2019 Washington, Elk Horn, IA 51531
| Listing ID |
11288543 |
|
|
|
| Property Type |
House |
|
|
|
| County |
Shelby |
|
|
|
| School |
Exira-Elk Horn- Kimballton Comm Sch Dist |
|
|
|
|
|
This beautiful bungalow boasts over 2600 square feet of living space and also has an oversized attached two stall garage that can fit 3 vehicles. Lots of updates and renovations have taken place over the years including: 2010) doubling the size of the house and adding the garage, primary suite with two 4x8 walk in closets, primary bath with jacuzzi tub, LED shower tower, double vanity, another 1/2 bath, office, and large 2nd story bedroom with living room area (540 sq ft) with office. 2022) renovated kitchen and expanded by taking out a small bedroom, all new cabinets, quartzite countertops, brand new appliances that are included, flooring, wet bar with sink and two beverage coolers, and dining area to seat 9 guests. New roof, water heater, furnace, central air were also updated as well as refinishing the hardwood floors. You'll enjoy the fenced in backyard with a concrete patio, fire pit, and handicap accessible ramp to the large deck and main floor. The home includes a wood stove and a back up generator so you'll never be without power or hot water! This home is in a perfect location just a few steps from the school, library, park, pool, and everything to enjoy in downtown in Elk Horn. Come take a look today!
|
- 4 Total Bedrooms
- 3 Full Baths
- 1 Half Bath
- 2604 SF
- 0.30 Acres
- Built in 1920
- Renovated 2010
- 1 Story
- Available 6/12/2024
- Bungalow Style
- Full Basement
- 2016 Lower Level SF
- Lower Level: Partly Finished, Garage Access, Walk Out, Kitchen
- 1 Lower Level Bedroom
- 1 Lower Level Bathroom
- Lower Level Kitchen
- Renovation: 2000 through 2010 and kitchen renovation done in 2022.
- Open Kitchen
- Quartz Kitchen Counter
- Oven/Range
- Refrigerator
- Dishwasher
- Microwave
- Garbage Disposal
- Washer
- Dryer
- Stainless Steel
- Carpet Flooring
- Hardwood Flooring
- Laminate Flooring
- 12 Rooms
- Entry Foyer
- Living Room
- Dining Room
- Walk-in Closet
- Kitchen
- Laundry
- First Floor Primary Bedroom
- First Floor Bathroom
- Wood Stove
- Forced Air
- 2 Heat/AC Zones
- Gas Fuel
- Central A/C
- Frame Construction
- Aluminum Siding
- Hardi-Board Siding
- Asphalt Shingles Roof
- Attached Garage
- 2 Garage Spaces
- Community Water
- Community Septic
- Deck
- Fence
- Covered Porch
- Driveway
- Corner
- Generator
- Street View
- Handicap Features
- $3,270 County Tax
- $3,270 Total Tax
|
|
Wayne Hansen Real Estate Llc
|
Listing data is deemed reliable but is NOT guaranteed accurate.
|



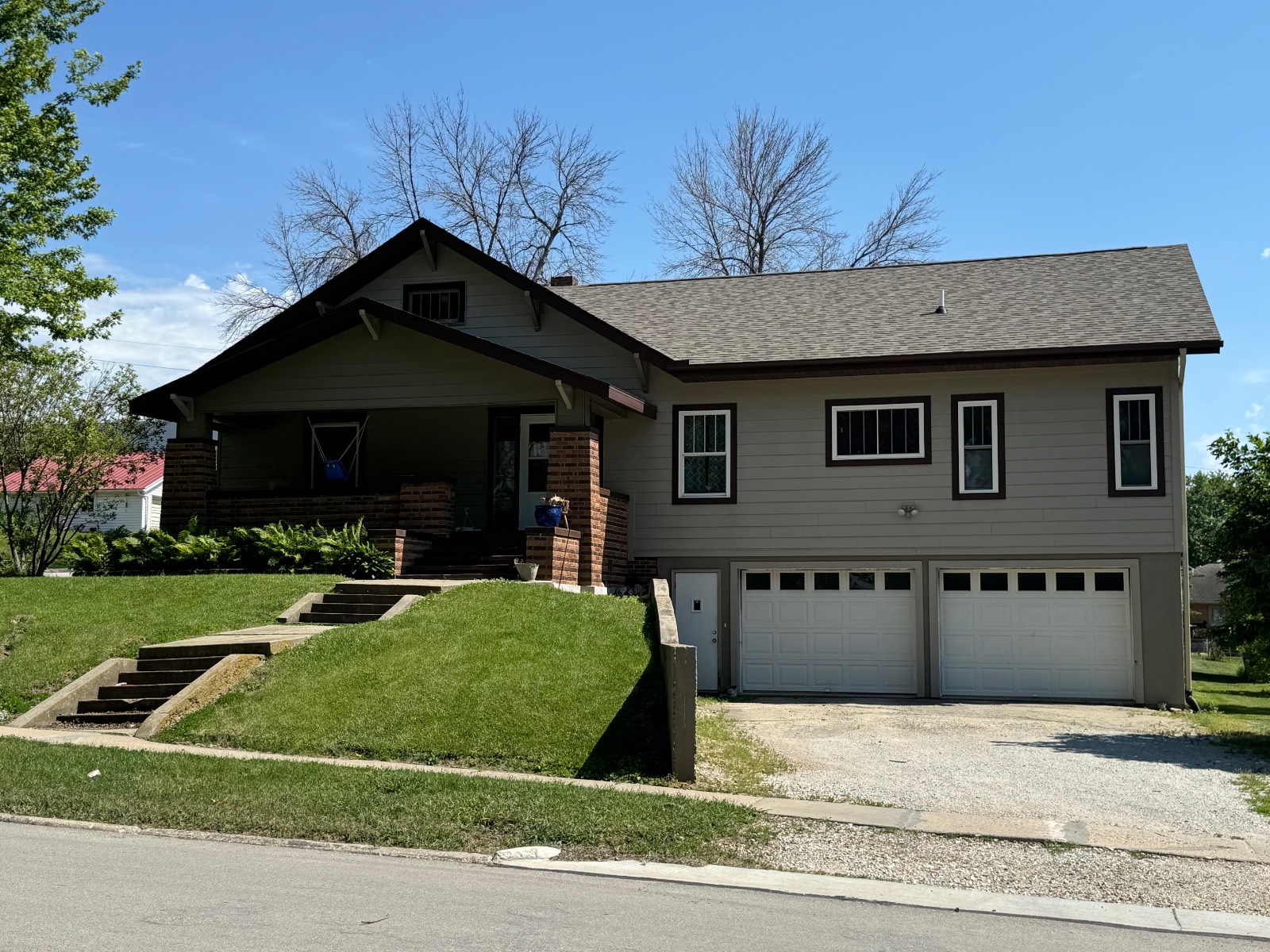

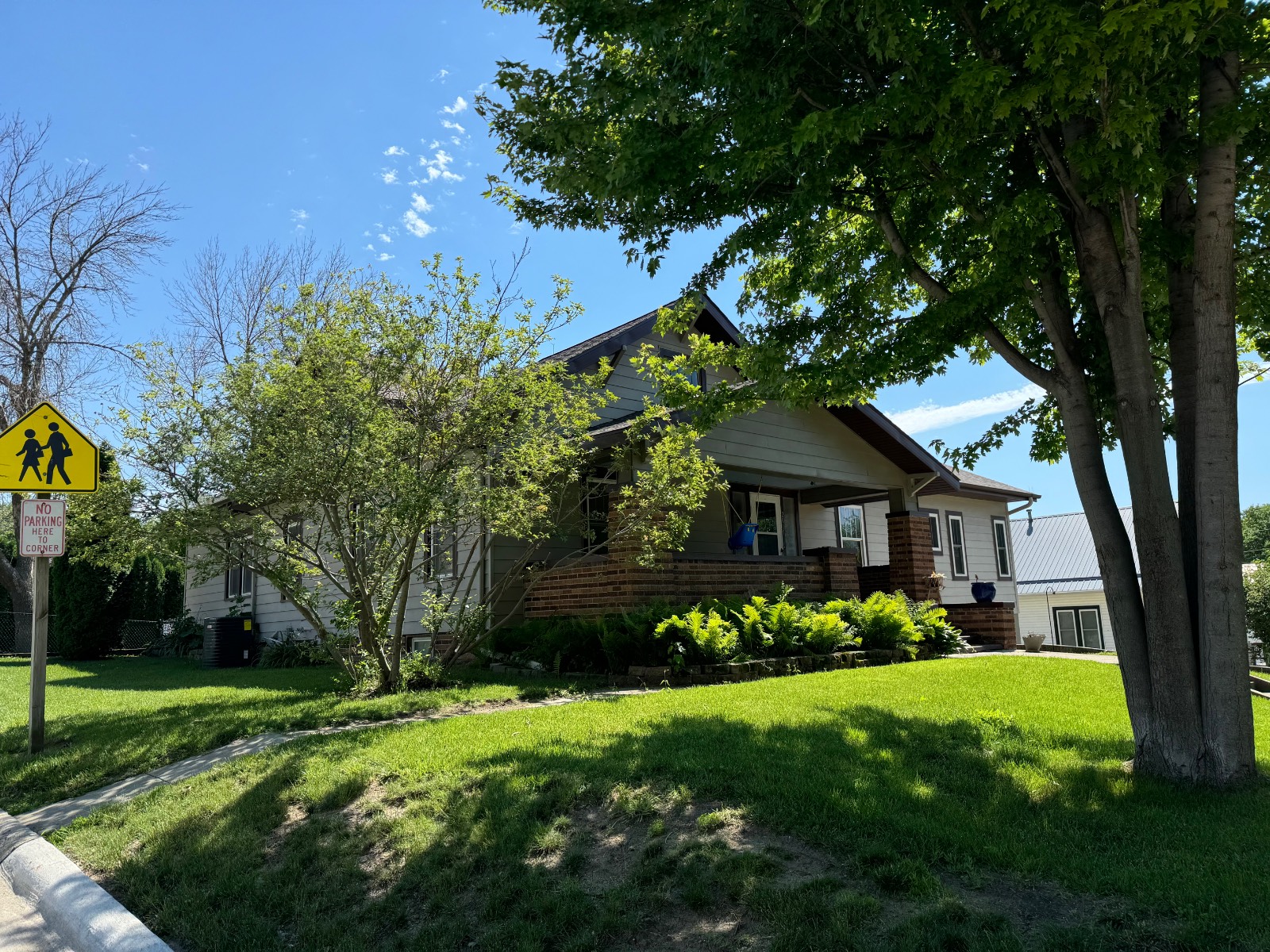 ;
;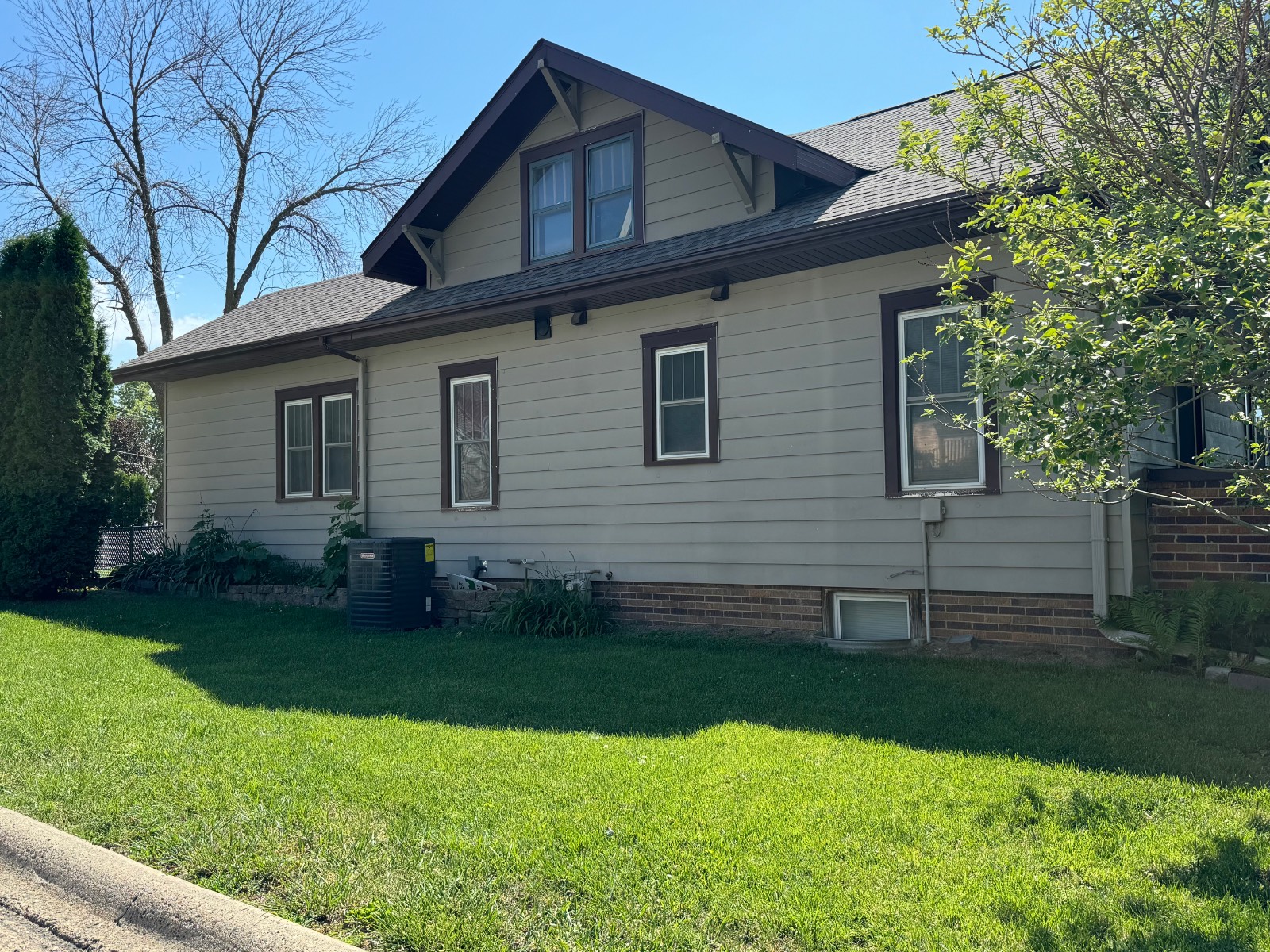 ;
;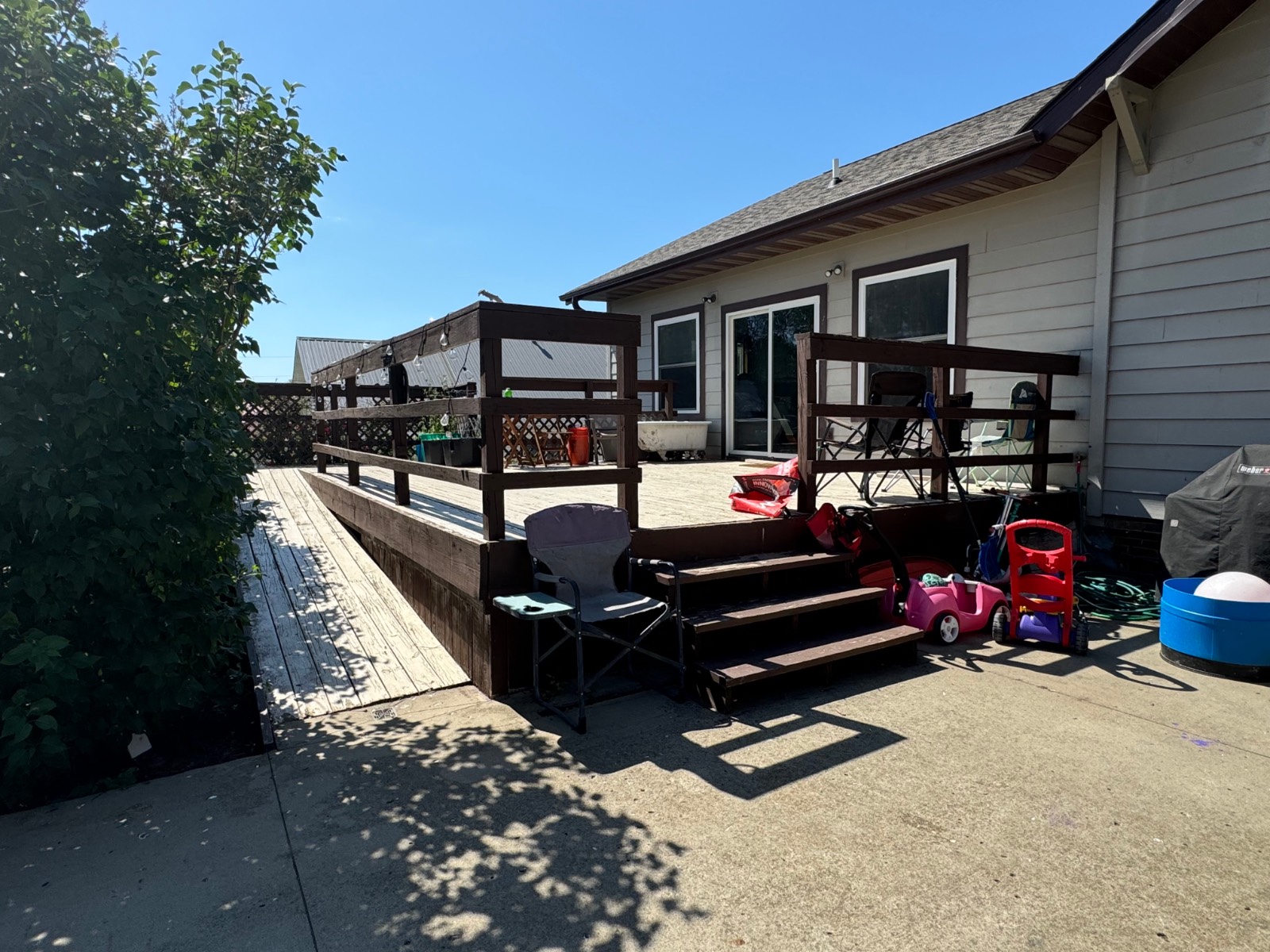 ;
;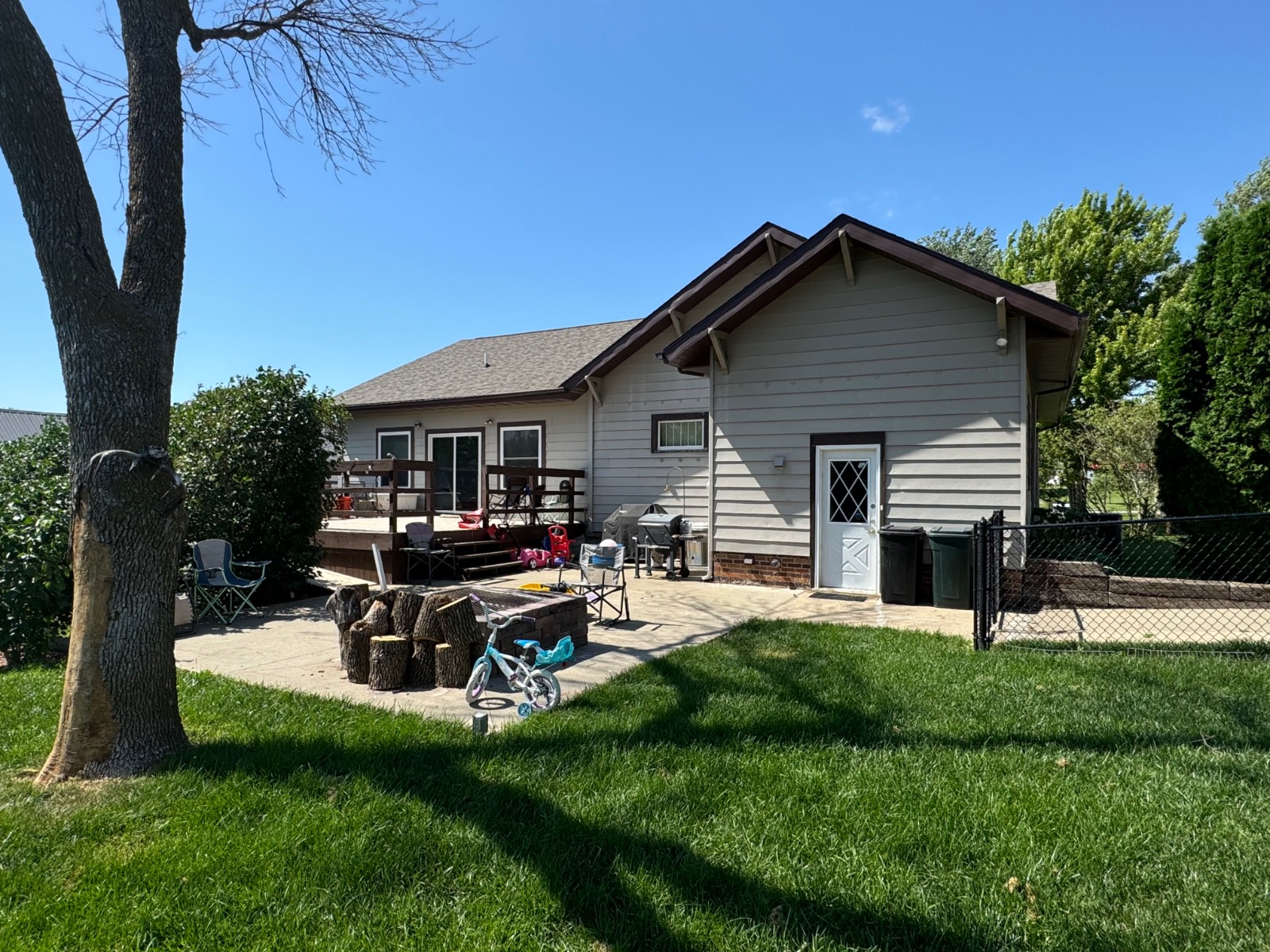 ;
;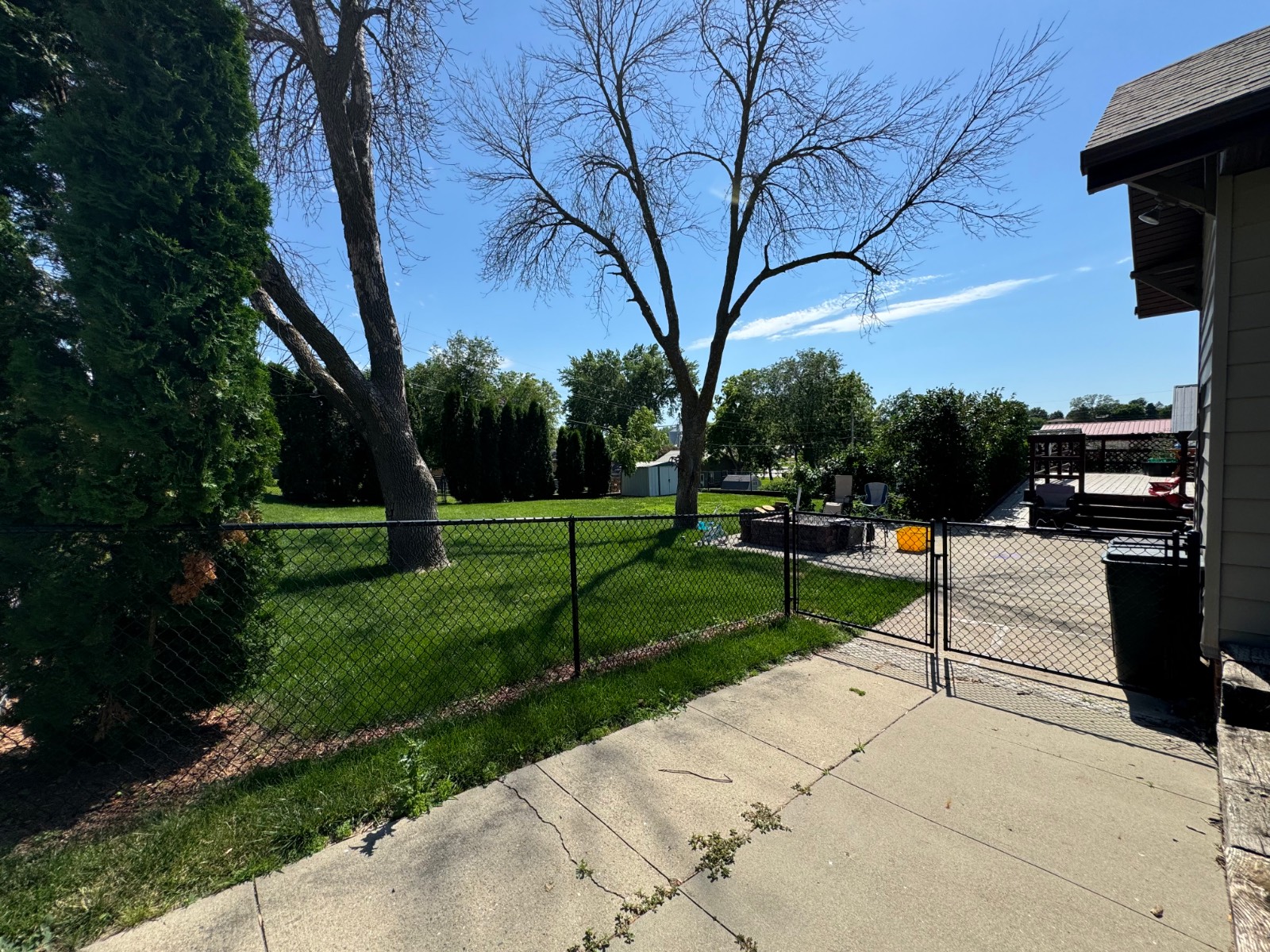 ;
;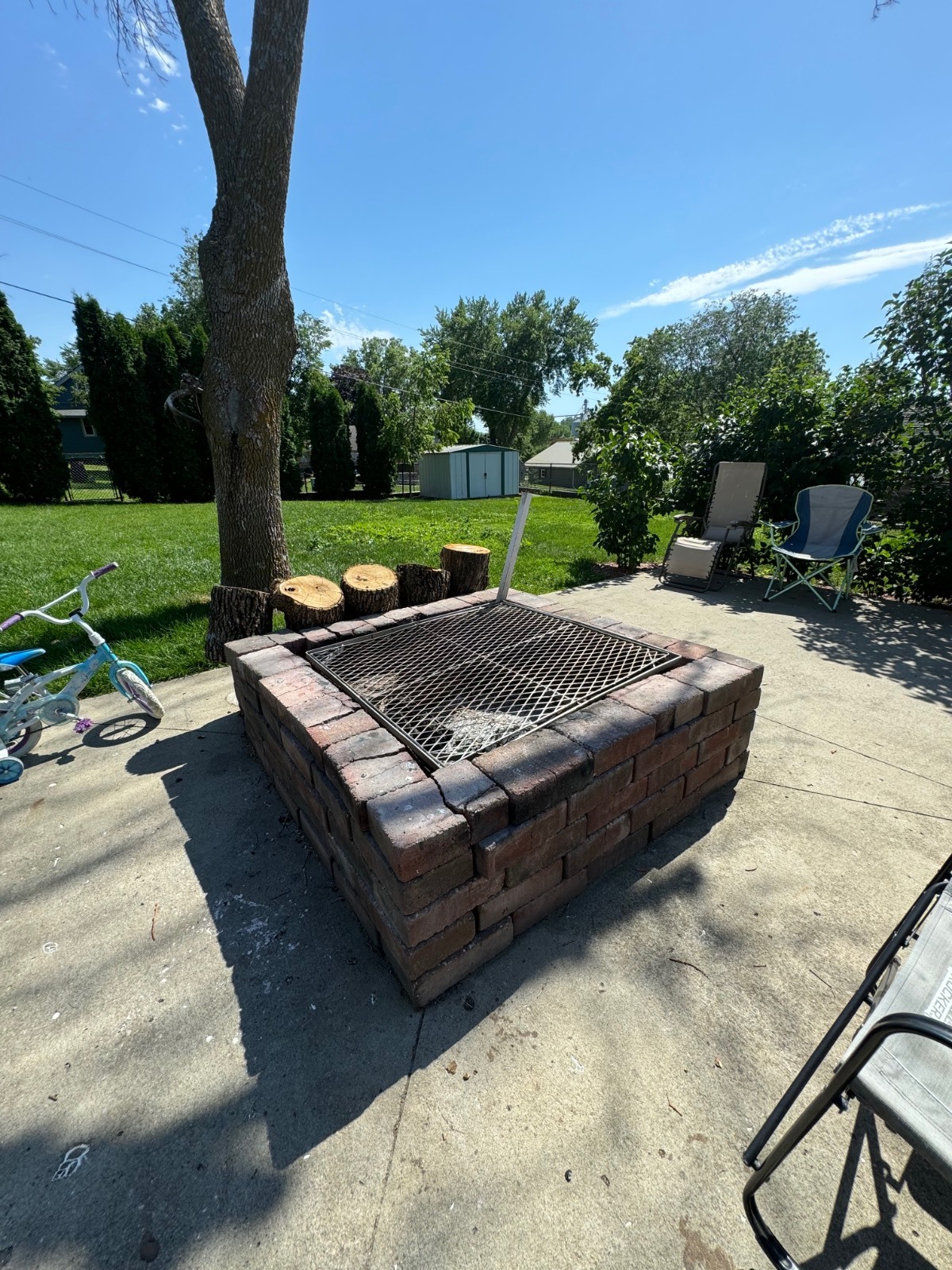 ;
;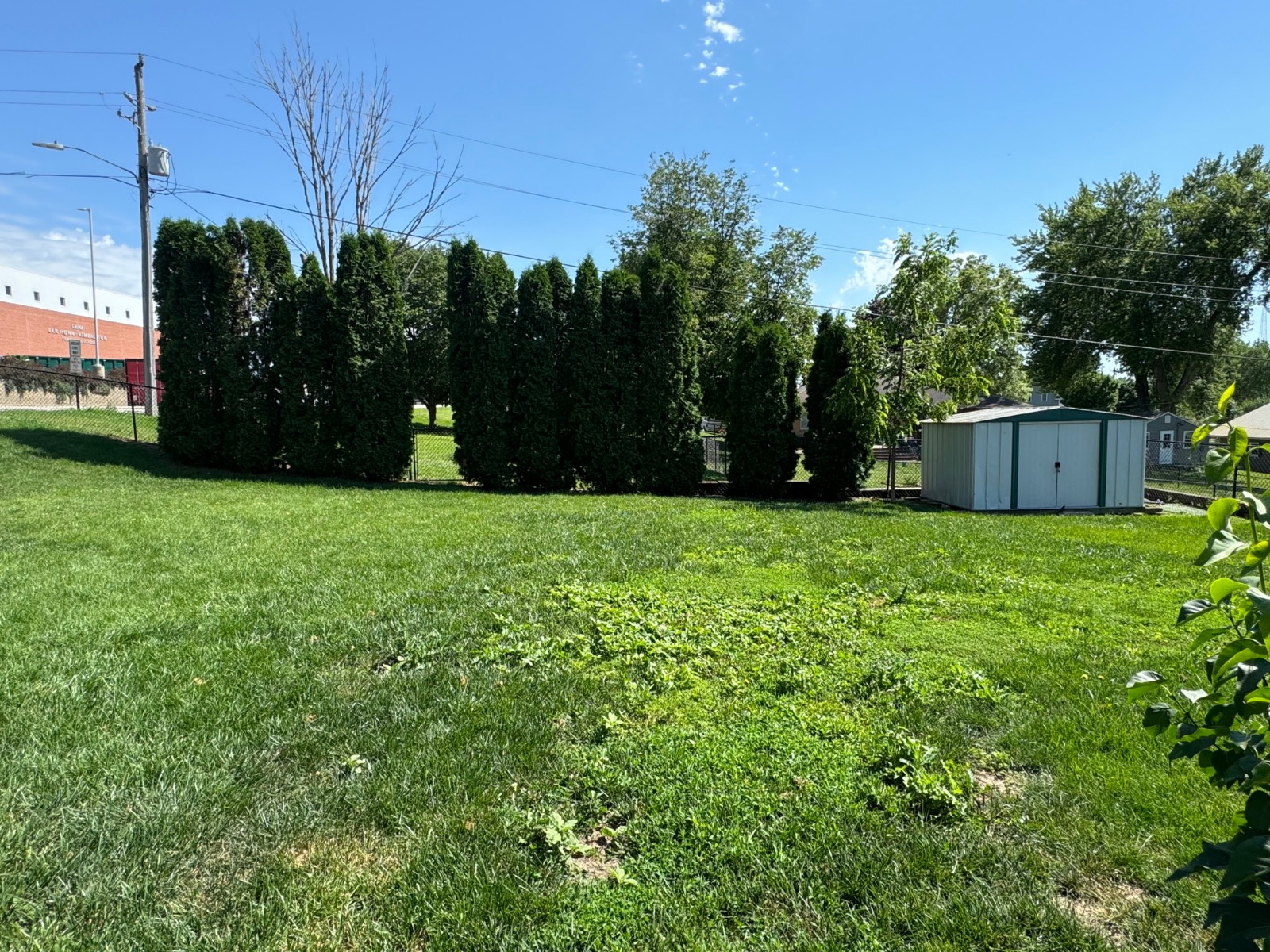 ;
;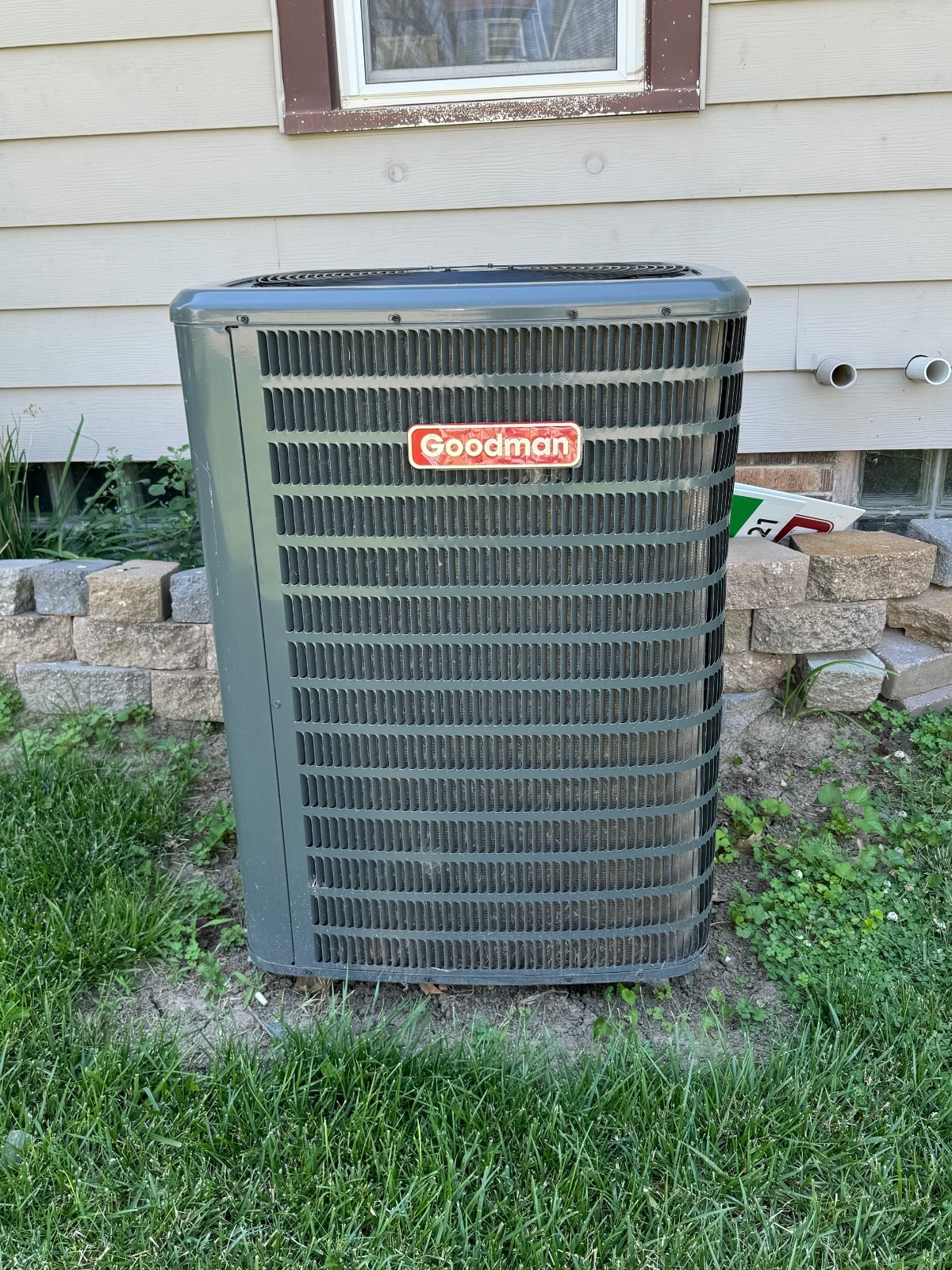 ;
;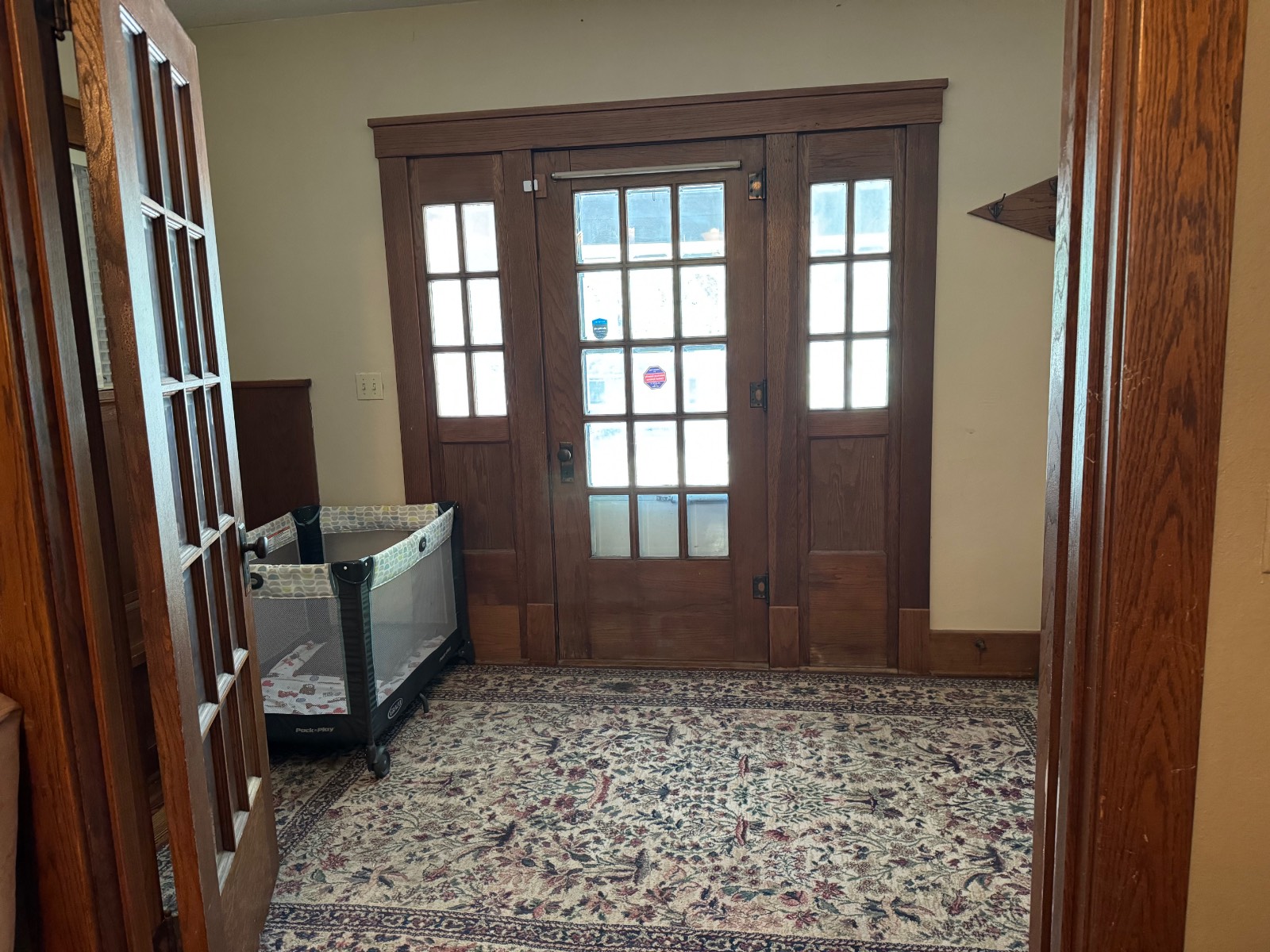 ;
;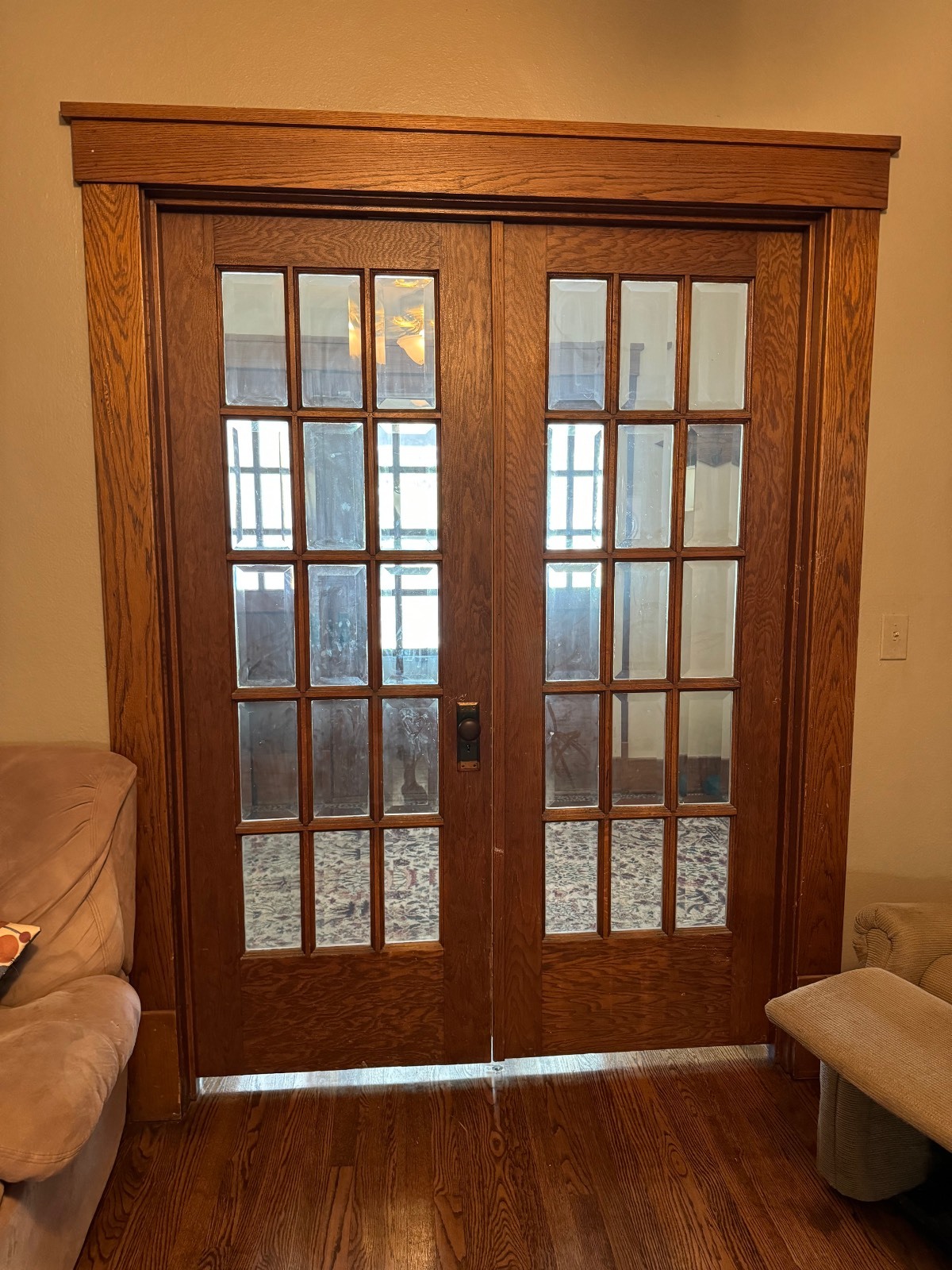 ;
;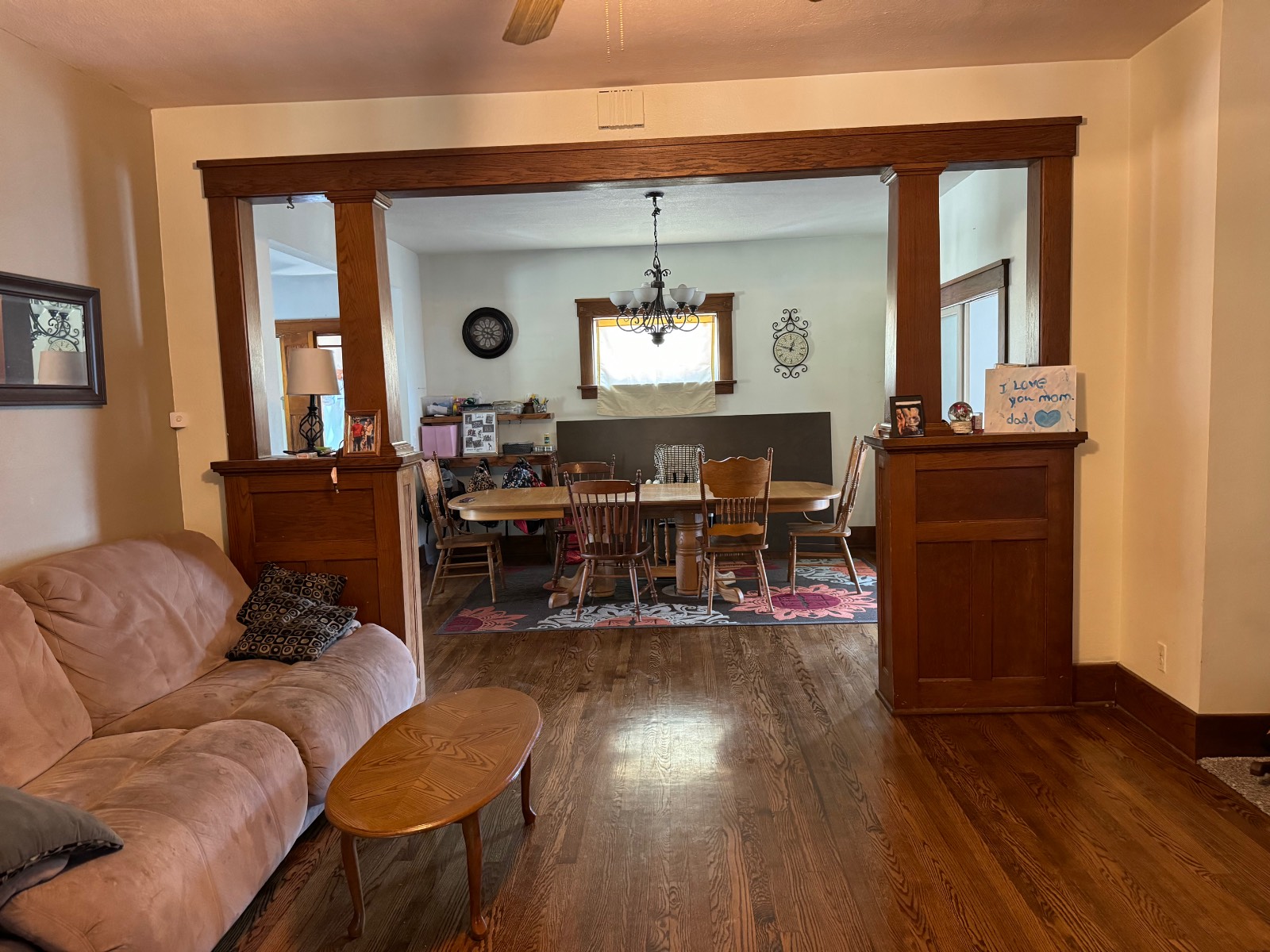 ;
;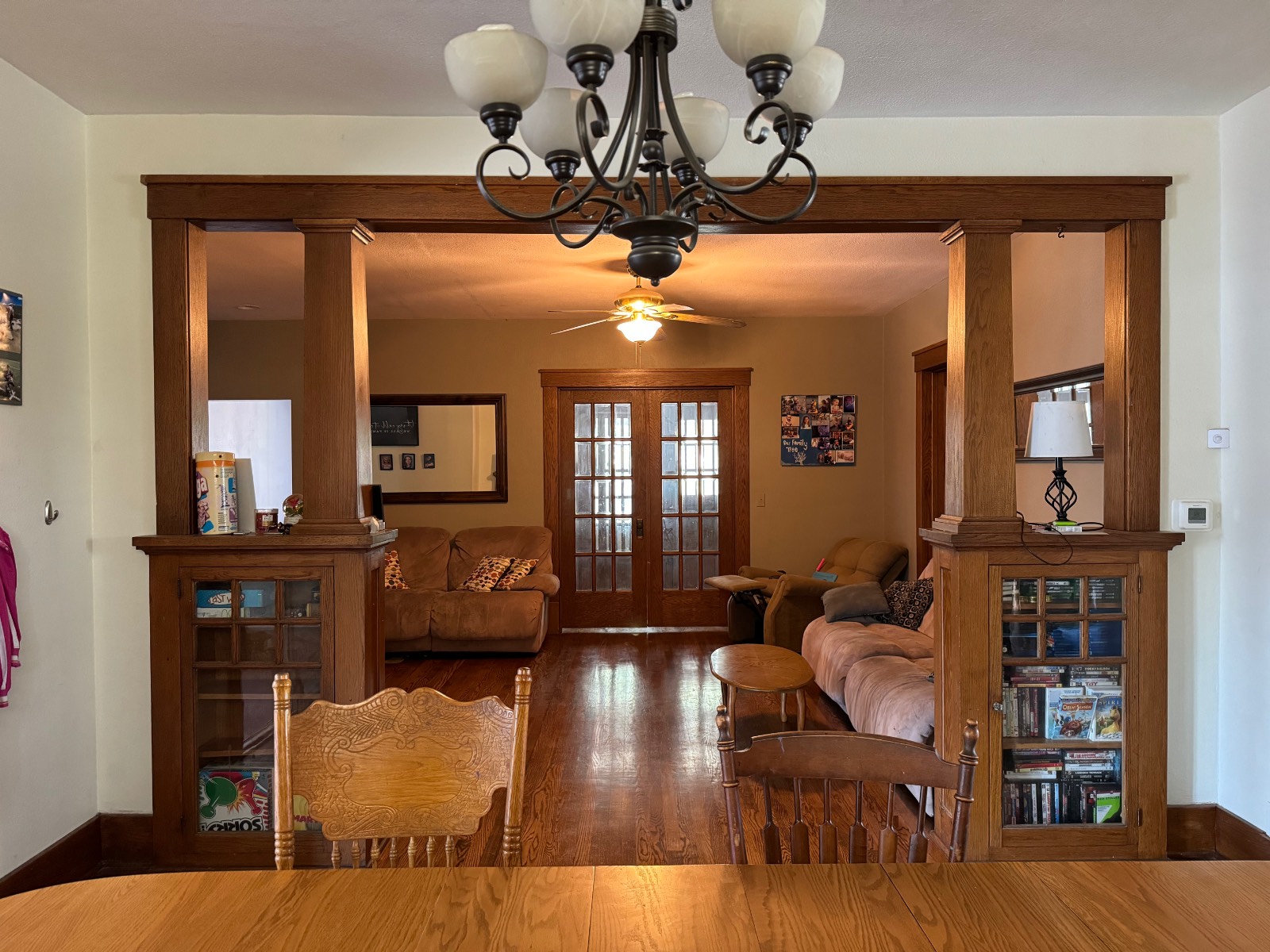 ;
;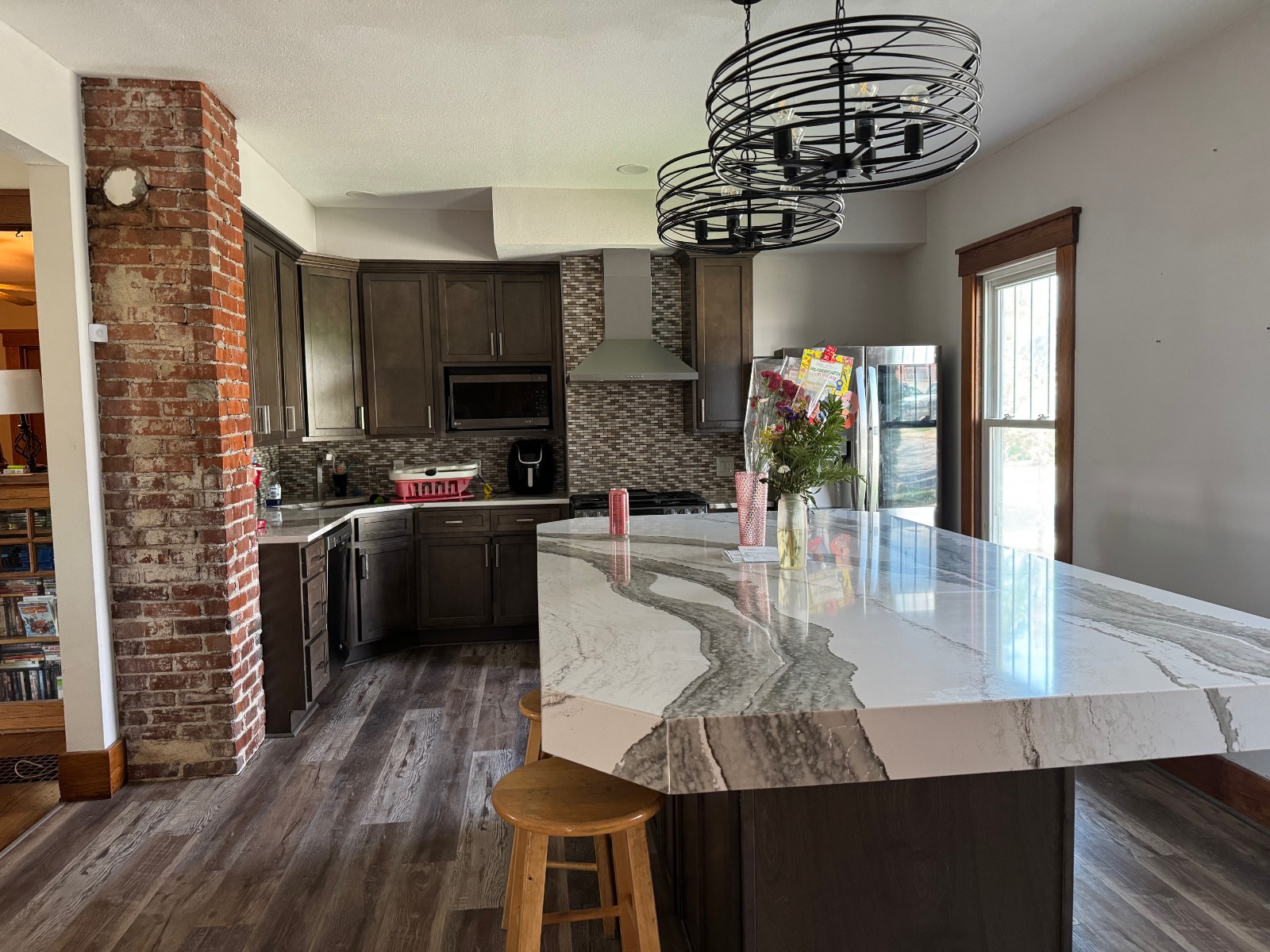 ;
;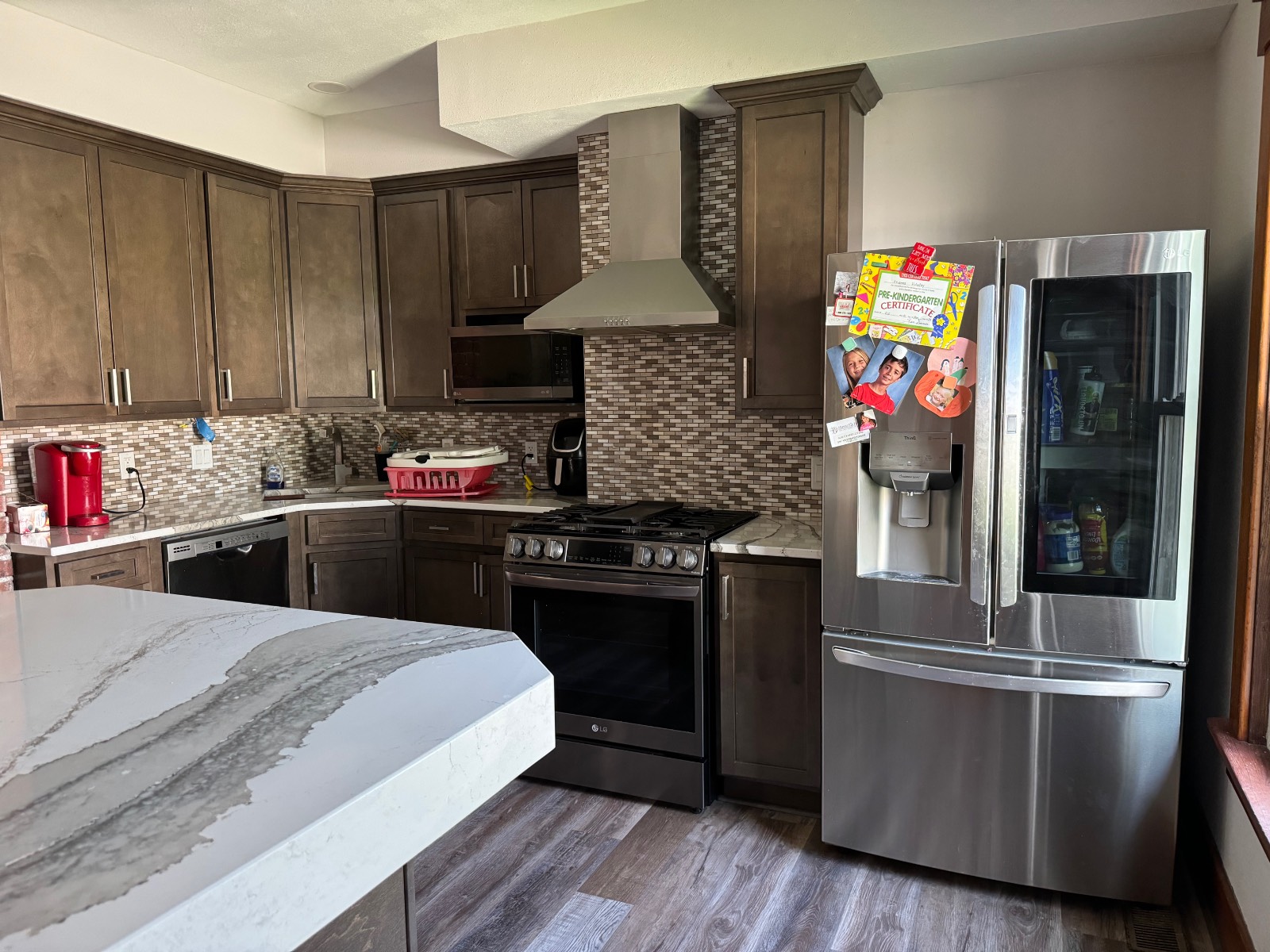 ;
;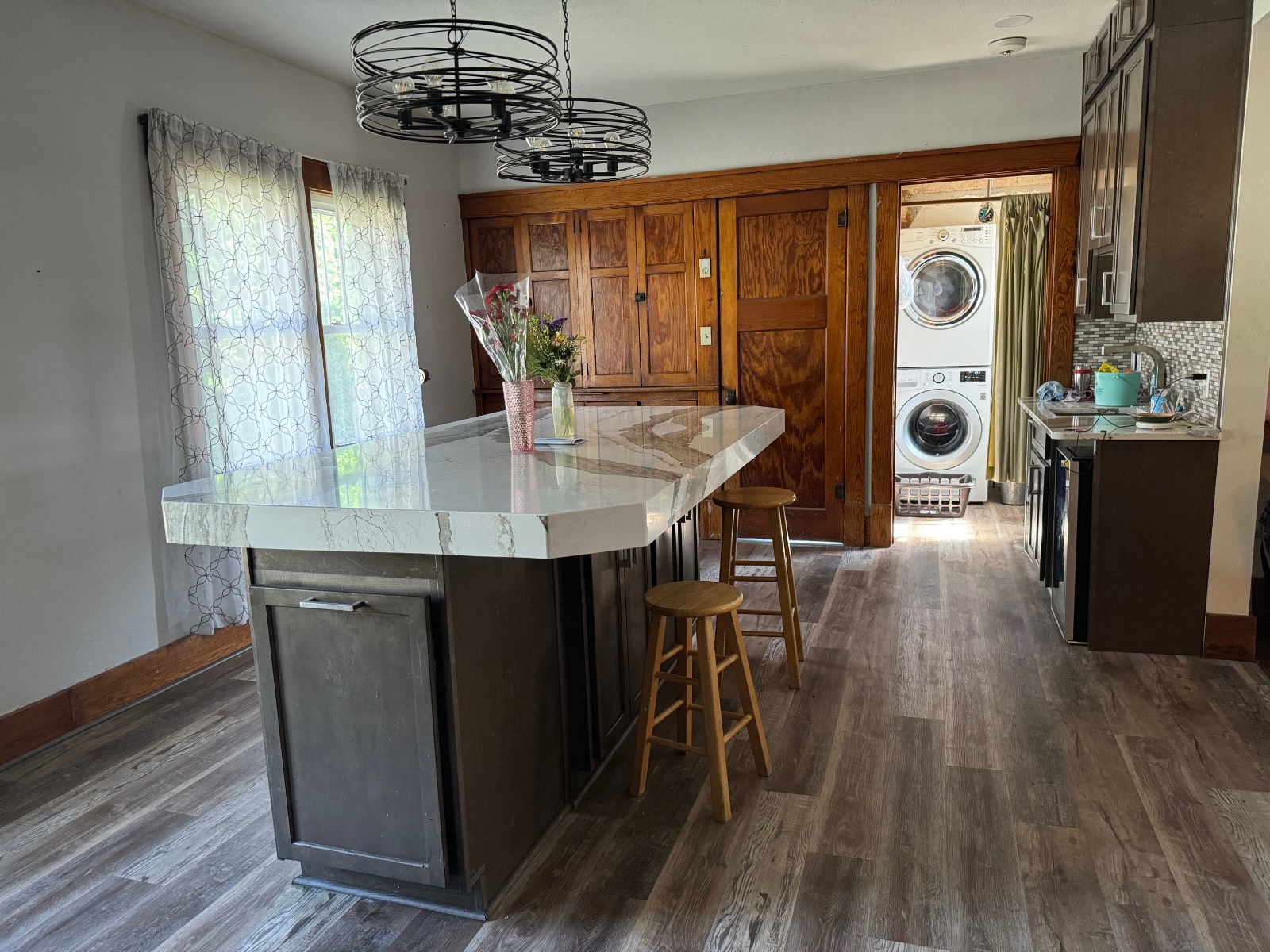 ;
;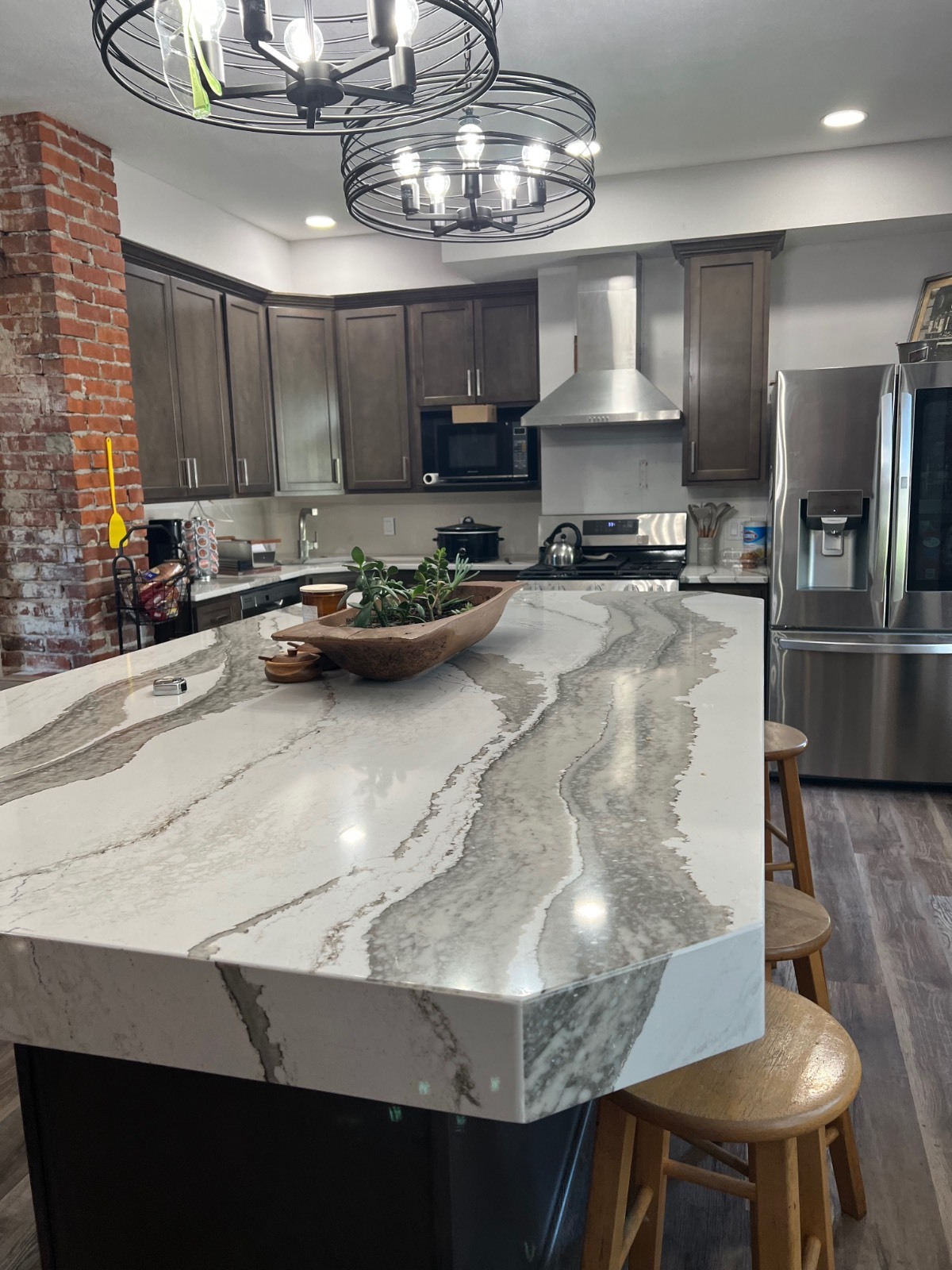 ;
;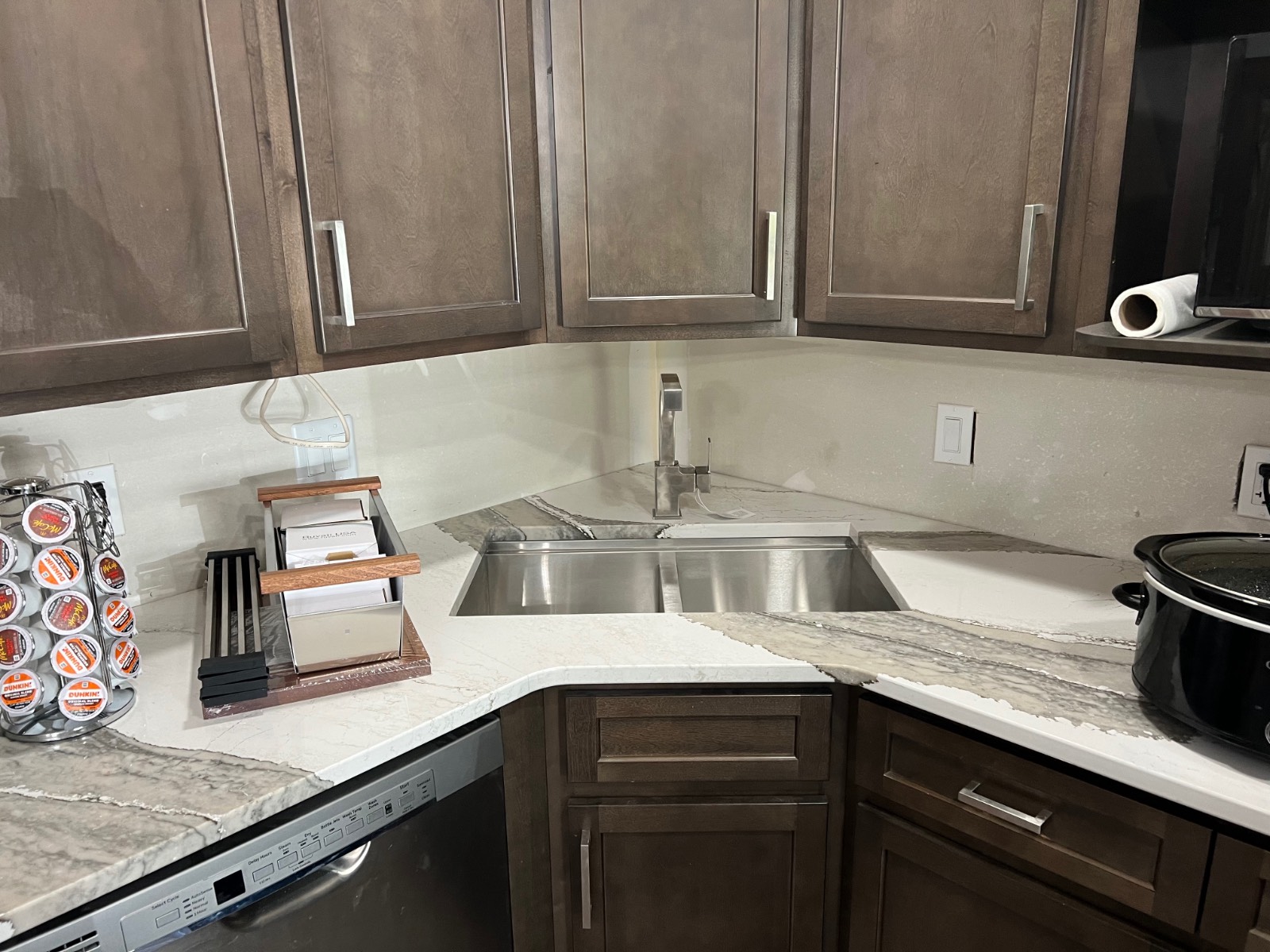 ;
;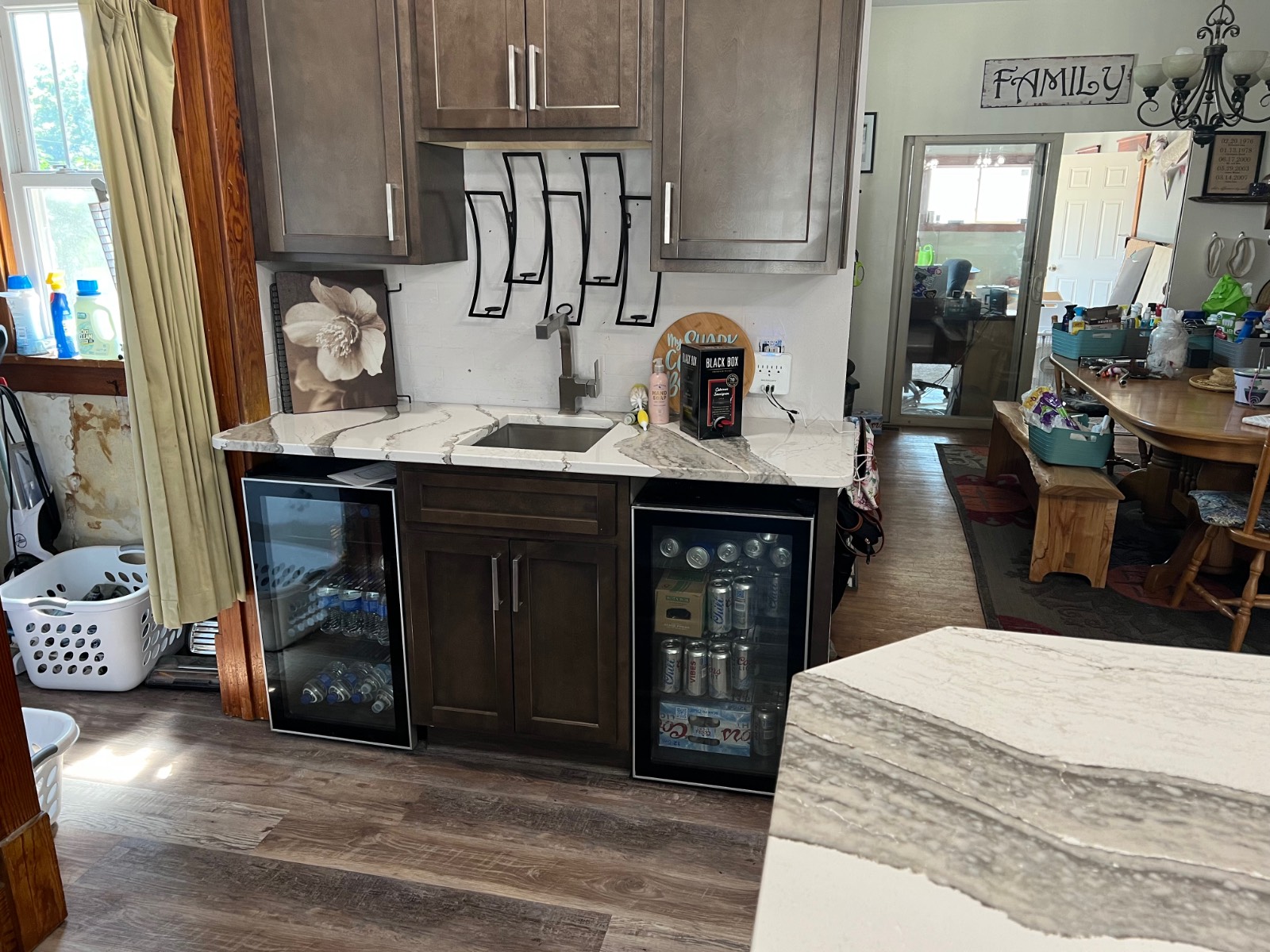 ;
;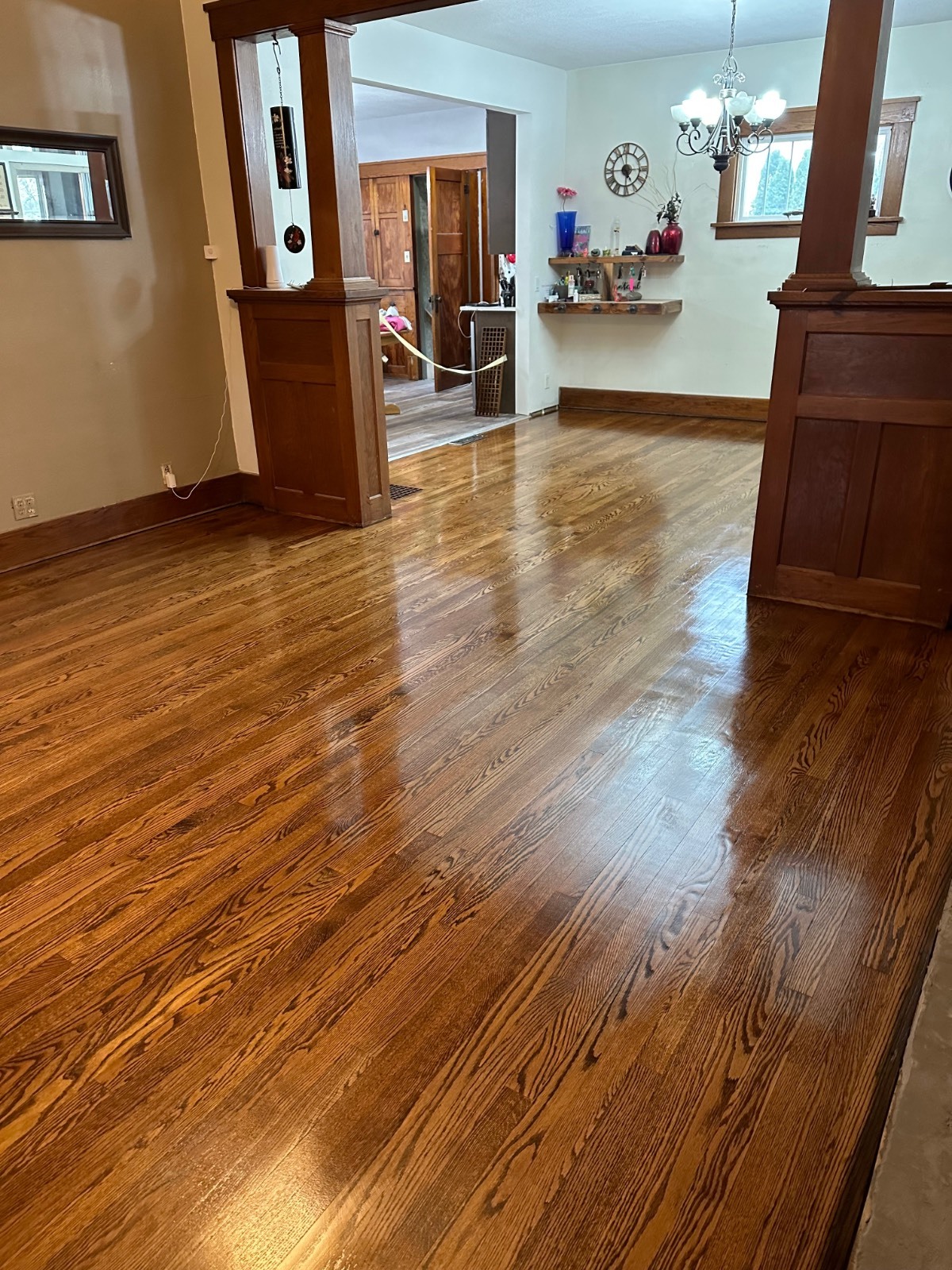 ;
;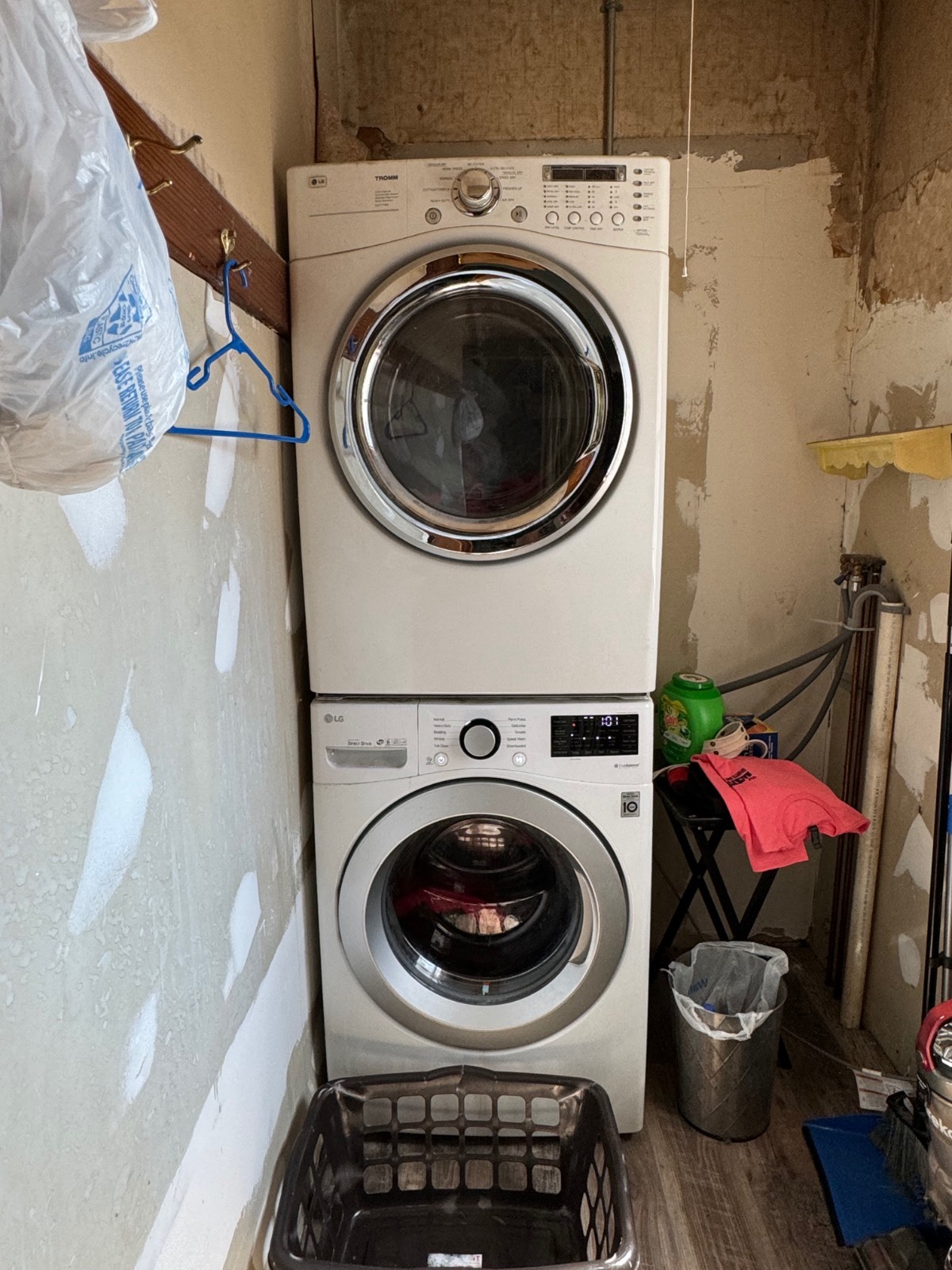 ;
;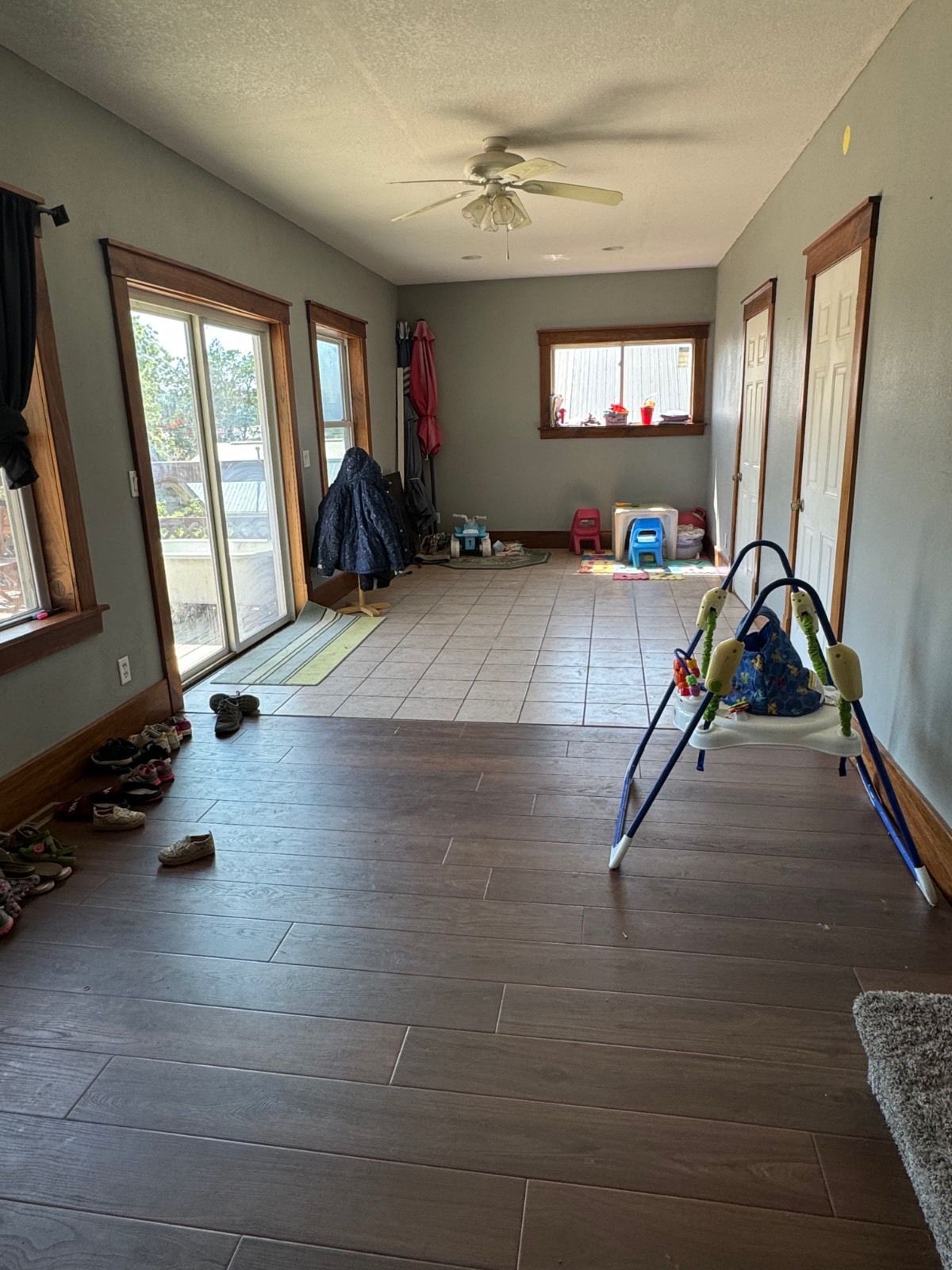 ;
;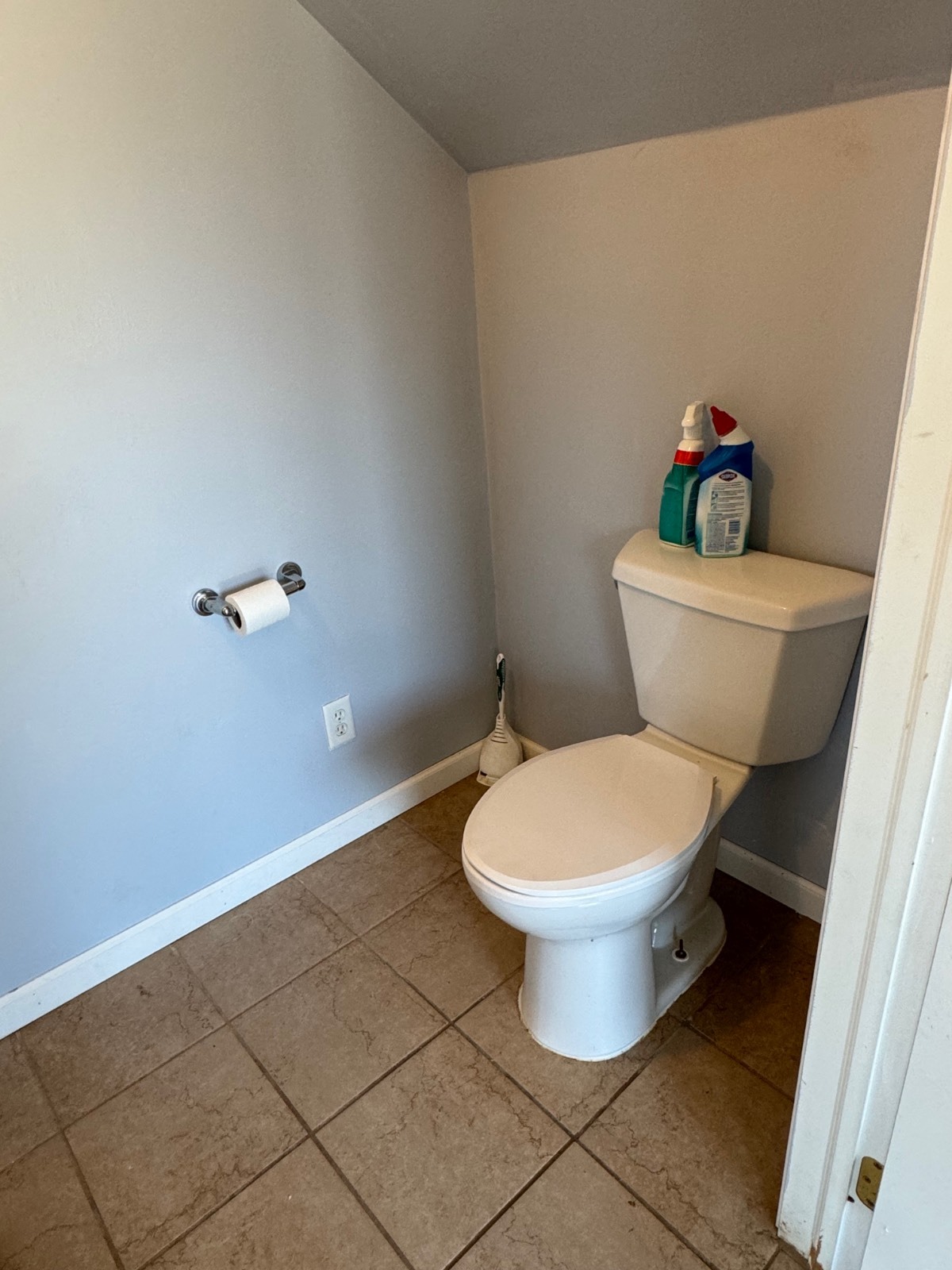 ;
;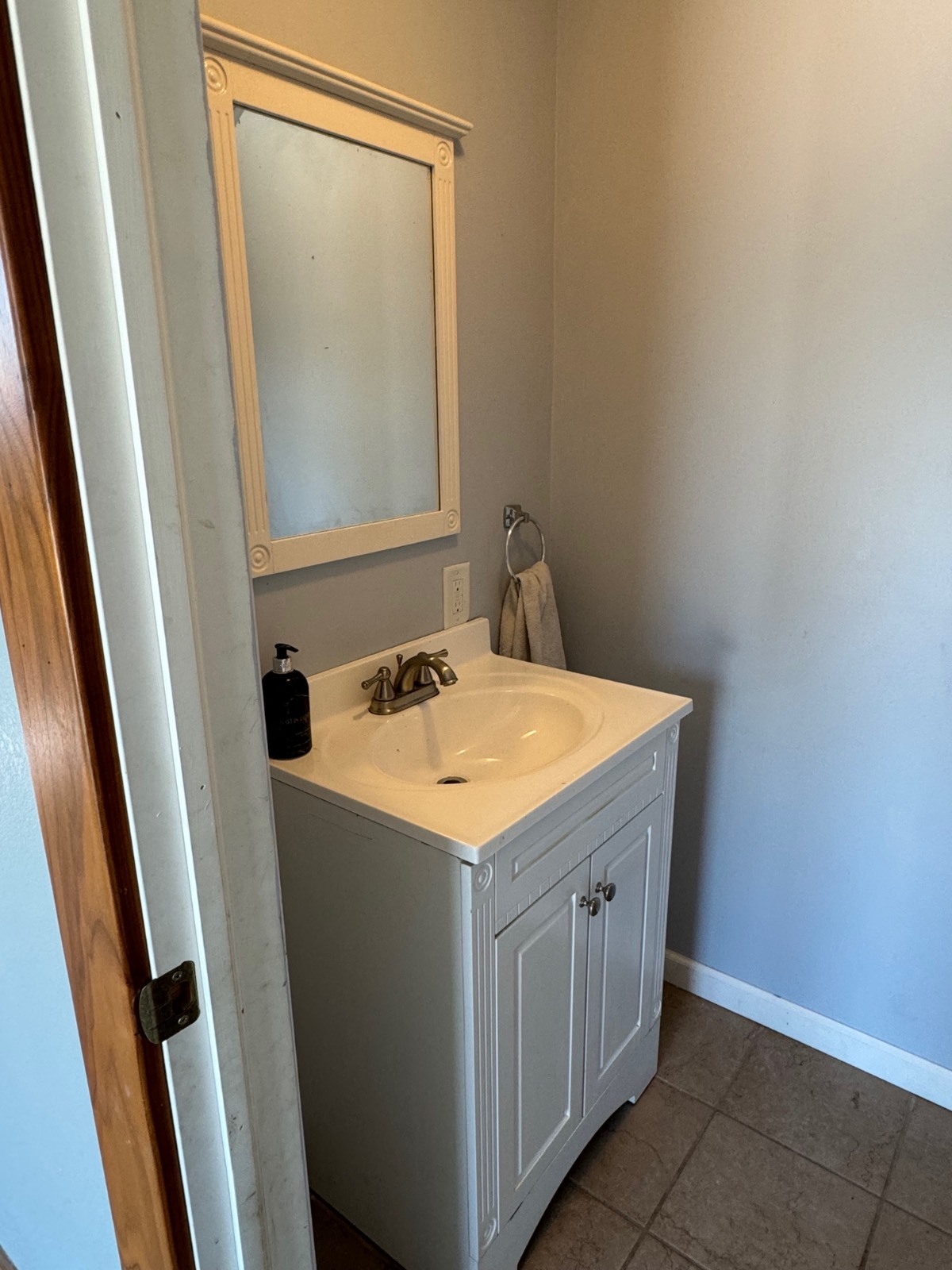 ;
;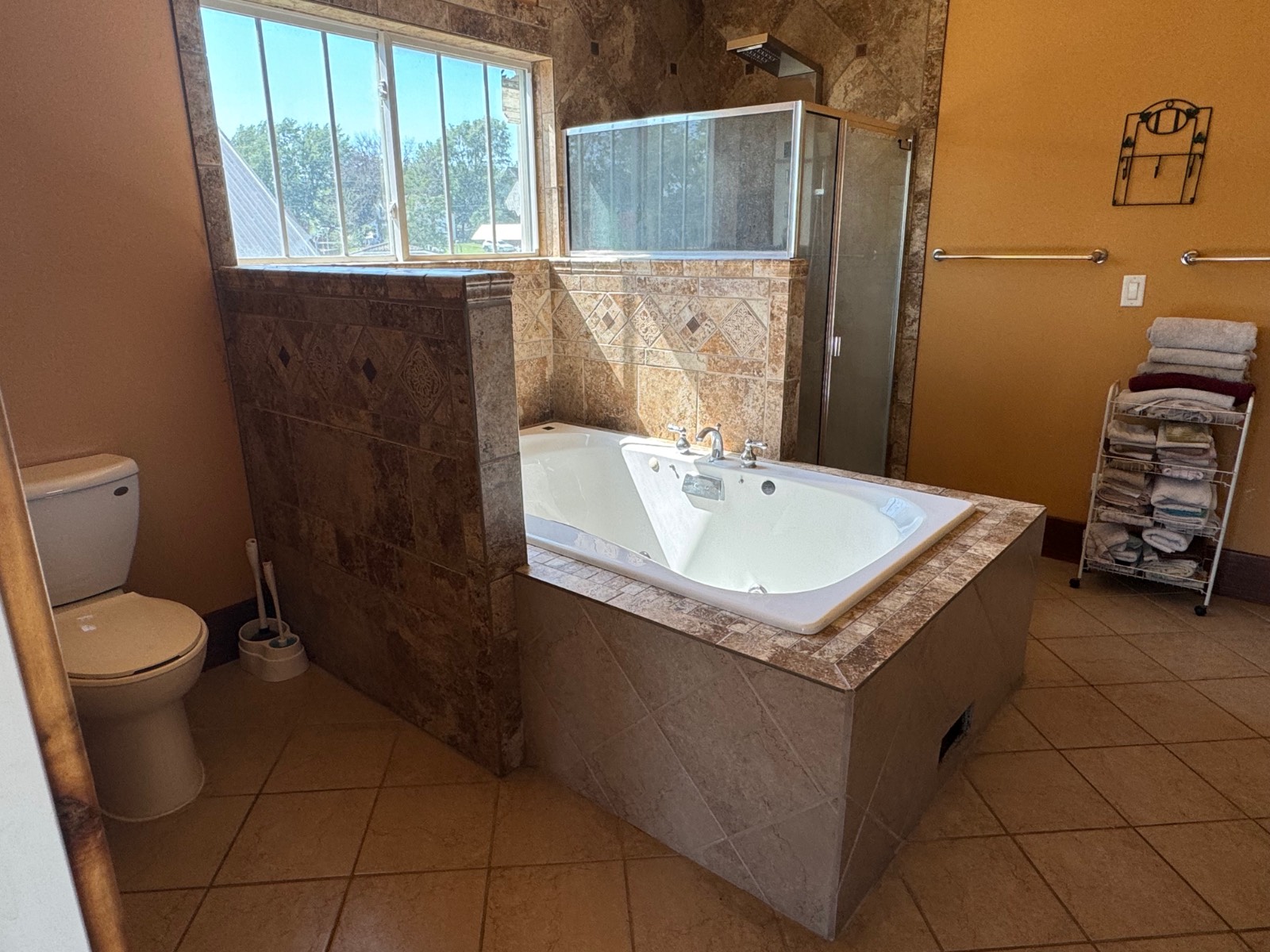 ;
;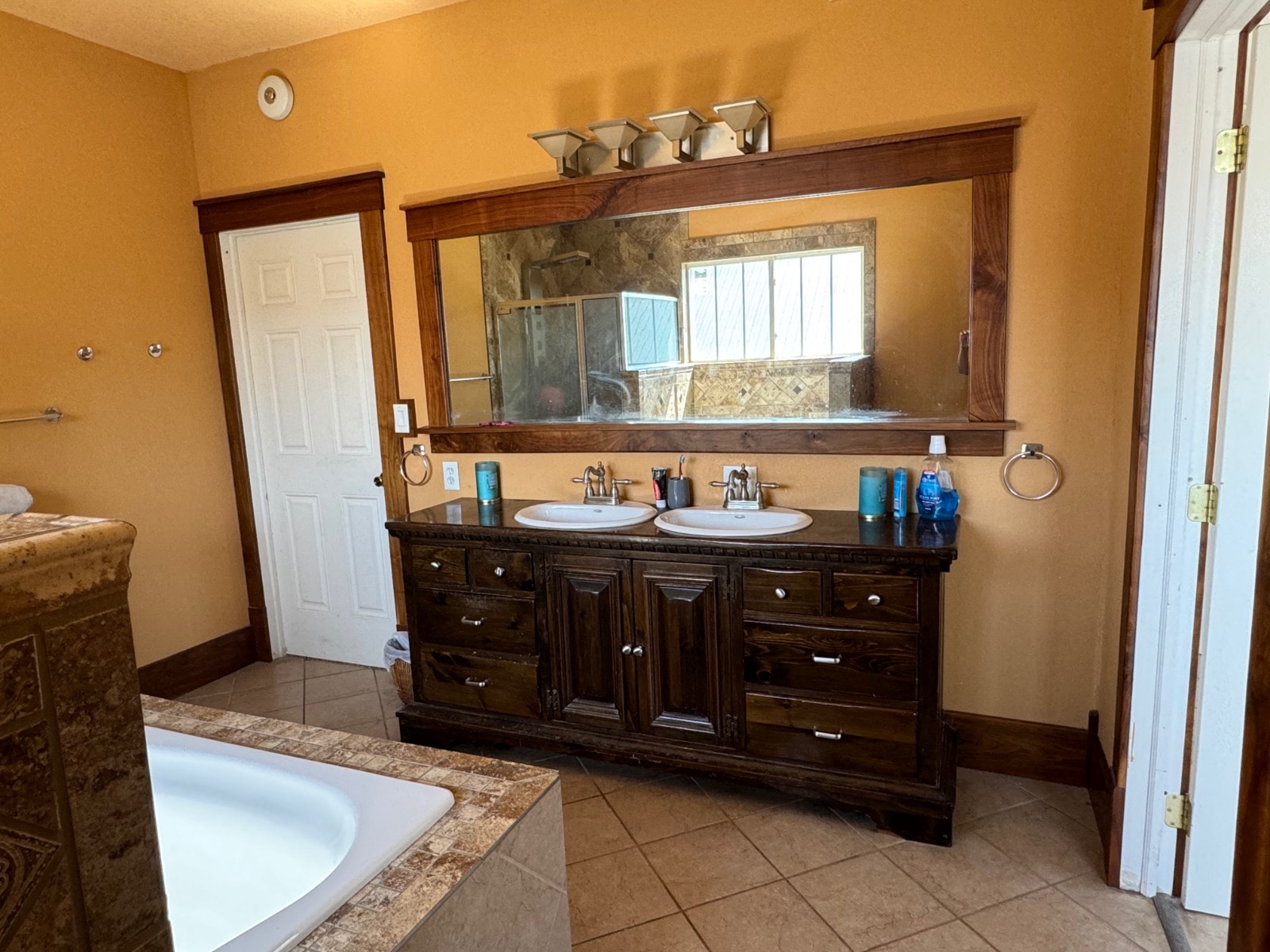 ;
;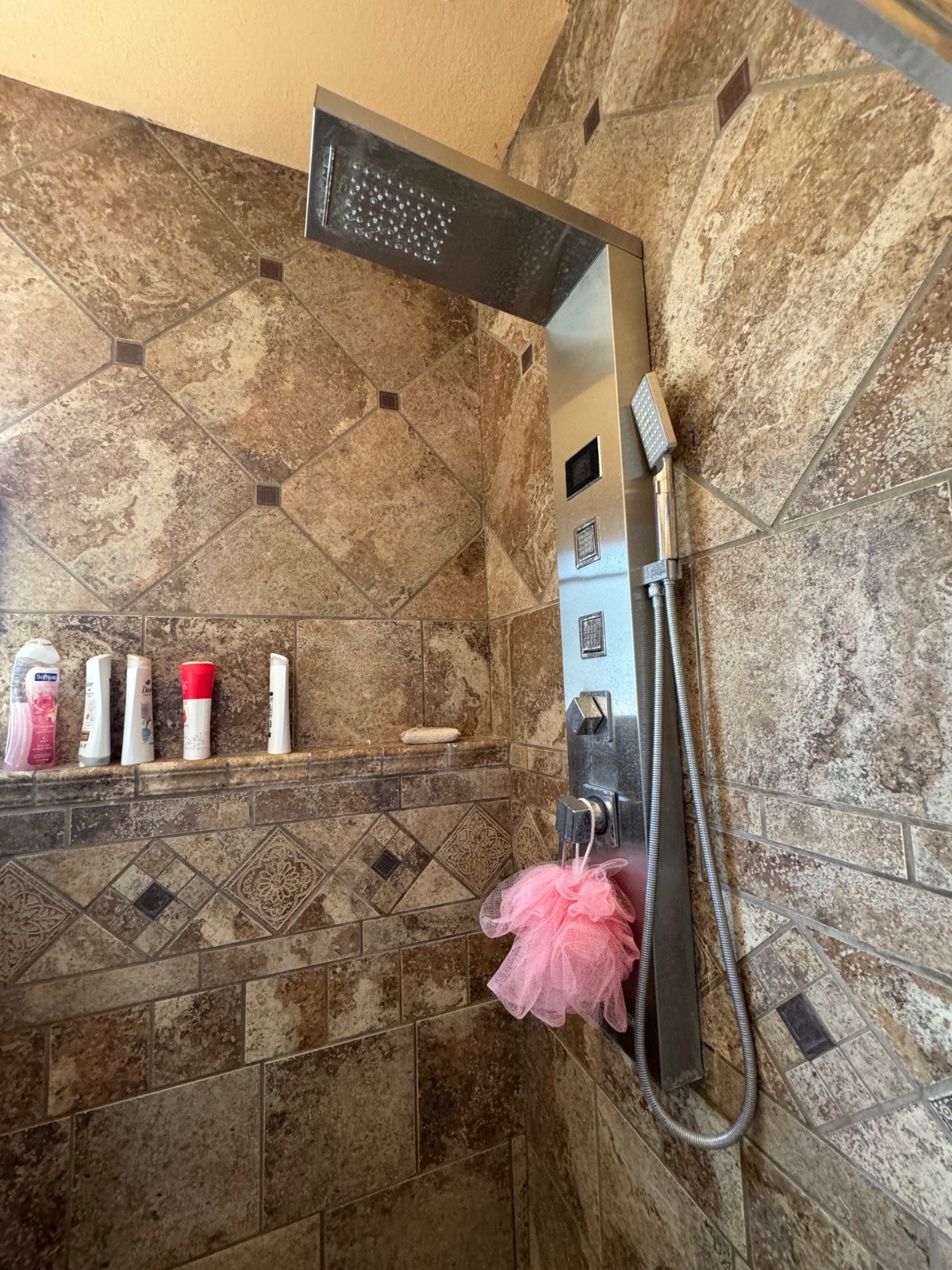 ;
;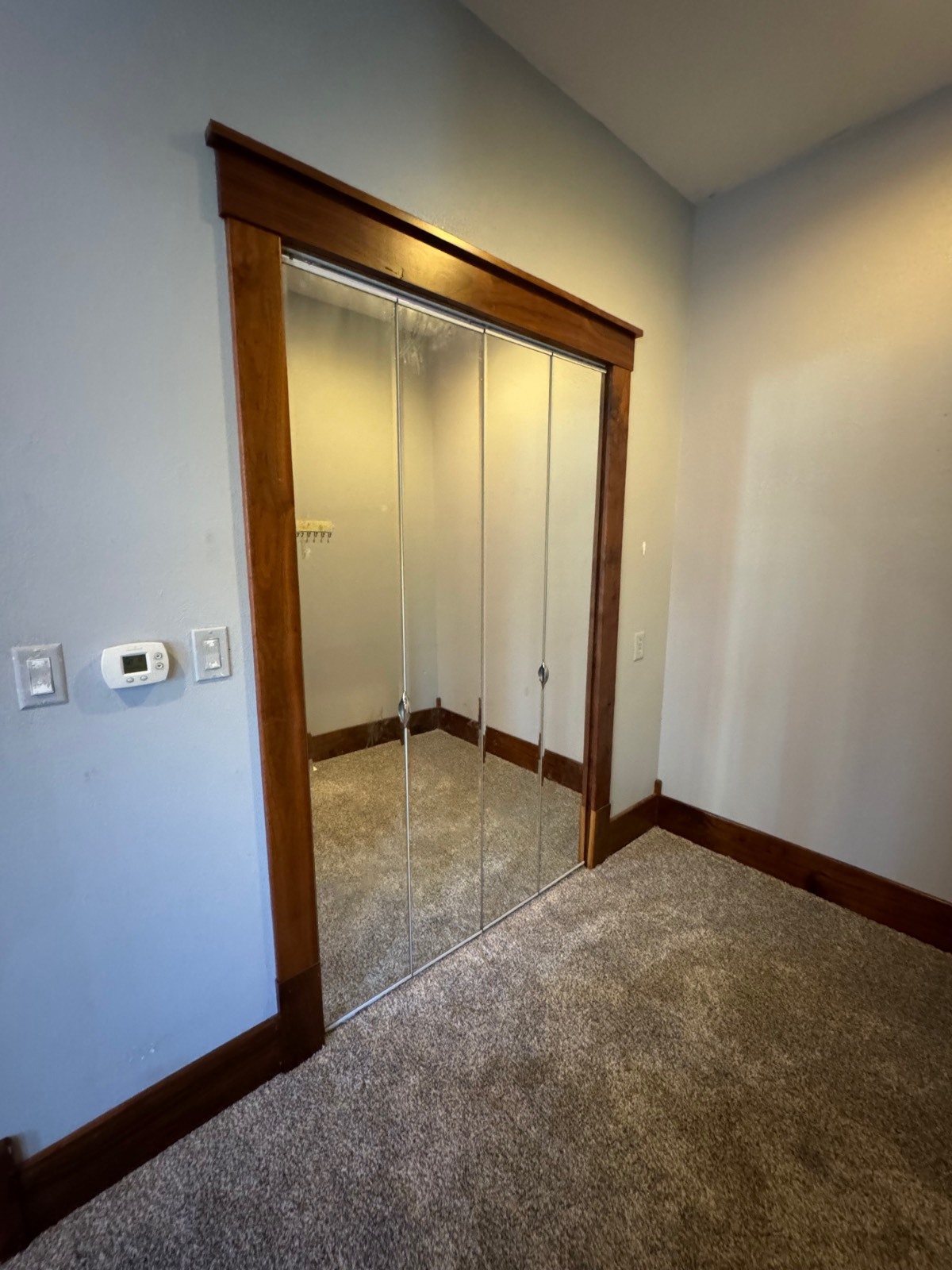 ;
;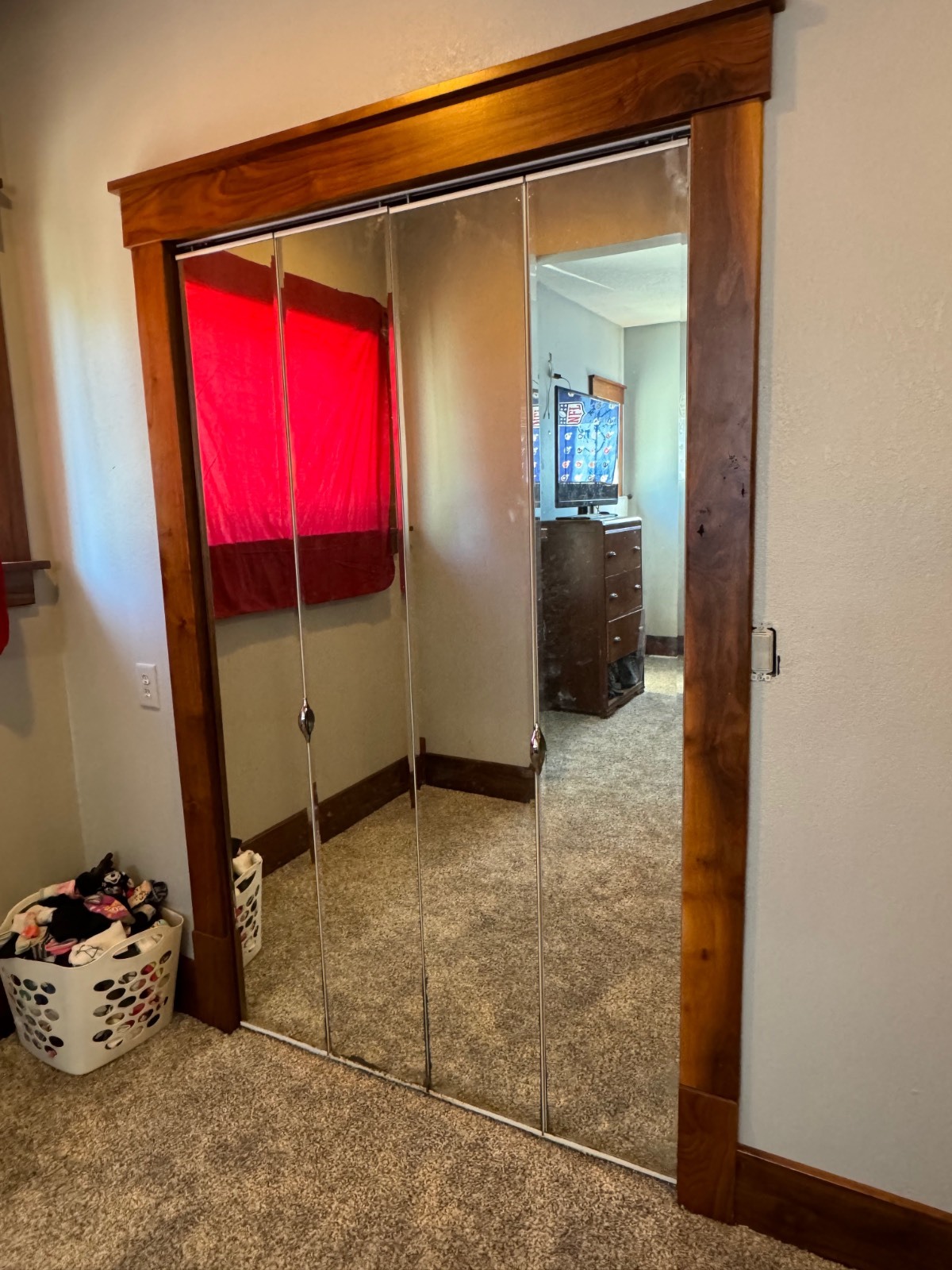 ;
;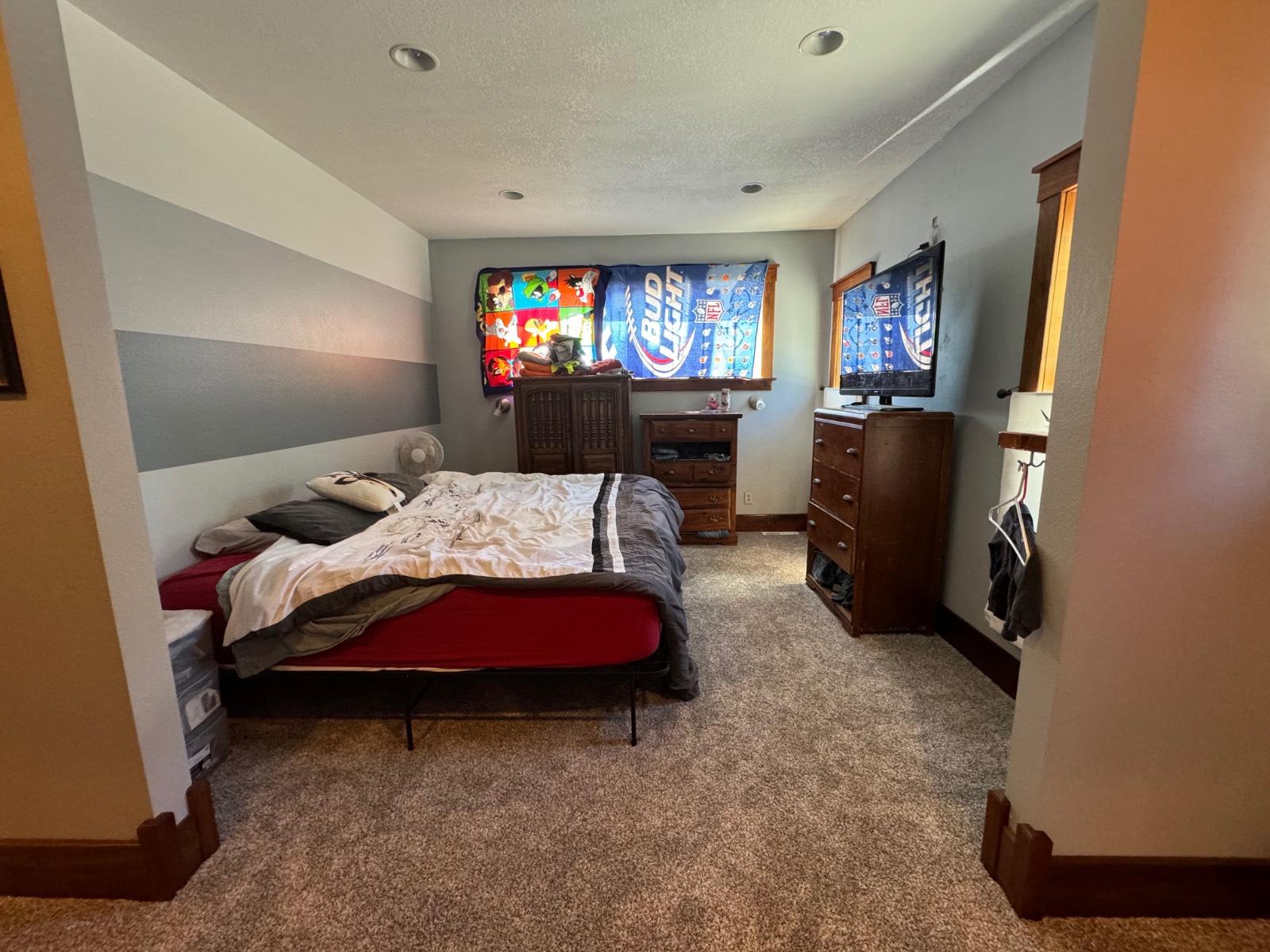 ;
;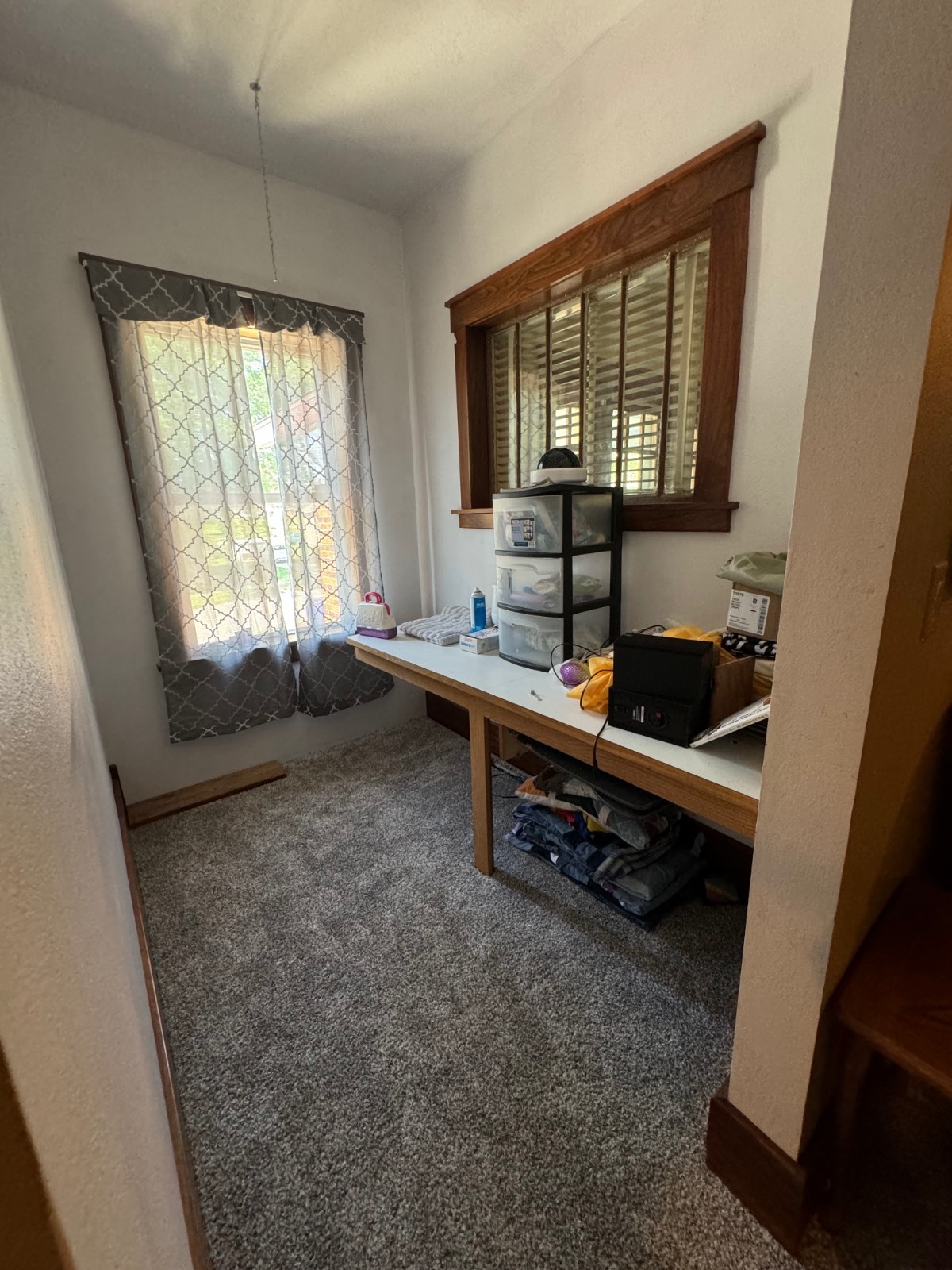 ;
;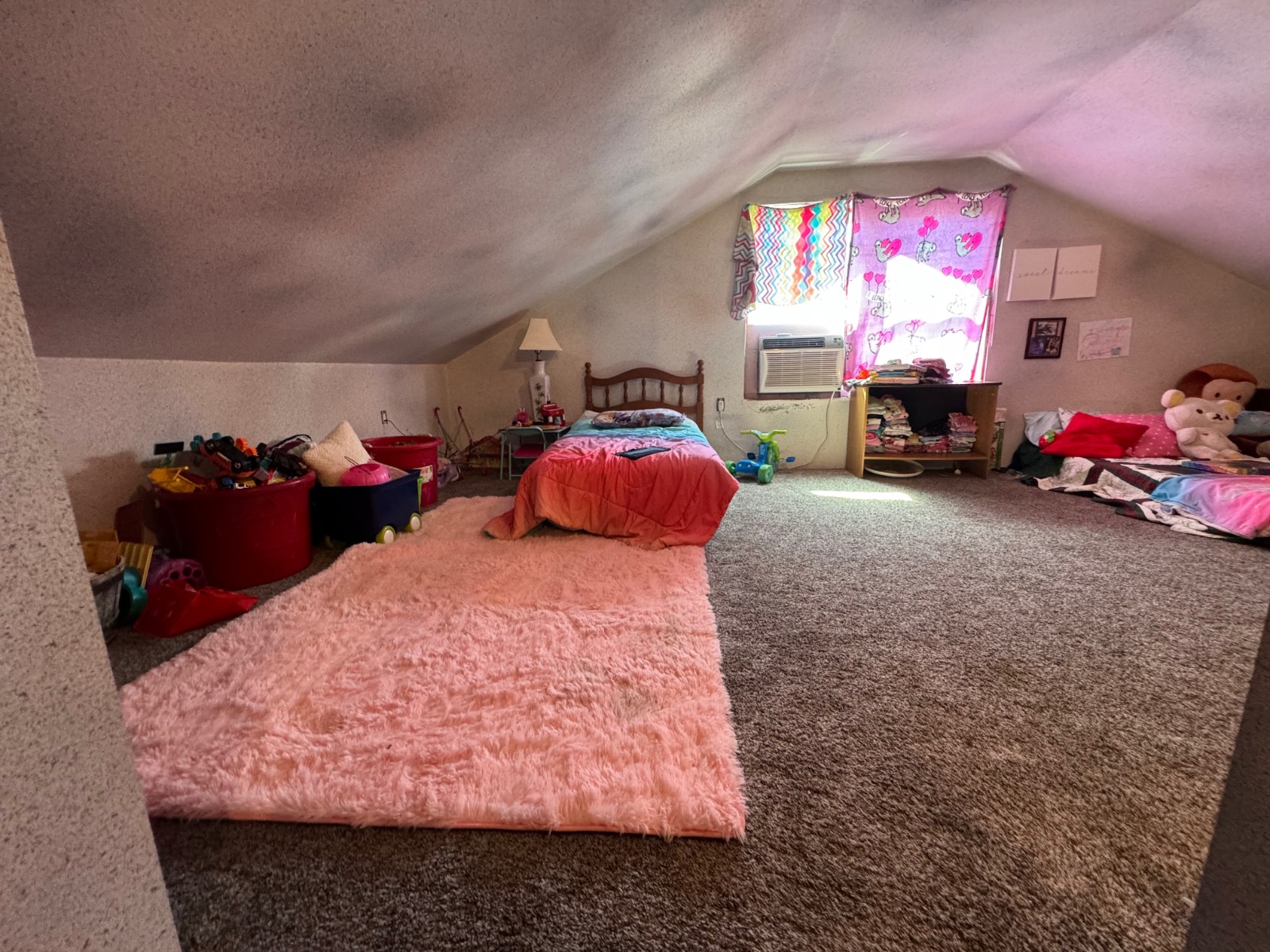 ;
;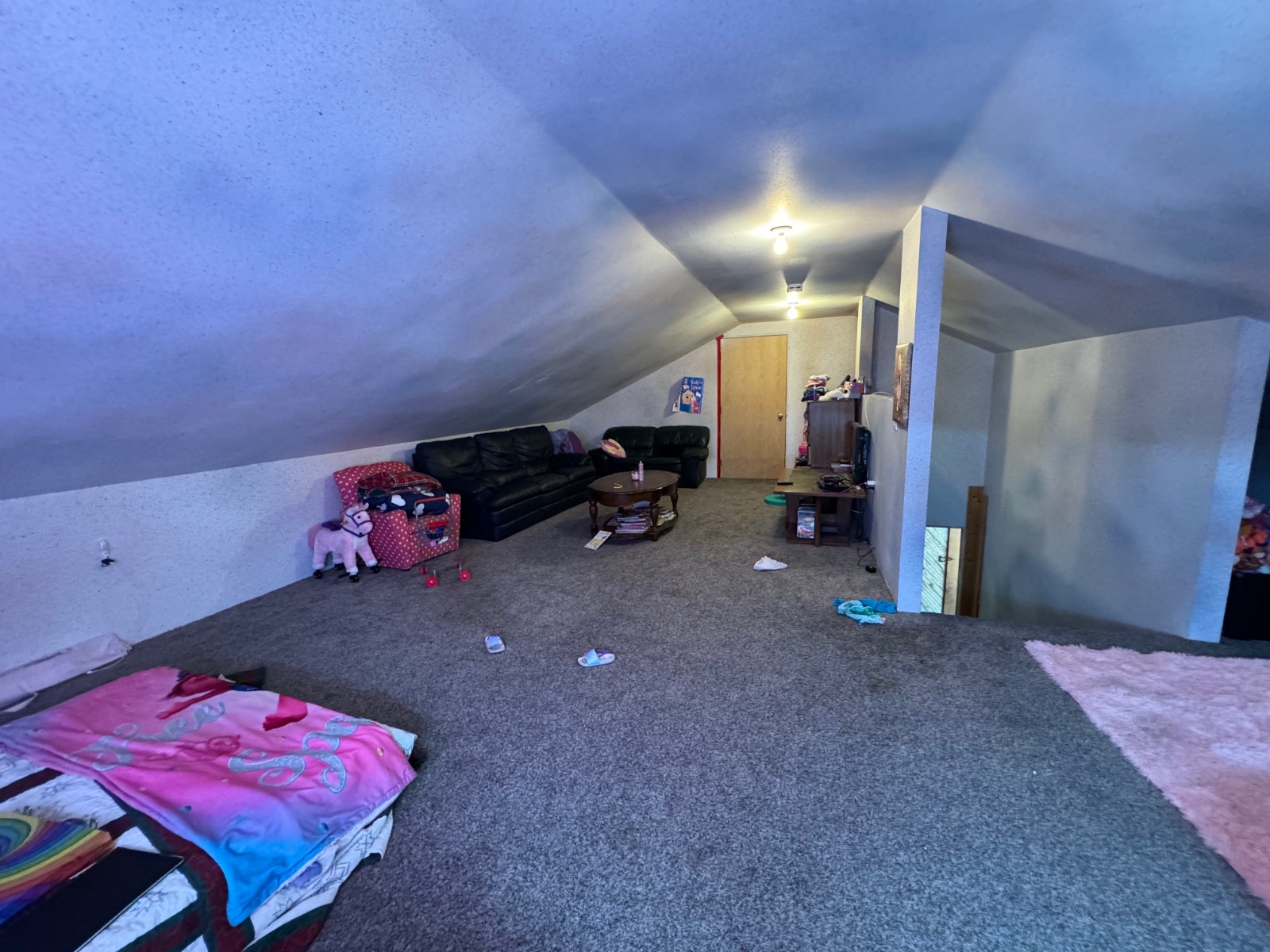 ;
;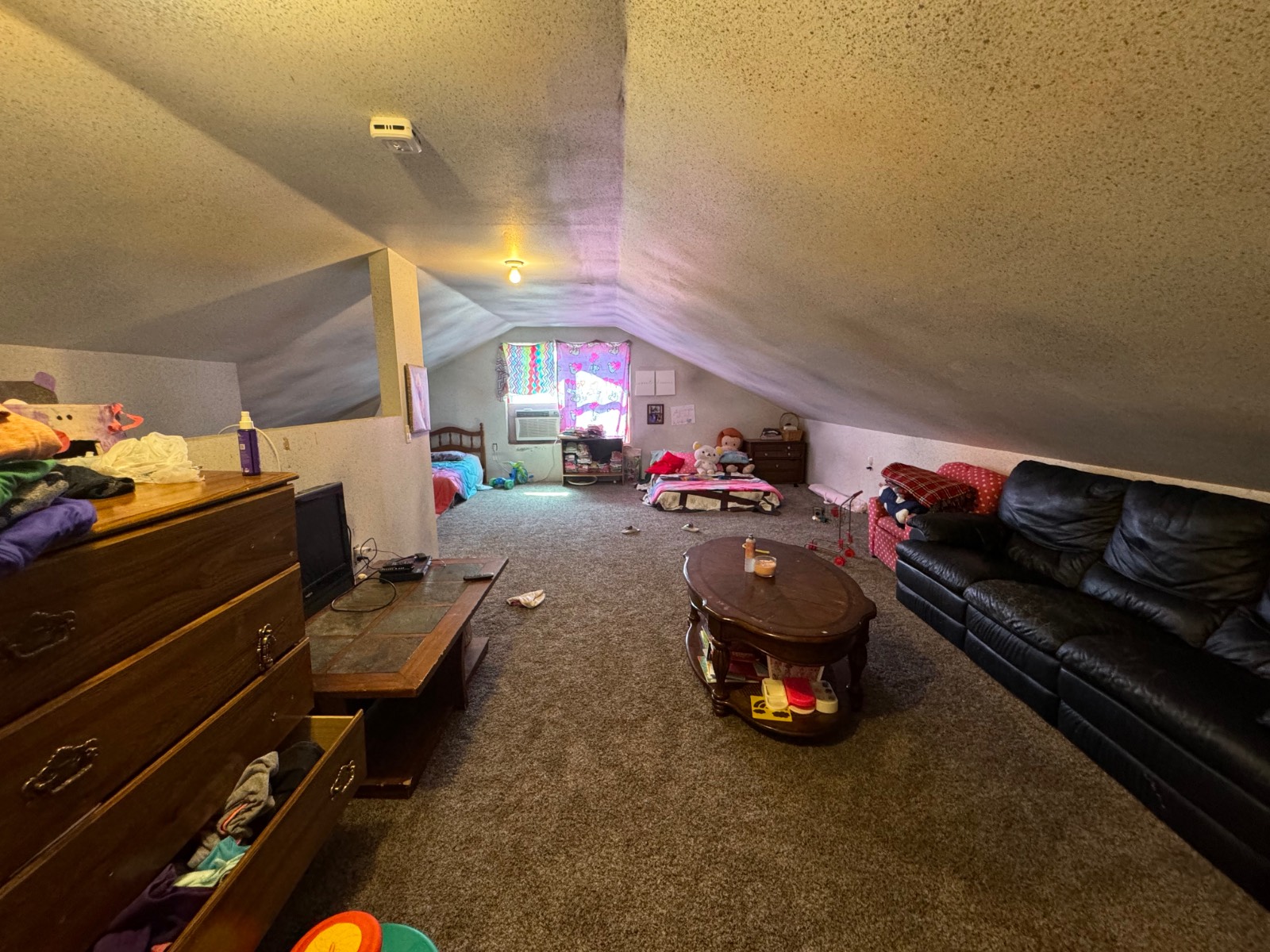 ;
;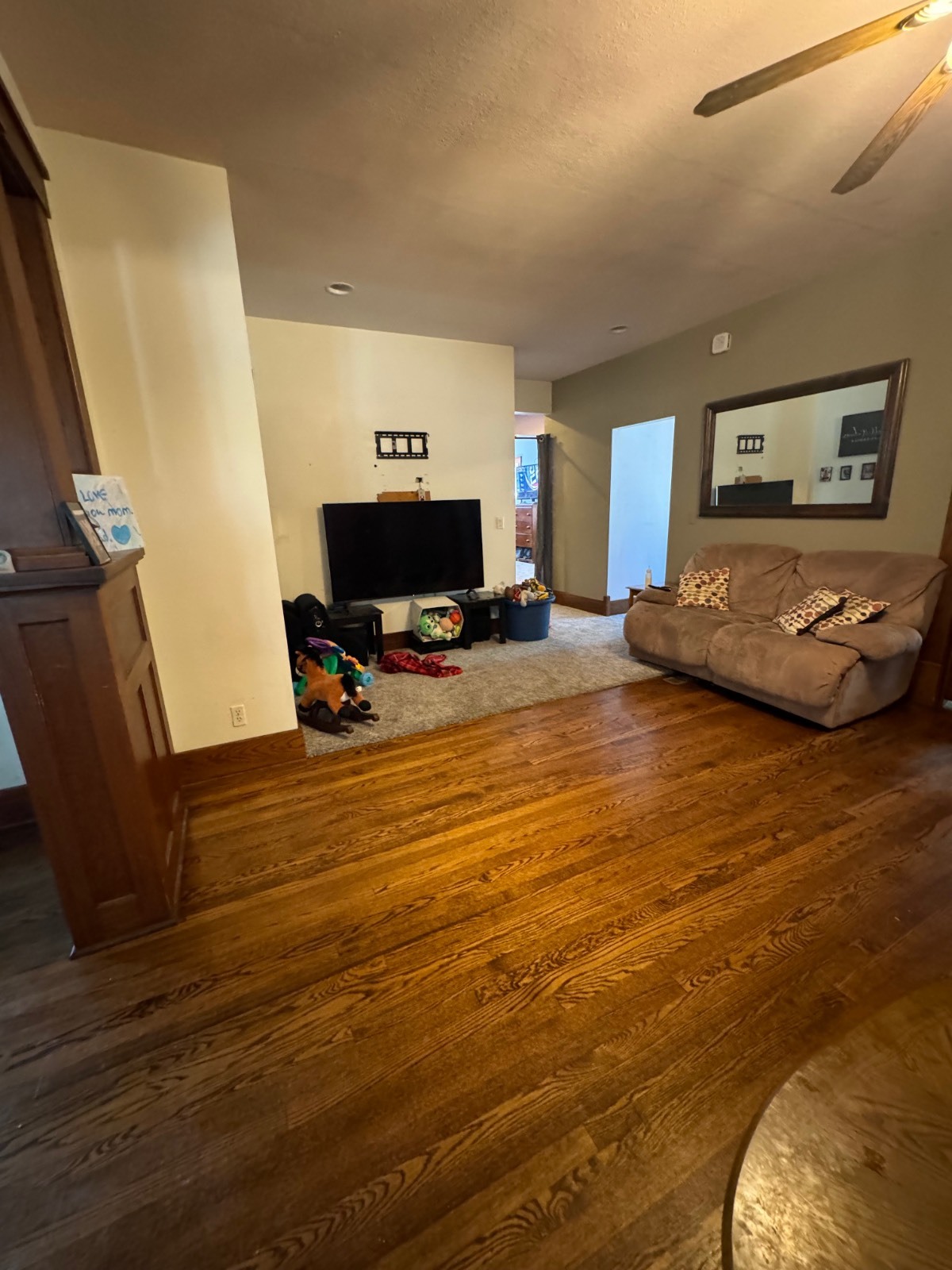 ;
;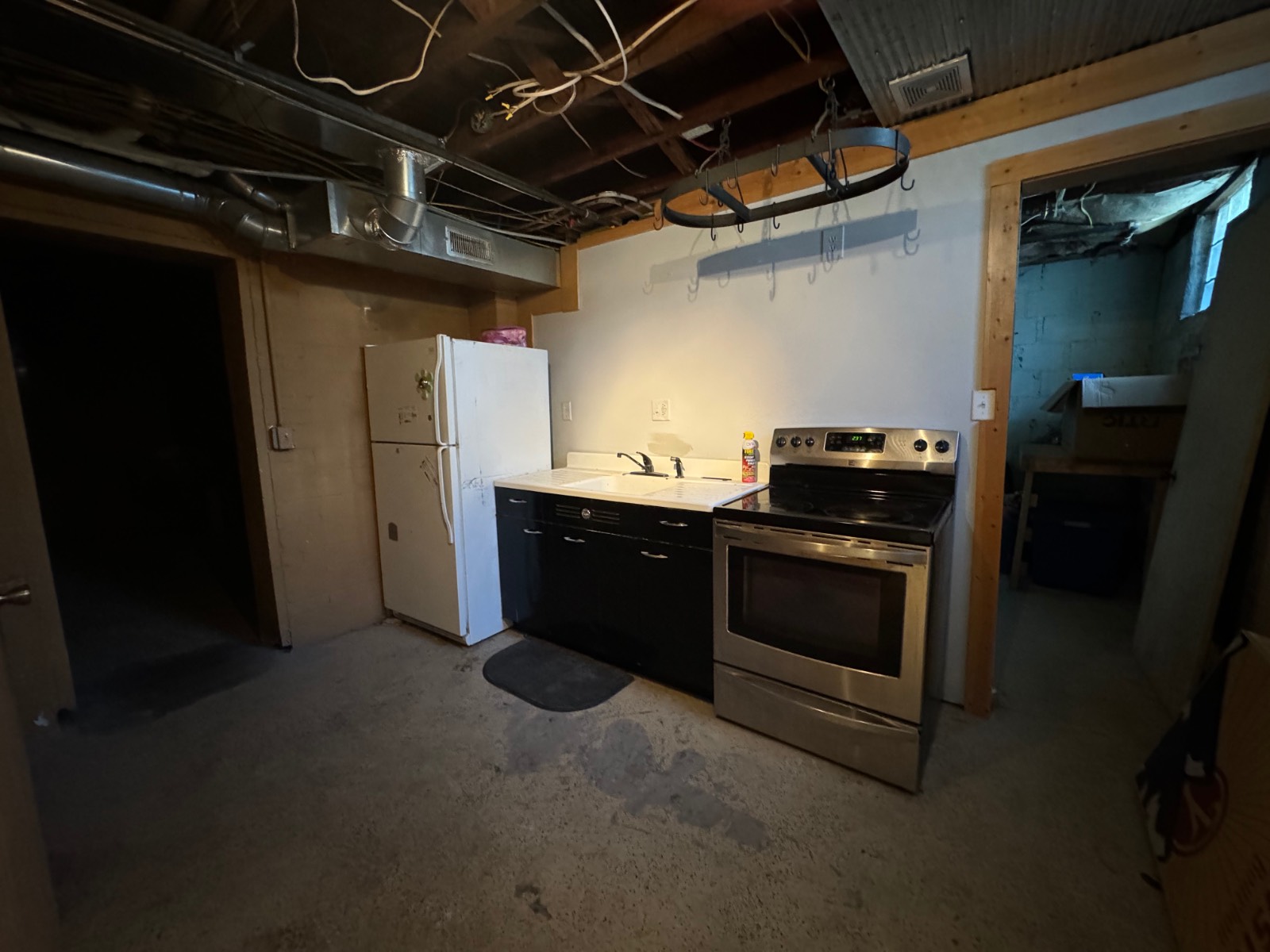 ;
;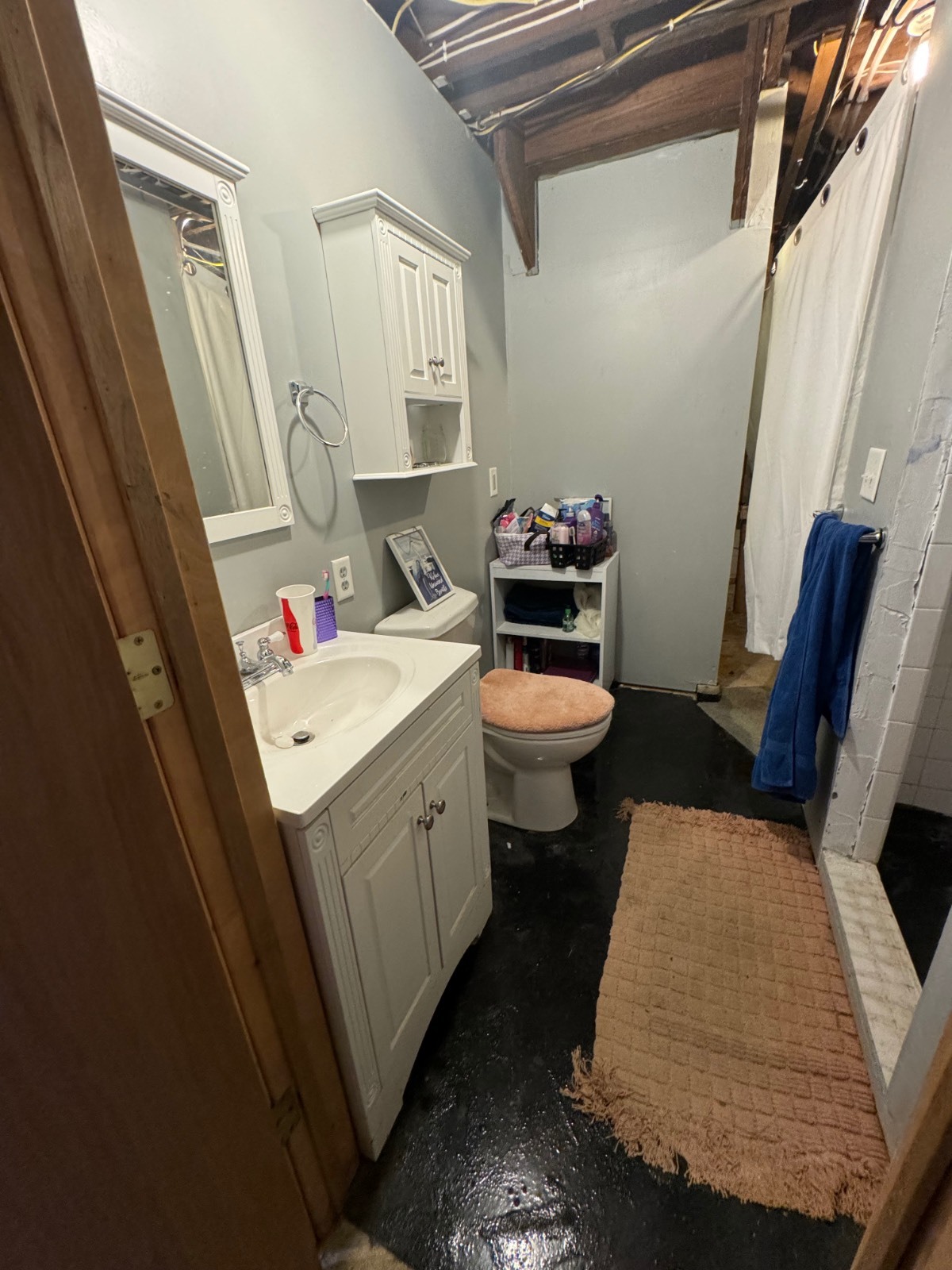 ;
;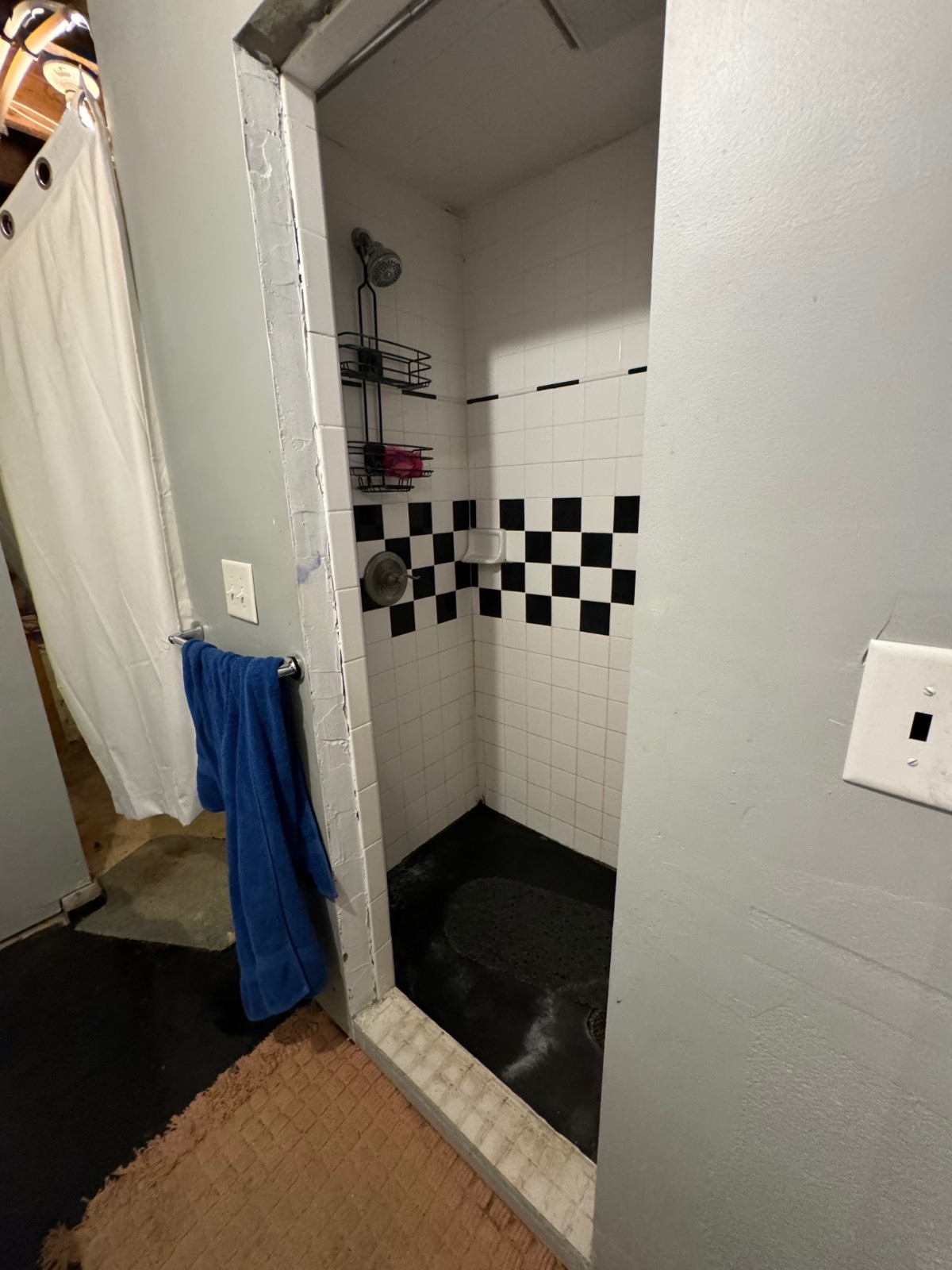 ;
;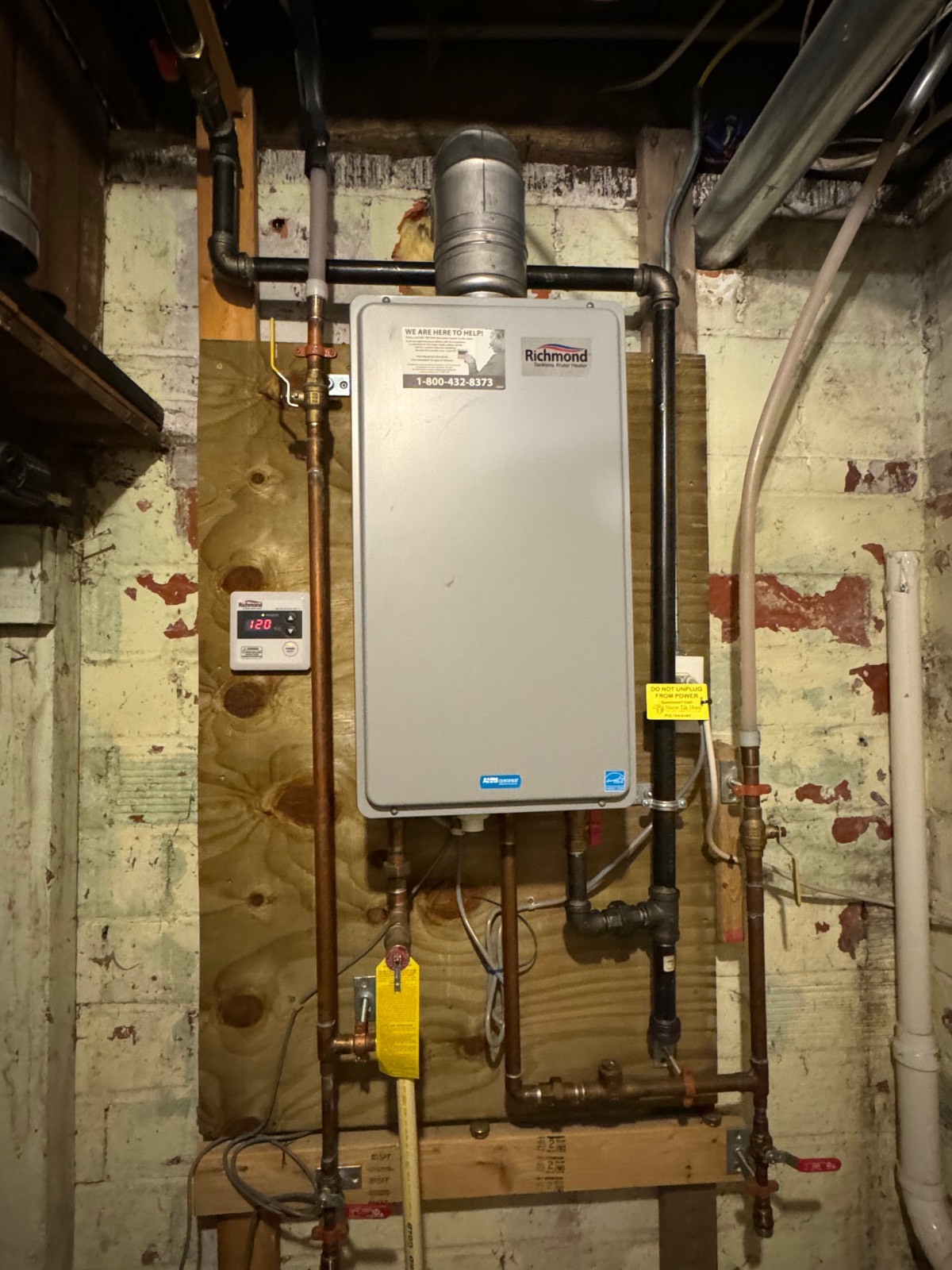 ;
;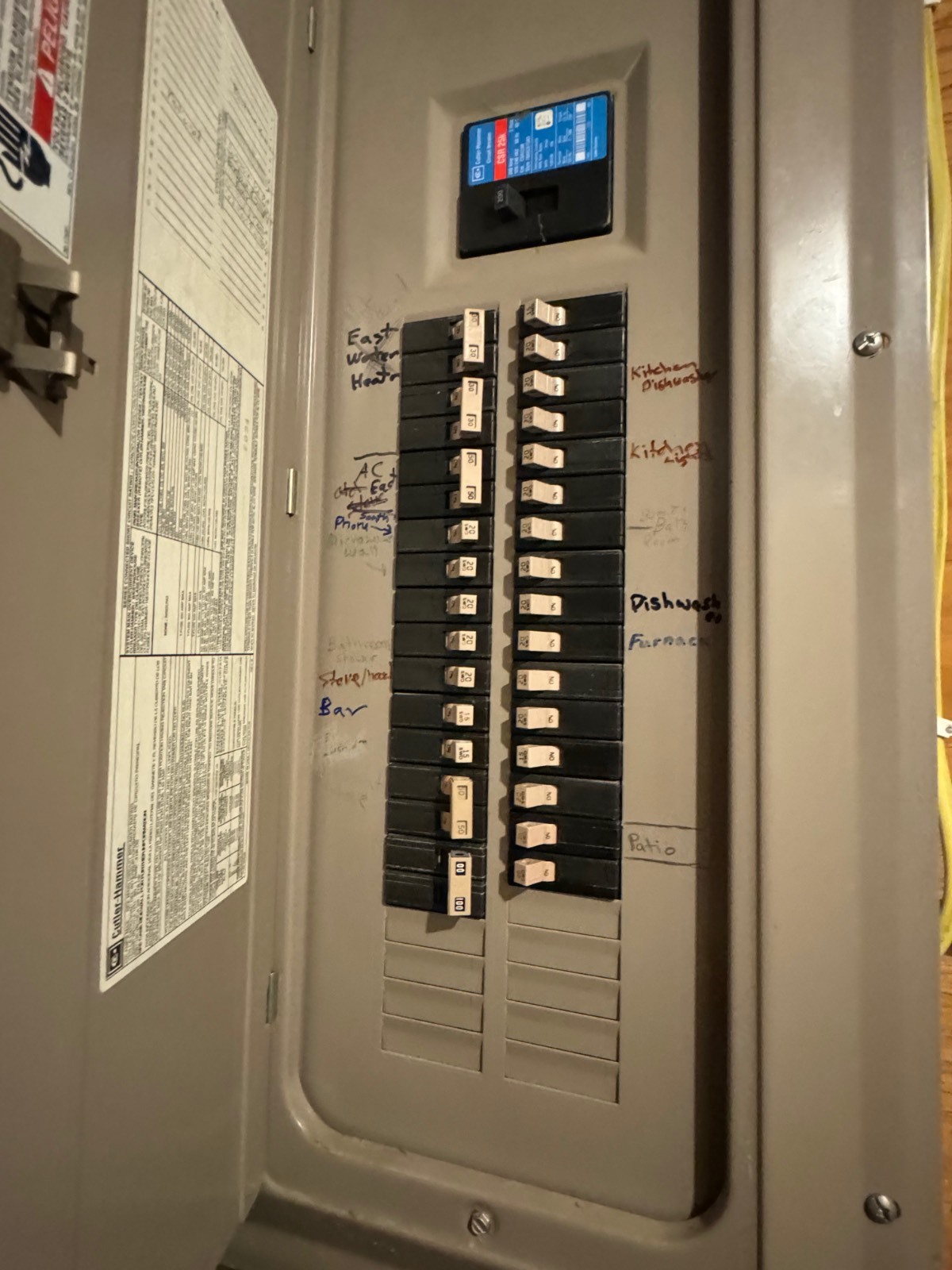 ;
;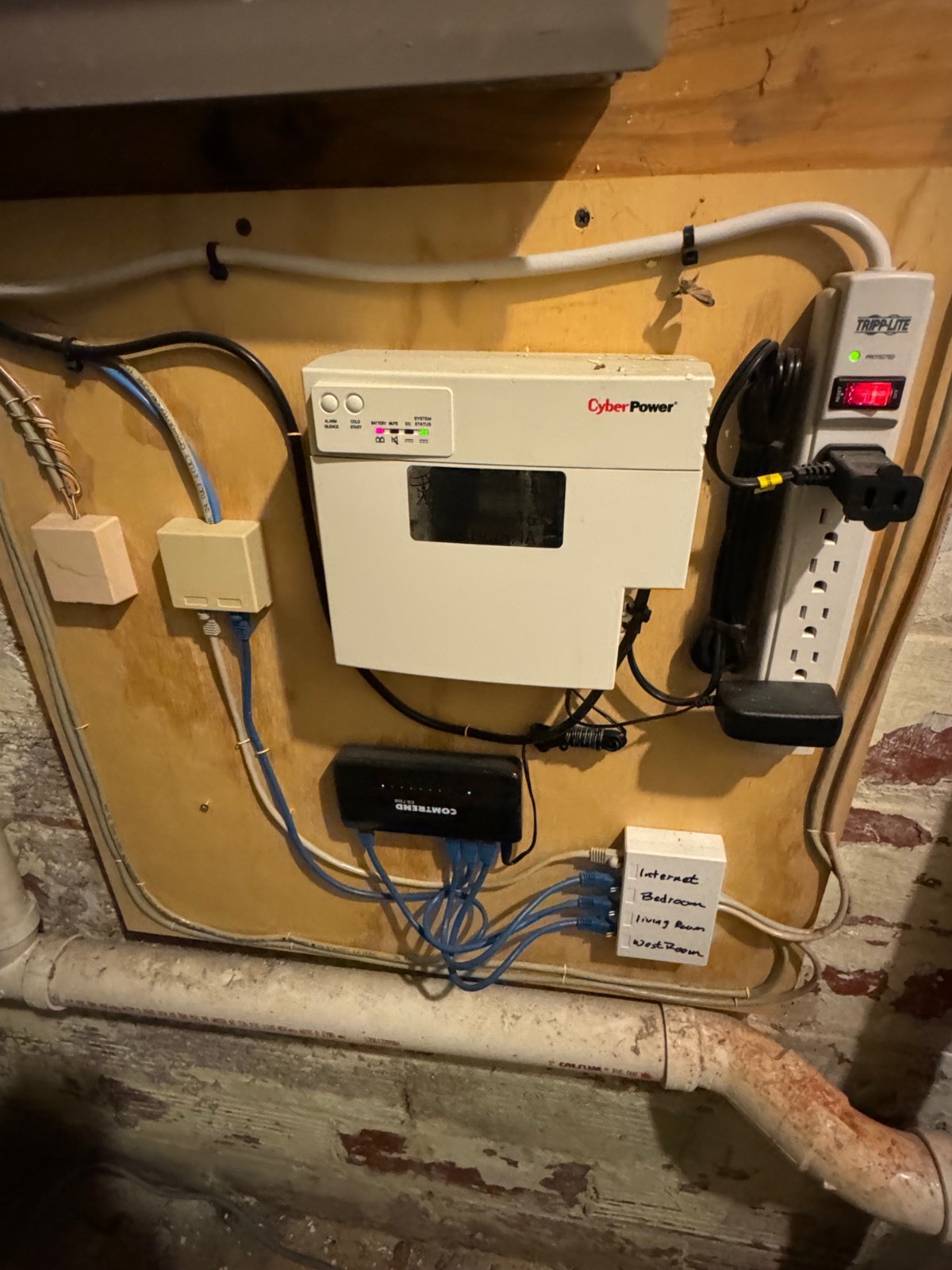 ;
;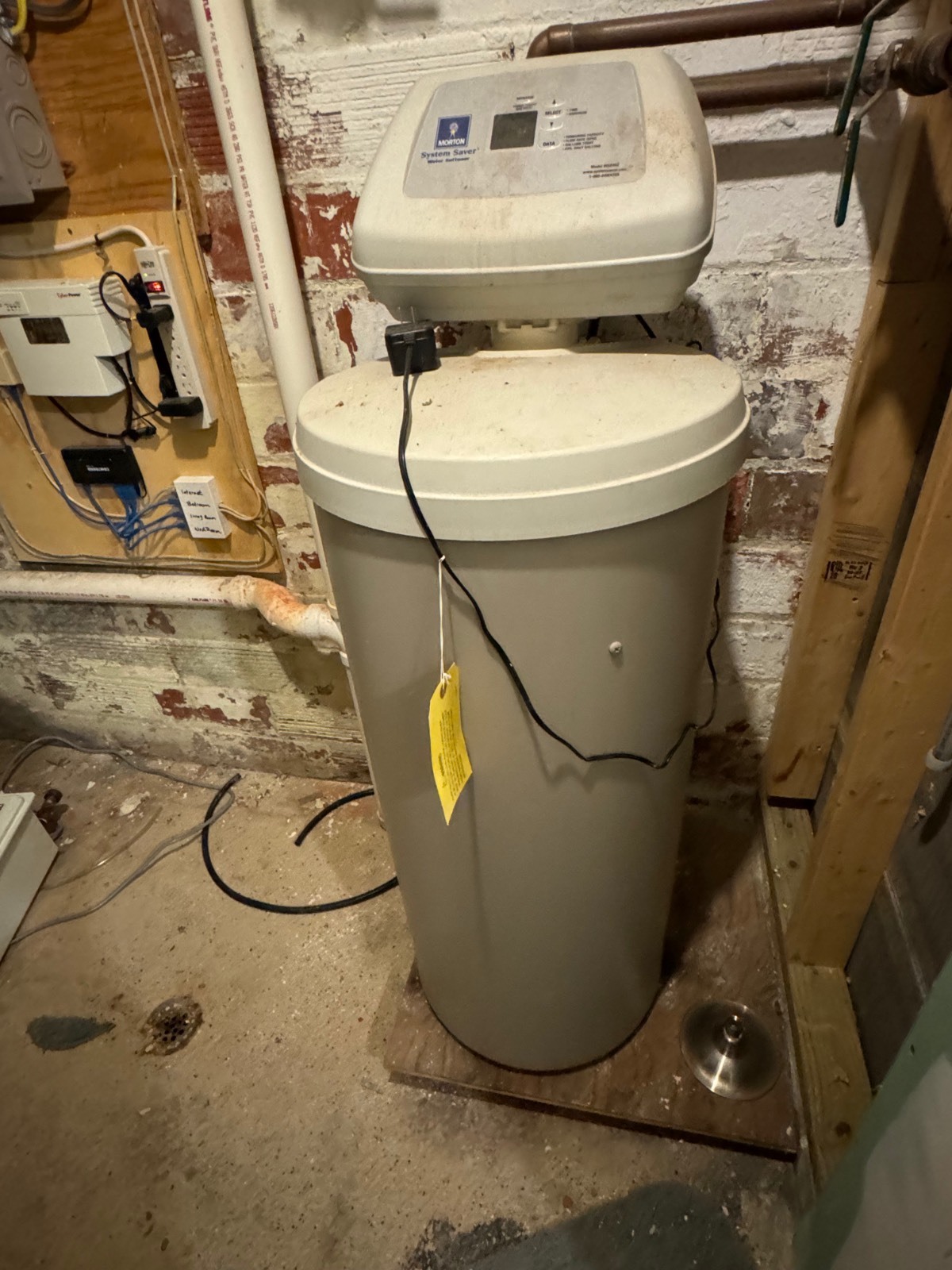 ;
;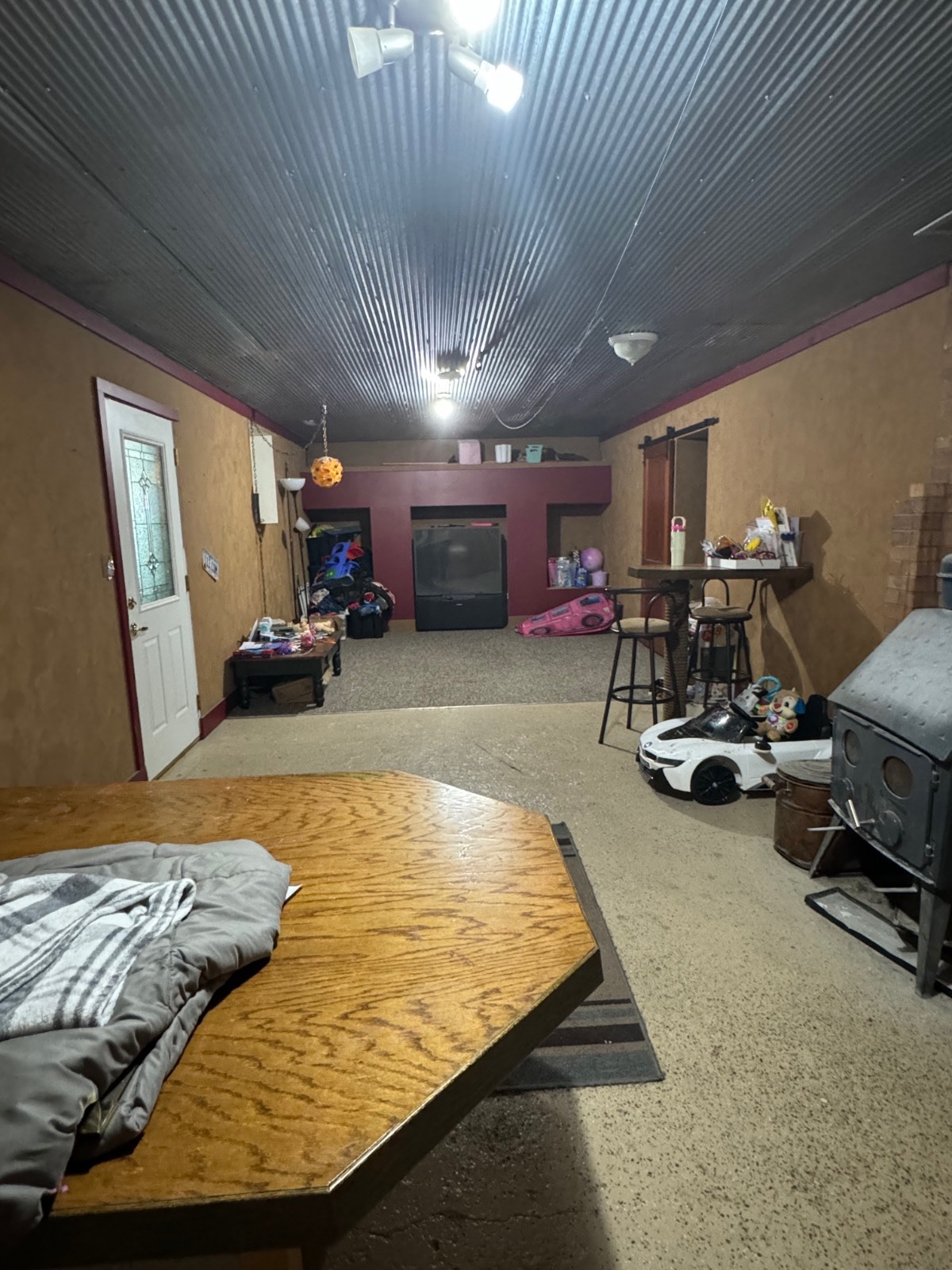 ;
;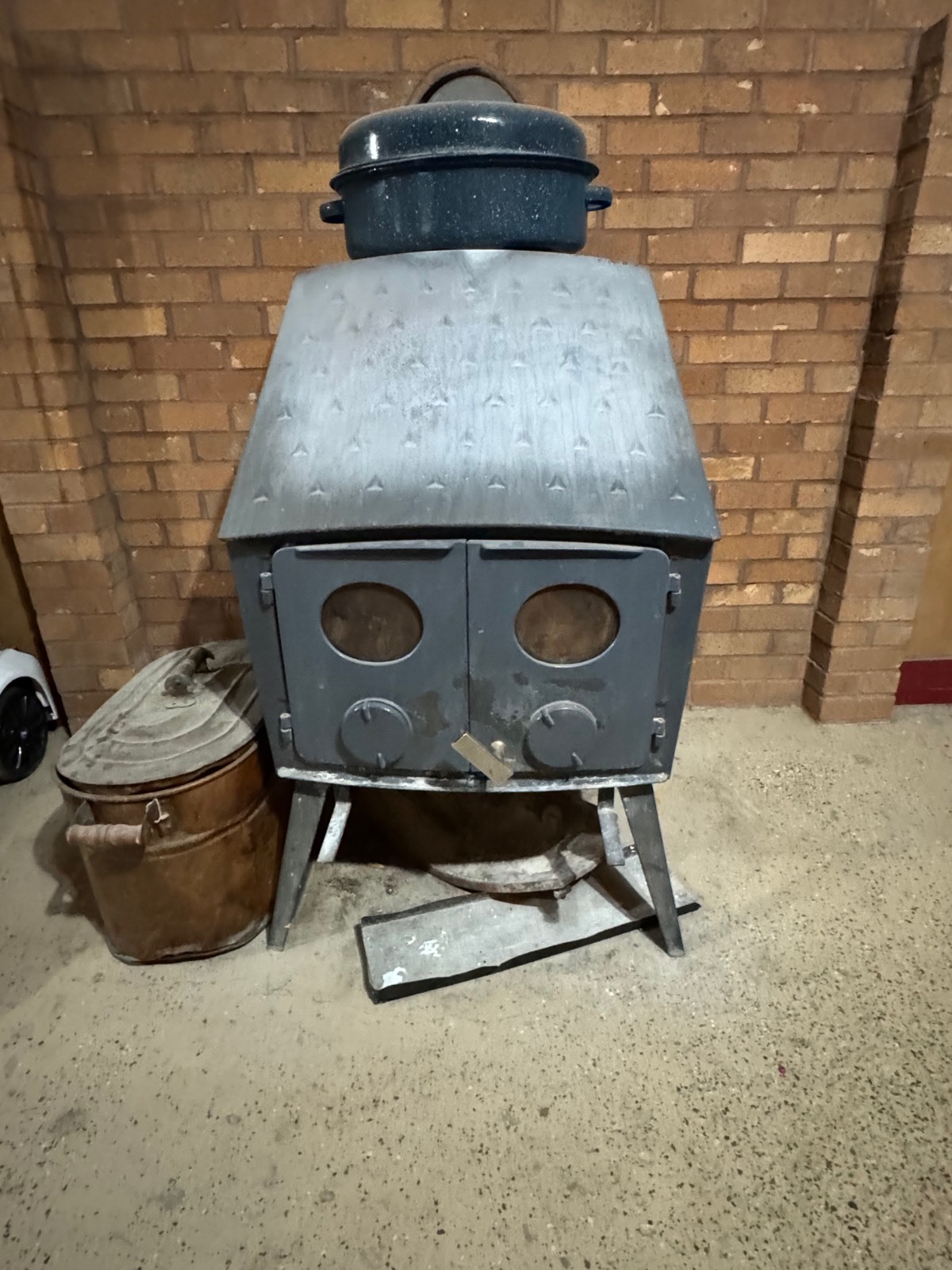 ;
;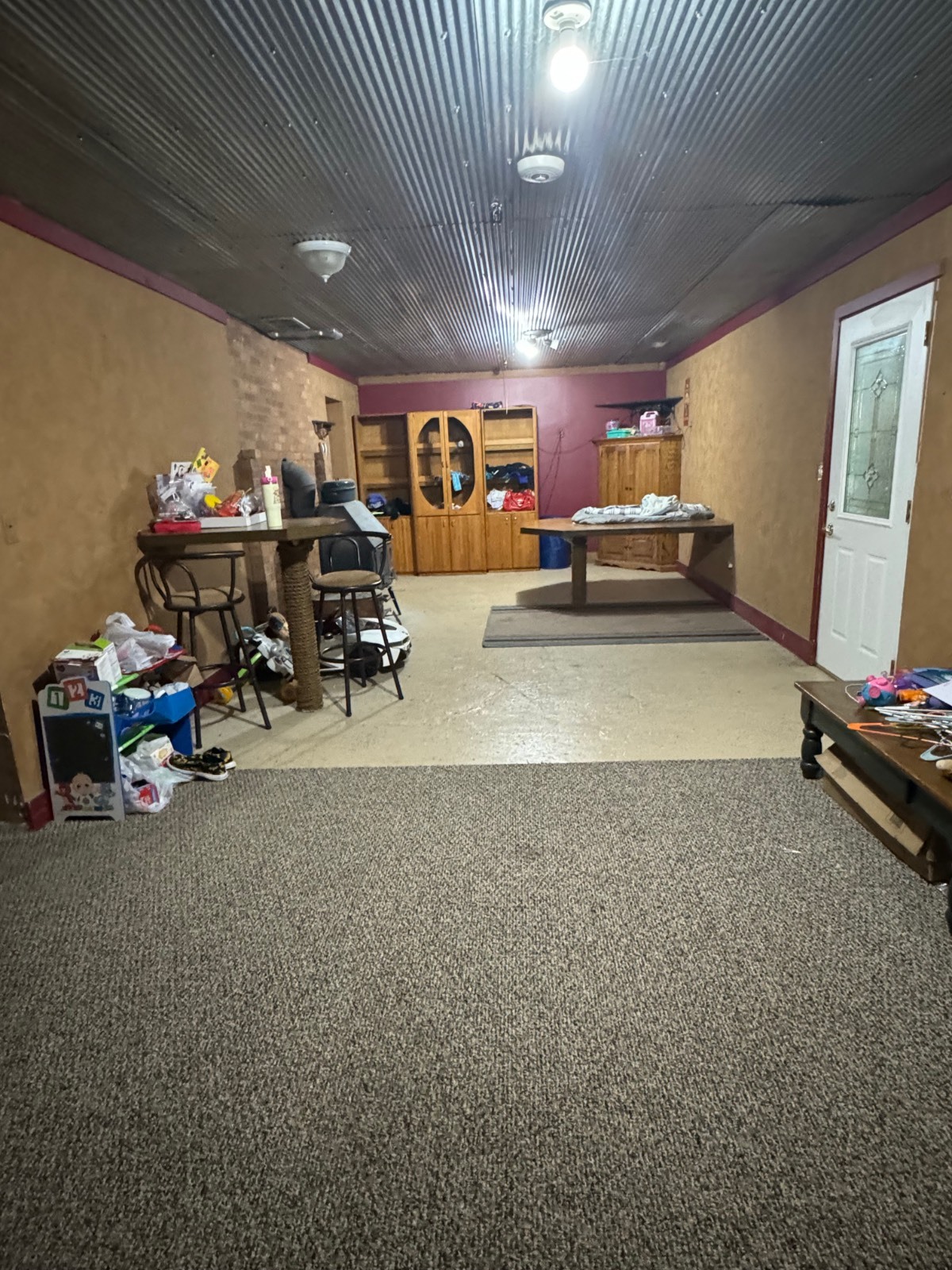 ;
;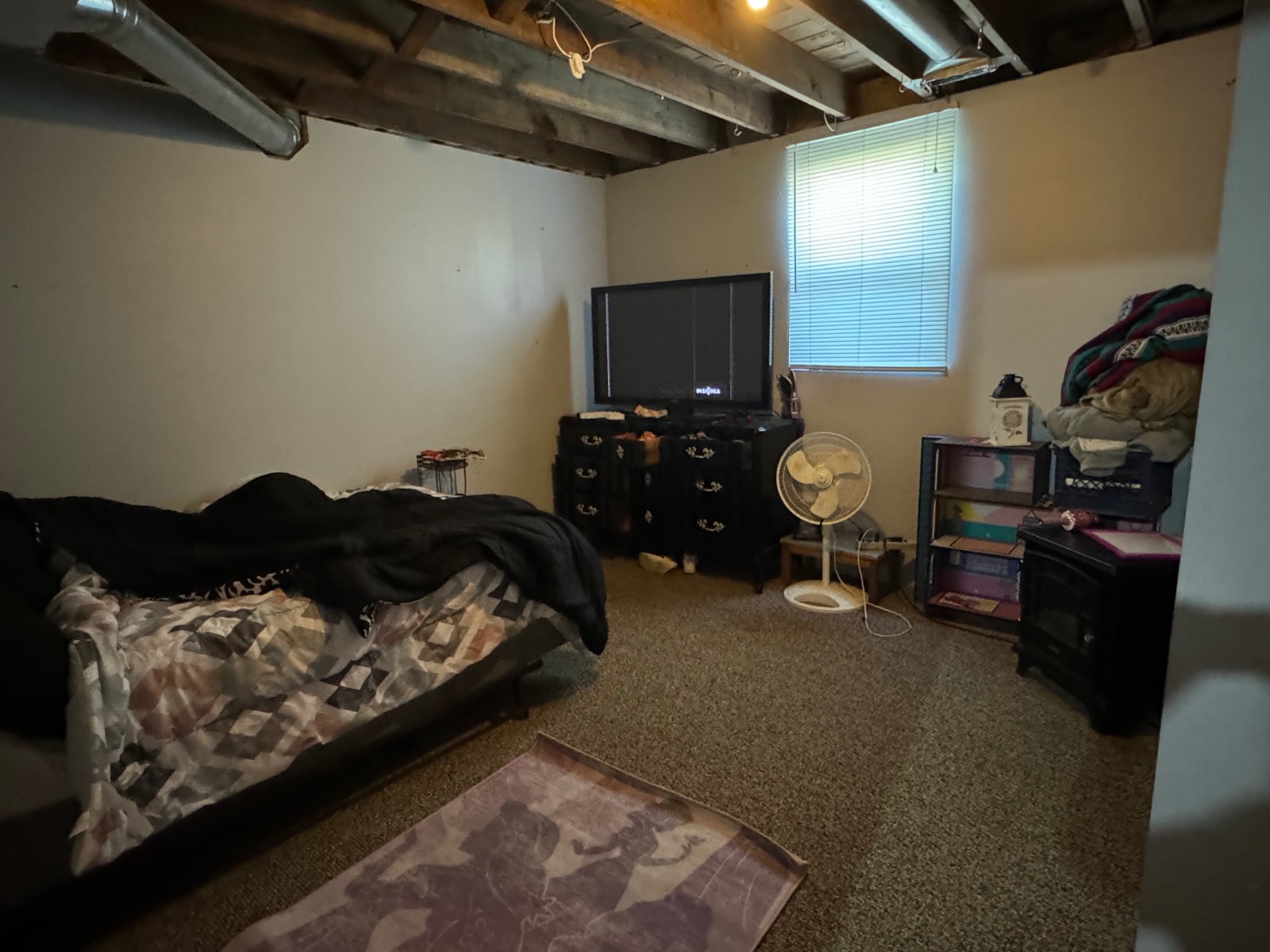 ;
;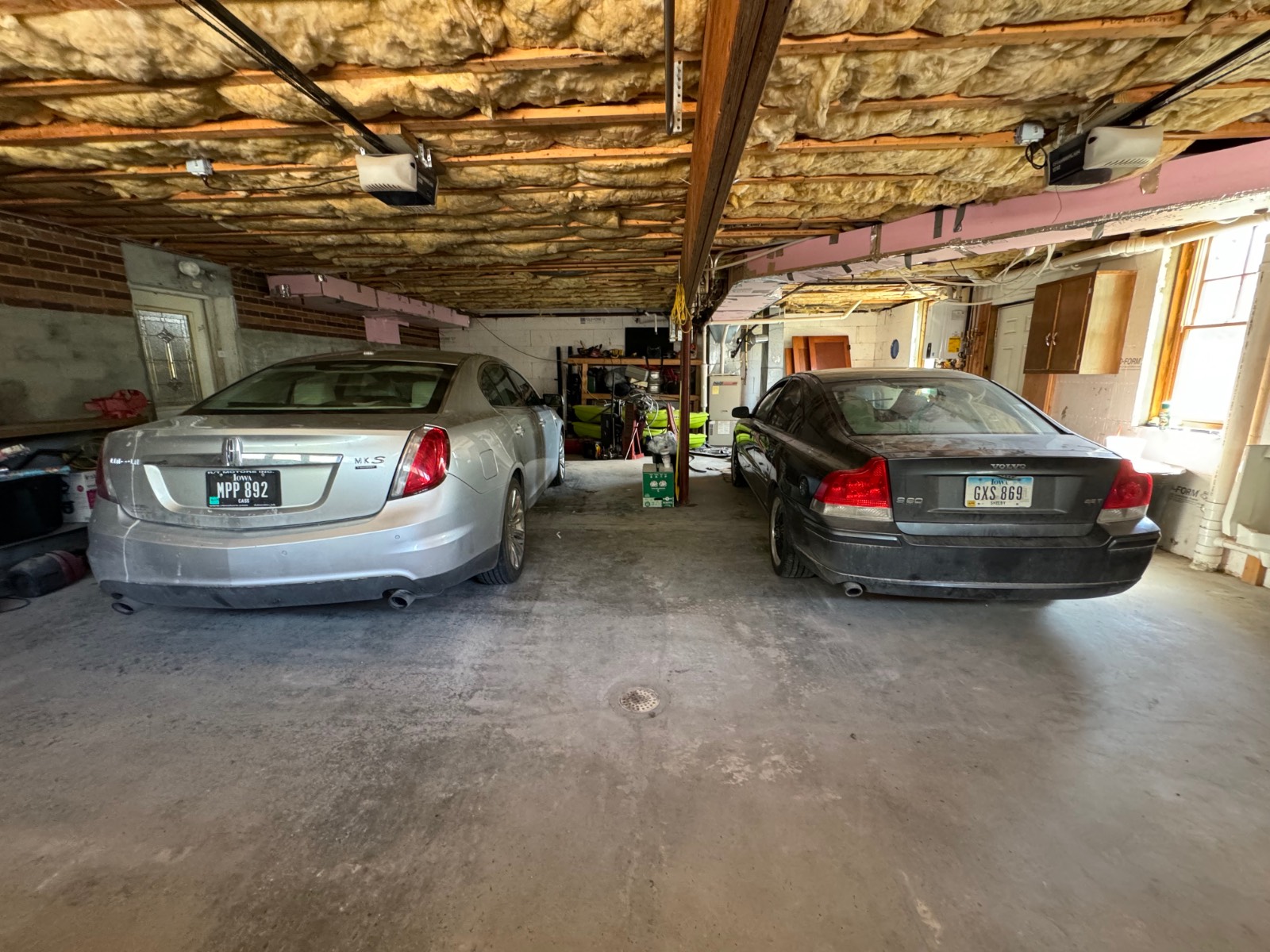 ;
;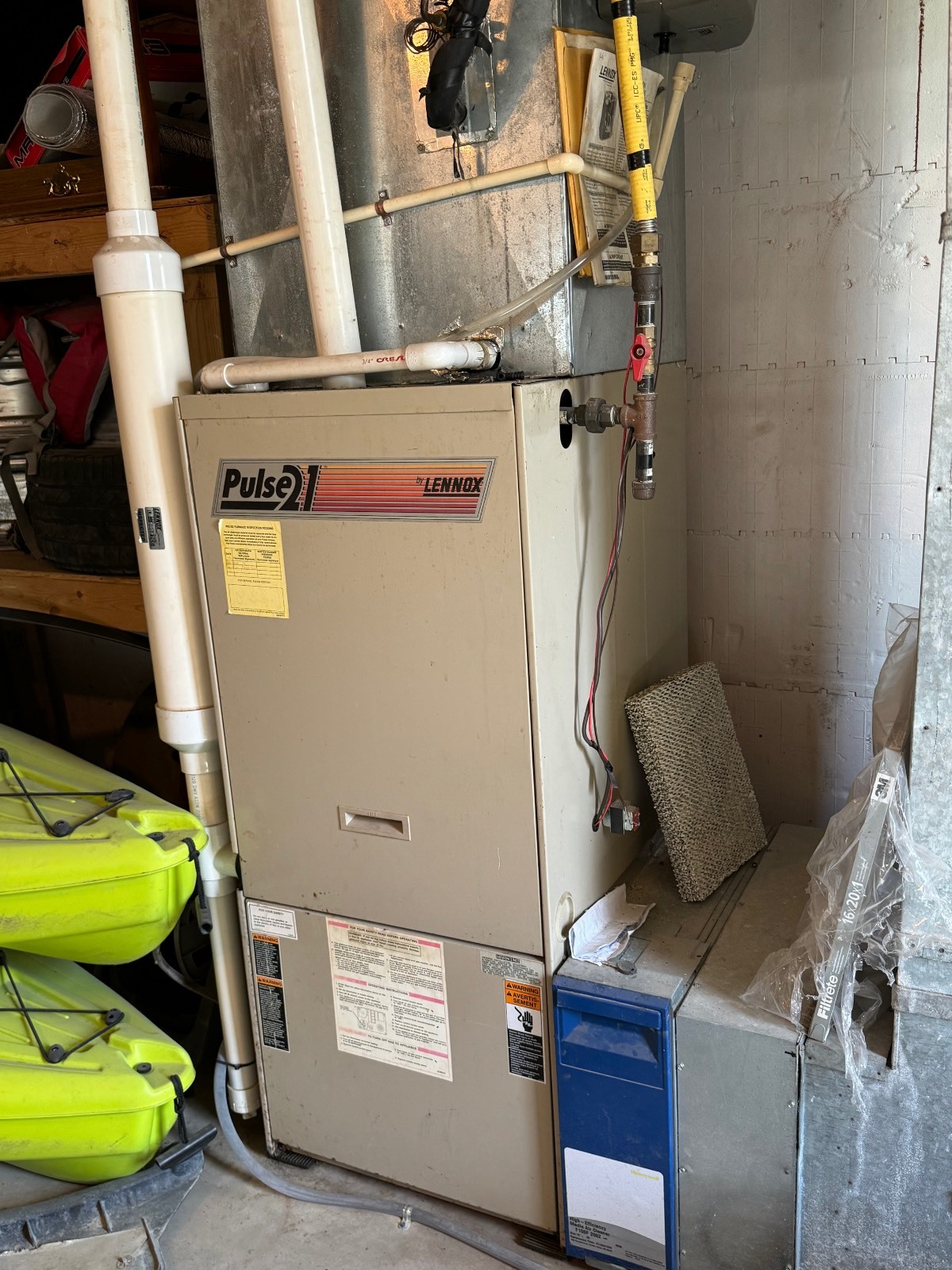 ;
;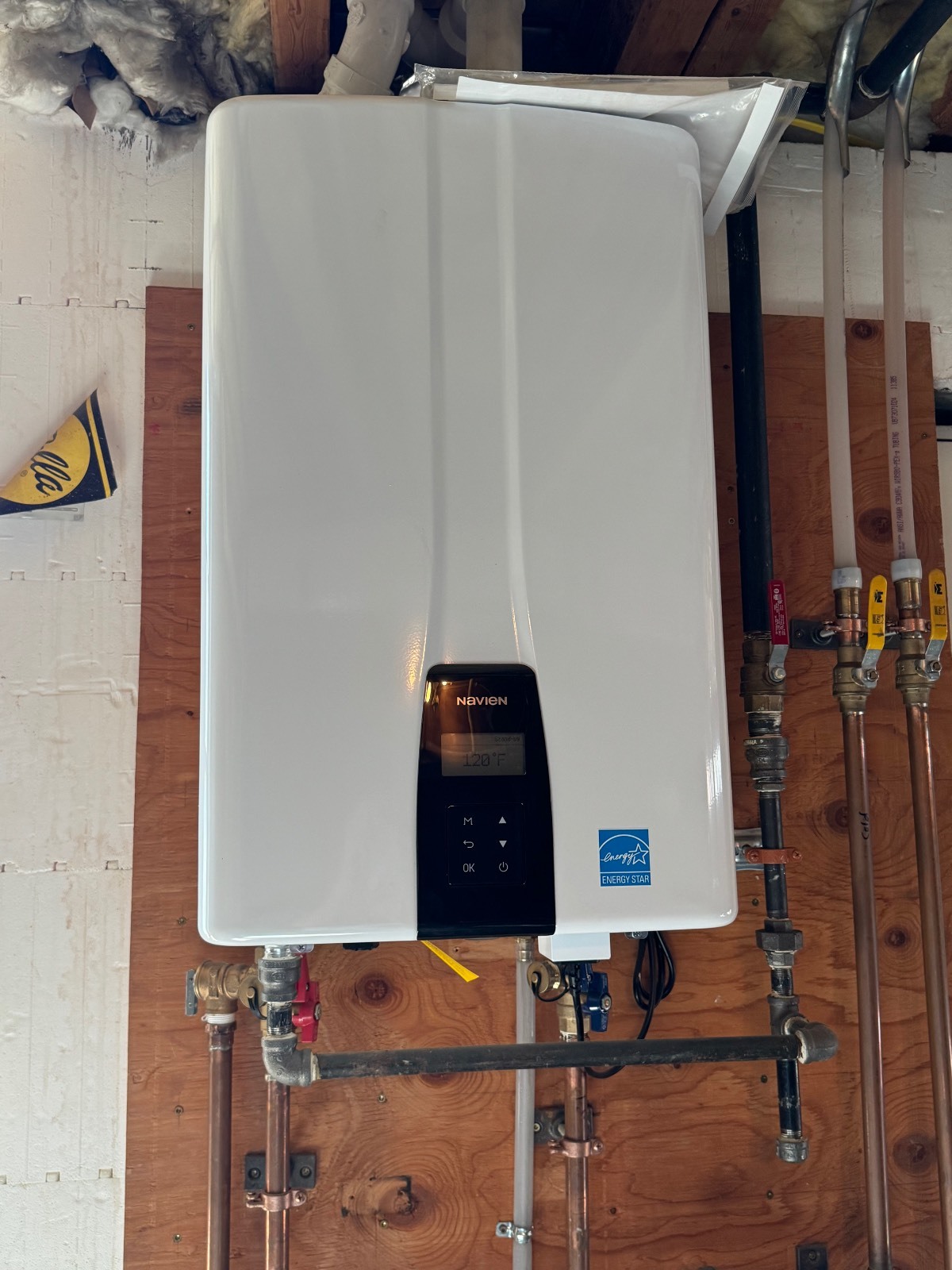 ;
;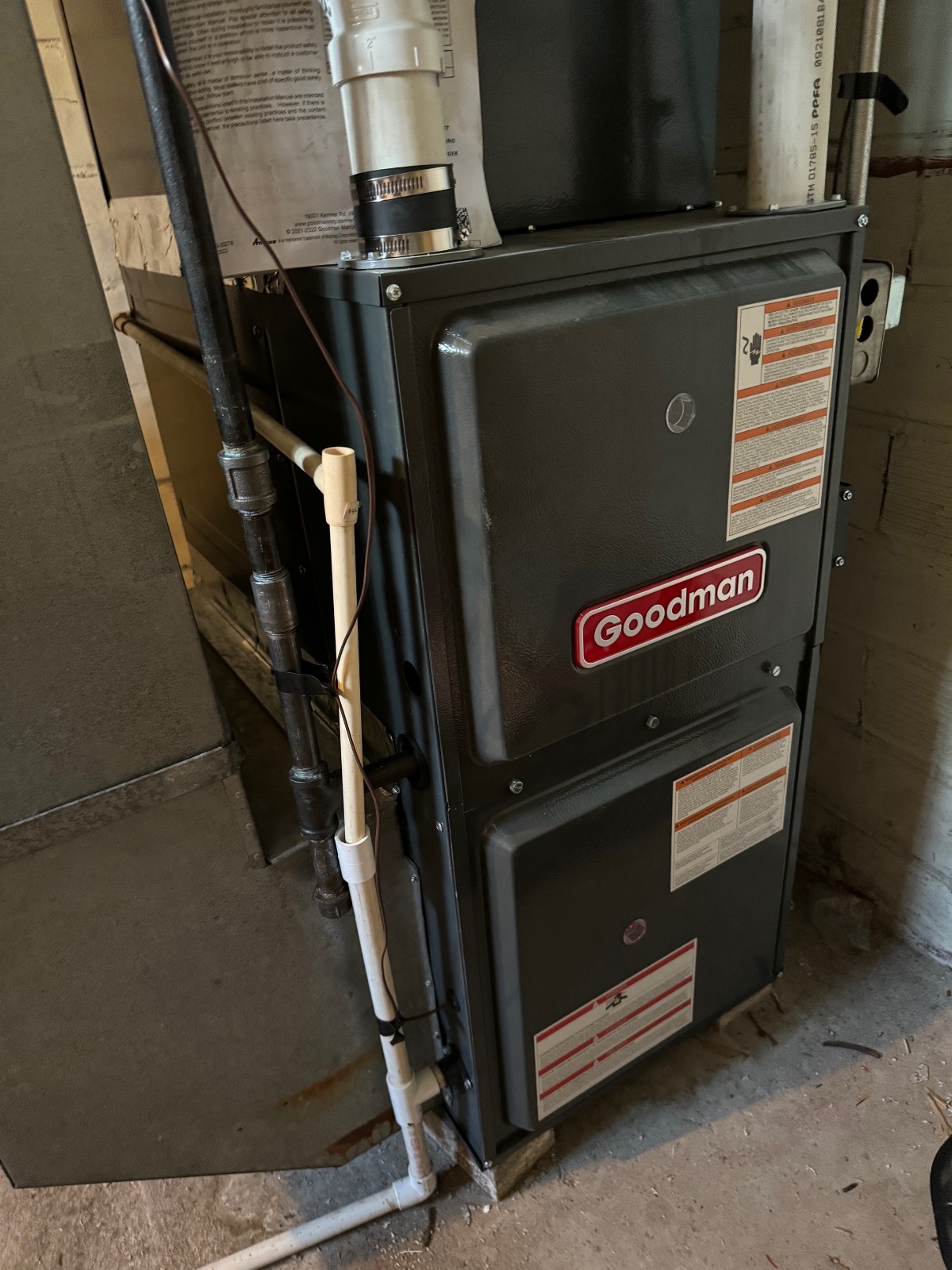 ;
;