203 Main St. South, Bowman, ND 58623
$160,000
List Price
Off Market
| Listing ID |
10950831 |
|
|
|
| Property Type |
Multi-Unit (2-4) |
|
|
|
| County |
Bowman |
|
|
|
|
|
Multi-Unit Home For Sale - 203 Main St. S - Bowman, ND
Property Note: Live in one unit and let the other 2 units pay your mortgage! The property features 3 separate living units, with a shared back patio and attached garage. The basement unit has been recently renovated. All appliances located in the units will transfer to the new owner. Currently has tenants in 2 of the units. This home will be sold in "As-Is" condition. Address: 203 Main St. S - Bowman, ND Lot Size: 100 ft. x 140 ft. Legal: Lots 11-12, Block 30, Milwaukee 1st Add'n., City of Bowman Parcel #: 35-0012-06050-000 Taxes (2019): $1916.44 Built: 1975 Style: Multiple Units Total Living: 1,402 sq ft. - Upper Level, 669 sq. ft. - Small Unit Upper Level, 1402 sq. ft. - Lower Level Basement Unit Small House Unit Information: Total Bedrooms: 1 Bedroom Total Bathrooms: 3/4 Bathroom Living Area: Living room right off front entrance, leading into small dining room and kitchen area. Shared laundry with lower level unit. All appliances within the units will convey. HVAC: Natural Gas Forced Air, No Central Air Conditioning Upper Level Unit Information: Total Bedrooms: 2 Bedroom Total Bathrooms: Full Bathroom and 3/4 Bathroom located within Master Bedroom Living Area: Entrance into dining area that leads to large kitchen and attaches to living room. Living room includes electric fireplace. Upper level features plenty of storage. Kitchen appliances and laundry appliances will convey. HVAC: Natural Gas Forced Air, Central Air Conditioning Lower Level Unit Information: Total Bedrooms: 2 Bedroom Total Bathrooms: Full Bathroom and 3/4 Bathroom located within Master Bedroom Living Area: Entrance into dining area that leads to large kitchen and attaches to living room. Living room includes electric fireplace. Shared laundry with small house unit. All appliances within the units will convey. HVAC: Natural Gas Forced Air, Central Air Conditioning Garage: Attached oversized 2 stall garage, also includes detached building to the east of the home.
|
- 5 Total Bedrooms
- 5 Full Baths
- 3473 SF
- 14000 SF Lot
- Built in 1975
- Available 10/30/2020
Unit #1 –
Bedrooms: 2, Full Baths: 2
Unit #2 –
Bedrooms: 2, Full Baths: 2
Unit #3 –
Bedrooms: 1, Full Baths: 1
- Oven/Range
- Refrigerator
- Washer
- Dryer
- Attached Garage
- 2 Garage Spaces
- Municipal Water
- Municipal Sewer
- $1,905 Total Tax
- Tax Year 2021
Listing data is deemed reliable but is NOT guaranteed accurate.
|



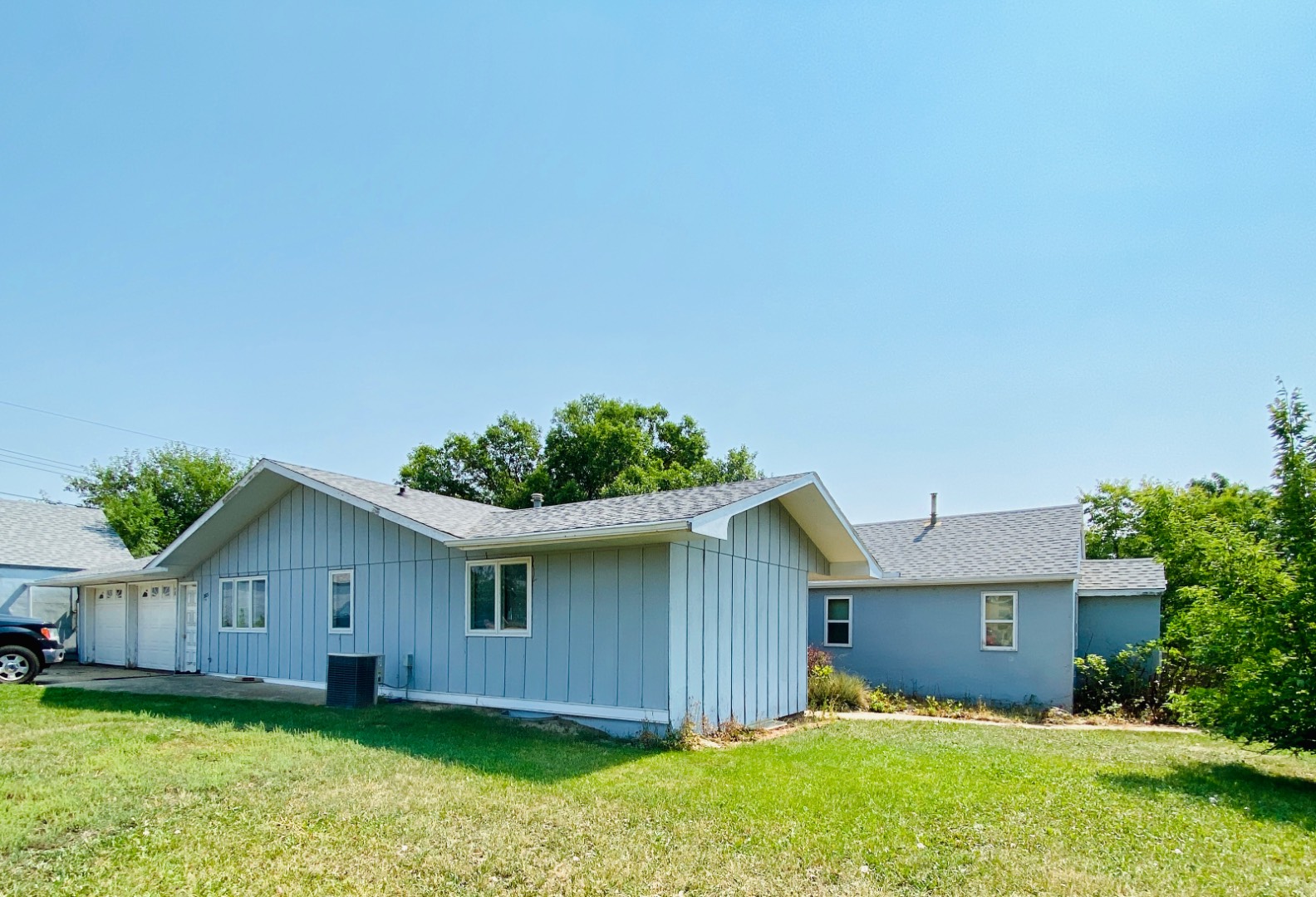


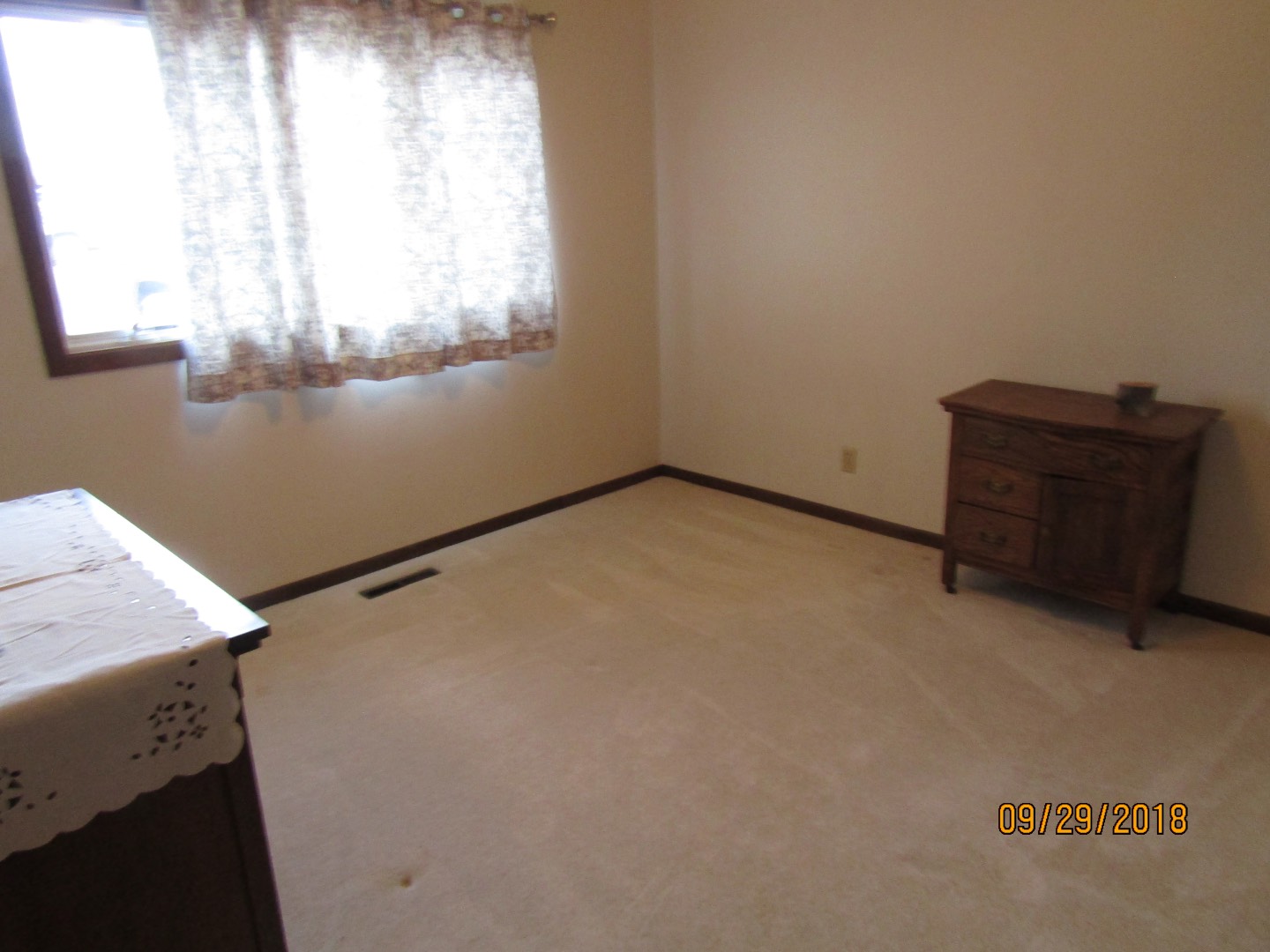 ;
;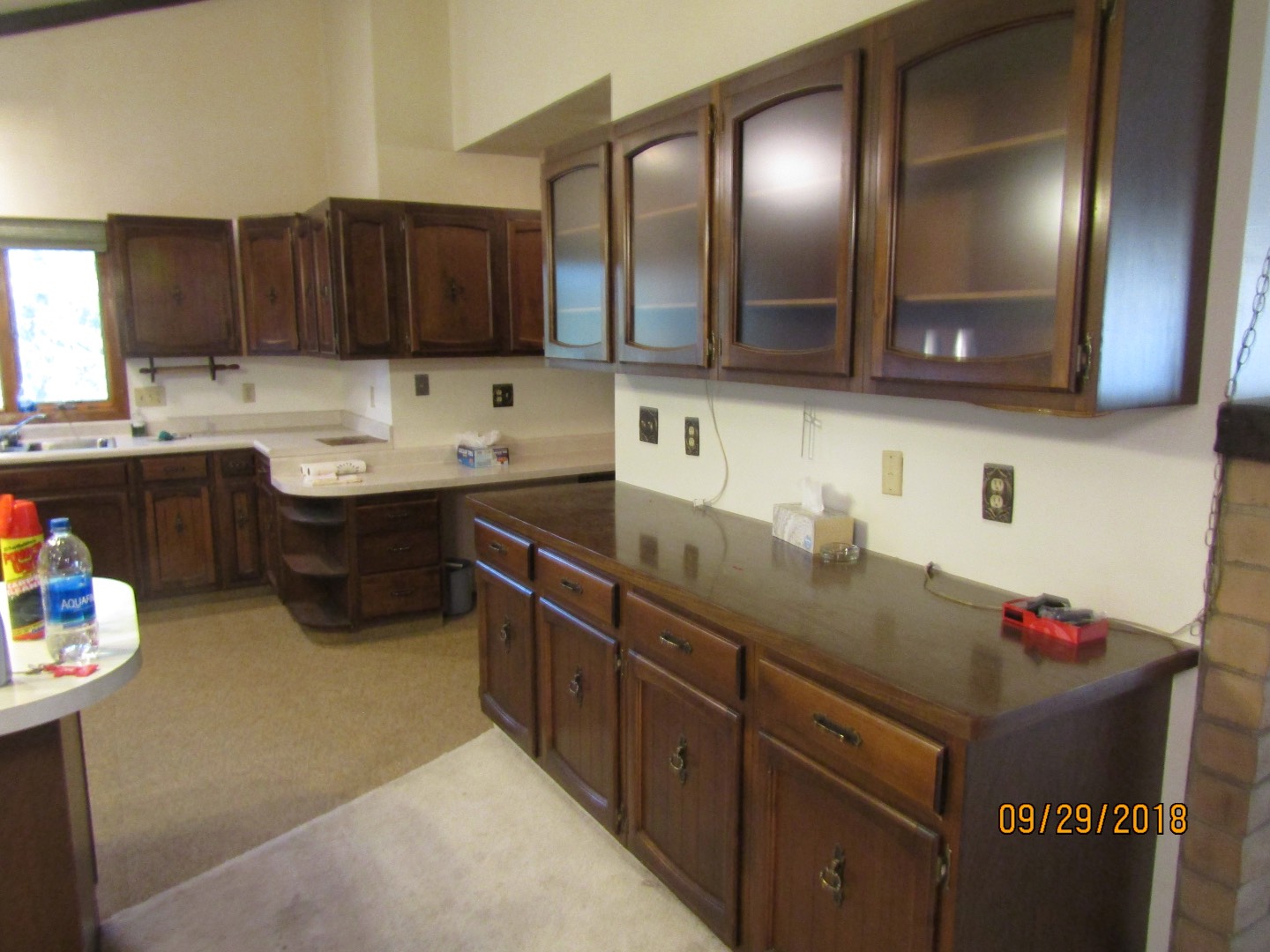 ;
;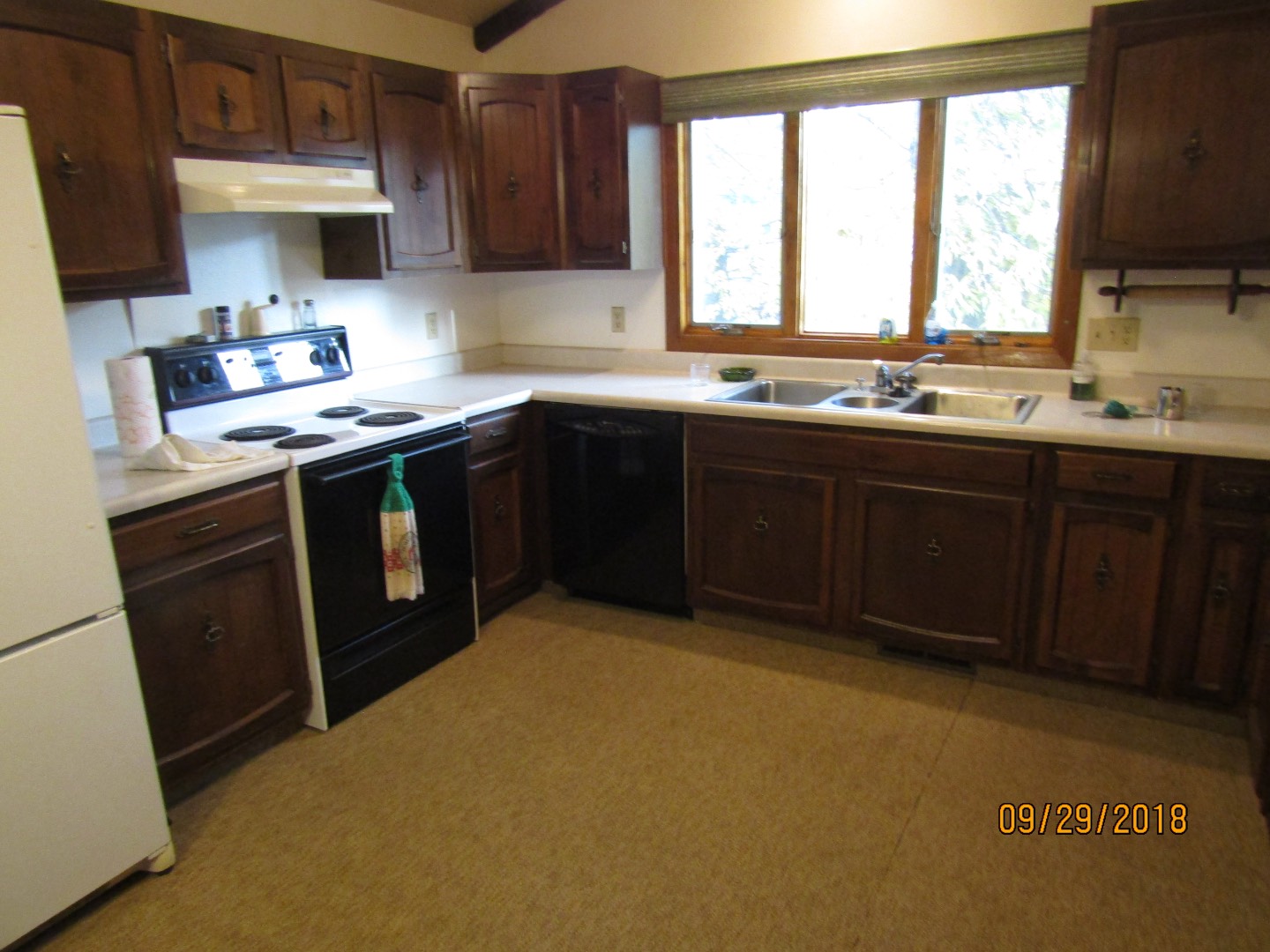 ;
;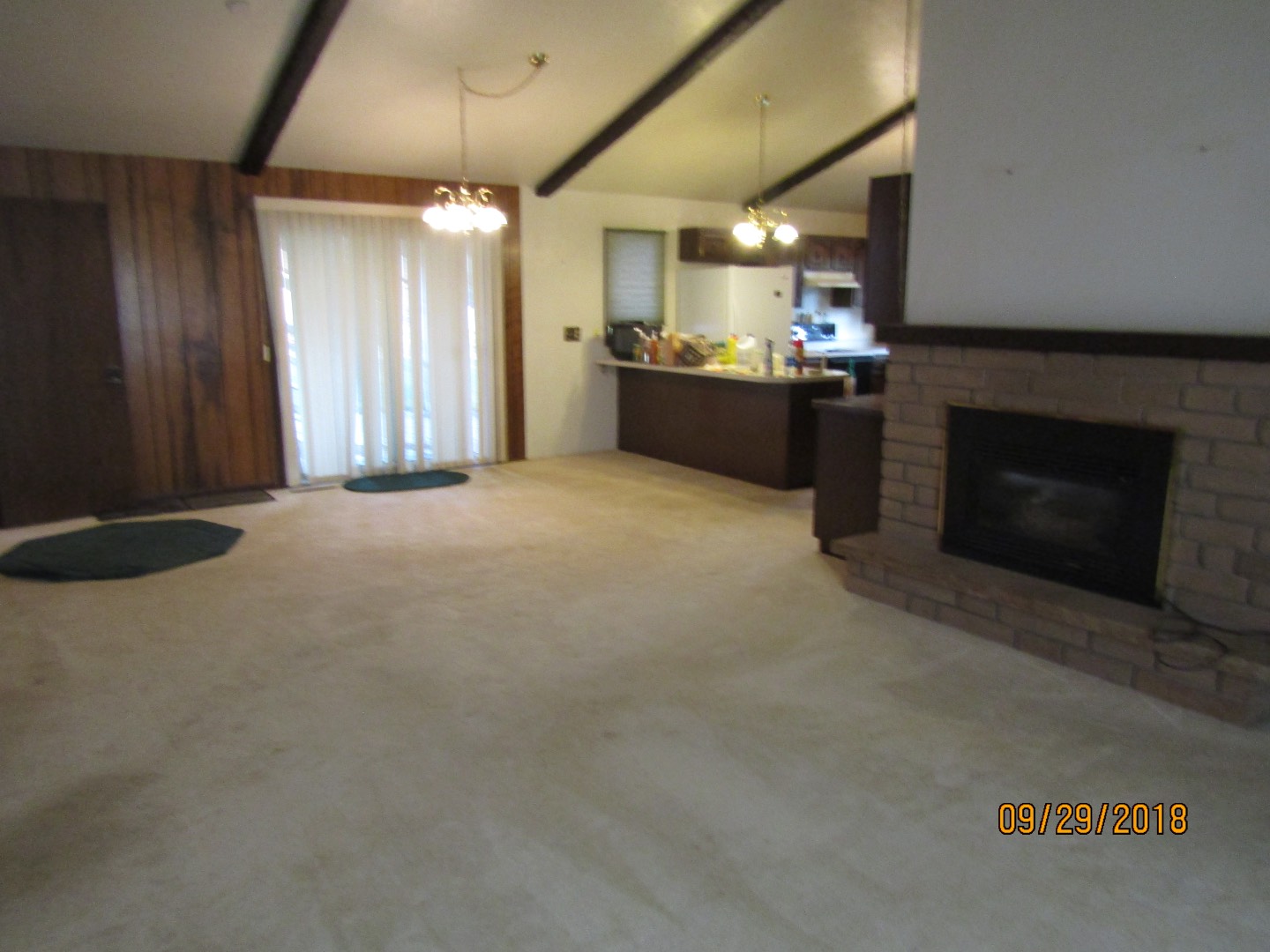 ;
;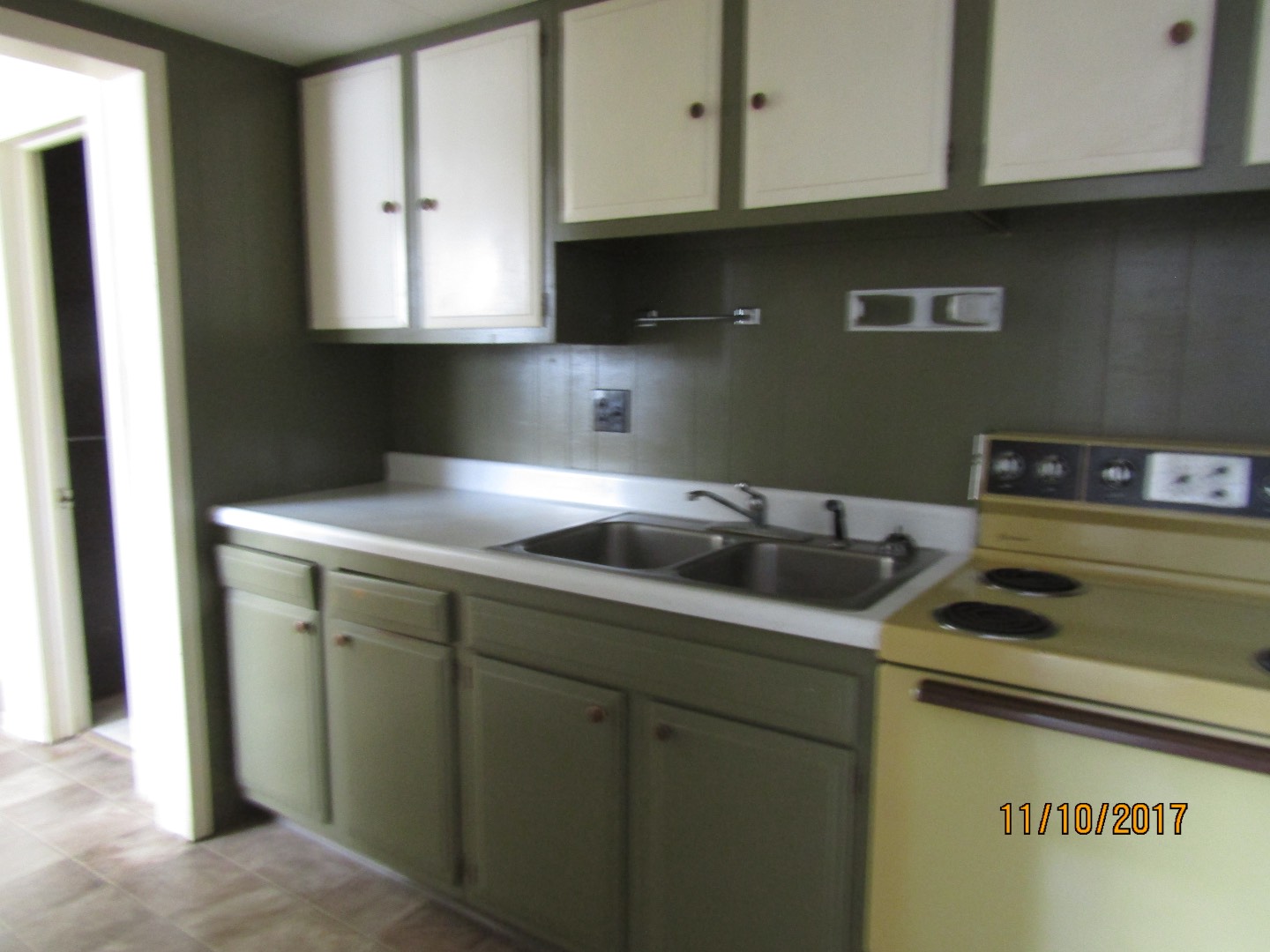 ;
;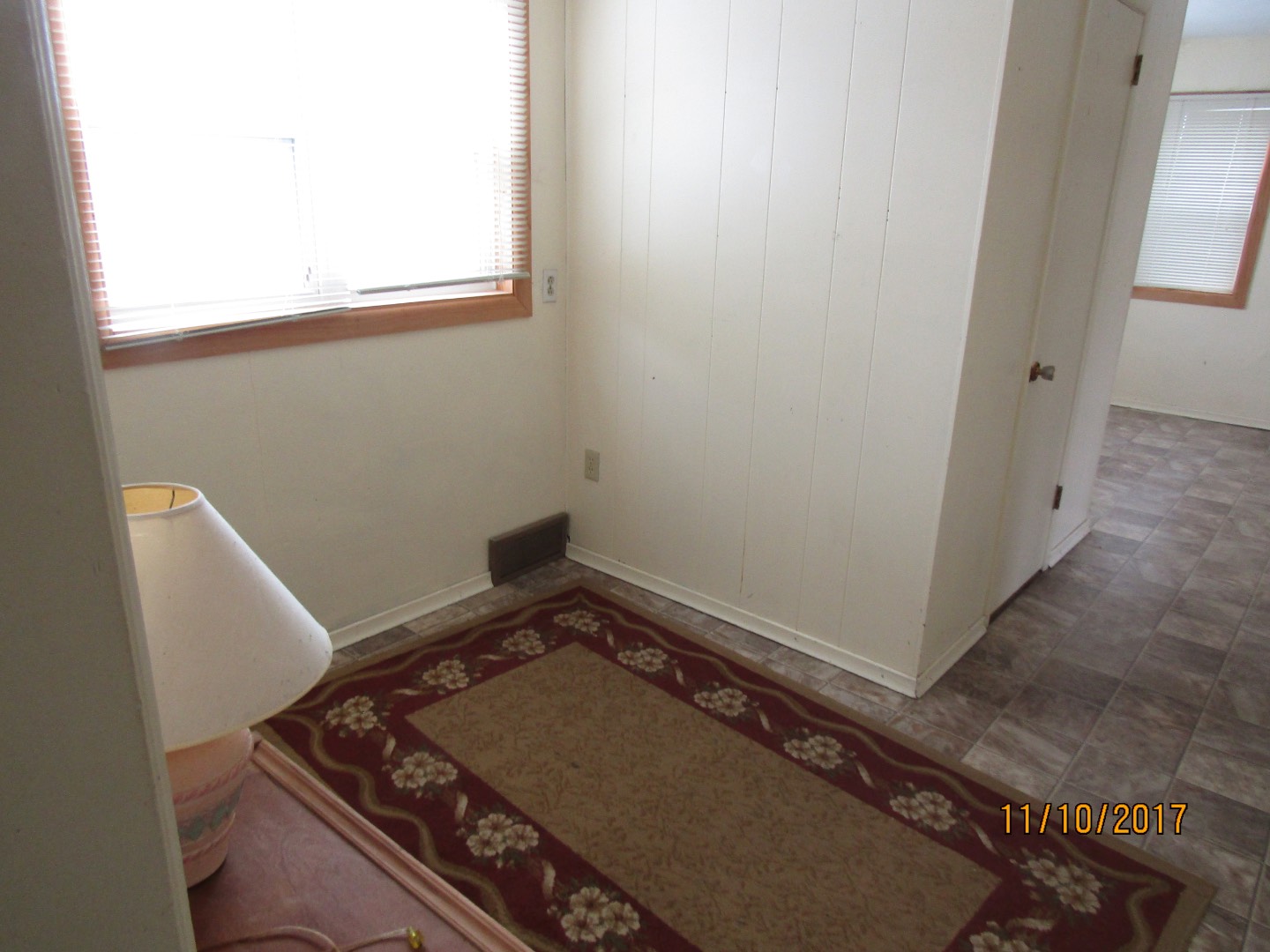 ;
;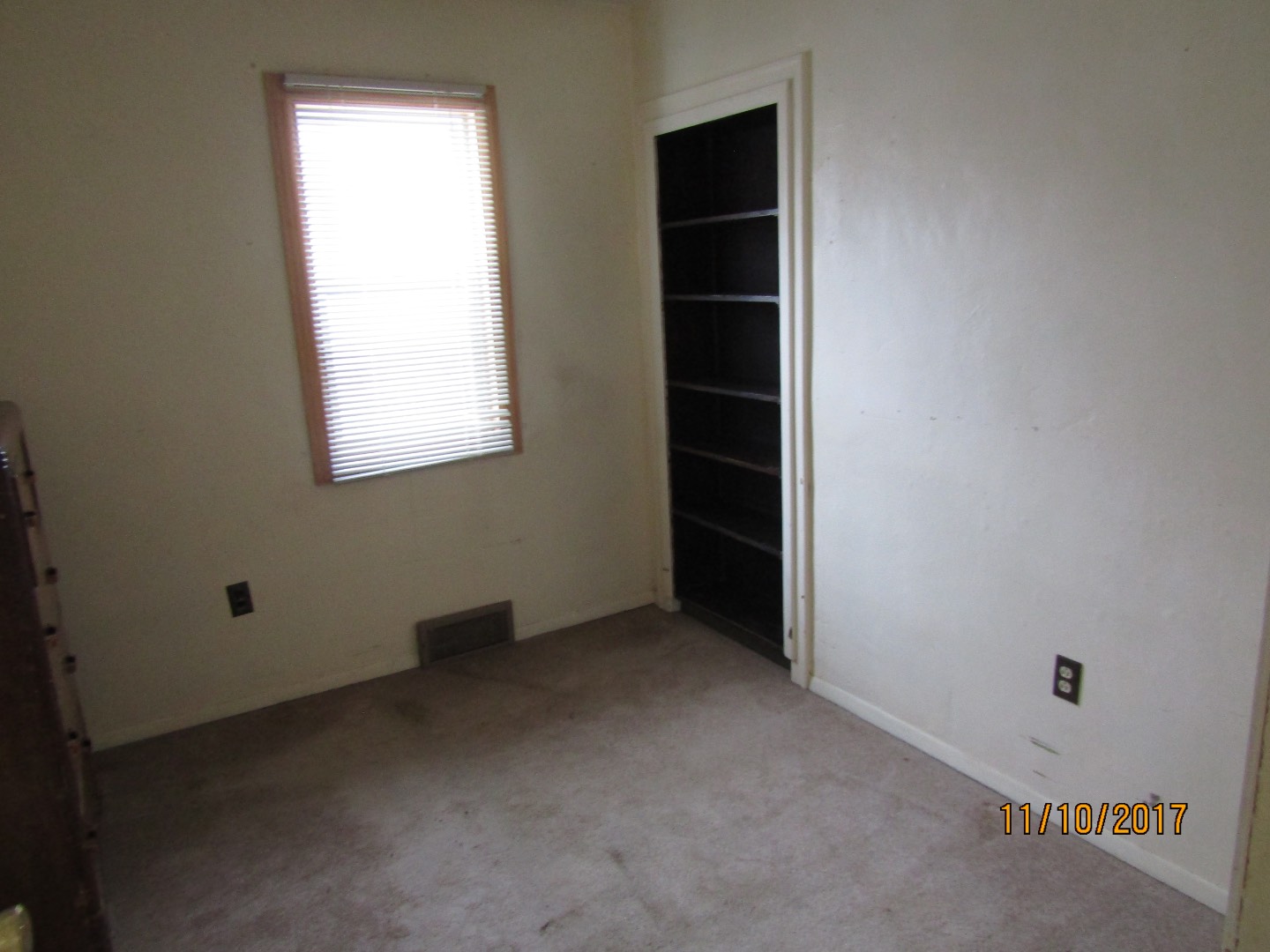 ;
;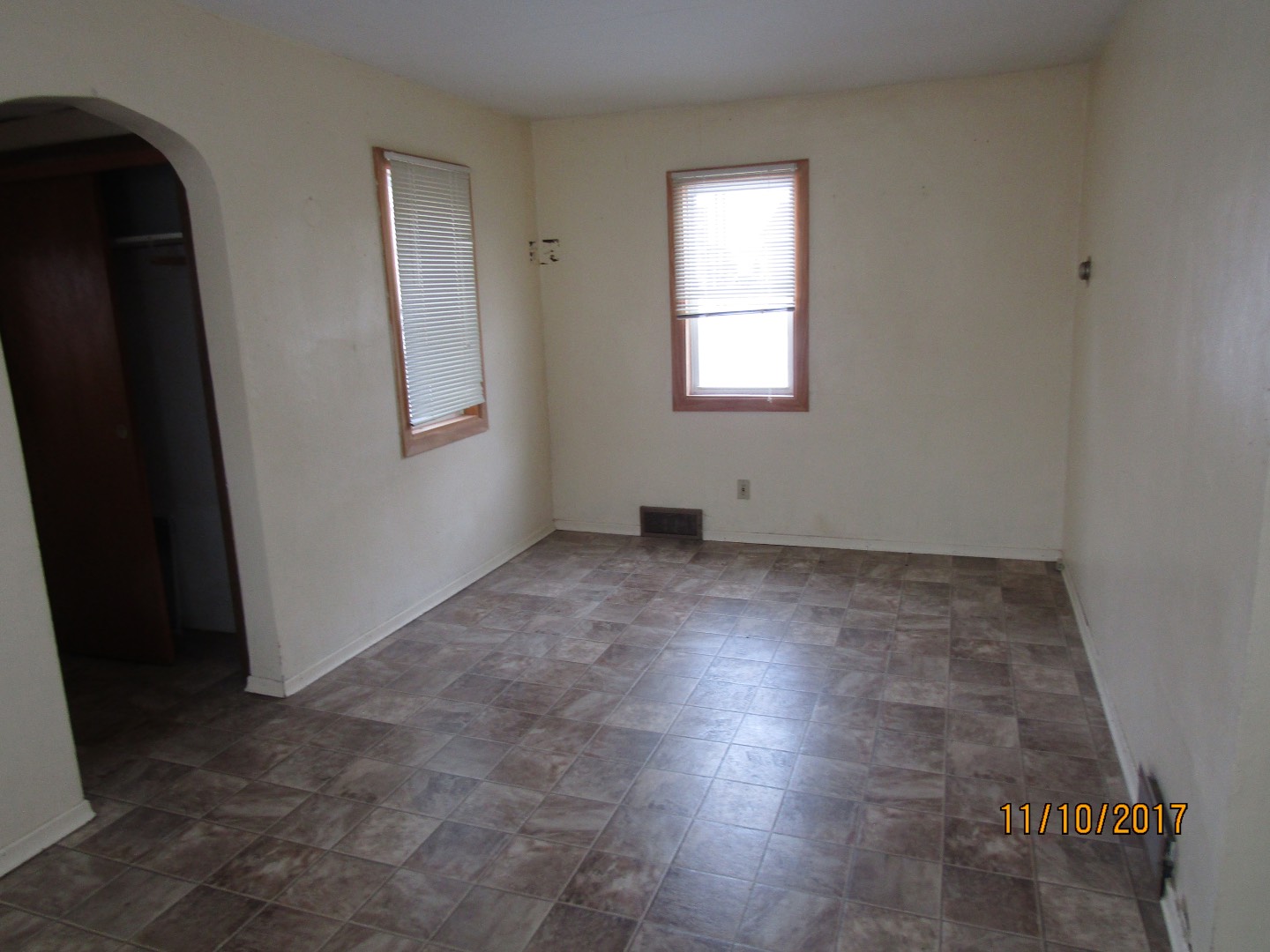 ;
;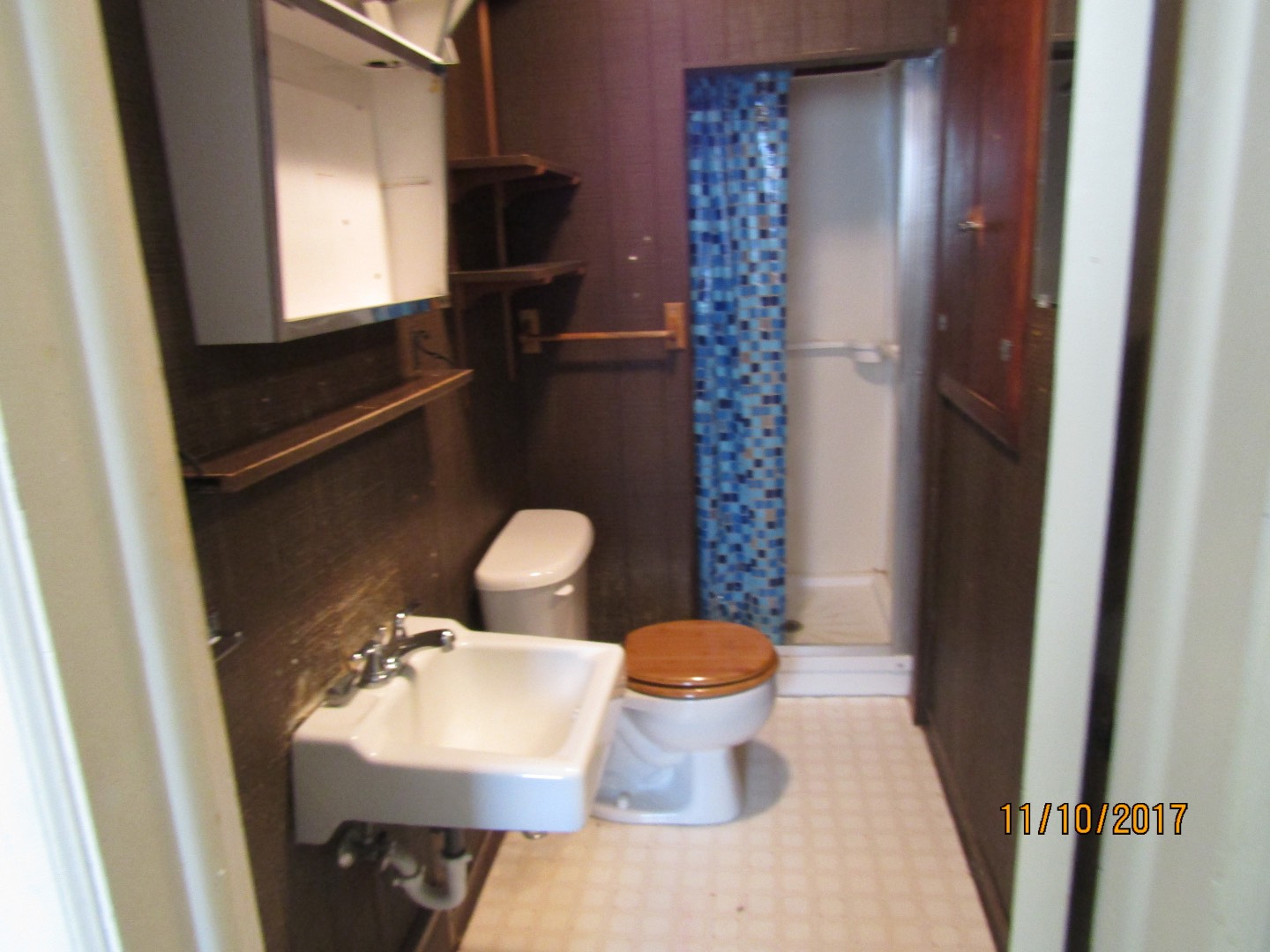 ;
;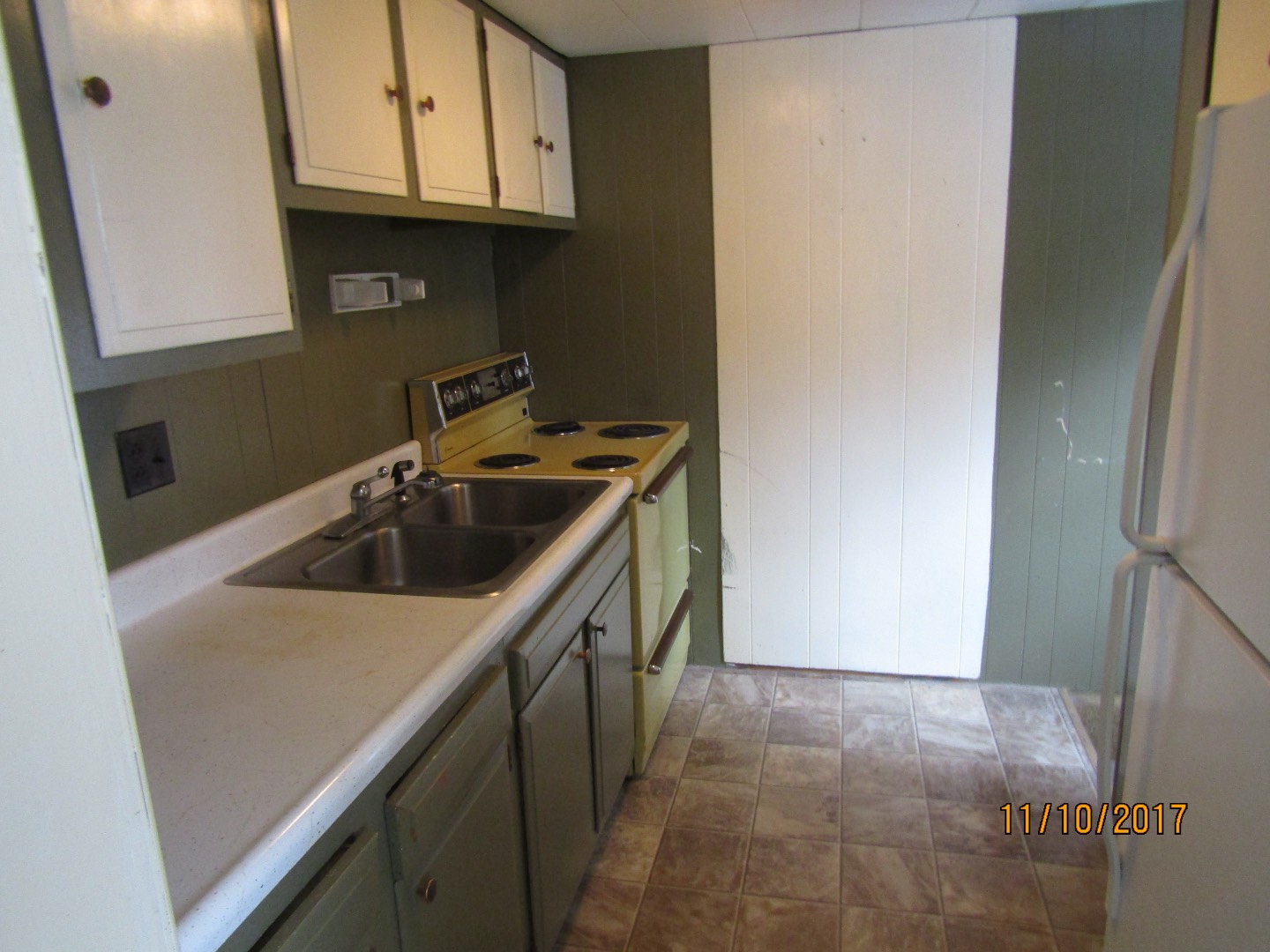 ;
;