2030 Carleton Road, Hoffman Estates, IL 60169
| Listing ID |
11358221 |
|
|
|
| Property Type |
House |
|
|
|
| County |
Cook |
|
|
|
| Township |
Schaumburg |
|
|
|
| Neighborhood |
Hoffman Estates |
|
|
|
|
| Total Tax |
$8,495 |
|
|
|
| Tax ID |
07042040150000 |
|
|
|
| FEMA Flood Map |
fema.gov/portal |
|
|
|
| Year Built |
1963 |
|
|
|
| |
|
|
|
|
|
Come view this home that has been updated like no other! This 4 bedroom, 2 bath split level home offers an open concept, abundant natural light with incredible views of the sunset, and a stunning kitchen! On the first level, there is a comfortable living space that includes a warm fireplace and access to the large fenced in backyard with a new deck.The updated full bath and bedroom provide a luxurious private space inclusive to this level. There is also a laundry room and additional storage room. The upstairs has a beautiful custom kitchen with a giant quartz island, eating area, and open concept to the family room. There is ample cabinet space with an additional double size pantry. The natural light pours into this living area with the wall of windows facing the backyard. The kitchen also has access to the second level deck perfect for grilling and summer dinners. The three remaining bedrooms are down the hall with a full bath attached to the primary suite. Appliances, decks, driveway, and more are all less than 6 years old. HVAC less than 2 years old! Don't miss this awesome home!
|
- 4 Total Bedrooms
- 2 Full Baths
- 2000 SF
- 0.23 Acres
- Built in 1963
- Renovated 2018
- Lower Level: Finished
- Bedrooms Possible: 4
- Sqft Source: Estimated
- Lot Size Dimensions: 70 X 143
- model: RIVIERA
- Oven/Range
- Refrigerator
- Dishwasher
- Microwave
- Garbage Disposal
- Washer
- Dryer
- Stainless Steel
- Hardwood Flooring
- 8 Rooms
- 1 Fireplace
- Natural Gas Fuel
- Central A/C
- Wall/Window A/C
- Other Appliances: Hood
- Fireplace Features: Wood Burning
- Interior Features: Skylight(s)
- Bathroom Details: Accessible Shower
- Fireplace Location: Family Room
- Dining Room Details: L-shaped, Kitchen/Dining Combo
- Masonry - Concrete Block Construction
- Brick Siding
- Vinyl Siding
- Asphalt Shingles Roof
- Attached Garage
- 1 Garage Space
- Municipal Sewer
- Fence
- Subdivision: Highlands
- Driveway Details: Asphalt
- Water Source: Lake Michigan, Public
- Garage Details: Garage Door Opener(s), Transmitter(s)
- Community Features: Curbs, Sidewalks, Street Lights, Street Paved
- $8,495 Total Tax
- Tax Year 2023
- Sold on 12/23/2024
- Sold for $455,000
- Buyer's Agent: Ashraf Memon
|
|
Maureen Ulbert
Charles Rutenberg Realty of IL
|
Listing data is deemed reliable but is NOT guaranteed accurate.
|



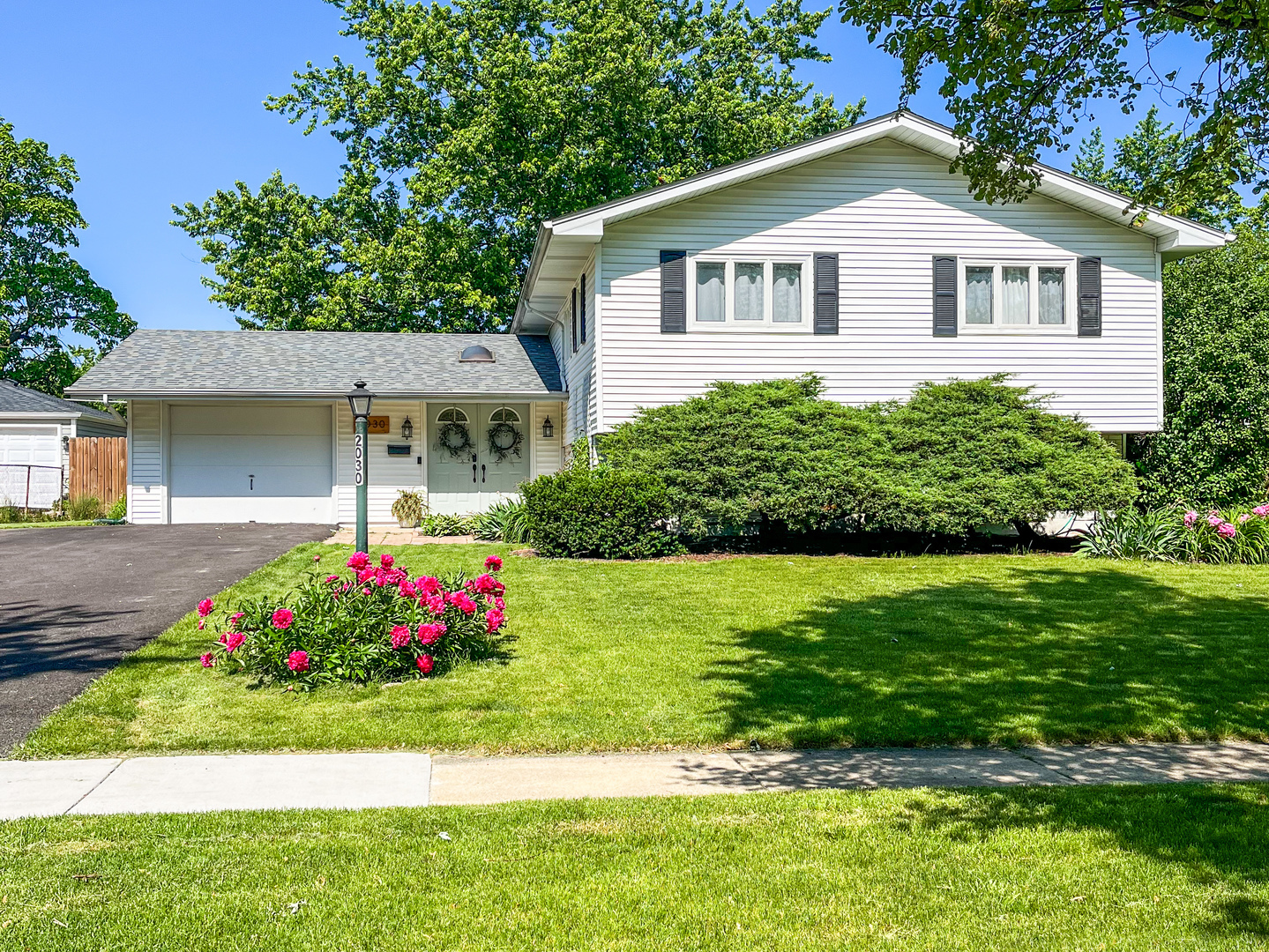

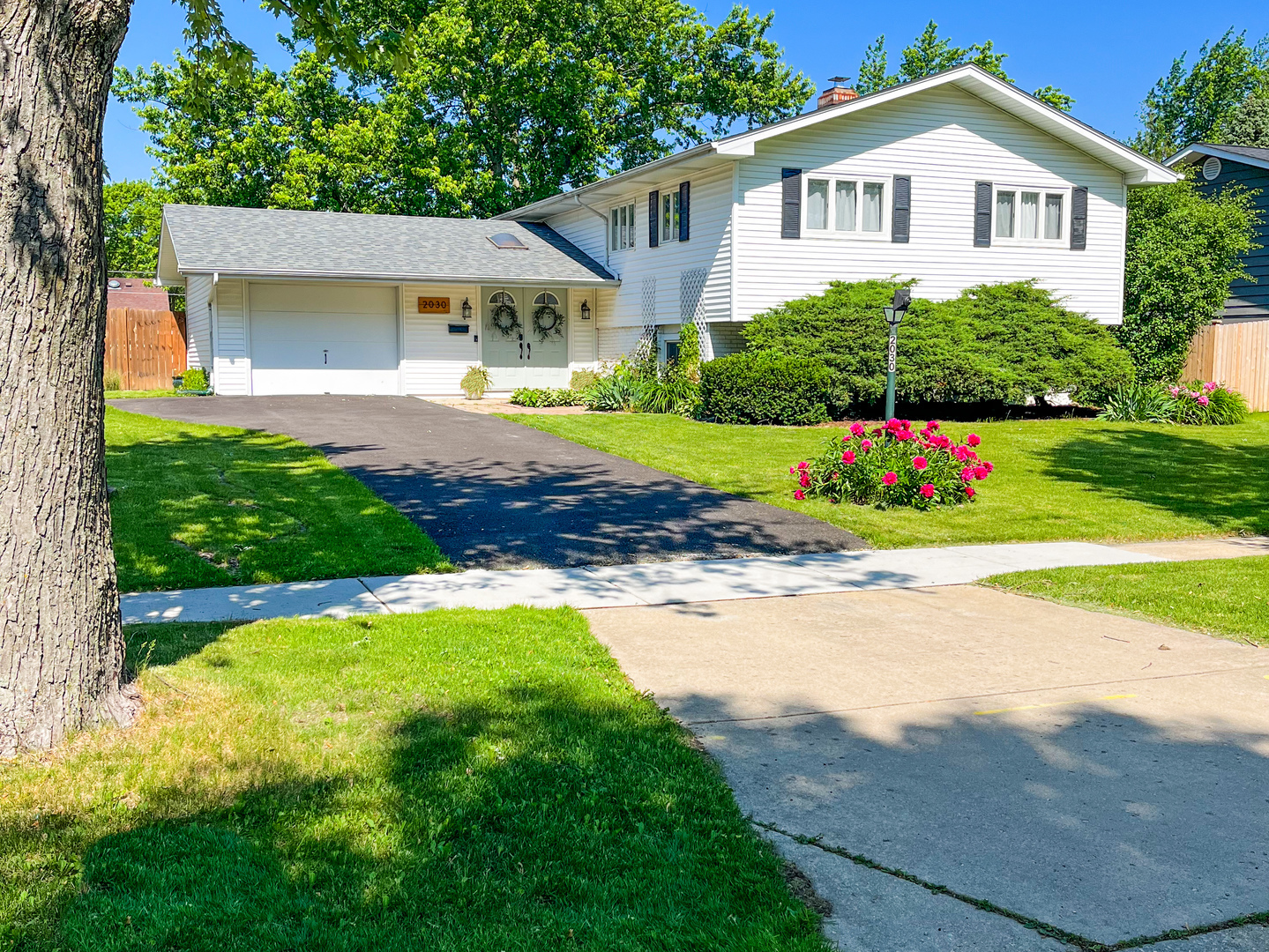 ;
;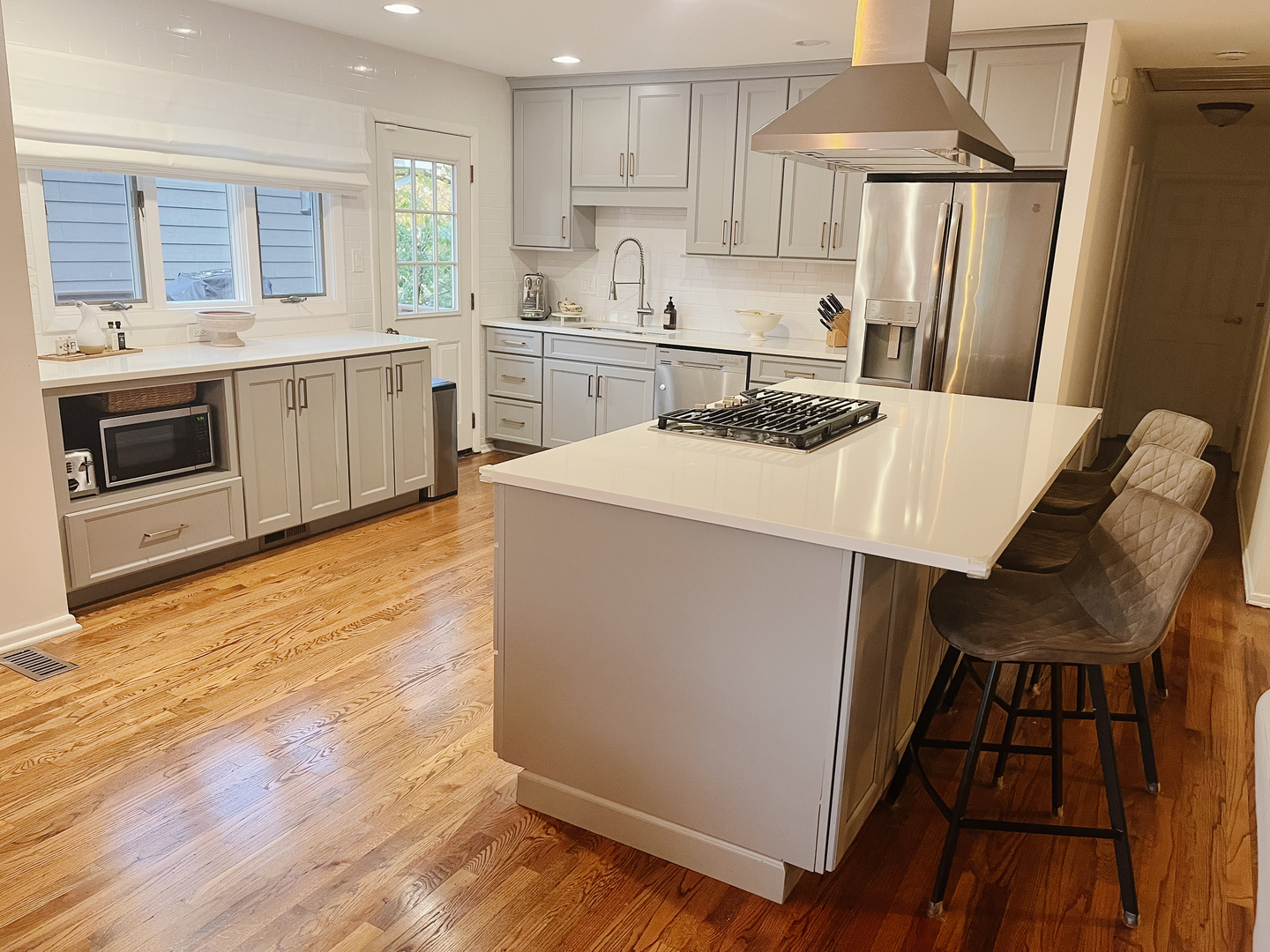 ;
;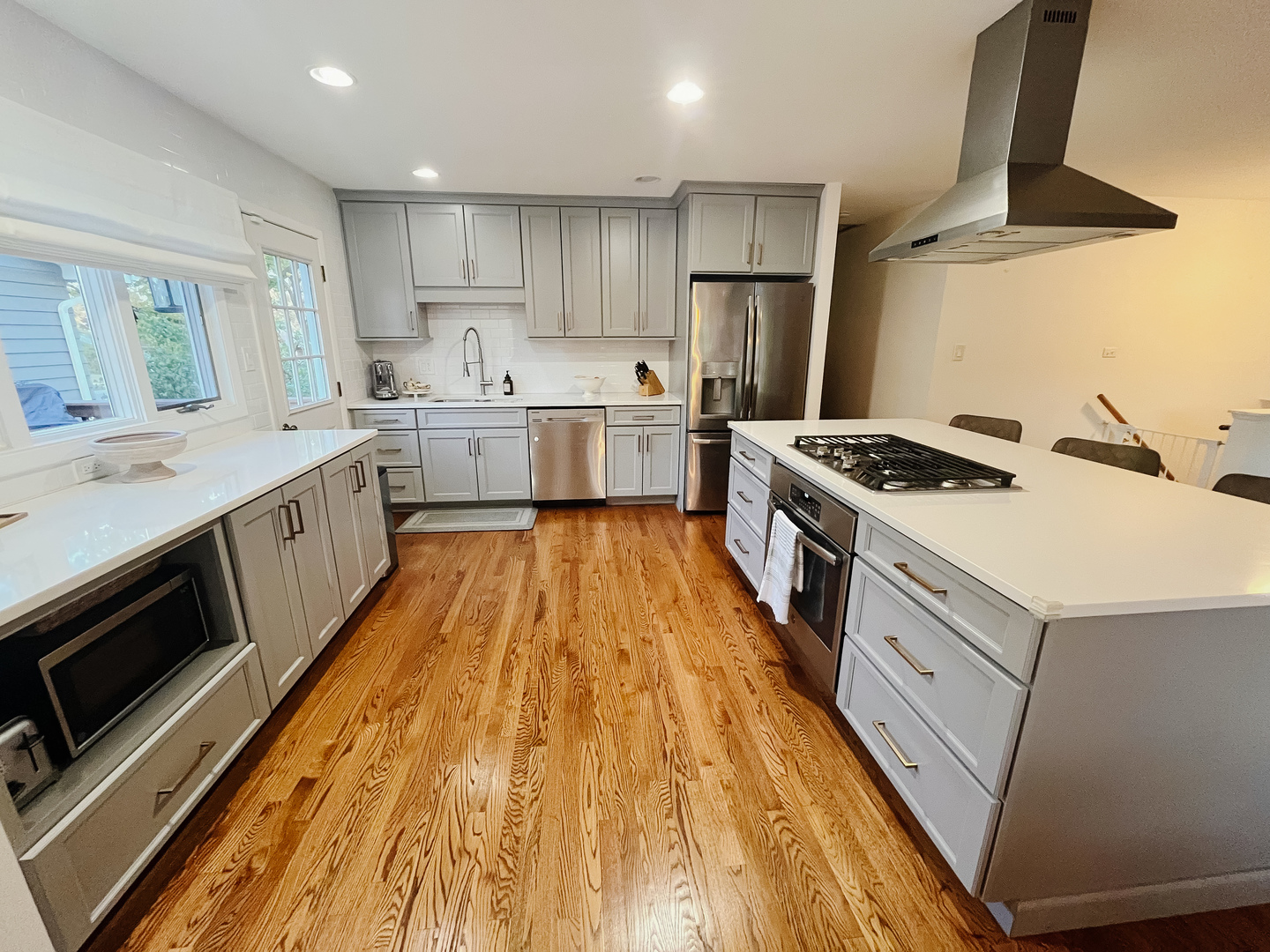 ;
;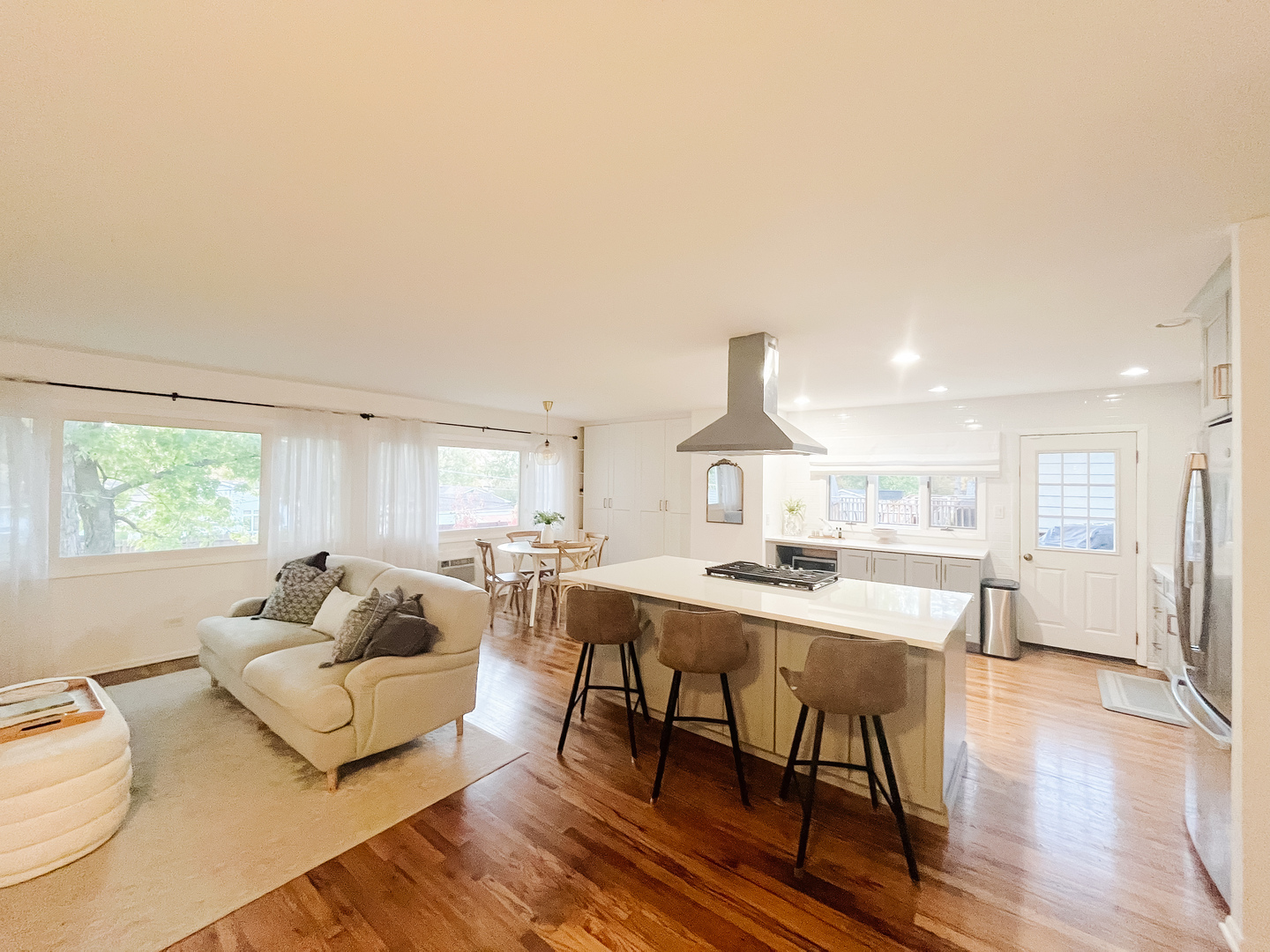 ;
;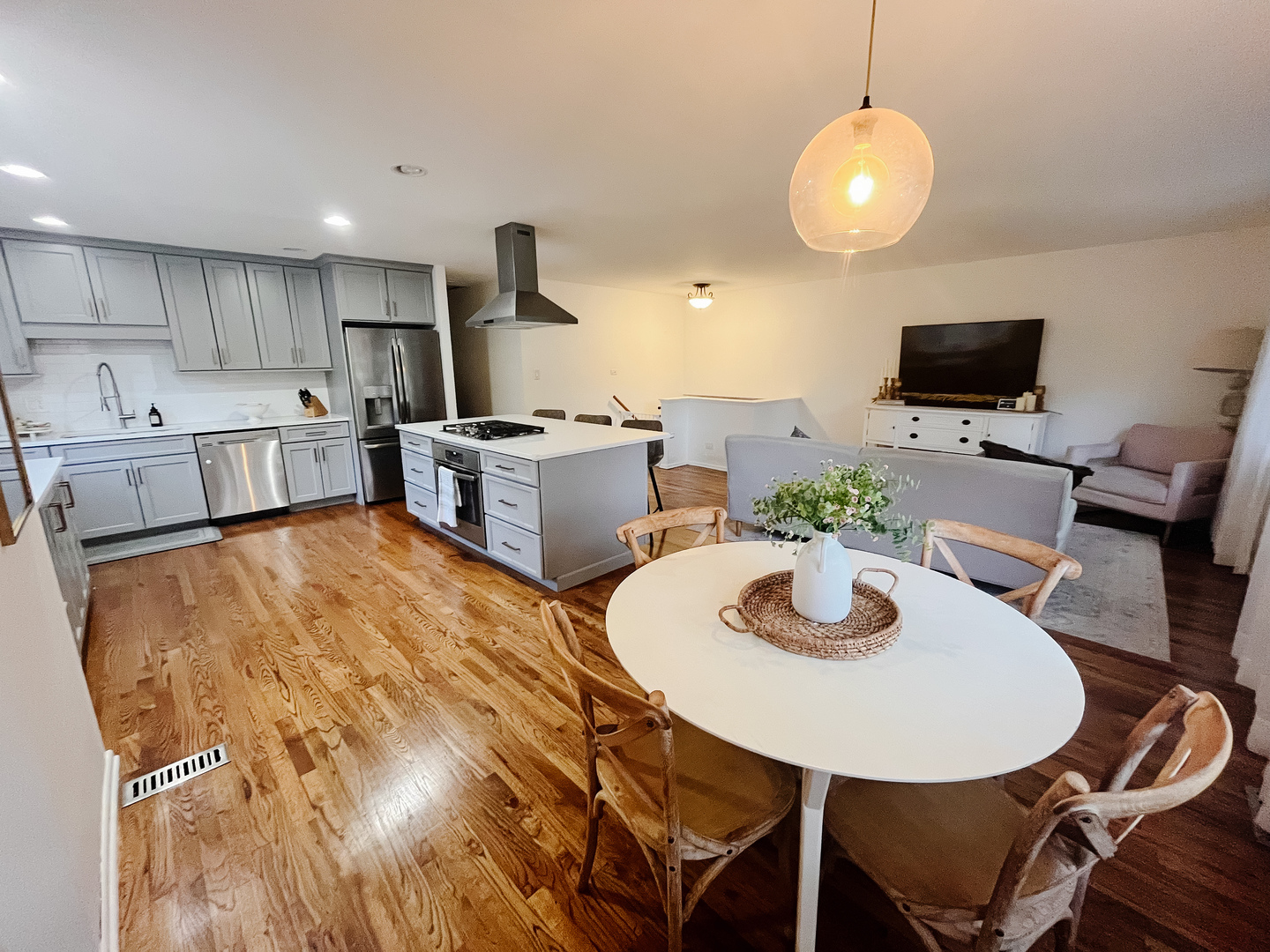 ;
;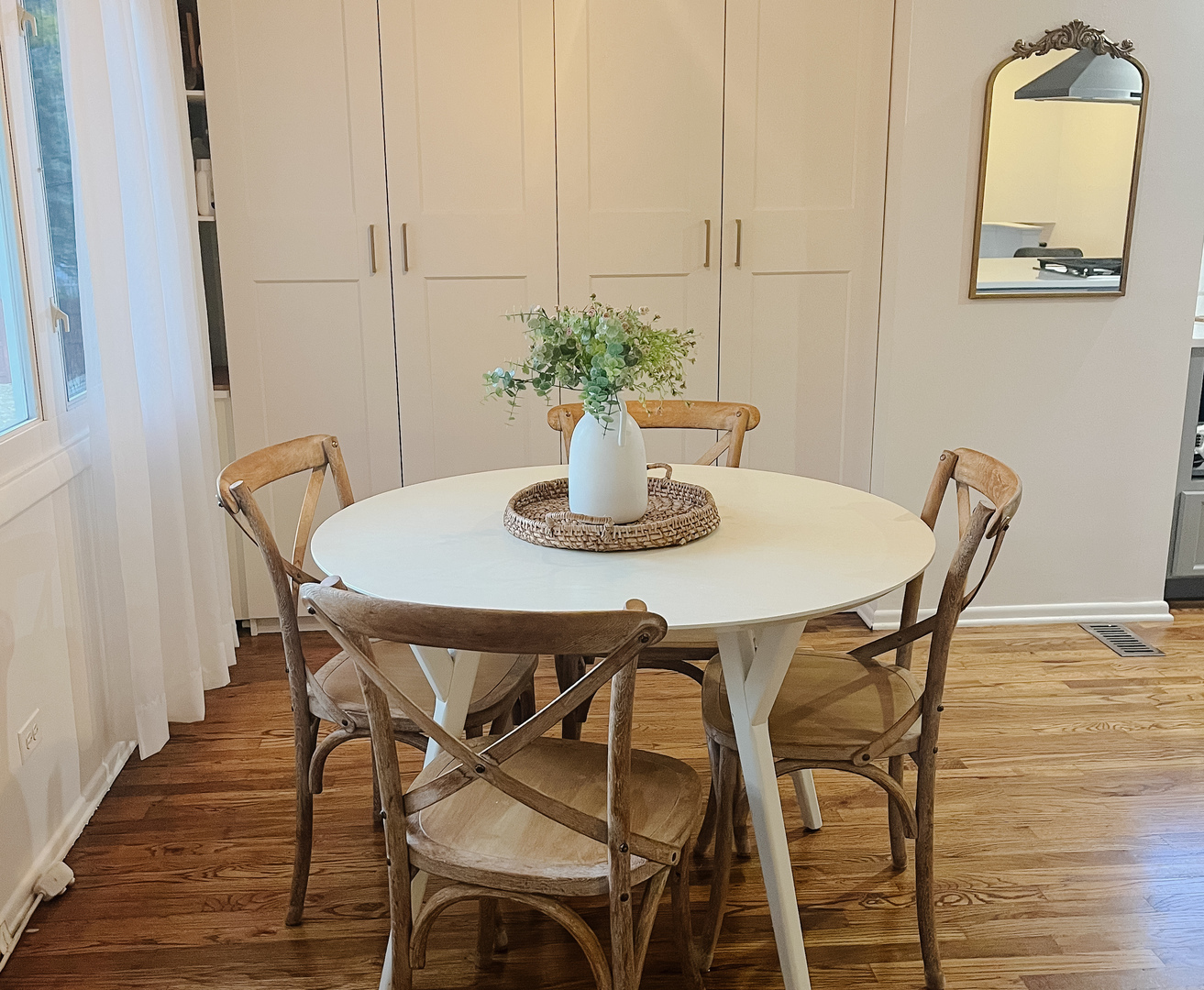 ;
;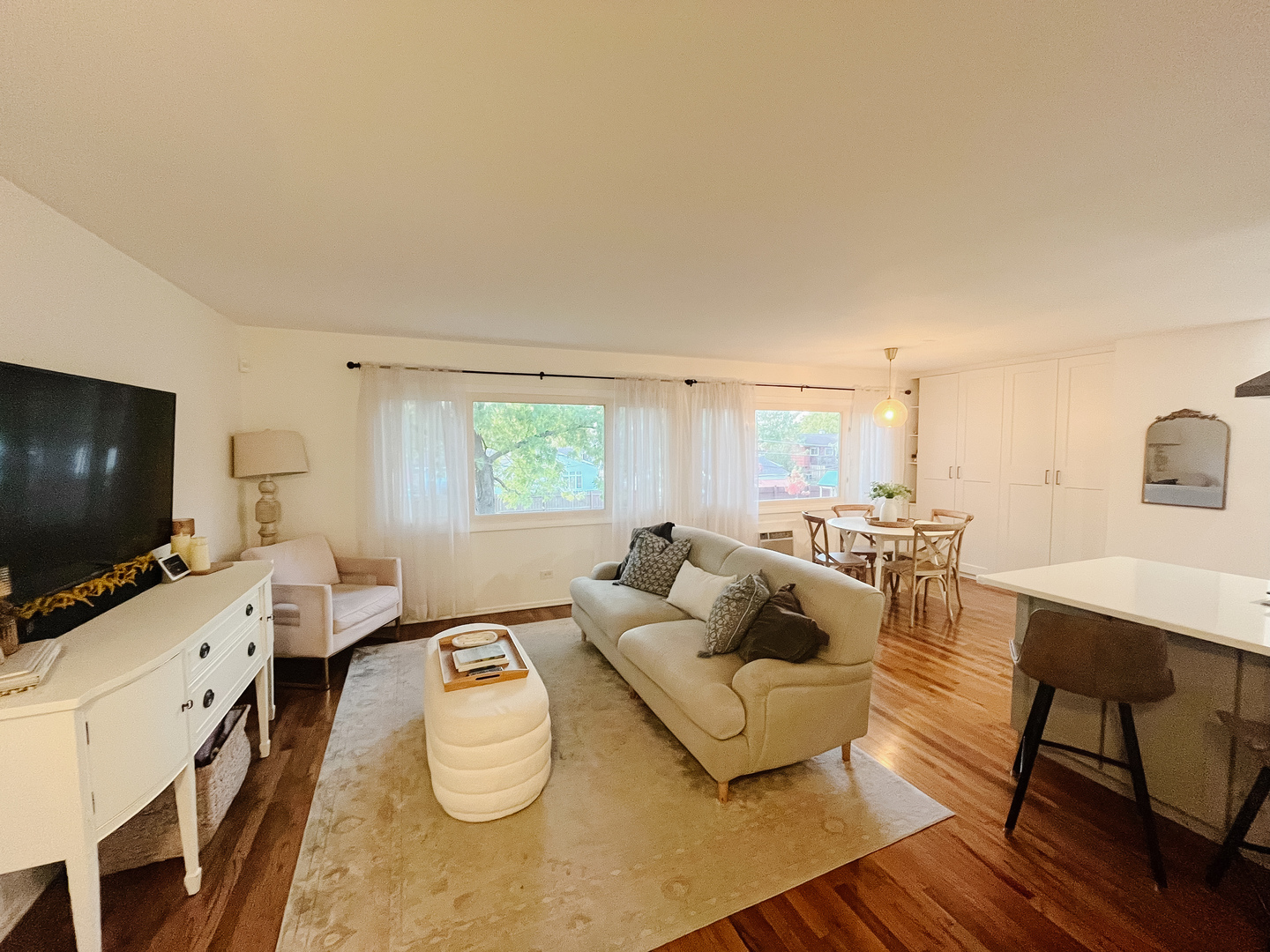 ;
;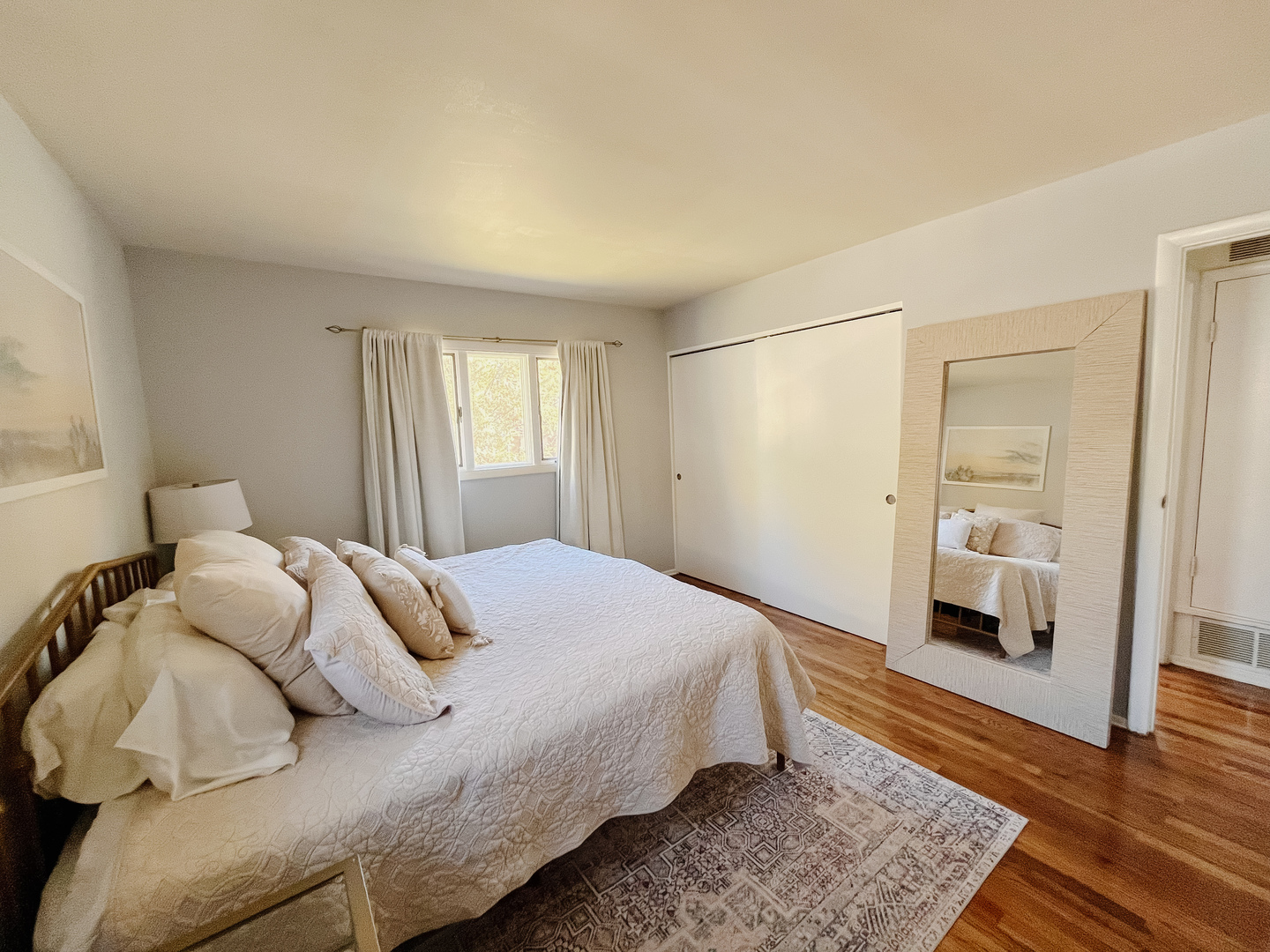 ;
;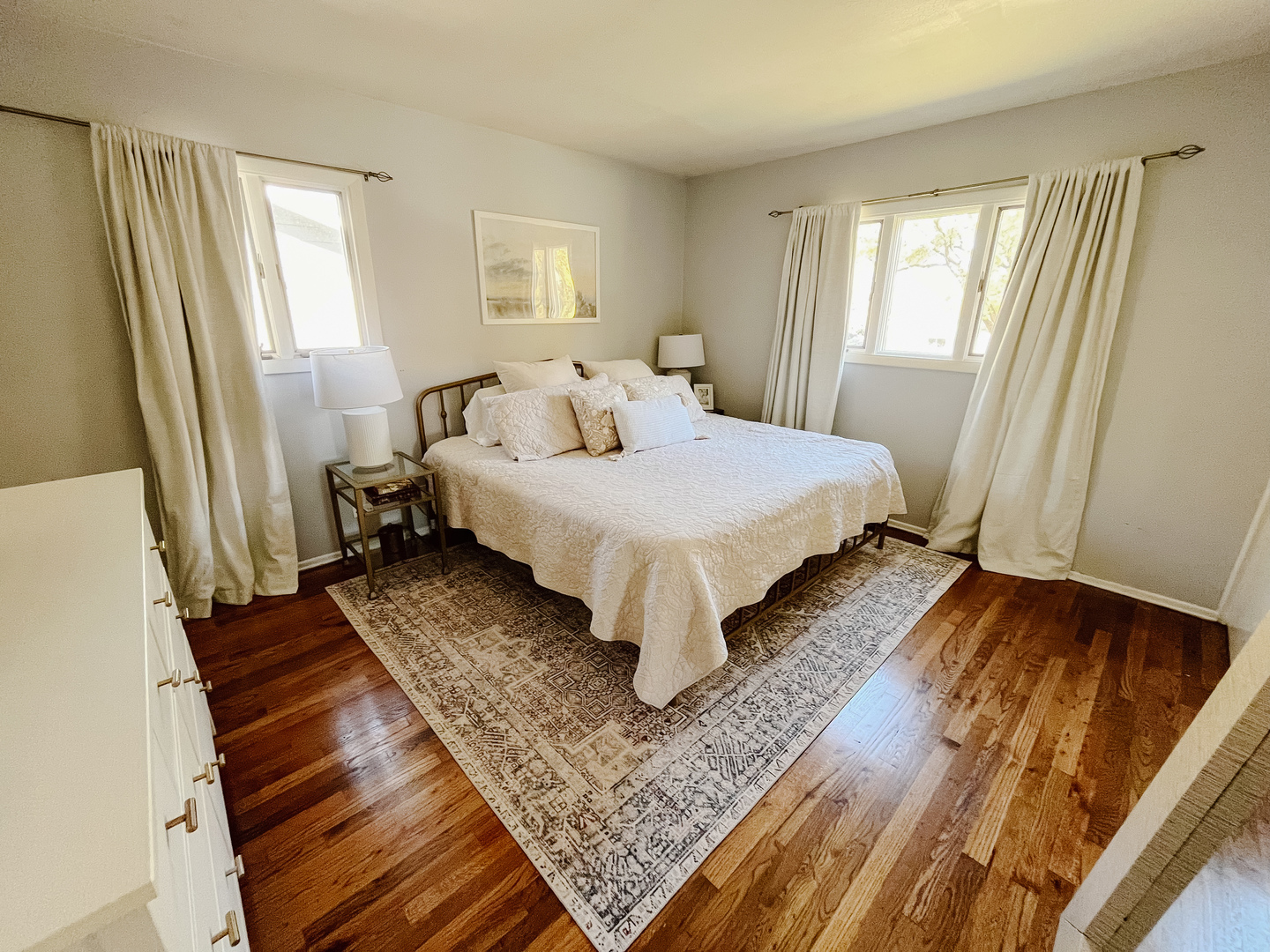 ;
;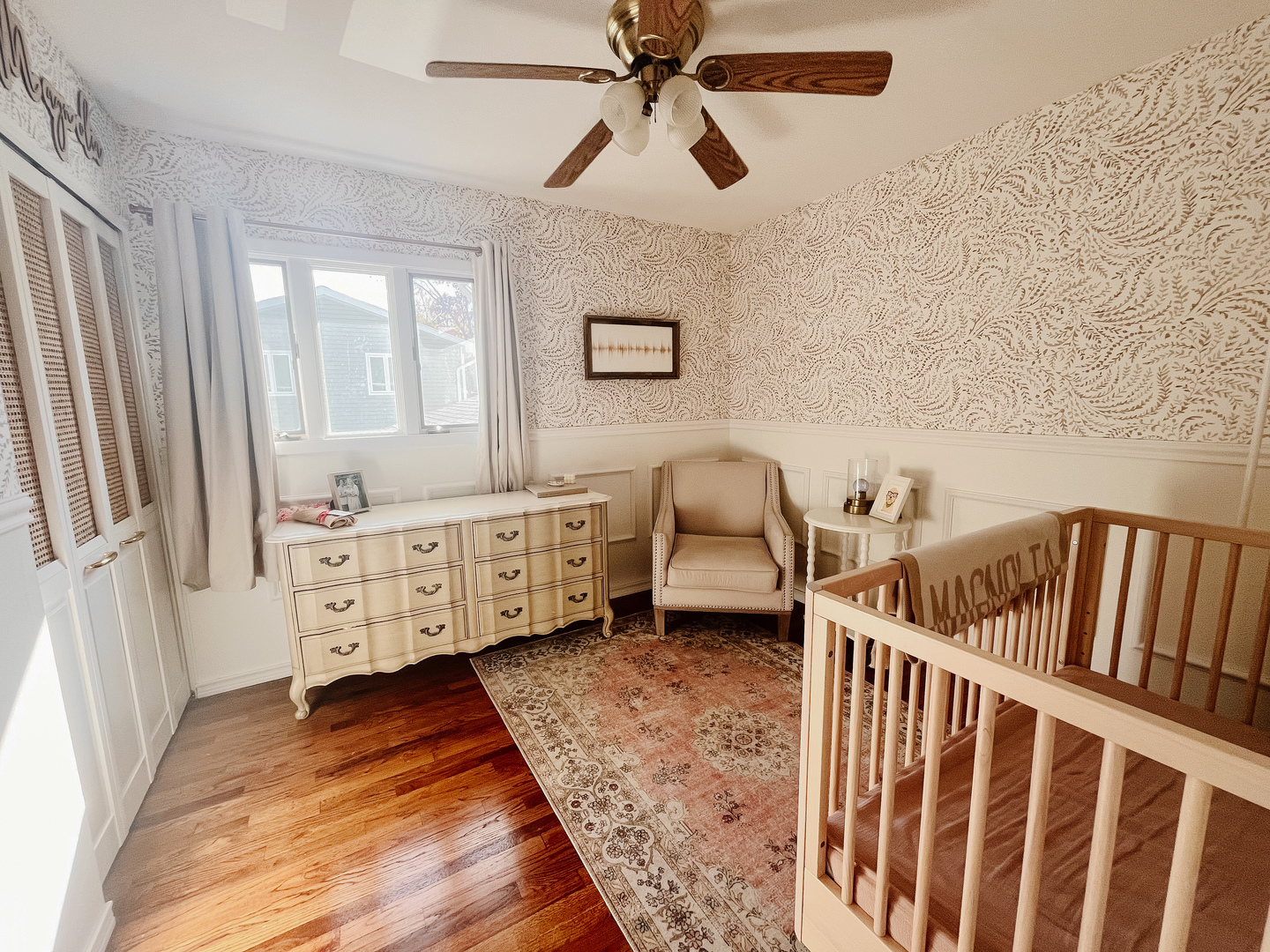 ;
;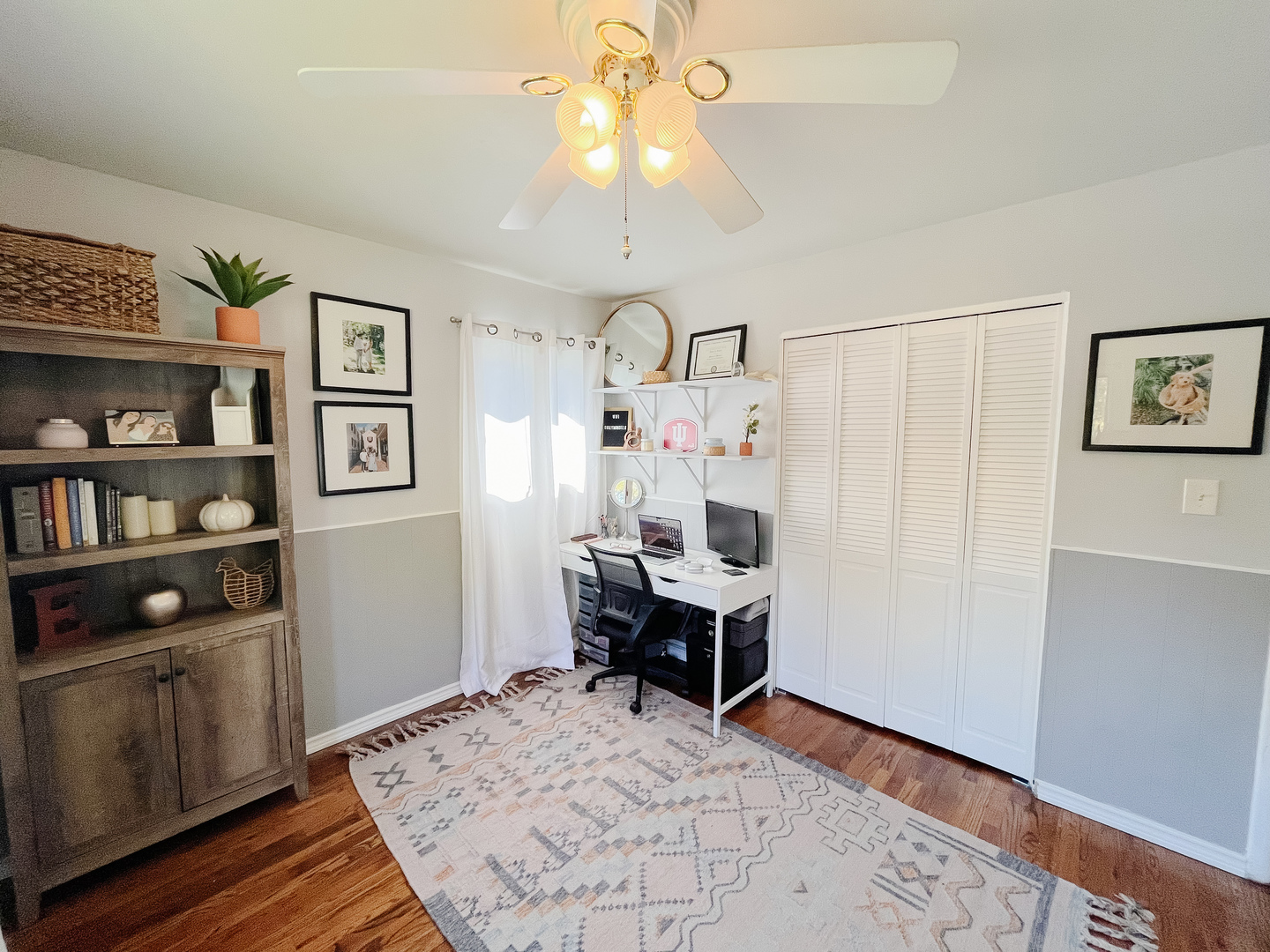 ;
;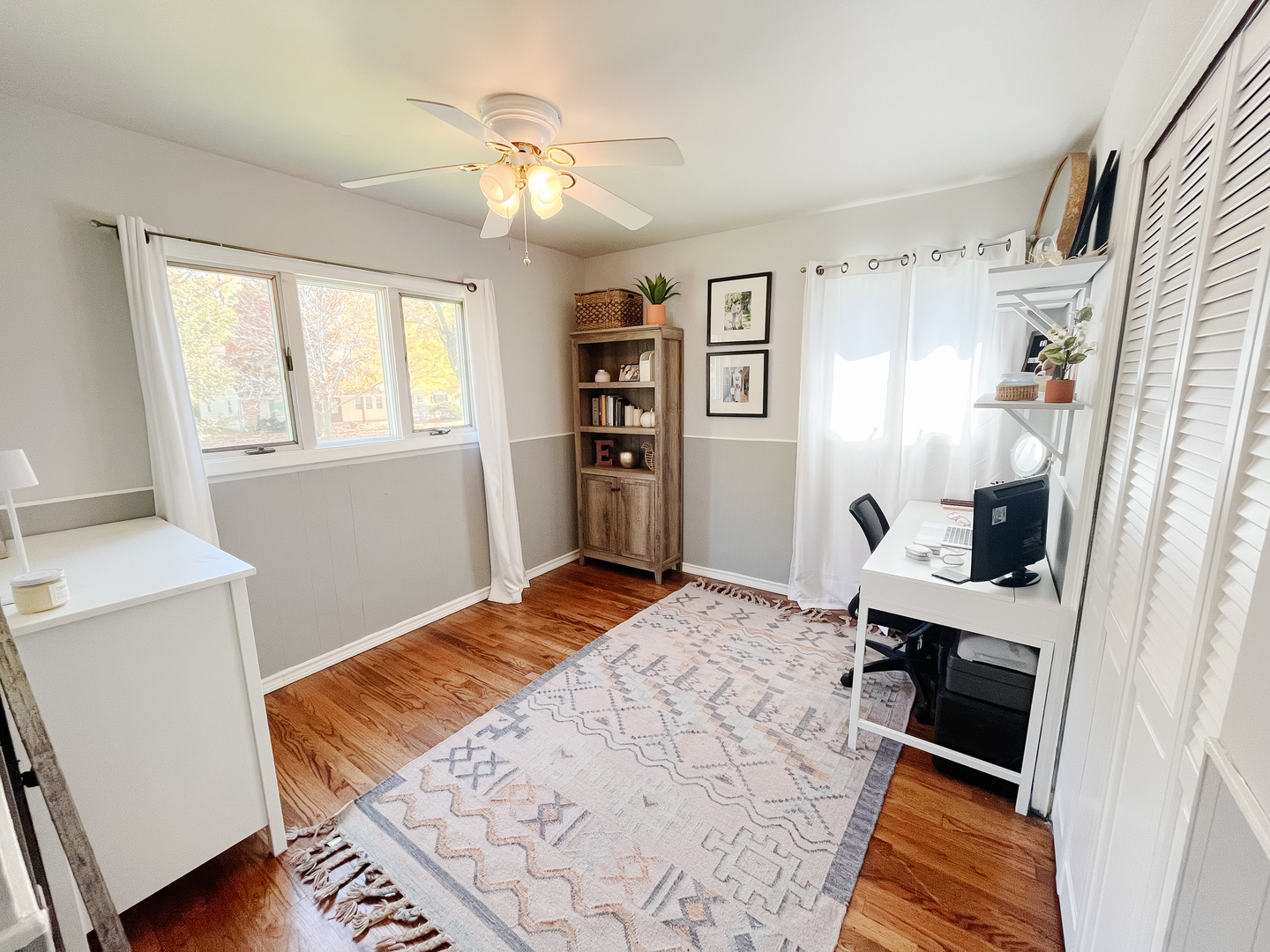 ;
;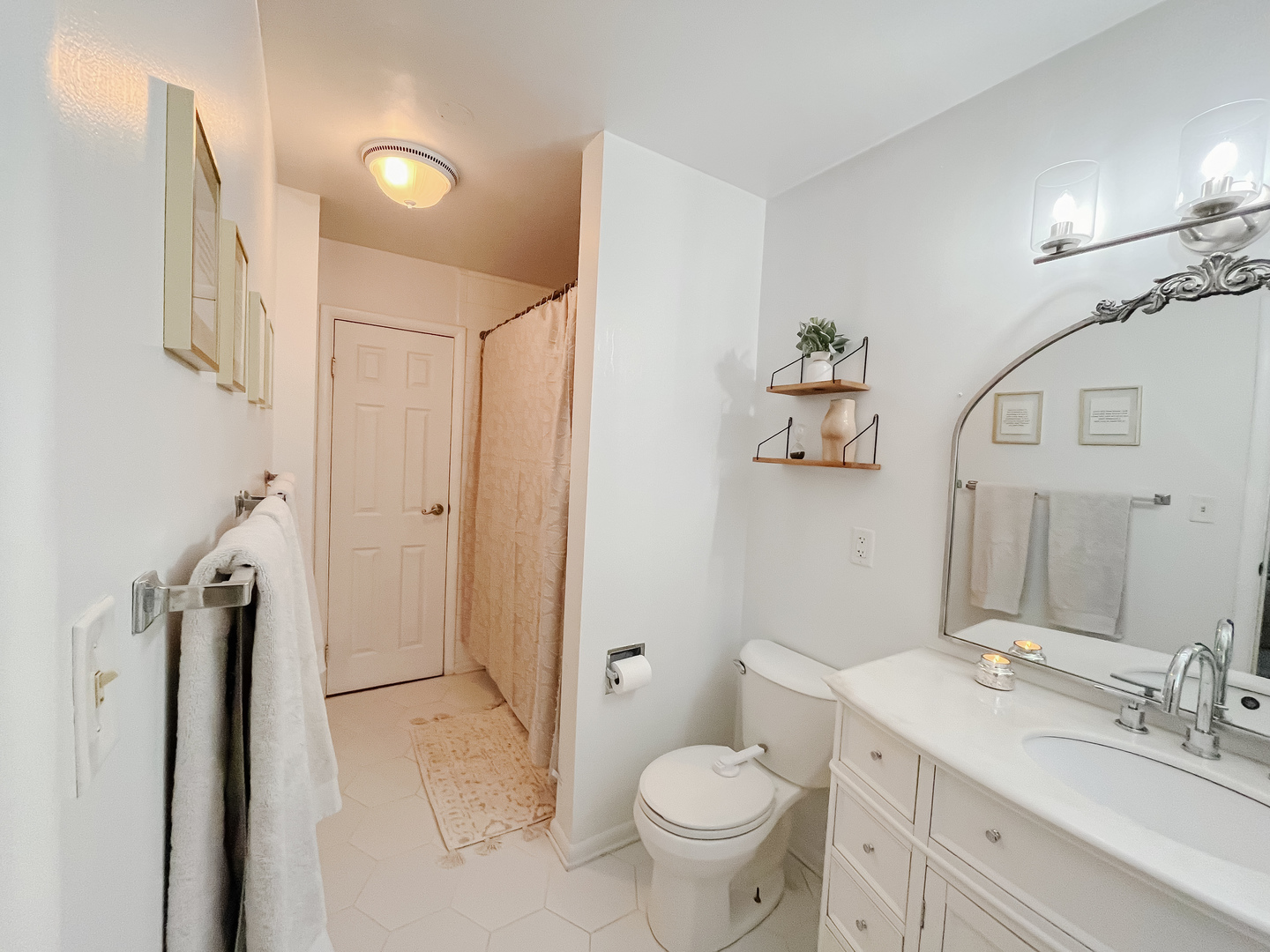 ;
;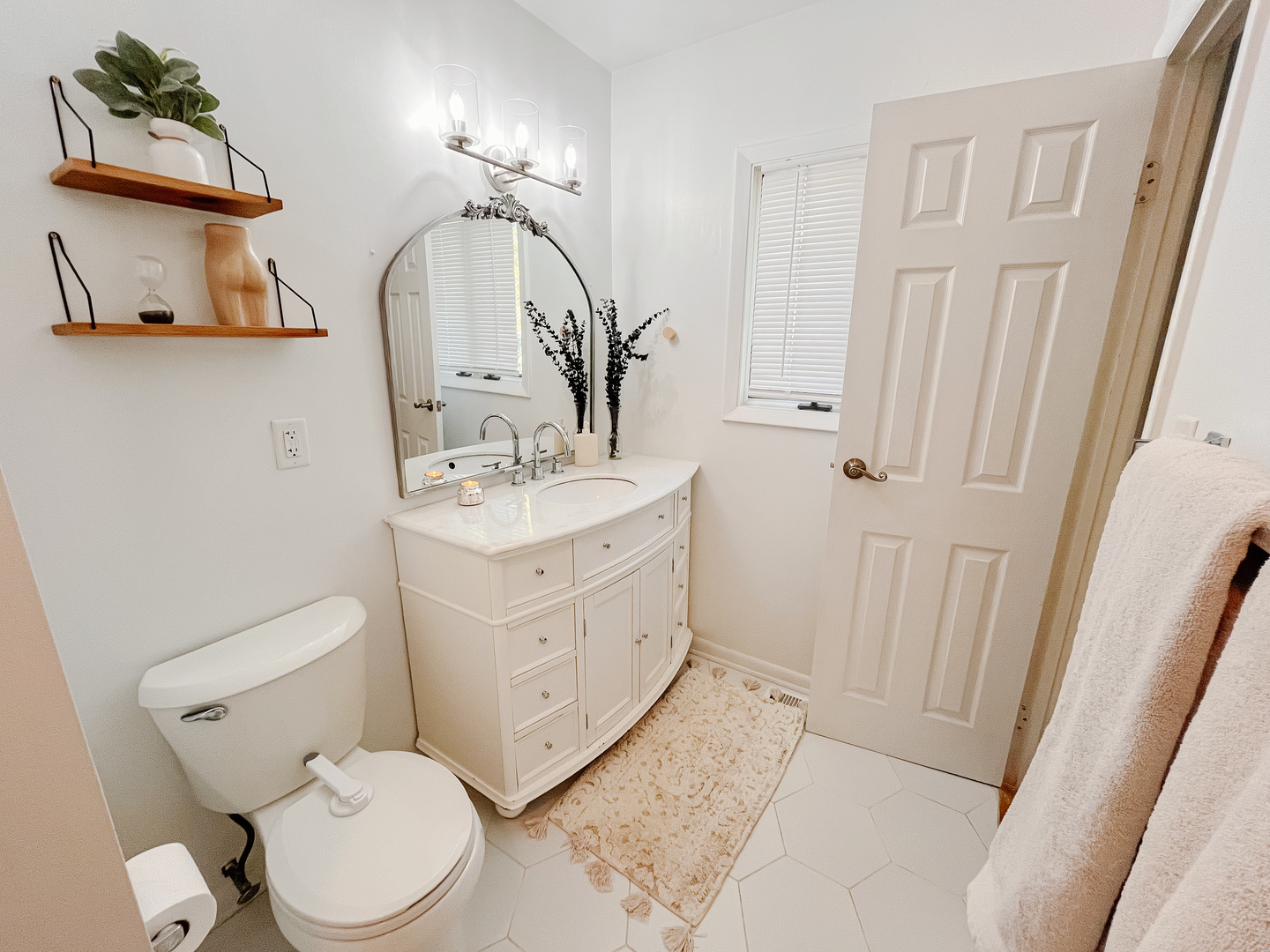 ;
;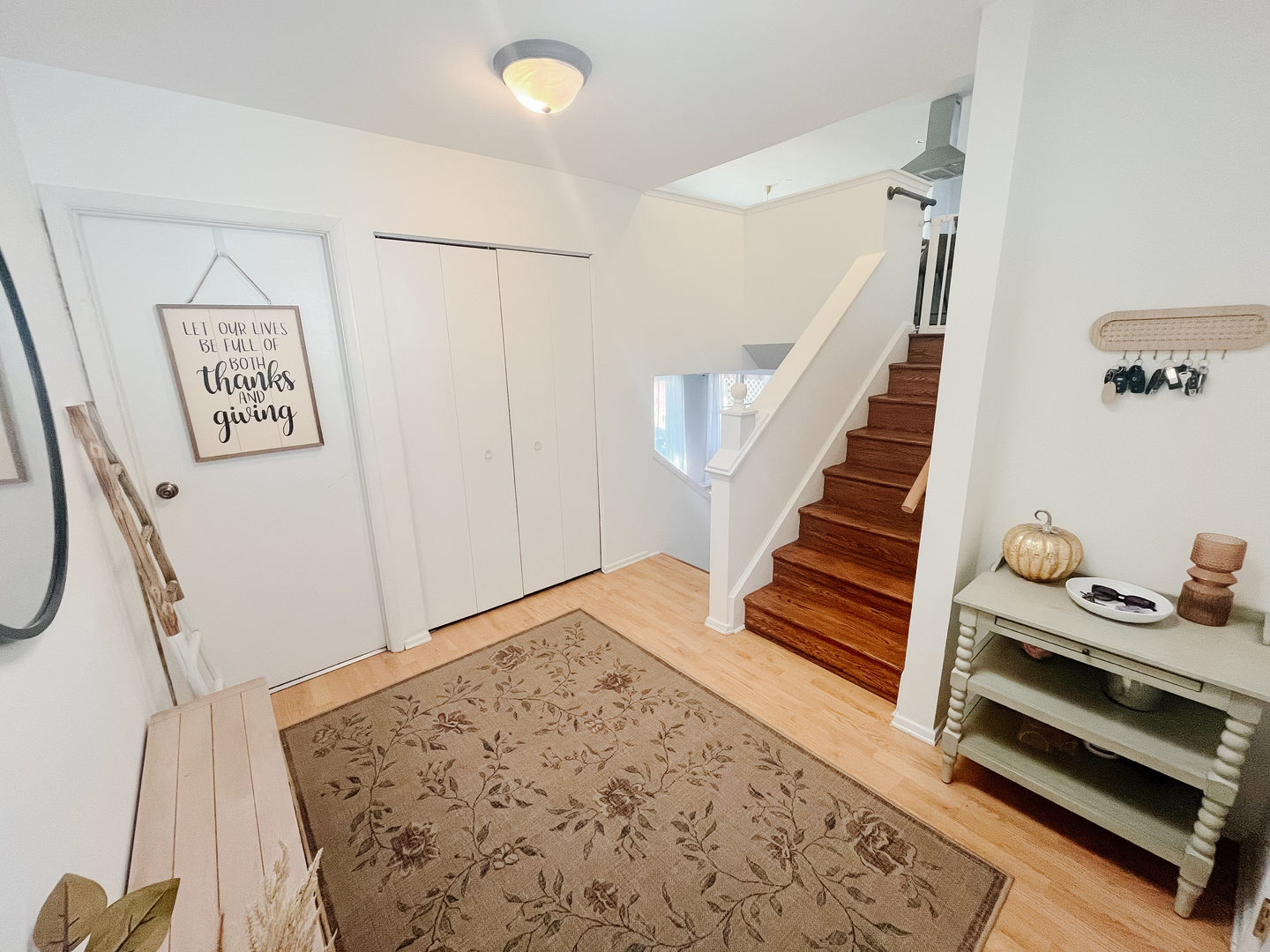 ;
;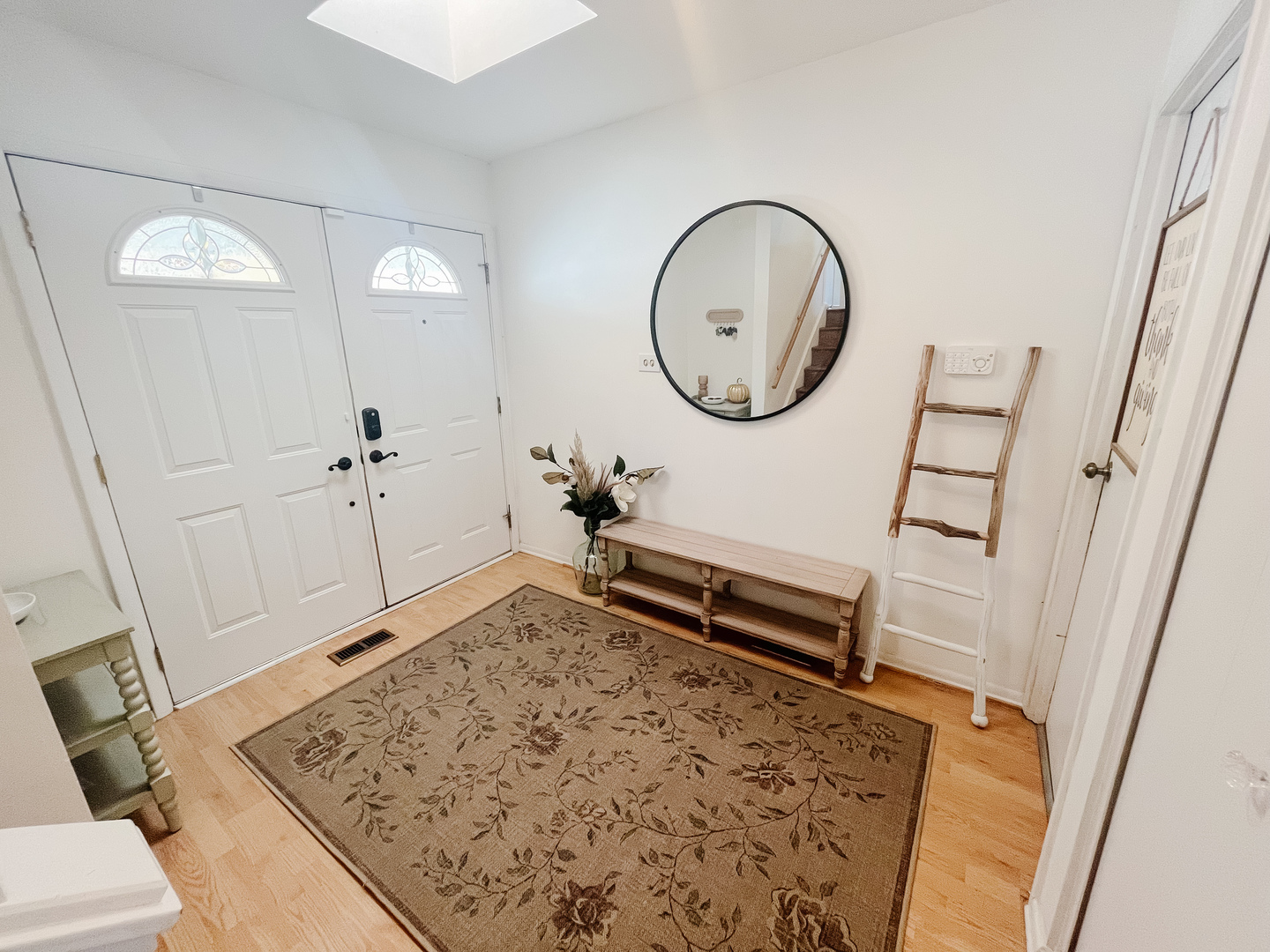 ;
;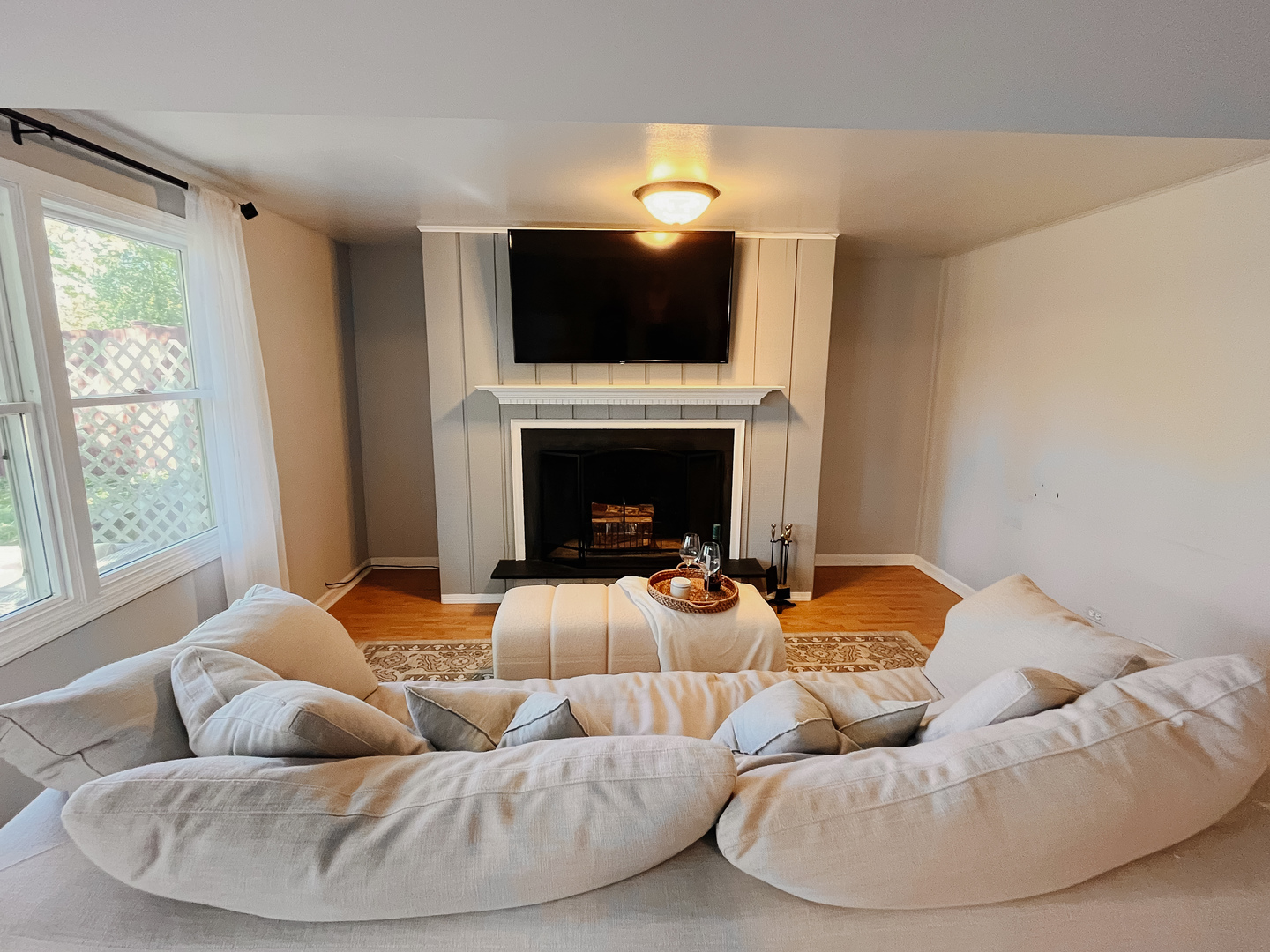 ;
;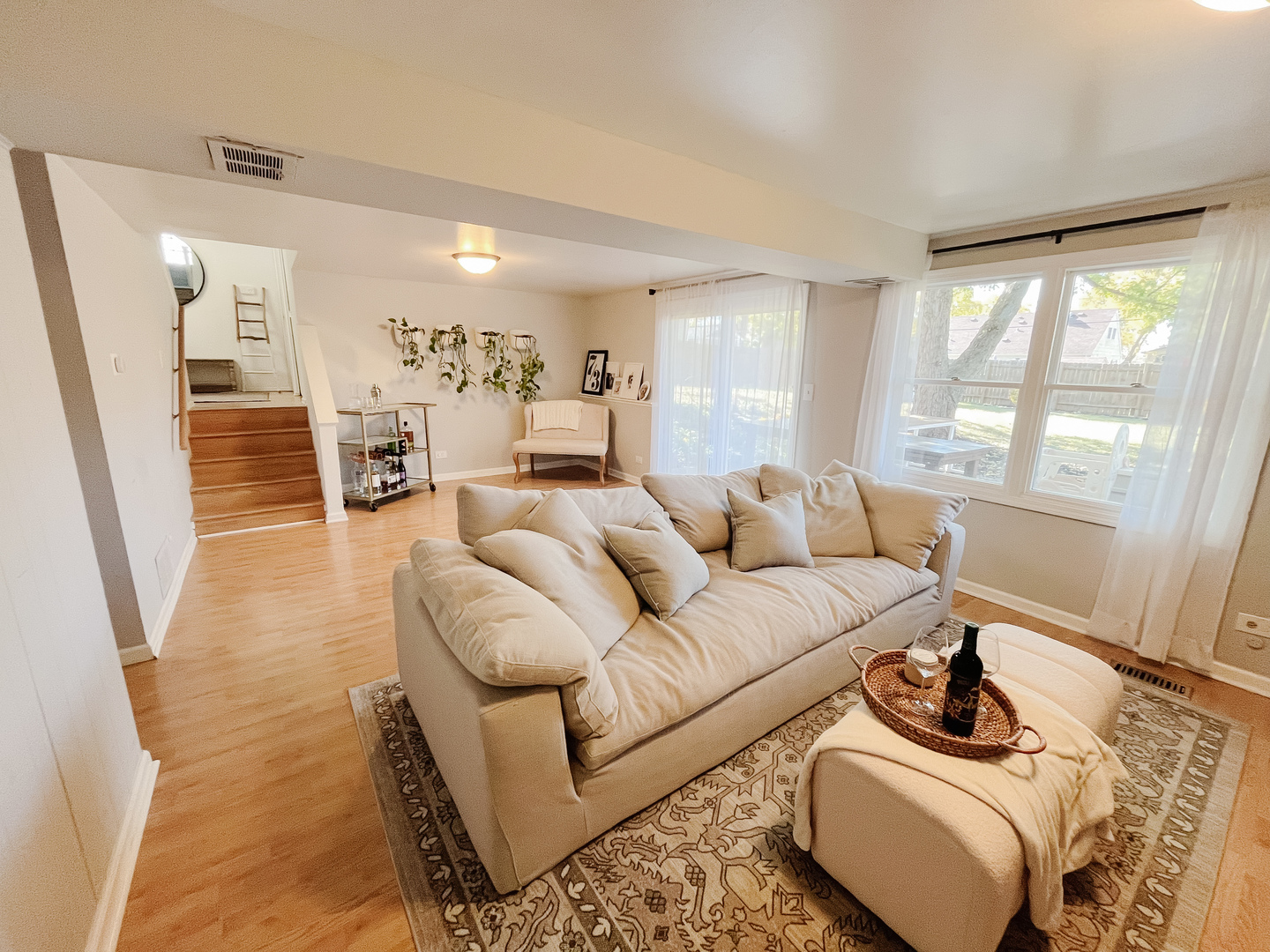 ;
;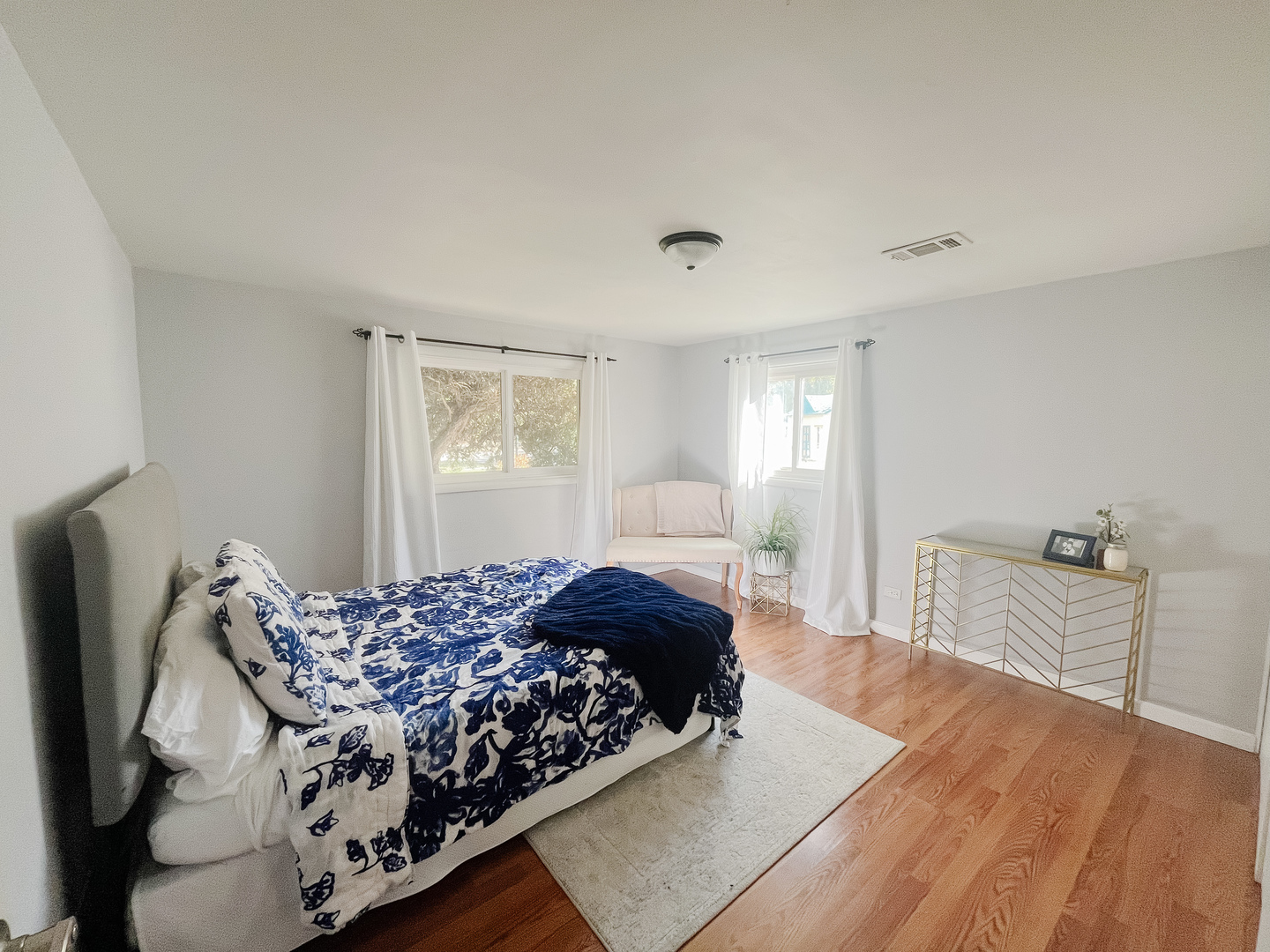 ;
;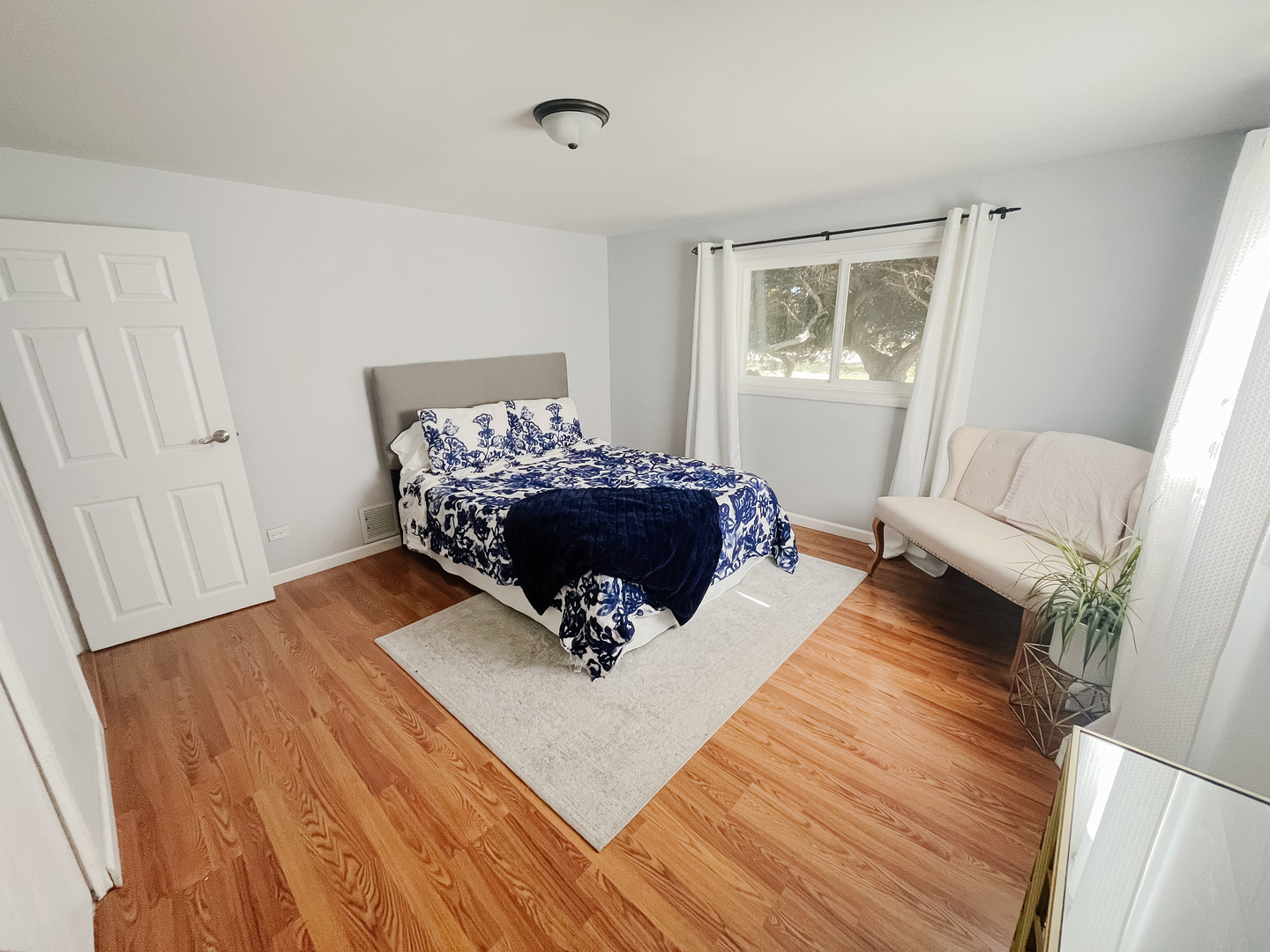 ;
;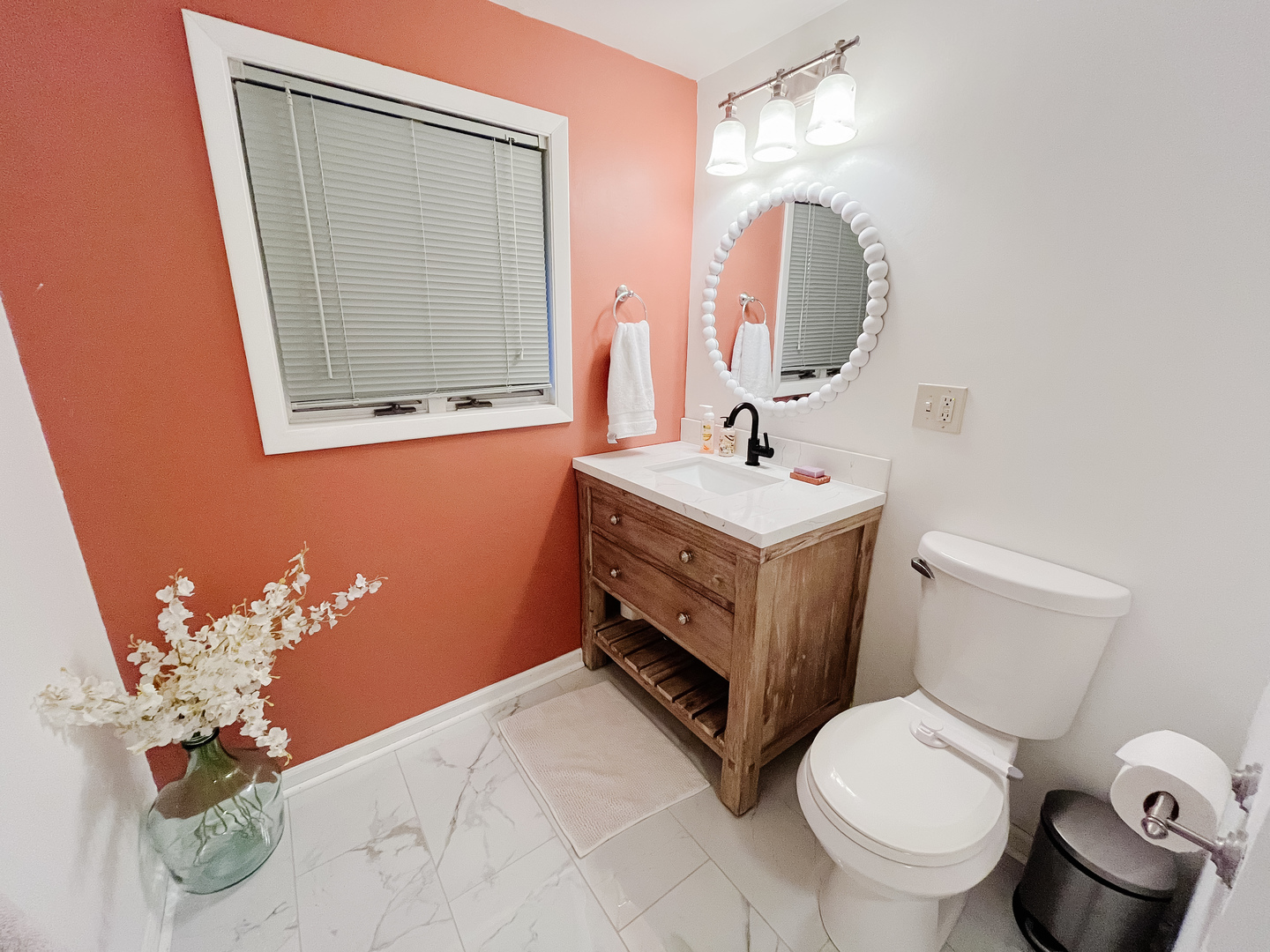 ;
;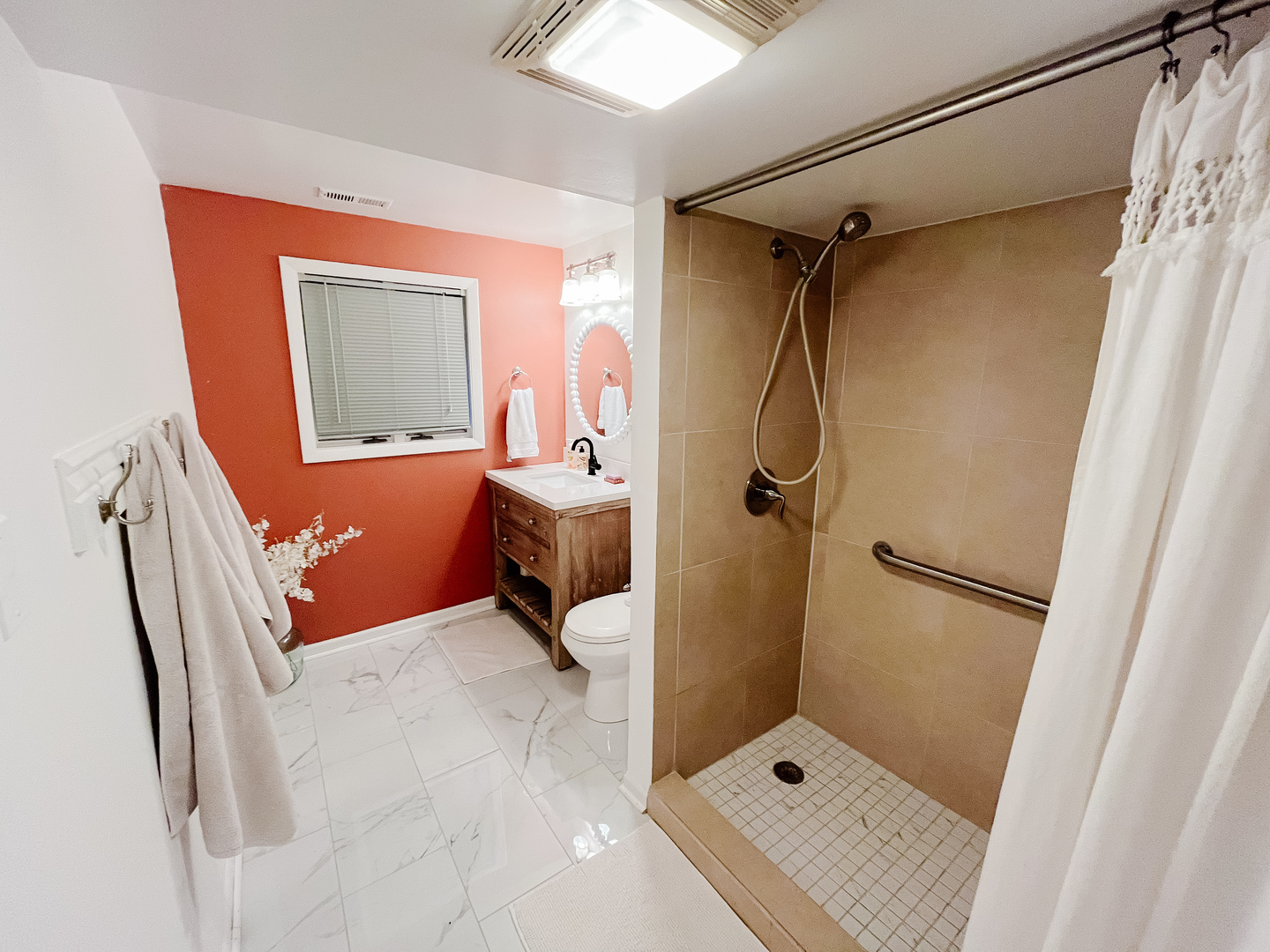 ;
;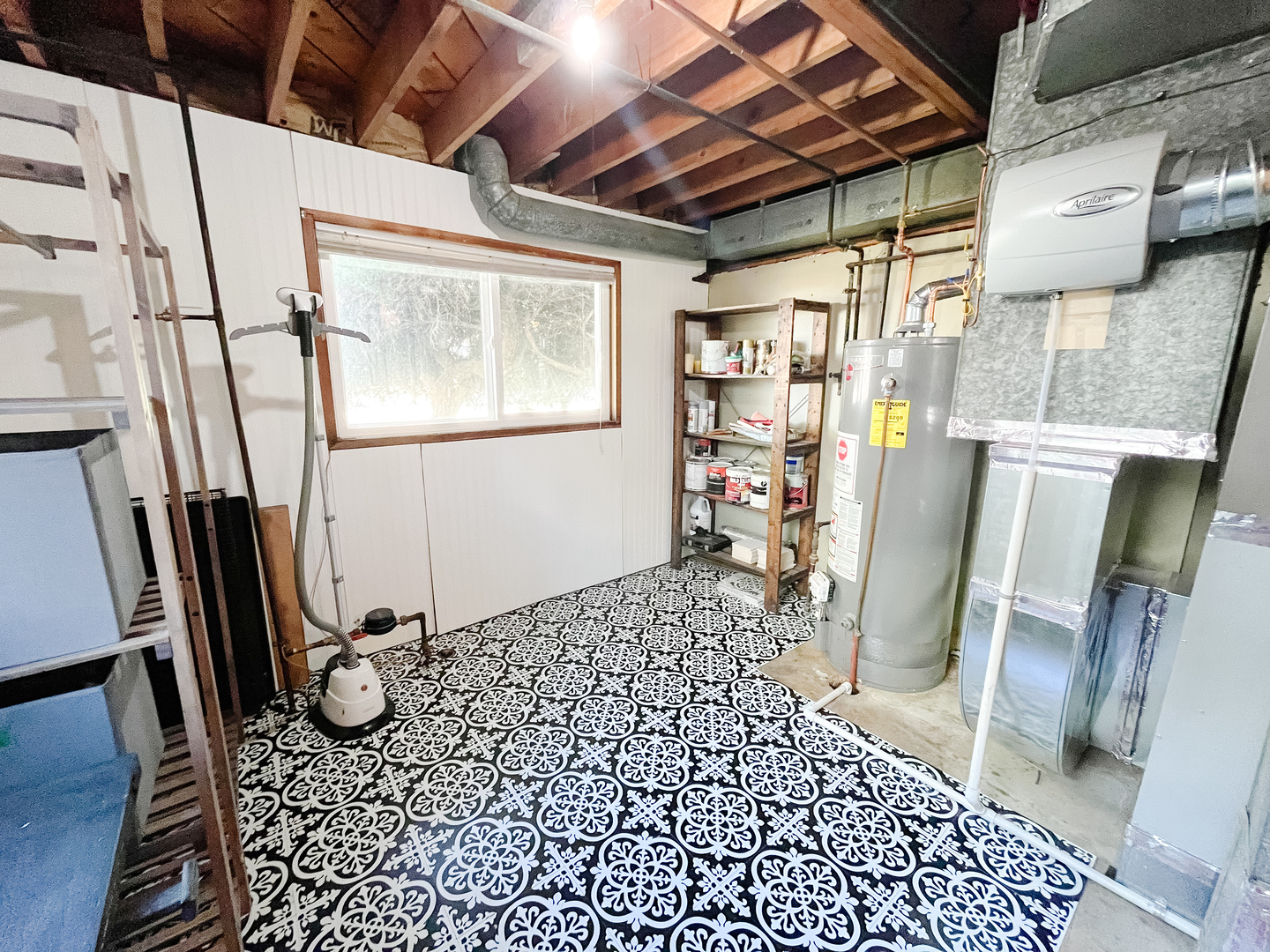 ;
;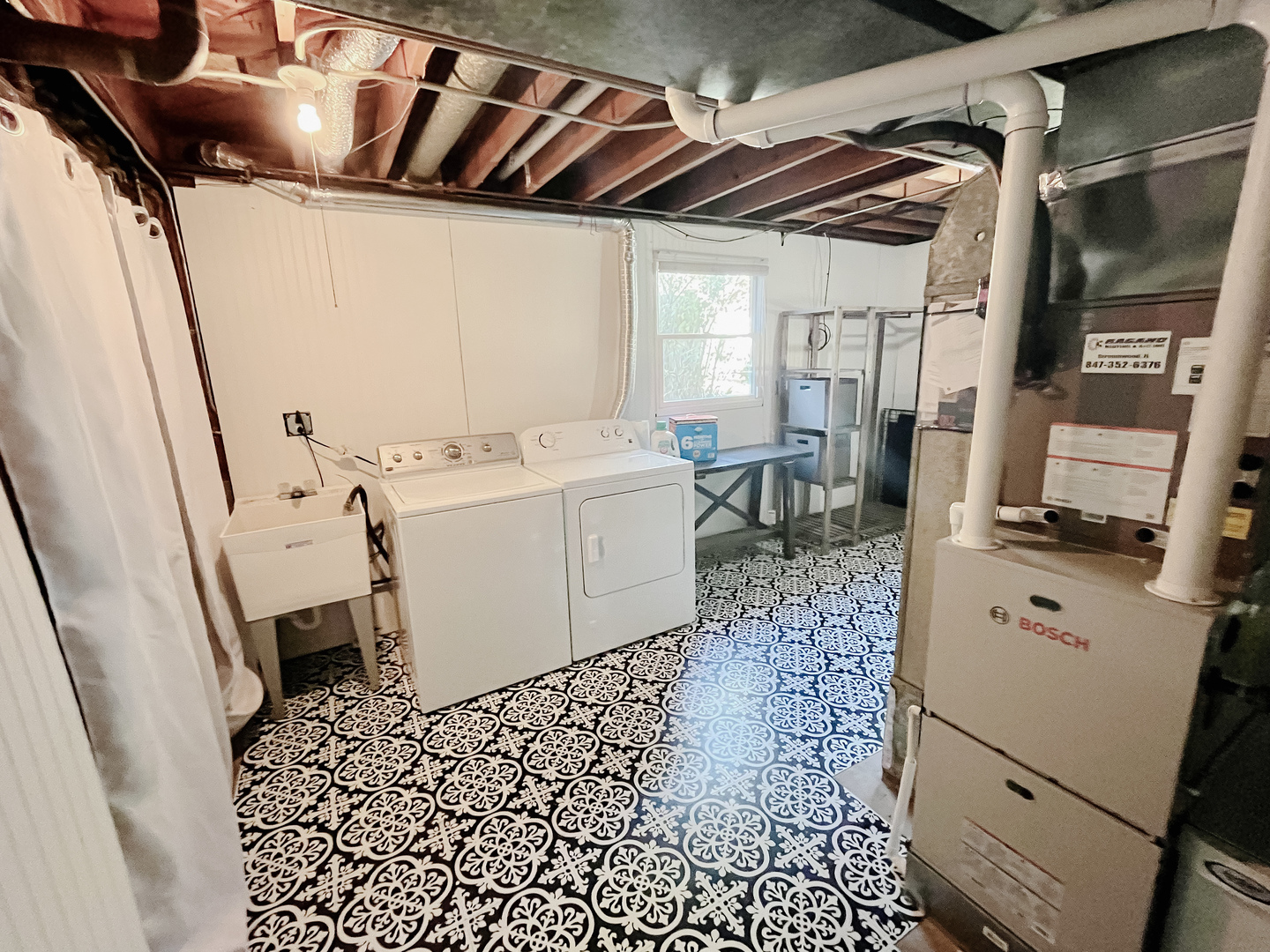 ;
;