This gorgeous brick home sits on the corner of Lee Avenue and is close to all the amenities of downtown Lebanon. The home has an open living room/kitchen concept that is a fun and great place to gather and entertain. The living area has a gleaming woodgrain floor and a trio of sun-enticing windows that brighten the room even more. The custom kitchen is delightfully coordinated with deep and rich colors. The horseshoe counter is topped with beautiful granite and wraps into an enormous breakfast bar shining under a tetrad of chic light fixtures. There is an island supplementing even more counter space and cabinetry. Speaking of which... there is a plethora of rich colored cabinets equipped with contrasting silver handles. The backsplash brilliantly ties everything together and the kitchen is capped with robust crown molding for that elevated feel. To top it all off... the kitchen also comes with stainless-steel appliances that include a built-in wall oven & microwave, the see-through door refrigerator, dishwasher, and an oversized single-well sink! Just beyond the kitchen is a cozy den with another trio of sun-enticing windows and is another place to hangout and relax. The first level has 3 generously sized bedrooms, an office, and a full bath. This stylish bathroom has been recently renovated that includes a Jack & Jill vanity equipped with sleek finishes and a walk-in shower showing off marble print tile. The finished basement was renovated in 2021 with fresh paint and new tiled floors. The basement has a large room with wonderful possibilities as a mancave or her-haven. There is also another sizable room (currently being used as a bedroom), a large utility room, and a full bathroom. The bathroom has a mesmerizing floor that matches the vibrant palette of the room, an exposed stone wall, and a walk-in shower. Rounding out the basement is the 2-car drive-in garage. This garage has the same tiled floor as the rest of the basement and a huge storage room. Outside you will enjoy watching the world go by on the rear patio or taking it easy on the swing set under the gazebo. The front and backyard are peaceful settings with mature trees and colorful landscaping. The roof was replaced in 2021 and there are 2 driveways to offer plenty of parking! This home has something for the entire family...



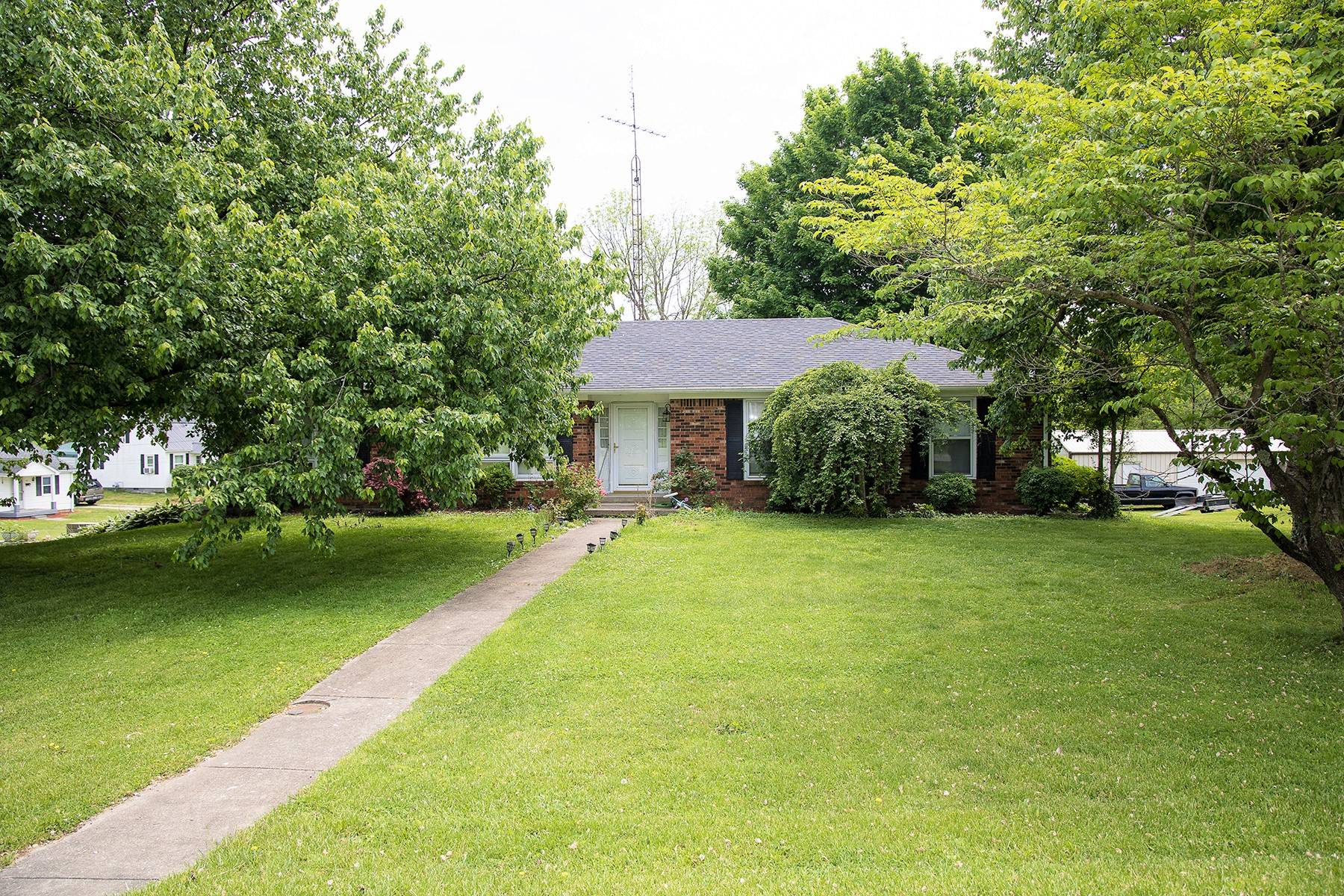


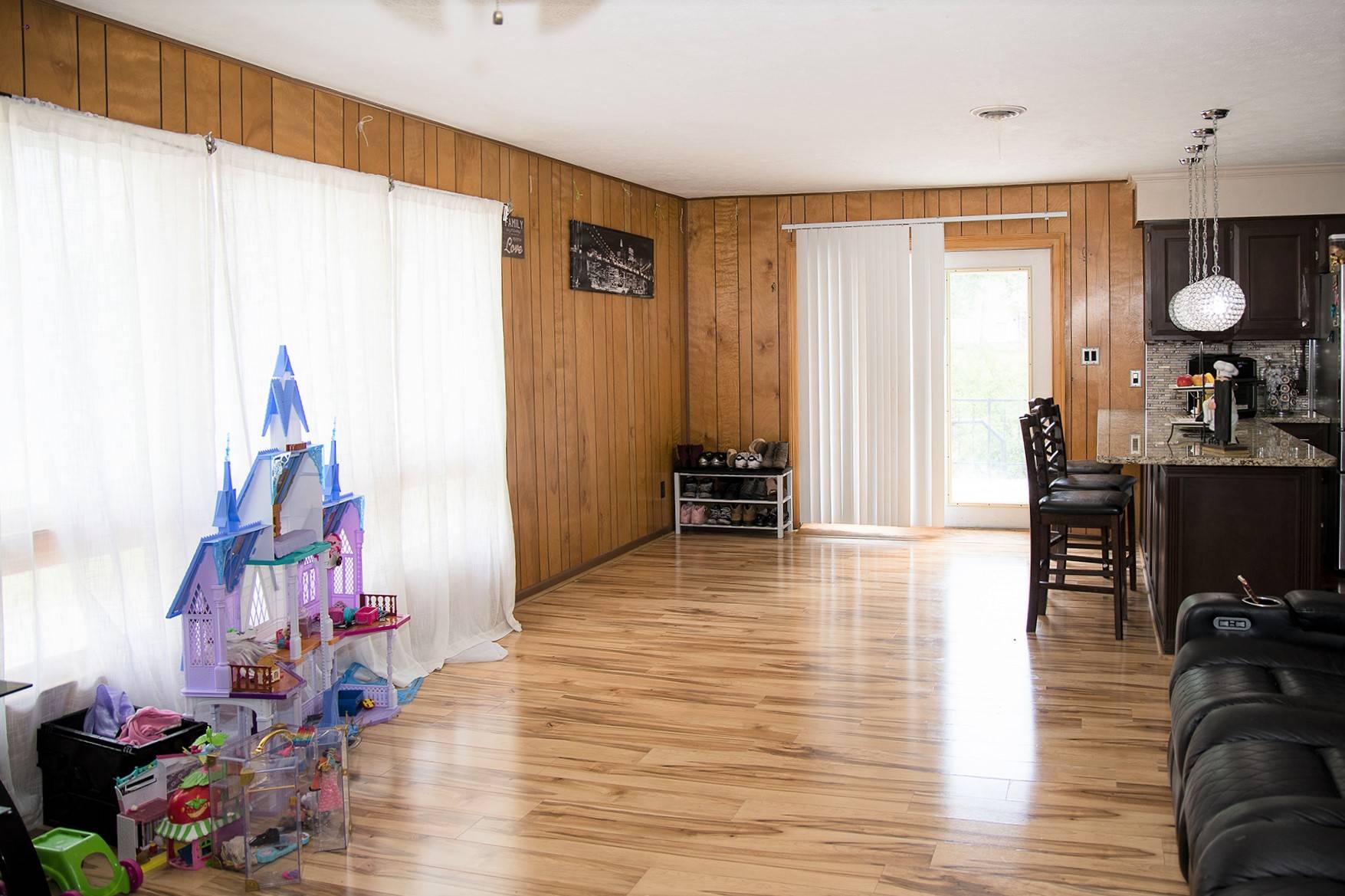 ;
;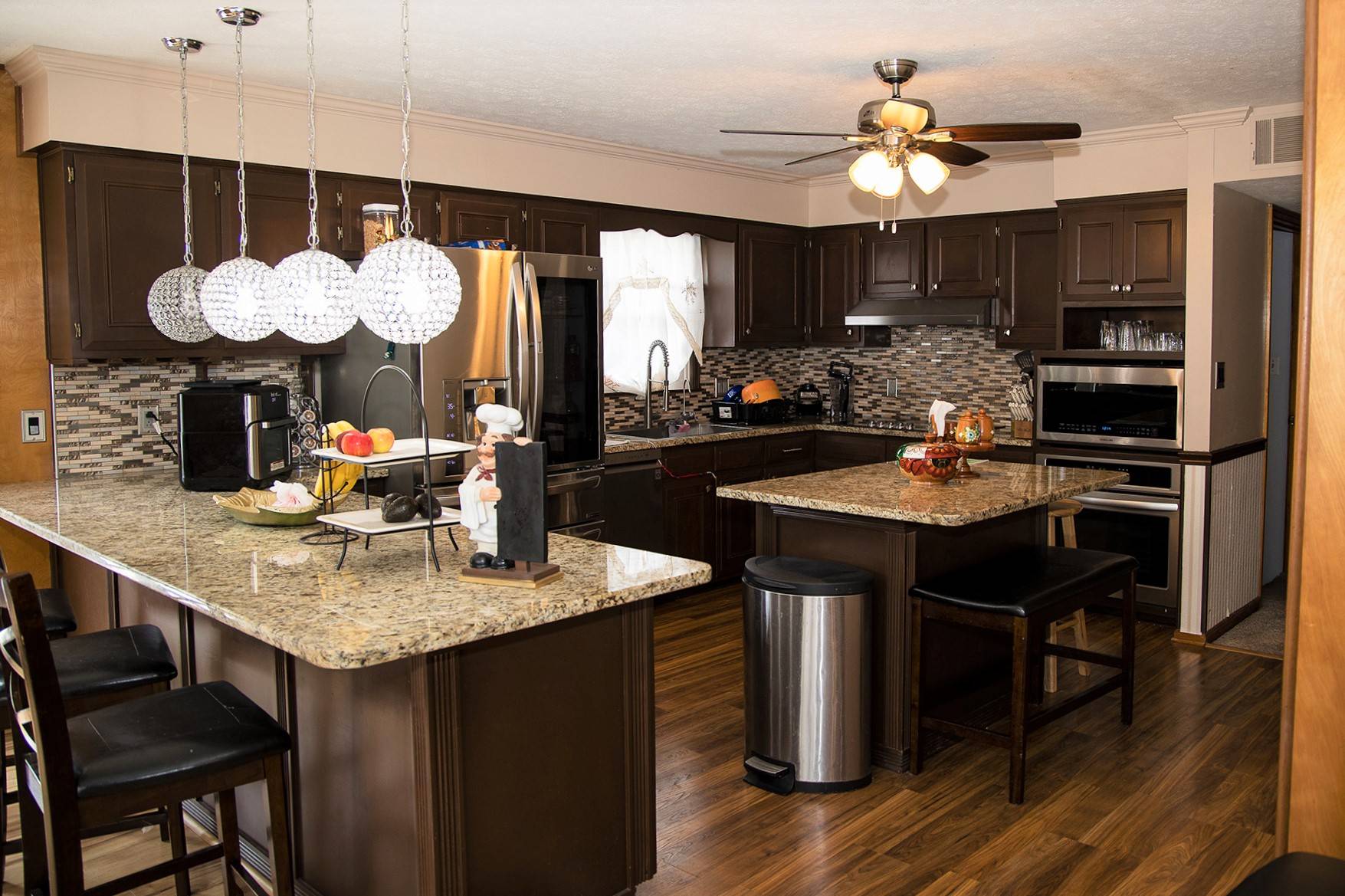 ;
;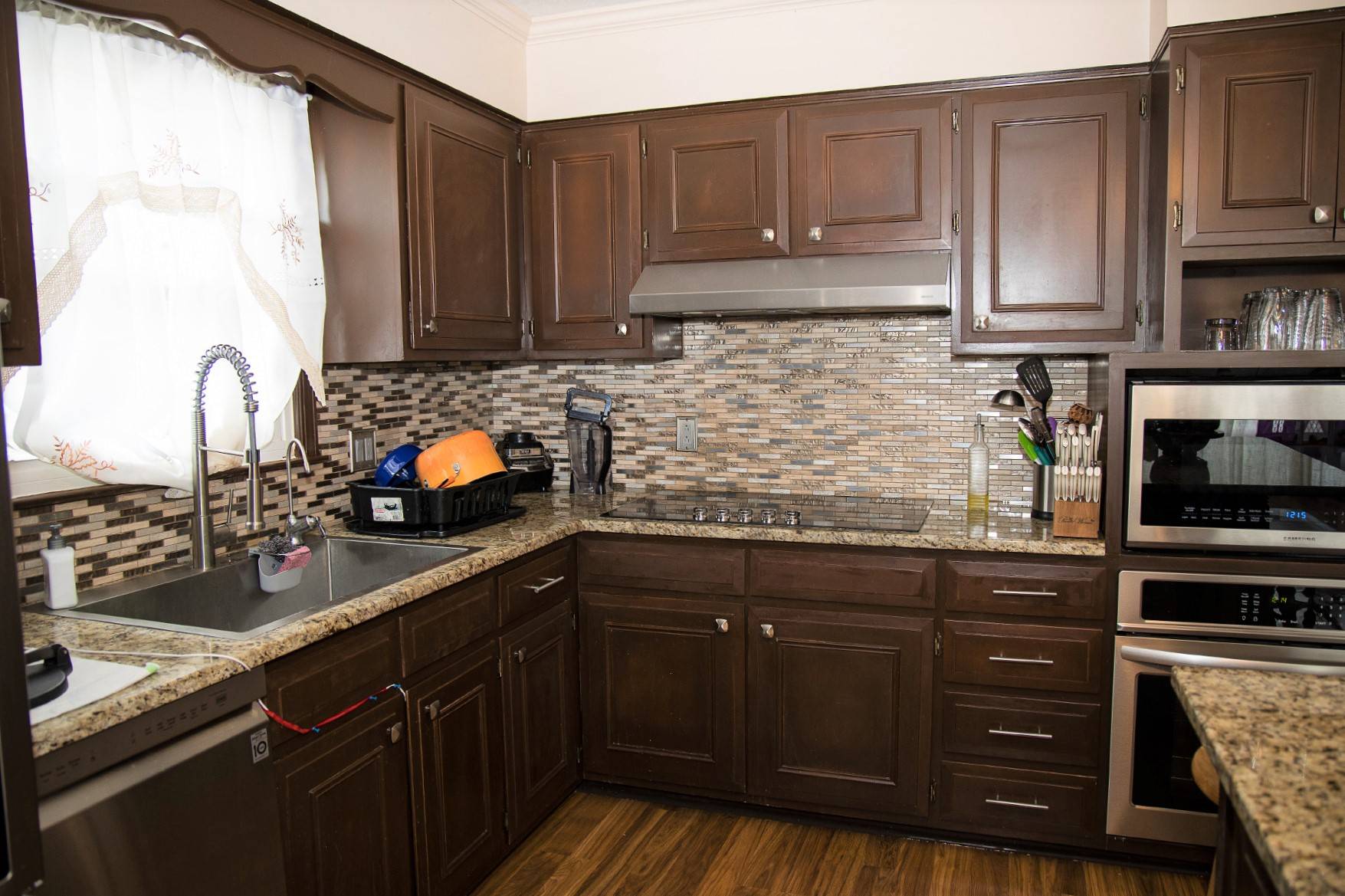 ;
;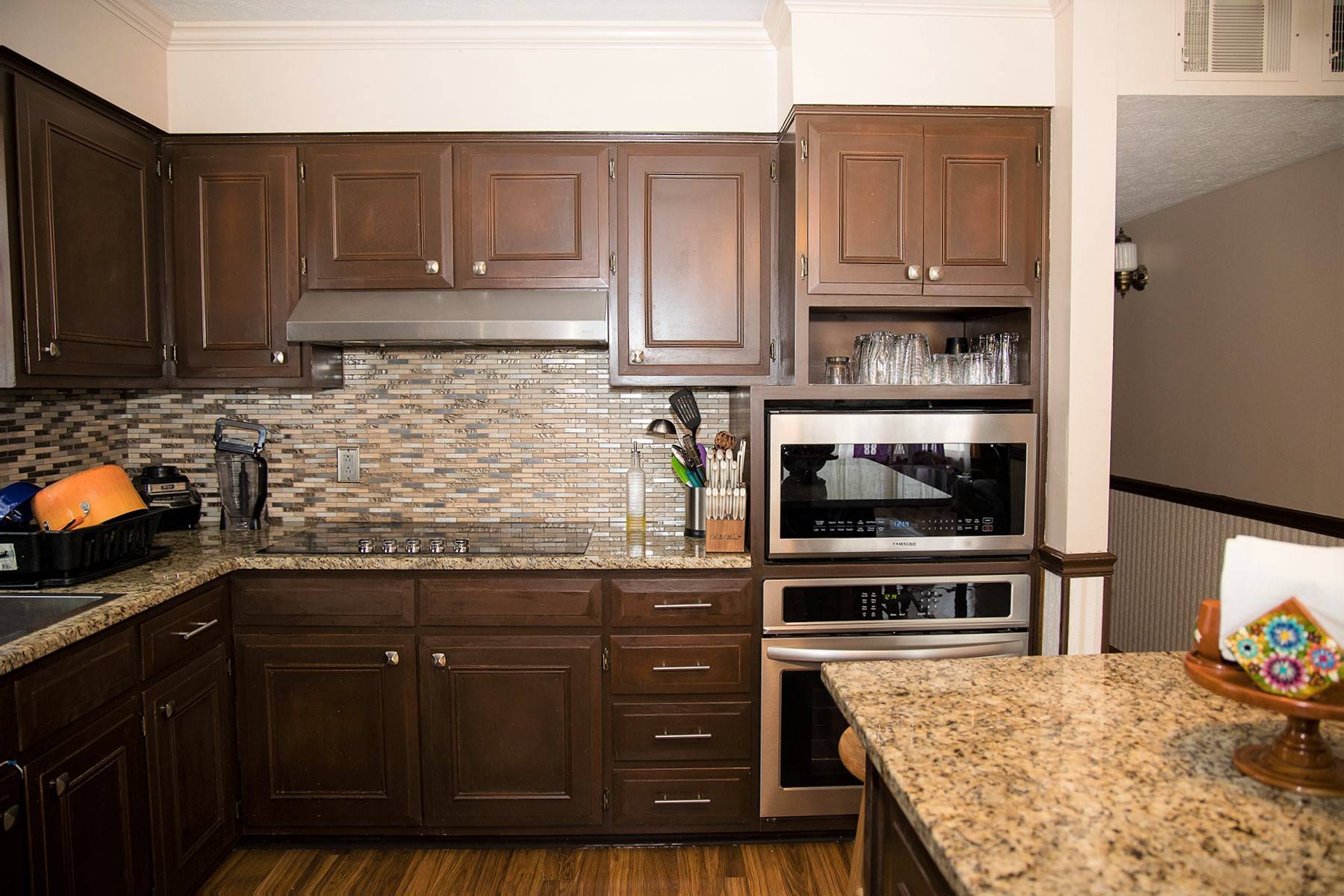 ;
;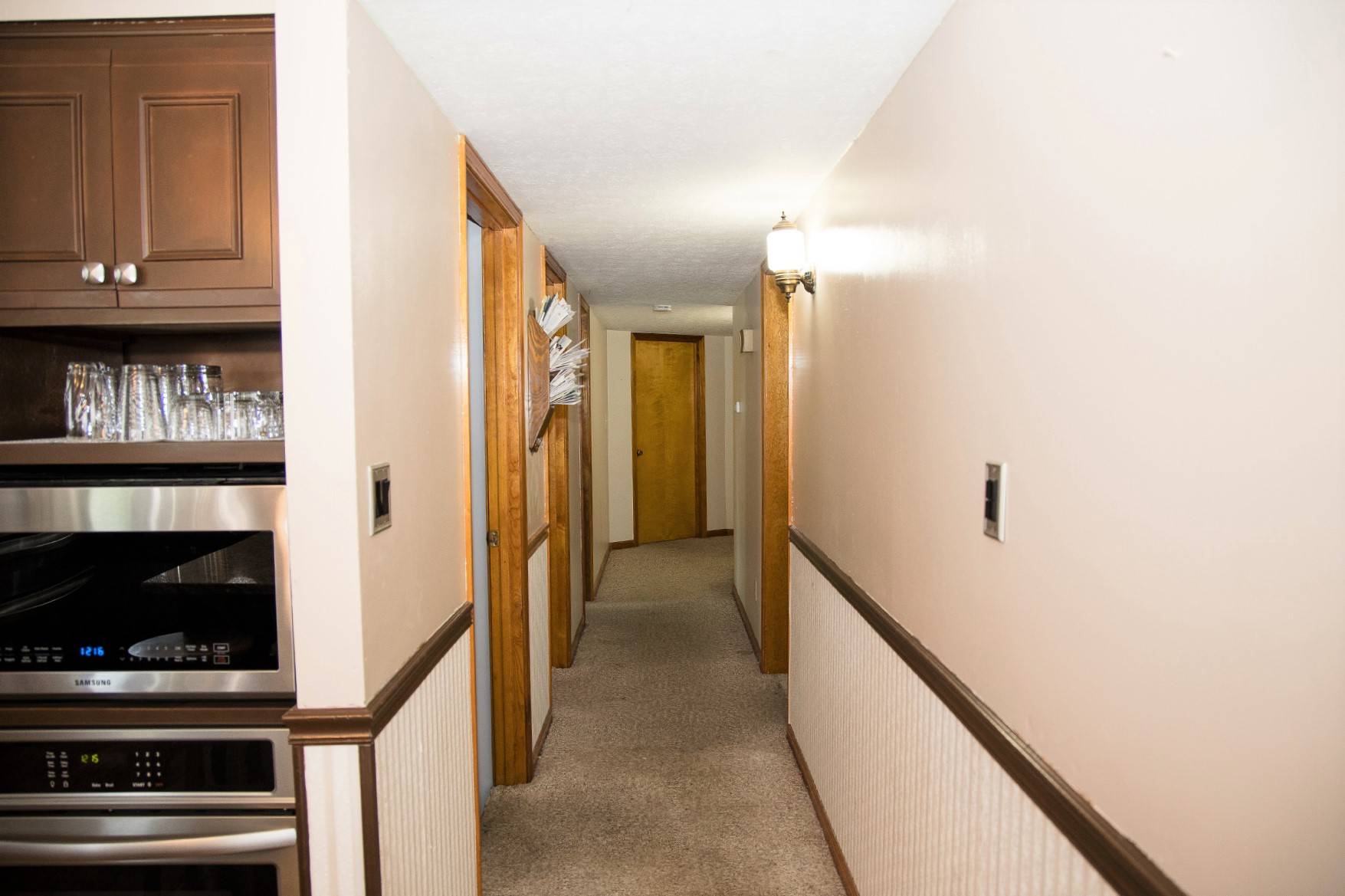 ;
;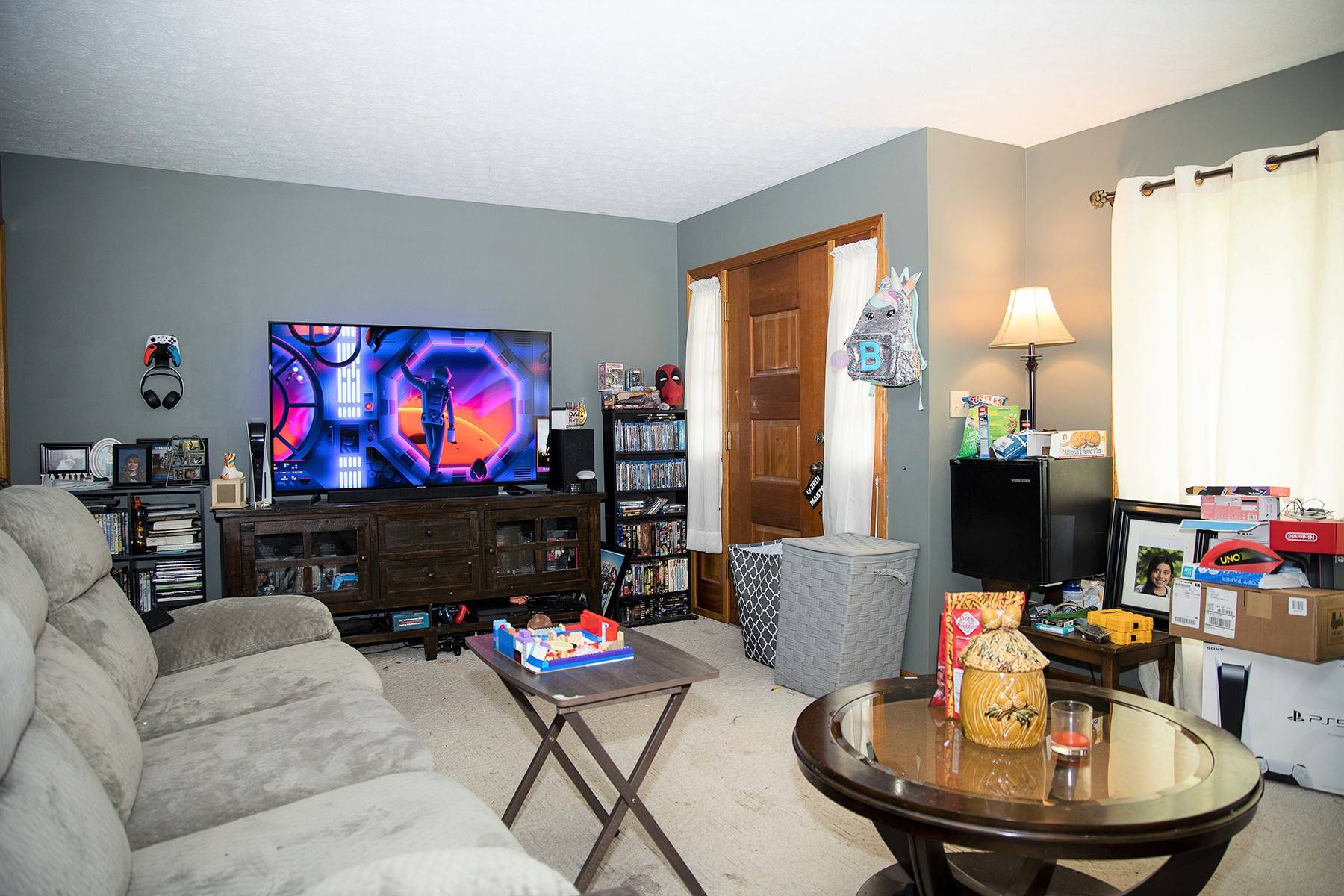 ;
;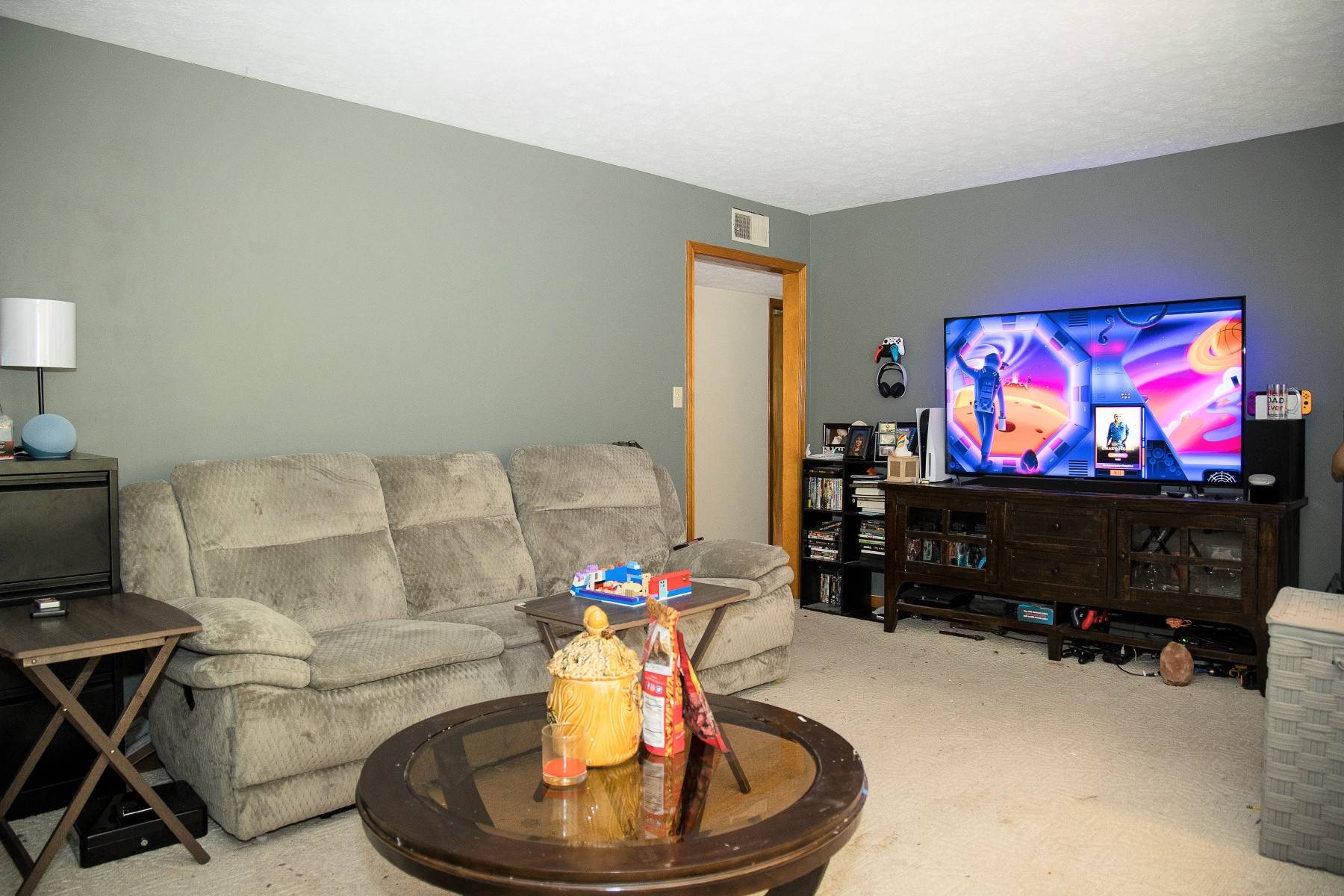 ;
;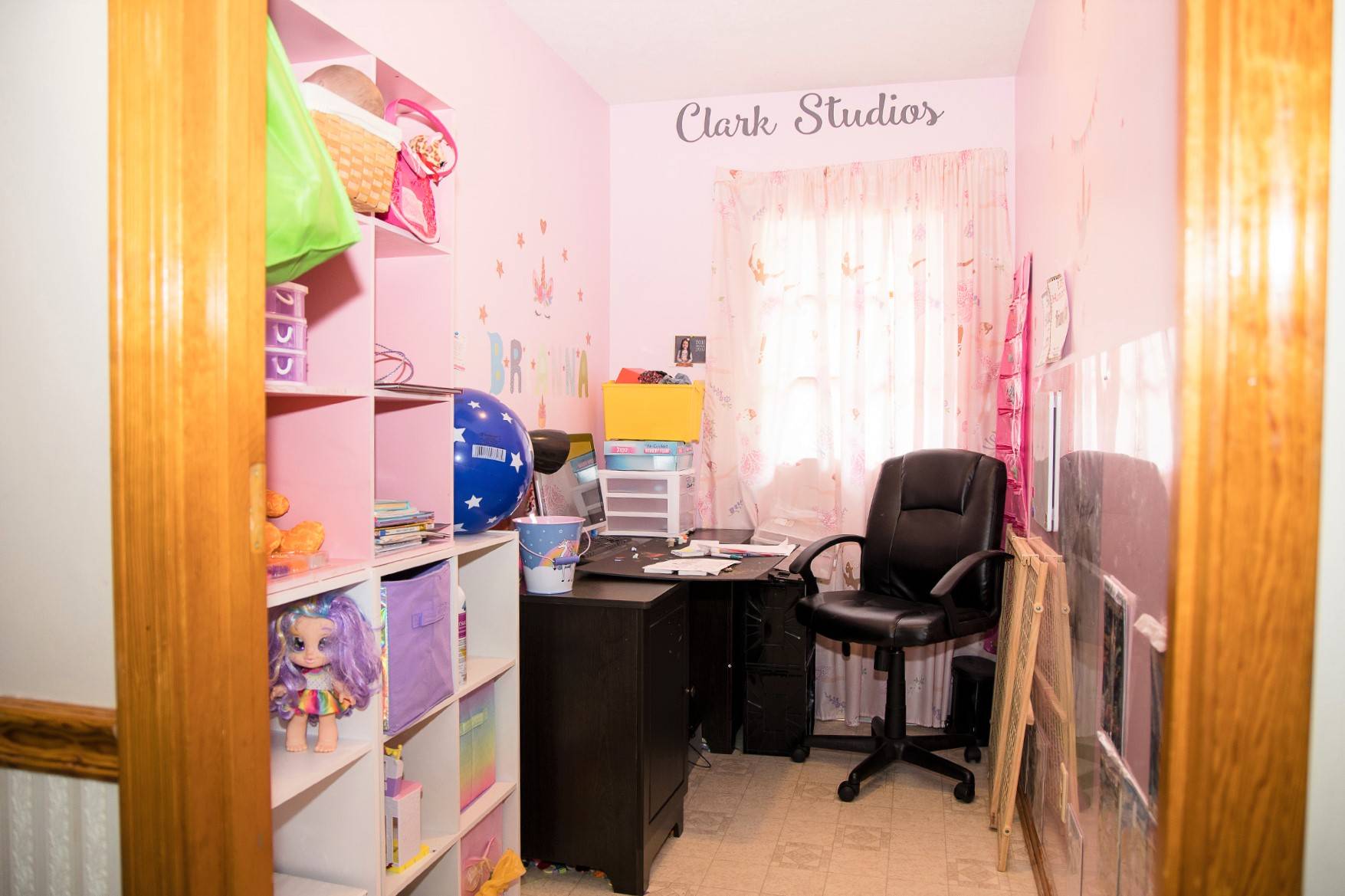 ;
;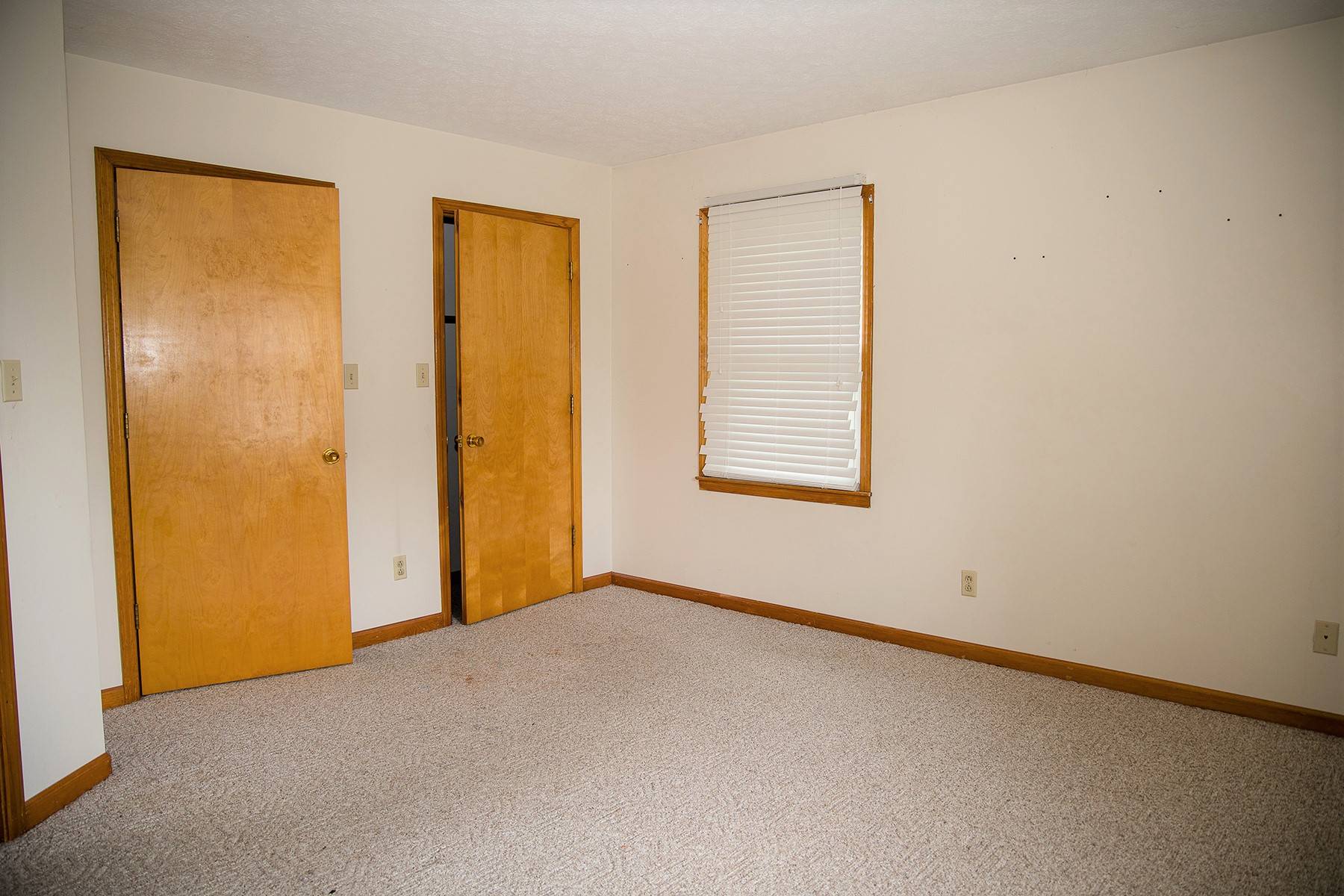 ;
;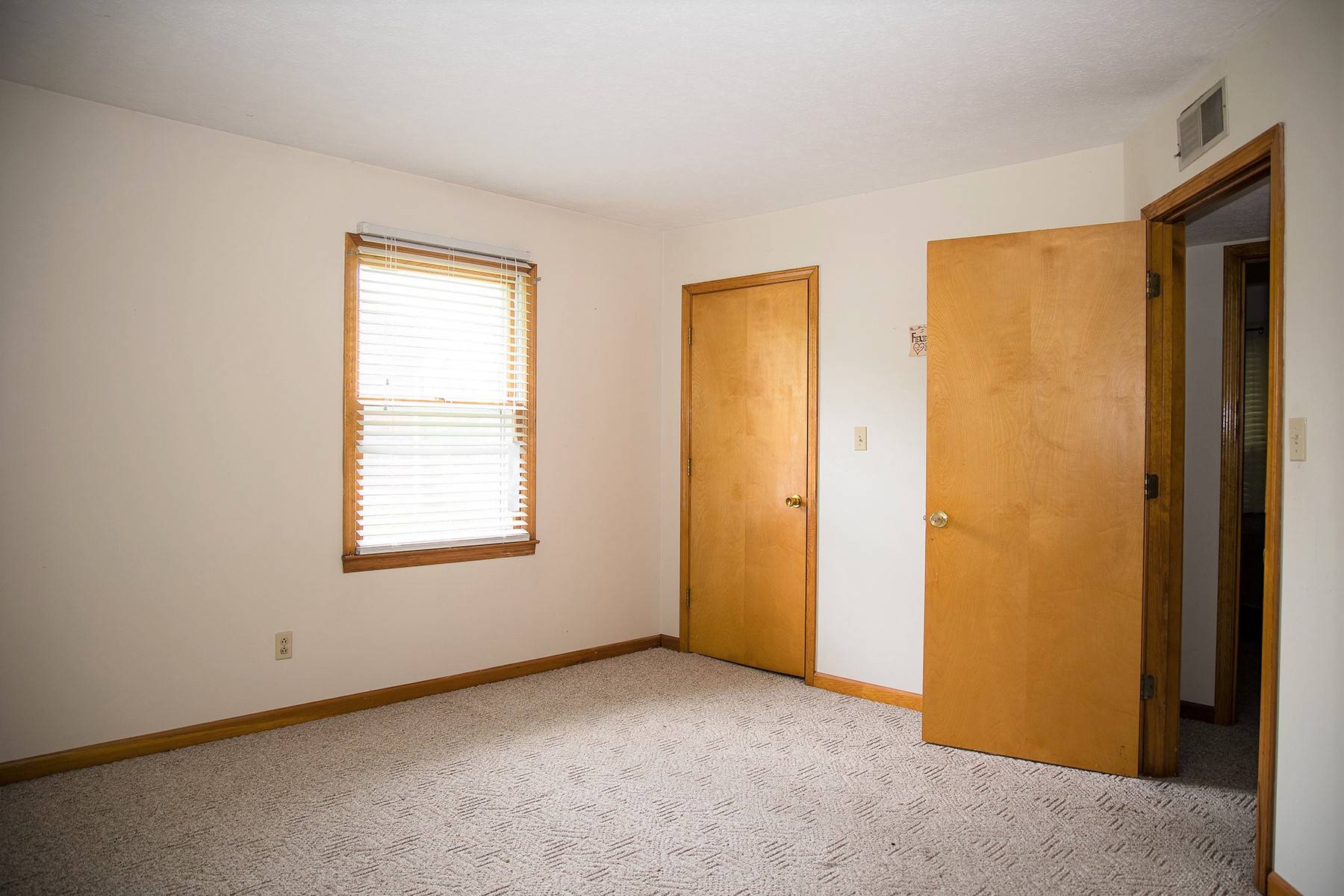 ;
;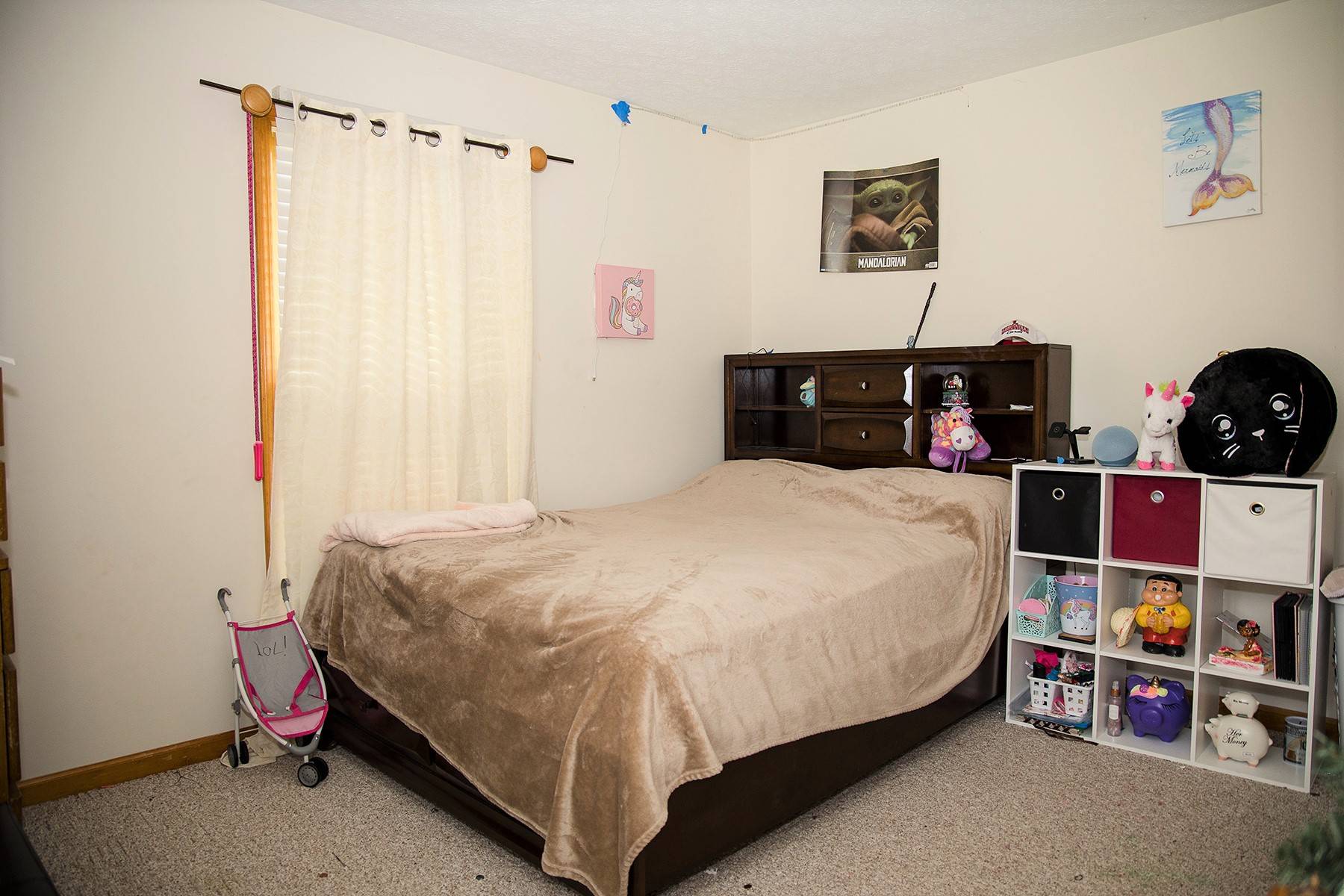 ;
;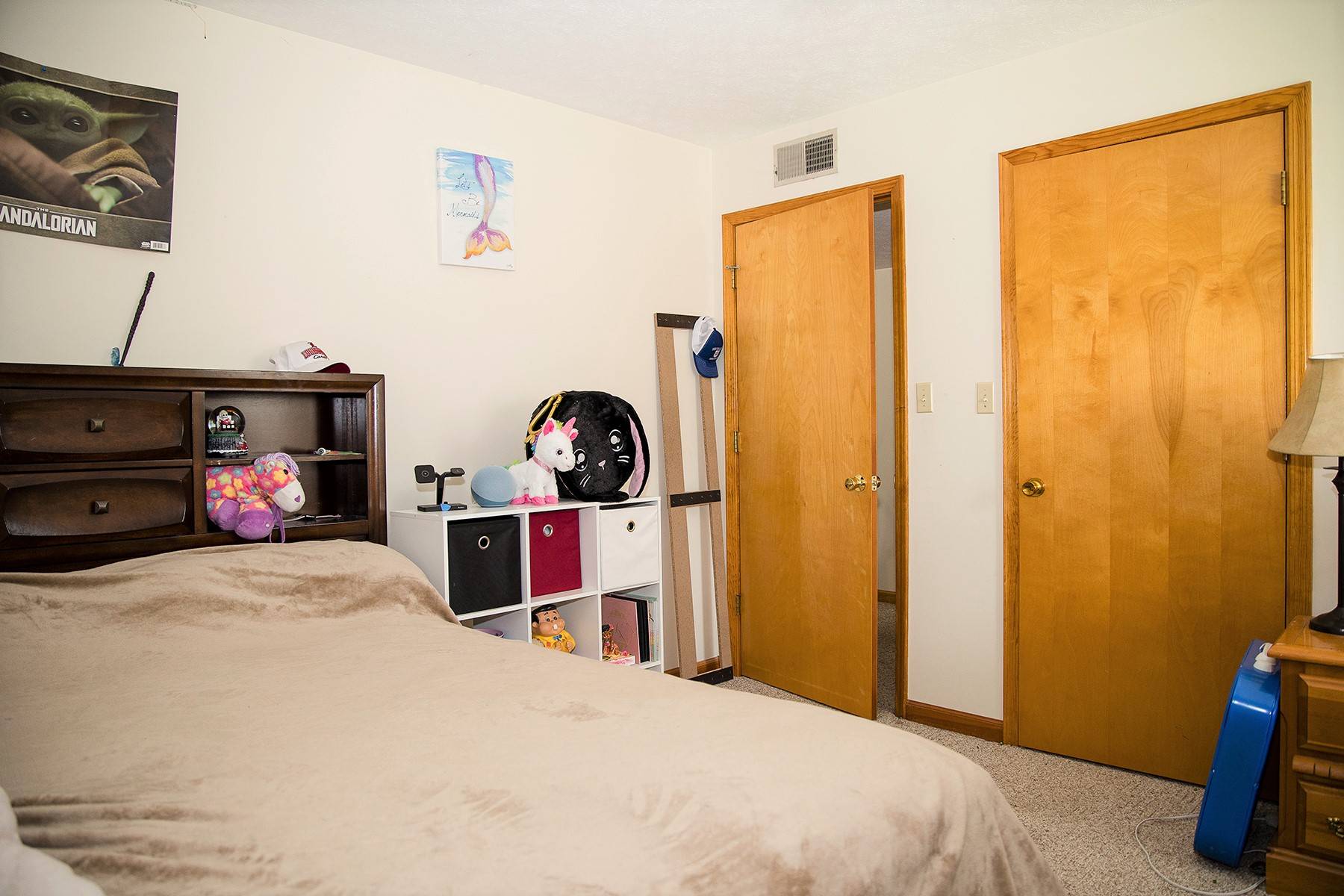 ;
;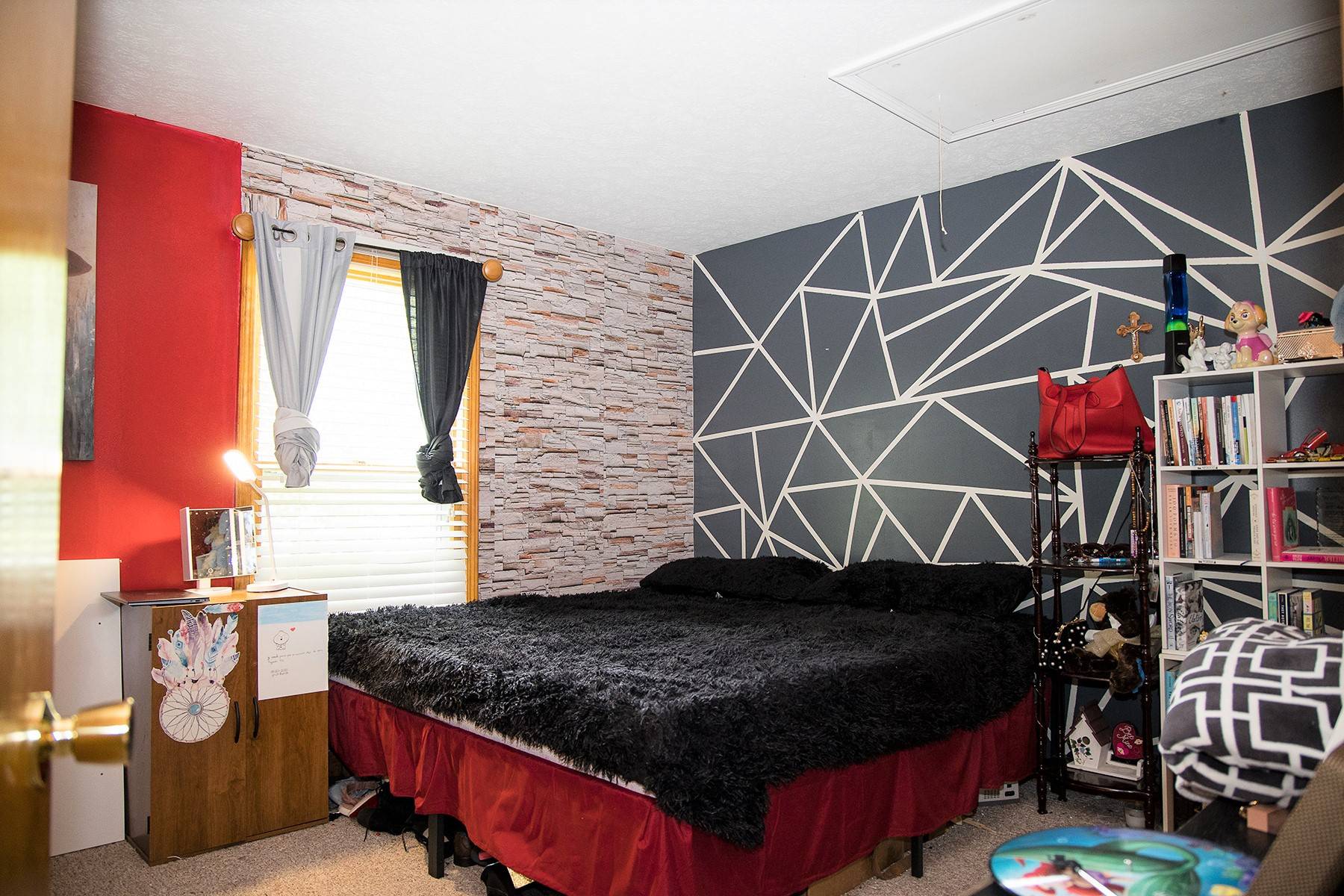 ;
;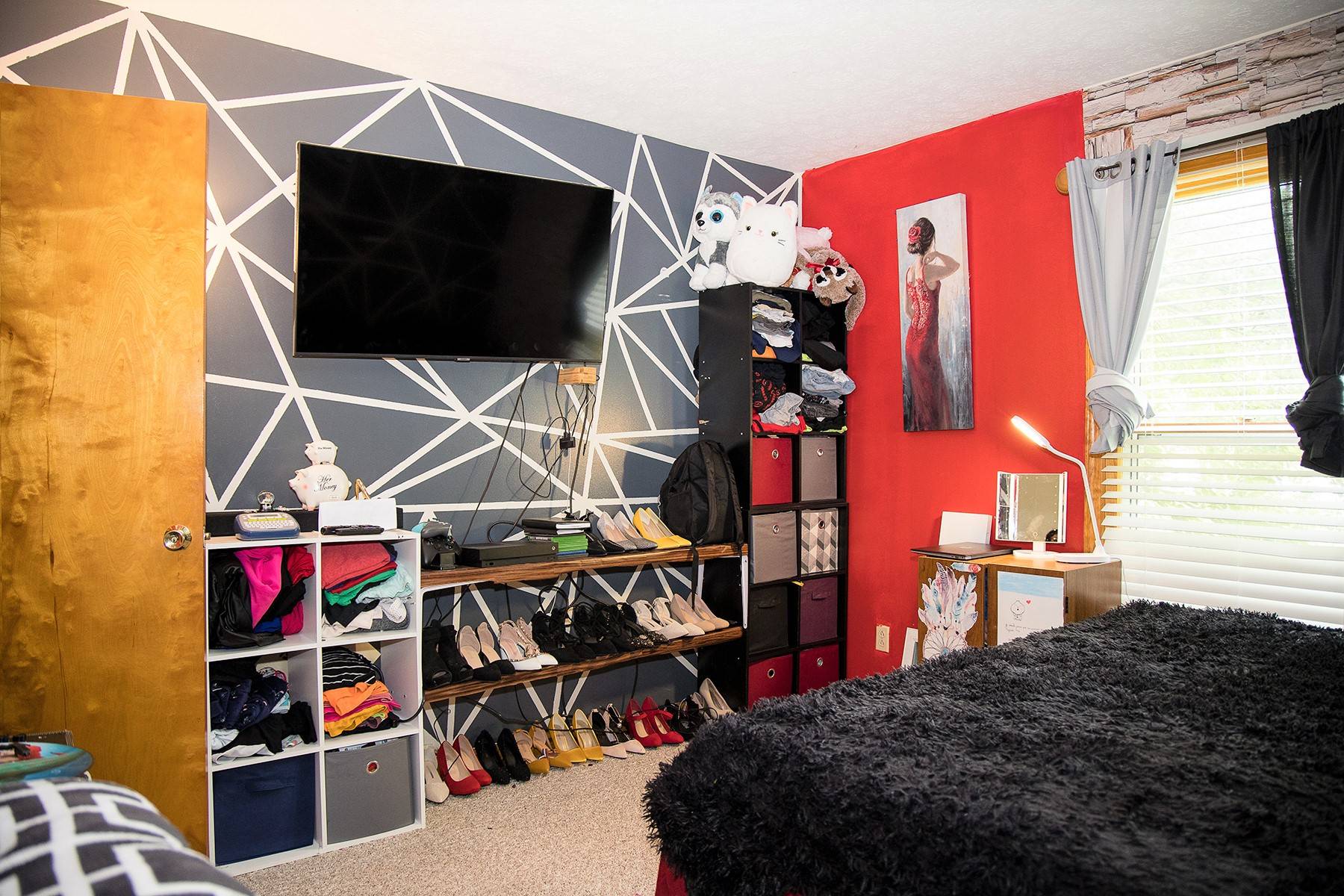 ;
;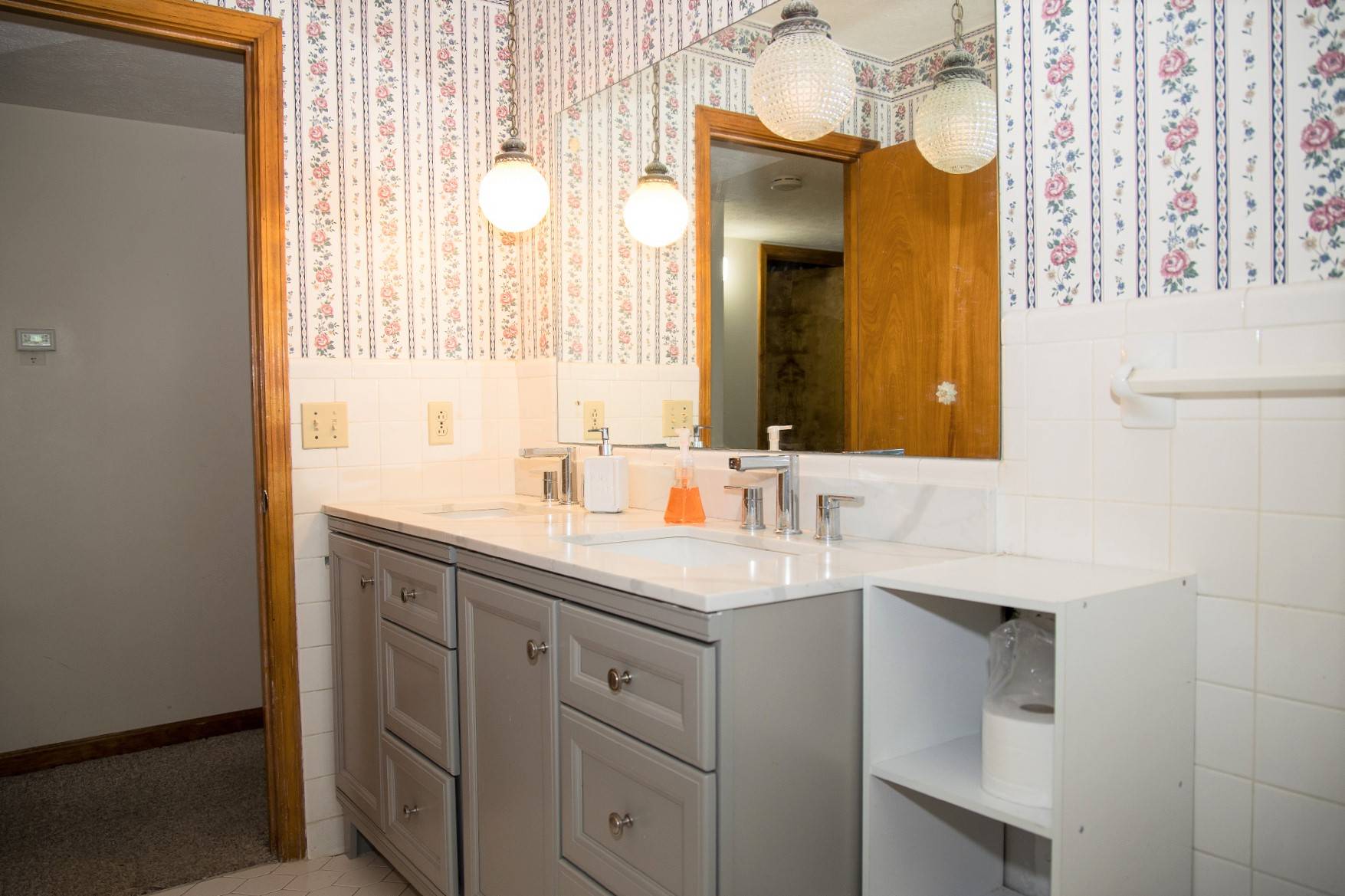 ;
;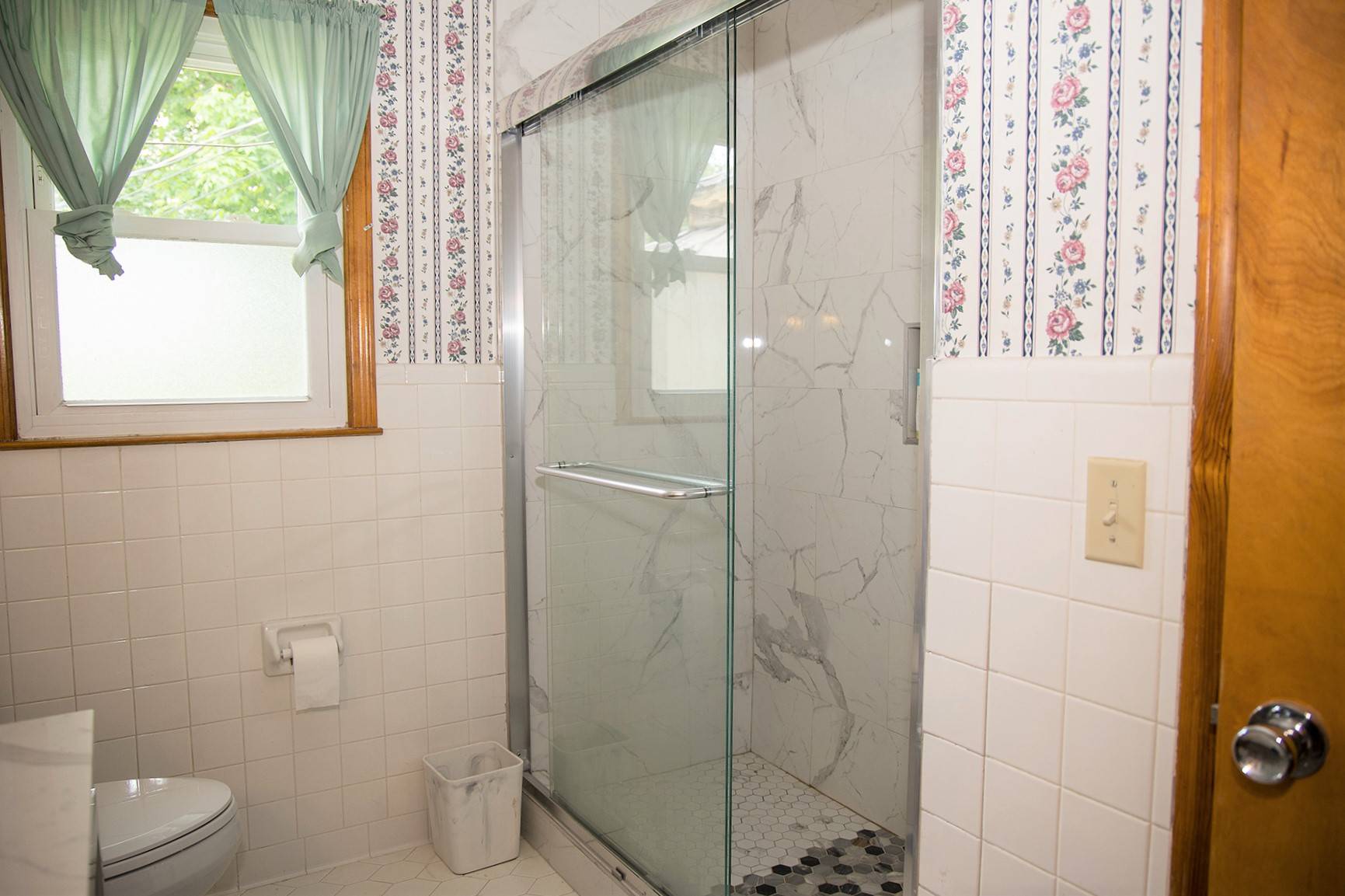 ;
;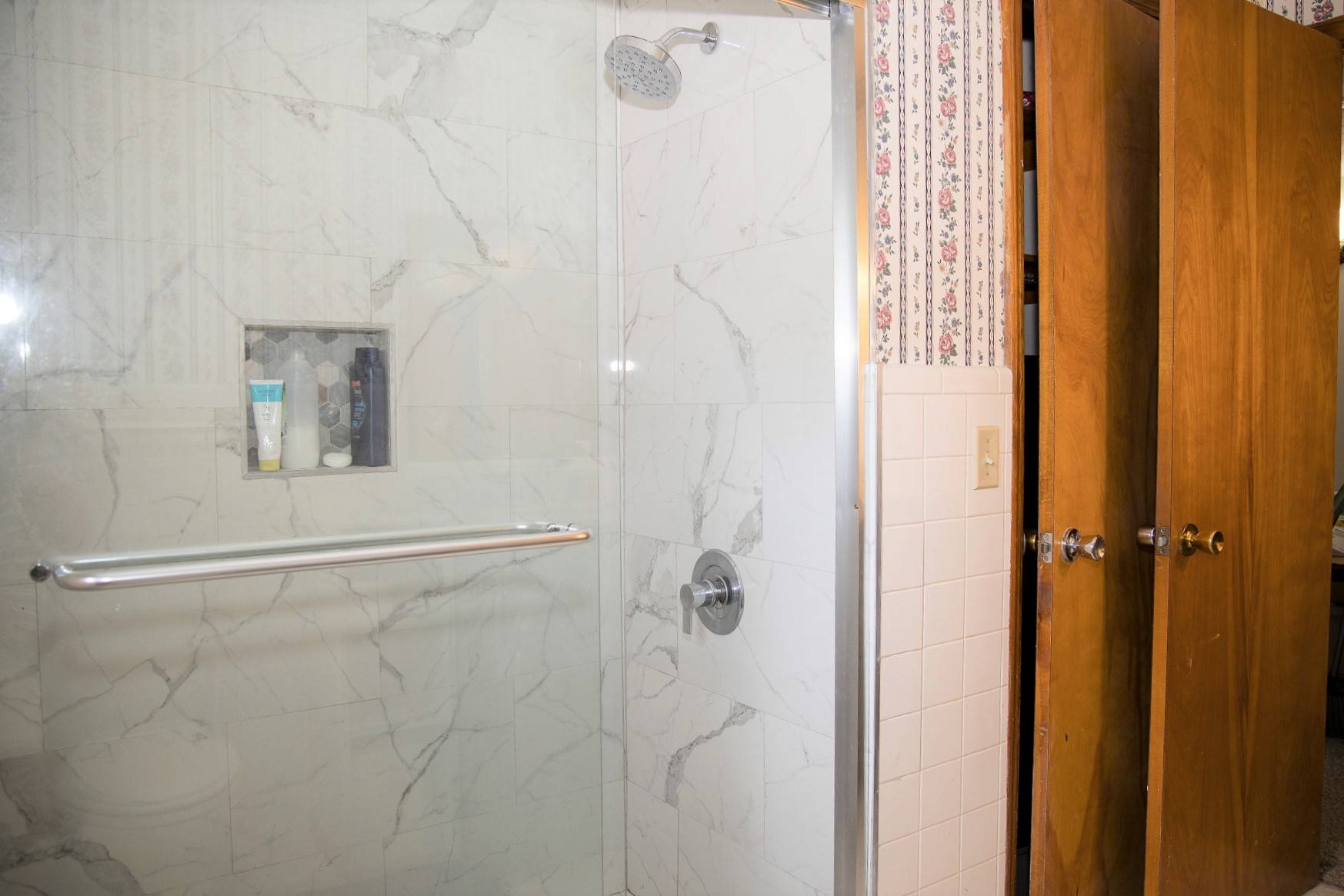 ;
;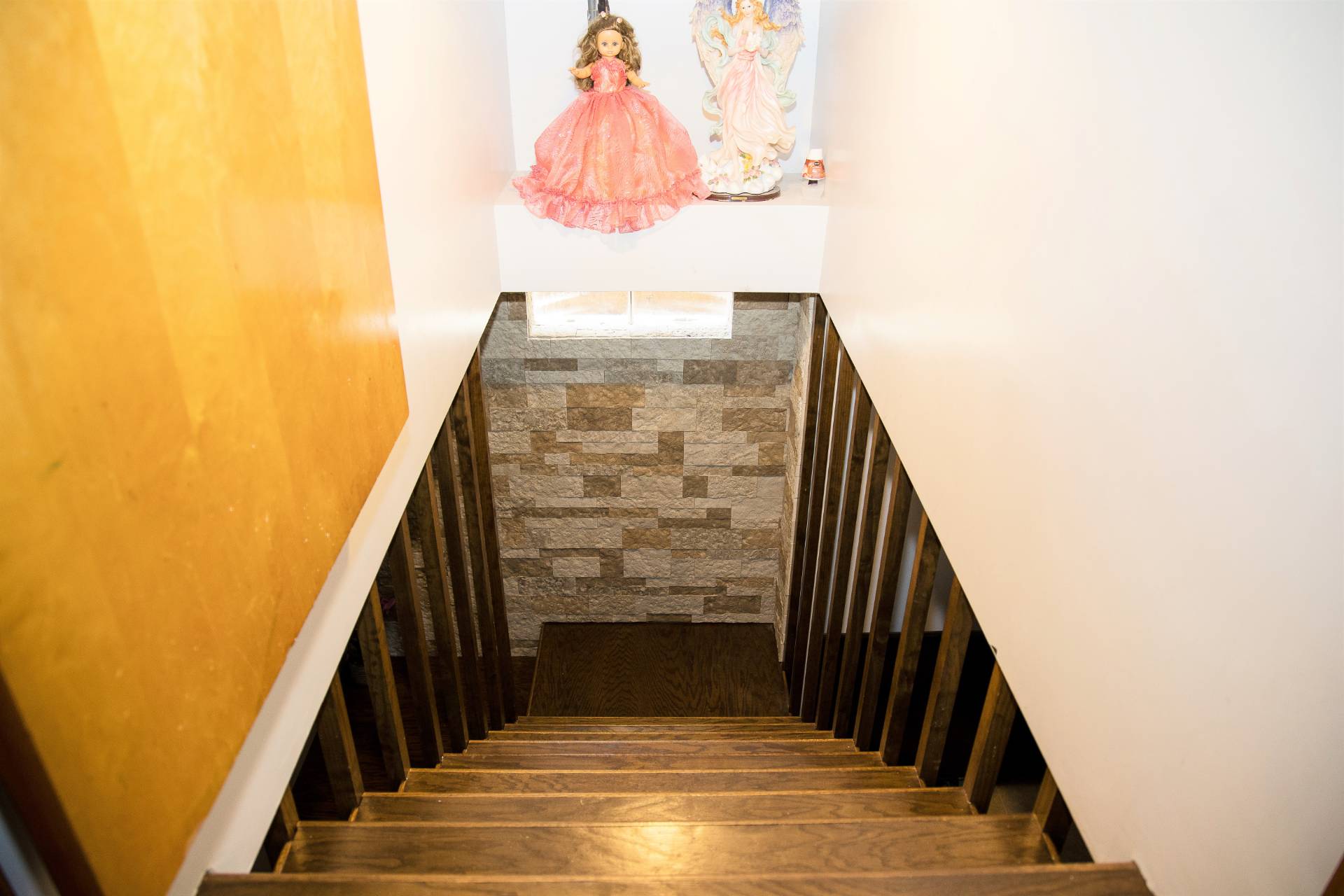 ;
;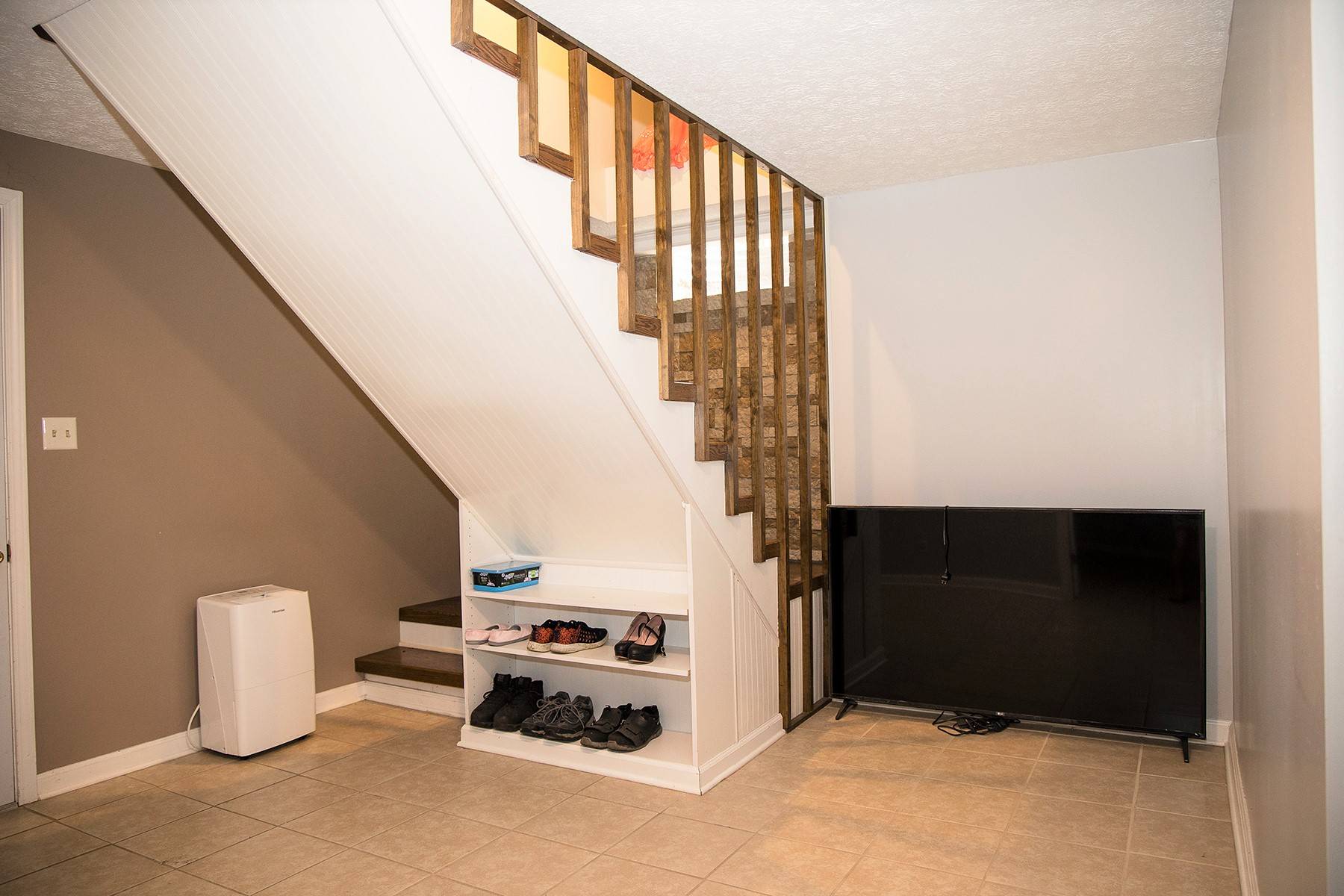 ;
;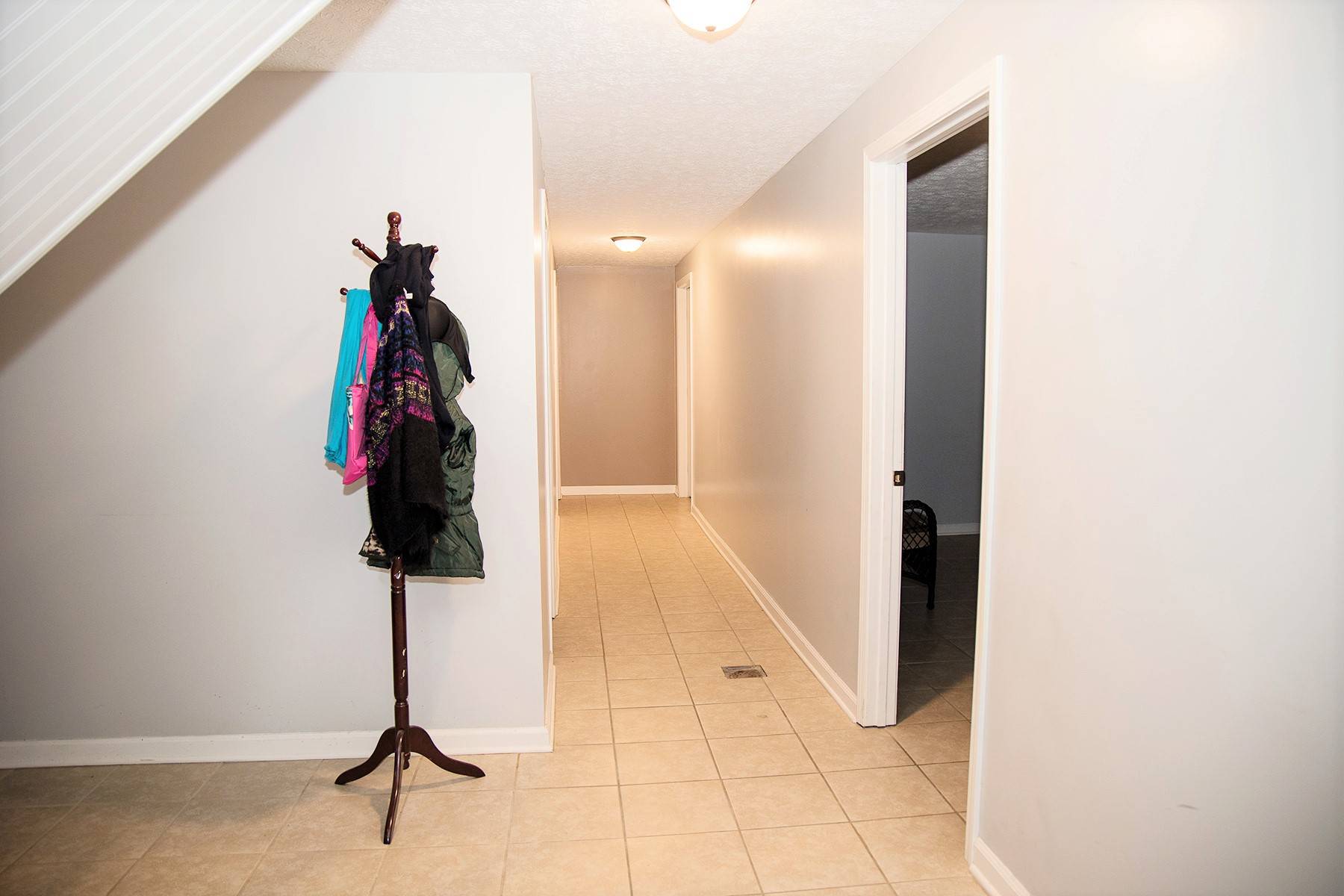 ;
;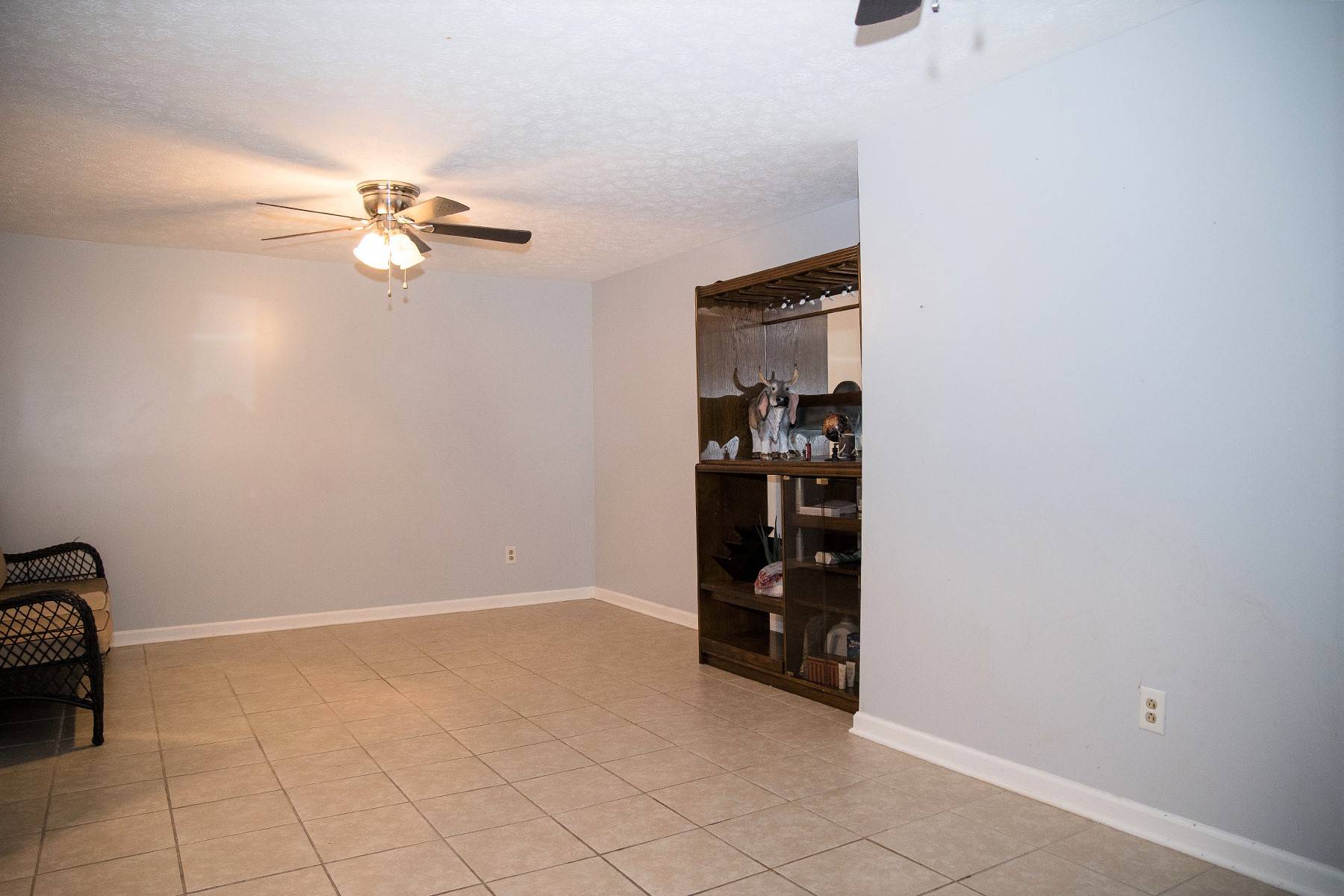 ;
;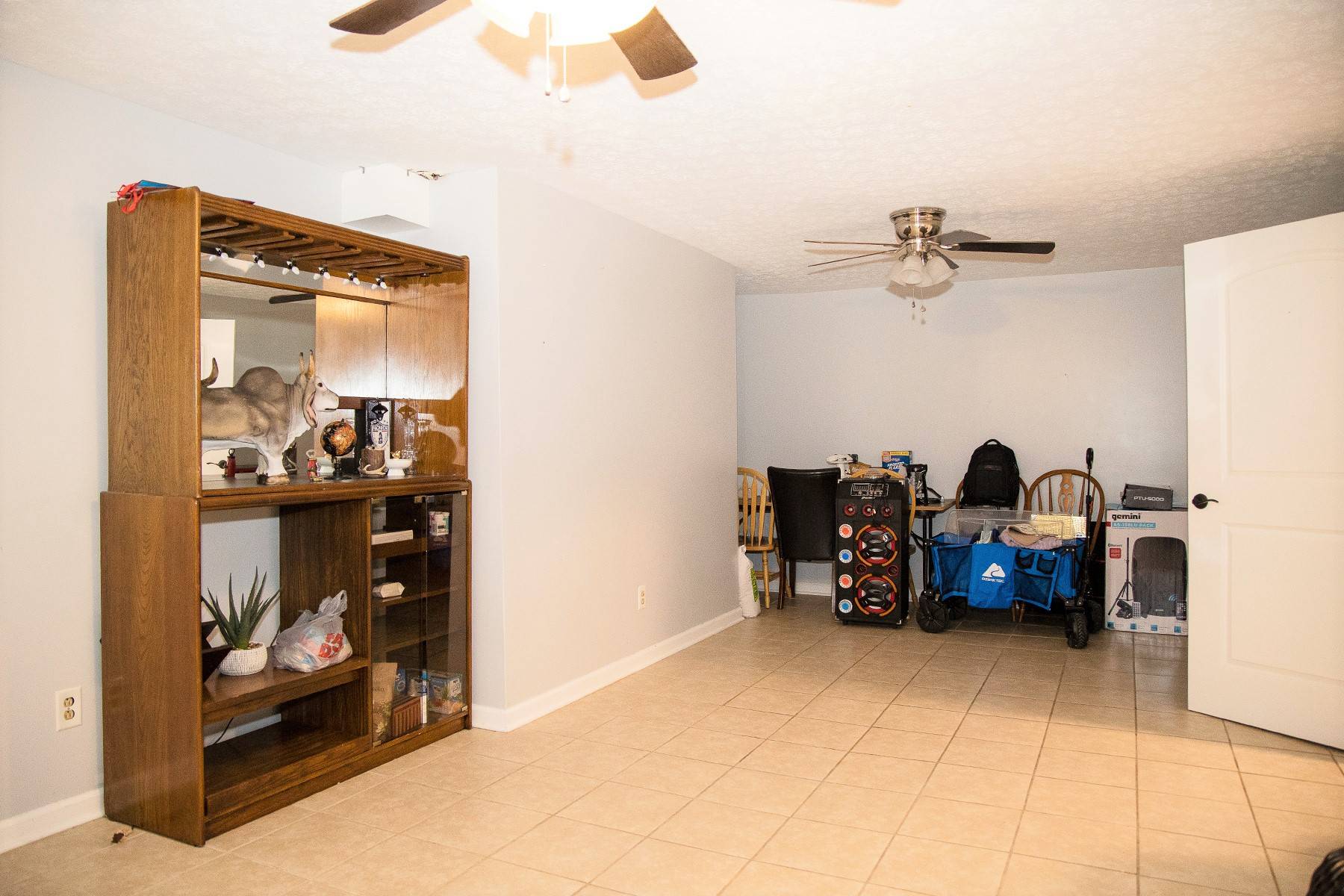 ;
;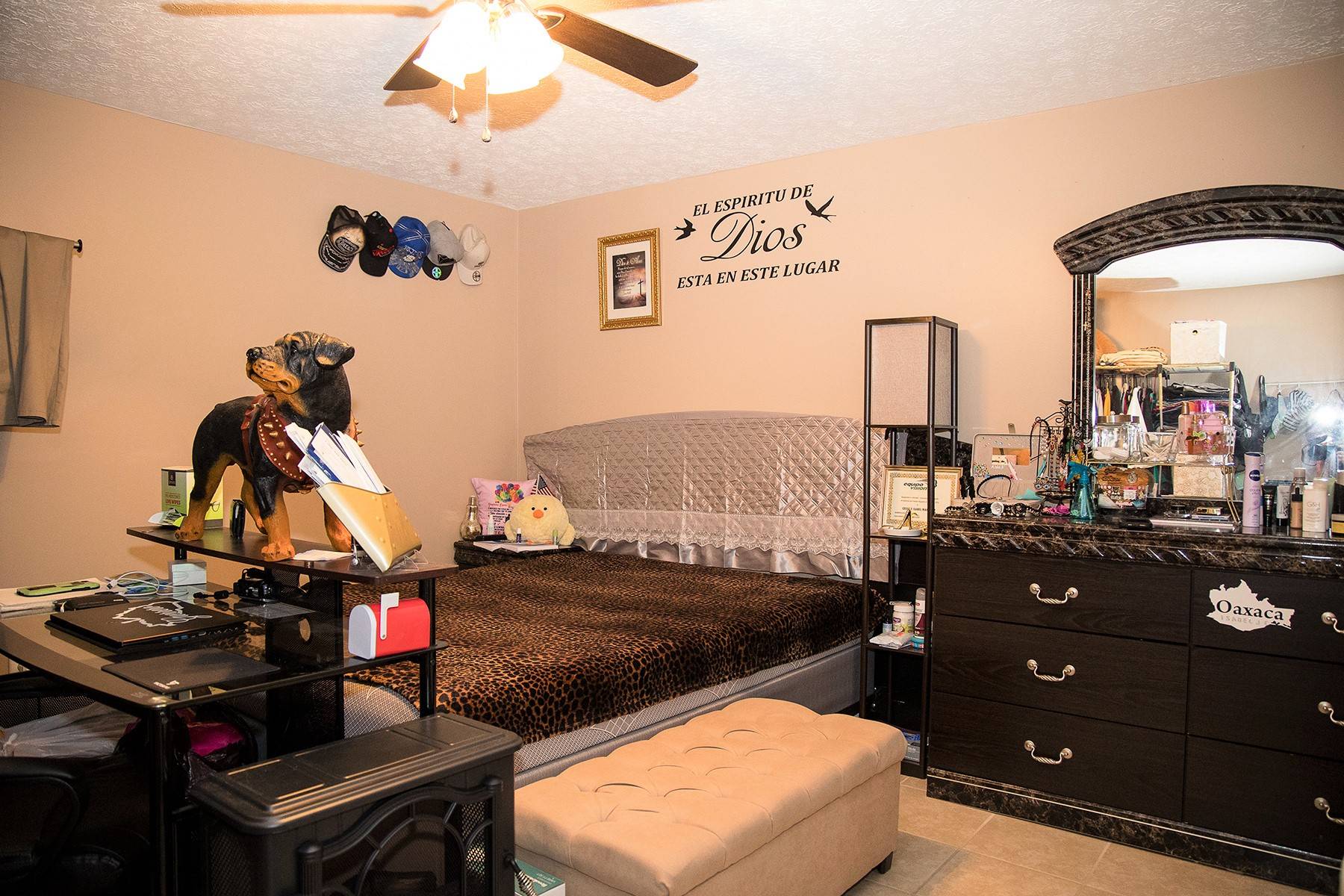 ;
;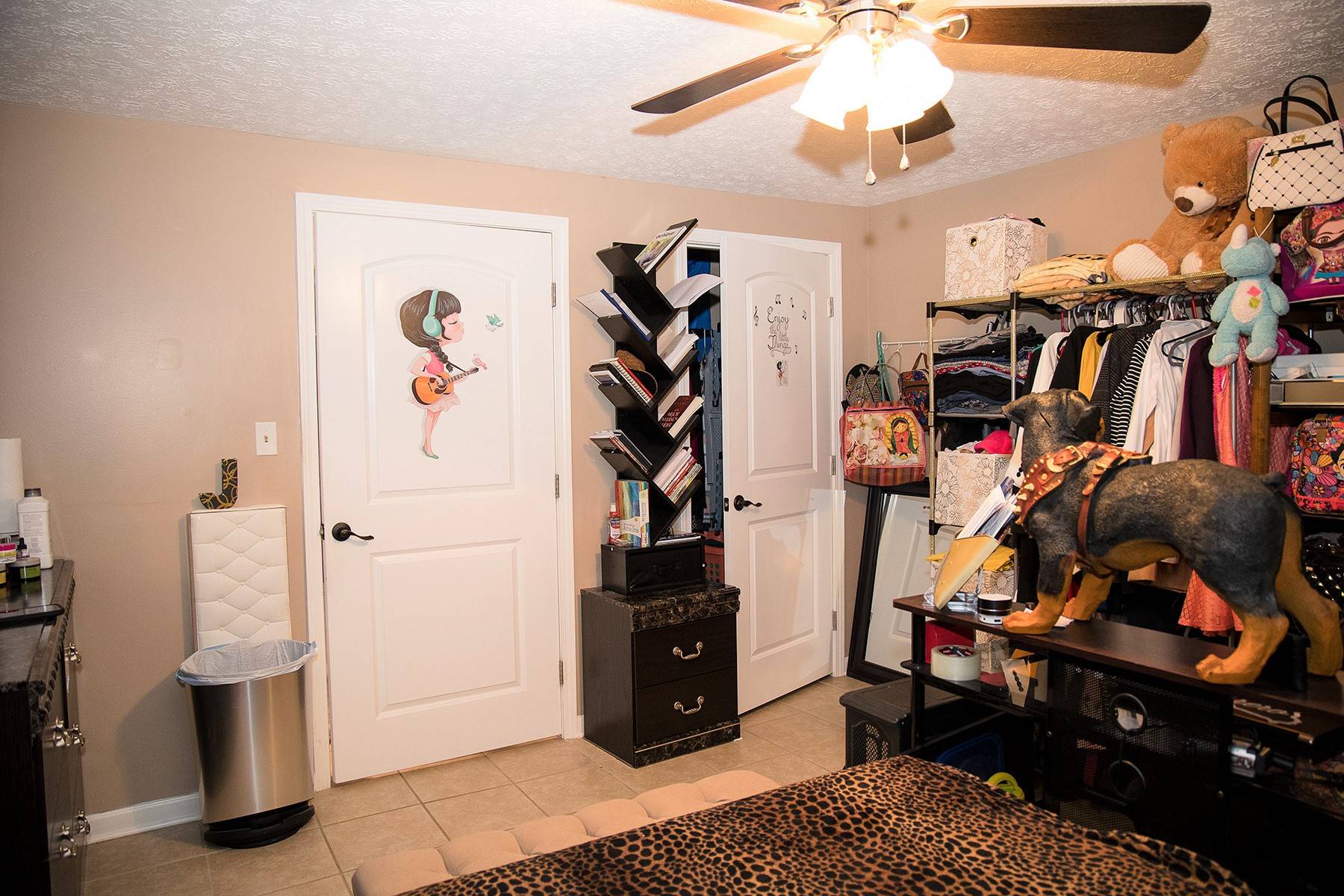 ;
;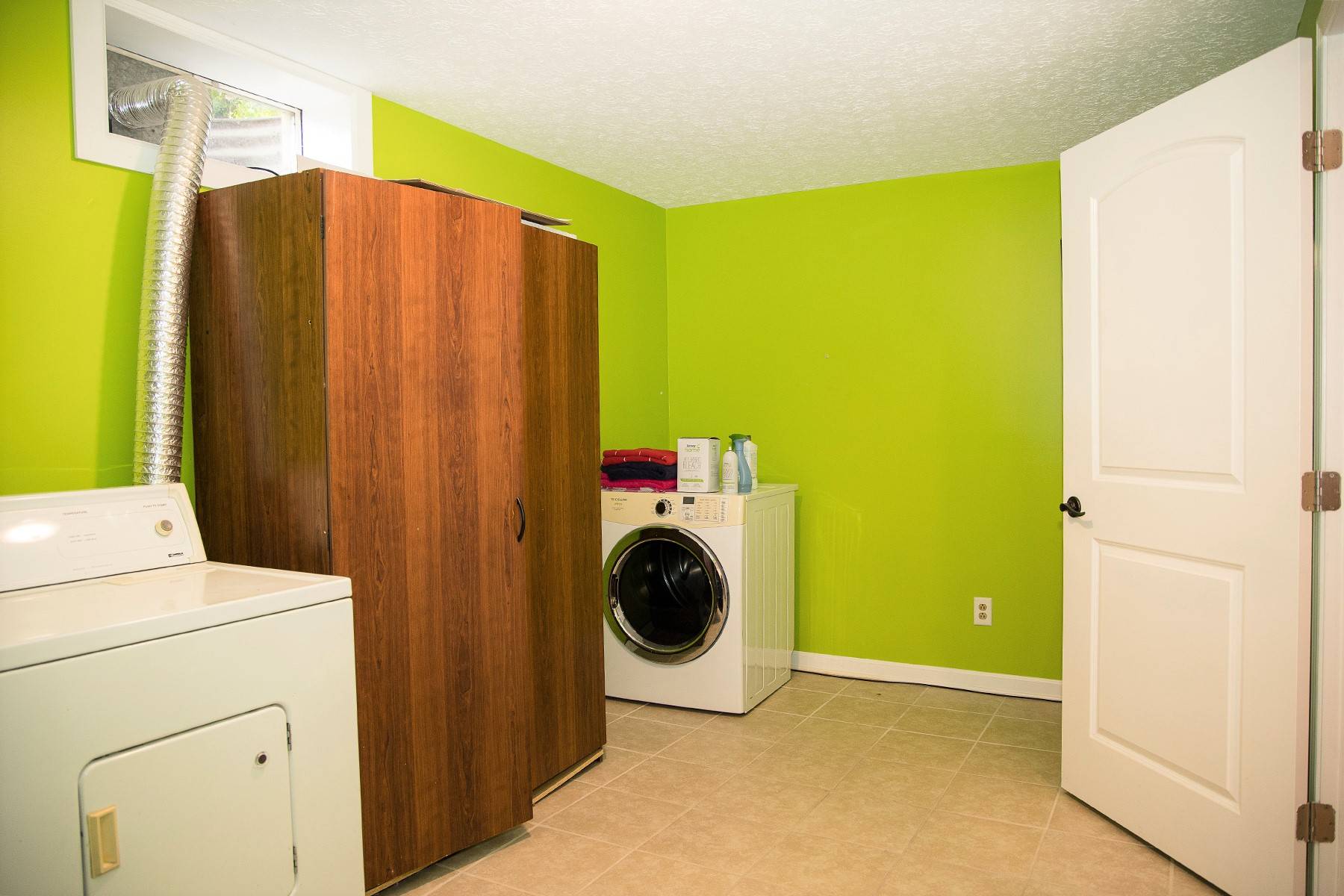 ;
;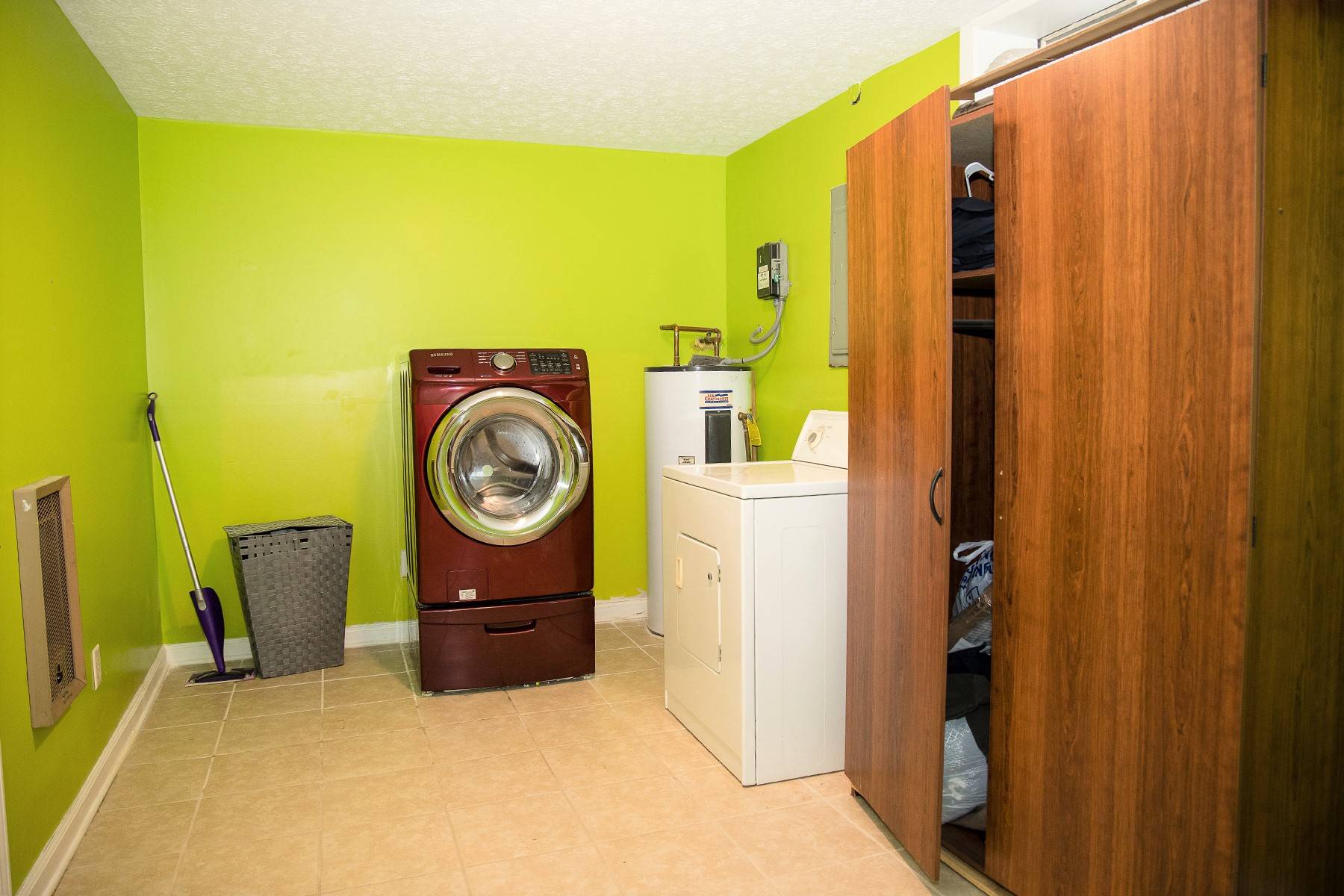 ;
;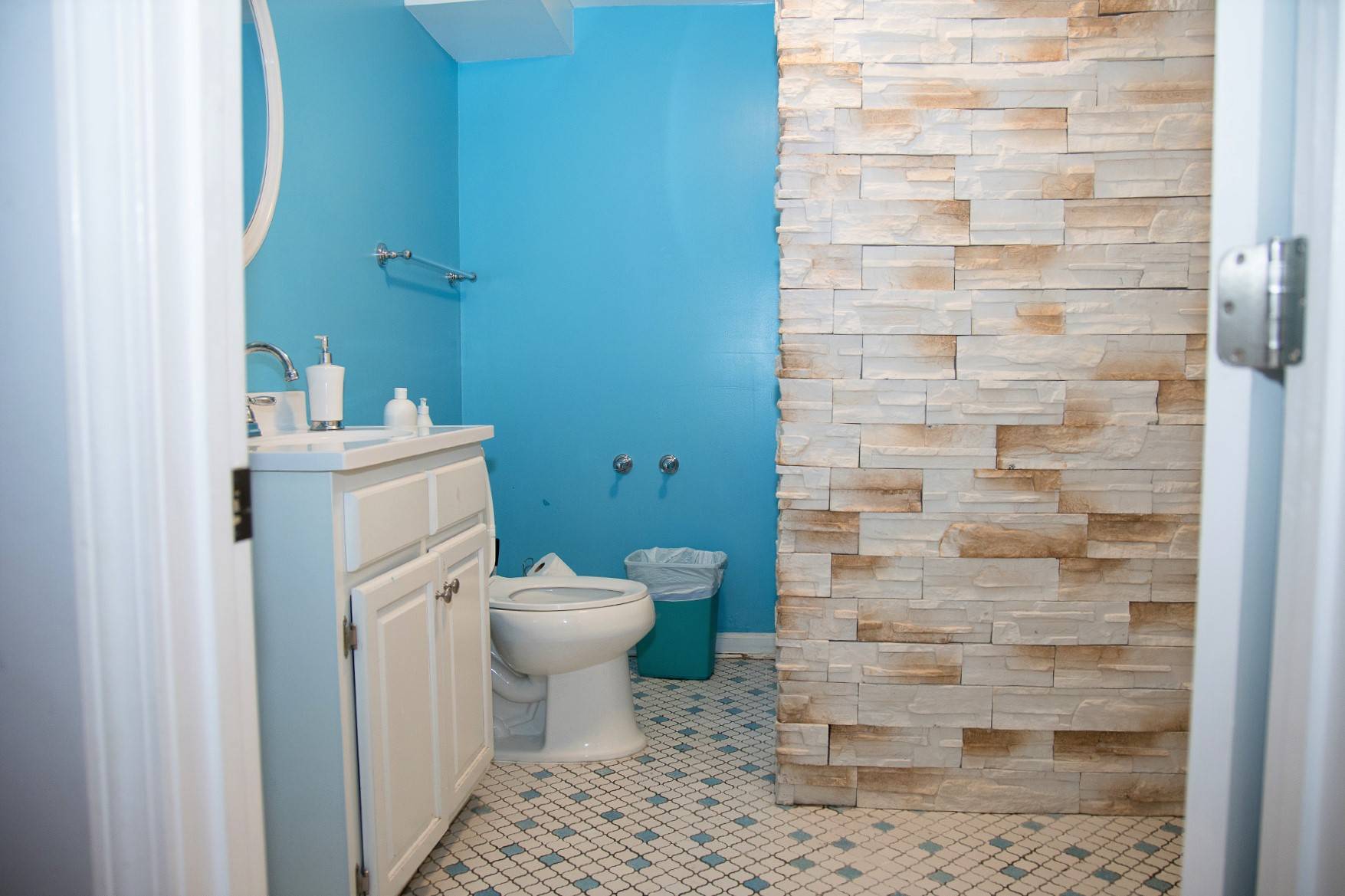 ;
;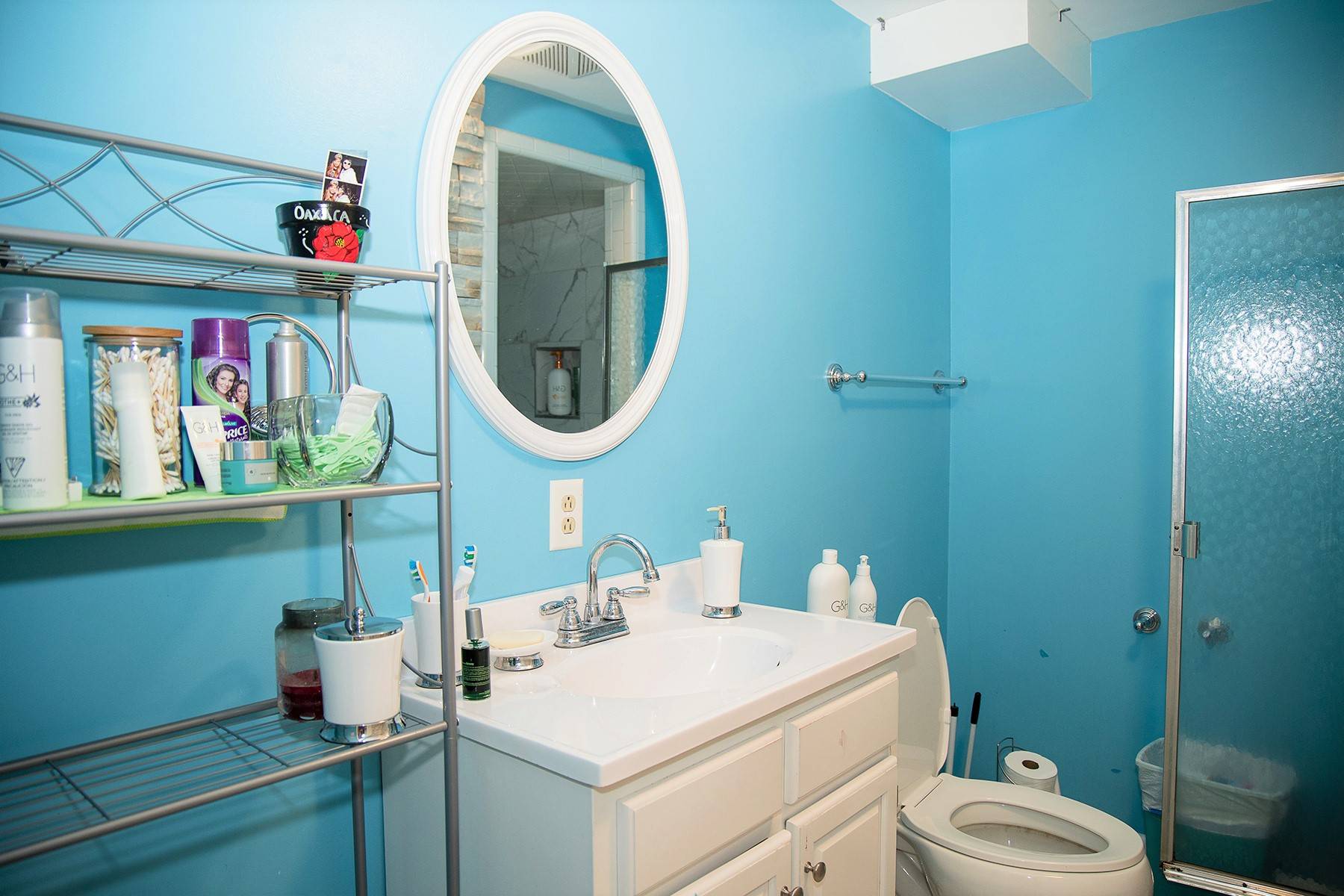 ;
;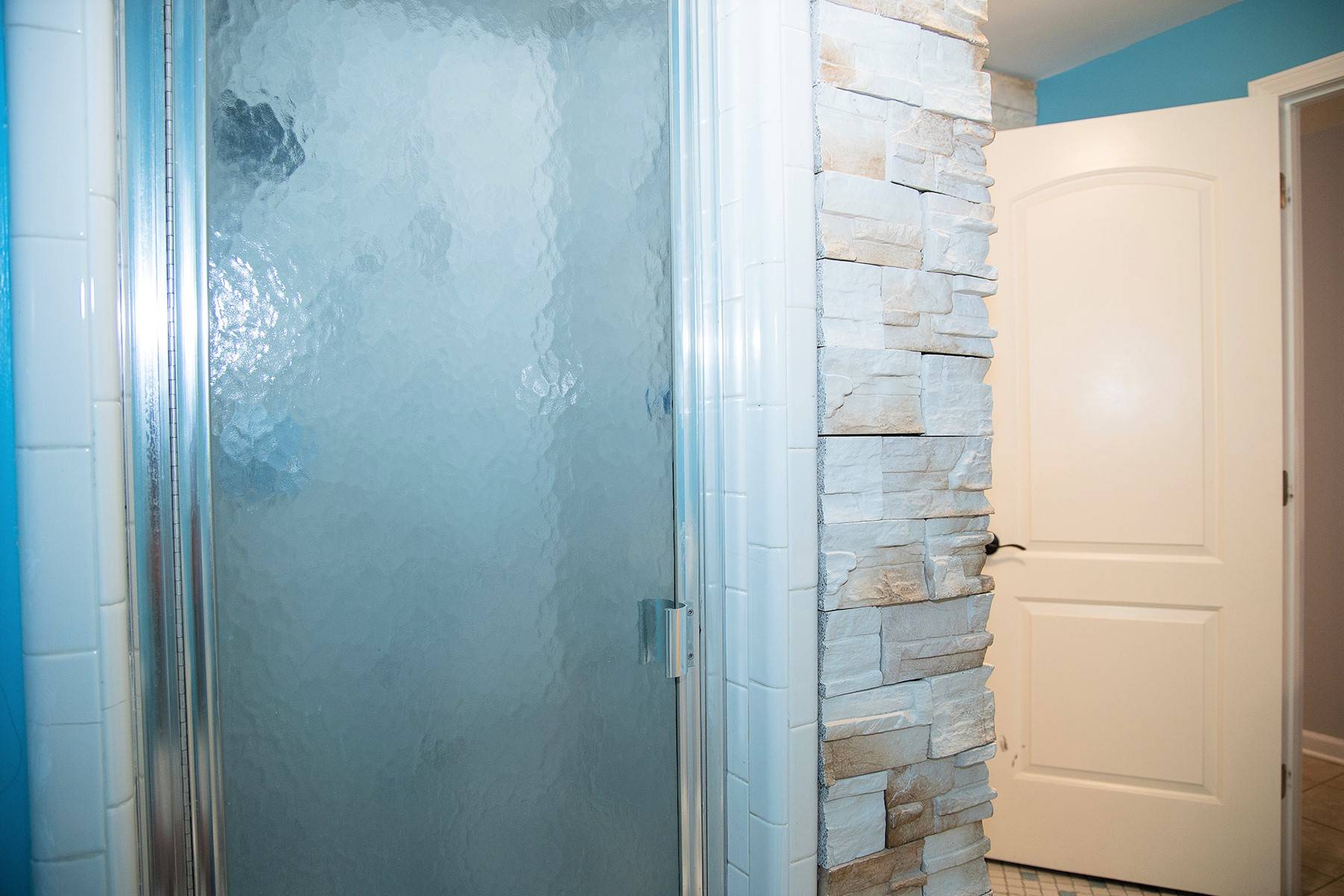 ;
;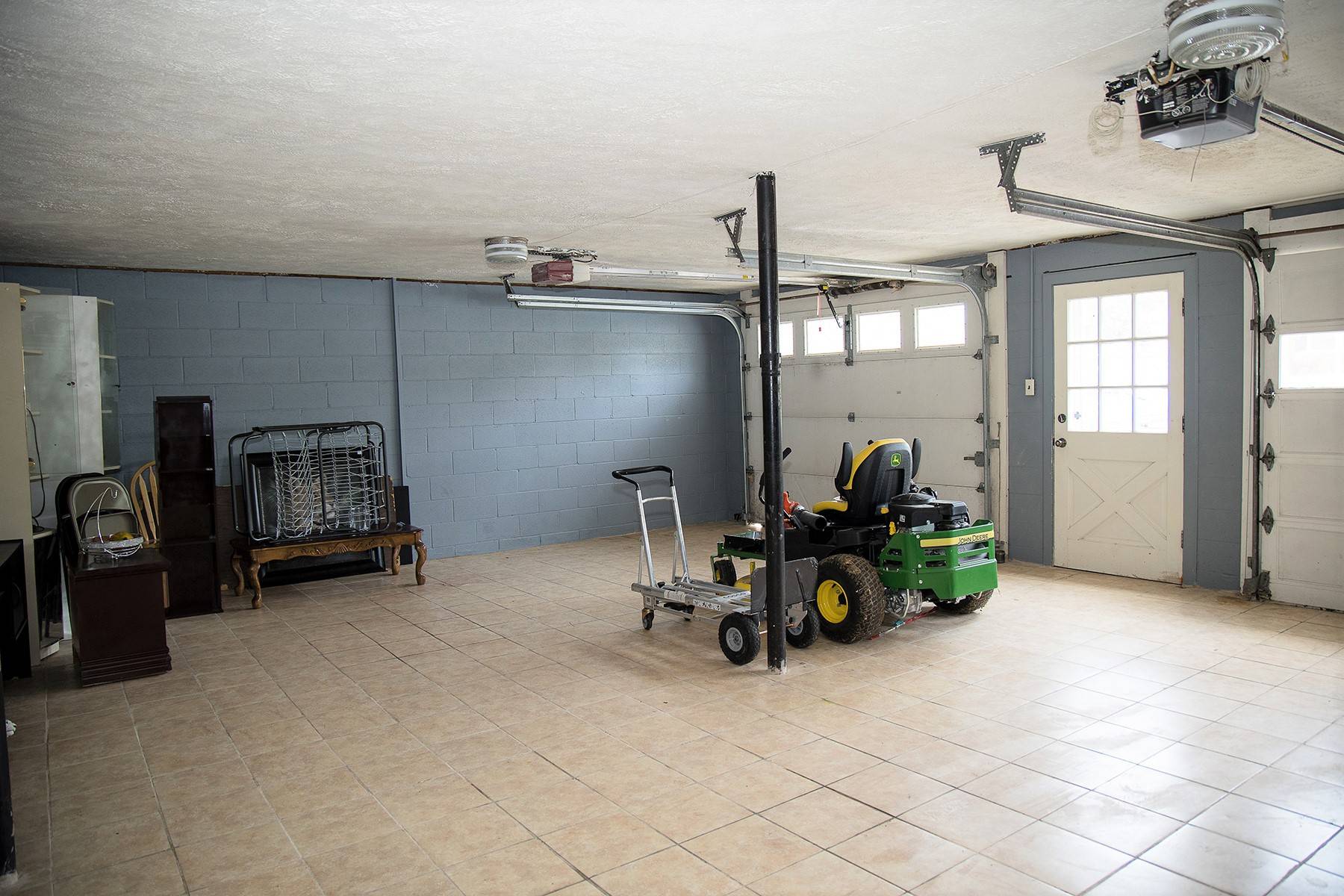 ;
;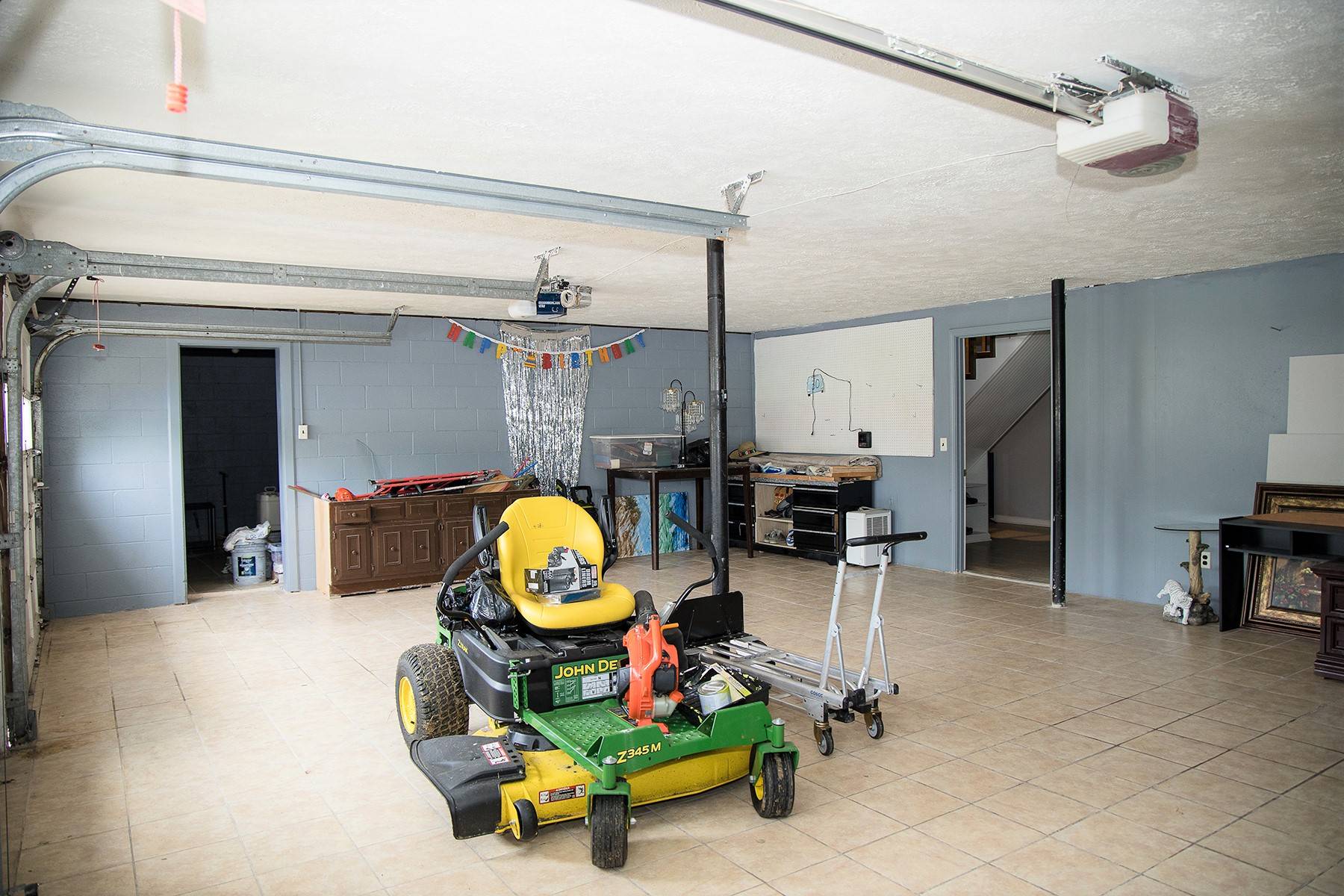 ;
;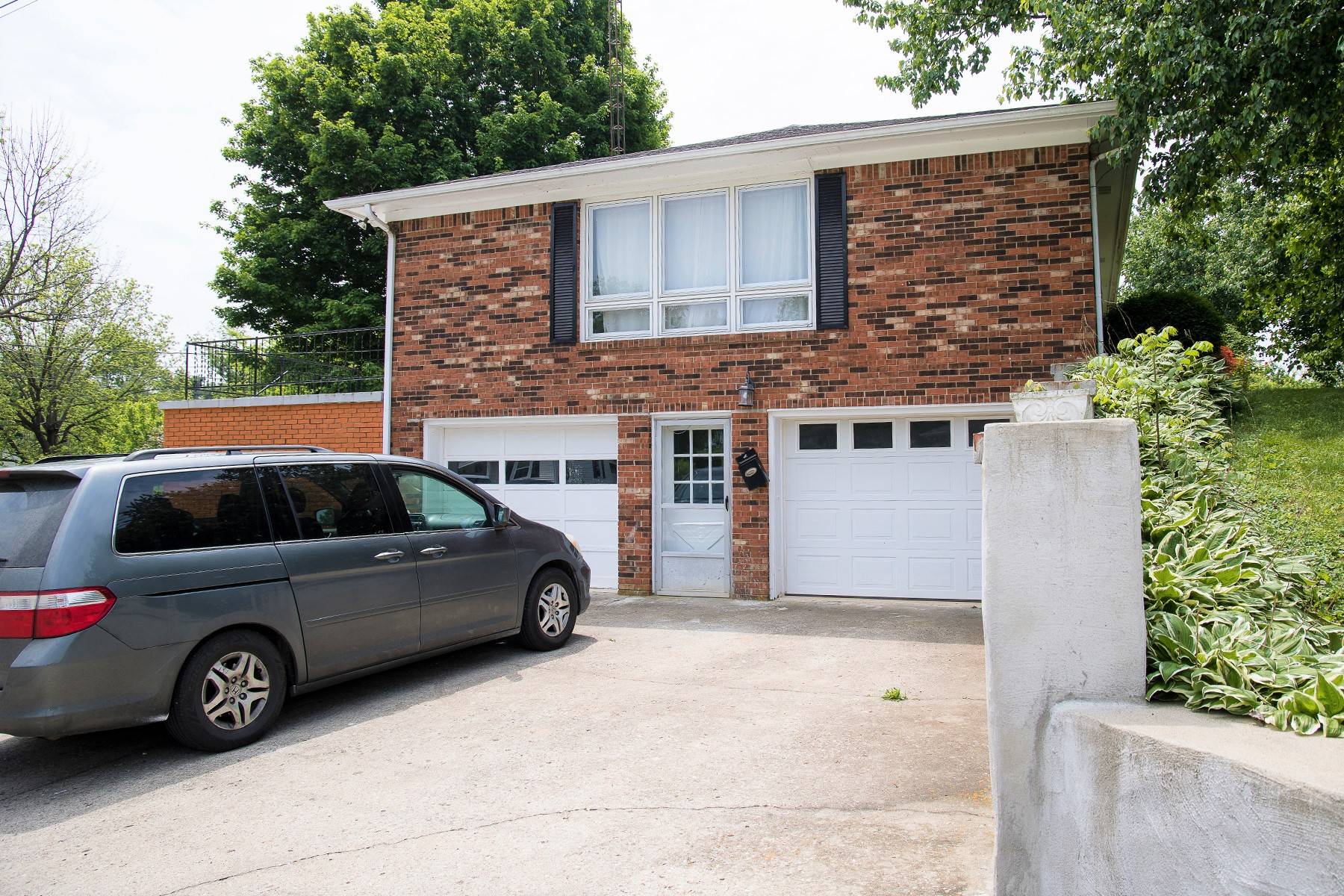 ;
;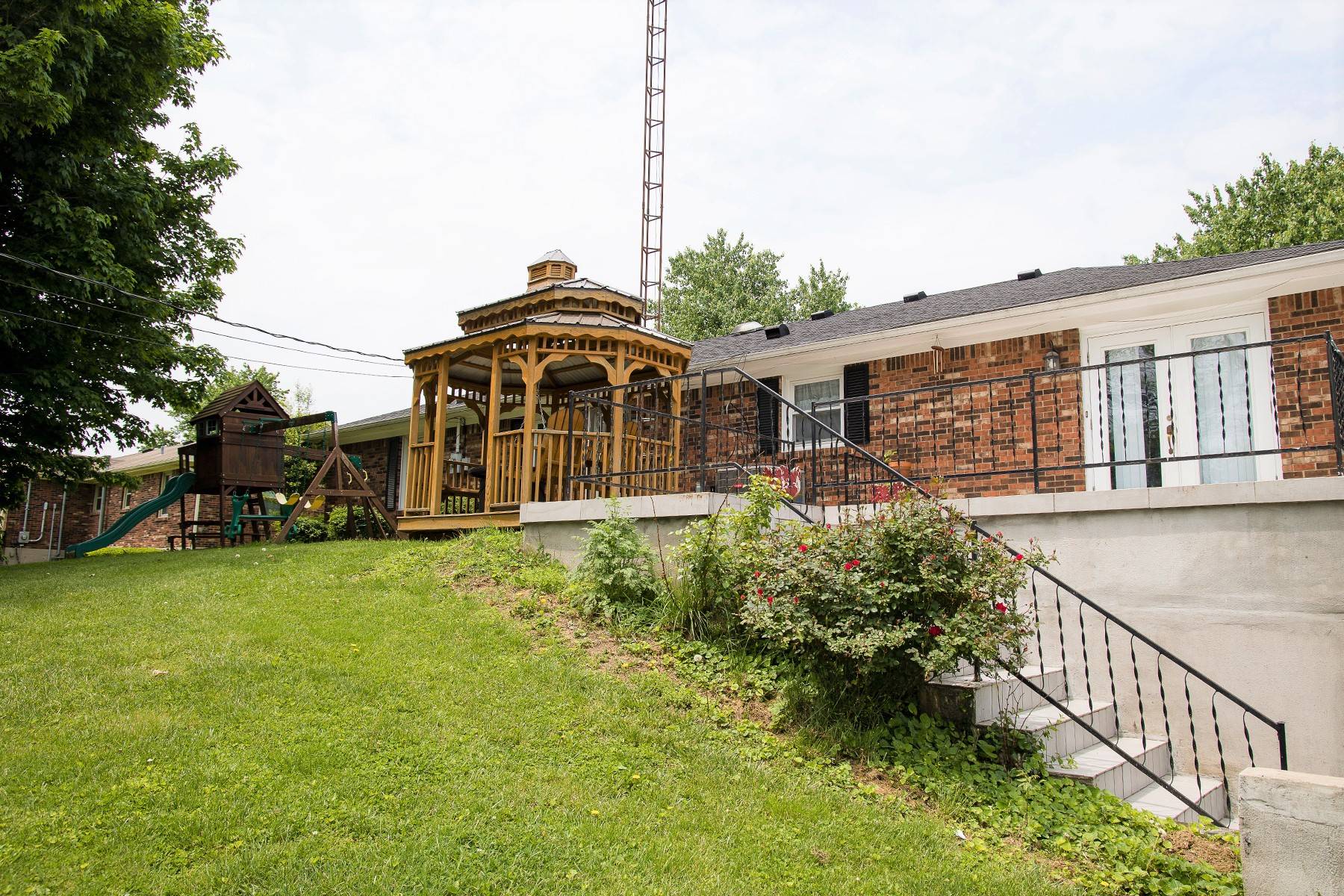 ;
;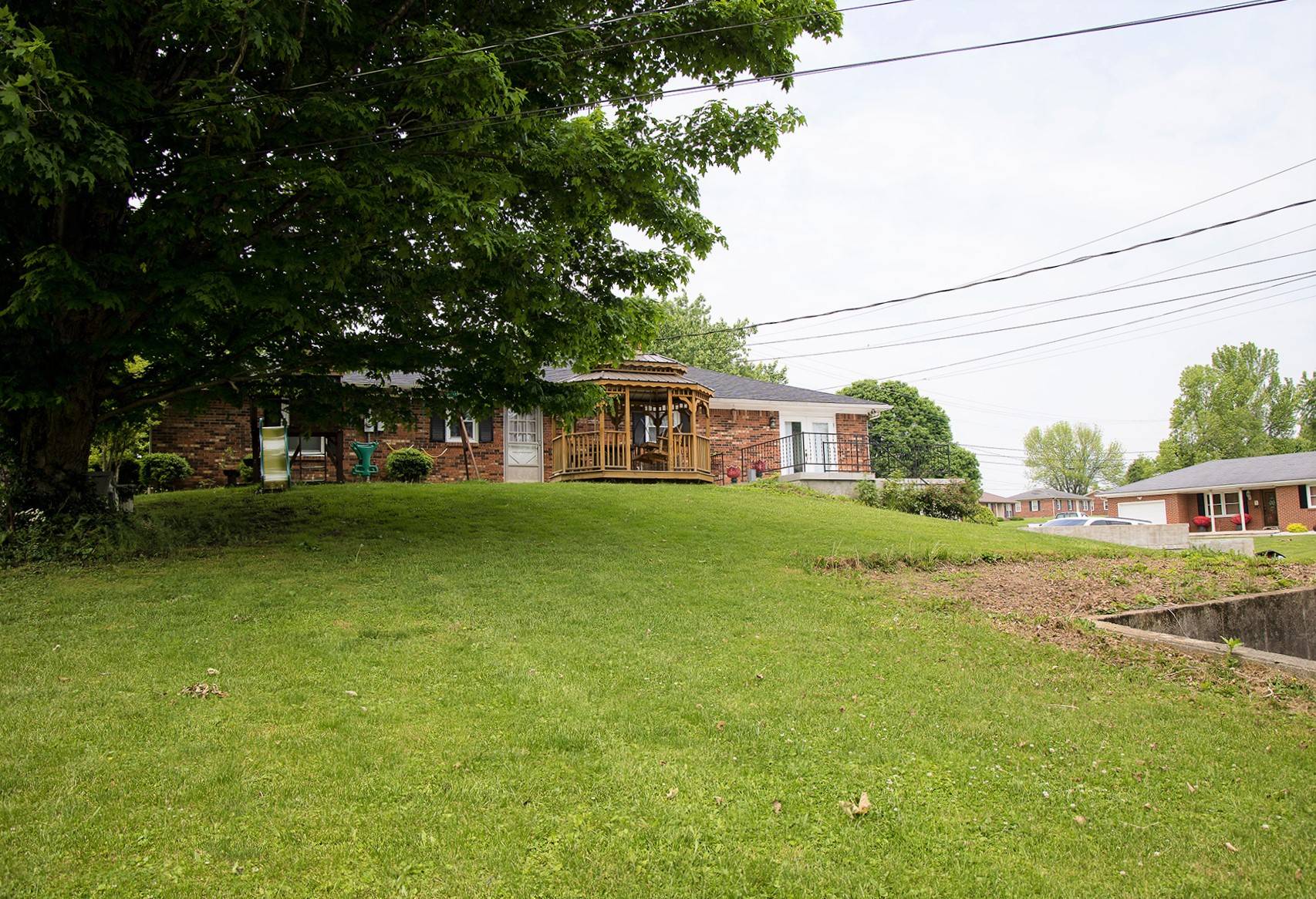 ;
;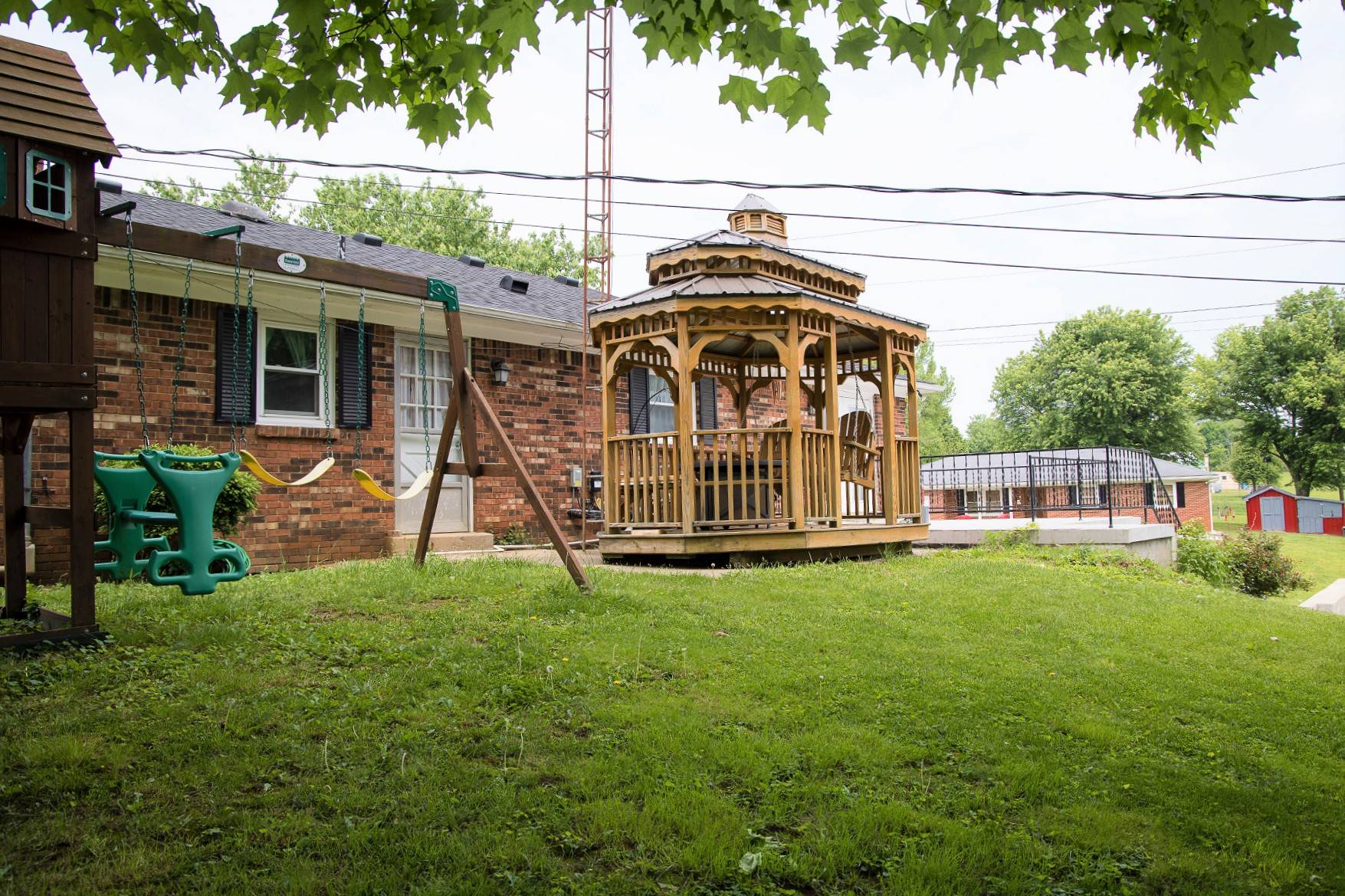 ;
;