PENTHOUSE - BEST VIEWS & TERRACE Magnificent penthouse panoramic views are featured in this 3 Bed/ 3.5 Bath penthouse OF 2,053sf plus a 297sf private terrace. The great room spans almost 31ft, with extra depth to accommodate dining, and features a large south facing chef's eat-in kitchen with a breakfast area. Open and spacious, the sun pours into all rooms. This luxury home features split bedrooms, oversized double paned windows, herringbone floors, high ceilings, and spa-like marble baths with premium fixtures. The kitchen is equipped with custom-designed Sapele mahogany cabinetry and top-of-the line appliances including a Subzero refrigerator, Viking stove and wine cooler, and Miele dishwasher. For your added convenience, there is 4-zone central air conditioning and heating, a Miele washer/dryer and excellent closet space. The apartment is on a semi-private floor, affording a treasured level of intimacy and luxury.Designed by world-renowned Robert A.M. Stern, The Harrison offers countless amenities including a full time door attendant and concierge service, grand lobby with fireplace, a spacious entertainment lounge, outdoor patio with large grill, children's playroom, in-house fitness room, rooftop terrace and private access to the top-rated Equinox West 76th Street at a reduced membership rate. Mathews Nielsen Landscape Architects designed the building's outdoor spaces. There is also an adjacent parking garage accessible from within the building. The condominium is pet friendly and smoke-free. Lastly, the building is exceptionally well designed for fostering a thriving community. The large and gracious lobby, the large entertainment lounge with patio, and the near block-long rooftop terrace all enable residents to mix, mingle and participate in the community as much as they wish.The location is unmatched - central to extraordinary cultural, historical and recreational landmarks. The Museum of Natural History, Hayden Planetarium, the Children's Museum, New York Historical Society, Lincoln Center, the Beacon Theatre, Central Park and Riverside Park are all short strolls away. Multiple bus routes and a nearby express & local subway stations facilitate easy movement to all parts of the city.Pets case-by-case. Available immediately.



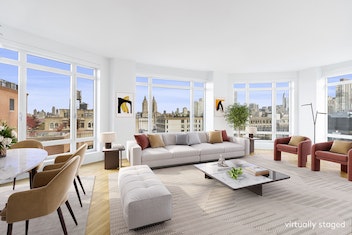


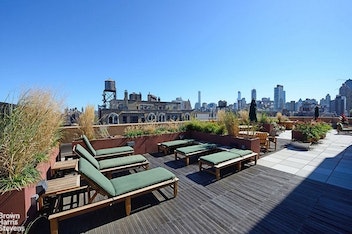 ;
;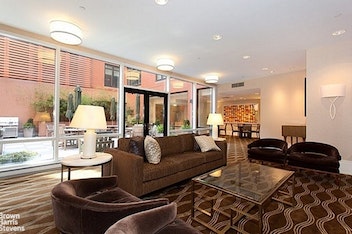 ;
;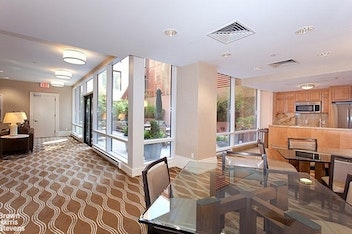 ;
;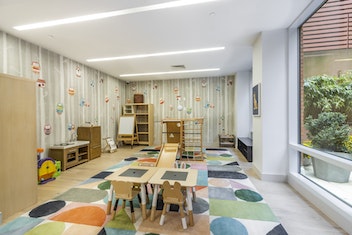 ;
;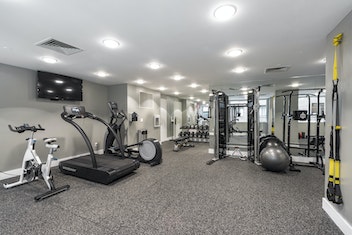 ;
;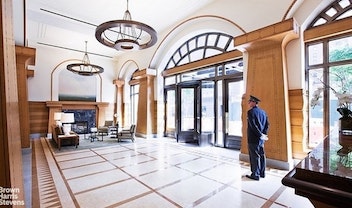 ;
;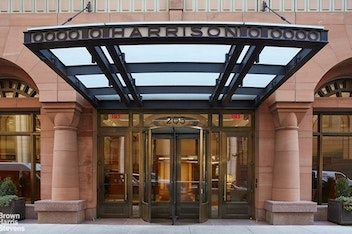 ;
;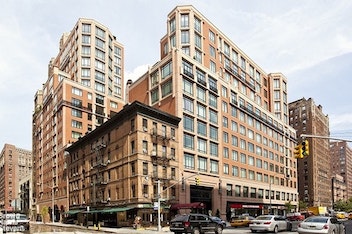 ;
;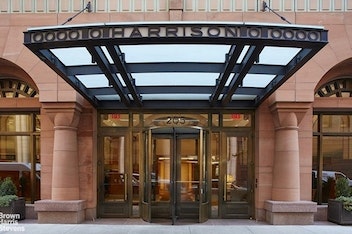 ;
;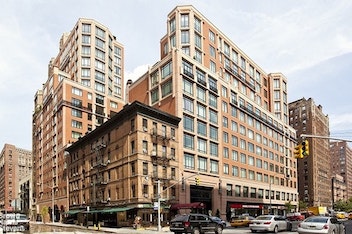 ;
;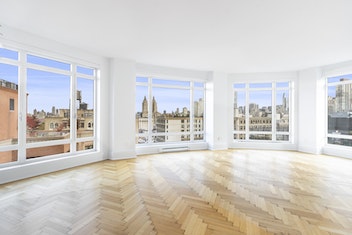 ;
;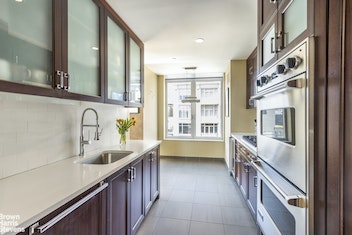 ;
;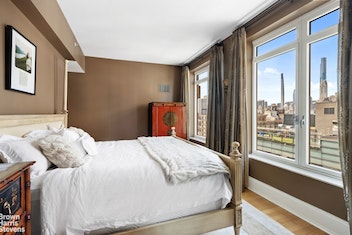 ;
;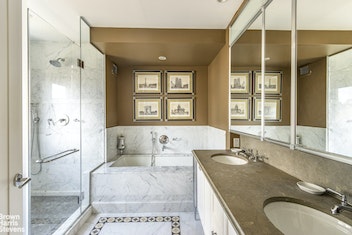 ;
;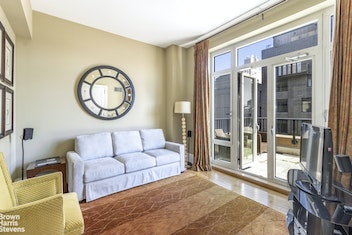 ;
;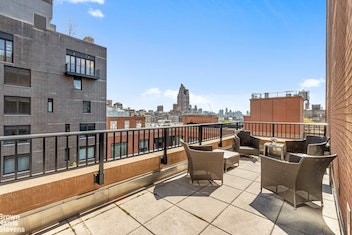 ;
;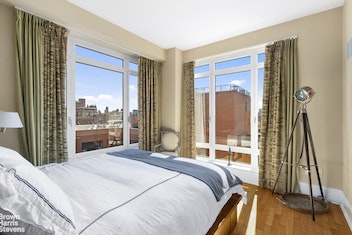 ;
;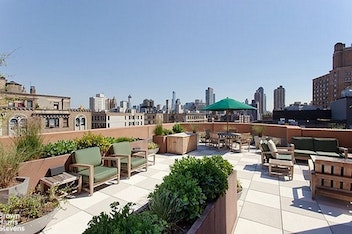 ;
;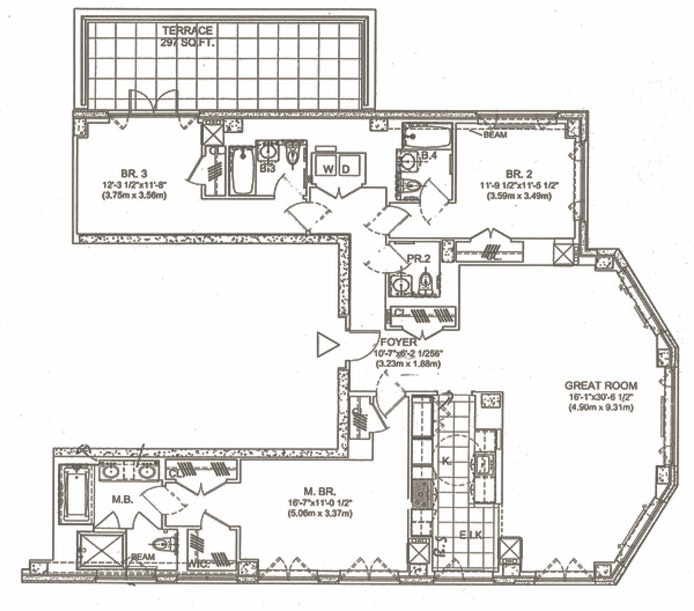 ;
;