2051 Flynn Lane, Missoula, MT 59808

|
19 Photos
Front View of Home
|

|
|
|
| Listing ID |
10456290 |
|
|
|
| Property Type |
House |
|
|
|
| County |
Missoula |
|
|
|
|
|
Welcome to this exclusively listed, beautiful home on one acre in the highly sought after Hellgate Elementary School District. 3400 total square feet boasts 4 Bedrooms, 3 1/2 bathrooms with additional bonus room in the basement. Gorgeously remodeled kitchen with granite countertops, newer stainless steel appliances including gas range. All of the bathrooms have been remodeled with high-end cabinetry and tile. Just off the kitchen is large formal dining room with double-sided fireplace. The living room is oversized and located in the center of the home. The laundry room is located on the main level. Downstairs are two bedrooms and full bathroom, family room and lots of storage. The home has a 95% efficient furnace and AC pump put in June 2016. Outside you will find an attached two-car garage and detached 3 car garage/shop. The yard is beautifully landscaped and has been meticulously cared for with an abundance of perennial flowers. Underground sprinklers and well that produces 75 gpm. There is plenty of room to park additional cars or RV's. Across the street is a large undeveloped parcel. Located in an area of beautiful high-end homes.
|
- 4 Total Bedrooms
- 2 Full Baths
- 1 Half Bath
- 1740 SF
- 1.00 Acres
- Built in 1977
- 1 Story
- Available 2/01/2018
- Ranch Style
- Full Basement
- 3400 Lower Level SF
- Lower Level: Finished
- 2 Lower Level Bedrooms
- 1 Lower Level Bathroom
- Renovation: Kitchen remodeled, bathrooms, new carpet in bedrooms, new paint, tile in laundry room, new furnace/air conditioner
- Open Kitchen
- Granite Kitchen Counter
- Oven/Range
- Refrigerator
- Dishwasher
- Microwave
- Washer
- Dryer
- Stainless Steel
- Carpet Flooring
- Ceramic Tile Flooring
- Linoleum Flooring
- Living Room
- Dining Room
- Family Room
- Formal Room
- Study
- Primary Bedroom
- en Suite Bathroom
- Walk-in Closet
- Bonus Room
- Kitchen
- Laundry
- First Floor Primary Bedroom
- First Floor Bathroom
- 1 Fireplace
- Fire Sprinklers
- Forced Air
- Gas Fuel
- Natural Gas Avail
- Central A/C
- Frame Construction
- Asphalt Shingles Roof
- Attached Garage
- 2 Garage Spaces
- Private Well Water
- Private Septic
- Patio
- Fence
- Open Porch
- Irrigation System
- Driveway
- Trees
- Outbuilding
- Near Bus
- $3,125 Total Tax
- Tax Year 2017
|
|
Kimberley Kahle
Keller Williams/The 406 Properties
|
Listing data is deemed reliable but is NOT guaranteed accurate.
|



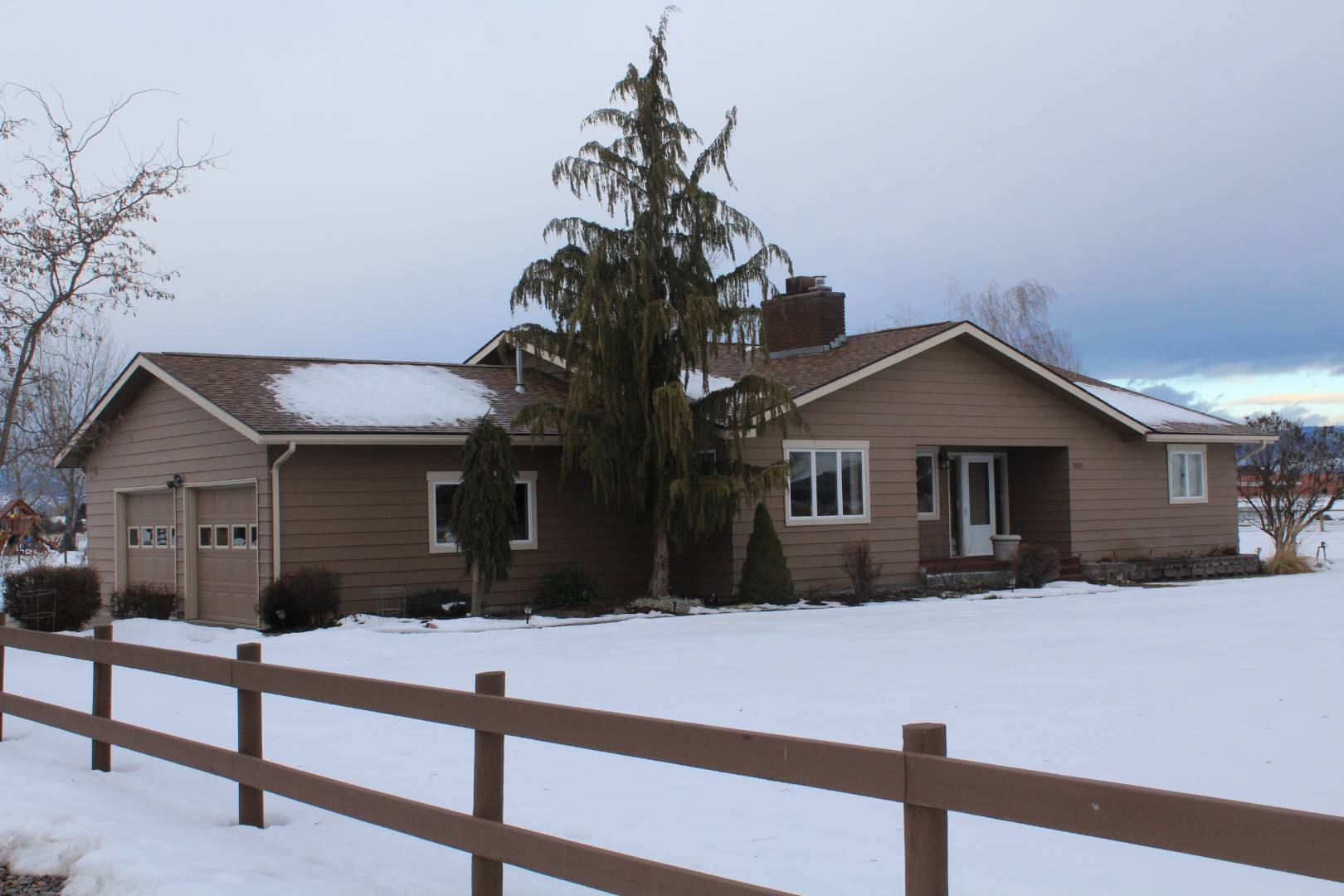

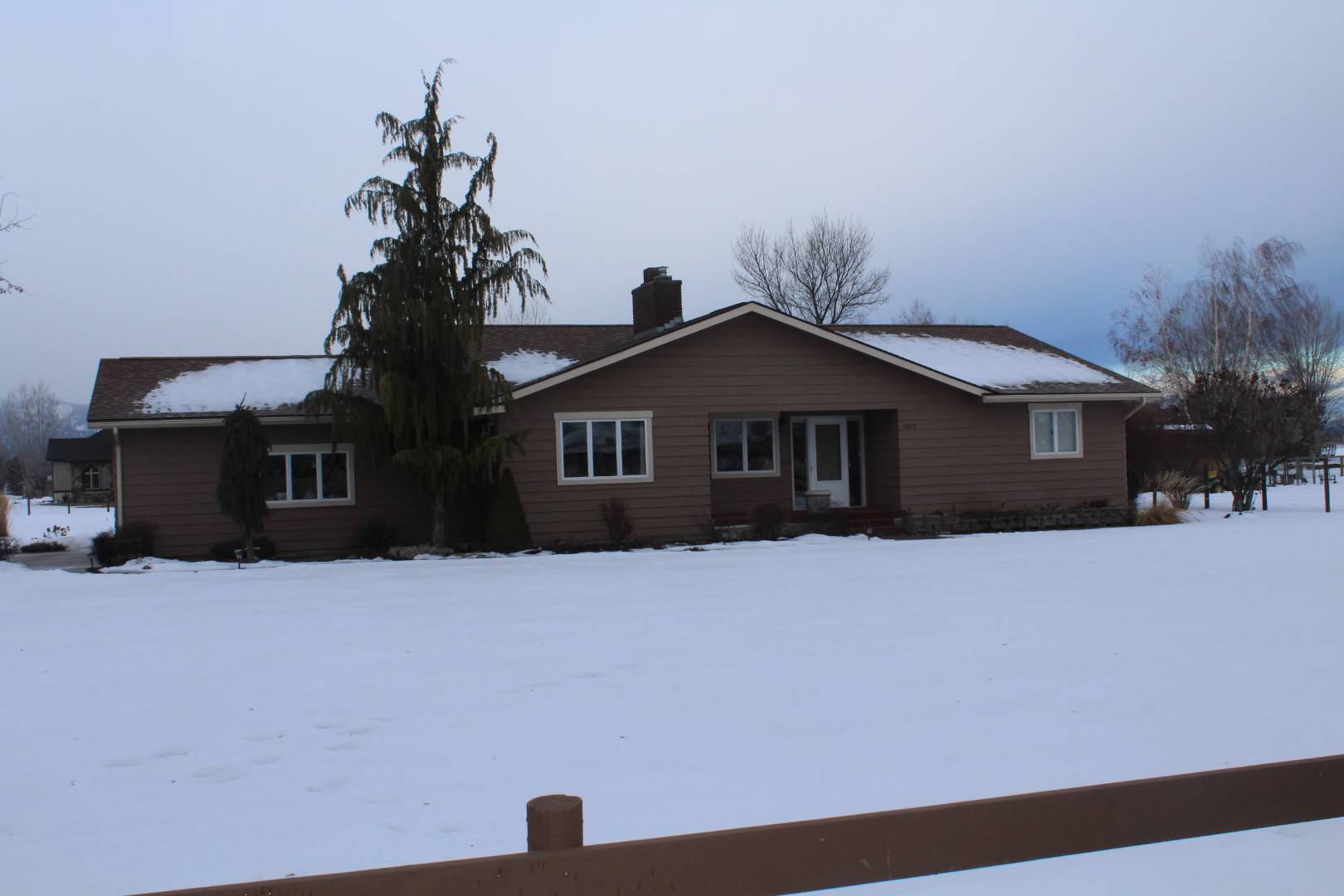 ;
;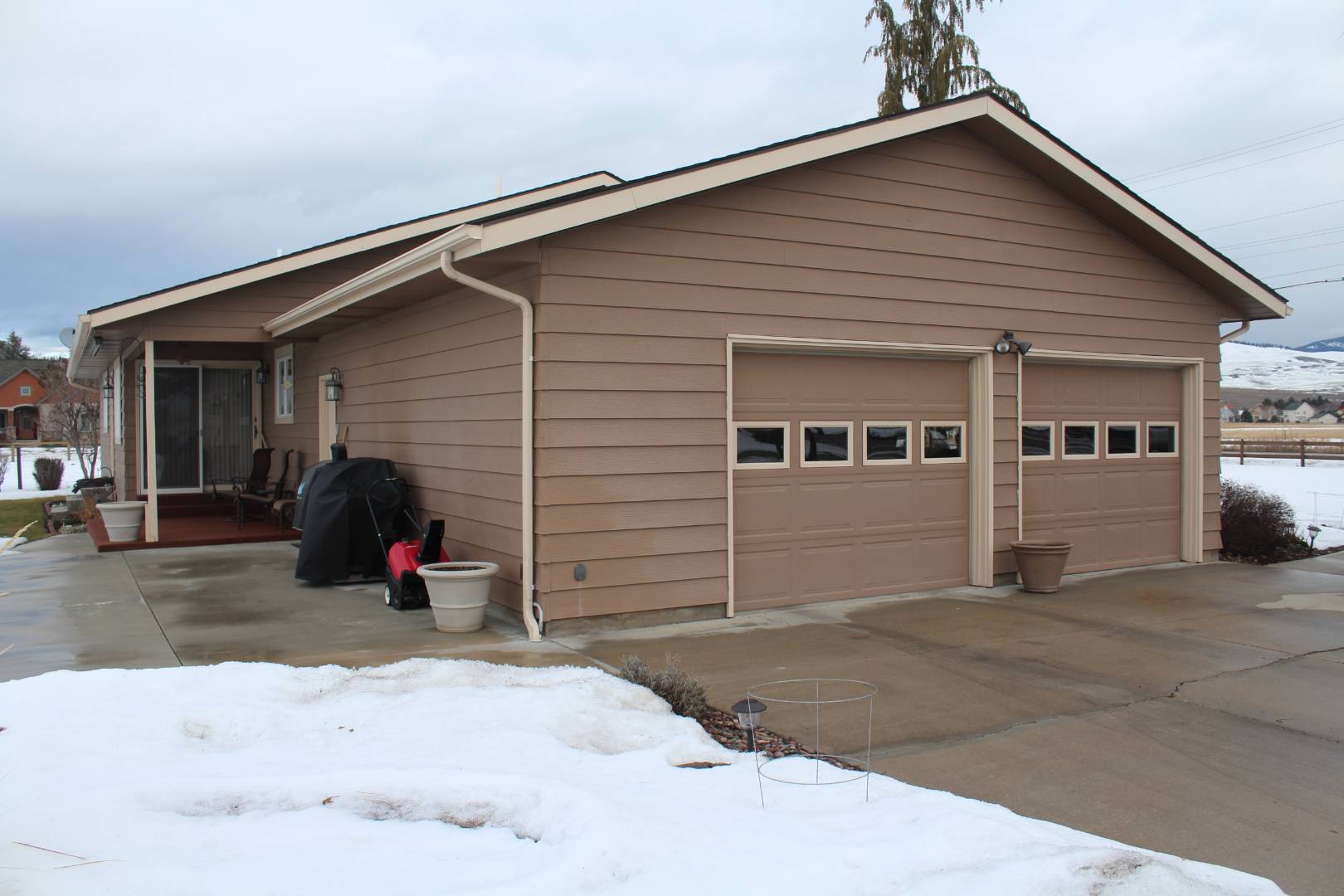 ;
;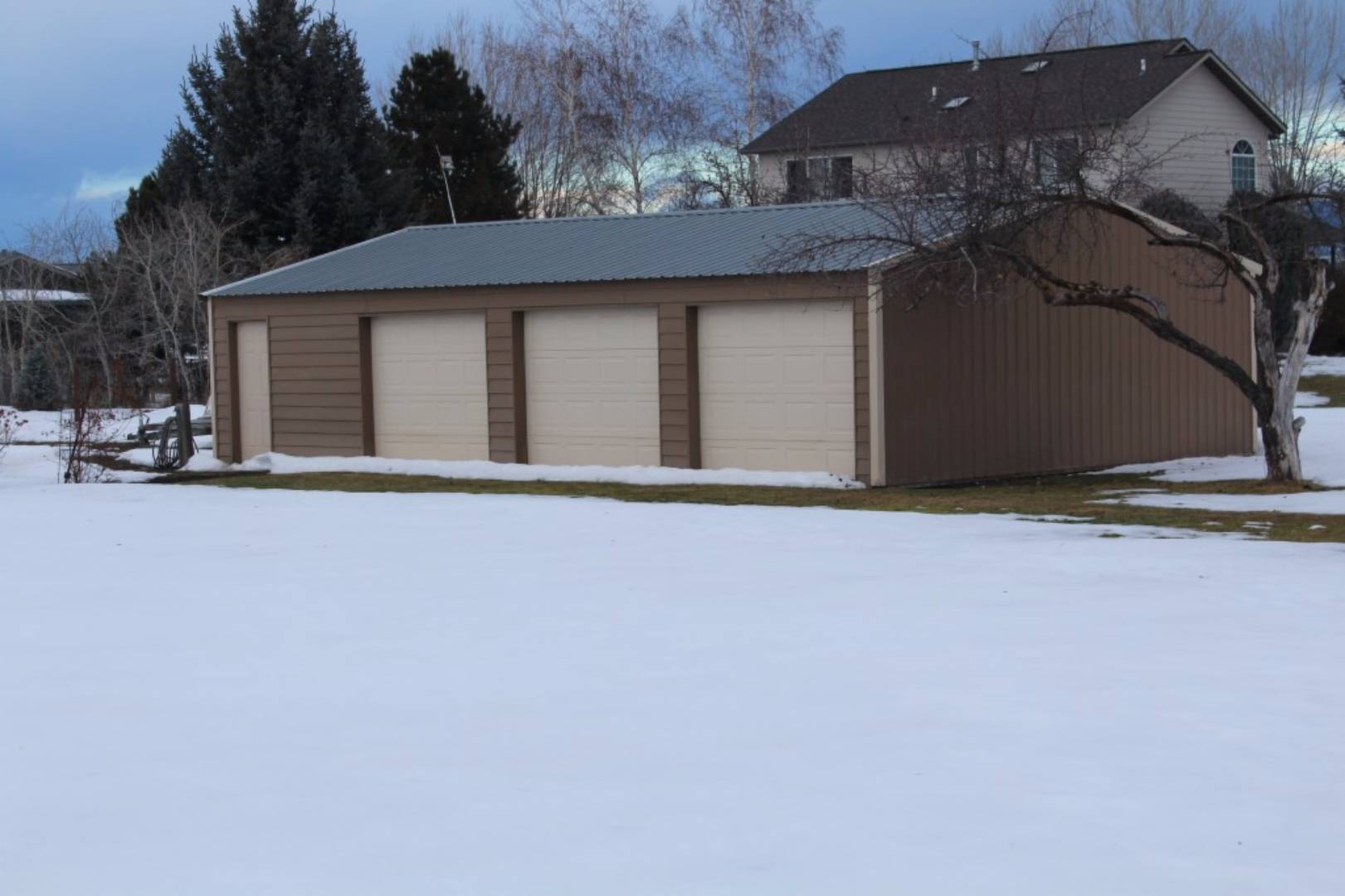 ;
;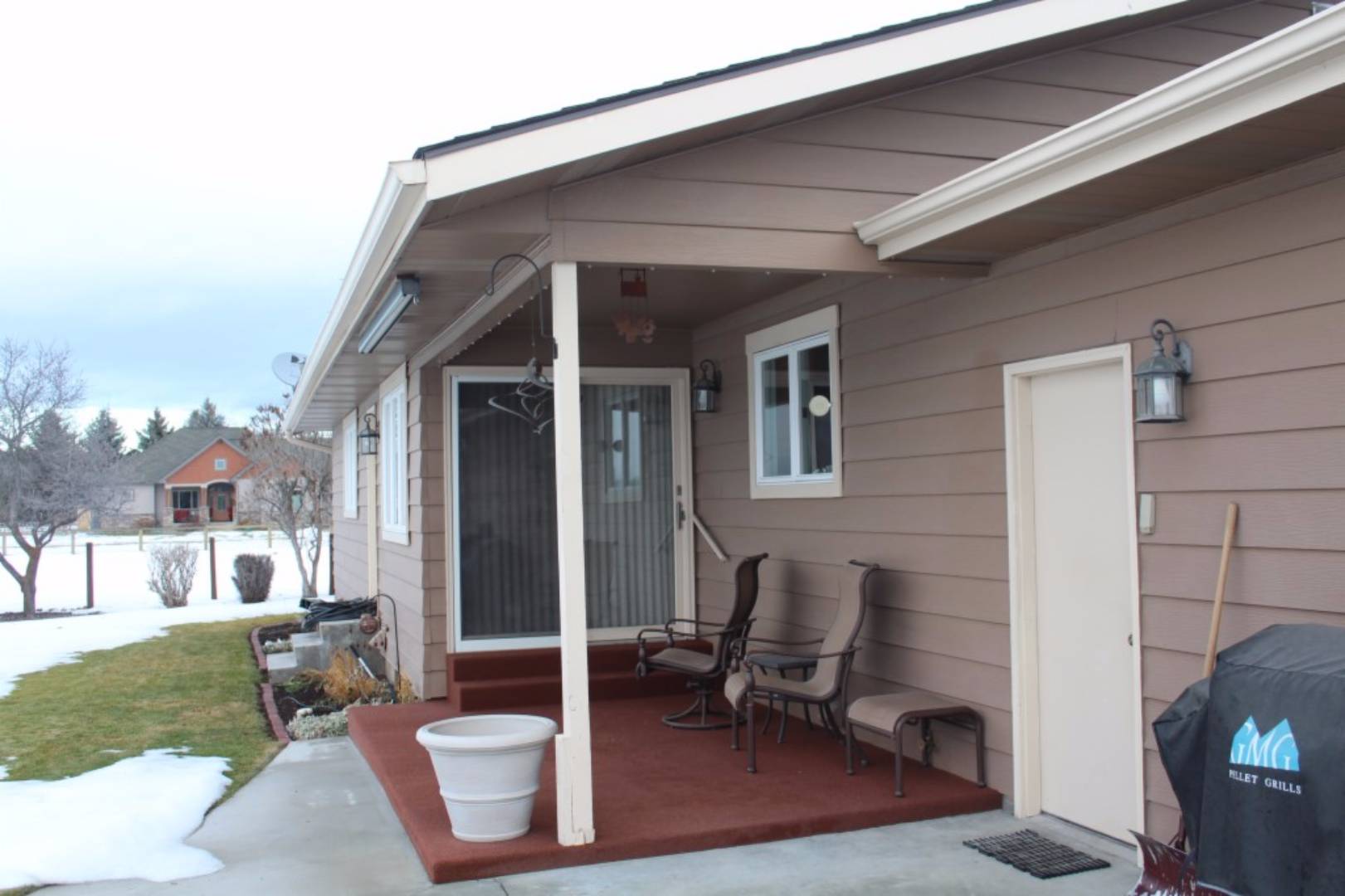 ;
;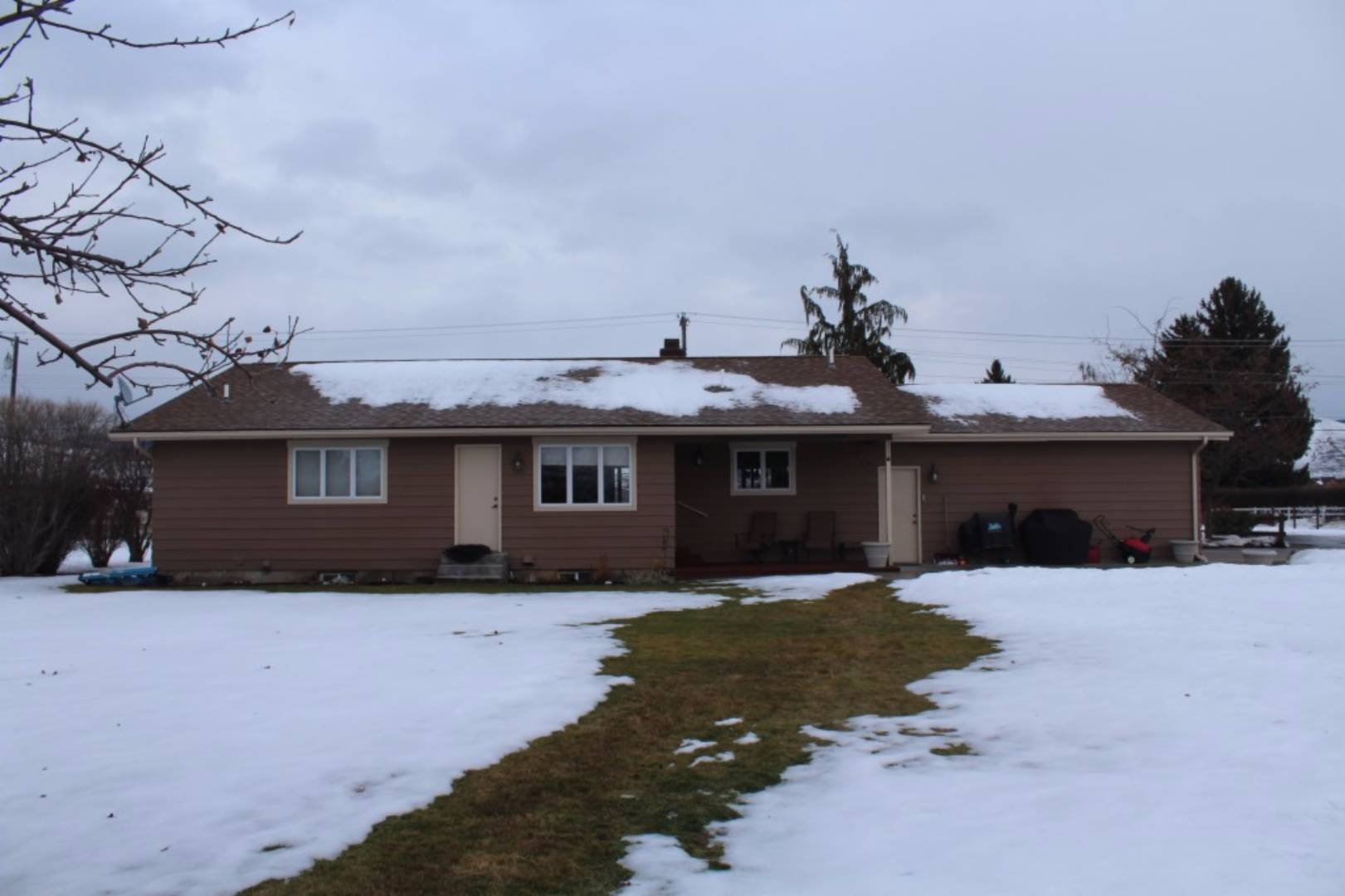 ;
;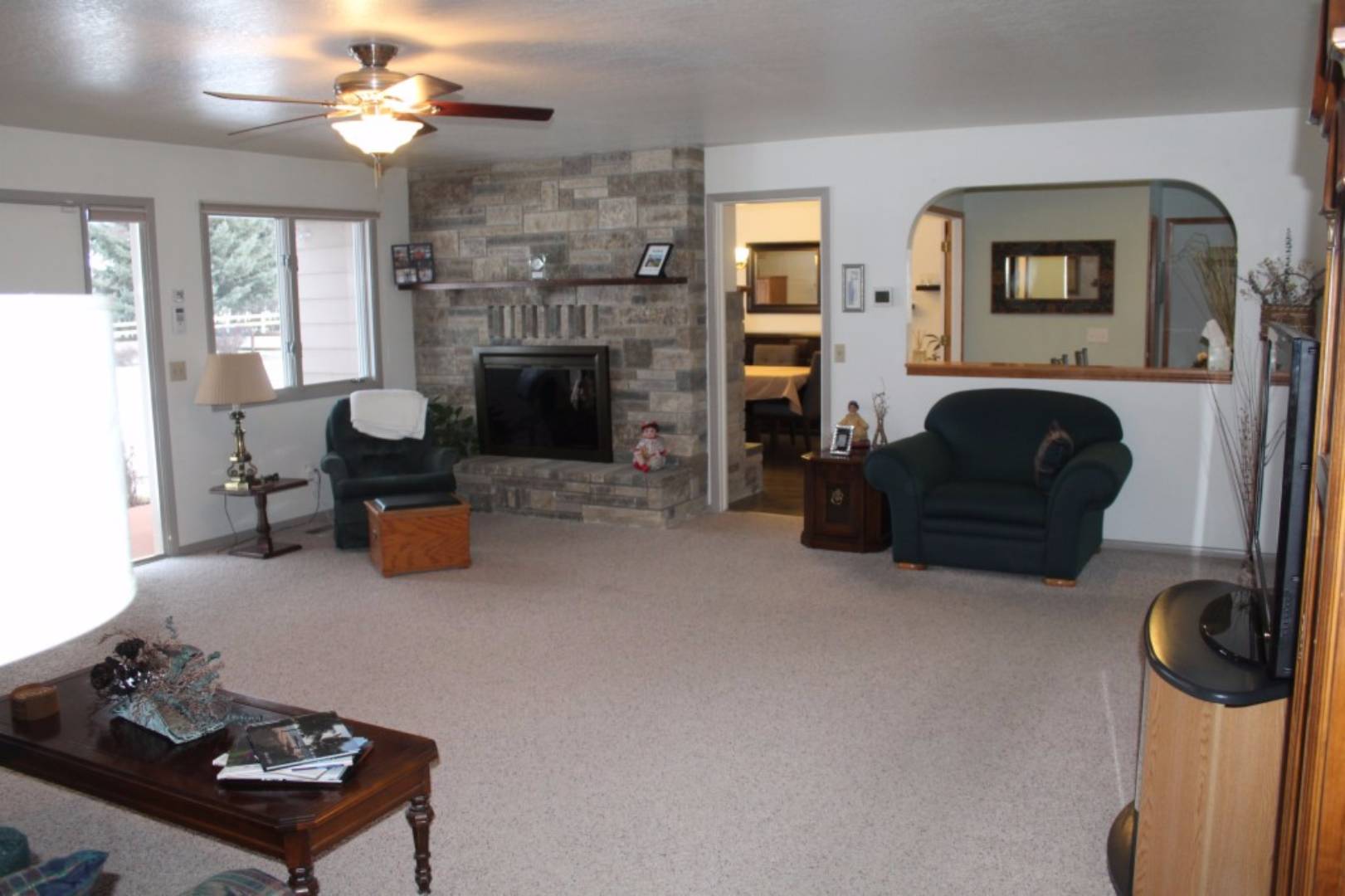 ;
;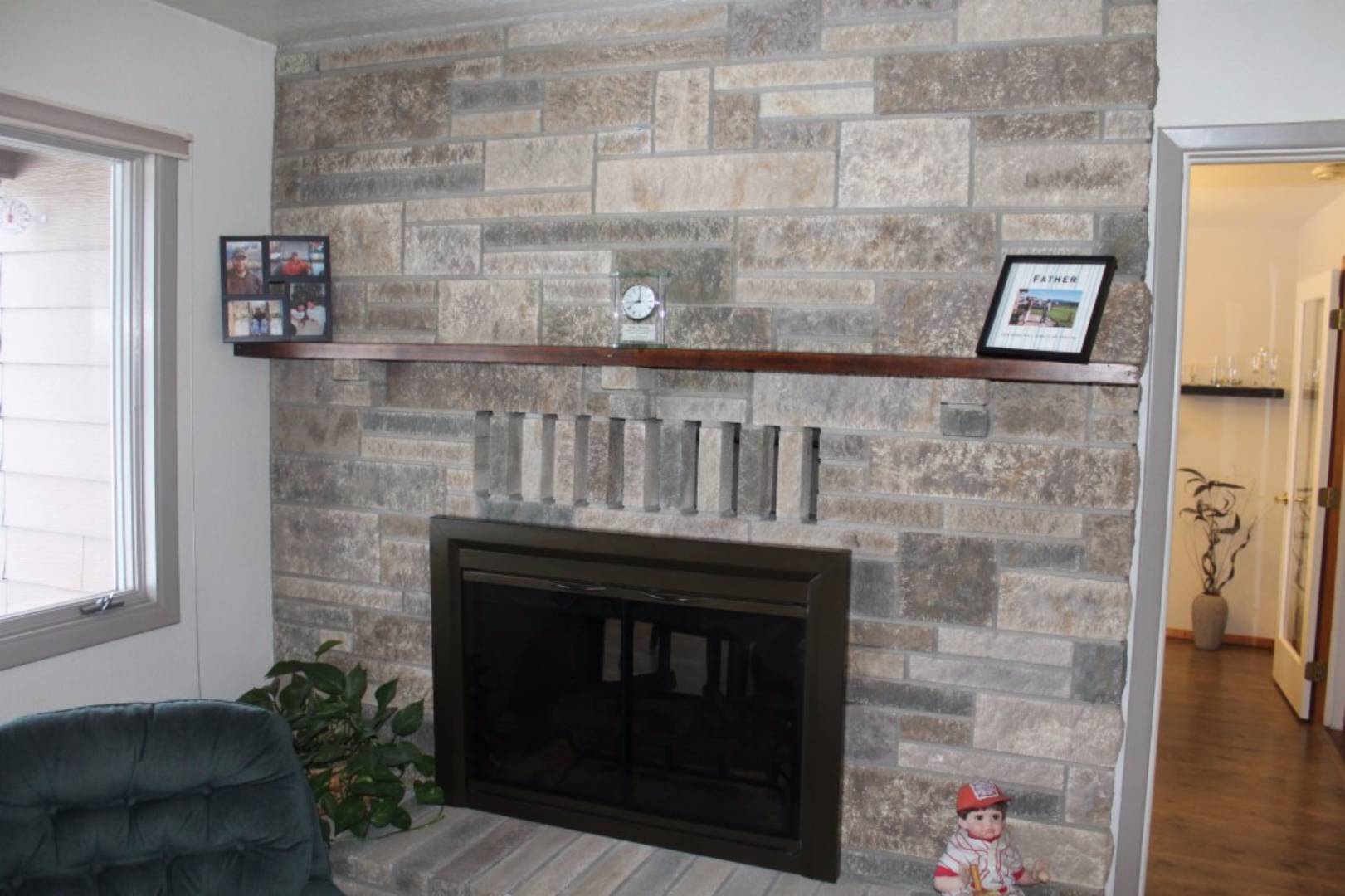 ;
;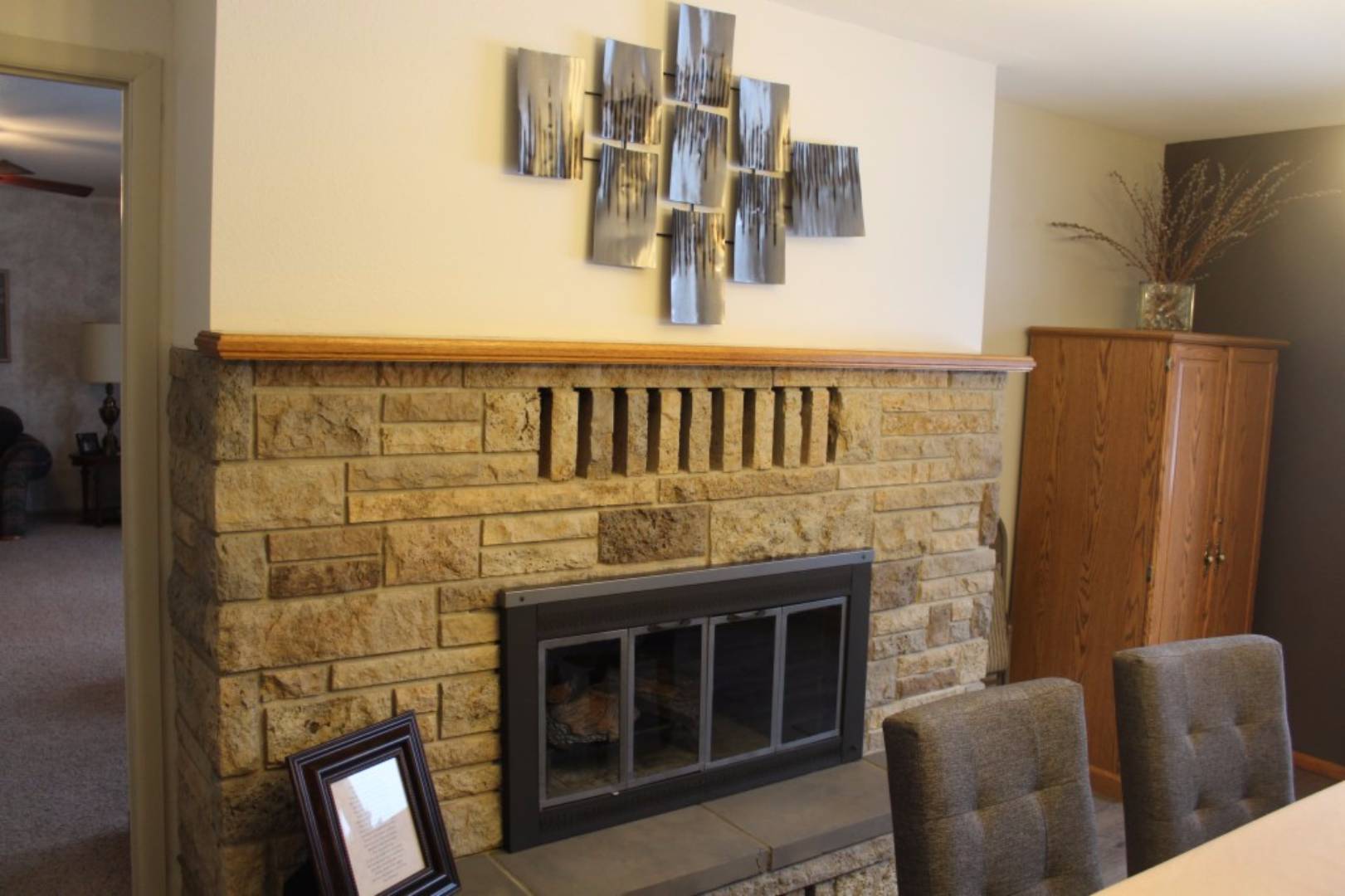 ;
;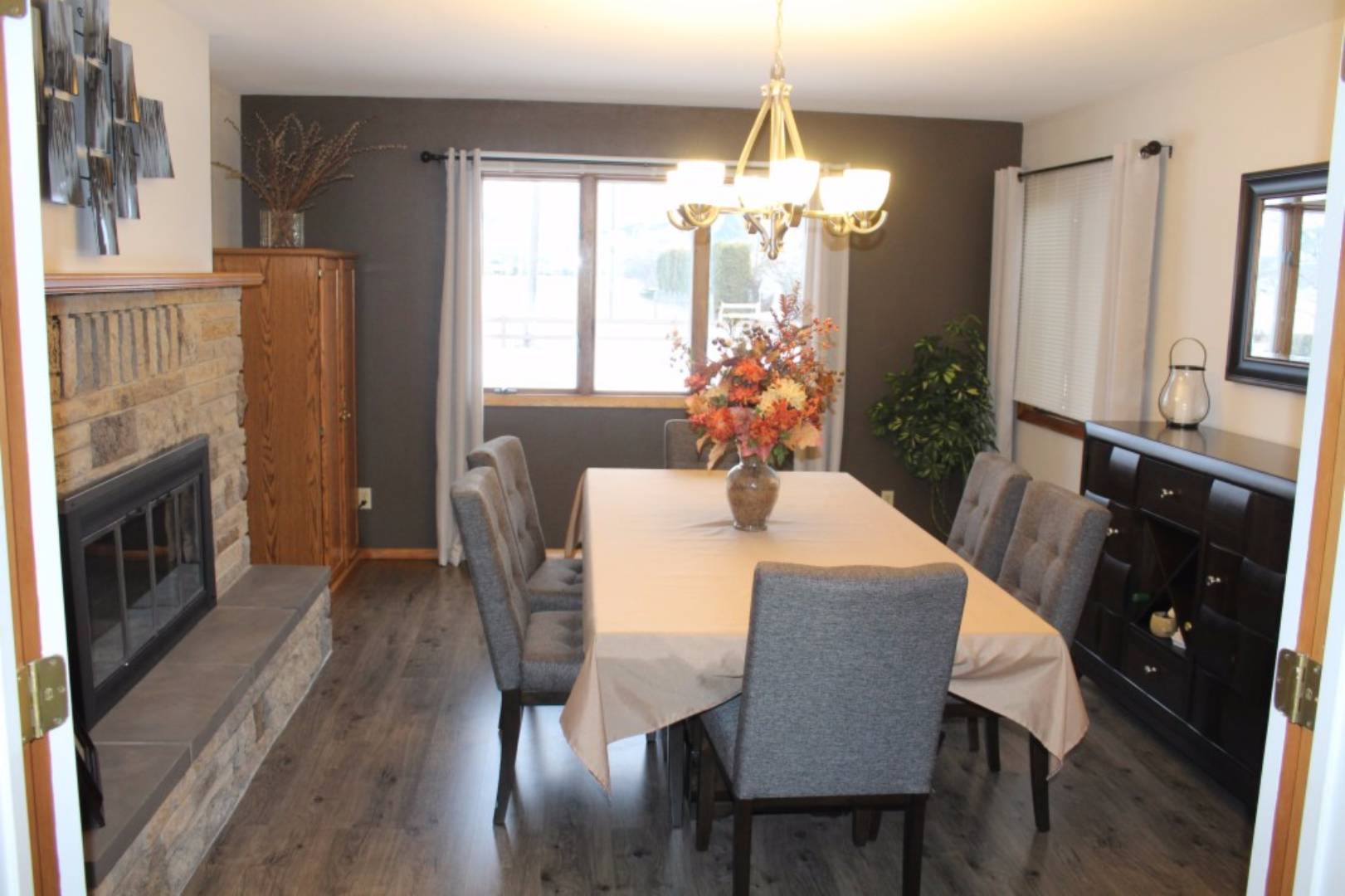 ;
;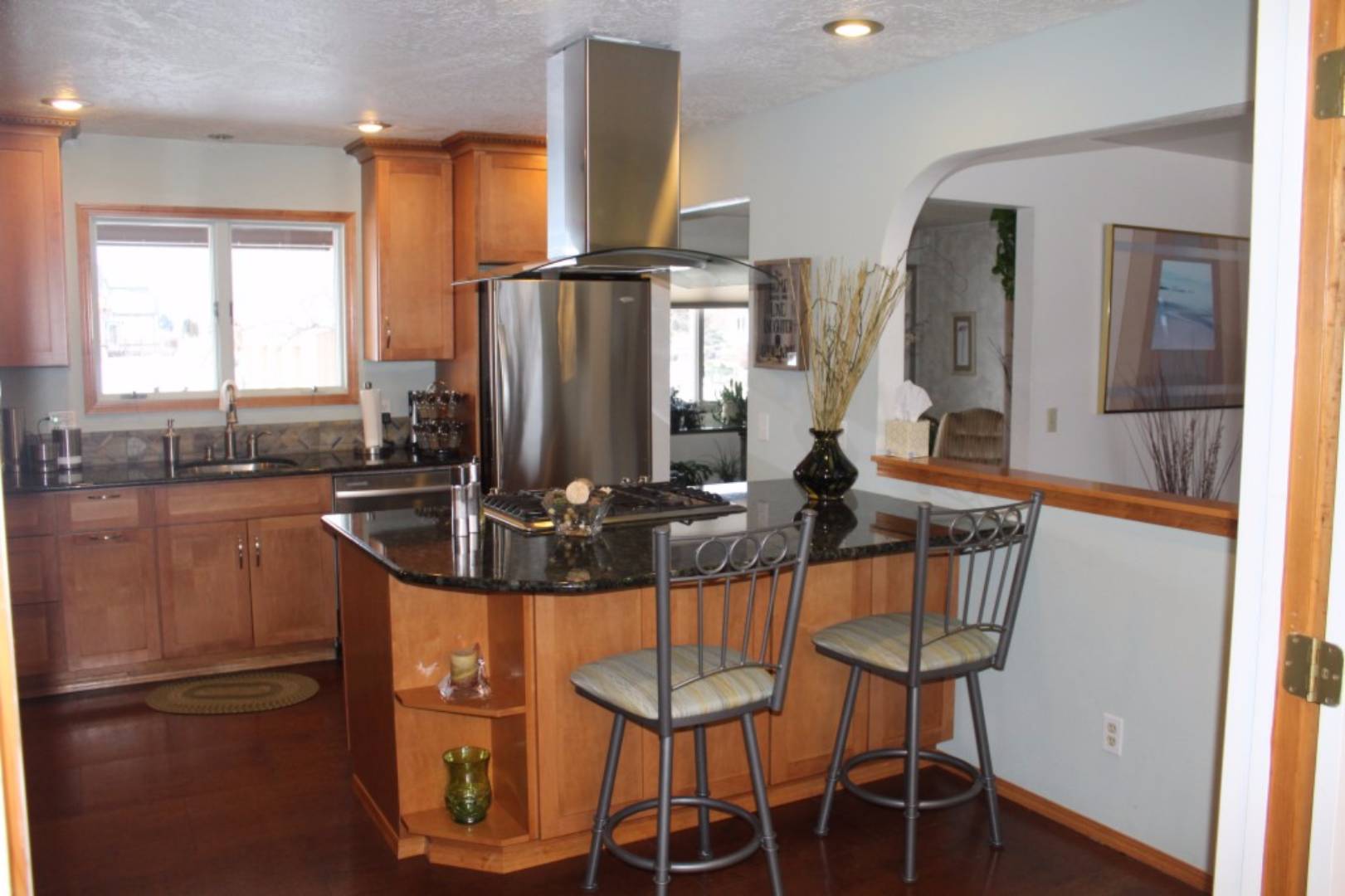 ;
;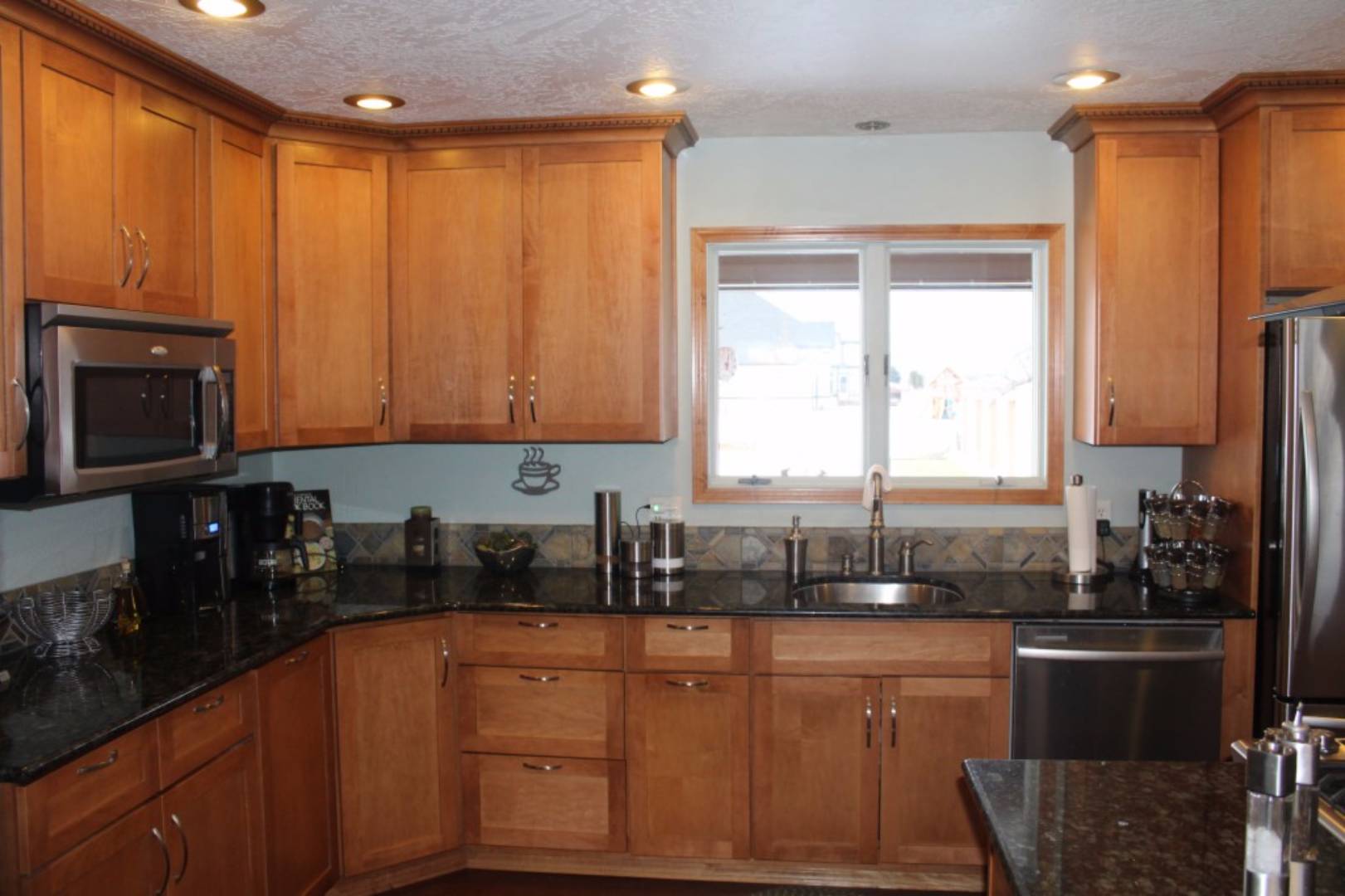 ;
;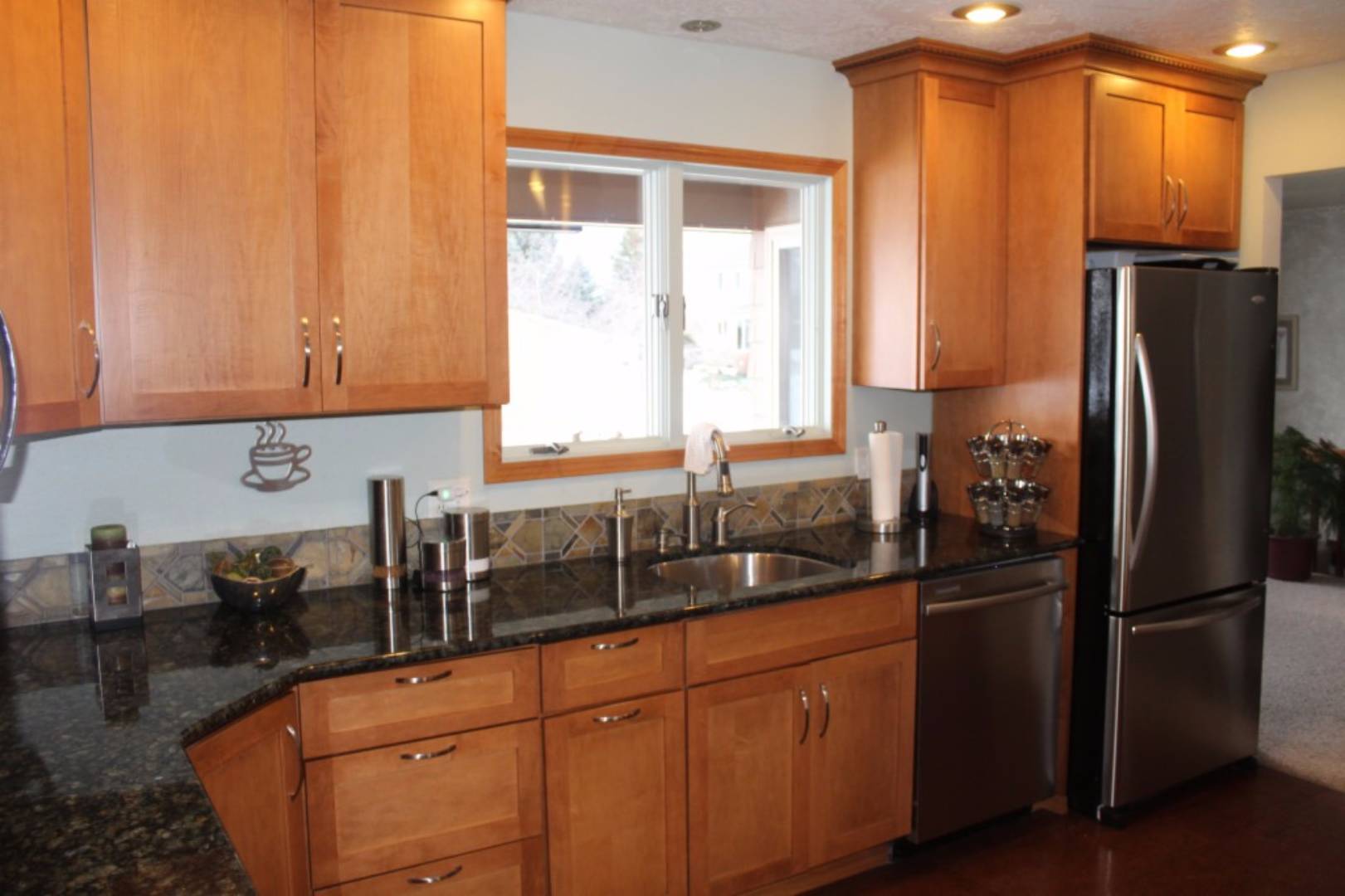 ;
;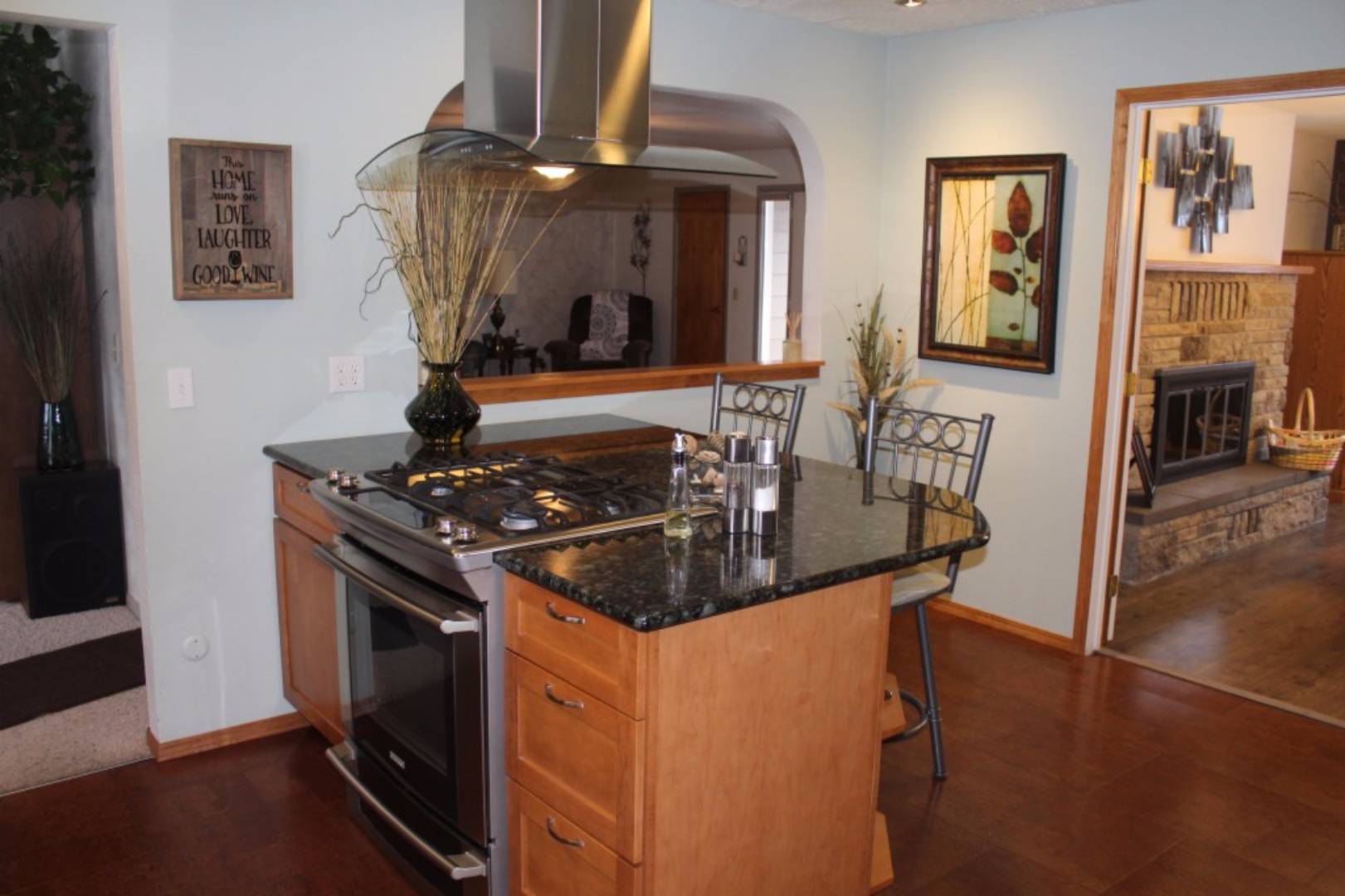 ;
;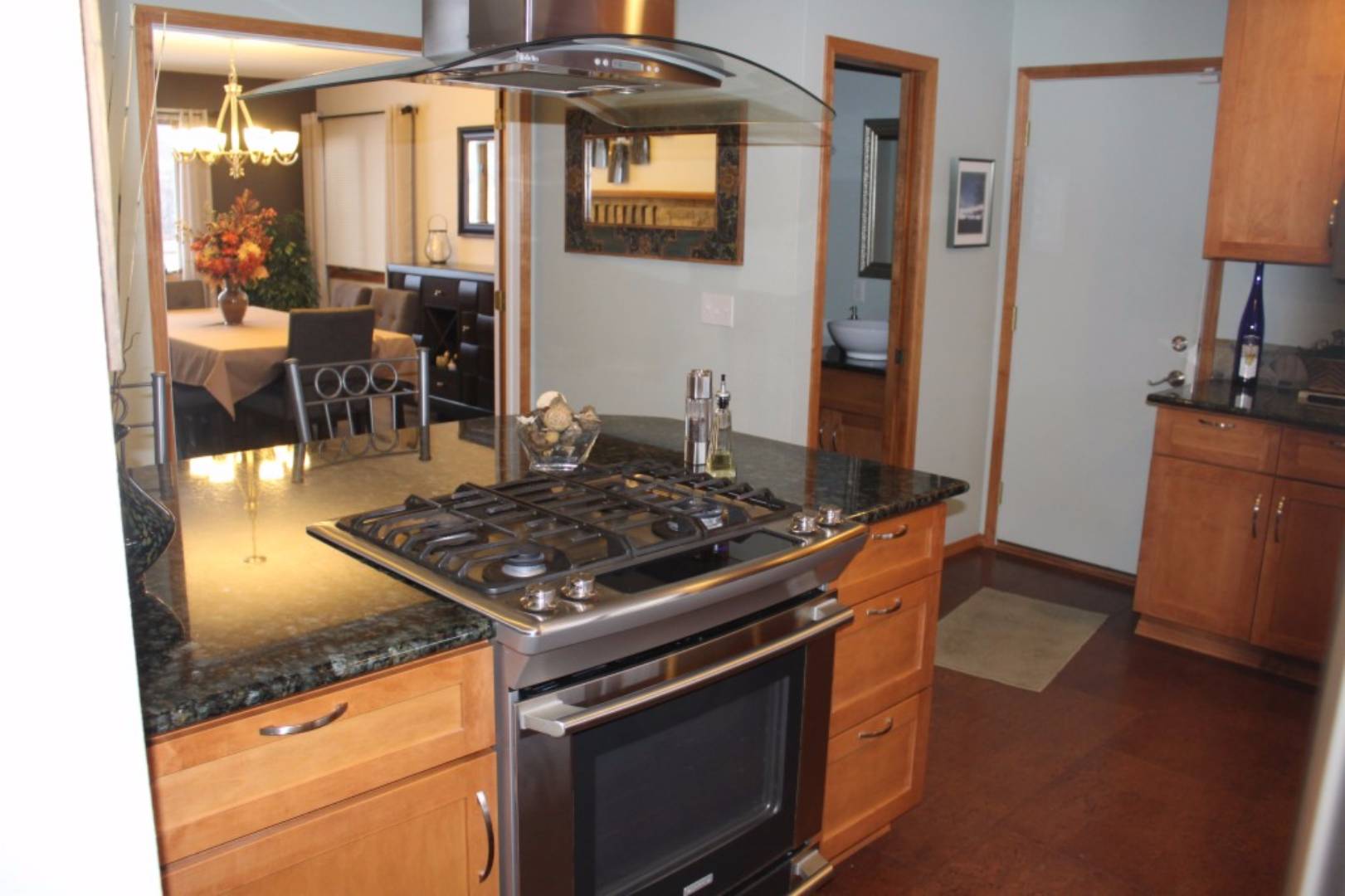 ;
;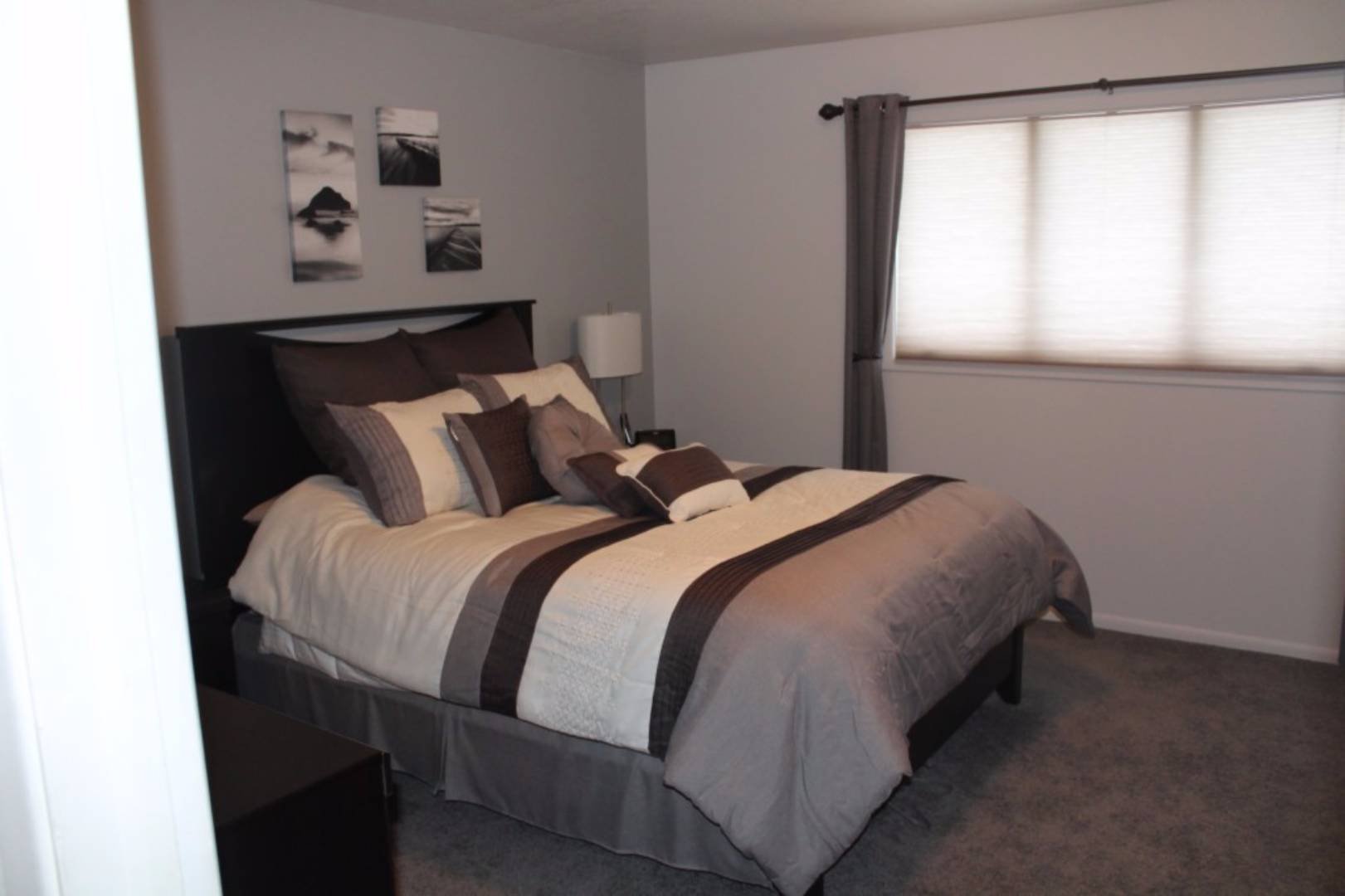 ;
;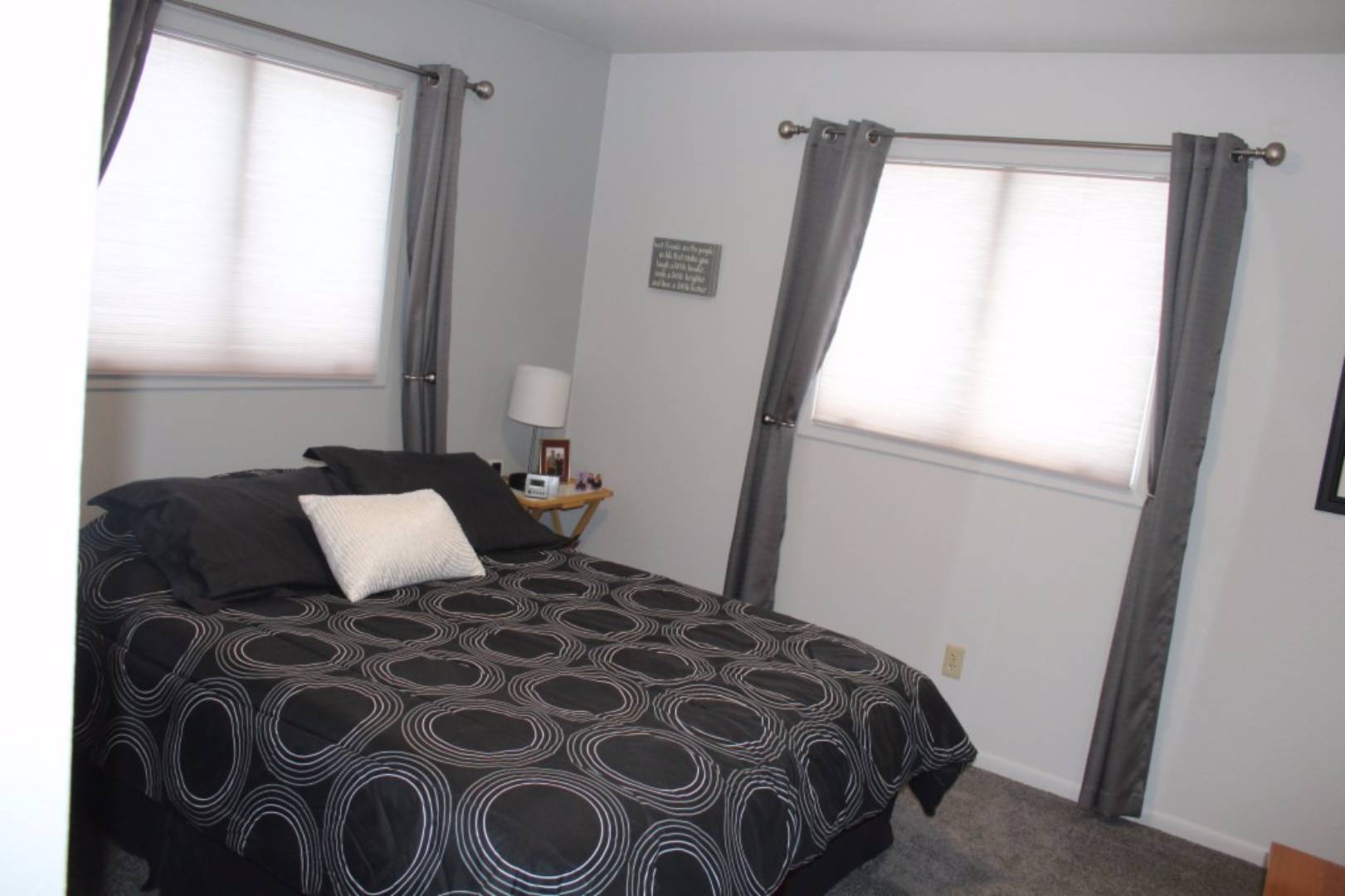 ;
;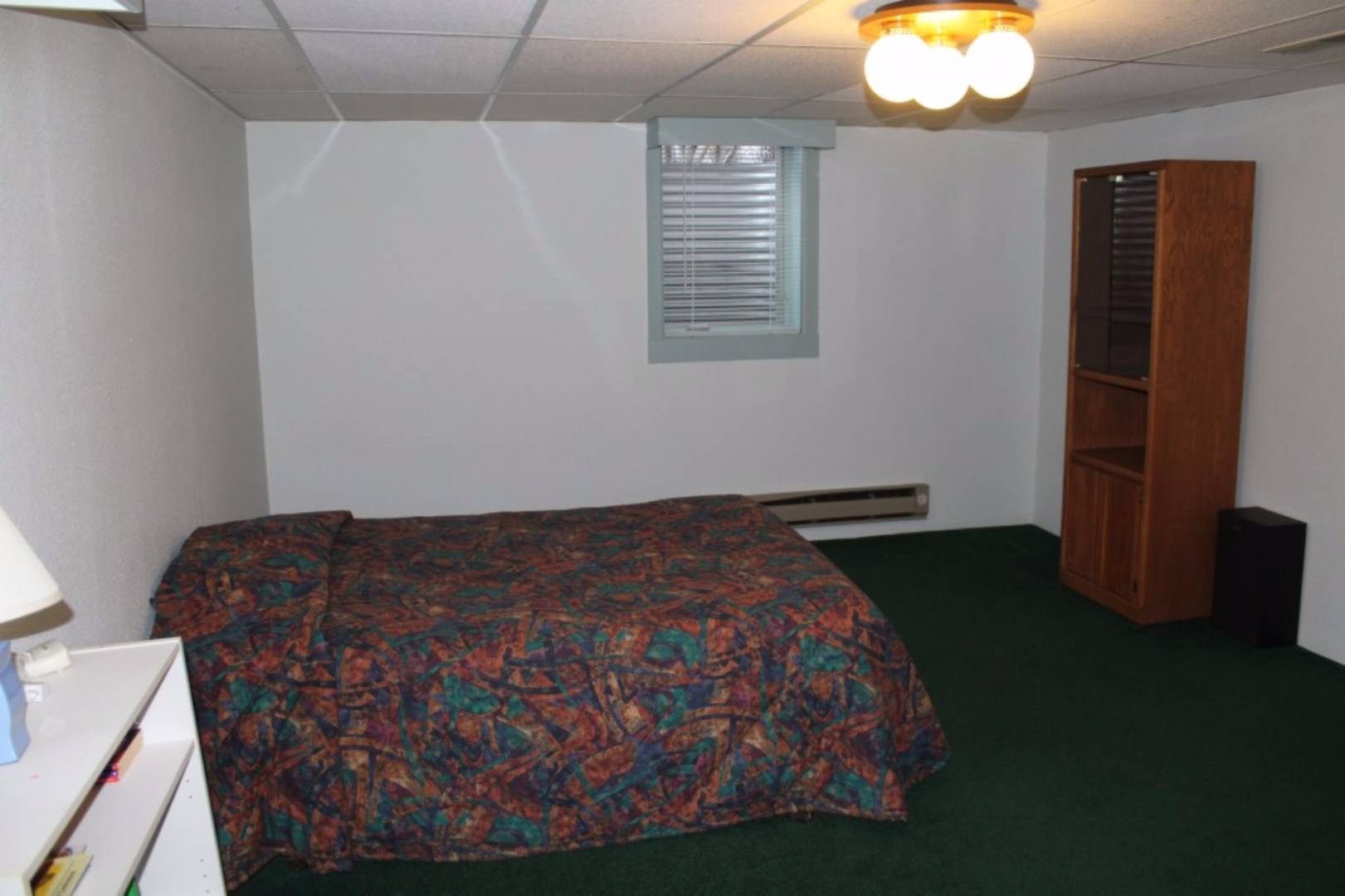 ;
;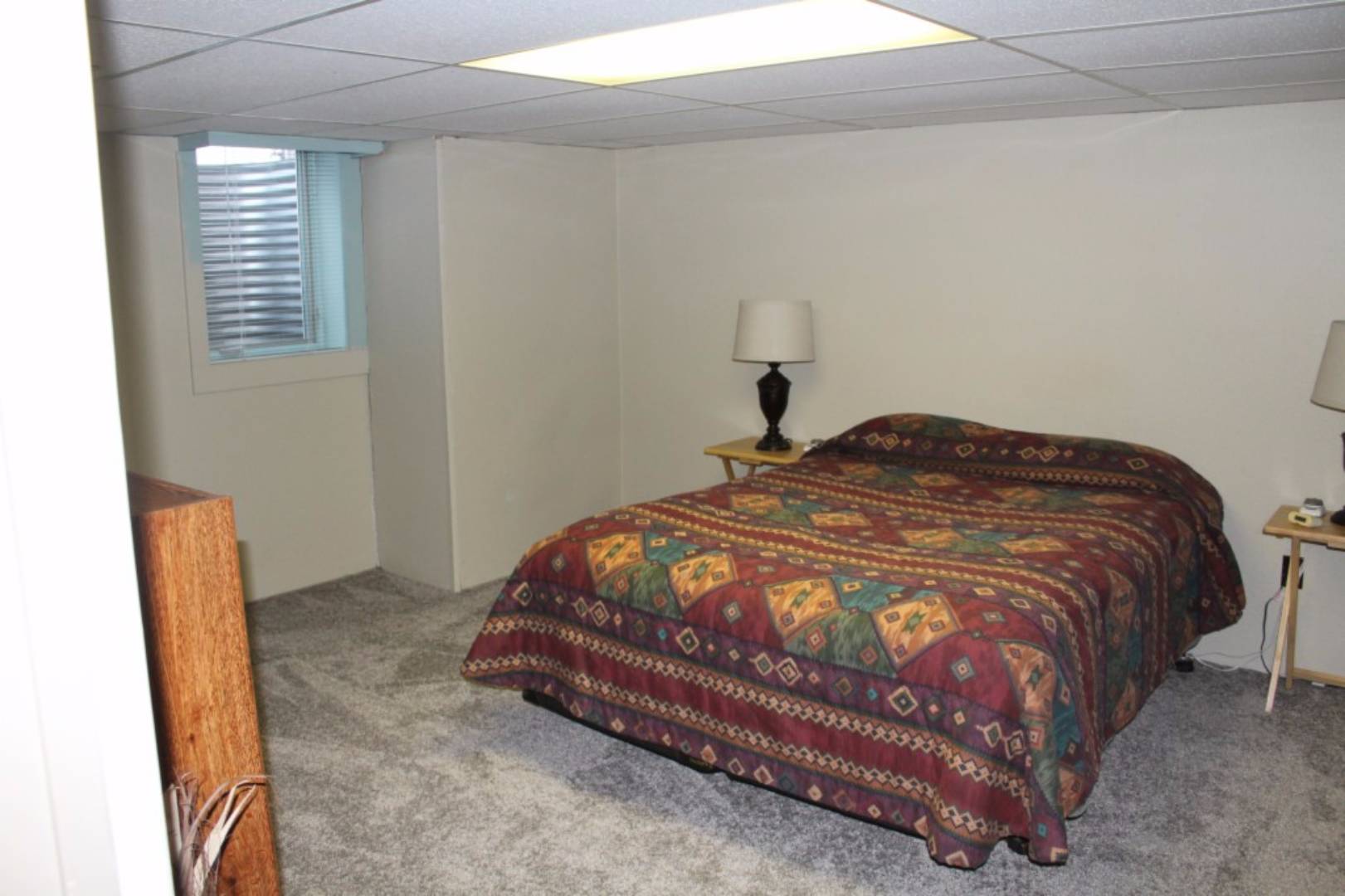 ;
;