206 4th St., Wakonda, SD 57073
| Listing ID |
10951649 |
|
|
|
| Property Type |
House (Attached) |
|
|
|
| County |
Clay |
|
|
|
| Total Tax |
$1,327 |
|
|
|
|
|
Well Taken Care of Ranch Home near City Park in Wakonda!
Here's an opportunity to purchase a nice ranch style home in Wakonda near the city park and public pool! This 3-bedroom/2-bath home has been well taken care over time. Built in 1977, the main floor consist of 1,232 square feet of living space. Main level host a large kitchen area with lots of cabinets, counter space and dining space. Kitchen includes stove & dishwasher. 3-bedrooms on the main level with closets. Large living room area with big picture window facing the street. Full bathroom has main floor laundry hook-up; washer & dryer also included! Basement has had recent sheet rock work done and also has another full bathroom. Basement also has a wood burning stove. Home is heated with electric heat and forced air Lennox heat pump. Asphalt shingles & wood siding. Concrete driveway leads into a 2-car attached garage w/electric opener. This home sits on a LARGE lot nearly 28,000 sq. feet! Lots of trees for shade and wind break. Plenty of room for expansion, garden, play set and more! ​Home sits conveniently on the edge of town and just 2 blocks from the city park and public pool! Wakonda is just 20 minutes to Vermillion, 25 minutes to Yankton and a short 50 minutes to Sioux Falls....we're not as far as you think!
|
- 3 Total Bedrooms
- 2 Full Baths
- 1232 SF
- 27860 SF Lot
- Built in 1977
- Available 10/30/2020
- Ranch Style
- Full Basement
- 1232 Lower Level SF
- Lower Level: Partly Finished
- 1 Lower Level Bathroom
- Pass-Through Kitchen
- Laminate Kitchen Counter
- Oven/Range
- Dishwasher
- Microwave
- Garbage Disposal
- Washer
- Dryer
- Carpet Flooring
- Hardwood Flooring
- Linoleum Flooring
- Living Room
- Dining Room
- Primary Bedroom
- Kitchen
- 1 Fireplace
- Wood Stove
- Forced Air
- Heat Pump
- Electric Fuel
- Central A/C
- Frame Construction
- Wood Siding
- Asphalt Shingles Roof
- Attached Garage
- 2 Garage Spaces
- Municipal Water
- Municipal Sewer
- Driveway
- Corner
- Trees
|
|
Girard Auction & Land Brokers, Inc.
|
Listing data is deemed reliable but is NOT guaranteed accurate.
|



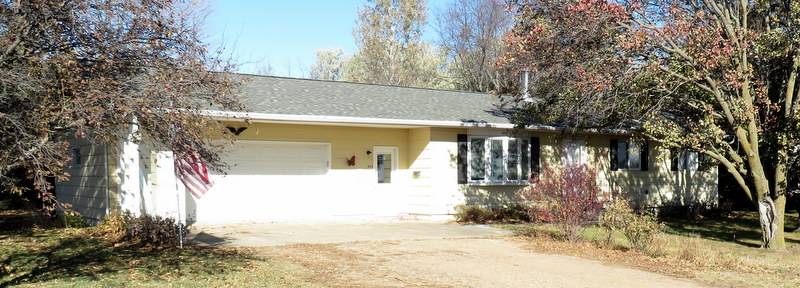


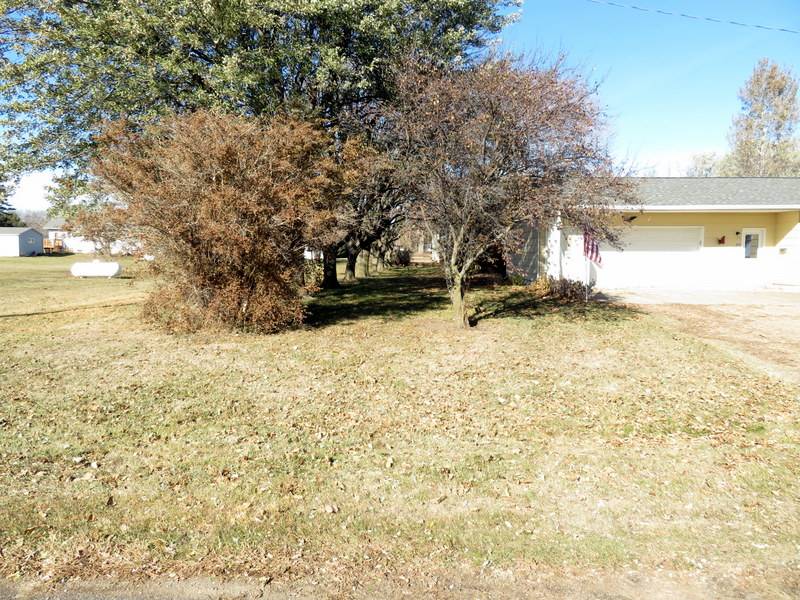 ;
;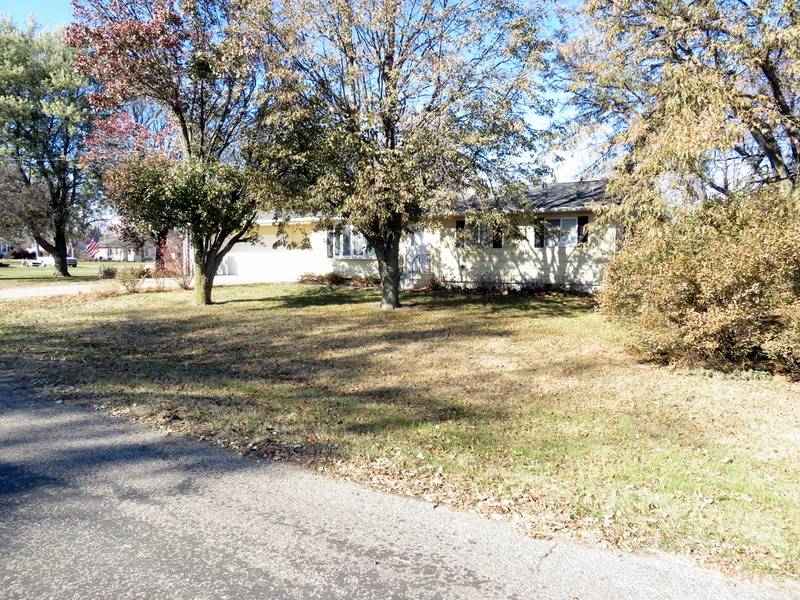 ;
;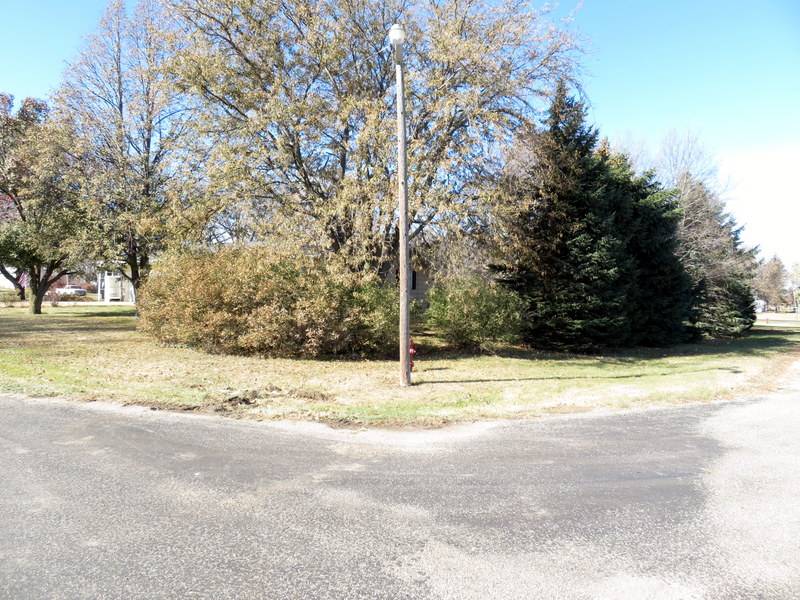 ;
;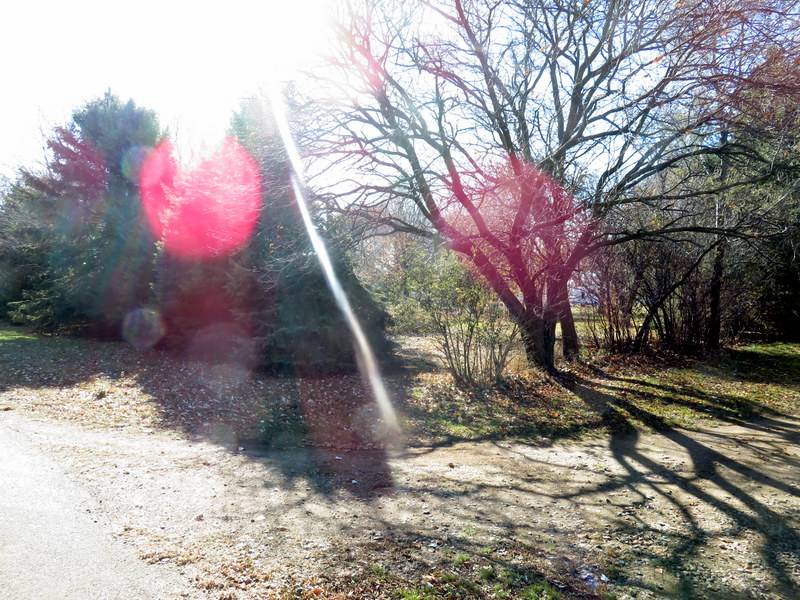 ;
;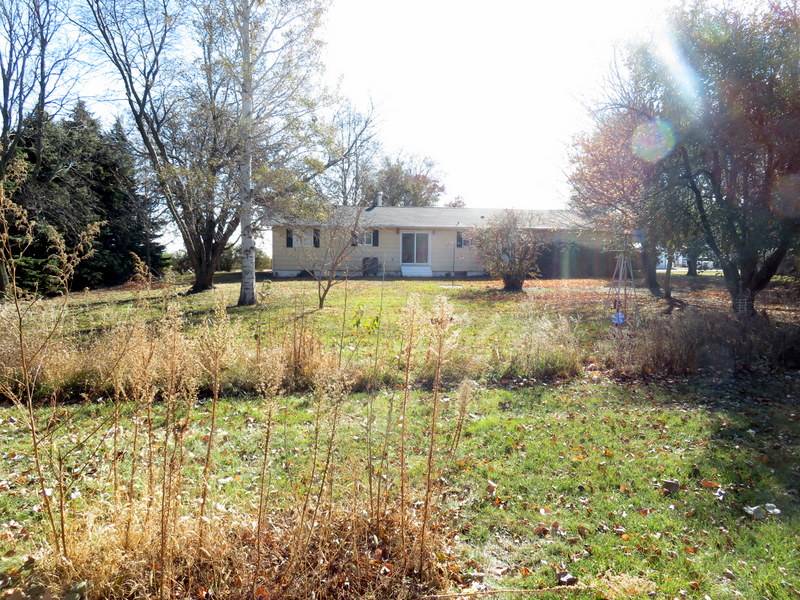 ;
;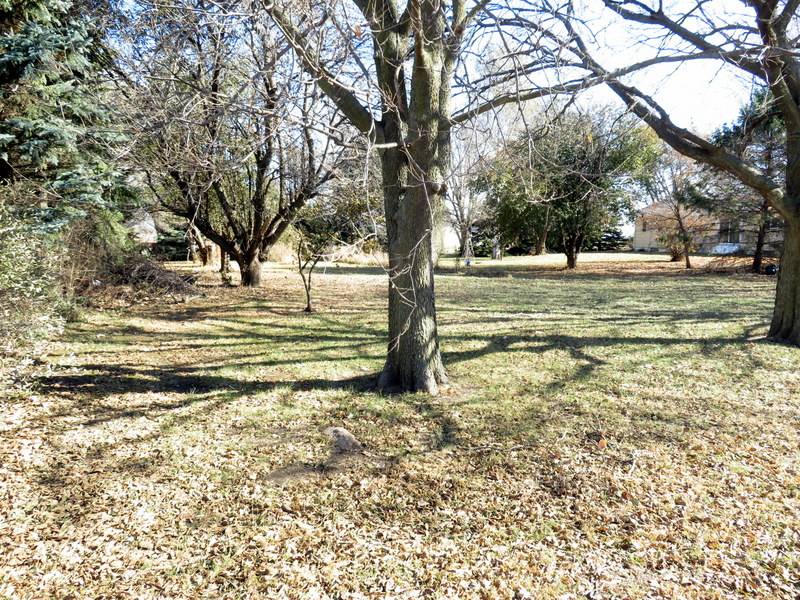 ;
;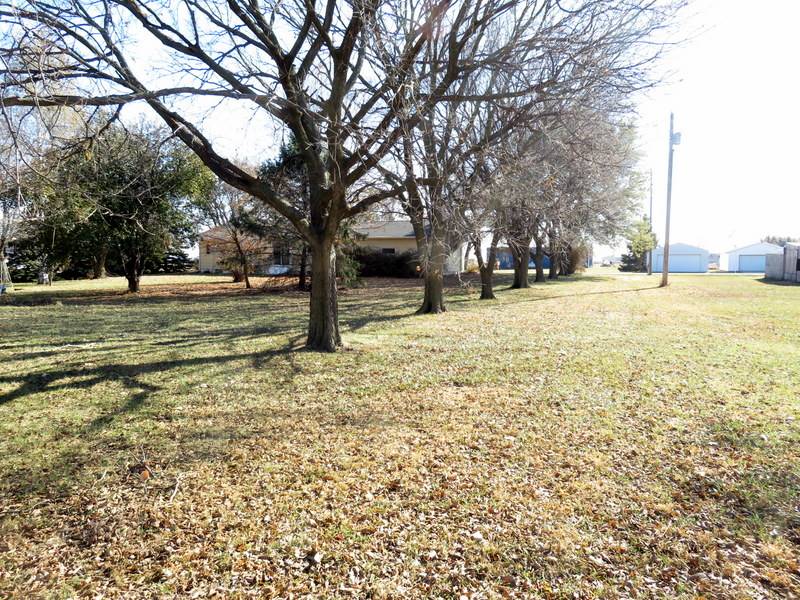 ;
;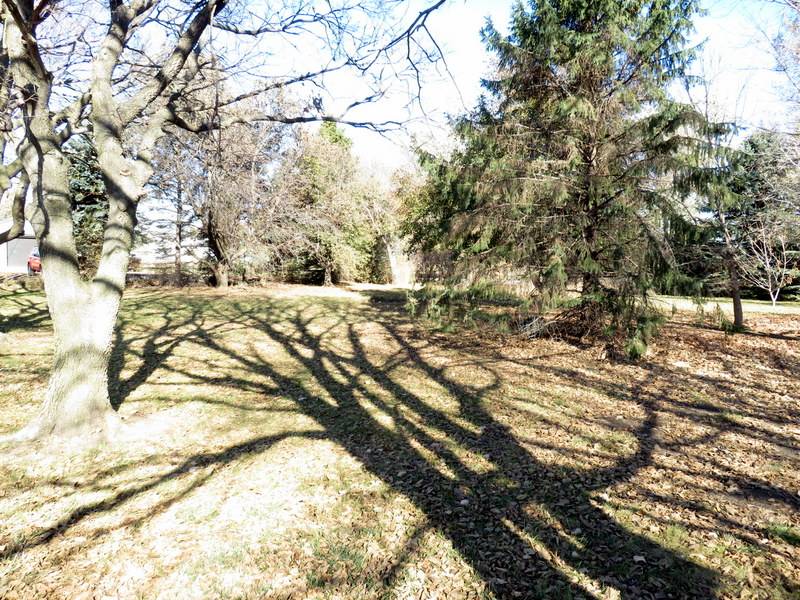 ;
;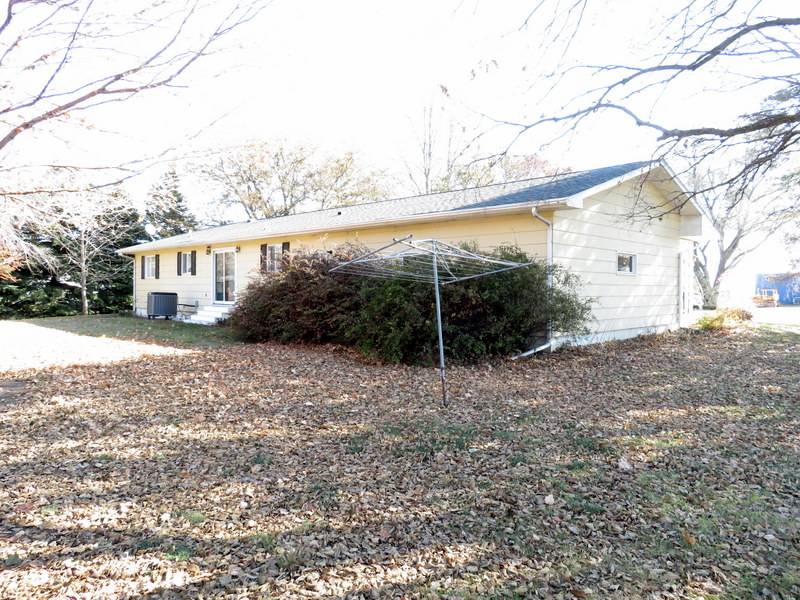 ;
;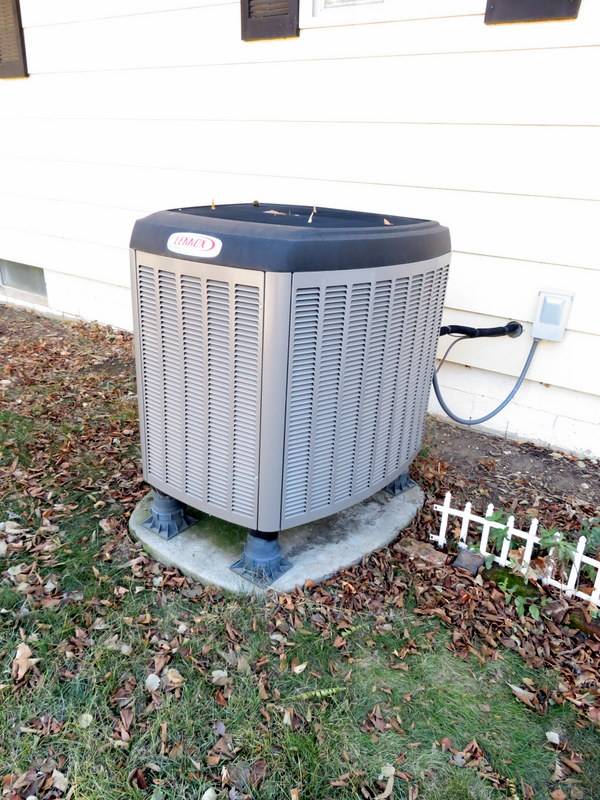 ;
;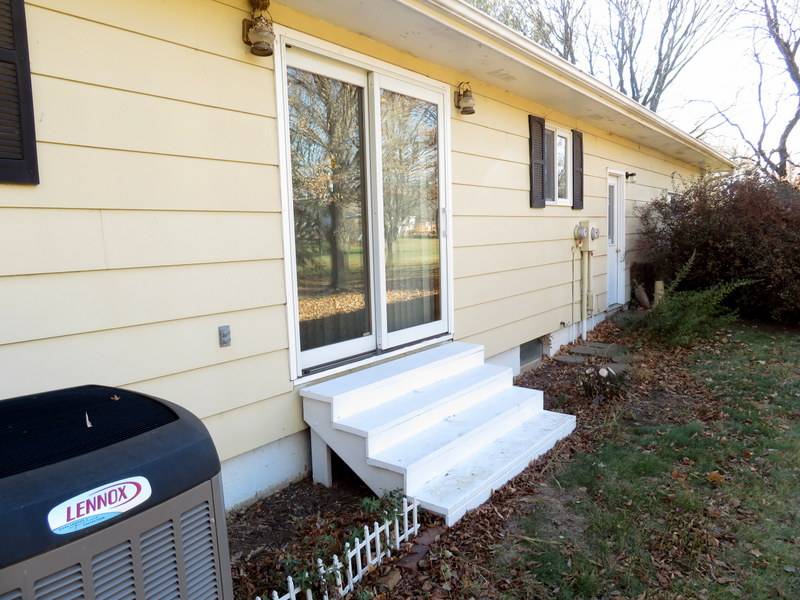 ;
;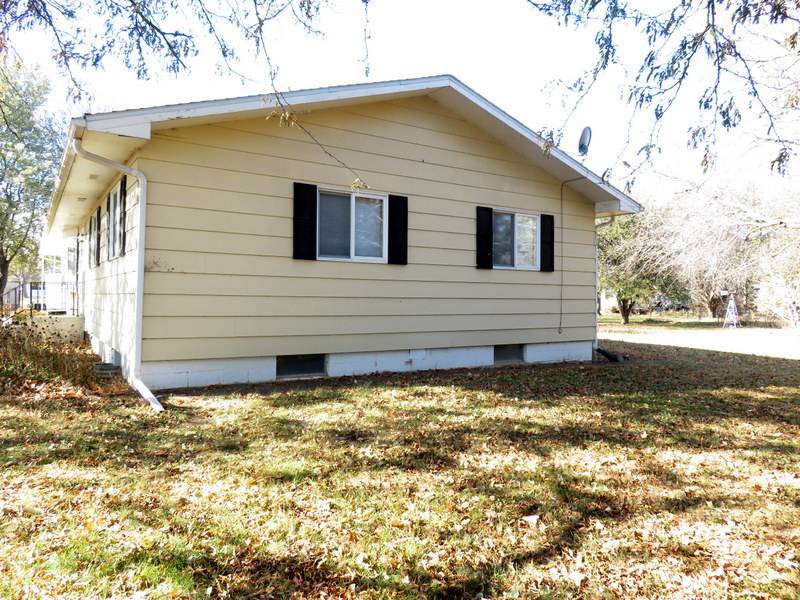 ;
;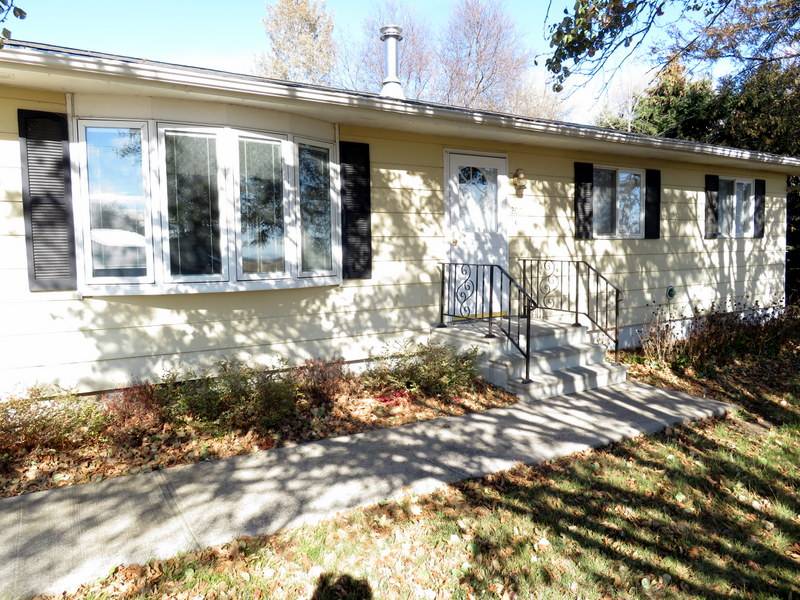 ;
;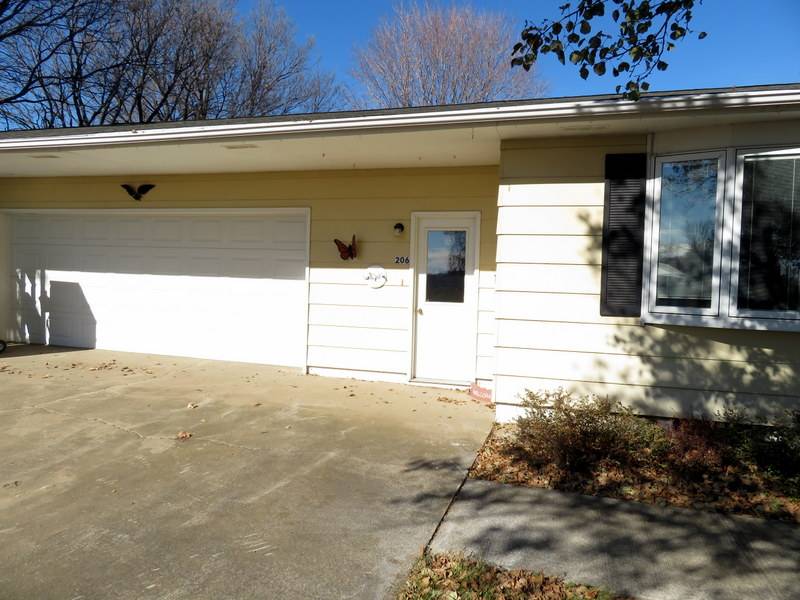 ;
;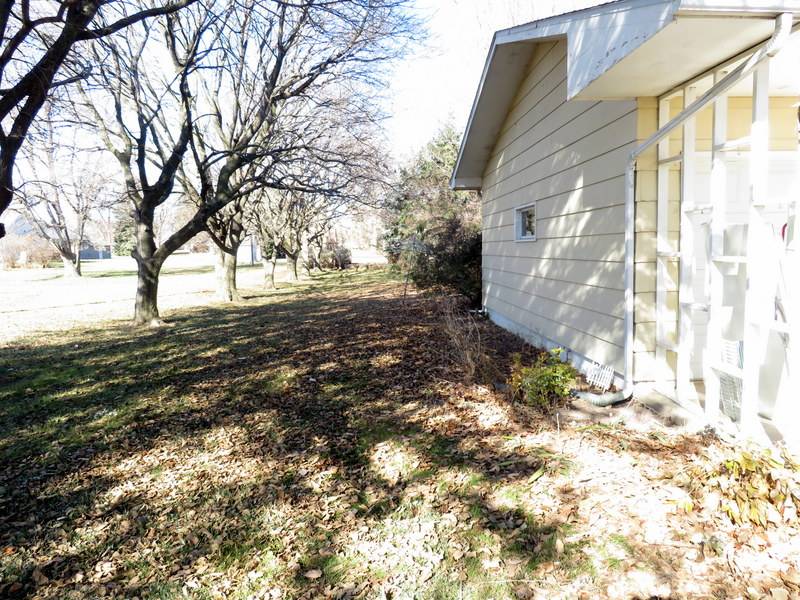 ;
;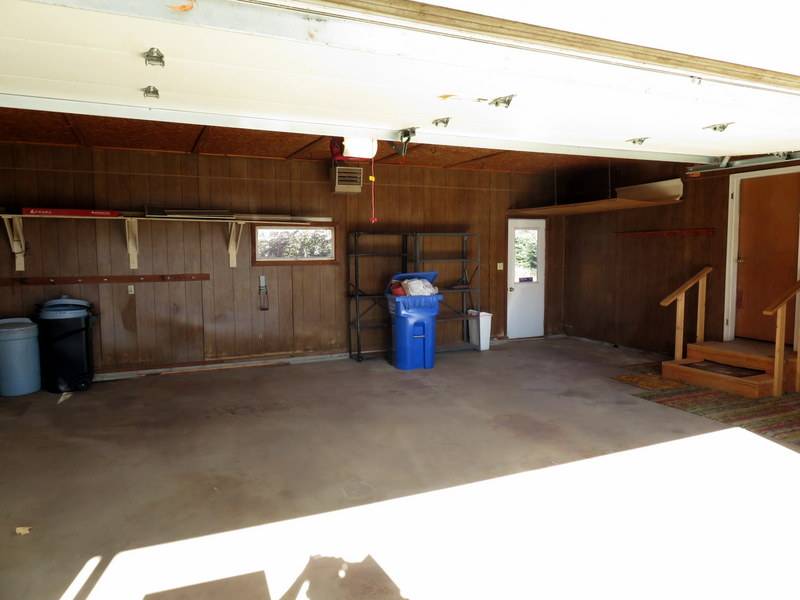 ;
;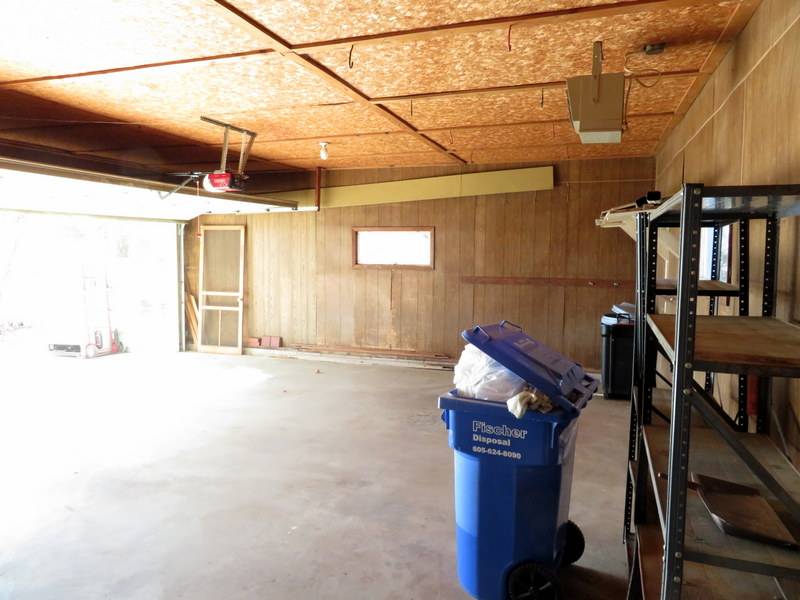 ;
;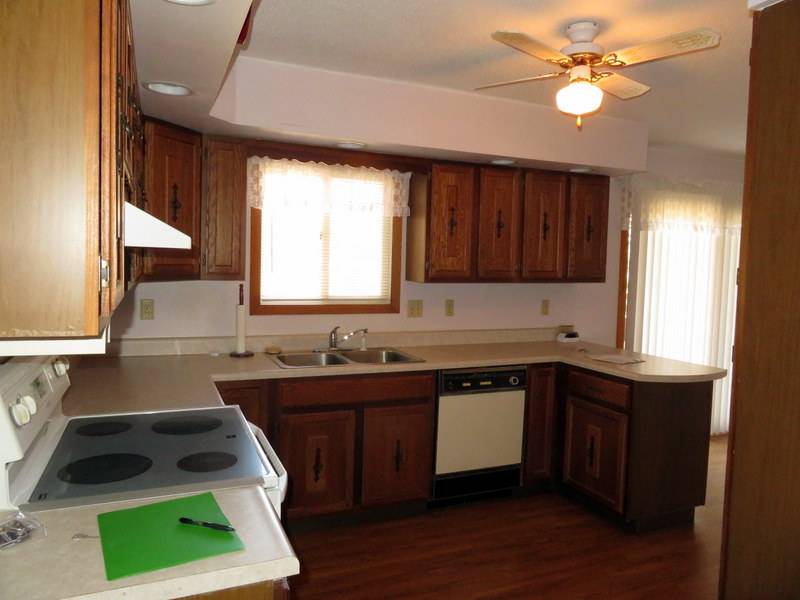 ;
;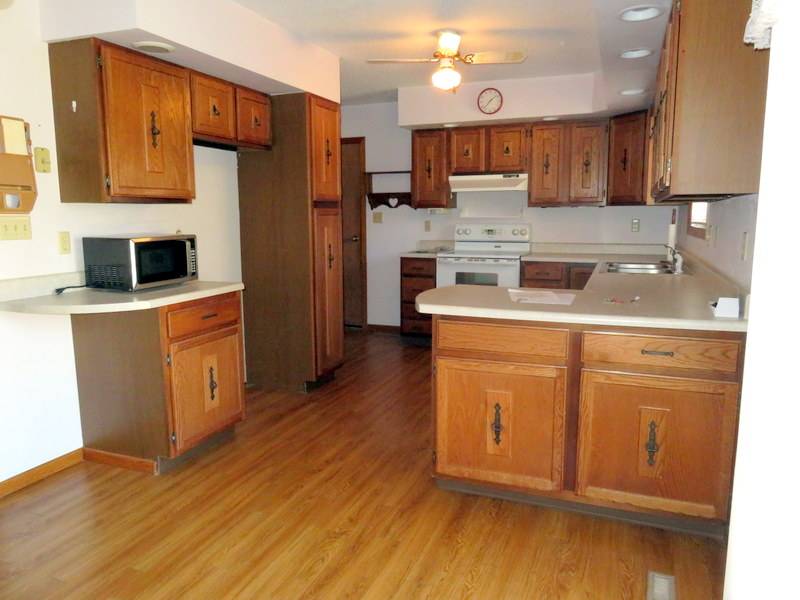 ;
;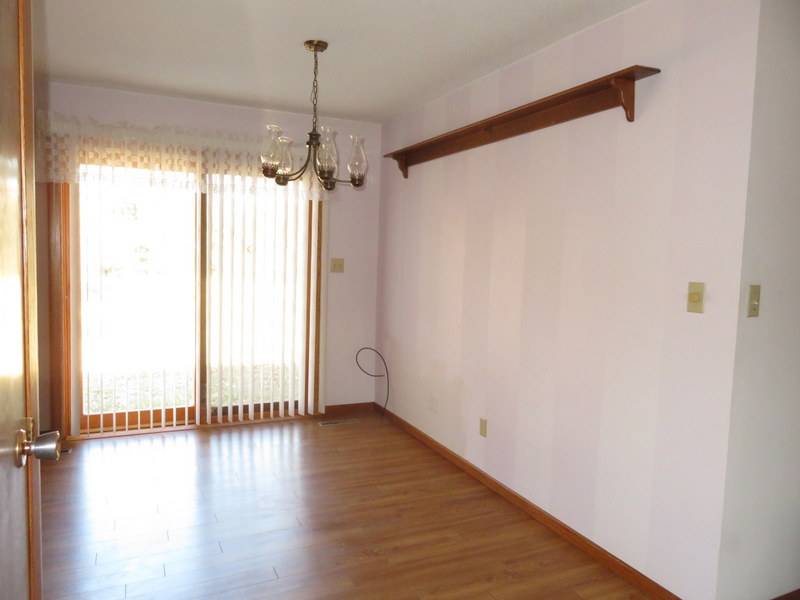 ;
;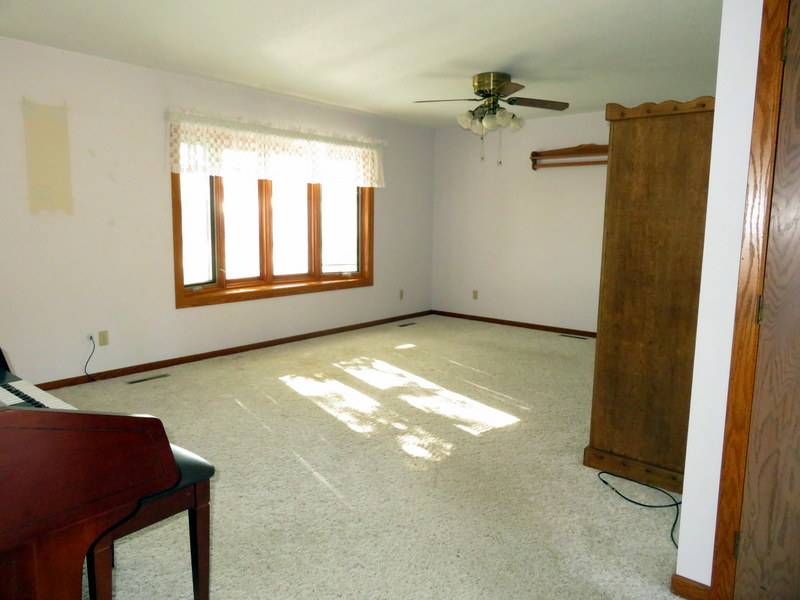 ;
;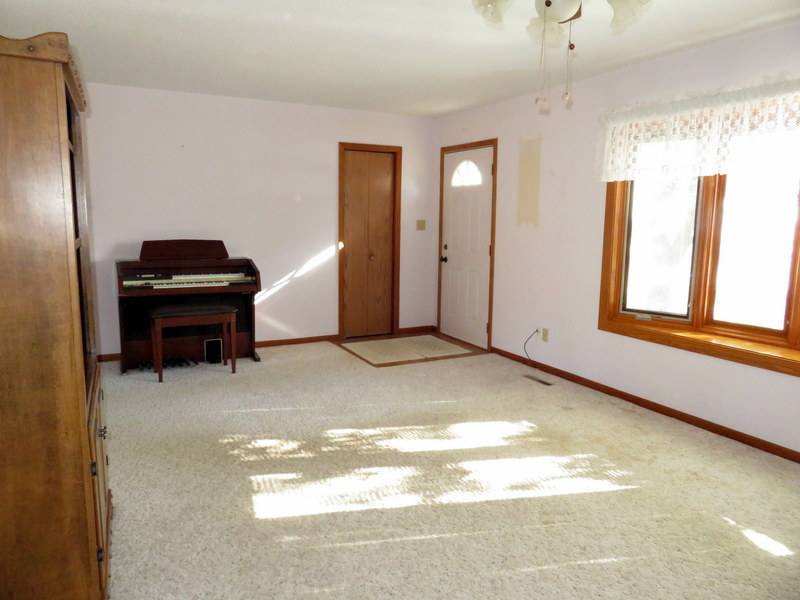 ;
;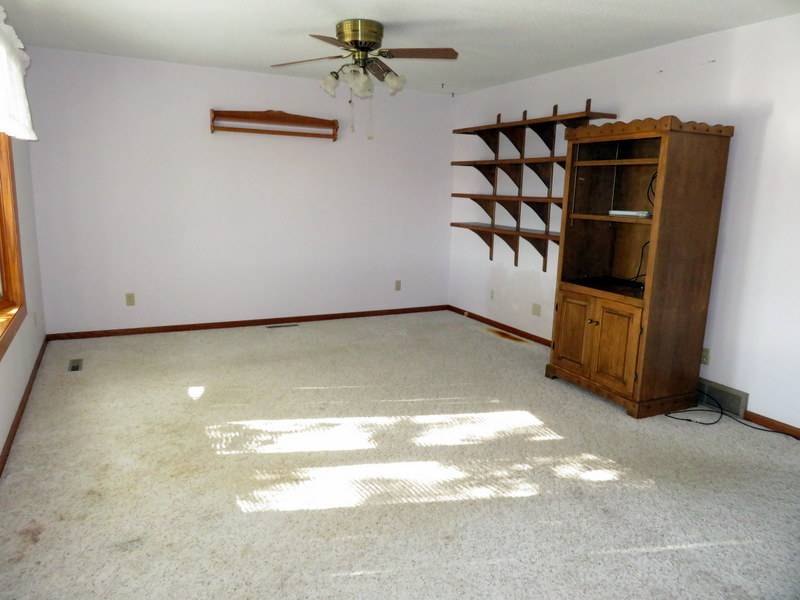 ;
;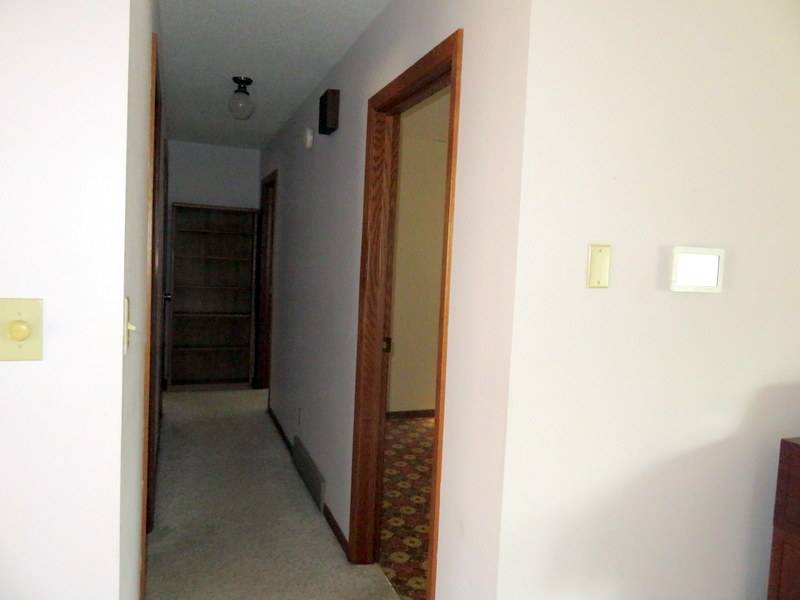 ;
;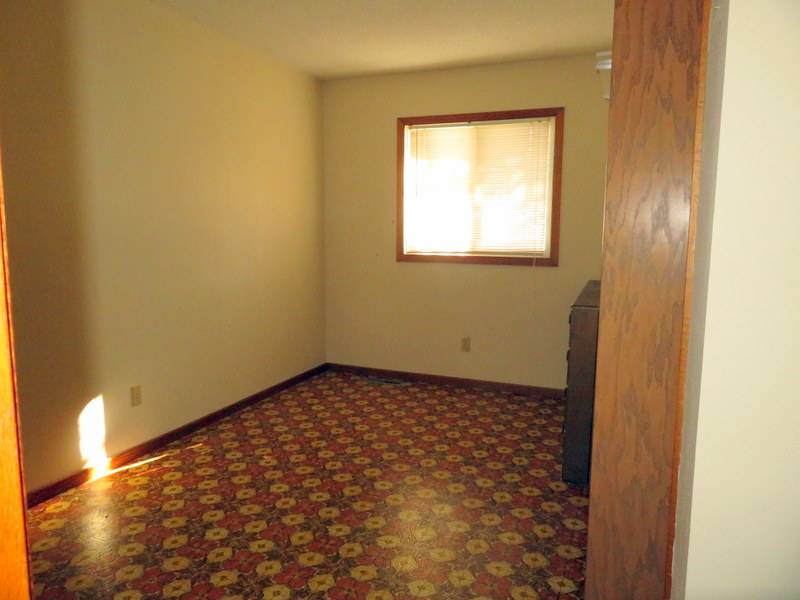 ;
;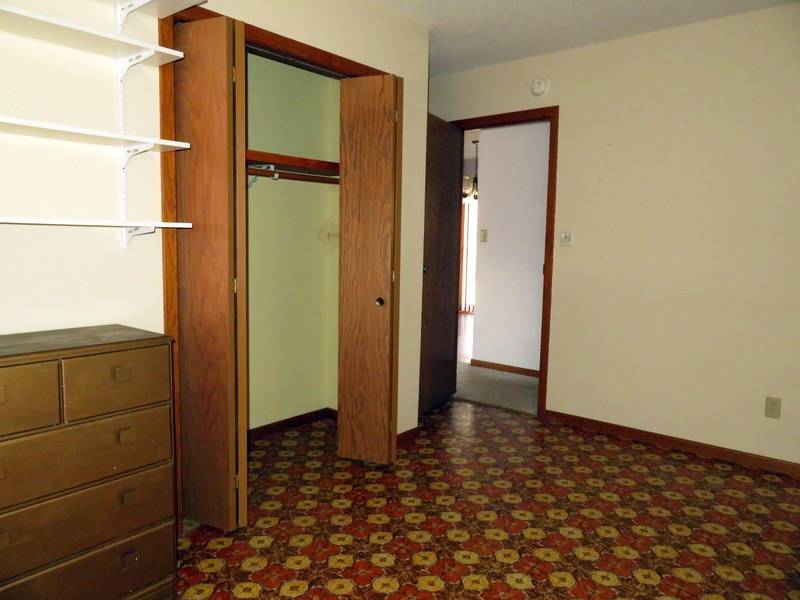 ;
;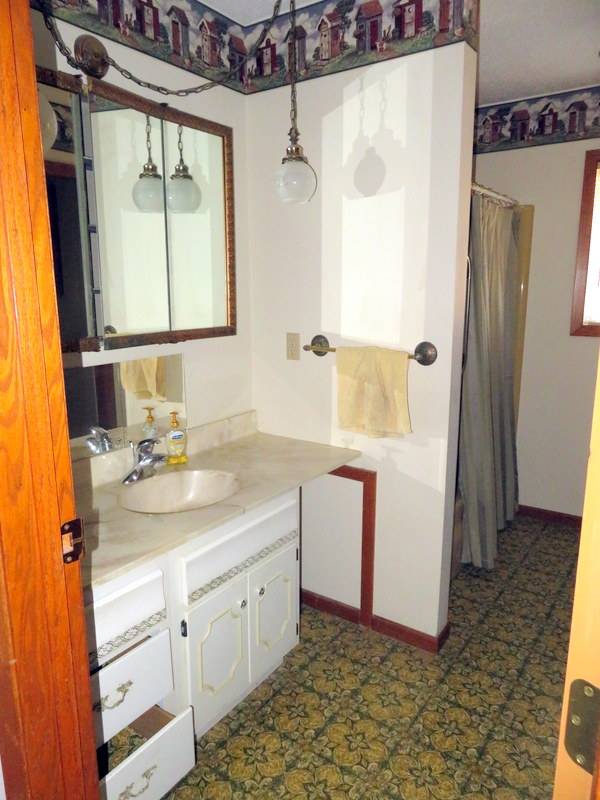 ;
;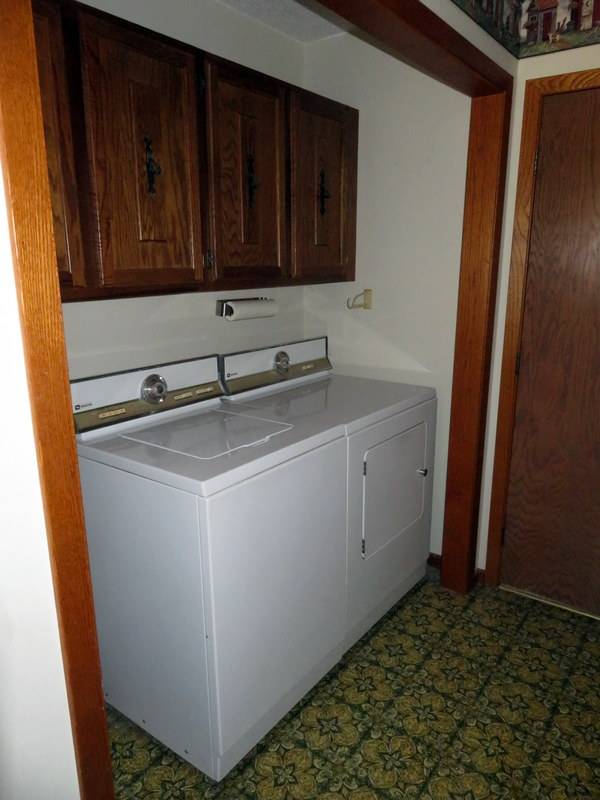 ;
;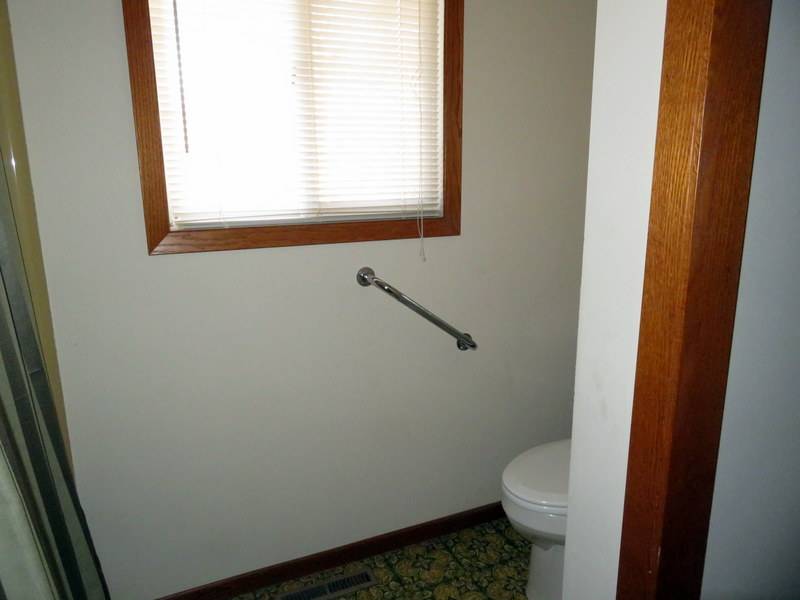 ;
;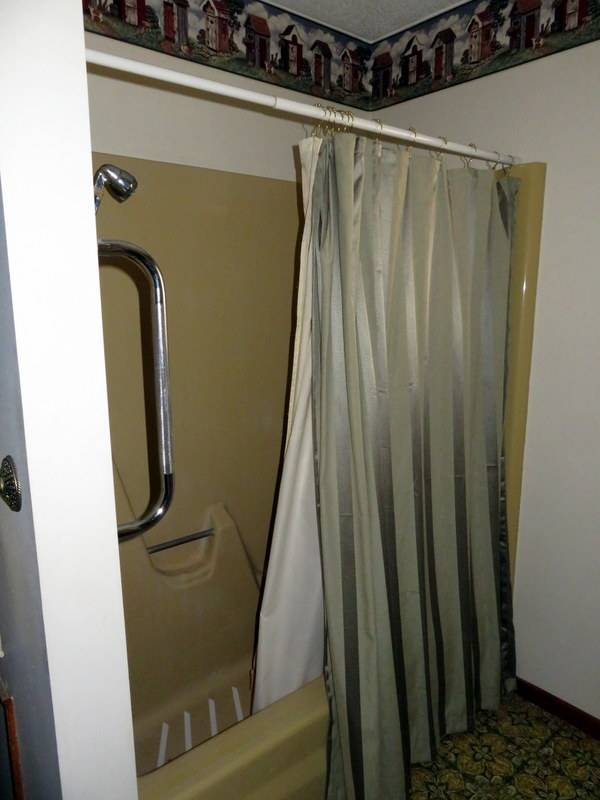 ;
;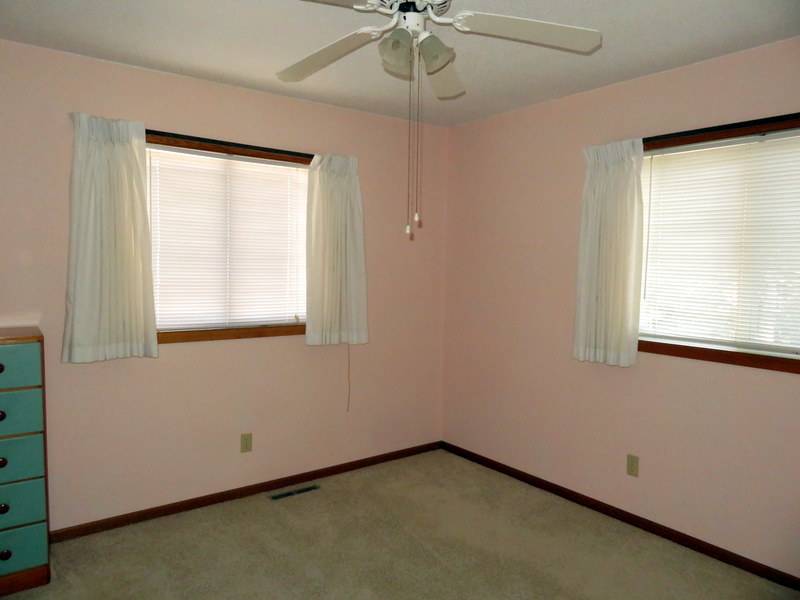 ;
;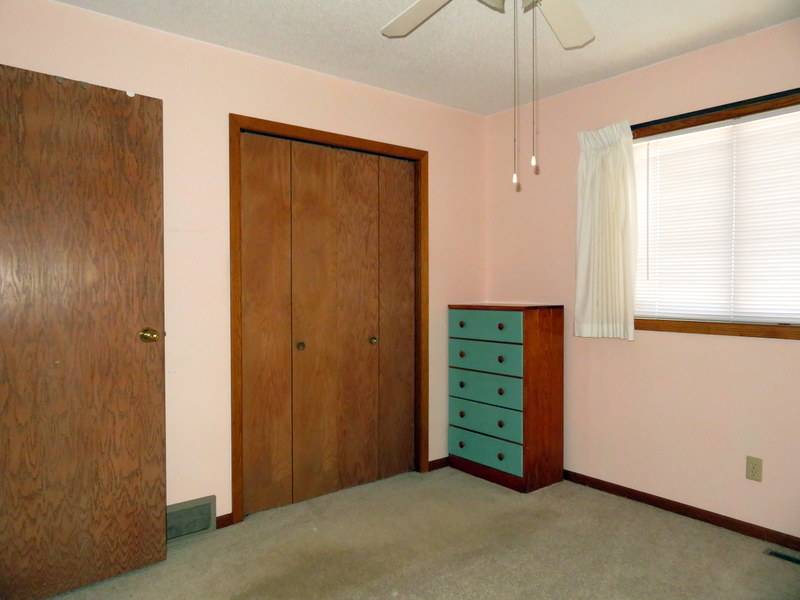 ;
;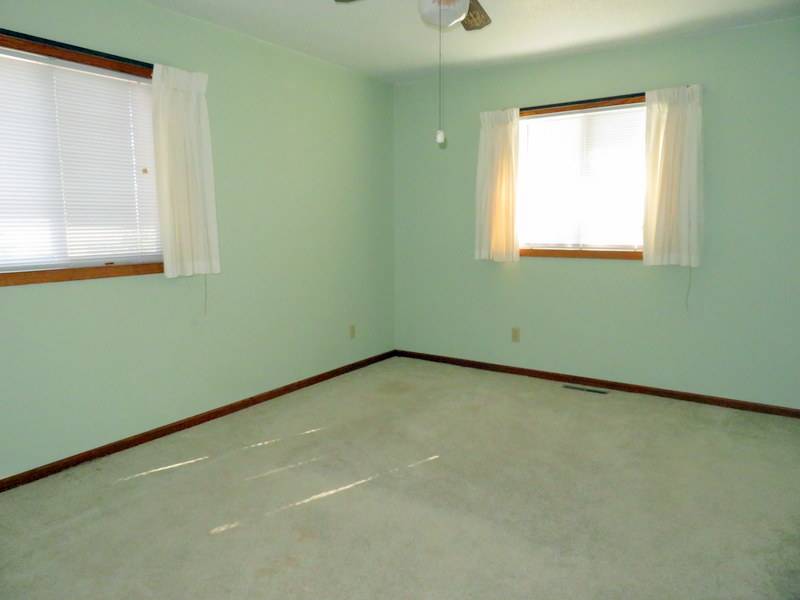 ;
;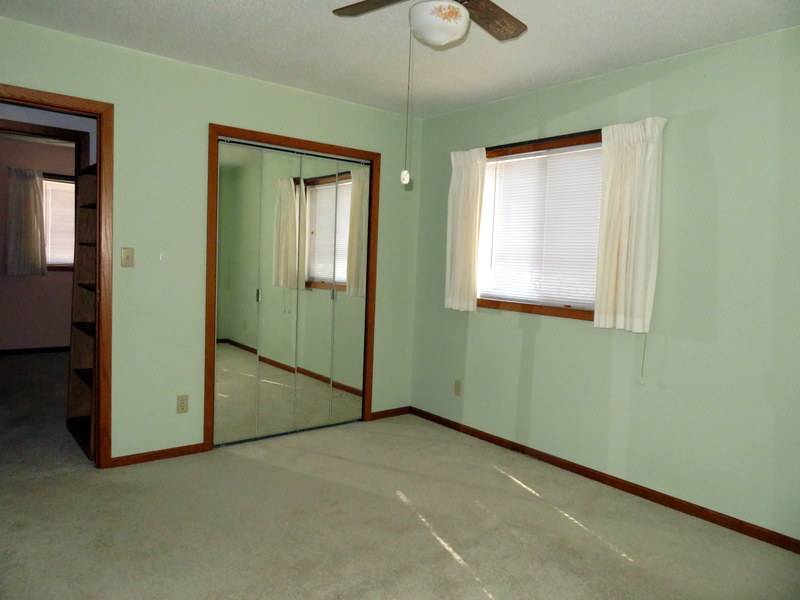 ;
;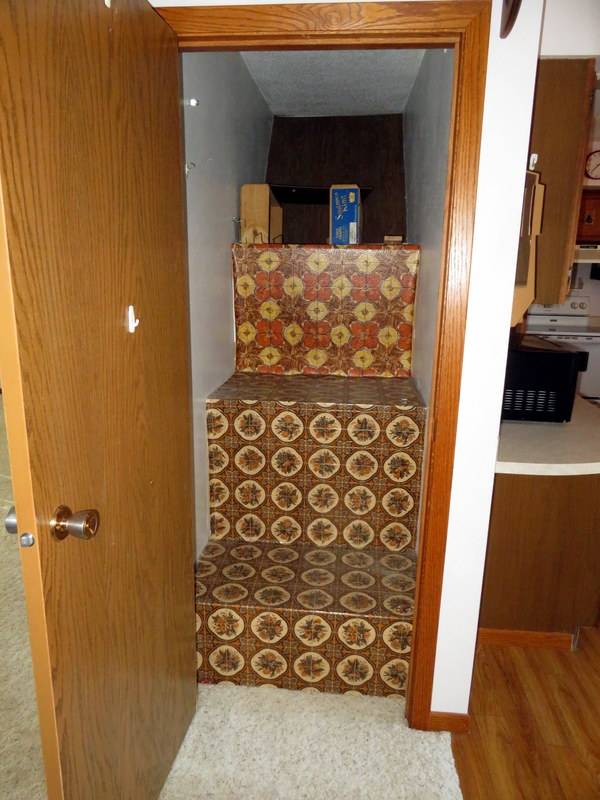 ;
;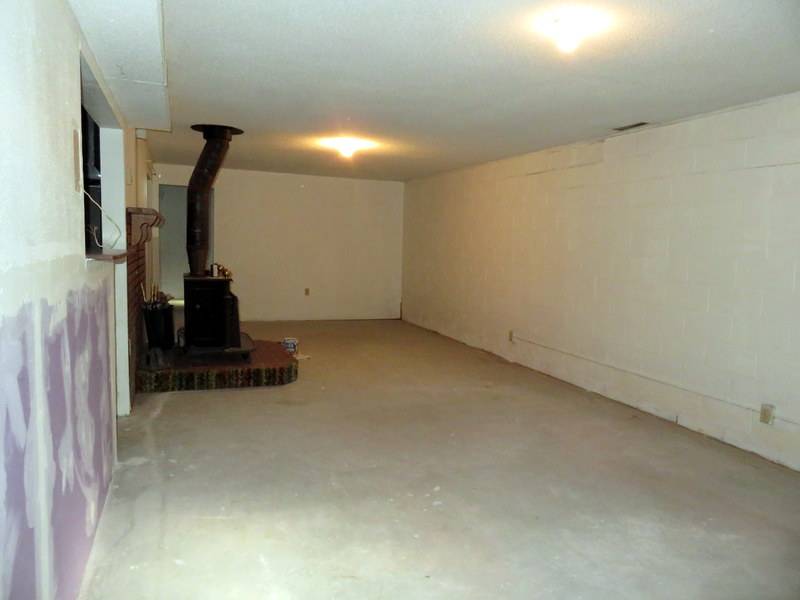 ;
;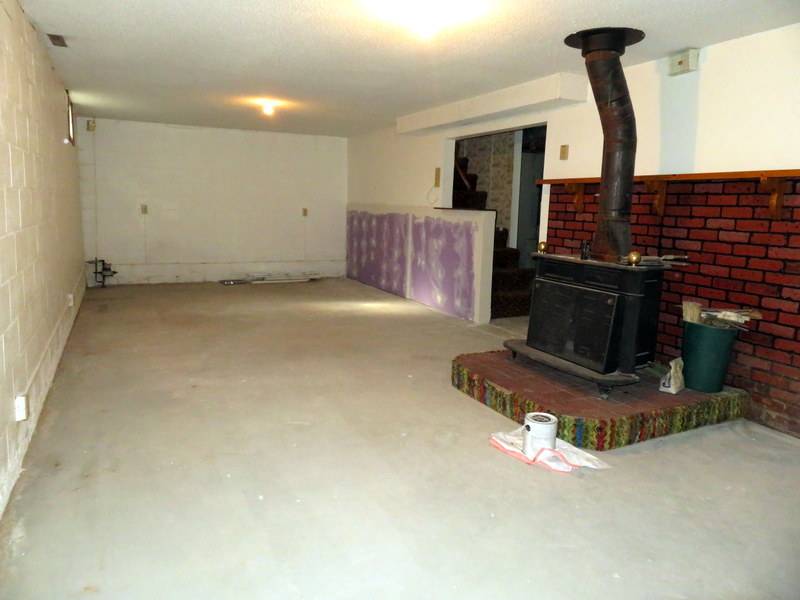 ;
;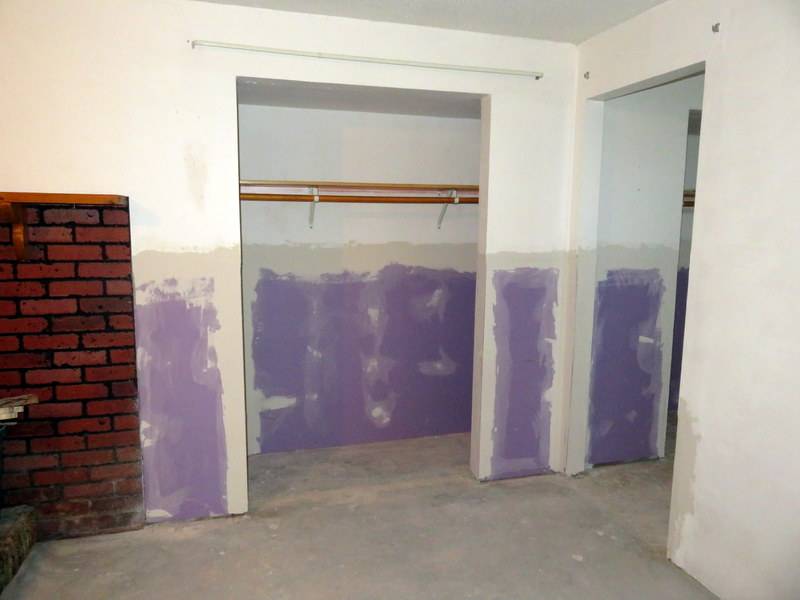 ;
;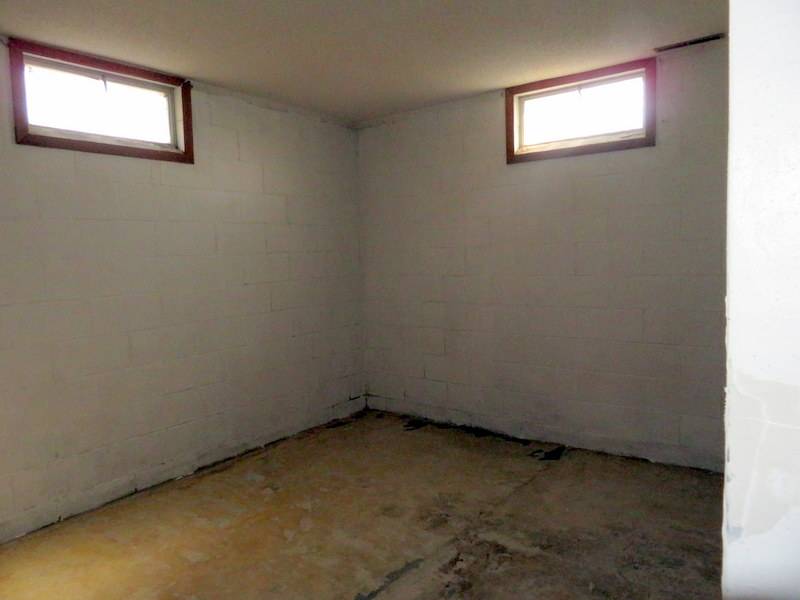 ;
;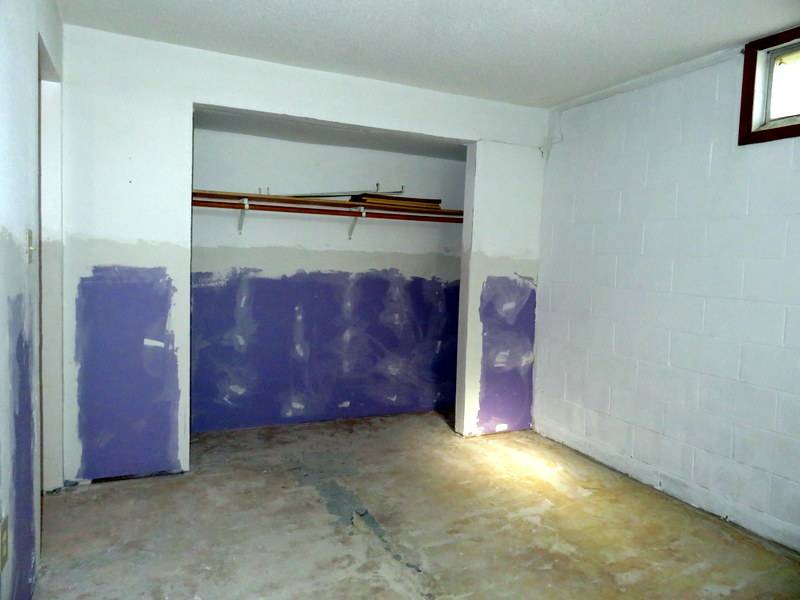 ;
;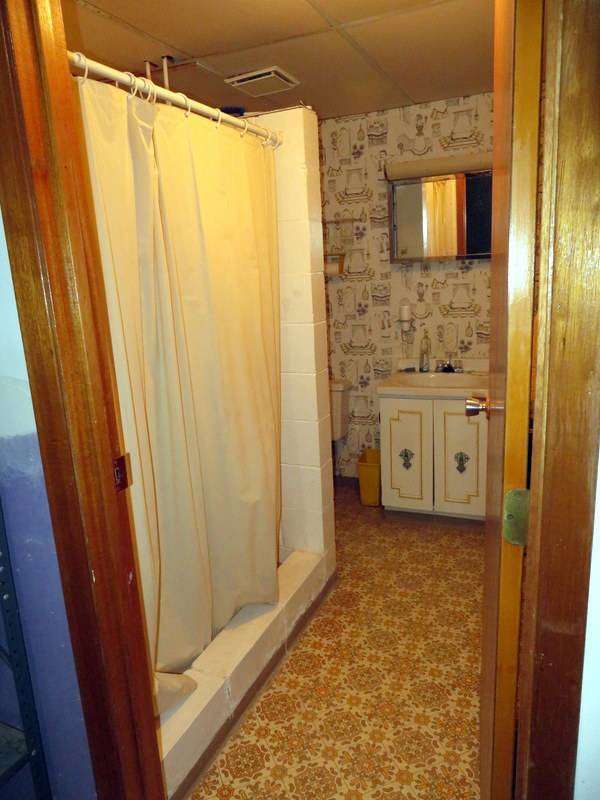 ;
;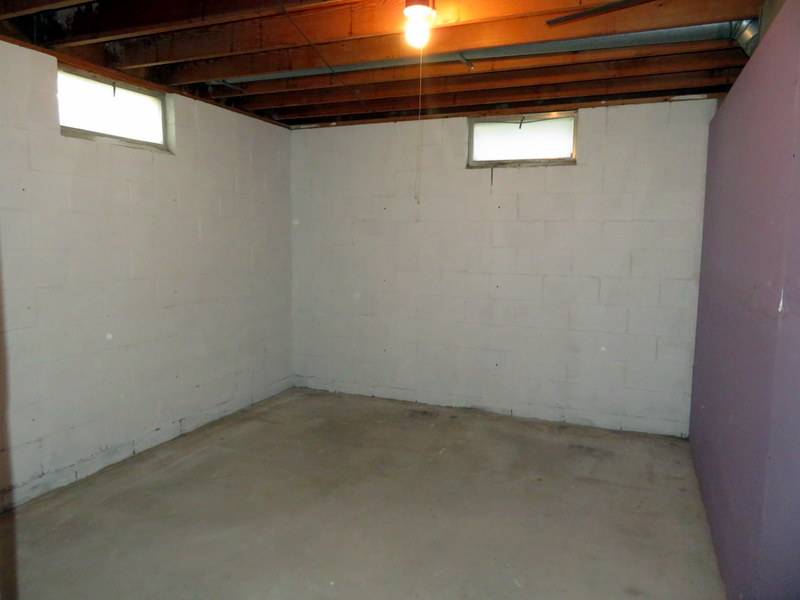 ;
;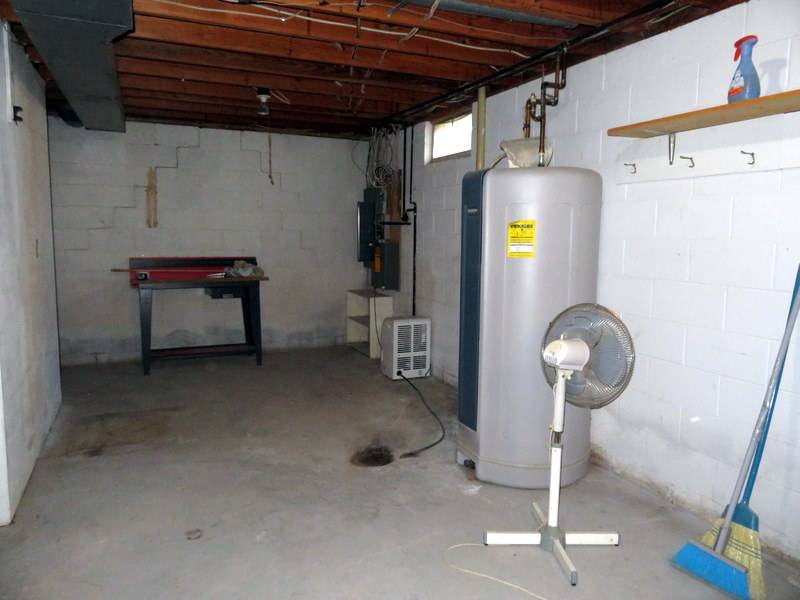 ;
;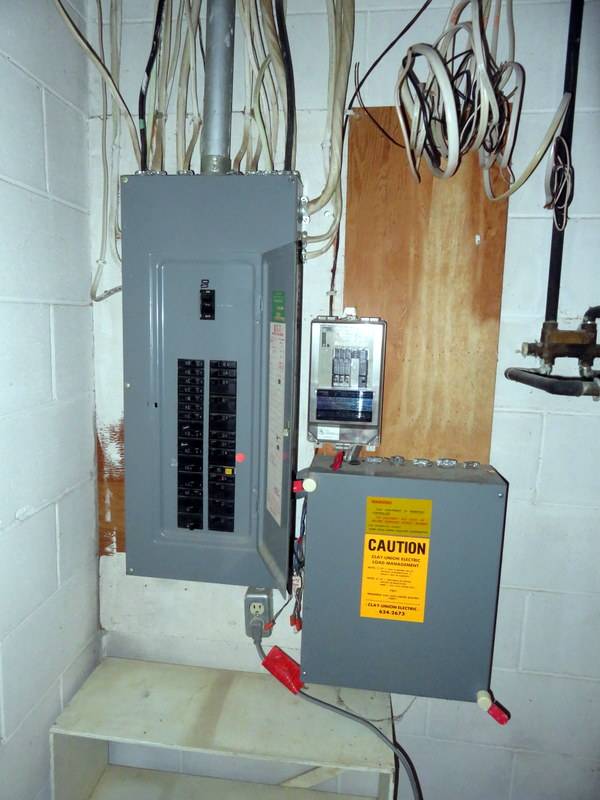 ;
;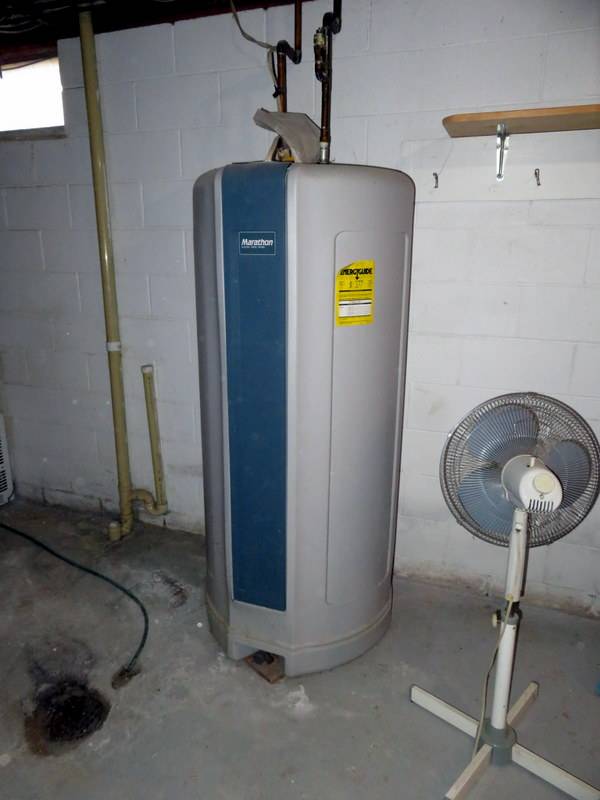 ;
;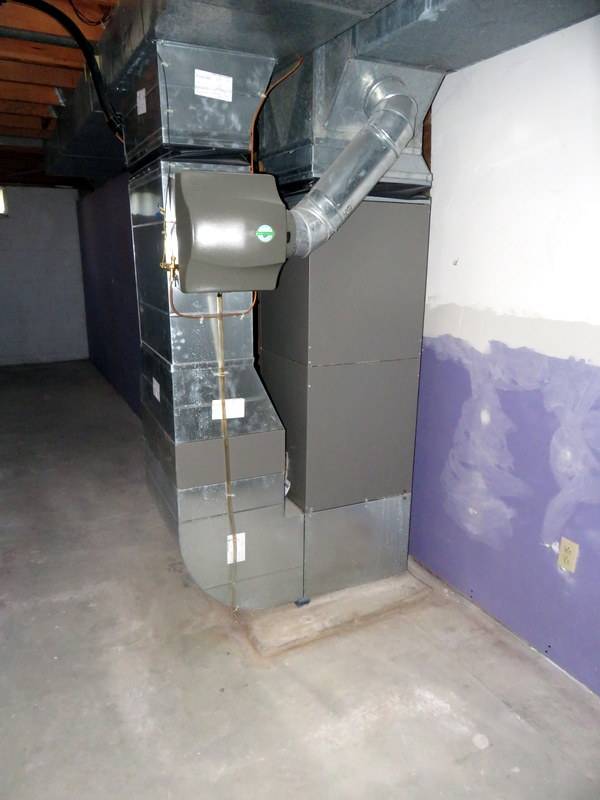 ;
;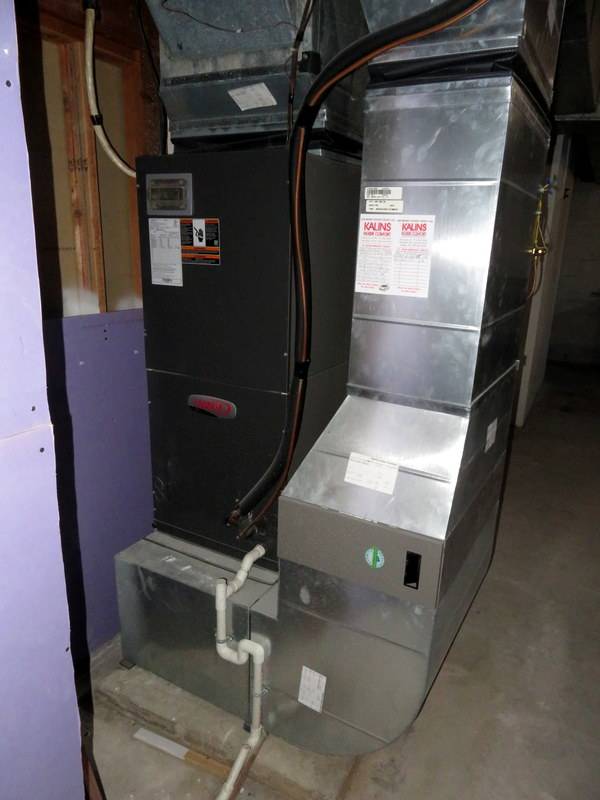 ;
;