Keetonville Hill Home - UNBELIEVABLE VIEW! MUST SEE!
PROPERTY INFO Approx. 1.7 Acres 3 Bed, 2 Bath Home 2,322 Sq Ft Interior 440 Sq Ft Garage 876 Sq Ft Wrap Around Deck UTILITIES Water - Rural Electric - Vertigris Valley Electric Cooperative HVAC - All Electric, Geothermal 6 Ton Unit (Average Electric Bill = $160) EXTERIOR BEAUTIFUL Rear View Overlooks Verdigris River Valley 85% Stone & 15% Imported Arkansas Oak (Rustic Log) New Leach Field in Last 6 Months ($2000 Cost) Newly Stained & Updated Wrap Around Deck New Extended Gravel Drive (15 tons) Walk Path to Second Outdoor Deck / Sitting Area KITCHEN All Oak Trim & Cabinets Porcelain & Travertine Tile Floor, Countertops, & Backsplash Included Stainless Steel Appliances: GE Profile Microwave, Samsung Twin Cooling Plus 4dr French Door Refrigerator w/ 2 Sliding Drawers, Bosch "Super Silence" Dishwasher, Electrolux 4 Burner Induction Cooktop, GE Profile Double Wall Oven, Bunn Filtered Direct Hook Up Coffee Maker Nook Offset w/ Window Seat LIVING Stone Wall Features & Fireplace Mantle Wood Burning Fireplace Oak Ceiling Beam & Oak Trim Throughout DEN Constructed of 8" Arkansas Oak Walls Vaulted Ceiling Double Sliding Glass Door to Exterior Deck GUEST BATHROOM Recently Remodeled Tile Floor & Walls w/ Wrap Around Glass Tile Inlay 2 Shower Wall Inserts Oak Trim & Cabinets Single Sink Vanity MASTER BEDROOM Walk In Closet Recently Remodeled Master Bath Double Sink Vanity Stone Floor Shower w/ Bench Seat BEDROOMS Built-ins in Every Closet Clean Carpet Floors Large Windows / Natural Light OTHER Hidden Safe 90% LED Lighting Newly Renewed Termite Inspection / Certificate (NO ACTIVITY) Hwy 20 (Located at Bottom of Keetonville Hill) Scheduled to Be Torn Up & Re-routed Away from Property



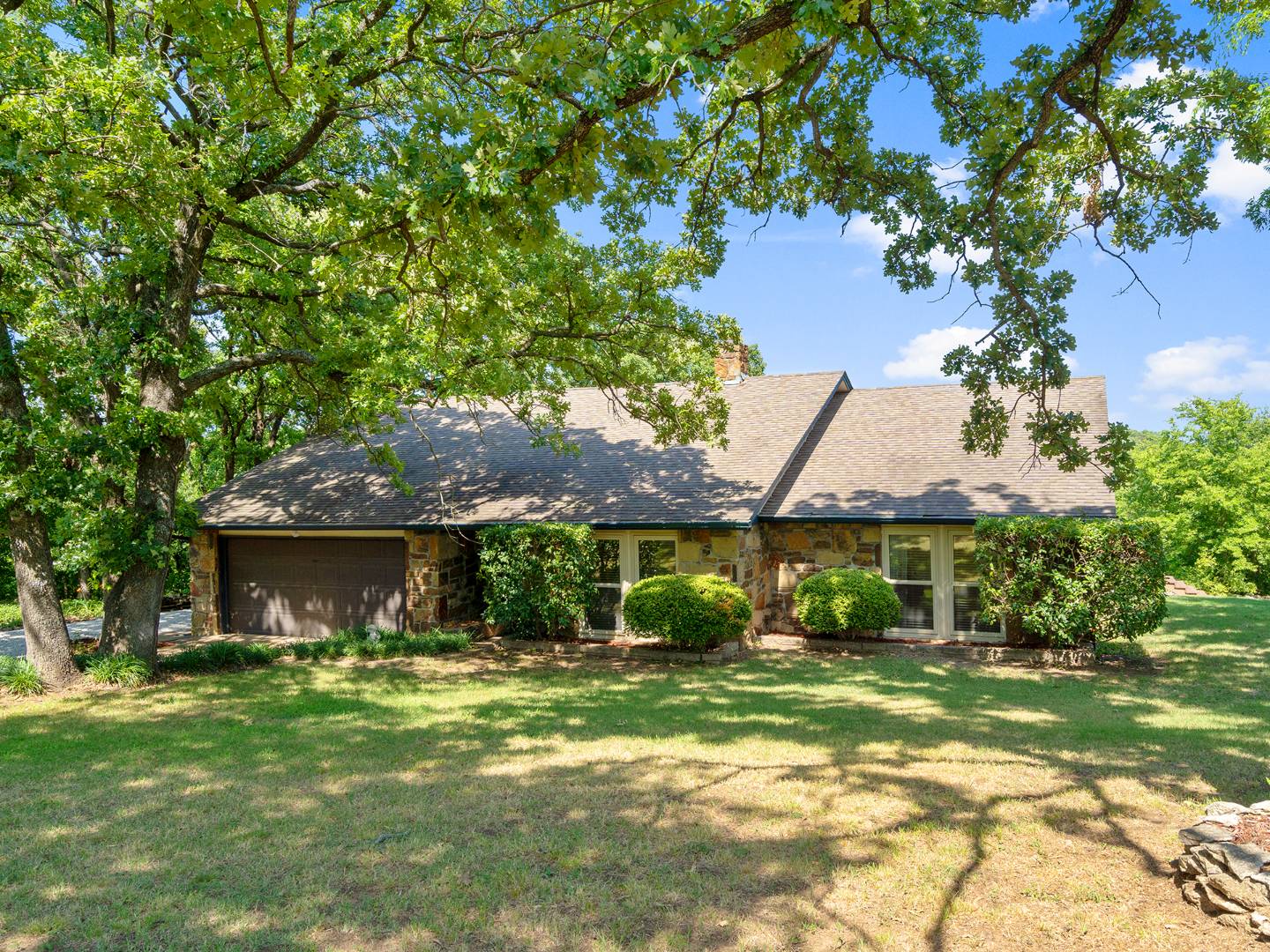

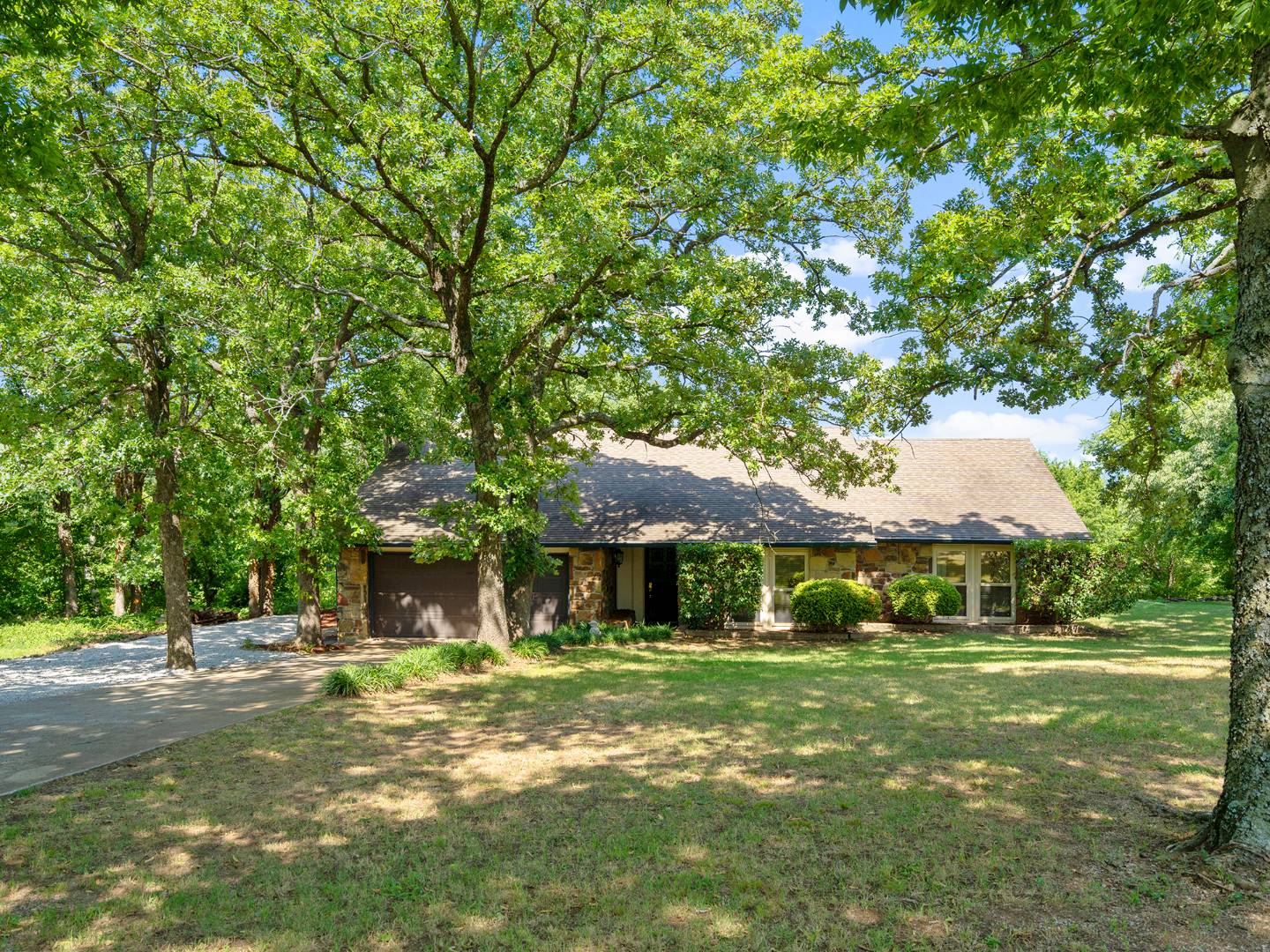 ;
;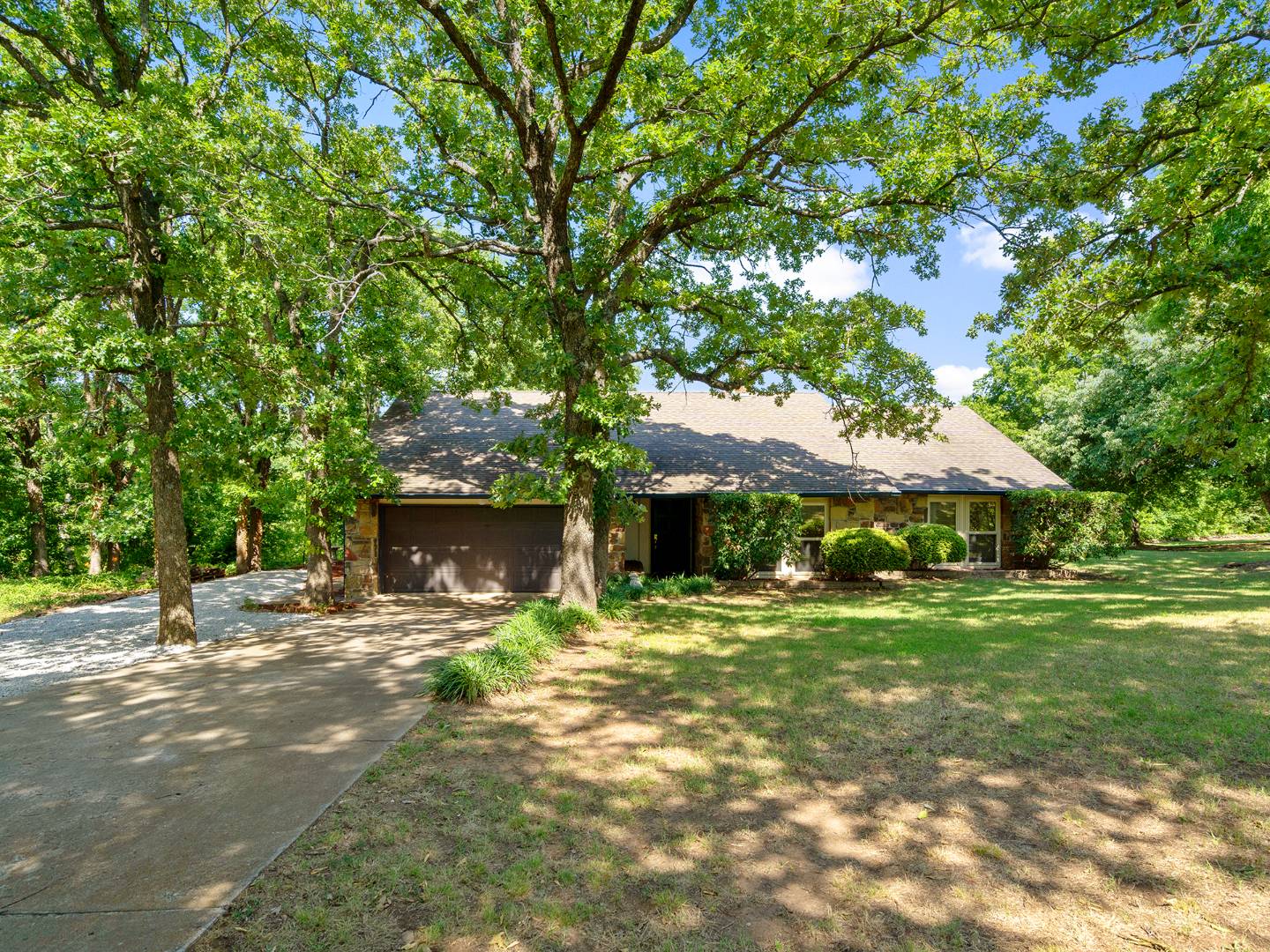 ;
; ;
;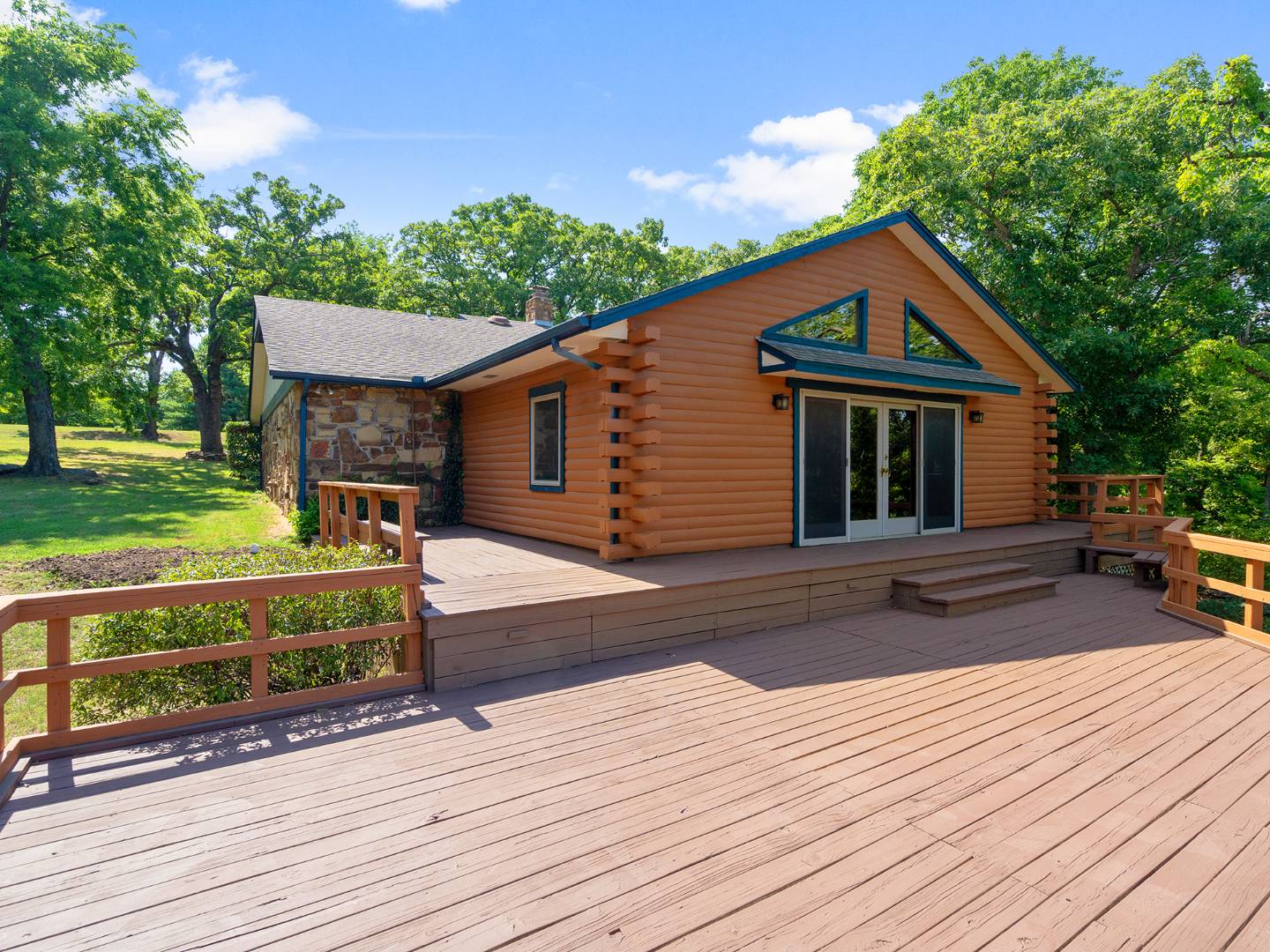 ;
;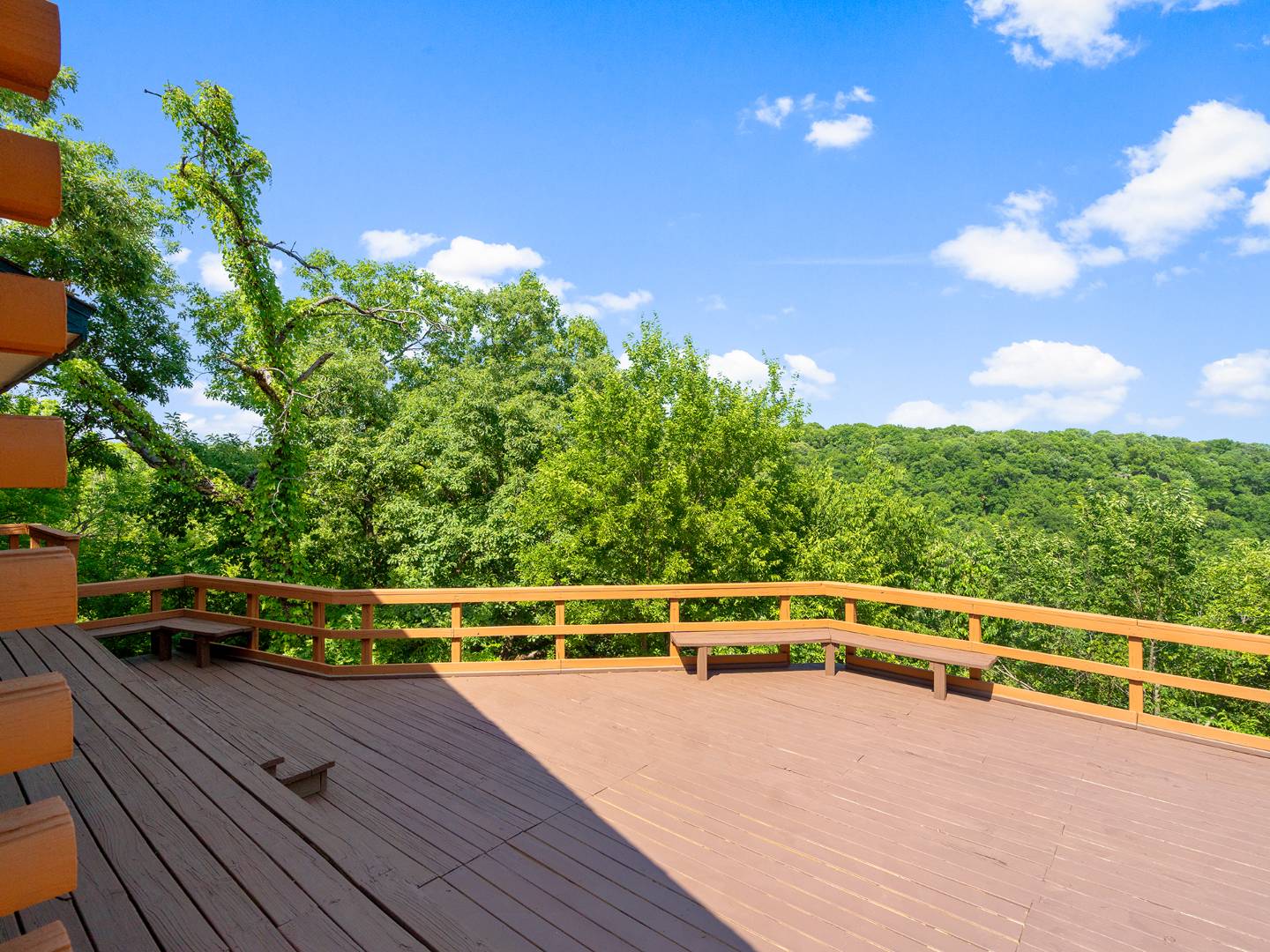 ;
; ;
;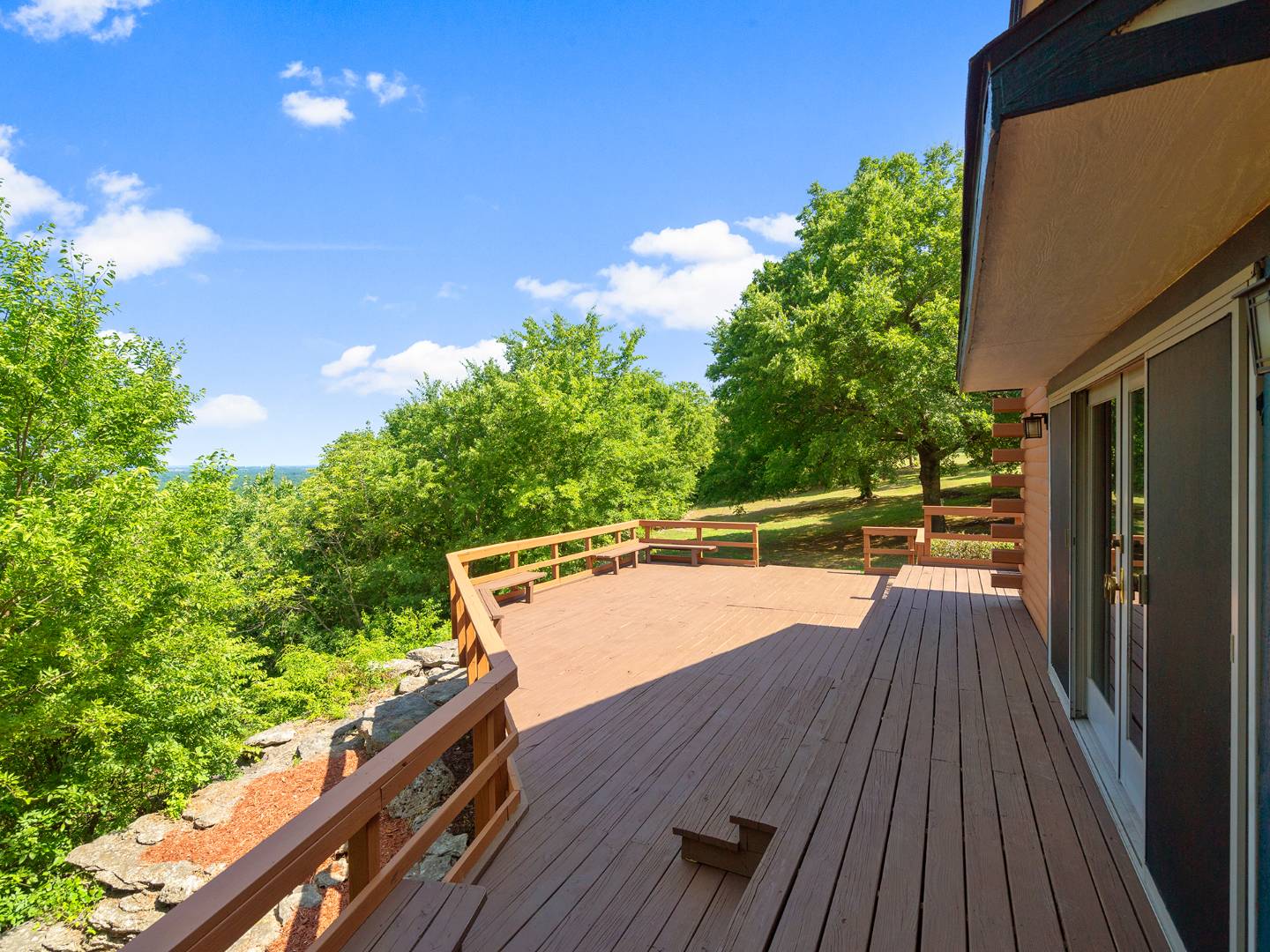 ;
;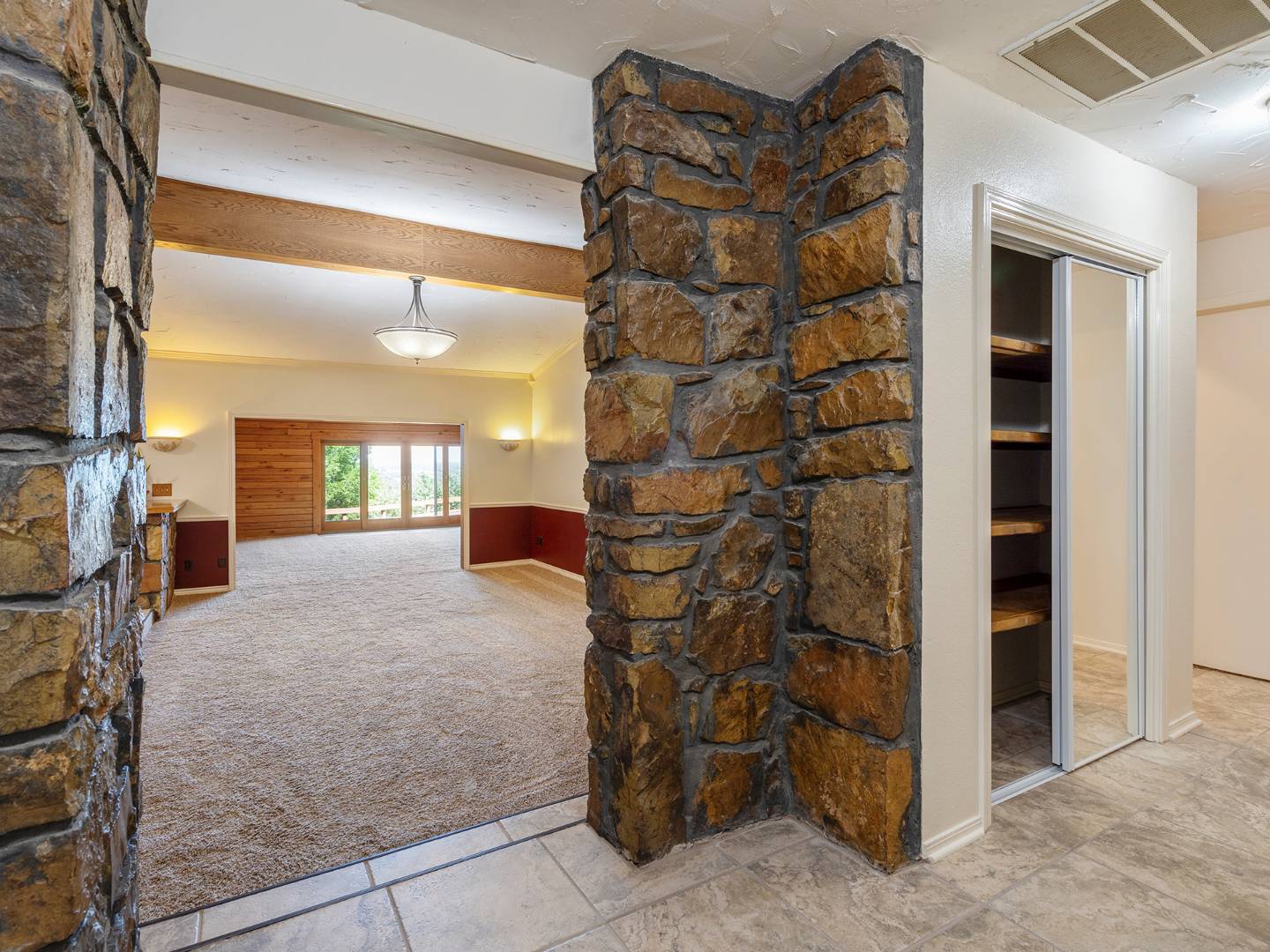 ;
;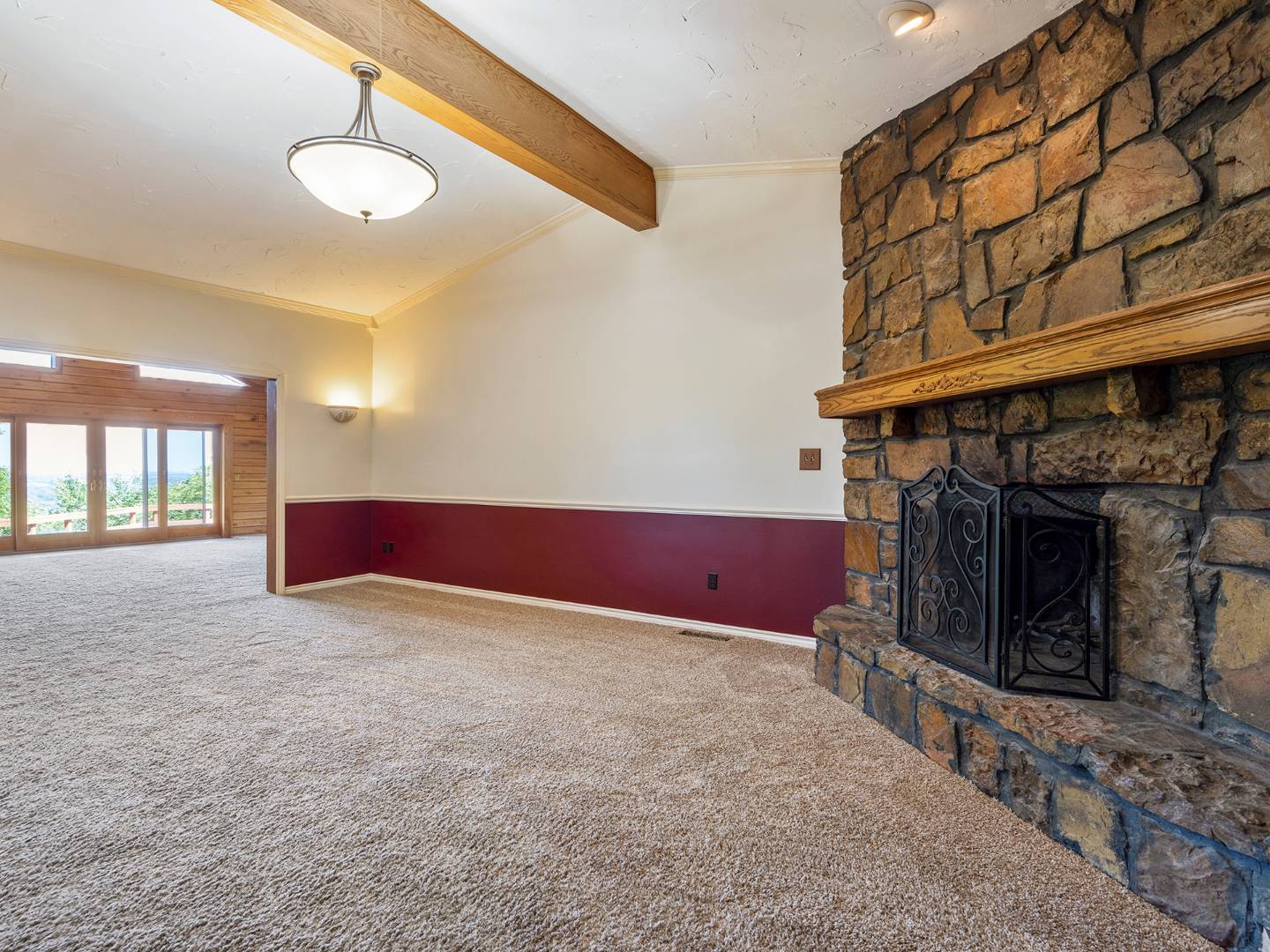 ;
;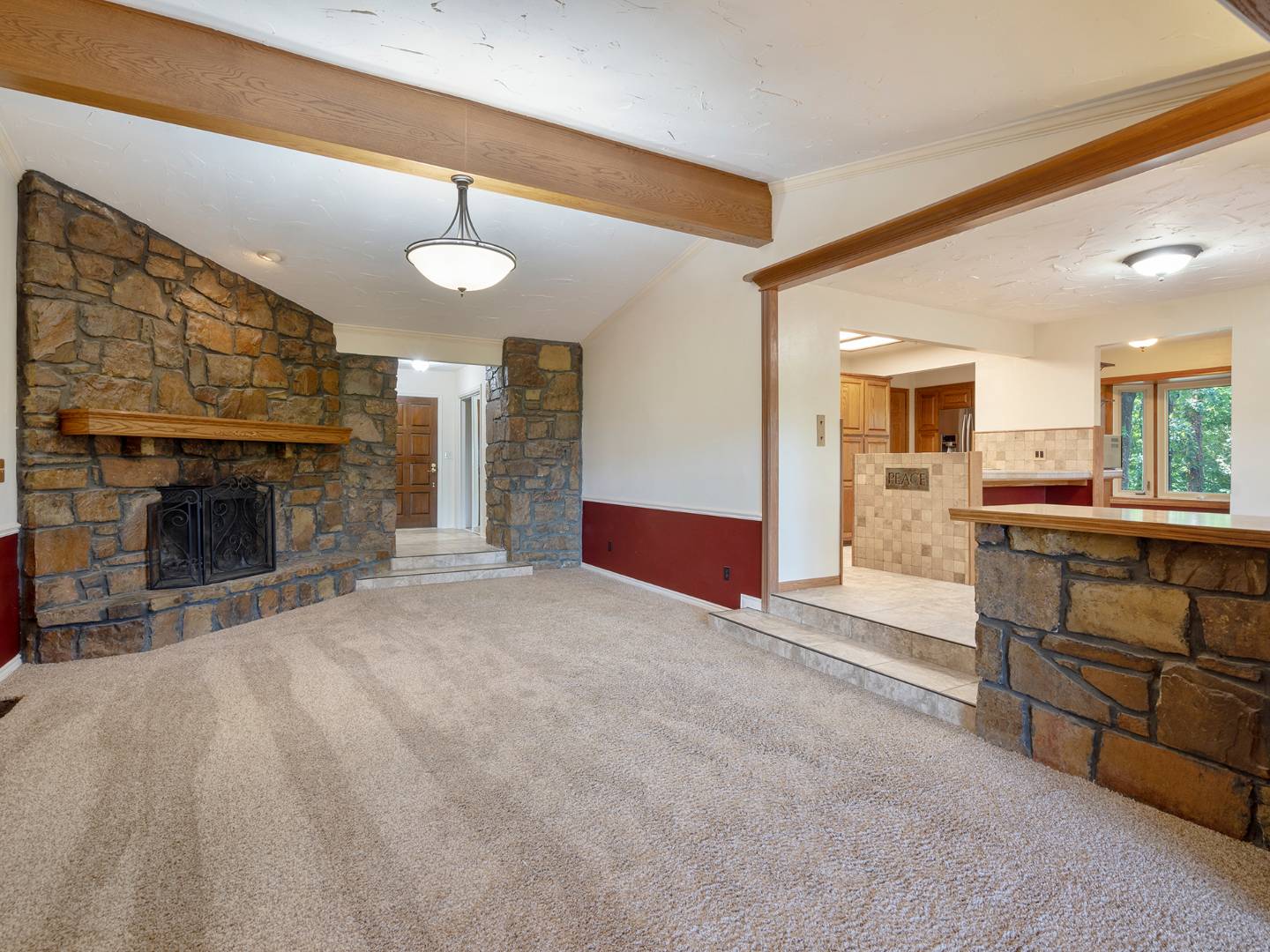 ;
;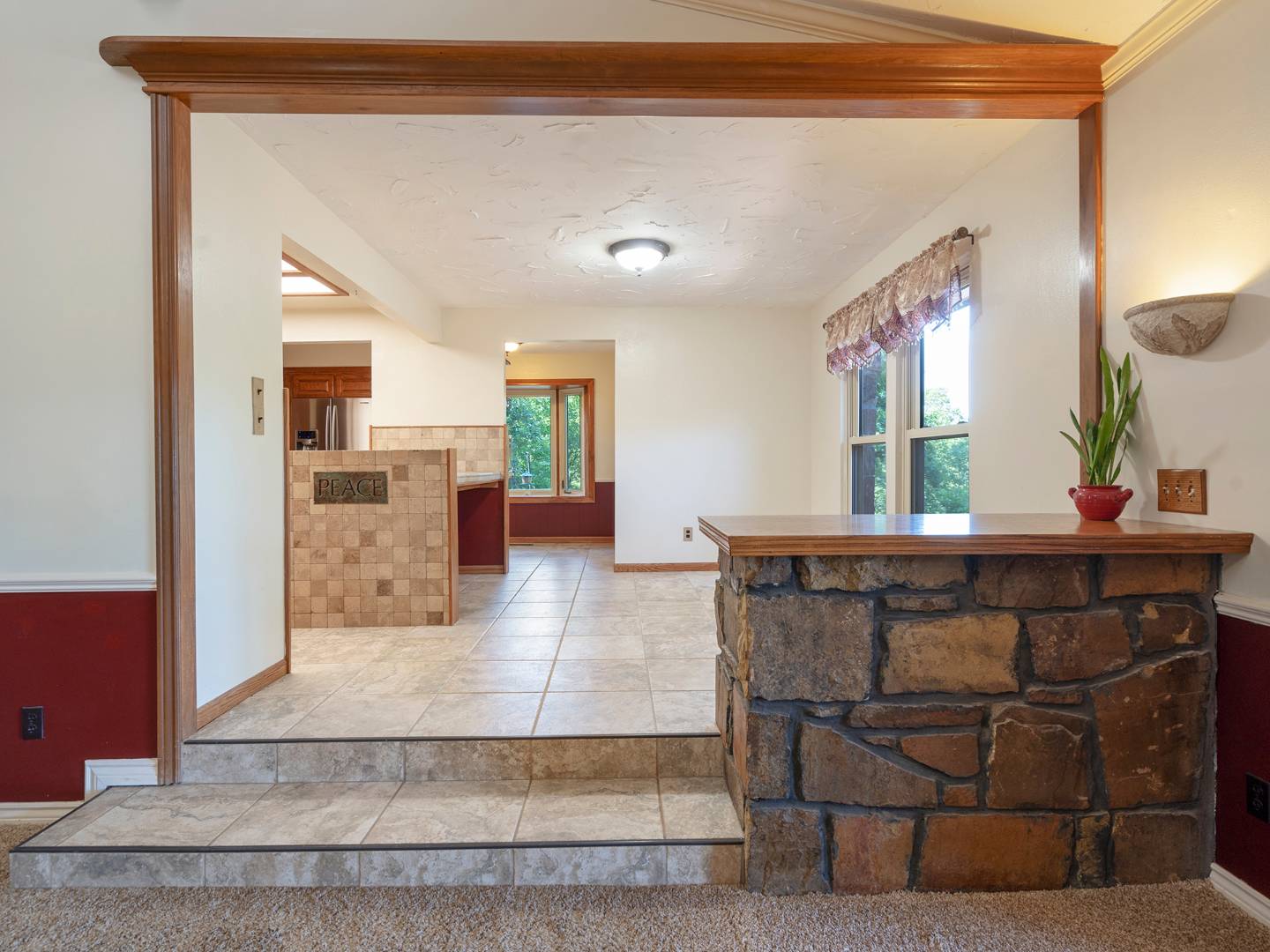 ;
;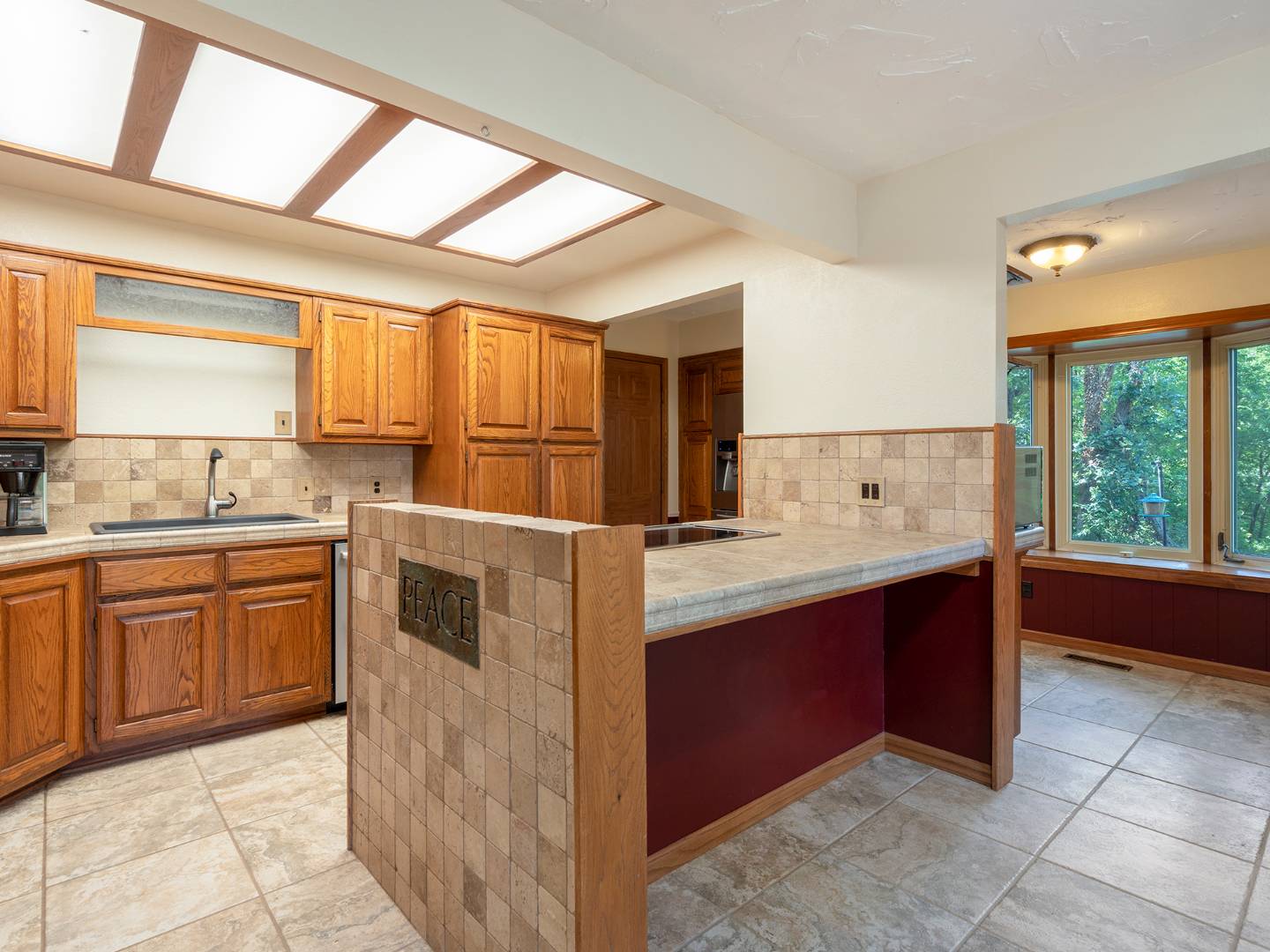 ;
;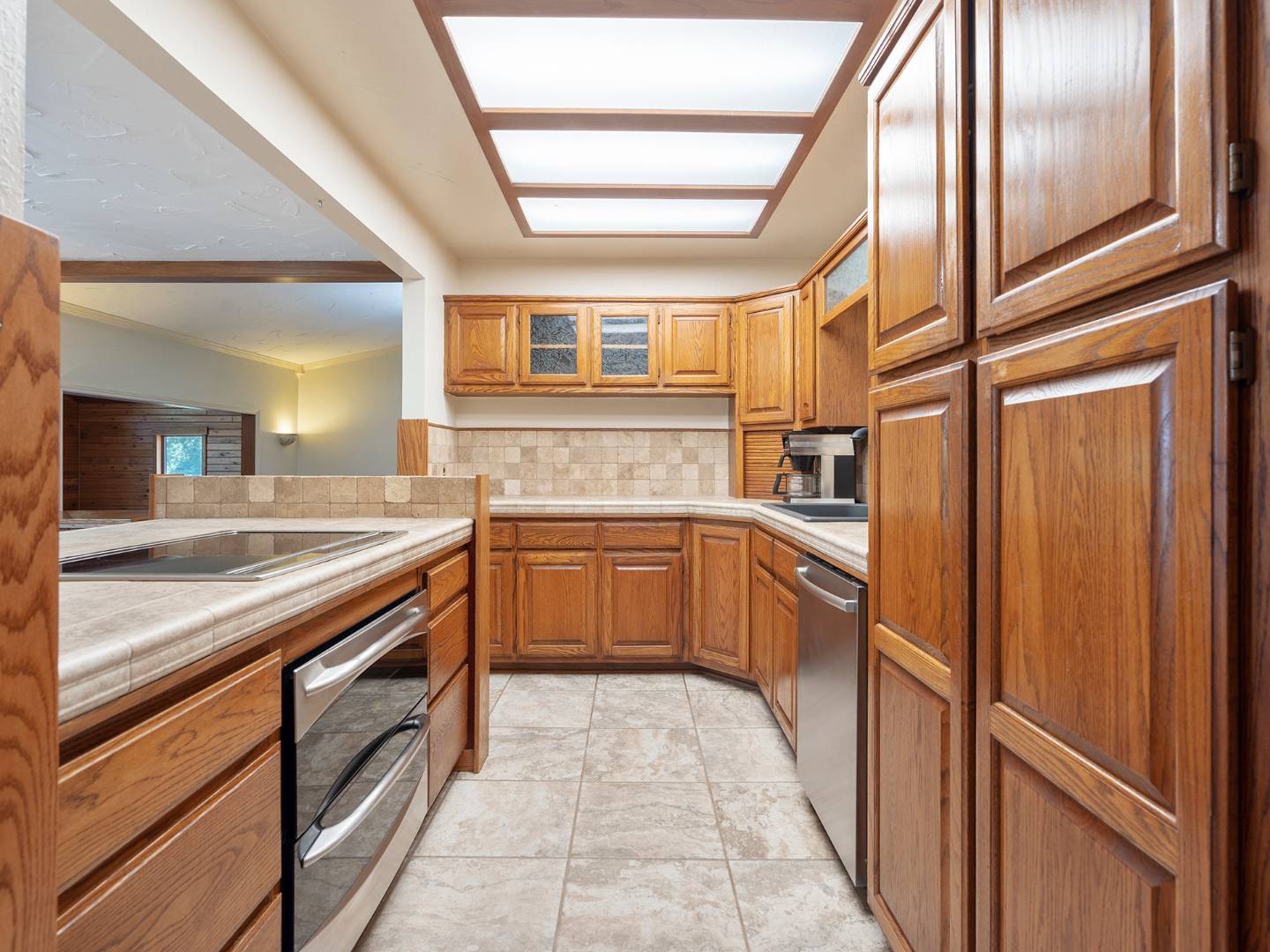 ;
;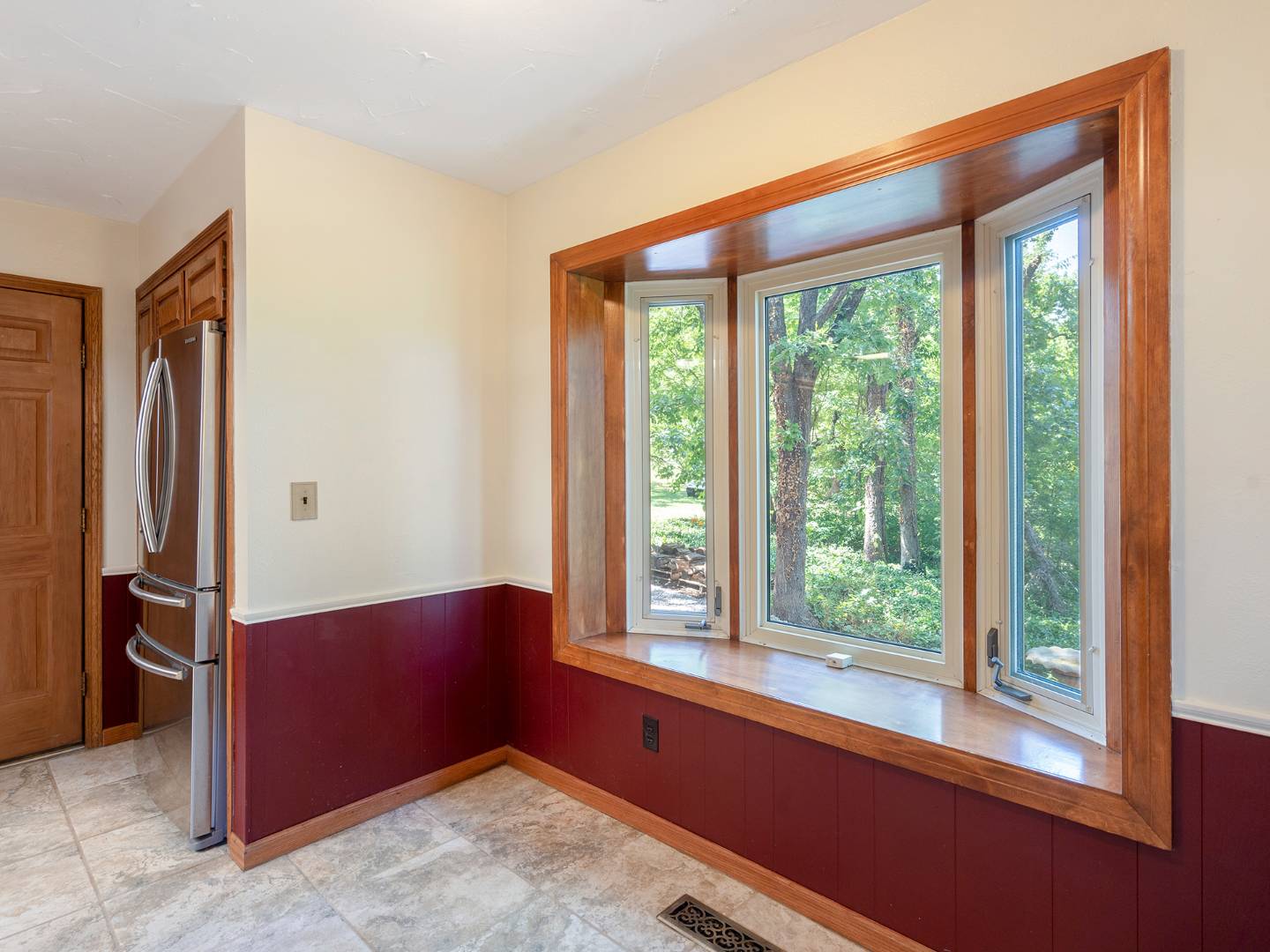 ;
; ;
;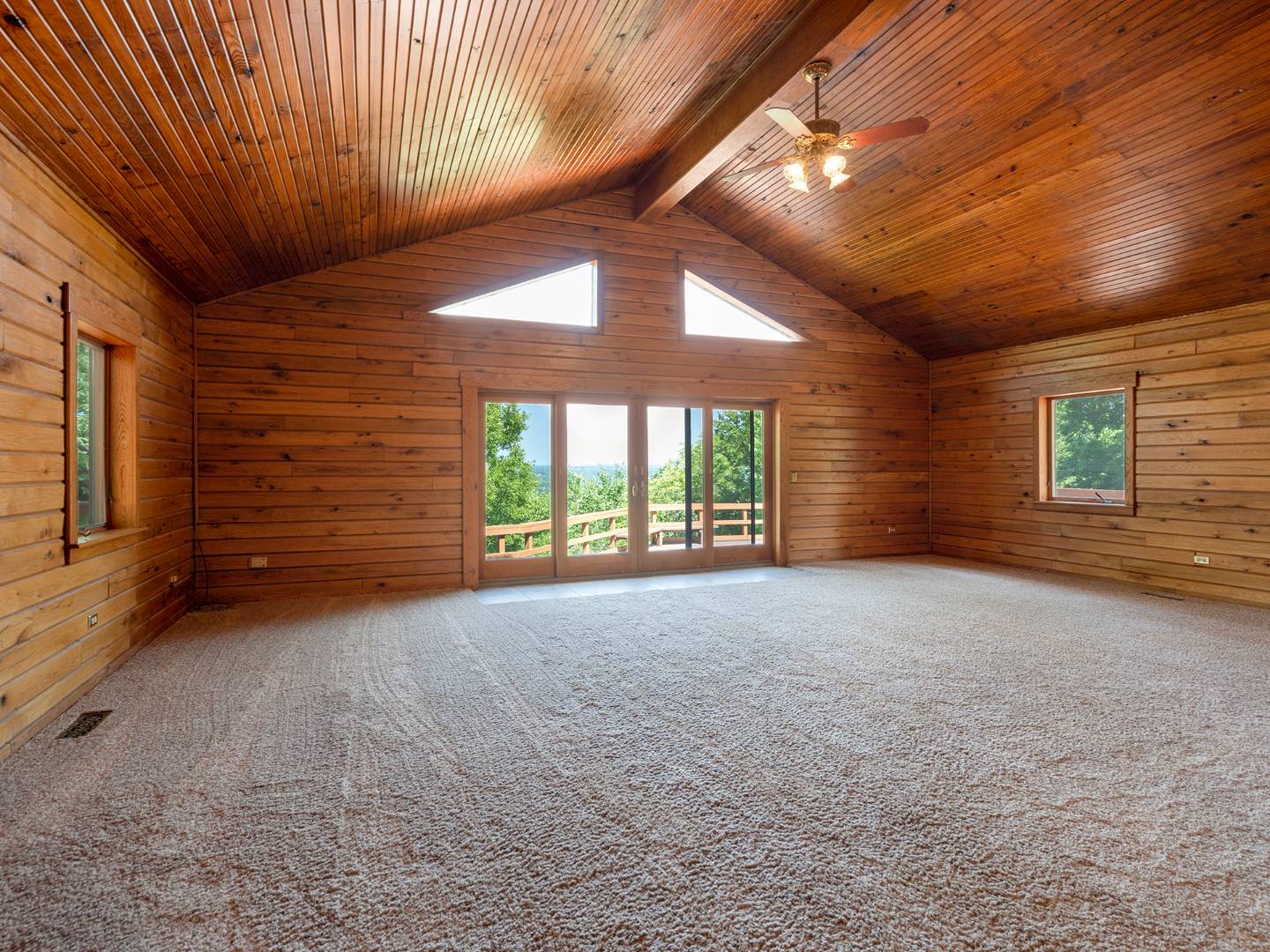 ;
;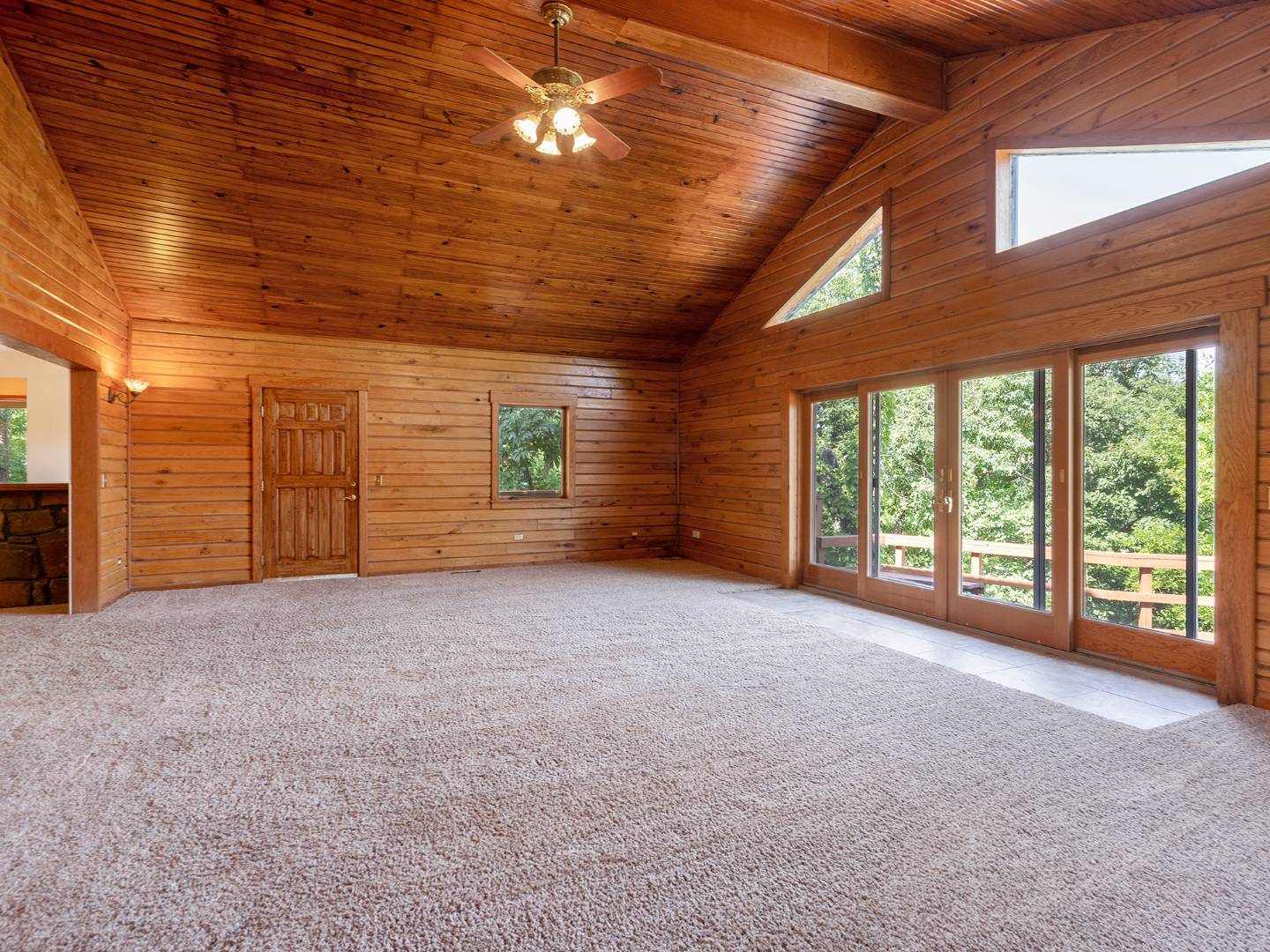 ;
;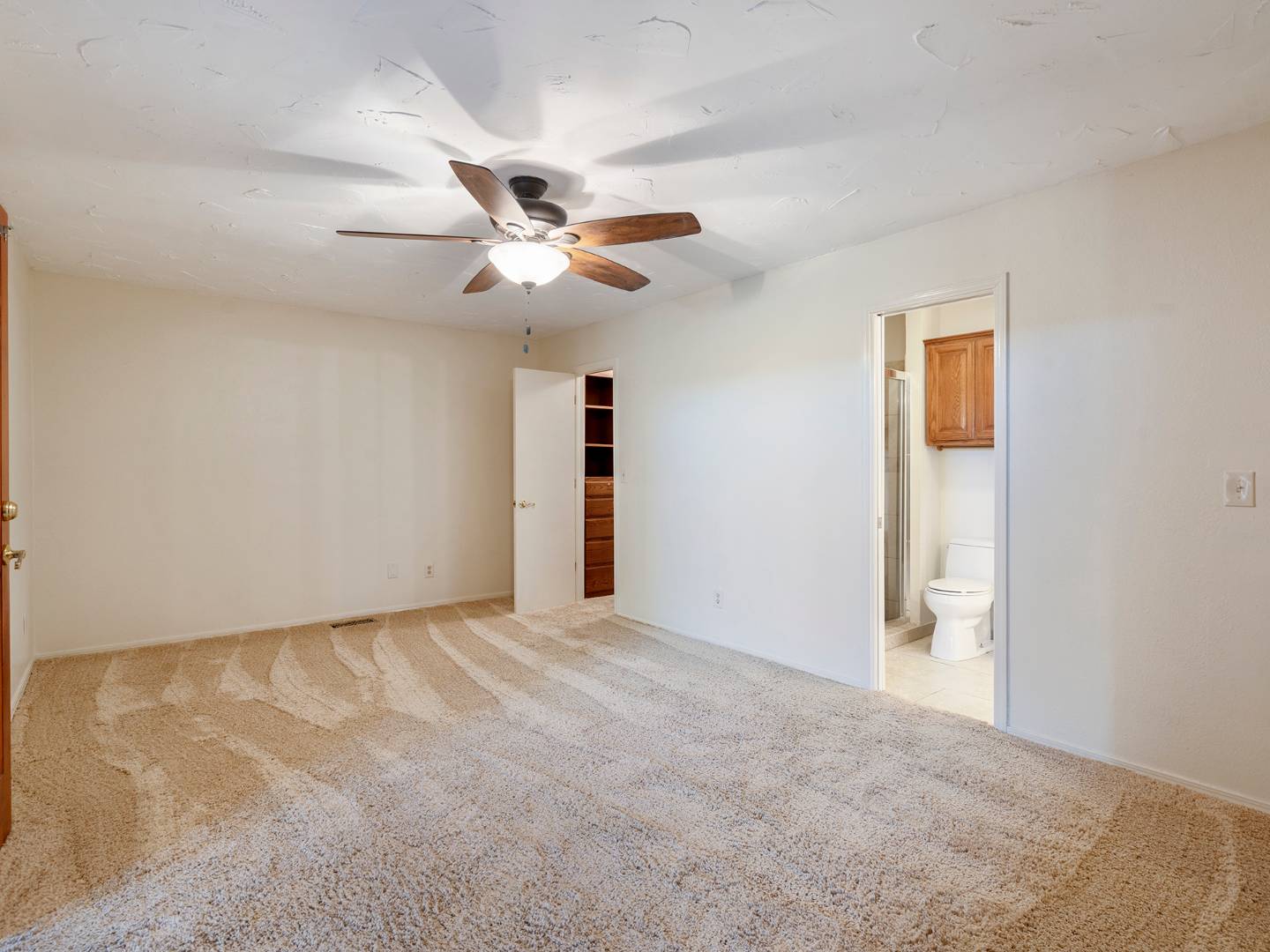 ;
; ;
;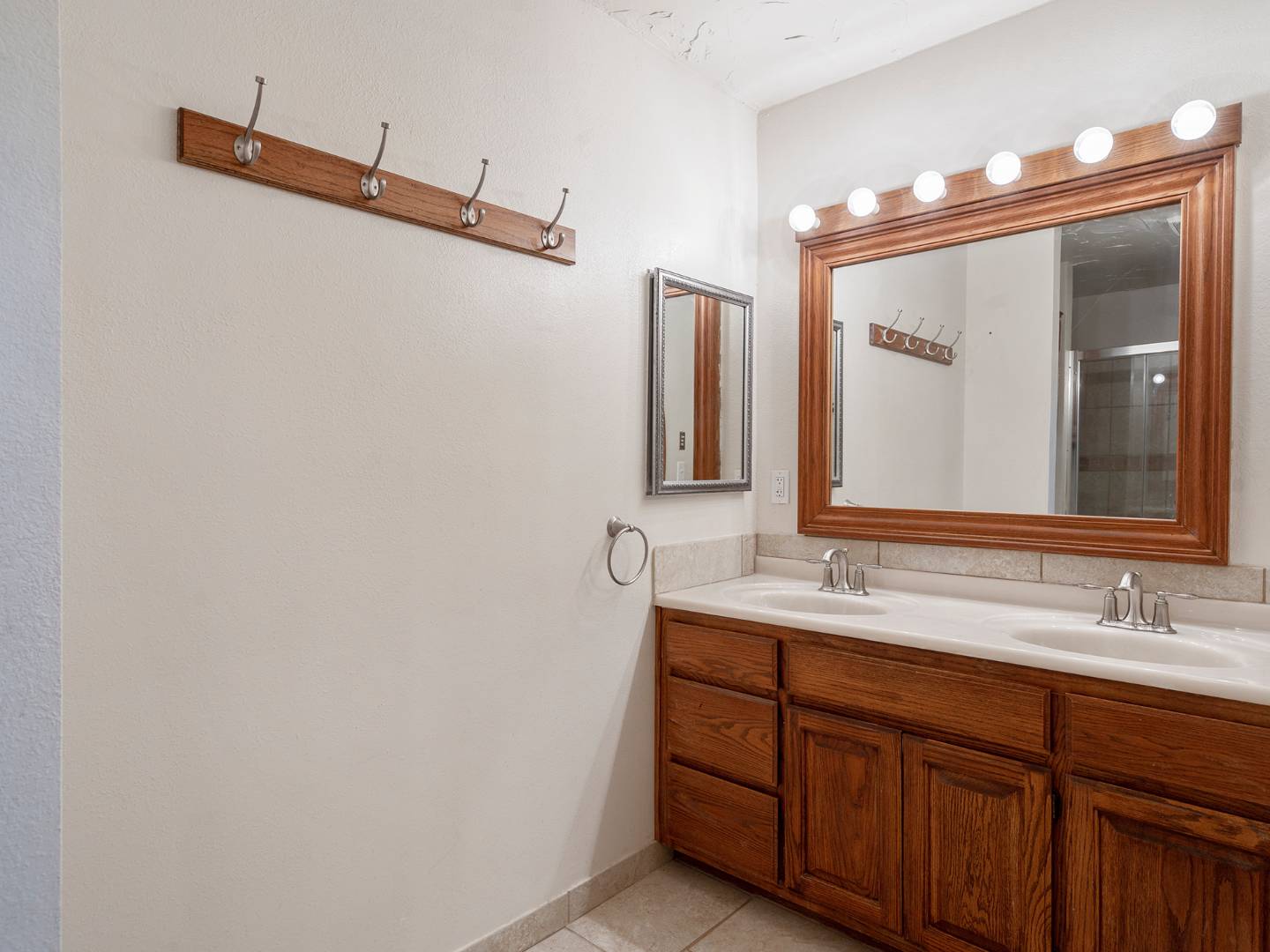 ;
; ;
; ;
;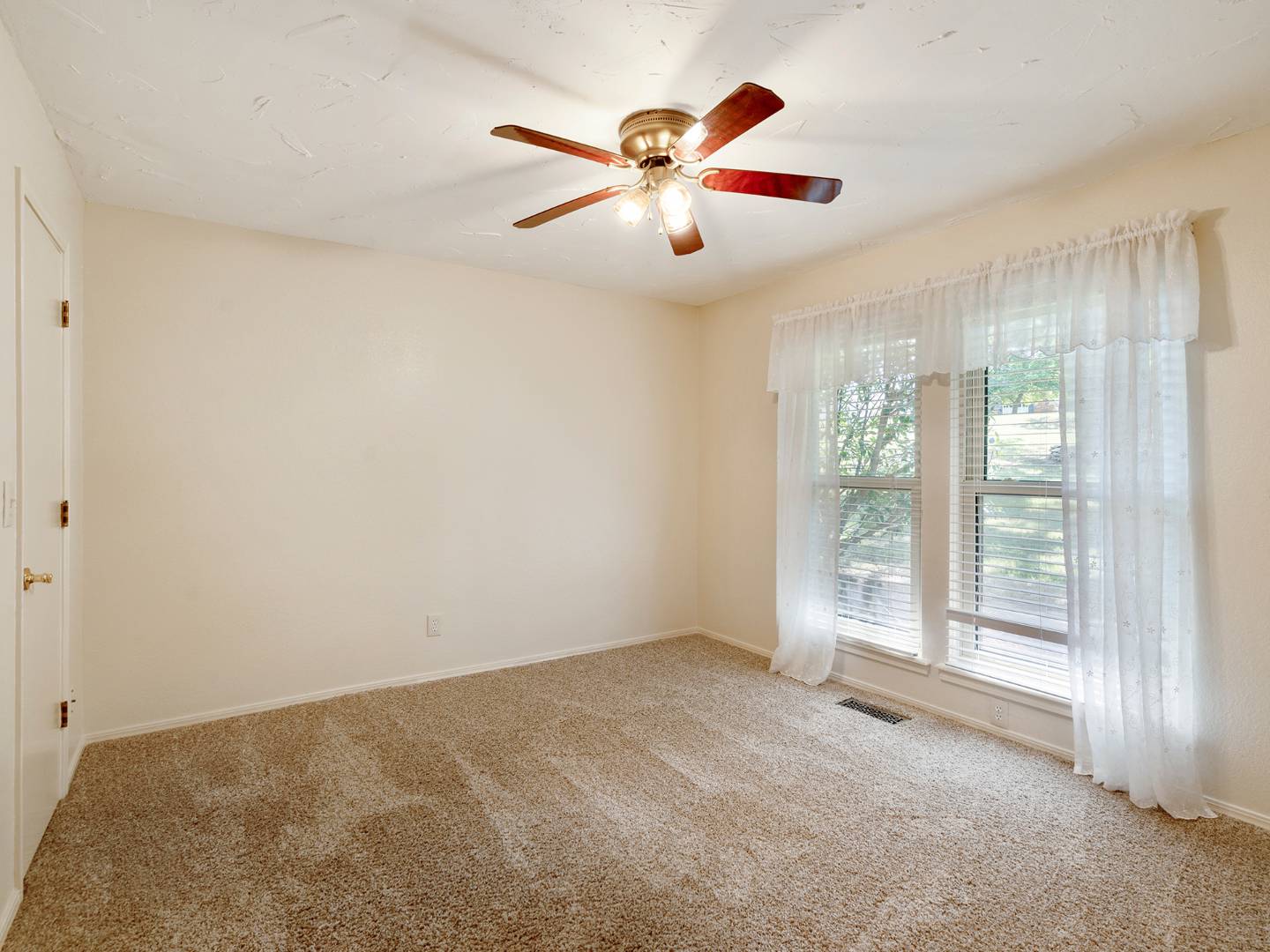 ;
;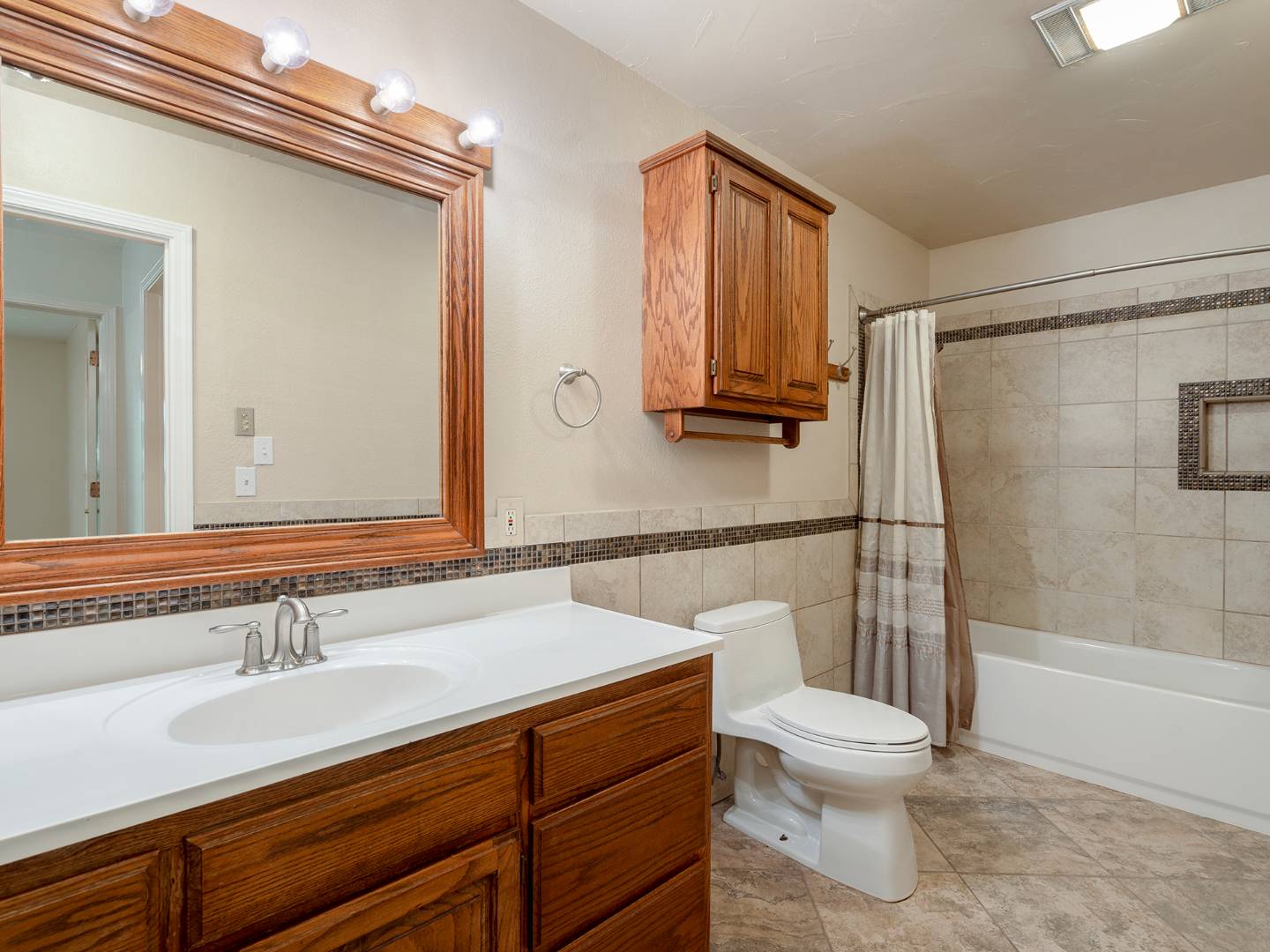 ;
;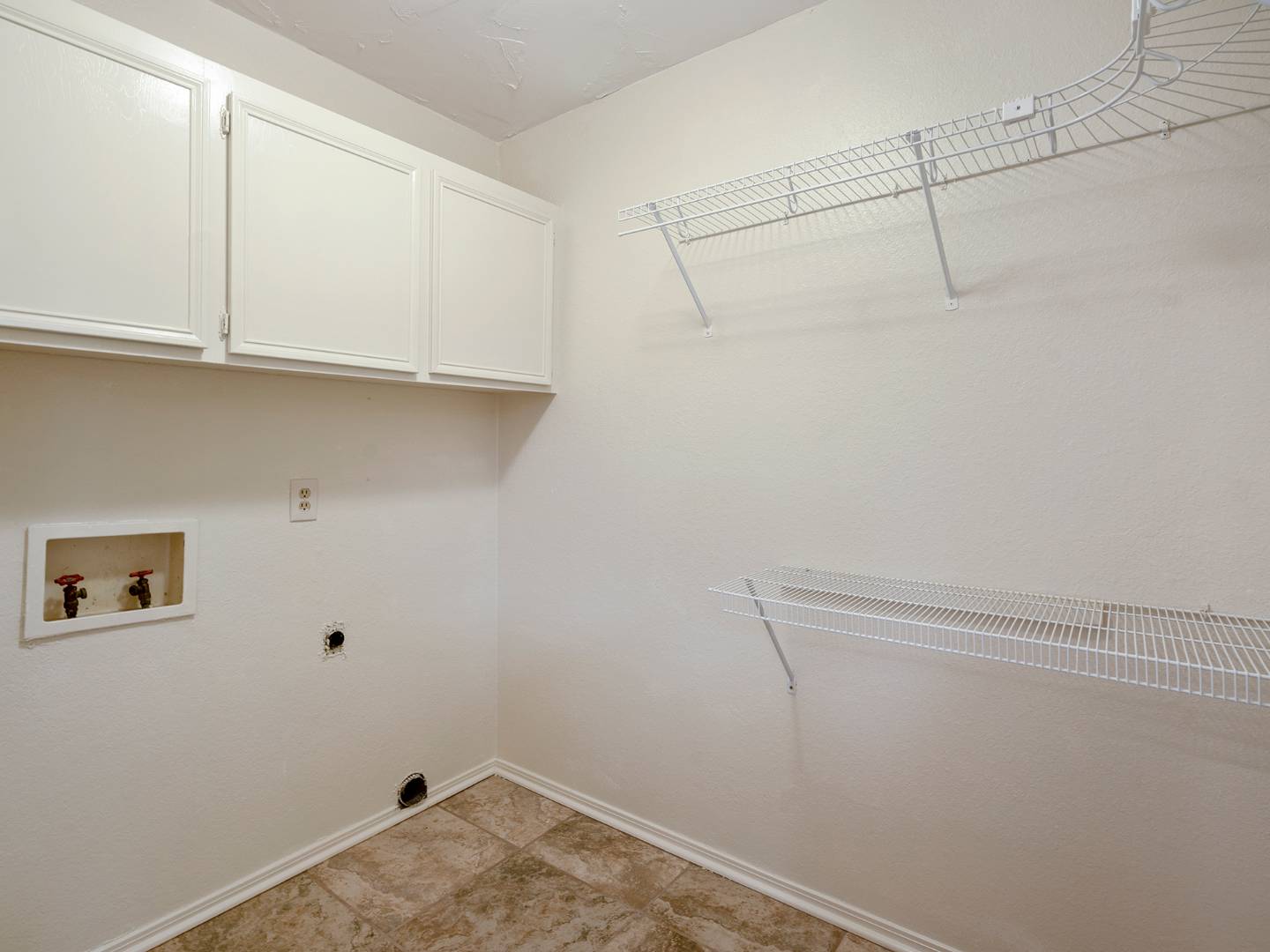 ;
;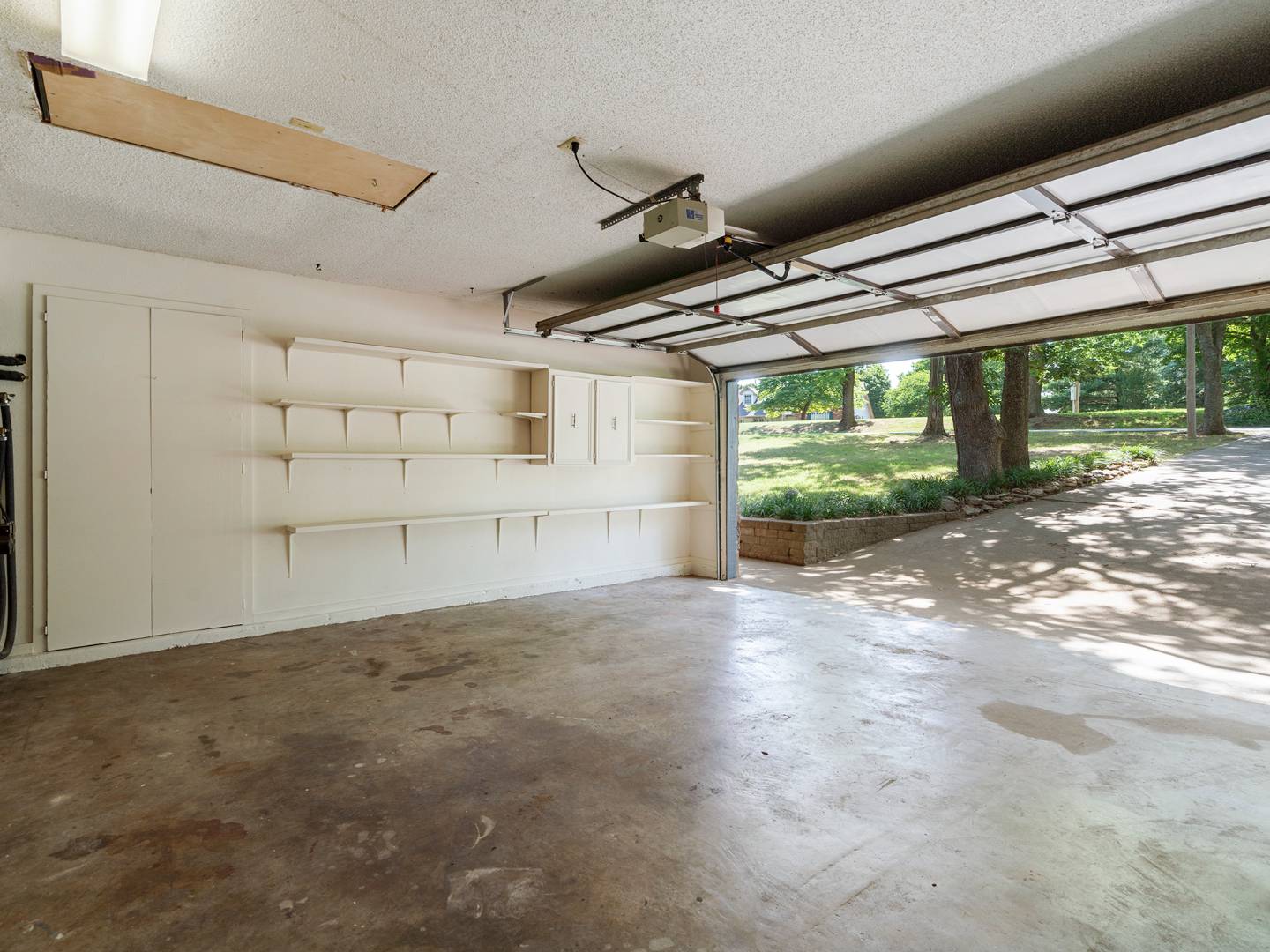 ;
;