208 Dover Street, #2nd floor, Brooklyn, NY 11235
| Listing ID |
10582791 |
|
|
|
| Property Type |
House |
|
|
|
| County |
Kings |
|
|
|
| Township |
Brooklyn |
|
|
|
| Neighborhood |
Manhattan Beach |
|
|
|
|
| Unit |
2nd floor |
|
|
|
| Total Tax |
$14,101 |
|
|
|
| FEMA Flood Map |
fema.gov/portal |
|
|
|
| Year Built |
2008 |
|
|
|
| |
|
|
|
|
|
Experience luxury, self-confidence and chic living in this Large, Ocean block, brick house. This recently built home offers over 4,000 sq ft of well-planned layouts to maximize the living space as it offers 4 levels, 5 bedrooms, 5 bathrooms, oversized kitchen and spacious separate formal dining room, walk in closet & so much more. Walk in through the grand, mahogany doors that give the house that rich feel you always desired, fall in love with the modern setup of the main floor that features bright and spacious living room, high custom made ceilings, modern, state of the art kitchen with stainless steel appliance from top brands like Miele and Subzero, wine cooler, commercial grade over the range hood, granite countertop and backsplash, full guest bathroom and more. Second floor features 3 large, bright bedrooms including a master suite with a walk-in custom closet and oversized bathroom, guest bathroom and more. In addition, there is a Full finished basement with recreation/entertainment area, full bathroom, lots of storage and other features for you convenience as well as TOP FLOOR that has 2 bedrooms, 1 full bathroom, access to a terrace with gorgeous views. For your comfort and convenience enjoy the following features-heated driveway, separate climate zones for each of 4 levels, heated floors in all bathrooms on the first & second floors, Anderson windows, large backyard and large back porch, tinted windows, lots of storage space throughout the house and so much more. You must walk into this house to feel all its luxury & perfection.
|
- 5 Total Bedrooms
- 4 Full Baths
- 1 Half Bath
- 3600 SF
- 4000 SF Lot
- Built in 2008
- 3 Stories
- Unit 2nd floor
- Available 3/12/2019
- Full Basement
- 1200 Lower Level SF
- Lower Level: Finished, Garage Access
- 1 Lower Level Bathroom
- Separate Kitchen
- Oven/Range
- Refrigerator
- Dishwasher
- Microwave
- Washer
- Dryer
- Stainless Steel
- Hardwood Flooring
- 9 Rooms
- Entry Foyer
- Living Room
- Dining Room
- Formal Room
- Primary Bedroom
- Walk-in Closet
- Kitchen
- Laundry
- 1 Fireplace
- Propane Stove
- Steam Radiators
- 4 Heat/AC Zones
- Gas Fuel
- Central A/C
- Masonry - Brick Construction
- Brick Siding
- Asphalt Shingles Roof
- Deck
- Patio
- Townhouse (Bldg. Style)
- Laundry in Building
- Parking Garage
- Basement Access
Listing data is deemed reliable but is NOT guaranteed accurate.
|



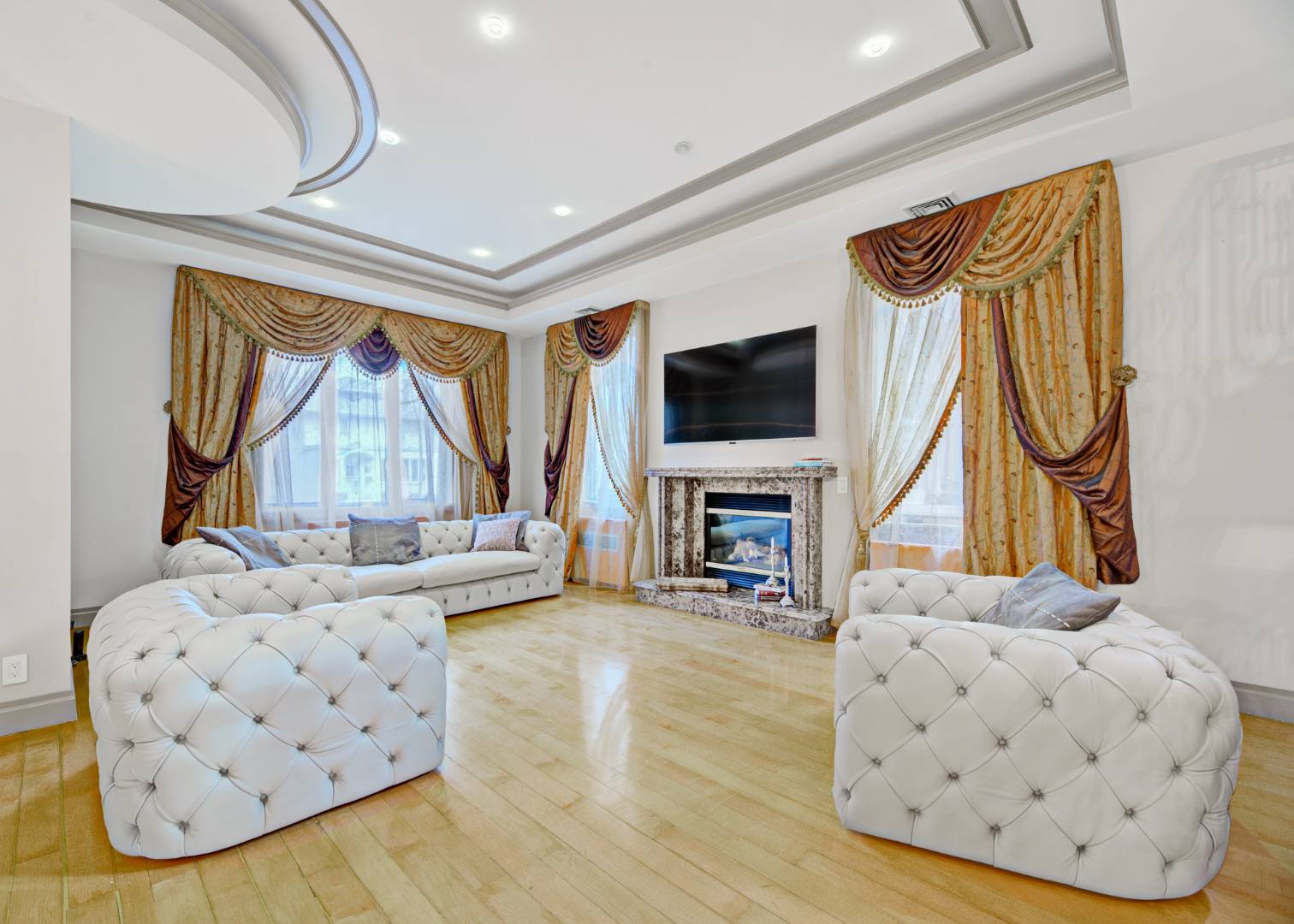

 ;
;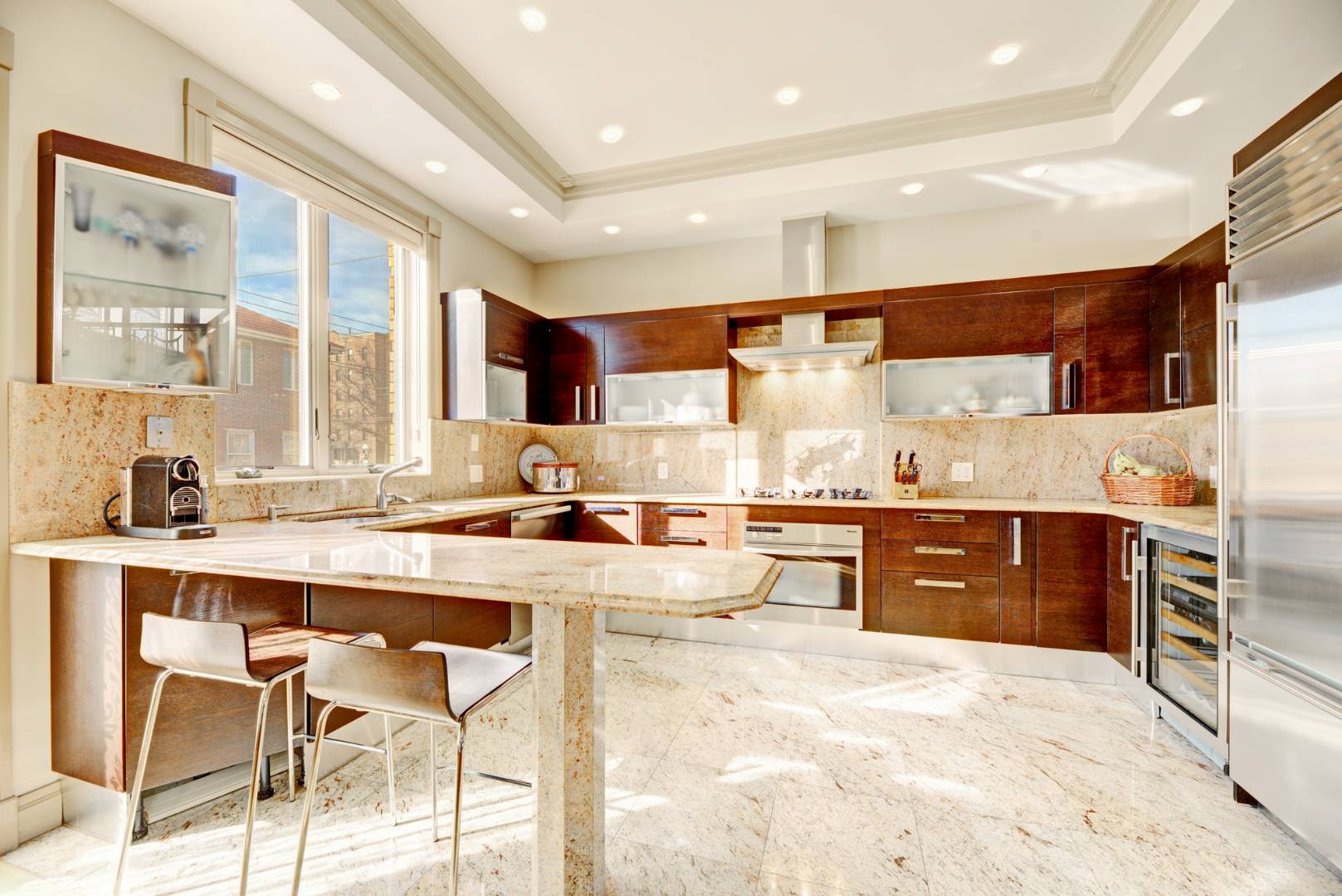 ;
;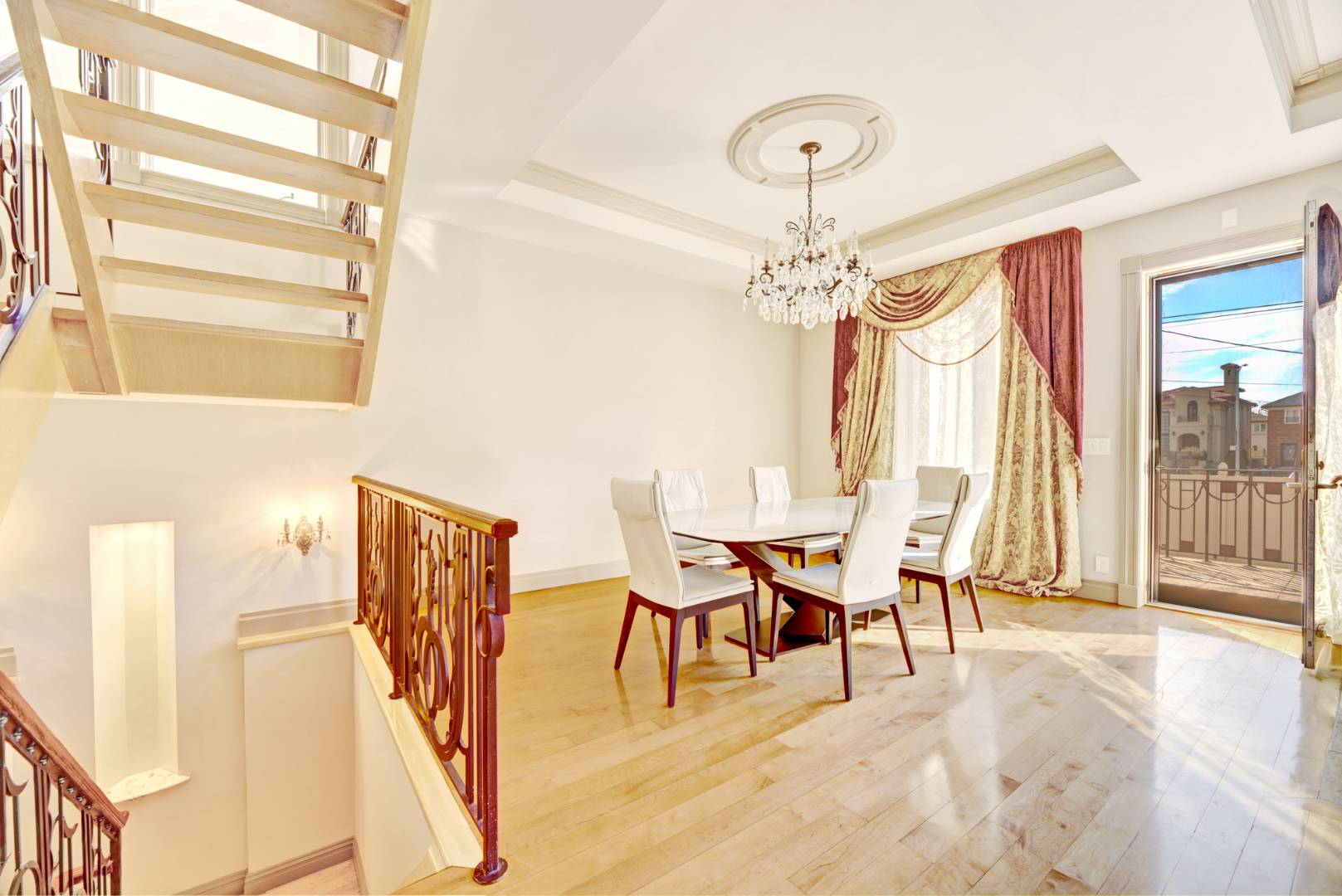 ;
;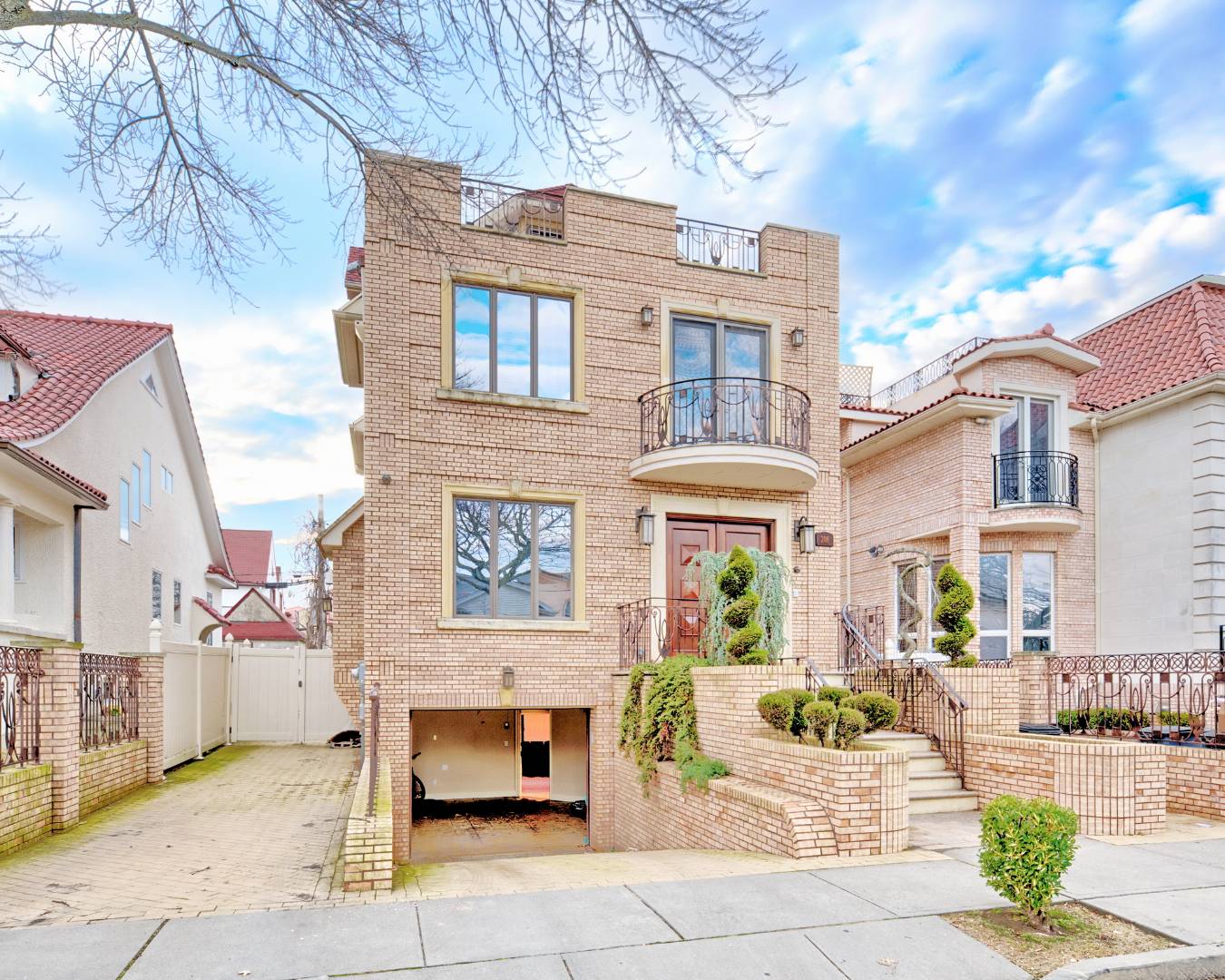 ;
;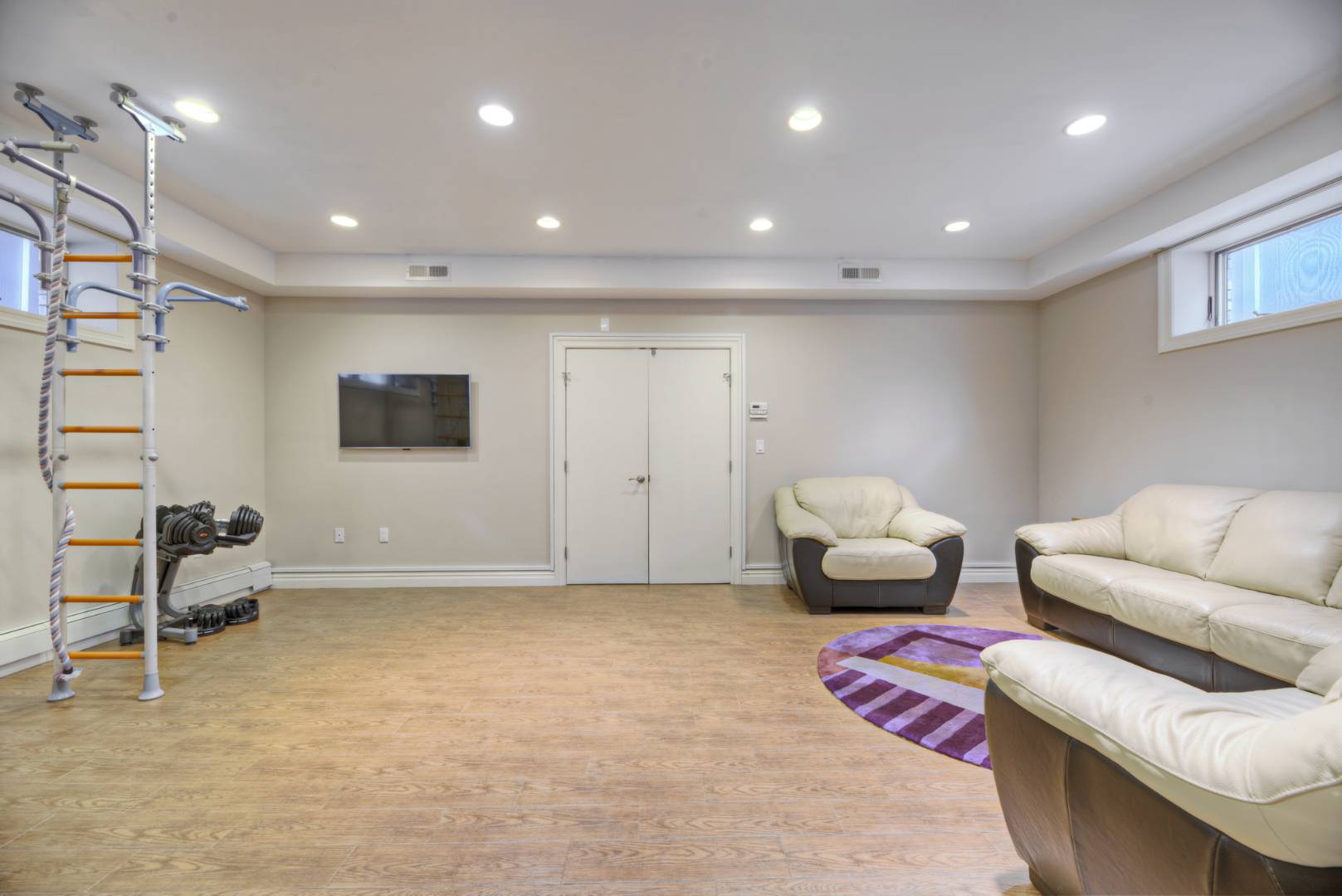 ;
;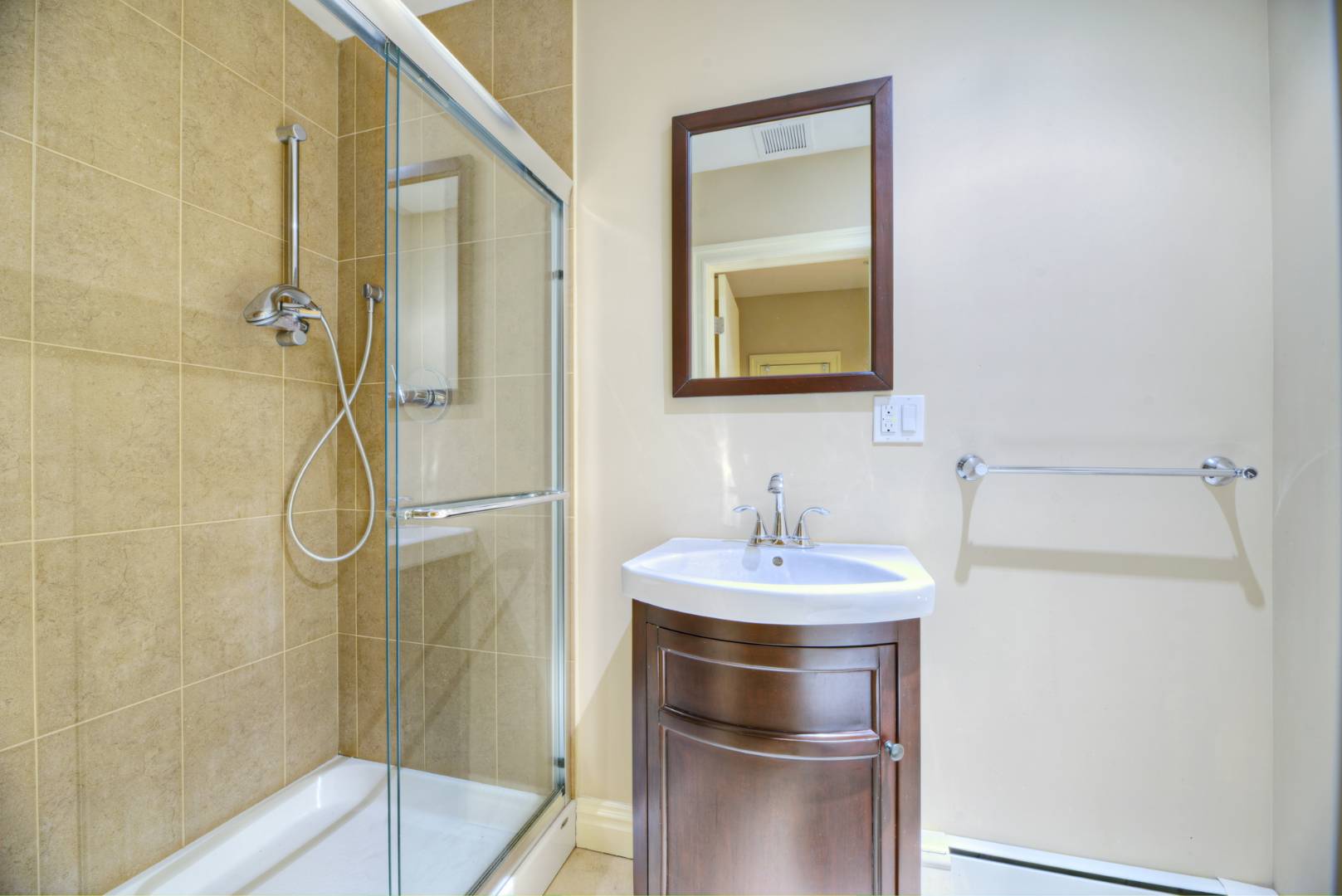 ;
;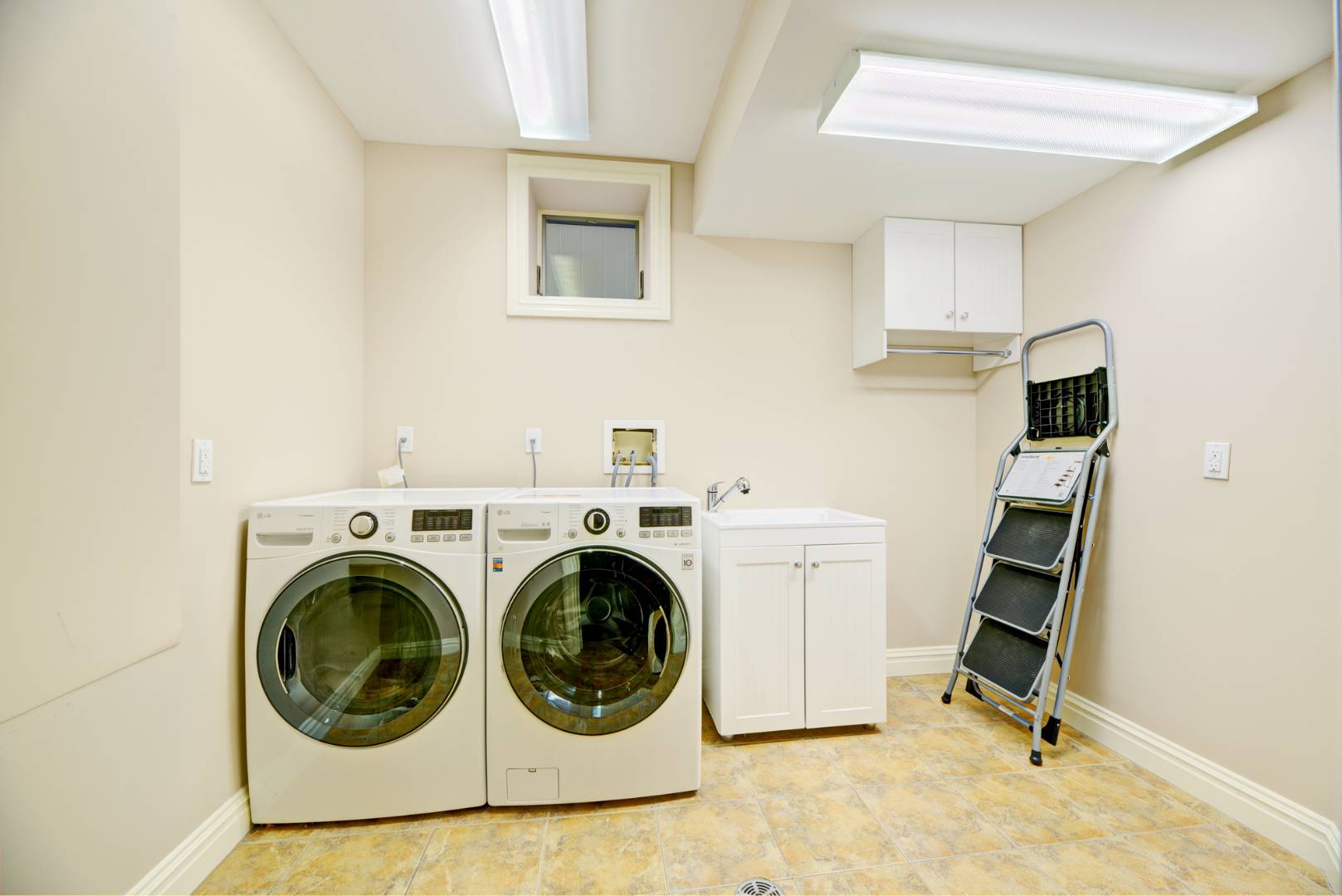 ;
; ;
;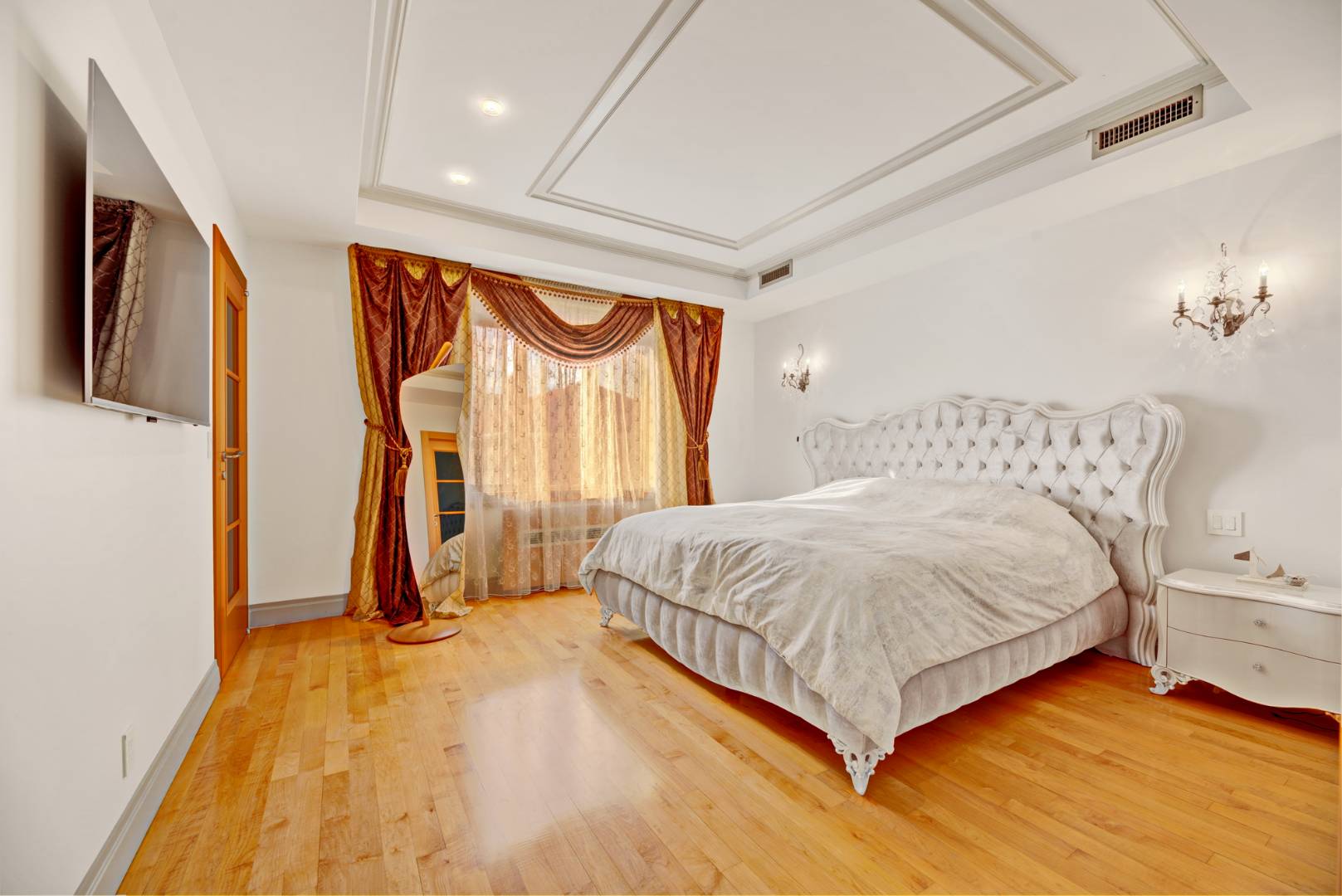 ;
;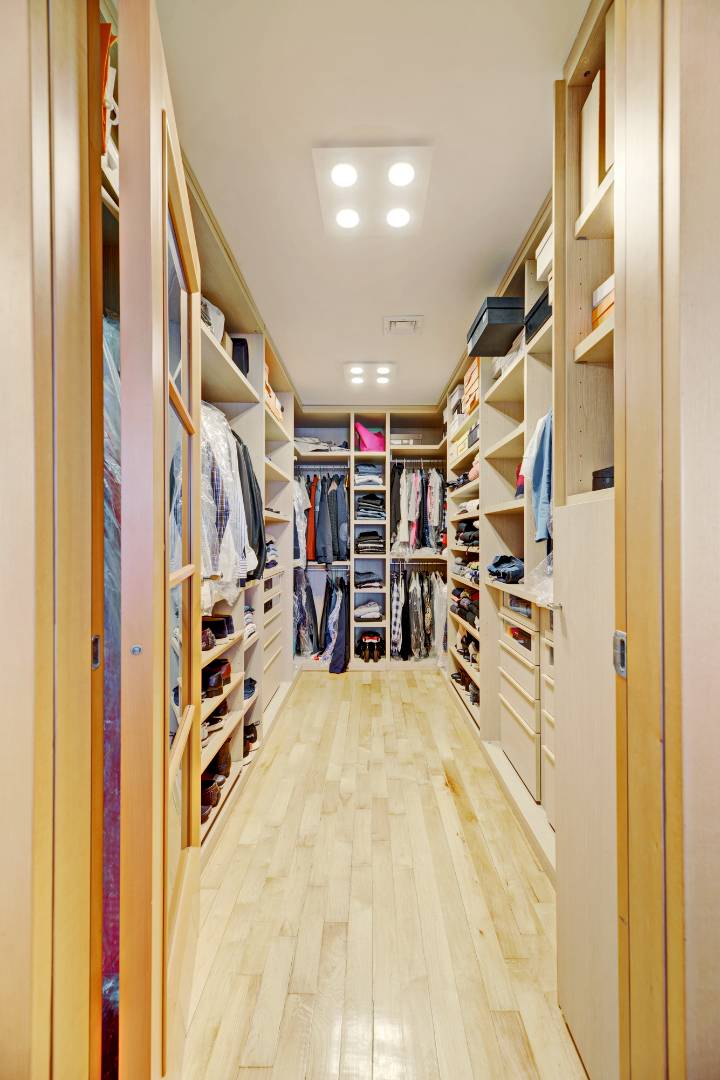 ;
;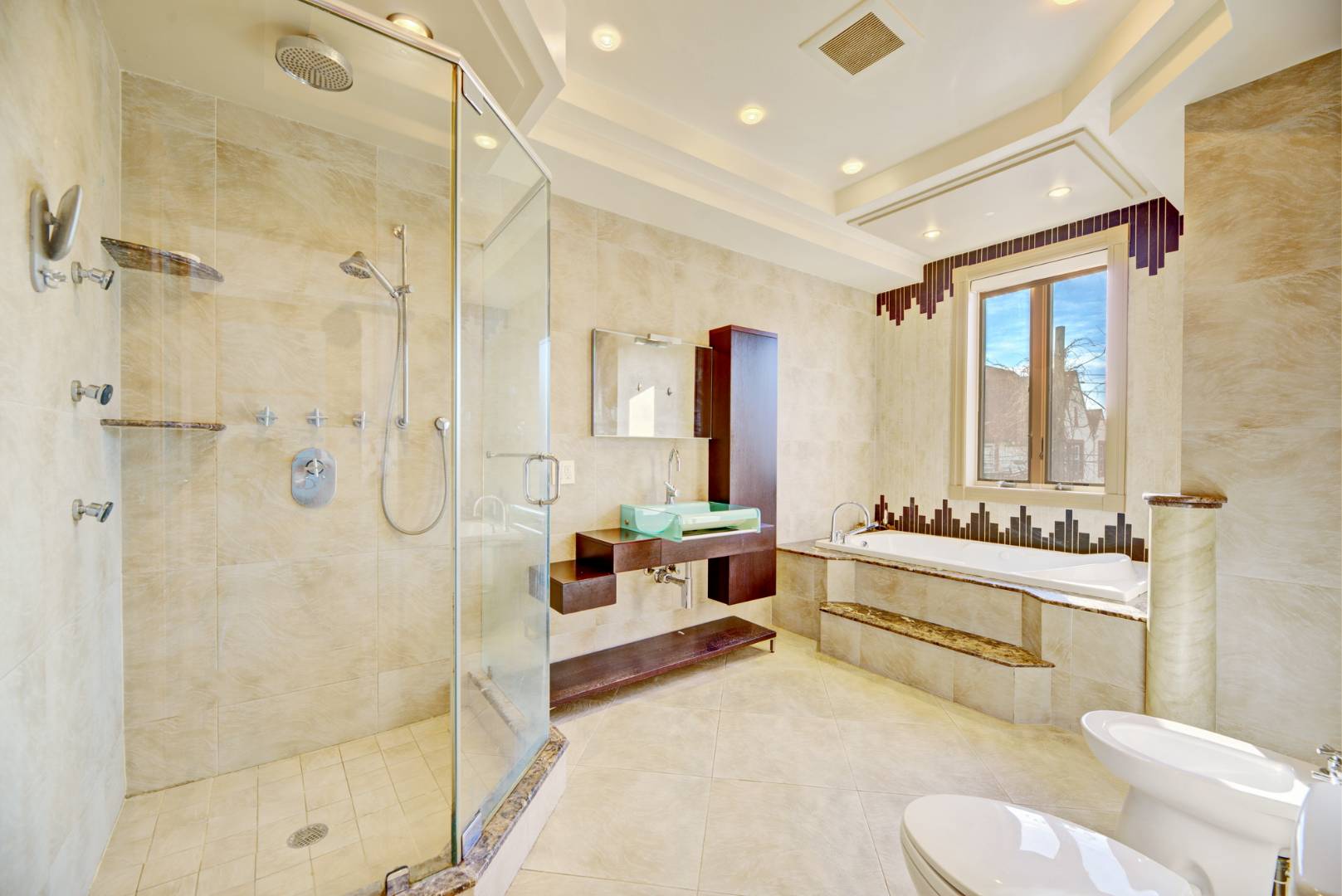 ;
;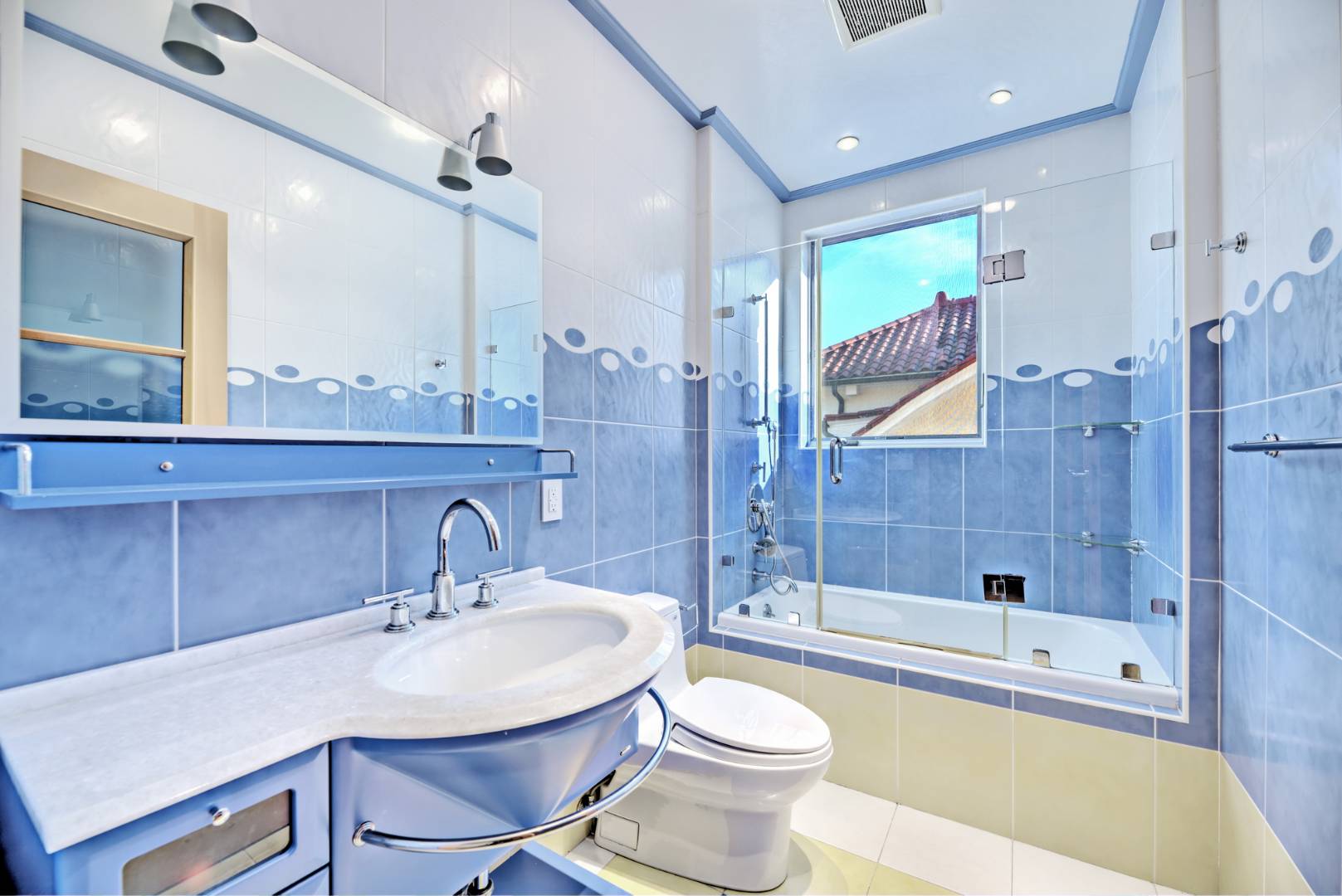 ;
;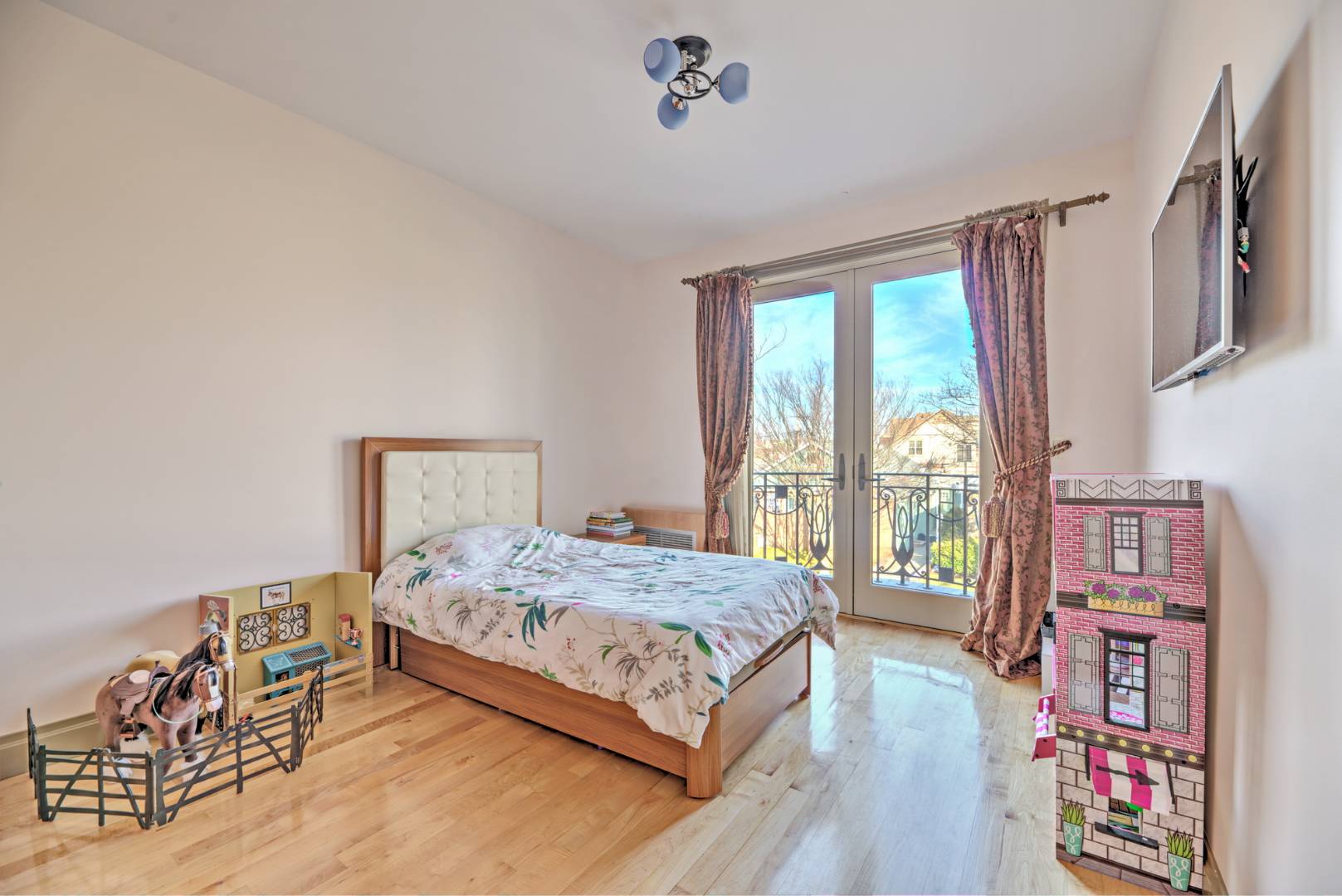 ;
;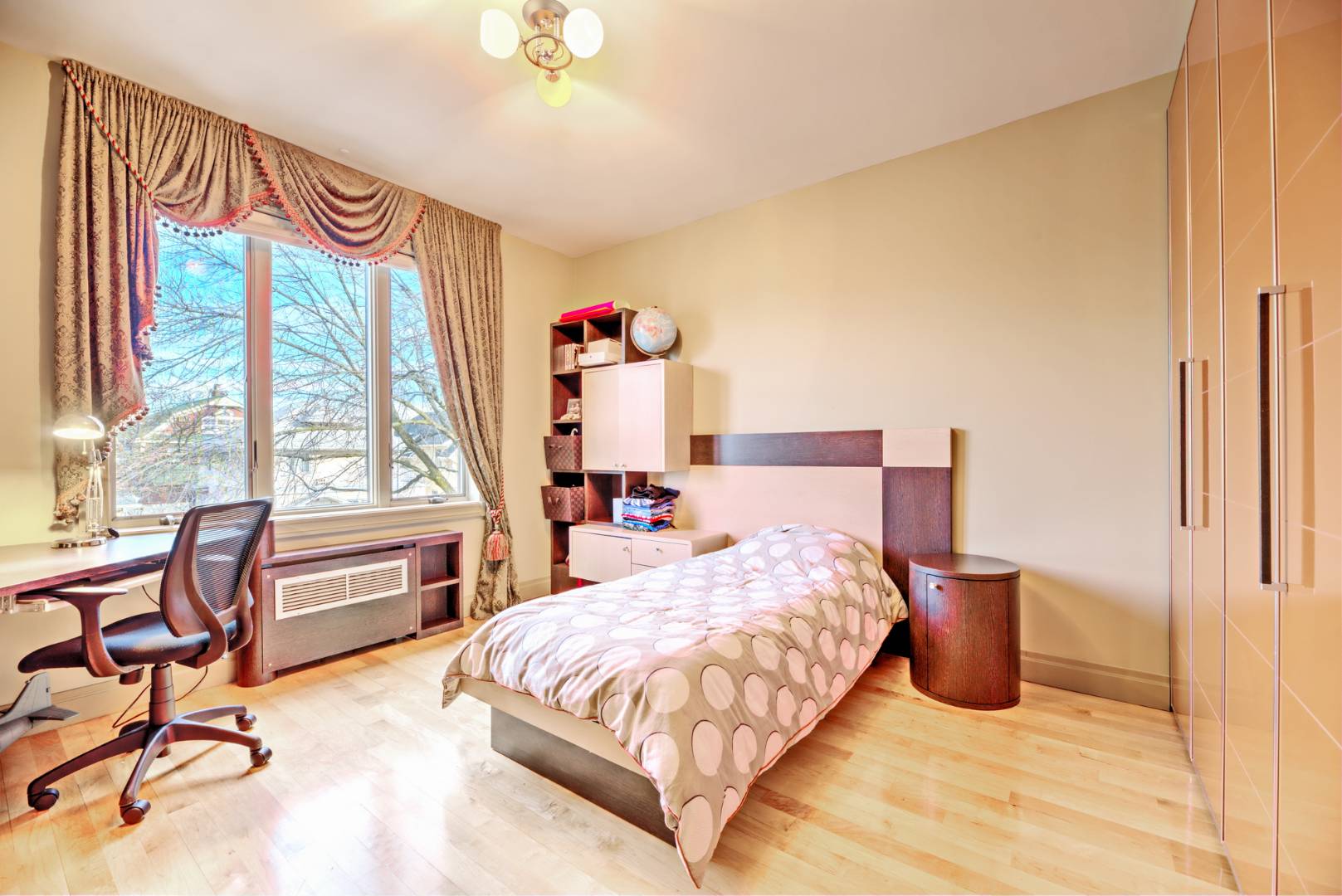 ;
;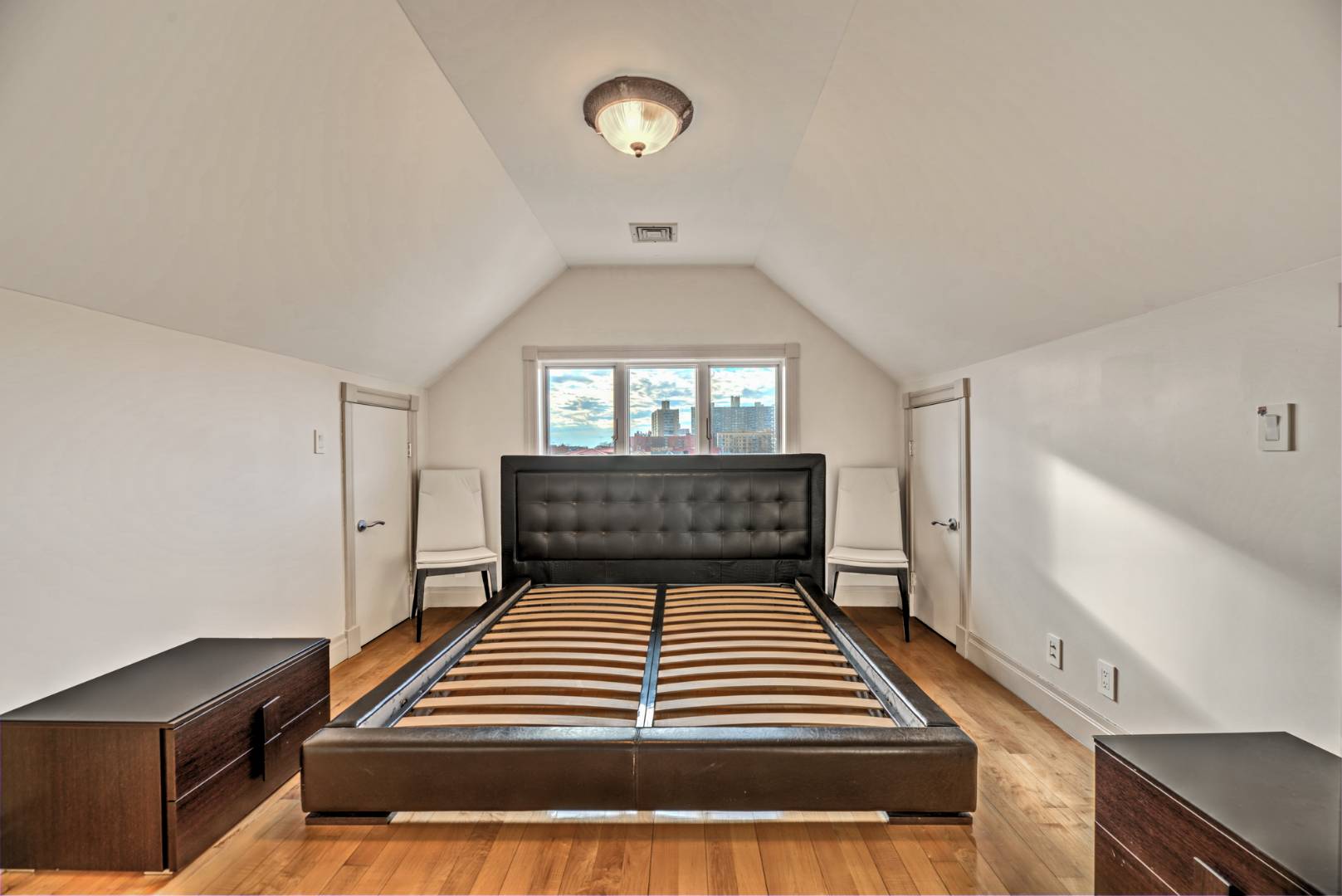 ;
;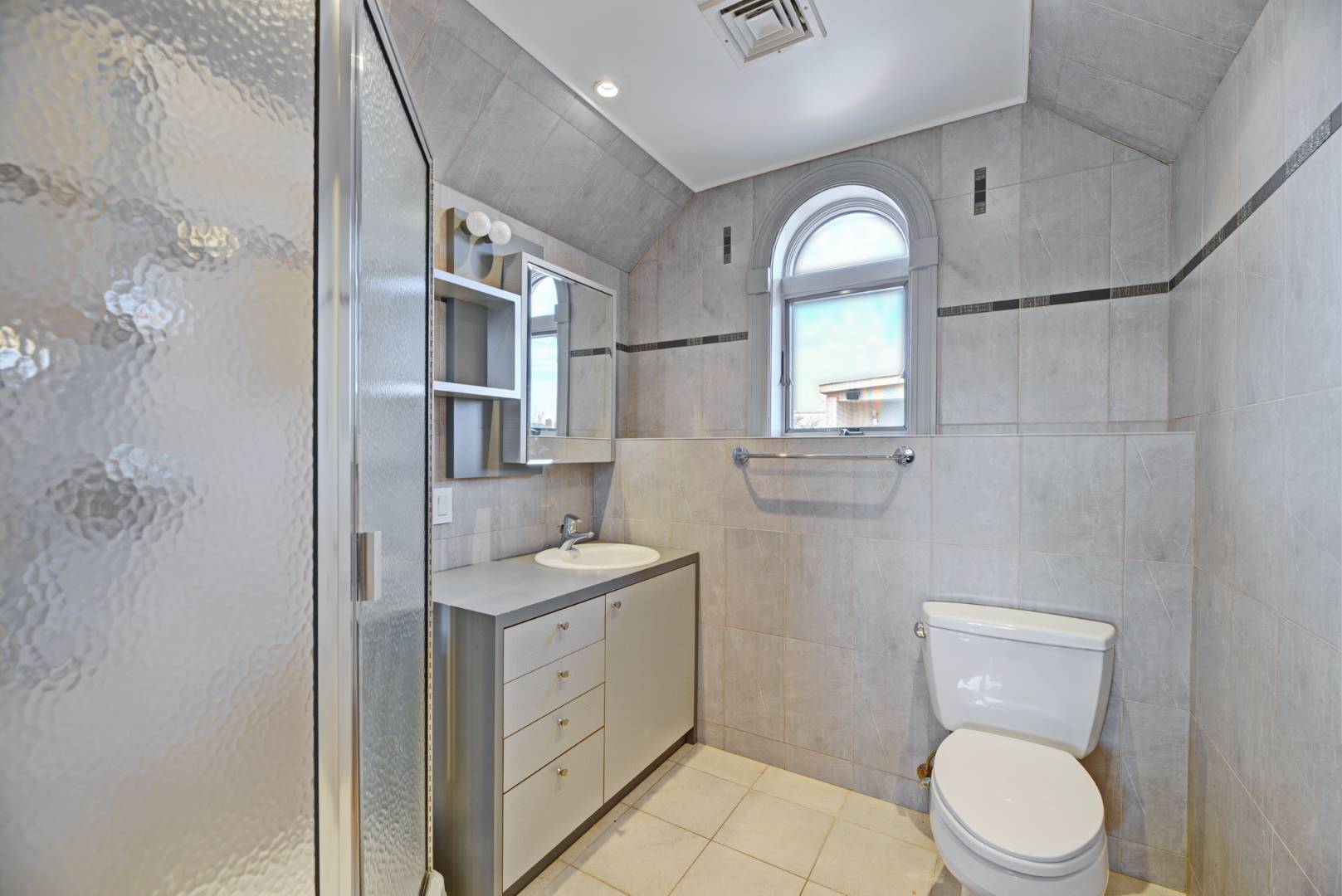 ;
;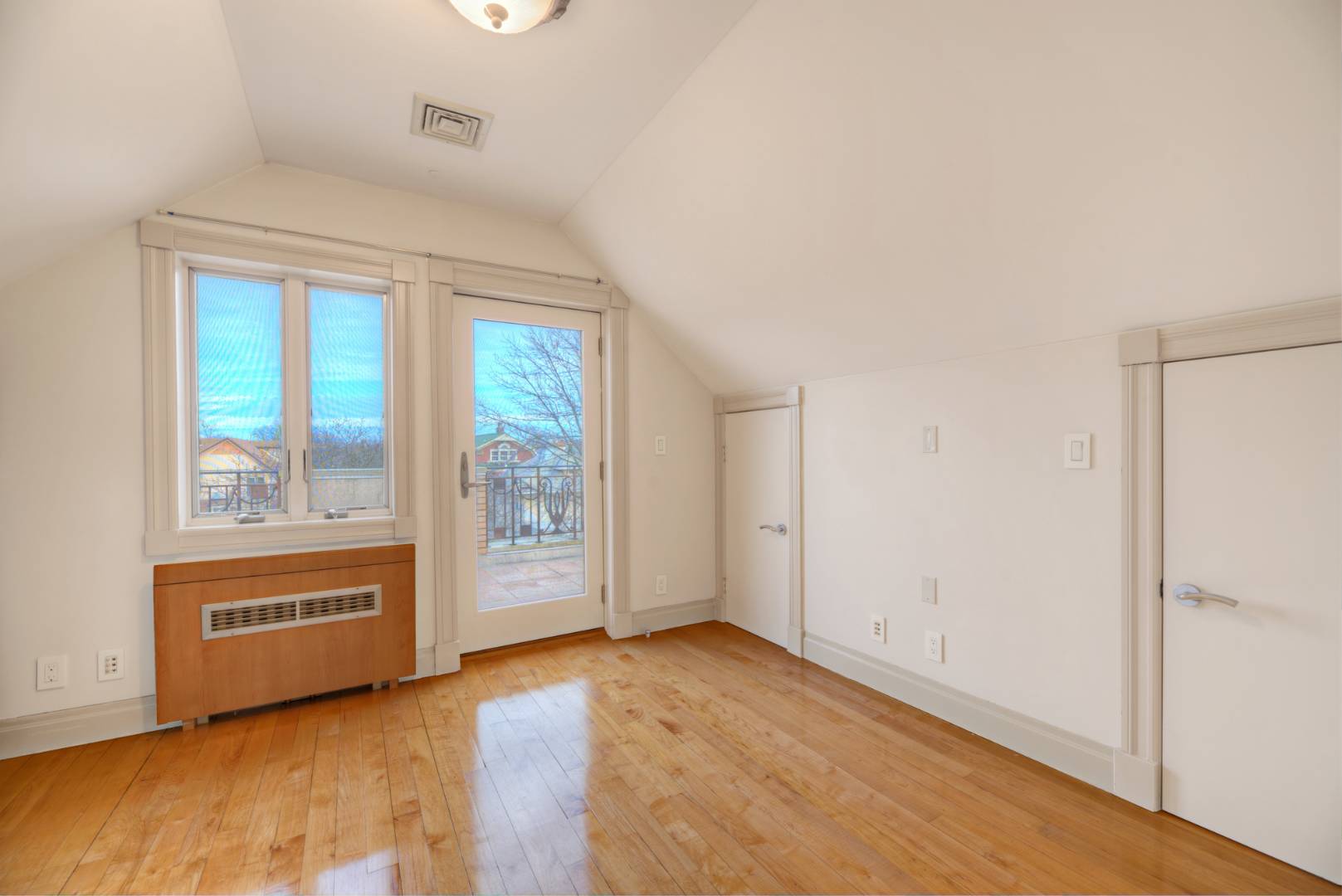 ;
;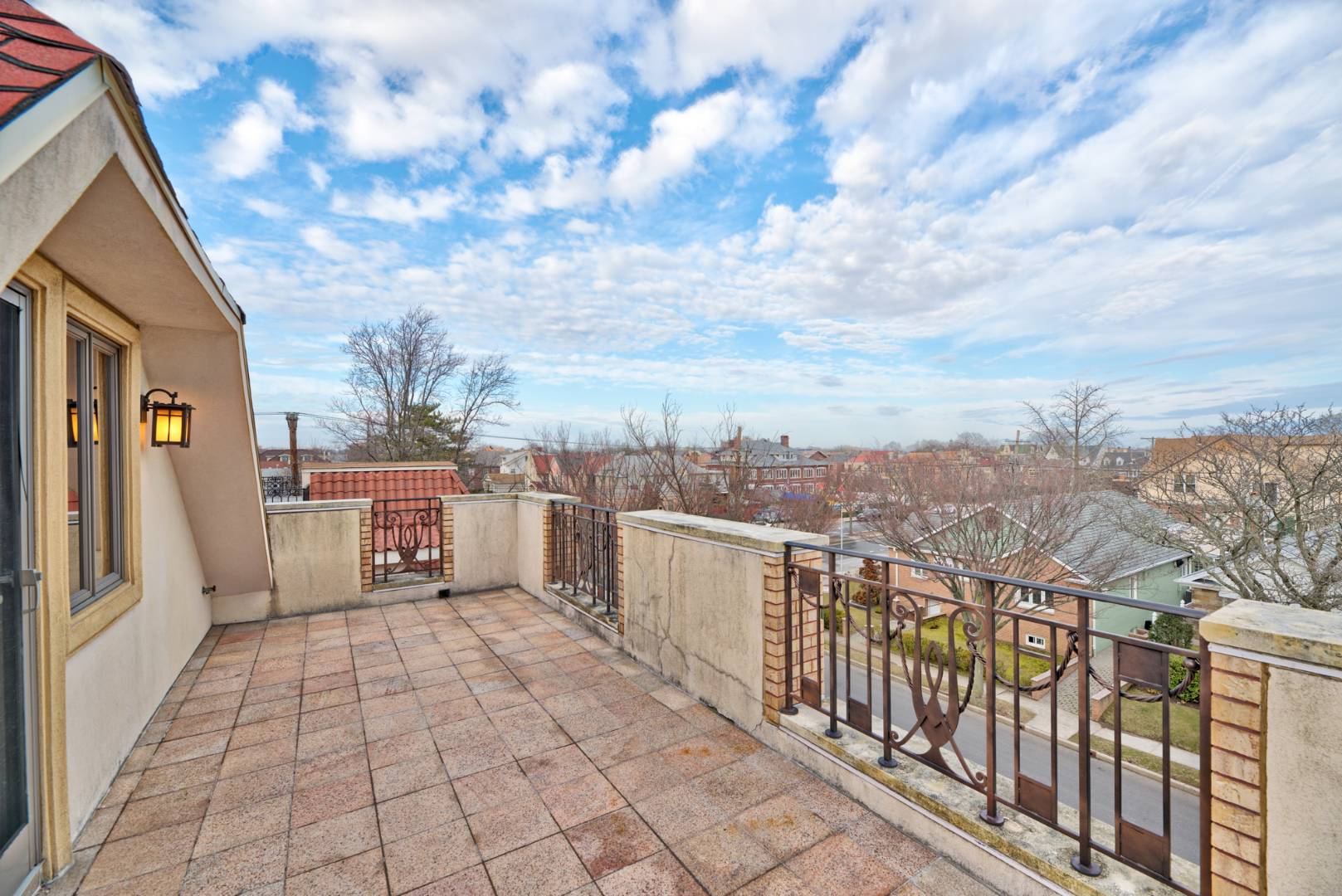 ;
;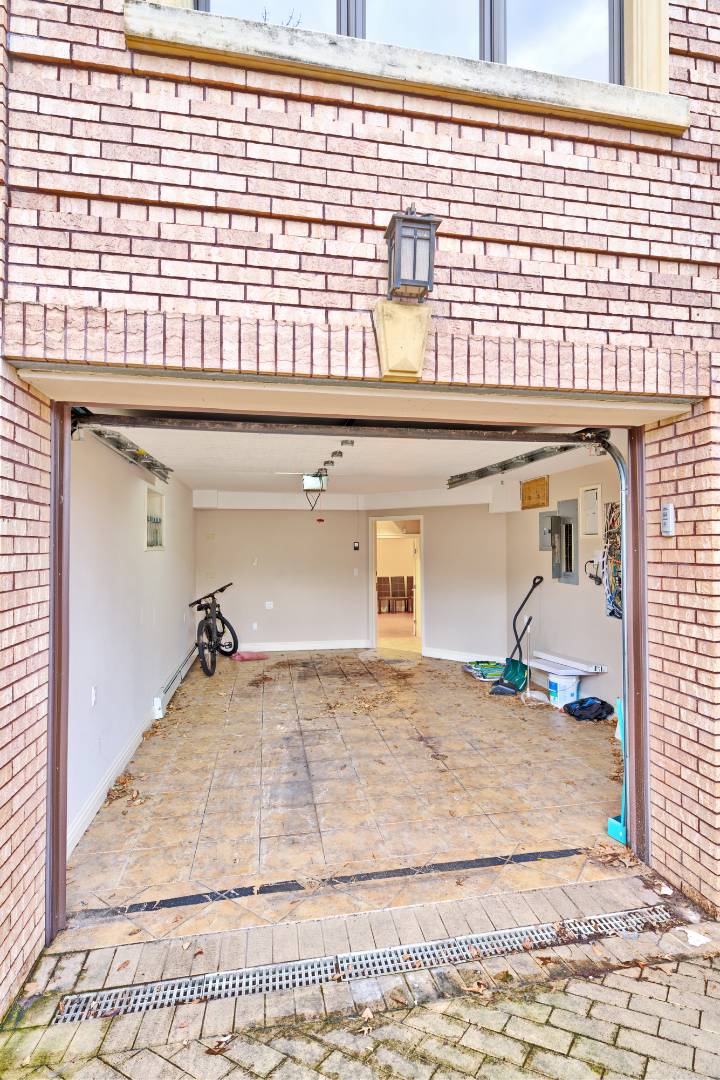 ;
;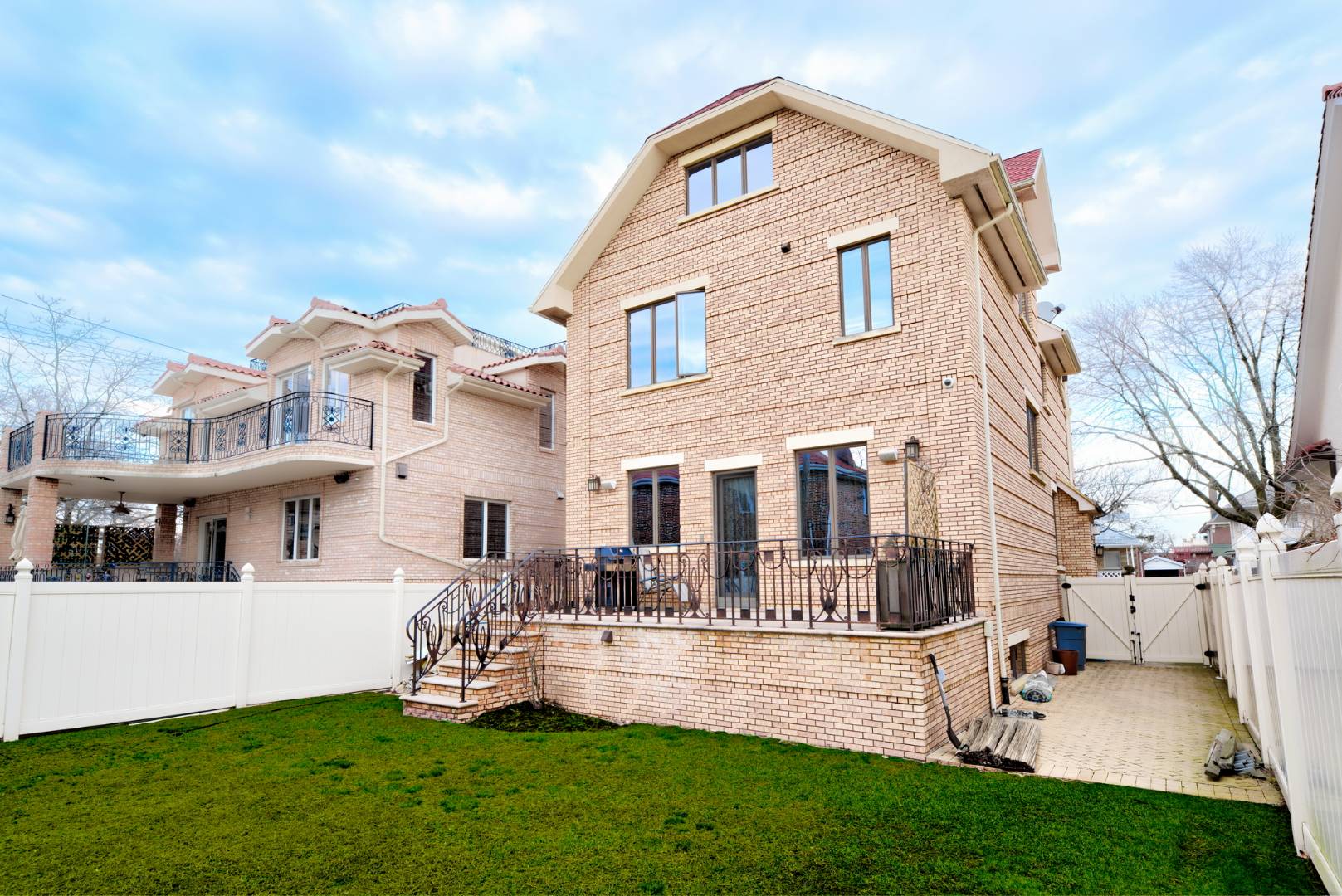 ;
;