21 Honey Lane, Miller Place, NY 11764
| Listing ID |
11200653 |
|
|
|
| Property Type |
Residential |
|
|
|
| County |
Suffolk |
|
|
|
| Township |
Brookhaven |
|
|
|
| School |
Miller Place |
|
|
|
|
| Total Tax |
$12,657 |
|
|
|
| Tax ID |
0200-048-00-01-00-012-000 |
|
|
|
| FEMA Flood Map |
fema.gov/portal |
|
|
|
| Year Built |
1959 |
|
|
|
| |
|
|
|
|
|
Charming 4 bedroom cape offers an open and spacious floorplan drenched in natural light. The beautiful sunroom(3 yrs old) brings the outdoors in as you are surrounded by windows from the floor to vaulted ceiling. Gorgeous custom bathroom on main floor and 2 bedrooms. Open Kitchen offers new appliances and granite counter seating that opens to dining and family room with wood burning stove. Upstairs you will find 2 spacious bedrooms and updated bathroom. The finished basement has an outside entrance with laundry and utilities. The backyard is truly amazing, and it's the perfect spot for outdoor gatherings and entertaining. Stunning paver patio with firepit ( 2yrs old), kayak racks, shed and new fully fenced yard. Updates included 5Mini split A/C's ( 3rs old), recently maintained in ground sprinklers, LED ceiling lights and newly added electric panel. I car garage and plenty of parking. This immaculate home is a short drive to Cedar Beach, in Miller Place School District. A true GEM in the Hamlet of Miller Place.
|
- 4 Total Bedrooms
- 2 Full Baths
- 1744 SF
- 0.25 Acres
- 10890 SF Lot
- Built in 1959
- Available 10/23/2023
- Cape Cod Style
- Lower Level: Finished
- Lot Dimensions/Acres: .25
- Oven/Range
- Dishwasher
- Microwave
- Washer
- Dryer
- Hardwood Flooring
- 8 Rooms
- Living Room
- 1 Fireplace
- Baseboard
- Oil Fuel
- Cooling: Ductless
- Features: First floor bedroom, formal dining, granite counters, living room/dining room combo
- Attached Garage
- 1 Garage Space
- Community Water
- Other Waste Removal
- Fence
- Irrigation System
- Corner
- Shed
- Construction Materials: Frame, cedar
- Lot Features: Level
- Exterior Features: Sprinkler system
- Parking Features: Private, Attached, 1 Car Attached, Driveway
- Sold on 10/24/2023
- Sold for $650,000
- Buyer's Agent: Frank Castelli
- Company: Douglas Elliman Real Estate
|
|
Signature Premier Properties
|
Listing data is deemed reliable but is NOT guaranteed accurate.
|



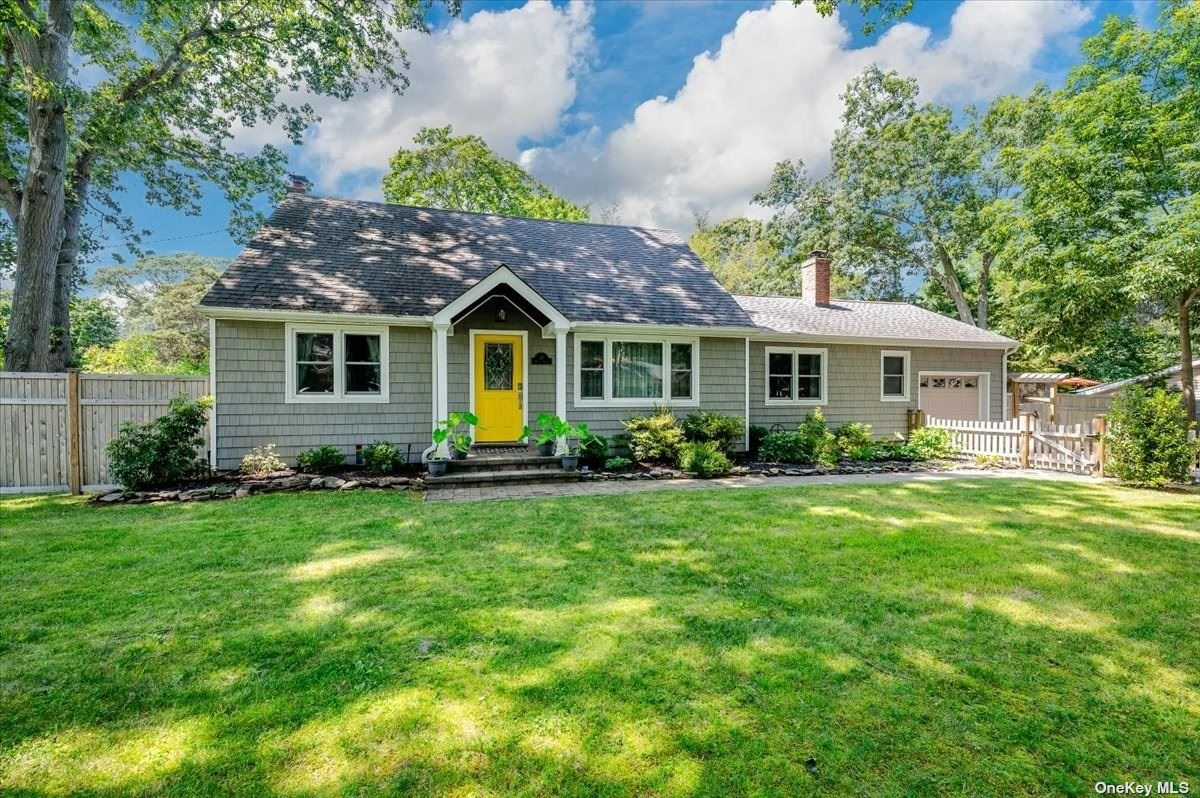

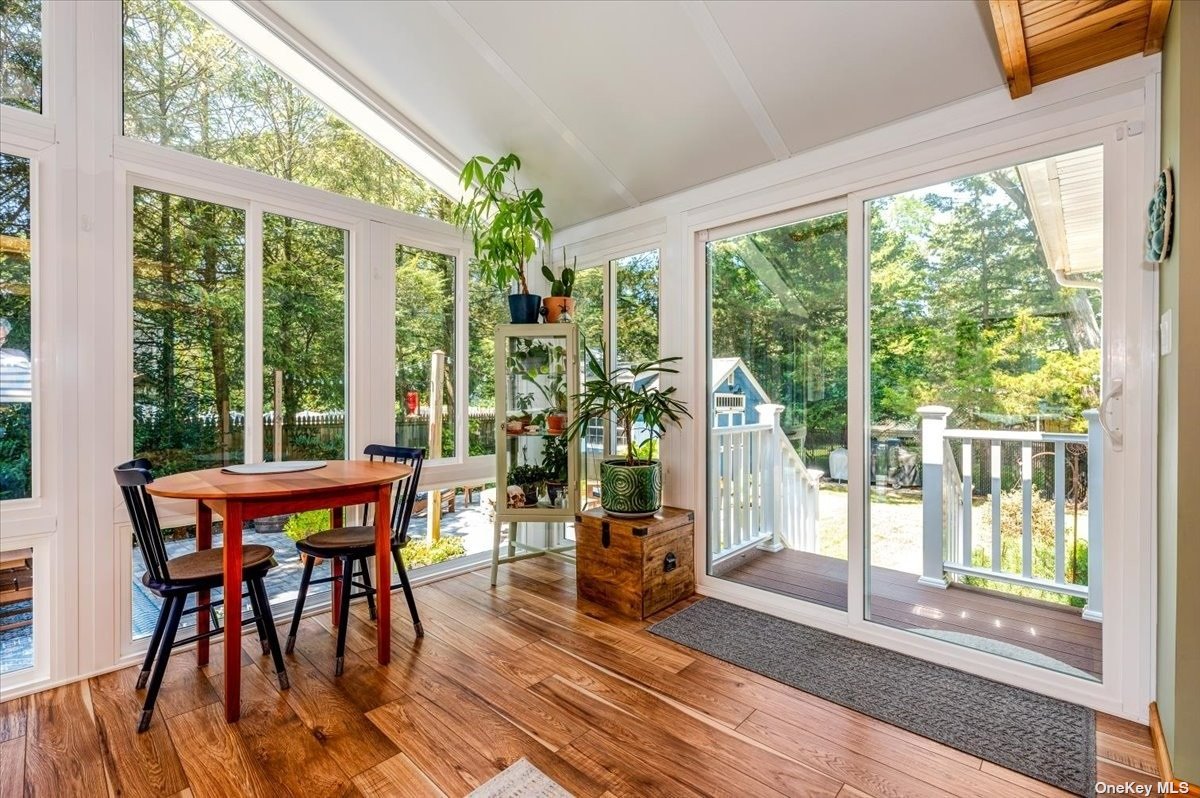 ;
;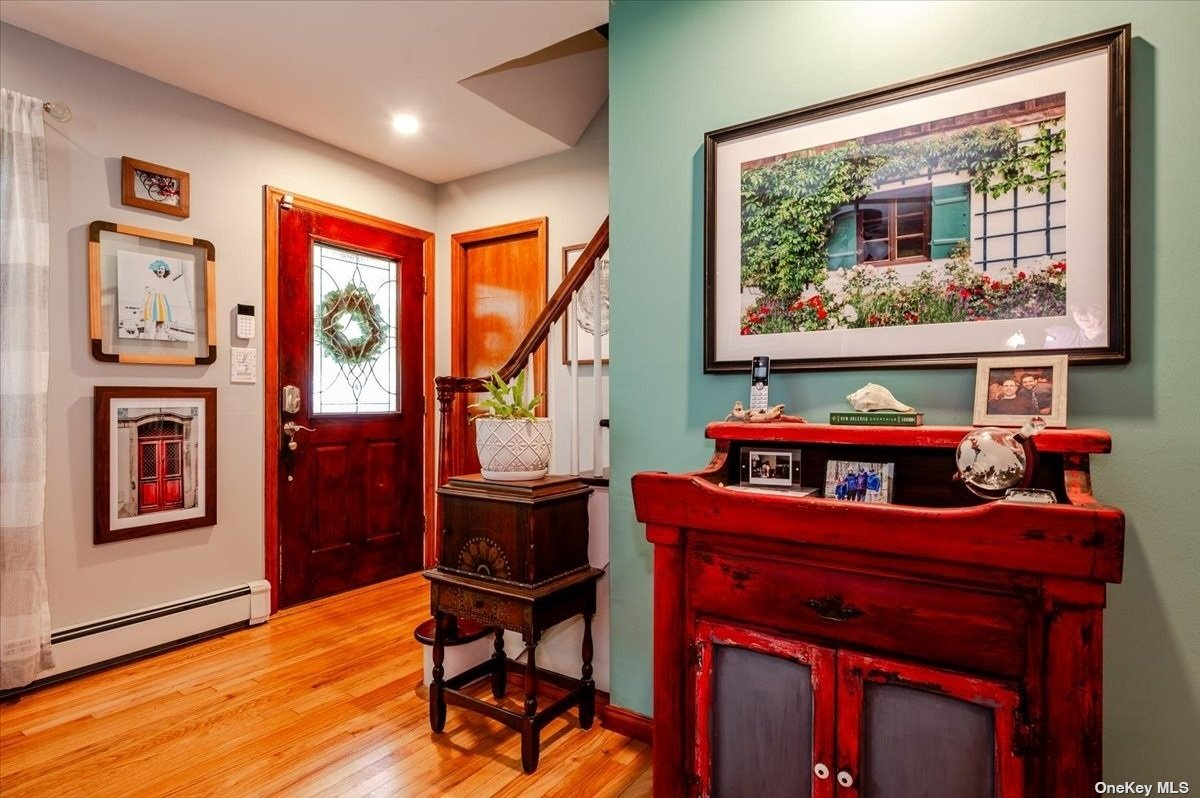 ;
;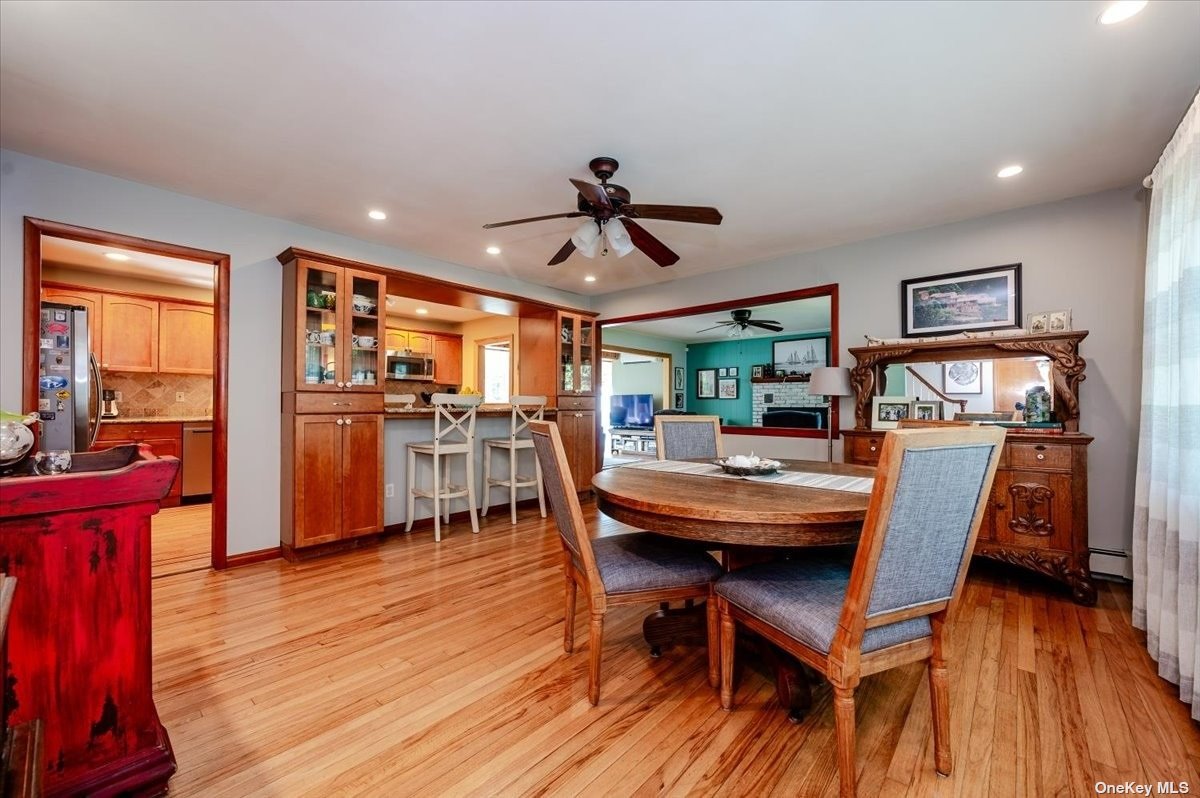 ;
;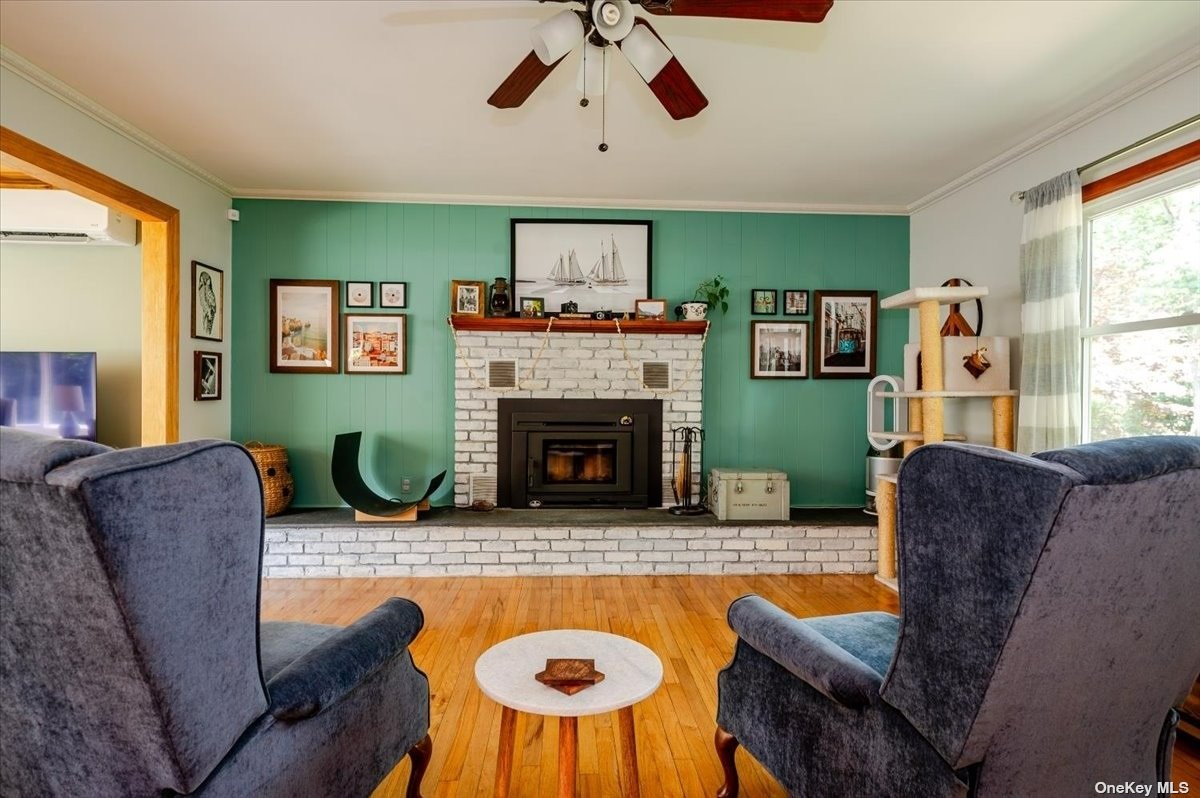 ;
;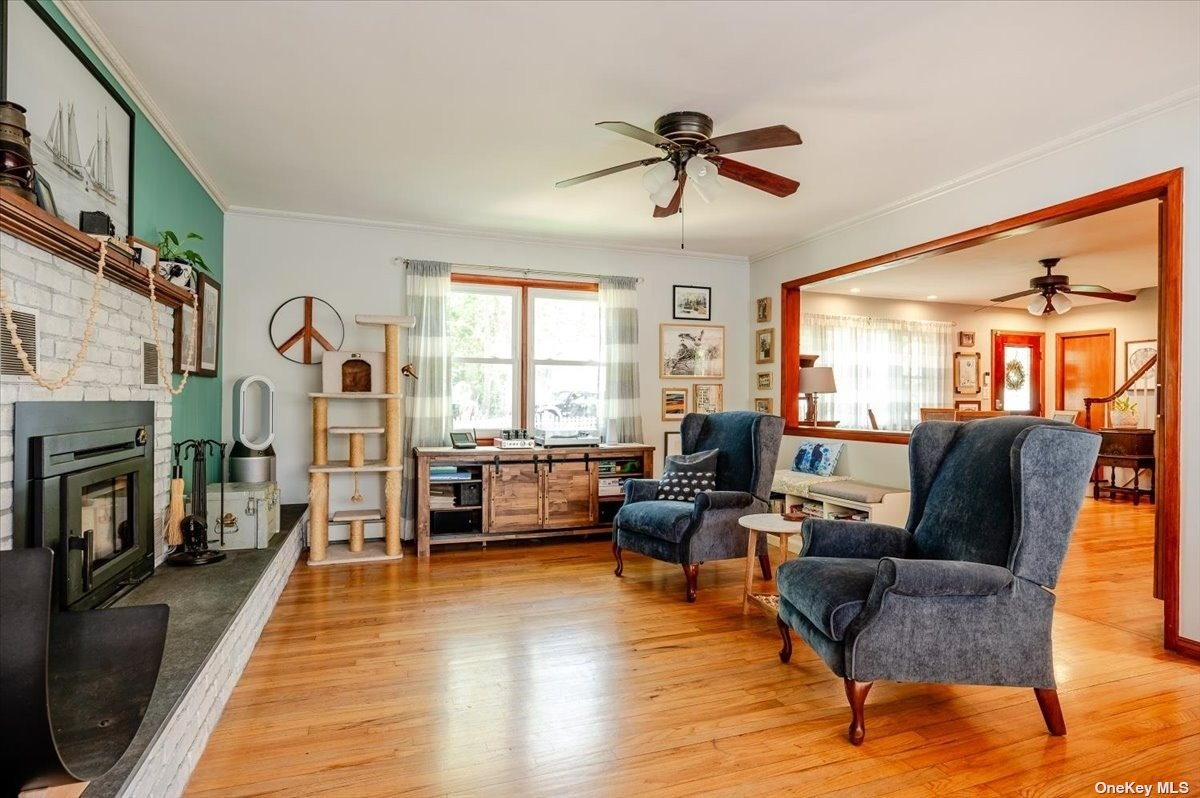 ;
;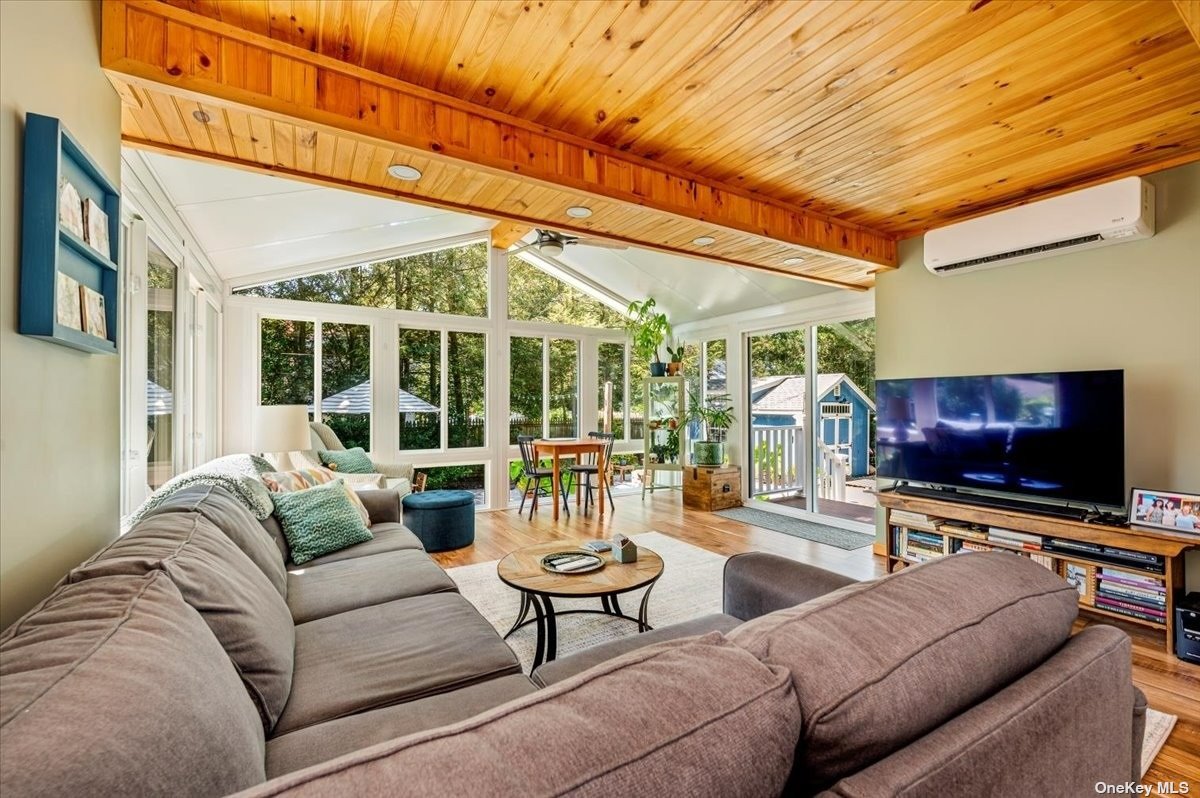 ;
;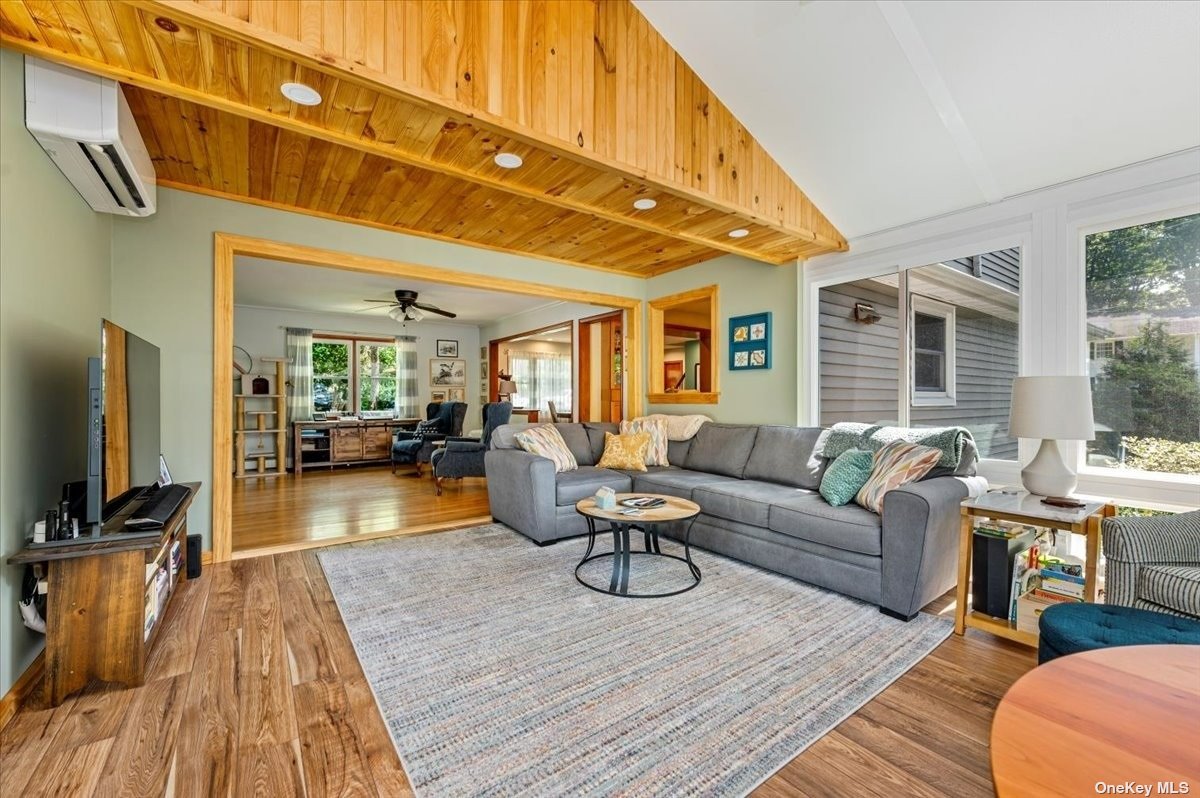 ;
;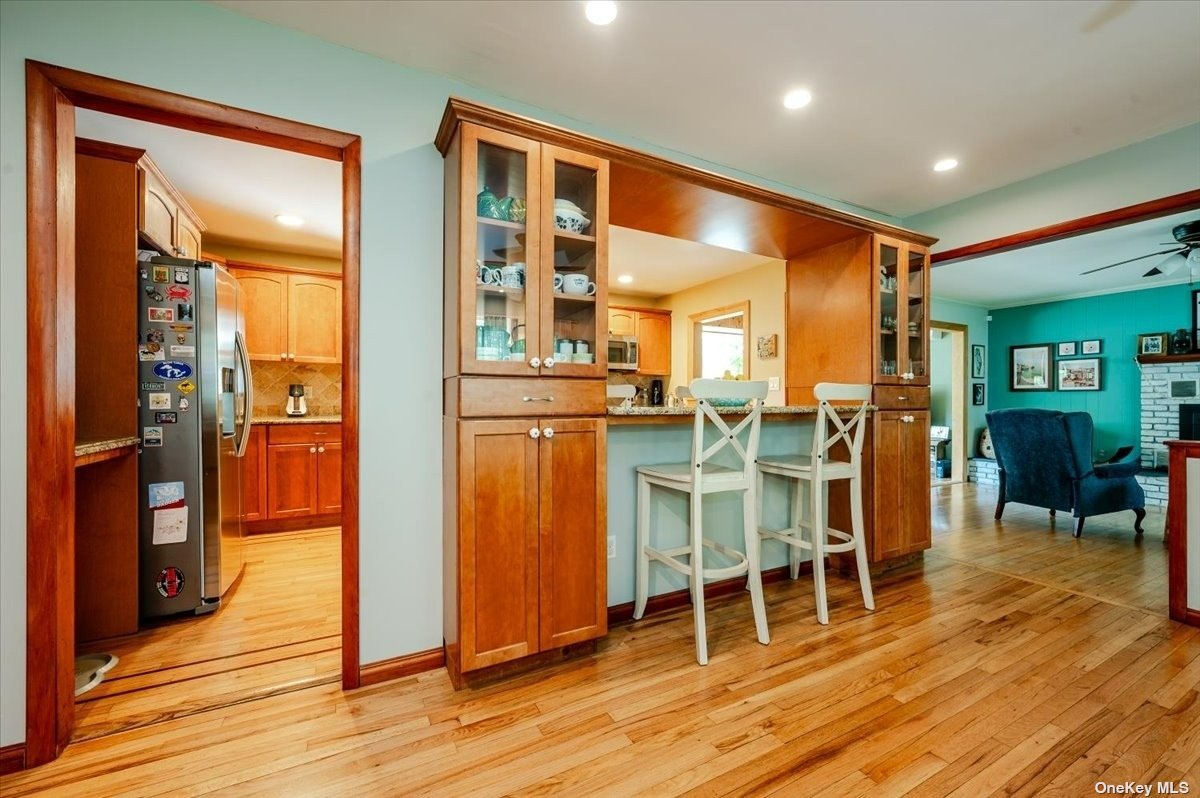 ;
;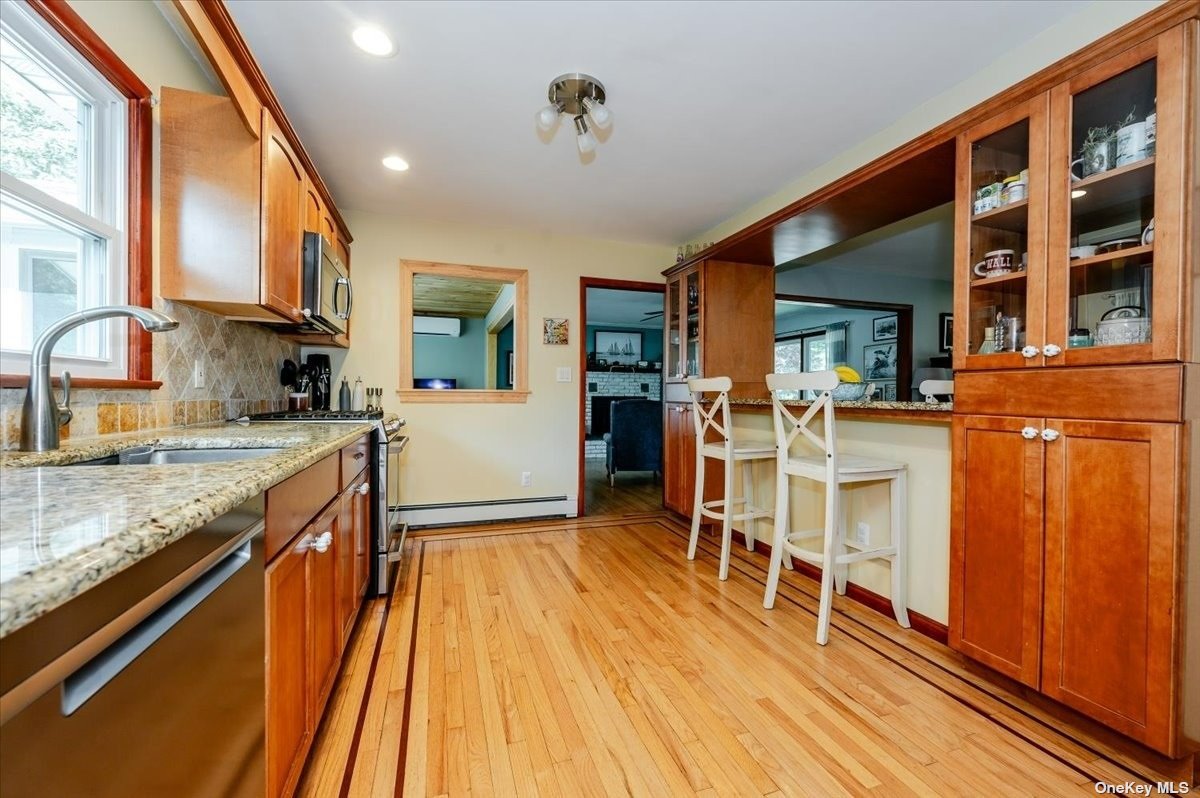 ;
;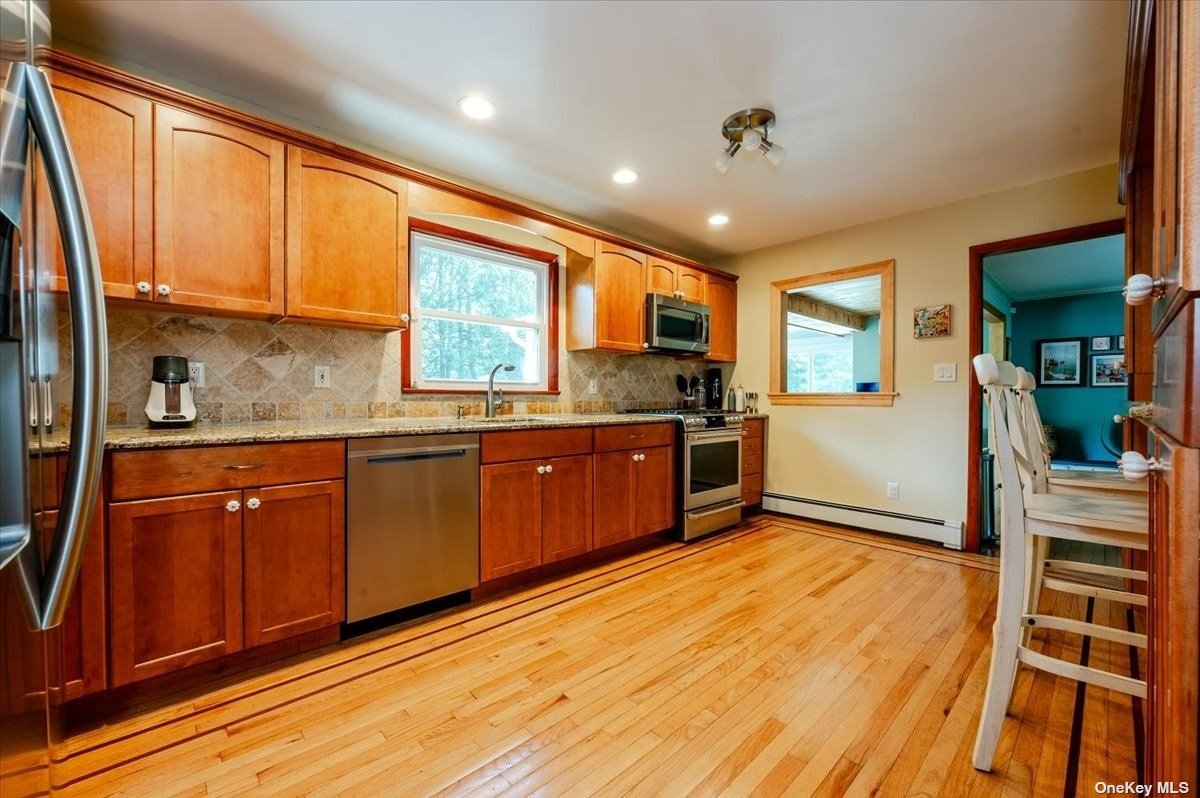 ;
;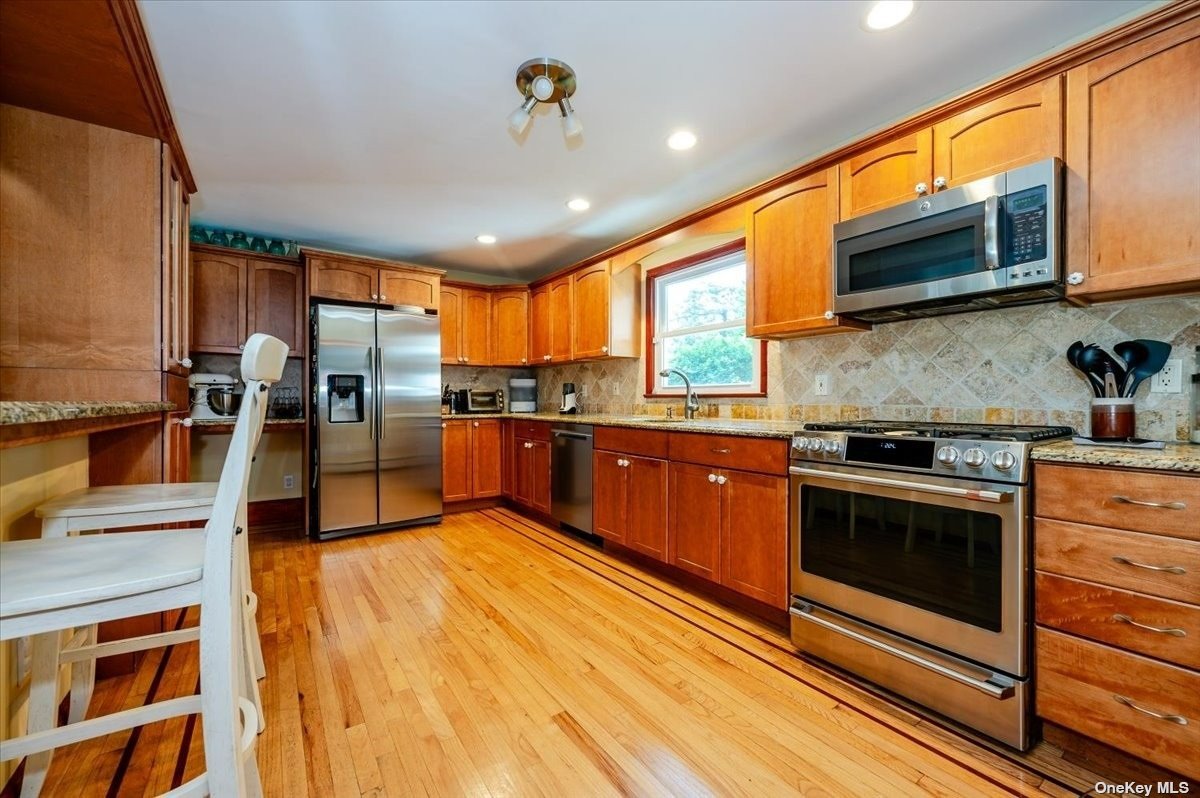 ;
;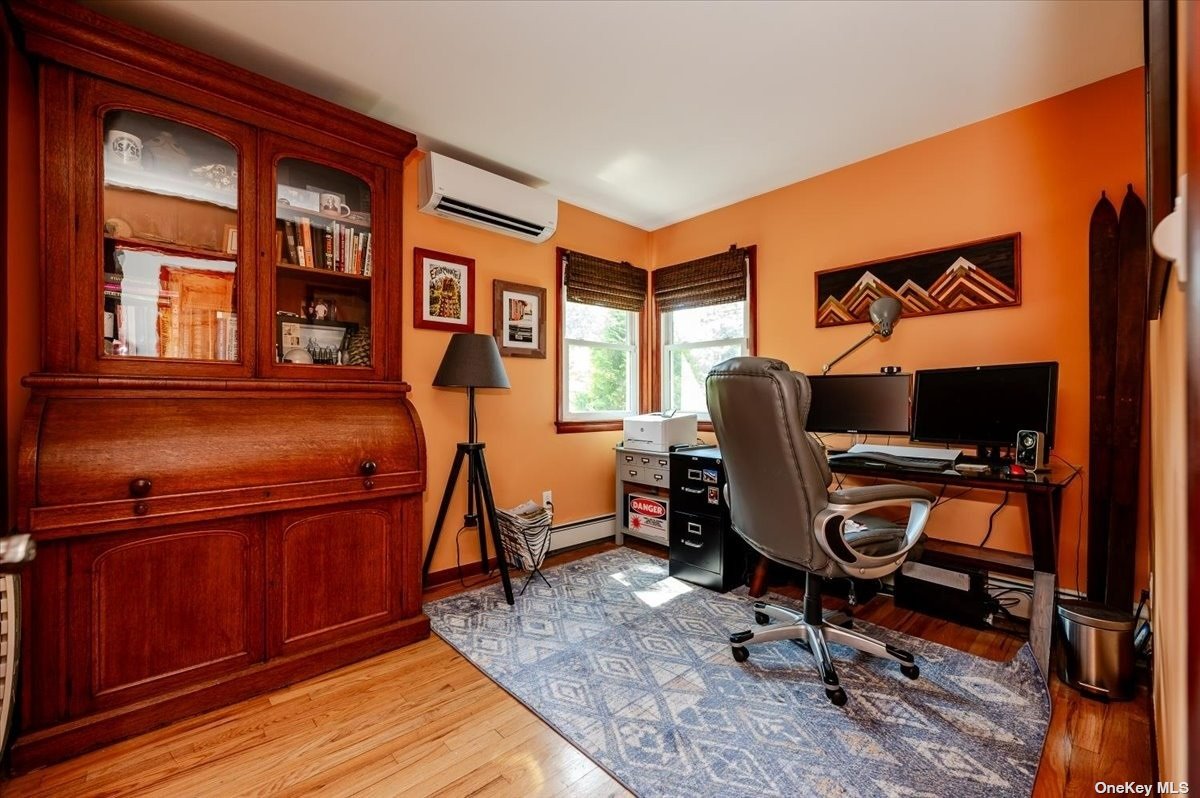 ;
;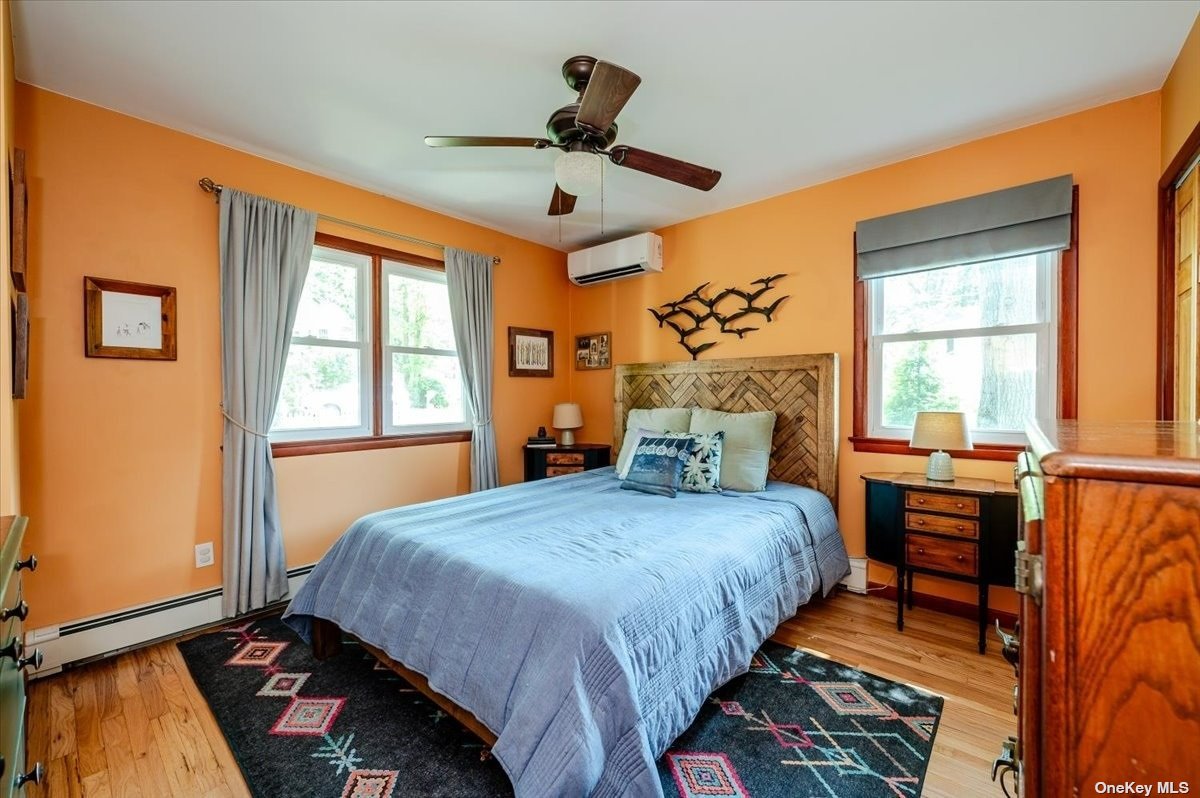 ;
;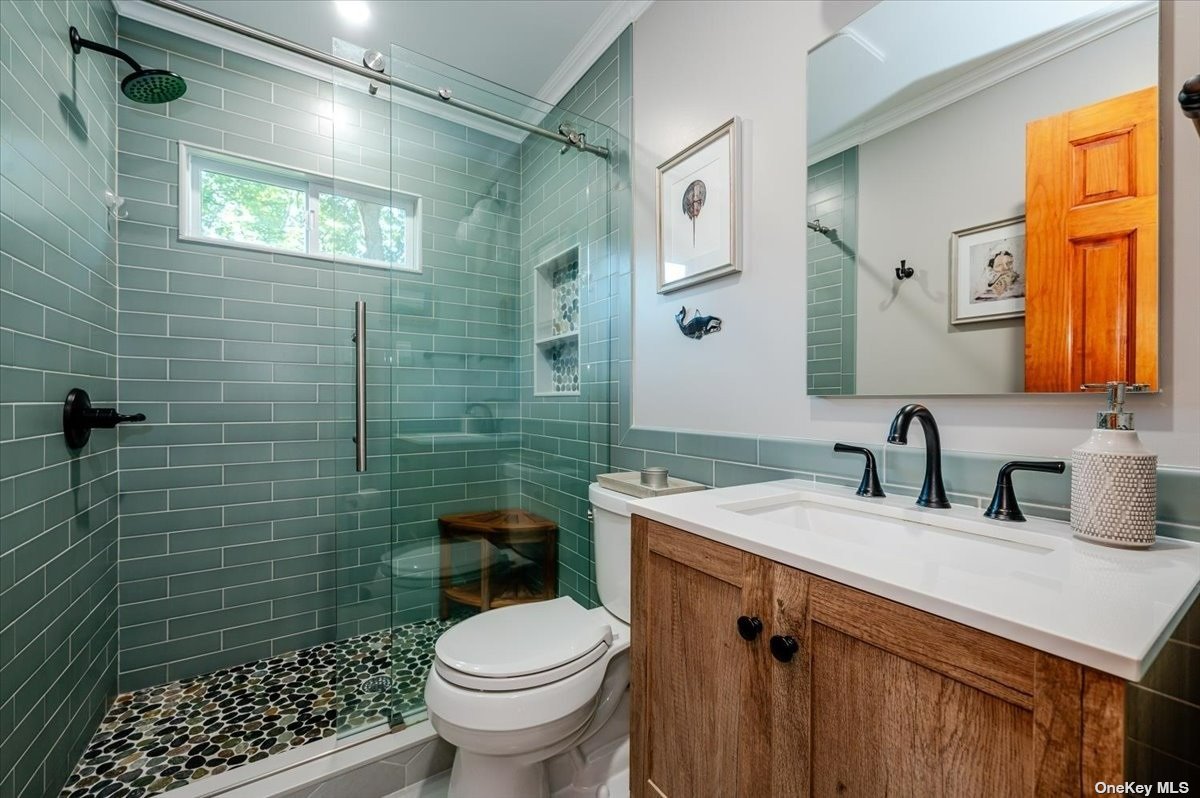 ;
;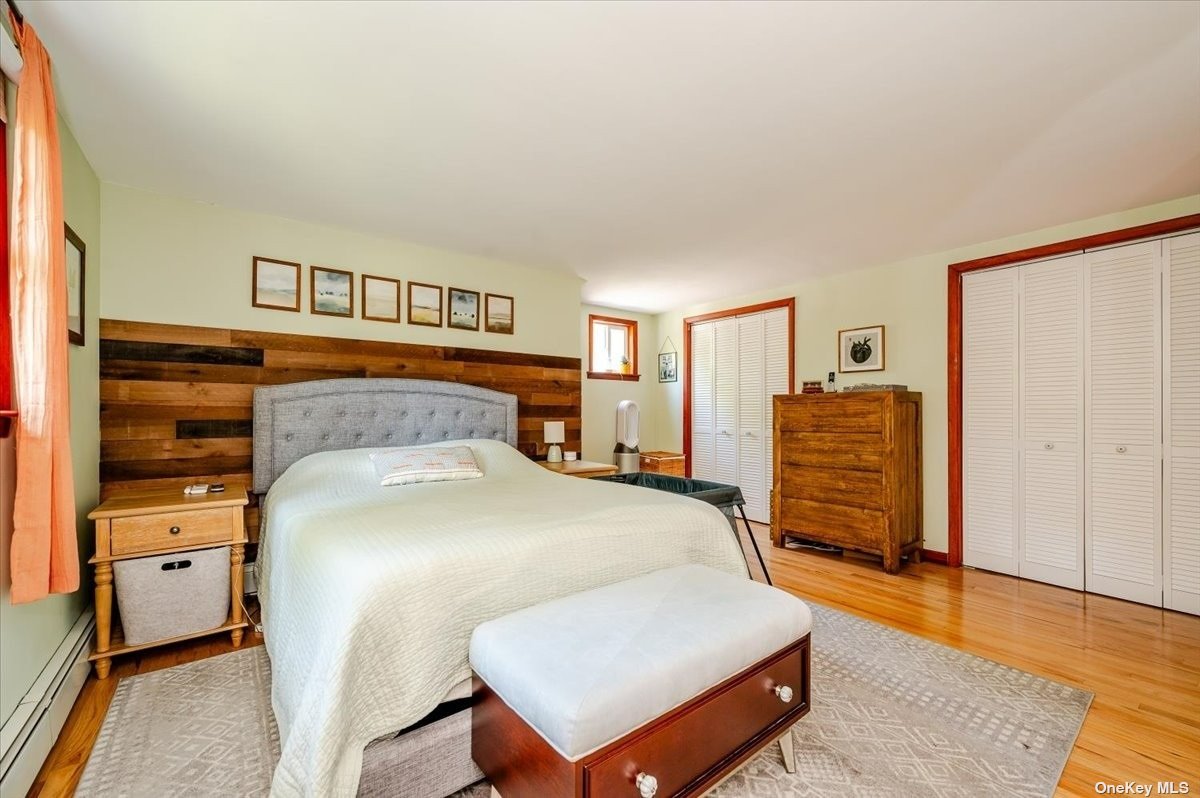 ;
;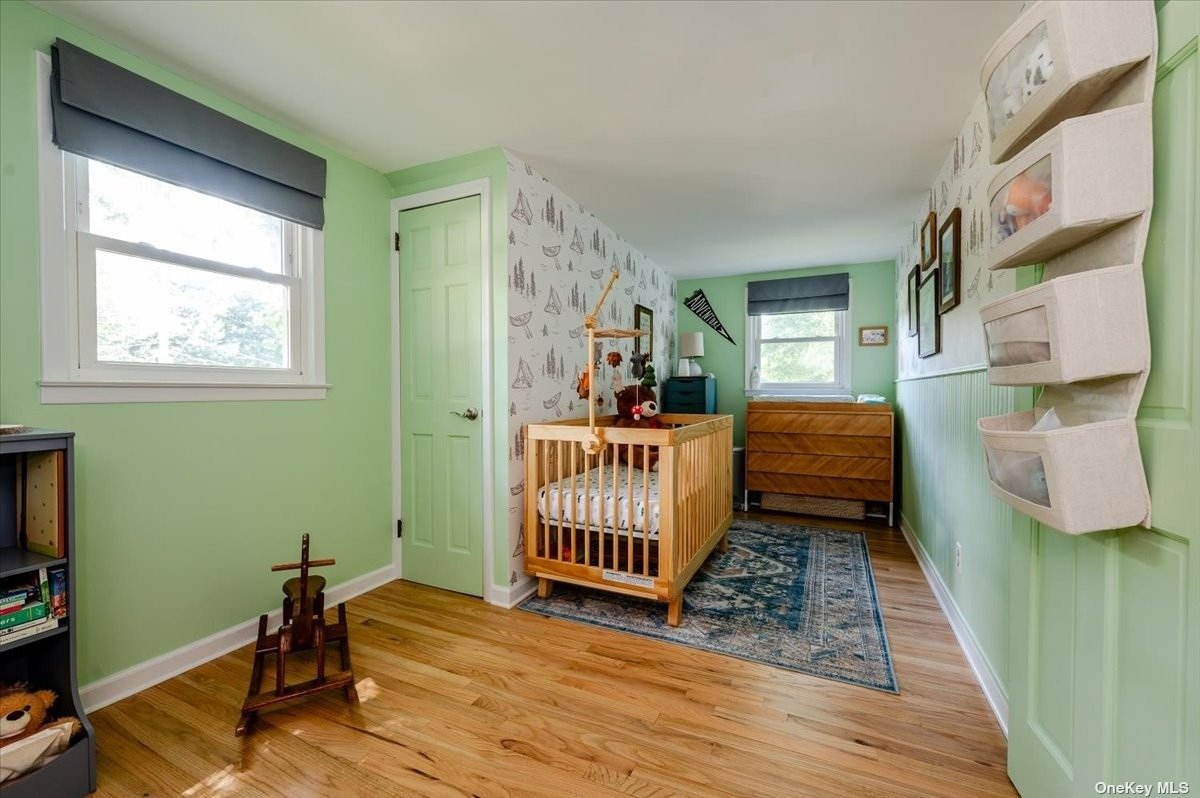 ;
;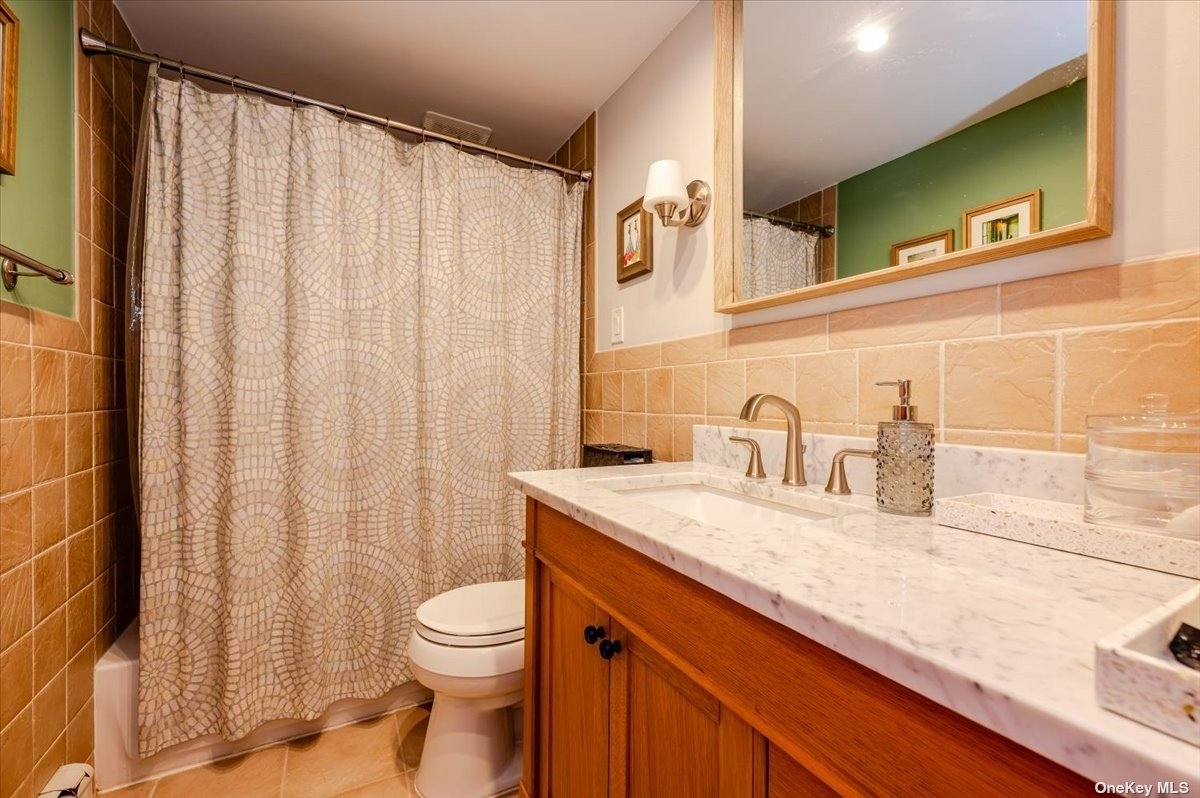 ;
;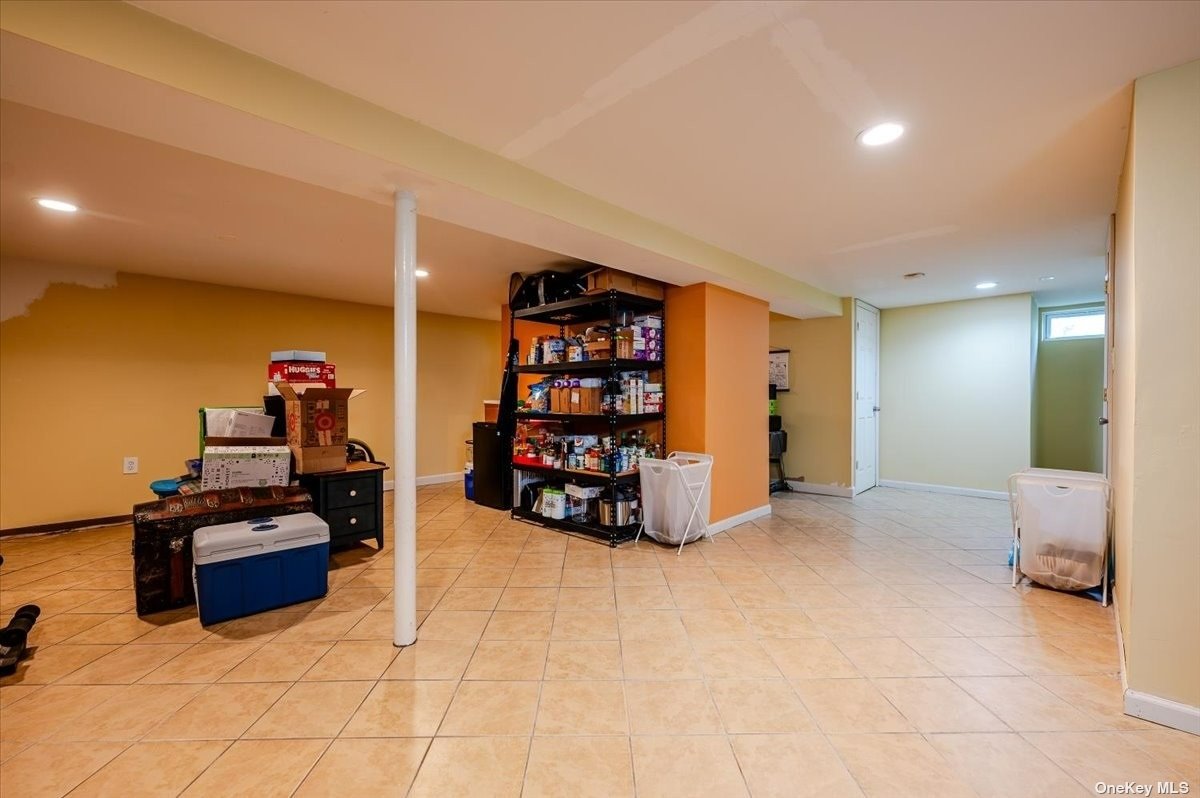 ;
;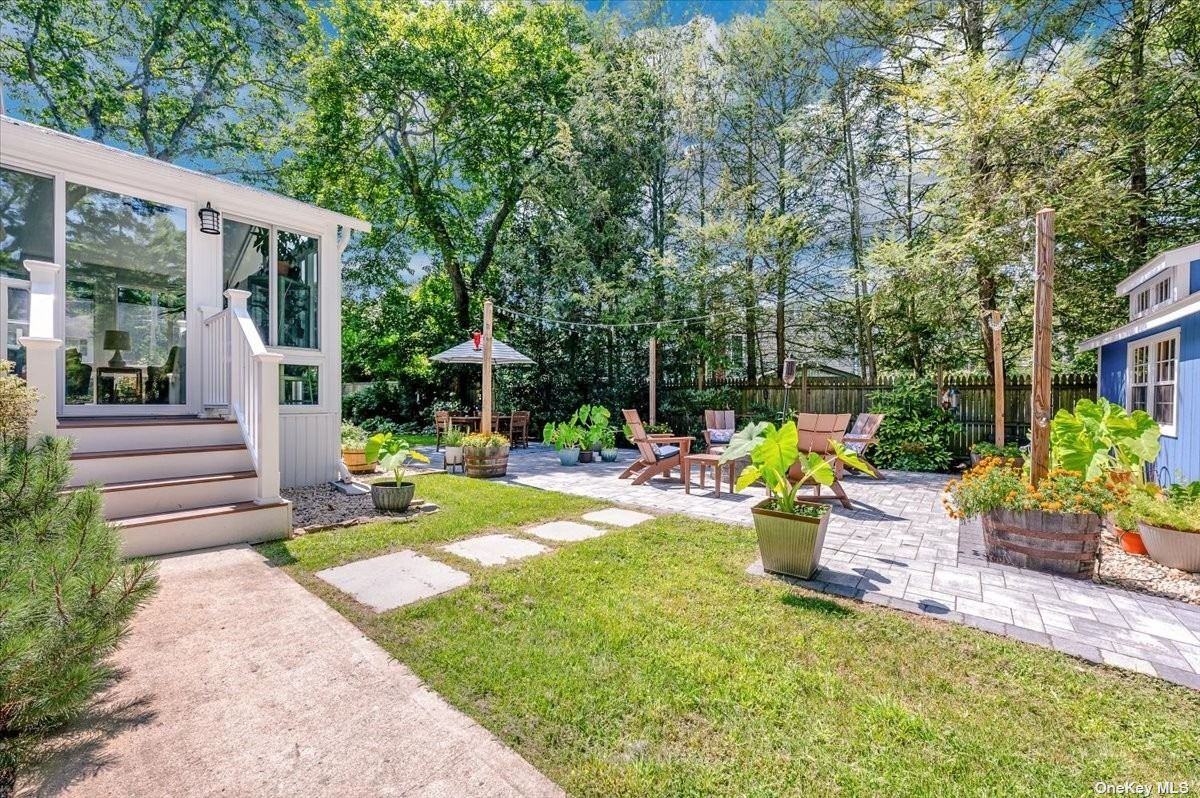 ;
;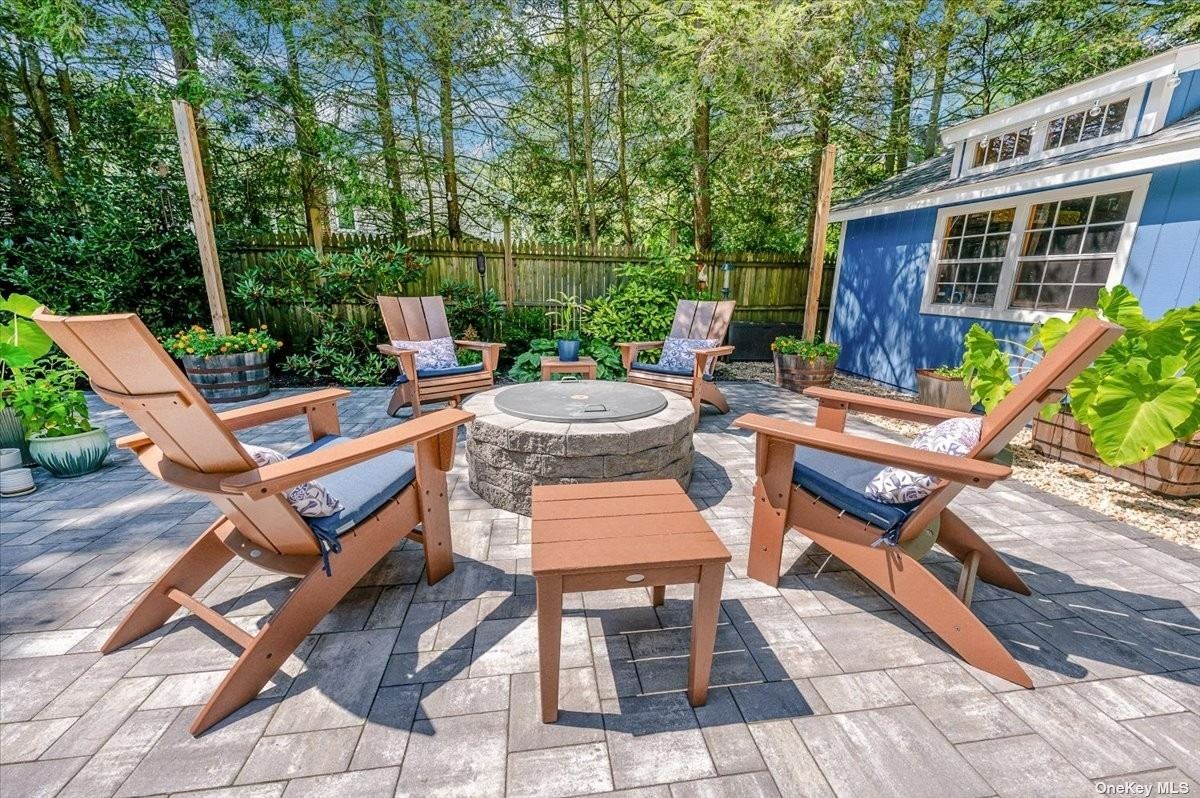 ;
;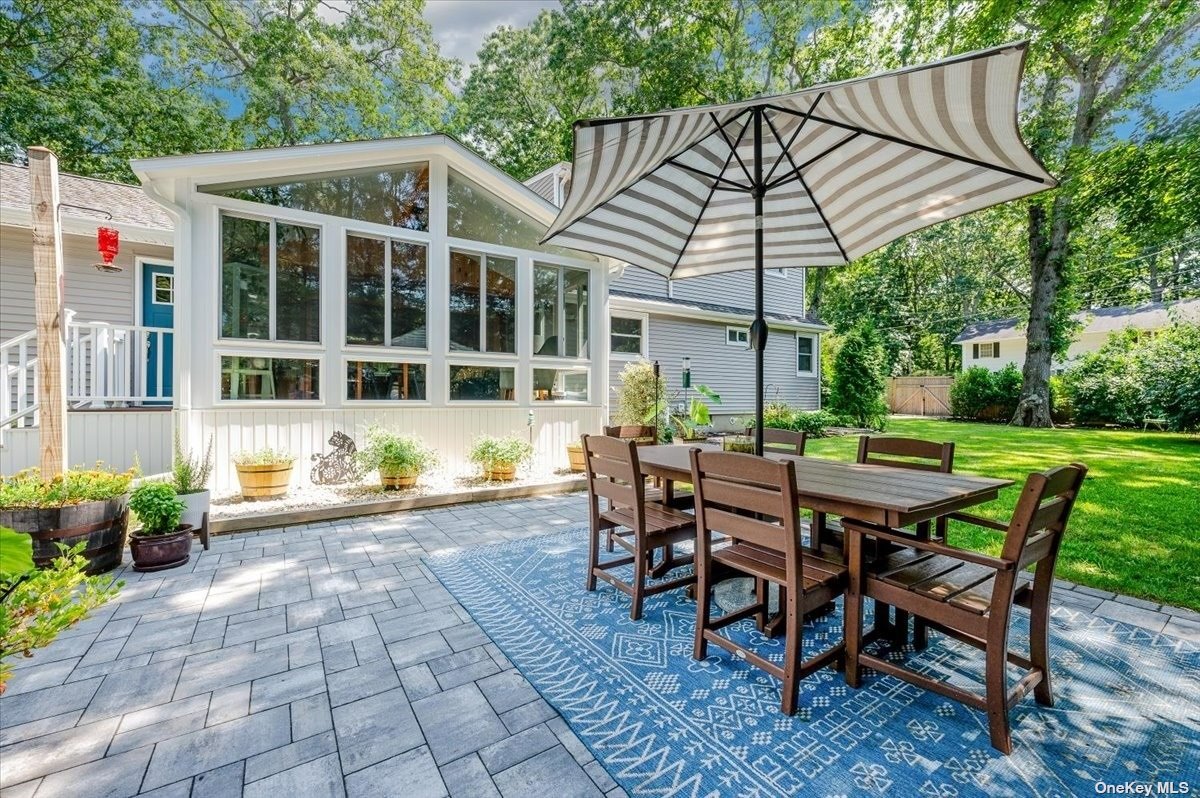 ;
;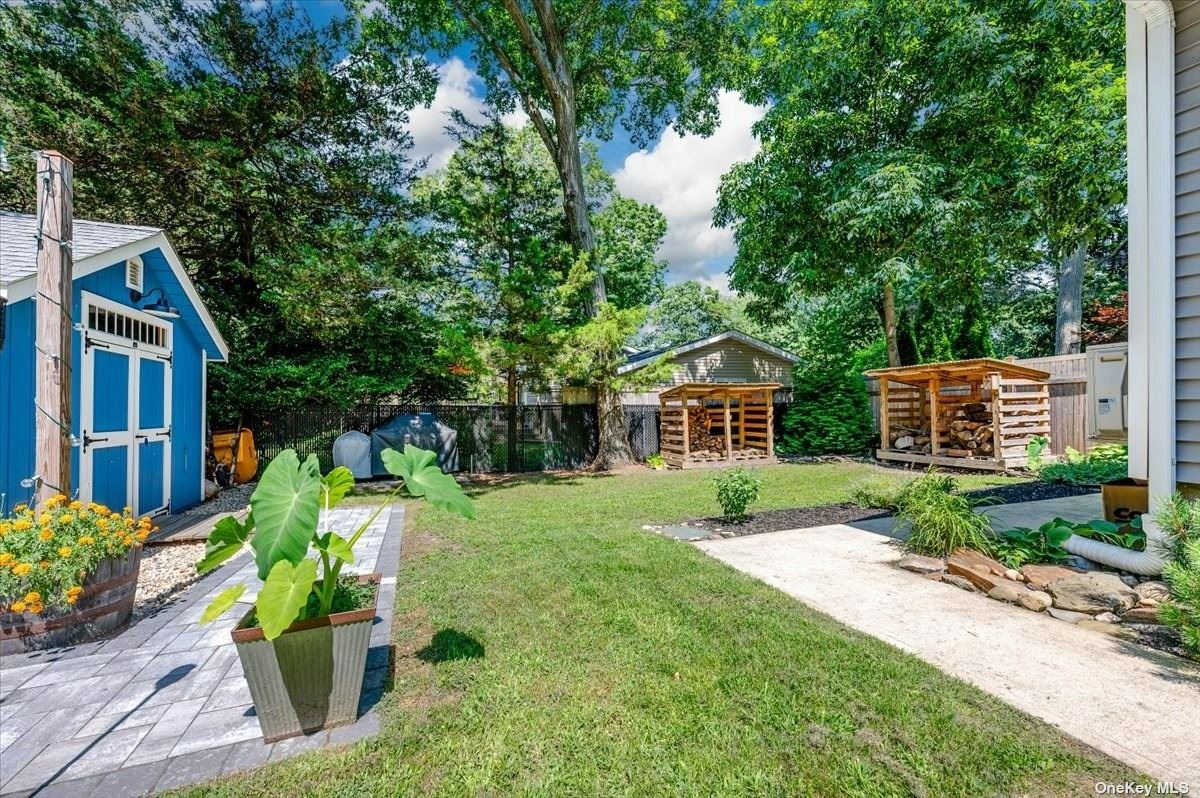 ;
;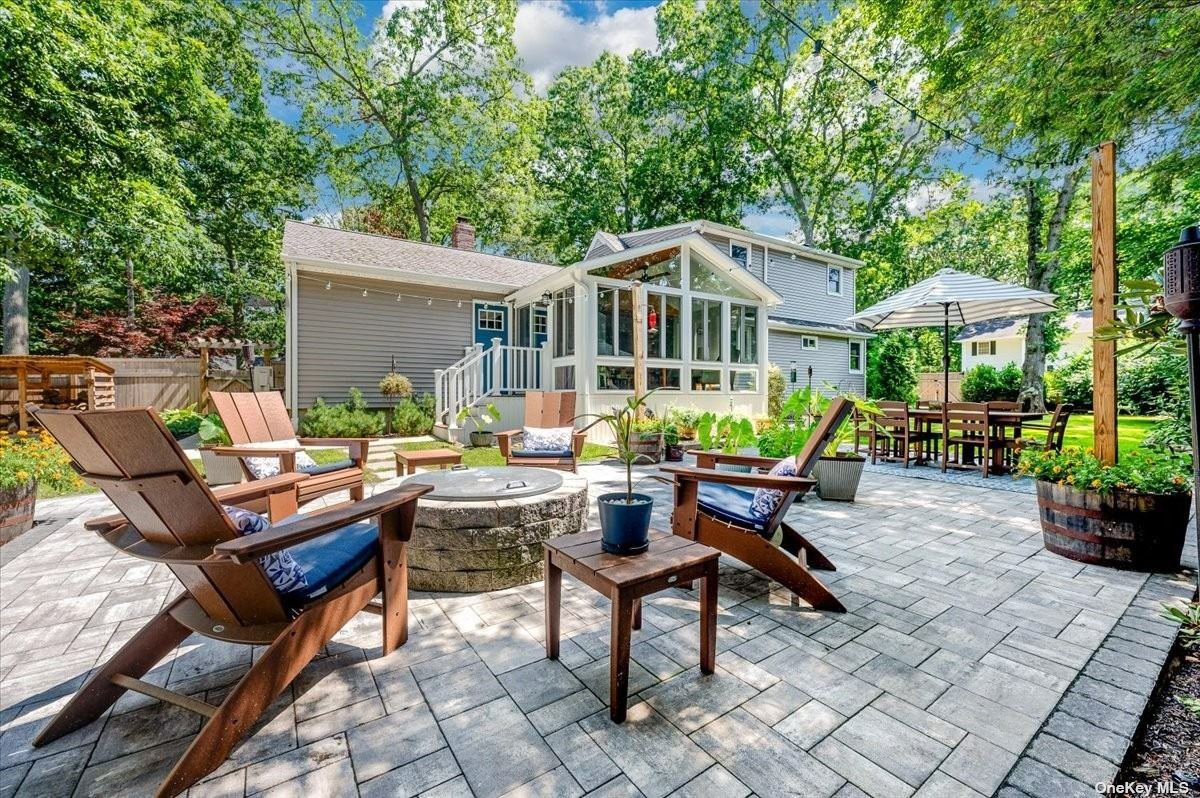 ;
;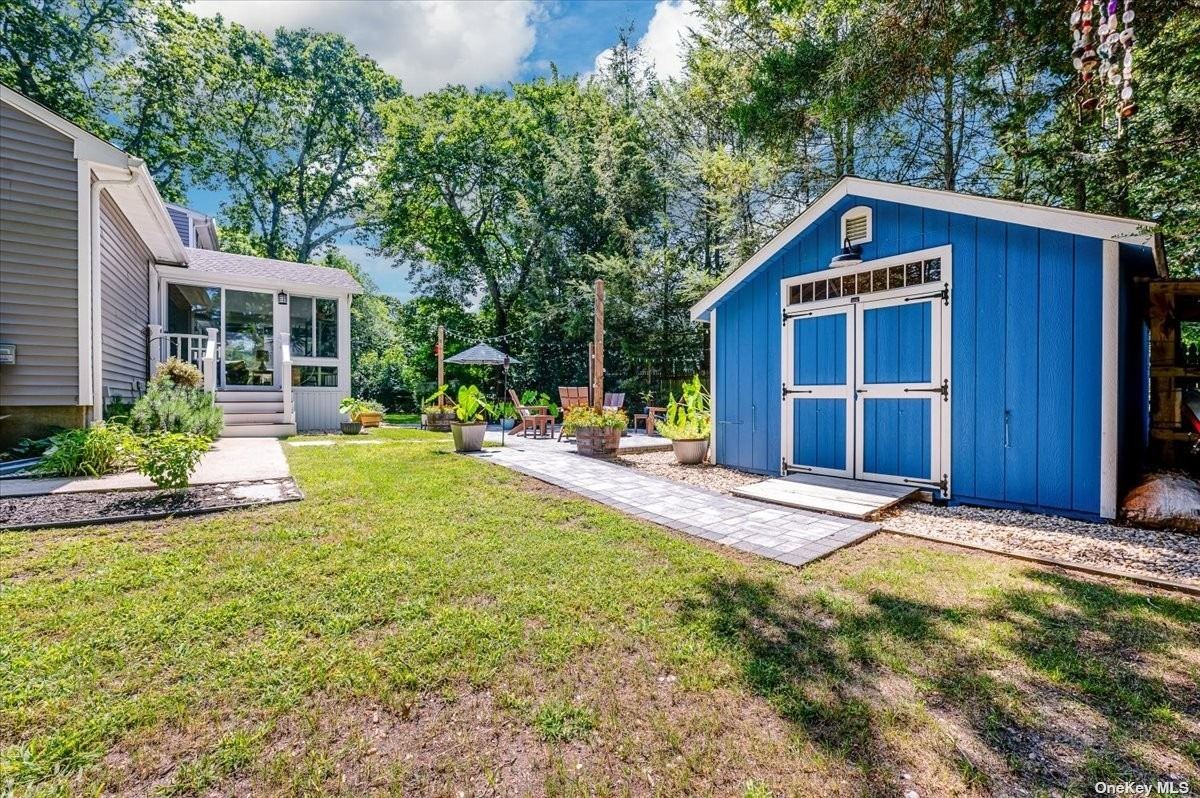 ;
;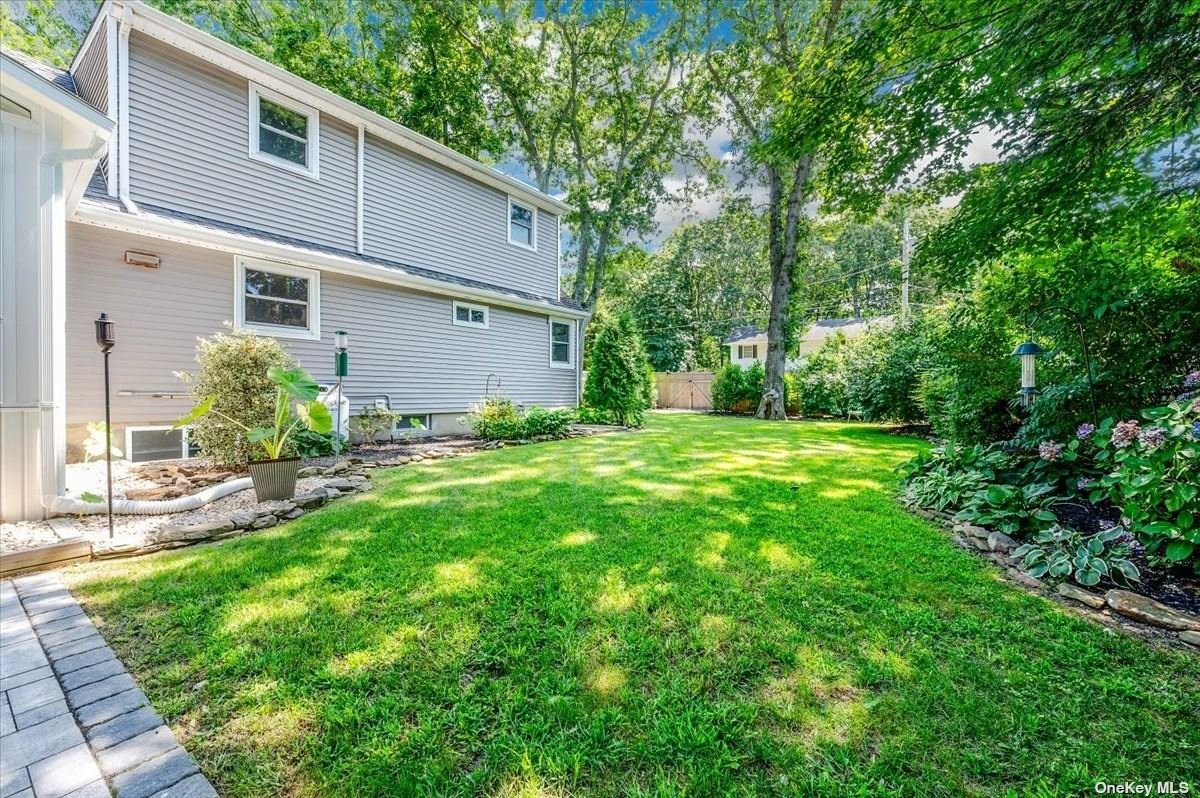 ;
;