21 Osborne Lane, East Hampton, NY 11937
|
|||||||||||||||||||||||||||||||||||||||||||||||||||||||||||||||||||||||||||||||||||||||
| Saturday July 27th 12:00pm to 2:00pm |
Virtual Tour Meeting Information
|
|
||||||||||||||||||||||||||||||||||||||||||||||||||||||||||||||||||||||||||||||||
Virtual Tour
|
Welcome to 21 Osborne Lane, a prime investment opportunity blending superb location, top-tier construction, and modern amenities. This extensively renovated 3+ bedroom, 4 bath cedar shingled home is flooded with natural light. The main level boasts a spacious great room with an east-facing kitchen, expansive island, and a combined living/dining area with a gas fireplace. Large glass doors open to a patio under a wisteria-covered arbor, featuring a custom gunite heated pool with spa jets framed by a bespoke rock wall and outdoor shower. The first floor includes 2 guest bedrooms and 2 baths (1 ensuite), plus a practical mudroom/laundry area. Upstairs, the primary bedroom suite is highlighted by a Victoria & Albert stand-alone tub, glass shower, dual sink vanity, and French doors opening to a private deck overlooking the yard. Additional features upstairs include a TV lounge, office/study, and another full bath. With over 2500 sq.ft of living space, a covered front porch, landscaped yard, detached one-car garage, and full basement, this Hamptons gem meets every need in a highly desirable location.
|
Property Details
- 3 Total Bedrooms
- 4 Full Baths
- 2525 SF
- 0.23 Acres
- Built in 1961
- 2 Stories
- Traditional Style
- Full Basement
- Lower Level: Unfinished
Interior Features
- Open Kitchen
- Stone Kitchen Counter
- Oven/Range
- Refrigerator
- Dishwasher
- Microwave
- Washer
- Dryer
- Stainless Steel
- Hardwood Flooring
- Entry Foyer
- Living Room
- Family Room
- Den/Office
- Primary Bedroom
- en Suite Bathroom
- Walk-in Closet
- Kitchen
- 1 Fireplace
- Forced Air
- Natural Gas Fuel
- Natural Gas Avail
- Central A/C
Exterior Features
- Frame Construction
- Cedar Shake Siding
- Asphalt Shingles Roof
- Detached Garage
- 1 Garage Space
- Municipal Water
- Private Septic
- Pool: In Ground, Gunite, Heated
- Patio
- Fence
- Near Bus
- Near Train
Taxes and Fees
- $8,092 Total Tax
Listed By

|
Saunders & Associates
Office: 631-237-3920 Cell: 631-987-8916 |
Listing data is deemed reliable but is NOT guaranteed accurate.
Contact Us
Who Would You Like to Contact Today?
I want to contact an agent about this property!
I wish to provide feedback about the website functionality
Contact Agent



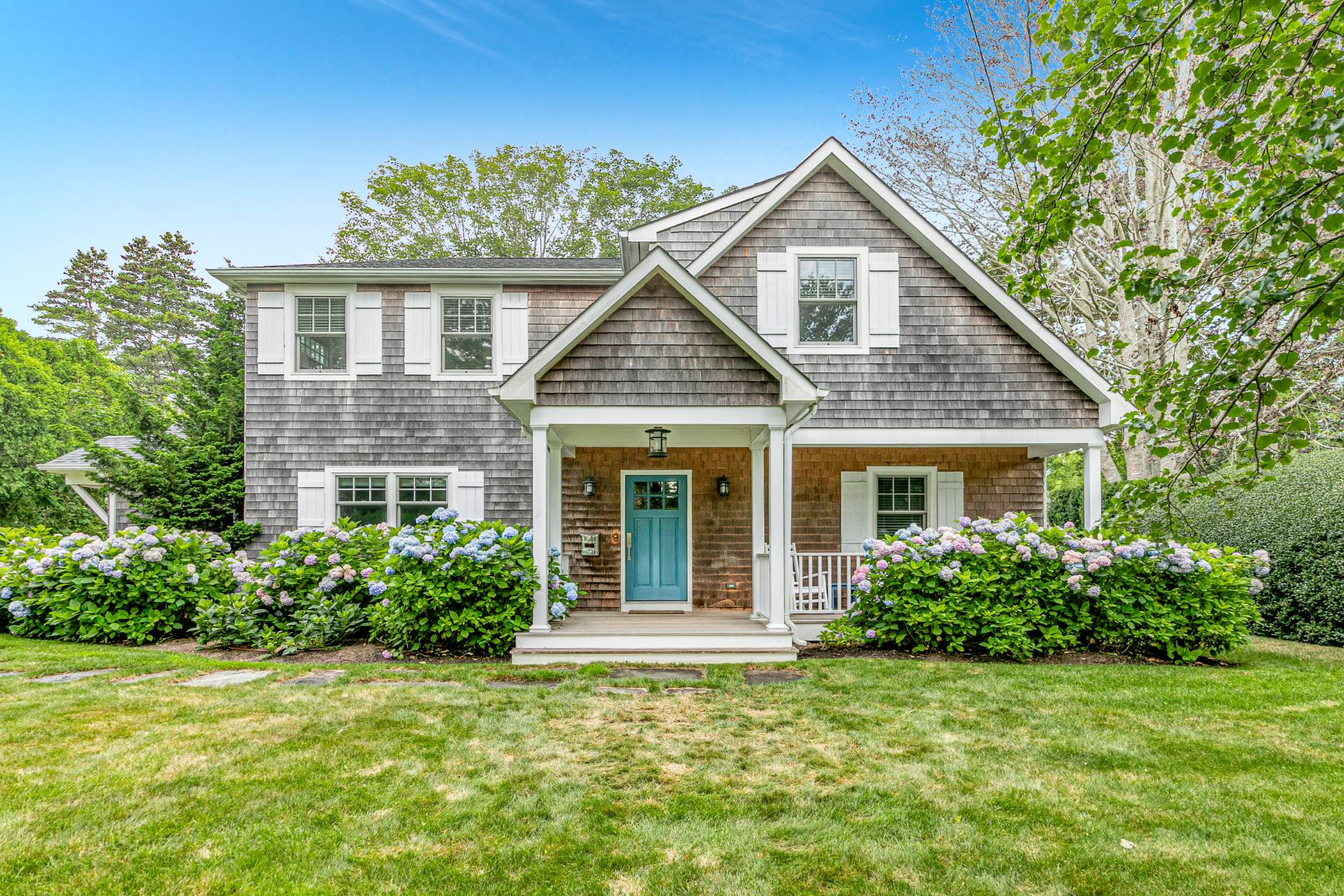

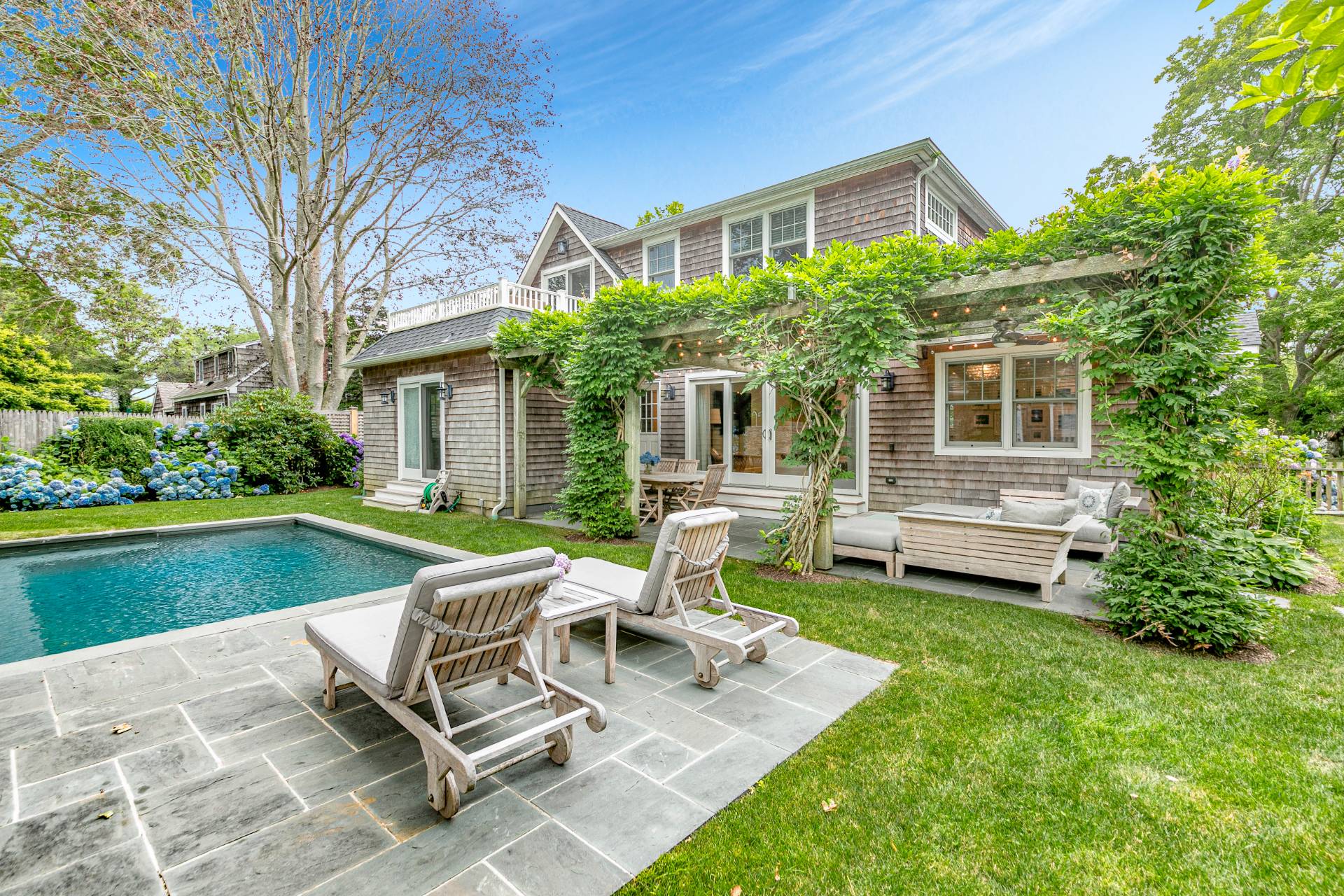 ;
;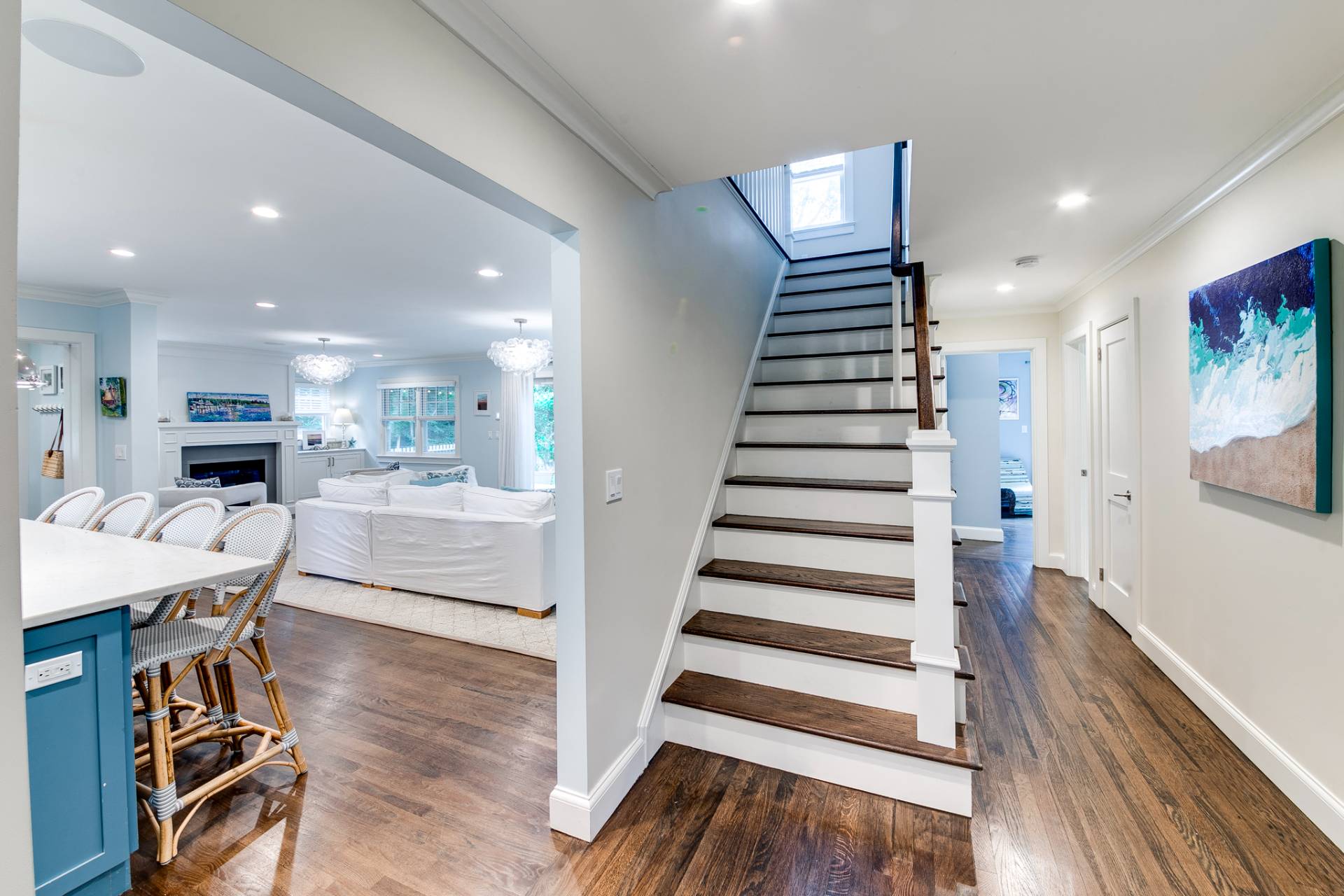 ;
;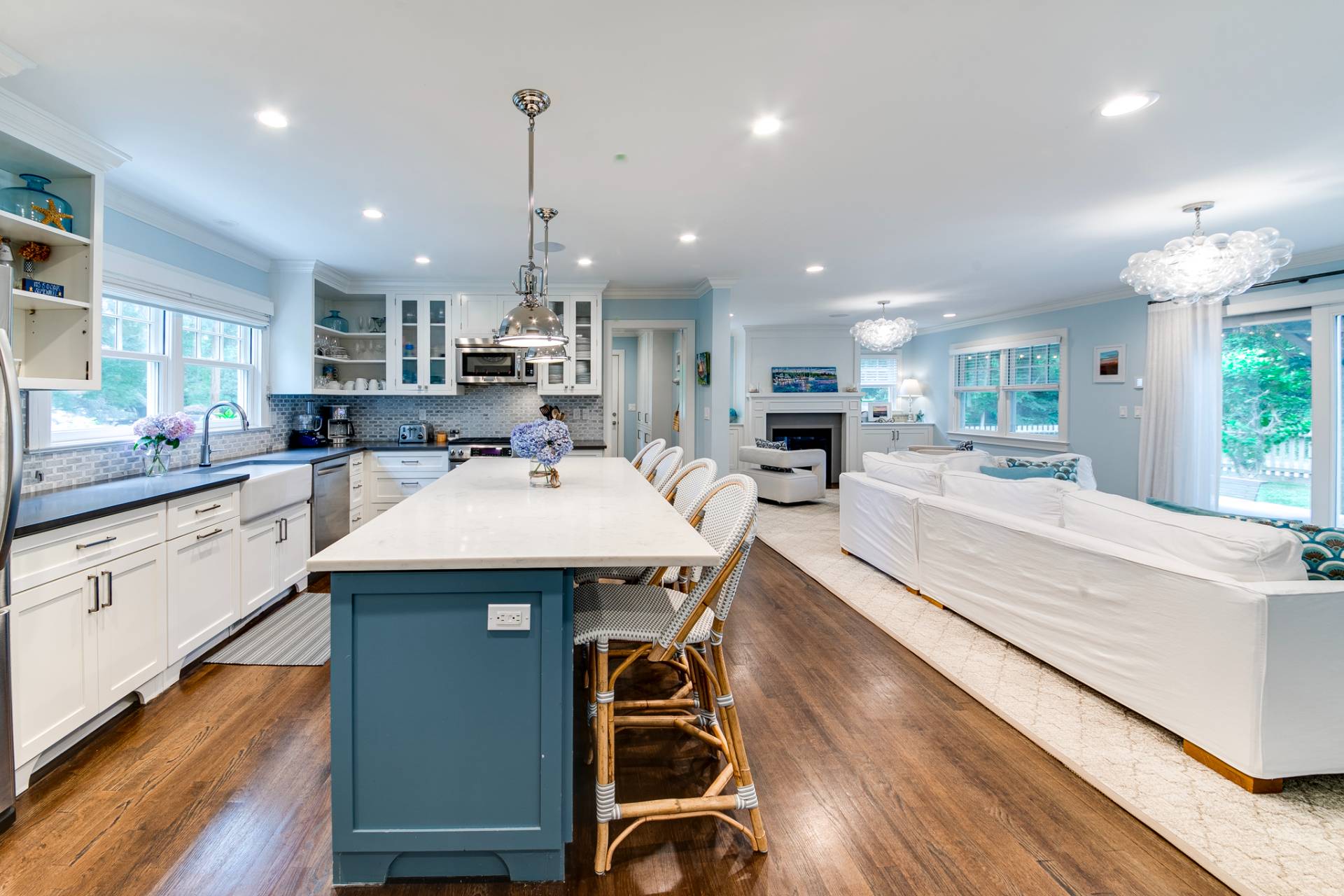 ;
;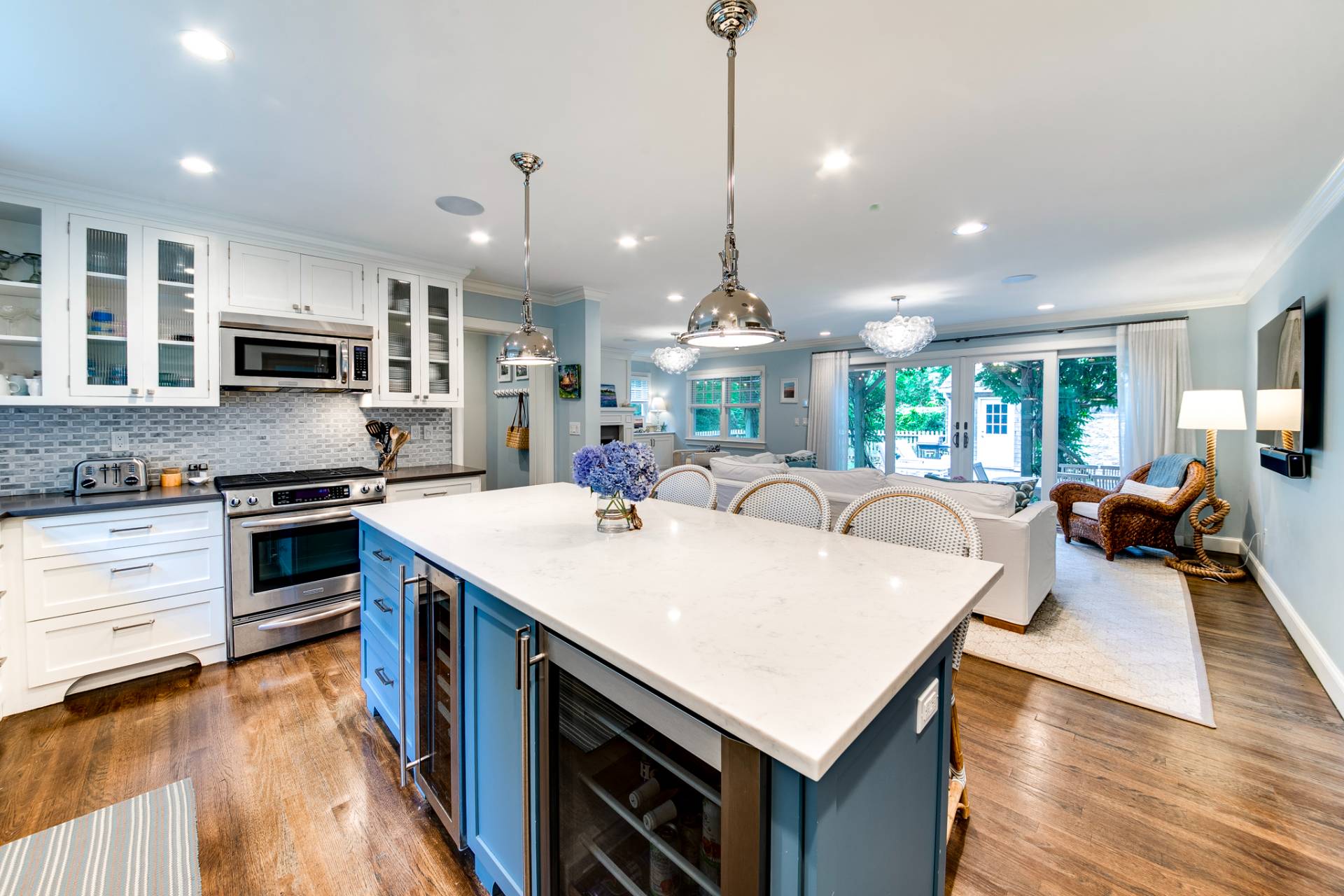 ;
; ;
;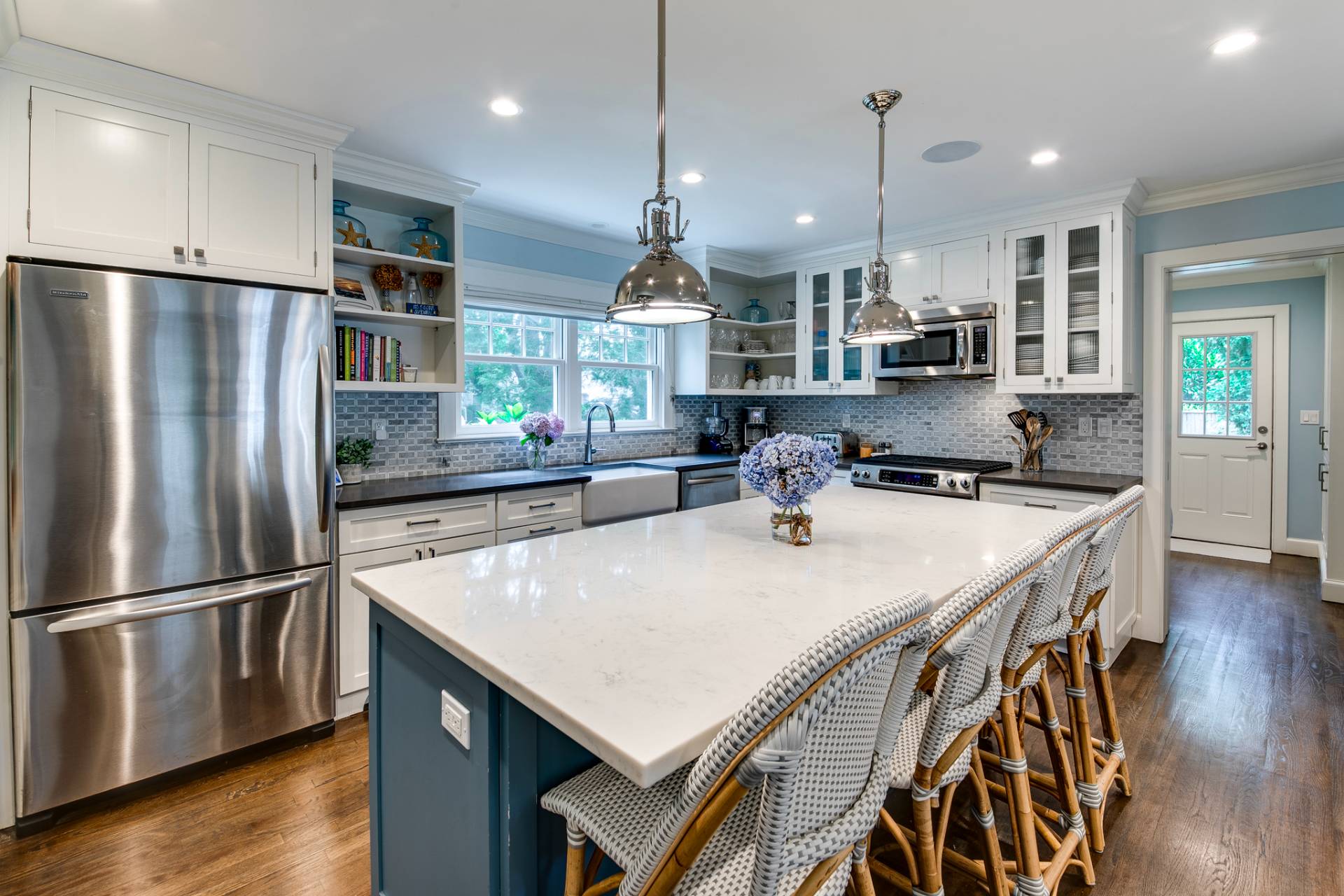 ;
;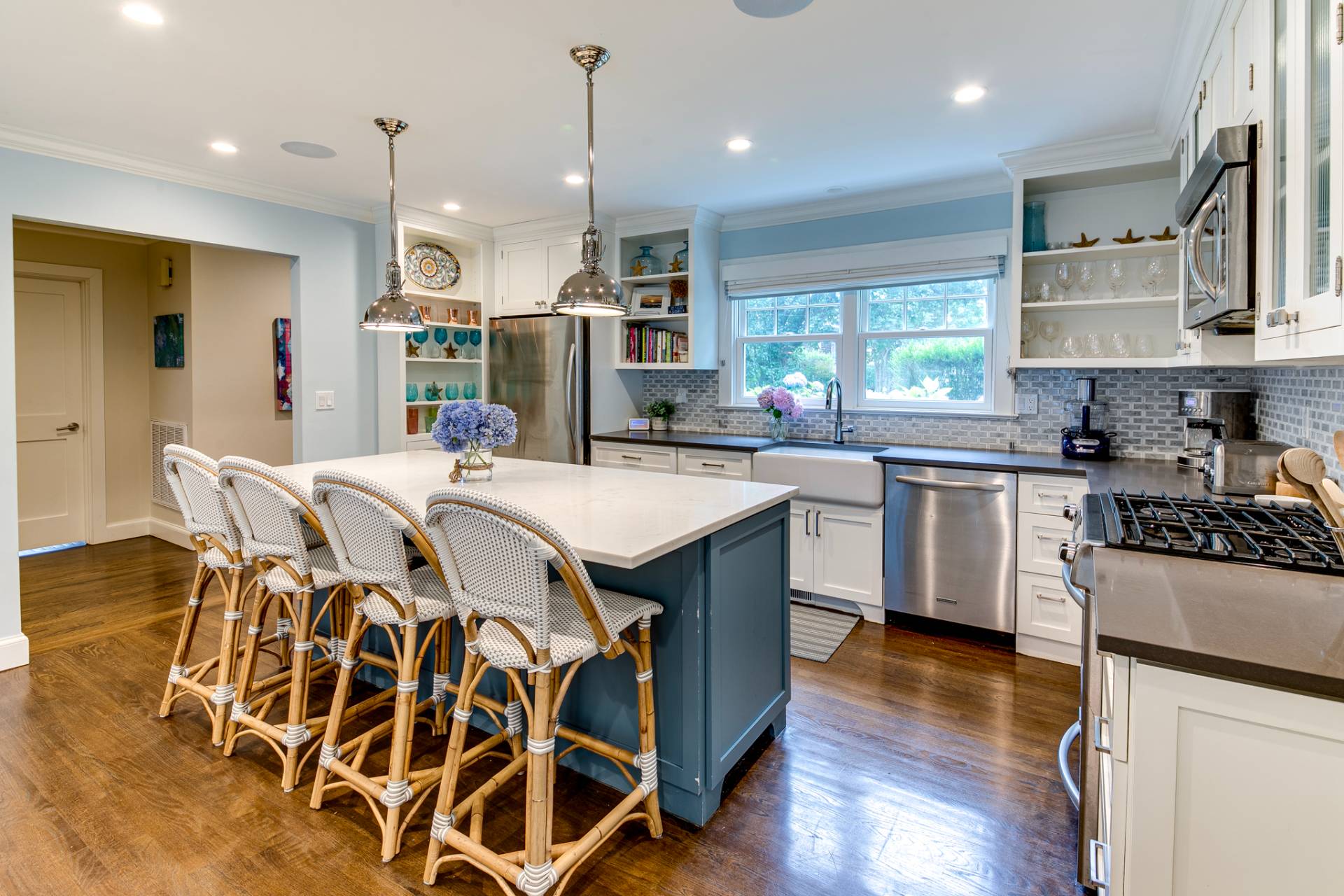 ;
;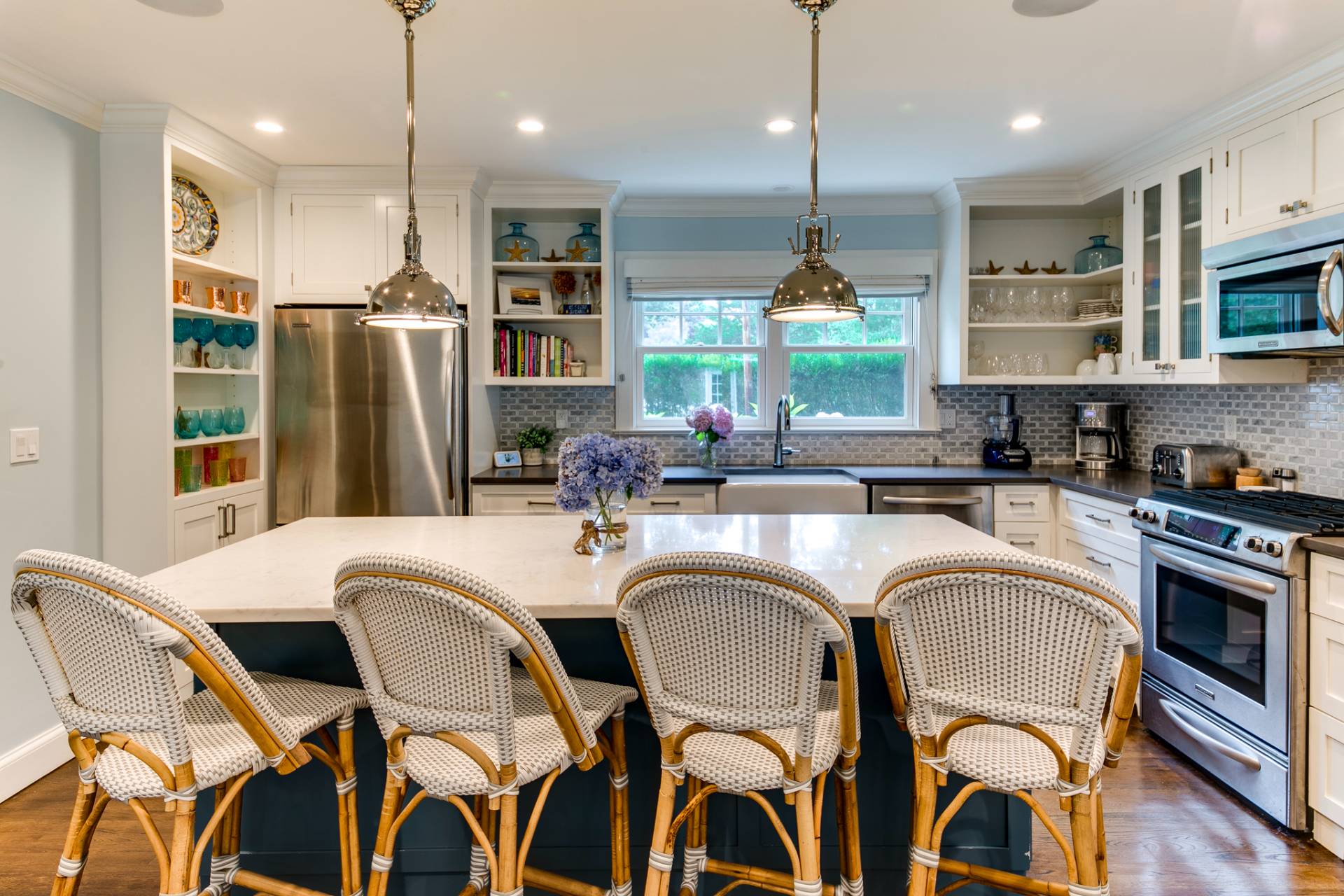 ;
;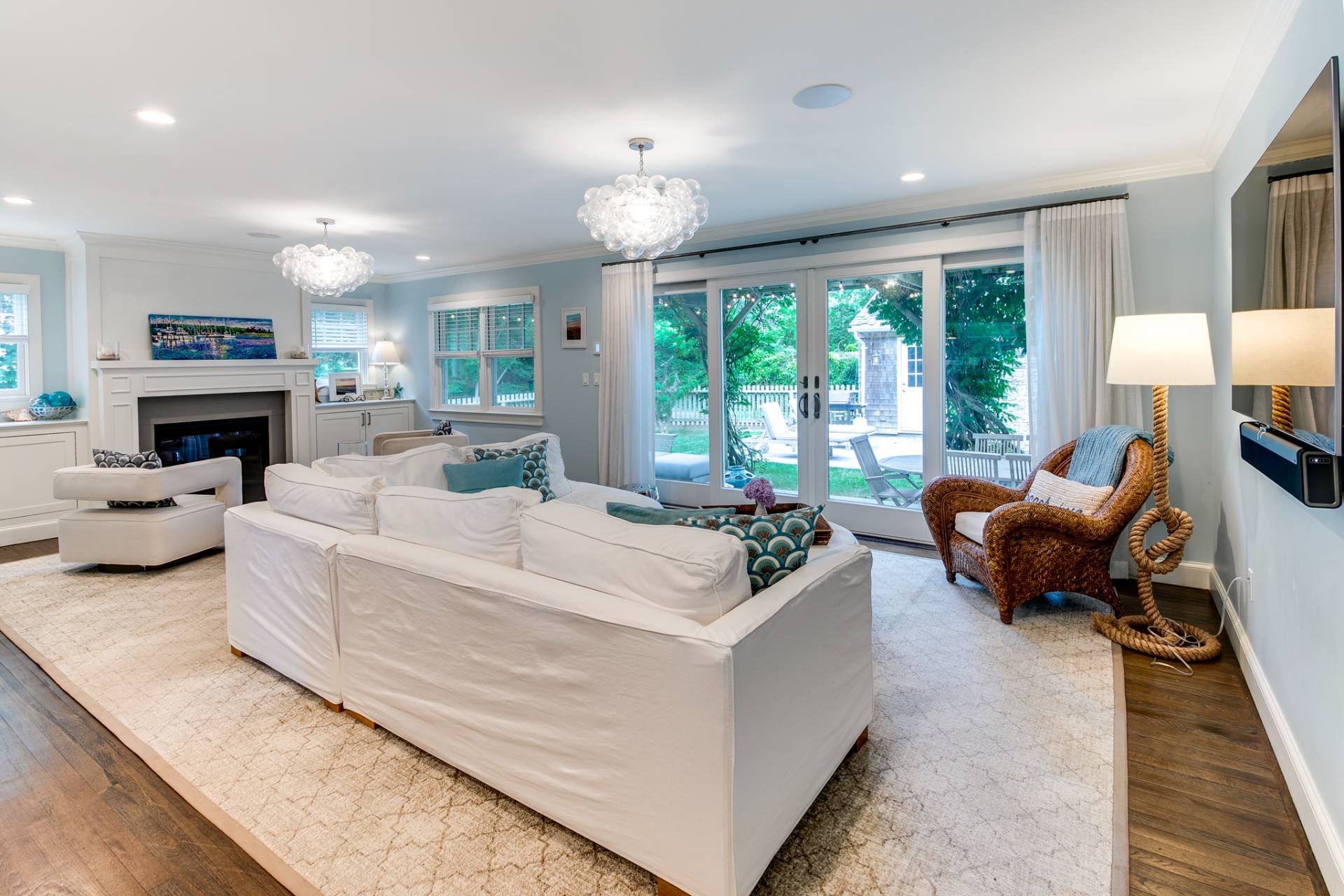 ;
;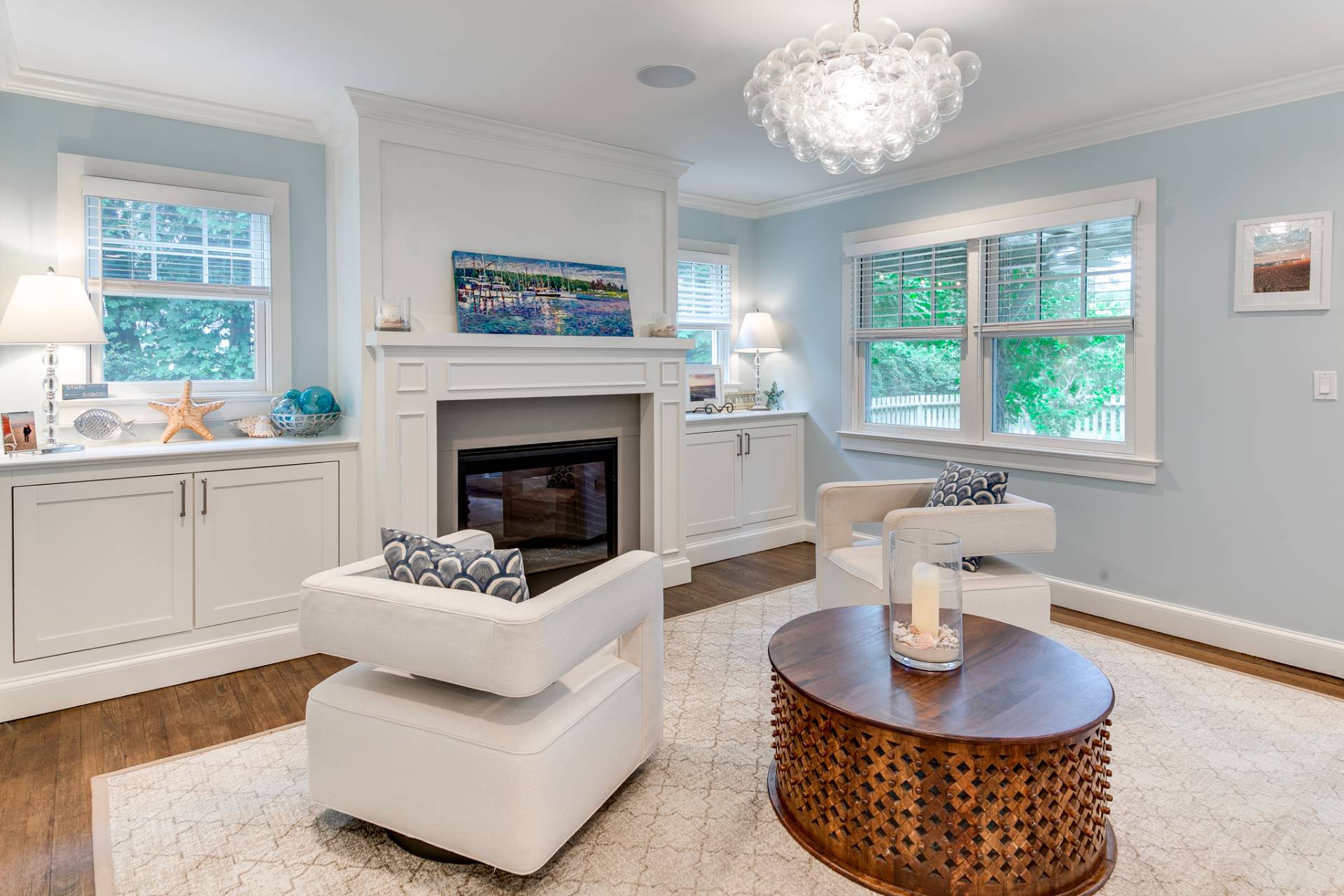 ;
;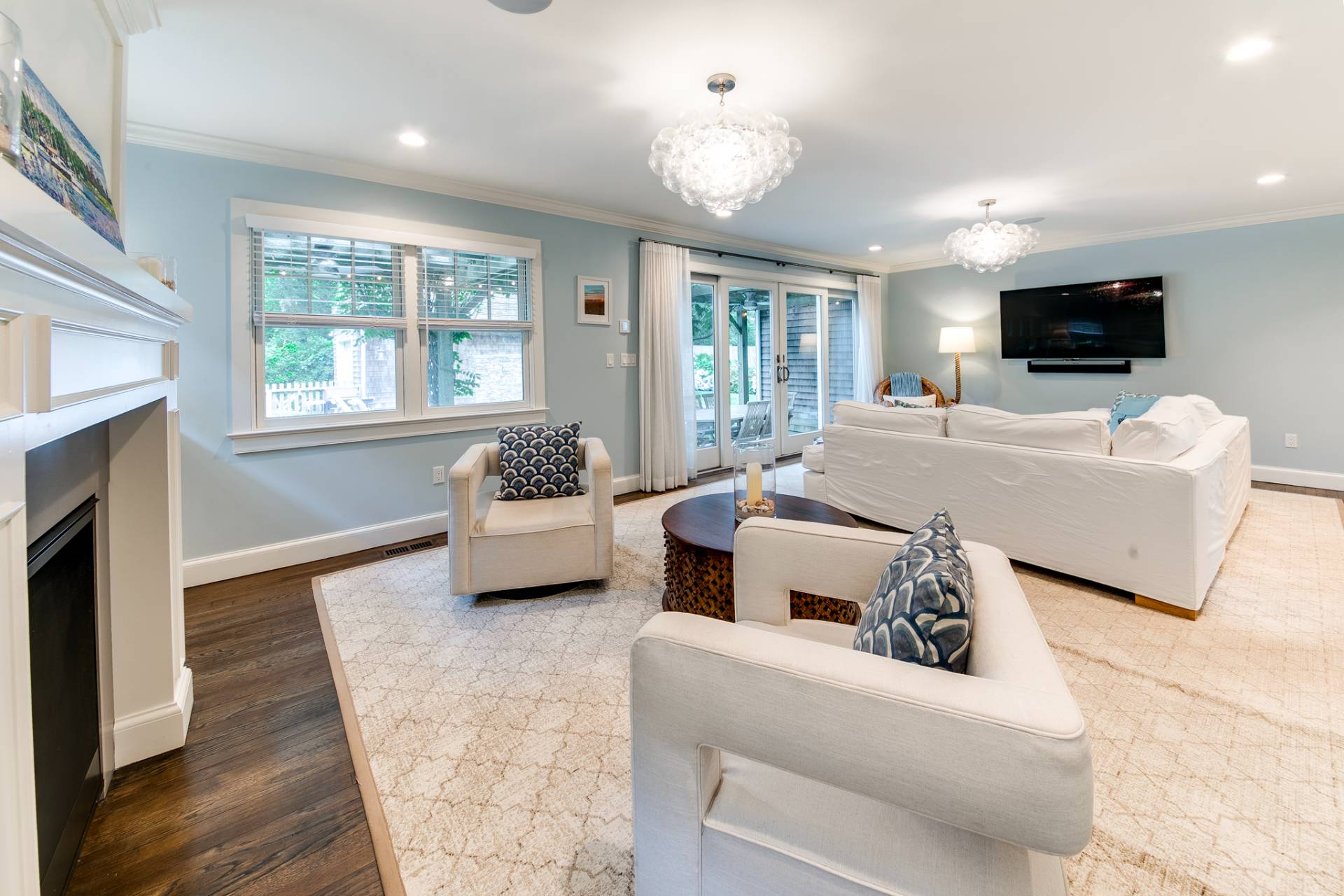 ;
;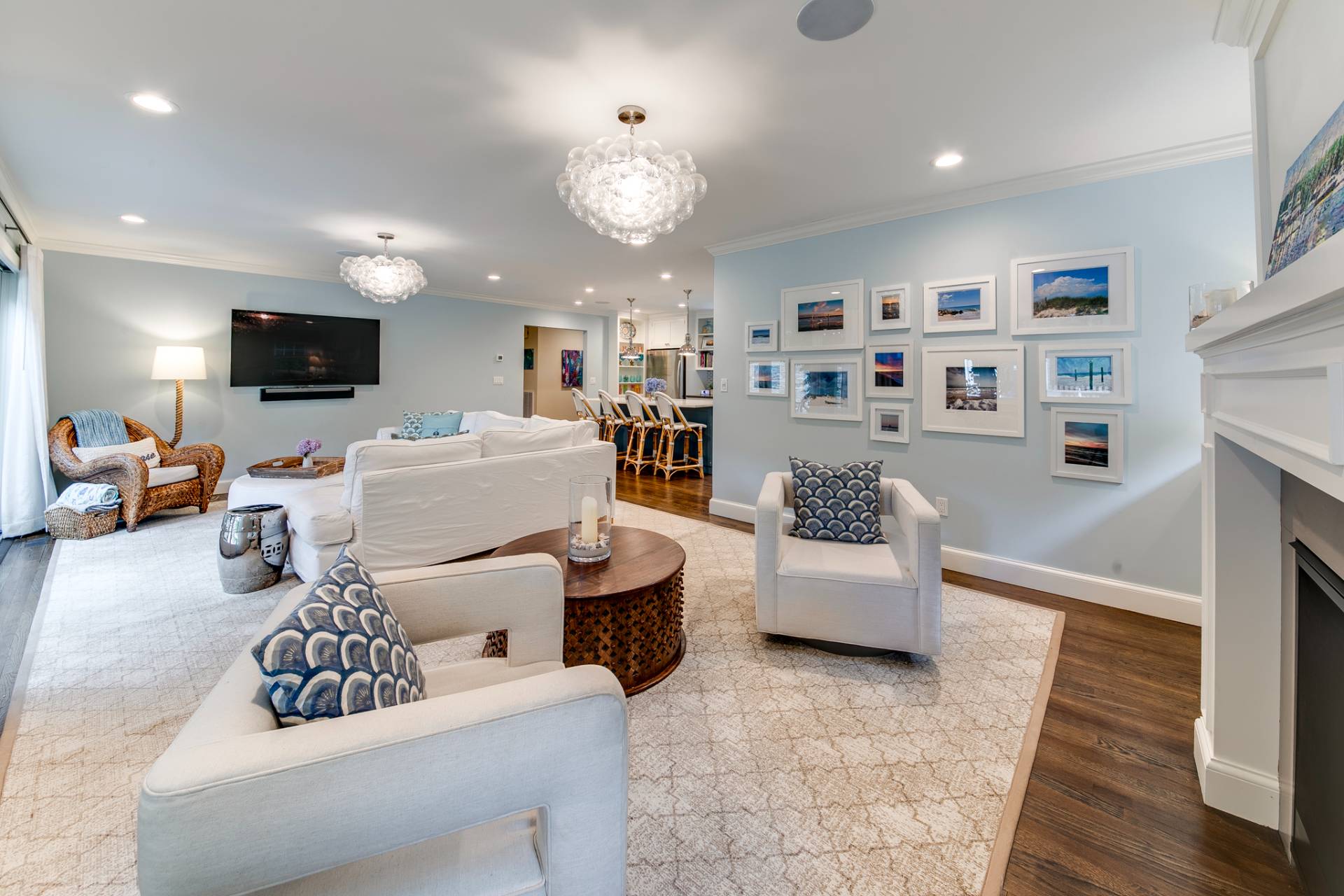 ;
;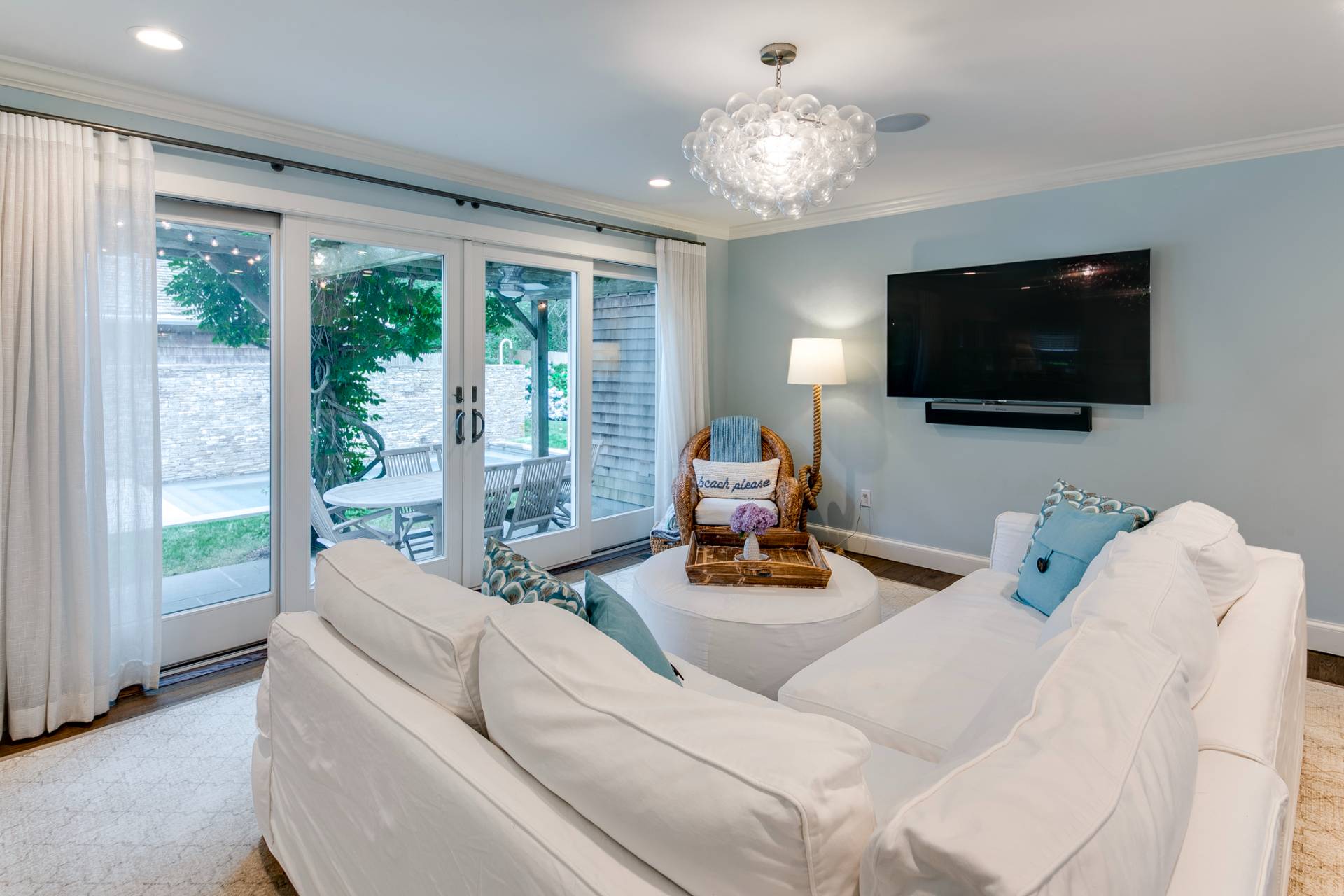 ;
;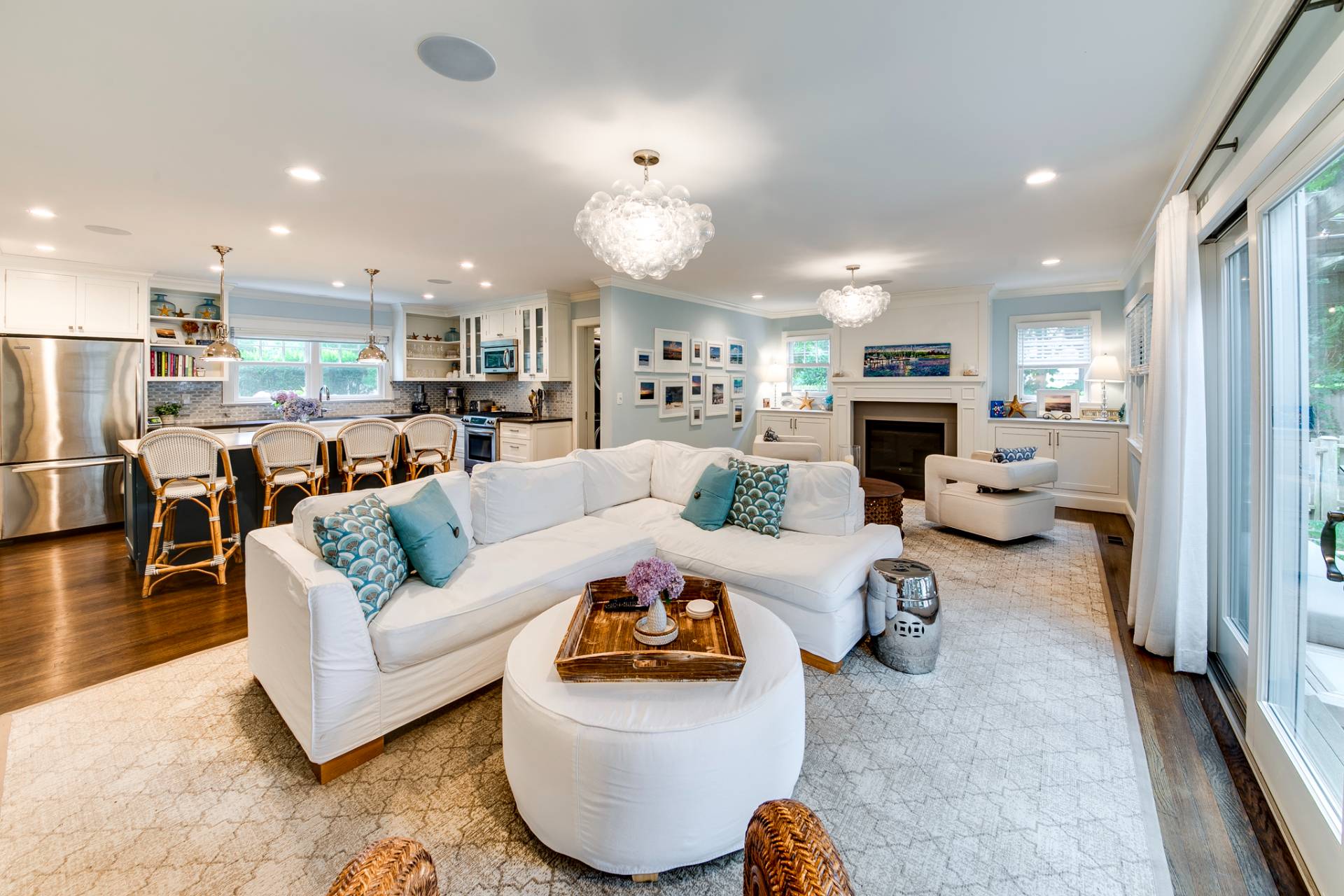 ;
;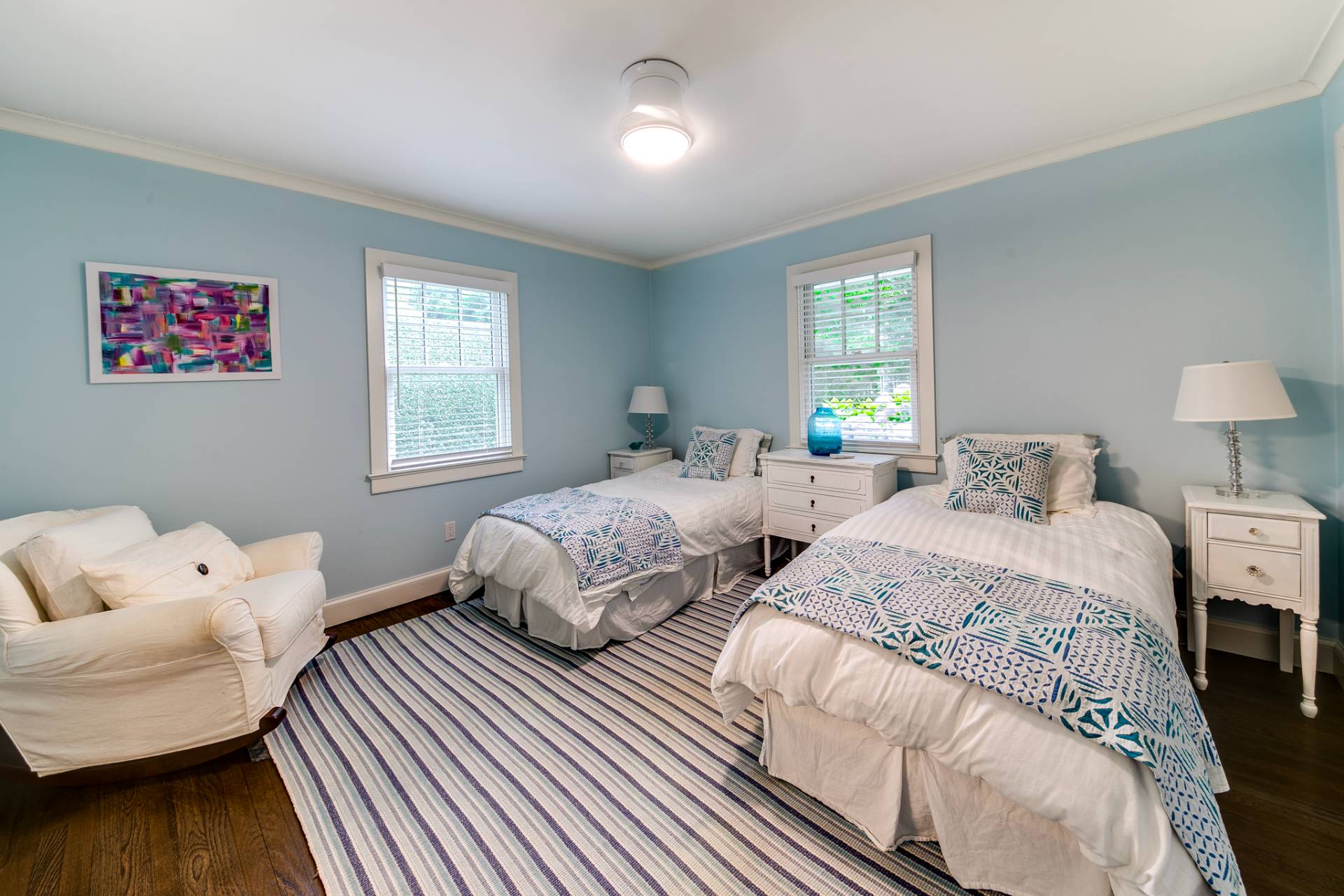 ;
;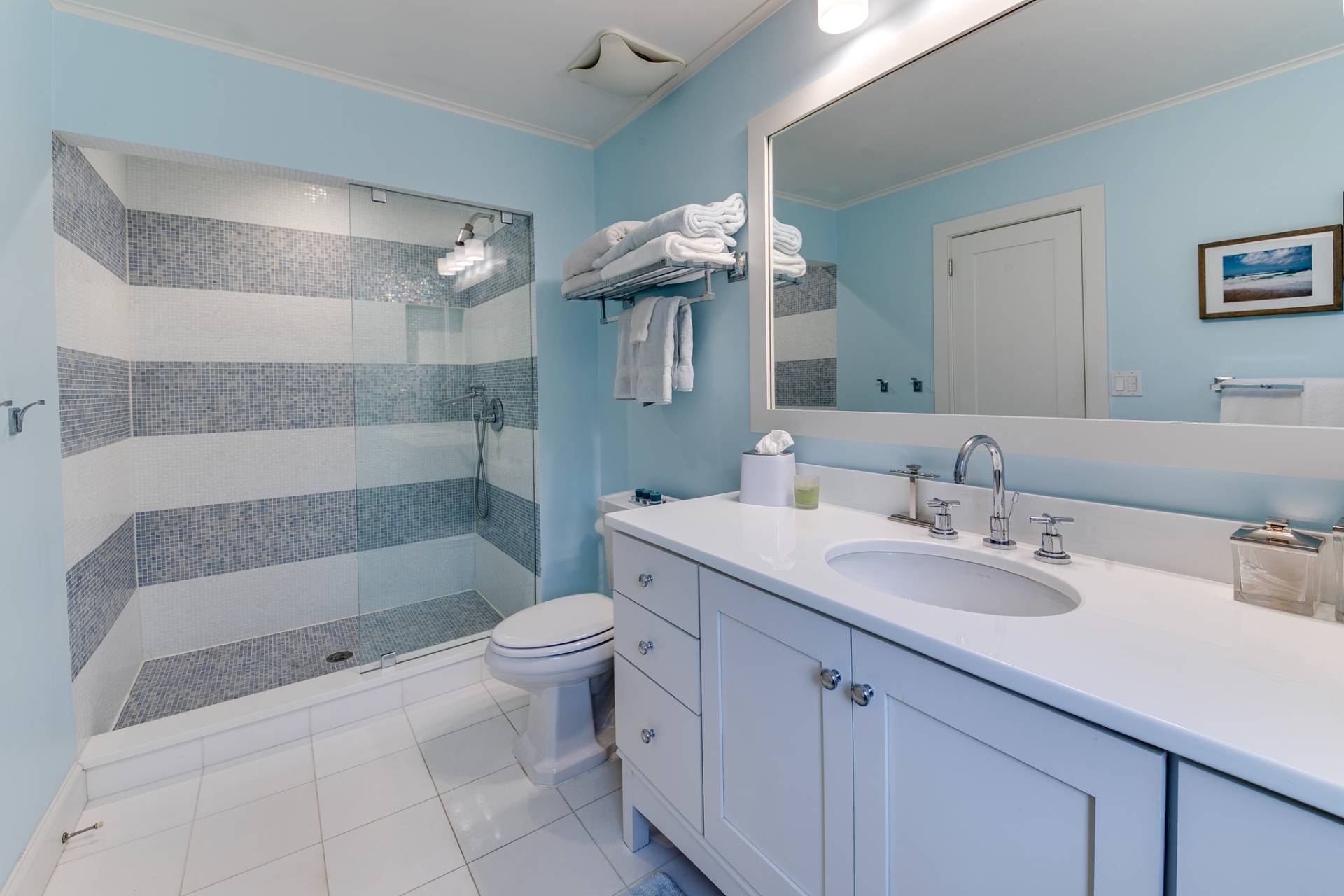 ;
;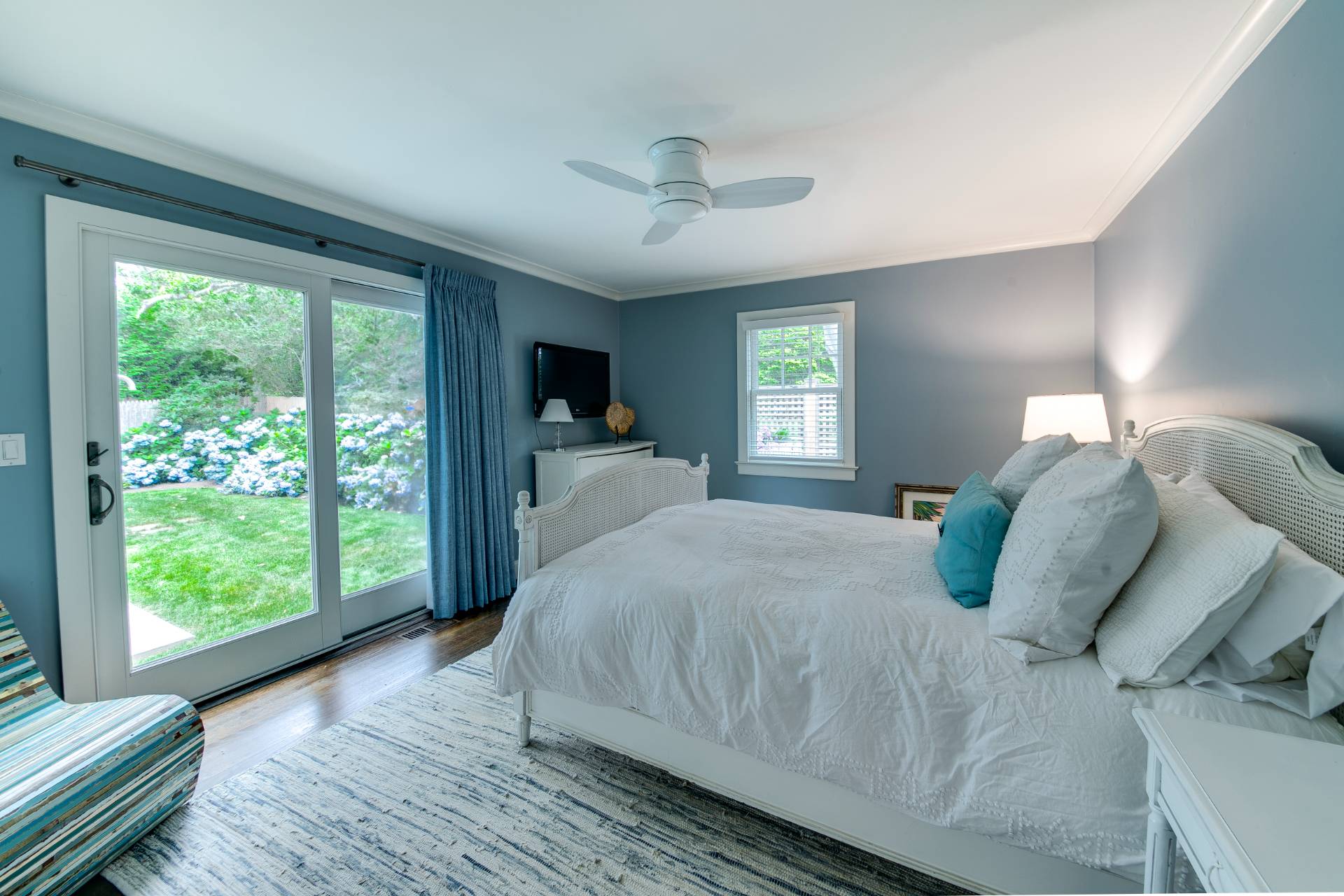 ;
;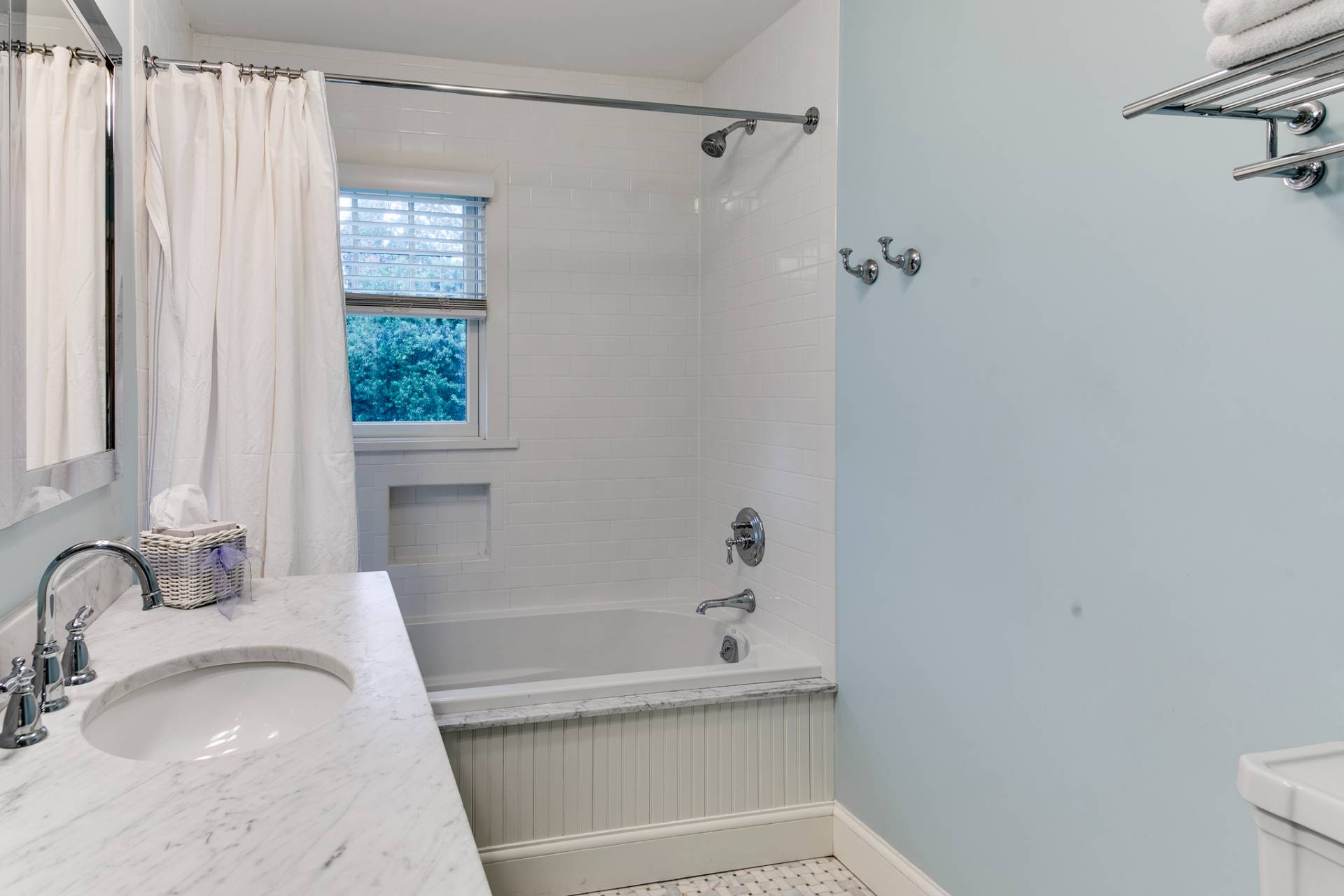 ;
; ;
;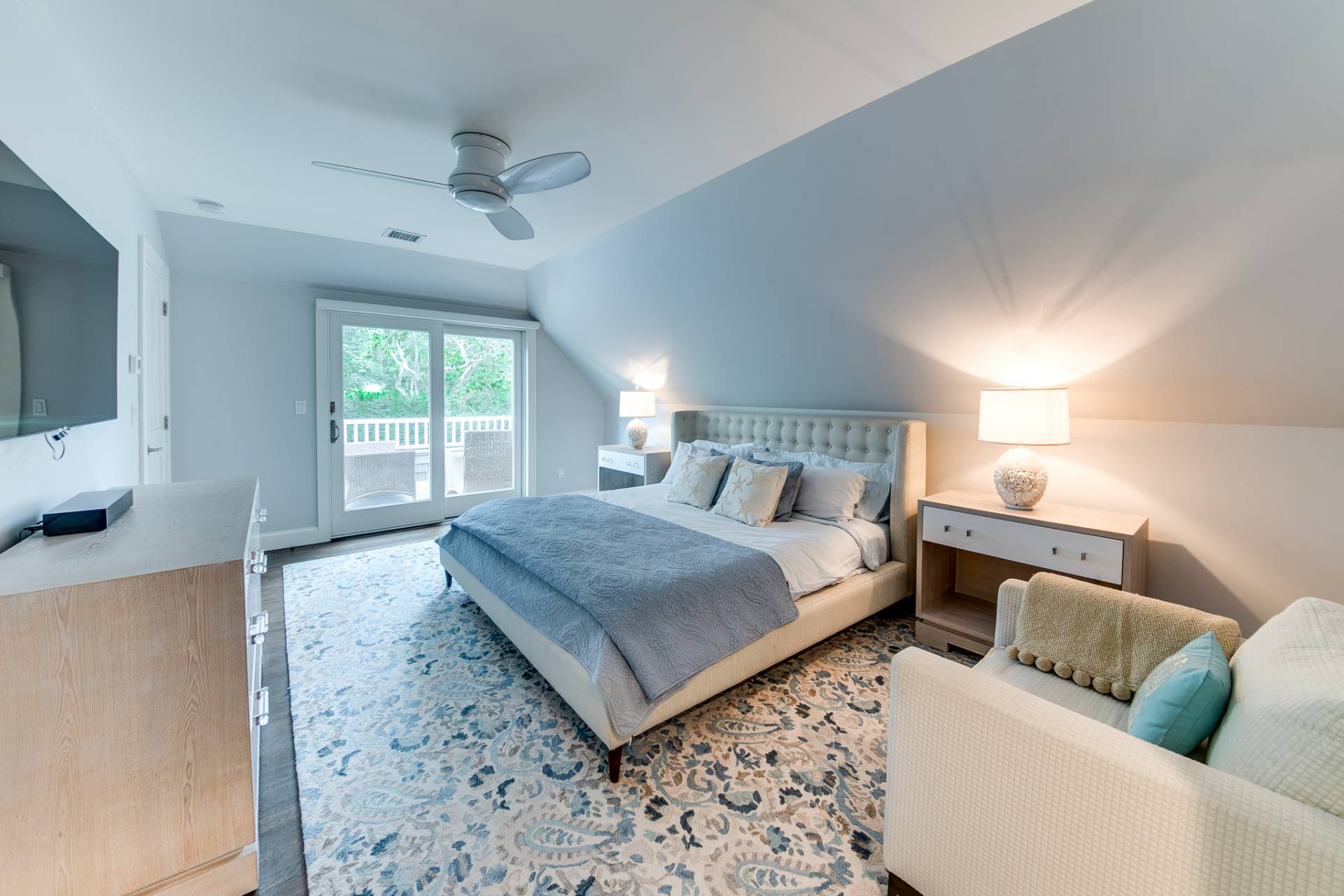 ;
;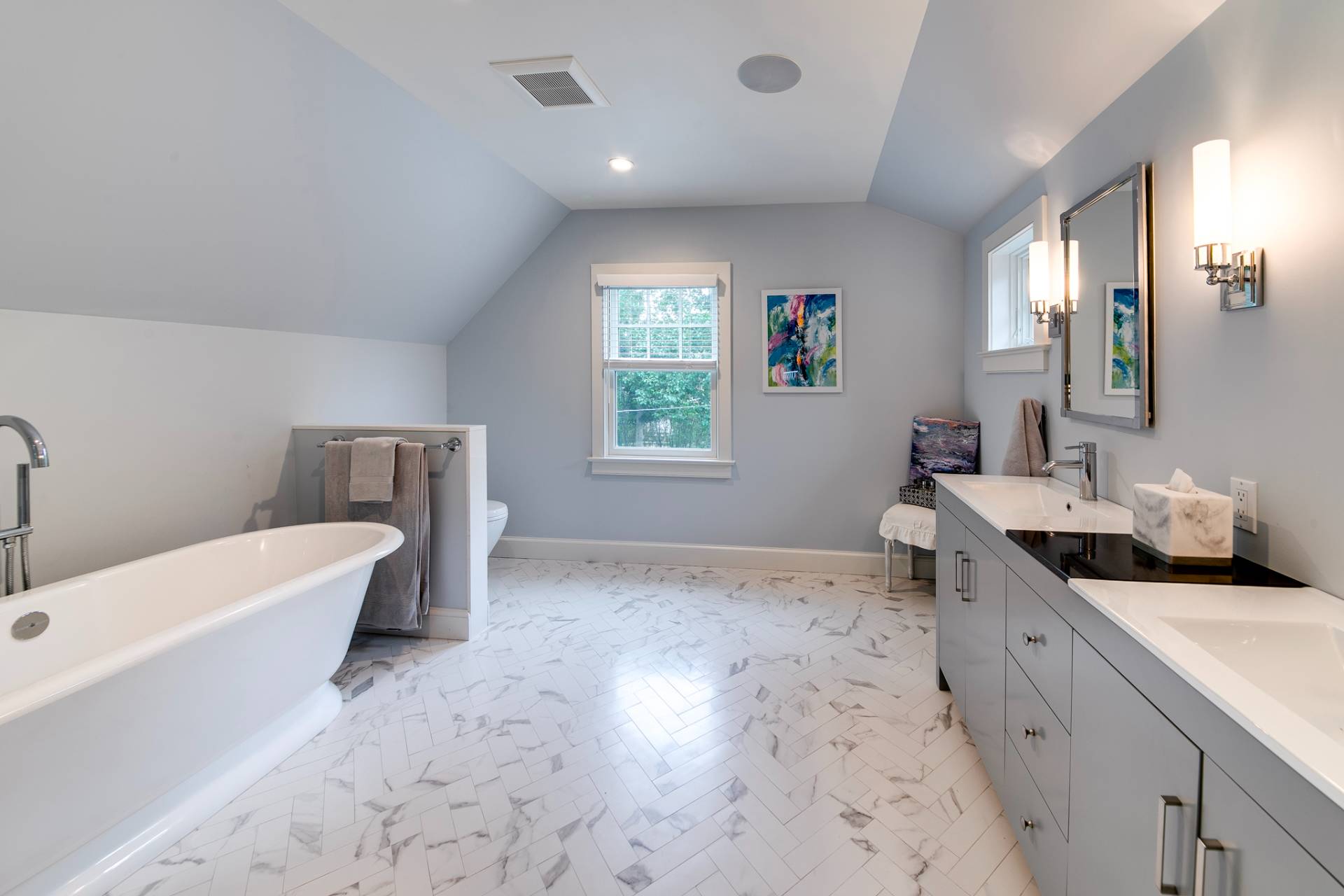 ;
;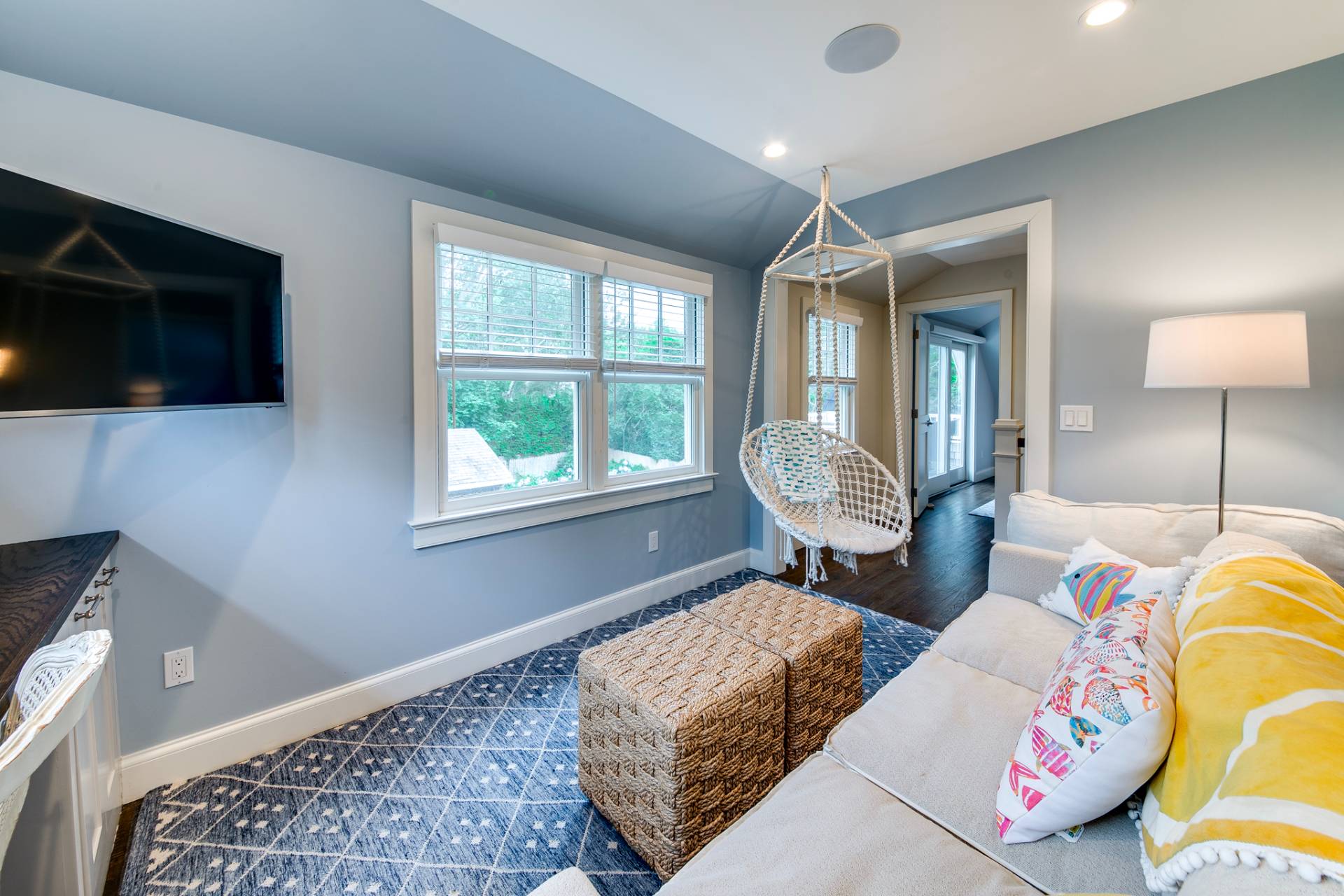 ;
;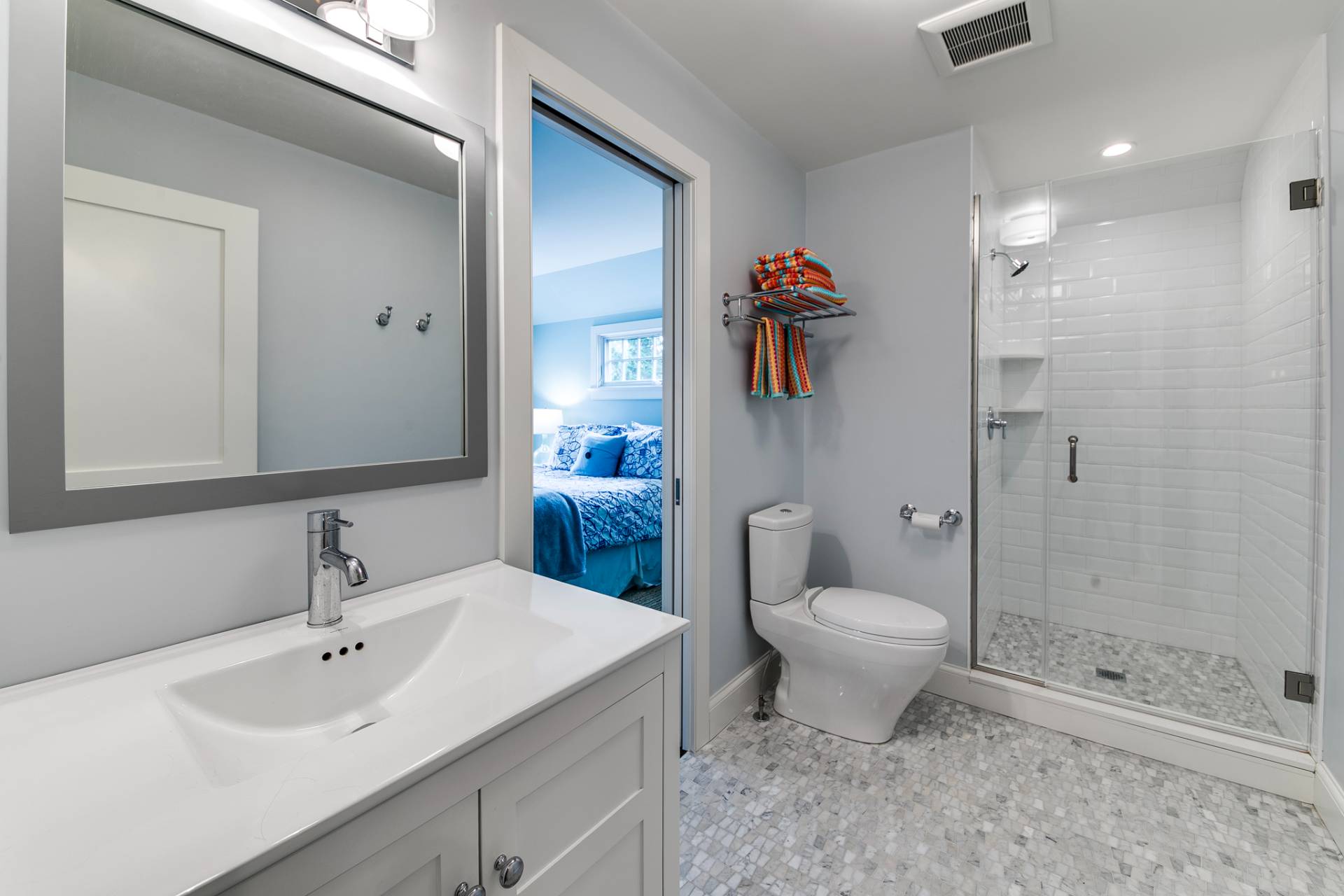 ;
;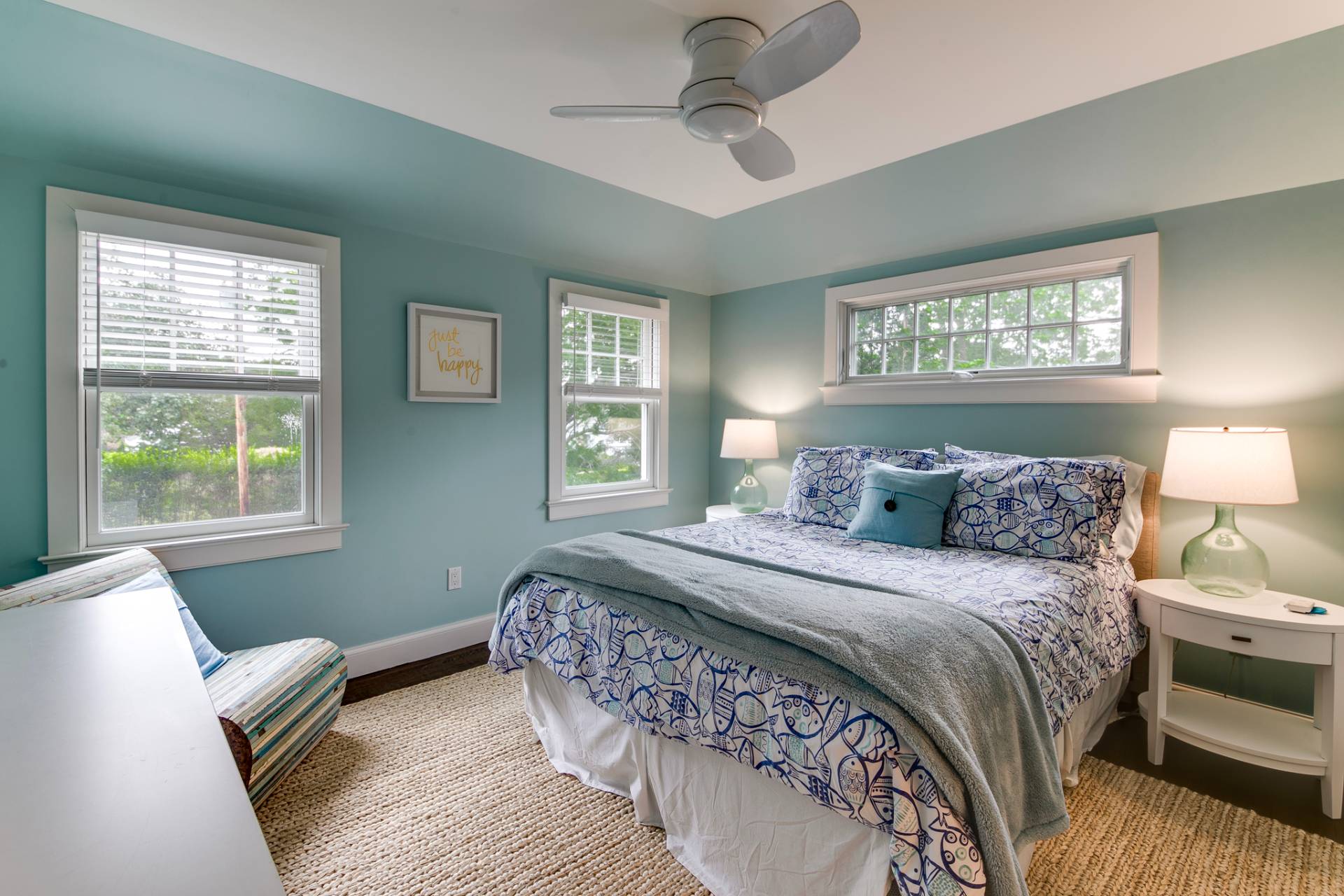 ;
;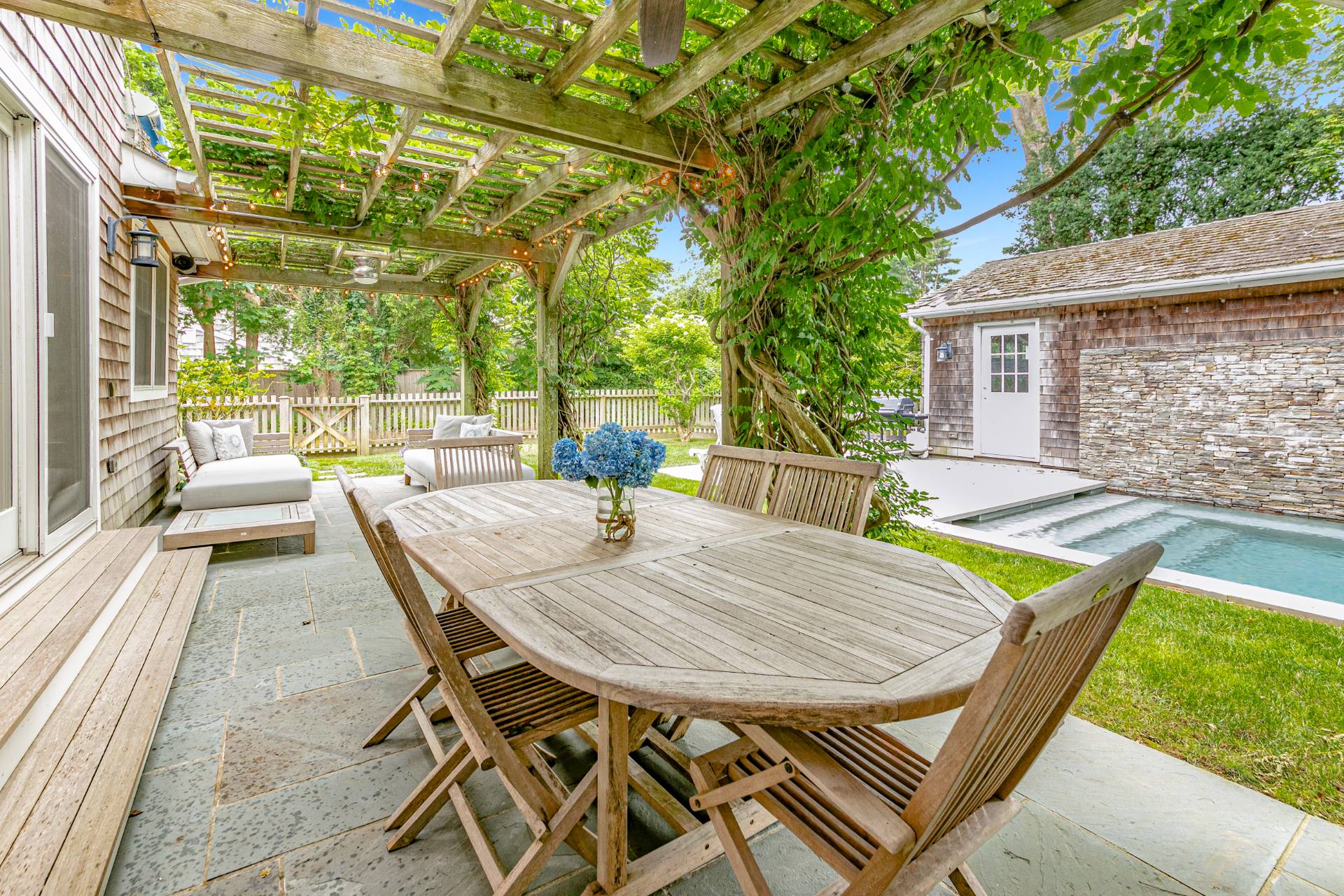 ;
;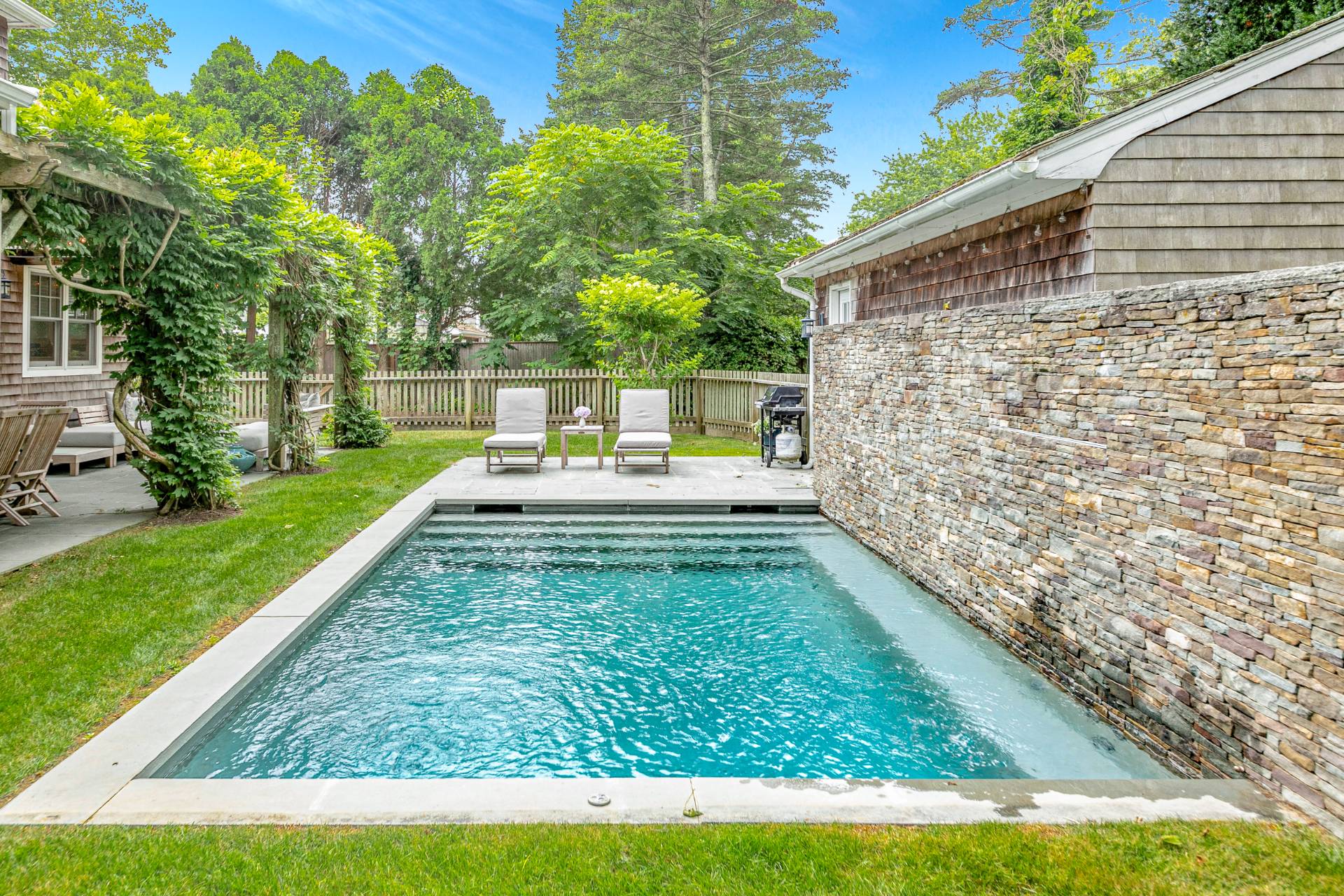 ;
;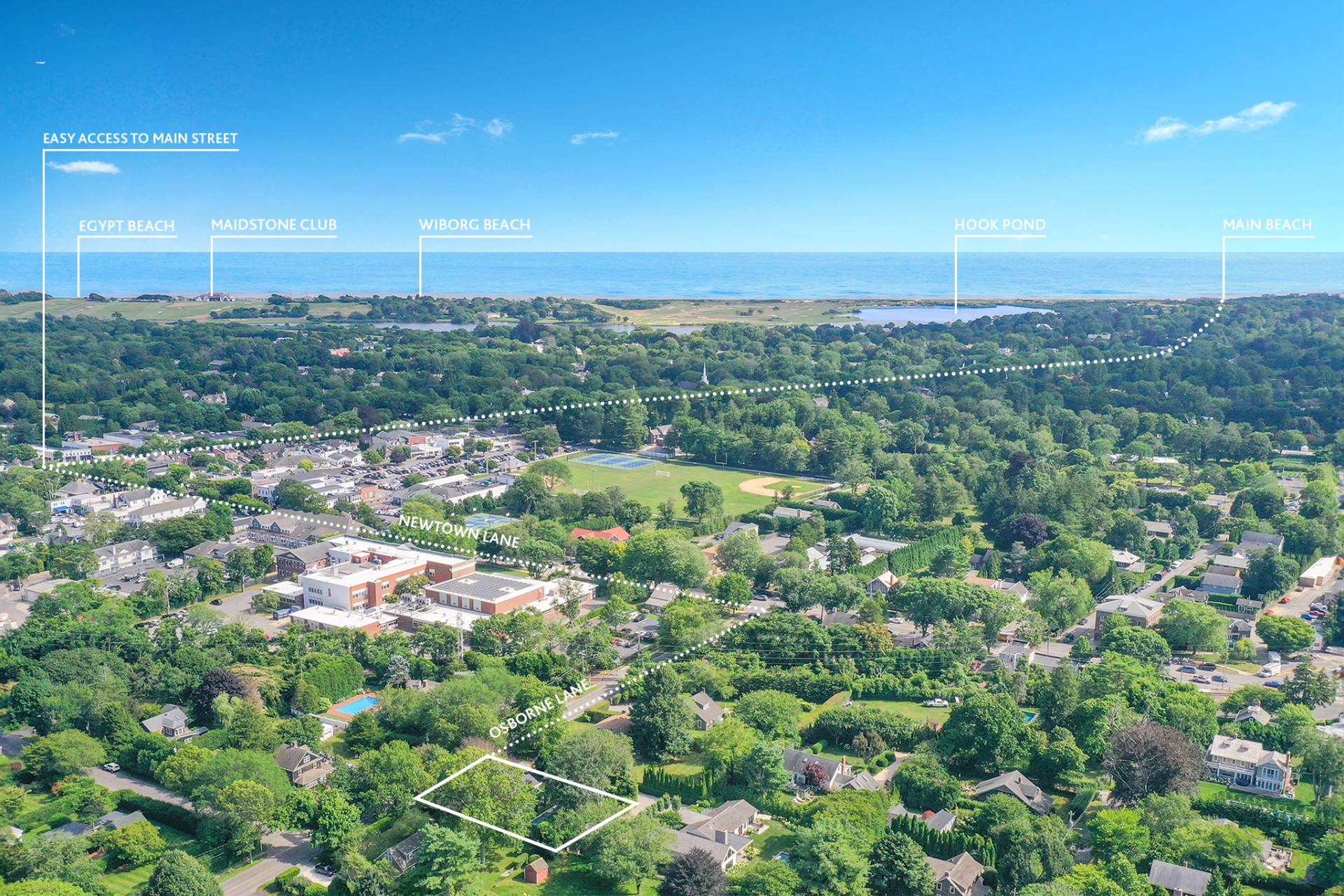 ;
;