GREAT NEIGHBORHOOD IN QUIET COUNTRY SETTING
2 acre wooded lot with a Cape Cod home. Entrance: Circle drive leads to front door with covered porch and foyer. Laminate floor, closet, spindle stair way leads to upper level. Kitchen: Snack bar kitchen features oak cabinets with stainless handles to compliment the stainless gas 5 burner stove, stainless refrigerator and dishwasher. Vinyl laminate through entire area, and nice pantry closet on east side of kitchen. Dining Room: Open concept to kitchen with dining room light. Great view of shady back yard and complete open concept to family room. Family Room: Corner fireplace, new ceiling fan, continuous flooring as all main area rooms. French patio door leads to a heated and cooled sunroom with casement windows on 3 sides to view the beautiful wooded yard. Laminate flooring Master Bedroom: Huge room has a private en suite bath with ceramic tile floor, white bath fixtues, ceramic shower enclosure, walnut vanity with marble double sinks and mirrors. Master walk in closet has designed built in shelves and storage. Upstairs: At top of stairway there is a wide area for computer desk or study room for kids. Bedroom: Large closet with alcove walls, 4' walk in window area, new taupe carpet, painted walls. Bedroom: Walk in closet, alcove walls, with 4' window area, new taupe carpet, painted walls. Bath: White fixtures, vinyl floor. Basement: Two finished rooms in basement feature taupe drywall, low nap carpet, in direct lighting. Family room on north side, finished sleeping area on south side. Other side of basement is for storage, gas forced air furnace and Central Air Conditioner and water heater/water softener, 200 amp electrical service entrance. Dry basement. Garage, lined and insulated oversize 2 car garage with openers, cement apron. 2 acre yard, has storage building, gravel circle drive, drilled well, cement patio area



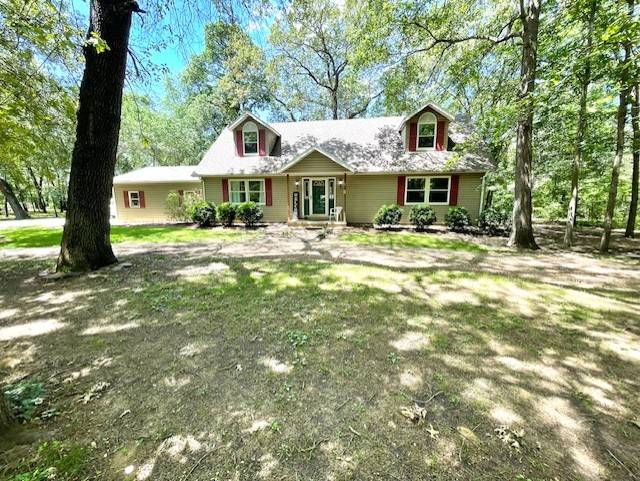


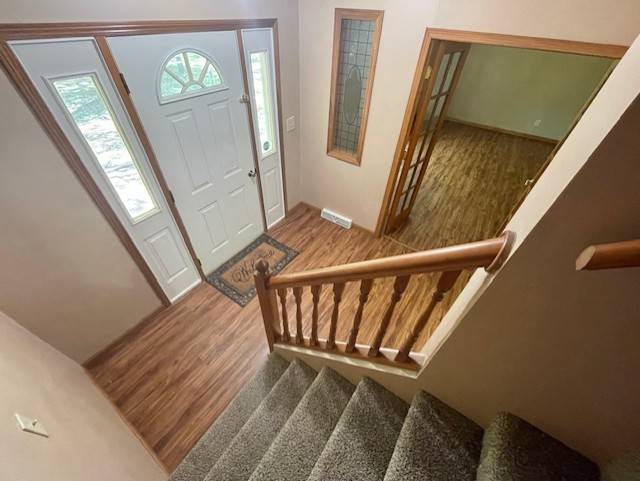 ;
;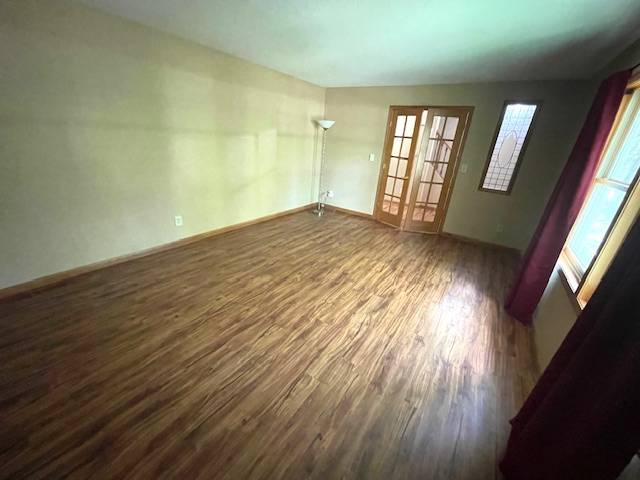 ;
;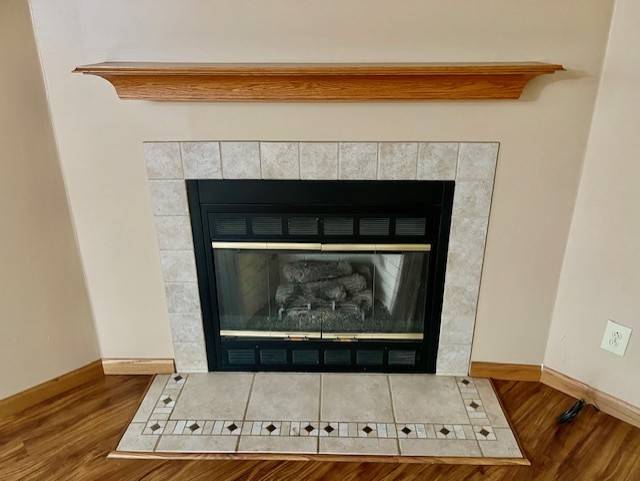 ;
;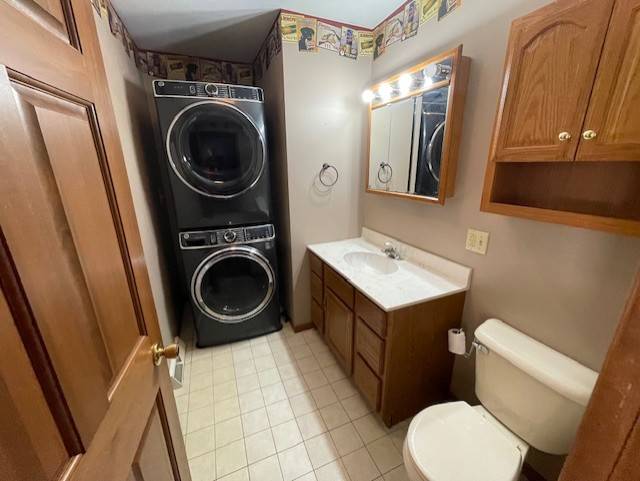 ;
;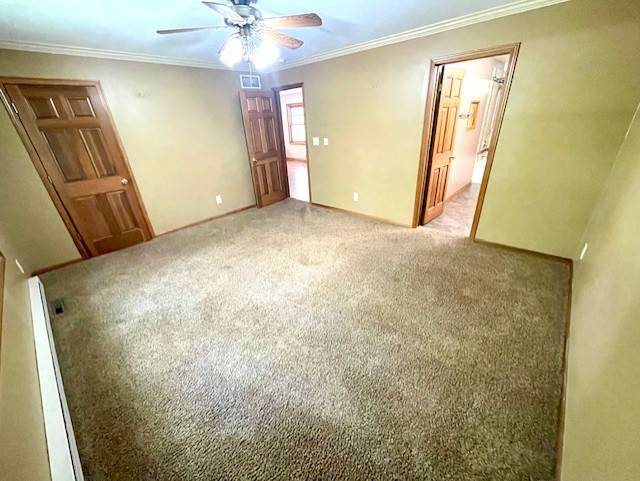 ;
;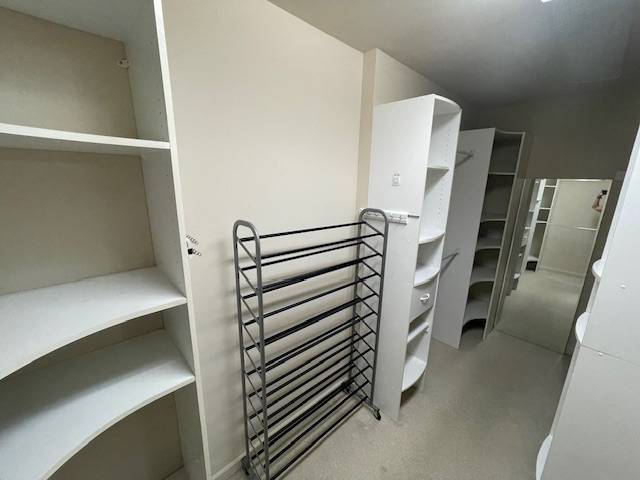 ;
;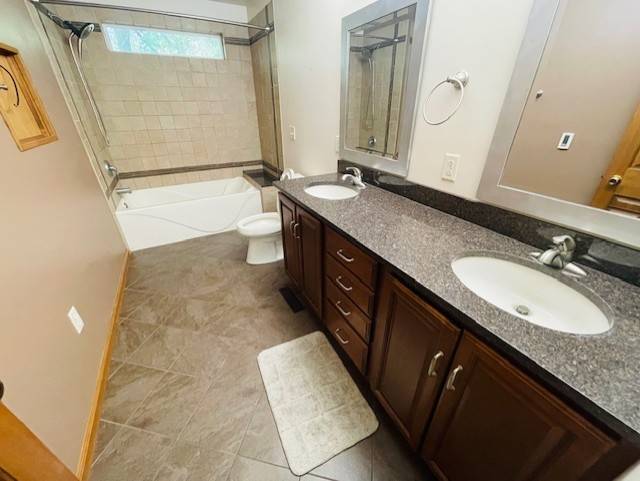 ;
;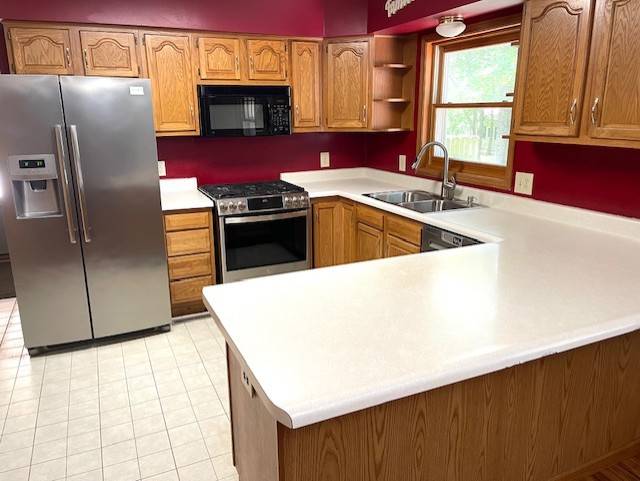 ;
;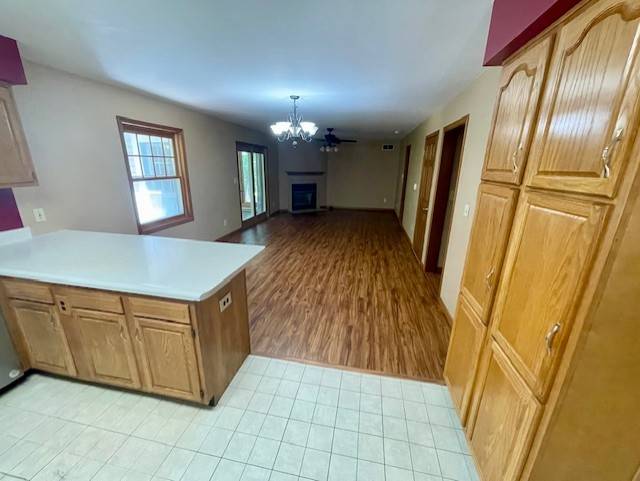 ;
;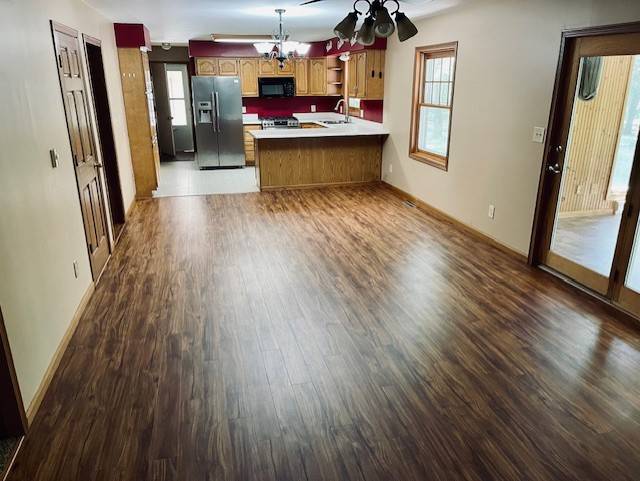 ;
;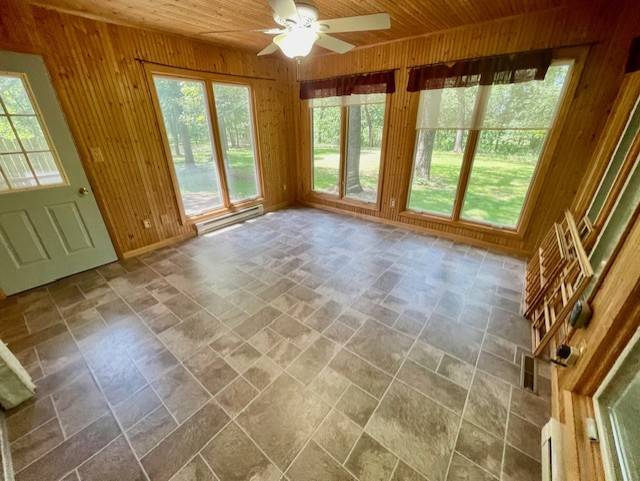 ;
;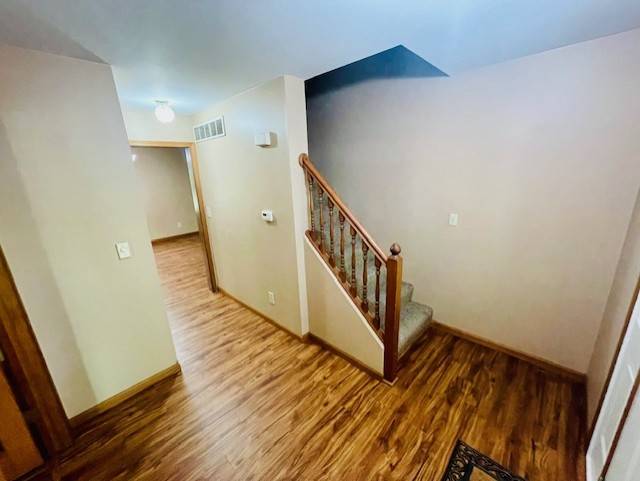 ;
;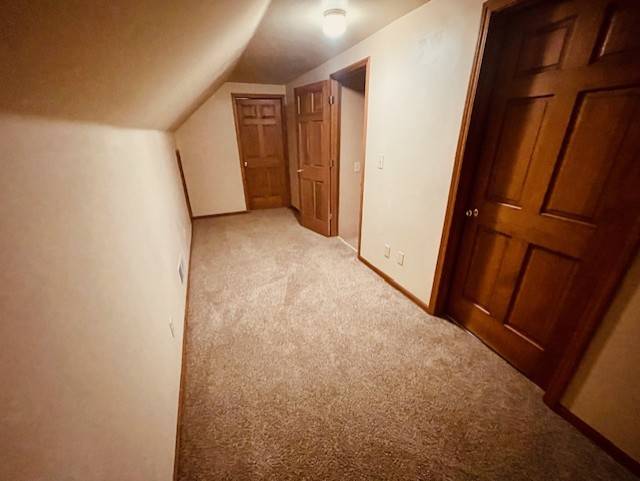 ;
;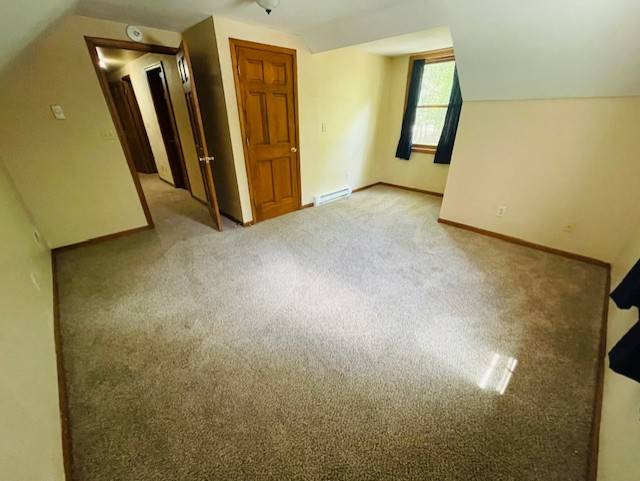 ;
;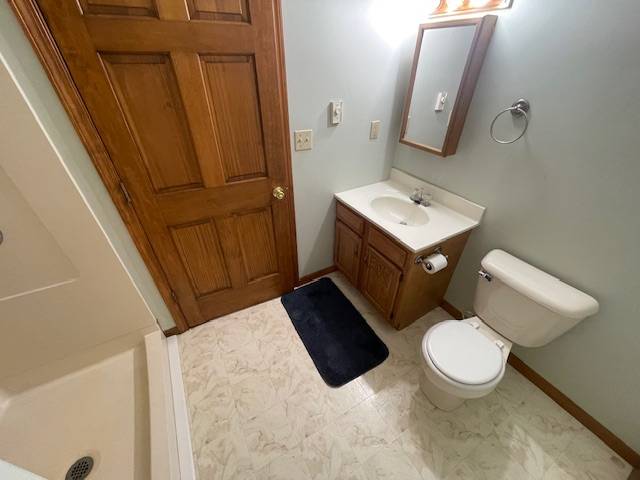 ;
;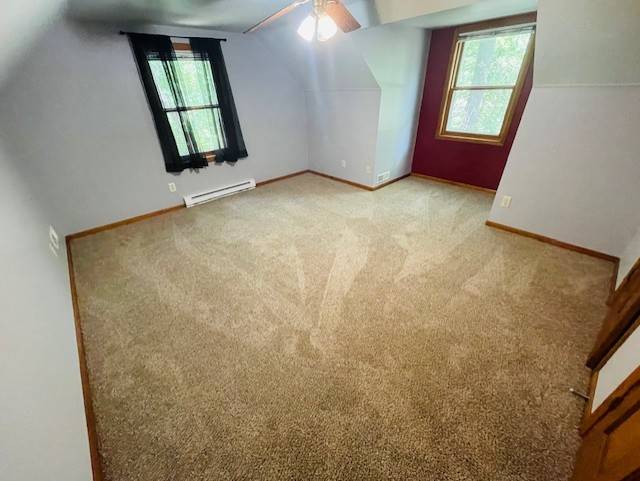 ;
;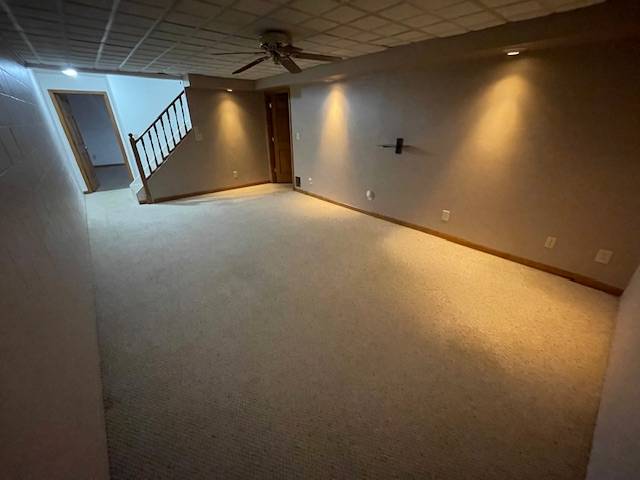 ;
;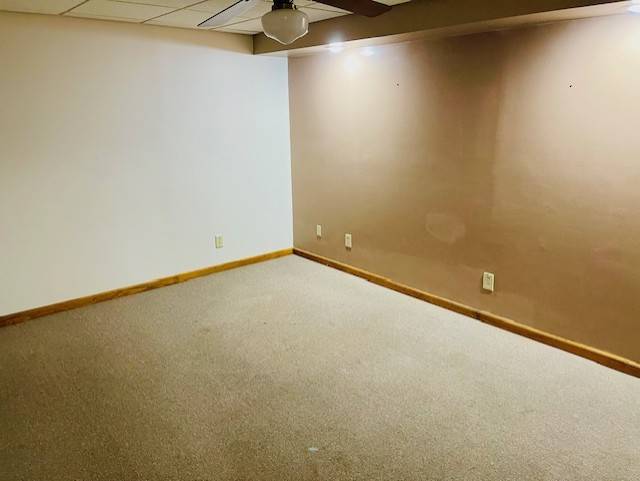 ;
;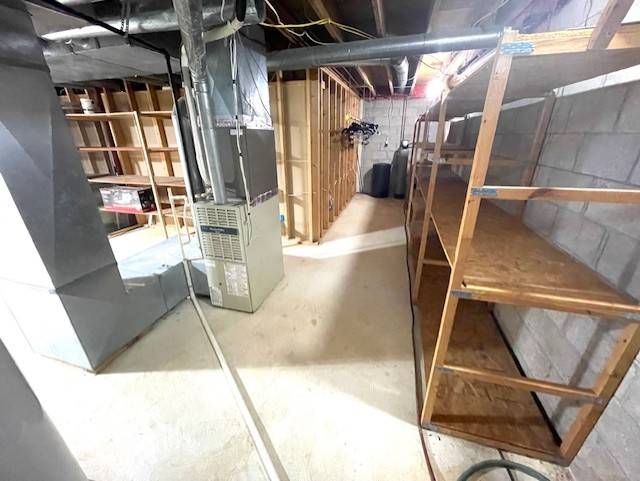 ;
;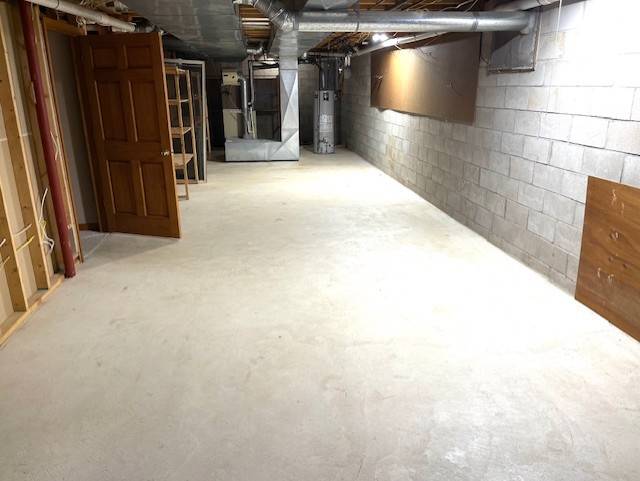 ;
;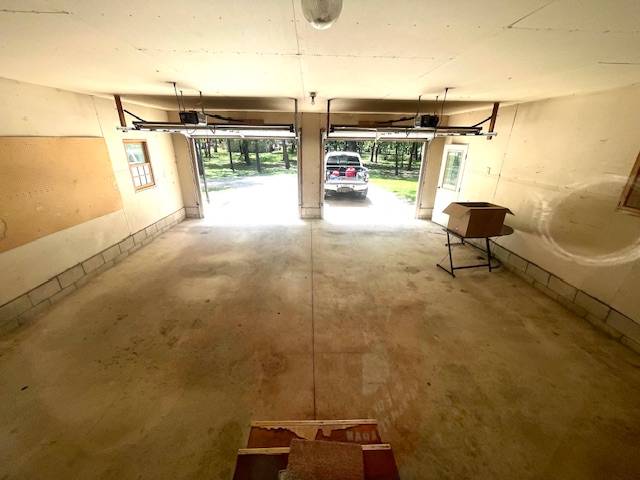 ;
;