Gorgeous 4bd/3.5ba Kingswood Home Selling at Online Auction!
This 2,950 sqft home has many features and benefits to offer, including lots of windows, 4 bedrooms and 3.5 bathrooms, several entry points, a three-car garage, two gas fireplaces and a screened in patio area in the back. The property is located on a divided cul-de-sac street with extremely limited traffic and a parklike median. The surrounding neighborhood is scenic, quiet and serene, and the Kingswood Clubhouse with a pool and tennis courts is within walking distance just down the street. The front offers a circle drive along with a side-entry approach to the 3-car garage. The garage has easy access into the house as well as access into the half bath located off of the kitchen. The kitchen has a center island, a huge skylight, lots of cabinets and storage, a desk/office area, patio access and a half bath with entry from the garage as well as from the patio. There is a spacious and open formal dining room, and the large living room is sunken with a 12' ceiling, massive crown molding, a fireplace and double hung paned doors for patio entry on each side of the fireplace. There is a den/office with a gas fireplace, wainscot, built in bookshelves, a wet bar, vaulted ceilings and a Jack and Jill full bath leading into a spare bedroom. The other spare bedroom has its own bathroom and walk-in closet. The master bedroom also has access to the patio, and the master bath is complete with a double vanity, makeup desk, tub, shower and large walk-in closet. The upstairs bedroom/bonus room has double closets and a skylight. Both HVAC systems were replaced last year, and the roof was replaced in 2010. There are two hot water tanks as well as a privacy fenced backyard. Auctioneers note: The square footage, bedroom and bathroom count does not reflect correctly with the Cleveland County Assessor. See our website or company app for full Terms and Conditions.



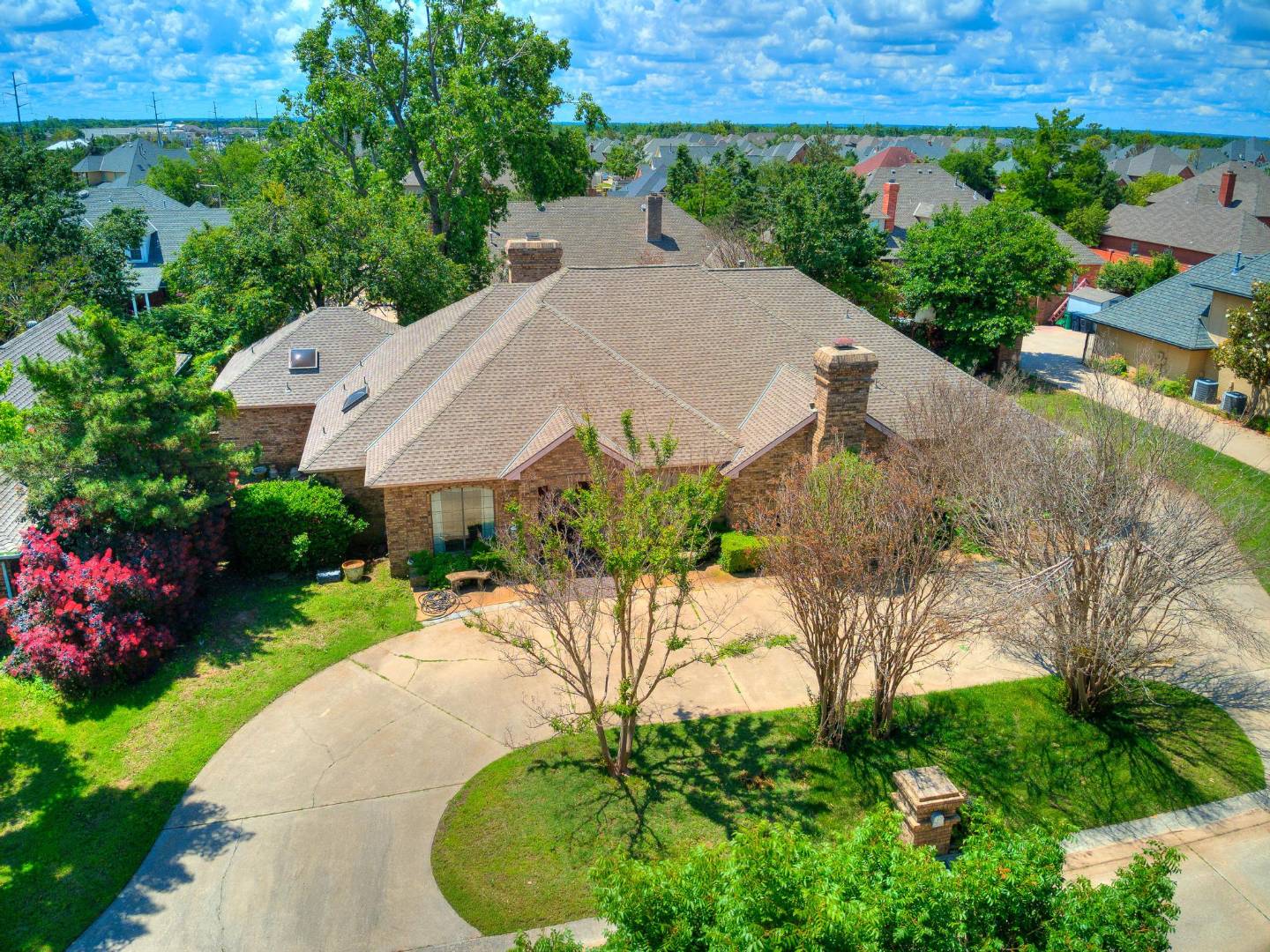

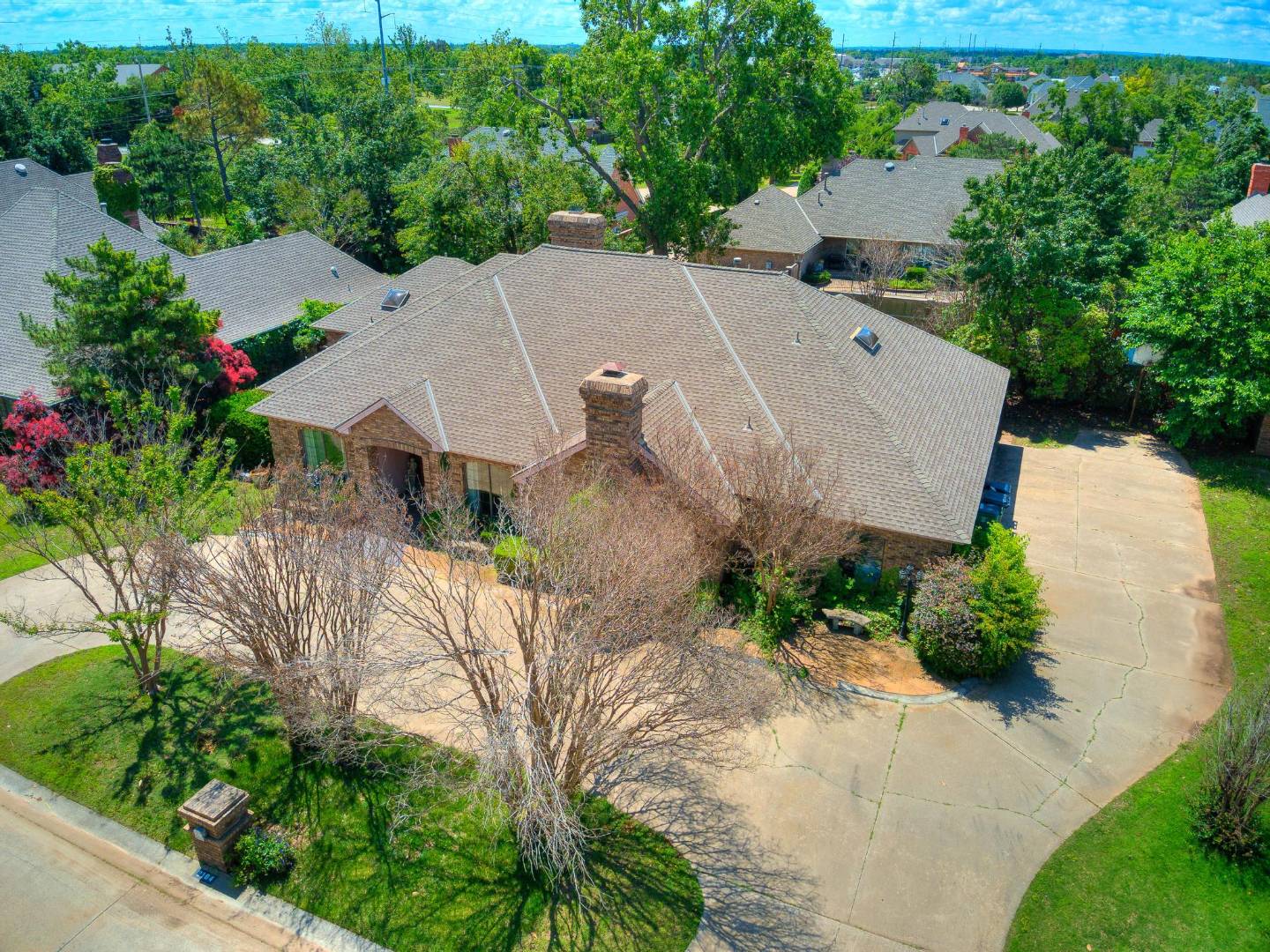 ;
;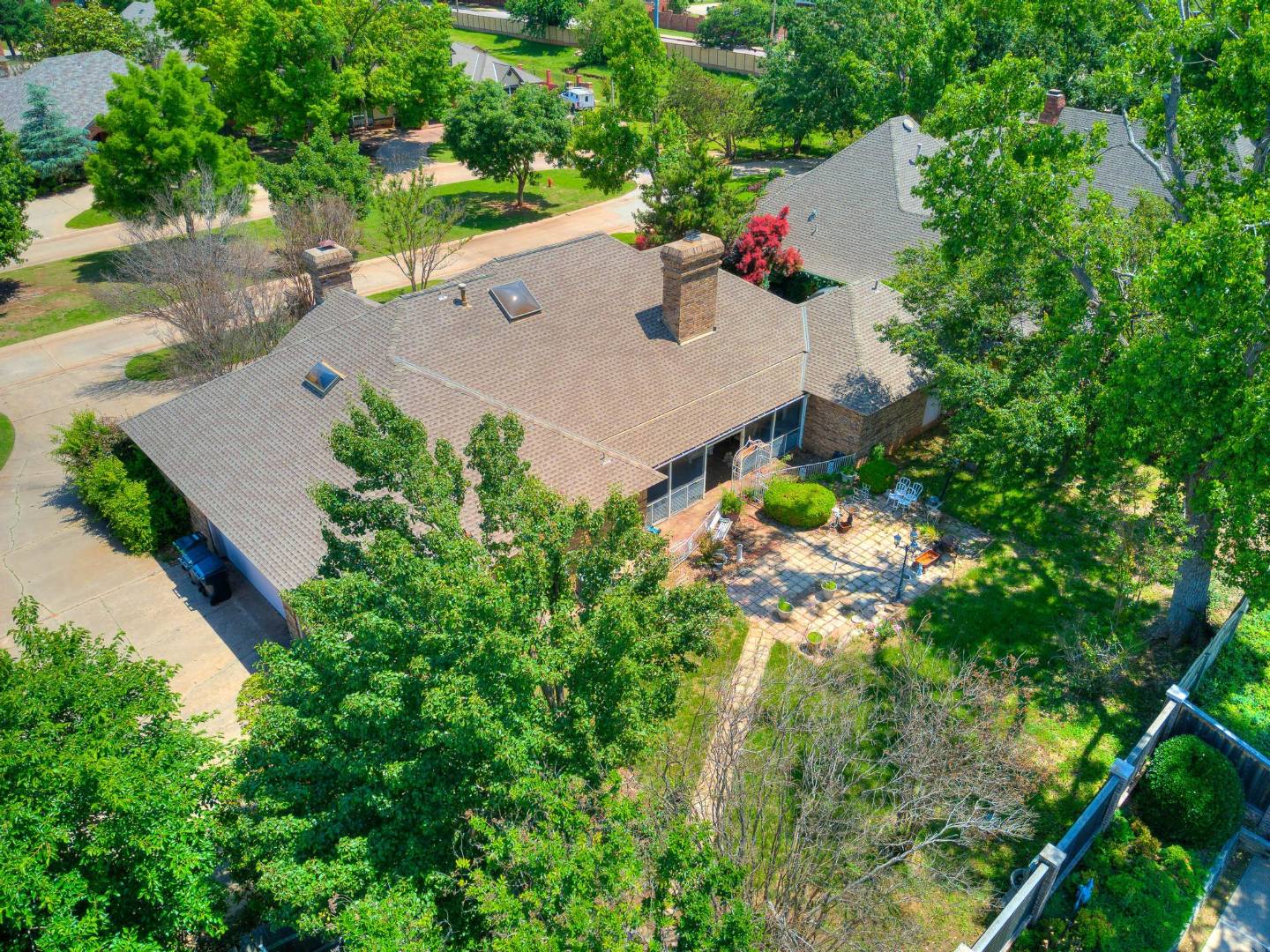 ;
;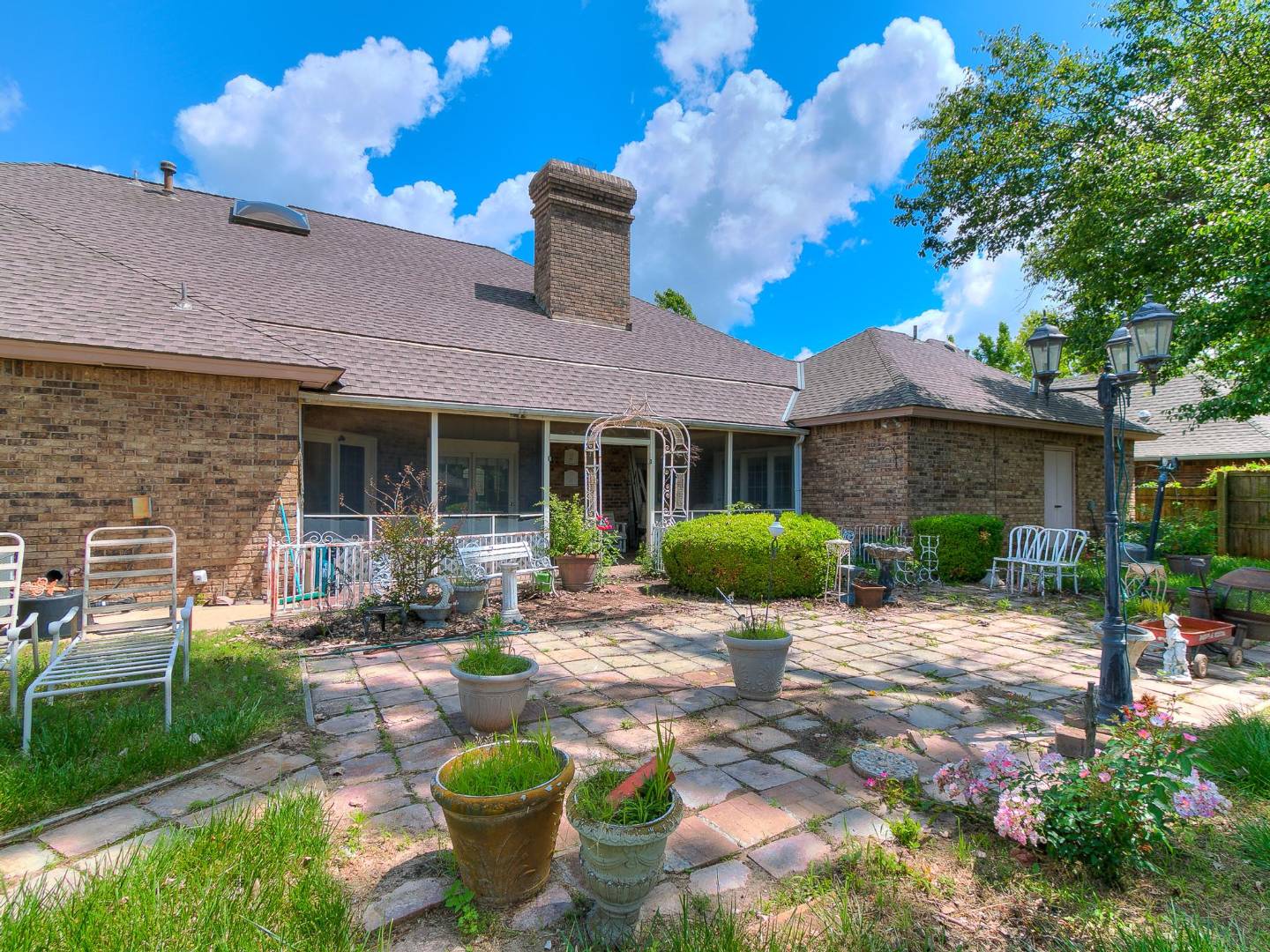 ;
;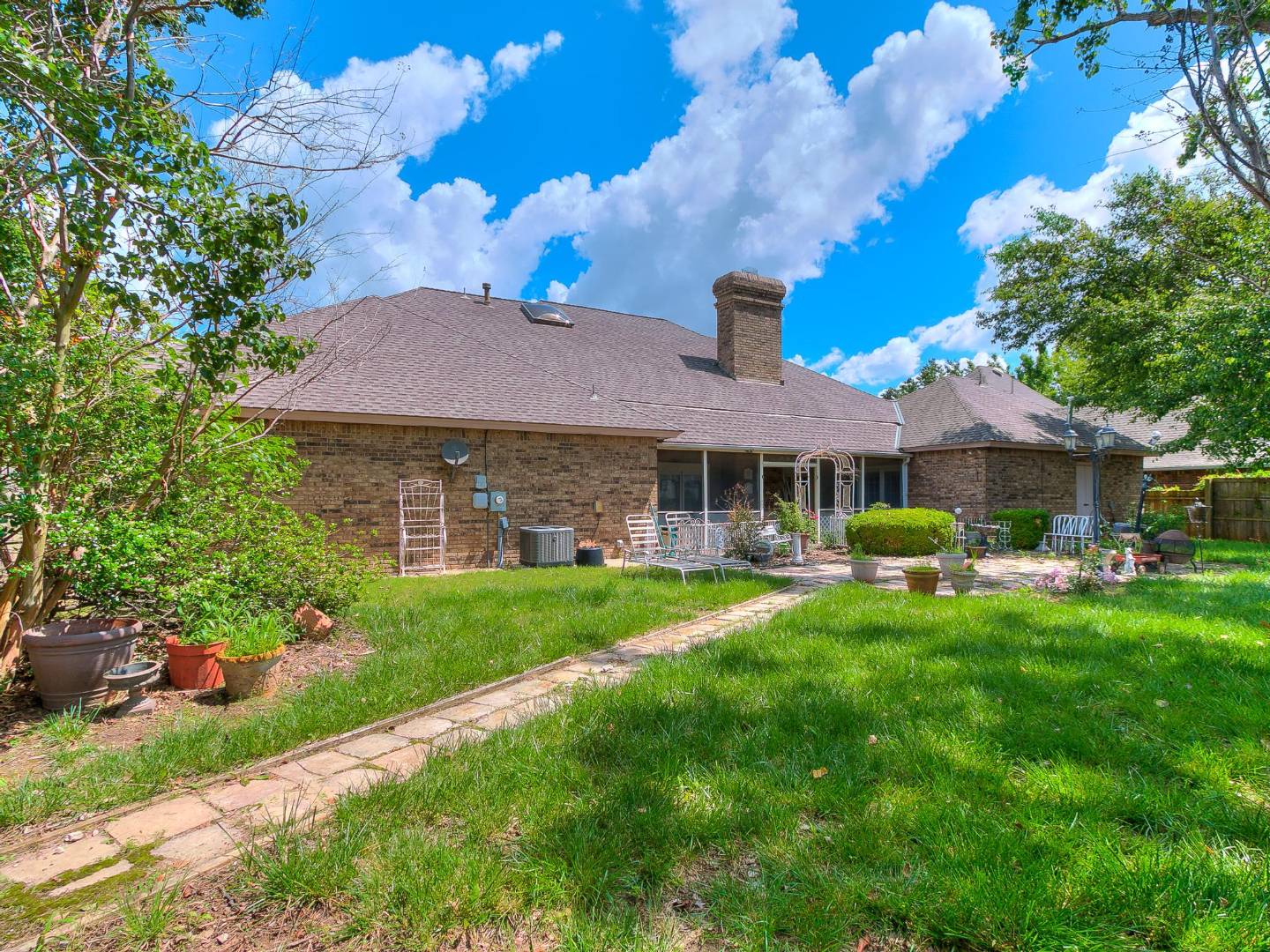 ;
;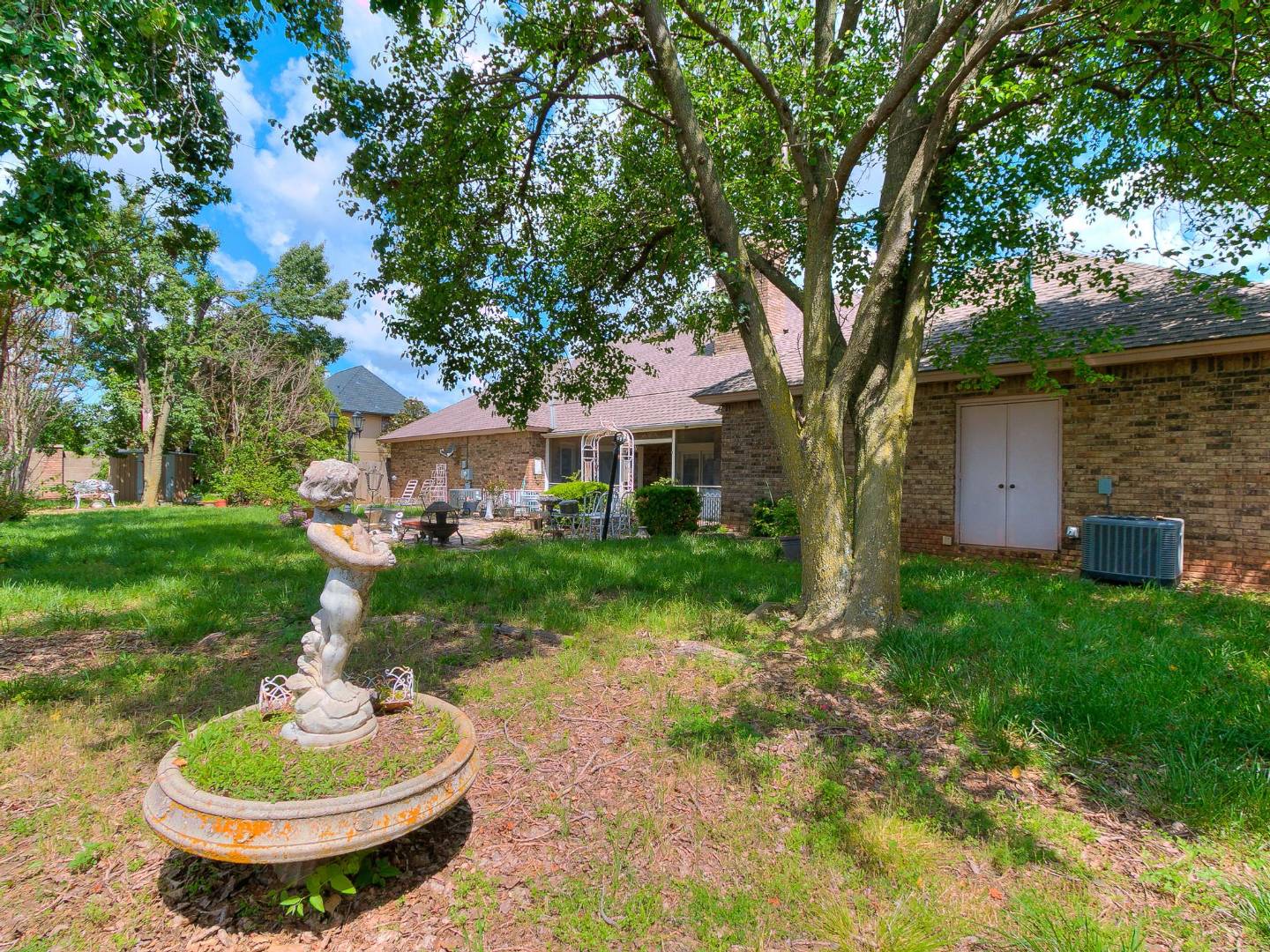 ;
;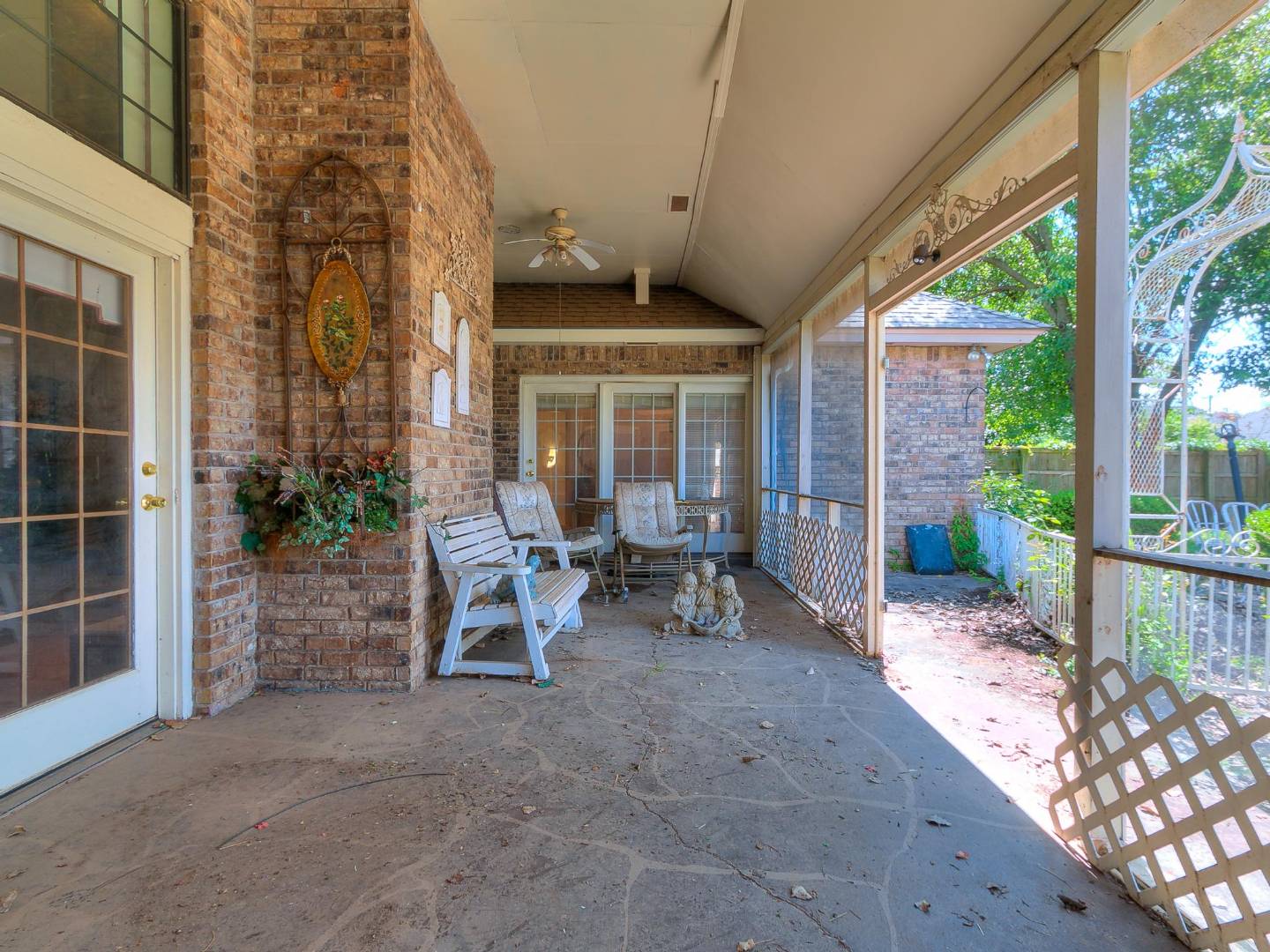 ;
;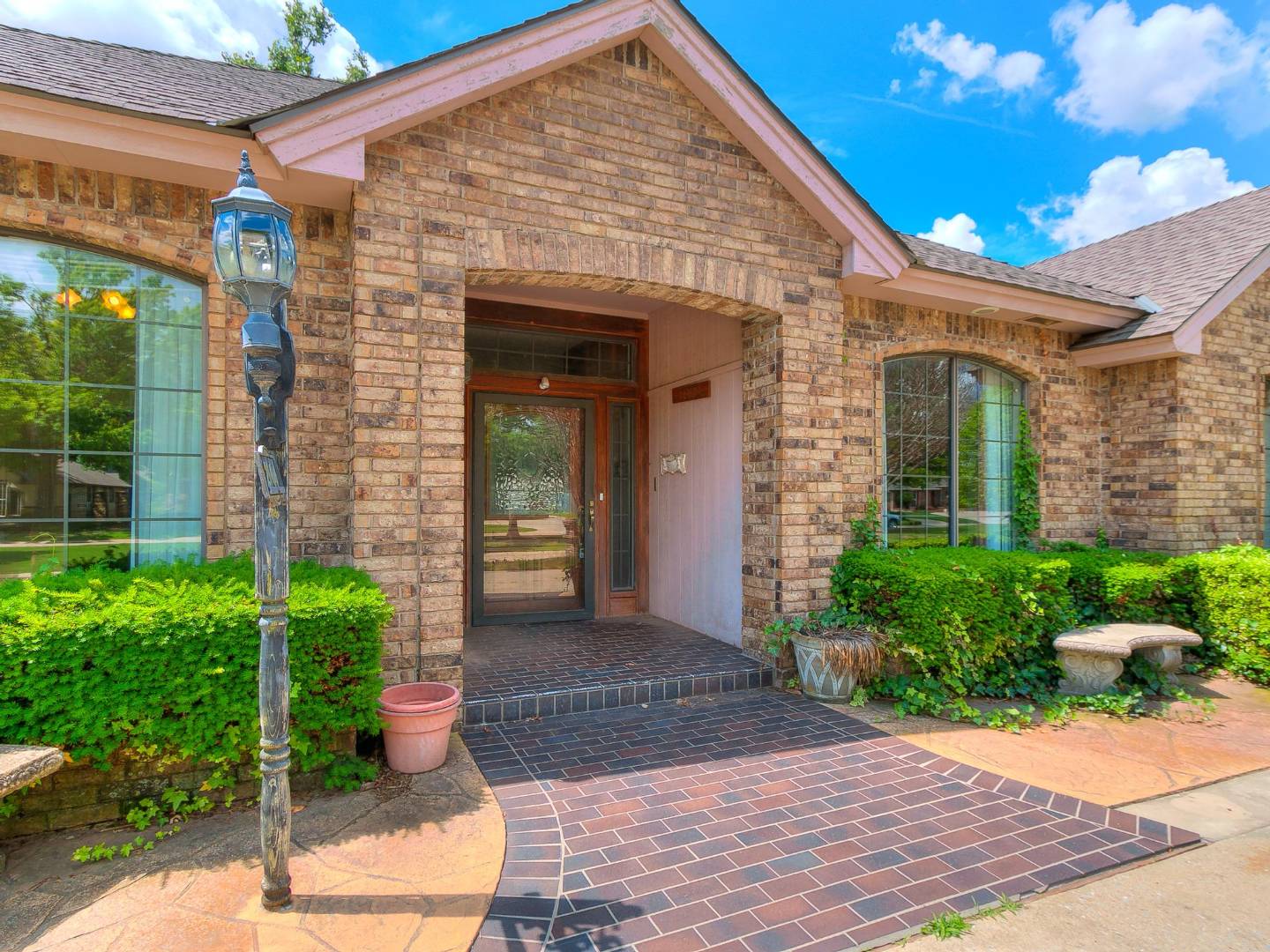 ;
;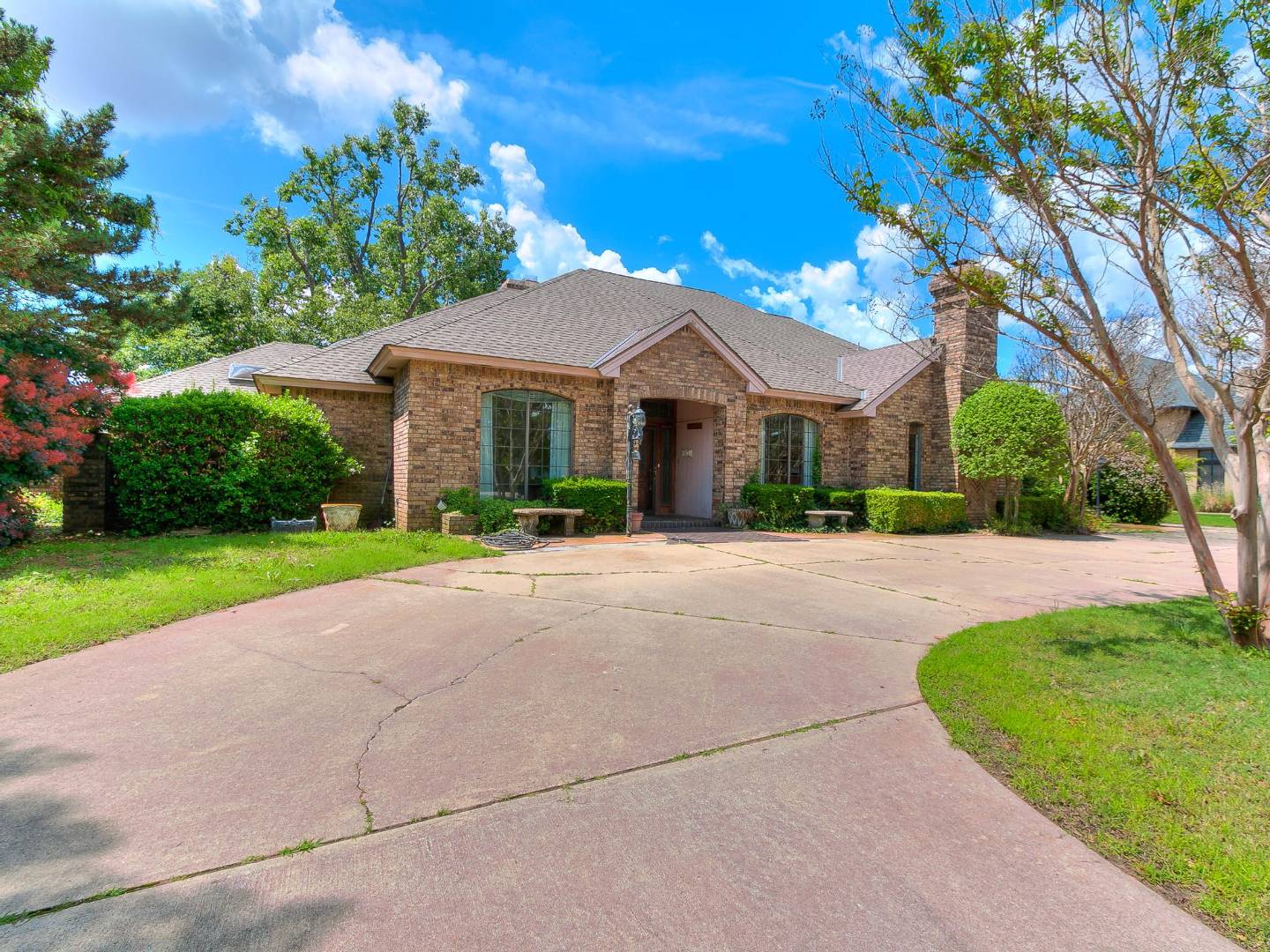 ;
;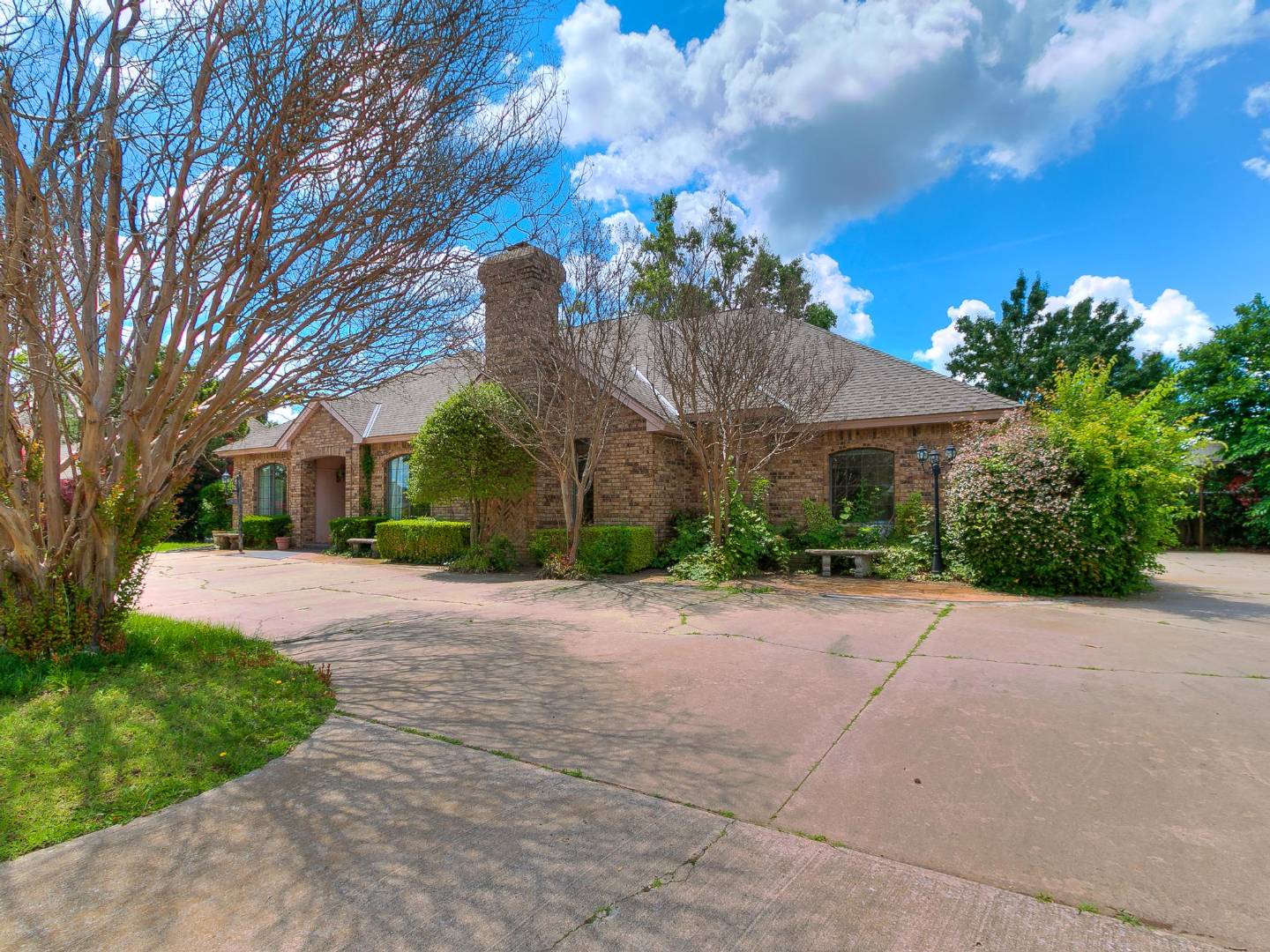 ;
;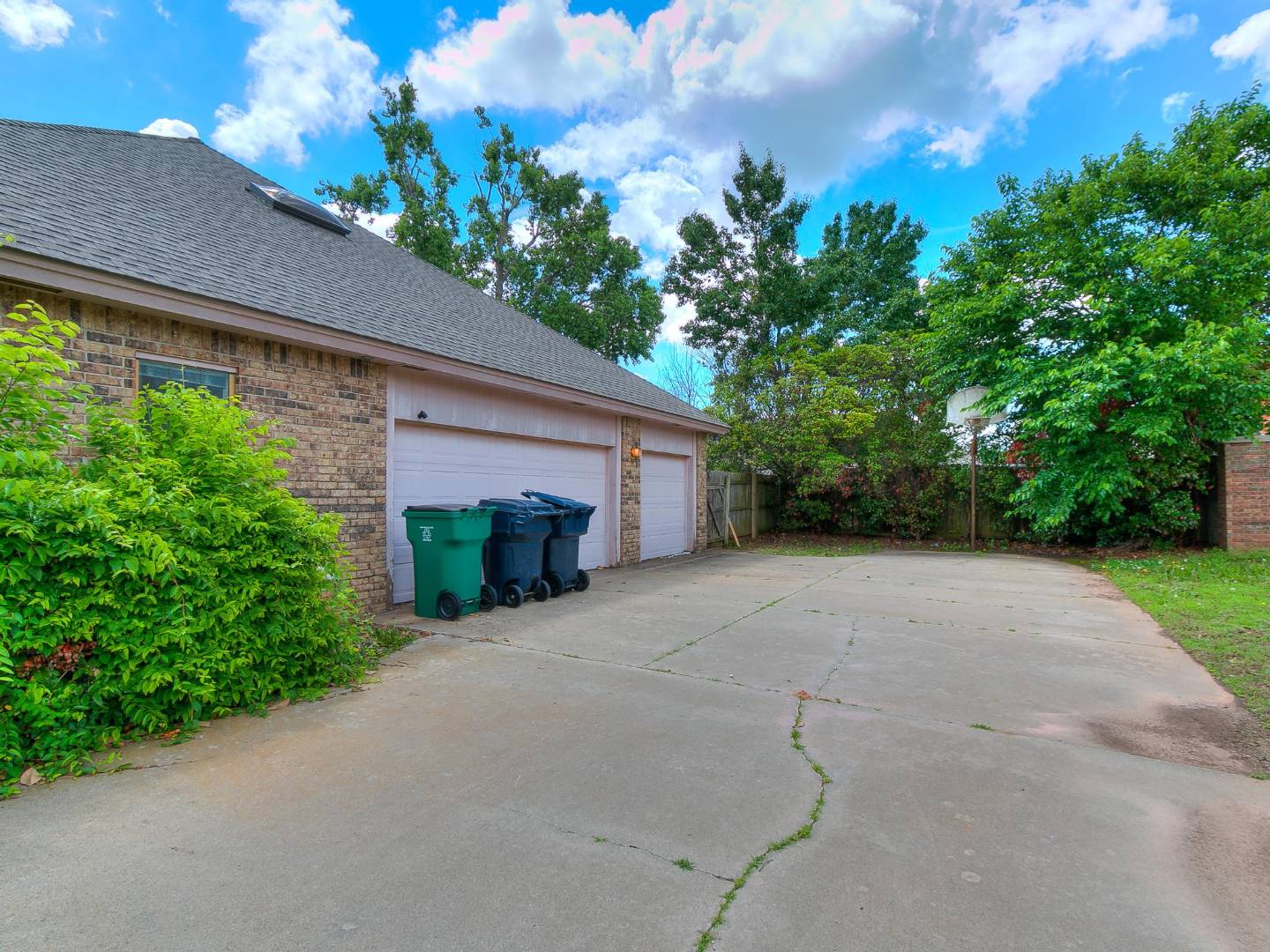 ;
;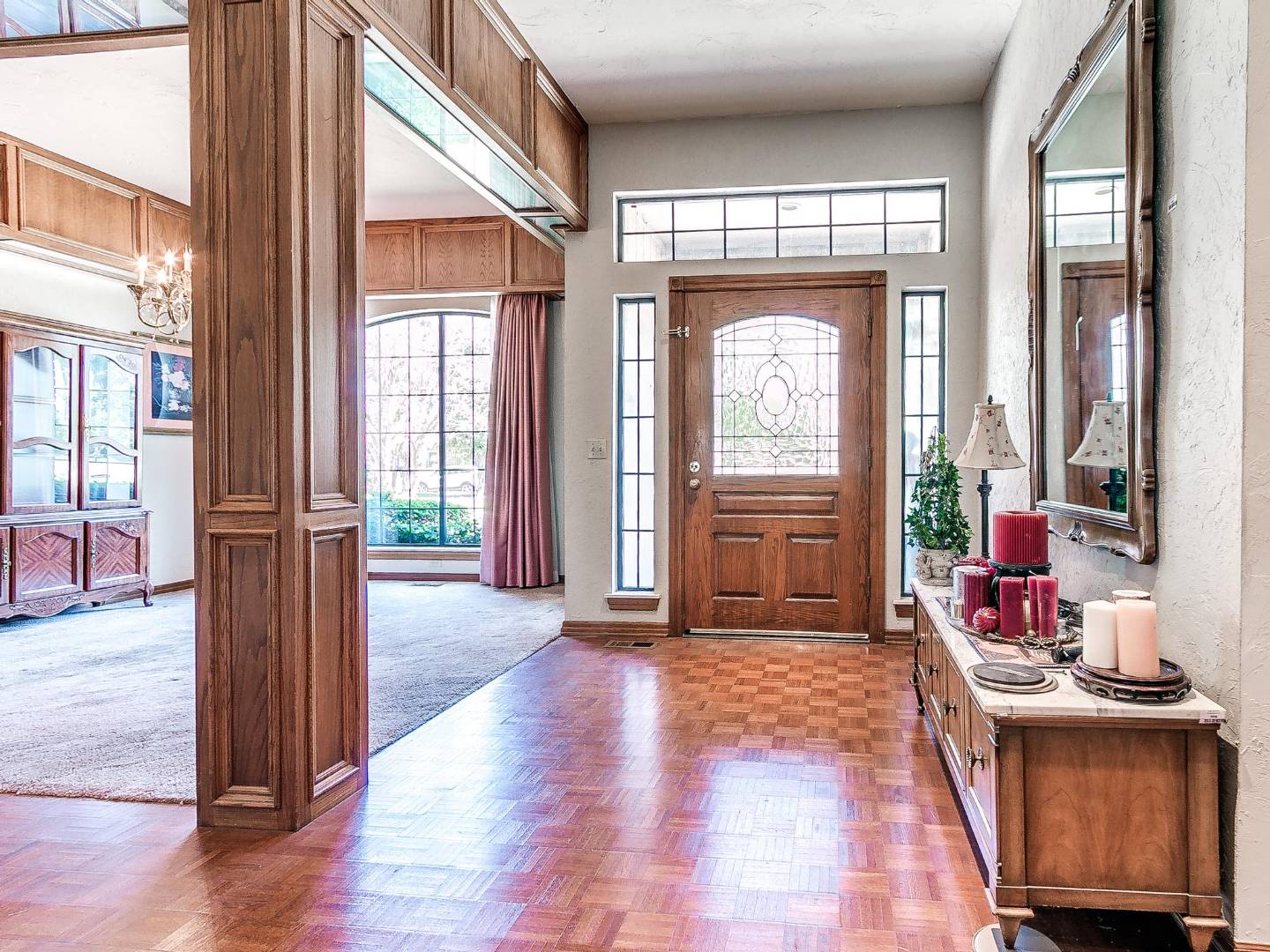 ;
;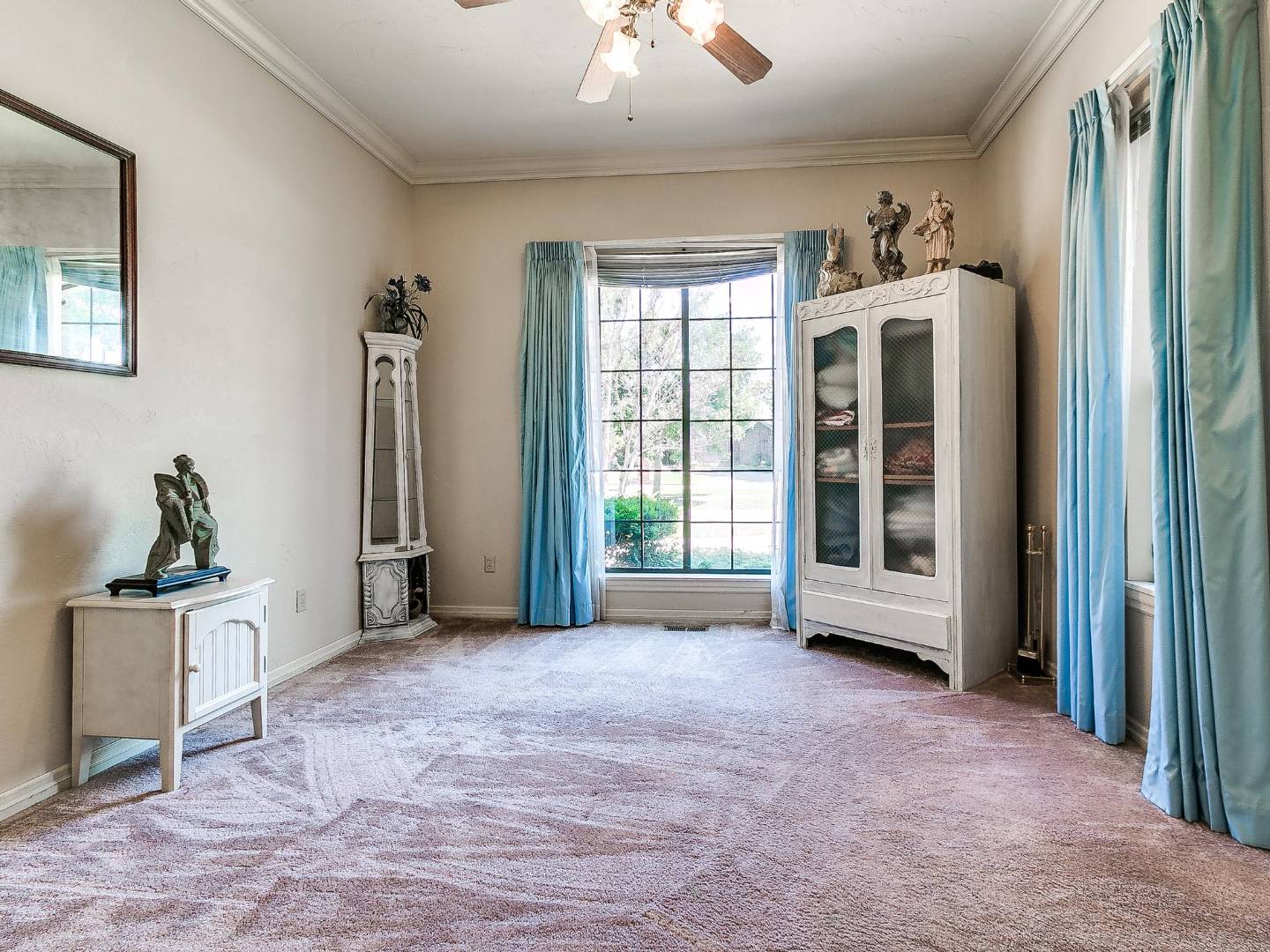 ;
; ;
; ;
; ;
;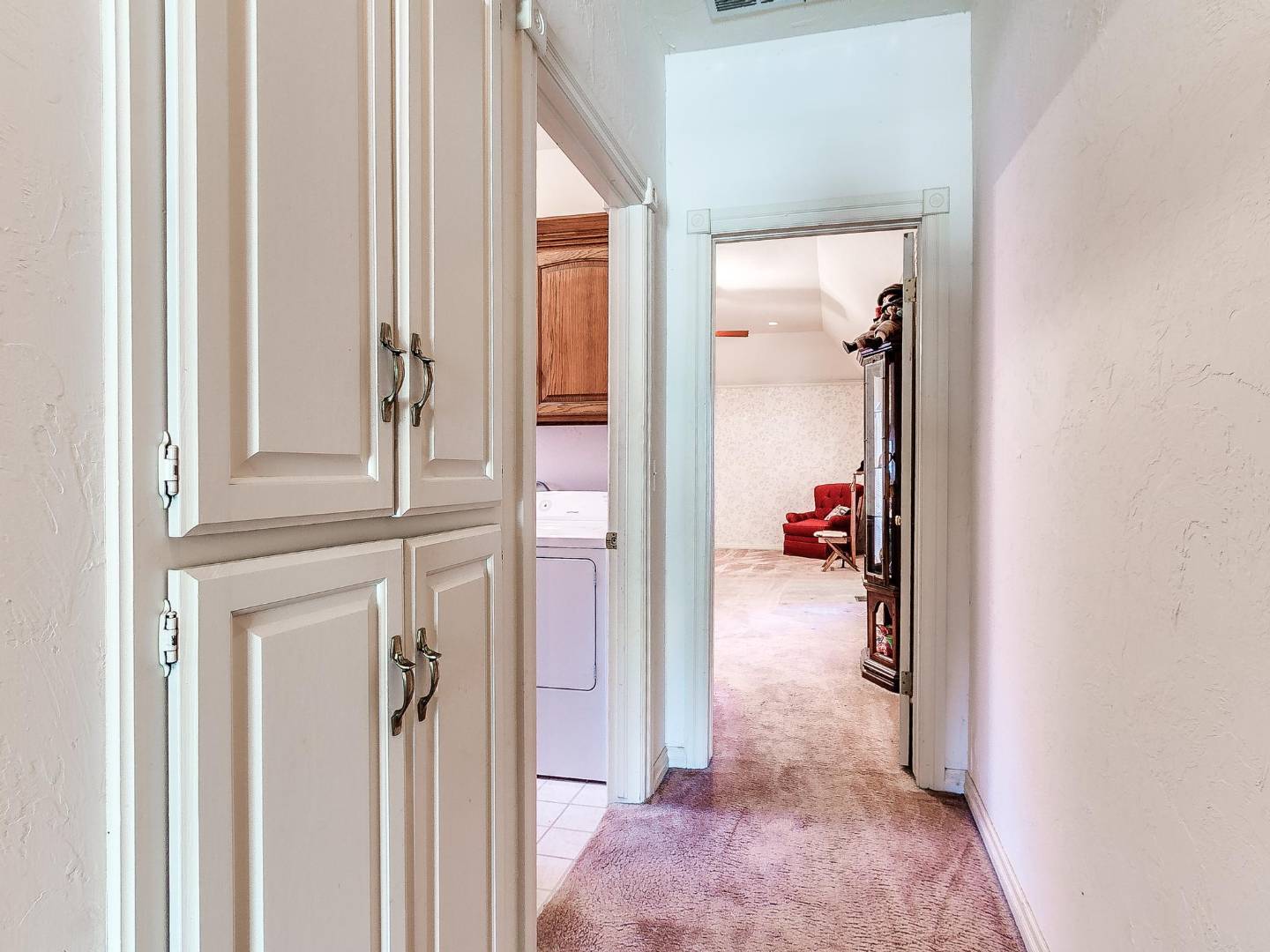 ;
;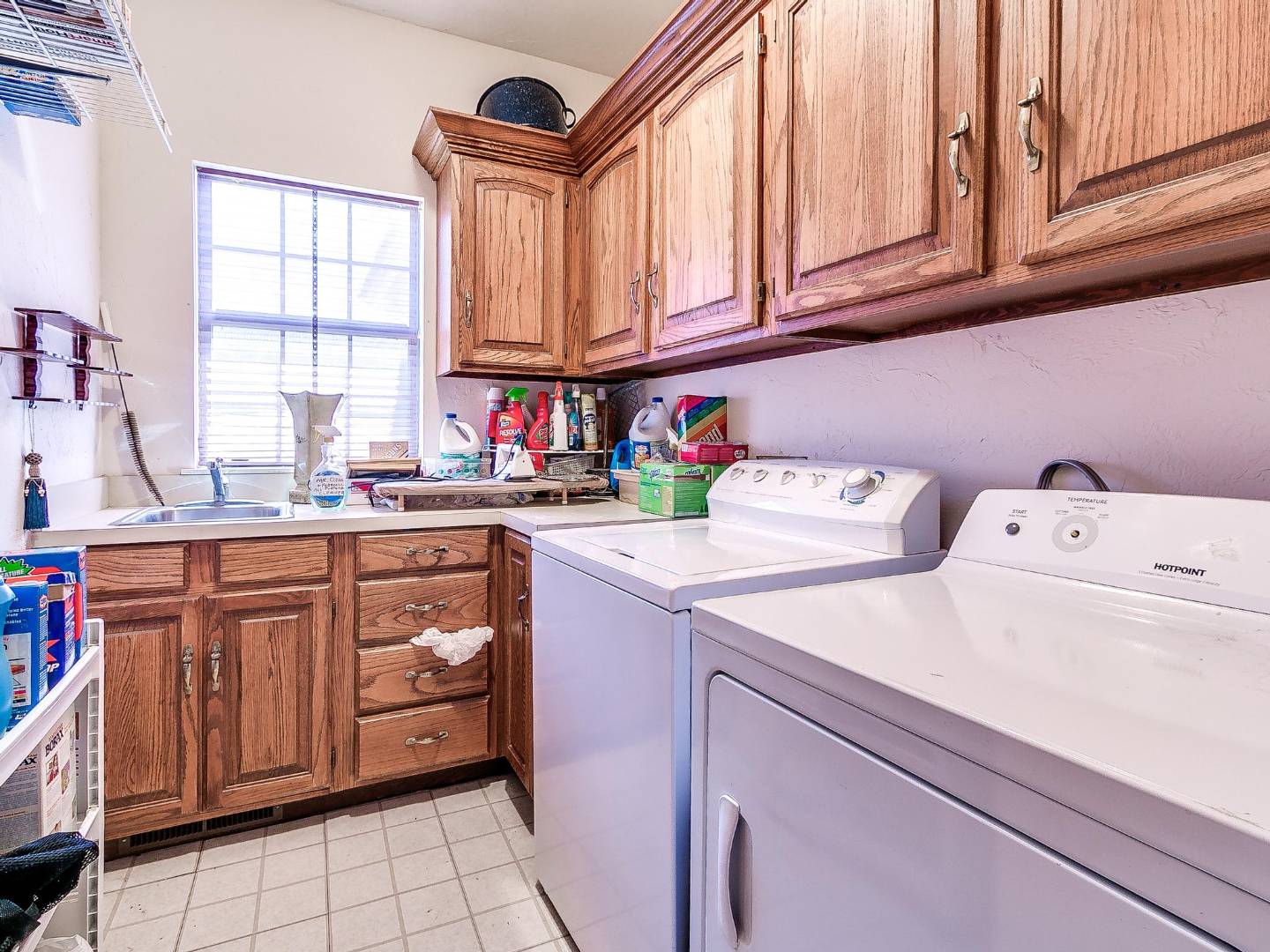 ;
;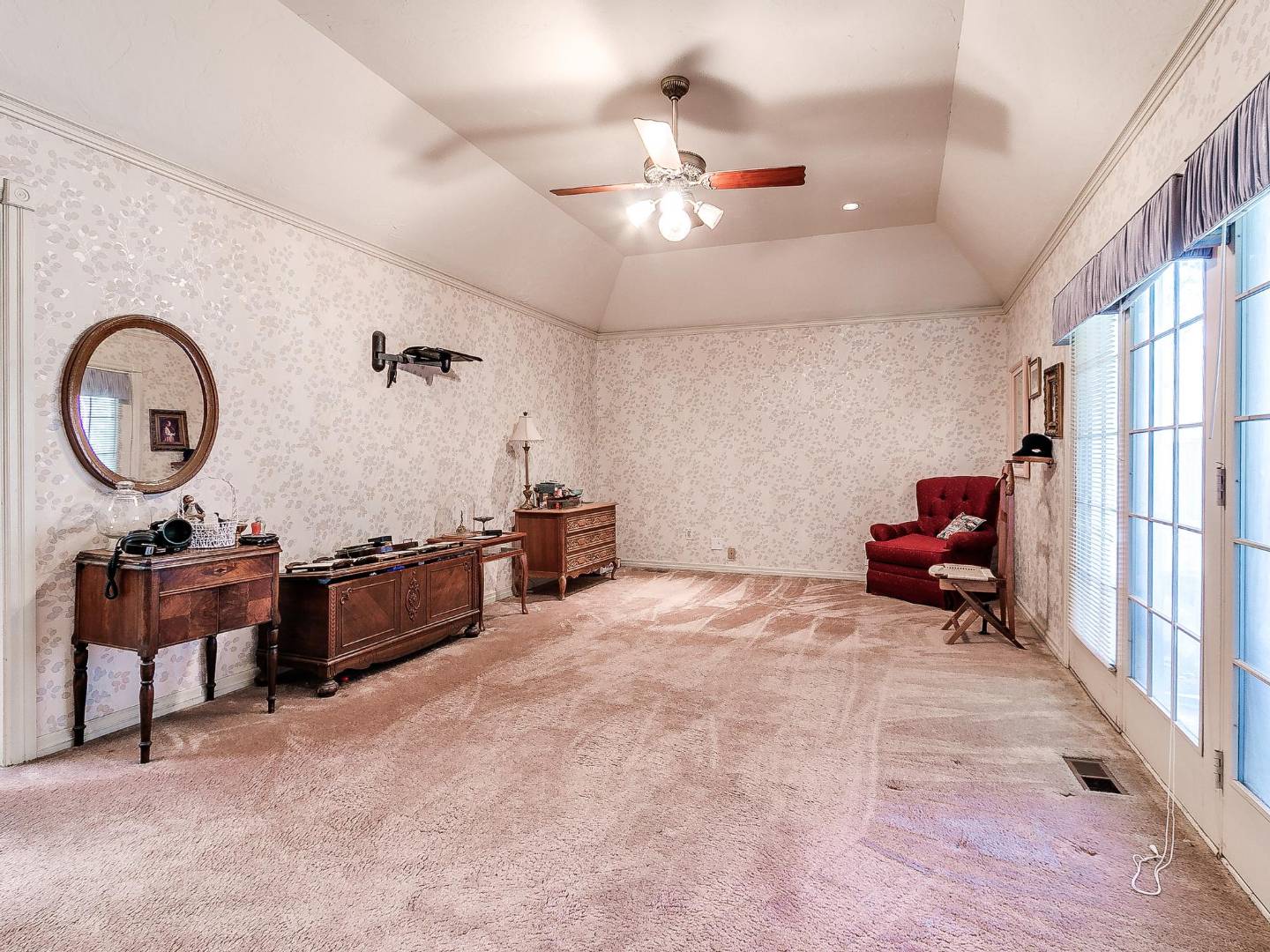 ;
;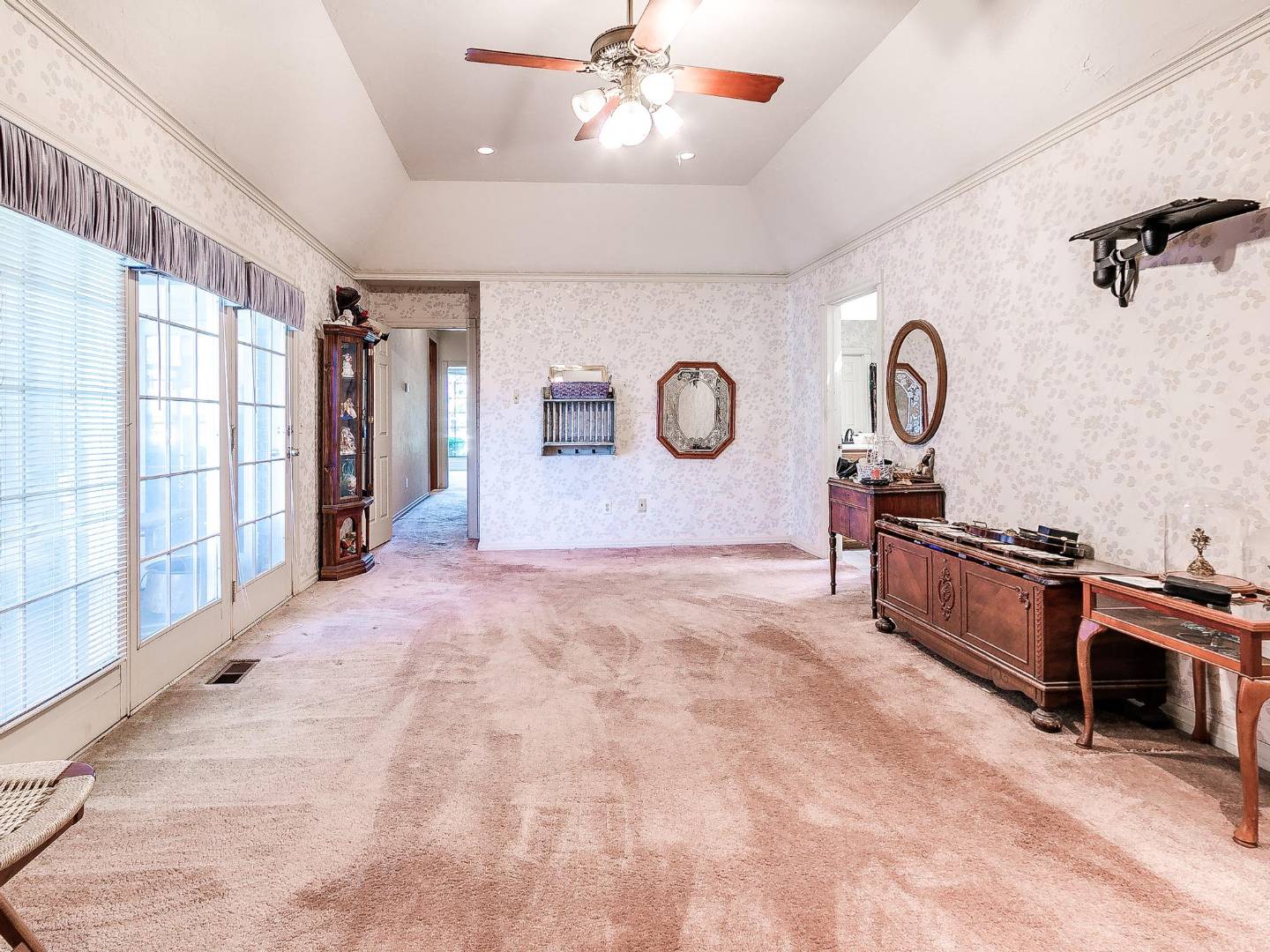 ;
;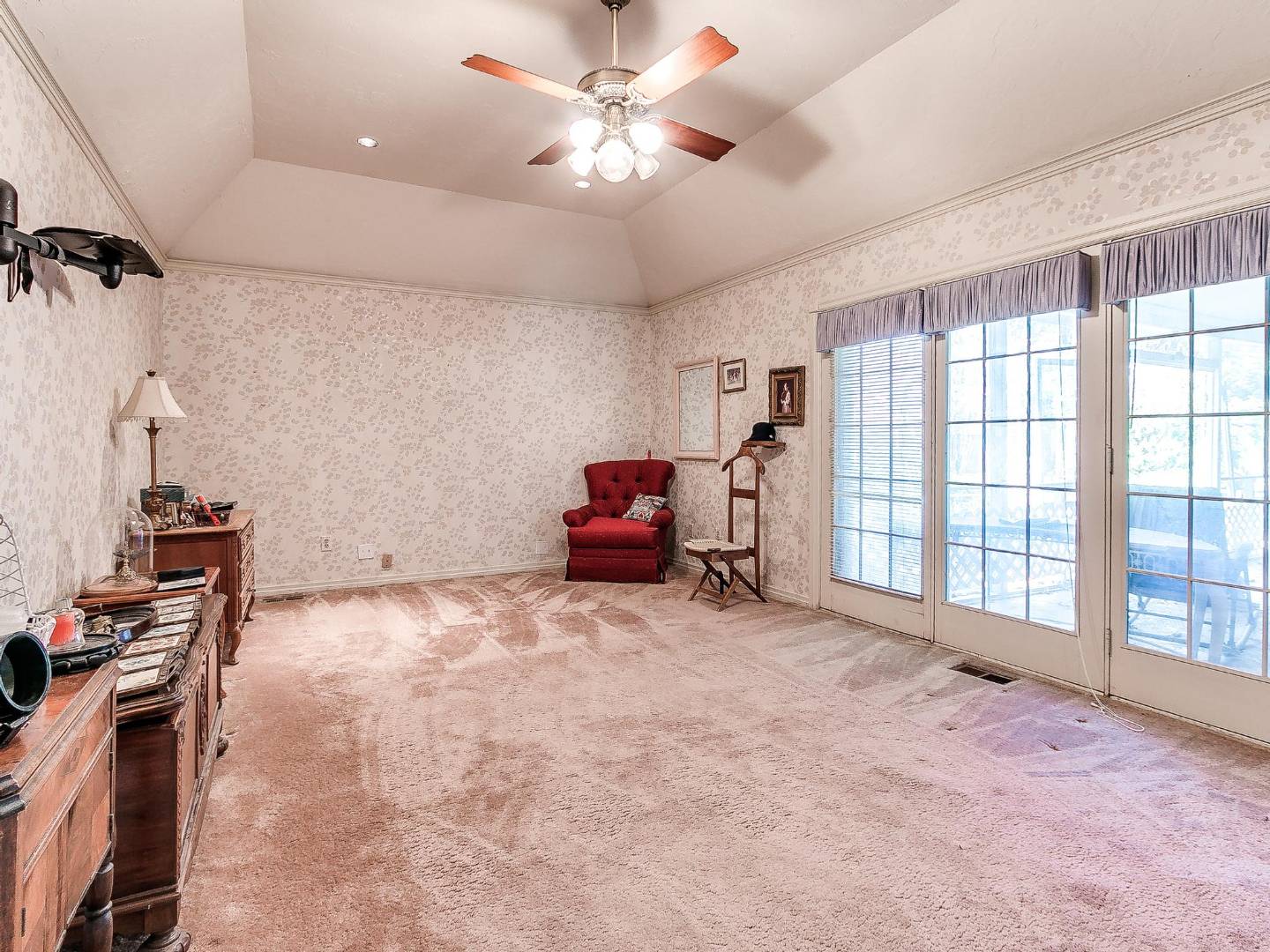 ;
; ;
; ;
;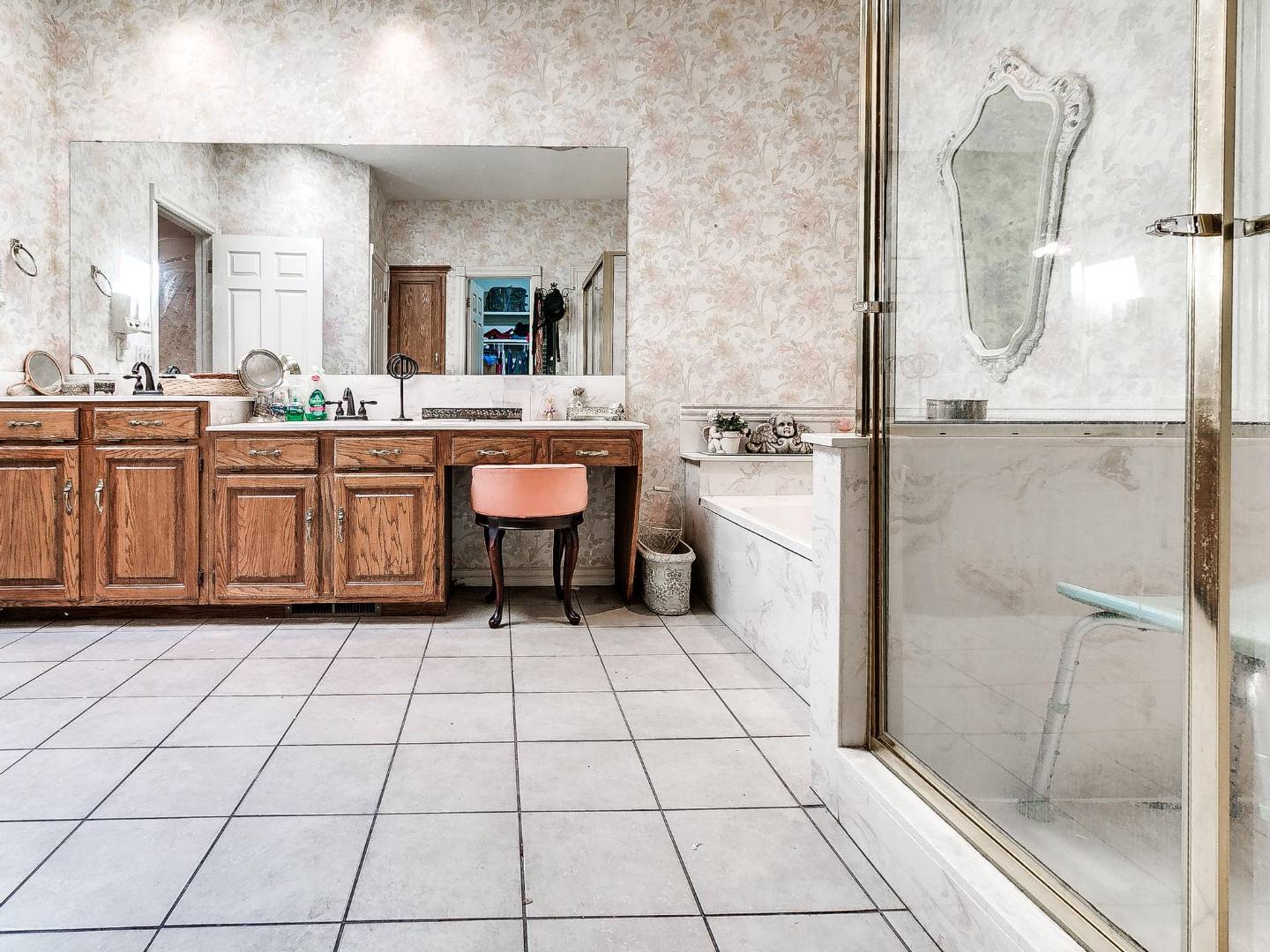 ;
;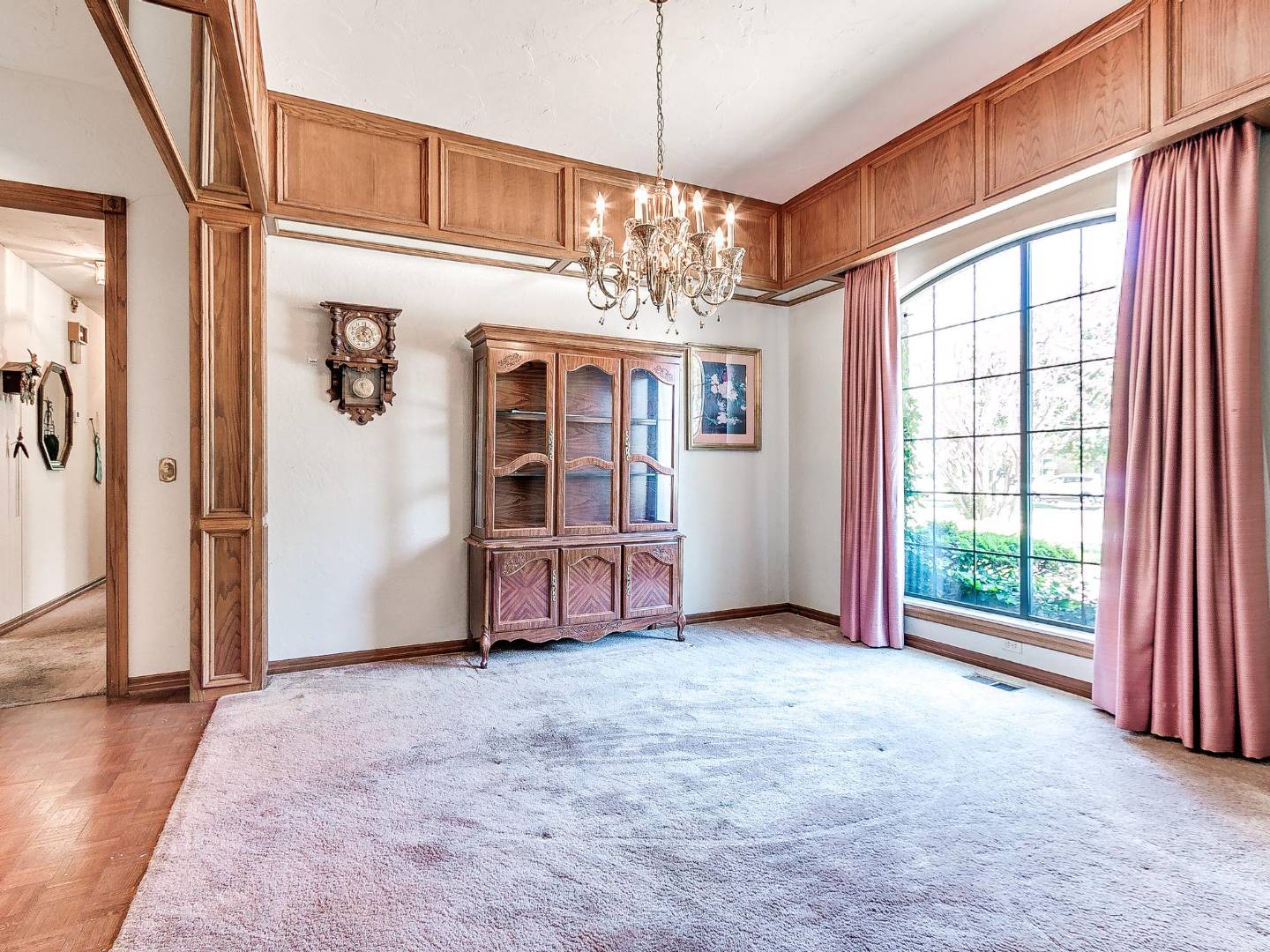 ;
;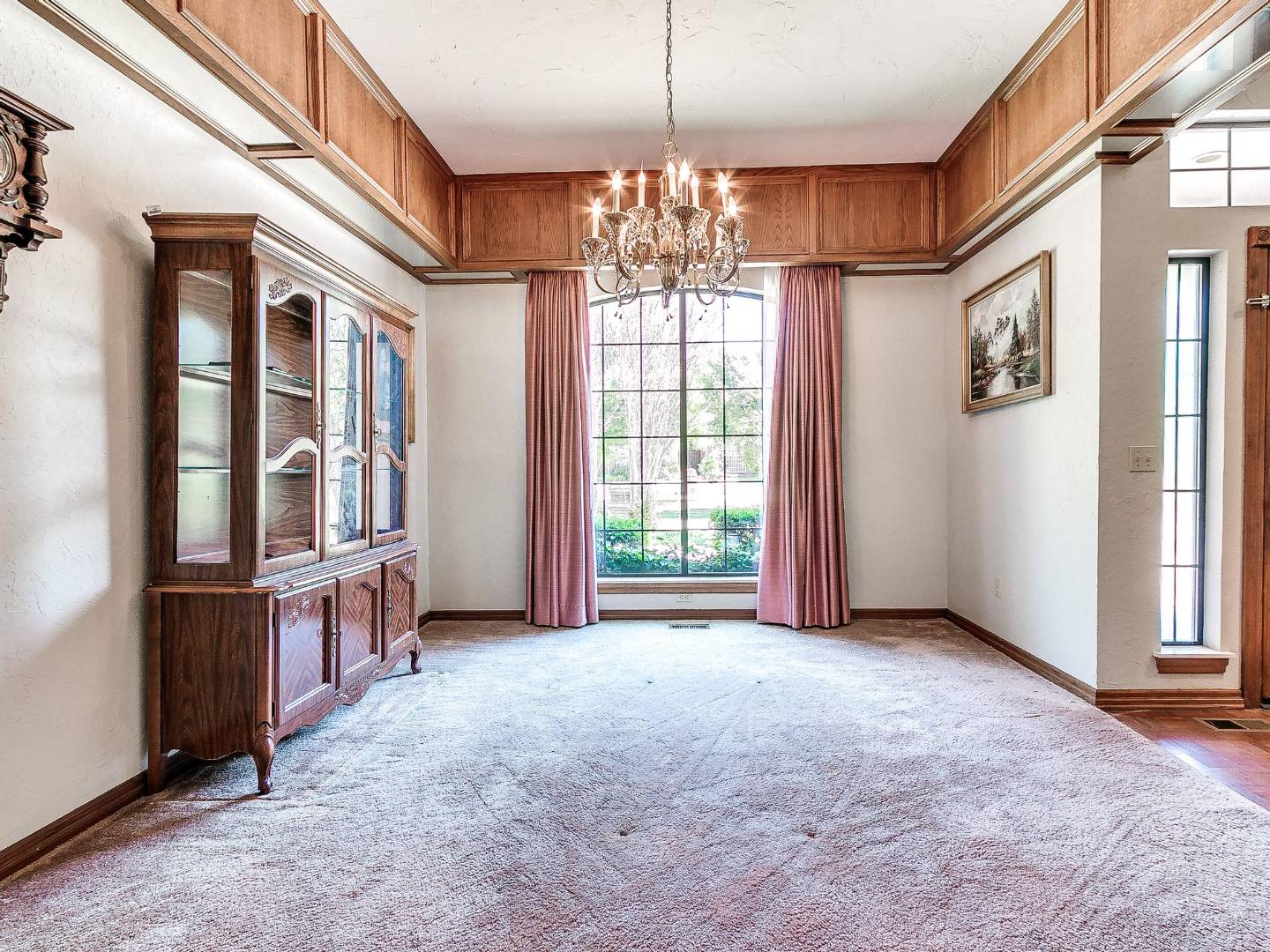 ;
;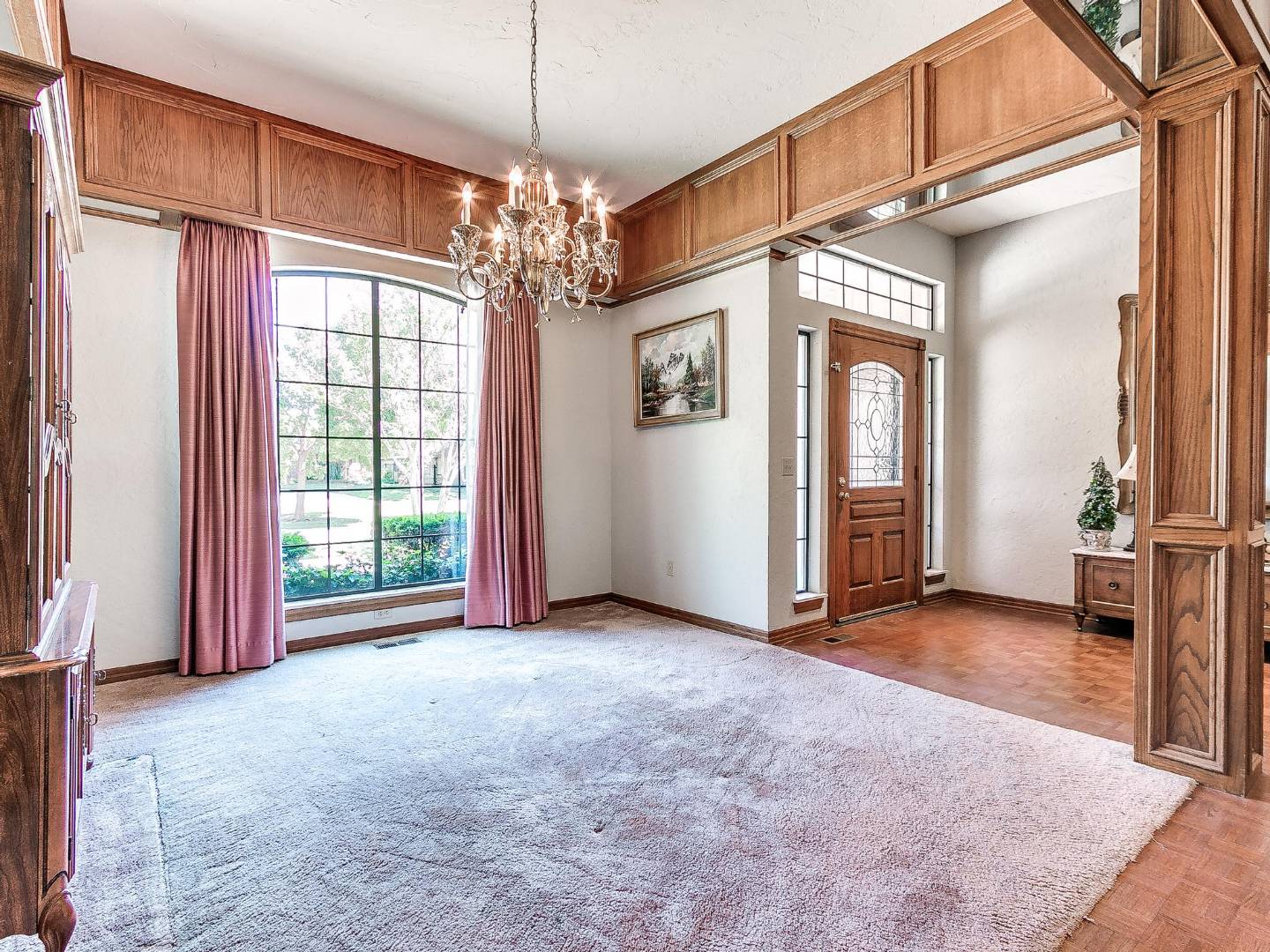 ;
;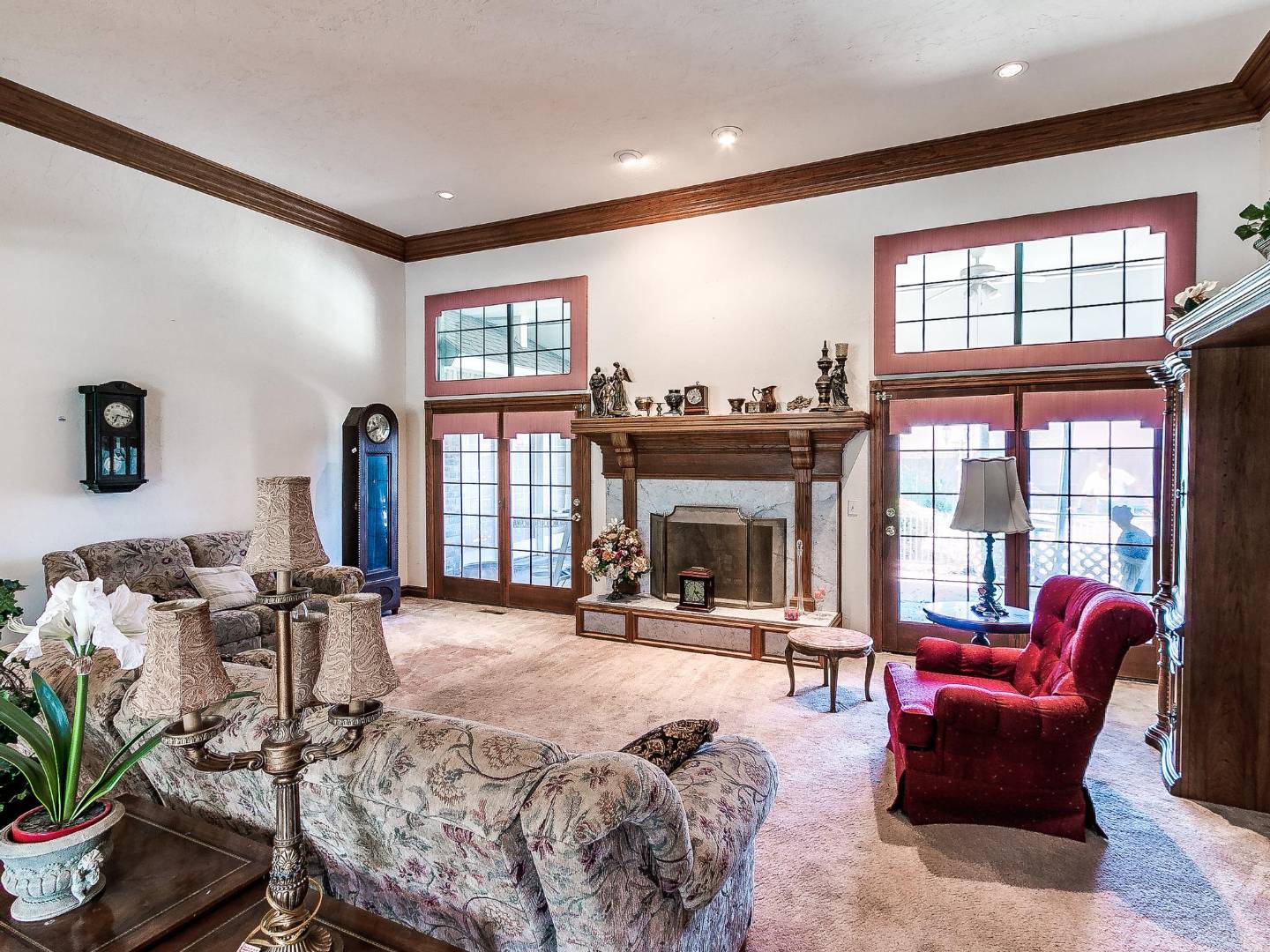 ;
;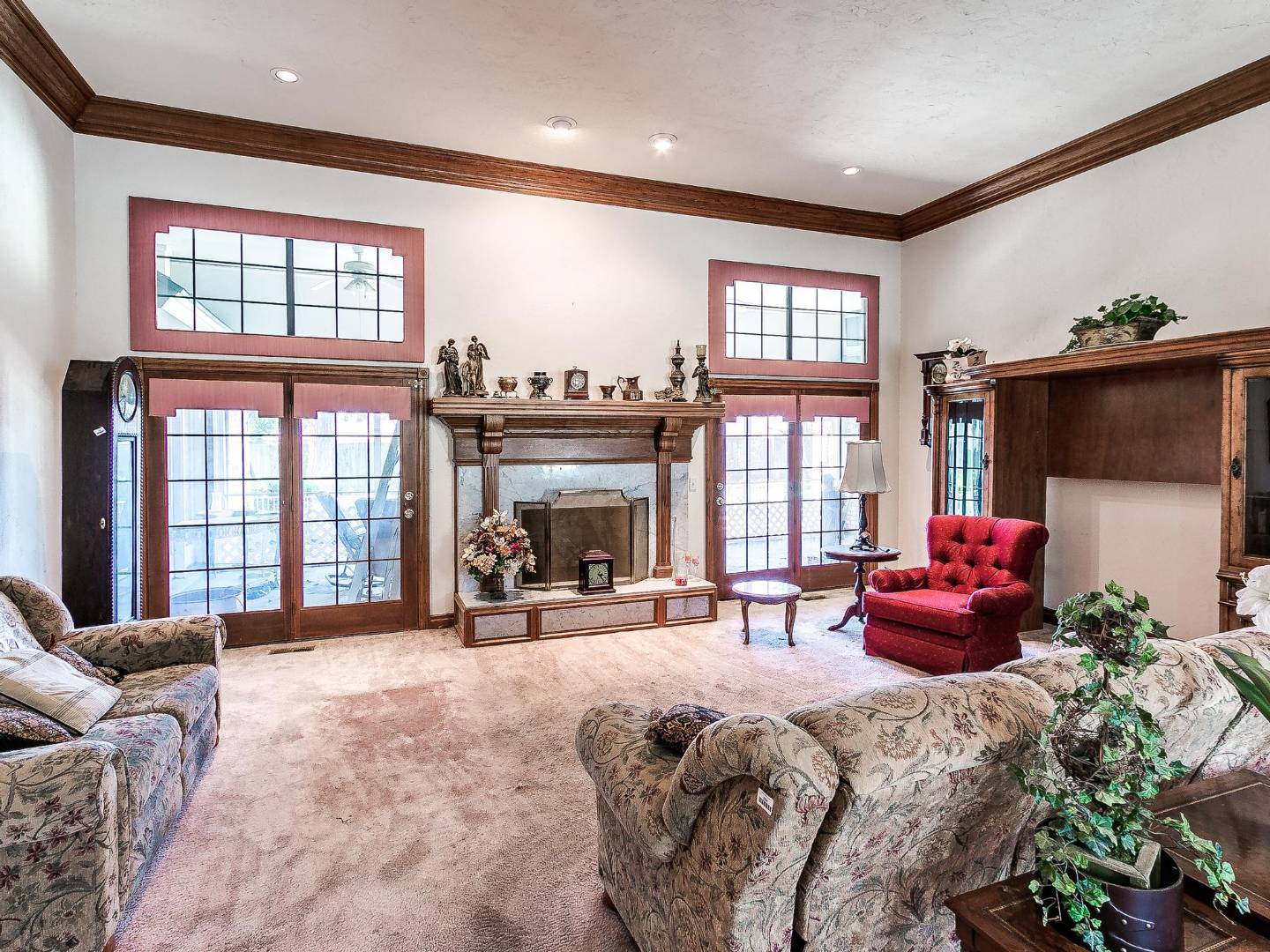 ;
; ;
;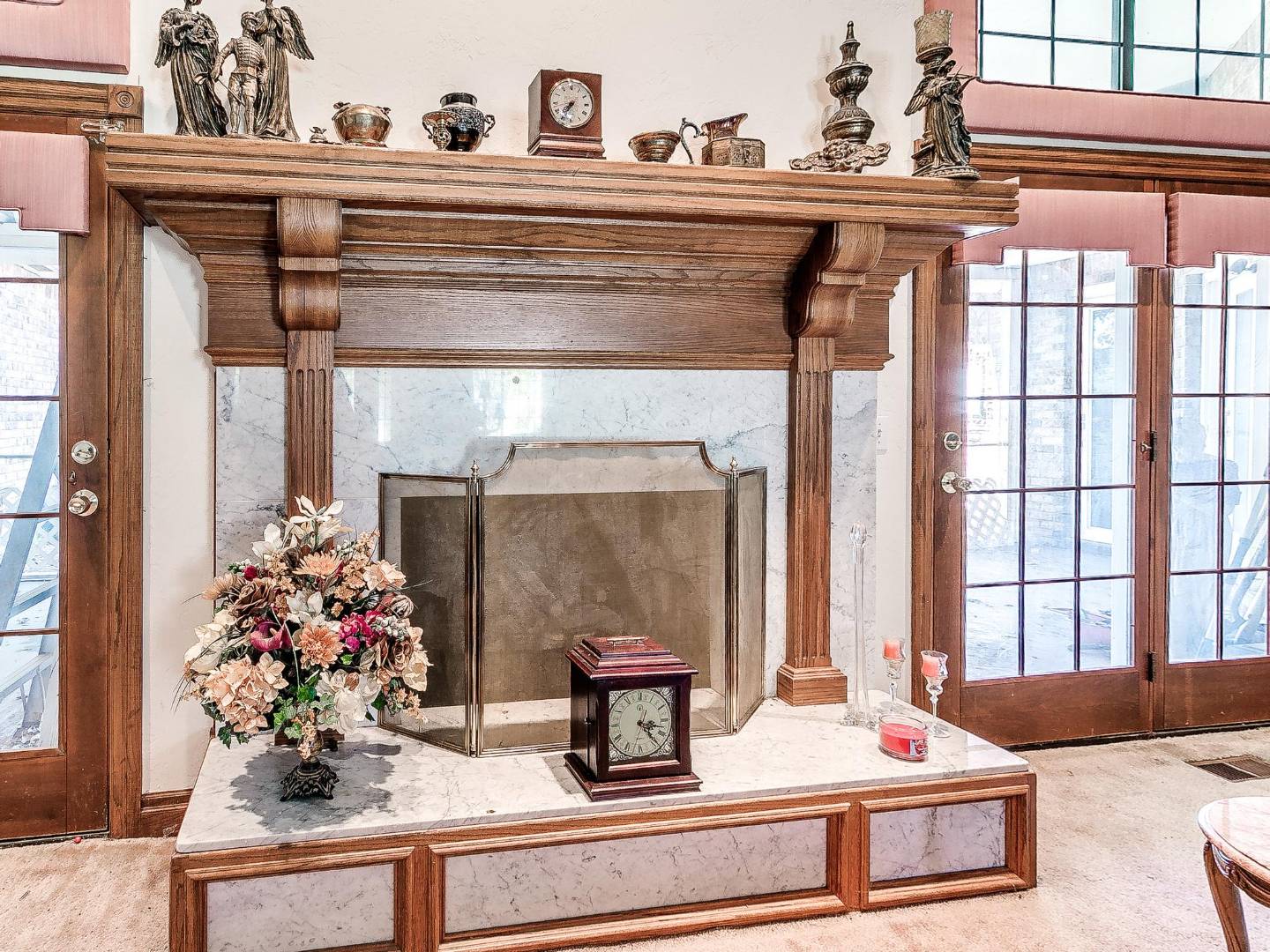 ;
;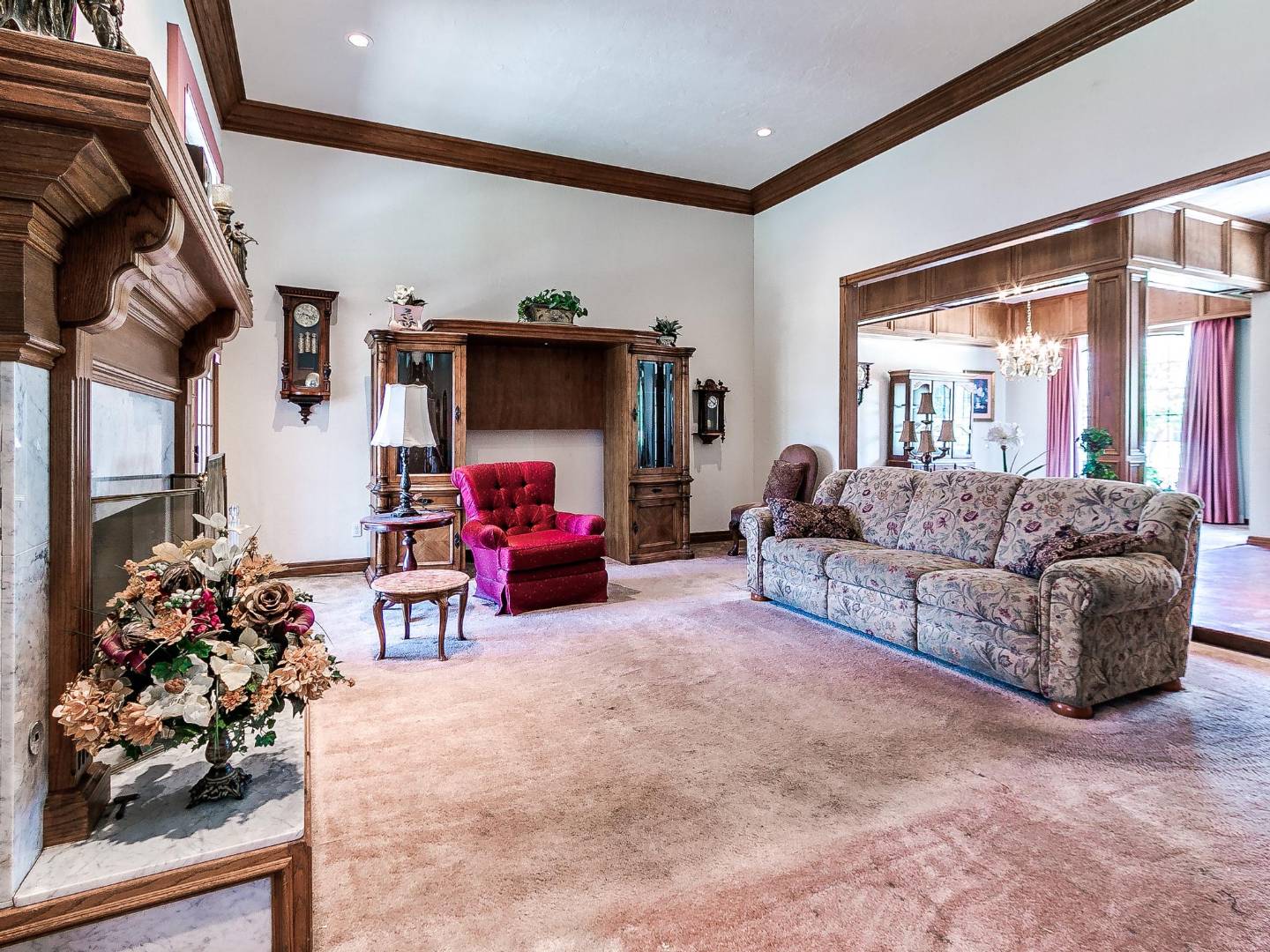 ;
;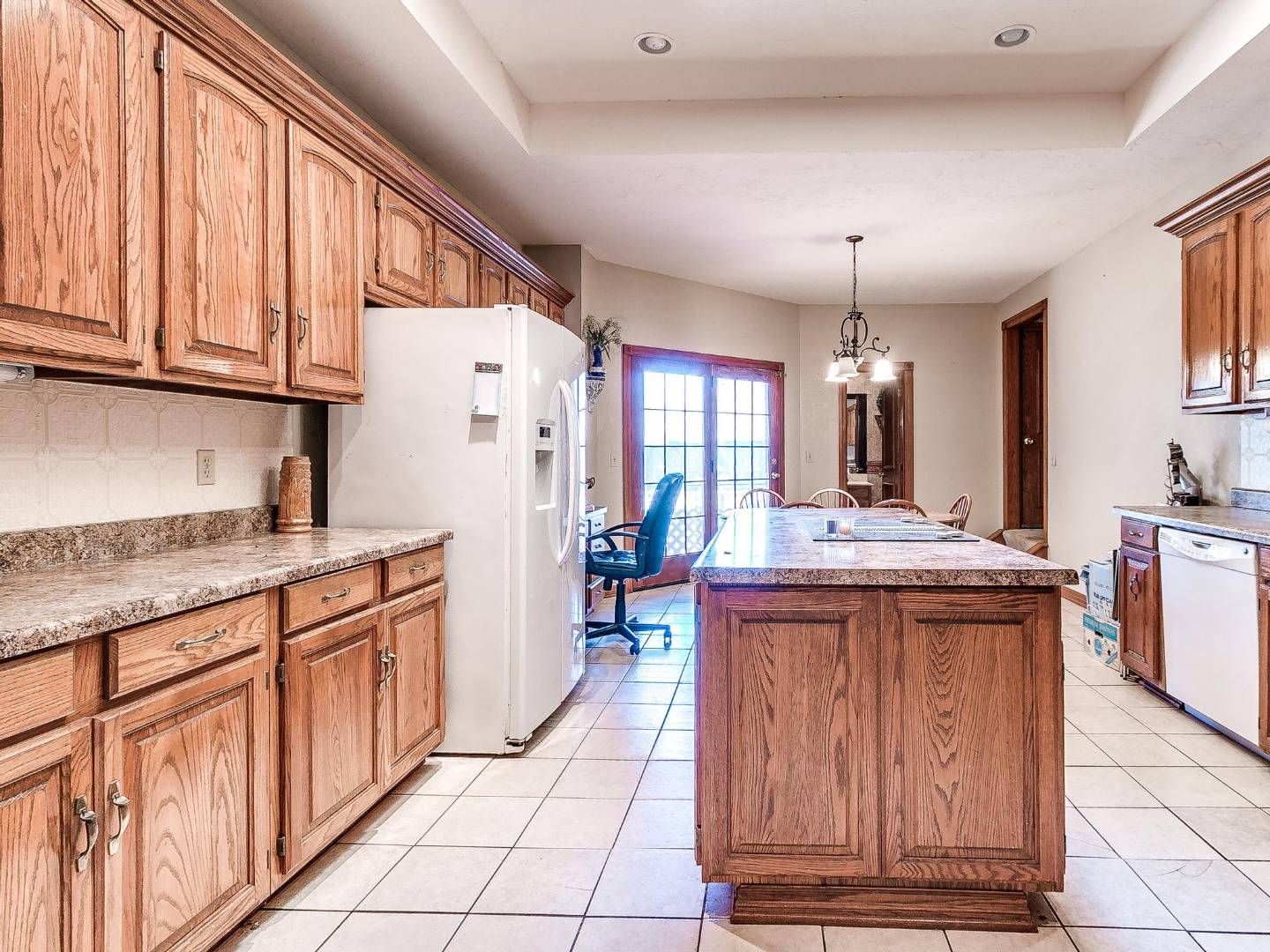 ;
;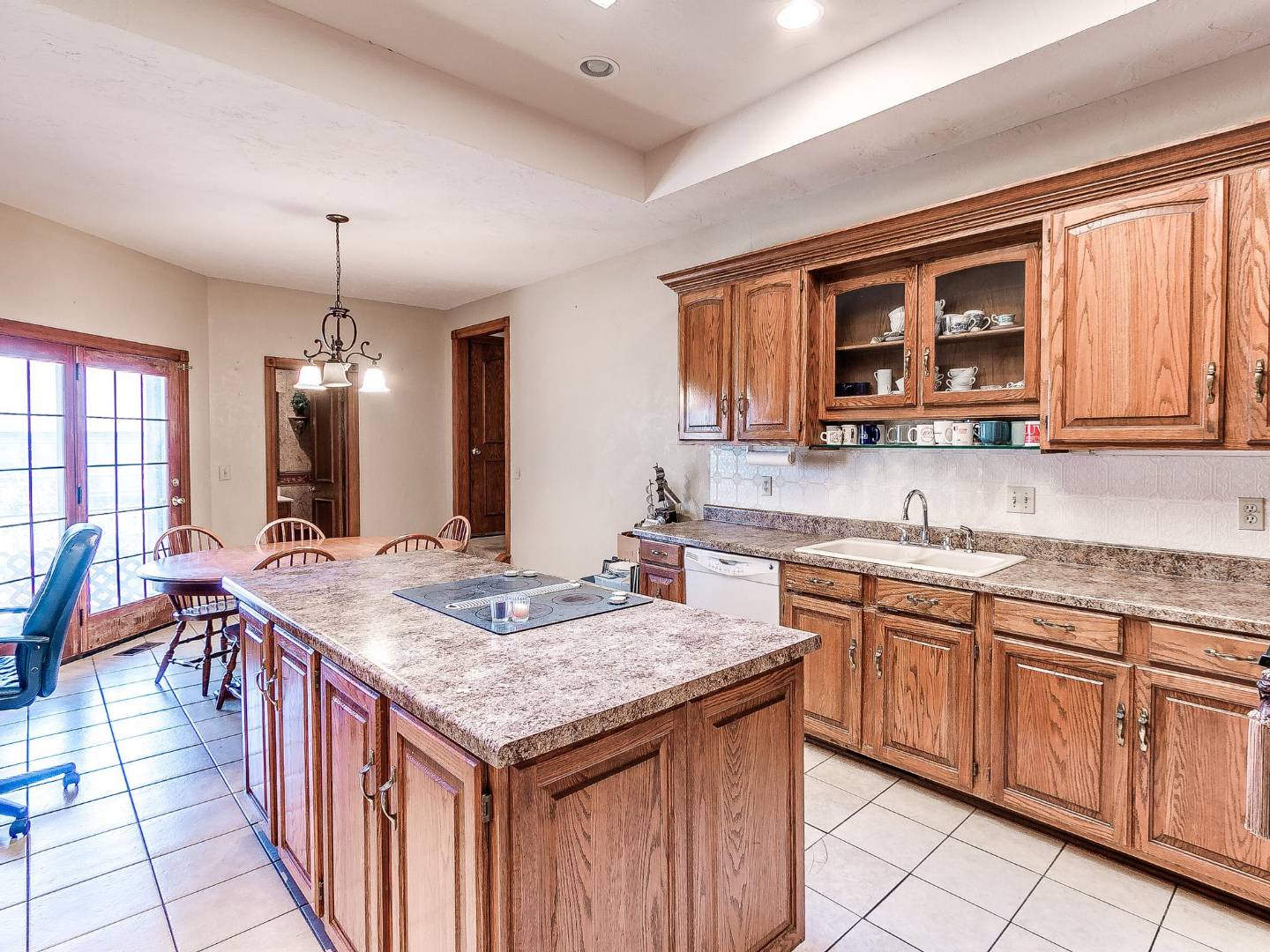 ;
;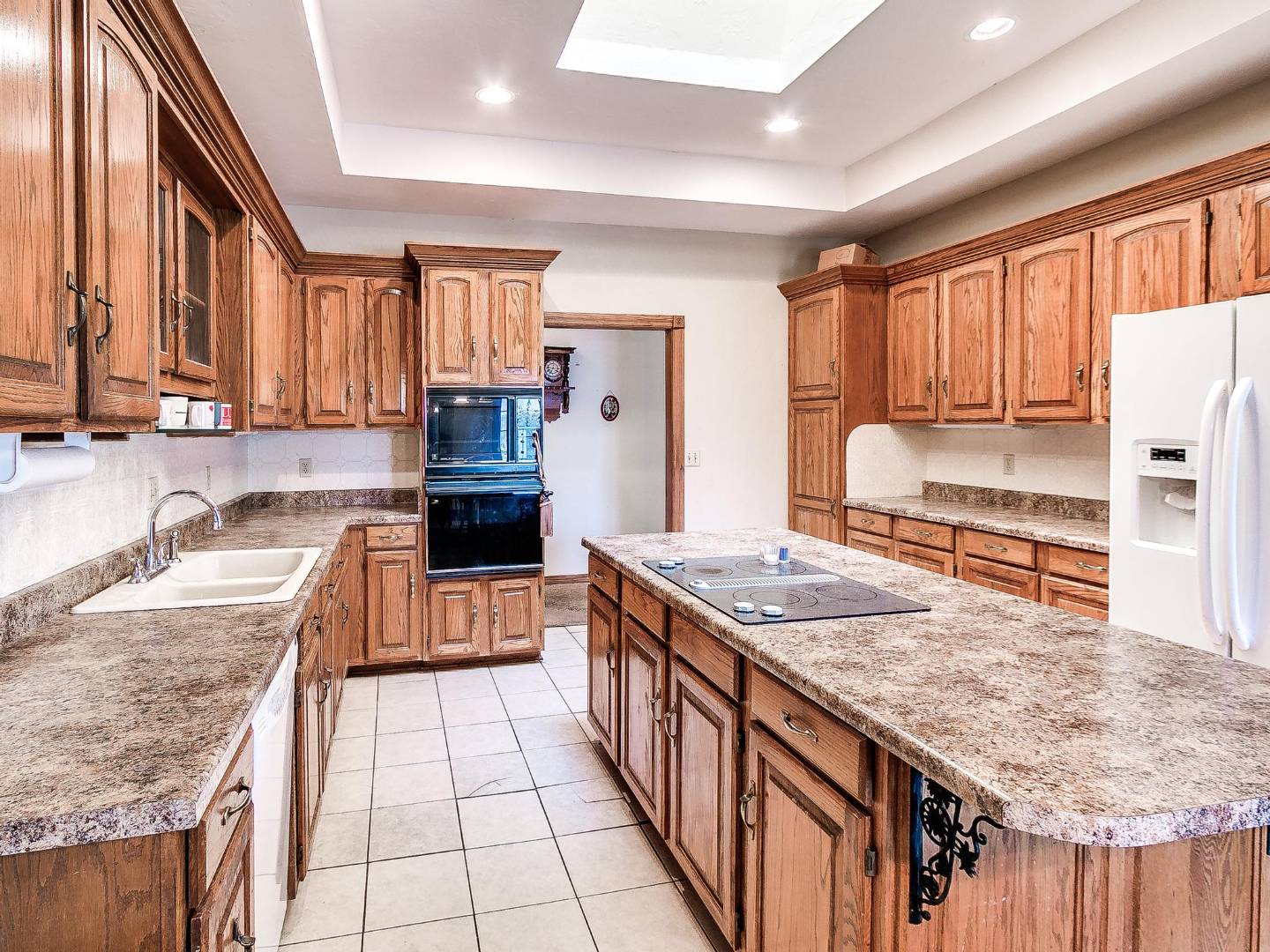 ;
;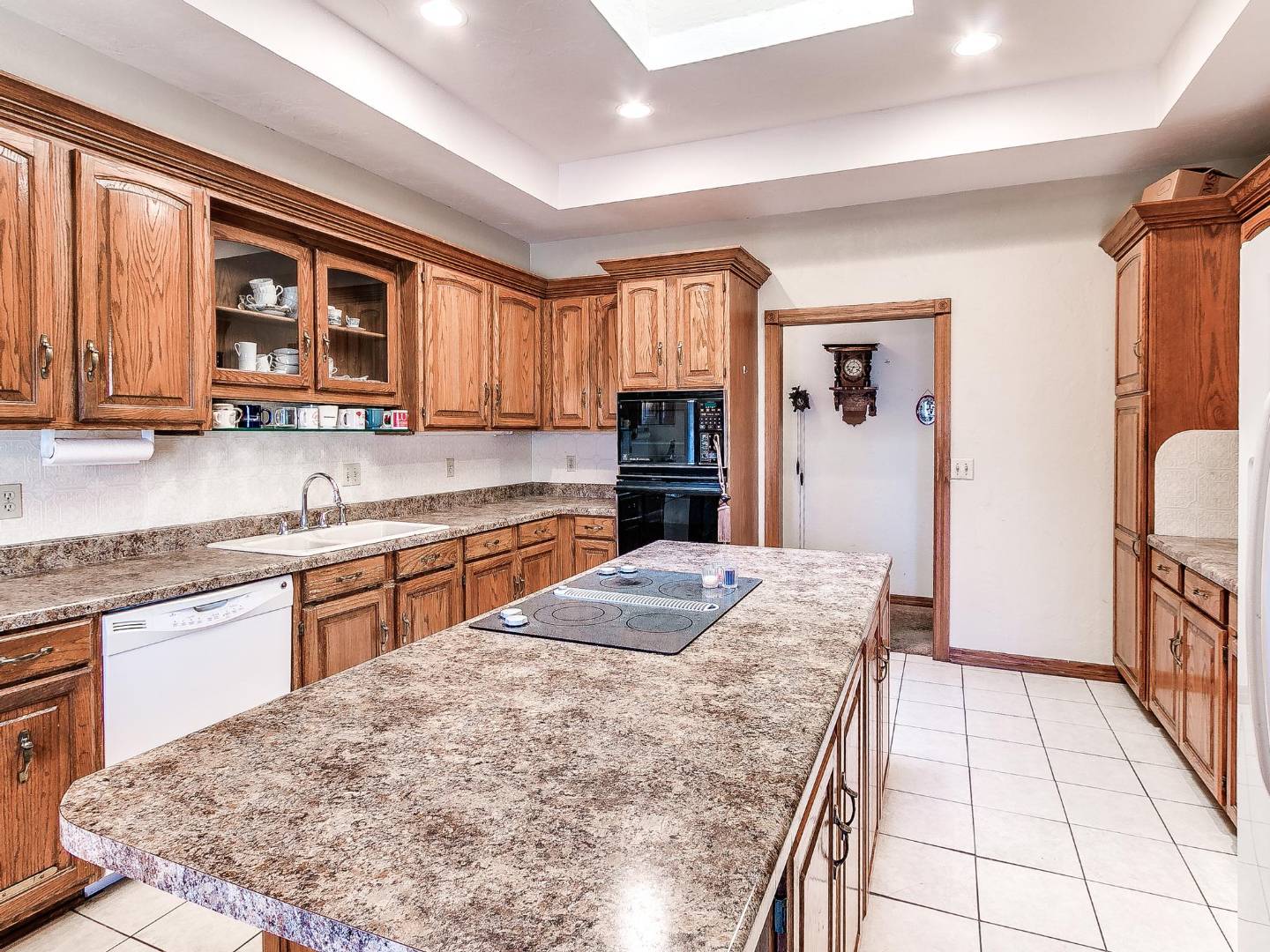 ;
; ;
;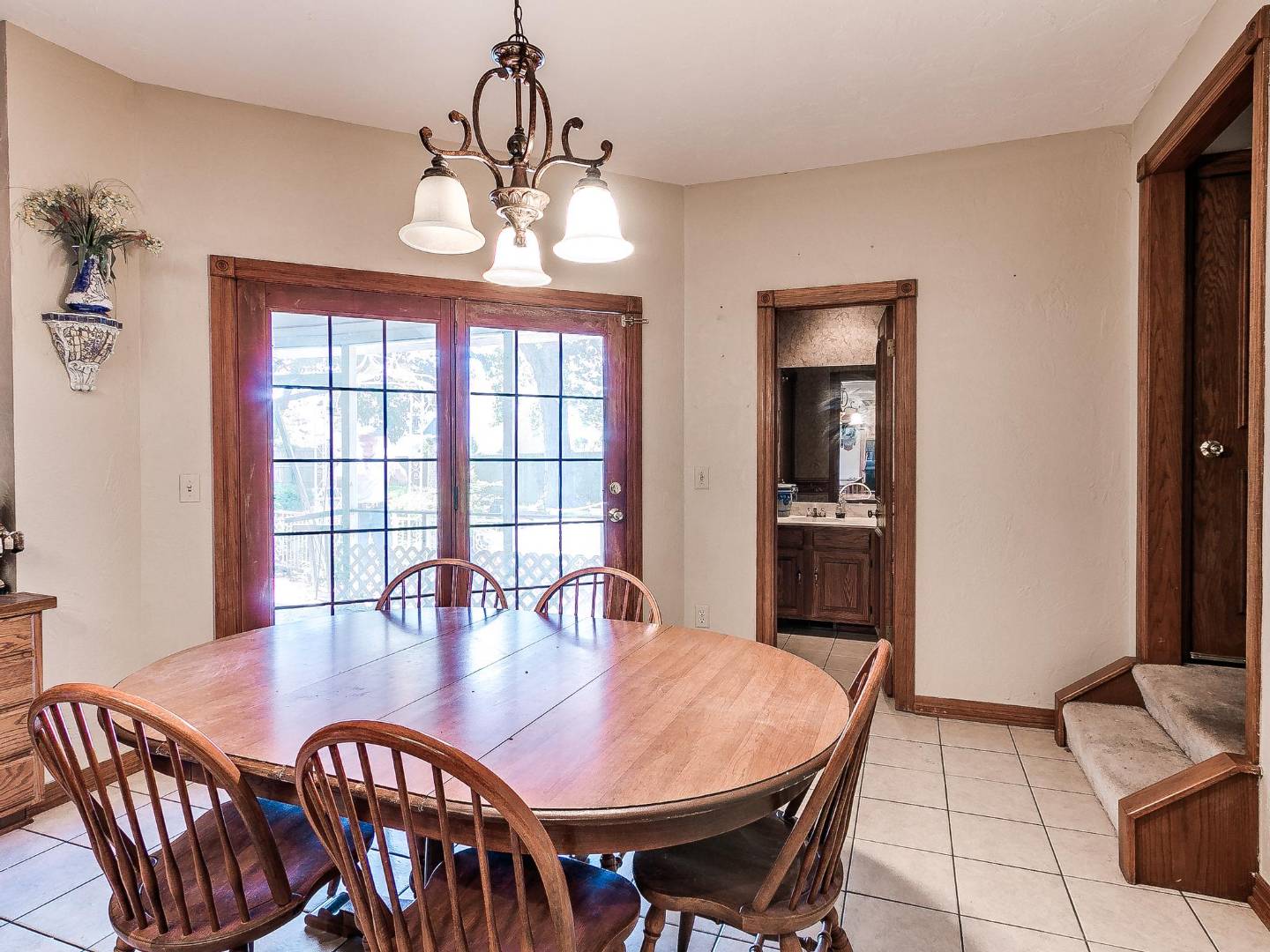 ;
;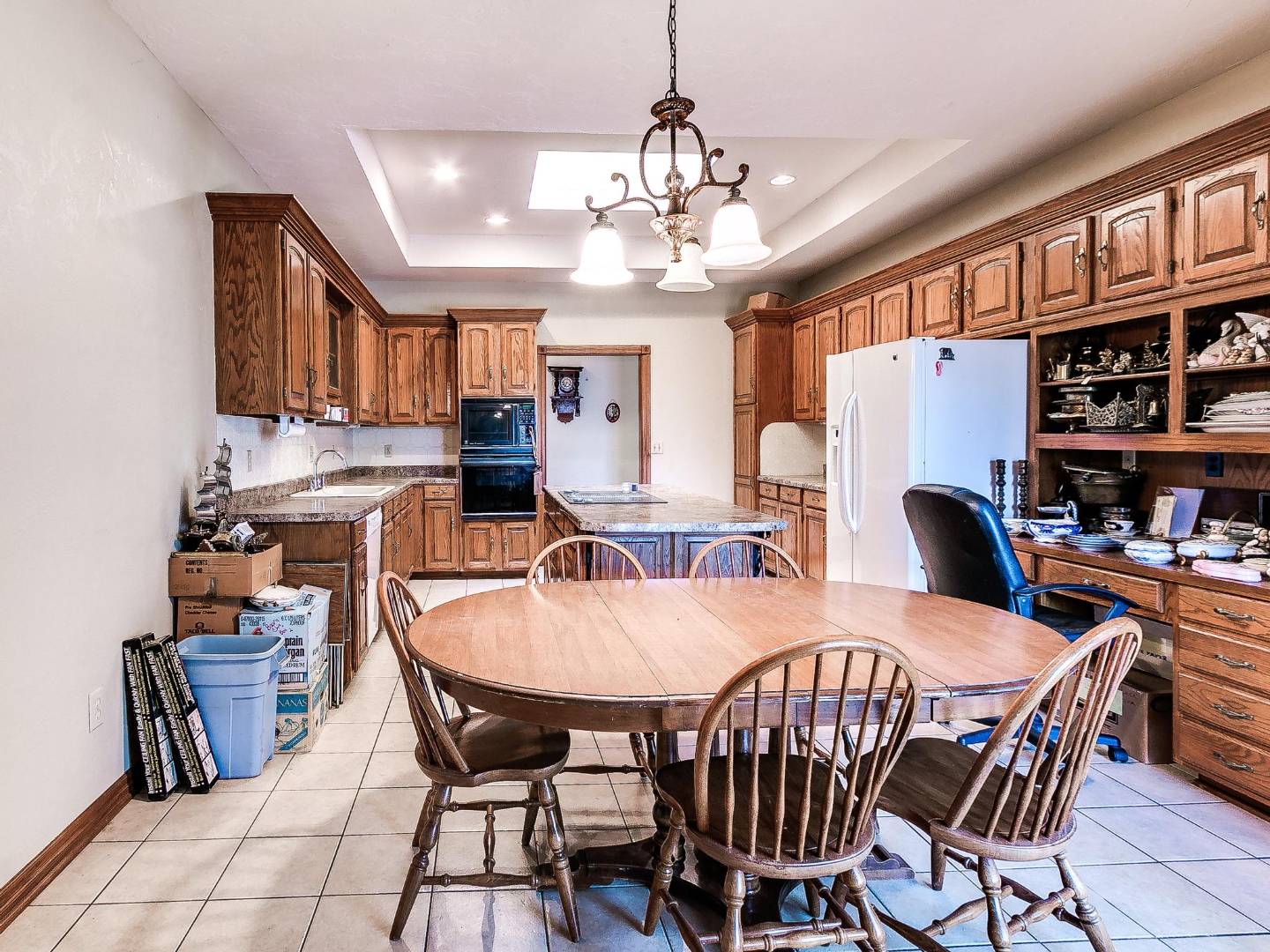 ;
;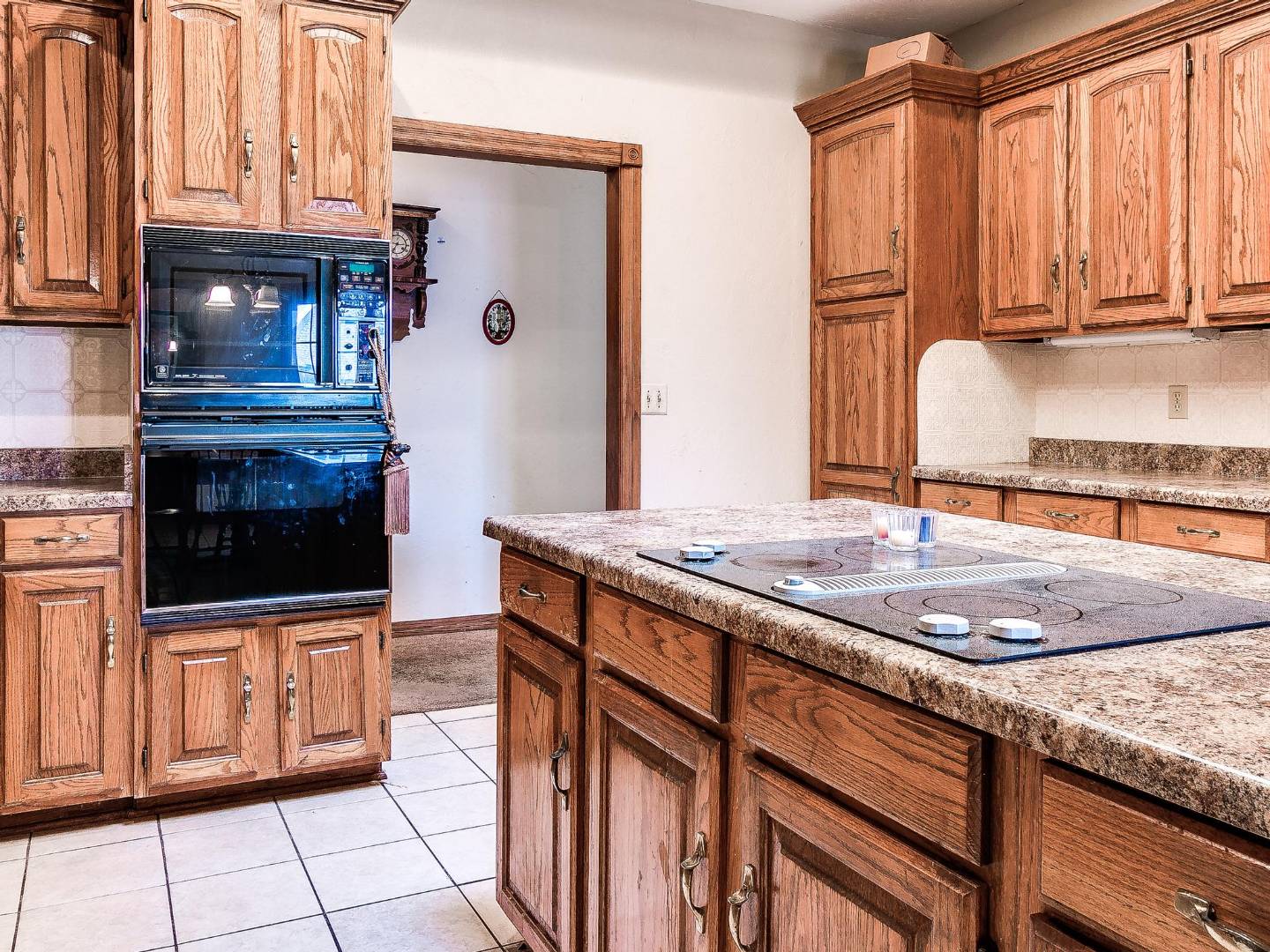 ;
;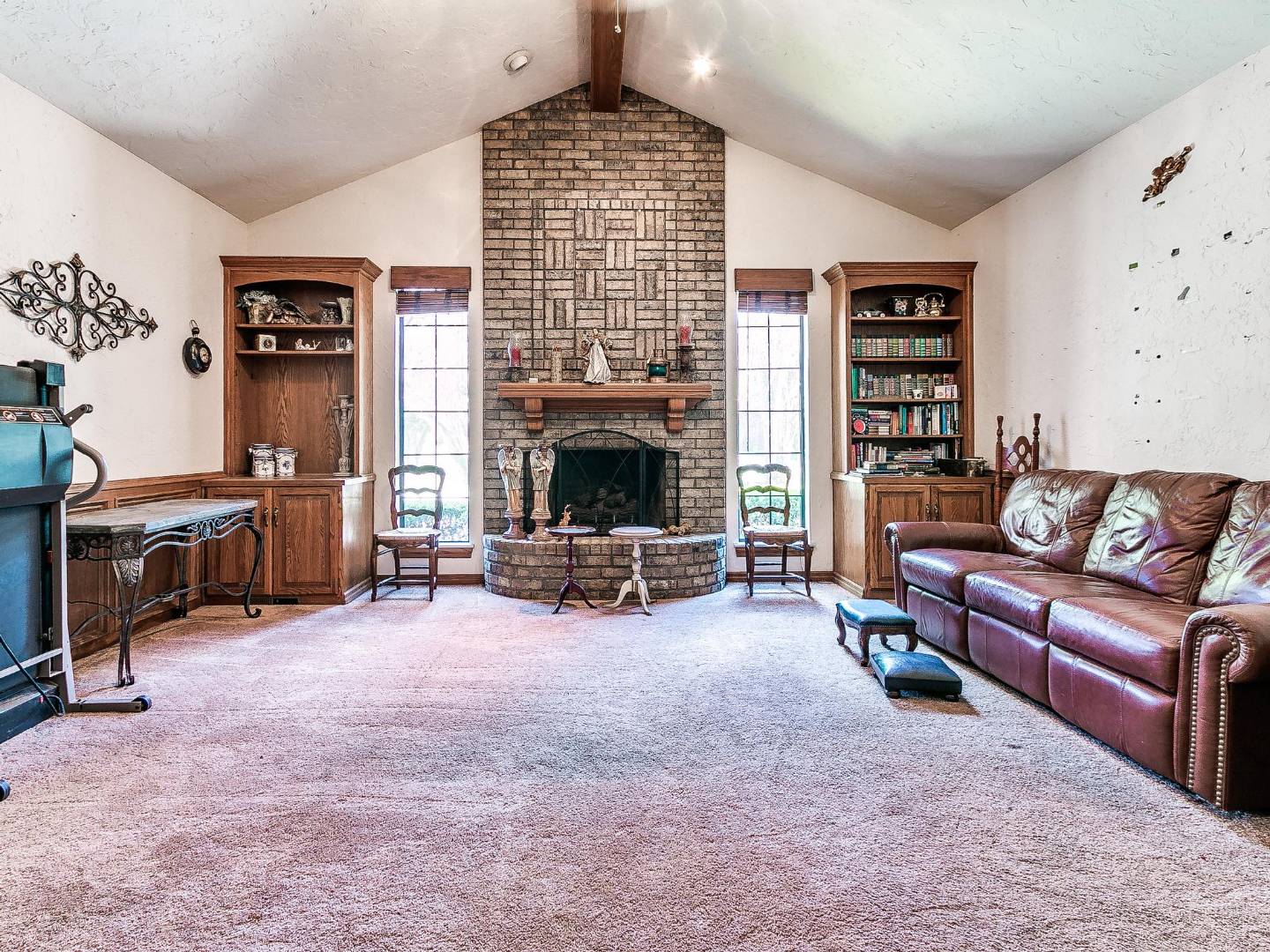 ;
; ;
;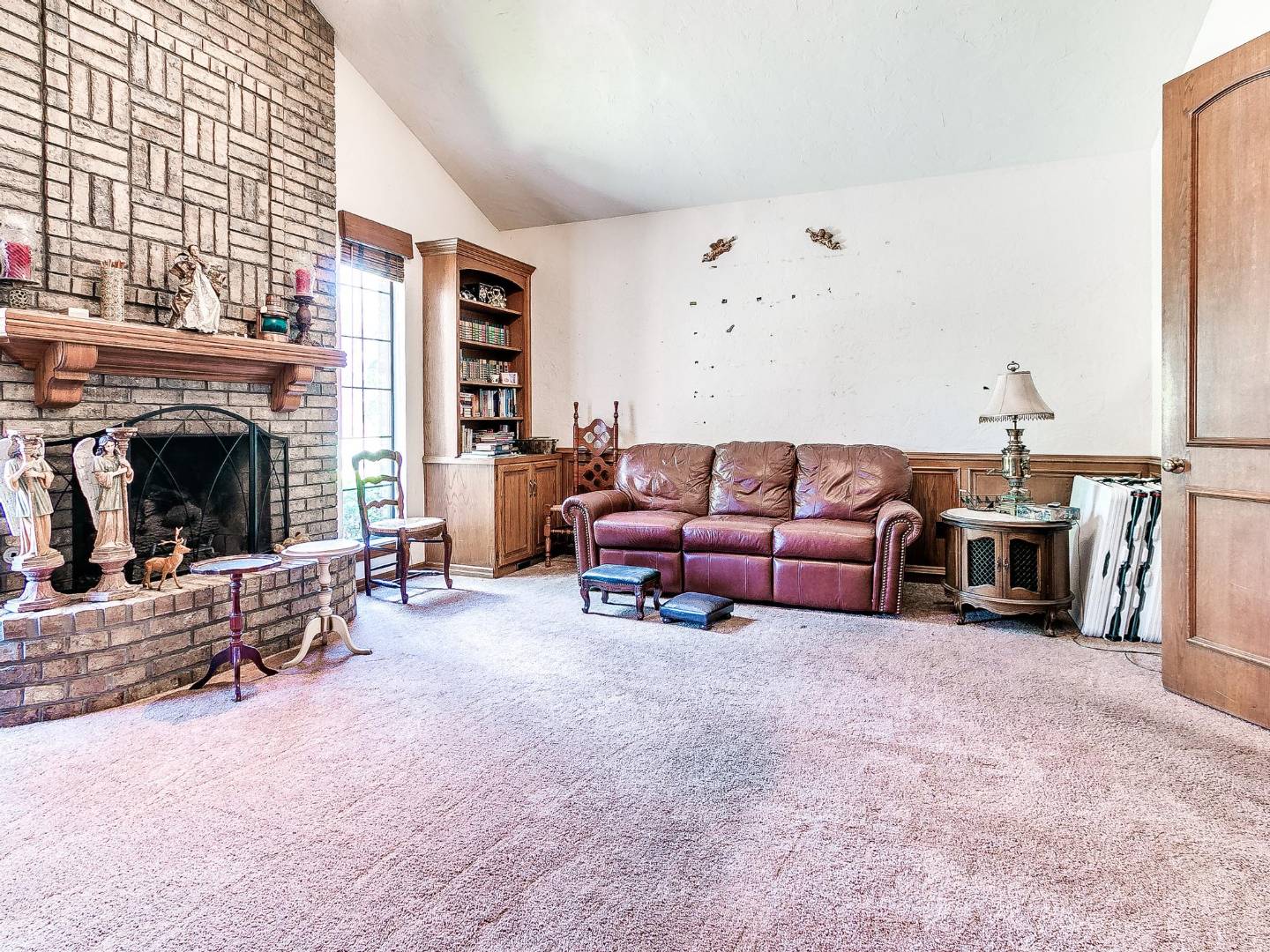 ;
; ;
;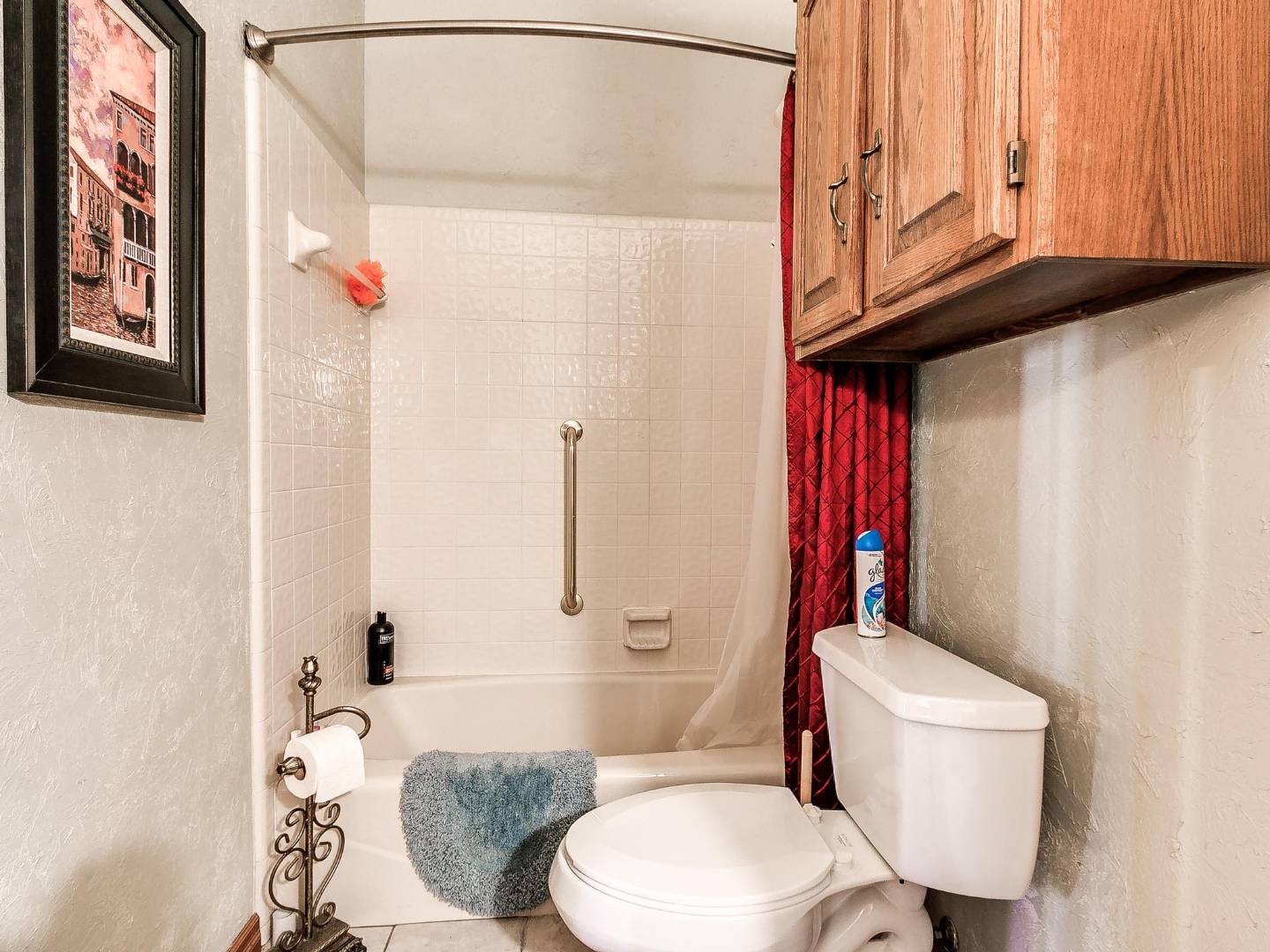 ;
;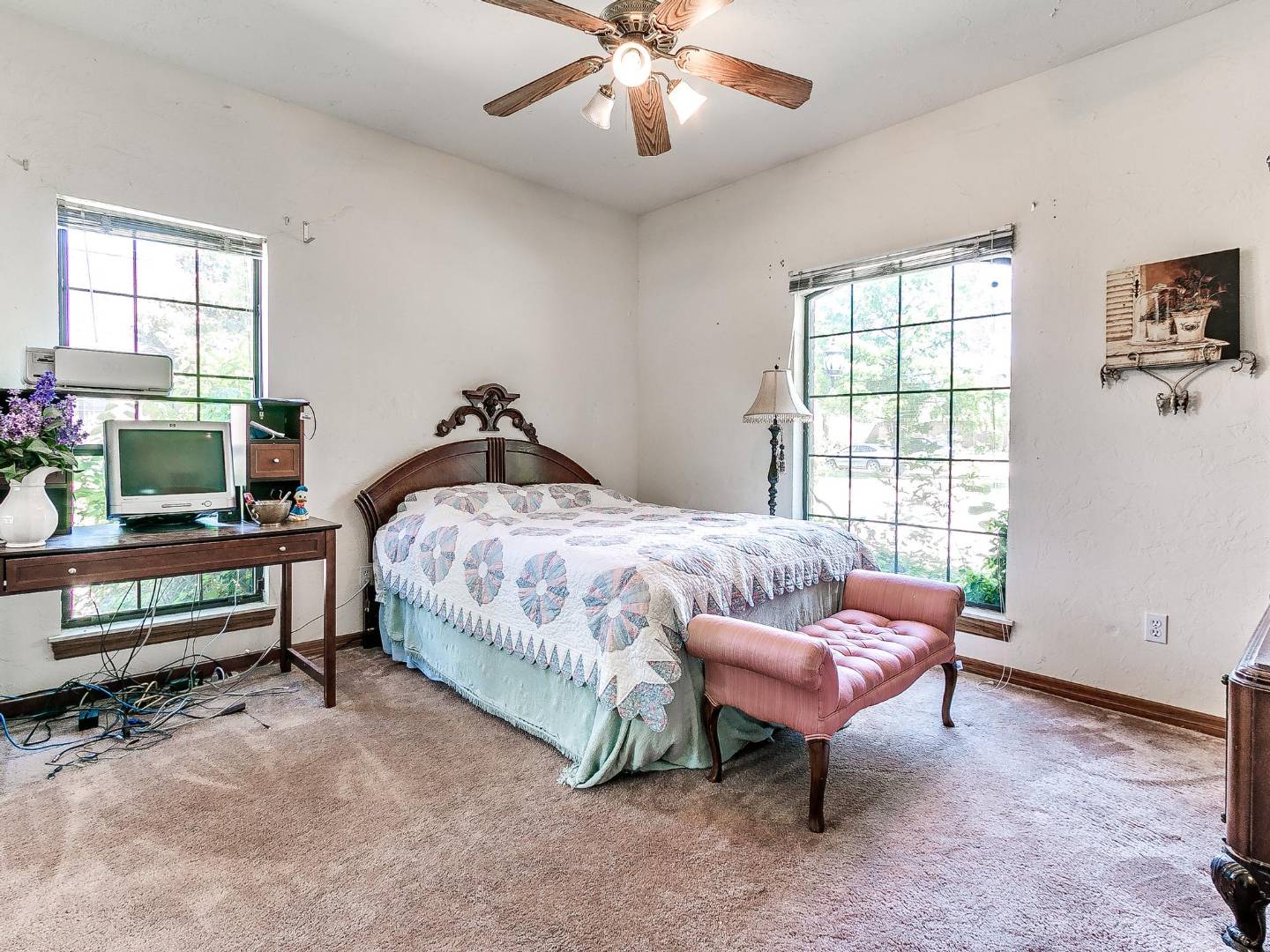 ;
;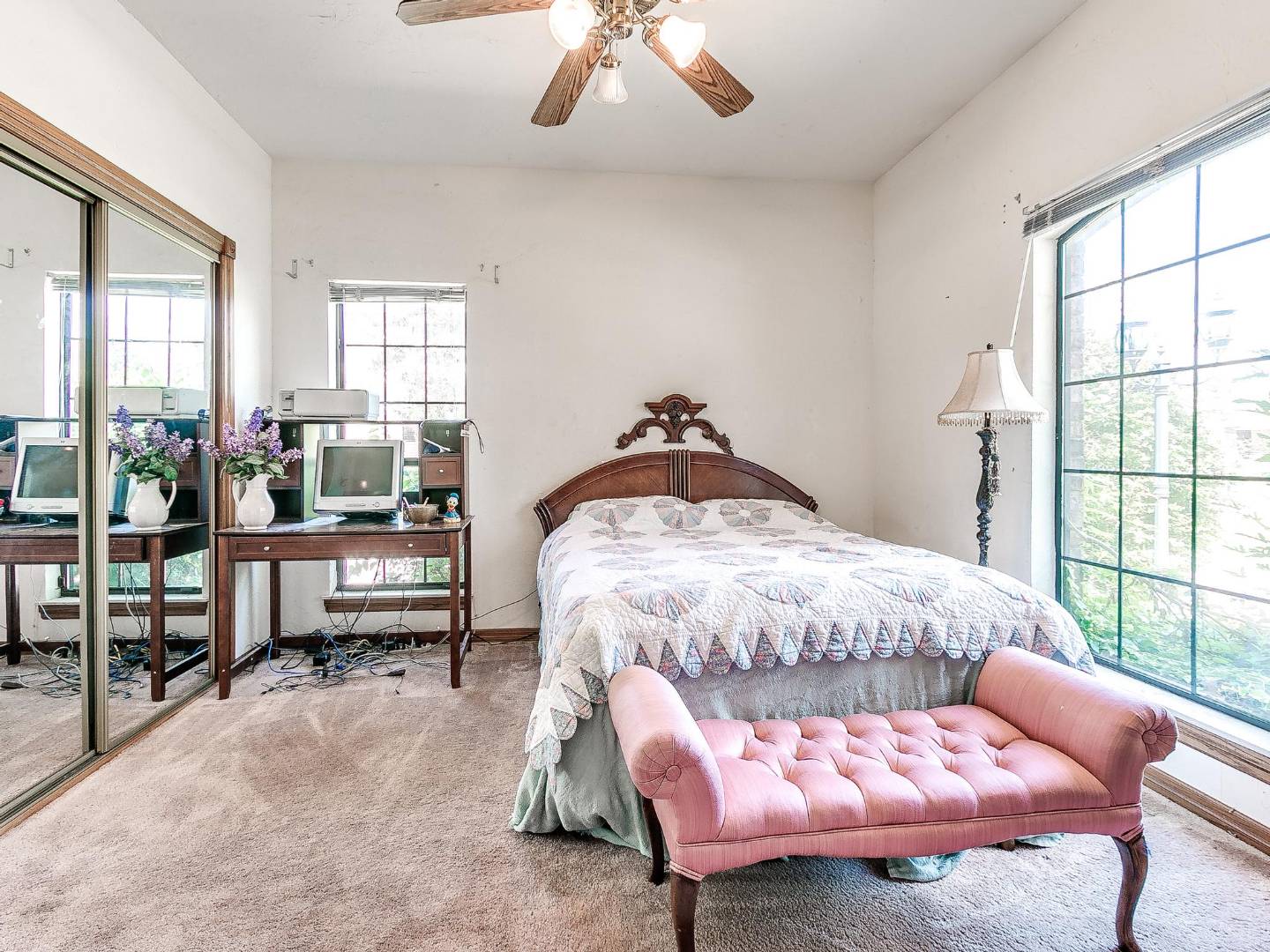 ;
;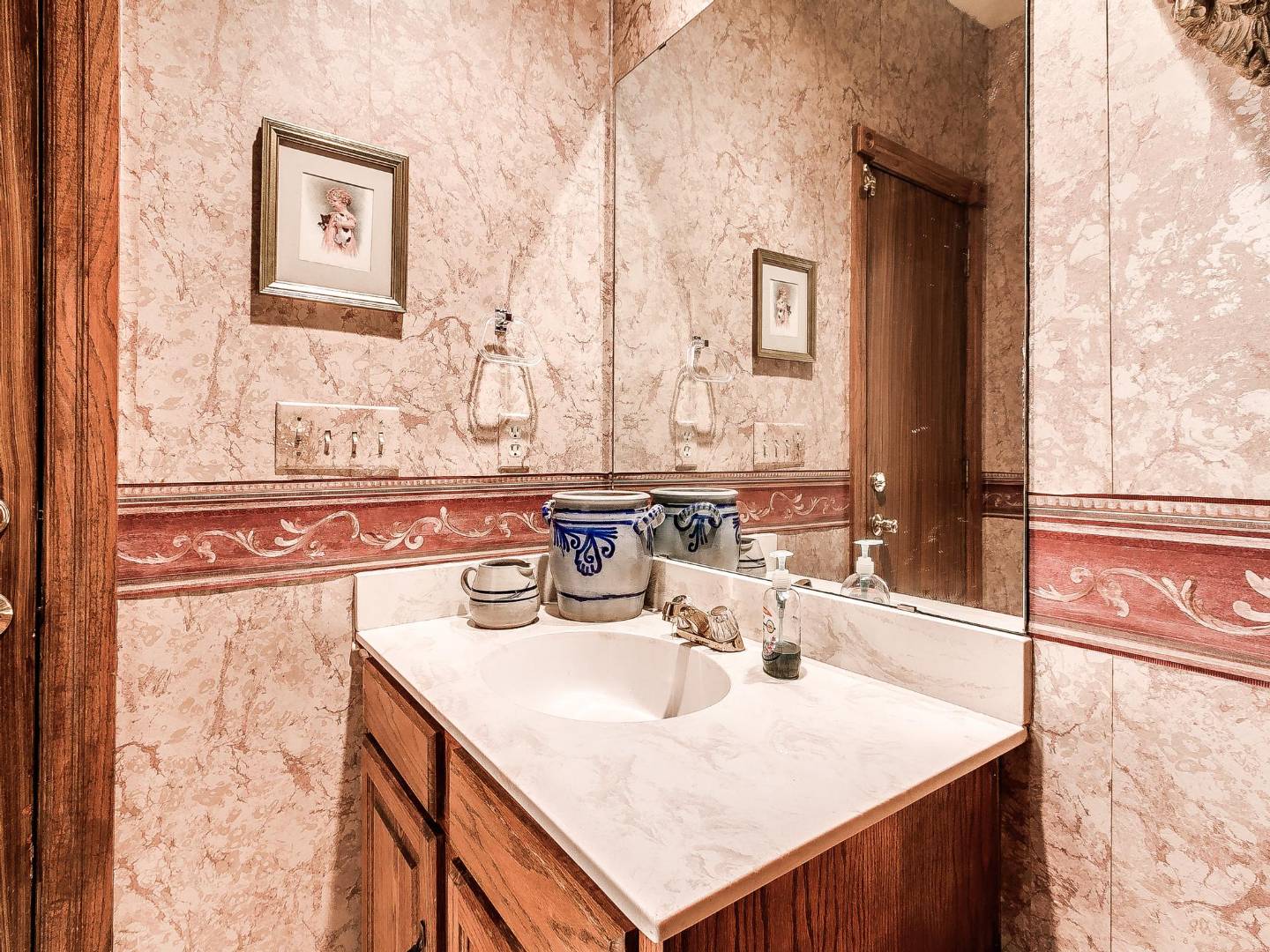 ;
;