211 3rd St., Carmi, IL 62821
| Listing ID |
10581641 |
|
|
|
| Property Type |
House |
|
|
|
| County |
White |
|
|
|
|
|
PRICE REDUCTION! Victorian Beauty w/ Modern Amenities!
This beautifully restored Victorian is located on one of Carmi's most historic streets. No detail has been overlooked in this fine home. The foyer sets the tone for this captivating home with its beveled glass oversized doors, grand staircase, original wood floors, trim, and stained glass windows. The oversized great room has multiple seating areas for entertaining. The home boasts 10 ft. ceilings and new plantation shutters throughout. A spacious formal dining room, modern dine-in chef's kitchen, and full bath round out the first floor living space. The updated kitchen has granite countertops, an abundance of cabinets, and an updated stainless steel appliance package. Located on the second floor of this stately home are three bedrooms and two baths. The master bedroom and and the Pottery Barn inspired en suite bath are quite spacious with double vanities and a walk in tiled shower. The exterior of the home has been painstakingly maintained from the freshly painted trim to the professional landscaping and exterior lighting. Vinyl fencing provides privacy for the in ground pool and paver patio. Multiple porches provide ample outdoor living space. The home also has a basement for additional storage with cellar doors that lead out to the pool for easy storage access. Also included in the package are a two car detached garage and one car attached garage with a workshop. Exterior updates include new vinyl siding and replacement windows. Call NFE Realty for an appointment to see this historic home.
|
- 3 Total Bedrooms
- 3 Full Baths
- 3114 SF
- 14200 SF Lot
- Built in 1896
- 3 Stories
- Available 3/06/2019
- Victorian Style
- 1054 Lower Level SF
- Lower Level: Unfinished, Bilco Doors
- Eat-In Kitchen
- Granite Kitchen Counter
- Oven/Range
- Refrigerator
- Dishwasher
- Garbage Disposal
- Carpet Flooring
- Ceramic Tile Flooring
- Hardwood Flooring
- 11 Rooms
- Entry Foyer
- Living Room
- Dining Room
- Den/Office
- Primary Bedroom
- en Suite Bathroom
- Walk-in Closet
- Great Room
- Kitchen
- Breakfast
- Laundry
- Private Guestroom
- First Floor Bathroom
- Forced Air
- 2 Heat/AC Zones
- Gas Fuel
- Natural Gas Avail
- Central A/C
- Vinyl Siding
- Asphalt Shingles Roof
- Attached Garage
- 3 Garage Spaces
- Municipal Water
- Municipal Sewer
- Pool: In Ground
- Patio
- Open Porch
- Covered Porch
- Driveway
- Trees
- Utilities
- Tax Exemptions
- $3,806 Total Tax
- Sold on 7/02/2021
- Sold for $221,900
- Buyer's Agent: Nikki Edwards
- Company: NFE Realty
Listing data is deemed reliable but is NOT guaranteed accurate.
|



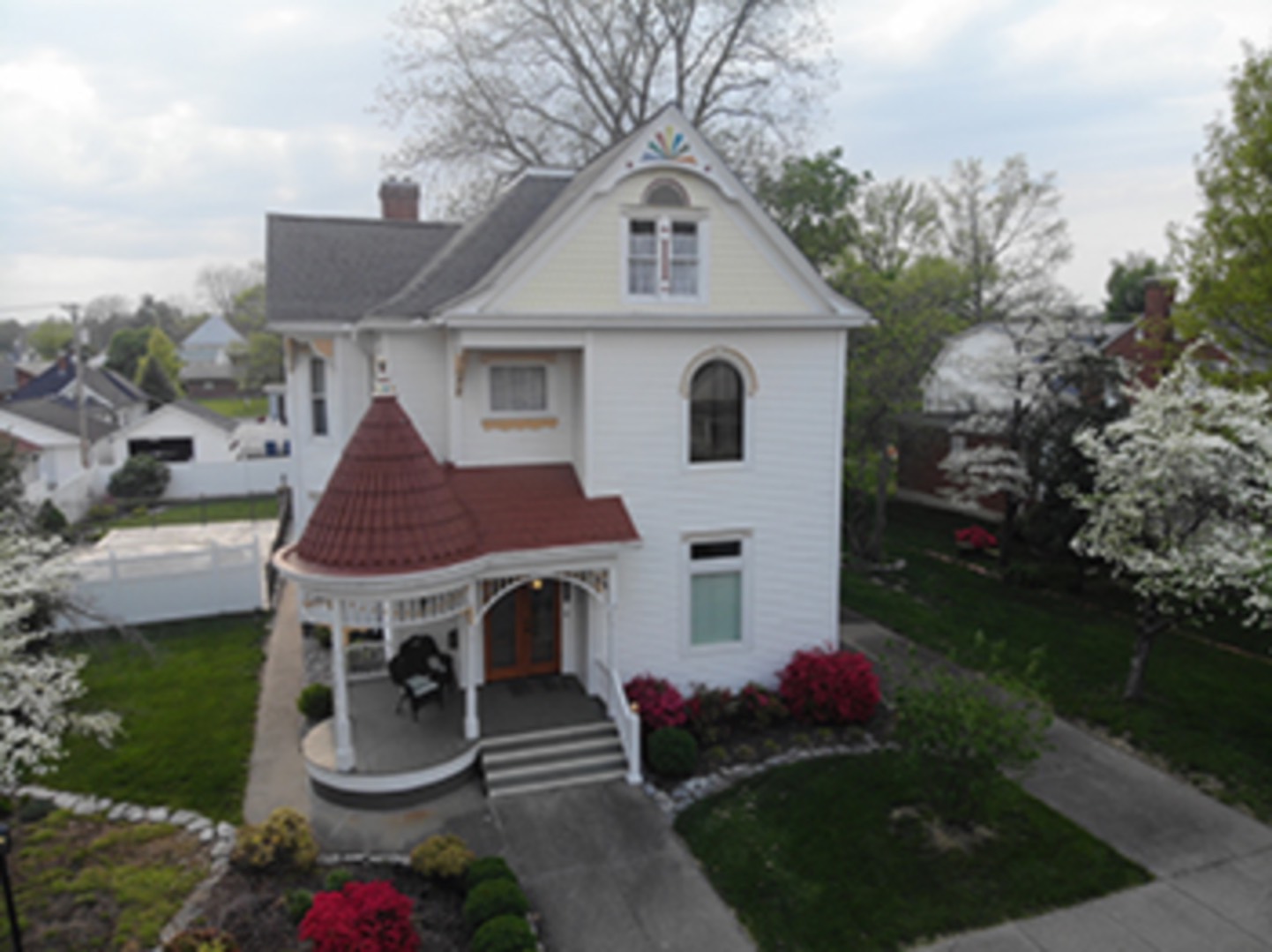


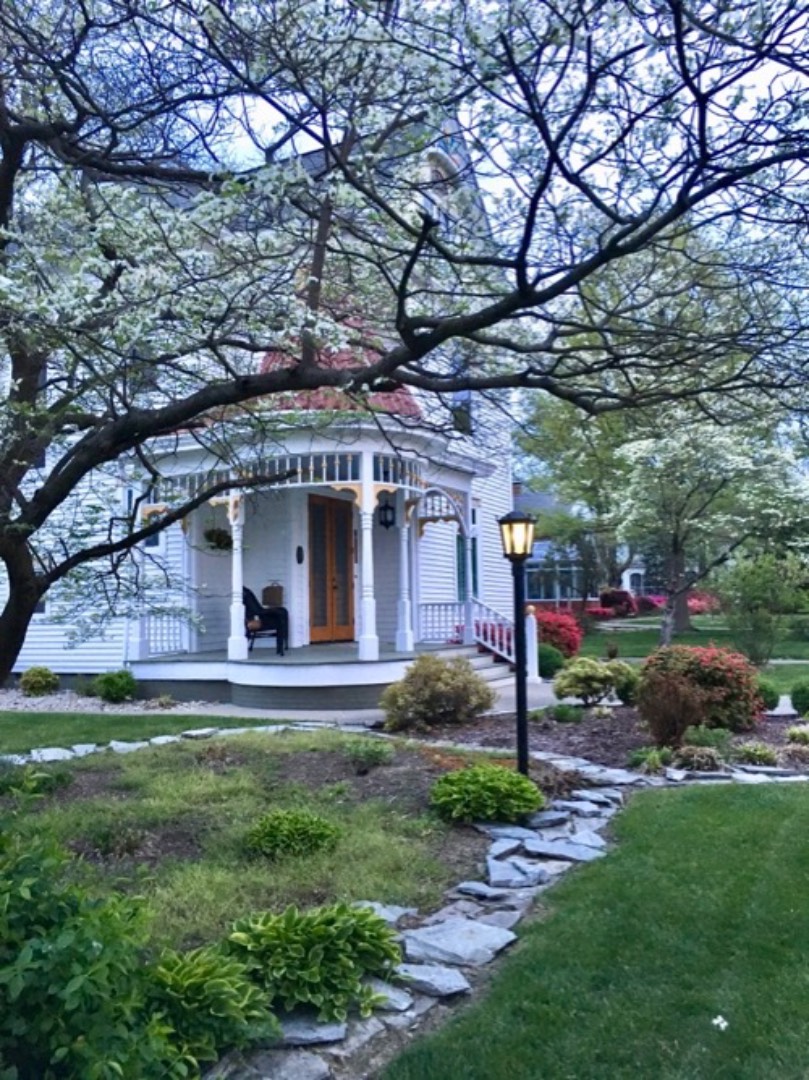 ;
; ;
; ;
;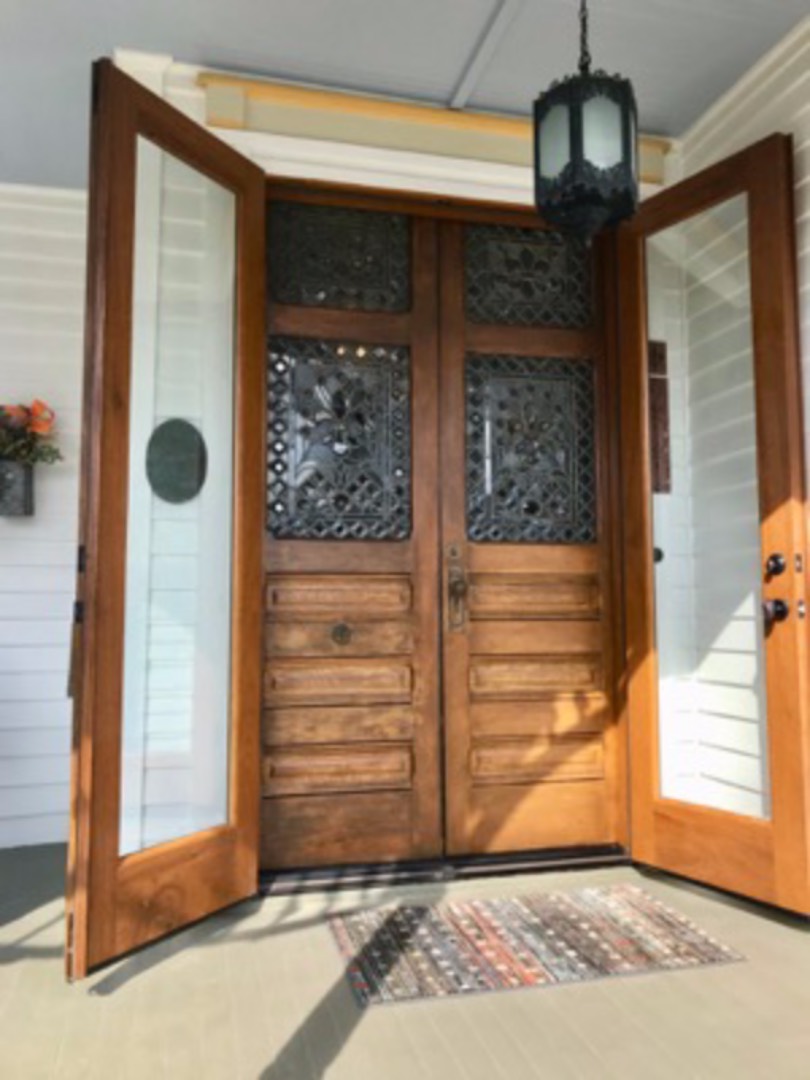 ;
;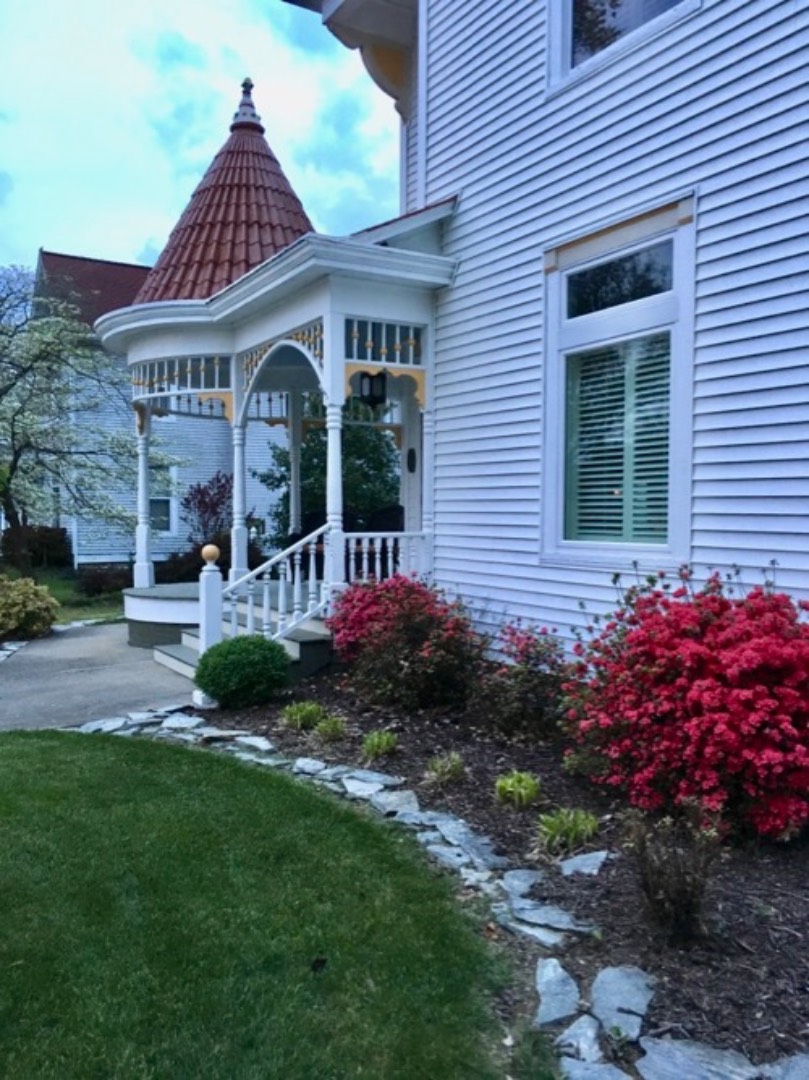 ;
;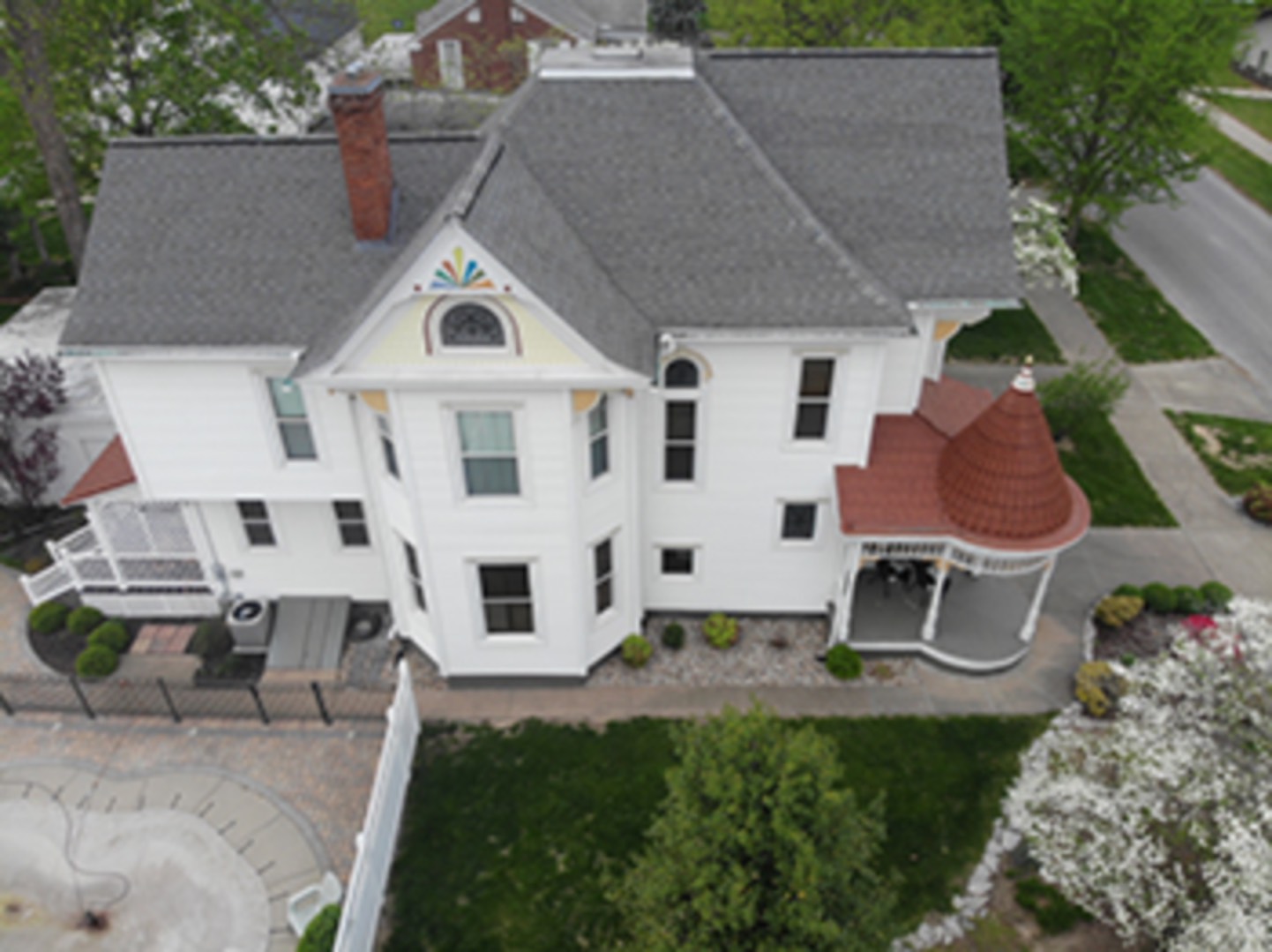 ;
;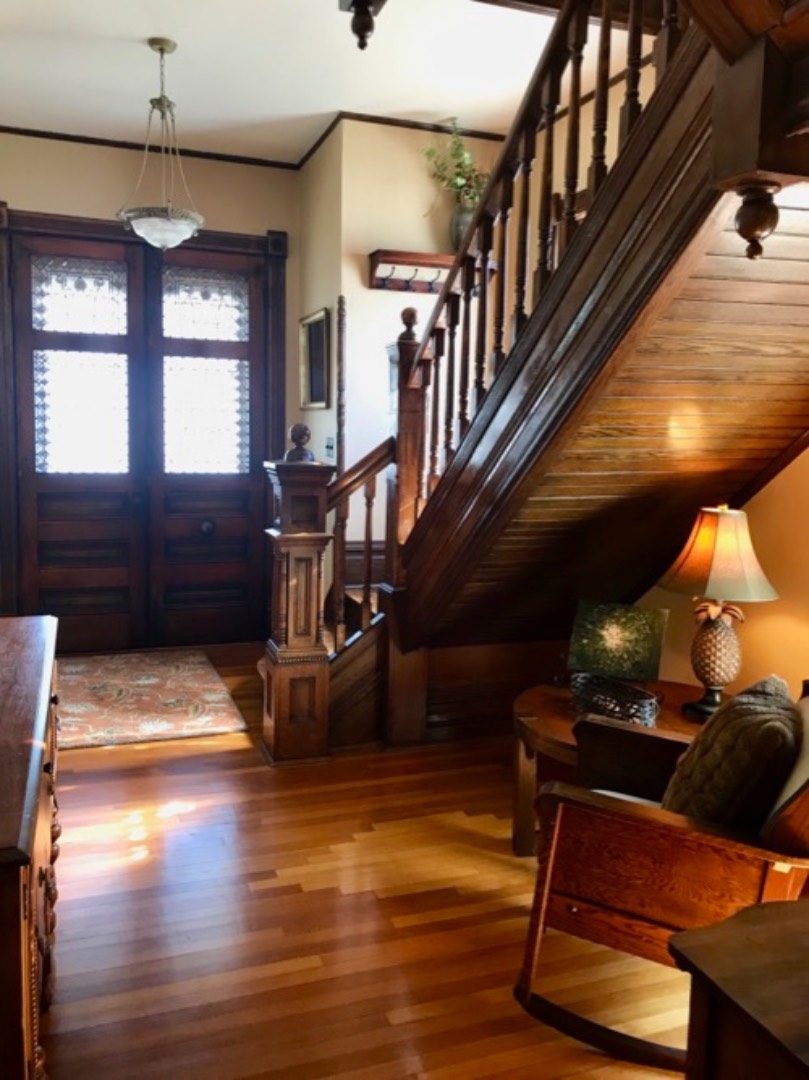 ;
; ;
;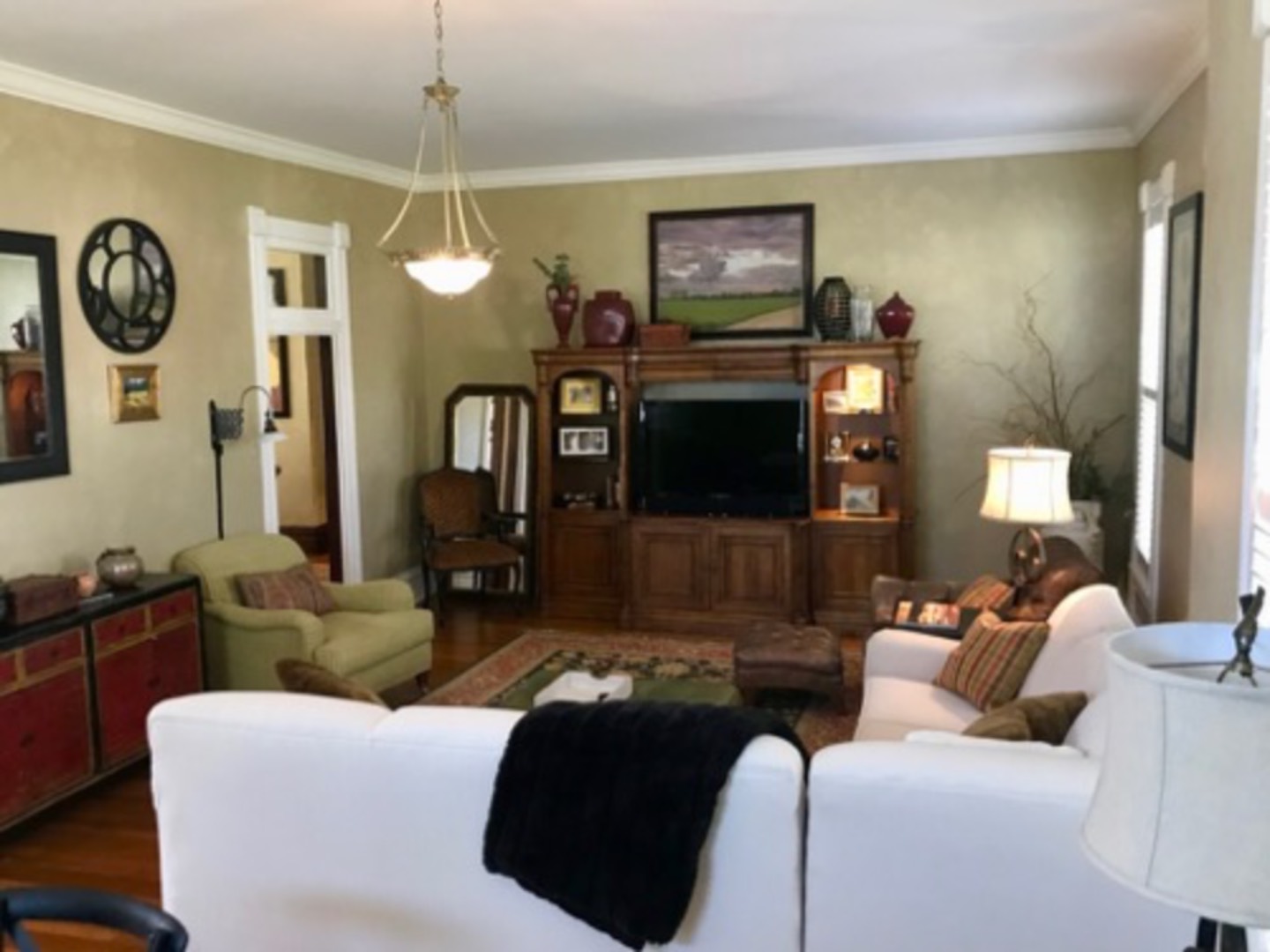 ;
; ;
; ;
;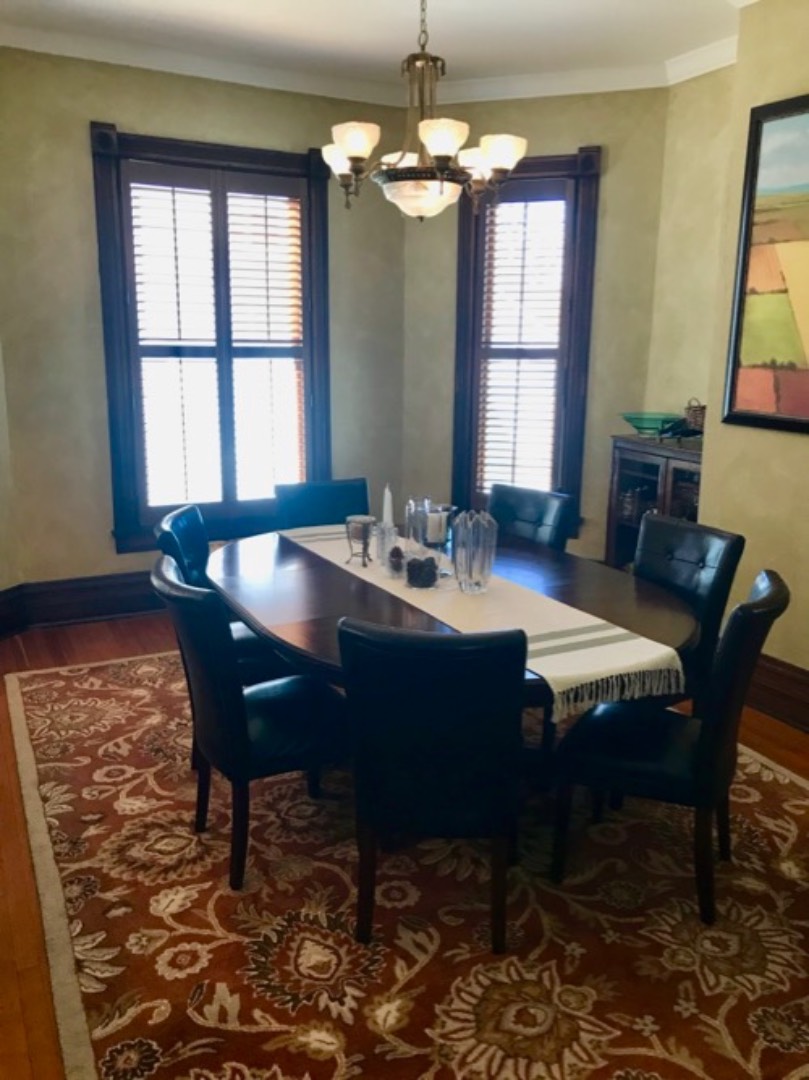 ;
;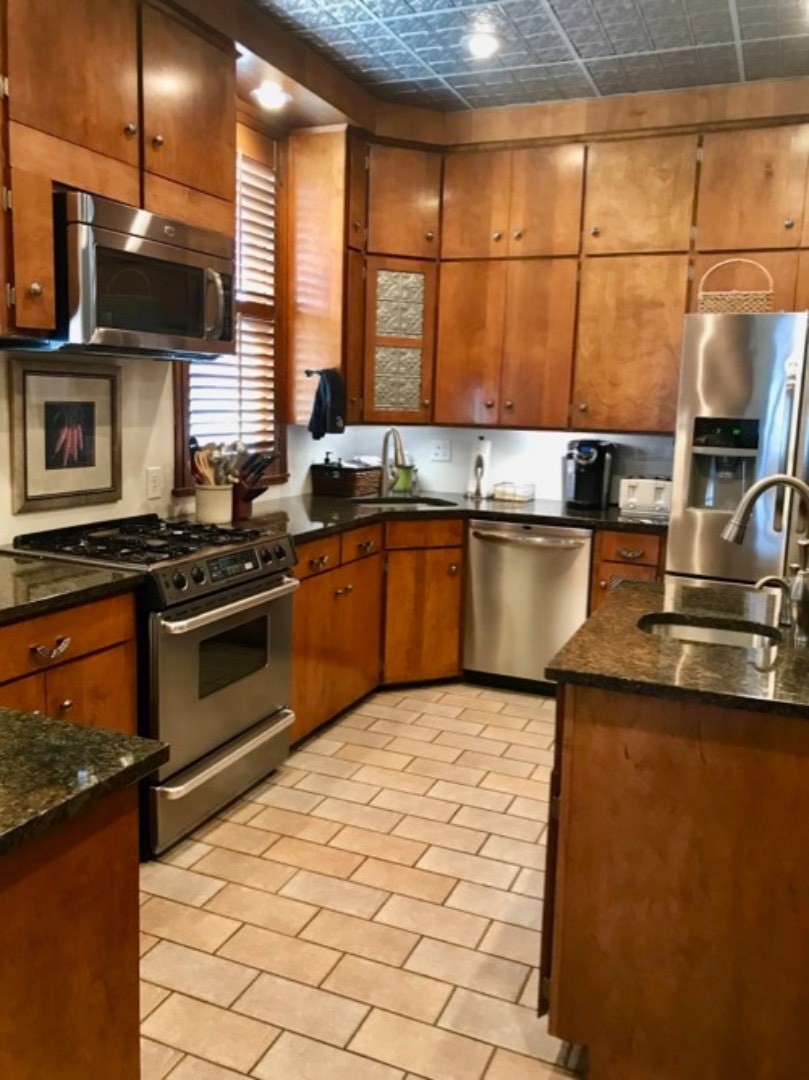 ;
;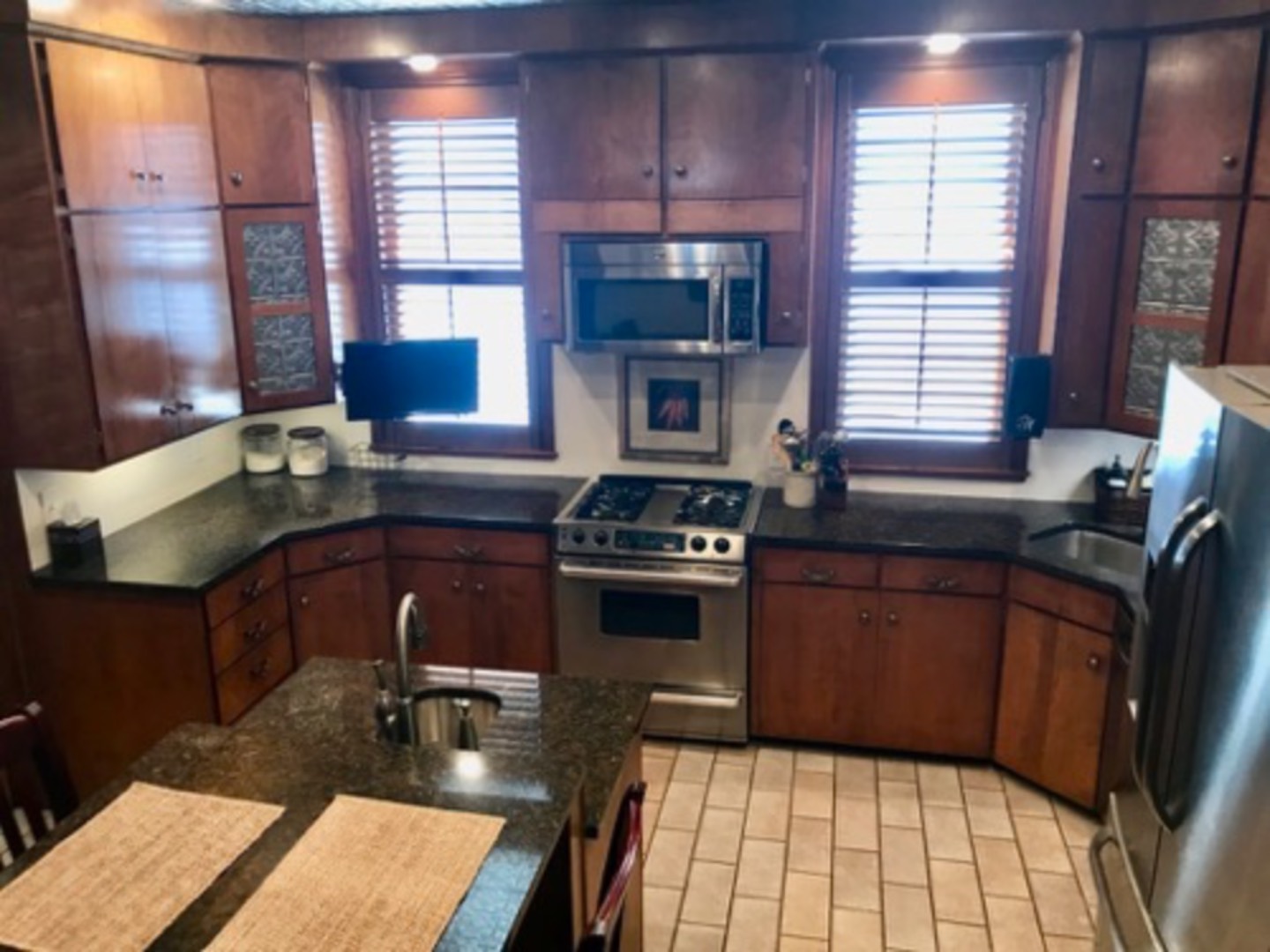 ;
;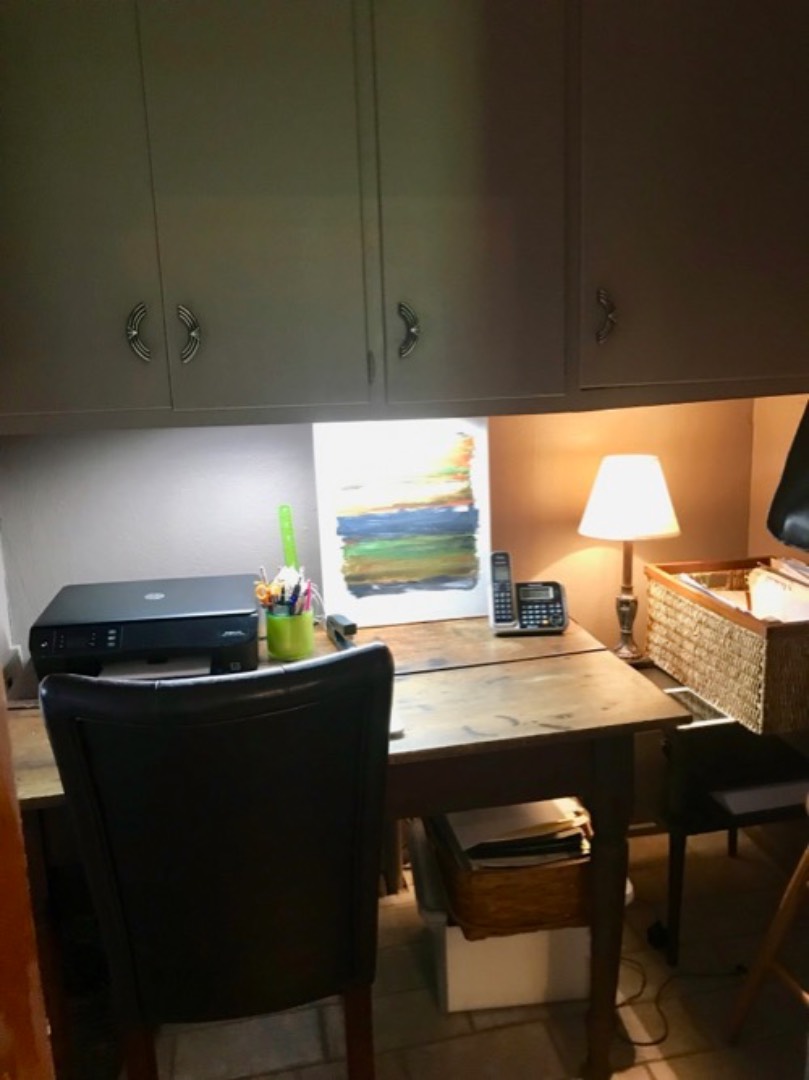 ;
;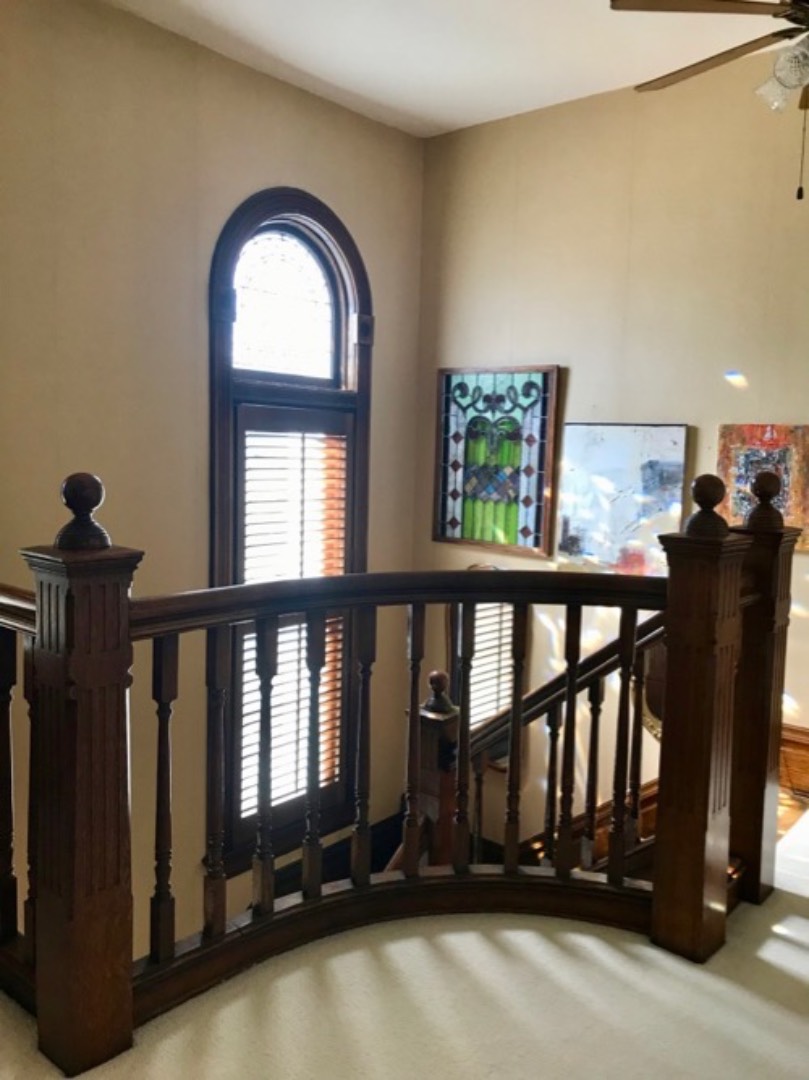 ;
; ;
;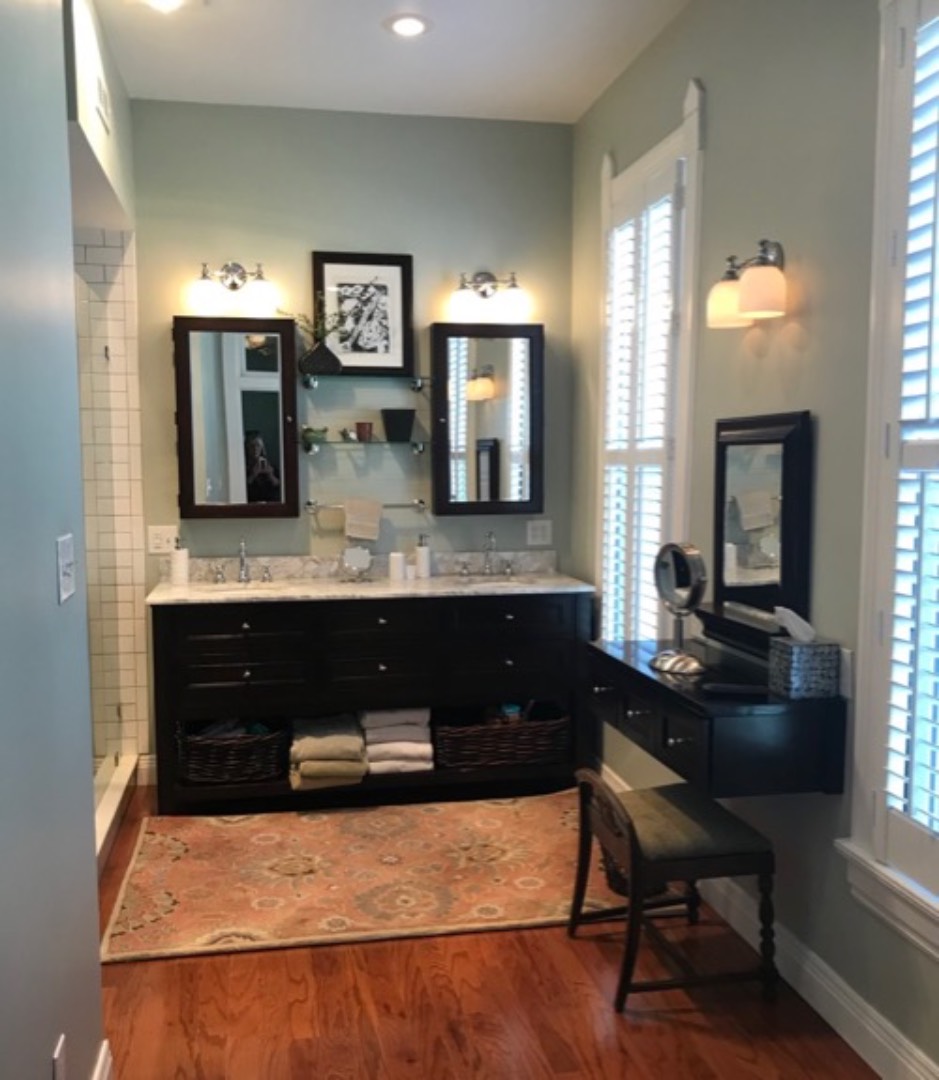 ;
;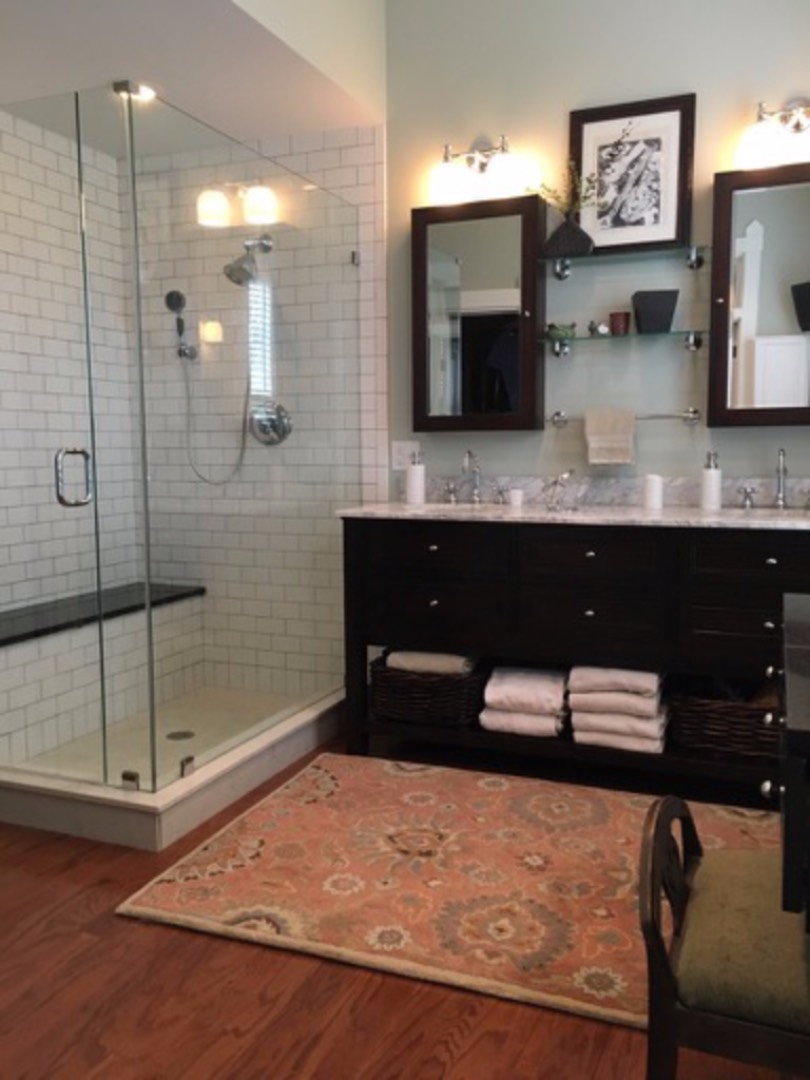 ;
;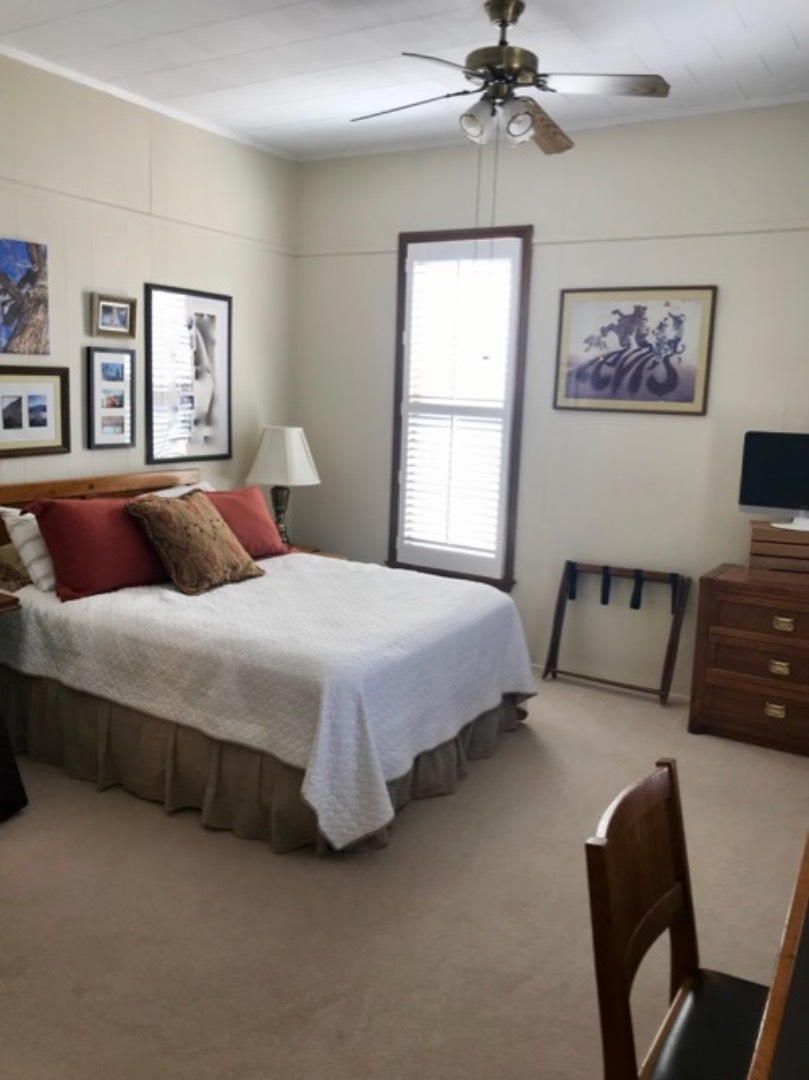 ;
; ;
;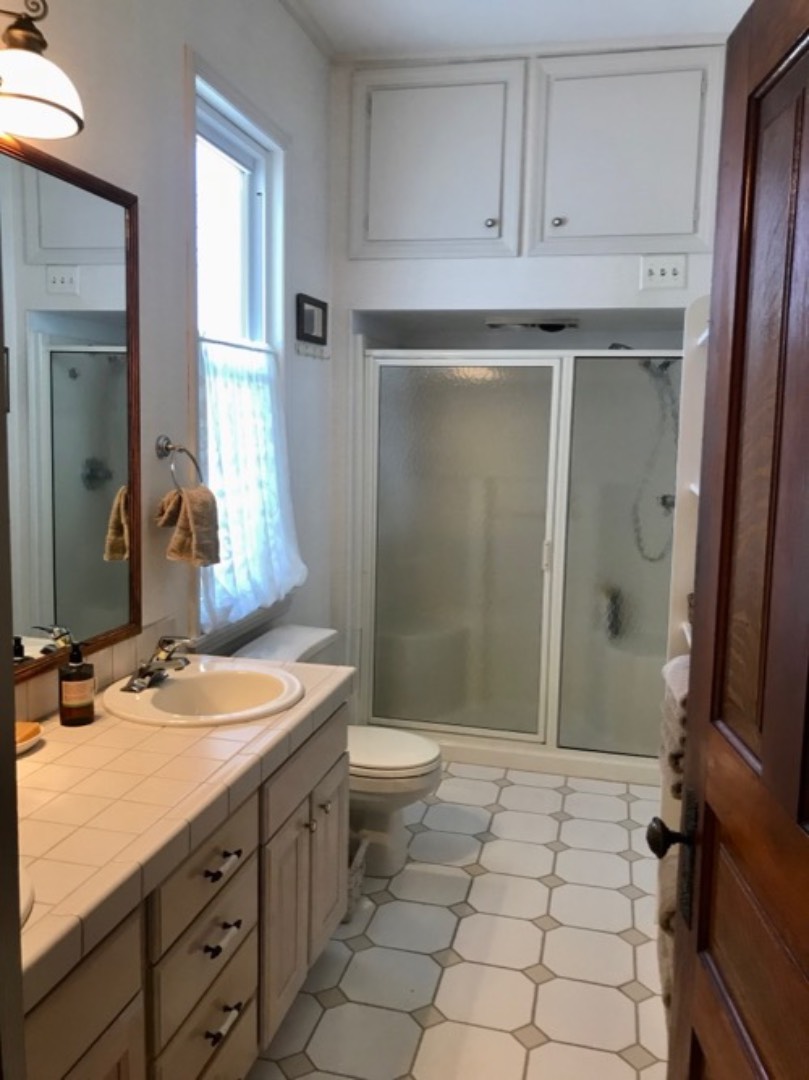 ;
;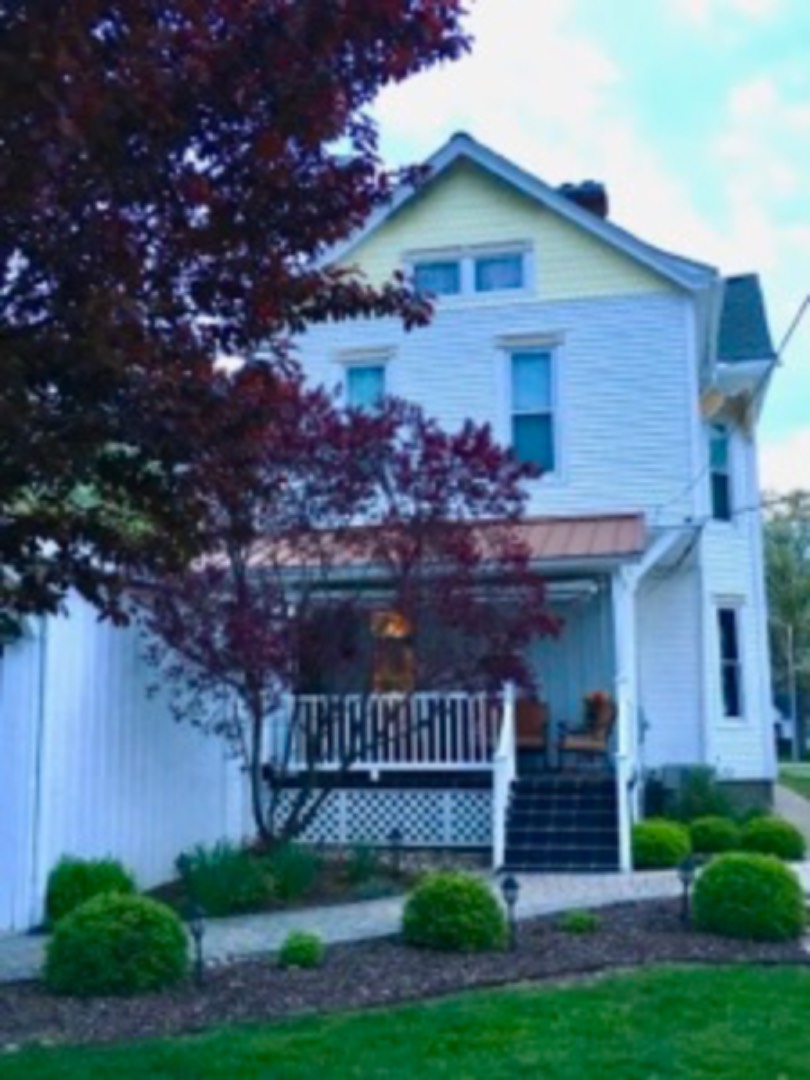 ;
; ;
; ;
;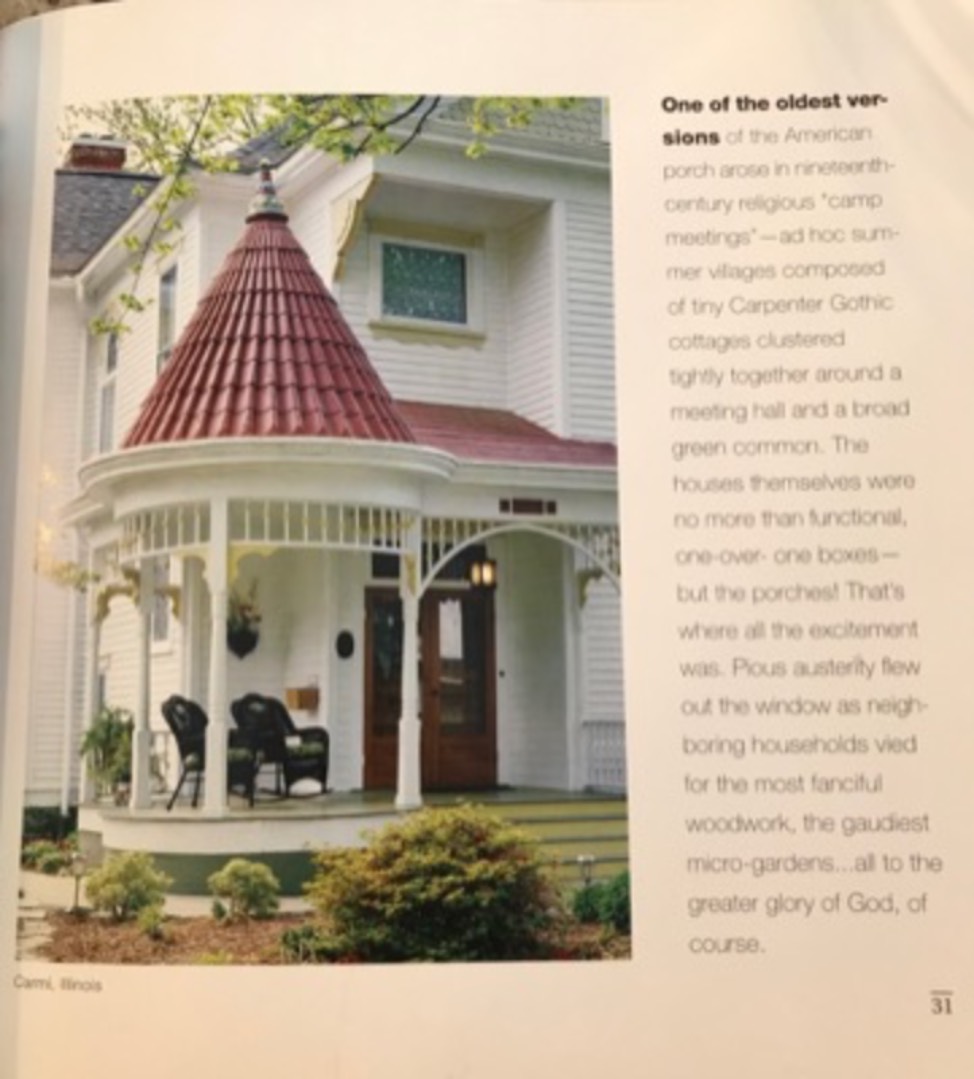 ;
;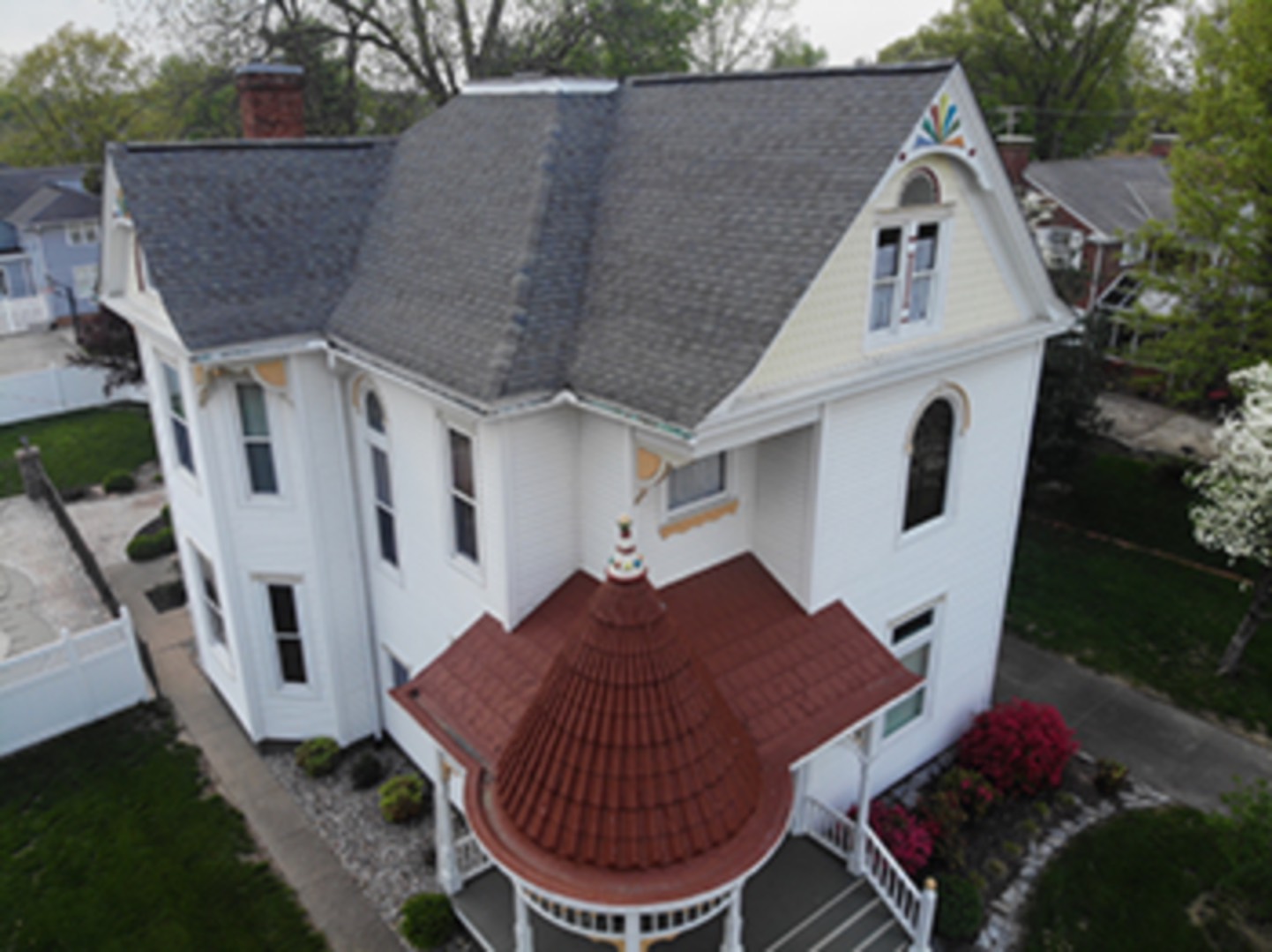 ;
; ;
; ;
;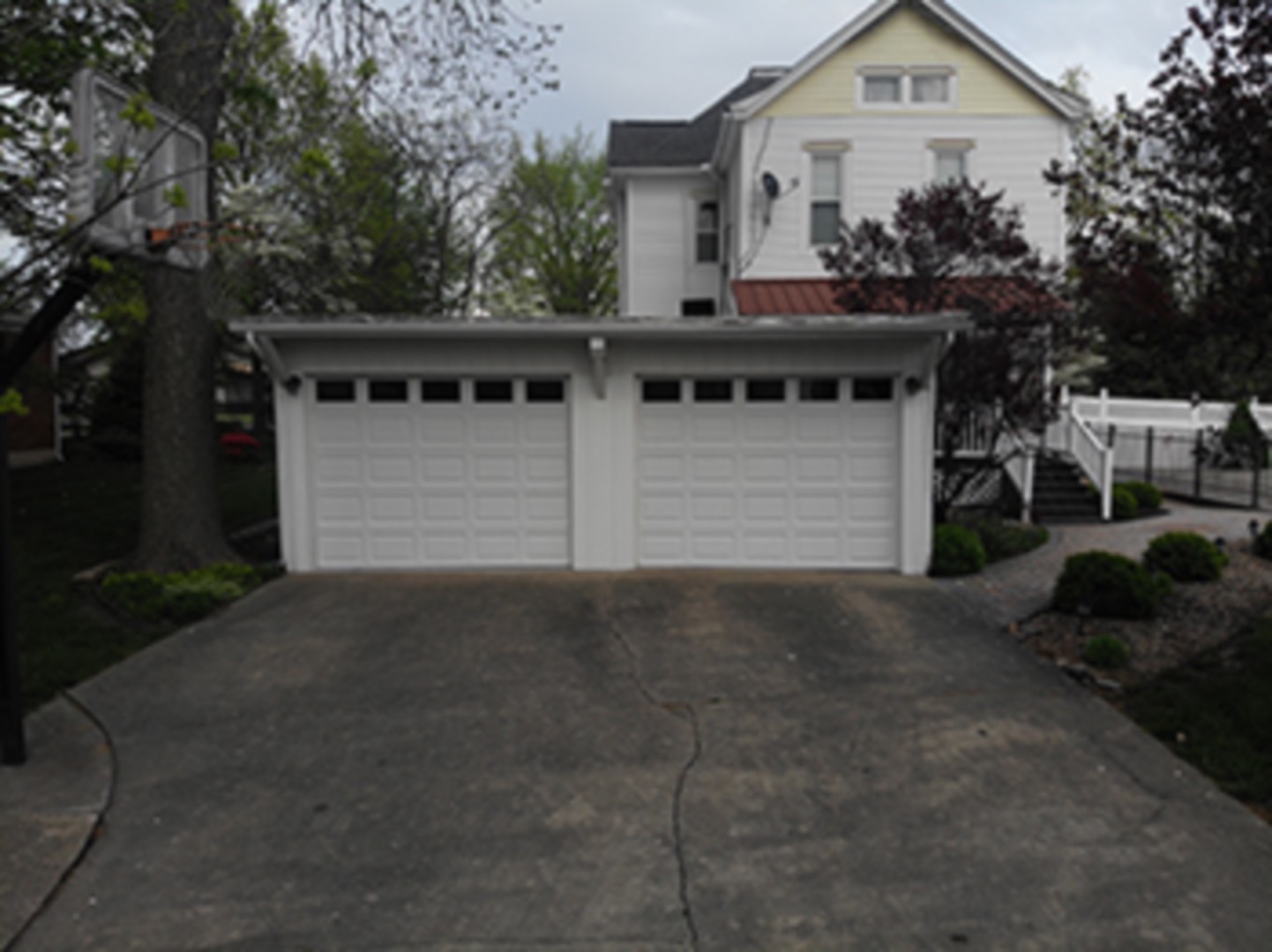 ;
;