Genius at Work Extraordinary opportunity to live in the legendary Beresford. Renowned architect Alan Wanzerberg and a team of artisans just completed a no-expense spared renovation of this residence with rooms of grand proportion. Unparalleled panoramic views of Central Park and the Fifth Avenue skyline from the highest floor on this line. Upon entering the apartment's oversized Gallery, one faces the breathtaking views of Central Park through fully restored original steel casement windows. An impressive 29' Living Room with wood burning fireplace and stunning 20' Library (which can easily be used as a bedroom) both provide direct glorious views of the Park. Off the Gallery is a formal Dining Room and elegant Powder Room.Separate wing with a Hallway and large Utility Closet leads to a 23' Master Bedroom, also facing the Park, with two walk-in closets. The luxurious Master Bathroom has a soaking tub, a separate walk-in shower and spectacular Central Park views. An adjacent Foyer leads to an additional 17' Bedroom with a walk-in closet and en-suite Bathroom.A 33' Pantry with both Park and West views features handcrafted solid oak cabinetry with hand-rubbed finishes, a bar area with wine fridge and sink and second dishwasher. The windowed Kitchen also features the oak cabinetry, marble countertops and backsplashes and top of the line appliances. Adjacent to the Kitchen, housed behind beautiful custom pocket doors, is a Laundry area that leads to a Guest Bedroom or Breakfast room and full Bathroom featuring Crema Marfil marble.A truly unique home with state-of-the-art mechanicals, three-zone HVAC, a whole house sound system with invisible speakers, Lutron and art lighting, motorized solar/blackout shades, Nanz hardware throughout, Level 5 painting, extraordinary millwork with French burnished finishes and all achieved with a health-oriented environmental design objective.Completed in 1929, this coveted limestone-clad prewar cooperative was designed by the noted architect, Emery Roth. Superbly located within the Central Park West Historic District, one of Manhattan's most desirable residential neighborhoods, The Beresford is adjacent to Central Park and many of New York City's best museums, shops, galleries, schools and restaurants. Services and amenities offered by this white-glove cooperative include 24-hour Doorman and Elevator Operator, Fitness Club, Bicycle Room, Laundry Room and a large private locked Base



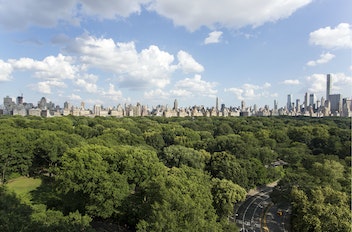


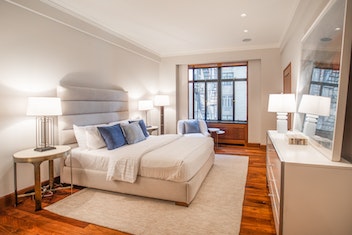 ;
;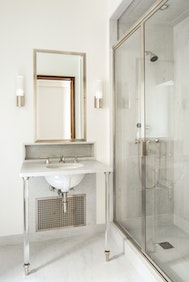 ;
;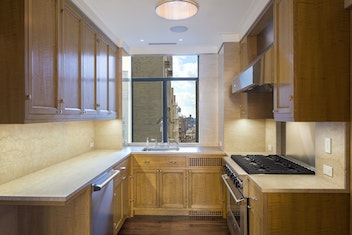 ;
;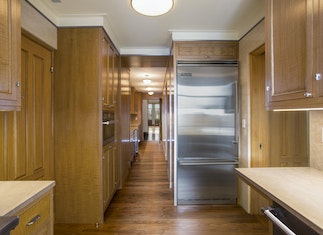 ;
;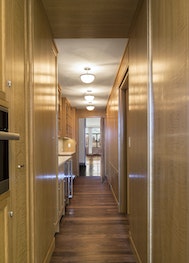 ;
;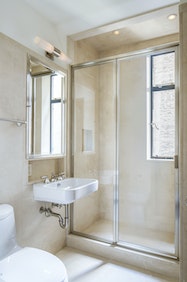 ;
;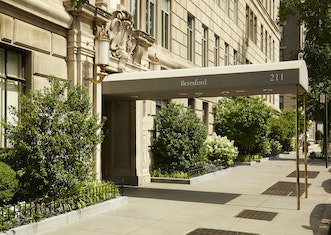 ;
;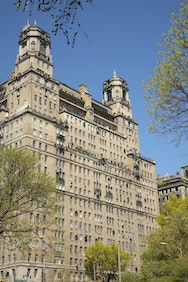 ;
;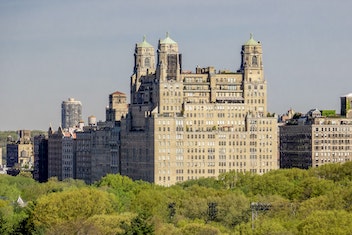 ;
;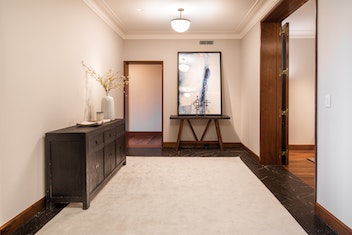 ;
;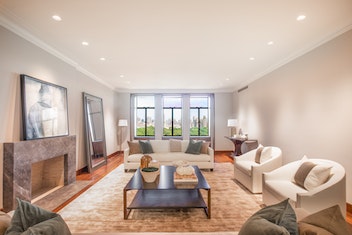 ;
;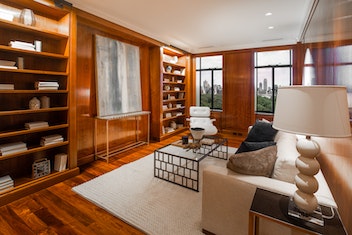 ;
;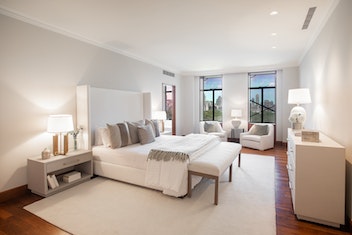 ;
;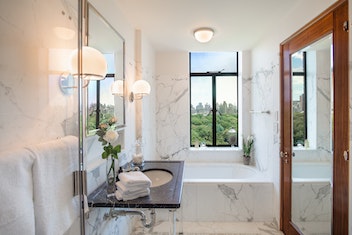 ;
;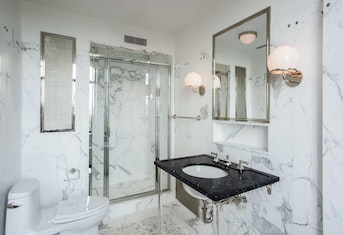 ;
;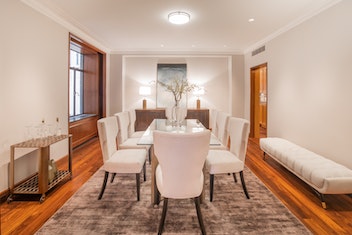 ;
;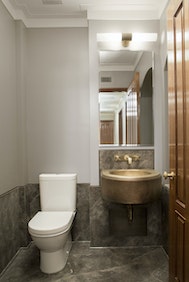 ;
;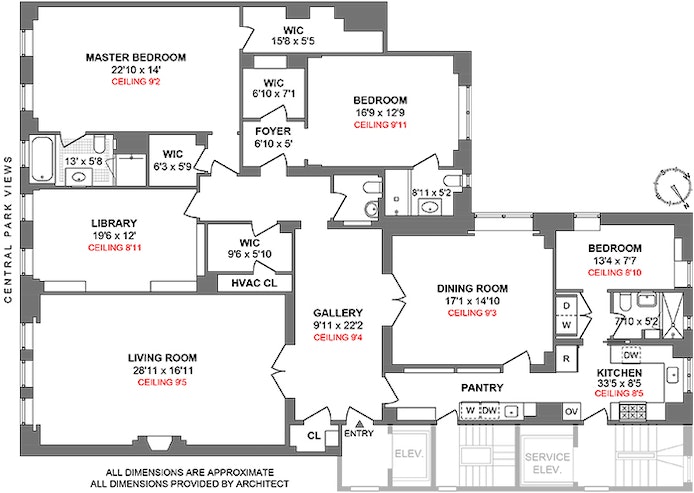 ;
;