211 Forest Woods Dr, Mullica Hill, NJ 08062
| Listing ID |
11327677 |
|
|
|
| Property Type |
Residential |
|
|
|
| County |
Gloucester |
|
|
|
| Township |
HARRISON TWP |
|
|
|
| Neighborhood |
Forest Woods |
|
|
|
|
| School |
Clearview Regional High School District |
|
|
|
| Total Tax |
$24,628 |
|
|
|
| Tax ID |
08-000.000-36.09-001.000 |
|
|
|
| FEMA Flood Map |
fema.gov/portal |
|
|
|
| Year Built |
2006 |
|
|
|
|
Buy this awesome home with $0 Down and up to 2 months No Payments With $0 down if you qualify! Buy this home, if you are not satisfied in 18 months, I'll Buy it back or SELL IT FOR FREE! For information on this exclusive Buyer Protection Plan, call the listing agent directly see info below. *Bonus 1 this home qualifies for a 1% buy down rate for our VIP buyers. *Bonus 2 don't get stuck owning 2 homes. BUY THIS HOME, I WILL BUY YOURS! If you are looking to buy a home but have one to sell, you are finding yourself in the same dilemma that most homeowners find themselves in. We can help! To discuss the details of this incredible option, call the listing agent for a free report on this exclusive option and how it works visit my website see below for info. *Bonus 3 this one comes with a 12 month limited home warranty, a $500 Lender credit, a $100 Home Inspection Credit for our VIP Buyers. Call to become a VIP Buyer.Discover unparalleled luxury at The Enclave at Forest Woods, where this magnificent estate offers over 4,800 sq ft of refined living space nestled on a serene 2+ acre cul-de-sac lot with exquisite landscaping. As you enter, you'll be greeted by the warmth of Brazilian Cherry hardwood floors and a thoughtfully designed layout. The executive office features elegant French doors and custom built-ins, while the formal living and dining rooms exude sophistication with crown molding, wainscoting, and a gorgeous coffered ceiling. This custom woodwork and trim elevates every space with new paint throughout. The family room seamlessly connects to a gourmet eat-in kitchen-a chef's dream, complete with granite countertops, custom cabinets, upgraded stainless steel appliances, and an oversized island with seating. A wet bar with a wine fridge adds a touch of luxury, and sliding doors provide easy access to the back deck for entertaining. On the second floor, you are greeted with French doors that lead you into a generously-sized master suite that is a true retreat, boasting a tray ceiling, a dedicated sitting area, a relaxing master bath with a jetted soaking tub, stand up shower, beautiful cabinets with plenty of storage and dual walk-in closets. A junior suite, two additional bedrooms, a bonus room, and a full bath, offering ample space for family and guests. The bonus room can be used for a gaming/media area, doing homework quietly or even crafts. The fully finished walkout daylight basement is an entertainer's dream, featuring a full bath, a tiled kitchenette area, a rec room, and a sound-proofed recording studio. This versatile space is ideally located just steps from the pool, making it perfect for in-laws, an au pair, or older children. The backyard is a private oasis with picturesque views, a tiered Trex deck, and a heated saltwater swimming pool, the perfect space for summertime entertaining or just relaxing with a morning cup of coffee. Additional features of this home include a three-car extended-width side-entry garage, stamped concrete driveway and sidewalks, a newer water heater, security alarm, multi-zone HVAC system, custom window treatments, sprinkler system, electronic chandelier genie, Holiday Light packages for timed interior and exterior outlets, and a new pool liner. Located in the Clearview school district, and close to Philadelphia airport, Cherry Hill and Delaware. This home perfectly blends luxury, functionality, and style. Schedule your private showing and see what Mullica Hill has to offer you. If you would like to get the most up-to-date information on this home, call the actual listing agent see details below.
|
- 4 Total Bedrooms
- 4 Full Baths
- 1 Half Bath
- 4818 SF
- 2.12 Acres
- Built in 2006
- 2 Stories
- Colonial Style
- Full Basement
- Lower Level: Finished, Walk Out, Kitchen
- Lower Level Kitchen
- Eat-In Kitchen
- Granite Kitchen Counter
- Oven/Range
- Refrigerator
- Dishwasher
- Microwave
- Stainless Steel
- Carpet Flooring
- Ceramic Tile Flooring
- Hardwood Flooring
- Entry Foyer
- Living Room
- Dining Room
- Family Room
- Formal Room
- Den/Office
- Study
- Primary Bedroom
- en Suite Bathroom
- Walk-in Closet
- Media Room
- Bonus Room
- Gym
- Kitchen
- Breakfast
- Laundry
- First Floor Bathroom
- 1 Fireplace
- Forced Air
- Natural Gas Fuel
- Natural Gas Avail
- Central A/C
- Frame Construction
- Stucco Siding
- Stone Siding
- Asphalt Shingles Roof
- Metal Roof
- Attached Garage
- 3 Garage Spaces
- Municipal Water
- Private Septic
- Pool: In Ground, Heated, Salt Water
- Deck
- Fence
- Irrigation System
- Cul de Sac
- Driveway
- Trees
- Subdivision: Forest Woods
- Street View
- Stream View
- Wooded View
- Private View
- Stream Waterfront
- Creek Waterfront
- $24,628 Total Tax
- Tax Year 2023
- $63 per month Maintenance
- Sold on 11/04/2024
- Sold for $1,280,000
- Buyer's Agent: Noreen Weatherstone
- Company: Your Home Sold Guaranteed-Nancy Kowalik
|
|
Your Home Sold Guaranteed Nancy Kowalik Group
|
Listing data is deemed reliable but is NOT guaranteed accurate.
|



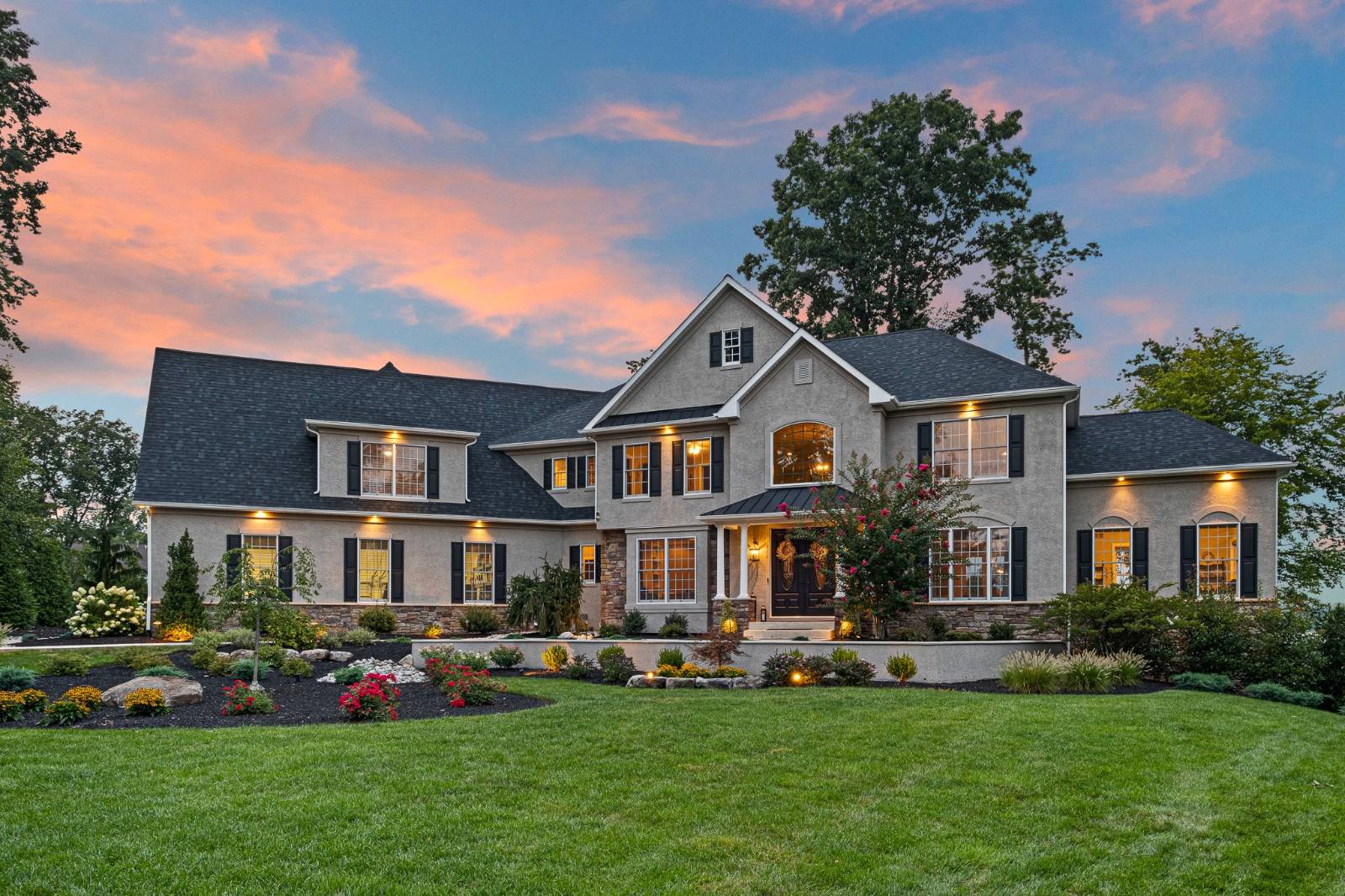

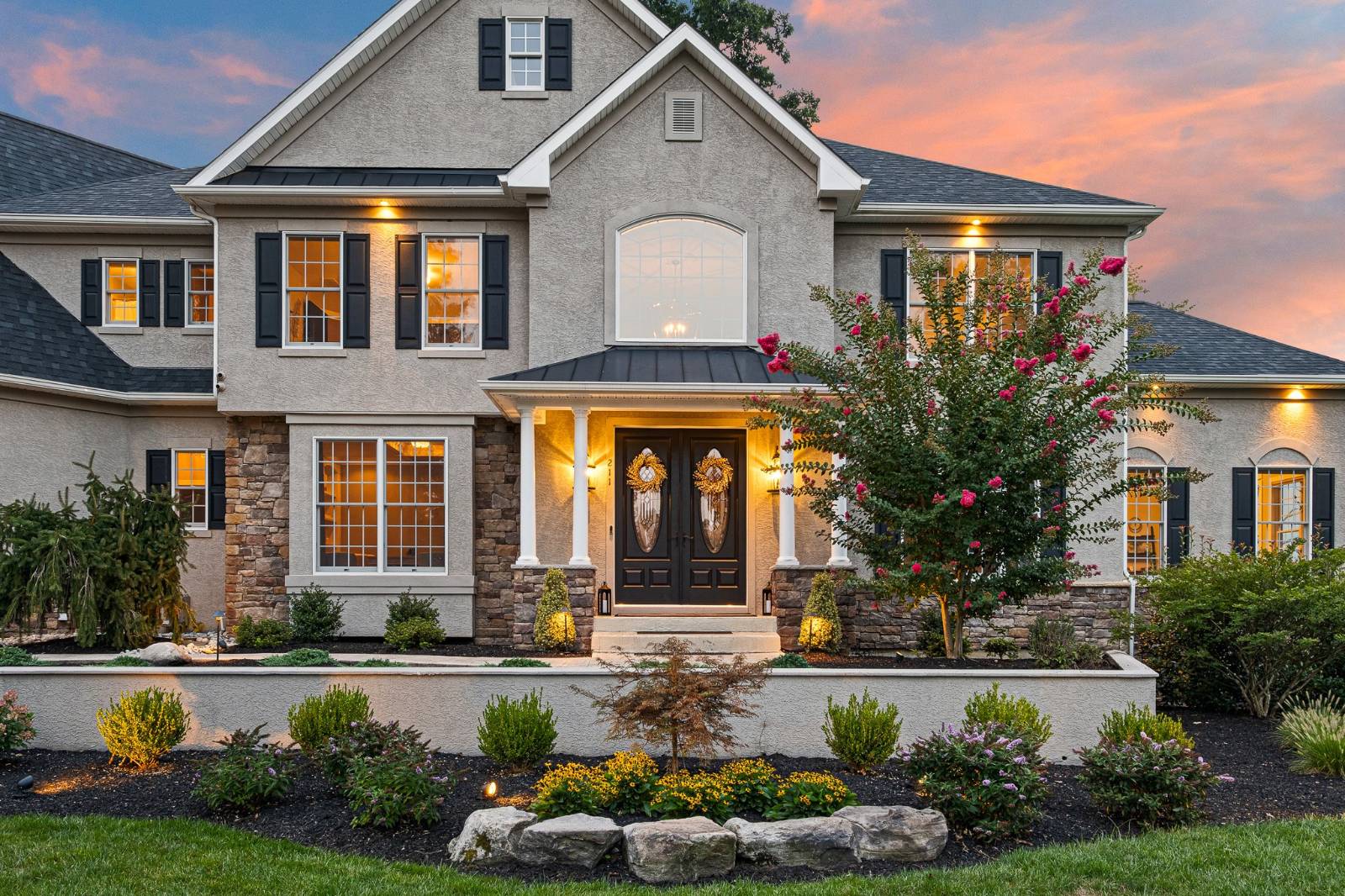 ;
;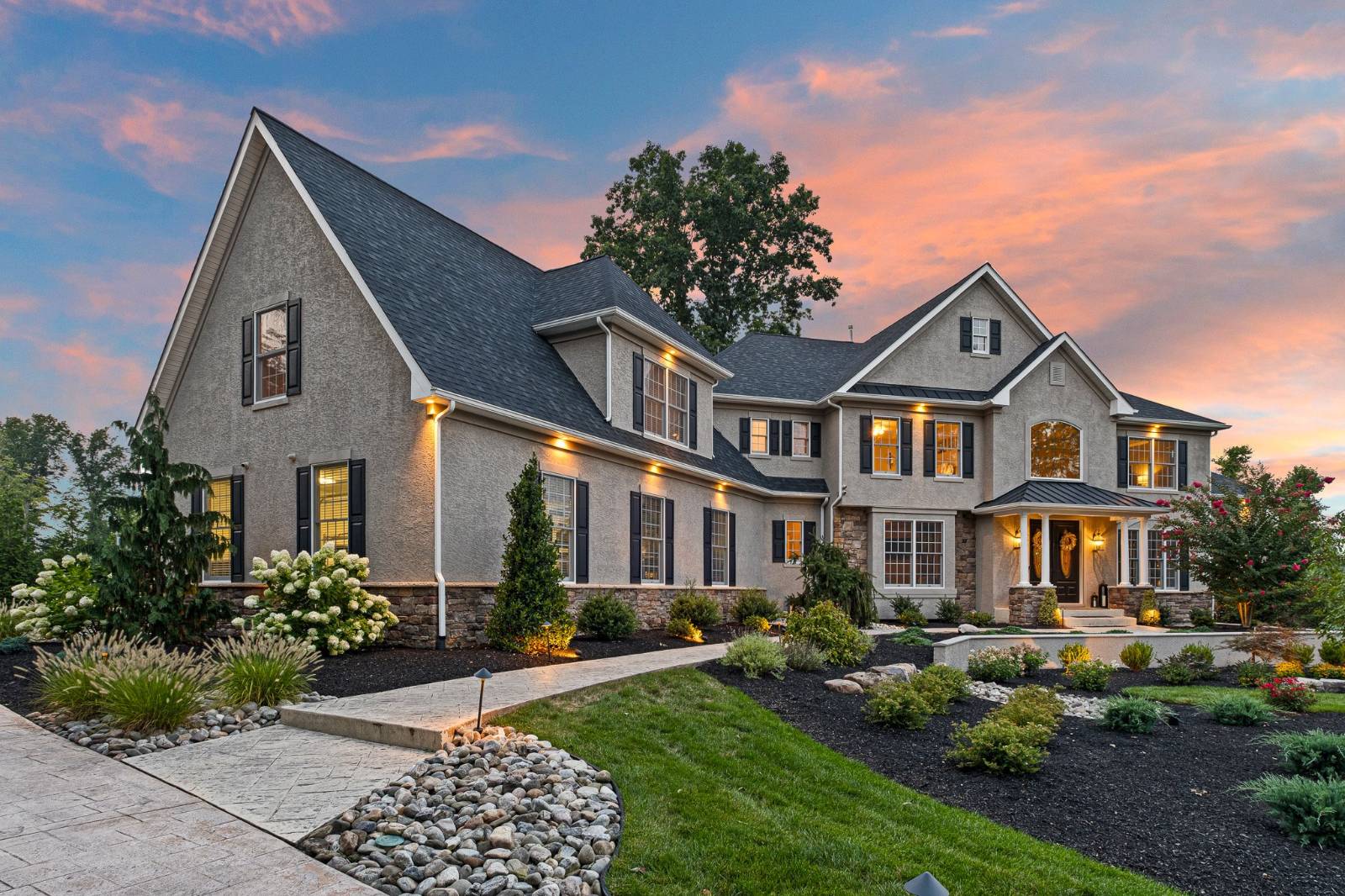 ;
;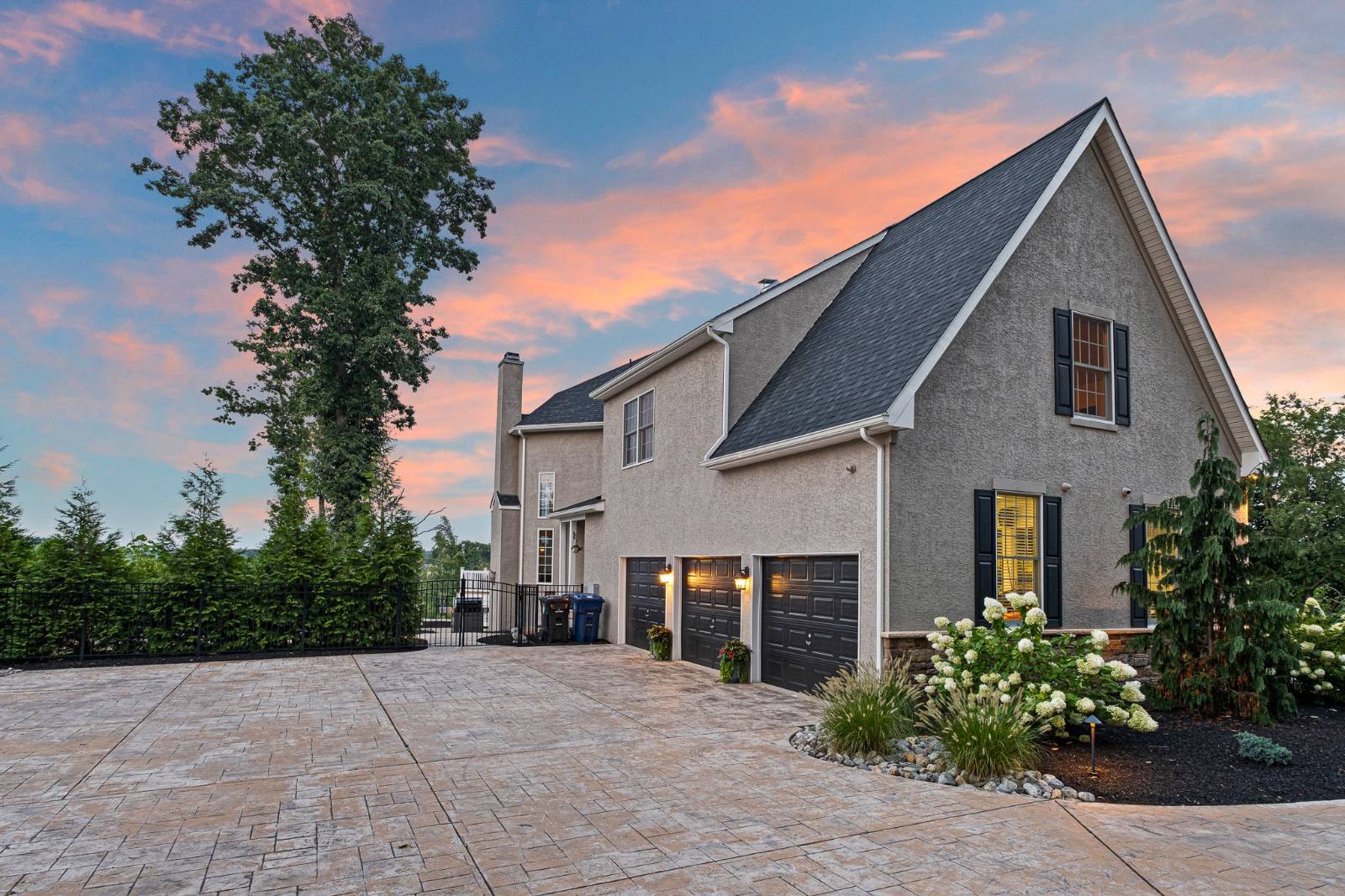 ;
;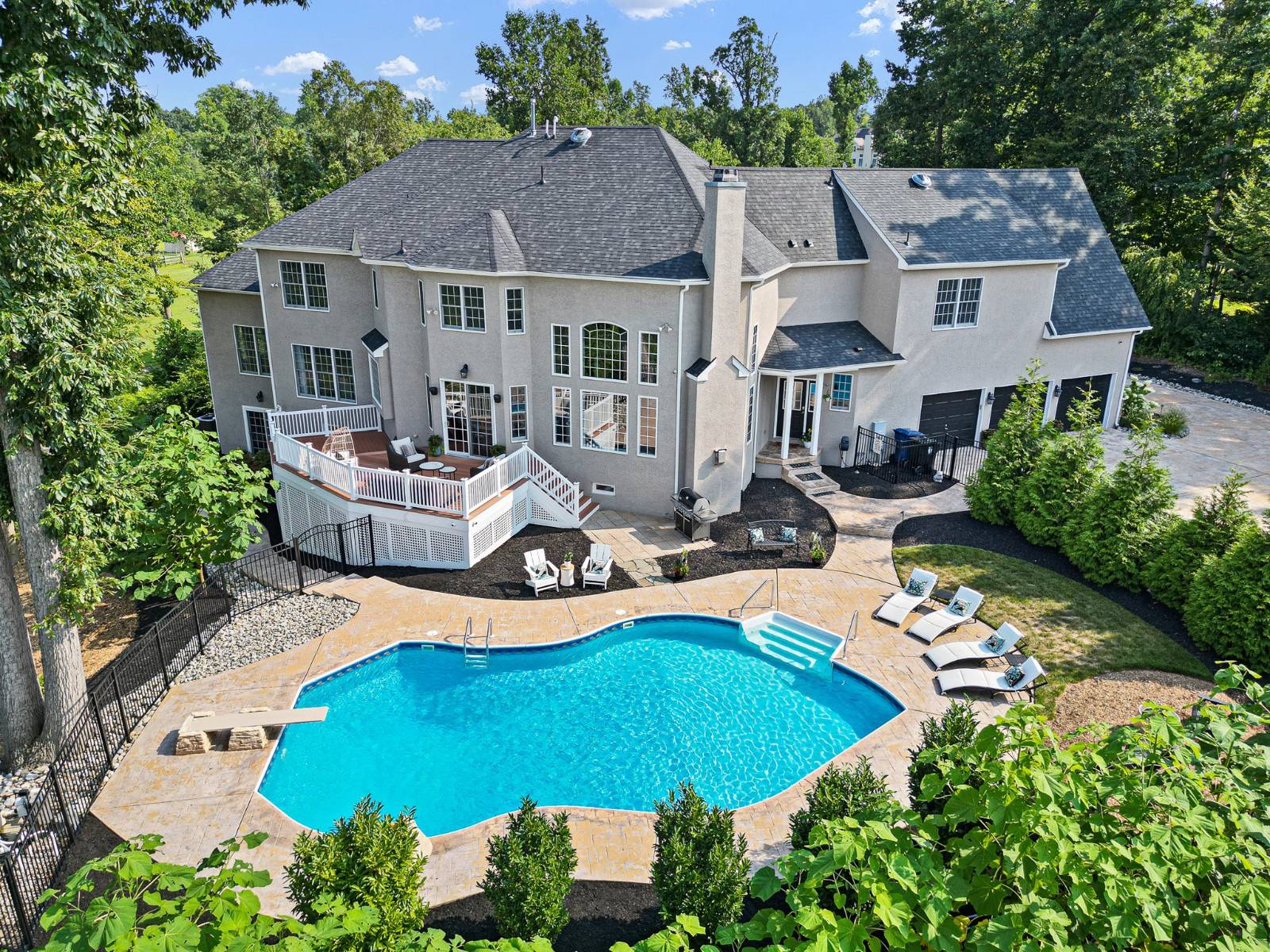 ;
;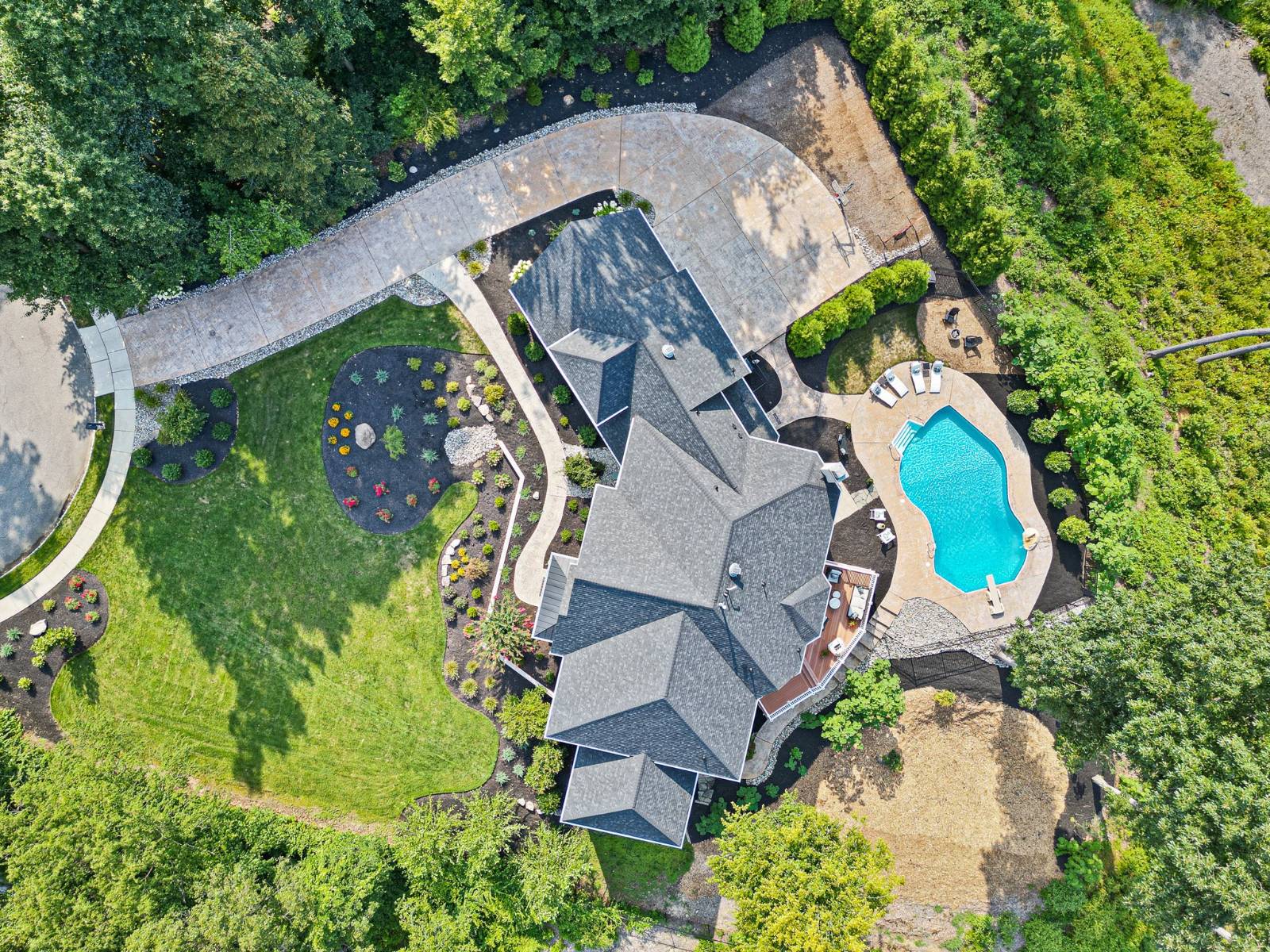 ;
;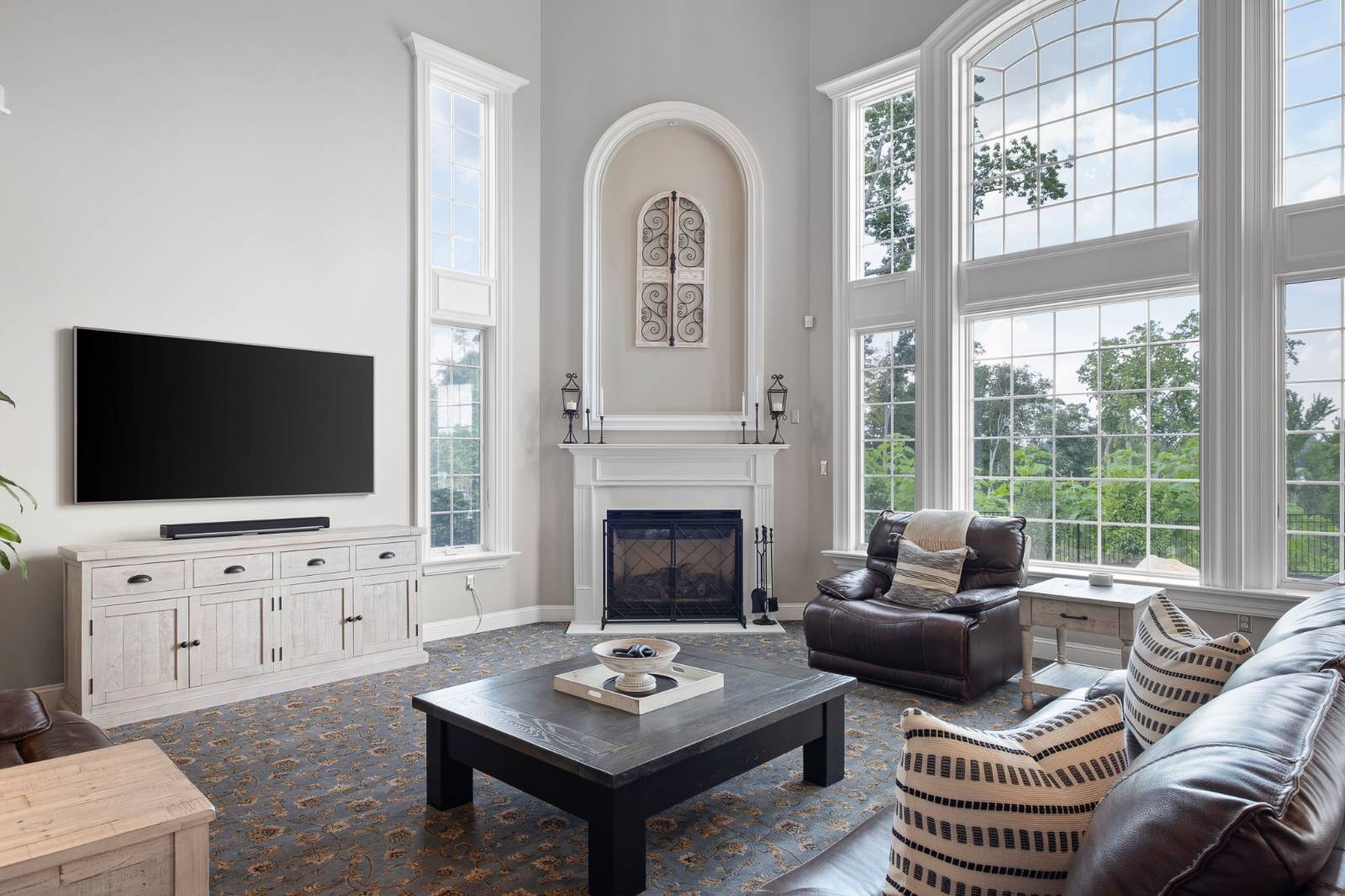 ;
;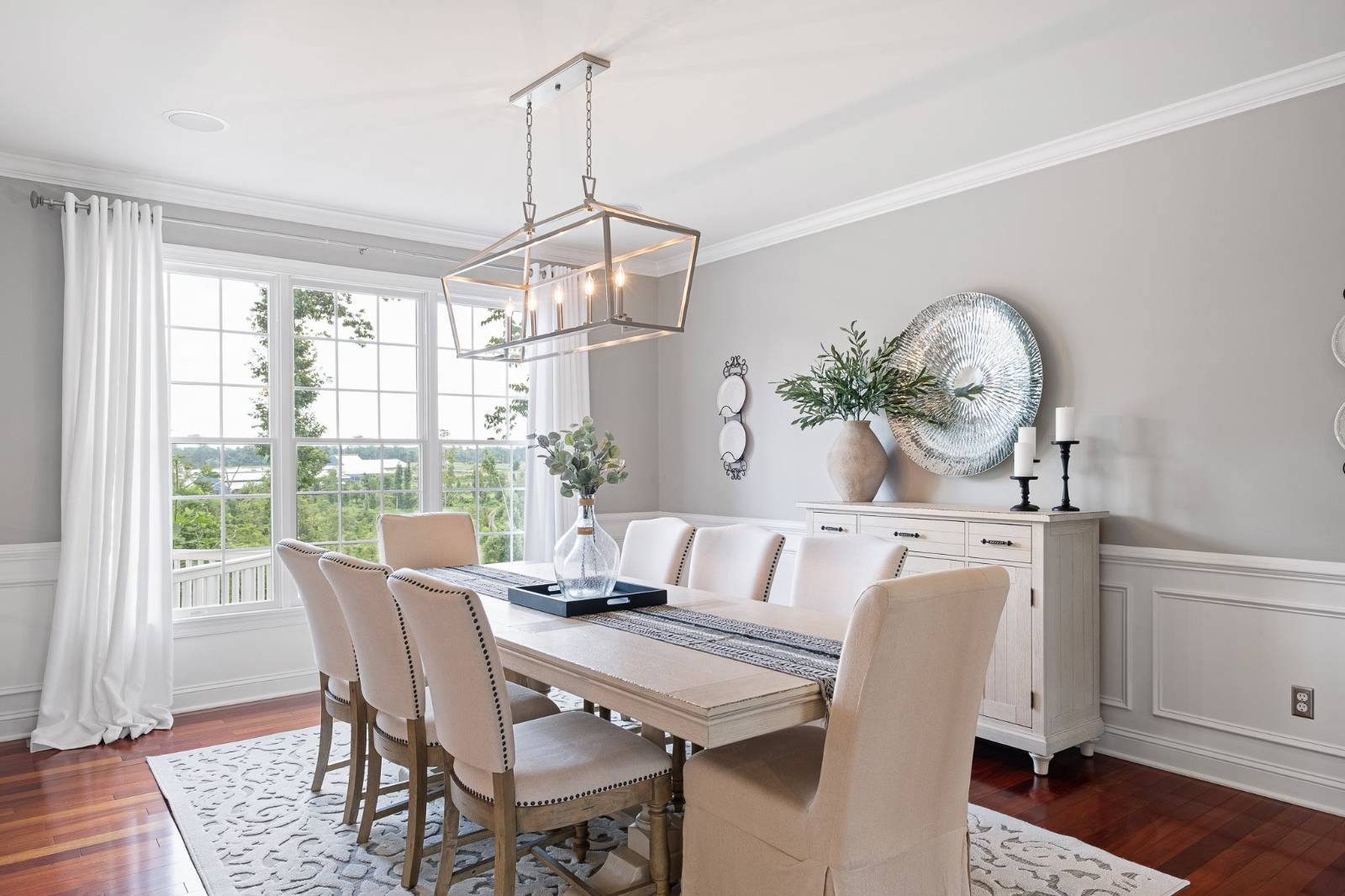 ;
;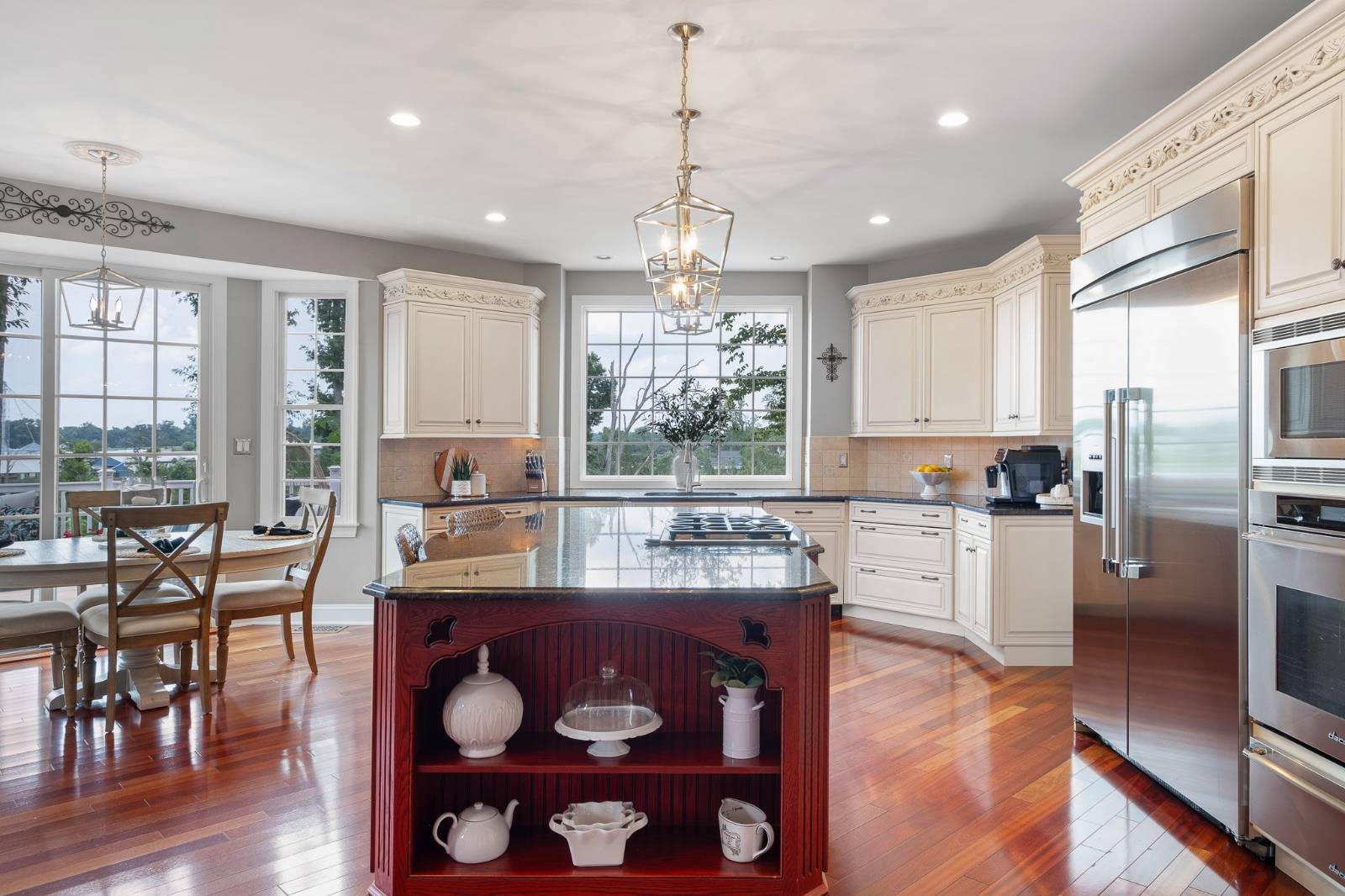 ;
;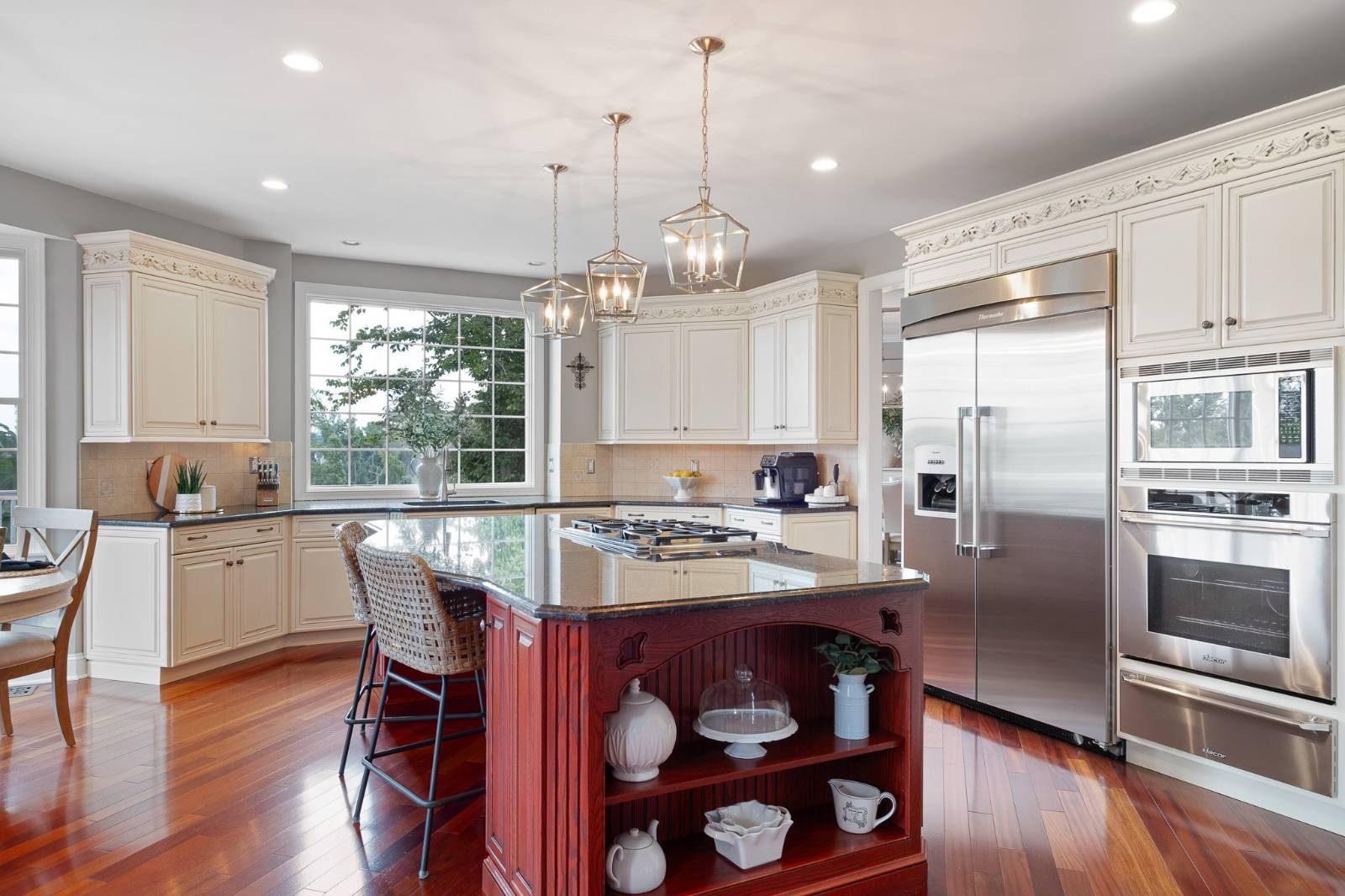 ;
;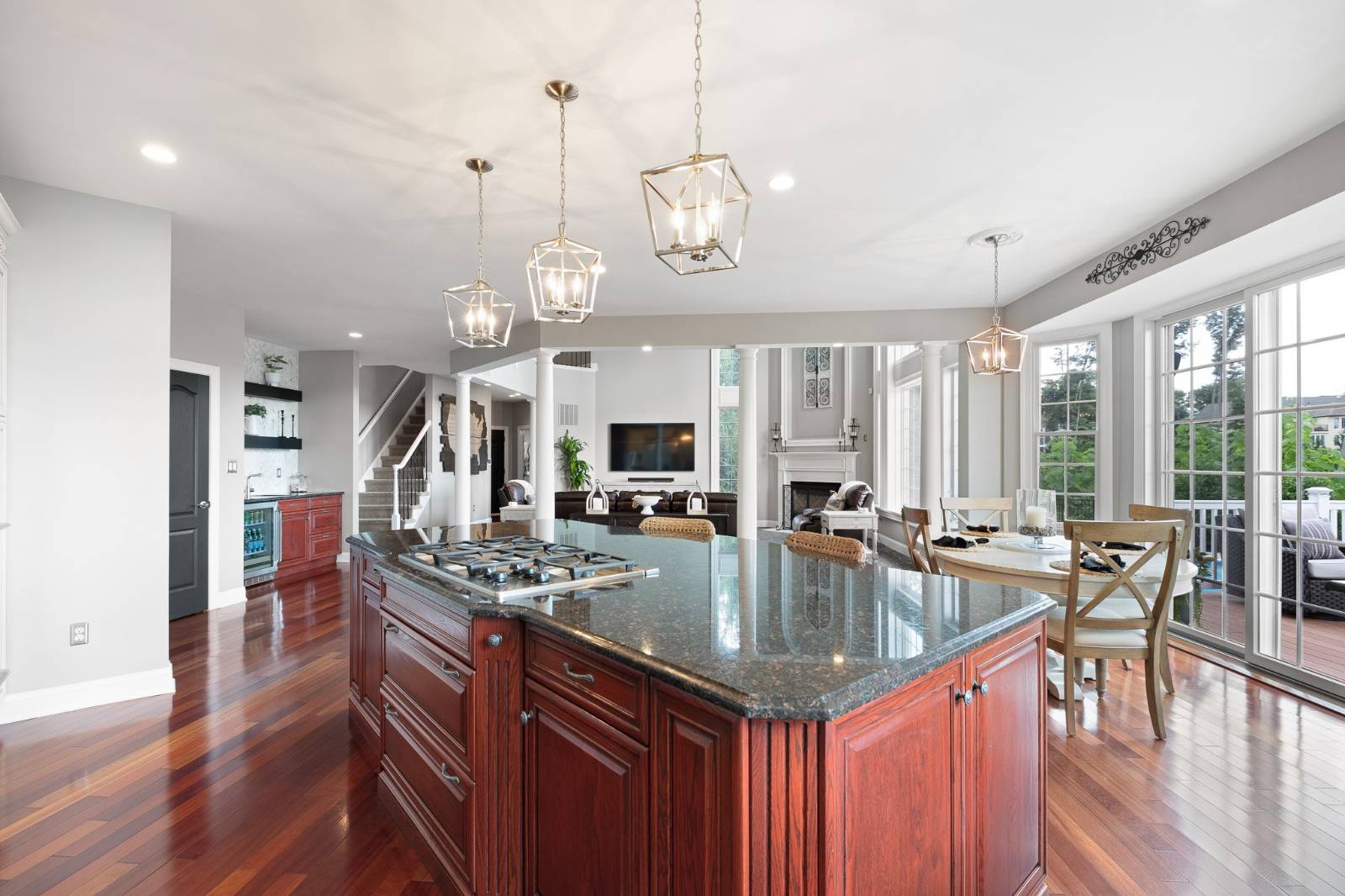 ;
;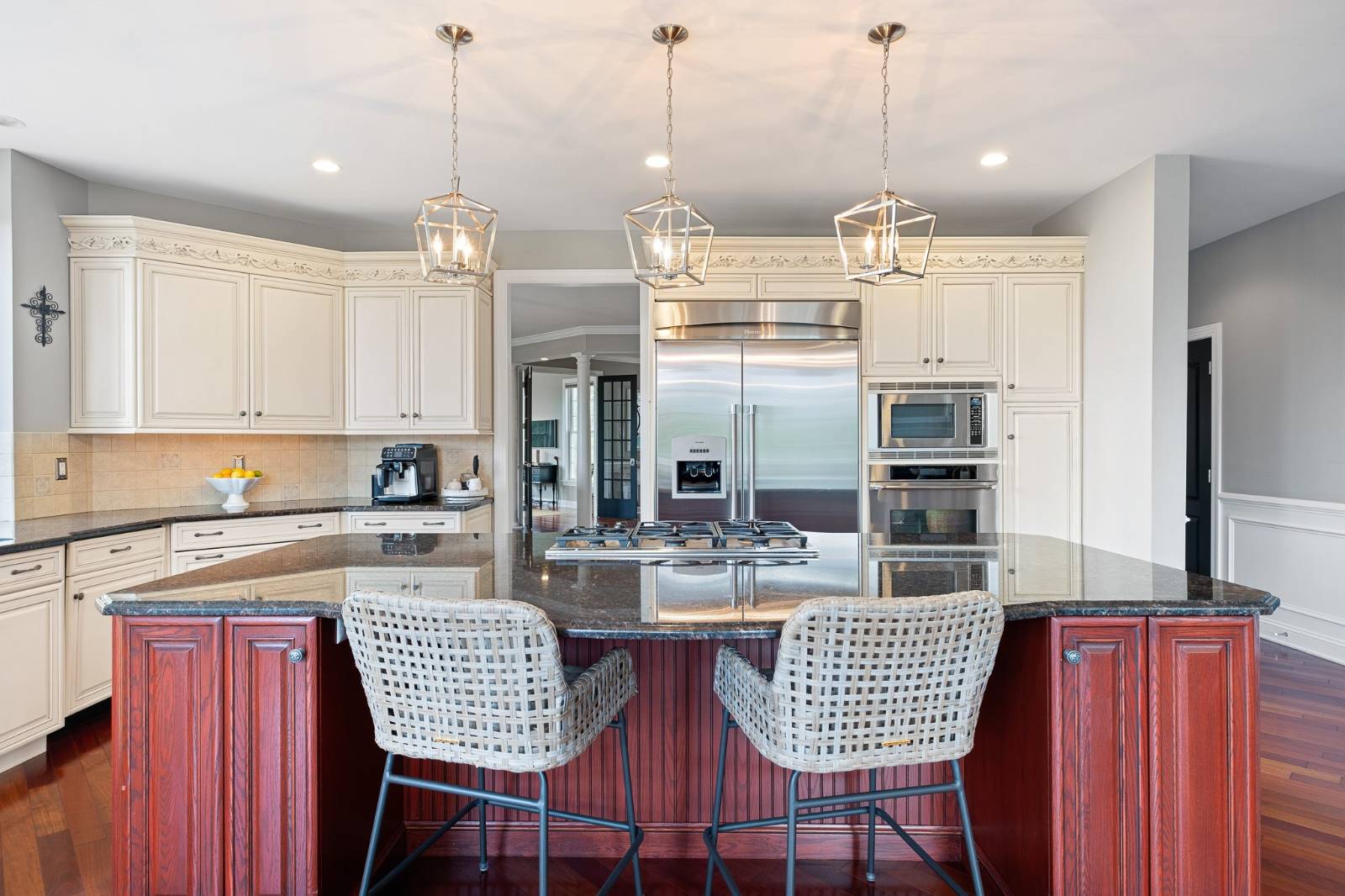 ;
;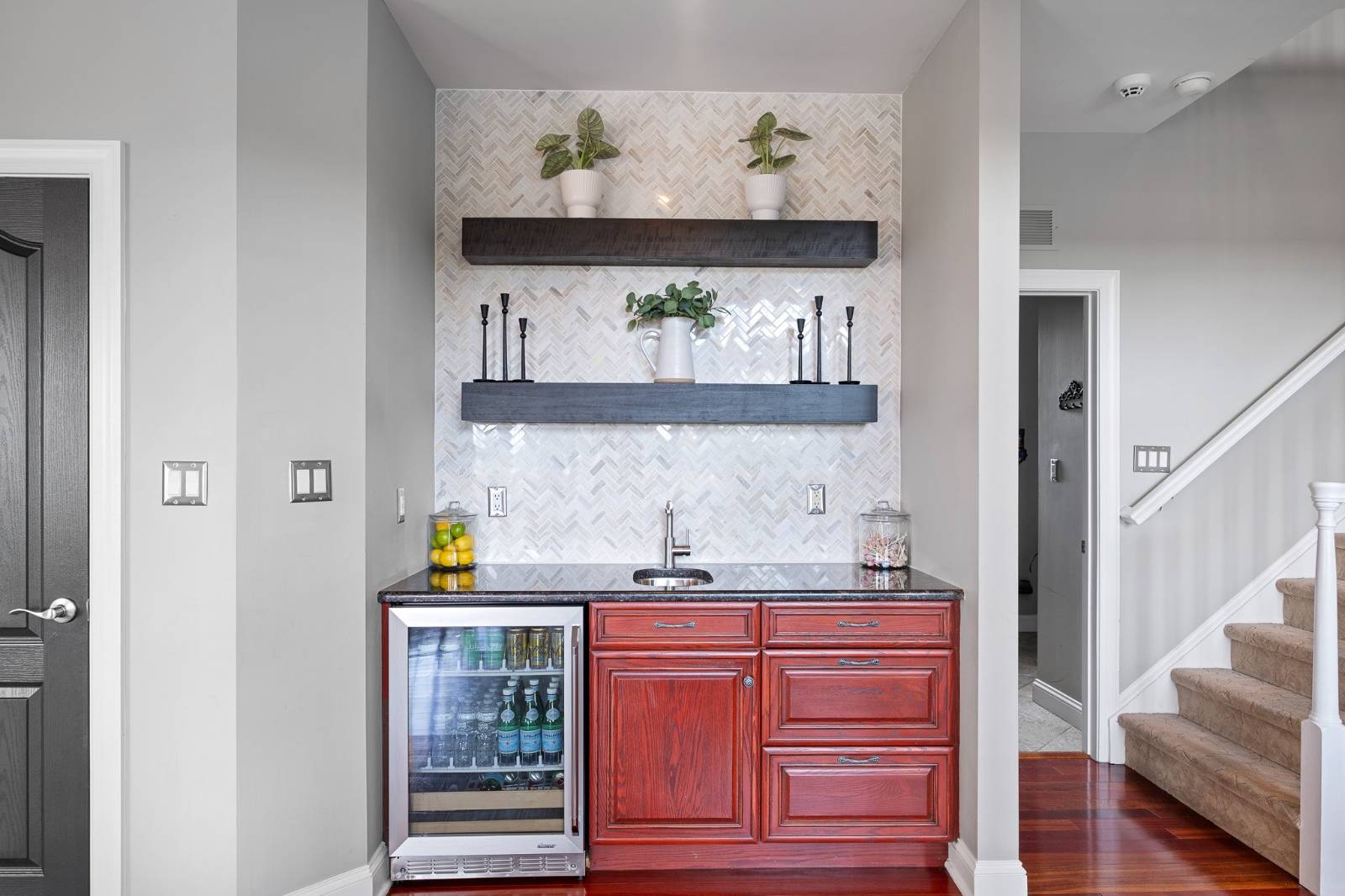 ;
;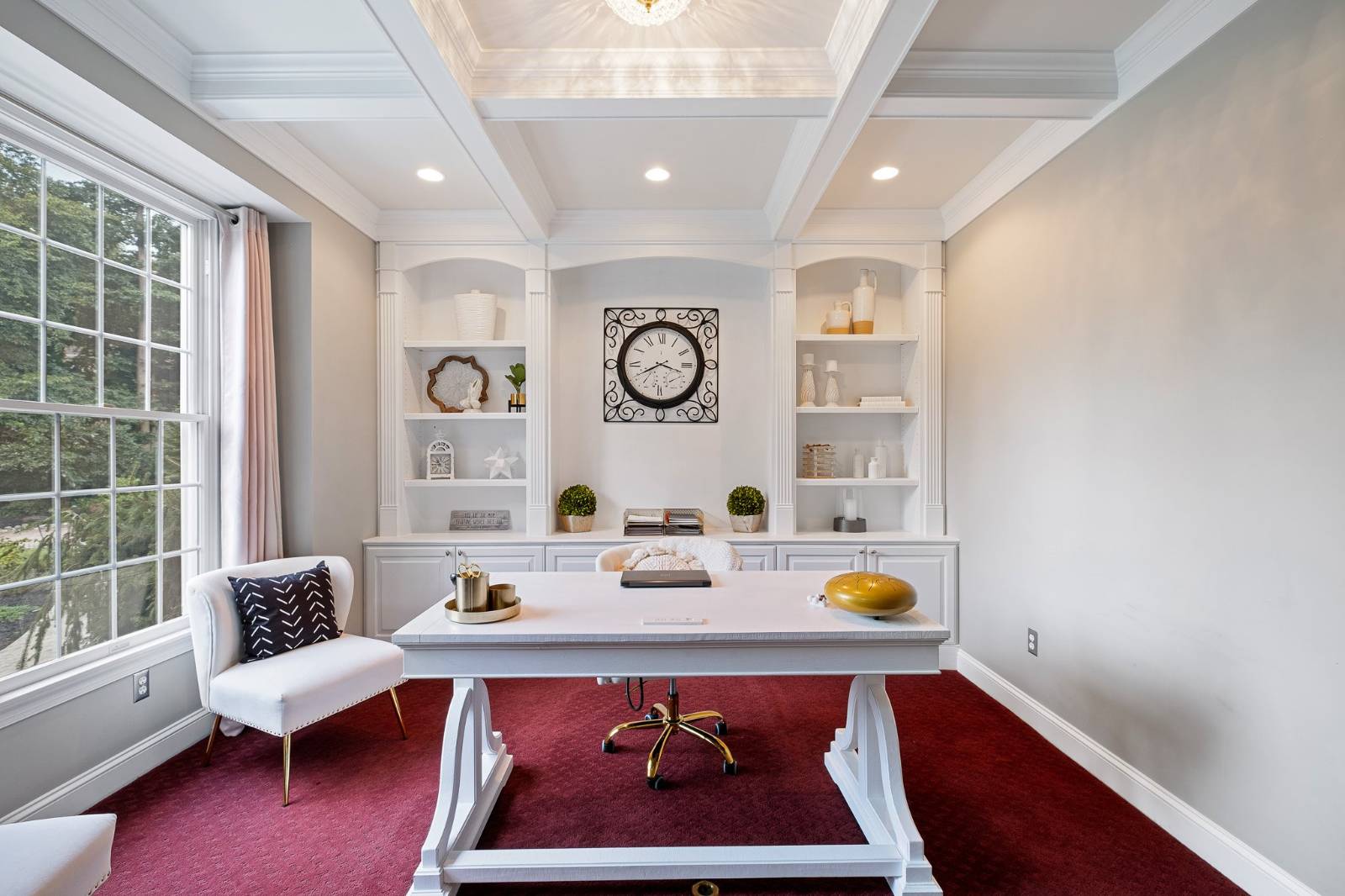 ;
;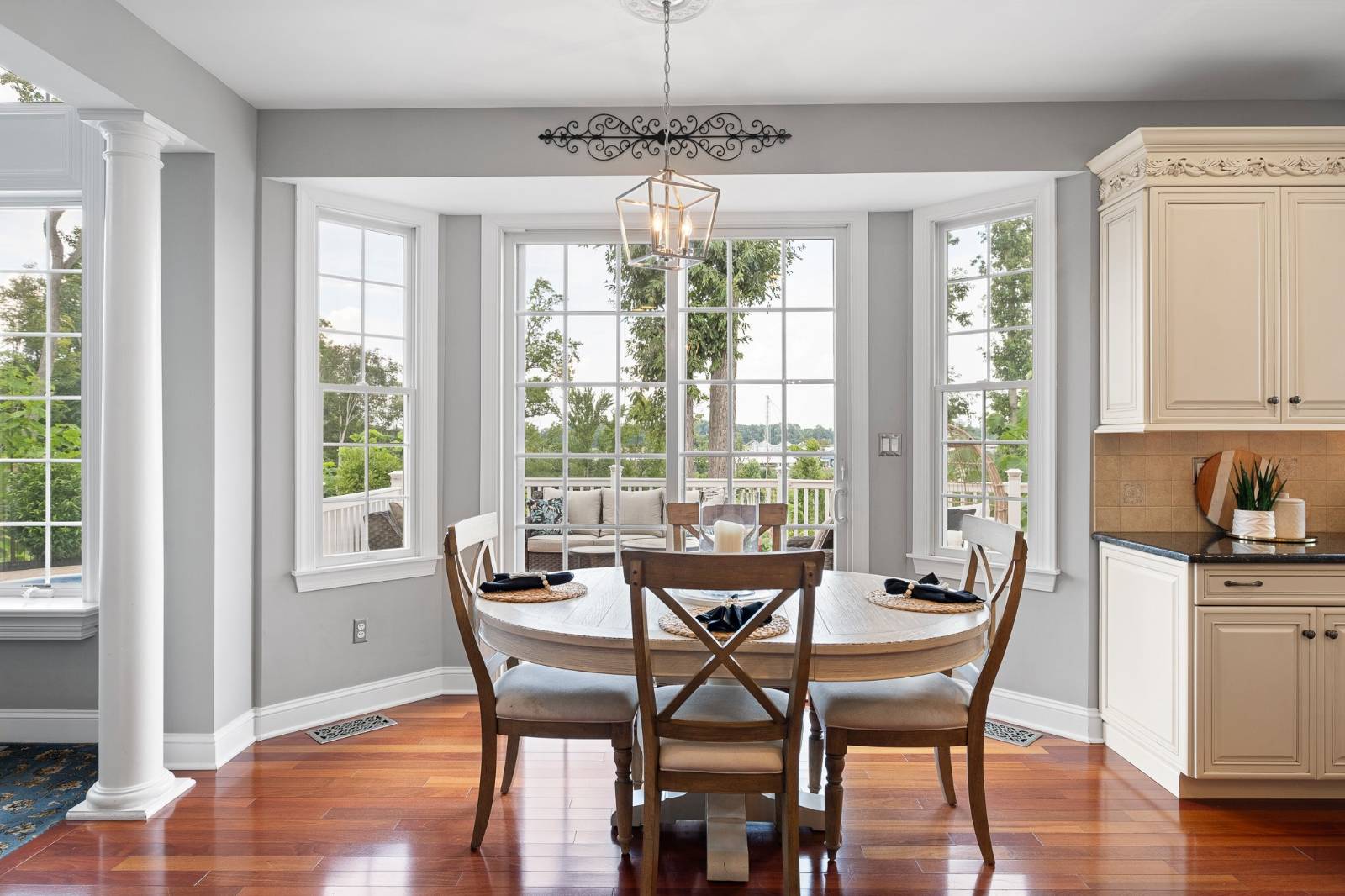 ;
;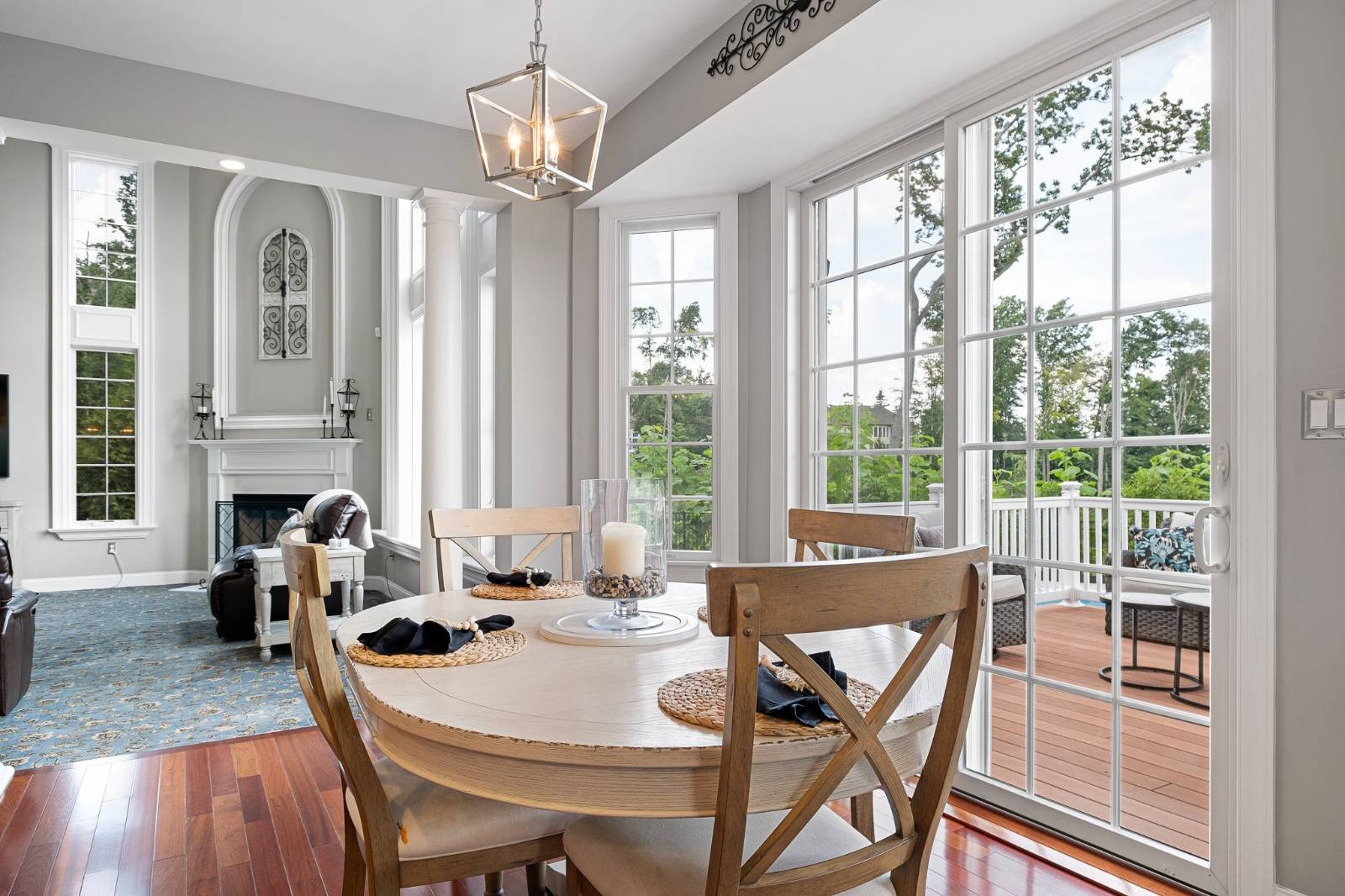 ;
;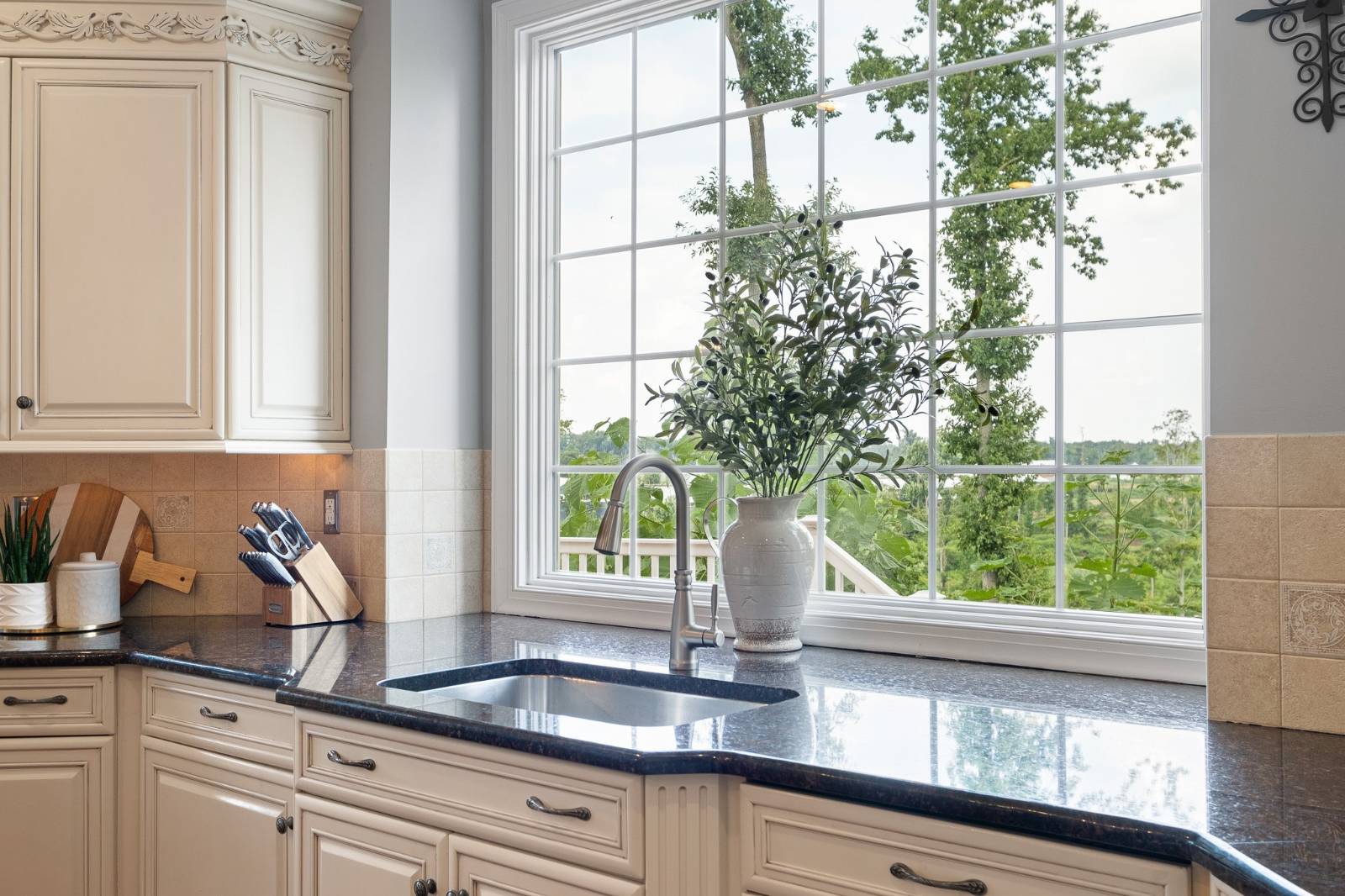 ;
;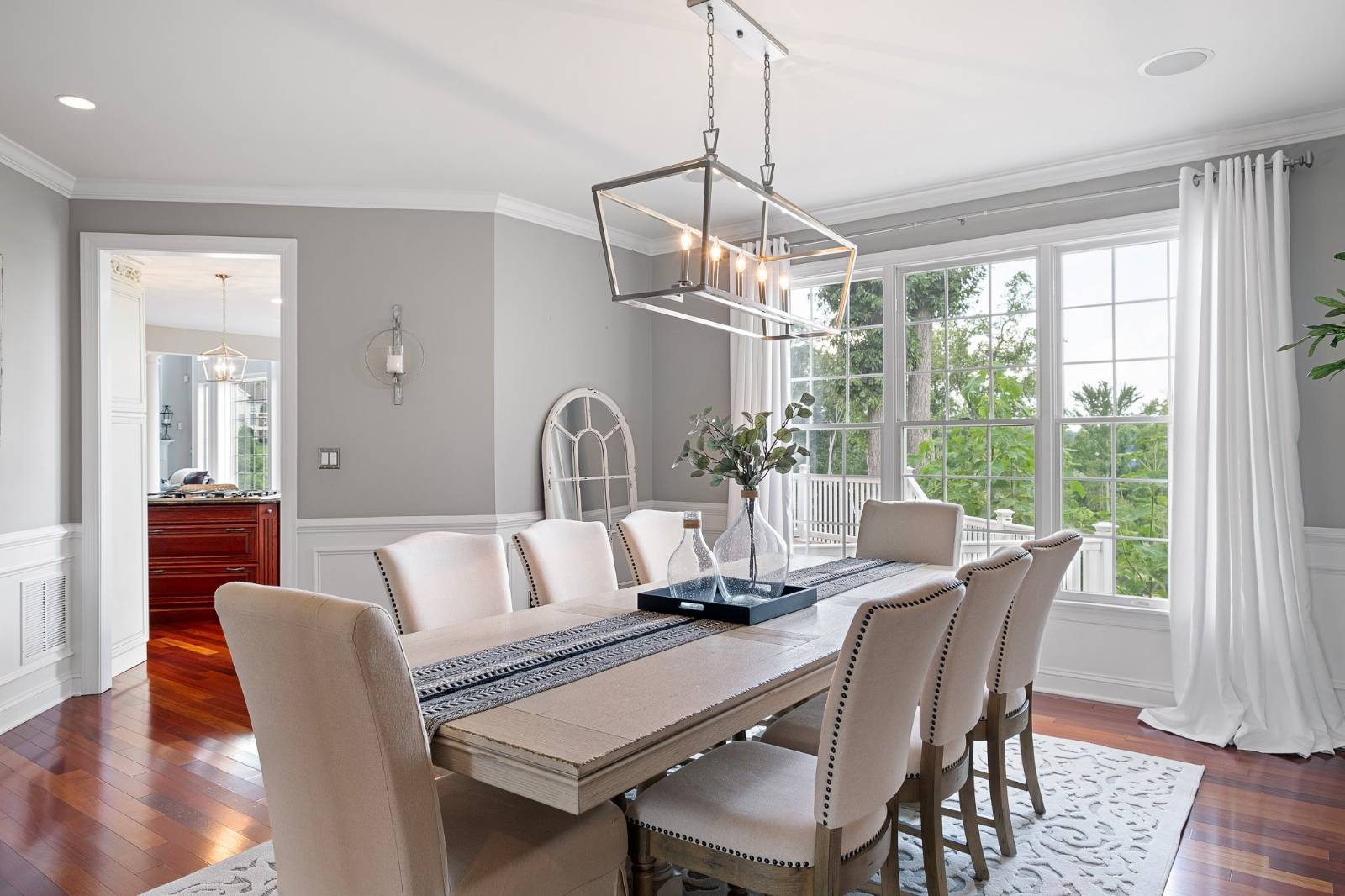 ;
;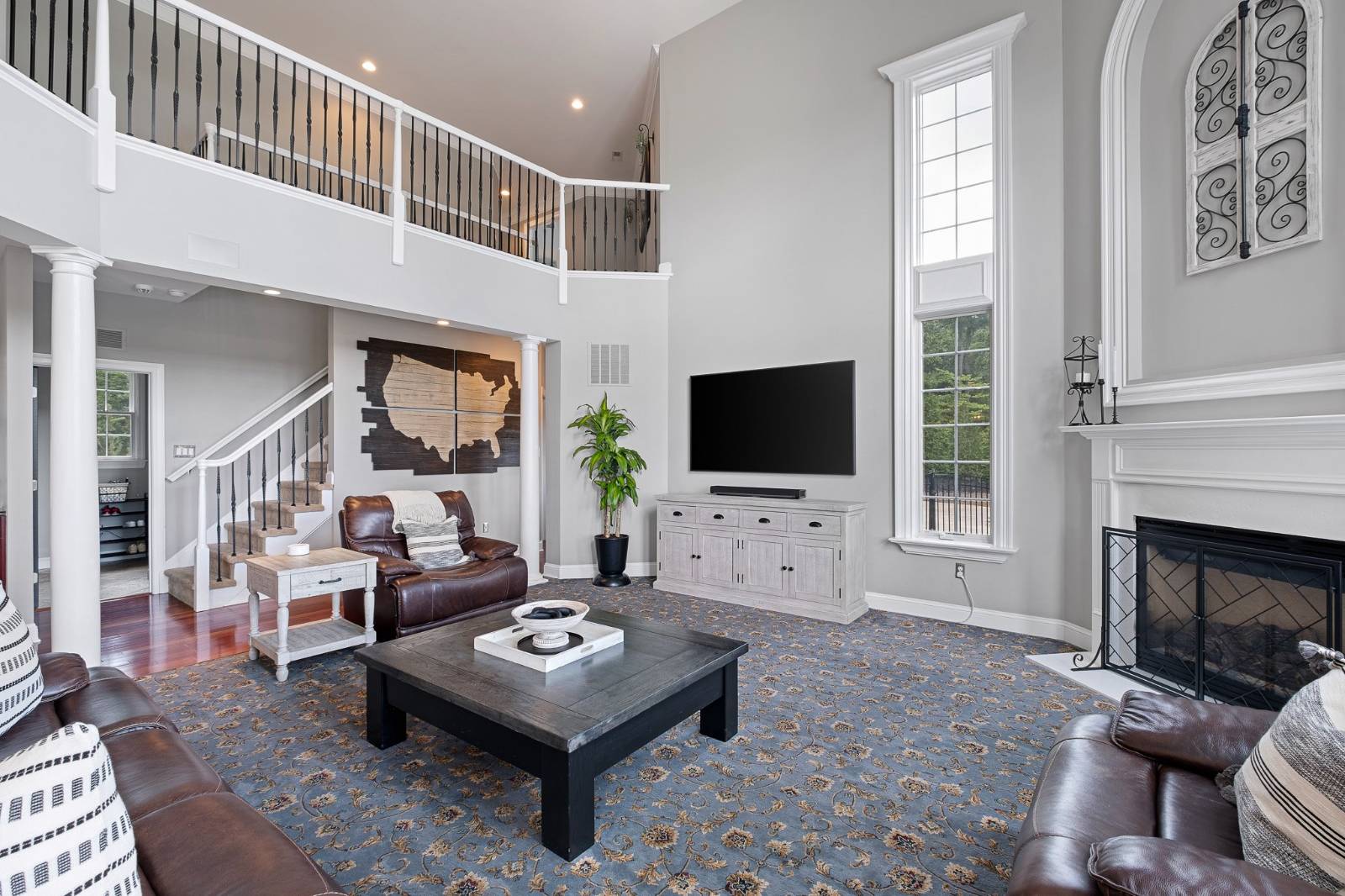 ;
;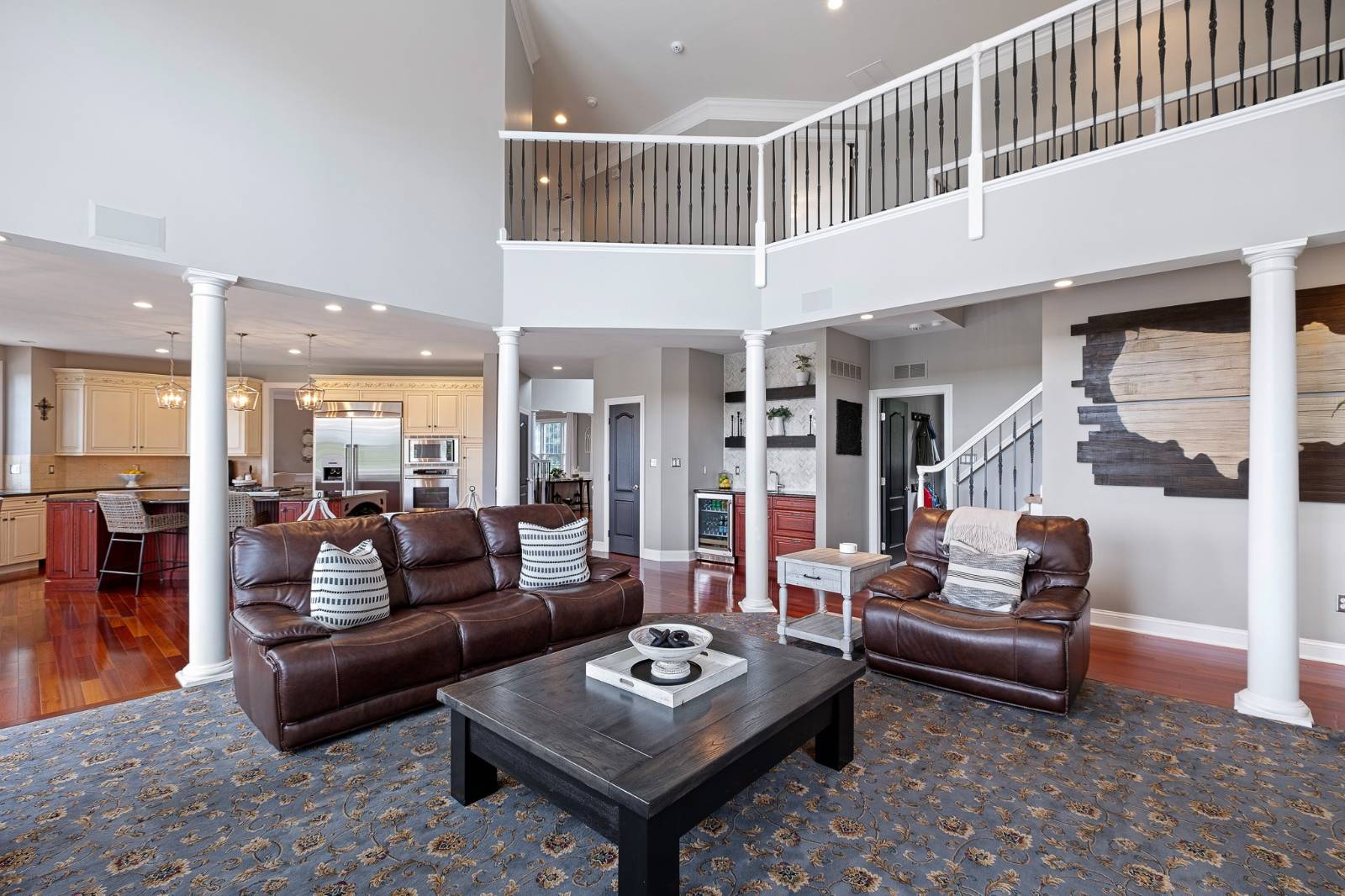 ;
;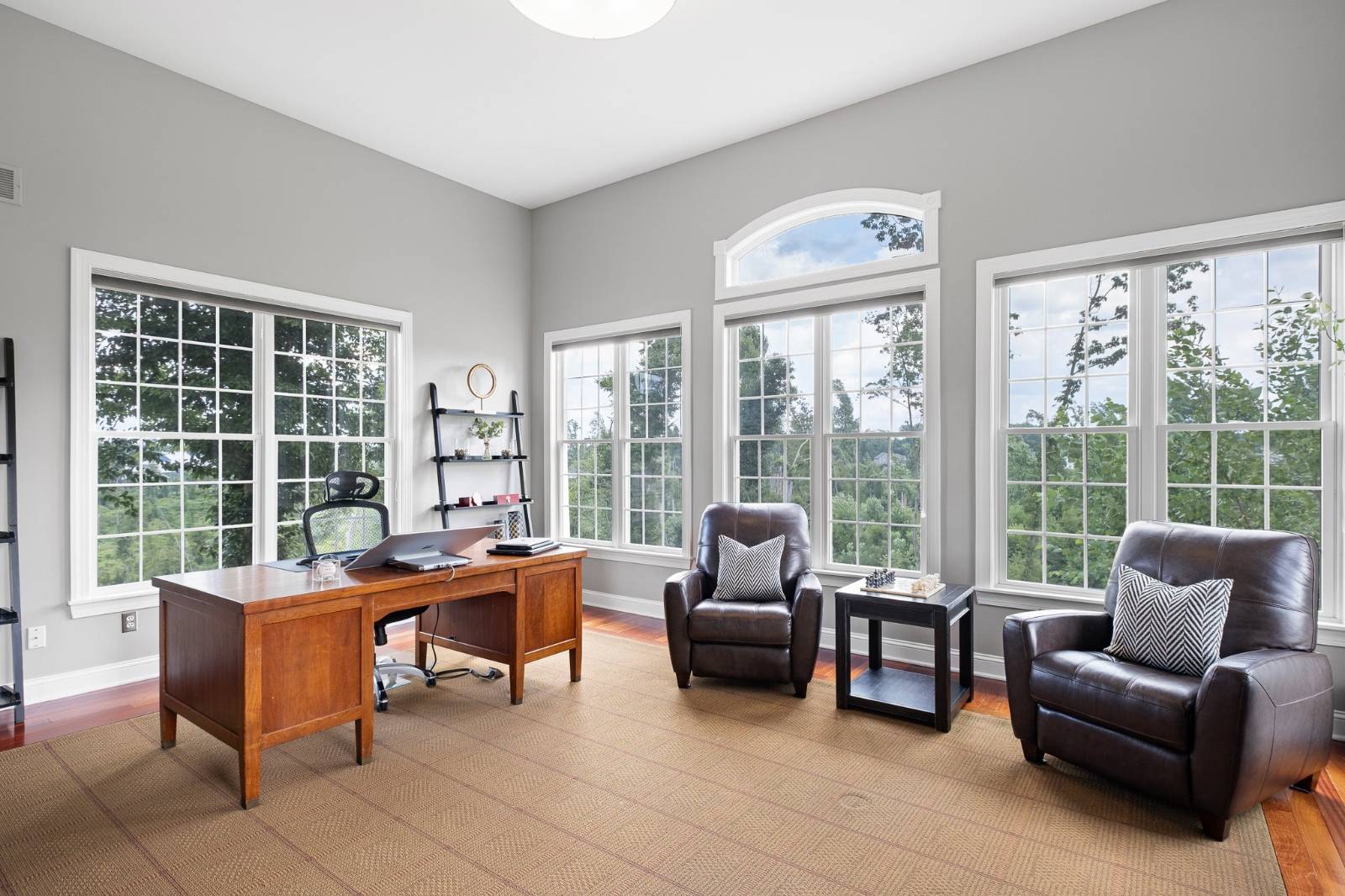 ;
;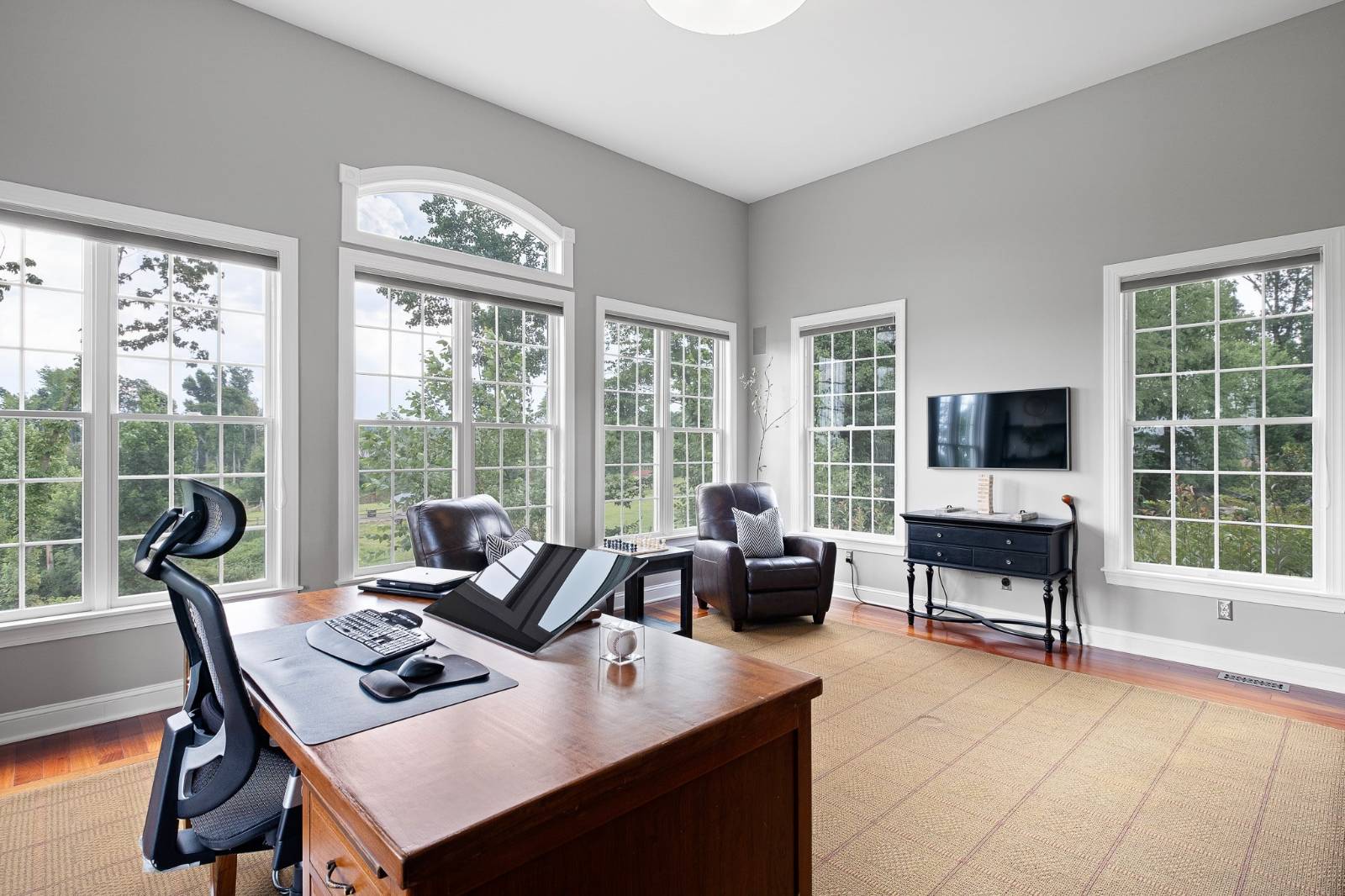 ;
;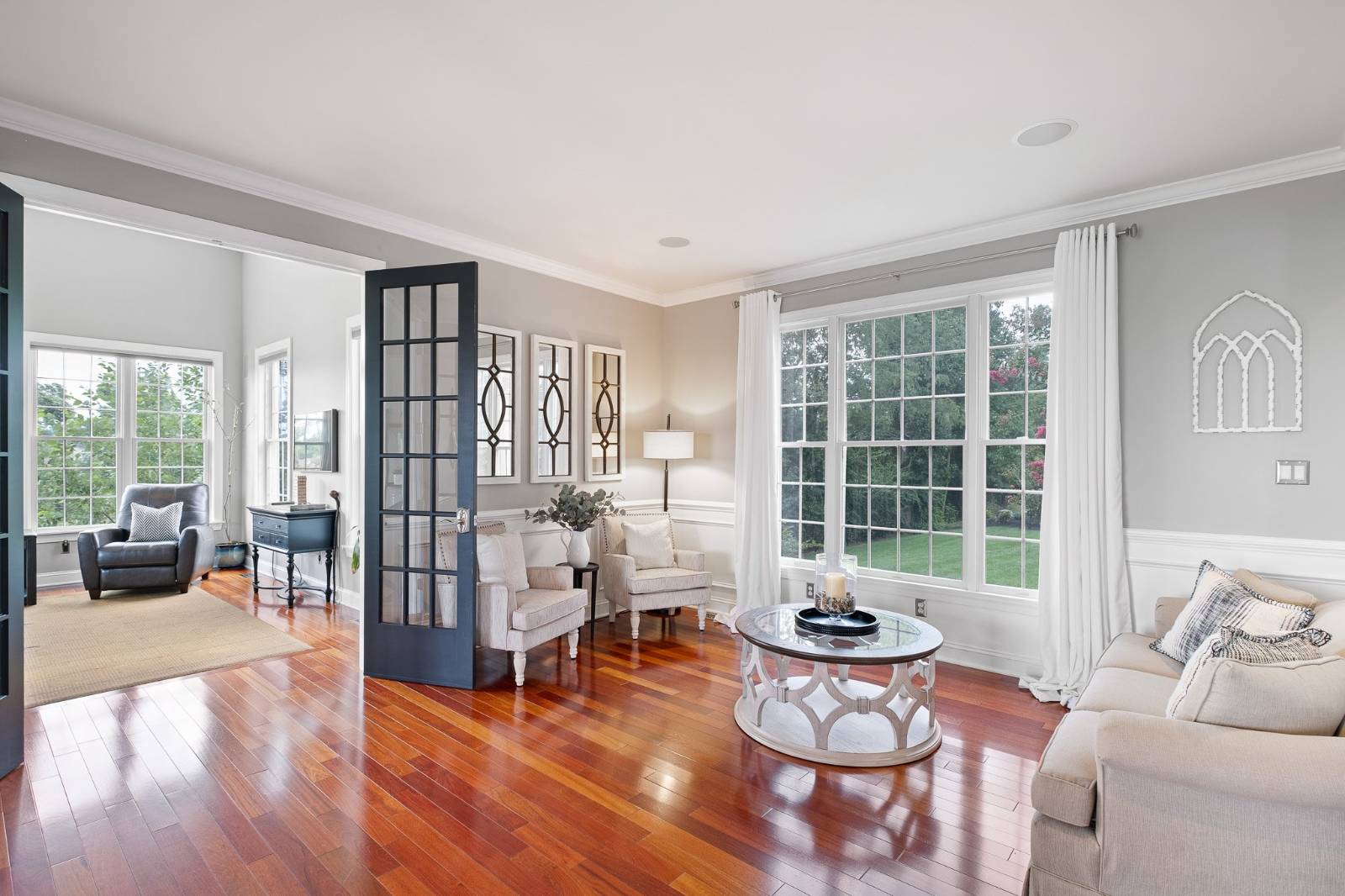 ;
;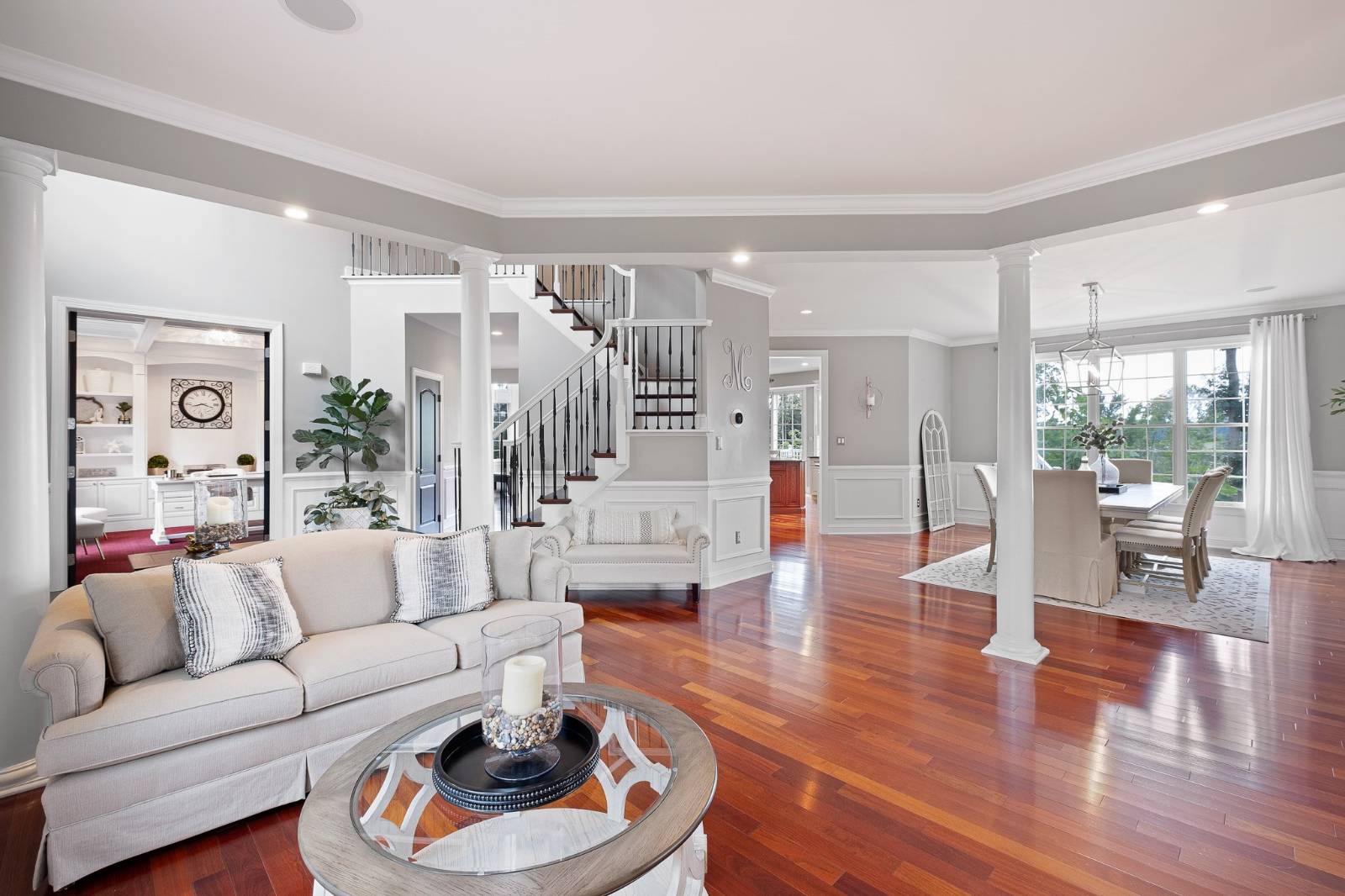 ;
;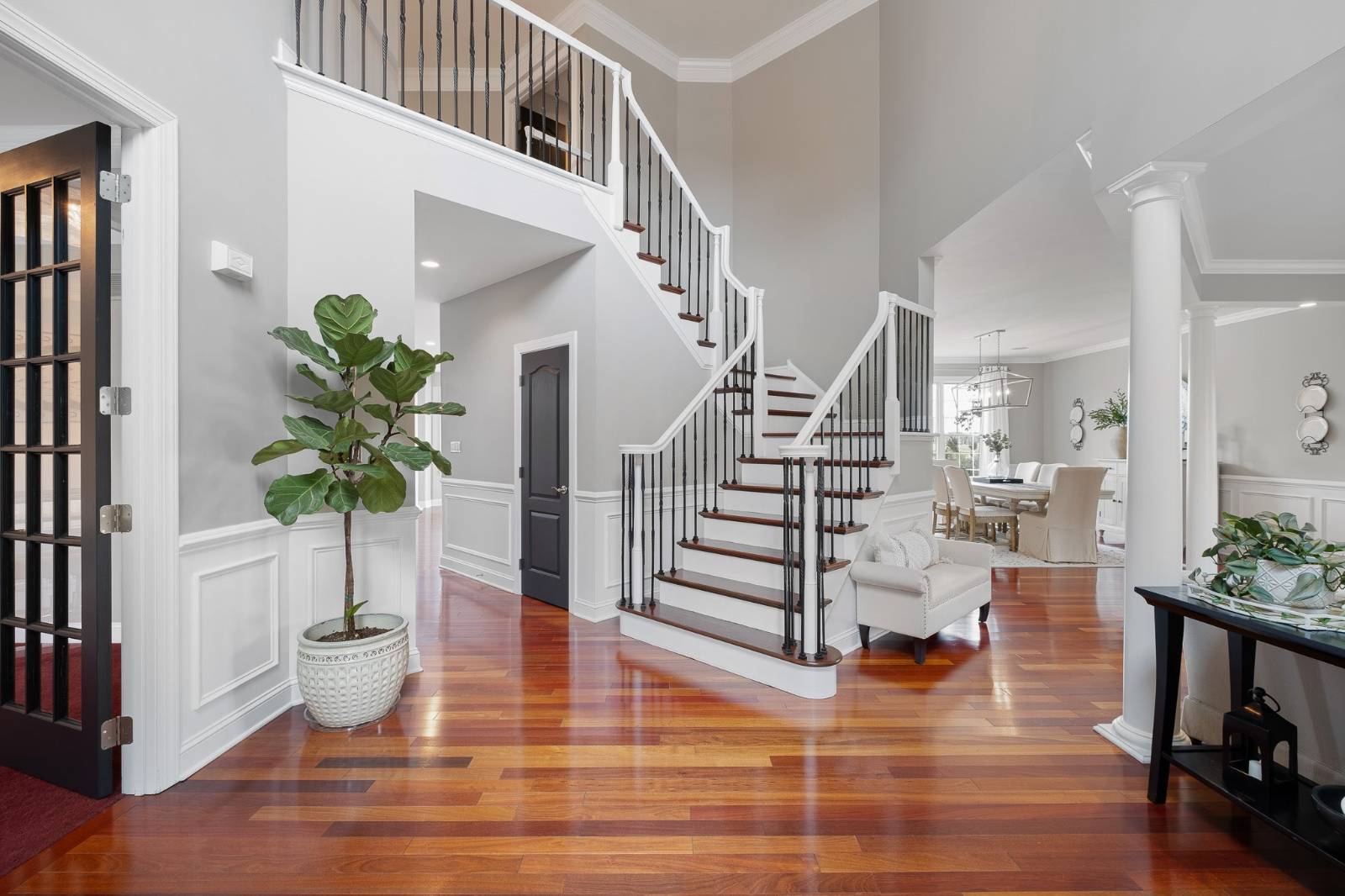 ;
;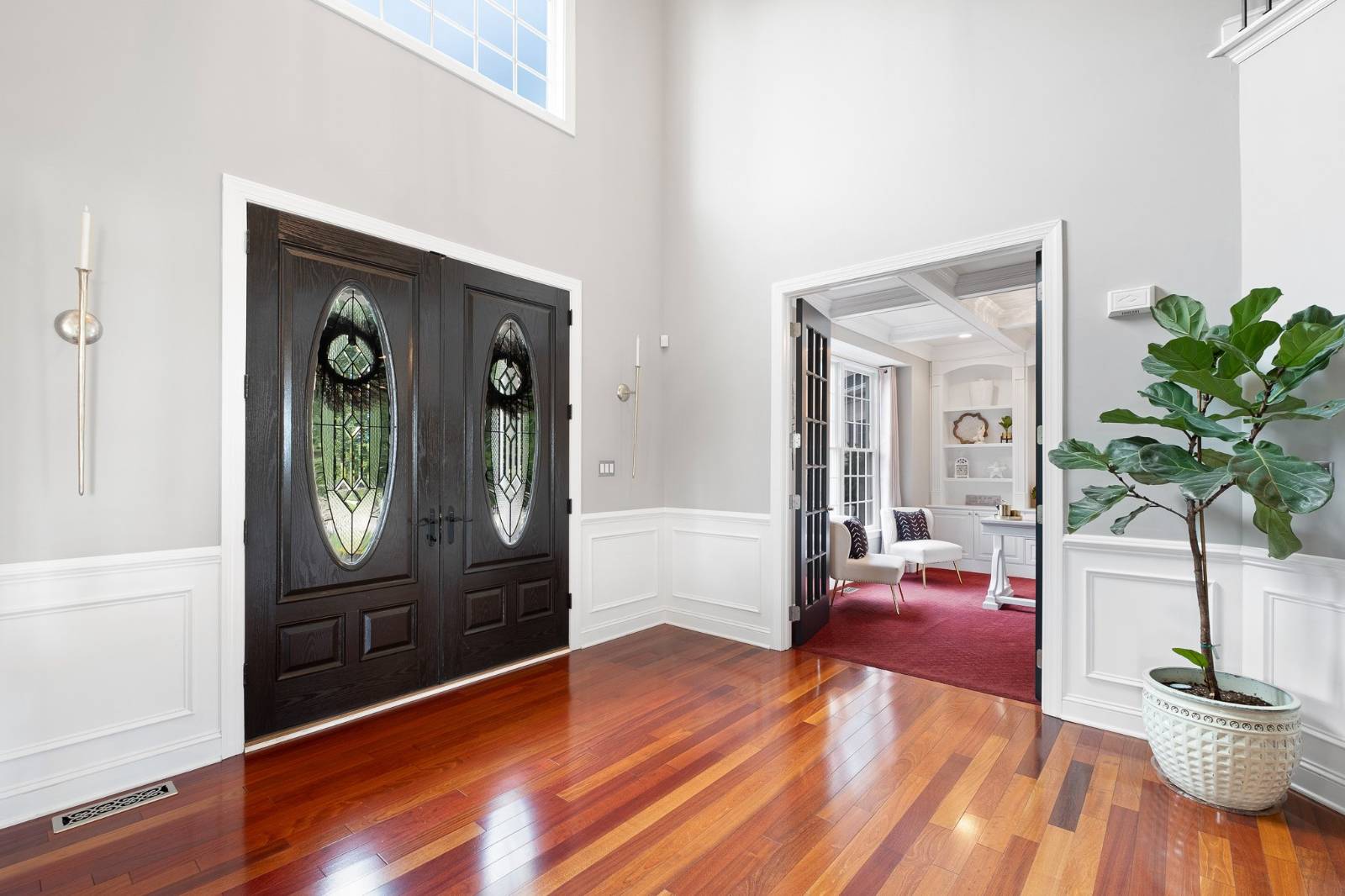 ;
;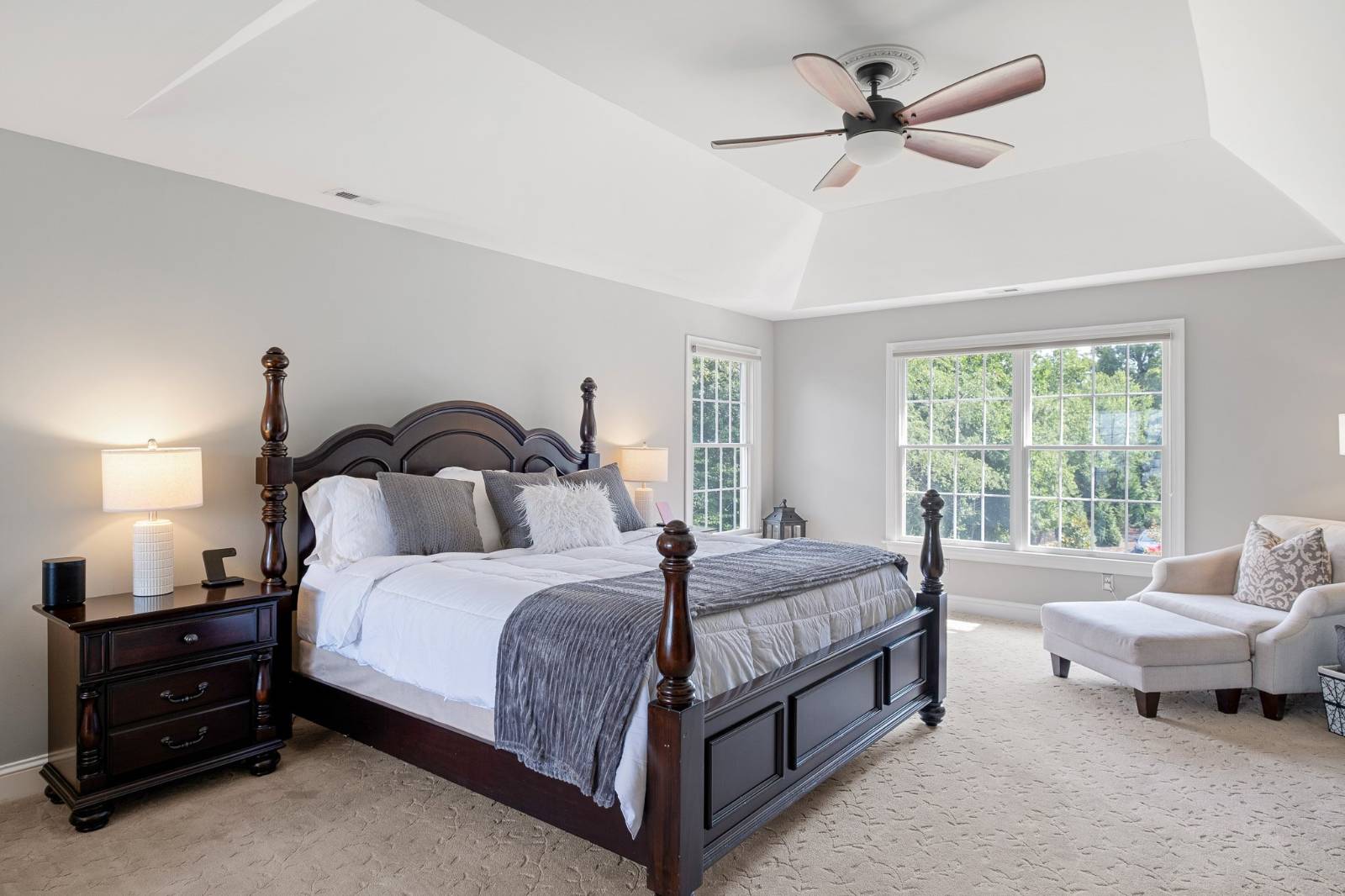 ;
;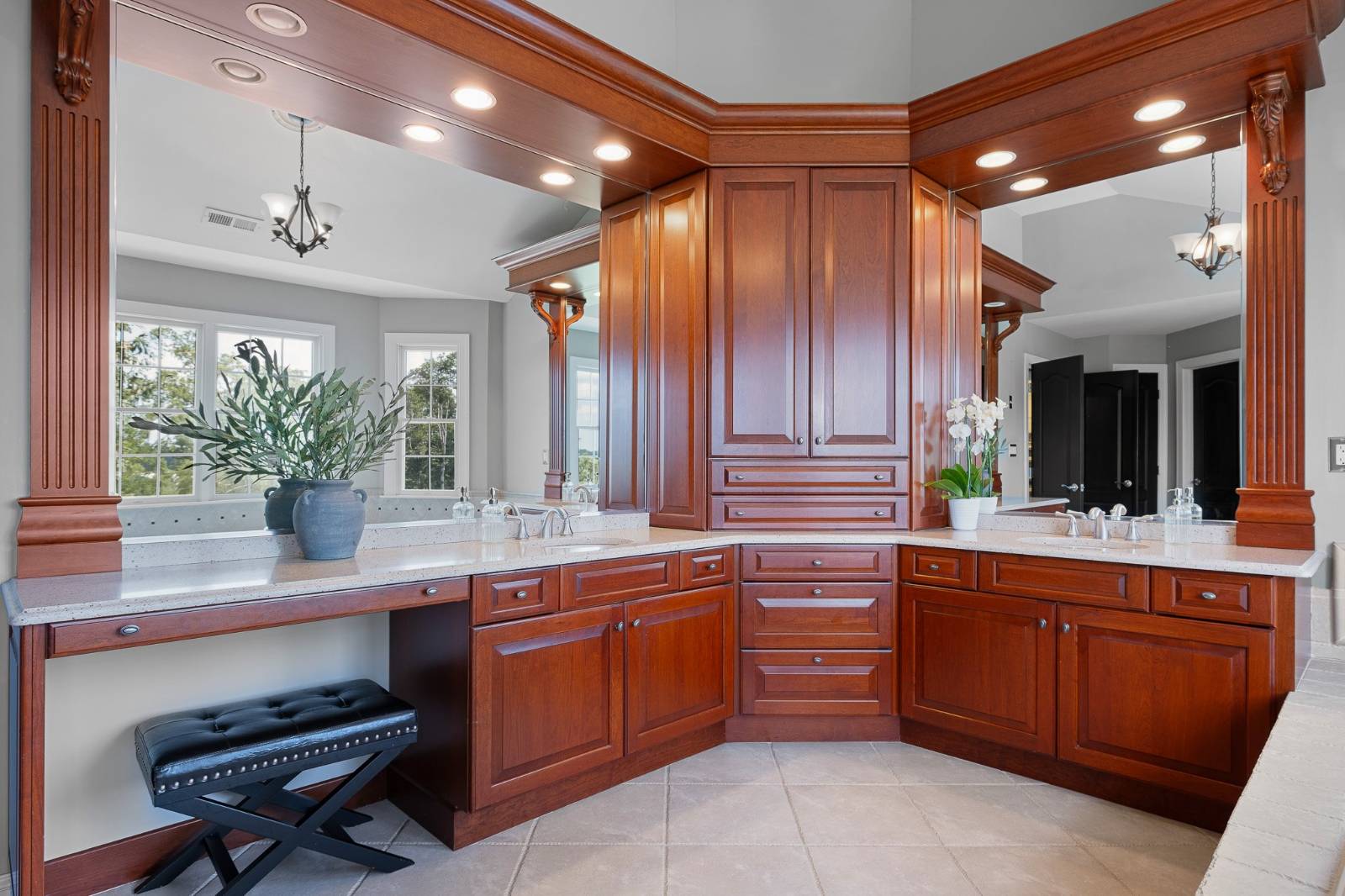 ;
;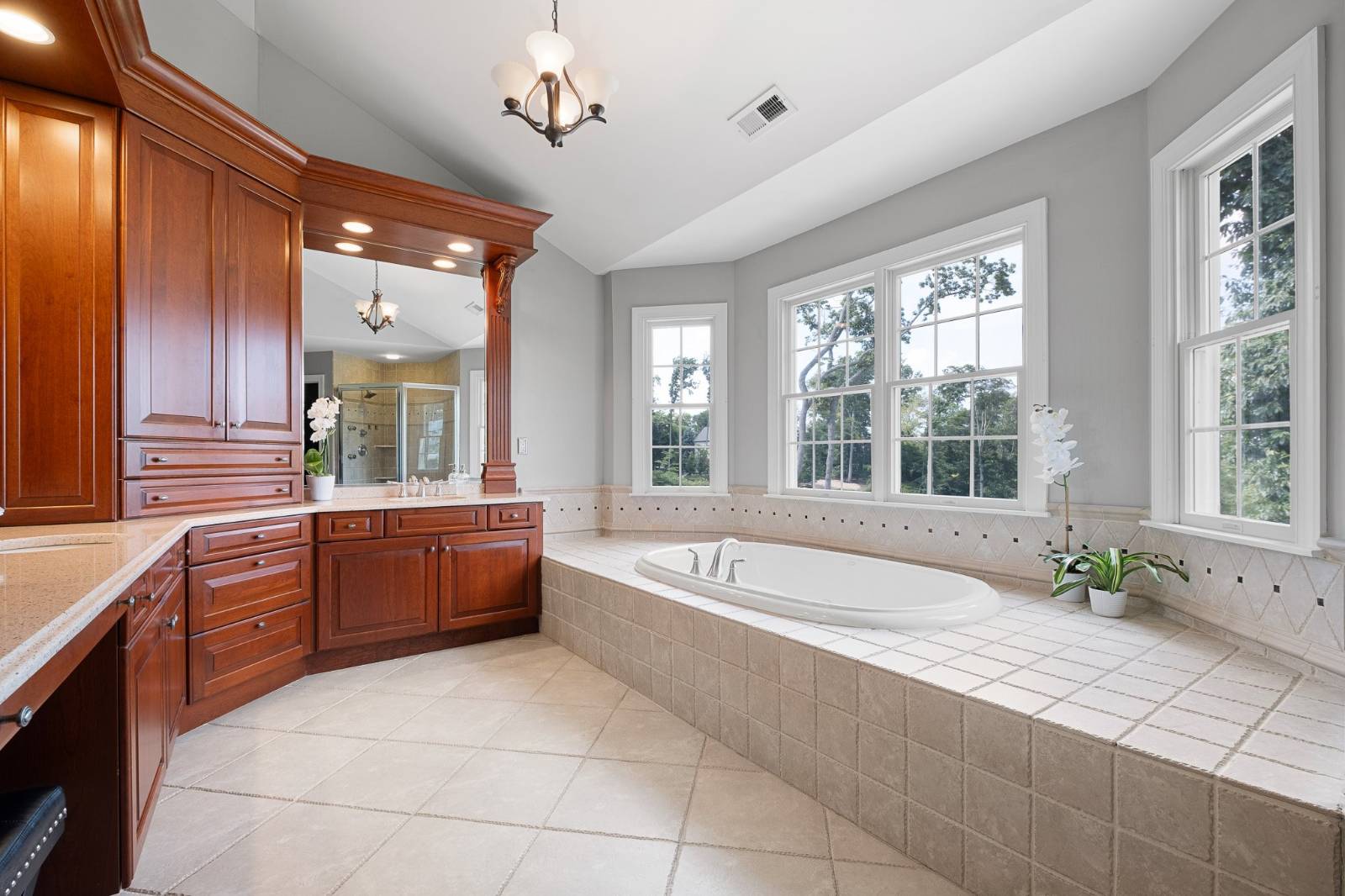 ;
;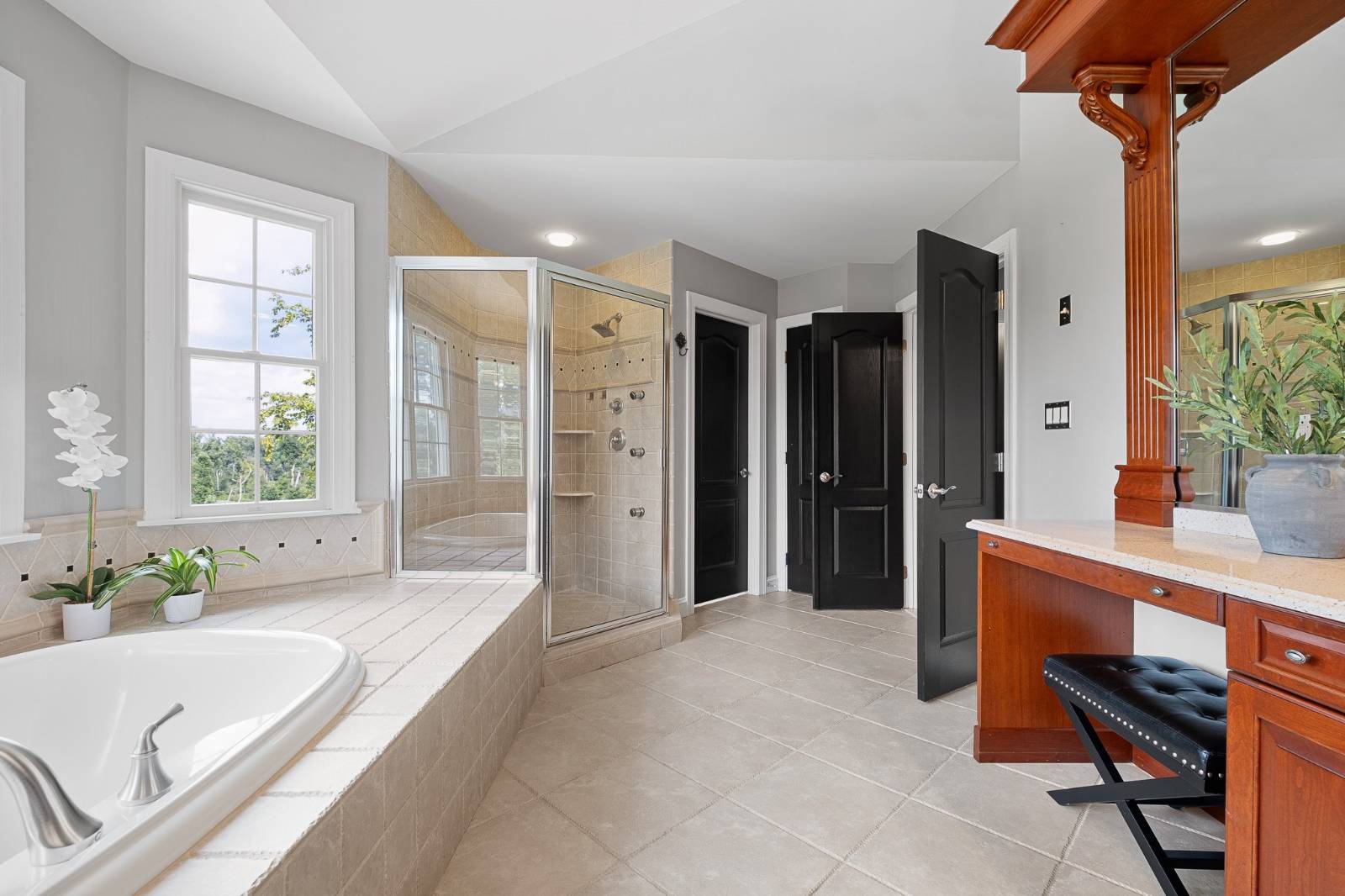 ;
;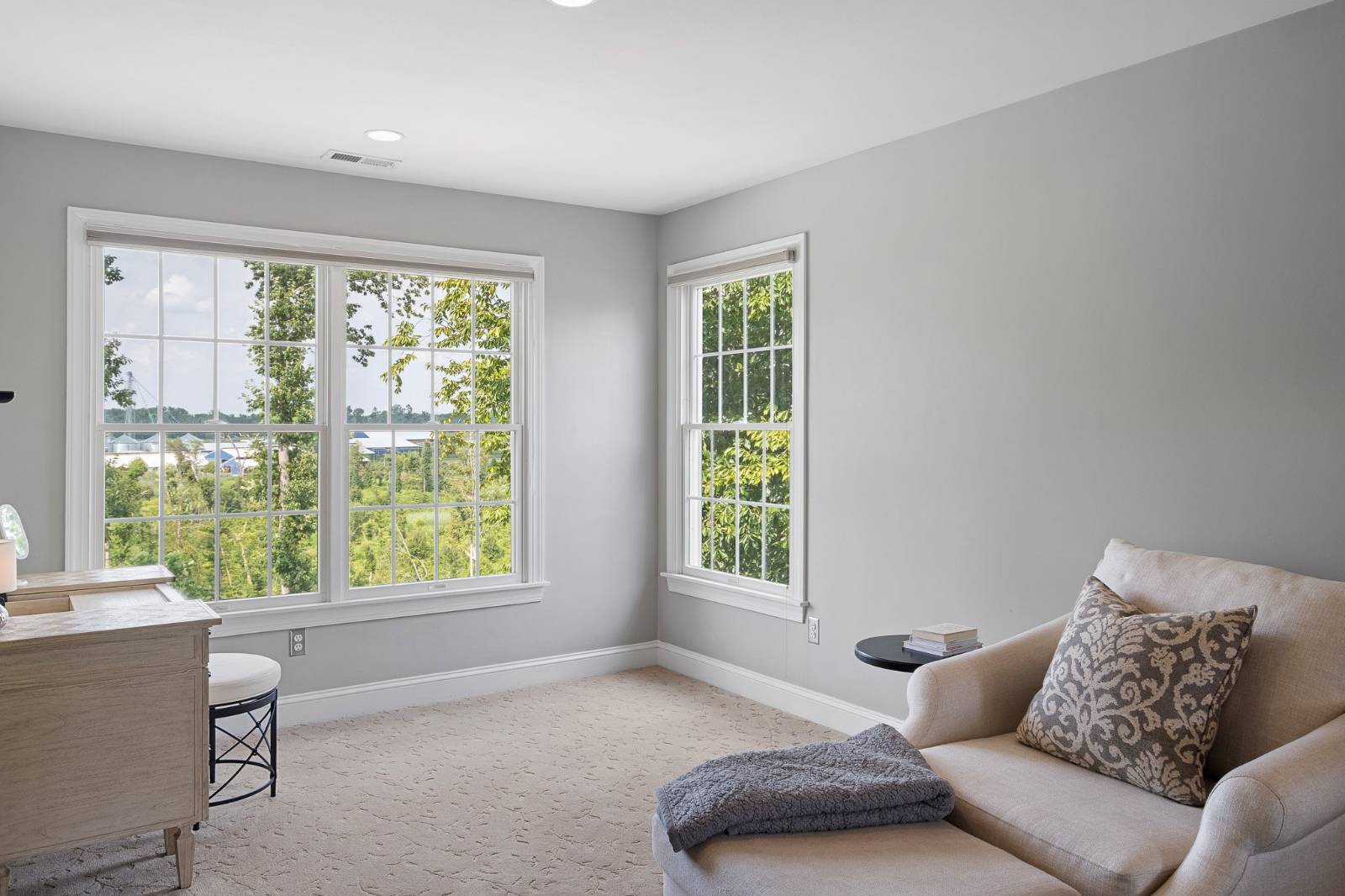 ;
;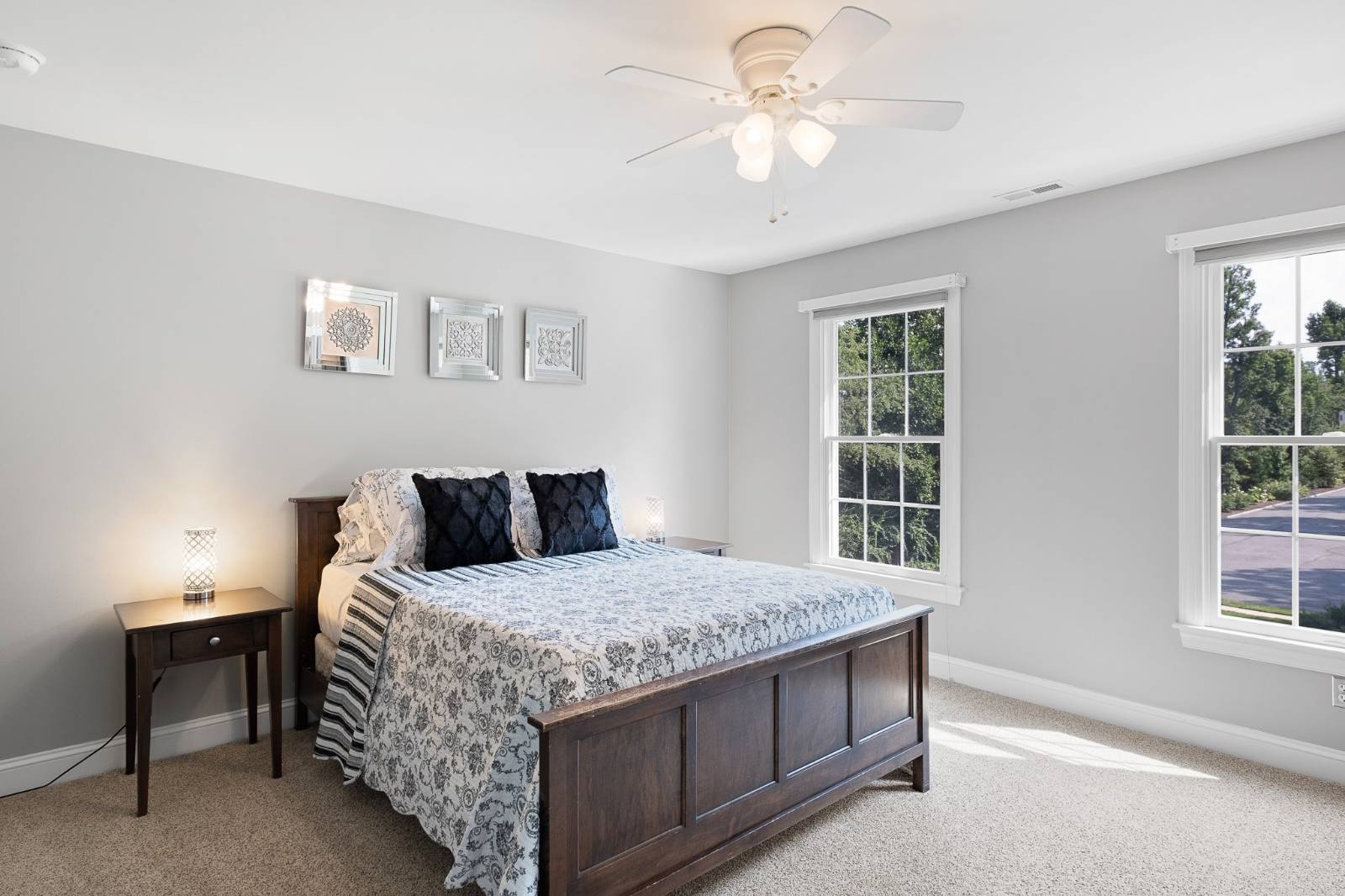 ;
;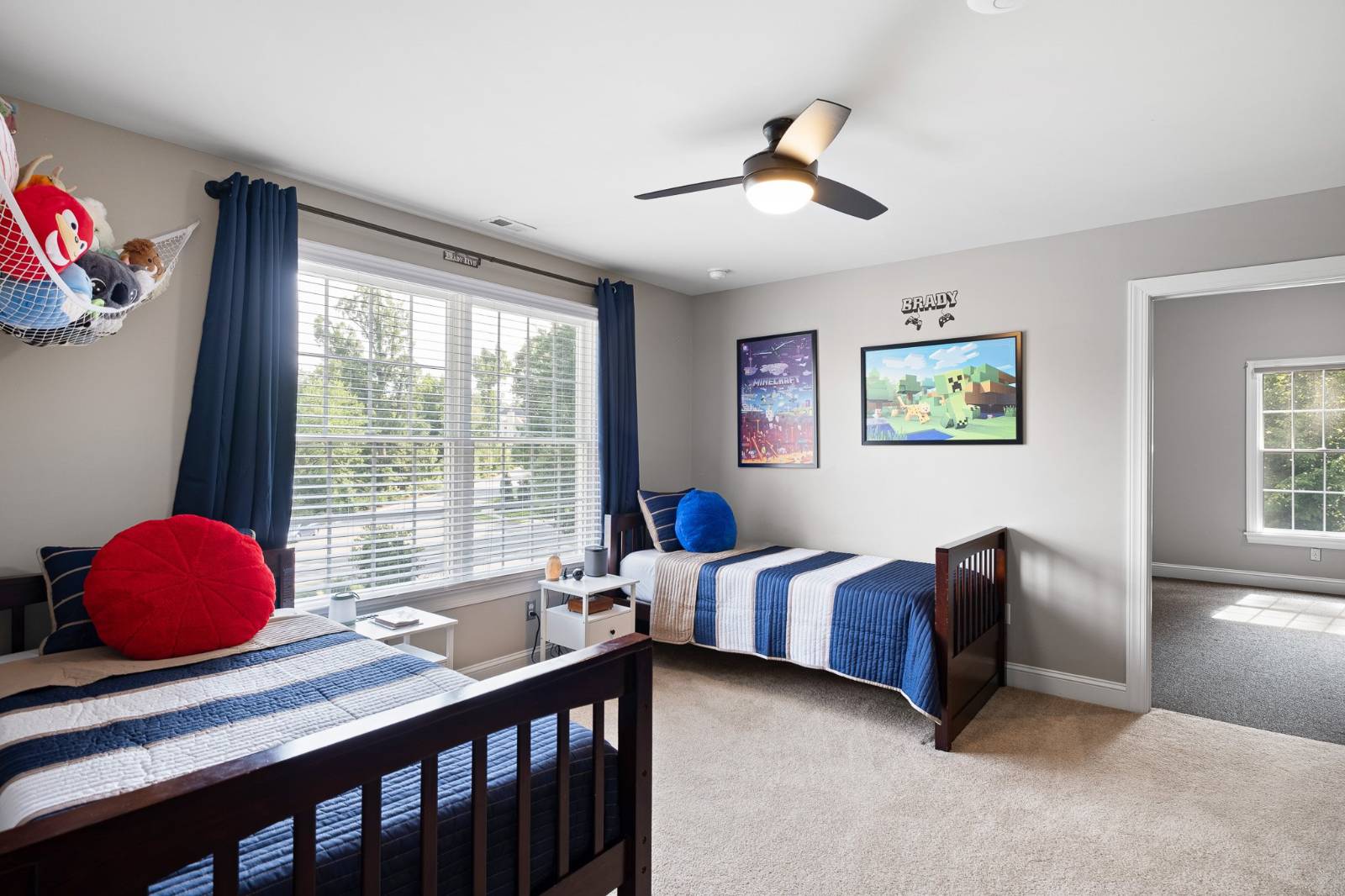 ;
;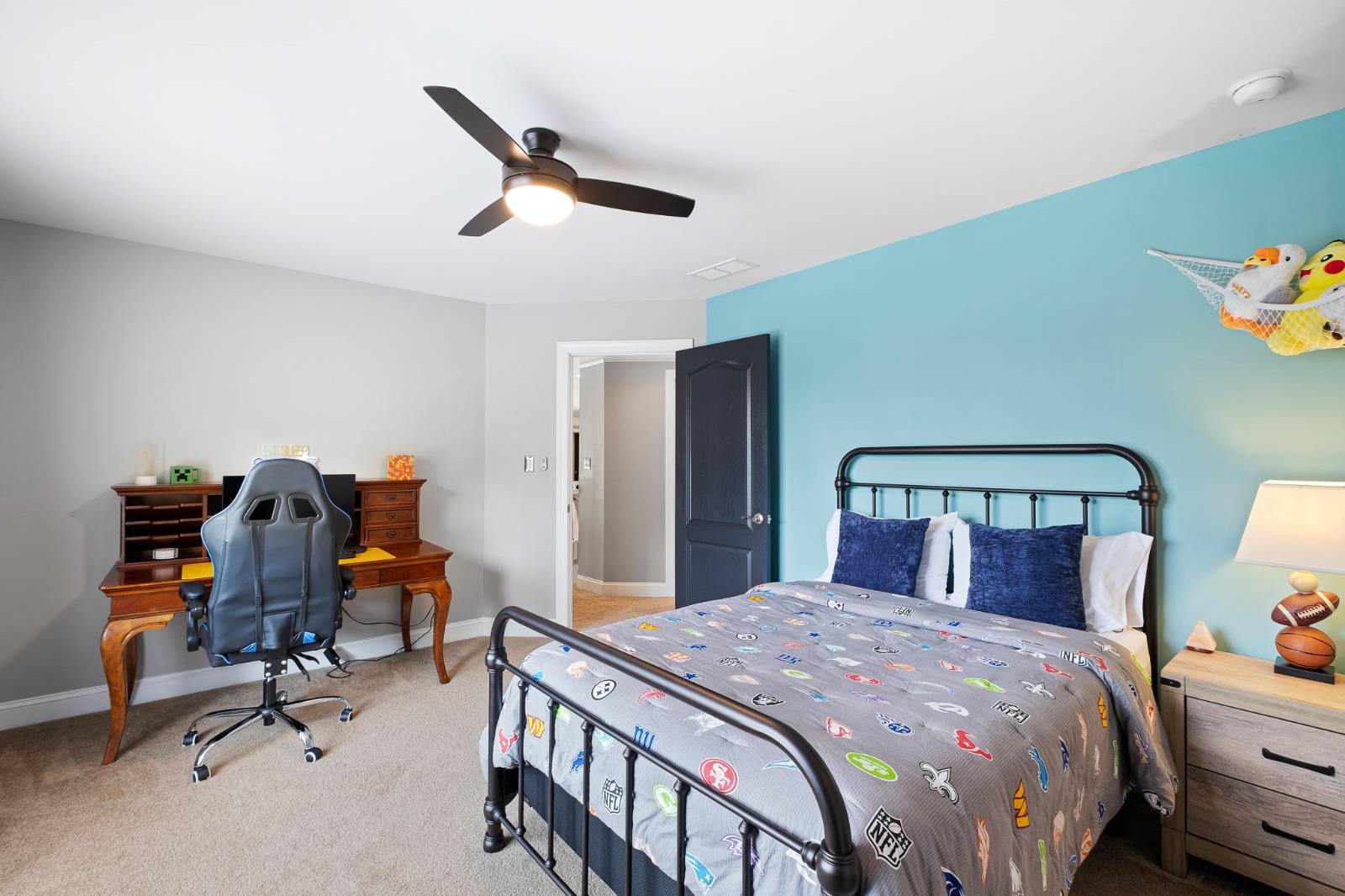 ;
;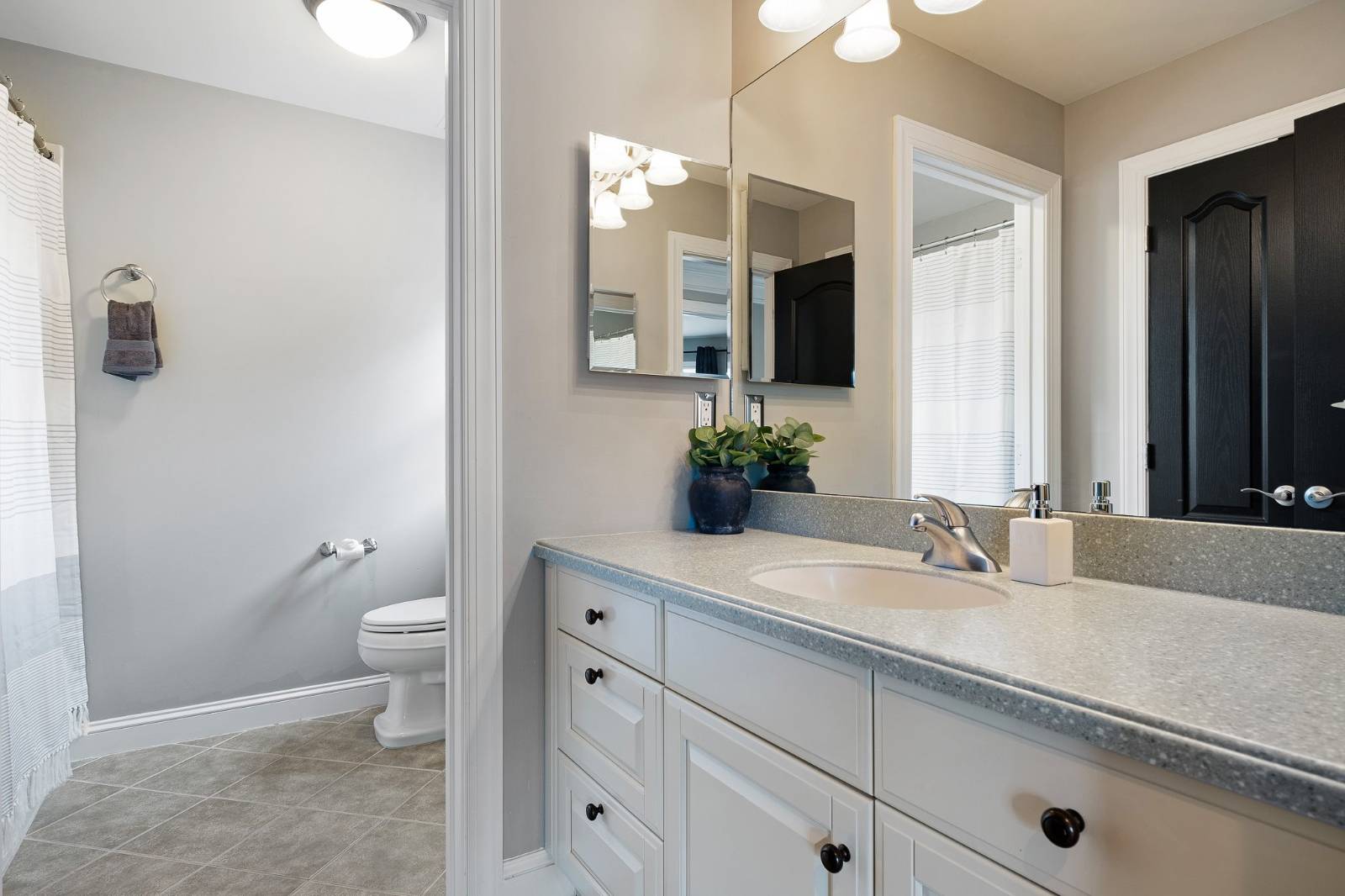 ;
;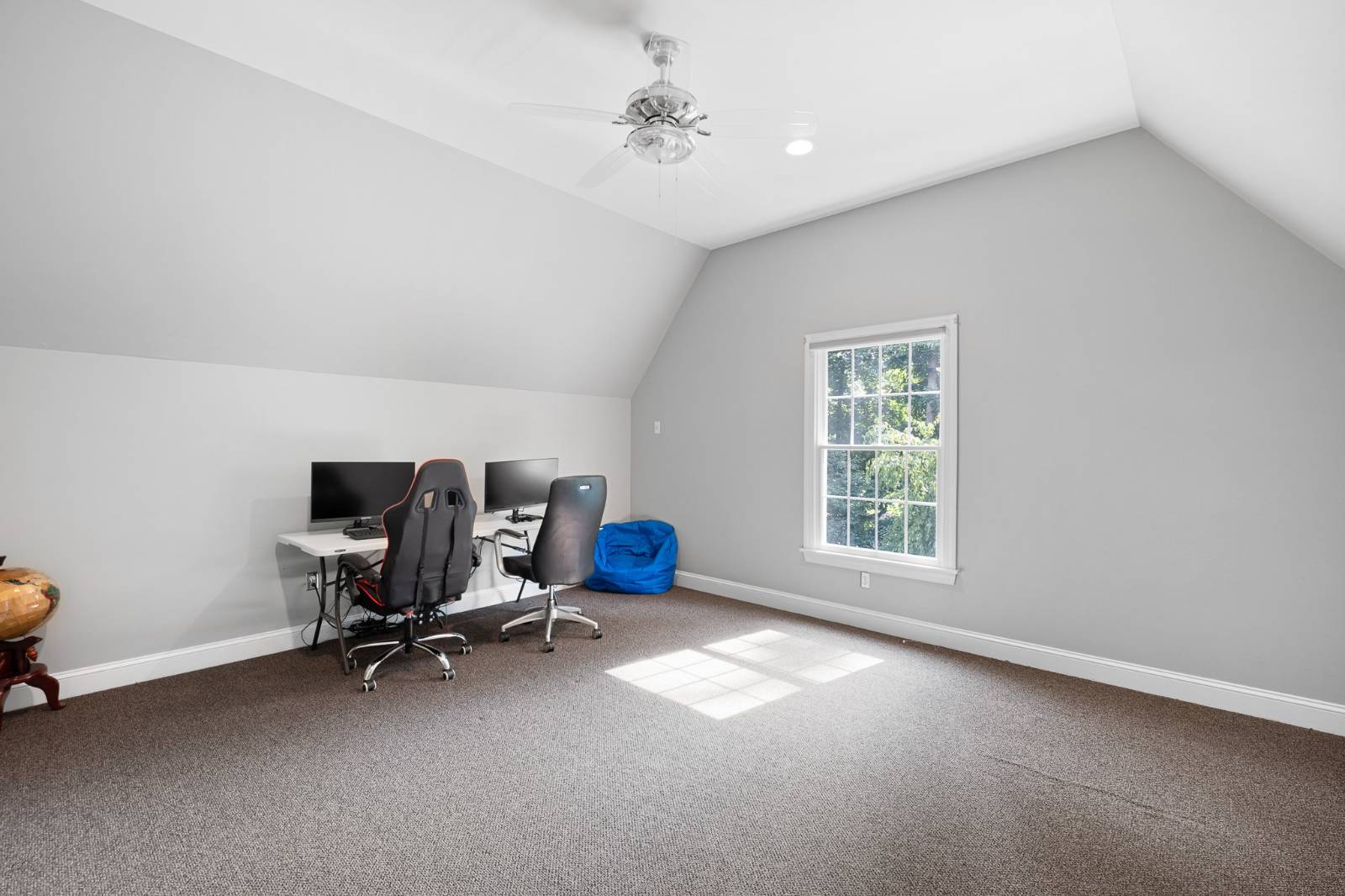 ;
;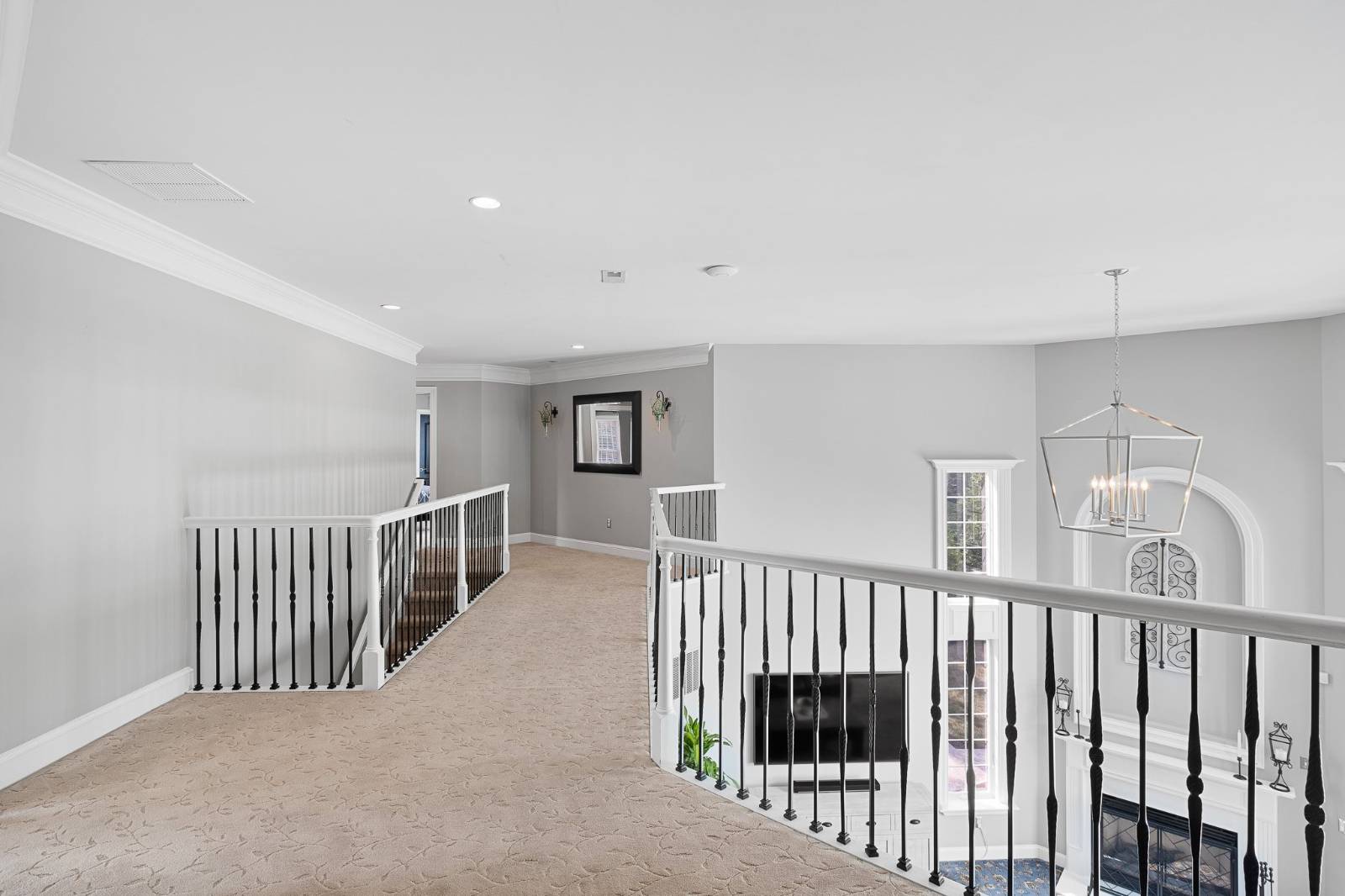 ;
;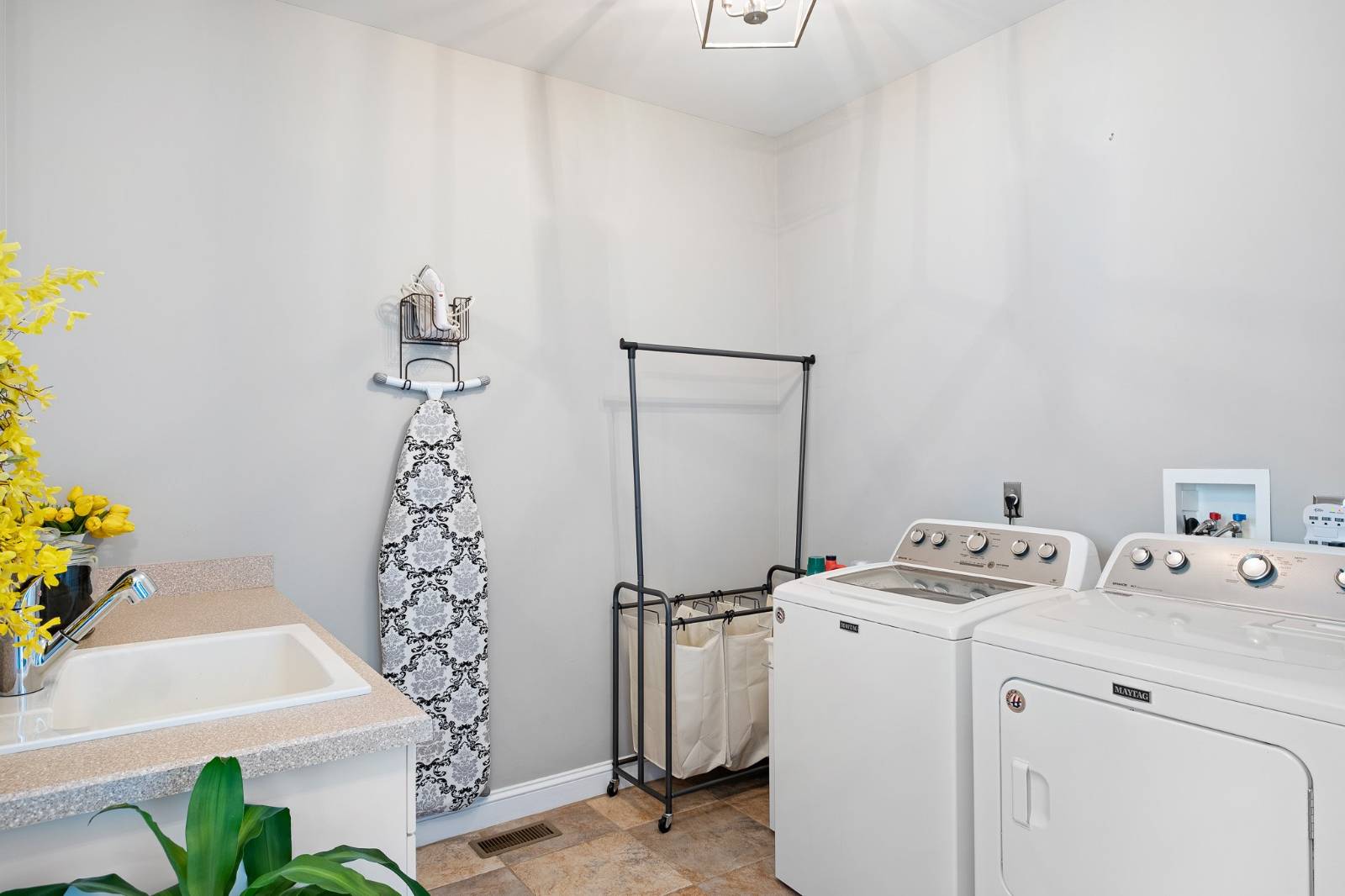 ;
;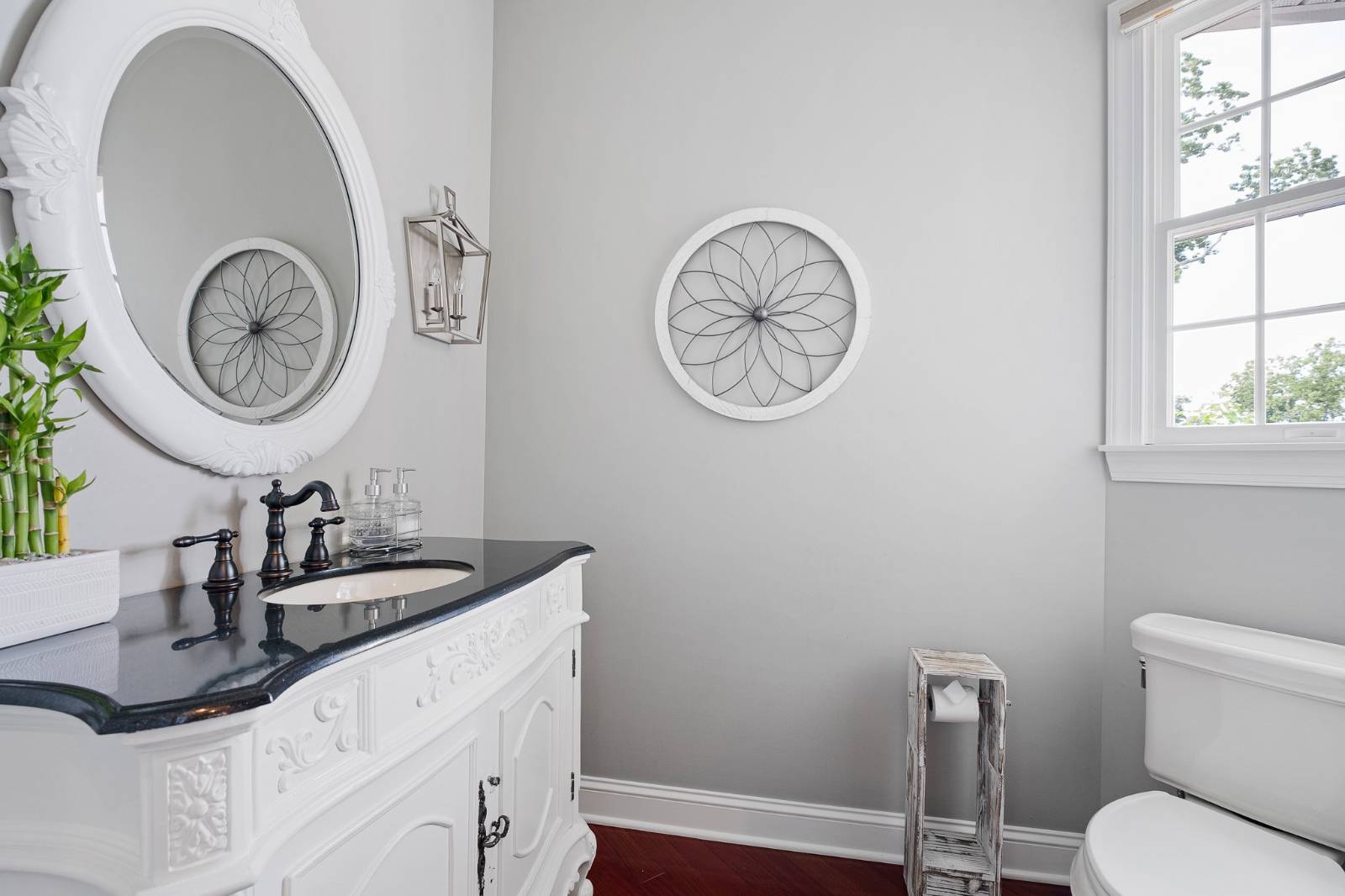 ;
;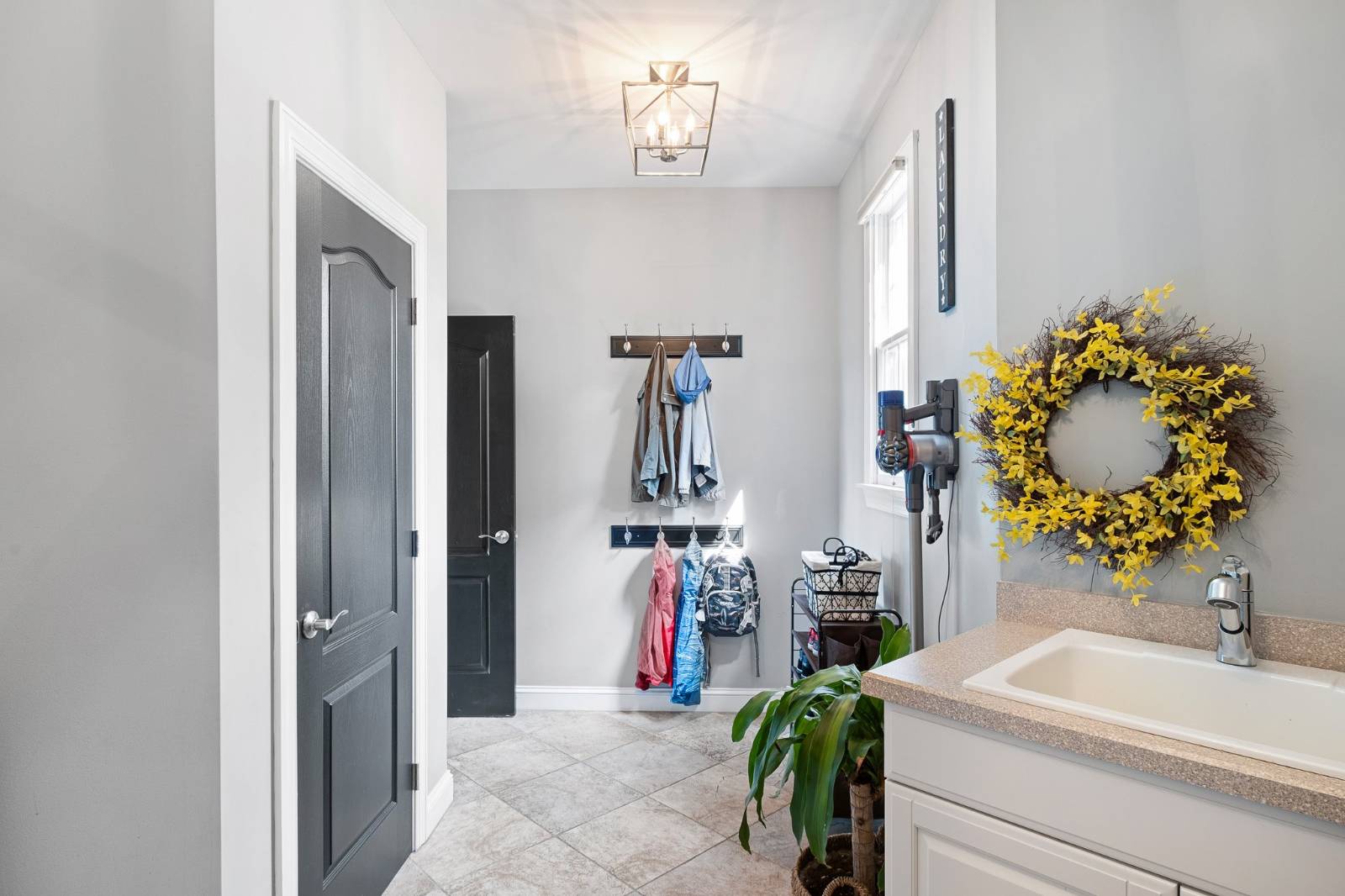 ;
;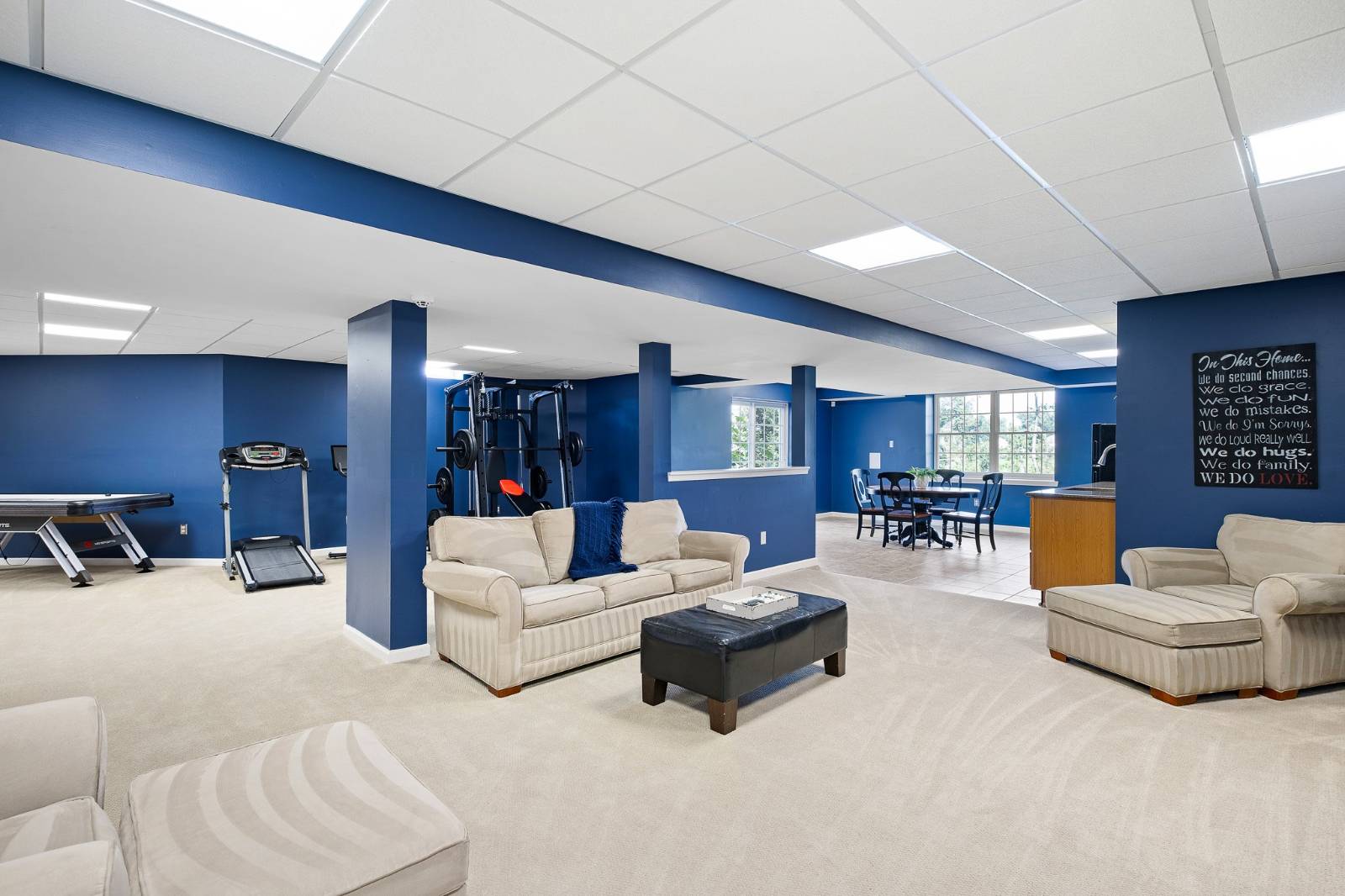 ;
;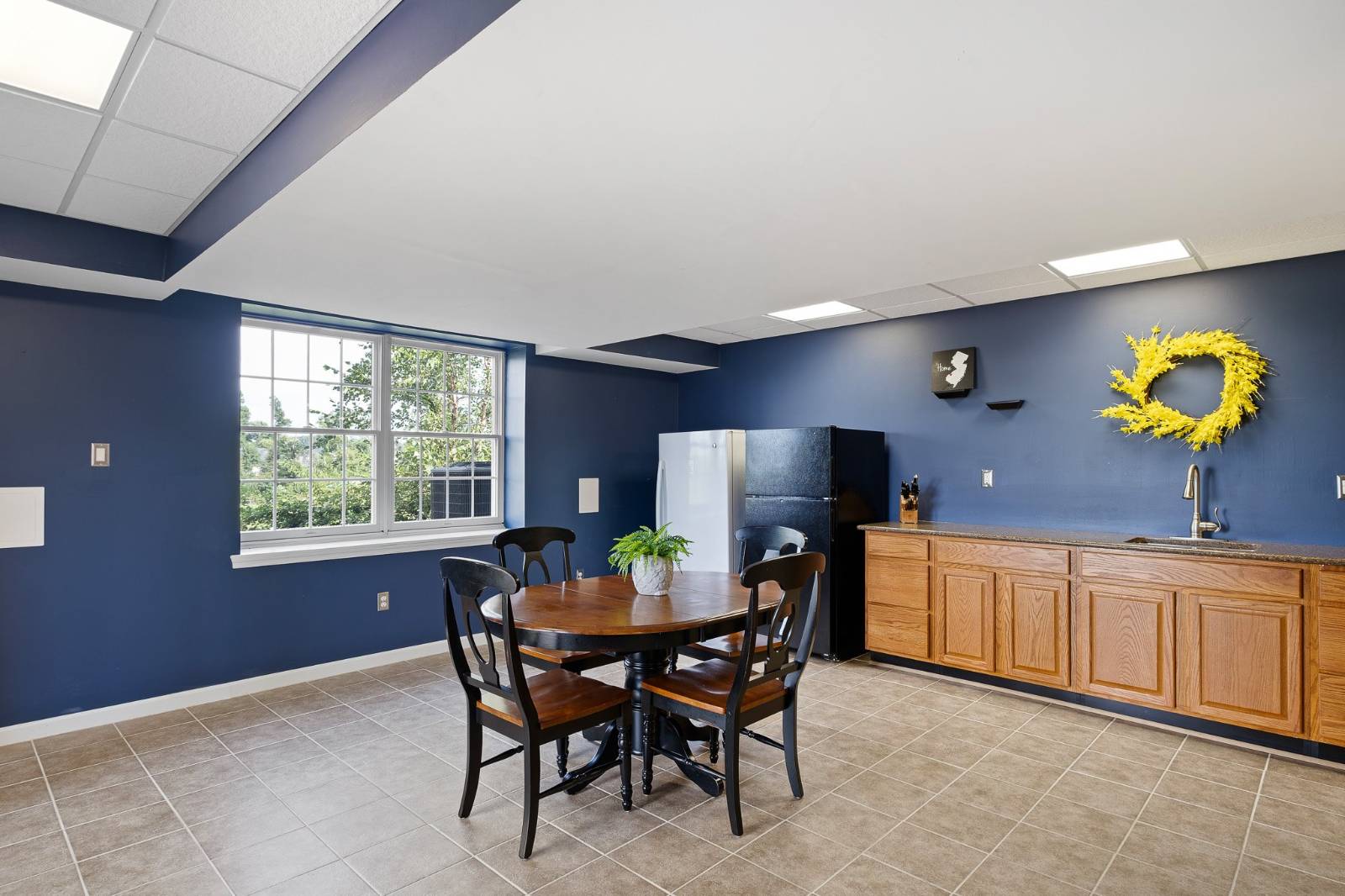 ;
;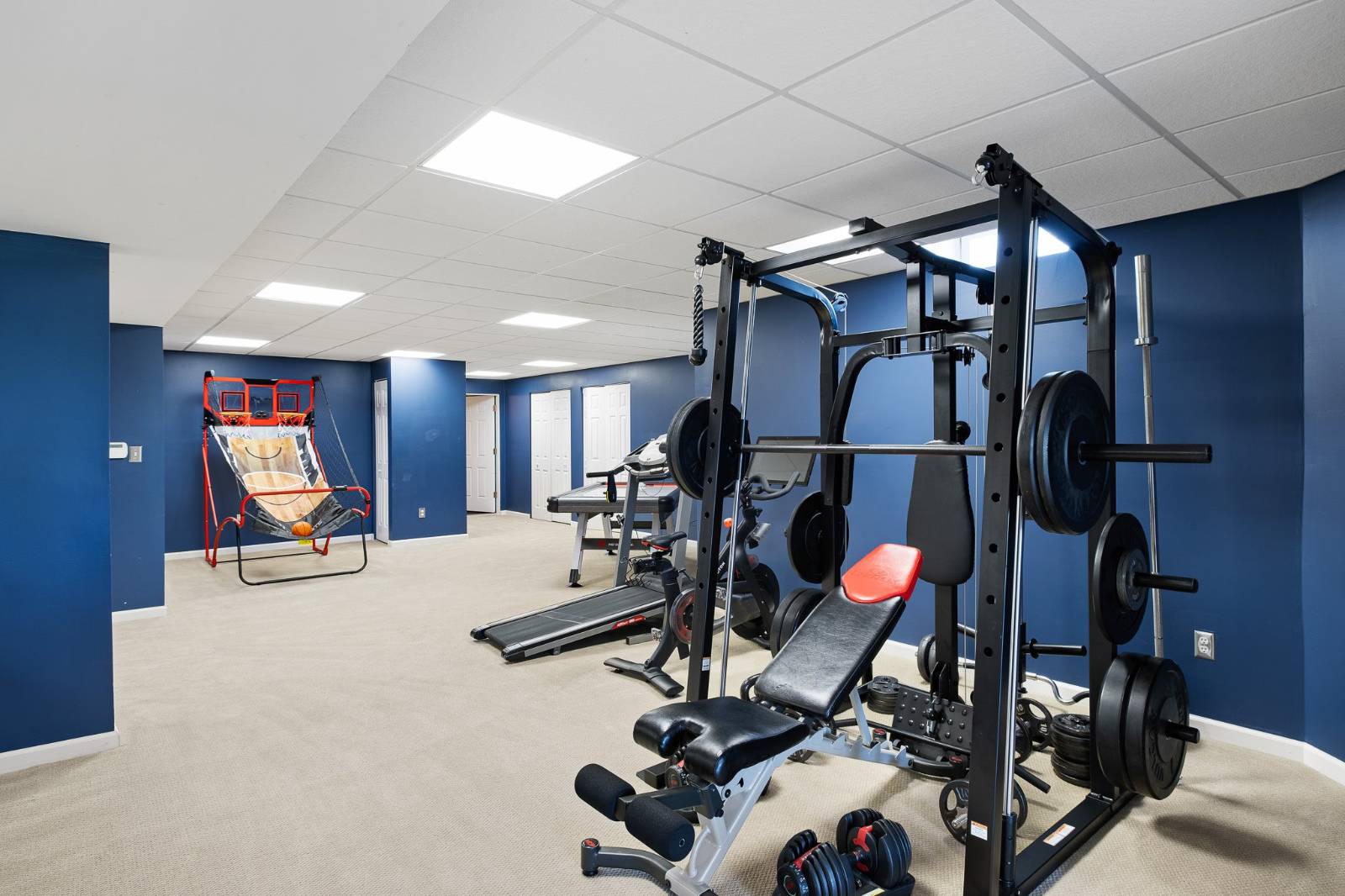 ;
;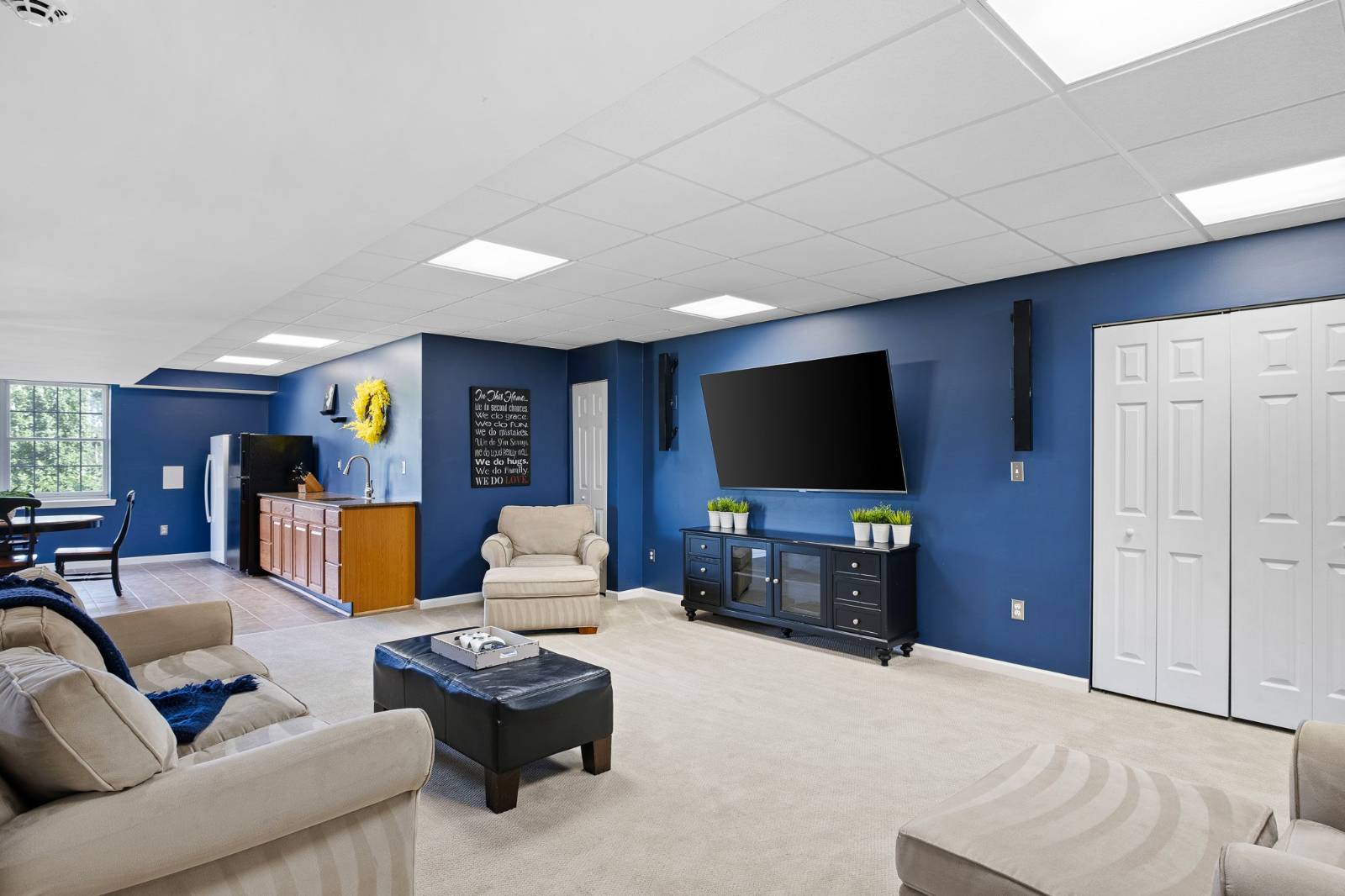 ;
;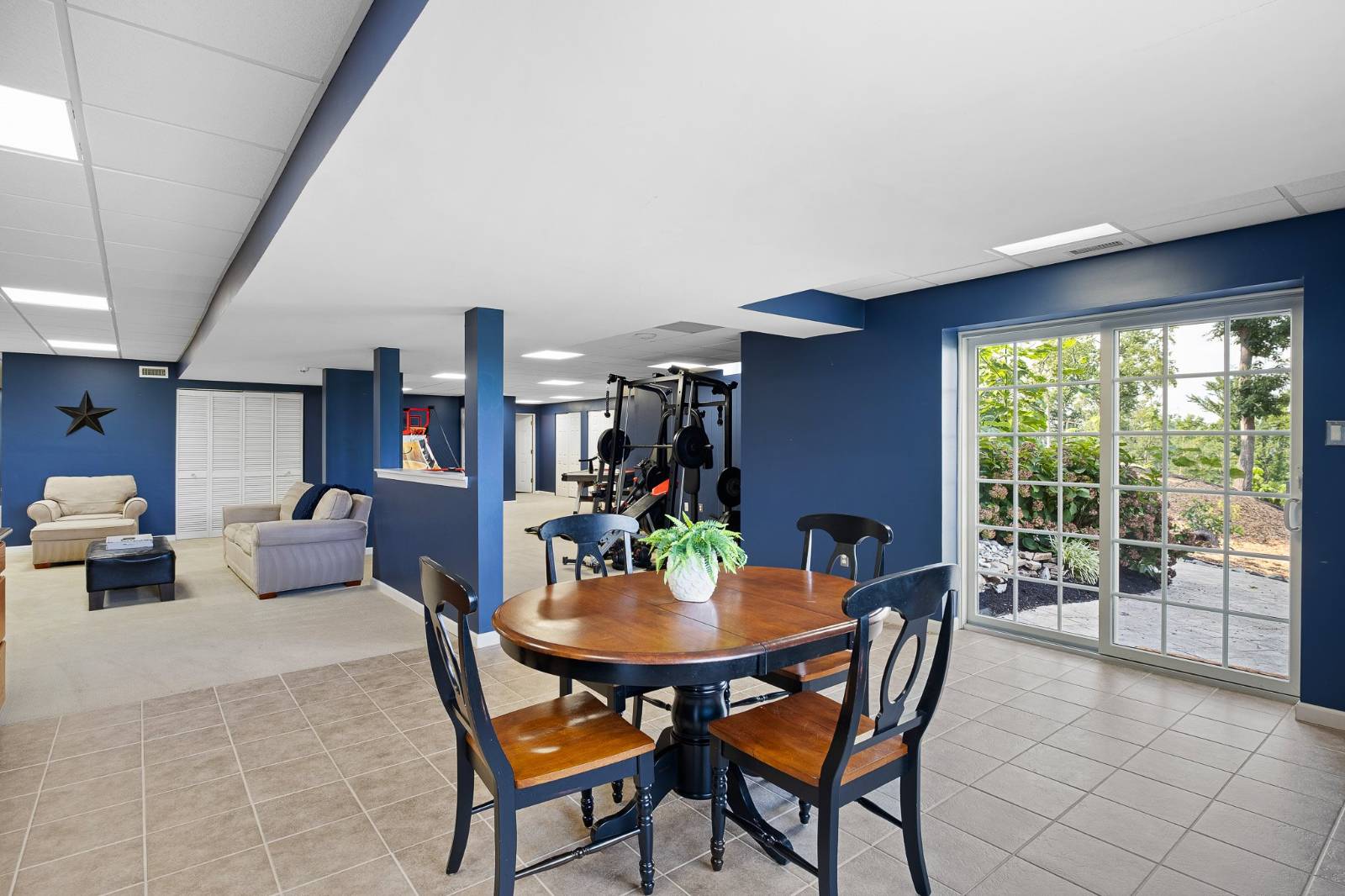 ;
;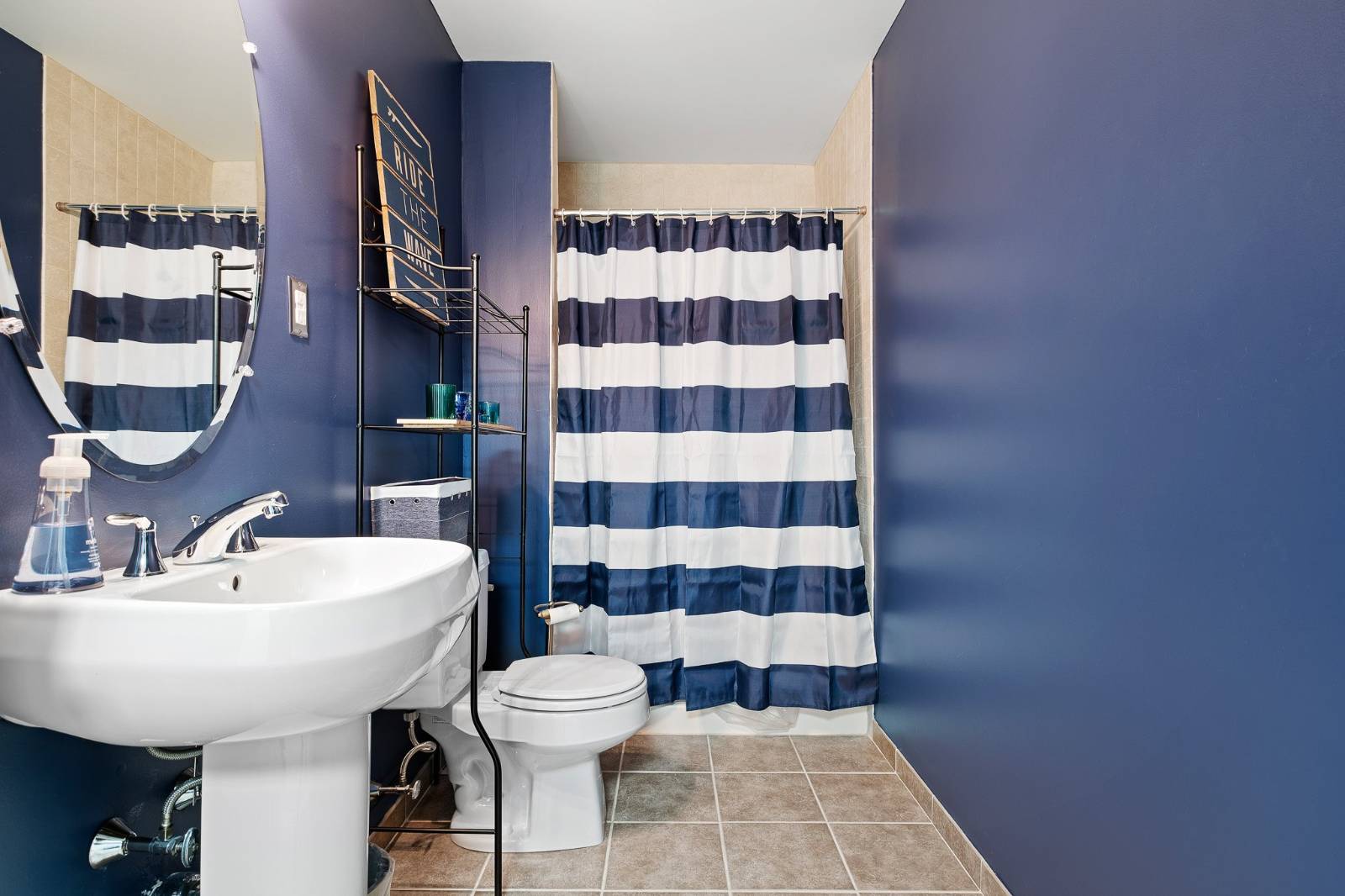 ;
;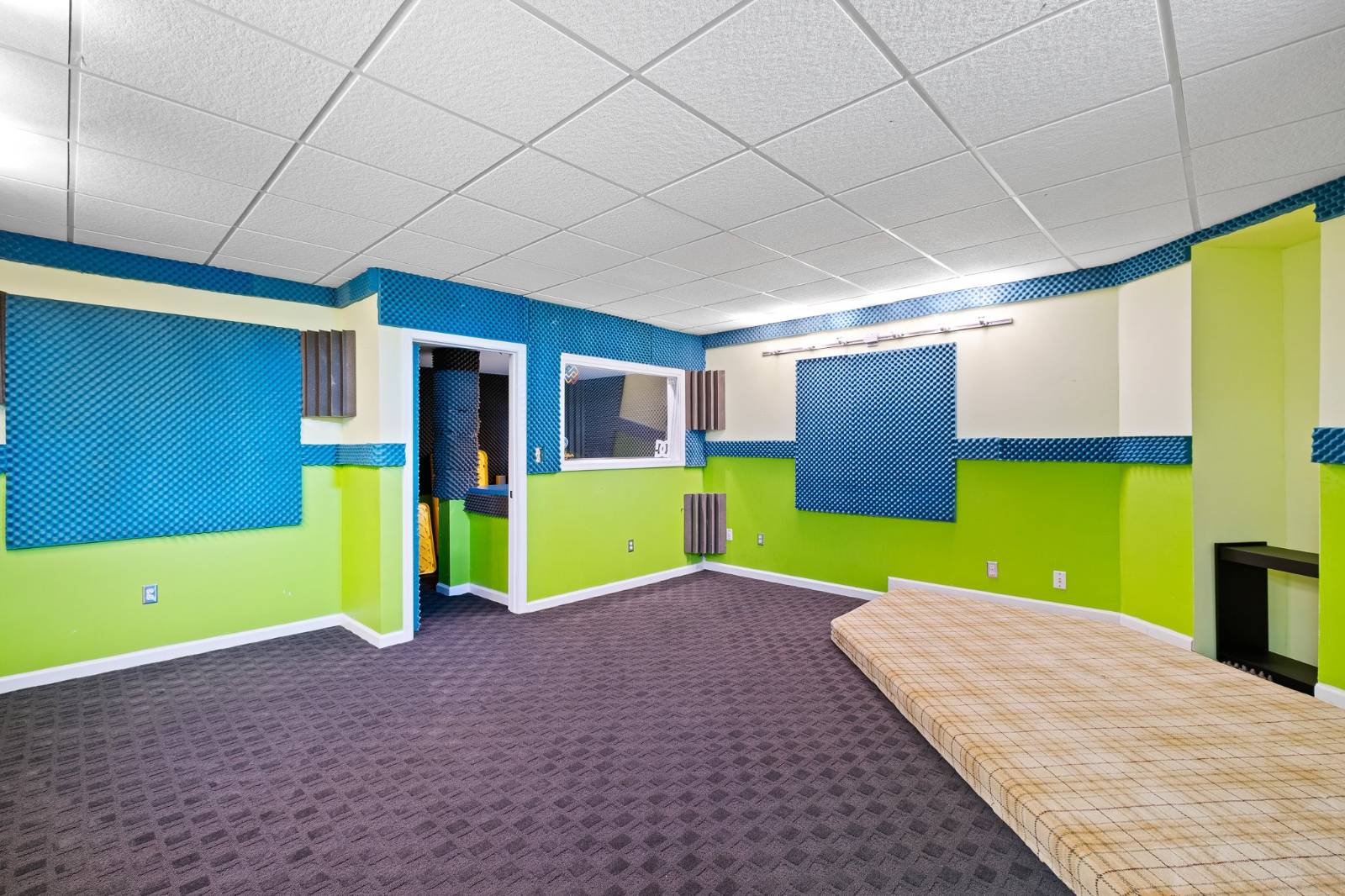 ;
;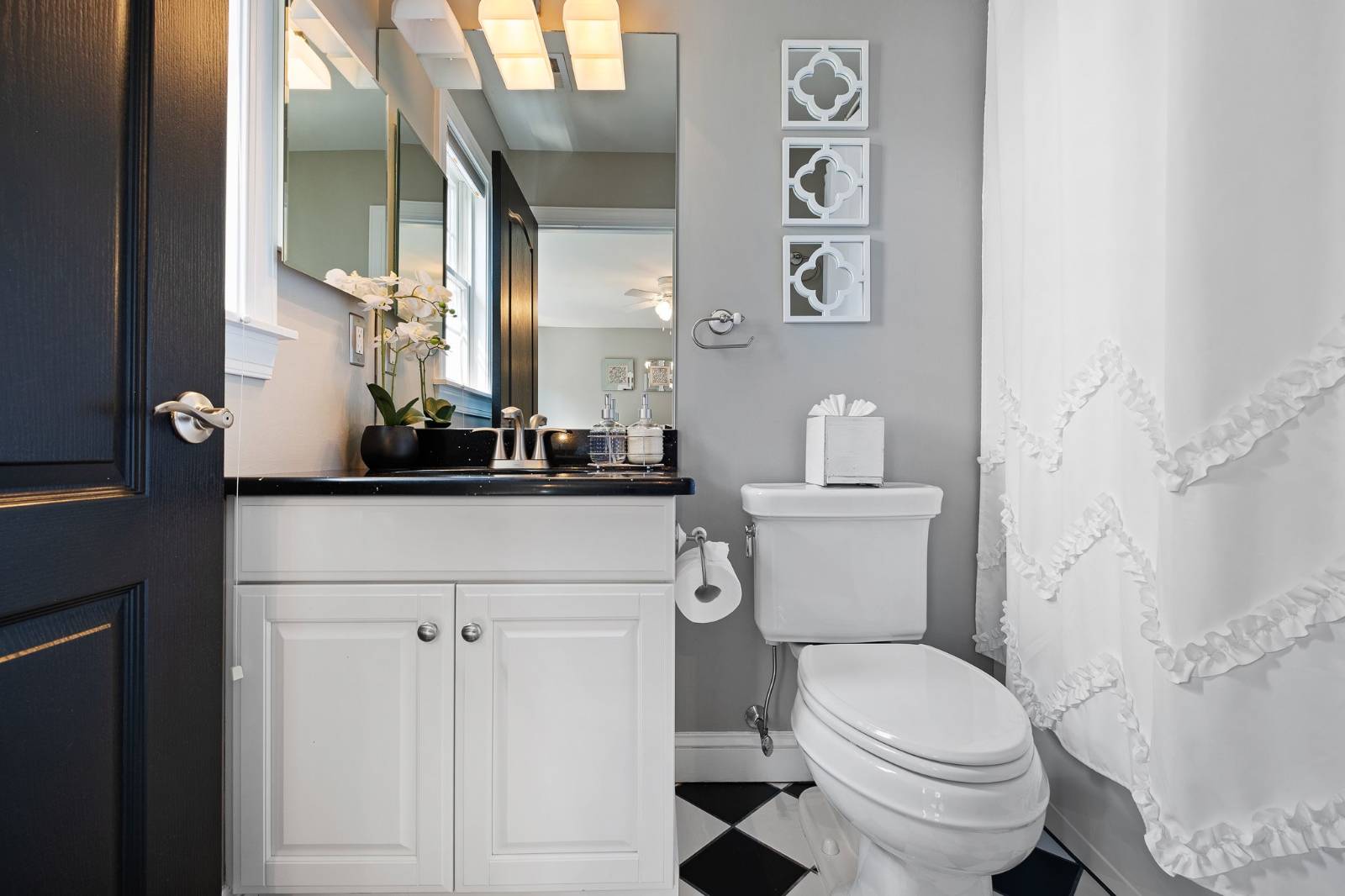 ;
;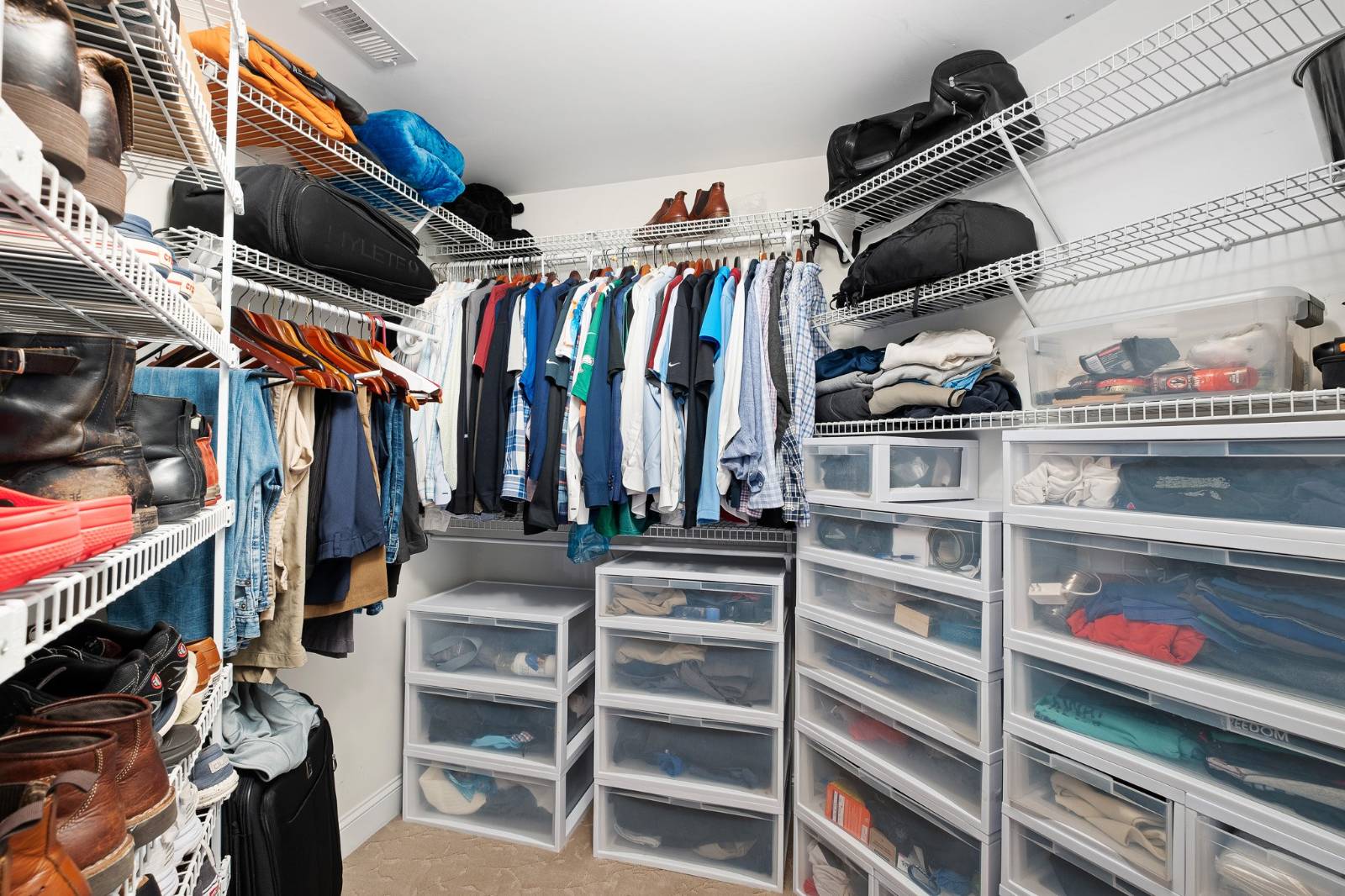 ;
;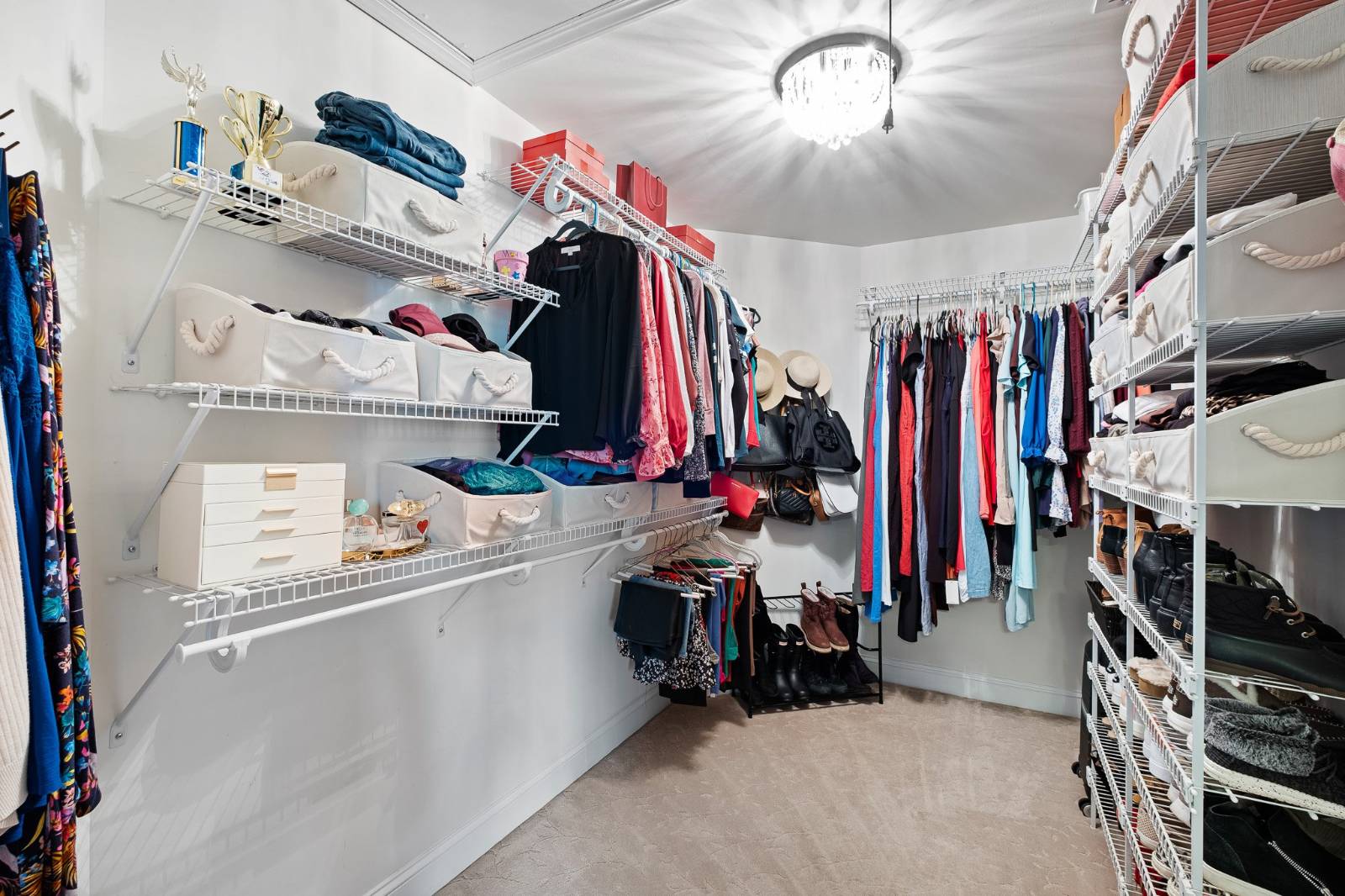 ;
;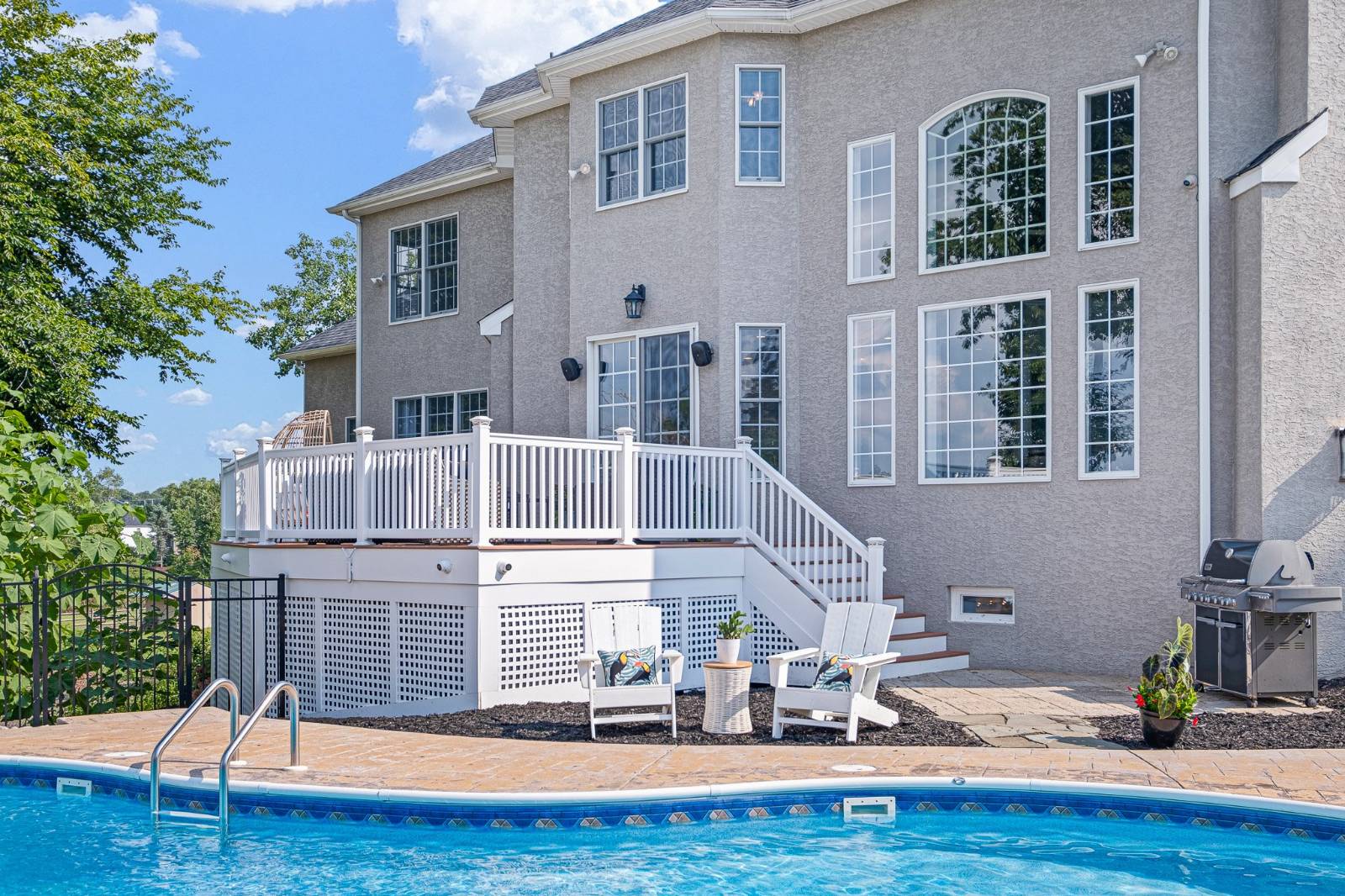 ;
;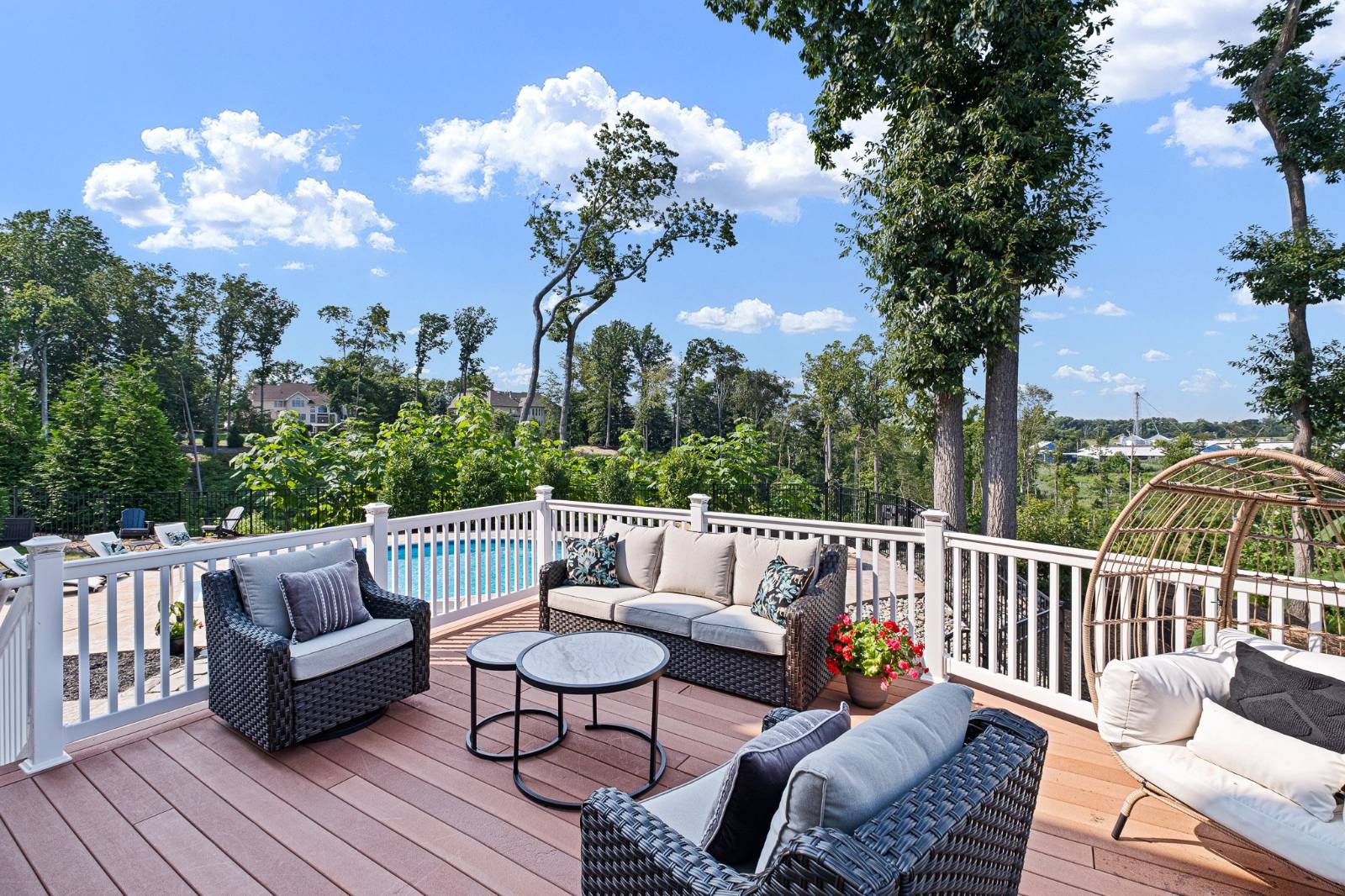 ;
;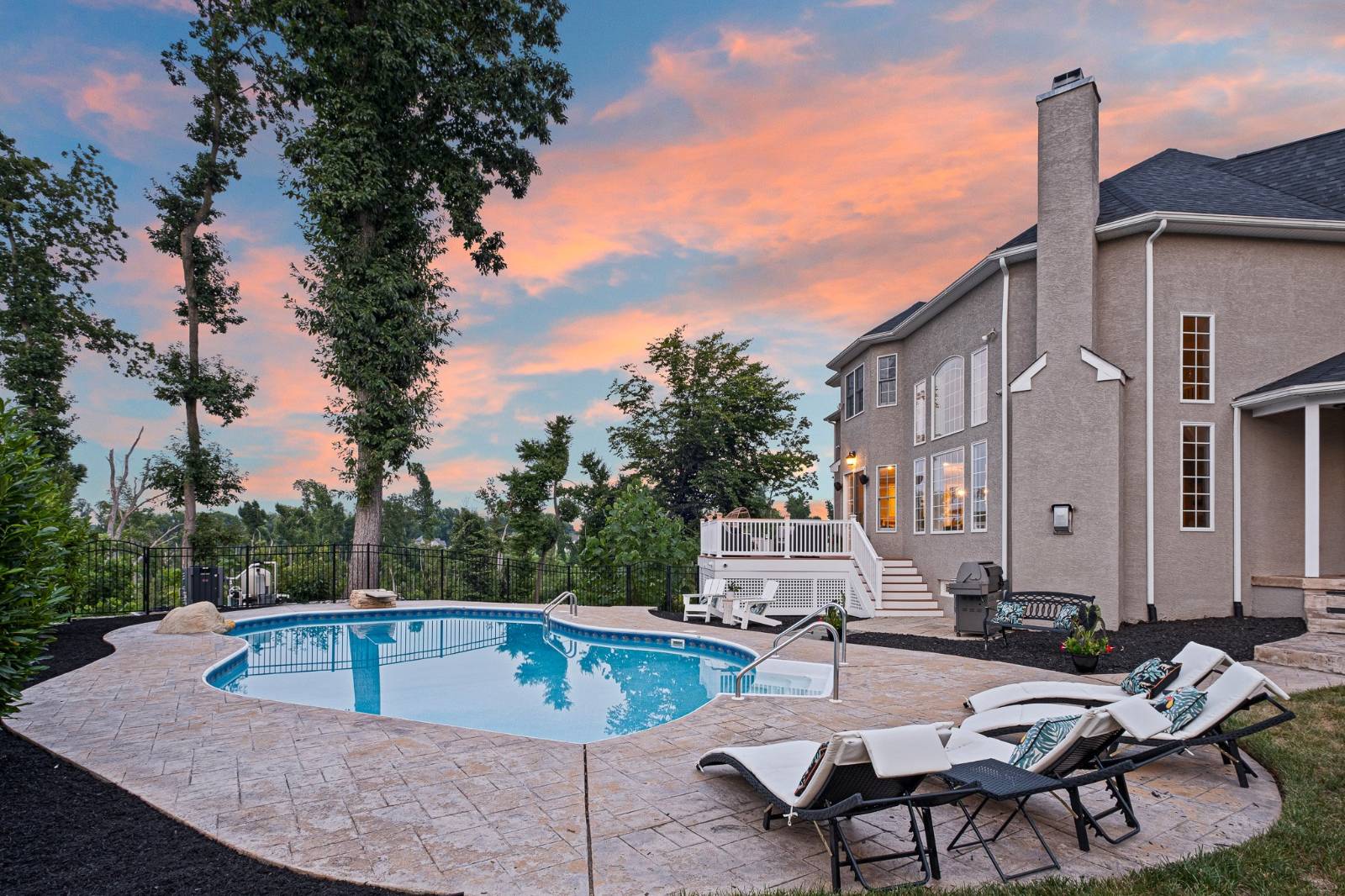 ;
;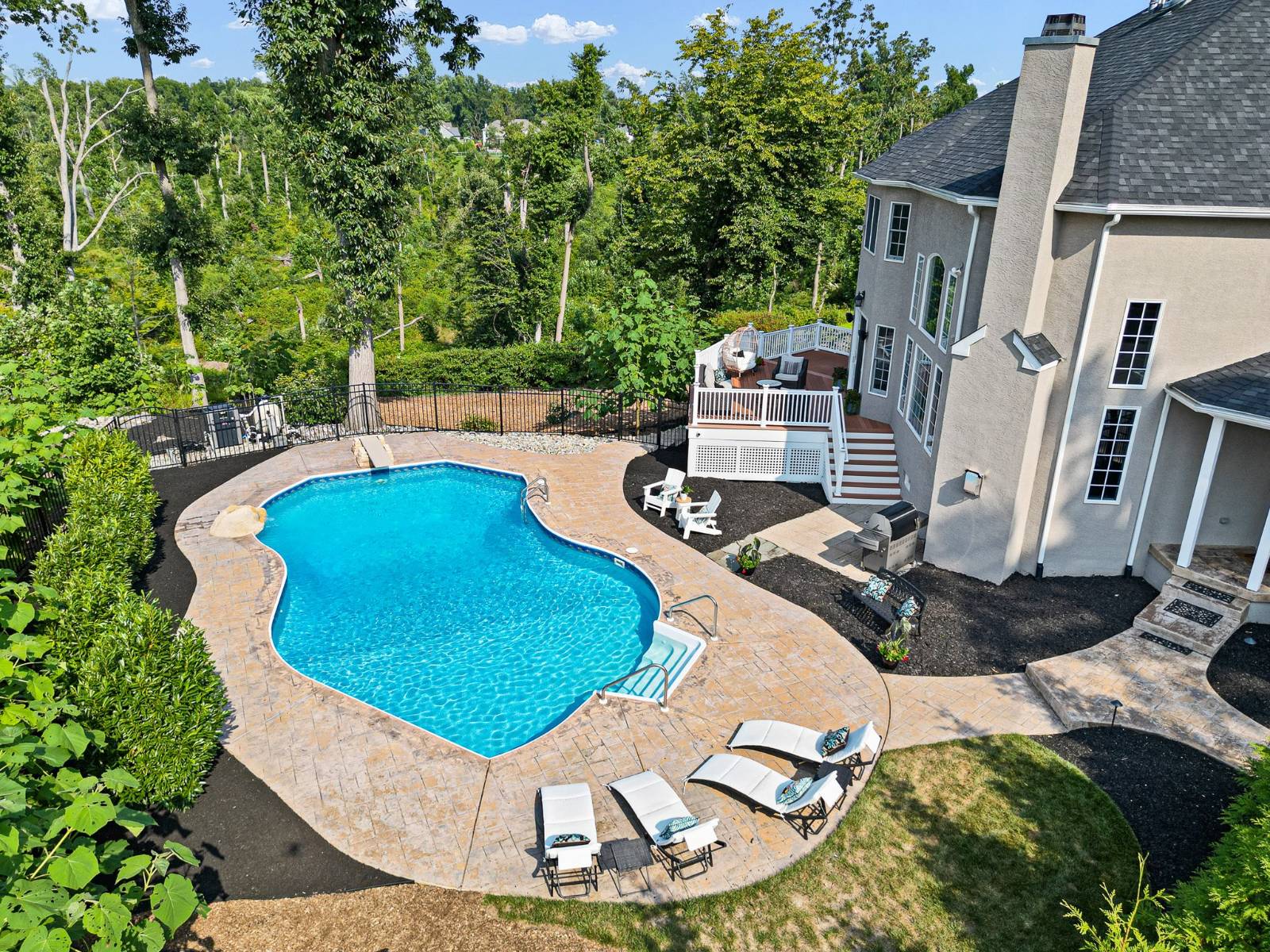 ;
;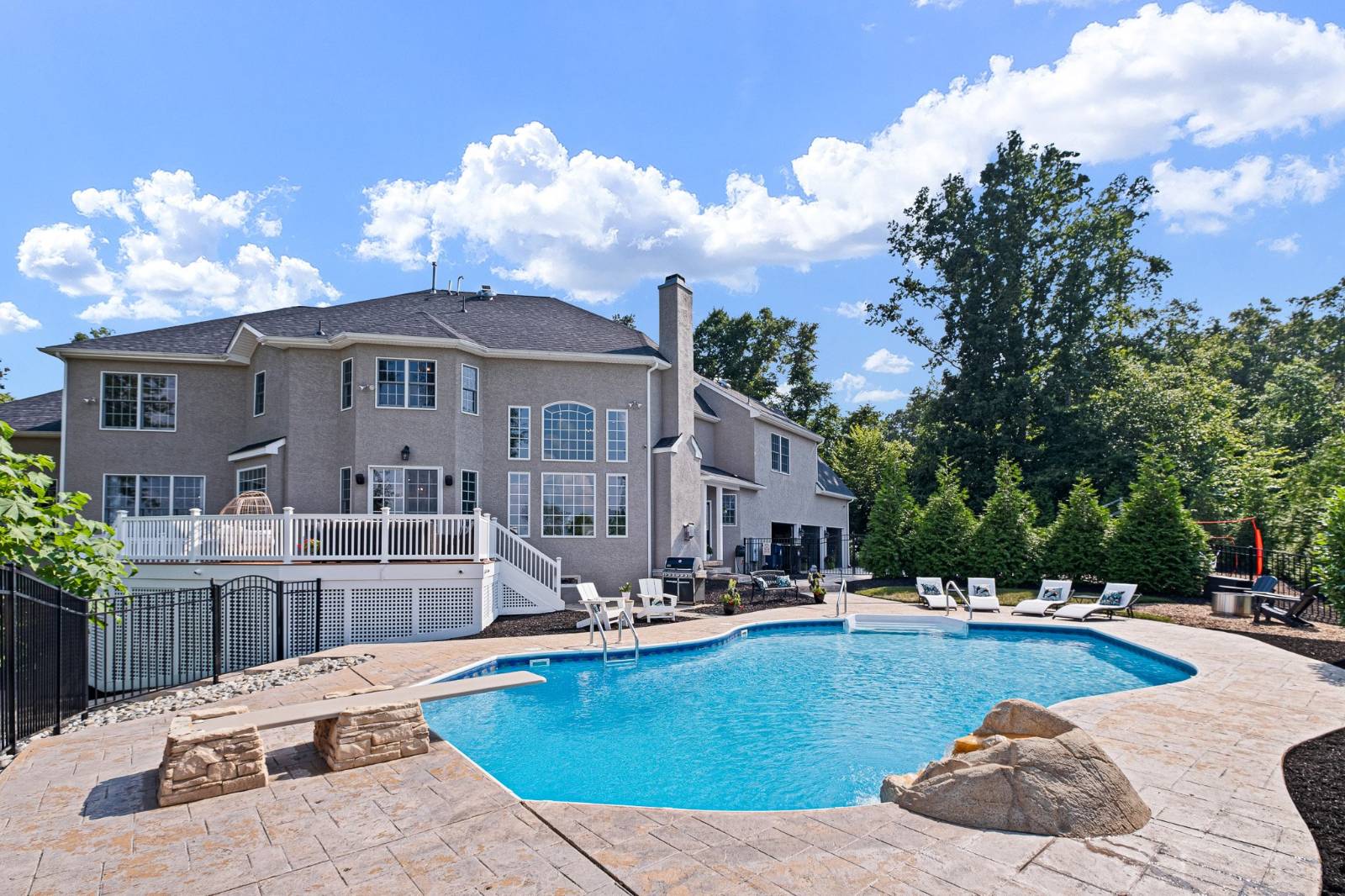 ;
;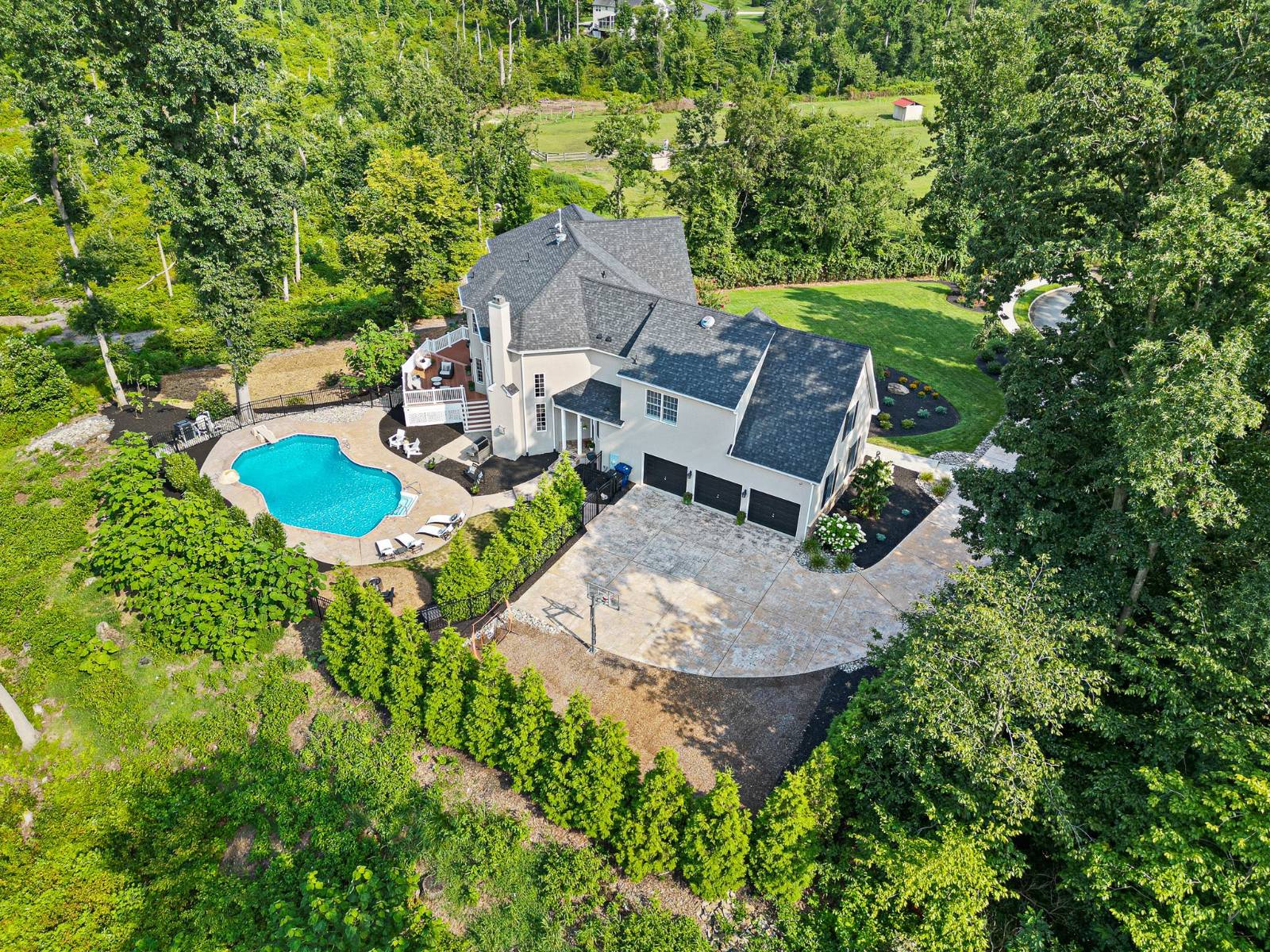 ;
;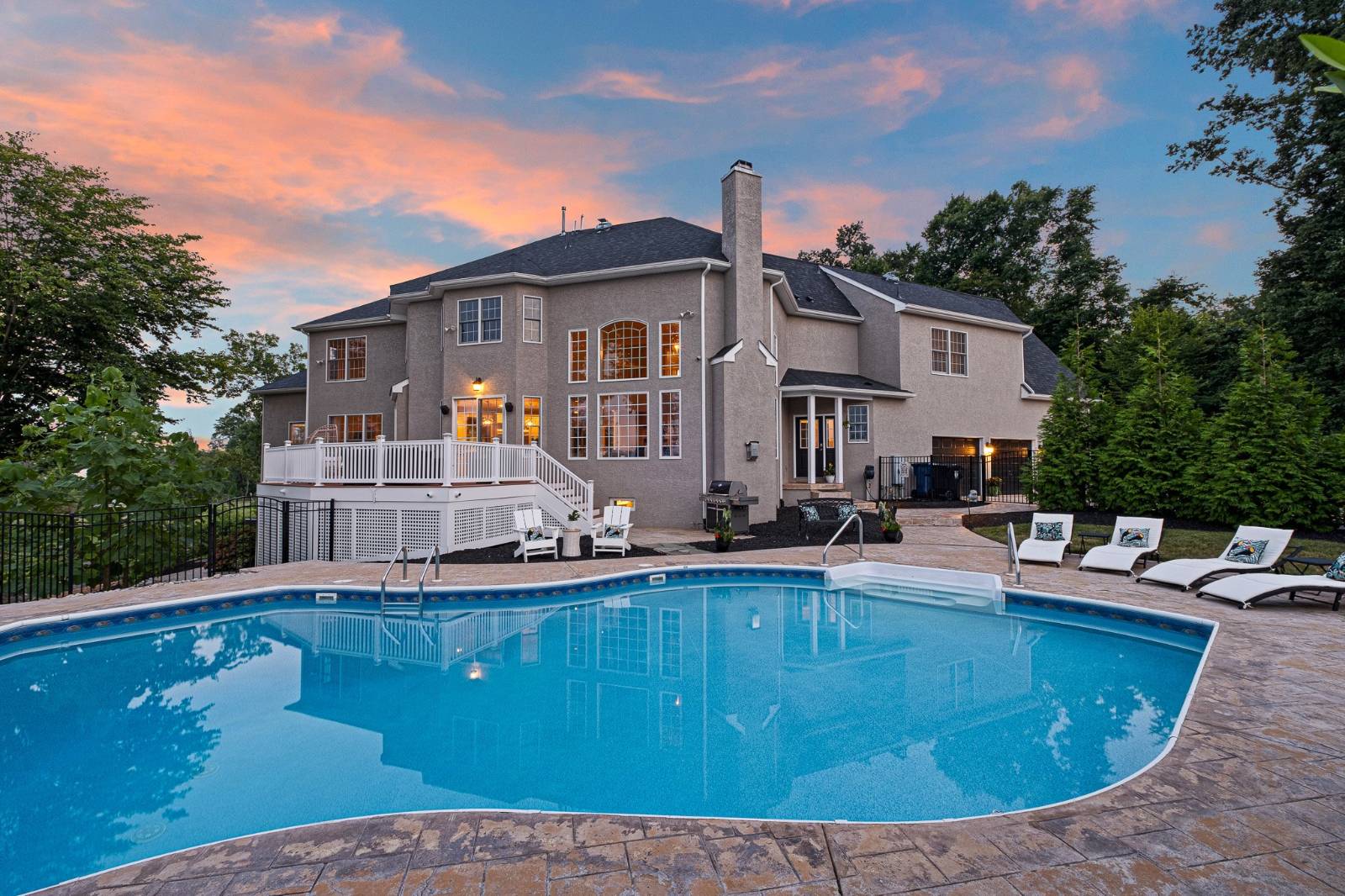 ;
;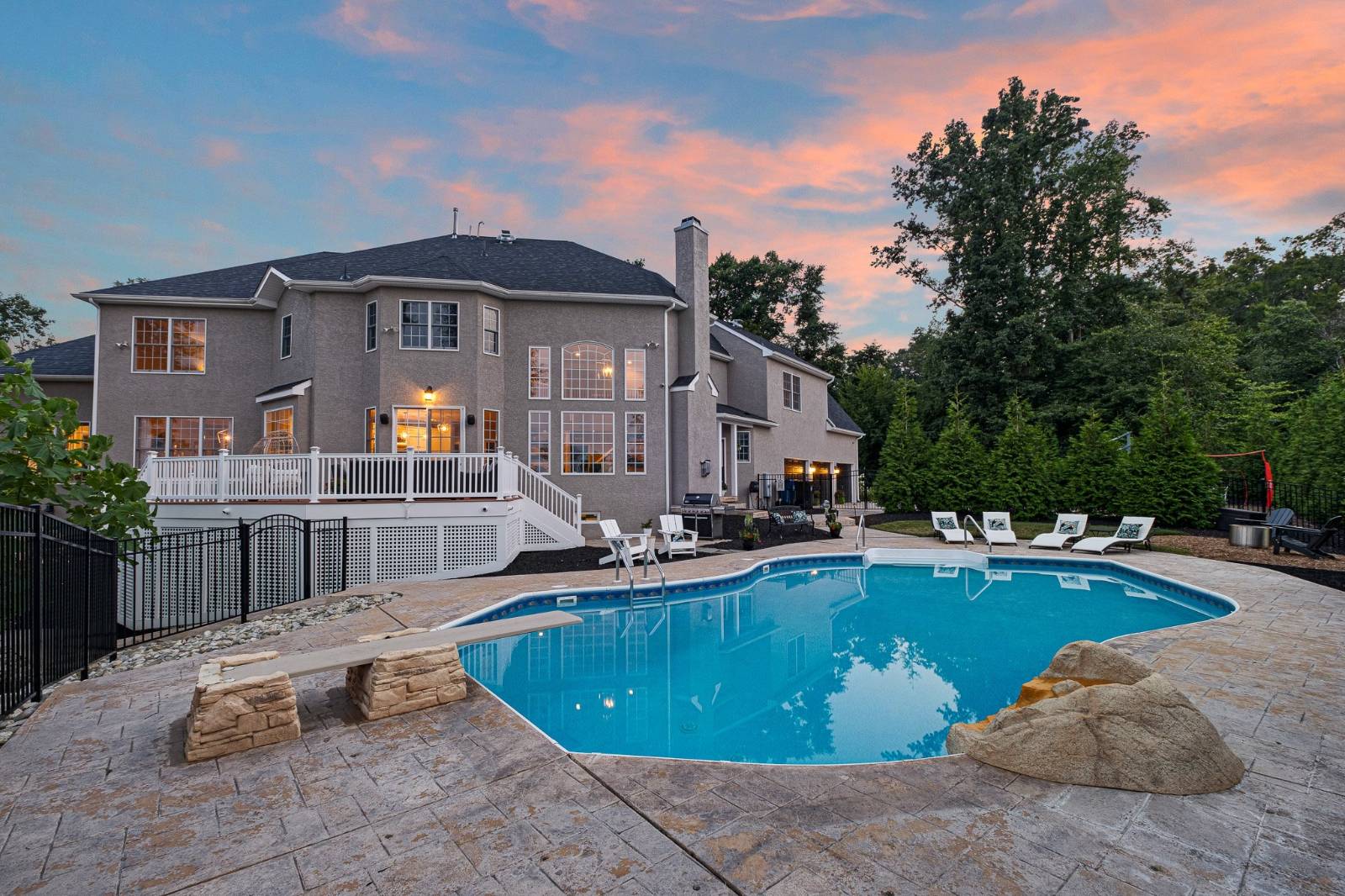 ;
;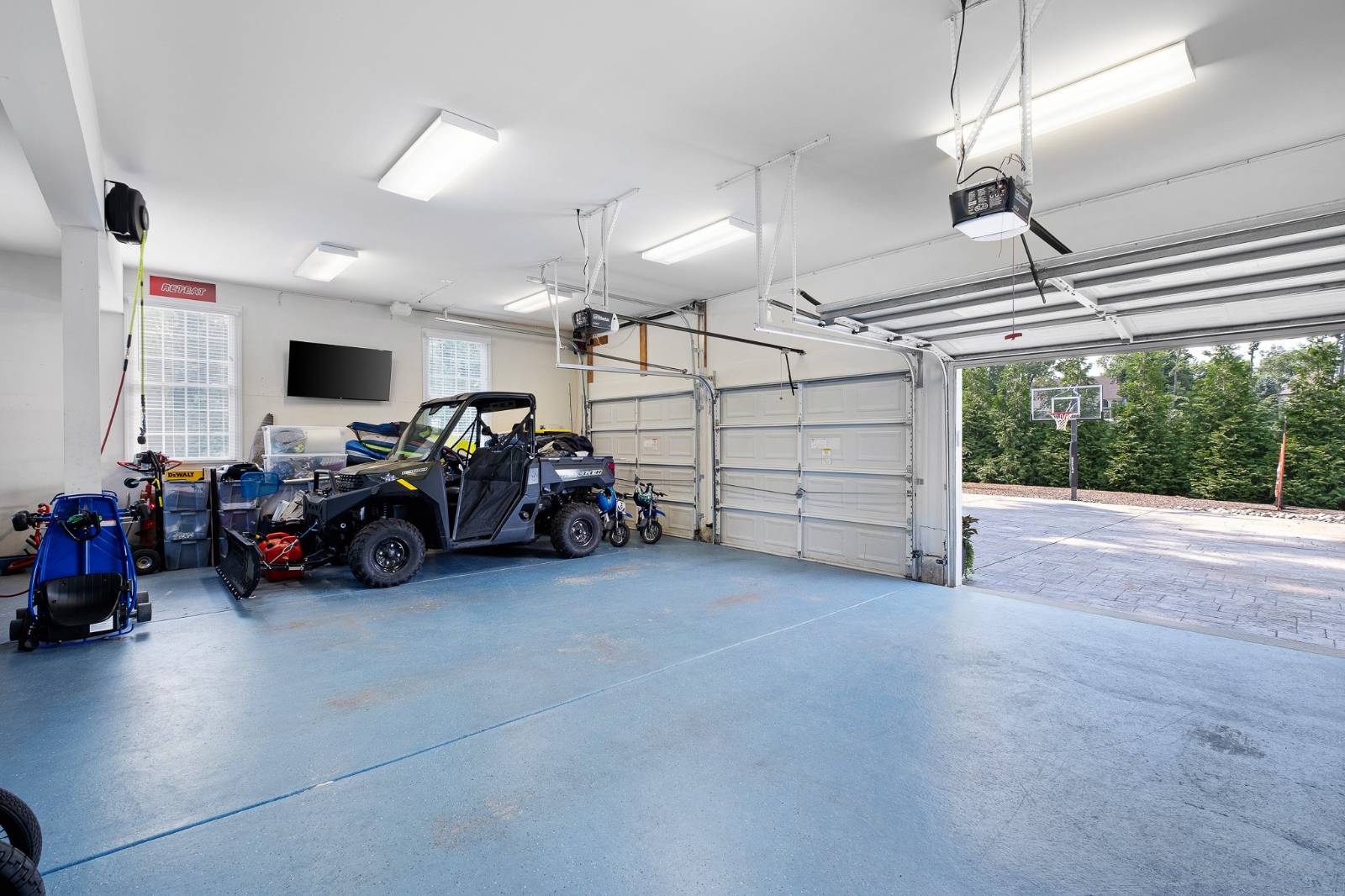 ;
;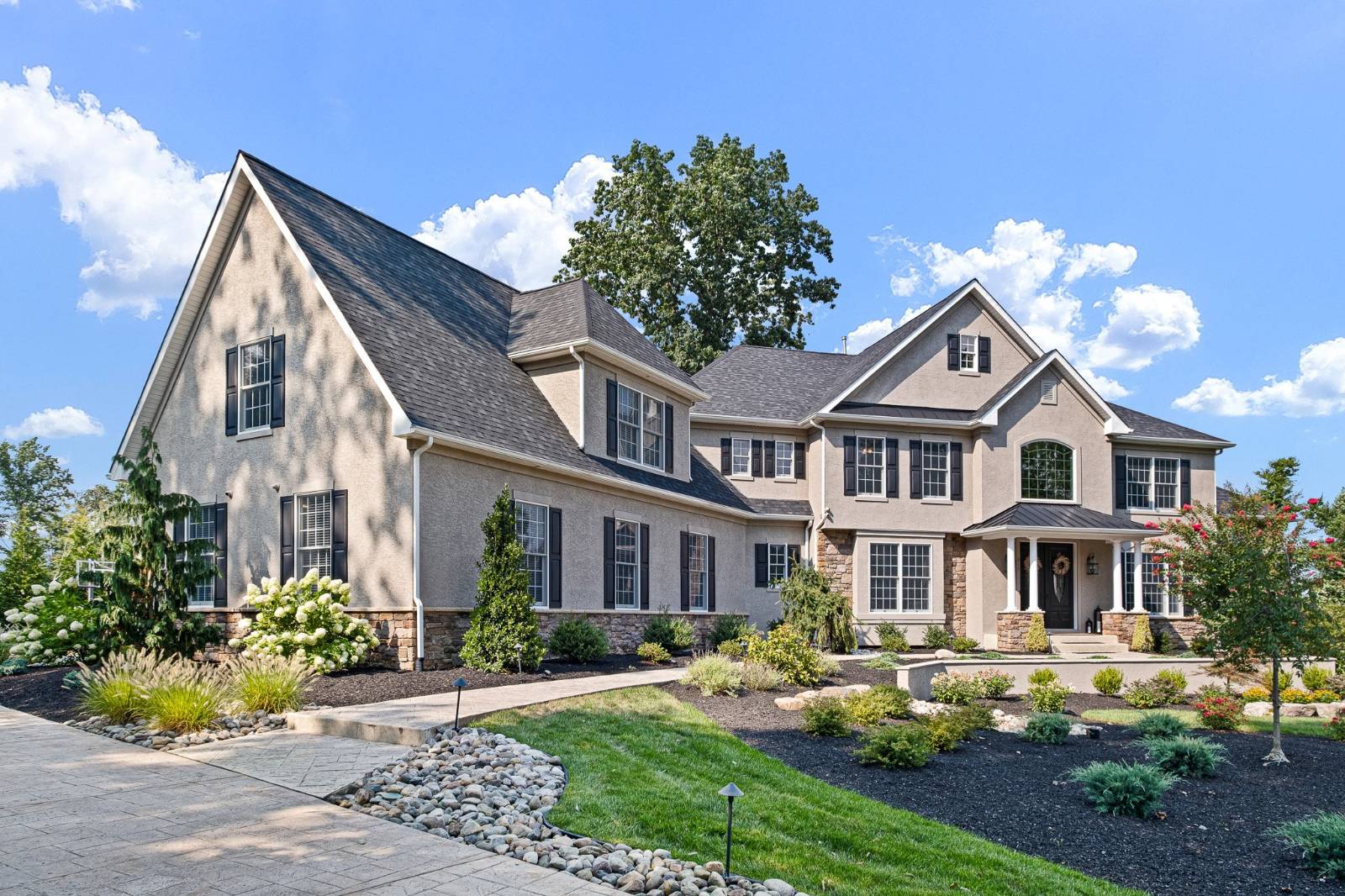 ;
;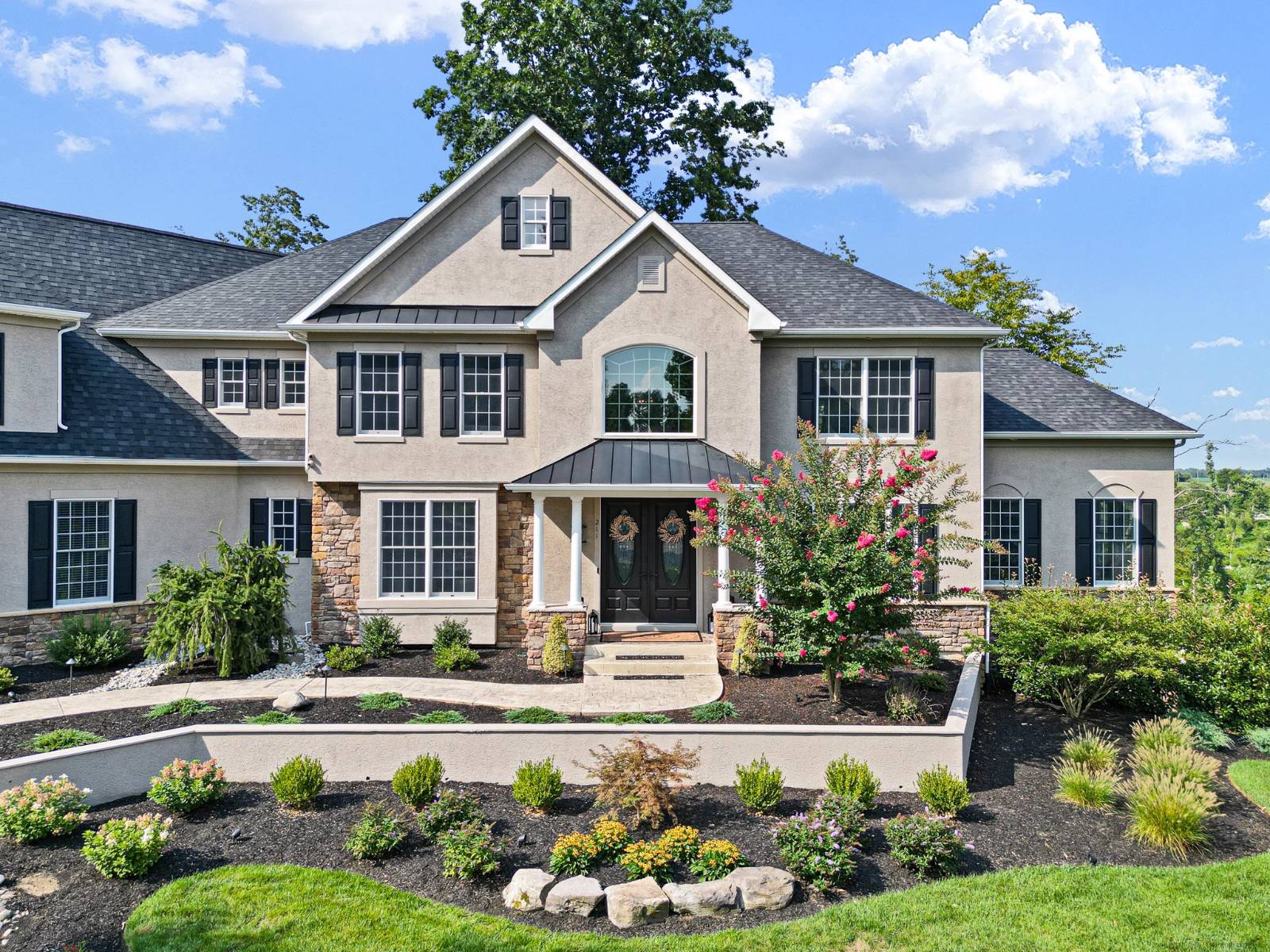 ;
;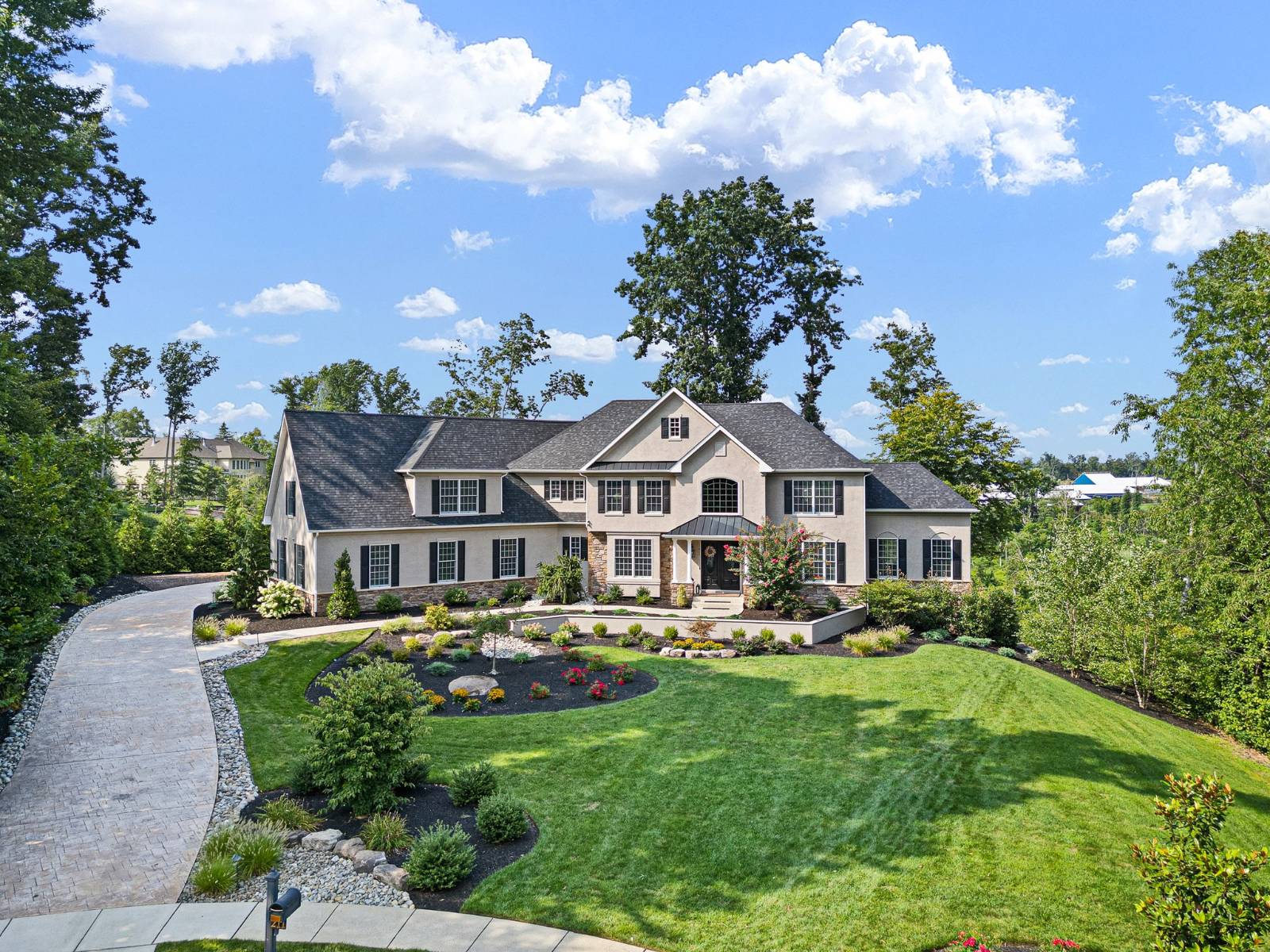 ;
;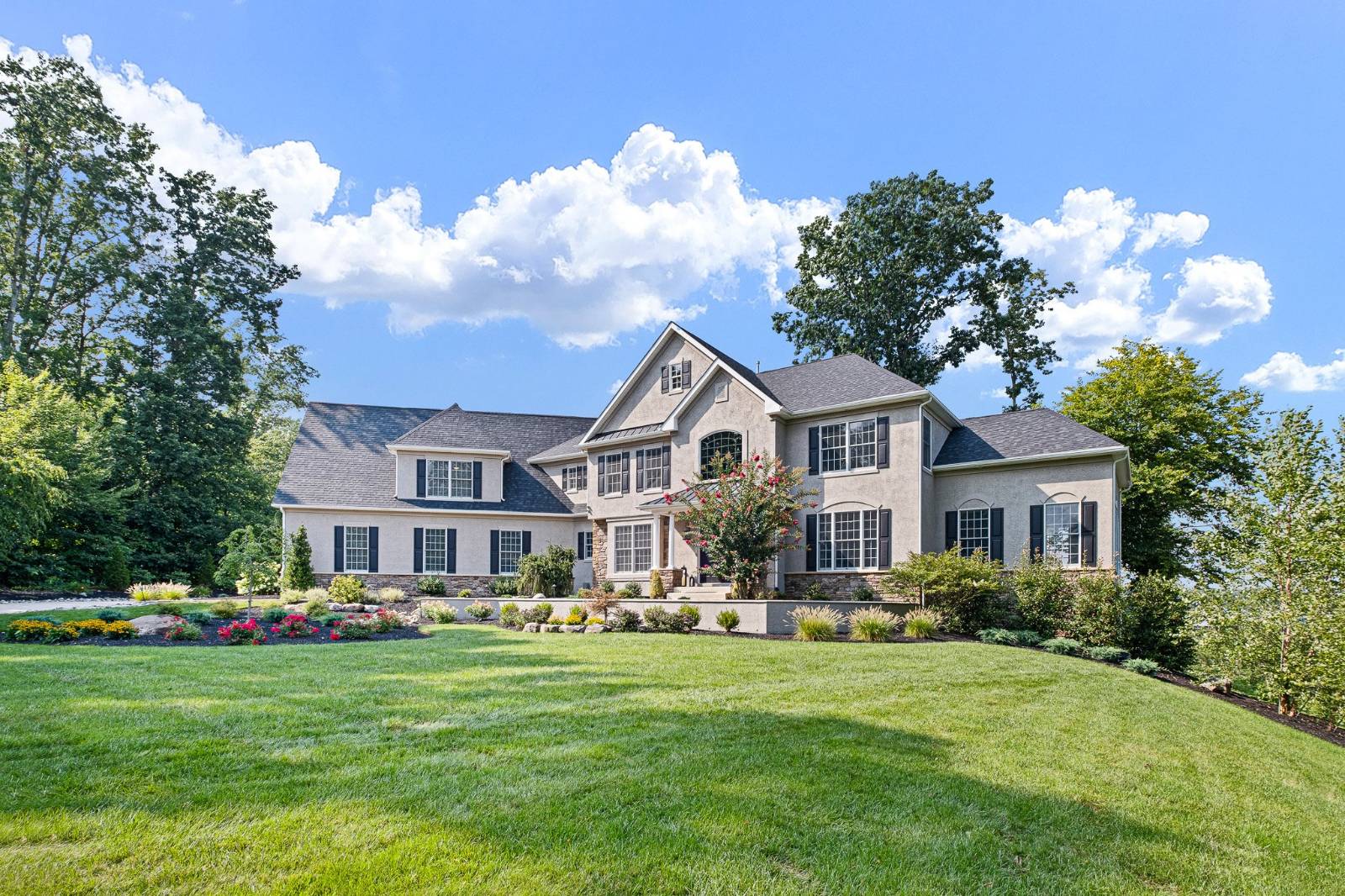 ;
;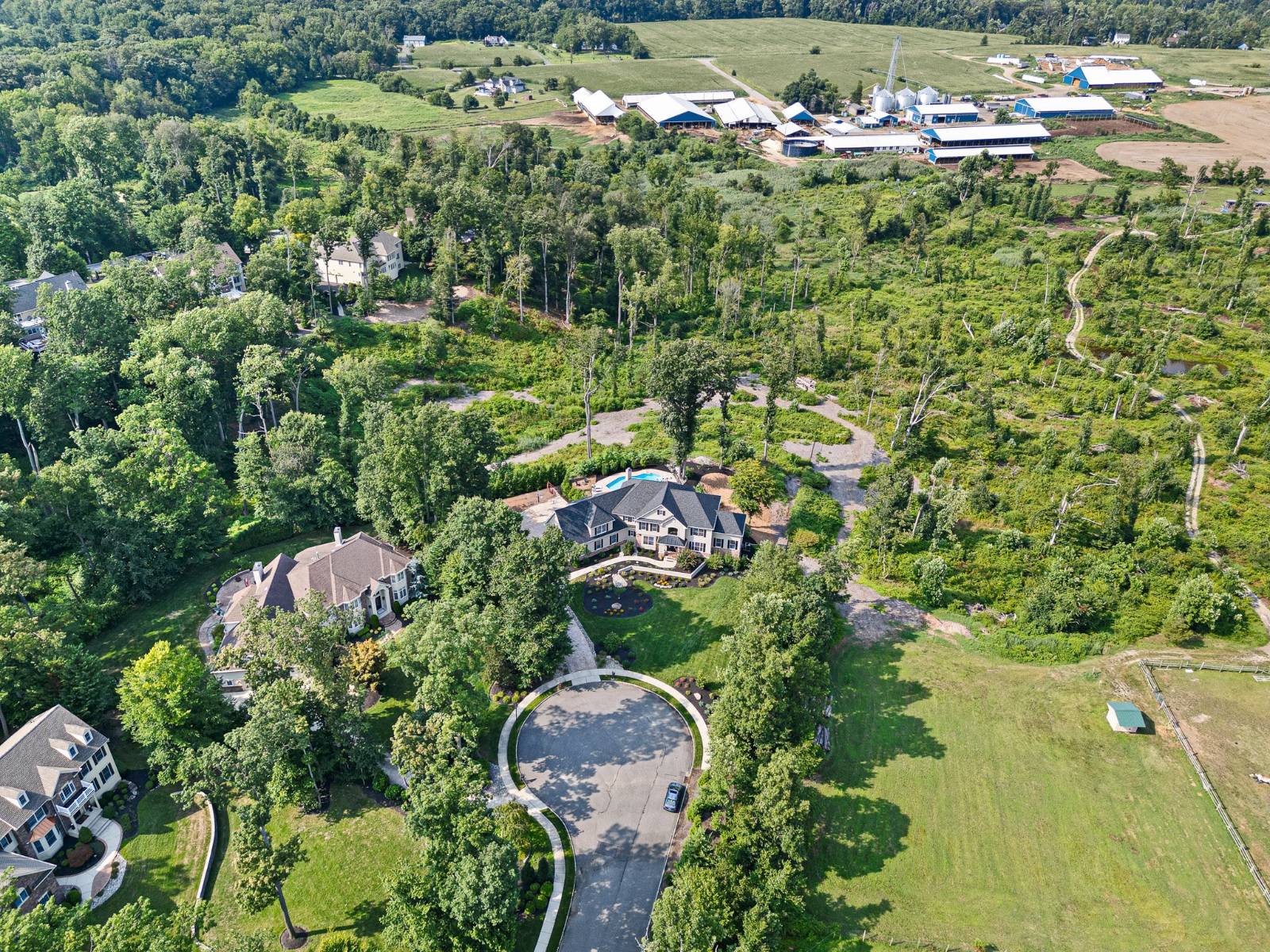 ;
;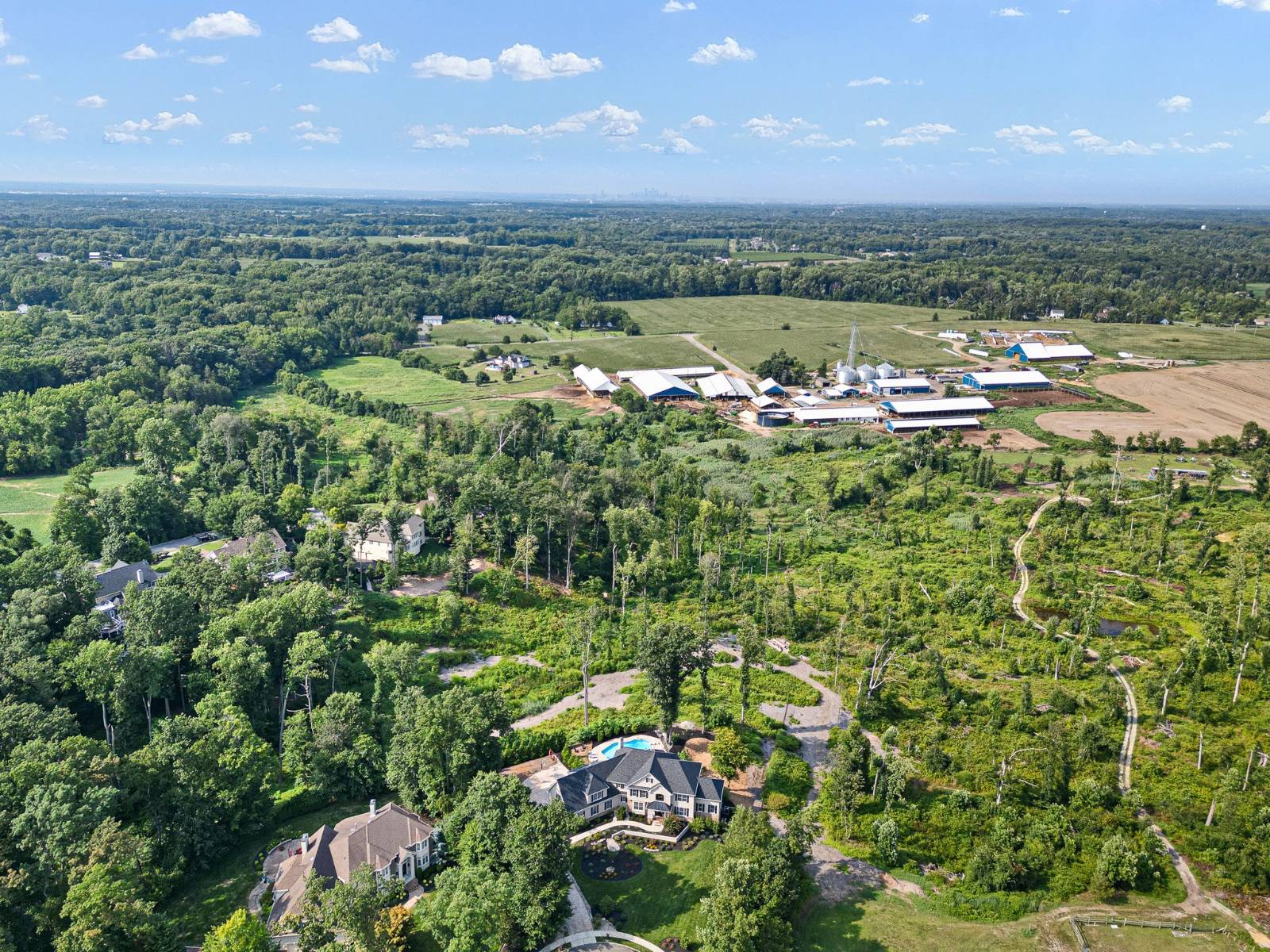 ;
;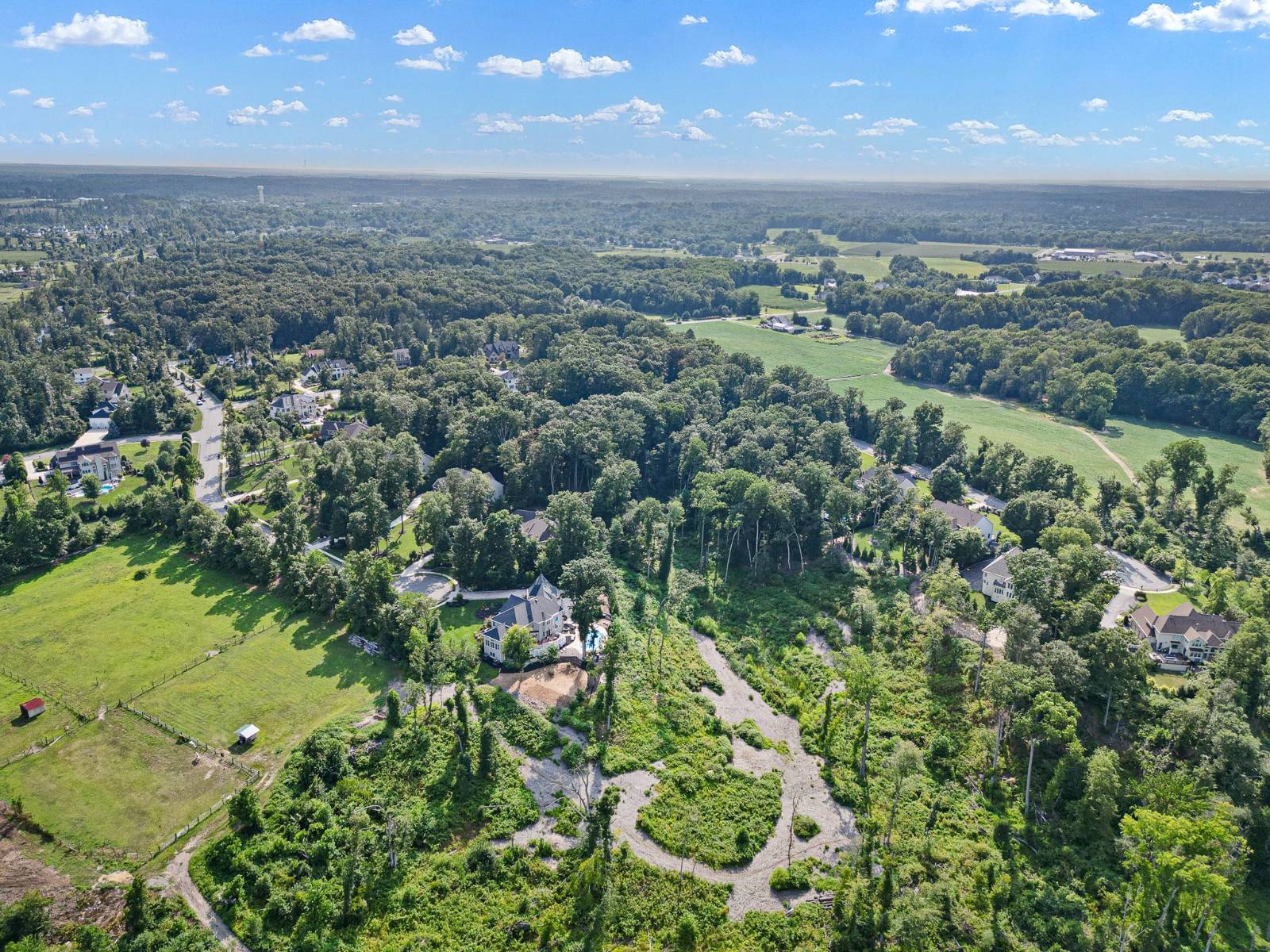 ;
;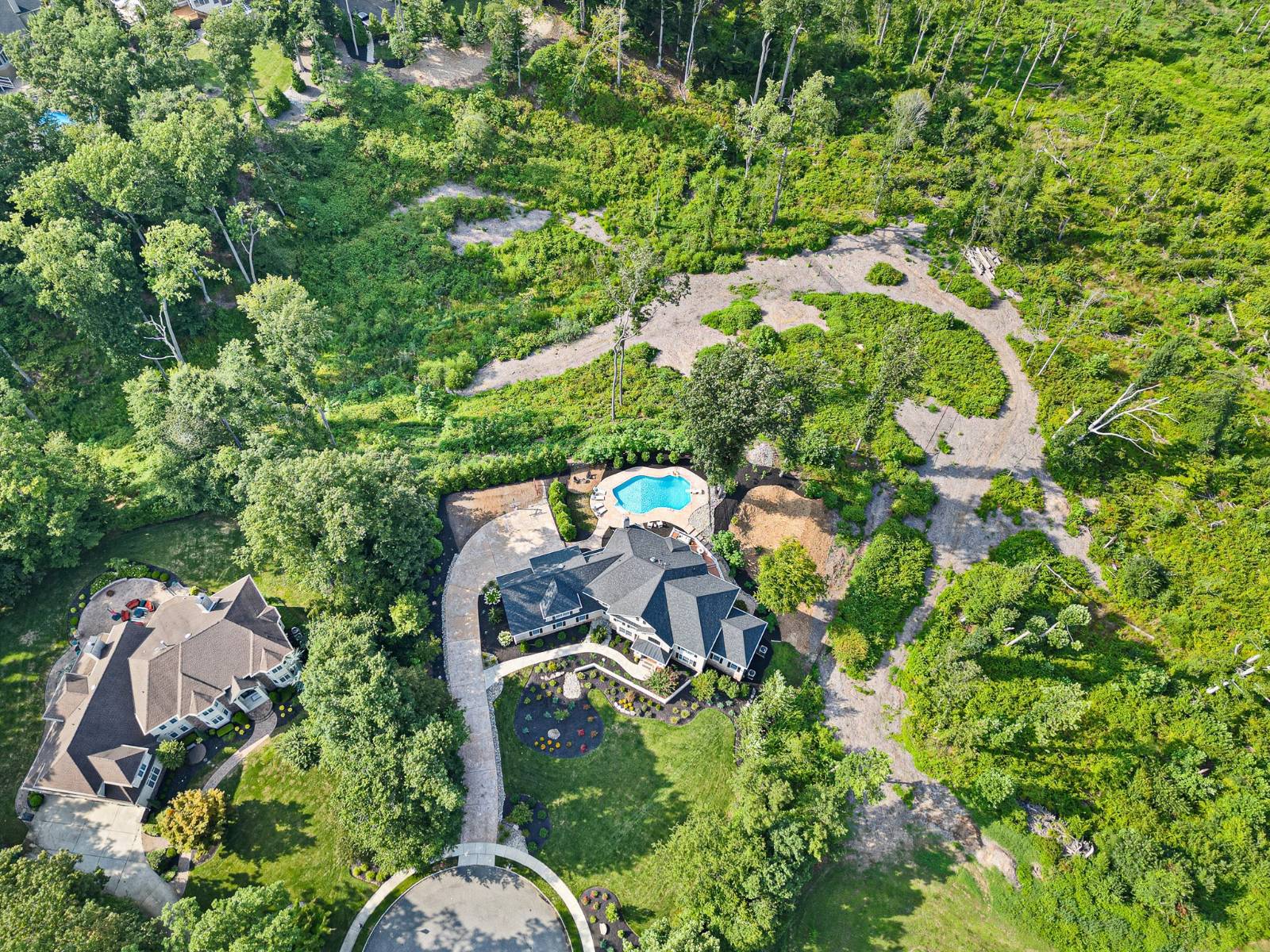 ;
;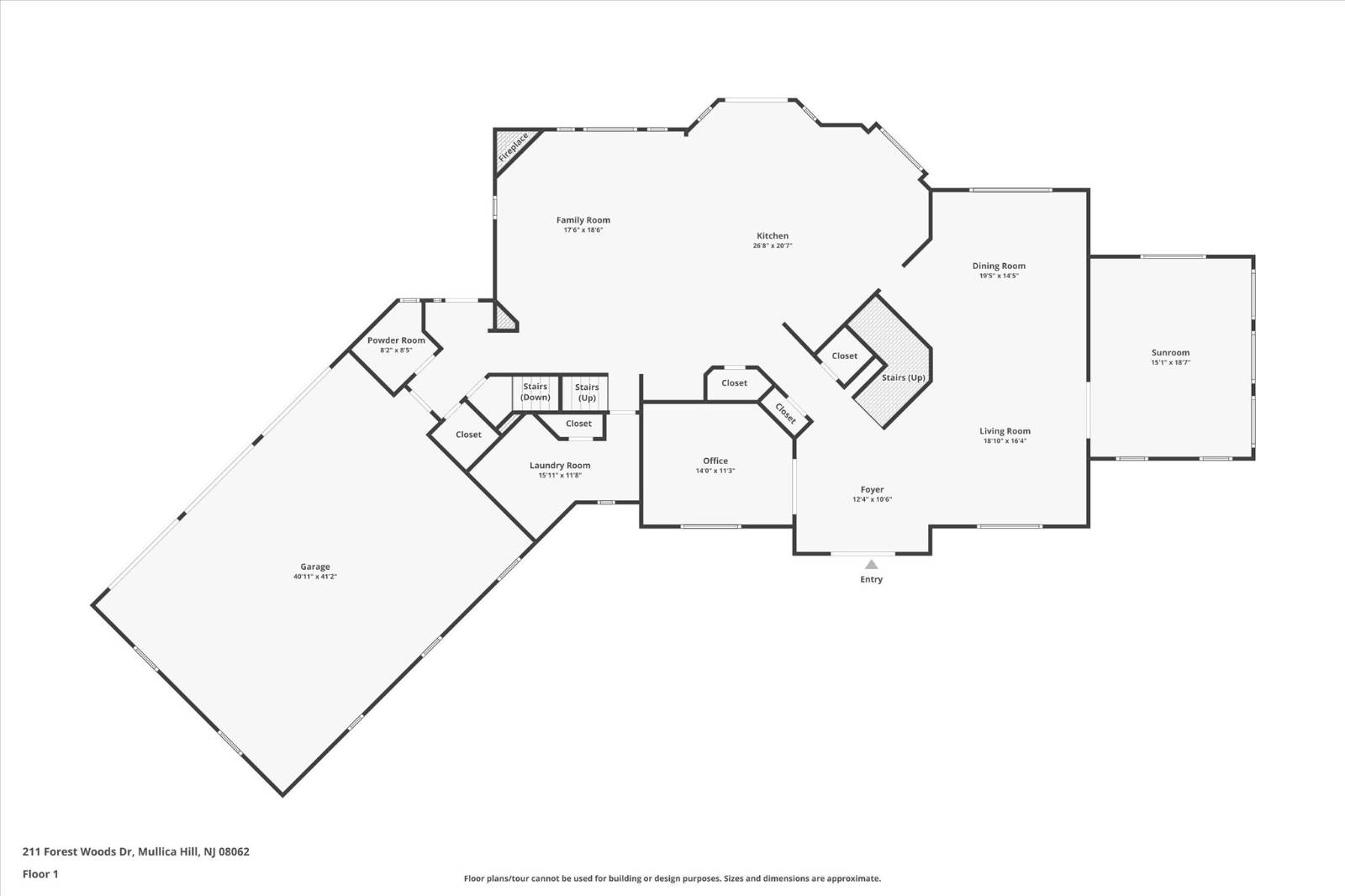 ;
;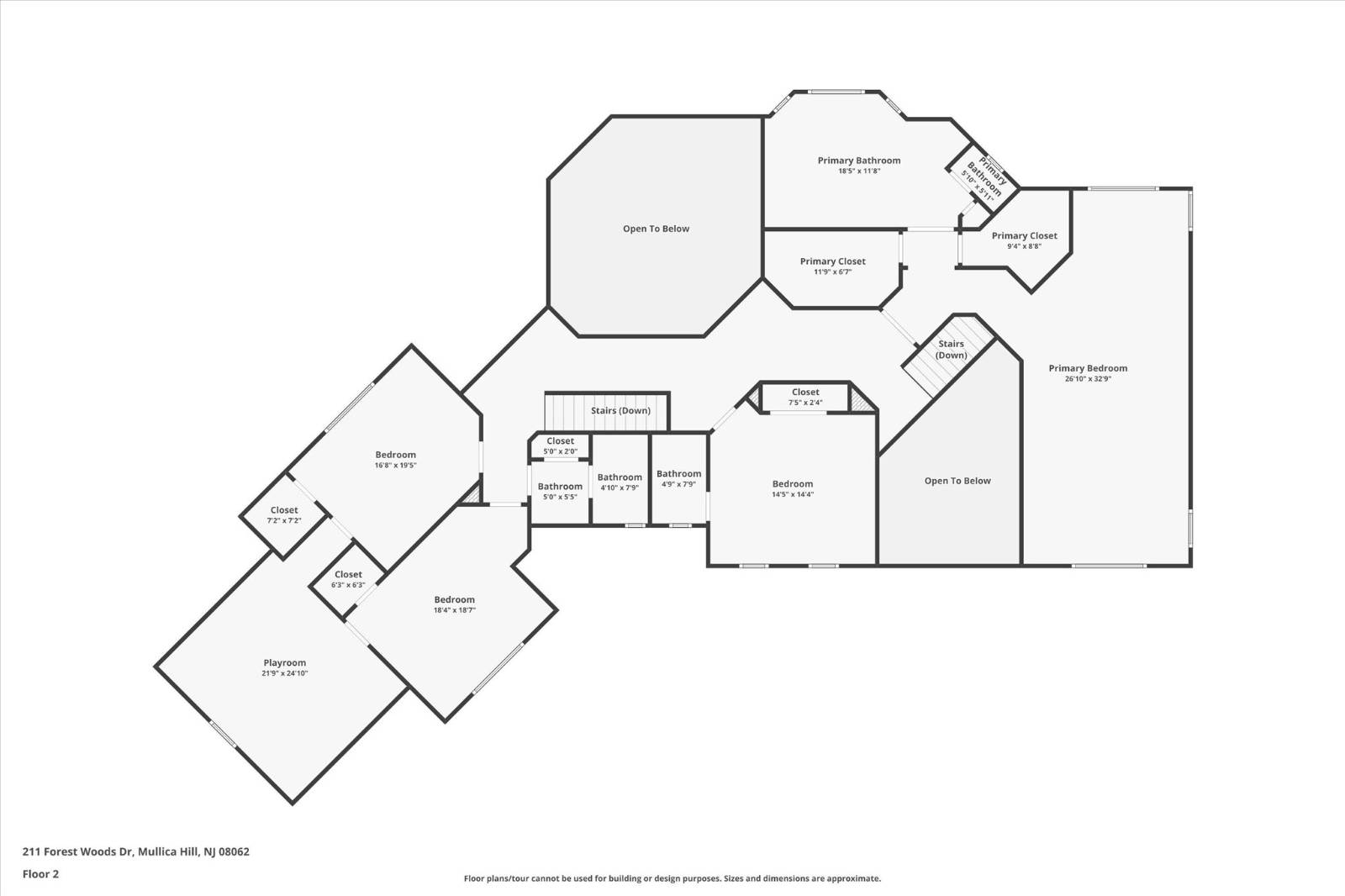 ;
;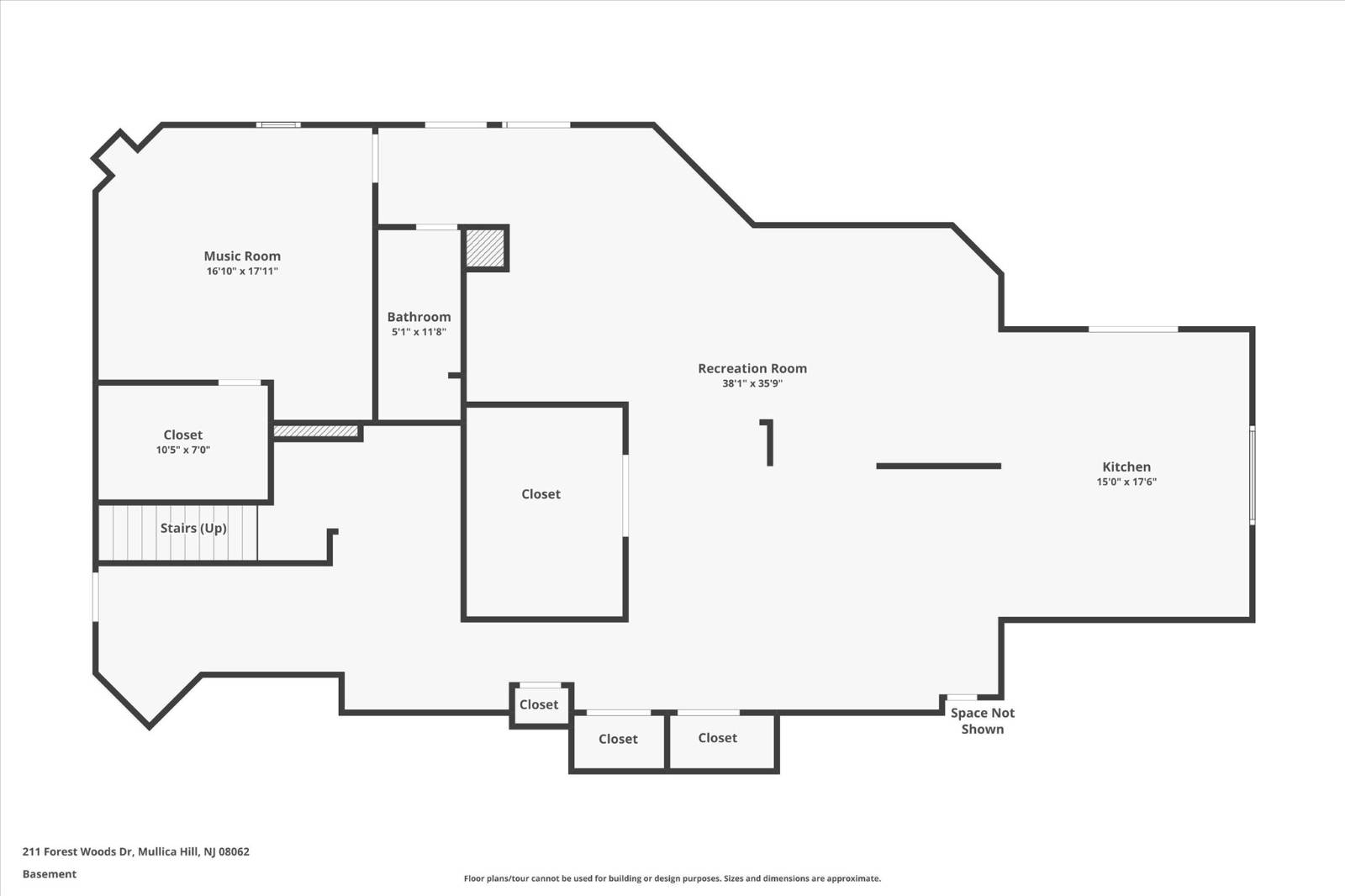 ;
;