Updated residential 2 bed/bath 2car garage partially finish base
Affordable, clean and updated Residential ranch-style home (year built 1975.) In 2015, the Main Floor kitchen was updated with new cabinets, flooring and a wall was removed to open up to the the main floor living room. Main floor also includes 2 bedrooms, 2 1/4 bathrooms, laundry/mud room with W/D and access to the outdoor patio area. There is a full size basement which is partially finished, designed to expand living space and to create a 3rd bedroom with an Egress window, large walk-in closet which is plumbed to include a second washer/dryer, plus an ensuite bathroom with large shower insert, toilet and plumbed for a vanity. The rooms in the basement area have been framed/drywalled, and include updated electrical/plumbing. The new owner may finish the basement remodel to suit their own style design. Additional updates inlcude new siding (2012), asphalt shingles replaced in 2019, new garage doors in 2023. MAIN FLOOR: 1,416 SQ. FT. BASEMENT (PARTIALLY FINISHED): 1,176 SQ. FT HEATED 2-Car GARAGE: 576 SQ. FT (24' X 24'), plus additional storage room (10' x 24') SPRAY FORM INSULATION IN GARAGE/STORAGE ROOM CONCRETE PATIO IN BACK (11' X 27') LOT SIZE 96.24' X 75' UNDERGROUND SPRINKLER SYSTEM WARM/COOL AIR, CENTRAL AIR 2023 TAXES $2,358.90



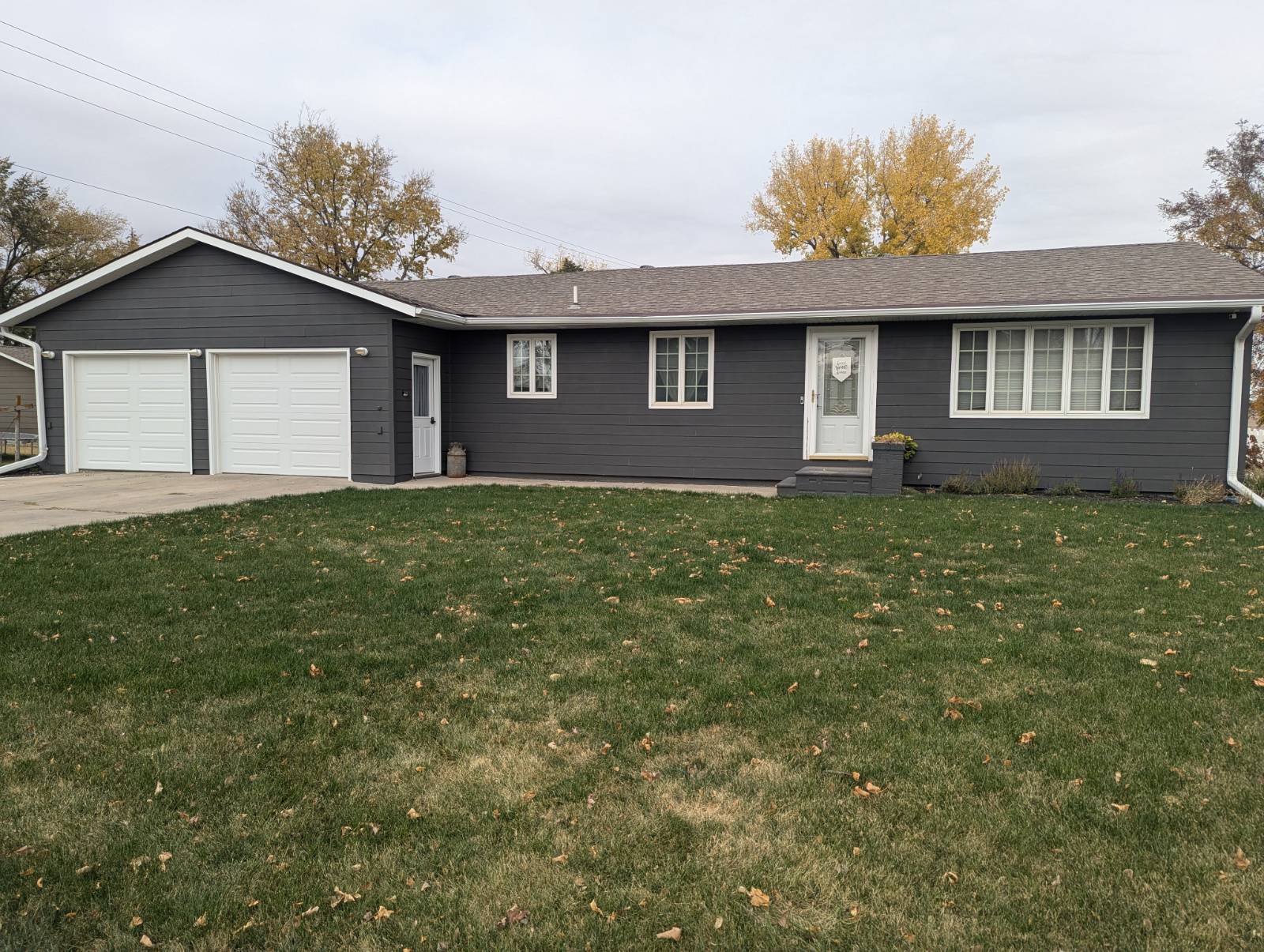

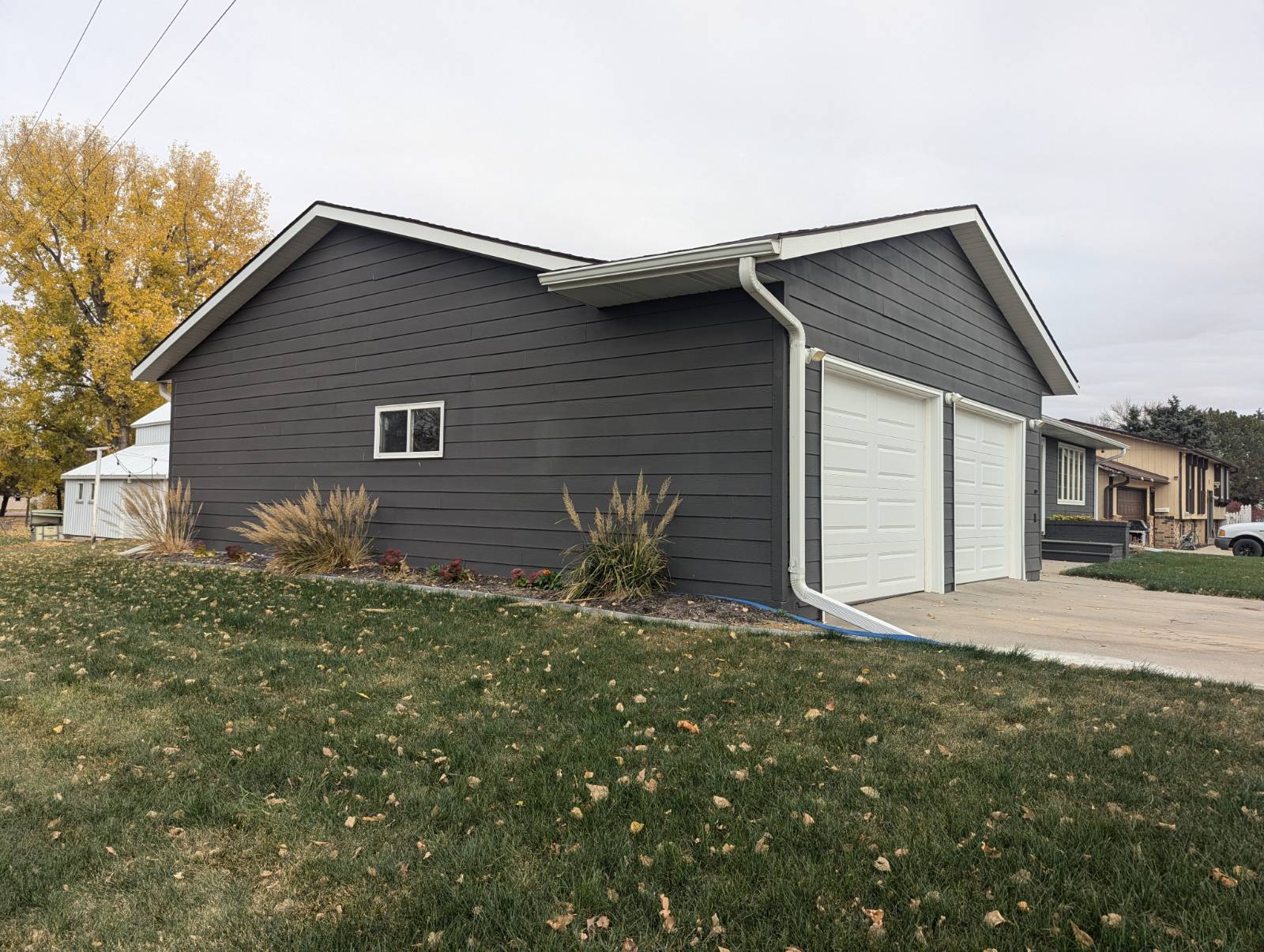 ;
;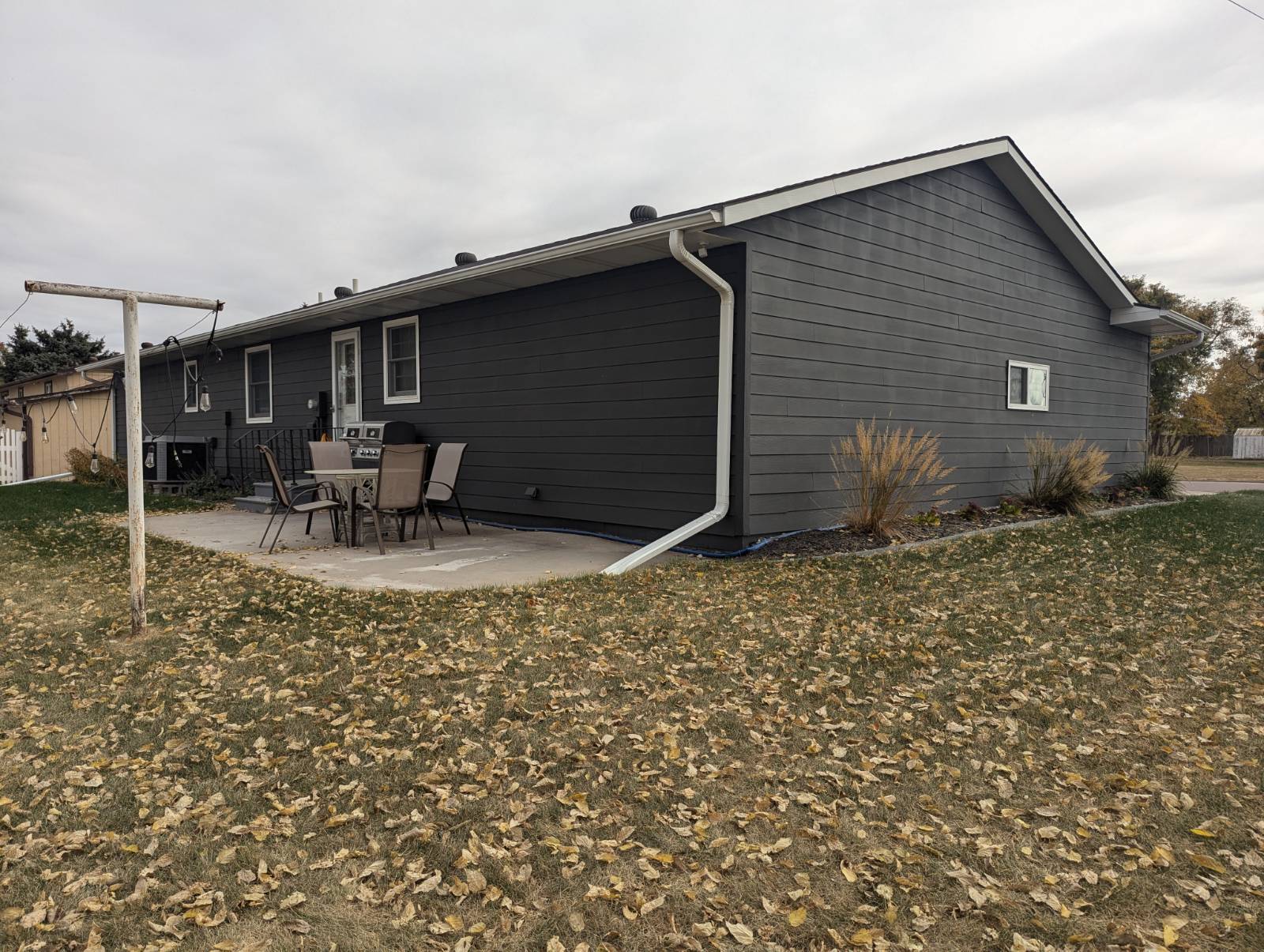 ;
;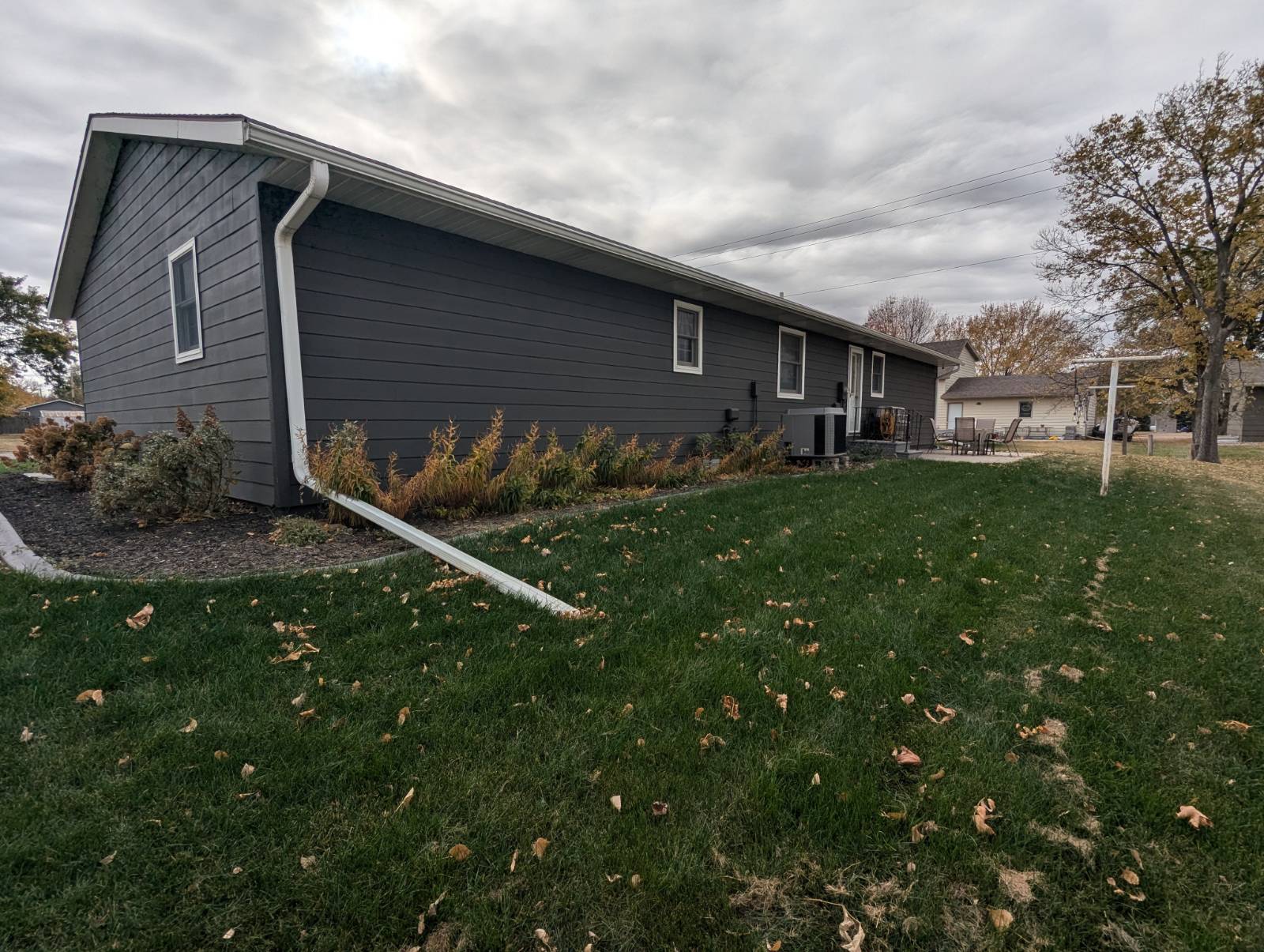 ;
;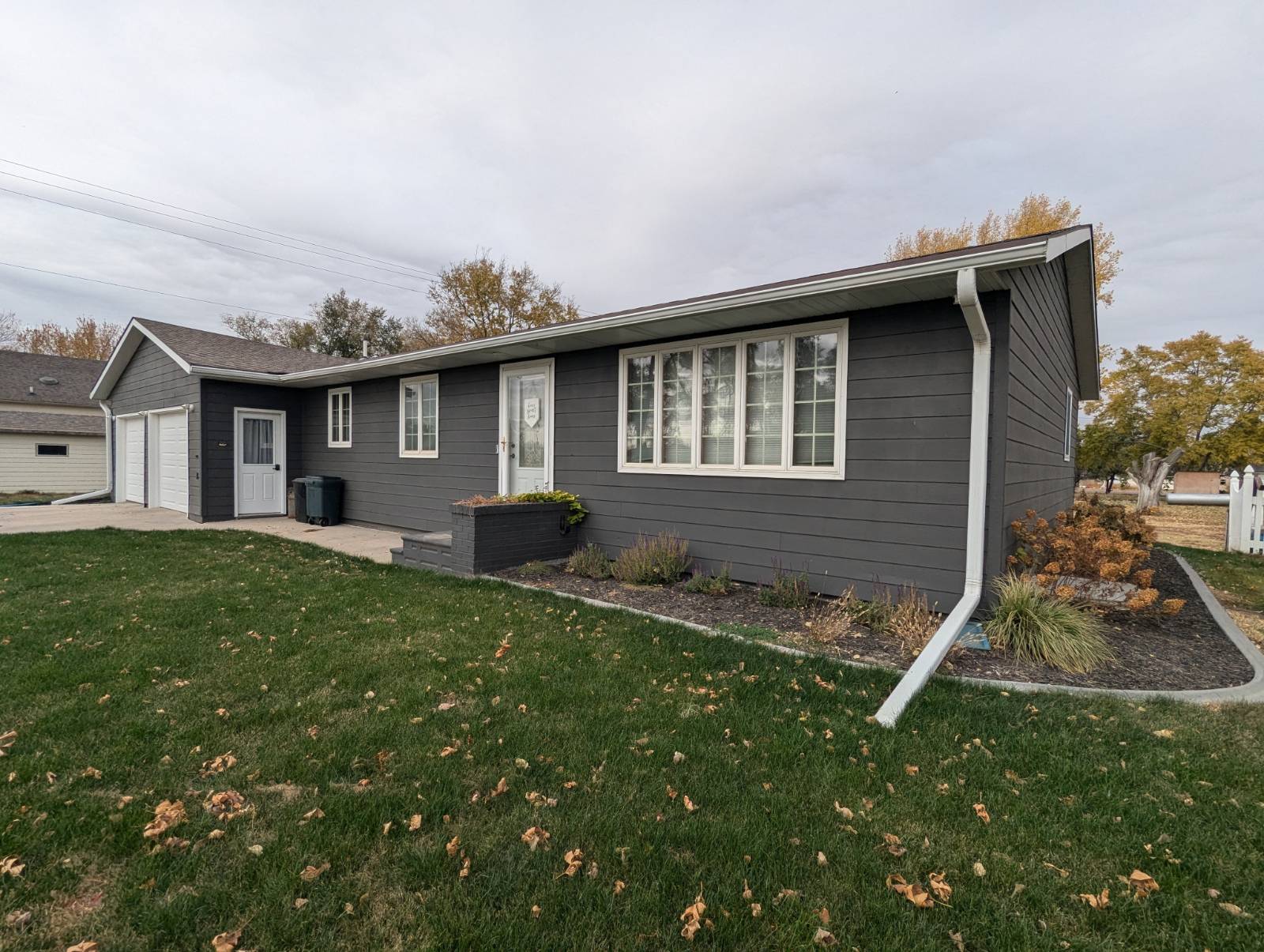 ;
;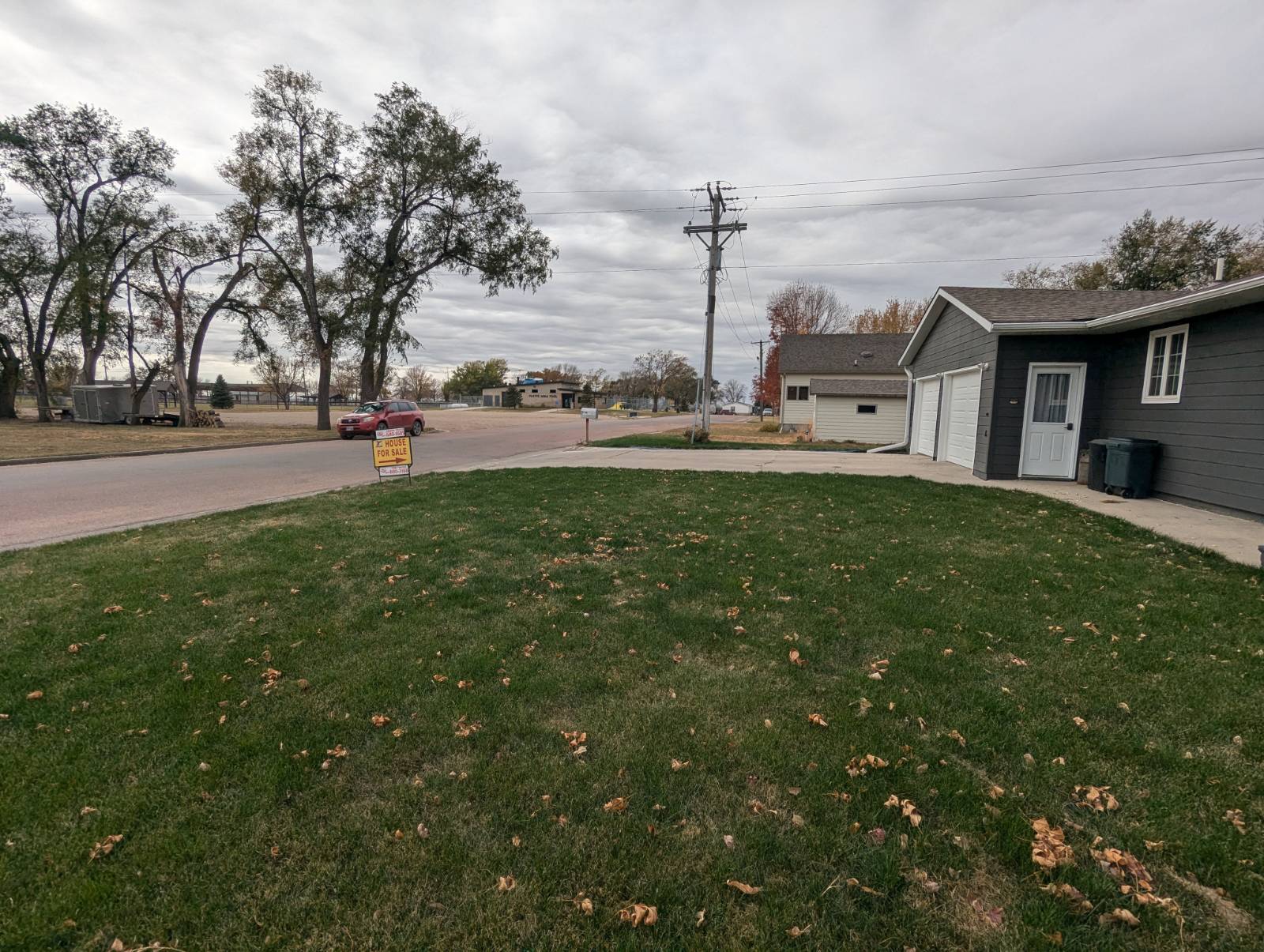 ;
;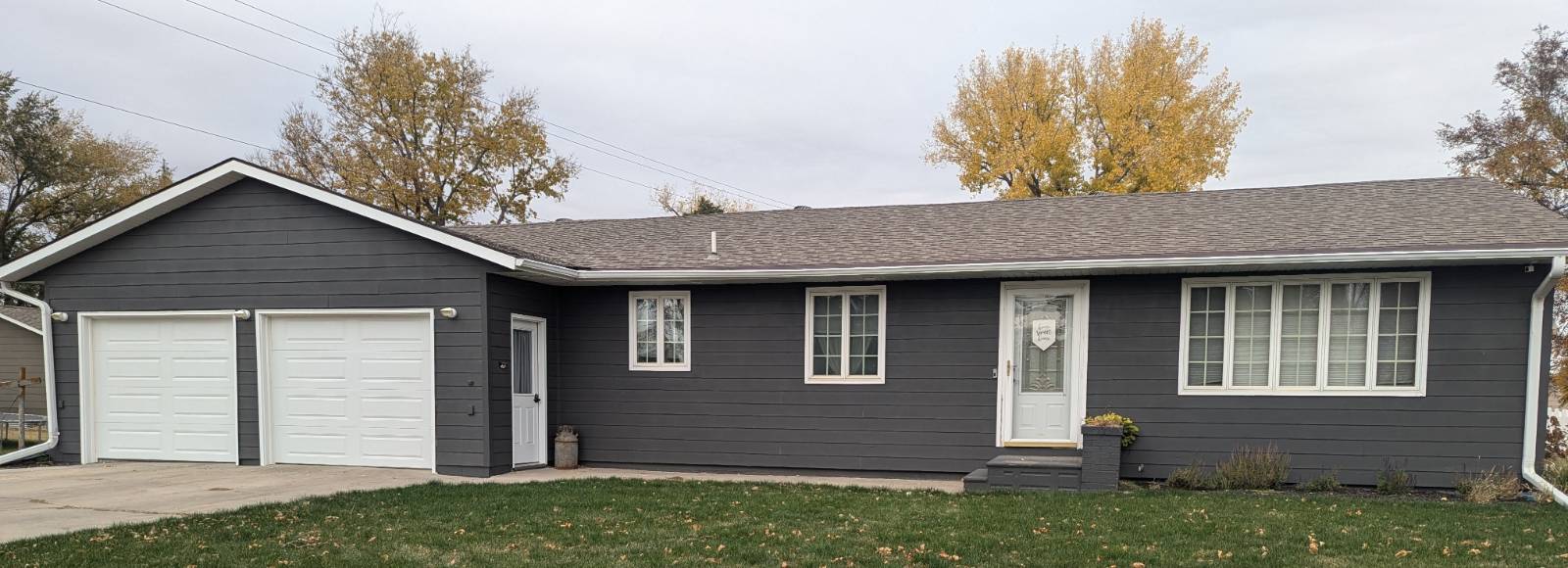 ;
;