212 Bertha St, Crookston, MN 56716
| Listing ID |
10492125 |
|
|
|
| Property Type |
House |
|
|
|
| County |
Polk |
|
|
|
| Total Tax |
$768 |
|
|
|
|
|
Private Green Space in City Living
WOW! This property has an EXPANSIVE and FENCED IN private yard! Nestled safely on the dike side of the river, this space feels incredibly rural! This four bedroom home also has a lot to offer on the inside, and must be seen to be appreciated. The property boasts a double stall detached garage and an 8'x10' storage shed. The home has vinyl siding, new shingles, all new windows, and two egress windows in basement bedrooms (updates in 2010). A kitchen remodel was completed in 2014. Includes 2 lots: 142' x 100' plus a 50' x 90' lot! If you are looking for privacy and the feel of country living, but enjoy the amenities of being in a city, this property IS FOR YOU! The completely fenced-in yard, children's playset, raised garden, fire pit, raspberry patch, flower beds, trees, and lilacs offer many opportunities for enjoyment right in your own backyard! ----------------- What I love about the home: I take pride in home ownership and have kept up on the maintenance of this house. Every year I picked a project to do to improve the home or yard. When I purchased this home it only had two bedrooms, in 2010, I added two more bedrooms downstairs and a den/family room. There is also a 16' 6" x 9' 6" craft/workshop area and room for a second bath downstairs, plus lots of storage space. In 2014, I remodeled the kitchen and doubled the floor plan and tripled the amount of cabinets and installed a new stove and microwave. The yard has a park like feel when trees are full of leaves, and talk about shade. Hang your hammock between the trees and enjoy all this yard has to offer.
|
- 4 Total Bedrooms
- 1 Full Bath
- 1824 SF
- 0.43 Acres
- Built in 1944
- Renovated 2014
- 1 Story
- Available 5/01/2018
- Contemporary Style
- Full Basement
- 912 Lower Level SF
- Lower Level: Finished
- 2 Lower Level Bedrooms
- Renovation: Remodeled the kitchen, doubled the floor plan, tripled the amount of cabinets, and installed a new stove and microwave.
- Pullman Kitchen
- Laminate Kitchen Counter
- Oven/Range
- Refrigerator
- Microwave
- Carpet Flooring
- Laminate Flooring
- 10 Rooms
- Living Room
- Kitchen
- Laundry
- First Floor Bathroom
- Forced Air
- Gas Fuel
- Central A/C
- Frame Construction
- Vinyl Siding
- Asphalt Shingles Roof
- Detached Garage
- 2 Garage Spaces
- Municipal Water
- Municipal Sewer
- Deck
- Patio
- Fence
- Room For Pool
- Driveway
- Corner
- Trees
- Shed
- Street View
- Wooded View
- Scenic View
- Near Bus
- $207 School Tax
- $158 County Tax
- $206 City Tax
- $768 Total Tax
- Tax Year 2018
|
|
Real Estate Professionals, LLC
|
Listing data is deemed reliable but is NOT guaranteed accurate.
|



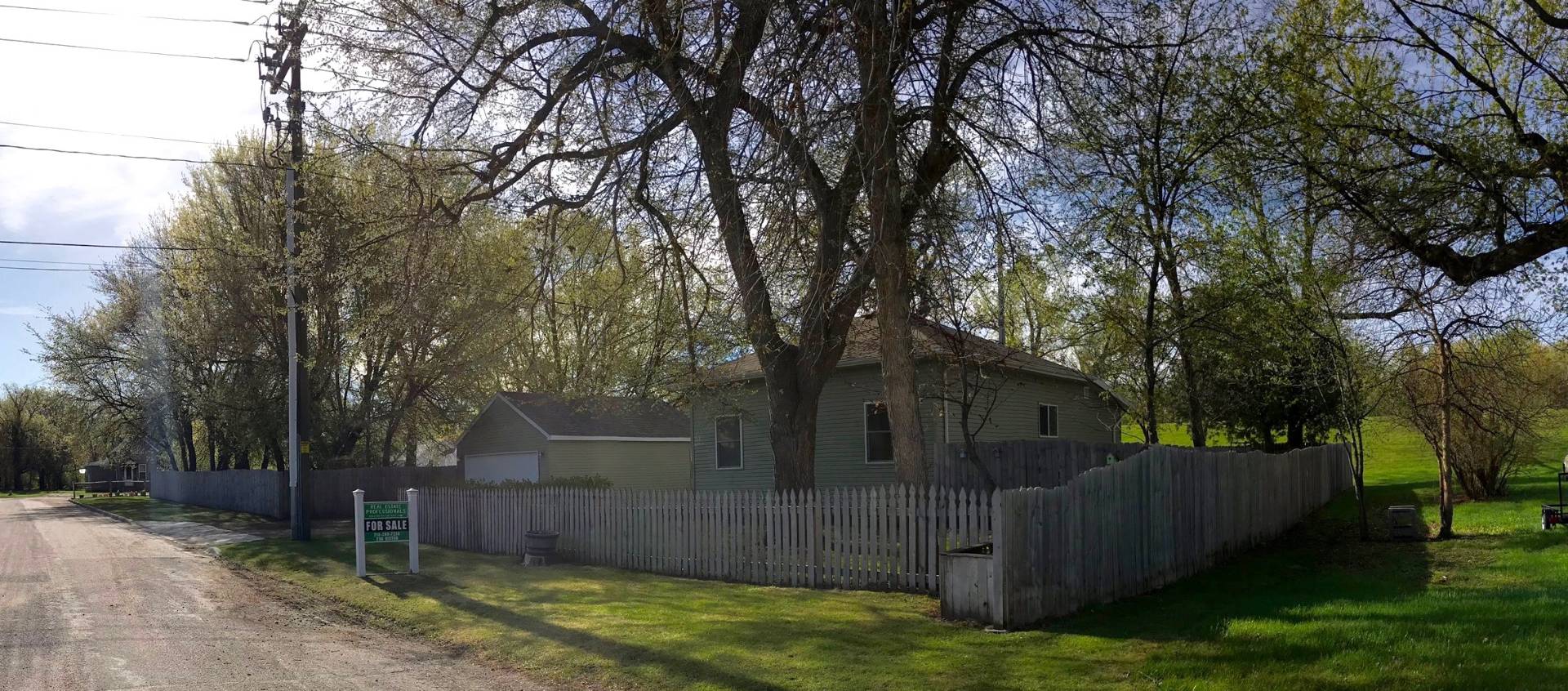

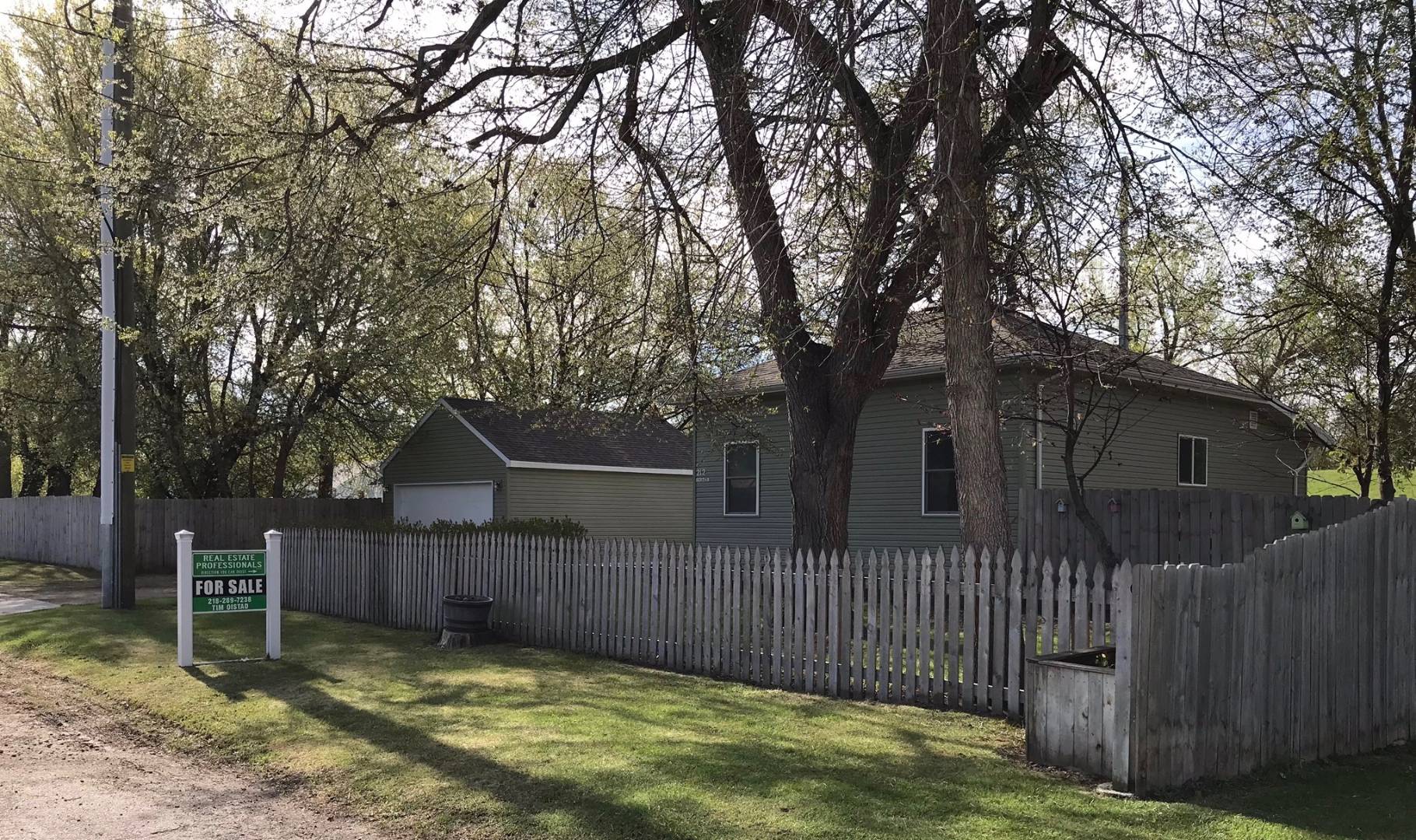 ;
;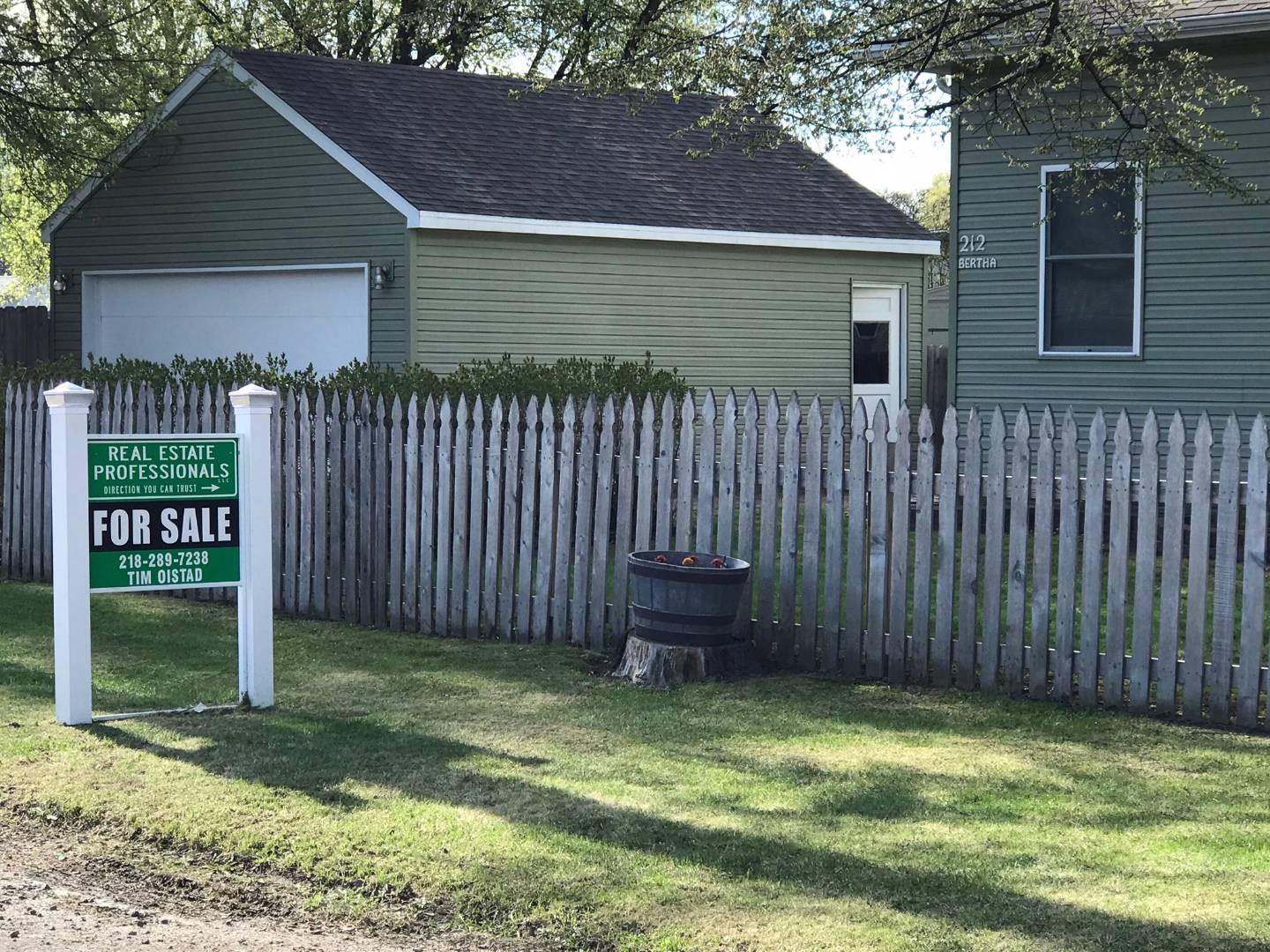 ;
;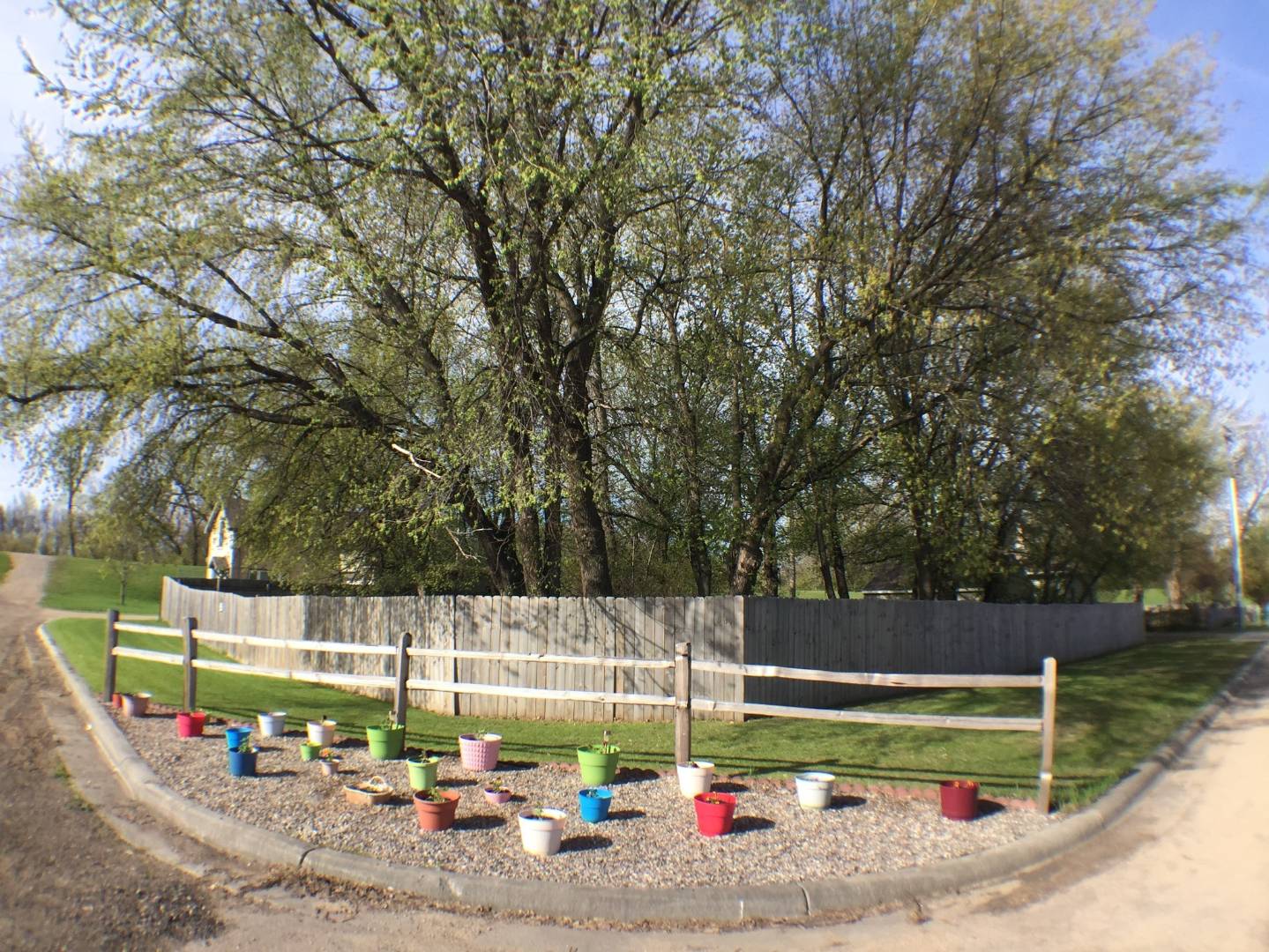 ;
;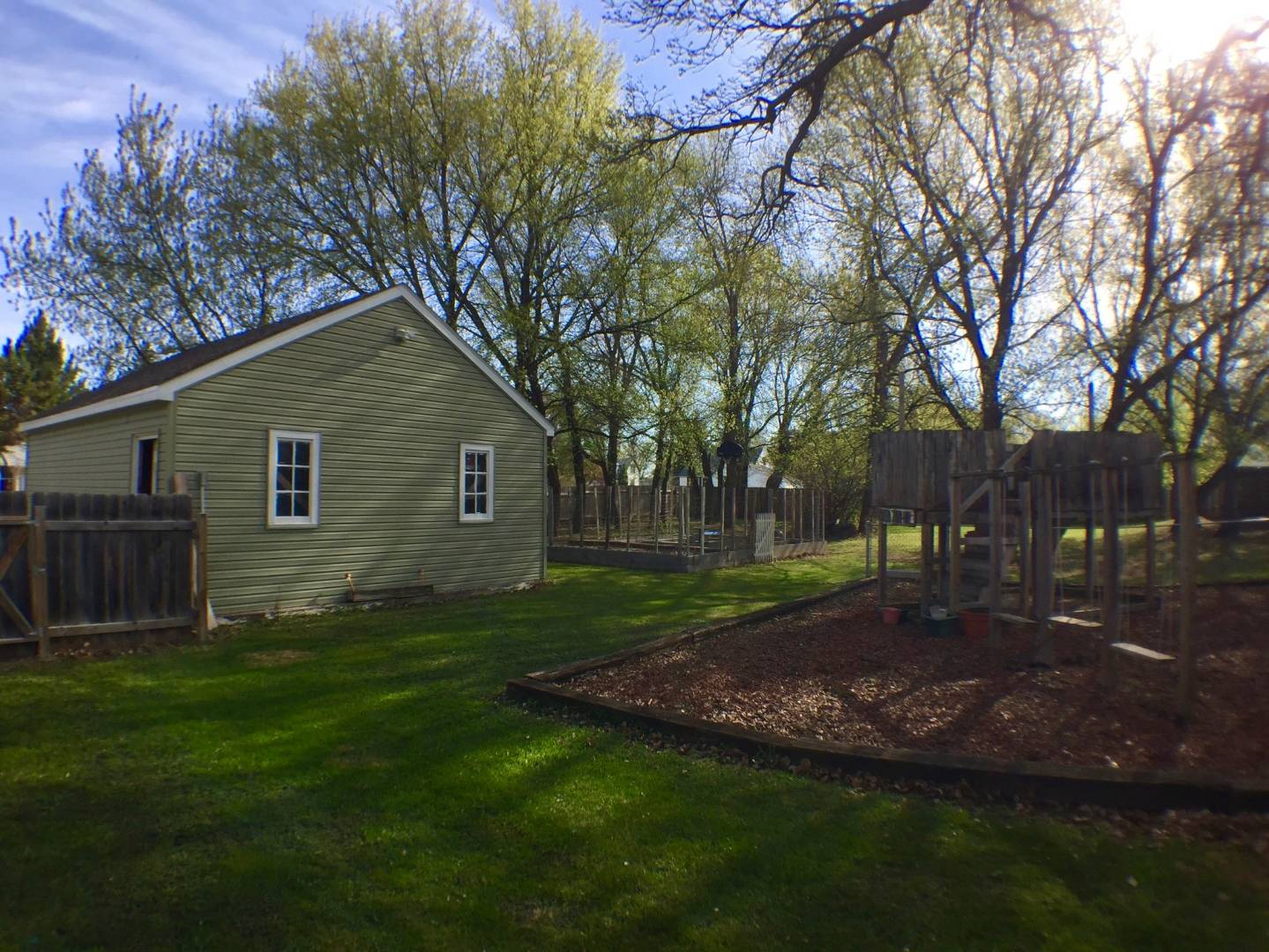 ;
;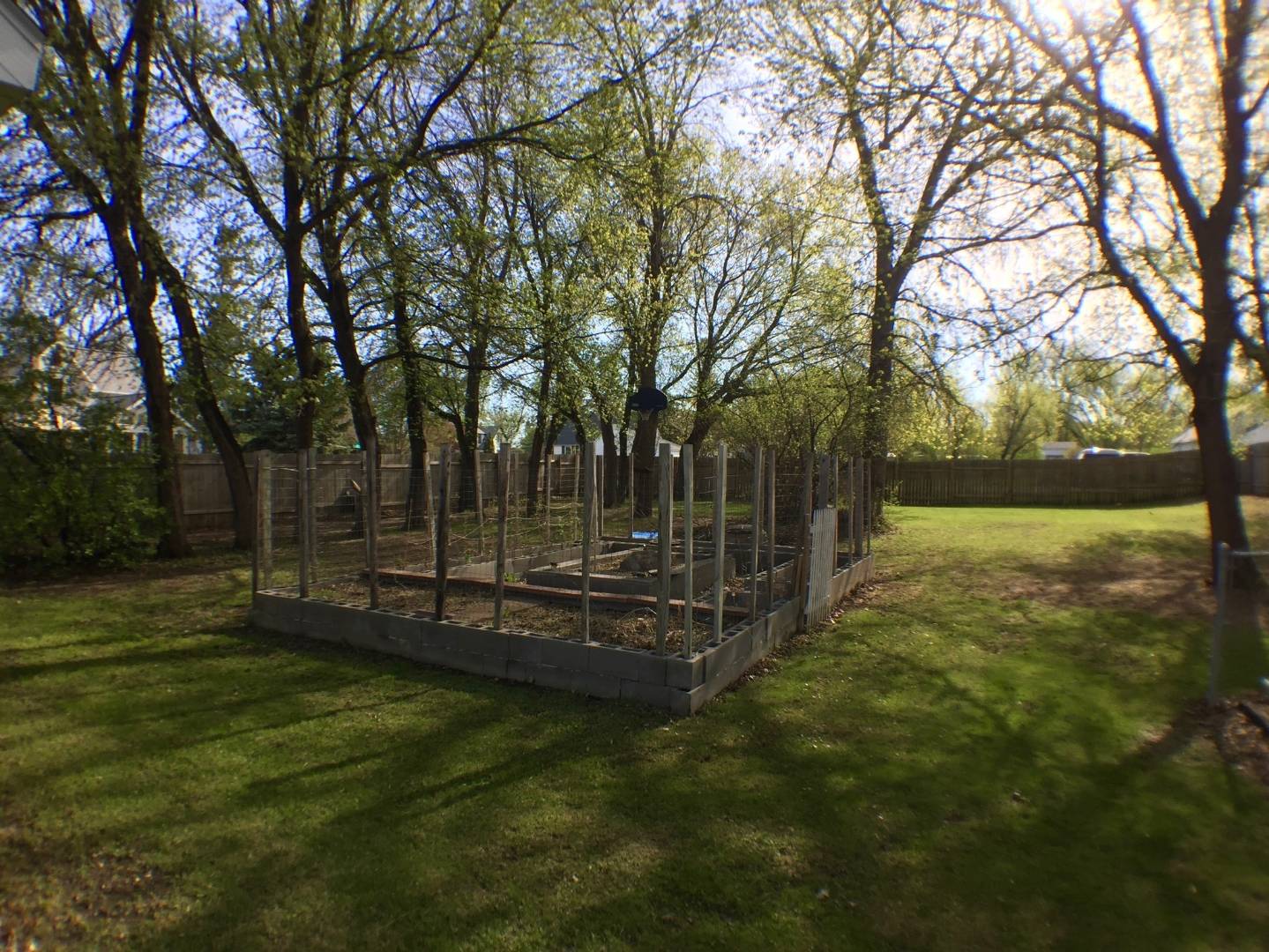 ;
;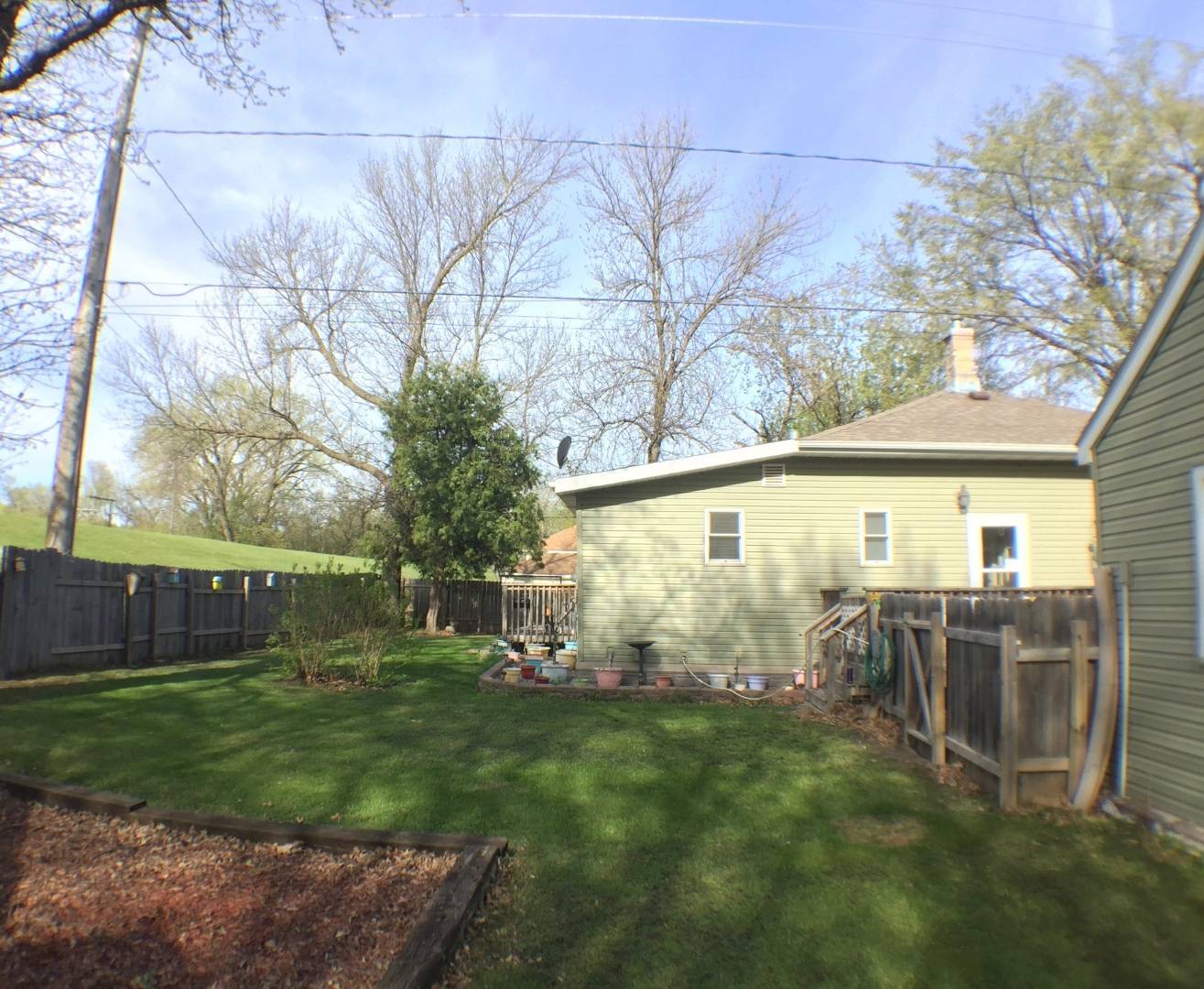 ;
;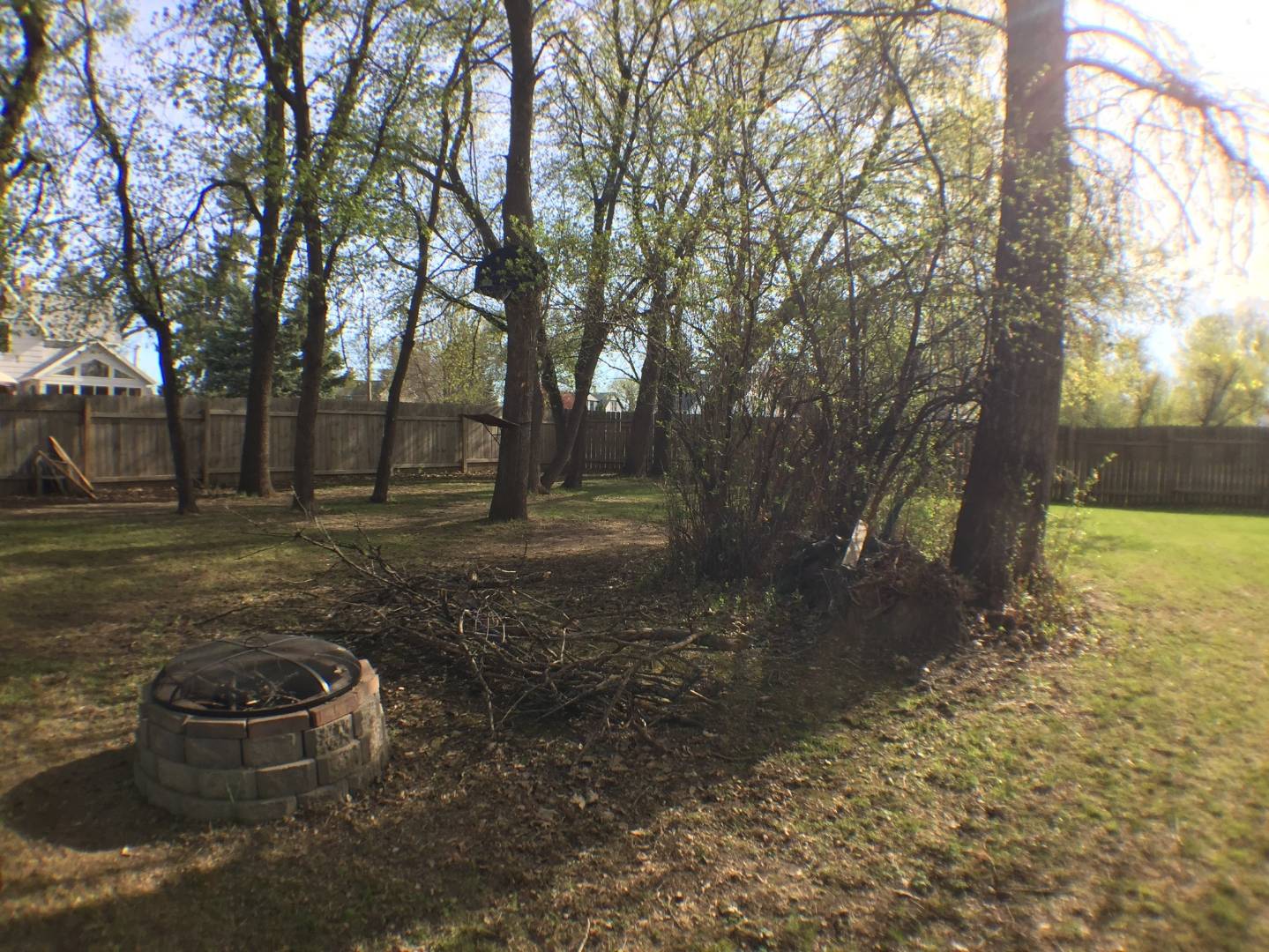 ;
;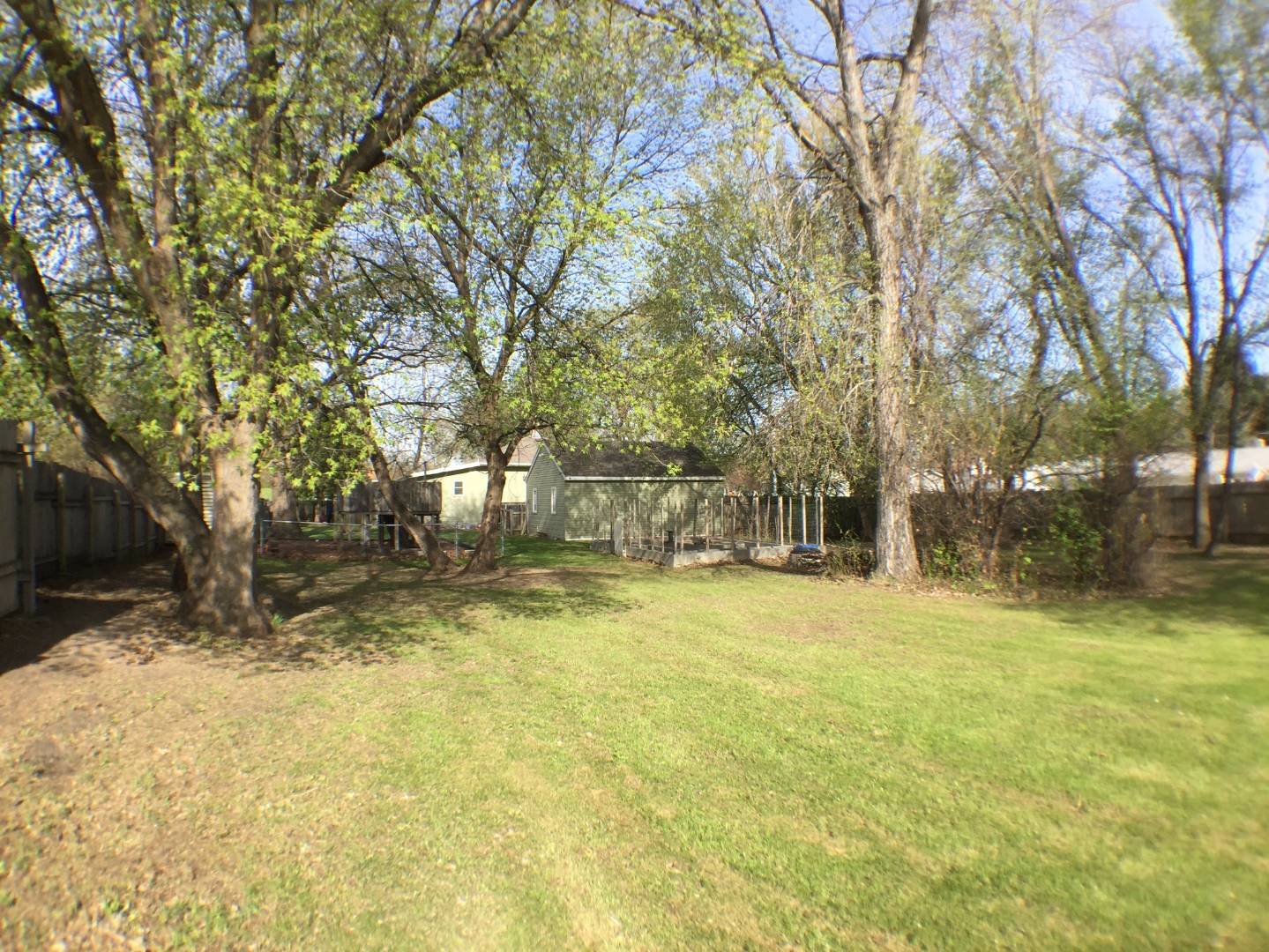 ;
;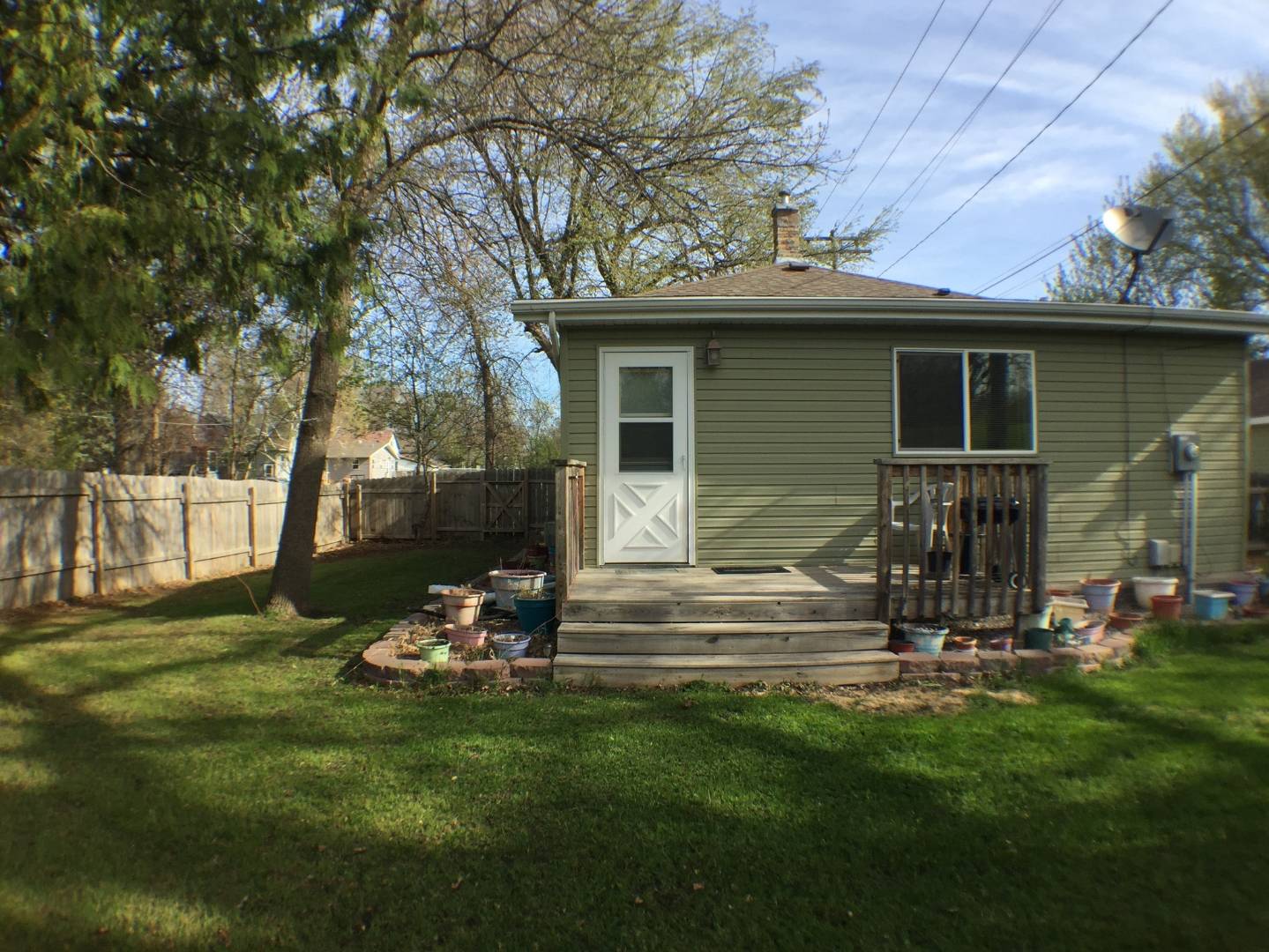 ;
;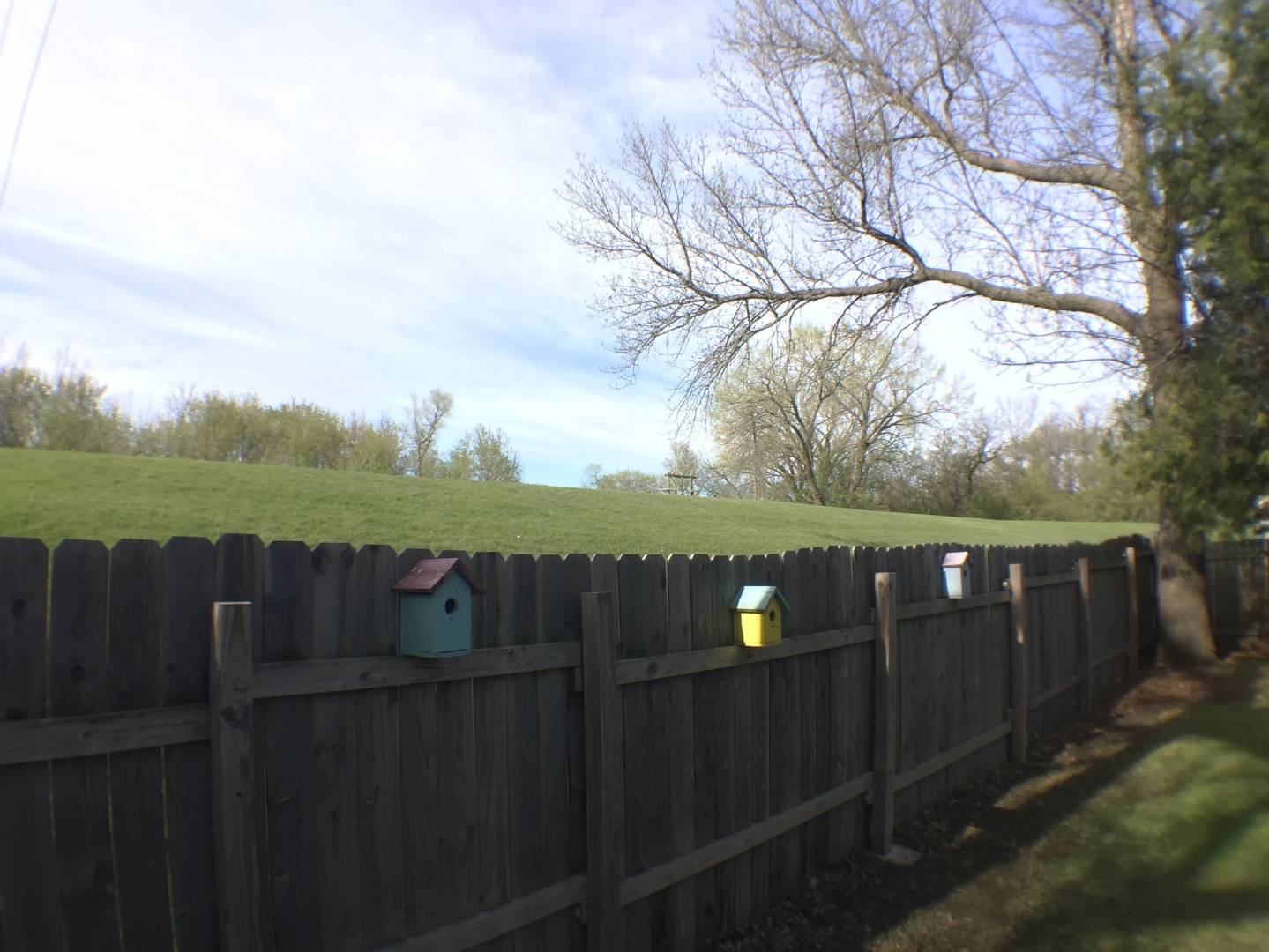 ;
;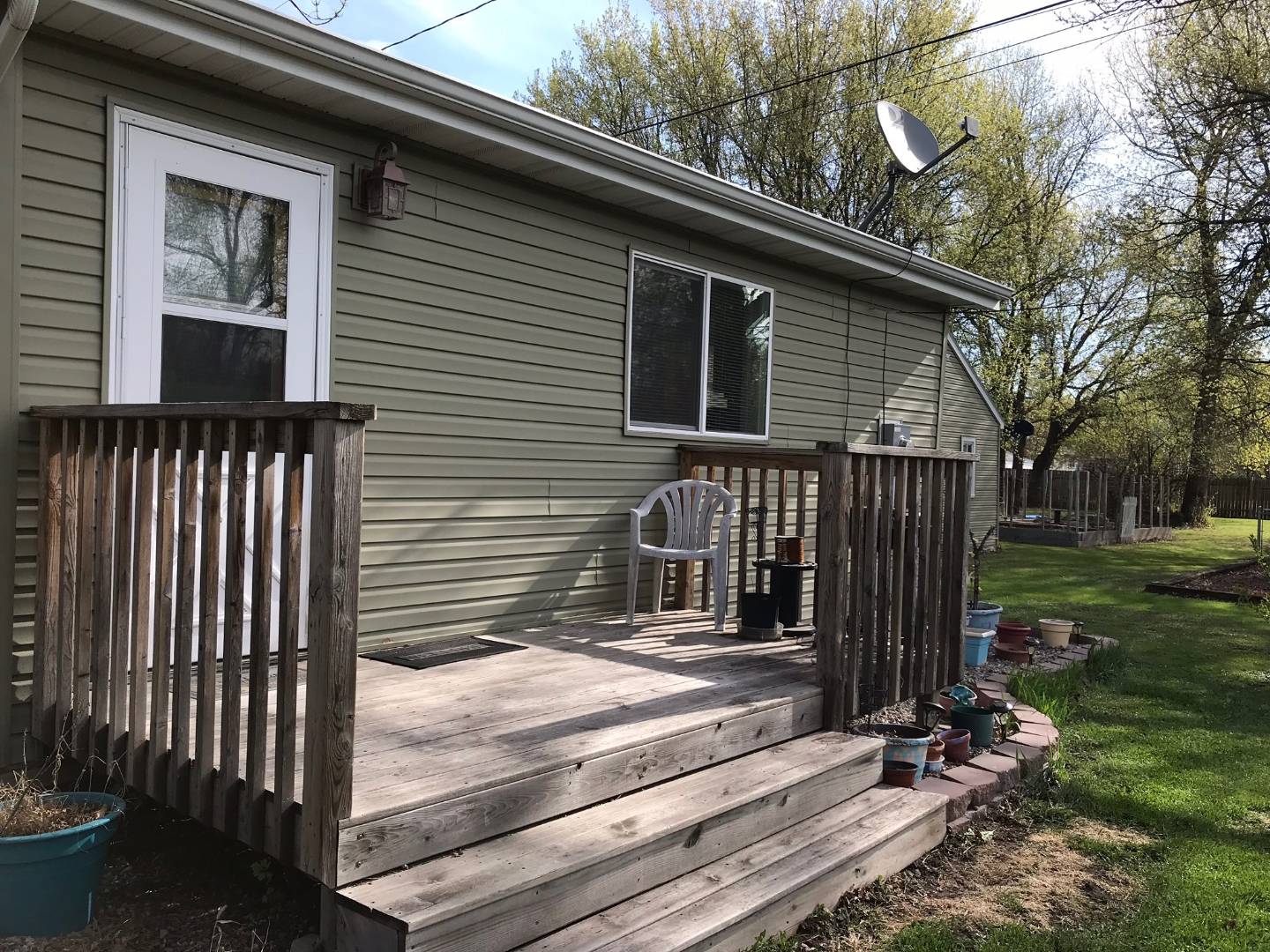 ;
;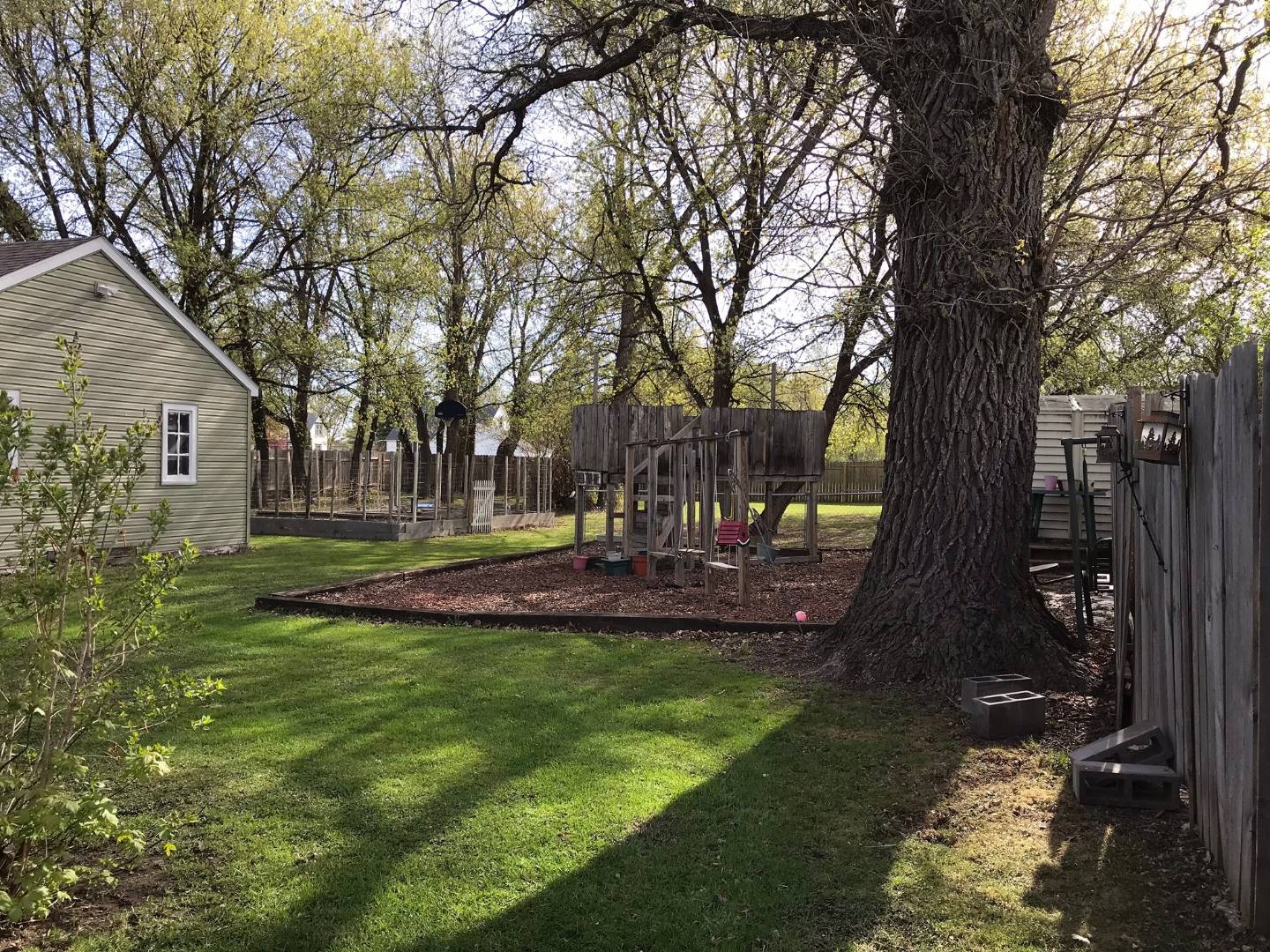 ;
;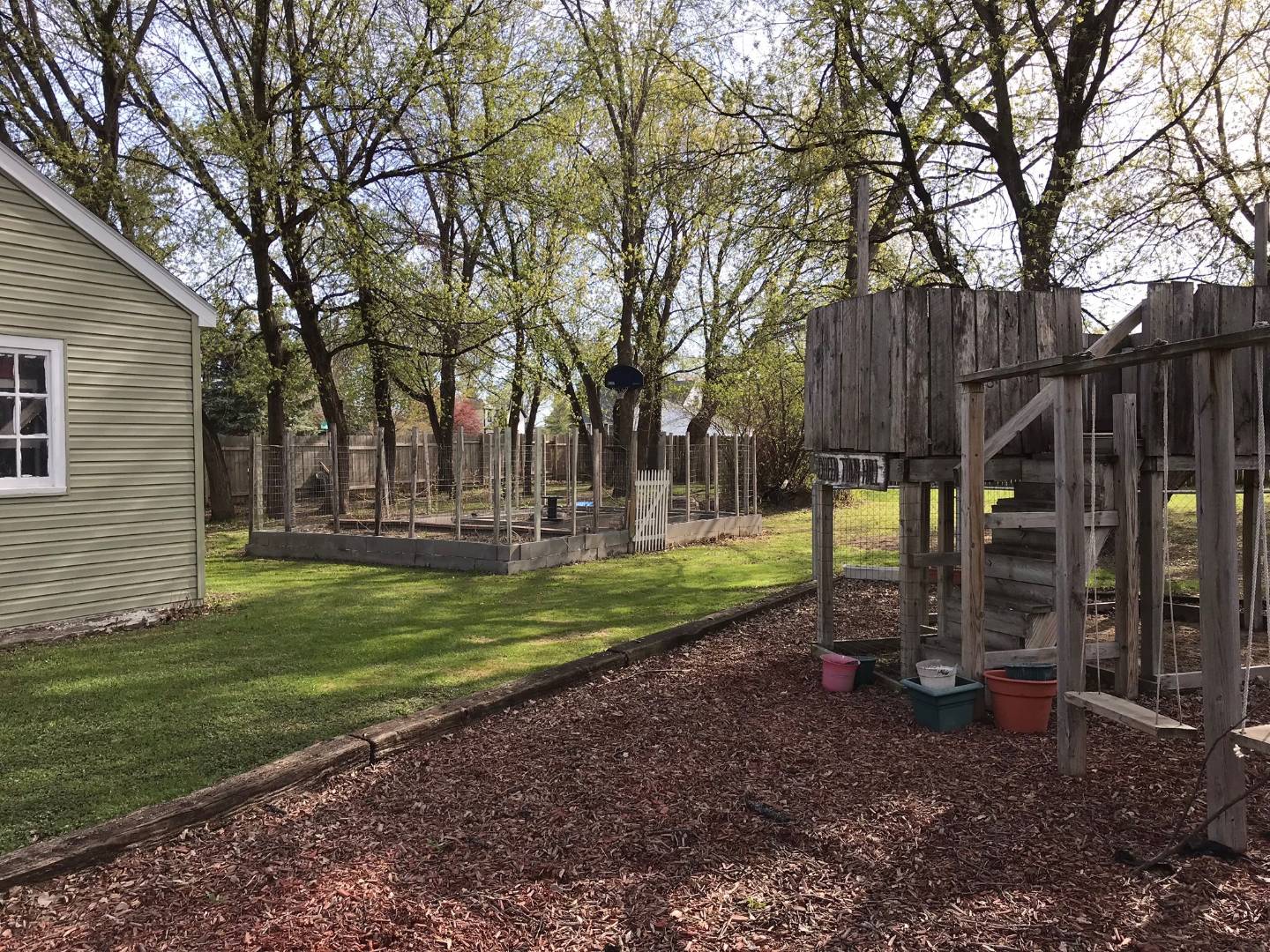 ;
;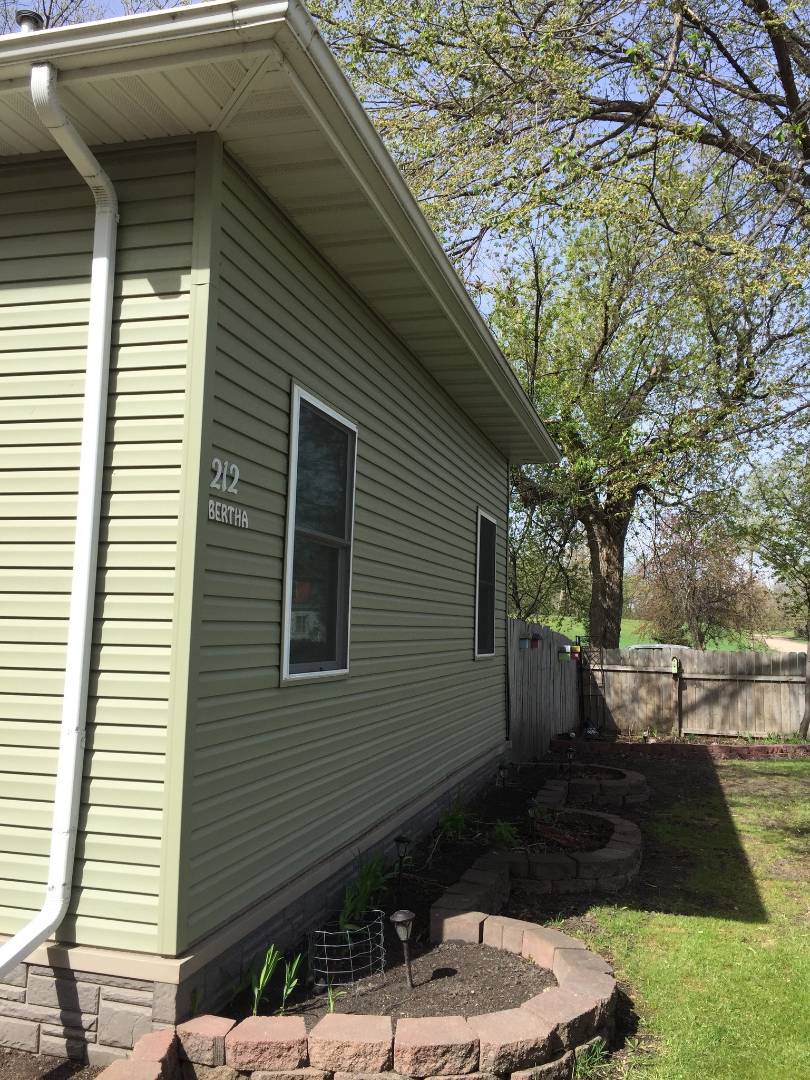 ;
;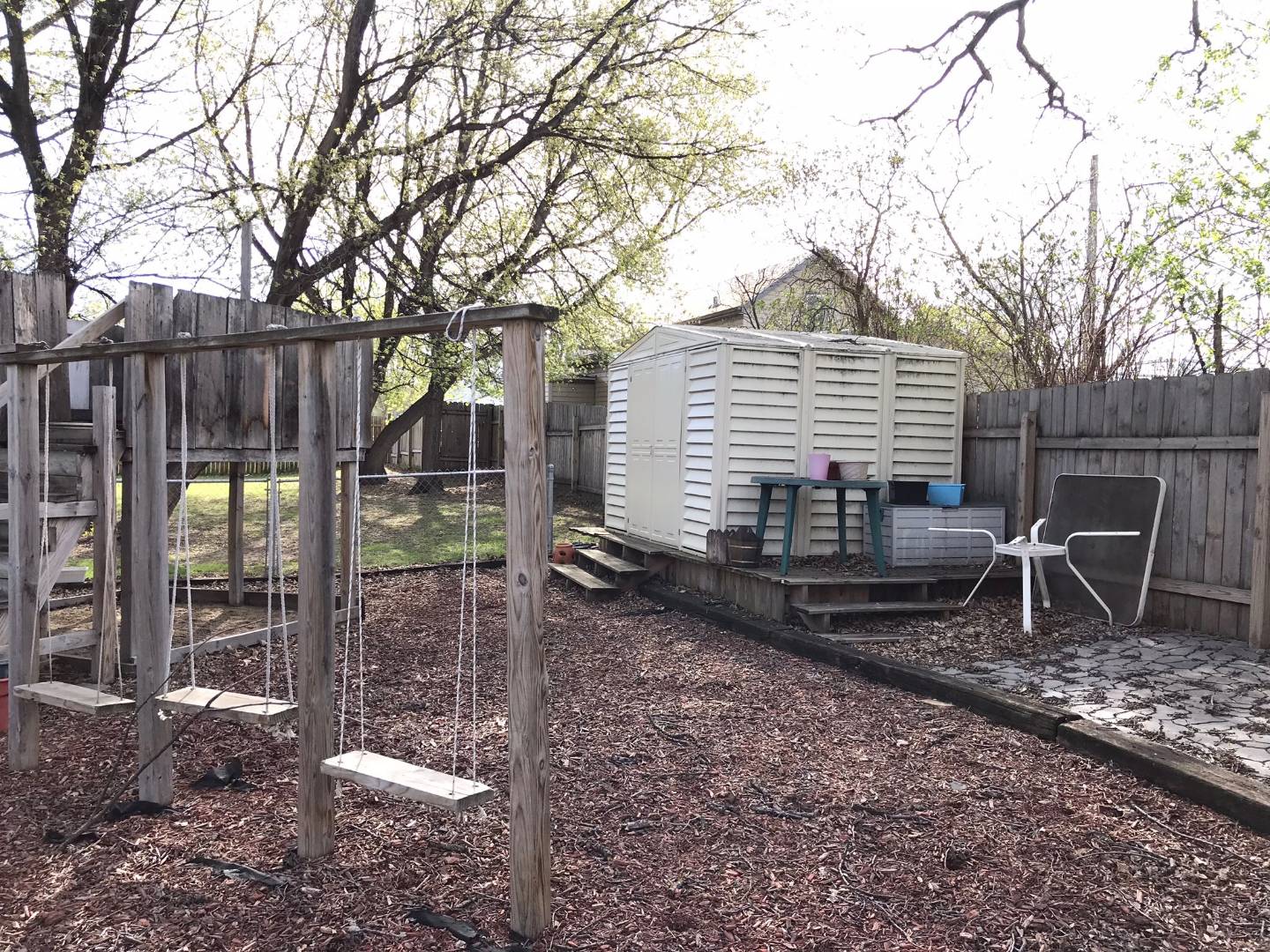 ;
;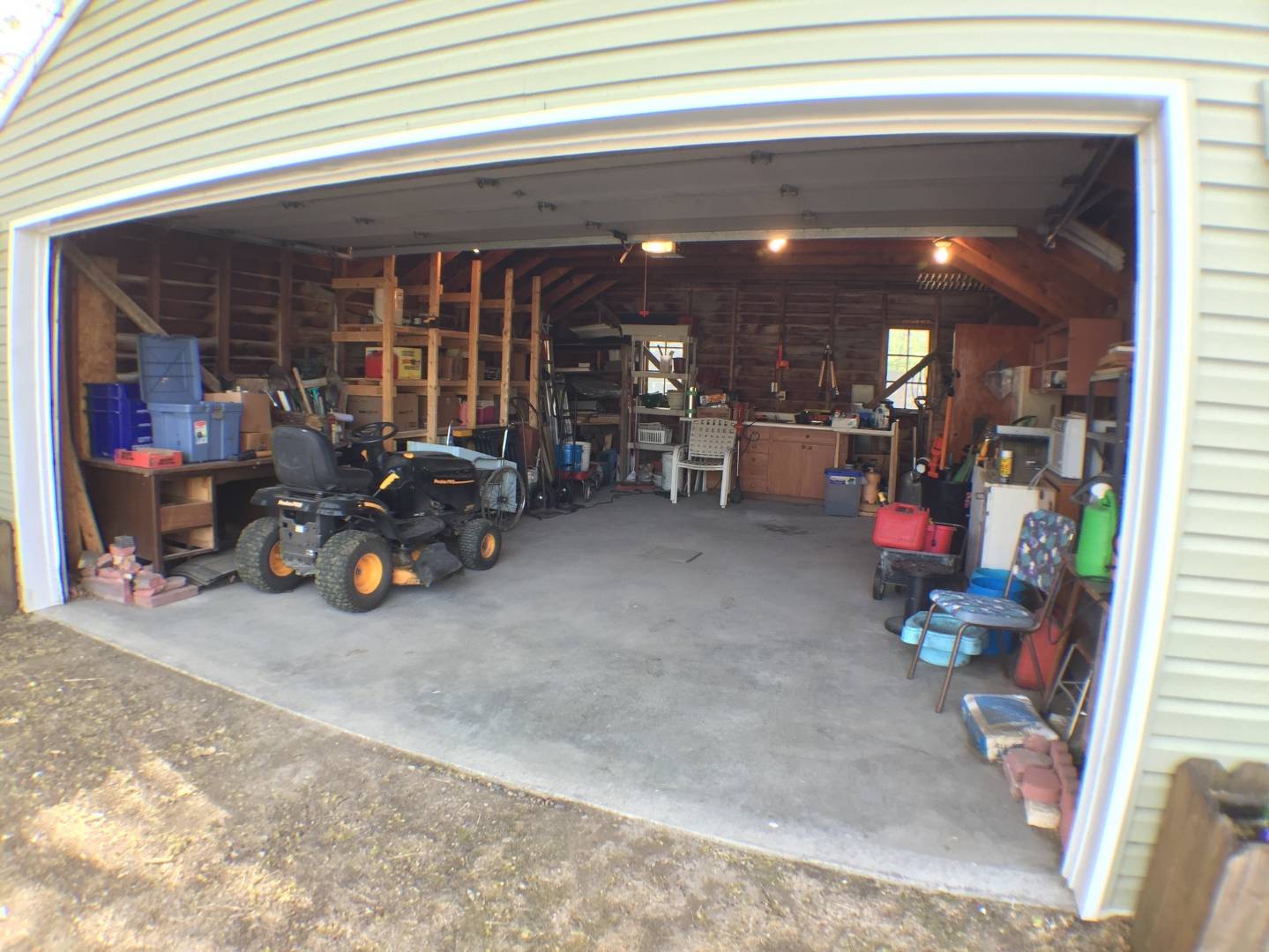 ;
;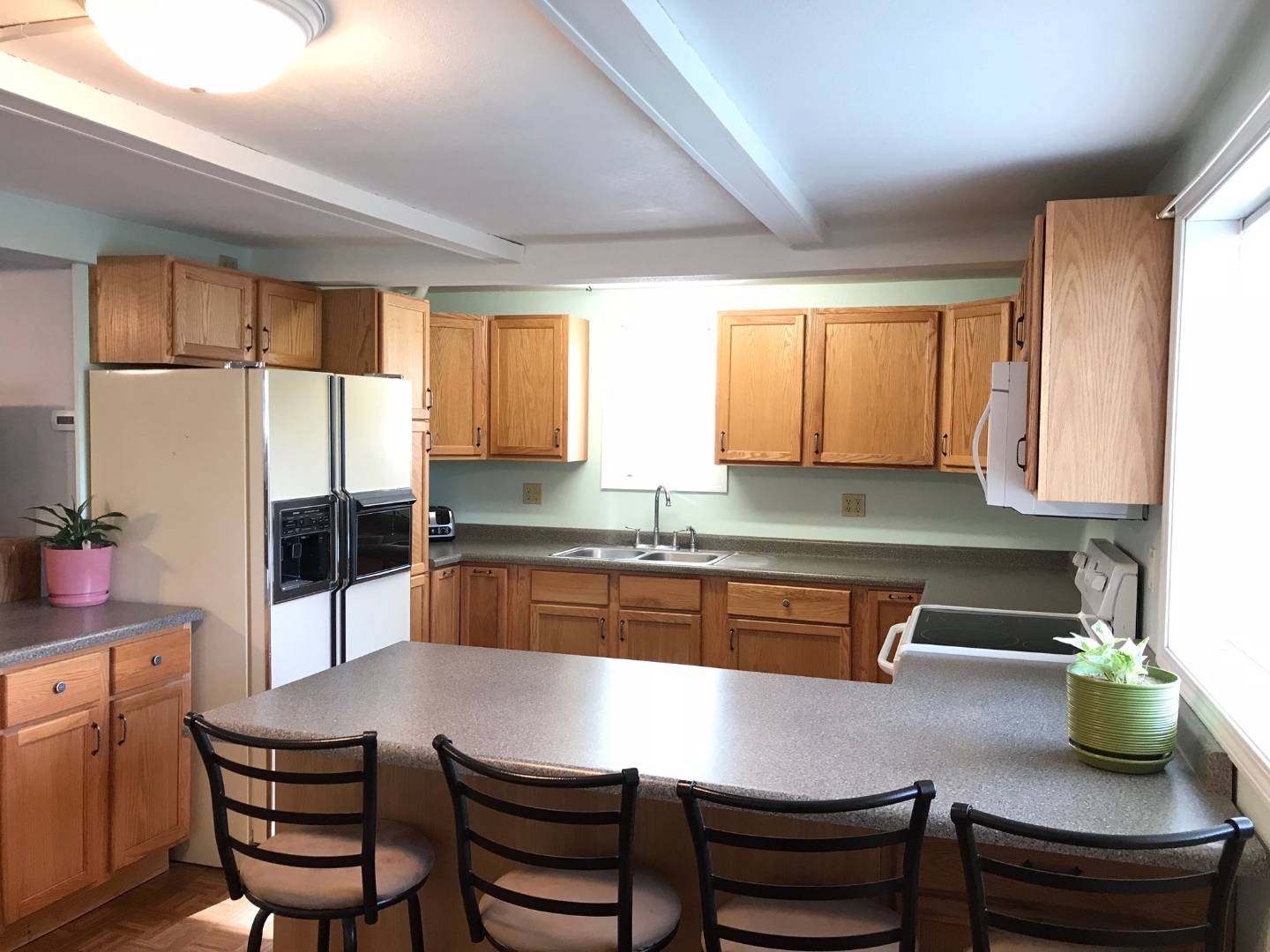 ;
;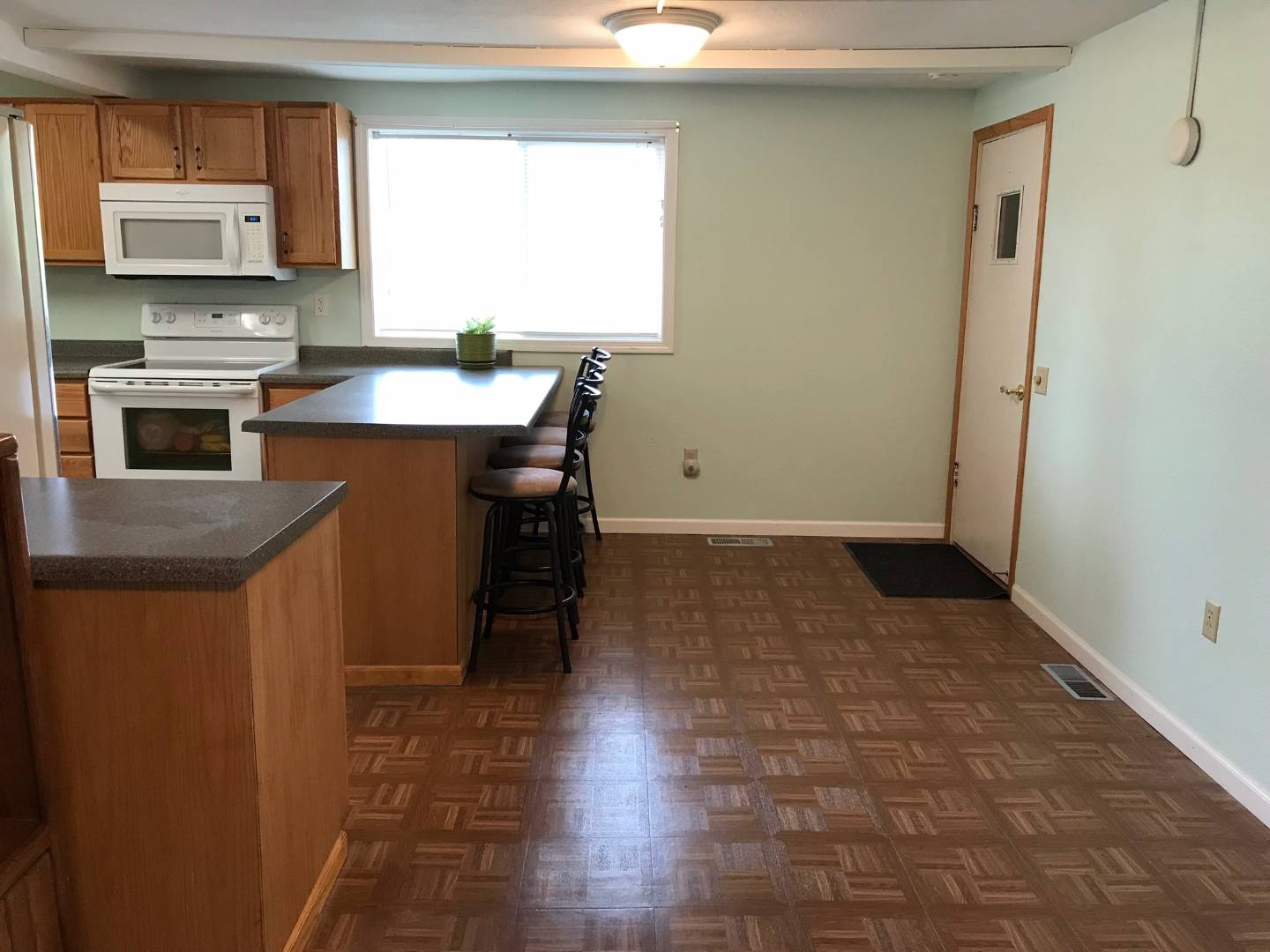 ;
;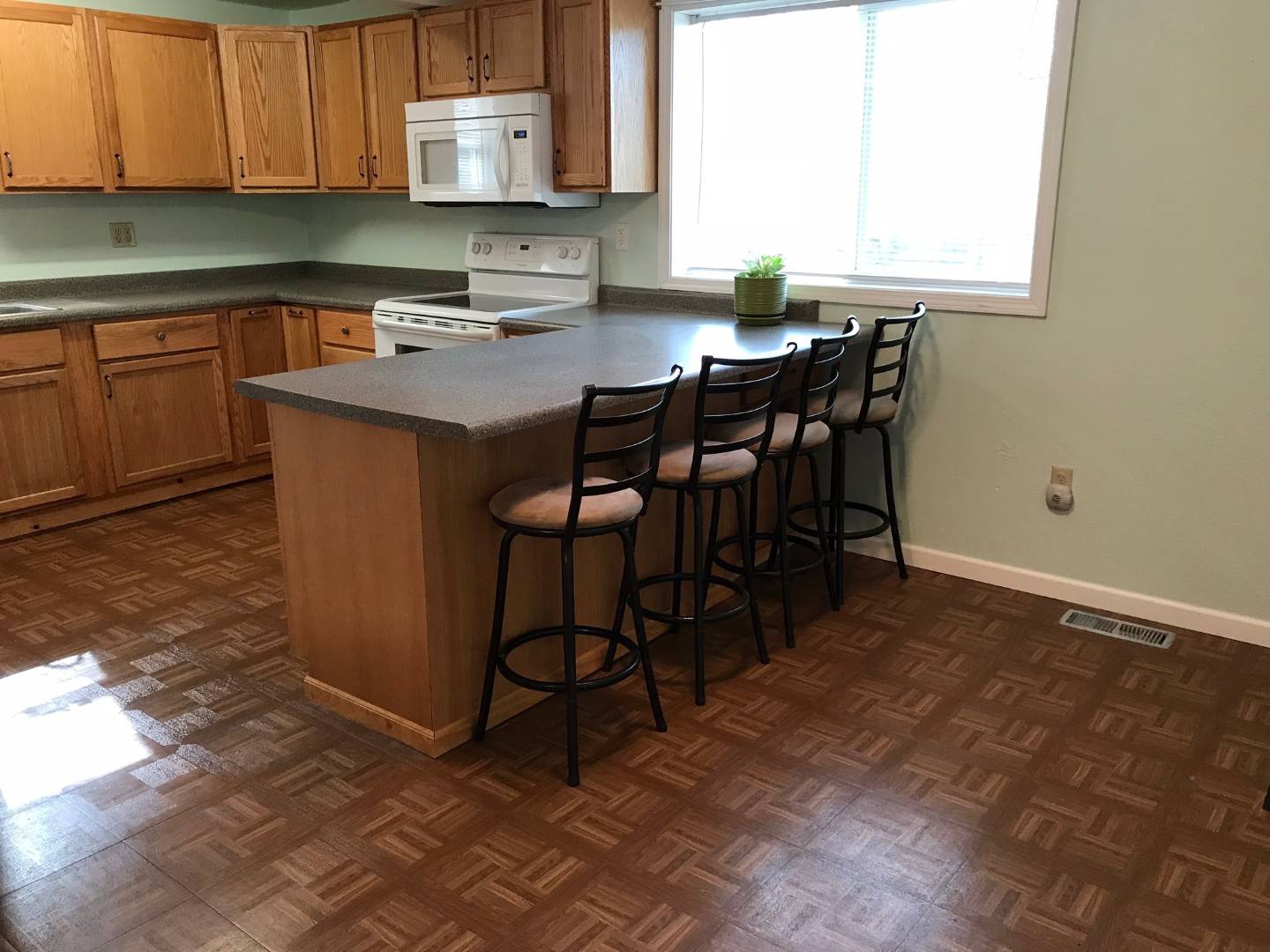 ;
;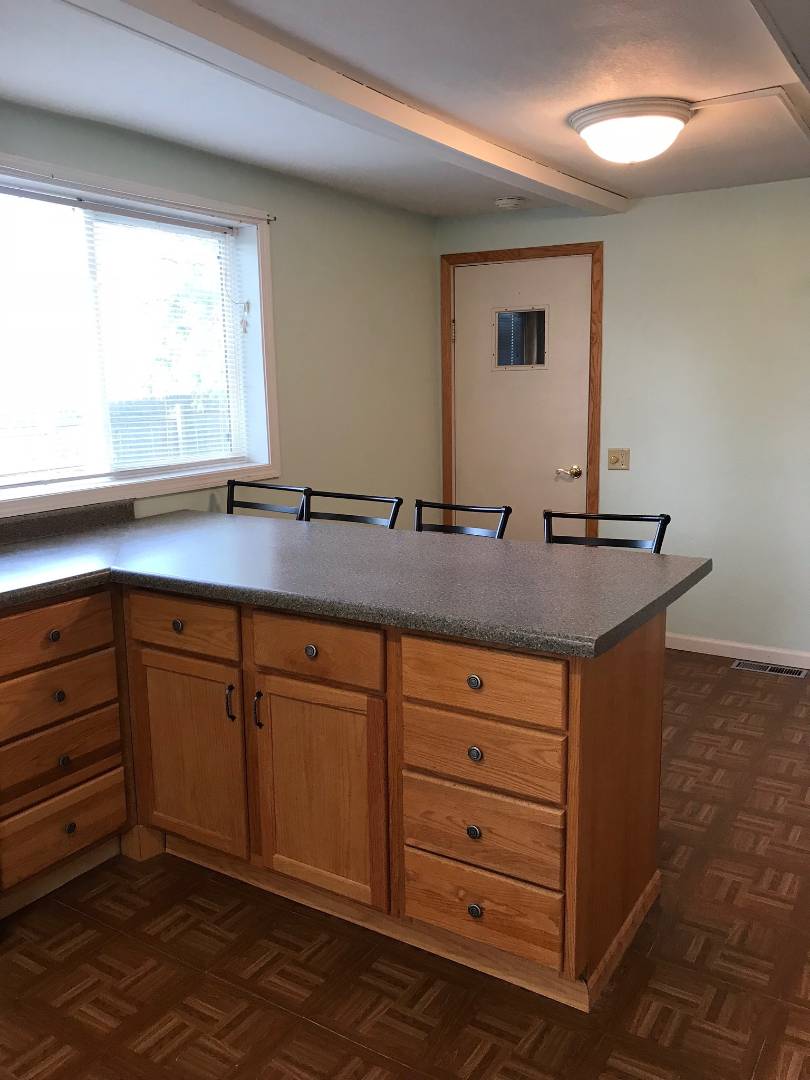 ;
;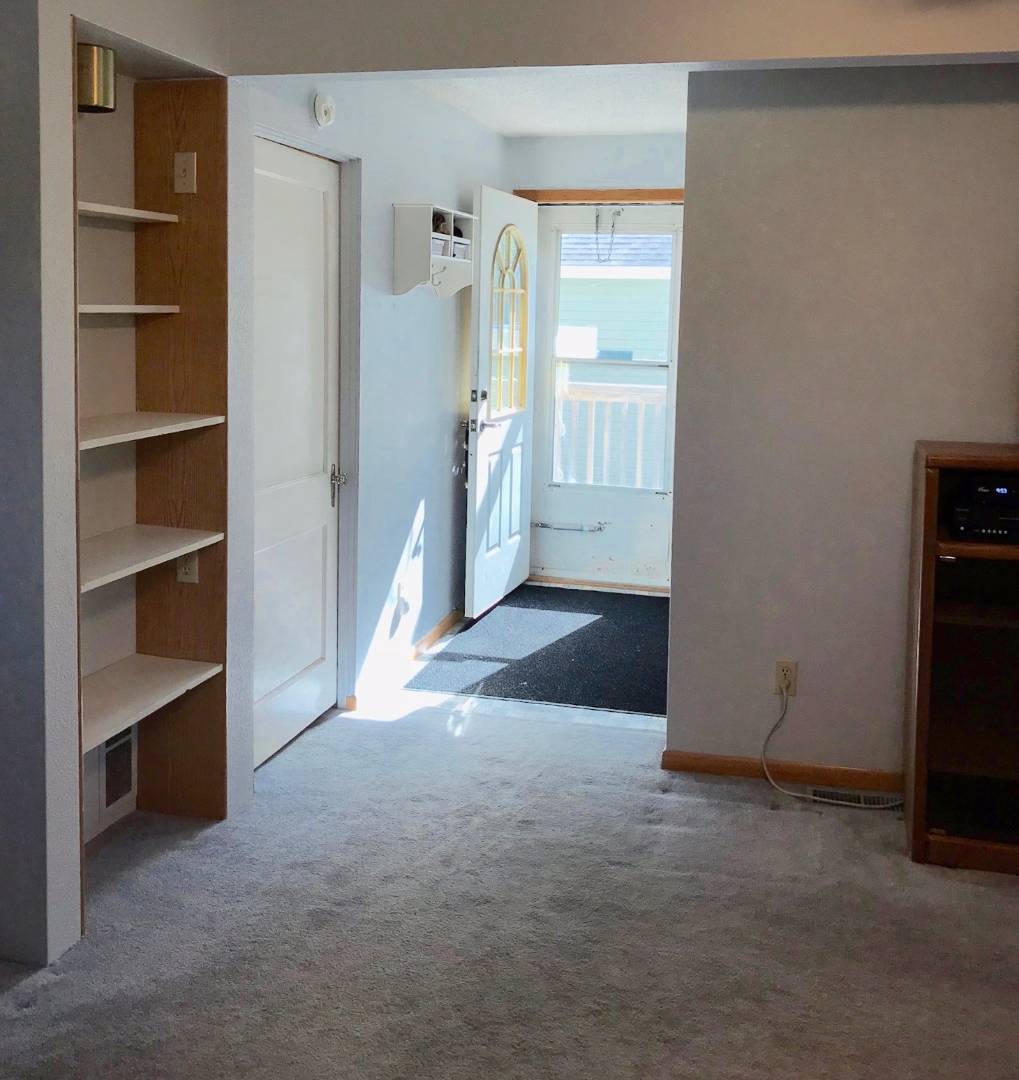 ;
;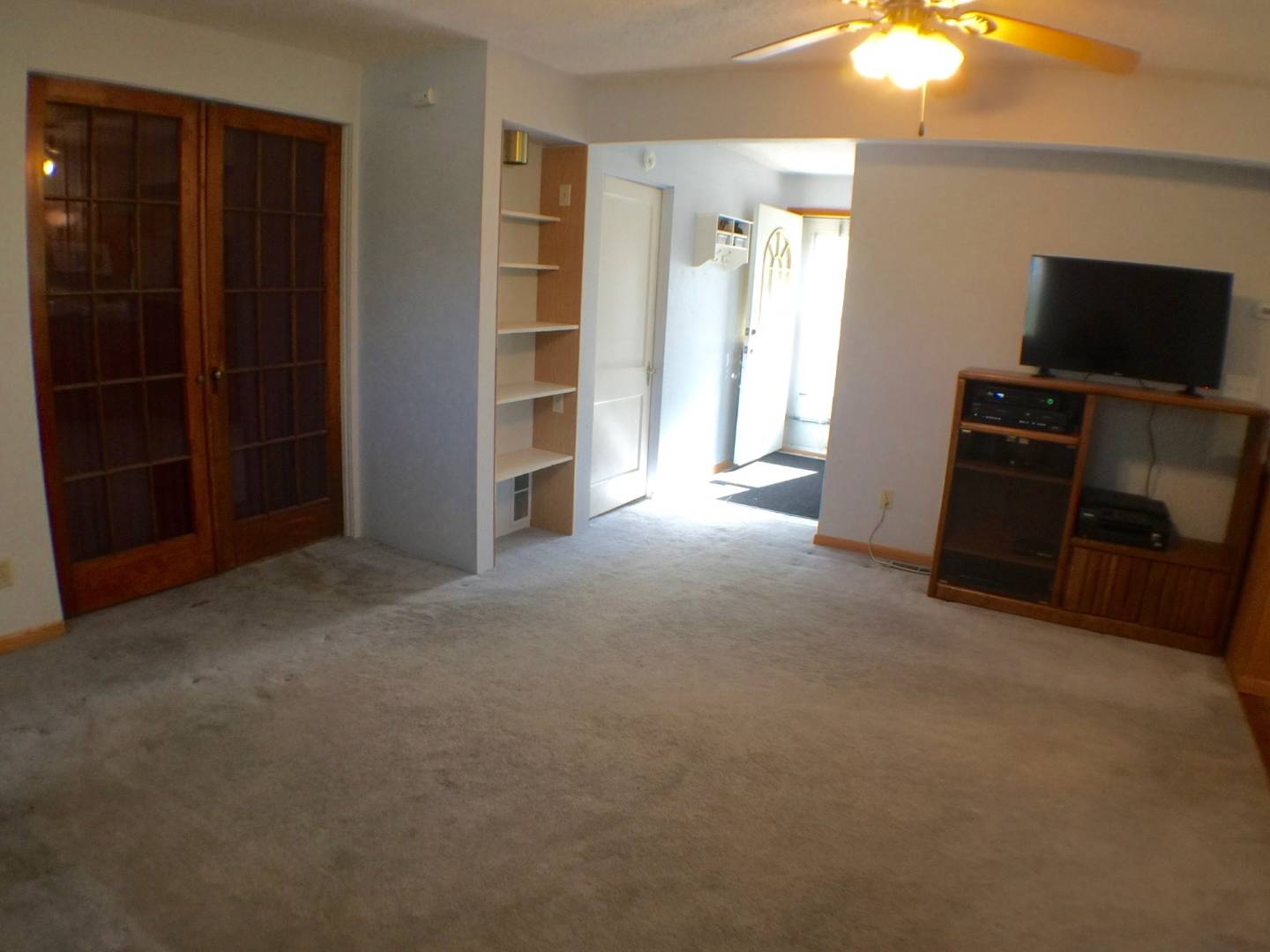 ;
;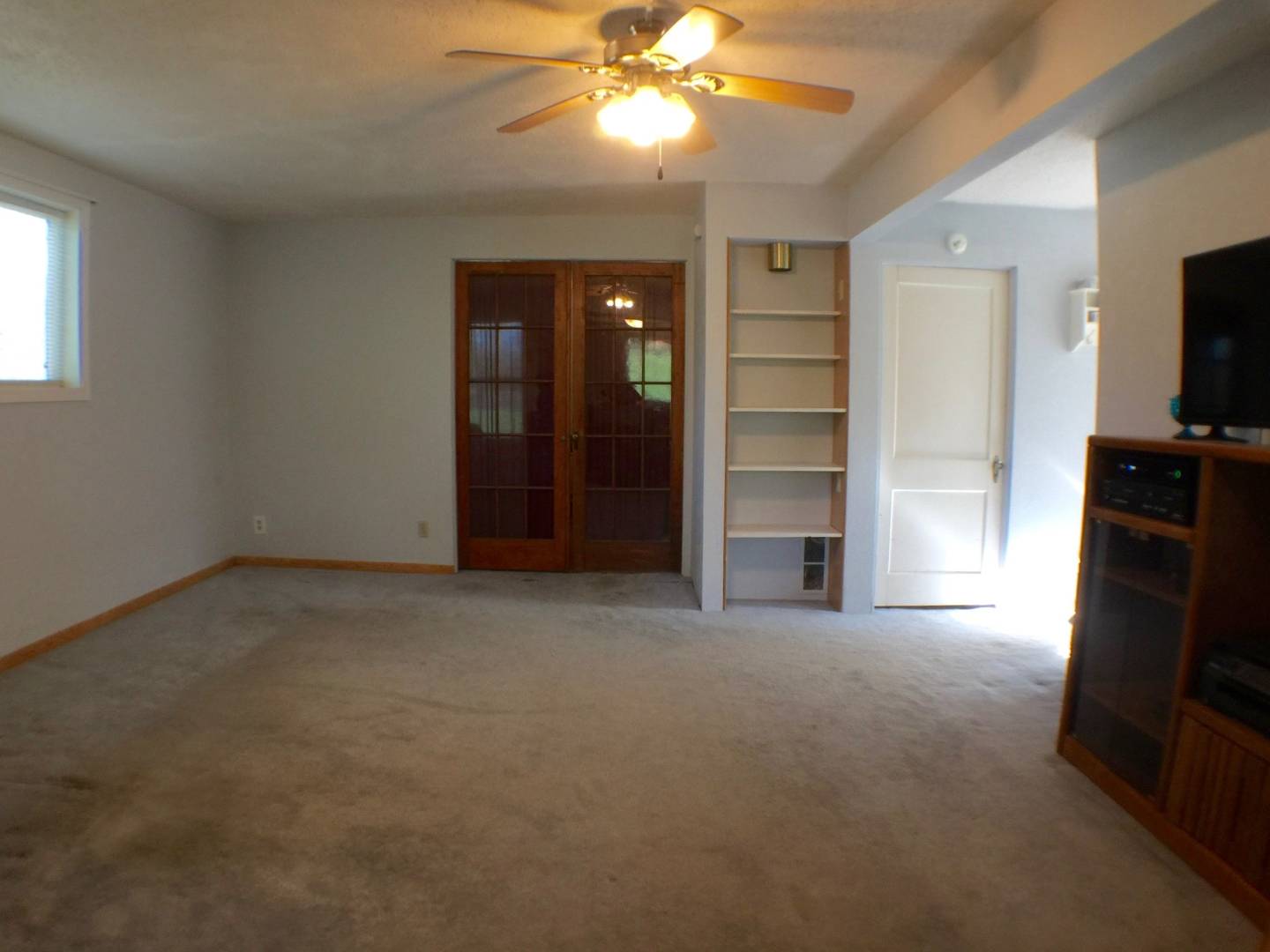 ;
;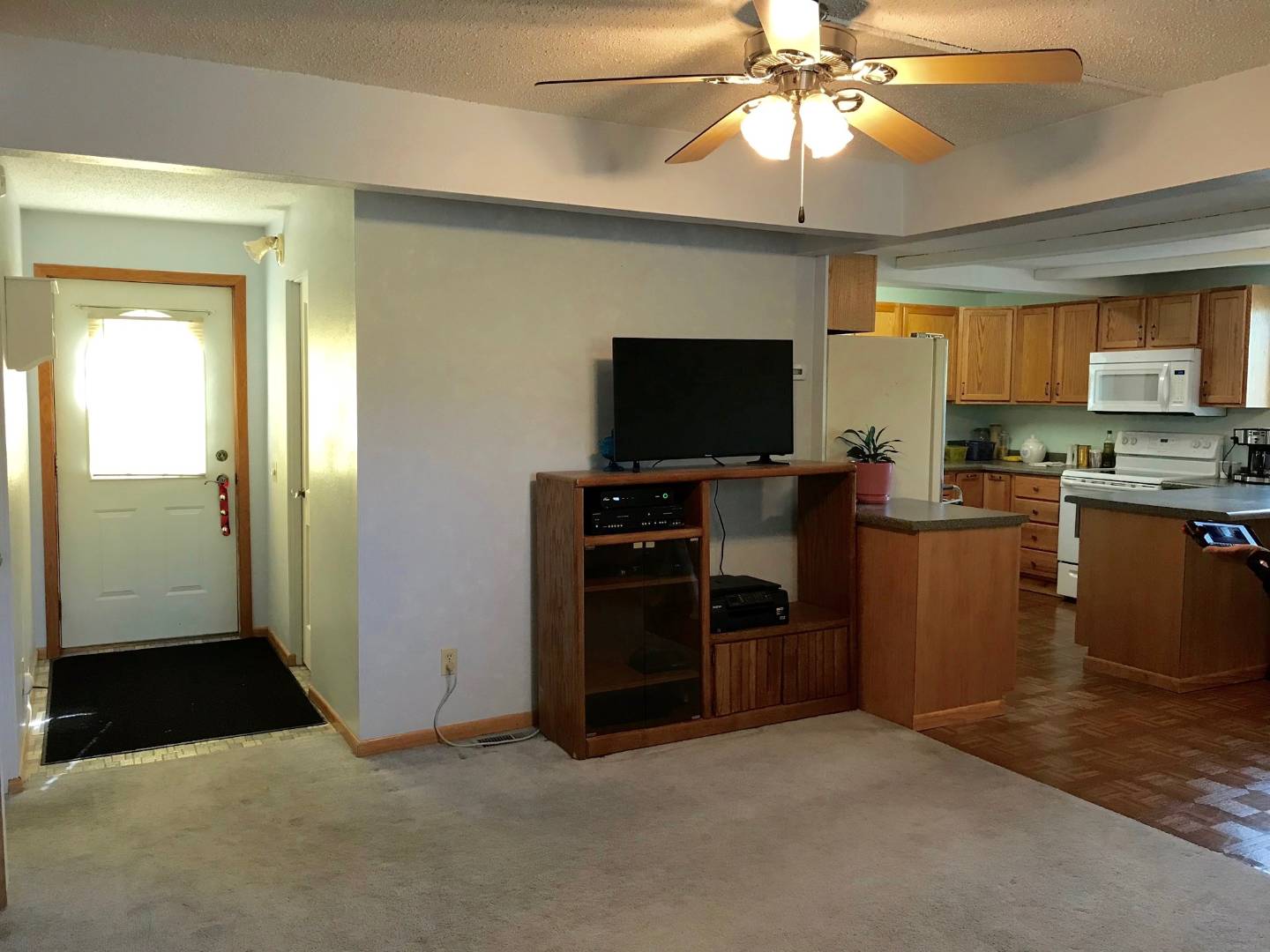 ;
;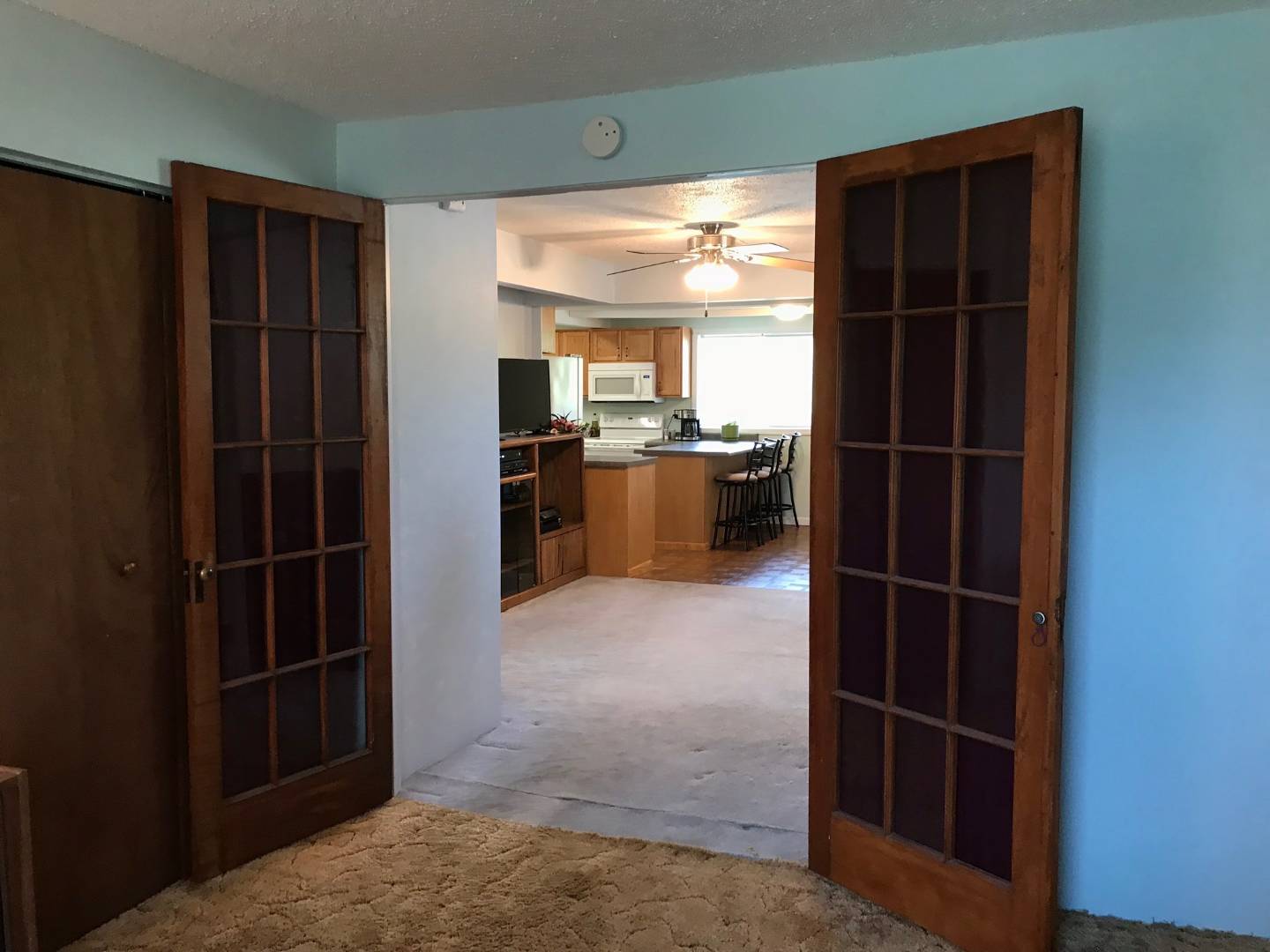 ;
;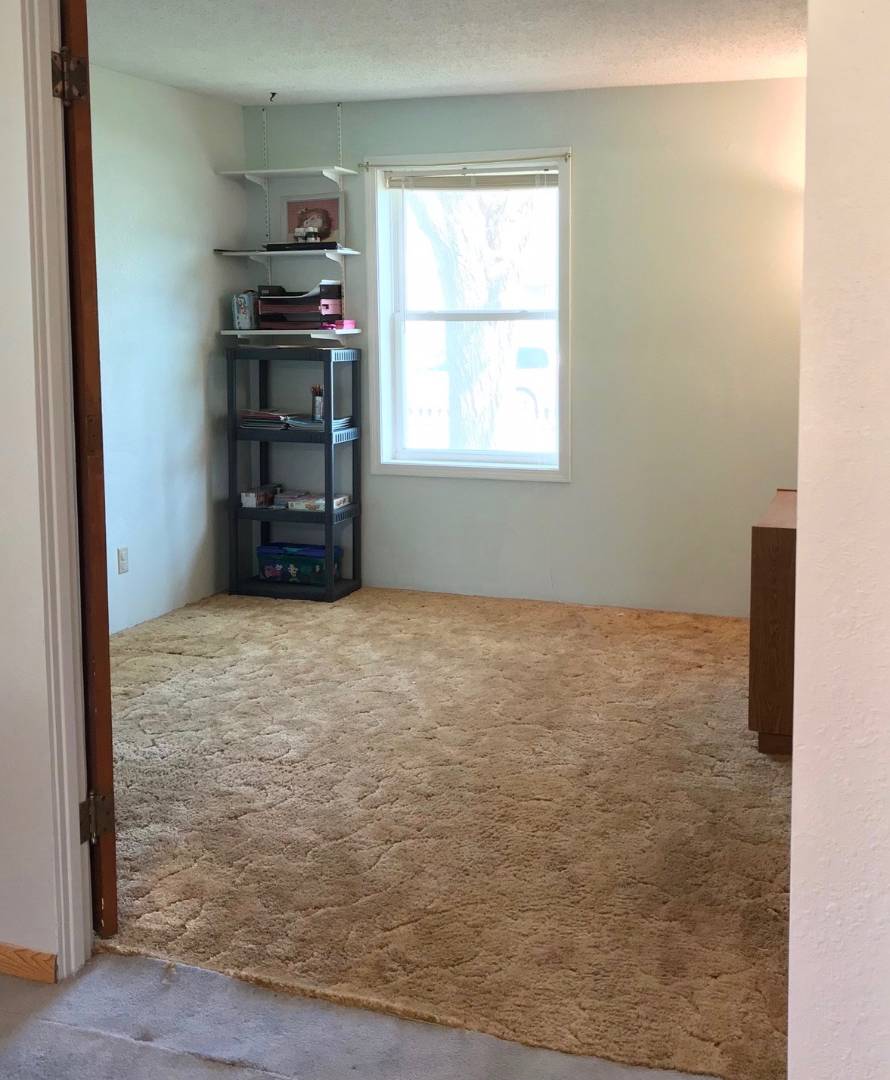 ;
;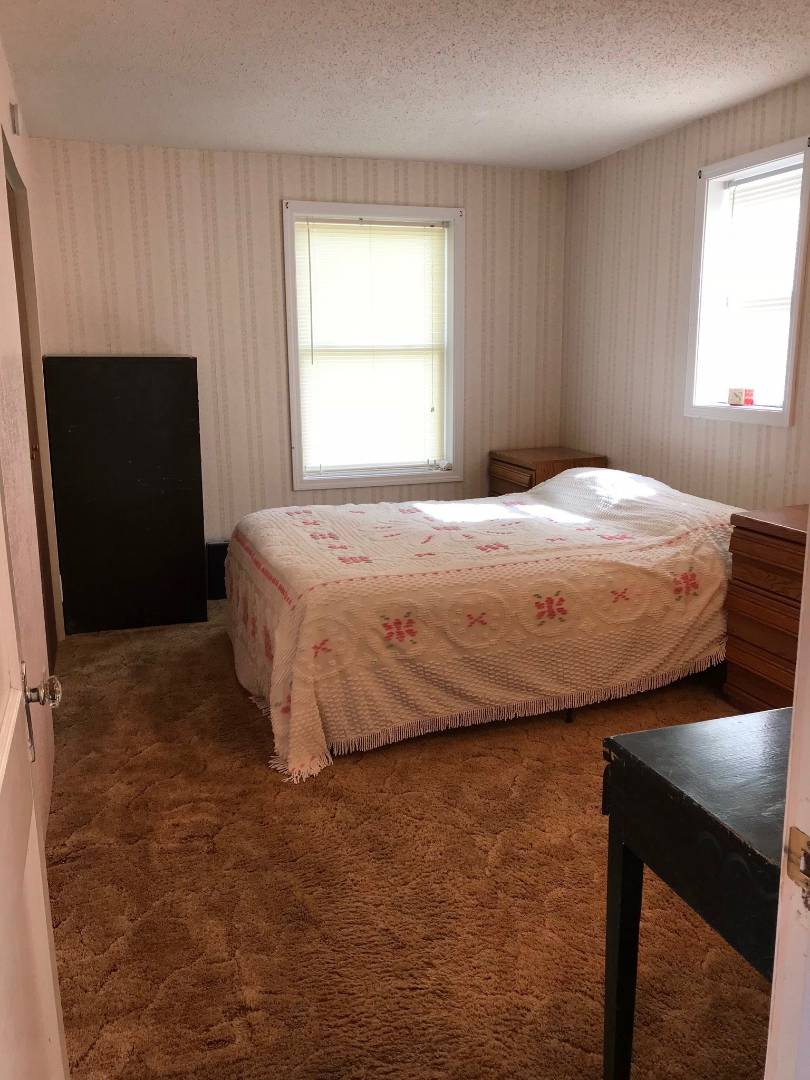 ;
;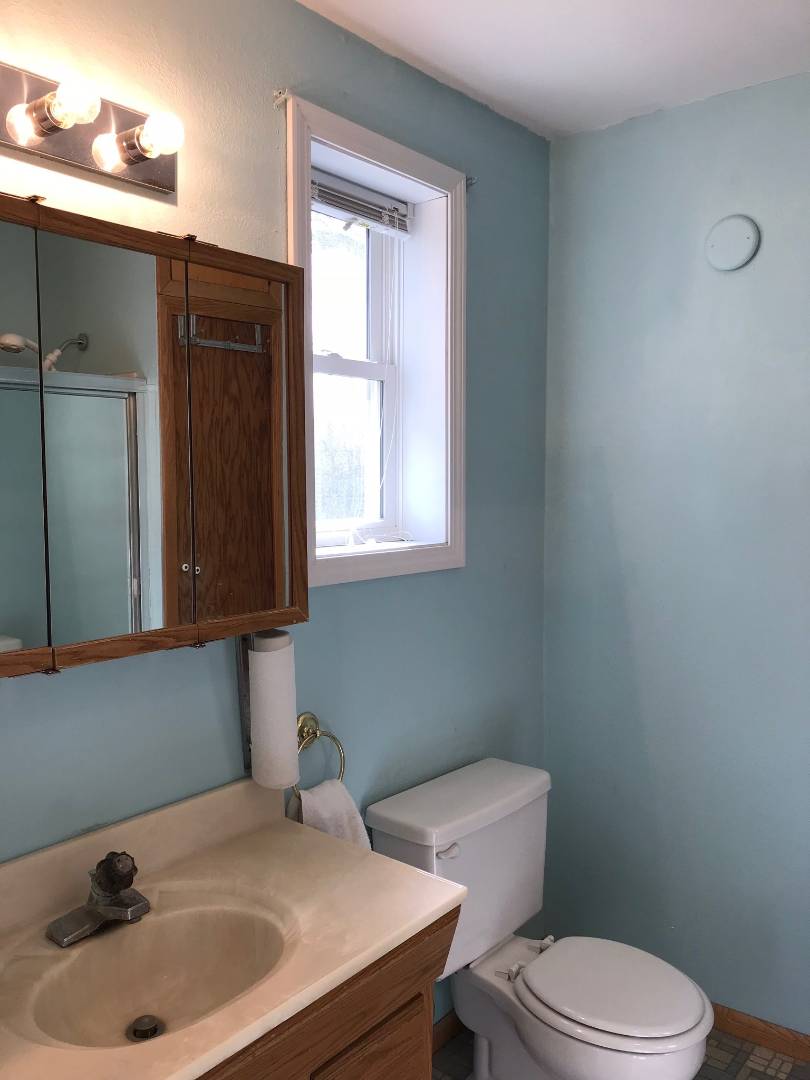 ;
;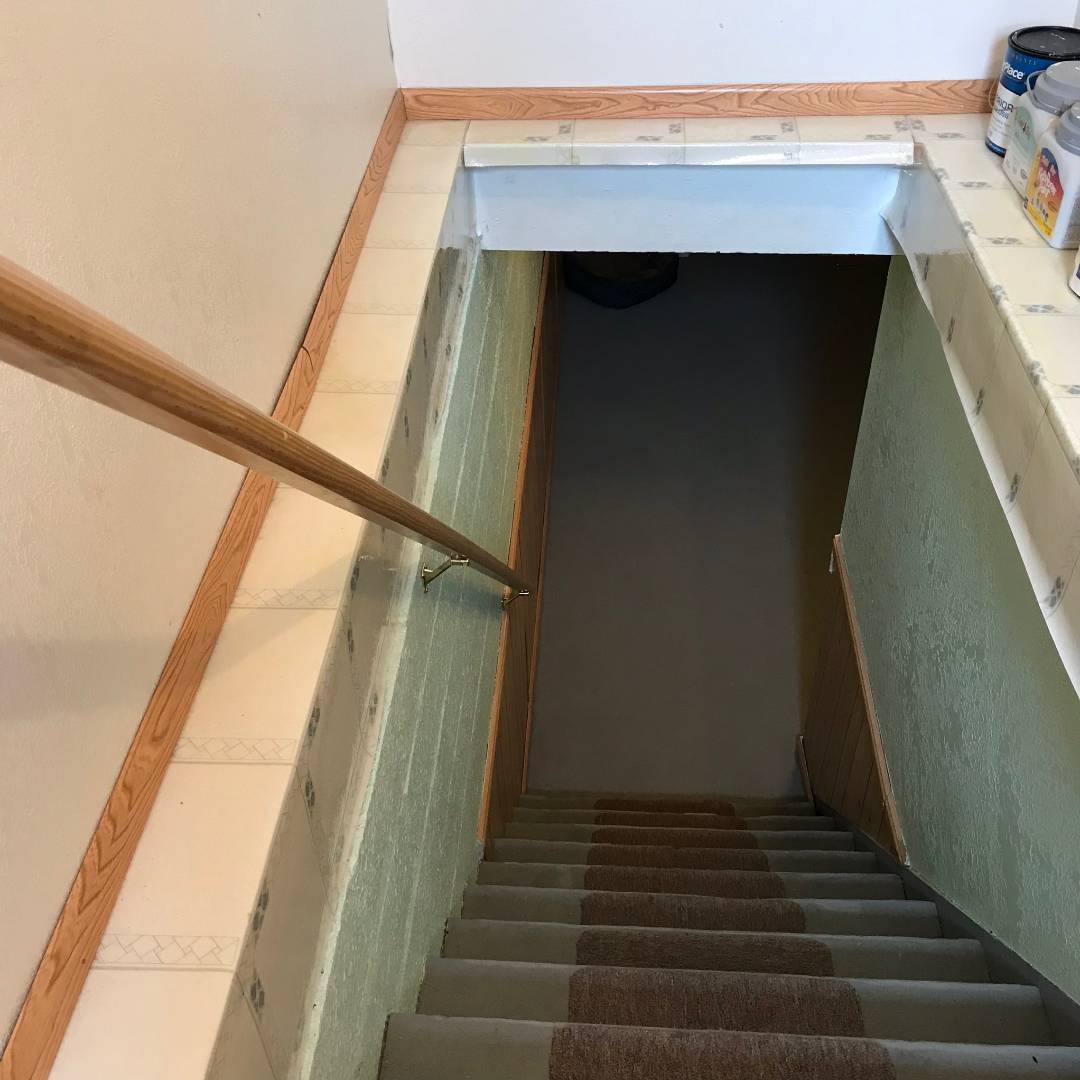 ;
;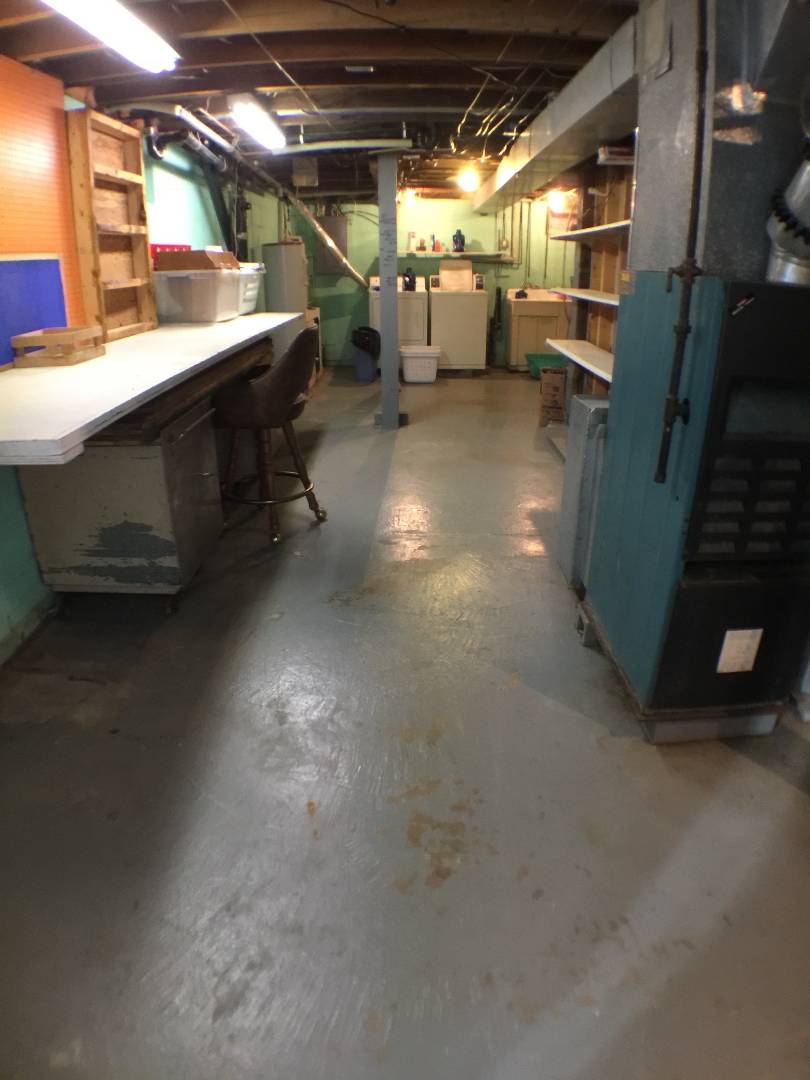 ;
;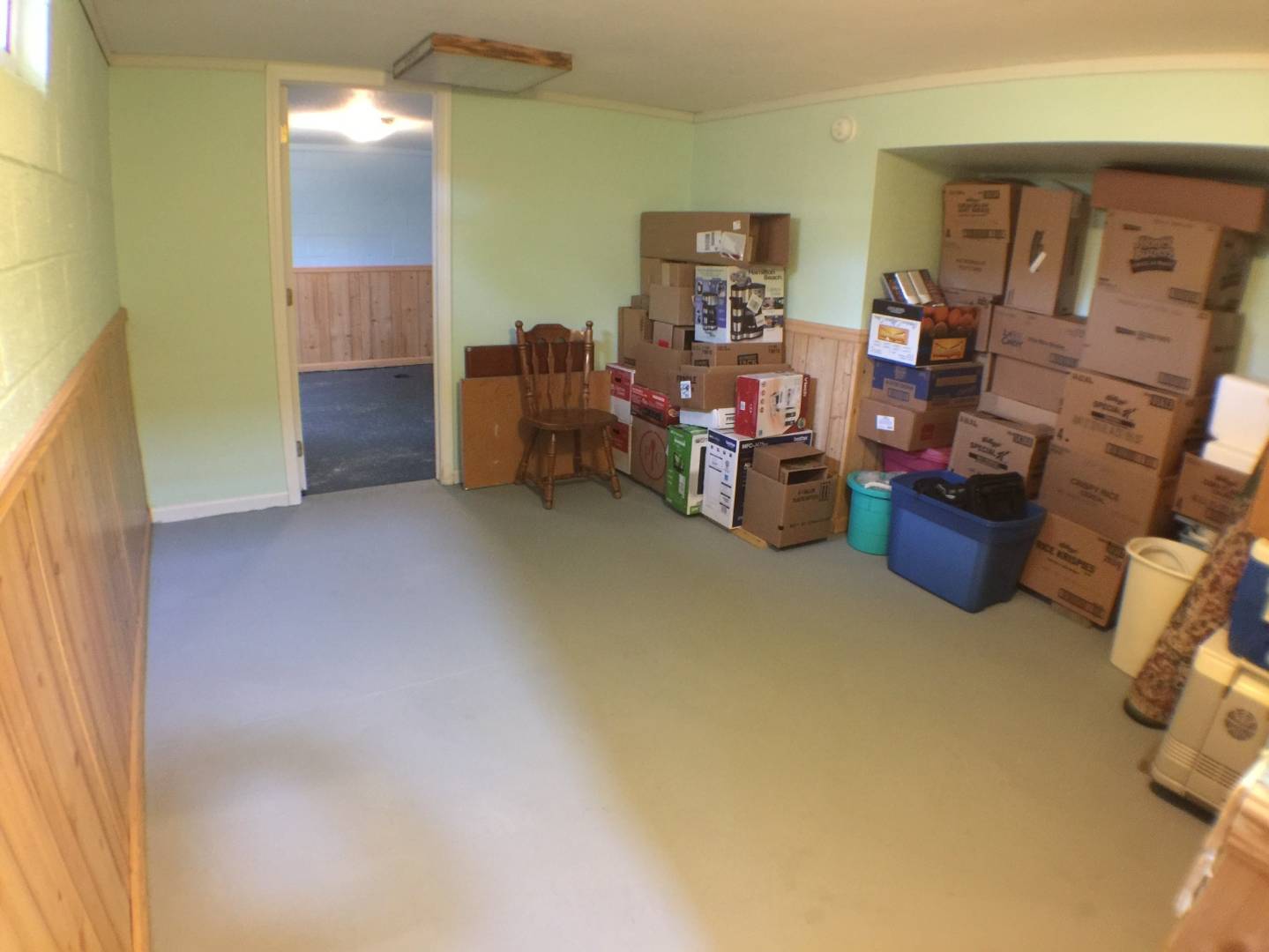 ;
;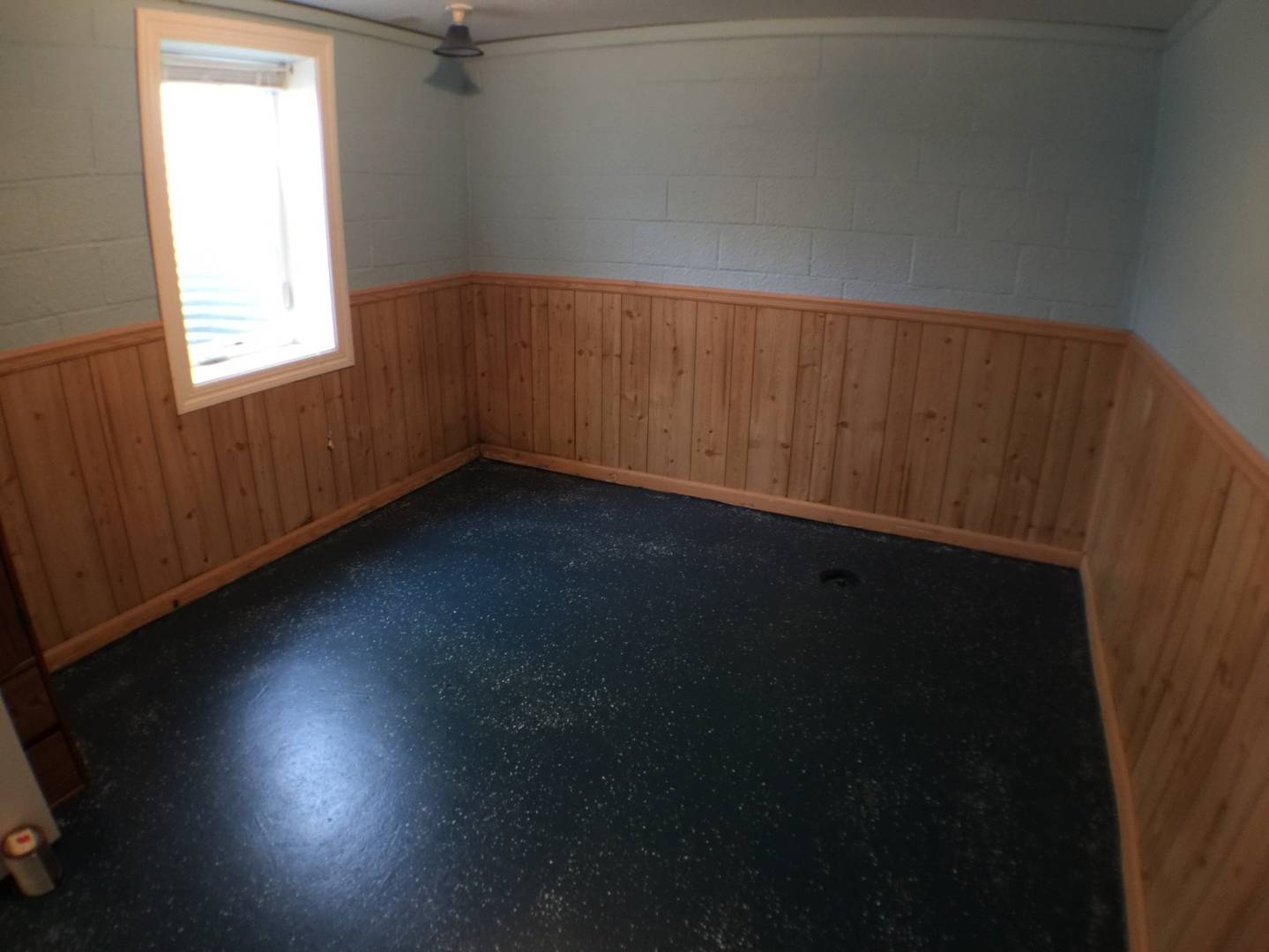 ;
;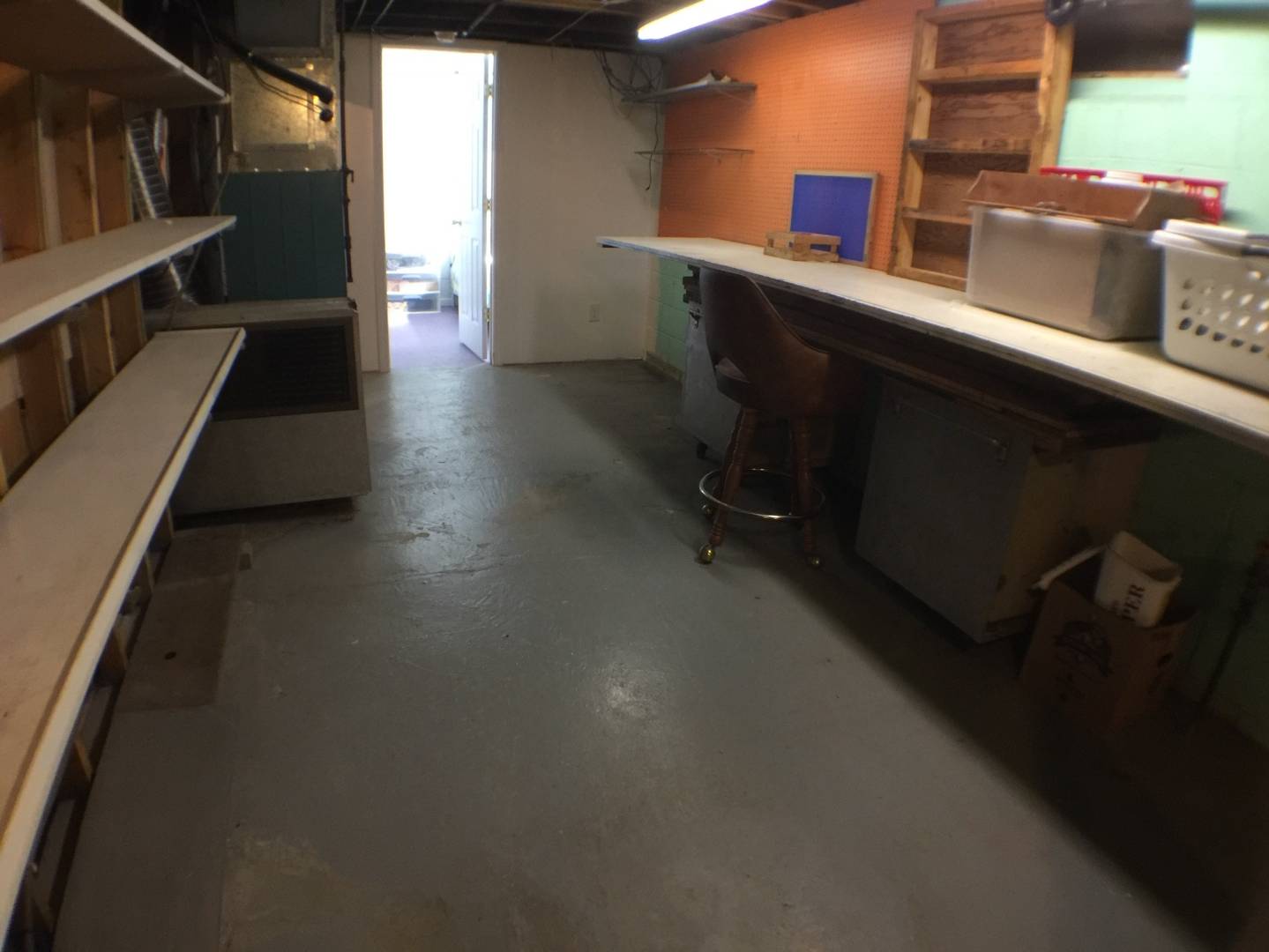 ;
;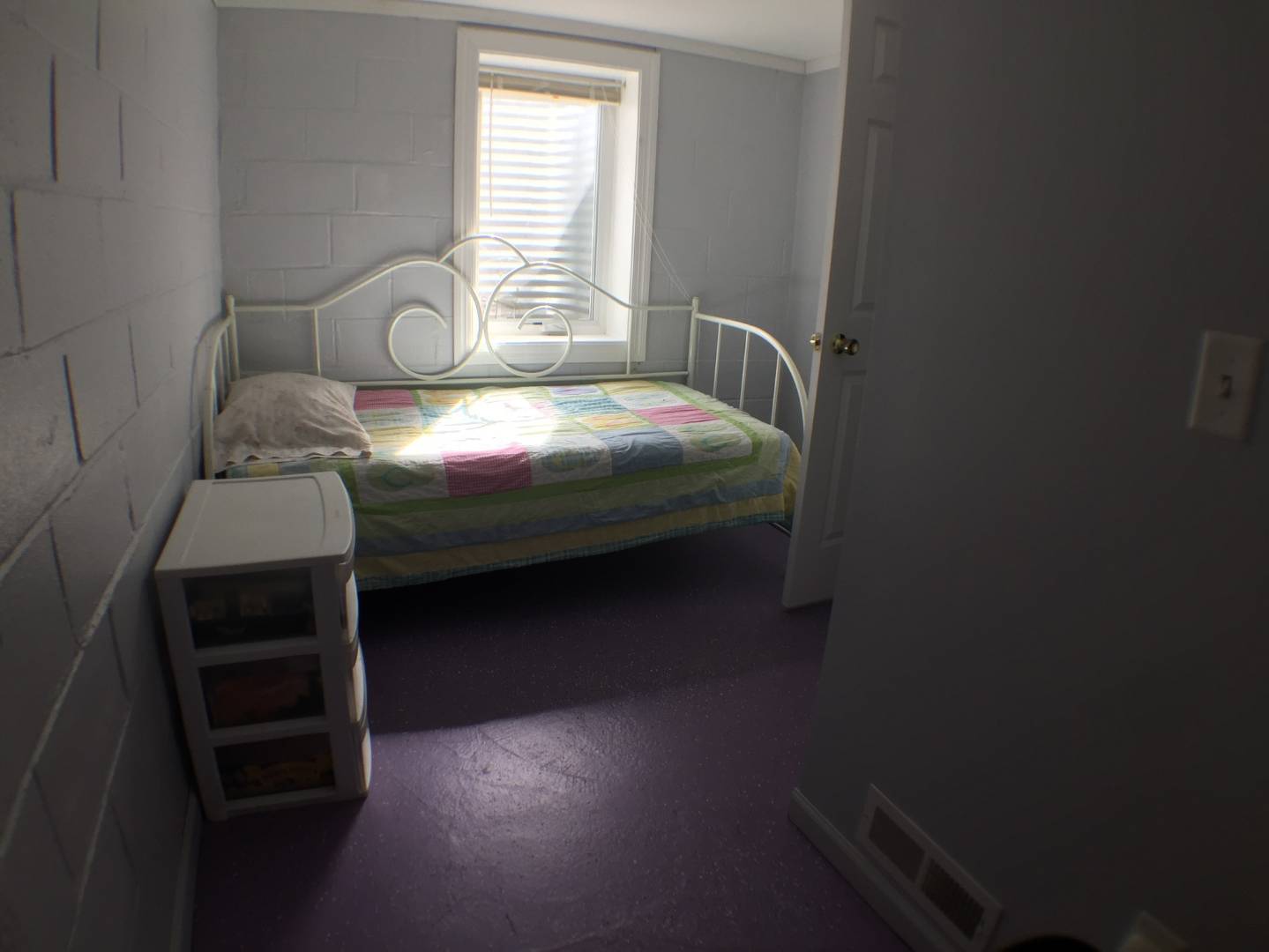 ;
;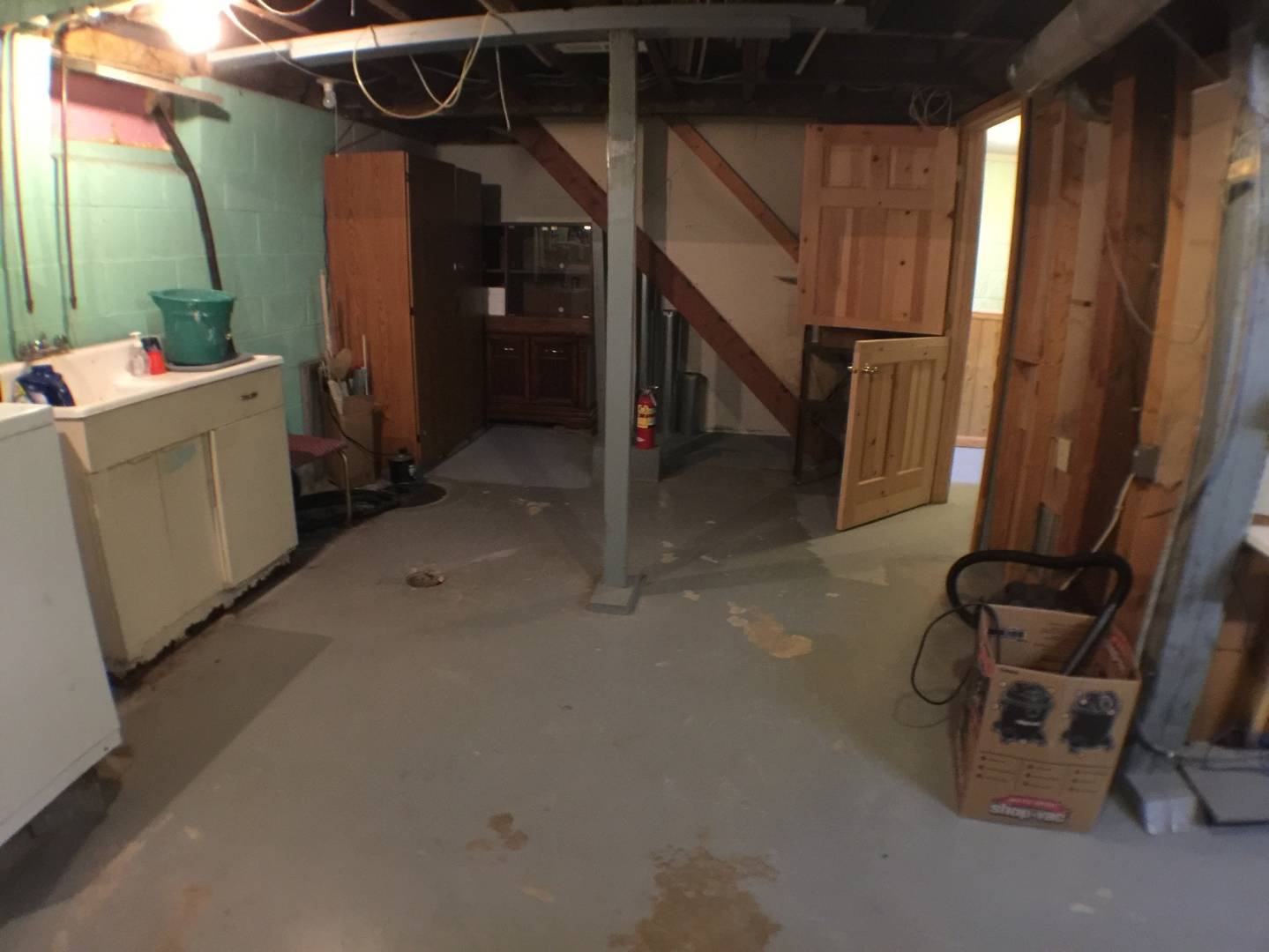 ;
;