212 Community Drive, Madisonville, TN 37354
|
|||||||||||||||||||||||||||||||||||||||||||||||||||||||||||||||||||||
|
|
||||||||||||||||||||||||||||||||||||||||||||||||||||||||||||||||
Associated Documents
Virtual Tour
Luxury Craftsman Home close to I75 and MadisonvilleLuxury abounds in this 2100+ sq ft 3 bed 2.5 bath, craftsman style home sitting on 3/4 level acre with new carpet, fresh paint, new LVP flooring throughout this home from the welcoming front entrance hallway with built in storage and picture window, to the oversized laundry room to the huge master with luxury en-suite bathroom and dressing closet. This is an open floor plan, split bedroom design home with 8ft center island in the eat in kitchen with new stainless appliances, stainless steel apron sink, walk in pantry & lots of picture windows. The trey ceiling in the formal dining area makes for a great focal point. The large living room with built in accents, beams, shelving and huge prairie style windows. Upgraded trim and crown molding in the master bedroom lead through new barn doors to the luxuriously appointed master en-suite with double vanities, soaking tub with country views, two person walk in shower, and enormous walk in closet/dressing room with center island. 2 additional guest bedroom with adjoining bathroom with new vanity and combo tub/shower. Additional half bath with new vanity leads to huge laundry room with laundry sink and plenty of storage room. Home is eligible for 100% financing with USDA or VA loan, also poss. seller financing. |
Property Details
- 3 Total Bedrooms
- 2 Full Baths
- 1 Half Bath
- 2176 SF
- 0.76 Acres
- Built in 2020
- 1 Story
- Available 1/04/2025
- Mobile Home Style
- Make: Clayton
- Model: Country Aire
Interior Features
- Eat-In Kitchen
- Laminate Kitchen Counter
- Oven/Range
- Refrigerator
- Dishwasher
- Microwave
- Carpet Flooring
- Vinyl Plank Flooring
- Entry Foyer
- Living Room
- Dining Room
- Primary Bedroom
- Walk-in Closet
- Kitchen
- Laundry
- Private Guestroom
- First Floor Primary Bedroom
- First Floor Bathroom
- Heat Pump
- 1 Heat/AC Zones
- Electric Fuel
- Central A/C
Exterior Features
- Manufactured (Multi-Section) Construction
- Vinyl Siding
- Asphalt Shingles Roof
- Municipal Water
- Private Septic
- Deck
- Driveway
- Survey
- Subdivision: Printis Woods
Taxes and Fees
- $238 County Tax
- $238 Total Tax
- Tax Year 2023
Listed By
|
|
New Creation Real Estate
Office: 865-310-9641 Cell: 865-310-9641 |
Request More Information
Request Showing
Request Cobroke
If you're not a member, fill in the following form to request cobroke participation.
Already a member? Log in to request cobroke
Listing data is deemed reliable but is NOT guaranteed accurate.
Contact Us
Who Would You Like to Contact Today?
I want to contact an agent about this property!
I wish to provide feedback about the website functionality
Contact Agent



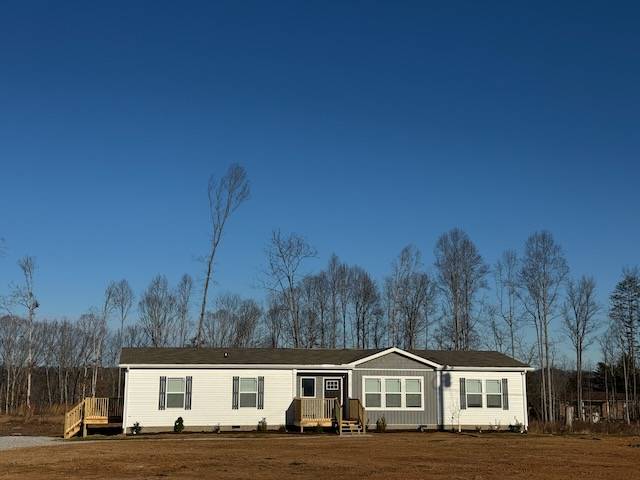

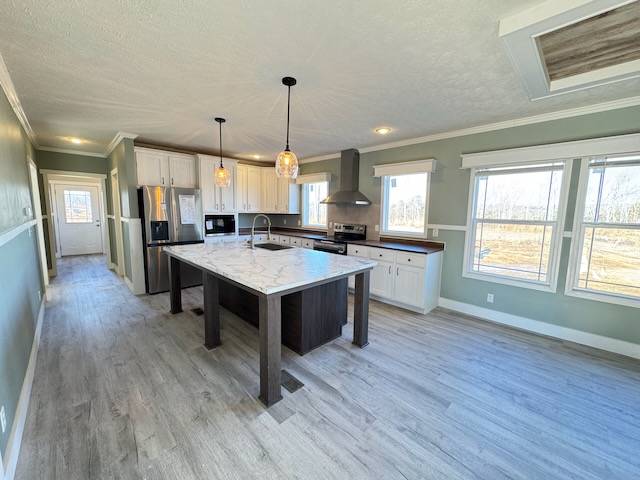 ;
;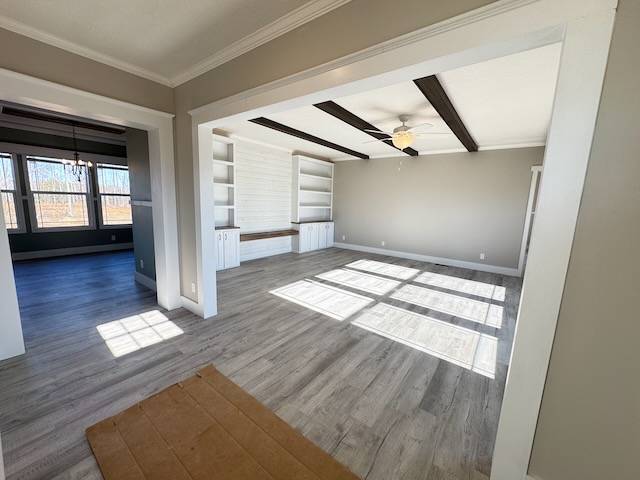 ;
;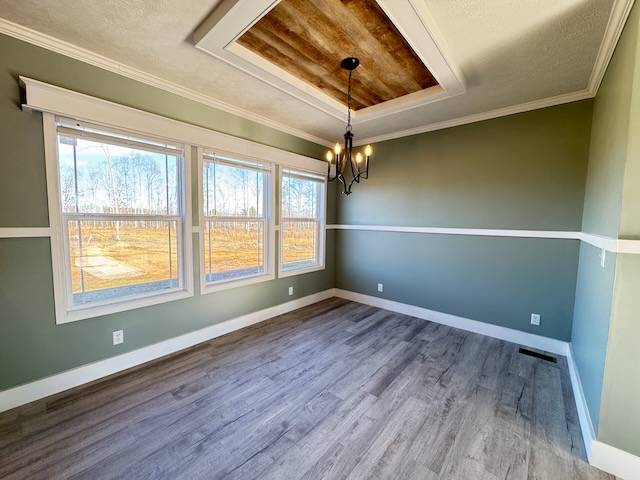 ;
;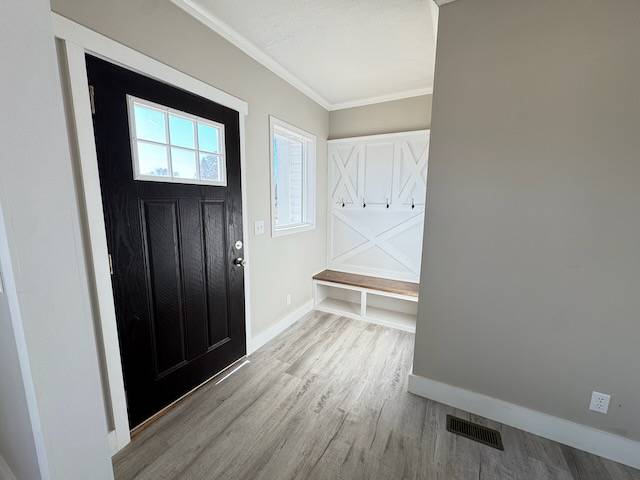 ;
;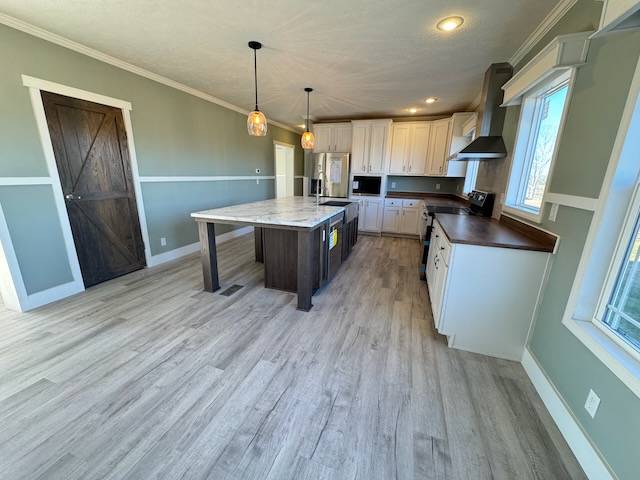 ;
;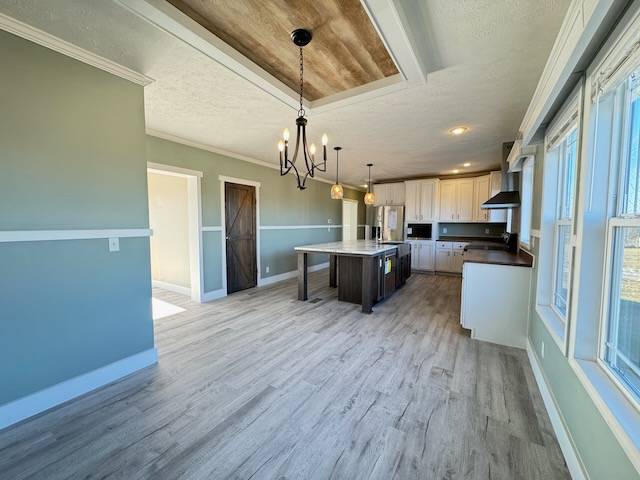 ;
;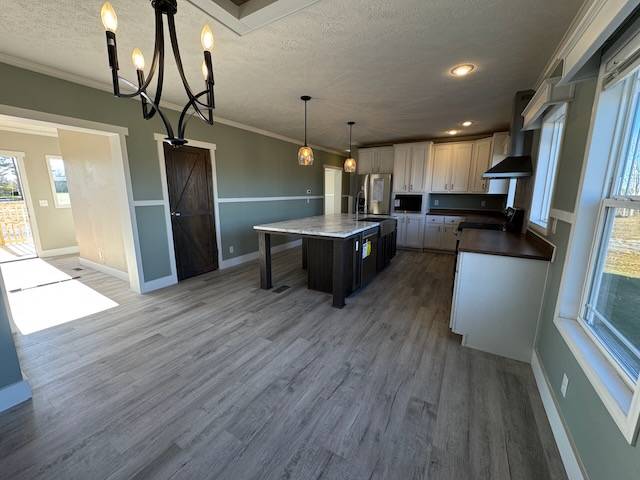 ;
; ;
;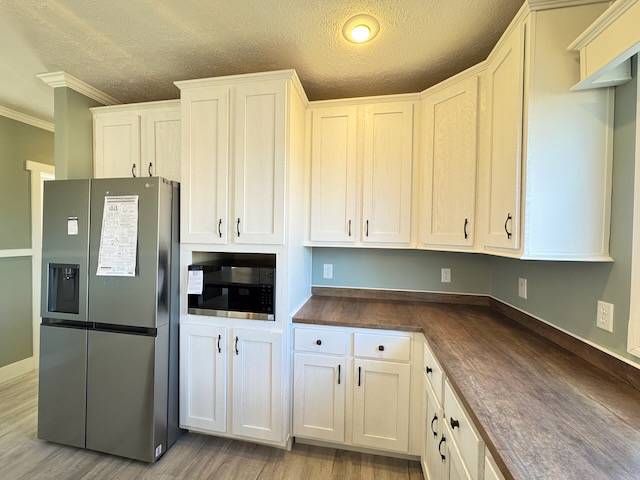 ;
;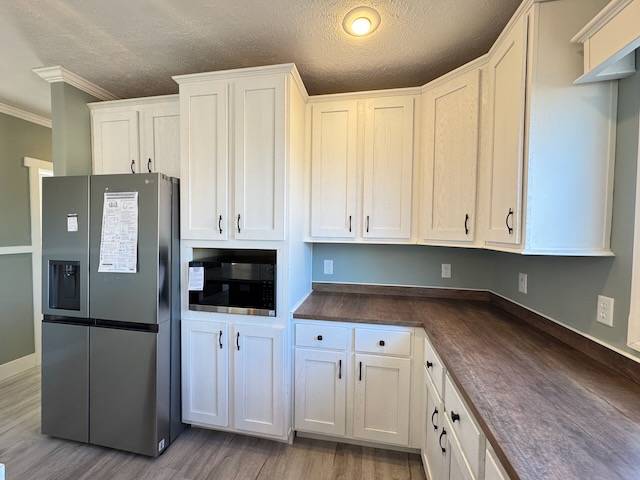 ;
;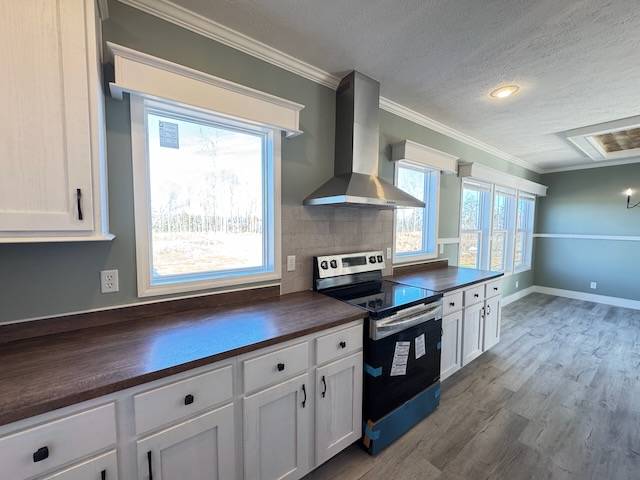 ;
;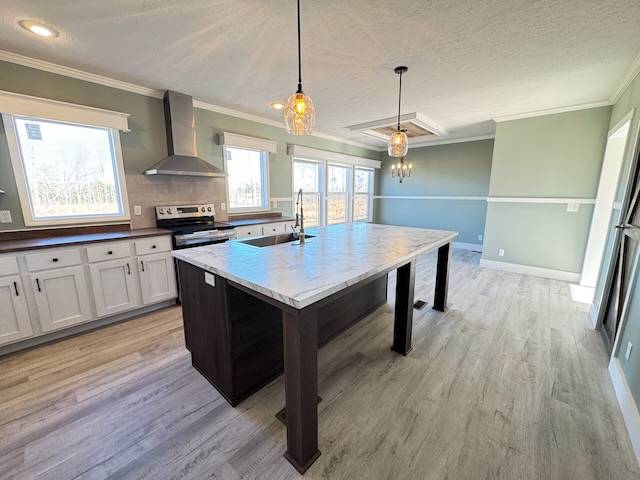 ;
;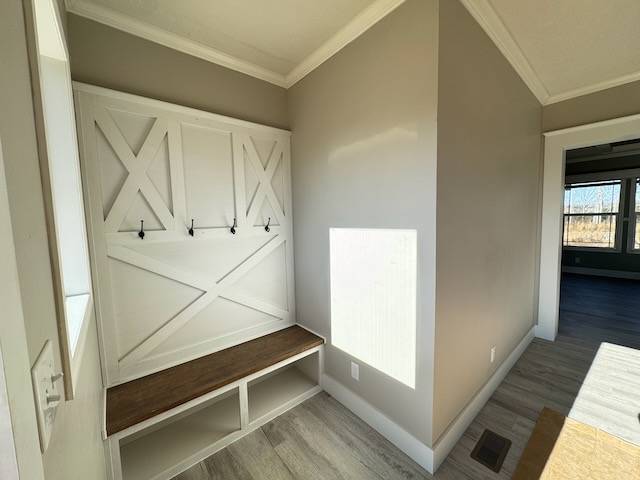 ;
;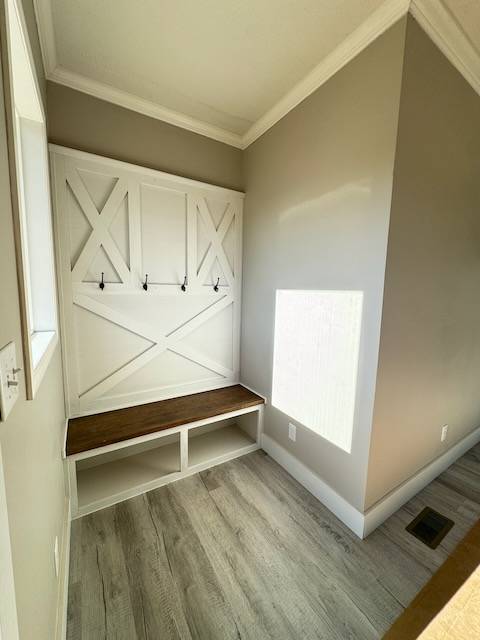 ;
;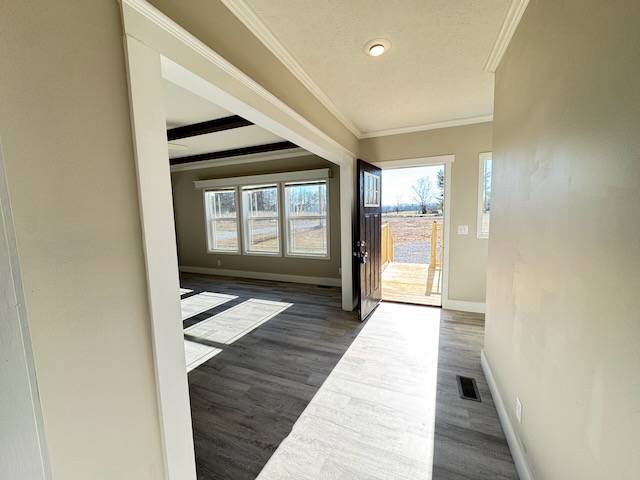 ;
;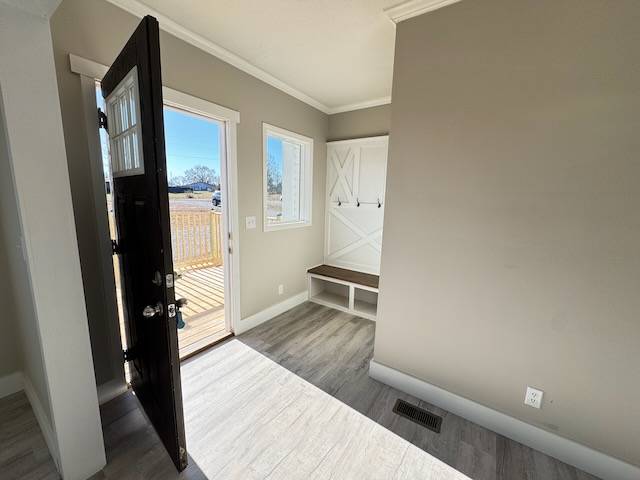 ;
;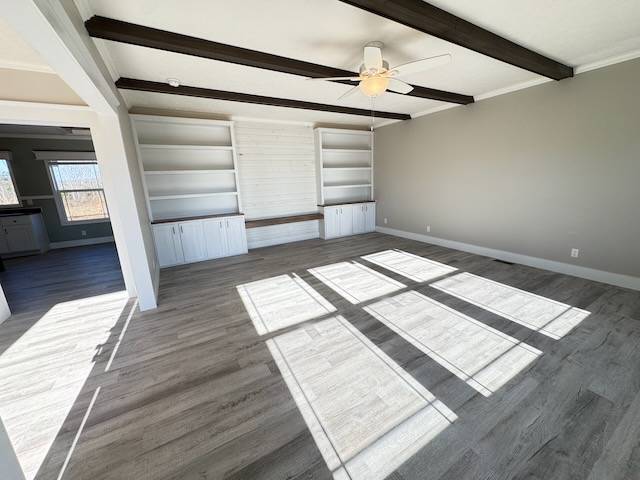 ;
;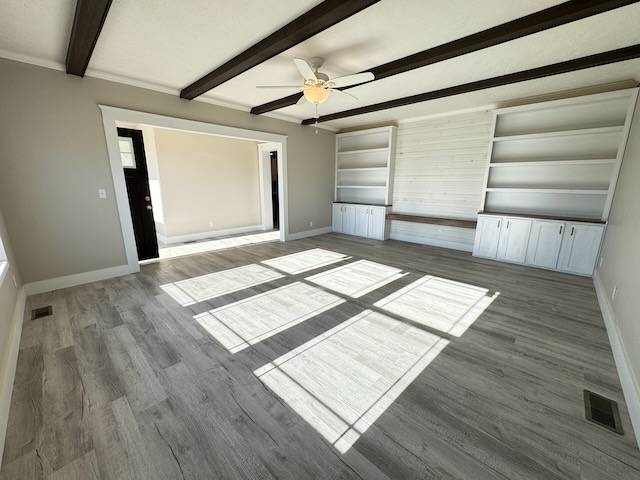 ;
;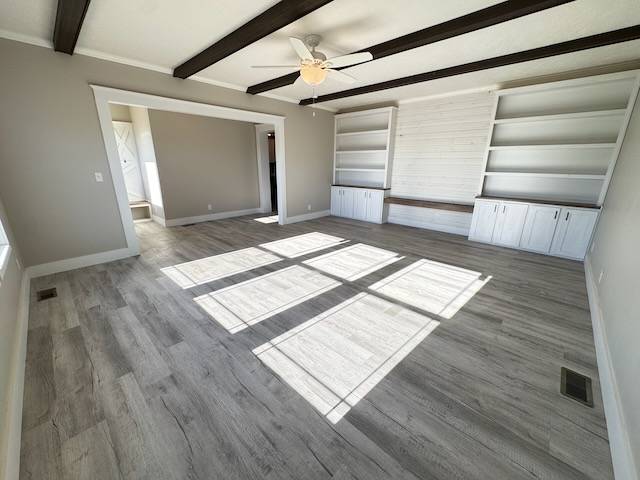 ;
;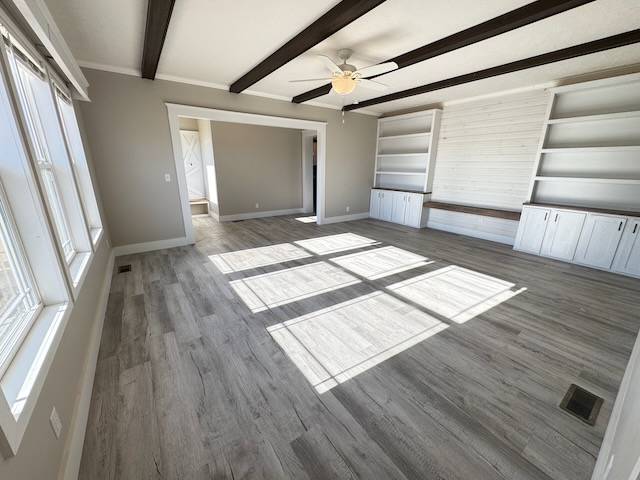 ;
;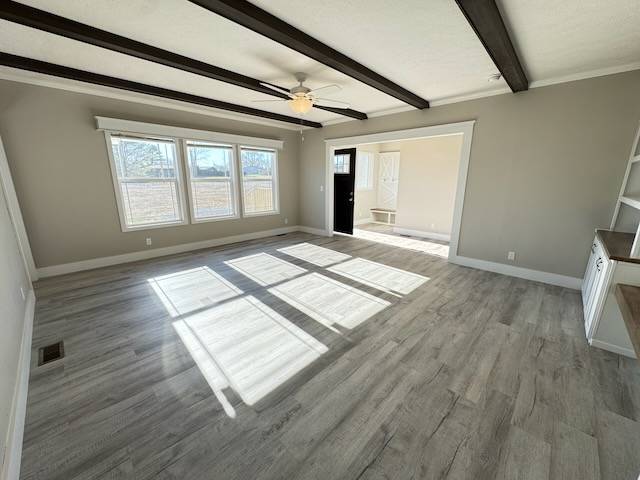 ;
;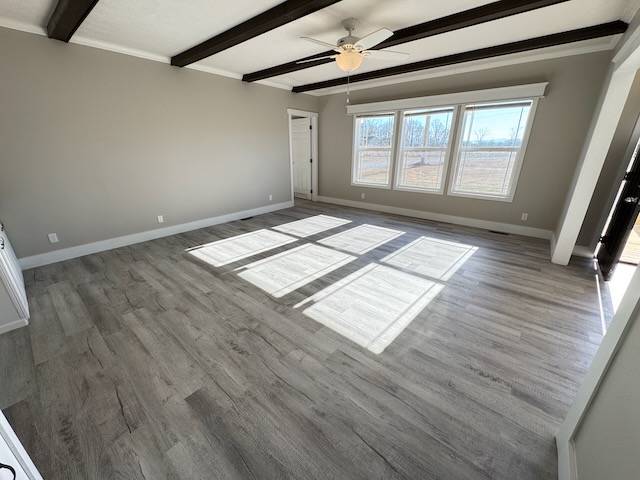 ;
;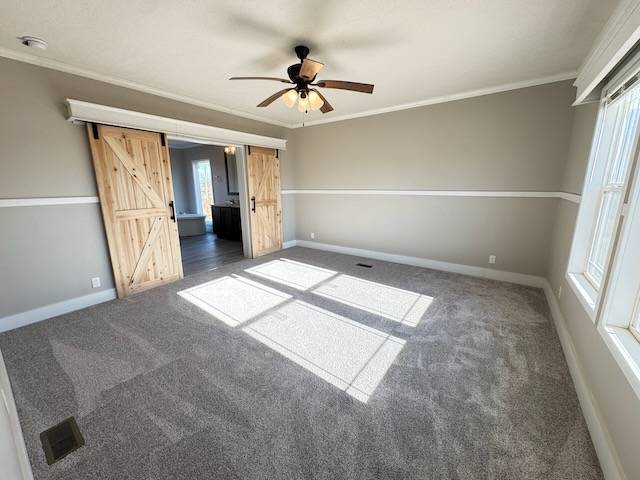 ;
;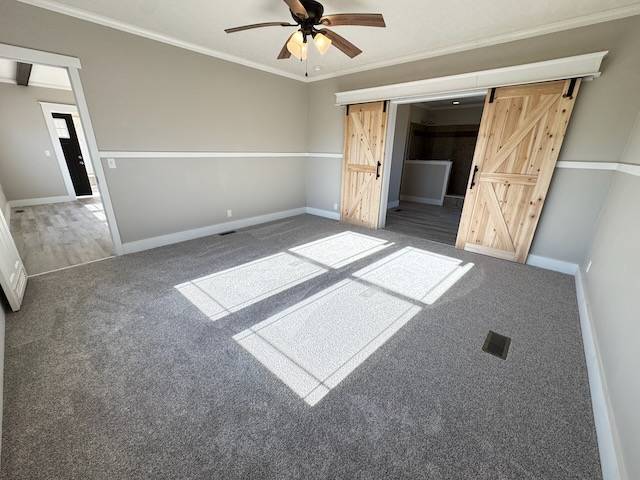 ;
;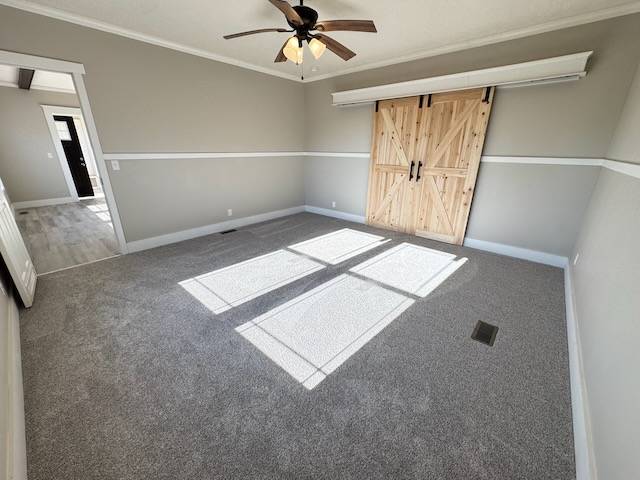 ;
;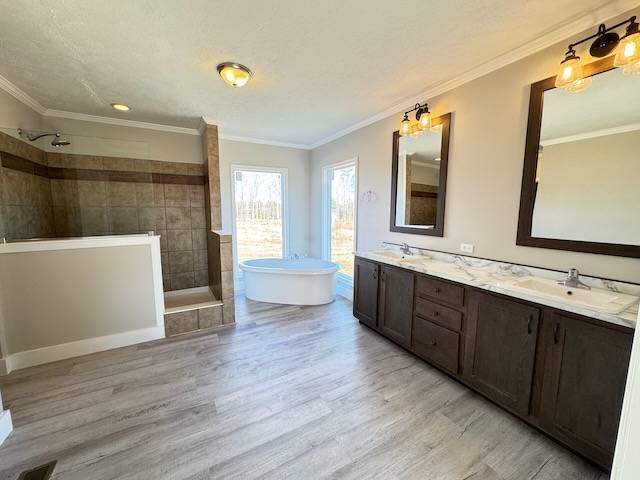 ;
;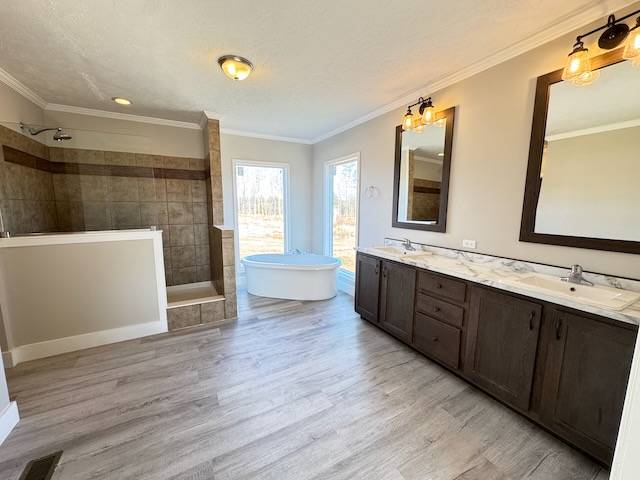 ;
;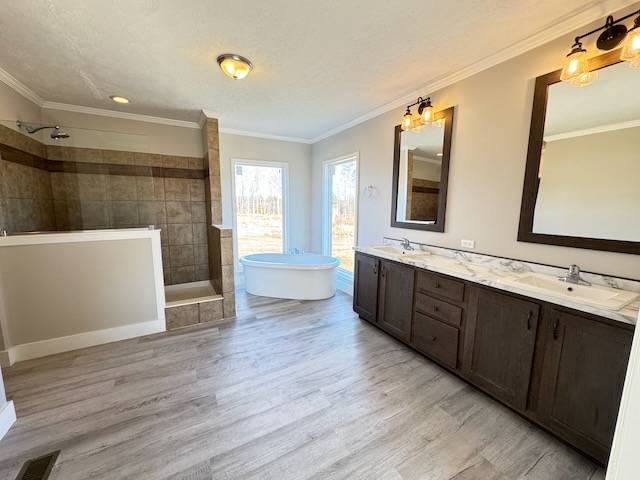 ;
;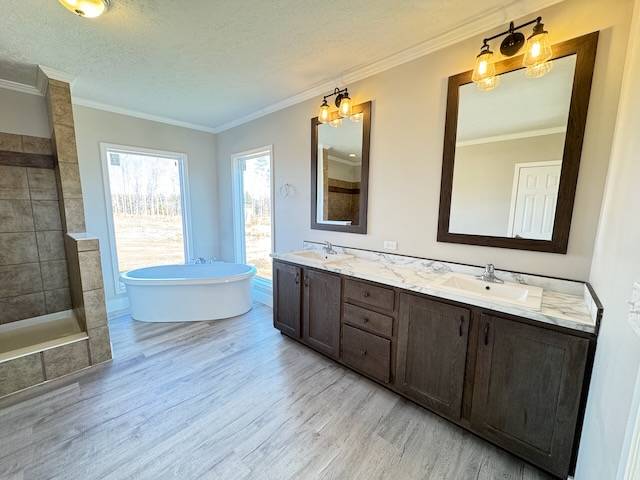 ;
;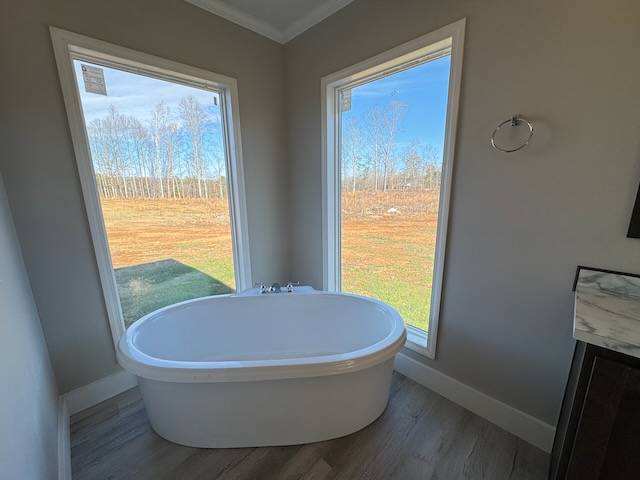 ;
;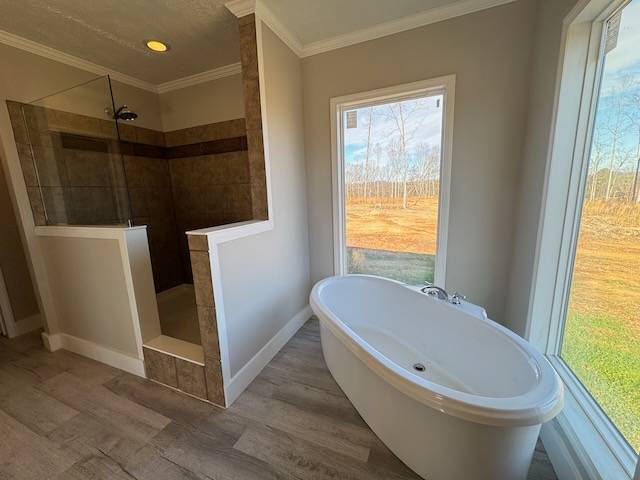 ;
;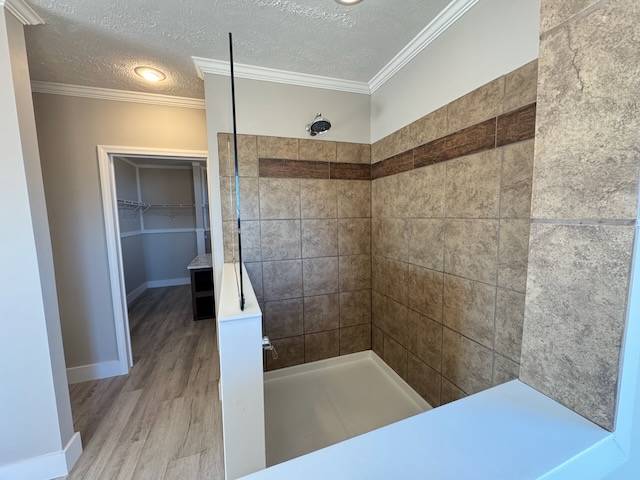 ;
;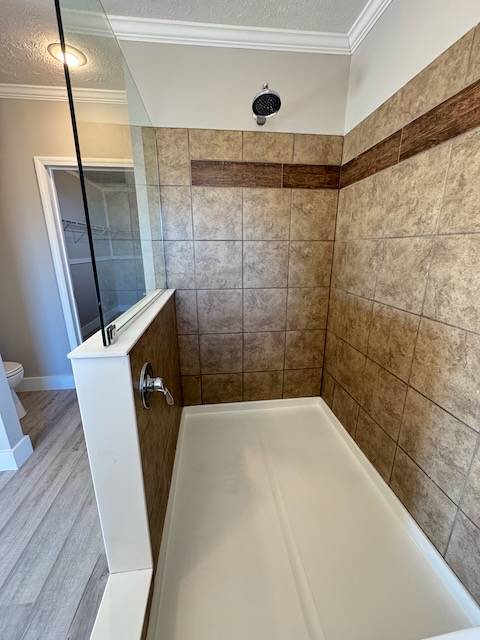 ;
; ;
;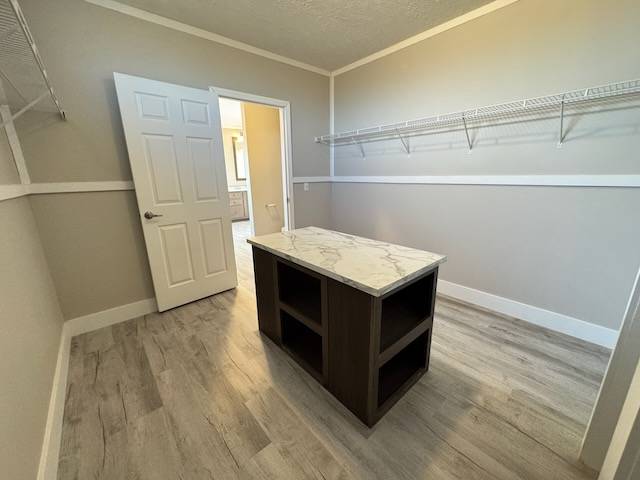 ;
;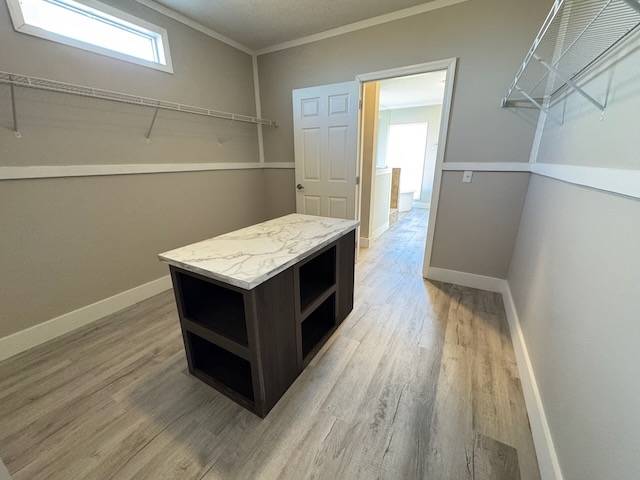 ;
;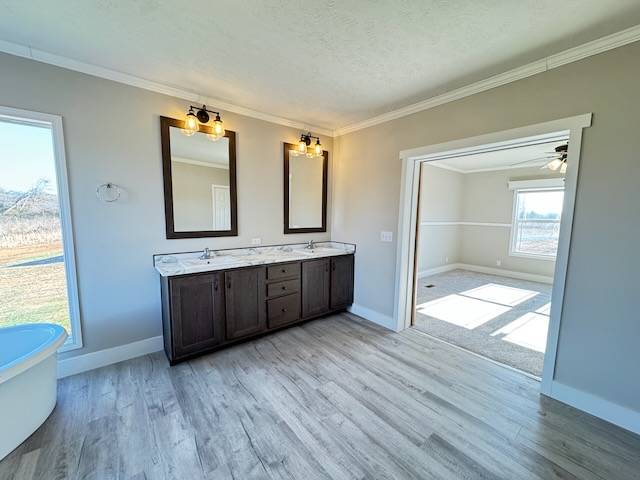 ;
;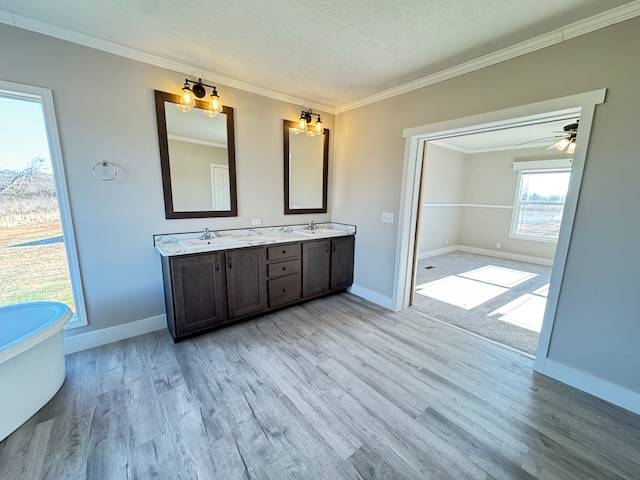 ;
;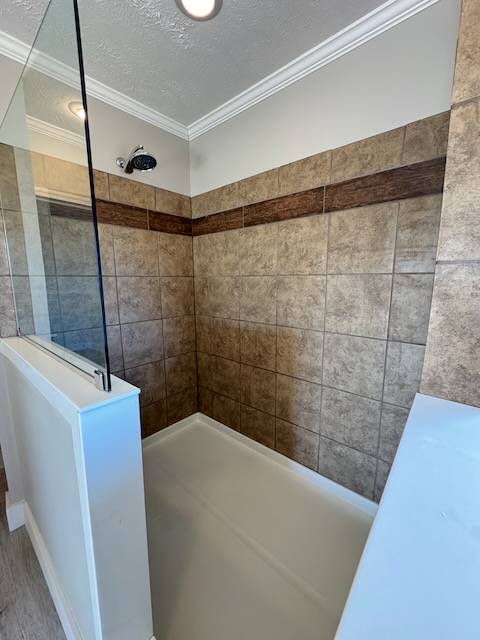 ;
;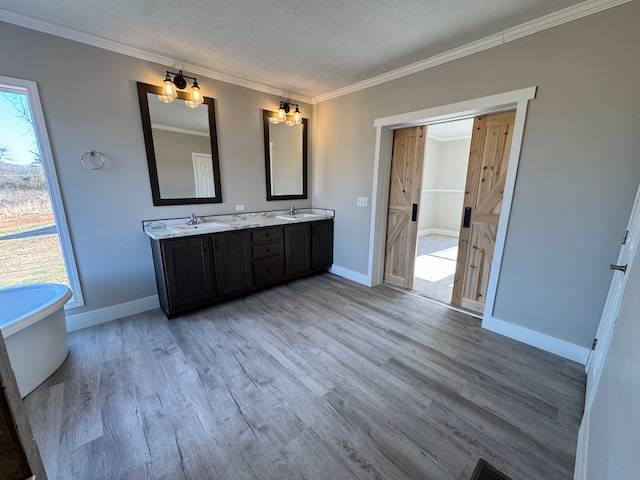 ;
;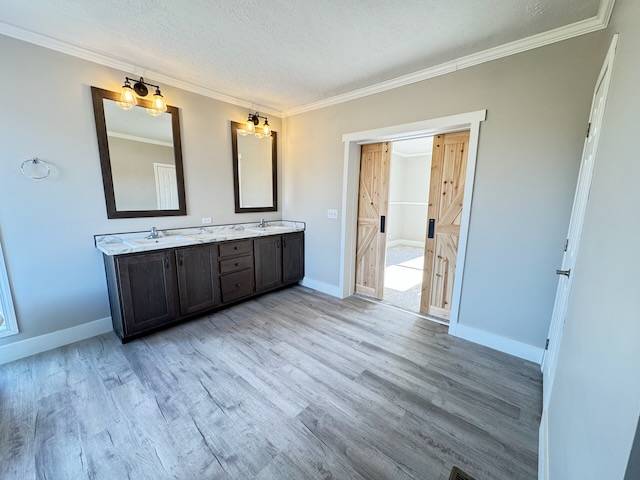 ;
;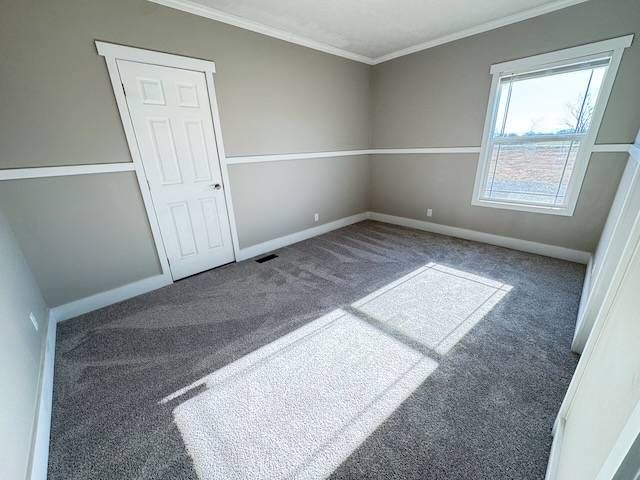 ;
;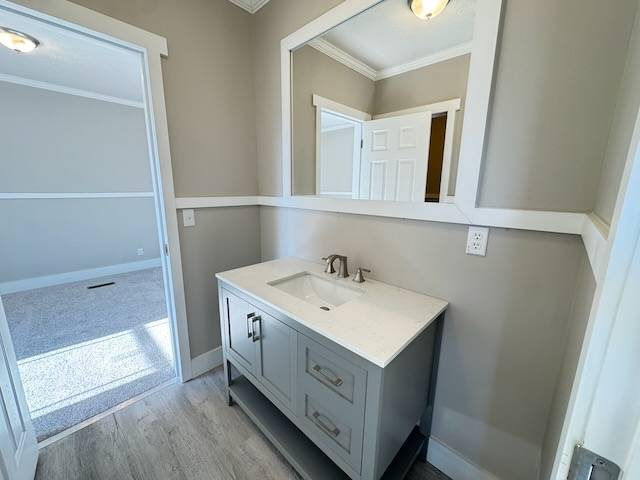 ;
;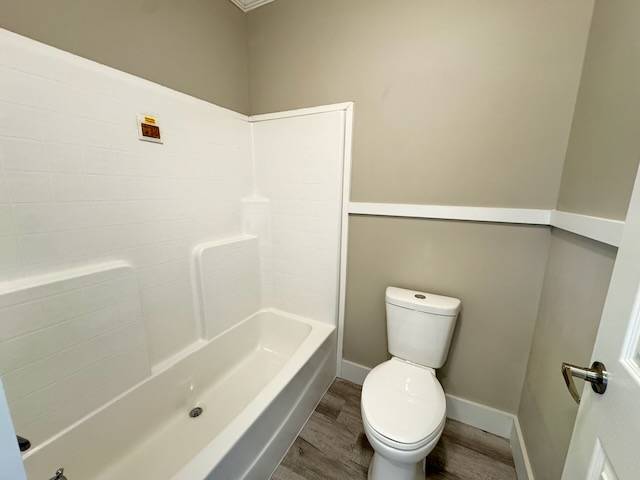 ;
;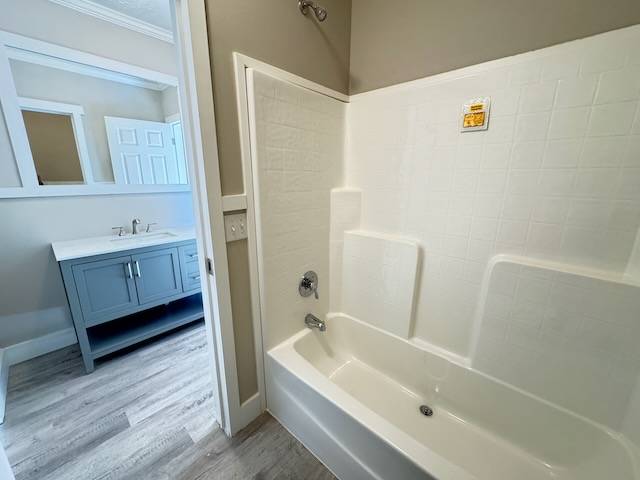 ;
;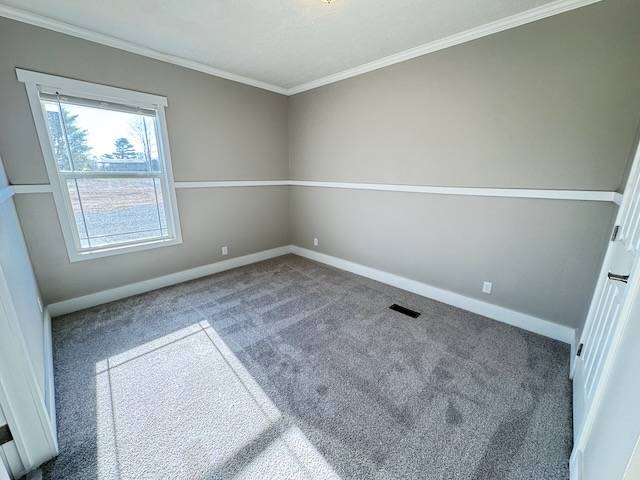 ;
;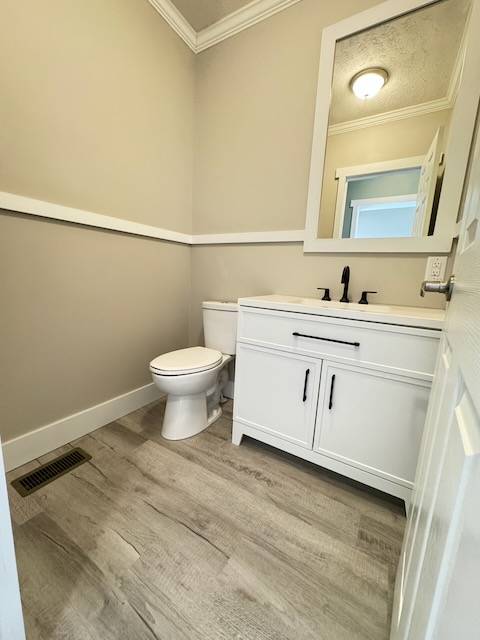 ;
;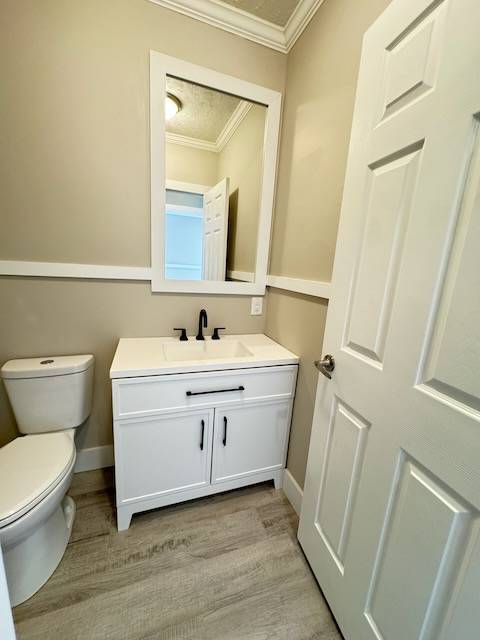 ;
;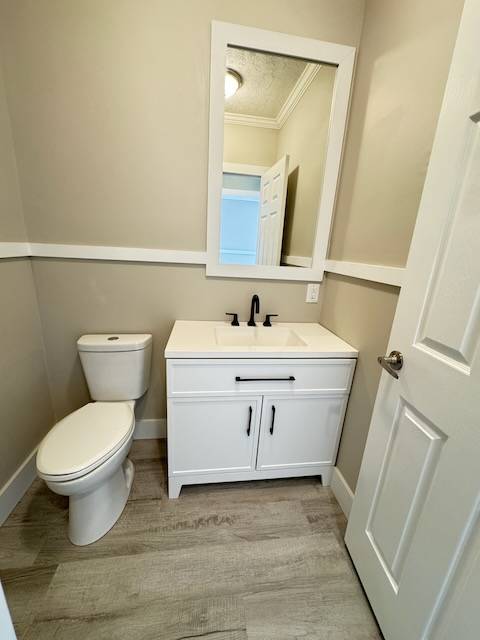 ;
;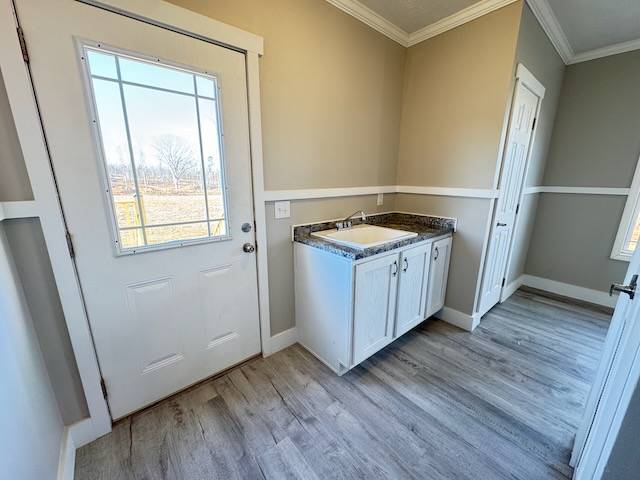 ;
;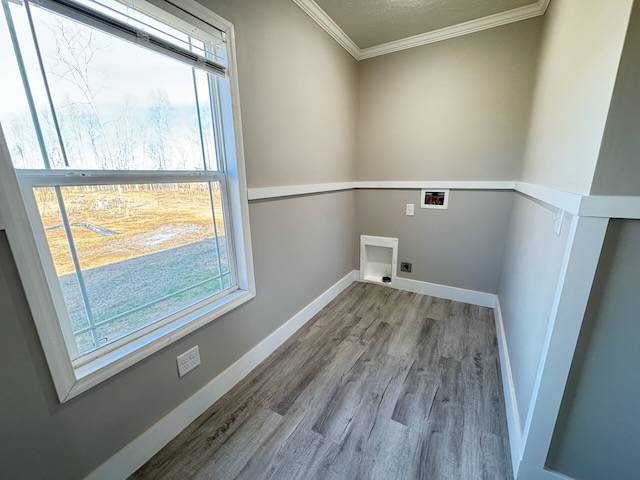 ;
;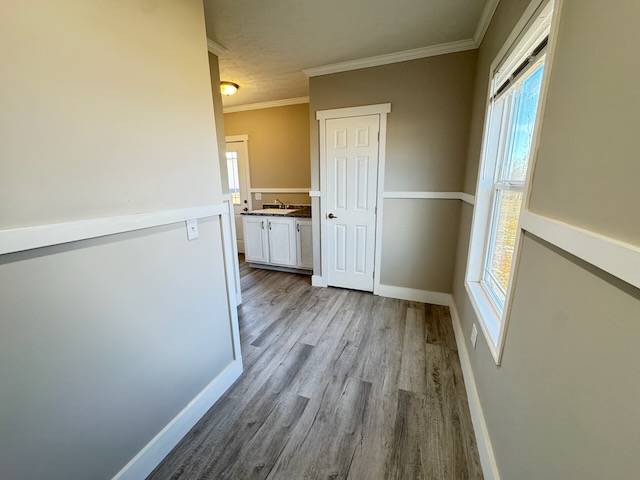 ;
;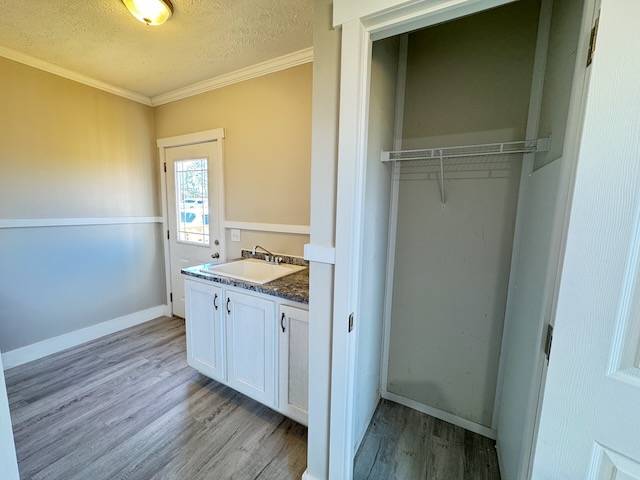 ;
;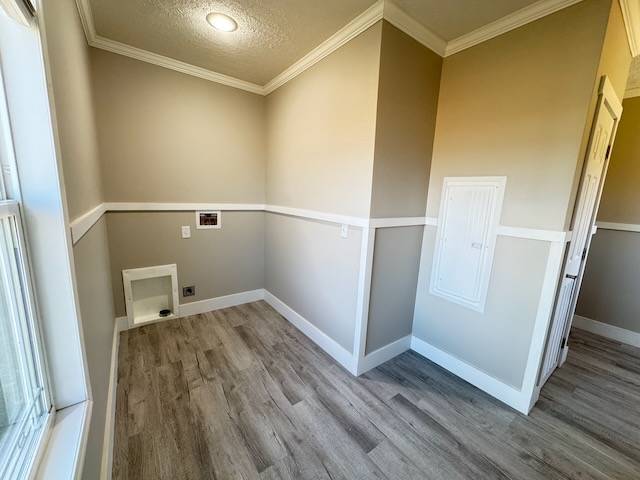 ;
;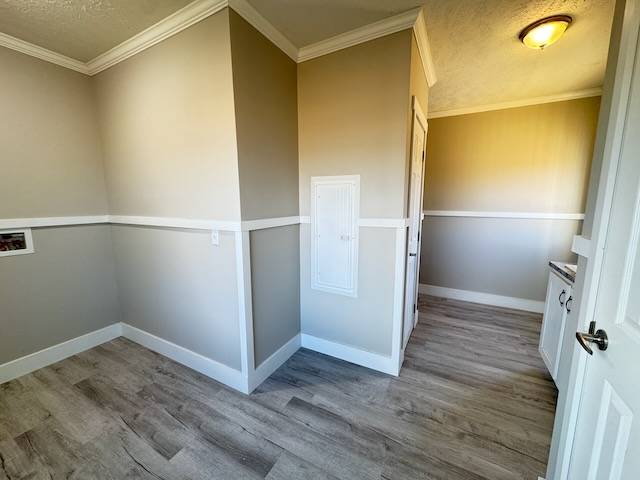 ;
;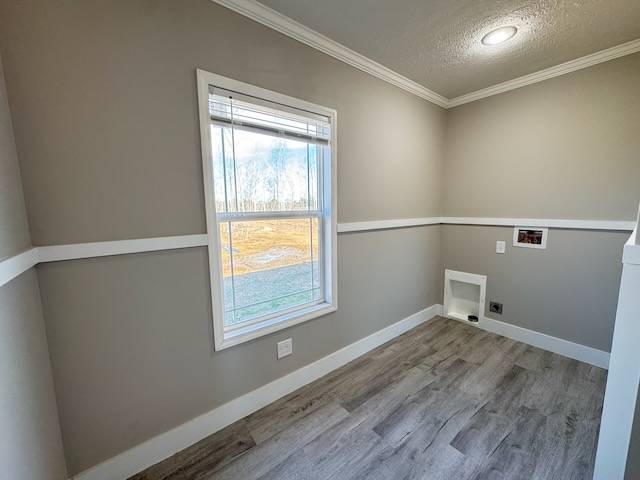 ;
;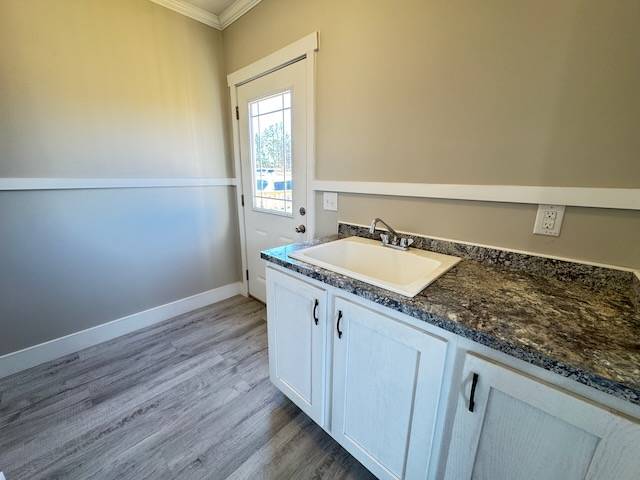 ;
;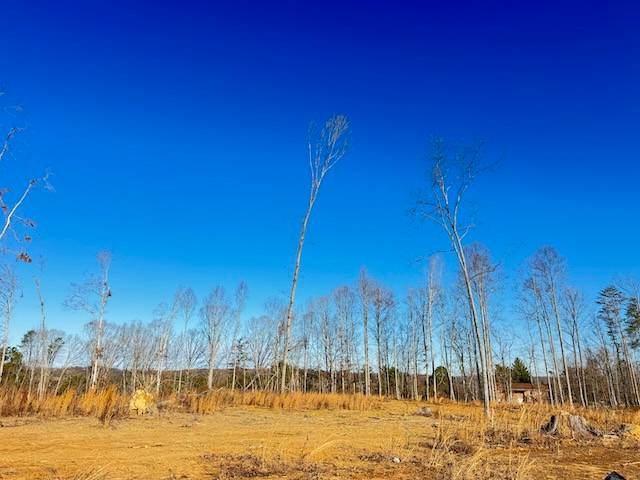 ;
;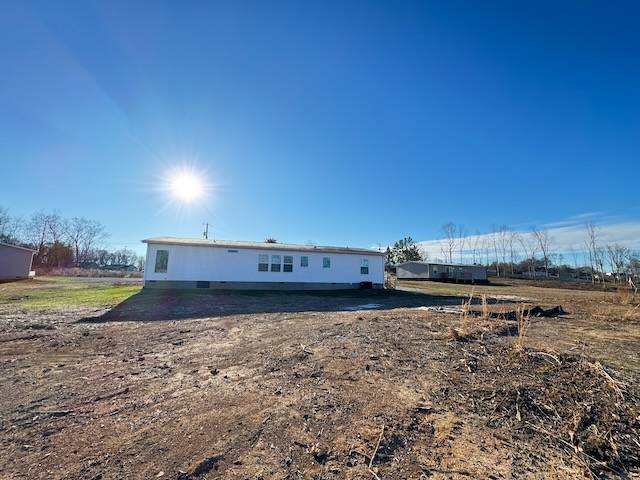 ;
;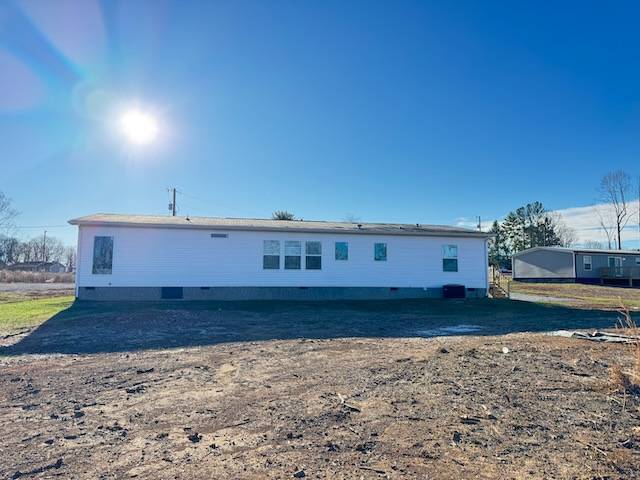 ;
;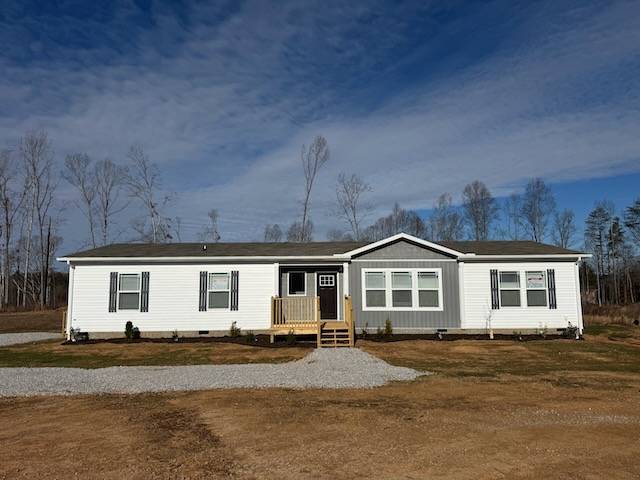 ;
;