Charming 2 bedroom, 2 full bathroom Home!
Introducing this charming 2-bedroom, 2 full bathroom home located in the desirable Magnolia Trace subdivision in Jackson, Alabama. With a generous 2,232 square feet of living space and situated on a 0.67 acre lot, this property offers both comfort and space. The exterior showcases a mix of brick and vinyl siding complimented by a durable metal roof. Step inside to discover stylish laminate and tile flooring throughout, creating a welcoming and low-maintenance environment. The heart of the home features a cozy gas fireplace in the living area, perfect for chilly evenings. From here, the living area seamlessly flows to a back deck overlooking a fenced-in backyard, providing an ideal space for relaxation and entertaining. The master suite consists of a walk-in closest and a newly remodeled master bathroom featuring modern upgrades and a fresh, contemporary look. It boasts a new design and includes double vanities, providing ample space for personal grooming and storage. In addition to the two car garage, this property comes with a detached three-car workshop, offering ample storage and flexibility. Plus, the sale of this home includes all appliances such as the refrigerator, stove, dishwasher, microwave, washer, and dryer - making for a hassle-free move-in experience. Don't miss out on this fantastic opportunity to call this property your own. Contact us today to schedule a showing and explore all that this home has to offer!






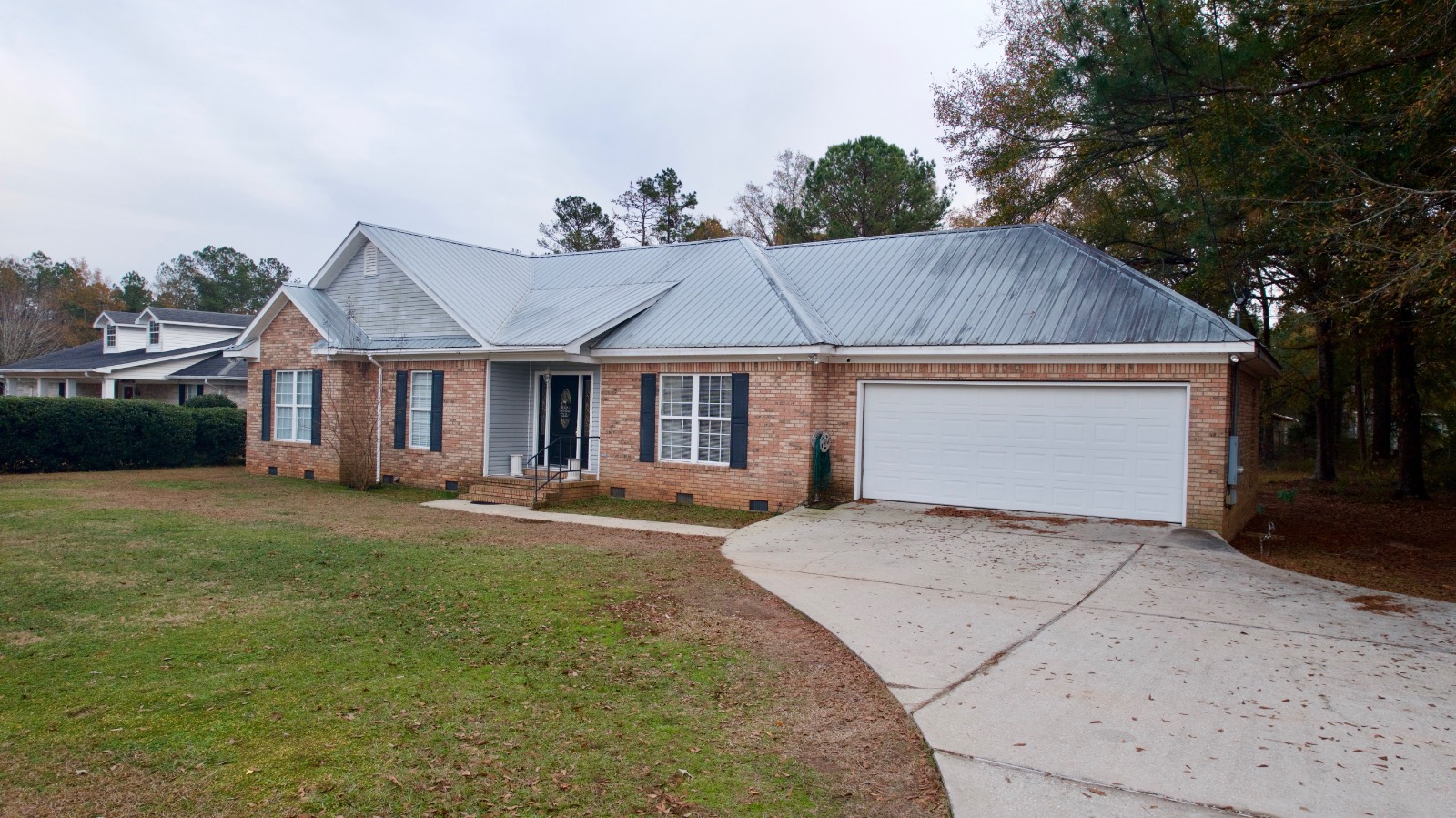 ;
;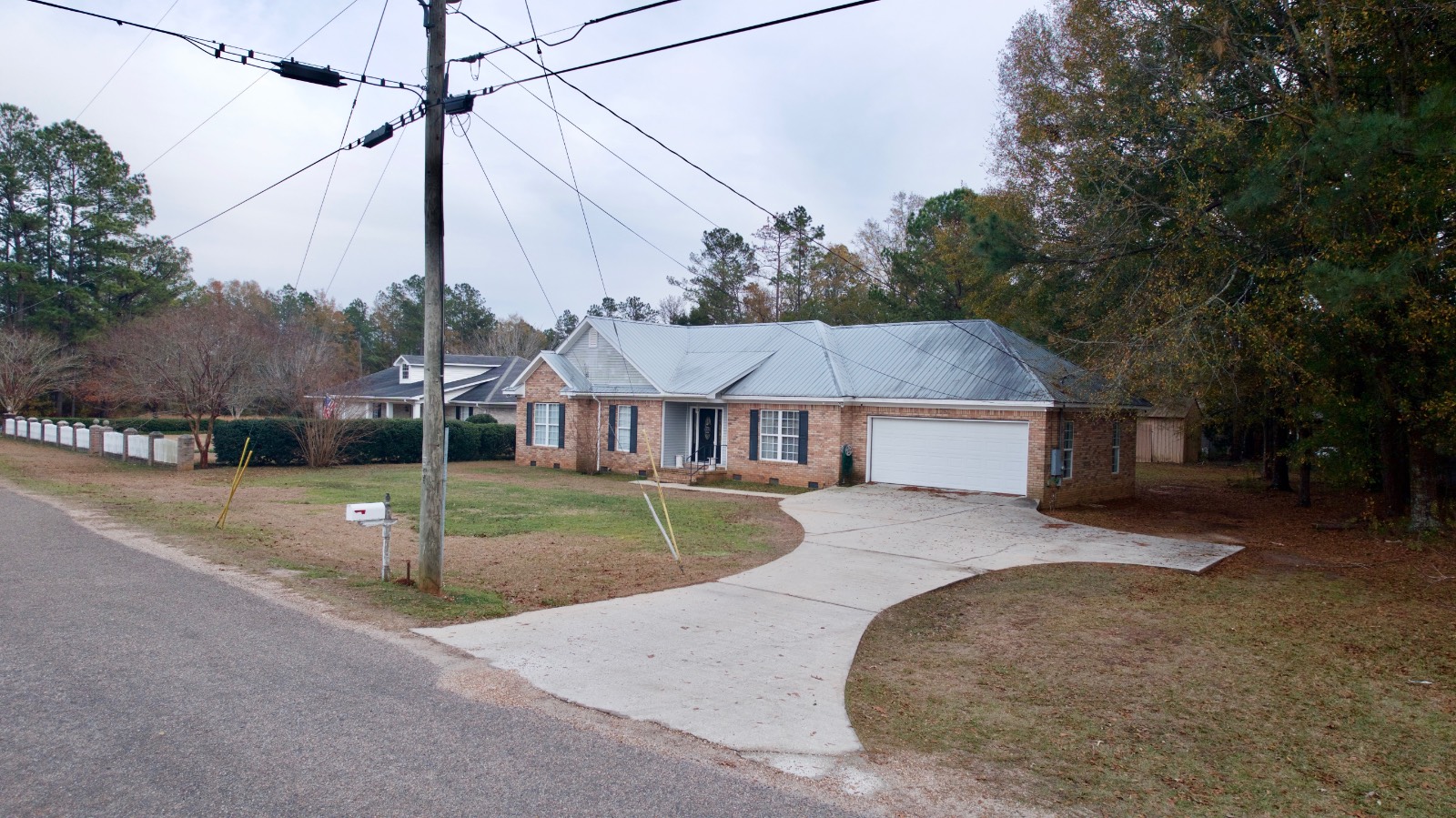 ;
; ;
; ;
; ;
; ;
; ;
; ;
; ;
; ;
;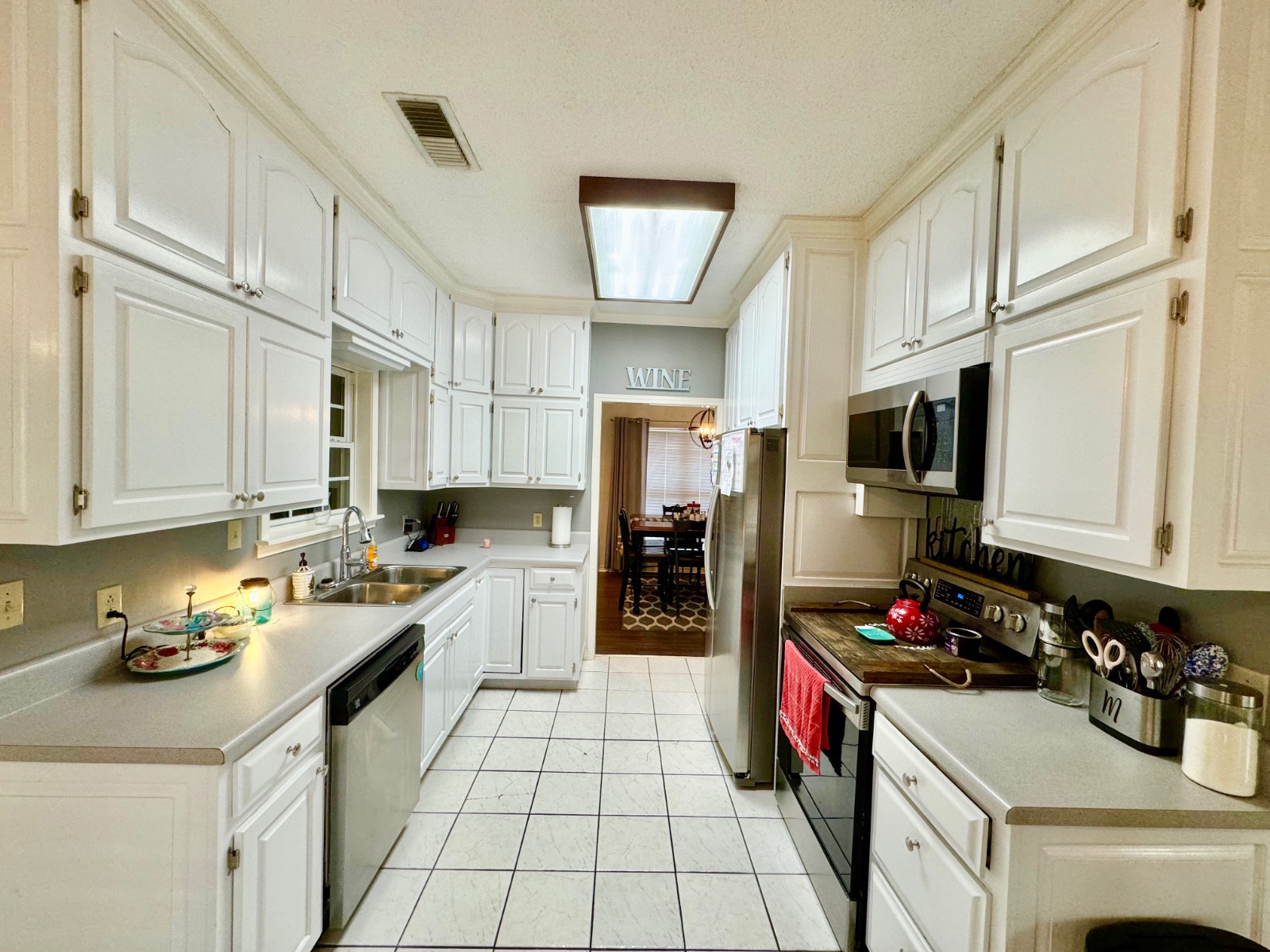 ;
;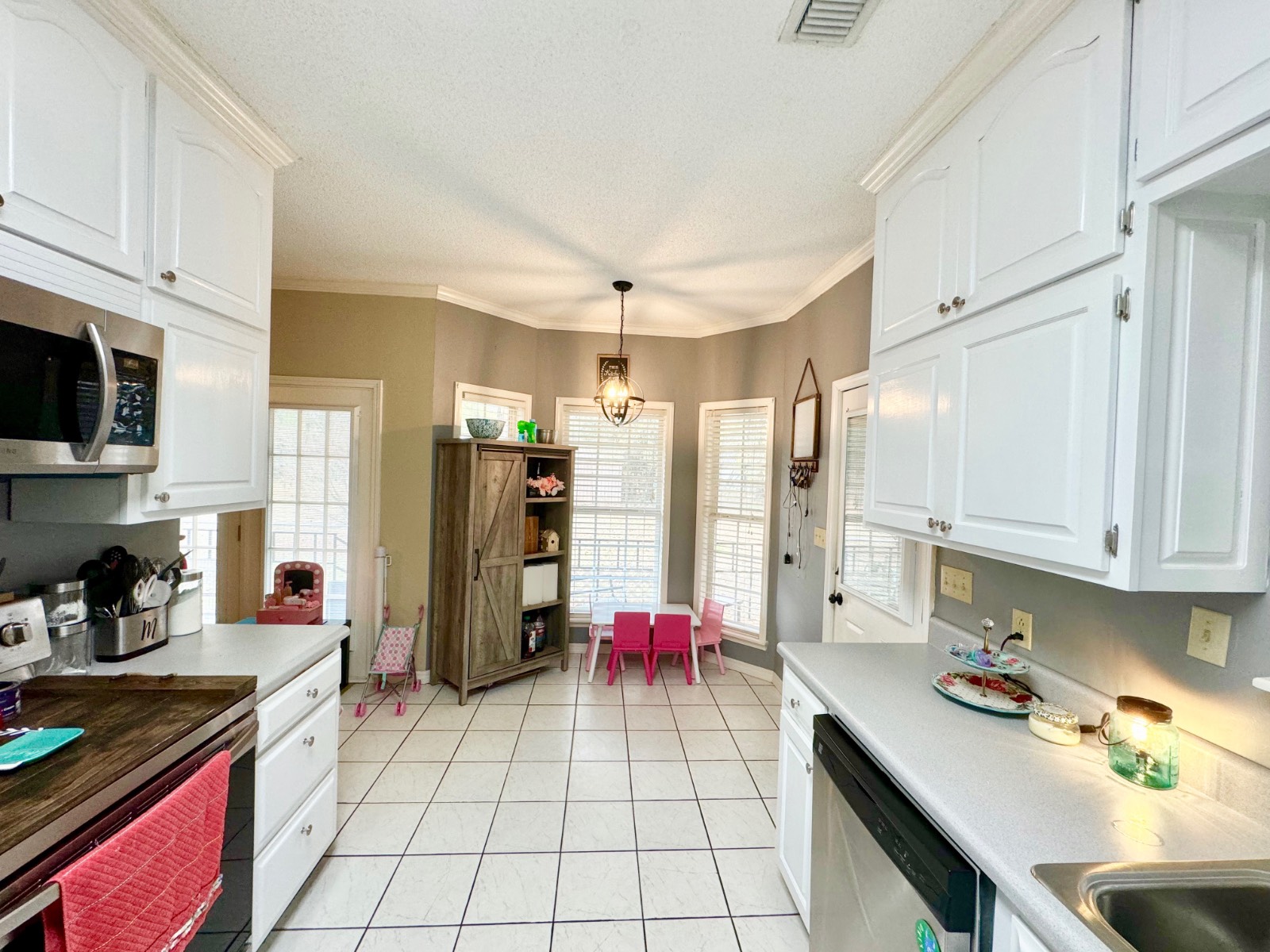 ;
; ;
; ;
; ;
;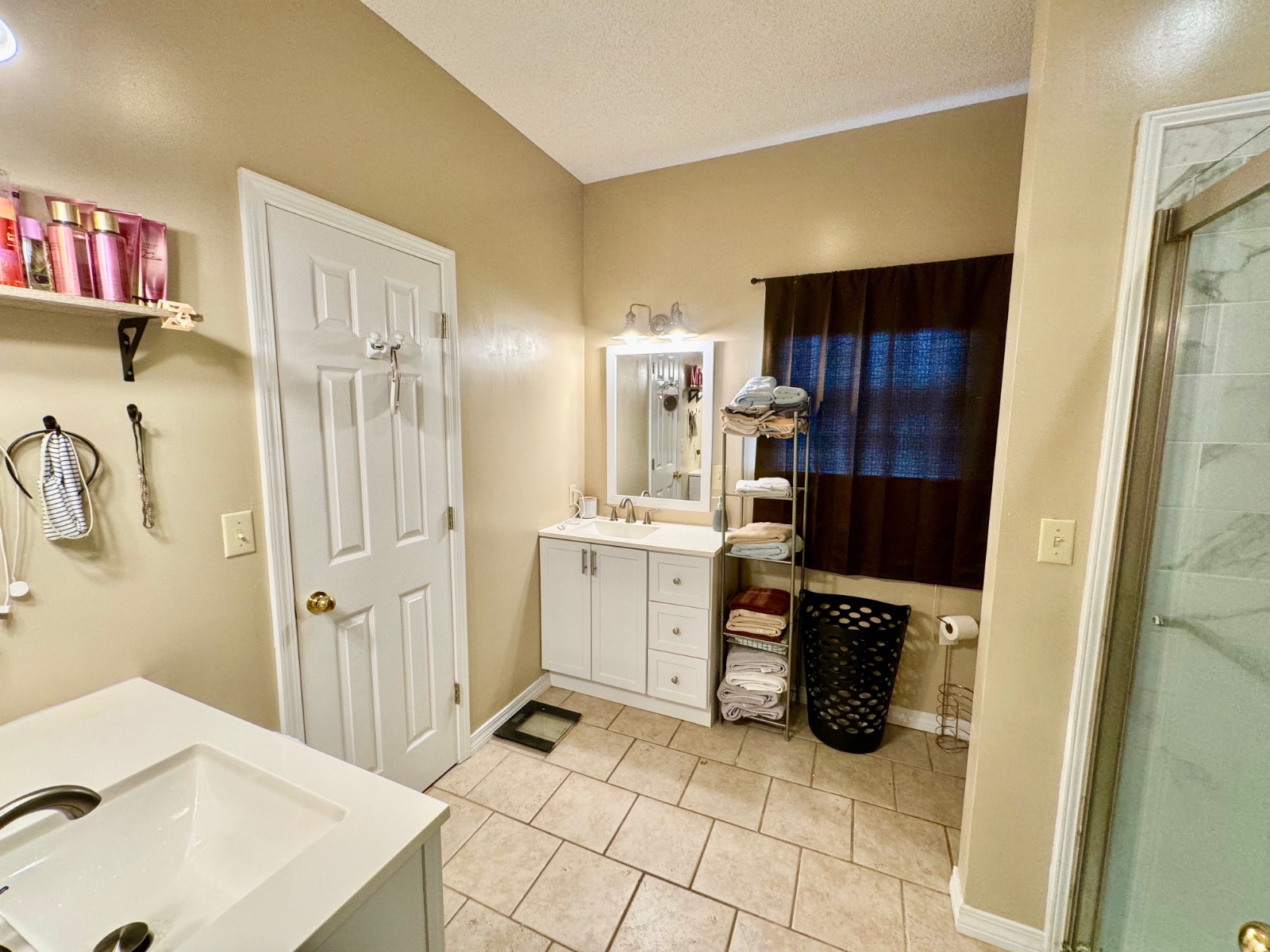 ;
;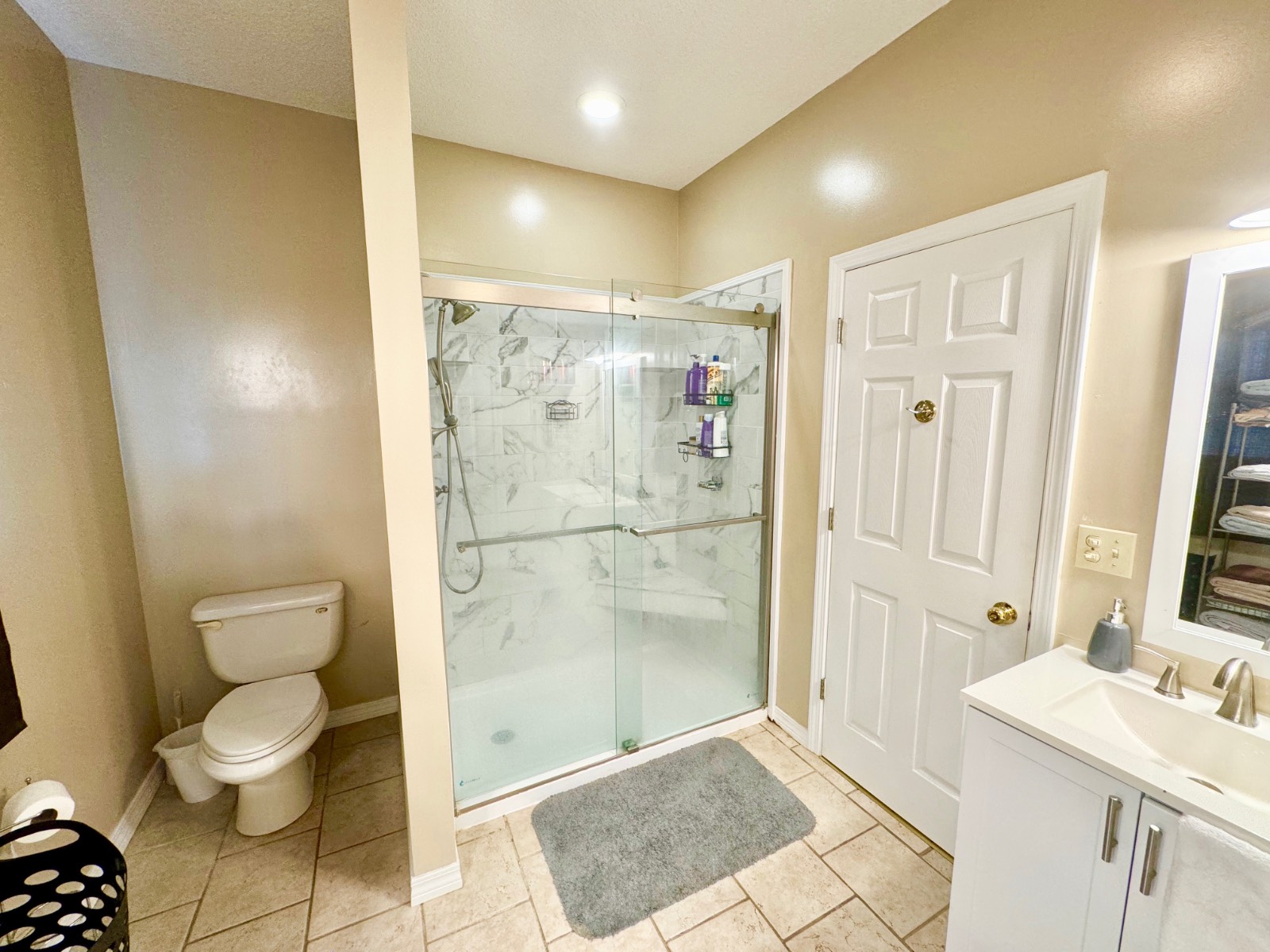 ;
; ;
; ;
; ;
;