OWN YOUR OWN CITY BLOCK IN CLAYTON,OK AND MUCH MORE $525,000
This is a very unique and beautiful property that is an entire city block that it took the seller 20 years to amass all 24 lots. Enjoy the several shade and fruit trees scattered around the home. The main house is a traditional, modern home with 2 bedrooms, a den that can be made into a third bedroom and 2 bathrooms. One is in the middle of a remodel and seller can and will offer a credit to finish. Great covered patio area in back that is concrete, covered and can be enjoyed year round. This main house has high end appliances, fixtures and appointments through out. Seller is not taking much out of the house and contents are up for negotiation and the owner needs 30 days after closing to remove personal effects. The second home on the property was built around 1963 and is +/- 1,300 sq.ft. ;This is an old homestead the is a 3/2 that has great bones but needs alot of TLC. It is about half local rock with a working fireplace and the rest is wood siding and a pier and beam foundation. A long, double wide concrete driveway takes you to a metal 3 car garage that is 1,700 square feet and also has an entrance inside to another hidden gem which is an add-on that is set up to be a mother in law suite or an airbnb. This has a king bed and a couch for sleeping and is about 680 square feet with a bathroom/laundry with a stackable washer and dryer. The seller has rented before for $180 per night. There is a second locked entrance with a covered small patio area and concrete. Very cute area. The next structure on property is a 44 by 20 or 880 square foot metal utility building that currently is used for storage. Finally, there is a 3 year old chicken coop that is 8 by 4 and a small red 8 by 8 shed next to it. This is a great, must see property that has 2 homes and commercial possibilities in a nice area of town.



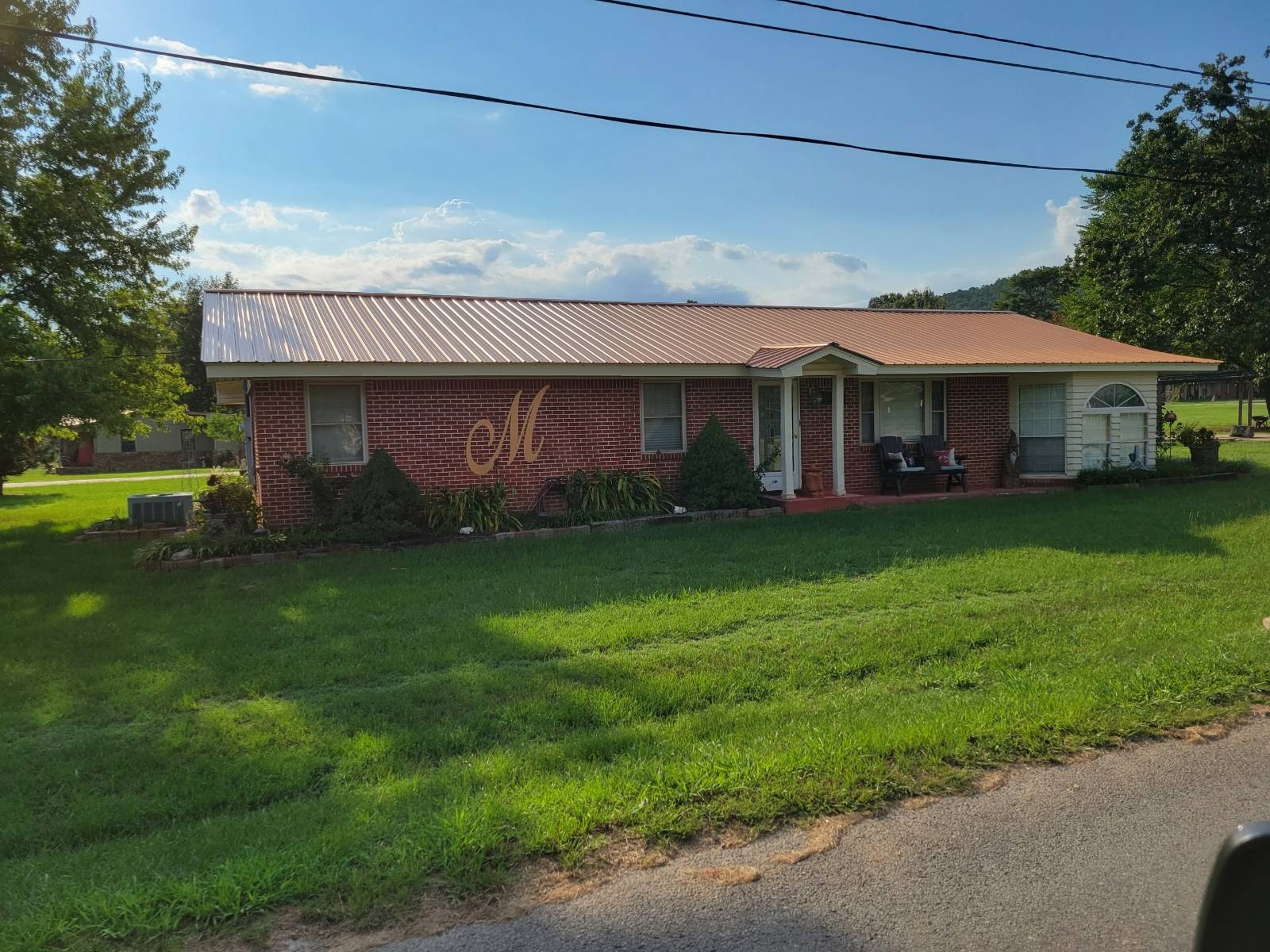


 ;
; ;
;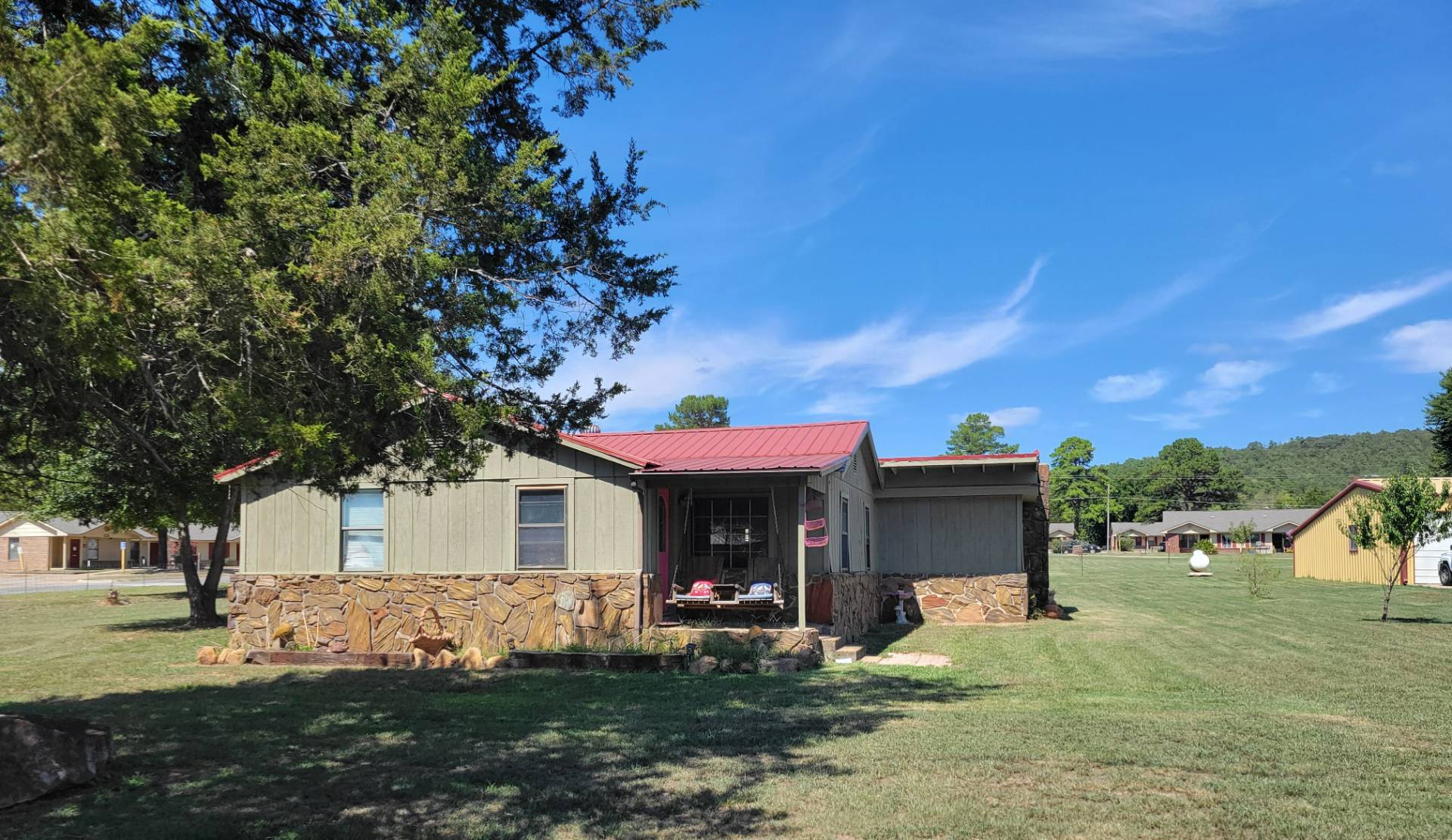 ;
;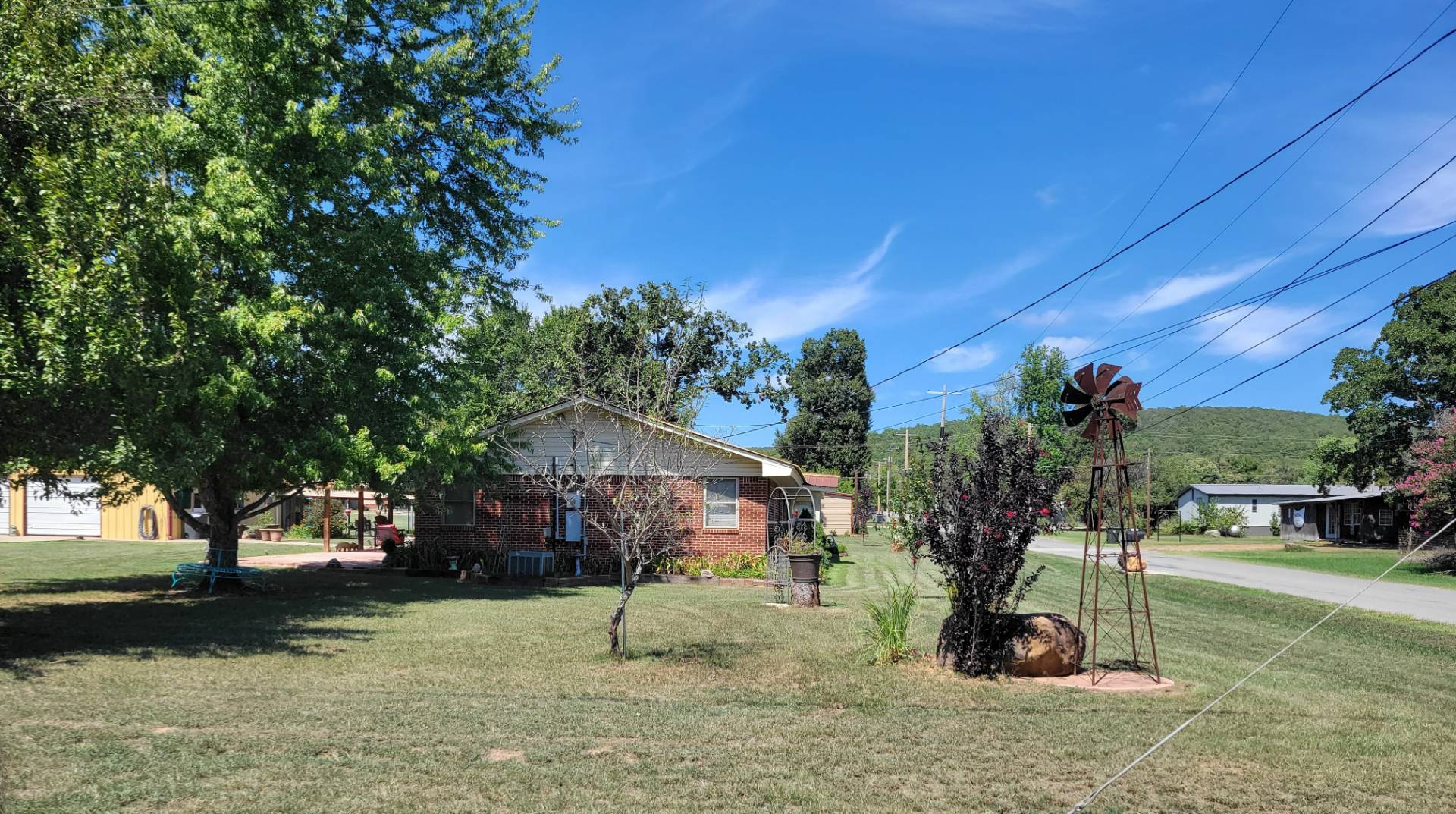 ;
;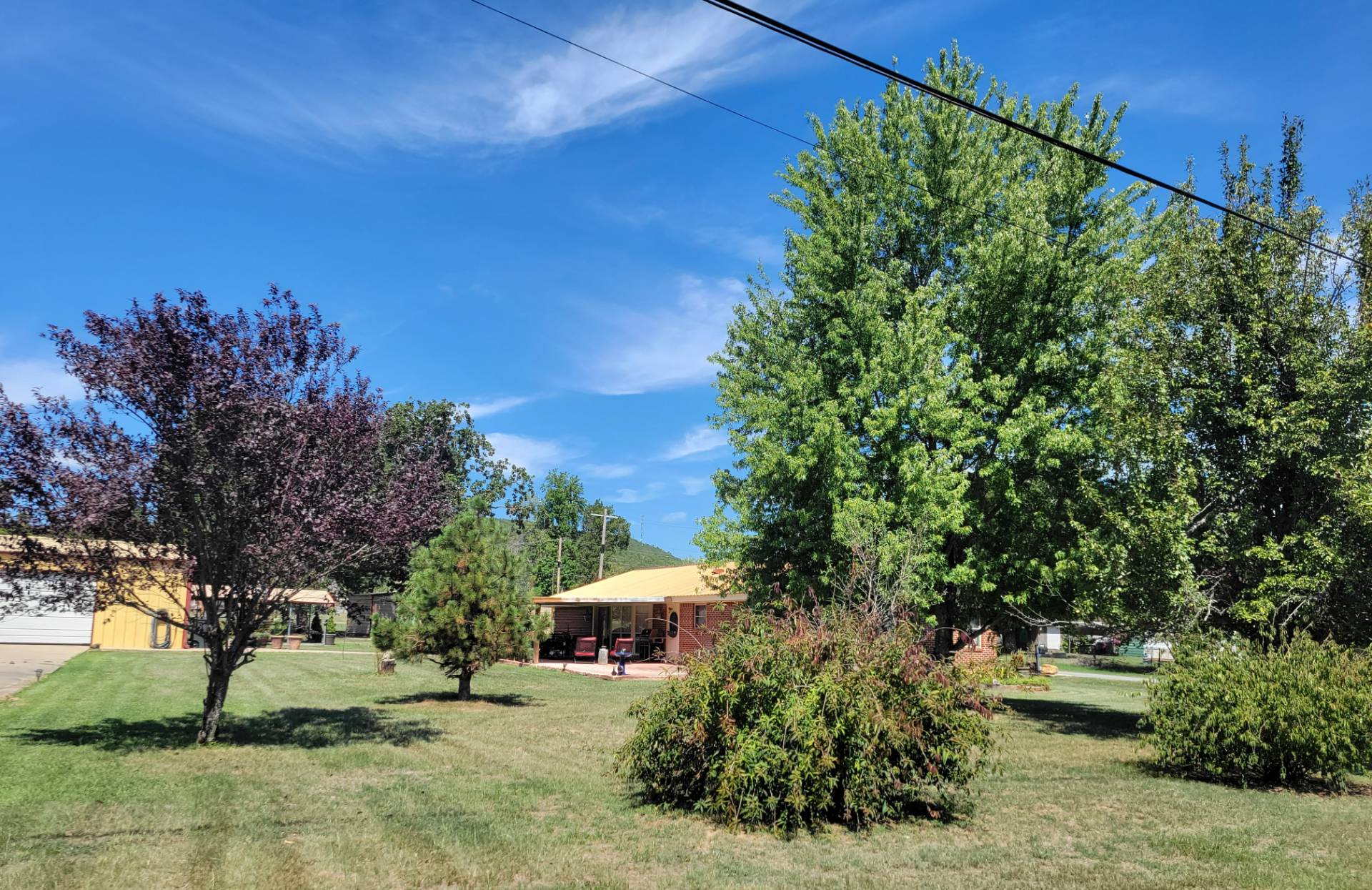 ;
;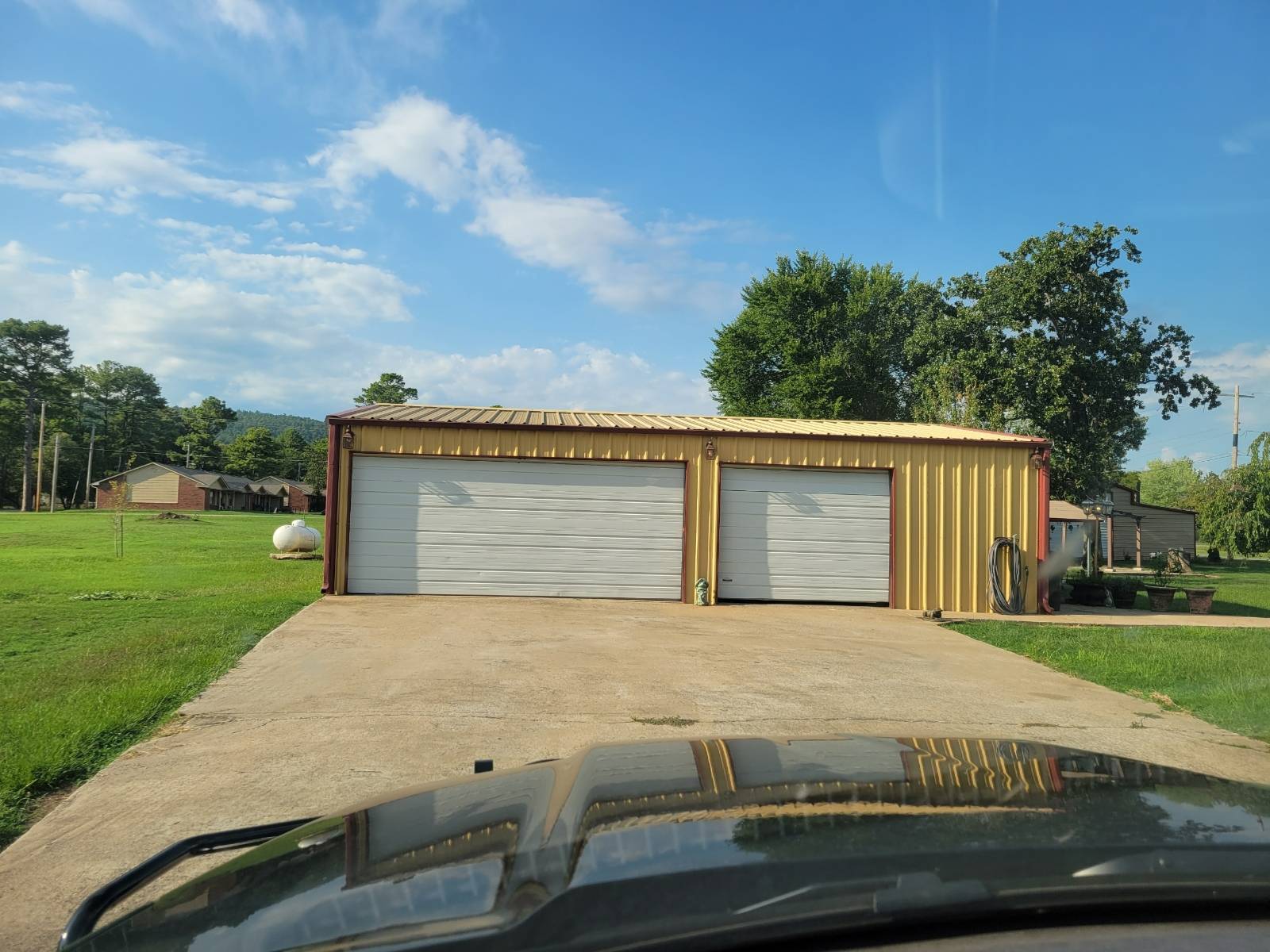 ;
;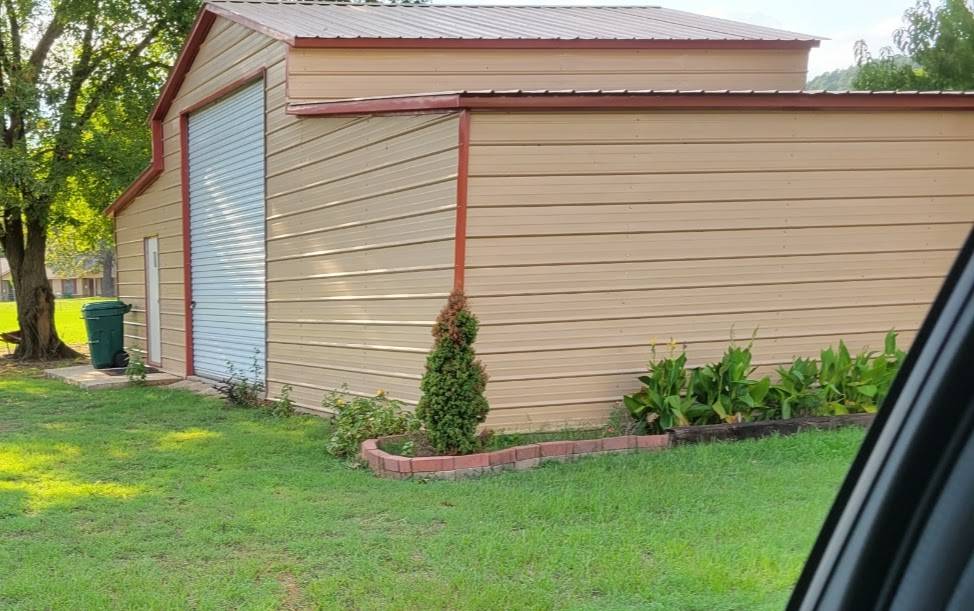 ;
;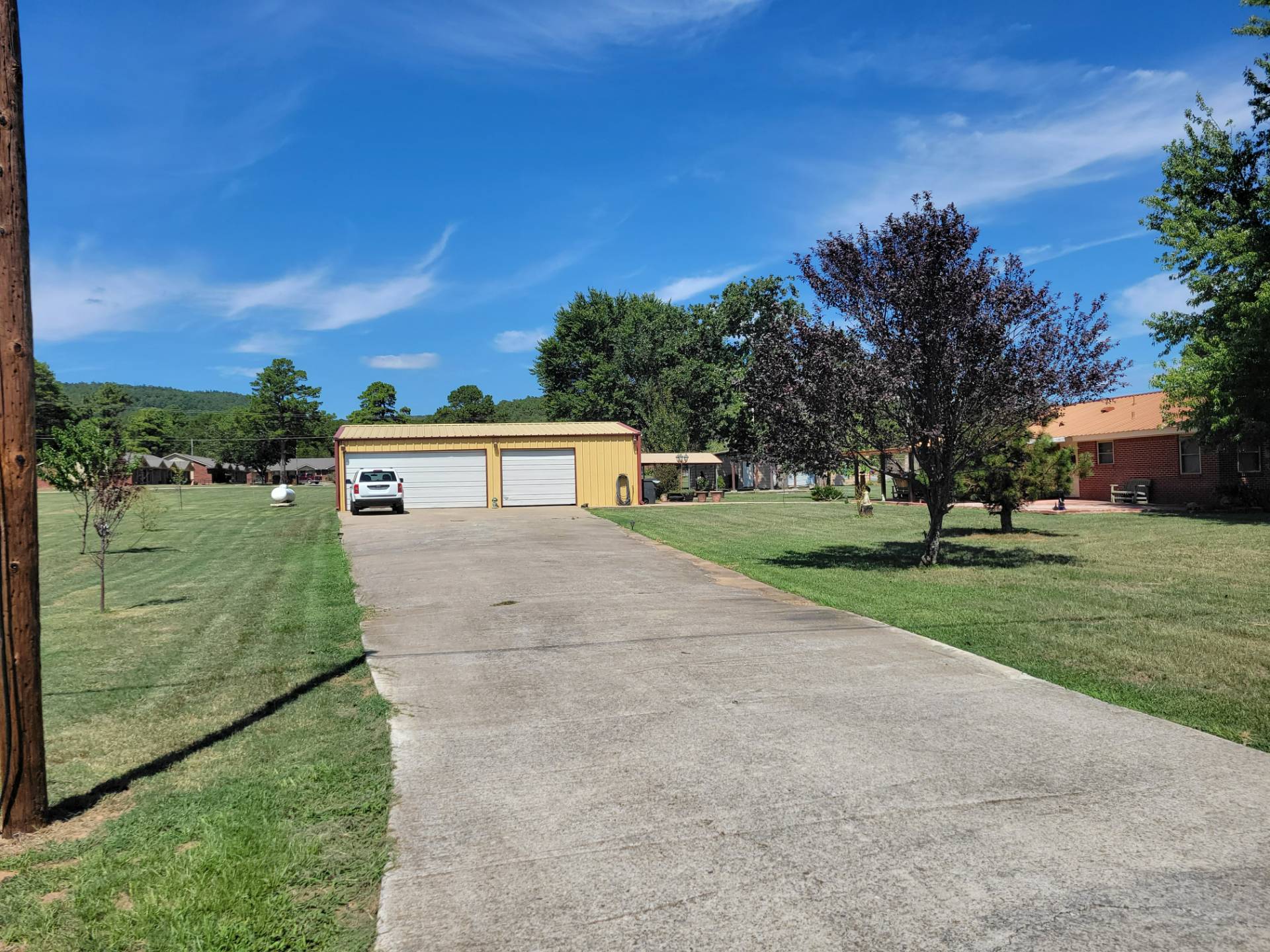 ;
;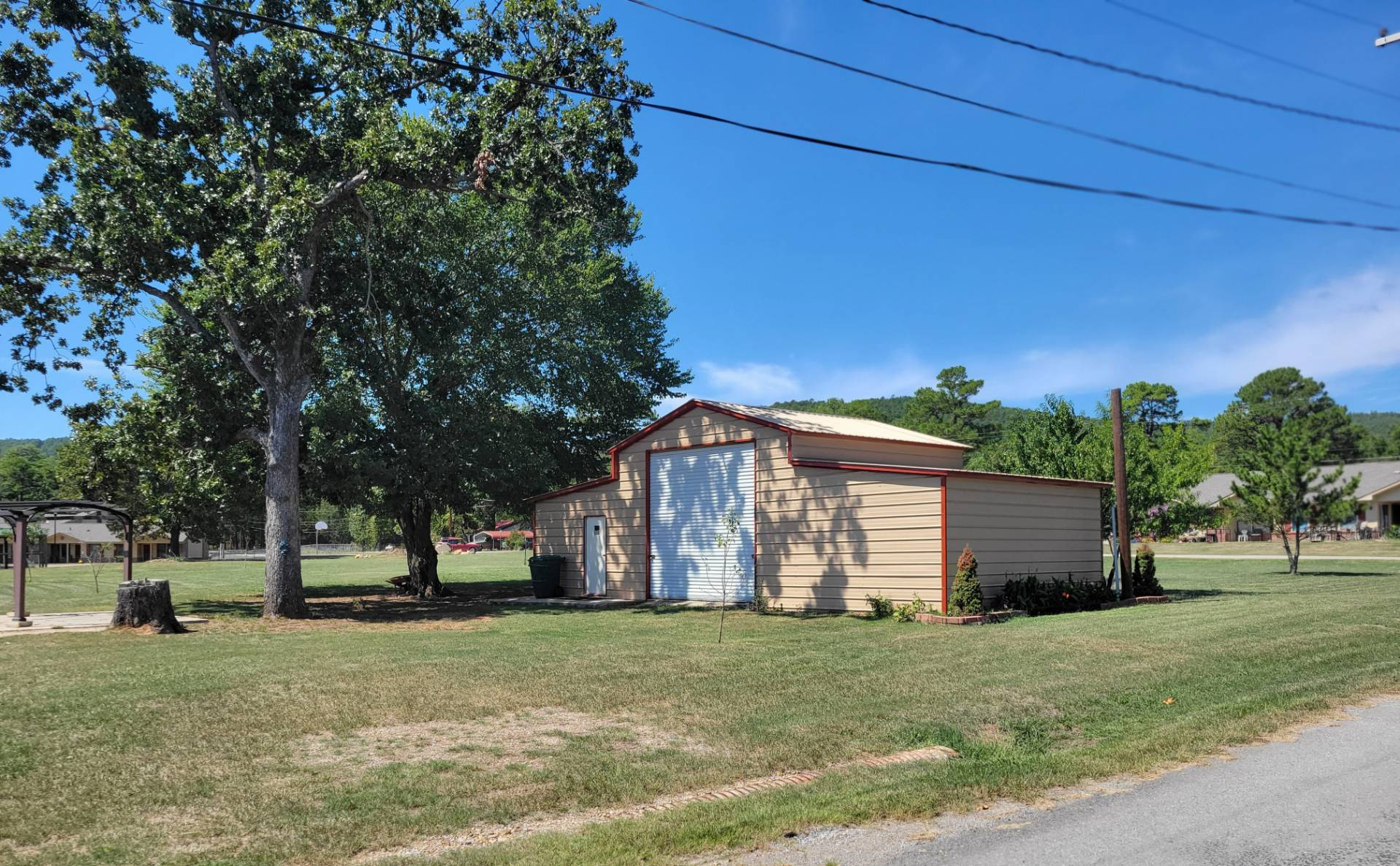 ;
;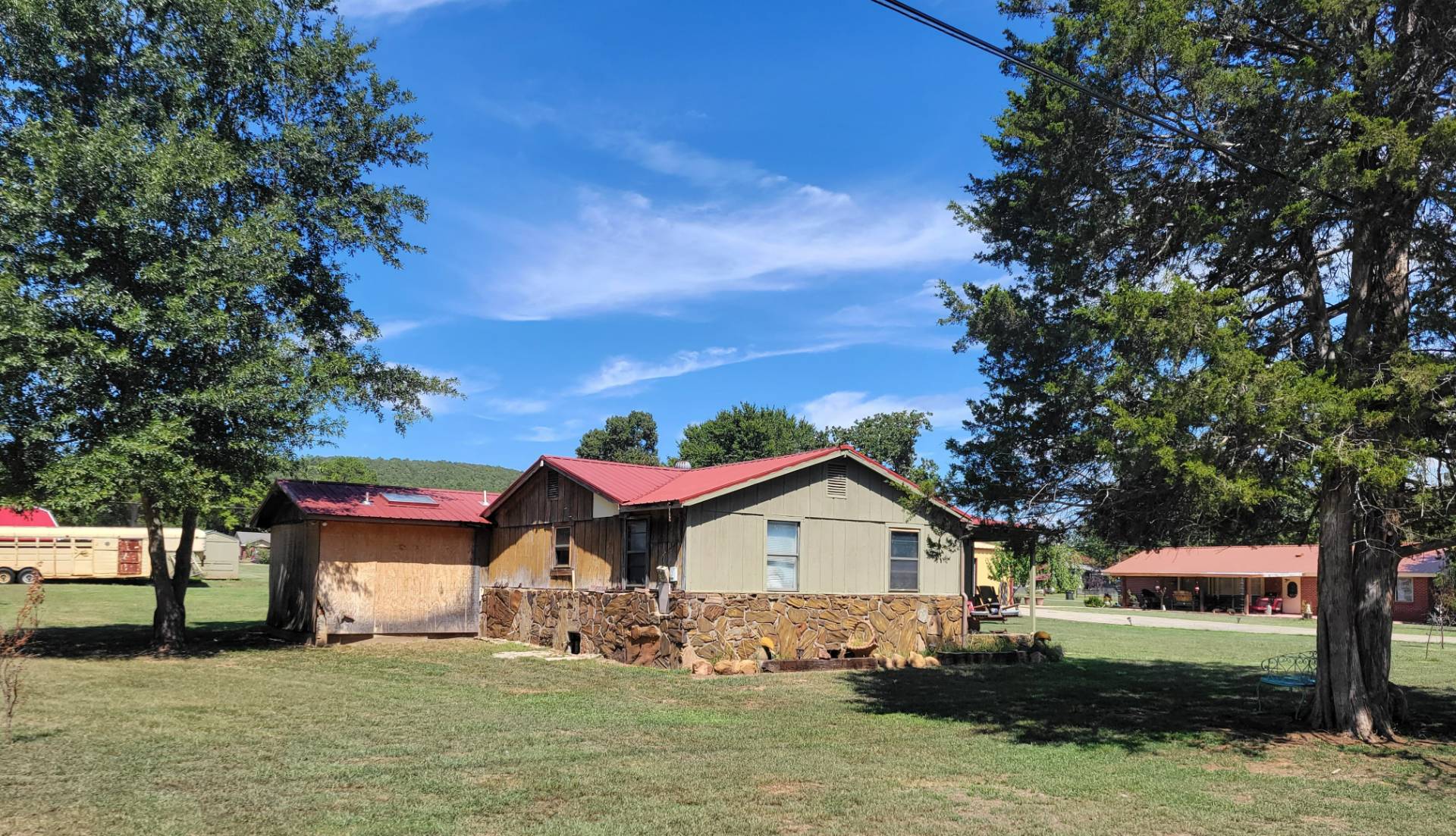 ;
;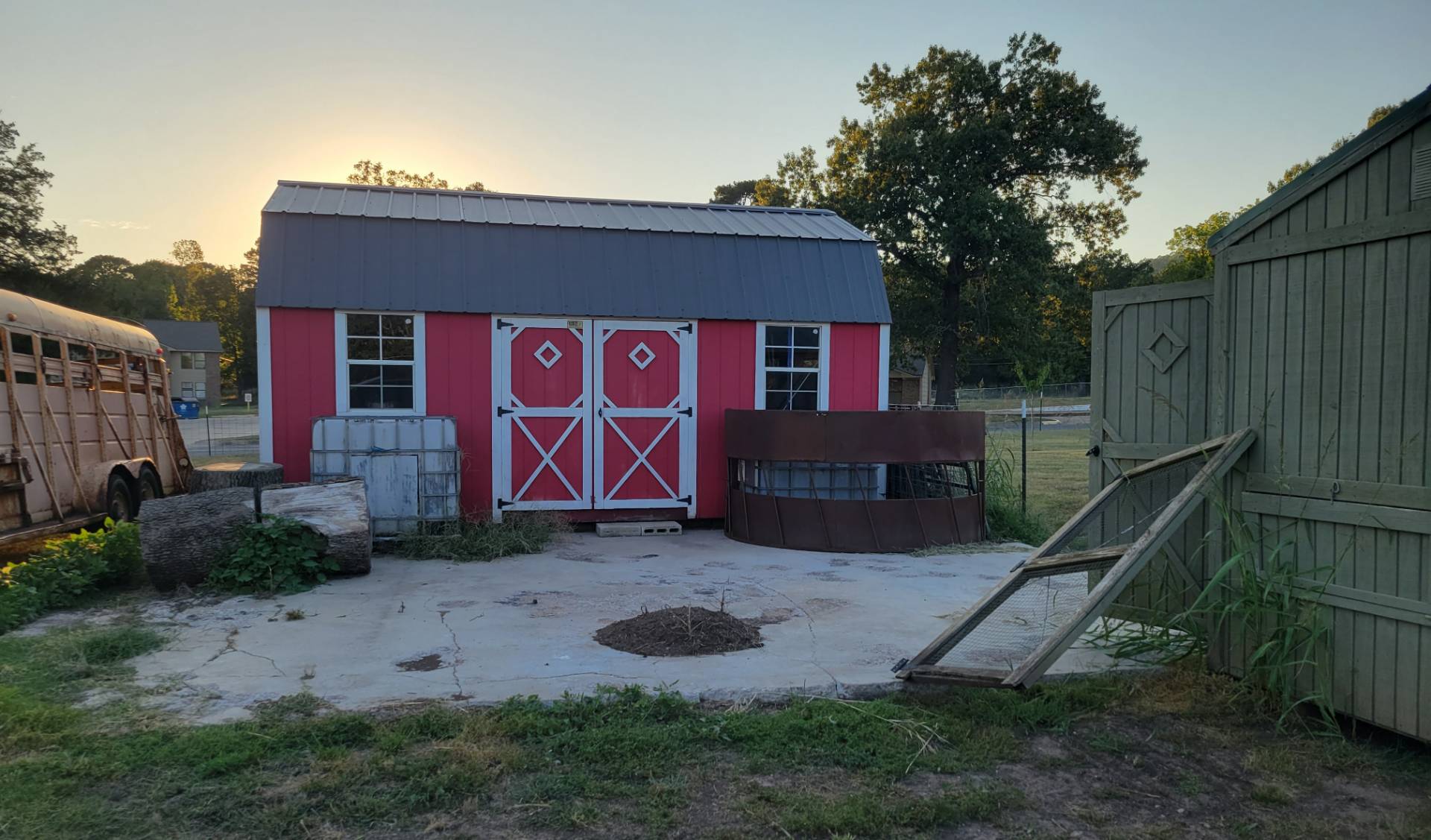 ;
; ;
;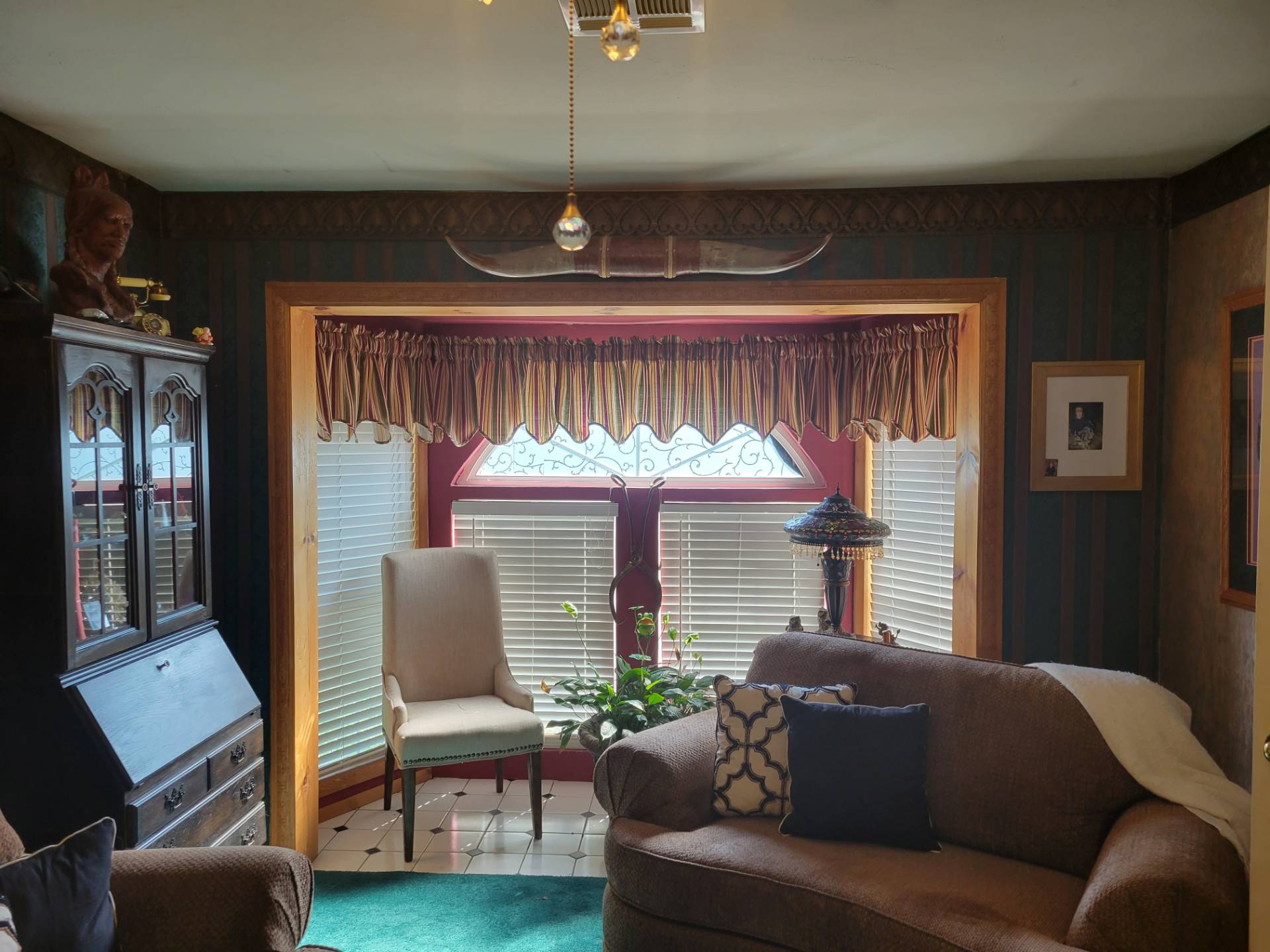 ;
;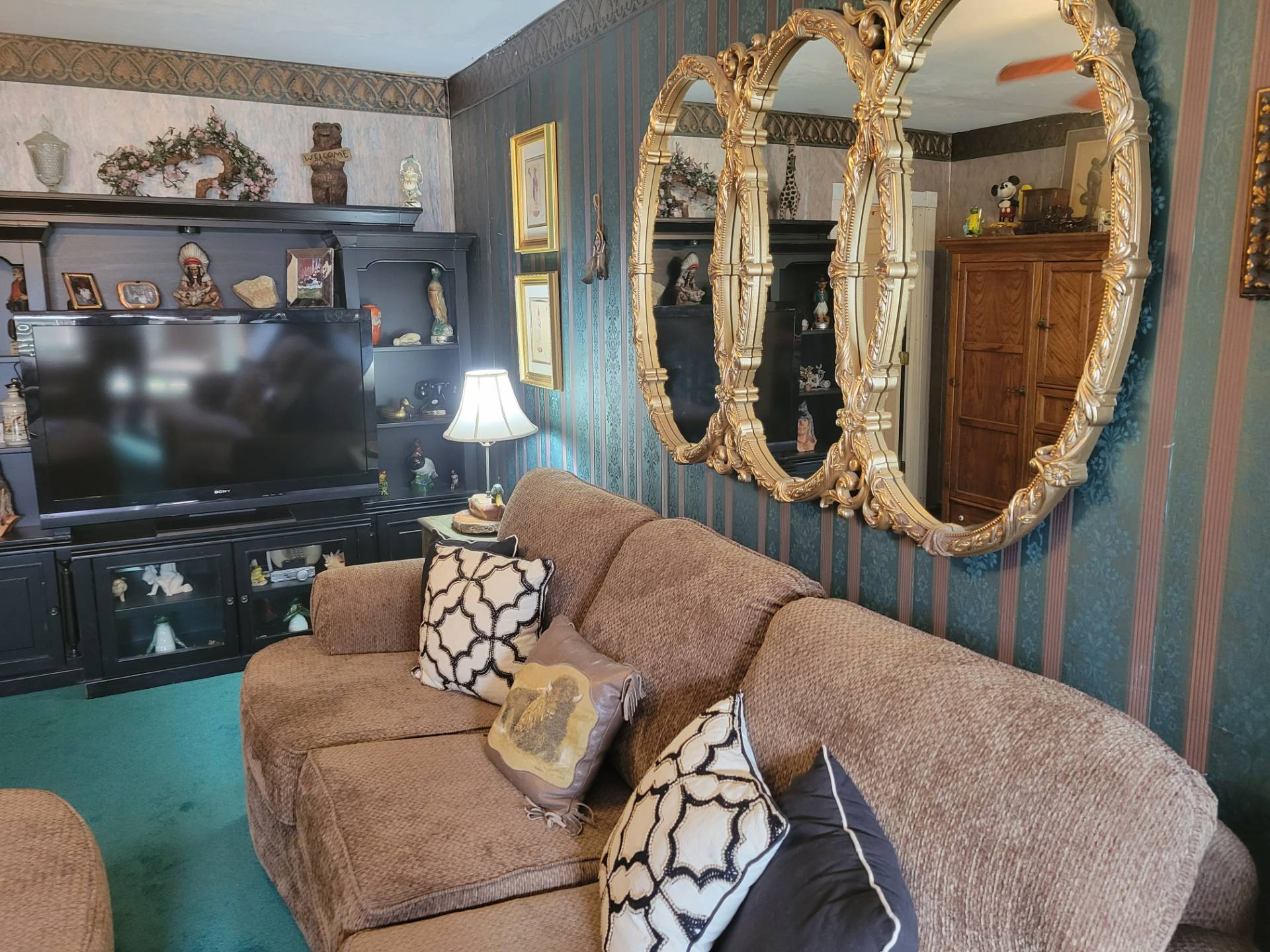 ;
;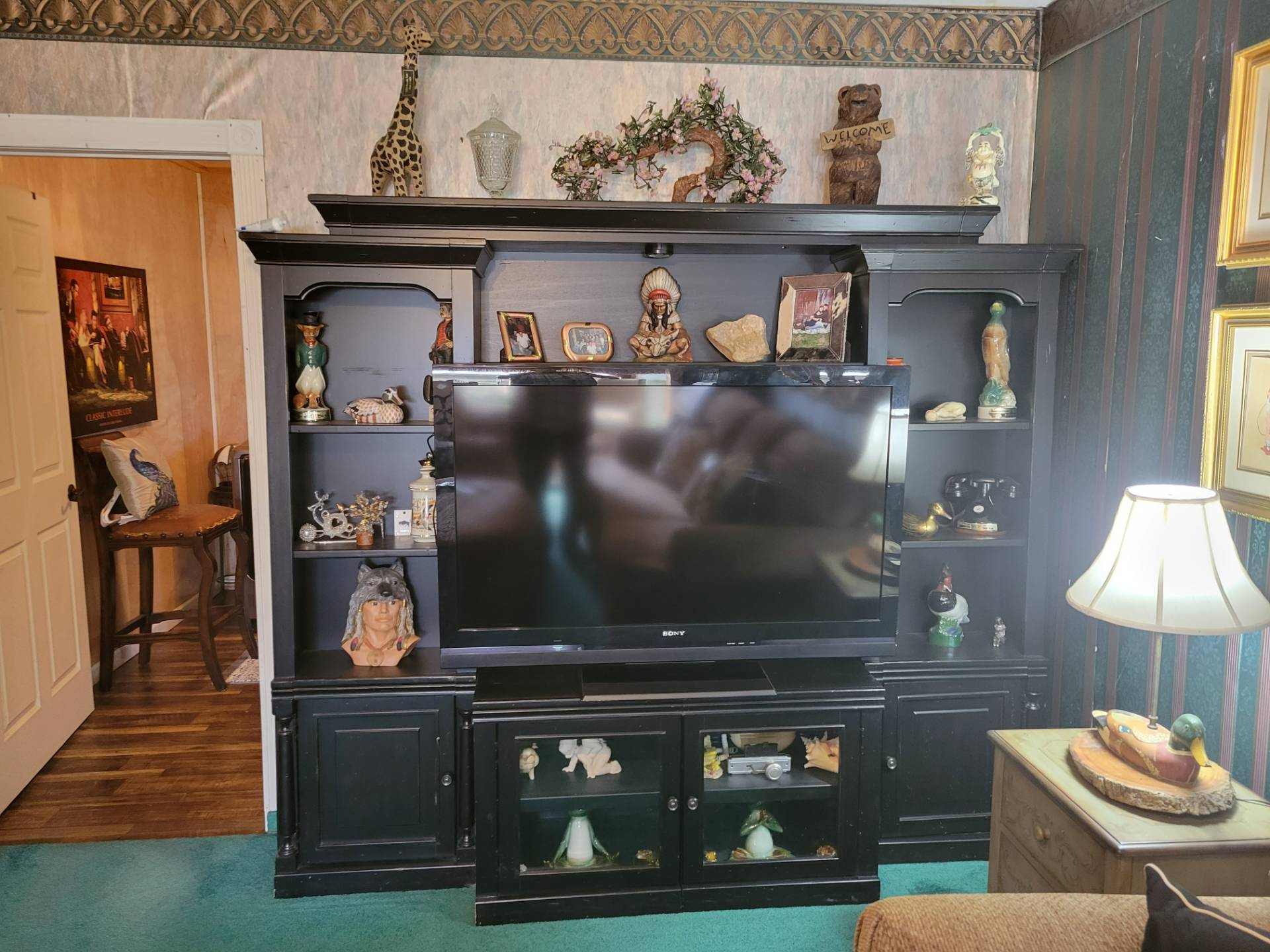 ;
;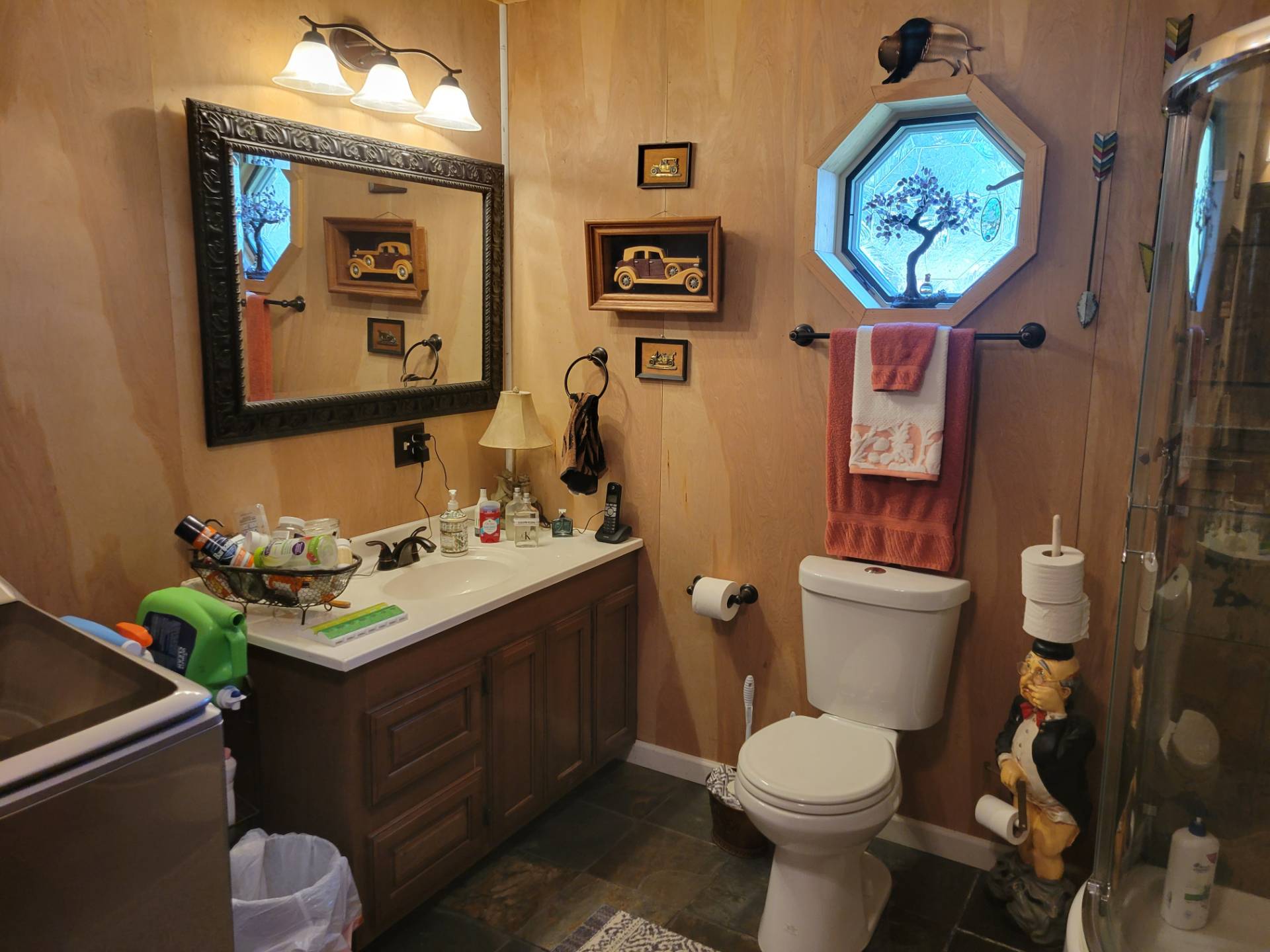 ;
;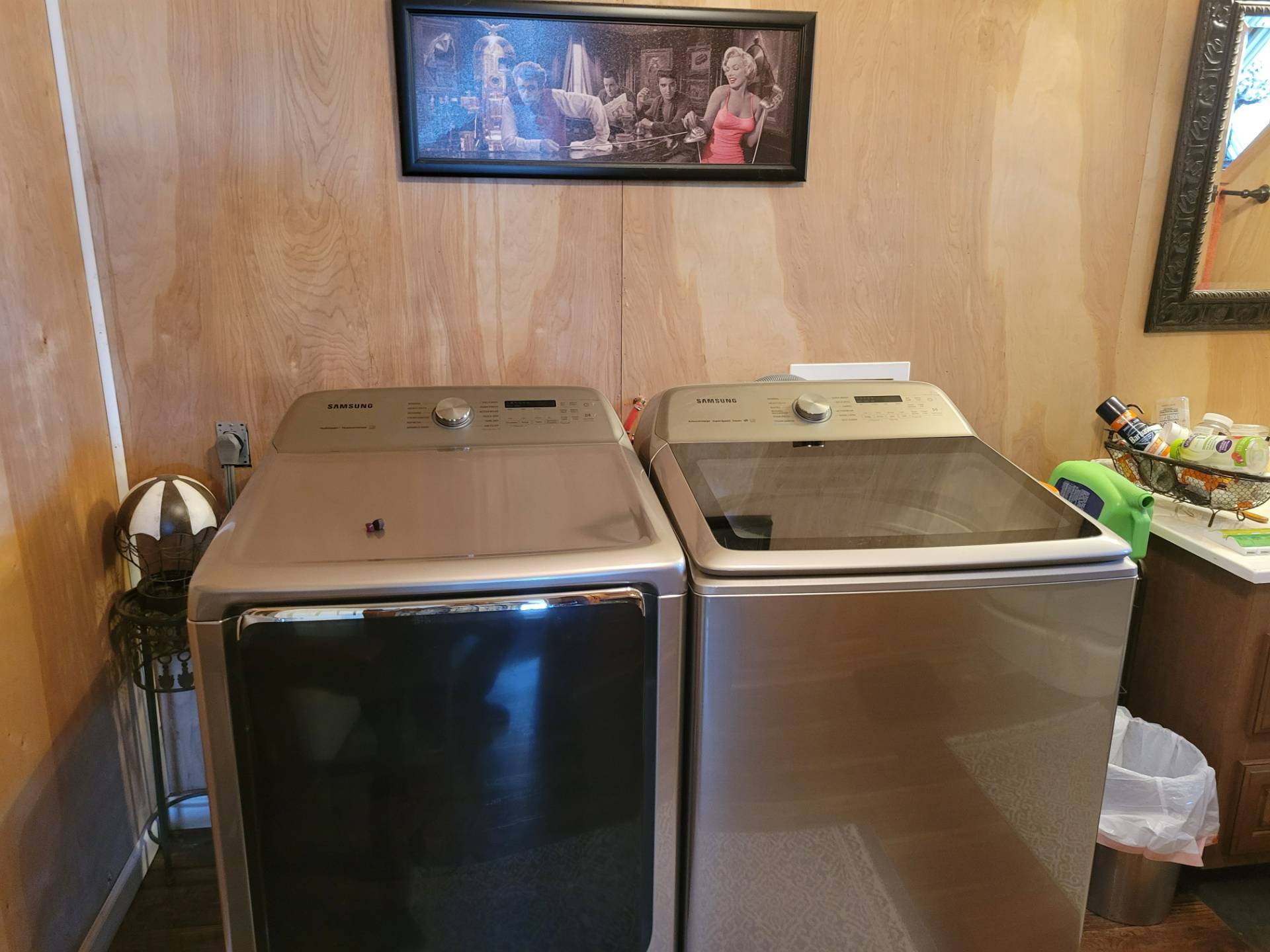 ;
;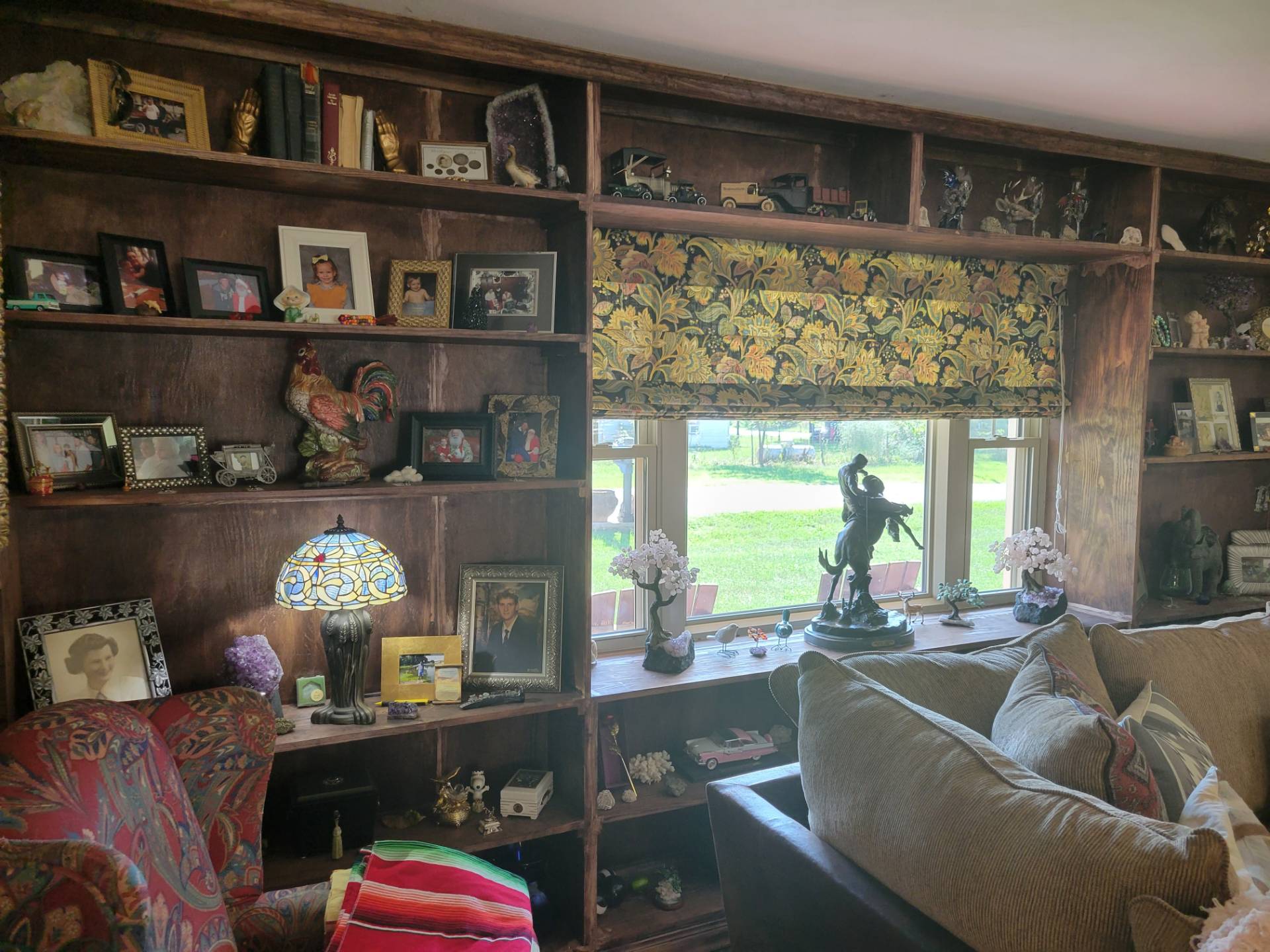 ;
;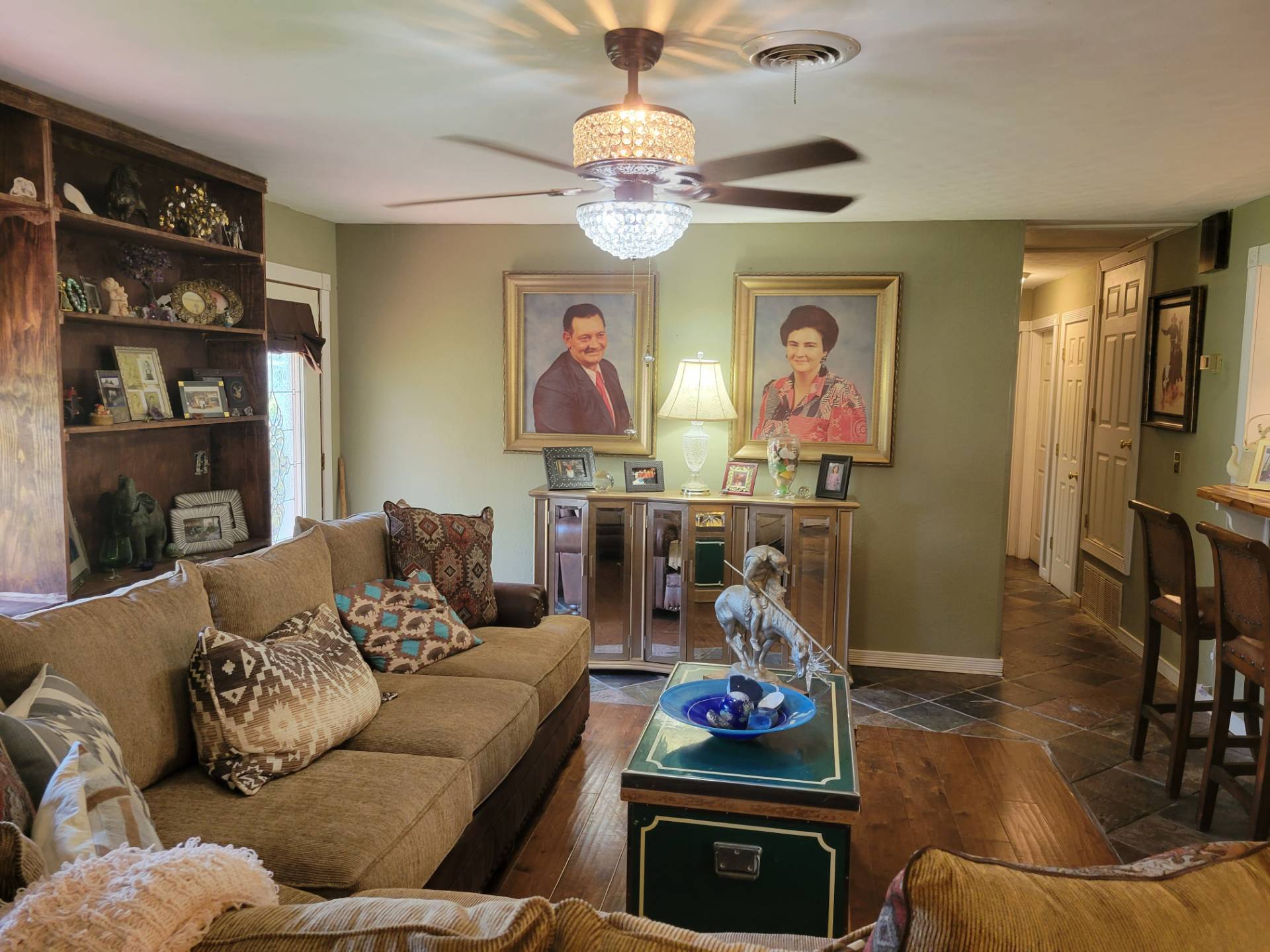 ;
;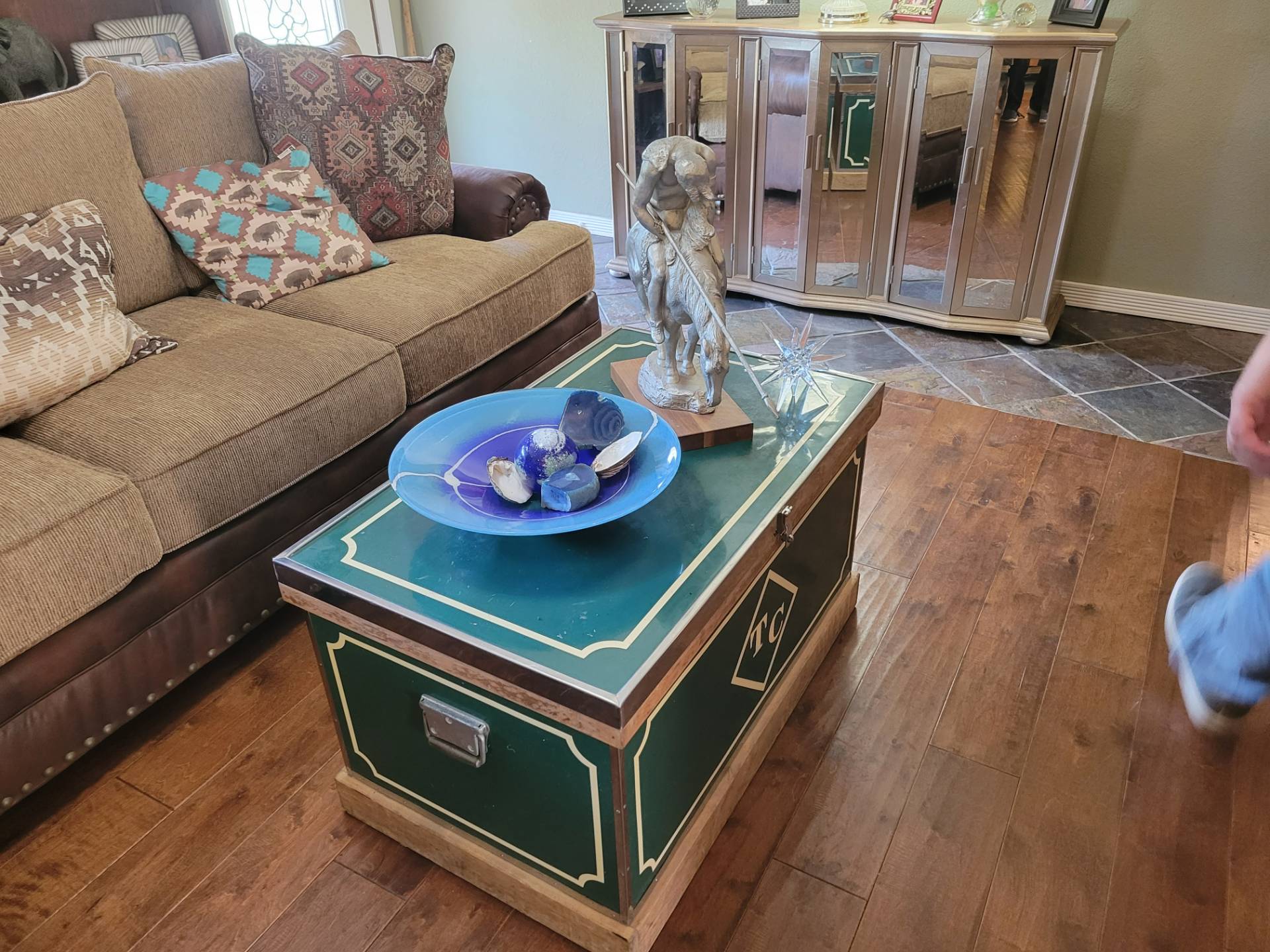 ;
;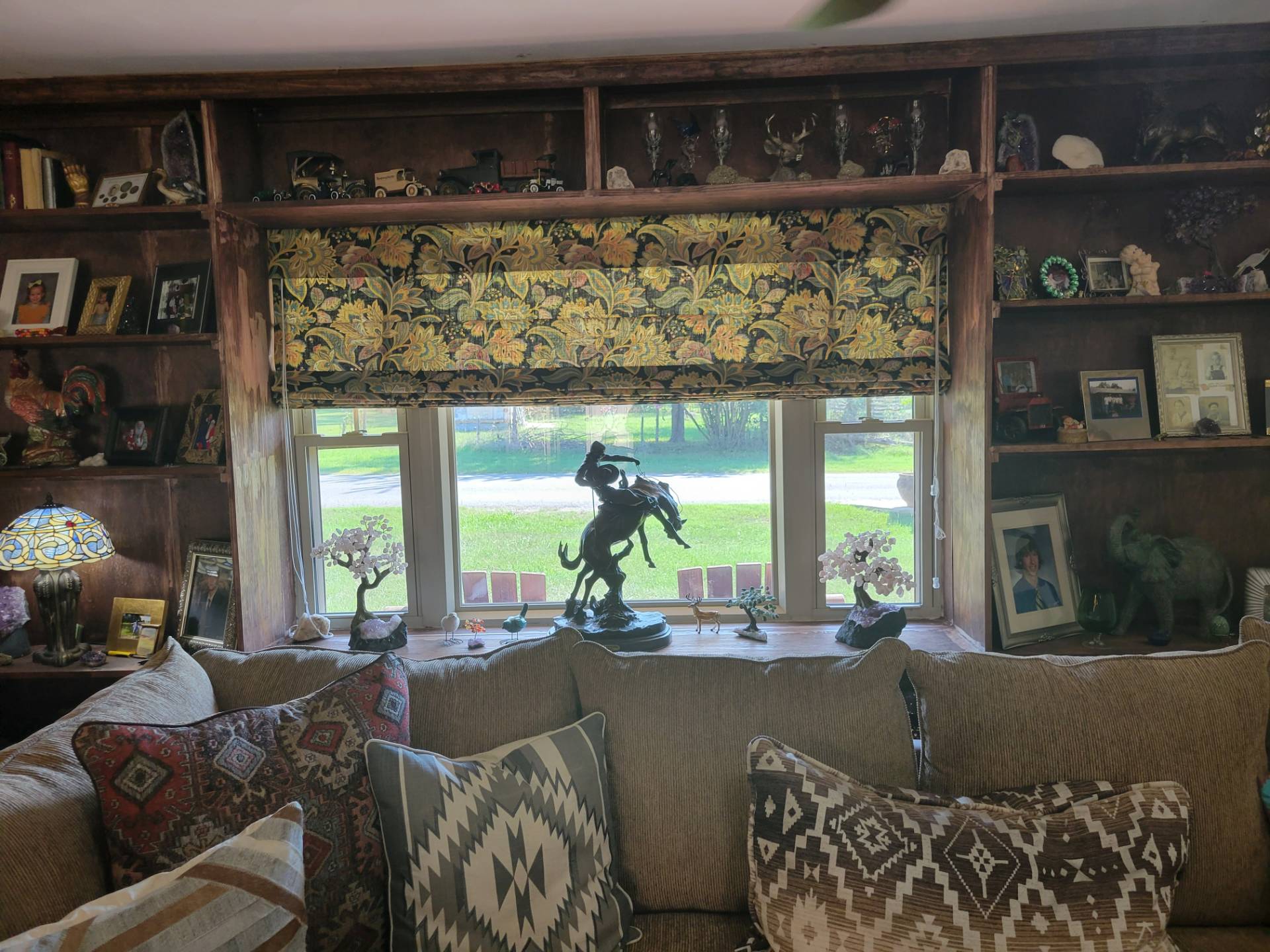 ;
;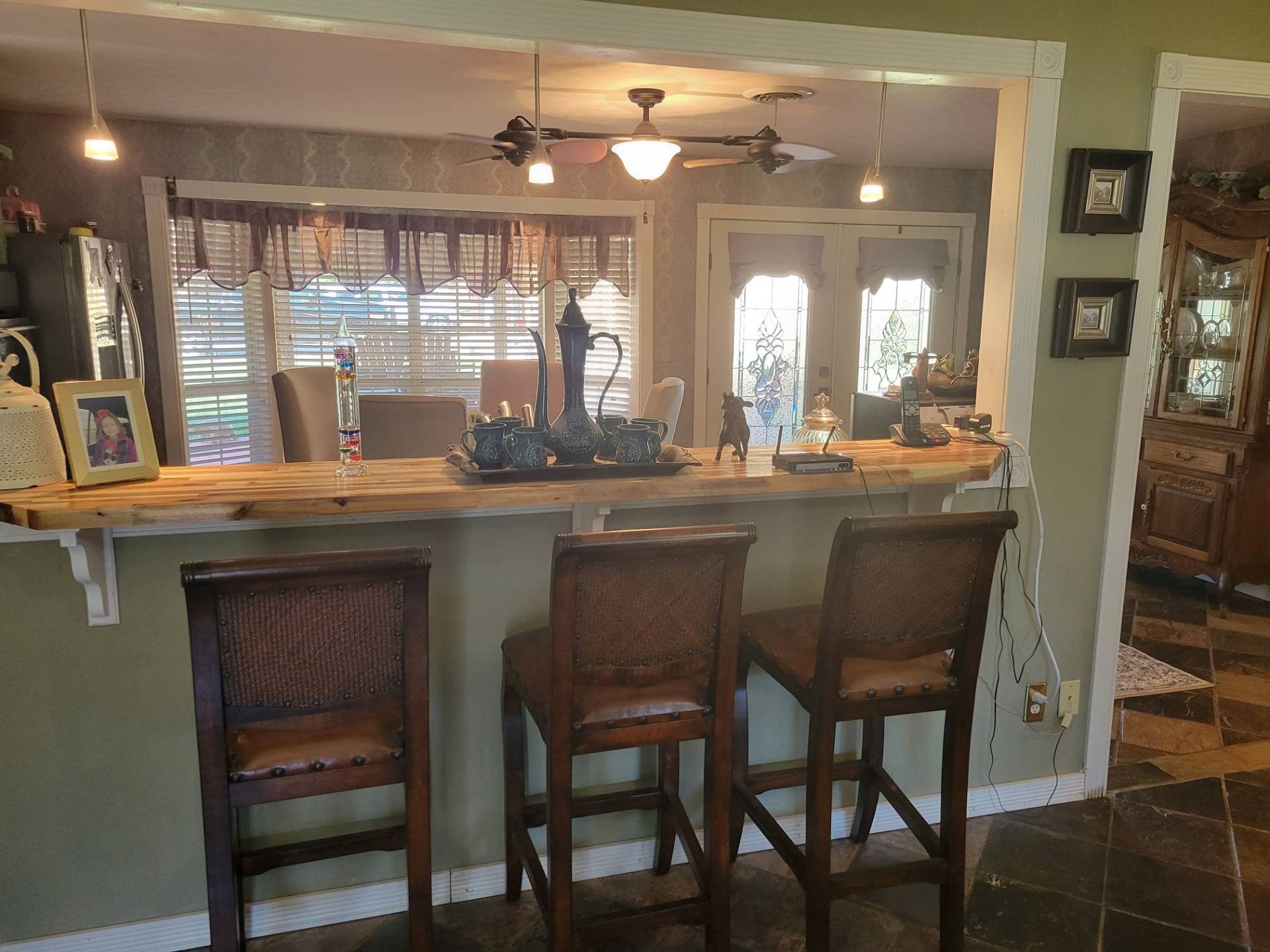 ;
;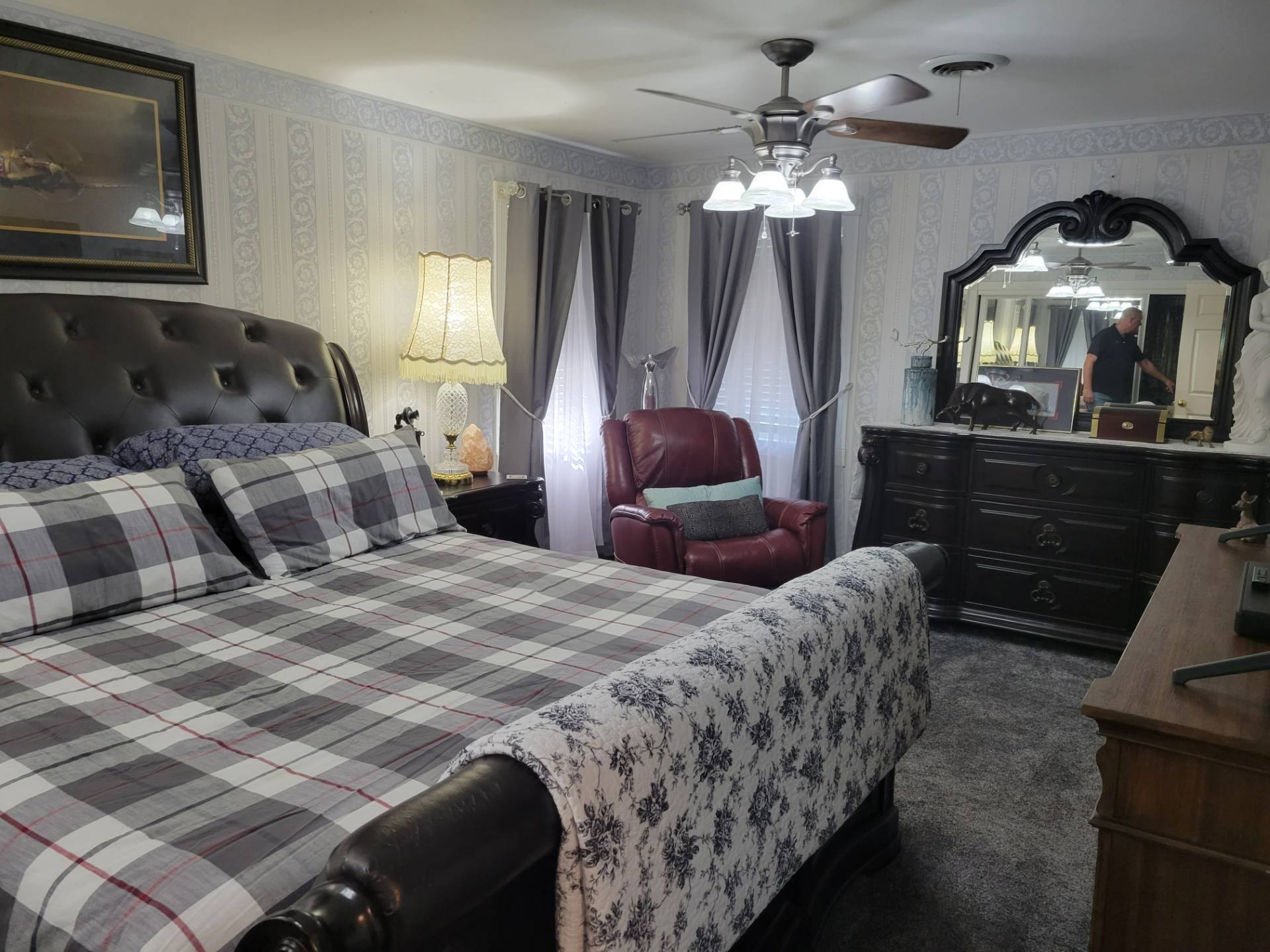 ;
; ;
;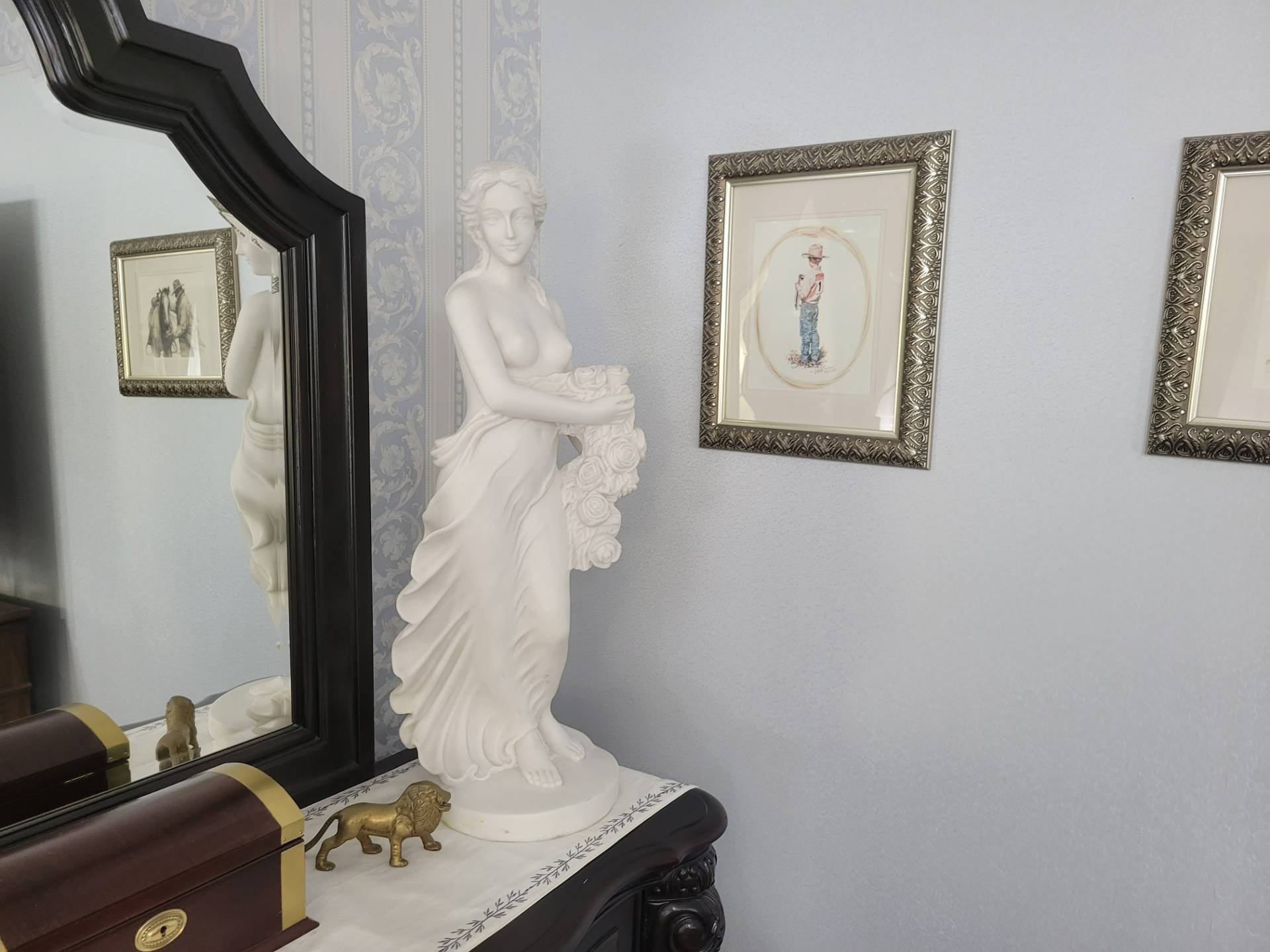 ;
;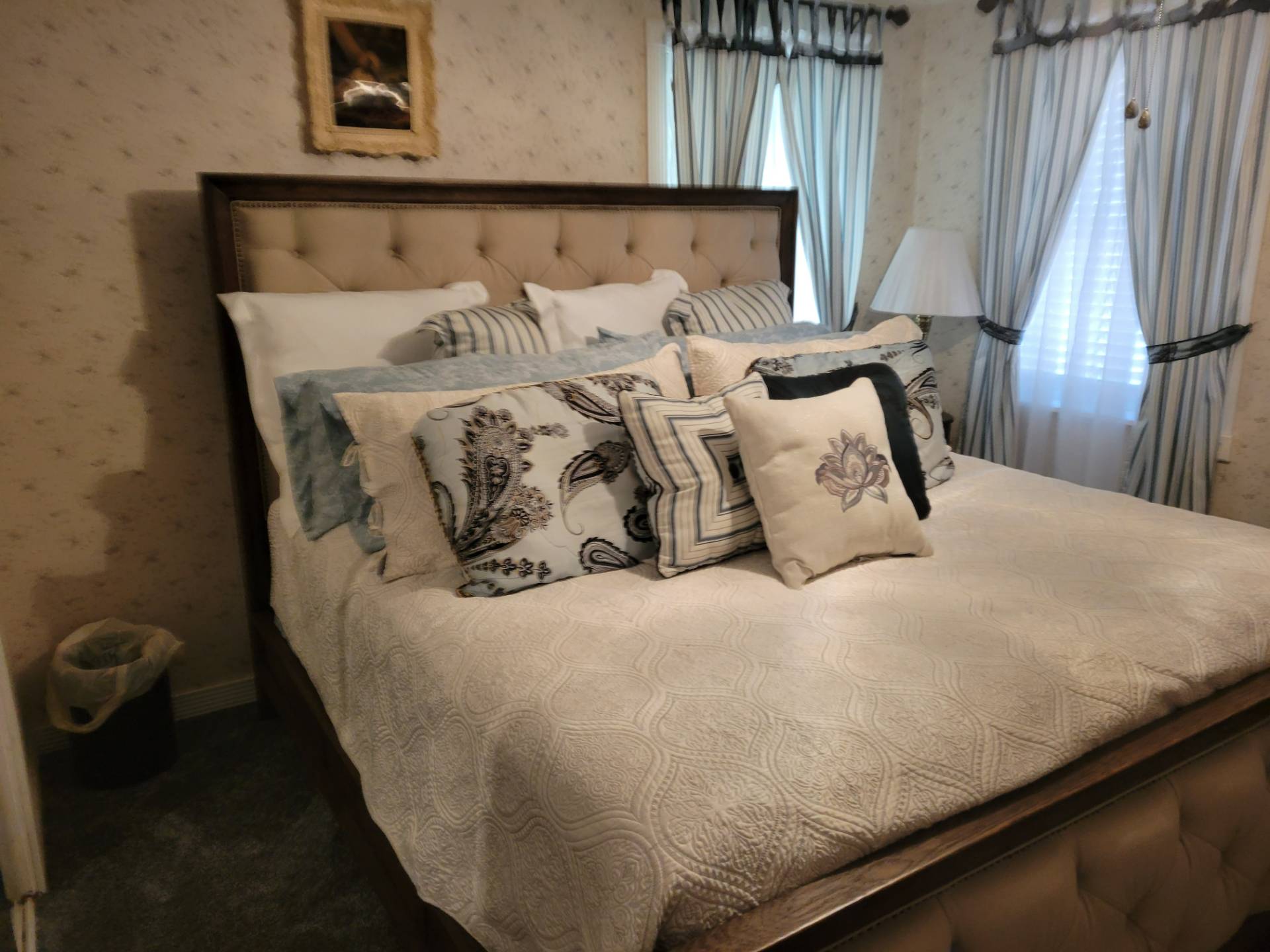 ;
;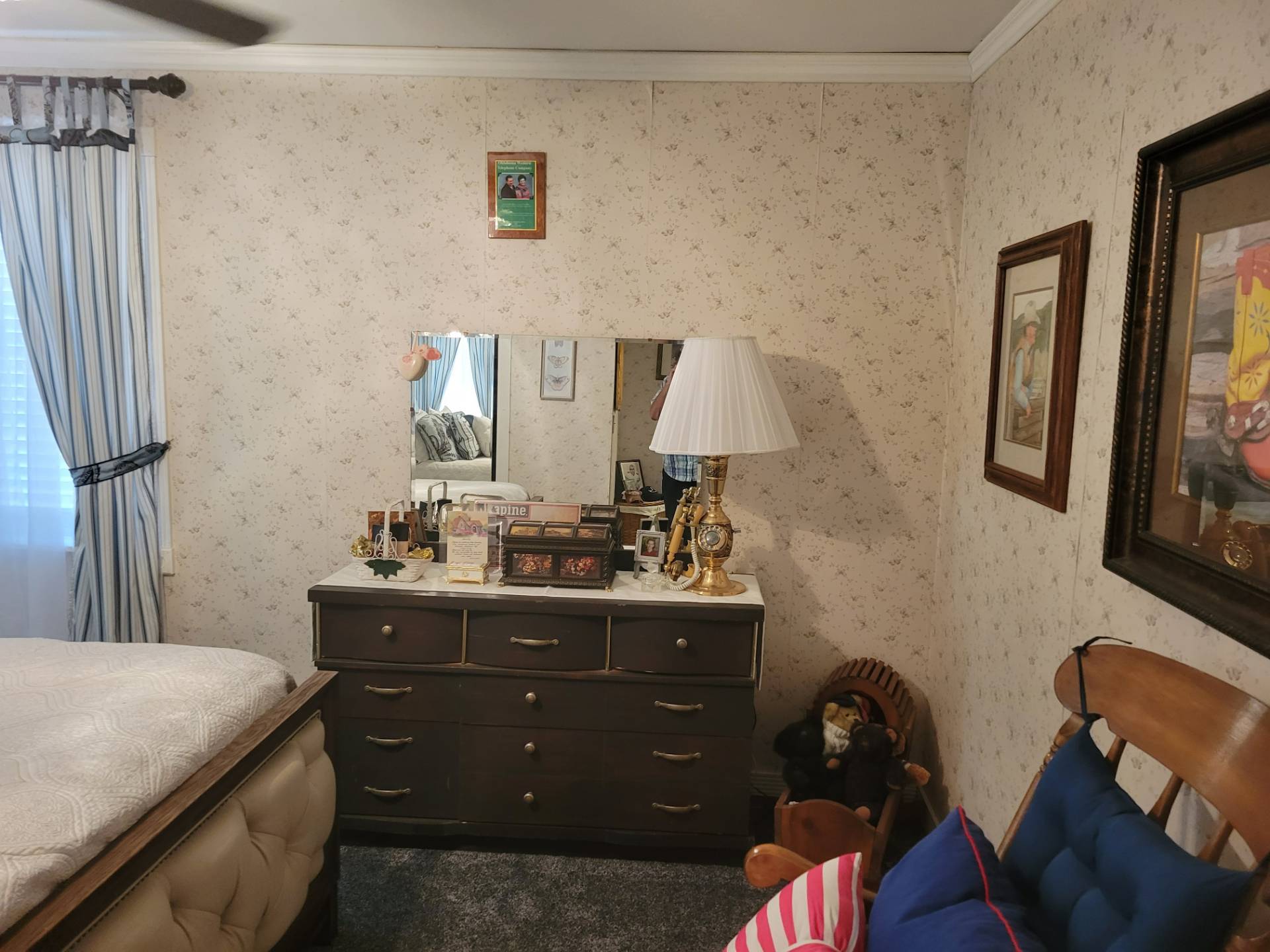 ;
;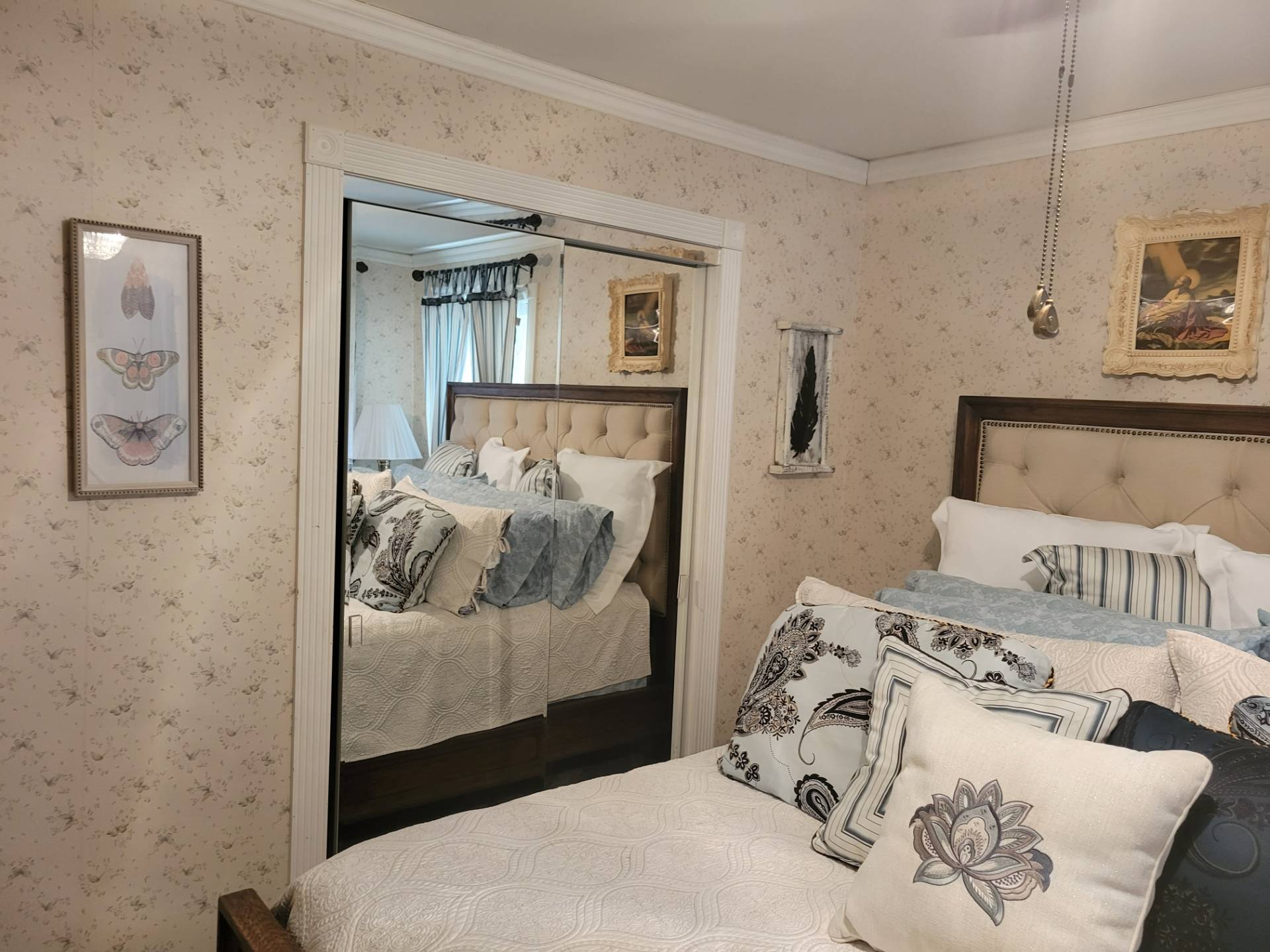 ;
;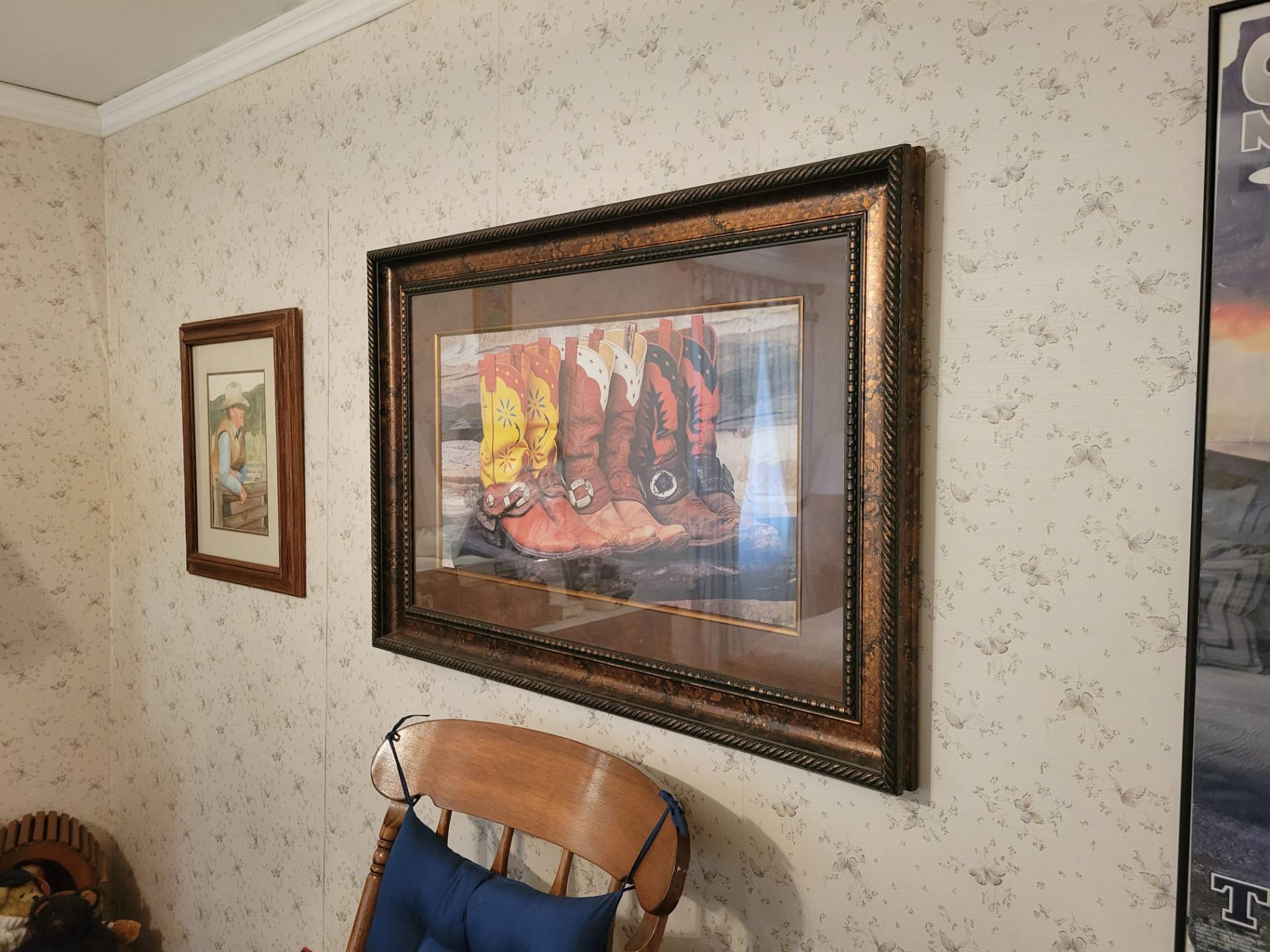 ;
;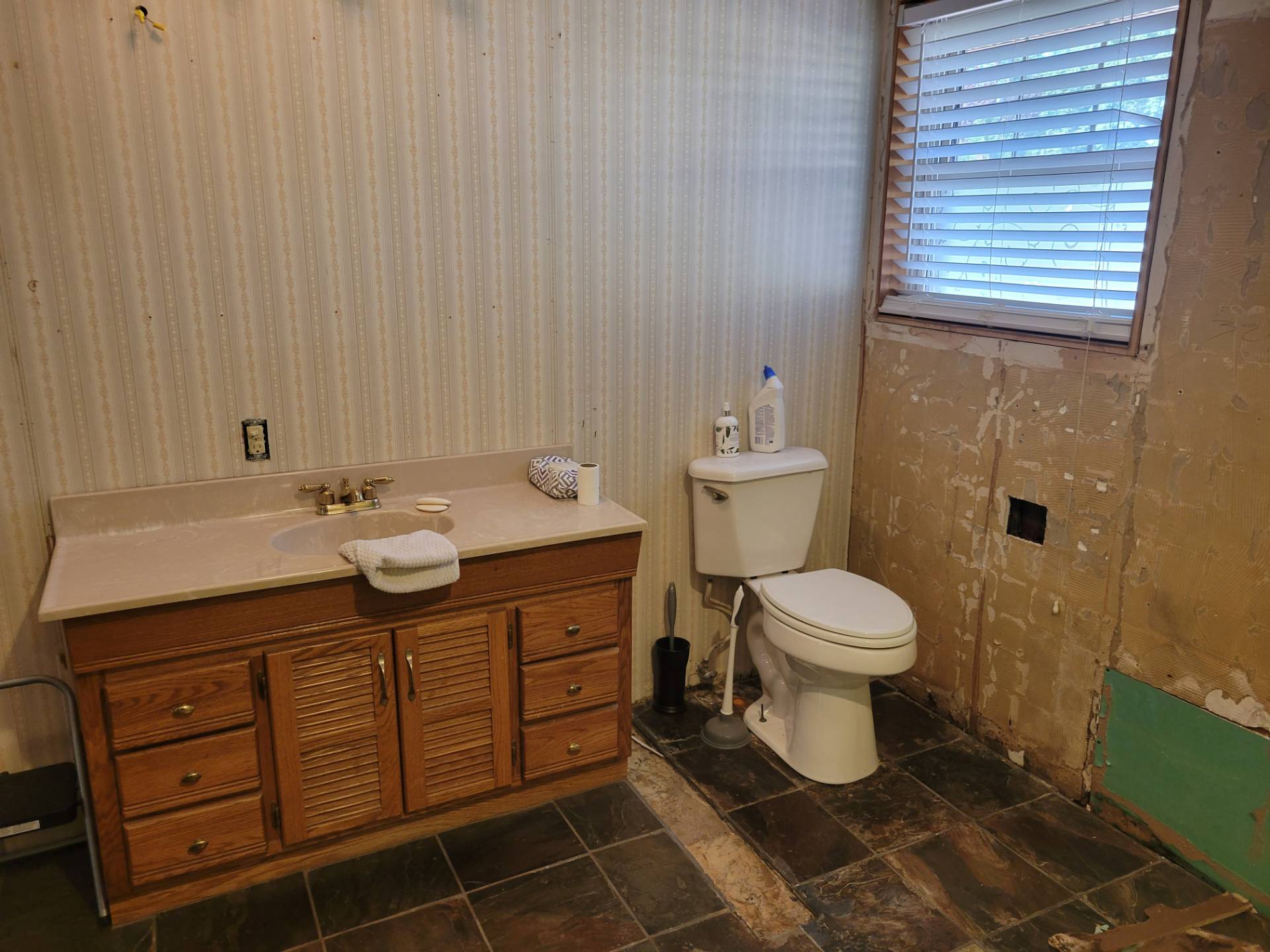 ;
;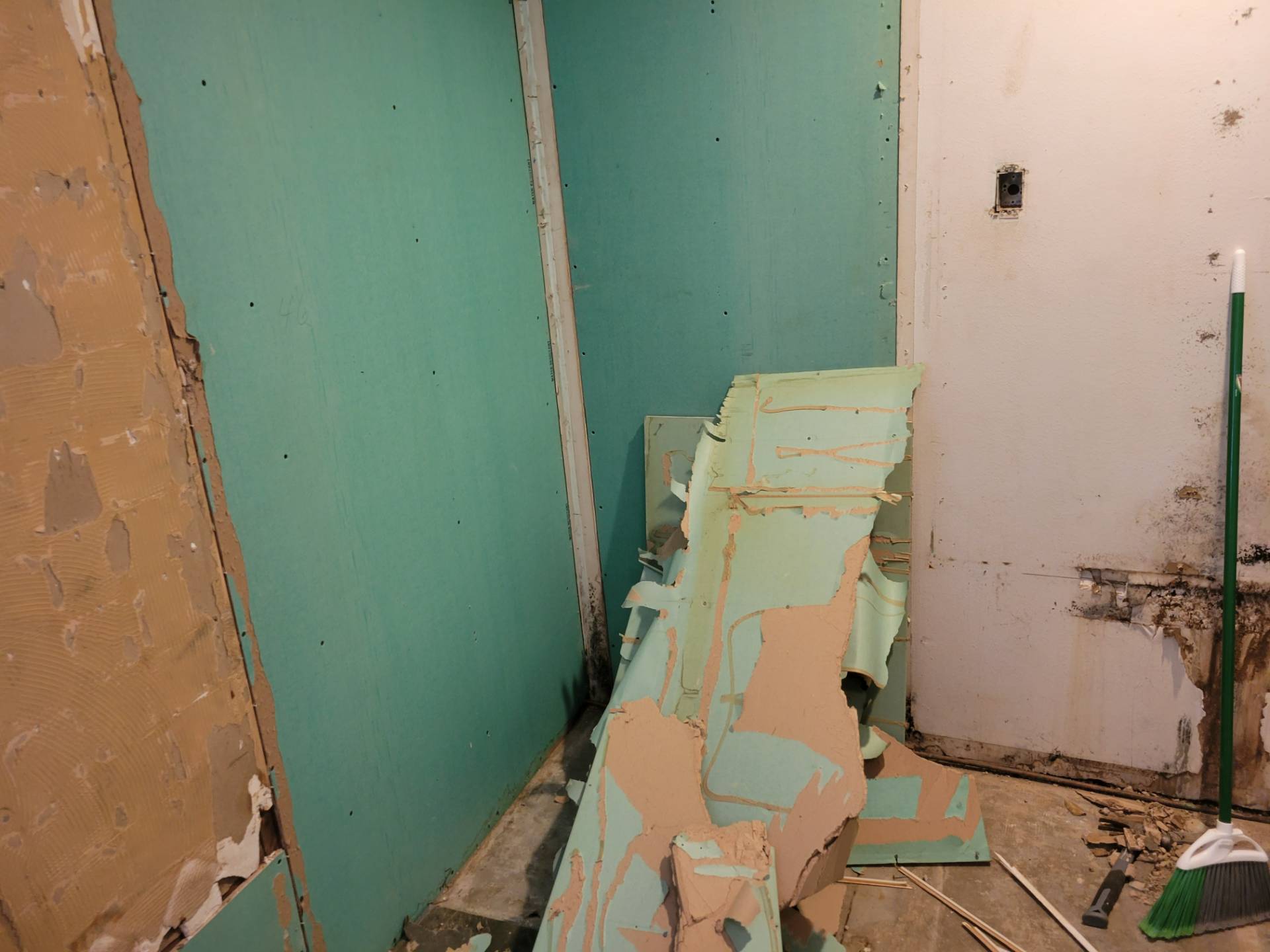 ;
;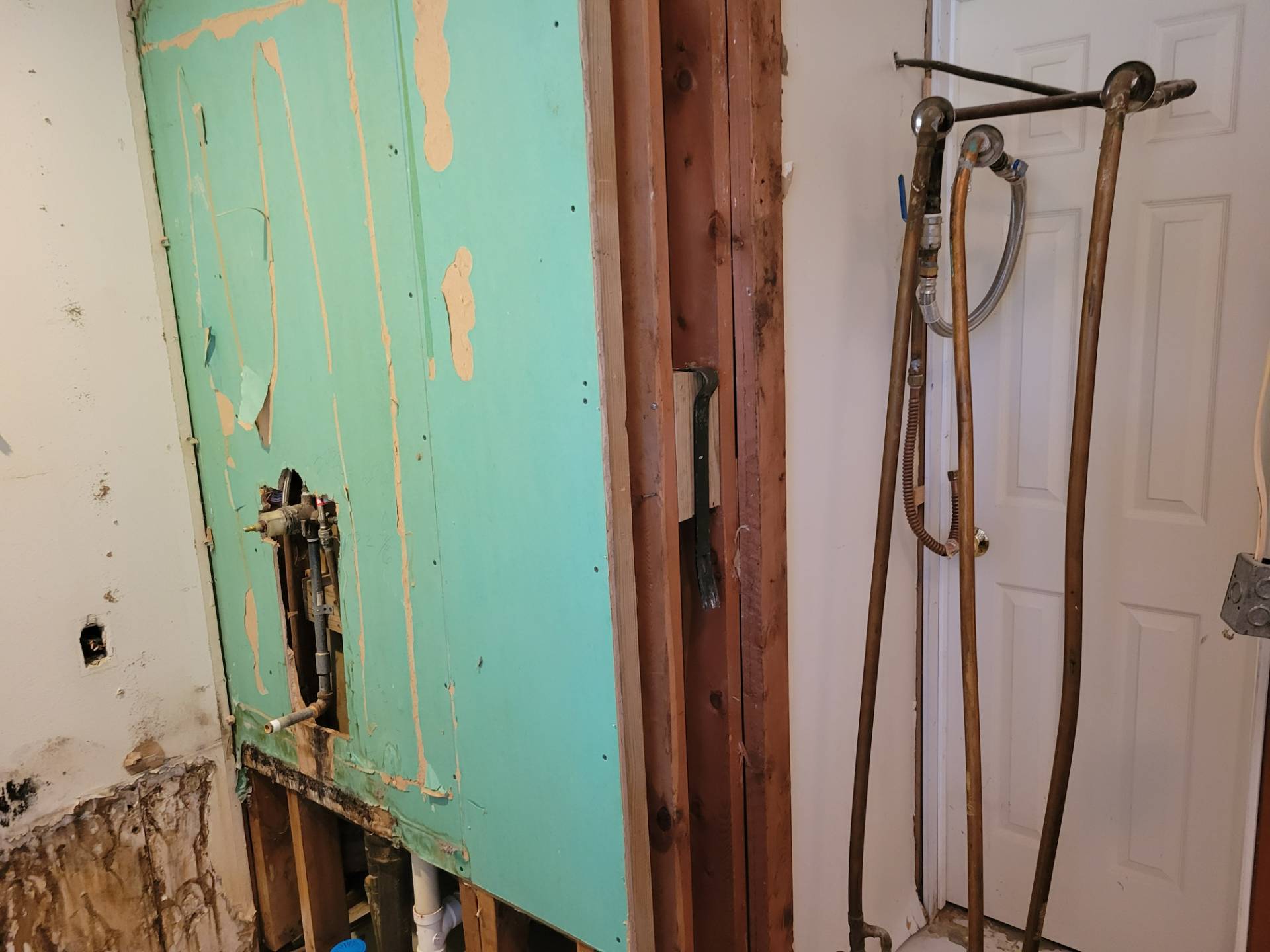 ;
;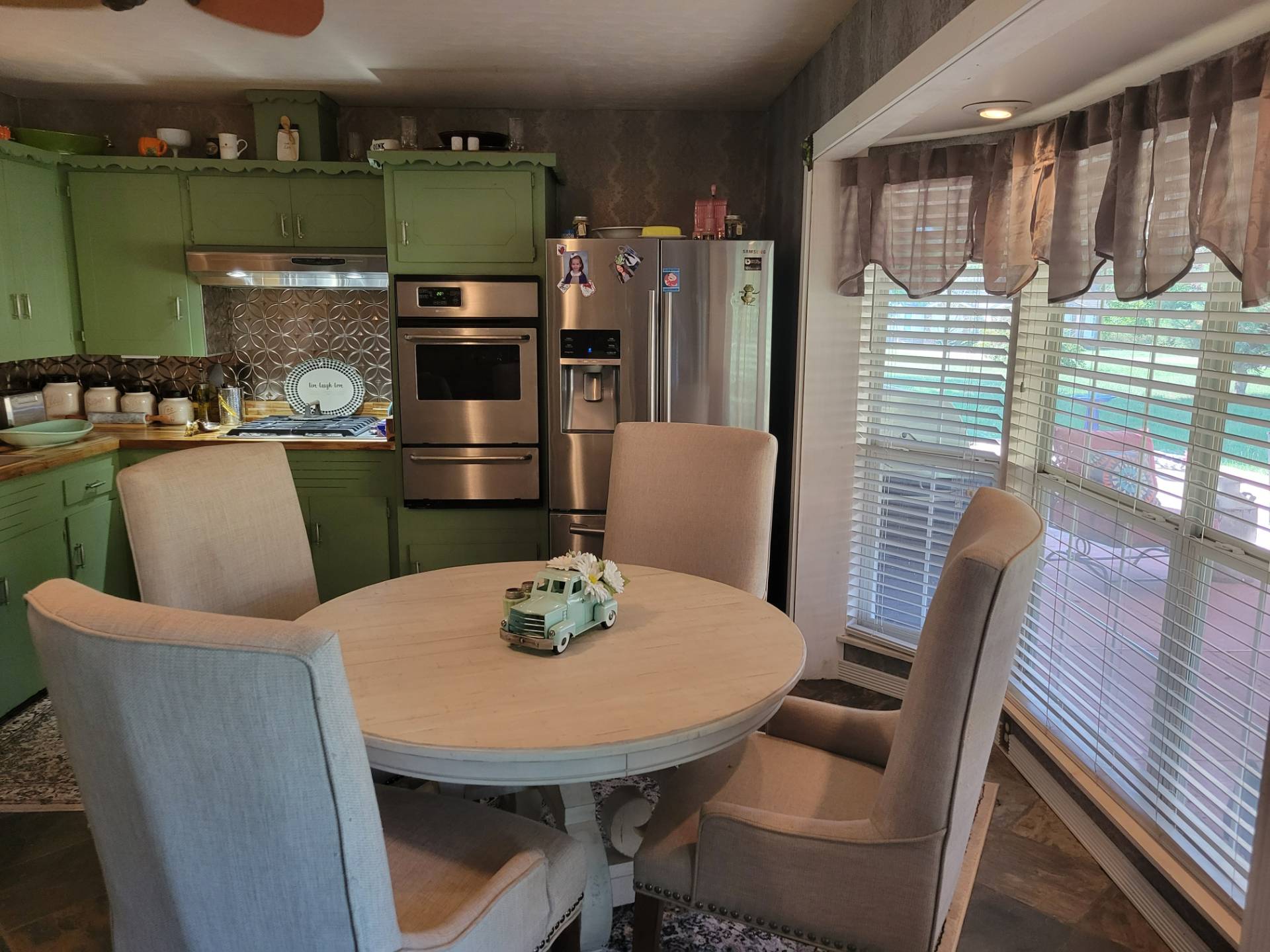 ;
; ;
;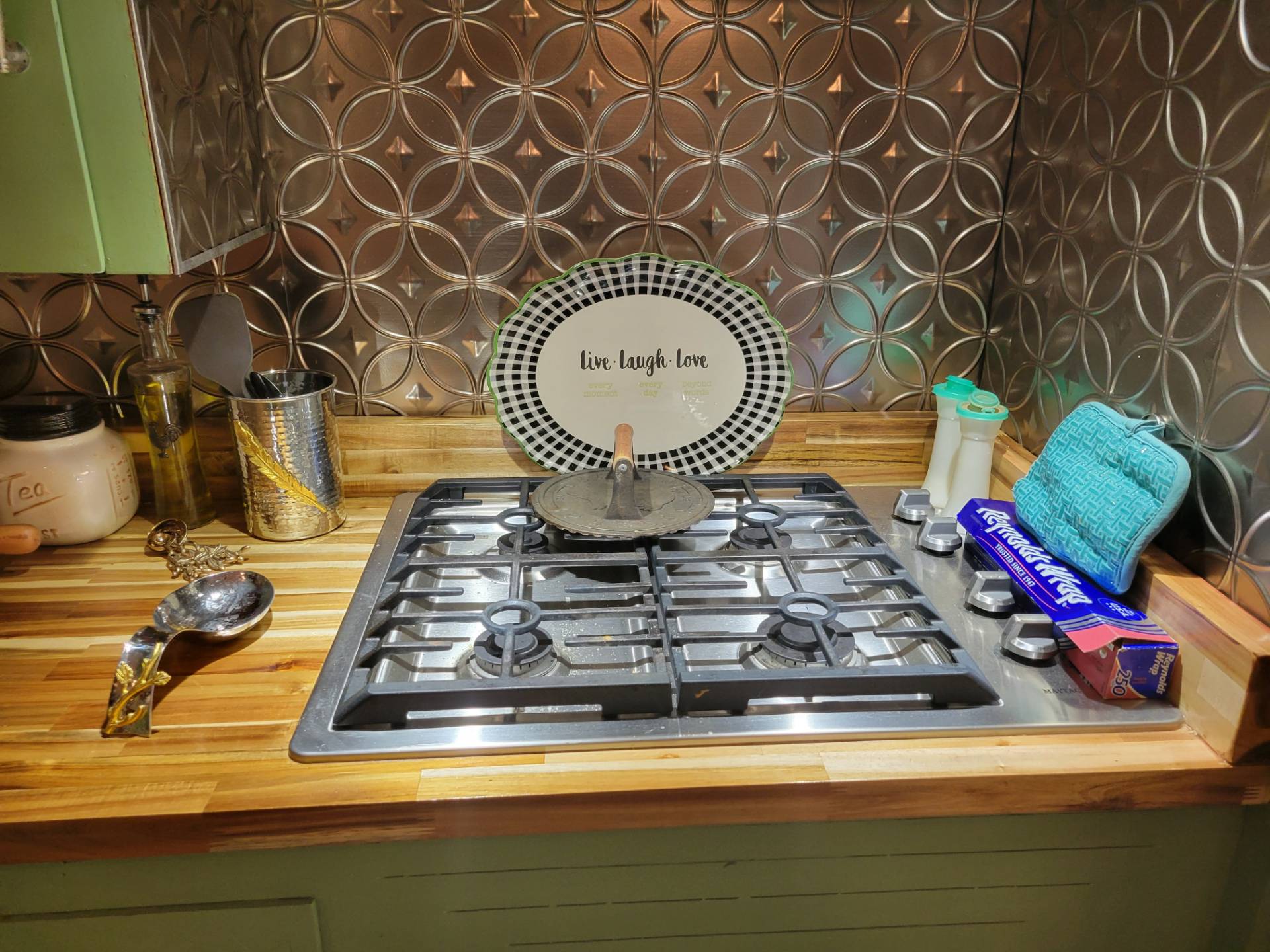 ;
;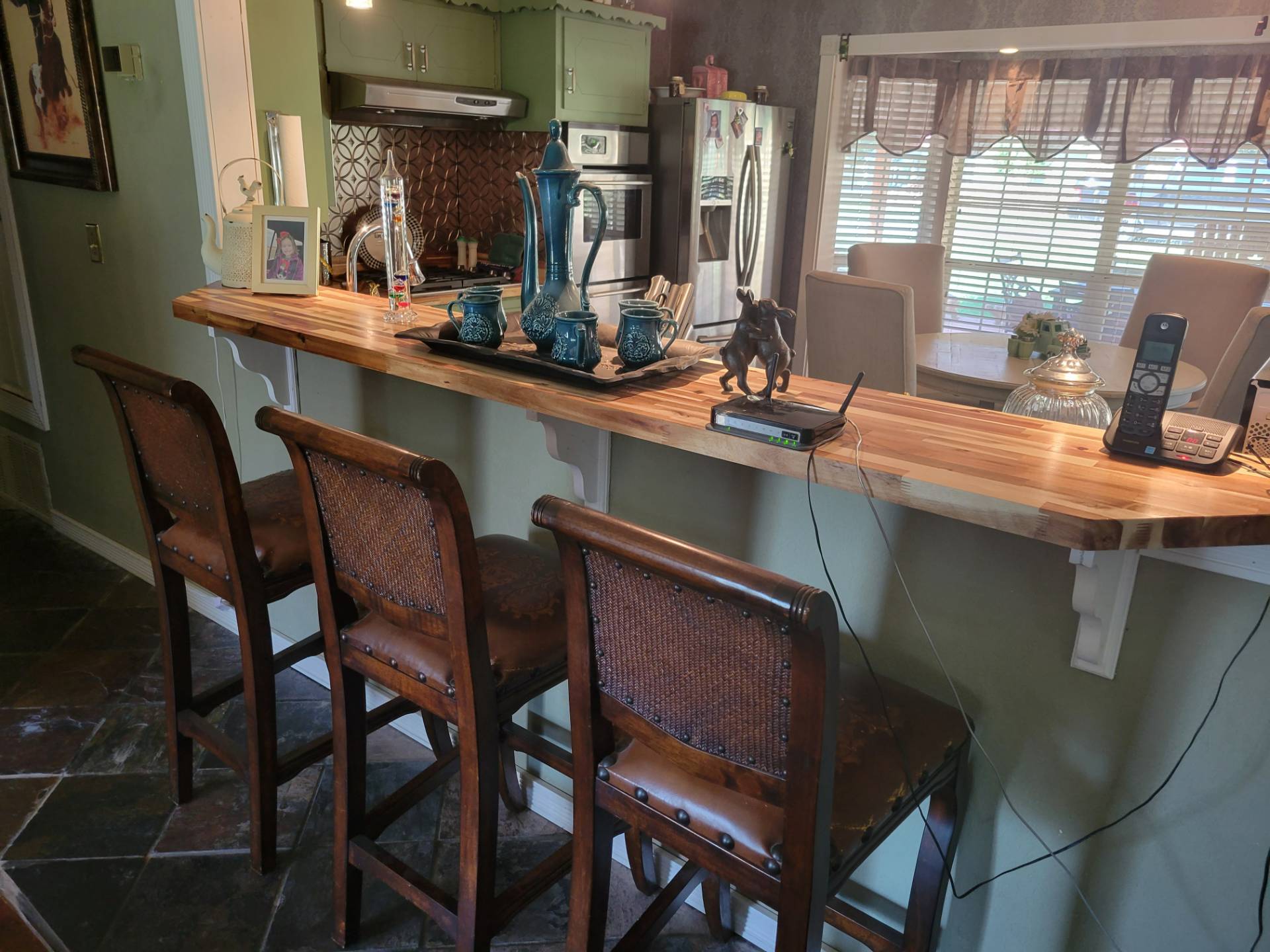 ;
;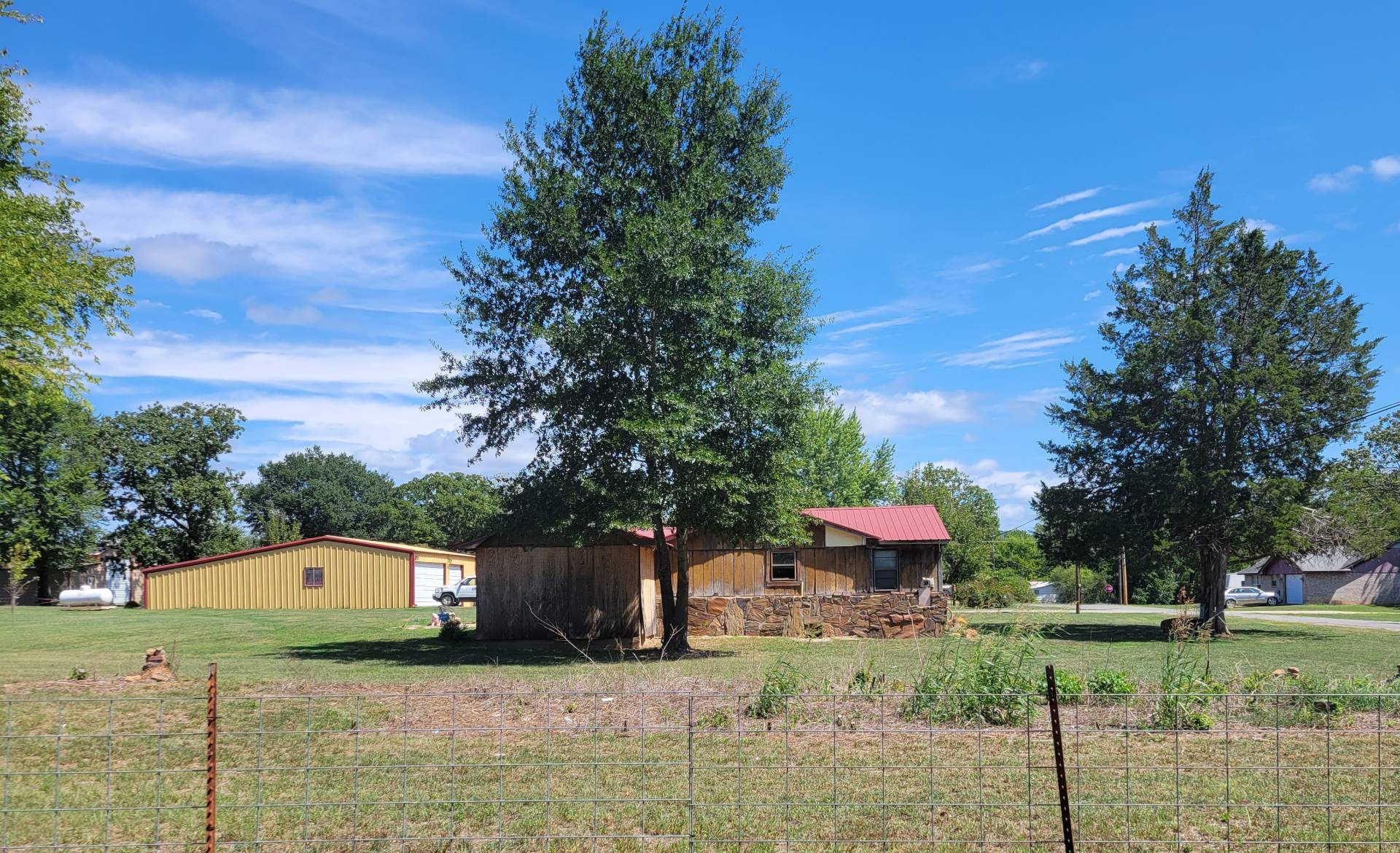 ;
;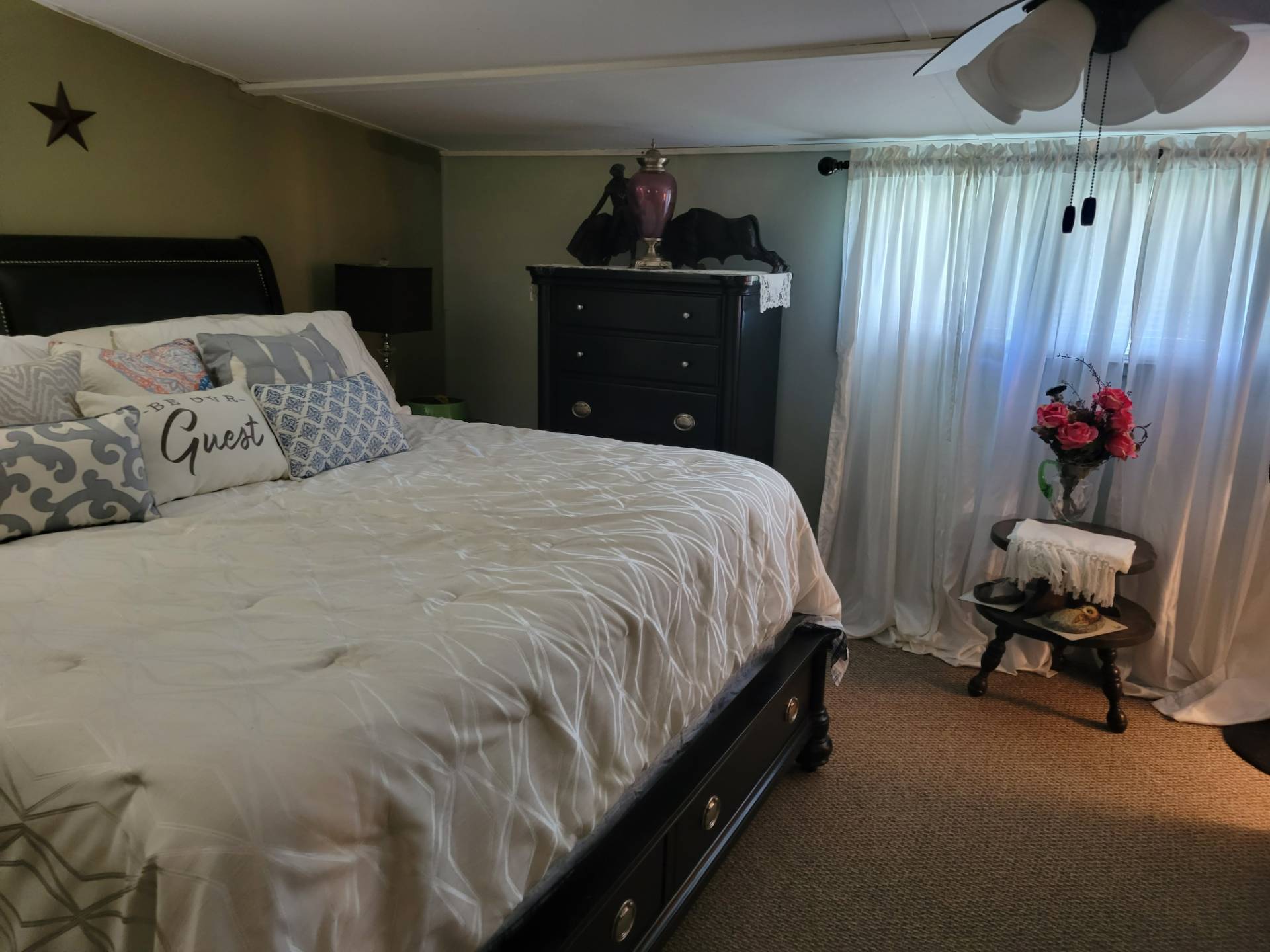 ;
; ;
;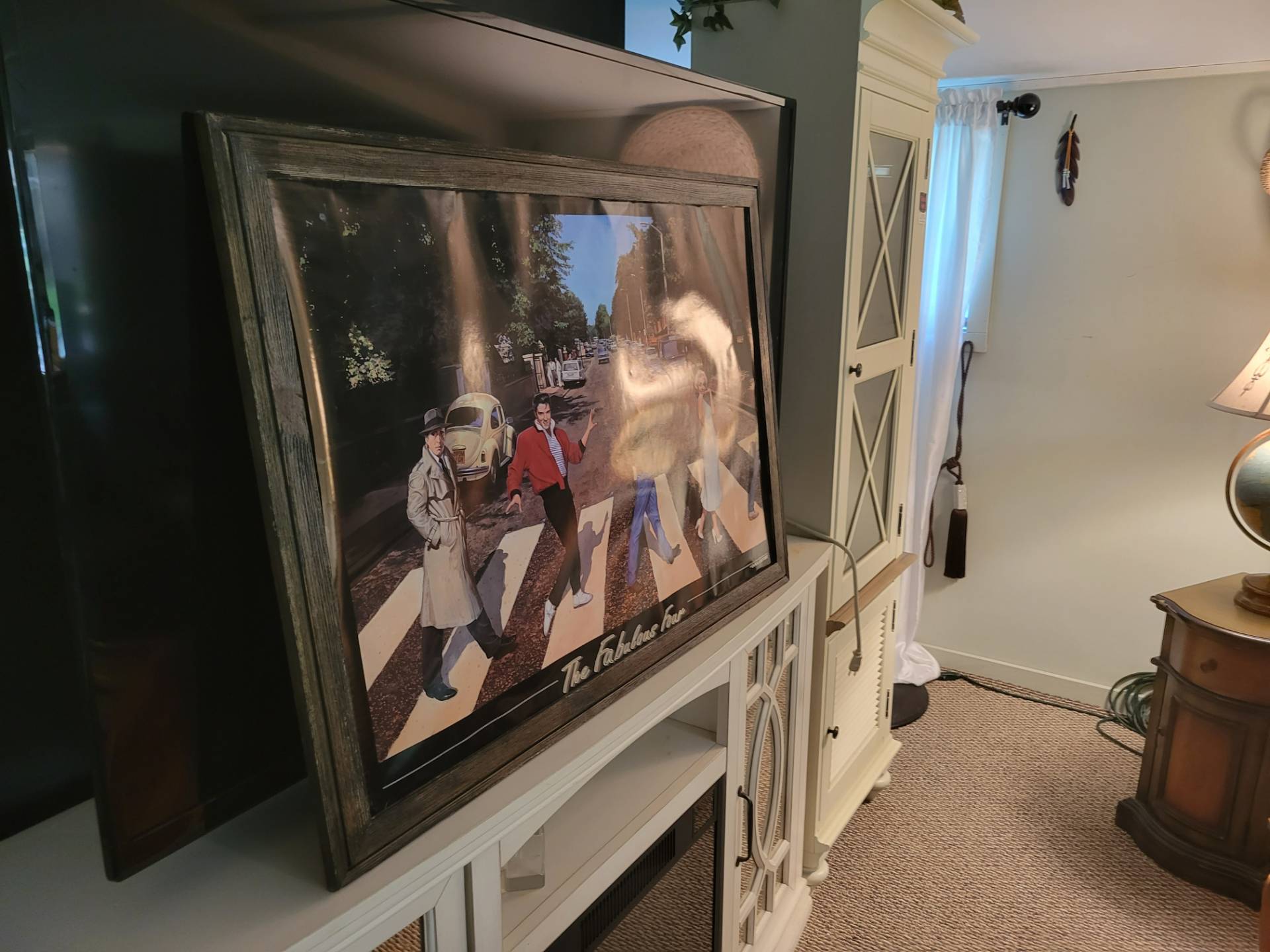 ;
;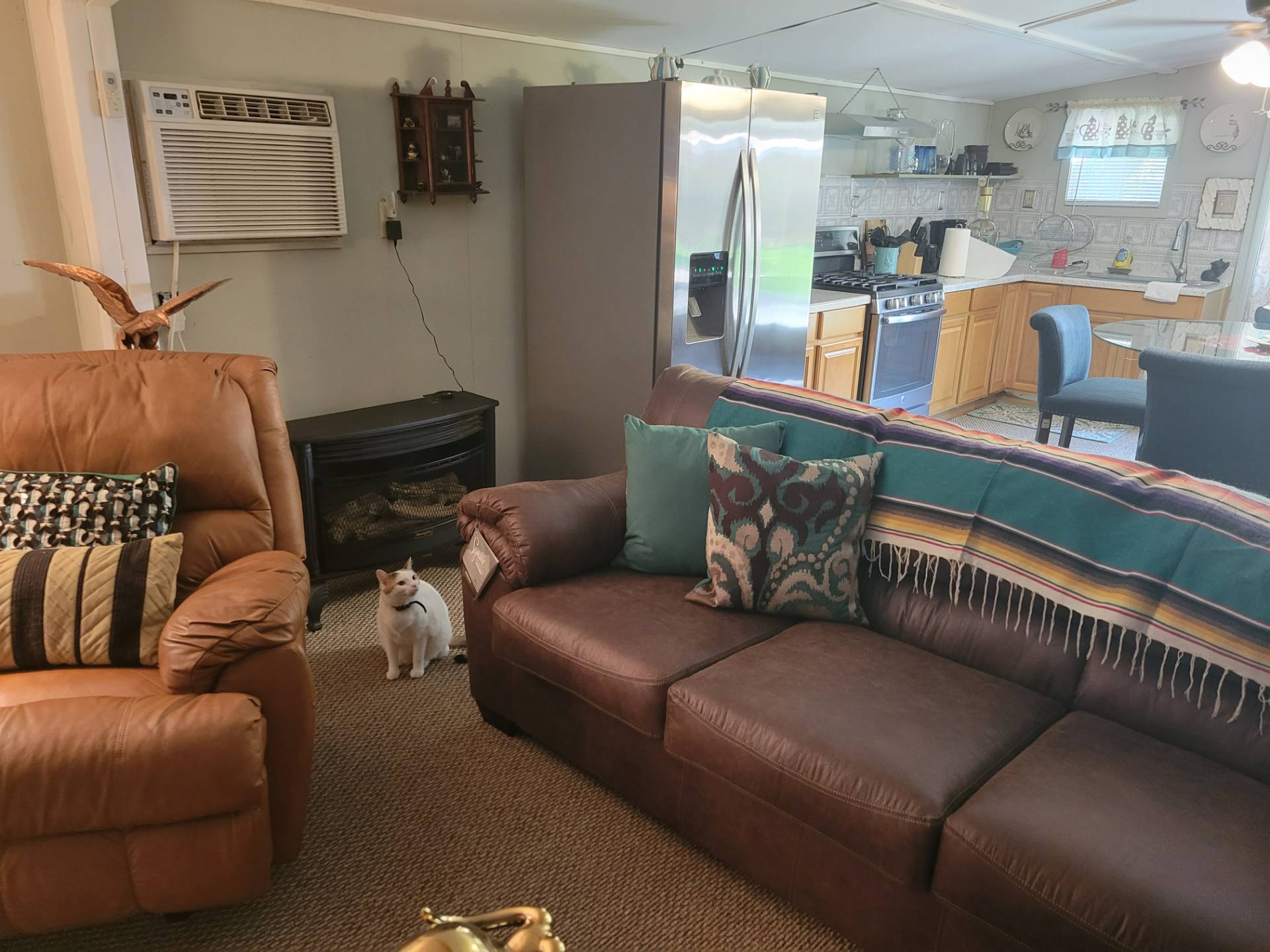 ;
;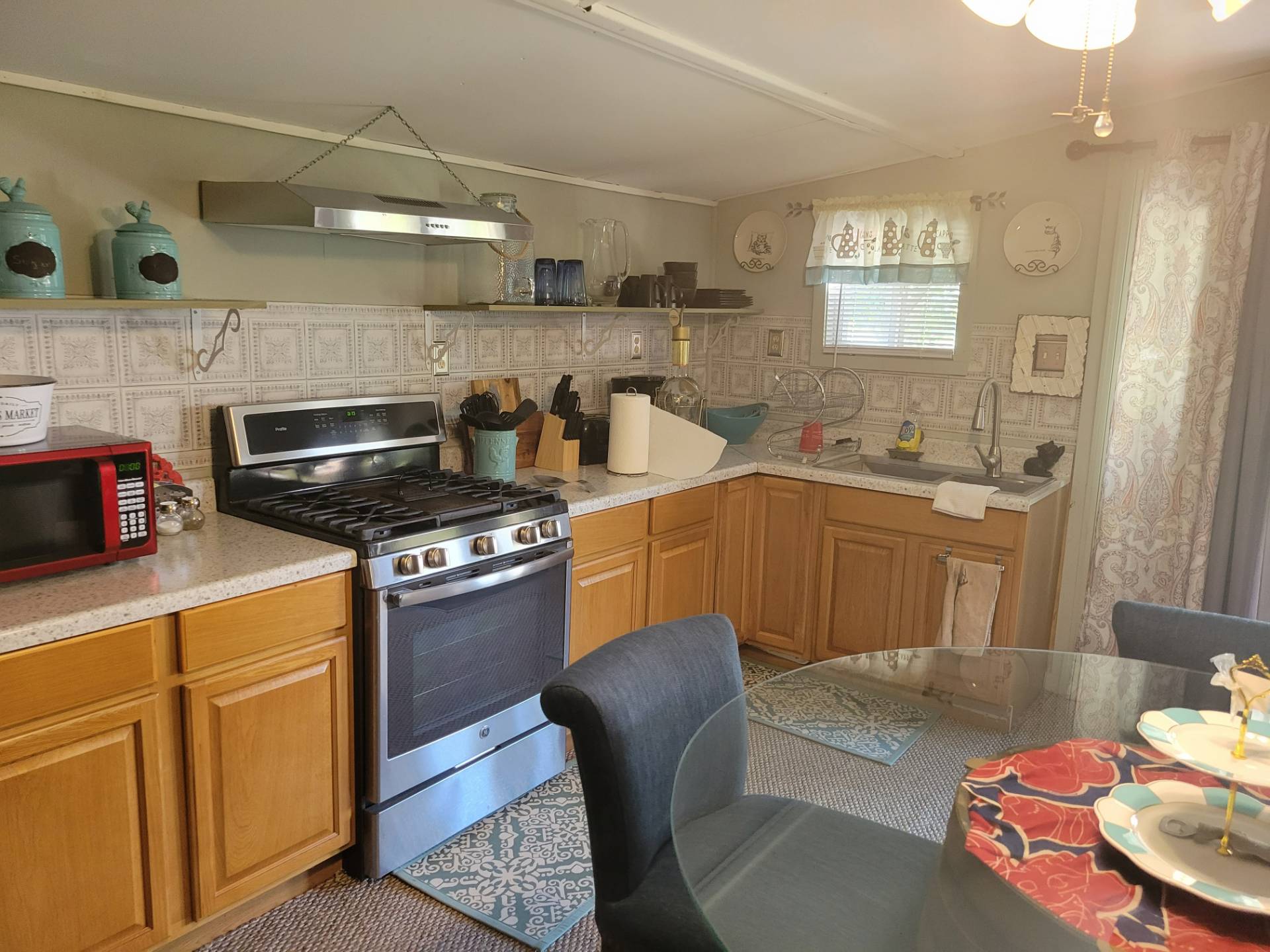 ;
;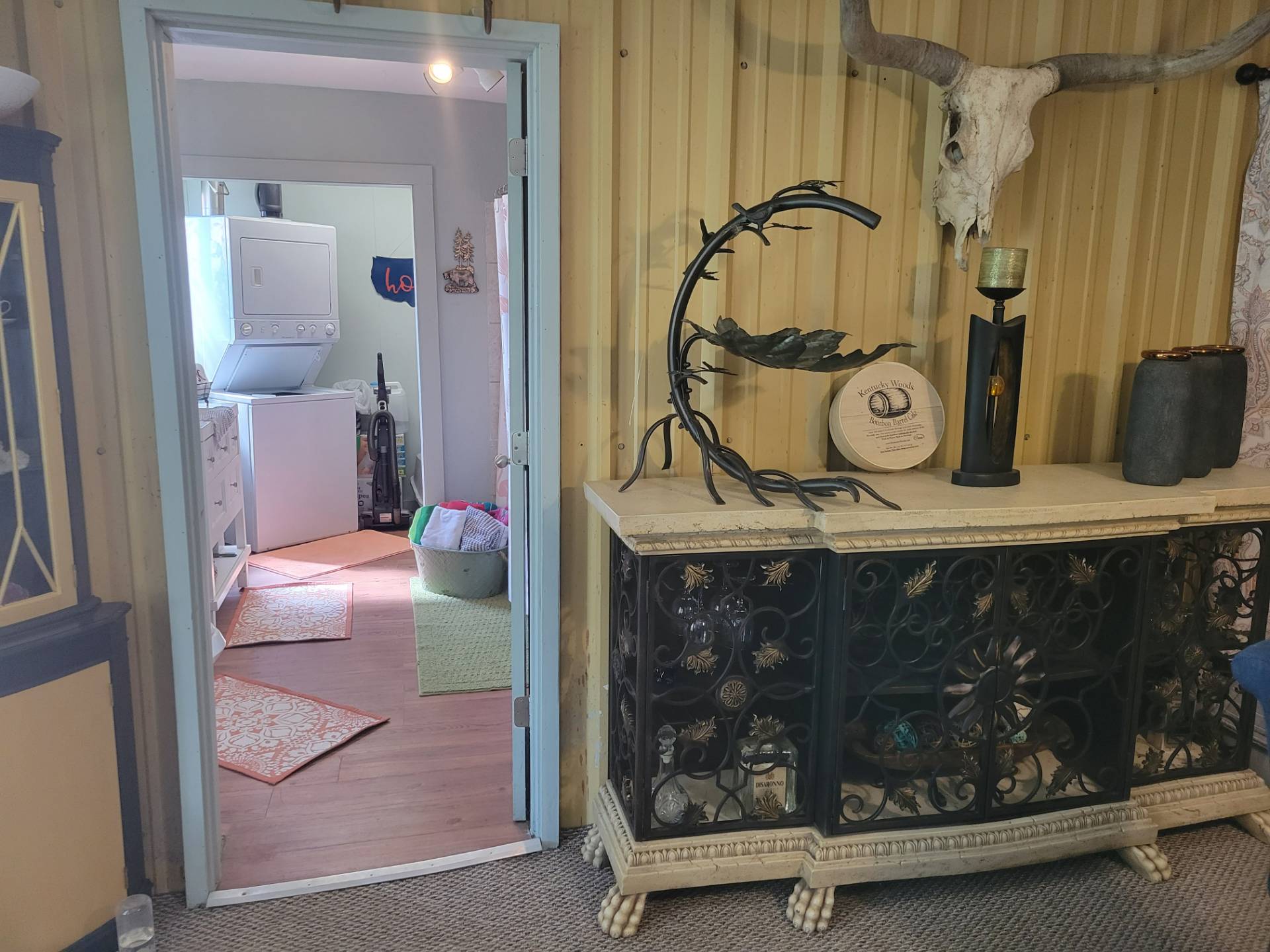 ;
;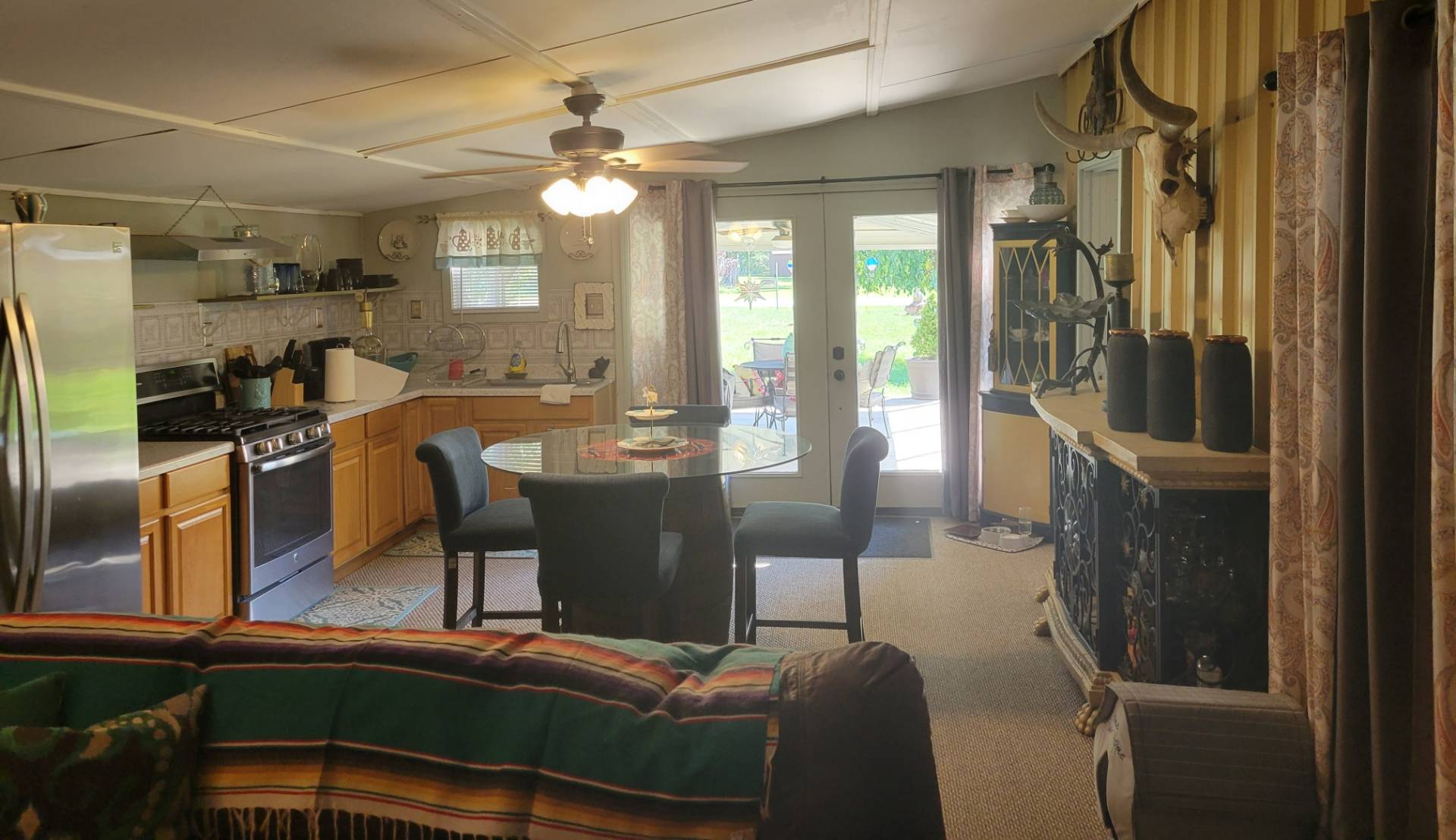 ;
;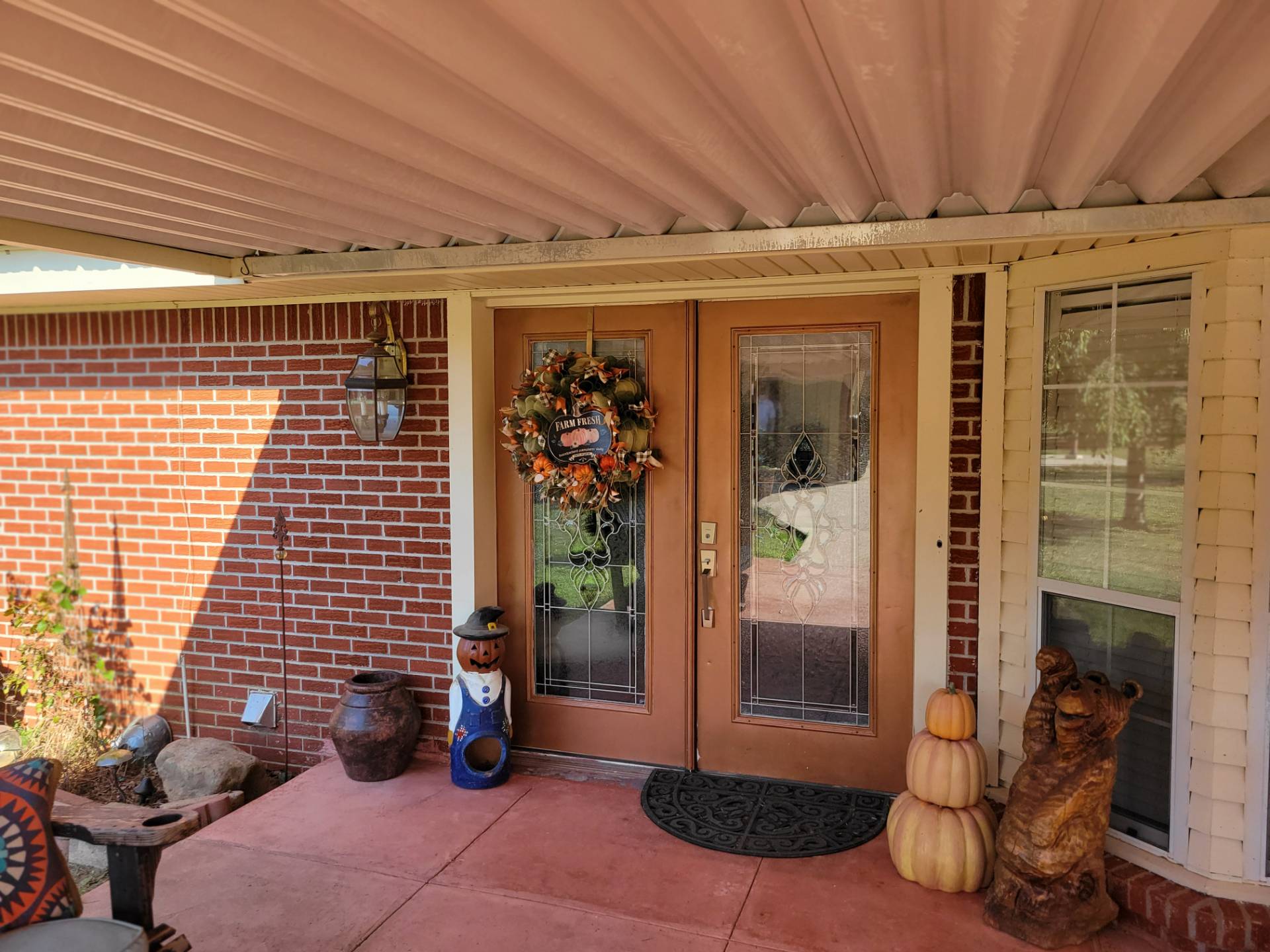 ;
;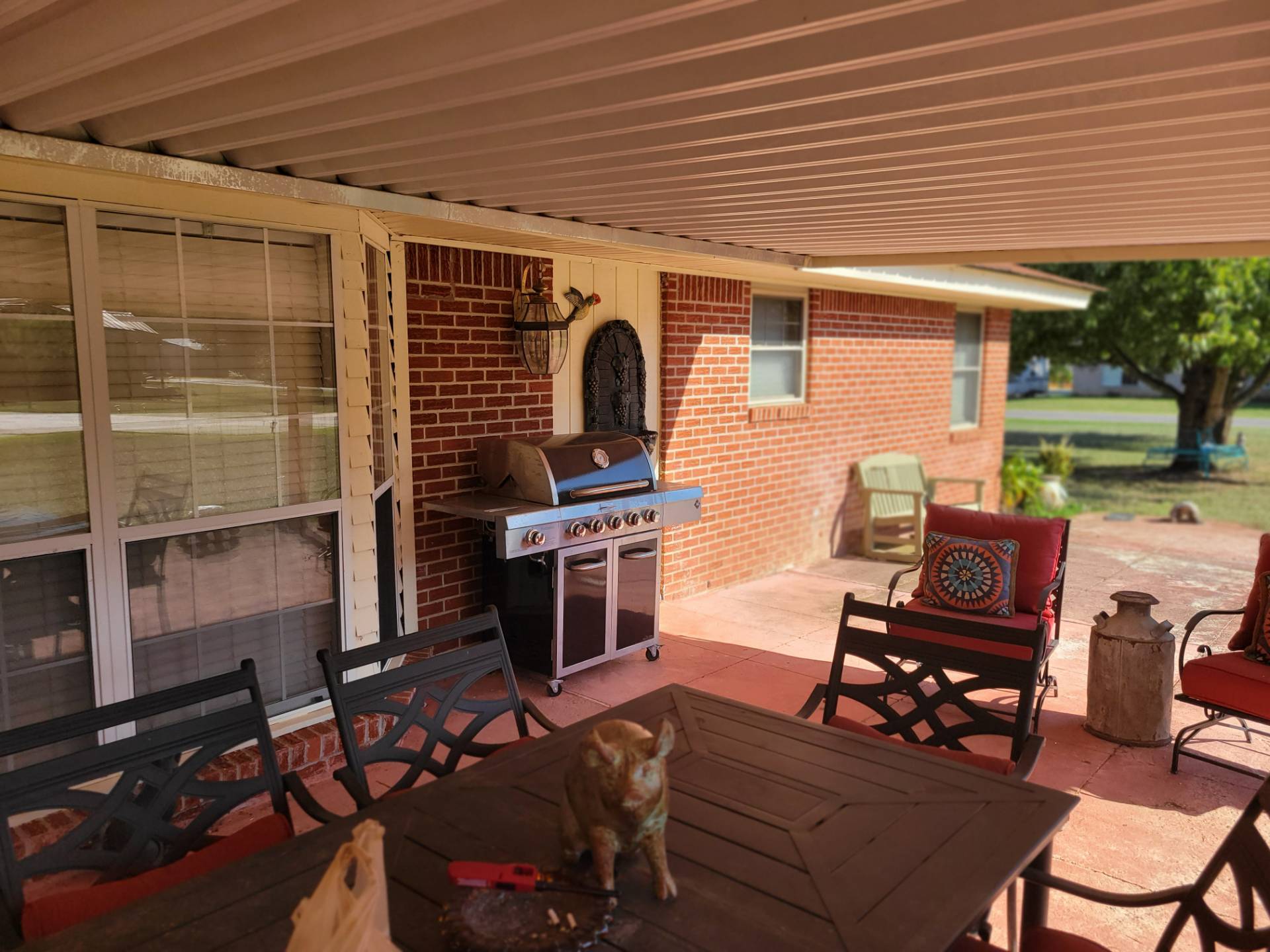 ;
;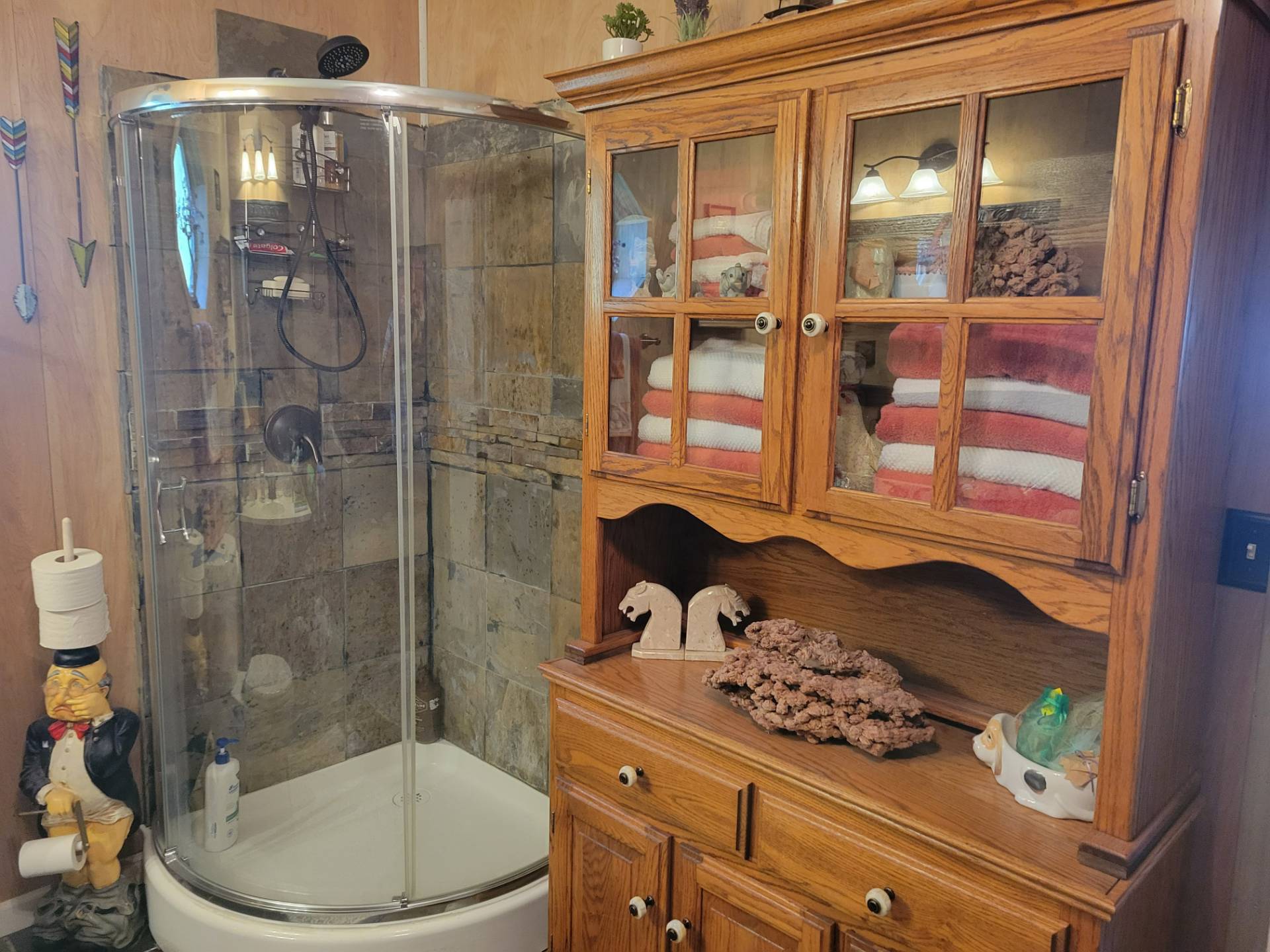 ;
;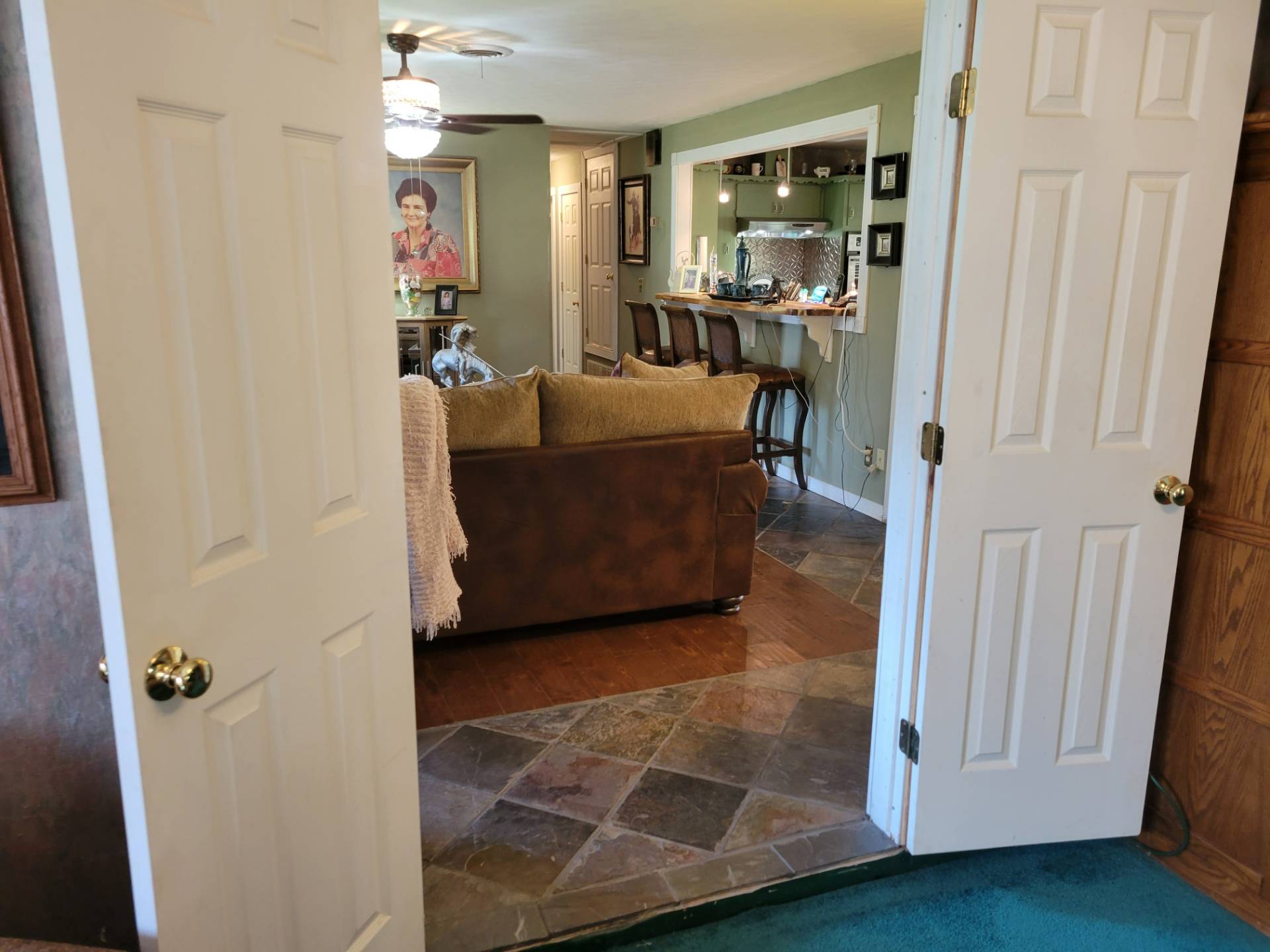 ;
;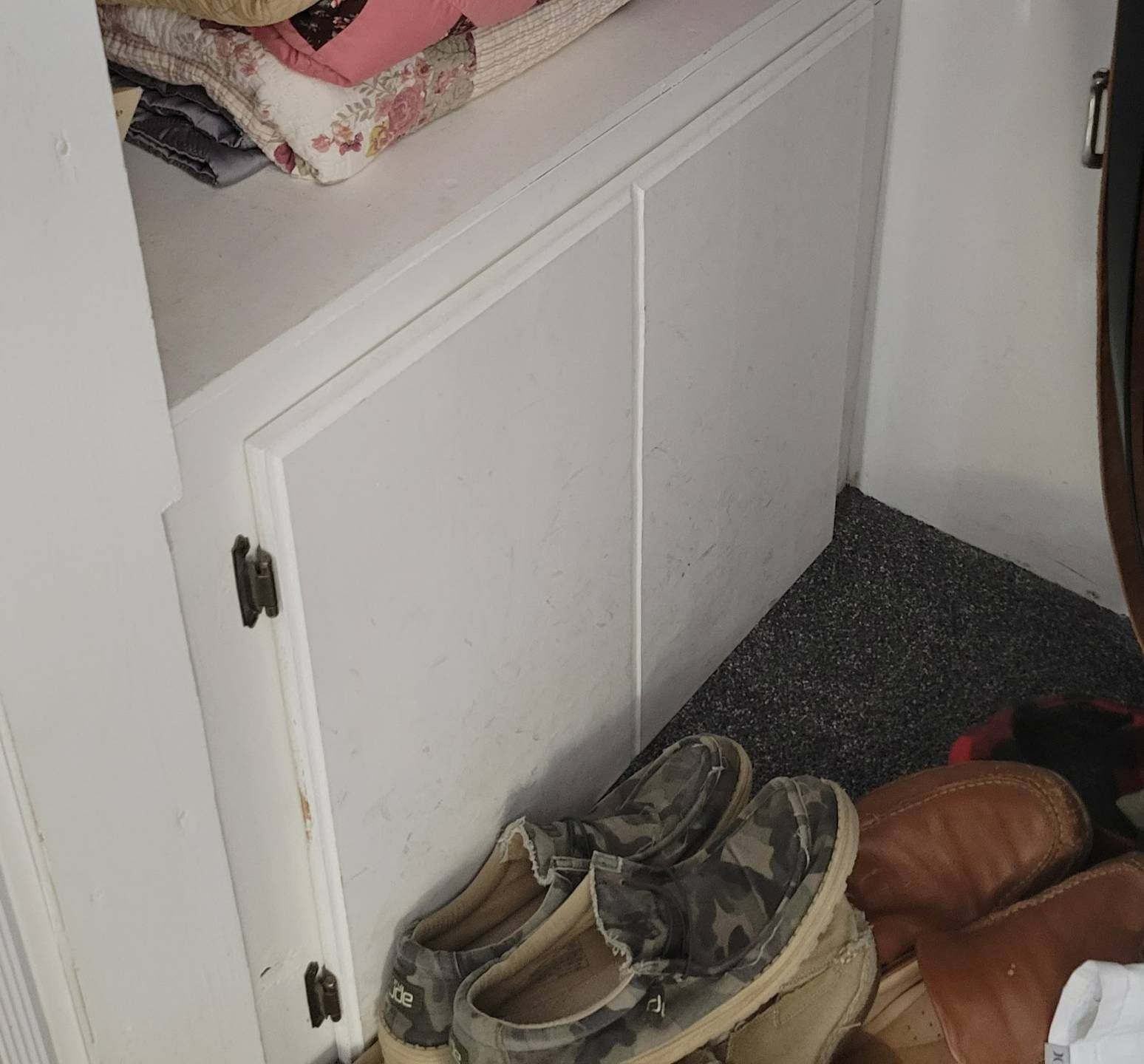 ;
;