2124 Sage Lily, Sidney, MT 59270
| Listing ID |
11186217 |
|
|
|
| Property Type |
House |
|
|
|
| County |
Richland |
|
|
|
| Township |
Township 23 North |
|
|
|
| Neighborhood |
South Meadow Village |
|
|
|
|
| School |
Sidney H S |
|
|
|
| Total Tax |
$2,844 |
|
|
|
| Tax ID |
27-3444-29-3-01-04-0000 |
|
|
|
| FEMA Flood Map |
fema.gov/portal |
|
|
|
| Year Built |
1983 |
|
|
|
|
Impeccable South Meadow Home!
This impeccable South Meadow home offers great touches and tons of features! This 3 bedroom 3 bathroom spacious home is a dream come true. On the main floor you will find the kitchen, dining room, living room and a guest bathroom. The master bedroom with a huge bathroom, jetted tub, walk-in shower & walk in closet round out the main level. Many updated windows throughout the home allow the sunshine in! Newer flooring warm each room with rich color. A Large family room, 2 bedrooms, a bonus room, large mechanical room, laundry and ample storage complete the lower level. Relax on the covered and screened back deck - Maintenance free decking to boot! Off the patio is a great fenced backyard with a sprinkler system and a nice yard shed. Attached oversized two car garage. Make your offer before it's gone!
|
- 4 Total Bedrooms
- 2 Full Baths
- 1 Half Bath
- 2528 SF
- 11900 SF Lot
- Built in 1983
- Renovated 2007
- 1 Story
- Available 9/11/2023
- Bi-Level/High Ranch Style
- Renovation: New flooring, Updated master bedroom and bath
- Open Kitchen
- Other Kitchen Counter
- Oven/Range
- Refrigerator
- Dishwasher
- Microwave
- Garbage Disposal
- Washer
- Dryer
- Carpet Flooring
- Ceramic Tile Flooring
- Laminate Flooring
- Vinyl Flooring
- 12 Rooms
- Entry Foyer
- Living Room
- Dining Room
- Family Room
- Den/Office
- Primary Bedroom
- Walk-in Closet
- Bonus Room
- Kitchen
- Laundry
- First Floor Bathroom
- 2 Fireplaces
- Alarm System
- Forced Air
- 2 Heat/AC Zones
- Natural Gas Fuel
- Natural Gas Avail
- Central A/C
- Frame Construction
- Aluminum Siding
- Asphalt Shingles Roof
- Attached Garage
- 2 Garage Spaces
- Municipal Water
- Municipal Sewer
- Deck
- Patio
- Fence
- Screened Porch
- Covered Porch
- Irrigation System
- Driveway
- Trees
- Shed
- Street View
- City View
- $2,844 Total Tax
- Tax Year 2022
- Sold on 1/03/2024
- Sold for $425,000
- Buyer's Agent: Steve Beagle
- Company: Beagle Properties
Listing data is deemed reliable but is NOT guaranteed accurate.
|



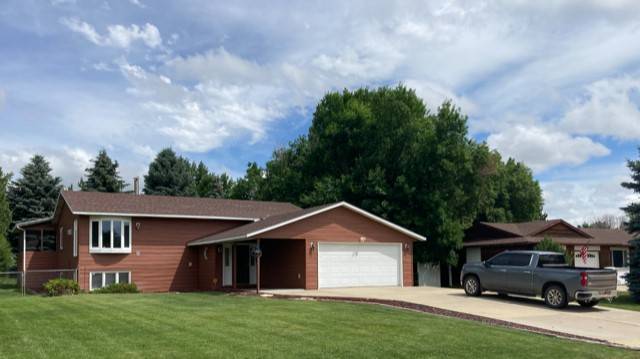


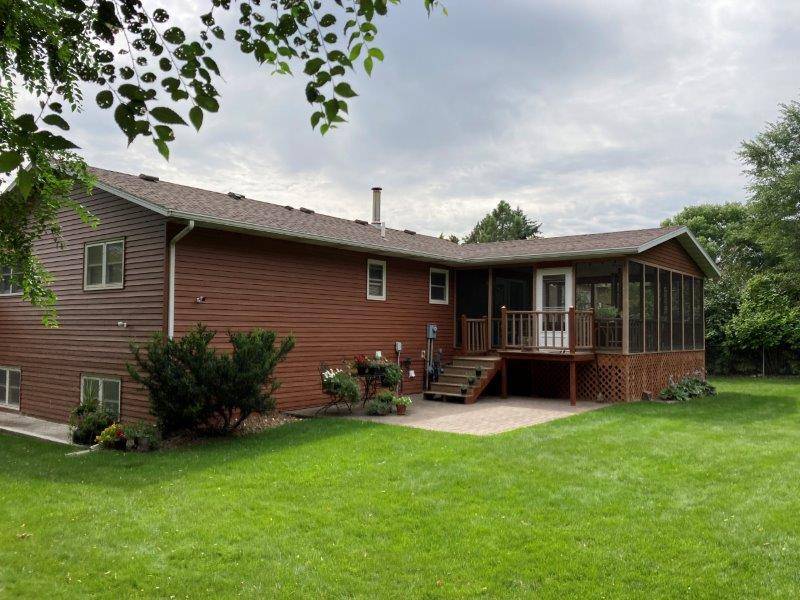 ;
;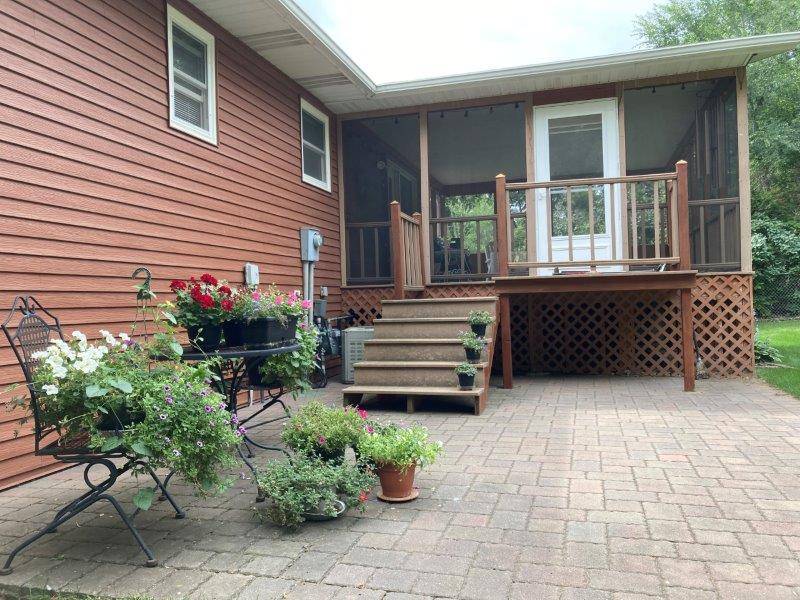 ;
;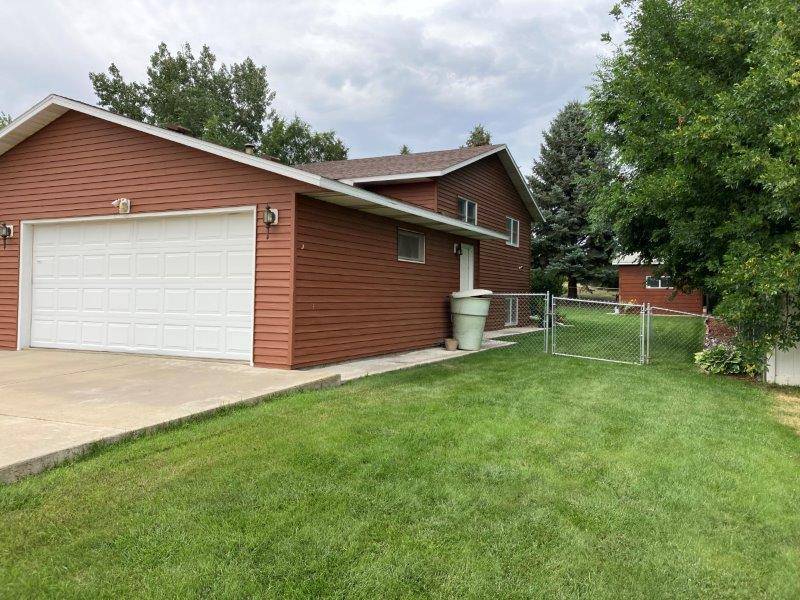 ;
;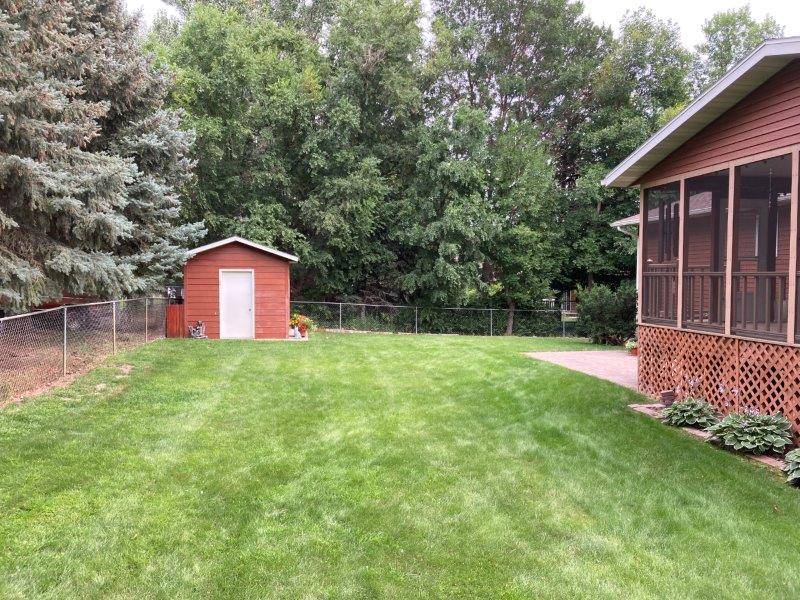 ;
;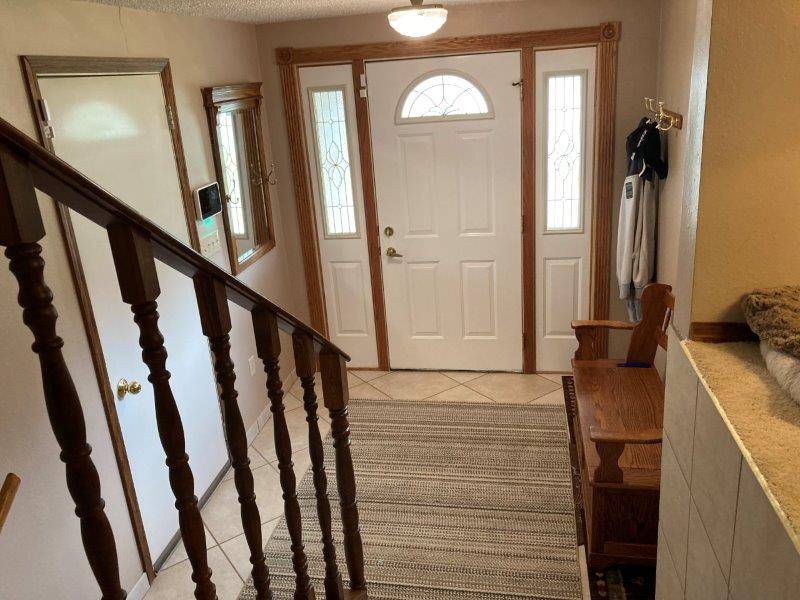 ;
;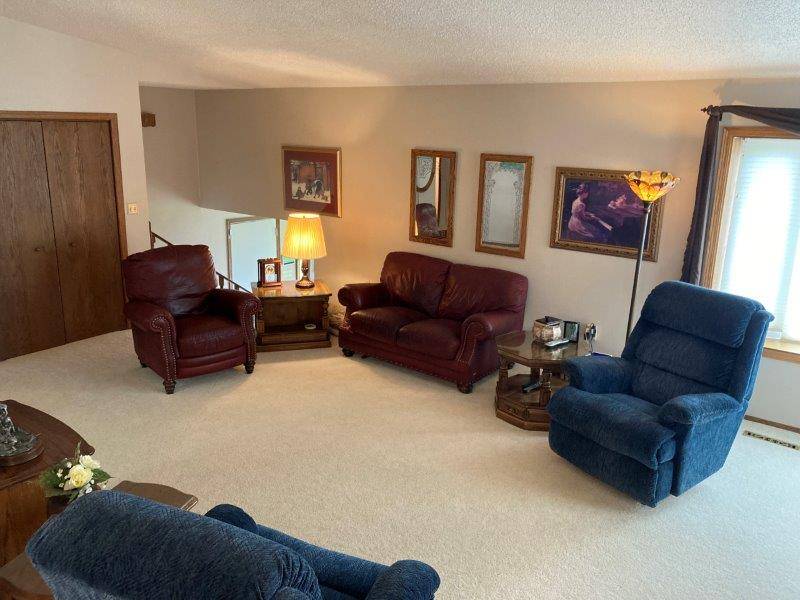 ;
;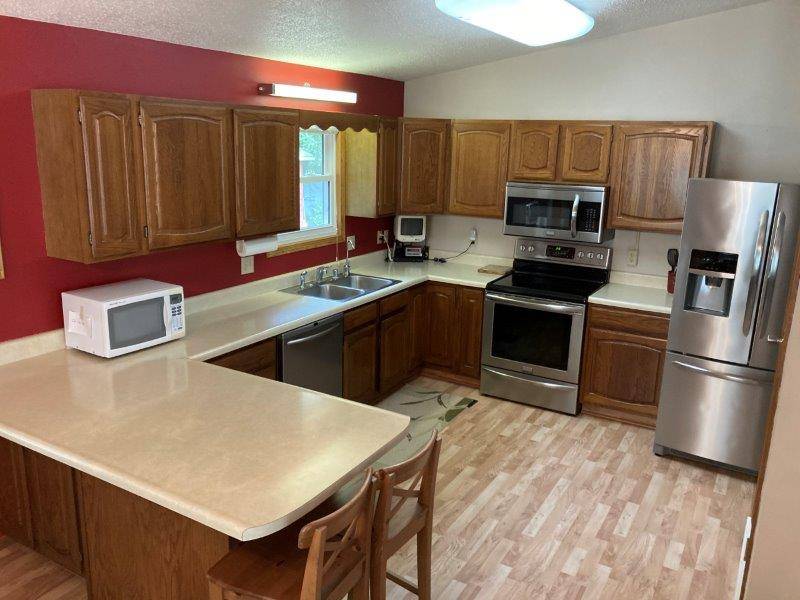 ;
;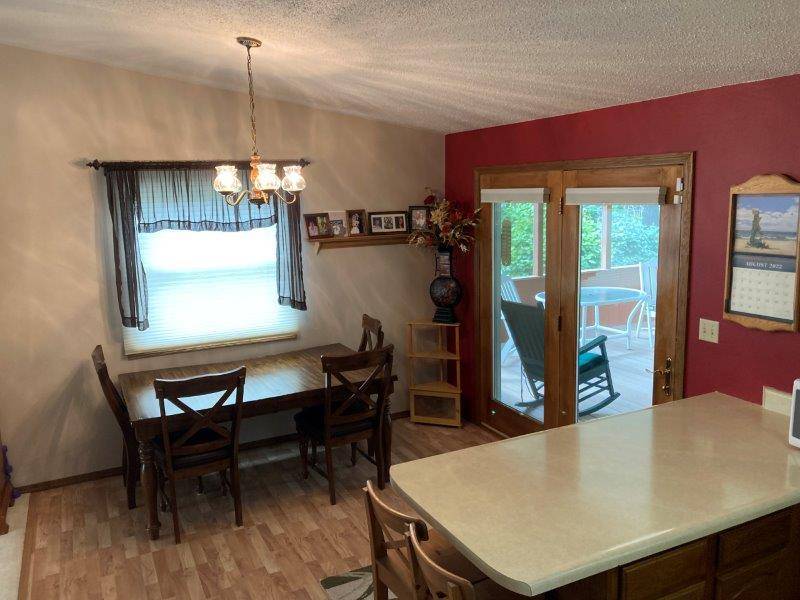 ;
;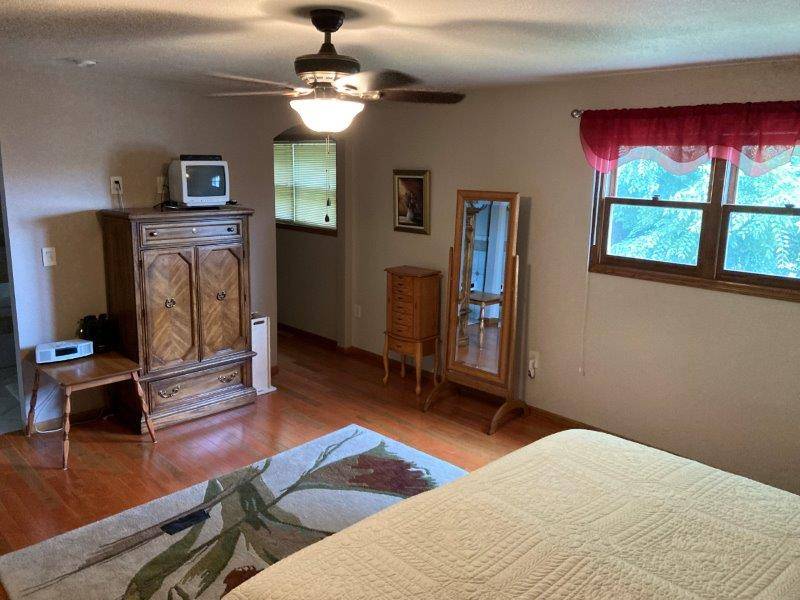 ;
;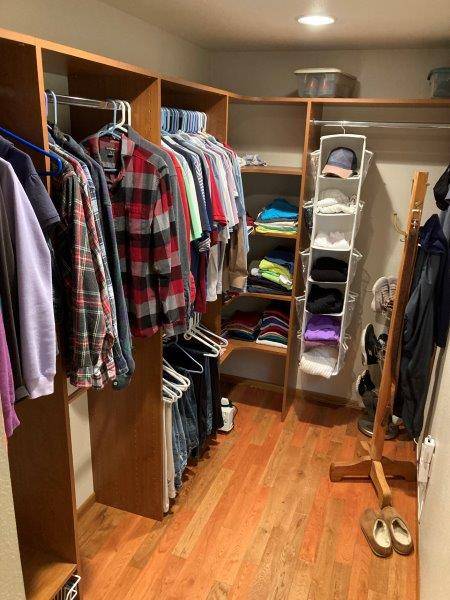 ;
;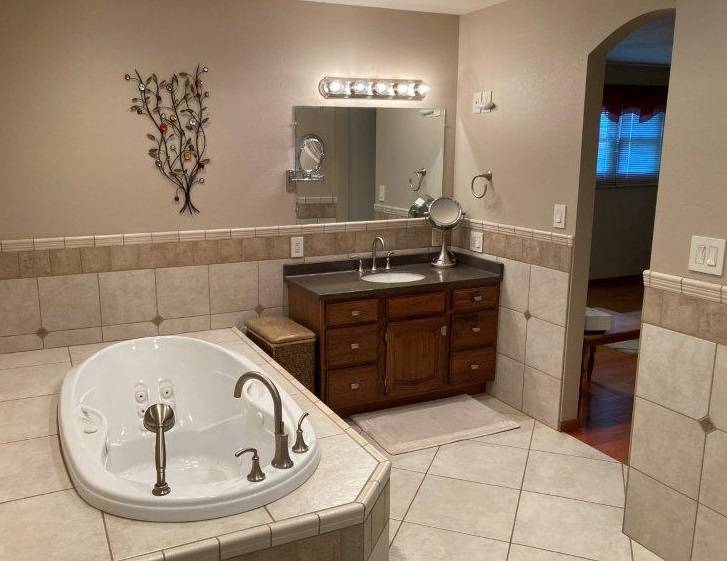 ;
;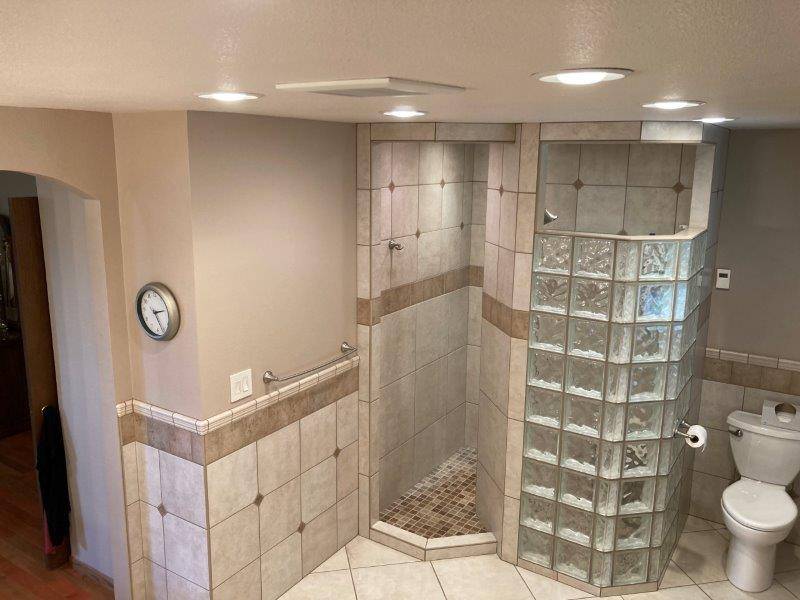 ;
;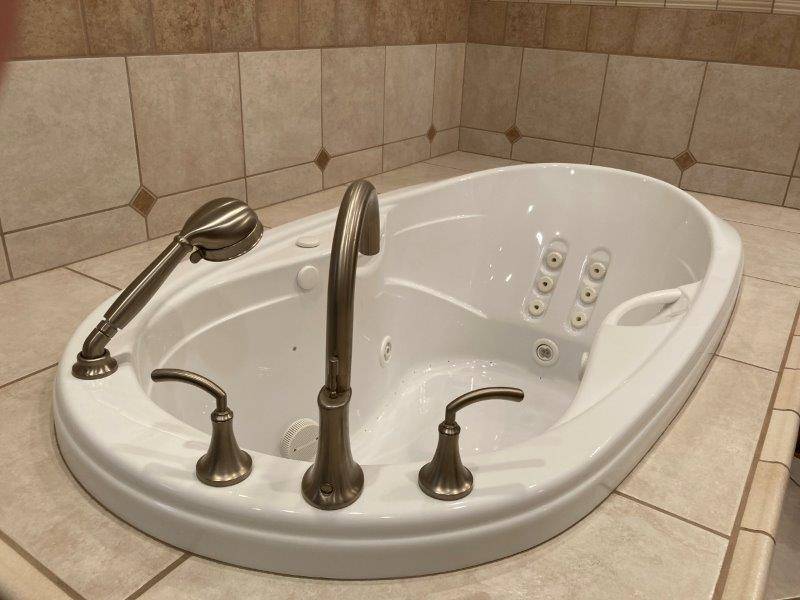 ;
;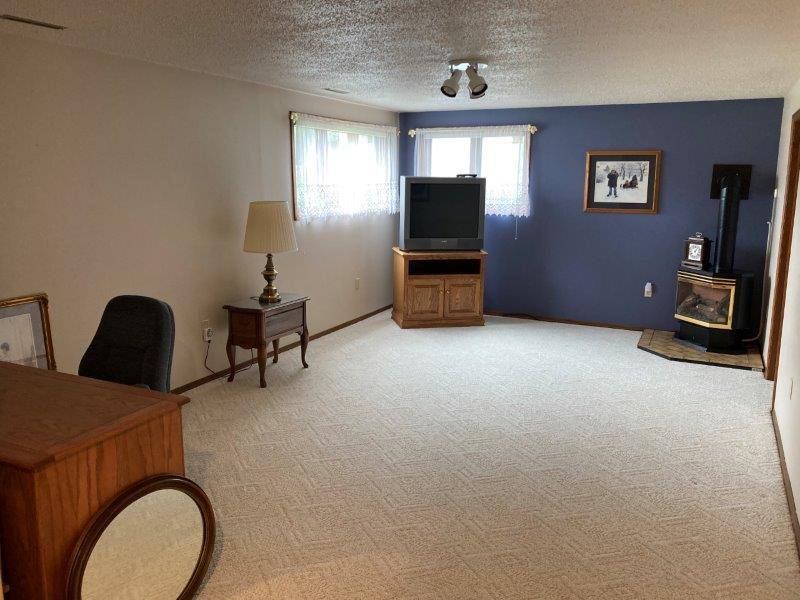 ;
;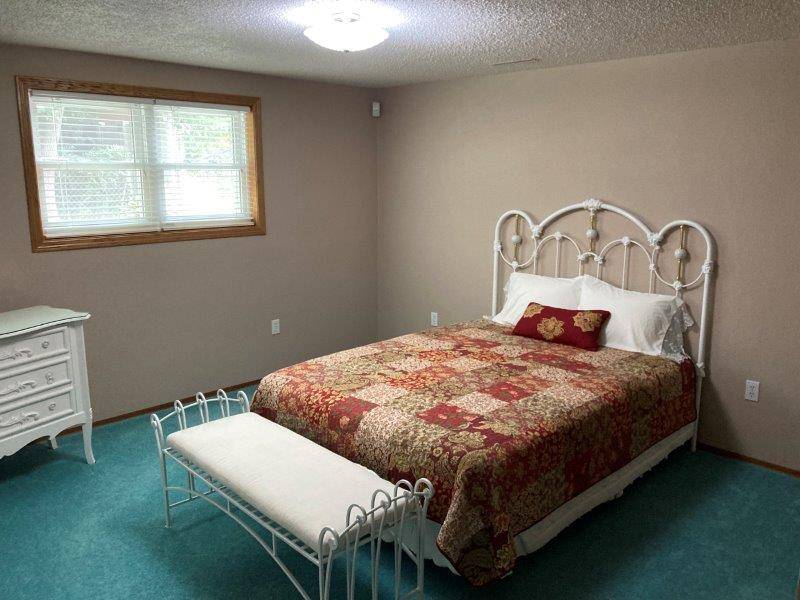 ;
;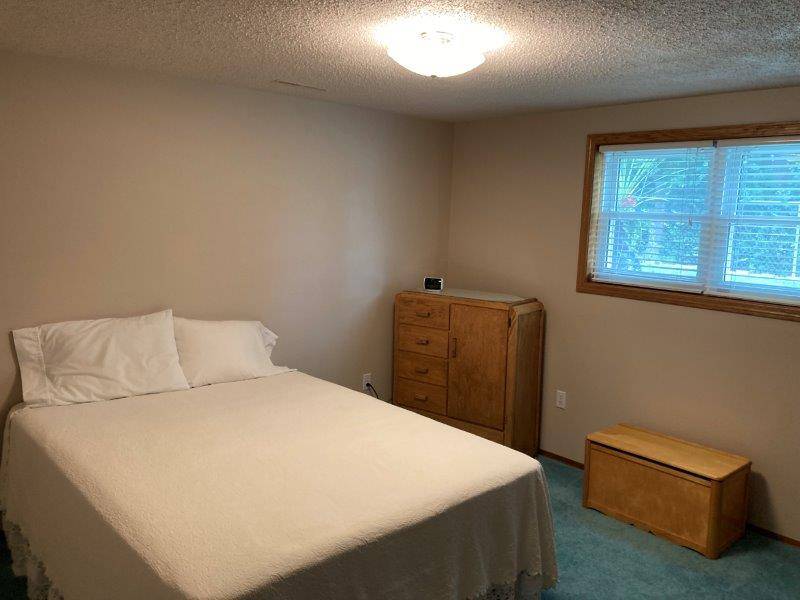 ;
;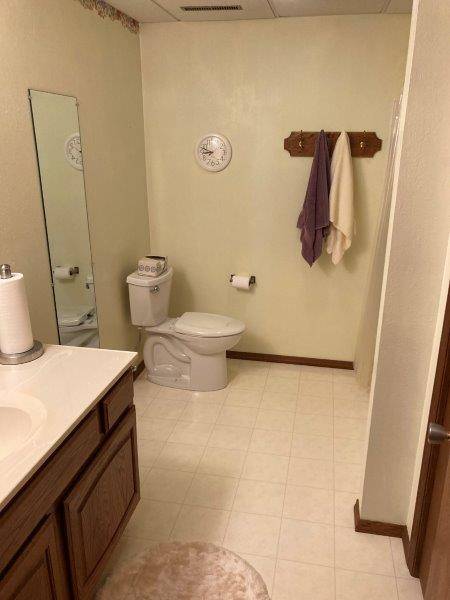 ;
;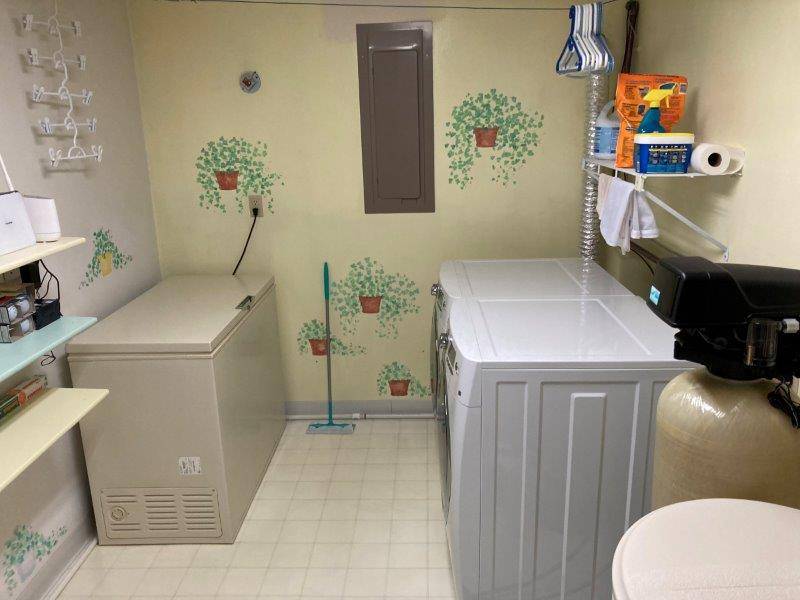 ;
;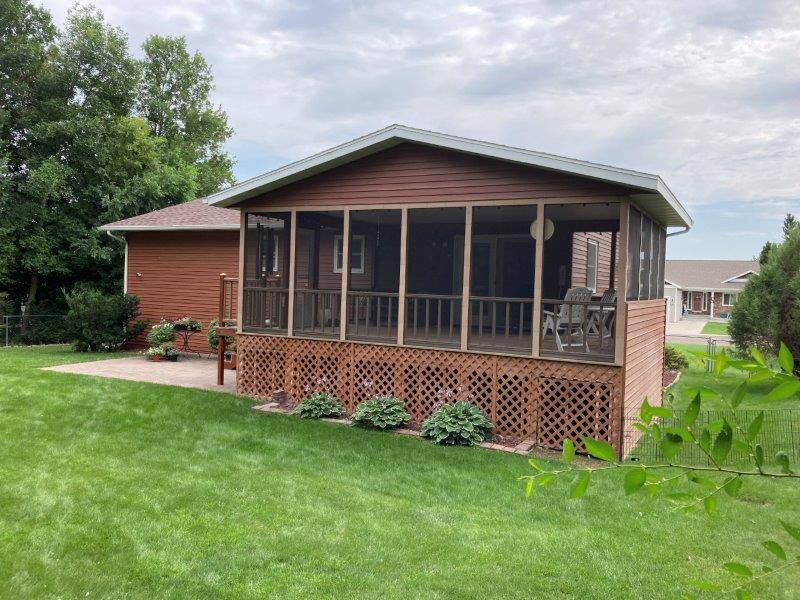 ;
;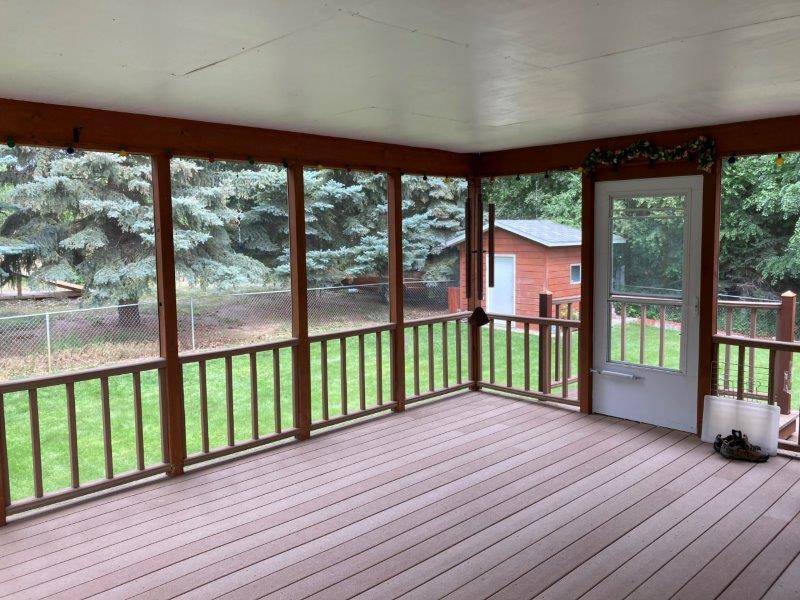 ;
;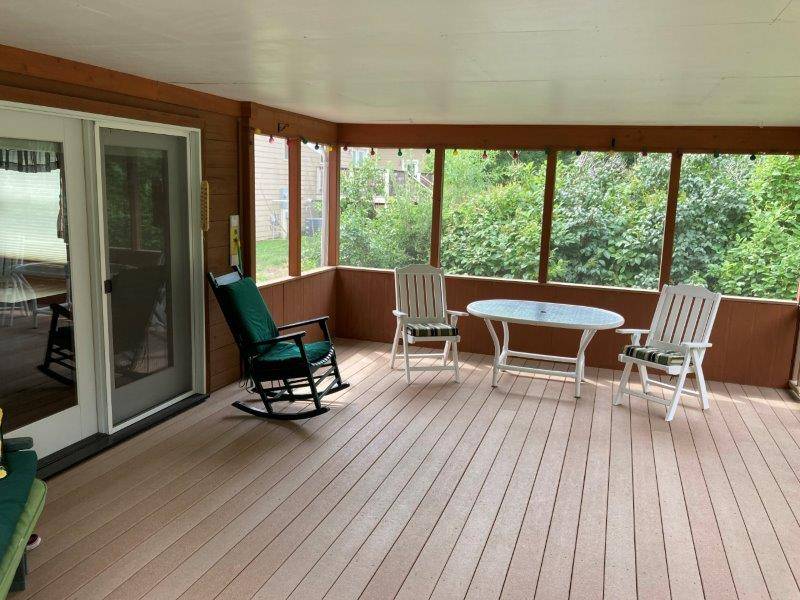 ;
;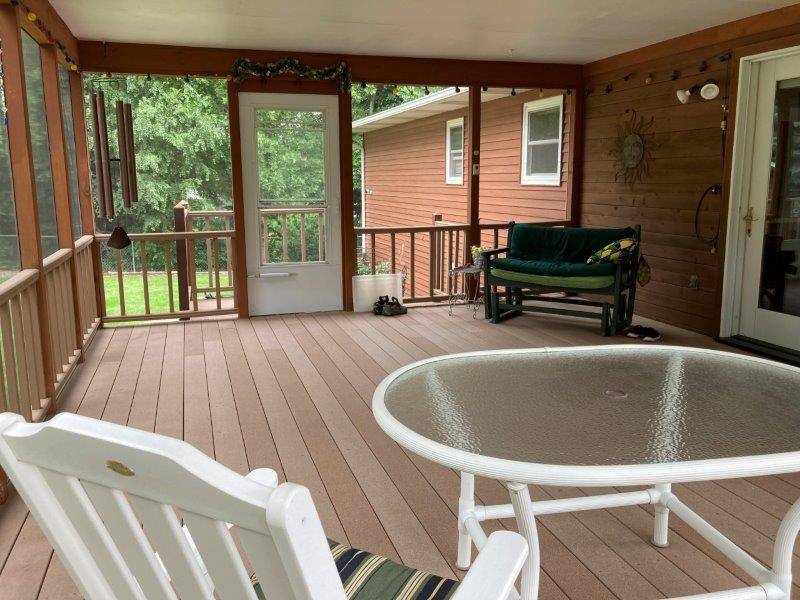 ;
;