21271 W. Hwy 40 Oak Bend Village, #45, Dunnellon, FL 34431
| Listing ID |
10594046 |
|
|
|
| Property Type |
Residential |
|
|
|
| County |
Marion |
|
|
|
|
|
This home is on leased land with monthly lot rental fee of $410. Oak Bend Village in Dunnellon Florida is one of the most sought after 55+ mobile home parks in the area. This 2006 SKYL home is an 1510 square feet of barely lived in, clean, move in ready place to live. There are 2 bedrooms with step in closets and a third bedroom or office with no closet. Sellers only used home less than 2 months out of the year for the last 12 years. So everything is in great condition and big highlight is the very large 2 car attached garage that has extended wall space to hold a 20 ft boat. Home comes with ALL white GE appliances including washer and dryer. All appliances have been barely used, so they look and work like brand new!Vaulted ceilings thru-out the home adds great open feeling to each room. 14 X 21 Living Room area is open plan to the kitchen and dining areas. Has cream and gray carpet and ceiling fan w/light. Included is ALL the furniture shown in the pictures,except the TV.13 X 19 Kitchen/Dining Area has wood flooring and cabinet storage space galore! Plenty of counter area and lighting in all the right places. Comes with white GE appliances, including electric glass top stove, with microwave overhead, dishwasher, garbage disposal, and water/ ice in fridge door. Dining room table w/5 chairs total, 2 tall breakfast counter chairs and ALL decoration shown in pictures is included.Guest Bath with pretty green marble single vanity, vinyl flooring, (same as in mudroom/laundry area) natural skylight and tub/shower combo.1st Guest Bedroom/Office is 14 x 10 sq ft and has double french opening doors. There is not a closet, but room is still big enough to use as guest bedroom or just as an office that includes the shown in pictures desk. The material covered box window valances are also available to have in ALL the other rooms. There is carpet flooring and ceiling fan w/light.2nd Guest Bedroom is 13 x 11 sq ft and has a step in closet. Carpet flooring and overhead light. Mirror on wall is included! Master Bedroom is 13 x 14 with overhead light and carpet flooring. Includes ALL the furniture shown in the pictures (queen bed with bedding, 2 night stands, 6 drawer dresser with vanity mirror, 5 drawer other dresser) and step in closet as well as en-suite bathroom. Master Bathroom has dual vanity and shower with 2 built in sitting stools. Large linen/towel closet with plenty of shelves. Vinyl flooring and green marble counters. Nice sized plenty of room for 2.Huge side and back yard space and 2 car space driveway. Sit out on the front porch on the included 2 chair and small table set. This very move in ready home is waiting for you to bring your boat or buy the one you've always wanted, since you'll now have have space to store it, and come enjoy the very peaceful, very friendly 55+ park life at Oak Bend Village, Dunnellon FL. All listing information is deemed reliable but not guaranteed and should be independently verified through personal inspection by appropriate professionals. American Mobile Home Sales of Tampa Bay, Inc. cannot guarantee or warrant the accuracy of this information or condition of this property. Measurements are approximate. The buyer assumes full responsibility for obtaining all current rates of lot rent, fees, or pass-on costs associated with the community, park, or home from the community/park manager. American Mobile Home Sales of Tampa Bay, Inc. is not responsible for quoting of said fees."
|
- 3 Total Bedrooms
- 2 Full Baths
- 1510 SF
- Built in 2006
- 1 Story
- Unit 45
- Available 4/14/2019
- Mobile Home Style
- Open Kitchen
- Laminate Kitchen Counter
- Oven/Range
- Refrigerator
- Dishwasher
- Microwave
- Garbage Disposal
- Washer
- Dryer
- Carpet Flooring
- Hardwood Flooring
- Linoleum Flooring
- Furnished
- 8 Rooms
- Living Room
- Dining Room
- Primary Bedroom
- en Suite Bathroom
- Kitchen
- Central A/C
- Vinyl Siding
- Asphalt Shingles Roof
- Attached Garage
- 2 Garage Spaces
- Open Porch
- Pool
- Pets Allowed
- Gated
- Clubhouse
- 55+ Community
- Sold on 10/15/2019
- Sold for $89,500
- Buyer's Agent: Tina
- Company: AMHS
|
|
Tina Corwin
American Mobile Home Sales of Tampa Bay, Inc.
|
Listing data is deemed reliable but is NOT guaranteed accurate.
|



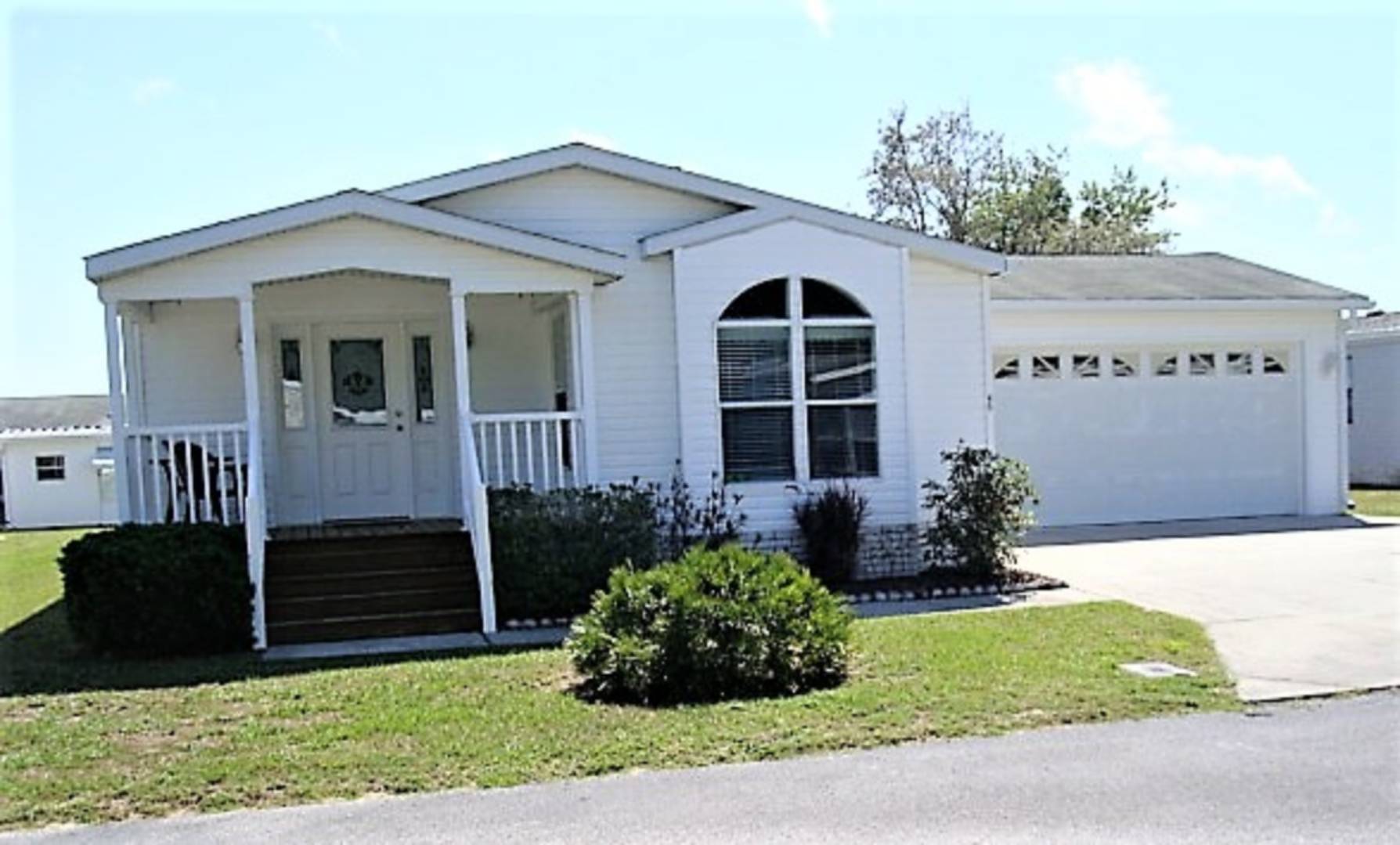


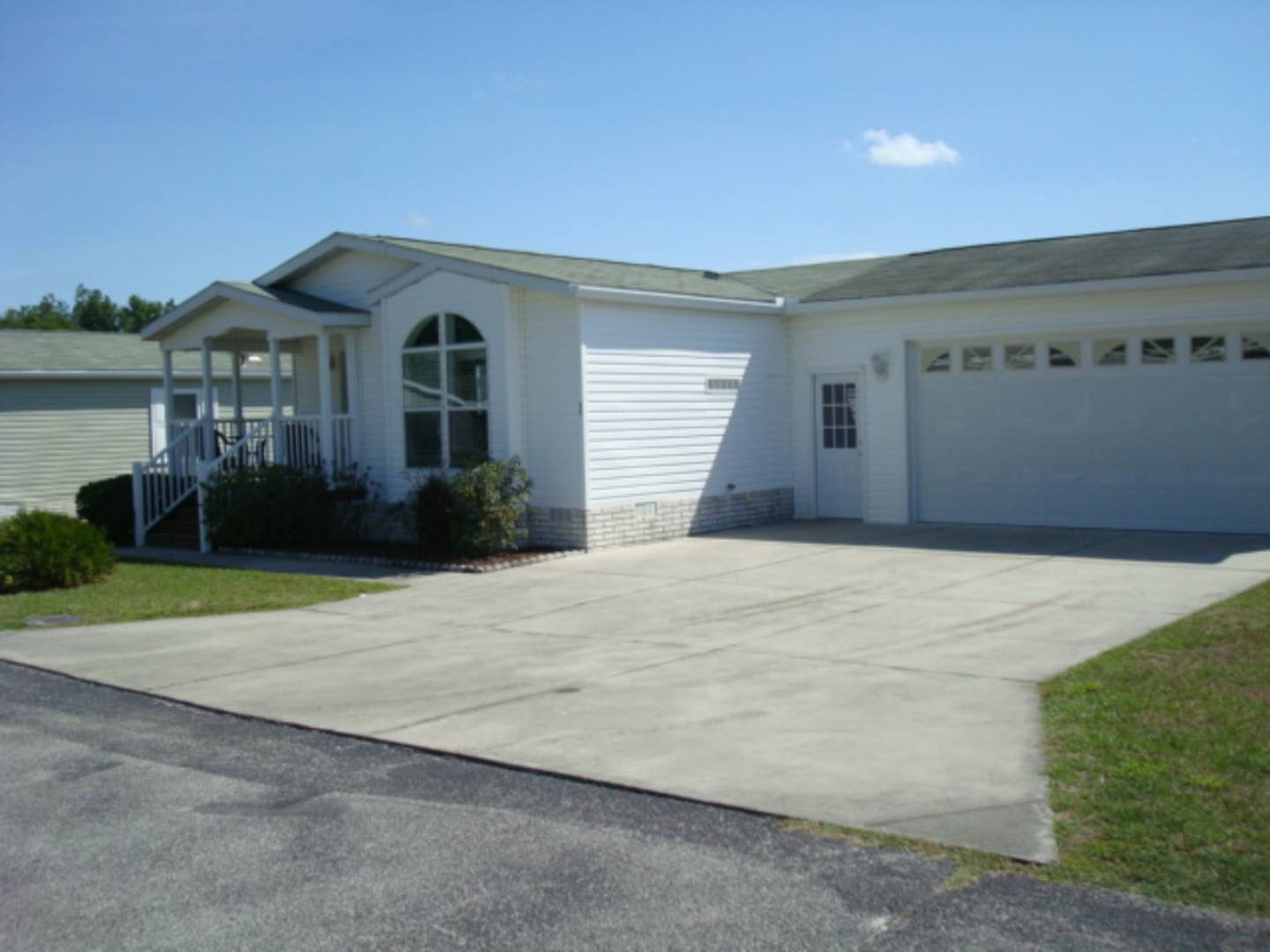 ;
;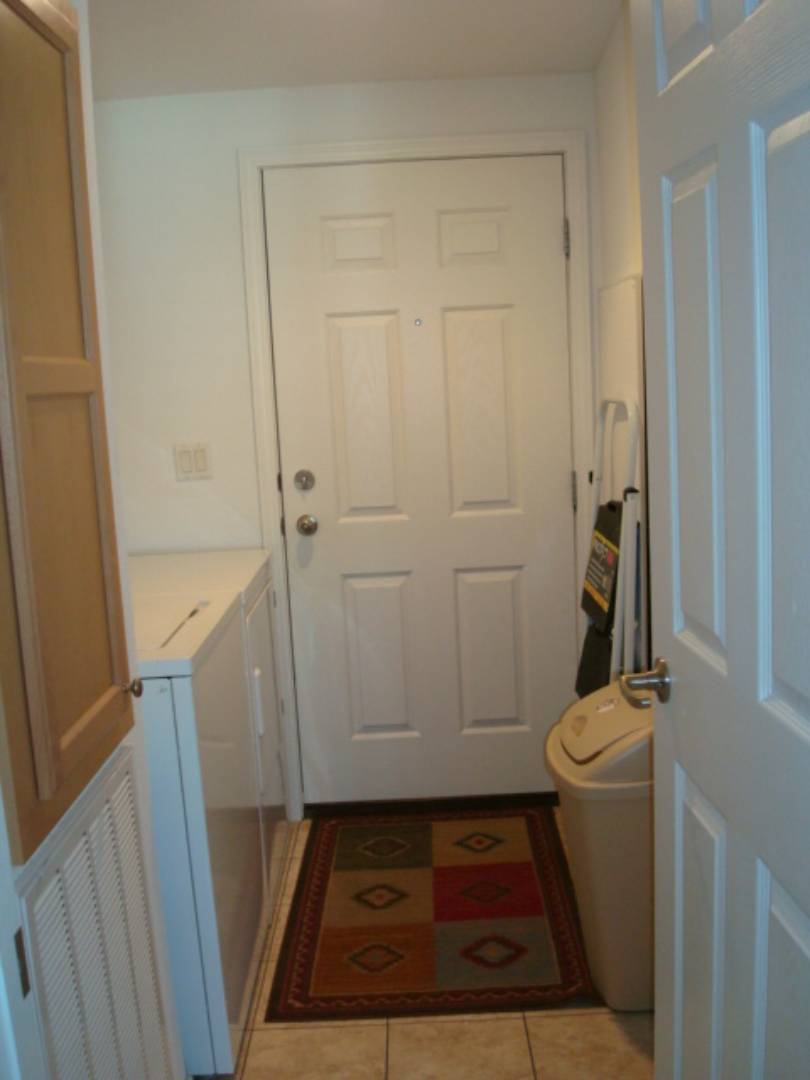 ;
;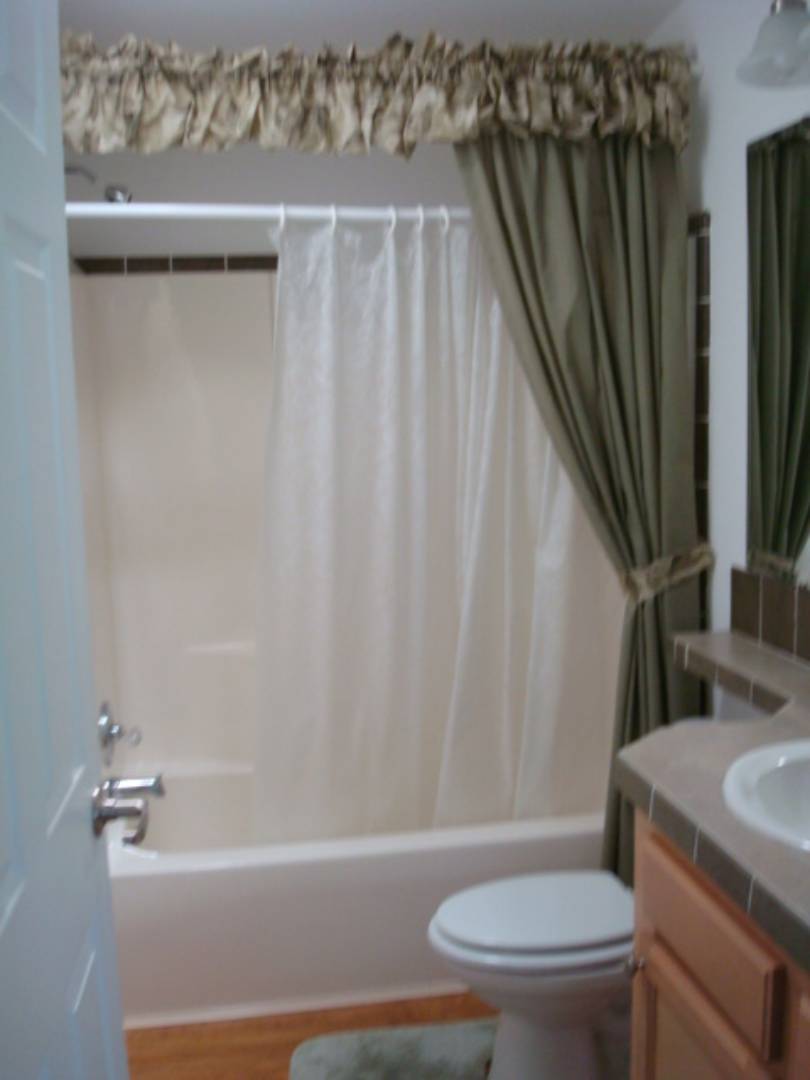 ;
;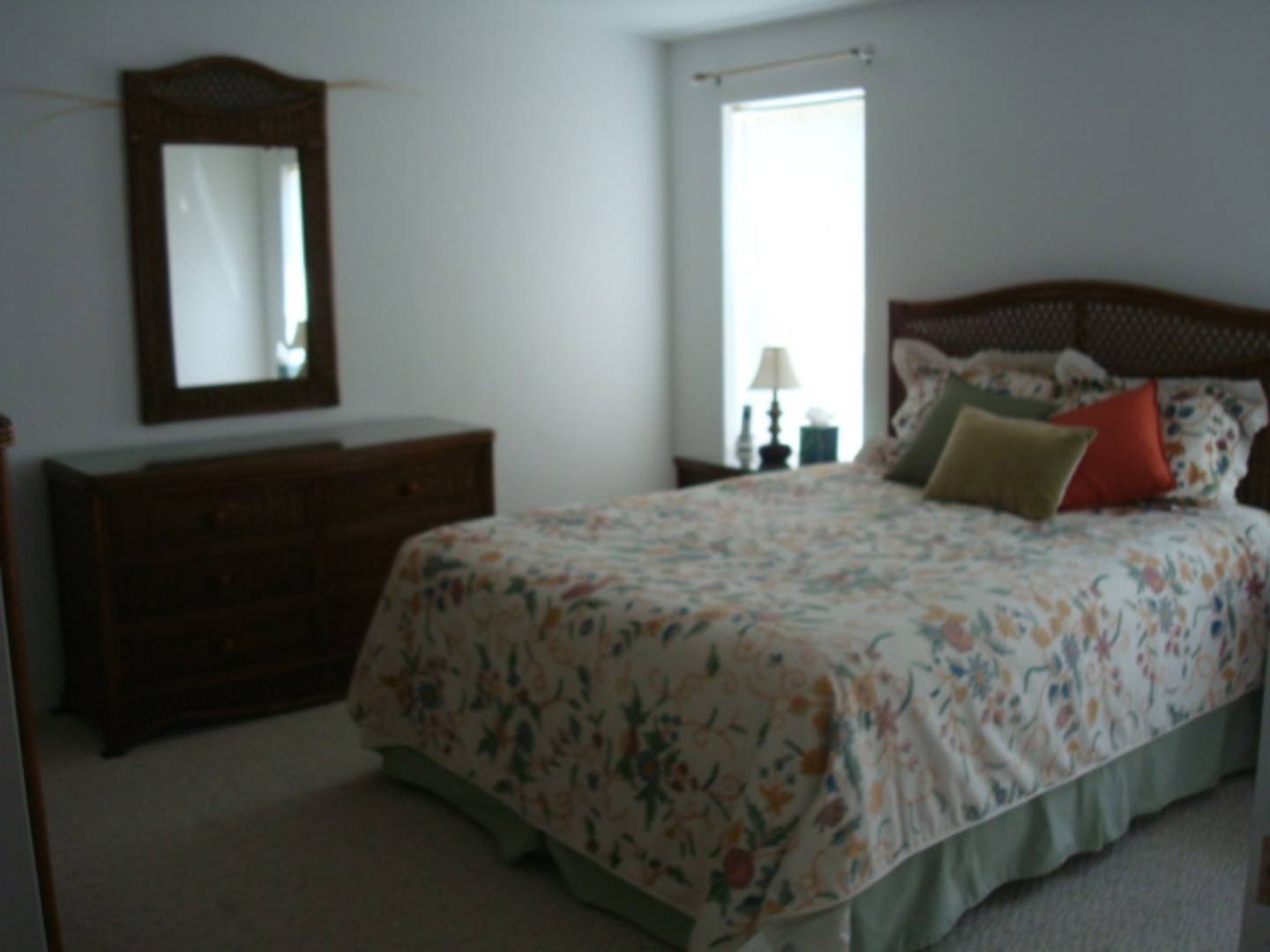 ;
;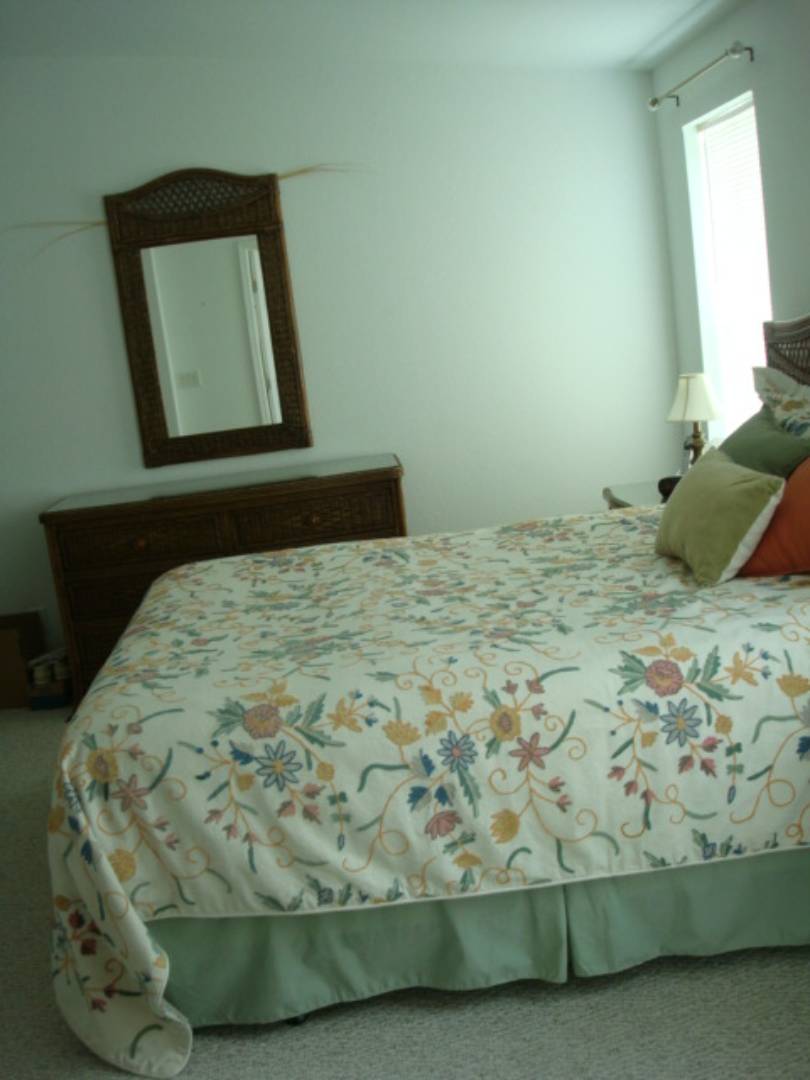 ;
; ;
;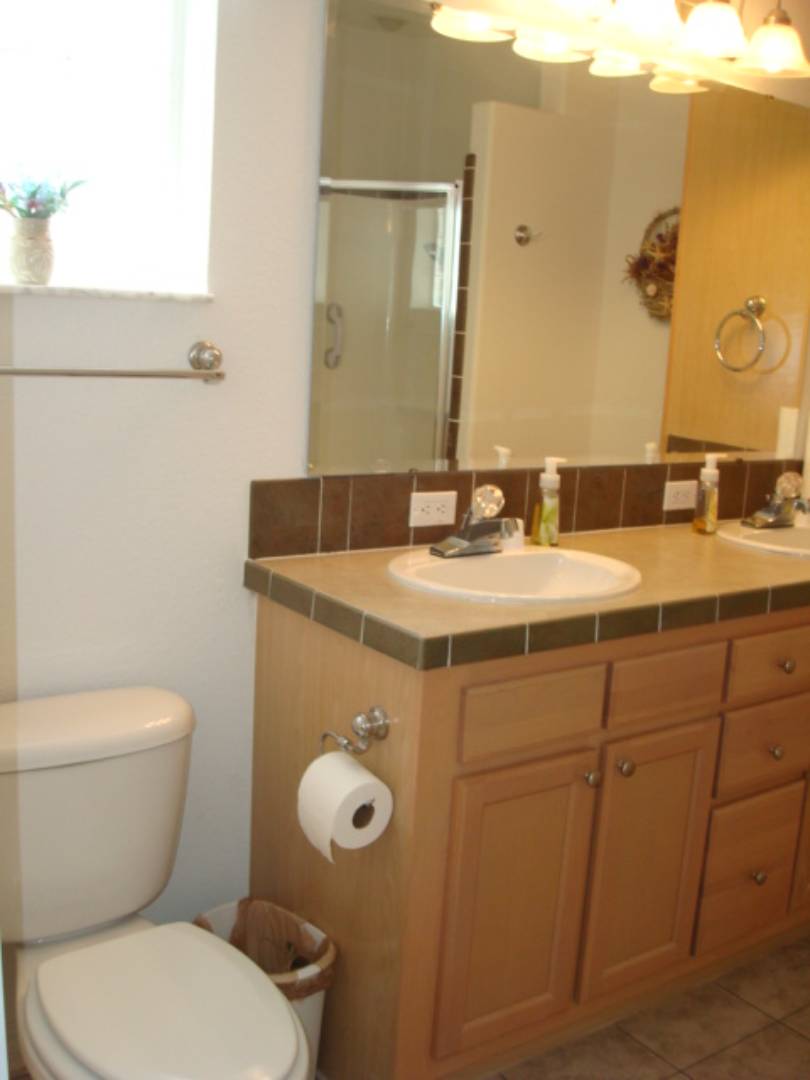 ;
;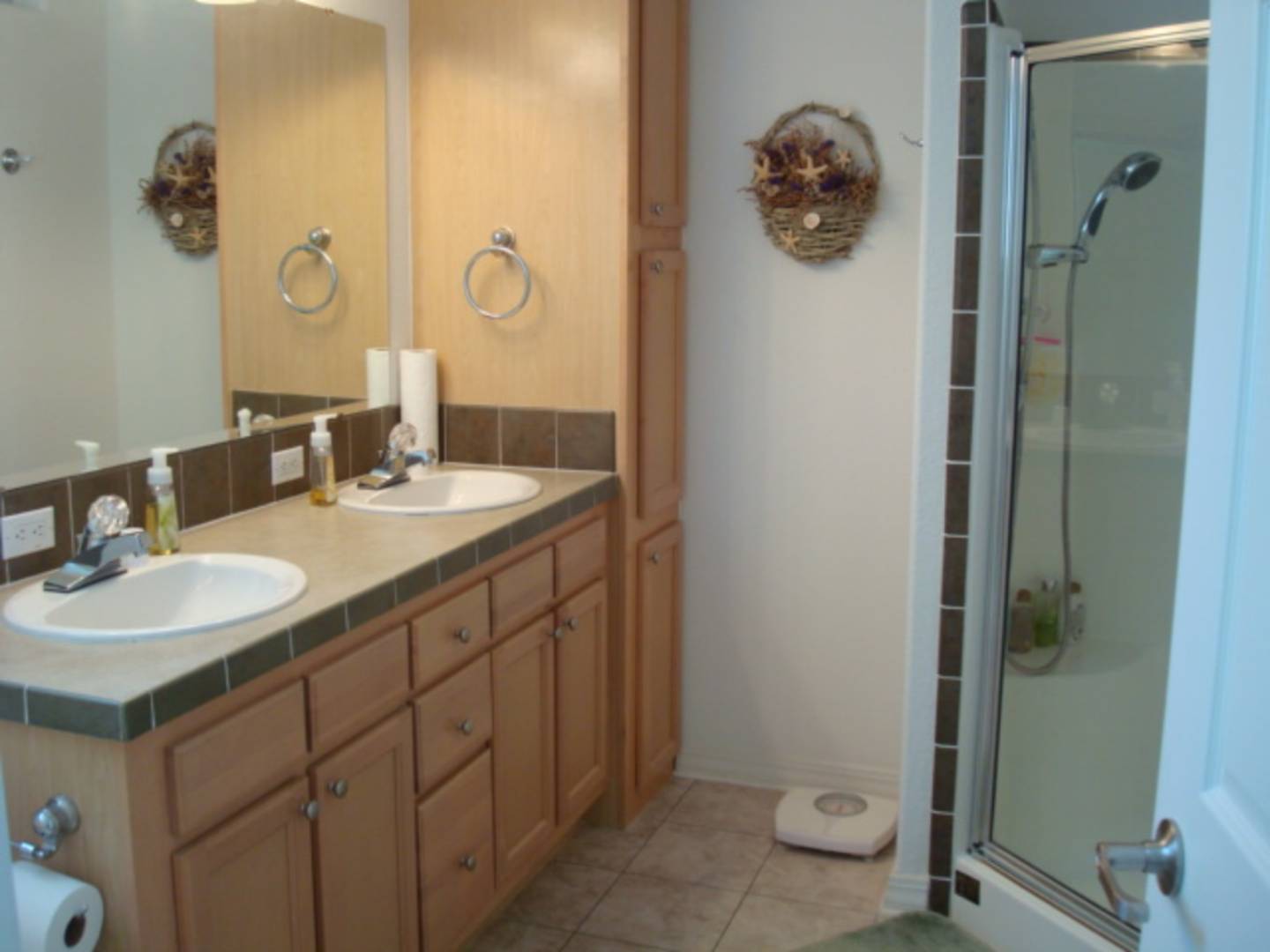 ;
;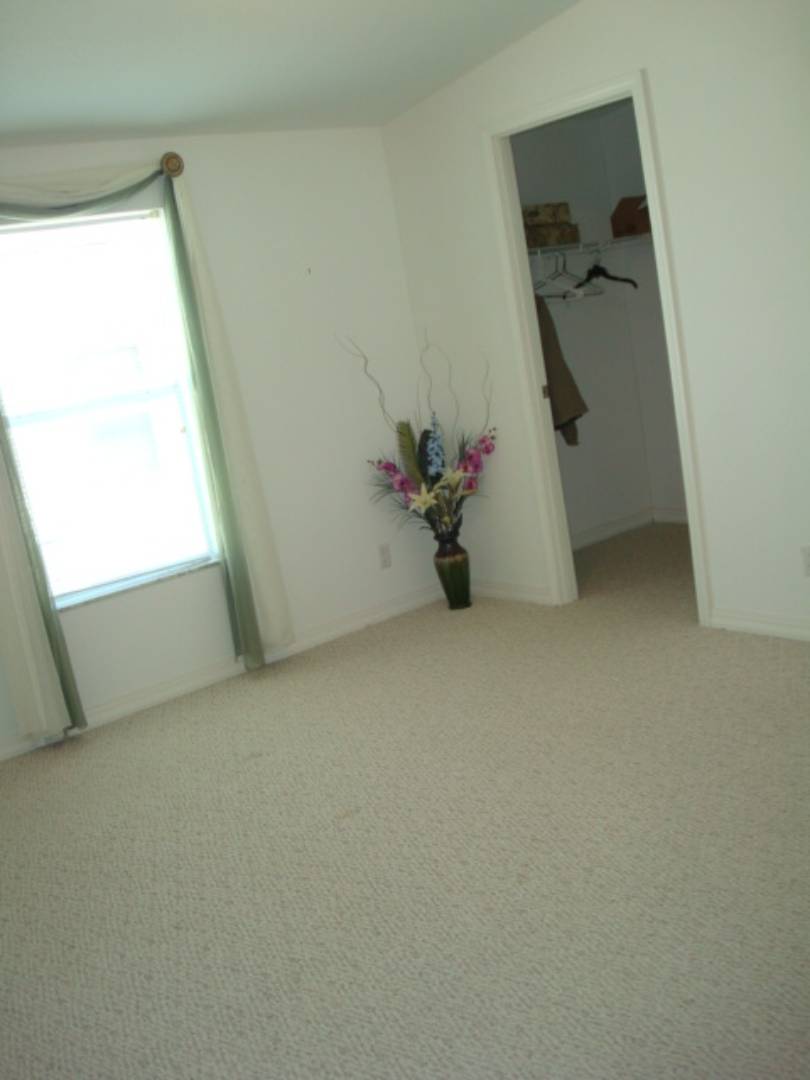 ;
;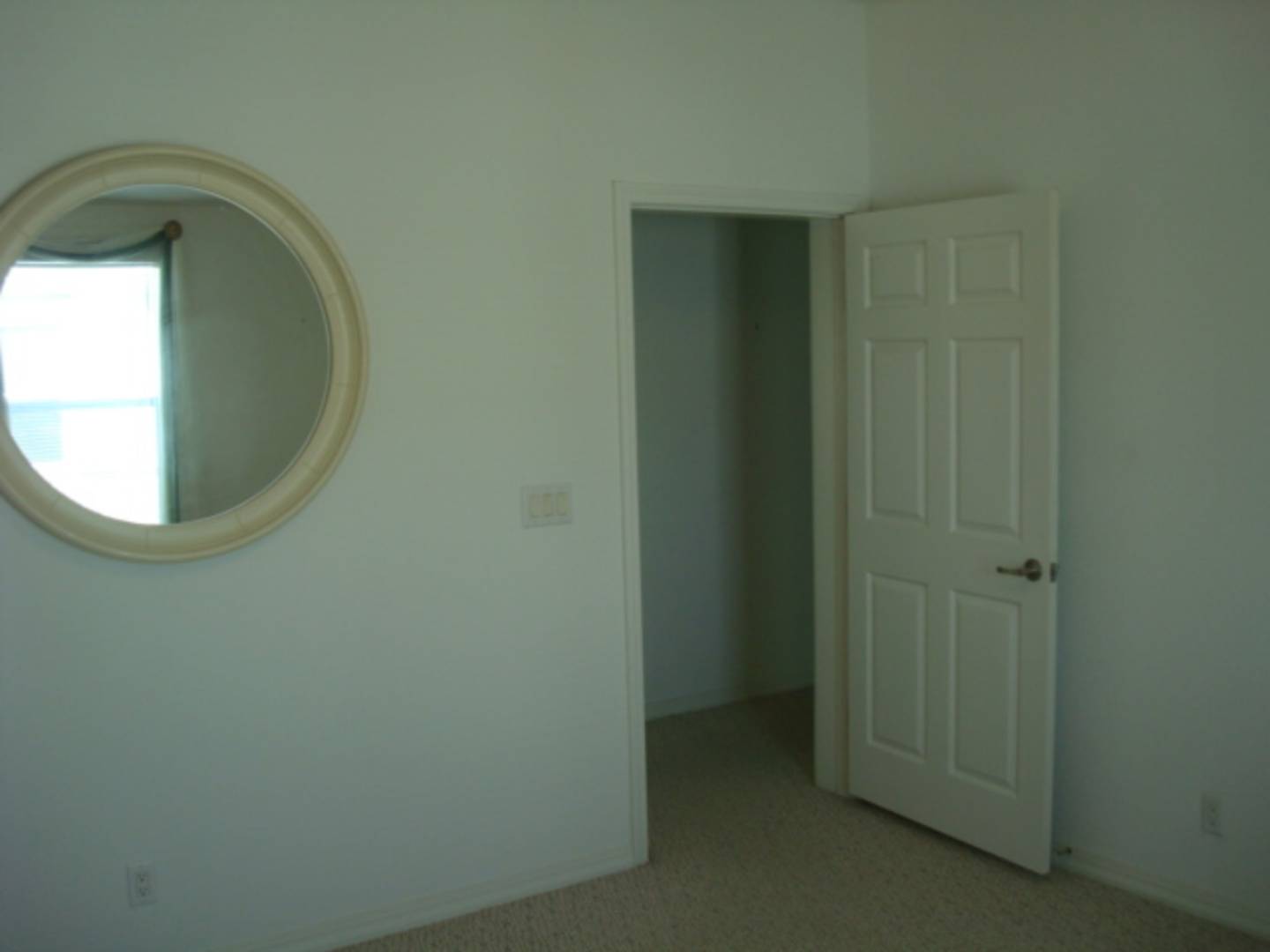 ;
;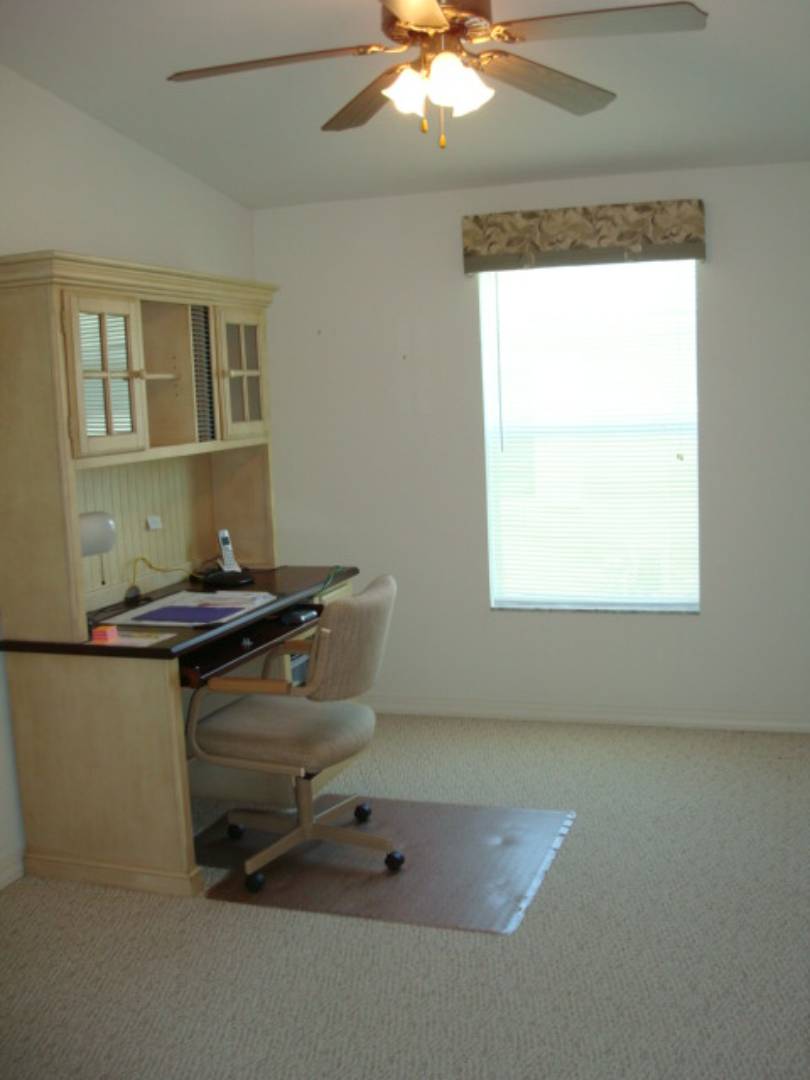 ;
;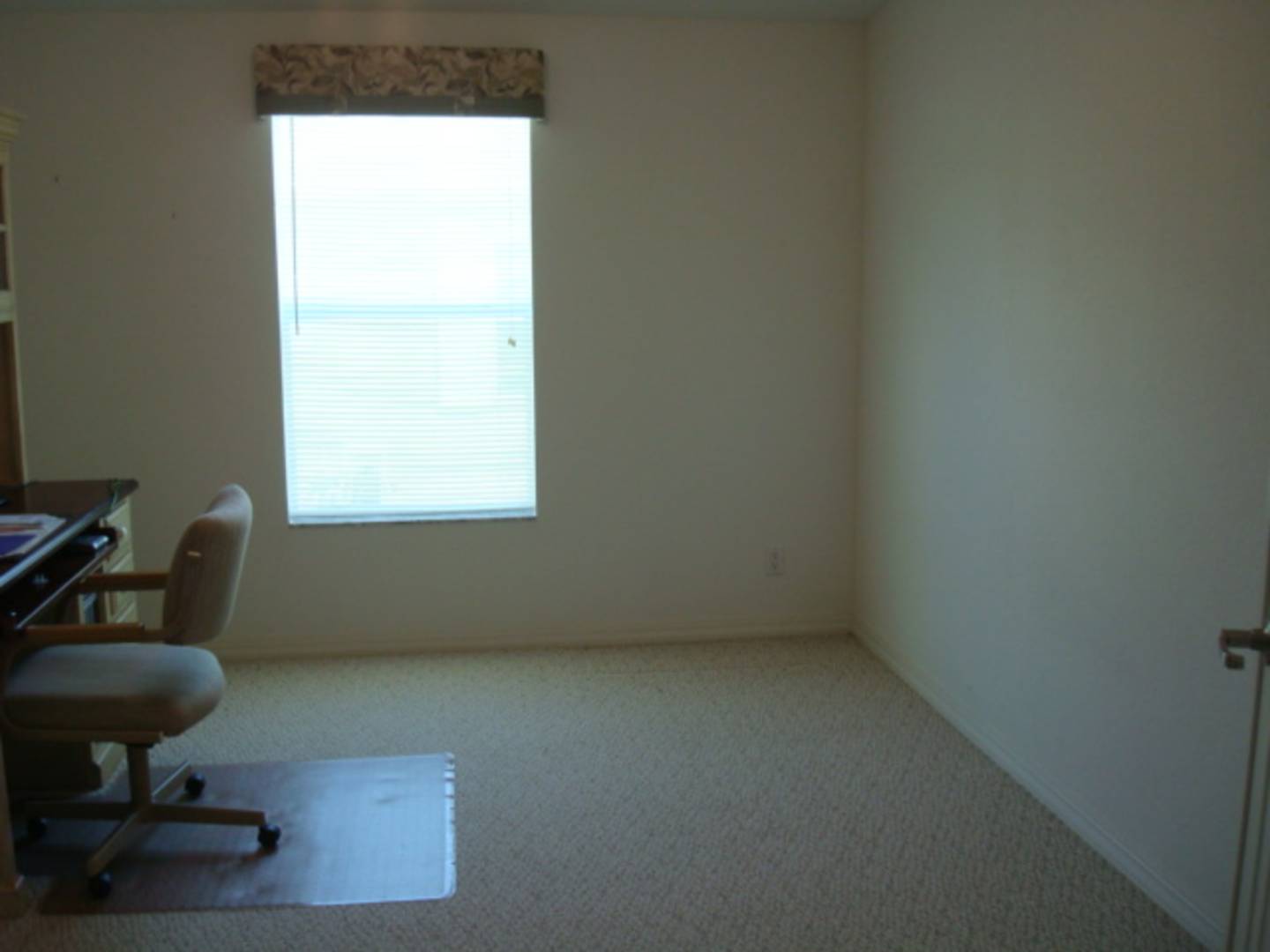 ;
;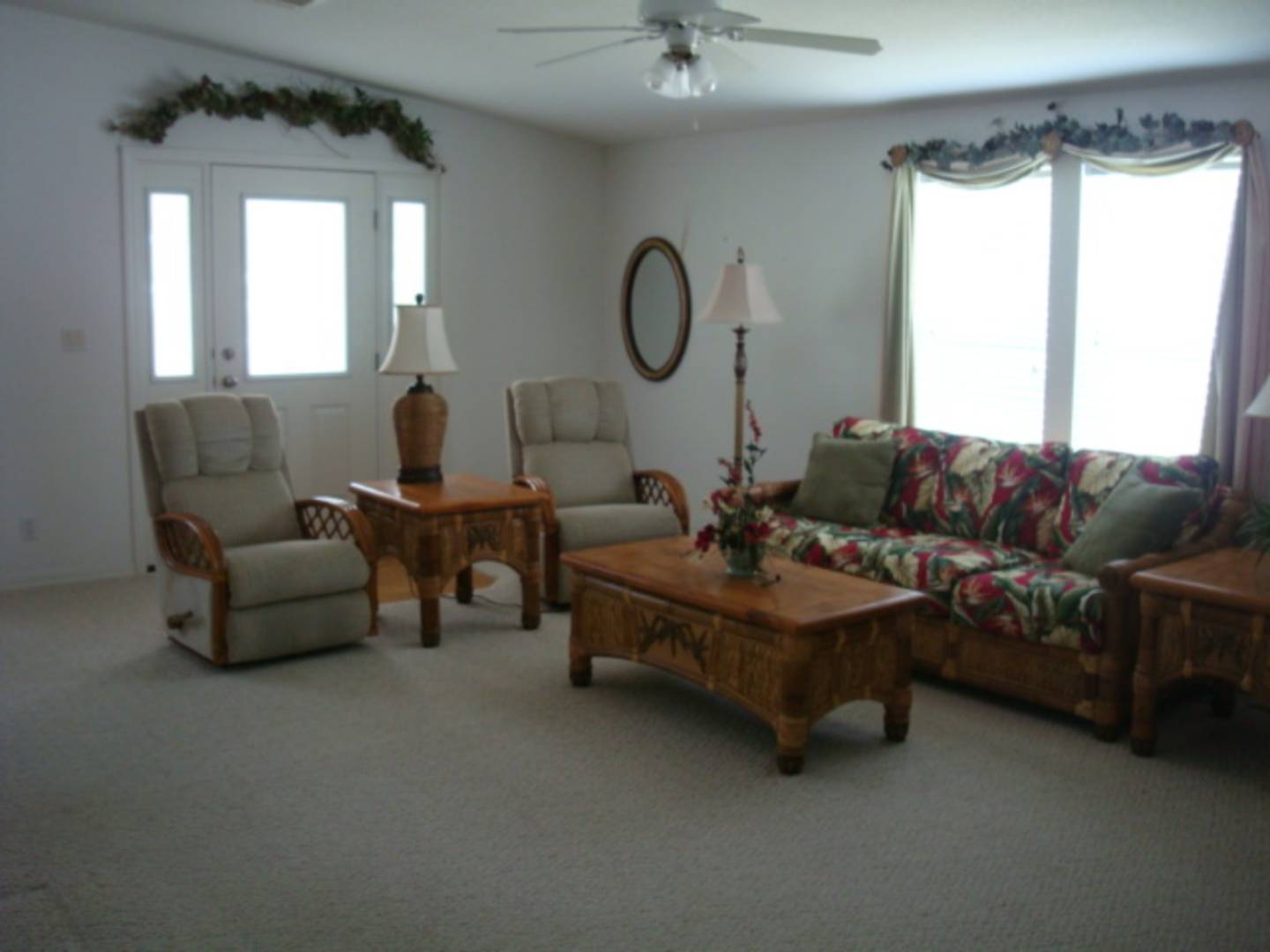 ;
;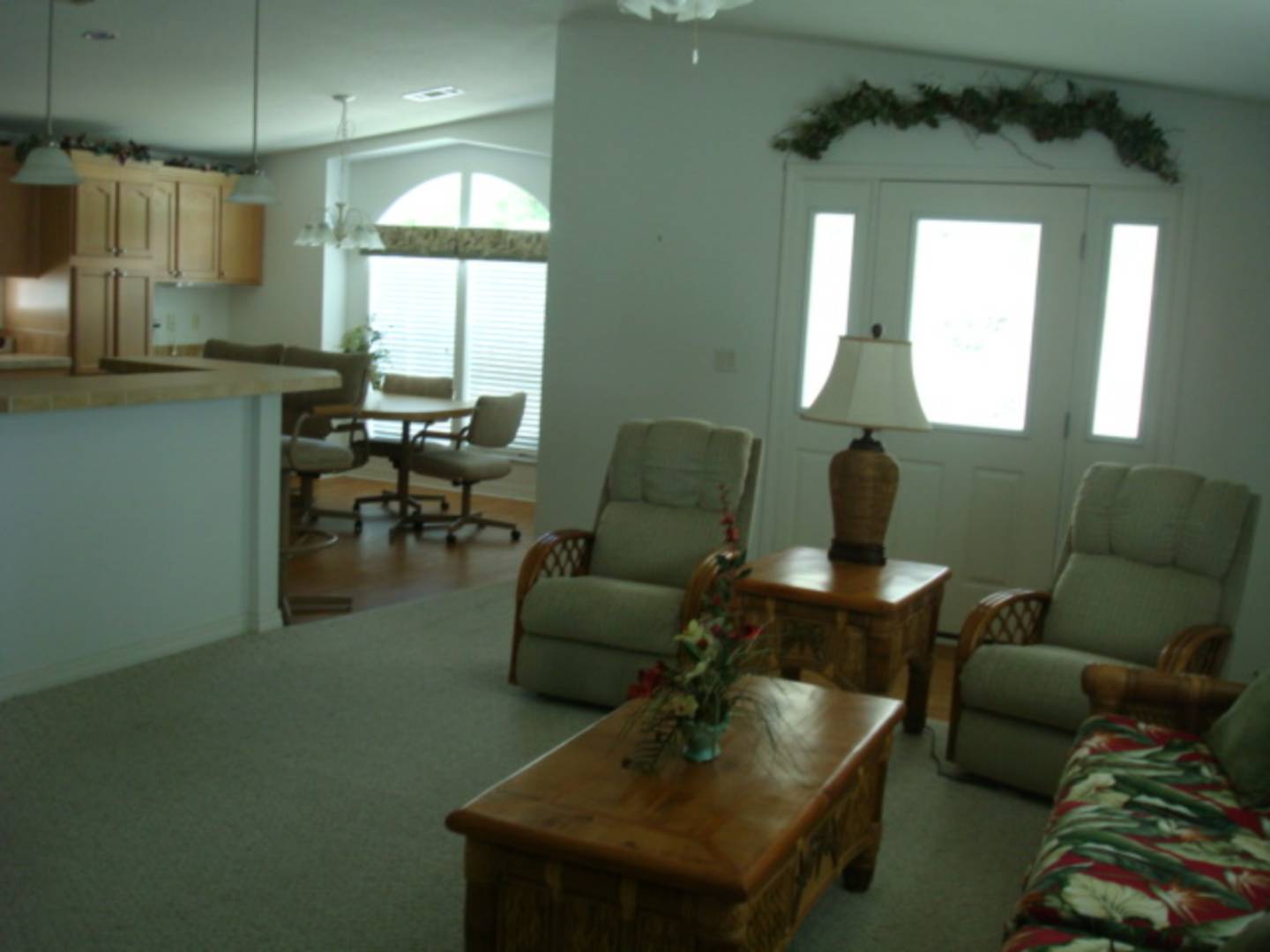 ;
;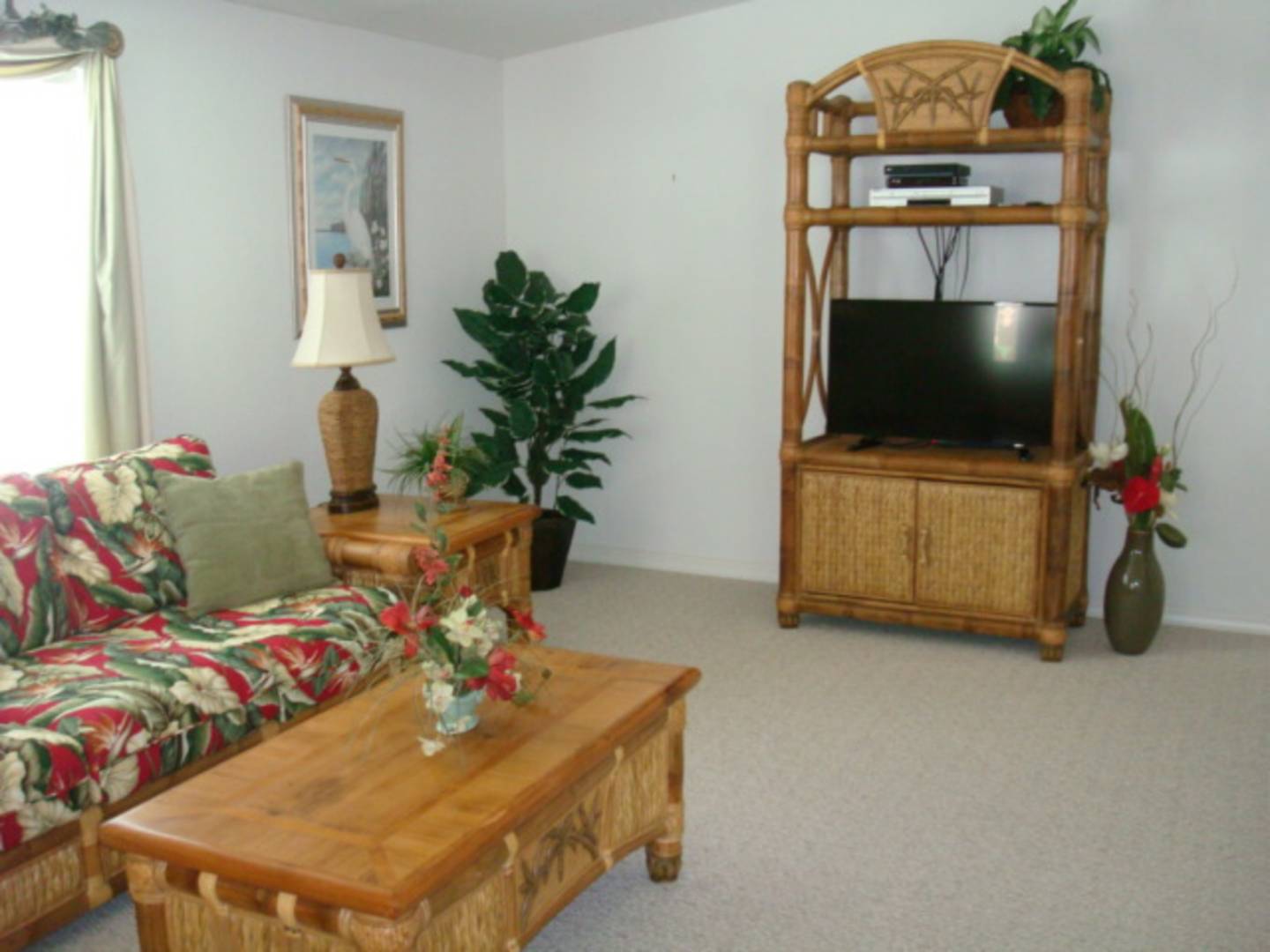 ;
;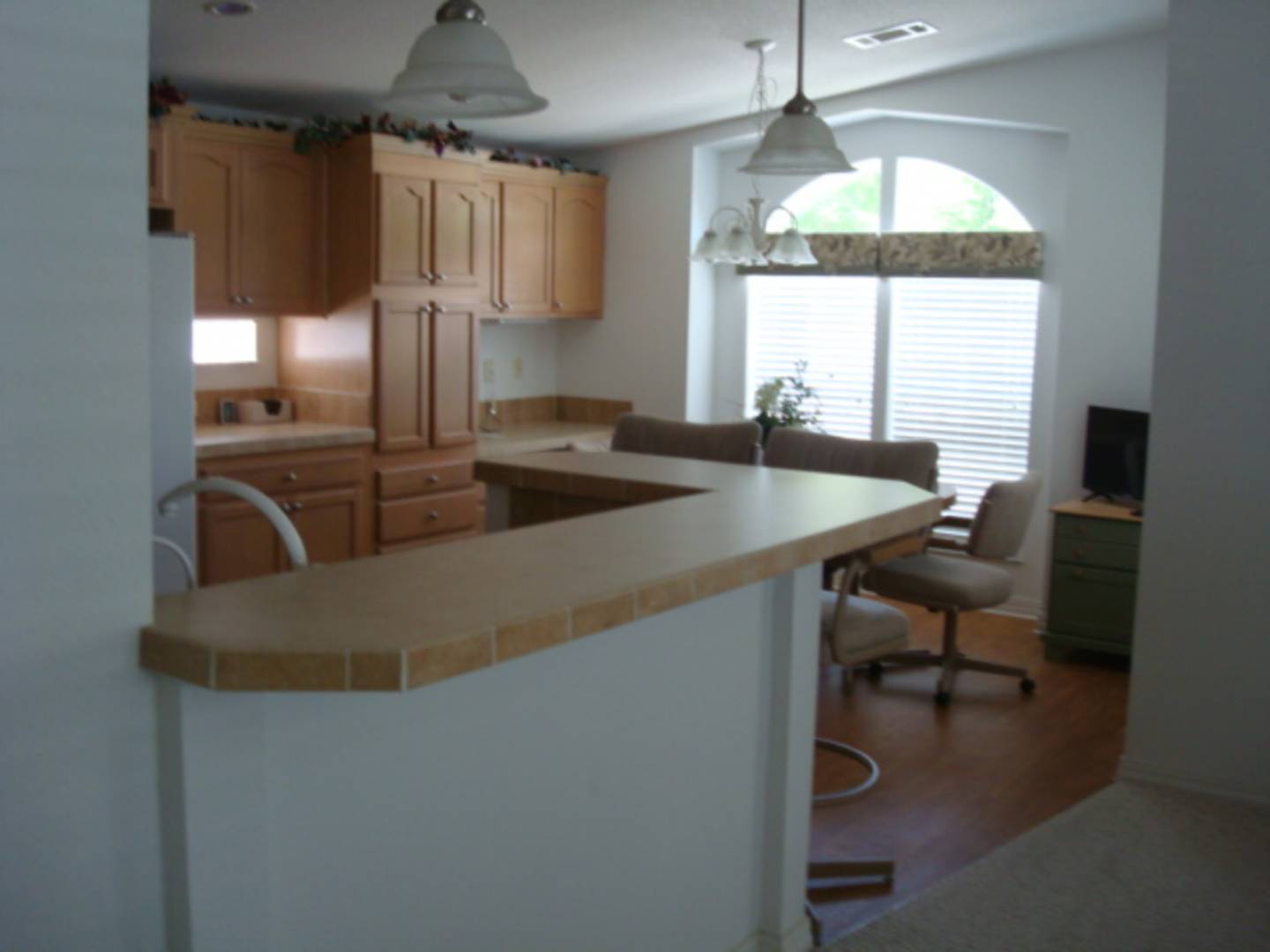 ;
;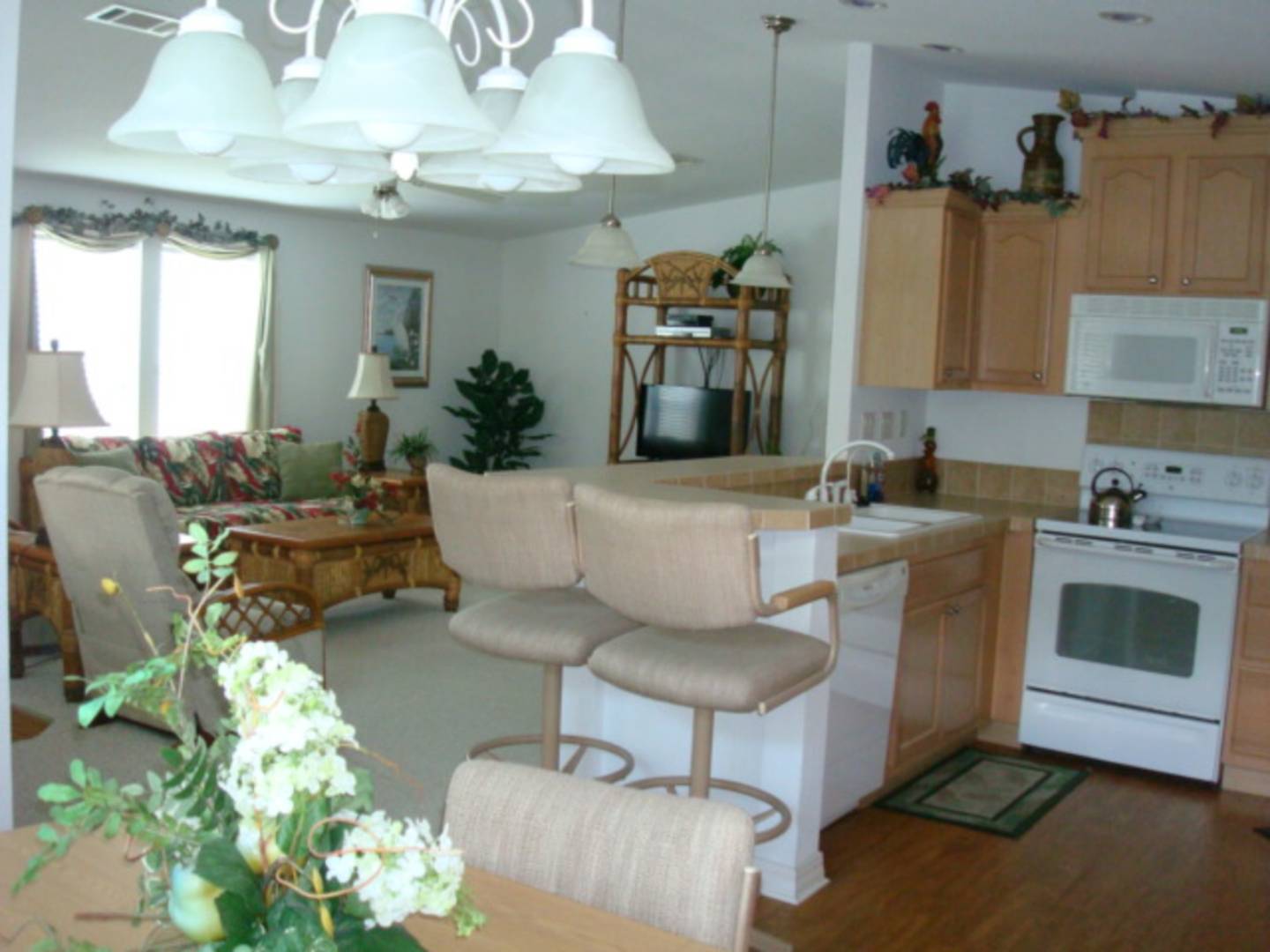 ;
; ;
;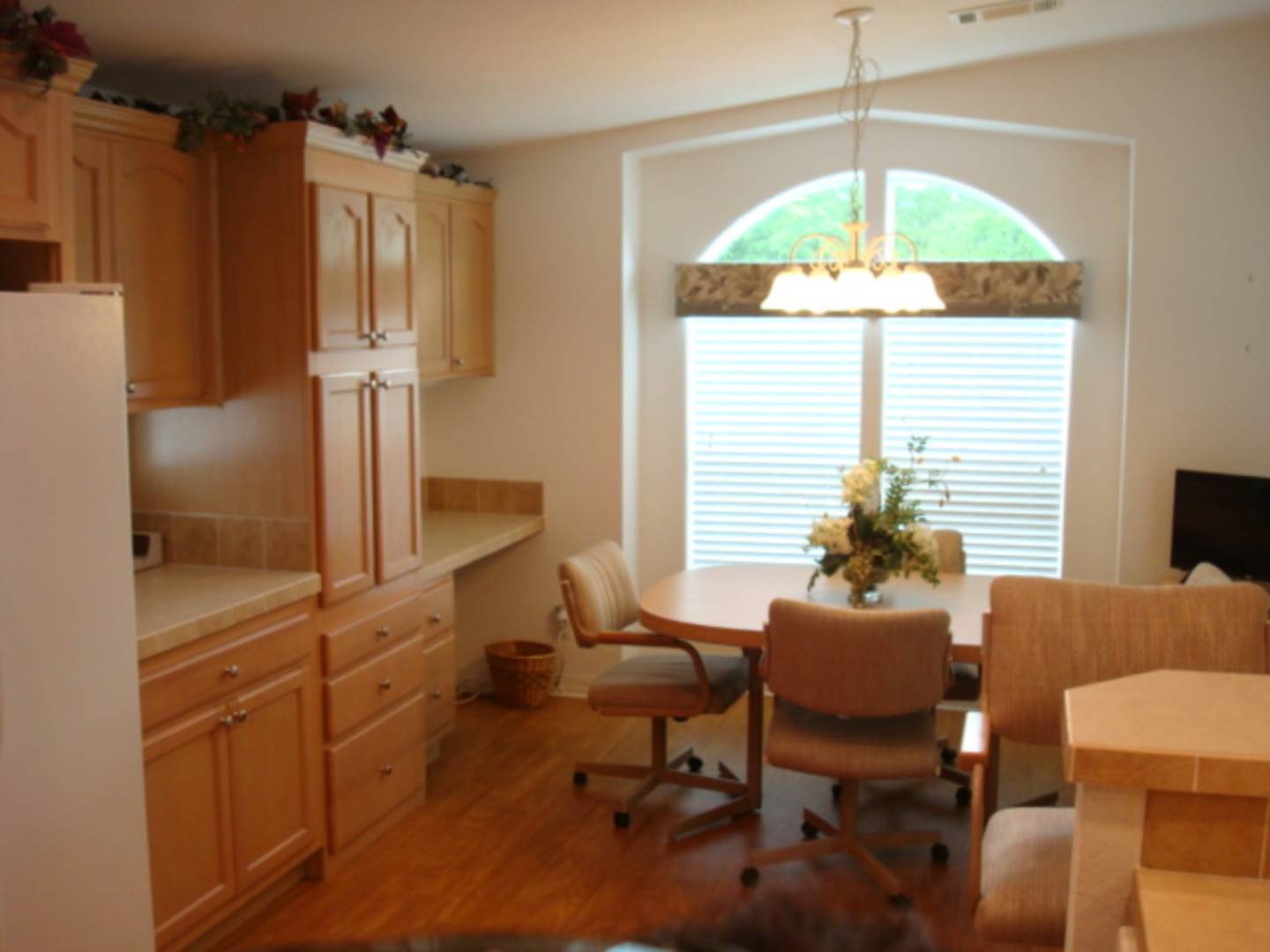 ;
;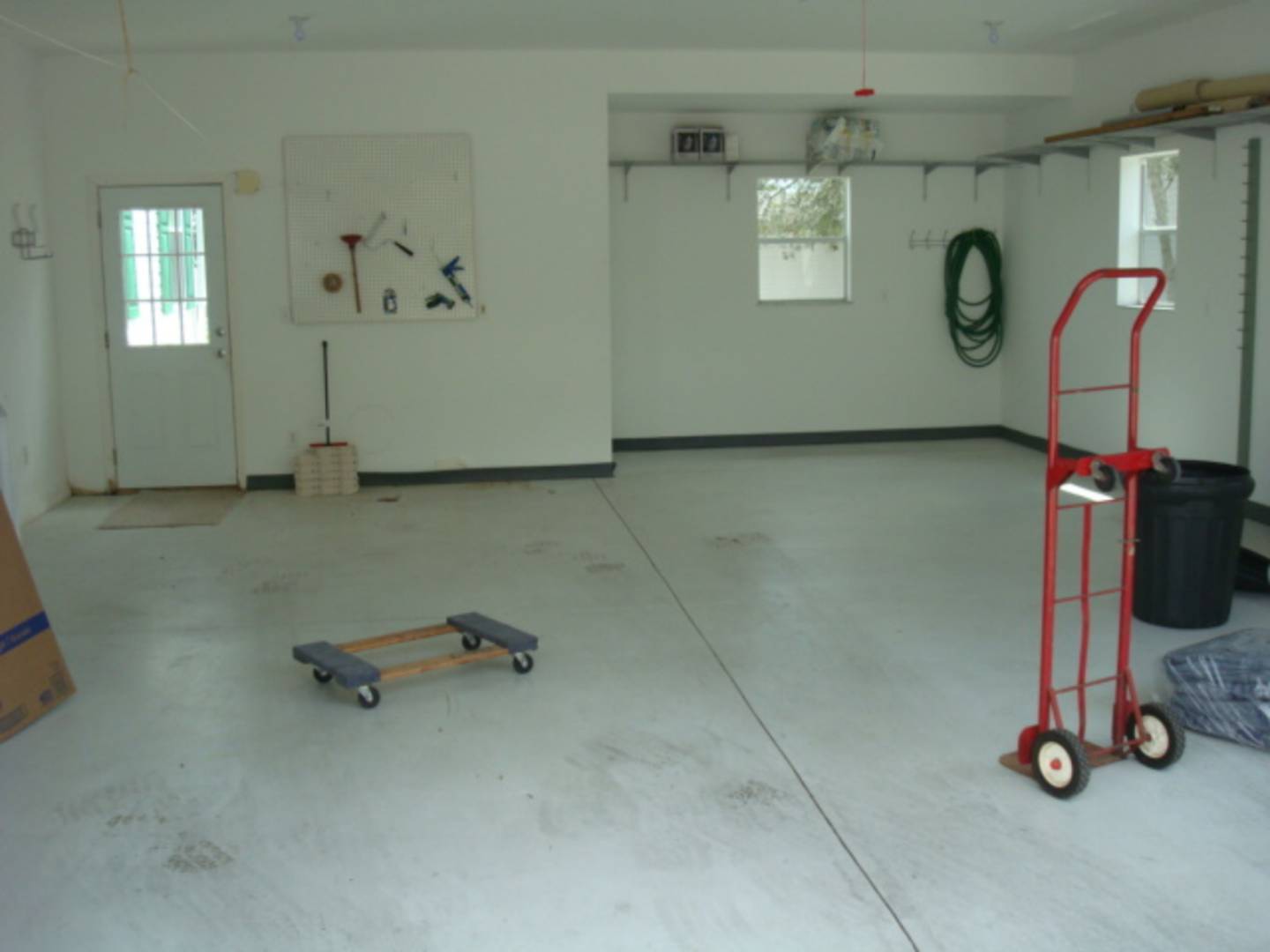 ;
;