SELLER MOTIVATED-PRICE REDUCED-TOTALLY RENOVATED!
Just minutes from the World Equestrian Center, in the peaceful setting of Foxwood Farms. This is a beautifully remodeled 2-bedroom 1 bath home, or 1 bedroom with office, den or craft room - you decide! The kitchen has new back splash, elegant cabinets and hardware, and new stove and refrigerator. The bay window in the kitchen can be used as a passthrough into the charming sunroom with wall-to-wall windows, which can also serve as a combination dining and living room where you can enjoy our gorgeous Florida sunsets. Everything in the home is new from the flooring, hardware, light fixtures, stackable washer and dryer, and interior and exterior paint. All appliances come with a 1-year warranty! The seller also installed a new NEST Thermostat and just resealed the roof. The outdoor shed is complete with electric and can be used for extra storage. The home is located on a corner lot with easy care plantings. The carport will accommodate 2 cars. Lot rent includes your water, sewer, trash pick-up, and lawn care. Foxwood Farms offers 2 pools, clubhouse, and endless clubs of various kinds to keep you well occupied and healthy. The community is within 4 to 5 miles of major shopping chains and eateries. If you're a Veteran you will be pleased to know that a brand-new VA Branch center has opened up in Ocala and there is a major VA Hospital in Gainesville which is only 35 miles away. Central Florida is known for some of the most beautiful lakes and springs so if you're a person who enjoys fishing this is for you! Welcome to Paradise!



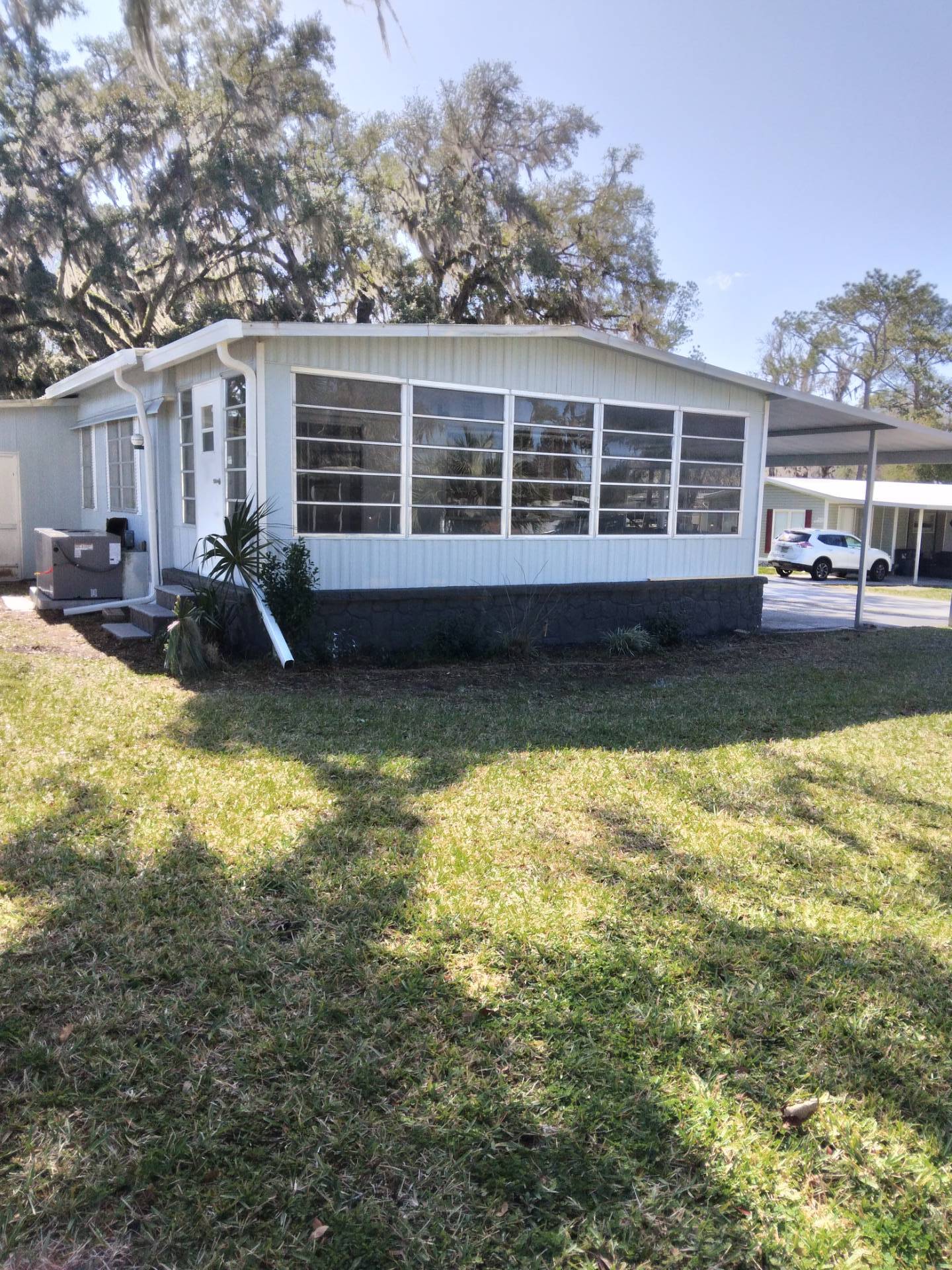

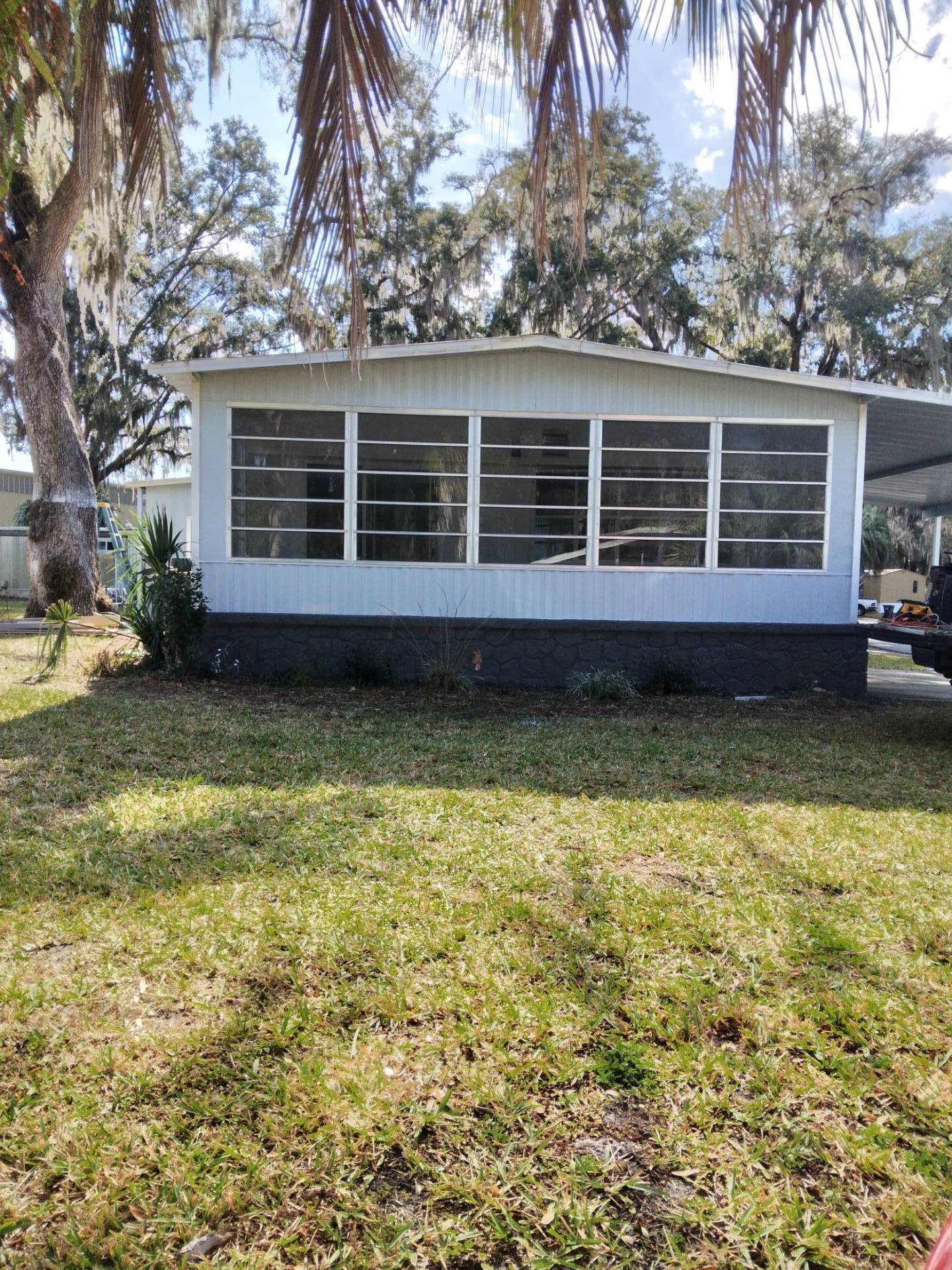 ;
;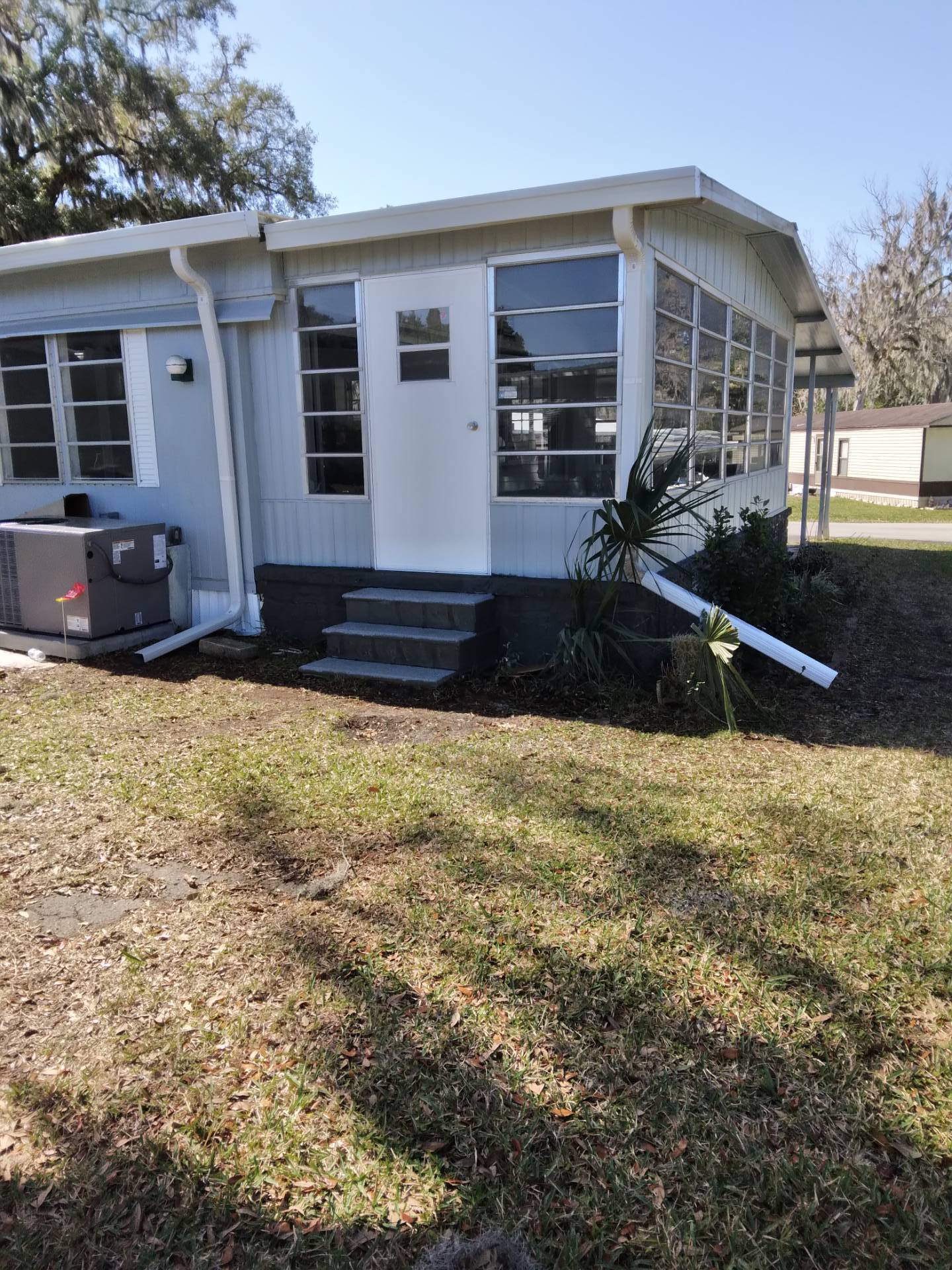 ;
;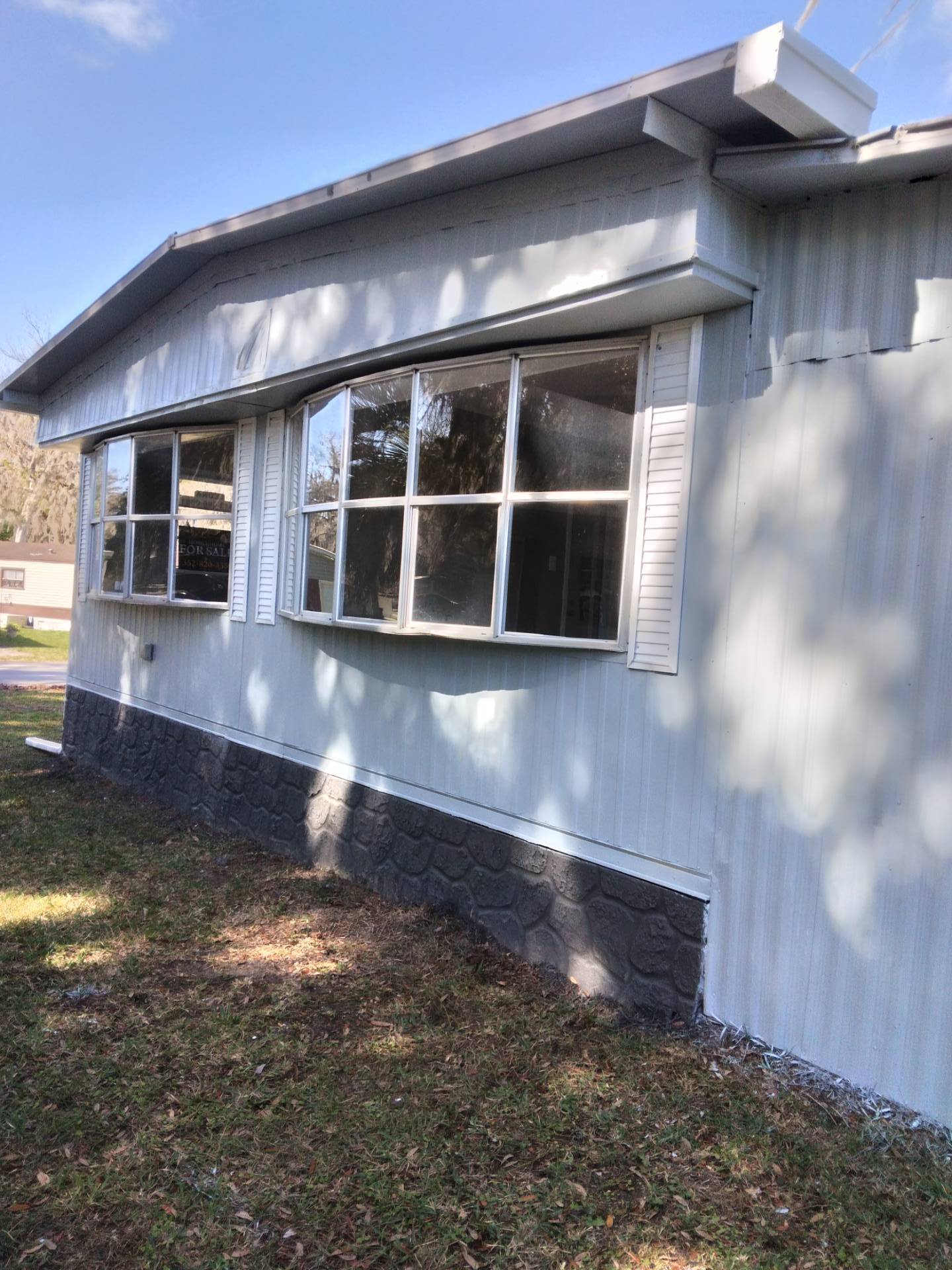 ;
;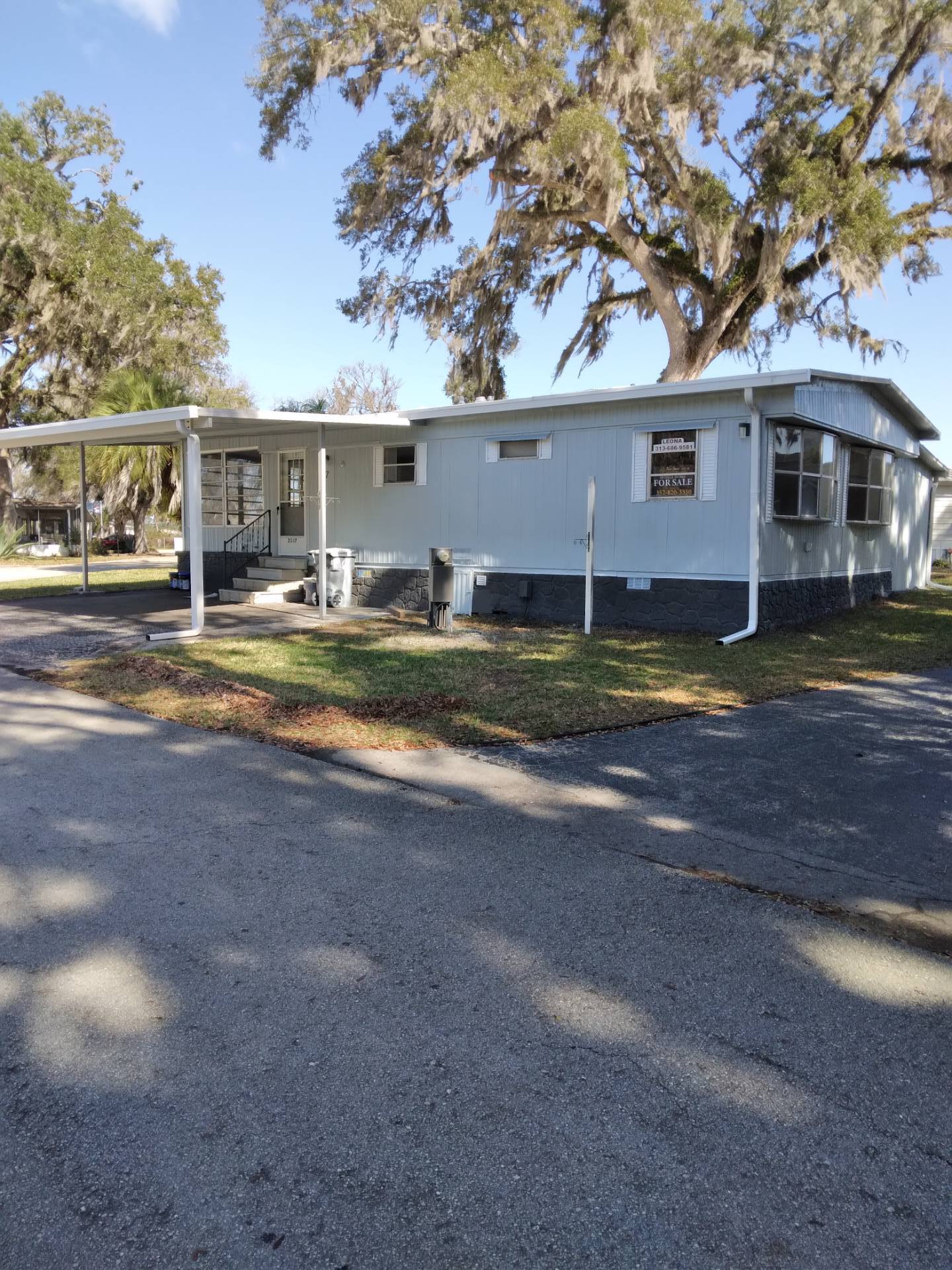 ;
;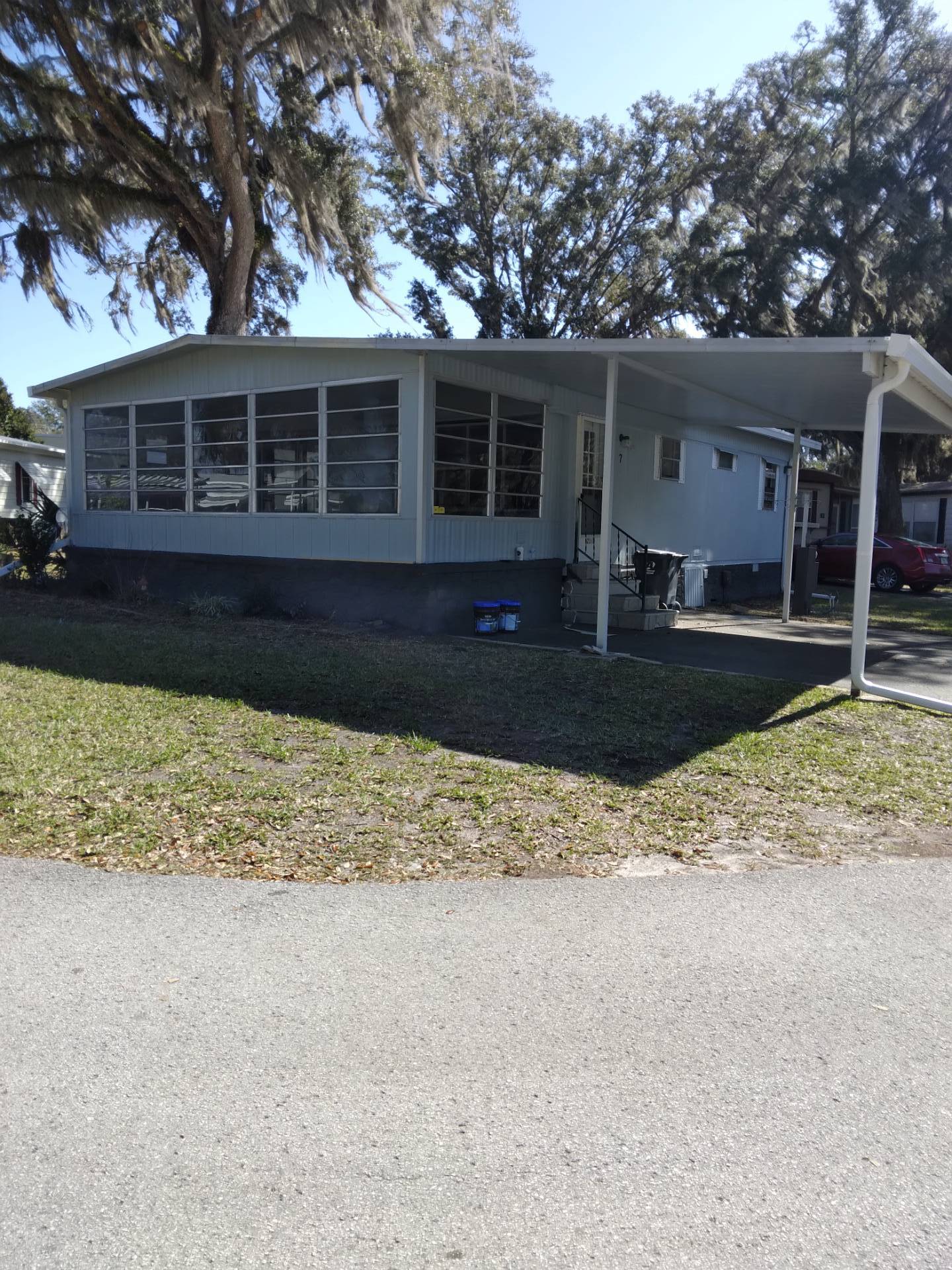 ;
;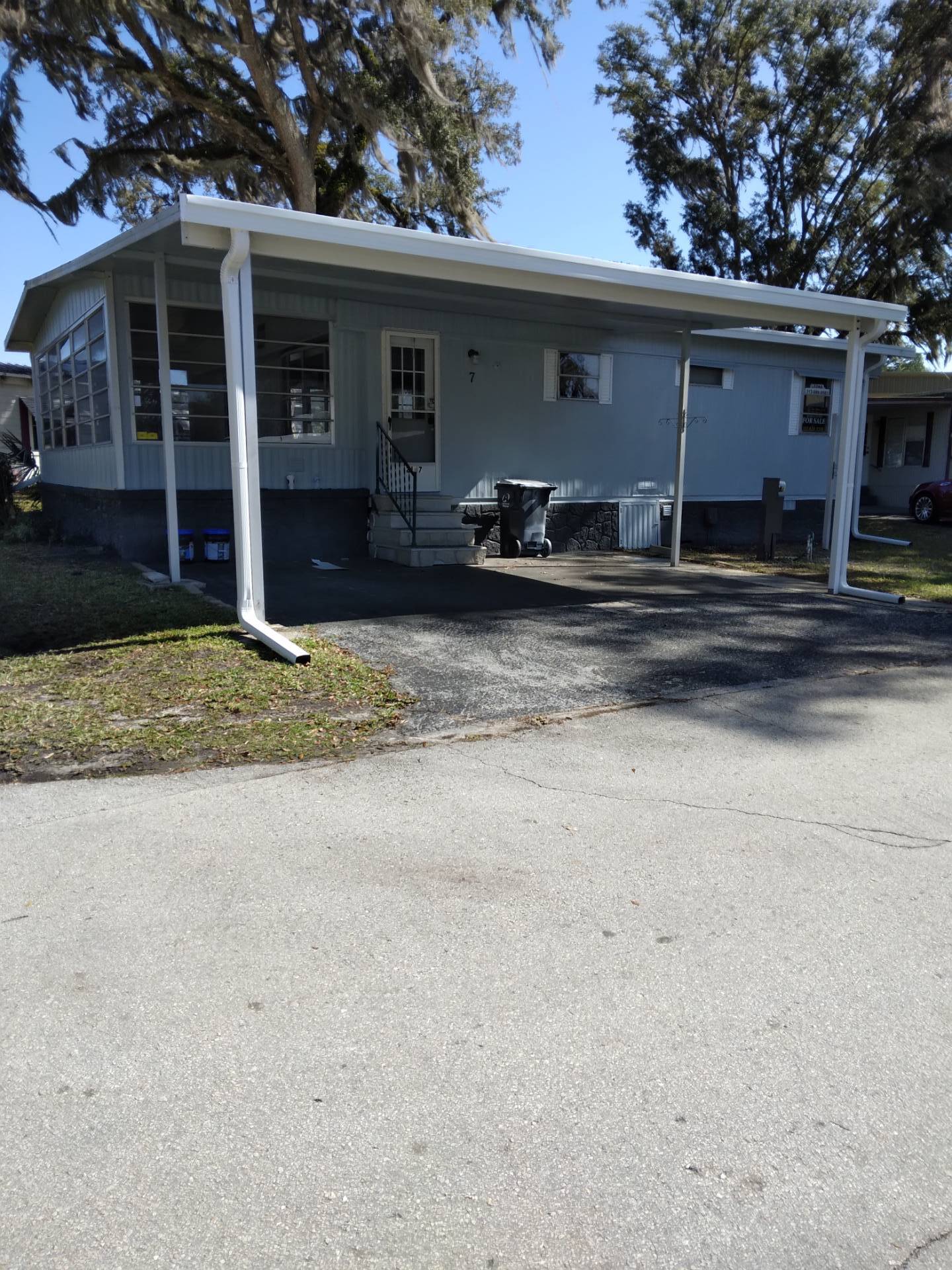 ;
;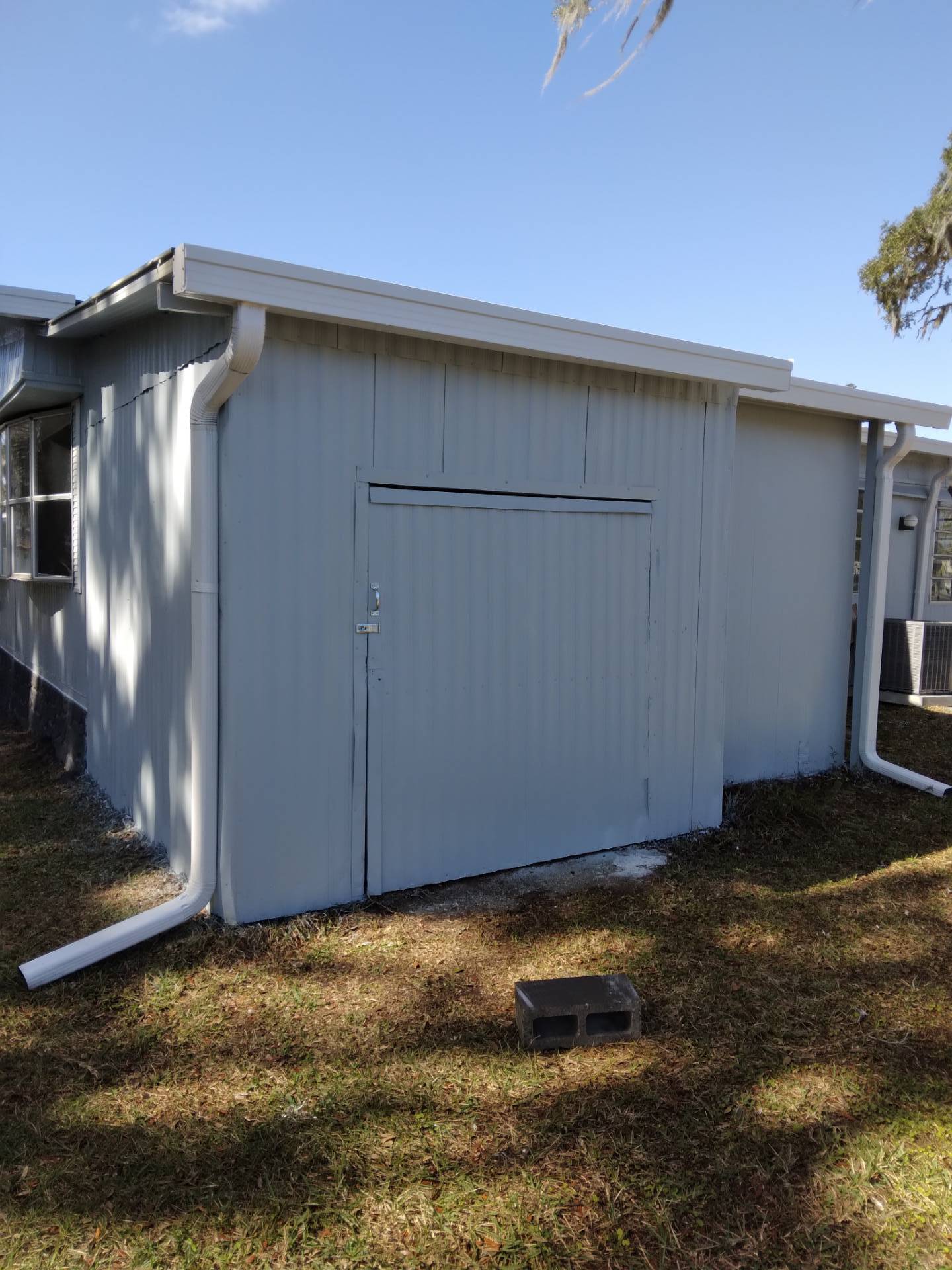 ;
;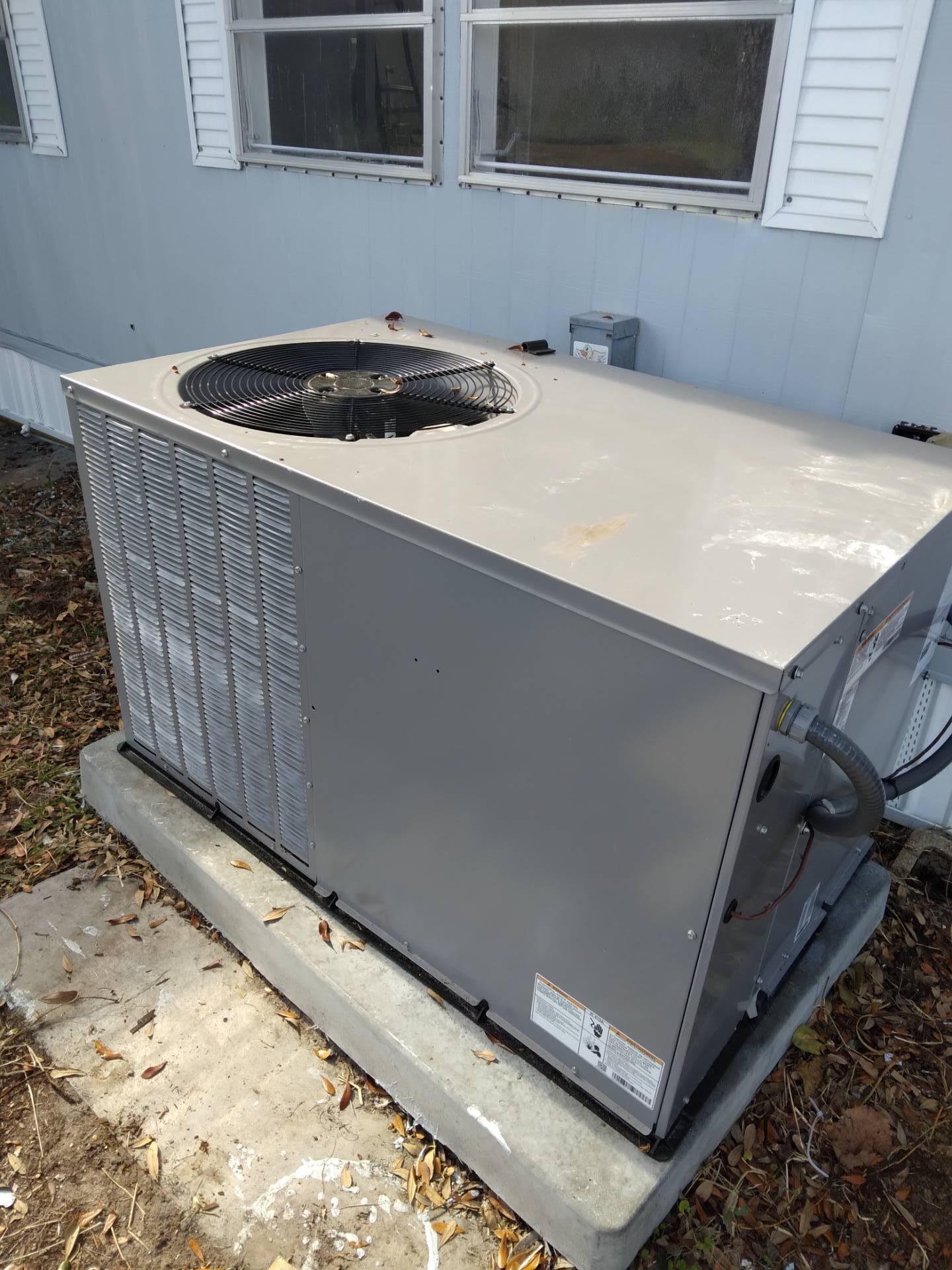 ;
;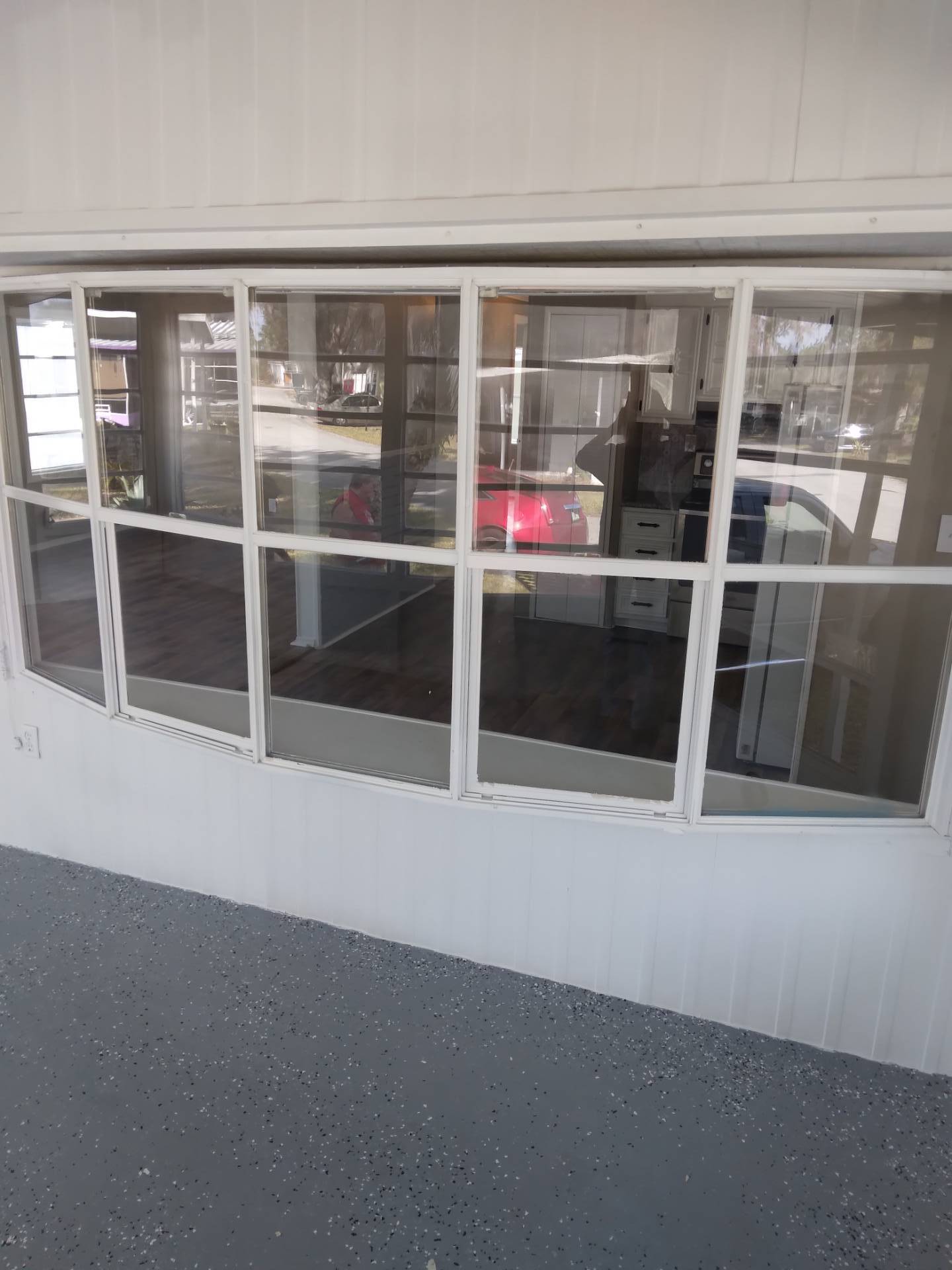 ;
;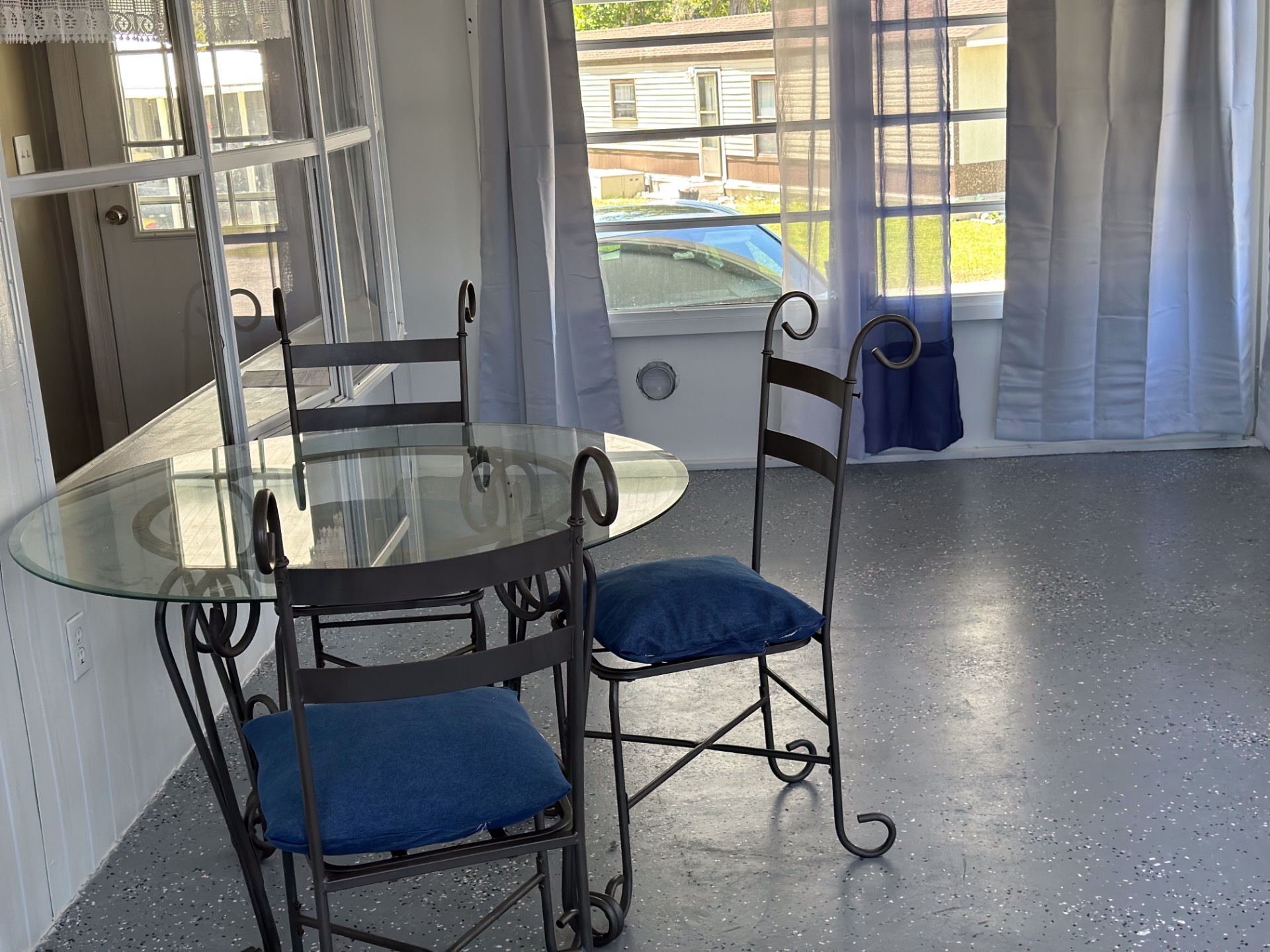 ;
;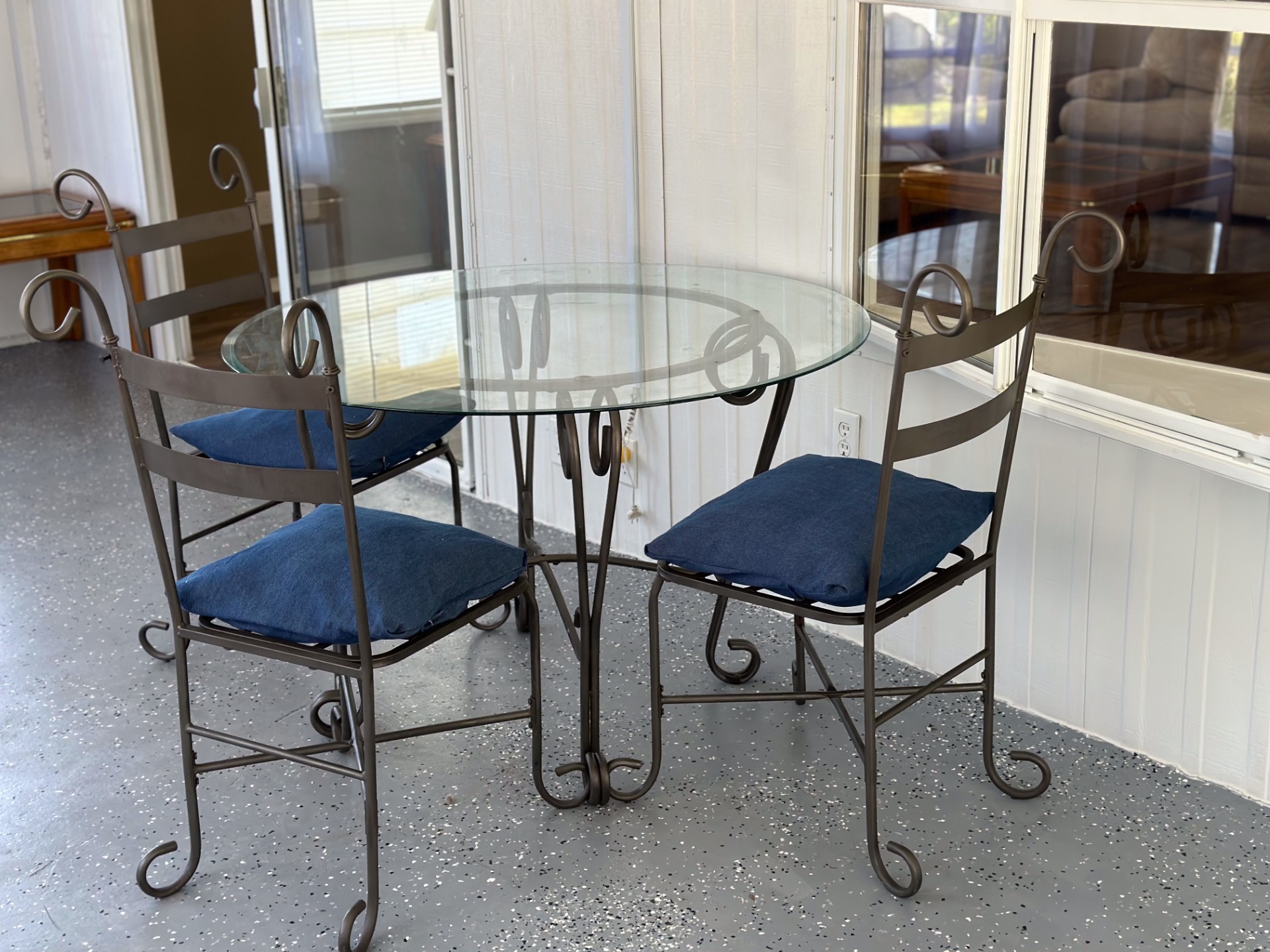 ;
;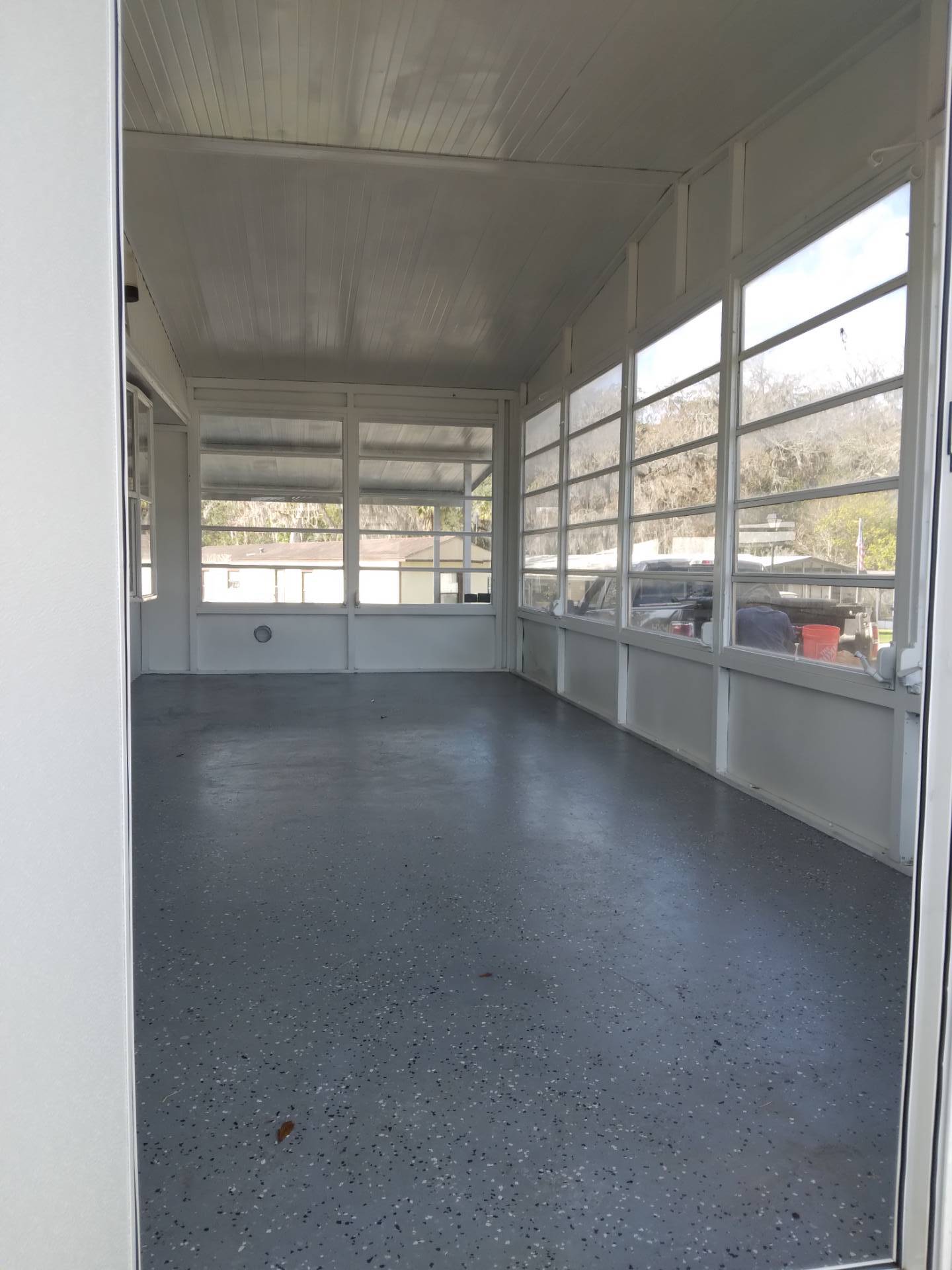 ;
;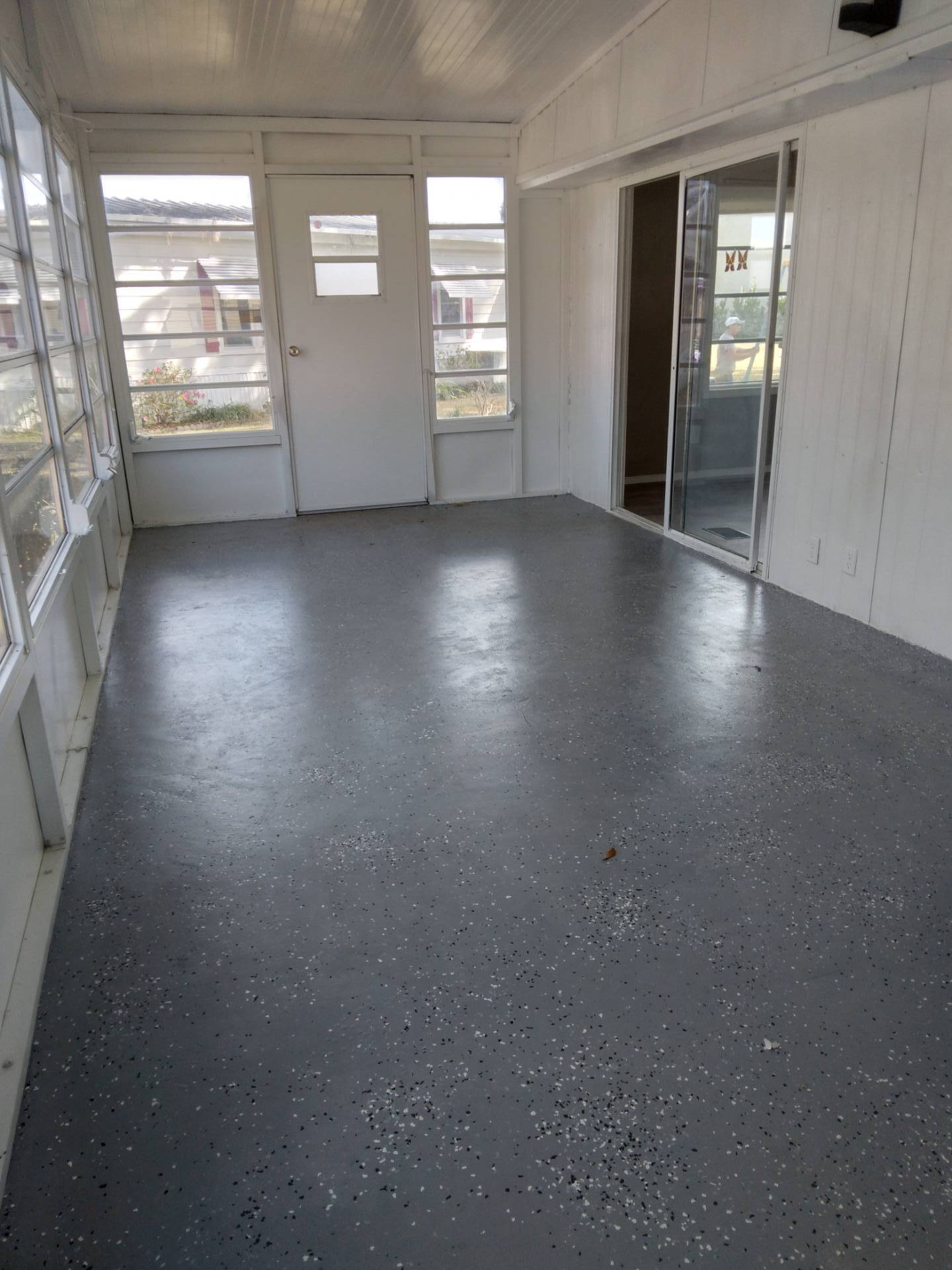 ;
;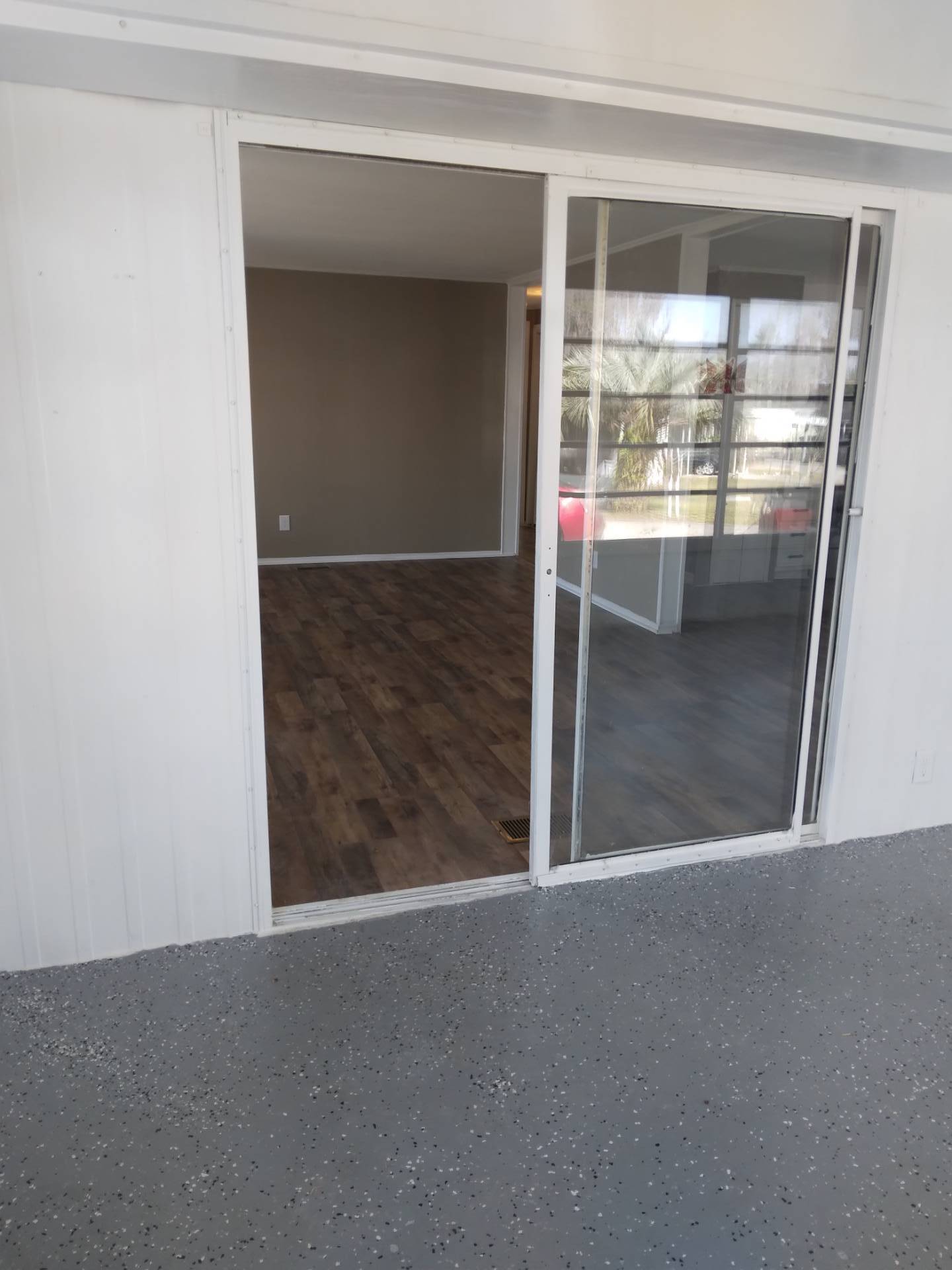 ;
;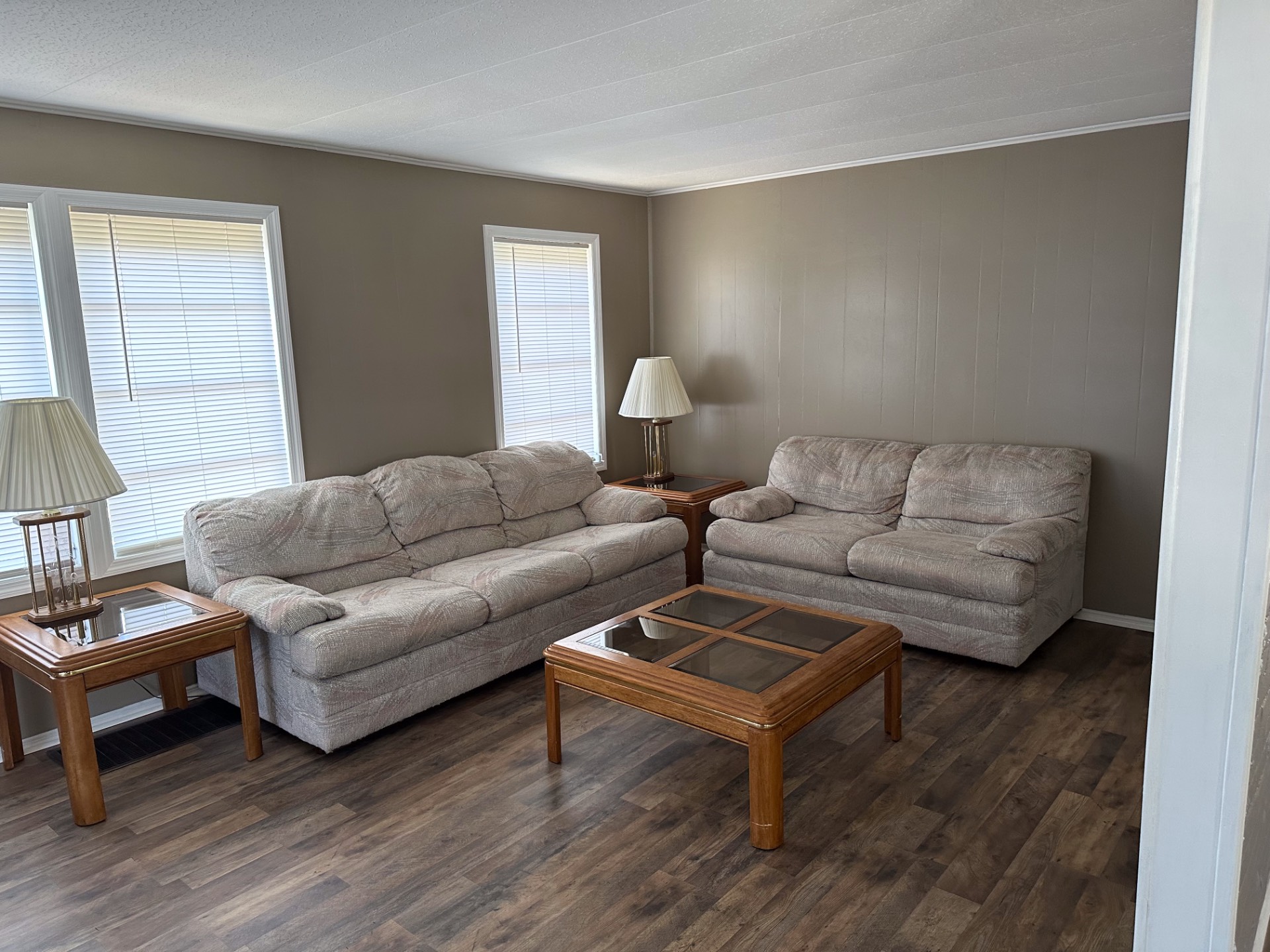 ;
;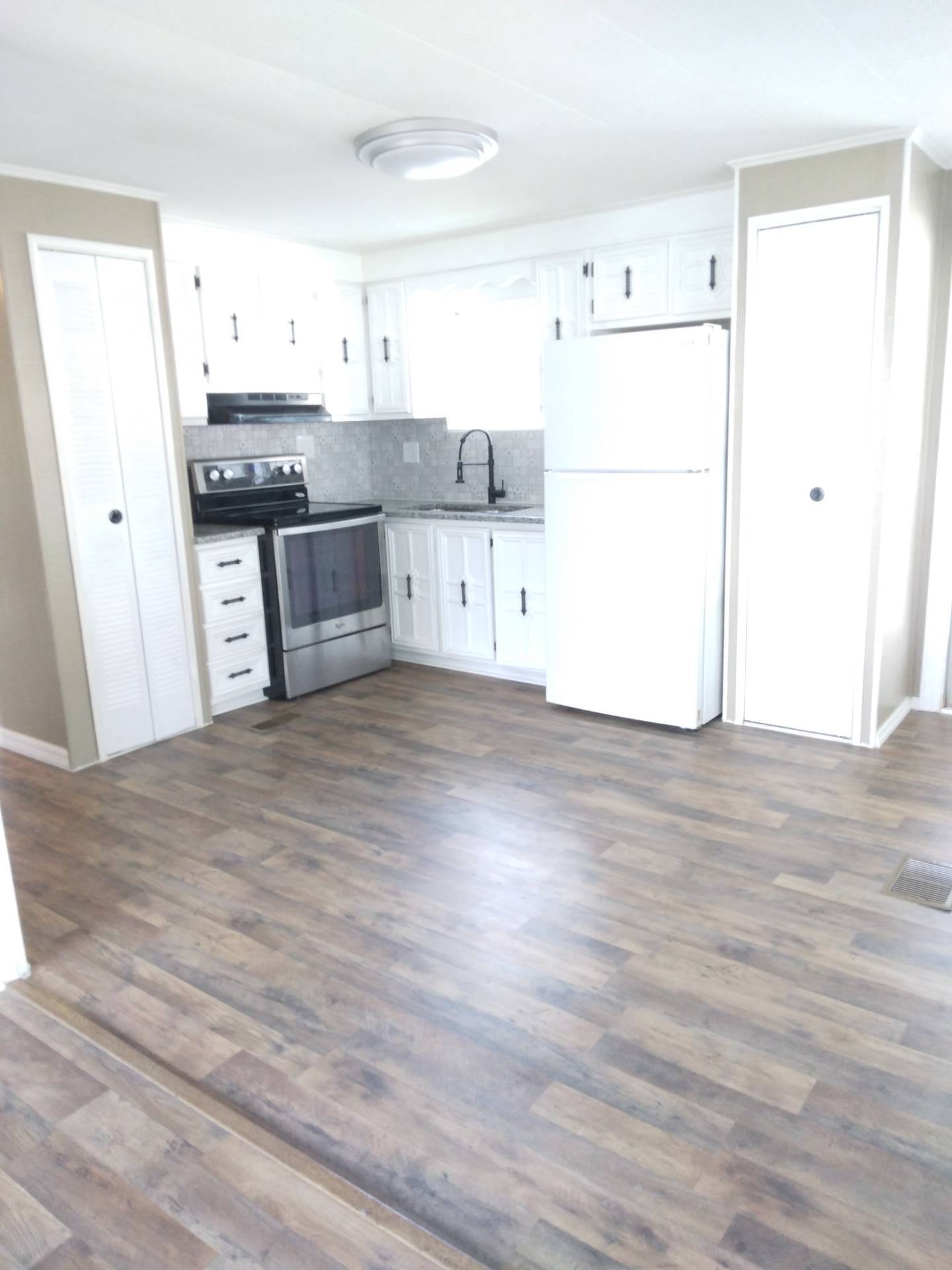 ;
;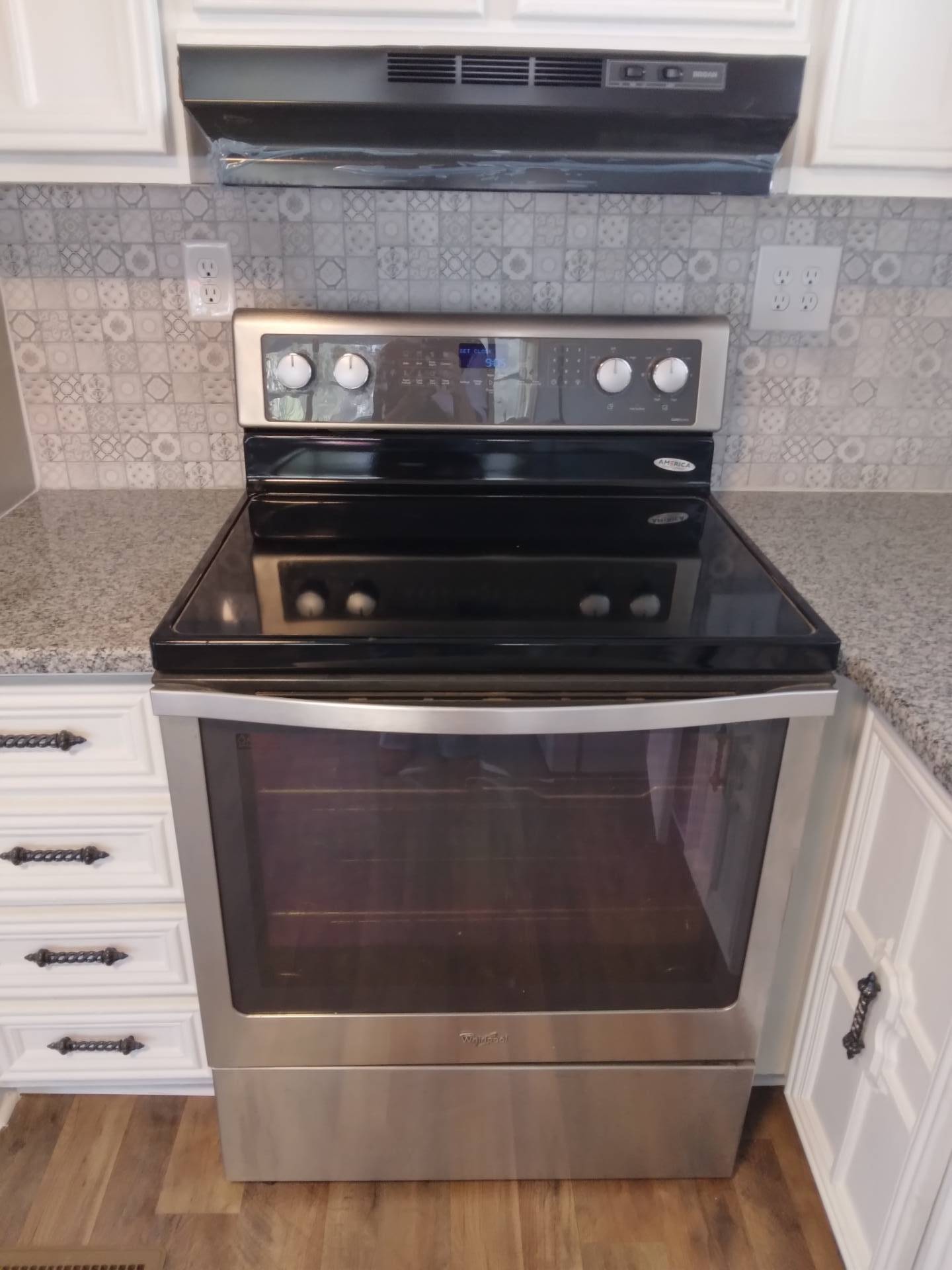 ;
;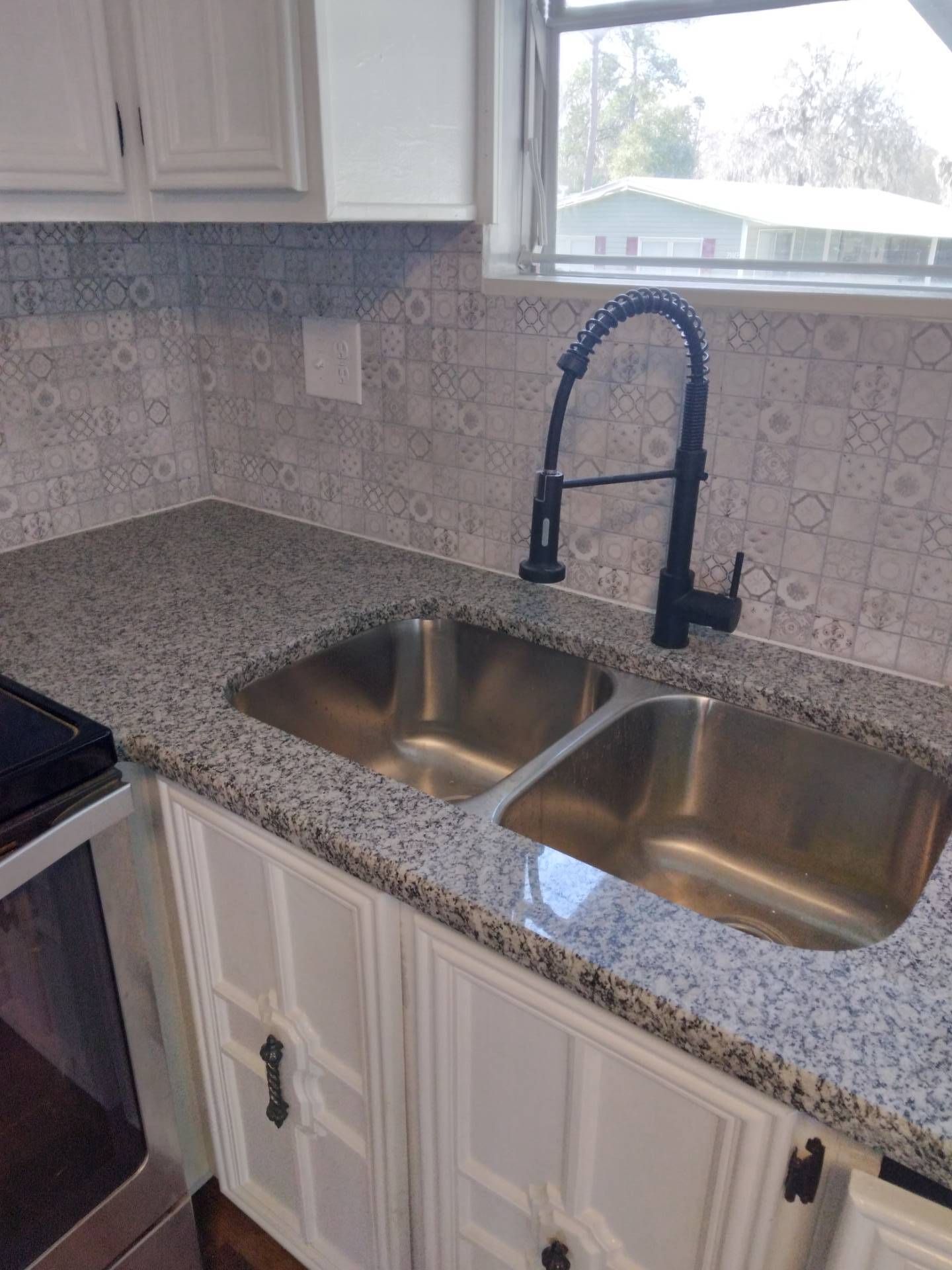 ;
;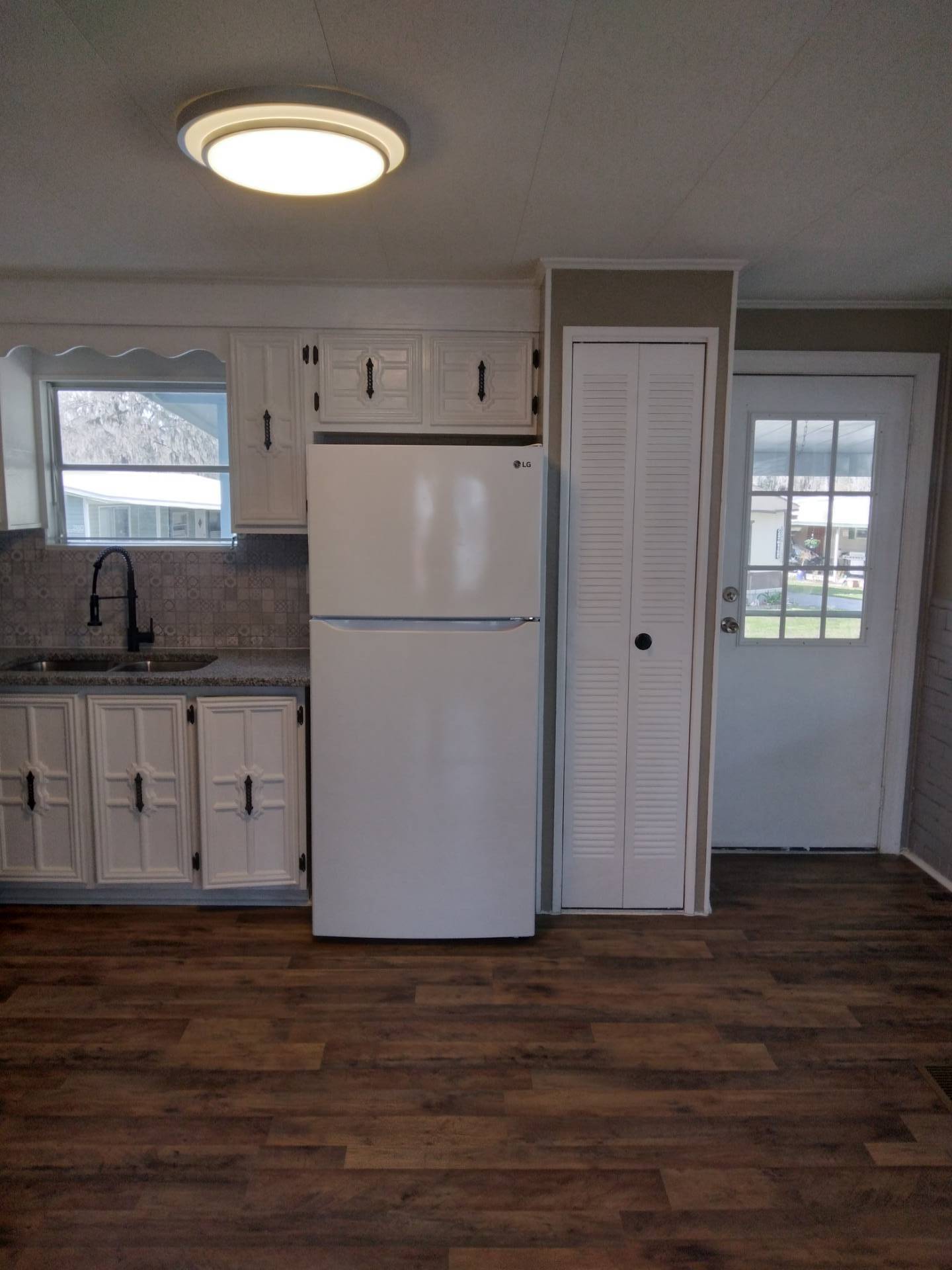 ;
;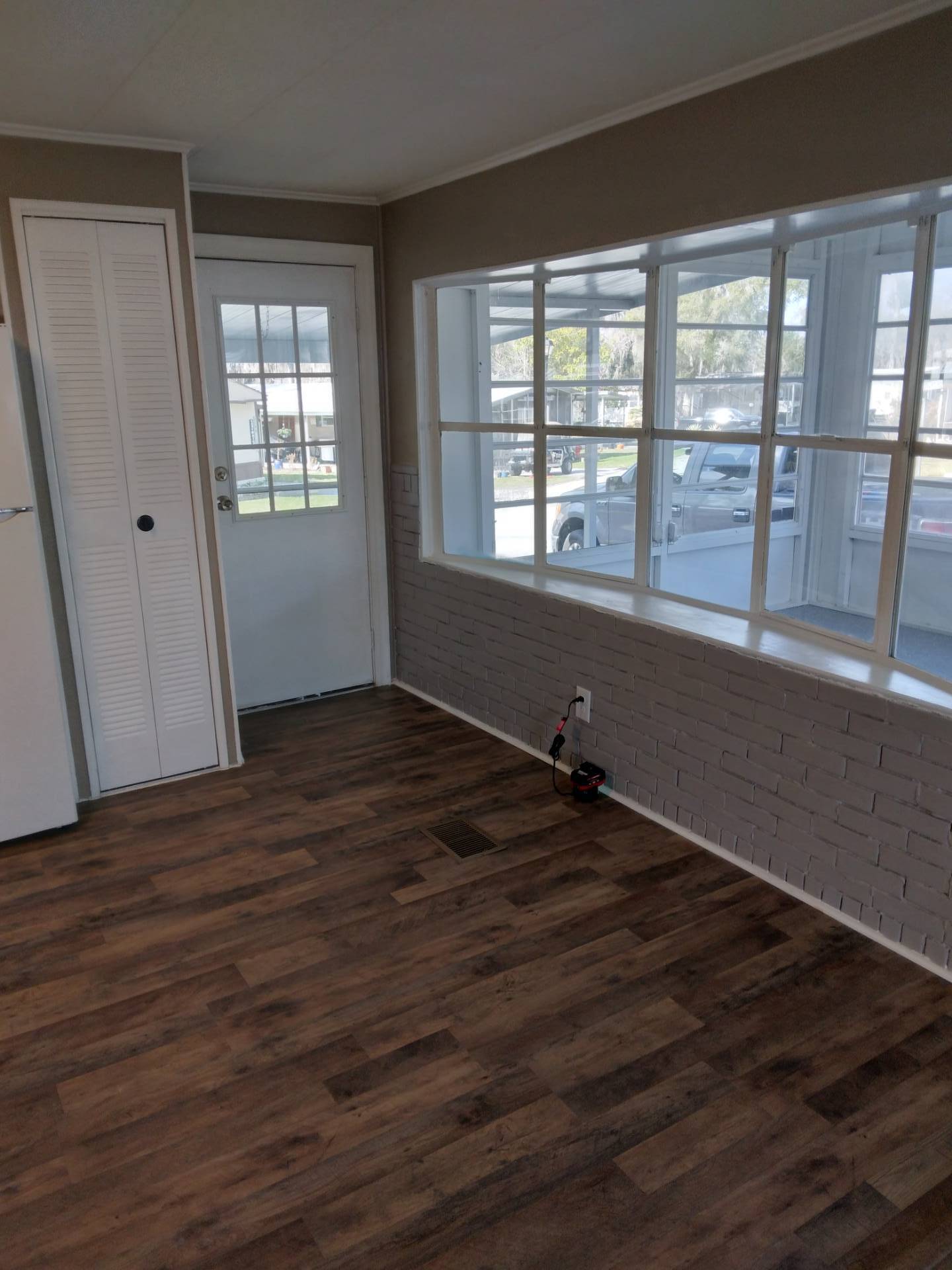 ;
;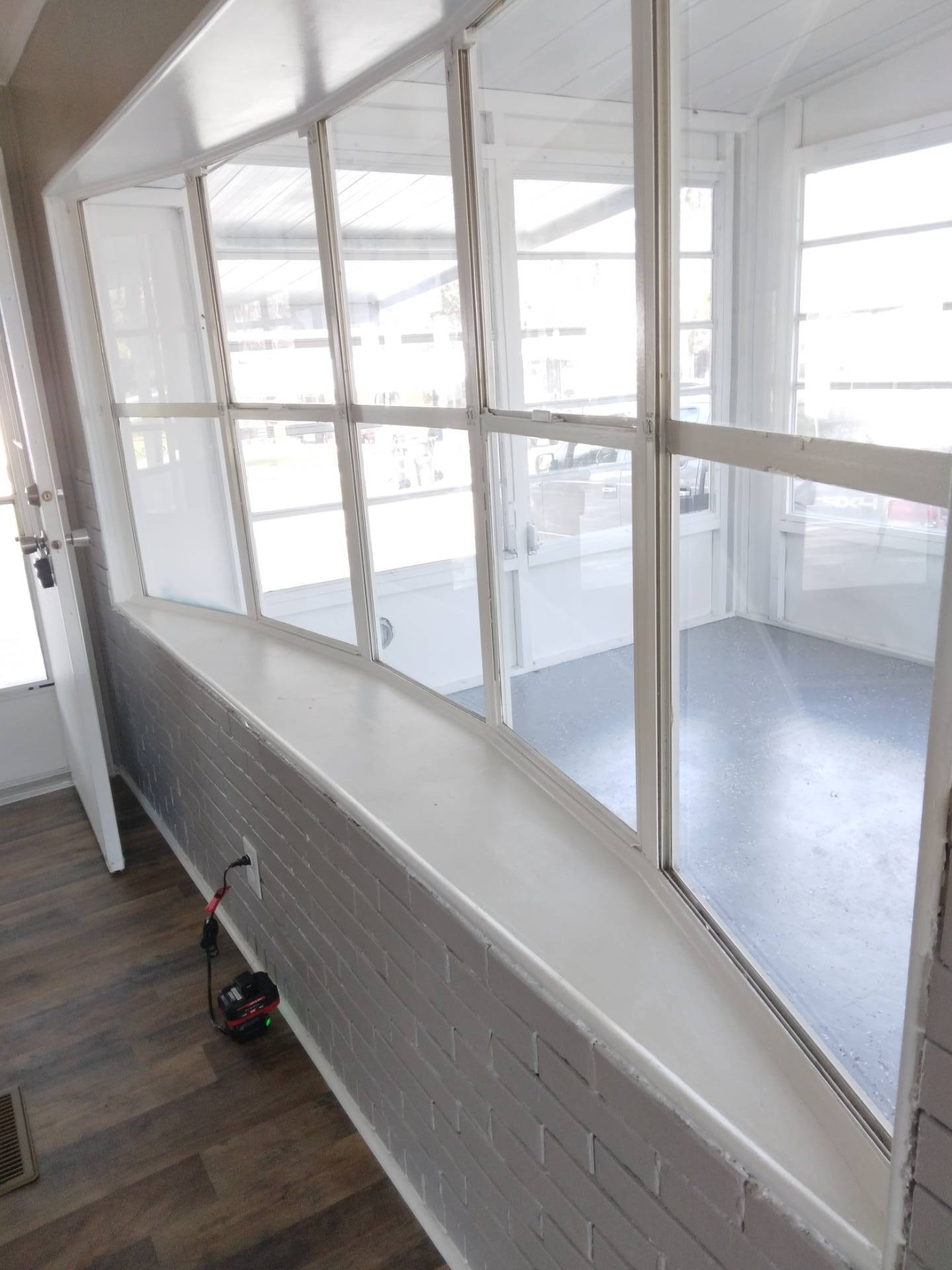 ;
;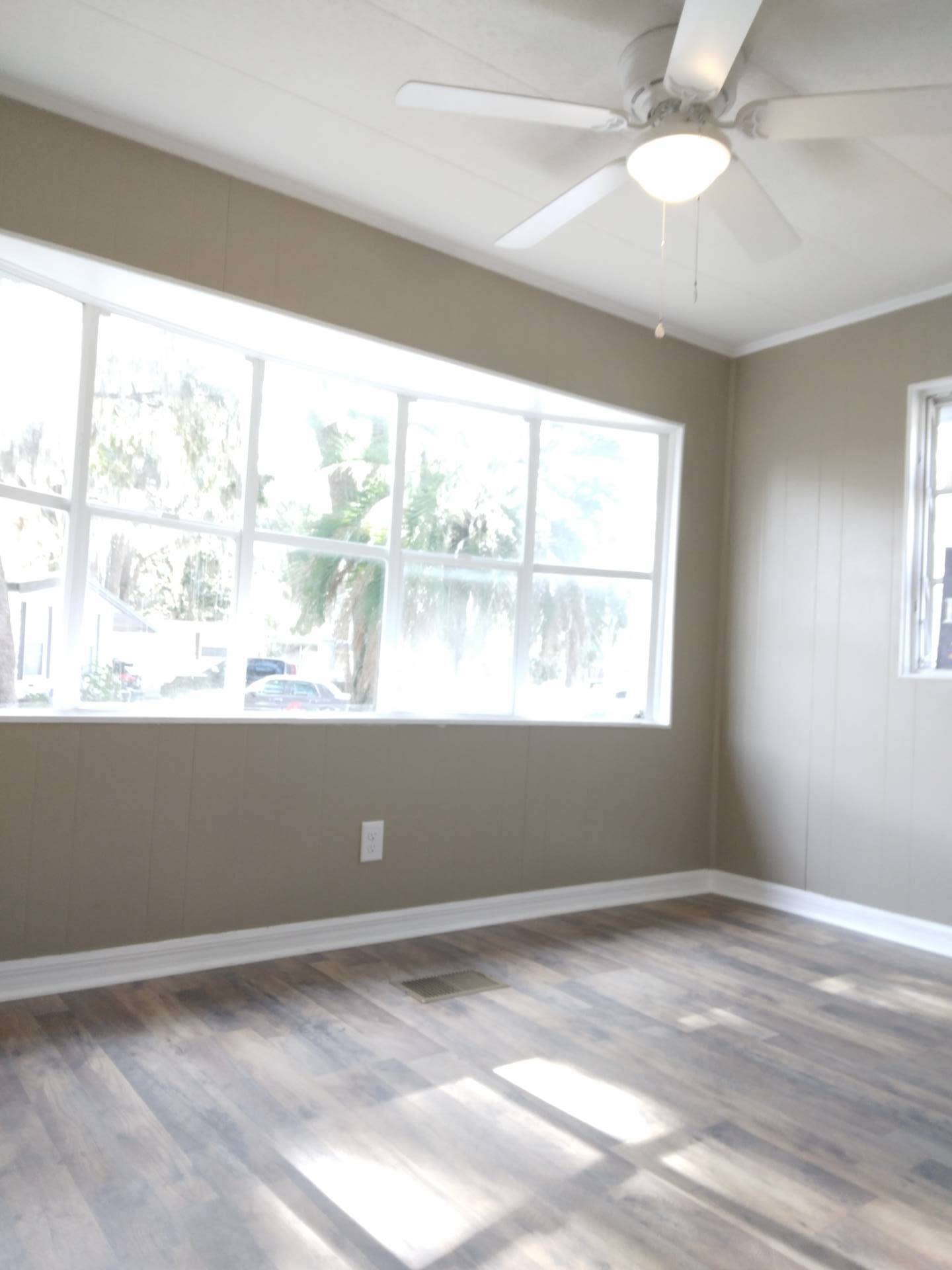 ;
;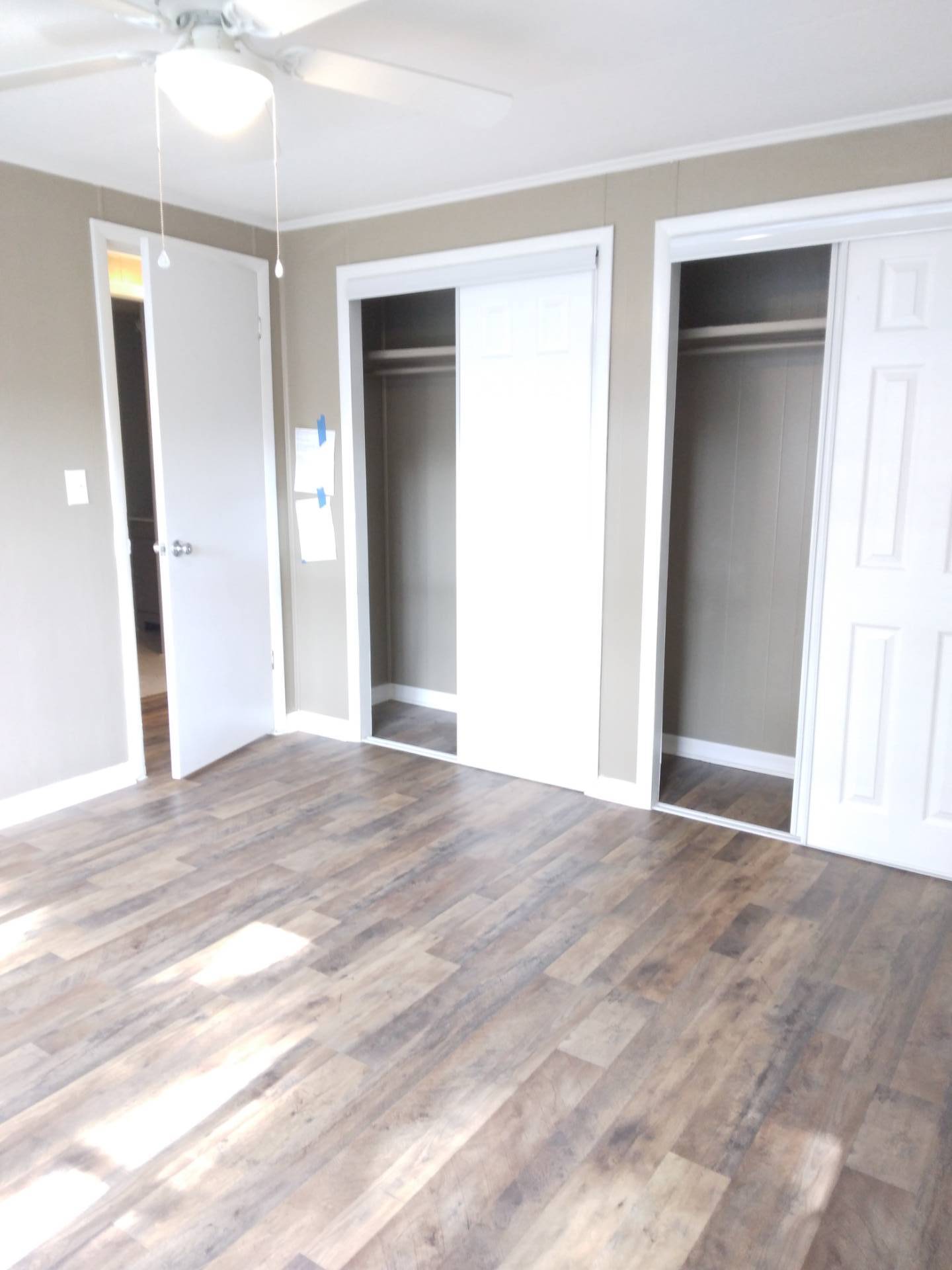 ;
;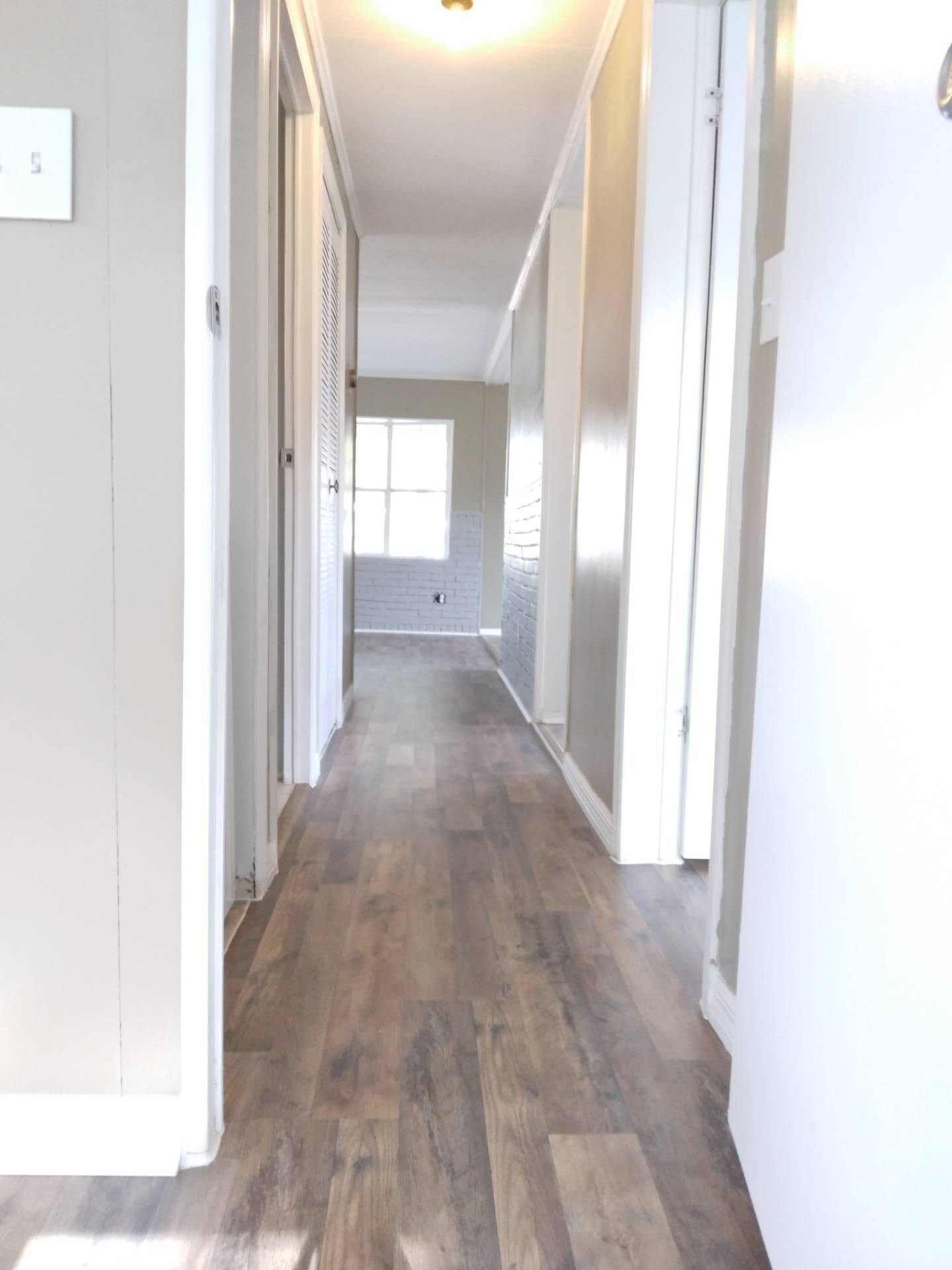 ;
;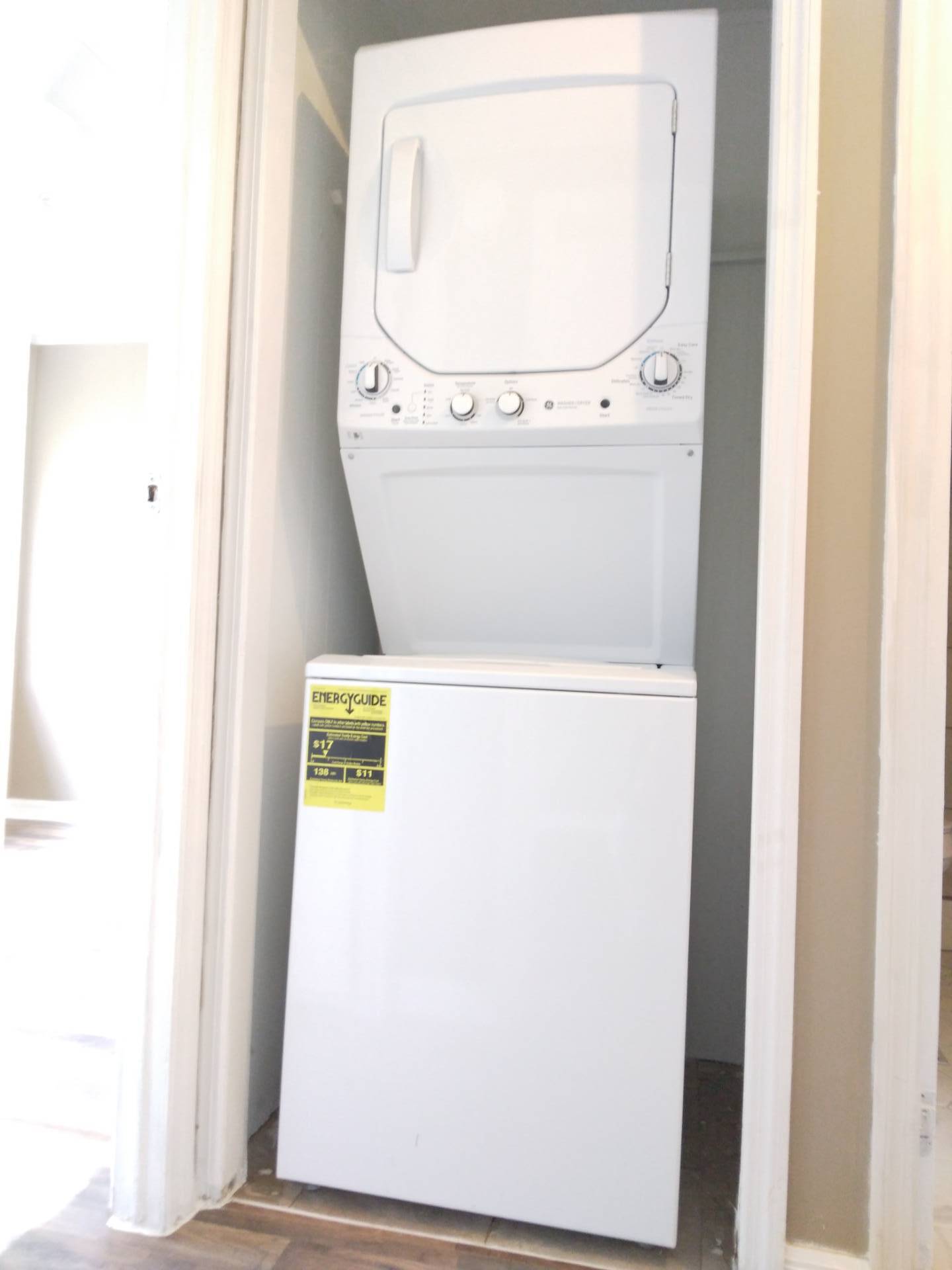 ;
;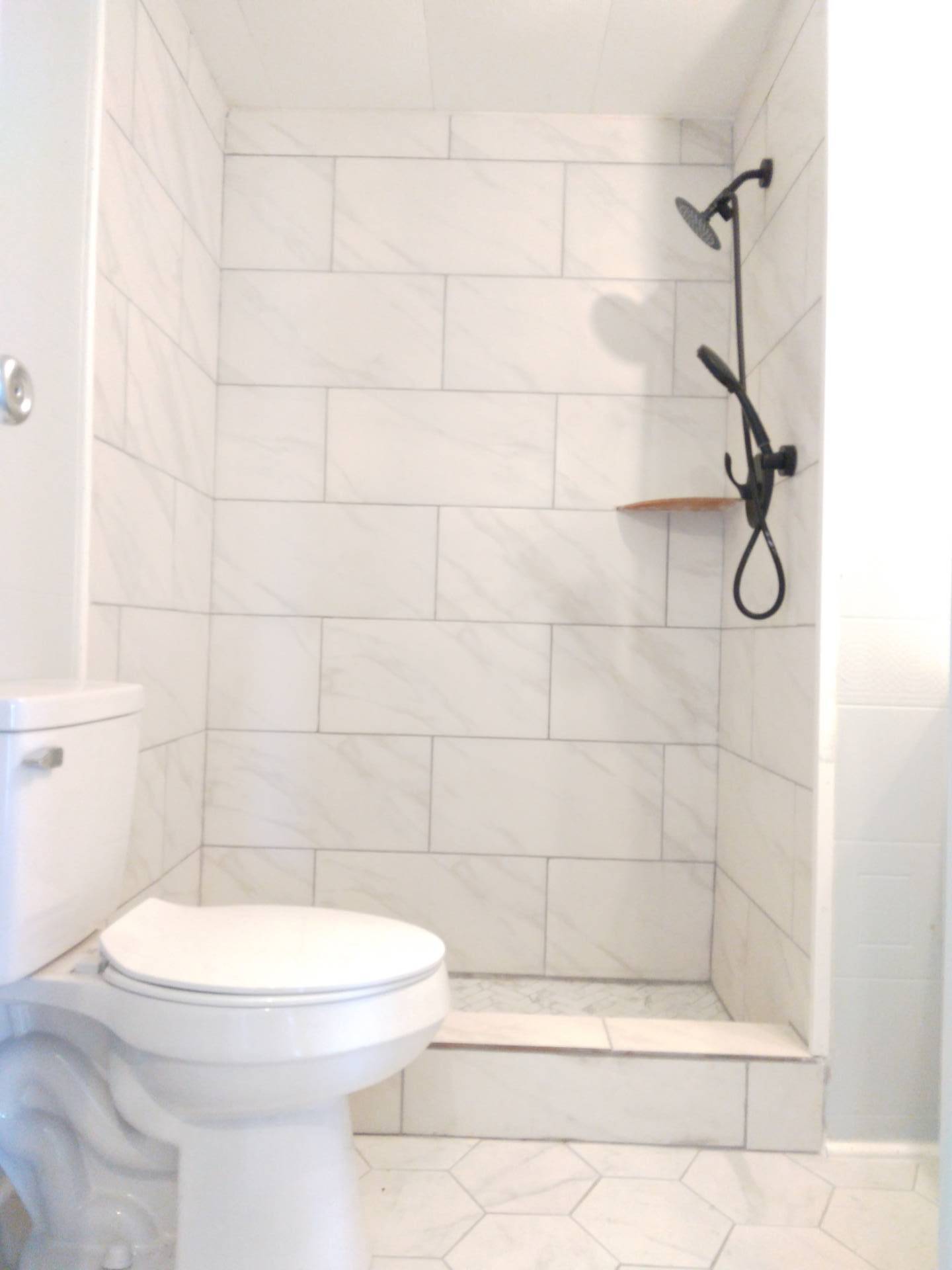 ;
;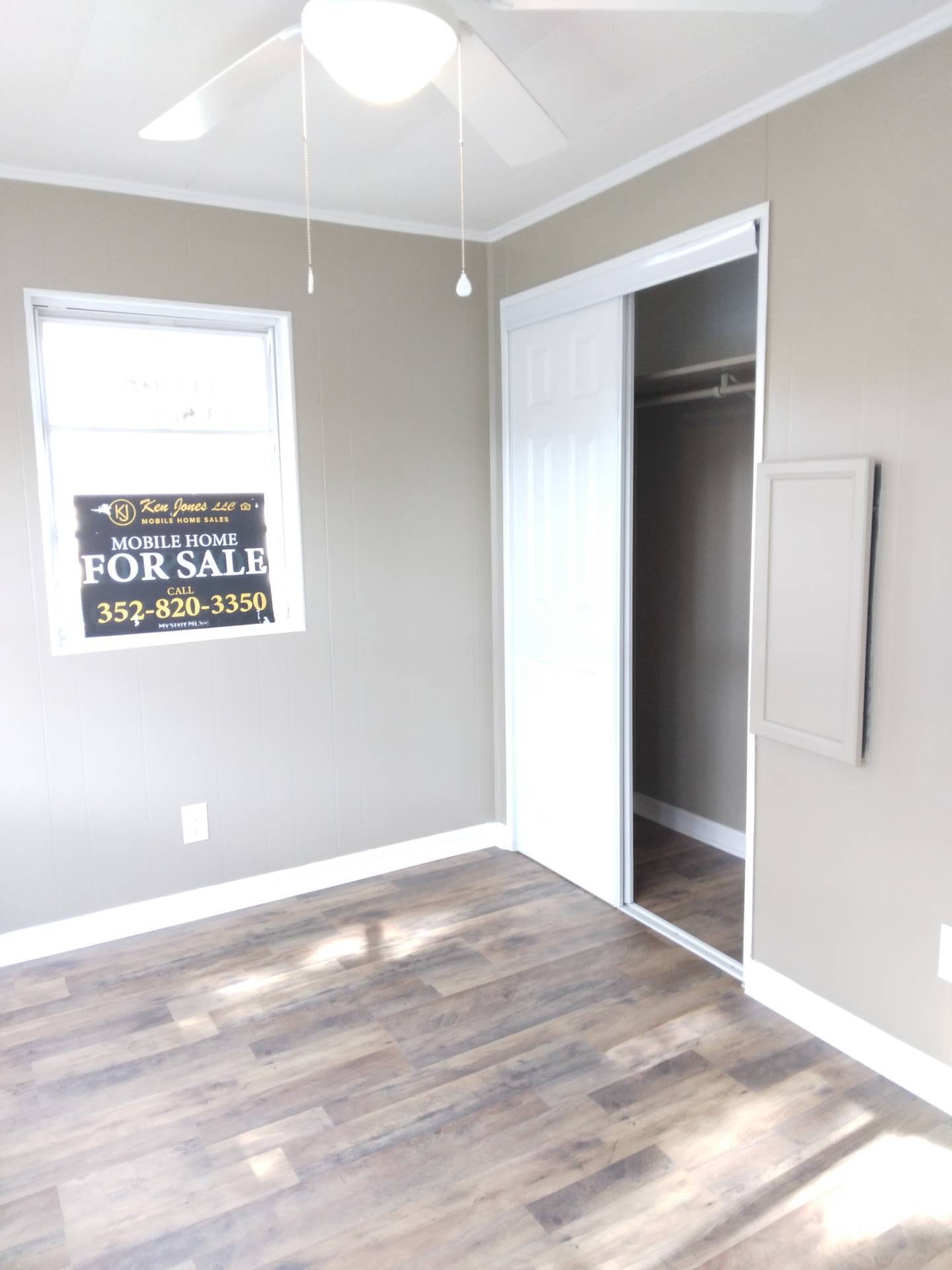 ;
;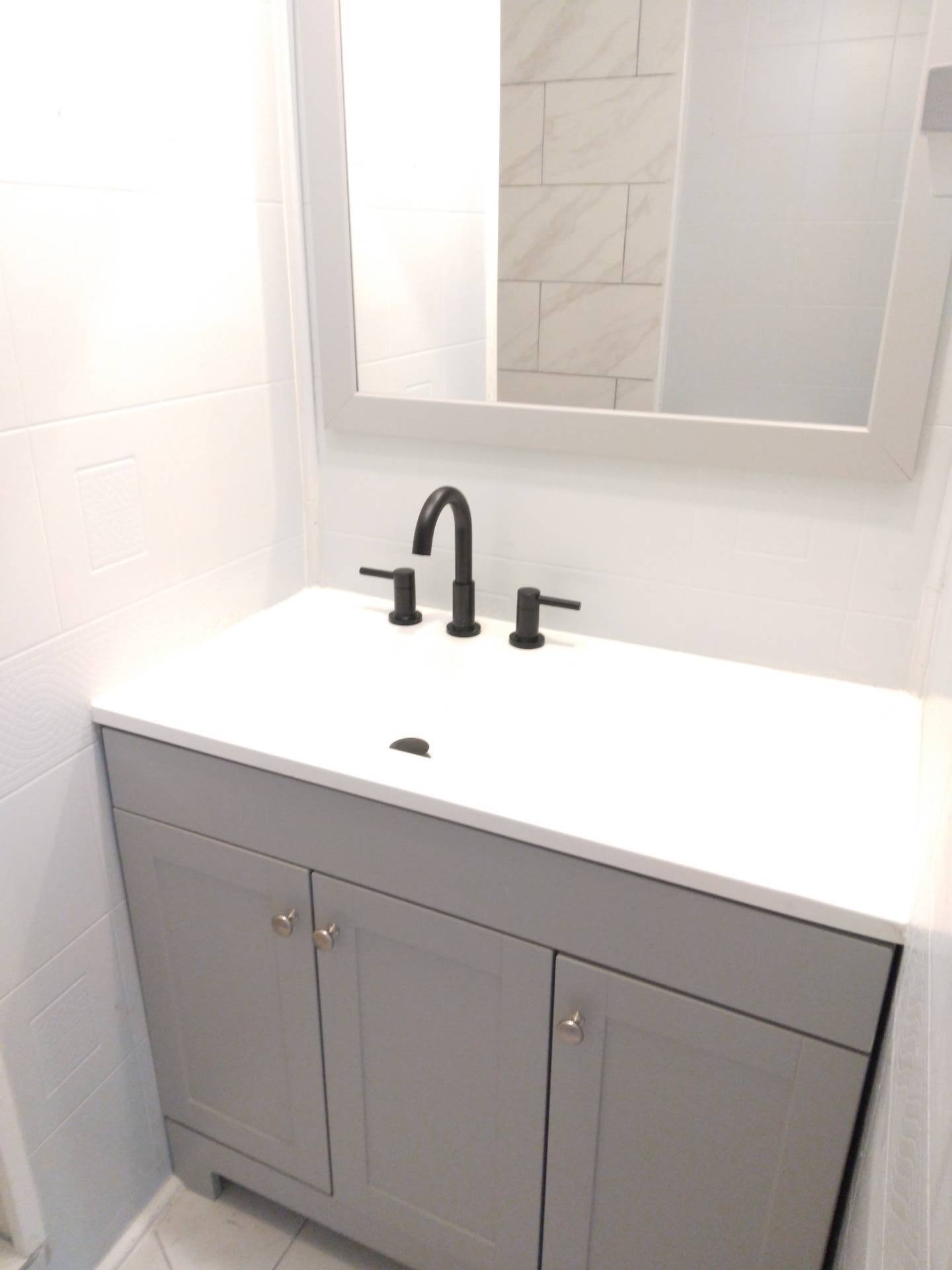 ;
;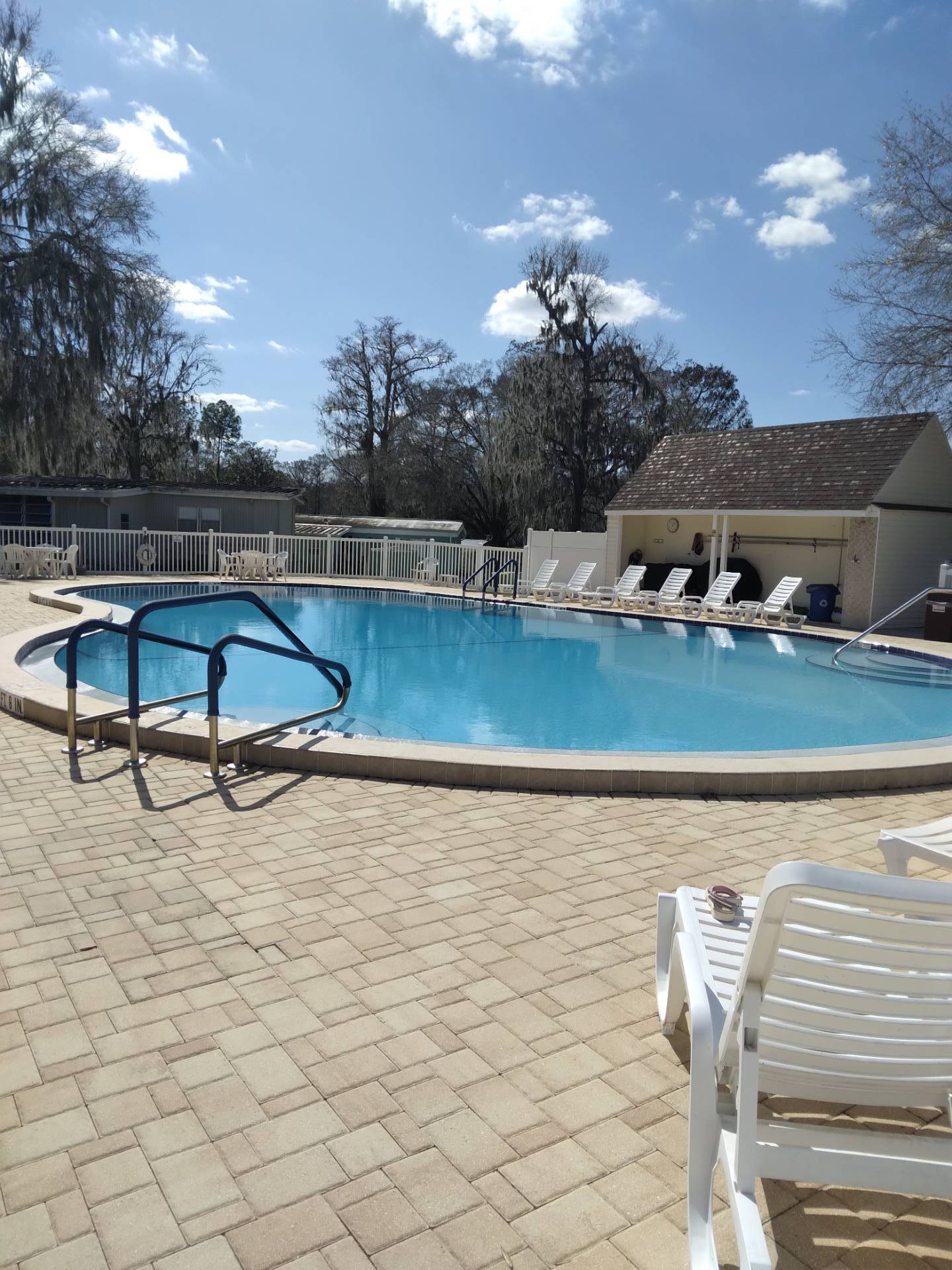 ;
;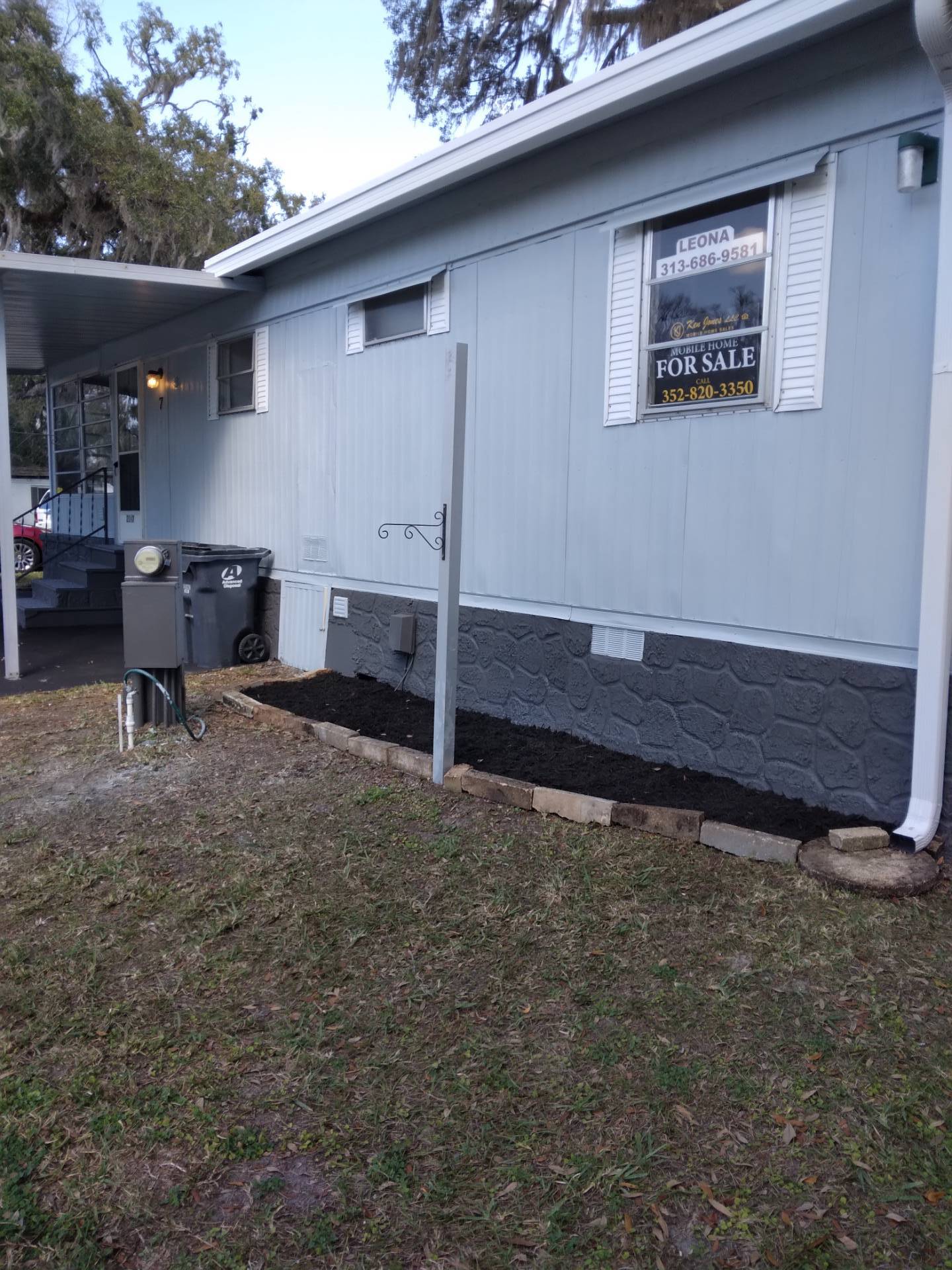 ;
;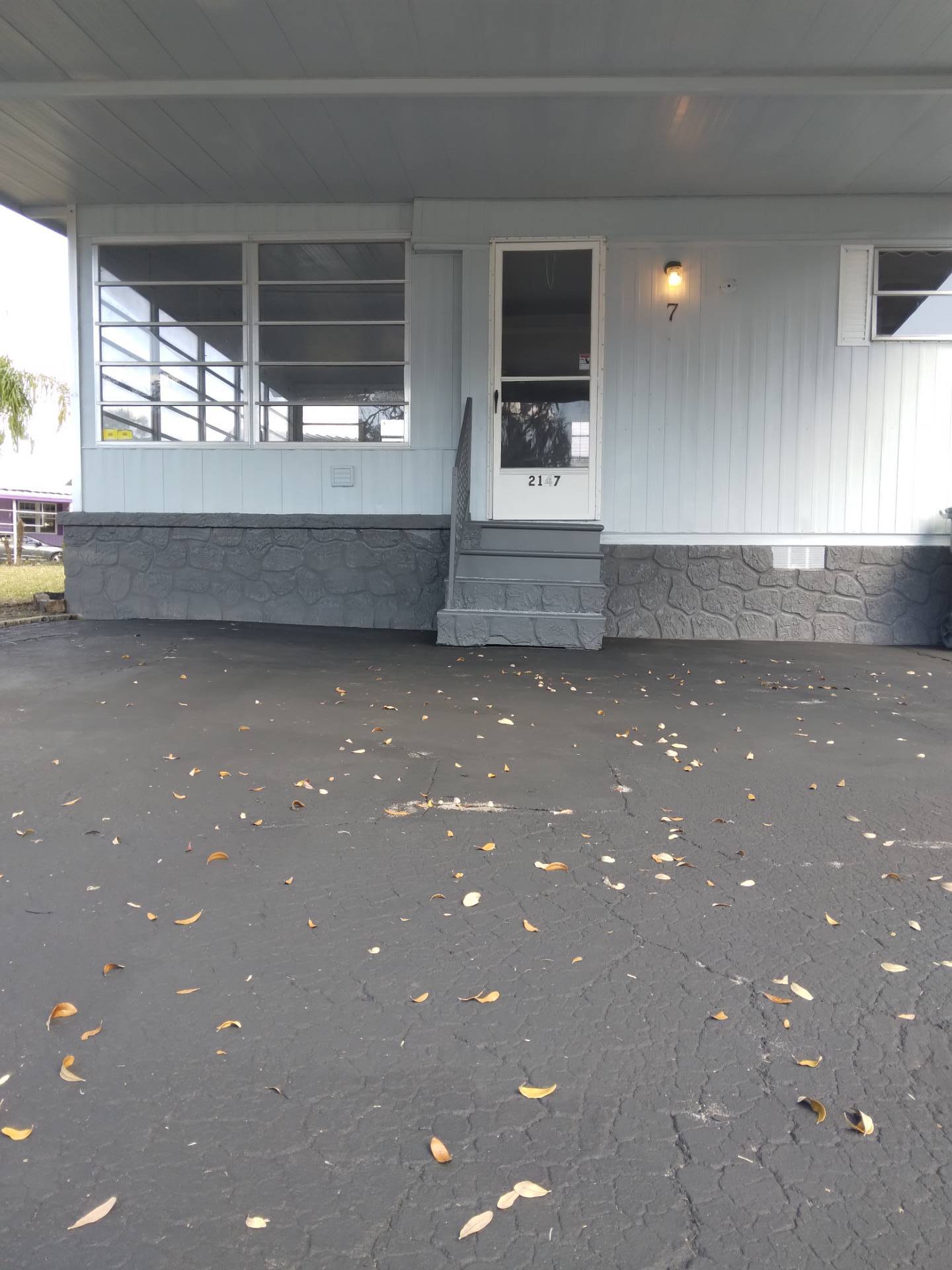 ;
;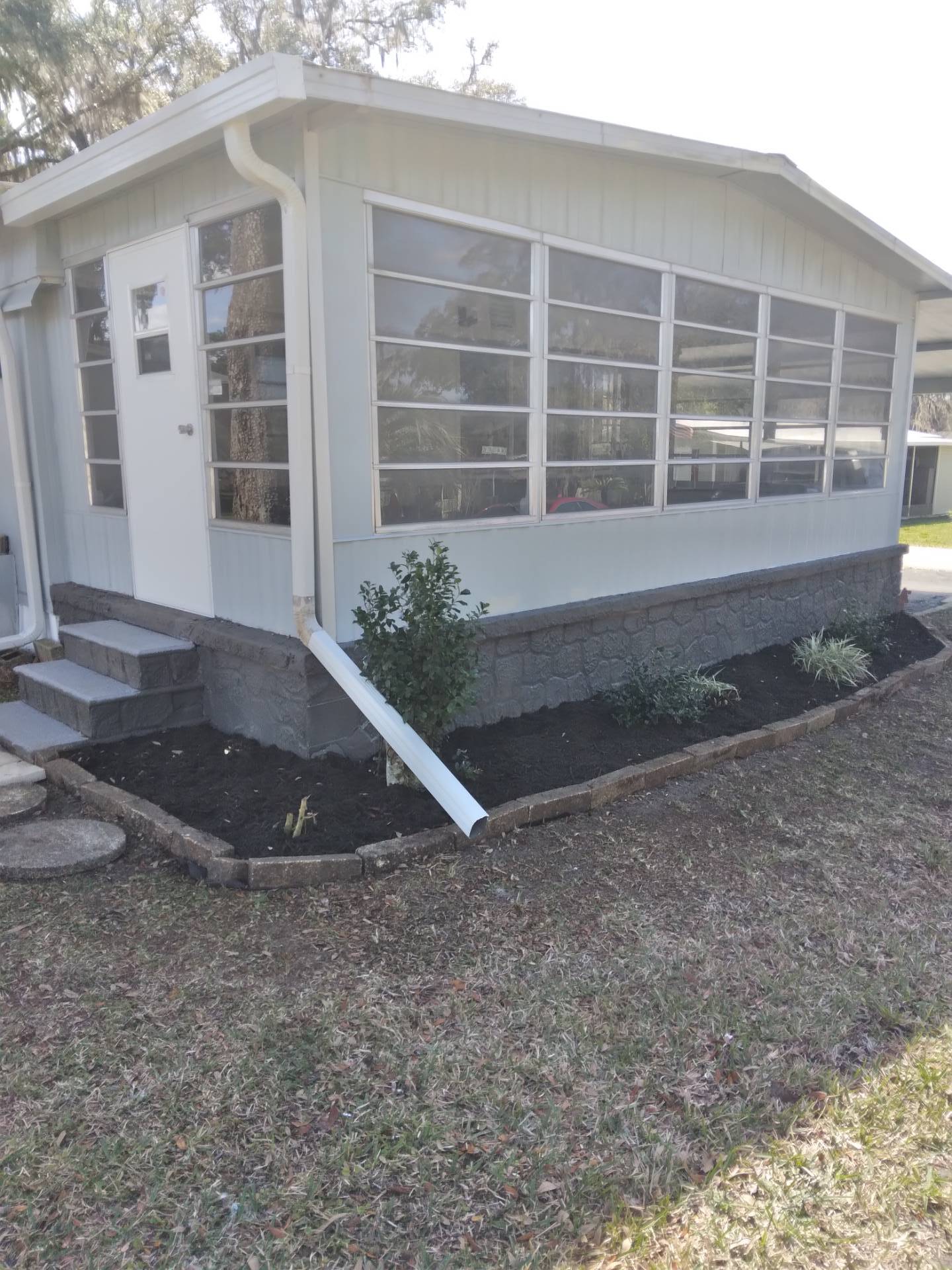 ;
;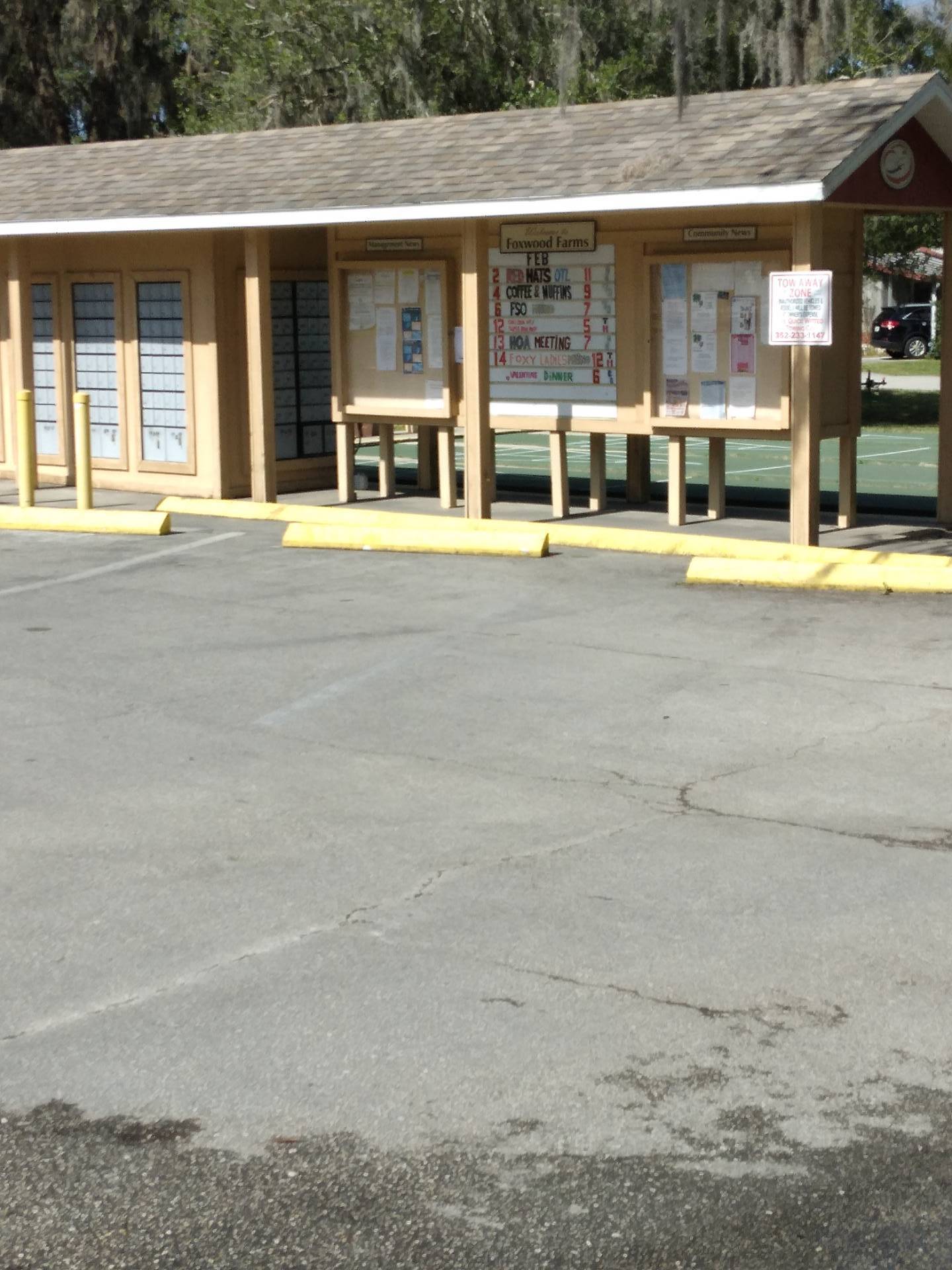 ;
;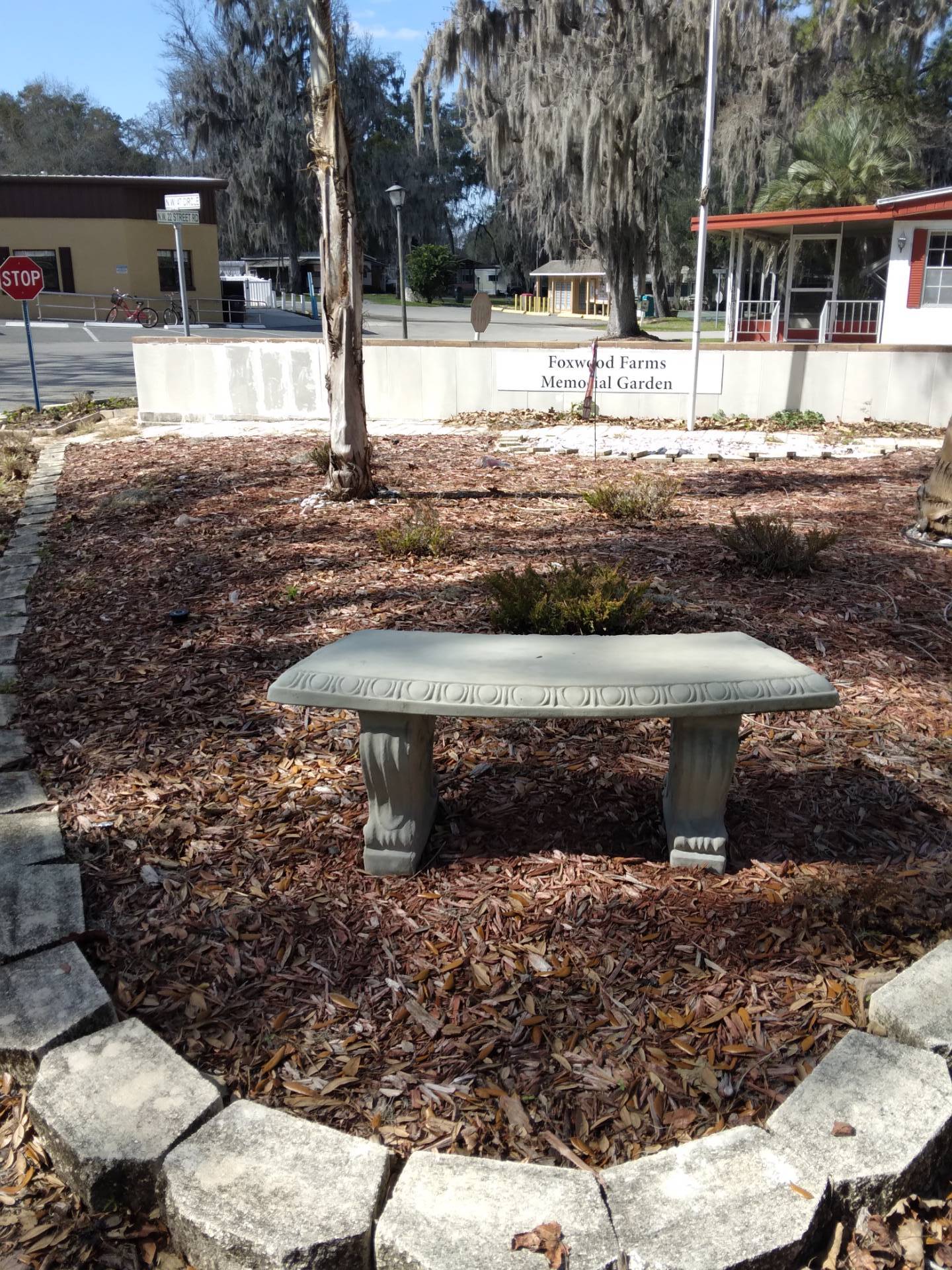 ;
;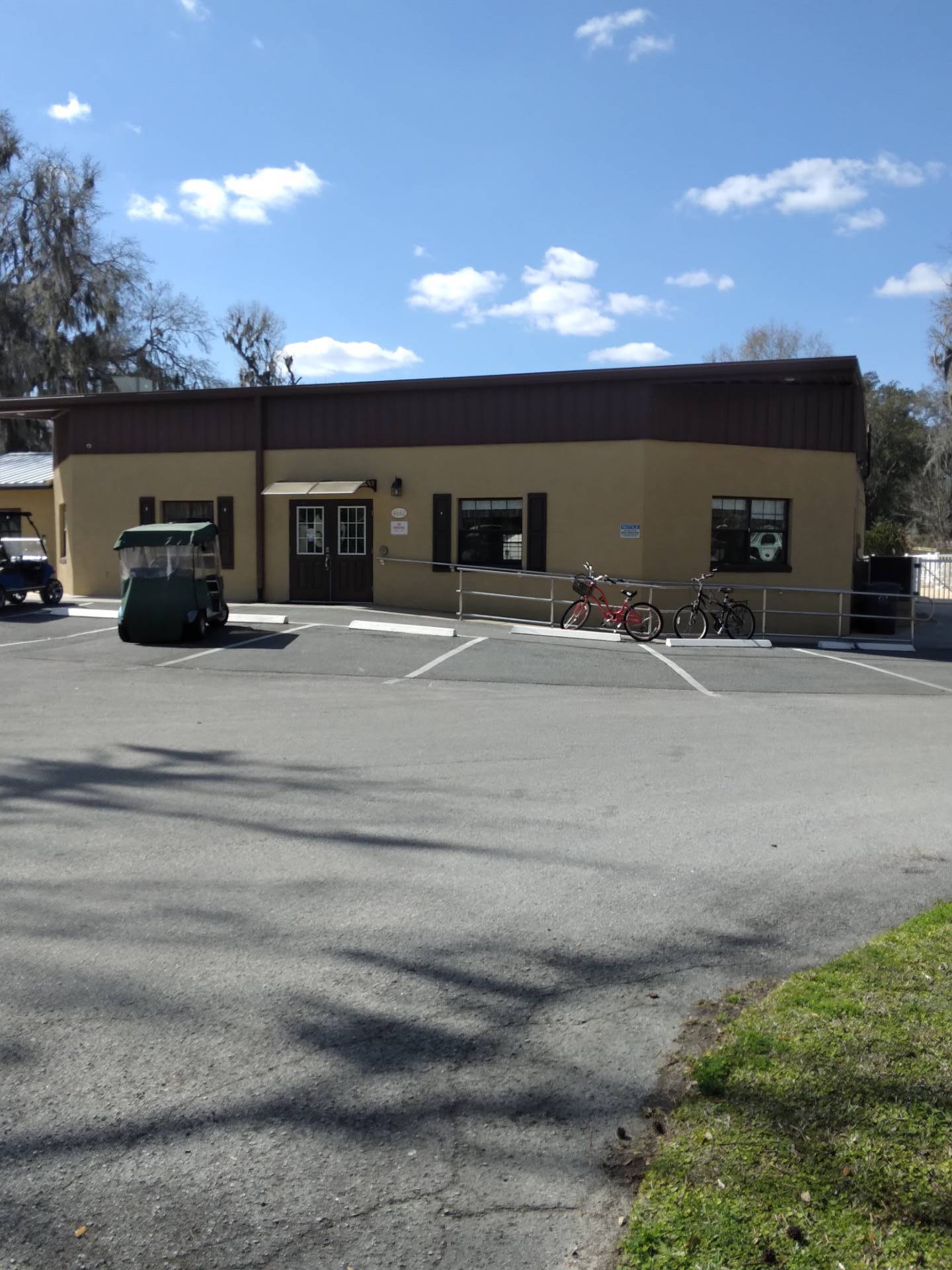 ;
;