Are you looking for that New, 3/2 1800 sq. ft. Top Quality Home with tons of upgrades, a quiet neighborhood, great location in the Fredericksburg area, THIS IS IT !! Come see and view this top of the line designed 2015 Oakcreek Manufactured Home in a Wonderful Adult Community. Custom Built, this home has all the upgrades, quality added finishing touches, and is a notch above all other comparable homes and has TREMENDOUS VALUE, come see !! Situated on a nice lot, already mature landscaped, fenced for your 4 legged family, easy-roomy driveway leading to the oversized-insulated-custom finished 2 car garage, upon entering the home, you see crown molding ( top/bottom) , beautifully engineered hardwood floors, 2x6 studs, rounded and textured walls, very light-open living concept, exposing a outstanding dream kitchen w/ large center island, ALL Granite countertops, custom upgraded cabinetry, stainless appliances, double paned windows and thick custom blinds, all 3 Bedrooms are good size with extra large designed walk in closets. The Master Bath uniquely designed is approximate 14' x 10' with custom tiled low step in double shower, private toilet, granite vanities and custom inset open shelving and lots of Room! This Home is defined by its custom design and top quality upgrades and finishing touches all around, inside and outside, AND the seller is gifting to the new homeowner, 1 year of top tier Home Warranty!! View this Home in person ASAP, so YOU can be the fortunate new homeowner and be outside enjoying and entertaining on the oversized, covered patio, social, and outside grilling space !! SEE YOU SOON !!



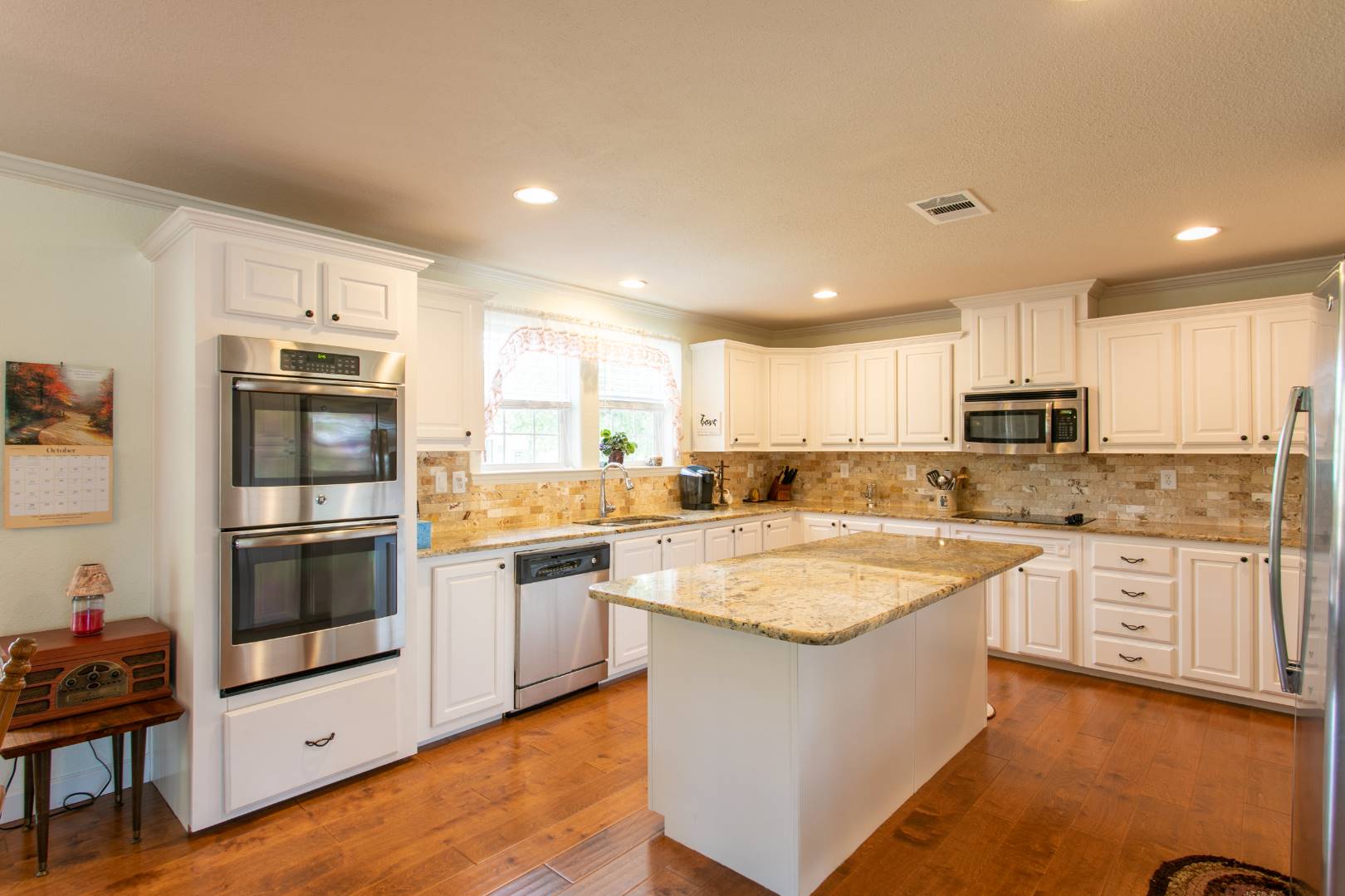


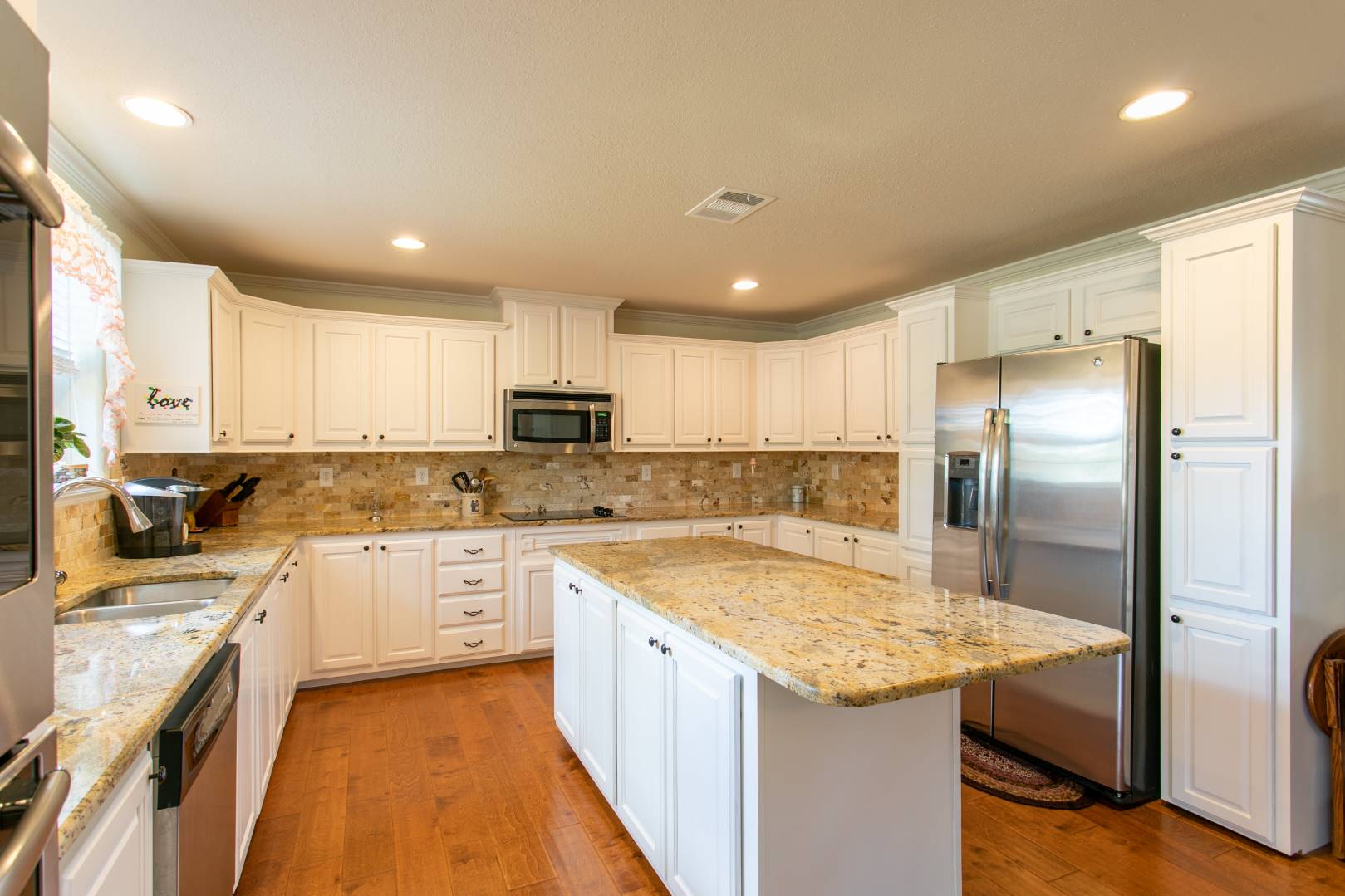 ;
;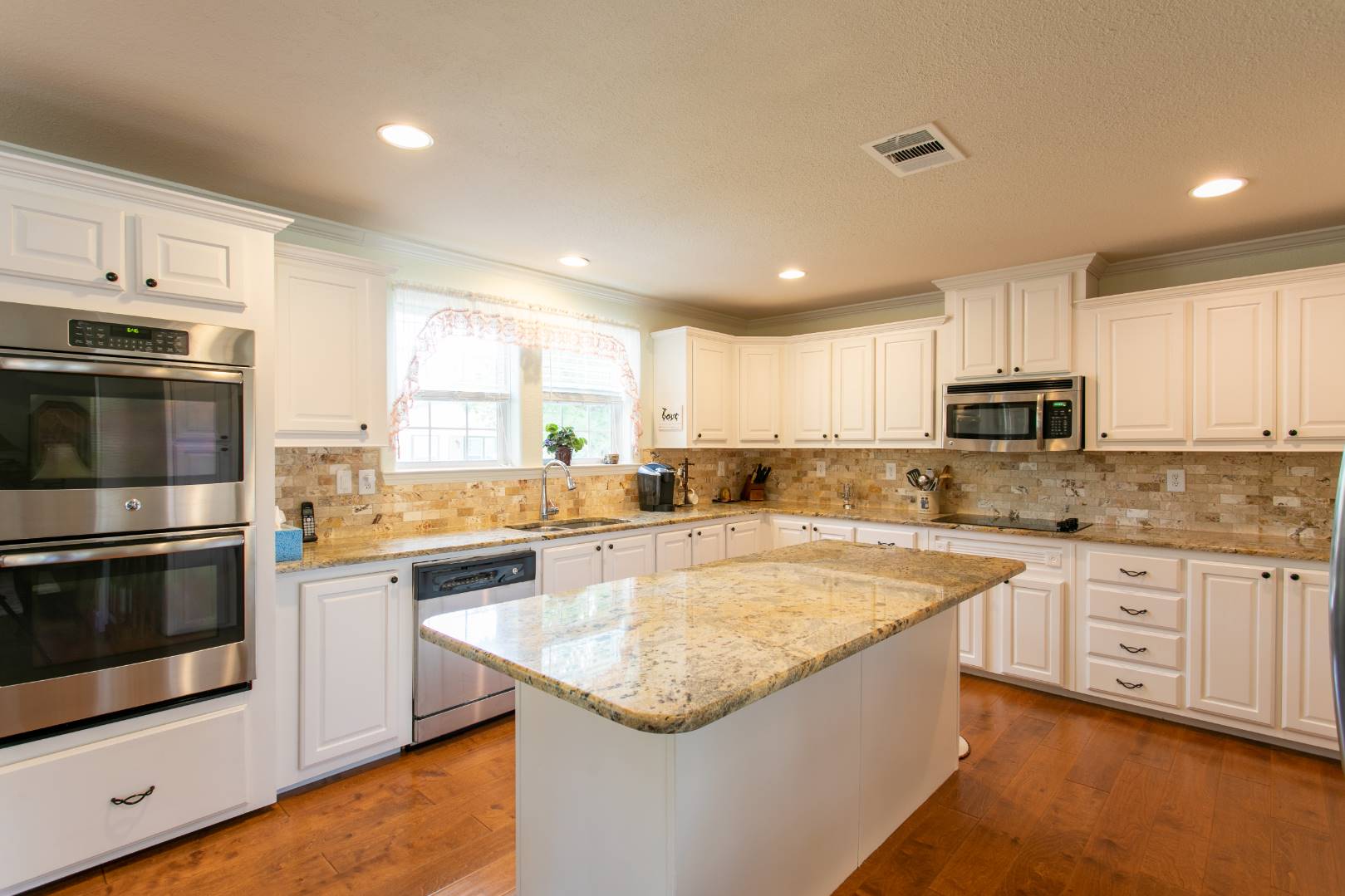 ;
;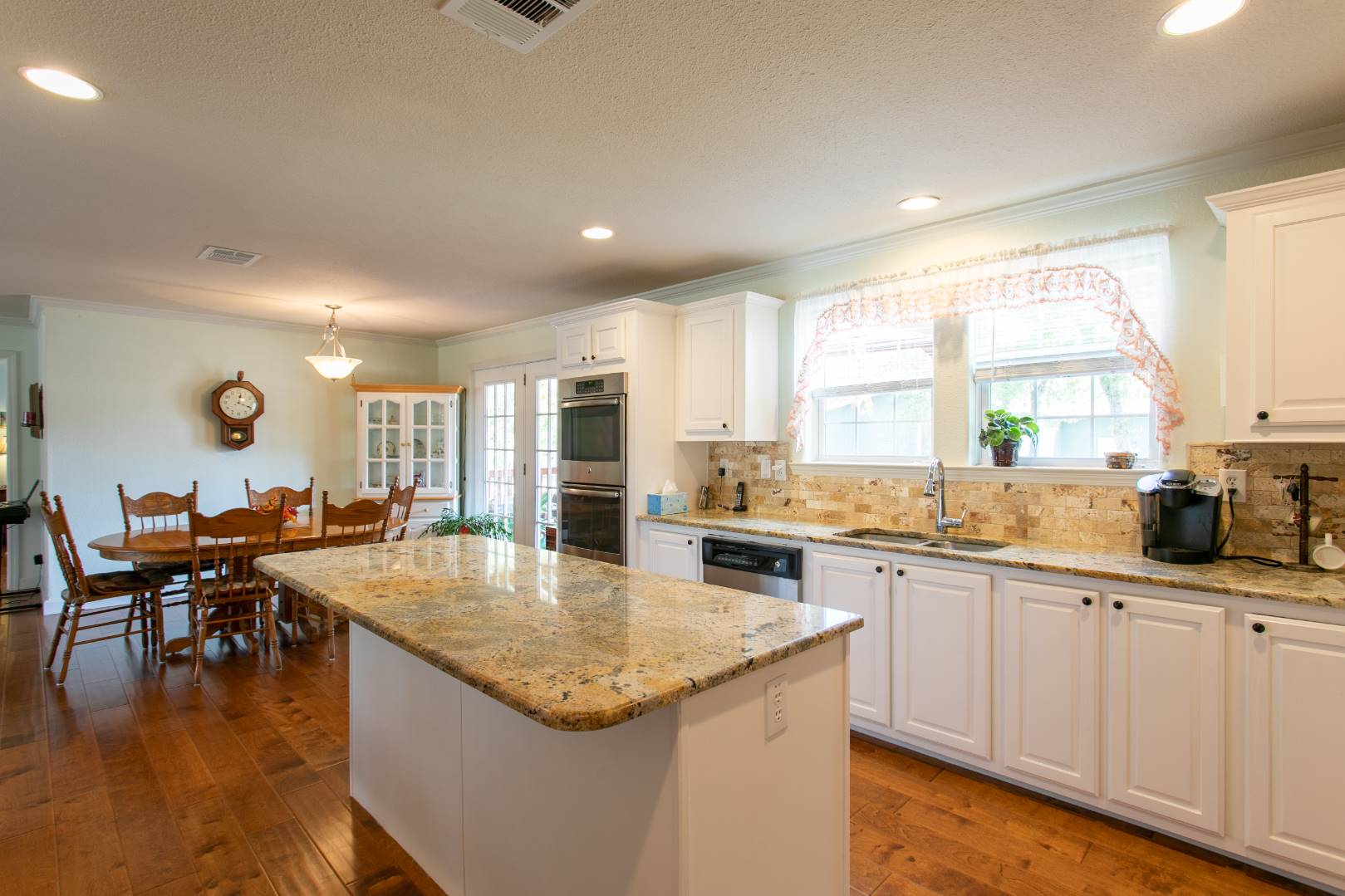 ;
;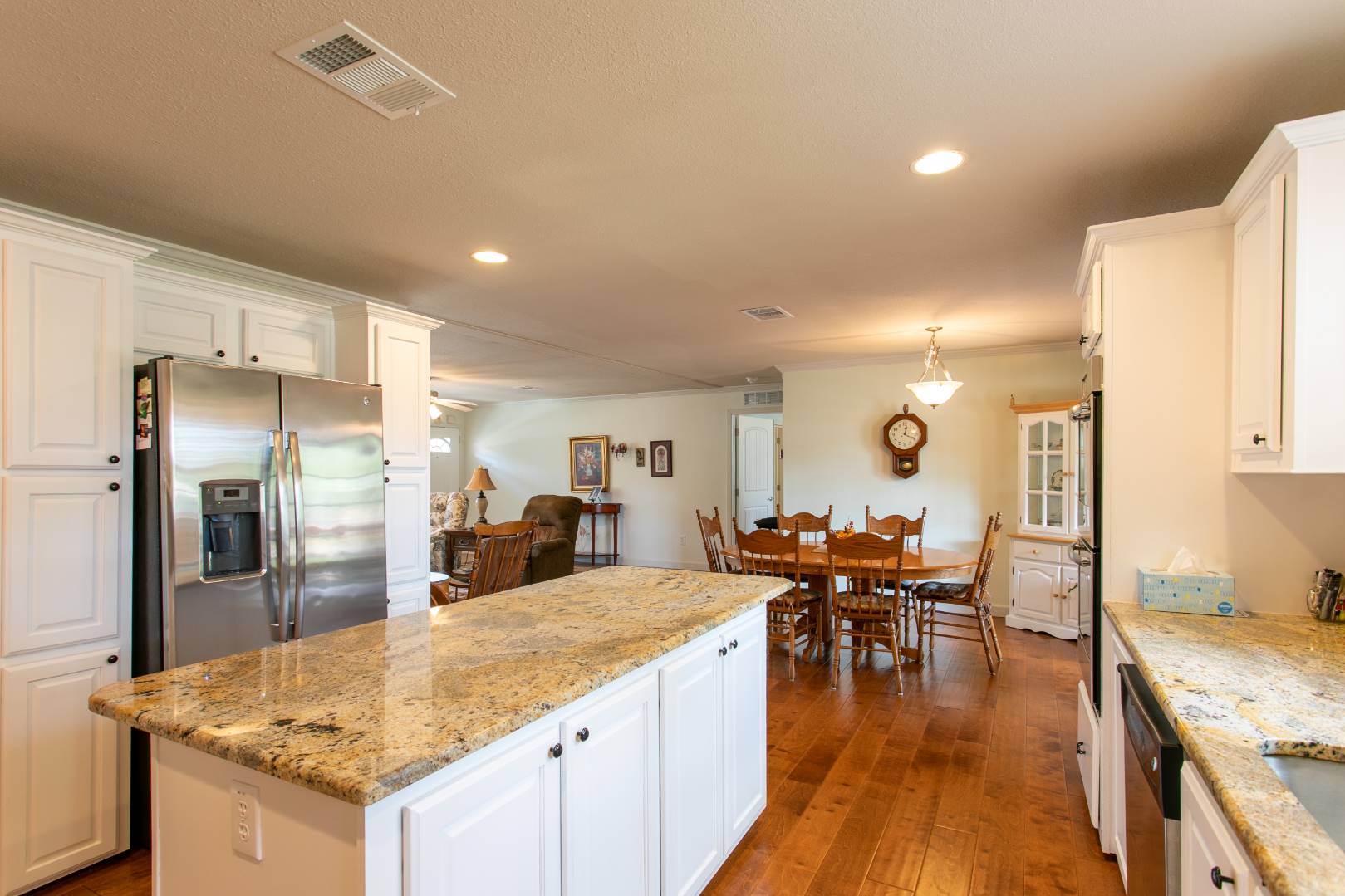 ;
;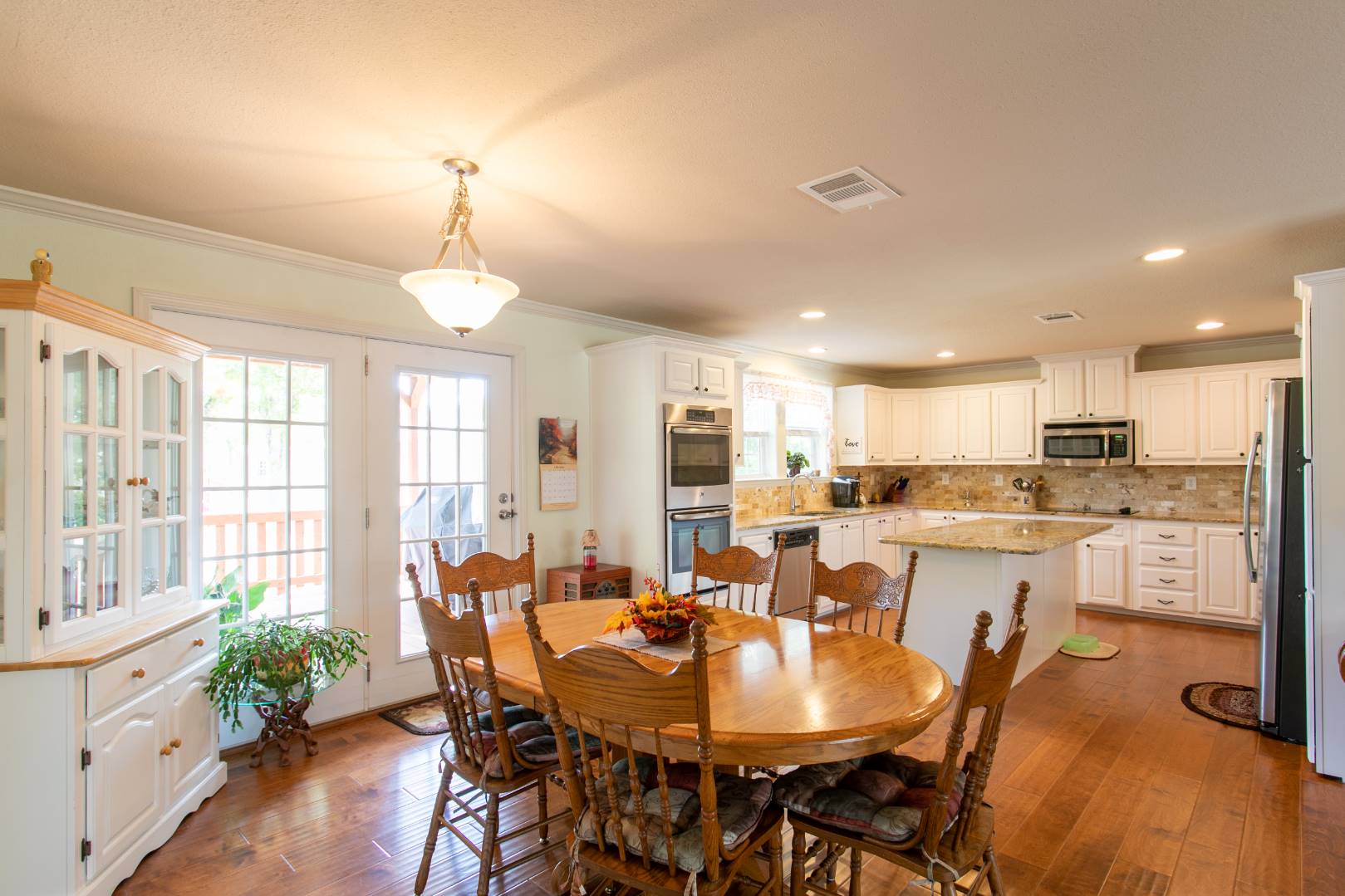 ;
;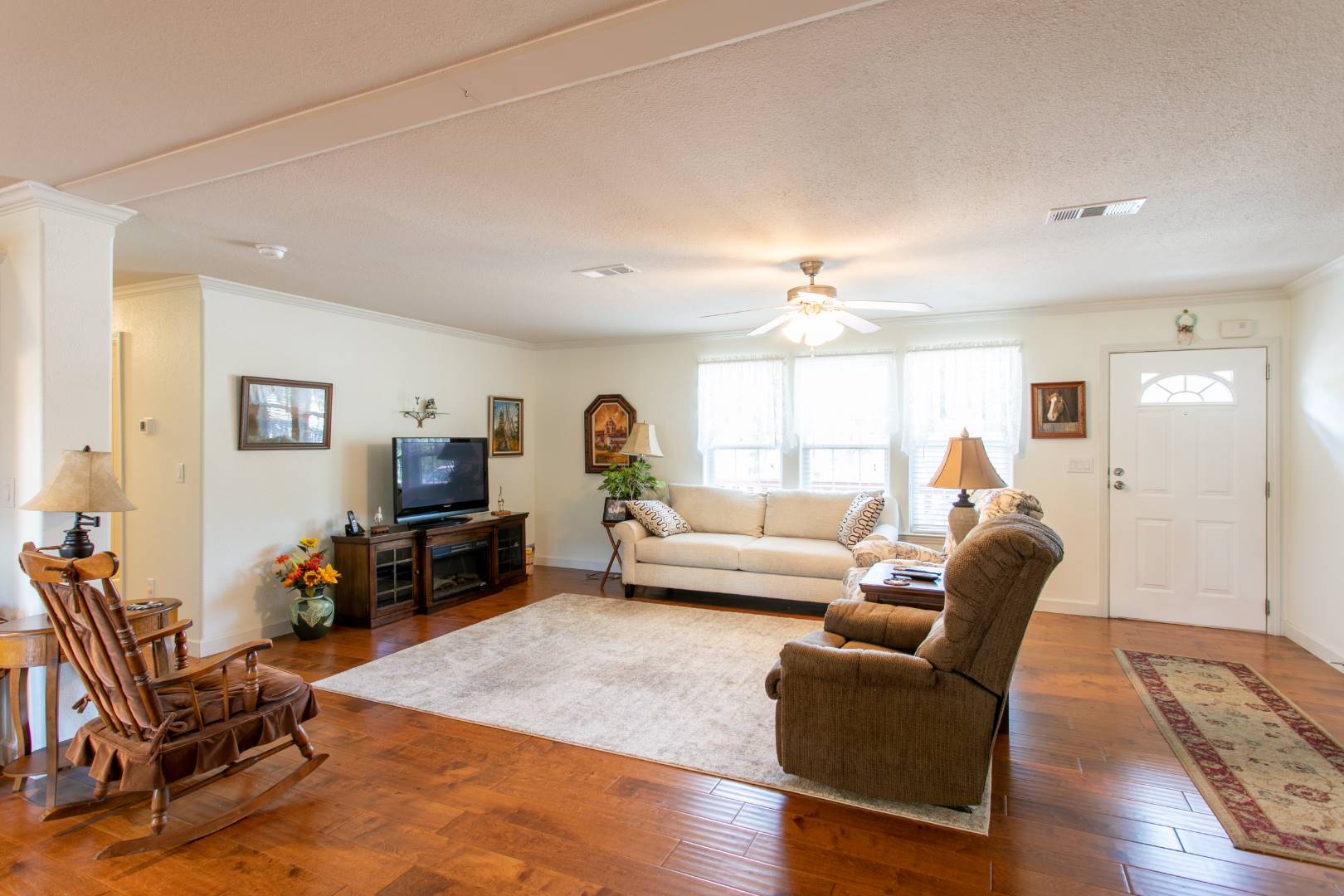 ;
;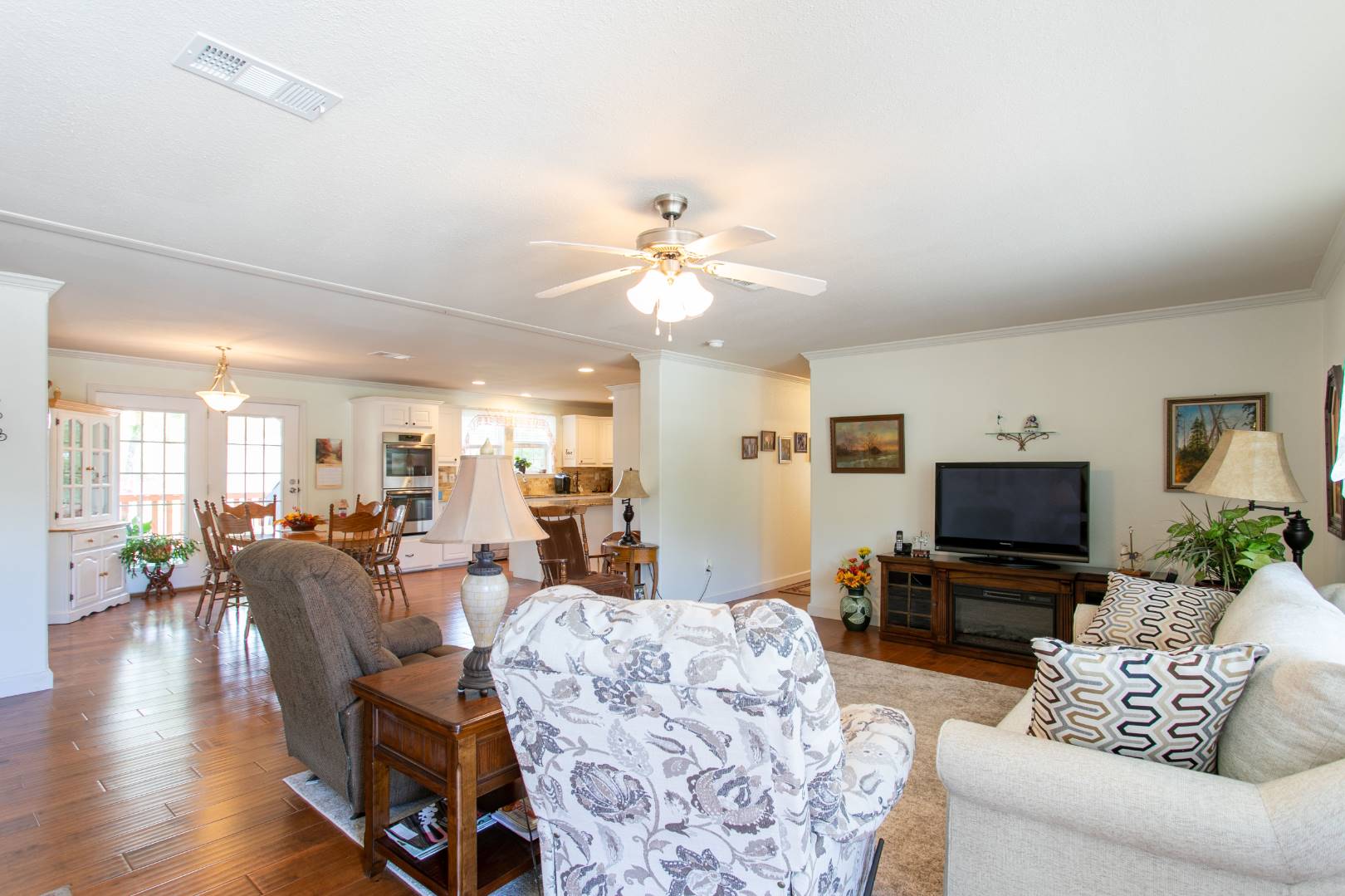 ;
;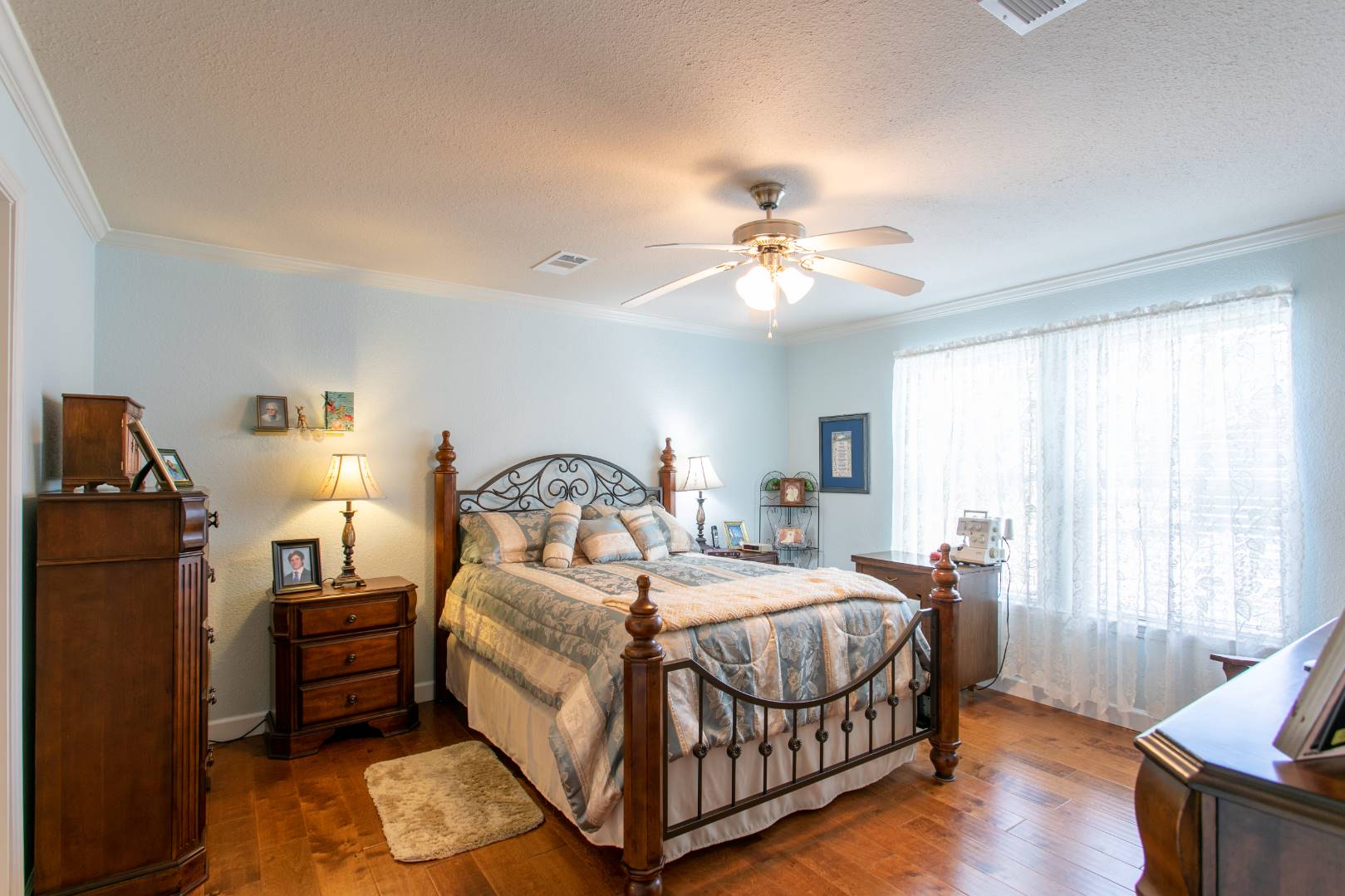 ;
;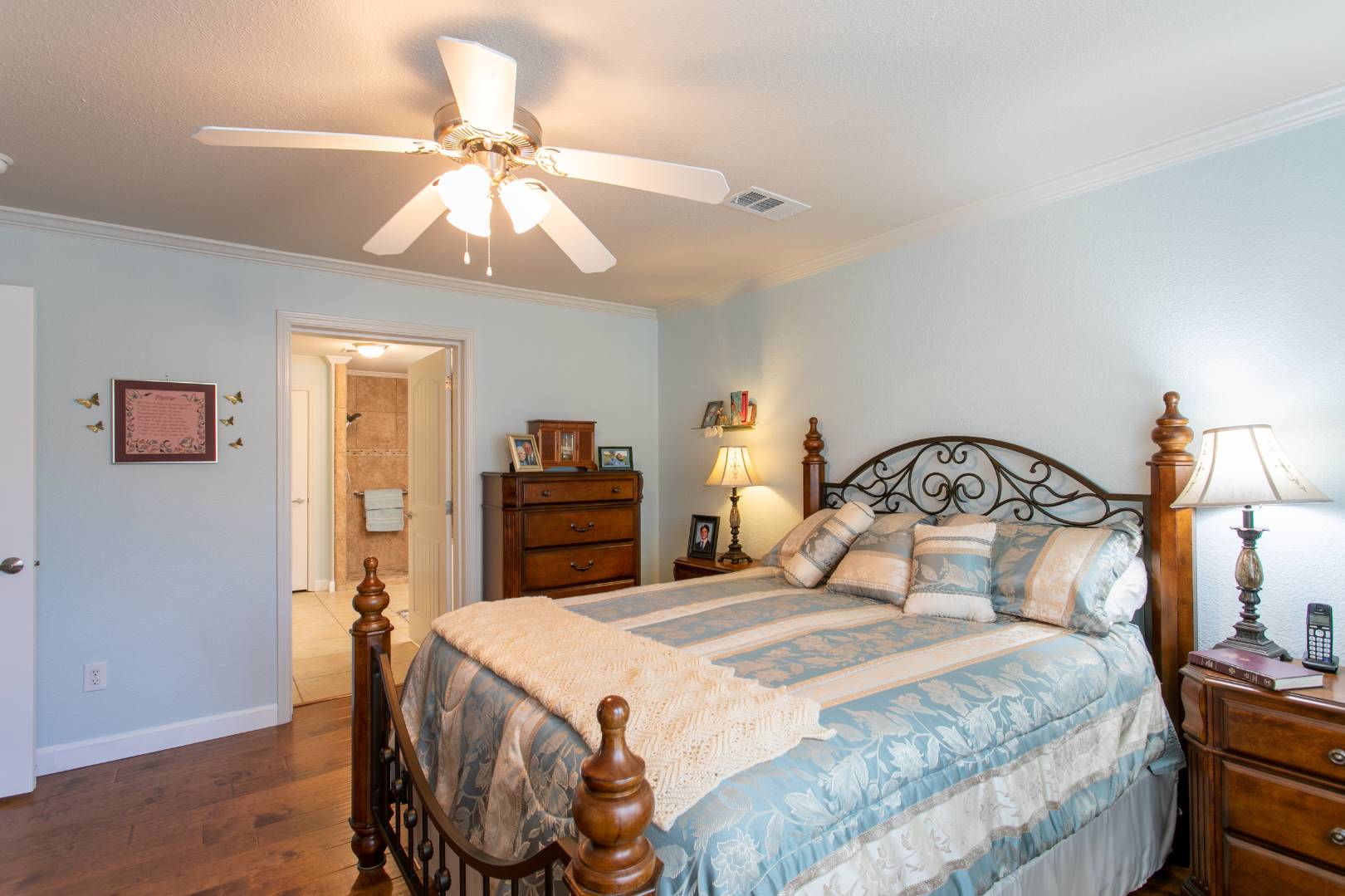 ;
;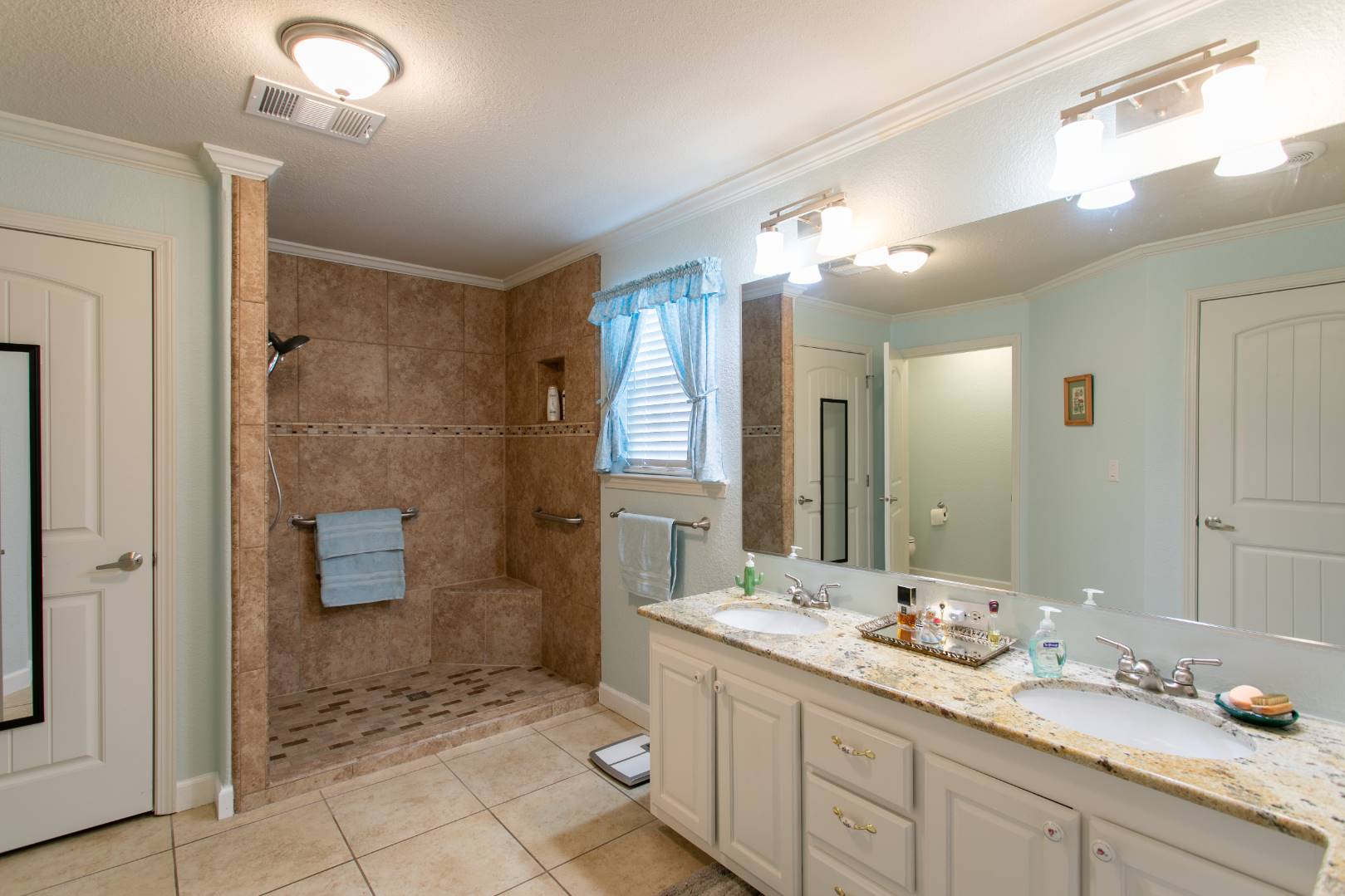 ;
;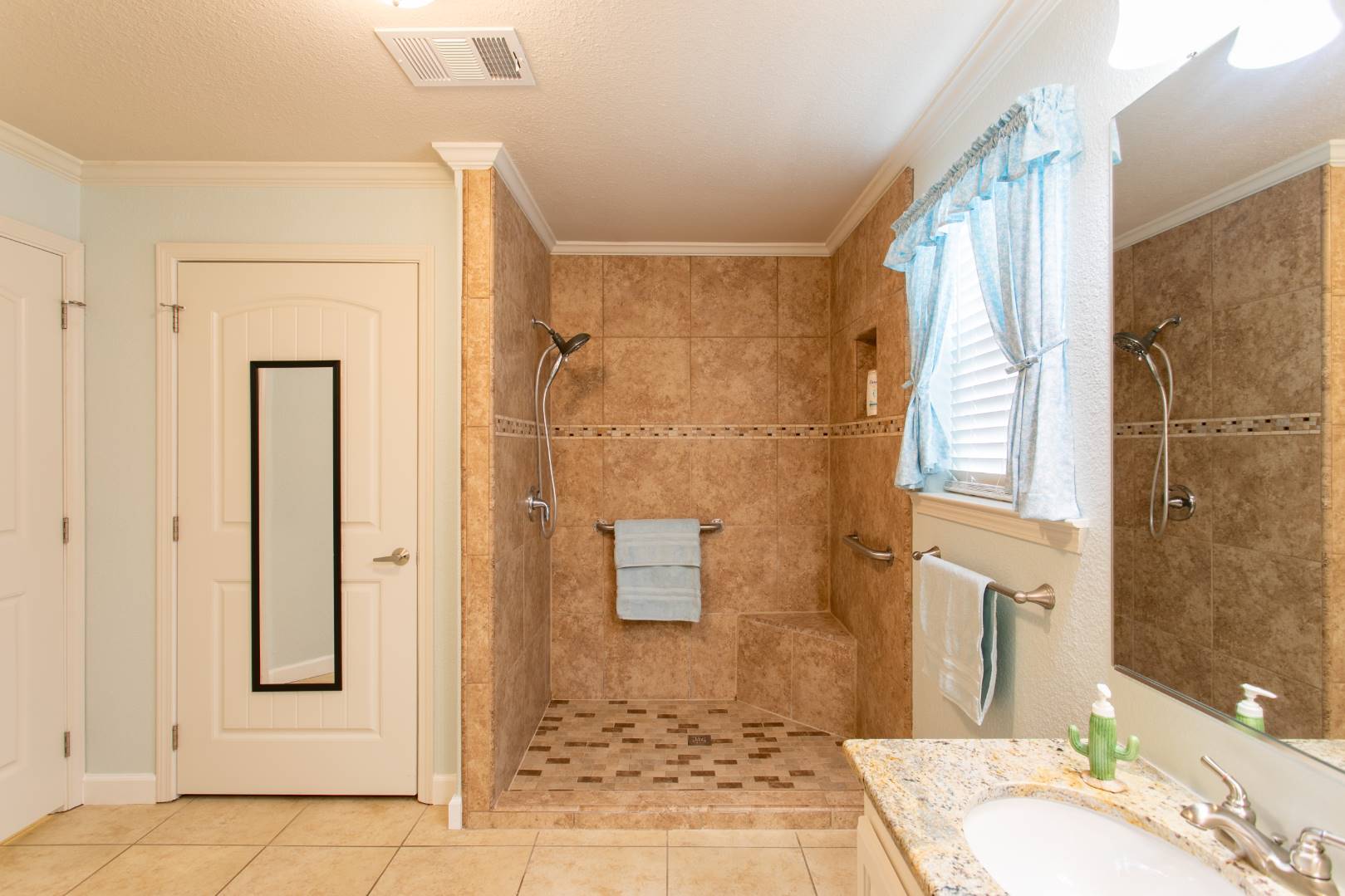 ;
;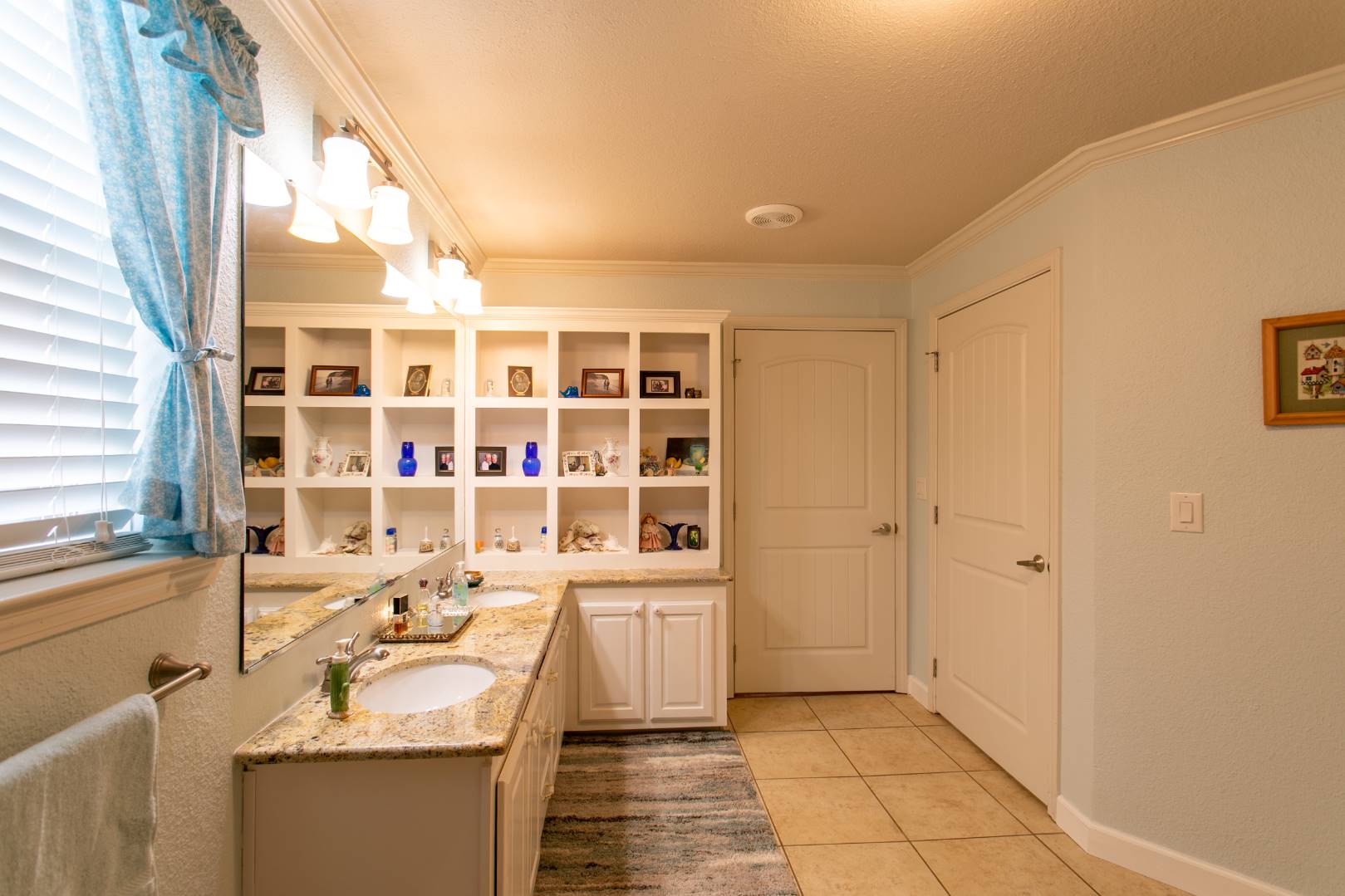 ;
;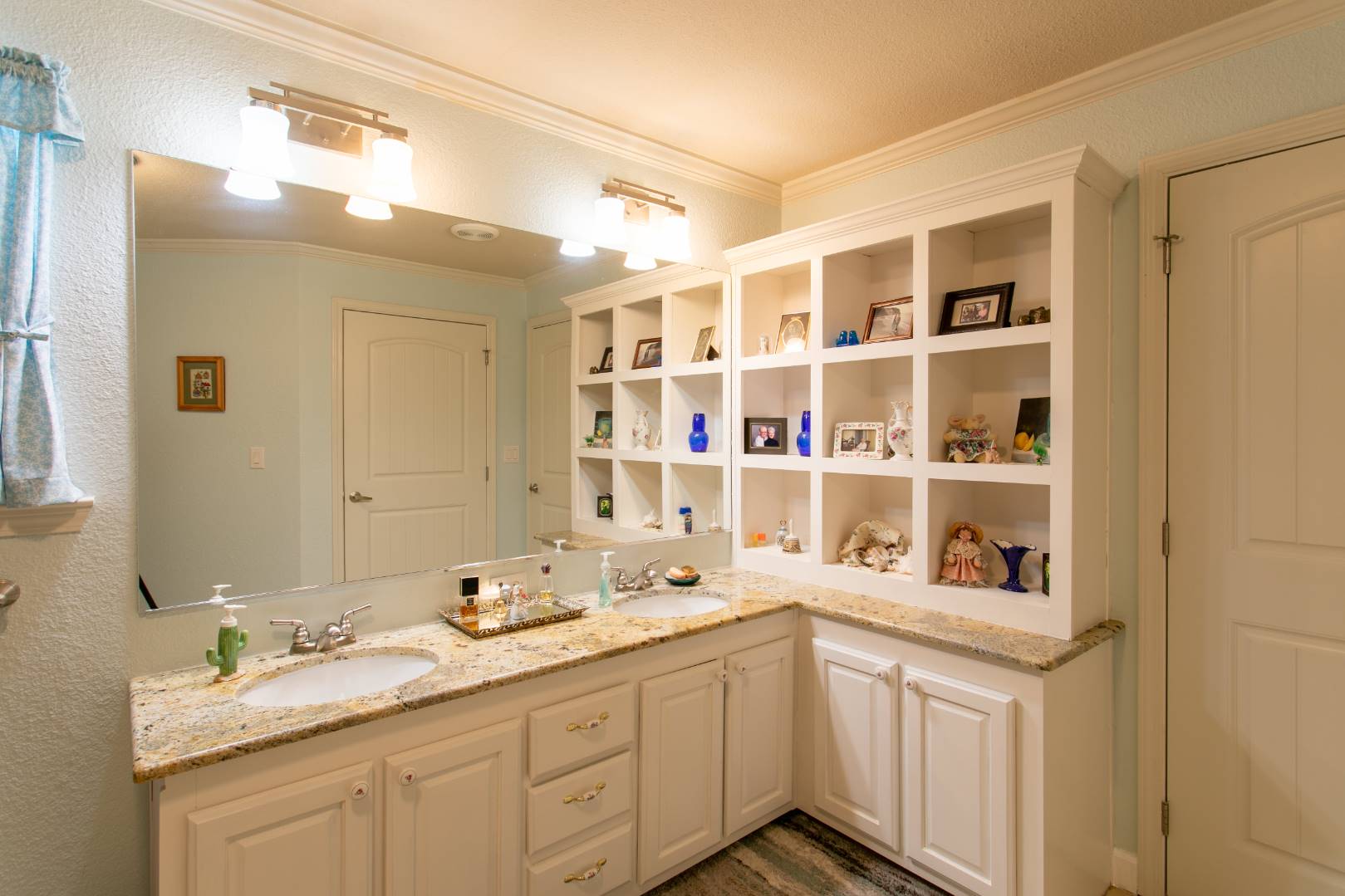 ;
;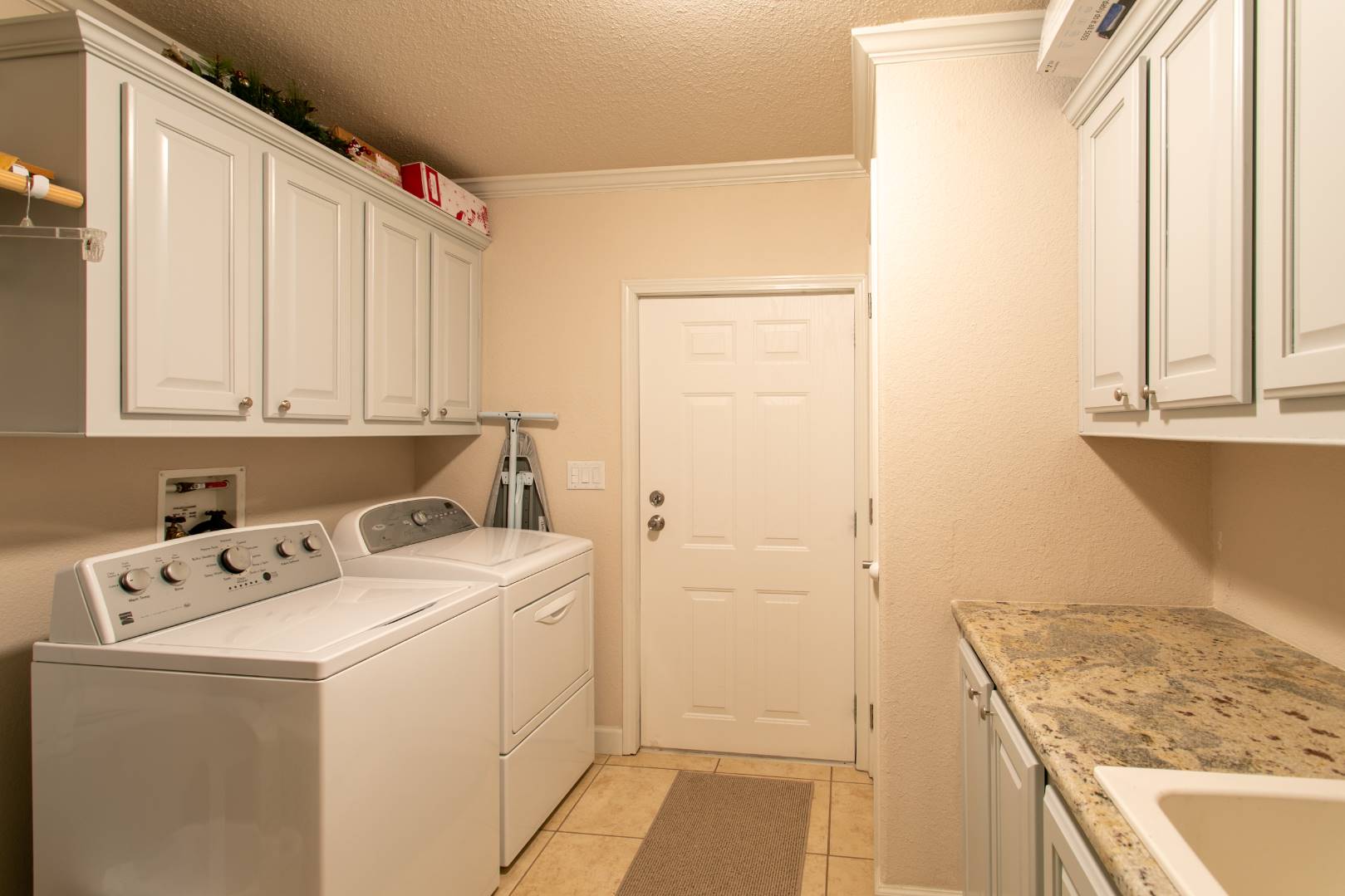 ;
;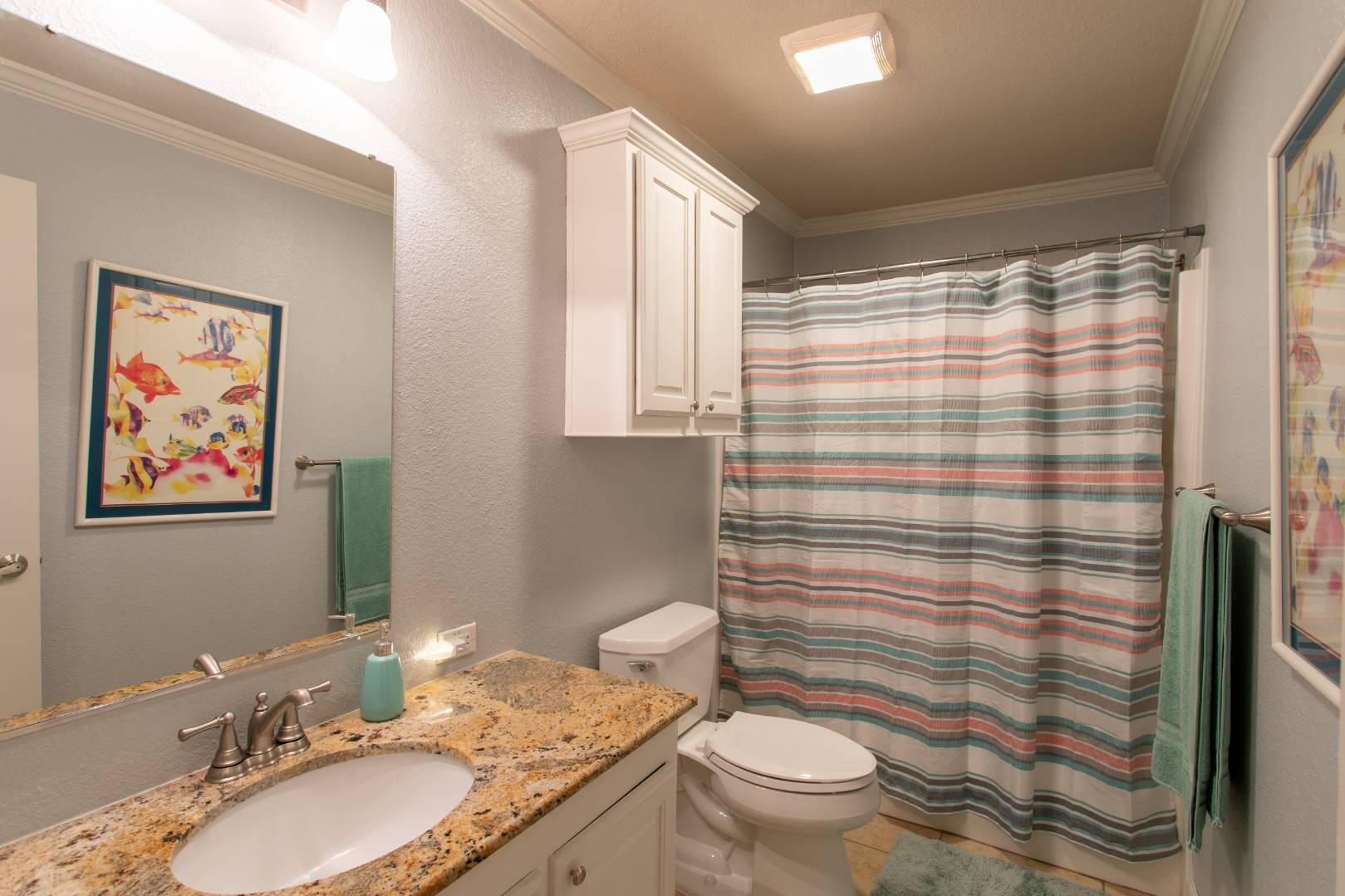 ;
;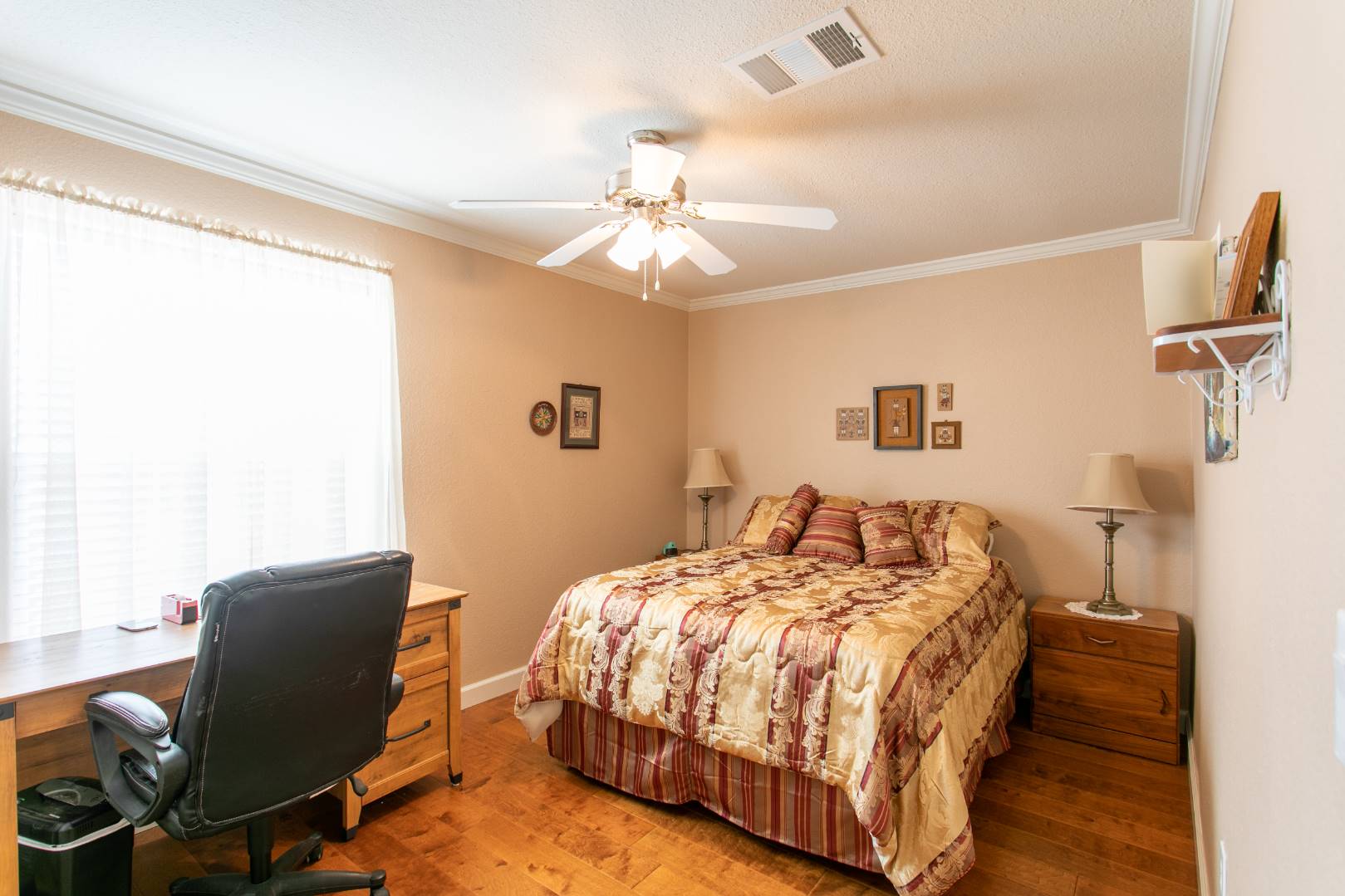 ;
;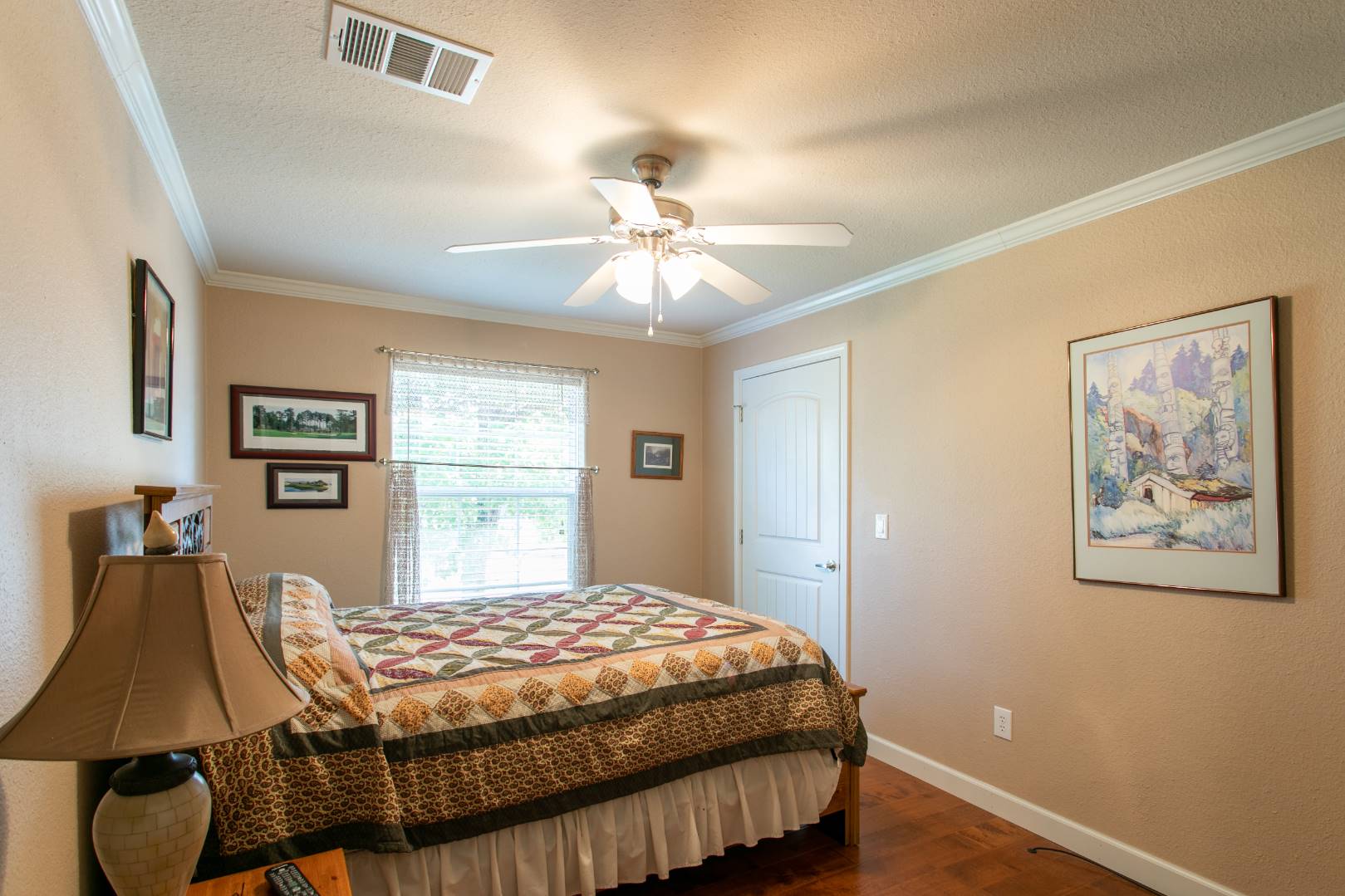 ;
;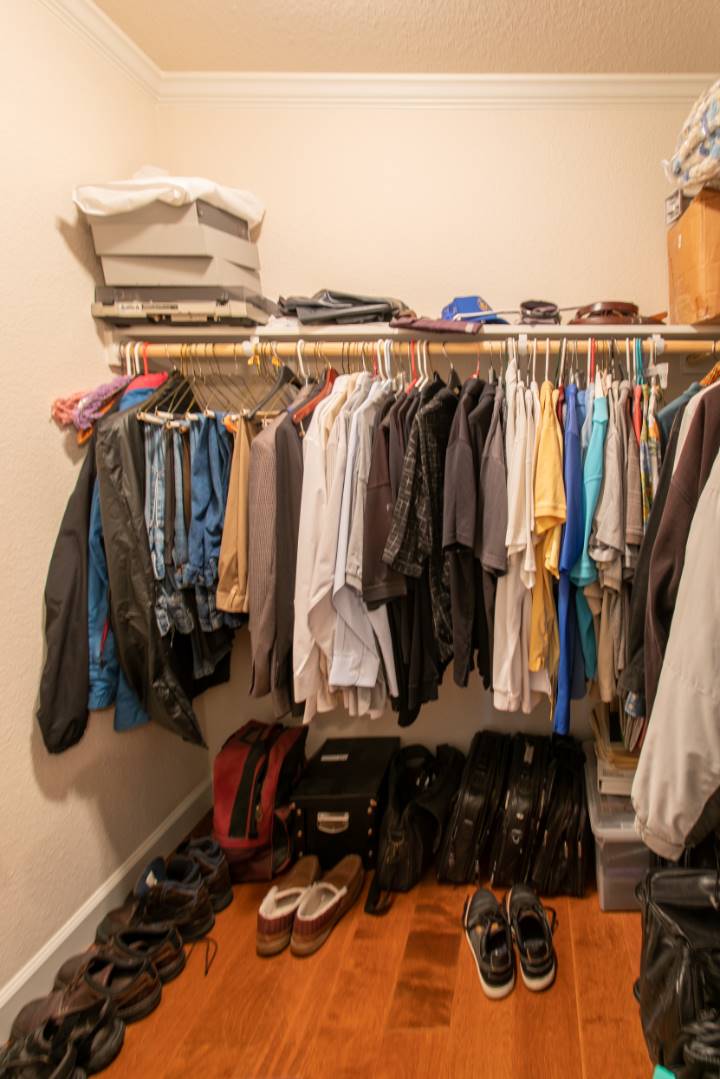 ;
;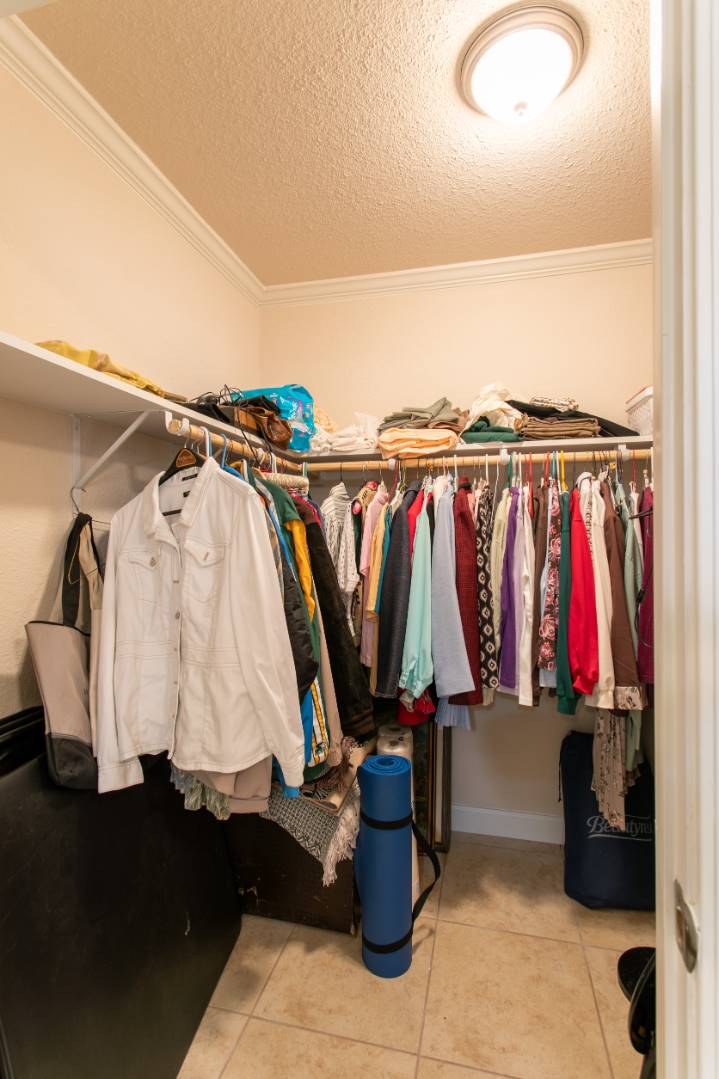 ;
;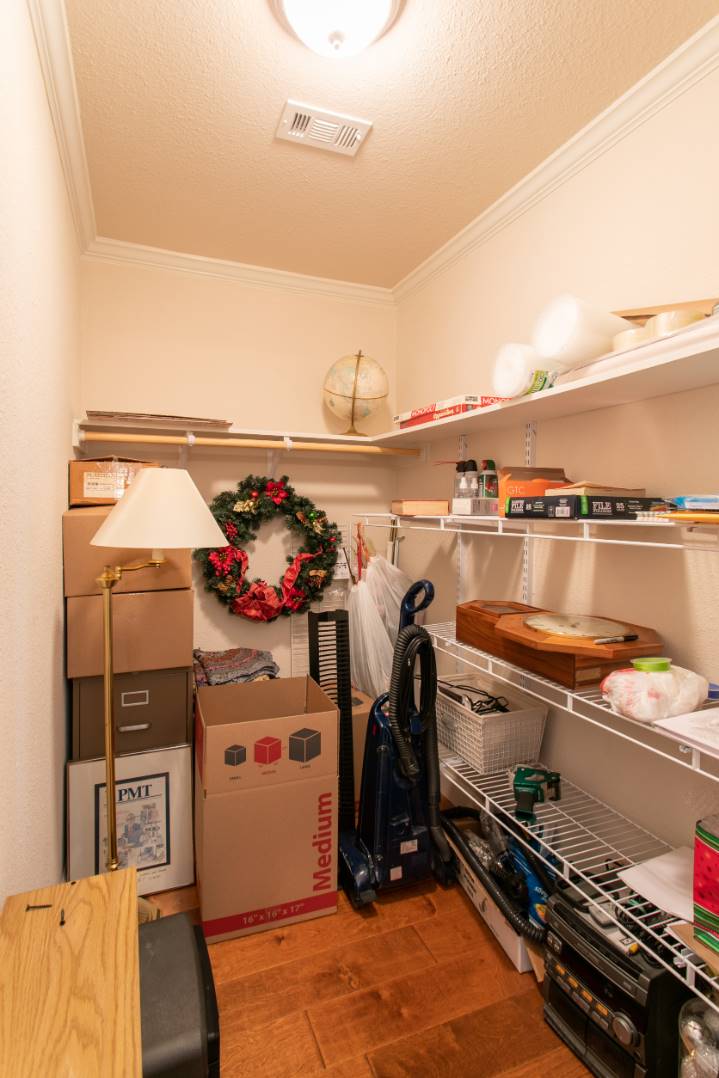 ;
;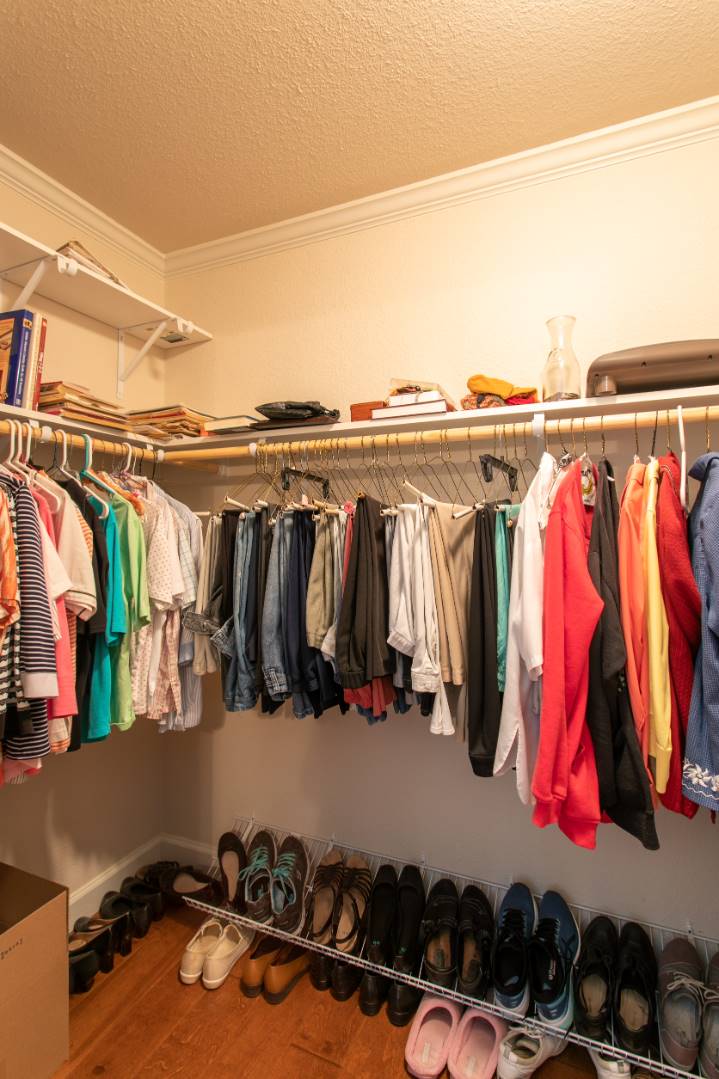 ;
;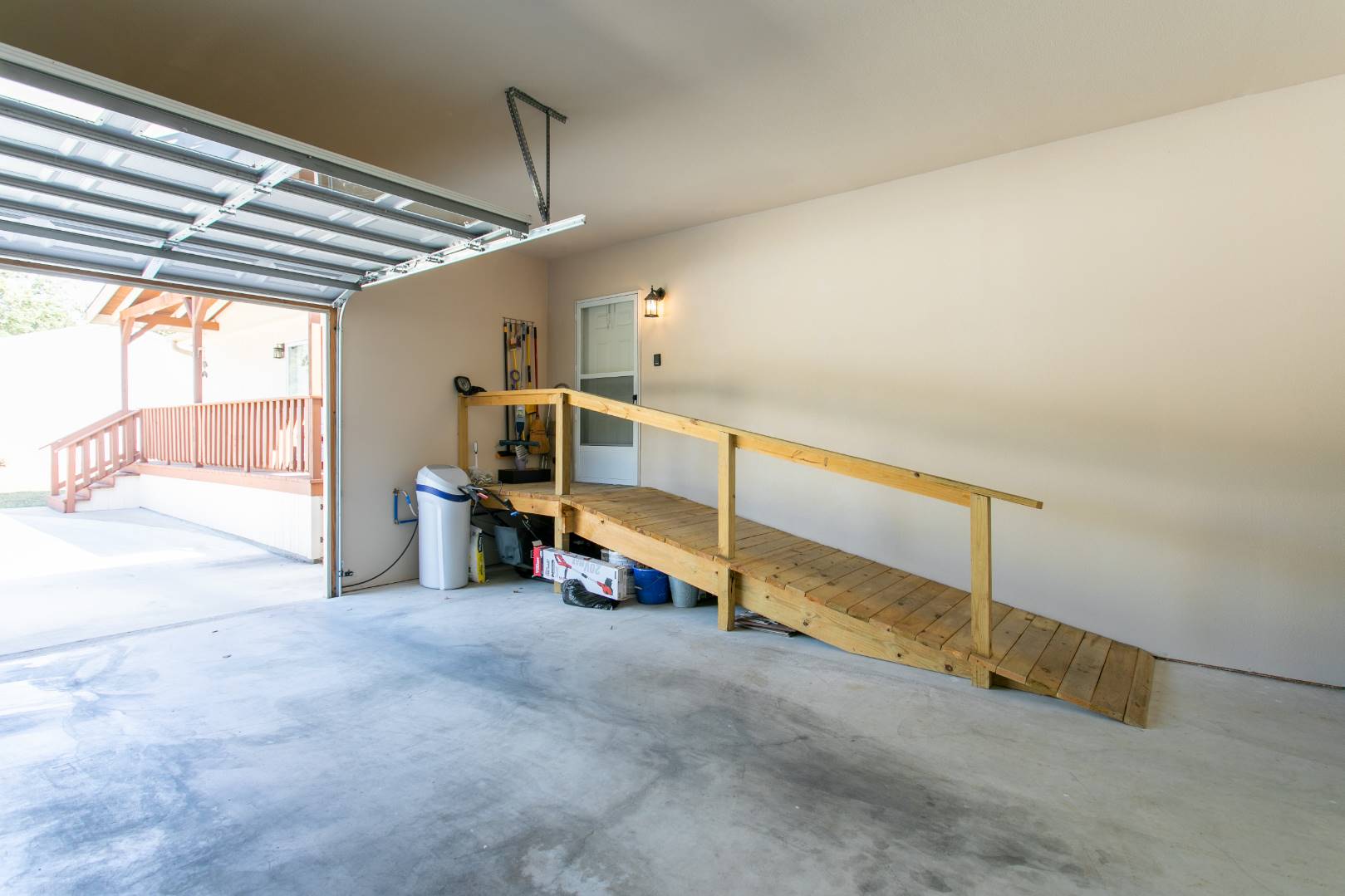 ;
;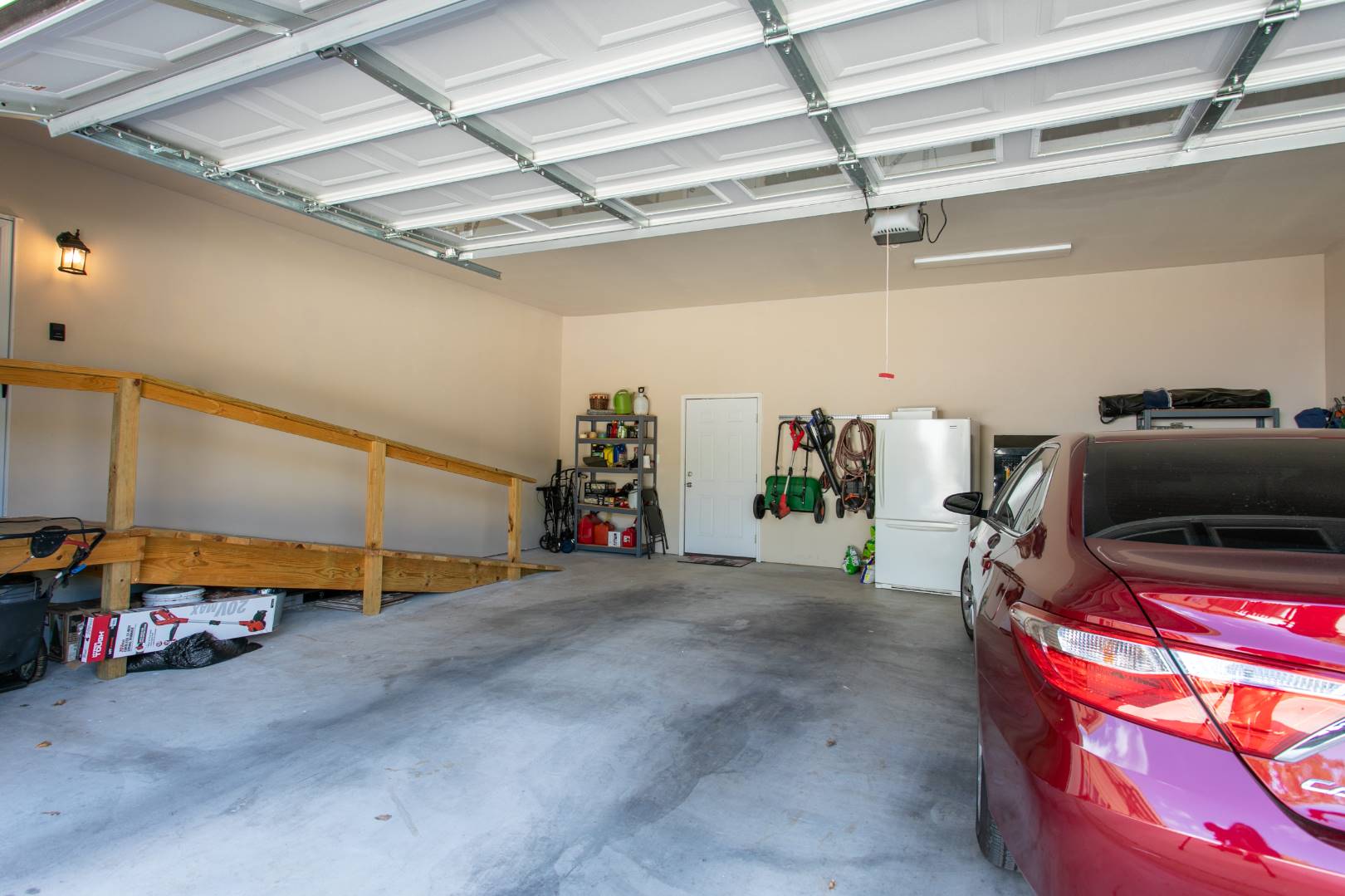 ;
;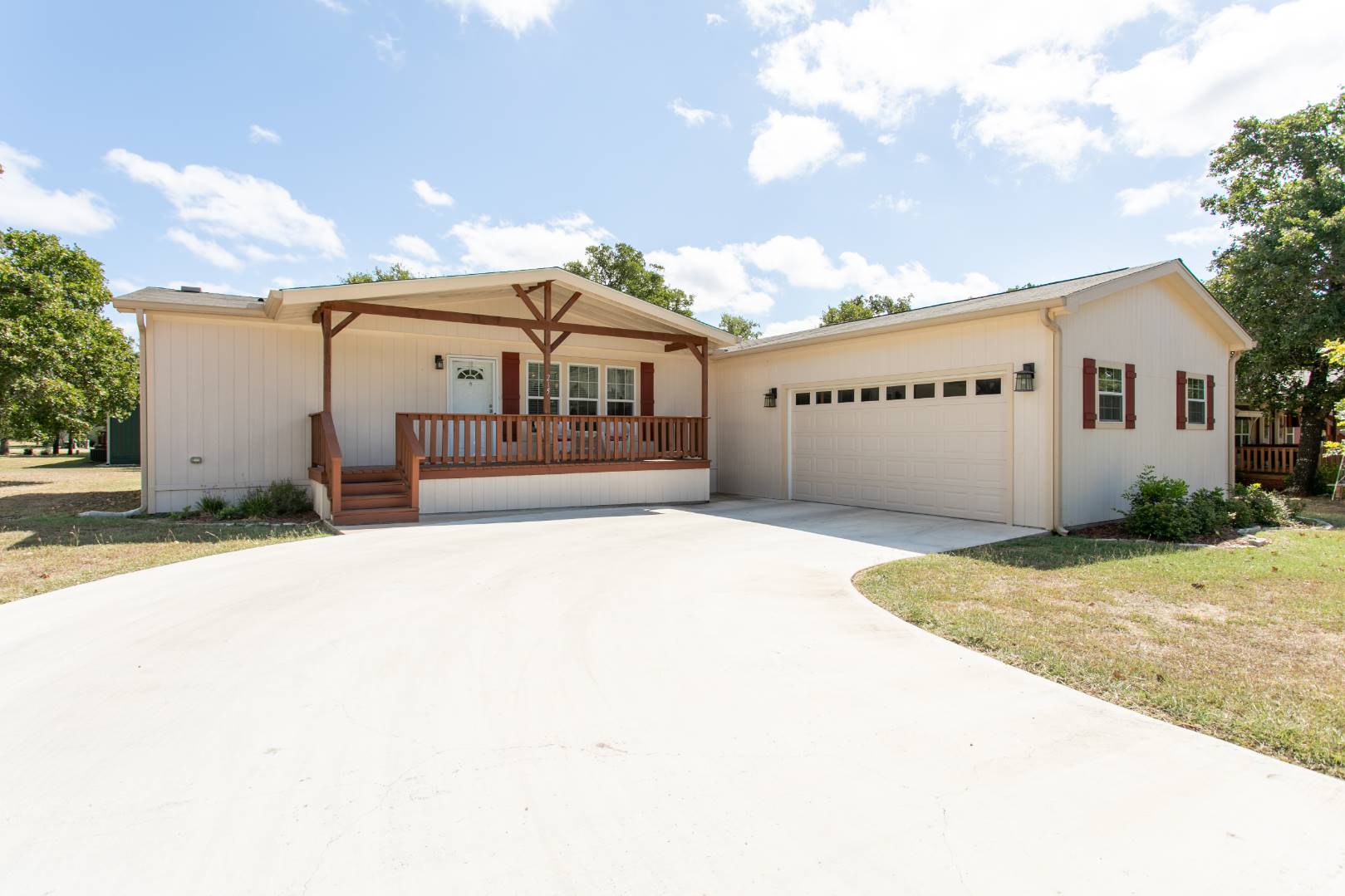 ;
;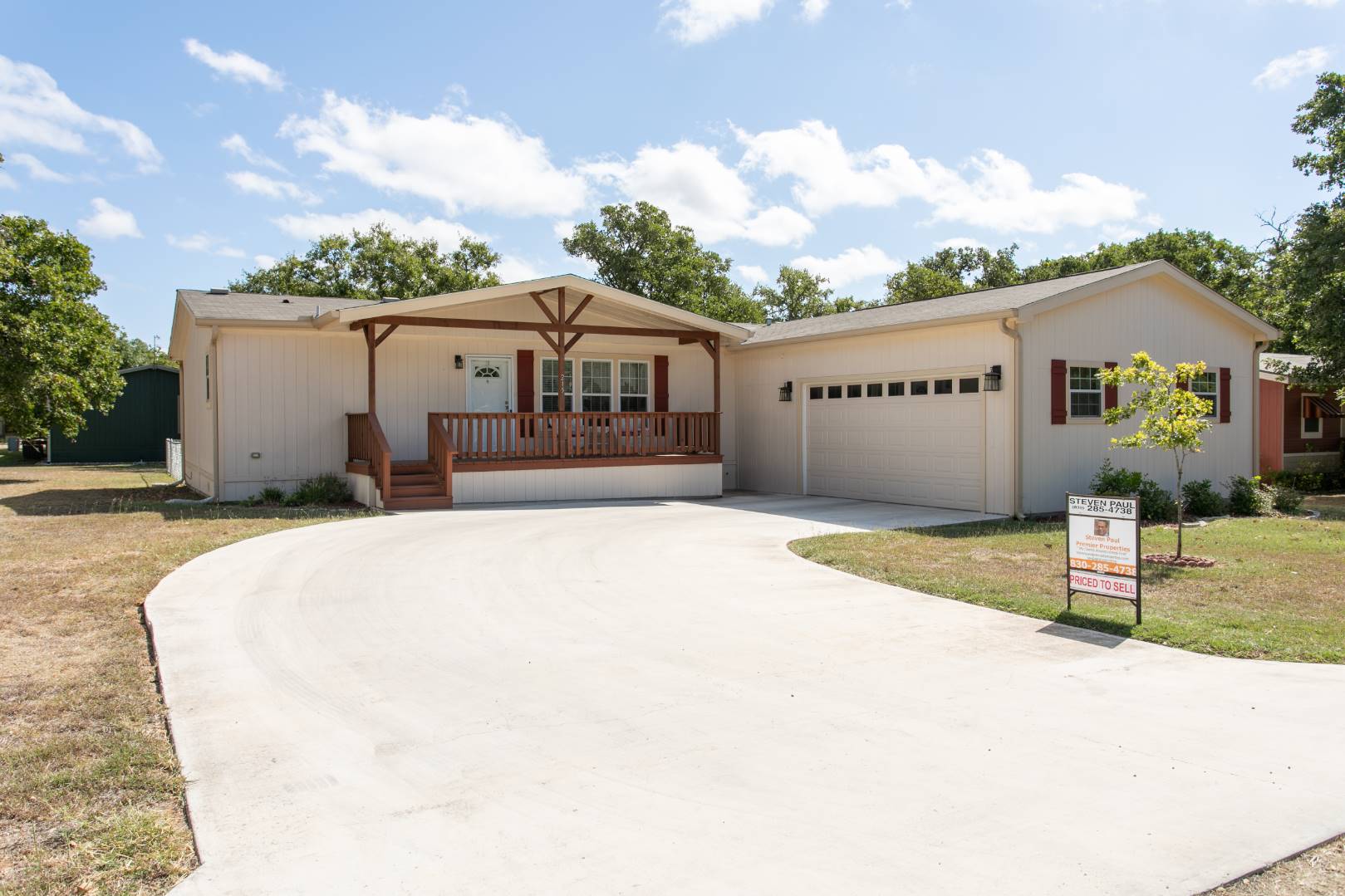 ;
;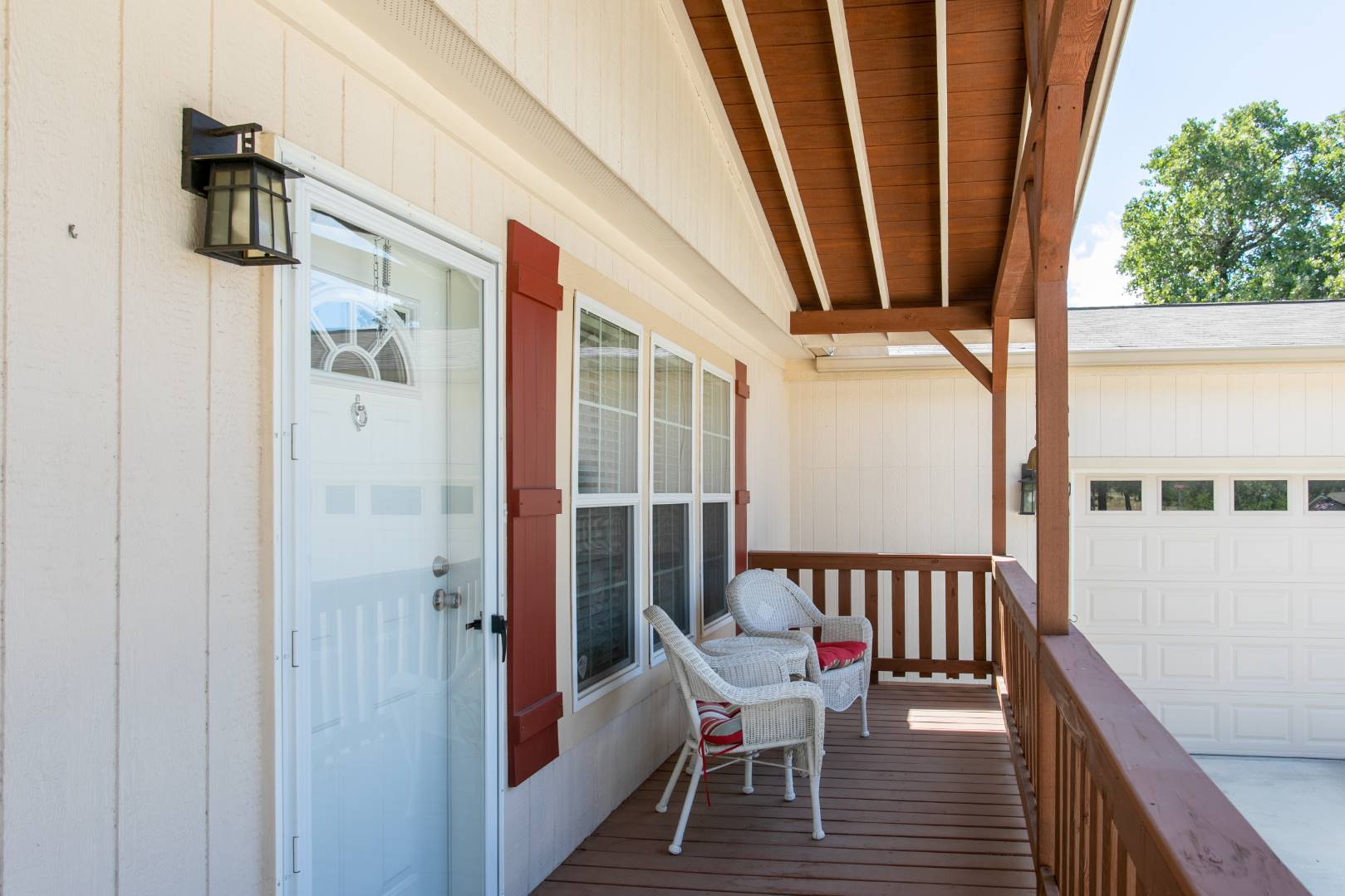 ;
;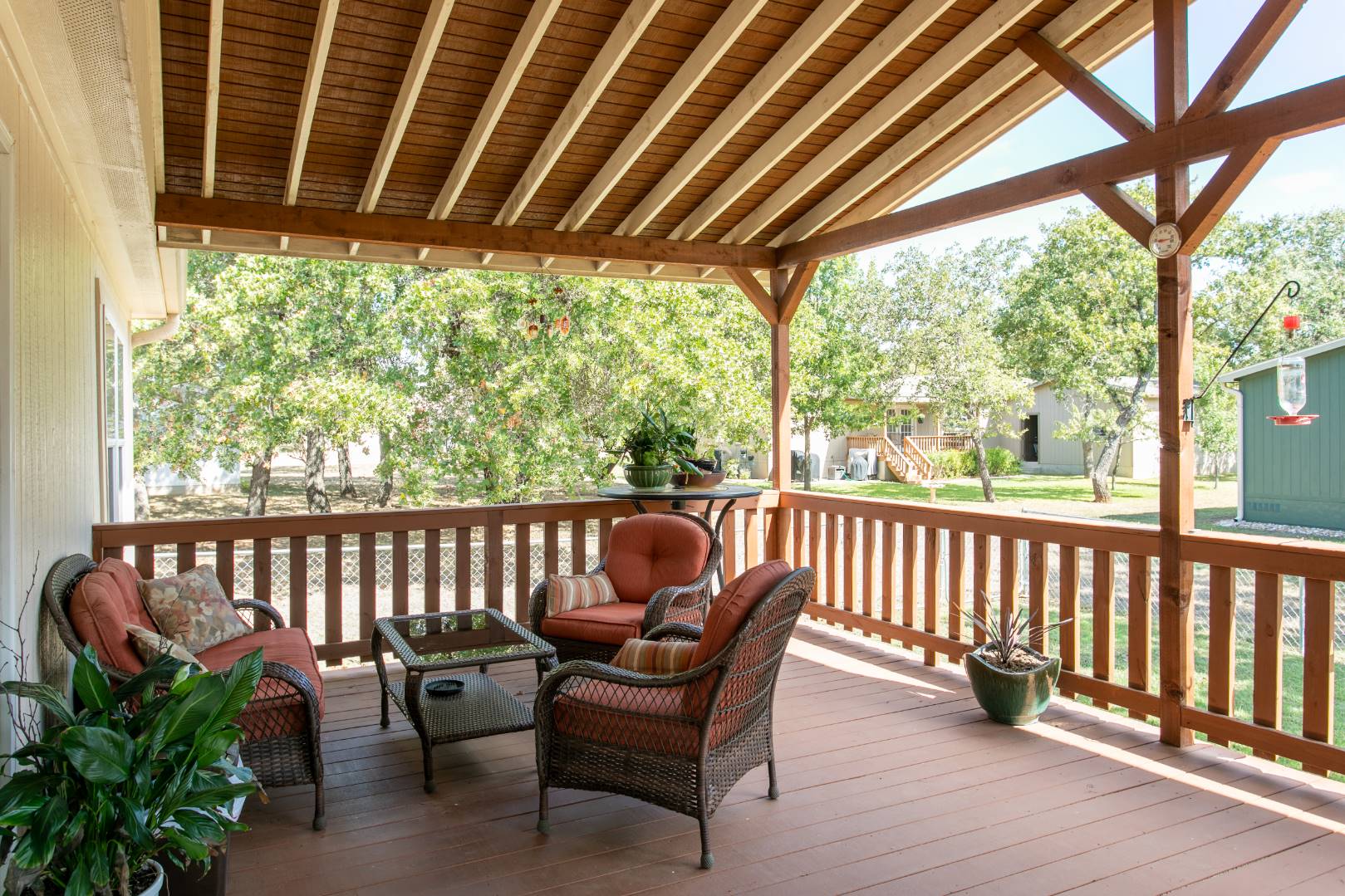 ;
;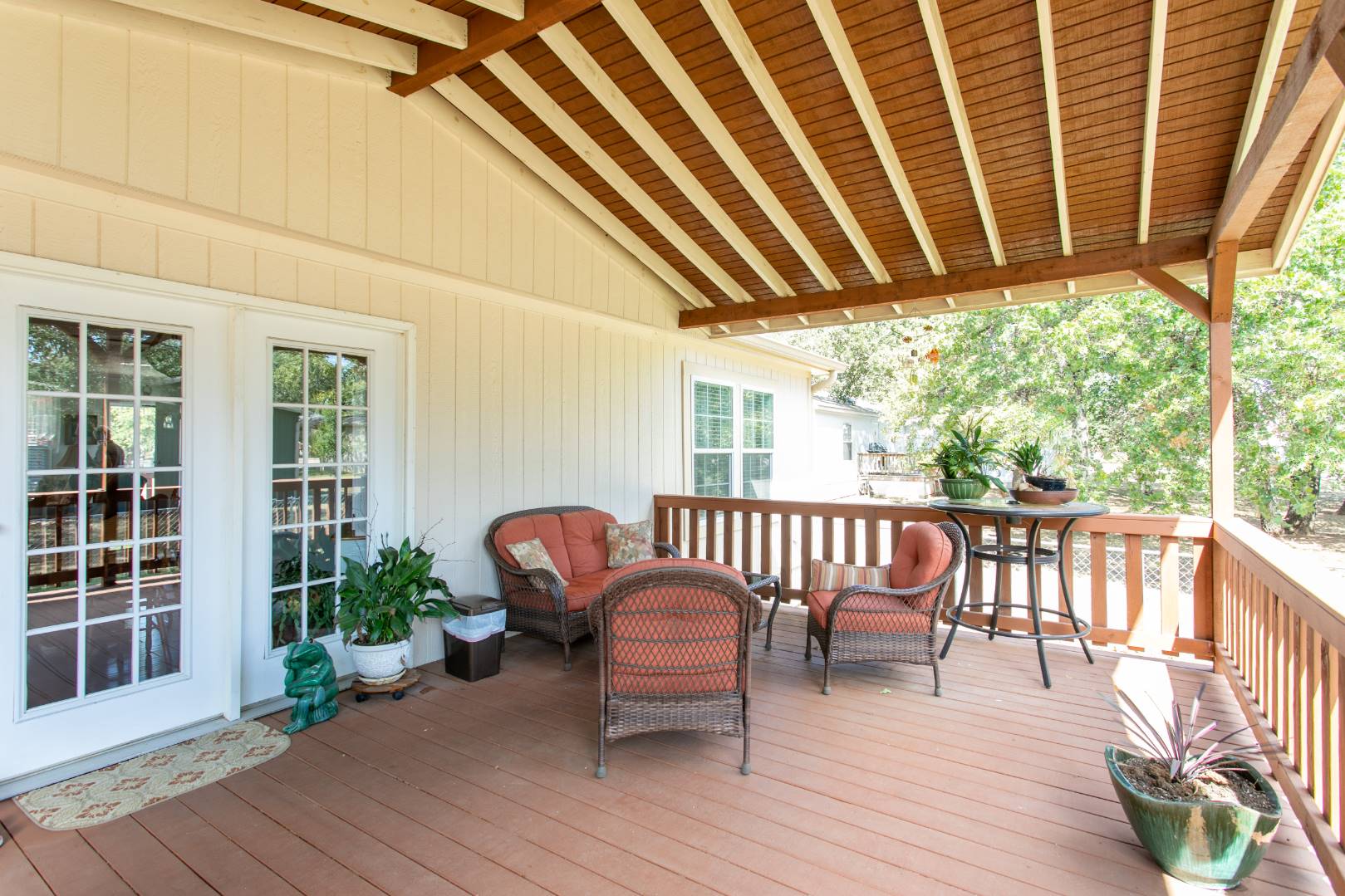 ;
;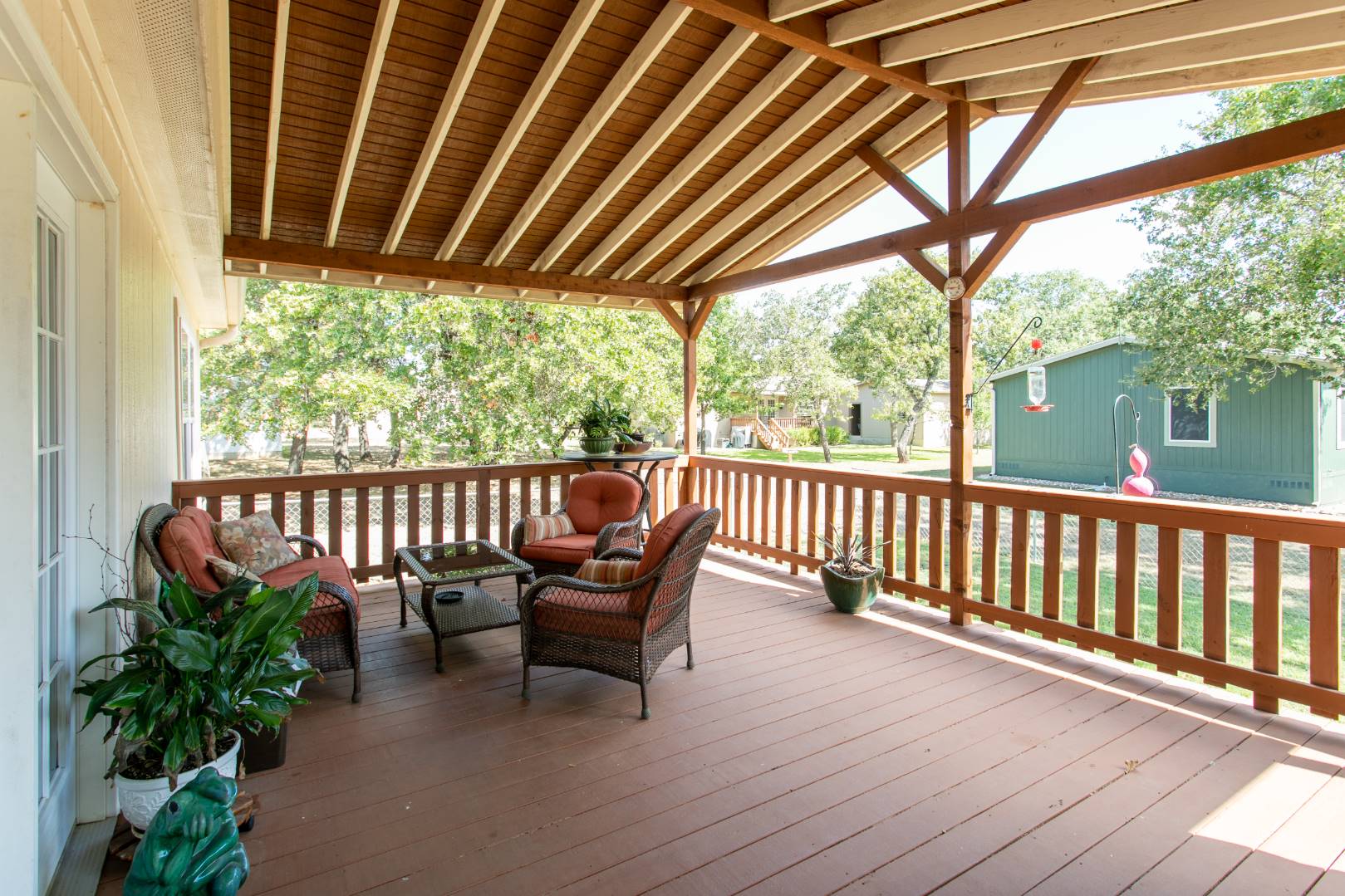 ;
;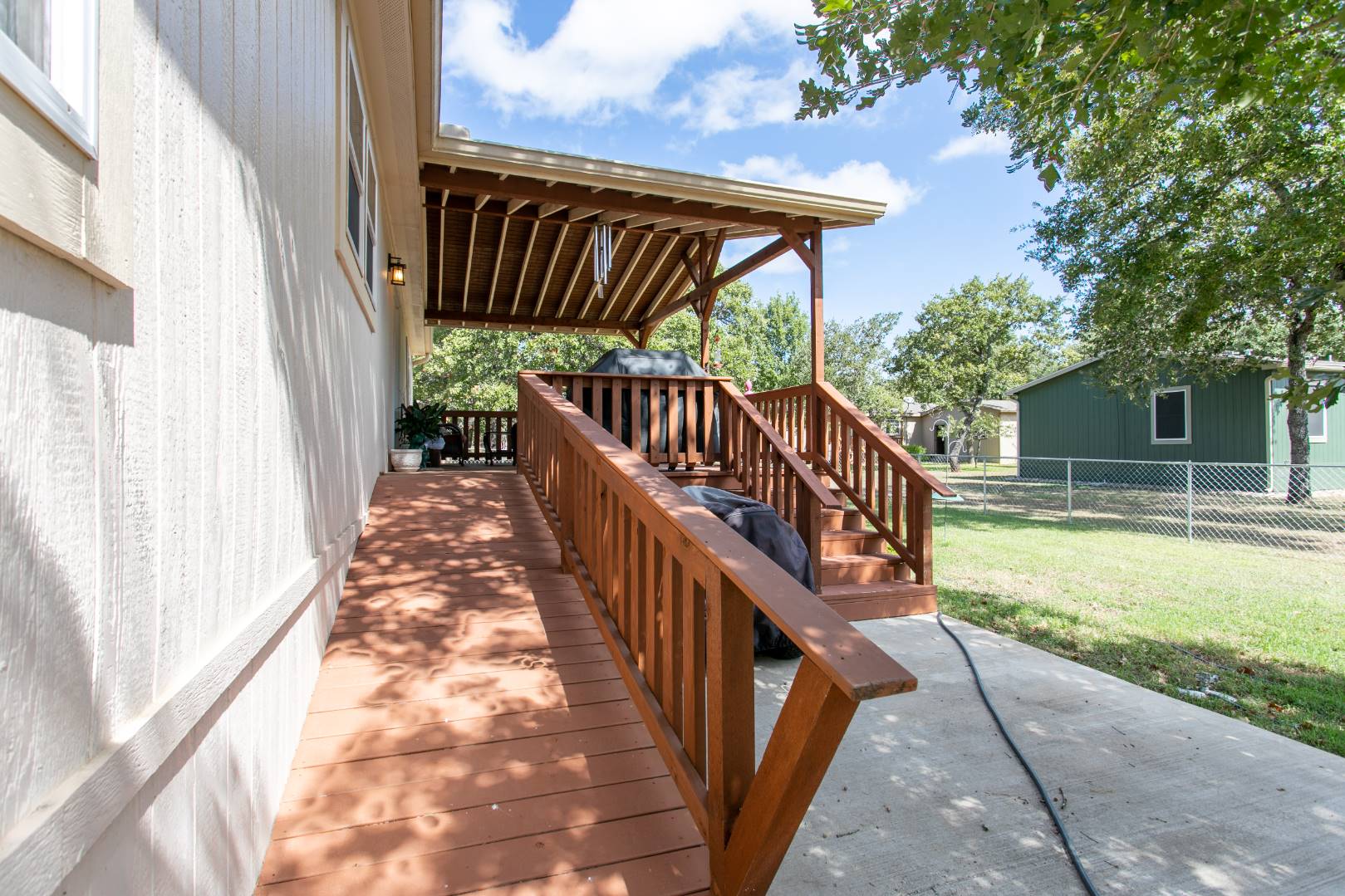 ;
;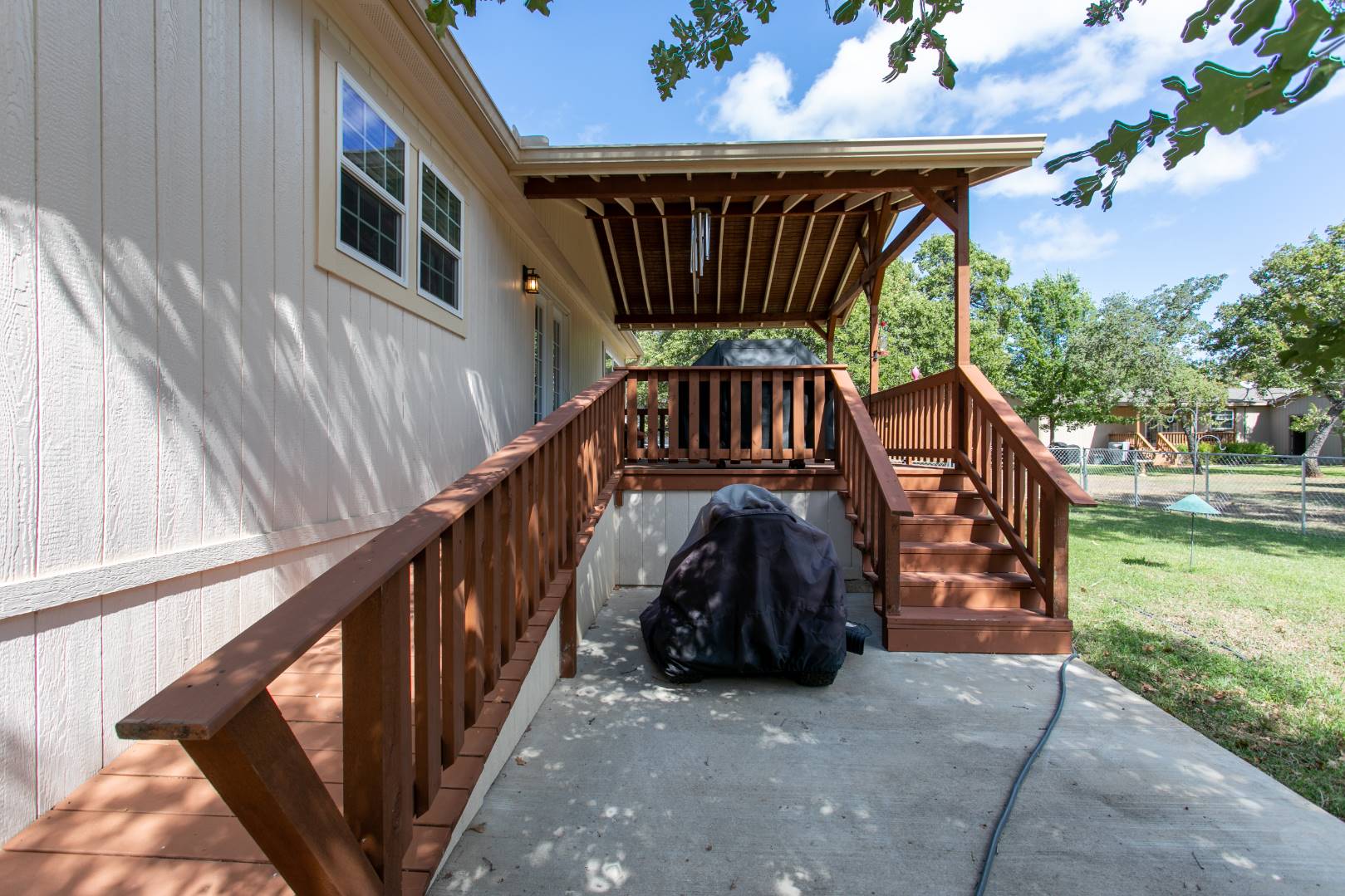 ;
;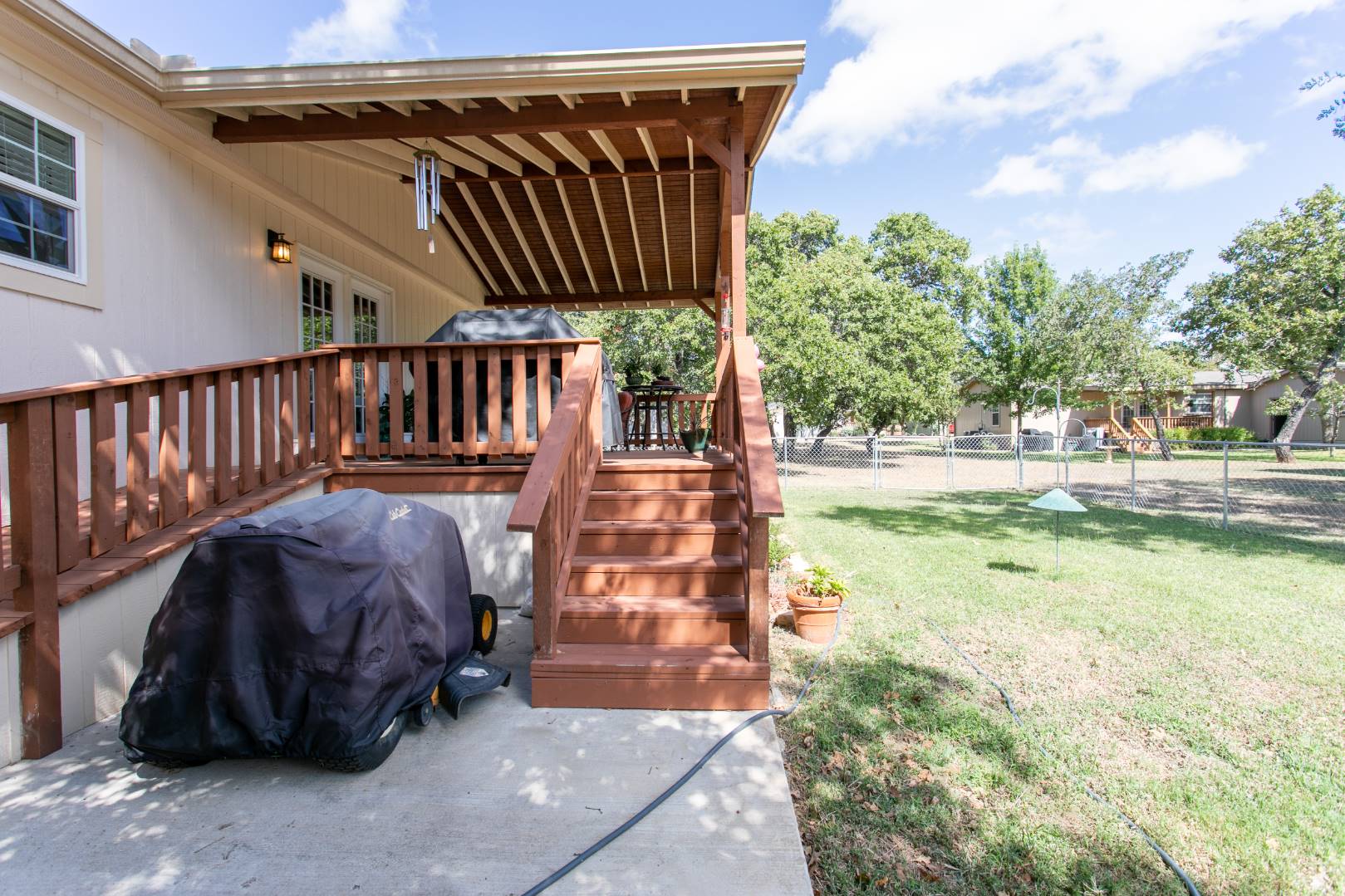 ;
;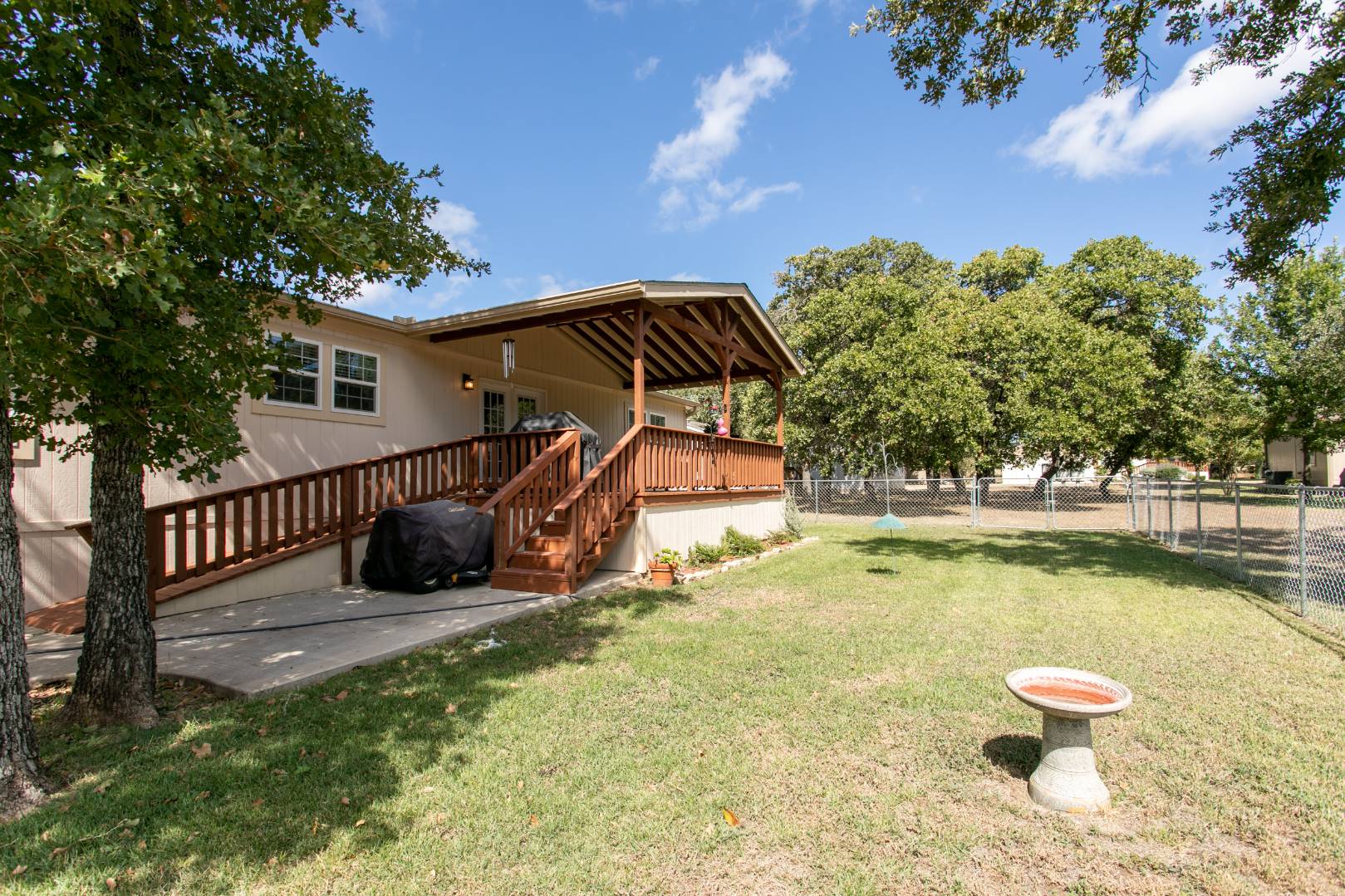 ;
;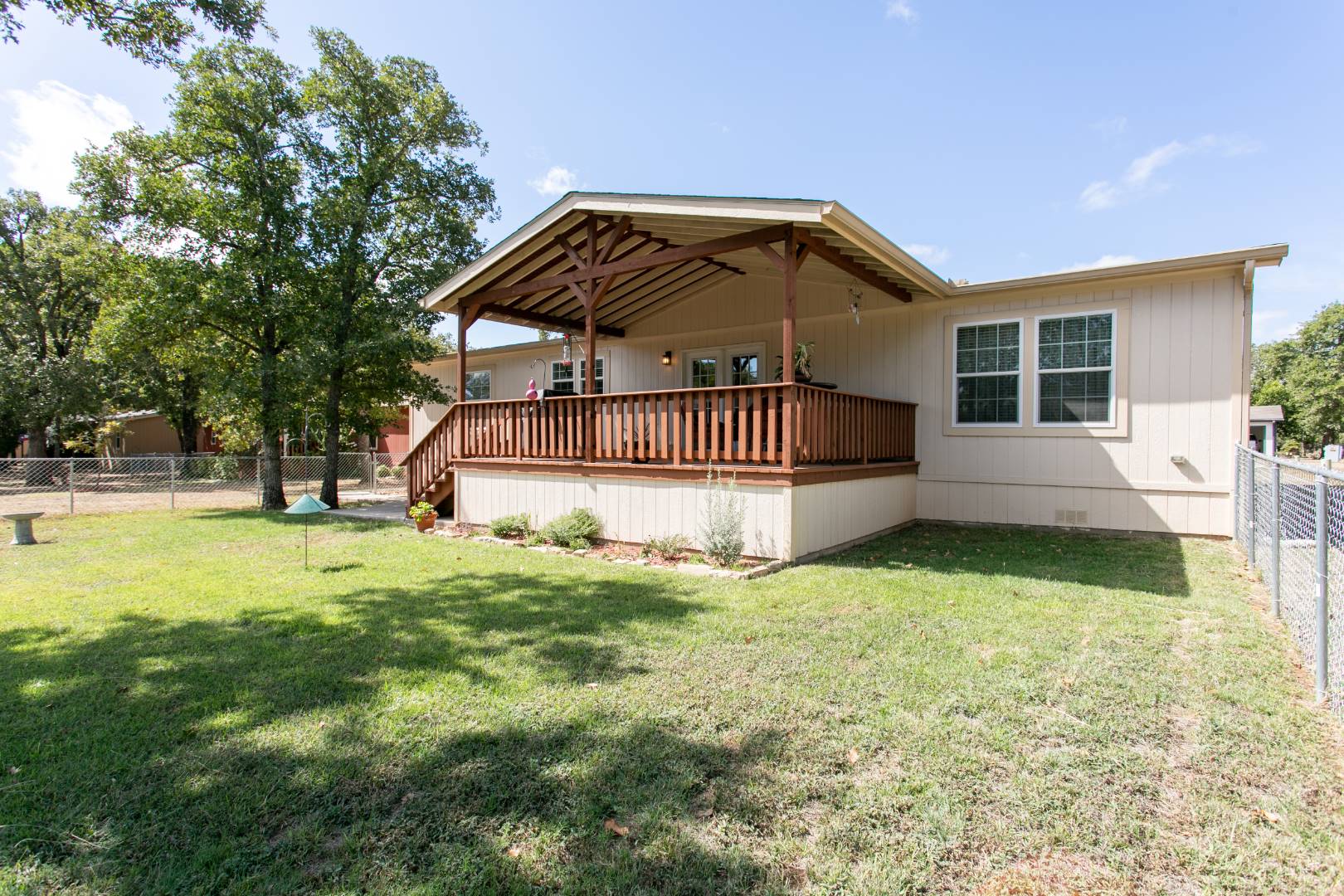 ;
;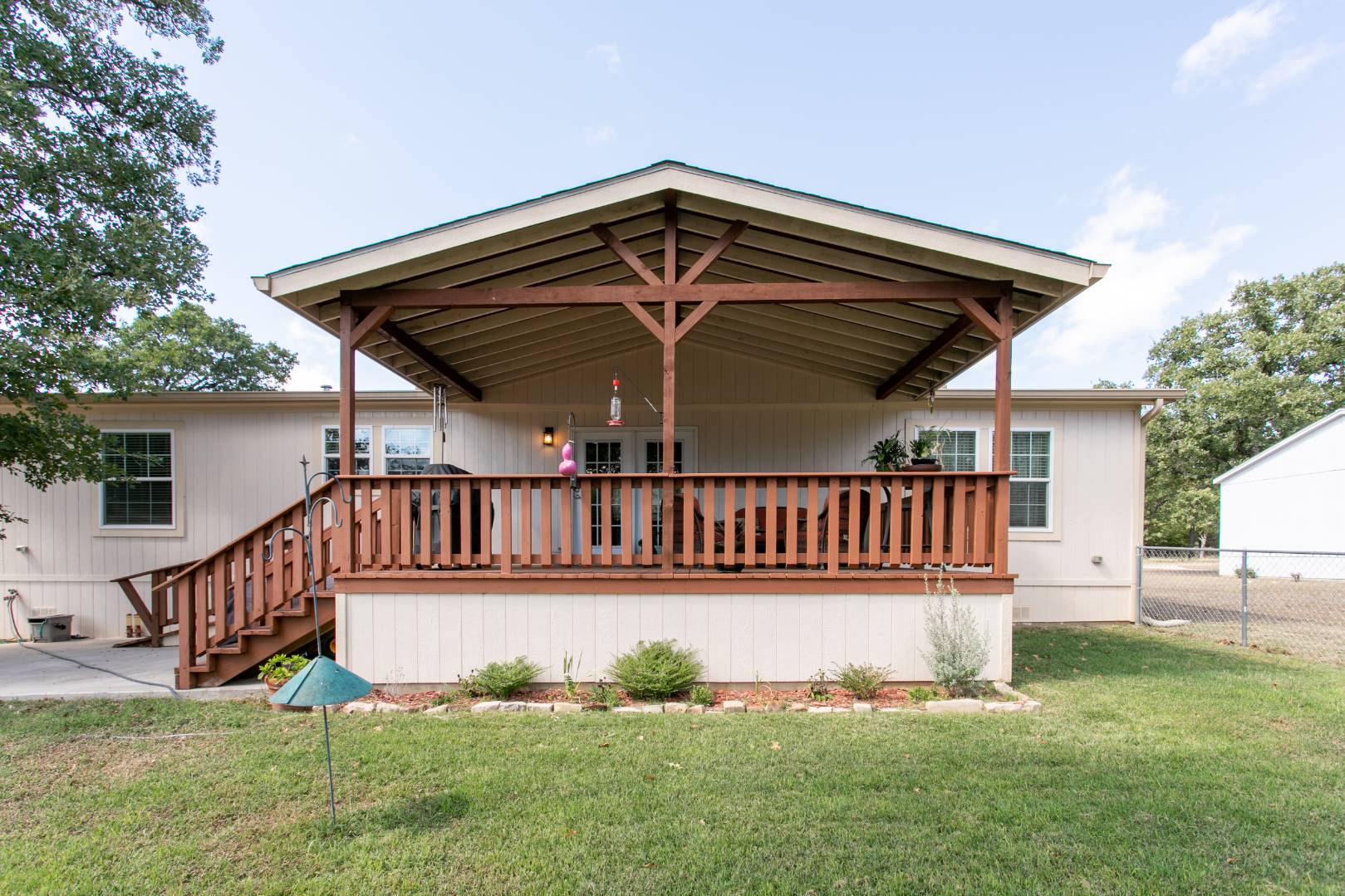 ;
;