2152 Co Hwy 11, Mount Vision, NY 13810
| Listing ID |
11286107 |
|
|
|
| Property Type |
Residential |
|
|
|
| County |
Otsego |
|
|
|
| Township |
Hartwick |
|
|
|
| School |
COOPERSTOWN CENTRAL SCHOOL DISTRICT |
|
|
|
|
| Total Tax |
$3,056 |
|
|
|
| Tax ID |
363200-192.000-0002-022.032 |
|
|
|
| FEMA Flood Map |
fema.gov/portal |
|
|
|
| Year Built |
2007 |
|
|
|
| |
|
|
|
|
|
Charming Country home borders Otego Creek, Cooperstown Schools
With 1330 feet of water frontage on the Otego Creek, this quality built 2007 Ranch offers a total of over 2330 square feet of living space, along with multiple decks for outdoor entertaining, and is set on nearly 23 private acres gently sloping downward through woodlands to the water. This charming home features 3 bedrooms and 1 full bath in the main section of the house with an 1/2 bath in the 832+/- square feet of space in the addition wing, currently used as a studio workspace, but could be converted to an additional bedroom, office, playroom or even in-law suite with separate entrance and deck off the back. Kraftmaid hard maple shaker cabinets set off the contemporary, nicely-sized kitchen, with quartz counters, adjoining the dining area that features french doors leading to a massive back deck overlooking the views of the backyard and the rolling hills behind. Gorgeous red oak flooring, 3/4" thick, is installed throughout the main house, including the closets, while all the doors are solid wood and the wood casings and moldings for the windows, doors and baseboards were hand-crafted on site. The main bathroom features another Kraftmaid vanity along with a Swanstone vanity top. While propane fired hot water baseboard in the main house and propane wall heaters in the wing addition are the main source of heat for the house, there are also two high quality wood stoves which can serve as secondary heat source: Woodstock Soapstone stove in the living room and a Jotul in the wing area. For the warmer months, there are 6 ceiling fans located throughout the house. Conveniently the laundry is located on the main floor, making this home suitable for one floor living. This beautiful home is solidly built on an 8" poured concrete foundation, where the insulated unfinished basement is just waiting for its new owner to complete additional living space in this light-filled space with a French door walk-out to the backyard. The house has a 165' drilled well and 1500 gallon septic tank with 3 leach fields, 60' in length each. Outside you will find lovely landscaping around the home, and a front covered porch that runs the full length of the house, while there are two decks out back, an huge 8' x 30' long deck off the main house and an additional 8 x 4' deck off the addition wing. Heavy duty vinyl siding provides easy and low maintenance, with asphalt architectural roof shingles. Walking out to the large backyard, you will find a Nine hole "Pitch and Putt" golf course, with an additional outbuilding/barn approx. 23 ft x 24 ft. also built in 2007 and can be used for additional storage, equipment or even converted for horses or livestock. Beyond this is a sizable woodlot, featuring an extensive trail system providing easy access throughout the 22 acres and leads down to Otego Creek. Between the open field, woods and creek, this is an ideal hunting property and comes with 2 deer stands as well as access to the Creek for fishing and water recreation.In addition, both Arnold Lake and Milford State Forests with nearly 1800 additional acres for hunting, hiking, water recreation and snowmobiling are each within 5 miles. The property has fiber optic internet service and is in the Cooperstown School District. Come check out this unique and charming home!
|
- 3 Total Bedrooms
- 1 Full Bath
- 1 Half Bath
- 2330 SF
- 22.67 Acres
- Built in 2007
- 1 Story
- Ranch Style
- Full Basement
- 1504 Lower Level SF
- Lower Level: Unfinished, Walk Out
- Open Kitchen
- Quartz Kitchen Counter
- Oven/Range
- Refrigerator
- Dishwasher
- Microwave
- Washer
- Dryer
- Hardwood Flooring
- 10 Rooms
- Entry Foyer
- Living Room
- Dining Room
- Den/Office
- Primary Bedroom
- Kitchen
- Laundry
- First Floor Primary Bedroom
- First Floor Bathroom
- 2 Fireplaces
- Wood Stove
- Baseboard
- Other Heat Type
- Propane Fuel
- Wood Fuel
- Frame Construction
- Vinyl Siding
- Asphalt Shingles Roof
- Attached Garage
- 2 Garage Spaces
- Private Well Water
- Private Septic
- Deck
- Covered Porch
- Driveway
- Trees
- Utilities
- Barn
- Mountain View
- Wooded View
- Private View
- Scenic View
- Creek Waterfront
- Water Frontage: 1330'
- $3,056 Total Tax
- Tax Year 2023
- Sold on 11/18/2024
- Sold for $530,000
- Buyer's Agent: Josh Buell
- Company: Whitetail Properties RE LLC
|
|
WHITETAIL PROPERTIES REAL ESTATE LLC (NY)
|
|
|
WHITETAIL PROPERTIES REAL ESTATE LLC (NY)
|
Listing data is deemed reliable but is NOT guaranteed accurate.
|



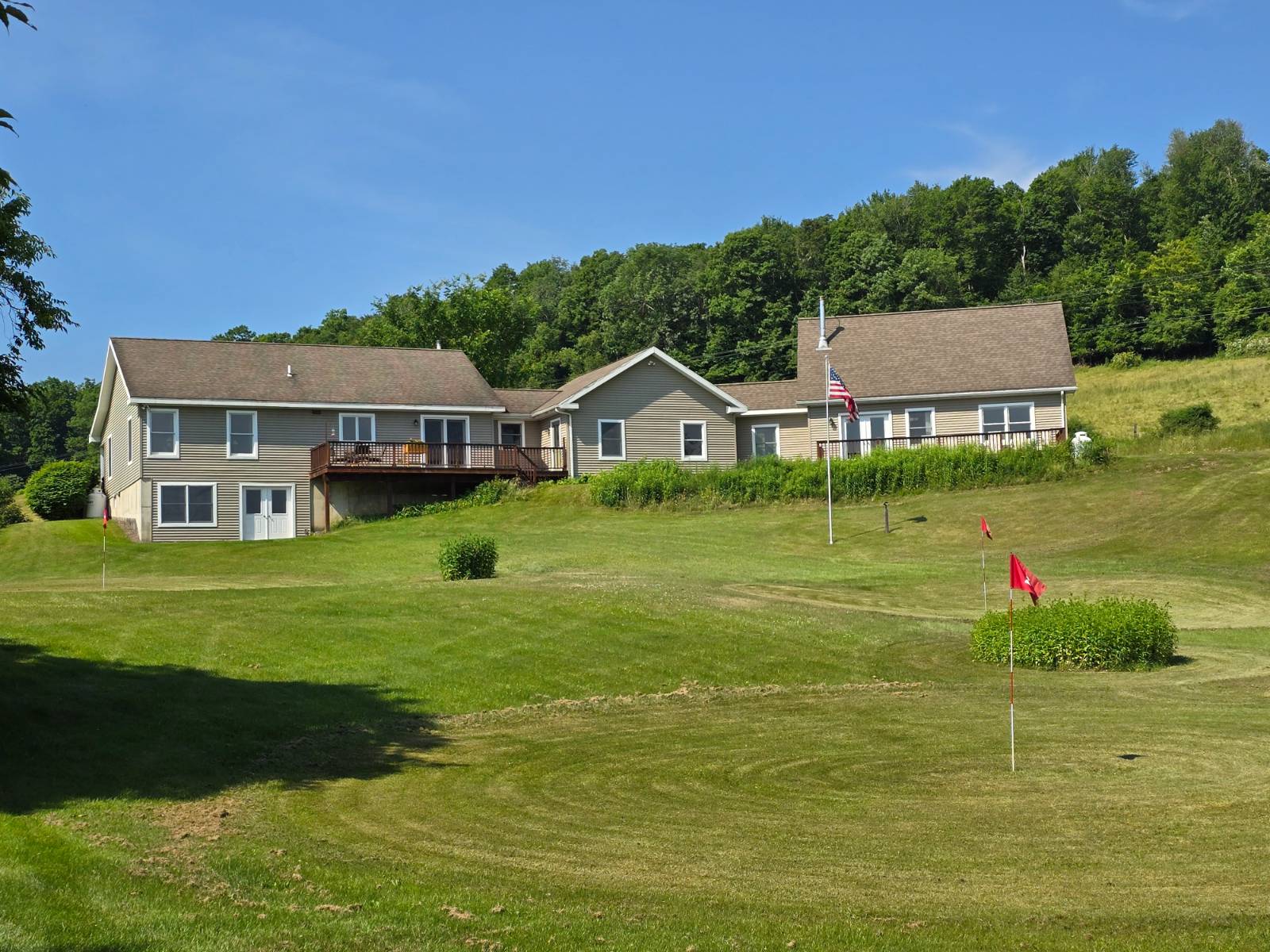



 ;
; ;
;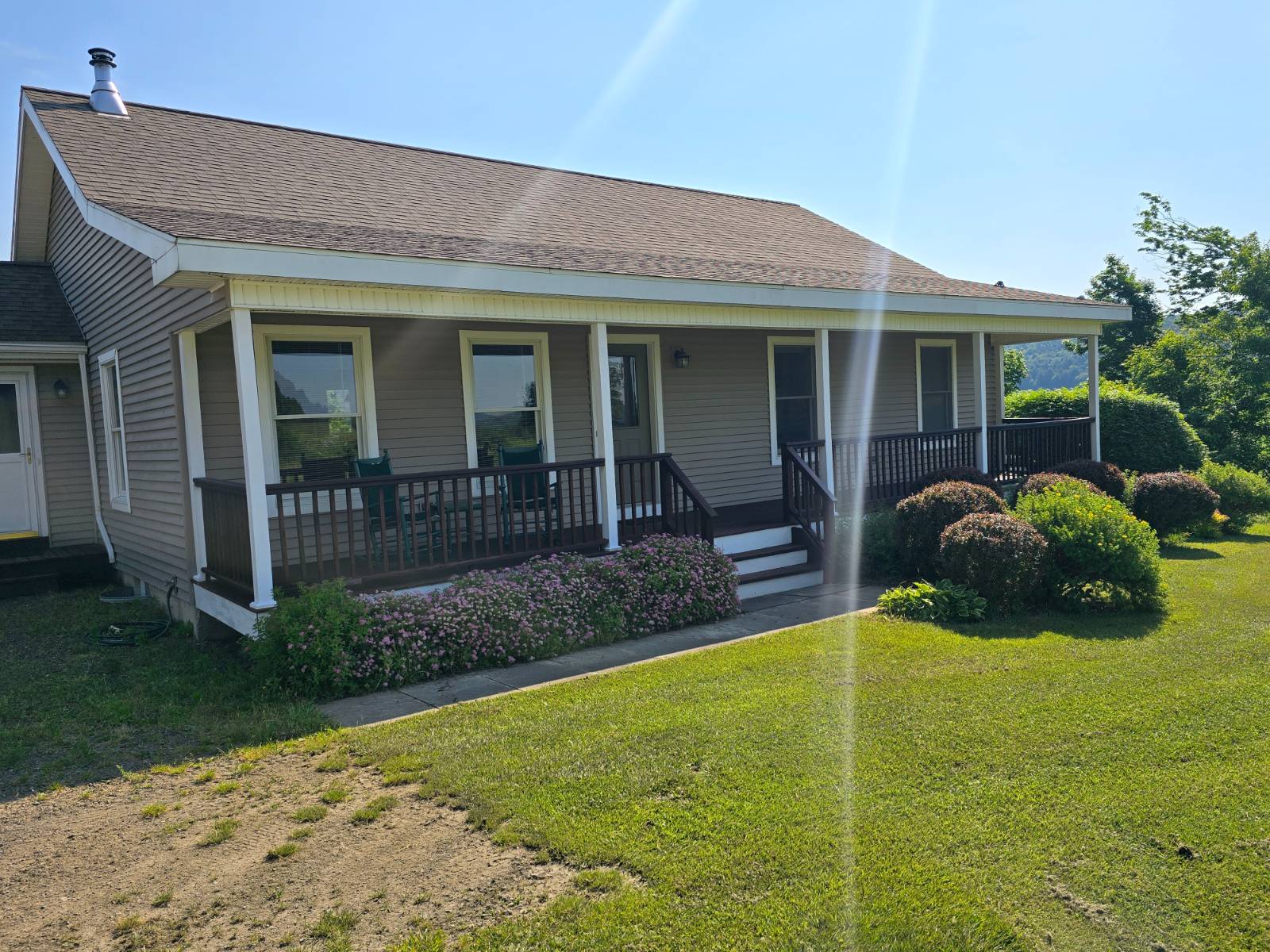 ;
; ;
;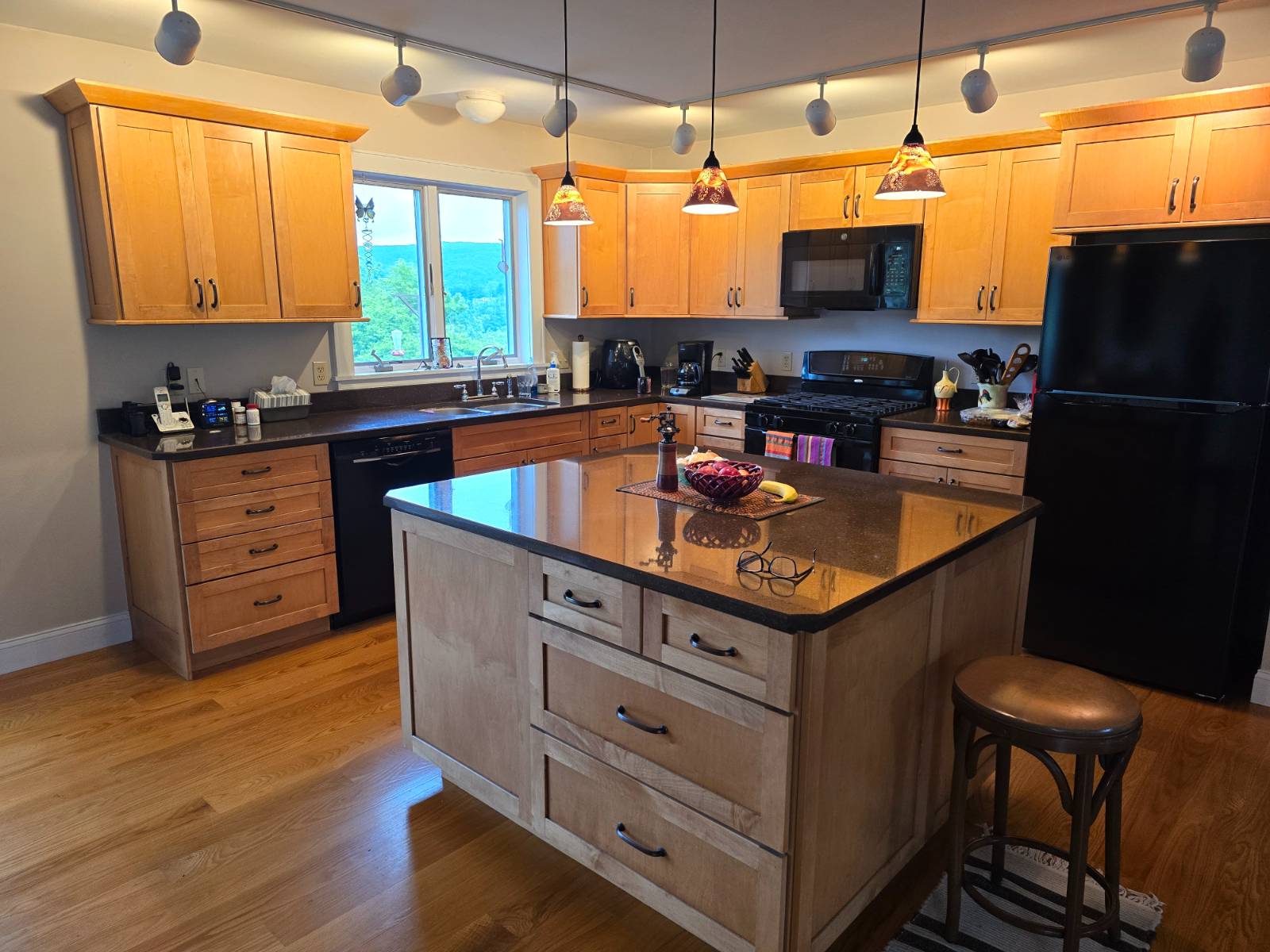 ;
; ;
; ;
; ;
;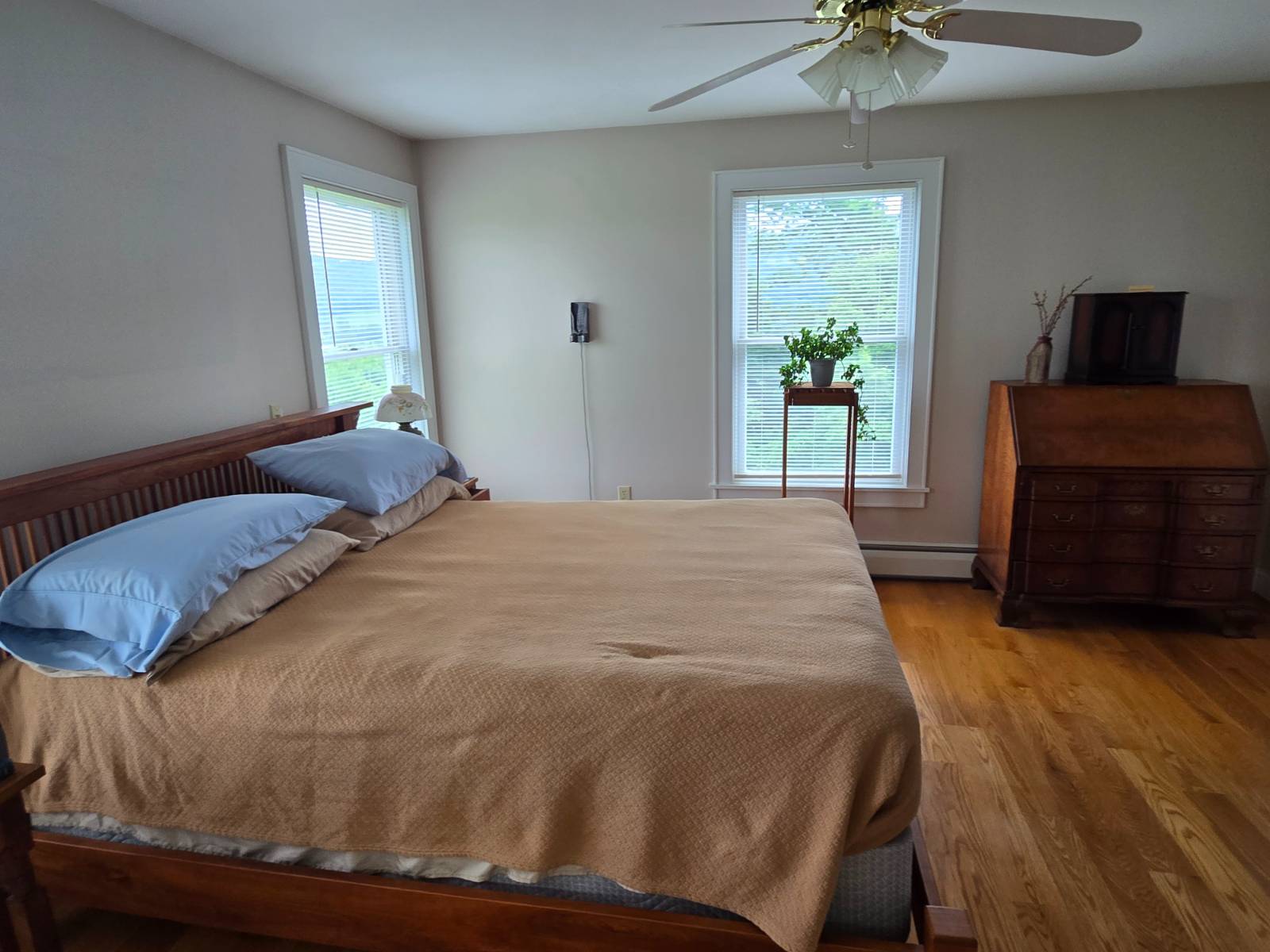 ;
; ;
; ;
; ;
;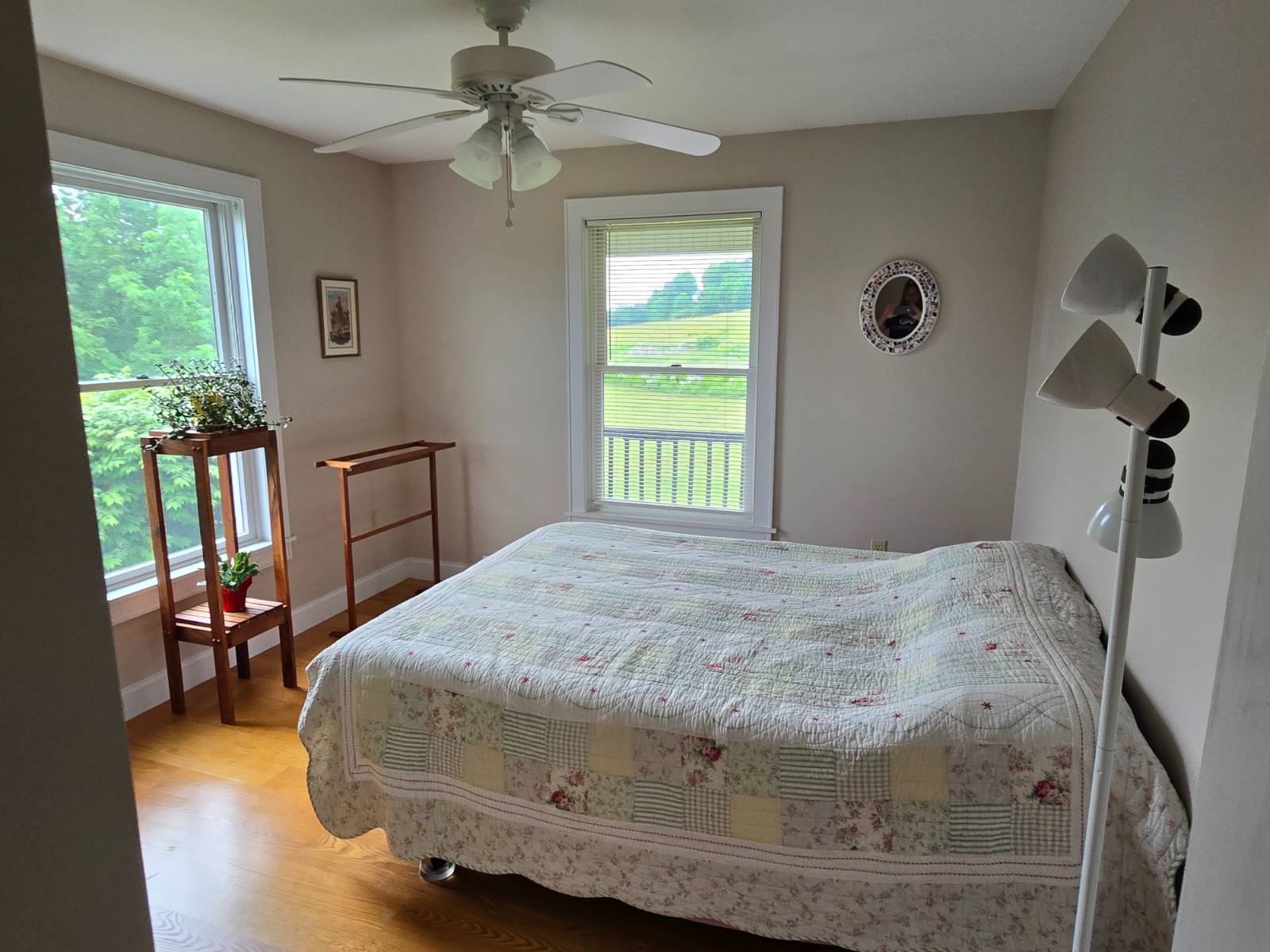 ;
; ;
;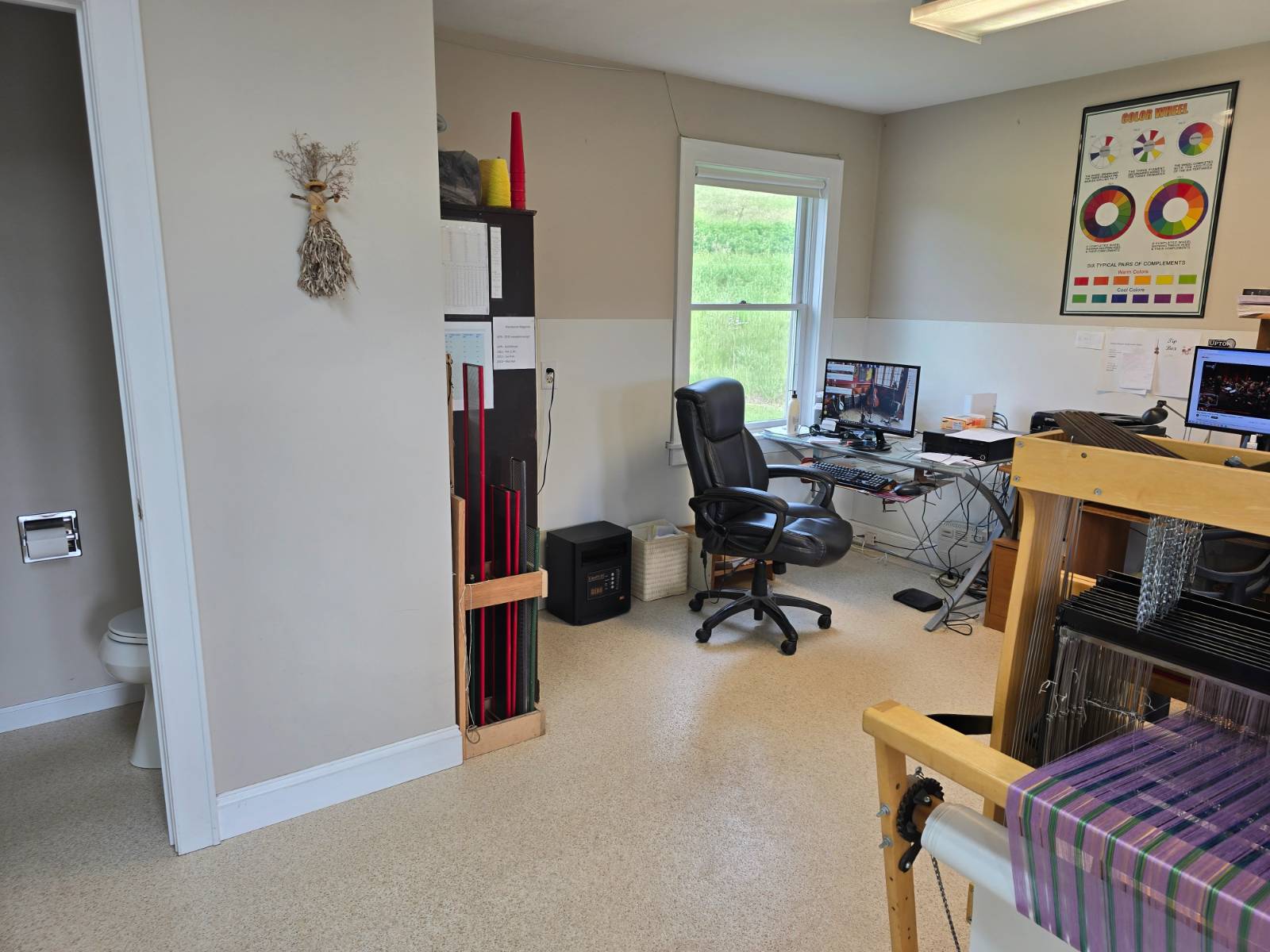 ;
; ;
; ;
; ;
;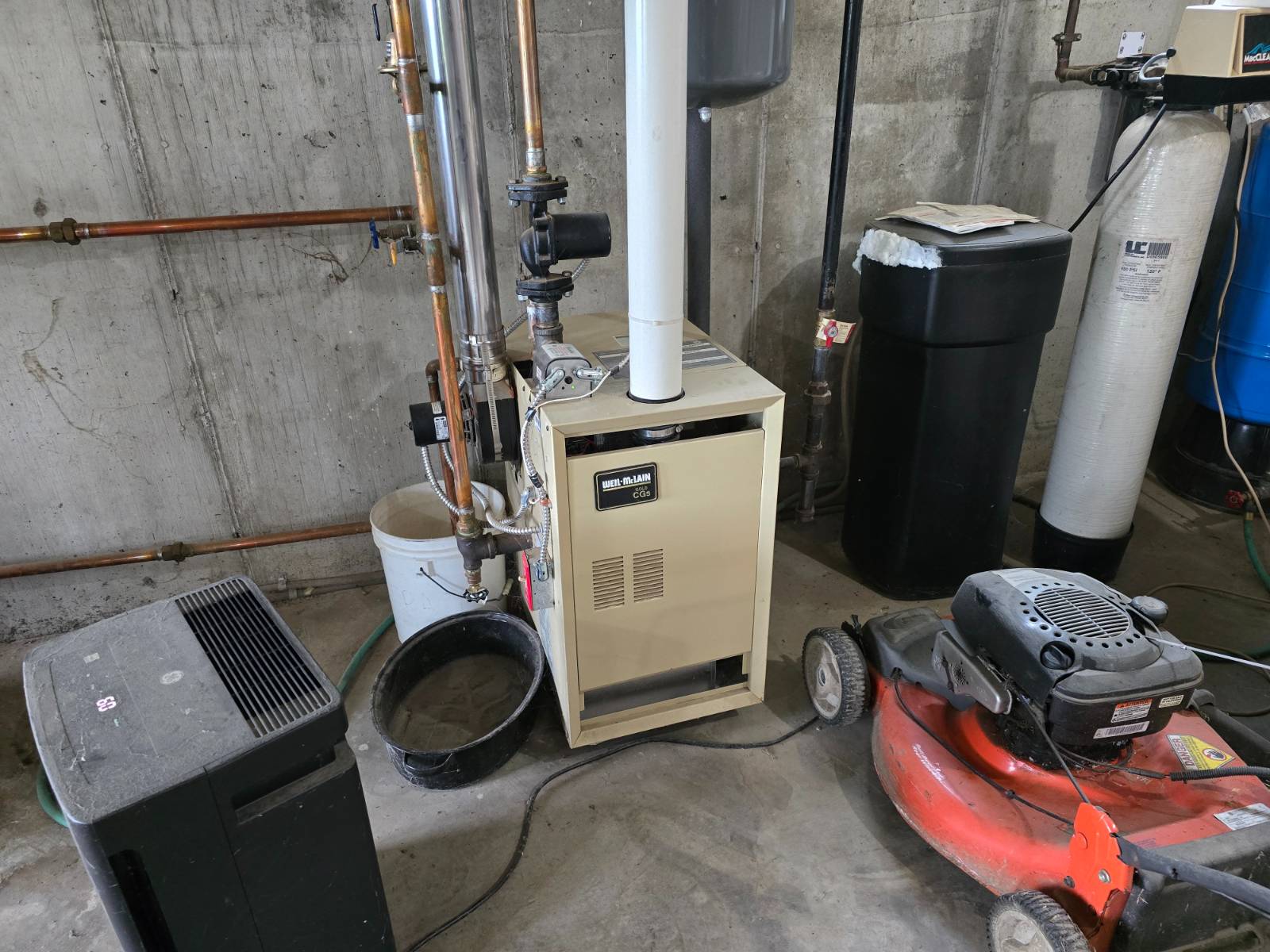 ;
;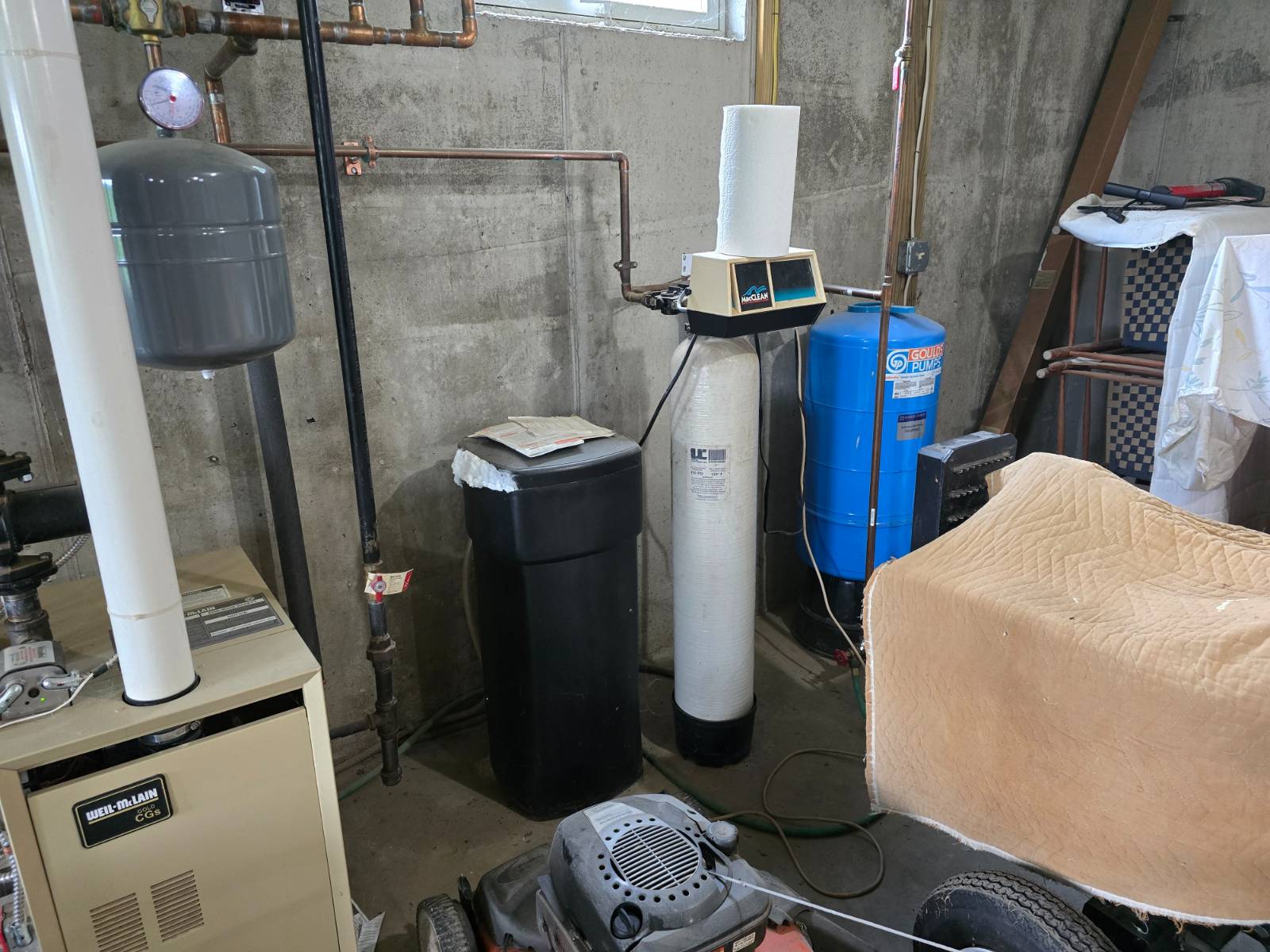 ;
;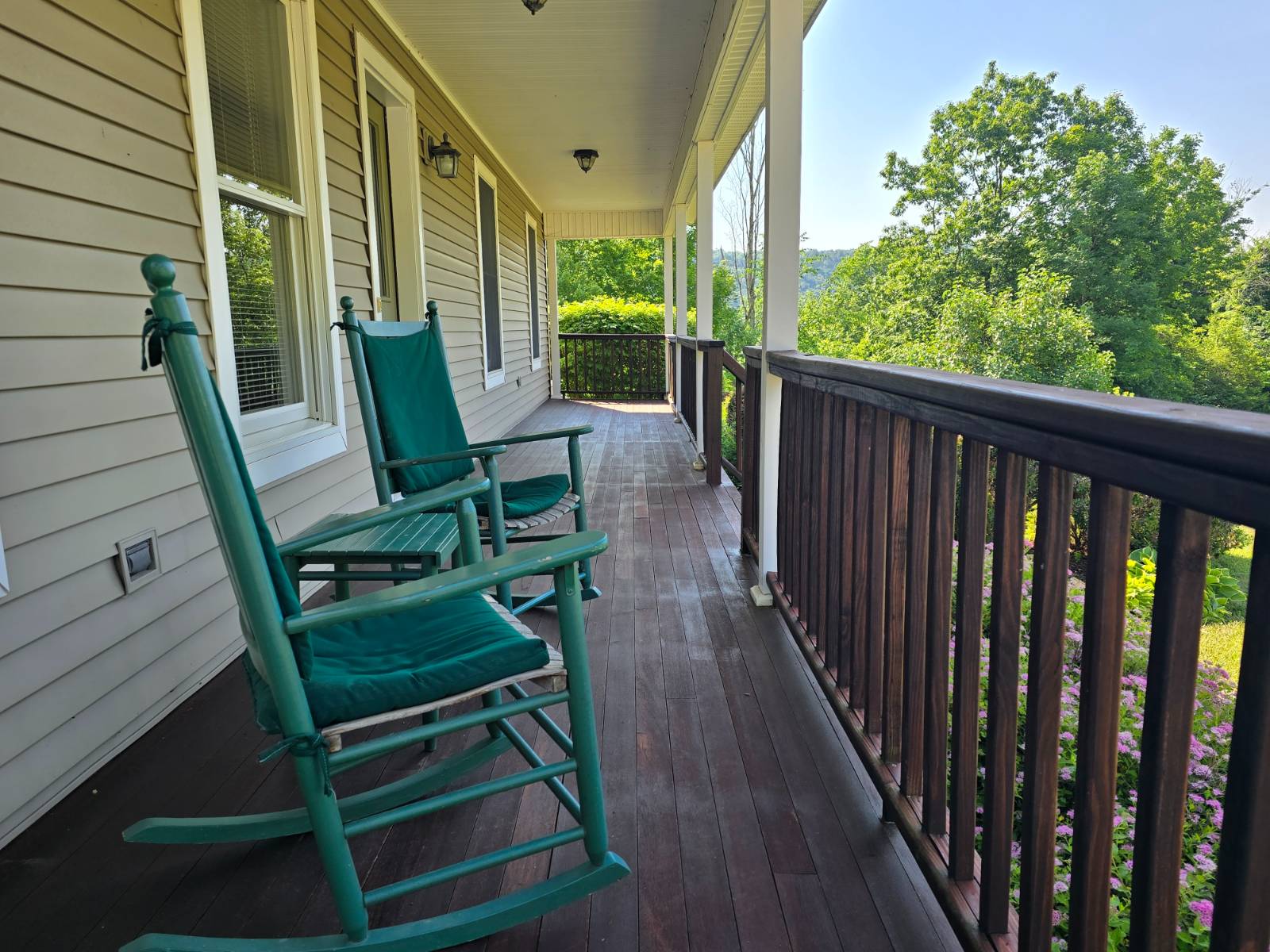 ;
;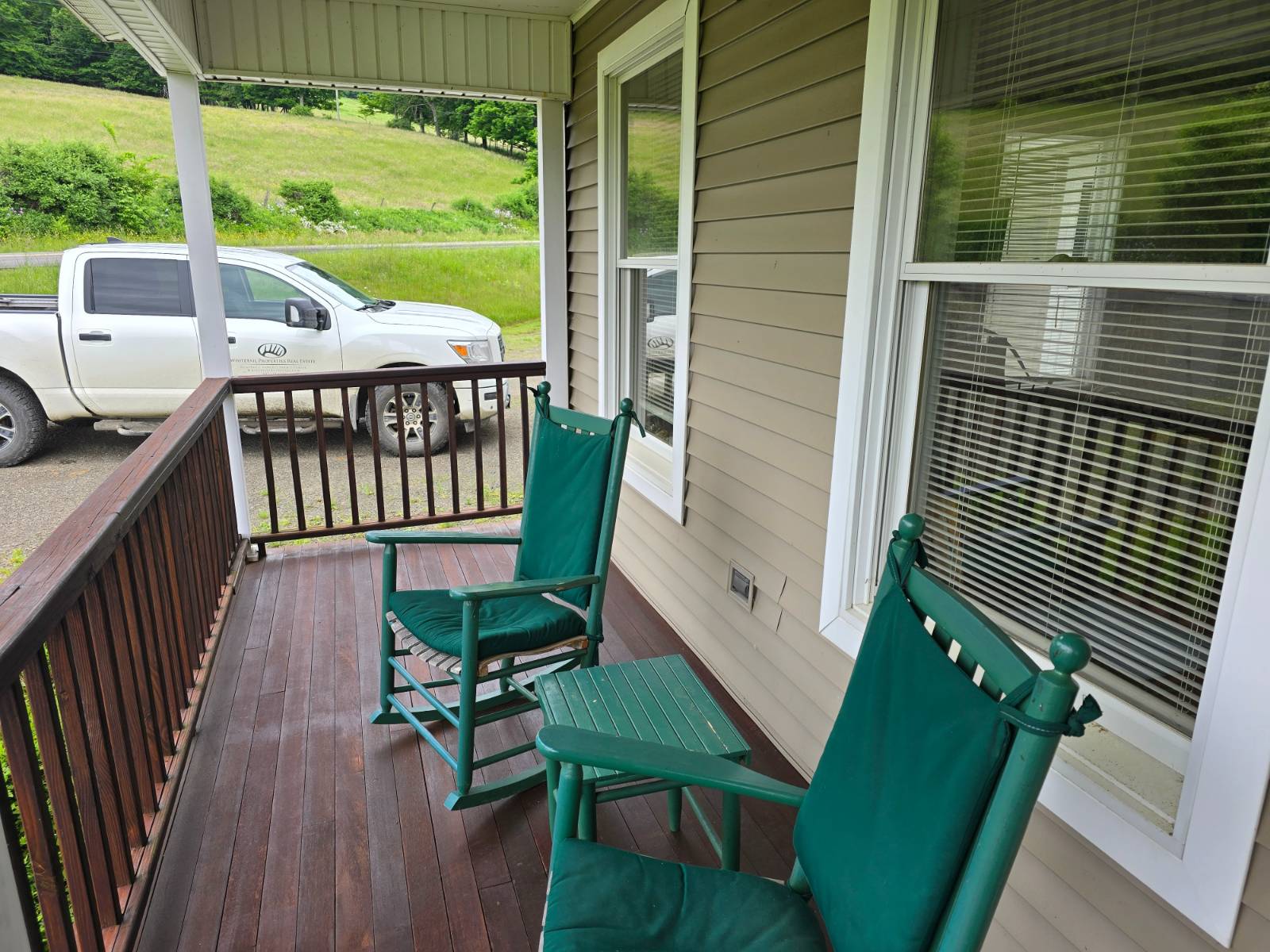 ;
; ;
; ;
; ;
; ;
;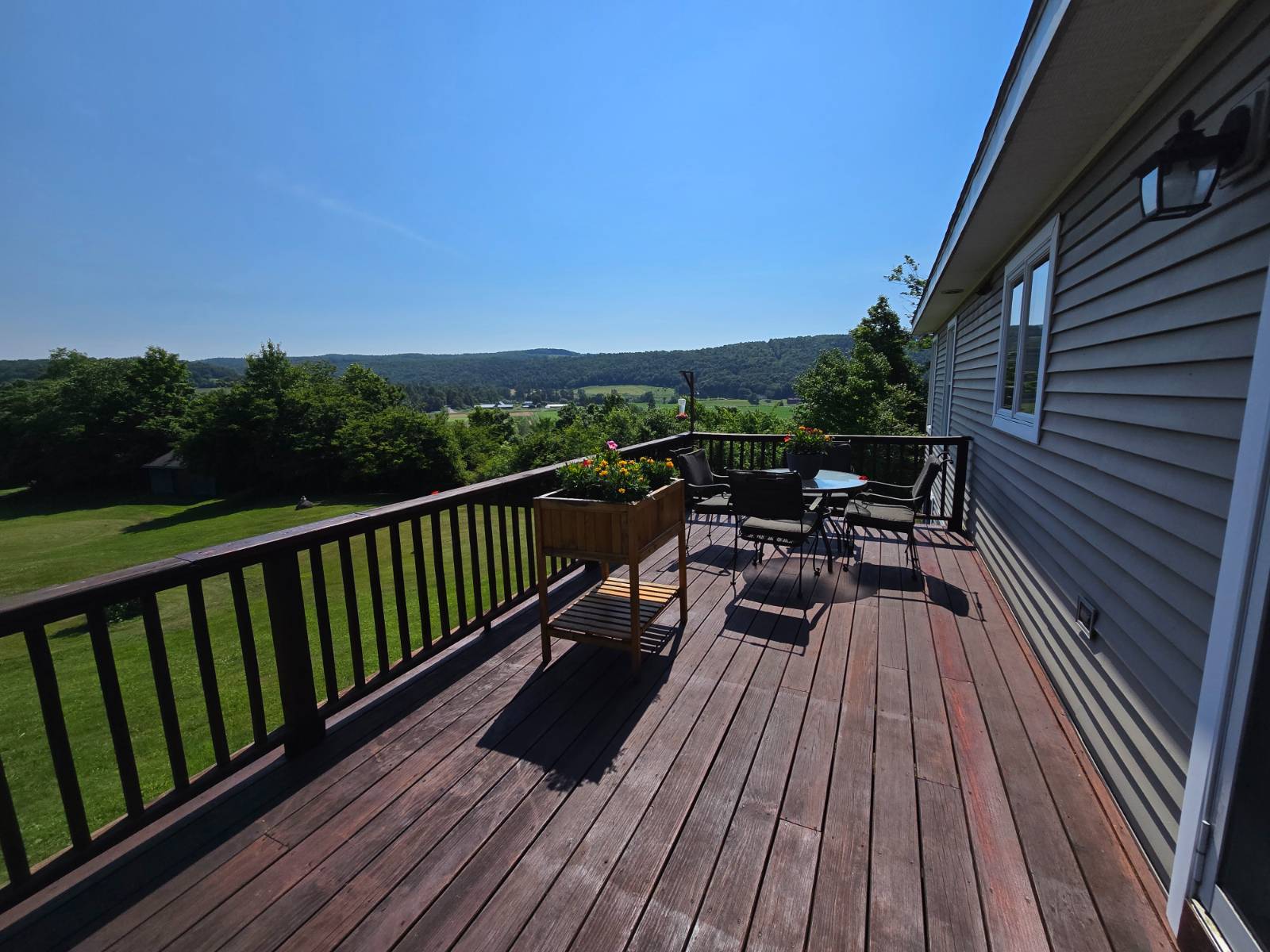 ;
; ;
;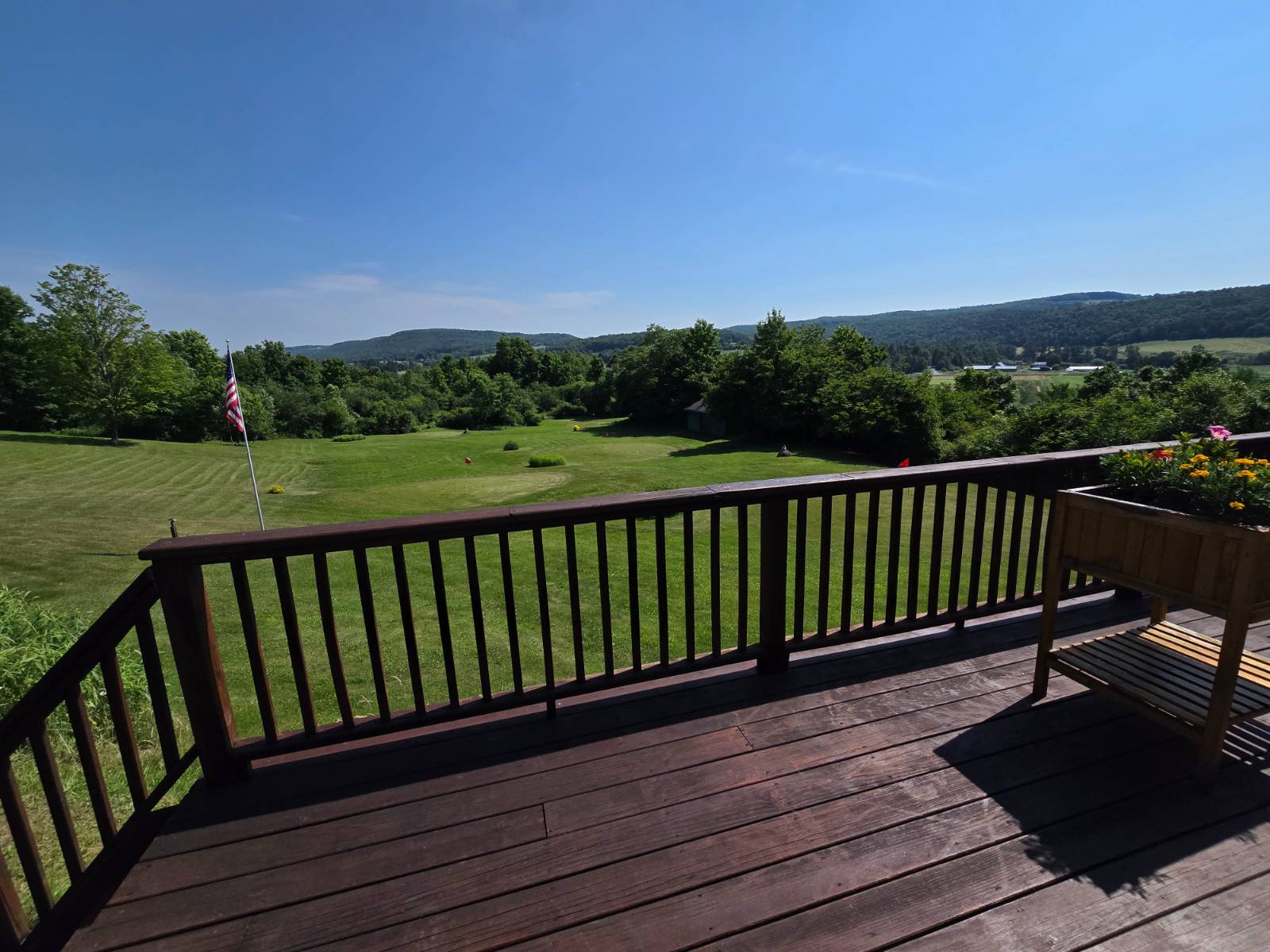 ;
; ;
; ;
;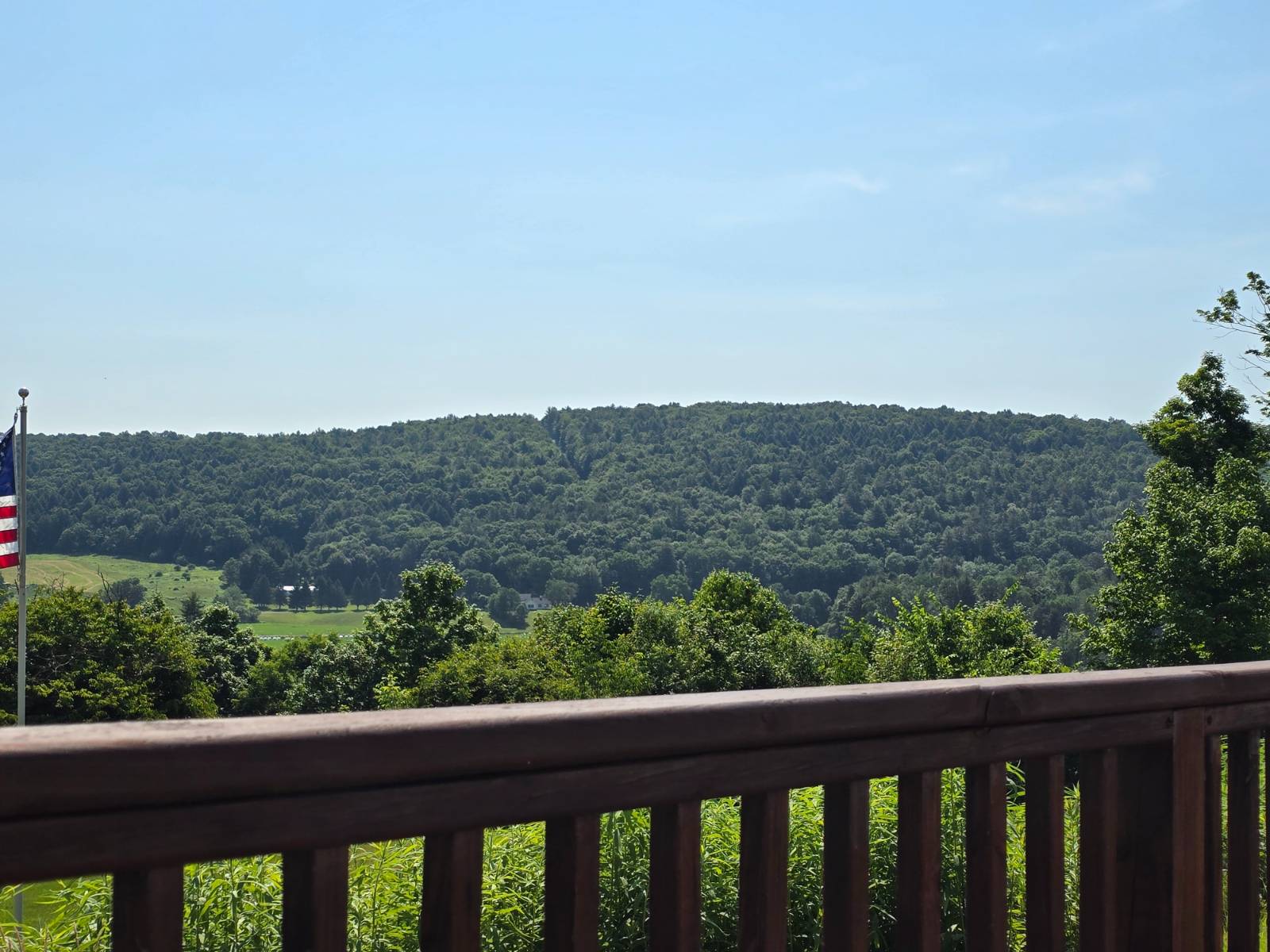 ;
;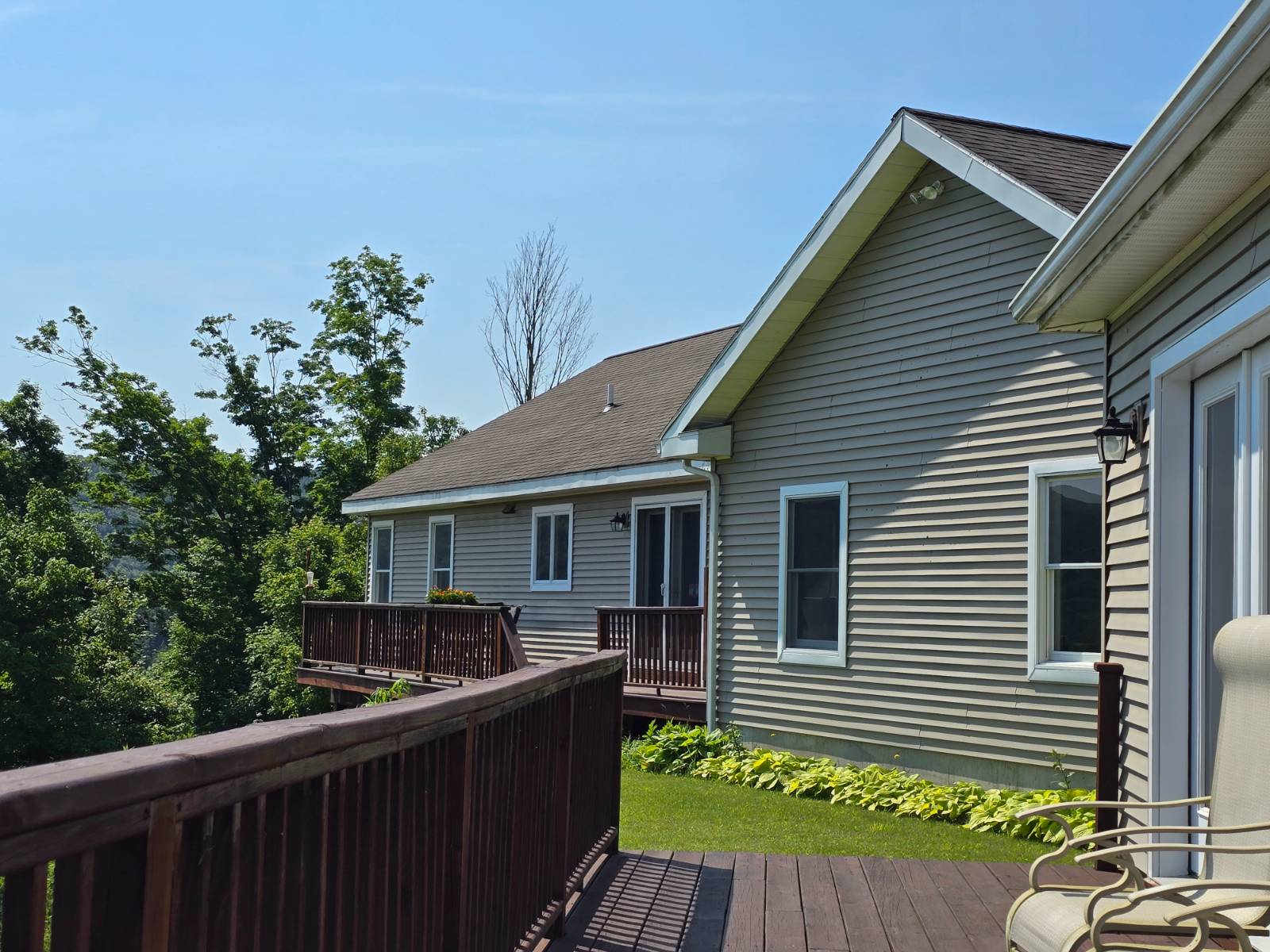 ;
; ;
;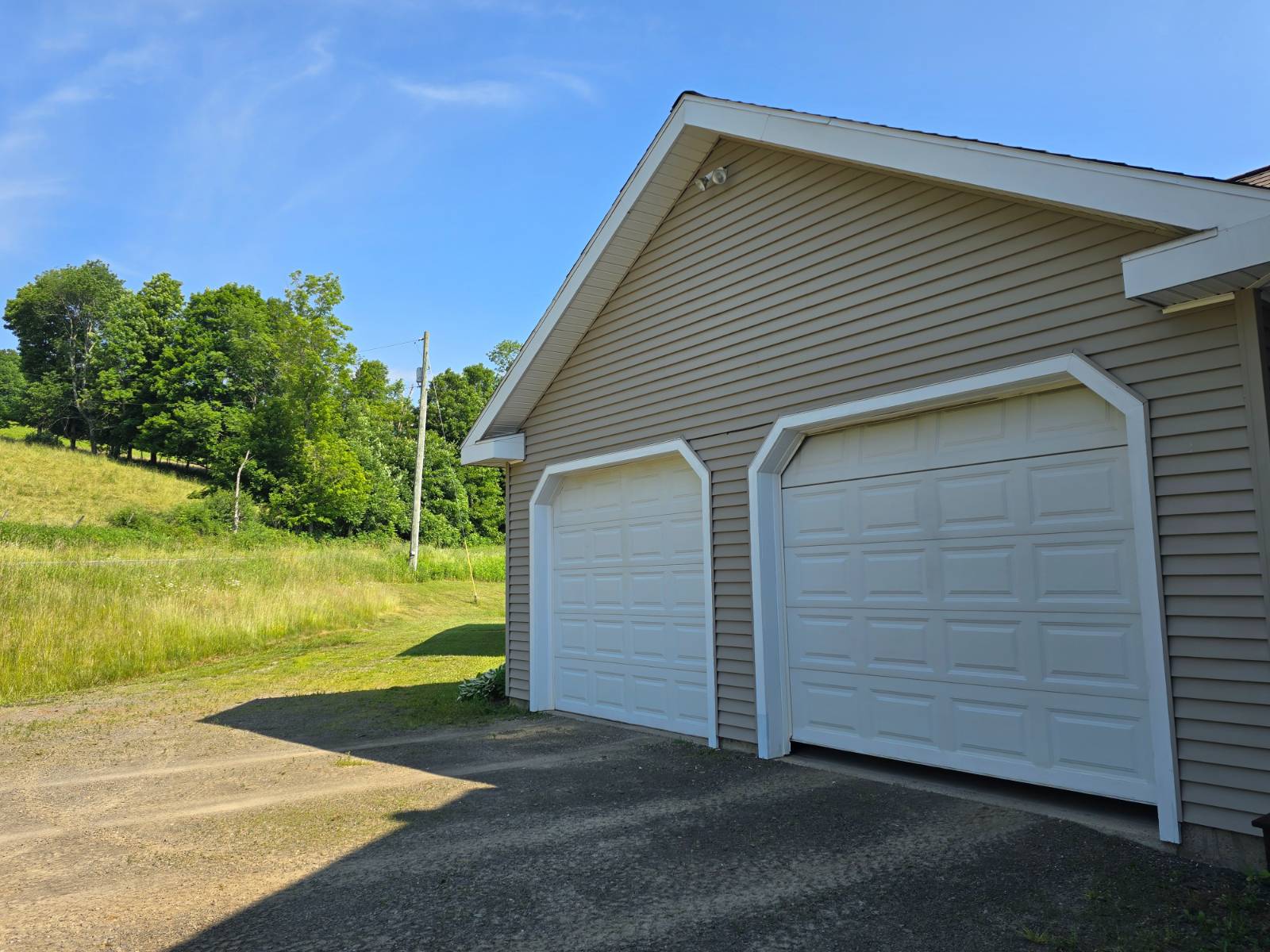 ;
;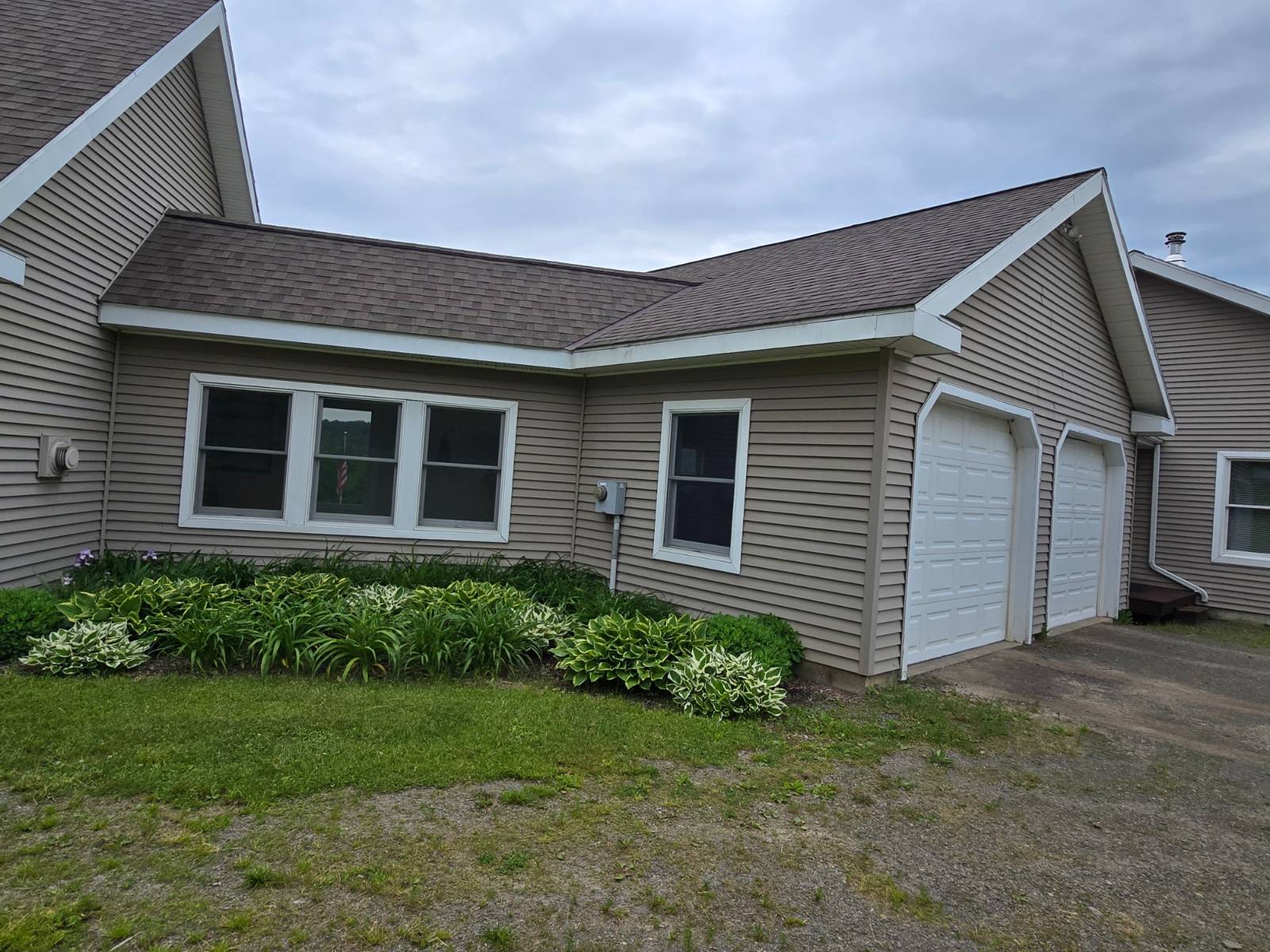 ;
;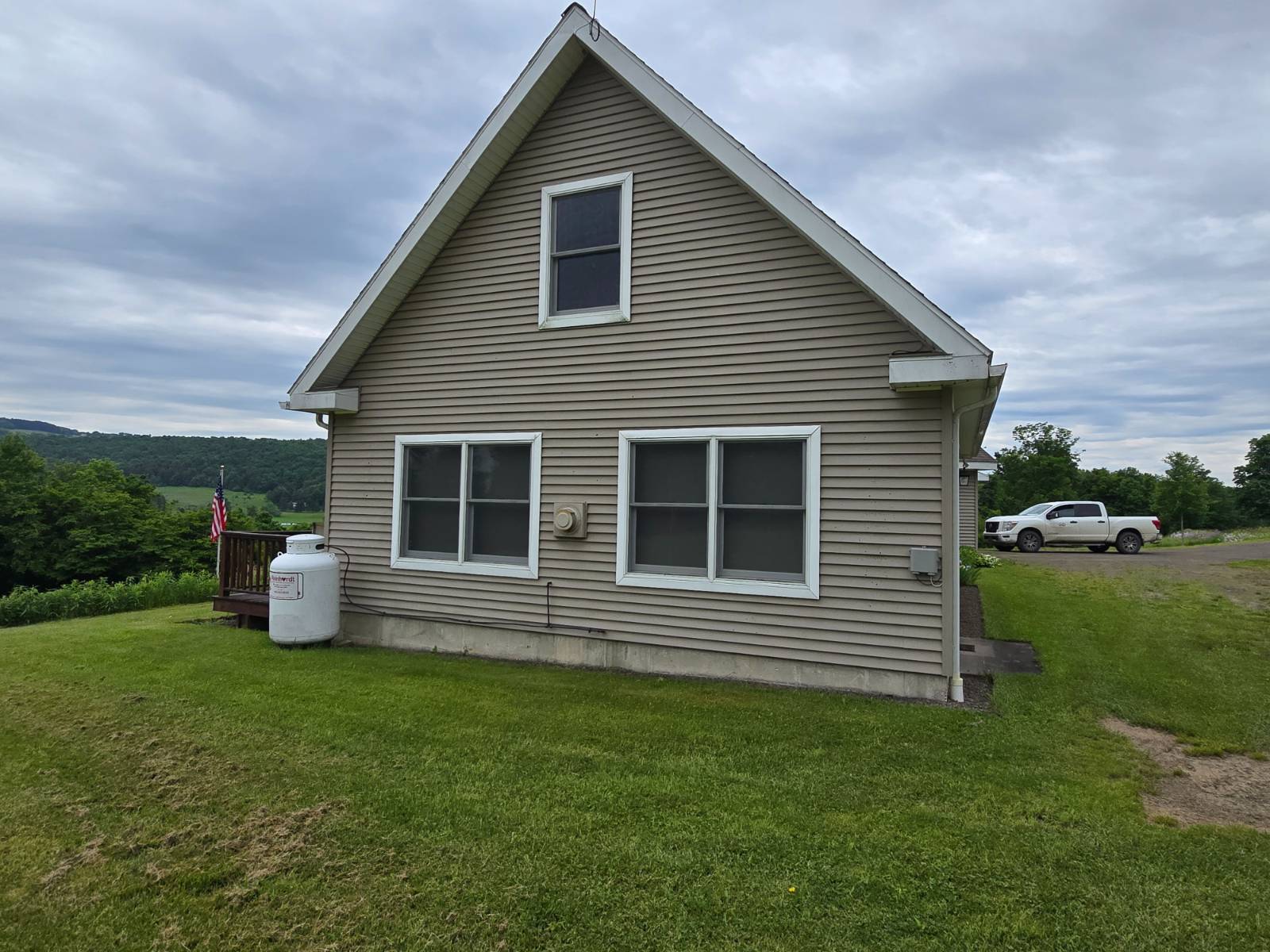 ;
; ;
; ;
; ;
;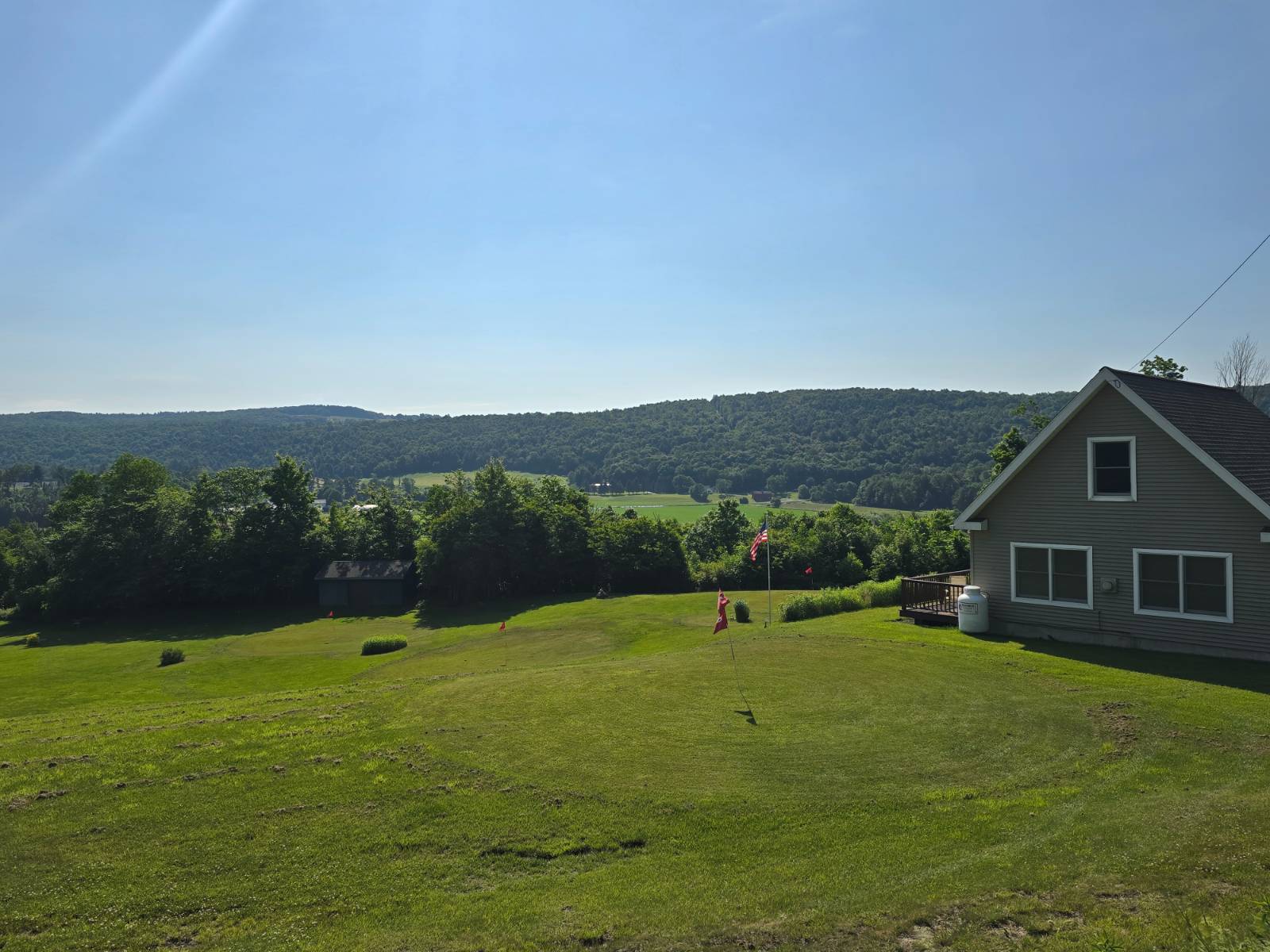 ;
; ;
; ;
; ;
; ;
; ;
; ;
; ;
; ;
; ;
;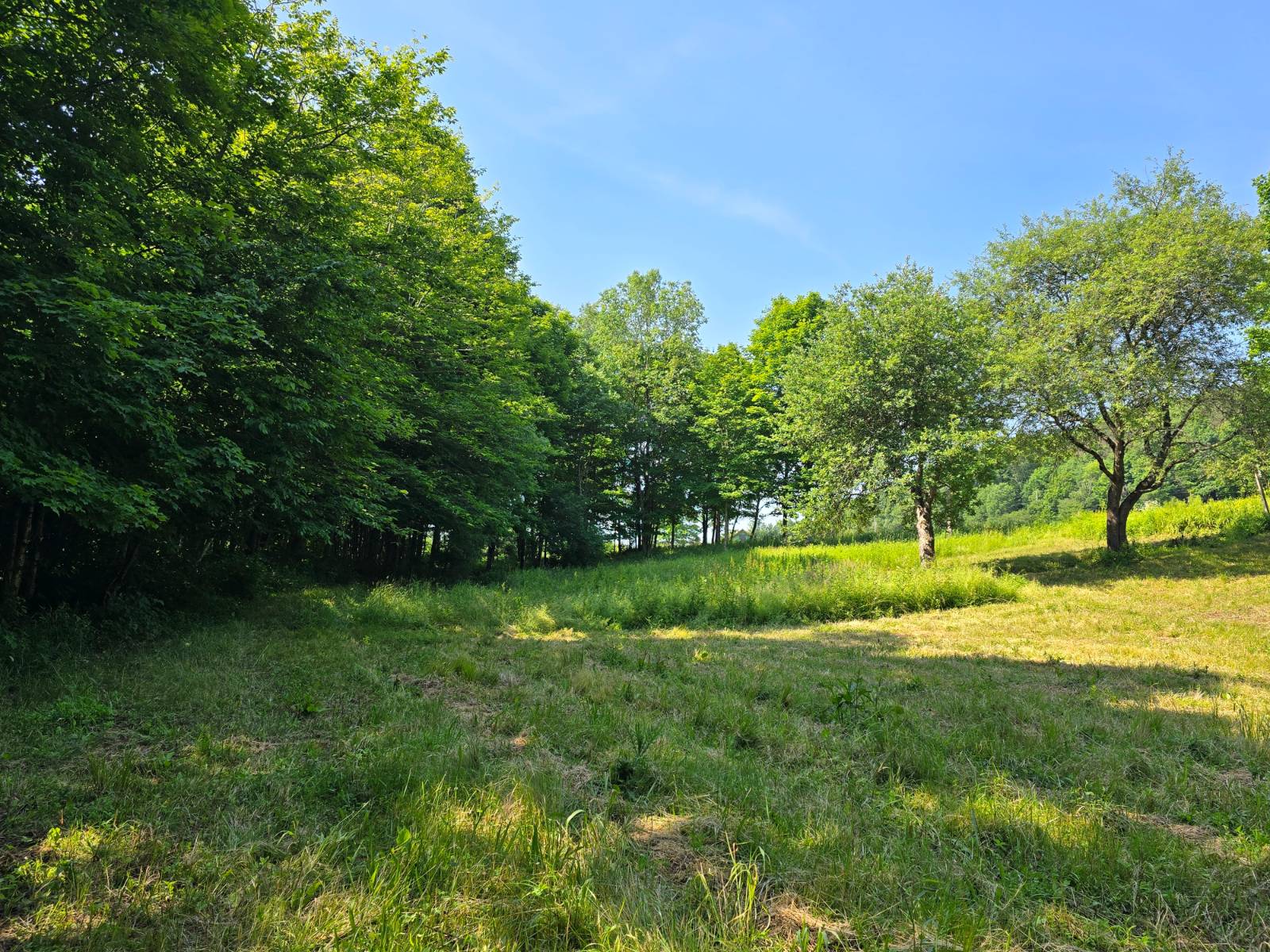 ;
;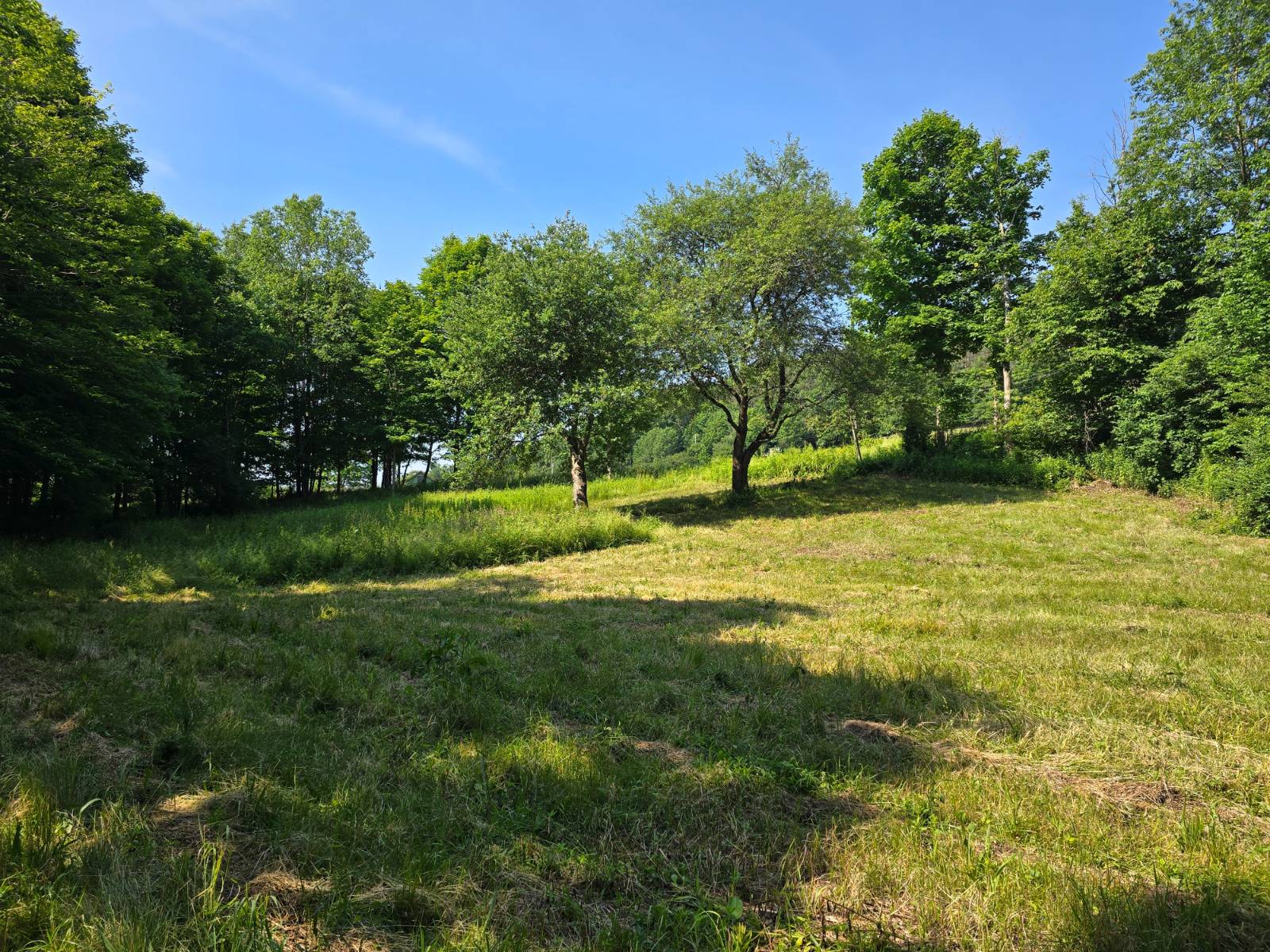 ;
; ;
; ;
; ;
;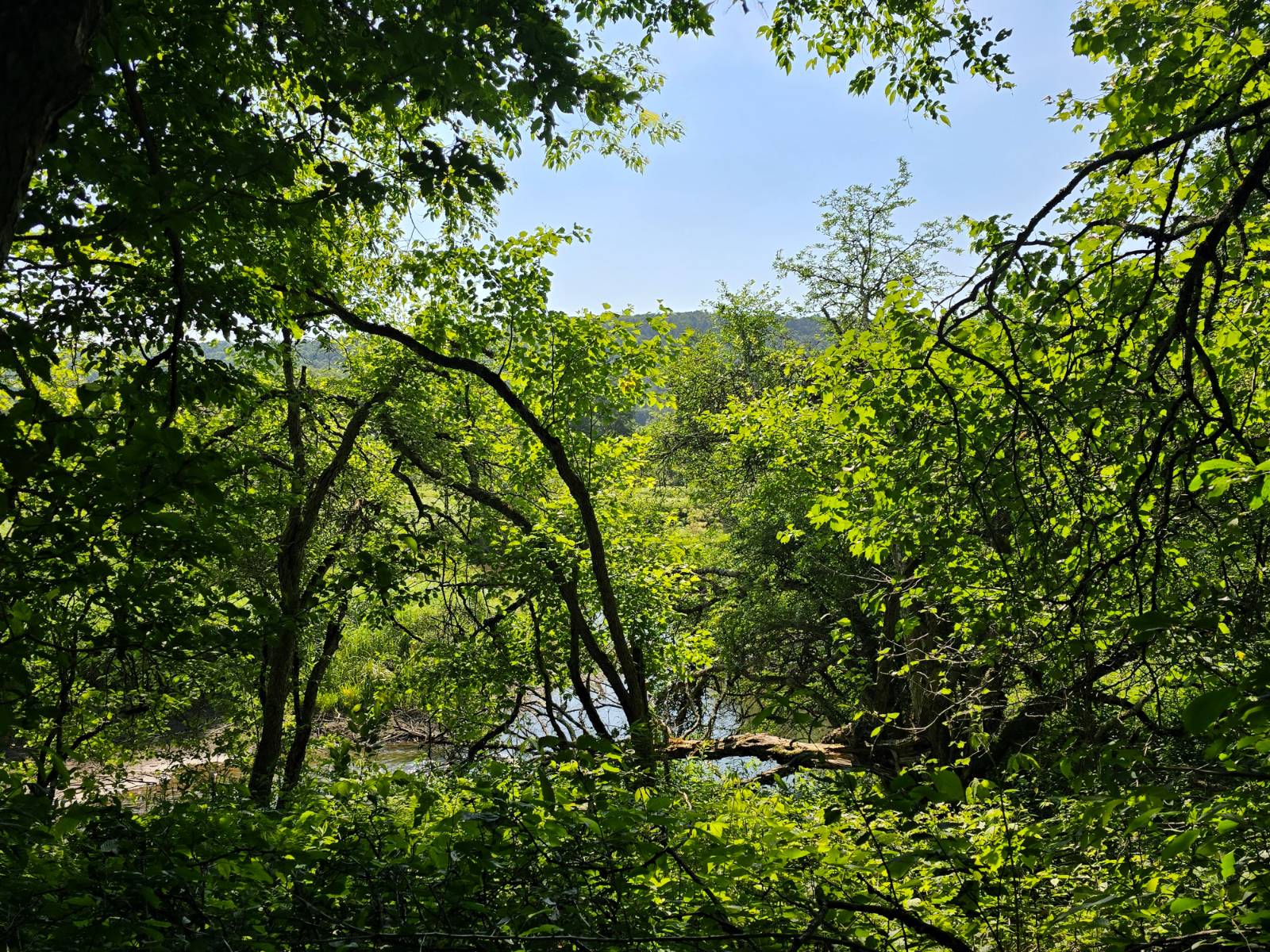 ;
;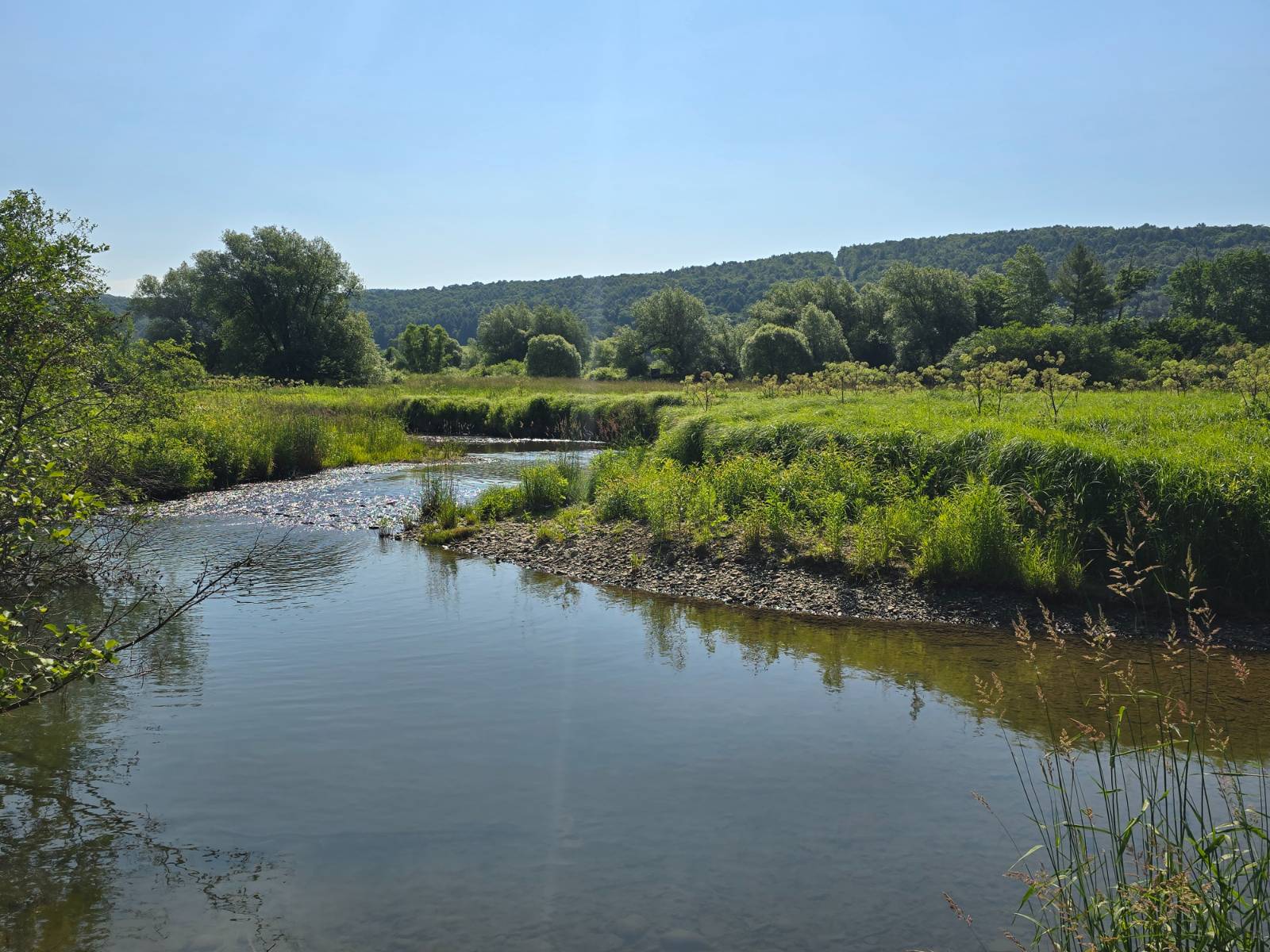 ;
;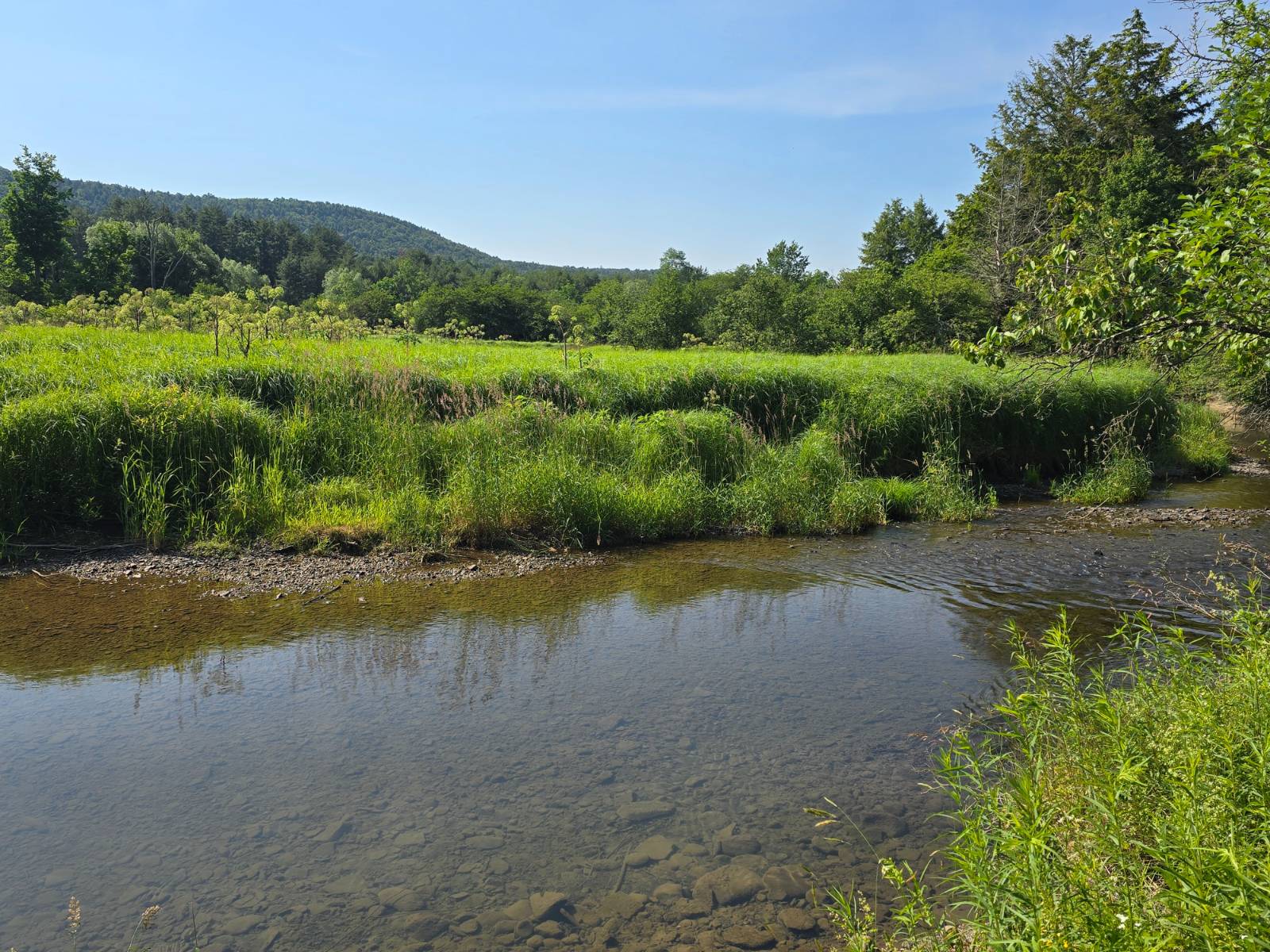 ;
;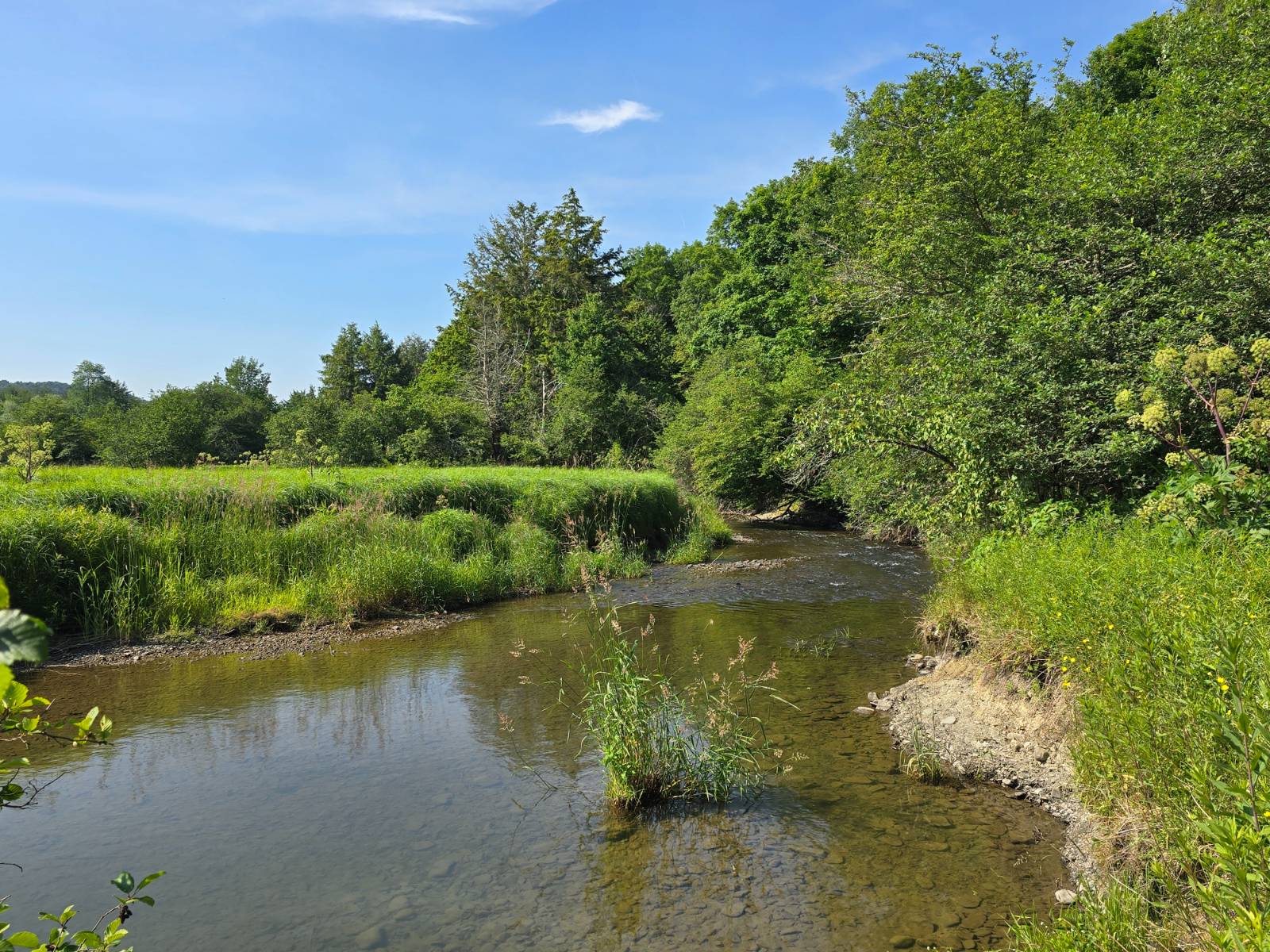 ;
; ;
;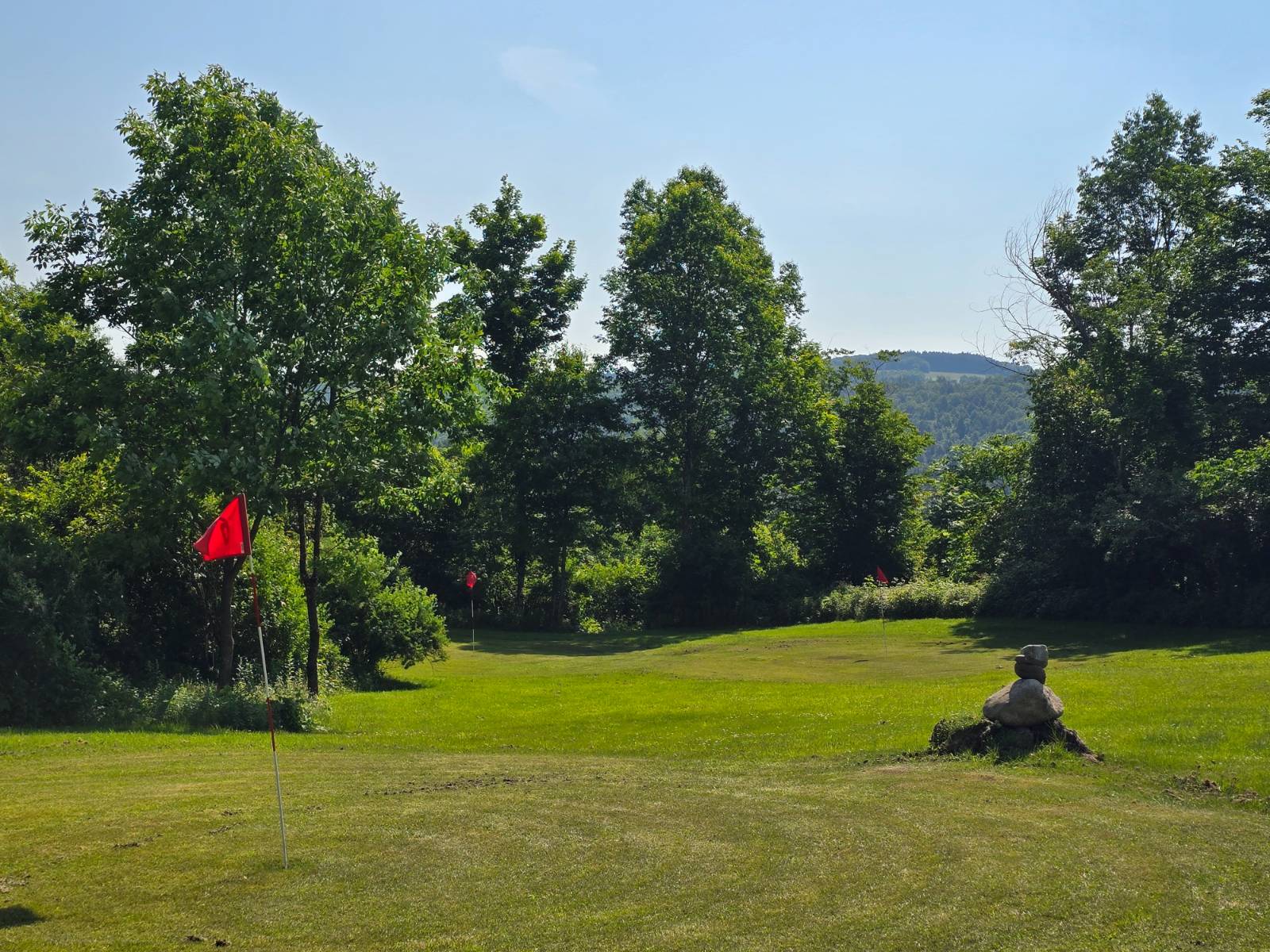 ;
;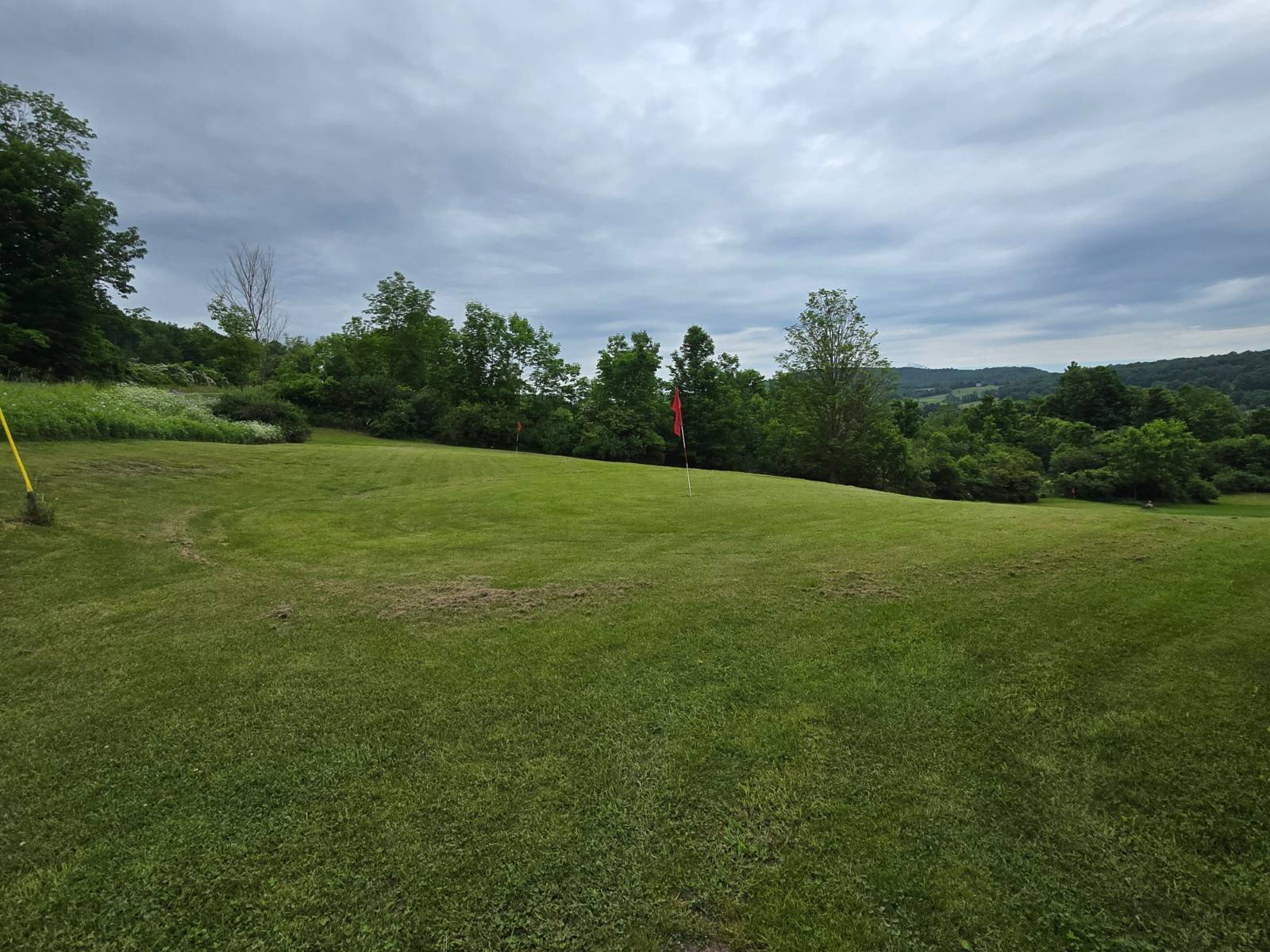 ;
; ;
; ;
; ;
; ;
; ;
; ;
; ;
;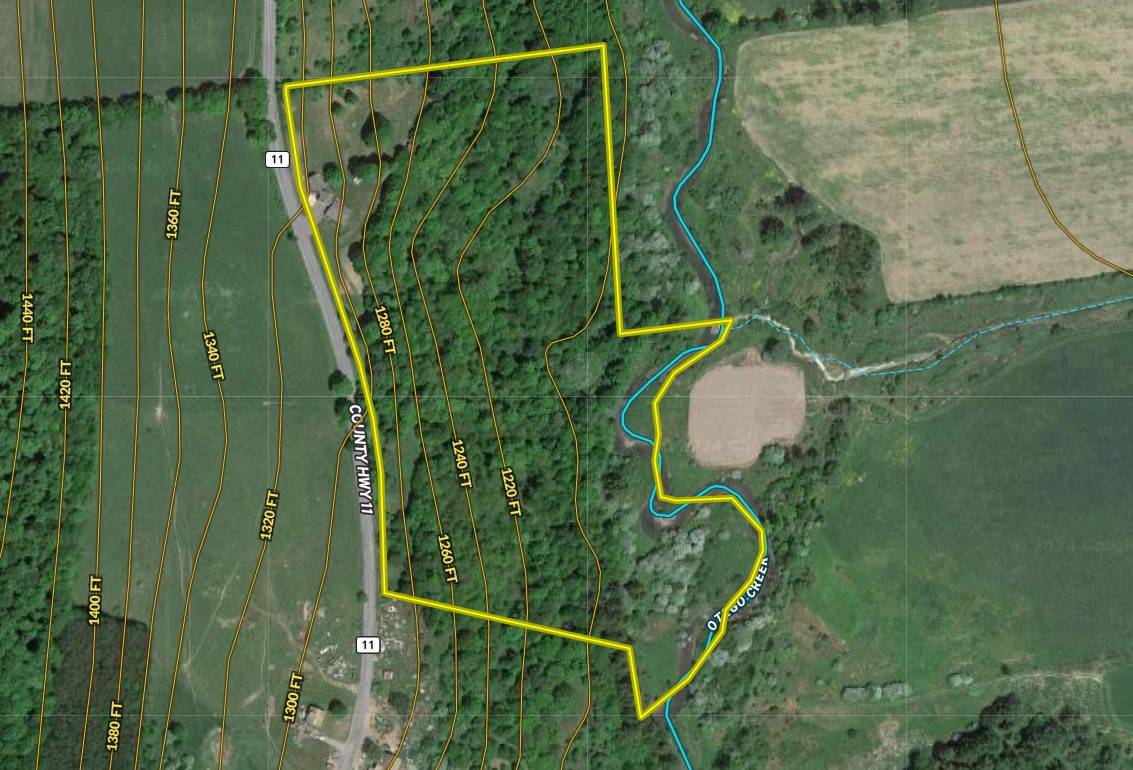 ;
; ;
;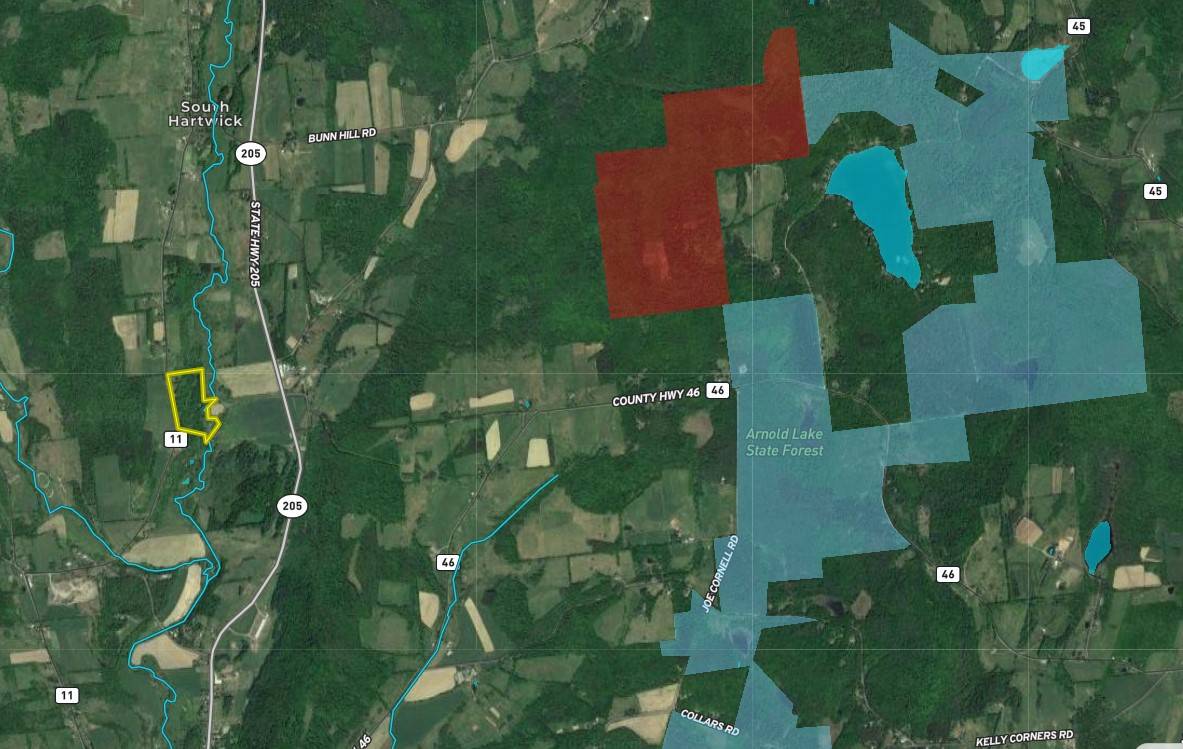 ;
;