217 Meade Rd, Charlotteville, NY 12036
| Listing ID |
11361783 |
|
|
|
| Property Type |
House |
|
|
|
| County |
Schoharie |
|
|
|
| Township |
Summit |
|
|
|
| Neighborhood |
Charlotteville |
|
|
|
|
| School |
CHARLOTTE VALLEY CENTRAL SCHOOL DISTRICT |
|
|
|
| Total Tax |
$4,765 |
|
|
|
| Tax ID |
133.-3-12 |
|
|
|
| FEMA Flood Map |
fema.gov/portal |
|
|
|
| Year Built |
2020 |
|
|
|
|
5 BD, 3 BA home on 18 Acres with Beautiful Valley Views!
Welcome to 217 Meade Rd, Charlotteville, NY. Set on a beautiful 18-acre plot in picturesque Schoharie County, this custom-built 2020 home offers stunning views of the Charlotte Valley in the Northwestern Catskills. The residence boasts high-end features with 5-6 bedrooms and 3 baths, including a theatre room and a family room adorned with custom stonework. Step outside, and you'll find a world of natural beauty; the grounds are accentuated by mature woods with trails, a pond, and fenced pastures with paddock fencing perfect for livestock. For your outdoor enjoyment and relaxation, the property features an inground pool, including 2 full bathrooms with showers and a two-car attached garage, adding to the convenience factor. You're only a couple minutes from the 818-acre Clapper Hollow State Land for camping, fishing, and miles of cross-country ski trails. Located near Oneonta, Cobleskill, and Cooperstown, you're always close to attractions and amenities. Plus, it's just an hour to Albany Airport and only 10 minutes to I-88, making travel a breeze. Don't miss this exquisite property that seamlessly blends modern luxury with rural charm. Whether you're looking for a family home or Airbnb opportunities with several local wedding venues, plus the Cooperstown and Oneonta Dreams Park all within easy driving. Schedule your viewing today!
|
- 5 Total Bedrooms
- 3 Full Baths
- 1632 SF
- 18.20 Acres
- Built in 2020
- 2 Stories
- Available 11/07/2024
- Ranch Style
- Full Basement
- 909 Lower Level SF
- Lower Level: Finished, Garage Access, Walk Out
- 3 Lower Level Bedrooms
- 1 Lower Level Bathroom
- Open Kitchen
- Wood Kitchen Counter
- Oven/Range
- Refrigerator
- Dishwasher
- Microwave
- Washer
- Dryer
- Stainless Steel
- Hardwood Flooring
- Laminate Flooring
- Marble Flooring
- 10 Rooms
- Living Room
- Family Room
- Primary Bedroom
- en Suite Bathroom
- Walk-in Closet
- Media Room
- Bonus Room
- Great Room
- Kitchen
- Laundry
- First Floor Primary Bedroom
- First Floor Bathroom
- 2 Fireplaces
- Heat Pump
- 5 Heat/AC Zones
- Electric Fuel
- 5 Mini Split Zones
- 200 Amps
- Frame Construction
- Vinyl Siding
- Asphalt Shingles Roof
- Built In (Basement) Garage
- 2 Garage Spaces
- Private Well Water
- Private Septic
- Pool: In Ground, Fencing
- Deck
- Patio
- Fence
- Covered Porch
- Outdoor Shower
- Driveway
- Equestrian
- Trees
- Outbuilding
- Water View
- Pond View
- Mountain View
- Wooded View
- Scenic View
- Pond Waterfront
- $2,675 School Tax
- $2,090 County Tax
- $4,765 Total Tax
- Tax Year 2024
Listing data is deemed reliable but is NOT guaranteed accurate.
|



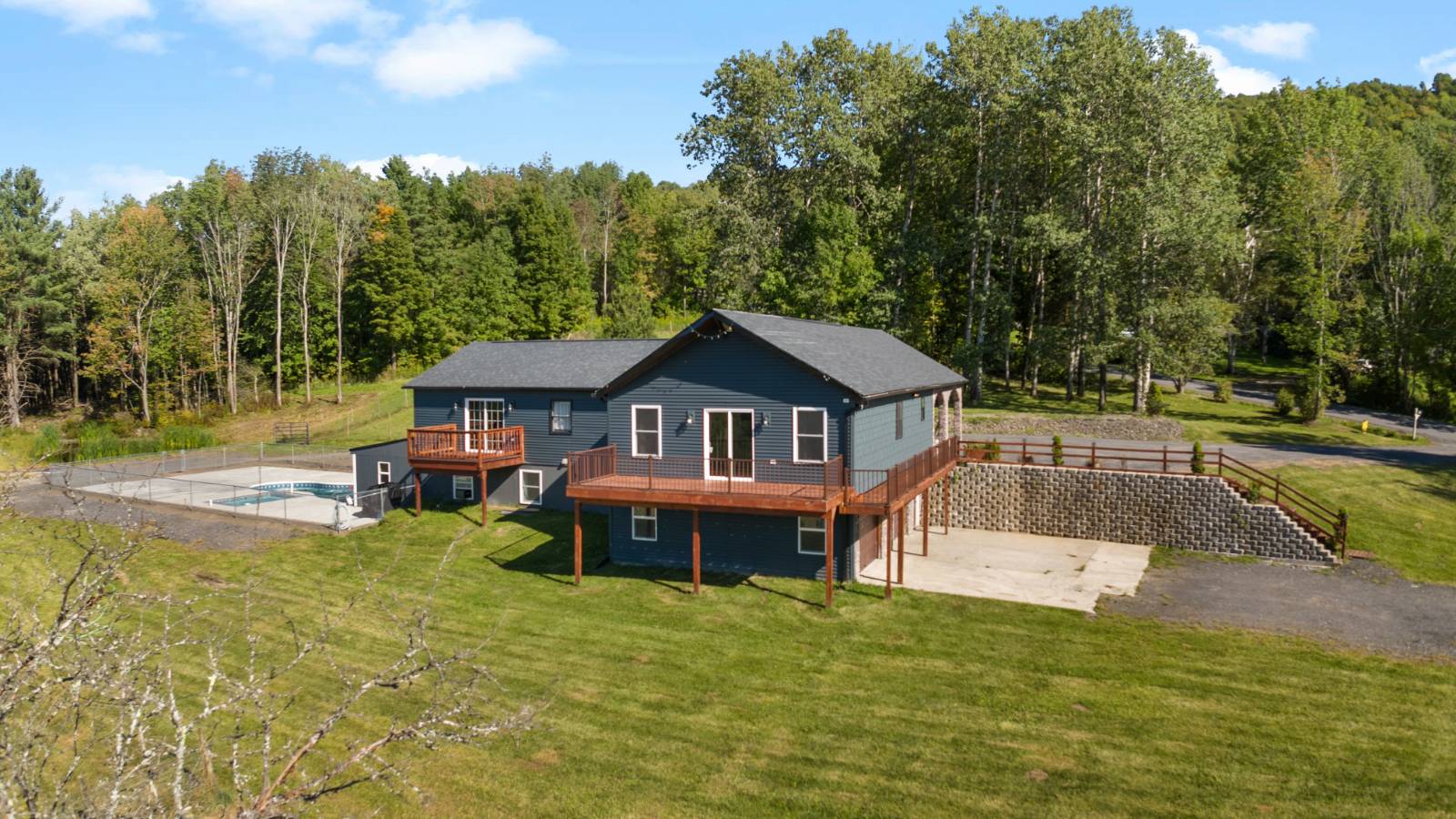



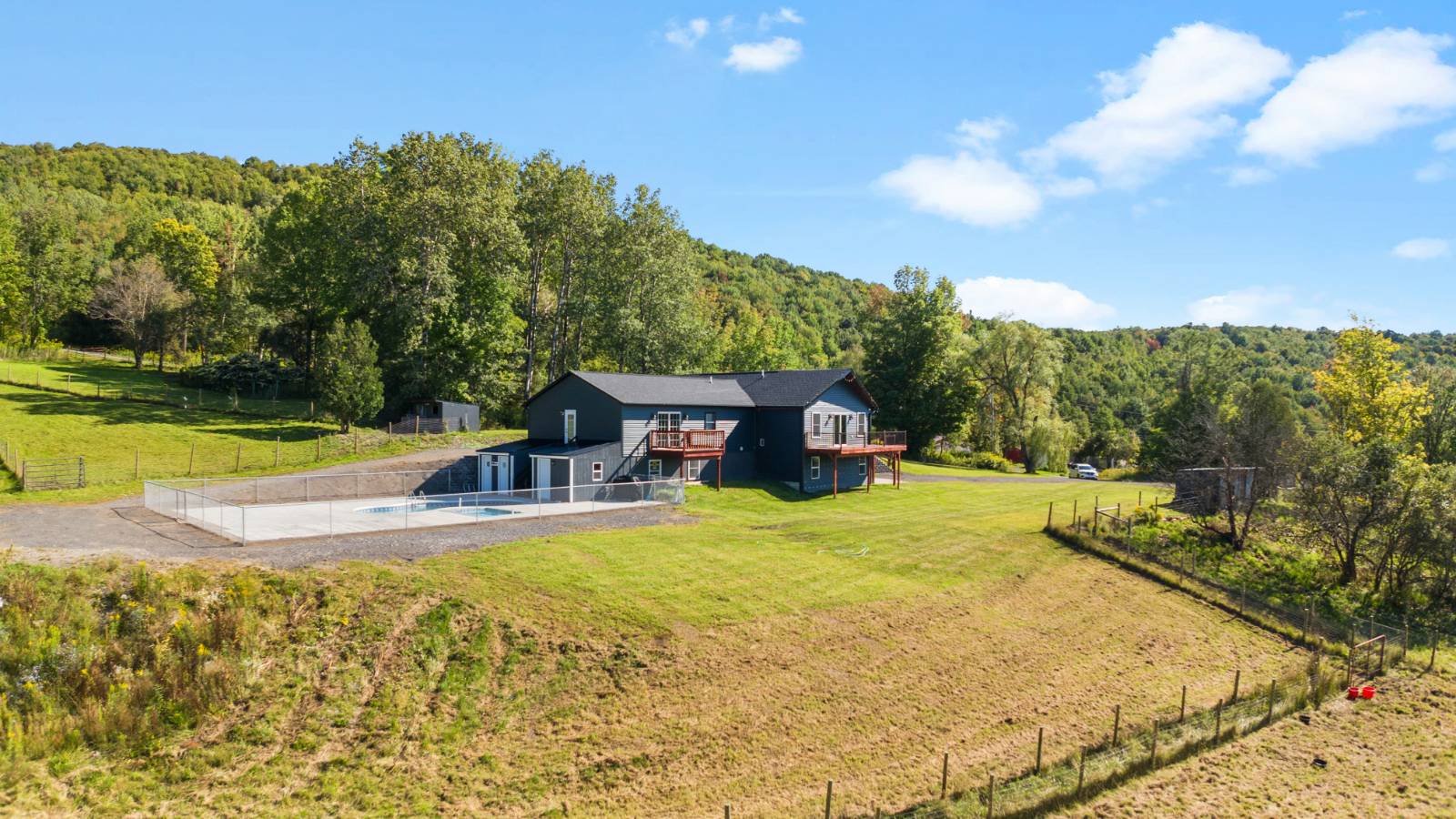 ;
;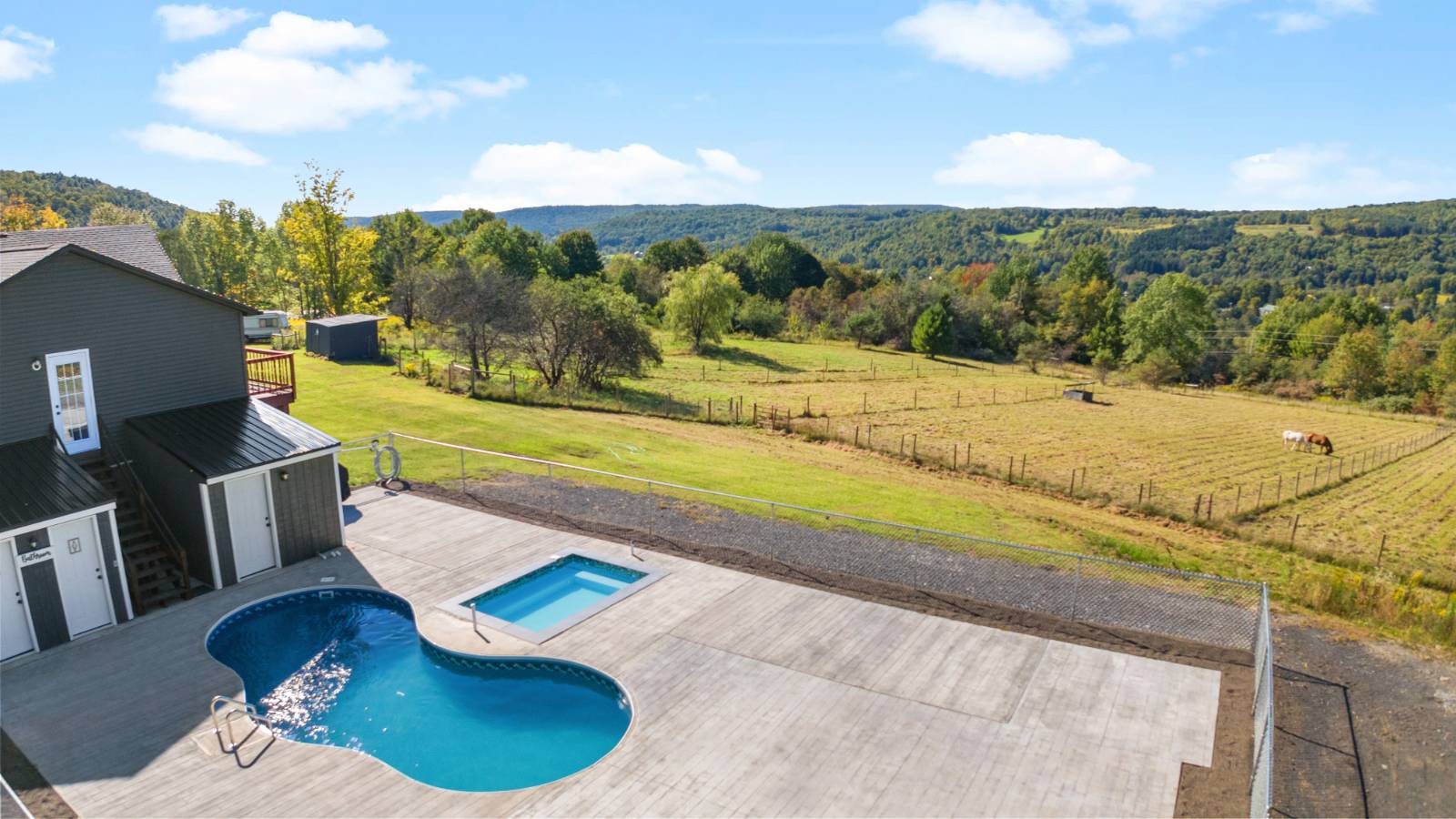 ;
;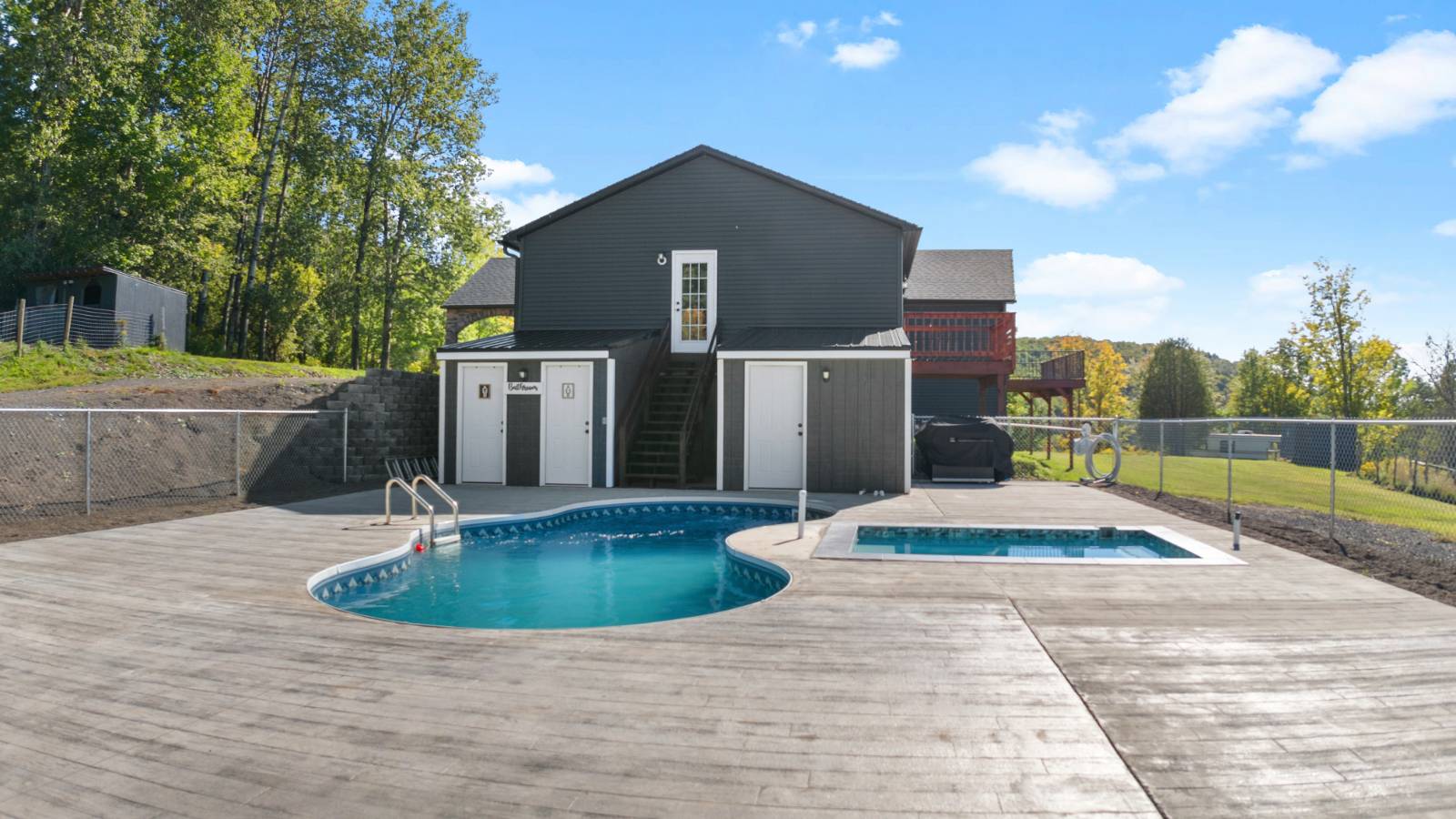 ;
; ;
;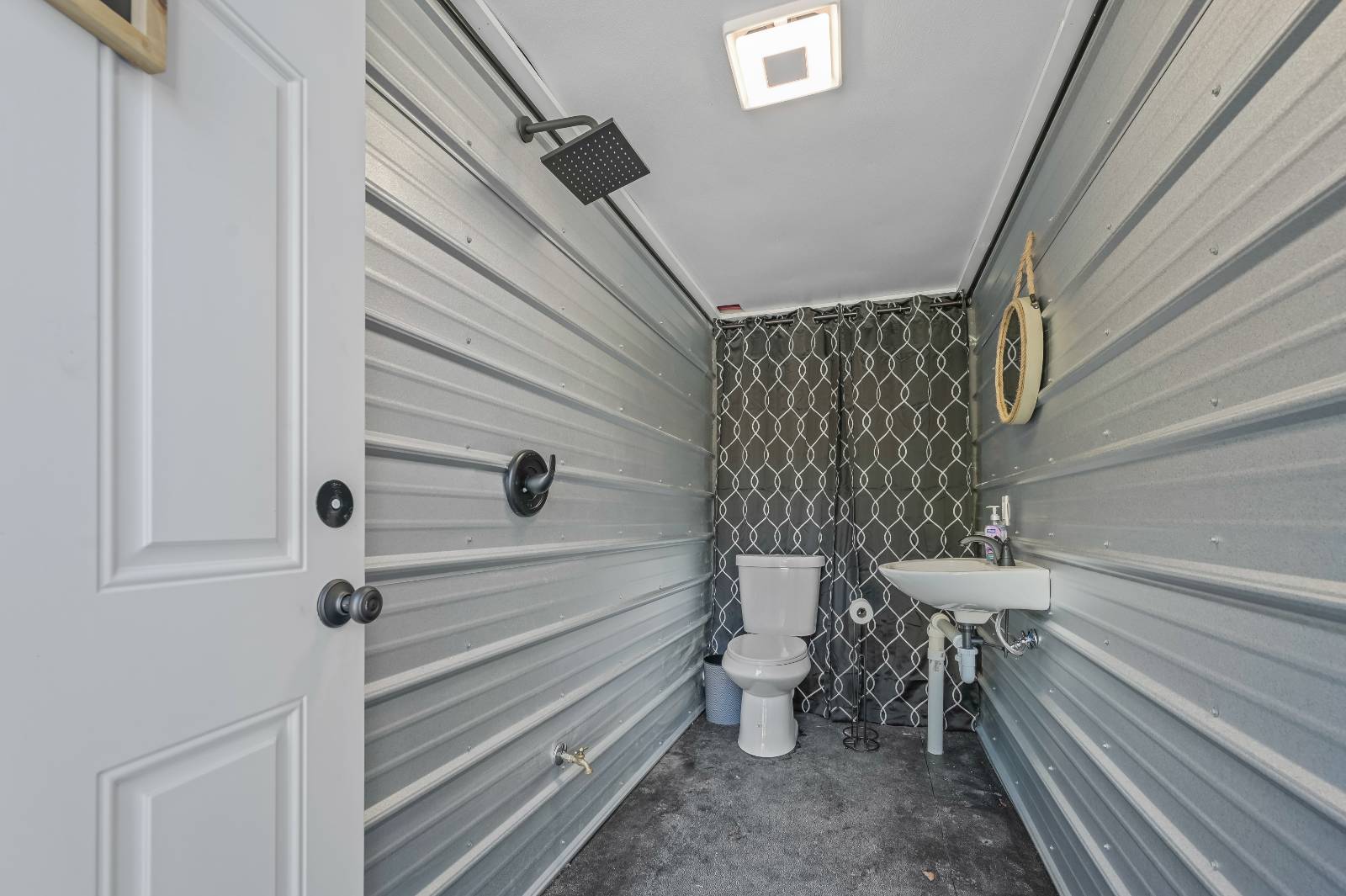 ;
;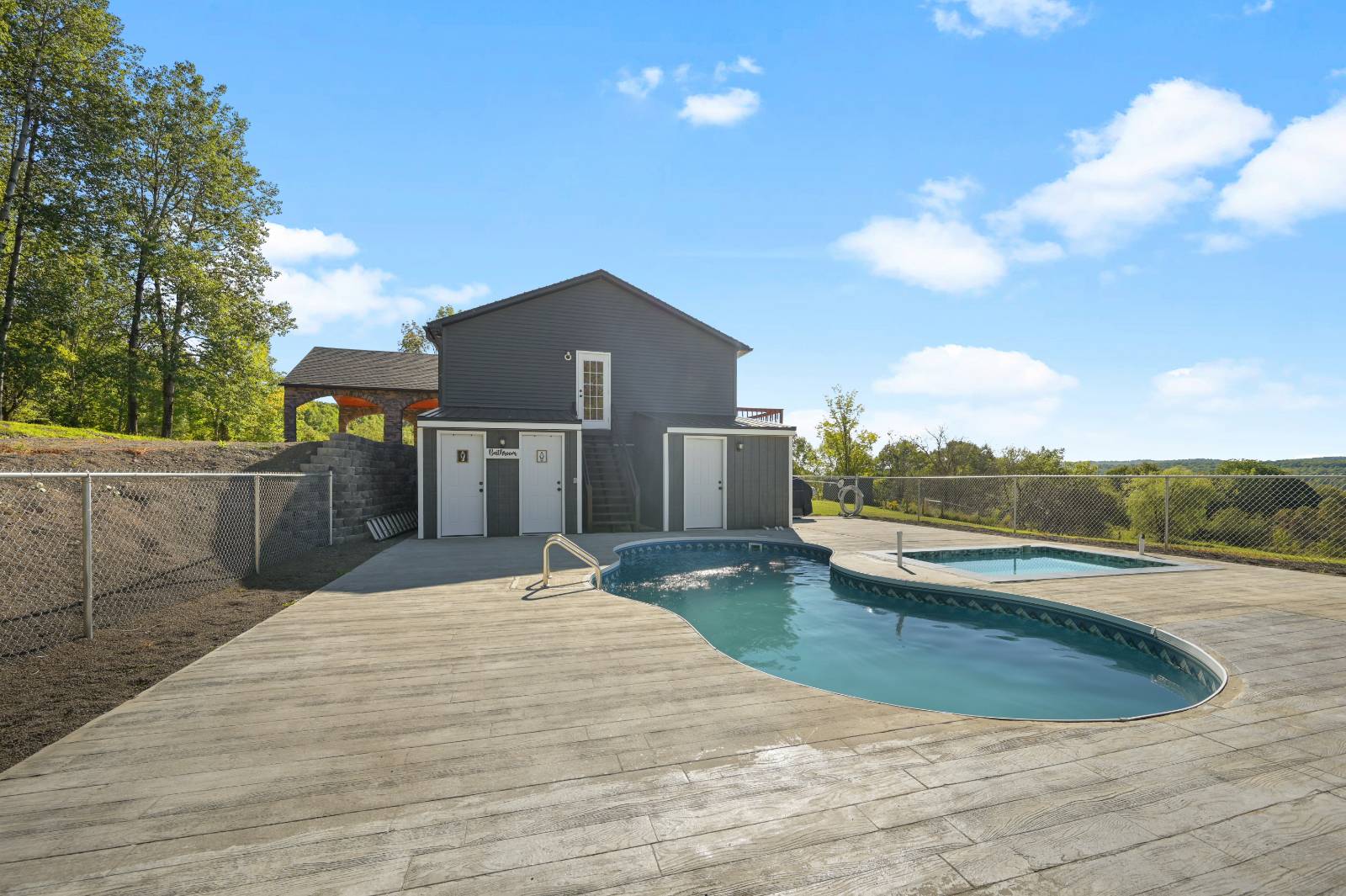 ;
;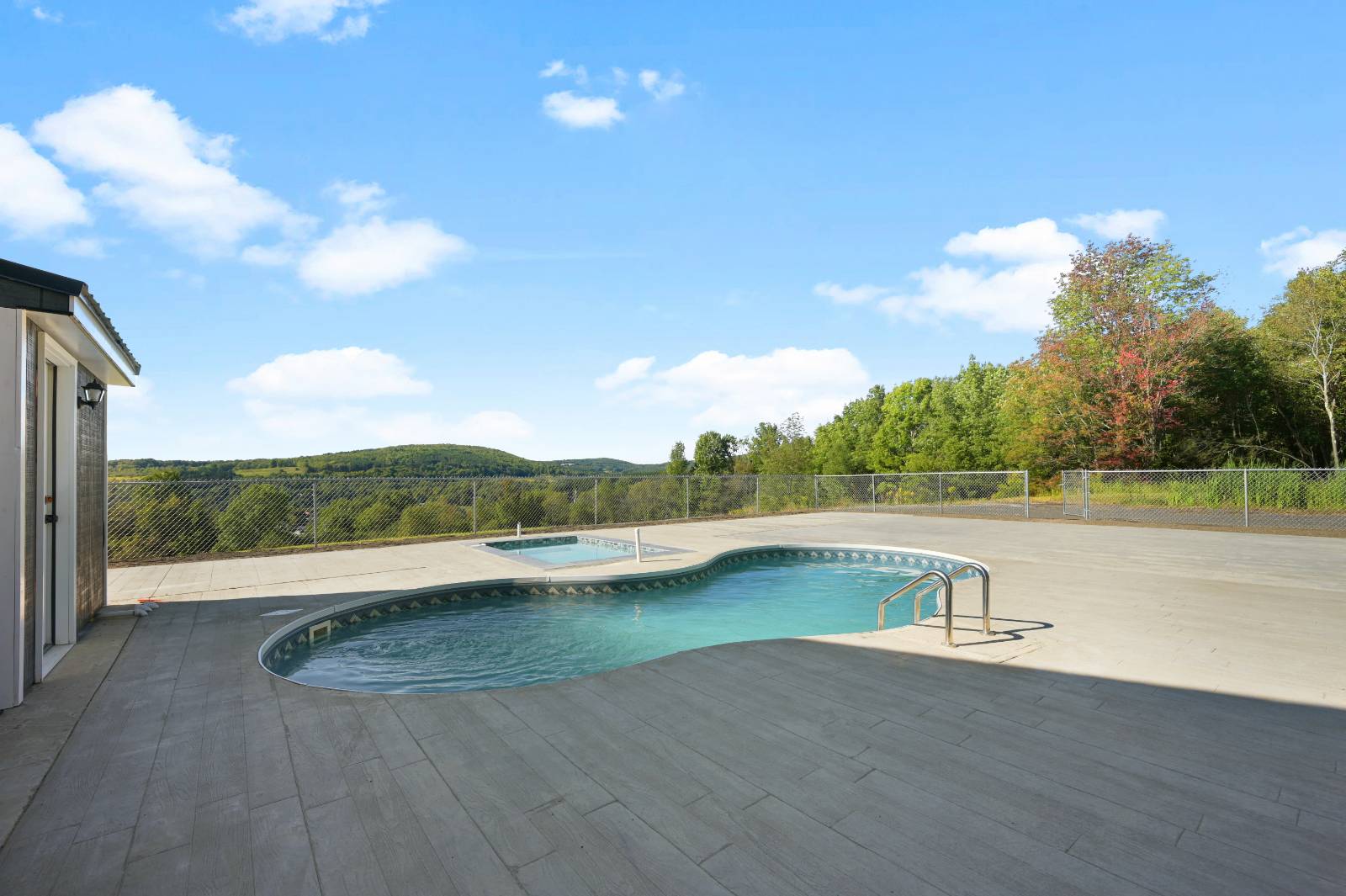 ;
; ;
; ;
;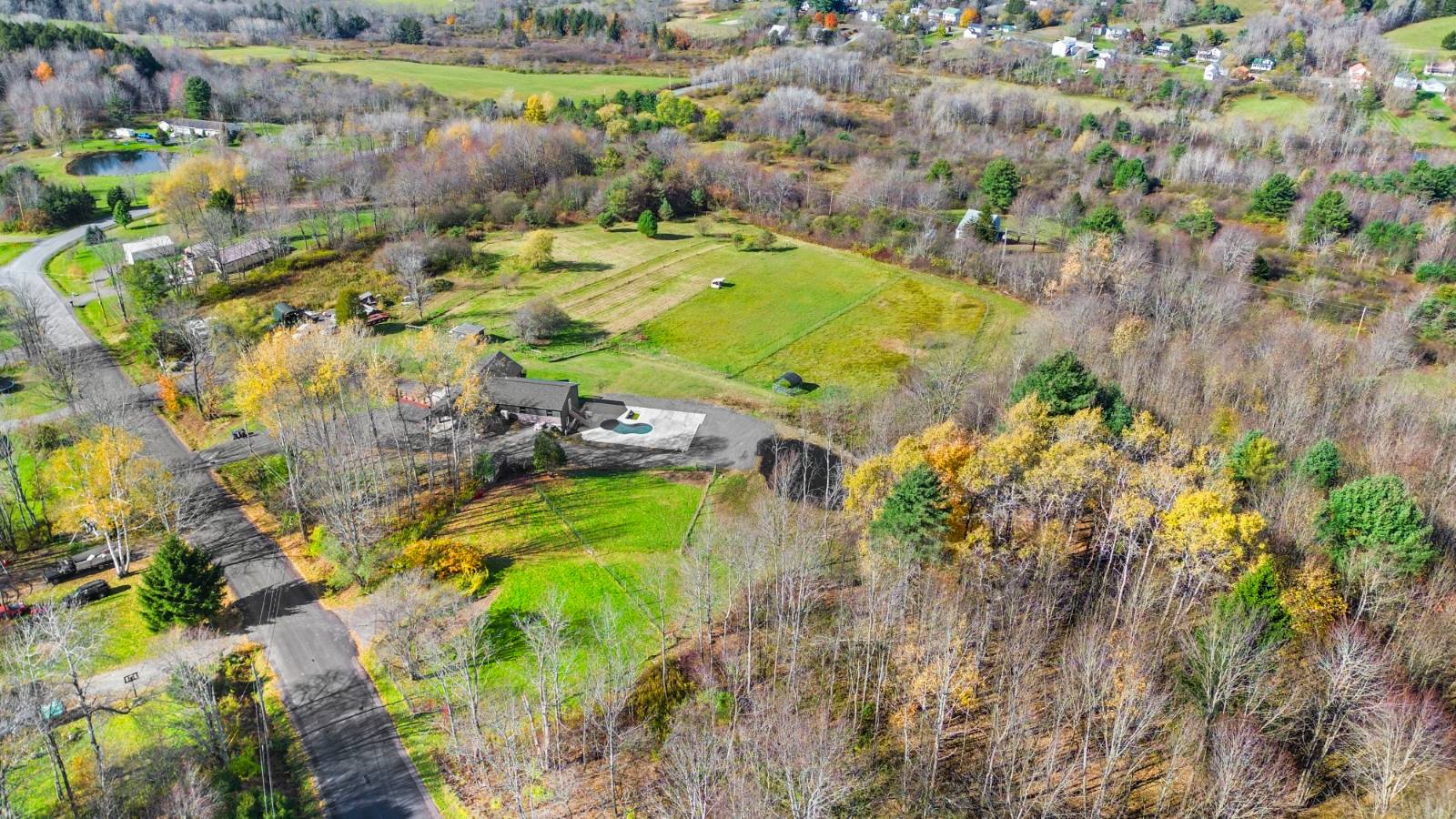 ;
;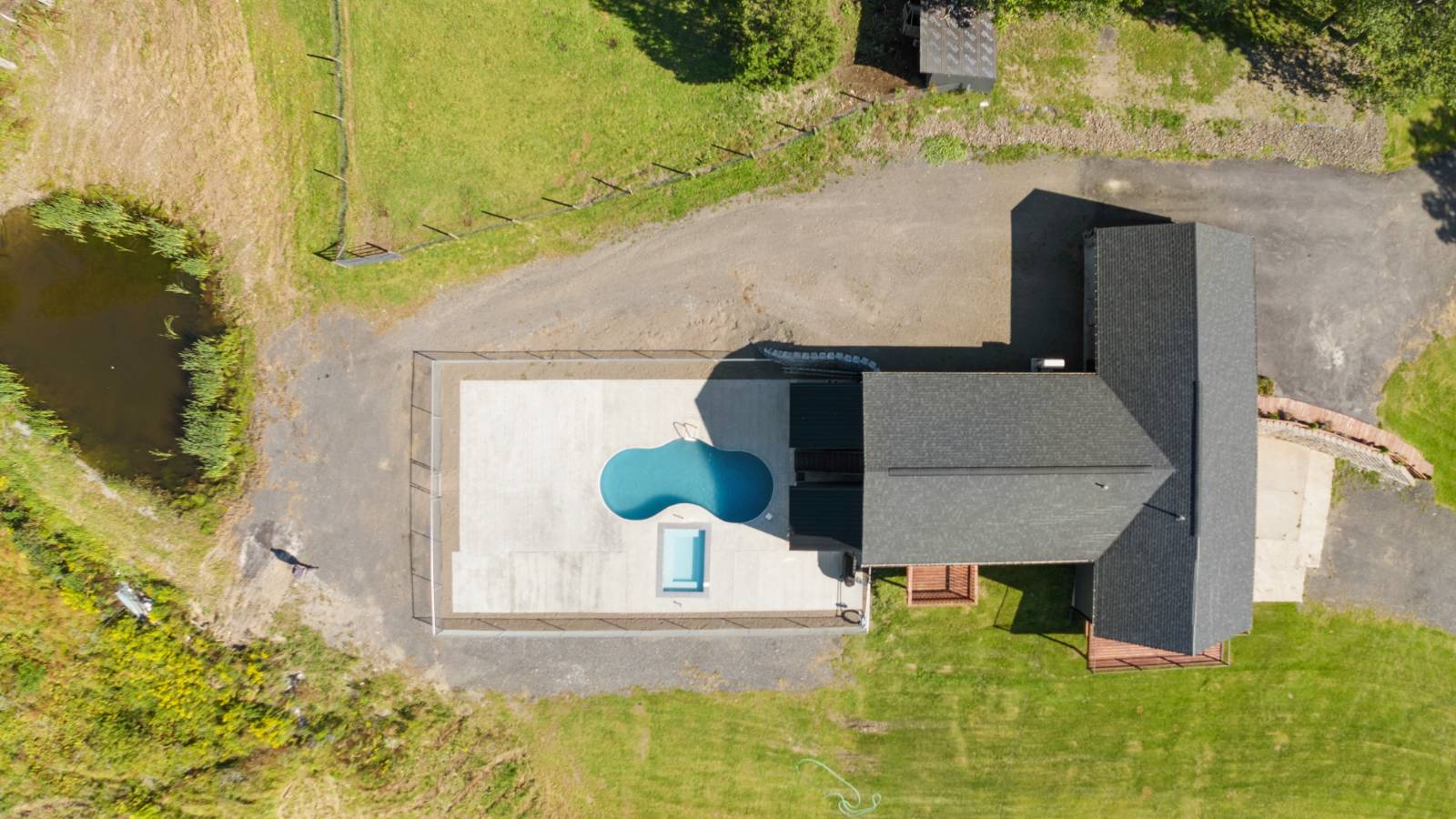 ;
;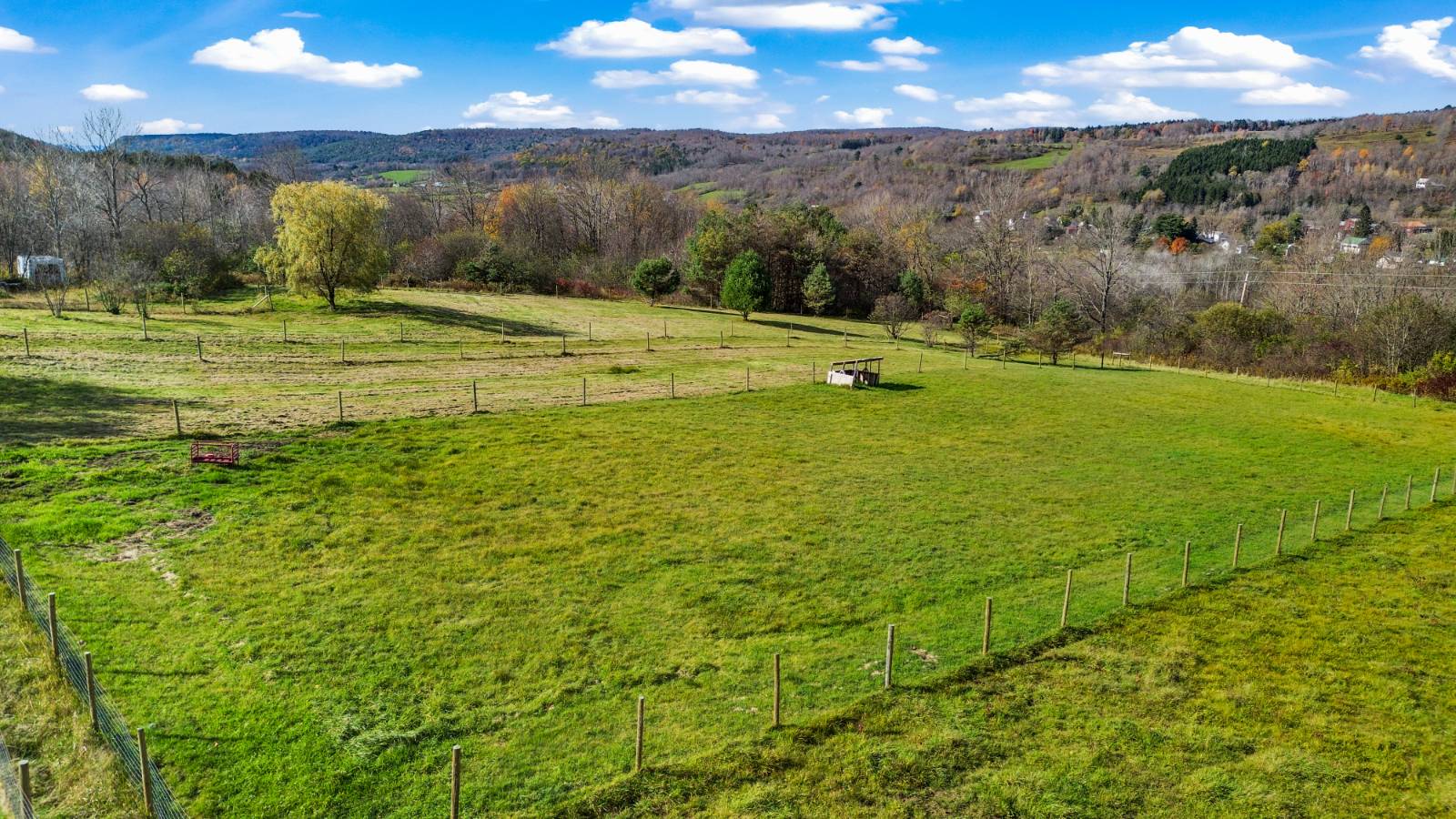 ;
;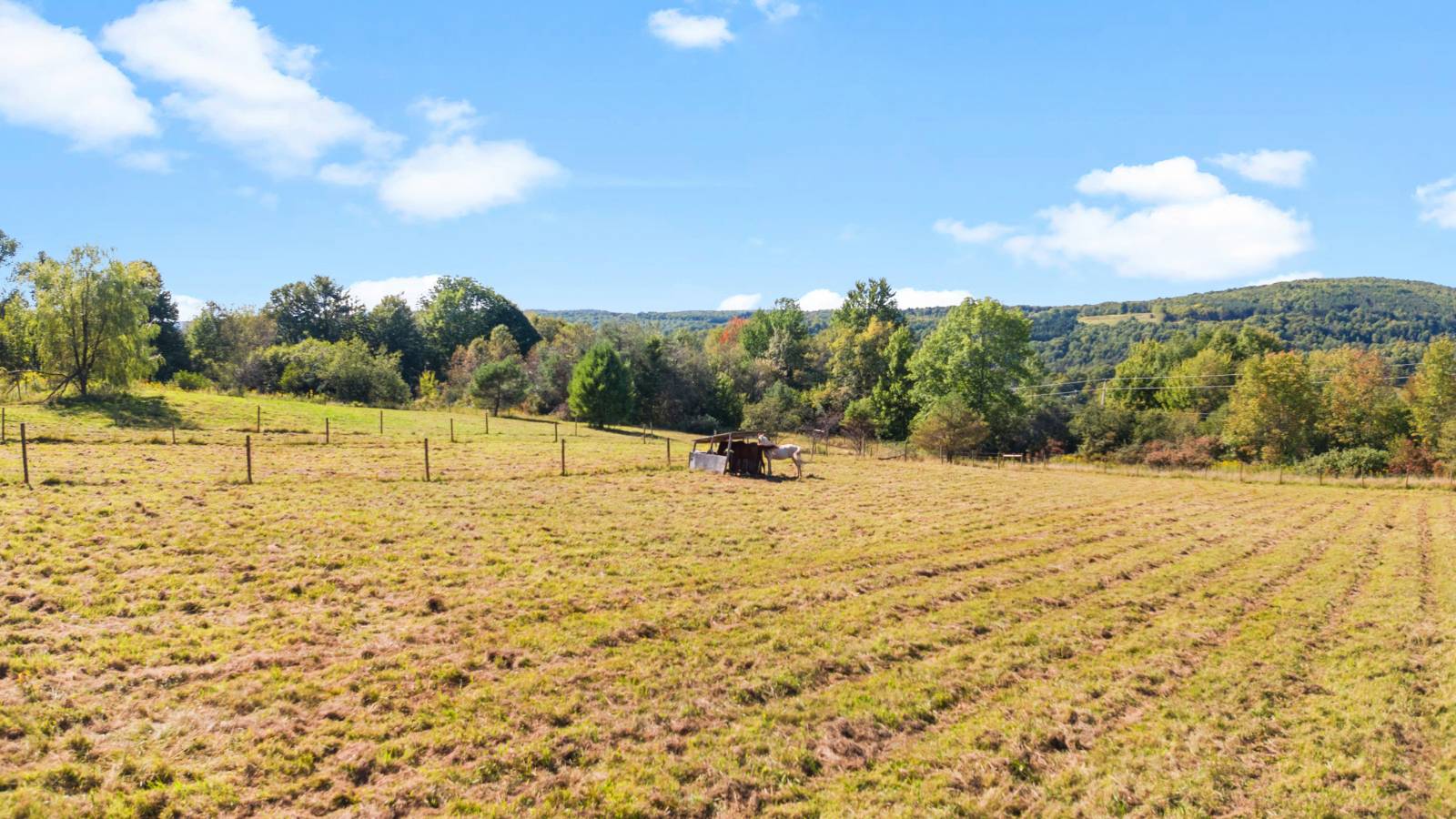 ;
; ;
;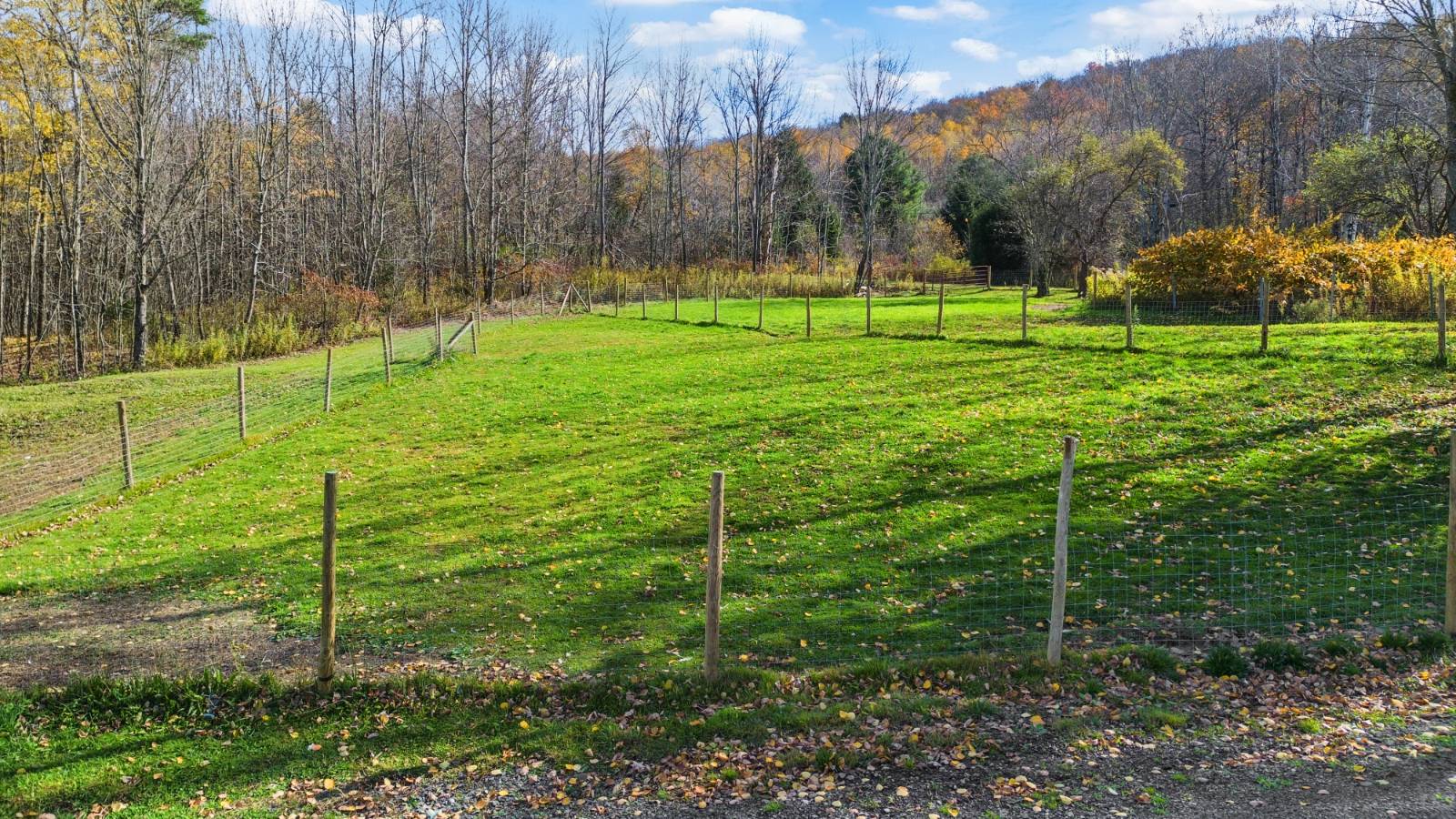 ;
; ;
; ;
;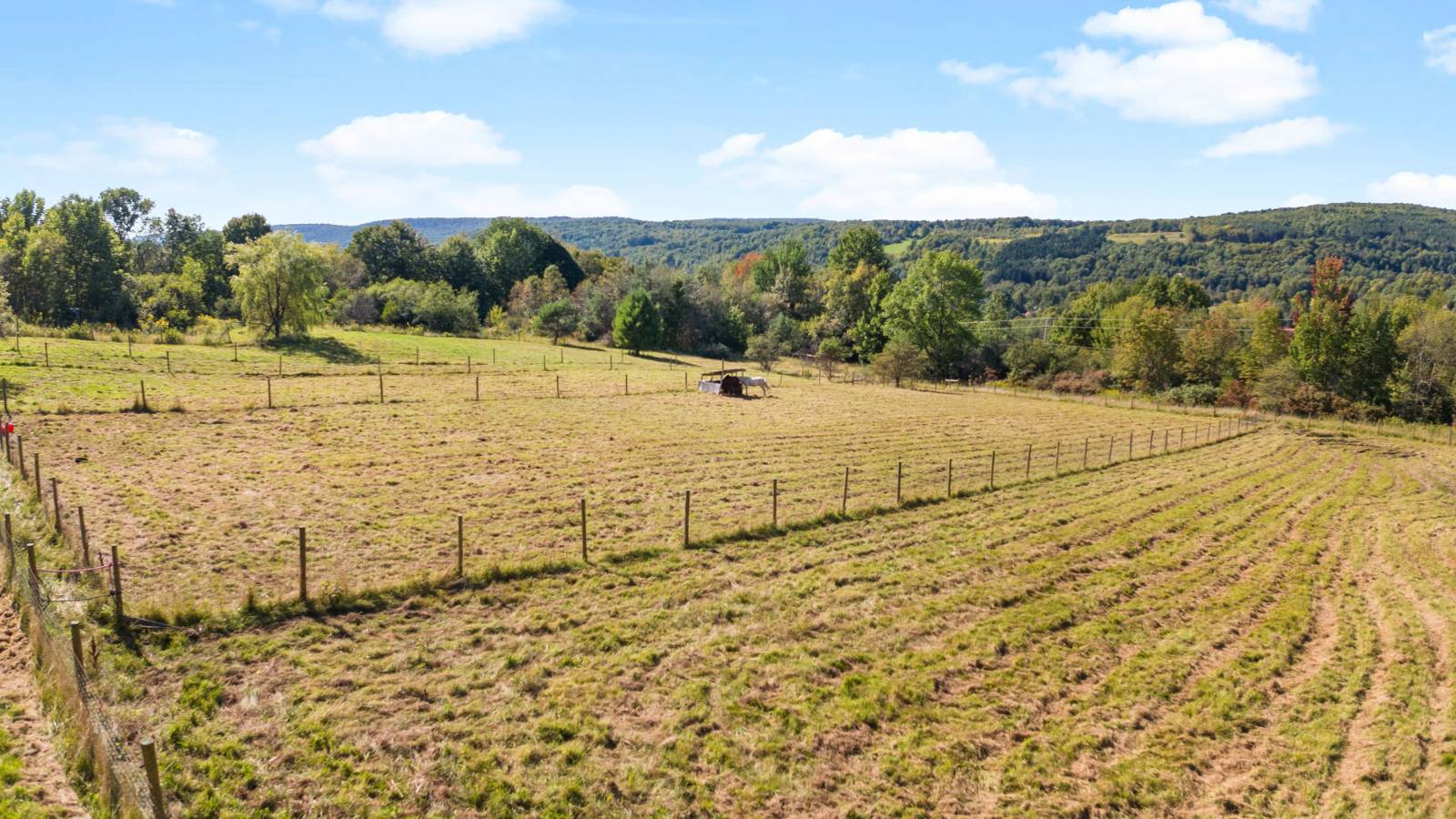 ;
; ;
; ;
;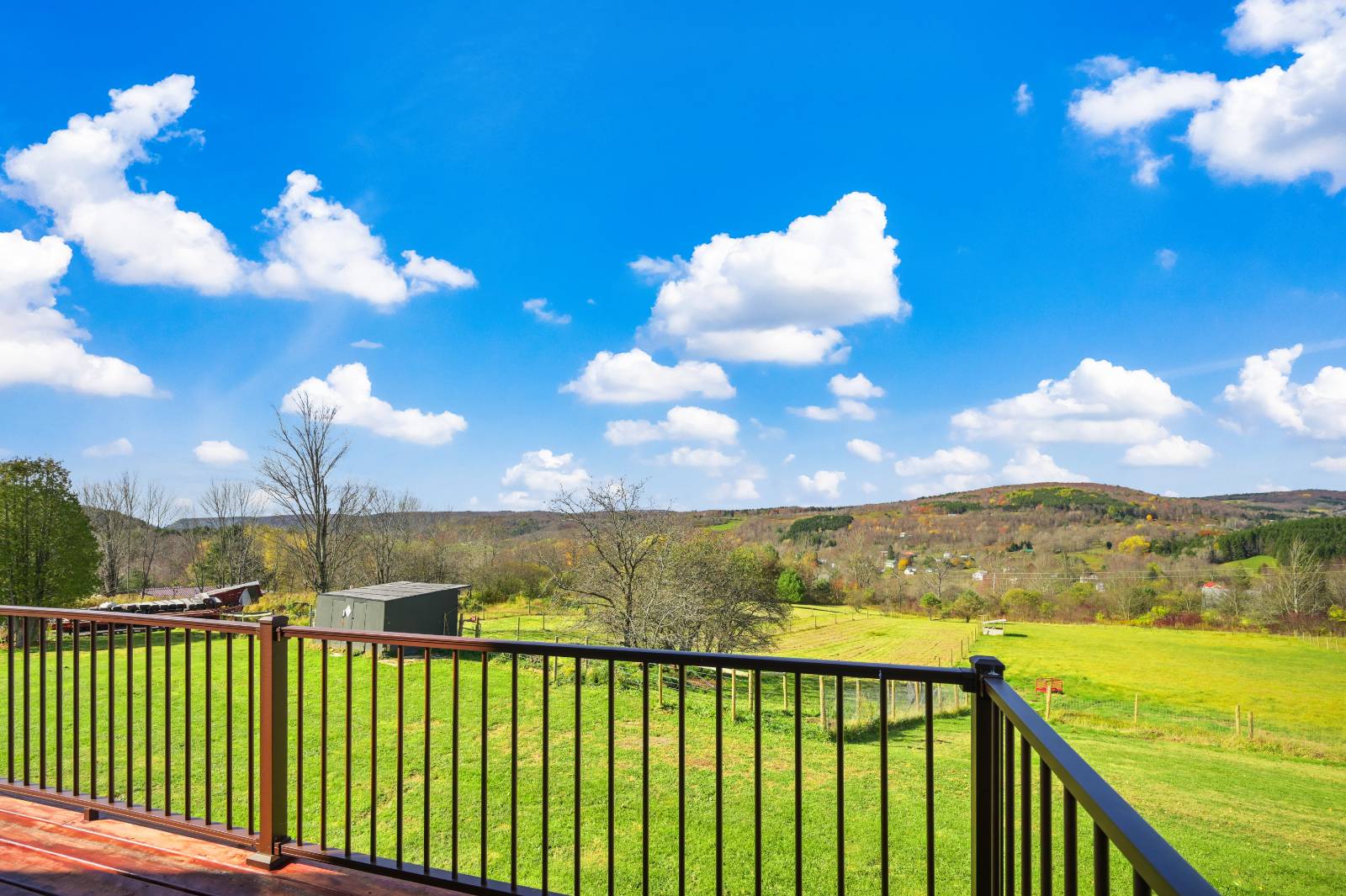 ;
; ;
;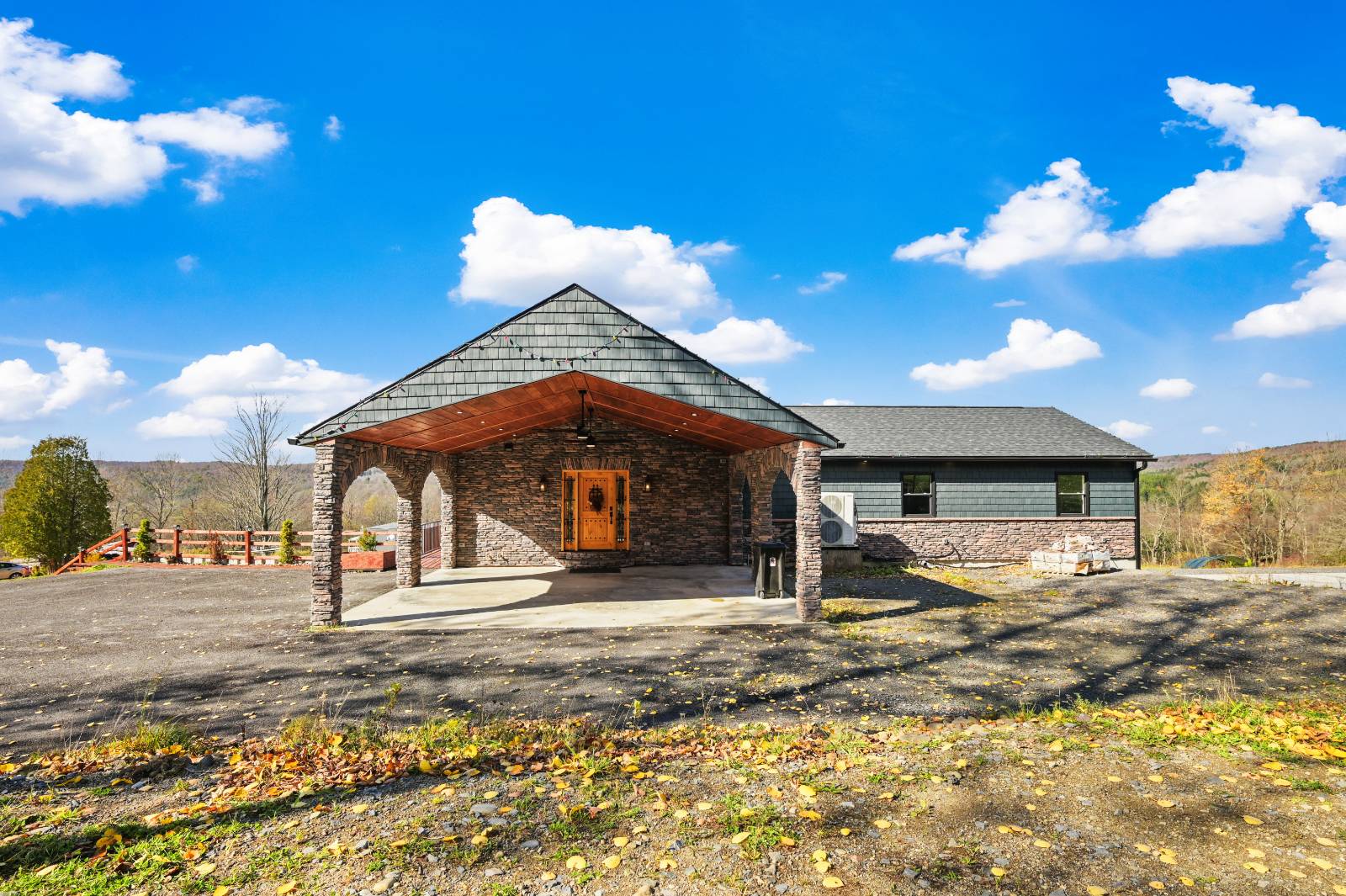 ;
;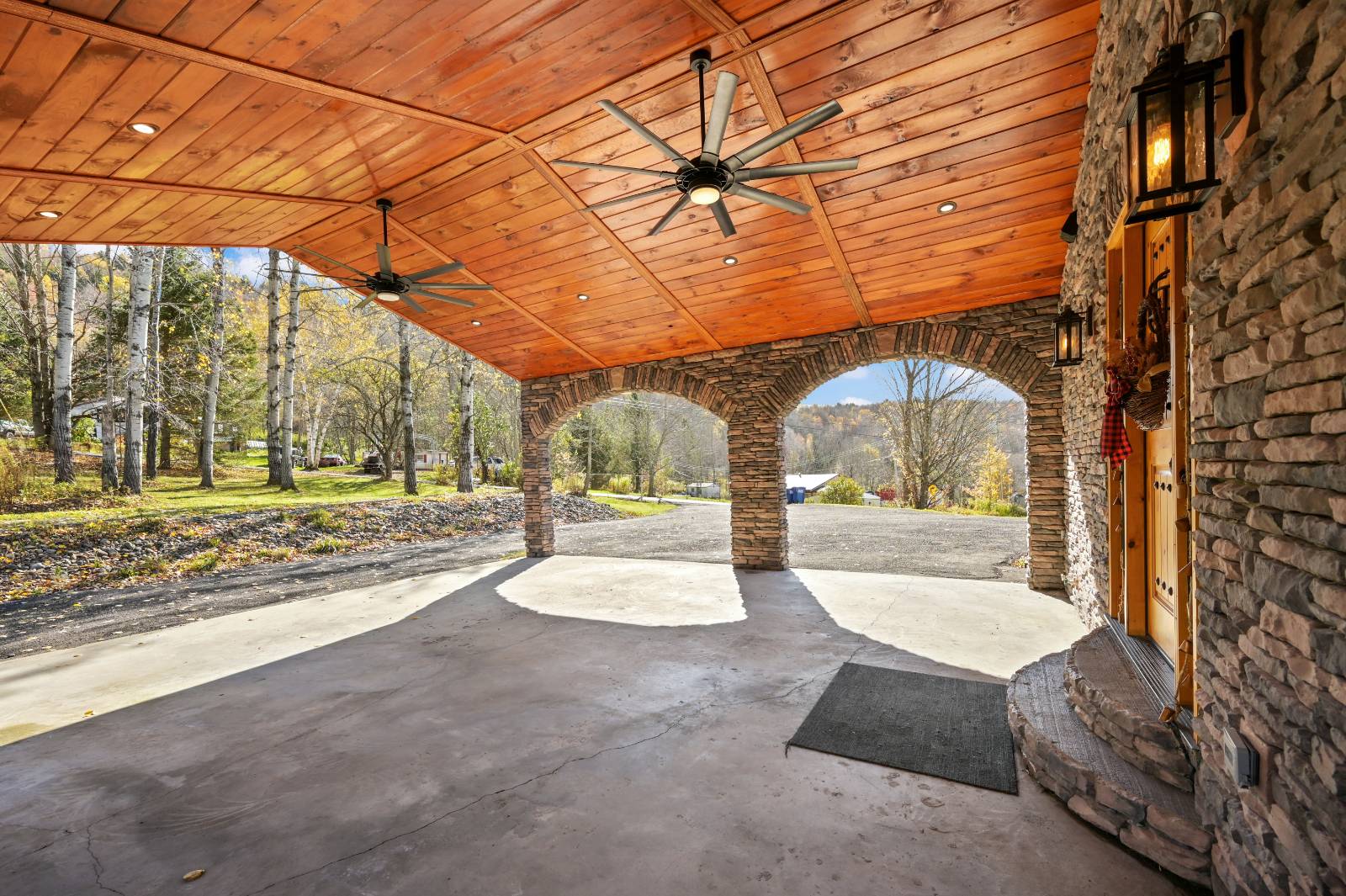 ;
; ;
; ;
;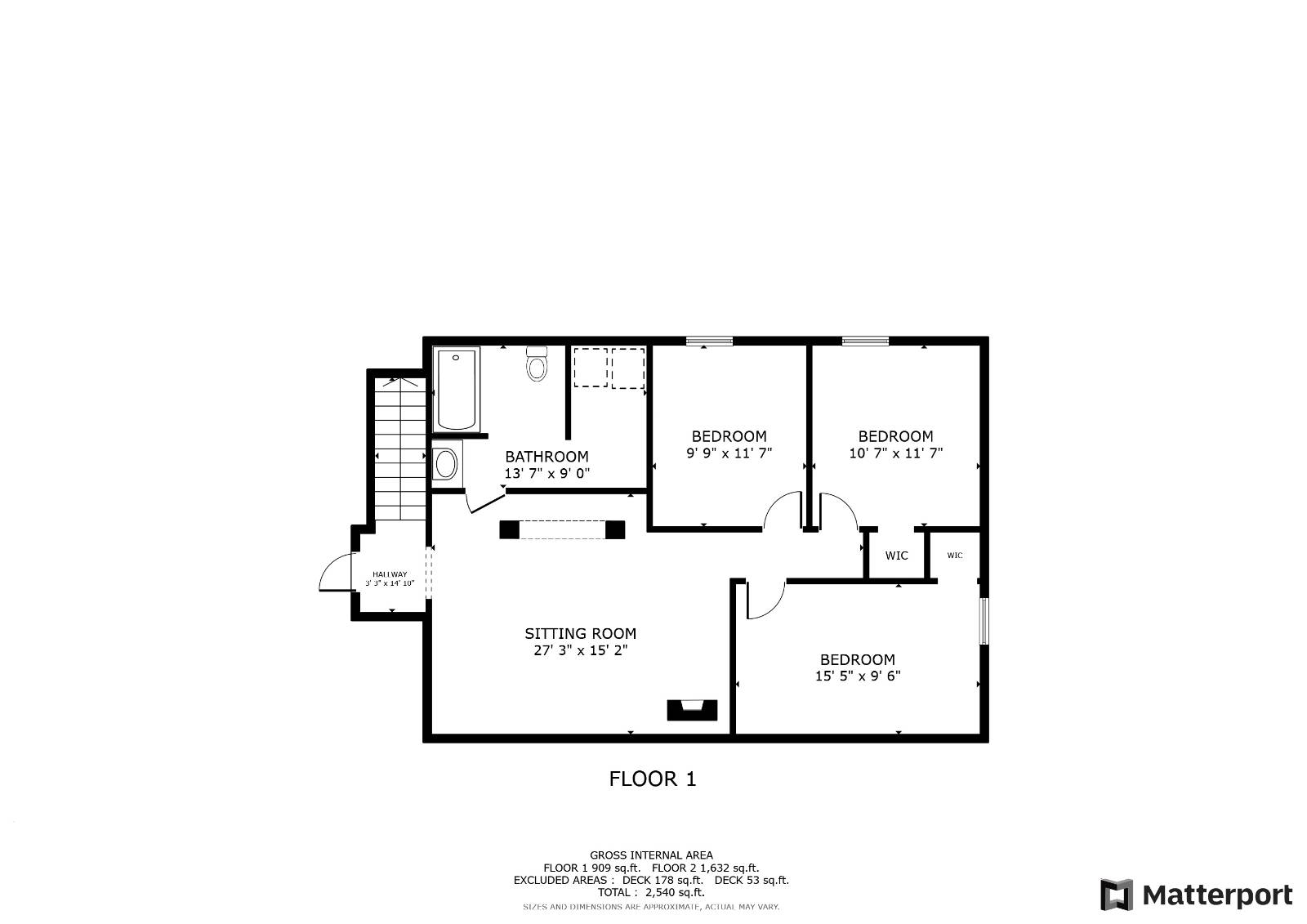 ;
;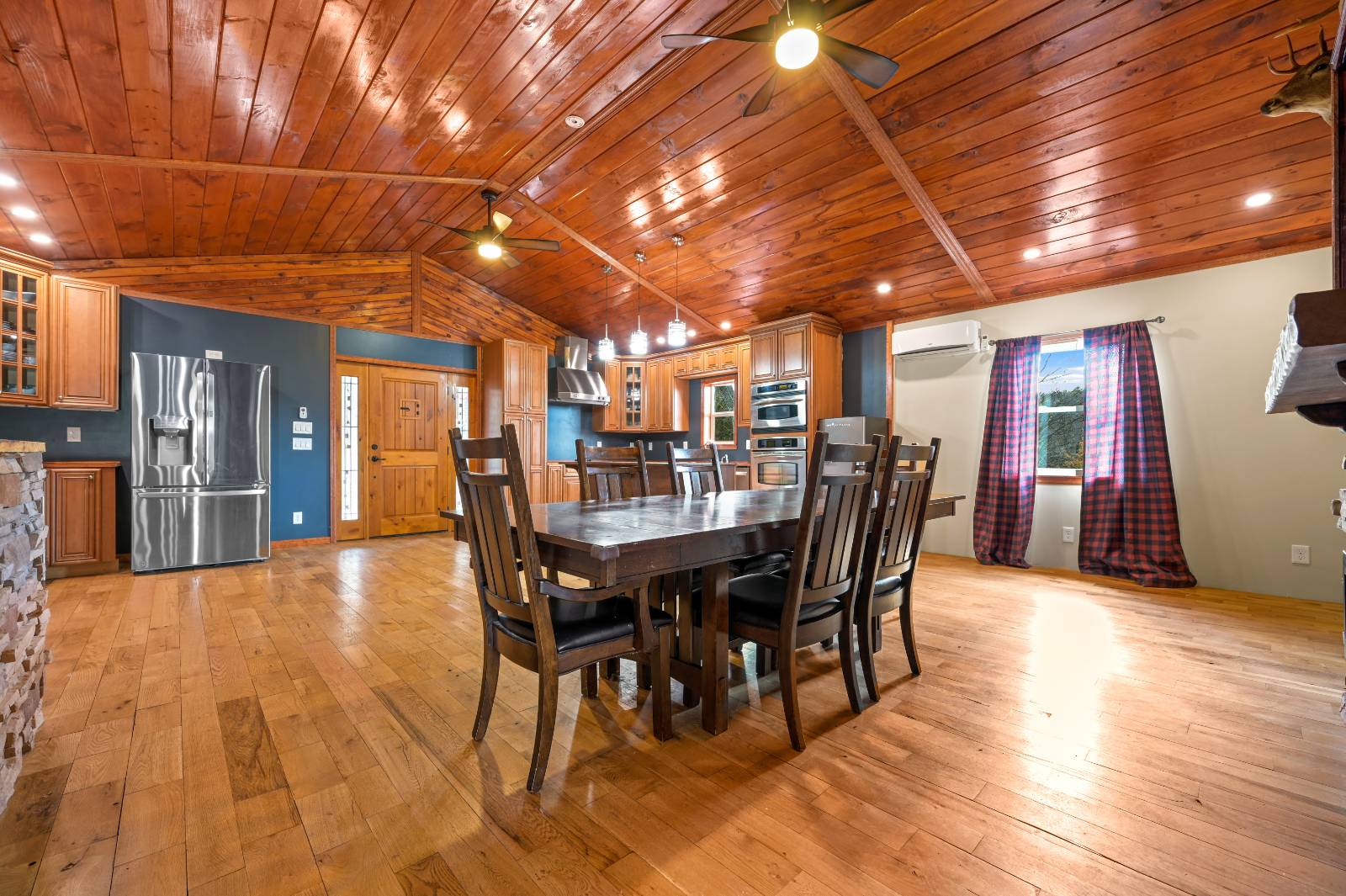 ;
;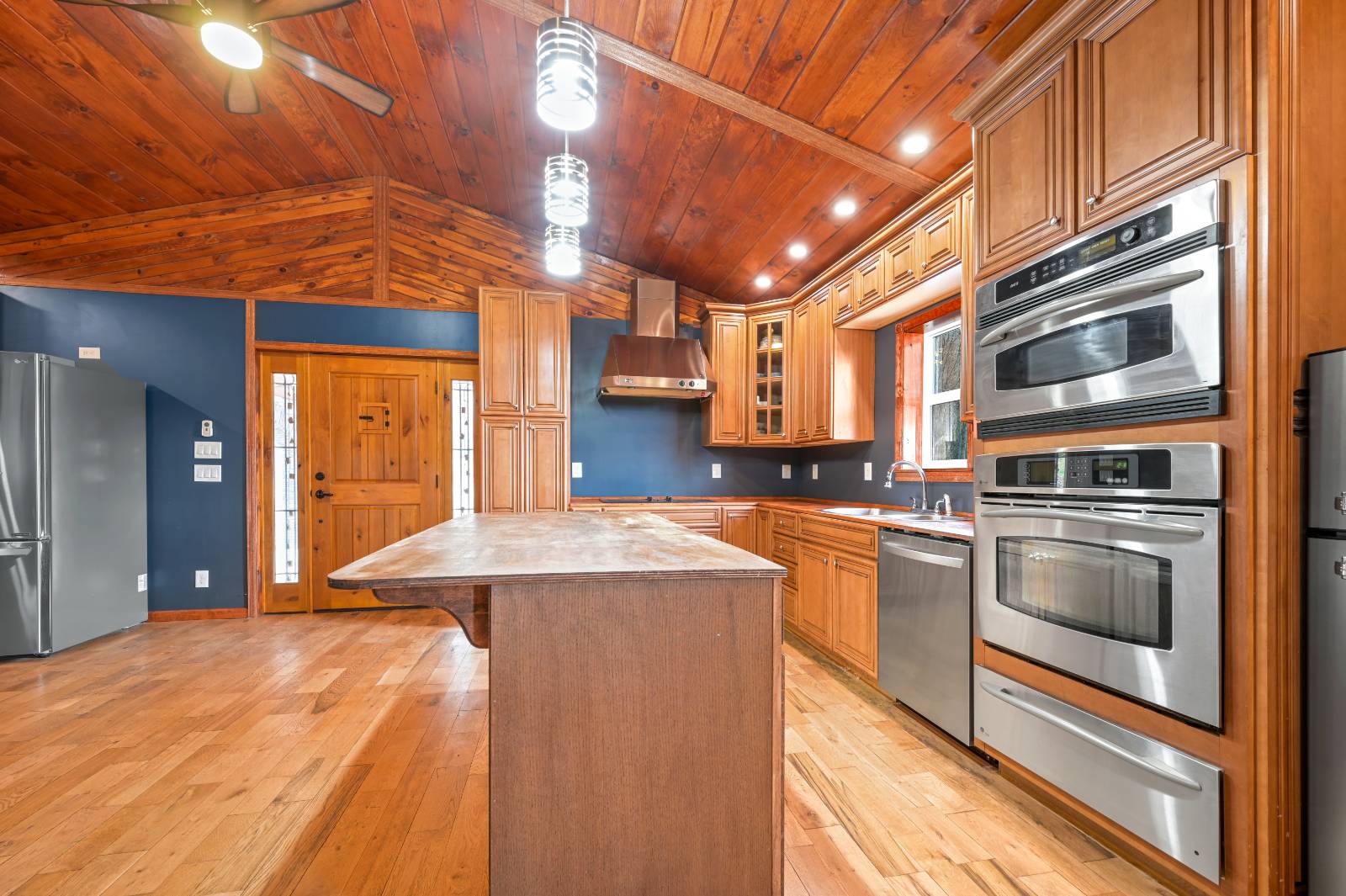 ;
;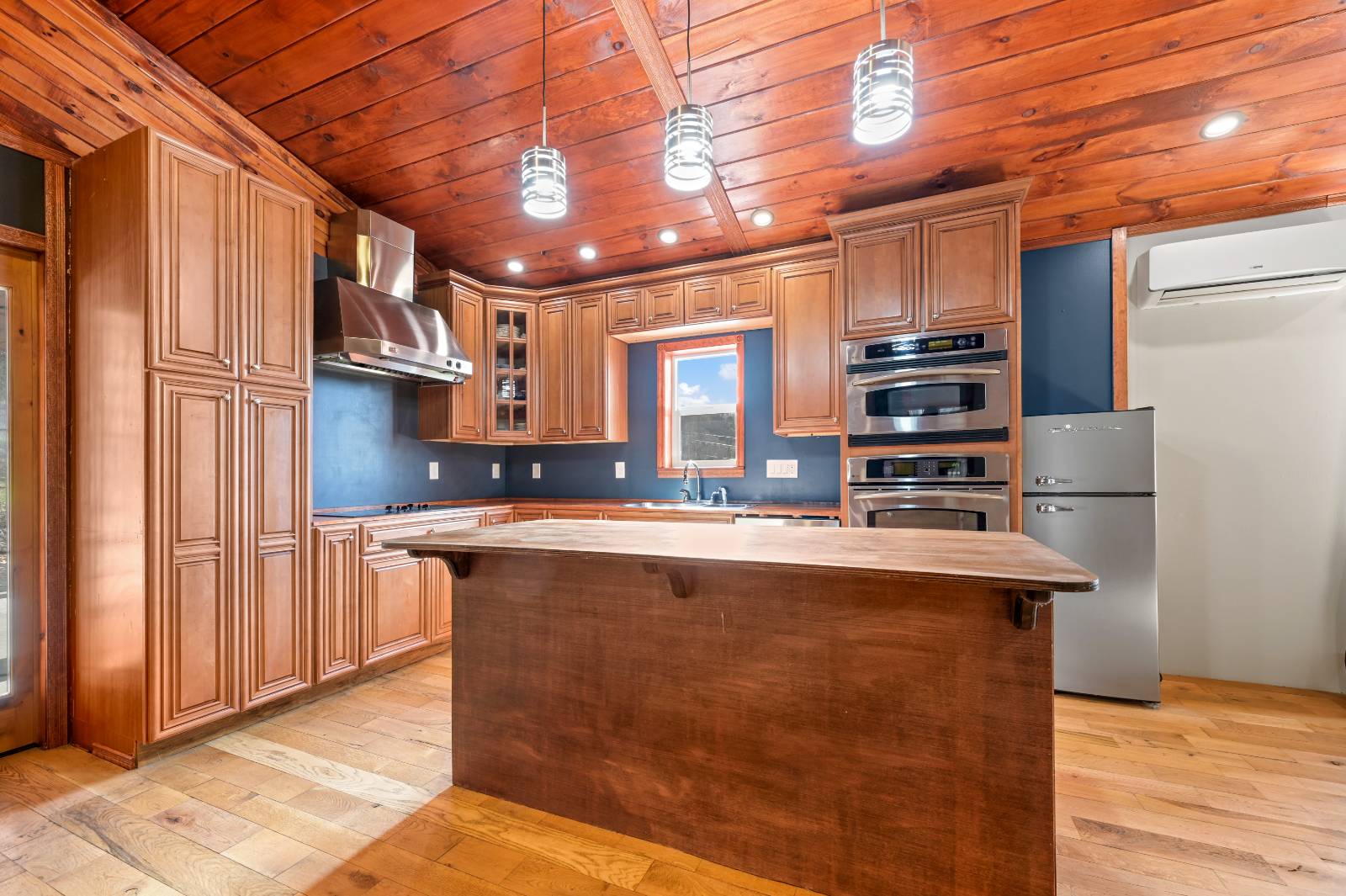 ;
;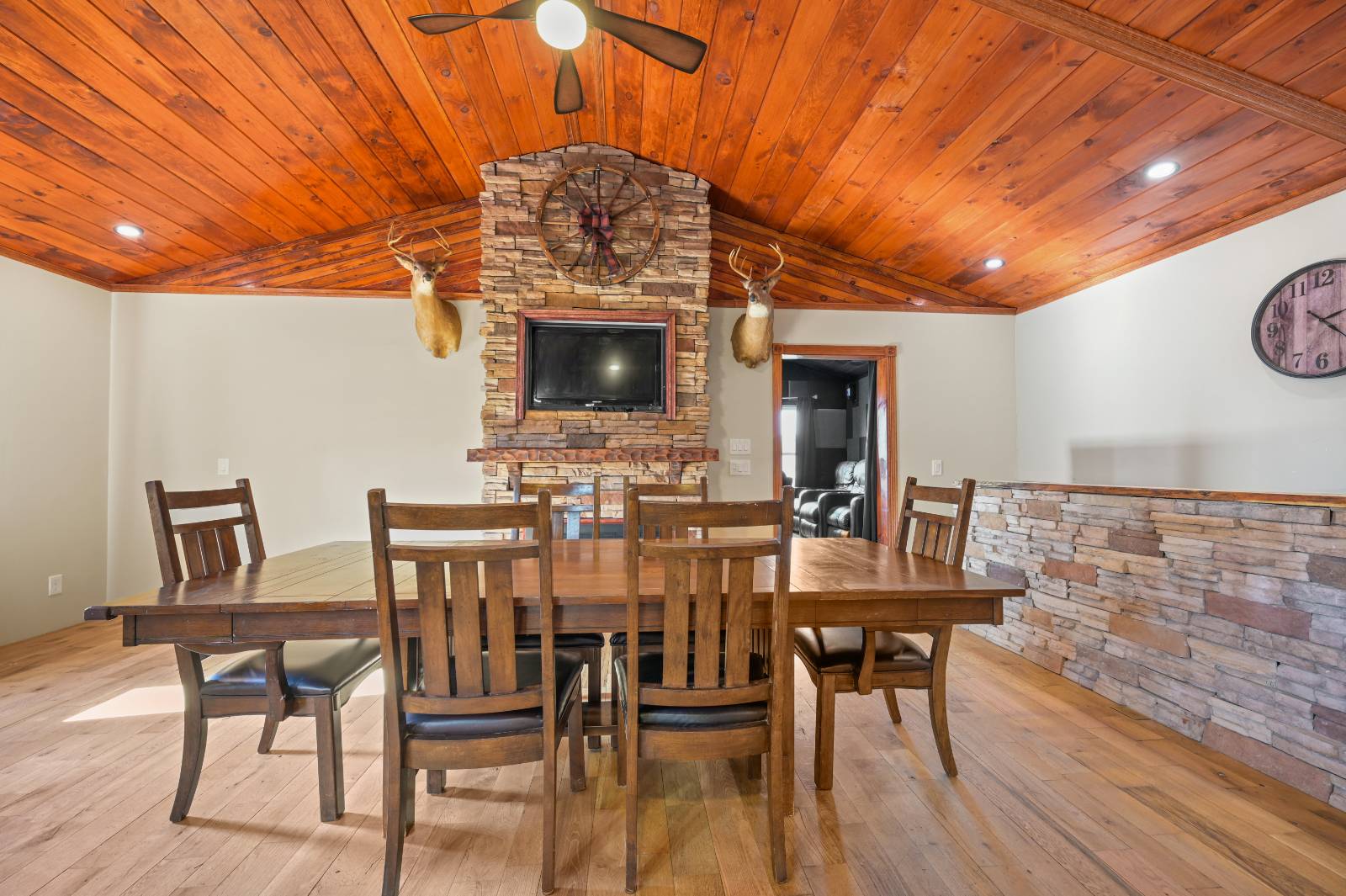 ;
;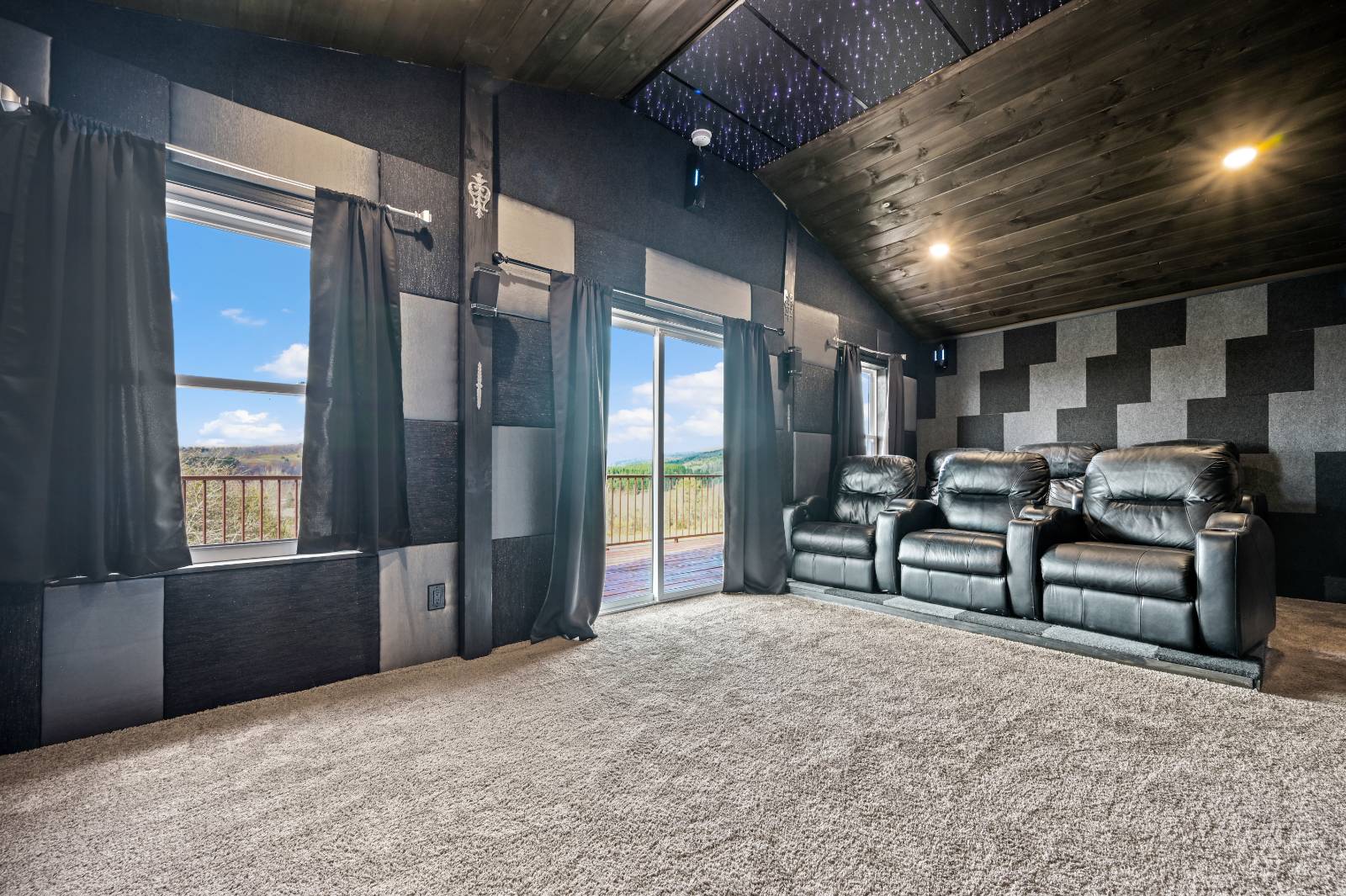 ;
;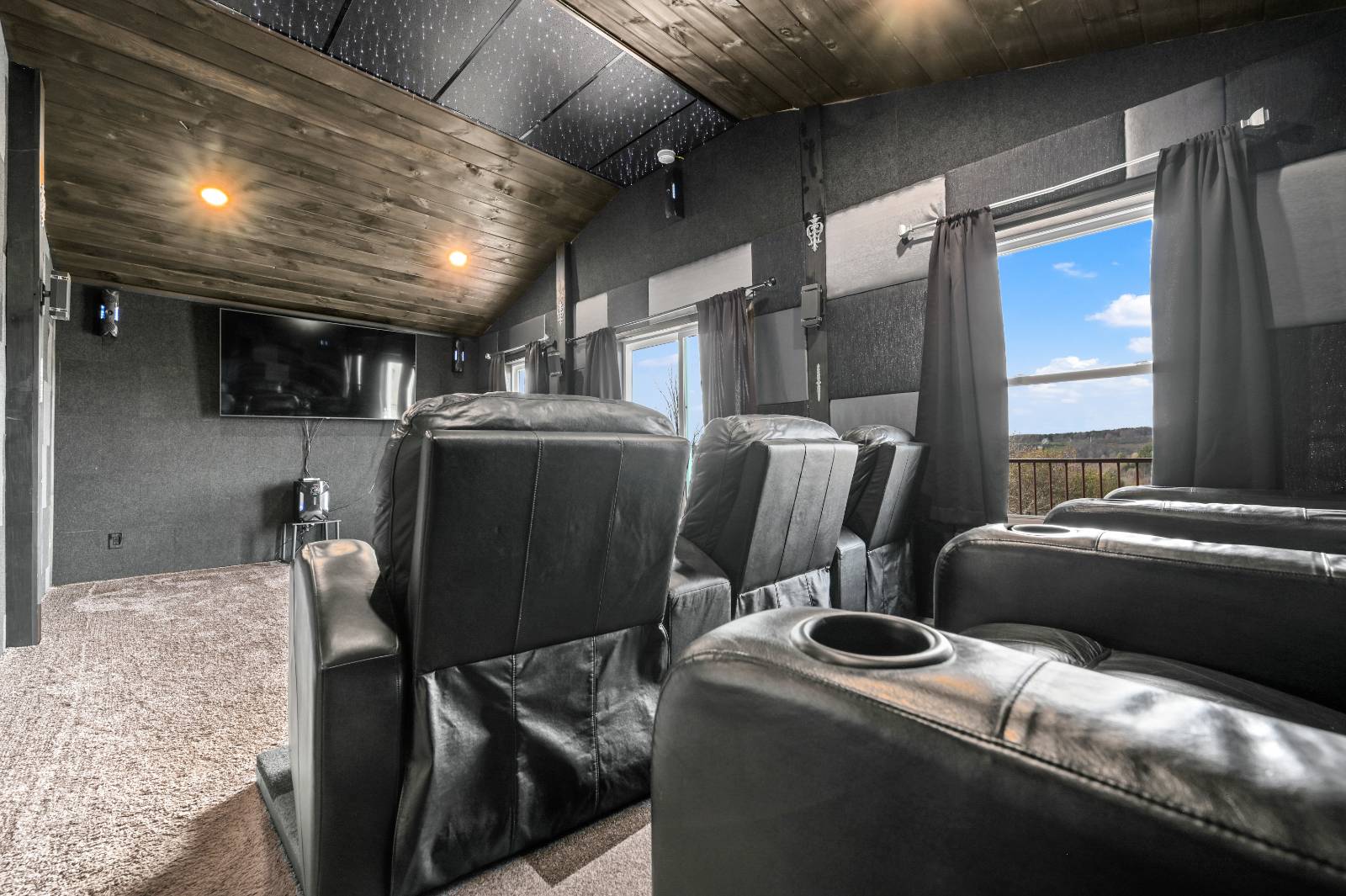 ;
; ;
;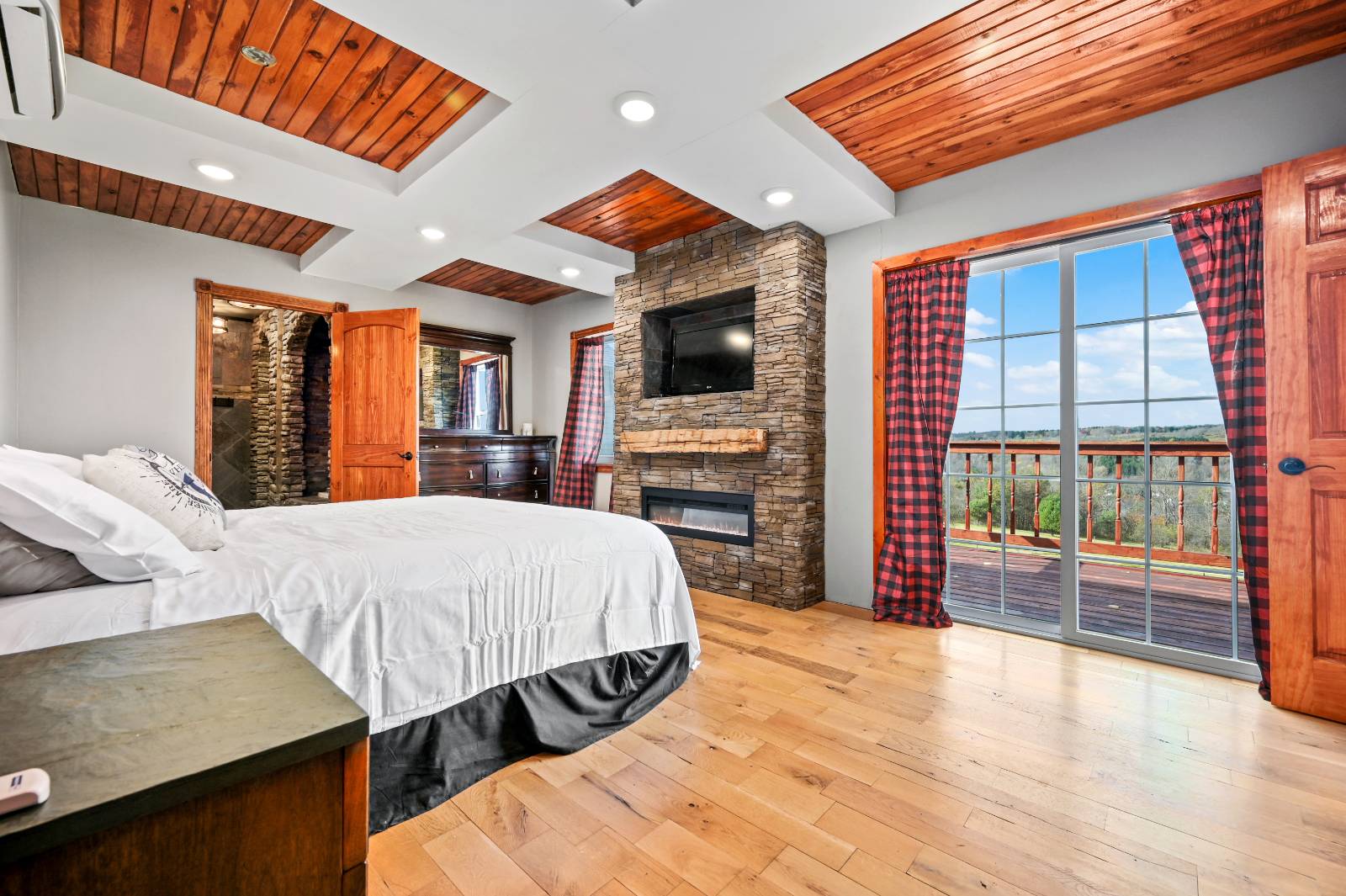 ;
; ;
; ;
;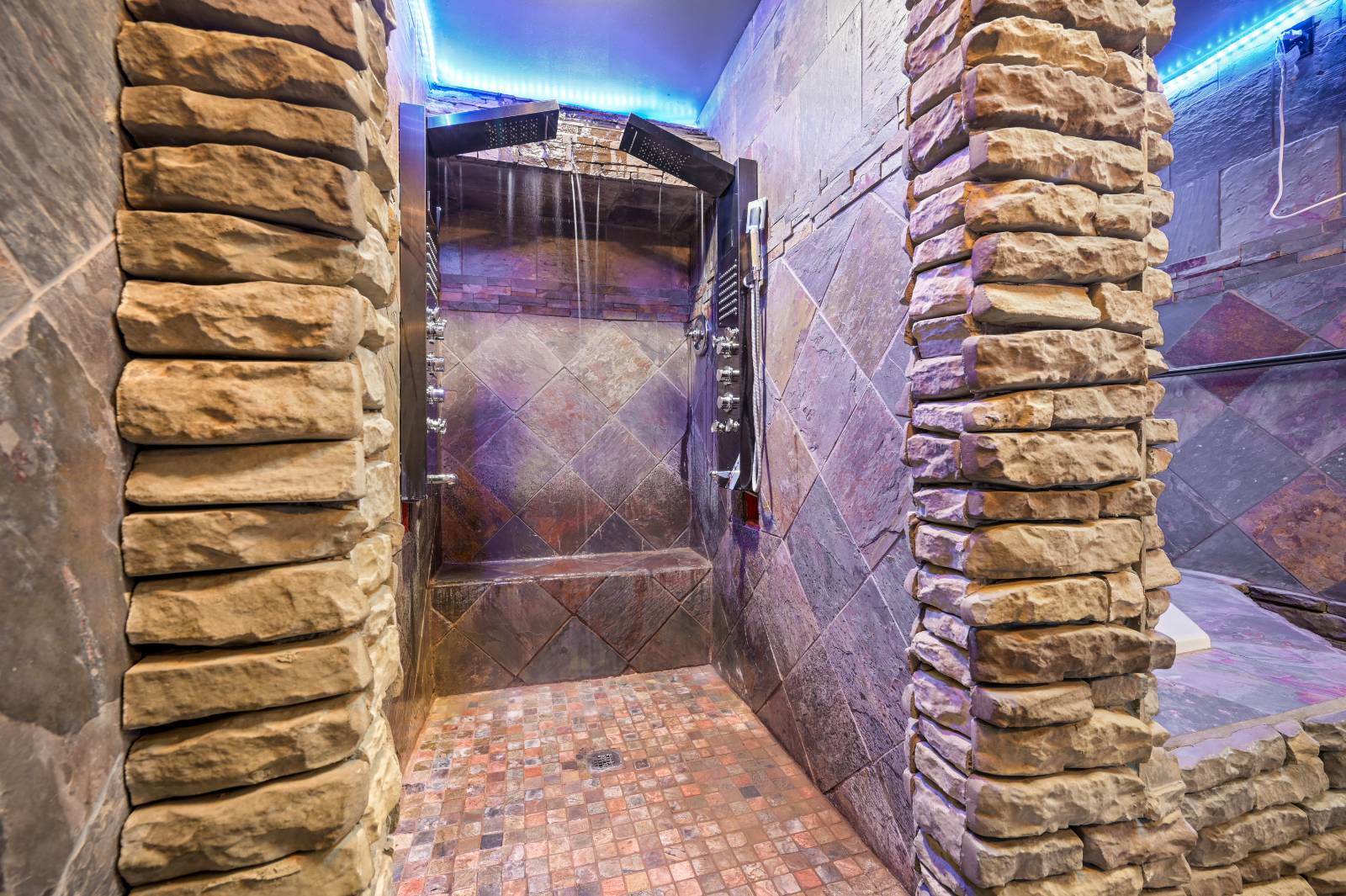 ;
;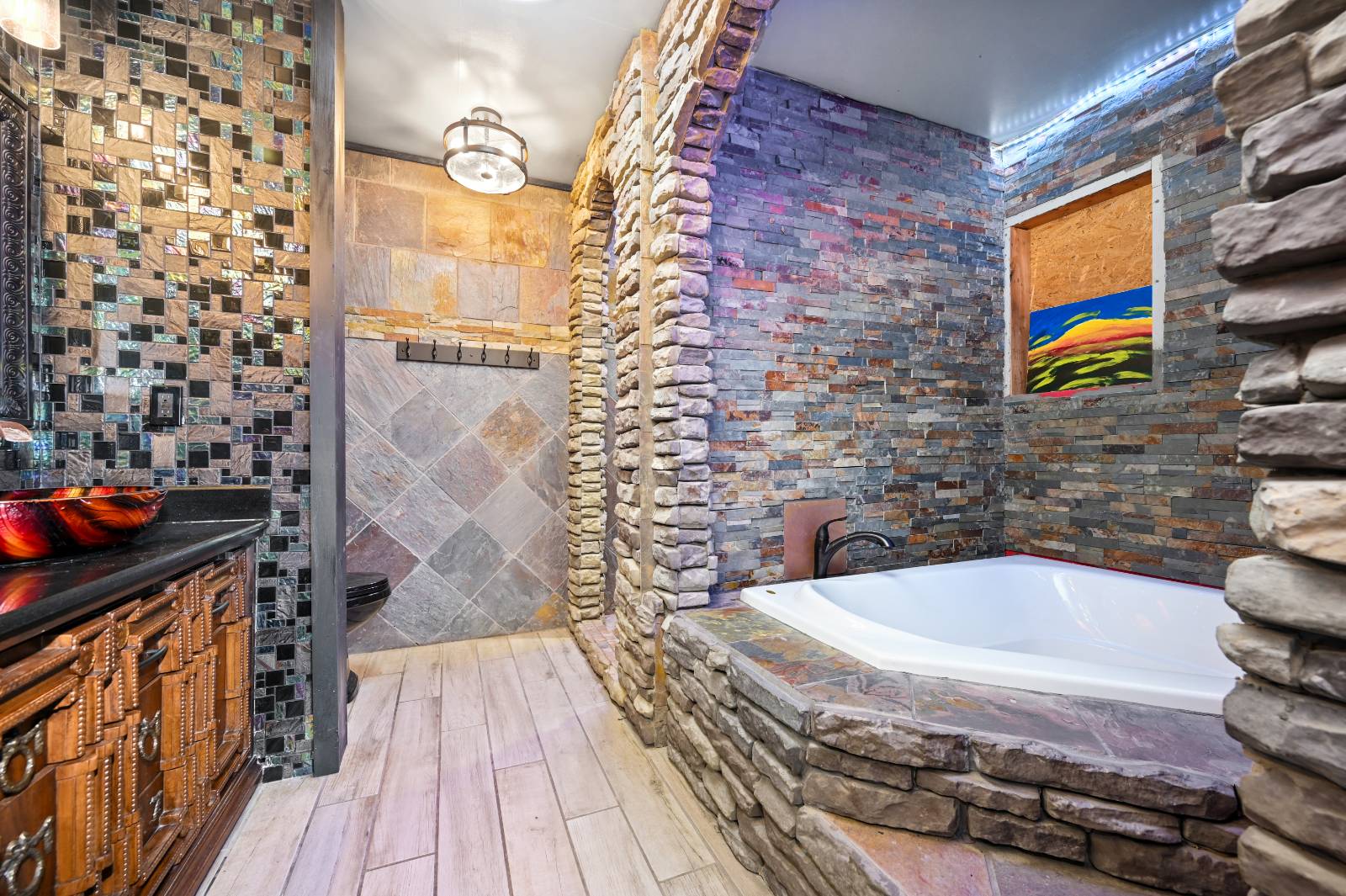 ;
;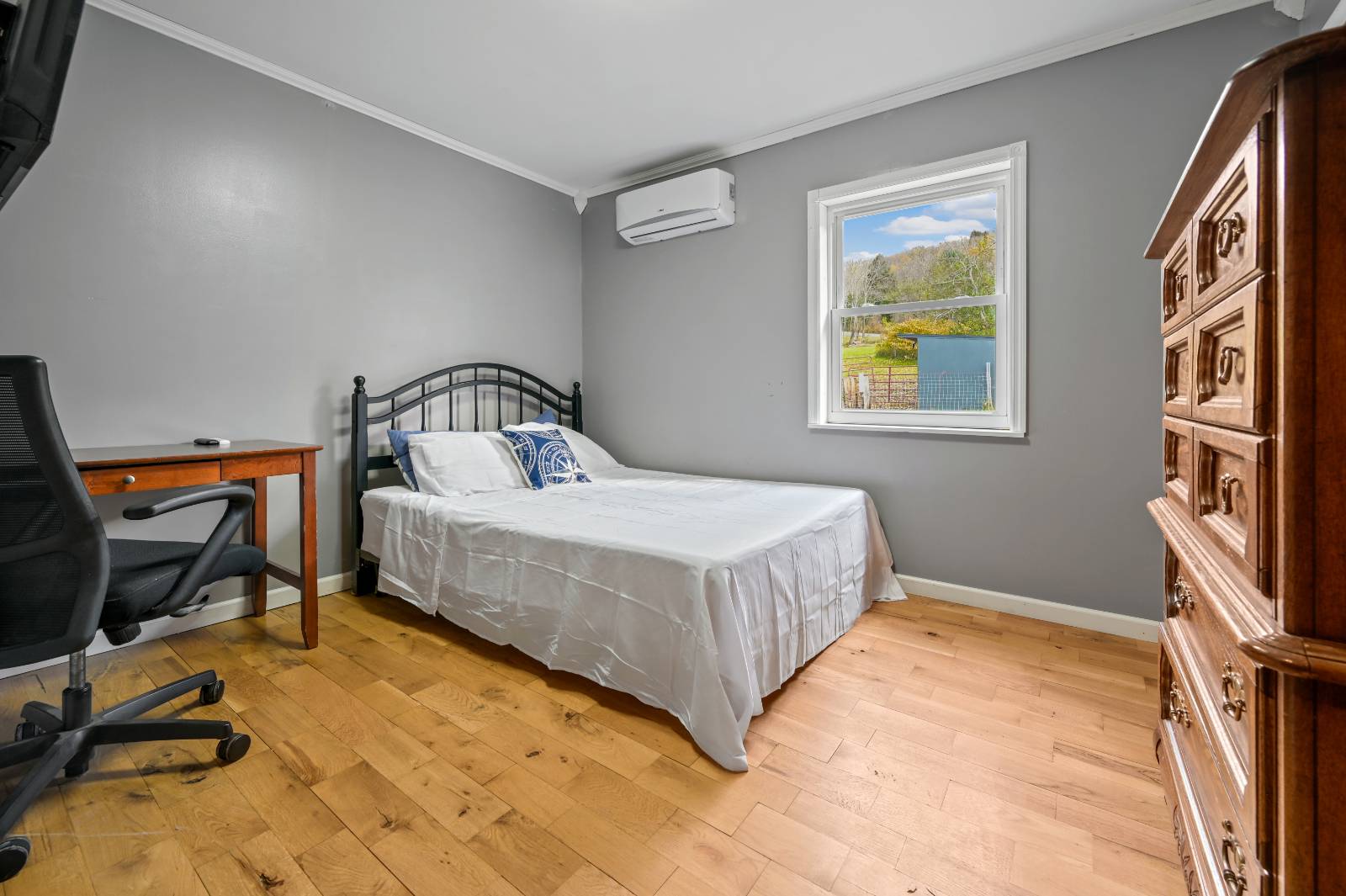 ;
; ;
; ;
;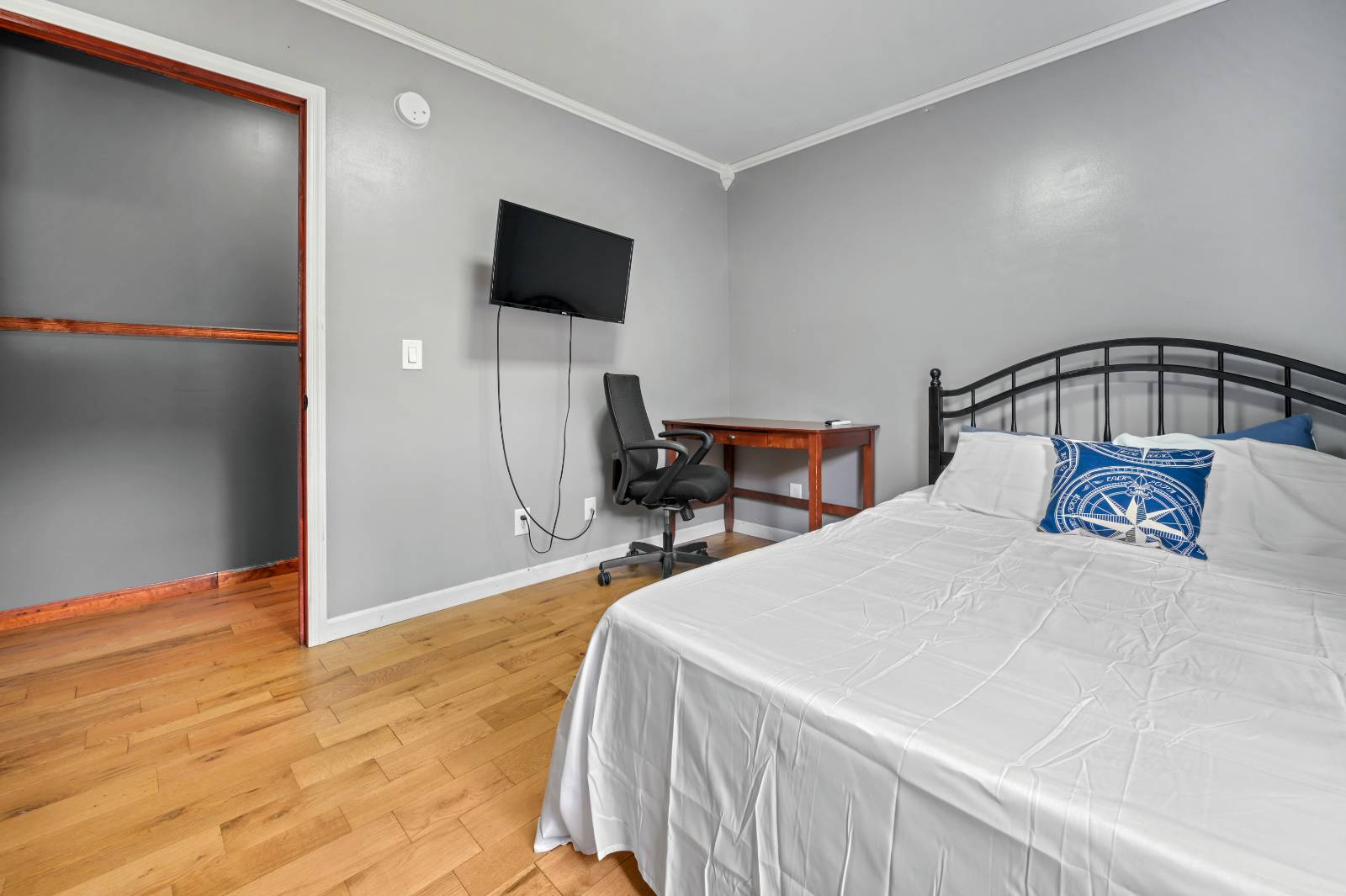 ;
;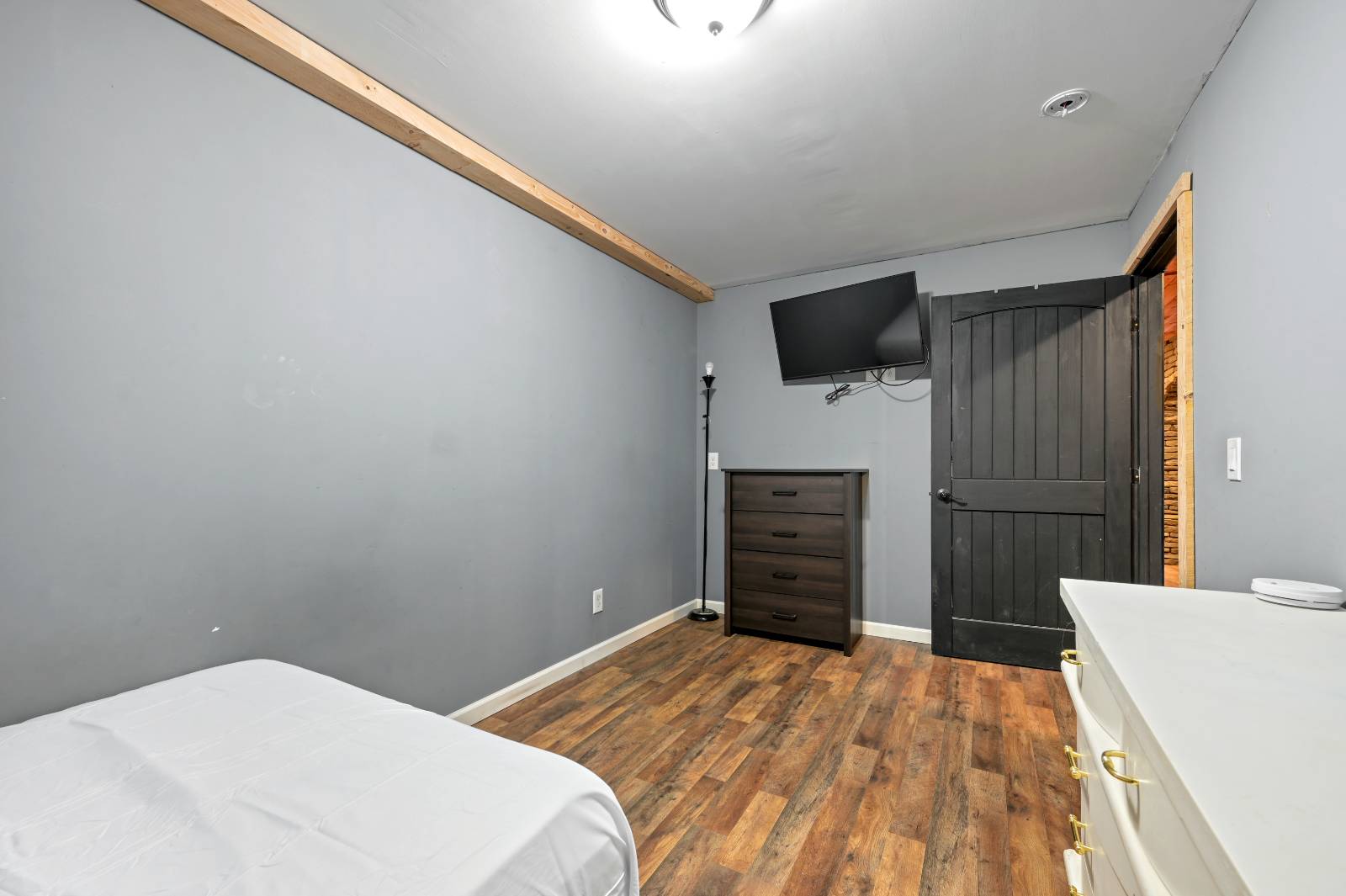 ;
;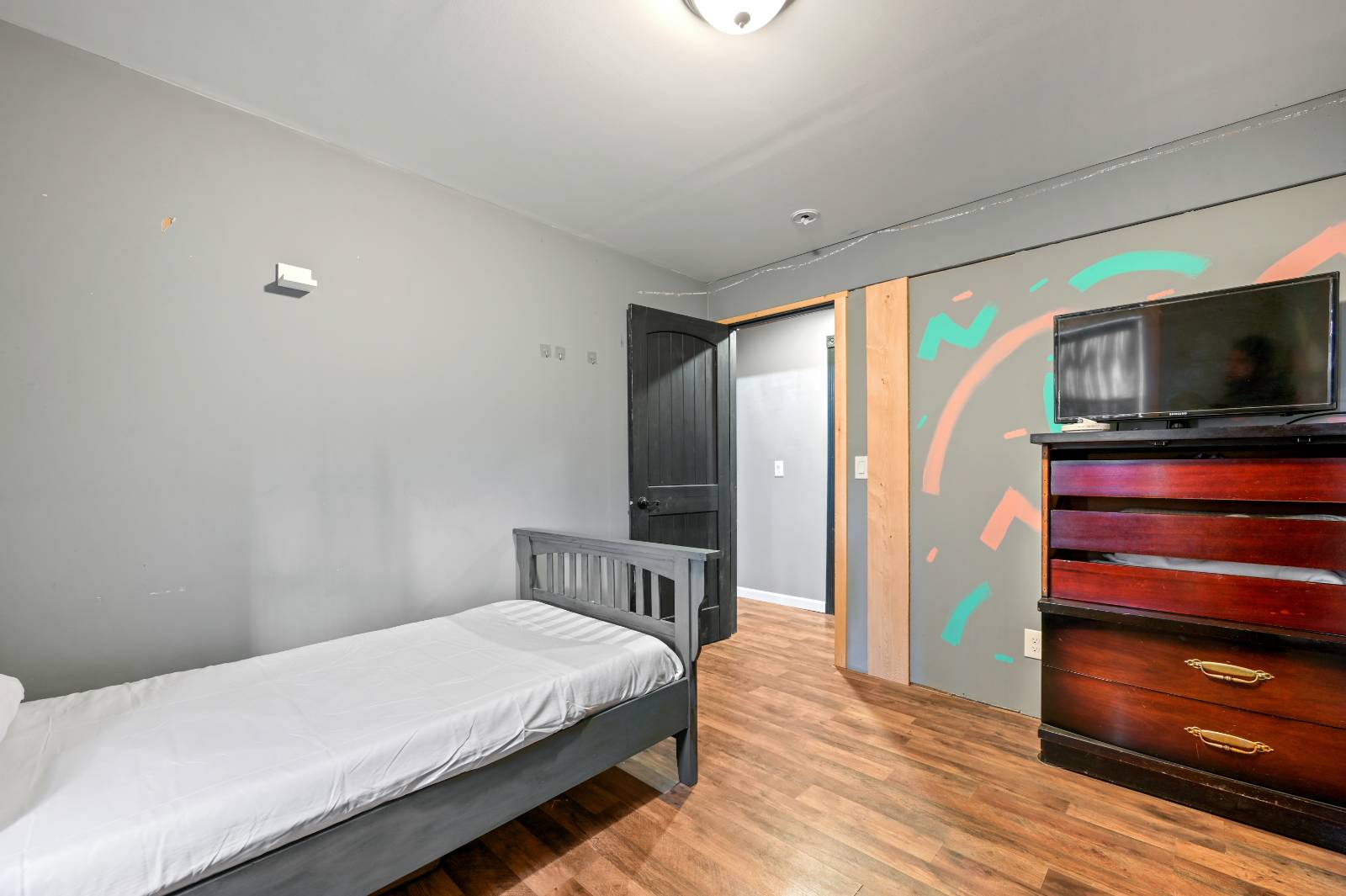 ;
; ;
;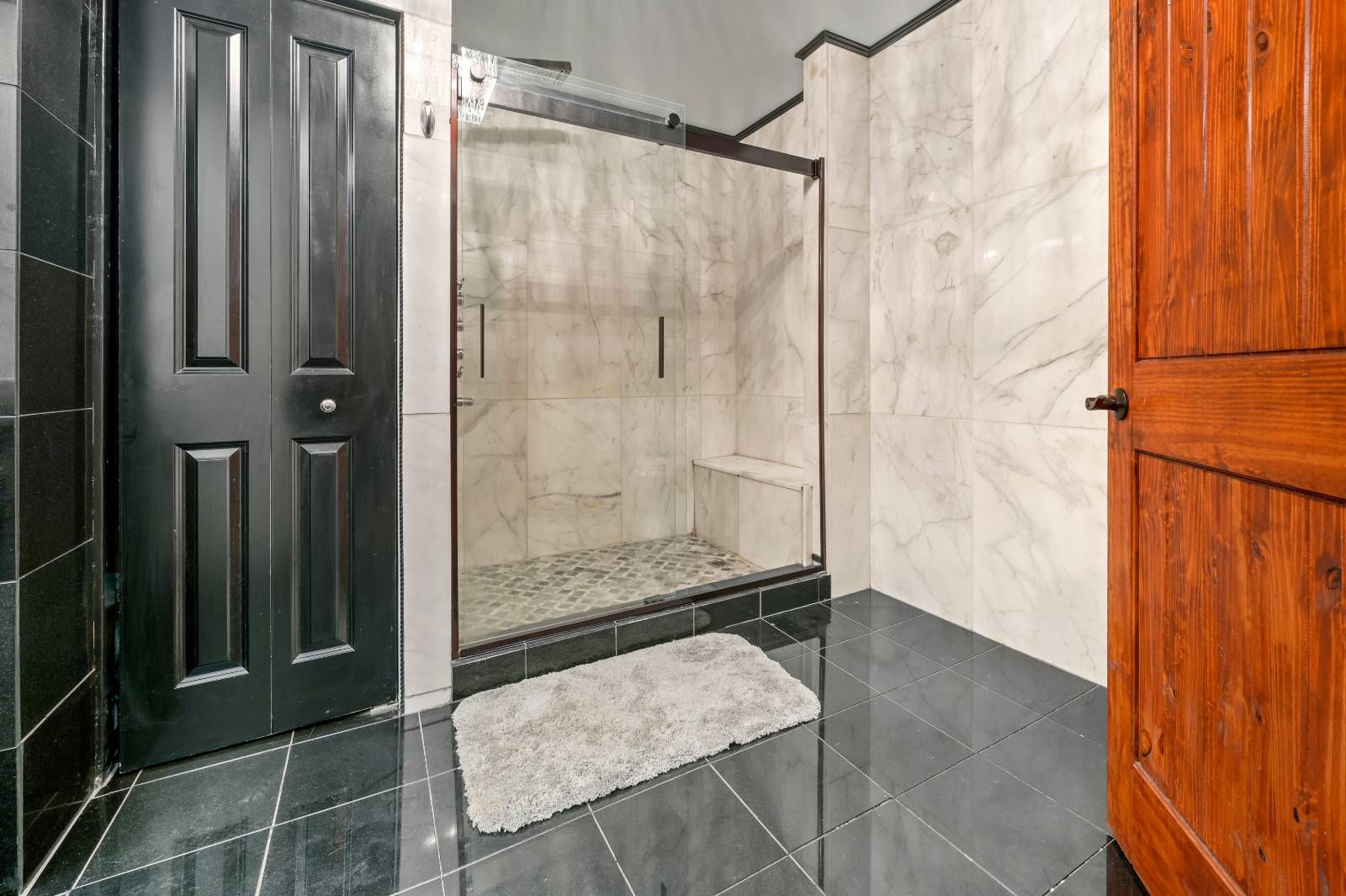 ;
; ;
;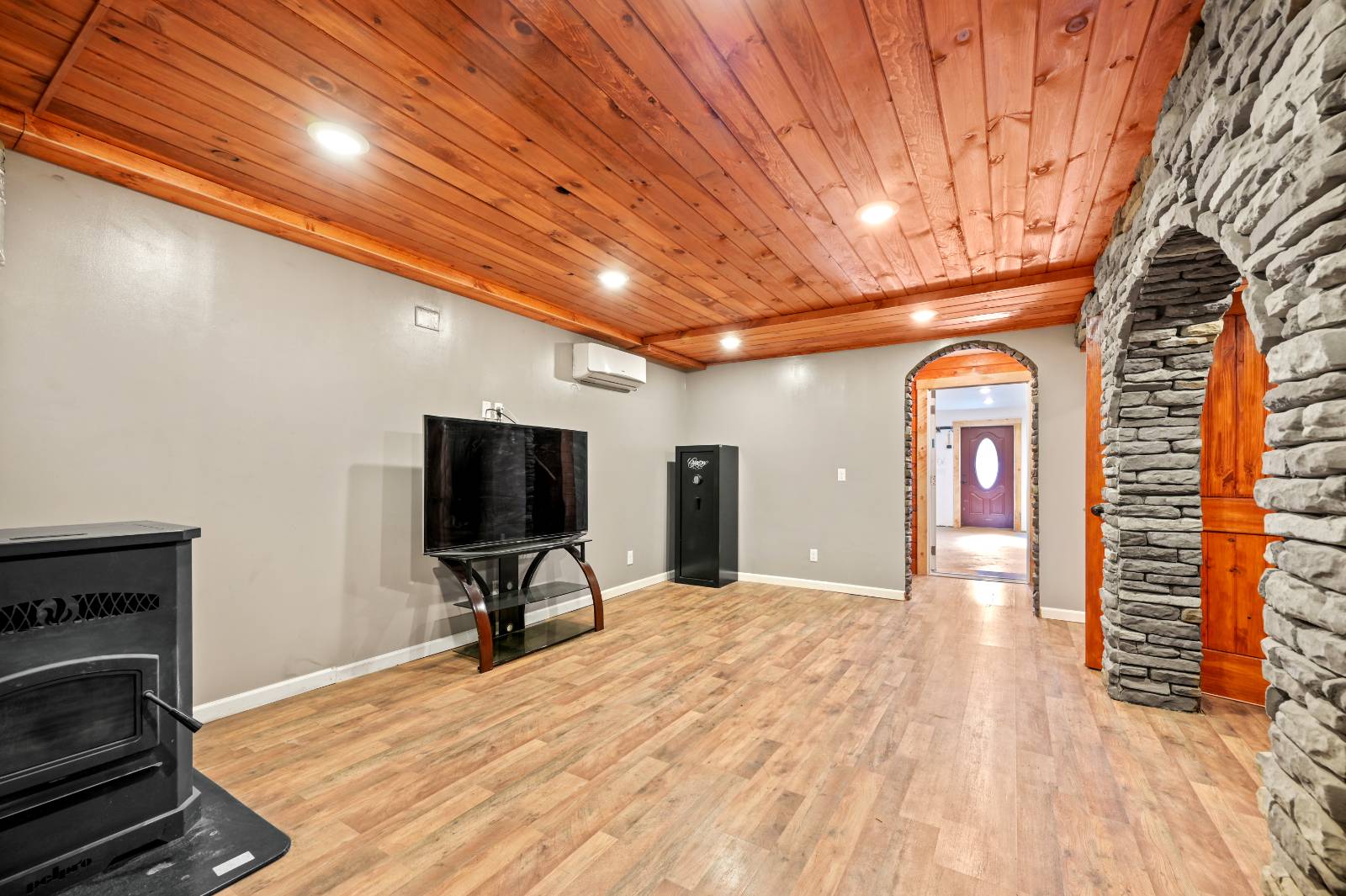 ;
; ;
; ;
;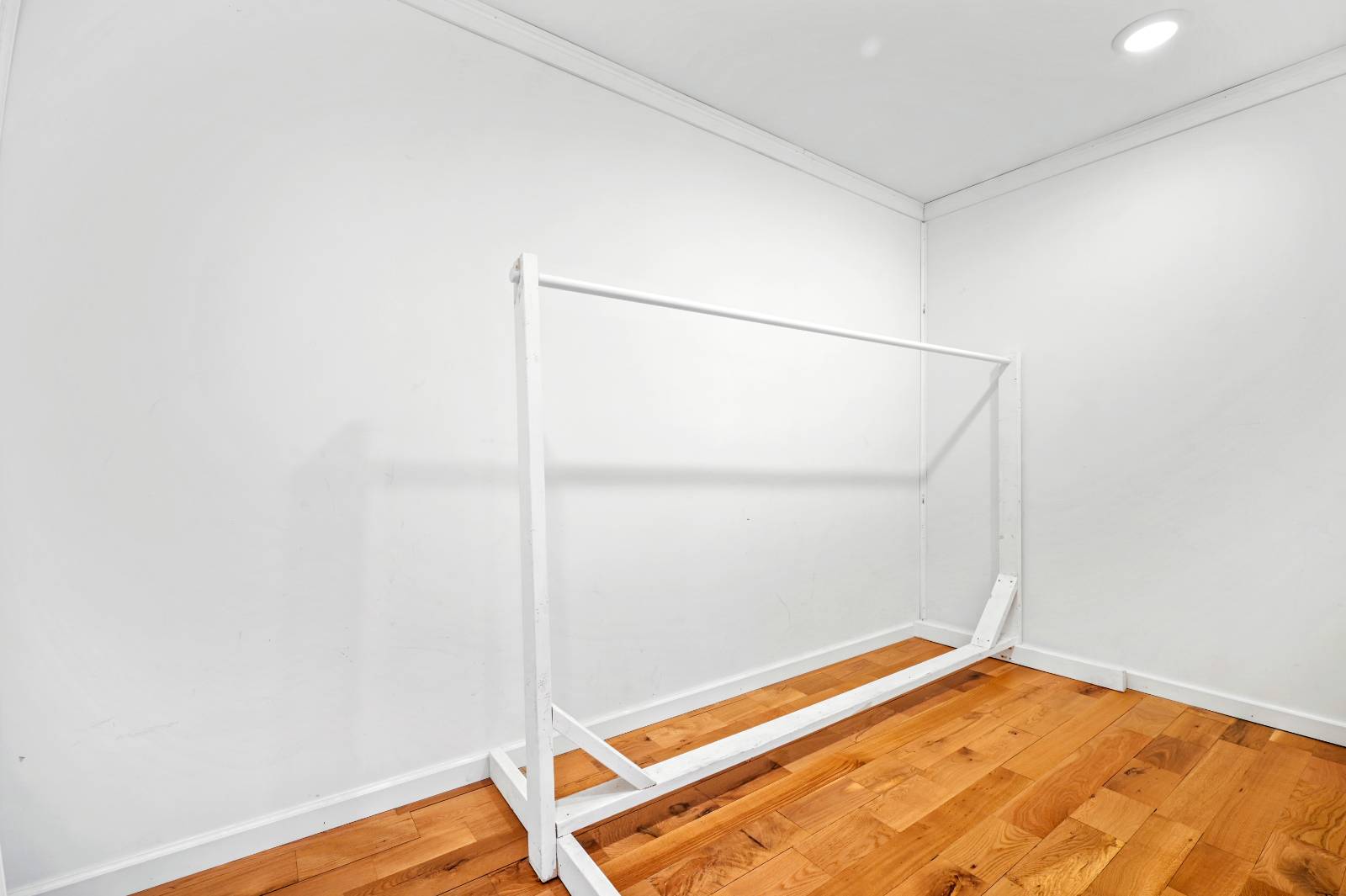 ;
;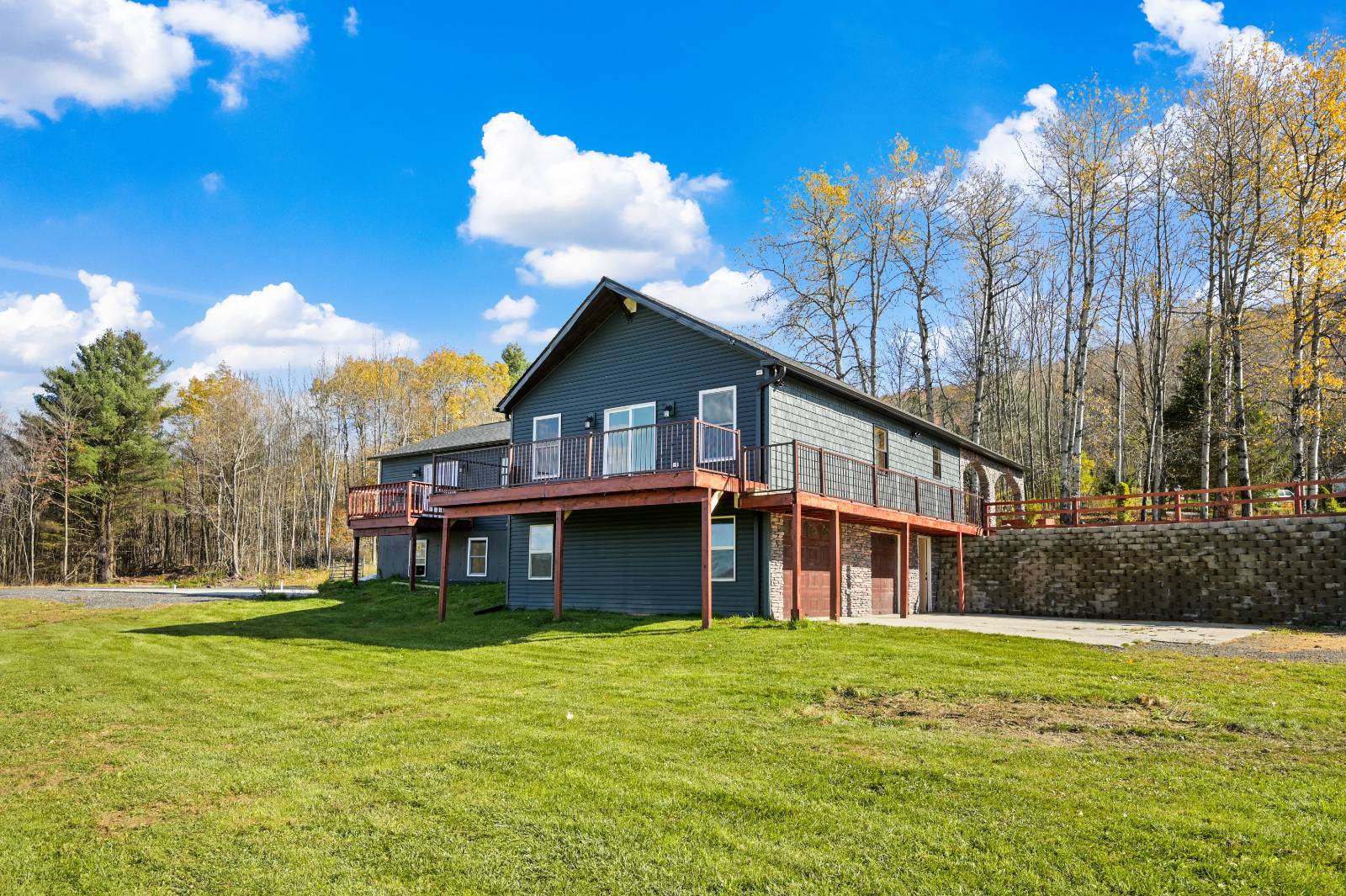 ;
;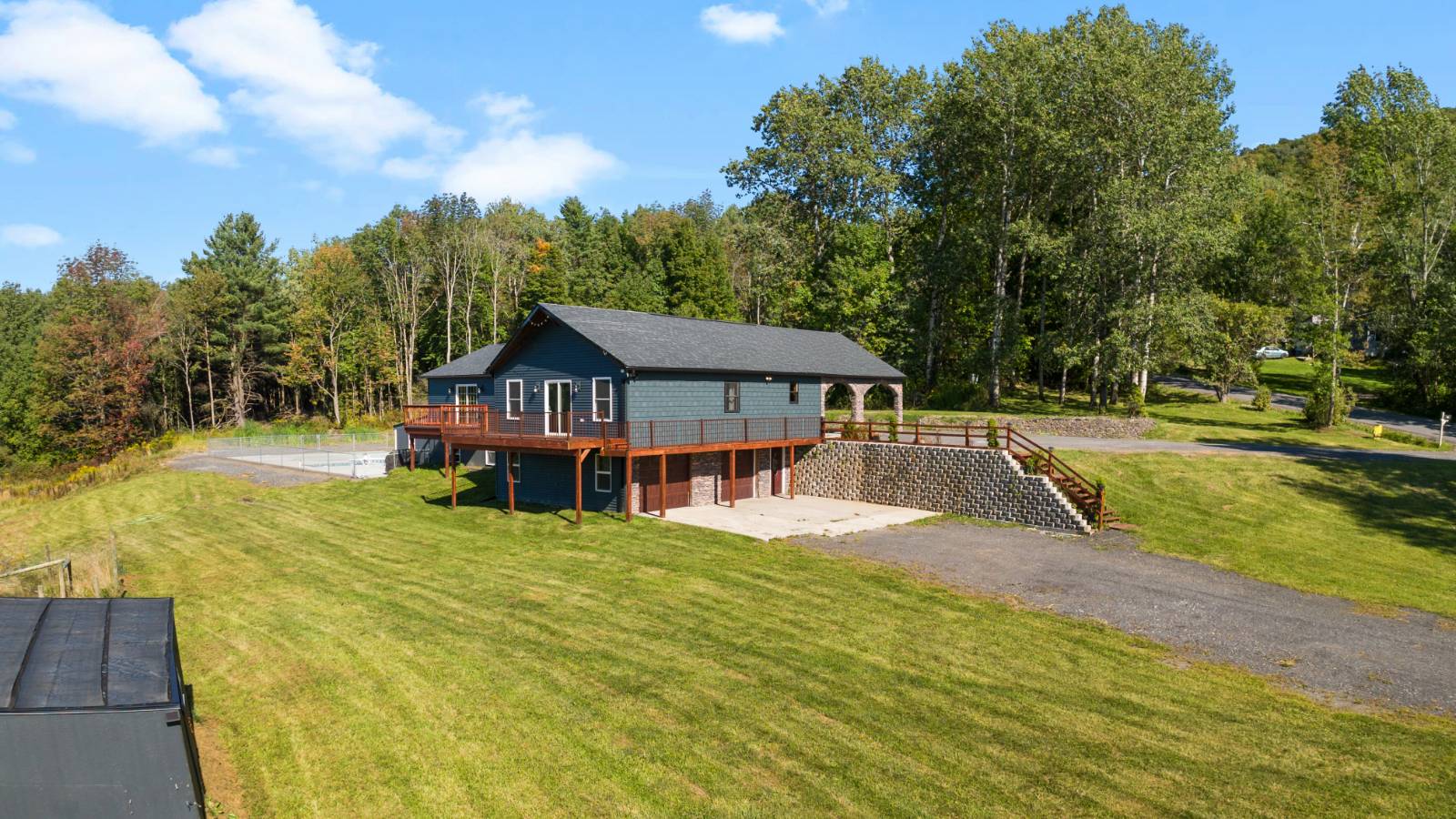 ;
;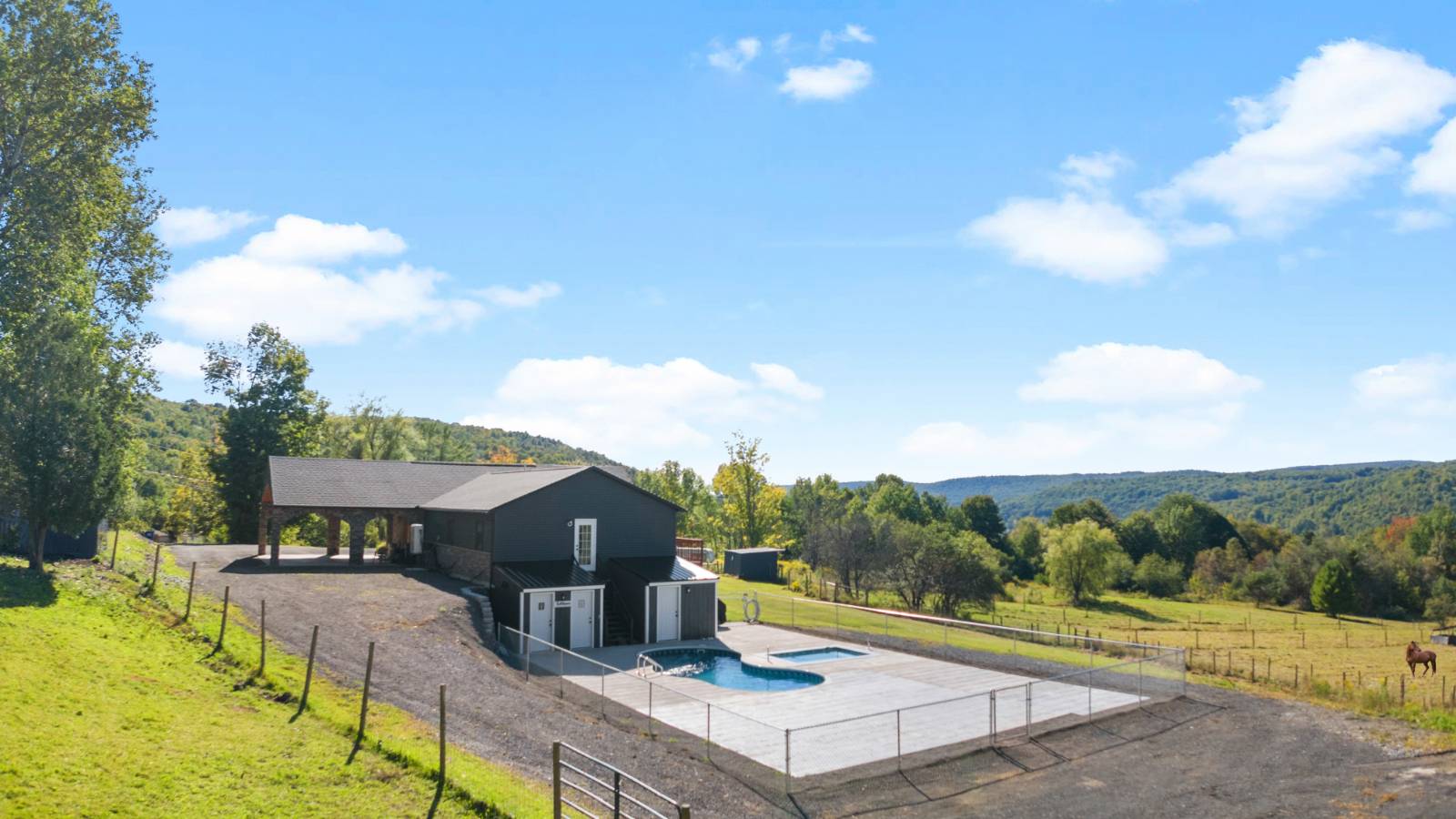 ;
;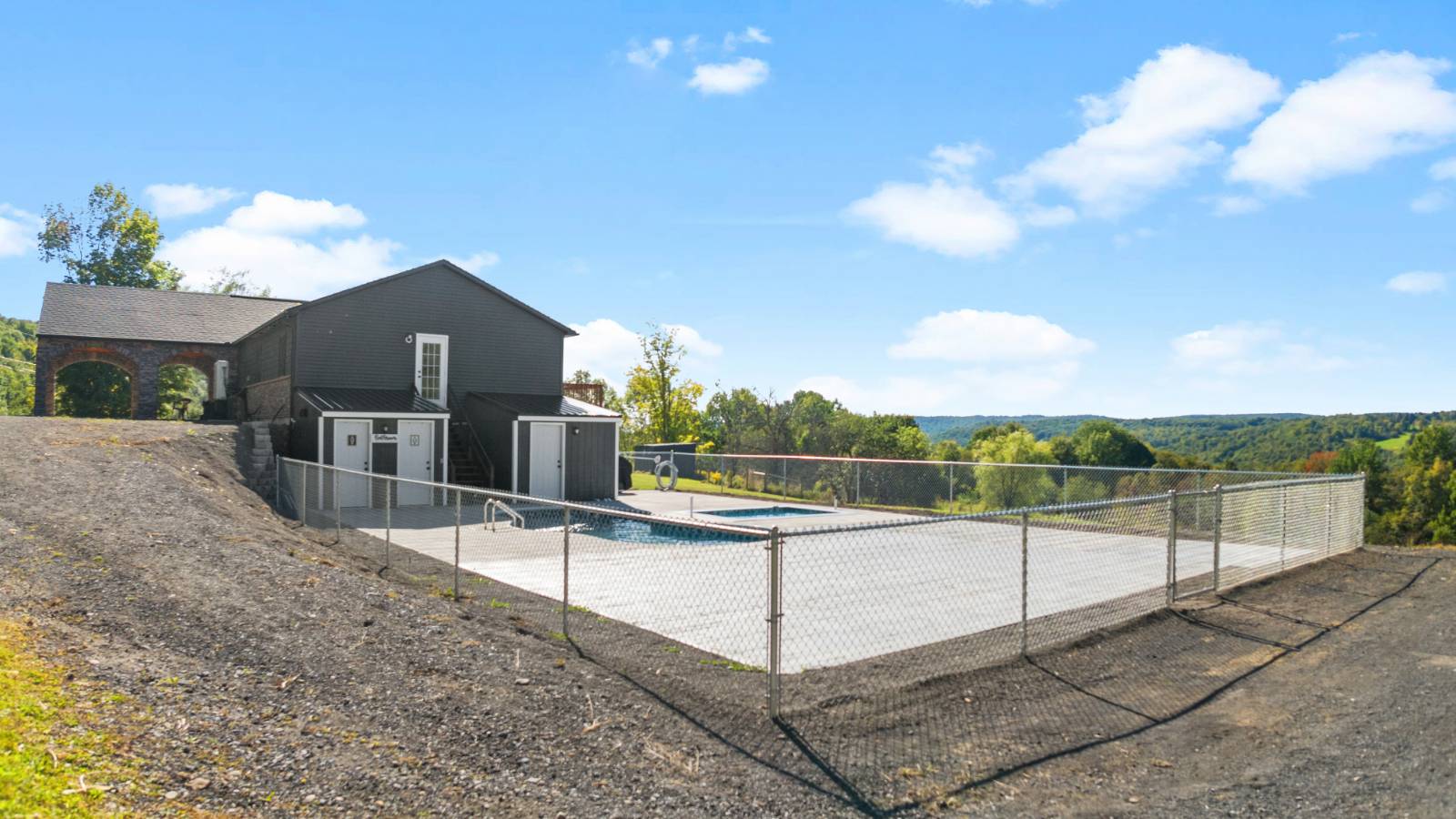 ;
;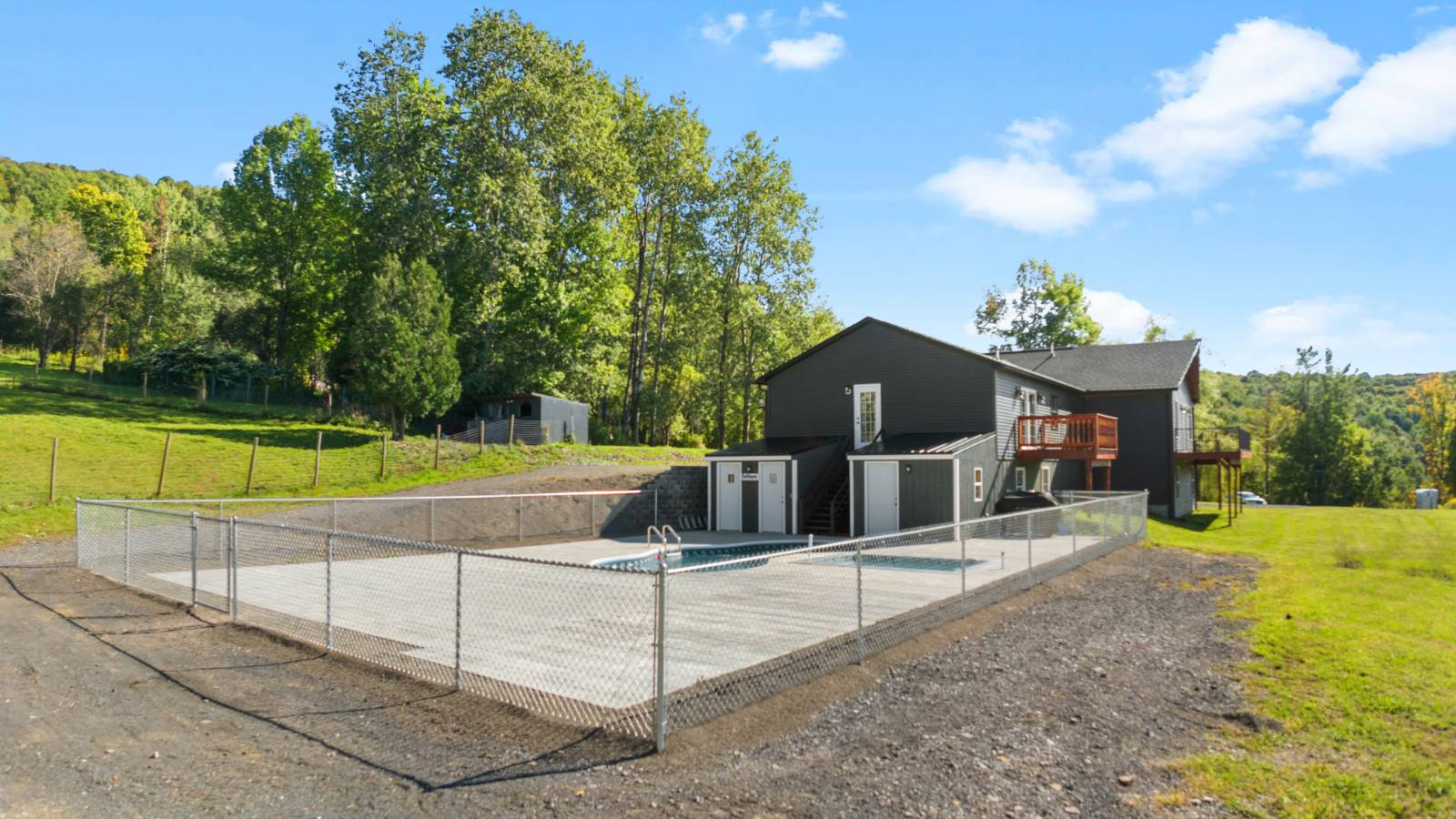 ;
;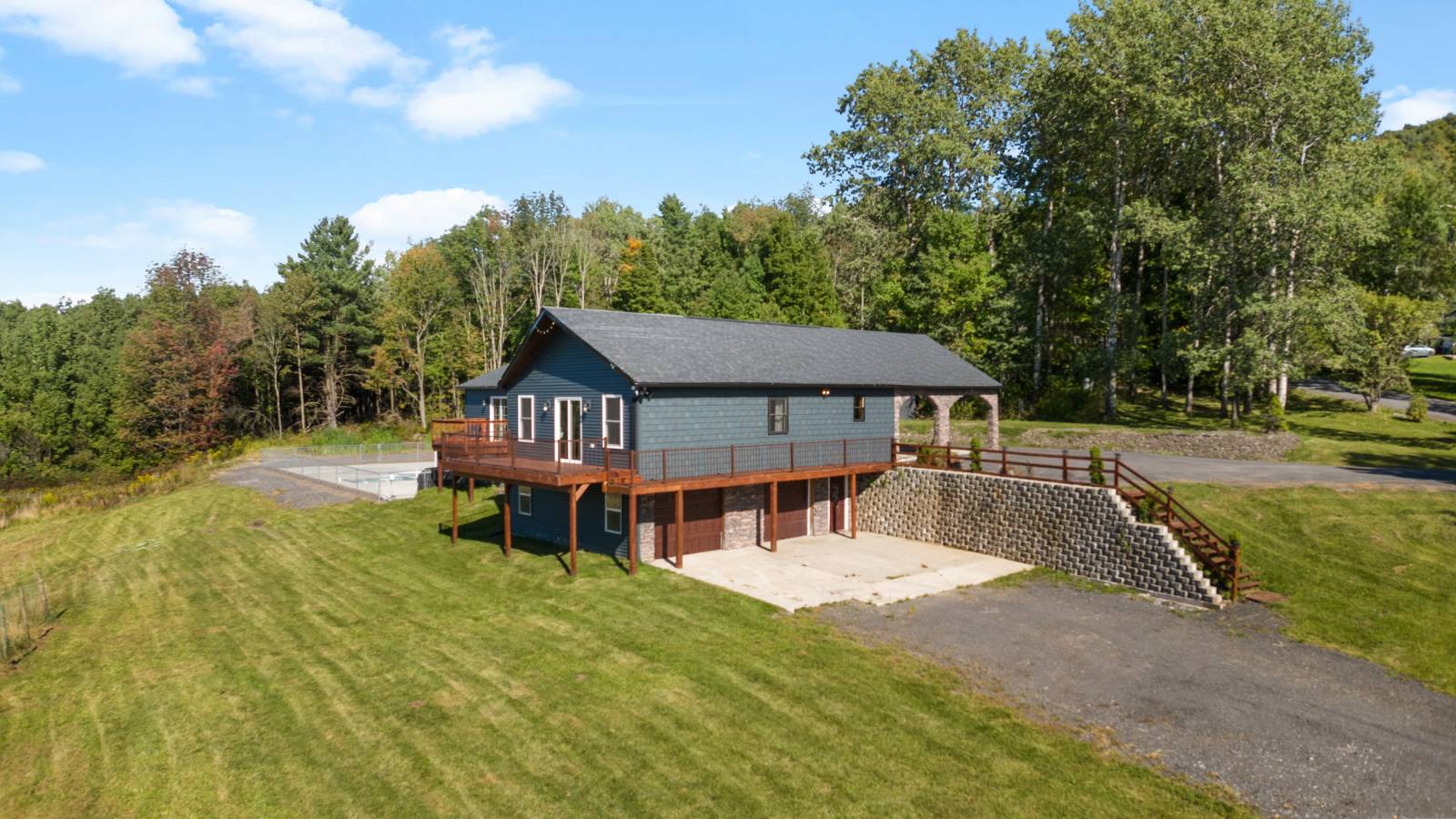 ;
;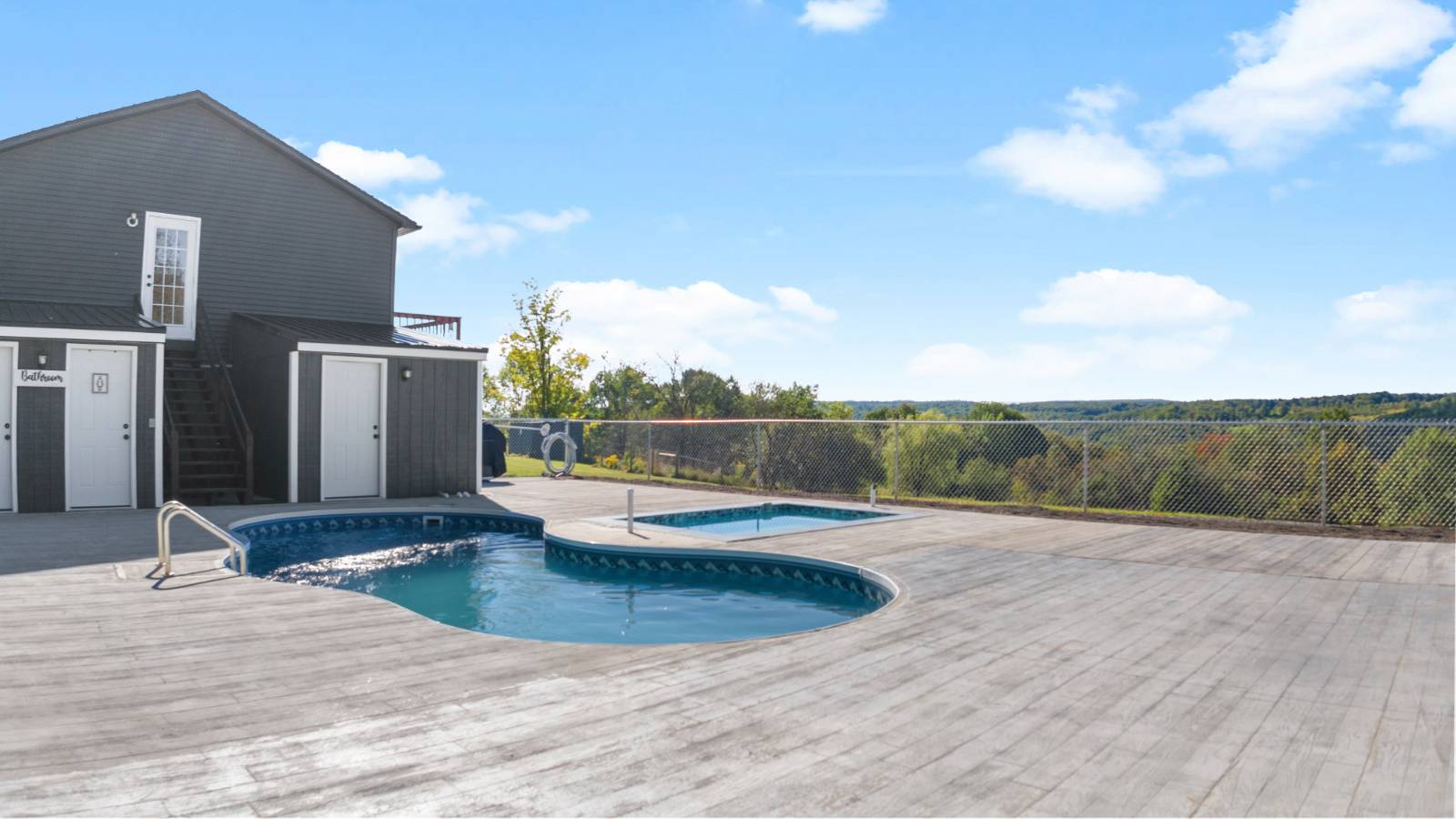 ;
;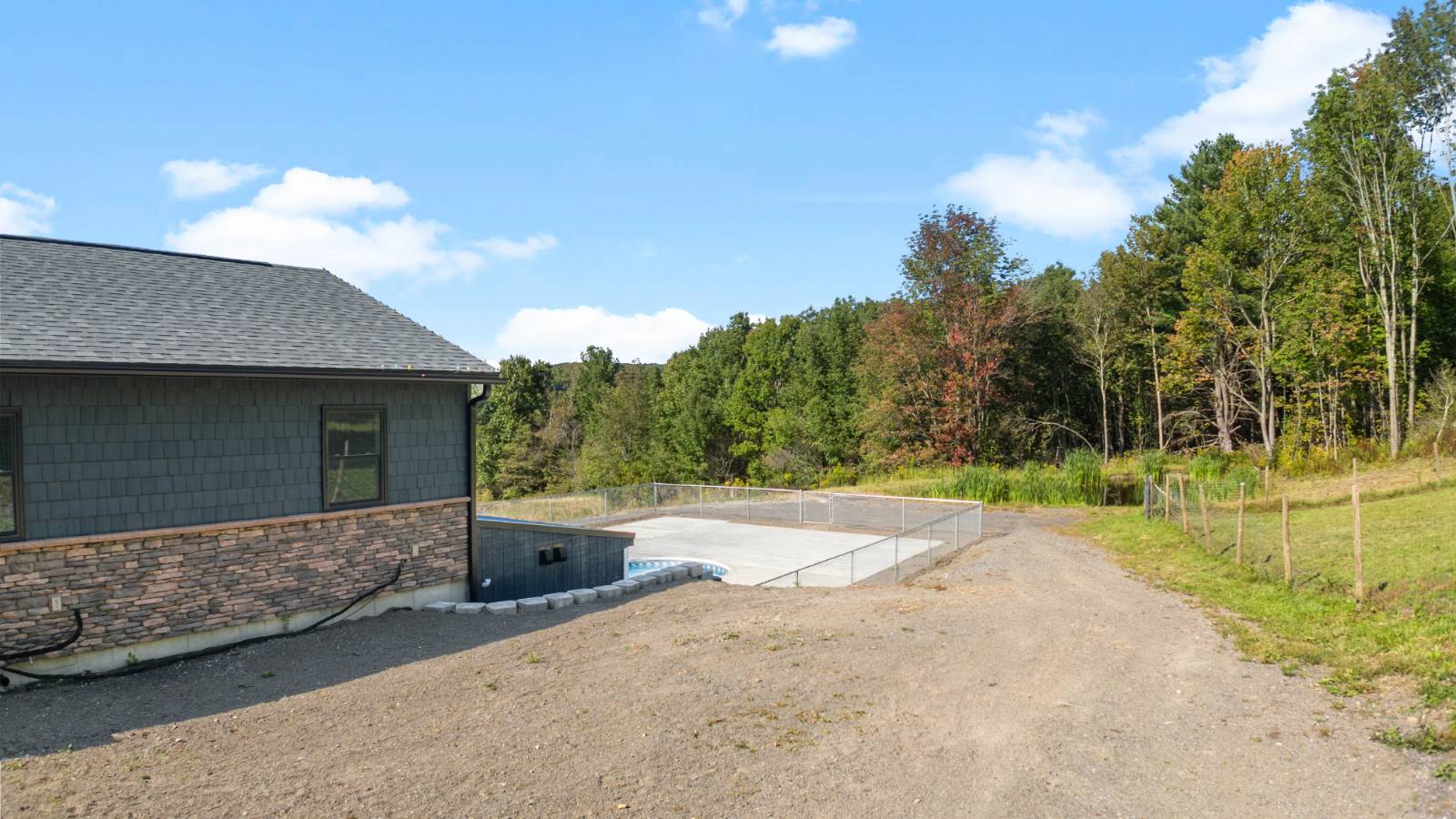 ;
;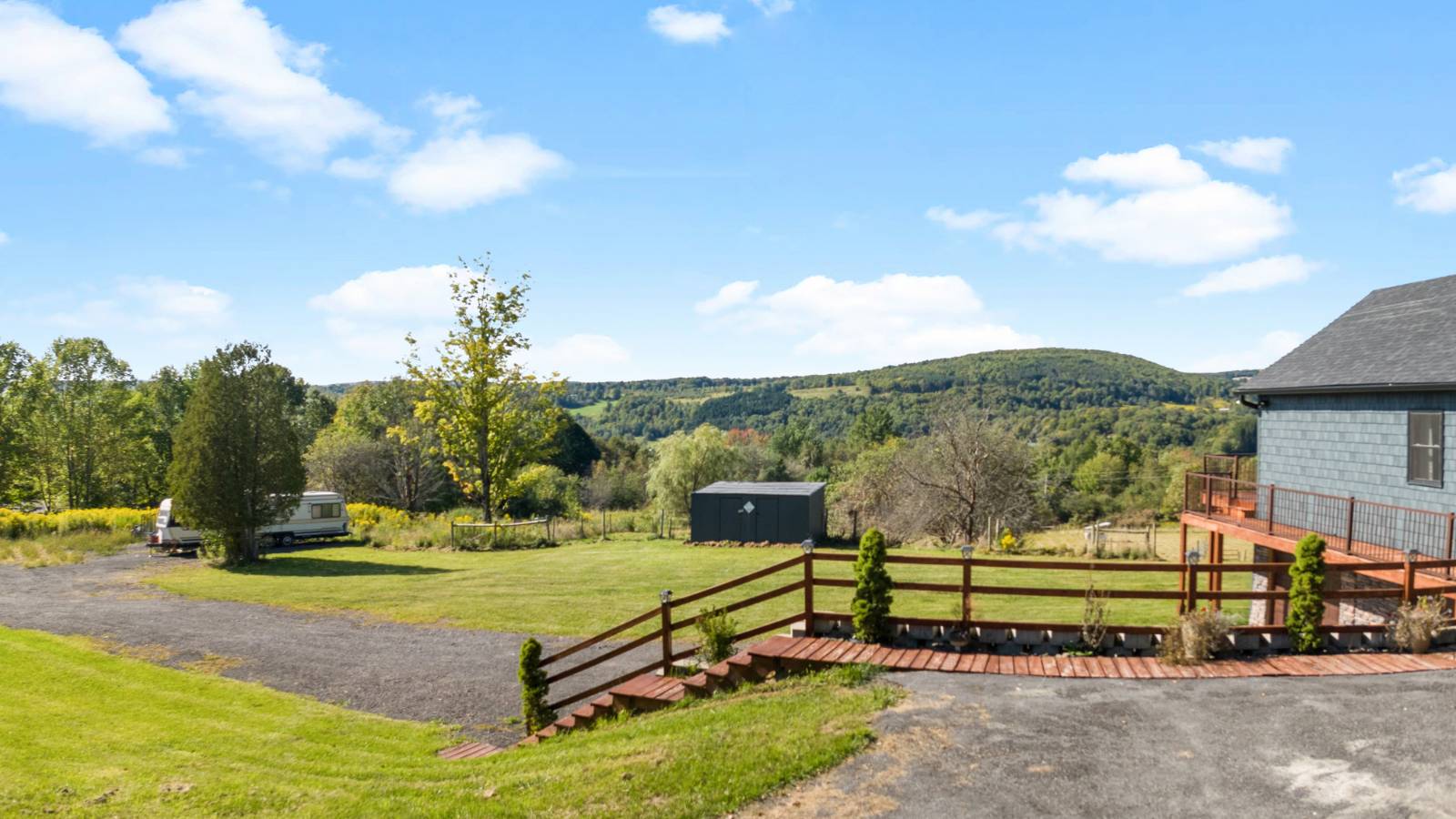 ;
;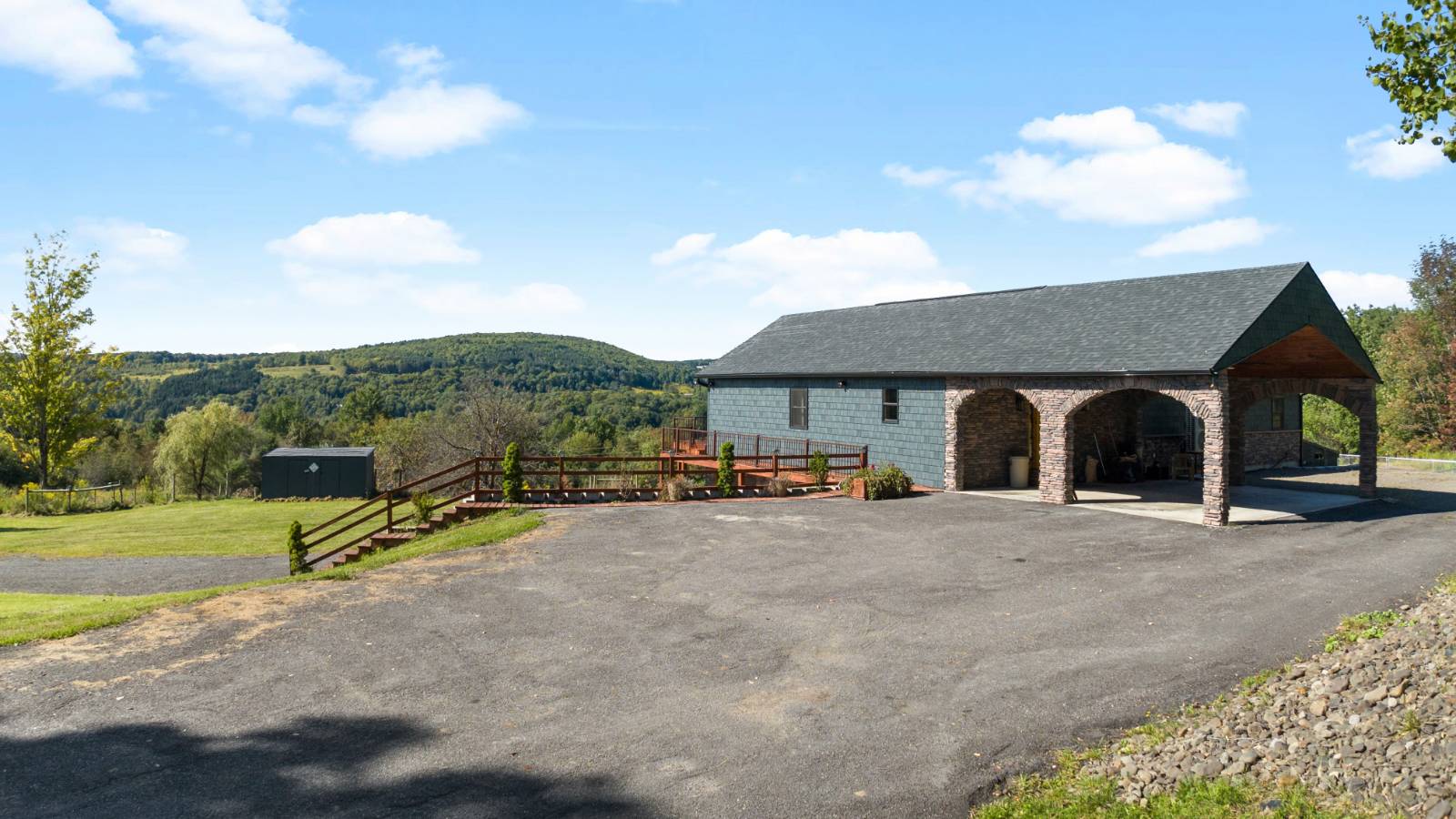 ;
;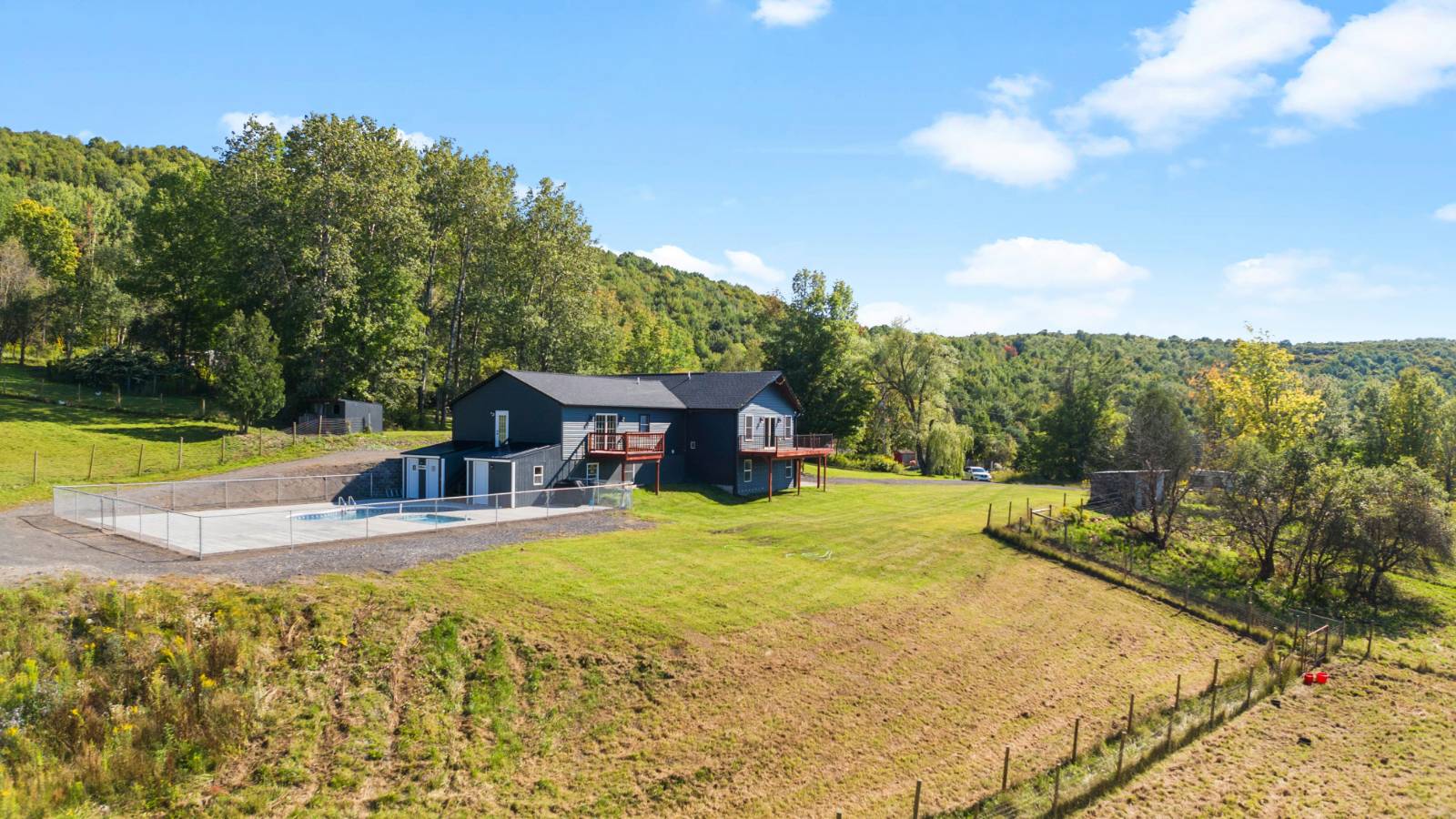 ;
;