Historic 4-5 Bedroom, 2.5 Bathroom
If your home search has you and your family looking for more space, be sure to check this spacious 2 1/2 story home. This beautiful home retains all its historic charm while incorporating modern convenience. Stepping in the front door you will notice ornate original woodwork, open staircase banister, french doors, tin ceilings and stained glass windows. As you continue through the house you will notice multiple improvements that have been made, making this home move in ready. Call Tammy to schedule a walk through. Directions: Located at the intersection of E & 4th Street in Washington Kansas Main Level: Entry Foyer, Formal Living Room, Living Room, Dining Room, Eat-in Kitchen, 1/2 Bath, Pantry 2nd Level: 3-4 Bedrooms, 2 Full Bathrooms, Laundry Room 3rd Level: Bedroom Basement: Storm Cellar, Storage Property Features: # Conforming Bedrooms = 4-5 Total Bedrooms = 4-5 # Full Bathrooms = 2 # Half Bathrooms = 1 Fireplace = N/A Flooring = Hardwood, Laminate, Carpet & Heated Tile Water Treatment Systems = N/A Interior Amenities = Tall Ceilings, Original Woodwork, Ceiling Fans, Laminate Kitchen Counter-Top, Onyx Shower and Vanity Counter-Tops/Sinks, Wood Cabinets, Heated Tile Flooring in Kitchen, Pantry, Bathrooms and Laundry, Updated Plumbing & Electrical, Tin Ceilings, Whole Home Humidifier Exterior Amenities = Corner Lot, Sprinkler System, Open Front Porch with Composite Decking, Patio, 3rd Floor Deck, Large Partially Fenced Yard, Concrete Dog Run, Concrete Driveway, 32×26 Detached 3 Car Garage, Mature Trees, Landscaping Personal Property Included: Oven/Range, Dishwasher, Window Blinds and Curtains Property Specifications: Lot Size = 18,155 Sq. Ft. Built = 1880 Style = 2 1/2 Story Sq. Ft. = 3,026 Foundation/Basement = Full, Unfinished Exterior = Wood Siding Roof = Asphalt Shingles, 2017 Windows = Double Pane, Storm, Stained Glass Water/Sewer Type = City Water, City Sewer Fuel = Natural Gas Heating Type = Central Forced Heat Cooling Type = Central Forced Air; 2021, 3rd Floor Window Unit Water Heater = Gas Electrical = 150 Amp Breaker Box Garage Type = 32×26 Detached # Garage Stalls = 3 Driveway = Cement Outbuildings = N/A Fencing = Wood Privacy, Dog Run School District = USD 108 County = Washington 2022 Property Taxes: $2,261



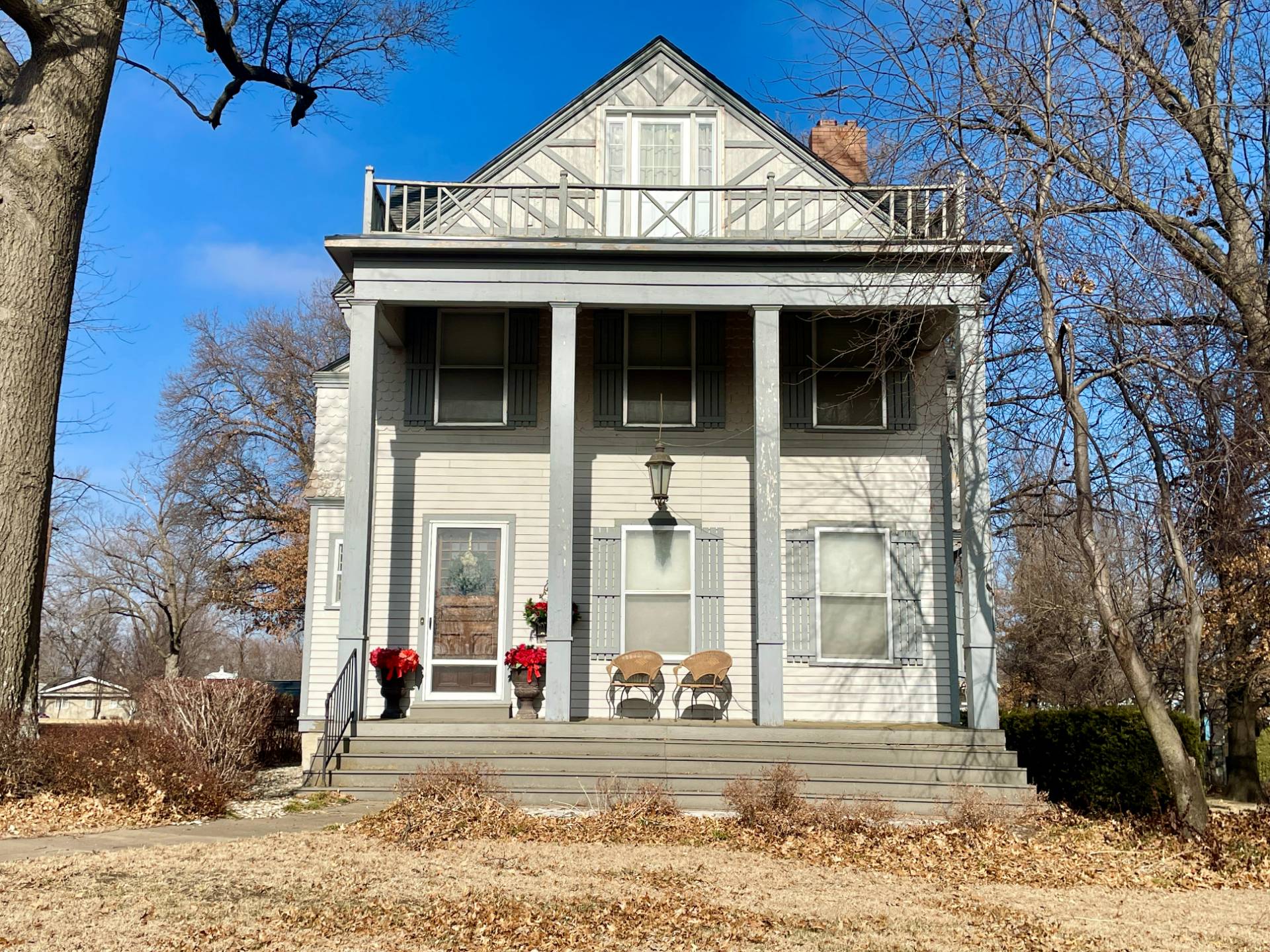

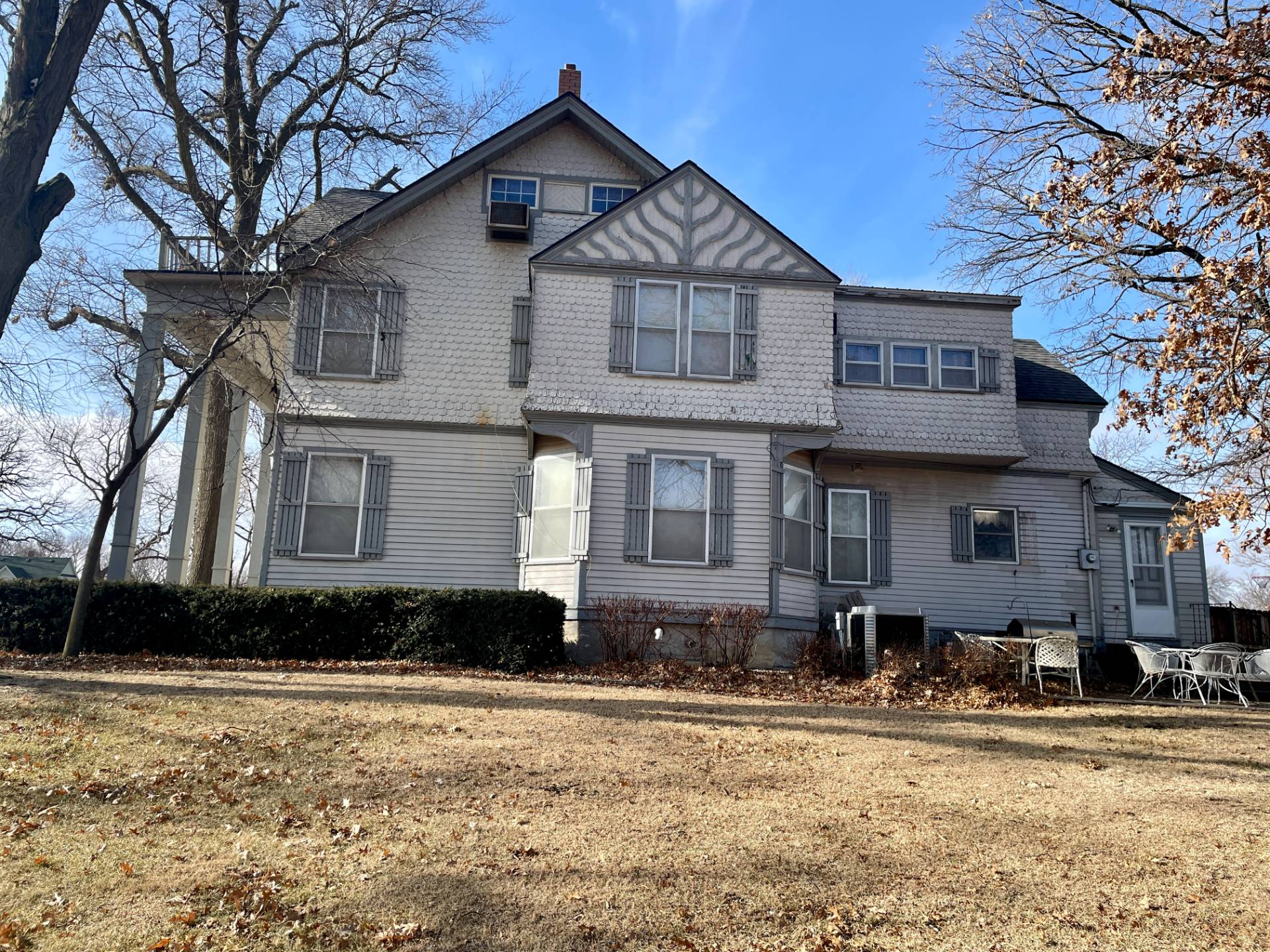 ;
;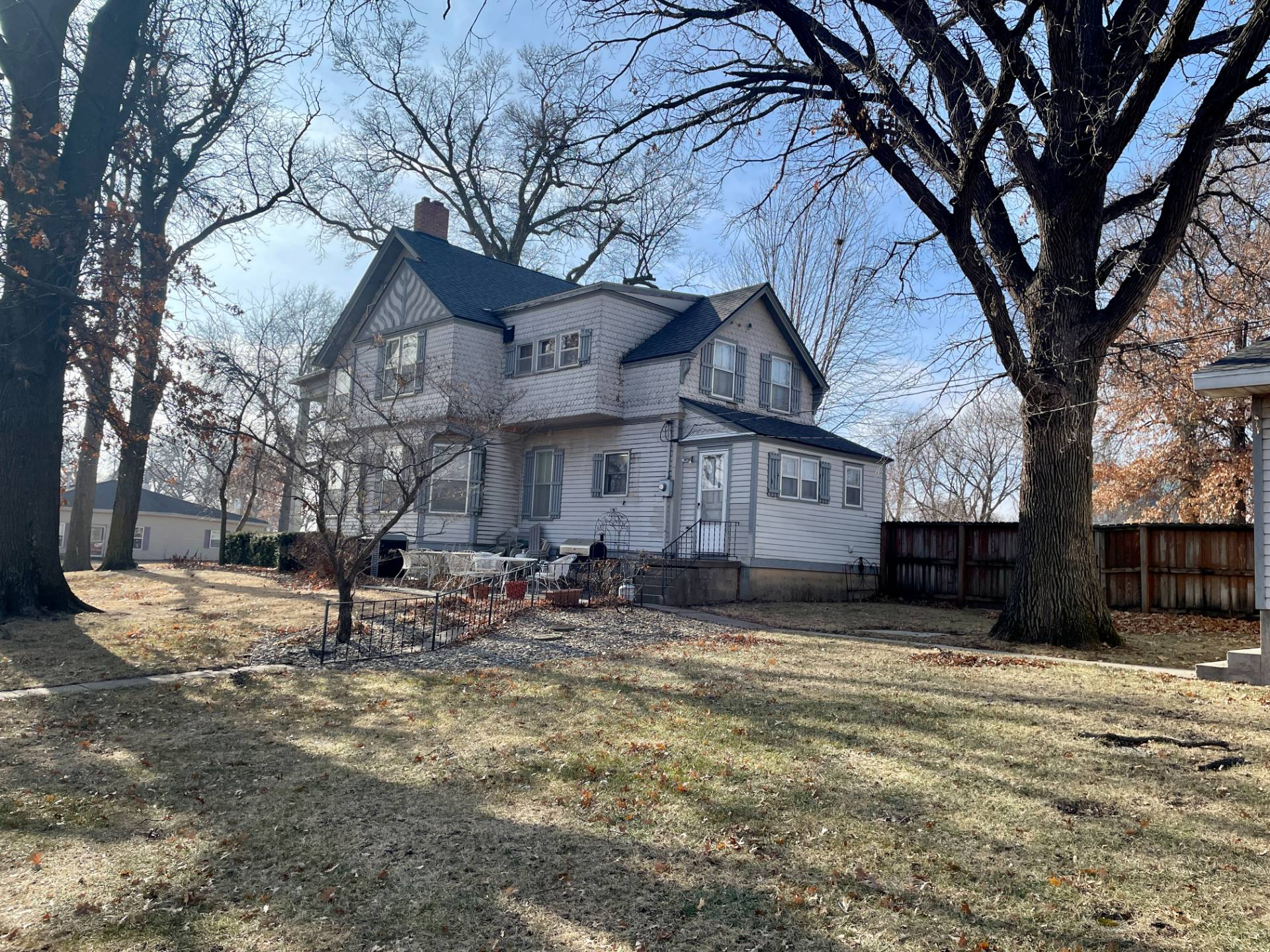 ;
;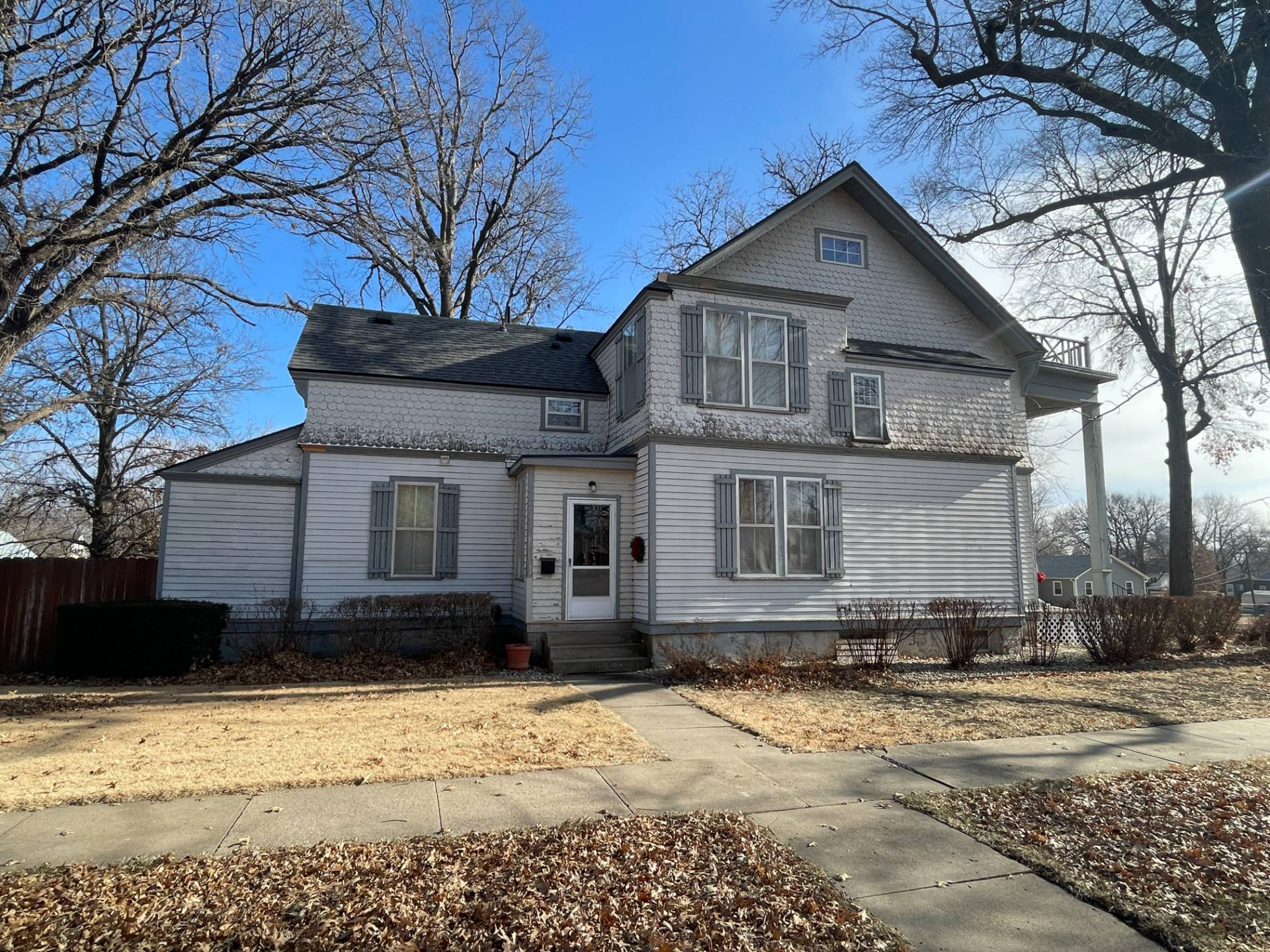 ;
;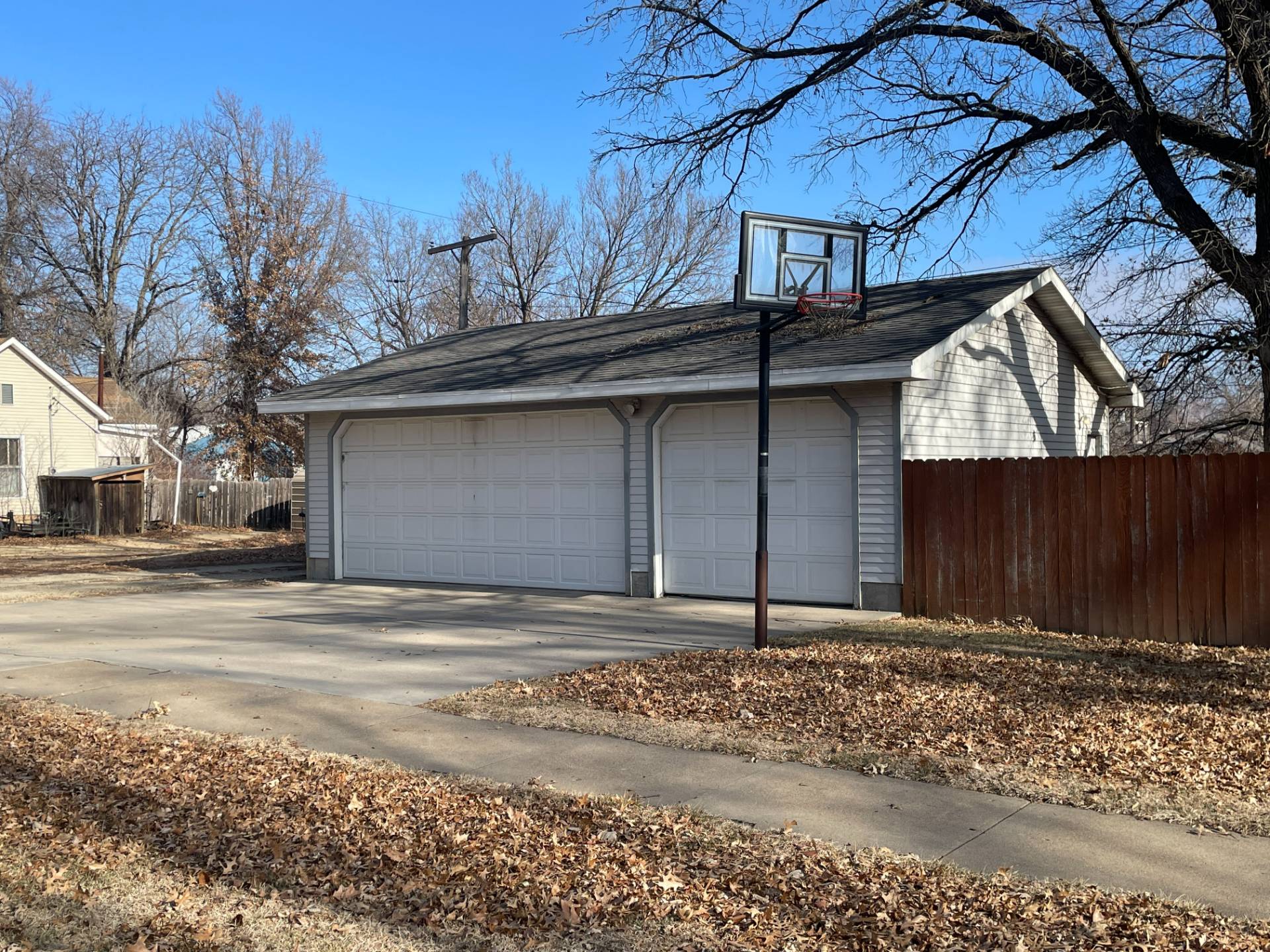 ;
;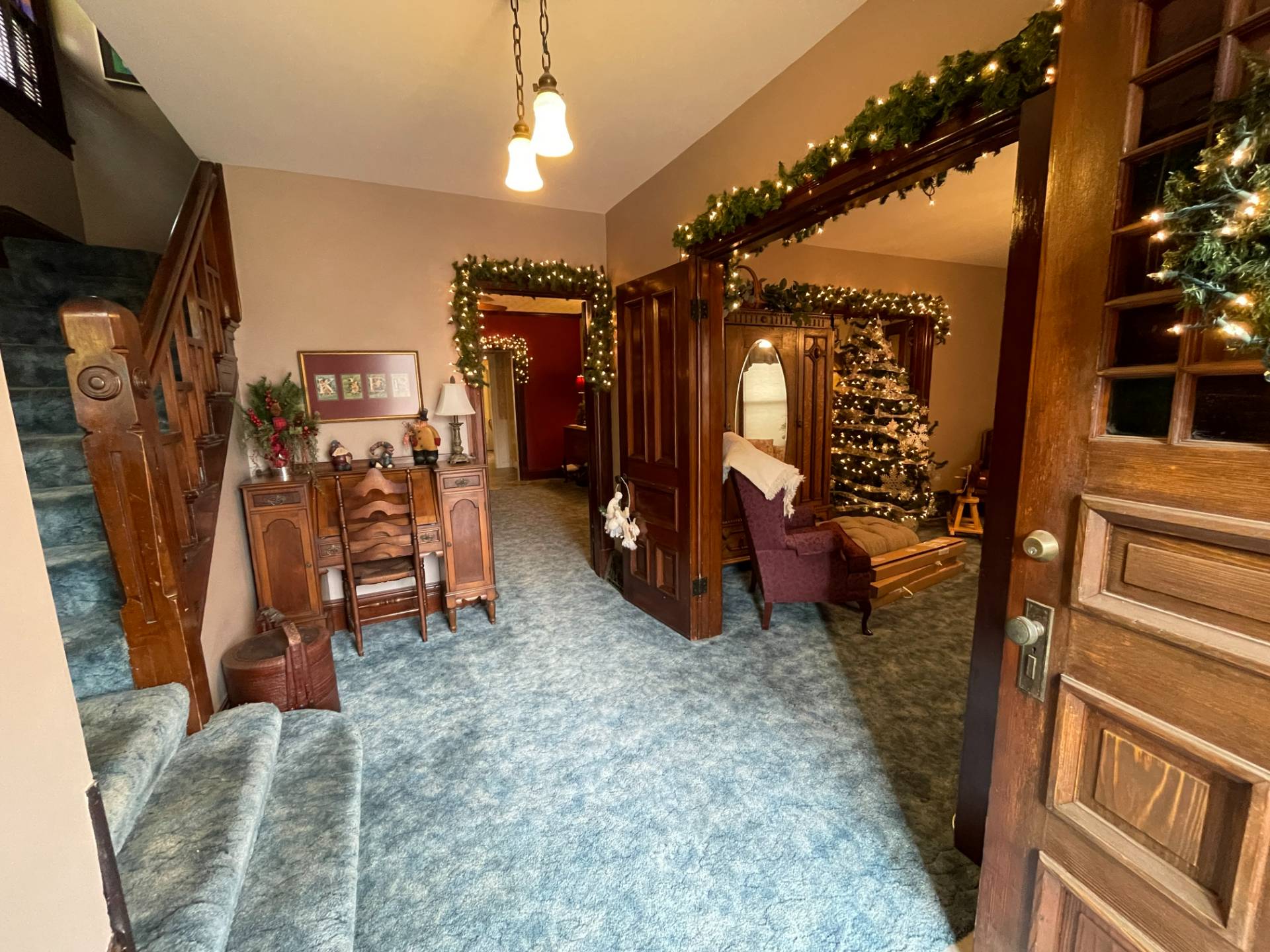 ;
;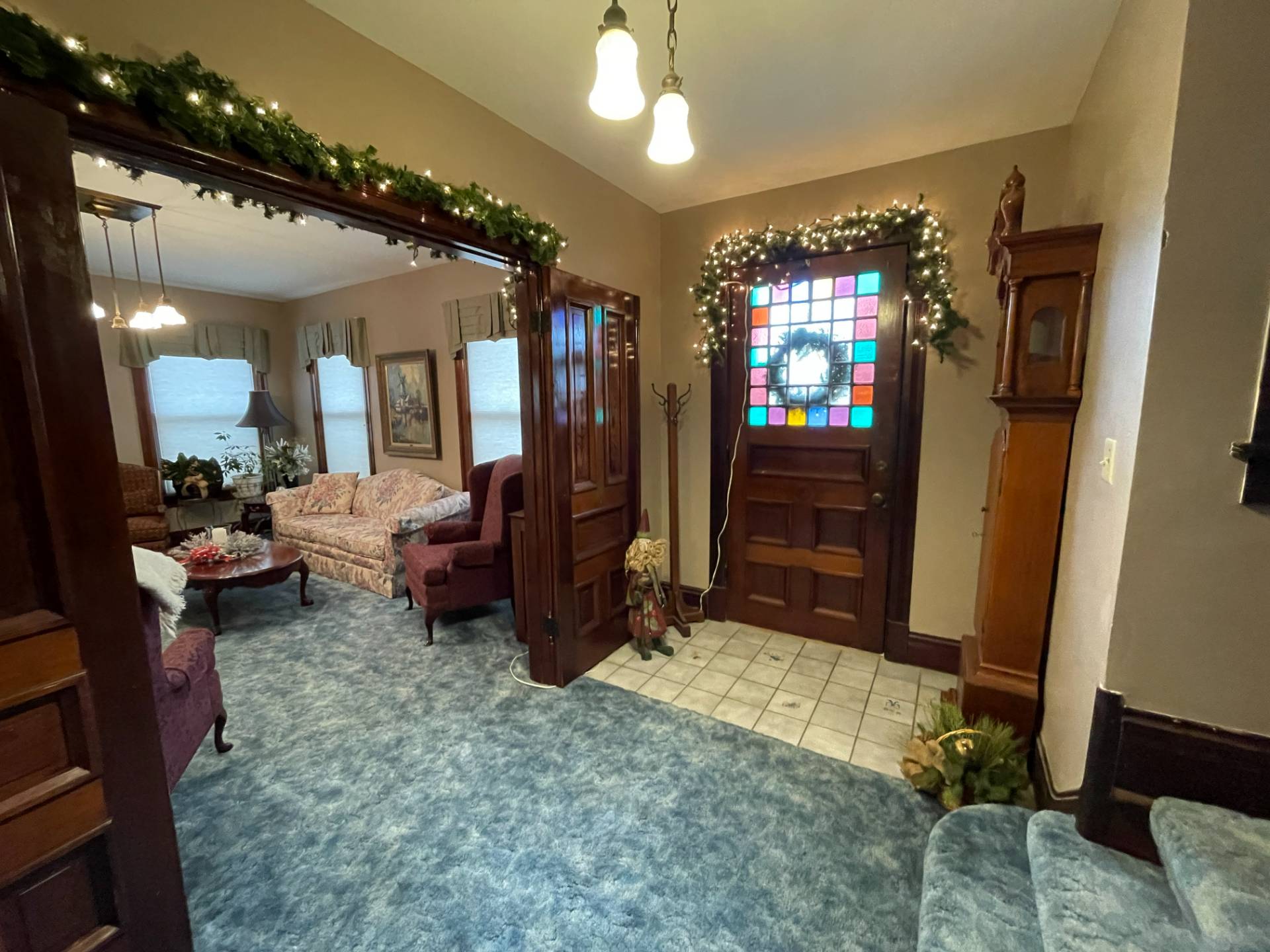 ;
;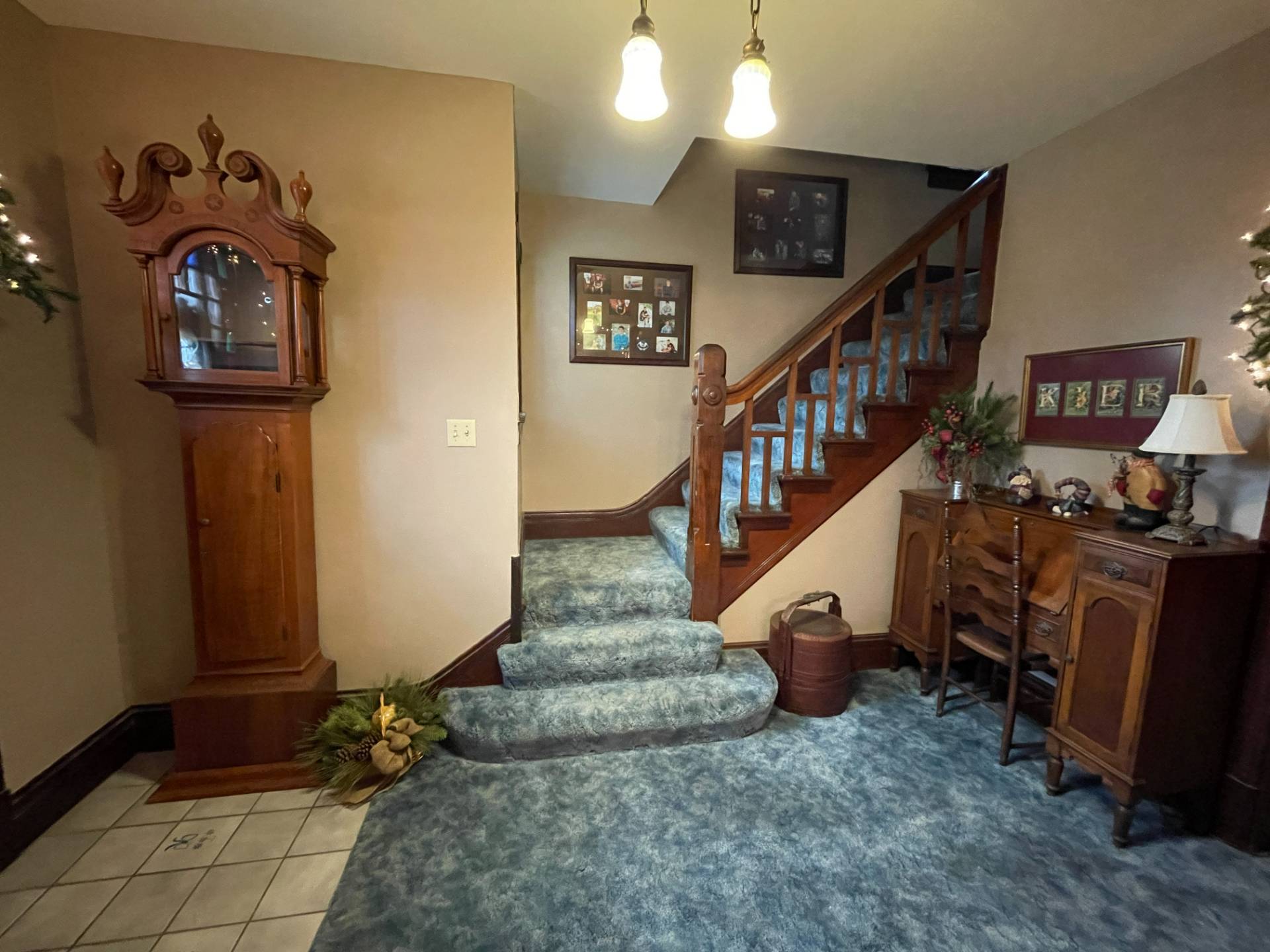 ;
;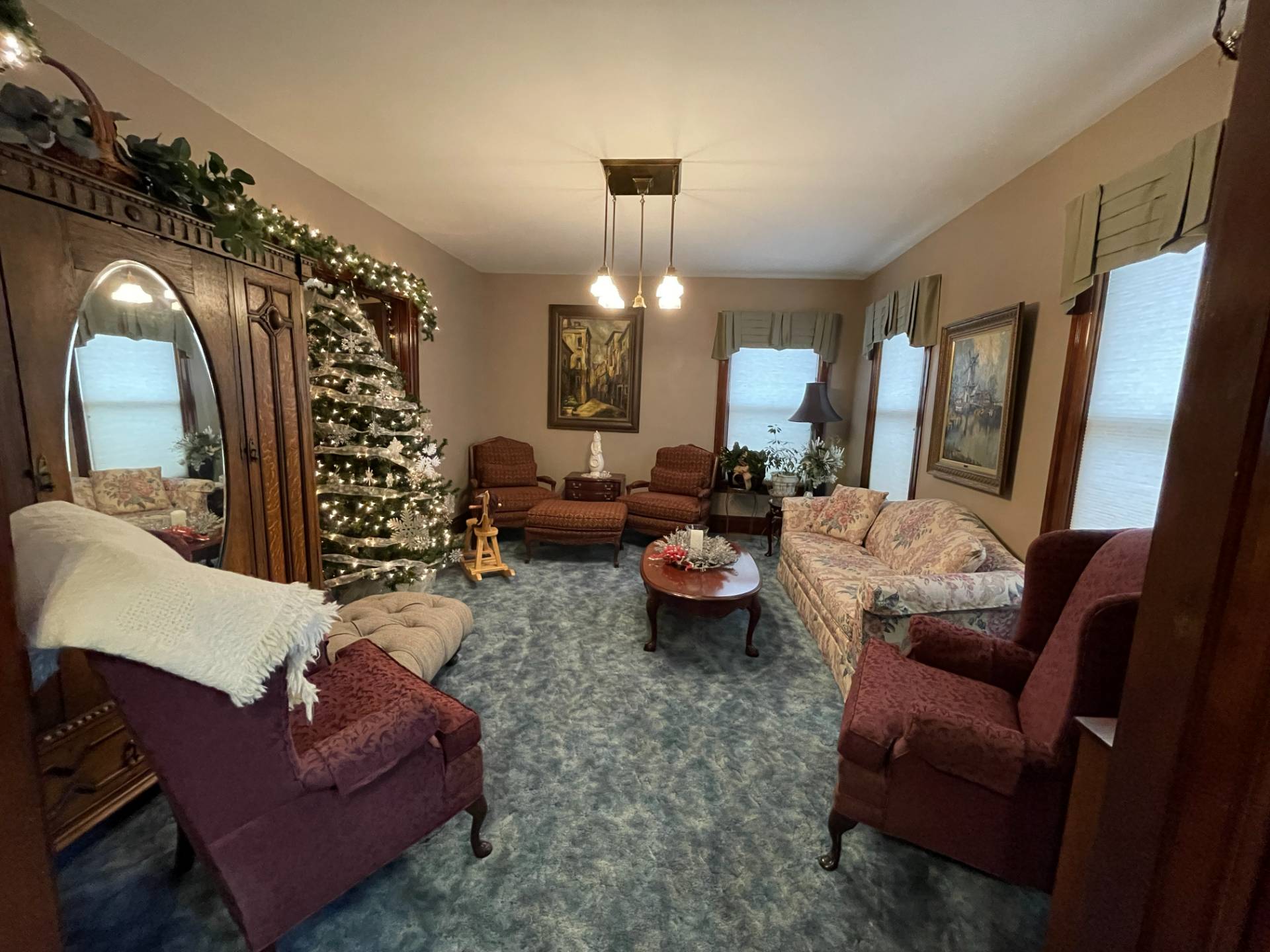 ;
;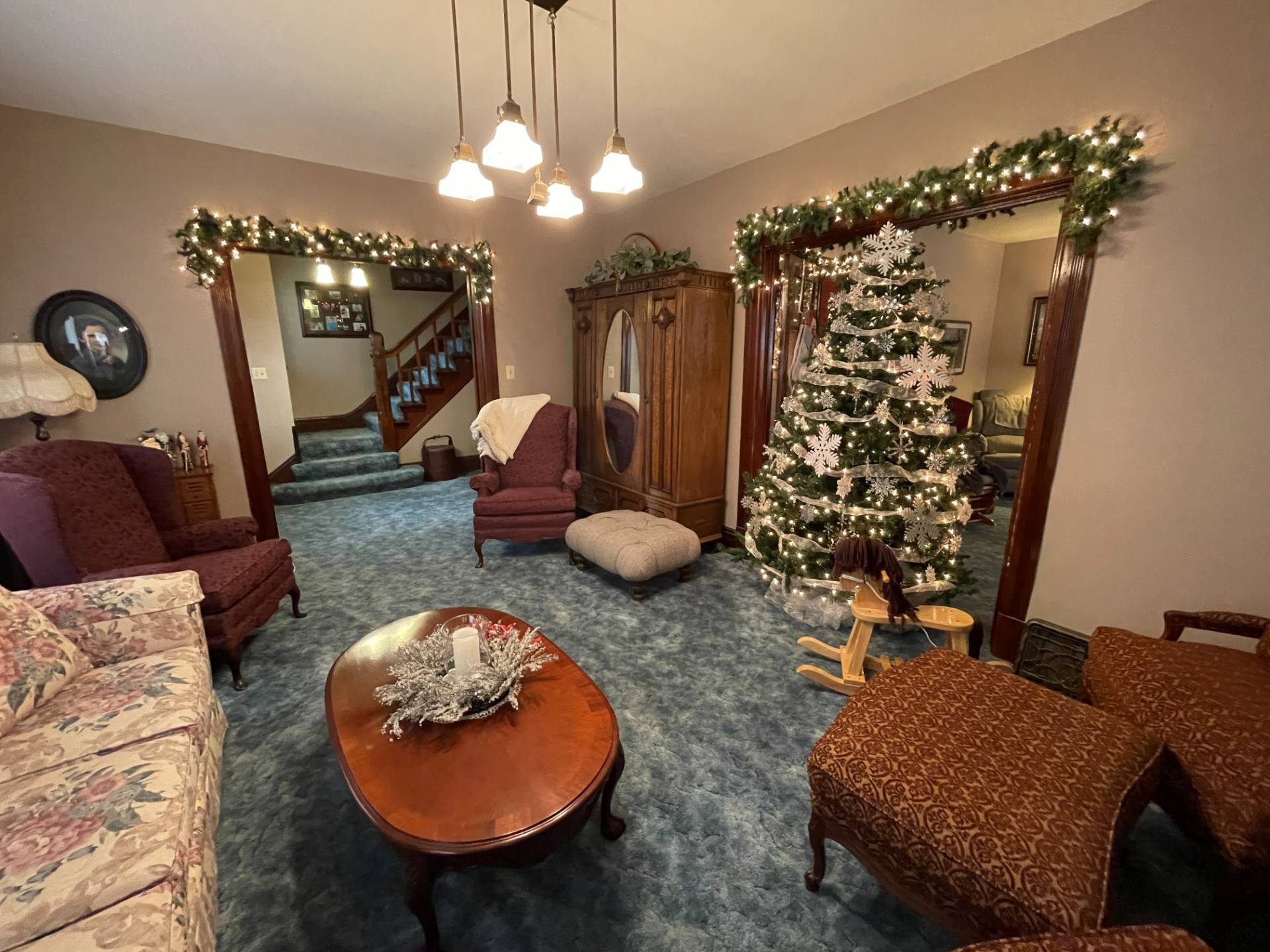 ;
;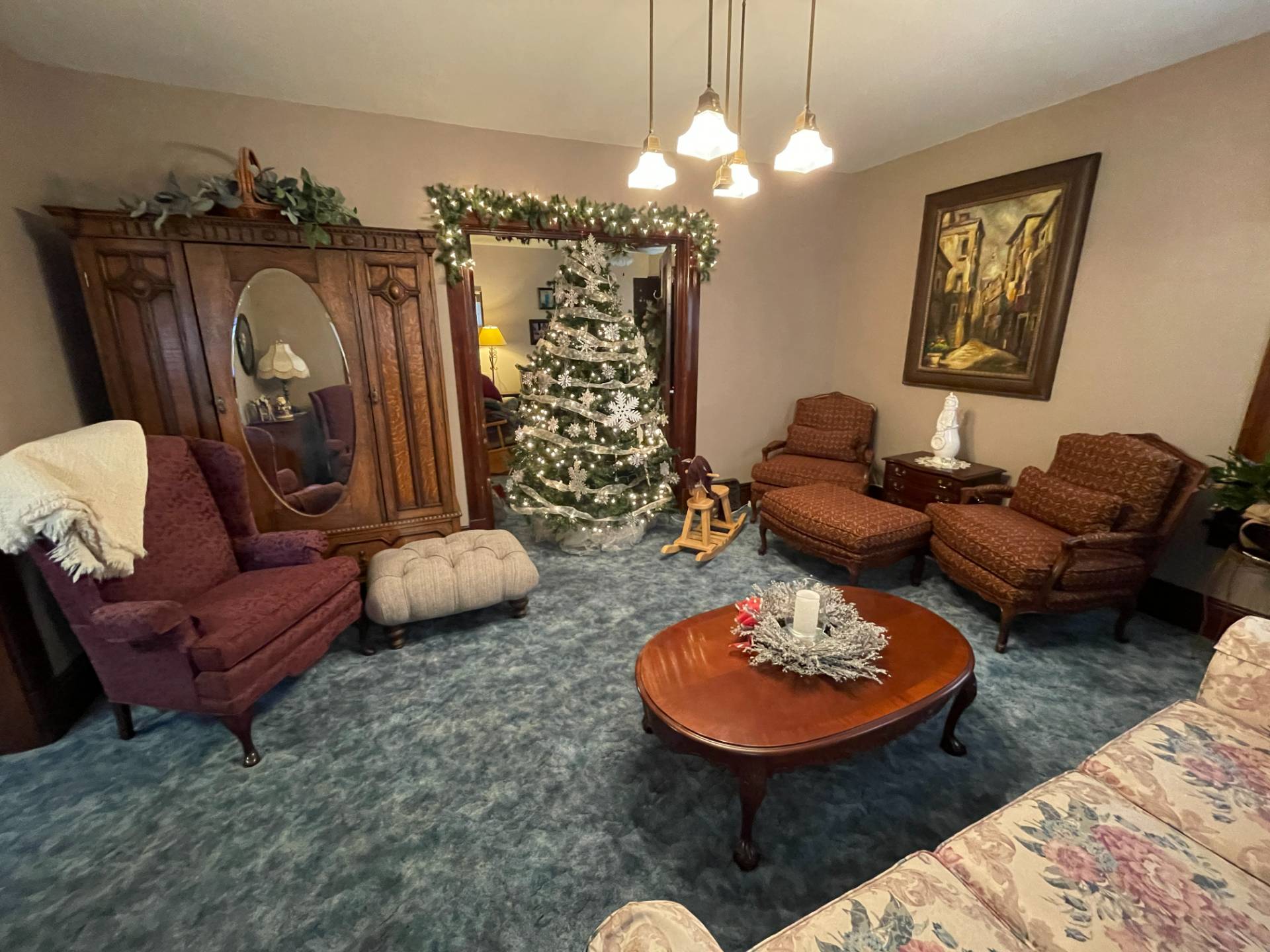 ;
;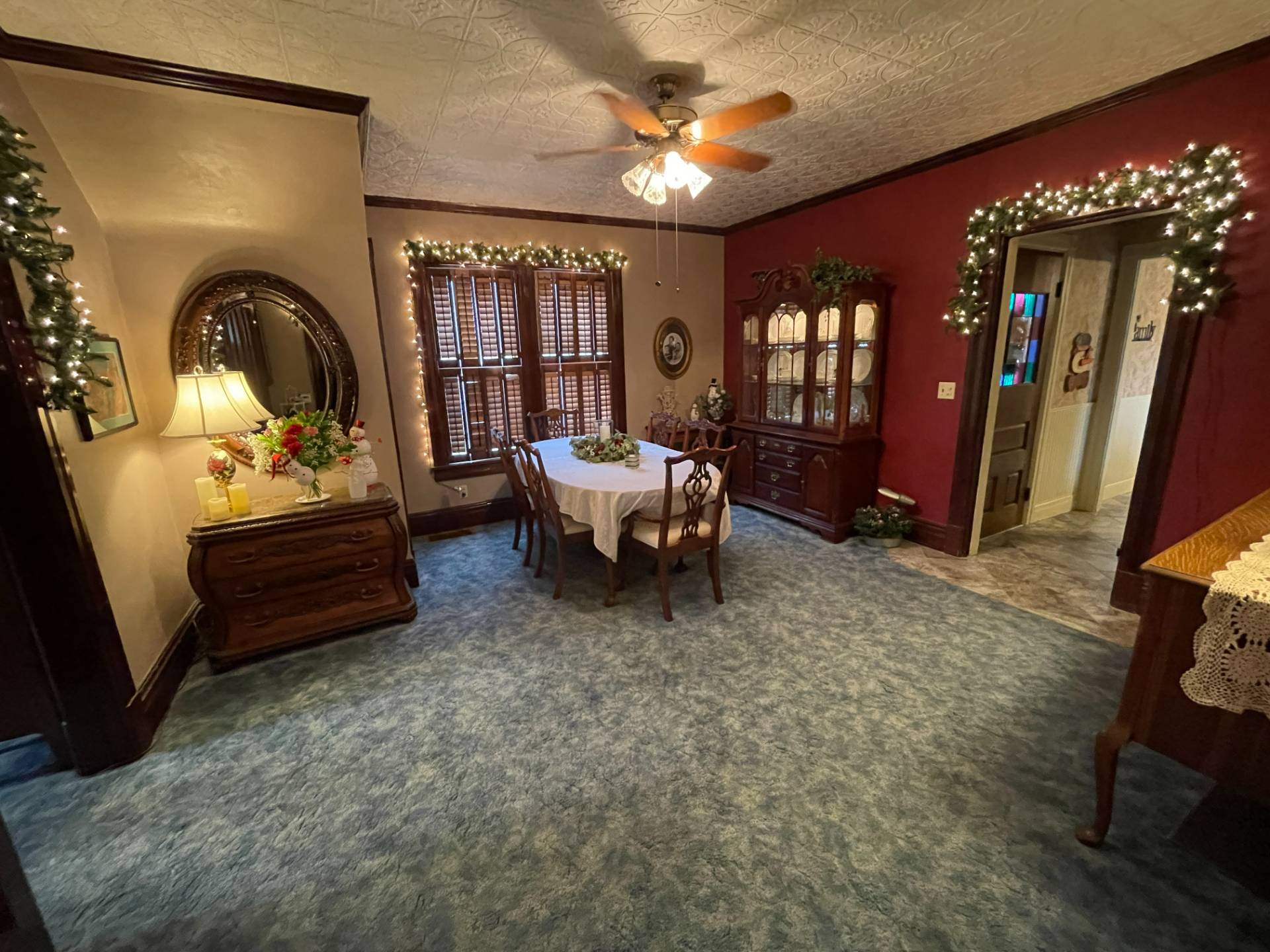 ;
;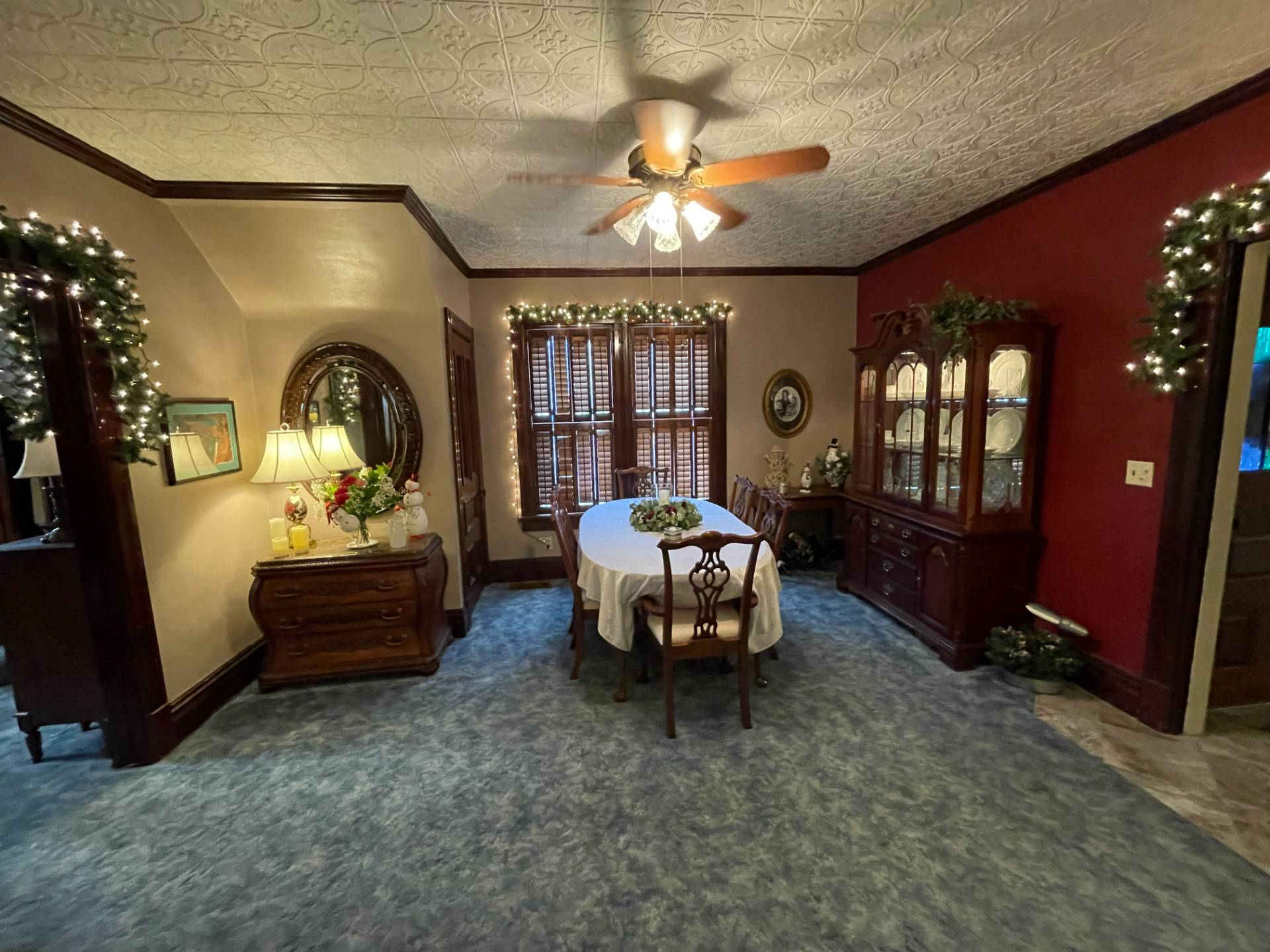 ;
;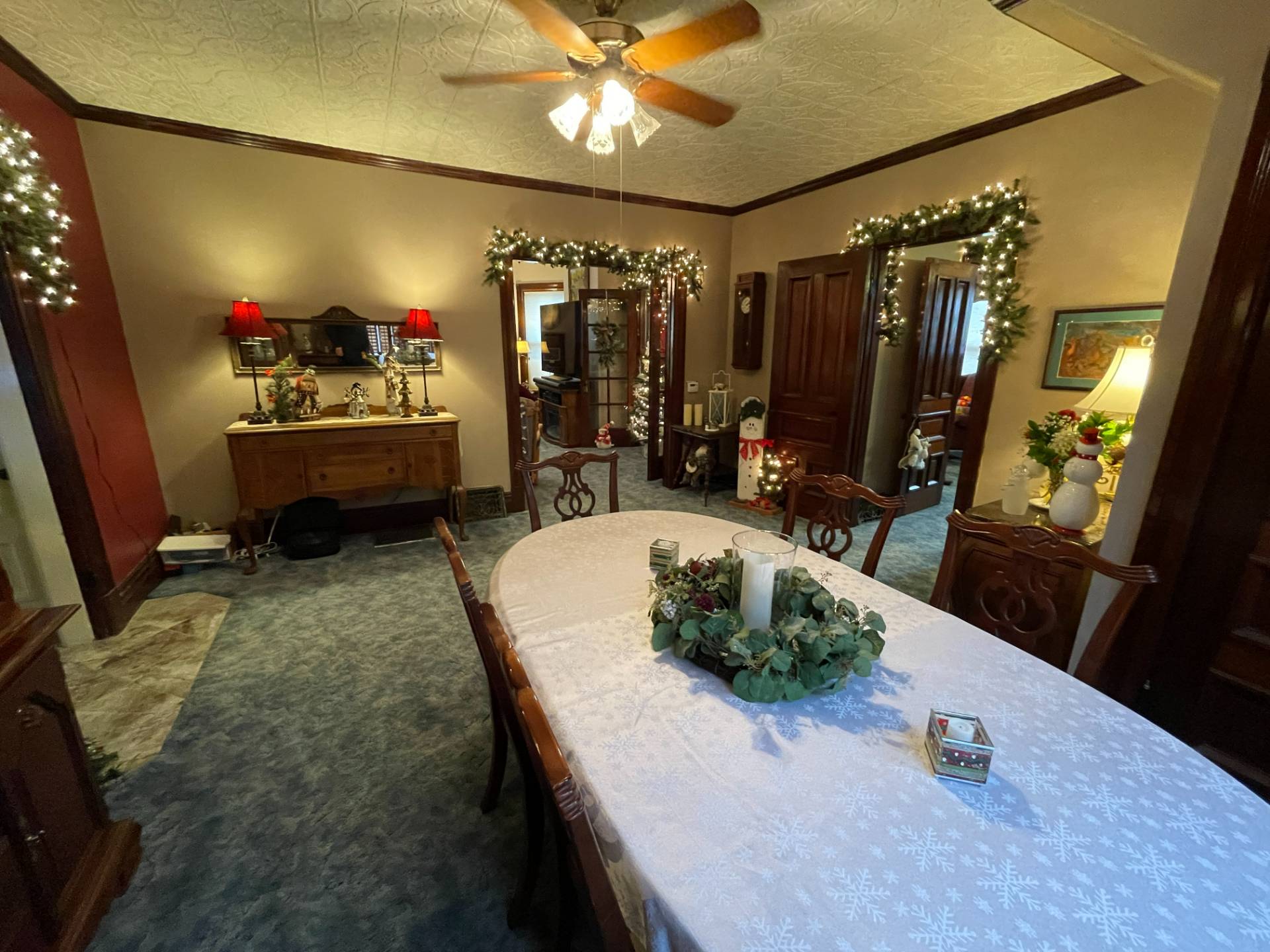 ;
;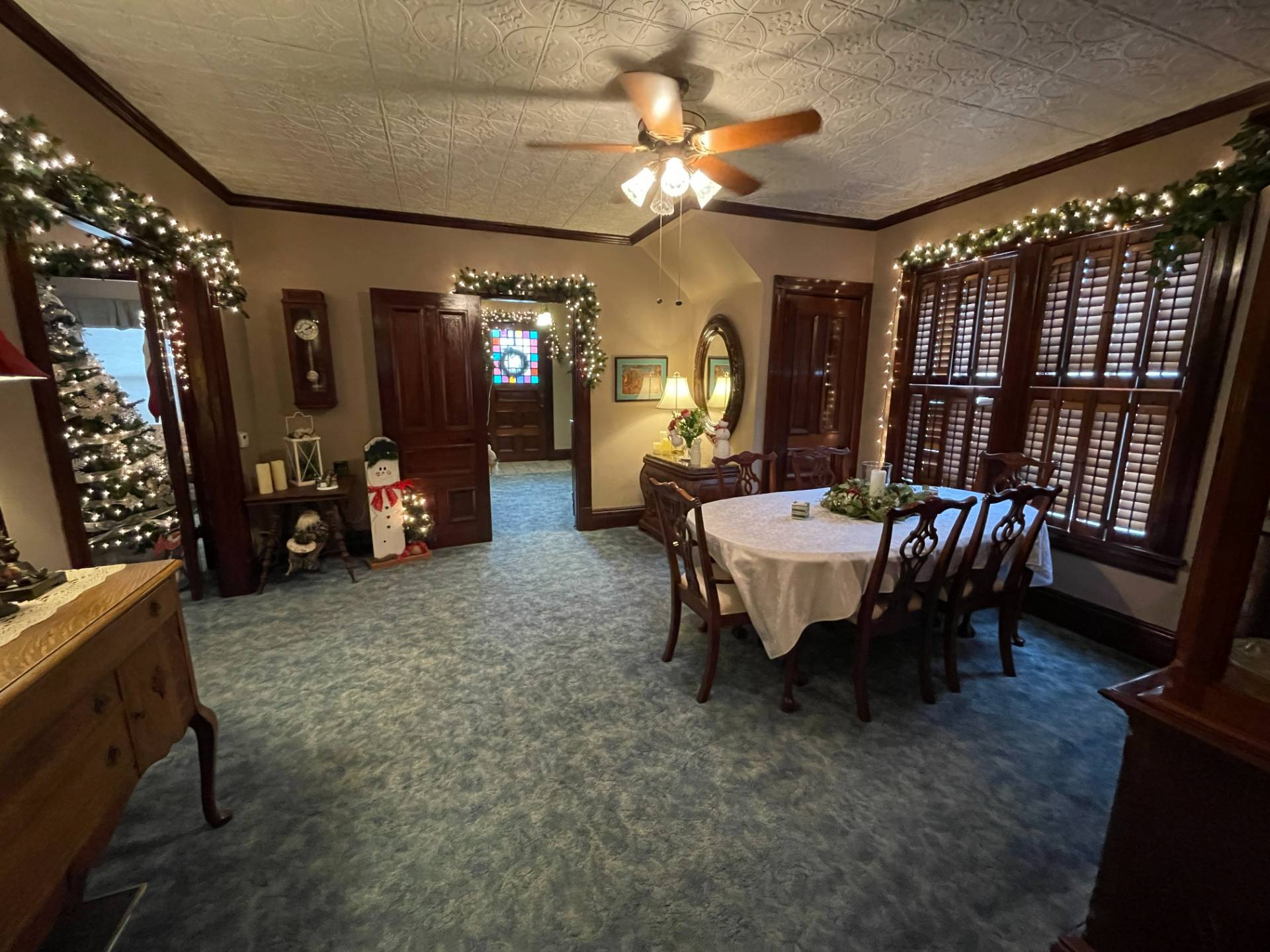 ;
;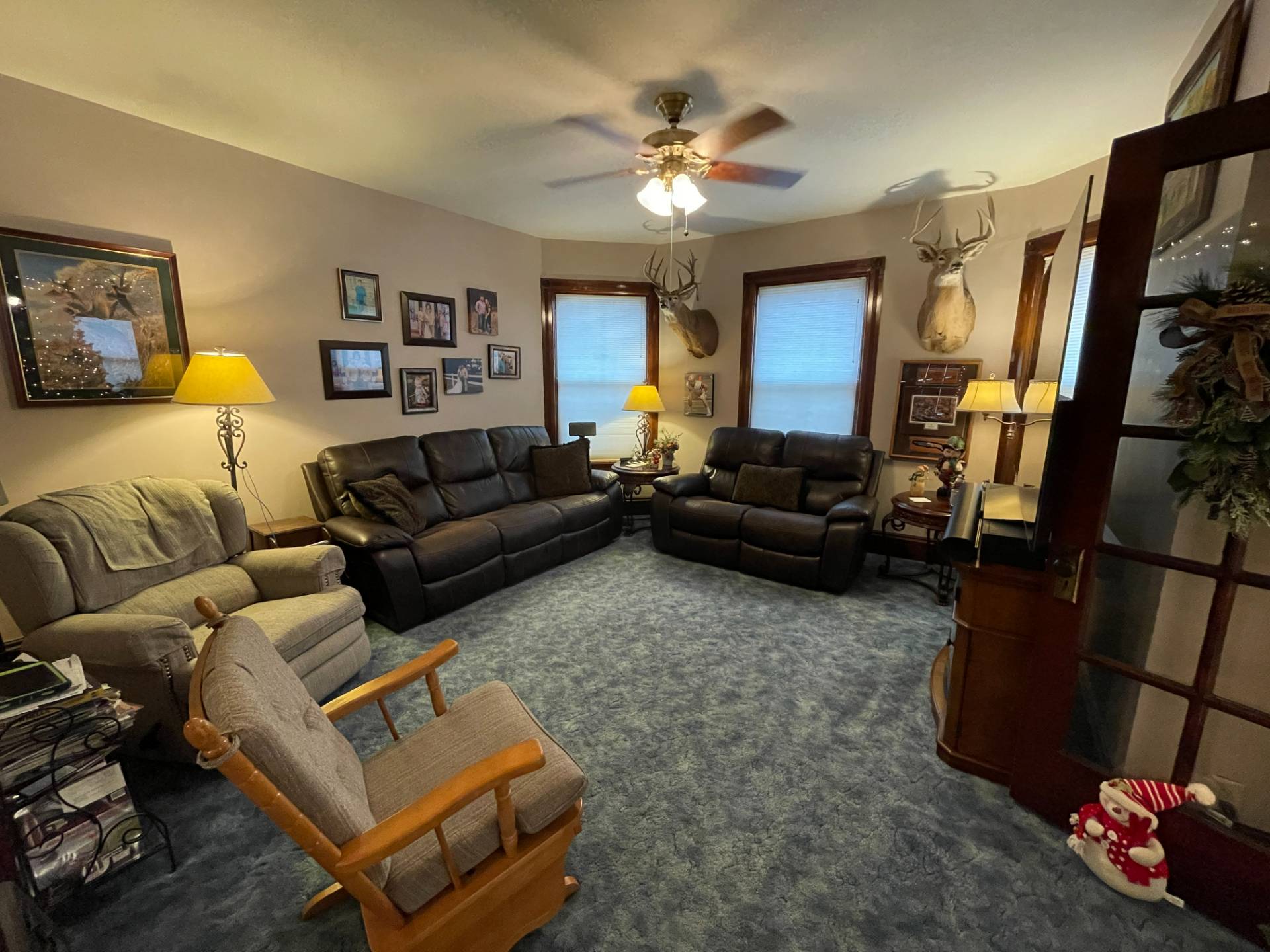 ;
;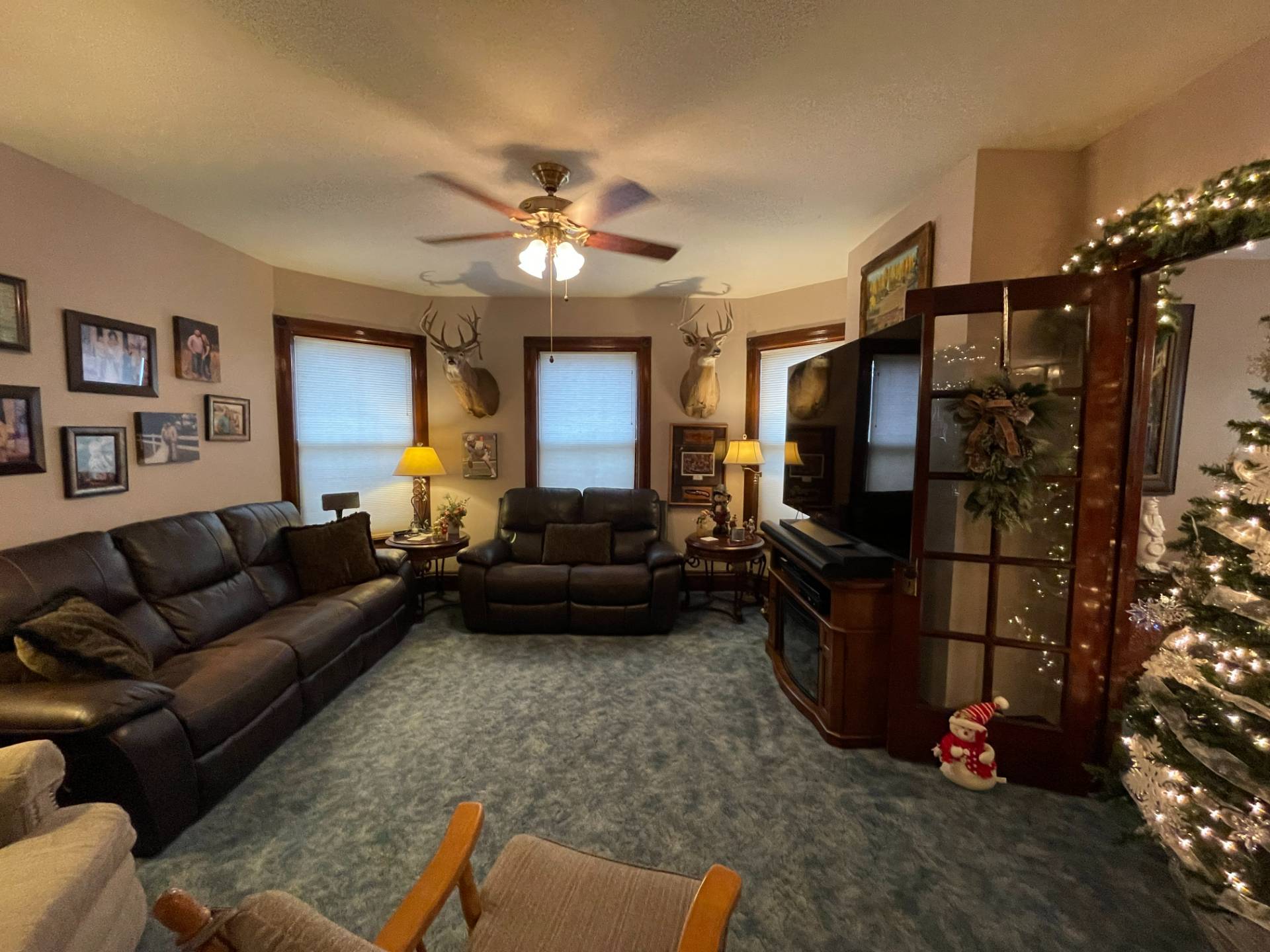 ;
;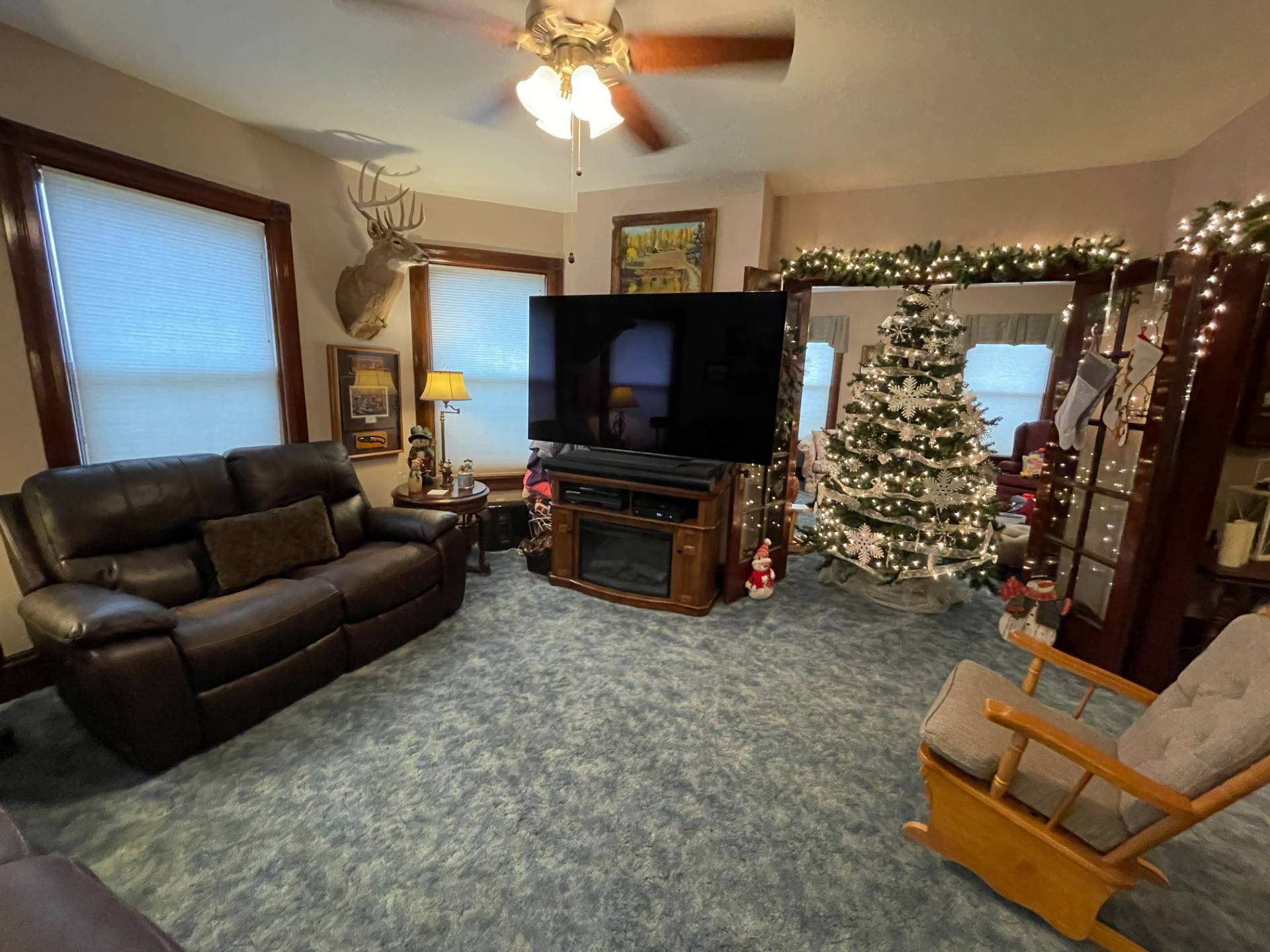 ;
;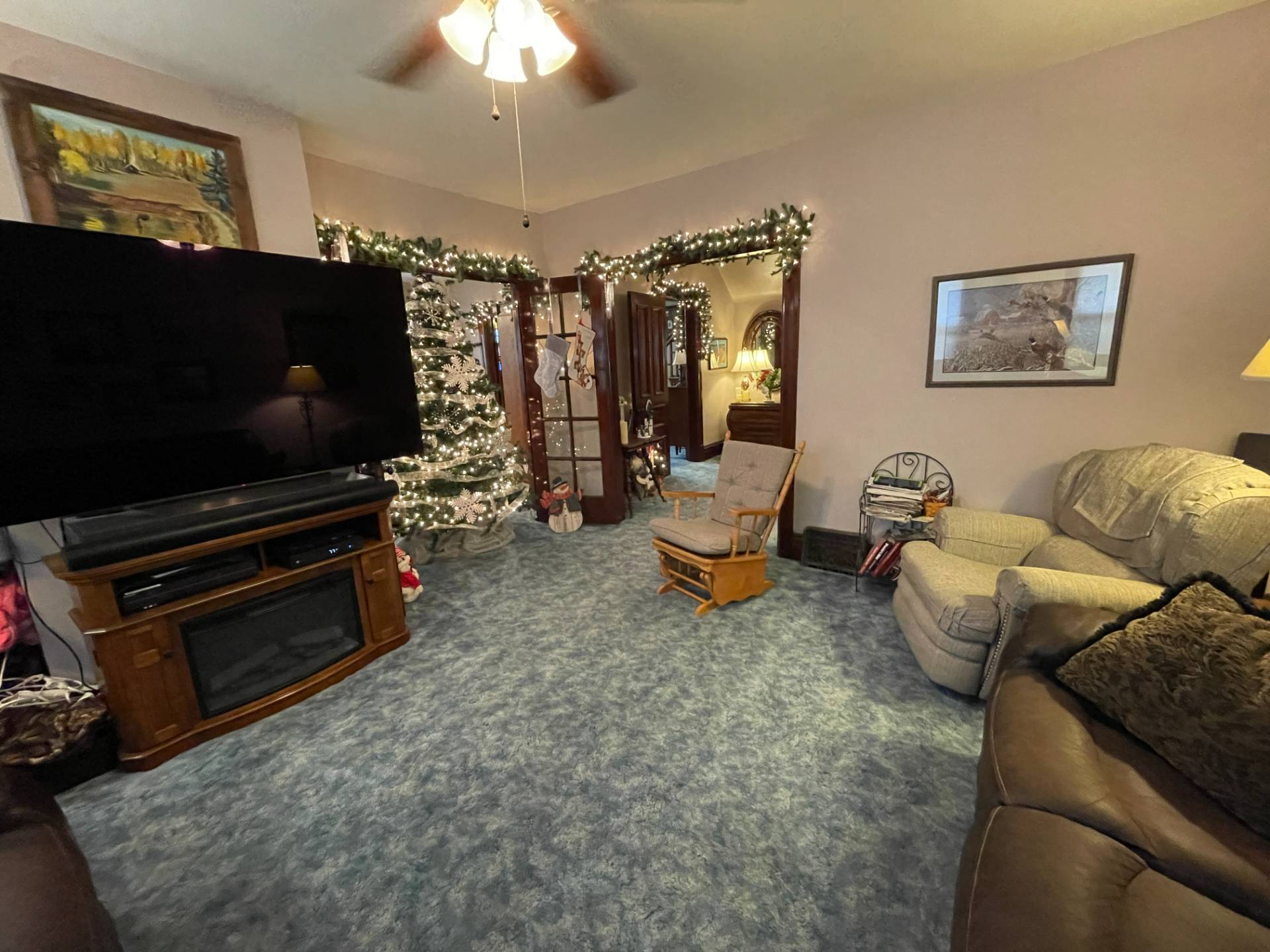 ;
;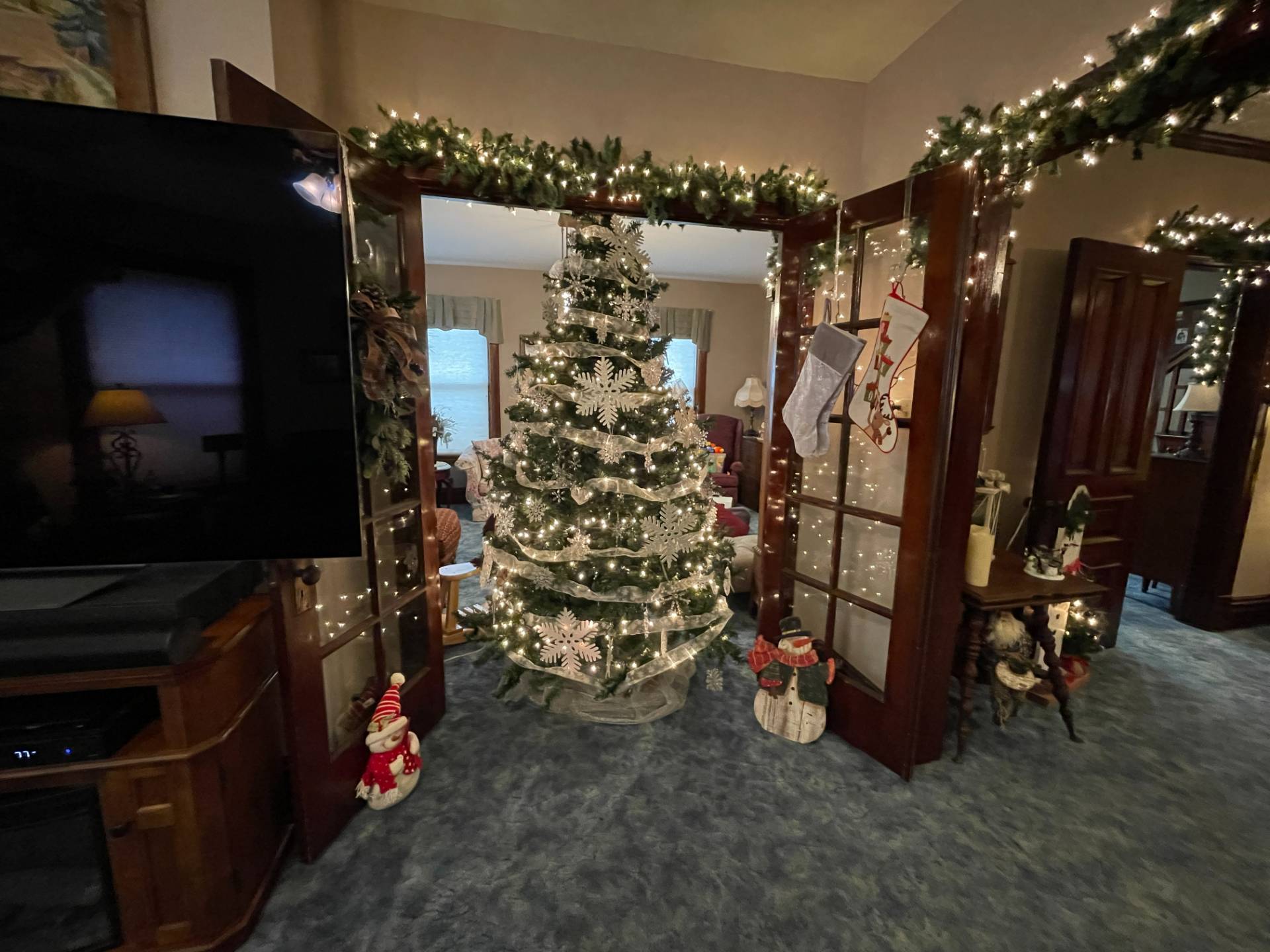 ;
;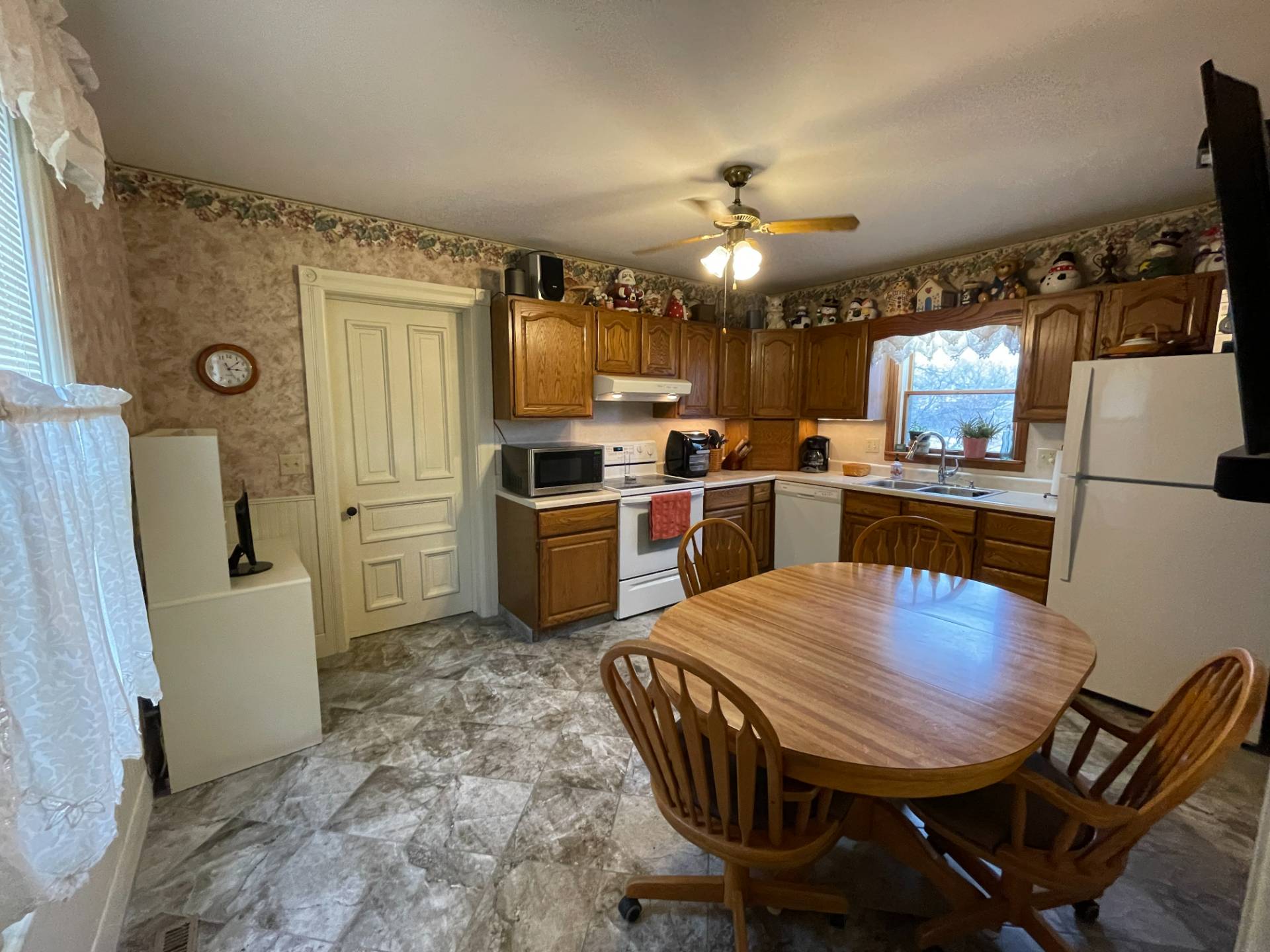 ;
;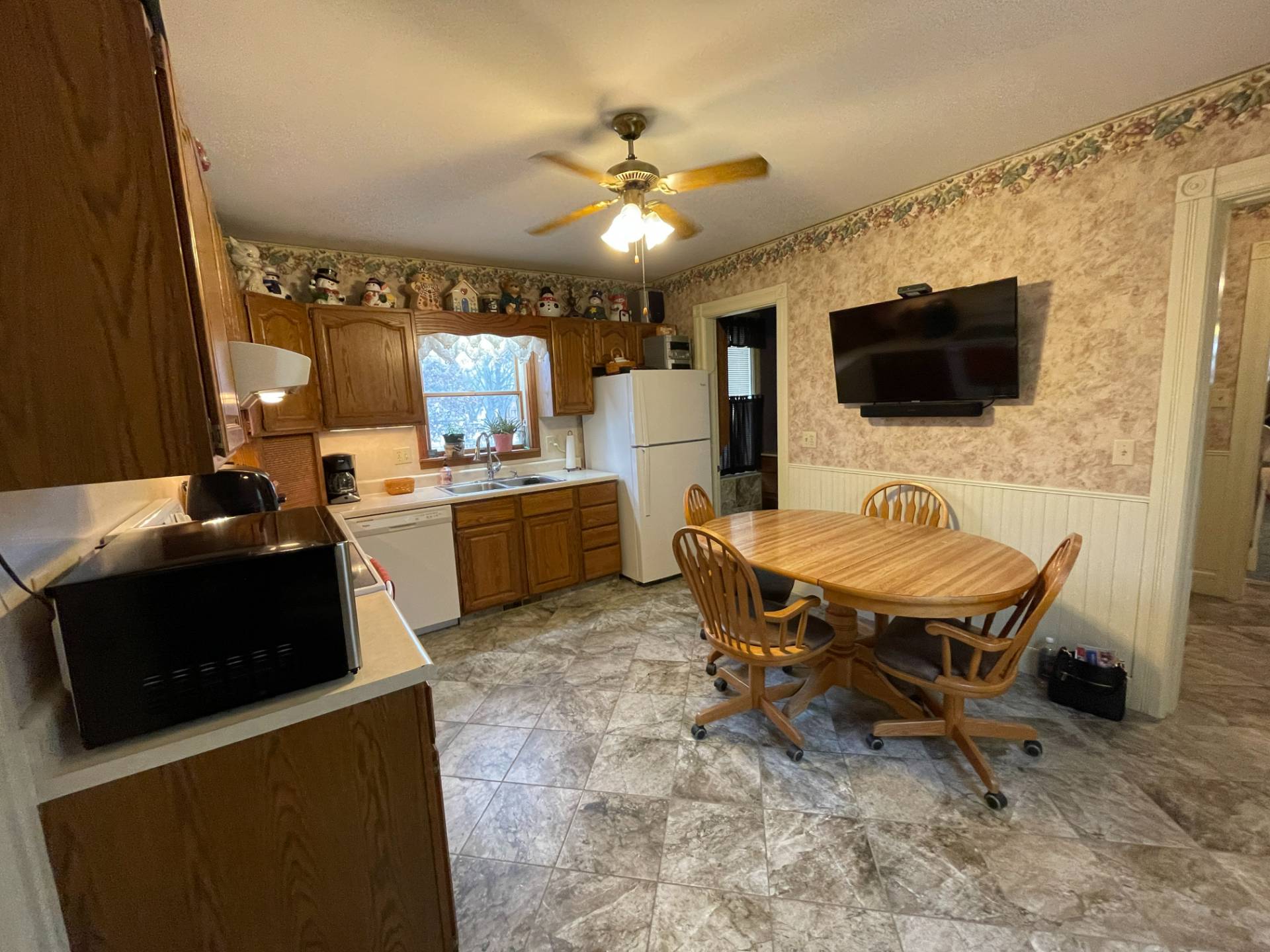 ;
;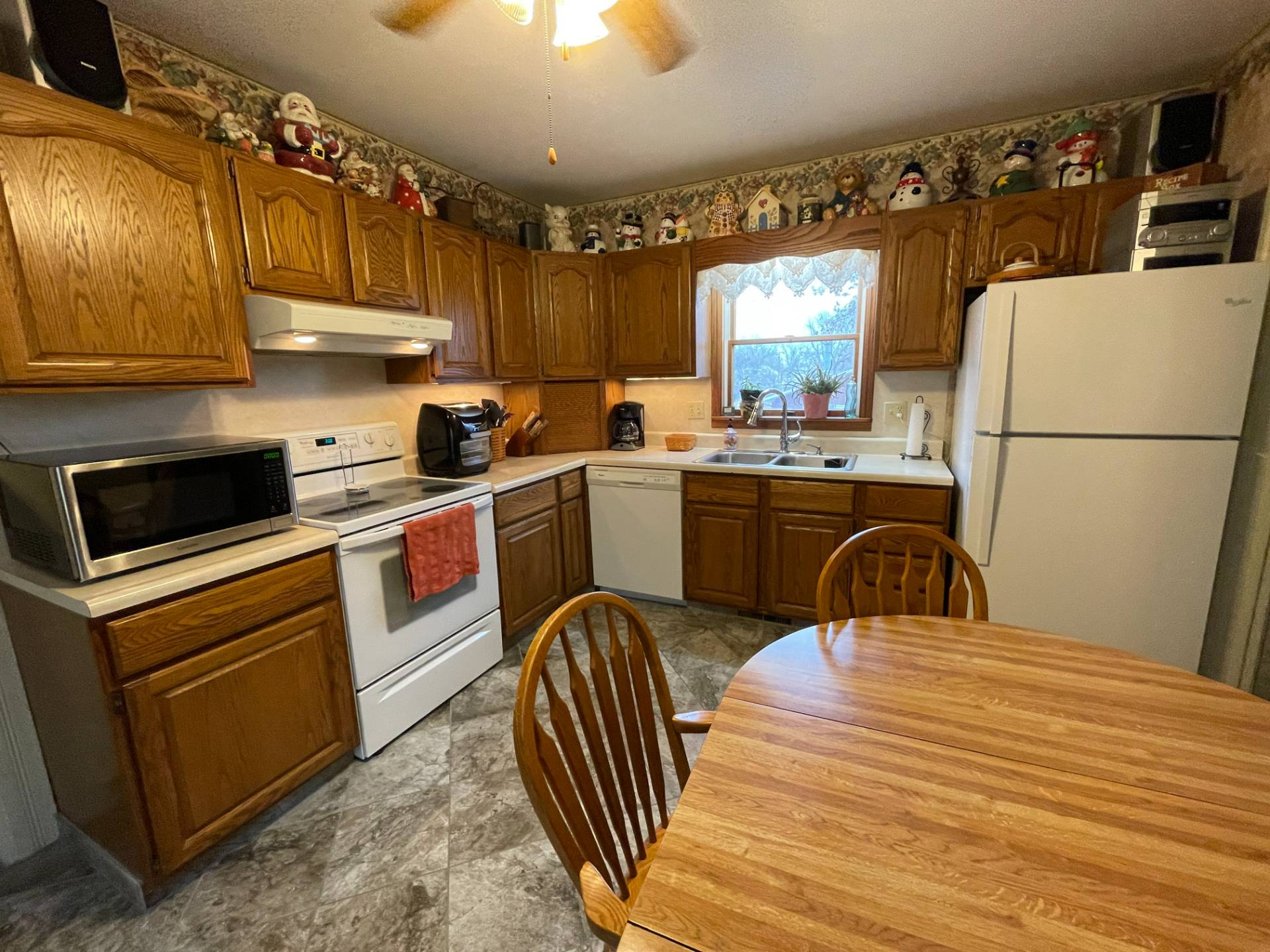 ;
;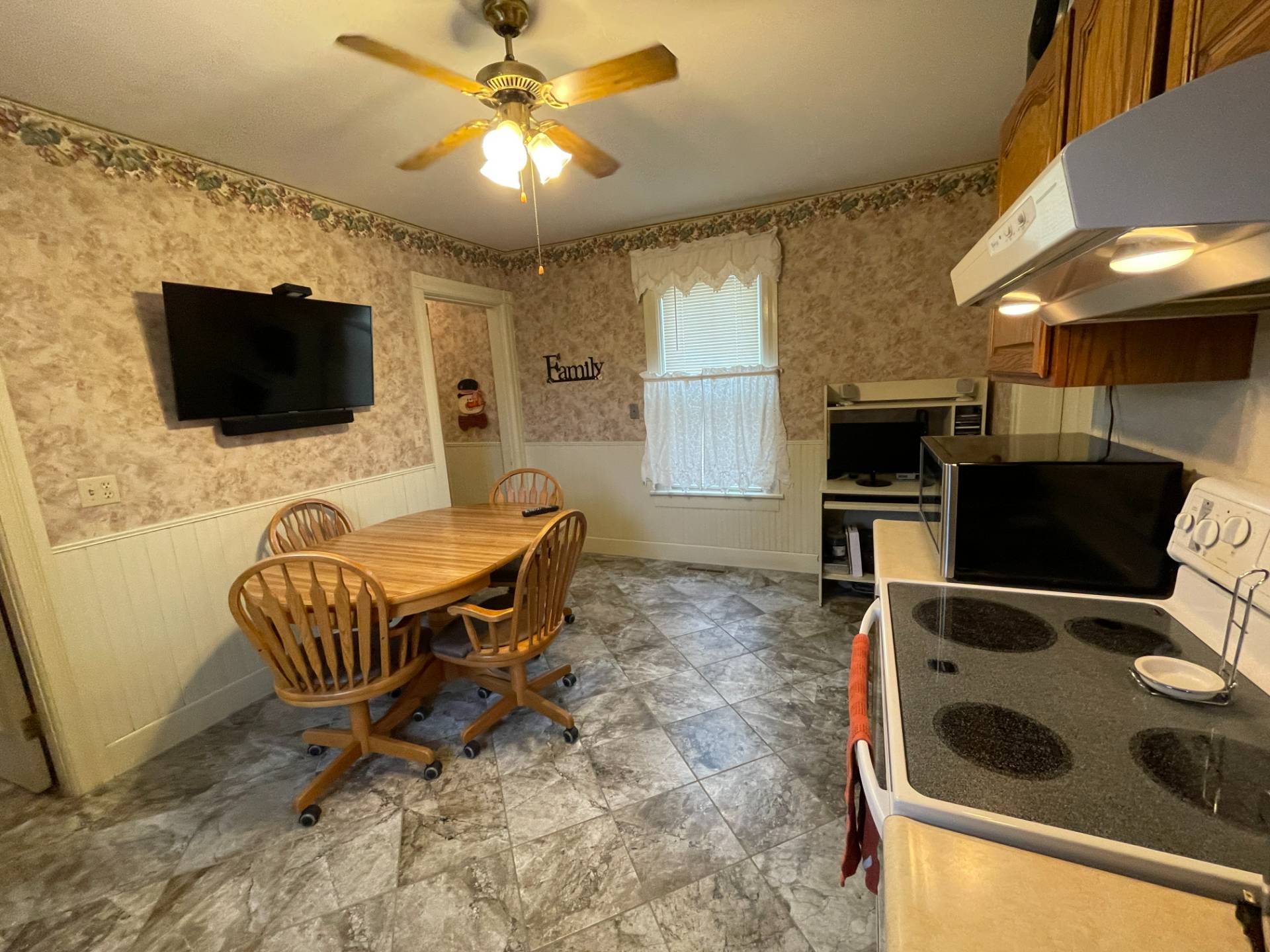 ;
;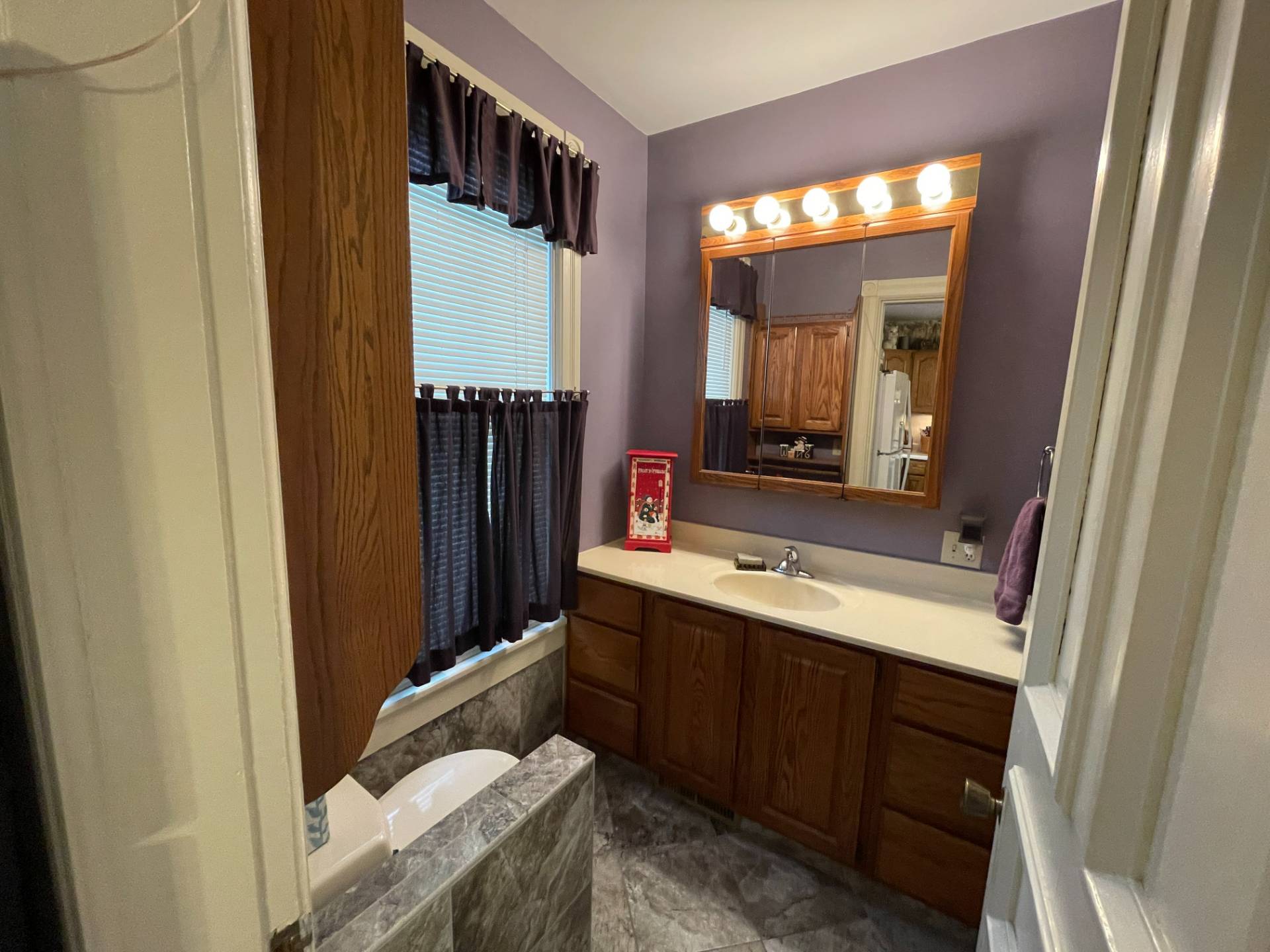 ;
;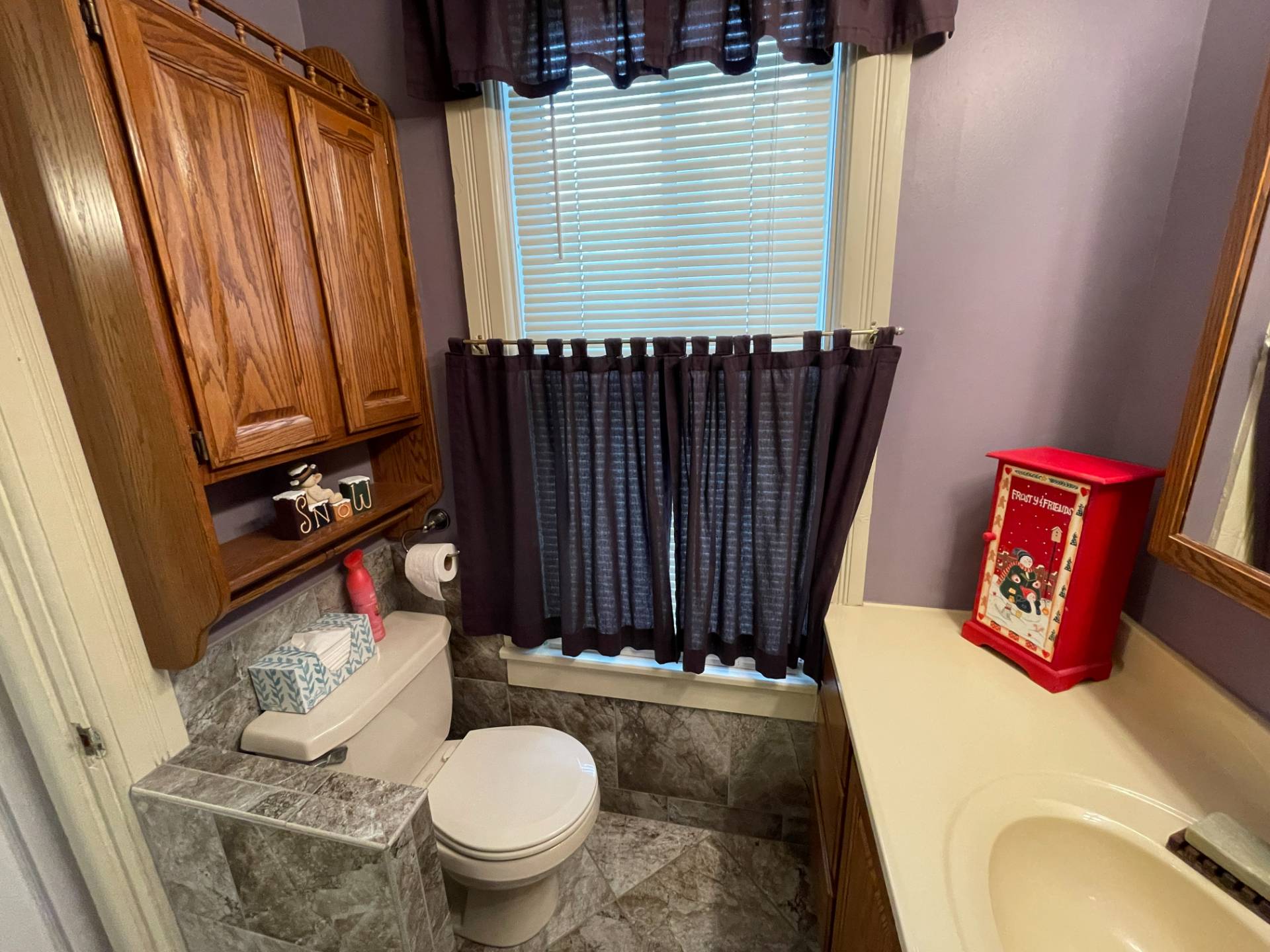 ;
;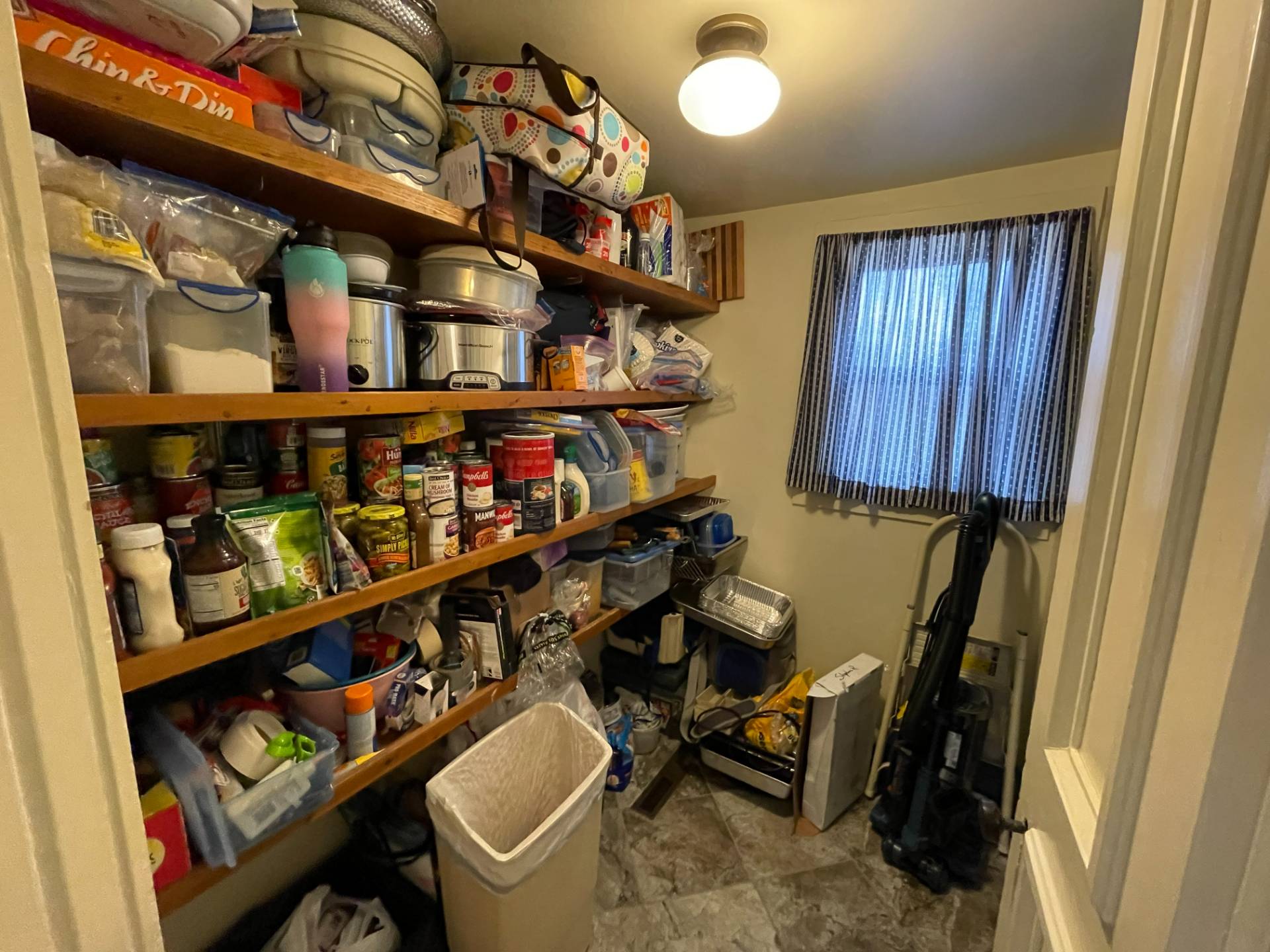 ;
;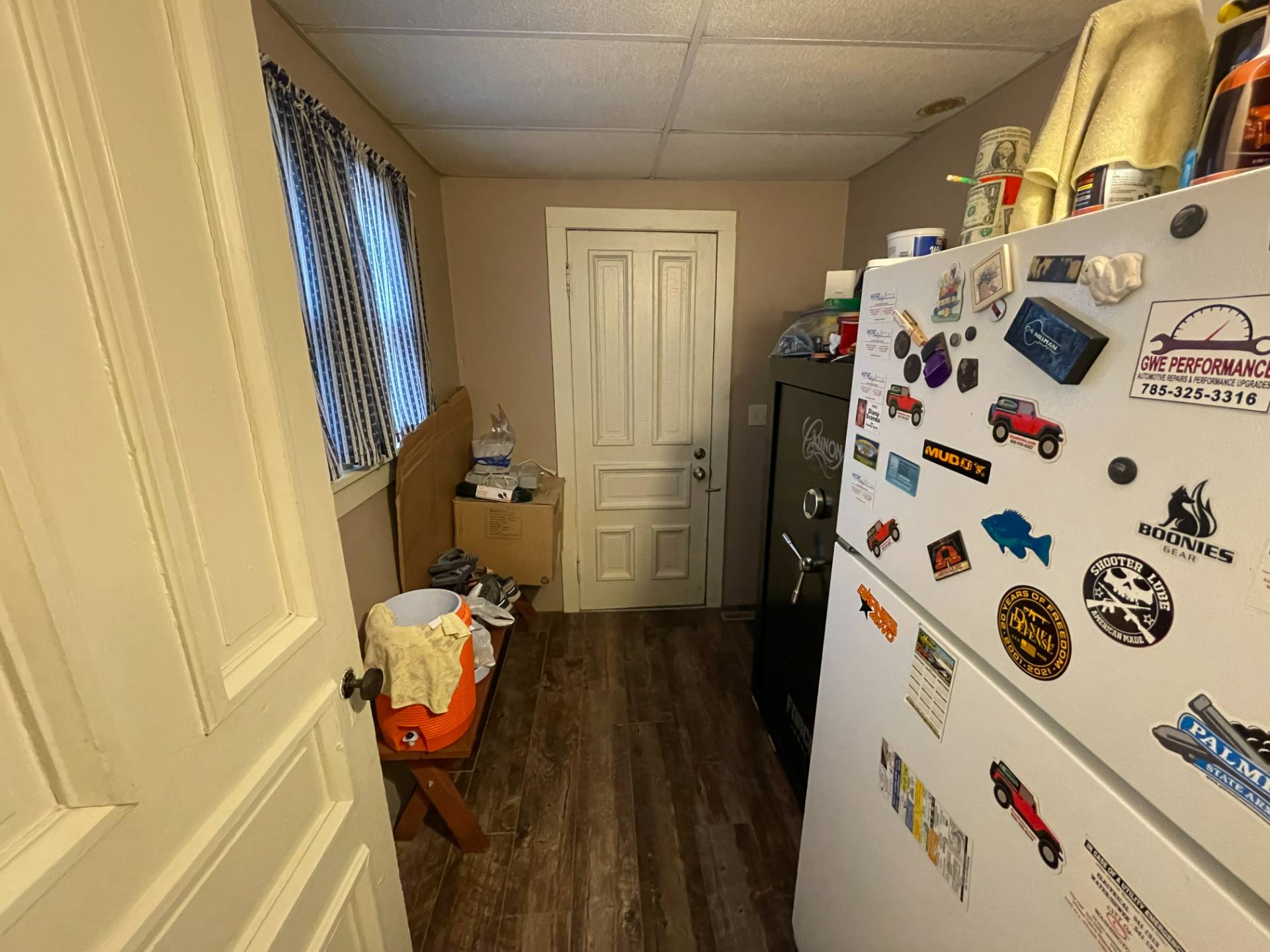 ;
;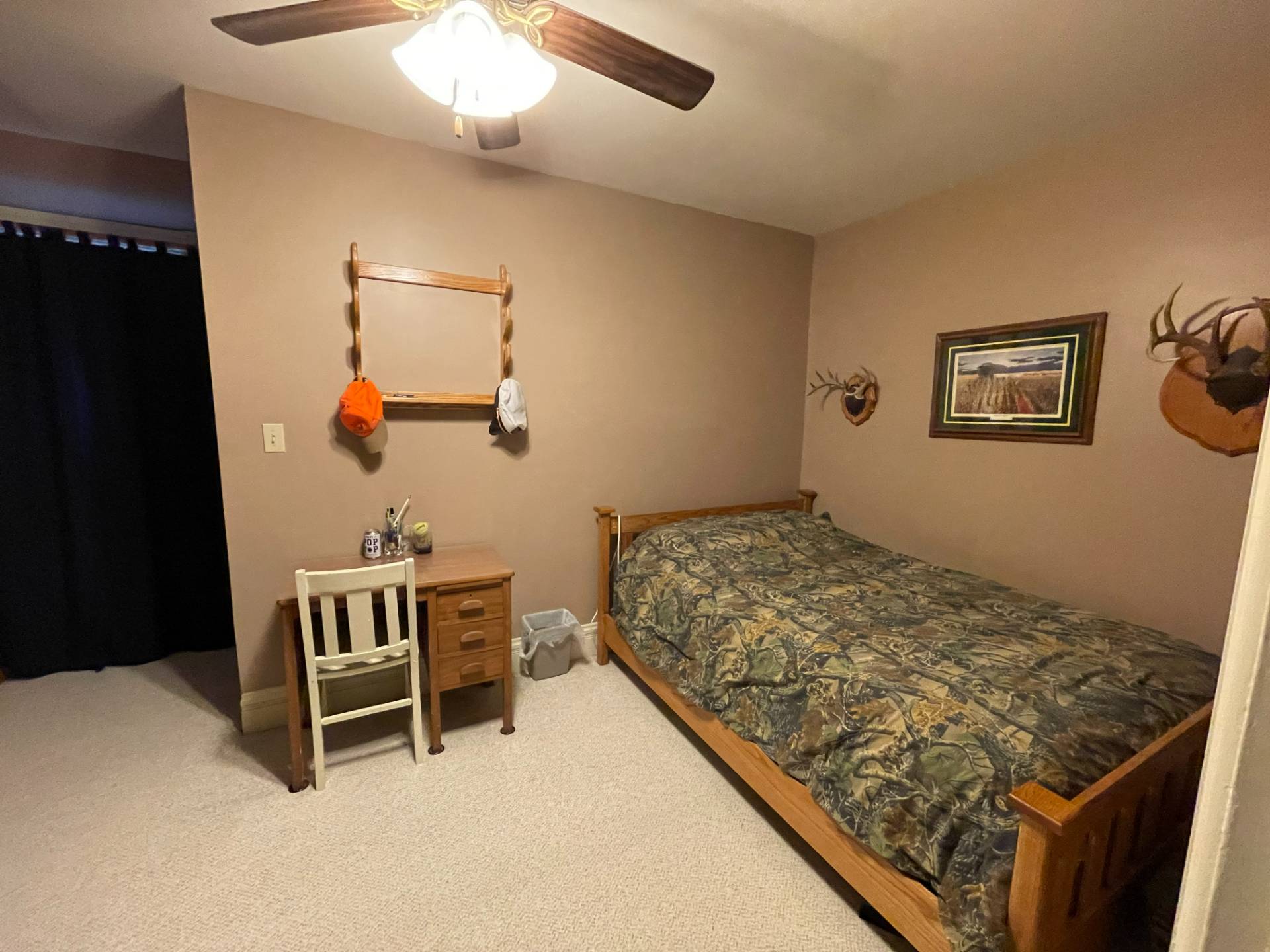 ;
;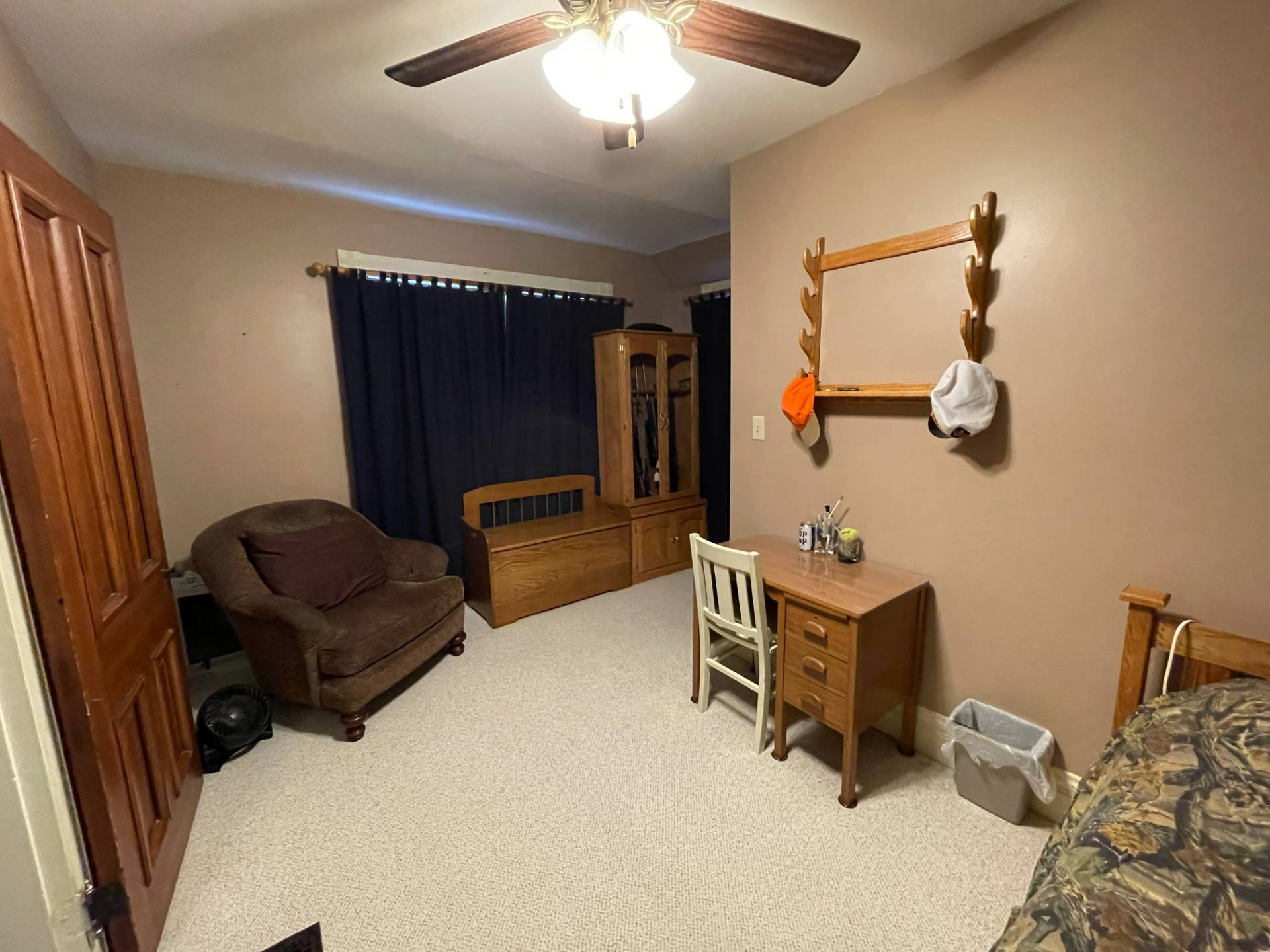 ;
;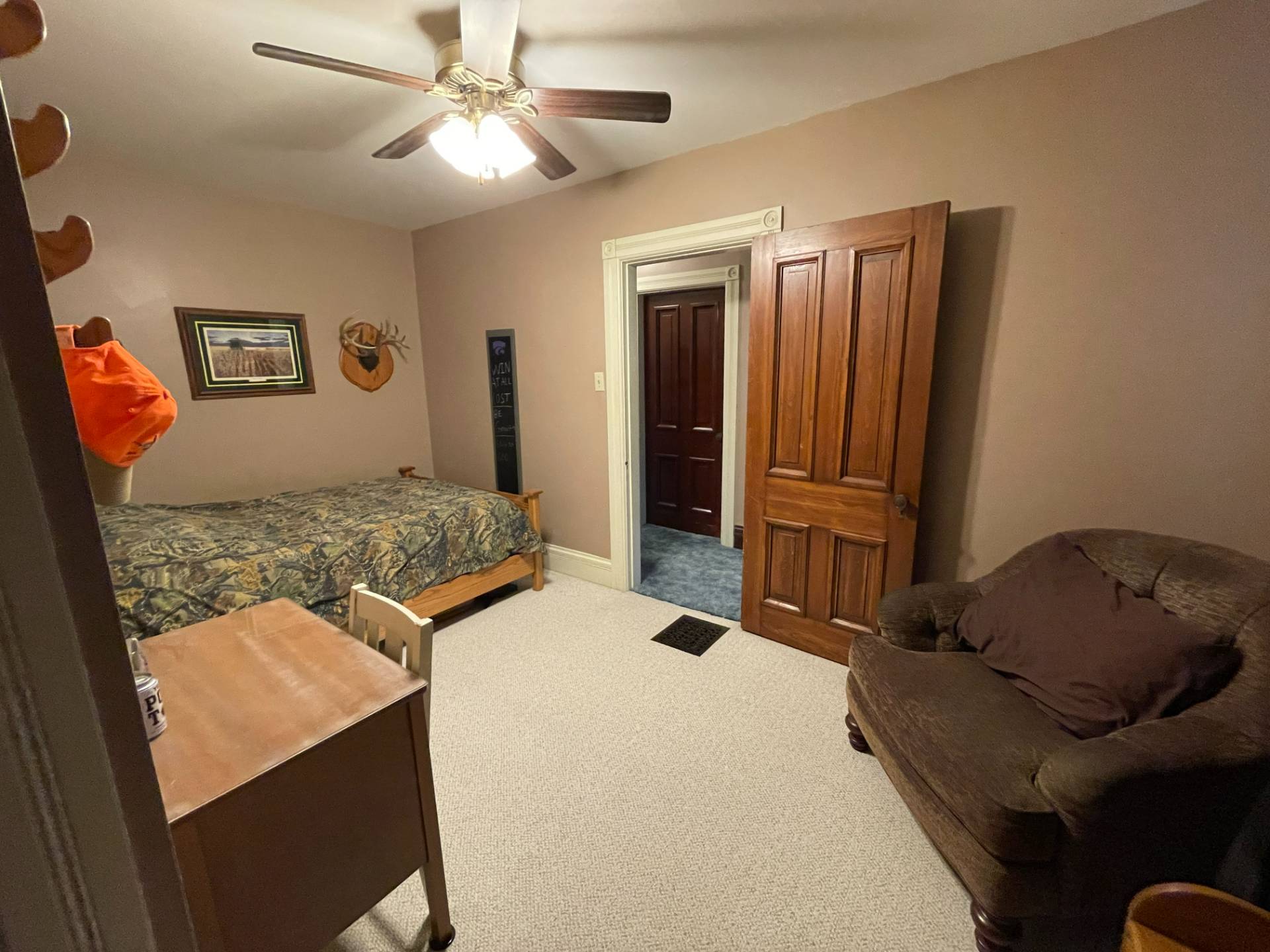 ;
;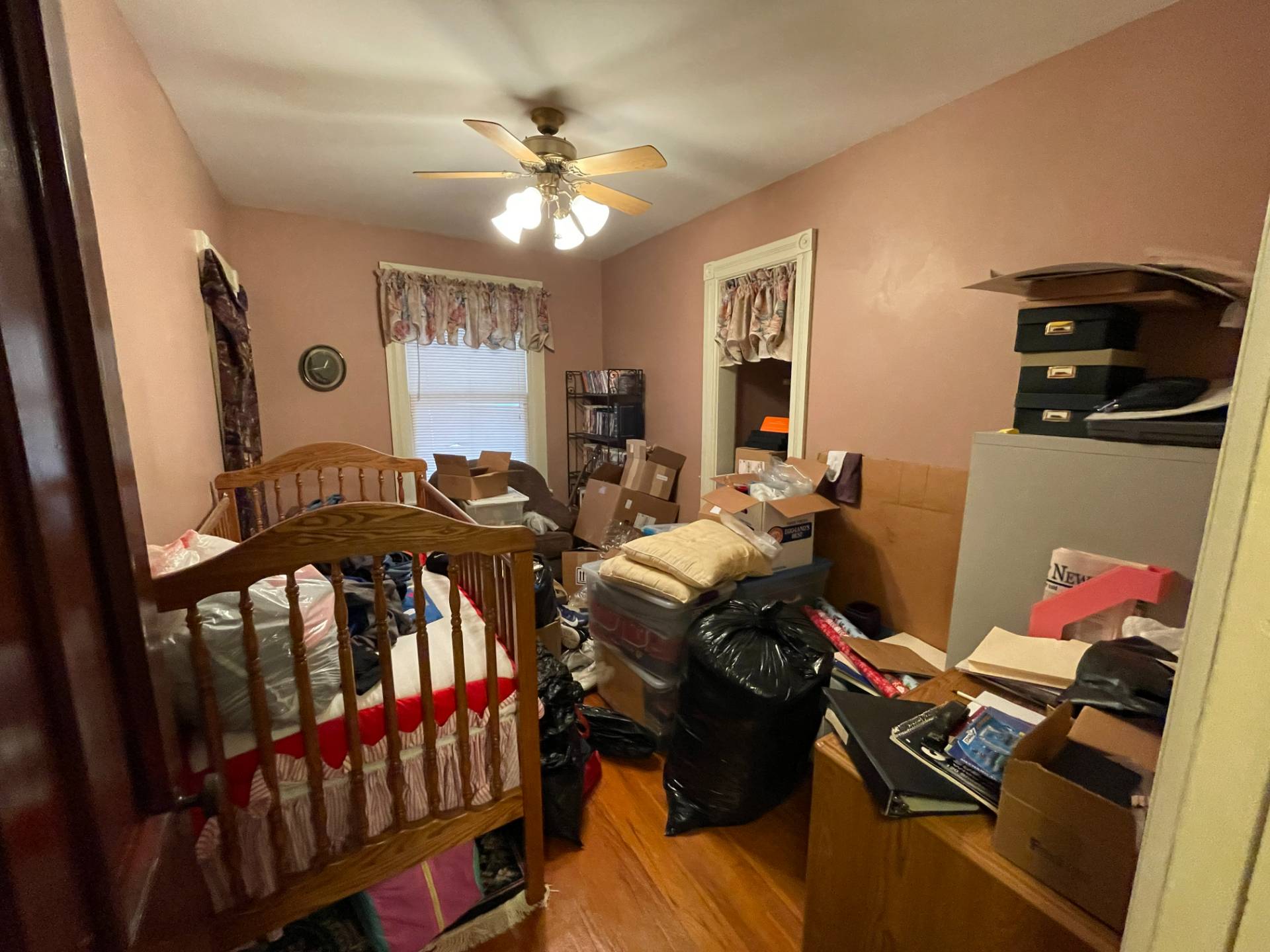 ;
;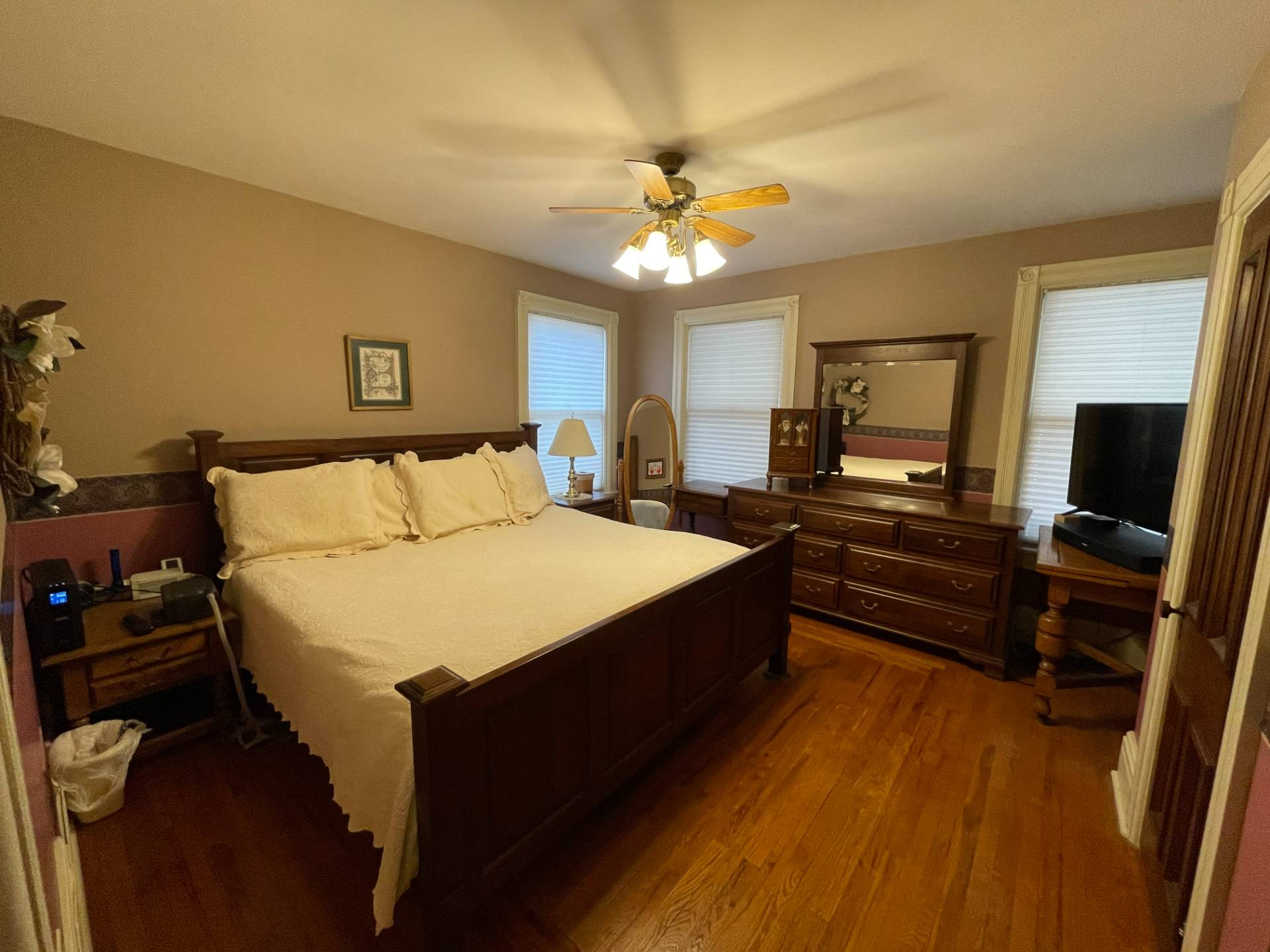 ;
;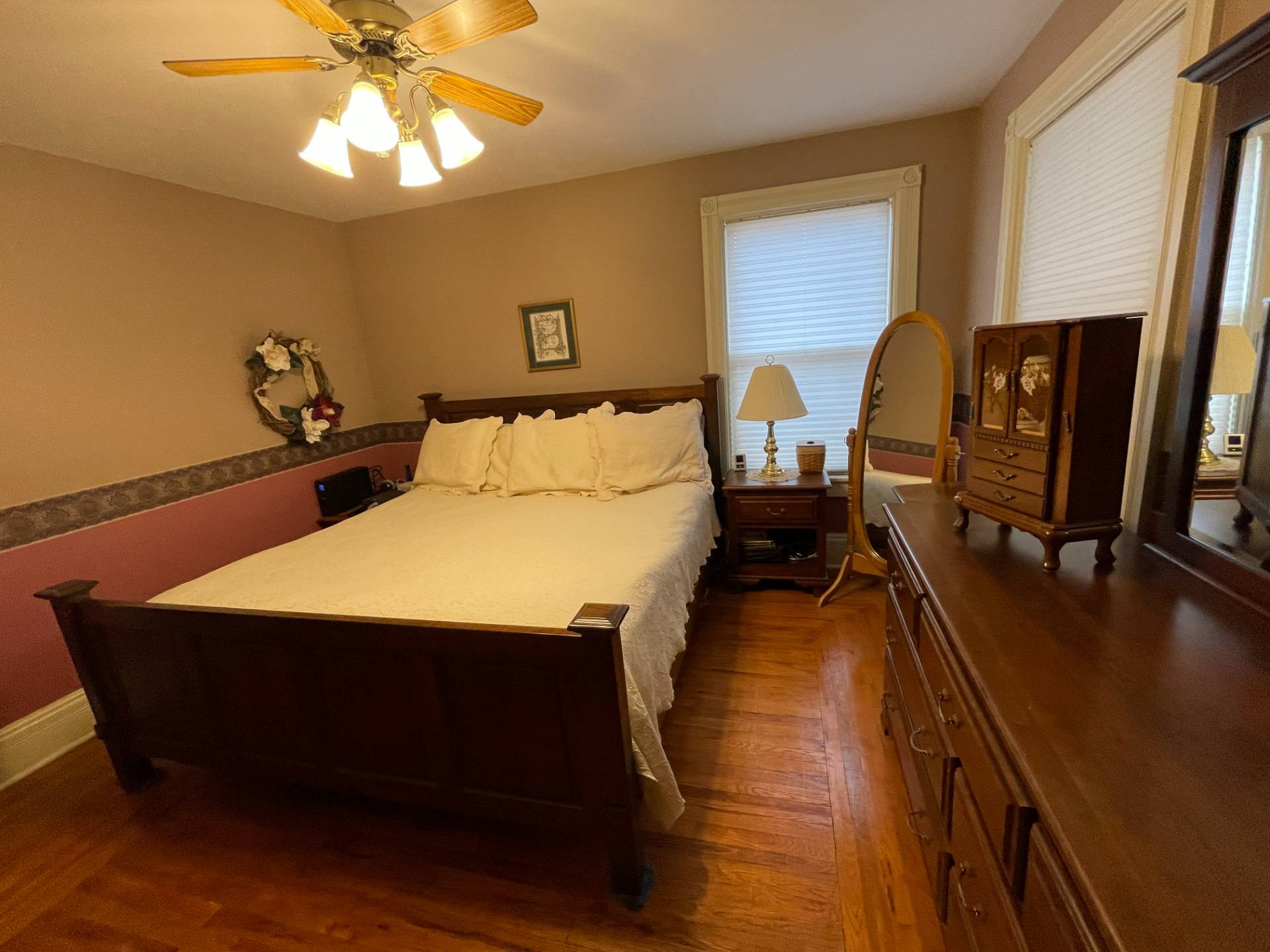 ;
;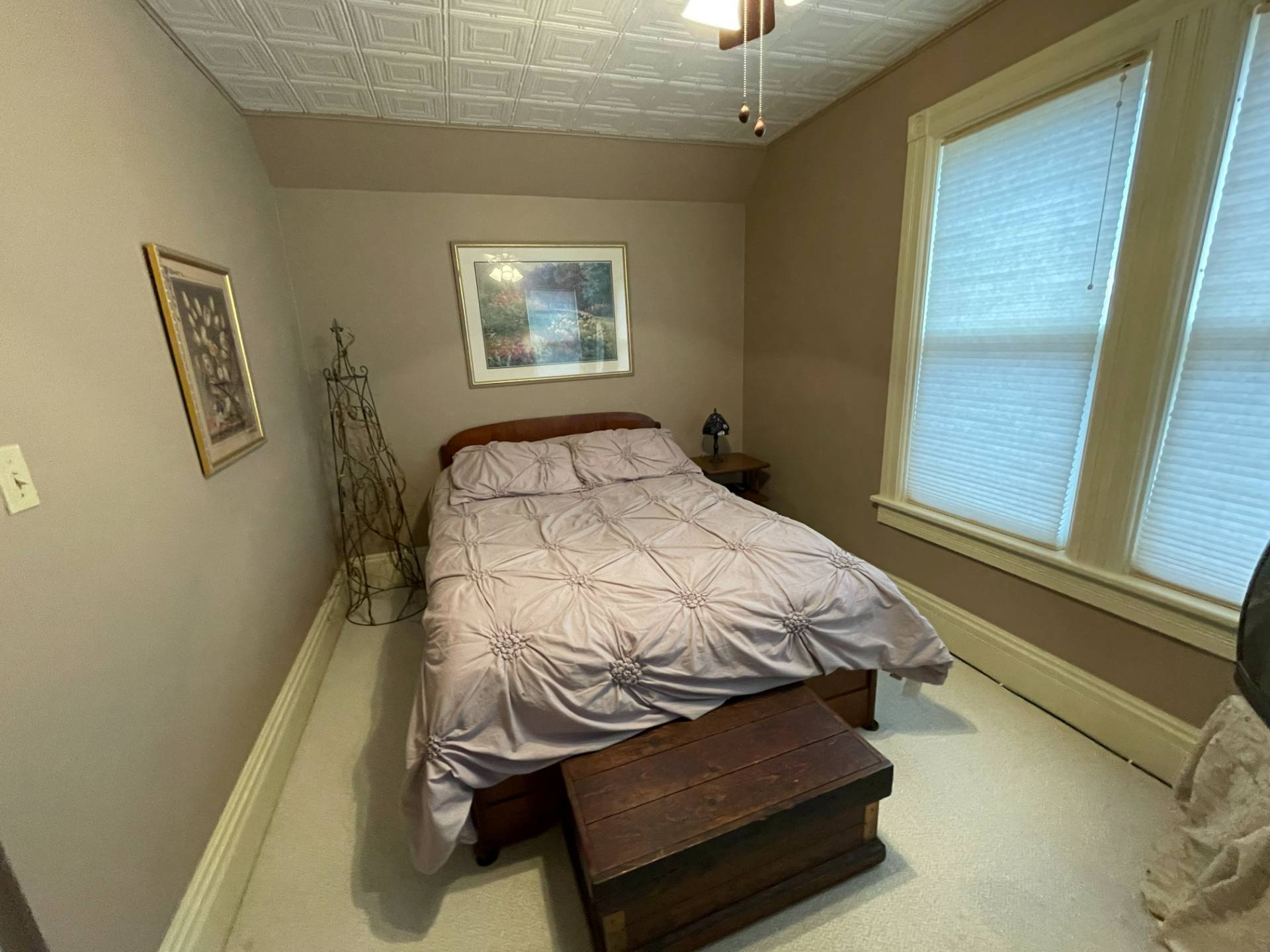 ;
;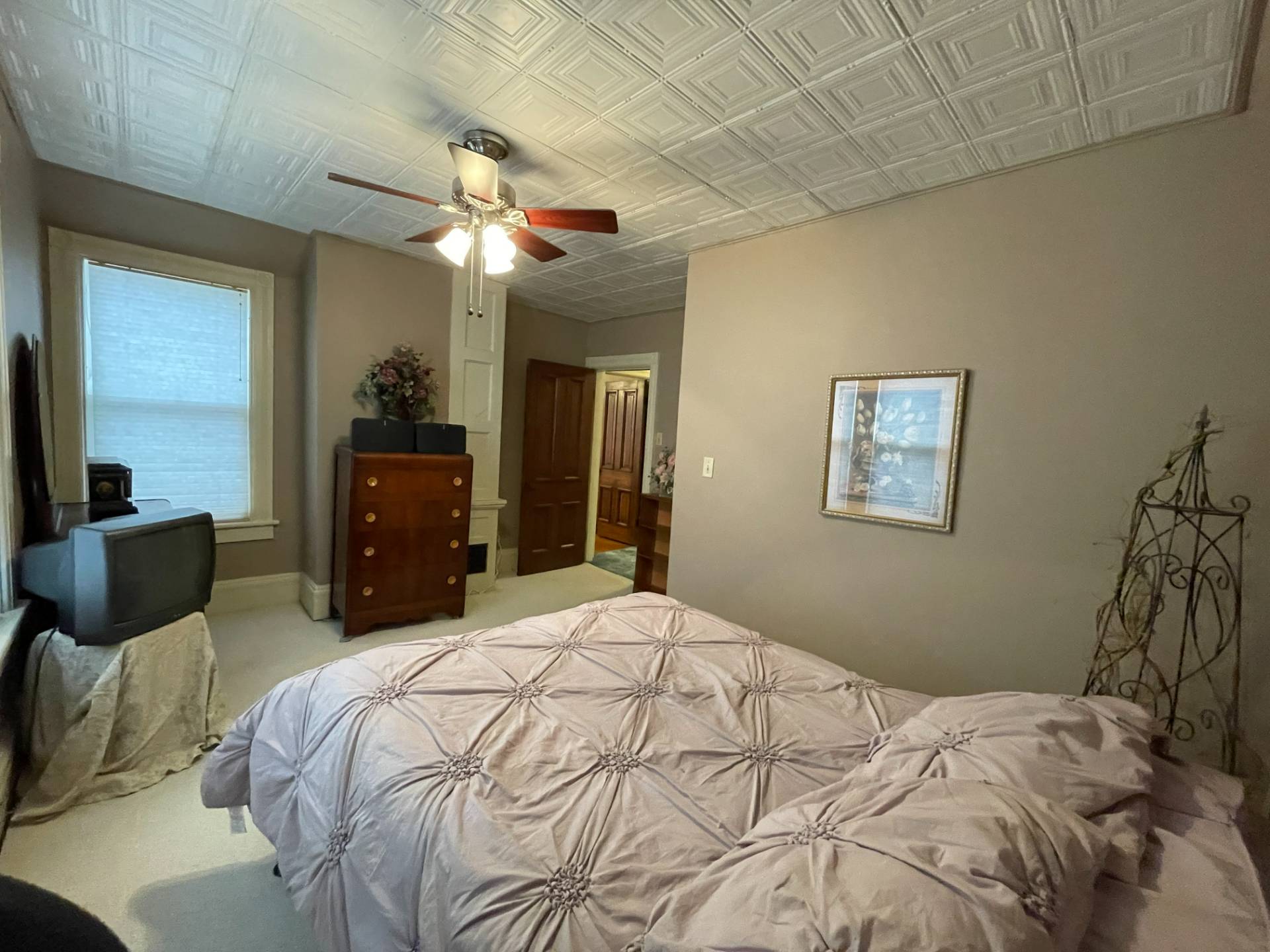 ;
;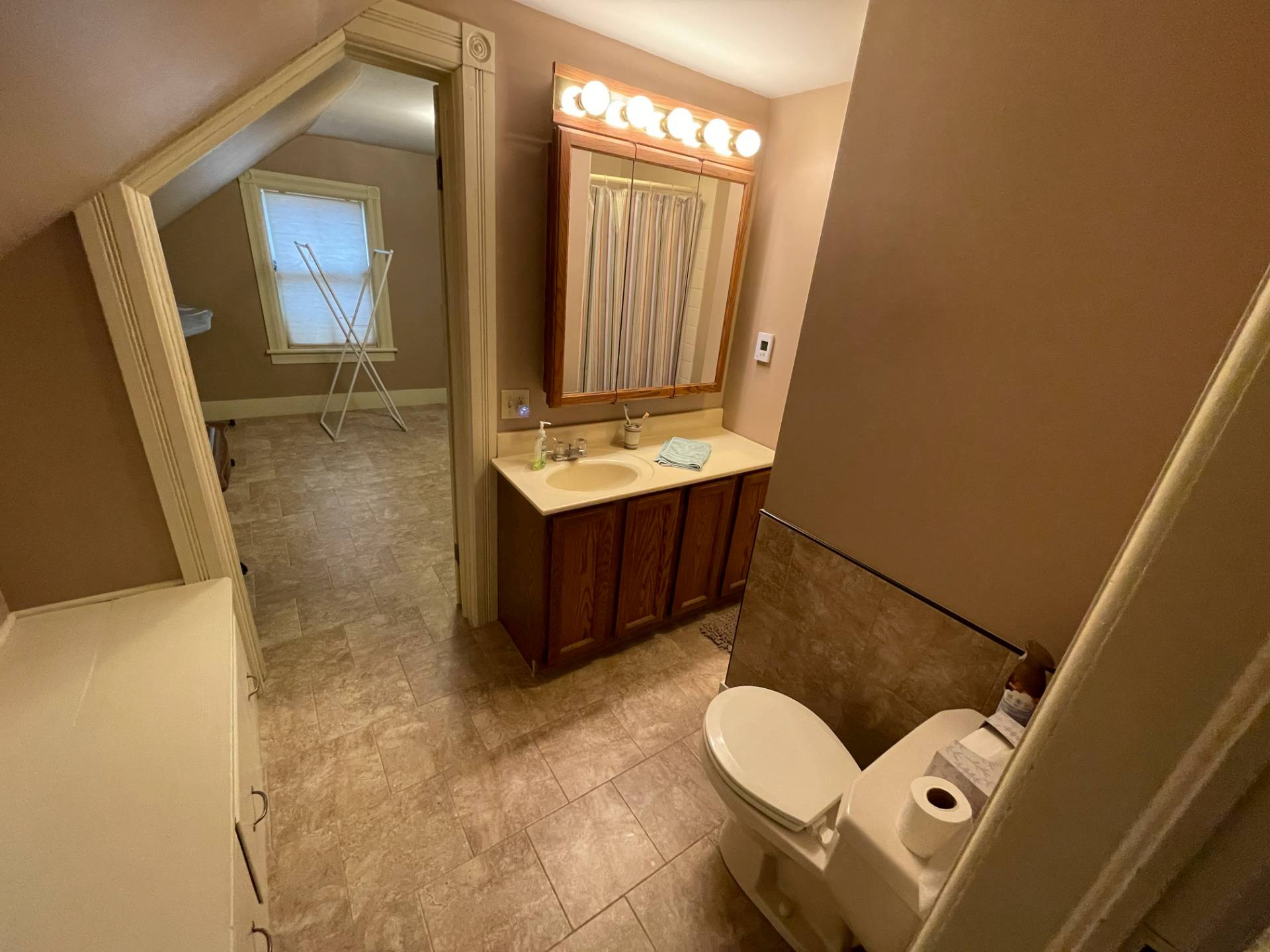 ;
;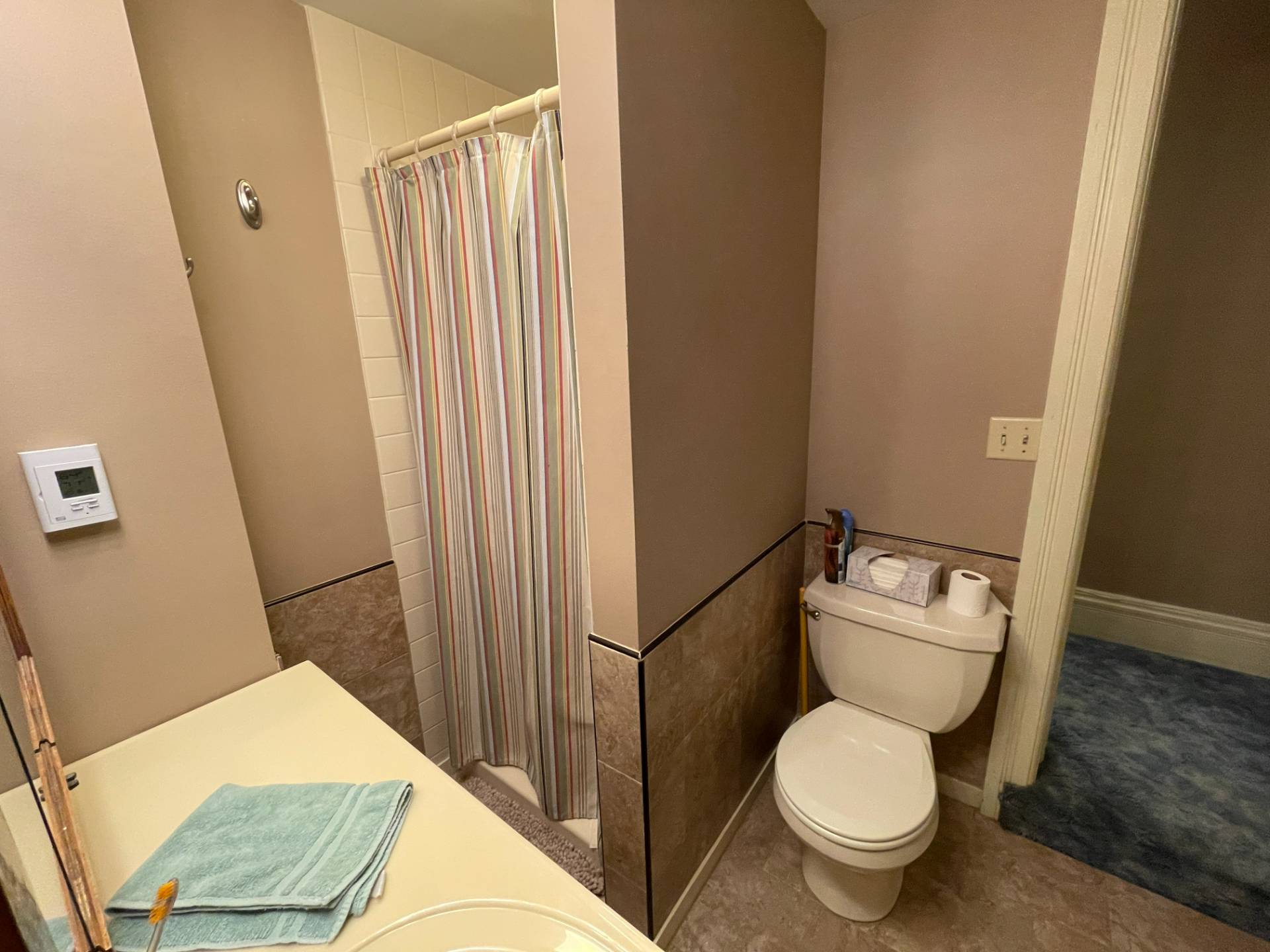 ;
;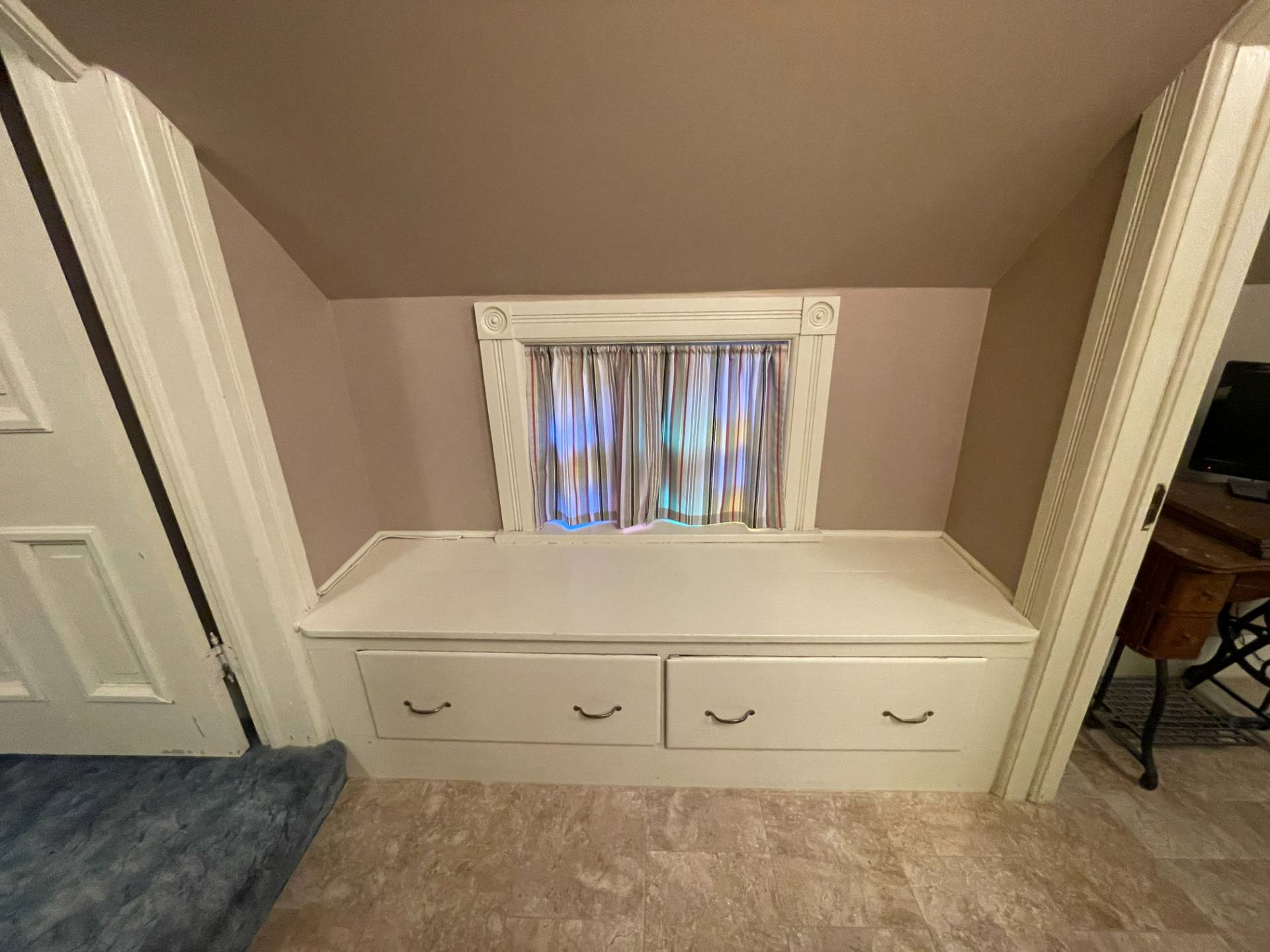 ;
;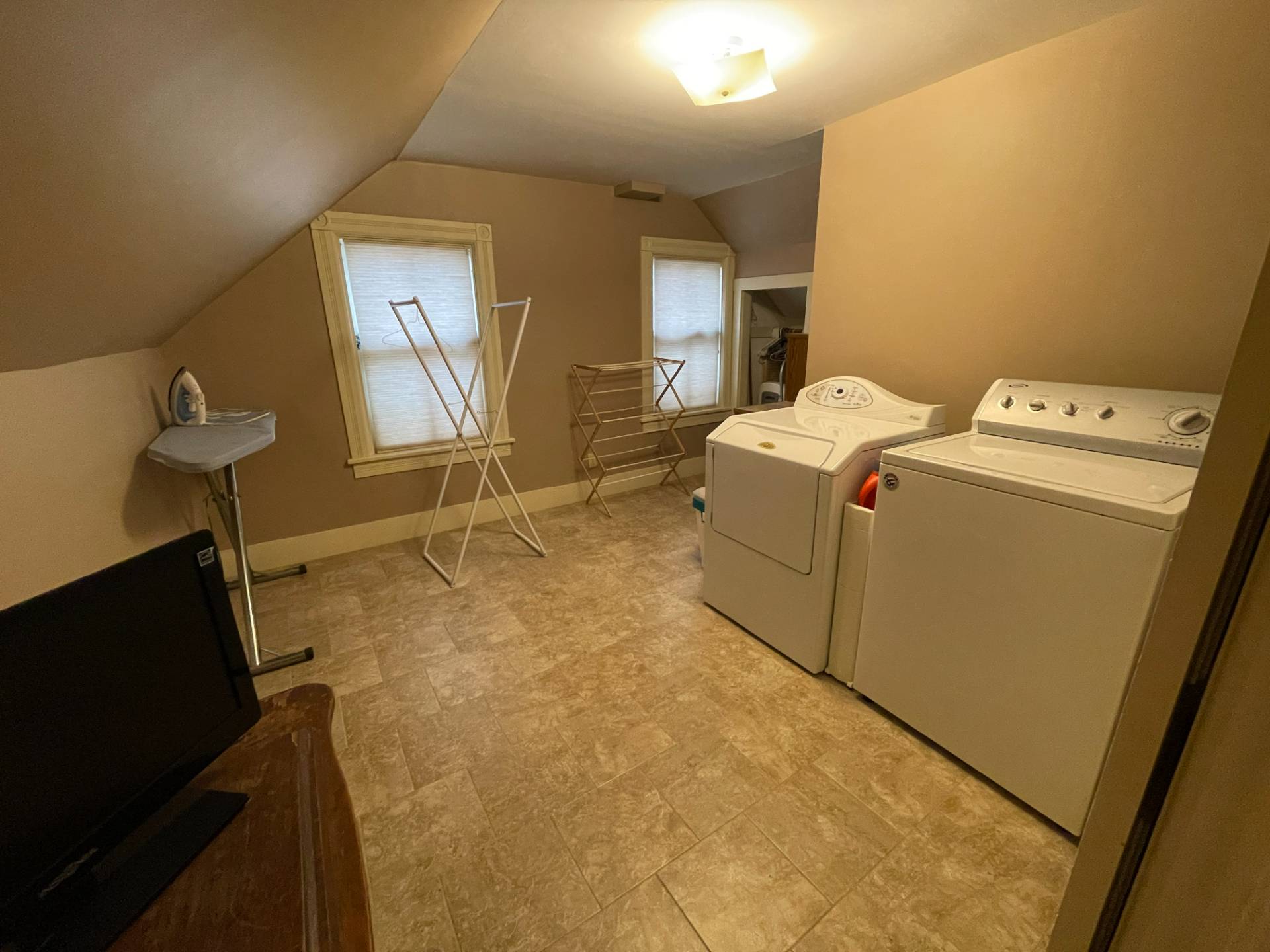 ;
;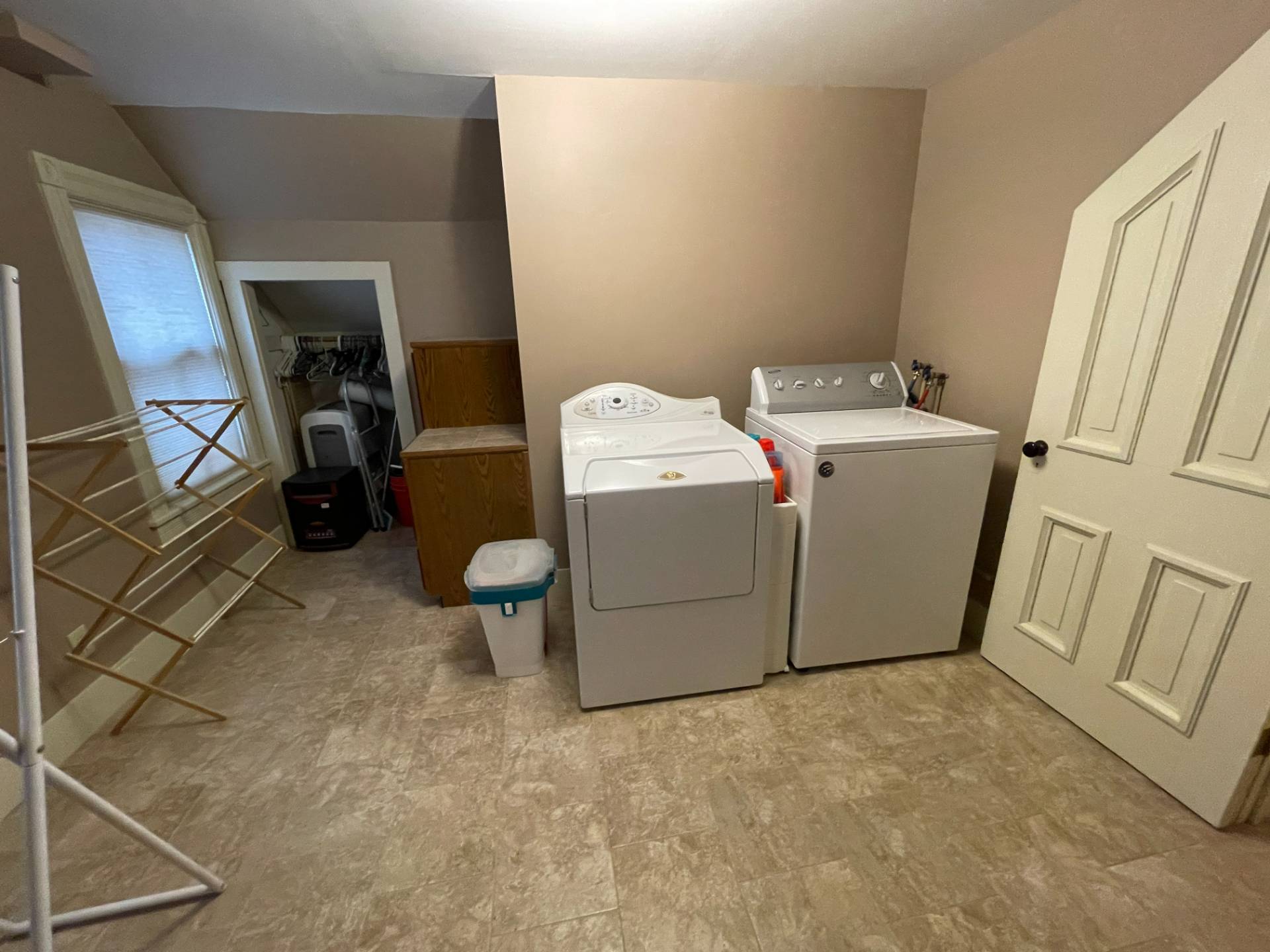 ;
;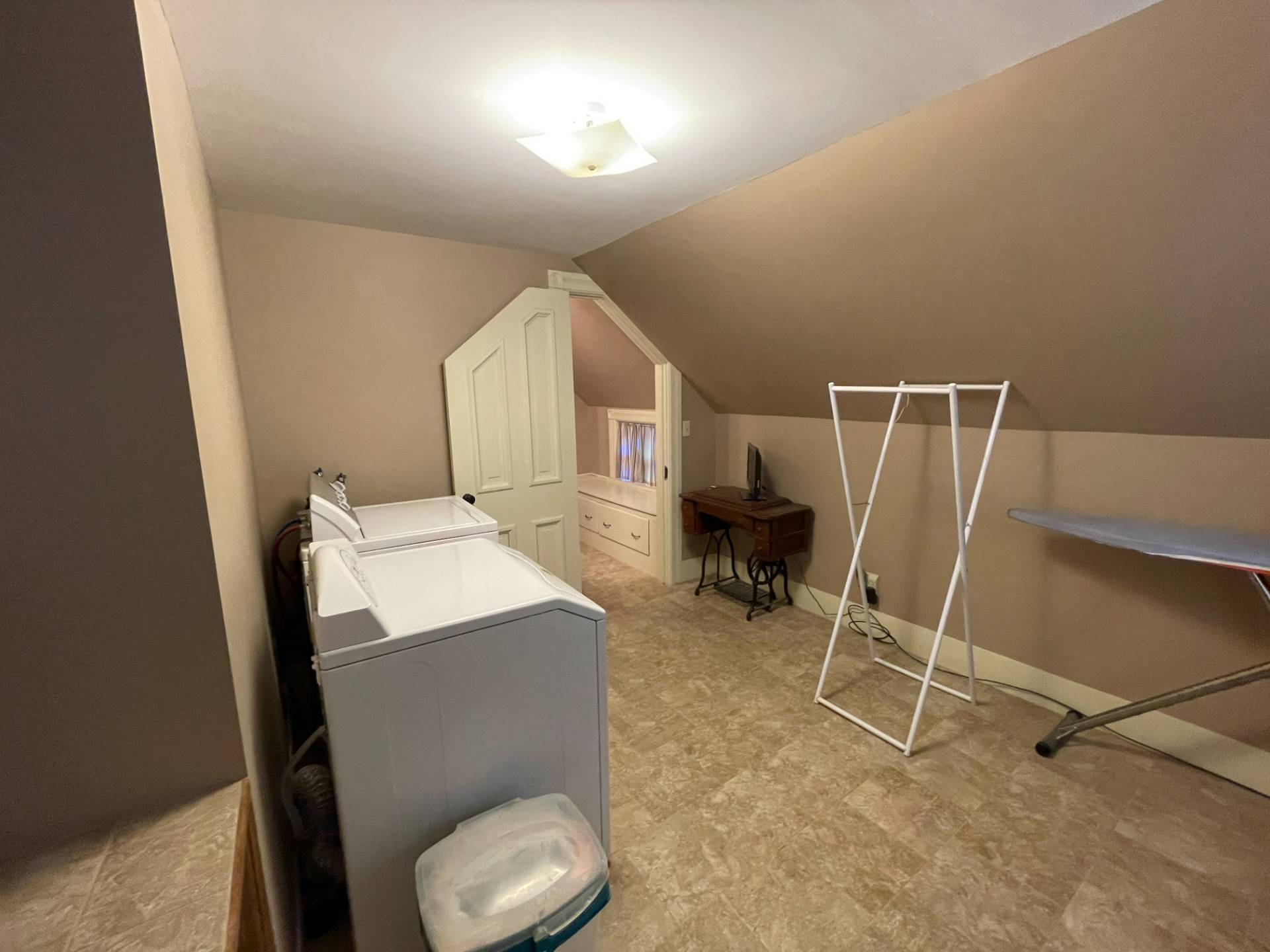 ;
;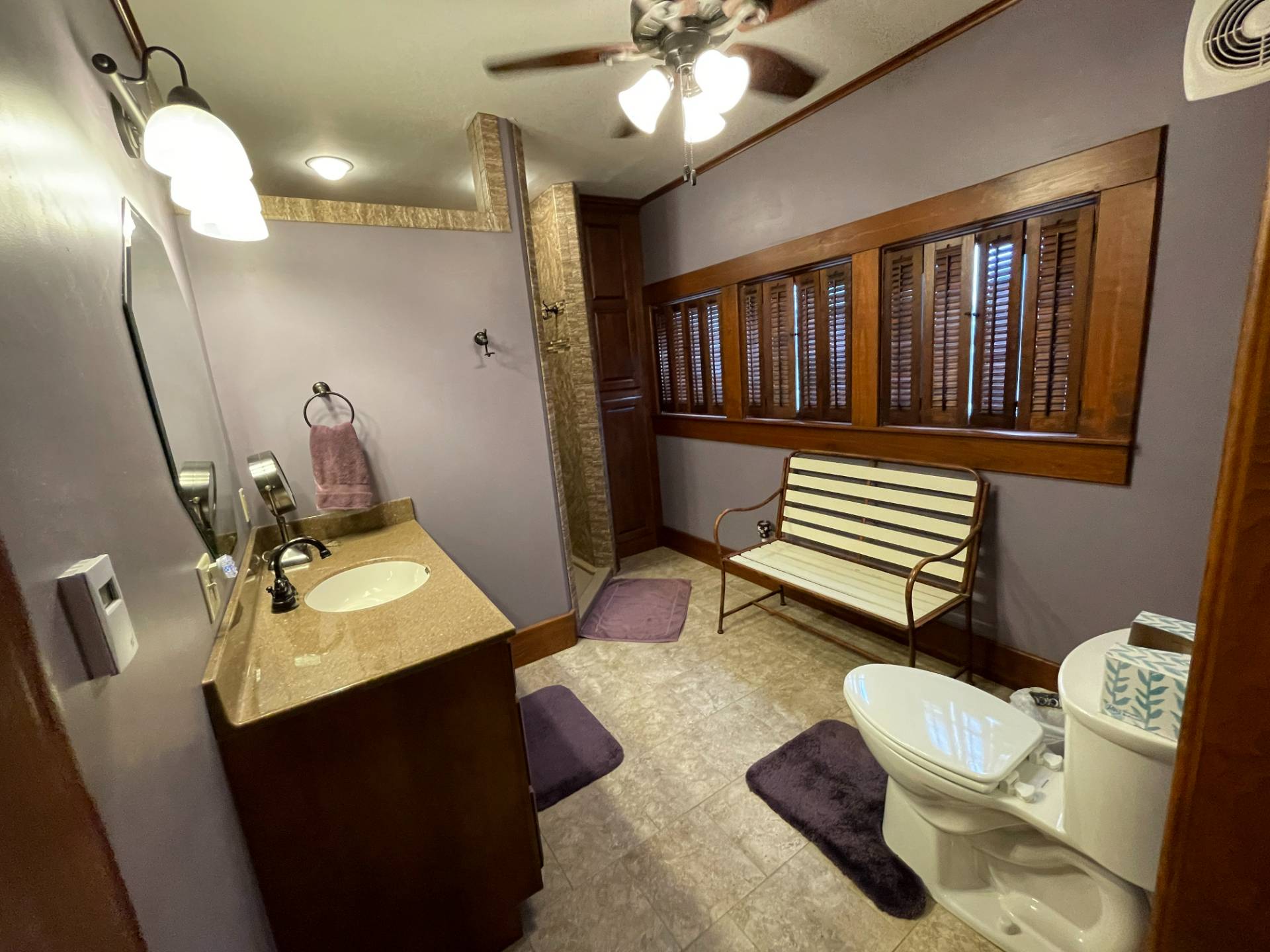 ;
;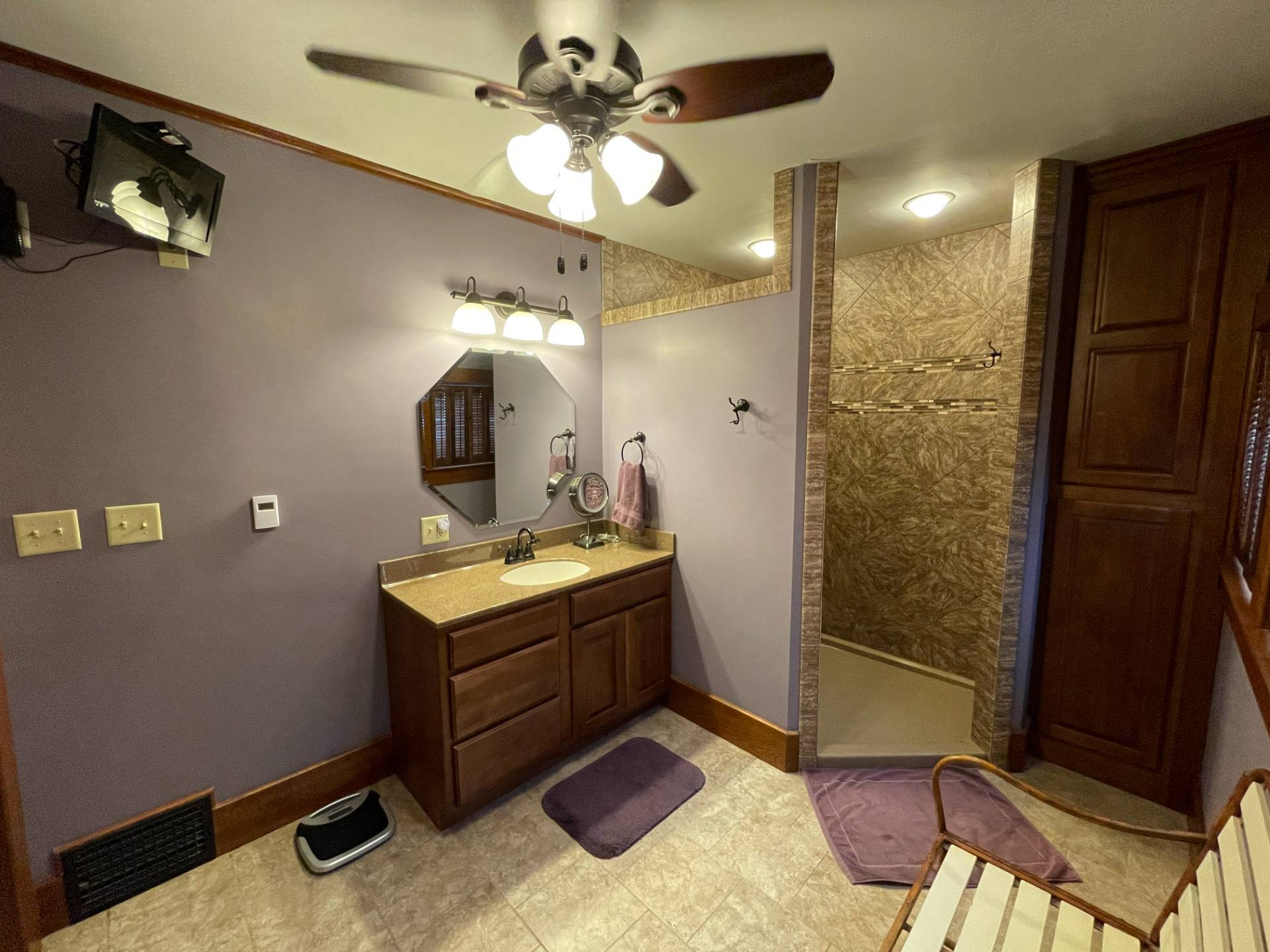 ;
;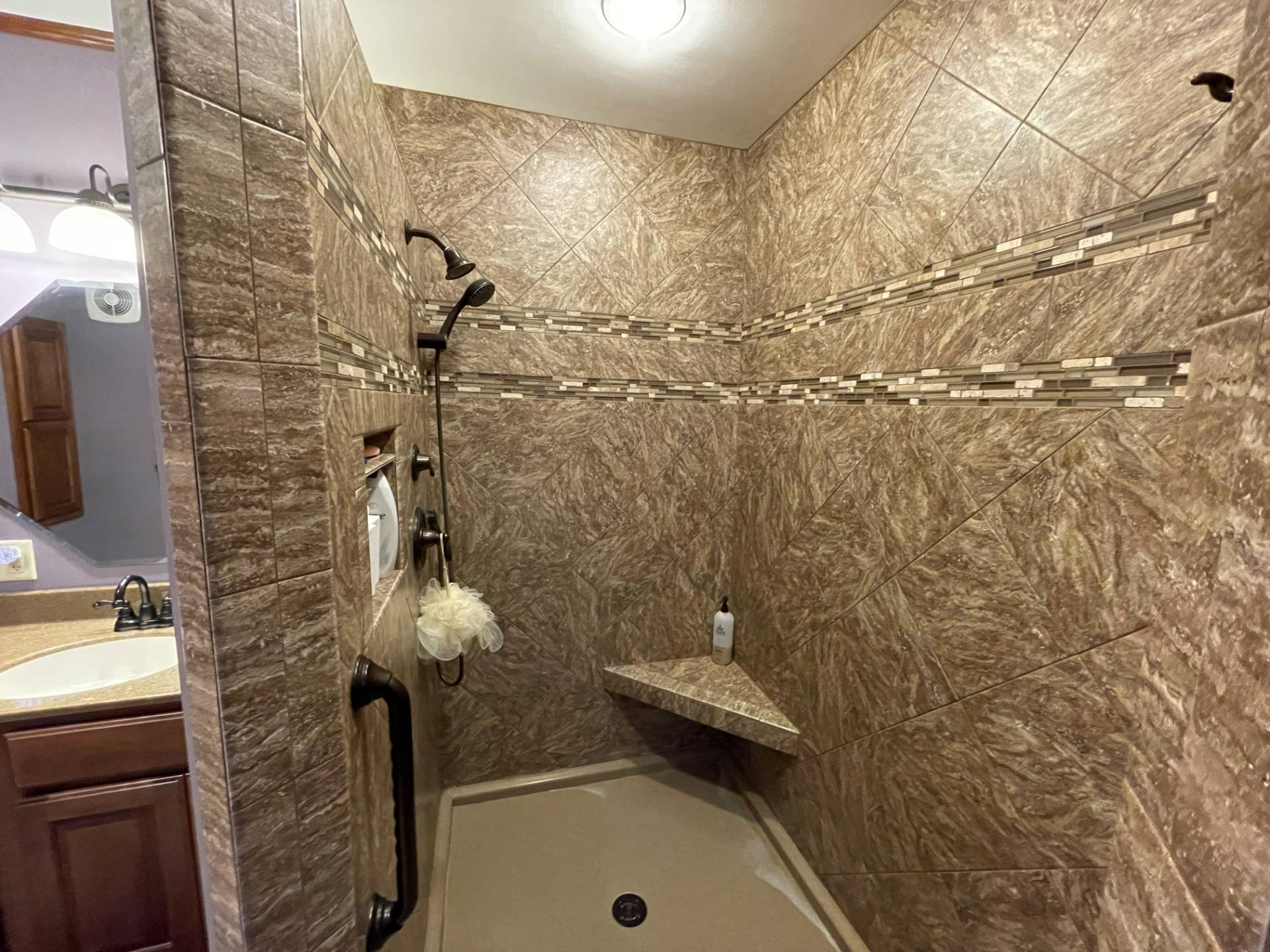 ;
;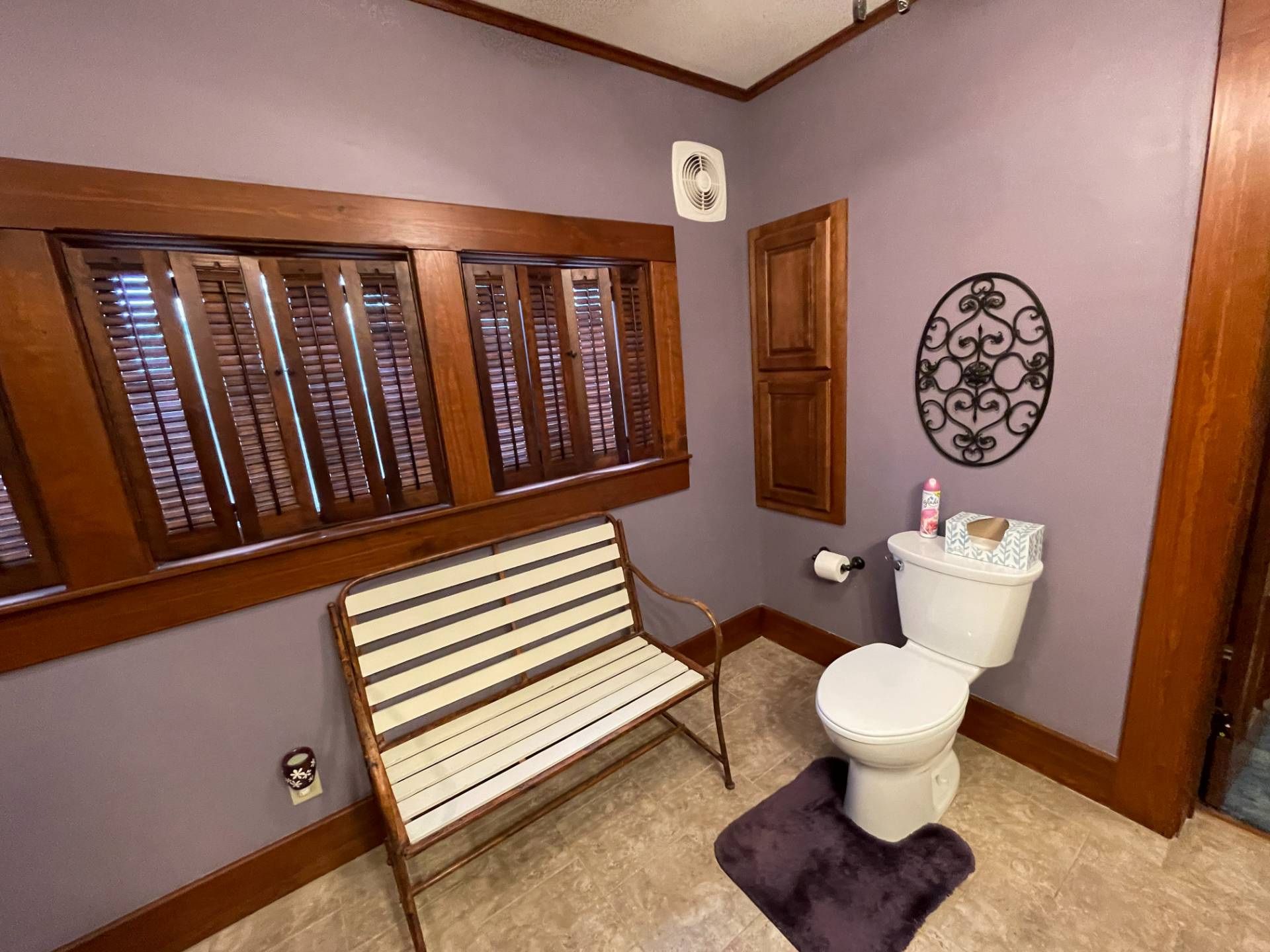 ;
;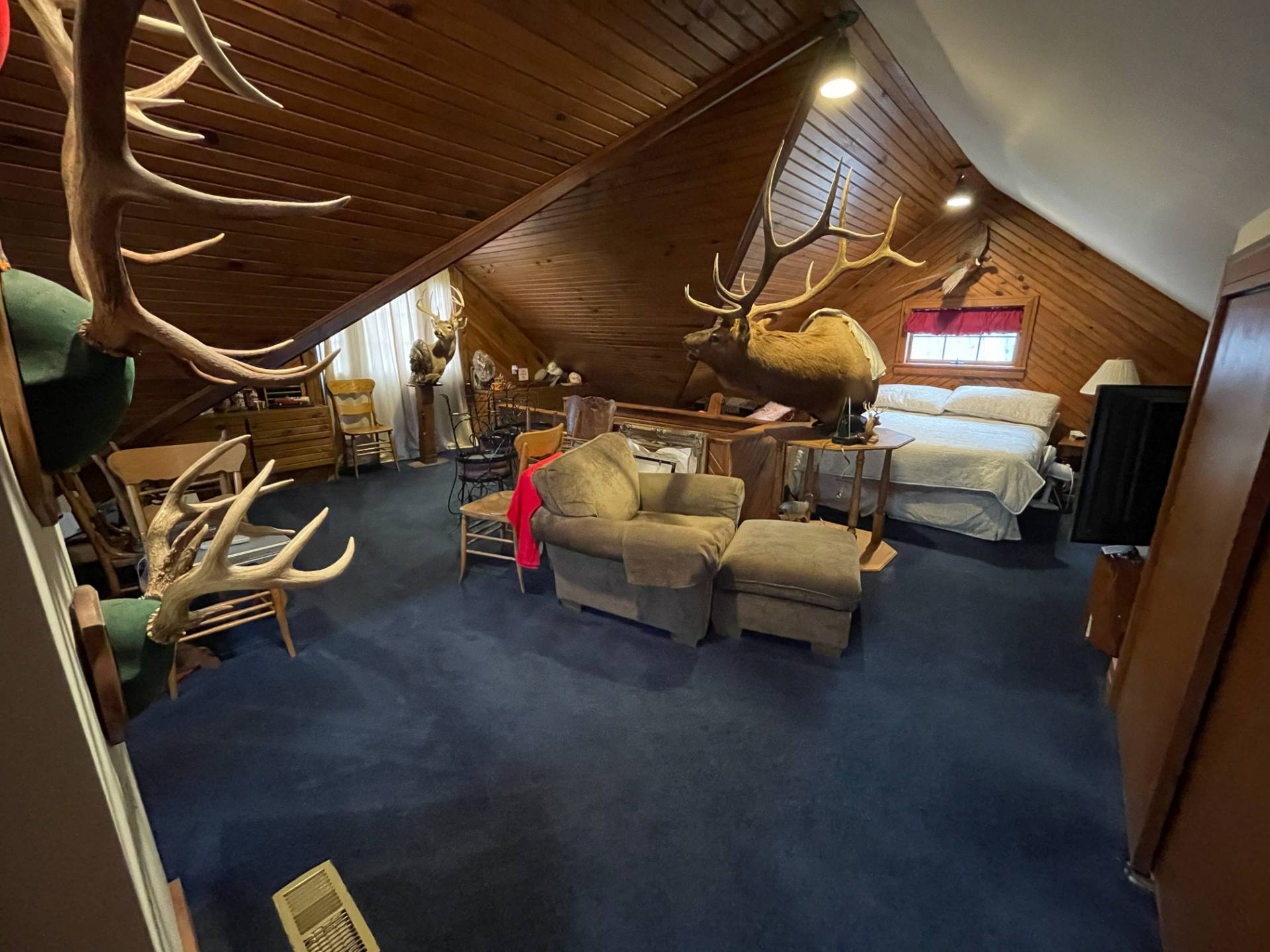 ;
;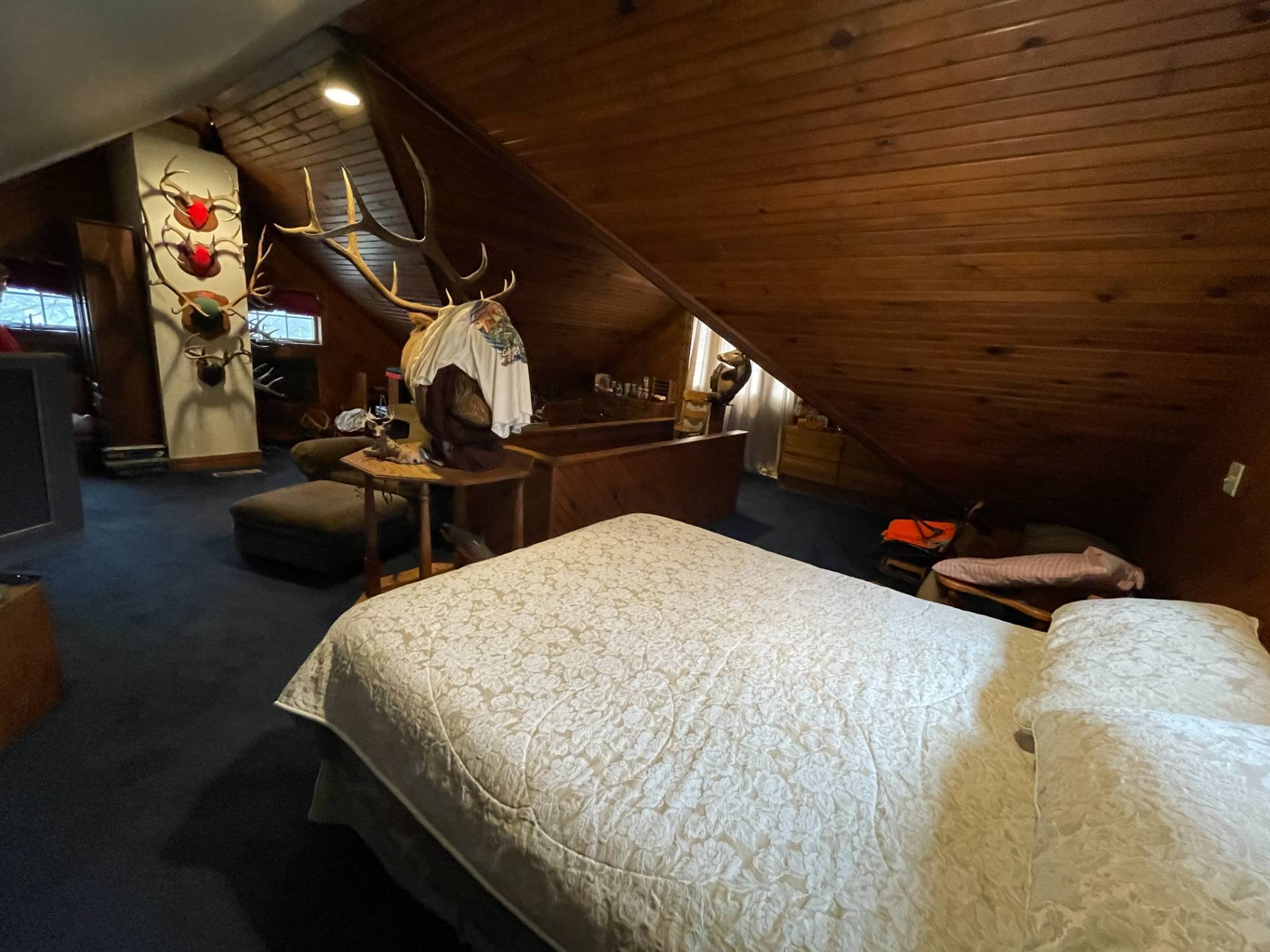 ;
;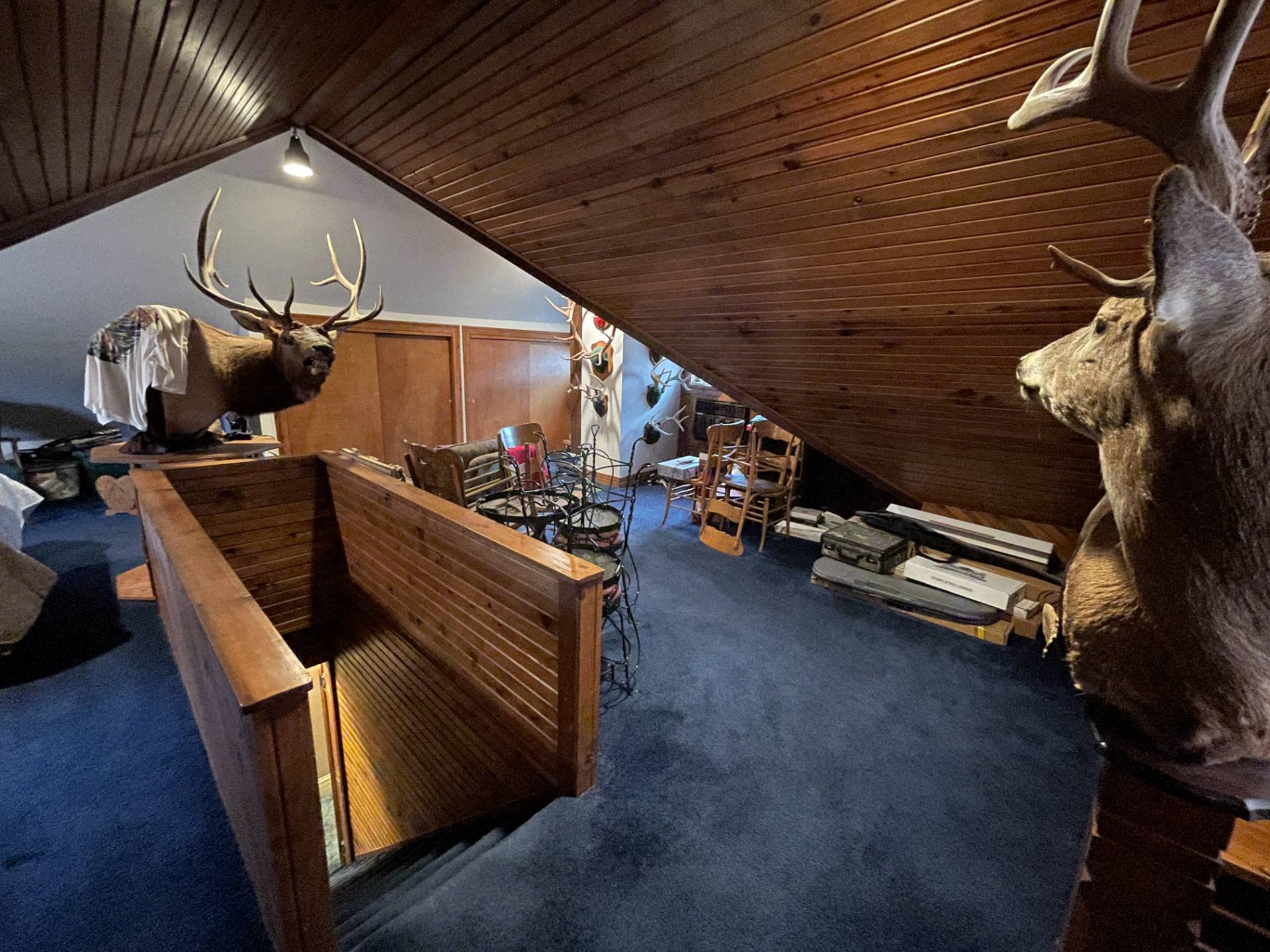 ;
;