22 Evans Drive, Glen Head, NY 11545
$4,390,000
Active for Sale
 7
Beds
7
Beds
 6.5
Baths
6.5
Baths
 Built In
1995
Built In
1995
| Listing ID |
11325974 |
|
|
|
| Property Type |
House |
|
|
|
| County |
Nassau |
|
|
|
| Township |
Brookville |
|
|
|
| Neighborhood |
Broadhollow |
|
|
|
|
| School |
JERICHO UNION FREE SCHOOL DISTRICT |
|
|
|
| Total Tax |
$70,447 |
|
|
|
| FEMA Flood Map |
fema.gov/portal |
|
|
|
| Year Built |
1995 |
|
|
|
| |
|
|
|
|
|
Luxury Colonial with Pool, Sports Court, and Gourmet Kitchen!
*Discover Luxury Living------Experience elegance in this spectacular brick colonial, nestled in the prestigious Broad Hollow neighborhood. With seven spacious bedrooms and six and a half bathrooms, this beautifully renovated home offers the perfect blend of classic charm and modern luxury. *Gourmet Kitchen------Cook like a chef in the contemporary-designed kitchen featuring top-of-the-line Sub-Zero and Viking appliances. Perfect for entertaining and everyday living. *Luxurious Master Suite------Retreat to the romantic master suite on the main level, designed for ultimate comfort and relaxation. *Entertainment Paradise------The fully finished walk-out lower level is a haven for fun and relaxation, boasting a wine cellar, recreation room, gym, indoor sports court, and cedar walk-in closet. *Outdoor Oasis------Enjoy the stunning in-ground pool and spa, complete with special lighting effects, set on 2 acres of beautifully landscaped land. *Additional Features------ • Three-car garage • Located in the Jericho School District *Floor Plan Highlights------ Basement: Walk-out access, full bath, recreation room, gym, storage, utilities 1st Floor: Foyer, two fireplaces, den, dining room, eat-in kitchen, master suite, powder room, bedroom with full bath, laundry Mid Level: Office, bedroom, full bathroom 2nd Floor: Three bedrooms, two full bathrooms This is more than a house; it's a lifestyle. Contact us today to make this dream home yours
|
- 7 Total Bedrooms
- 6 Full Baths
- 1 Half Bath
- 2.07 Acres
- Built in 1995
- Available 7/25/2024
- Contemporary Style
- Full Basement
- Lower Level: Finished, Walk Out
- Eat-In Kitchen
- Marble Kitchen Counter
- Oven/Range
- Refrigerator
- Dishwasher
- Microwave
- Washer
- Dryer
- Stainless Steel
- Hardwood Flooring
- Entry Foyer
- Living Room
- Dining Room
- Family Room
- Formal Room
- Den/Office
- Study
- Primary Bedroom
- en Suite Bathroom
- Walk-in Closet
- Media Room
- Gym
- Breakfast
- Laundry
- First Floor Primary Bedroom
- First Floor Bathroom
- 2 Fireplaces
- Alarm System
- Fire Sprinklers
- Forced Air
- 6 Heat/AC Zones
- Gas Fuel
- Natural Gas Avail
- Central A/C
- Brick Siding
- Pool: In Ground, Spa
- Patio
- Irrigation System
- Driveway
- Trees
- $54,251 School Tax
- $7,799 County Tax
- $8,397 Village Tax
- $70,447 Total Tax
|
|
FUNG AND HSU ASSOCIATES REALTY LLC
|
Listing data is deemed reliable but is NOT guaranteed accurate.
|



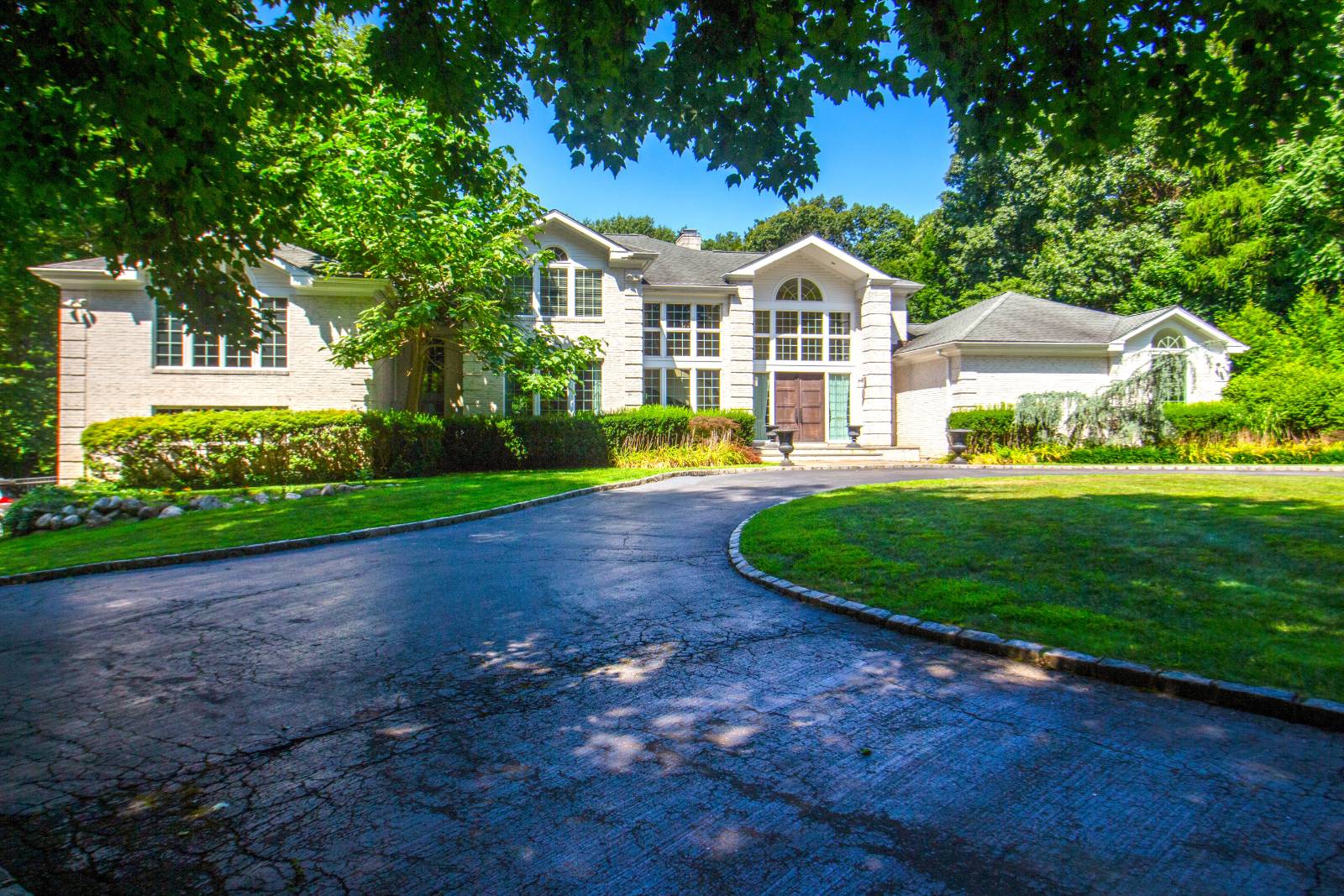

 ;
;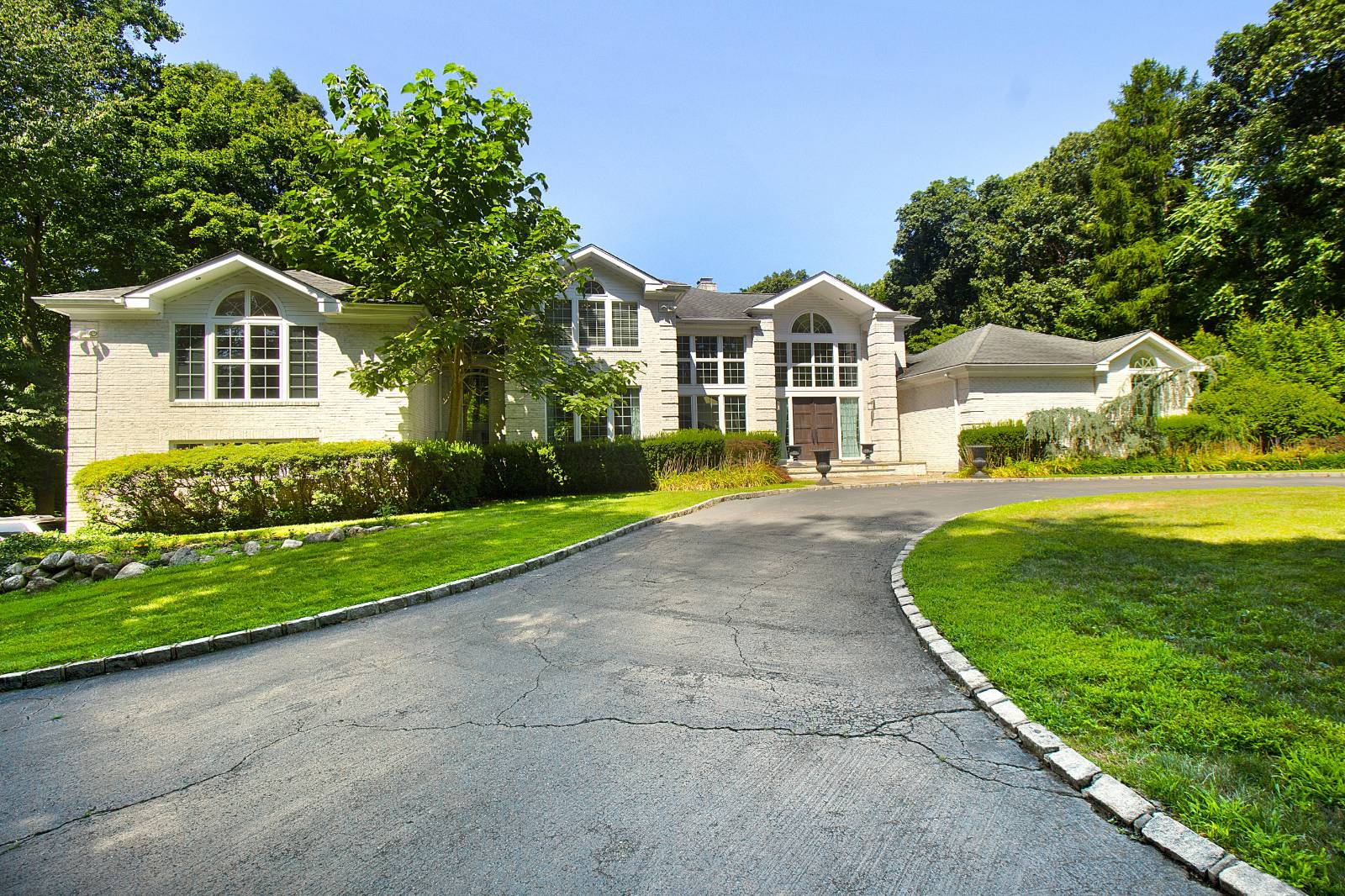 ;
;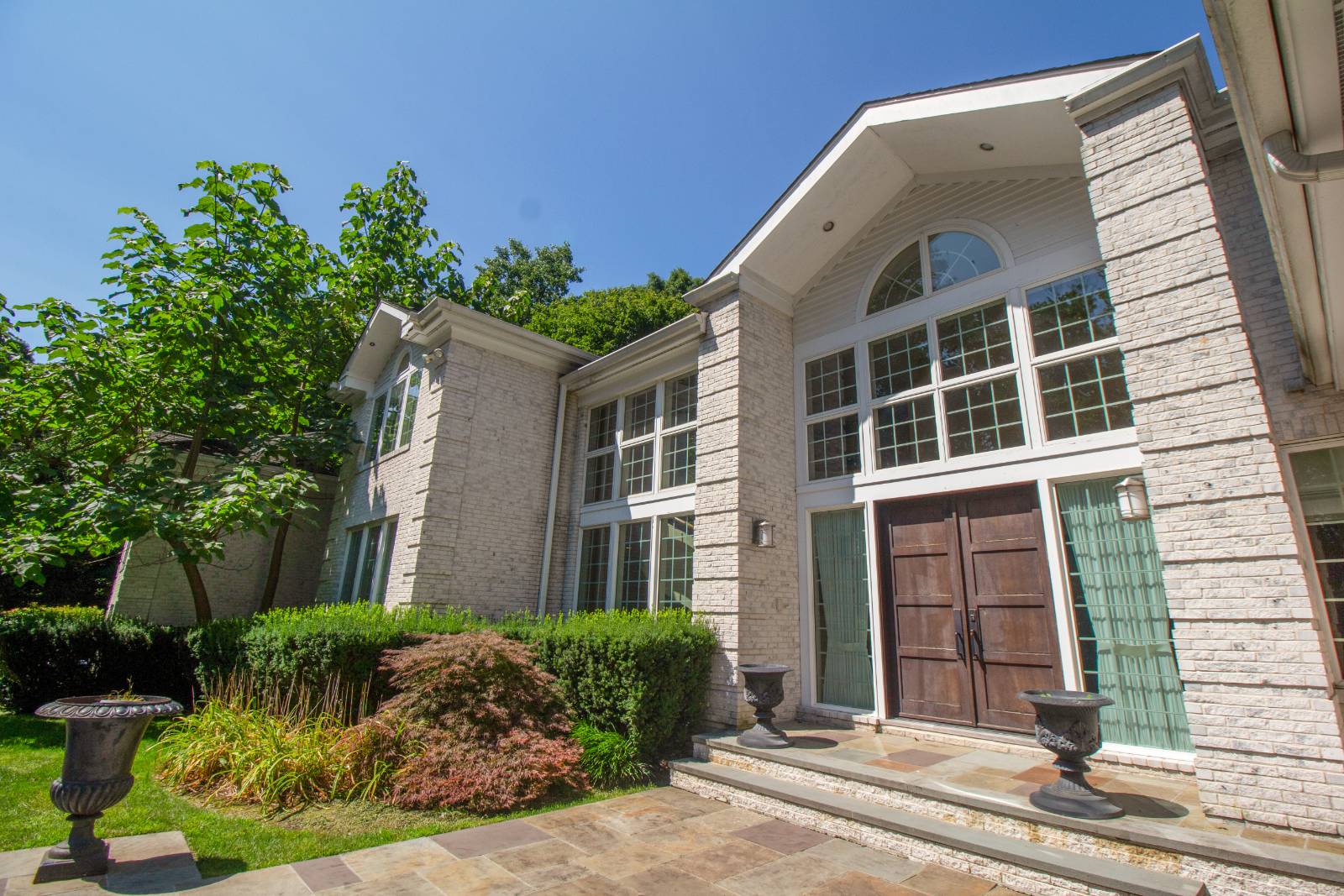 ;
;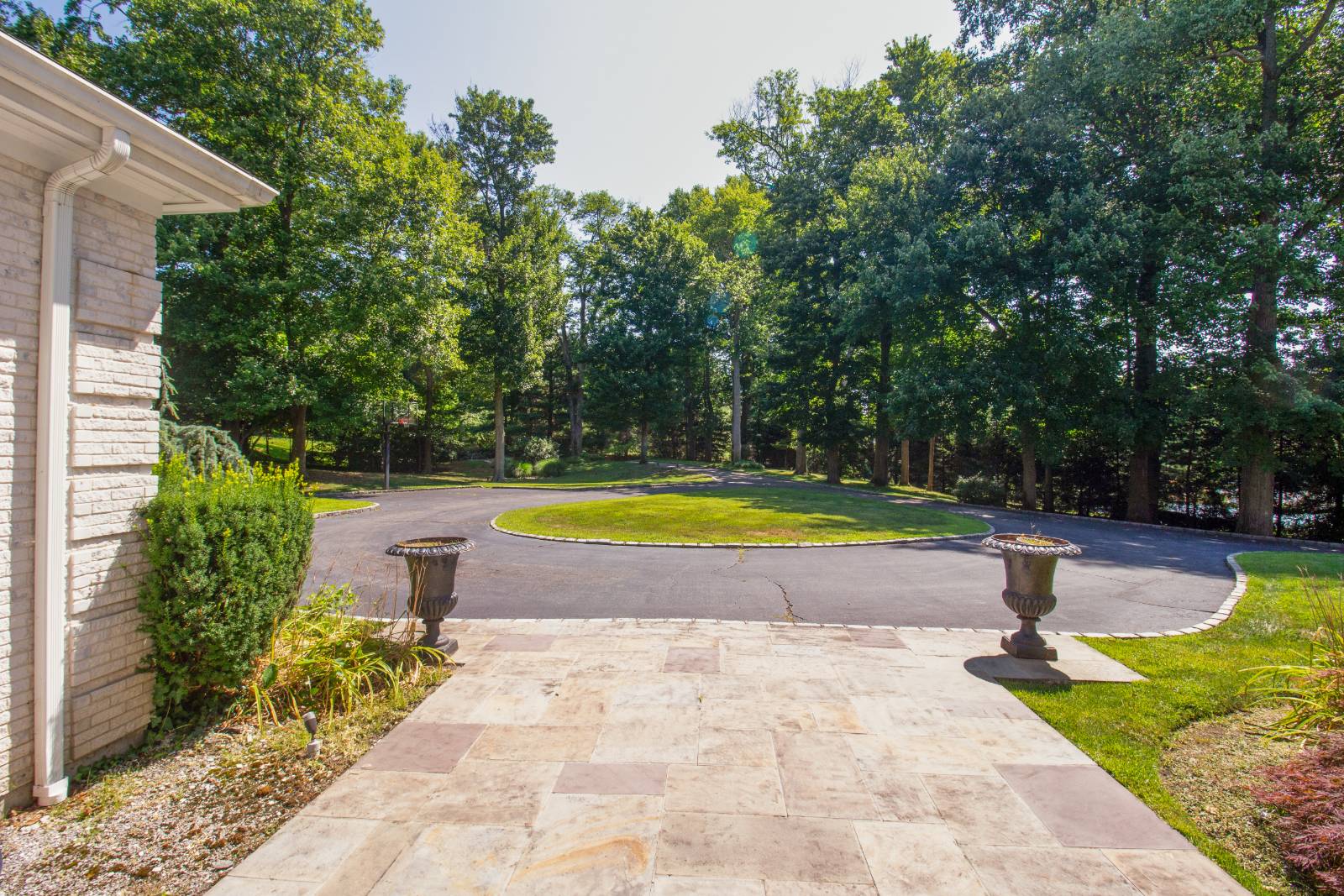 ;
;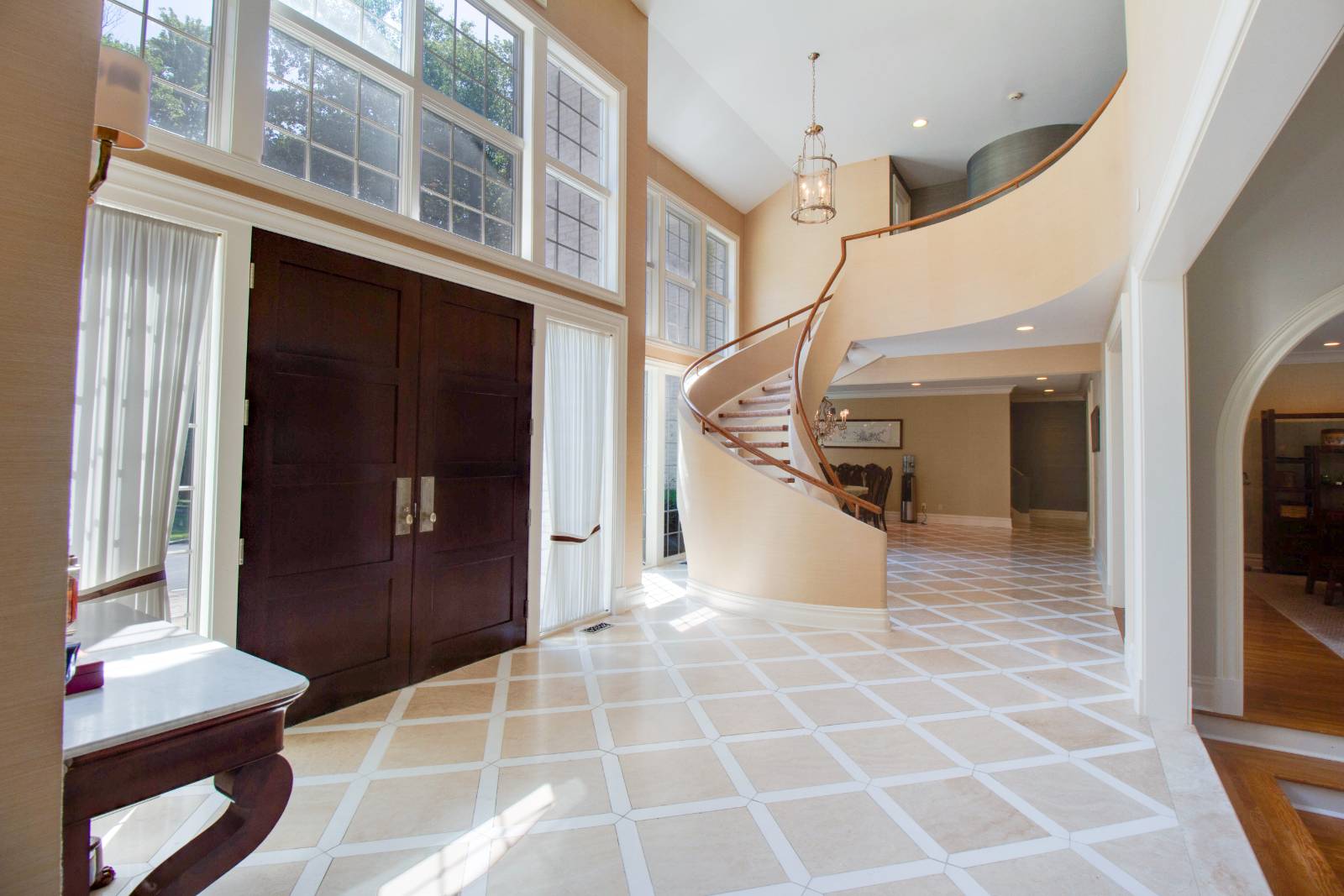 ;
; ;
;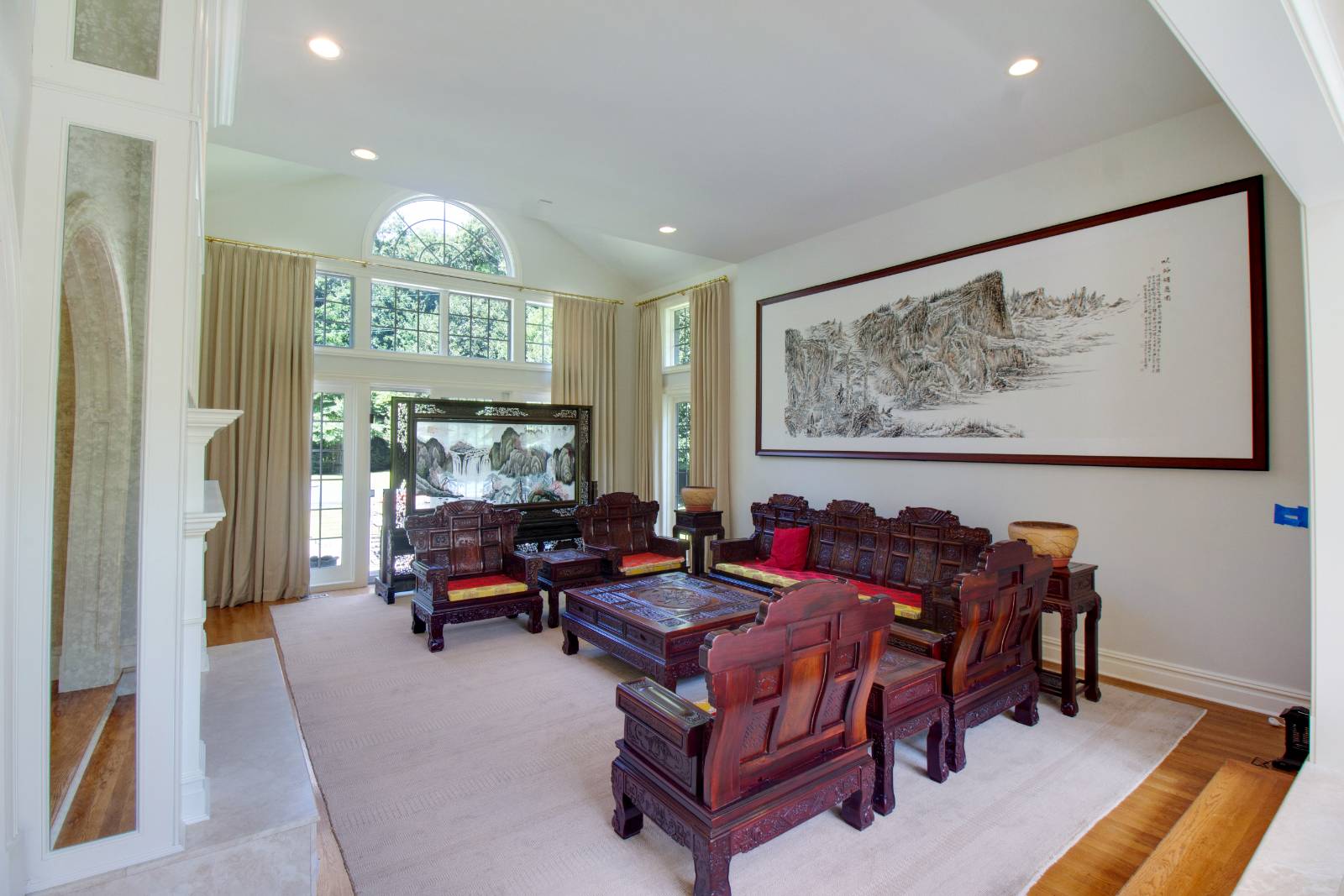 ;
;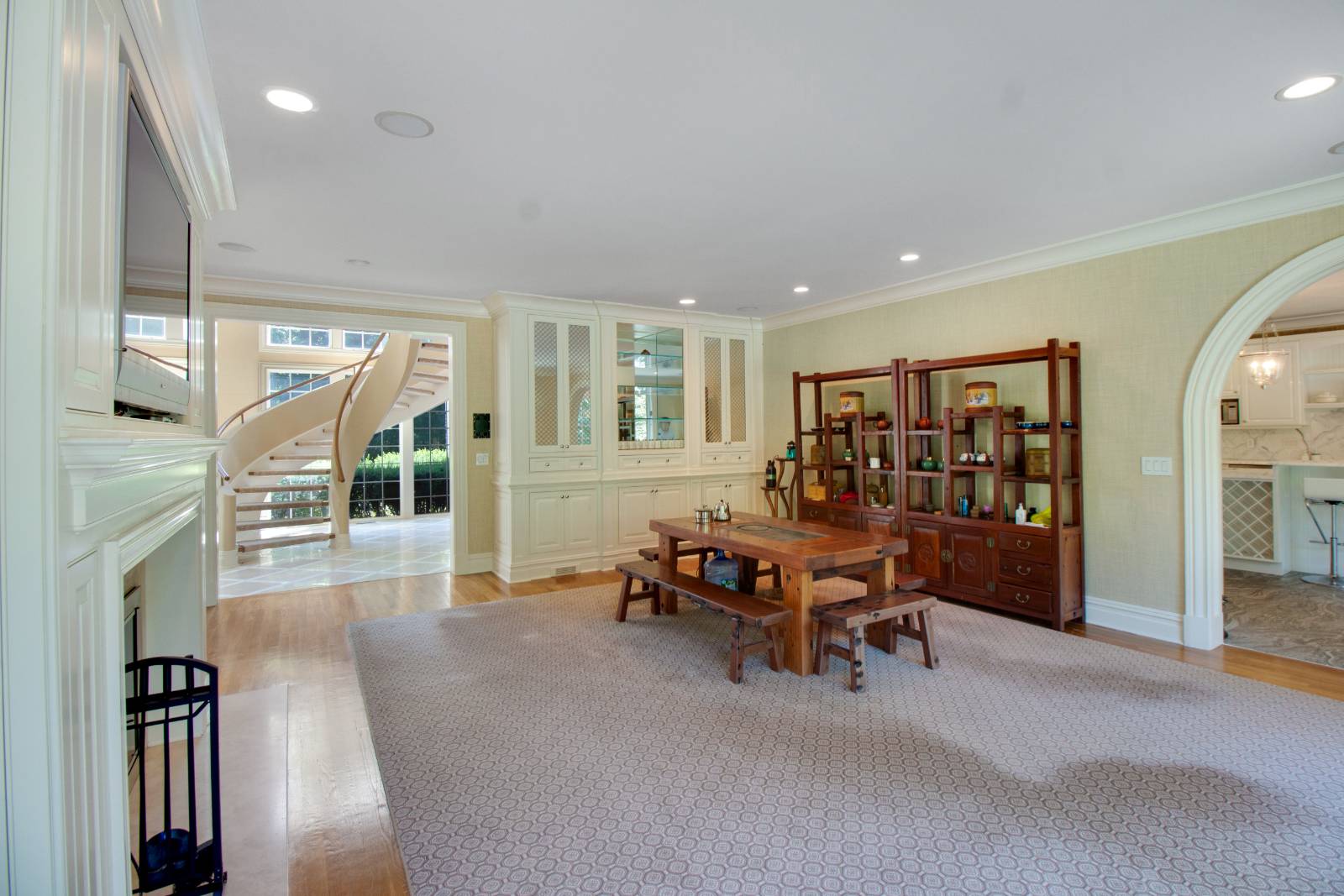 ;
;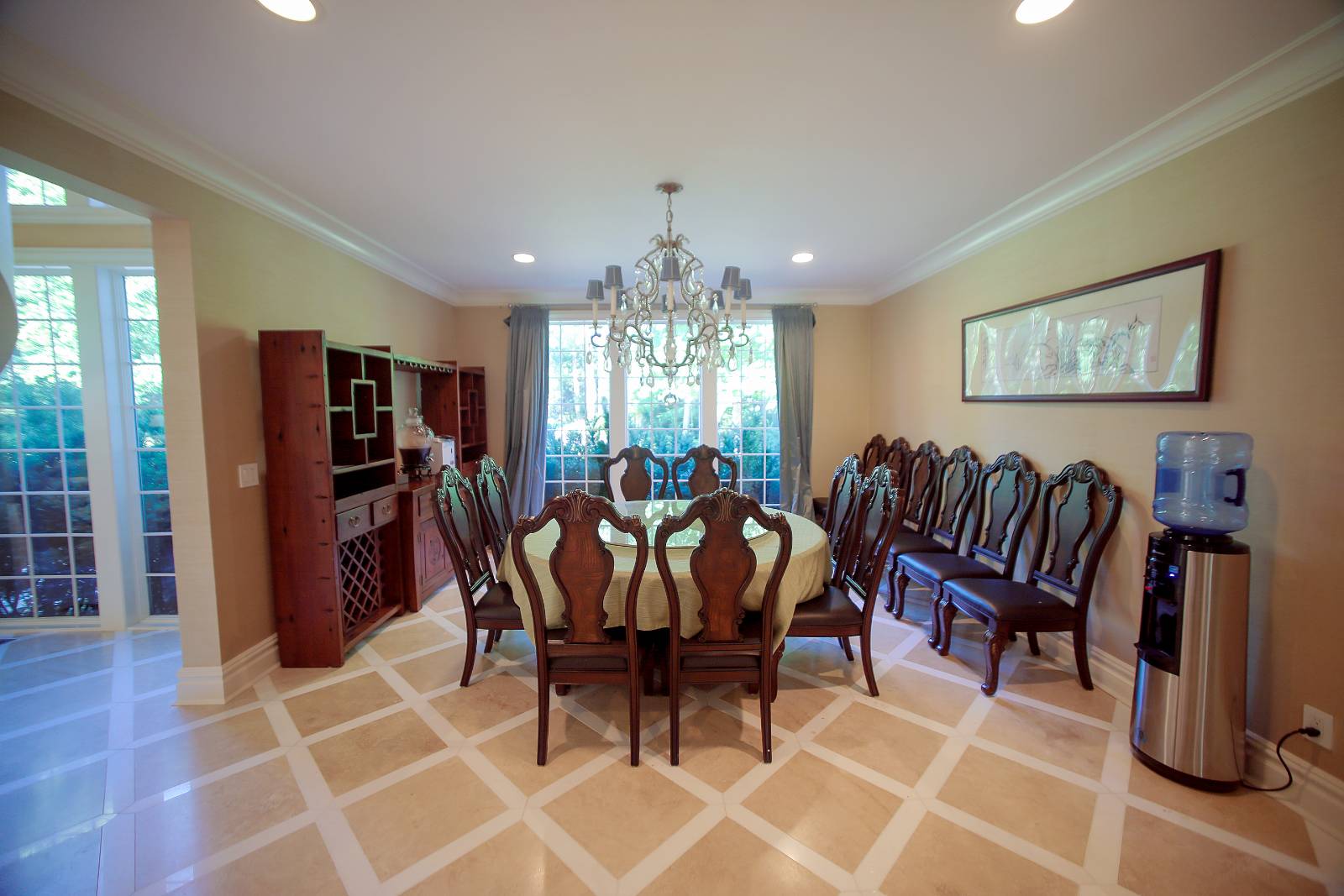 ;
;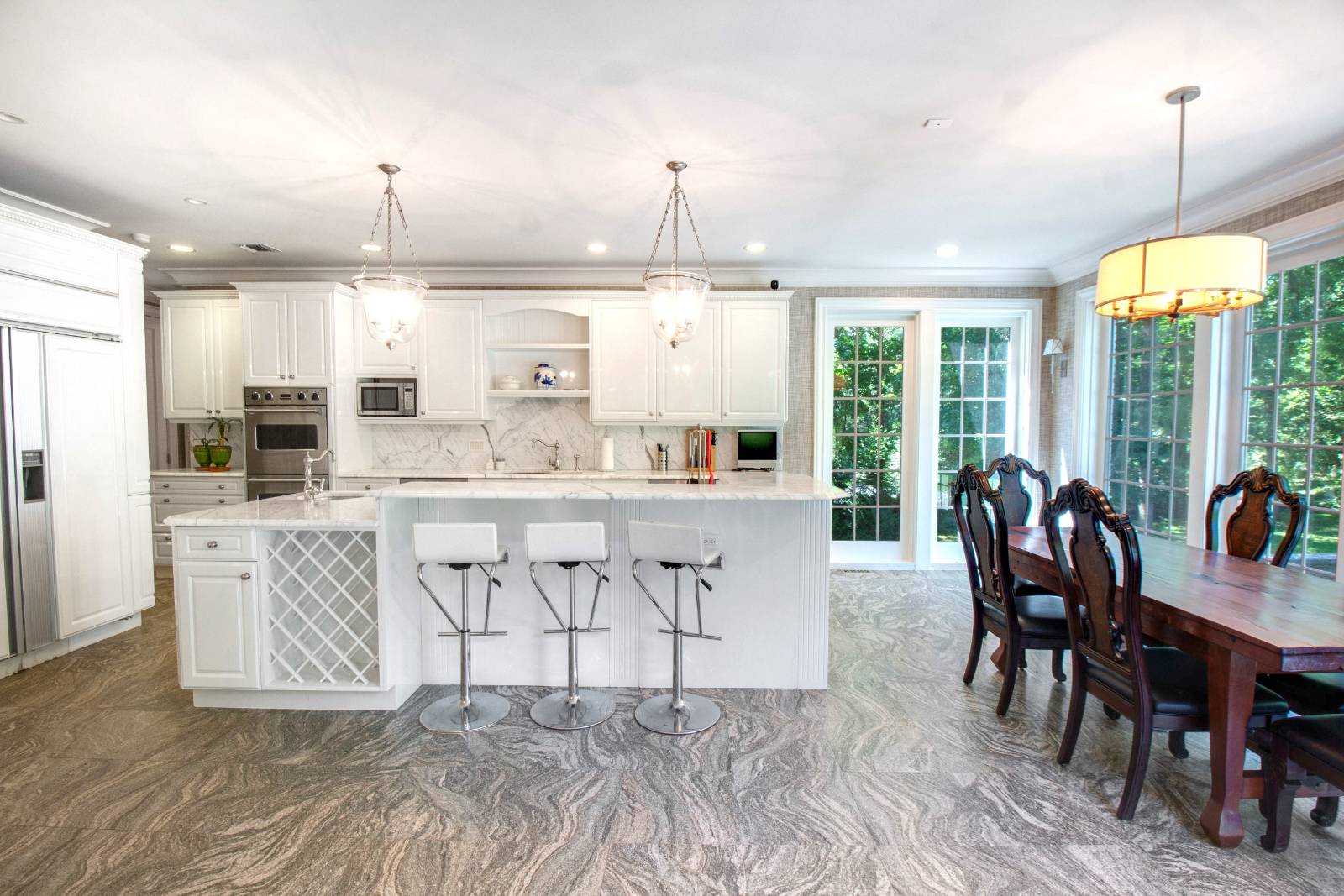 ;
;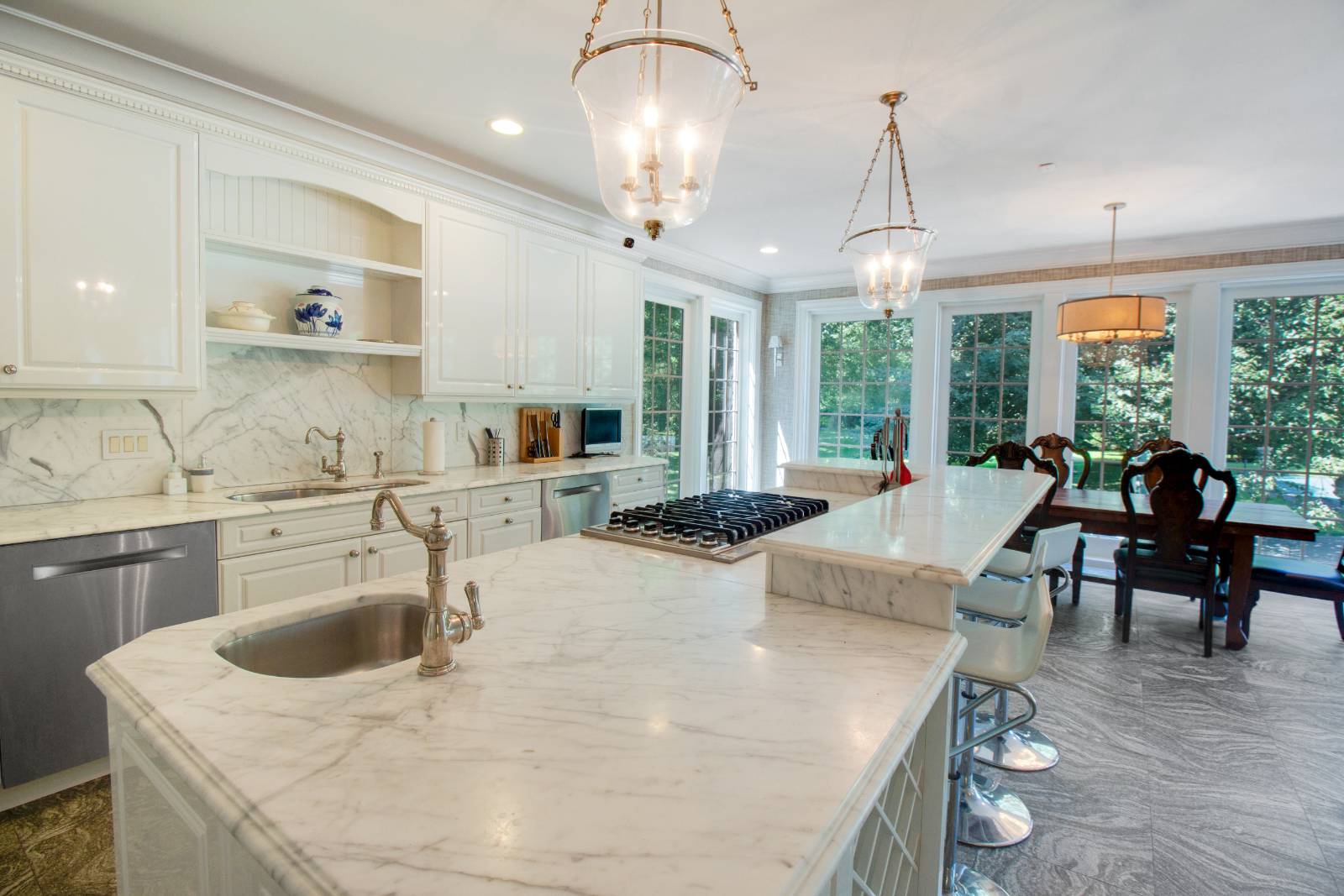 ;
; ;
;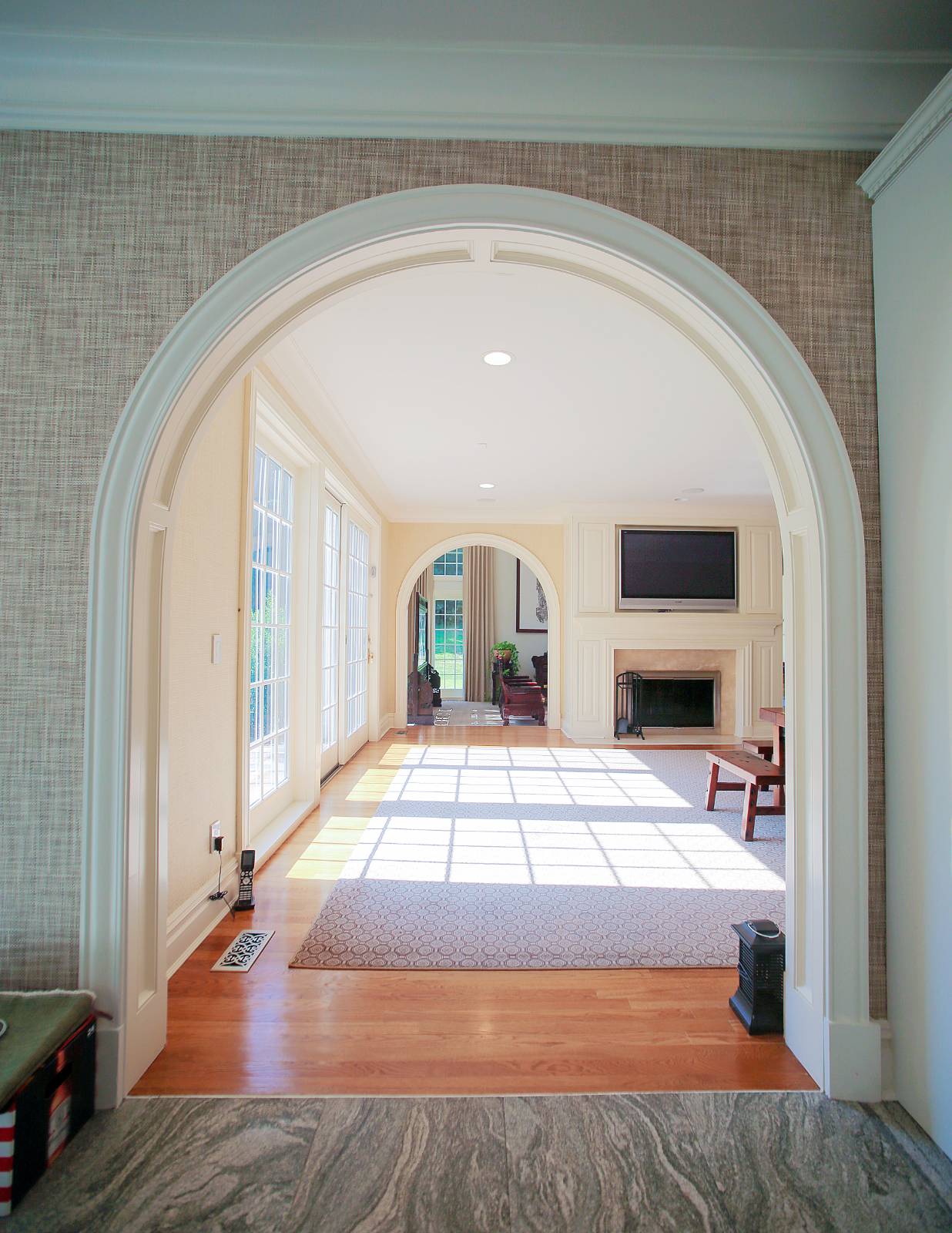 ;
;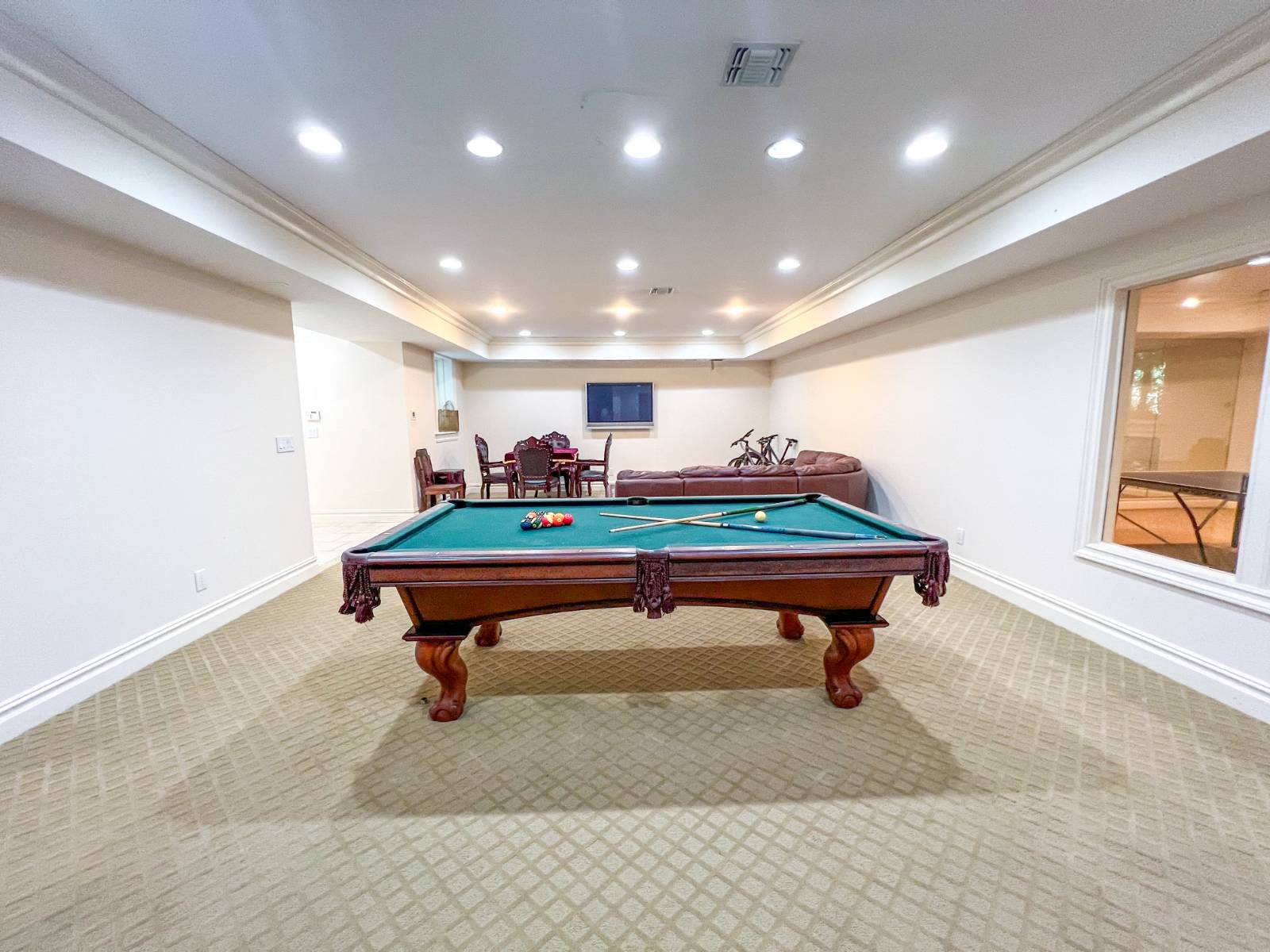 ;
;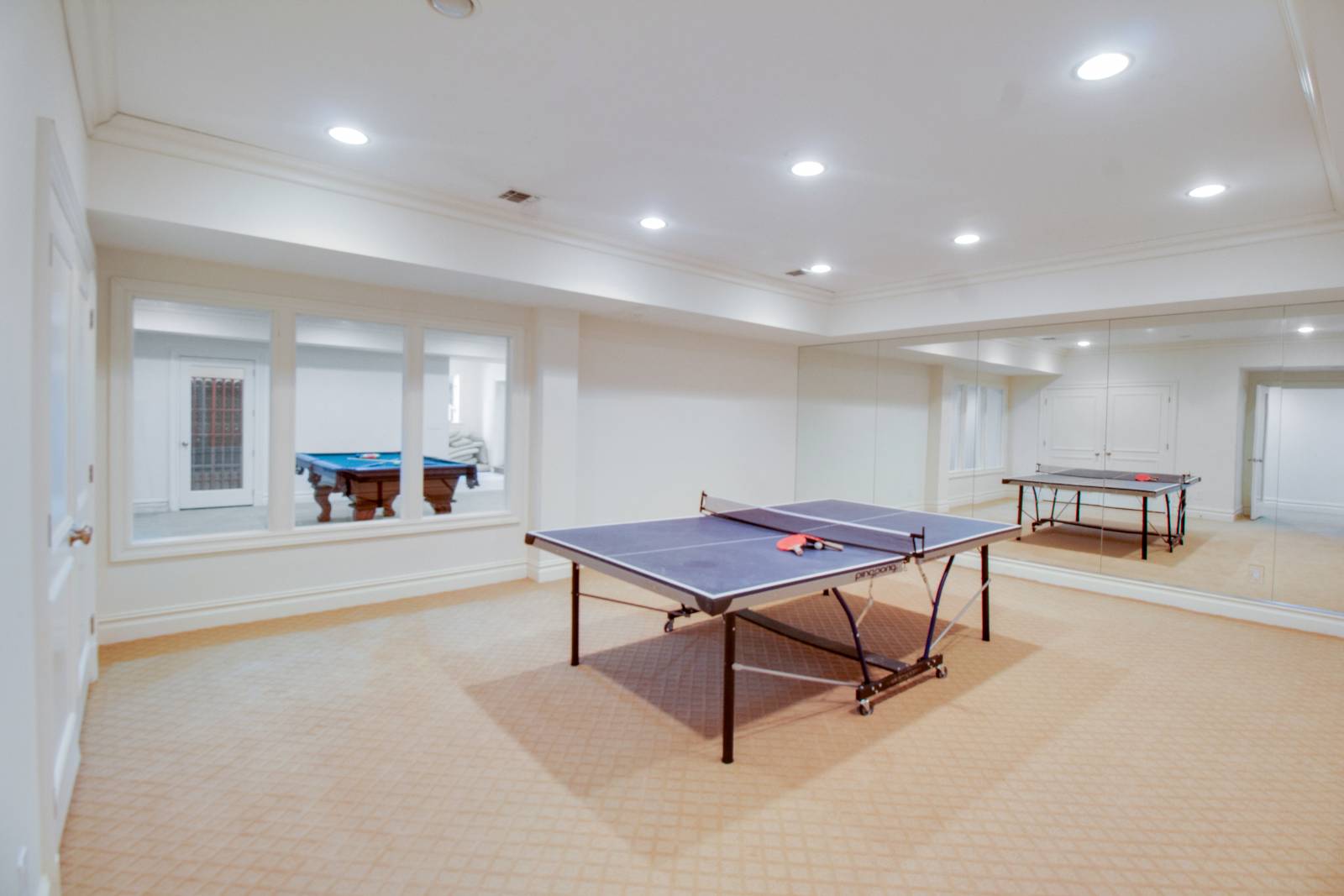 ;
;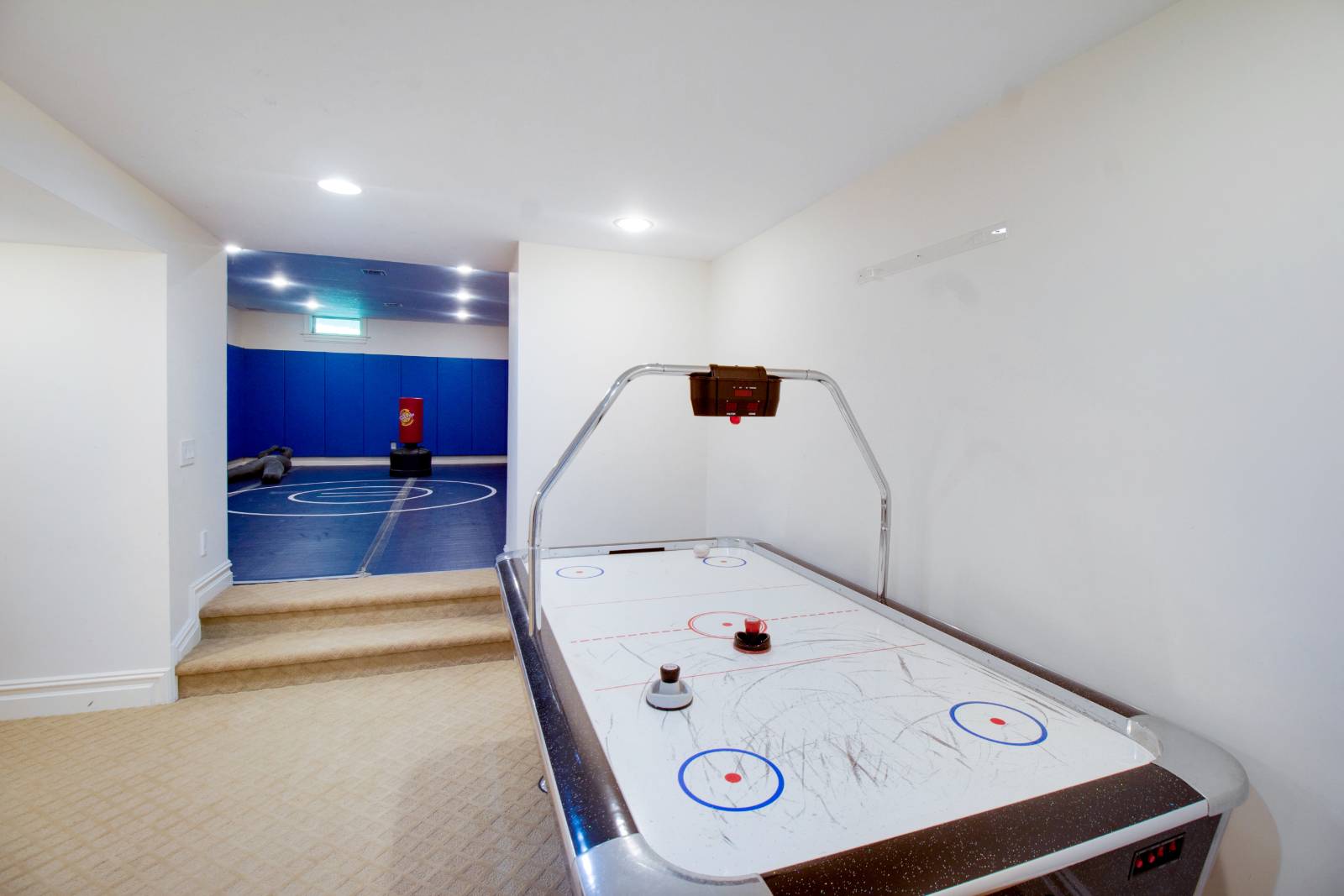 ;
;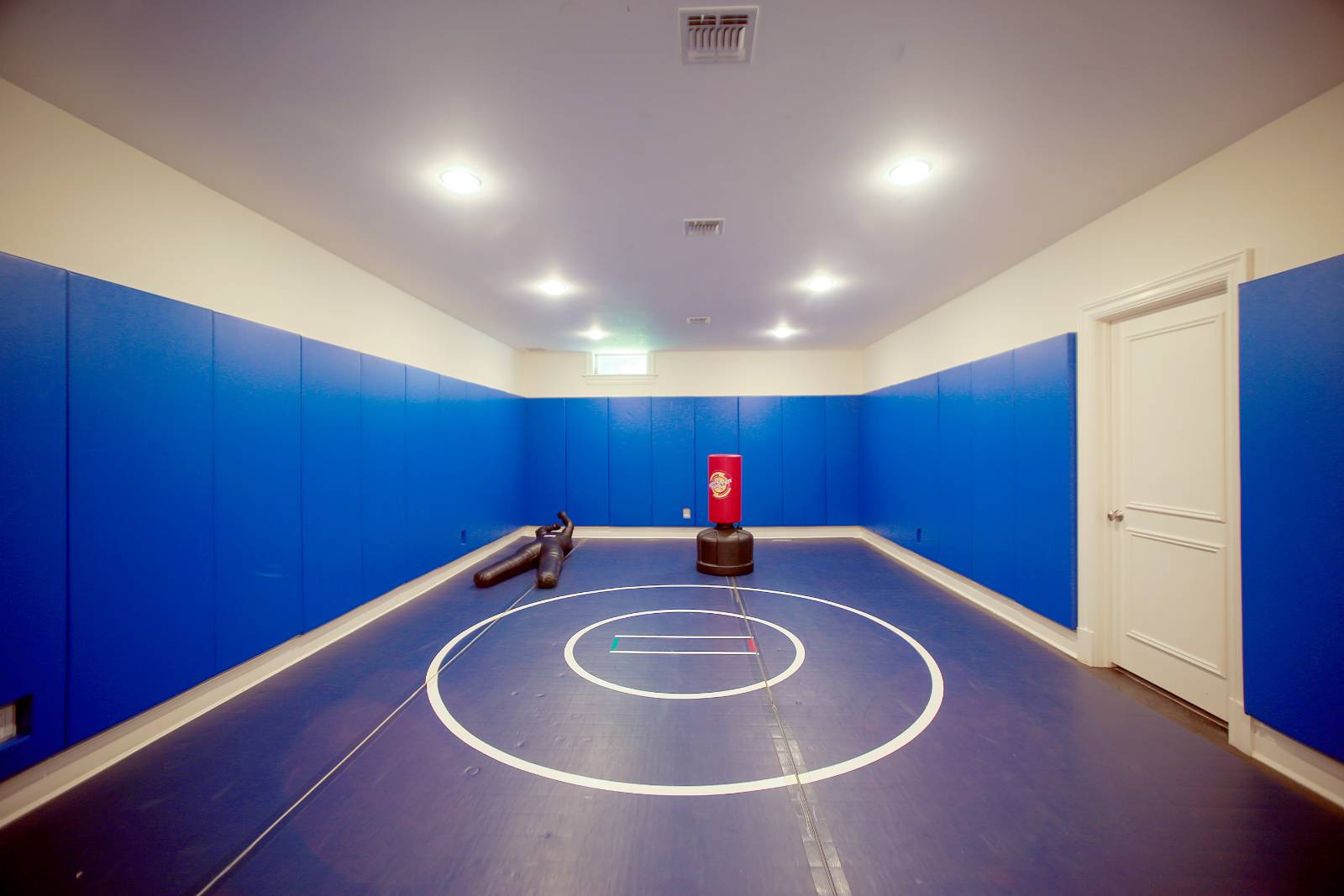 ;
;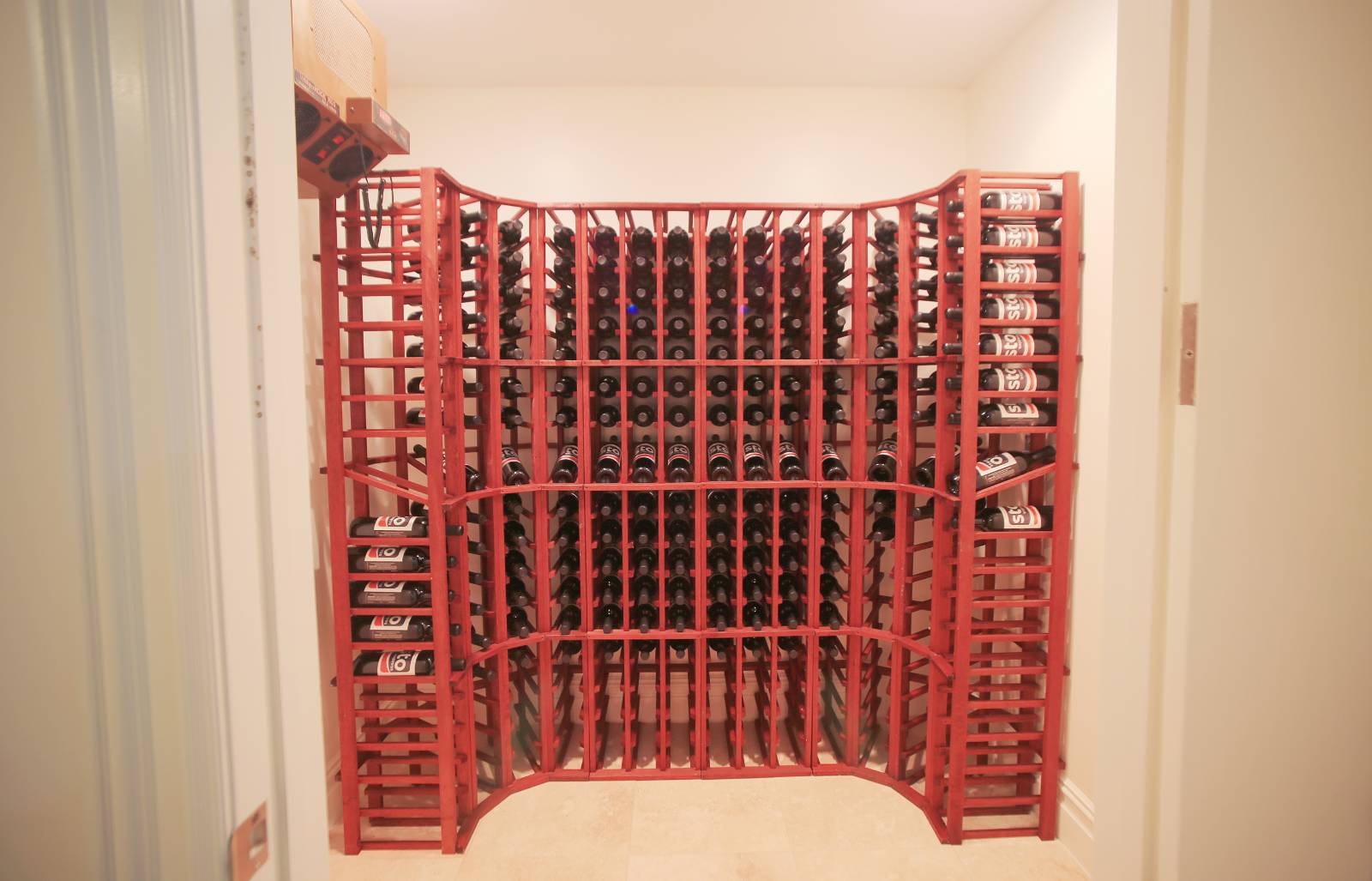 ;
;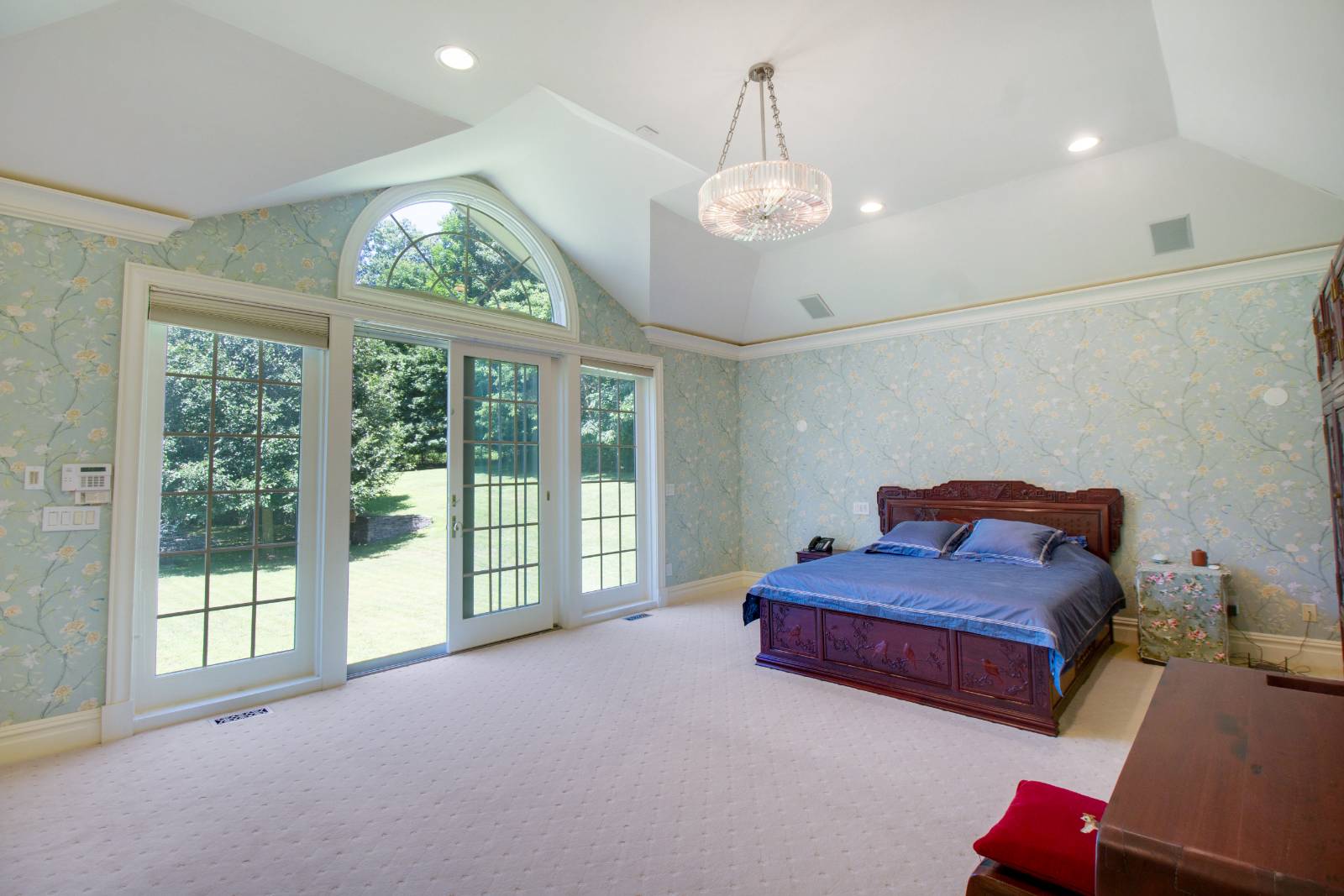 ;
;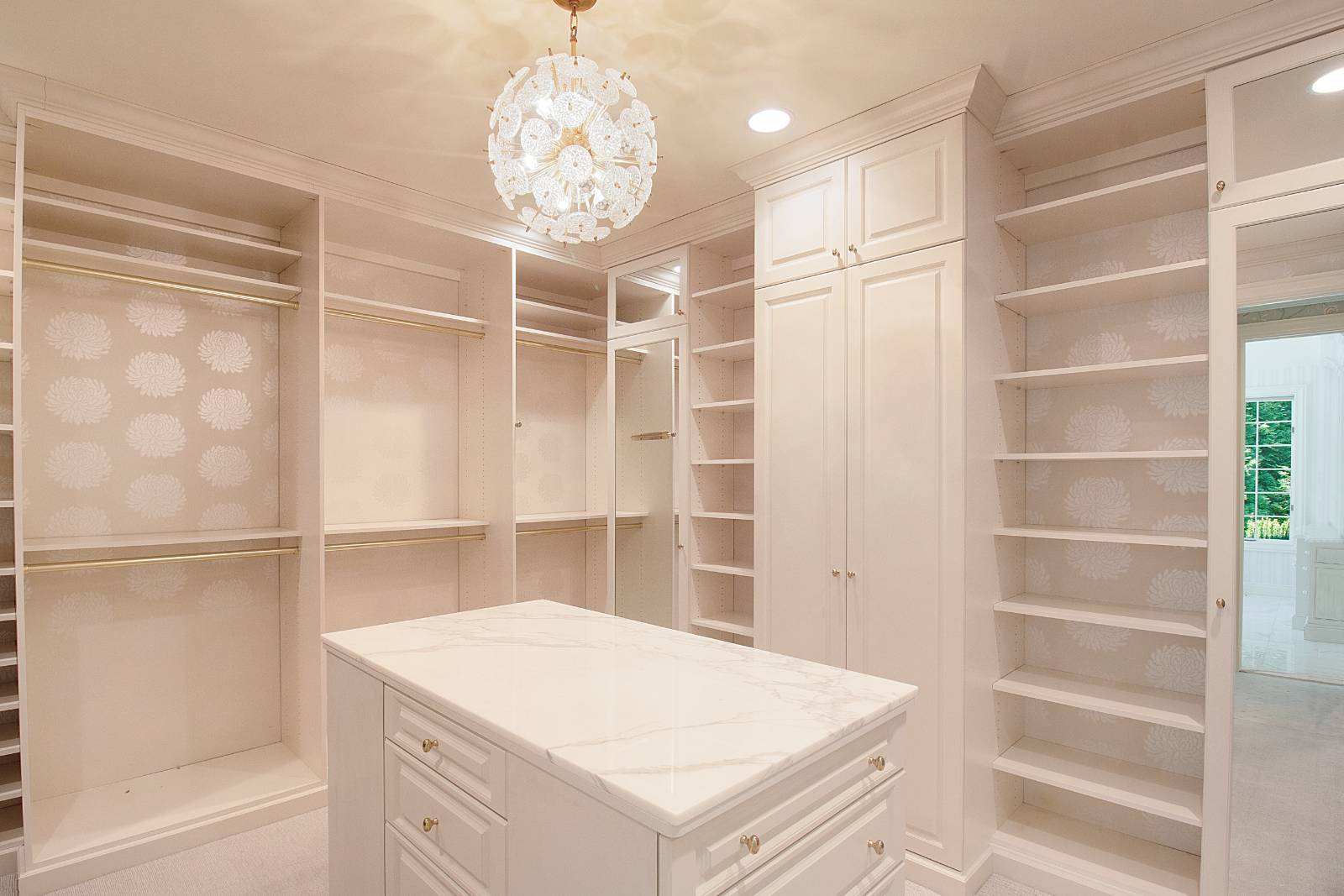 ;
;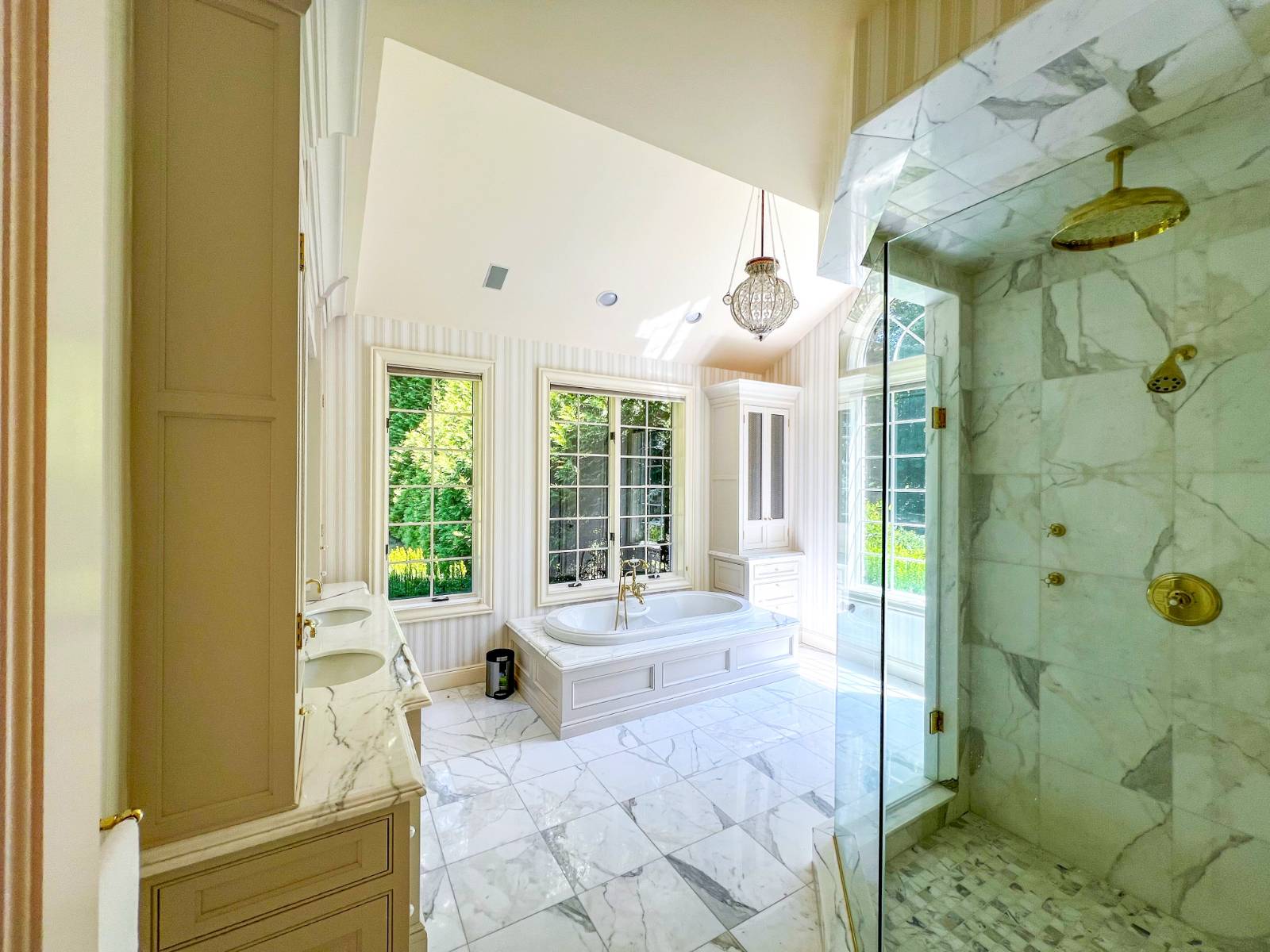 ;
;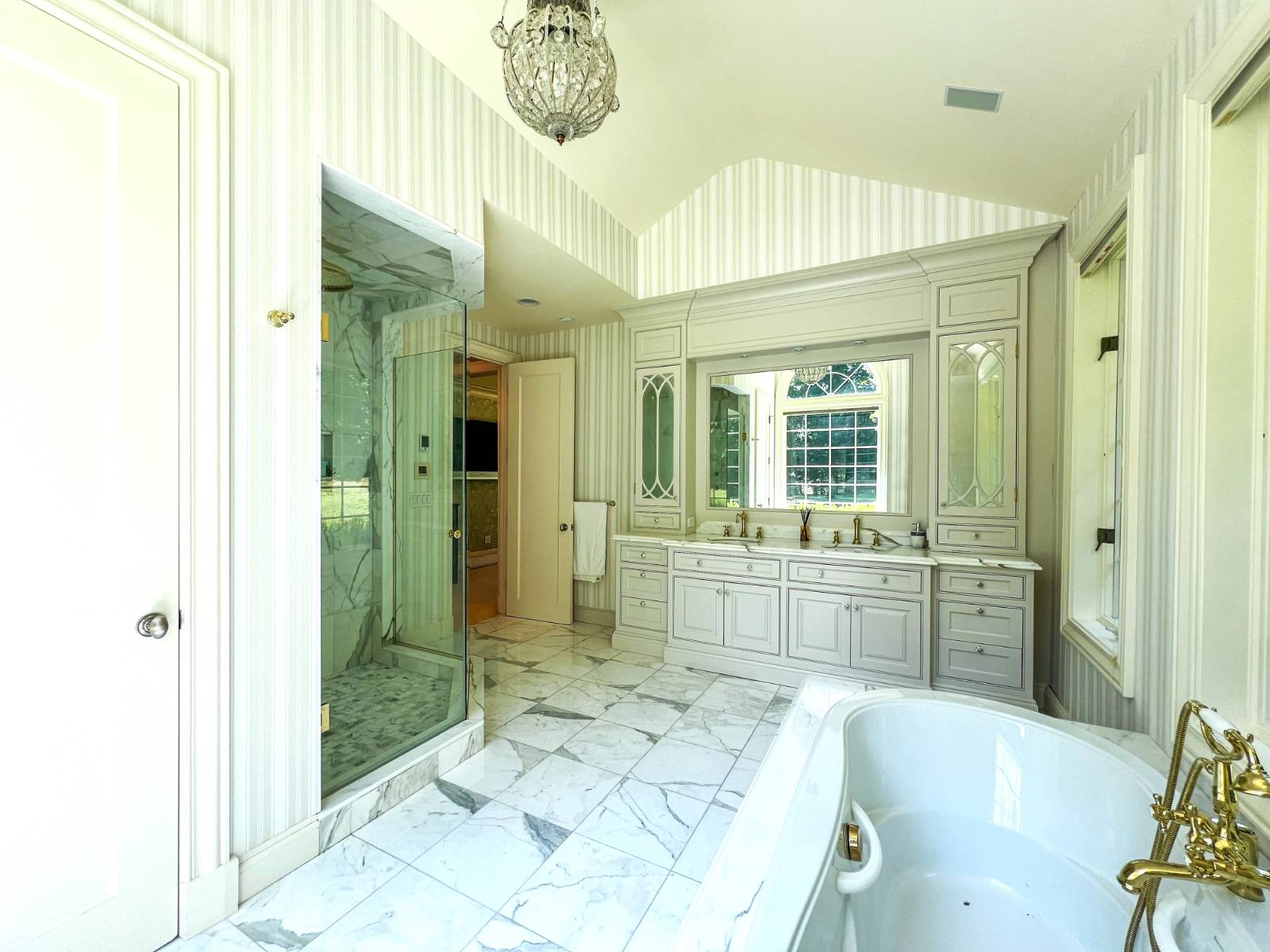 ;
; ;
;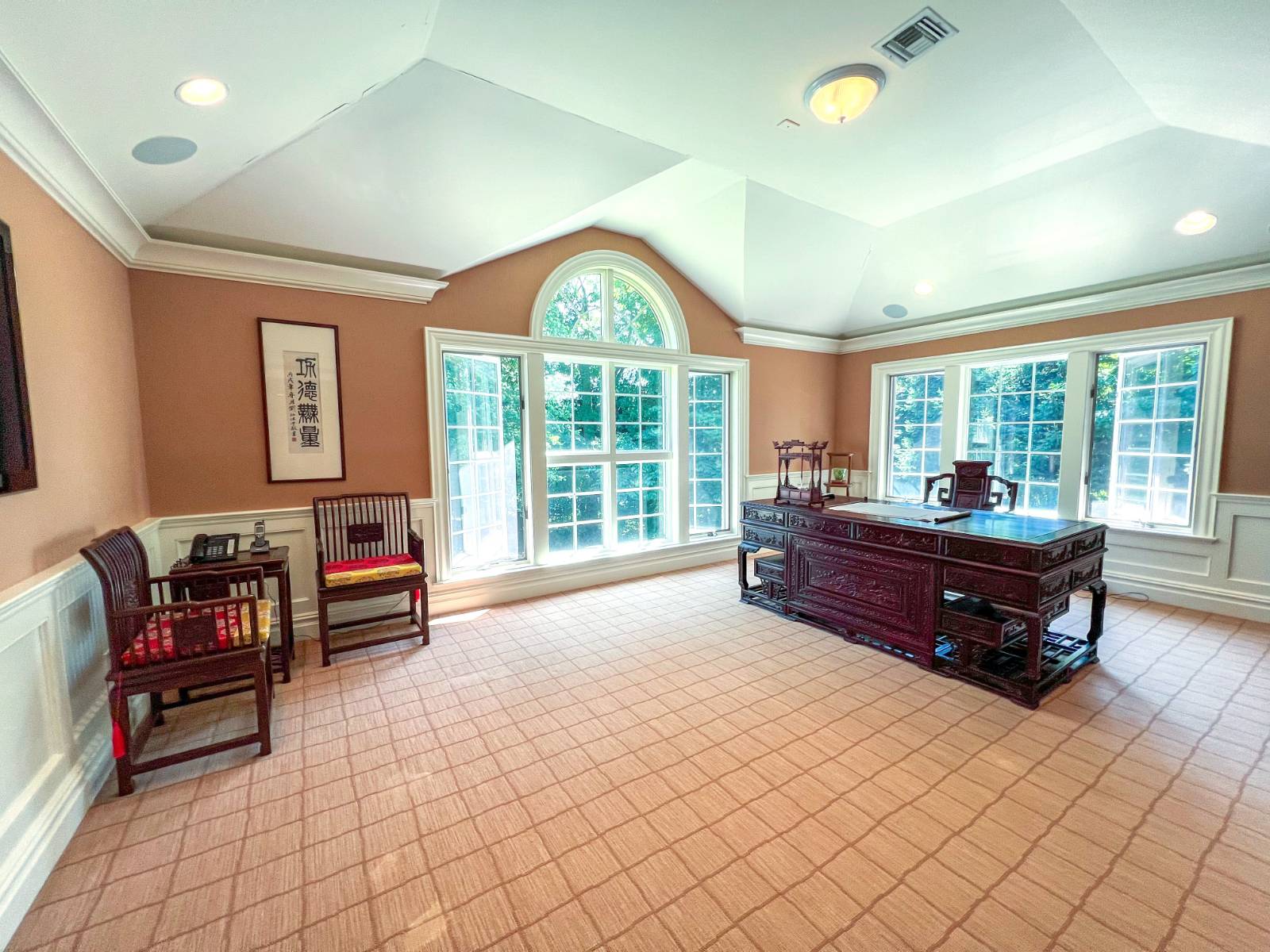 ;
;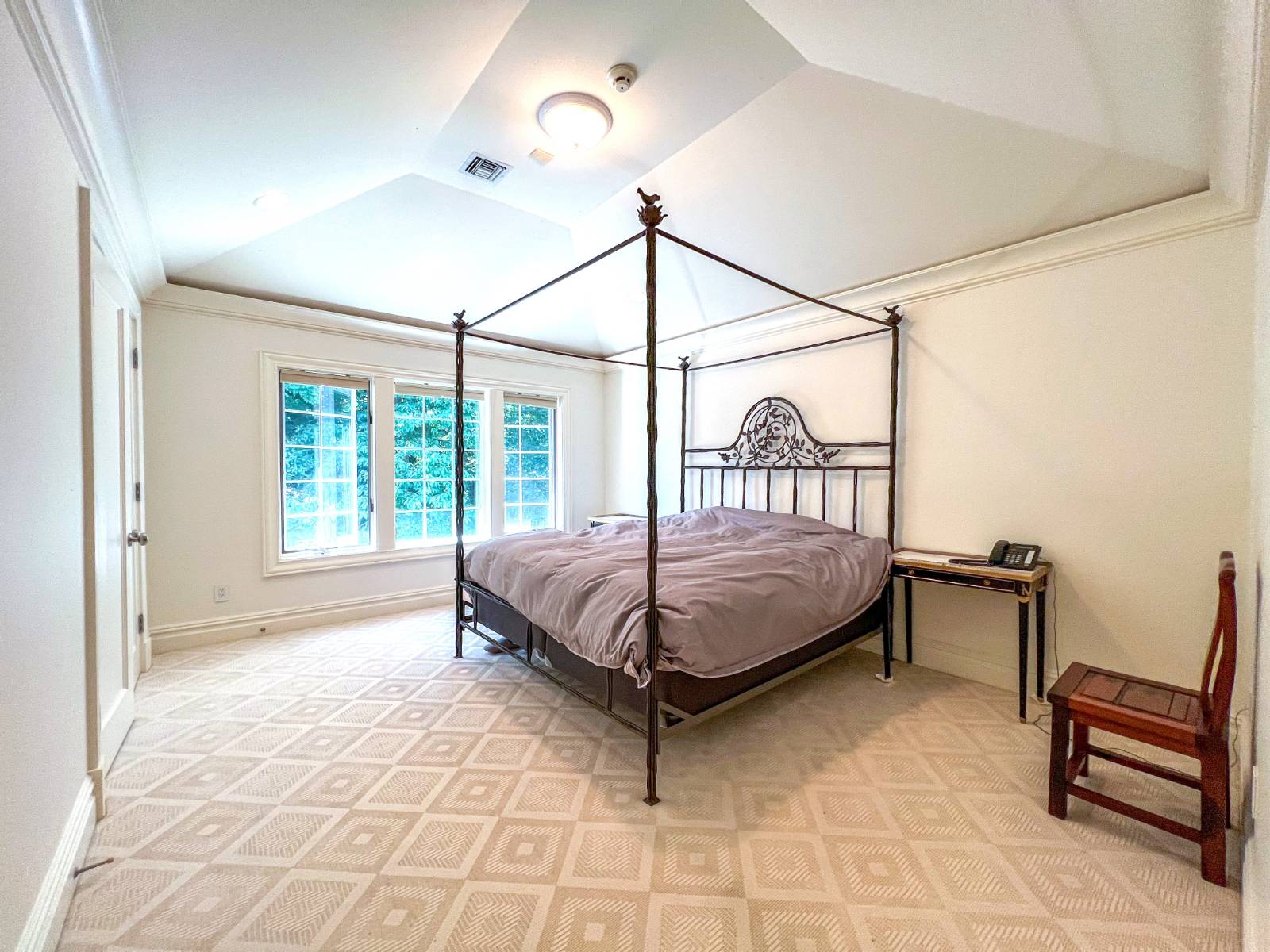 ;
;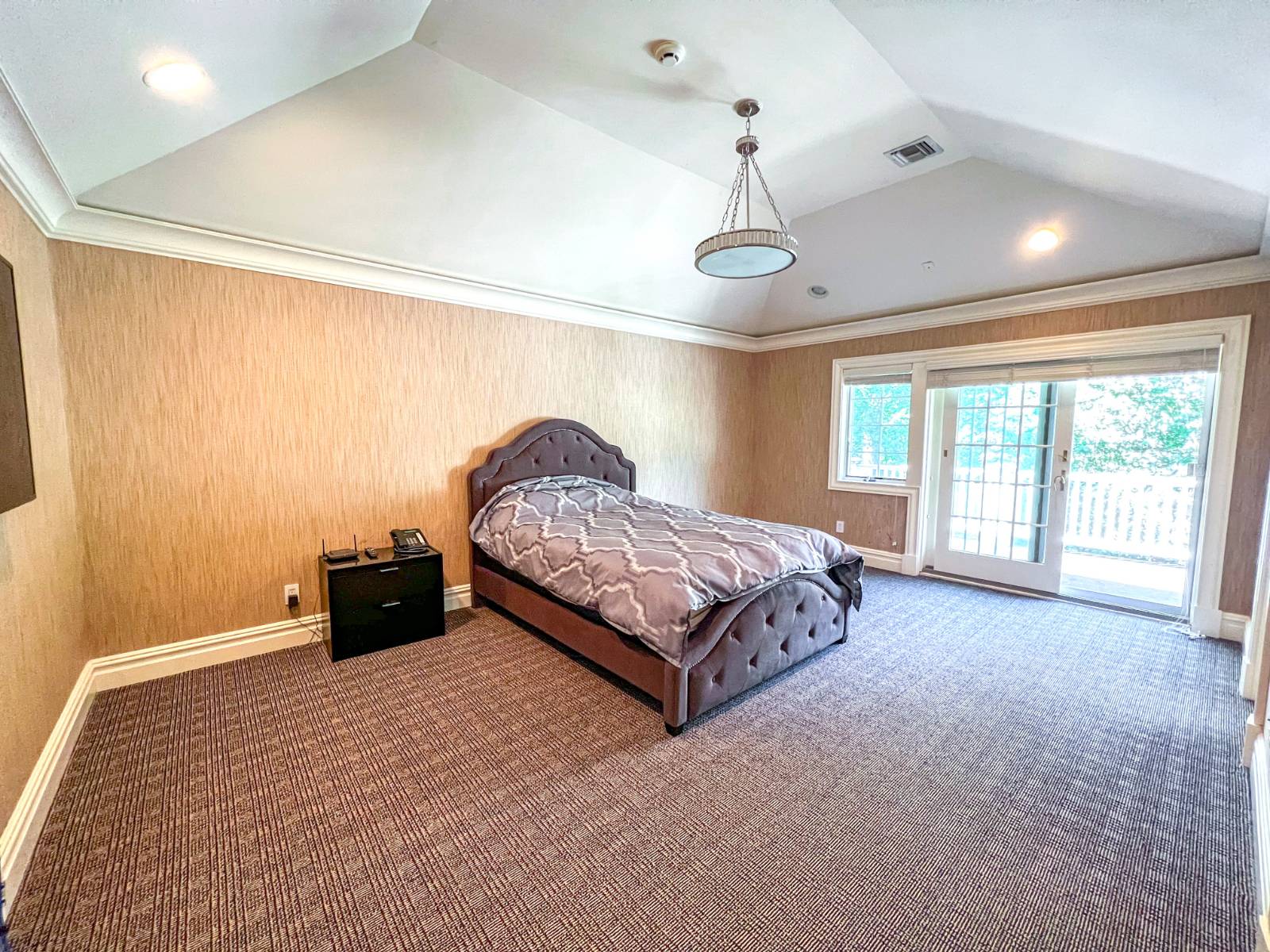 ;
;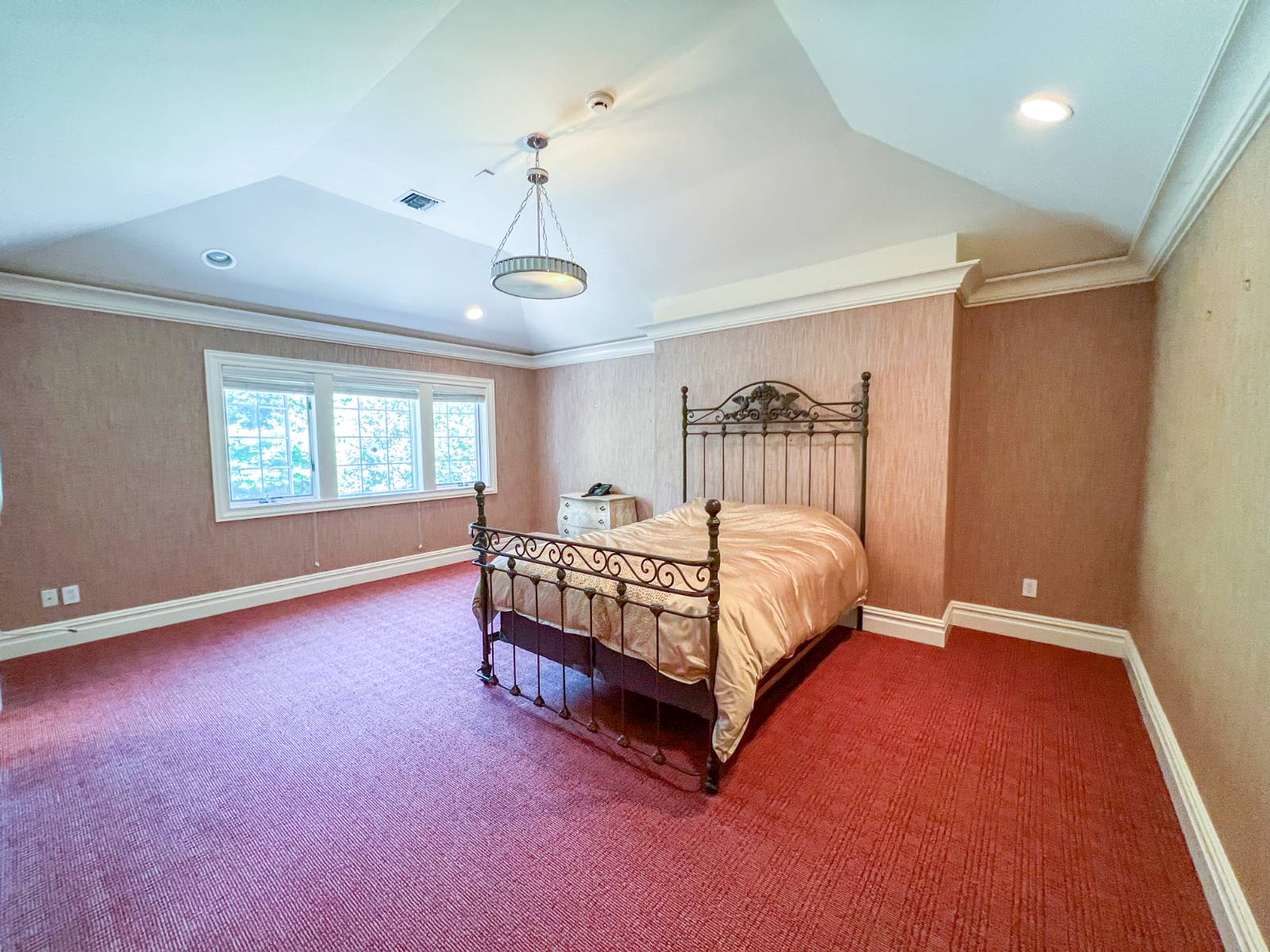 ;
;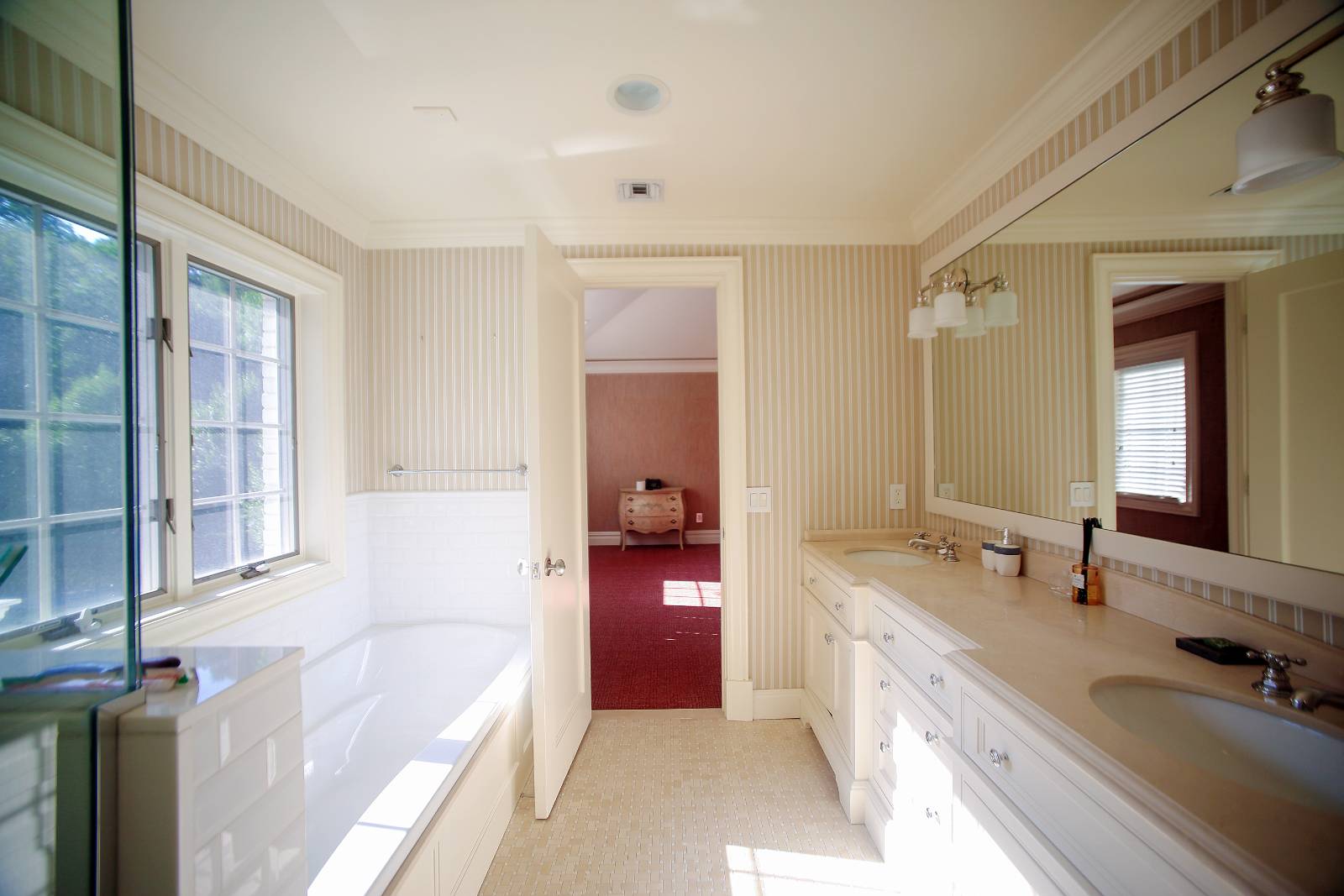 ;
; ;
;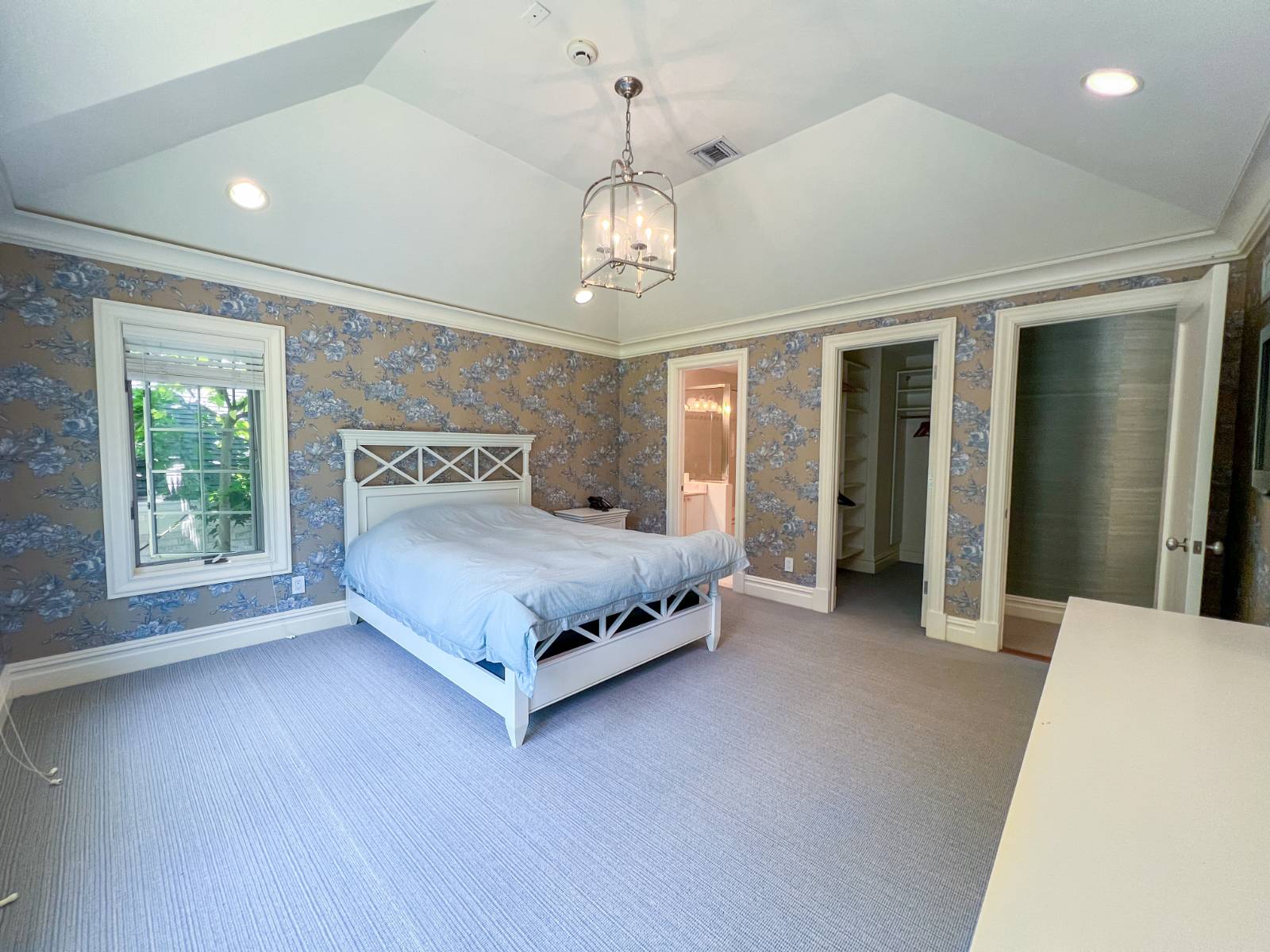 ;
;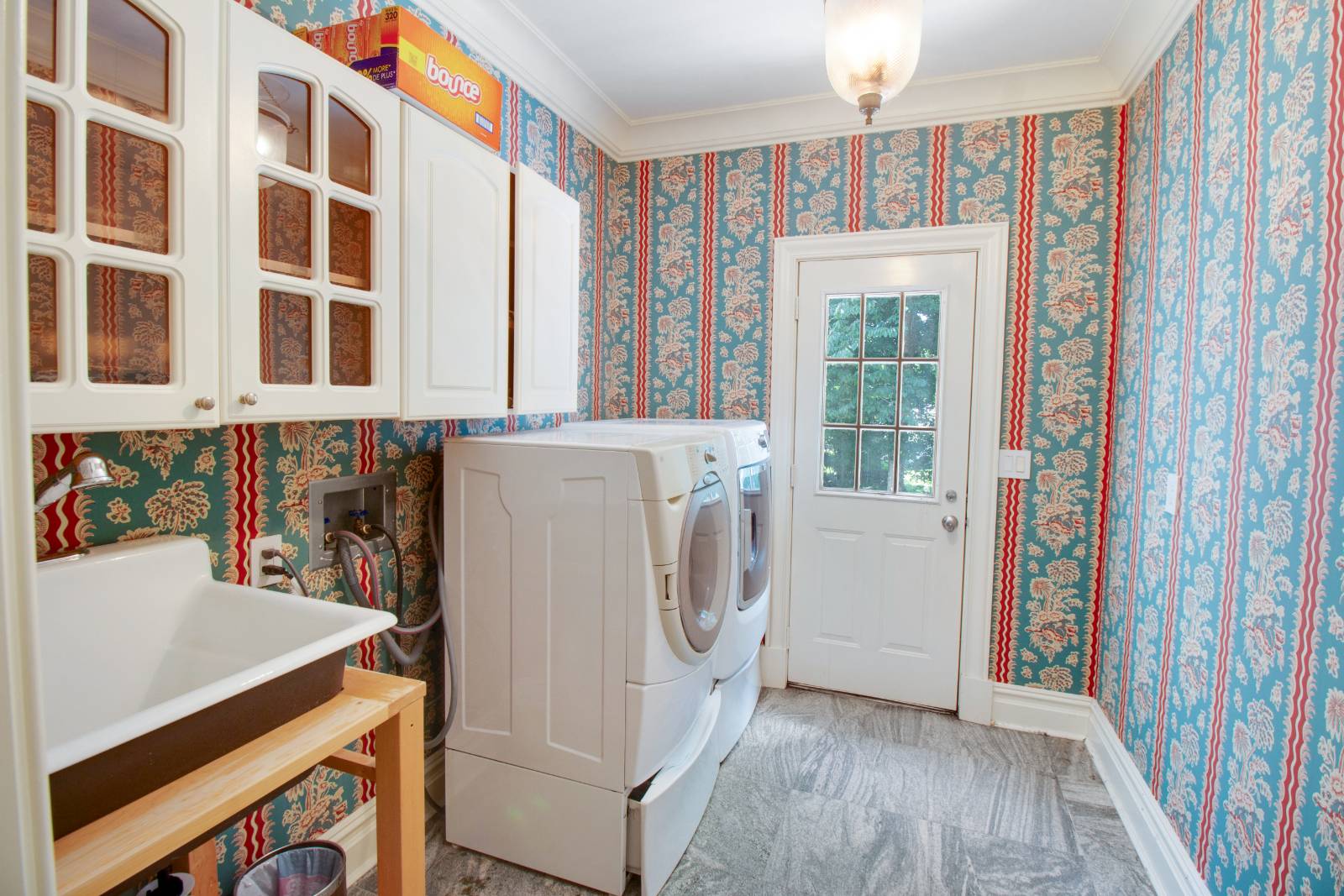 ;
;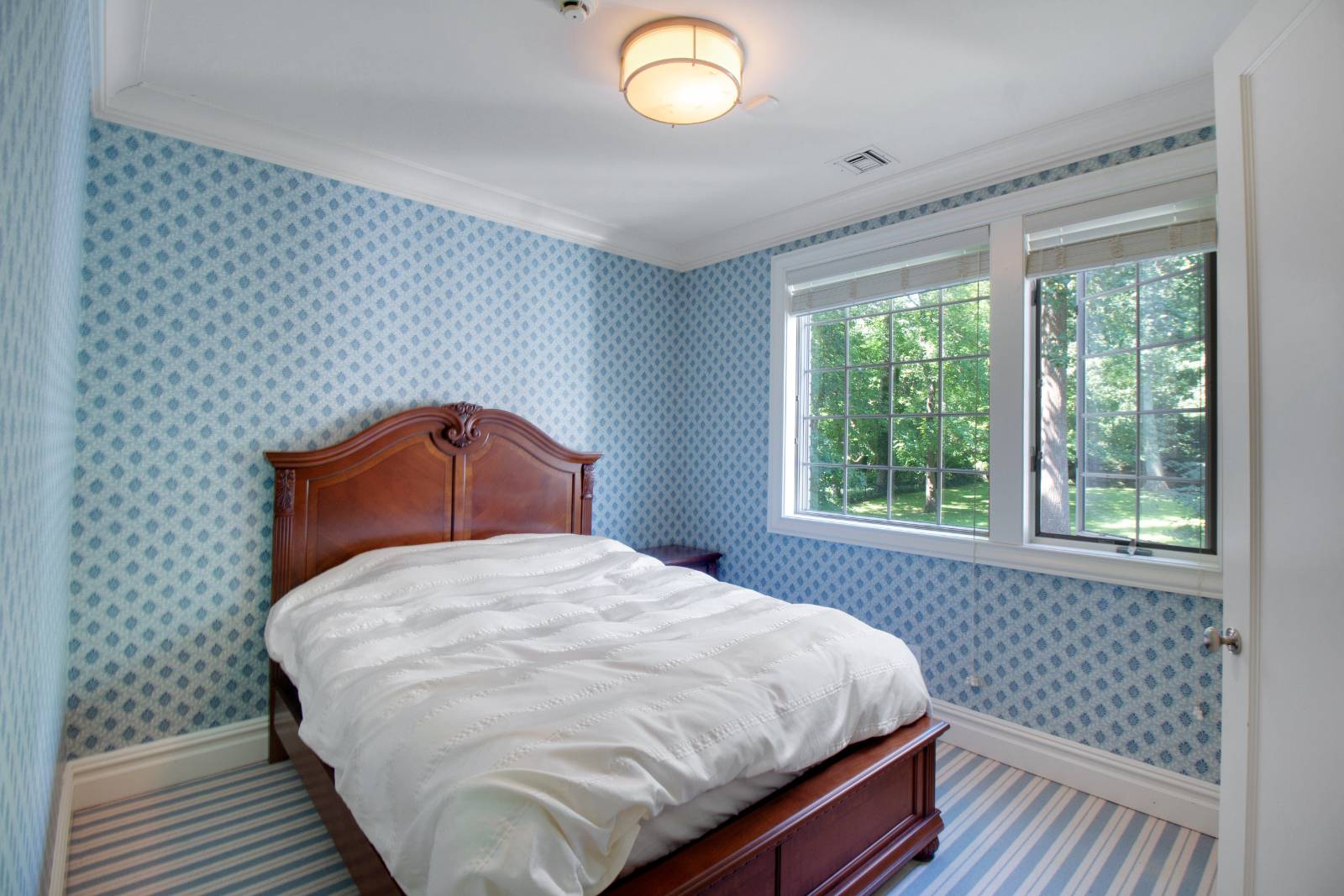 ;
;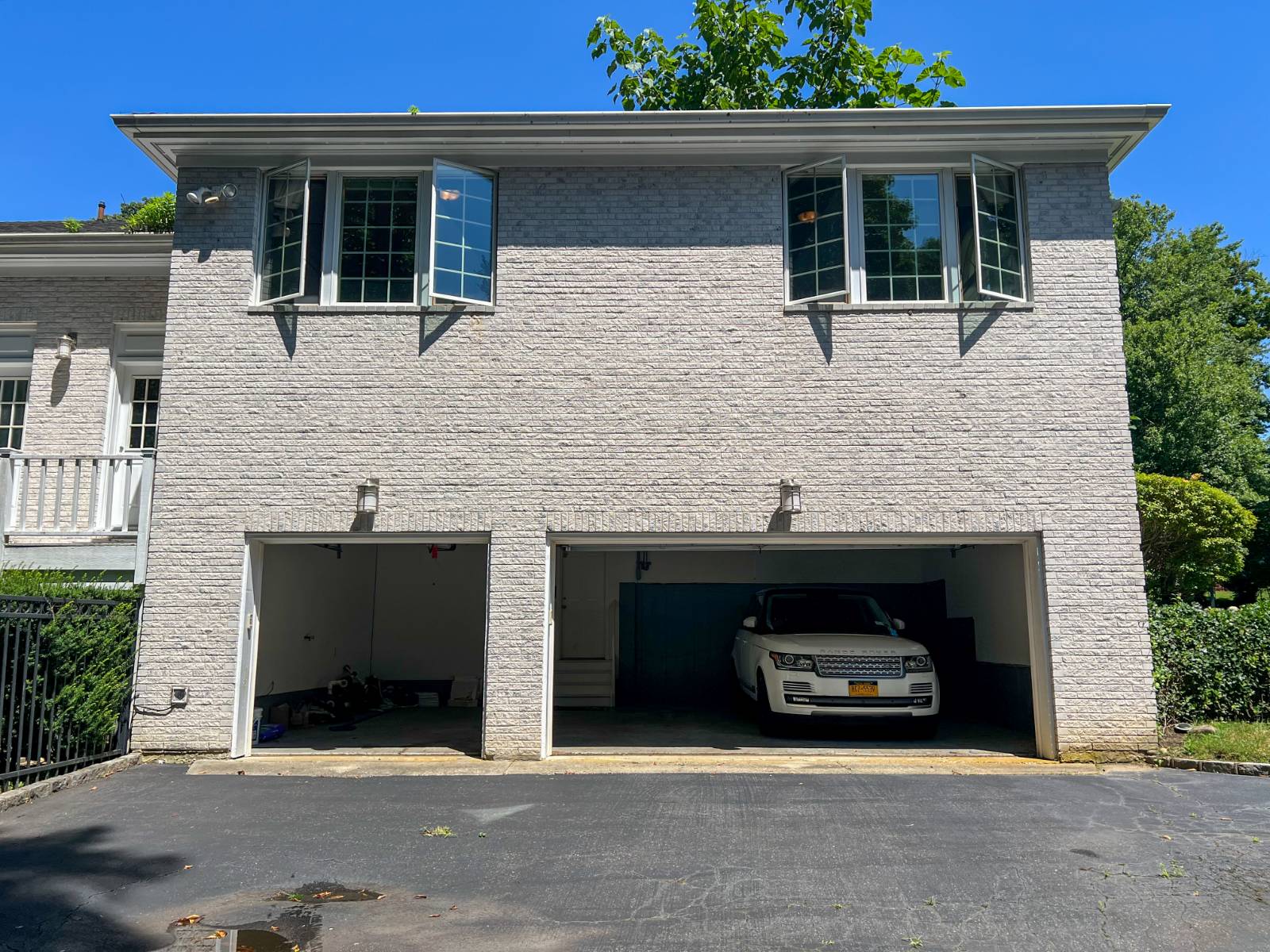 ;
; ;
;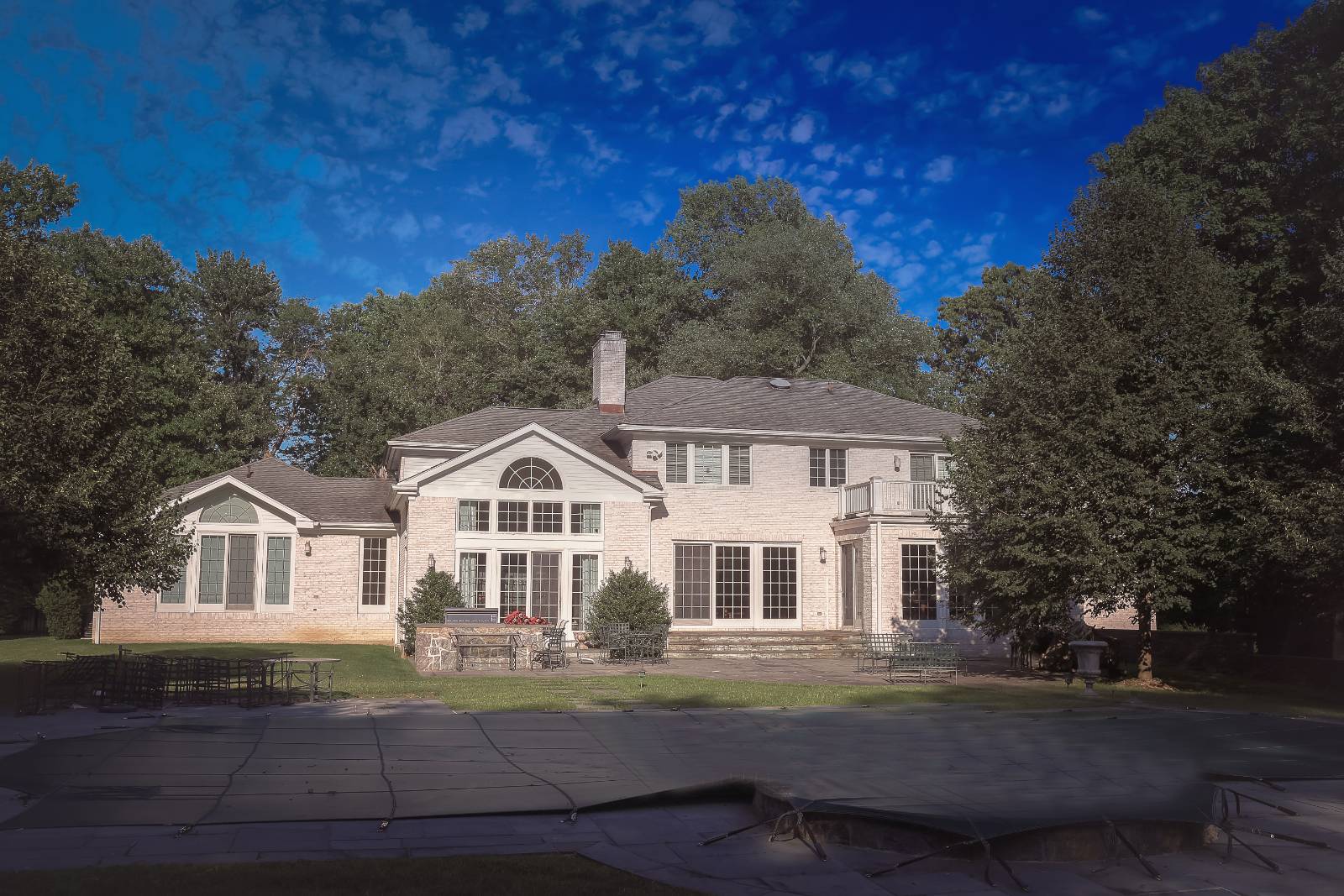 ;
; ;
;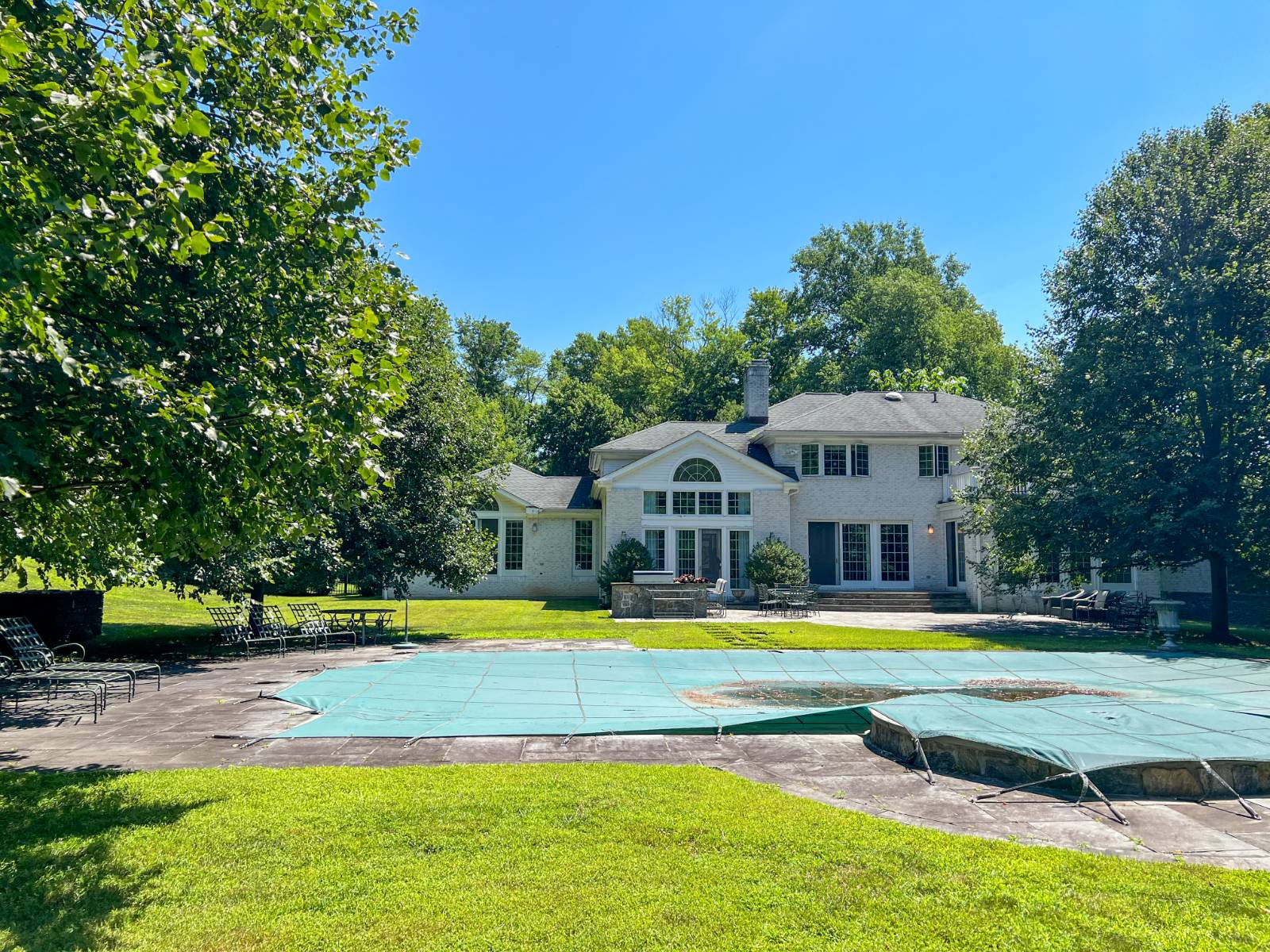 ;
;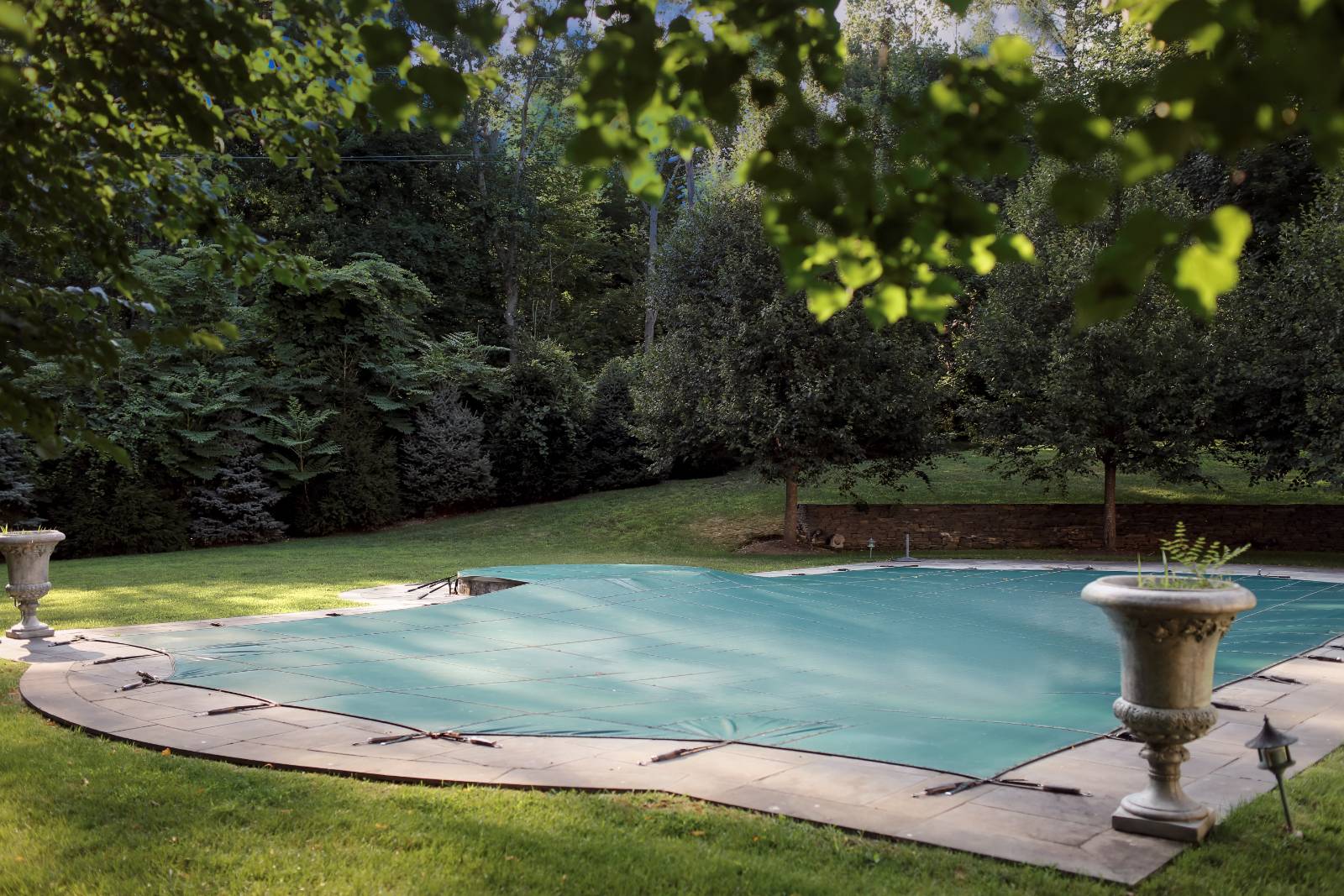 ;
;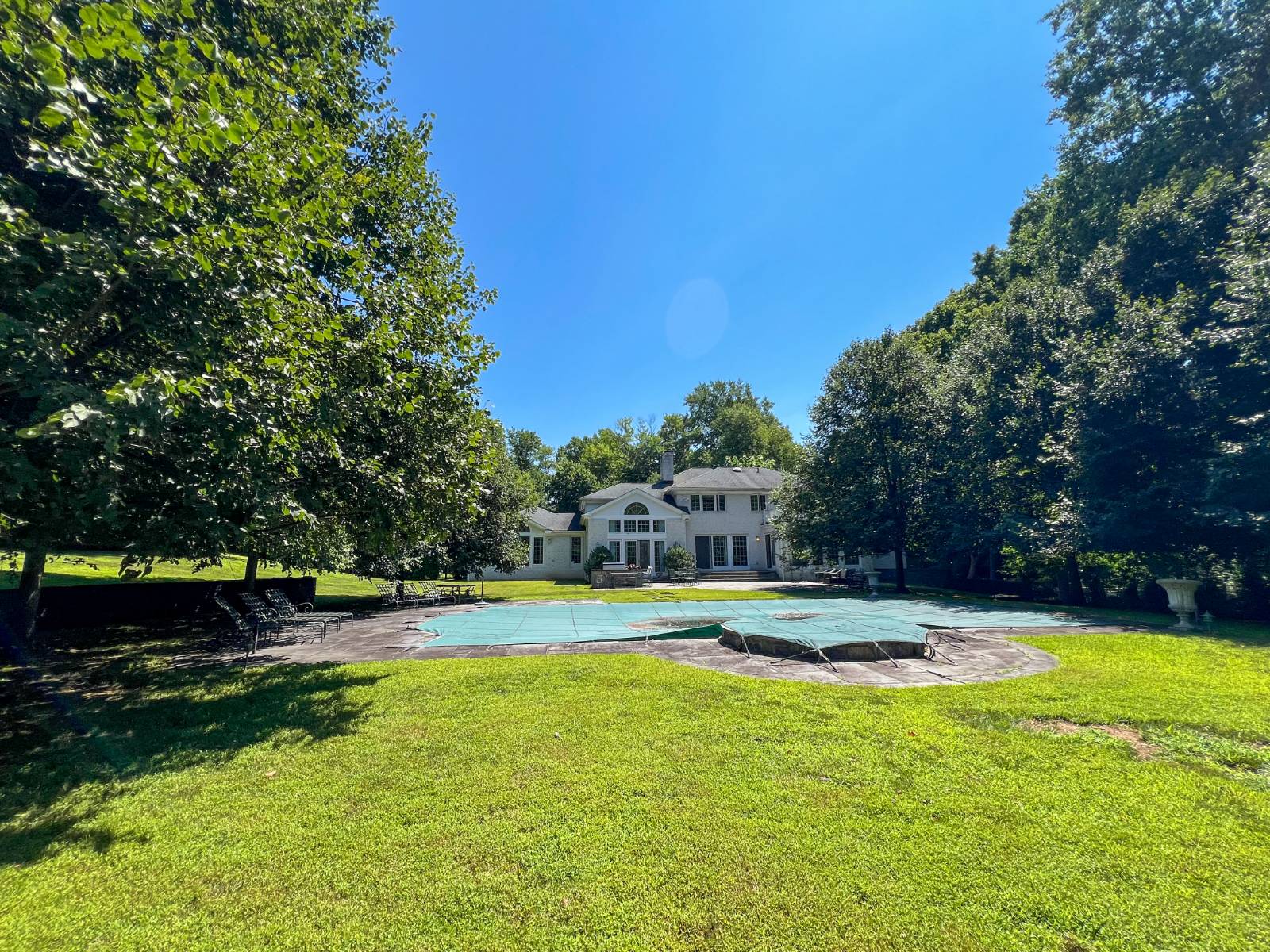 ;
;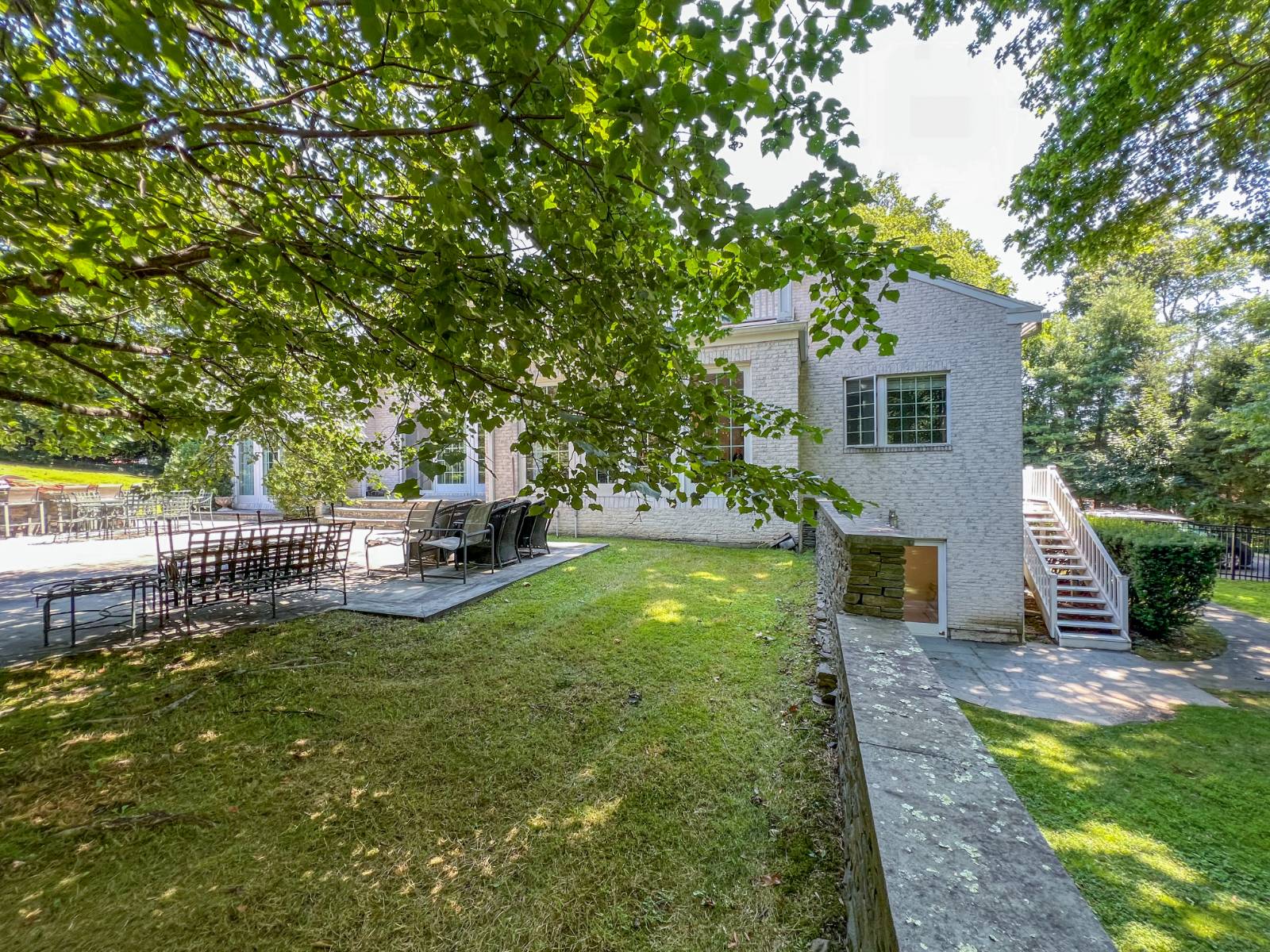 ;
;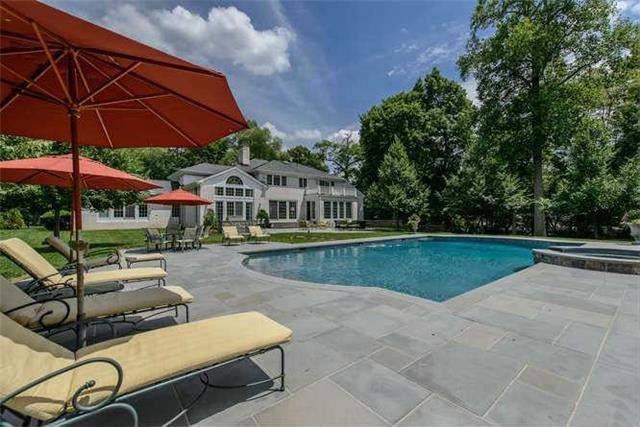 ;
;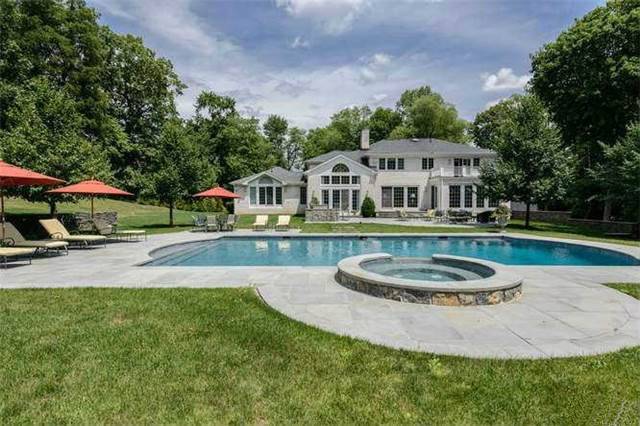 ;
;