220 Burgher Ave, Staten Island, NY 10305
| Listing ID |
10439592 |
|
|
|
| Property Type |
House |
|
|
|
| County |
Richmond |
|
|
|
| Township |
Richmond |
|
|
|
| Neighborhood |
Dongan Hills |
|
|
|
|
| Total Tax |
$7,814 |
|
|
|
| Tax ID |
03330-0010 |
|
|
|
| FEMA Flood Map |
fema.gov/portal |
|
|
|
| Year Built |
1991 |
|
|
|
| |
|
|
|
|
|
4 BEDROOM, 3 BATH, GARAGE, INGROUND POOL
DONGAN HILLS - Center Hall Colonial - 220 Burgher Ave - Builder's custom built home featuring 4 bedrooms, 3 bathrooms, all bedrooms have large closets (each bedroom has its own heat thermostat), Master bedroom has huge walk in closet, master bathroom with Jacuzzi tub, separate shower, double sinks, & skylight, large entry foyer 16'8'' ceiling with chandelier (chandelier has 300 Lbs. electric lift) & radiant heated tile floor, Formal dining room, sunken formal living room, oak flooring, curved mahogany stairs and railings to 2nd floor, 12' x 20' island eat in kitchen with sliding glass doors to large in ground pool (14 X 28), Trex deck, sunsetter electric awning, BBQ with gas line, built in heated garage with 10'4'' ceiling, 9 zone heating, 2 A/C zones ( 2 separate Trane compressors), 200 AMP service, full basement with 8'6'' ceiling, Gym area, storage area, & approved roughing for 1/2 bath, Central alarm system & much more! This home is in EXCELLENT move in condition, EVERYTHING works!!! Ownership at $915,000 Call Clove Lake Realty for viewing appointments and details.
|
- 4 Total Bedrooms
- 2 Full Baths
- 1 Half Bath
- 3360 SF
- 5000 SF Lot
- Built in 1991
- Renovated 2006
- 2 Stories
- Available 11/19/2017
- Colonial Style
- Full Basement
- 1680 Lower Level SF
- Lower Level: Unfinished
- Eat-In Kitchen
- Laminate Kitchen Counter
- Oven/Range
- Refrigerator
- Dishwasher
- Washer
- Dryer
- Ceramic Tile Flooring
- Hardwood Flooring
- Laminate Flooring
- 11 Rooms
- Entry Foyer
- Living Room
- Formal Room
- Primary Bedroom
- en Suite Bathroom
- Walk-in Closet
- Gym
- Kitchen
- Laundry
- First Floor Bathroom
- Fire Sprinklers
- Baseboard
- Hot Water
- Radiant
- 9 Heat/AC Zones
- Gas Fuel
- Natural Gas Avail
- Central A/C
- Frame Construction
- Brick Siding
- Vinyl Siding
- Asphalt Shingles Roof
- Built In (Basement) Garage
- 1 Garage Space
- Municipal Water
- Municipal Sewer
- Pool: In Ground
- Pool Size: 14 X 28
- Deck
- Patio
- Fence
- Irrigation System
- Driveway
- Street View
- Near Bus
- Near Train
- $7,814 City Tax
- $7,814 Total Tax
Listing data is deemed reliable but is NOT guaranteed accurate.
|



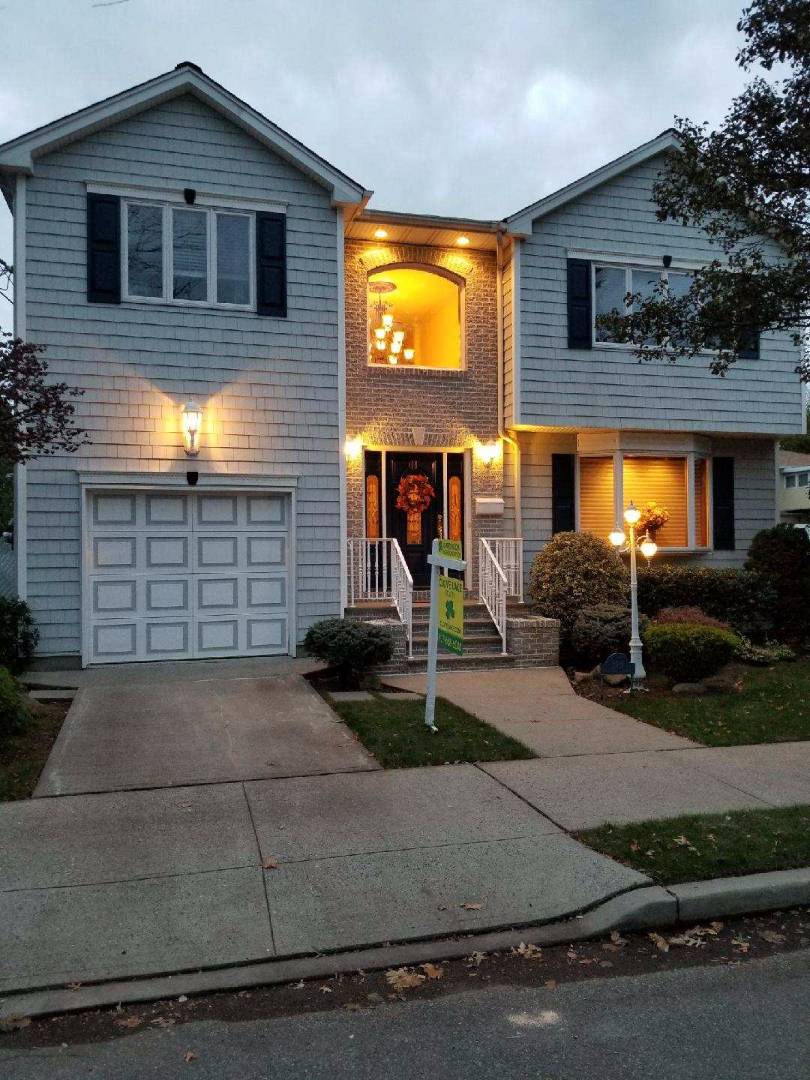


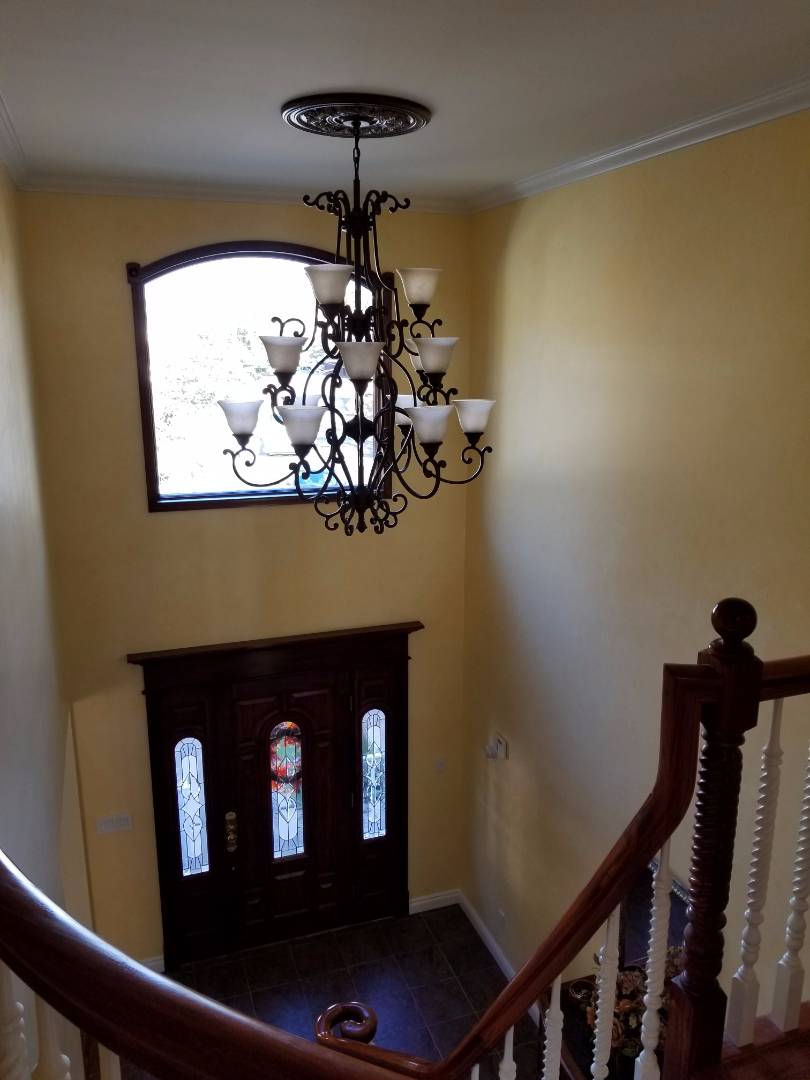 ;
;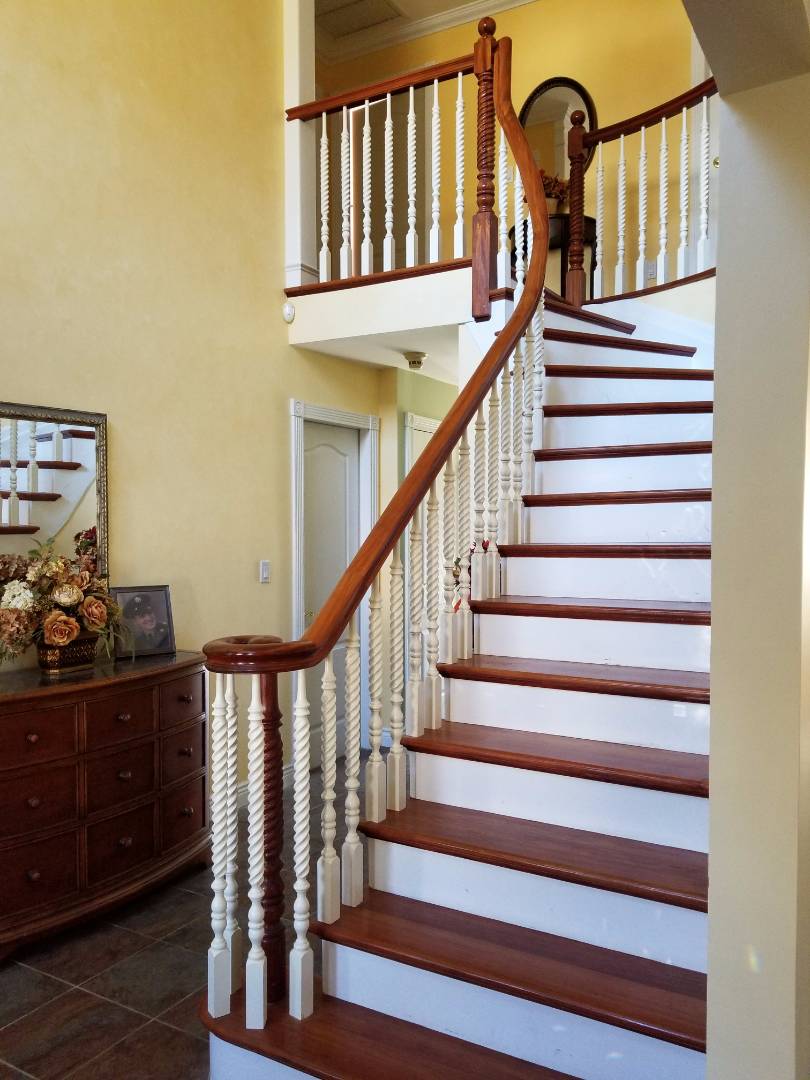 ;
;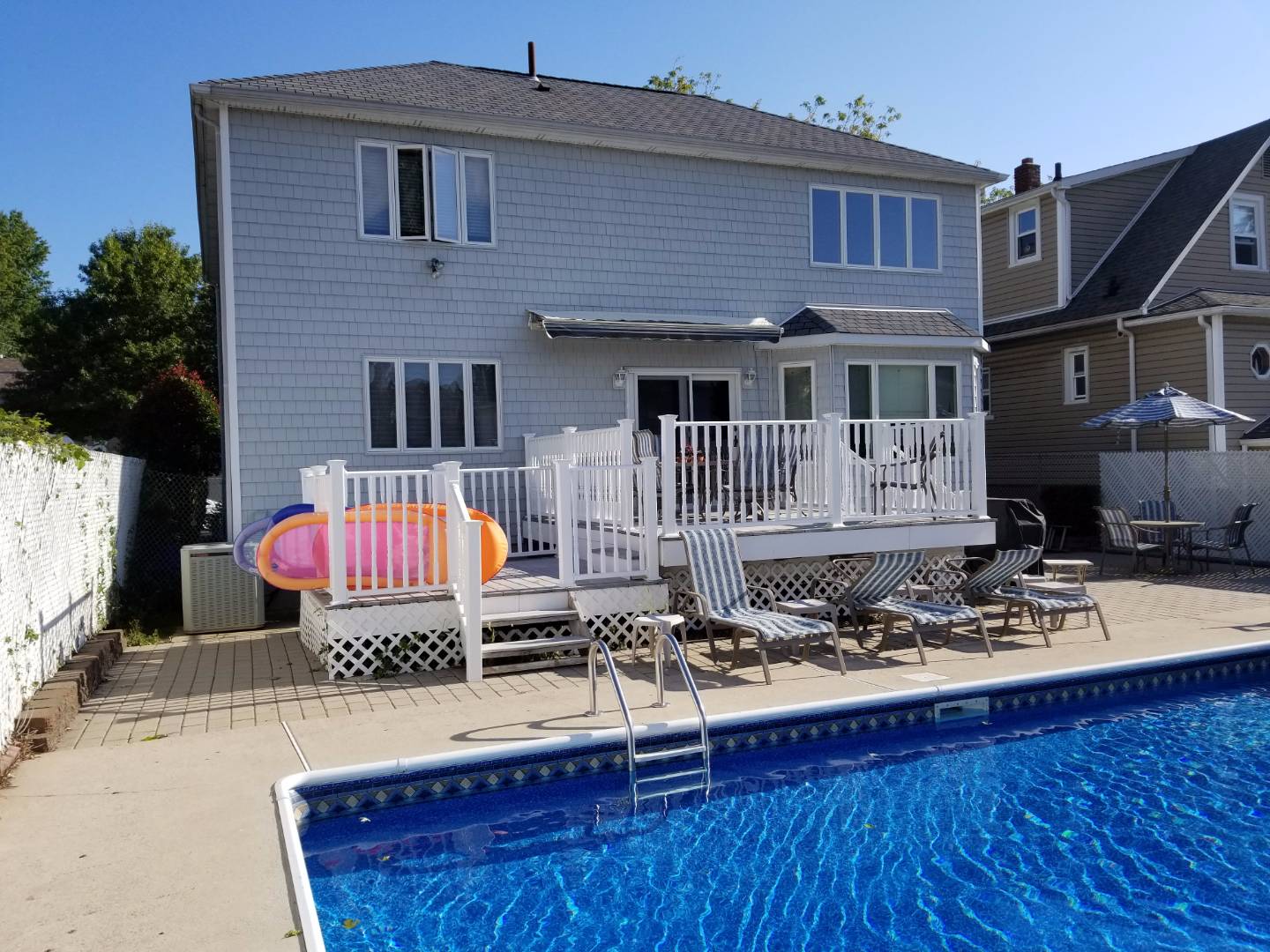 ;
;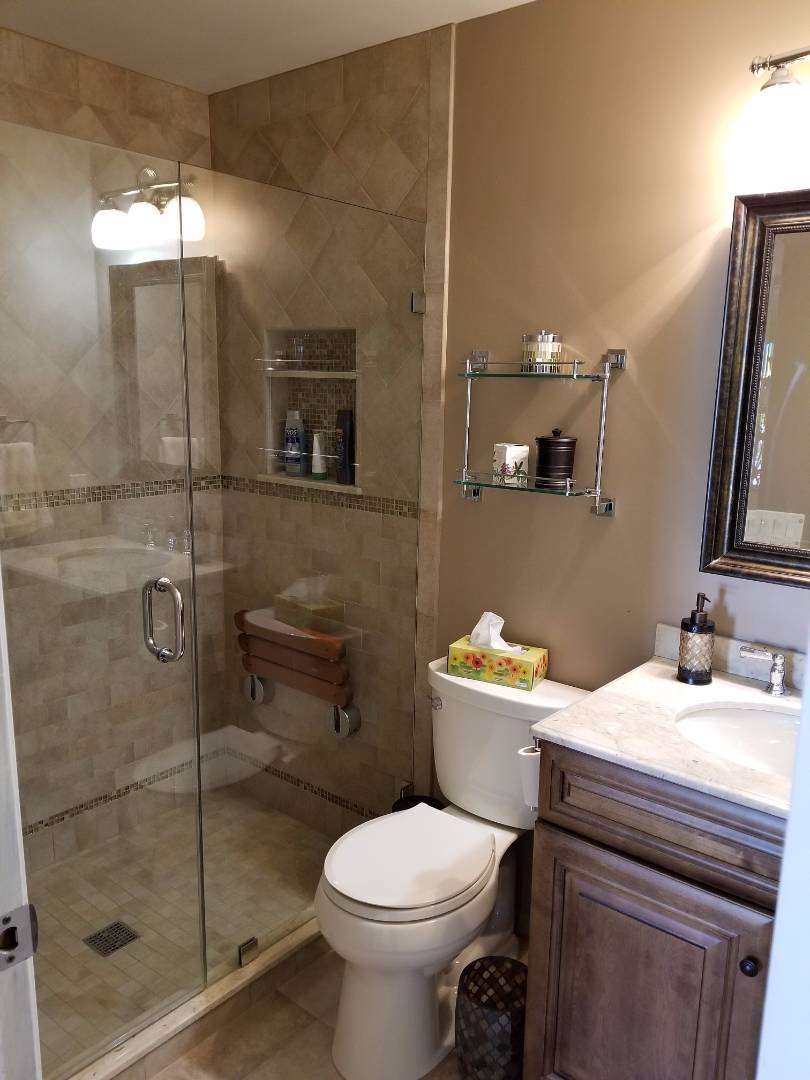 ;
;