222 Exeter Street, Brooklyn, NY 11235
$4,270,000
List Price
Off Market
 4
Beds
4
Beds
 1F 3H
Baths
1F 3H
Baths
| Listing ID |
11070248 |
|
|
|
| Property Type |
House |
|
|
|
| County |
Kings |
|
|
|
|
|
MANHATTAN BEACH BEACH BLOCK Built in 2018, this prestigious home boasts over 5,650 square feet of finished space, designed by the internationally acclaimed interior designer, Nicole Fuller, sits on a 60' by 100' lot. It has 5 bedrooms, 4.5 baths, professional in-door and out-door kitchens. The interior has 4000 sqft with a 1652 sqft finished basement. The outdoor grounds feature enclosed front and back yards, radiant heat under the entrance & 3-car private driveway, a large backyard with a gas-heated, saltwater, in-ground swimming pool, a sauna, lounge area and a 4-season, glass and aluminum, led-lit pergola with retractable roof for grilling, dining and entertaining. The first floor has 9-foot ceilings, a formal foyer, a living room with an imported Ortal Panda Marble fireplace, a formal dining room, powder room, professional kitchen with Wolf/Subzero/Asko appliances, double ovens, sinks, dishwashers, pantry with built-in wine cooler and coffee machine, and a separate dinette with access to the yard. The second floor features a huge primary bedroom with 2 walk-in closets, private balcony and luxury en-suite, plus second and third bedrooms with terrace and shared bath. The third floor features another large bedroom with four closets, an office area and an en-suite. The finished basement has a recreation room, gym, sauna, steam room, a fifth bedroom, full bath, laundry room and storage room.
|
- 4 Total Bedrooms
- 1 Full Bath
- 3 Half Baths
- 6000 SF Lot
- 3 Stories
- Available 4/19/2022
- Colonial Style
- Full Basement
- Lower Level: Finished
- Eat-In Kitchen
- Dishwasher
- Washer
- Dryer
- Ceramic Tile Flooring
- Hardwood Flooring
- Balcony
- Garden
- Laundry in Unit
- 11 Rooms
- Entry Foyer
- Living Room
- Dining Room
- Family Room
- Den/Office
- Primary Bedroom
- en Suite Bathroom
- Walk-in Closet
- Bonus Room
- Gym
- Kitchen
- Laundry
- Private Guestroom
- First Floor Bathroom
- 1 Fireplace
- Alarm System
- Gas Fuel
- Central A/C
- Brick Siding
- Slate Roof
- Detached Garage
- 4 Garage Spaces
- Municipal Water
- Other Waste Removal
- Pool: In Ground, Salt Water, Sauna
- Patio
- Driveway
- Street View
- Near Bus
- Near Train
|
|
BRIGHT HORIZONS REALTY INC
|
Listing data is deemed reliable but is NOT guaranteed accurate.
|



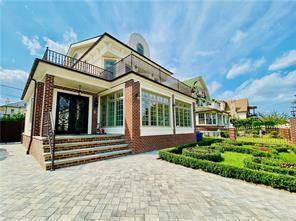


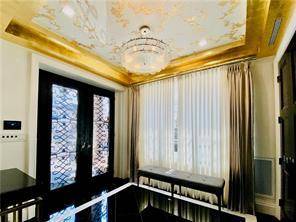 ;
;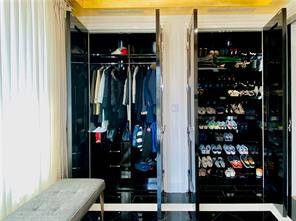 ;
;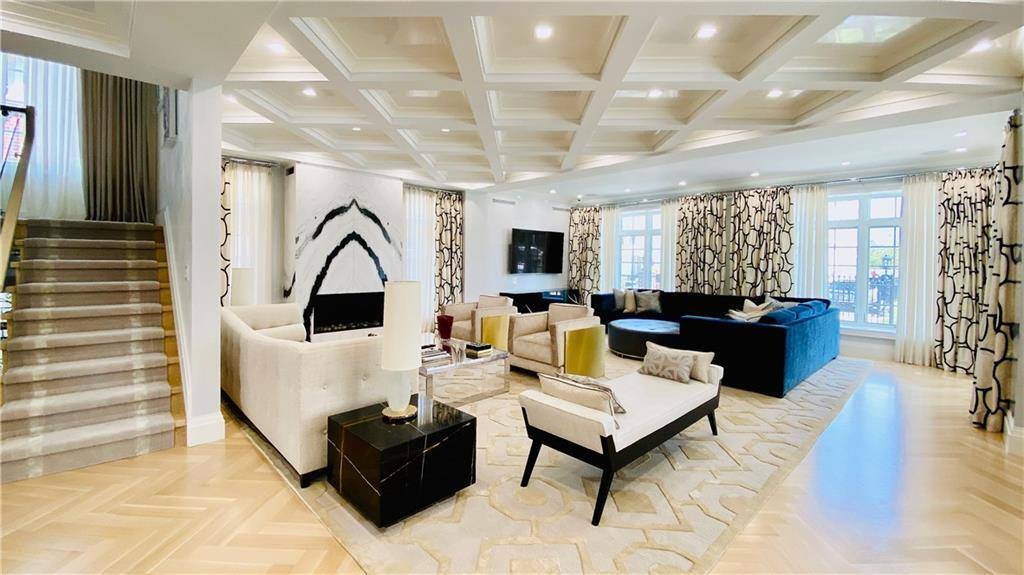 ;
;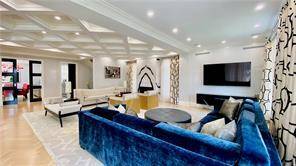 ;
;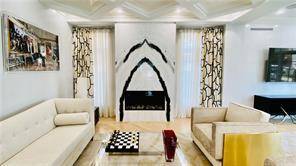 ;
;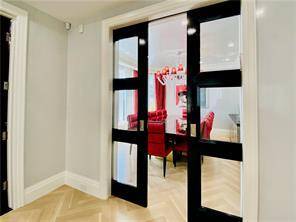 ;
;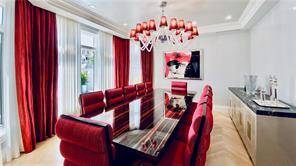 ;
;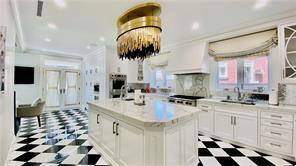 ;
;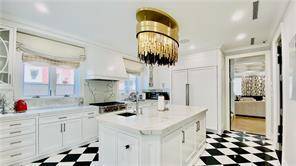 ;
;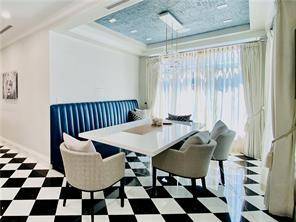 ;
;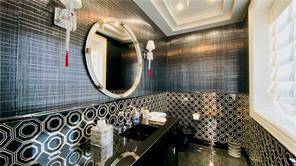 ;
;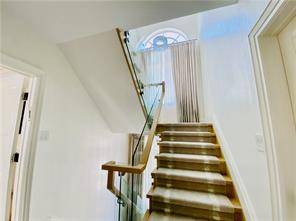 ;
;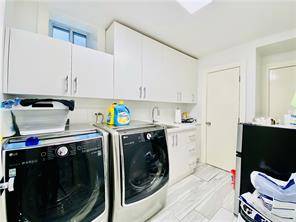 ;
;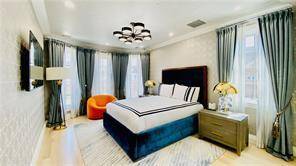 ;
;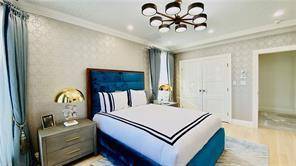 ;
; ;
;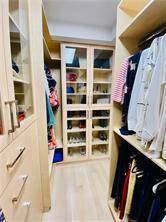 ;
;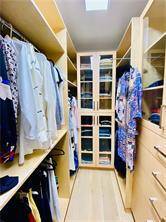 ;
;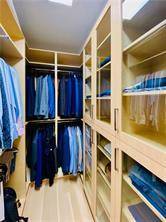 ;
;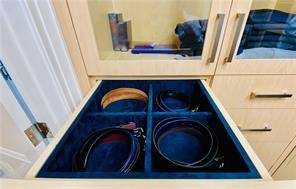 ;
;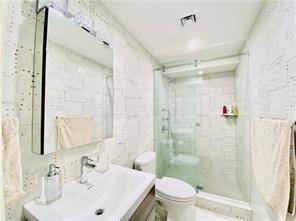 ;
;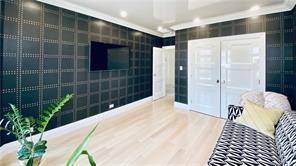 ;
;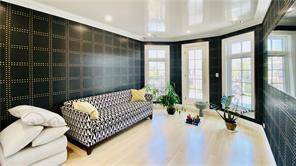 ;
;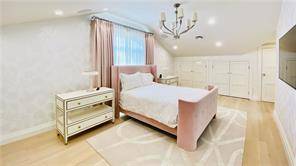 ;
;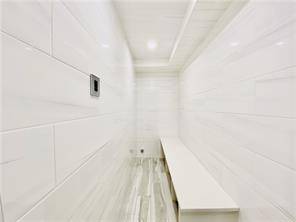 ;
;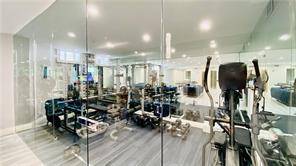 ;
;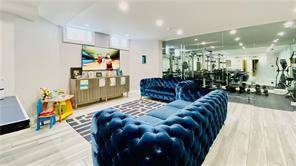 ;
;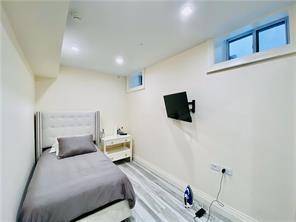 ;
;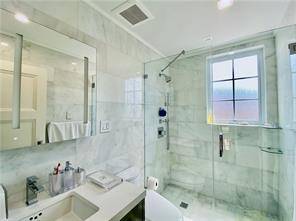 ;
;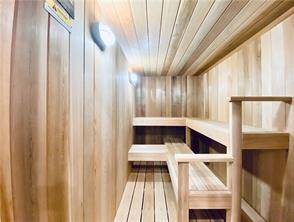 ;
;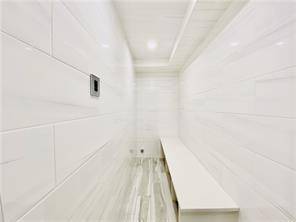 ;
;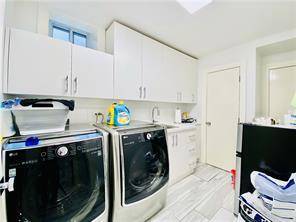 ;
;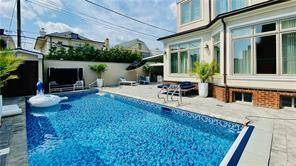 ;
;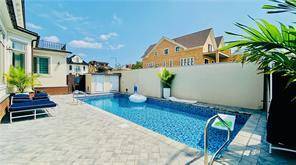 ;
;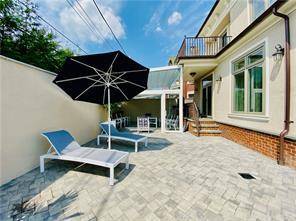 ;
;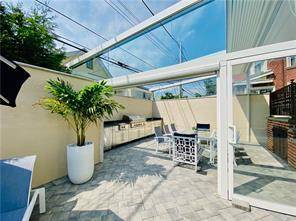 ;
;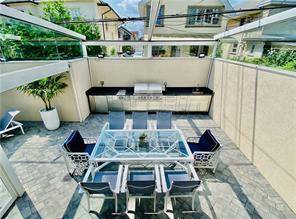 ;
;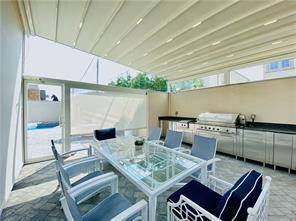 ;
;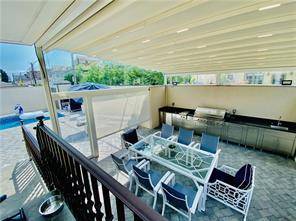 ;
;