225 S. 3rd, Osborne, KS 67473
| Listing ID |
10954388 |
|
|
|
| Property Type |
House (Attached) |
|
|
|
| County |
Osborne |
|
|
|
|
|
Beautiful Brick Ranch style home in Osborne, Kansas!
This all brick and stone ranch house may date to the 1950's but it has been thoroughly modernized while retaining a few truly unique retro touches. The front tiled entry, with the original round window, leads to a large living room with beautiful fireplace and stone surround, built in shelving, and all new flooring. This room also features an open concept dining area. The new flooring continues in the hallway and one bedroom. The other bedroom also has wood flooring as well as a built-in desk, shelving and storage. A bonus room on this level could be as playroom, sewing room or an office. The kitchen is truly unique with different angles but great storage! A full bathroom, large laundry room with ample storage, and a one car garage complete this level. The majority of the house has been freshly painted and it has lovely, original woodwork throughout. The full basement has a family room with fireplace with beautiful wood surround. There is another bedroom, a cheery and colorfully tiled bathroom with free standing shower and a large open area that could be split into more rooms/bedrooms. One very nice feature is a separate wood shop room with built-in workbench. The bulk of the basement is freshly painted. The house can easily be converted from three bedrooms to four or five.
|
- 3 Total Bedrooms
- 2 Full Baths
- 1369 SF
- 11200 SF Lot
- Built in 1959
- 1 Story
- Available 11/02/2020
- Ranch Style
- Full Basement
- Lower Level: Finished
- 1 Lower Level Bedroom
- 1 Lower Level Bathroom
- Open Kitchen
- Oven/Range
- Refrigerator
- Linoleum Flooring
- 5 Rooms
- Entry Foyer
- Living Room
- Dining Room
- Primary Bedroom
- Bonus Room
- Kitchen
- Laundry
- First Floor Bathroom
- 2 Fireplaces
- Forced Air
- Gas Fuel
- Natural Gas Avail
- Central A/C
- Frame Construction
- Brick Siding
- Stone Siding
- Asphalt Shingles Roof
- Attached Garage
- 1 Garage Space
- Municipal Water
- Municipal Sewer
- Shed
- $1,689 County Tax
- $1,689 Total Tax
- Tax Year 2020
|
|
Thummel Real Estate & Auction LLC
|
Listing data is deemed reliable but is NOT guaranteed accurate.
|



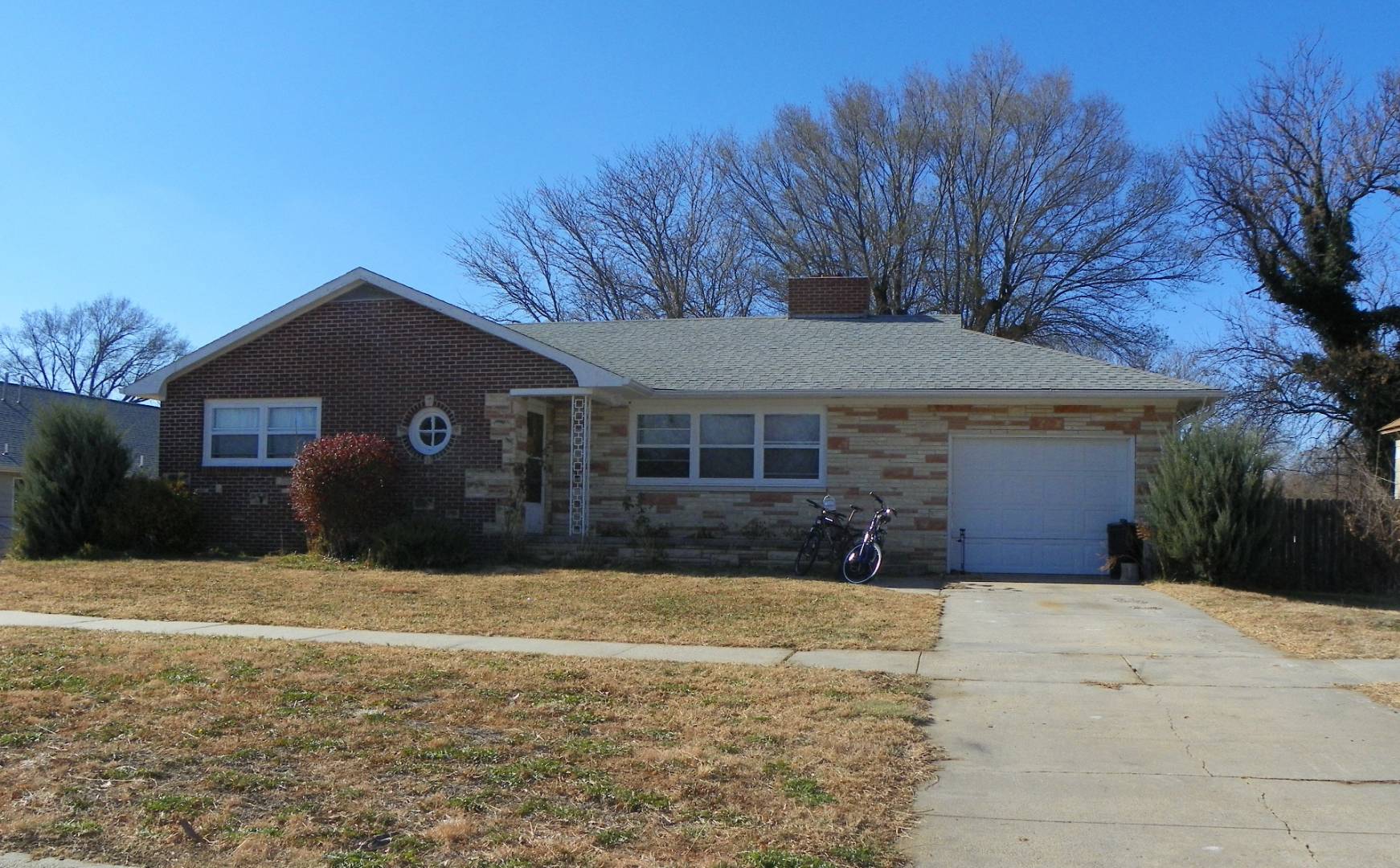

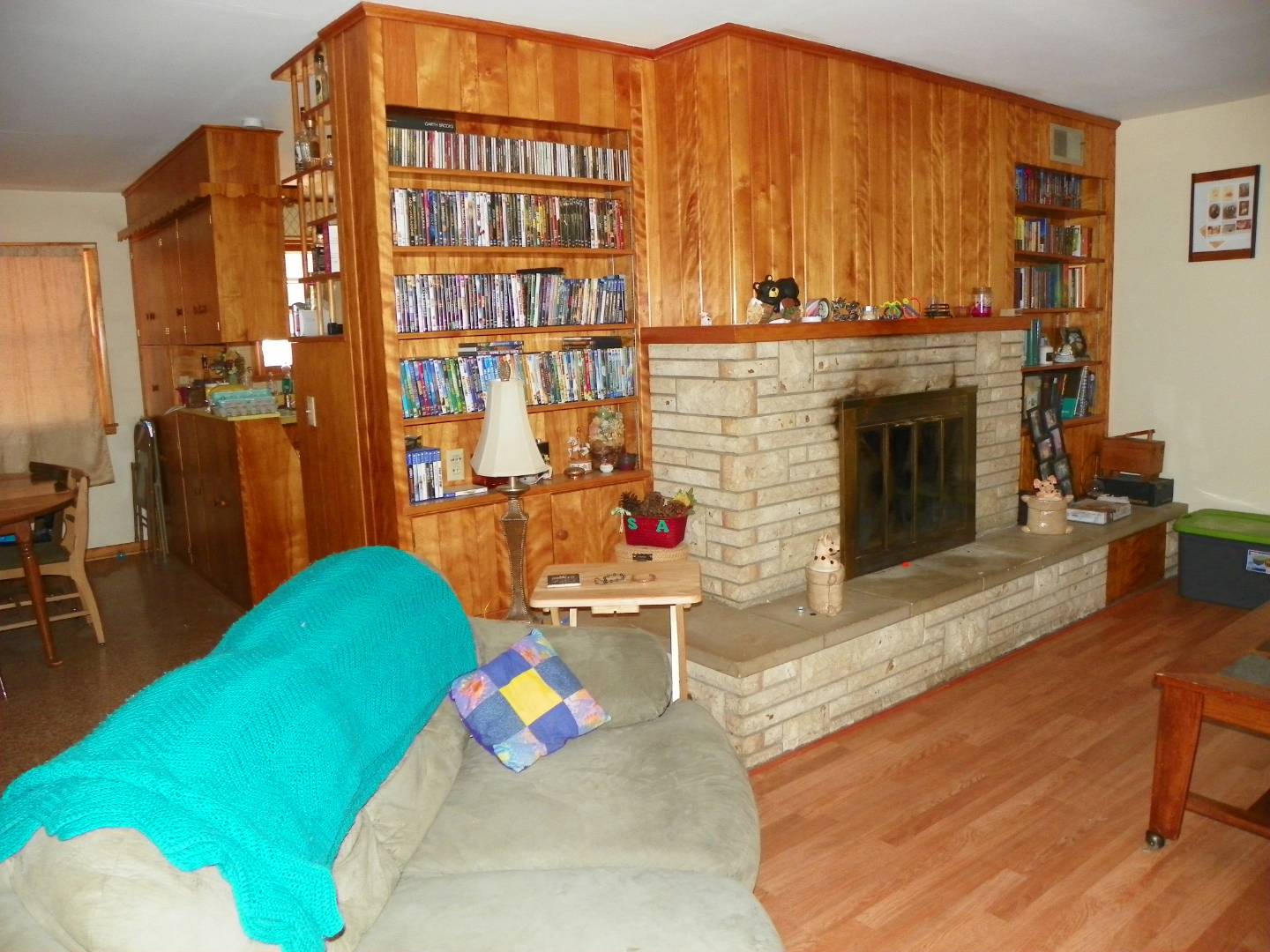 ;
;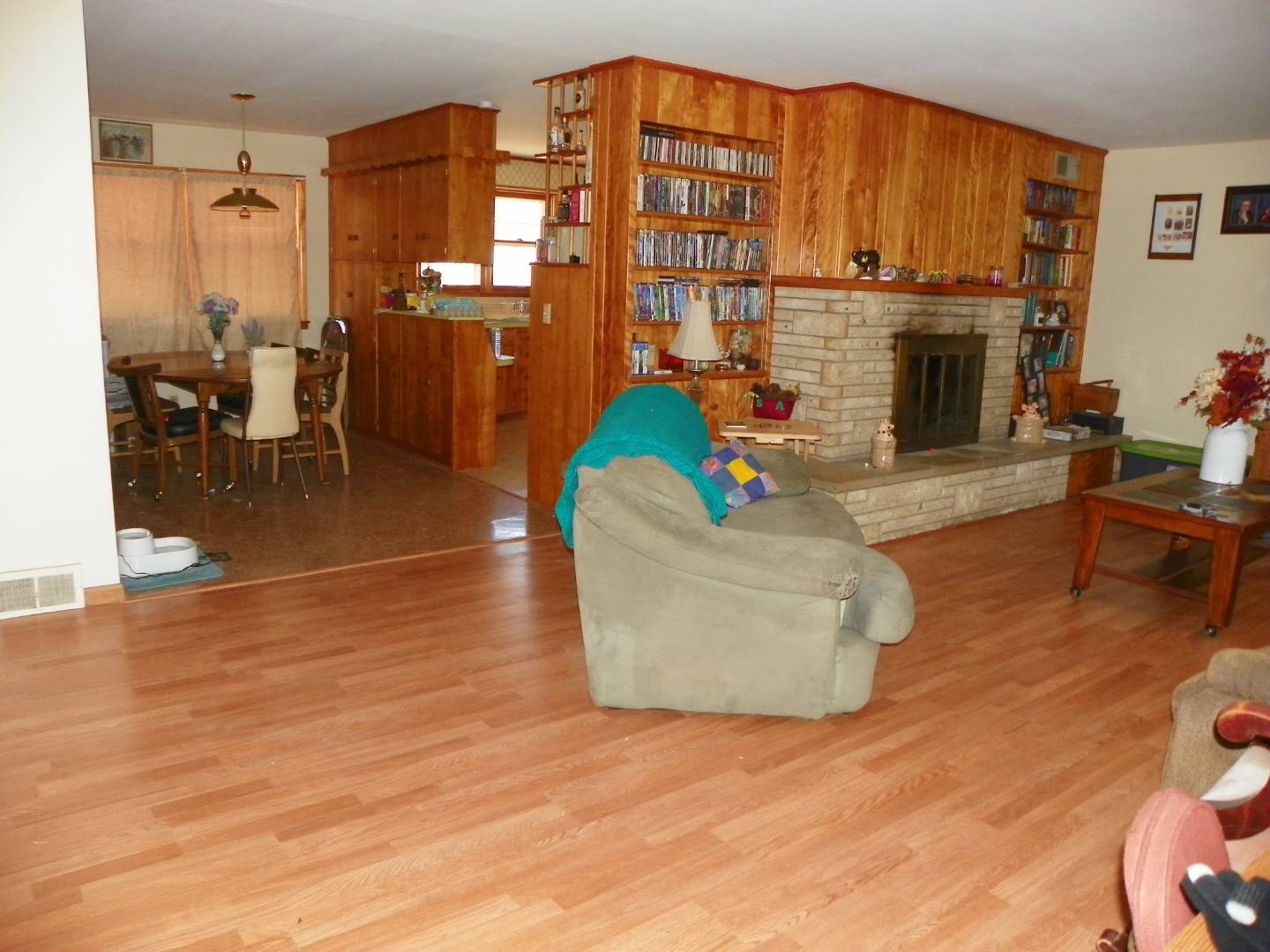 ;
;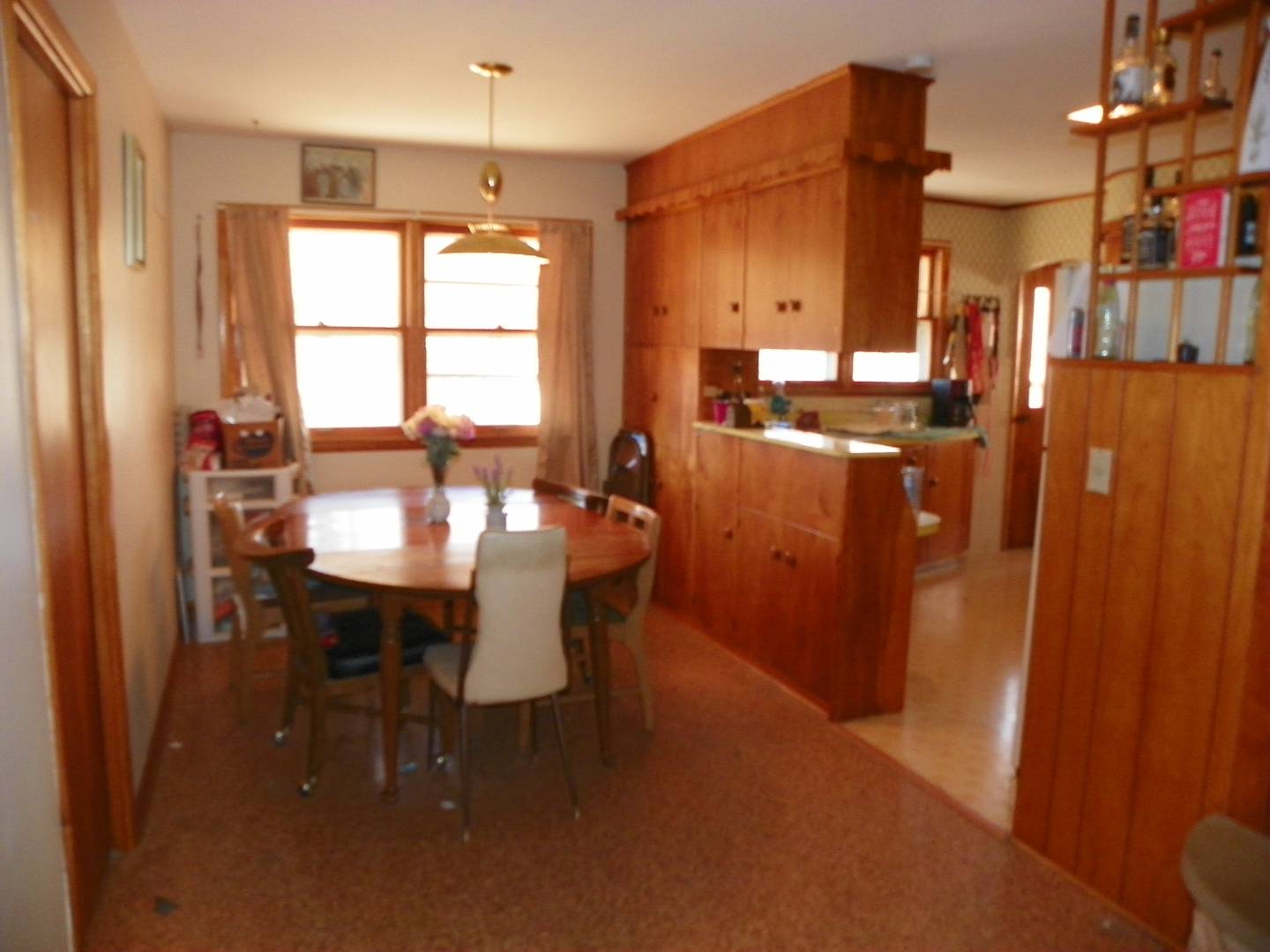 ;
;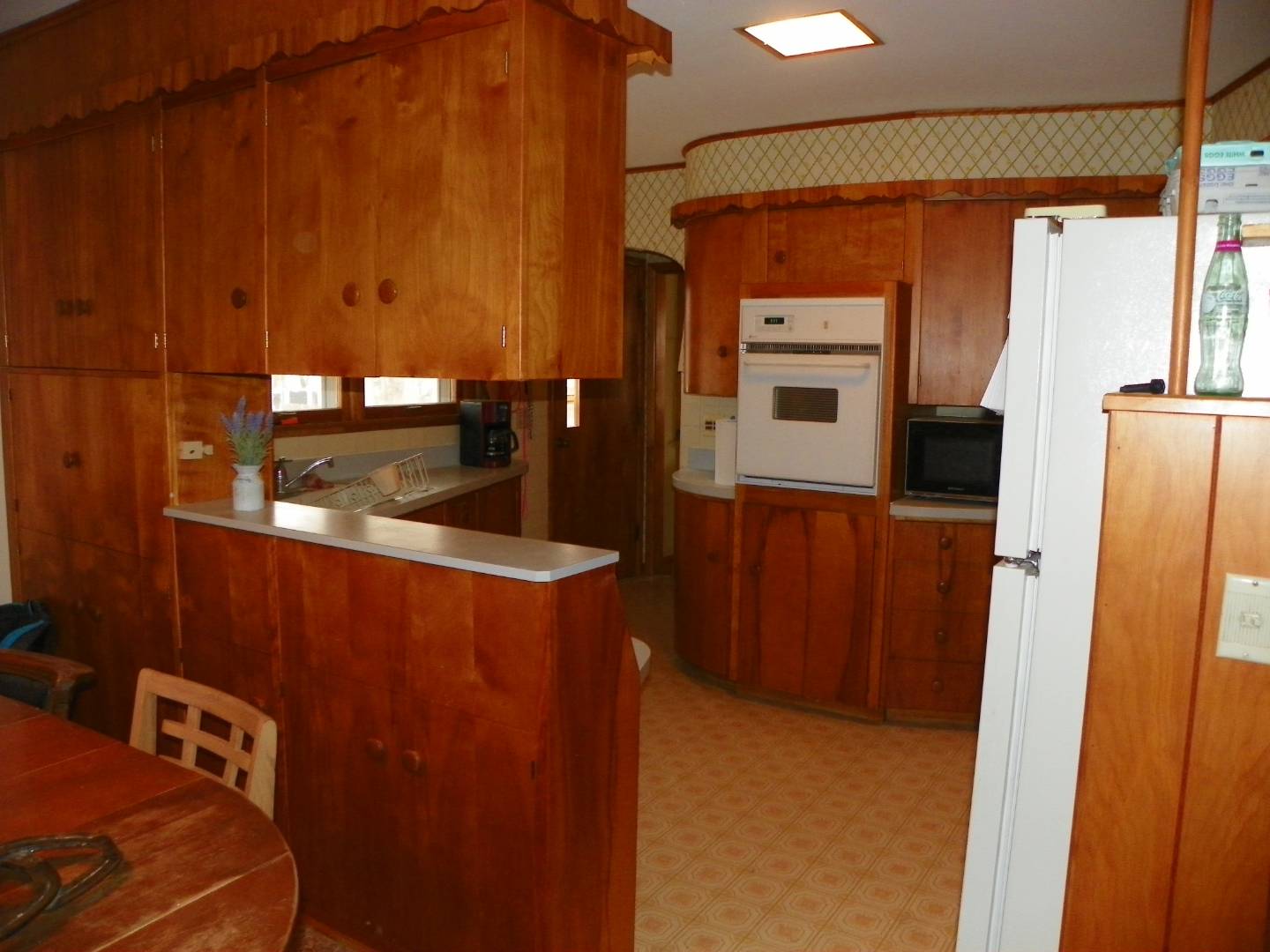 ;
;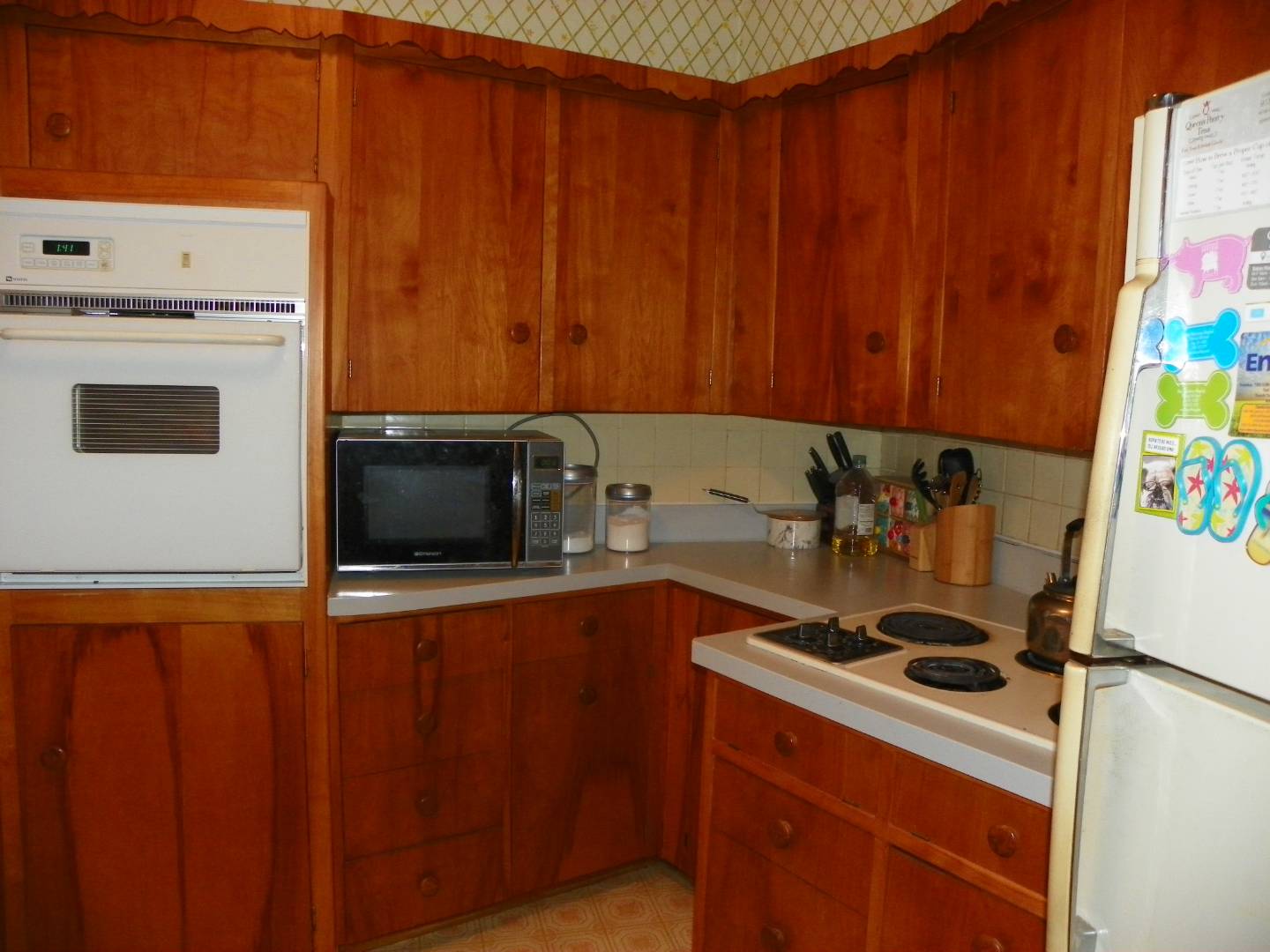 ;
;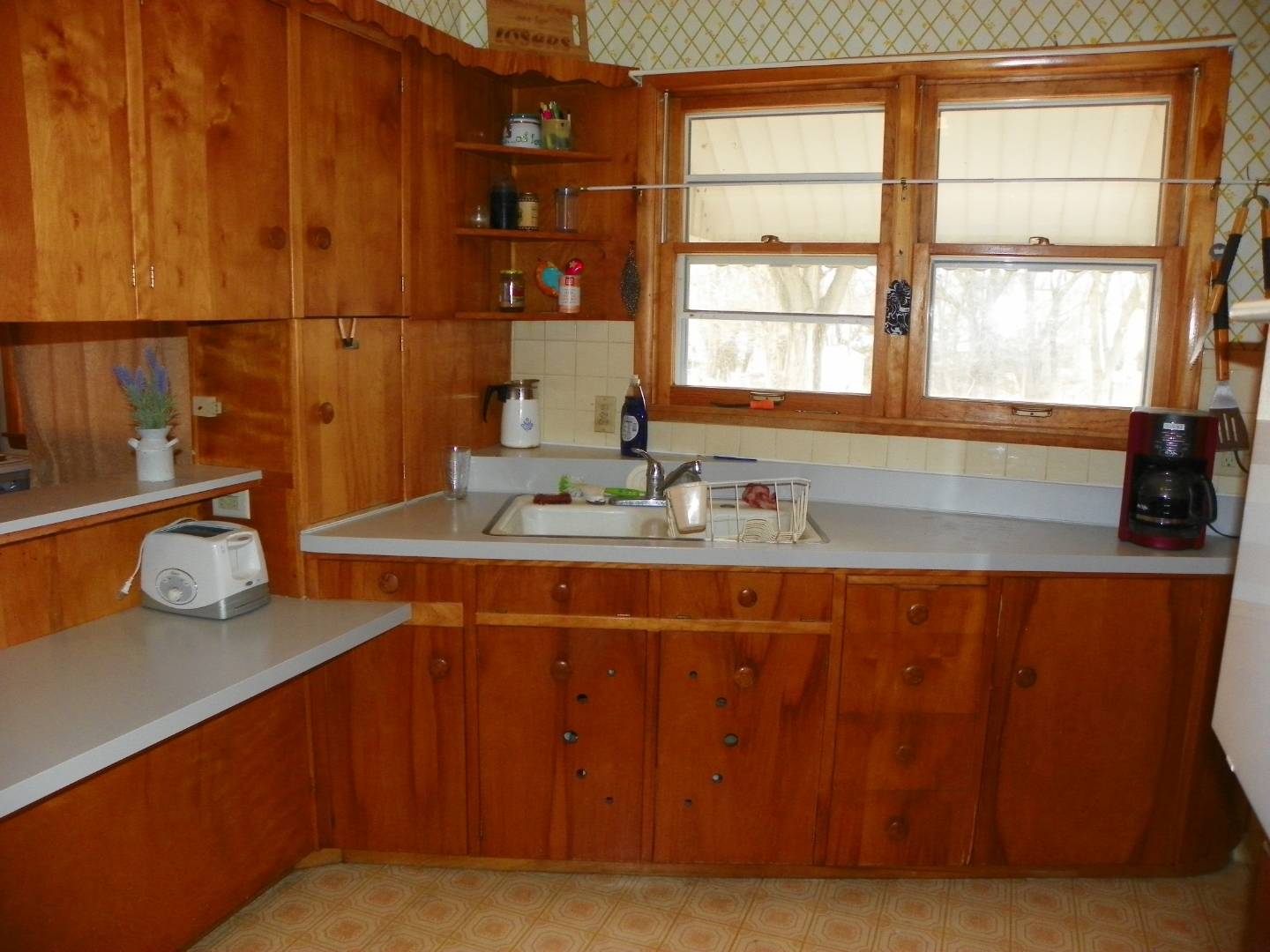 ;
;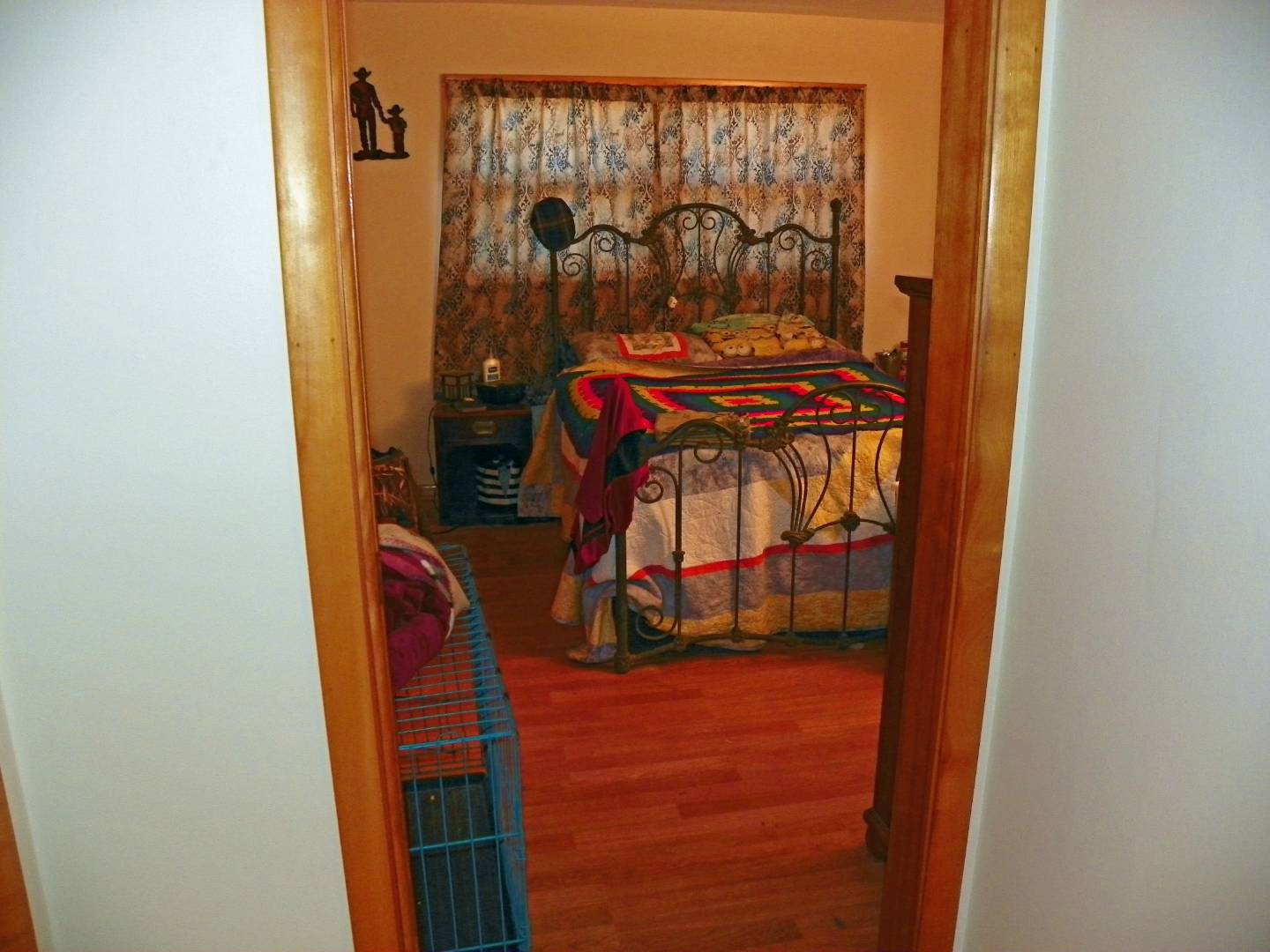 ;
;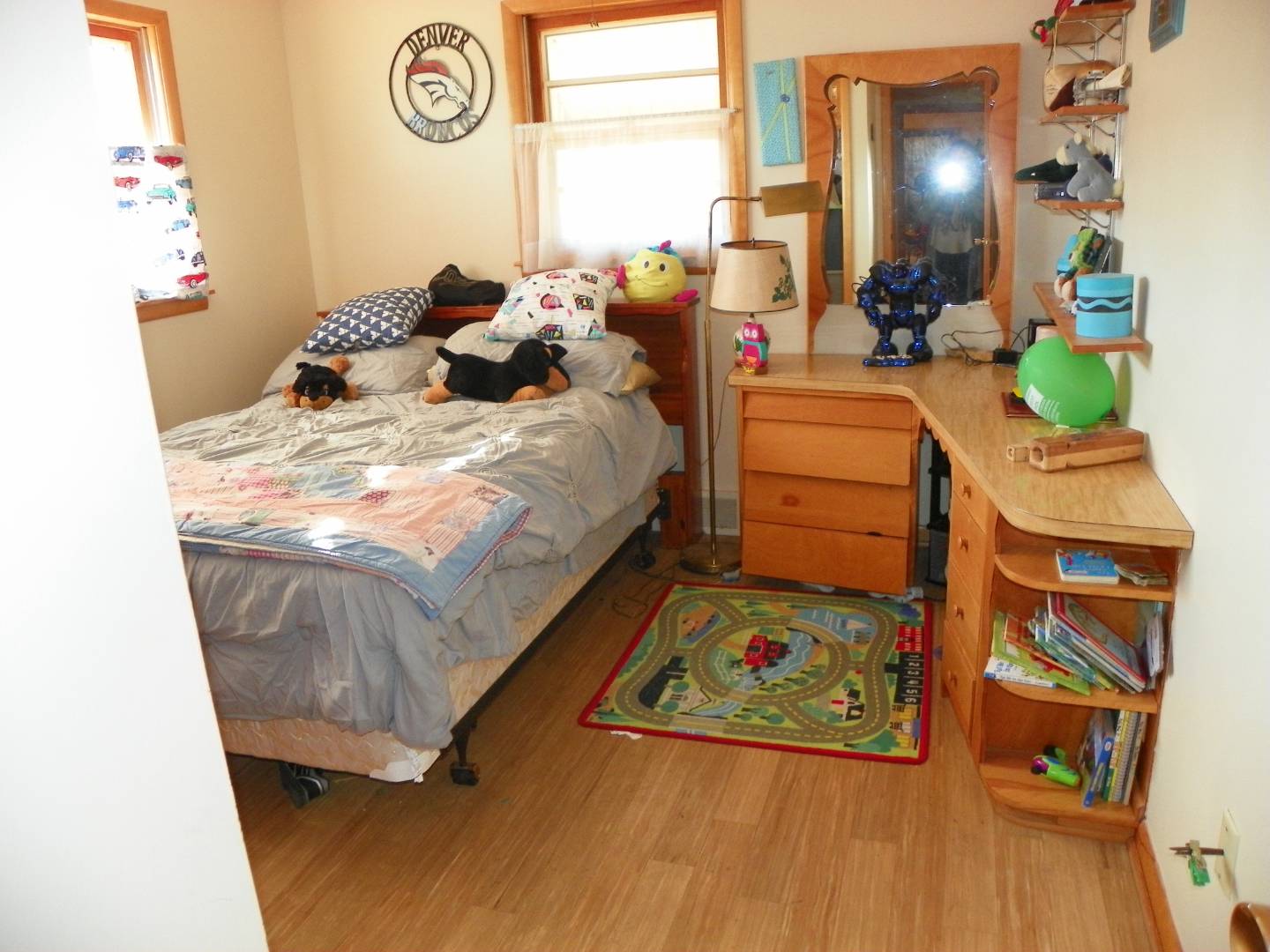 ;
;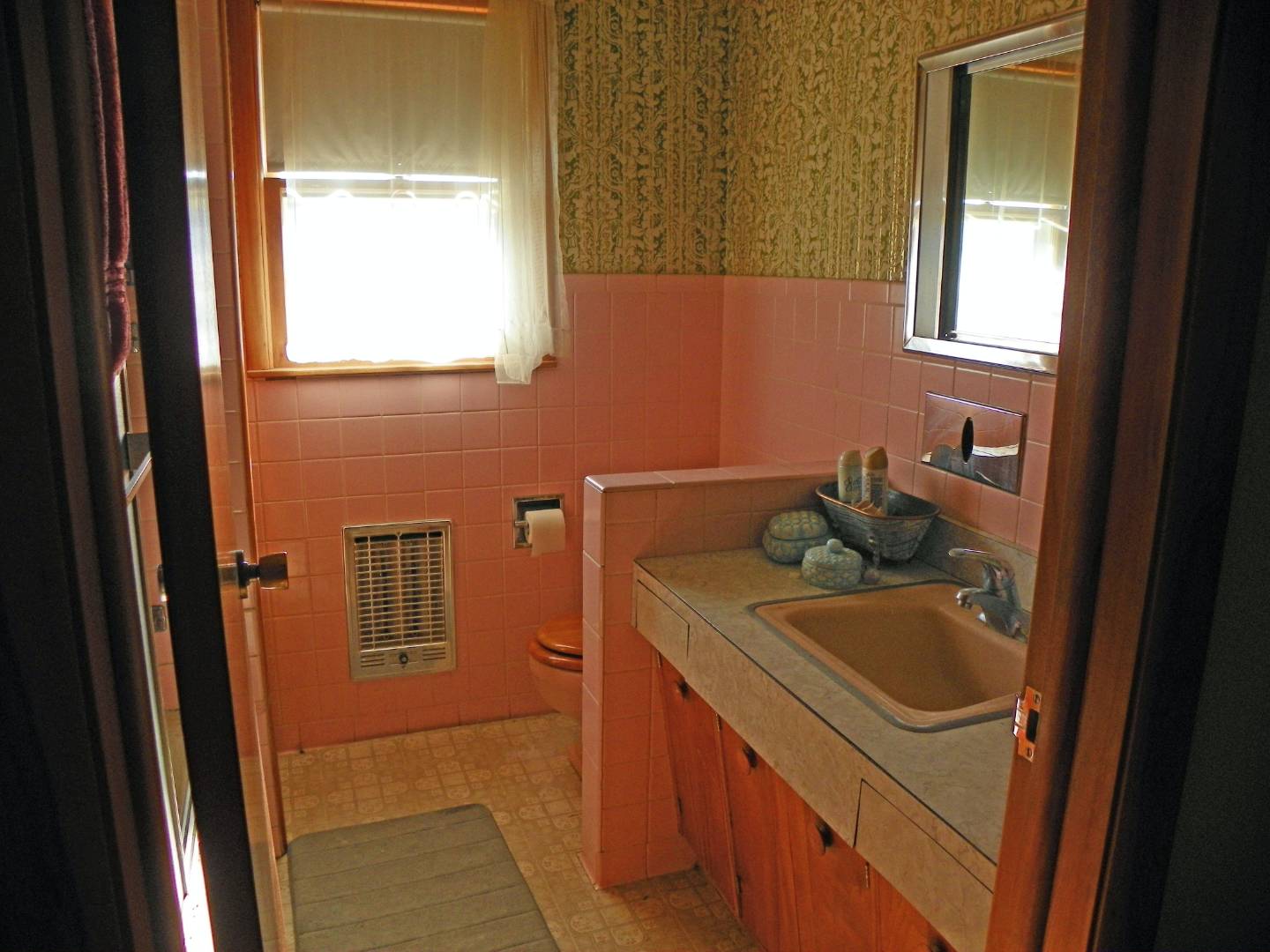 ;
;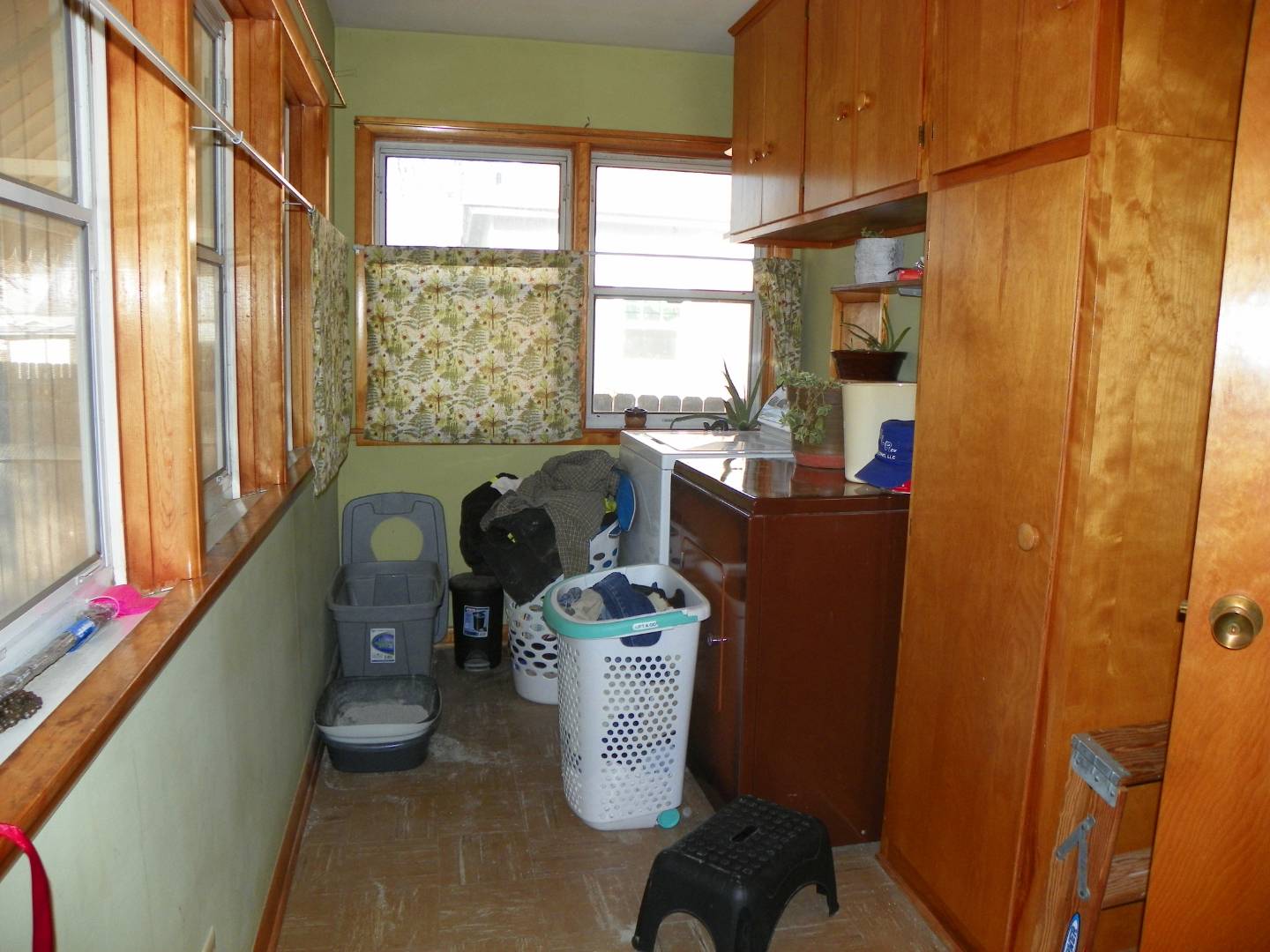 ;
;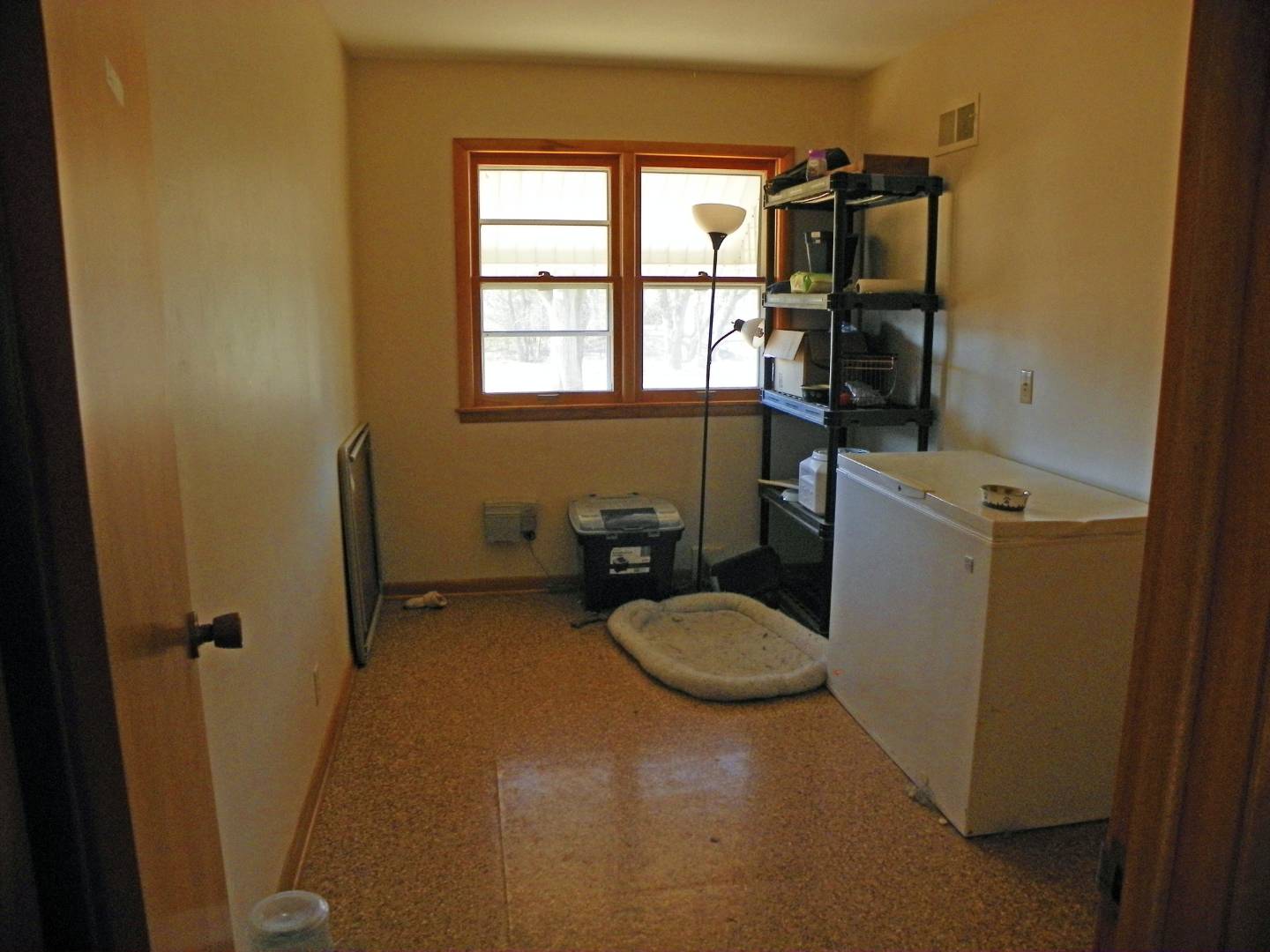 ;
;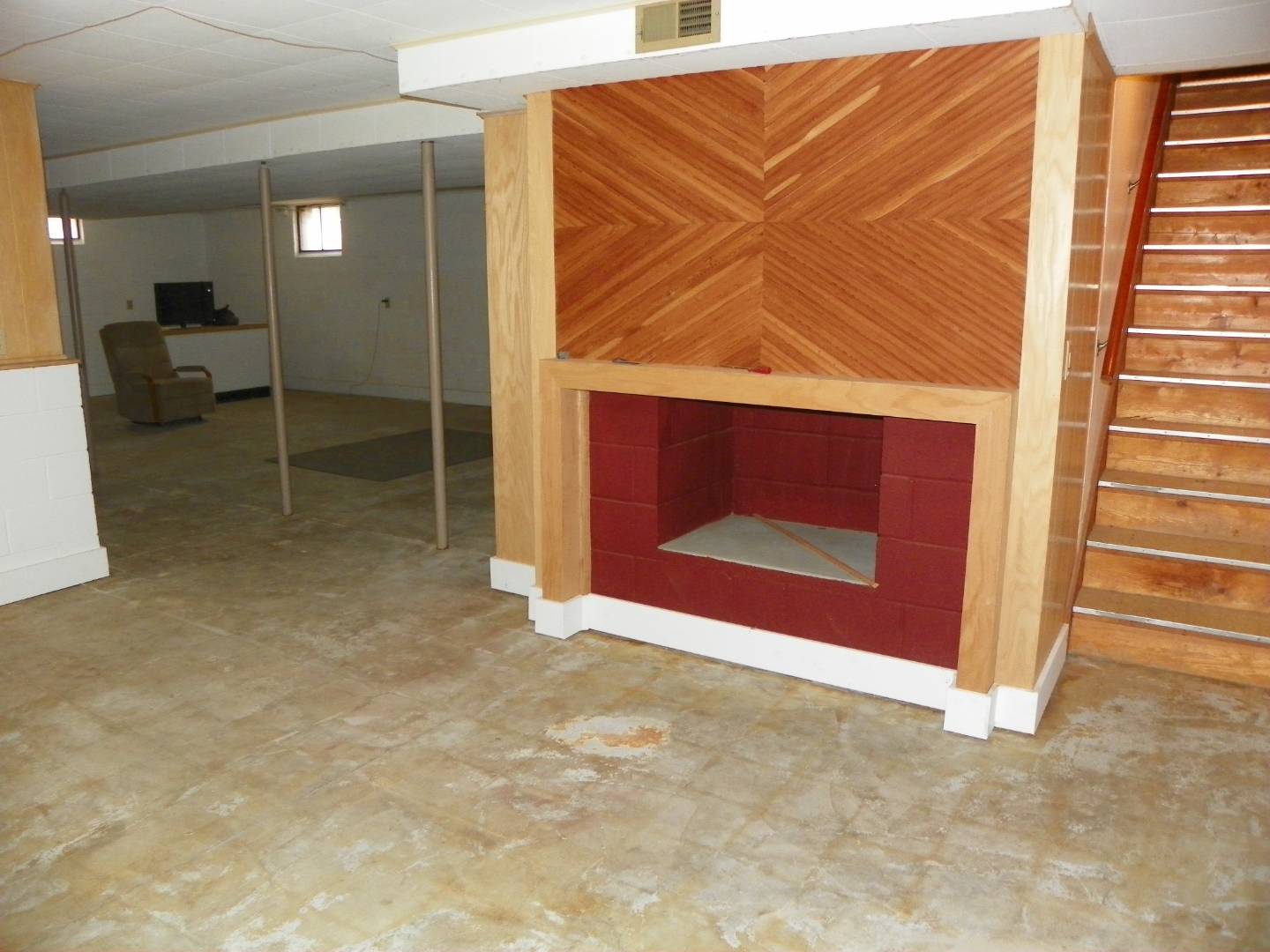 ;
;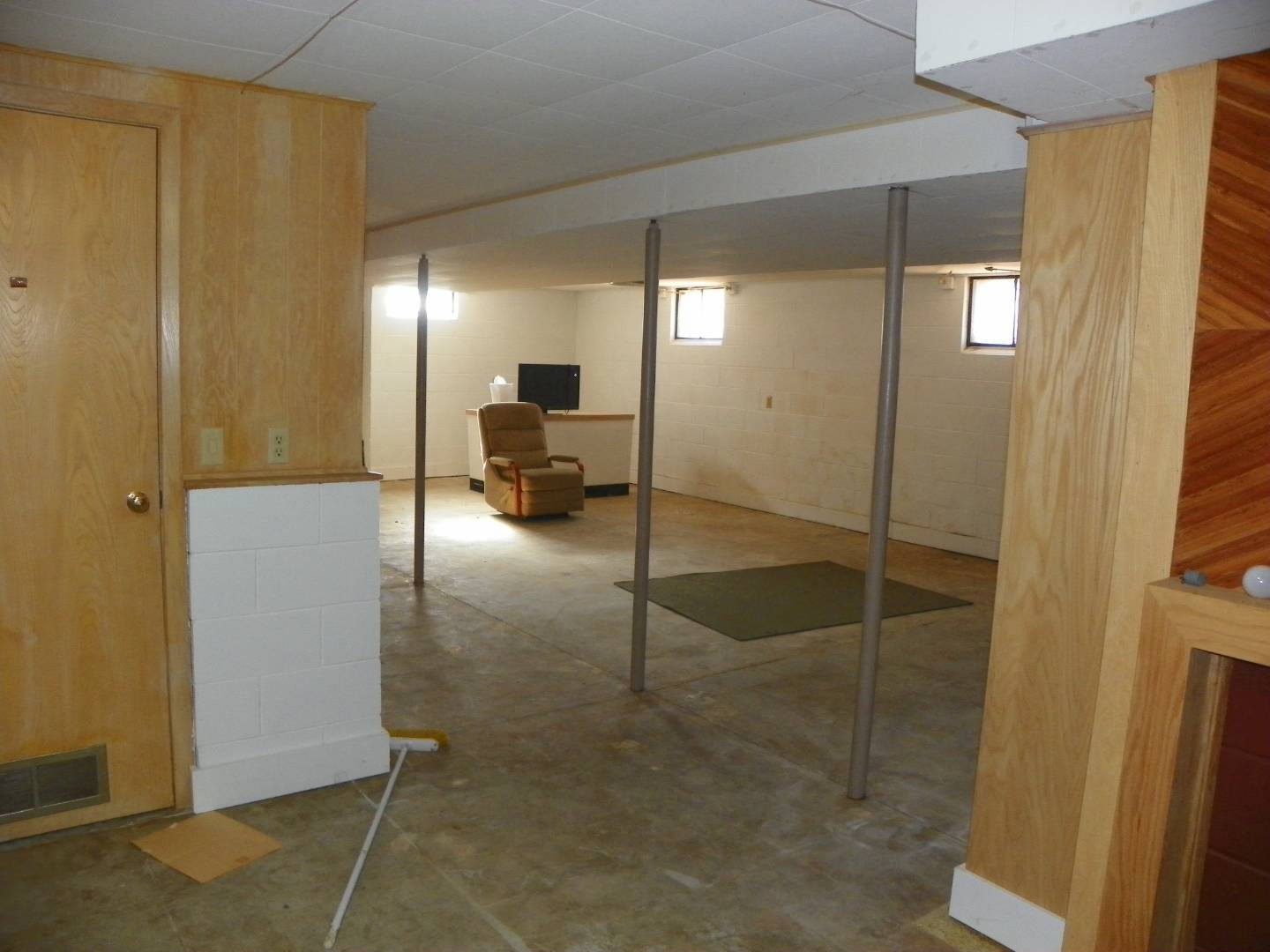 ;
; ;
;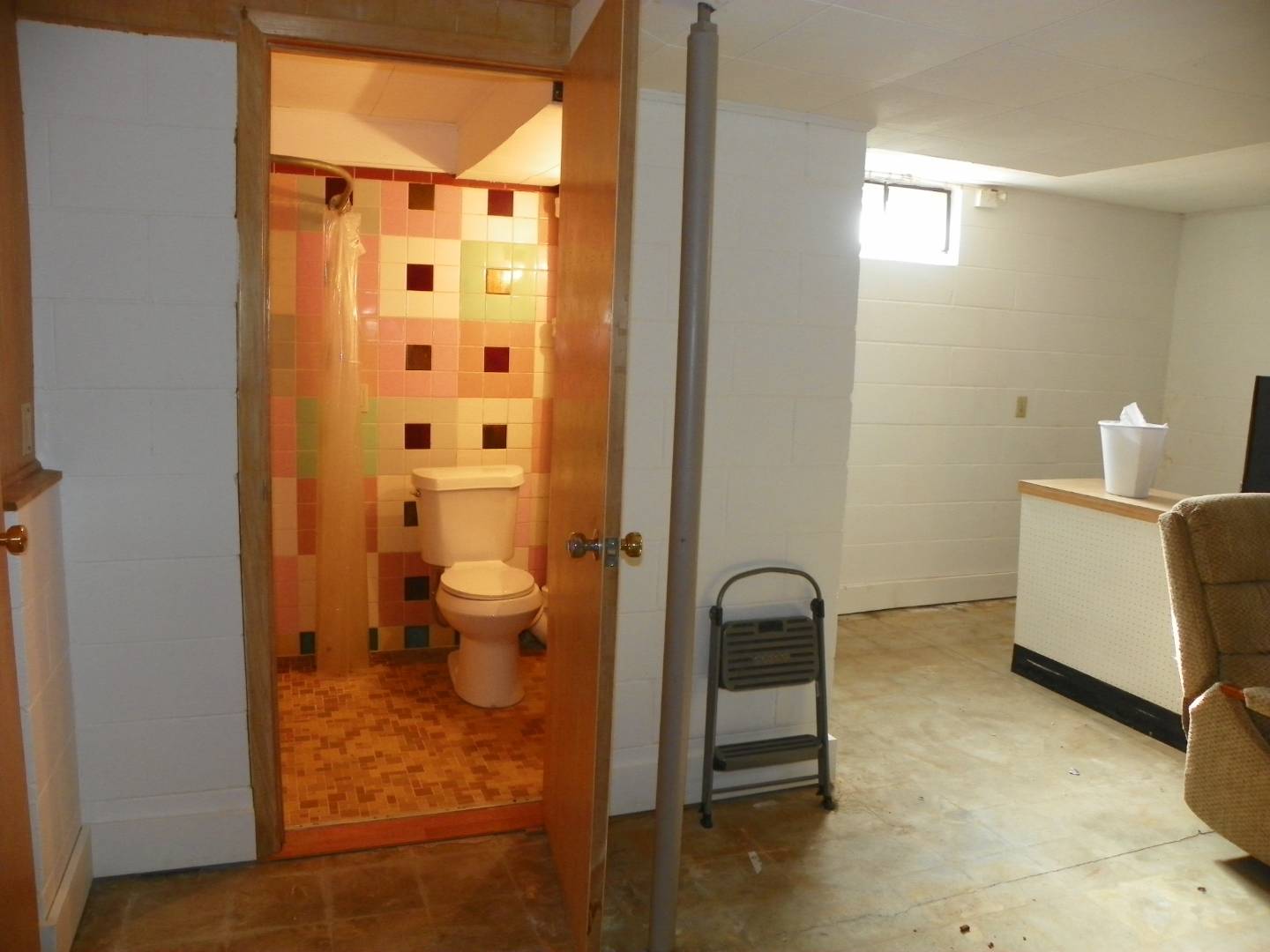 ;
;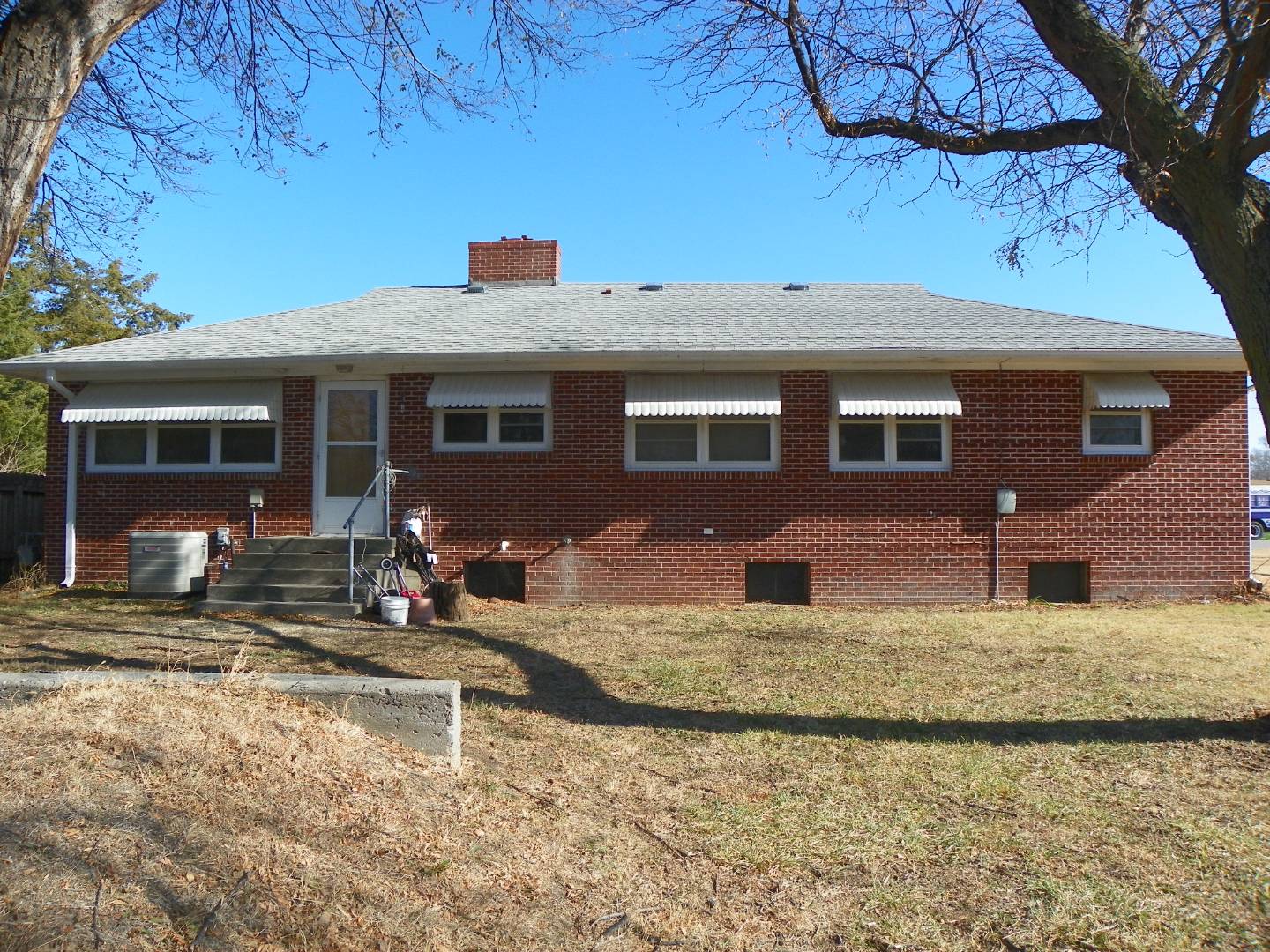 ;
;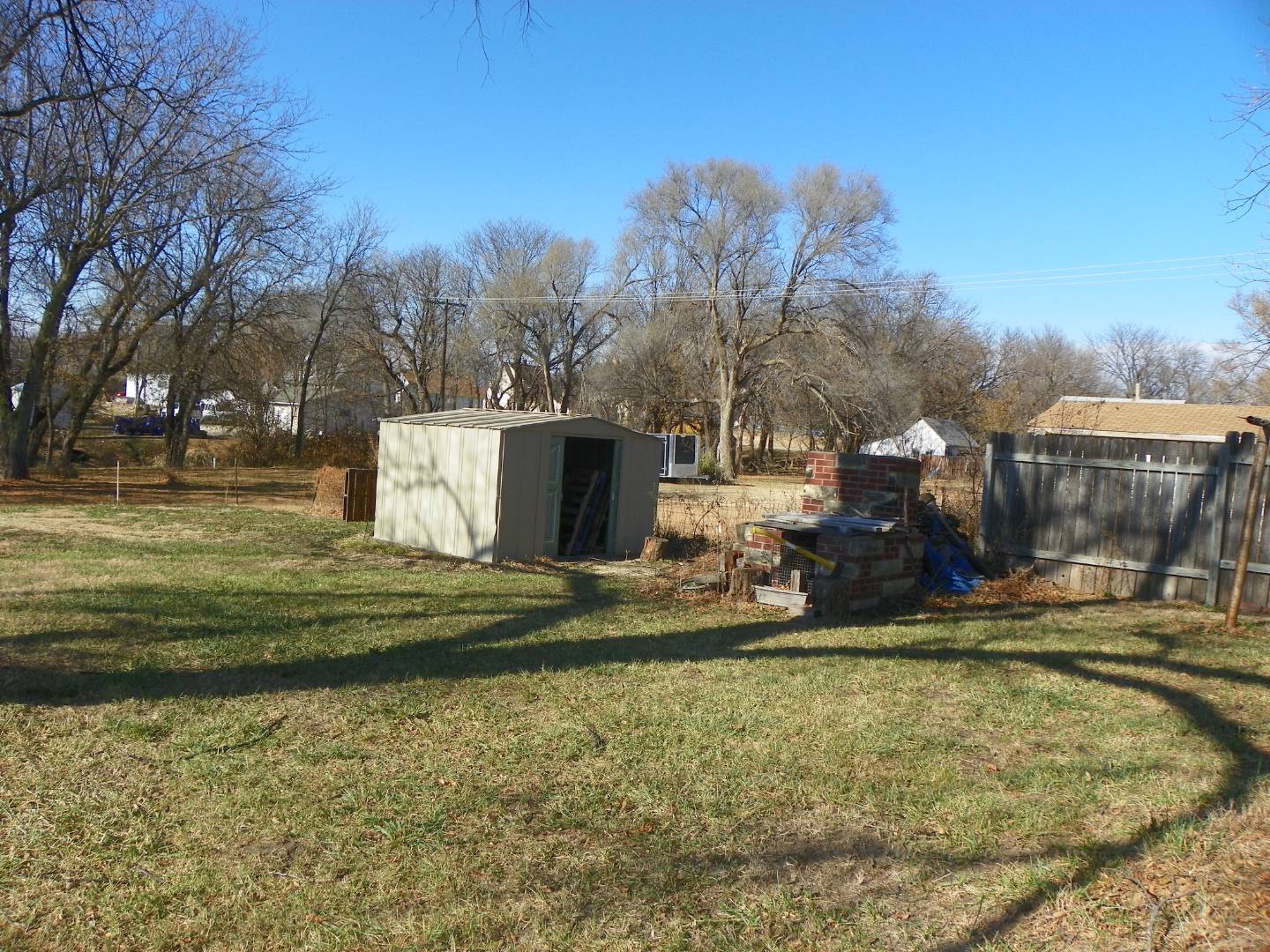 ;
;