225 W Forest Ave, Atwood, IL 61913
| Listing ID |
11408298 |
|
|
|
| Property Type |
House |
|
|
|
| County |
Piatt |
|
|
|
|
|
3 Bedroom 2 Bathroom Home With Fenced Backyard & Modern Updates
This 3 bedroom 2 bathroom home is more than move in ready! Over the last 4 years this home has undergone a complete makeover with tasteful and timeless updates. The hardwood floors are in great shape and flow throughout the home. The kitchen has stainless steel appliances and new quartz countertops. The kitchen looks into both the dining room and living area for a warm welcoming atmosphere. There is an exterior door off the washer dryer area as well that leads onto a deck and well maintained fenced backyard with established flower beds. There was a second en-suite bathroom added on the master bedroom making the home more functional. Each bathroom has hand laid tile with shower tub combo's, perfect for the whole family. There is a new 16x24' detached single car garage that is insulated, has power, and full concrete floor. There is a bonus shed in the backyard and also alley access for additional parking. This turn-key home won't last long, call to schedule your private showing today!
|
- 3 Total Bedrooms
- 2 Full Baths
- 1272 SF
- 0.20 Acres
- 9000 SF Lot
- Built in 1956
- Renovated 2021
- Available 1/16/2025
- Custom Style
- Crawl Basement
- Renovation: Full renovation including kitchen countertops, doors, trim, paint, second bathroom added, A/C updated, new heat exchanger on furnace, new pvc sewer line, new fence, and 16x24' insulated garage with power and full concrete floor.
- Separate Kitchen
- Quartz Kitchen Counter
- Oven/Range
- Refrigerator
- Microwave
- Garbage Disposal
- Washer
- Dryer
- Stainless Steel
- Ceramic Tile Flooring
- Hardwood Flooring
- Entry Foyer
- Living Room
- Dining Room
- Primary Bedroom
- en Suite Bathroom
- Forced Air
- Natural Gas Fuel
- Natural Gas Avail
- Central A/C
- Frame Construction
- Vinyl Siding
- Asphalt Shingles Roof
- Detached Garage
- 1 Garage Space
- Municipal Water
- Municipal Sewer
- Deck
- Fence
- Driveway
- Survey
- Trees
- Utilities
- Shed
- Street View
|
|
Westfork Auction & Real Estate, LLC
|
Listing data is deemed reliable but is NOT guaranteed accurate.
|



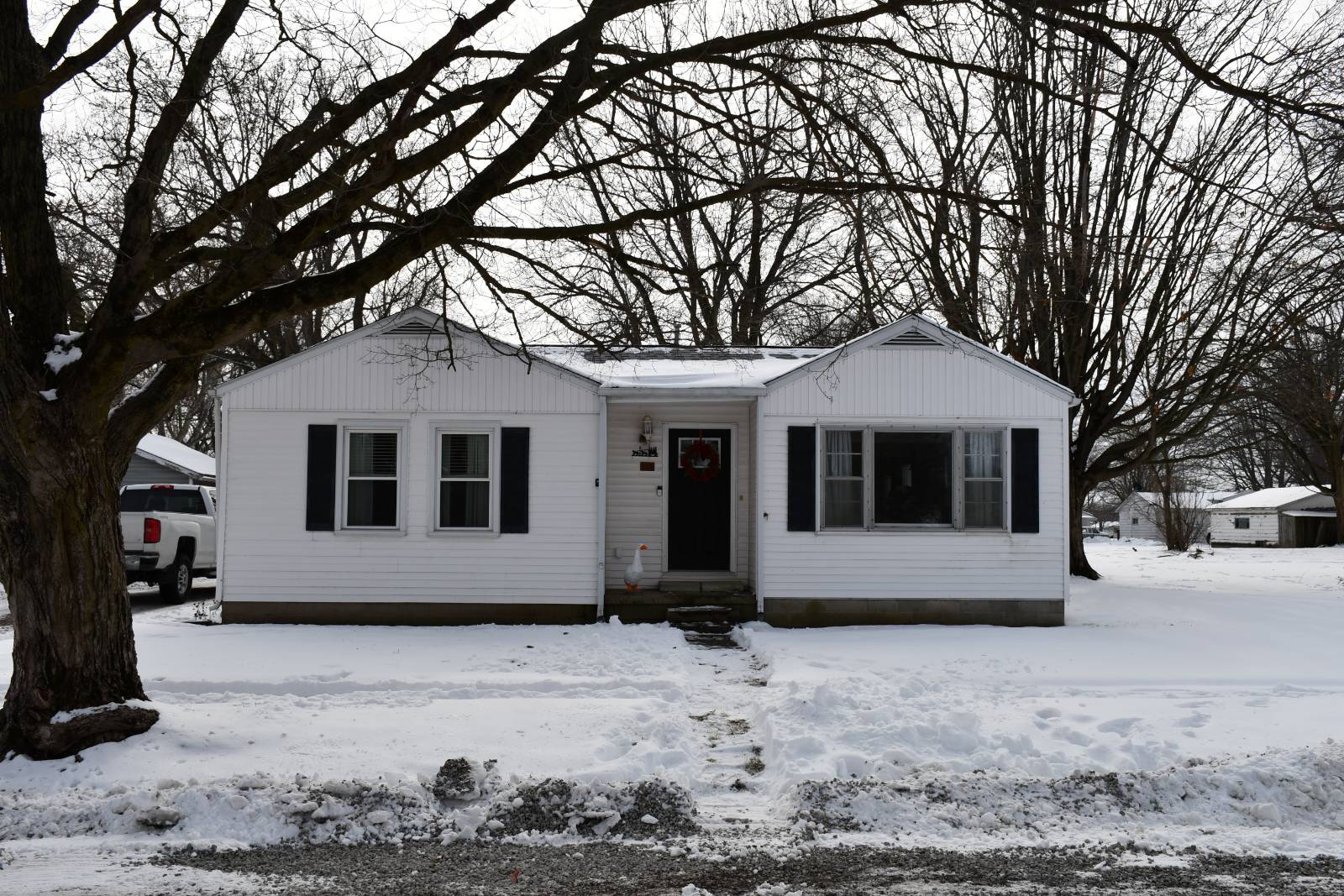

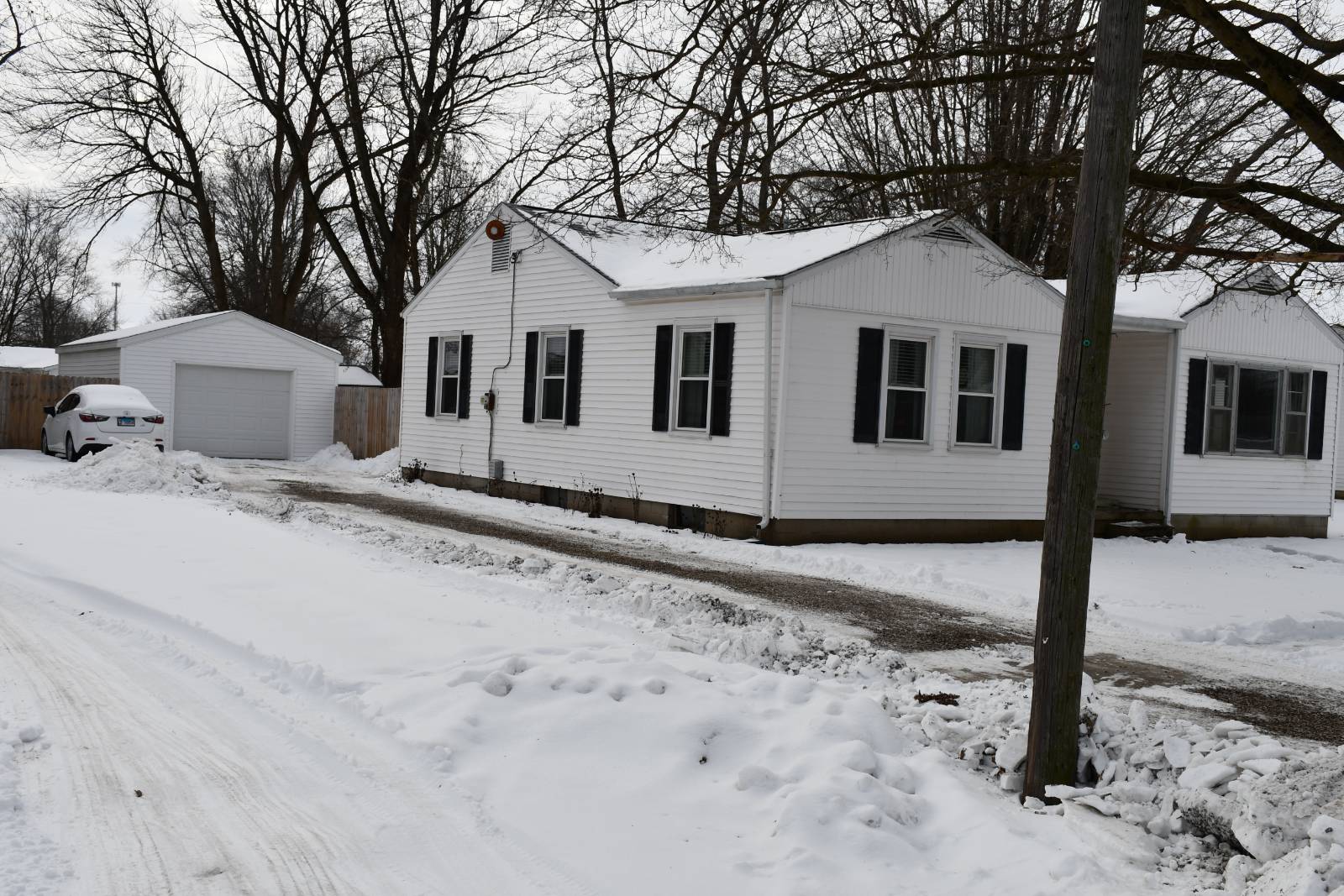 ;
;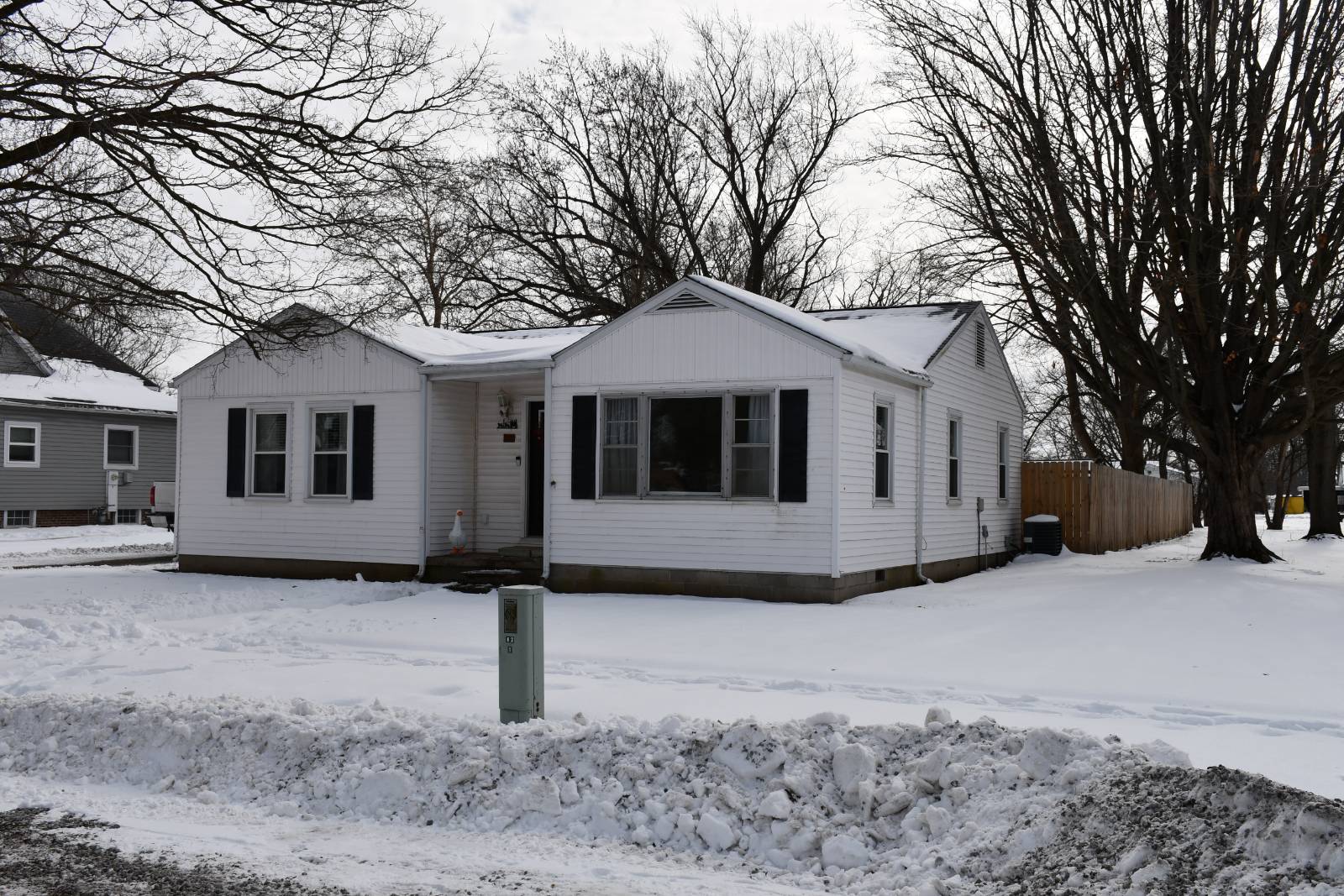 ;
;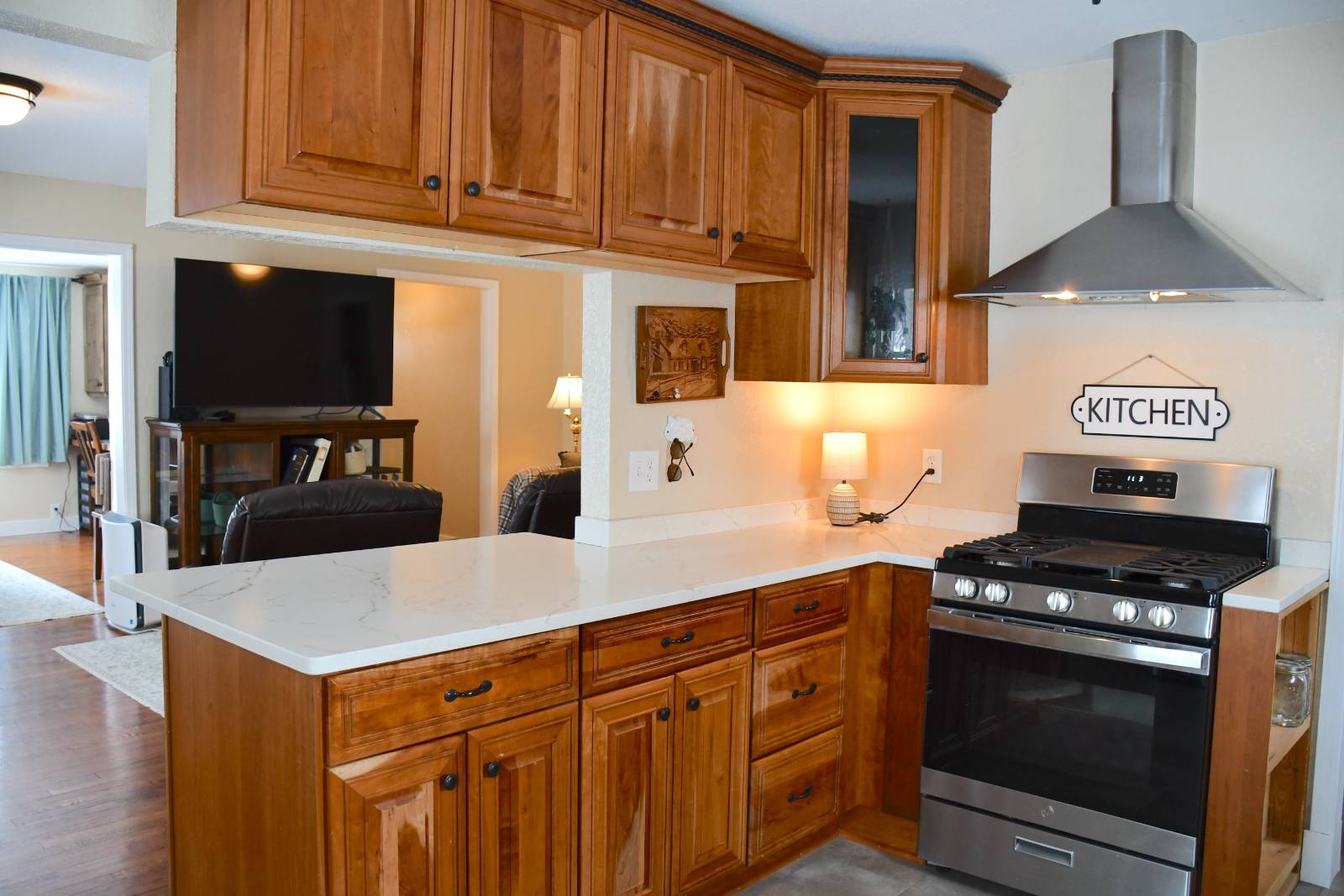 ;
;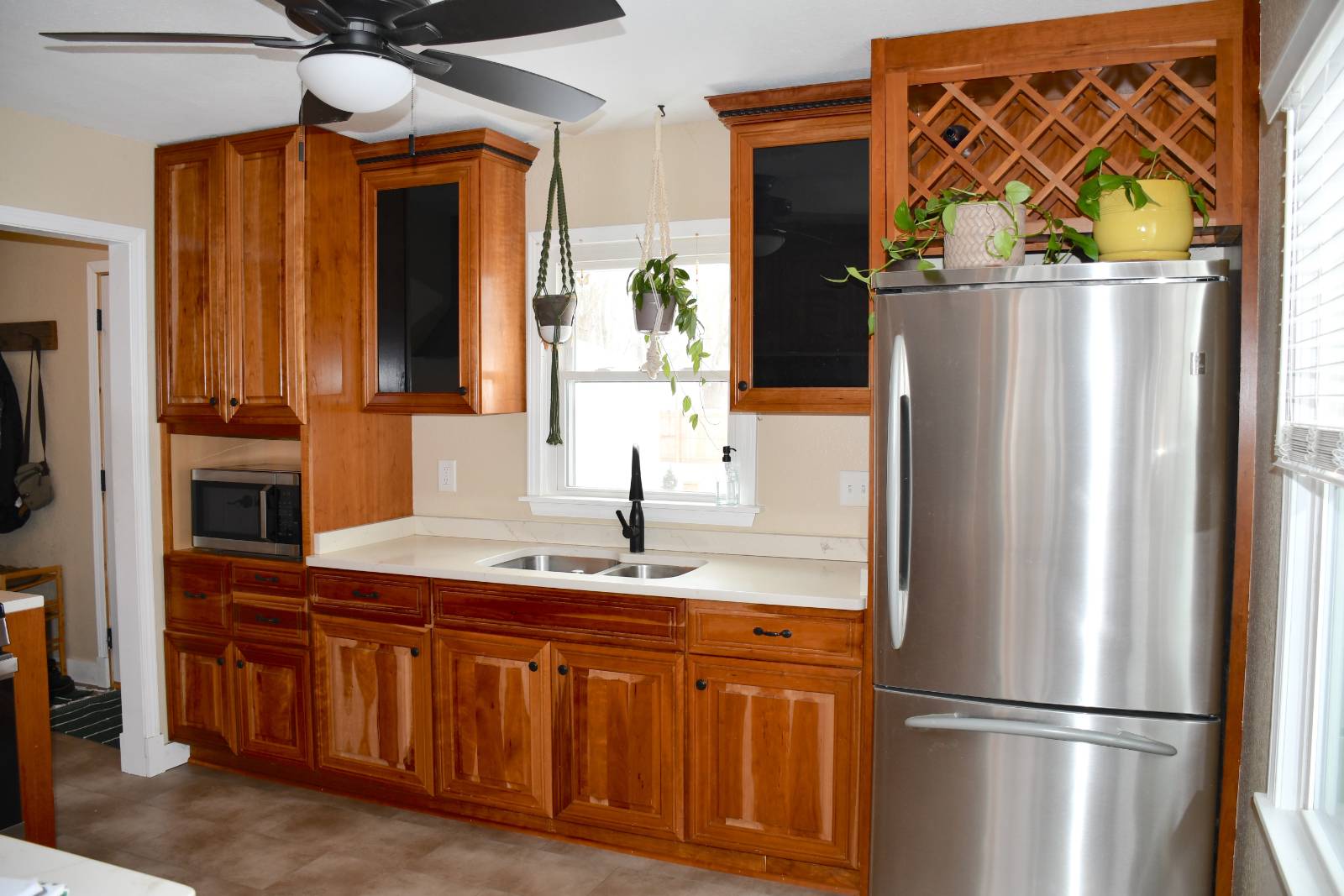 ;
;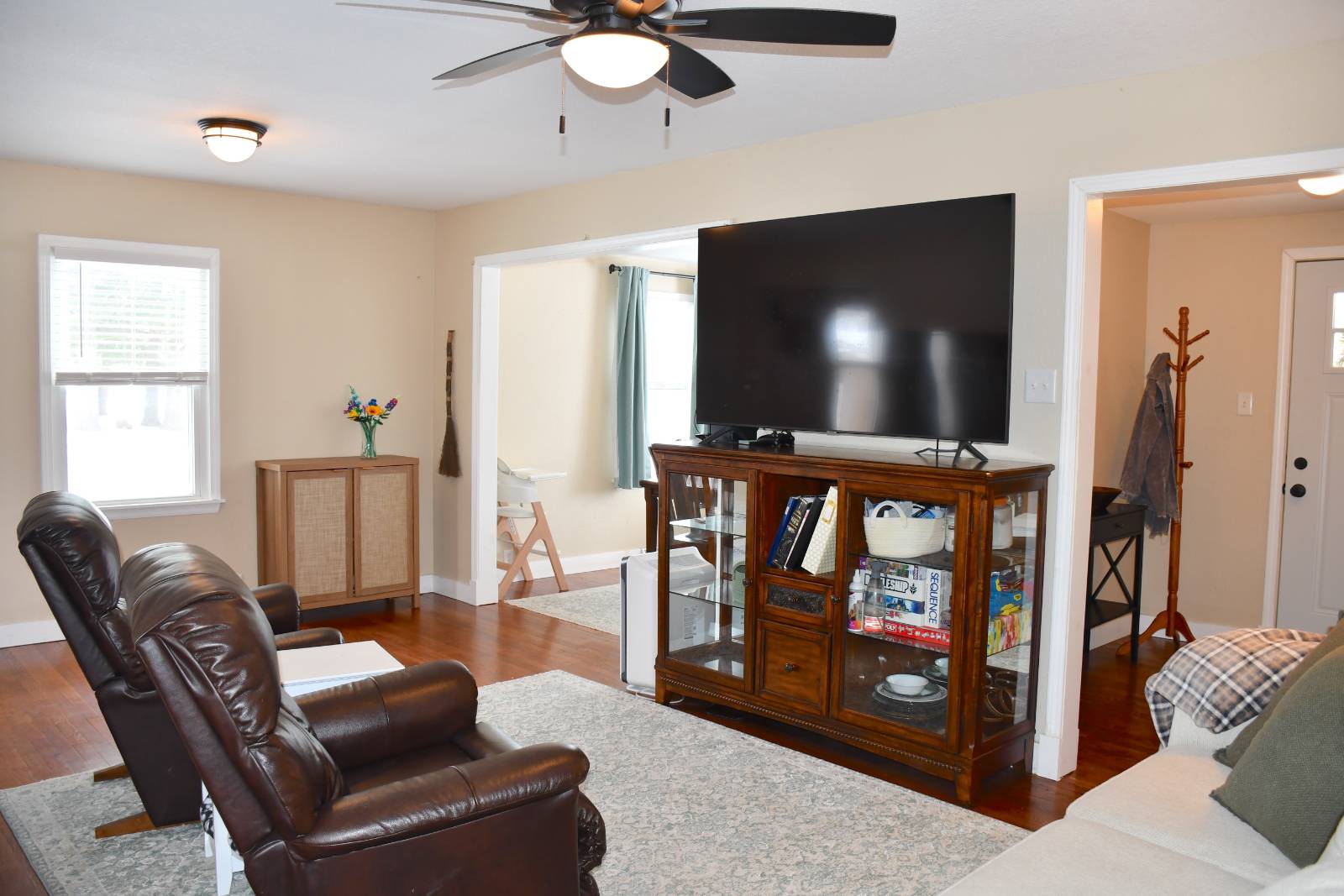 ;
;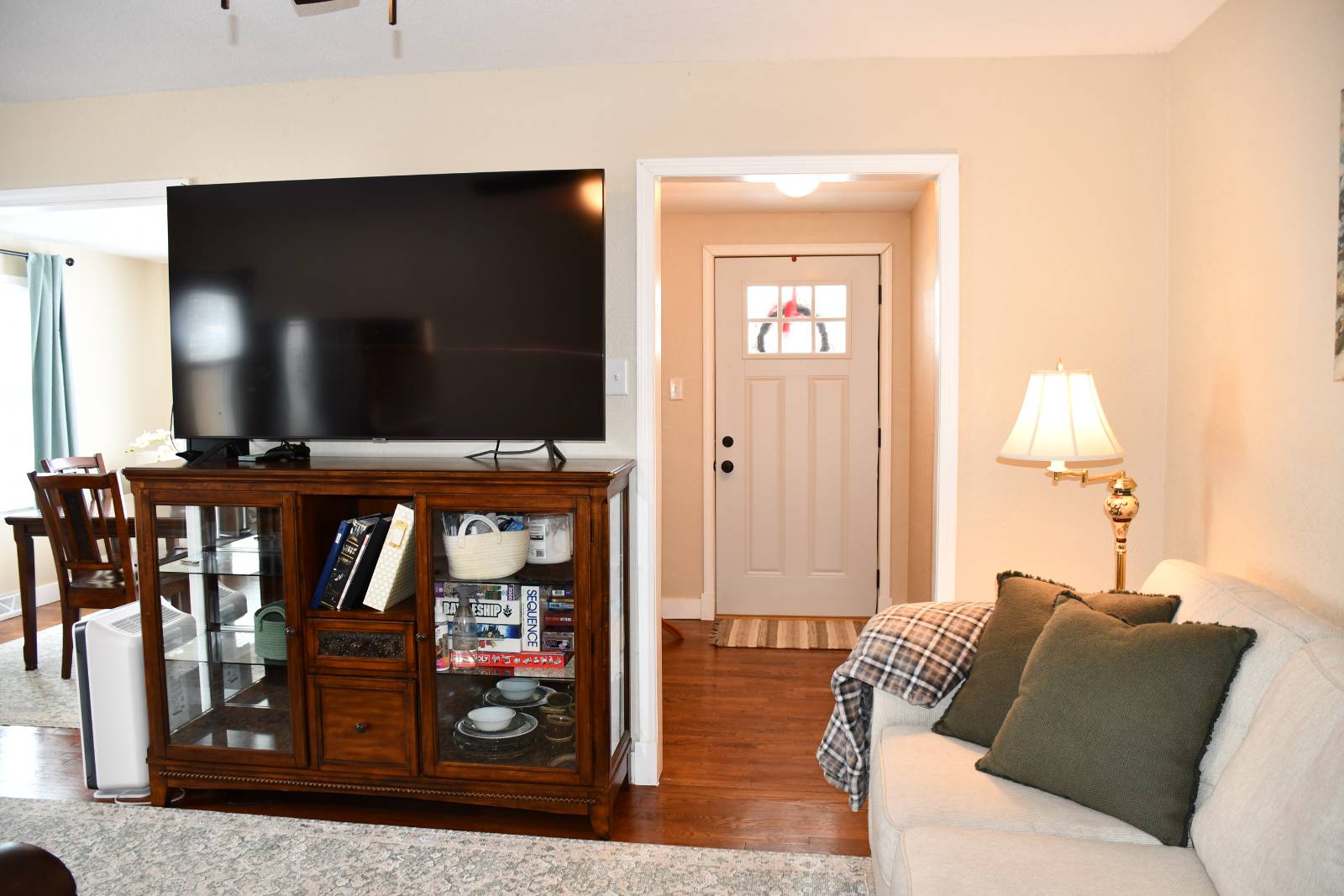 ;
;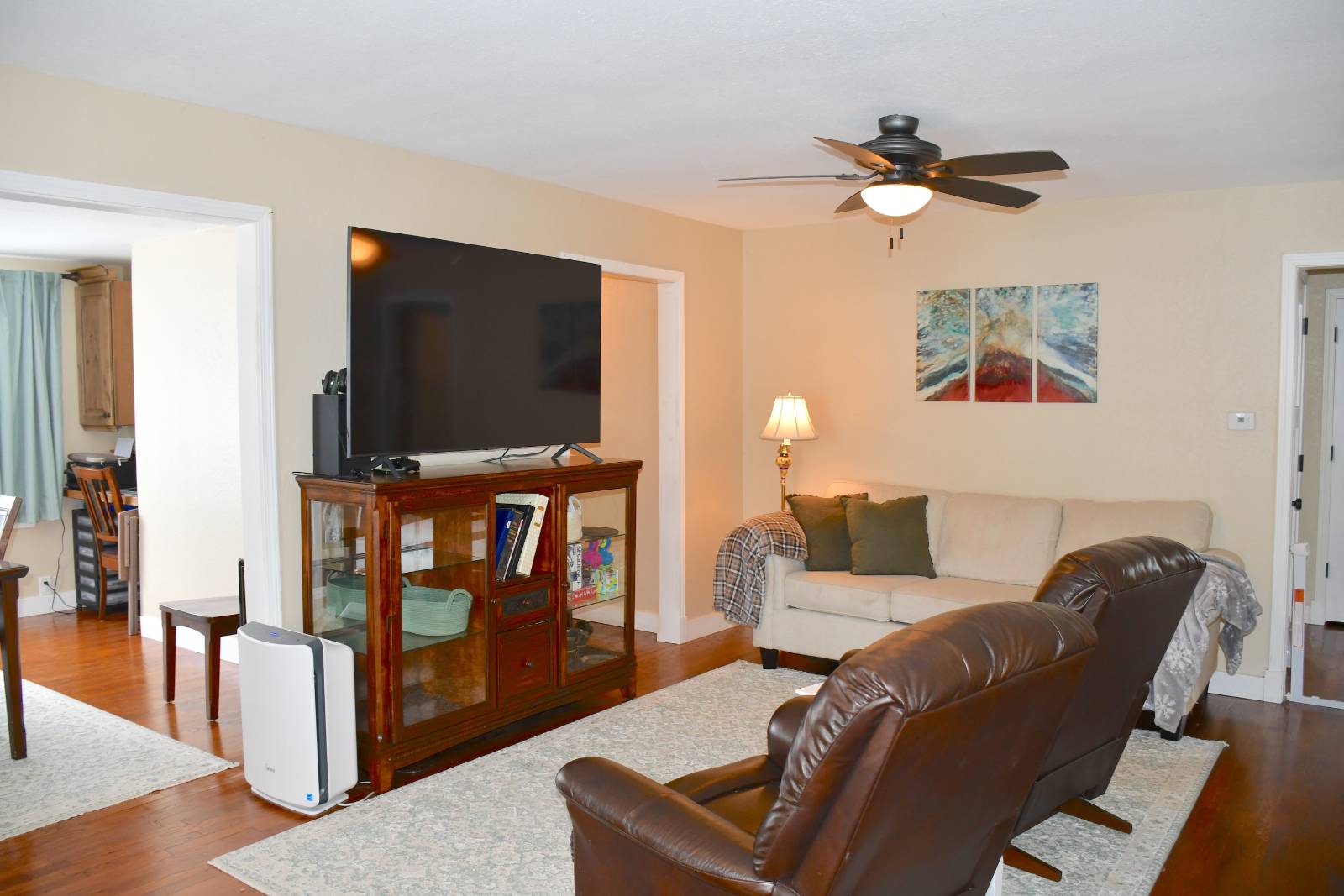 ;
;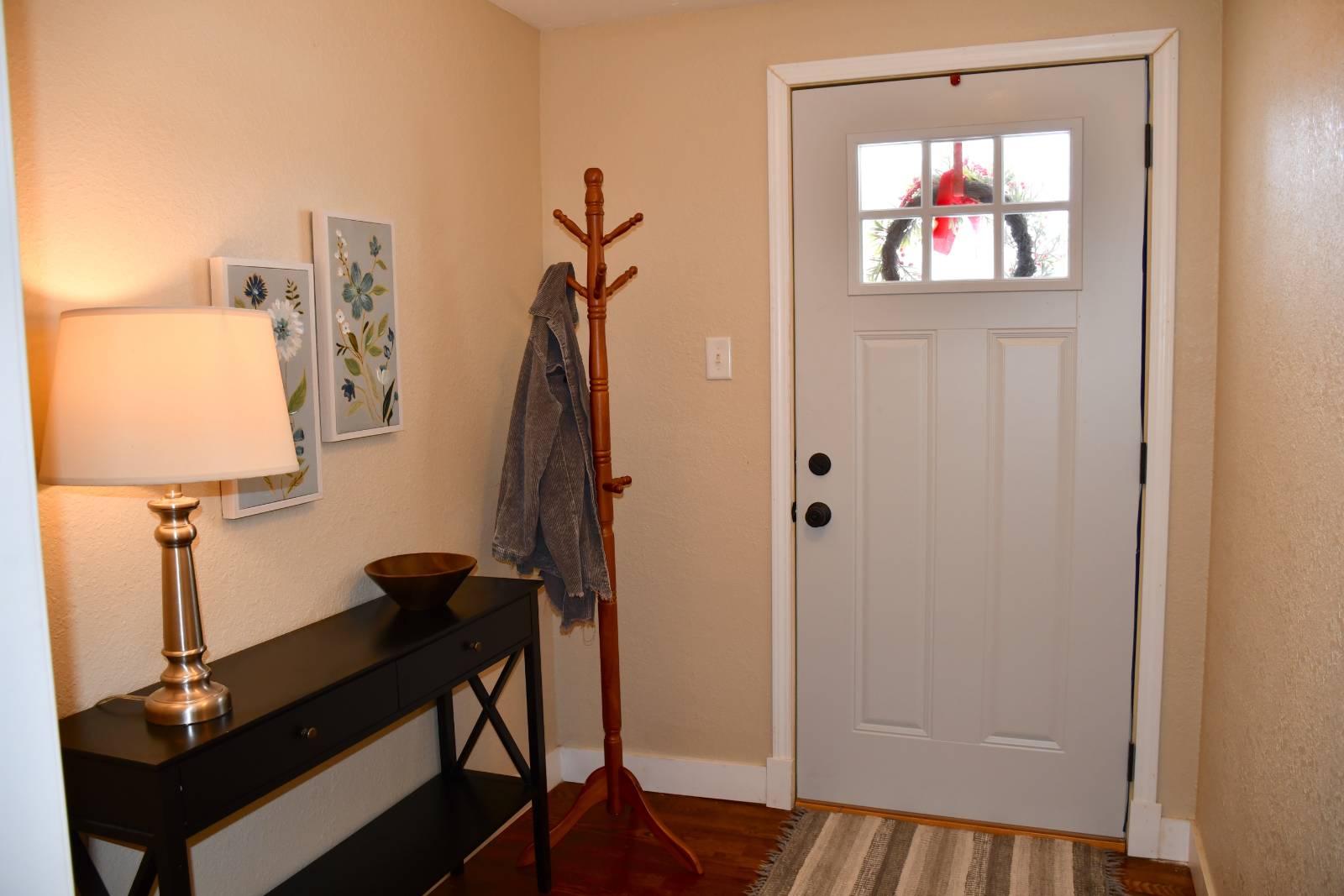 ;
;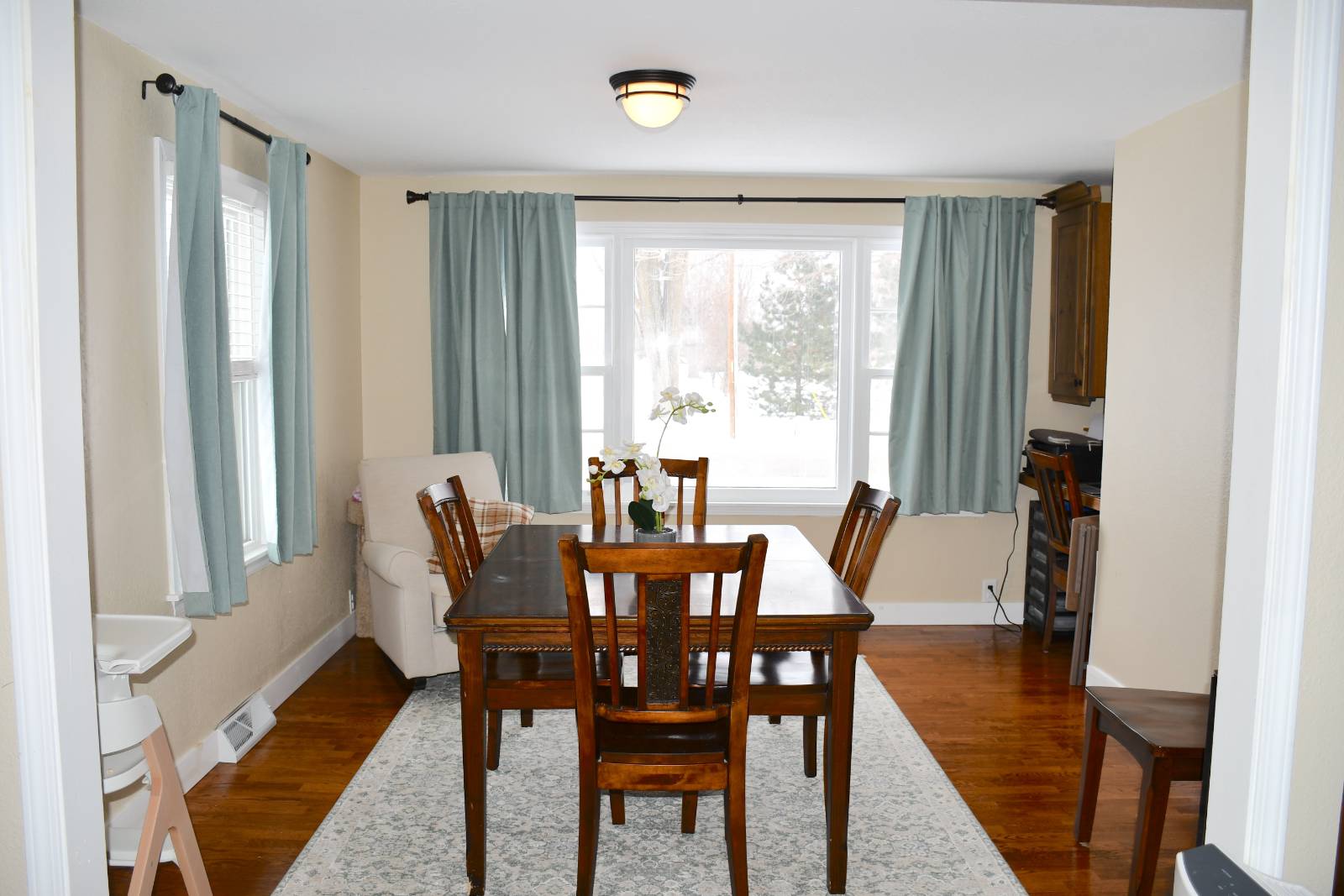 ;
;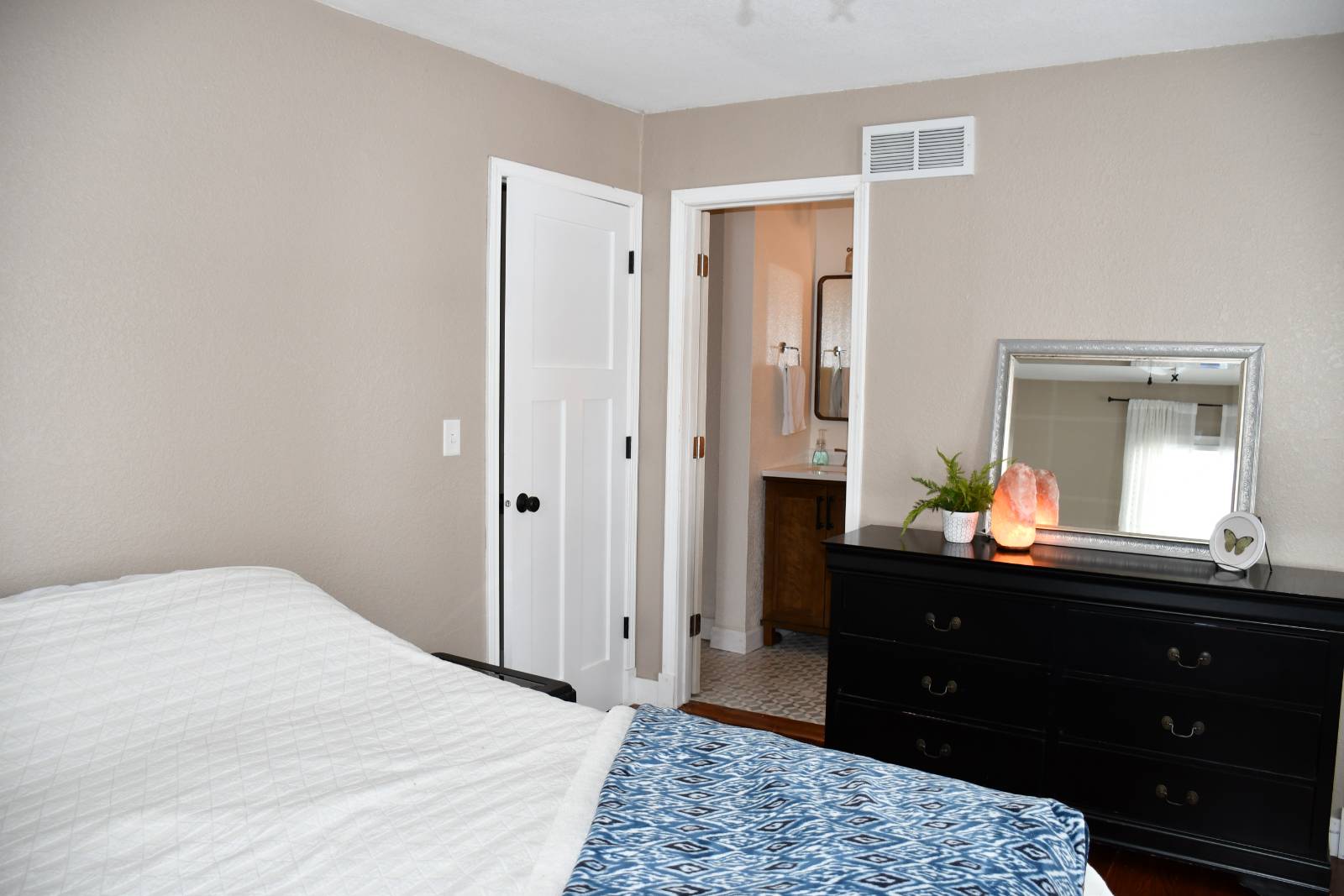 ;
;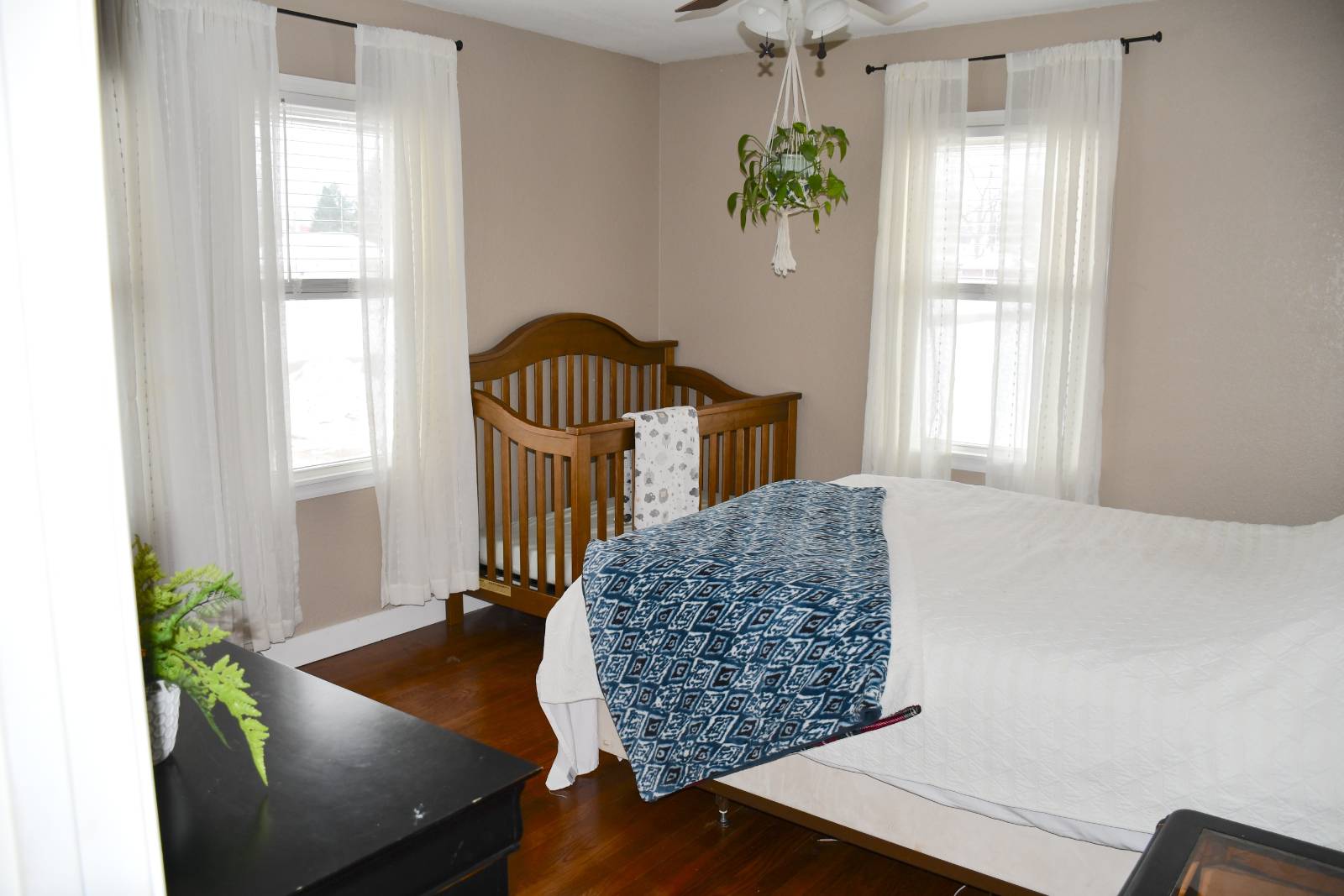 ;
;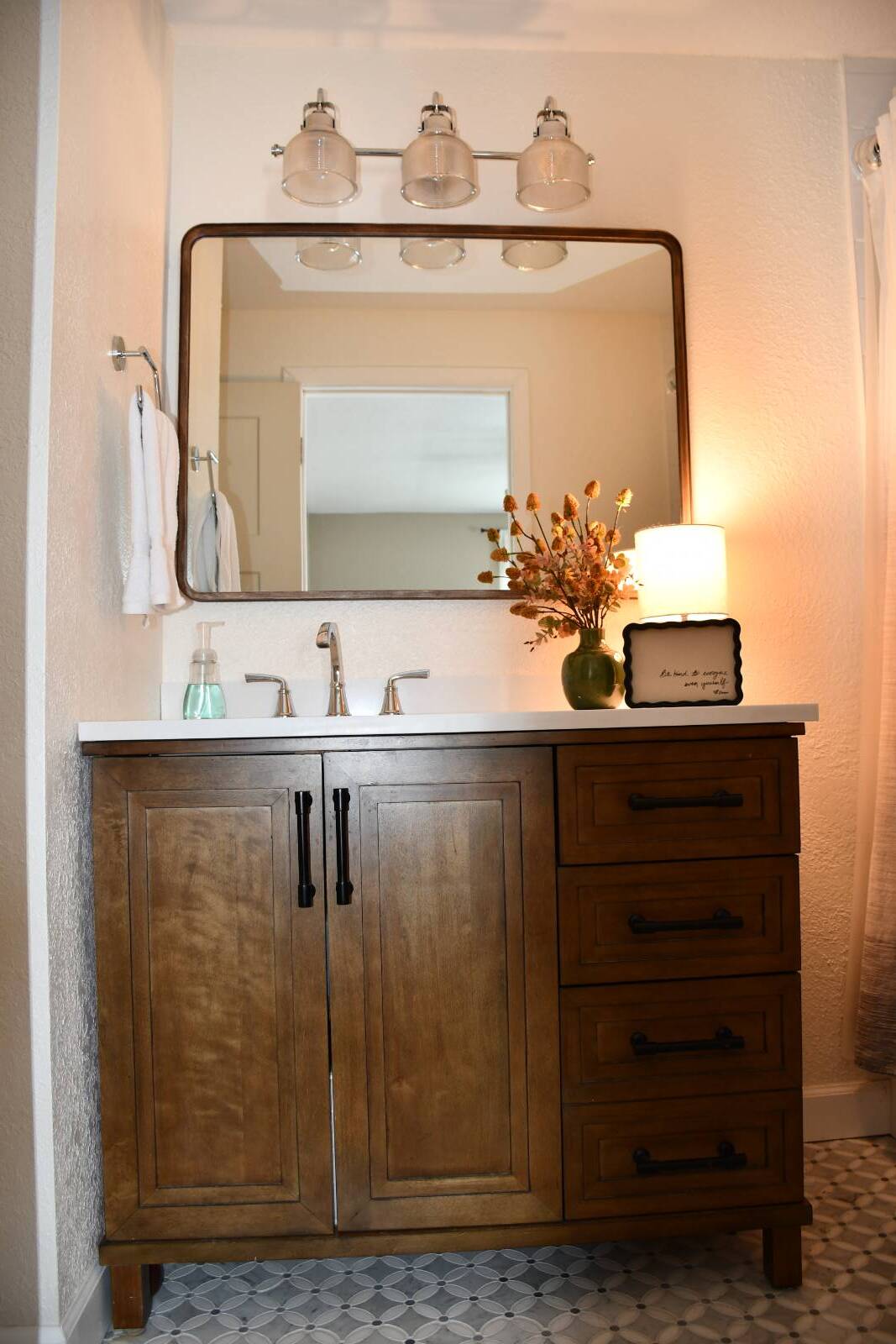 ;
;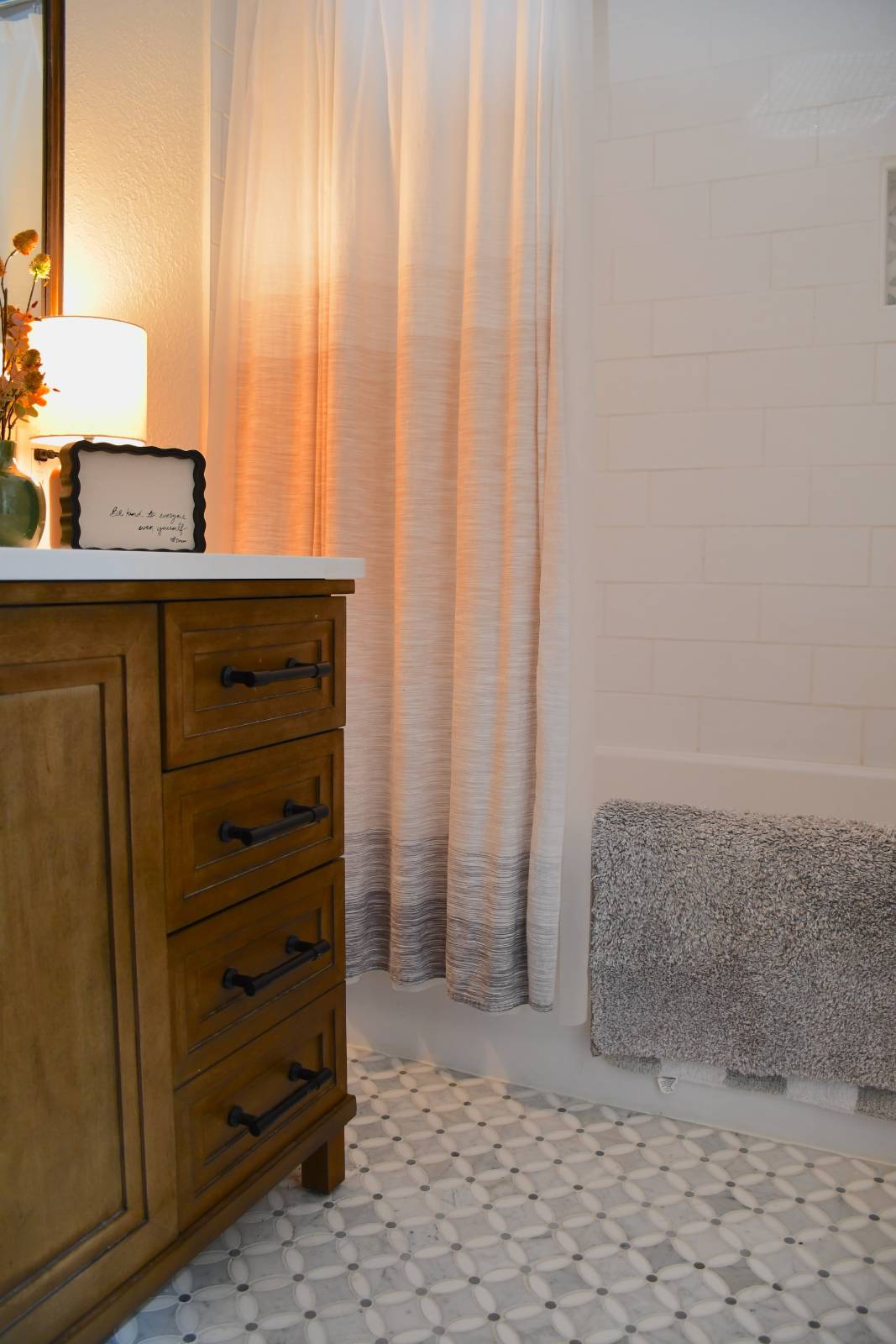 ;
;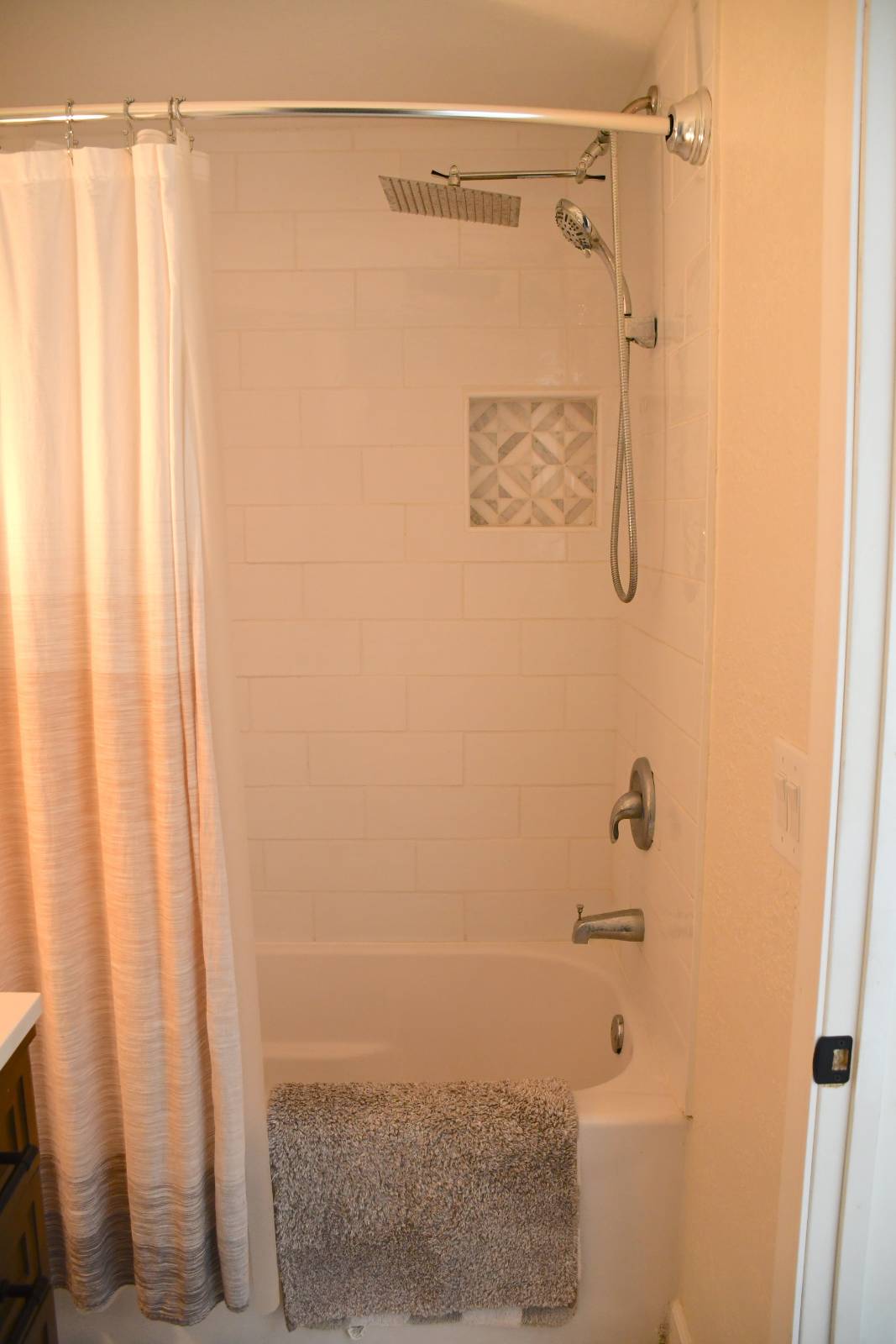 ;
;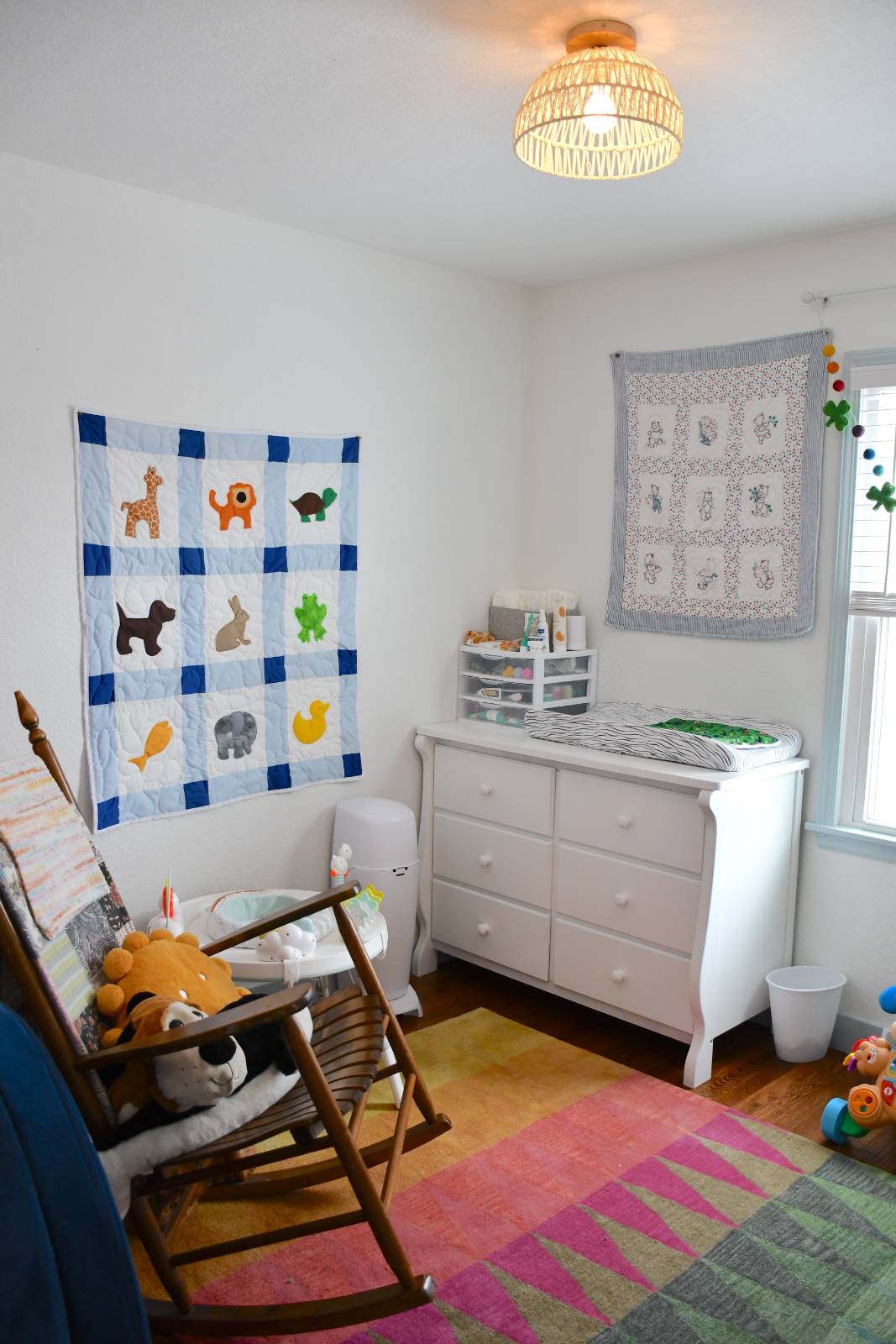 ;
;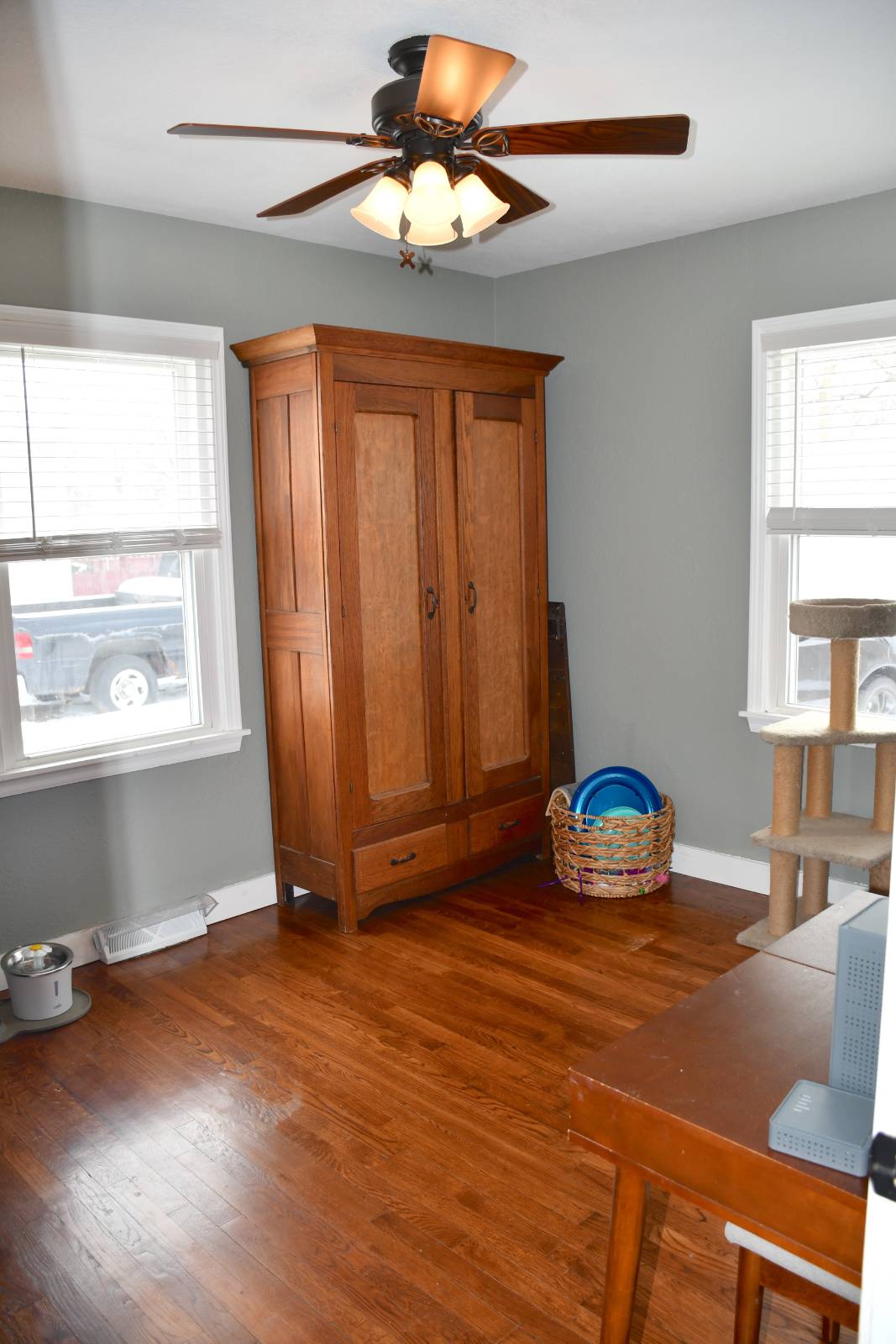 ;
;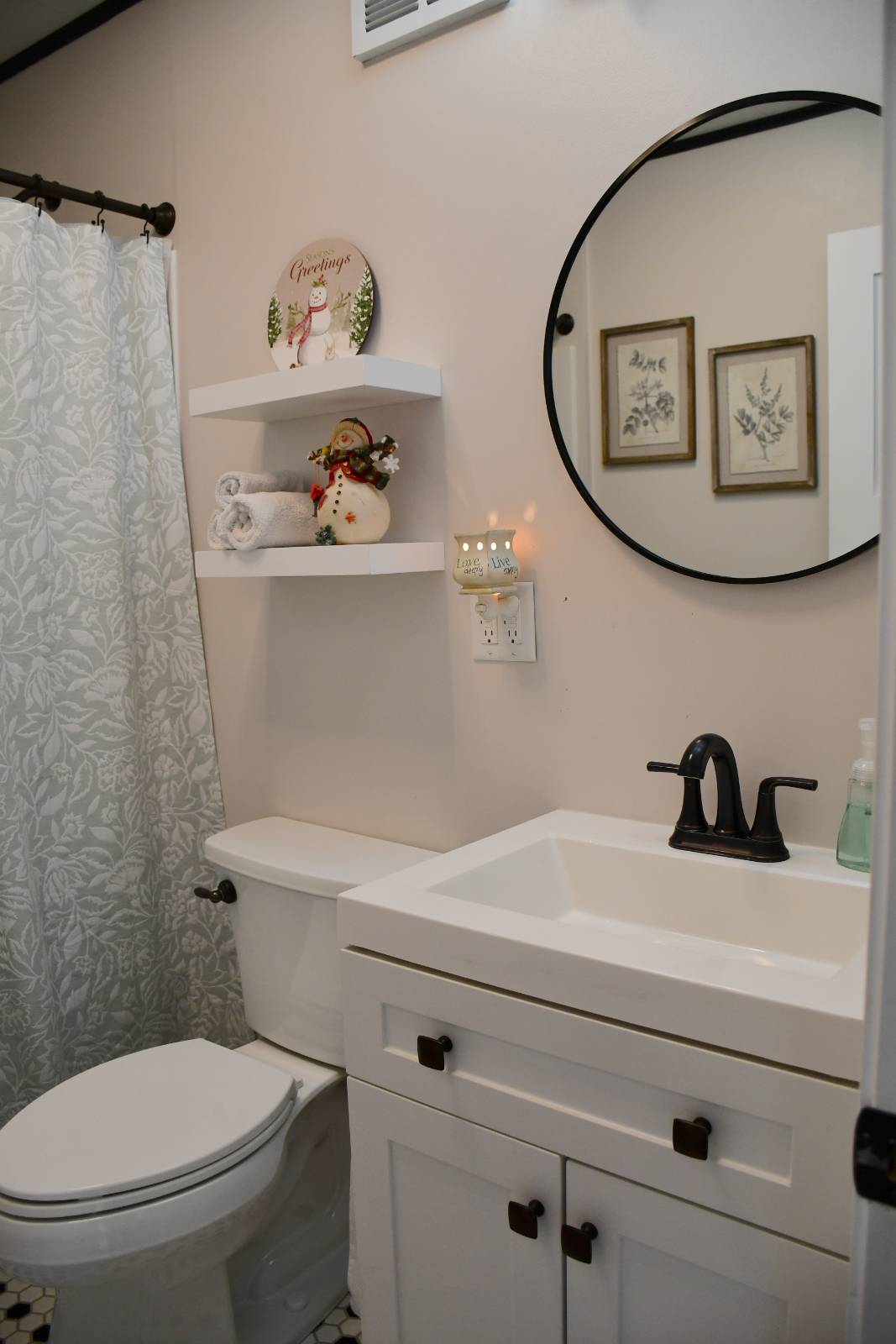 ;
;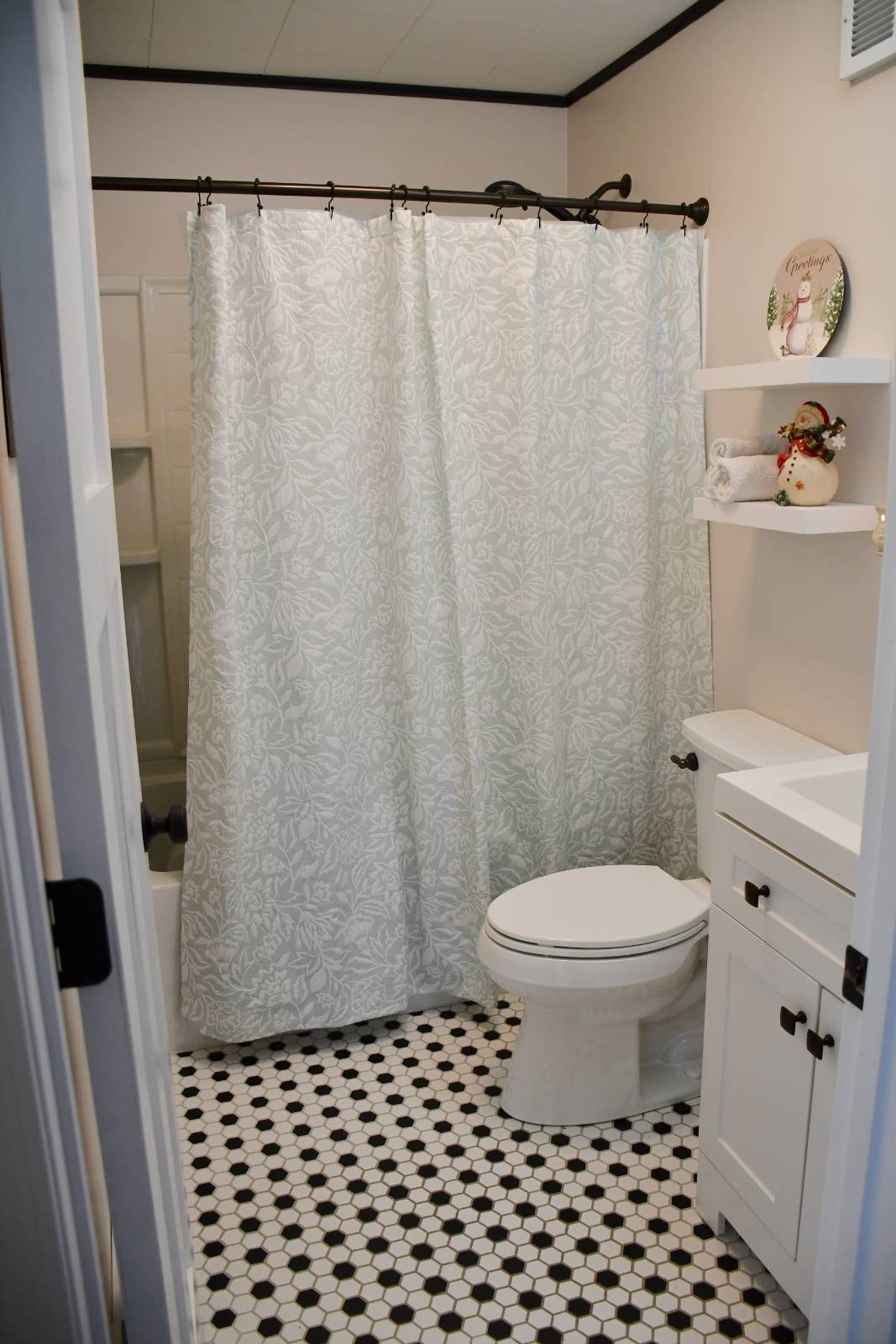 ;
;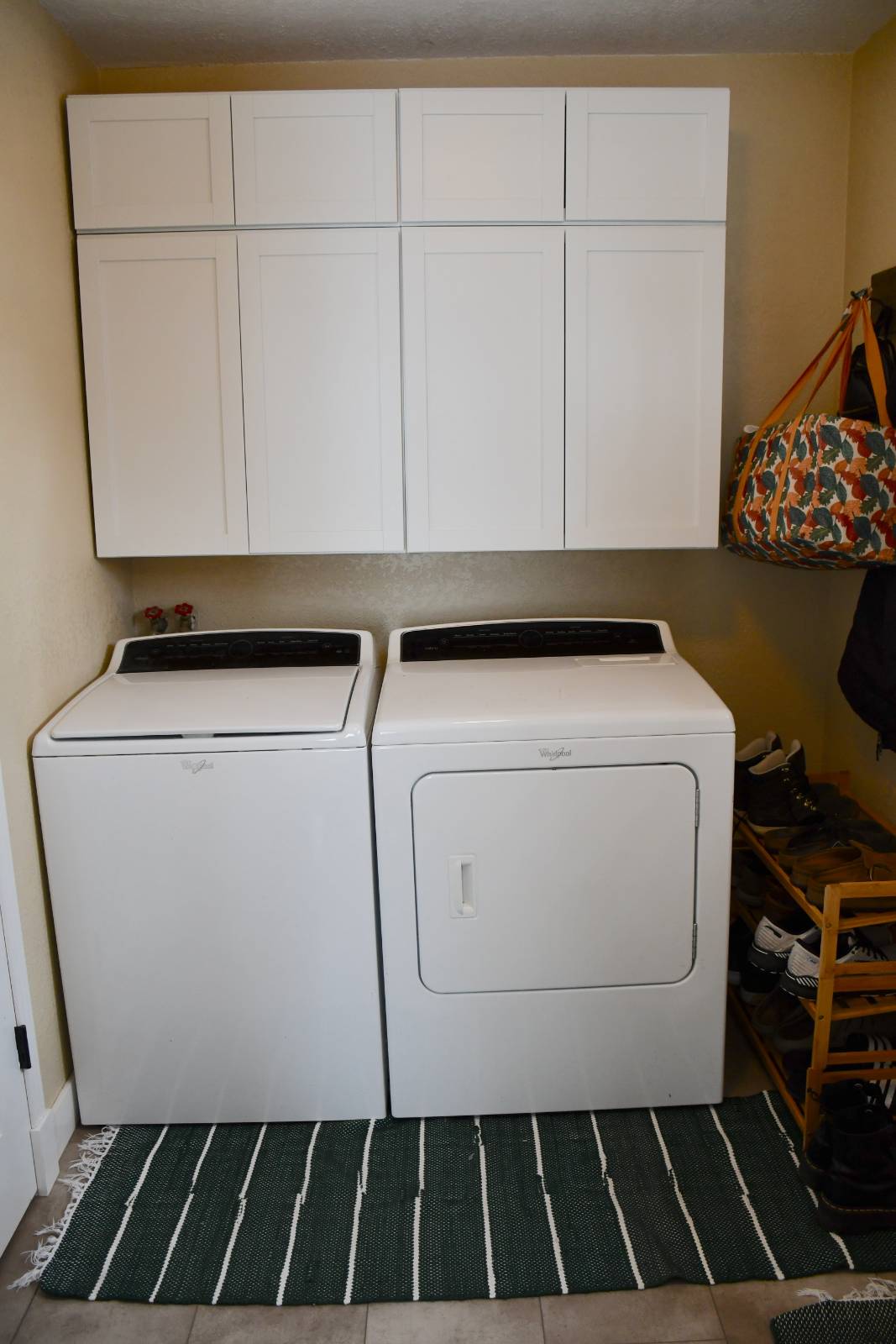 ;
;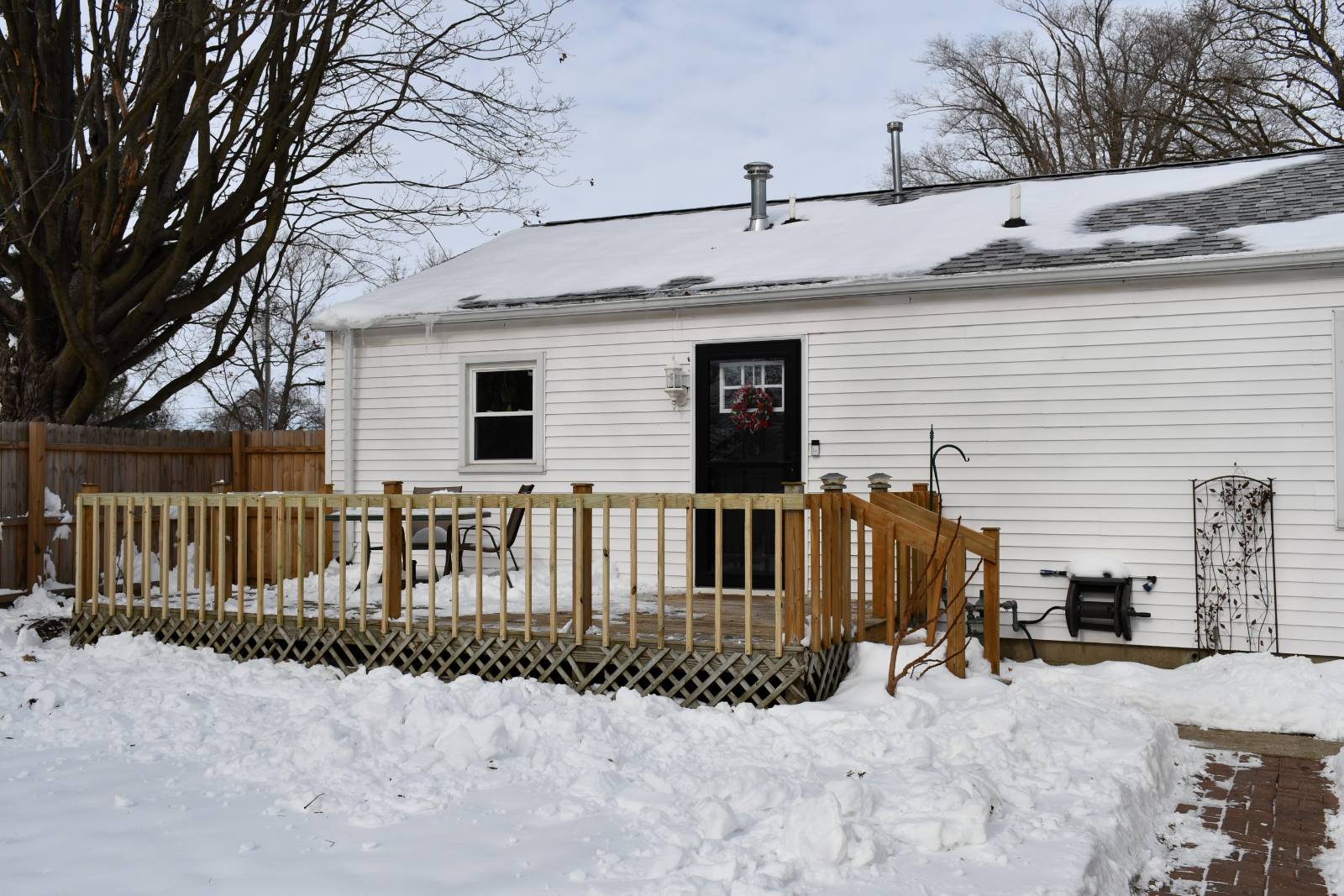 ;
;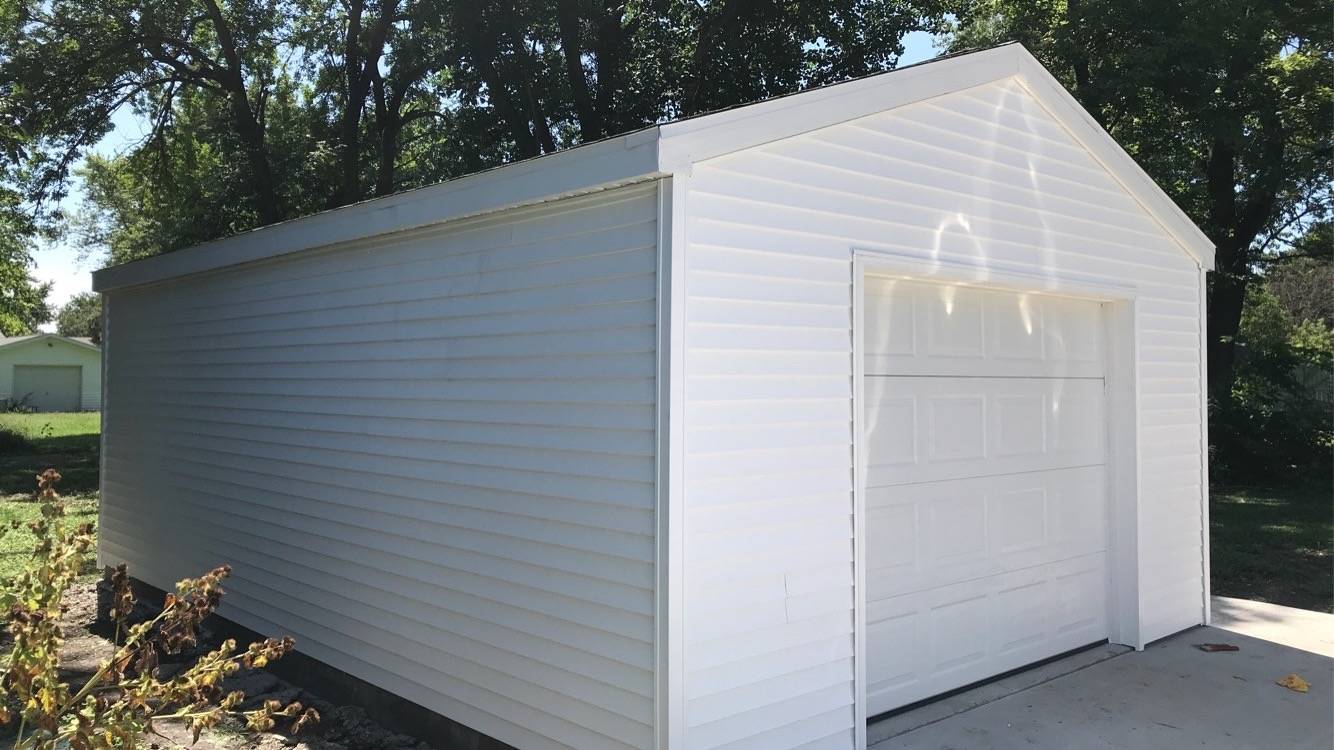 ;
;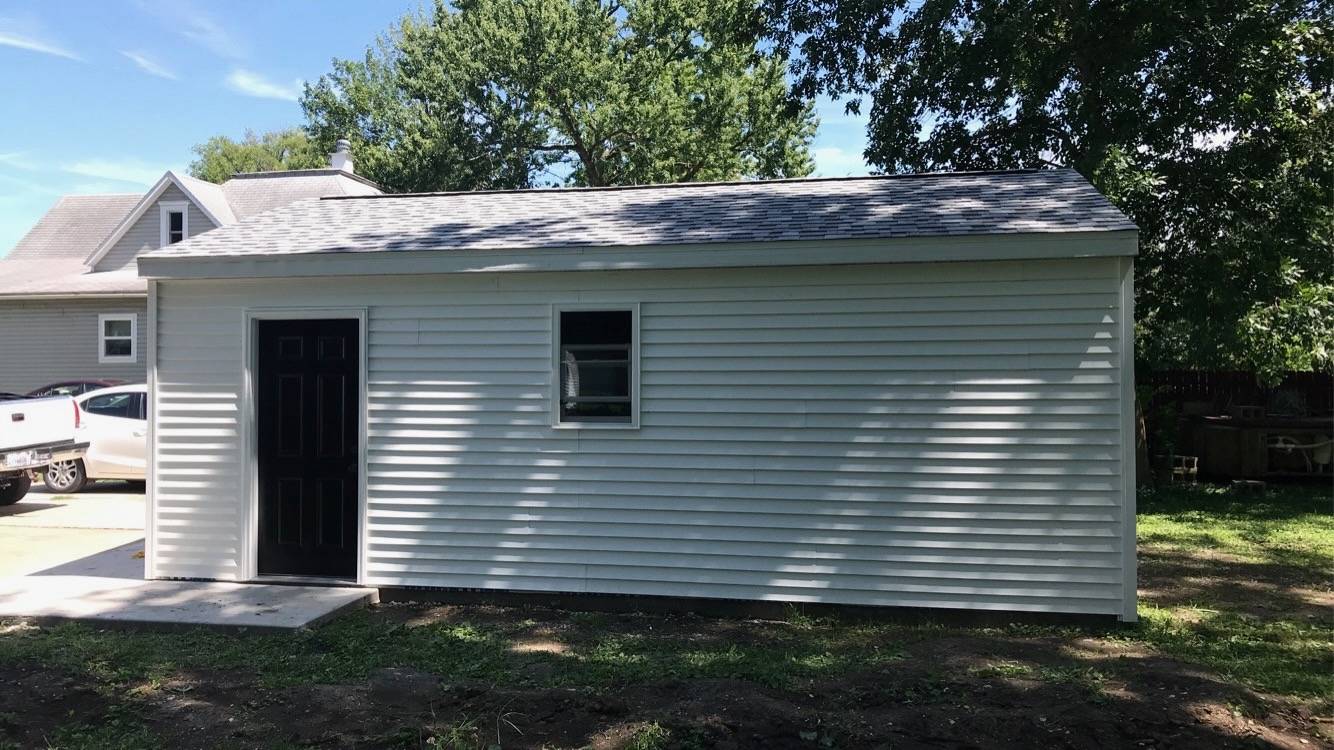 ;
;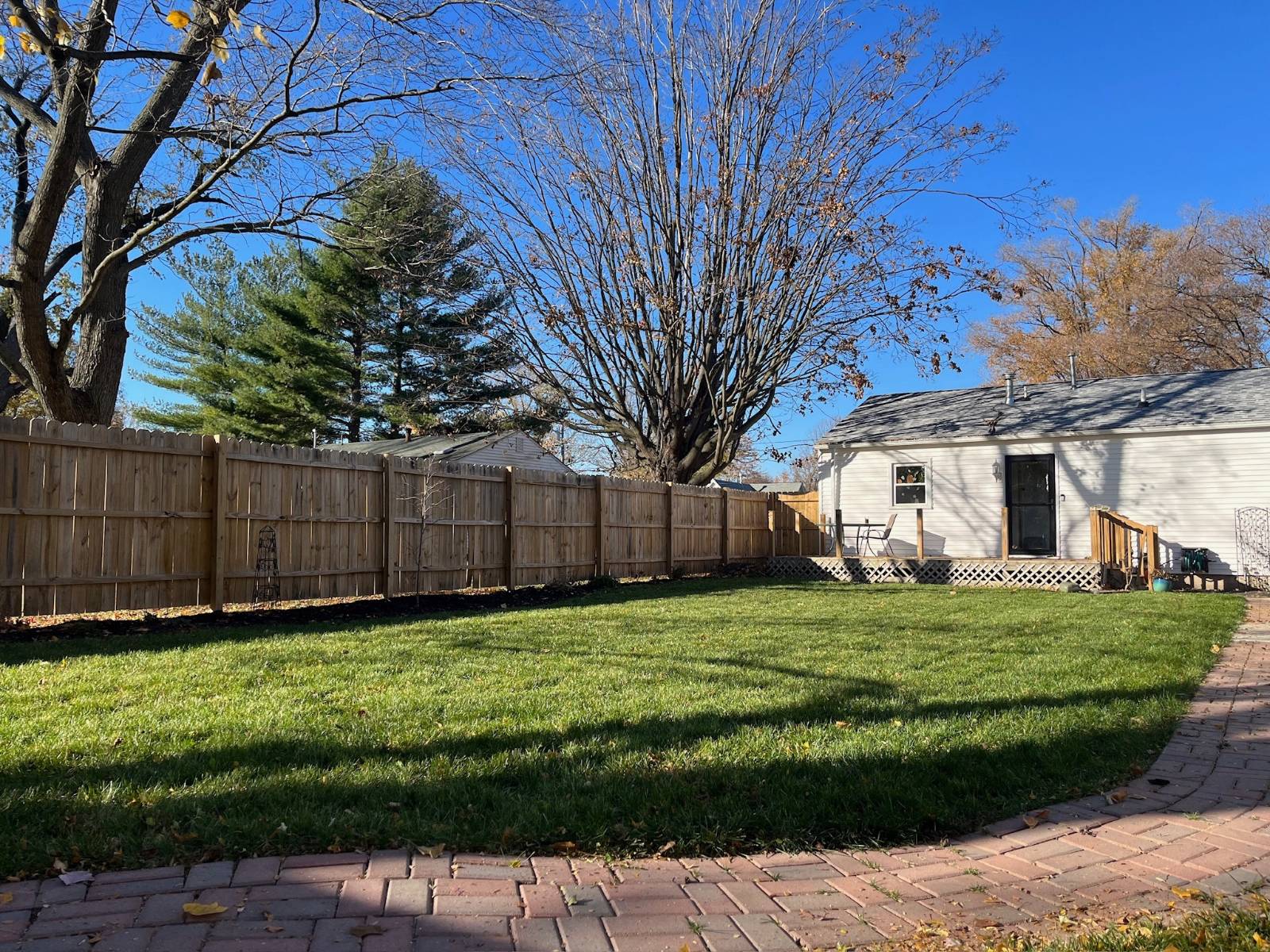 ;
;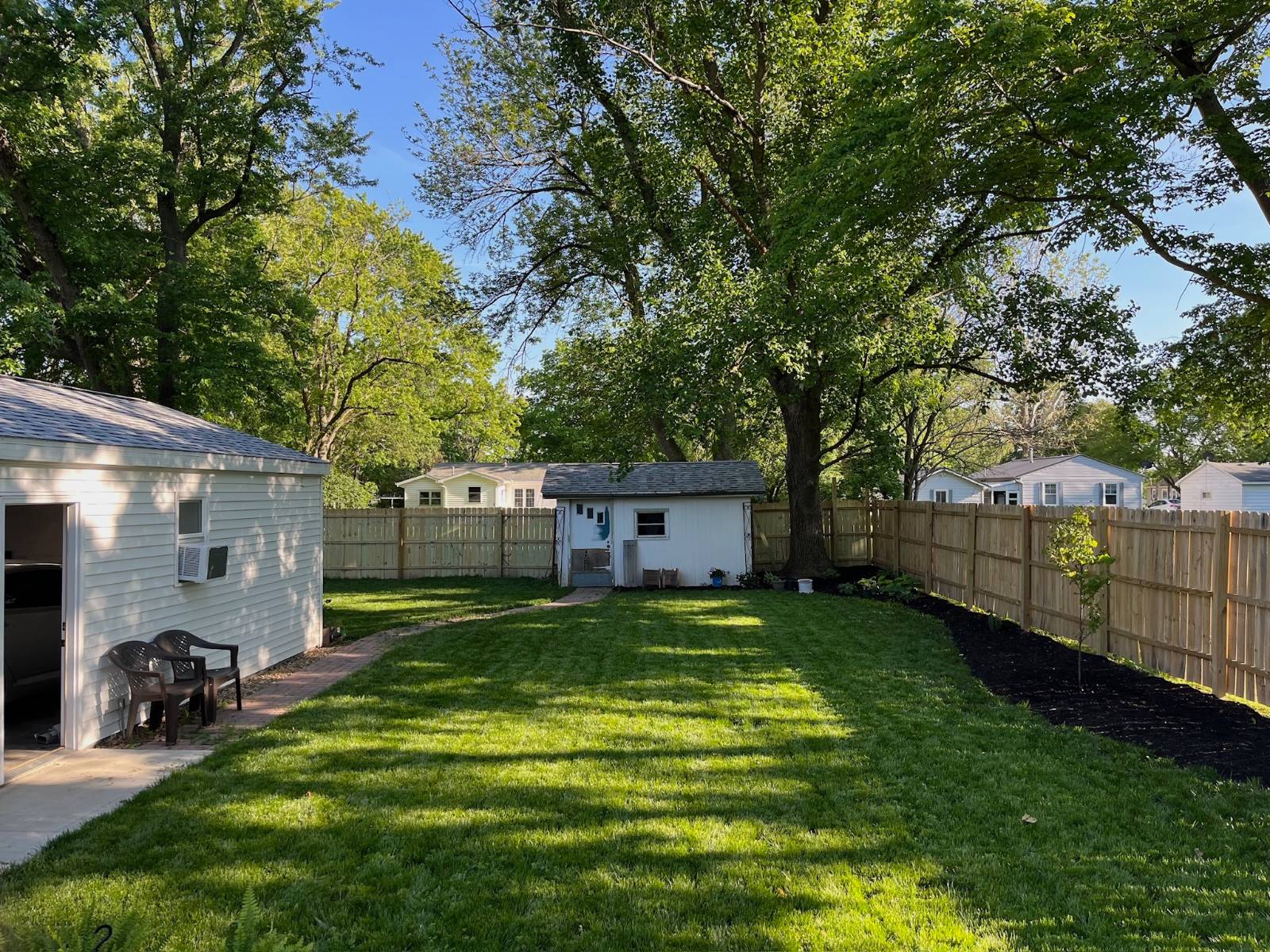 ;
;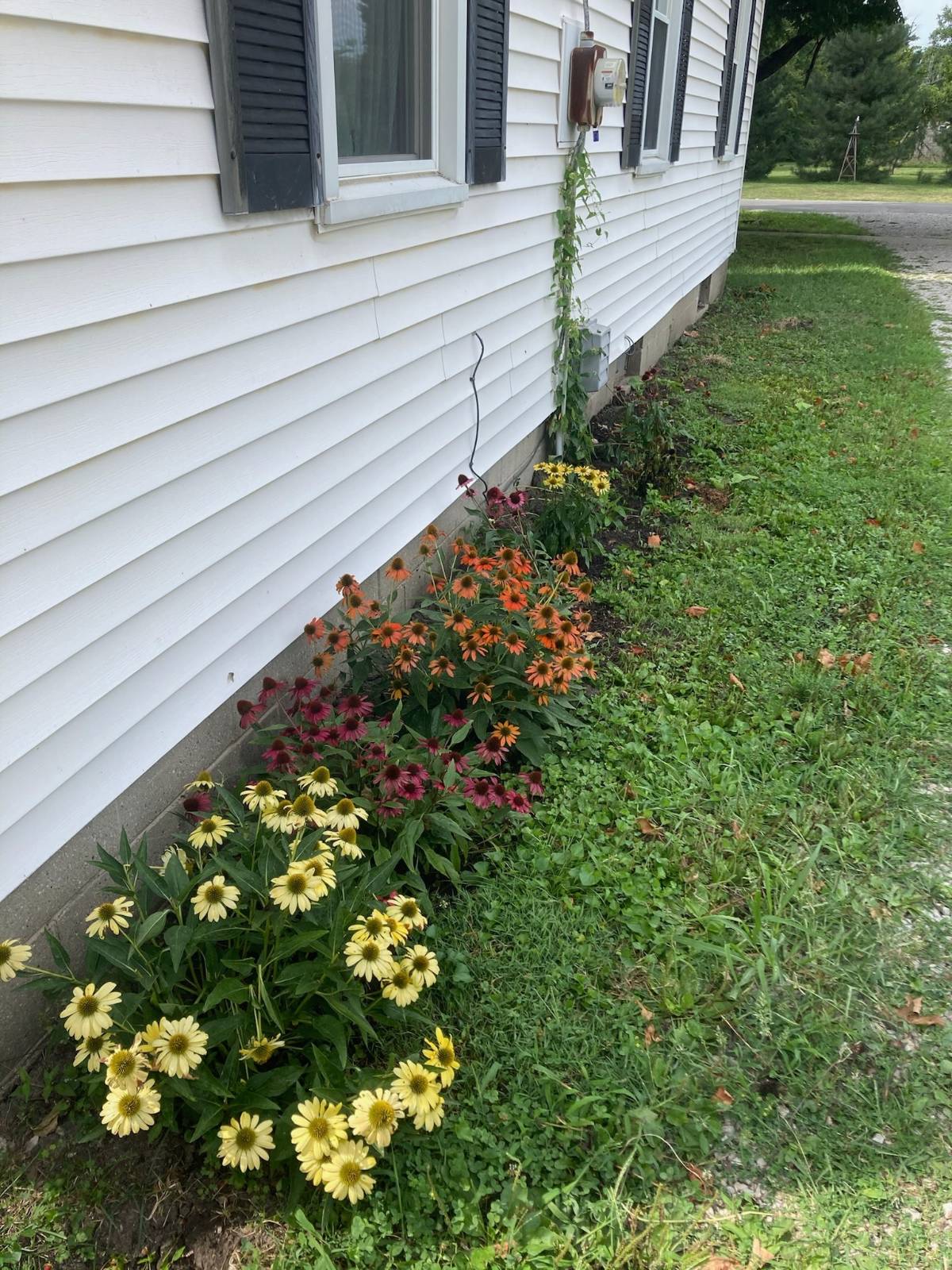 ;
; ;
;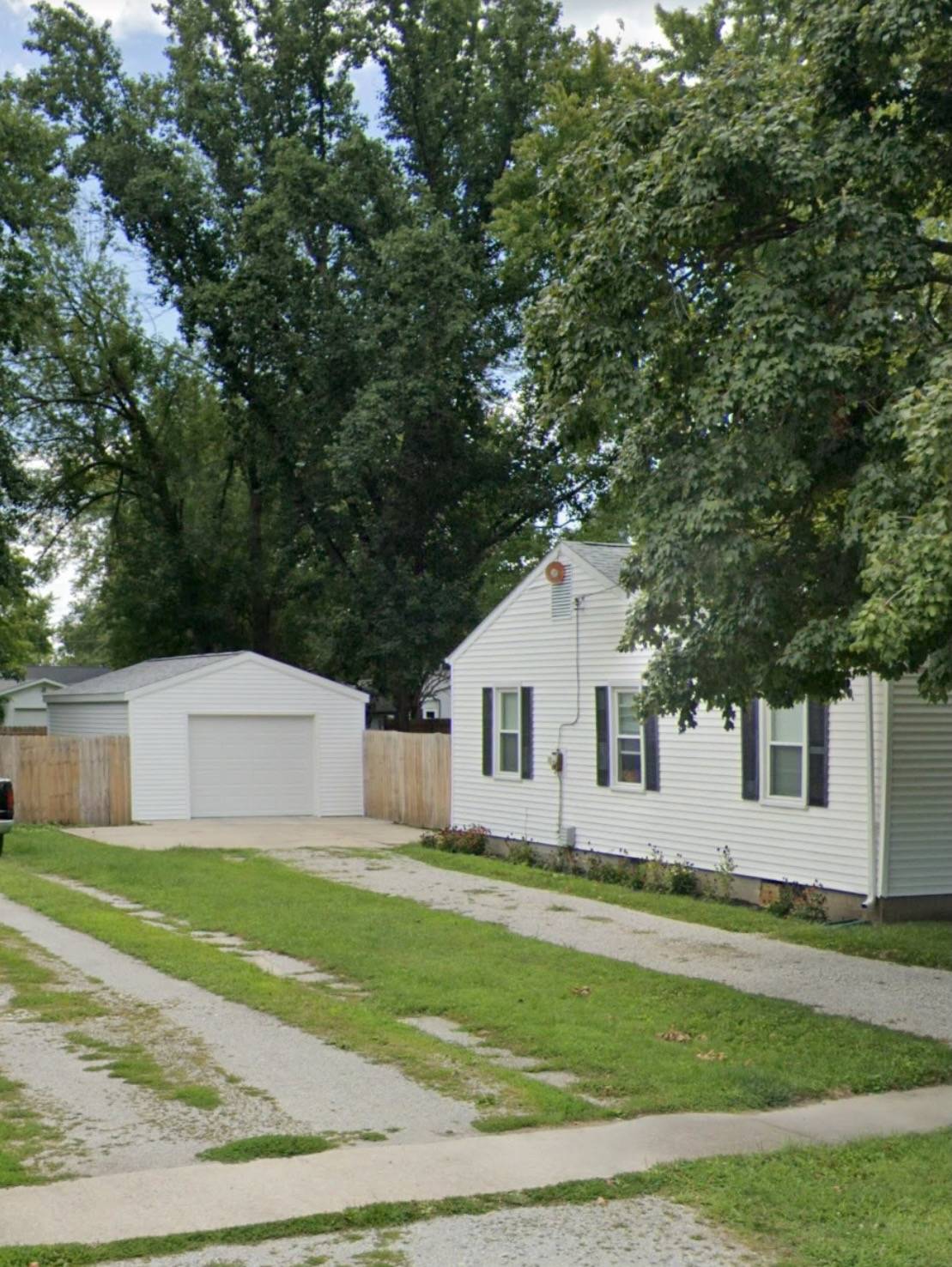 ;
;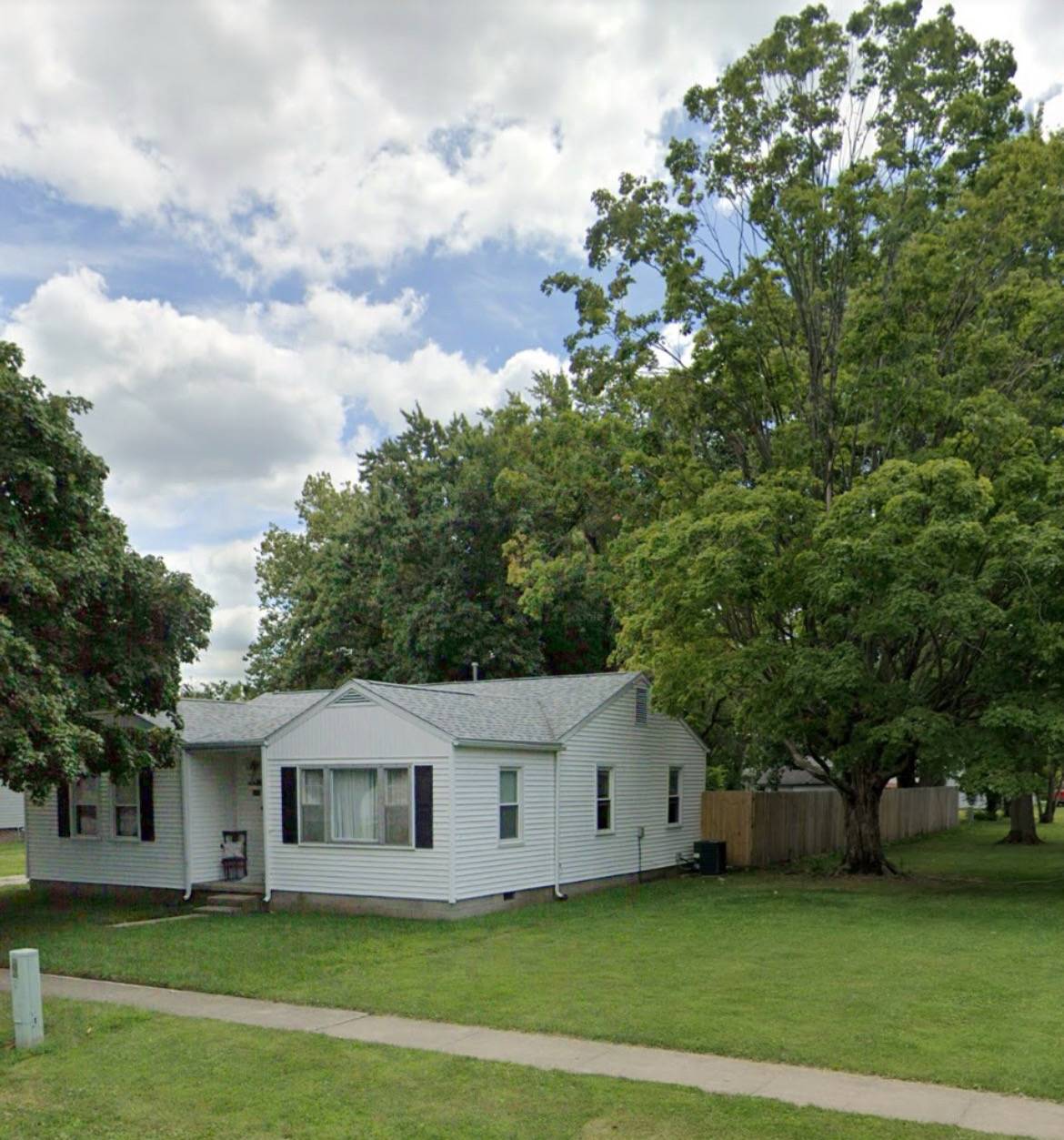 ;
;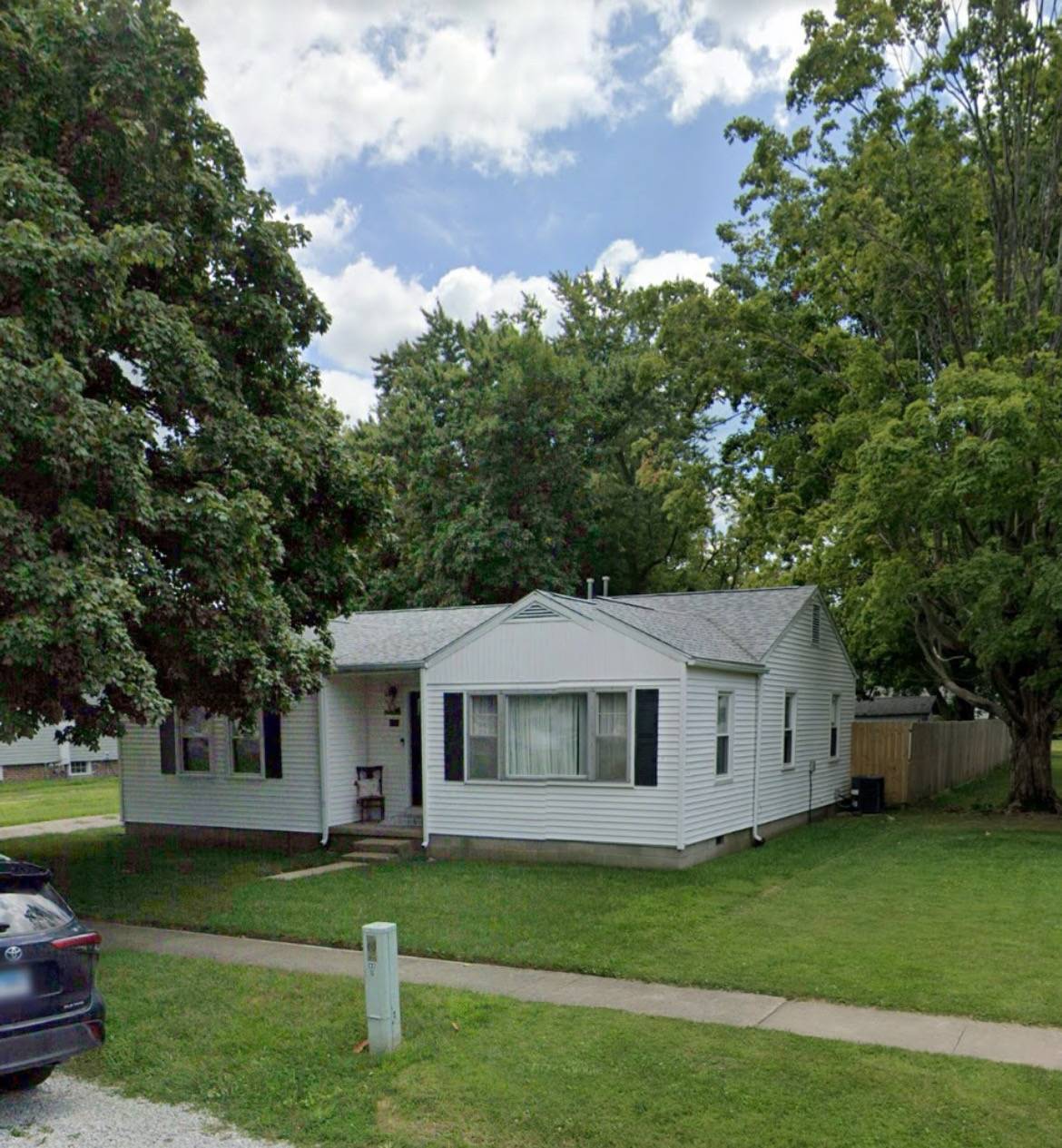 ;
;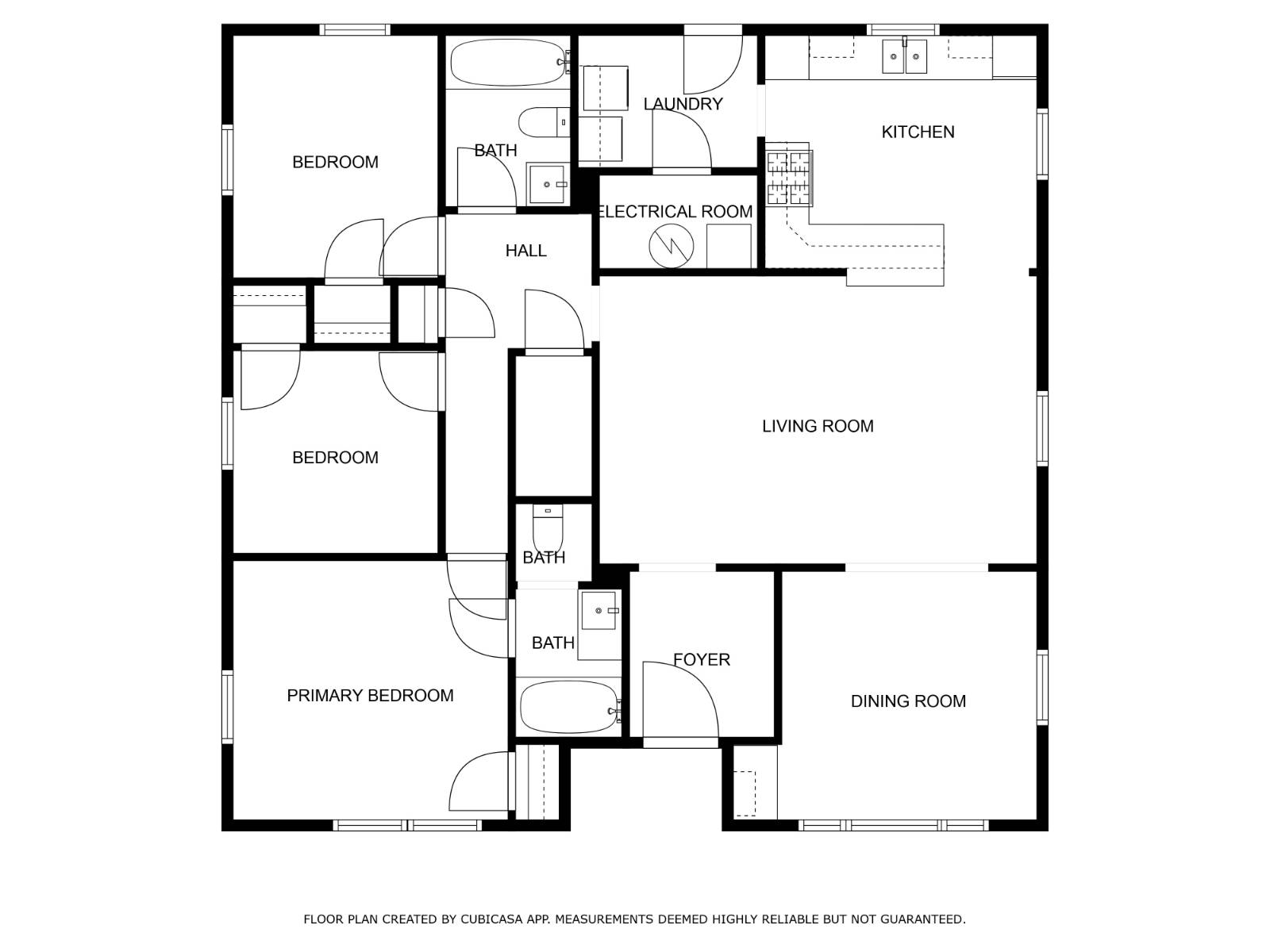 ;
;