225 West Prospect Street, Southampton, NY 11968
| Listing ID |
10529956 |
|
|
|
| Property Type |
House |
|
|
|
| County |
Suffolk |
|
|
|
| Township |
Southampton |
|
|
|
|
| Neighborhood |
Southampton Village |
|
|
|
| Tax ID |
0904-003.00-03.00-051.003 |
|
|
|
| FEMA Flood Map |
fema.gov/portal |
|
|
|
| Year Built |
2018 |
|
|
|
|
CUSTOM BUILT NEW CONSTRUCTION IN SOUTHAMPTON VILLAGE
Custom built for current owners and designed by up and coming star architect Jason Thomas, this newly constructed 6 bedroom, 5.5 bath home perfectly balances modern and traditional design elements. Sun-drenched and spacious this 4,800-square-foot property can easily accommodate large family gatherings, with a kitchen chefs dream of--fully equipped with all-new appliances and anchored by a large marble island countertop. An adjacent breakfast nook--ideal for a leisurely brunch--overlooks the home's signature highlight: A heated, fenced-in 450-square-foot gunite pool surrounded by a wide deck that leads to more outdoor seating, as well as a plenty of room for grilling. At the end of a long day, few sites are more welcoming than the home's master bedroom, which includes a sleek, walk-in rainfall shower, as well as a classic soaking tub. The finished basement offers ample space for storage, as well as limitless potential for gaming and home theater enthusiasts. A new washer and dryer are also discreetly tucked away next to a convenient kitchenette. While the home shines best in the summer, the two fireplaces mean you can still comfortably entertain once the leaves begin to change. And should you ever need an excuse to escape, the immaculately manicured grounds of Shinnecock Hills Golf Club--host of five U.S. Opens--are just two miles away.
|
- 6 Total Bedrooms
- 5 Full Baths
- 1 Half Bath
- 4500 SF
- 0.50 Acres
- Built in 2018
- 2 Stories
- Available 8/21/2018
- Traditional Style
- Full Basement
- Lower Level: Finished
- Eat-In Kitchen
- Oven/Range
- Refrigerator
- Dishwasher
- Microwave
- Washer
- Dryer
- Stainless Steel
- Hardwood Flooring
- Living Room
- Dining Room
- Family Room
- Study
- Primary Bedroom
- en Suite Bathroom
- Media Room
- Bonus Room
- Great Room
- Gym
- Library
- Kitchen
- Breakfast
- Laundry
- Loft
- Private Guestroom
- First Floor Bathroom
- 2 Fireplaces
- Hot Water
- Gas Fuel
- Central A/C
- Attached Garage
- 2 Garage Spaces
- Pool: In Ground, Gunite, Heated, Fencing
- Pool Size: 30x15
- Patio
- Fence
- Covered Porch
- Outdoor Shower
- Irrigation System
Listing data is deemed reliable but is NOT guaranteed accurate.
|



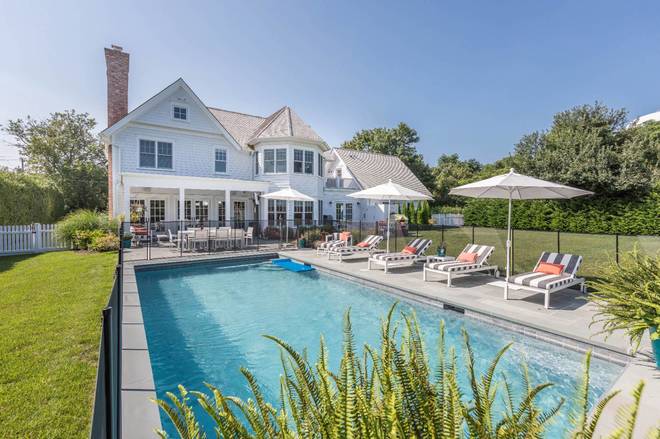



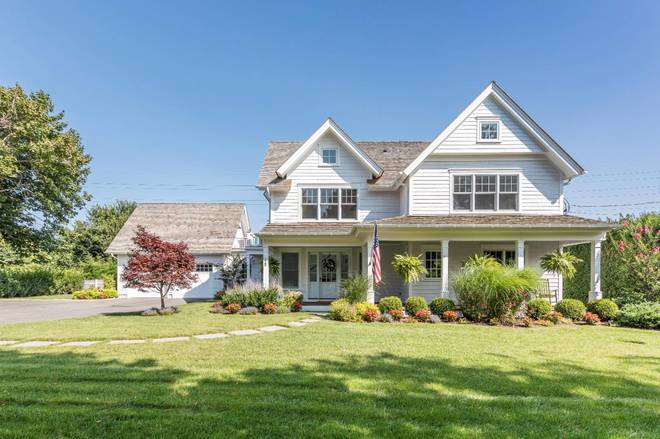 ;
;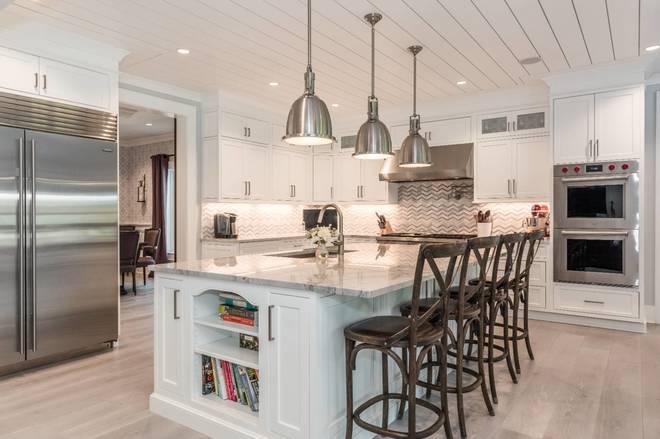 ;
;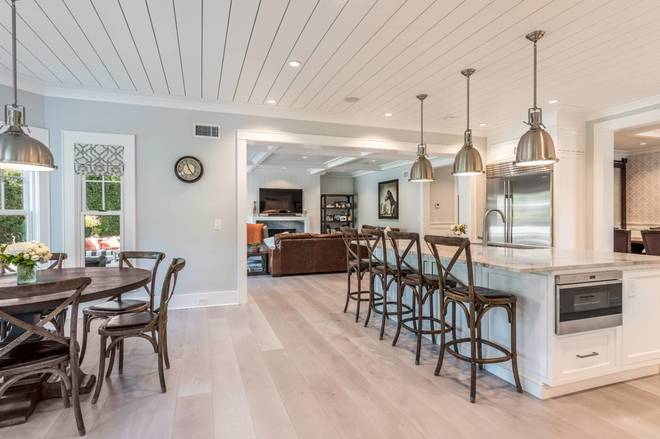 ;
;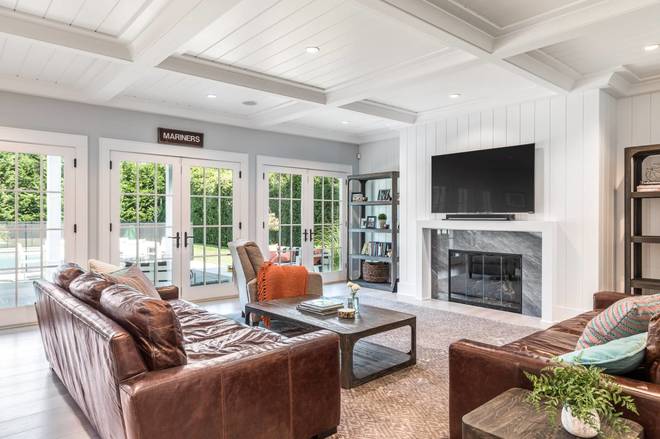 ;
;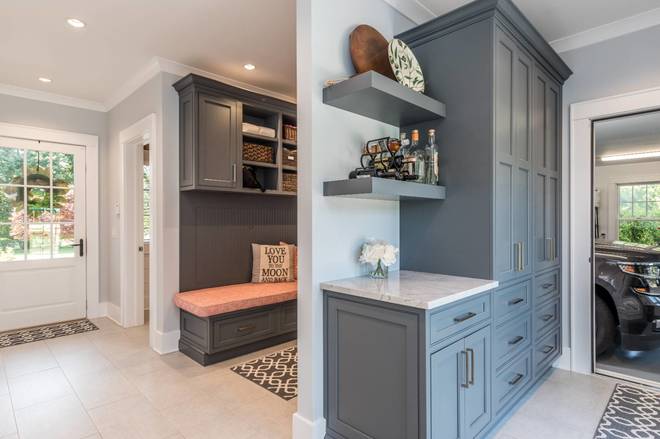 ;
;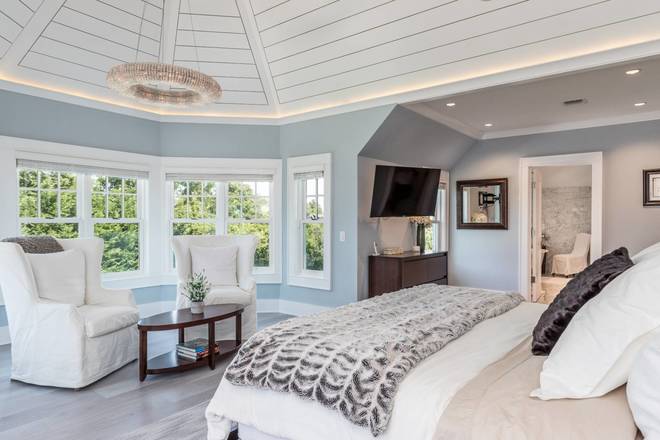 ;
;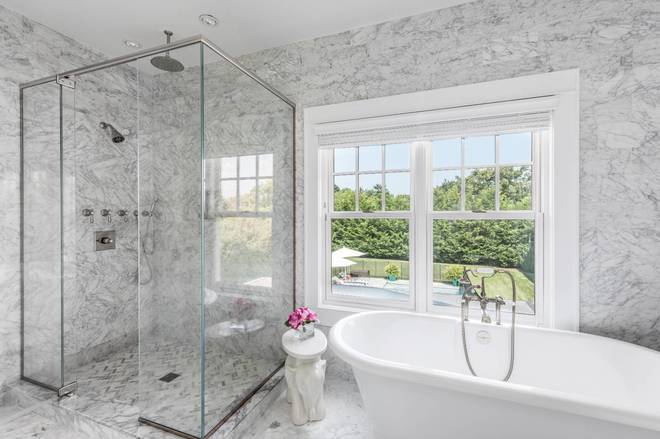 ;
;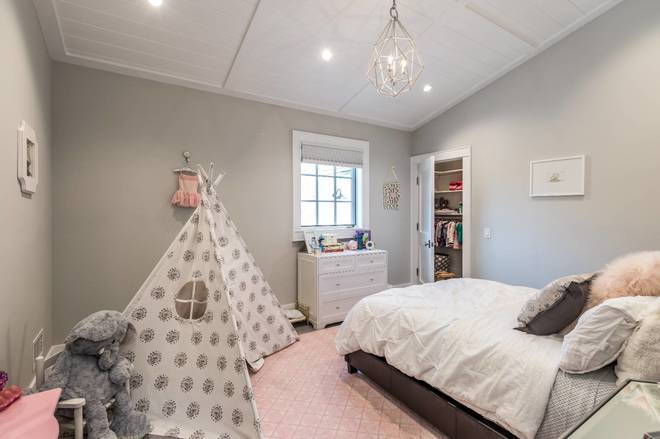 ;
;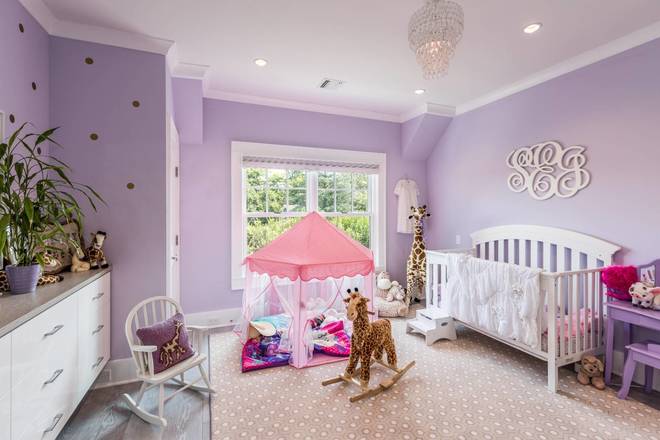 ;
;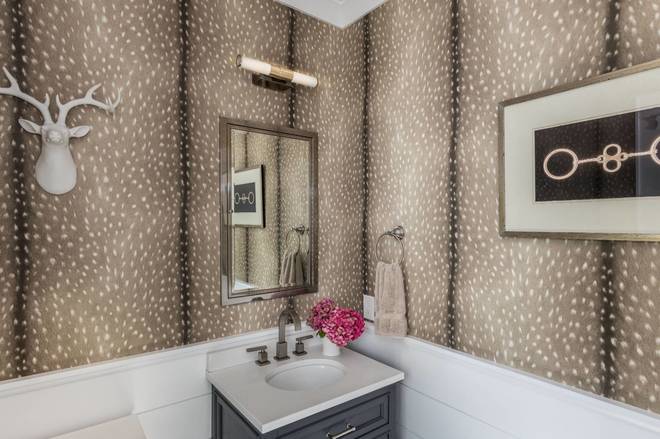 ;
;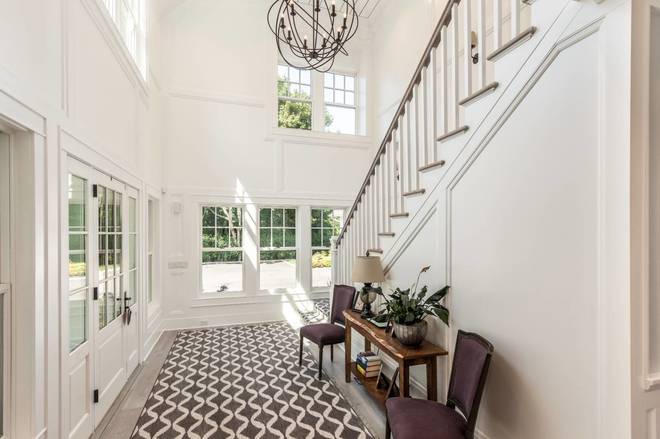 ;
;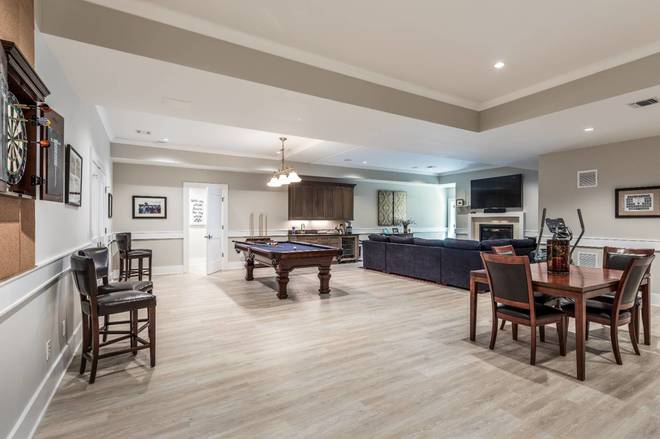 ;
;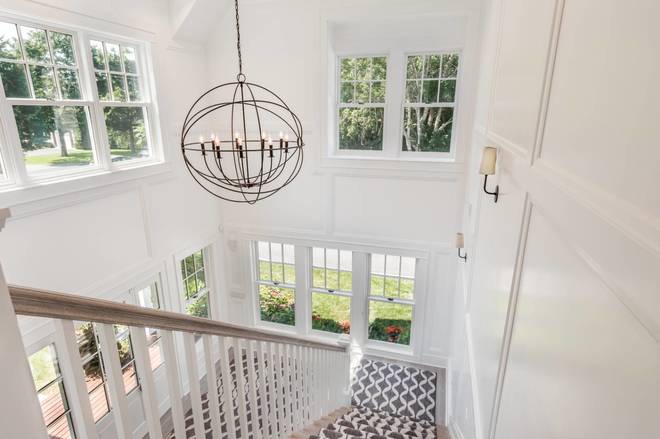 ;
;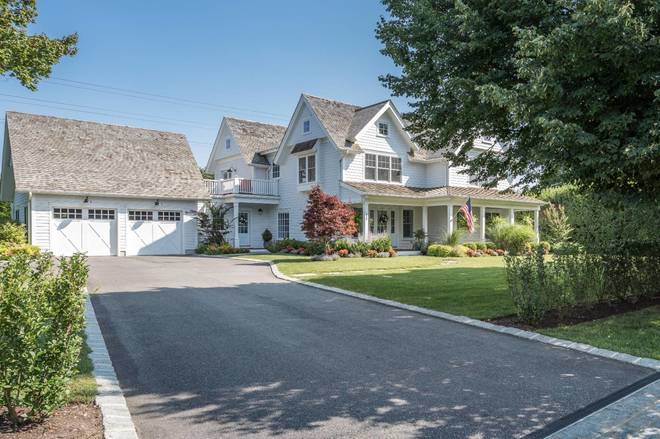 ;
;