This .95-acre Sag Harbor residence offers a resort-like lifestyle with park-like grounds, a Har-Tru tennis court, pool and Jacuzzi. Located close to Sag Harbor Bay beaches and nearby marinas, it's ideal for fishing, boating, and beach enthusiasts. The 4-bedroom, 4 full bath, and 1 half bath home features four fireplaces, perfect for both summer and year-round living. Situated on the cusp of Water Mill and Sag Harbor hamlets, it's within the desirable Sag Harbor School district. Built in 1985, the home has been well-maintained with updates including new kitchen, bathrooms, Andersen windows and sliding doors, landscaping, hardscaping, roofing, and siding. A custom French drainage system ensures the tennis court is always in perfect condition. The grounds include an irrigation system, making it a low-maintenance rental property or a wonderful year-round home. The first floor includes a brand new kitchen, dining area, living room, and a junior primary bedroom that can double as a den, plus a half bath and laundry. The second story features a primary bedroom with a balcony, ensuite bathroom with Jacuzzi tub, separate shower, walk-in closet, and built-in entertainment cabinet. Two additional bedrooms offer double high ceilings, natural light and custom blinds. The lower level includes a half bath, fireplace, space for guests, storage, and workout equipment, with two egress exits and a separate entrance ideal for a nanny's quarters or a live-work home office. The home has a 1.5-space garage and ample parking. This property has it all and won't last long.



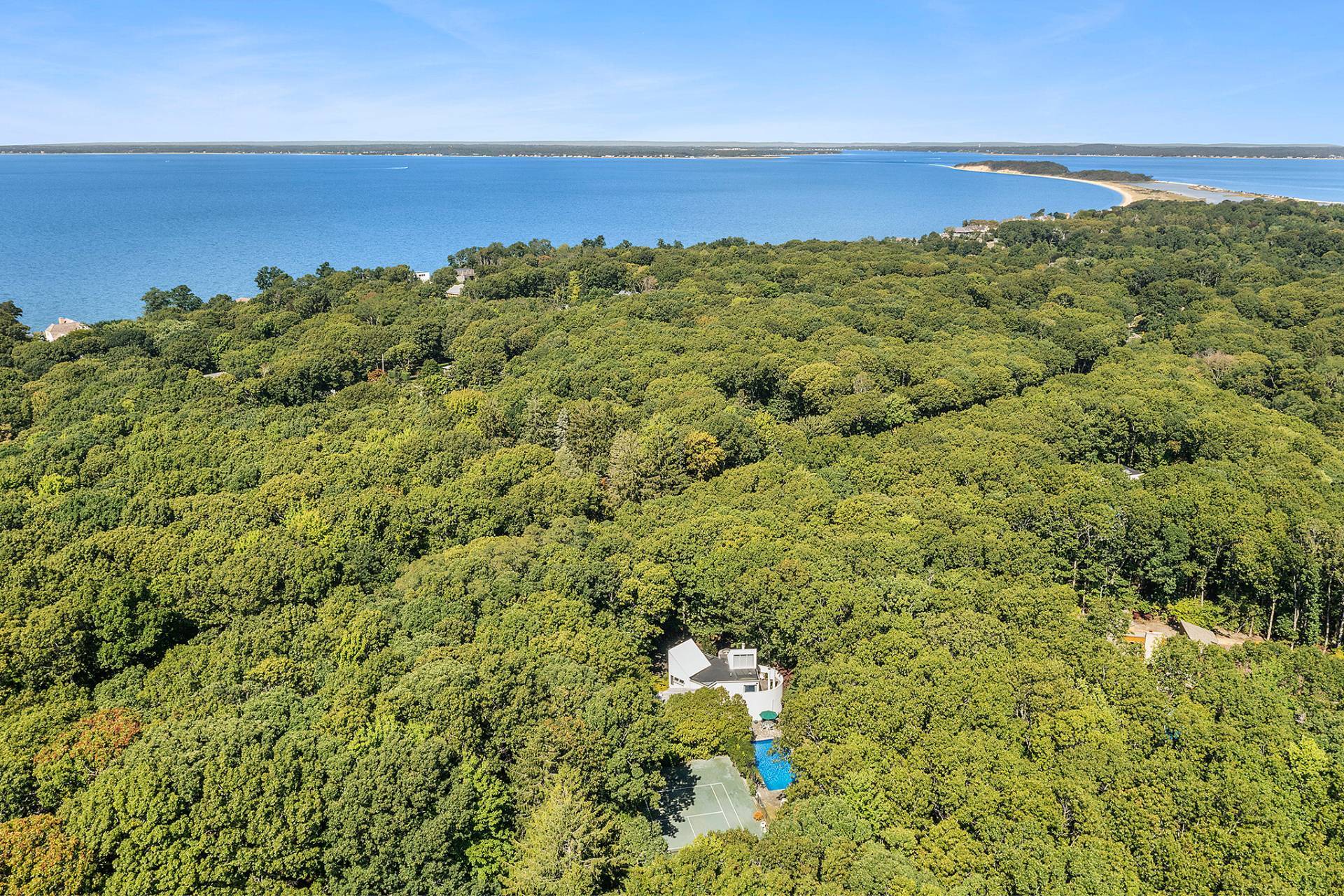

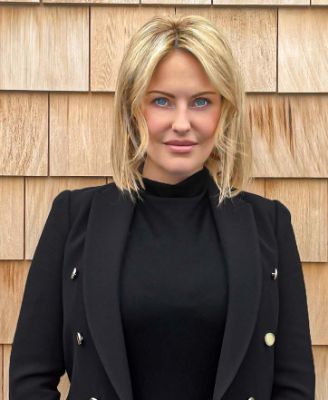
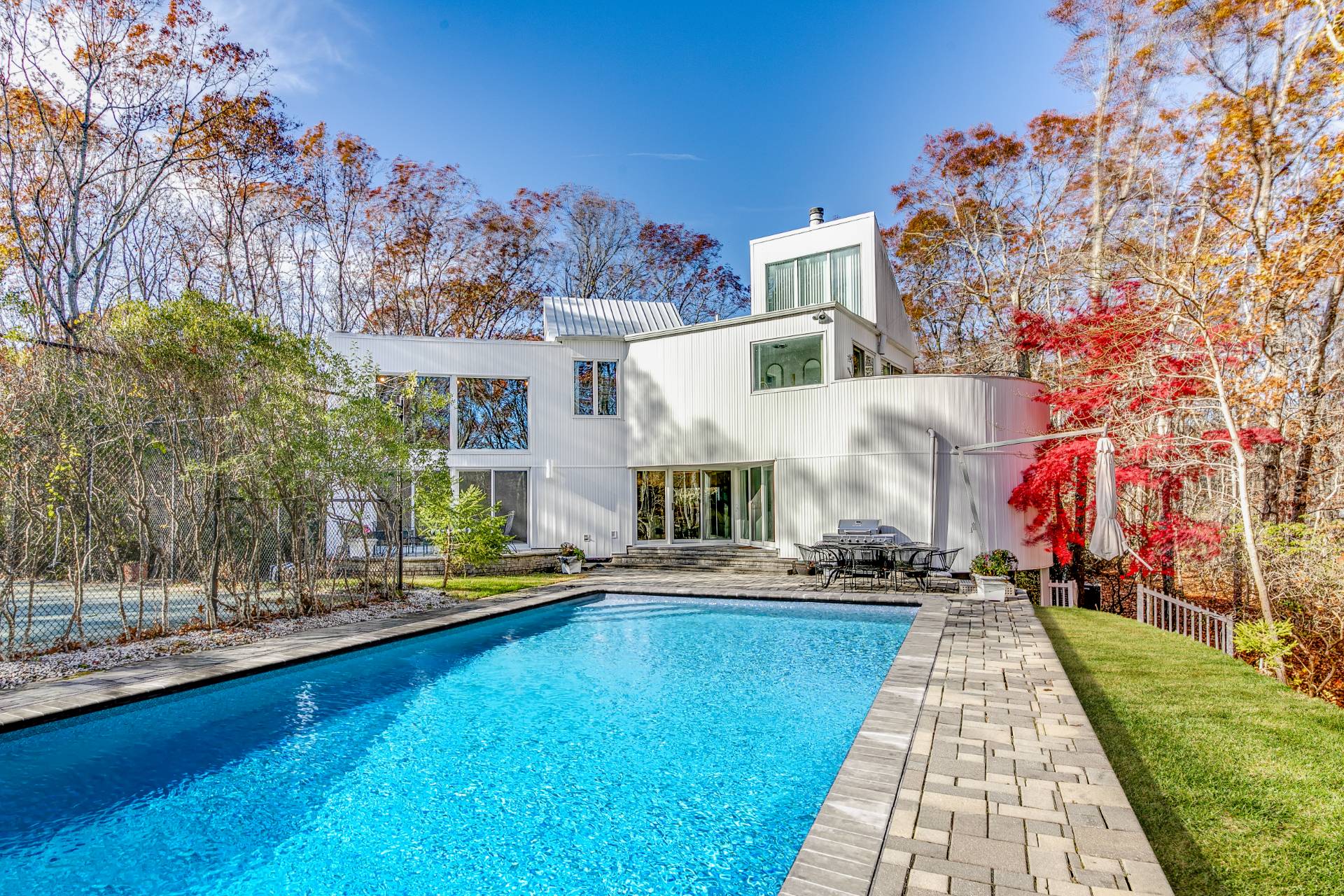 ;
;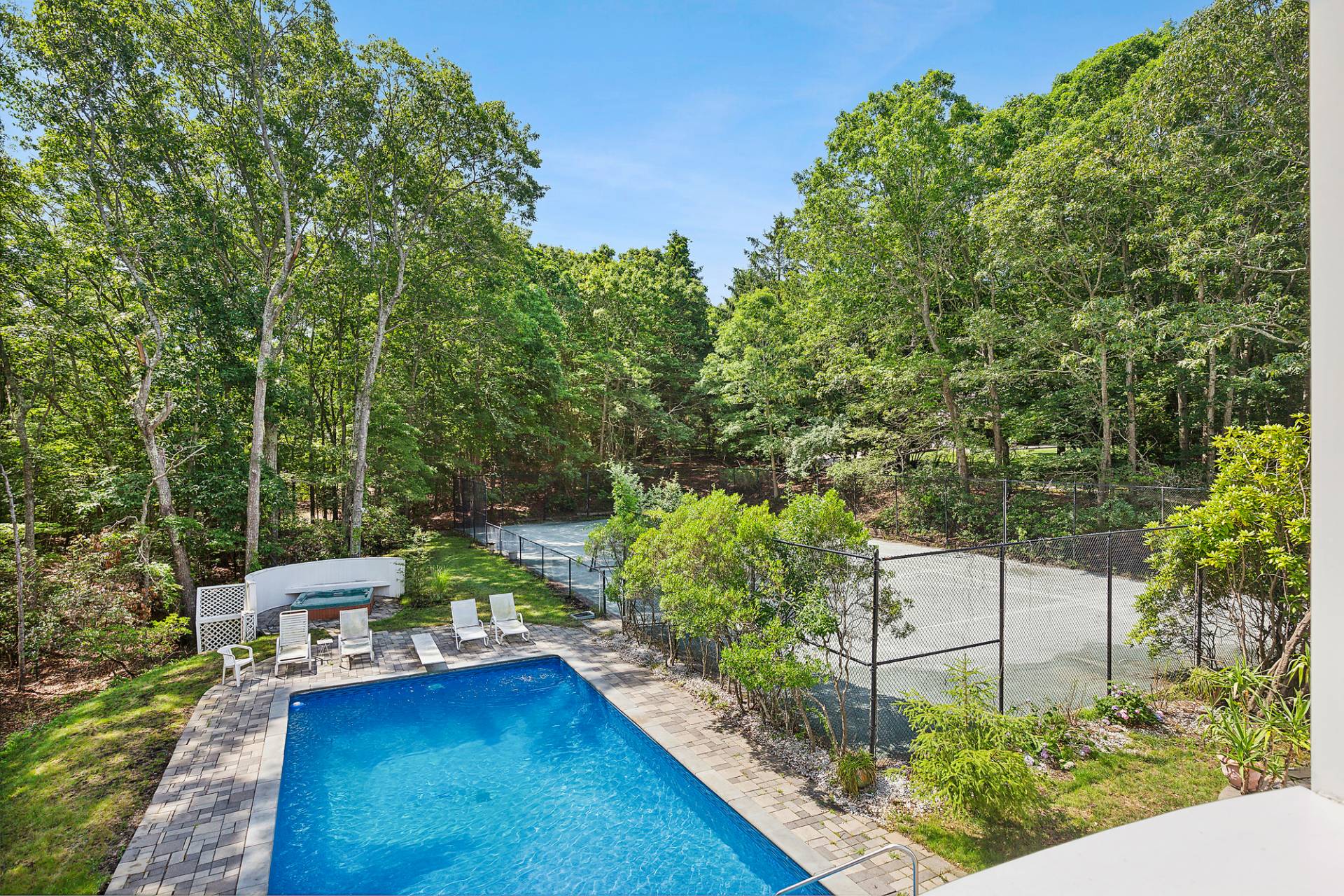 ;
;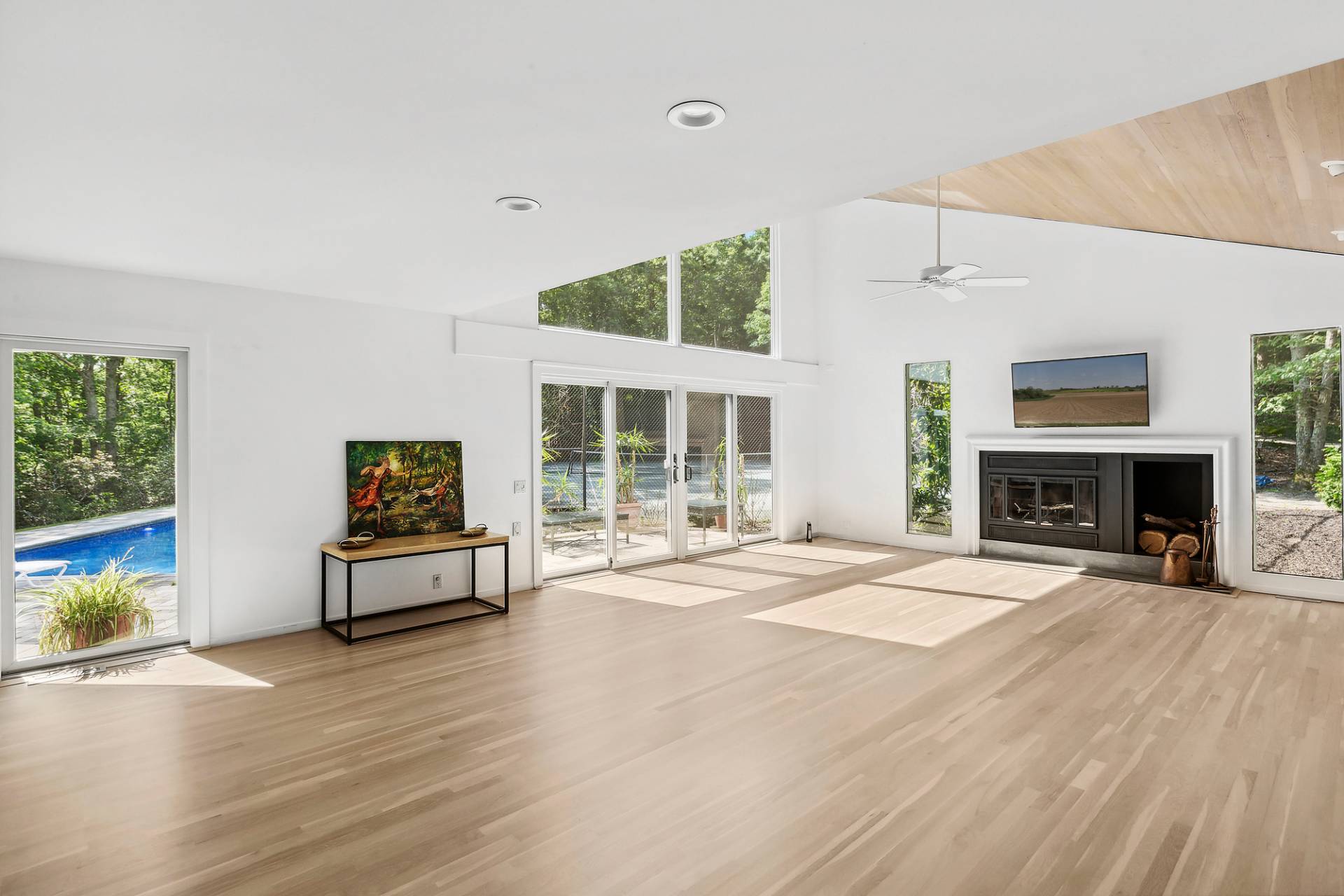 ;
;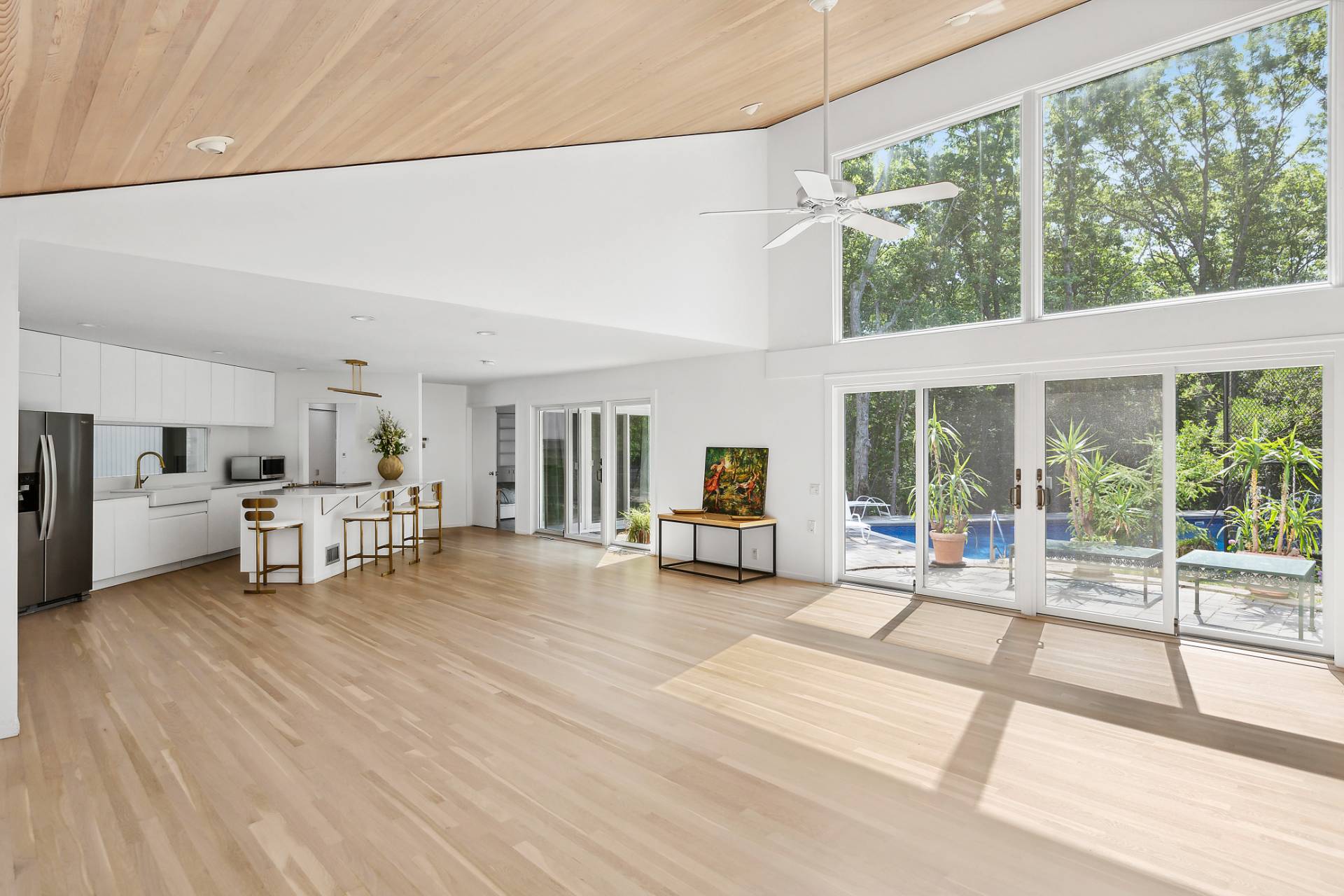 ;
;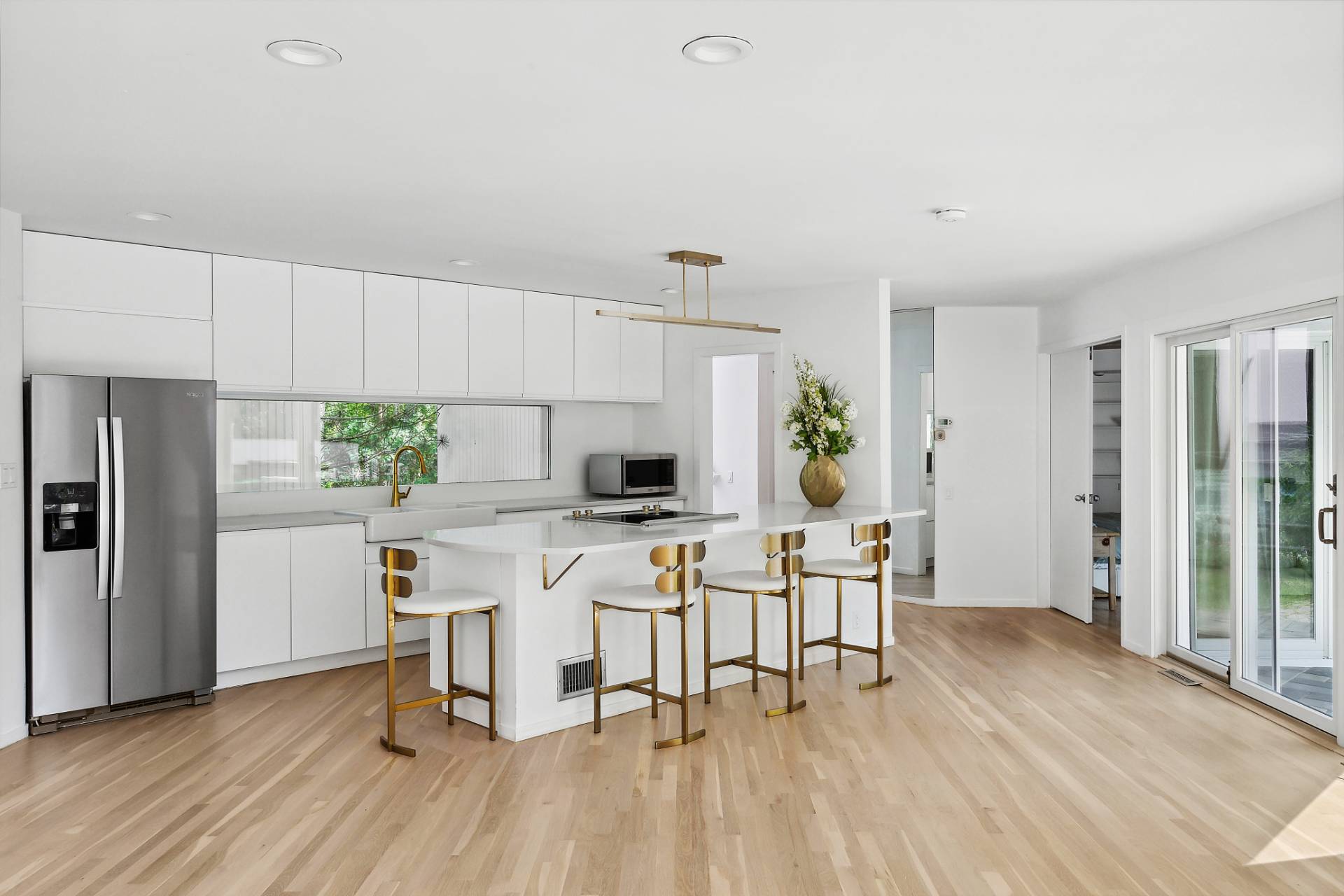 ;
;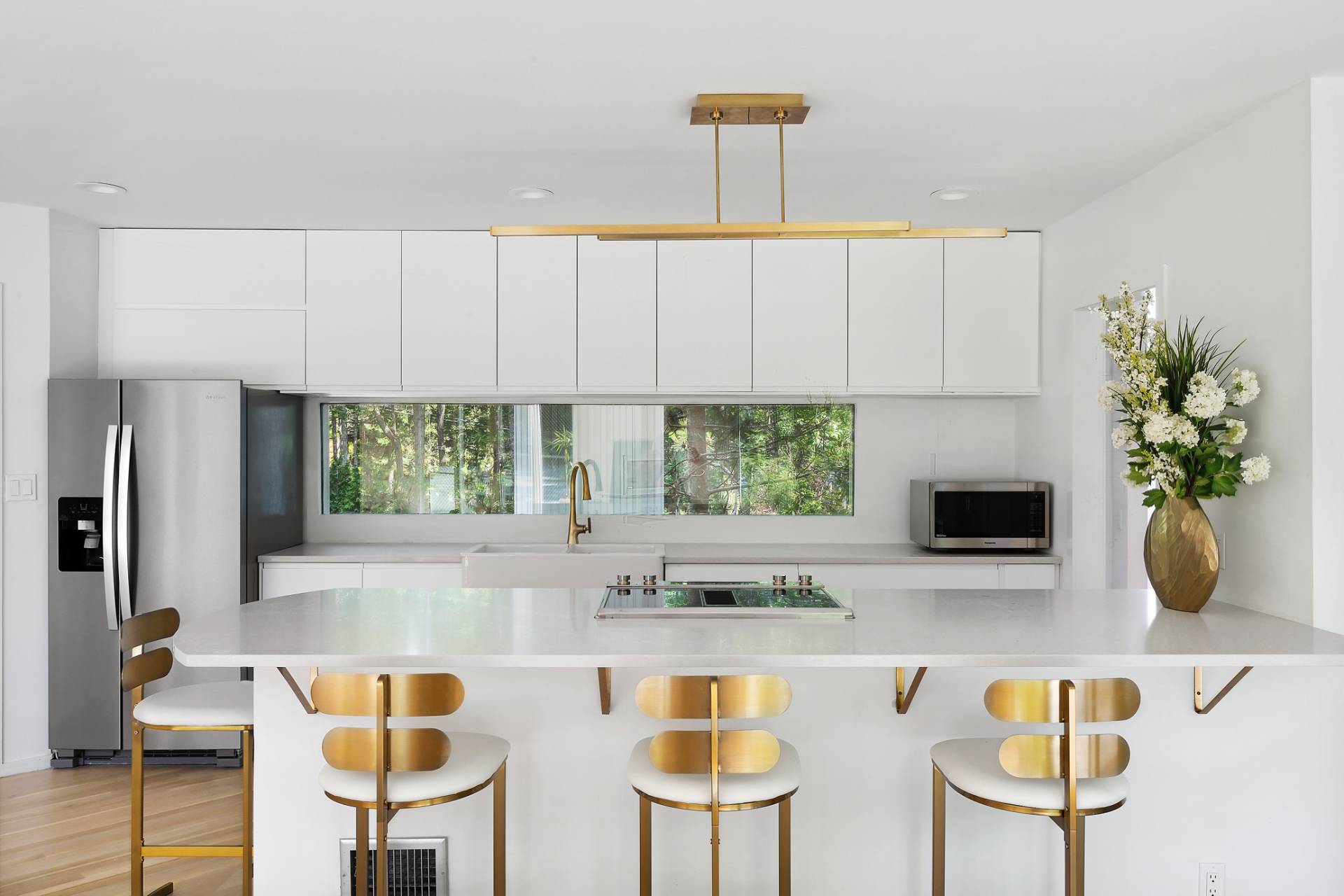 ;
;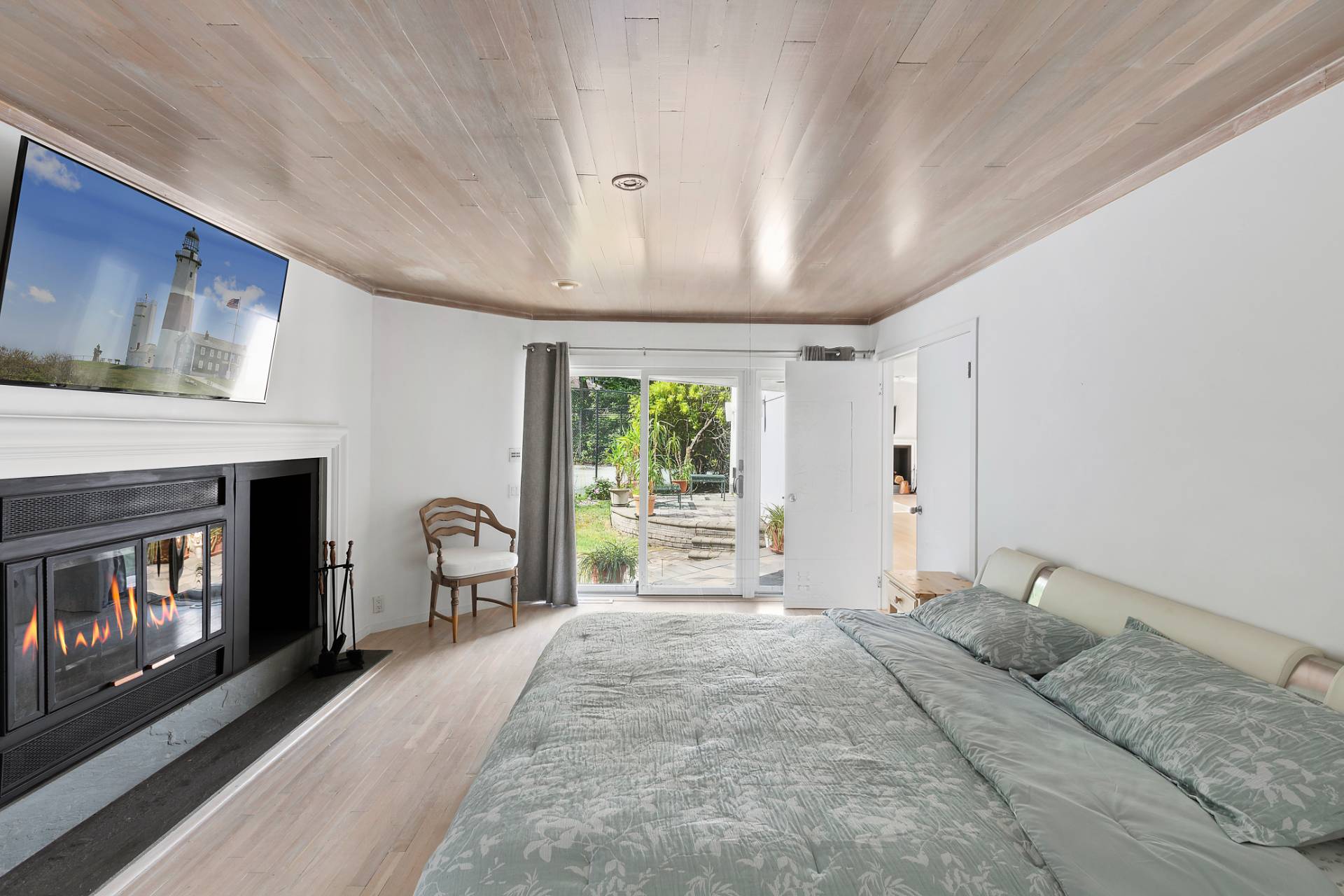 ;
;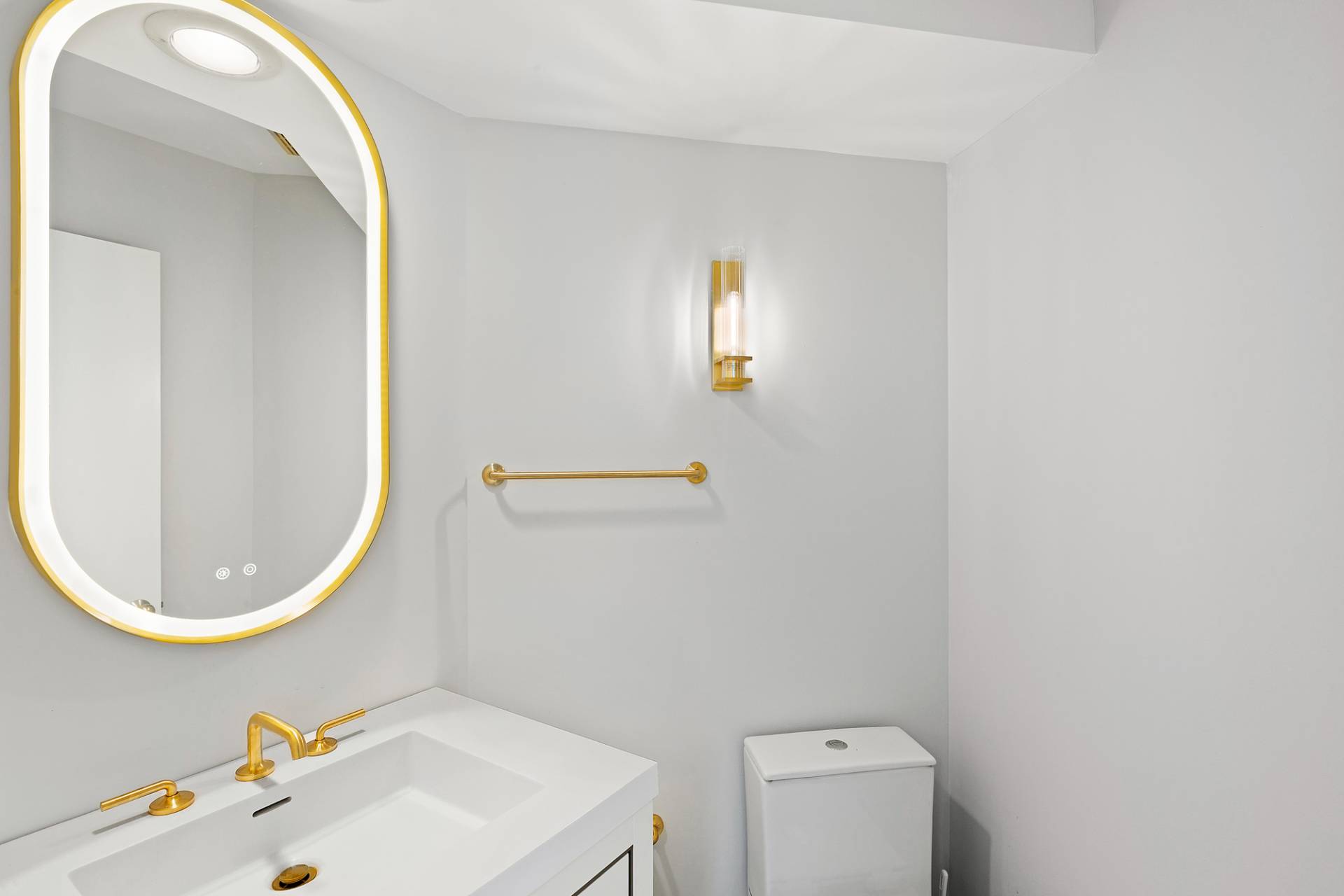 ;
;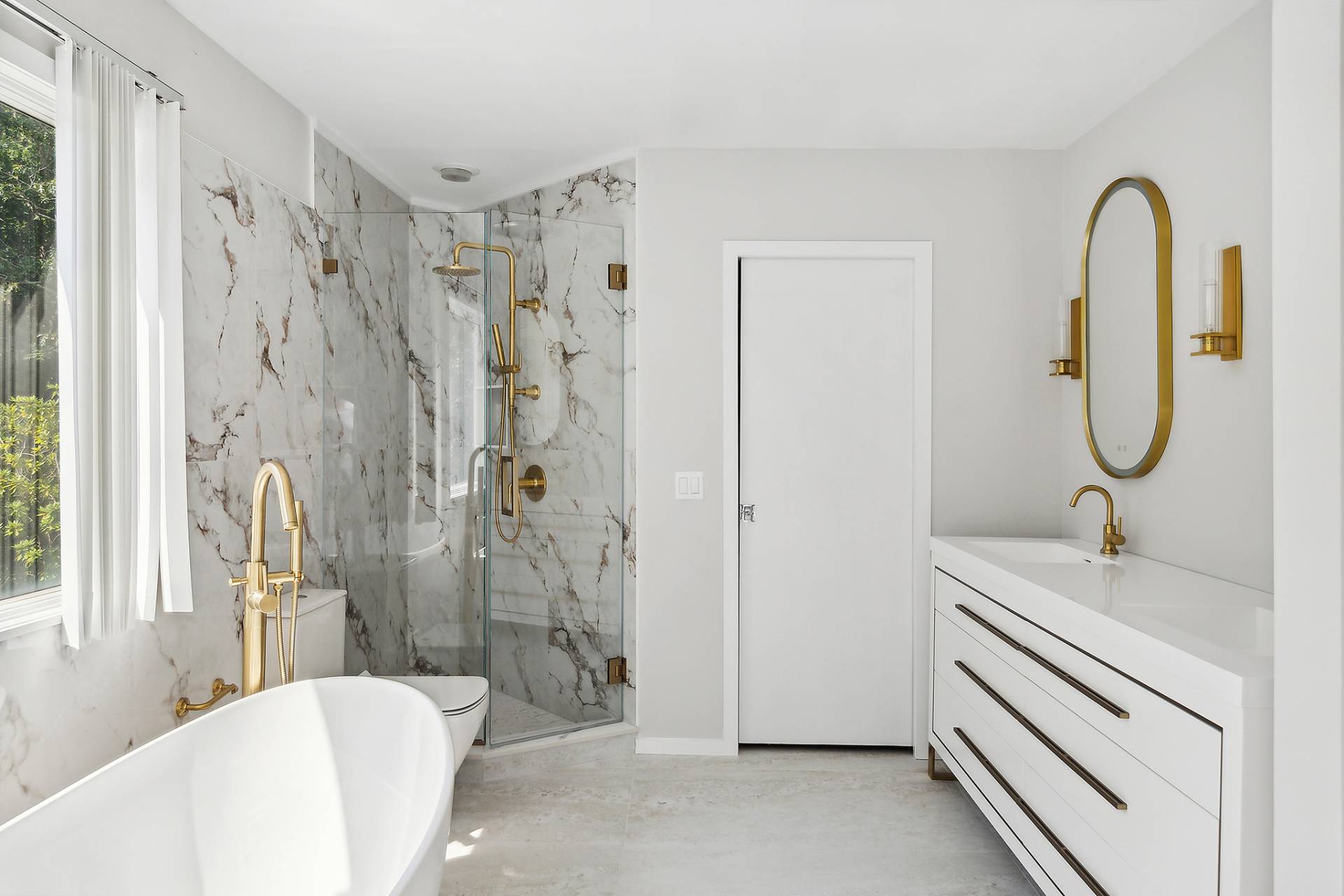 ;
;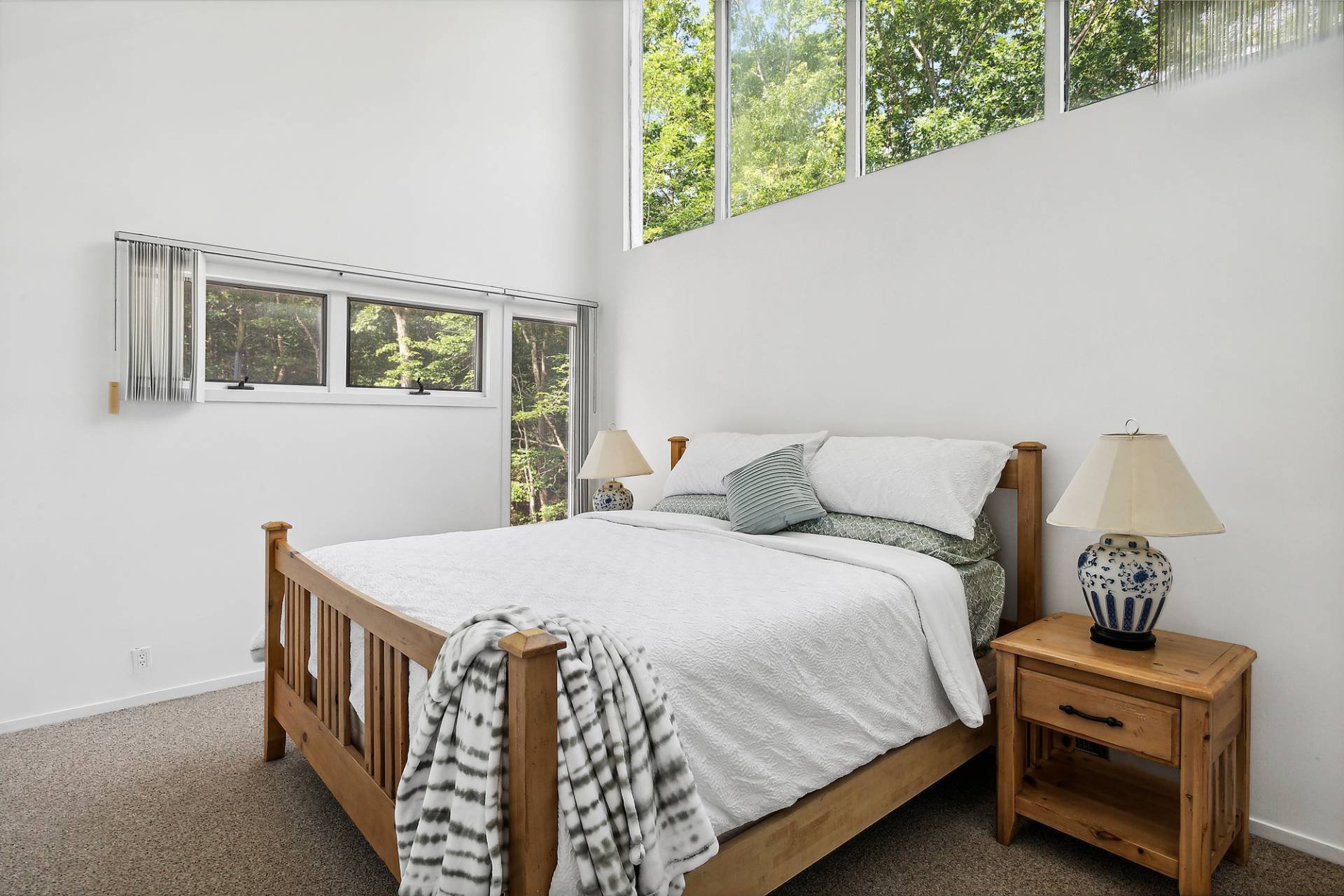 ;
;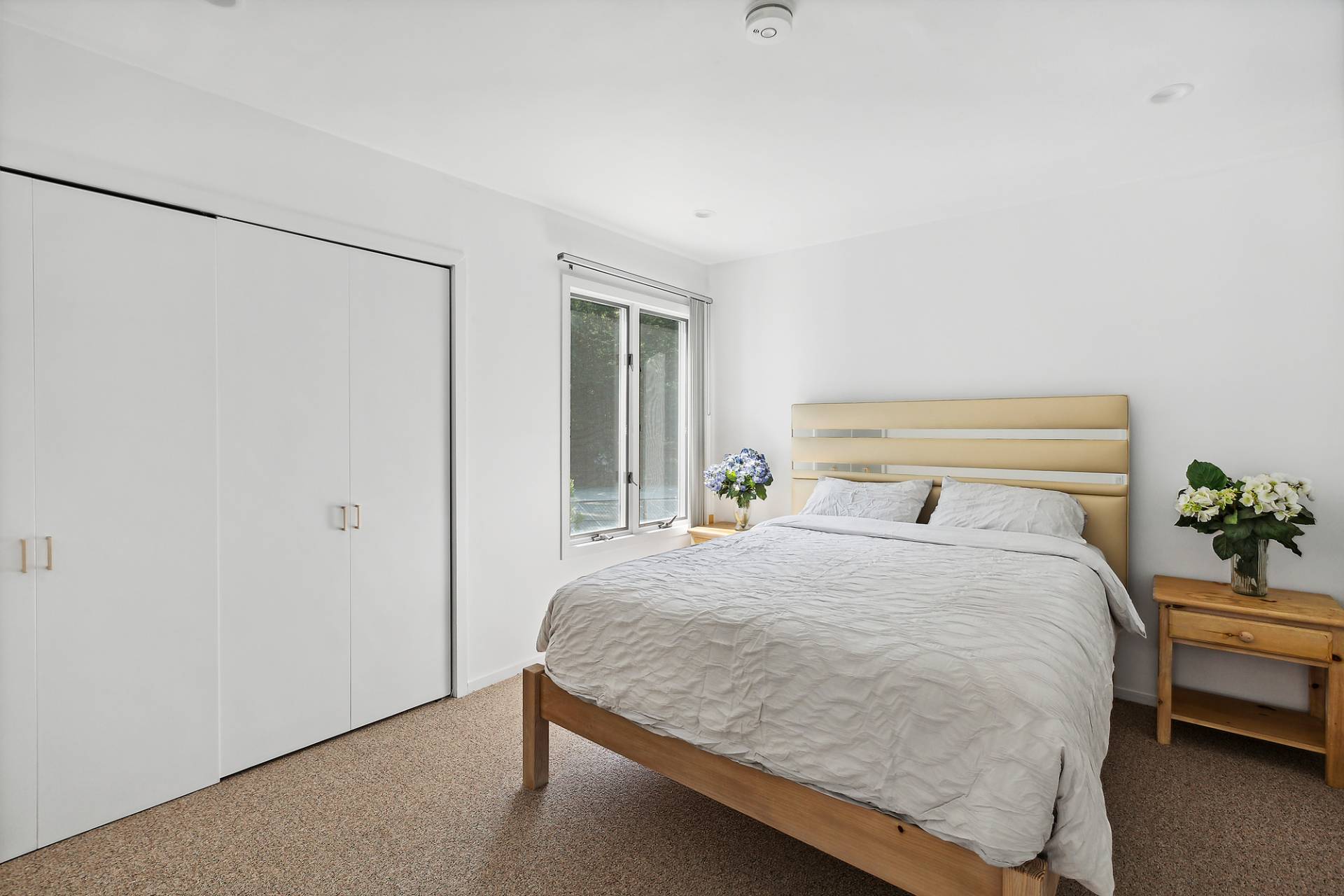 ;
;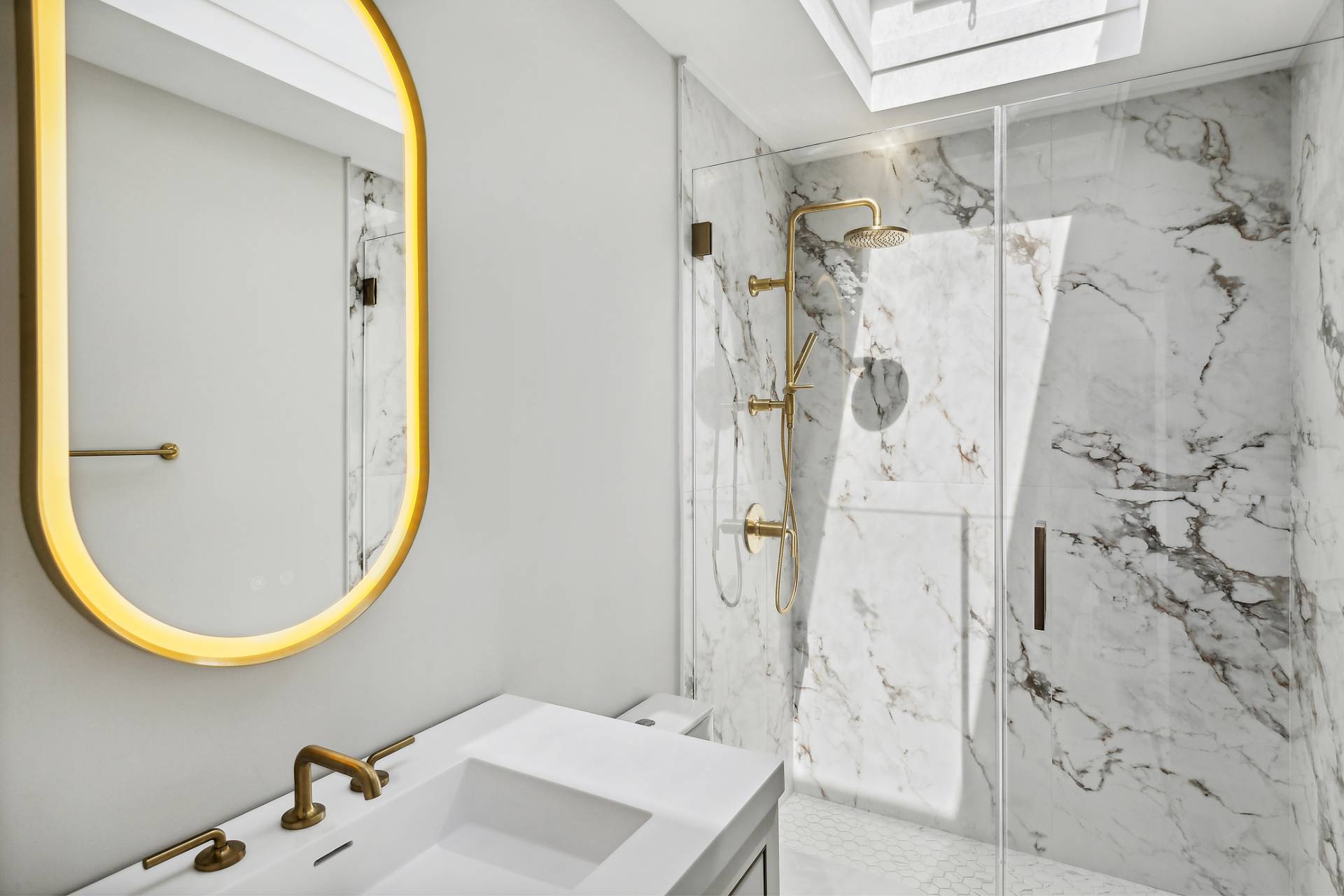 ;
;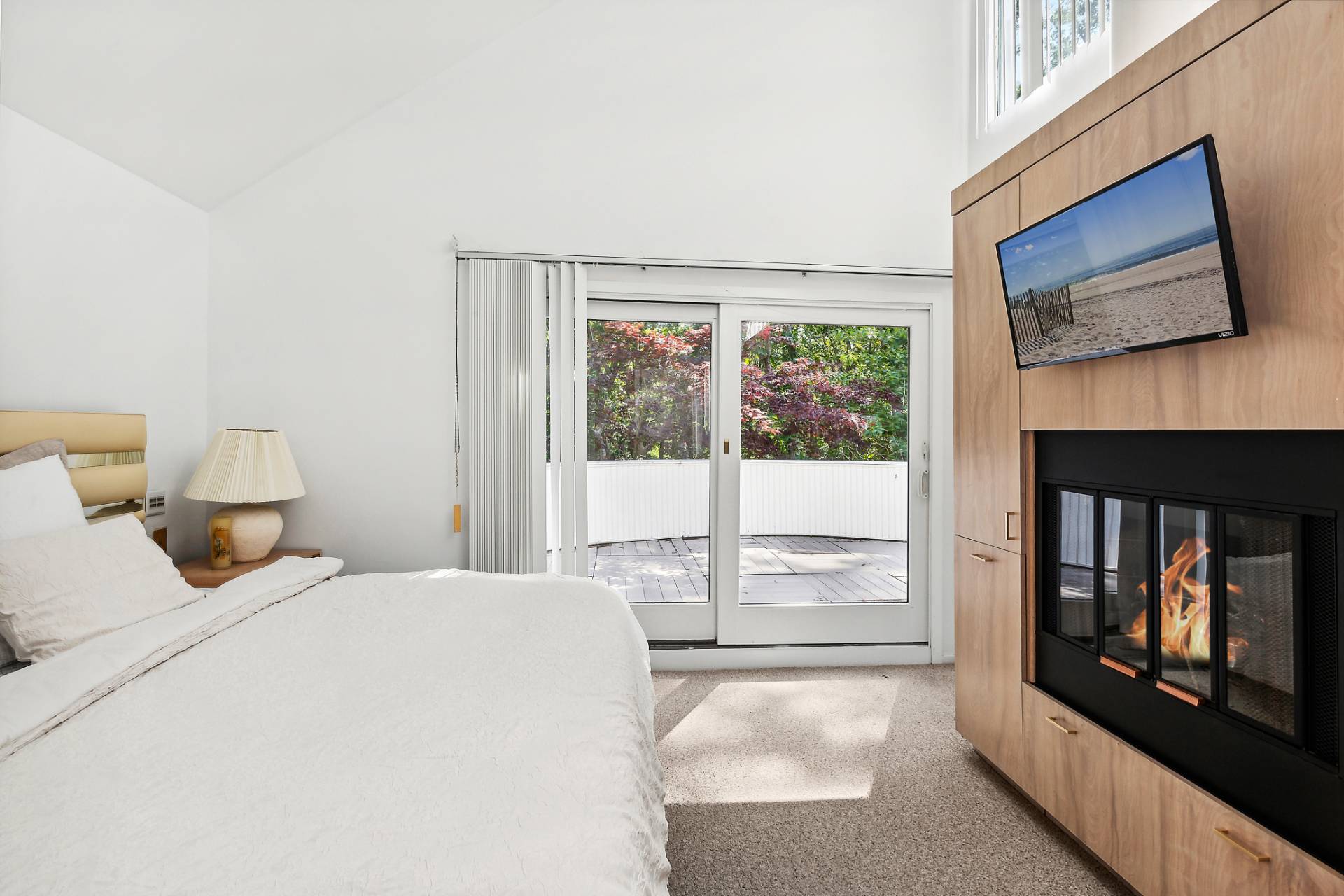 ;
;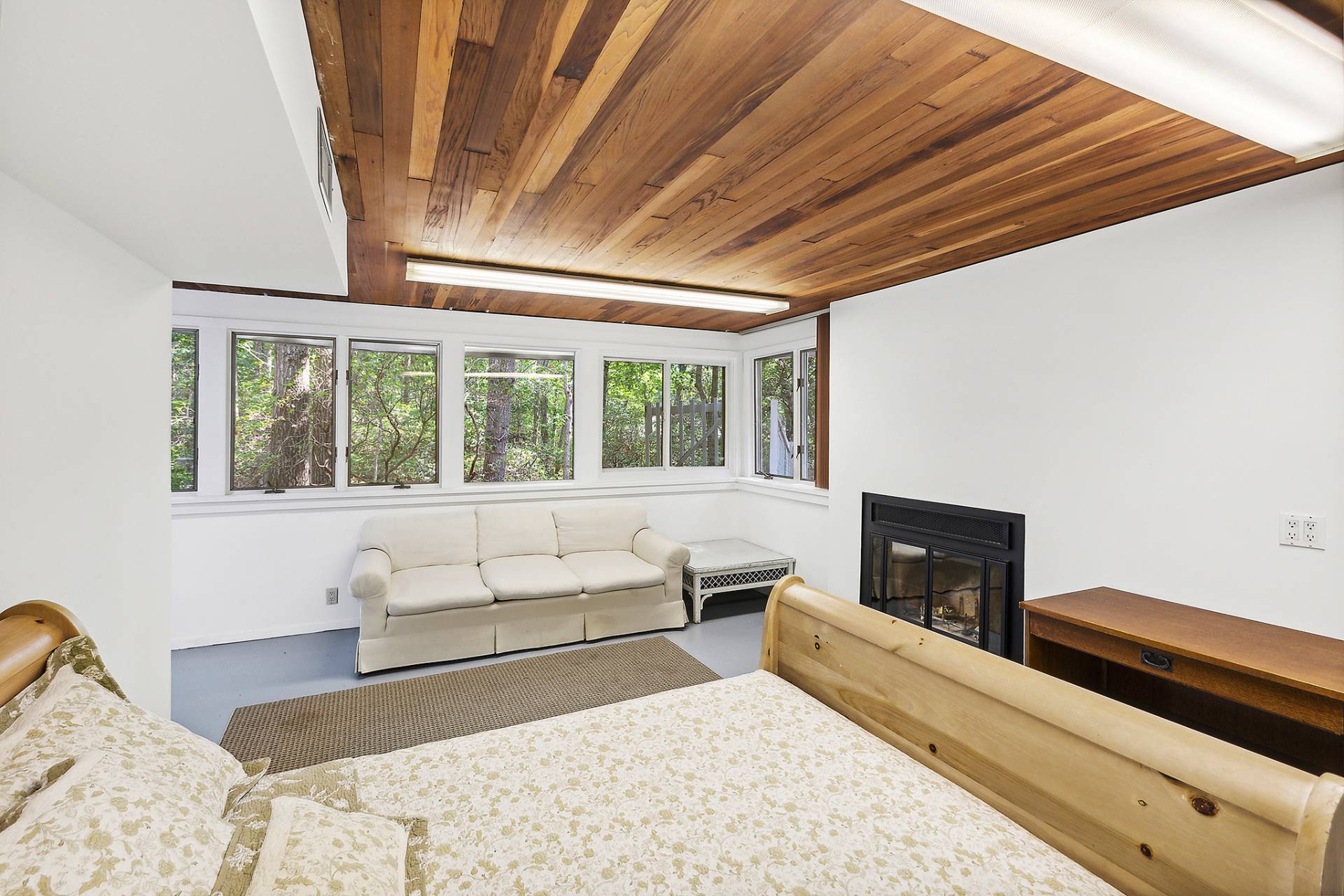 ;
;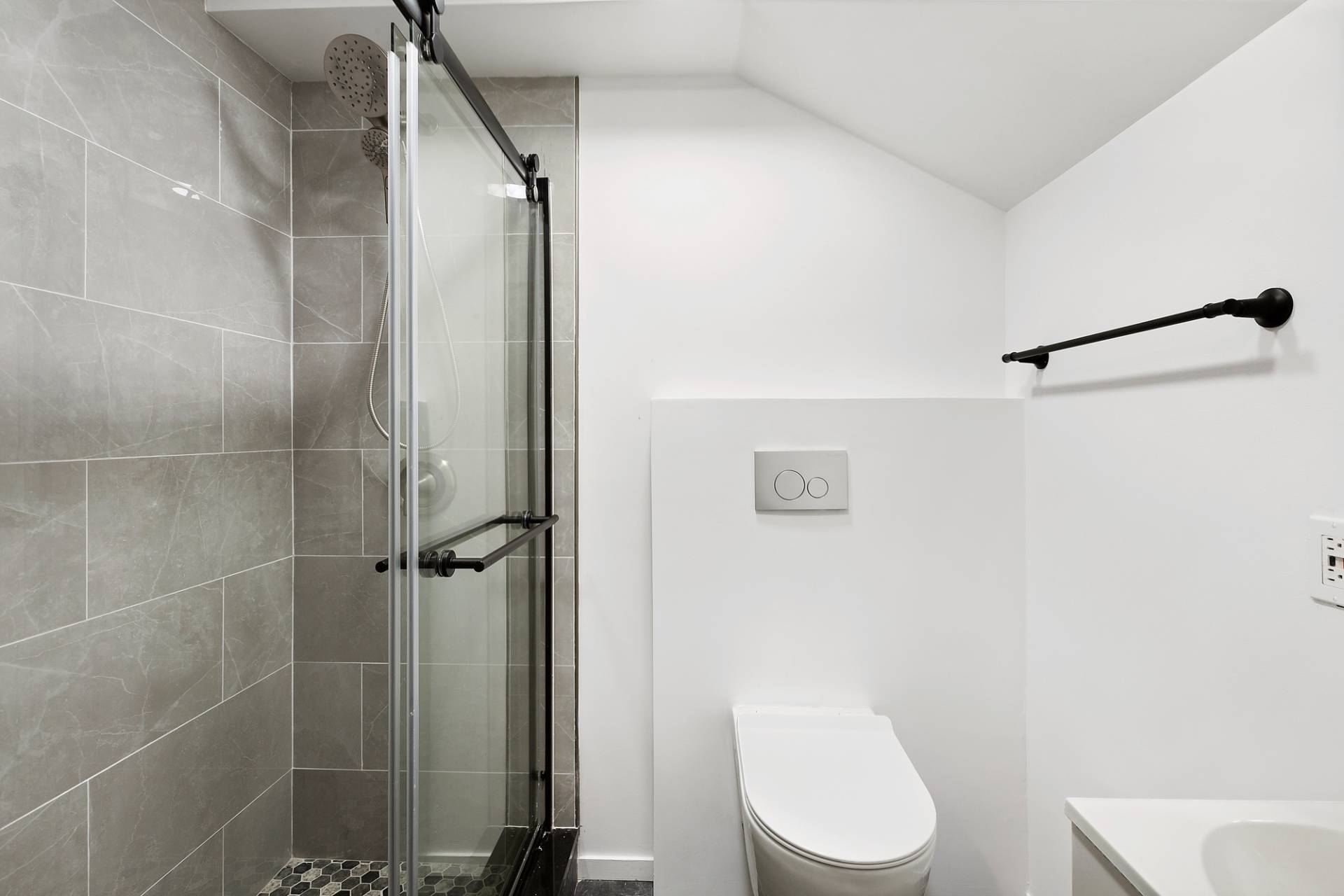 ;
;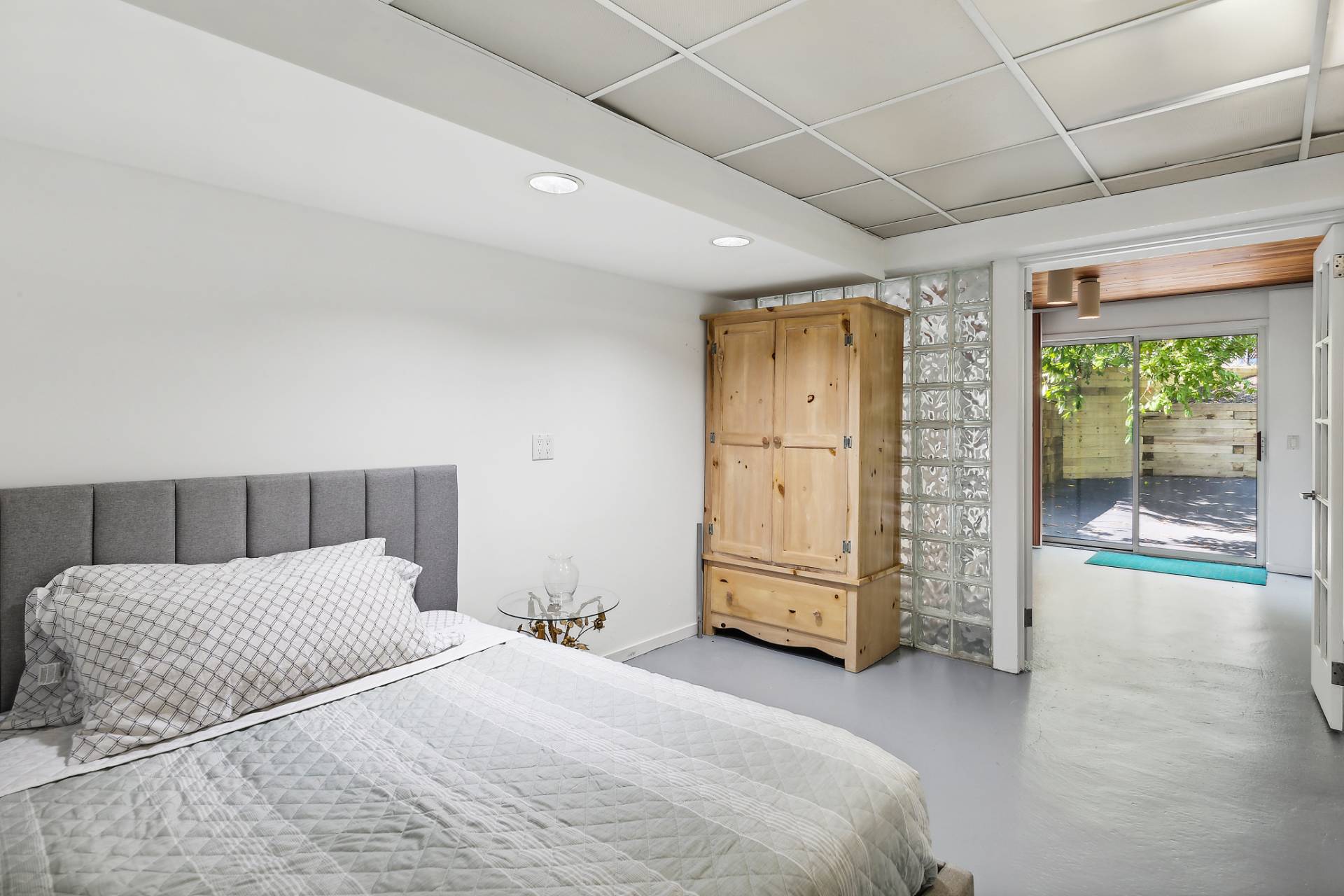 ;
;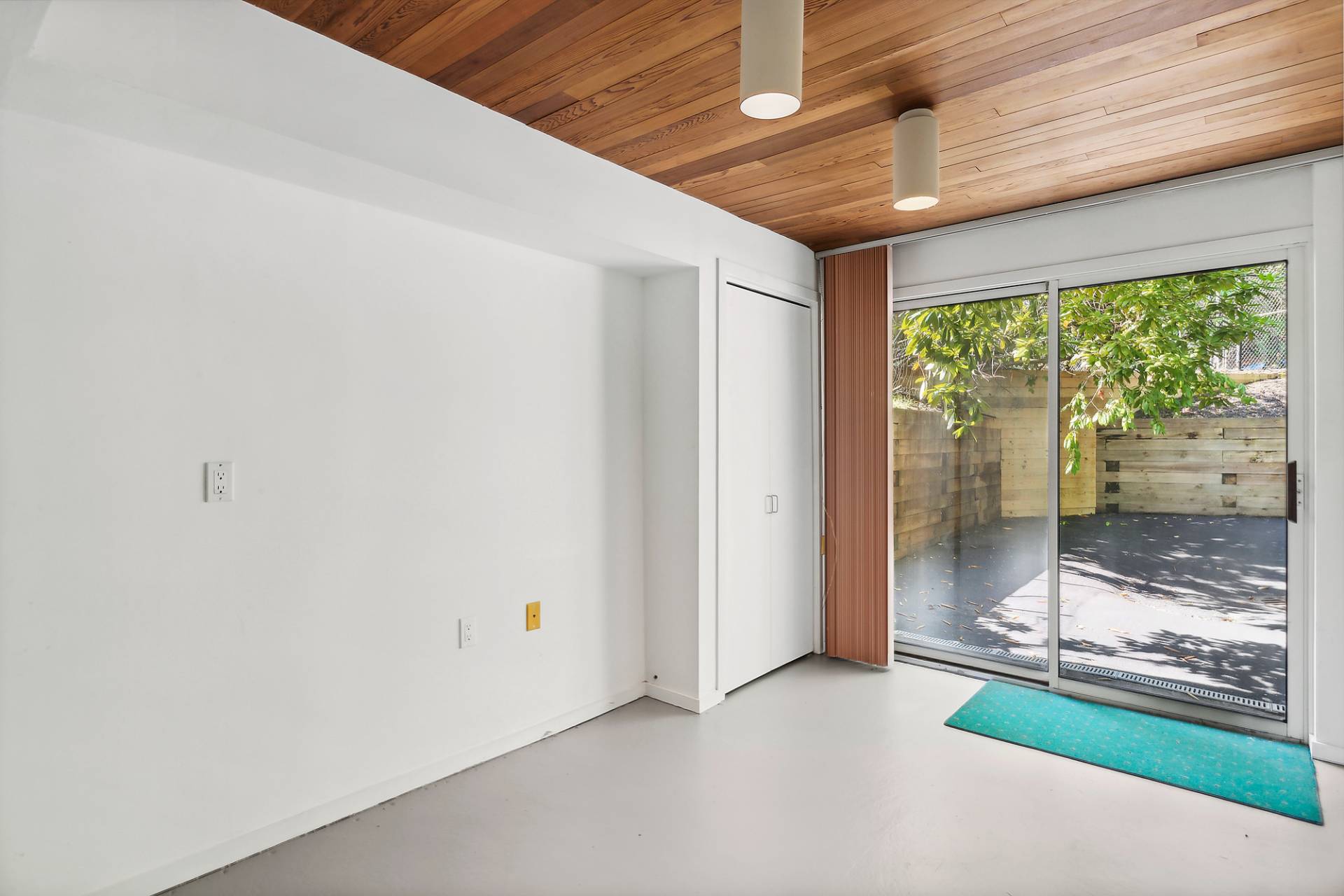 ;
;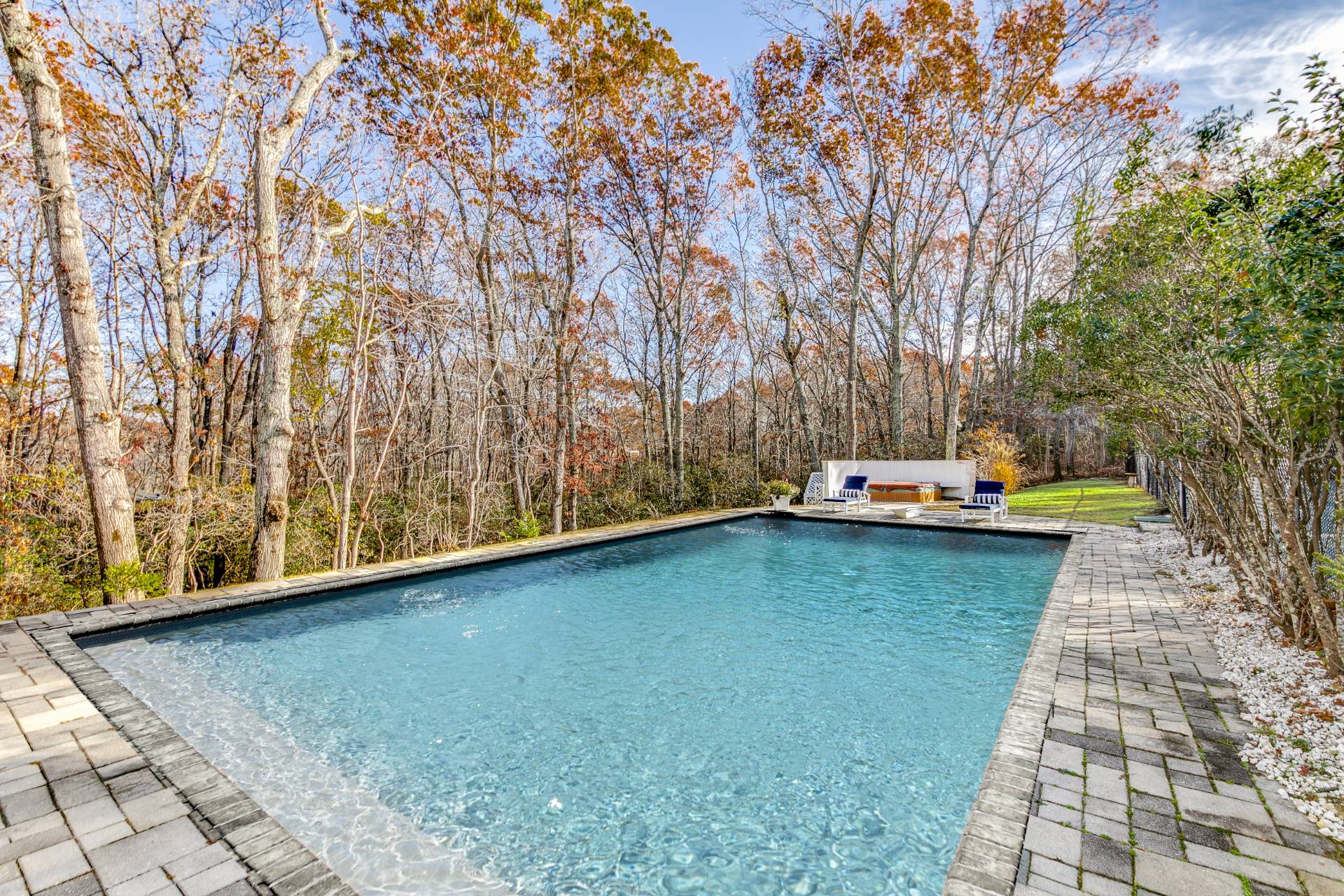 ;
;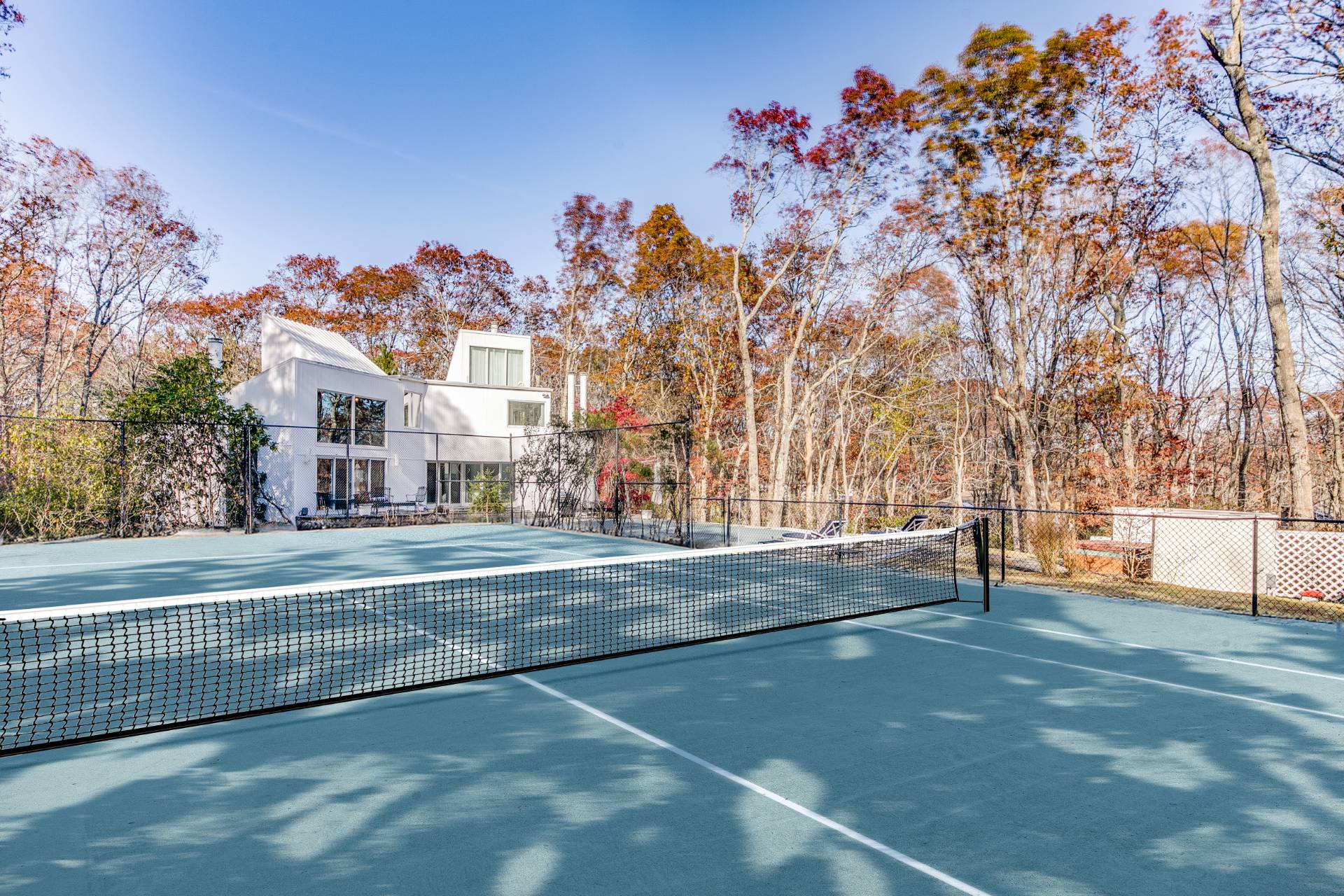 ;
;