226 Clifton Ave, Staten Island, NY 10305
$799,000
List Price
Off Market
| Listing ID |
10591794 |
|
|
|
| Property Type |
Multi-Unit (2-4) |
|
|
|
| County |
Richmond |
|
|
|
| Township |
Richmond |
|
|
|
| Neighborhood |
Rosebank |
|
|
|
|
| Total Tax |
$4,382 |
|
|
|
| Tax ID |
02853-0020 |
|
|
|
| FEMA Flood Map |
fema.gov/portal |
|
|
|
| Year Built |
1901 |
|
|
|
| |
|
|
|
|
|
OPPORTUNITY KNOCKS! Come and see this 2 Family "Gem"
OPPORTUNITY KNOCKS! Come and see this 2 Family ''Gem'' in Rosebank on a 50x125 off street parking for 4 cars. Minutes away from VZ Bridge, Buses, Ferry, SI Expressway, Shopping and Fine Dining. Spectacular Home with 9 ft Ceilings and Crown Moldings throughout. Natural light pours through a custom 8 ft Bay Window with Bench Seating and storage beneath. Unwind by a Wood Burning Fire Place on a Brisk Evening. 1st Floor offers Living Room and Family Room with Gleaming Hardwood Floors, Formal Dining Room with Ceramic Tile, Eat in Kitchen with Stainless Steel Appliances and a Conveniently Located Laundry Room. Sliders Lead to a Grand PVC Fenced in Backyard for Entertaining. Gas line for BBQ, 2 Sheds and Patio. 3/4 Bath Room with Granite and Porcelain Tiles. 2nd Floor, Offers Skylight and Custom Archway leading to a Spacious Master Bedroom with Double Closets, 2 Additional nicely sized Bedrooms,Tastefully Renovated Main Bathroom with large built in linen closet, Rental One Bedroom Apartment is Ground level with Front Entry. Bathroom, Kitchen, Living/Dining Area, Baseboard Hot Water 3 Zone Heat. New Hot Water Heater & New Roof. Public Records of Building Dimensions SqFt is incorrect. Correct Building Dimensions 22 x 47. CALL AND MAKE AN APPOINTMENT TO COME SEE THIS RARE FIND!
|
- 4 Total Bedrooms
- 3 Full Baths
- 2068 SF
- 6250 SF Lot
- Built in 1901
- 2 Stories
- Colonial Style
Unit #1 –
Bedrooms: 1, Full Baths: 1, Occupied
- Eat-In Kitchen
- Refrigerator
- Dishwasher
- Microwave
- Ceramic Tile Flooring
- Hardwood Flooring
- 7 Rooms
- Living Room
- Dining Room
- Family Room
- Primary Bedroom
- Walk-in Closet
- Kitchen
- First Floor Bathroom
- 1 Fireplace
- Hot Water
- 2 Heat/AC Zones
- Gas Fuel
- Natural Gas Avail
- Wall/Window A/C
- 220 Amps
- Frame Construction
- Vinyl Siding
- Flat Roof
- Municipal Sewer
- Pool: Above Ground
- Fence
- Driveway
- $4,382 City Tax
- $4,382 Total Tax
|
|
Steven Caro, GRI, SRES
ROBERT DEFALCO REALTY INC
|
Listing data is deemed reliable but is NOT guaranteed accurate.
|



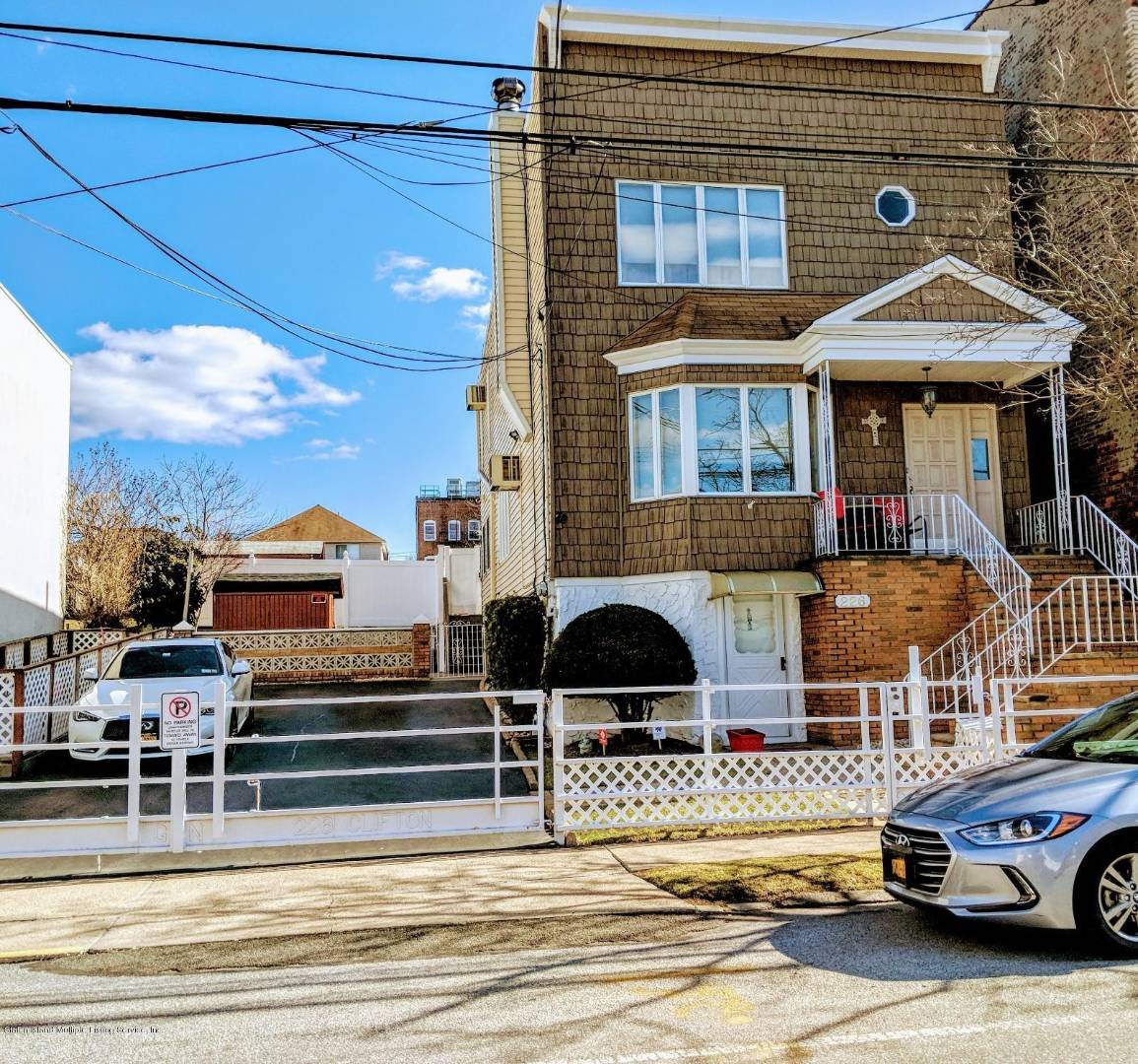


 ;
; ;
;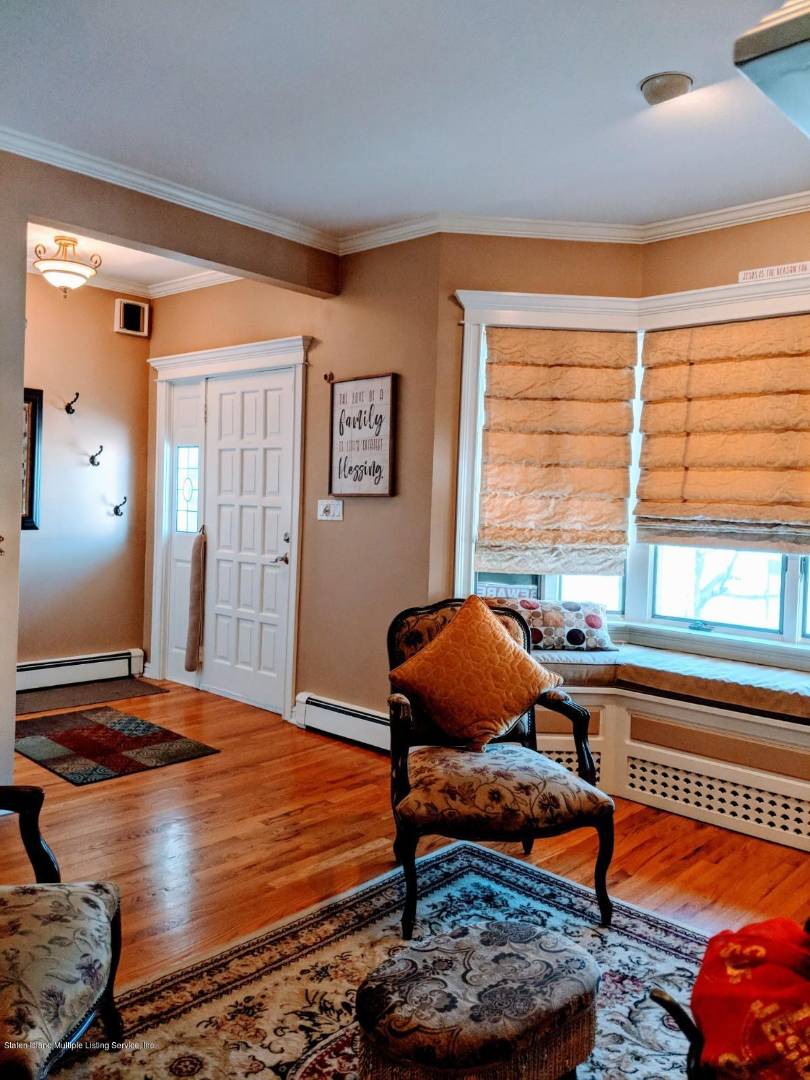 ;
;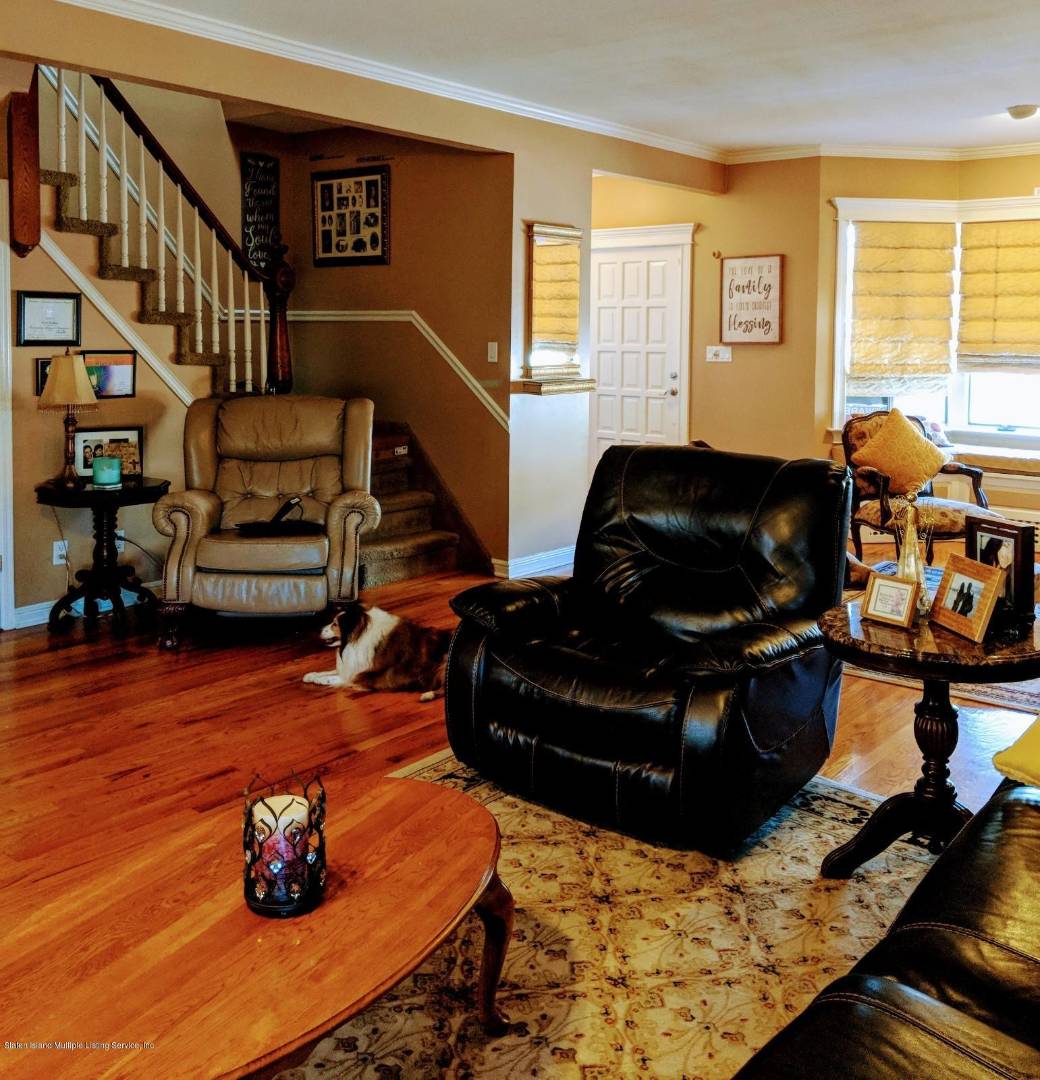 ;
;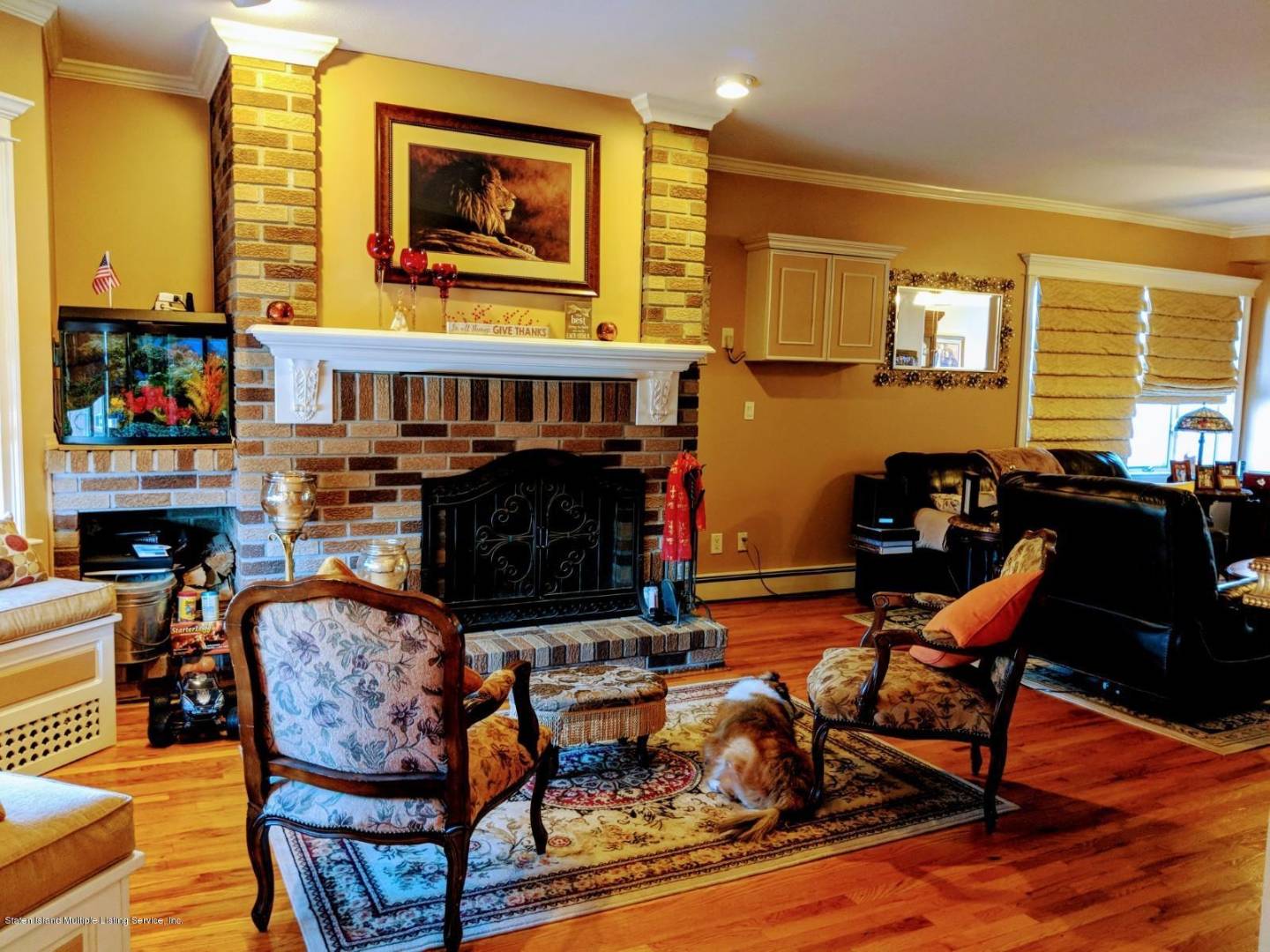 ;
;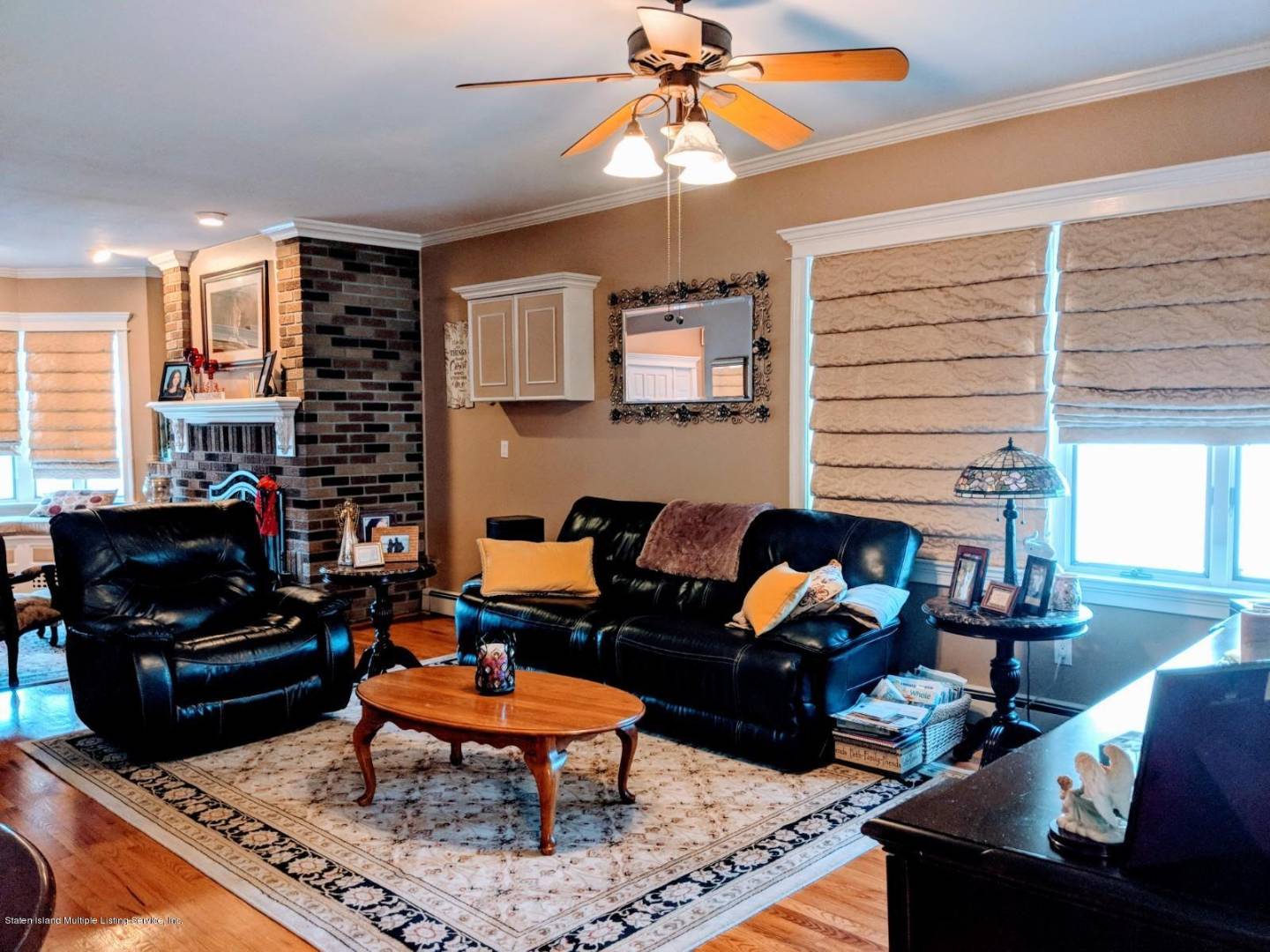 ;
; ;
;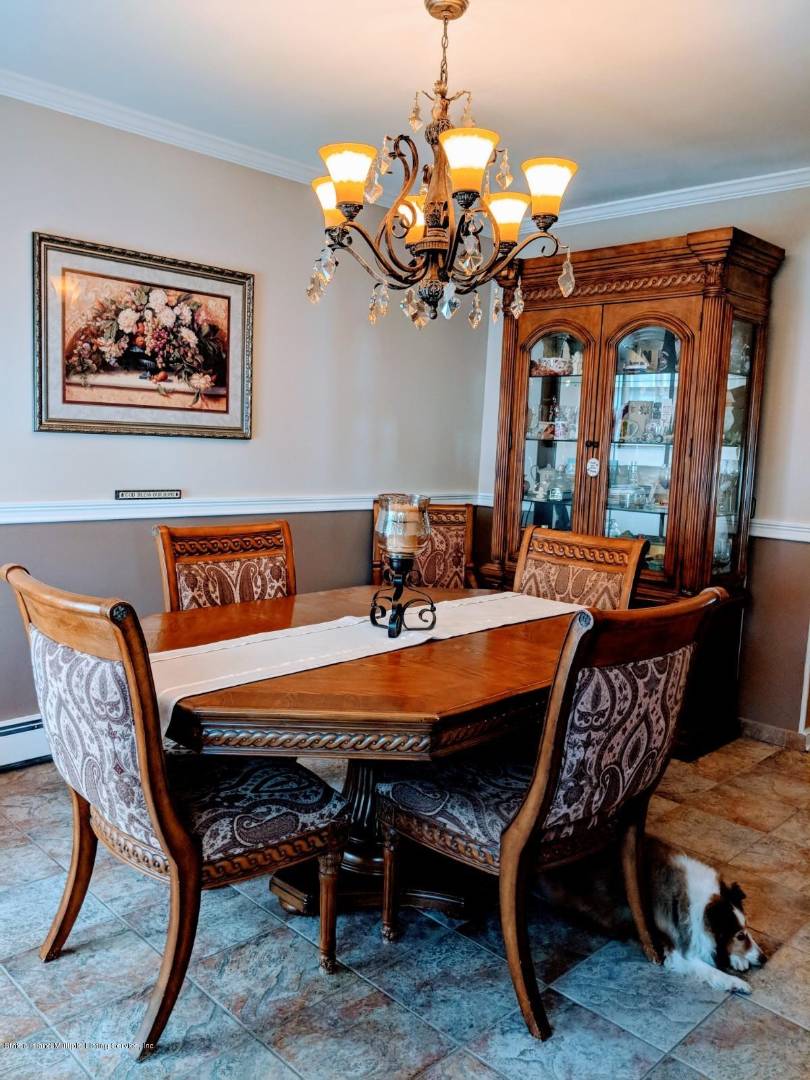 ;
;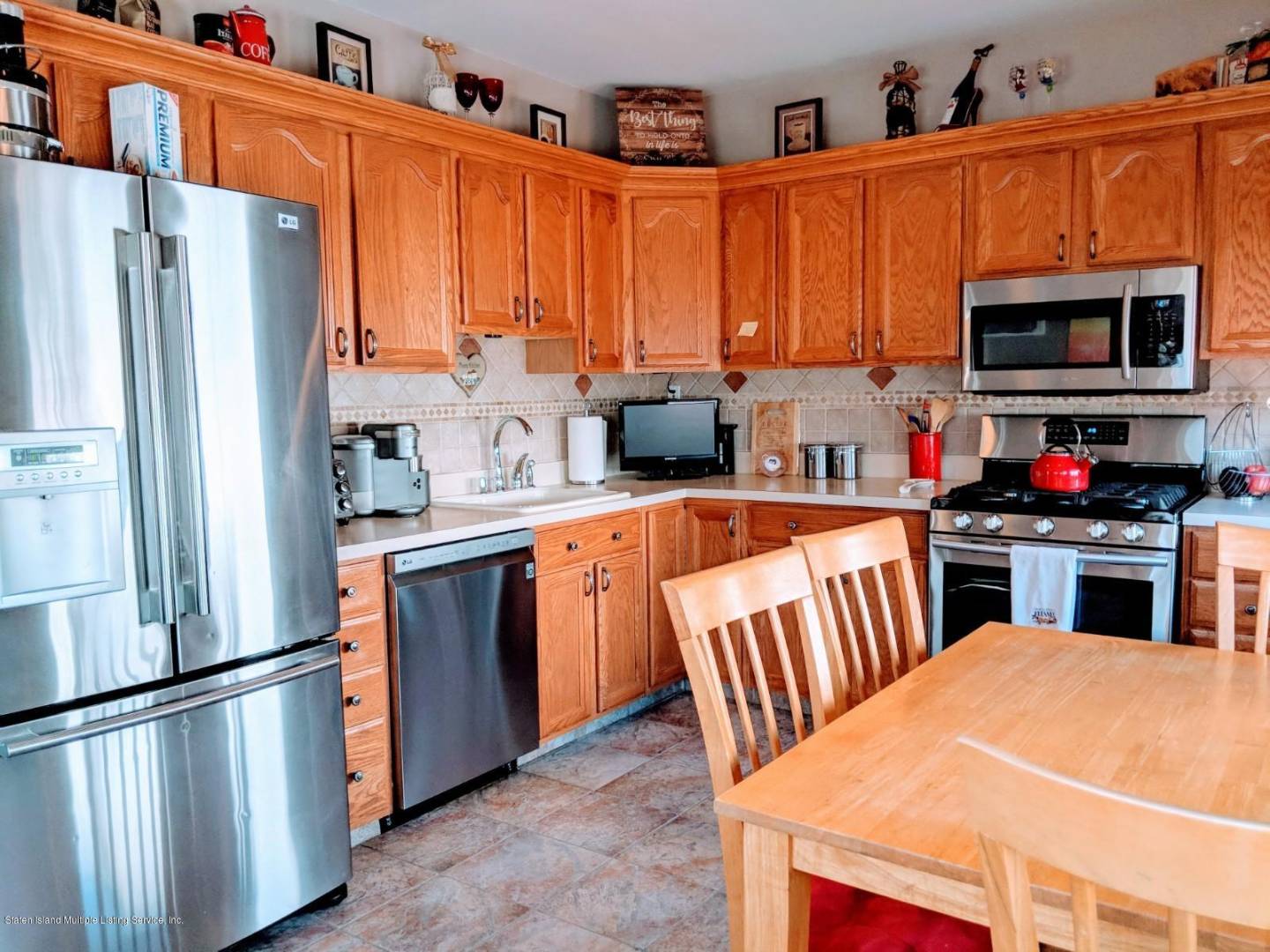 ;
;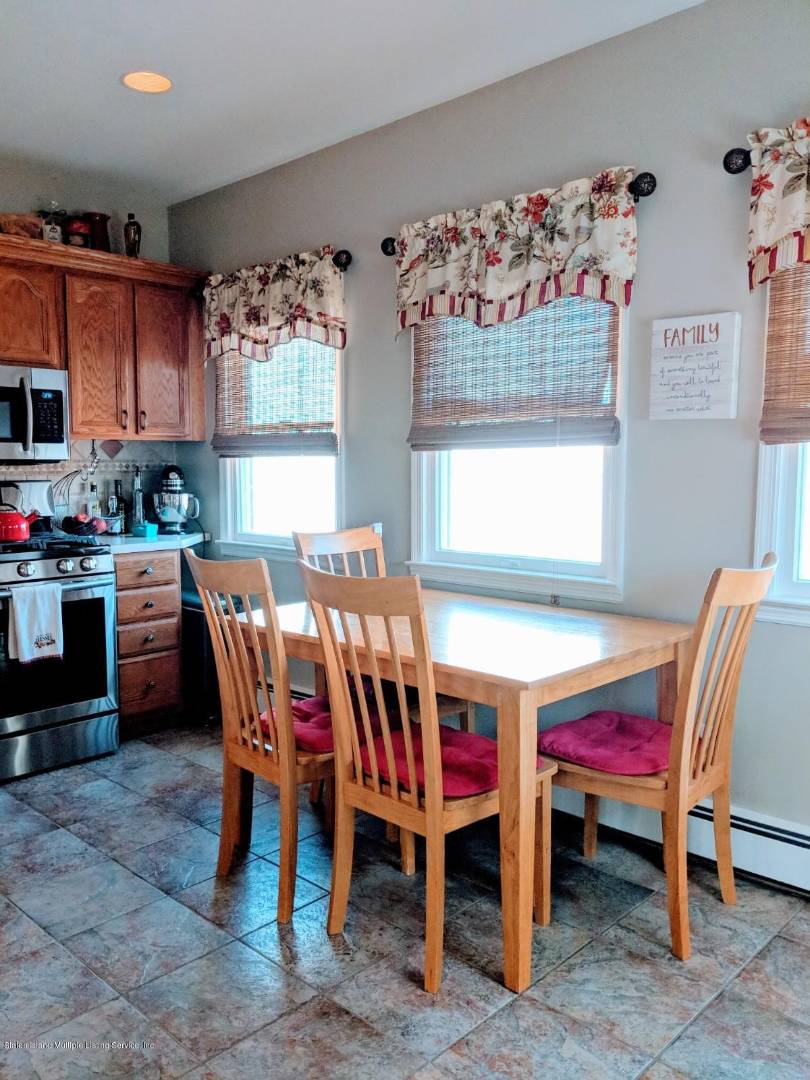 ;
; ;
;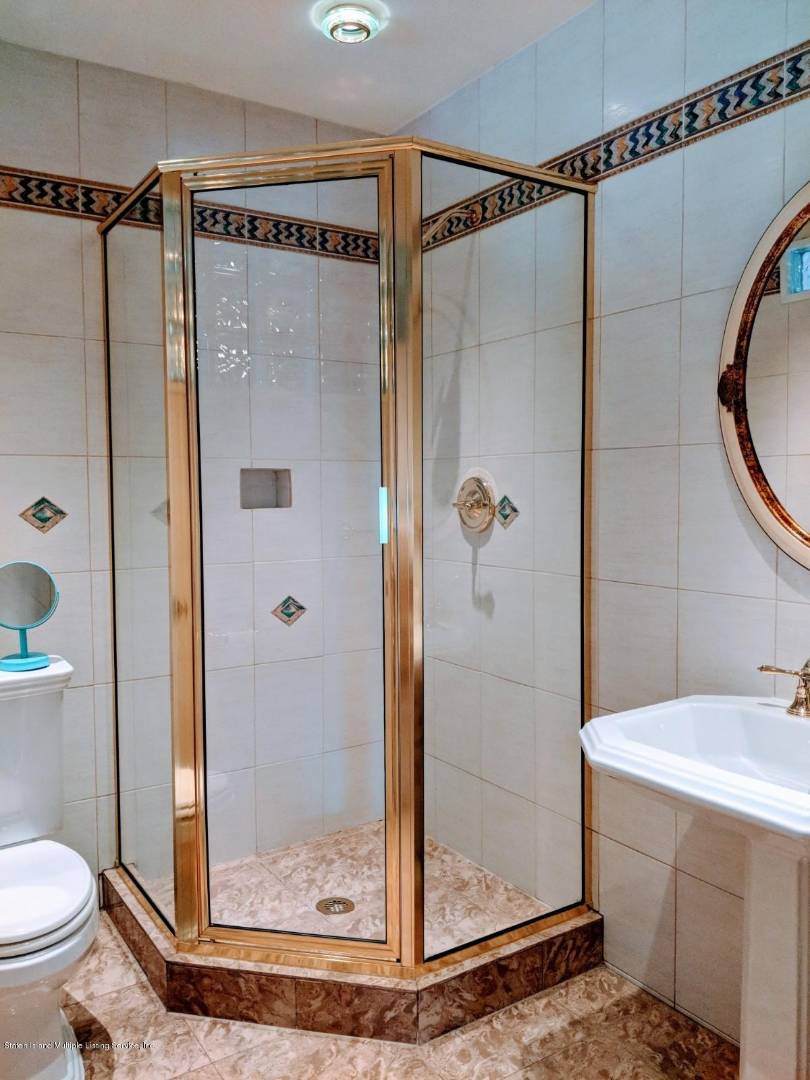 ;
; ;
; ;
;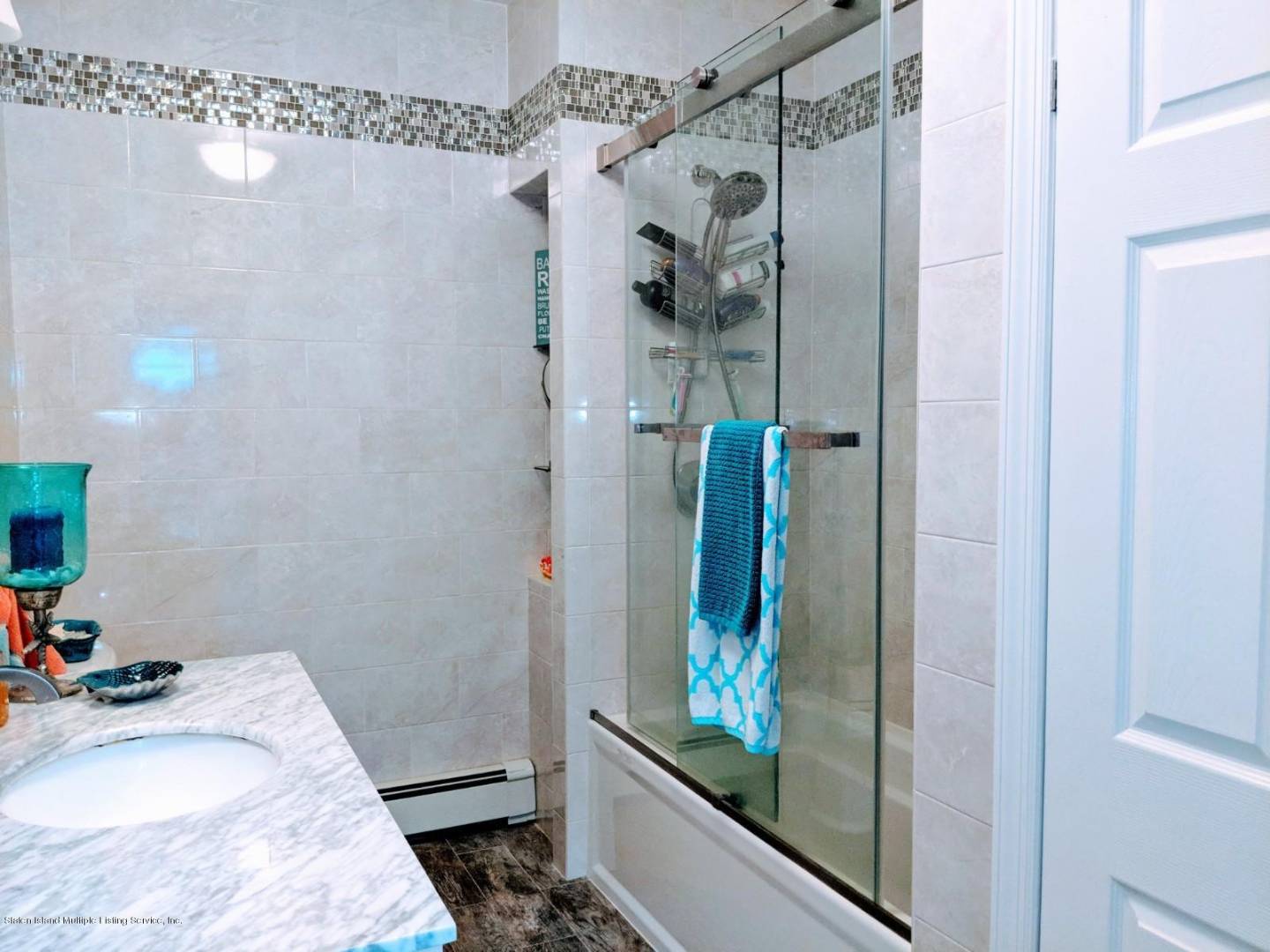 ;
;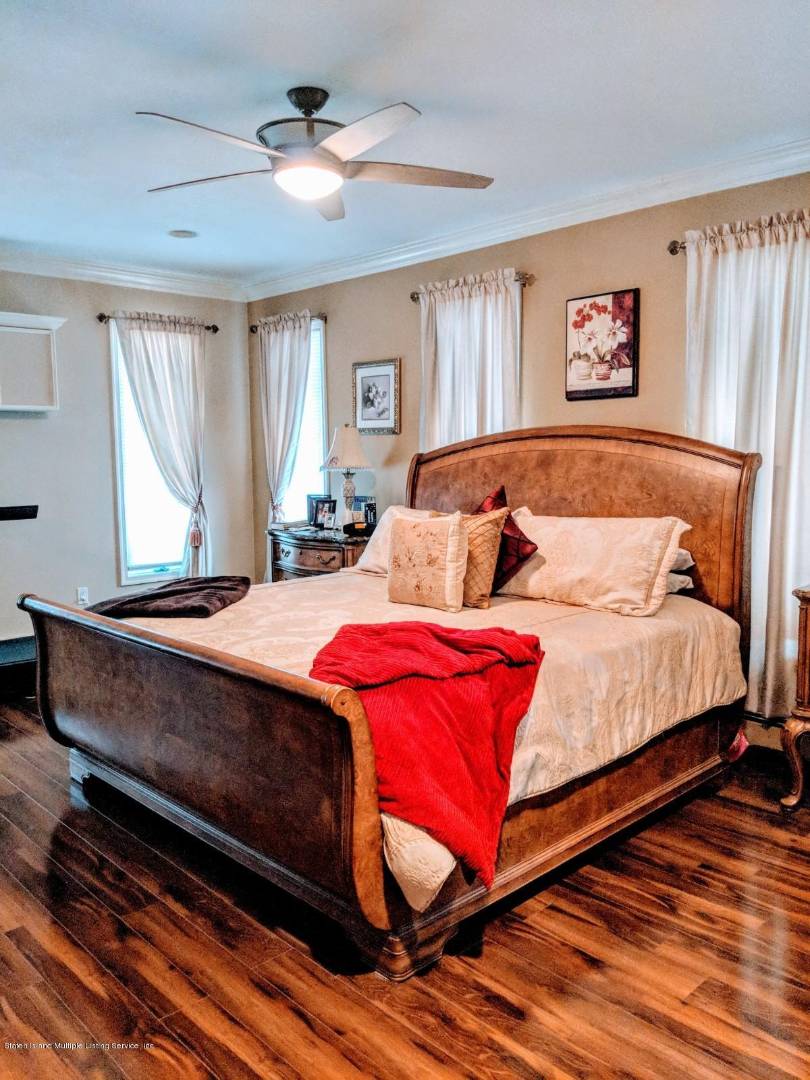 ;
;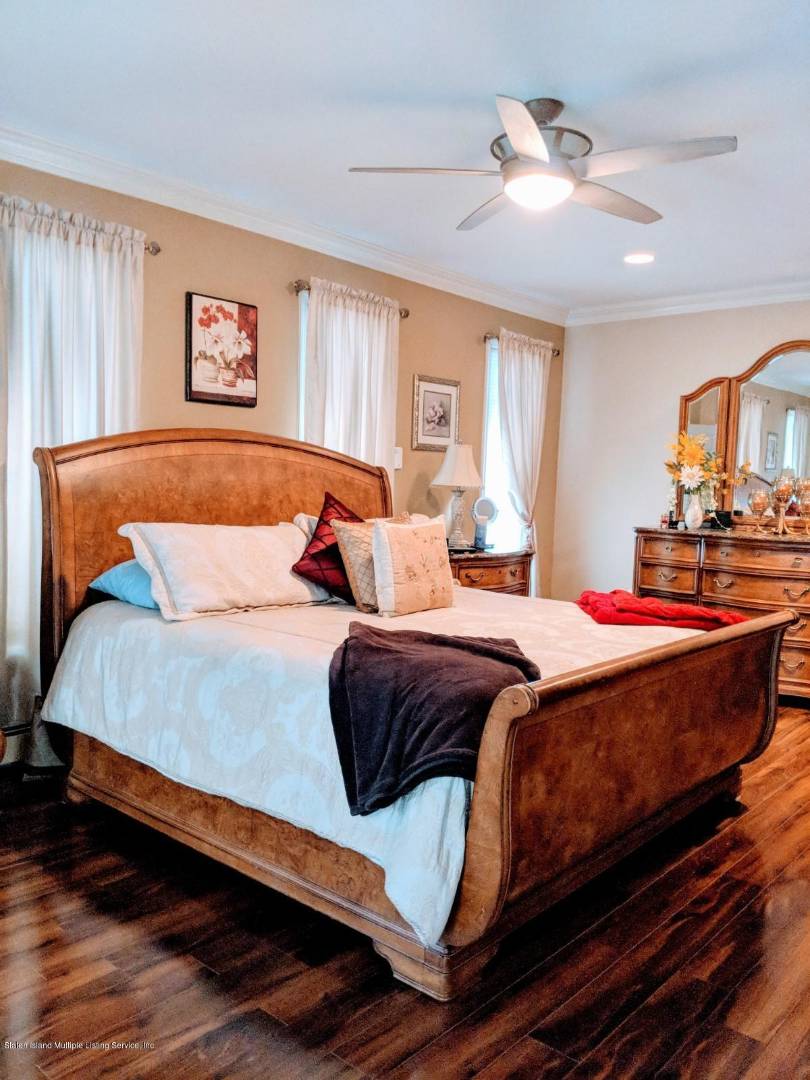 ;
;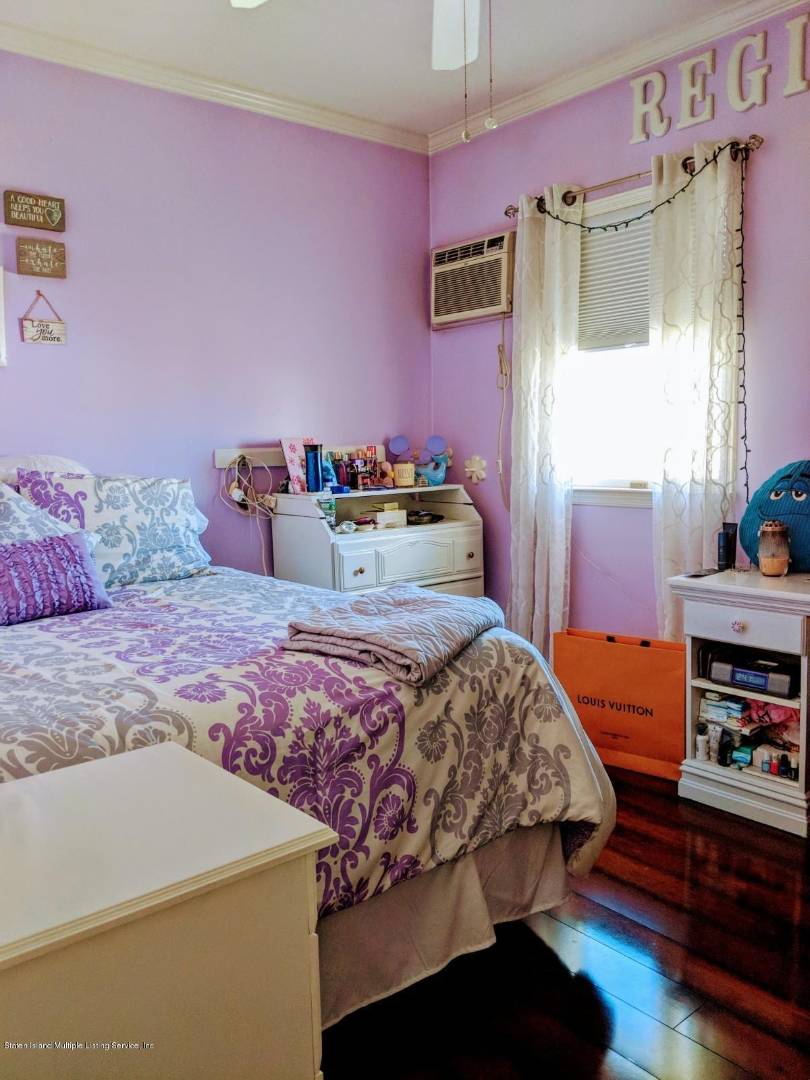 ;
;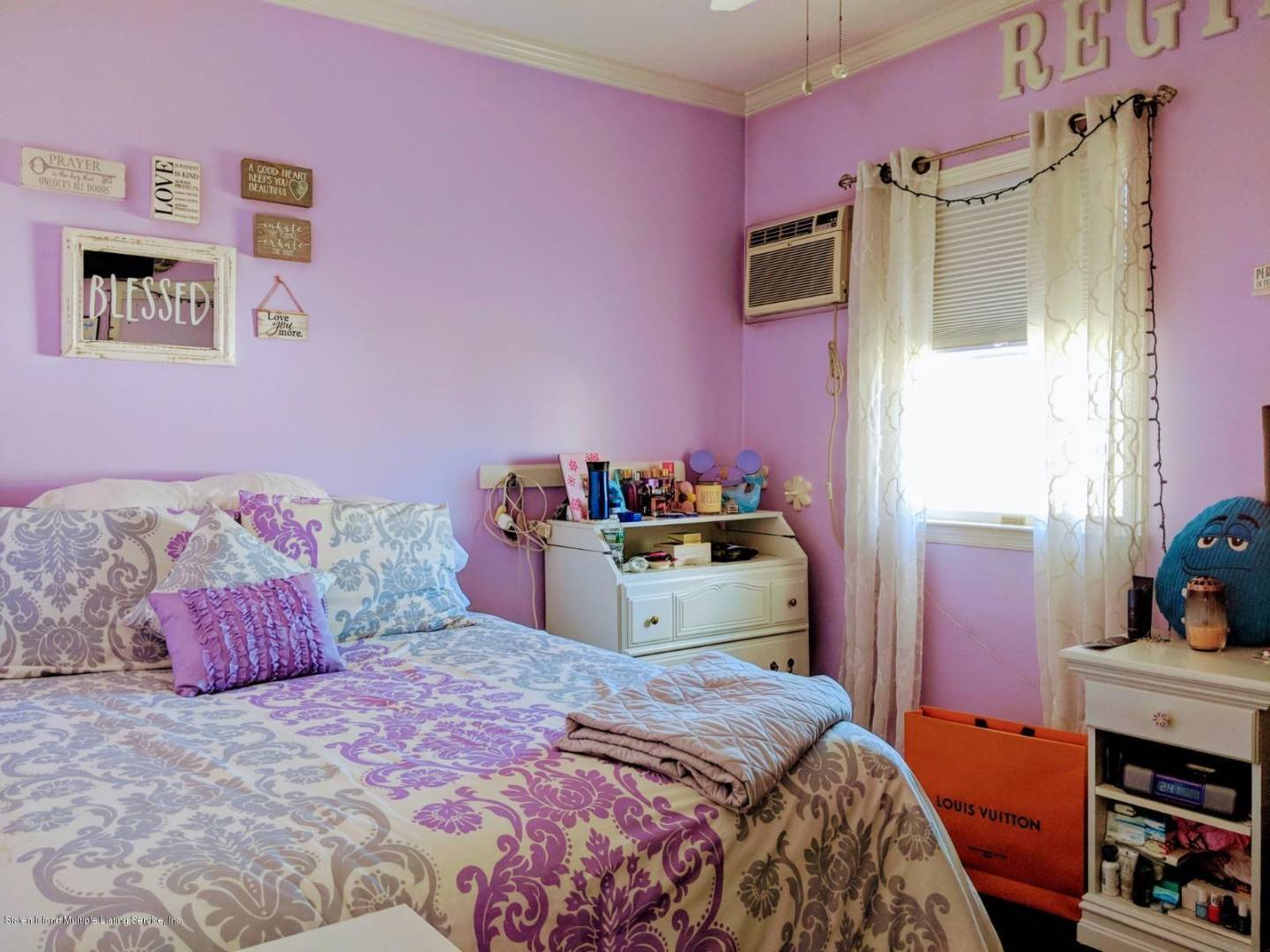 ;
;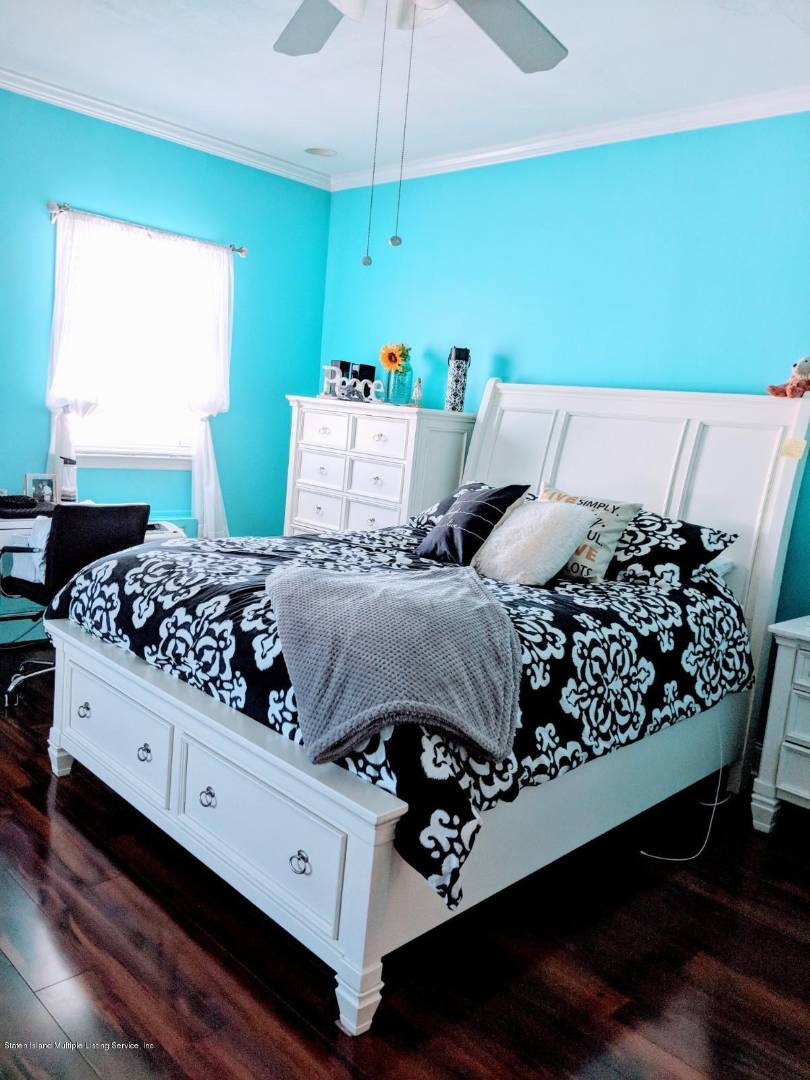 ;
;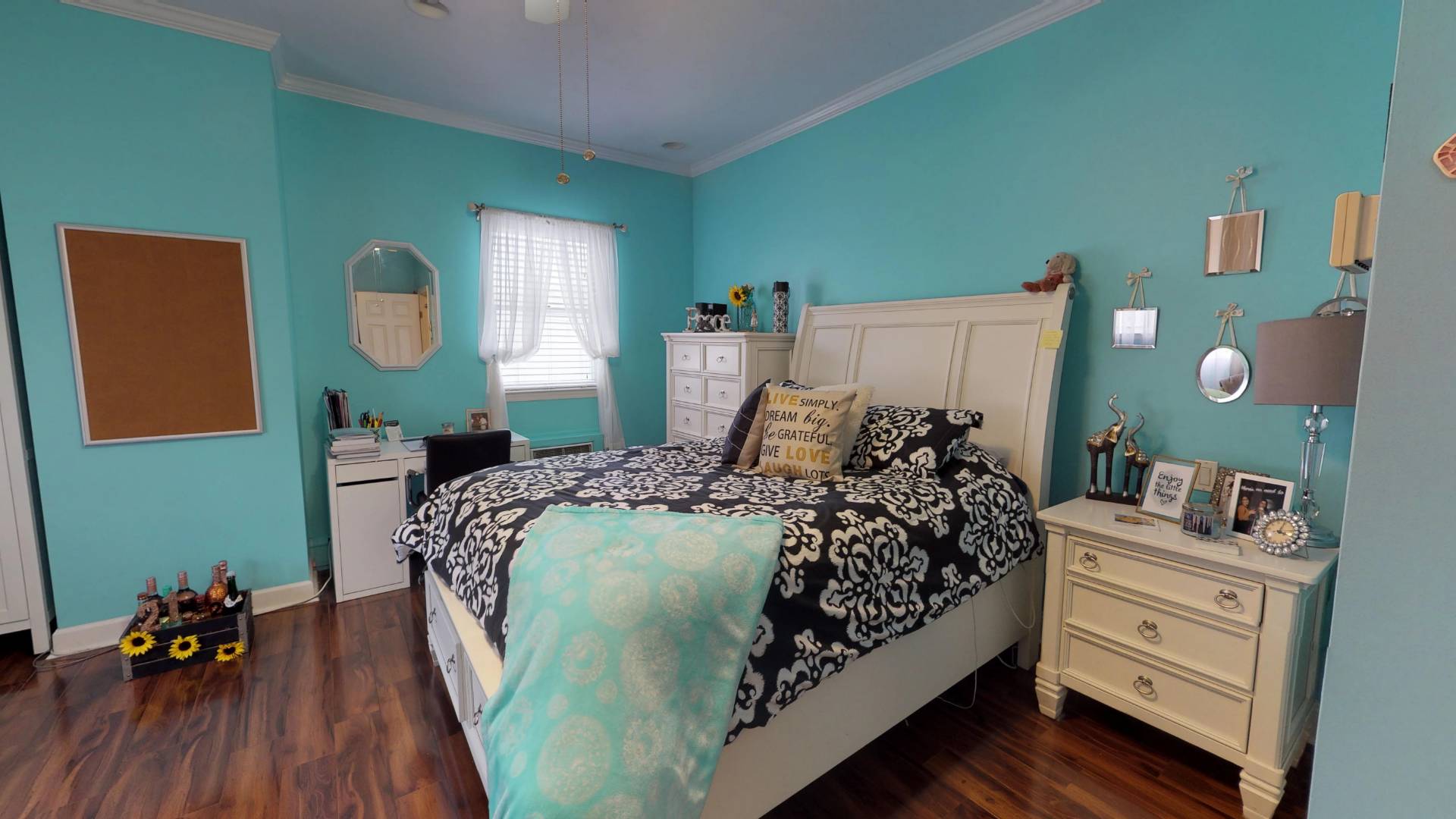 ;
;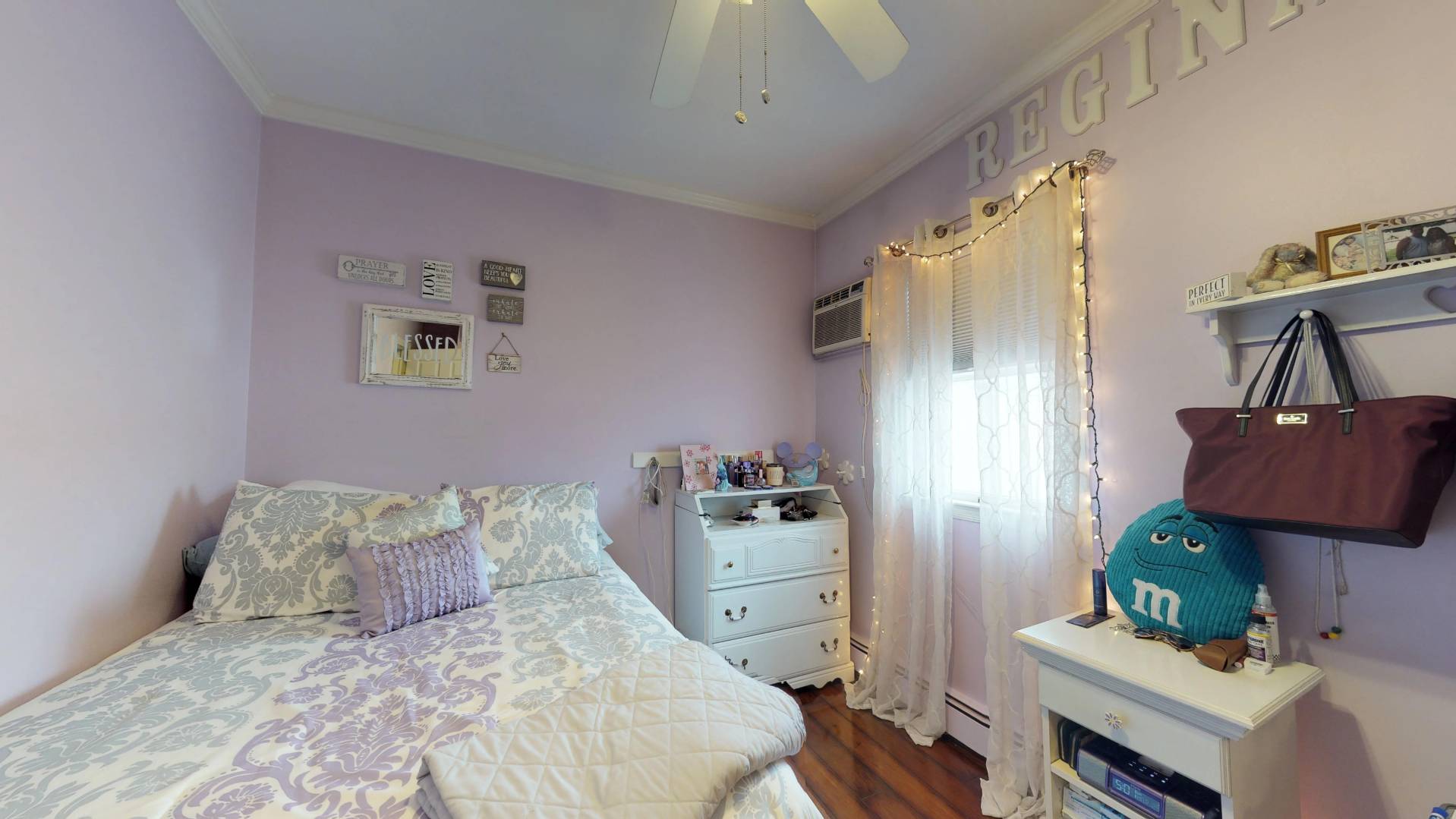 ;
;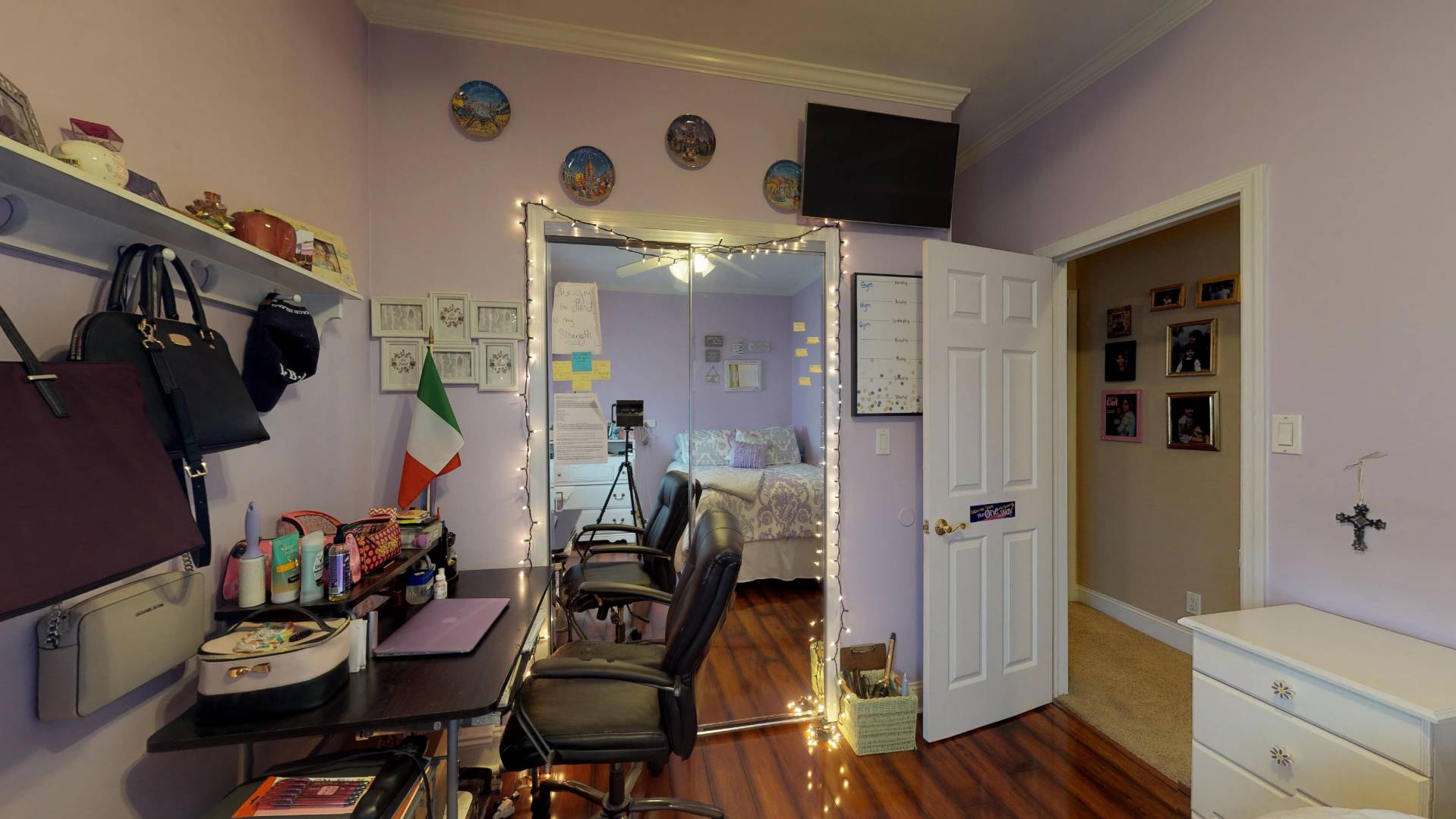 ;
;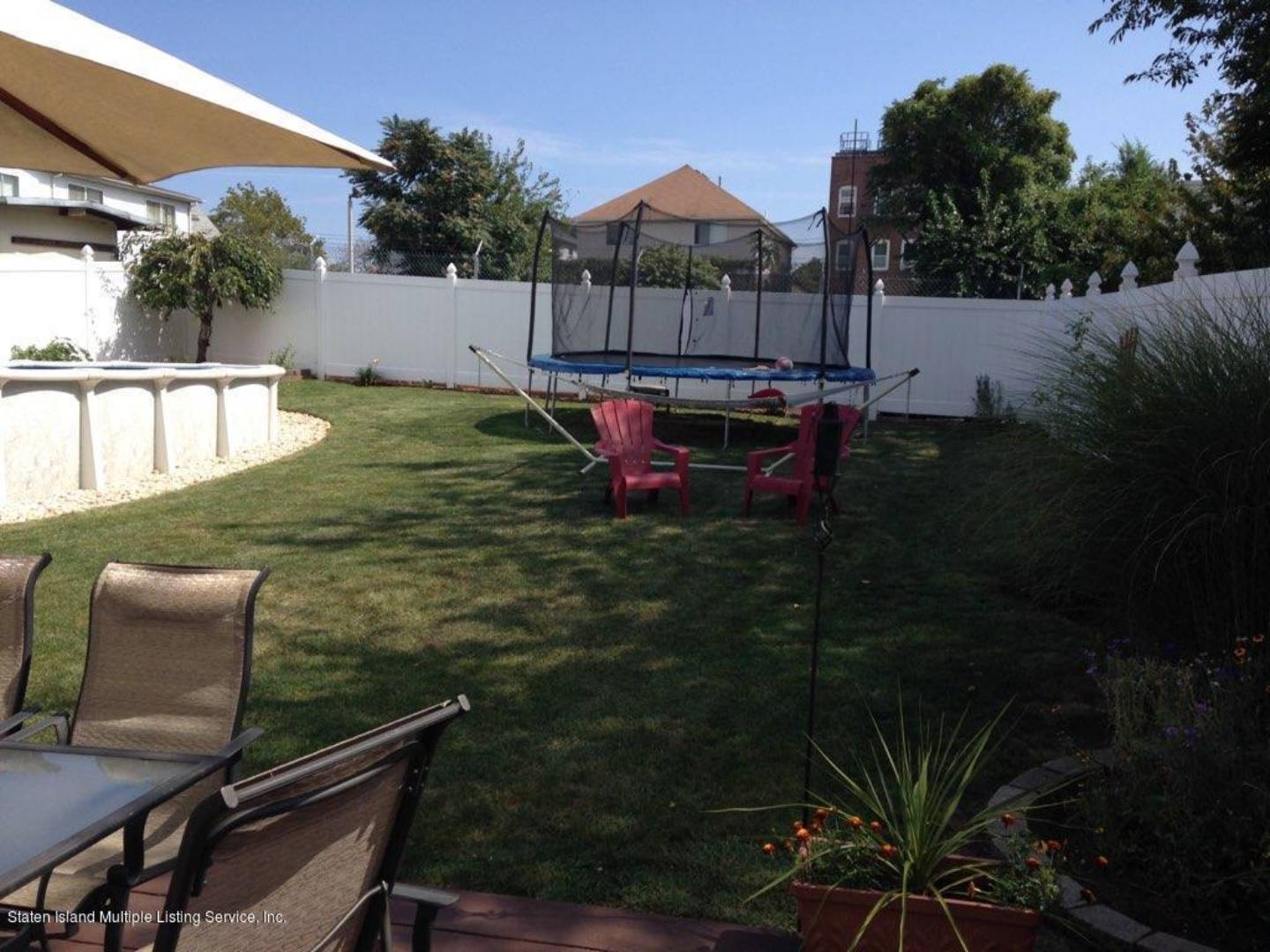 ;
;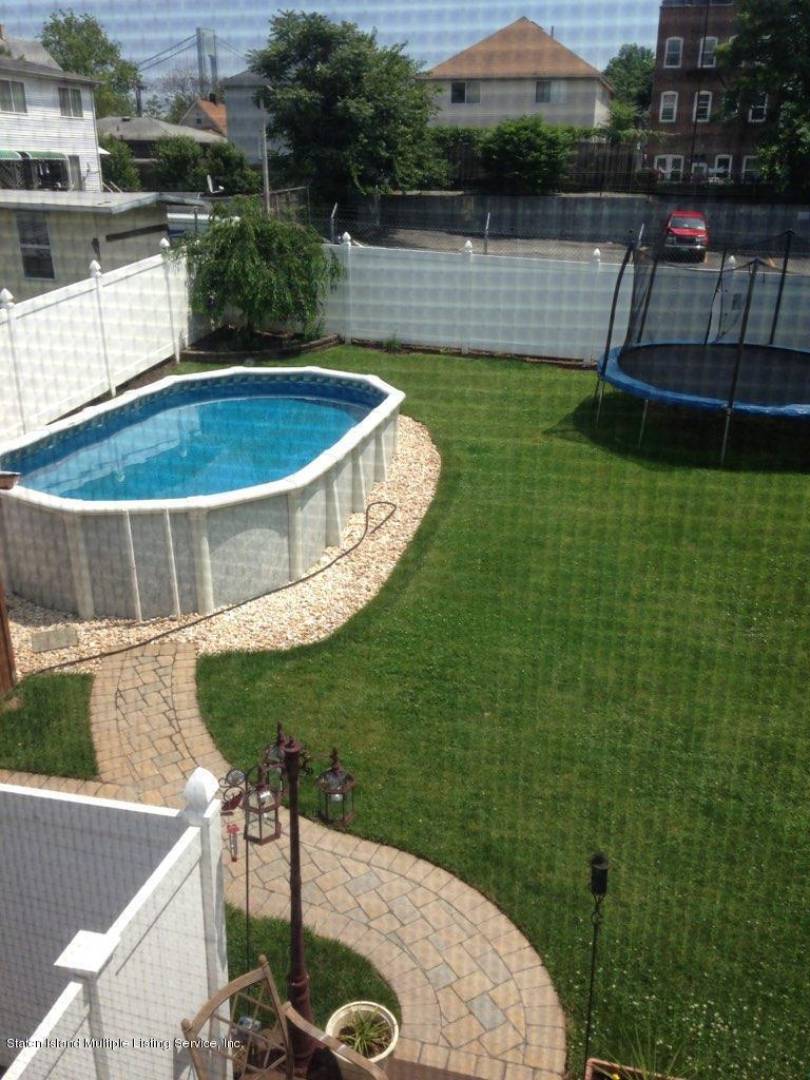 ;
;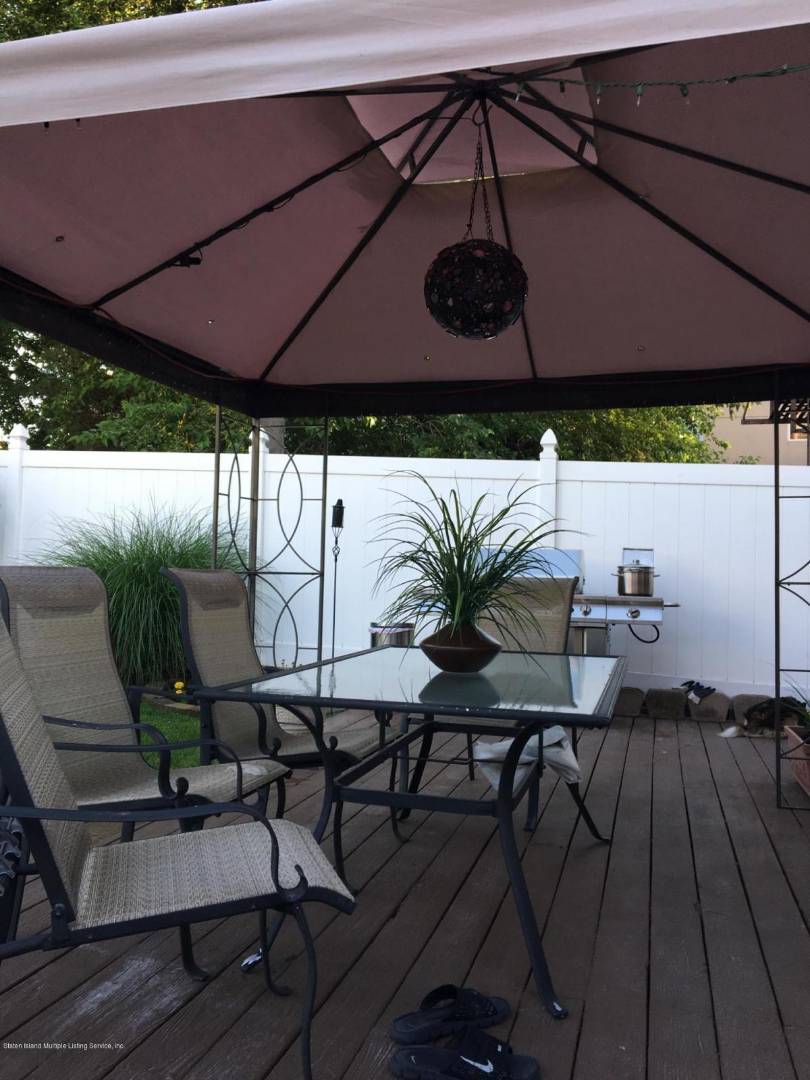 ;
;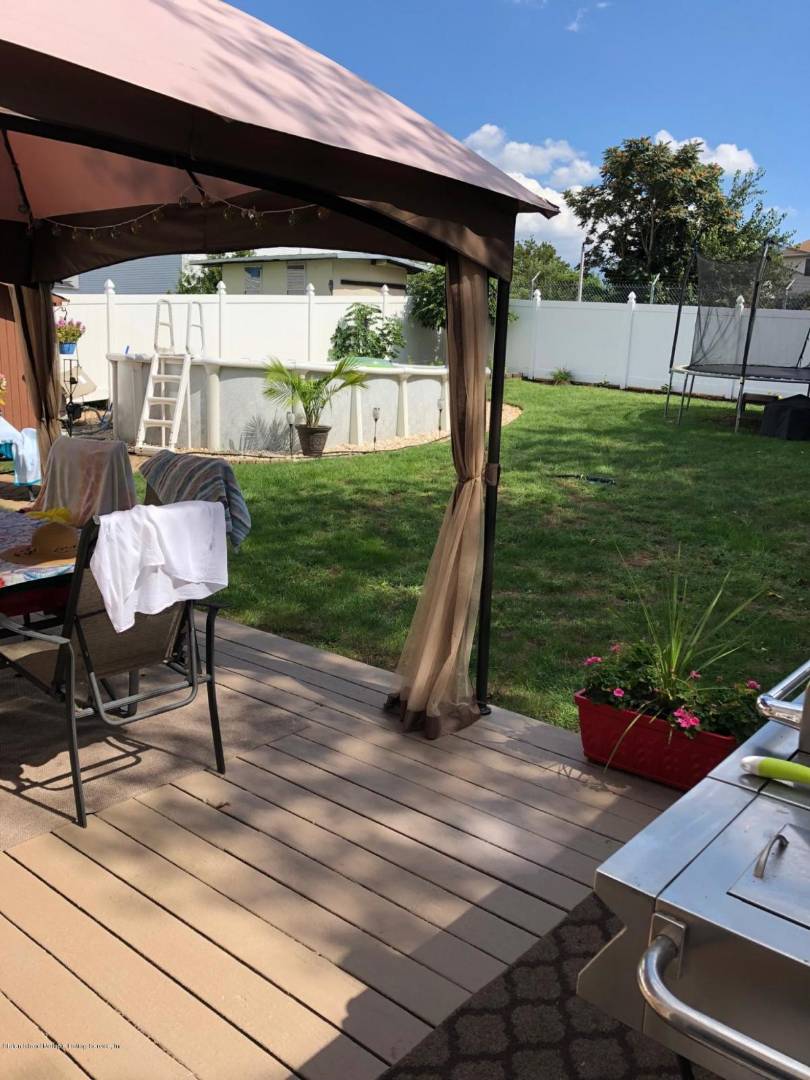 ;
;