226 S Pine, Arthur, IL 61911
| Listing ID |
10566528 |
|
|
|
| Property Type |
House |
|
|
|
| County |
Douglas |
|
|
|
| Township |
Bourbon |
|
|
|
|
| Total Tax |
$3,015 |
|
|
|
| Tax ID |
02-07-30-317-004 |
|
|
|
| FEMA Flood Map |
fema.gov/portal |
|
|
|
| Year Built |
1925 |
|
|
|
|
Immaculate, Spacious 4 Bedroom Brick Prairie-Style located in Arthur. Whole house has been completely updated while maintaining its 1925 character. Enjoy the enclosed, carpeted front porch all year round. Large open rooms with spectacular hardwood throughout. Fireplace in family room. Spacious Master Bedroom on main floor. Bathrooms both upstairs and downstairs. Custom-designed eat-in kitchen with pantry. Full basement (3/4 finished) with duraflex floor. Private backyard with deck and landscaped yard. 3-Car garage with shelving, storage, and heated shop. Alley access. Blocks from all schools and downtown. This house is even on the parade route! Move-in ready and has too many updates to mention. Please call Listing Agent today to schedule your showing and learn more. Room Sizes: Enclosed Porch-10x32; LR-19x15; DR-13x15; Sitting/TV Room-10x15; Kitchen-12x14; Pantry-8x7; Master Bedroom-15x13;
|
- 4 Total Bedrooms
- 2 Full Baths
- 3400 SF
- 0.18 Acres
- Built in 1925
- 2 Stories
- Available 1/05/2019
- Two Story Style
- Full Basement
- 1000 Lower Level SF
- Lower Level: Finished
- Eat-In Kitchen
- Other Kitchen Counter
- Oven/Range
- Dishwasher
- Garbage Disposal
- Carpet Flooring
- Hardwood Flooring
- Vinyl Flooring
- Entry Foyer
- Dining Room
- Family Room
- Den/Office
- Study
- Primary Bedroom
- Walk-in Closet
- Kitchen
- Laundry
- First Floor Primary Bedroom
- First Floor Bathroom
- Natural Gas Avail
- Central A/C
- Masonry - Brick Construction
- Brick Siding
- Asphalt Shingles Roof
- Detached Garage
- 3 Garage Spaces
- Municipal Water
- Municipal Sewer
- Deck
- Enclosed Porch
- Driveway
- Trees
- Utilities
- Street View
- Tax Exemptions
- $3,015 Total Tax
- Tax Year 2017
- Sold on 3/15/2019
- Sold for $205,000
- Buyer's Agent: Denton/Falk
- Company: Legacy Land Co.
|
|
Sue Falk
Legacy Land Co LLC
|
Listing data is deemed reliable but is NOT guaranteed accurate.
|



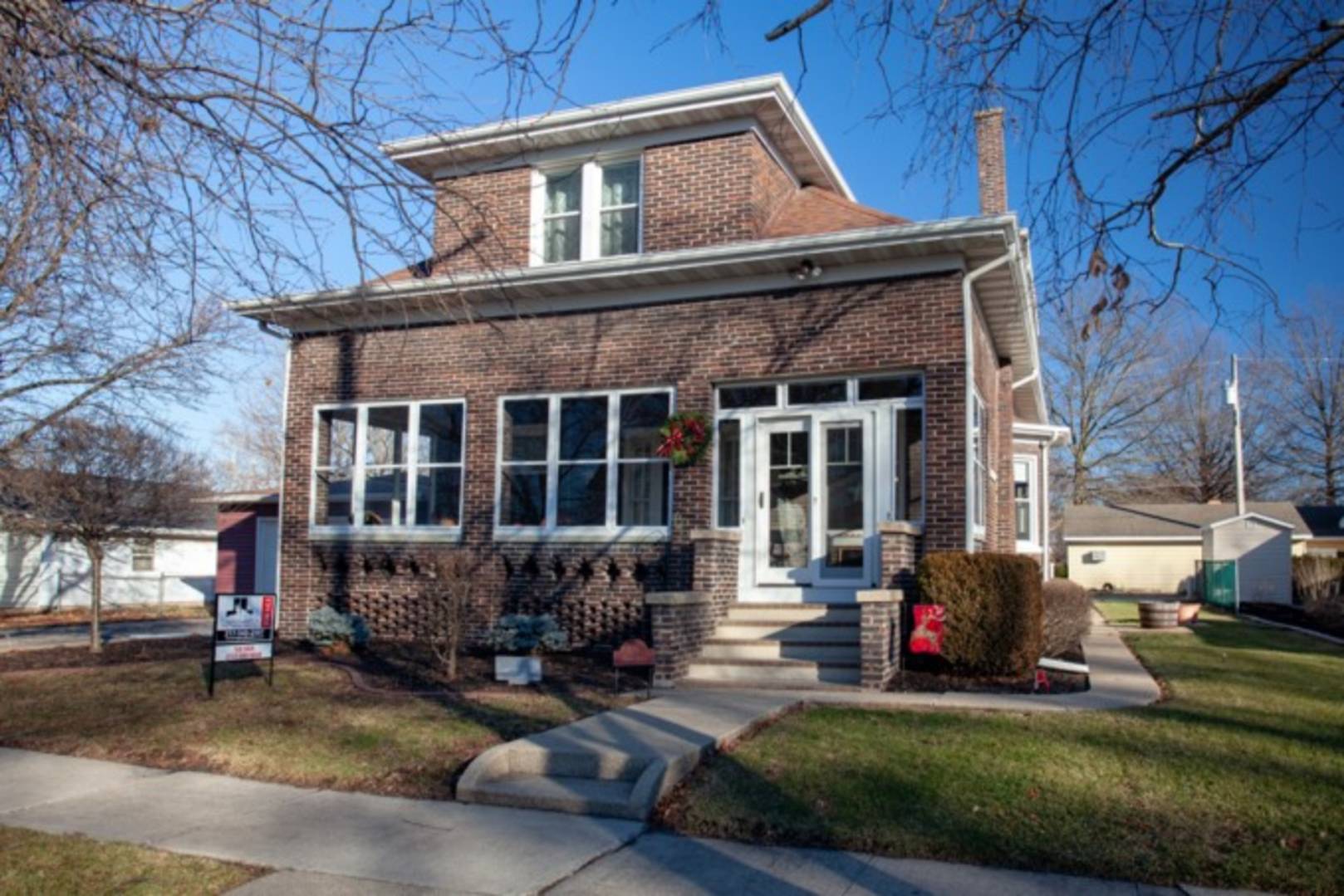


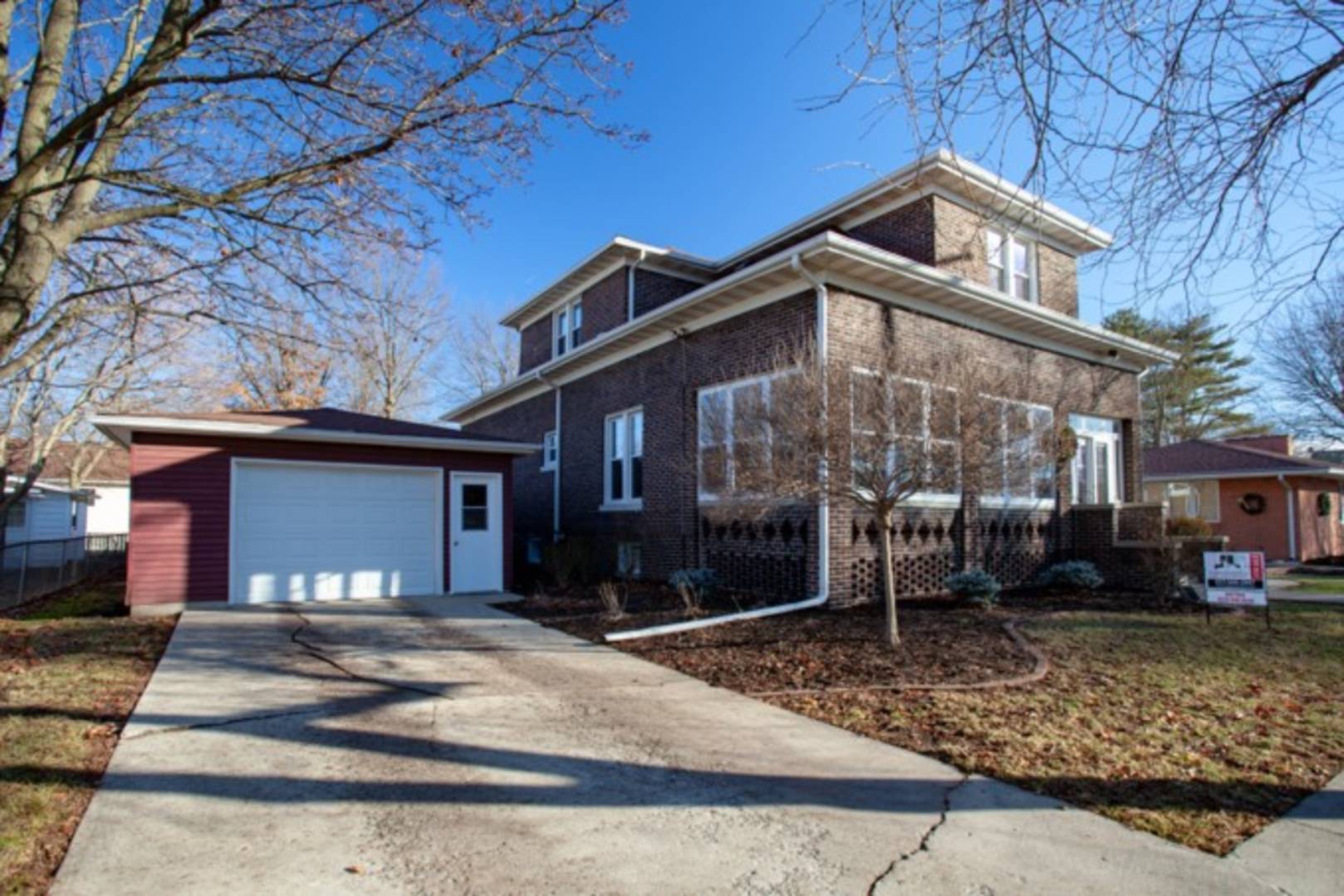 ;
;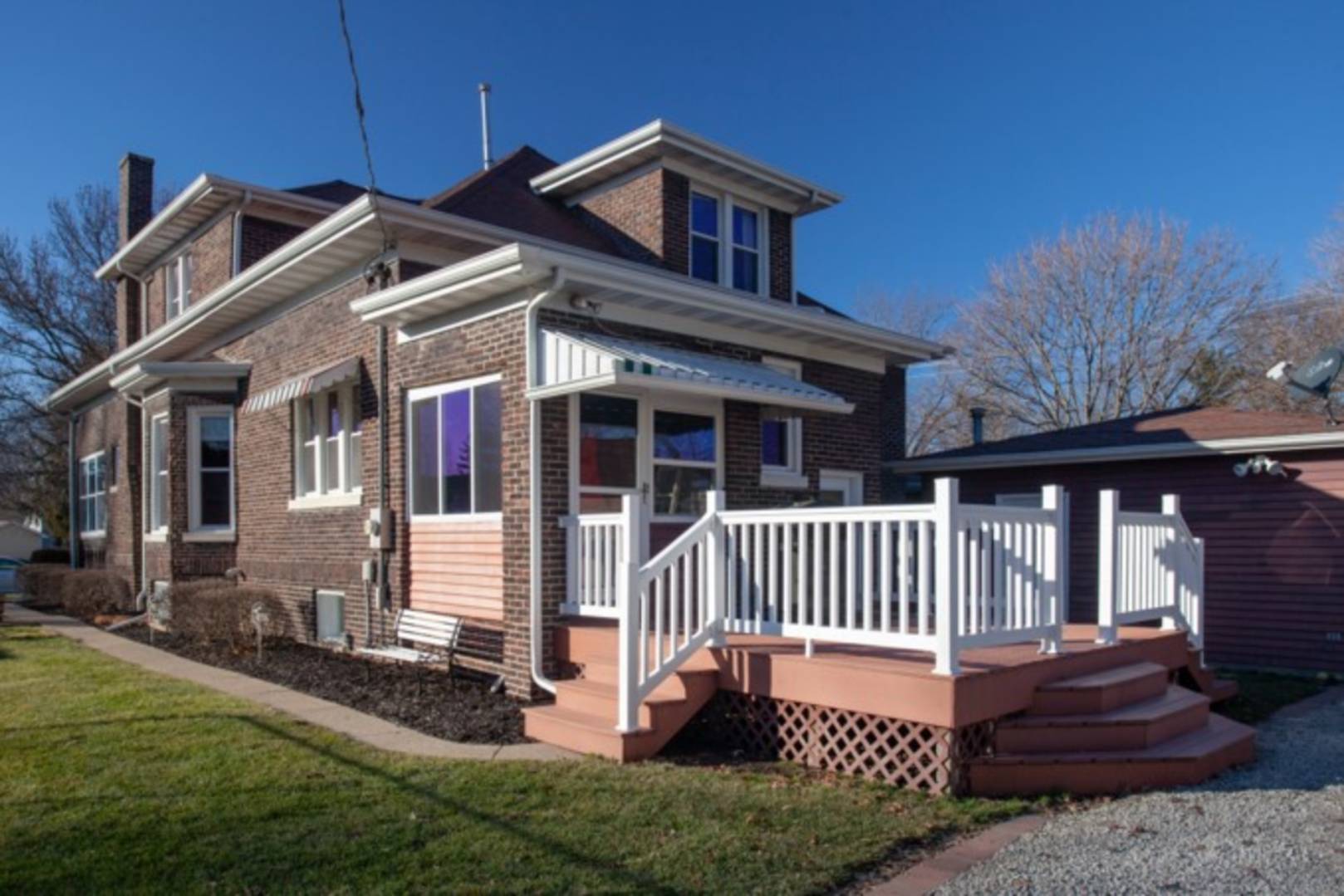 ;
;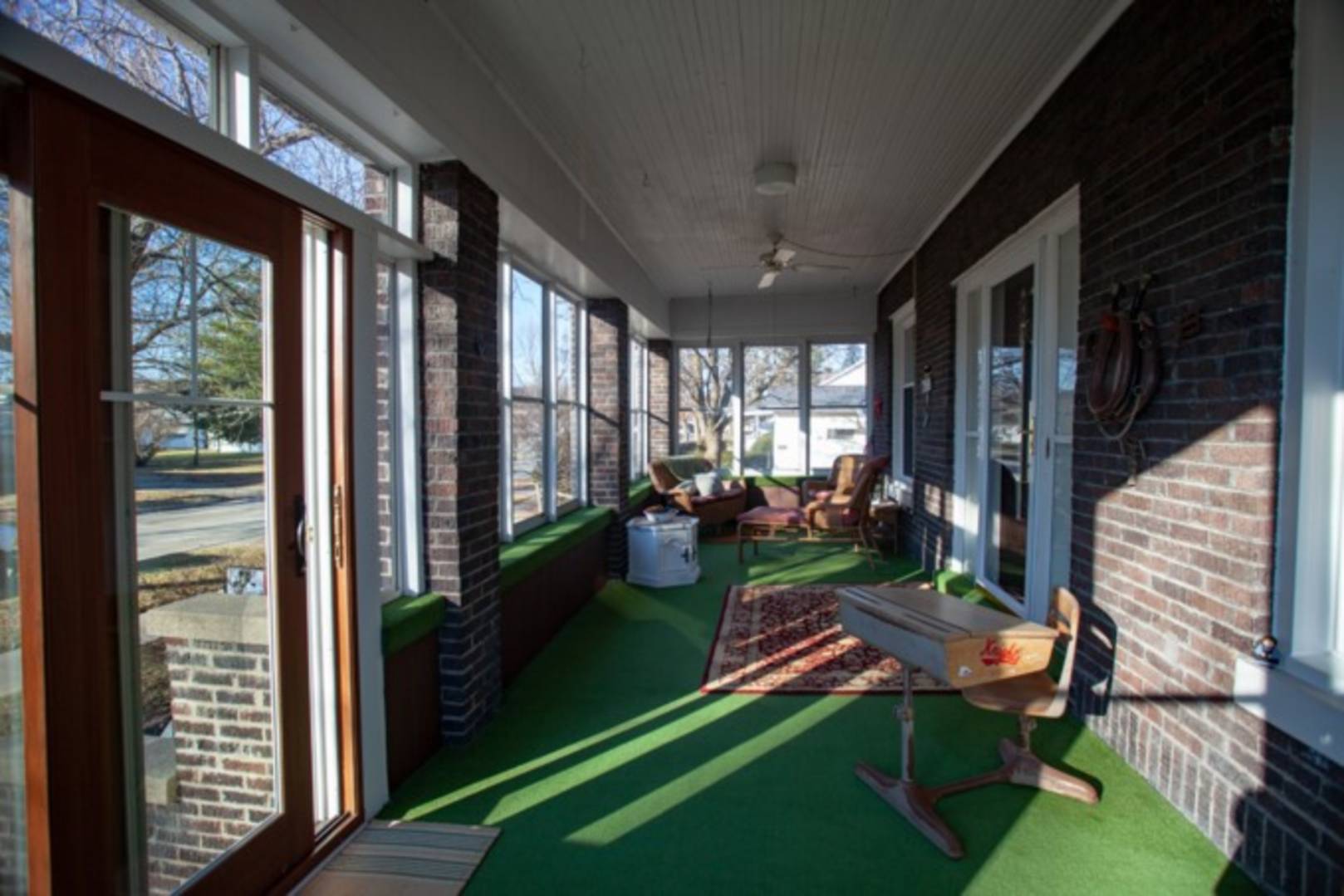 ;
;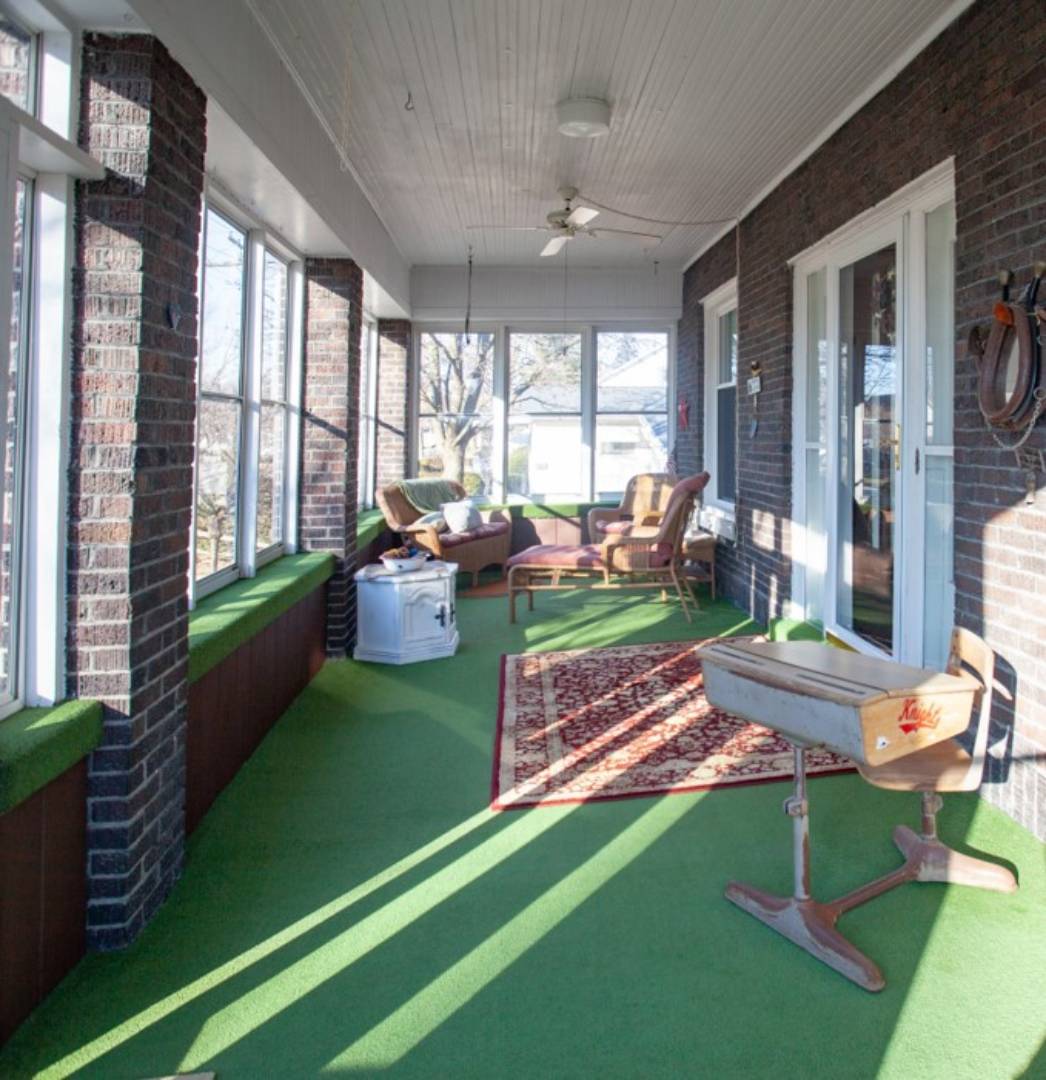 ;
;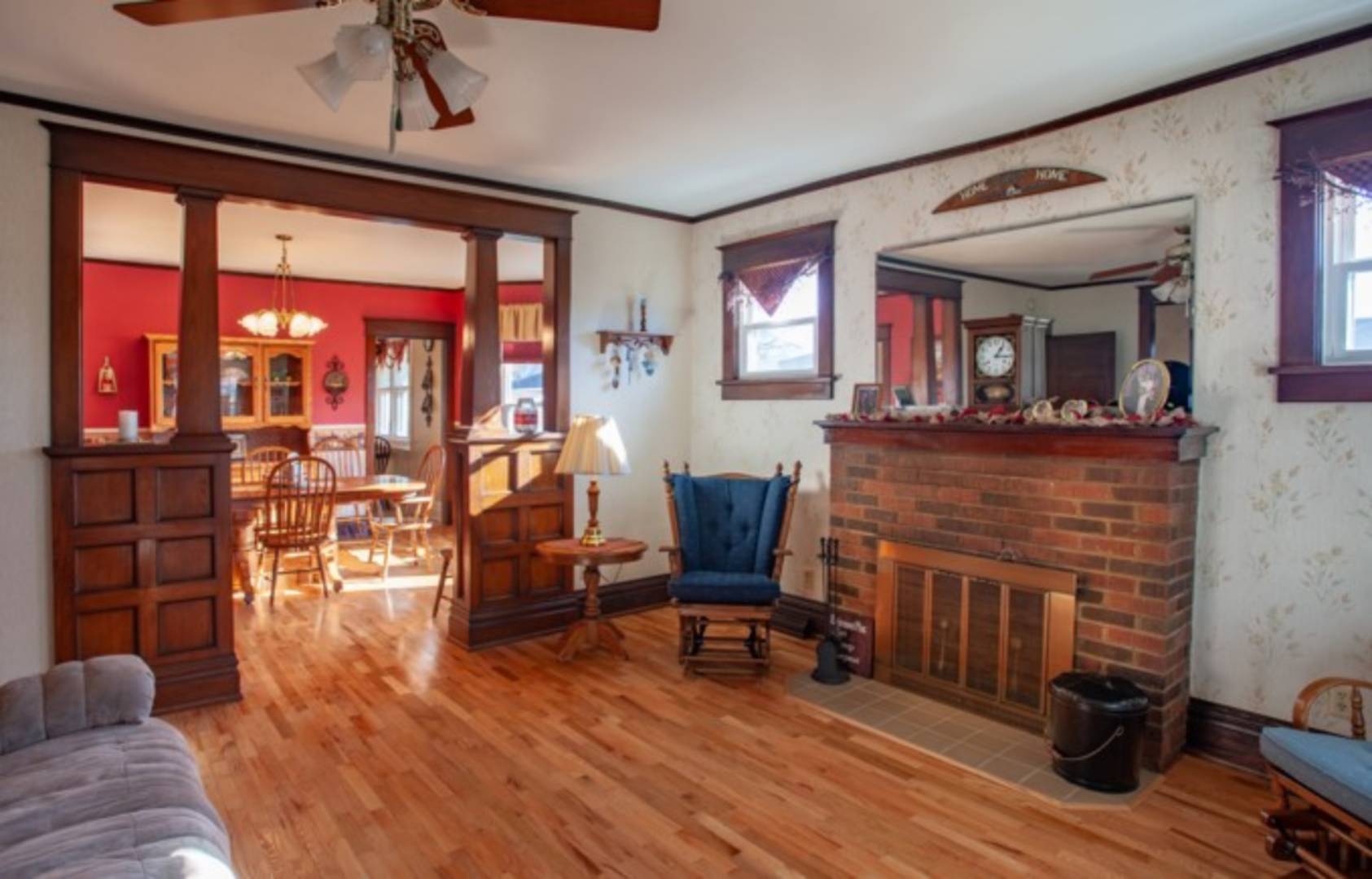 ;
;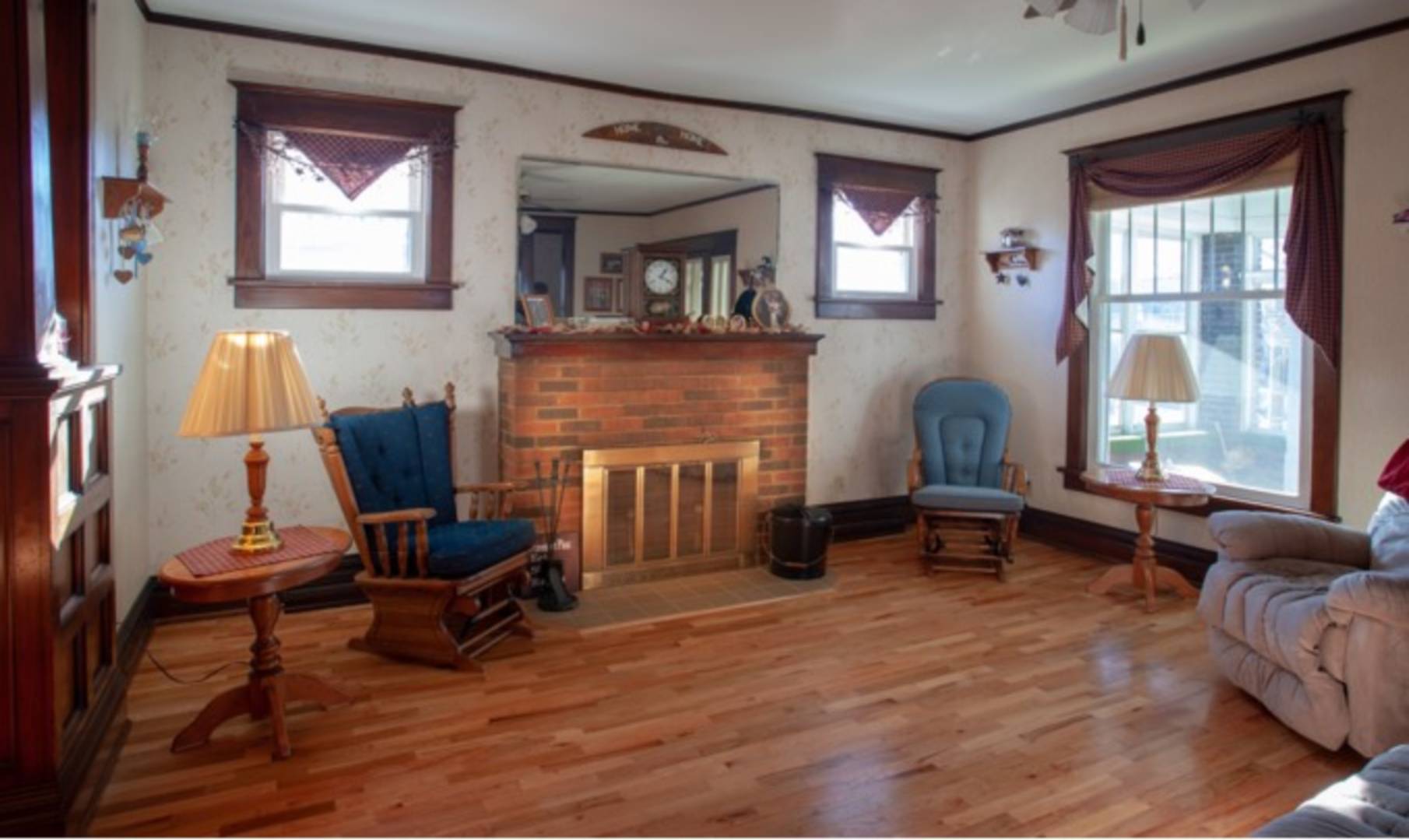 ;
;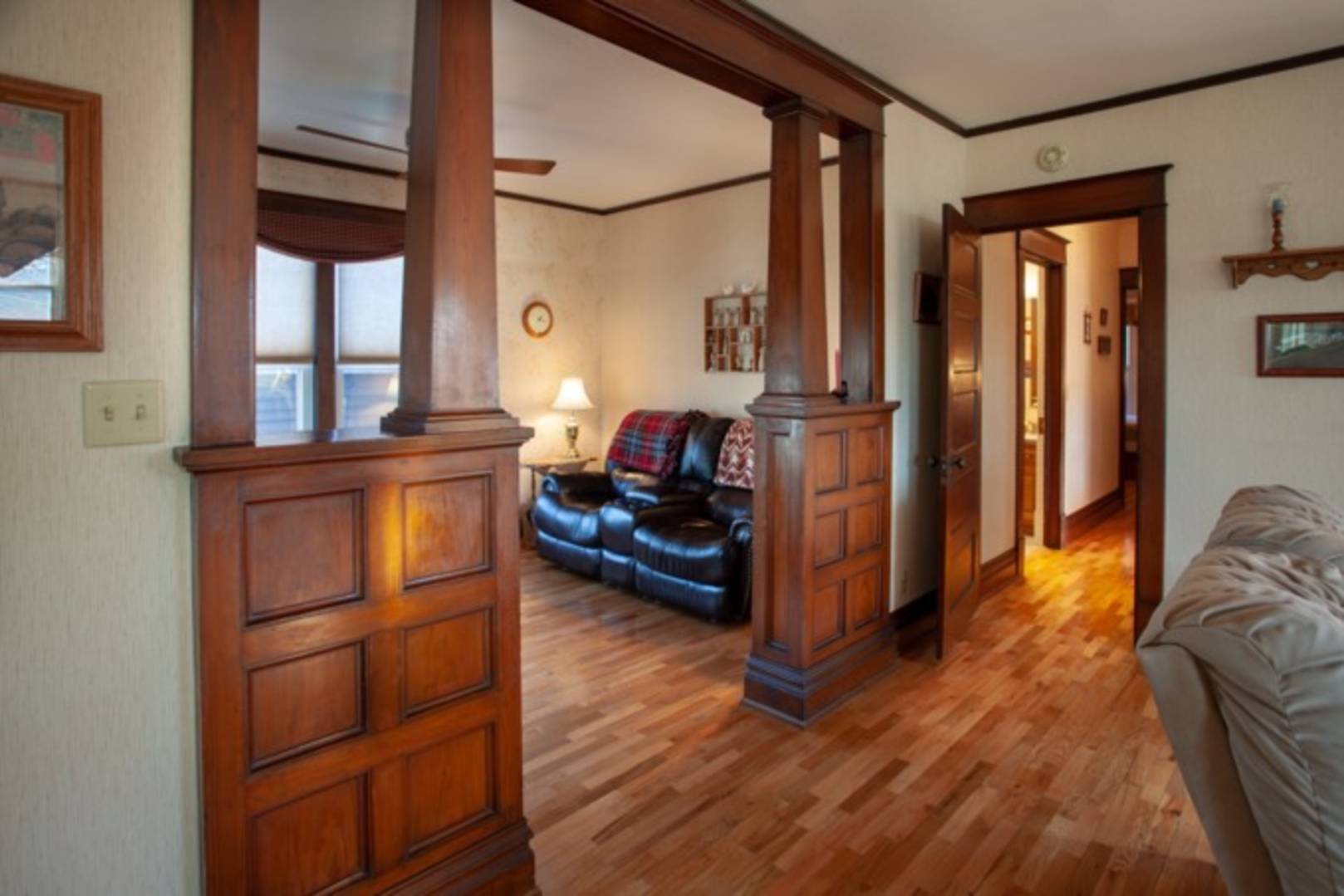 ;
;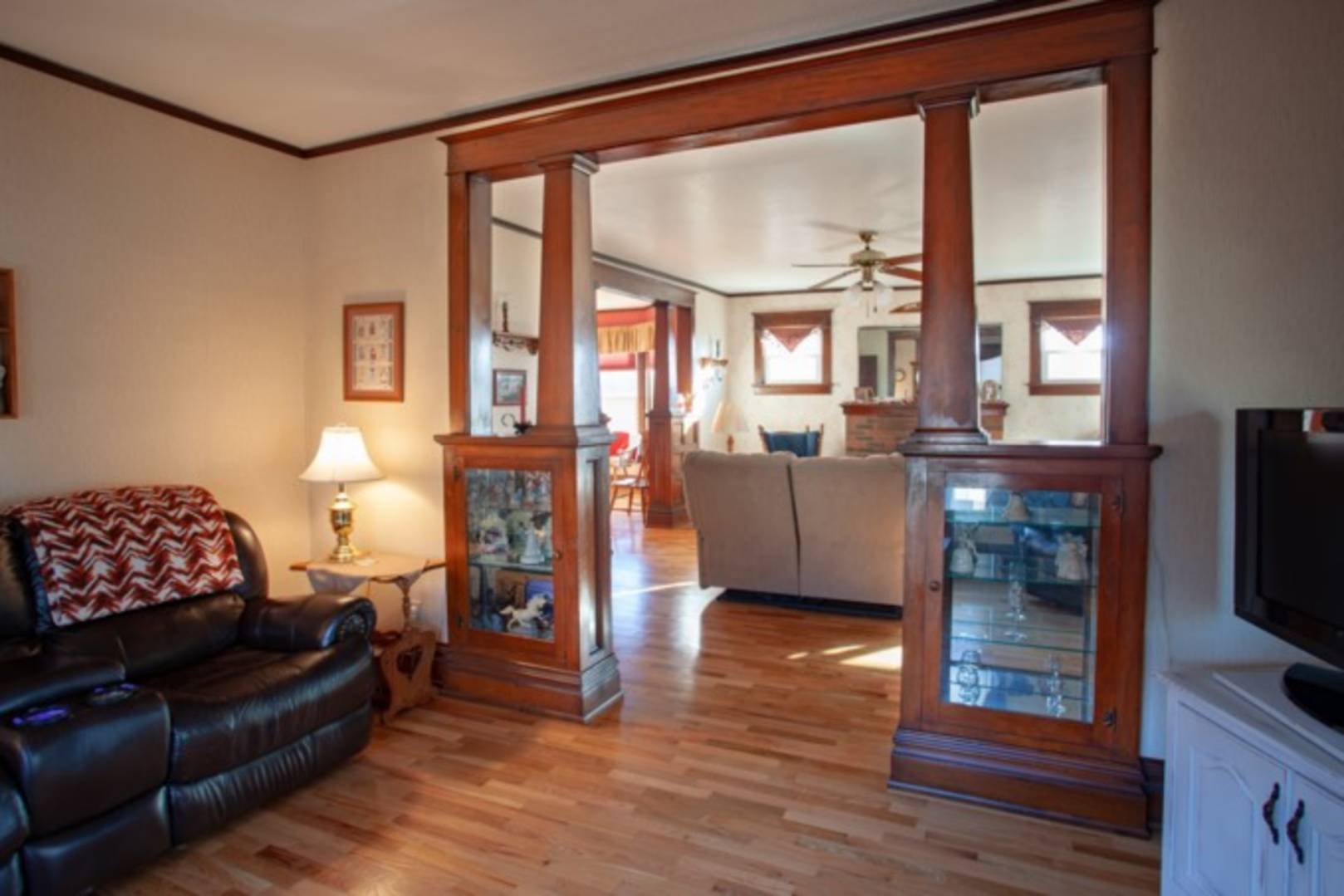 ;
;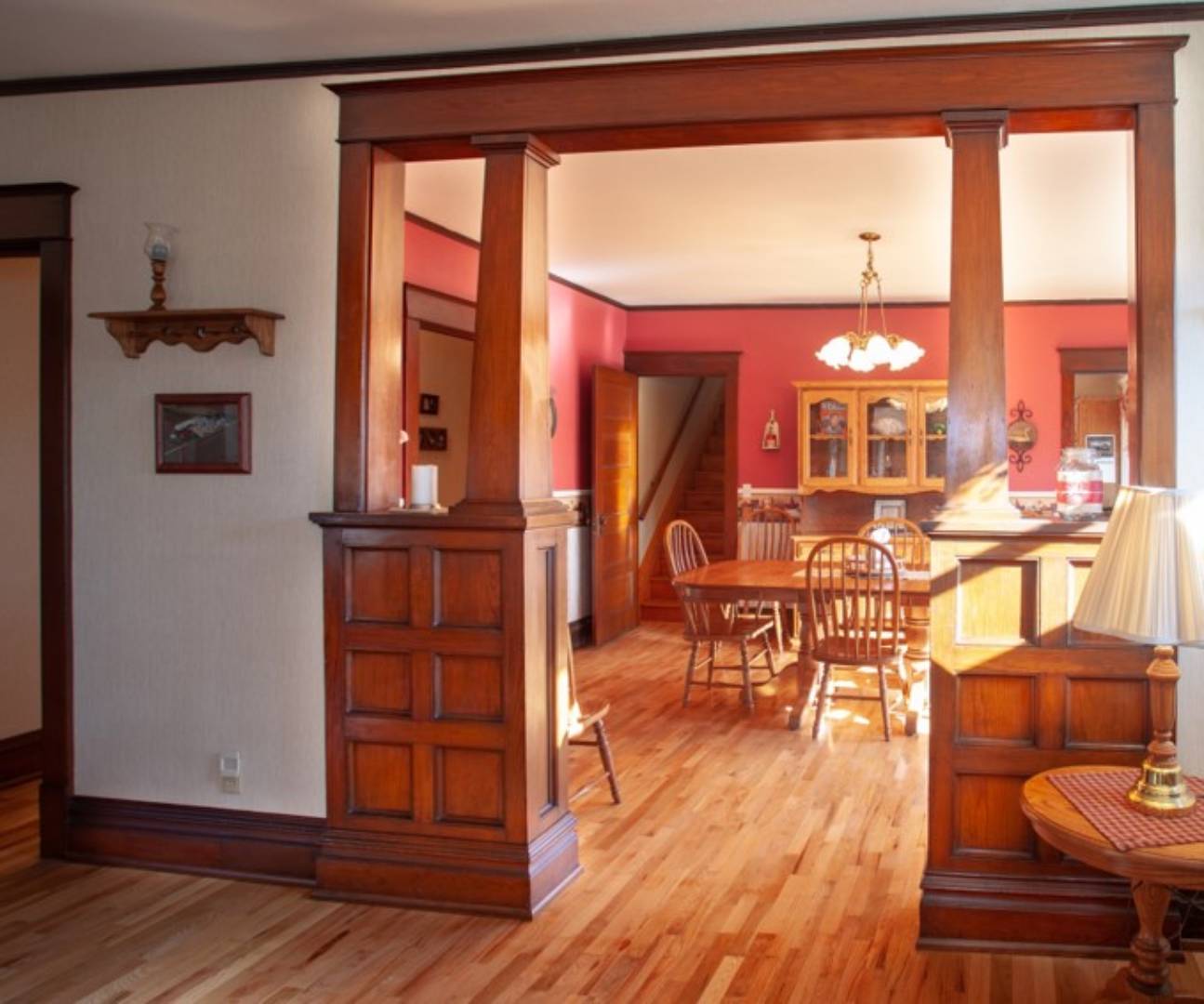 ;
;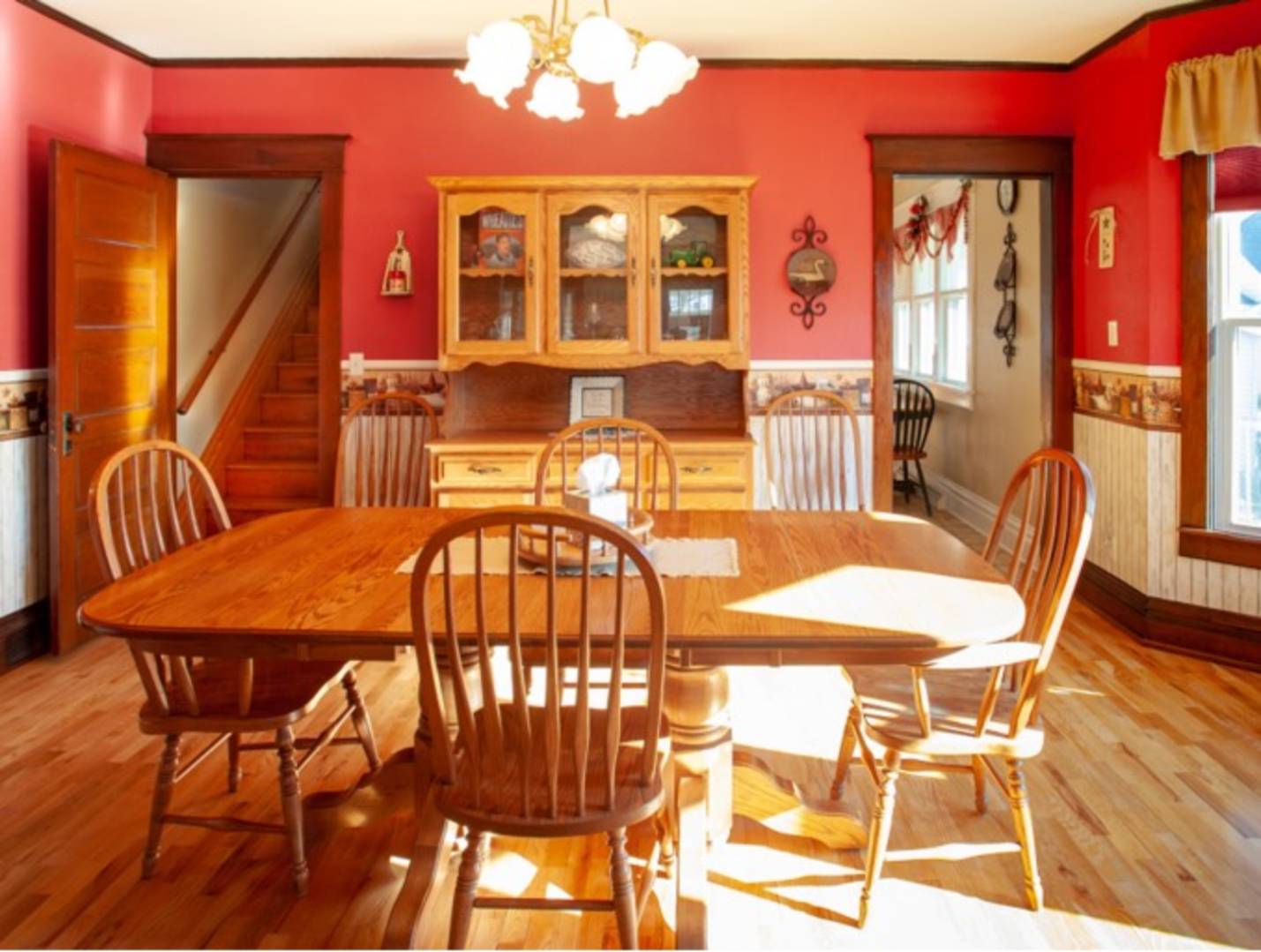 ;
;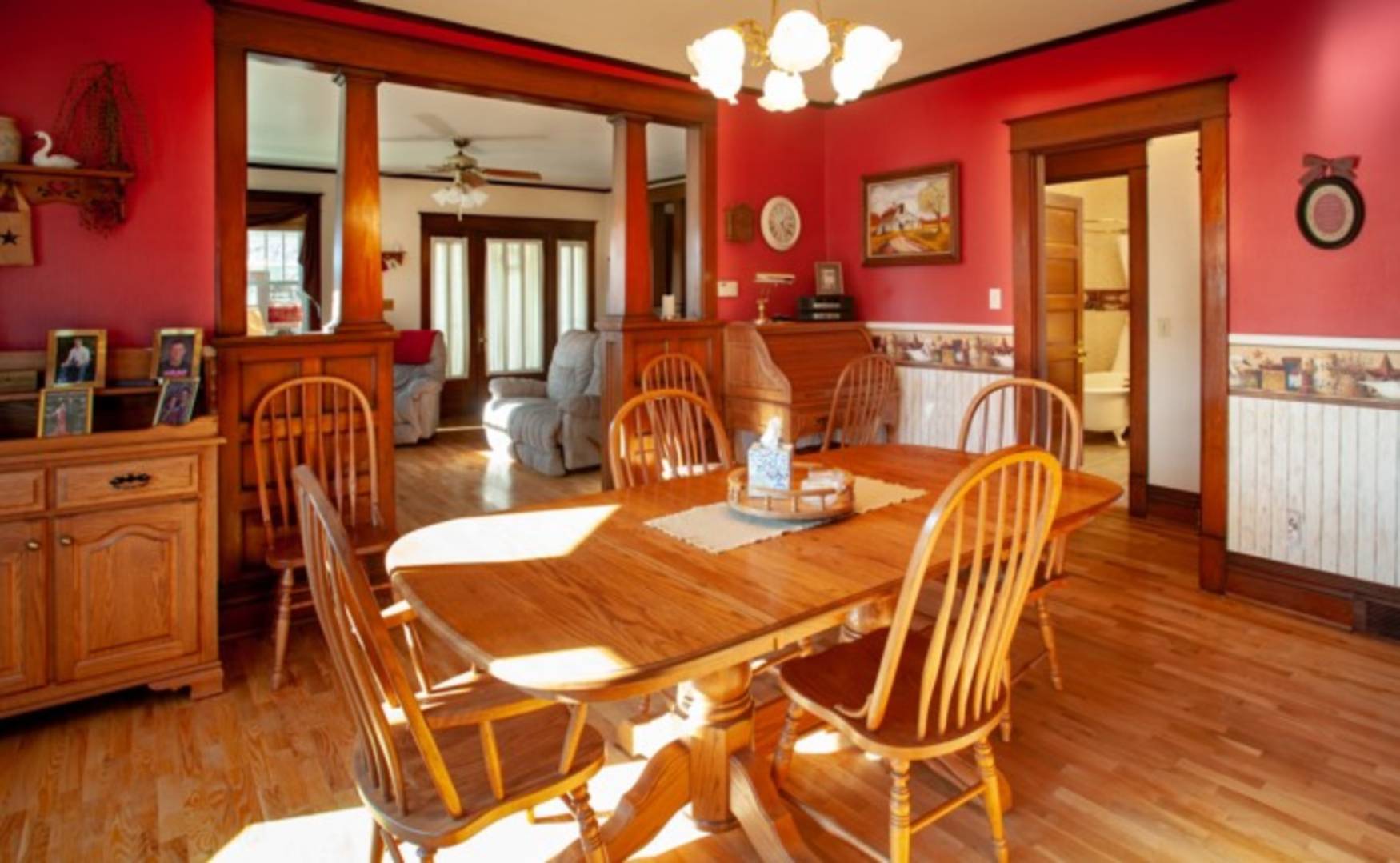 ;
;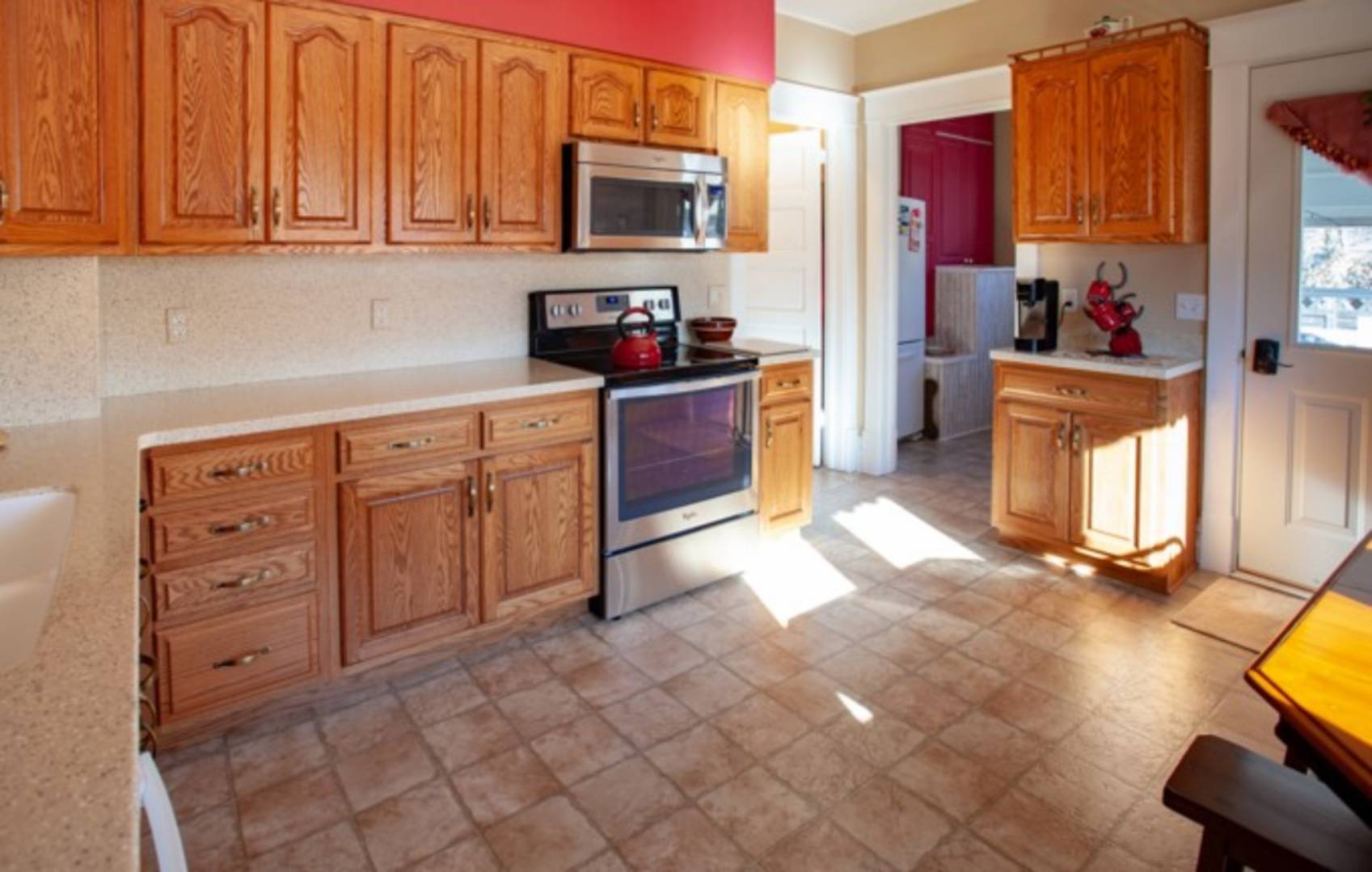 ;
;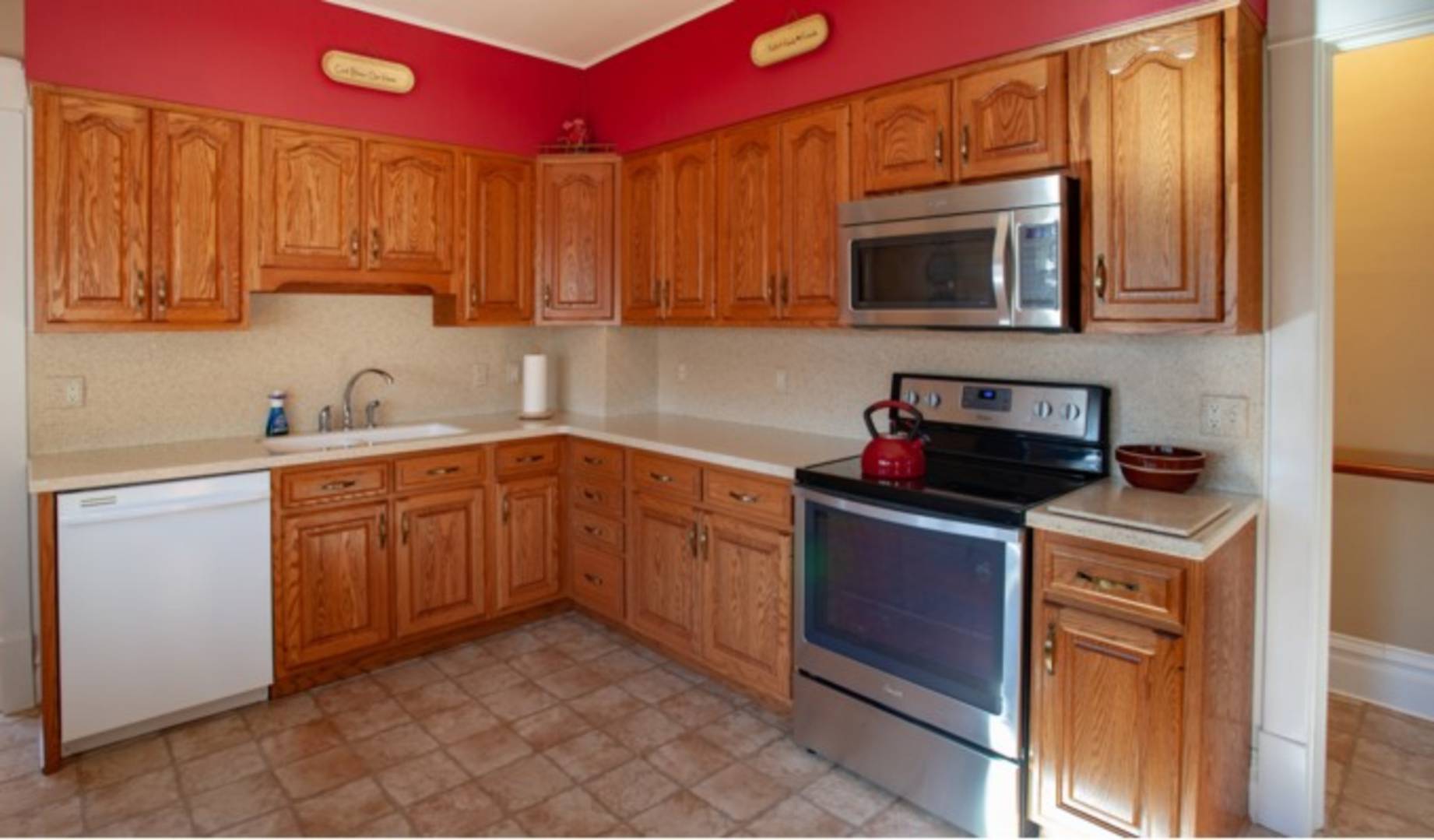 ;
;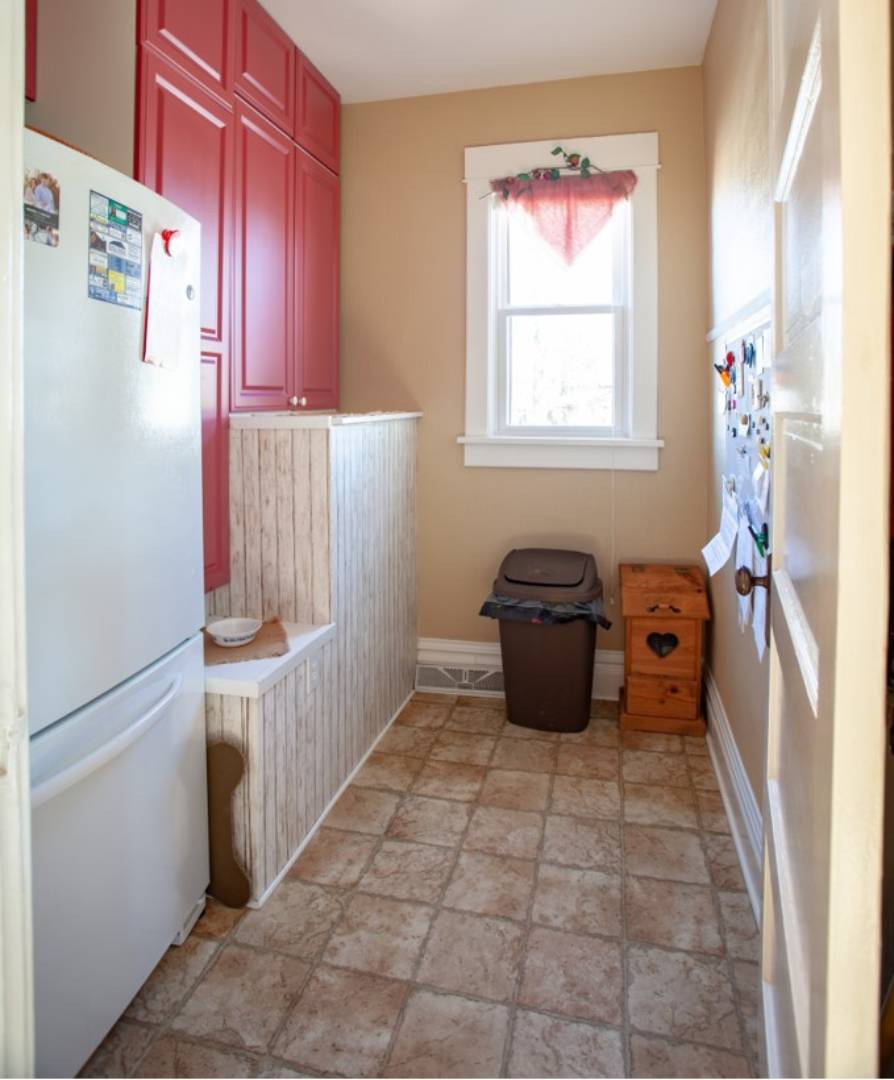 ;
;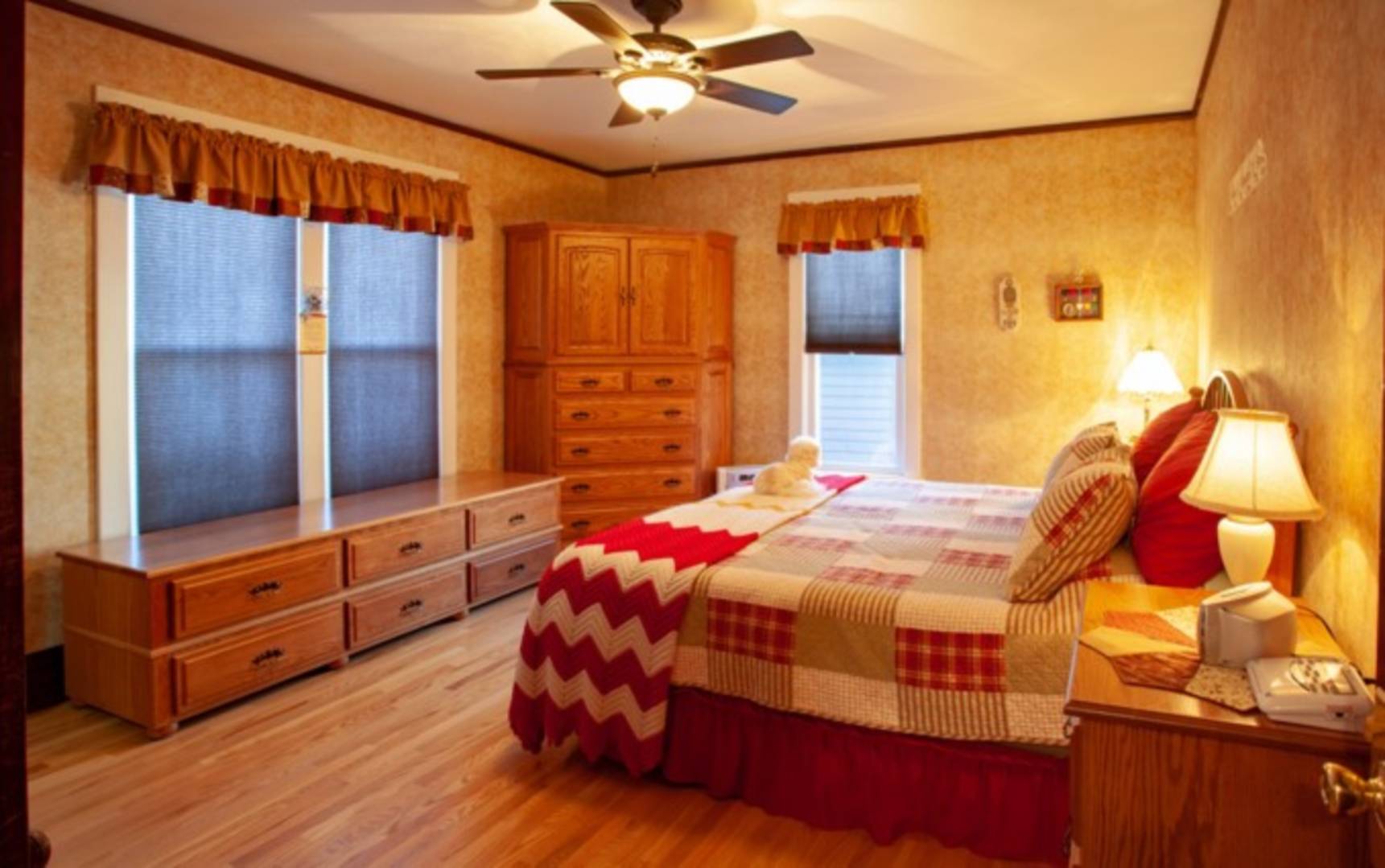 ;
;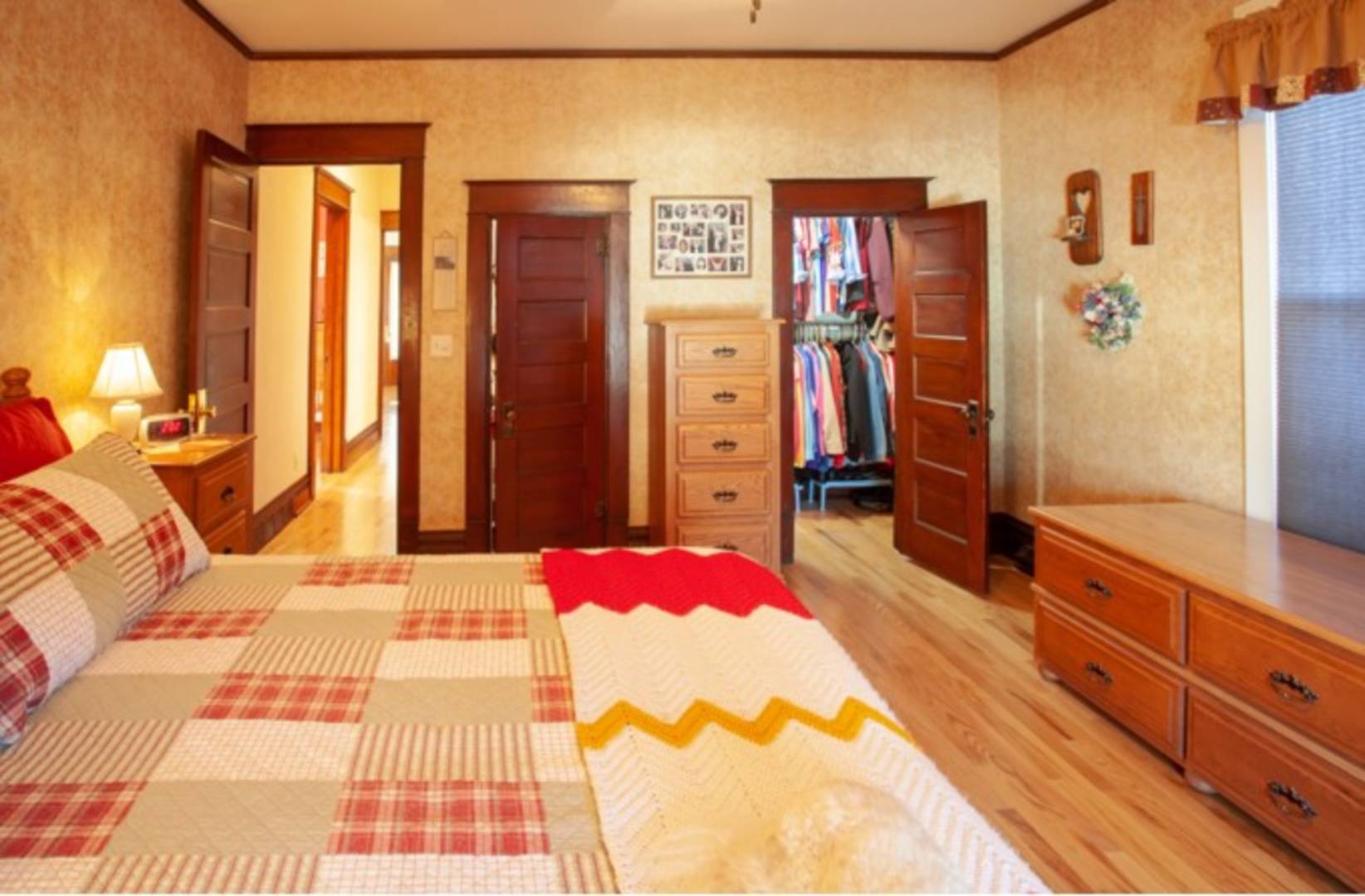 ;
;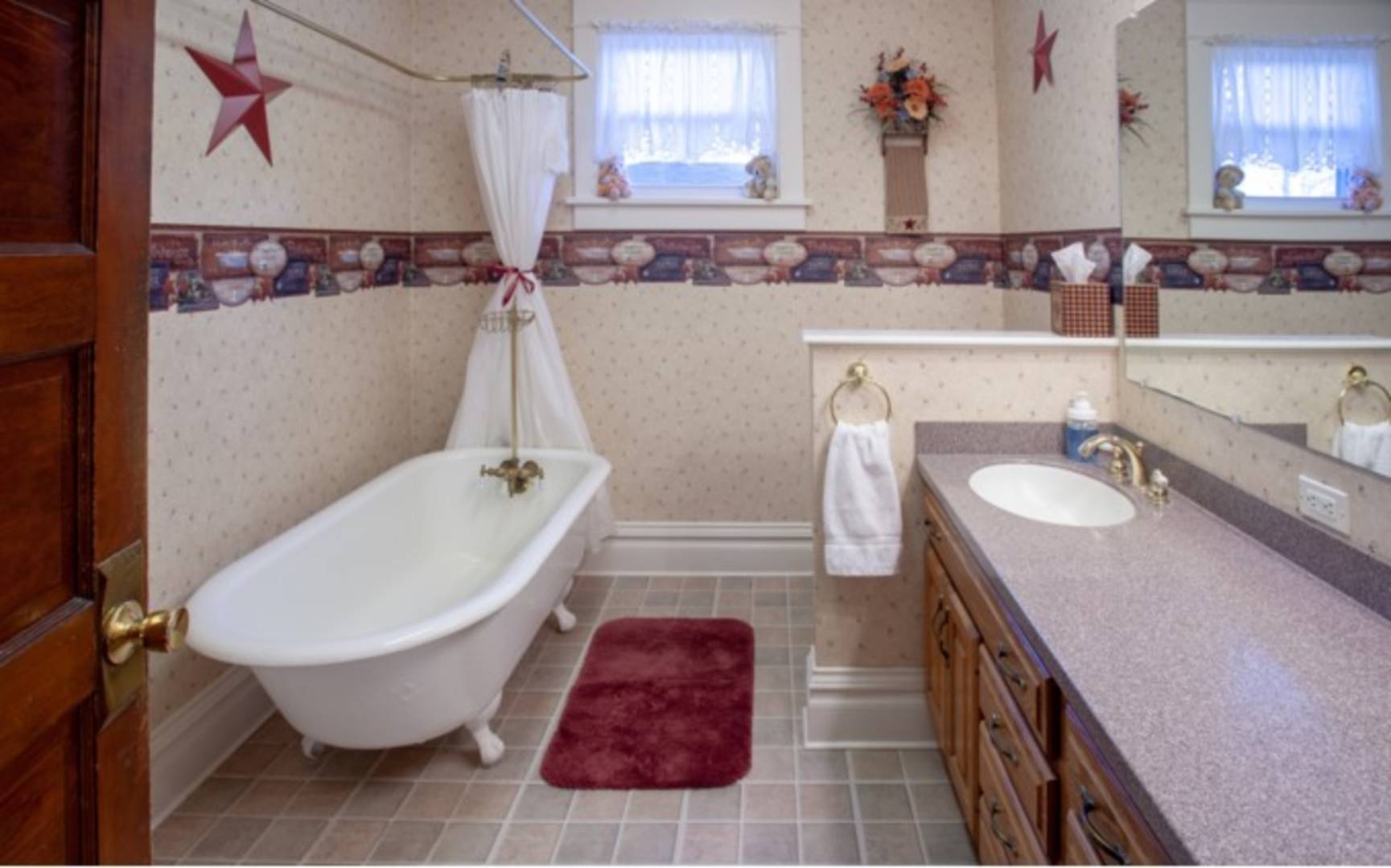 ;
;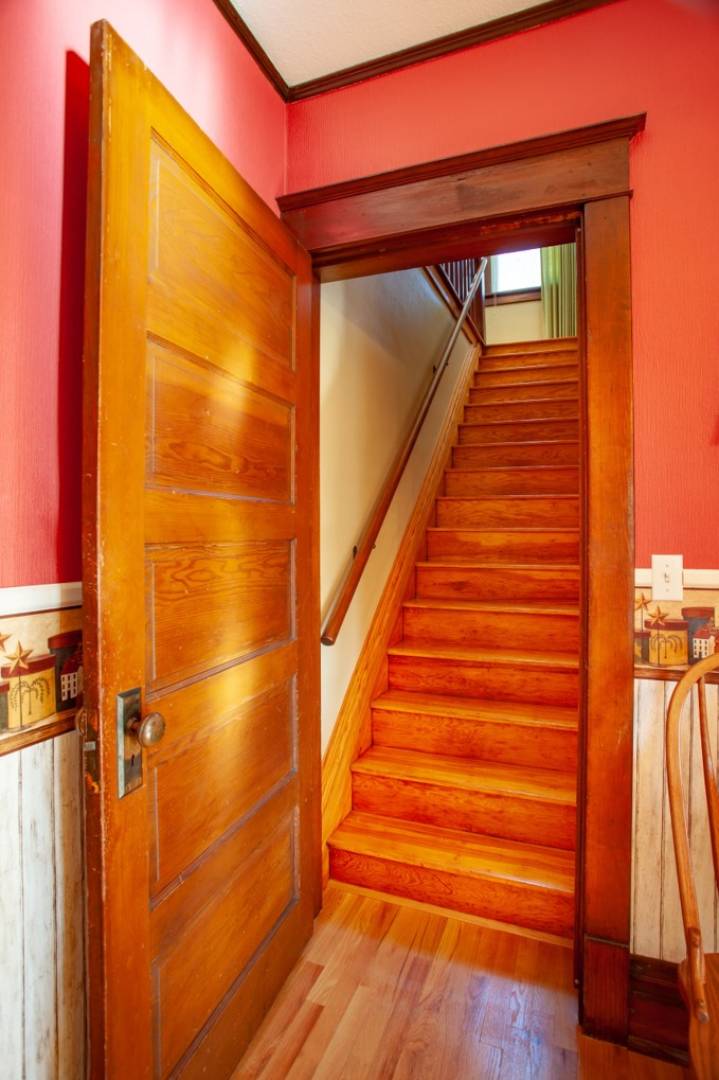 ;
;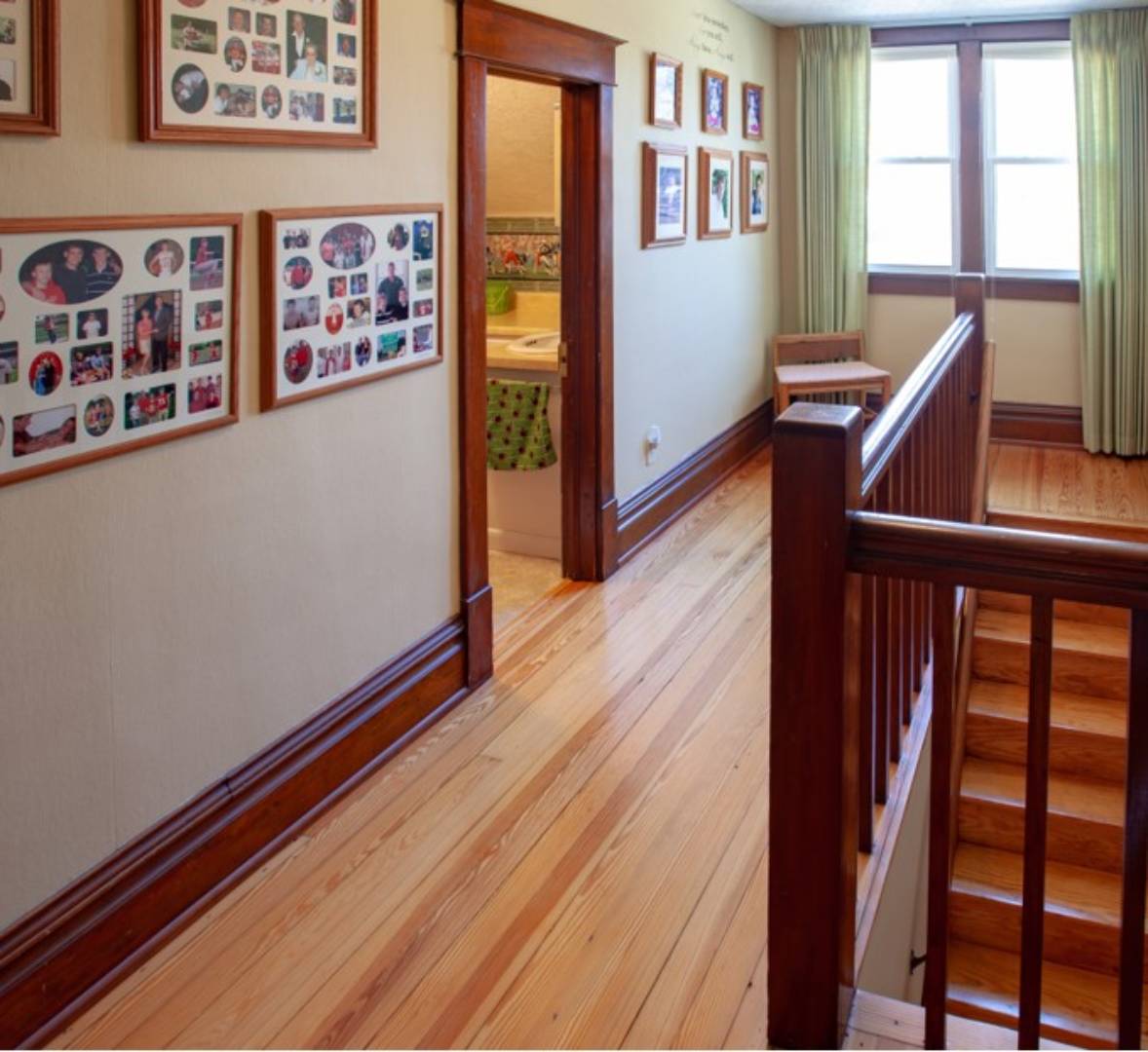 ;
;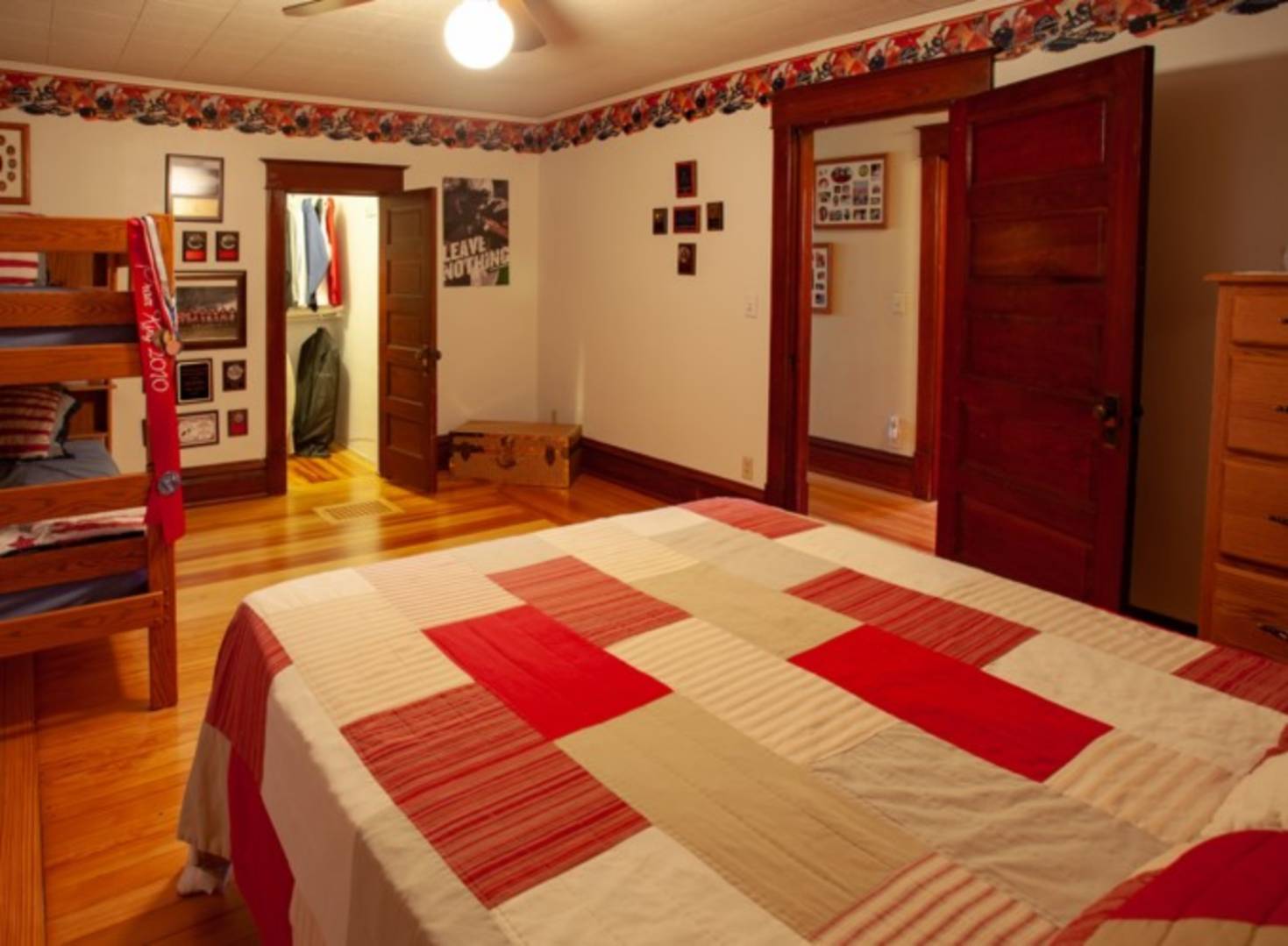 ;
;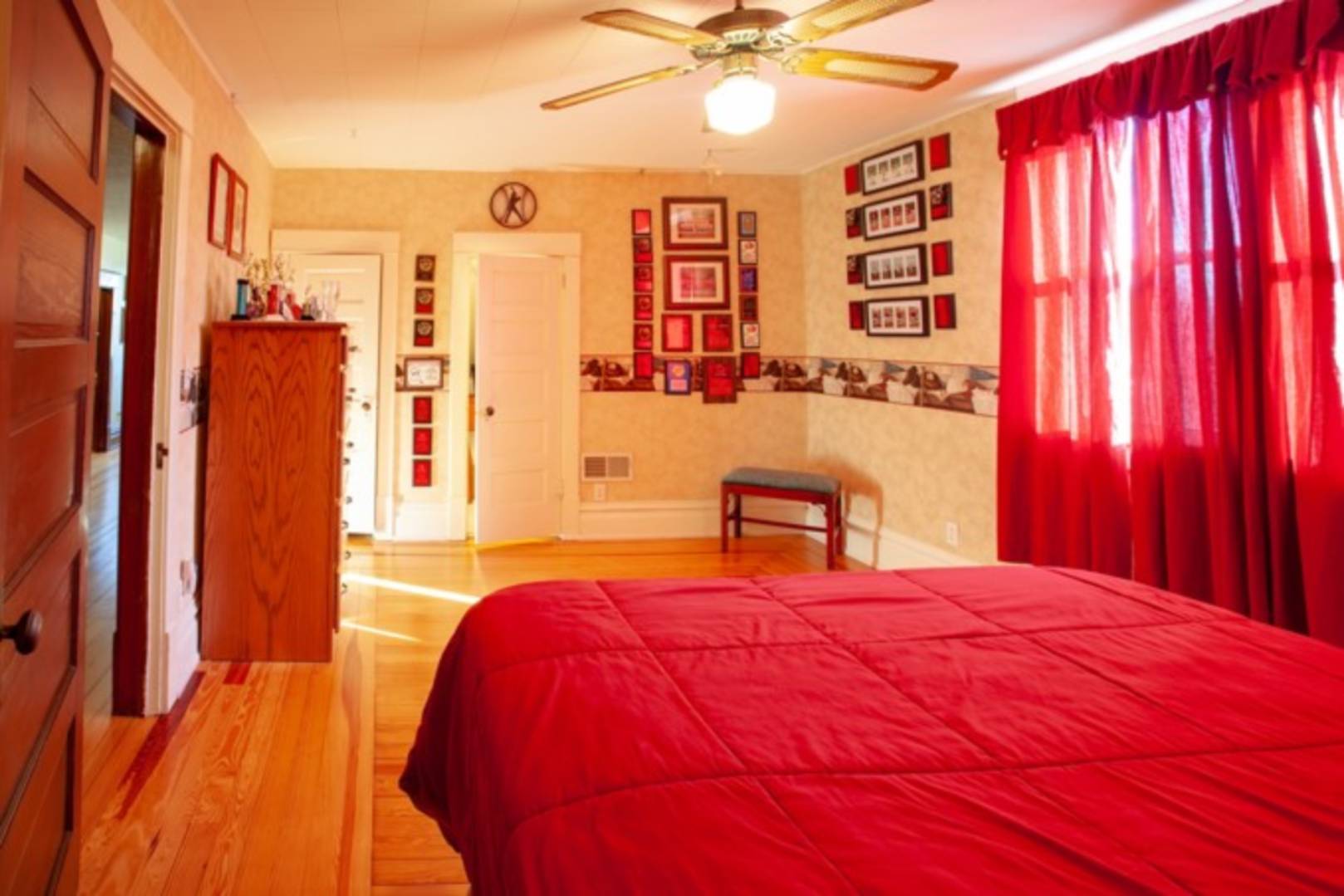 ;
;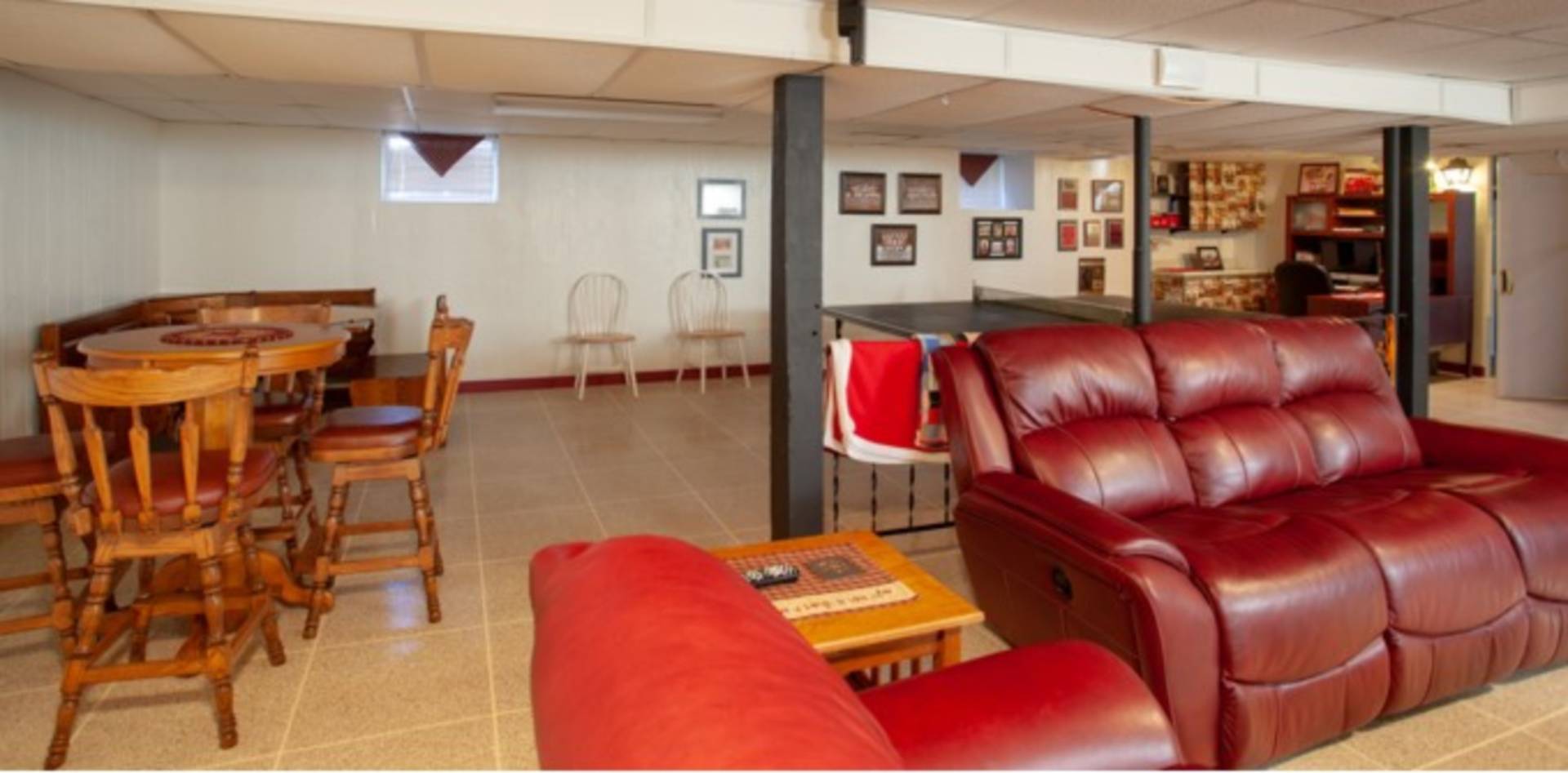 ;
;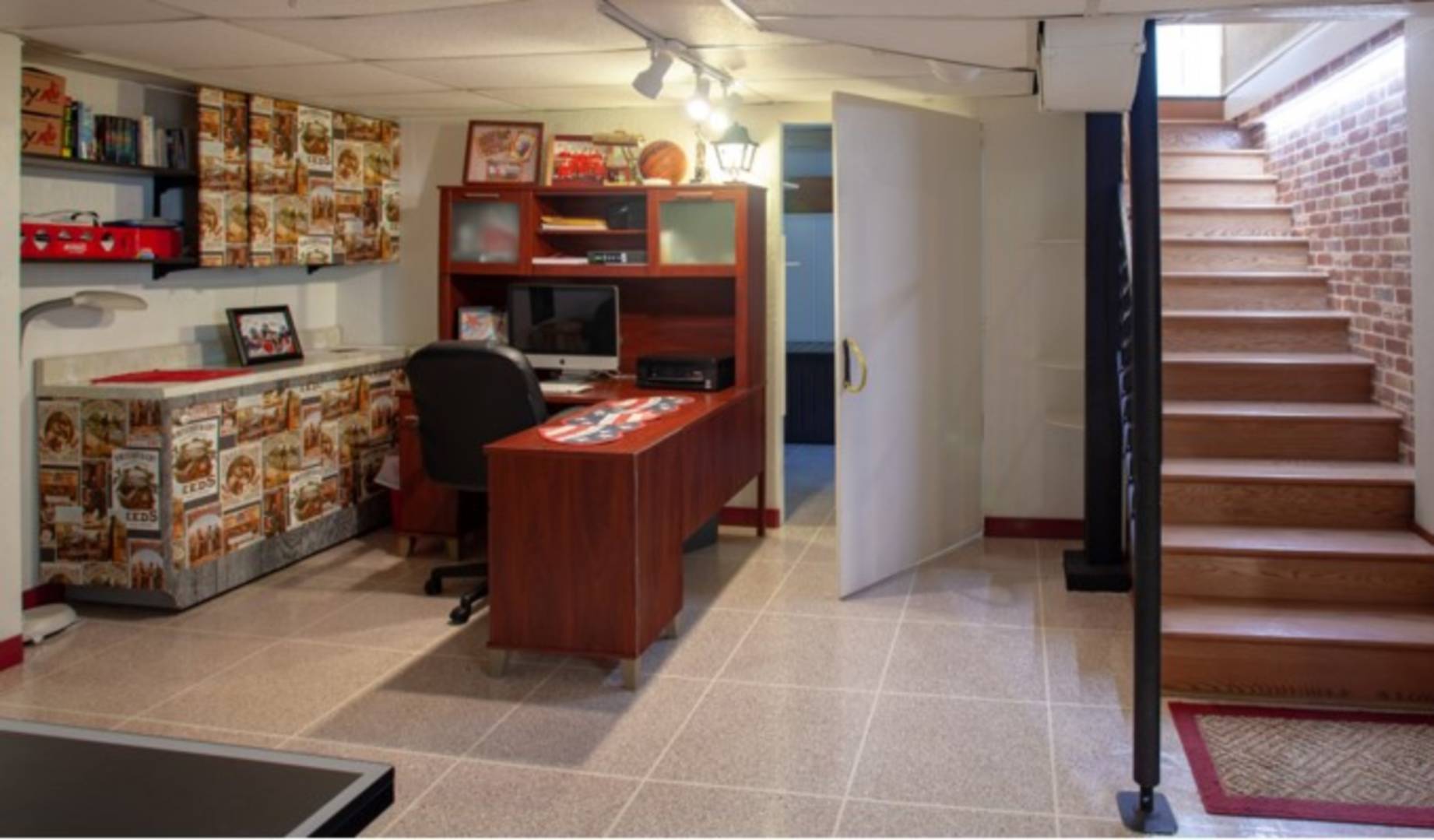 ;
;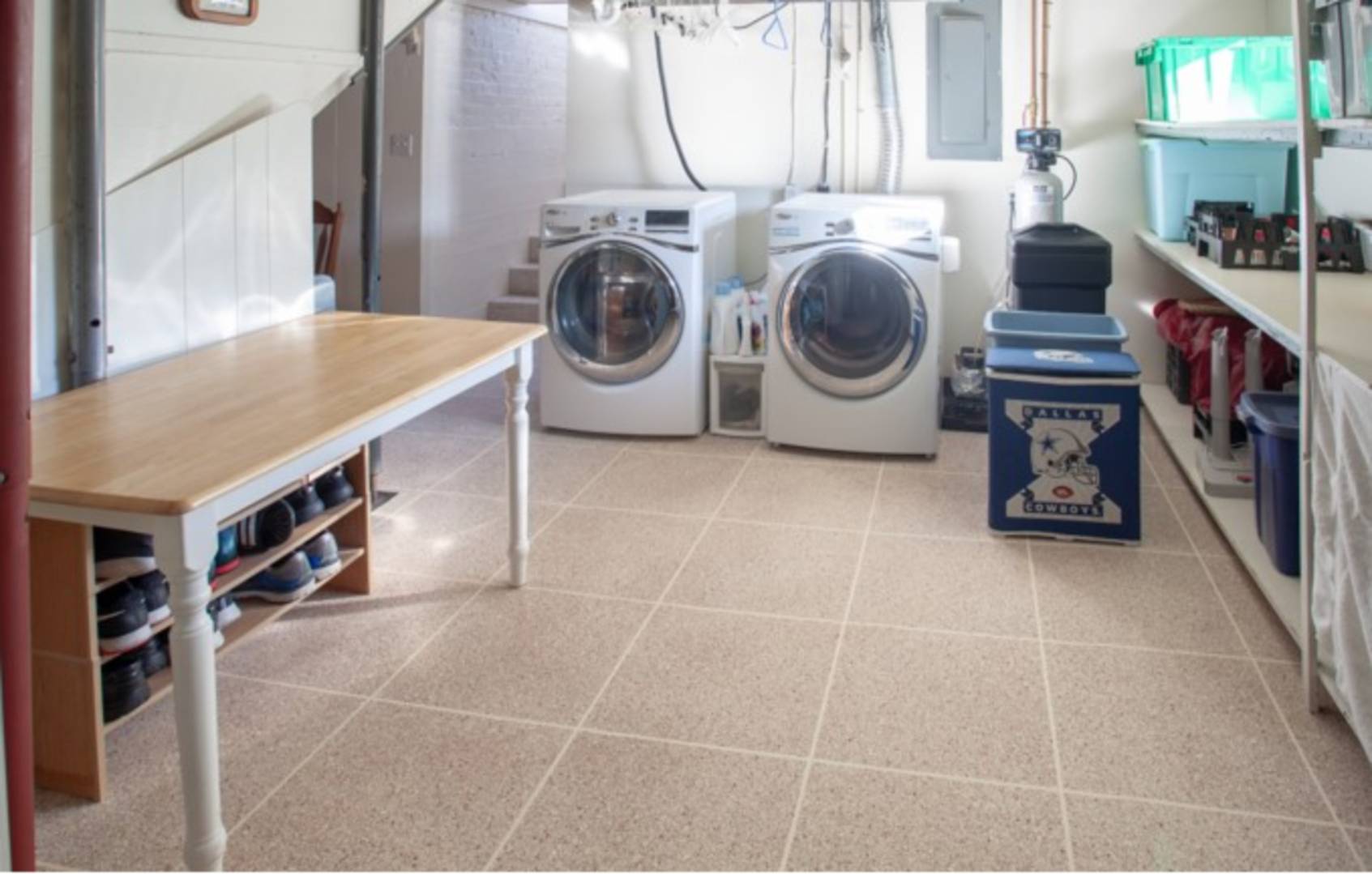 ;
;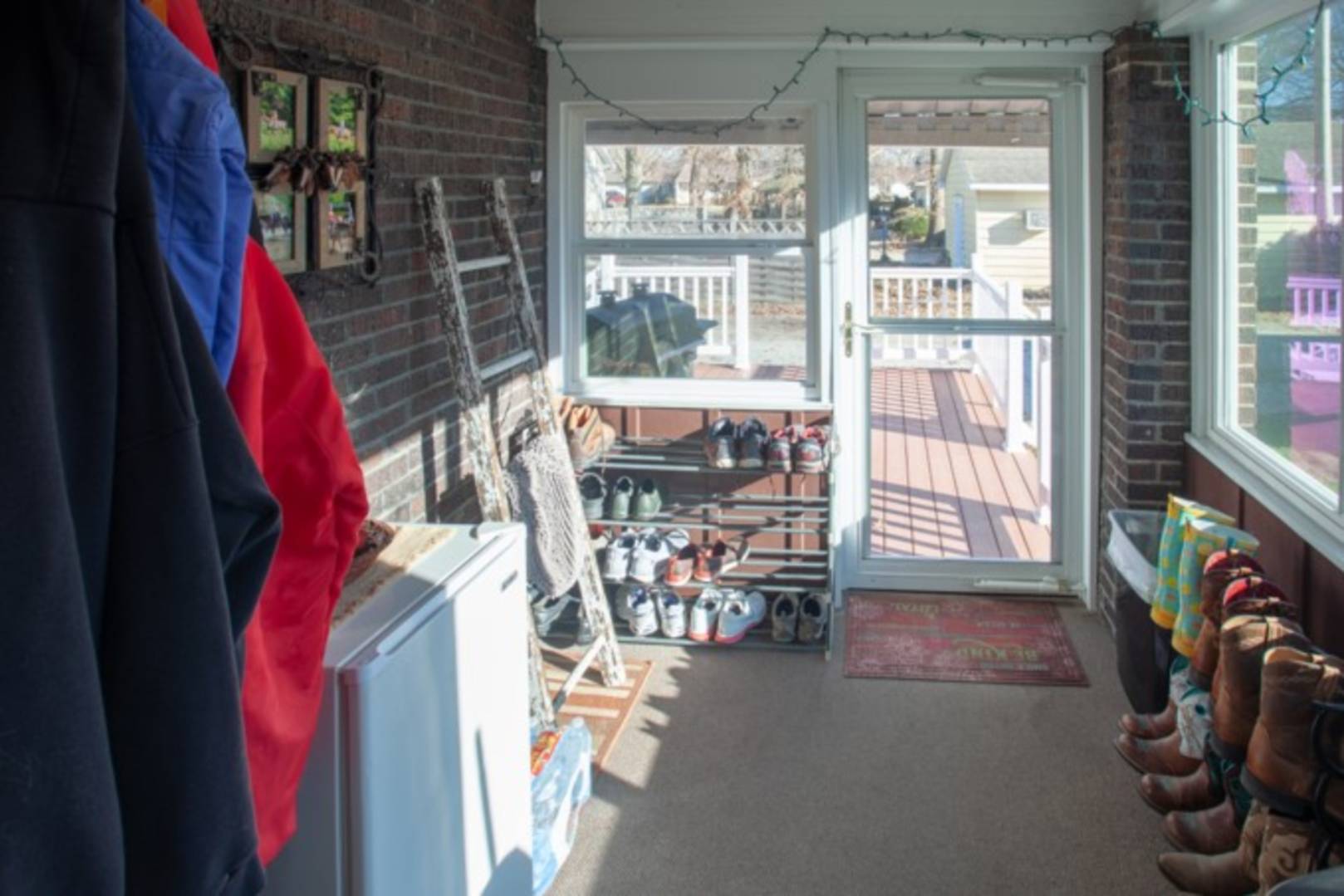 ;
;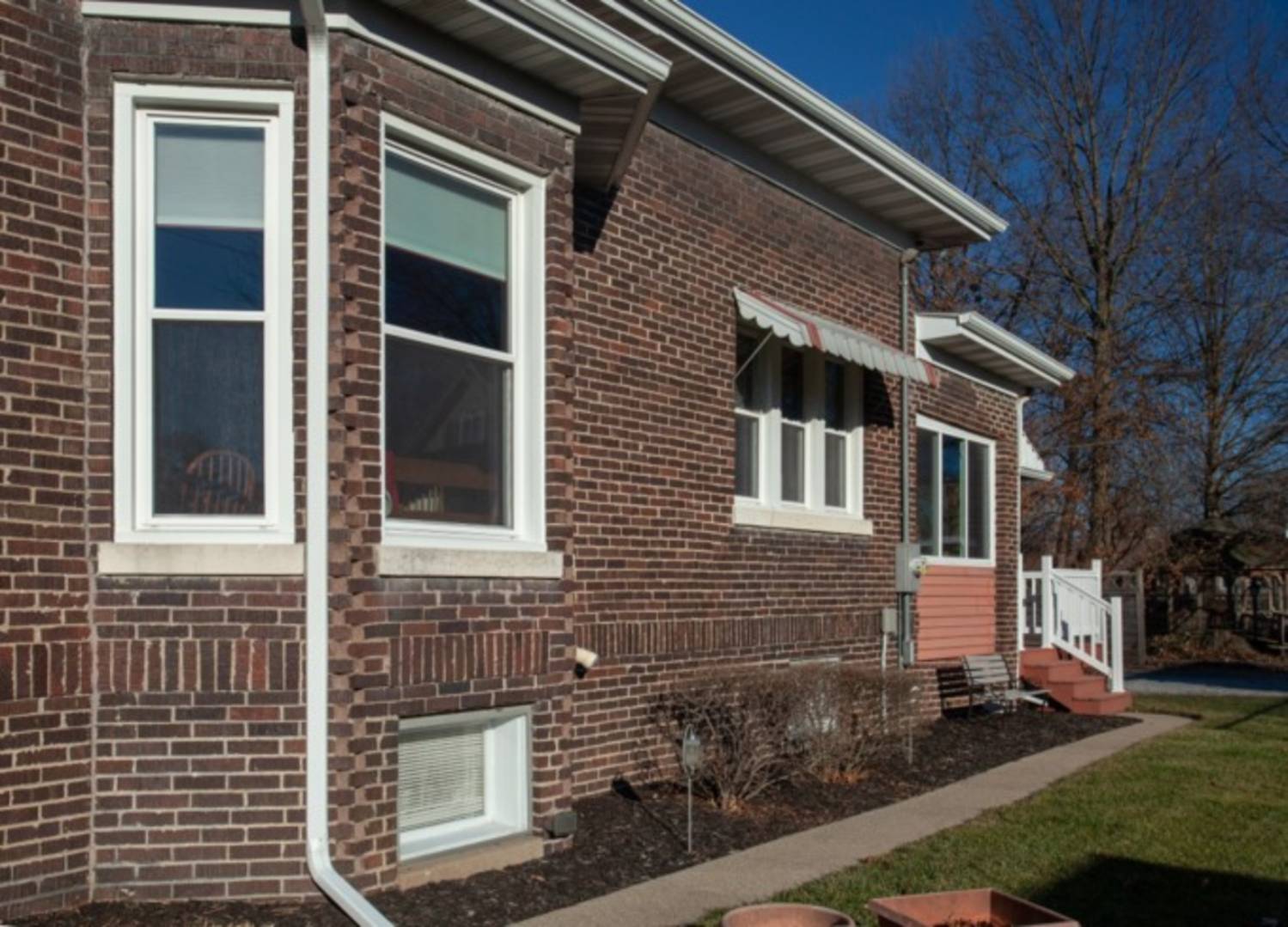 ;
;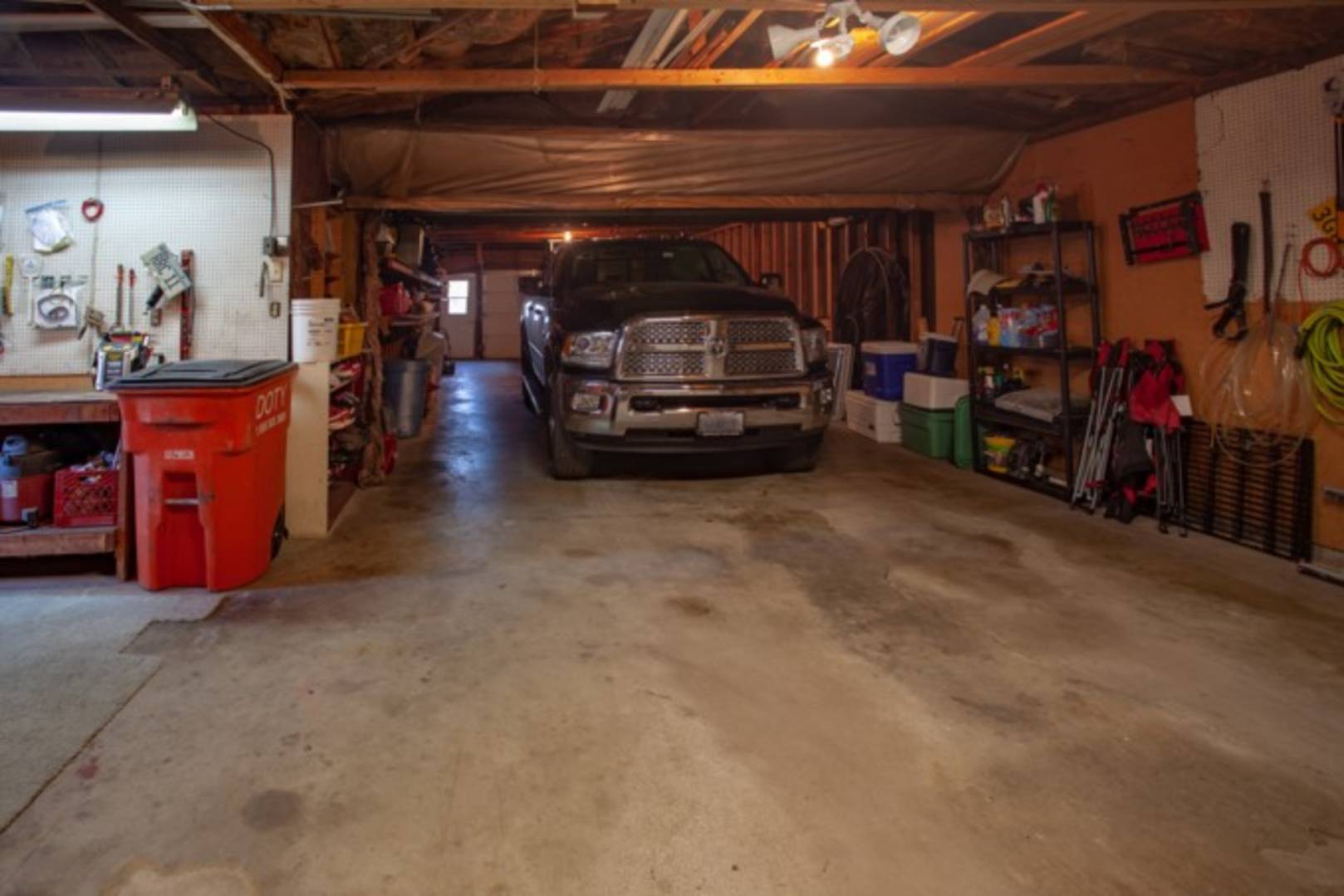 ;
;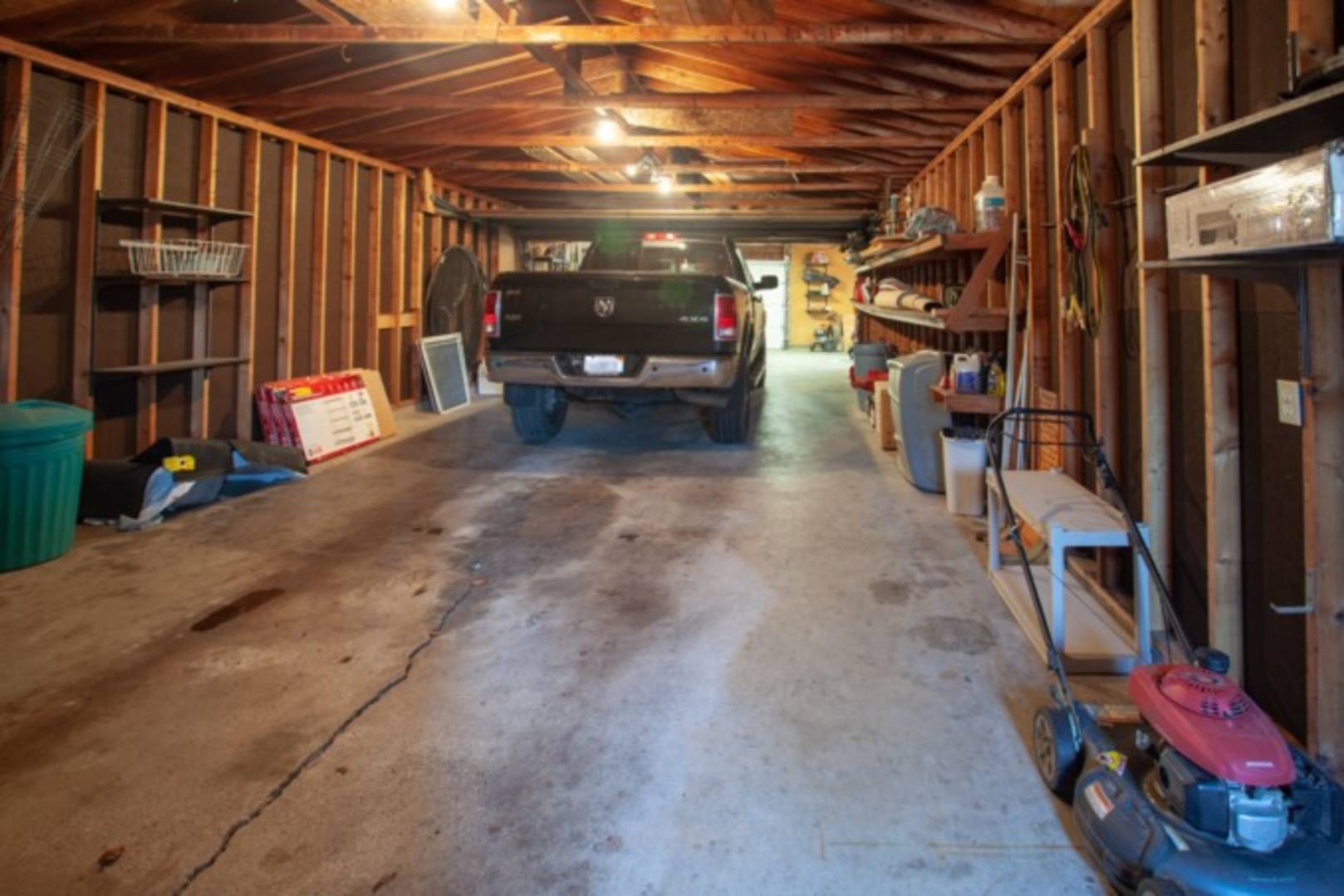 ;
;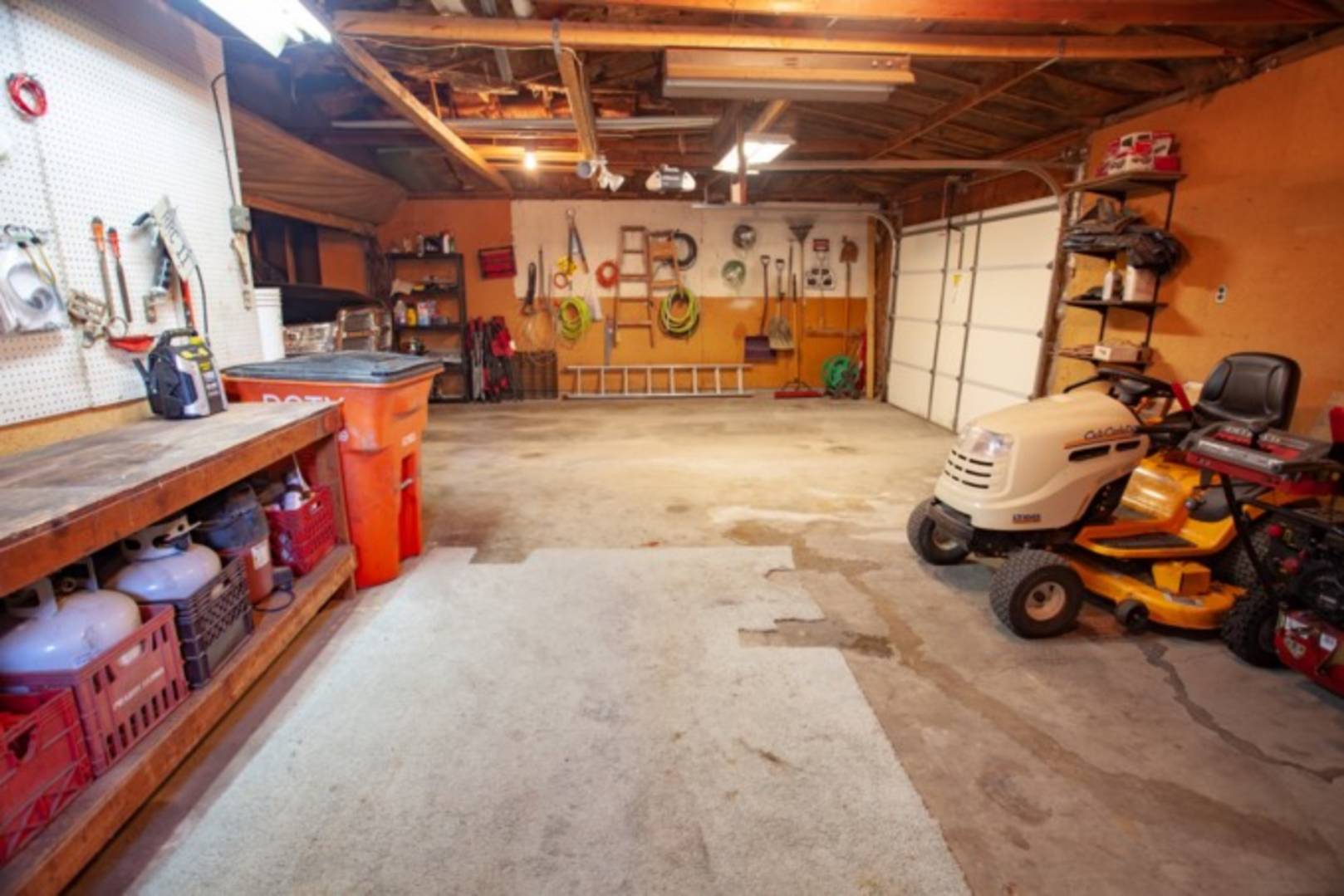 ;
;