22760 114 drive, Cambria Heights, NY 11411
$599,999
List Price
Off Market
| Listing ID |
10574632 |
|
|
|
| Property Type |
House |
|
|
|
| County |
Queens |
|
|
|
| Township |
jamaica |
|
|
|
|
| Neighborhood |
Cambria Heights |
|
|
|
| Total Tax |
$4,227 |
|
|
|
| FEMA Flood Map |
fema.gov/portal |
|
|
|
| |
|
|
|
|
|
Fully Renovated 1Fam 3bed3bath Brick 40x100Lot CAMBRIA HEIGHTS!
Completely Newly Renovated 100% Brick 1 Family with 40x100 Lot & Large Private Driveway & Large Backyard in Lovely Cambria Heights Neighborhood... *House Underwent Full Gut Renovations* 1st Floor: Large Open Concept Living Room & Dining Room, Large Eat-In Kitchen with Full Stainless Steel Appliances, 2 Large Bedrooms, Extra Closet Space, 1 Full Bathroom 2nd Floor: Large 1 Bedroom 1 Bathroom Master Suite, Extra Closet/Storage Space Basement: *Separate Entrance* Large Fully Finished Living Space with Space for 2 Additional Bedrooms, Small Kitchenette & Washer/Dryer Hook-Ups for Laundry + 1 Full Bathroom HUGE 40x100 Lot, Large 3 Car Private Driveway, Huge Backyard. Beautiful Cambria Heights All Brick Neighborhood, Right off the Cross Island Pkwy for an Easy Commute! This House is a Must See Today, Please Contact The Listing Agent to Schedule a Viewing...
|
- 3 Total Bedrooms
- 3 Full Baths
- 1415 SF
- 4000 SF Lot
- Renovated 2019
- 2 Stories
- Available 2/04/2019
- Cape Cod Style
- Full Basement
- 820 Lower Level SF
- Lower Level: Finished, Walk Out, Kitchen
- 2 Lower Level Bedrooms
- 1 Lower Level Bathroom
- Lower Level Kitchen
- Renovation: Full Gut A to Z
- Eat-In Kitchen
- Granite Kitchen Counter
- Oven/Range
- Refrigerator
- Dishwasher
- Microwave
- Stainless Steel
- Ceramic Tile Flooring
- Hardwood Flooring
- 12 Rooms
- Entry Foyer
- Living Room
- Dining Room
- Family Room
- Formal Room
- Den/Office
- Primary Bedroom
- Kitchen
- Breakfast
- Laundry
- First Floor Primary Bedroom
- First Floor Bathroom
- Fire Sprinklers
- Baseboard
- Gas Fuel
- Natural Gas Avail
- Wall/Window A/C
- Masonry - Brick Construction
- Brick Siding
- Fence
- Open Porch
- Driveway
- Near Bus
- Near Train
Listing data is deemed reliable but is NOT guaranteed accurate.
|



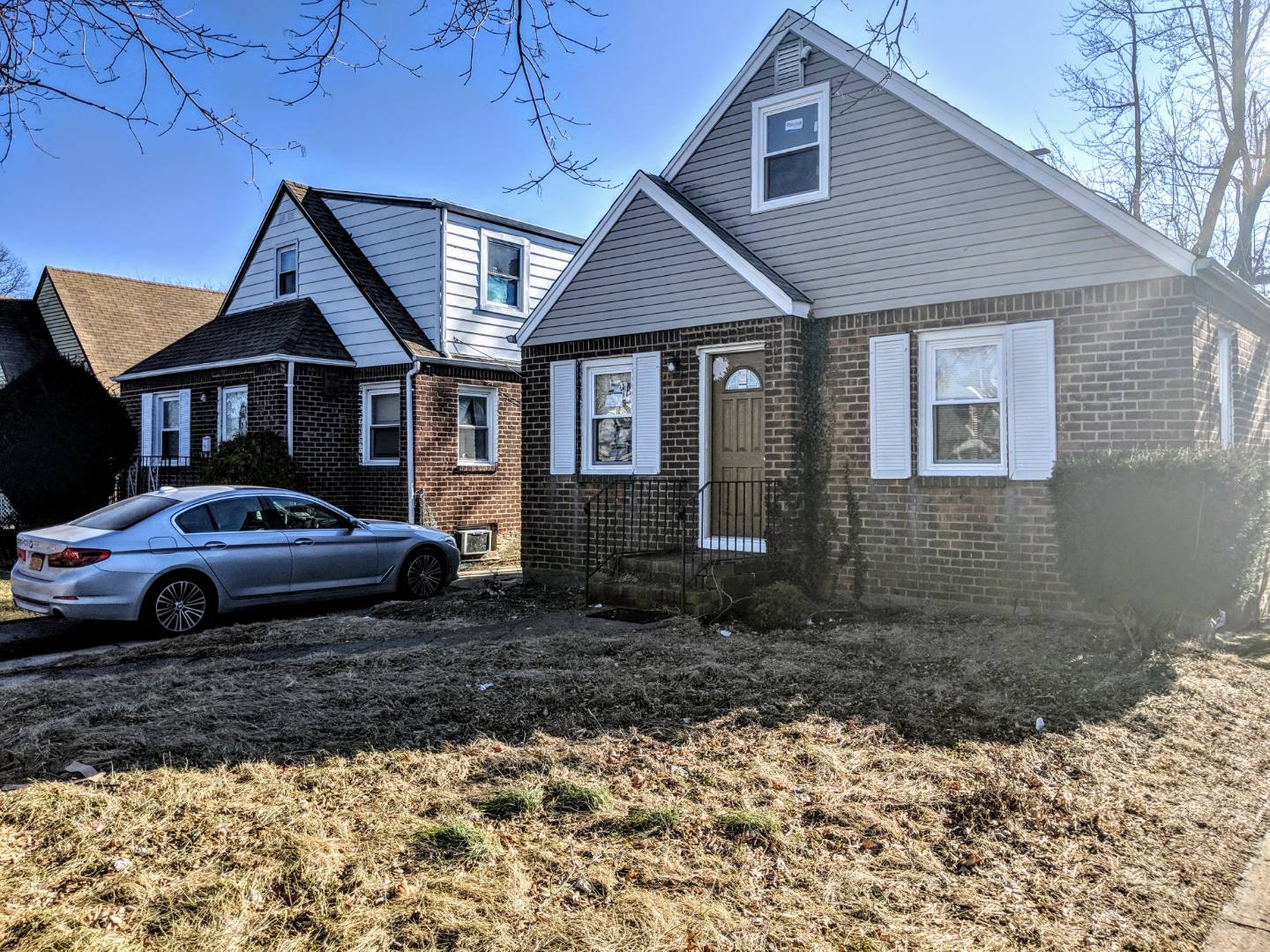

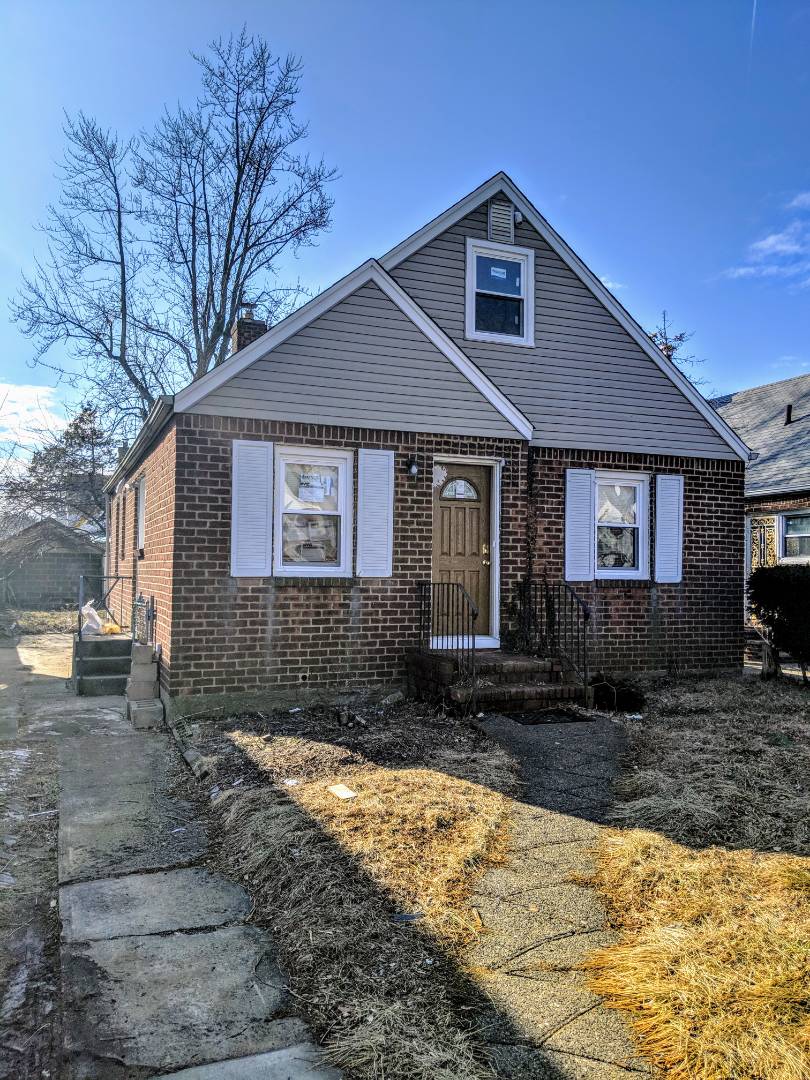 ;
;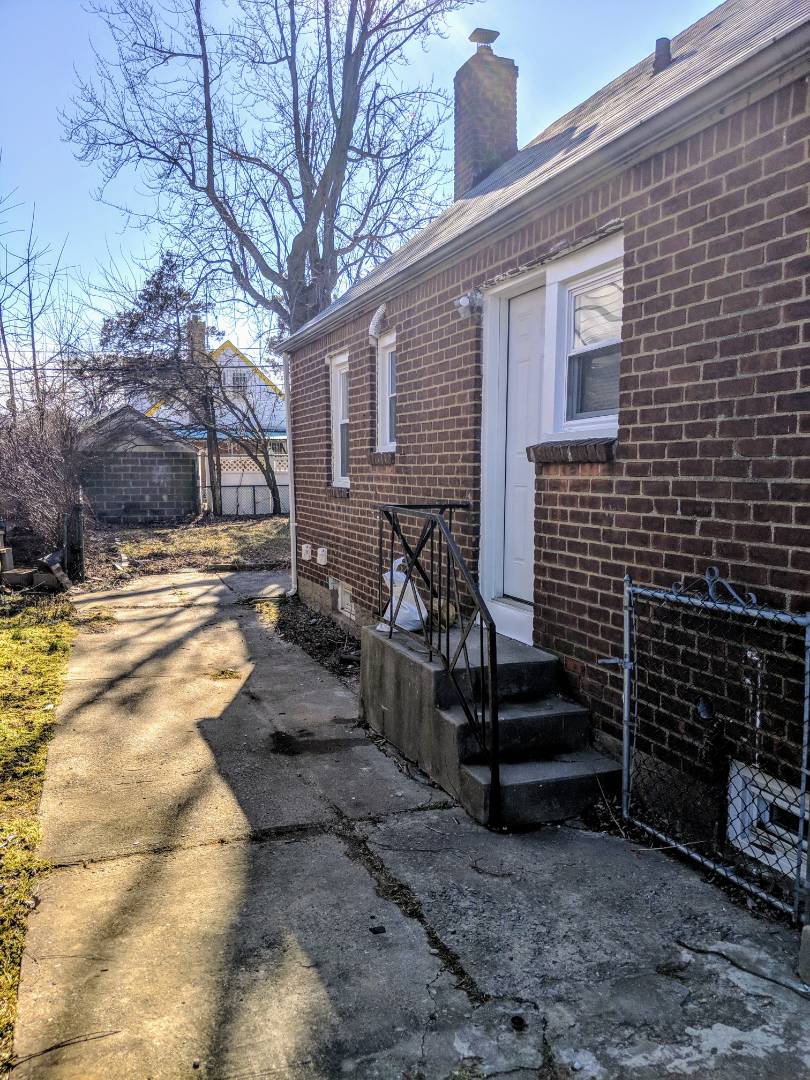 ;
;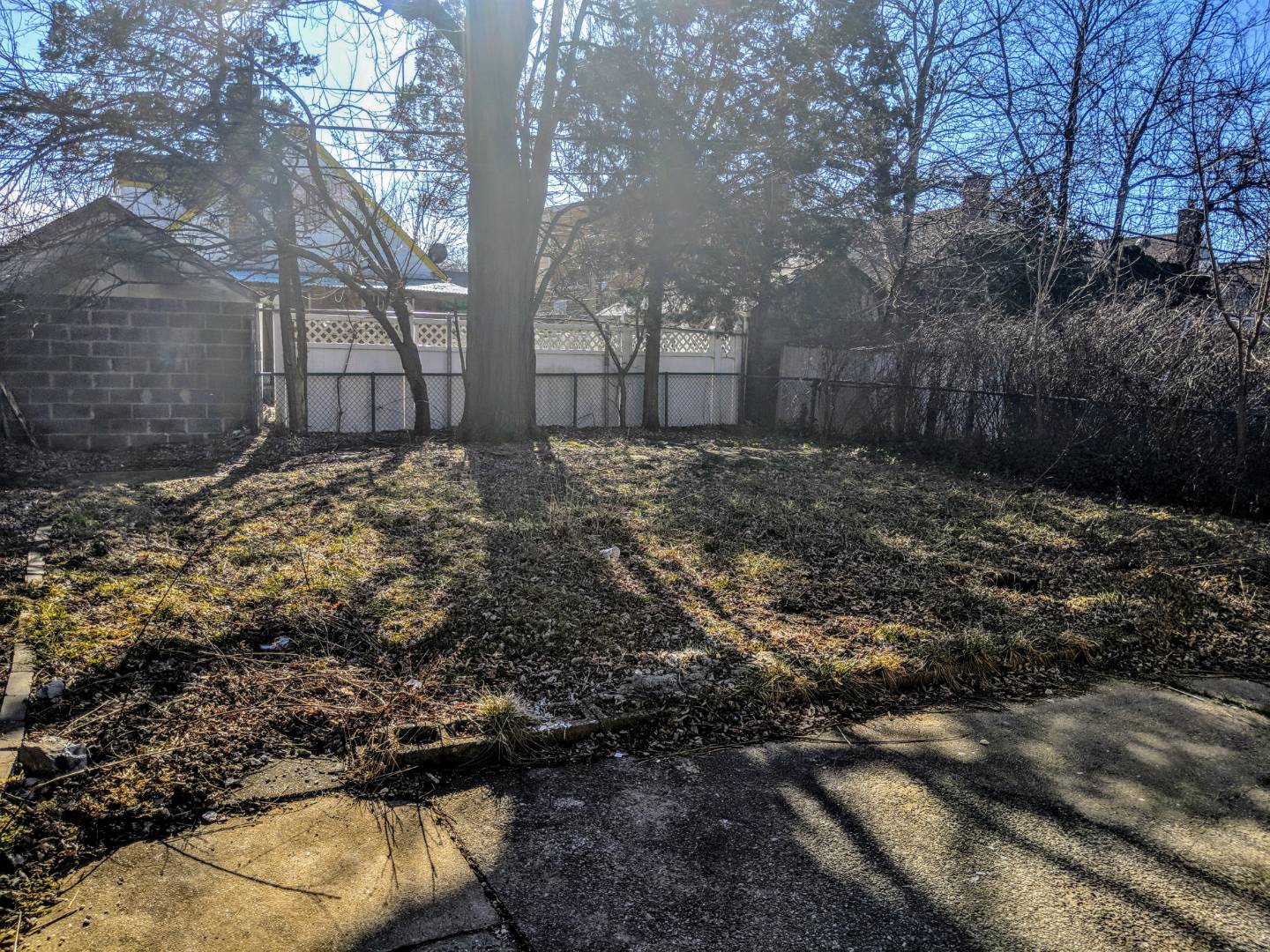 ;
;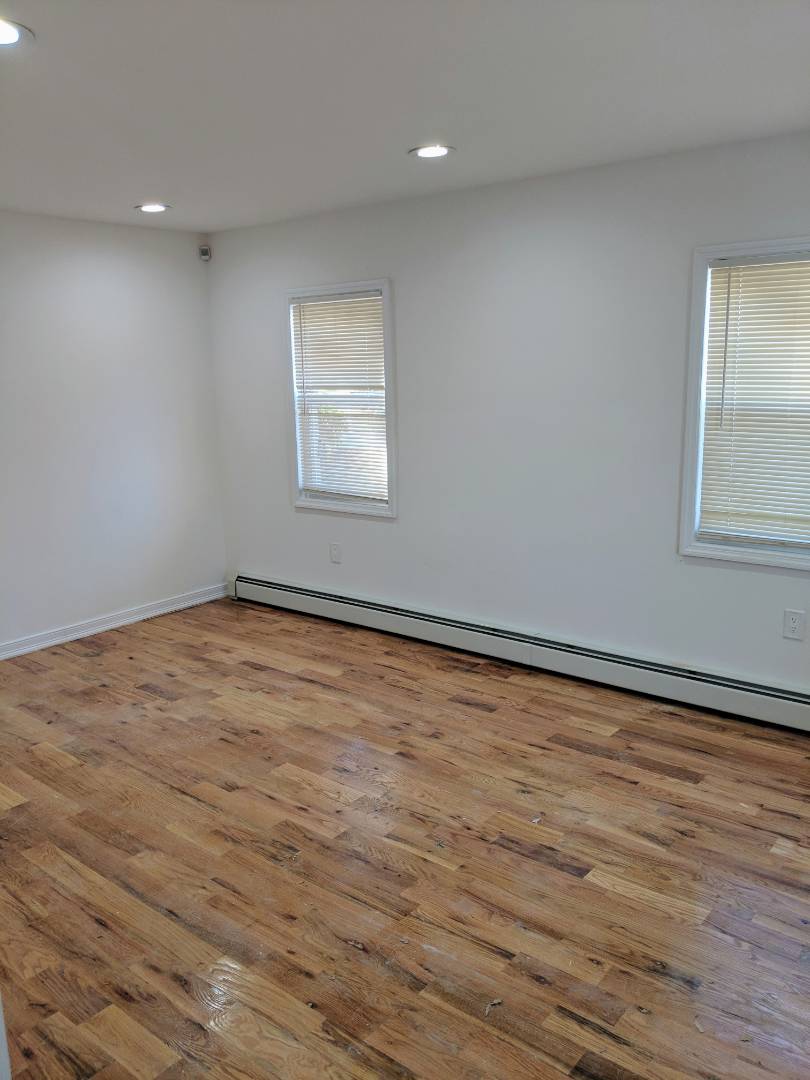 ;
;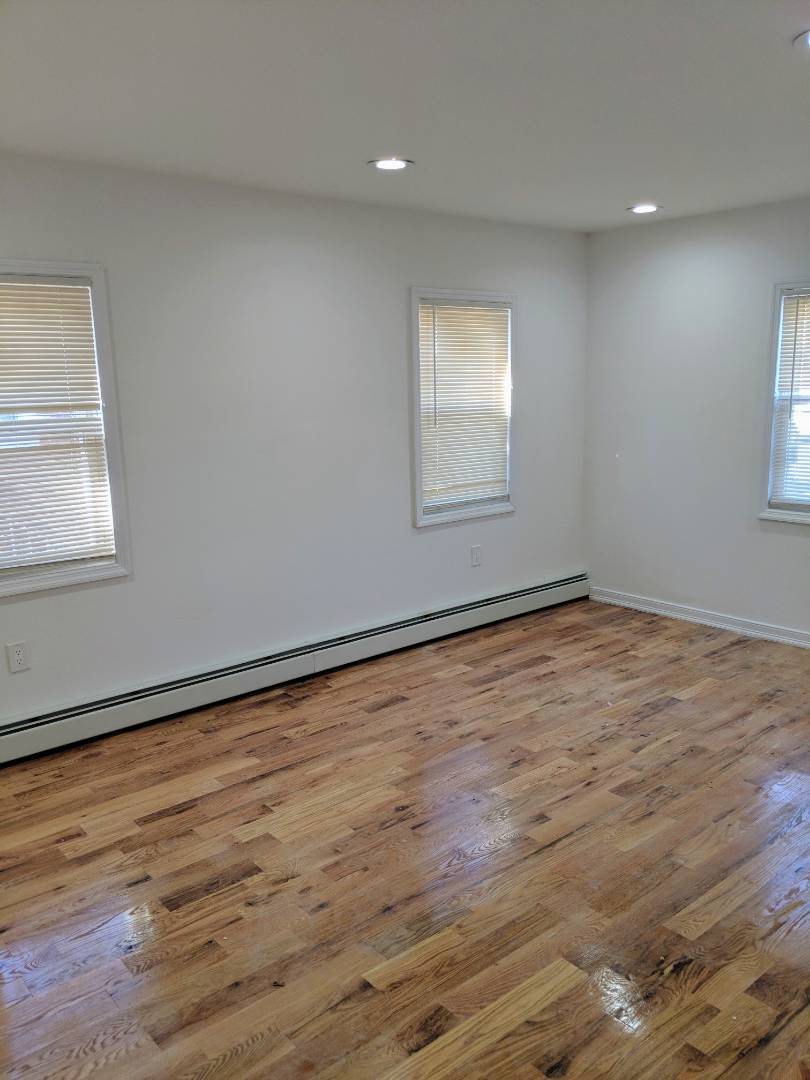 ;
;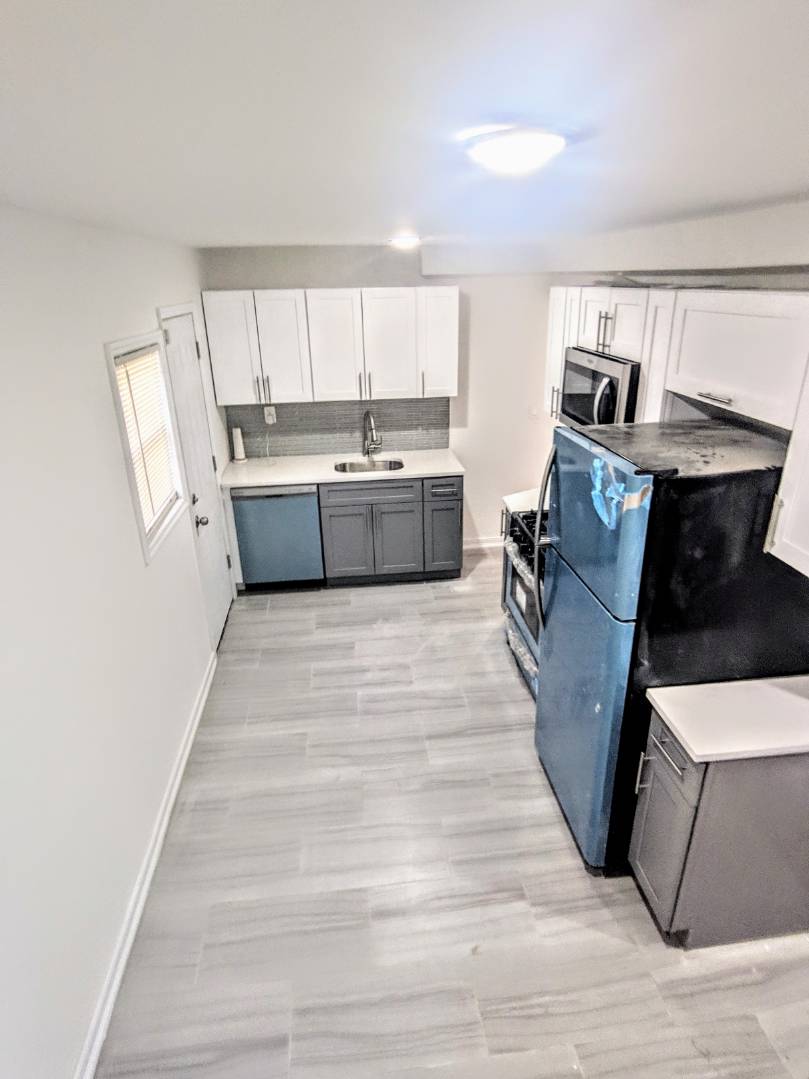 ;
;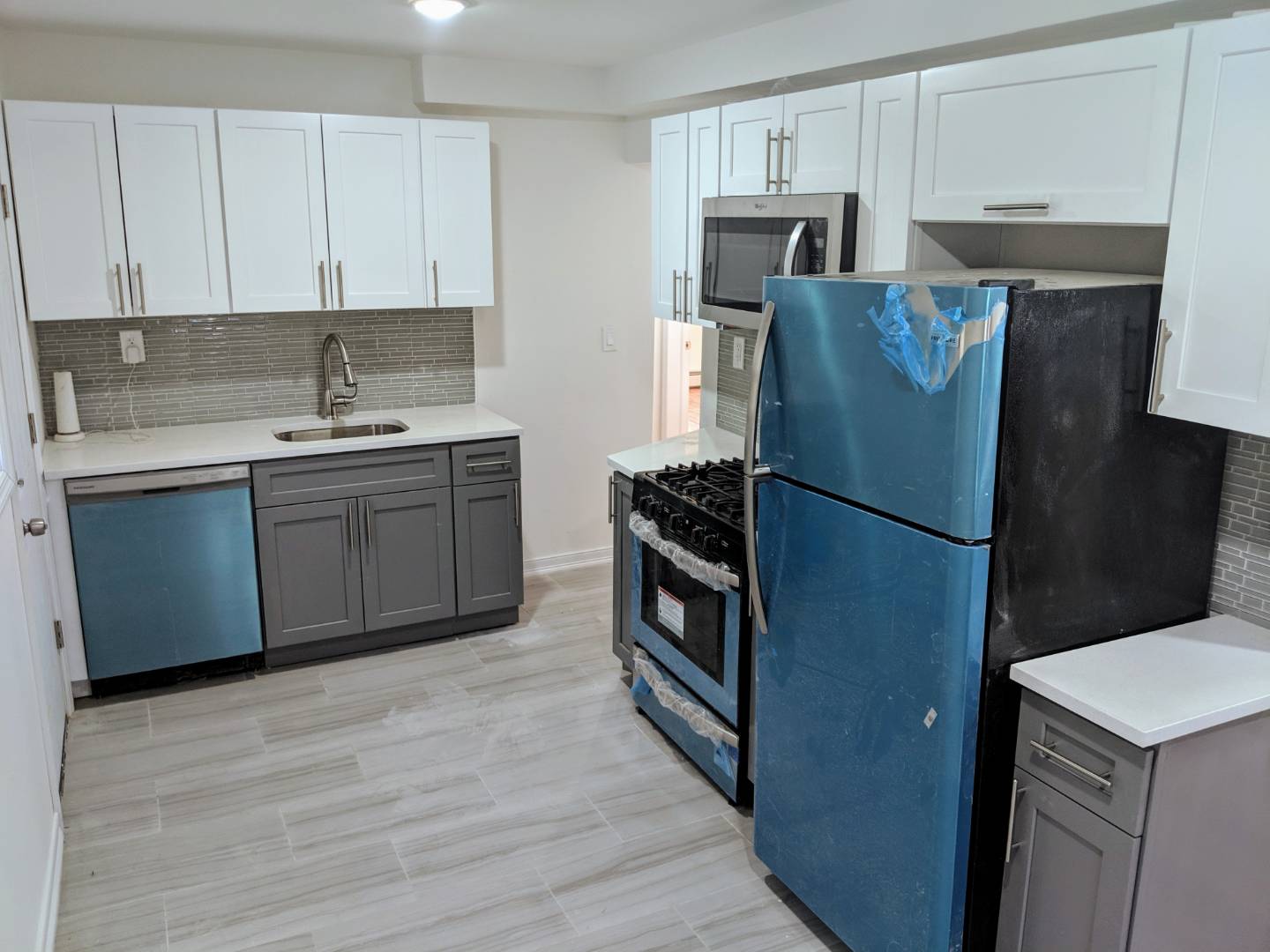 ;
;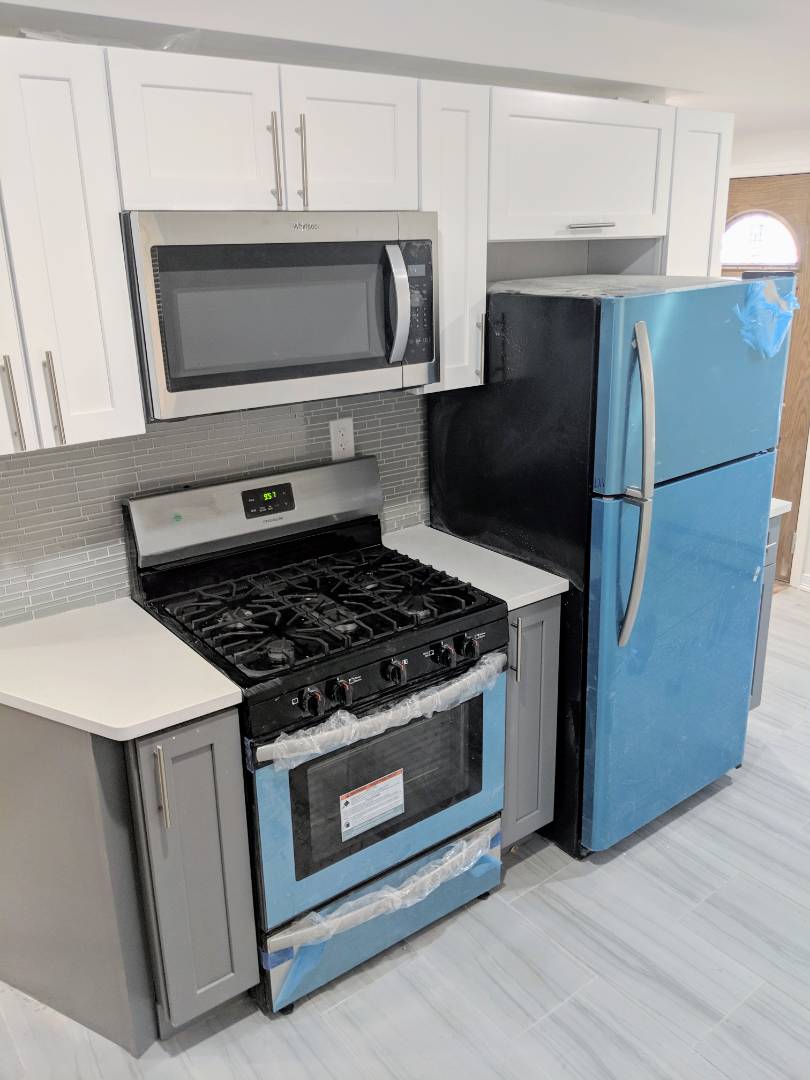 ;
;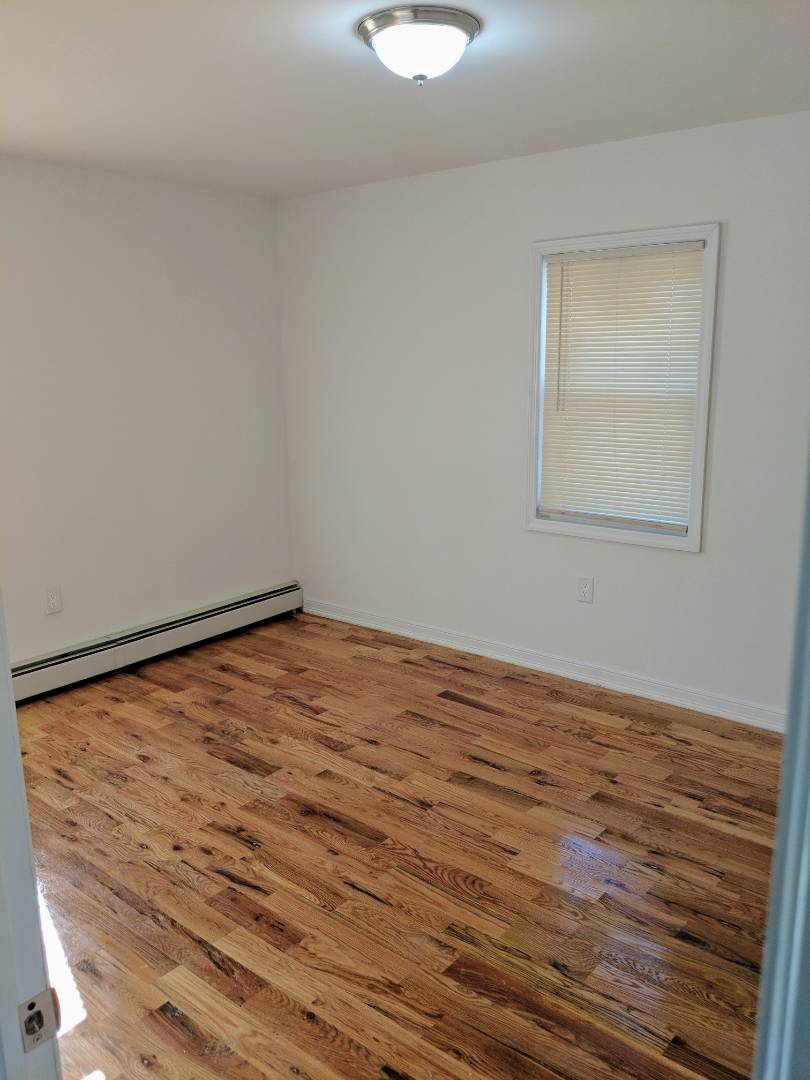 ;
;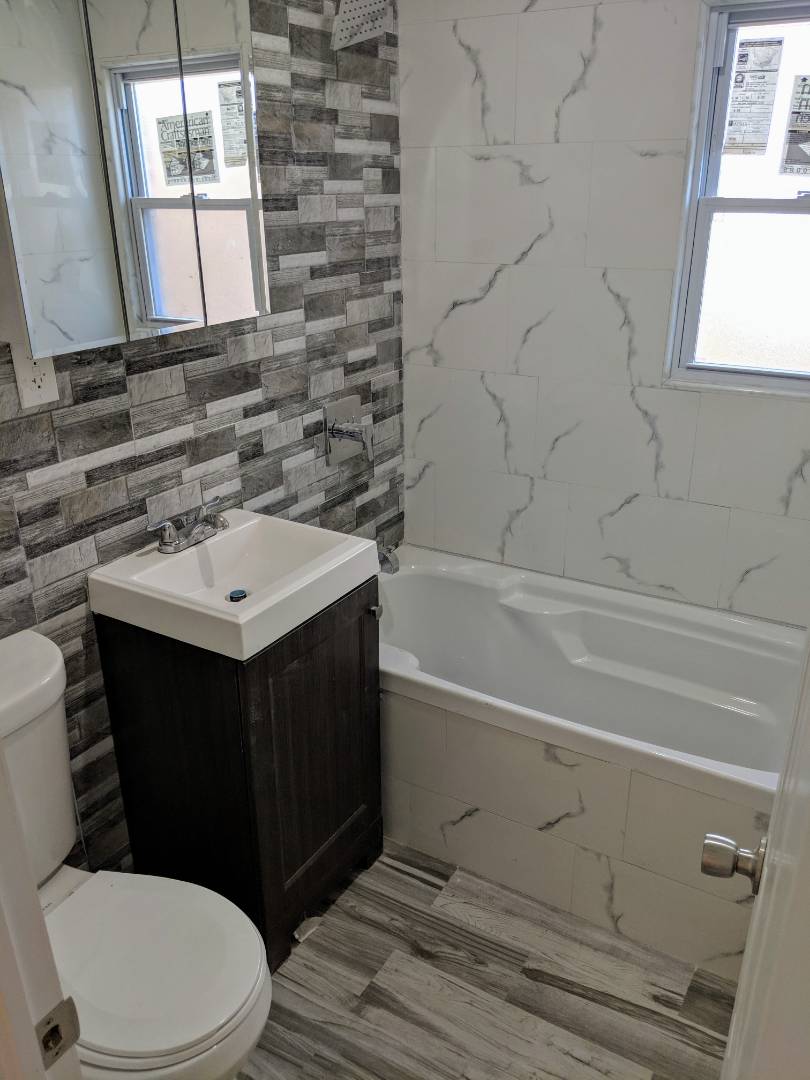 ;
;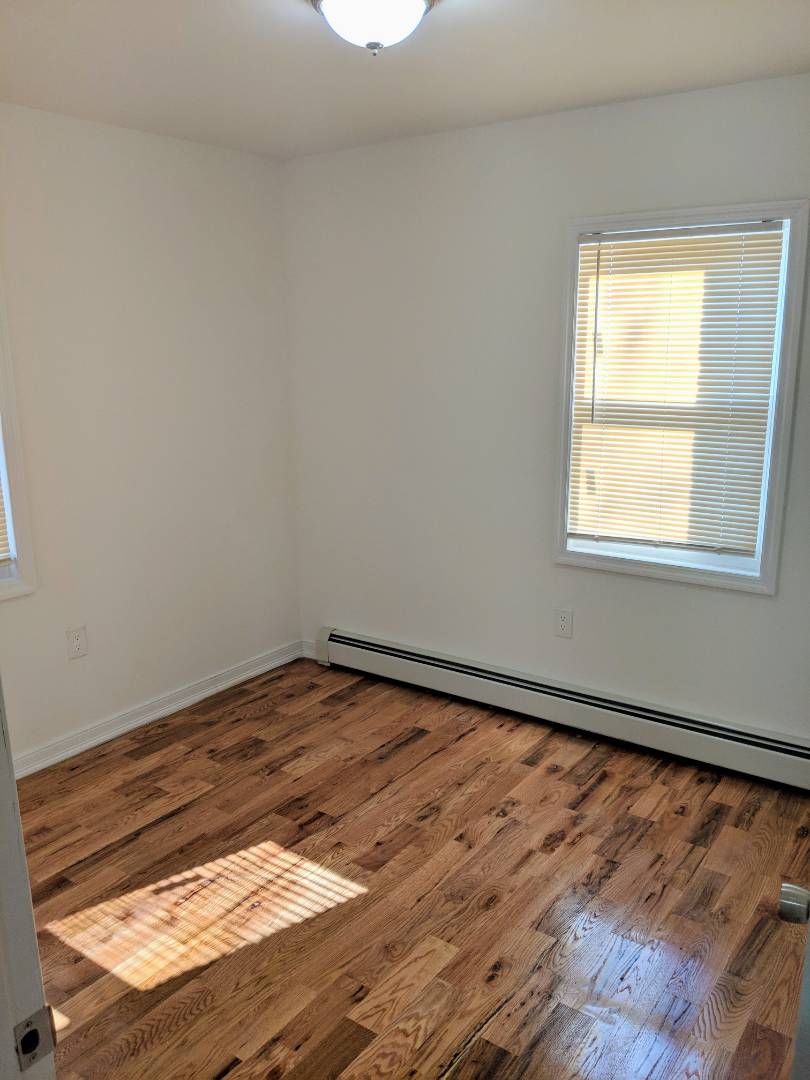 ;
;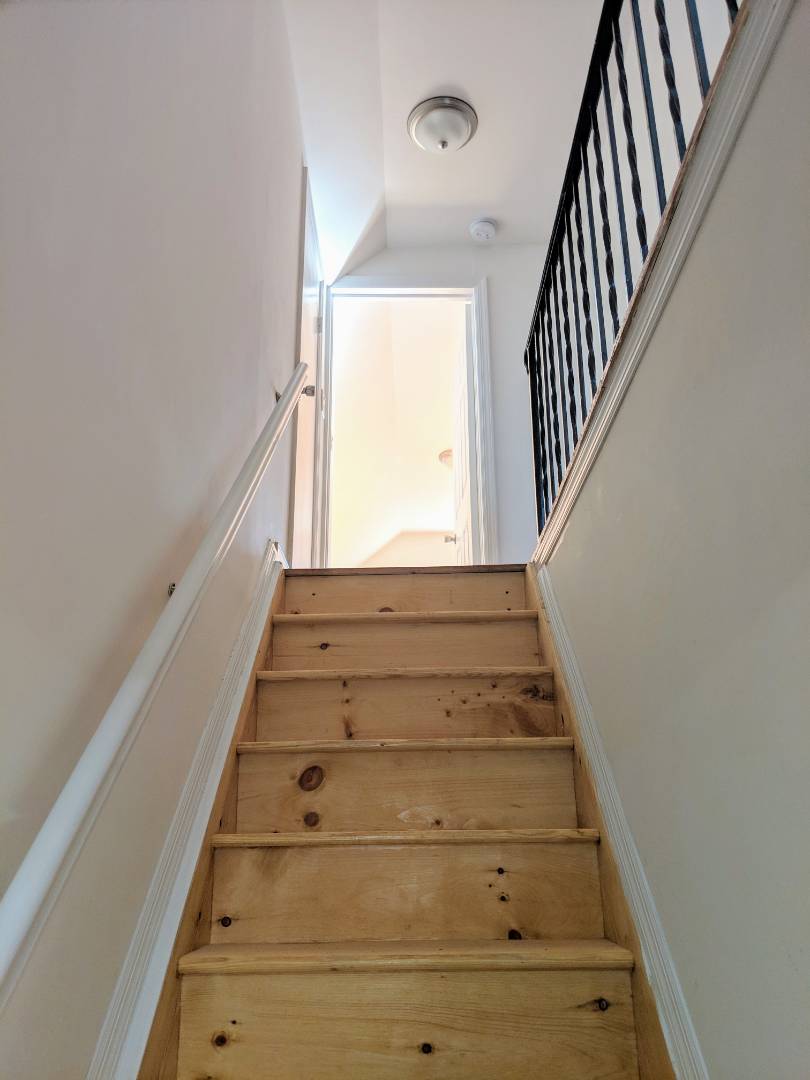 ;
;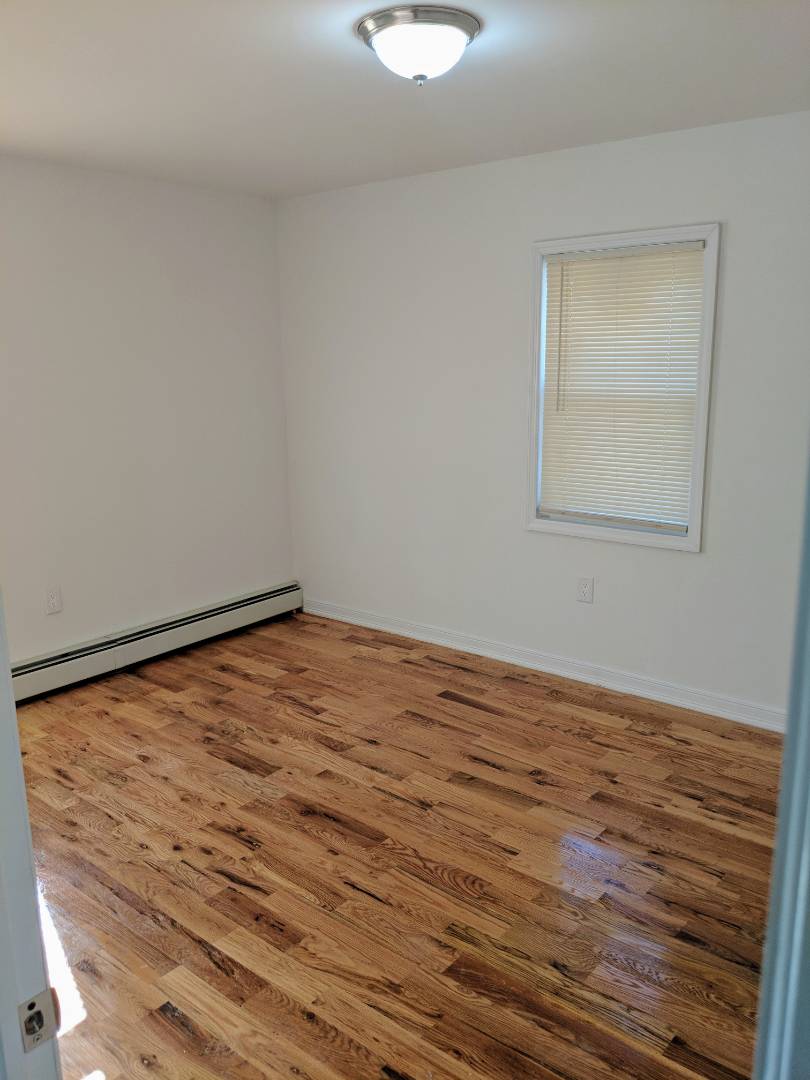 ;
;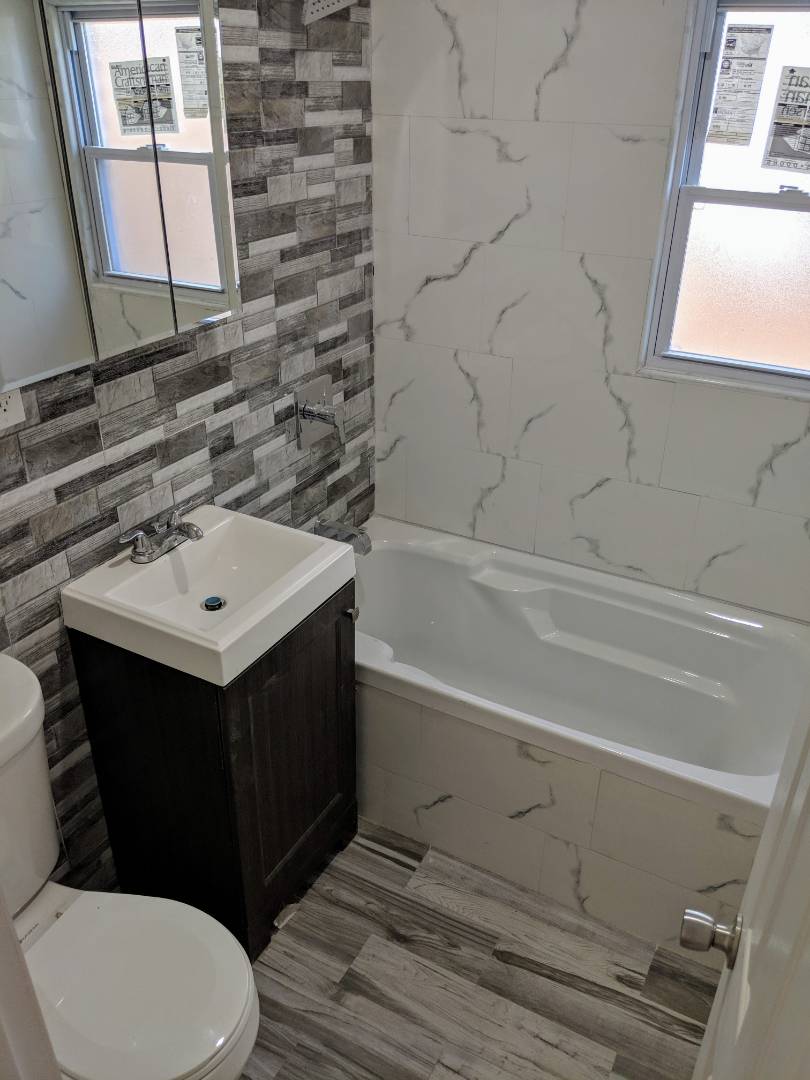 ;
;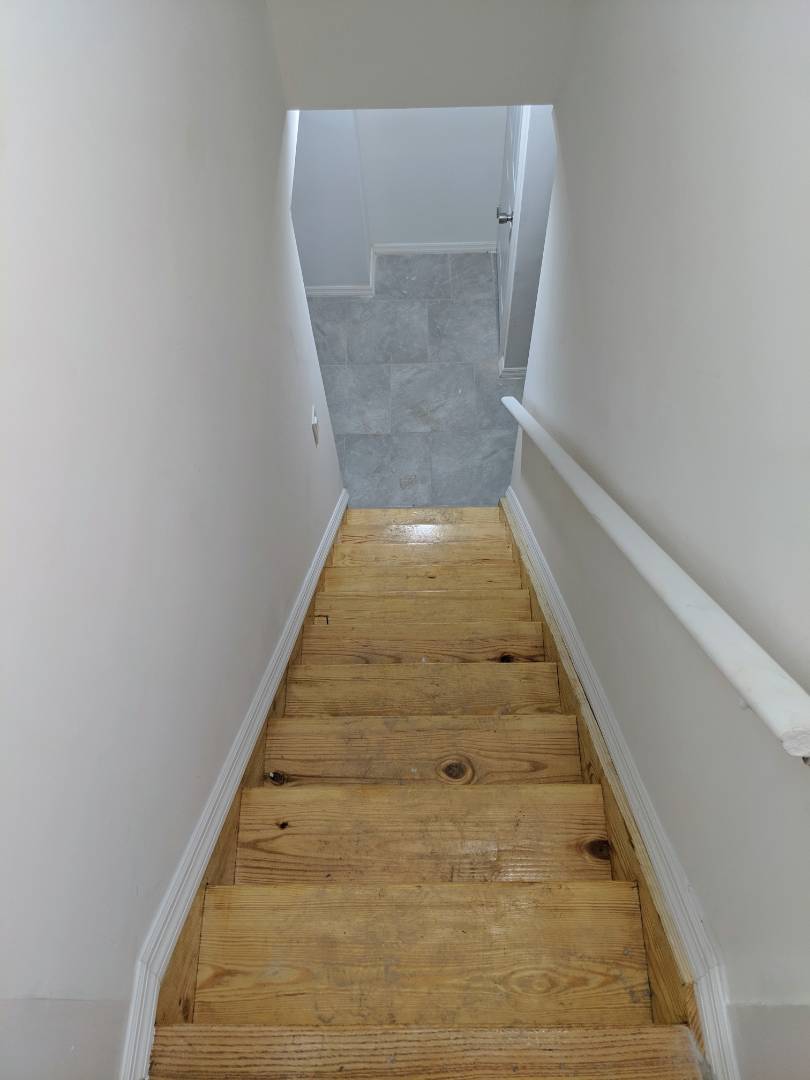 ;
;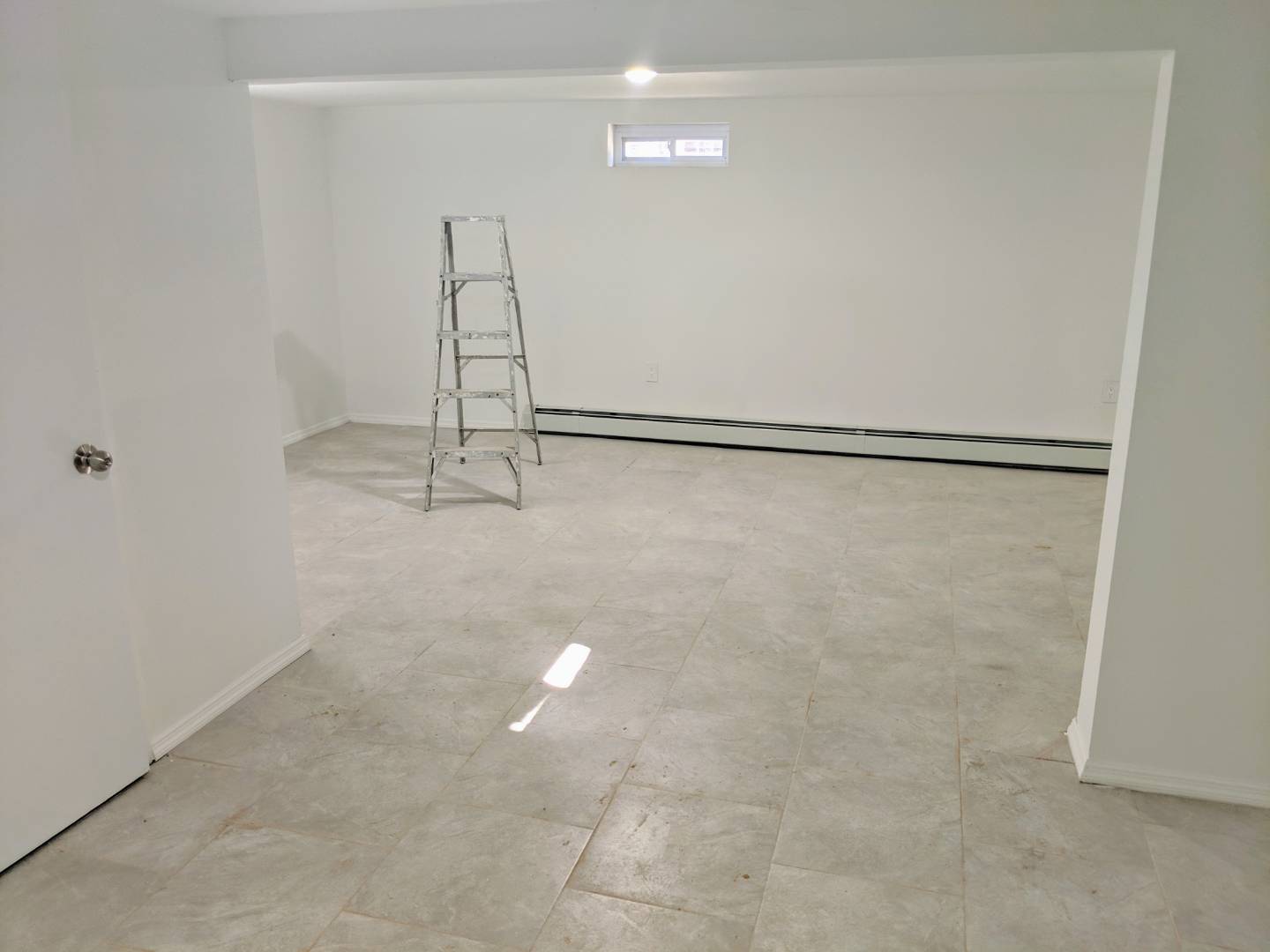 ;
;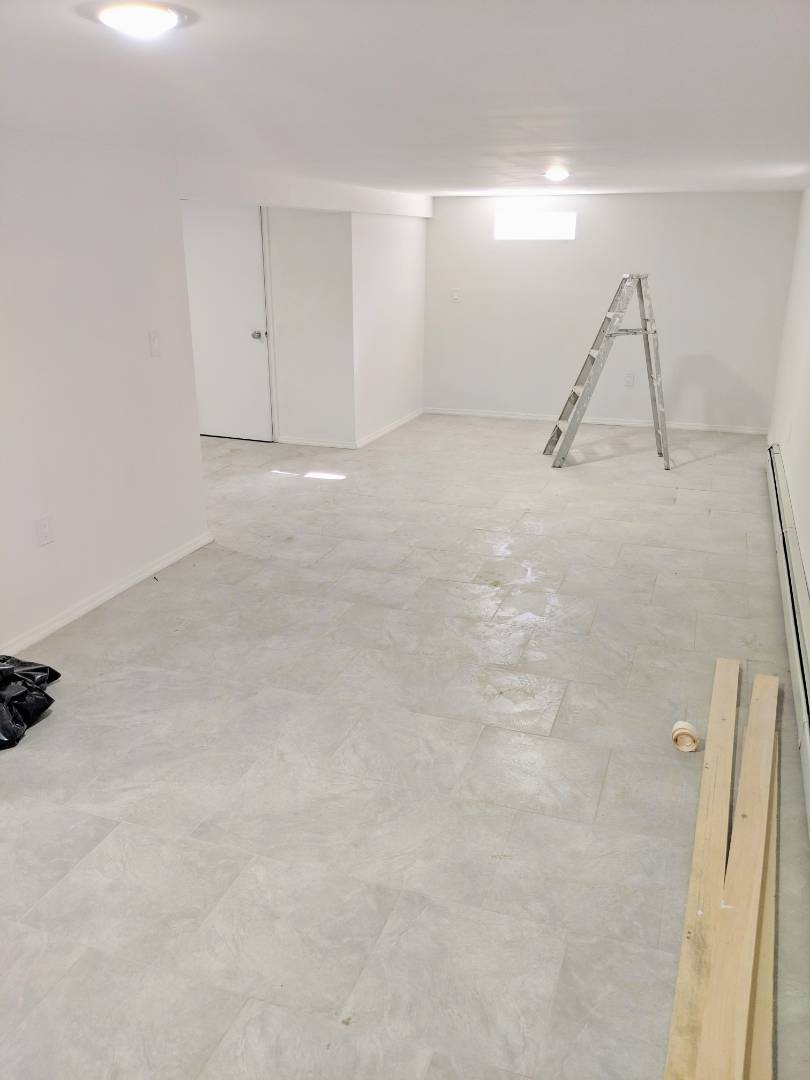 ;
;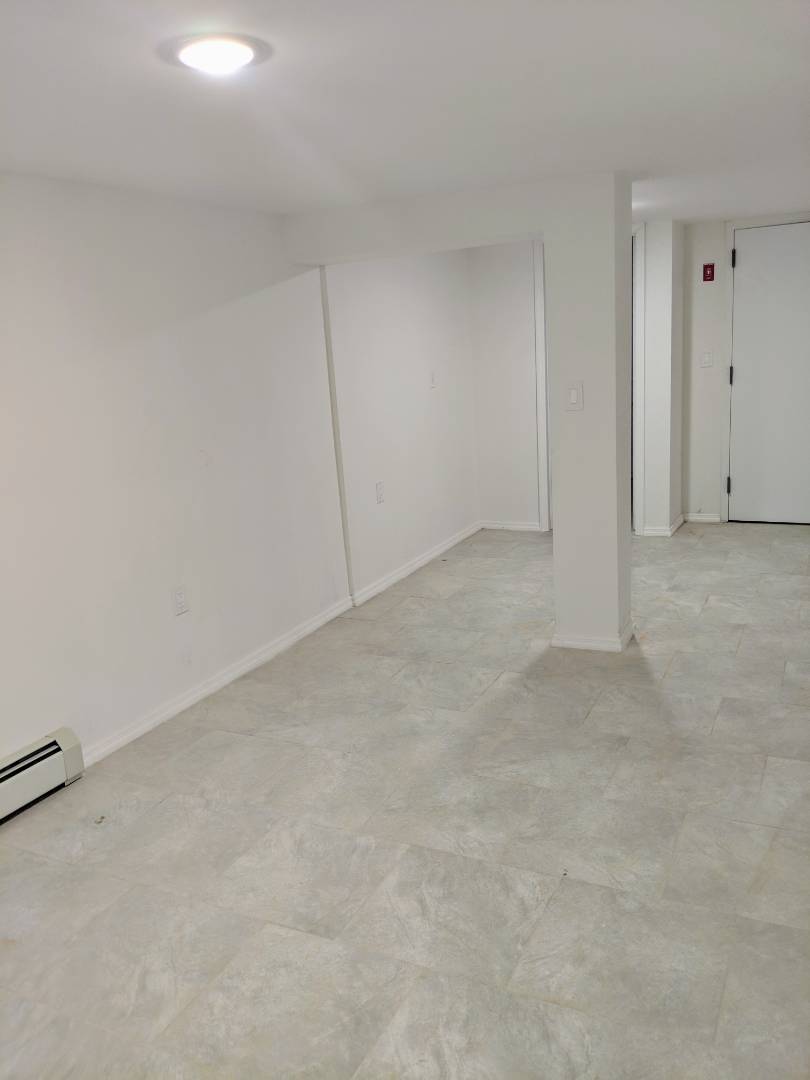 ;
;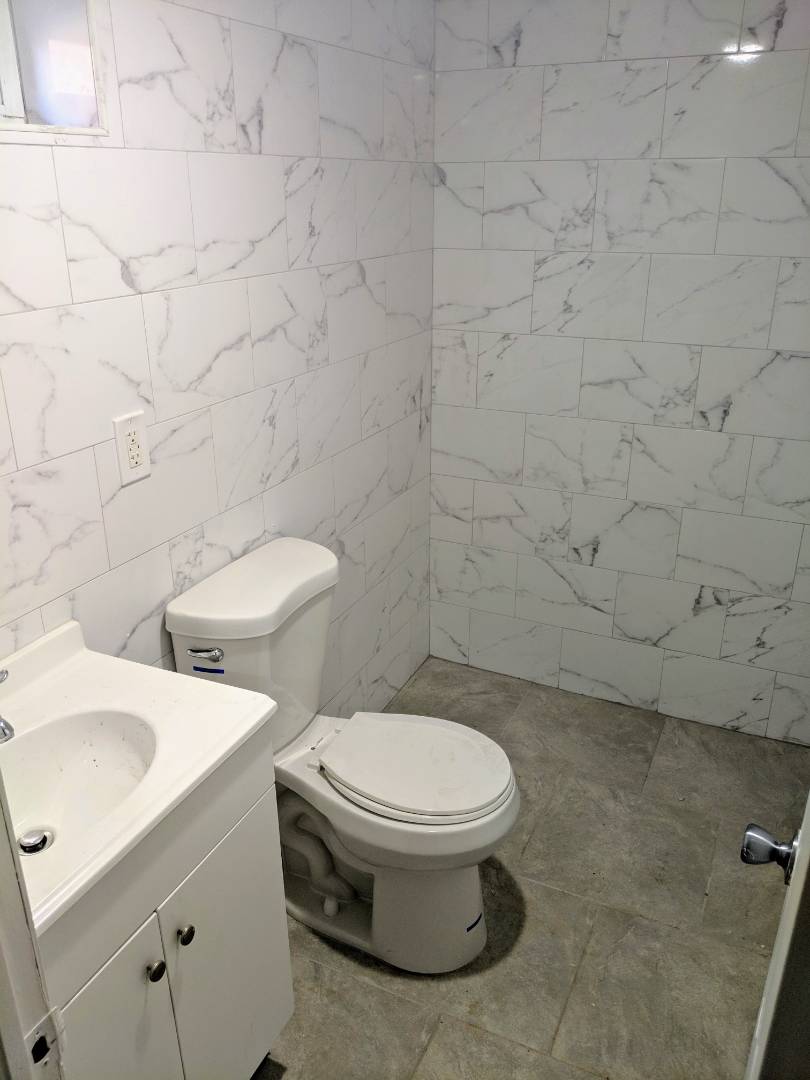 ;
;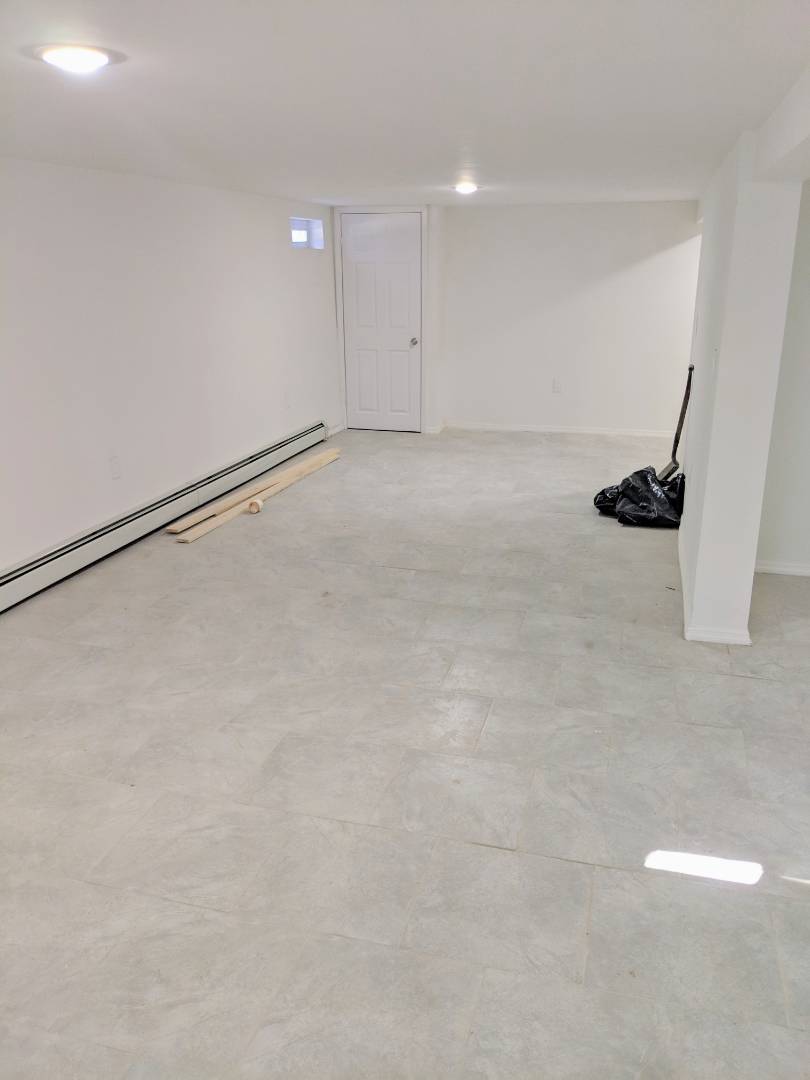 ;
;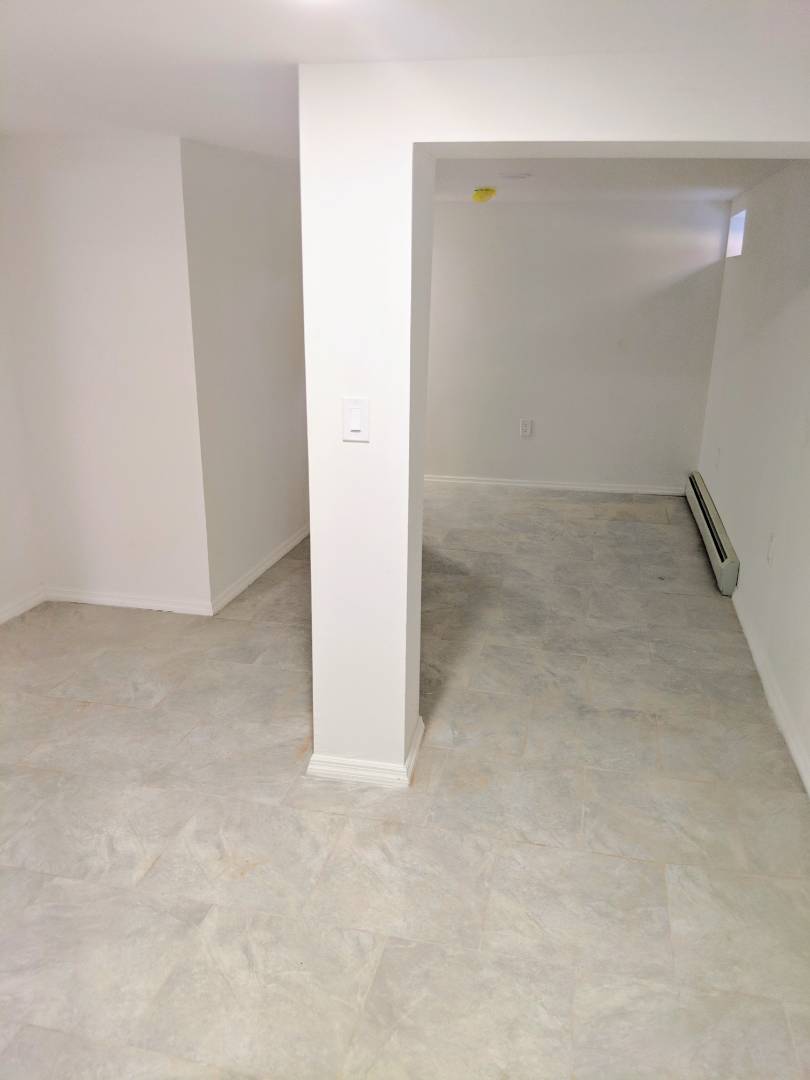 ;
;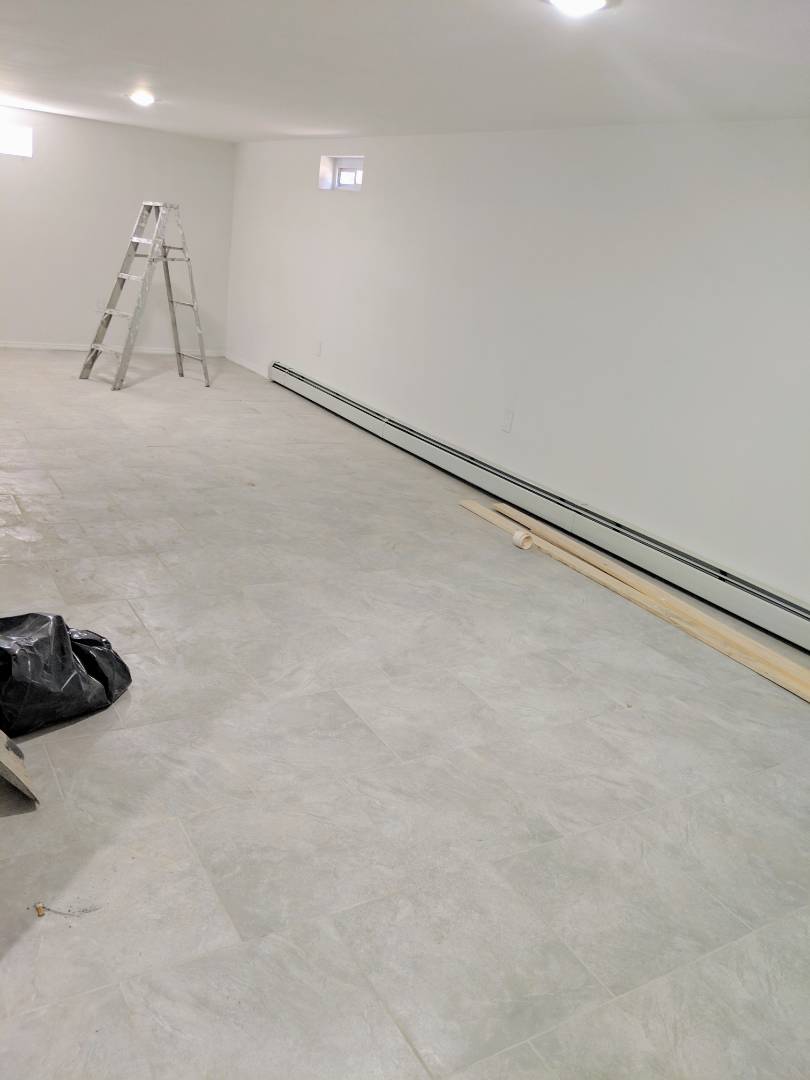 ;
;