2286 Peavine Rd, Crossville, TN 38571
| Listing ID |
11394096 |
|
|
|
| Property Type |
House |
|
|
|
| County |
Cumberland |
|
|
|
| Total Tax |
$861 |
|
|
|
|
| Tax ID |
000000-000.000-0000-000.000 |
|
|
|
| FEMA Flood Map |
fema.gov/portal |
|
|
|
| Year Built |
1978 |
|
|
|
| |
|
|
|
|
|
1771sf with 516sf WALKOUT BASEMENT-6.29Acres-2 Miles to I-40
Take a look at this great A-frame home on 6.29 acres with 1771sf plus an unfinished walkout basement and detached garage!! • Recently remodeled inside and out with fresh paint, new laminate flooring, and new light fixtures. The natural gas HVAC still has warranty remaining! • 1.5 stories of living space plus a partial walkout basement (great for storage or future expansion). • Spacious living room with: - Stunning cathedral ceiling with tongue & groove, exposed beams. - Stone wood-burning fireplace. - Large windows and sliding doors for natural light. • The kitchen has ample counter space, a passthrough to the living room, smooth-top range, OTR microwave, and dishwasher. • Main-level master suite includes: - Walk-in closet. - Full bath with walk-in shower and oversized vanity. - Convenient laundry hookups (second set available in the basement). • 2 bedrooms & 2 baths on the main level with a newly finished second story featuring: - A large bedroom with a full ensuite bath and a huge walk-in closet. - Loft area perfect for additional seating or a home office. • OUTDOOR HIGHLIGHTS: - Great wraparound deck on the front and side. - 24x24 detached 2-car garage with 100-amp electrical service and an RV outlet. - Oversized 2-car attached carport. - Park-like setting with a creek, bluffs, and no close neighbors. • PRIME LOCATION: Just minutes from I-40, yet offering privacy. • No restrictions, no HOA, and plenty of parking for your vehicles and toys. • High speed internet available. This A-frame retreat offers a blend of modern updates, natural beauty, and space to make your own! Call today to schedule a showing! *Buyer to verify all information & measurements before making an informed offer*
|
- 3 Total Bedrooms
- 3 Full Baths
- 1771 SF
- 6.20 Acres
- Built in 1978
- Renovated 2024
- 3 Stories
- A-Frame Style
- Partial Basement
- 516 Lower Level SF
- Lower Level: Unfinished, Walk Out
- Renovation: New interior & exterior paint, laminate flooring, light fixtures, and the entire upstairs is new!
- Pass-Through Kitchen
- Laminate Kitchen Counter
- Oven/Range
- Dishwasher
- Microwave
- Stainless Steel
- Carpet Flooring
- Ceramic Tile Flooring
- Laminate Flooring
- 9 Rooms
- Living Room
- Primary Bedroom
- en Suite Bathroom
- Walk-in Closet
- Kitchen
- Laundry
- Loft
- First Floor Primary Bedroom
- First Floor Bathroom
- 1 Fireplace
- Heat Pump
- 1 Heat/AC Zones
- Electric Fuel
- Natural Gas Fuel
- Natural Gas Avail
- Central A/C
- Frame Construction
- Wood Siding
- Stone Siding
- Metal Roof
- Detached Garage
- 2 Garage Spaces
- Municipal Water
- Private Septic
- Deck
- Driveway
- Trees
- Utilities
- Creek View
- Wooded View
- Creek Waterfront
- $861 County Tax
- $861 Total Tax
- Tax Year 2024
Listing data is deemed reliable but is NOT guaranteed accurate.
|



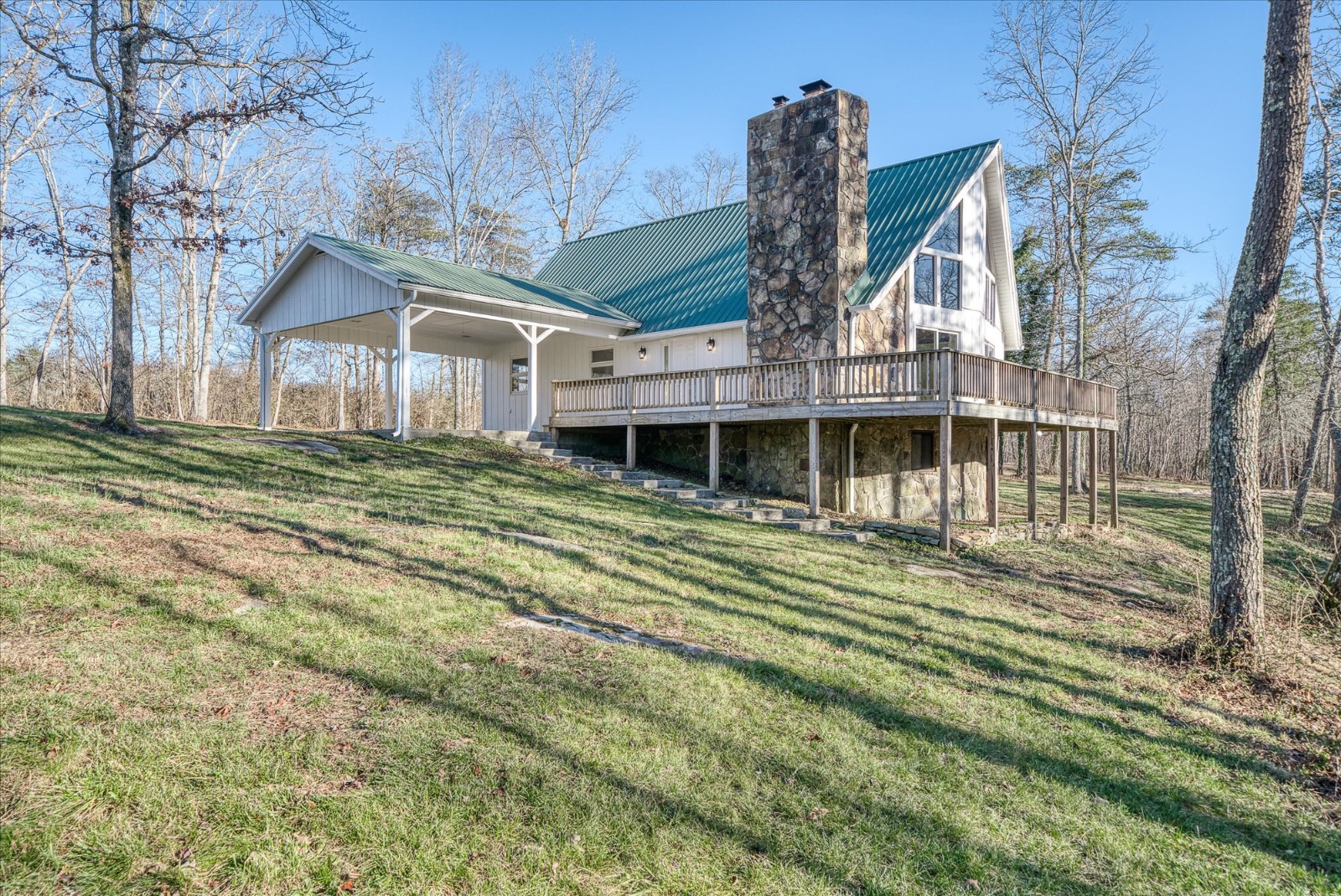


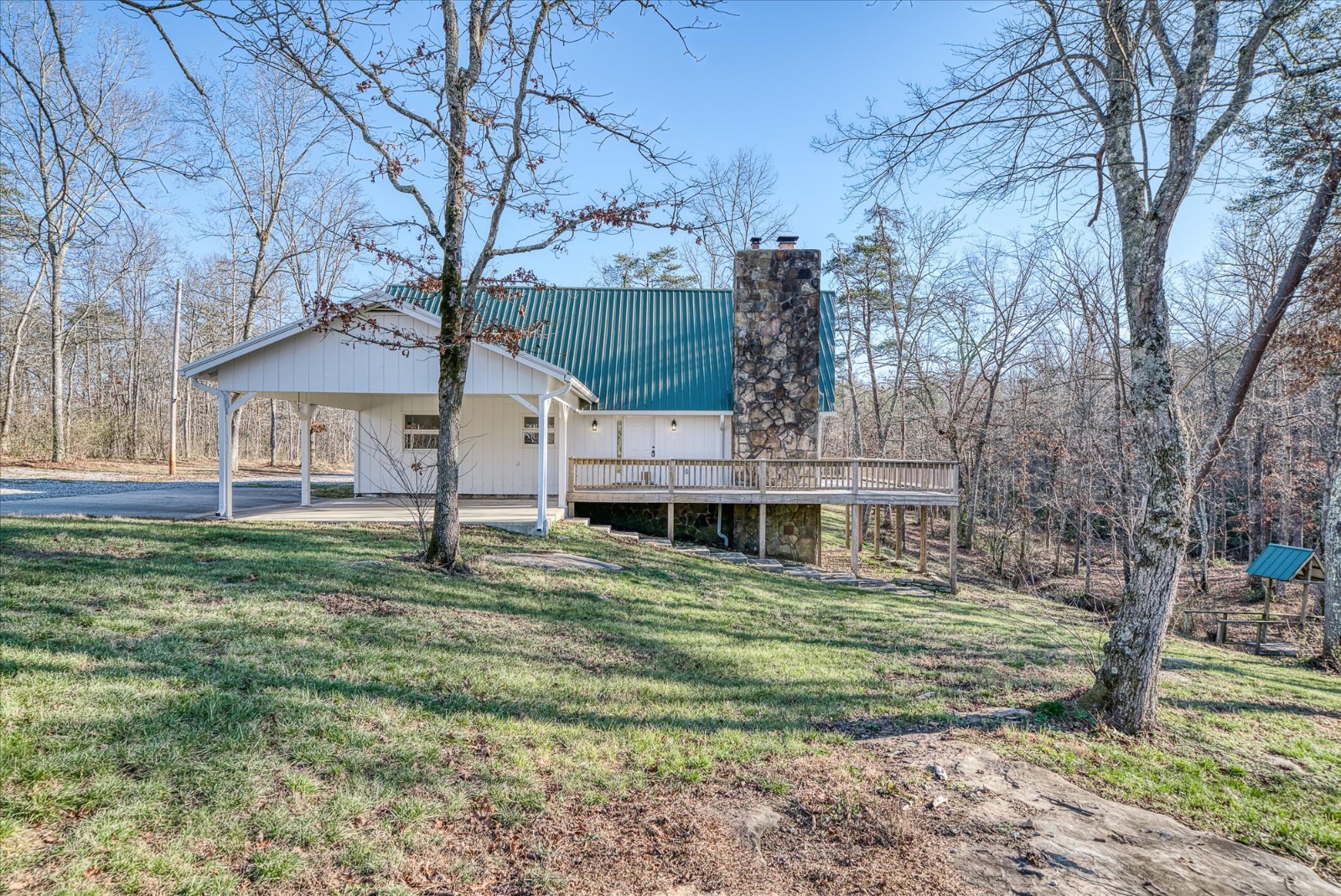 ;
;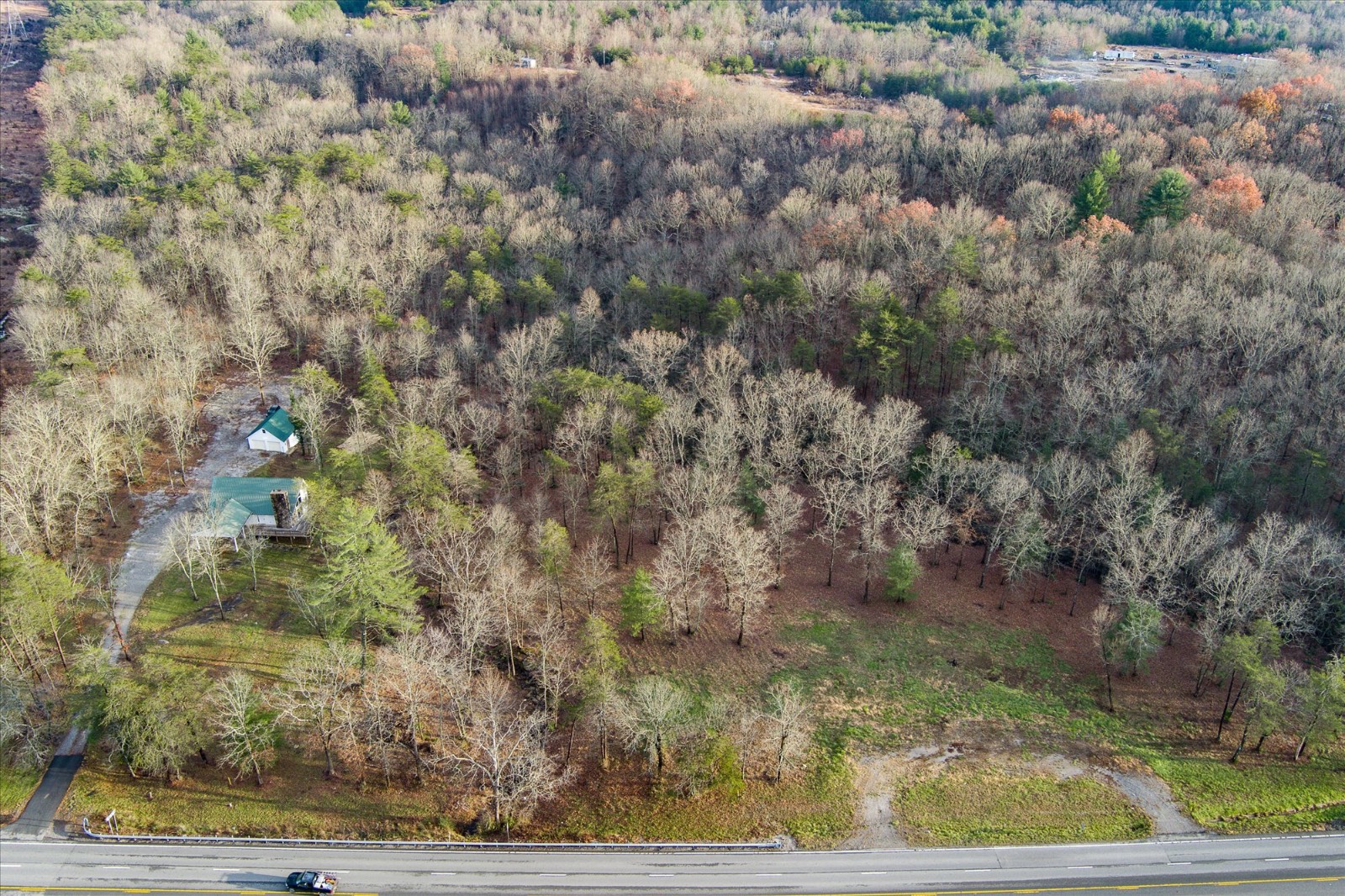 ;
;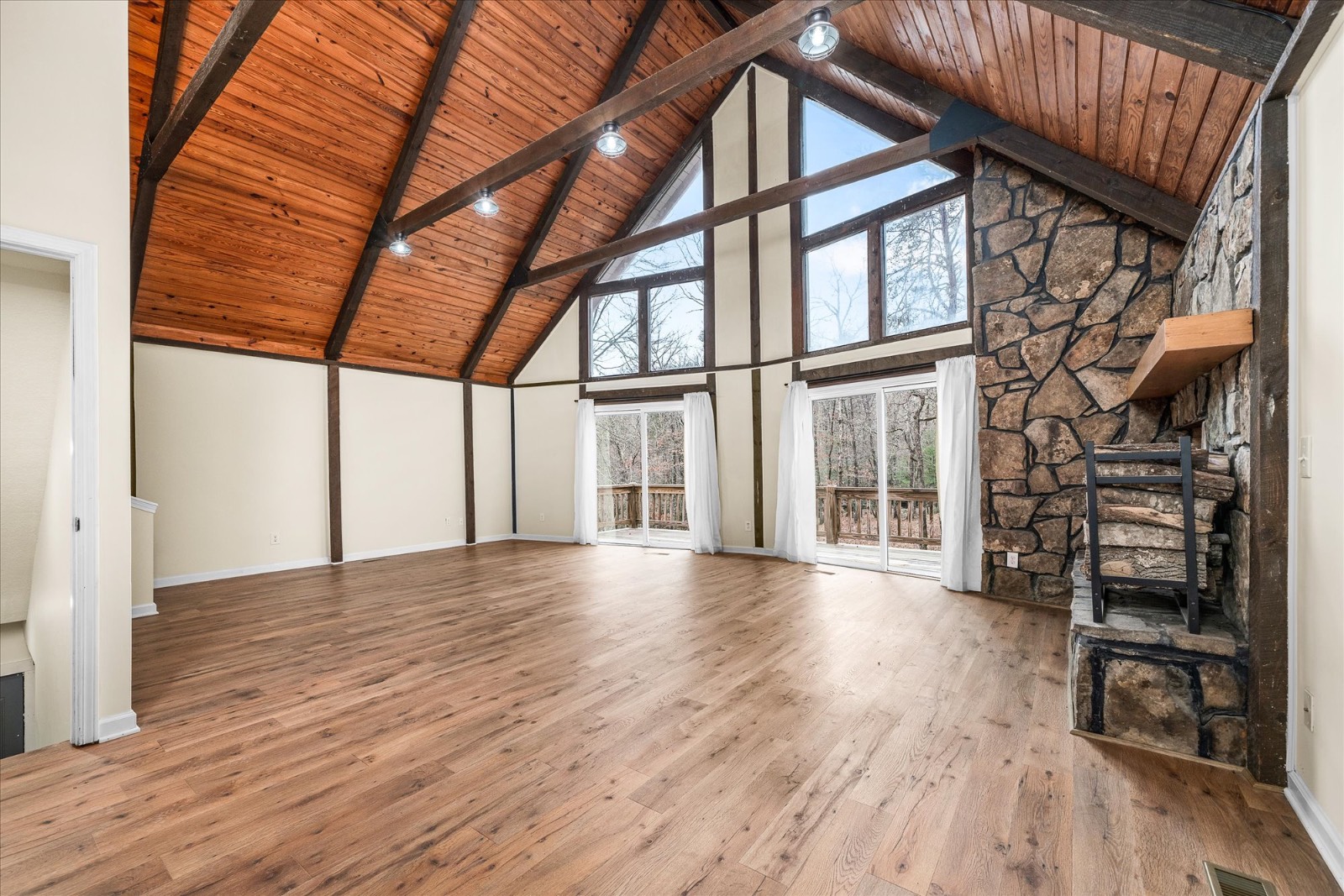 ;
;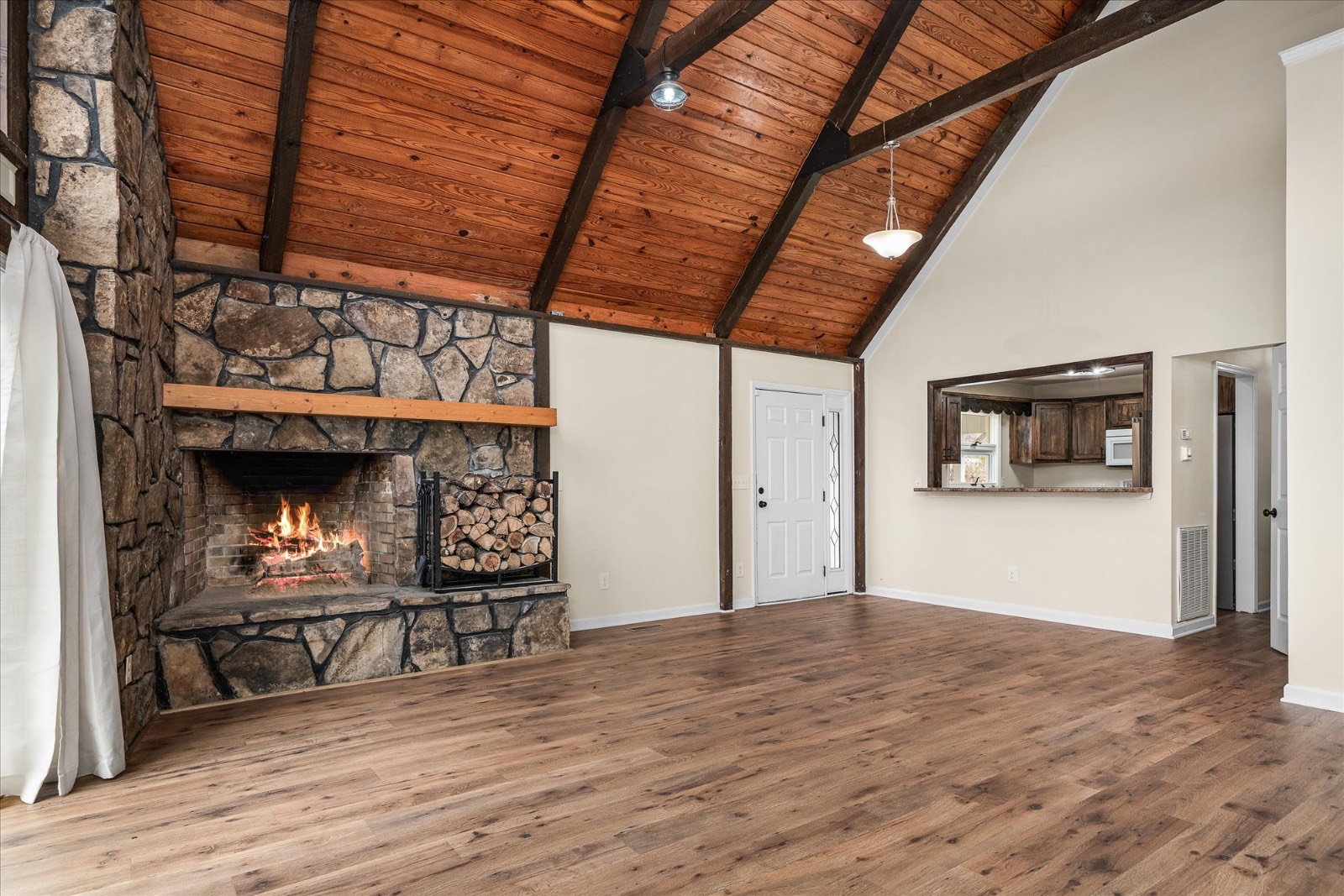 ;
;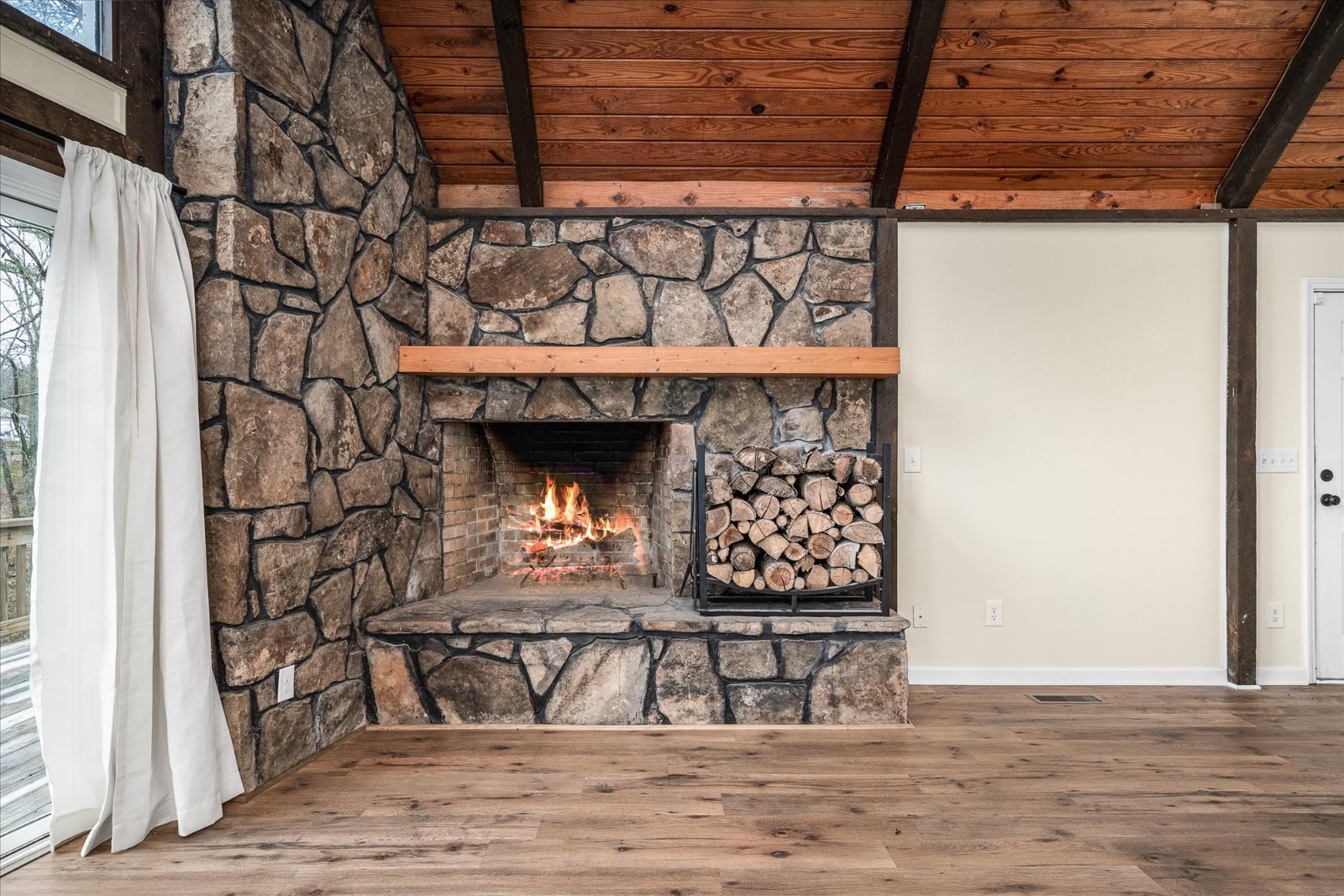 ;
;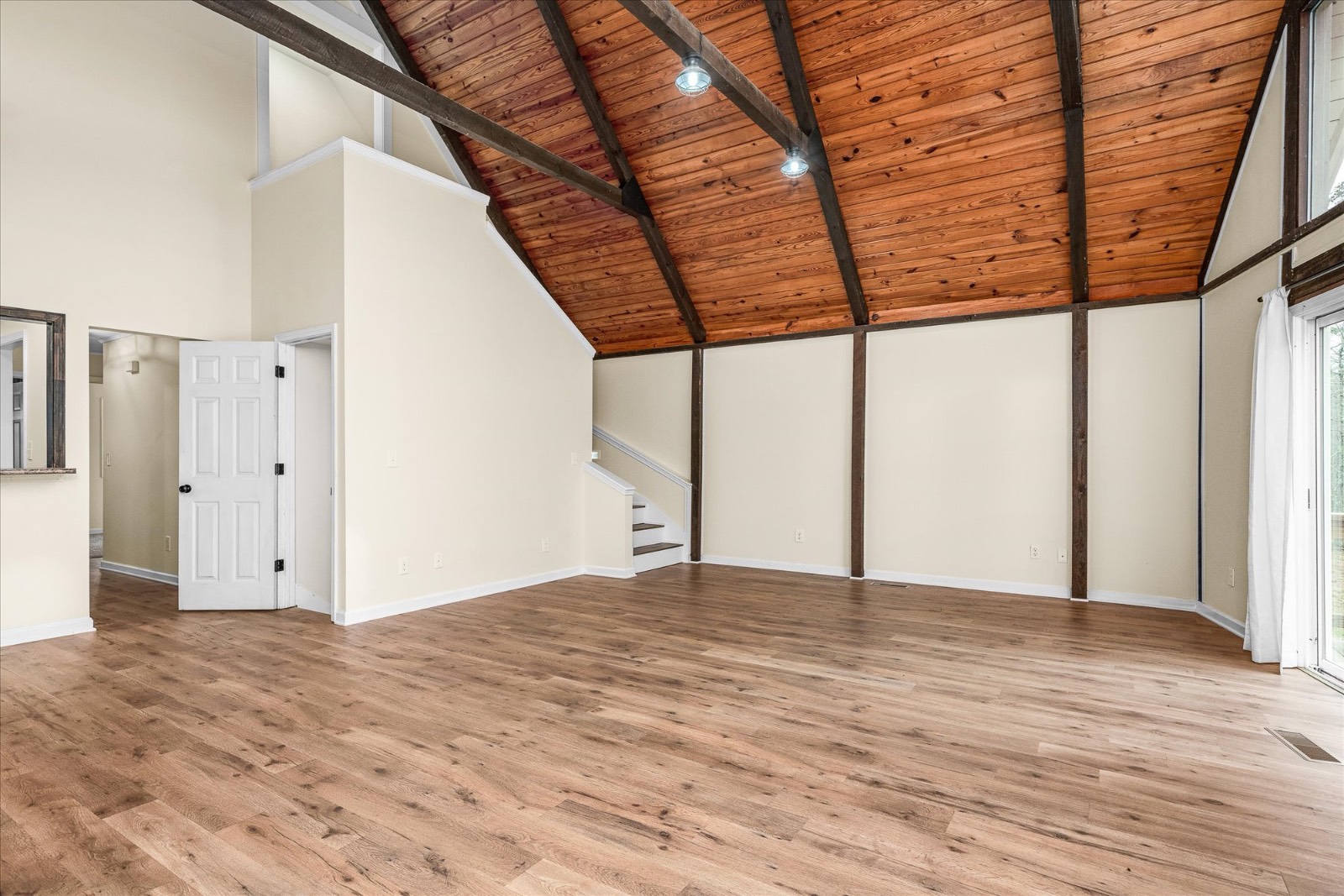 ;
;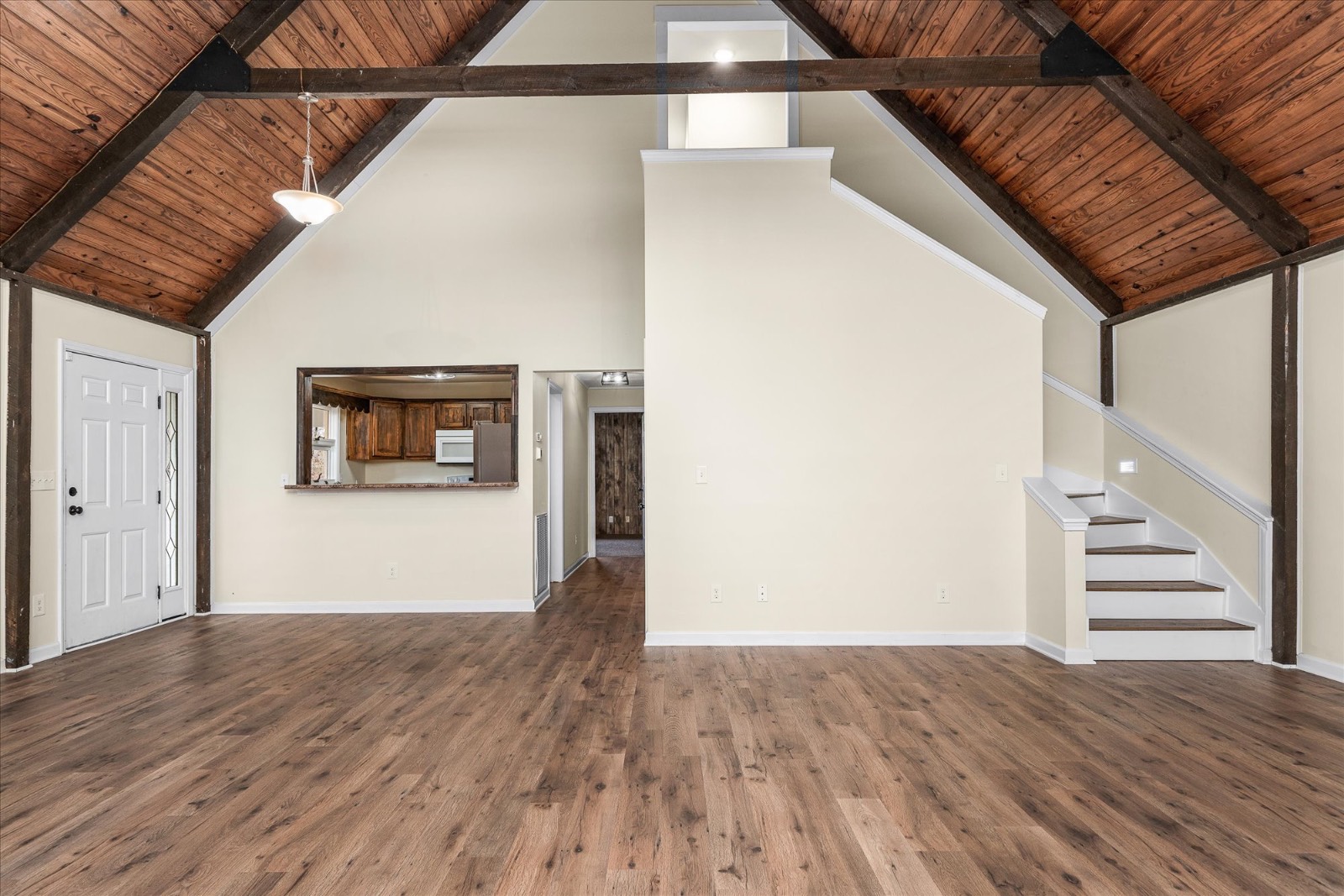 ;
;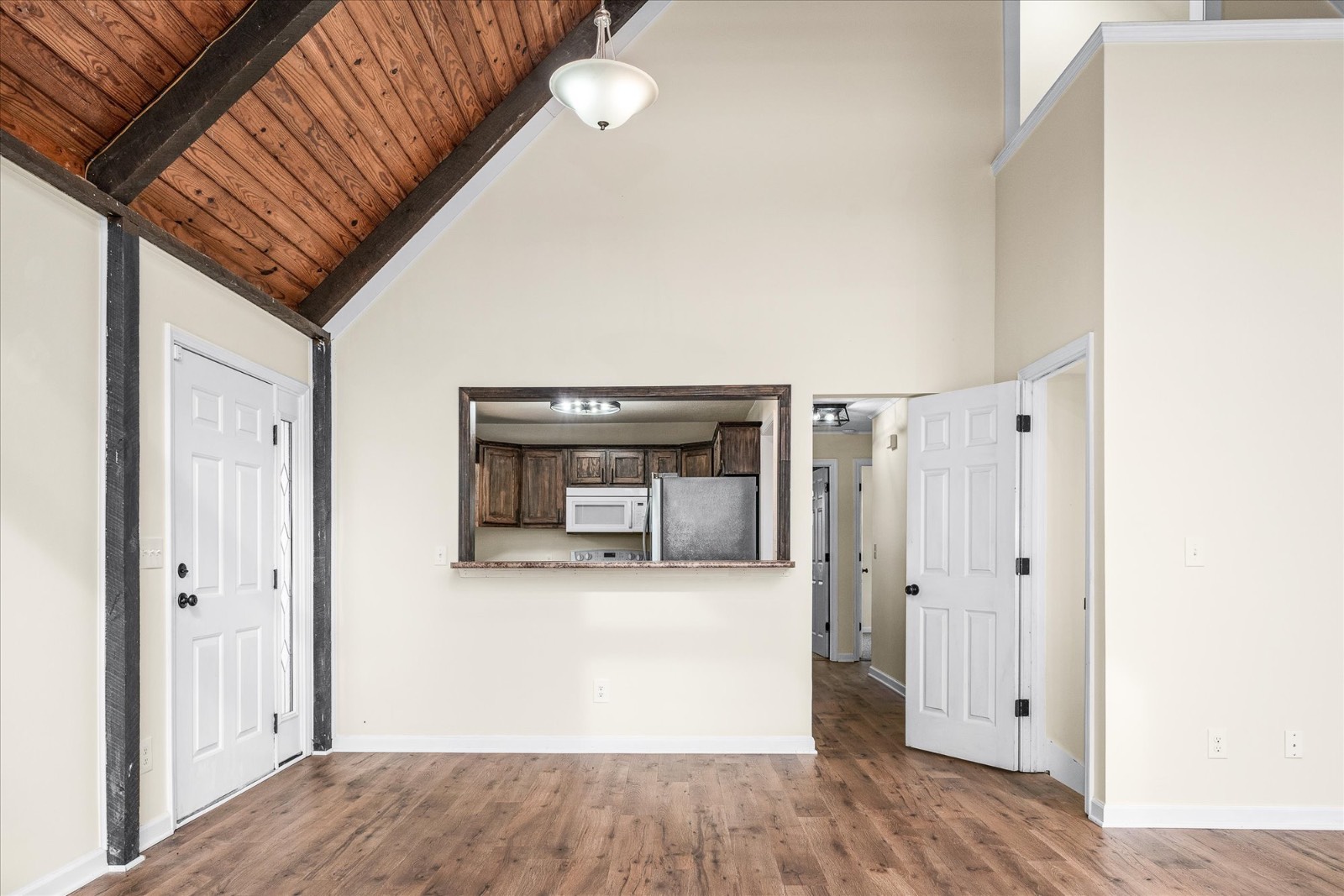 ;
;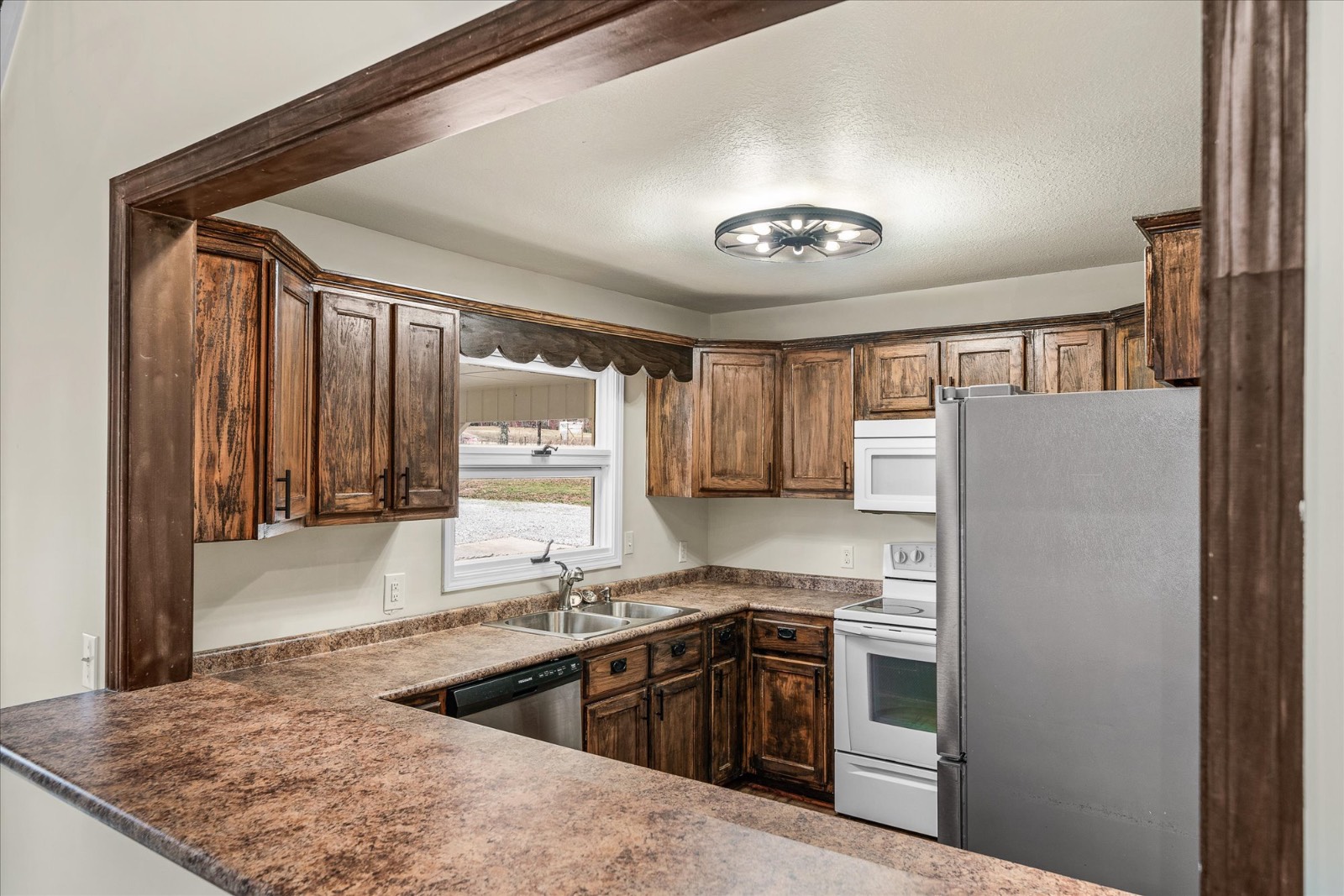 ;
;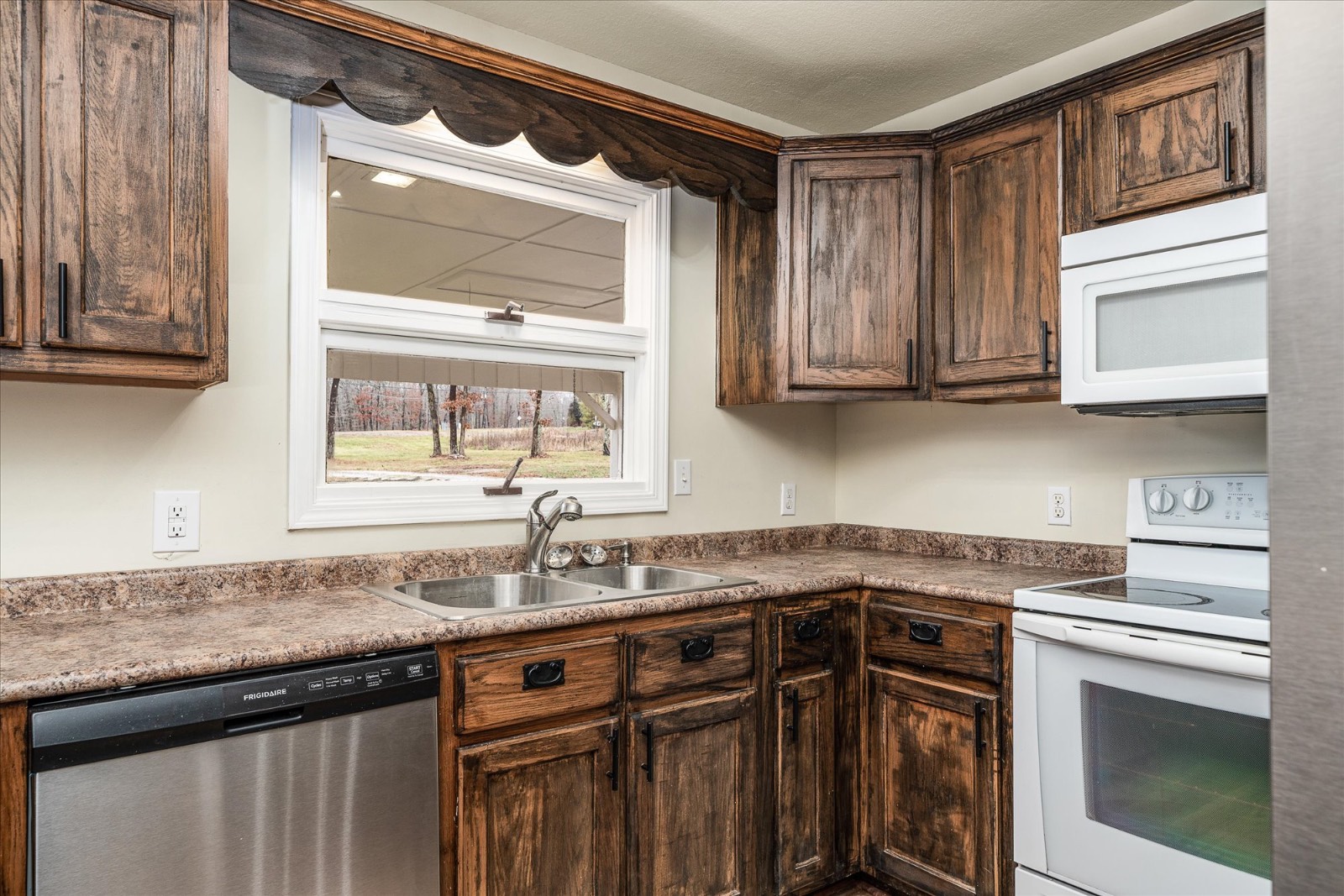 ;
;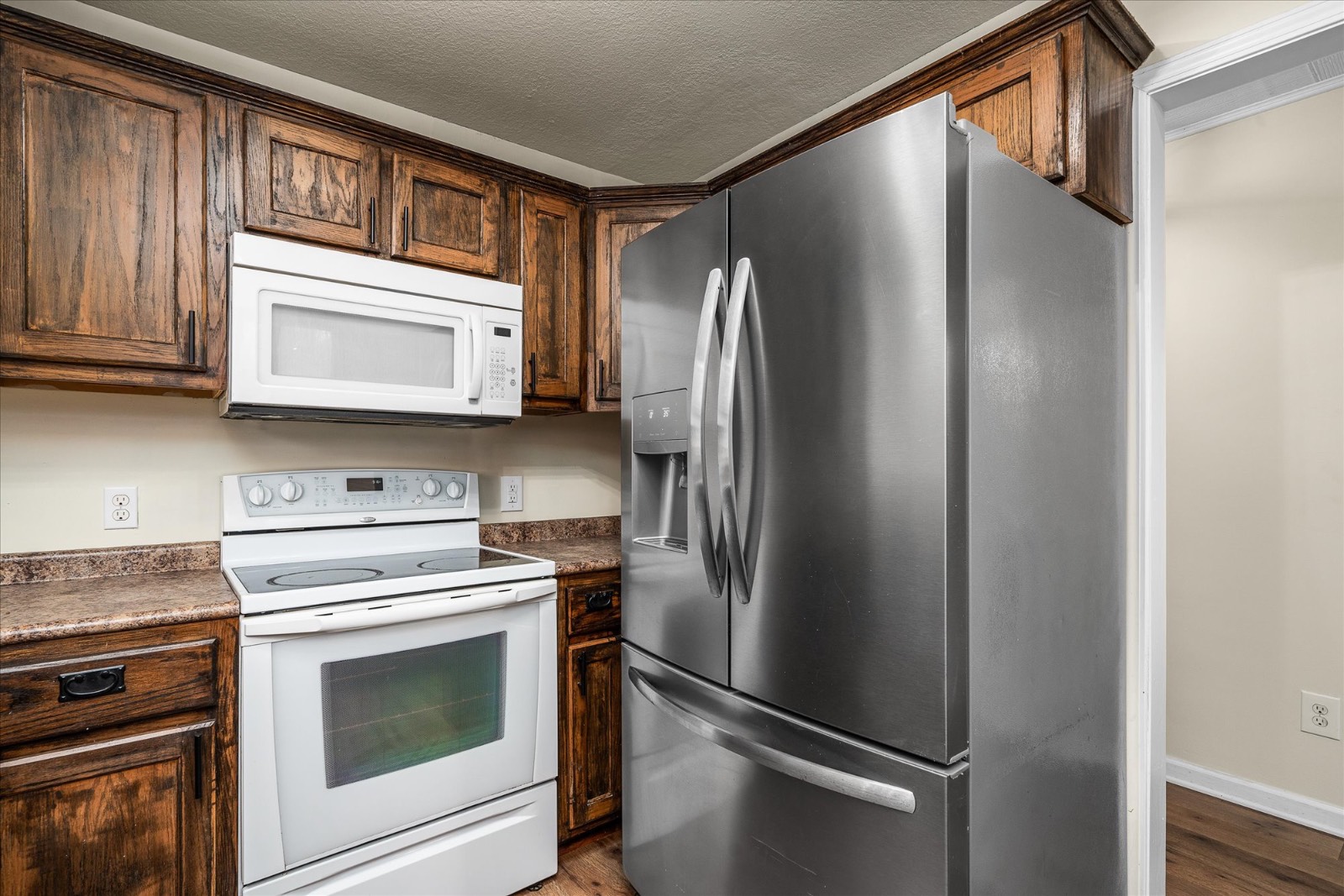 ;
;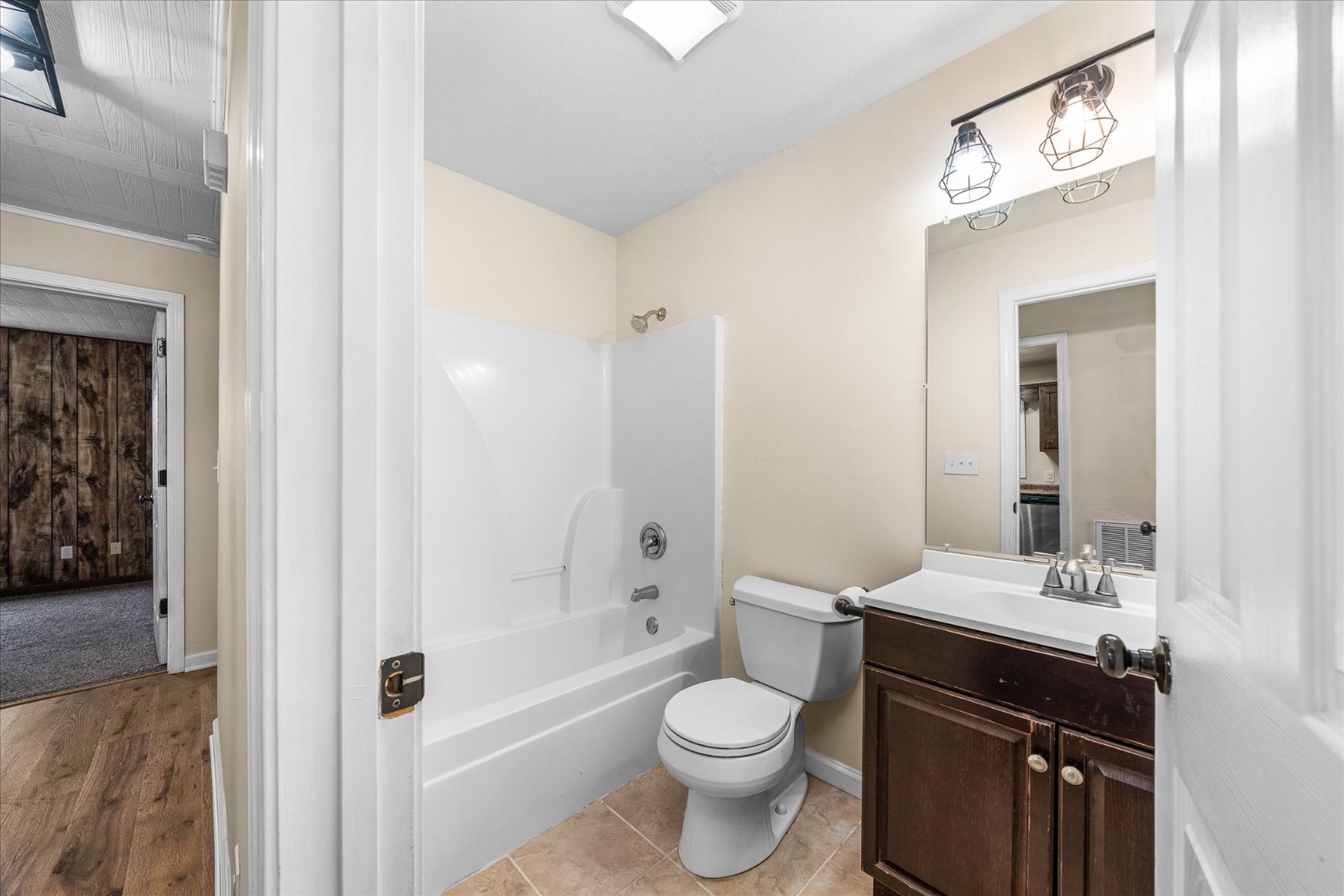 ;
;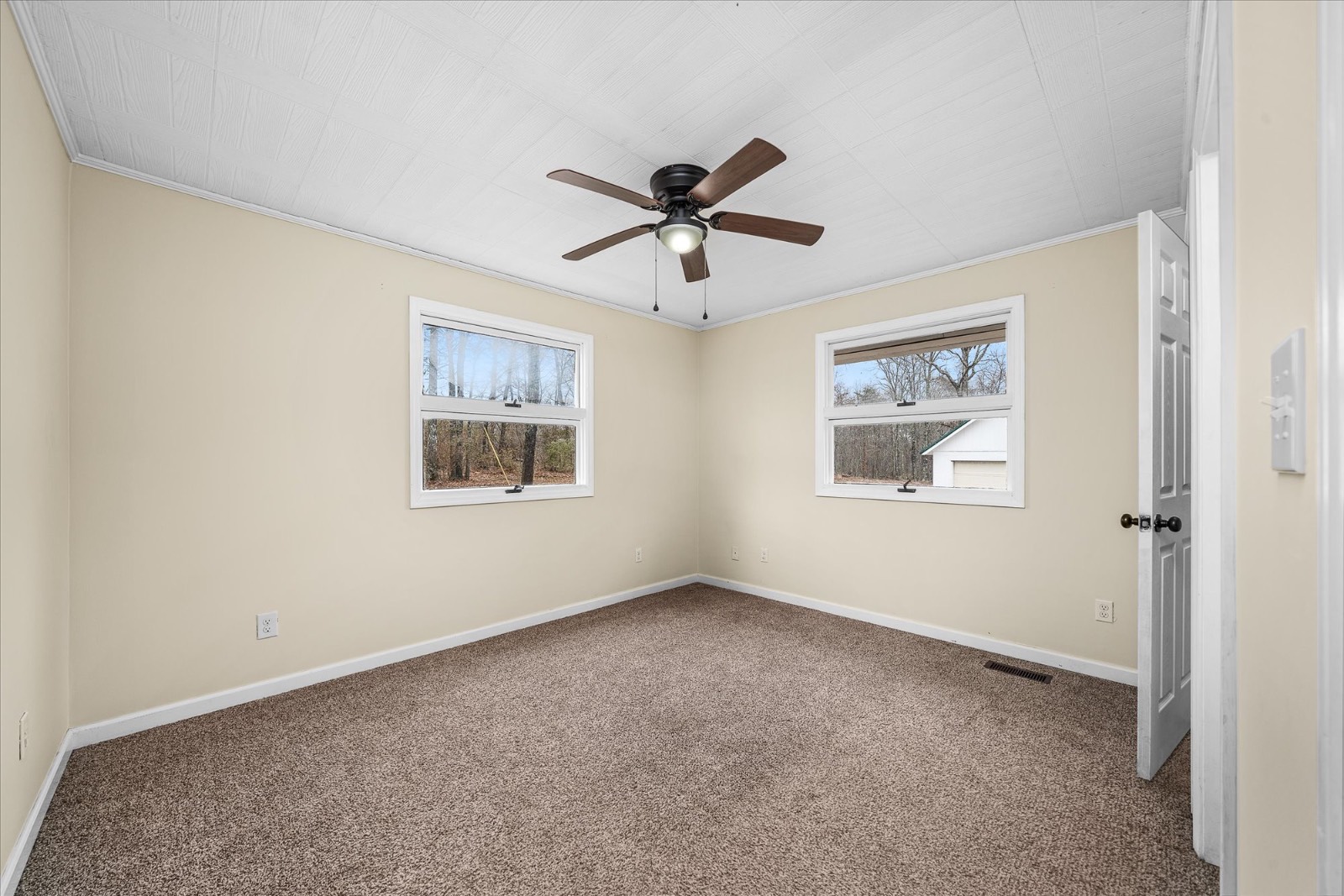 ;
;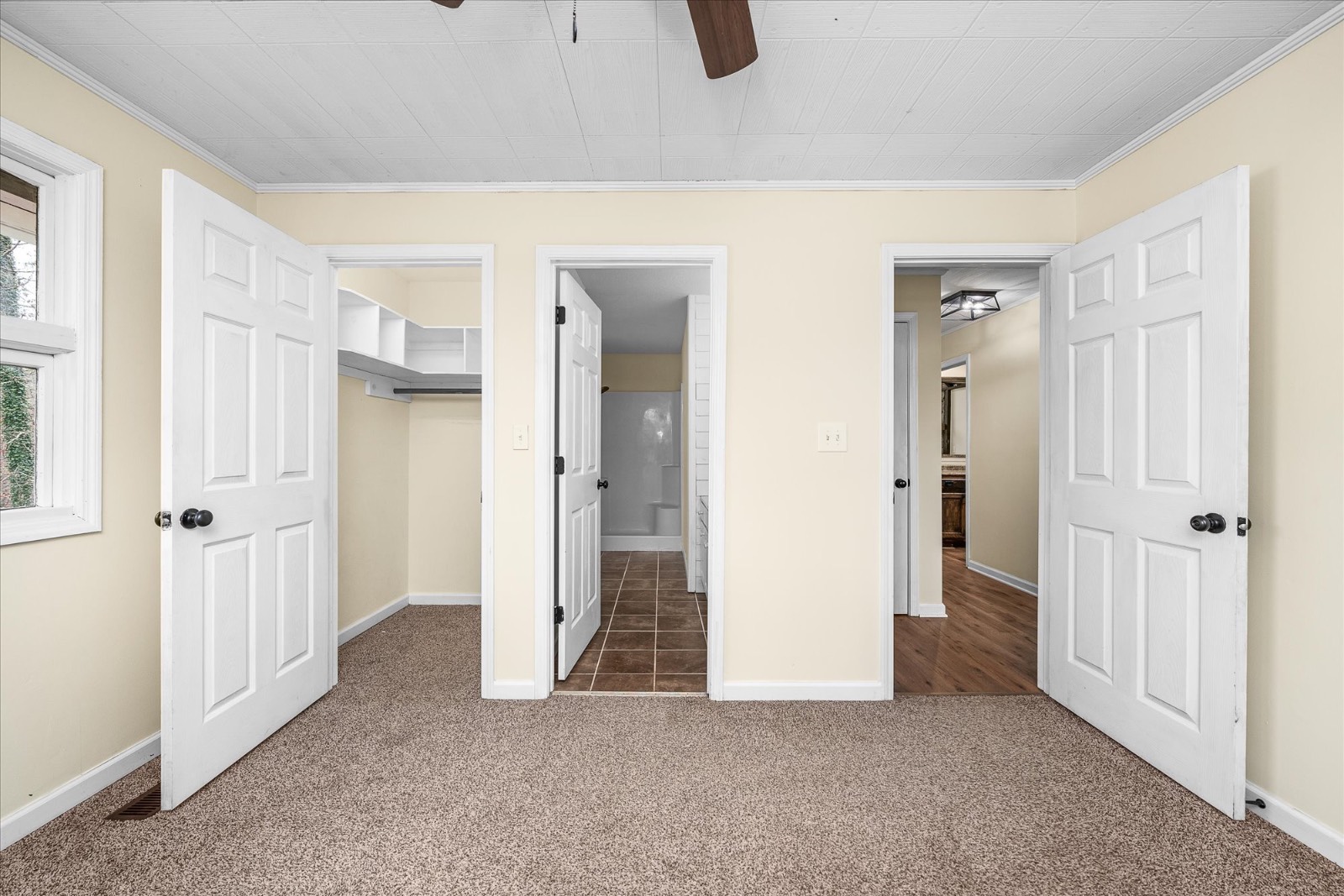 ;
;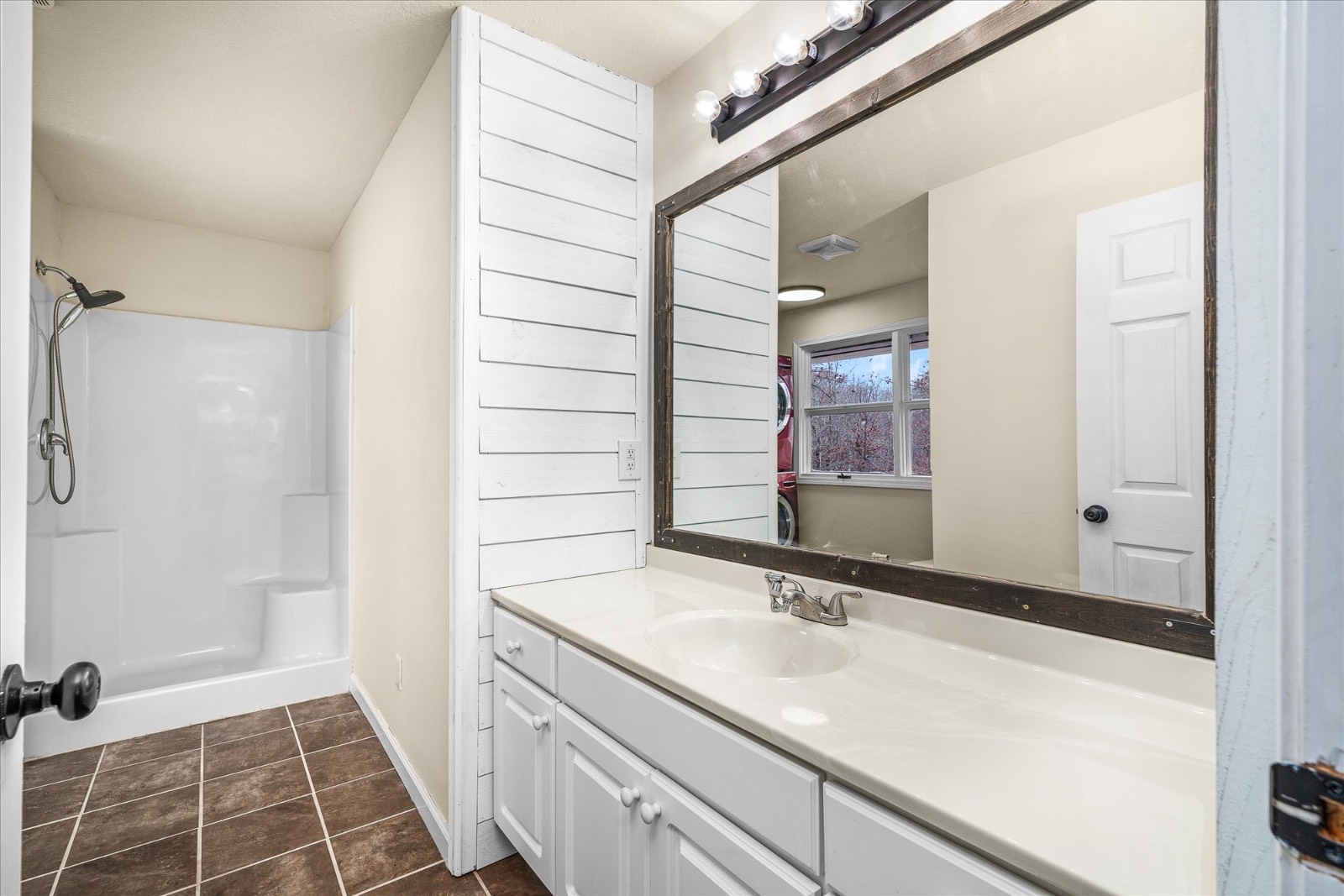 ;
;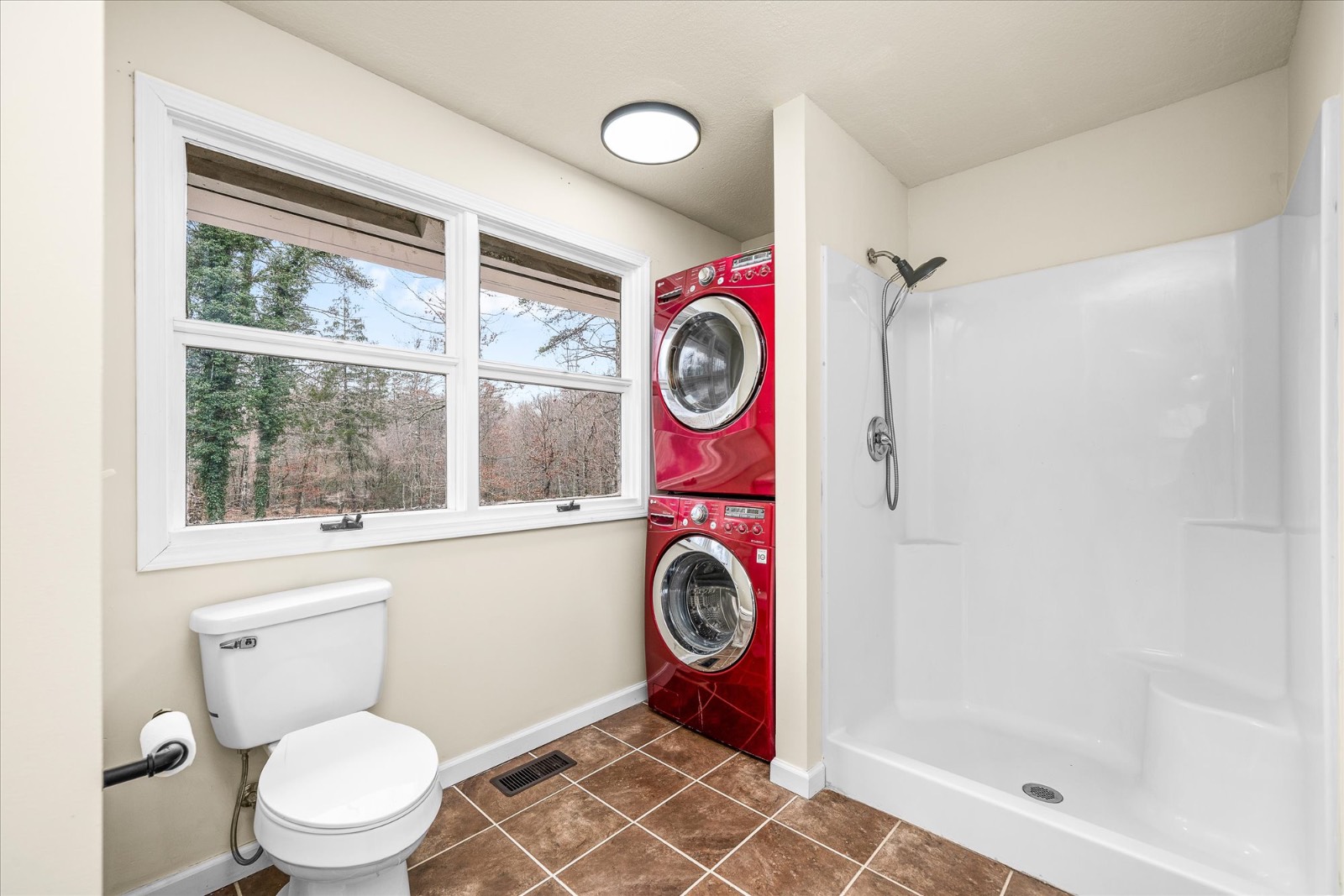 ;
;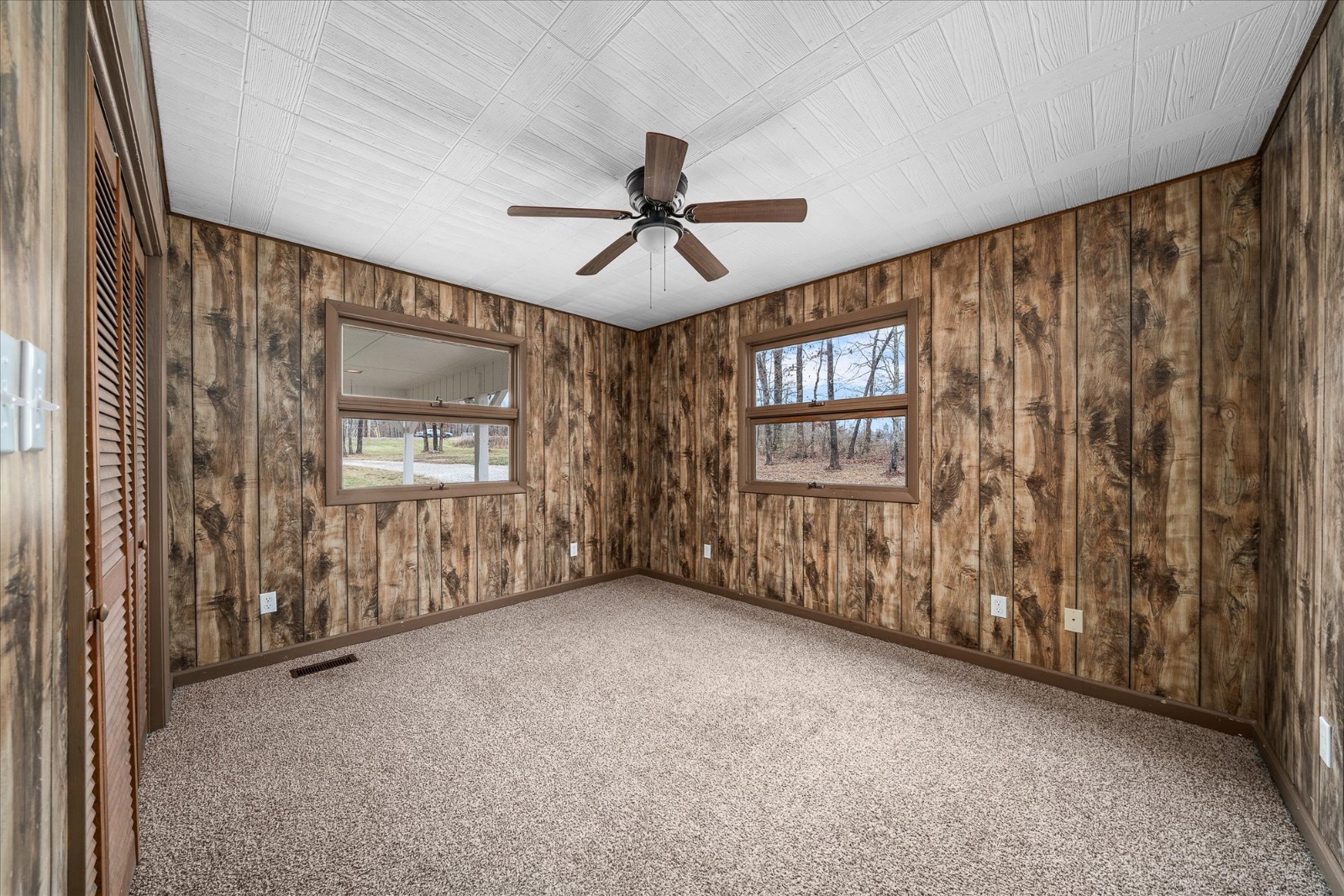 ;
;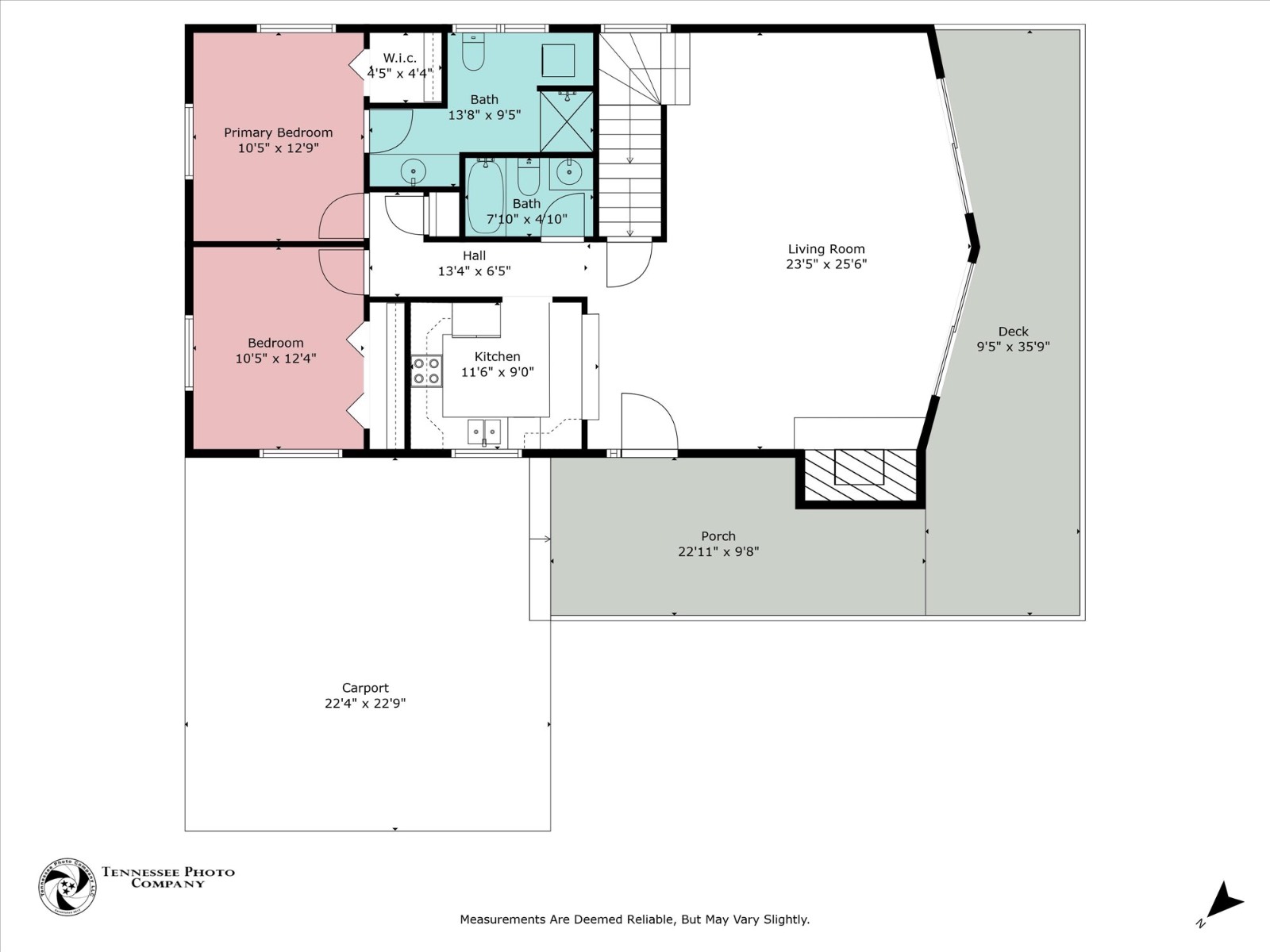 ;
;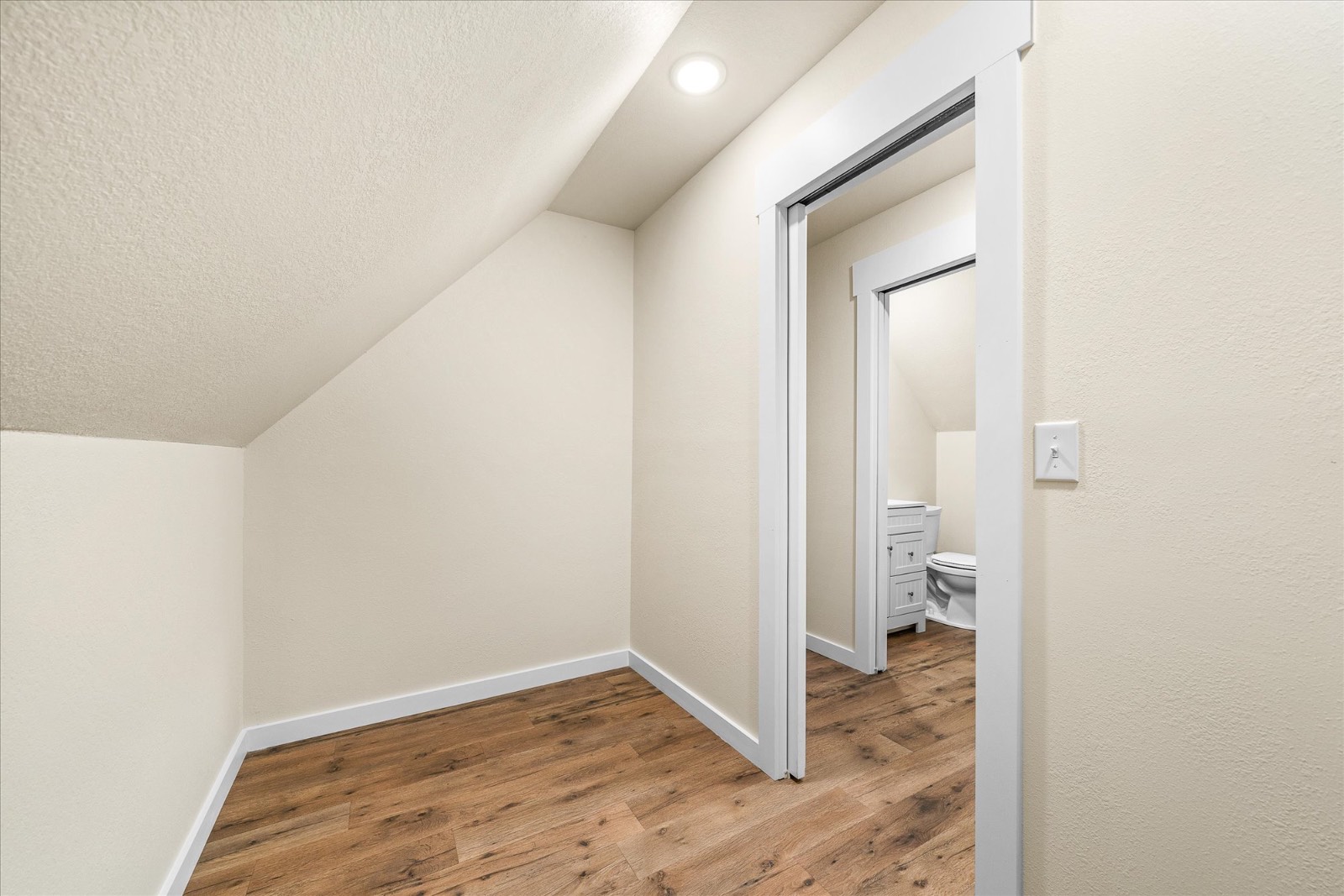 ;
;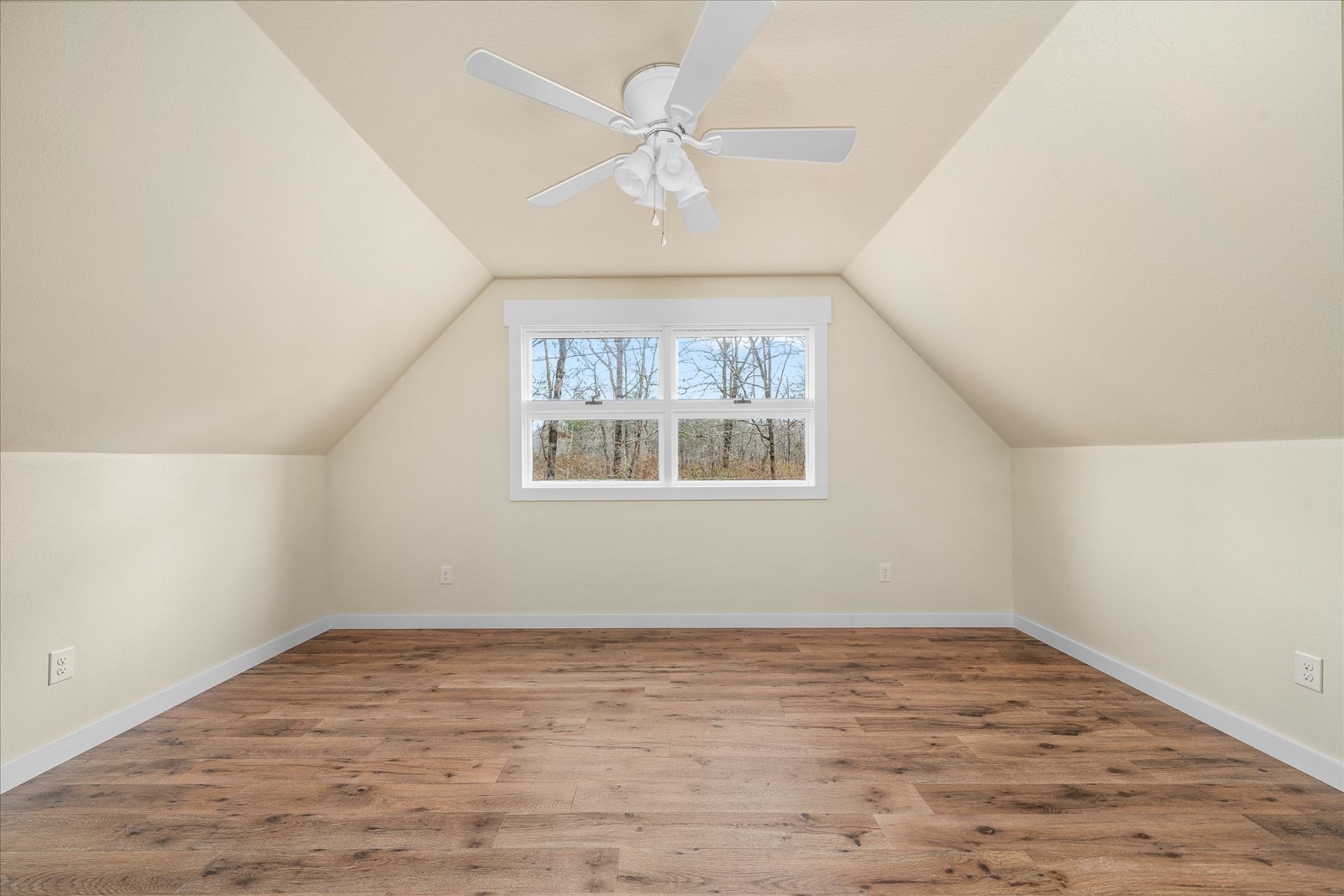 ;
;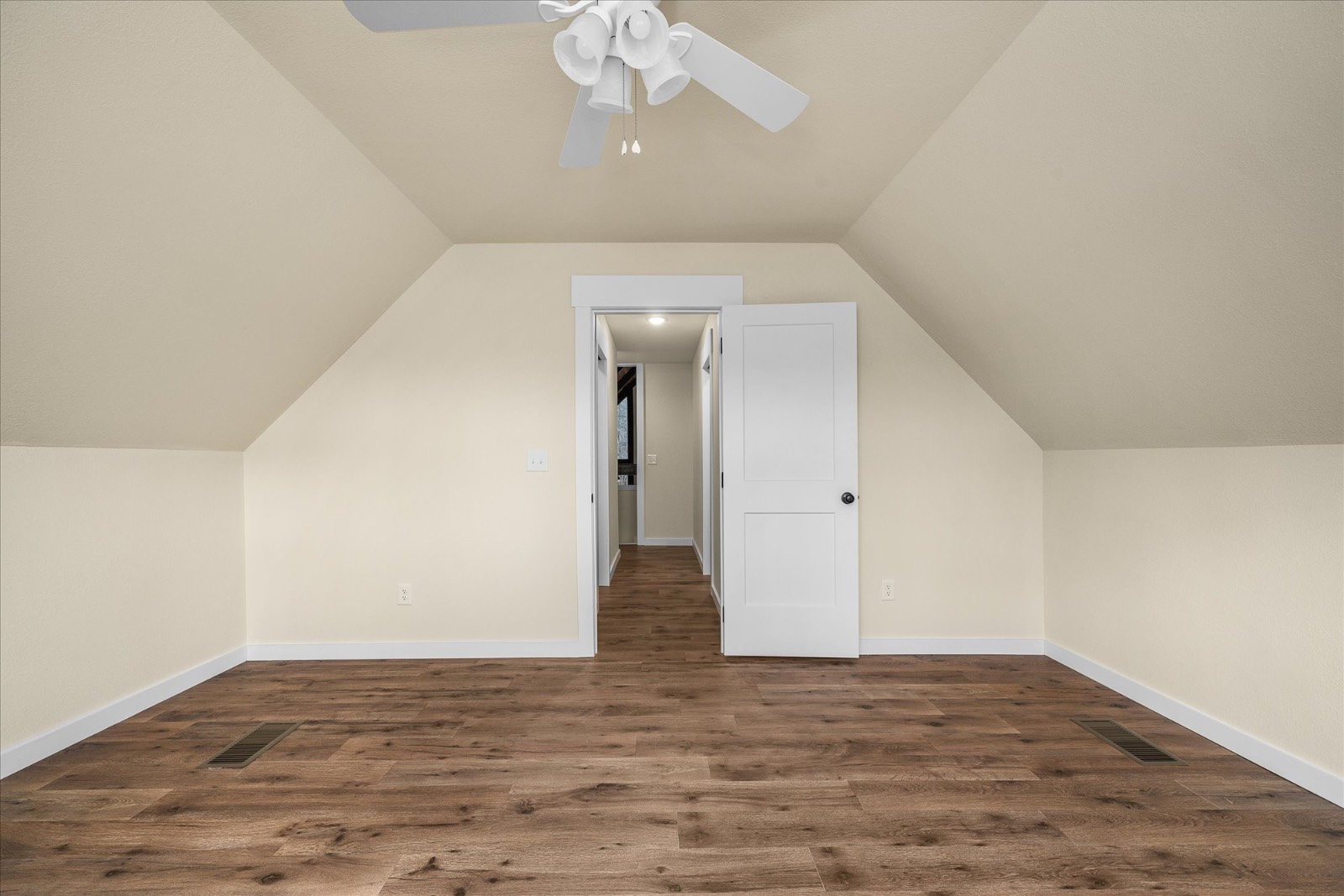 ;
;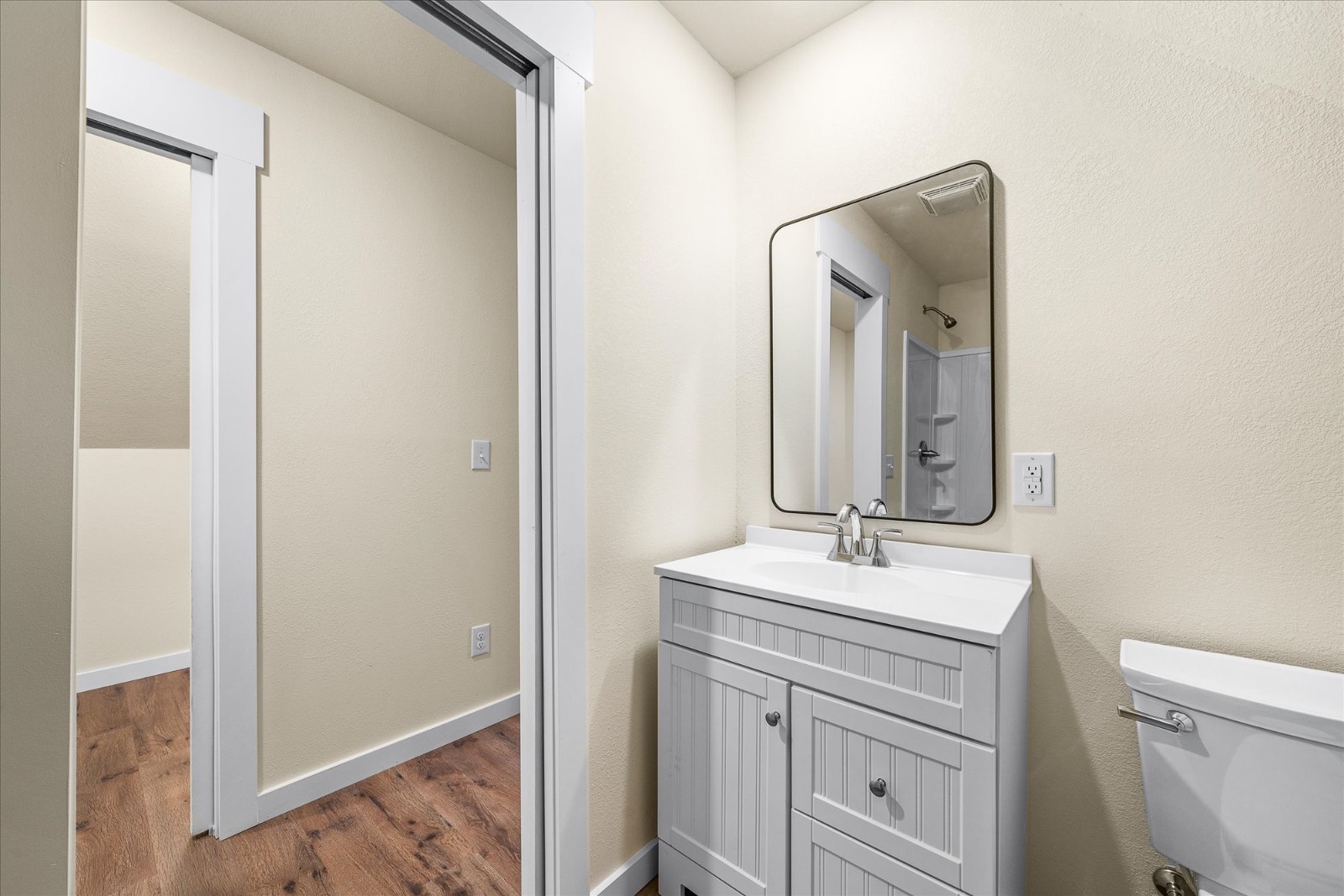 ;
;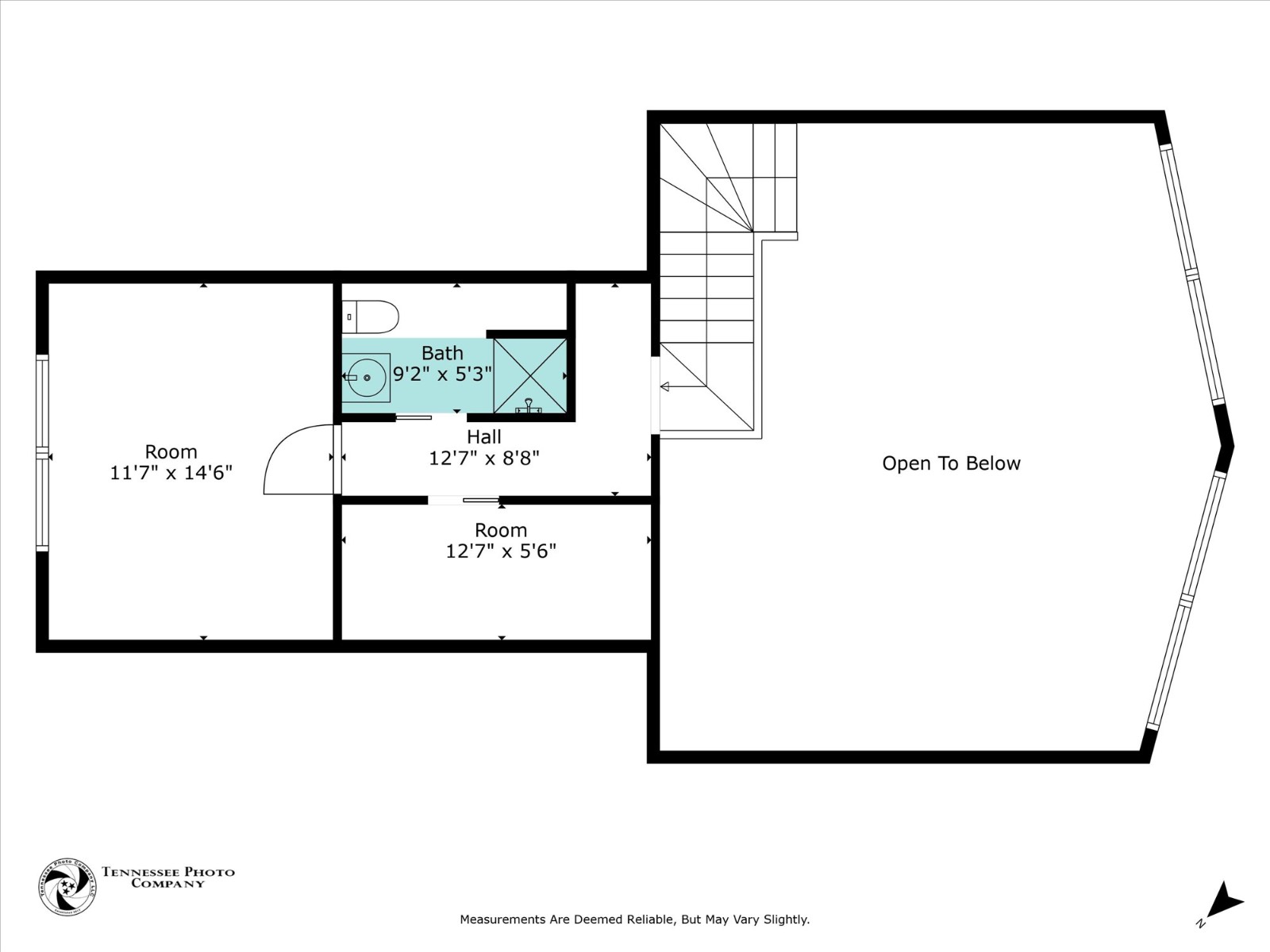 ;
;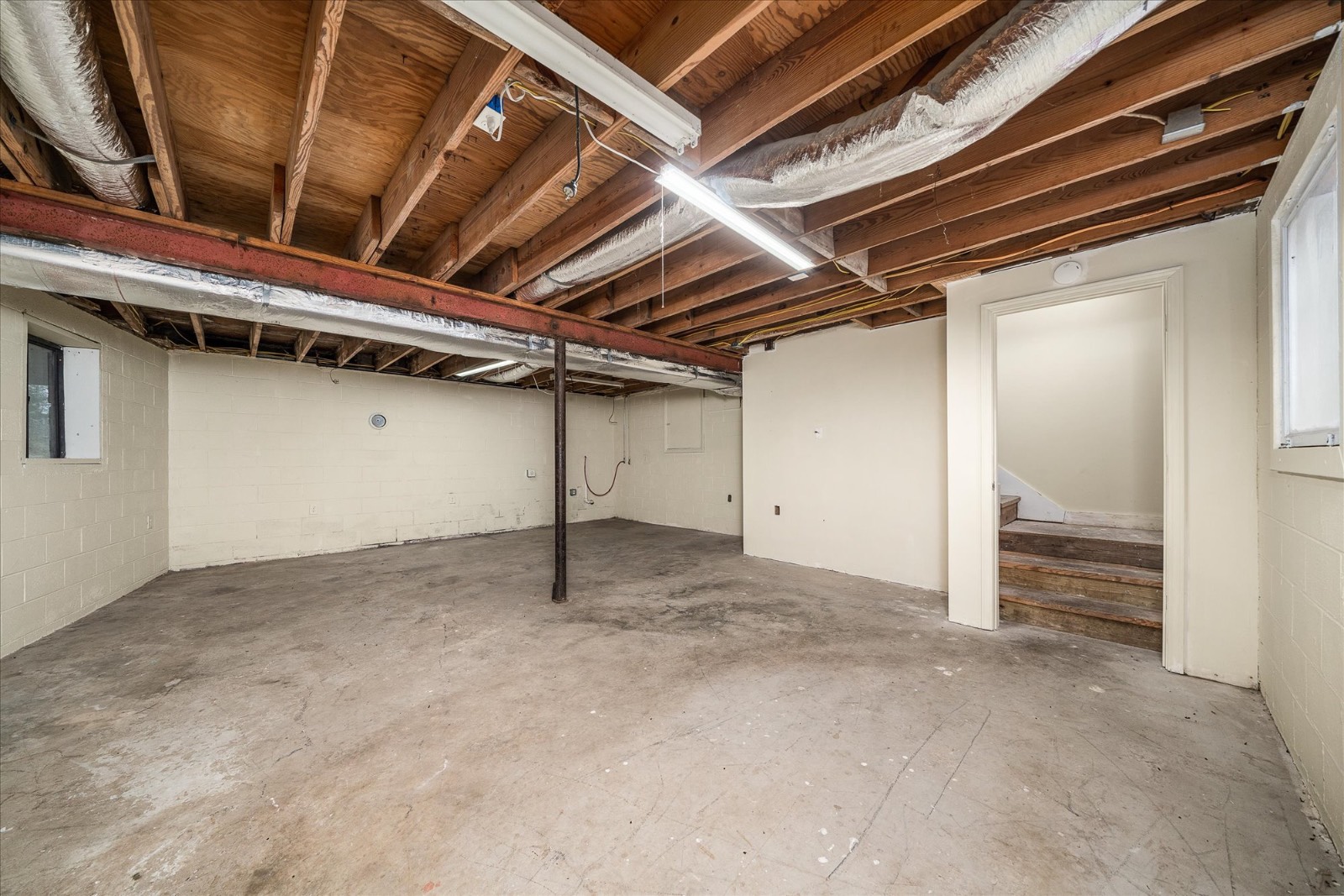 ;
;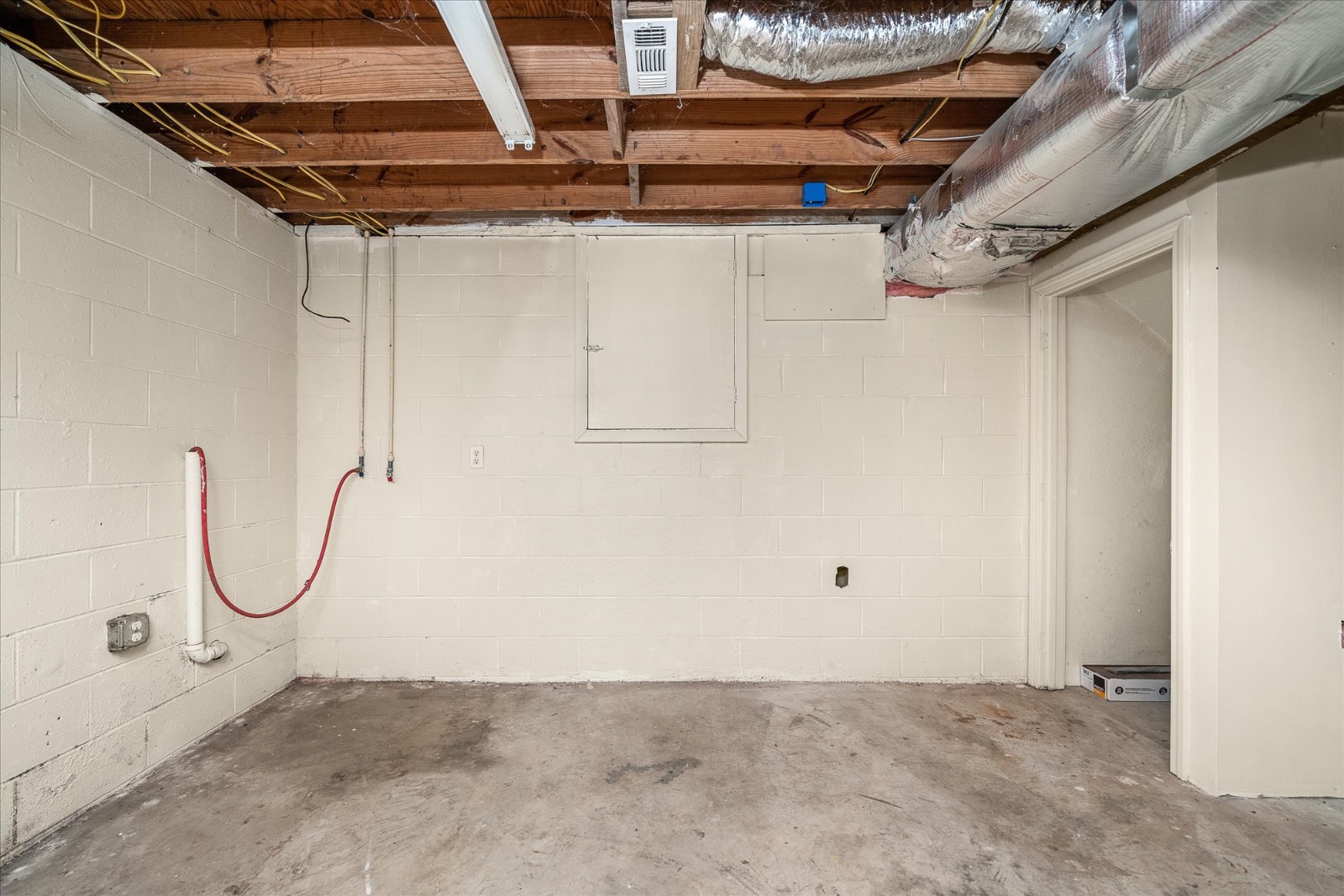 ;
;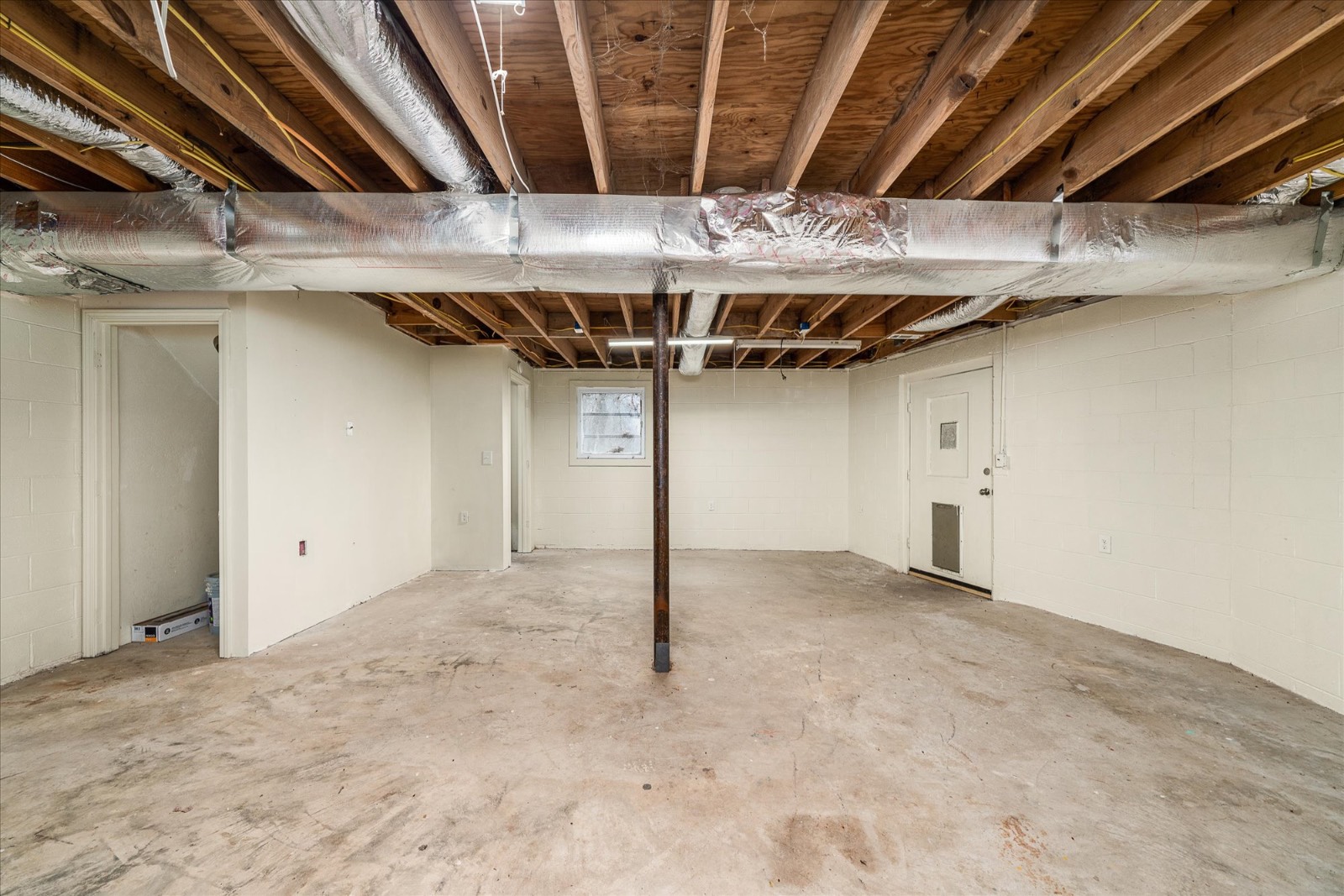 ;
;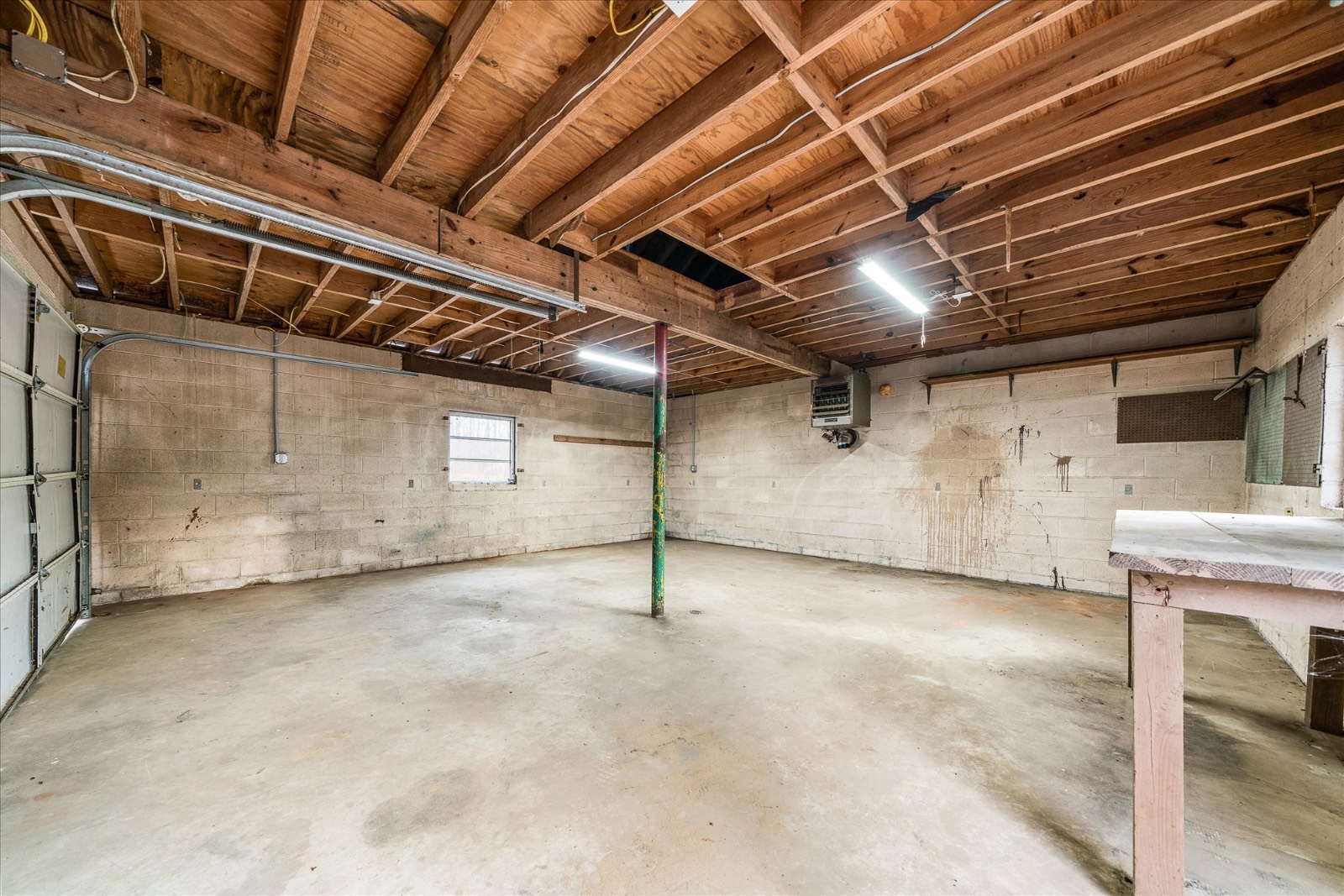 ;
;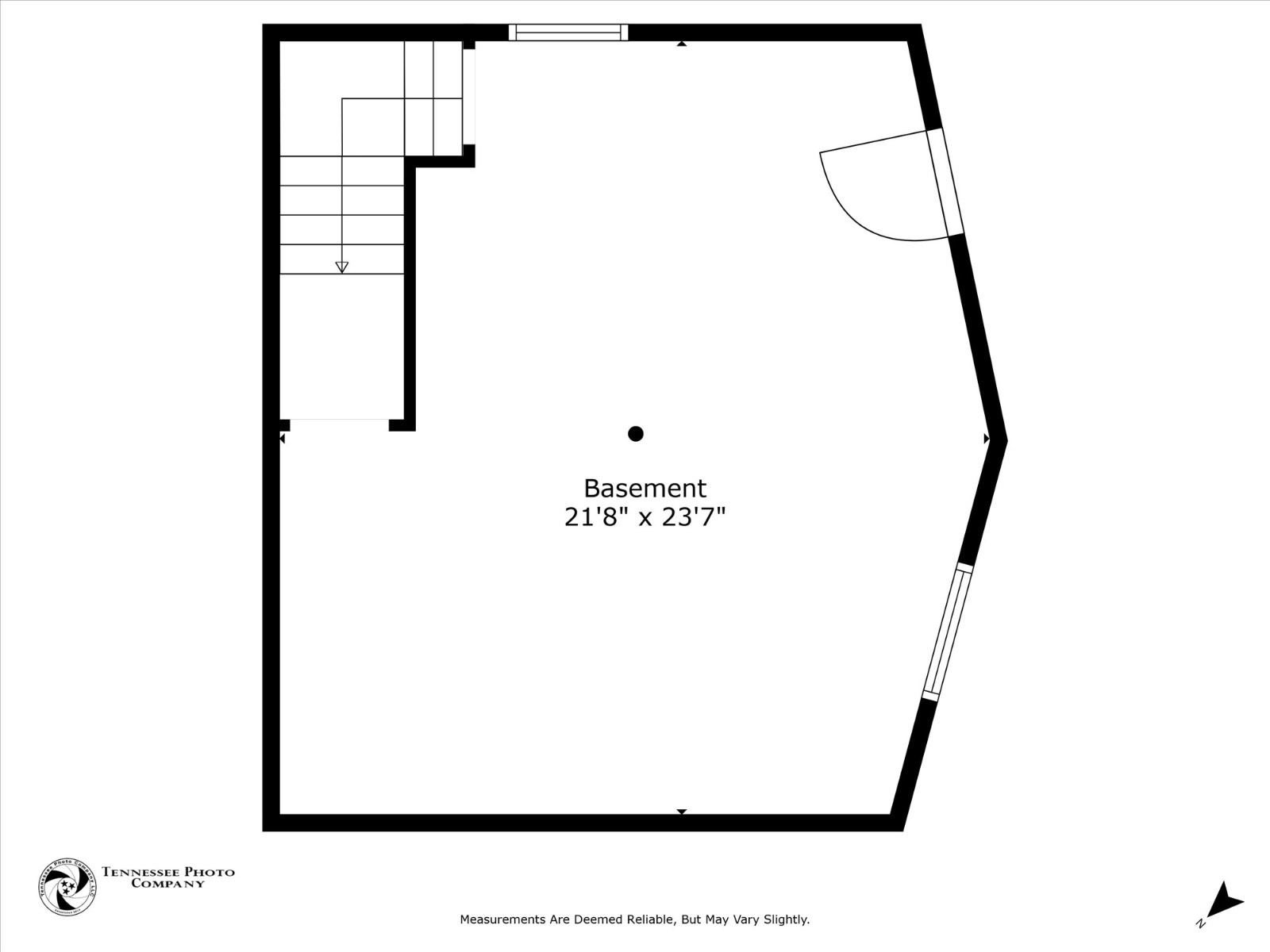 ;
;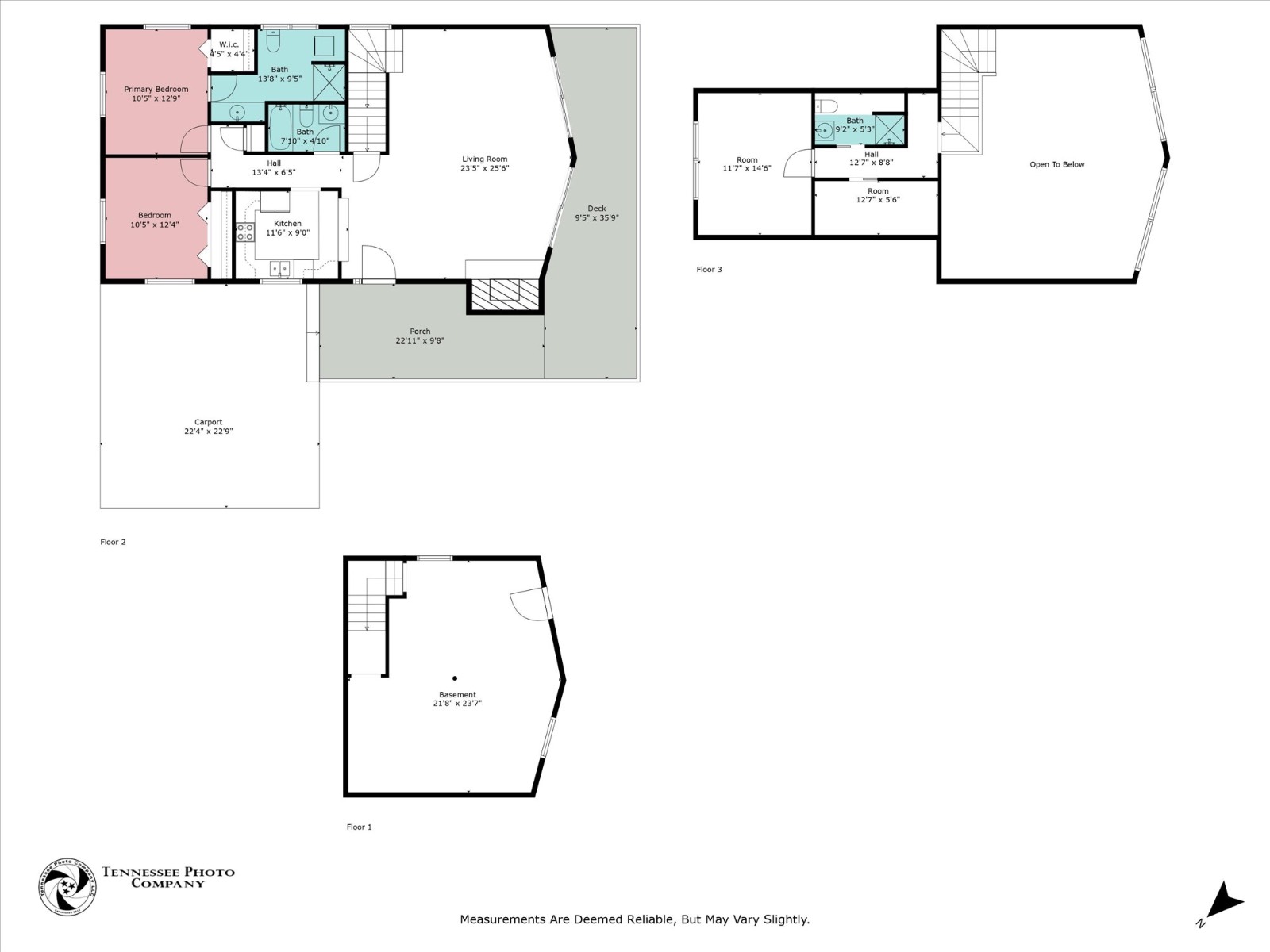 ;
;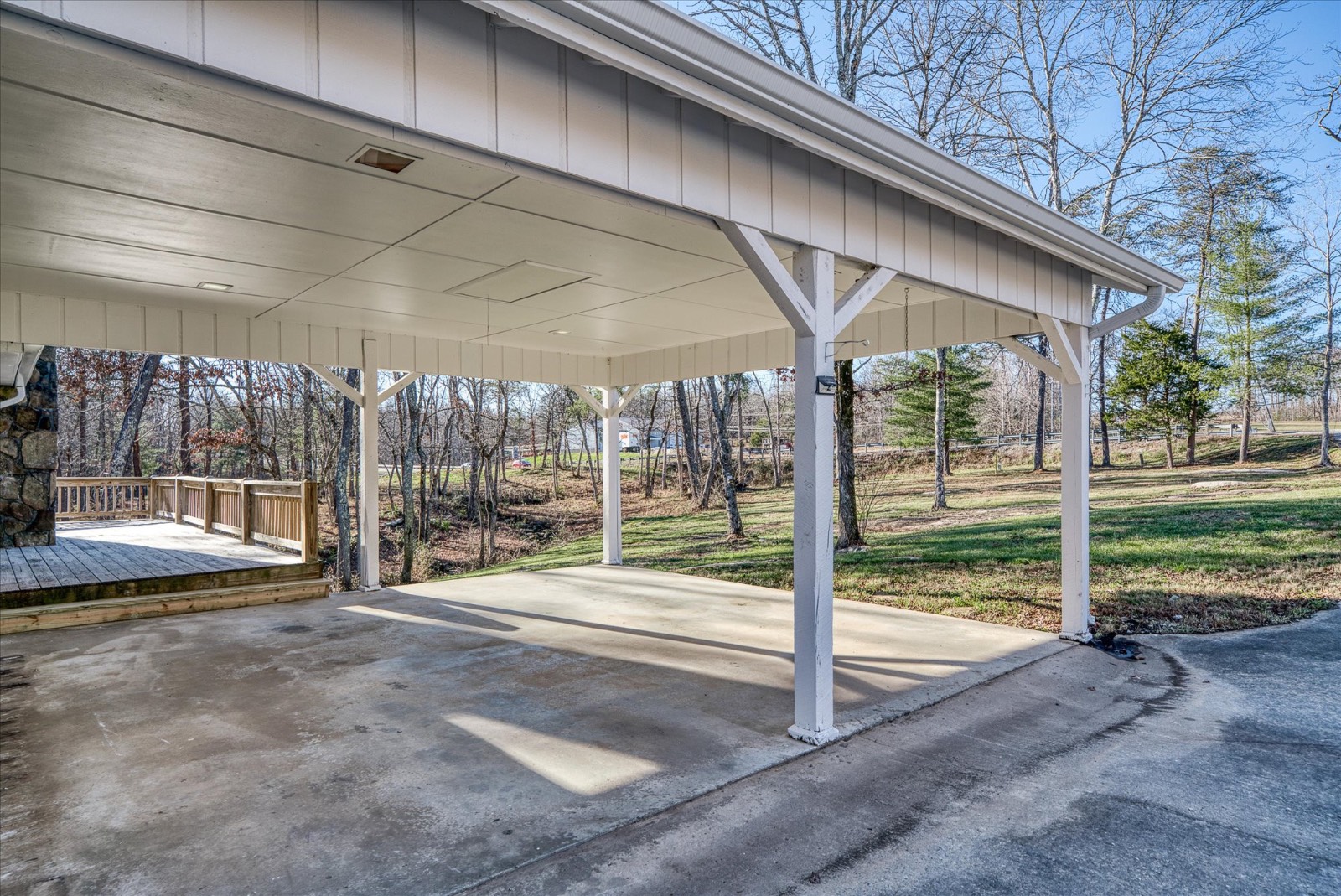 ;
;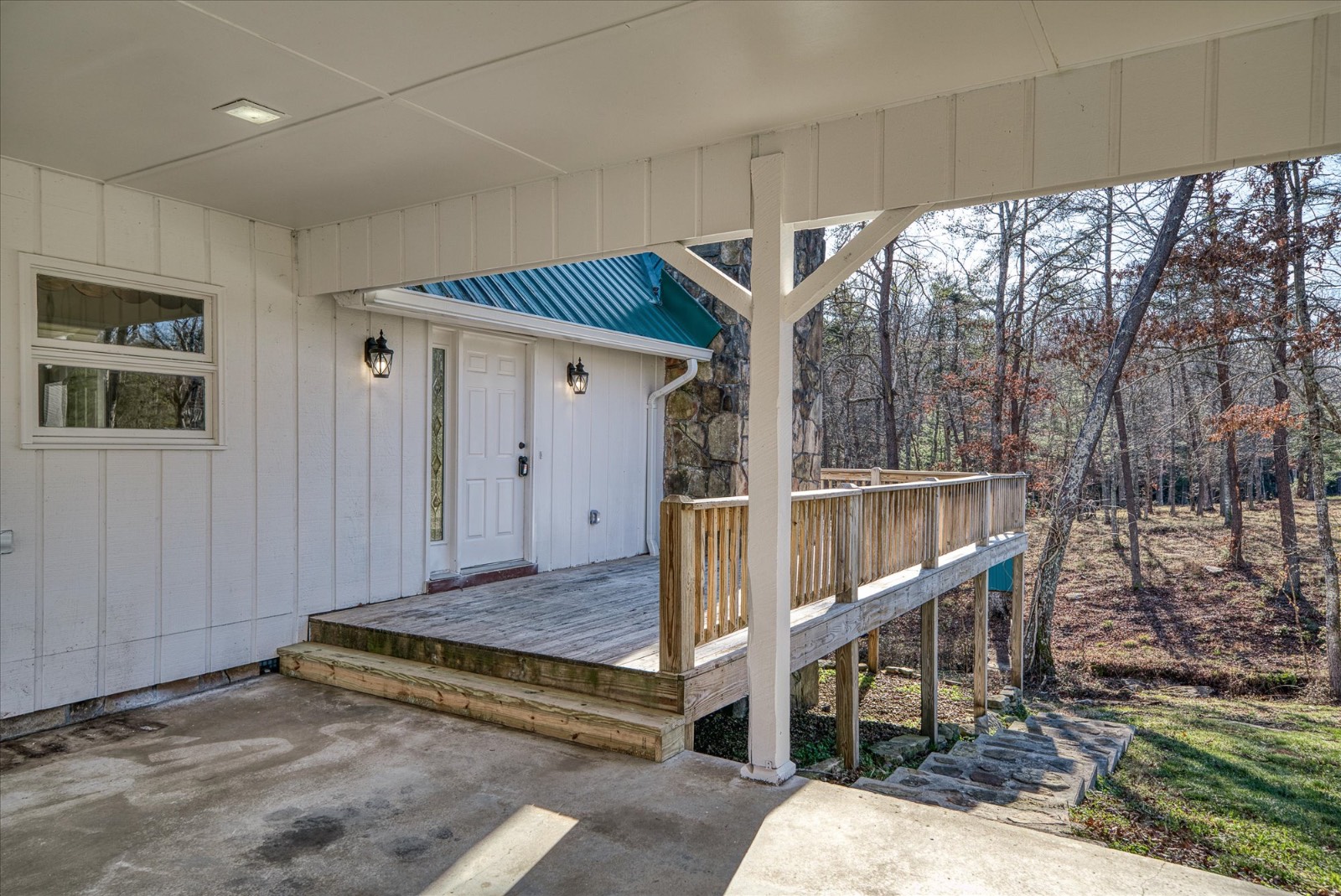 ;
;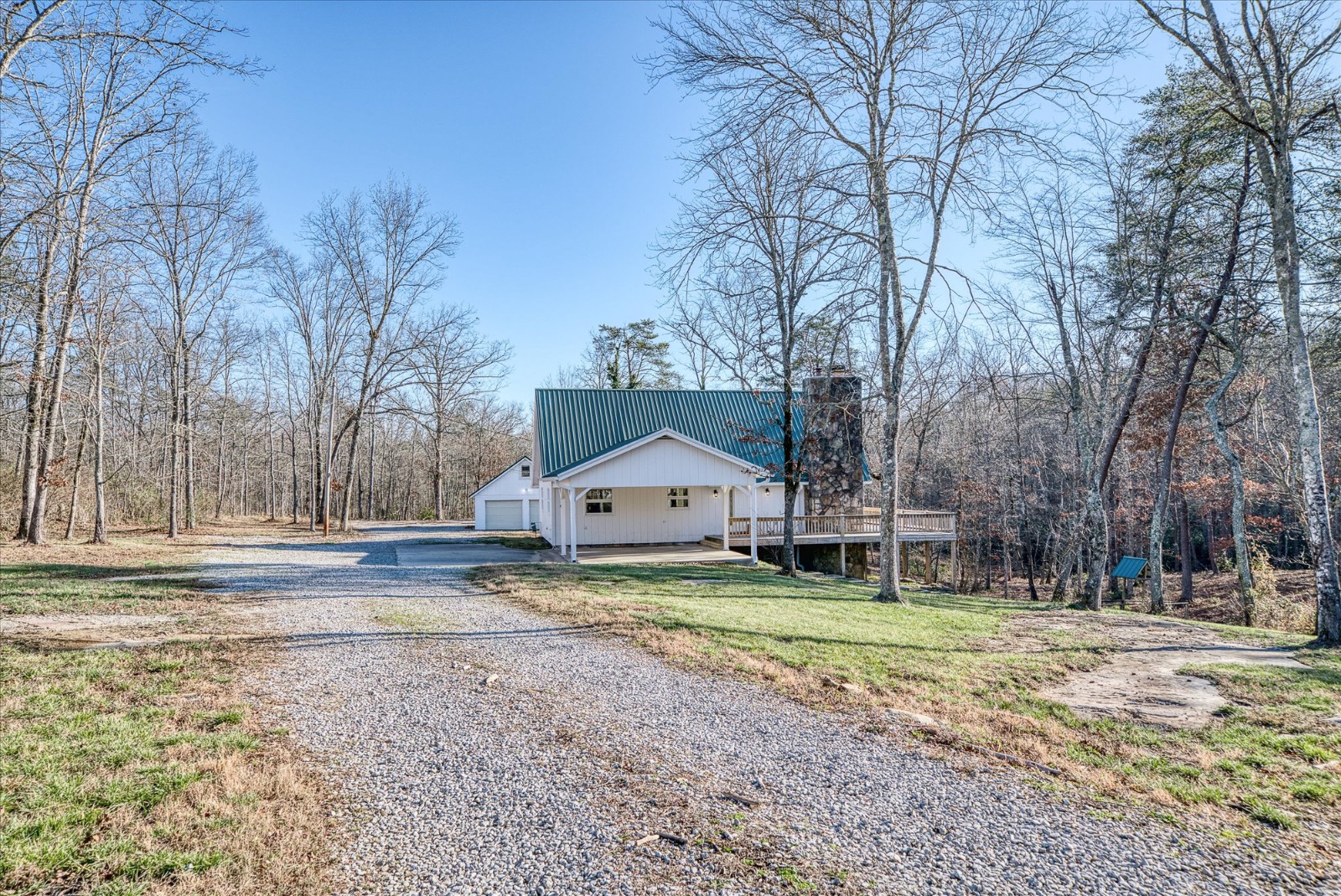 ;
;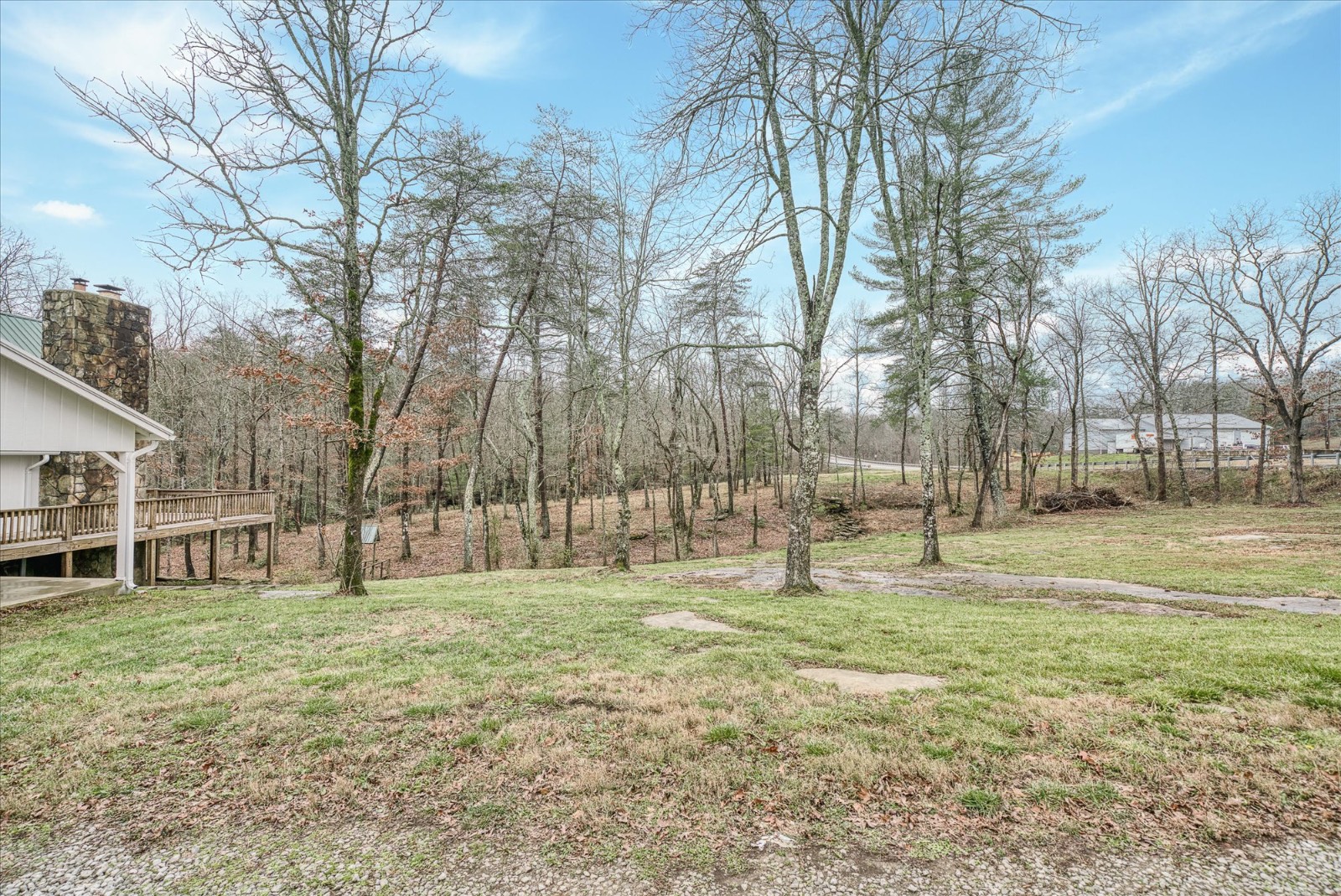 ;
;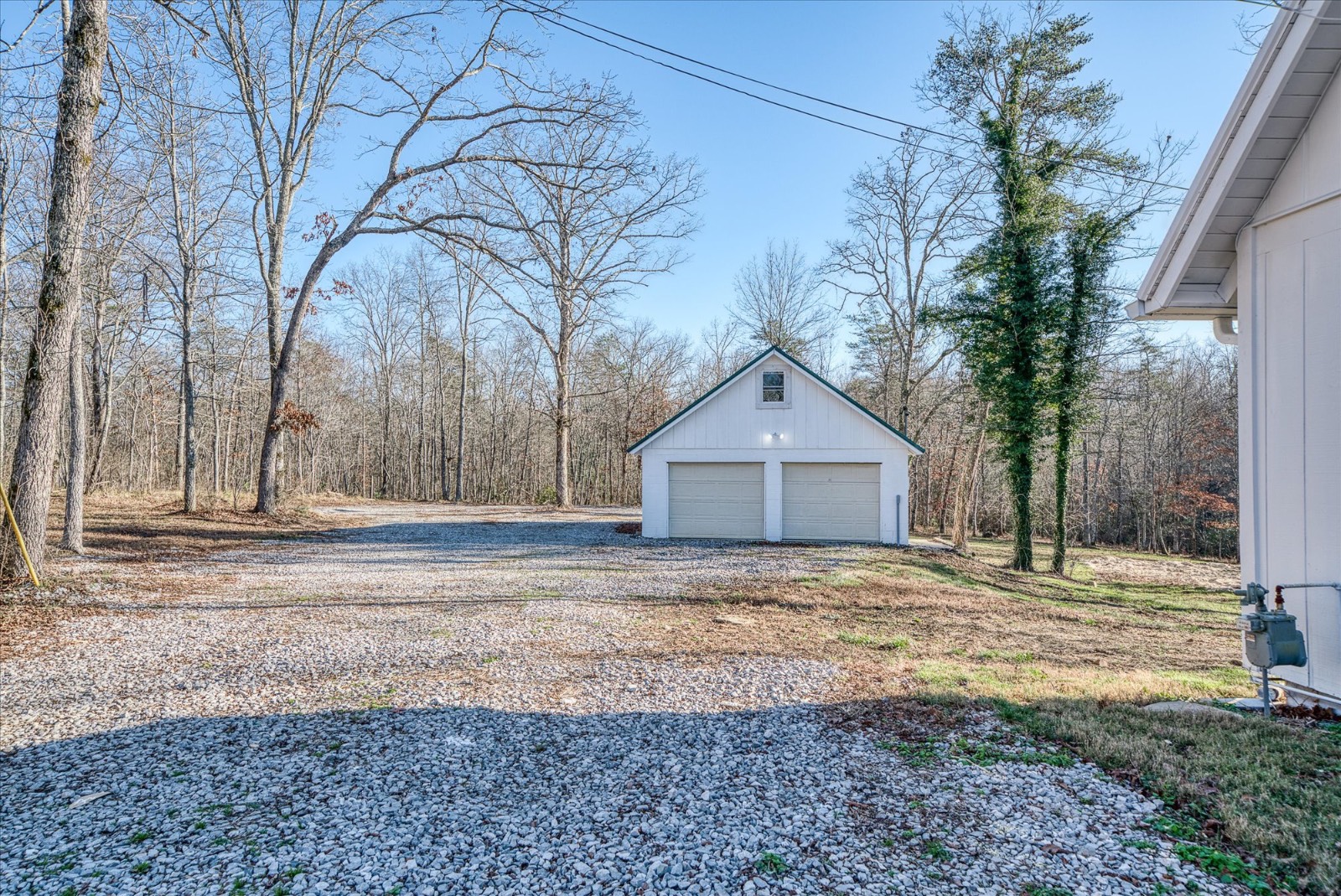 ;
;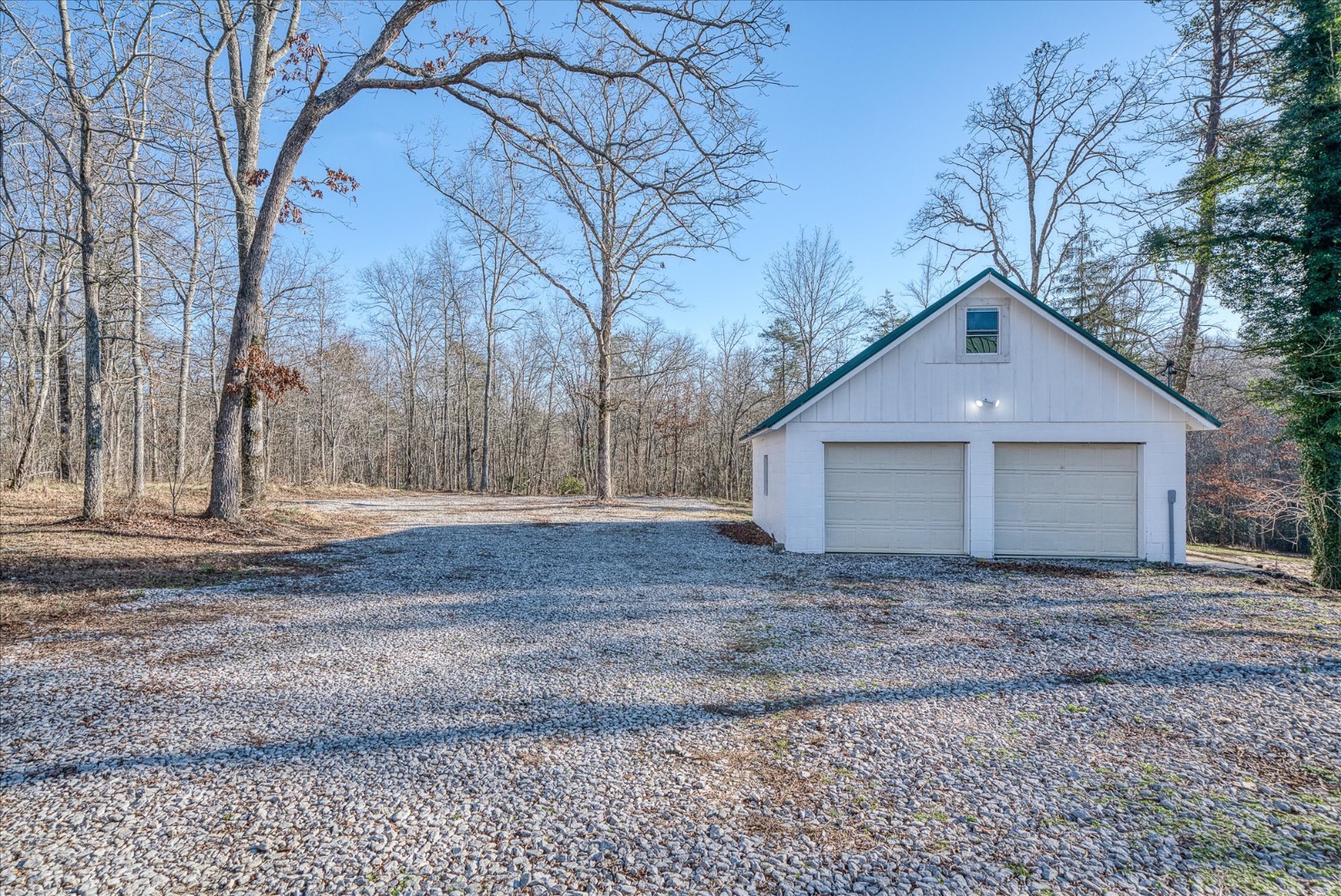 ;
;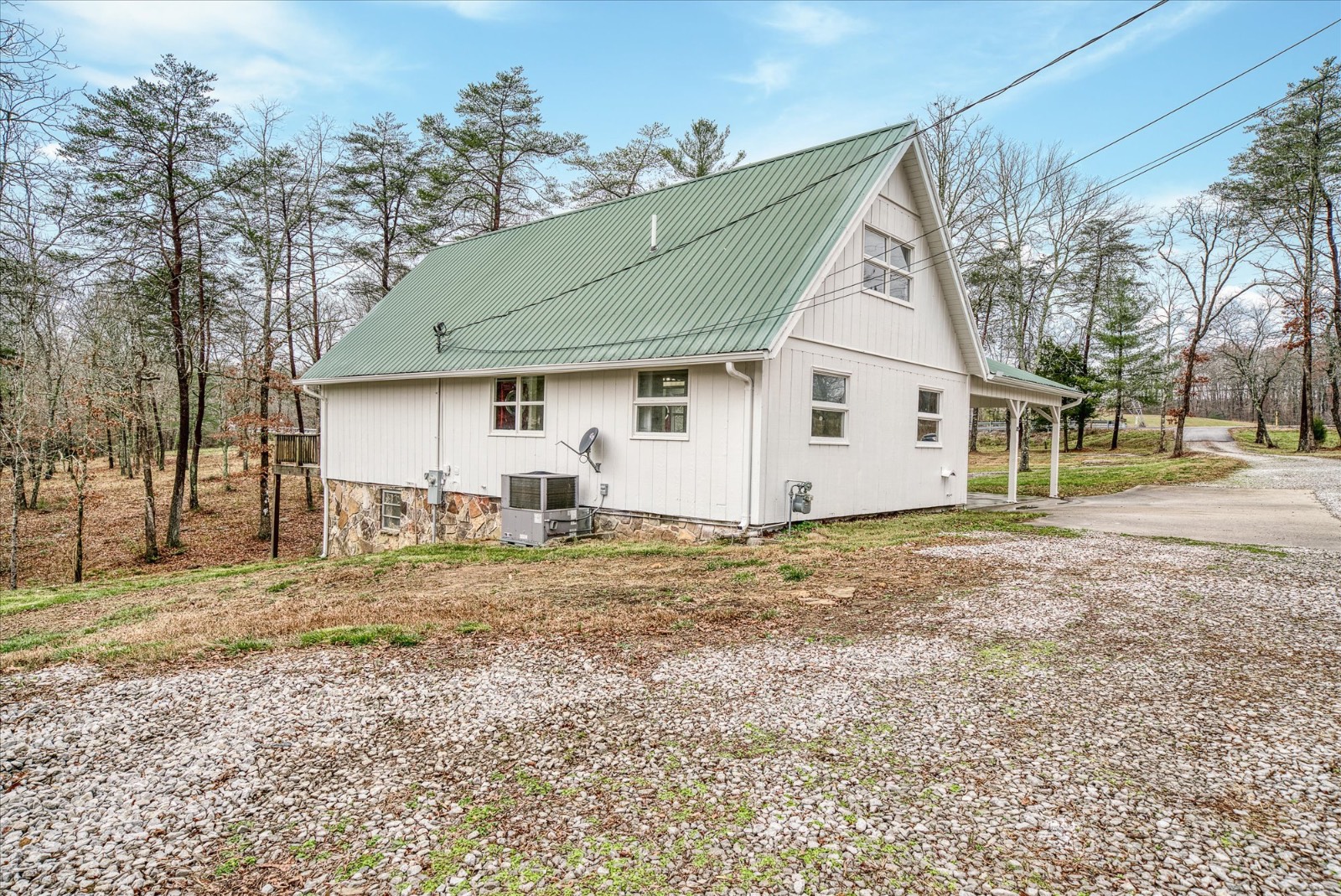 ;
;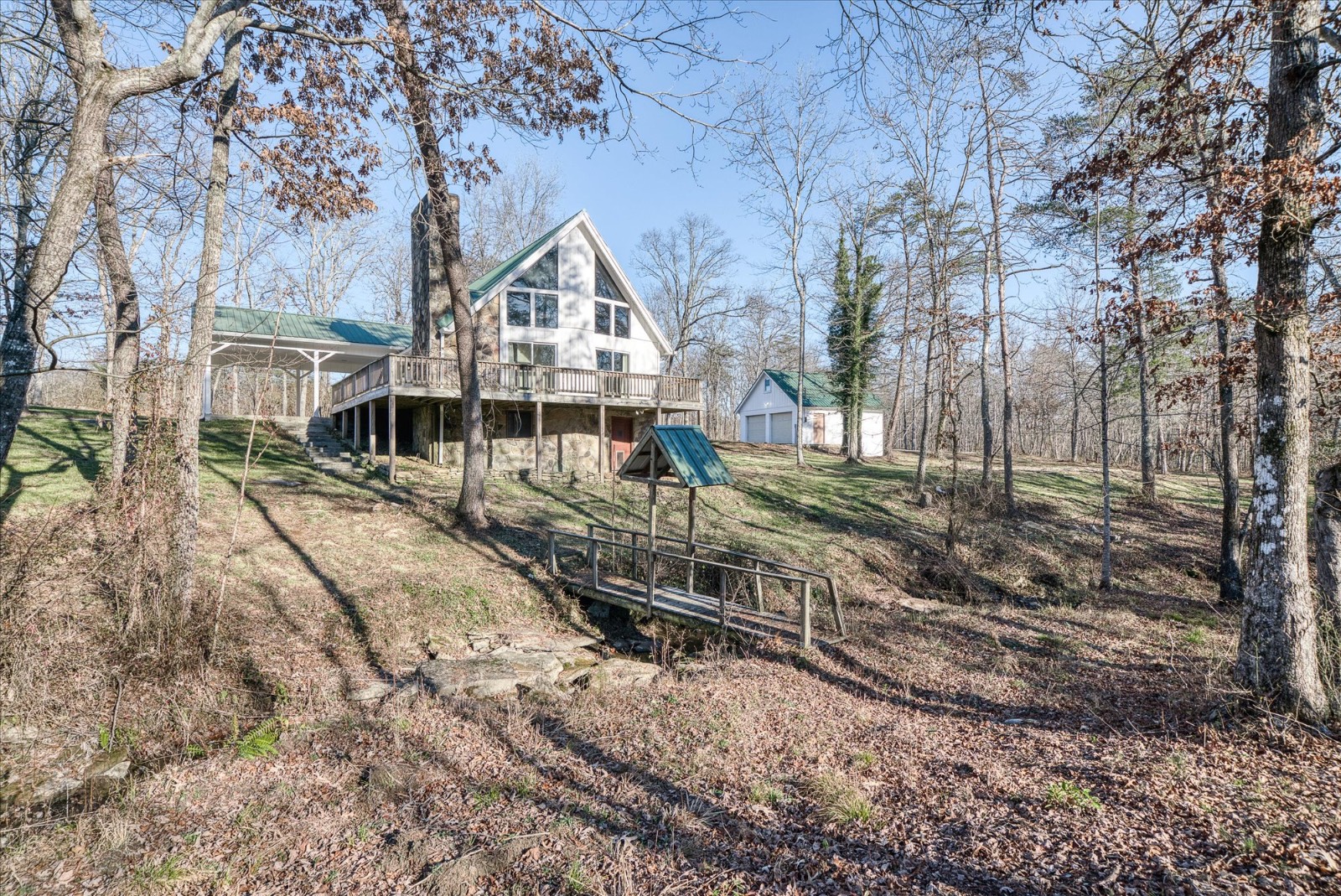 ;
;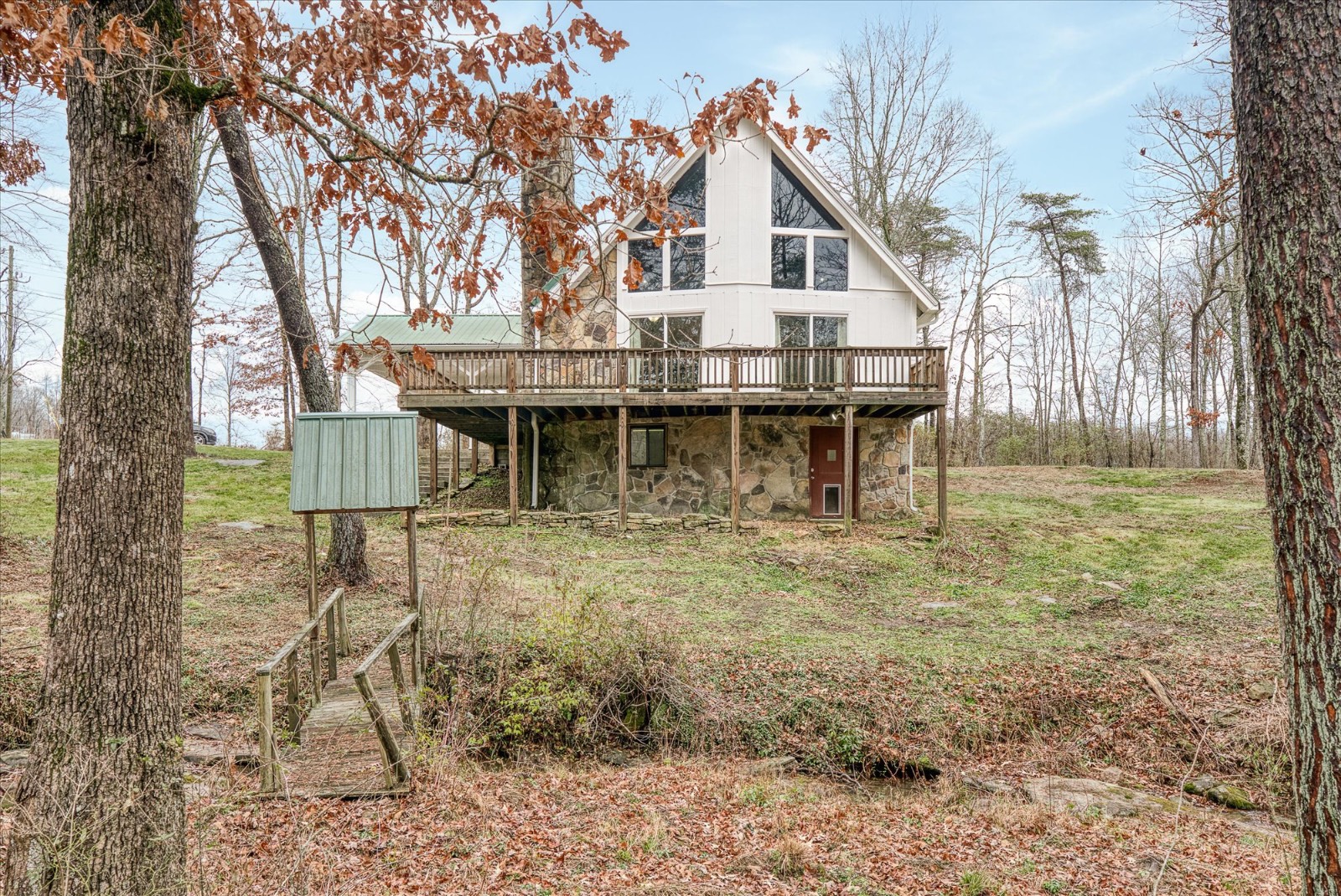 ;
;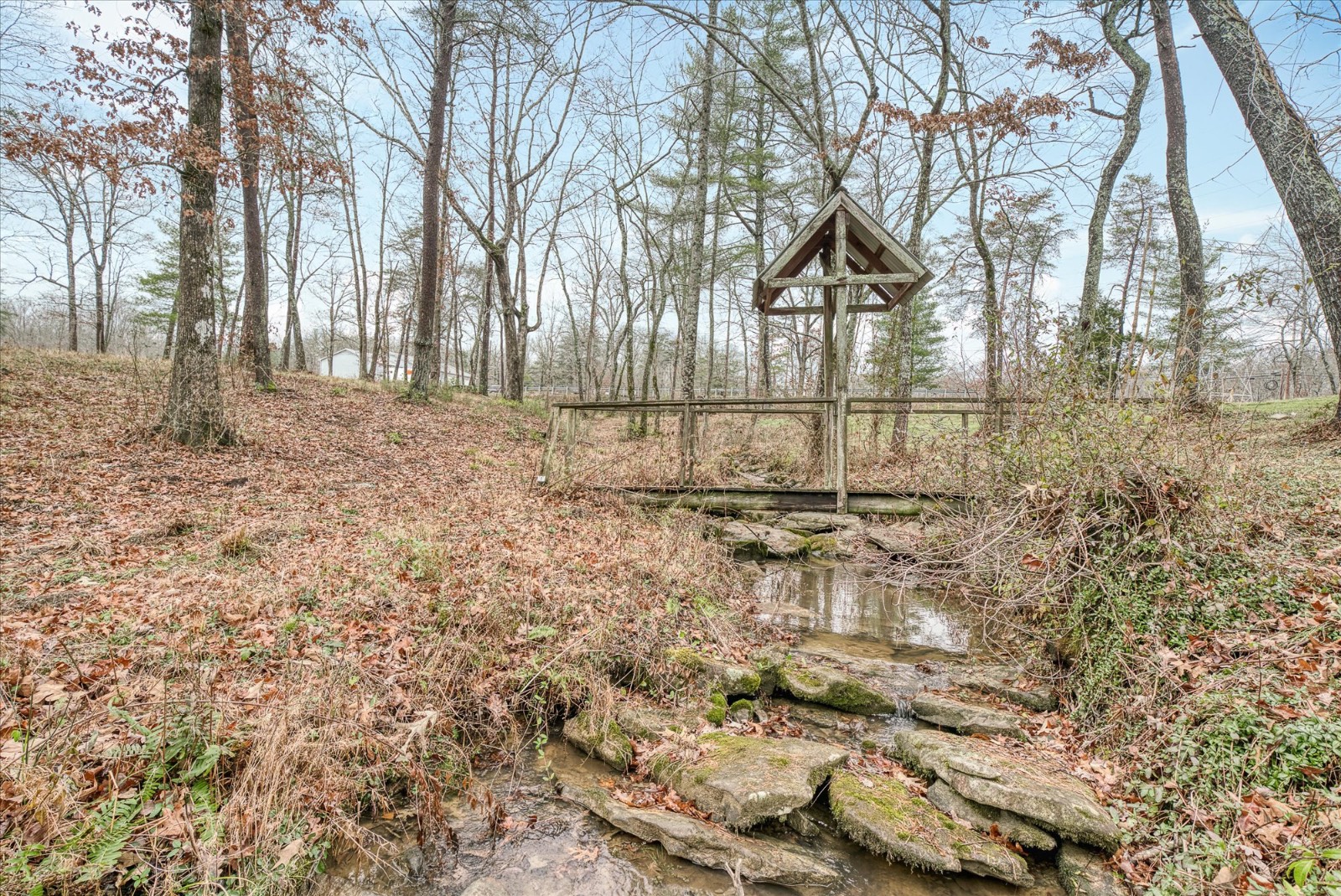 ;
;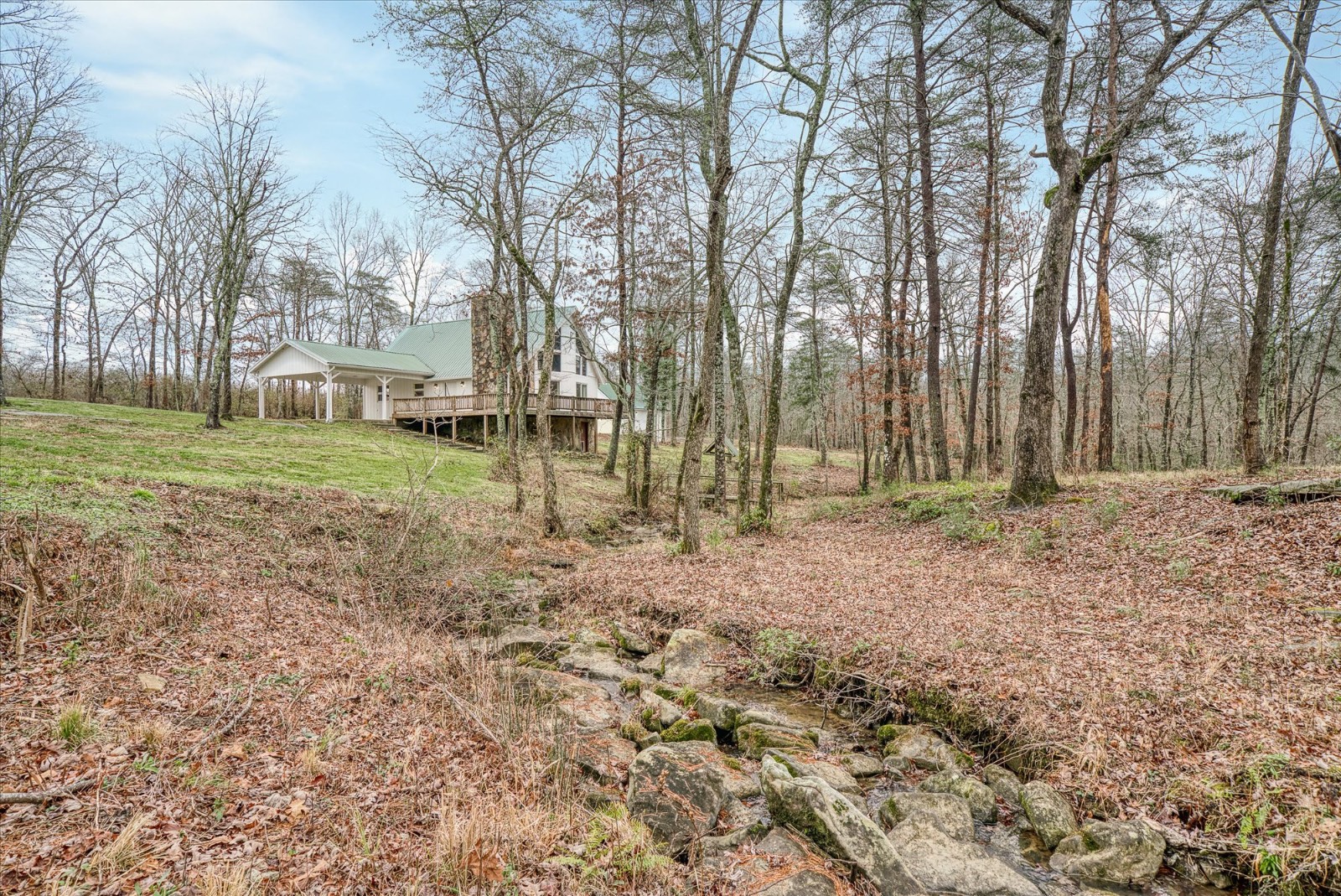 ;
;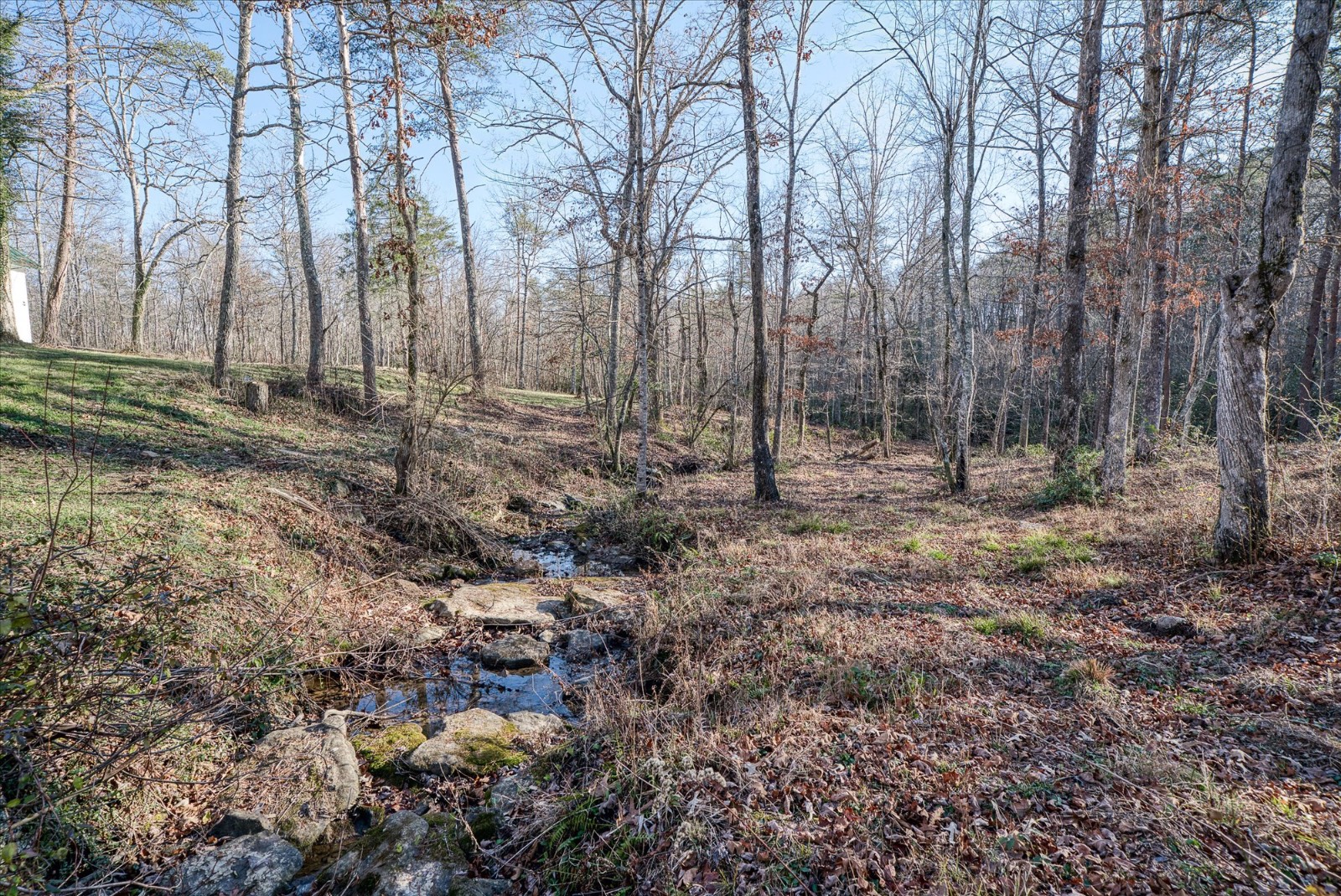 ;
;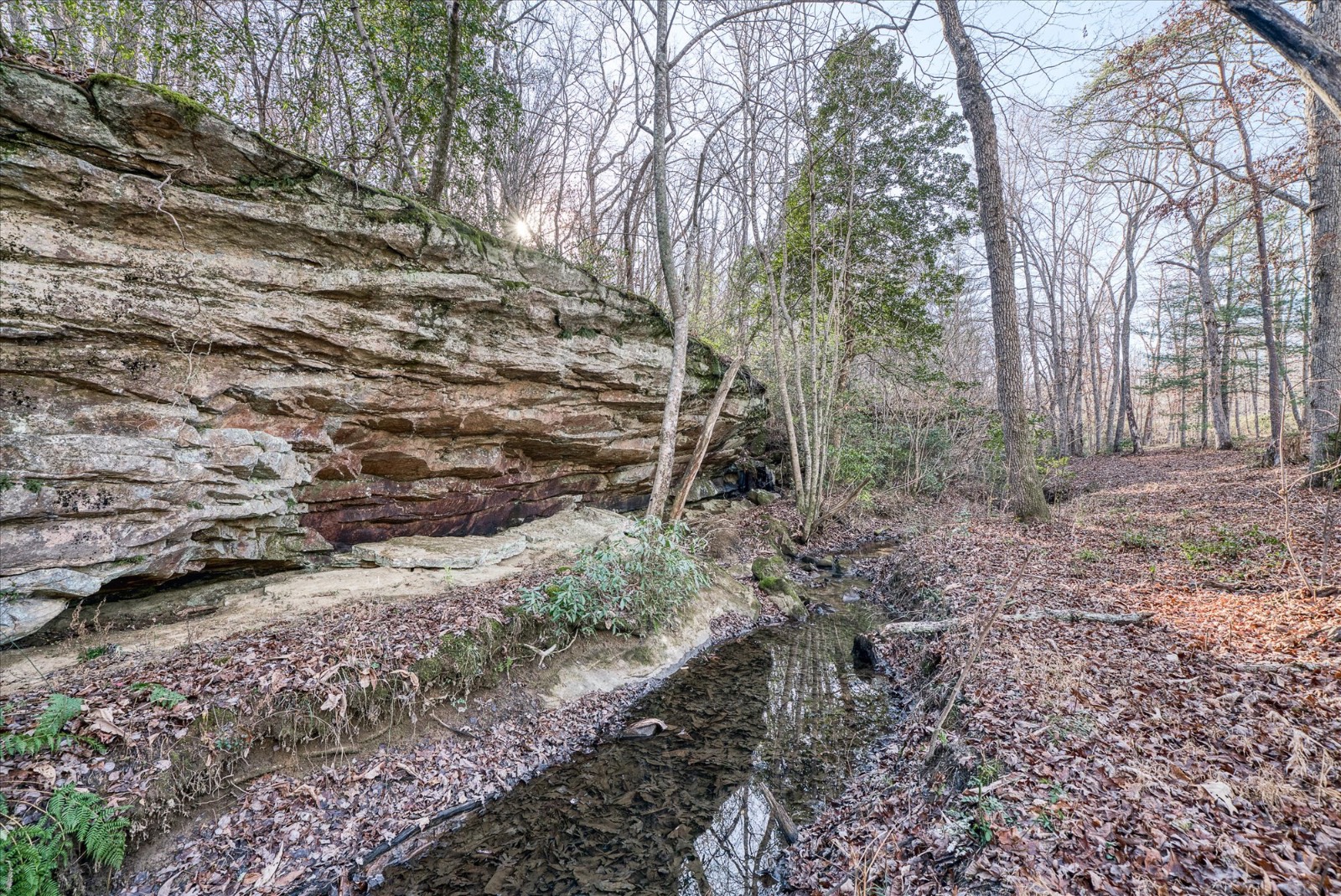 ;
;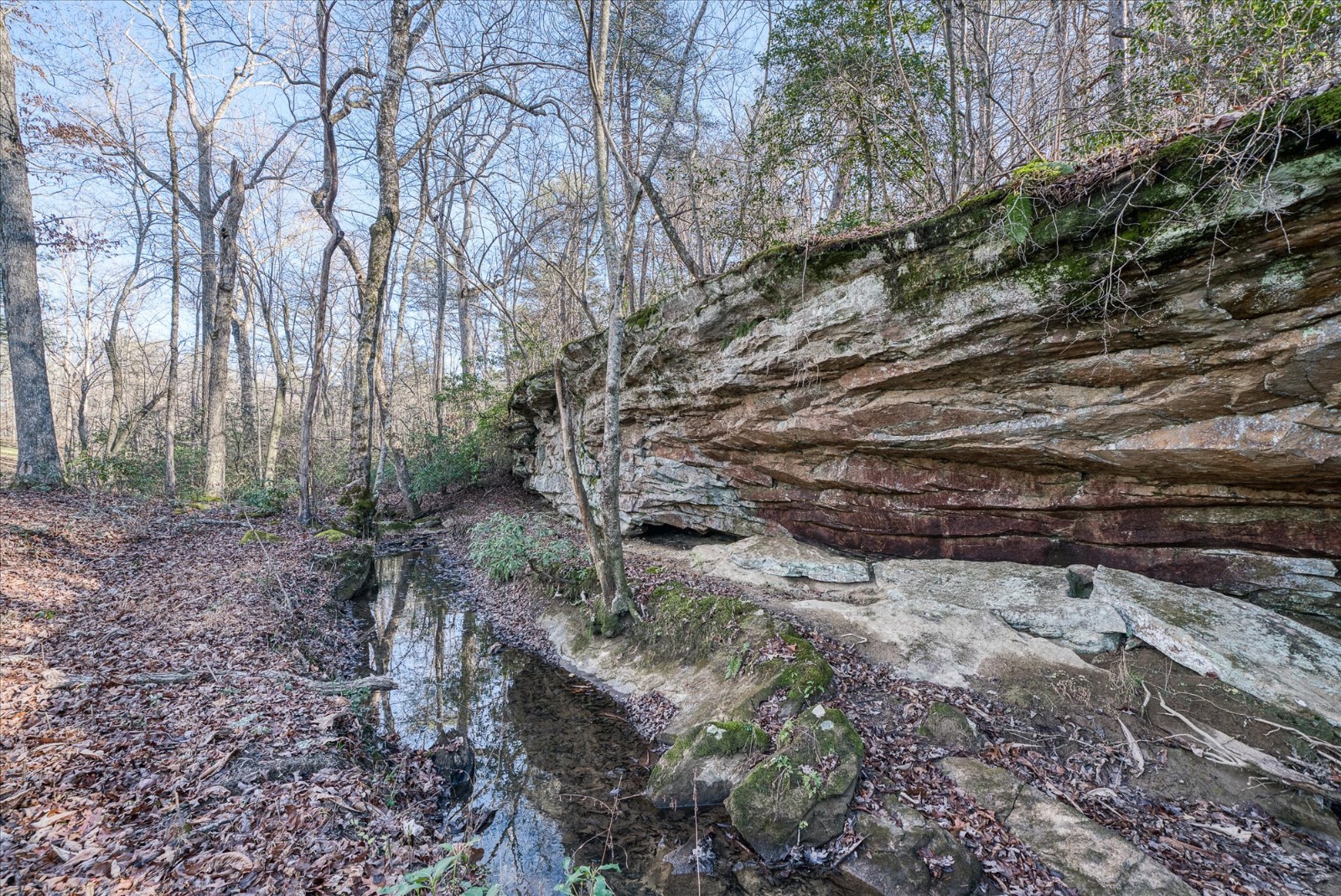 ;
;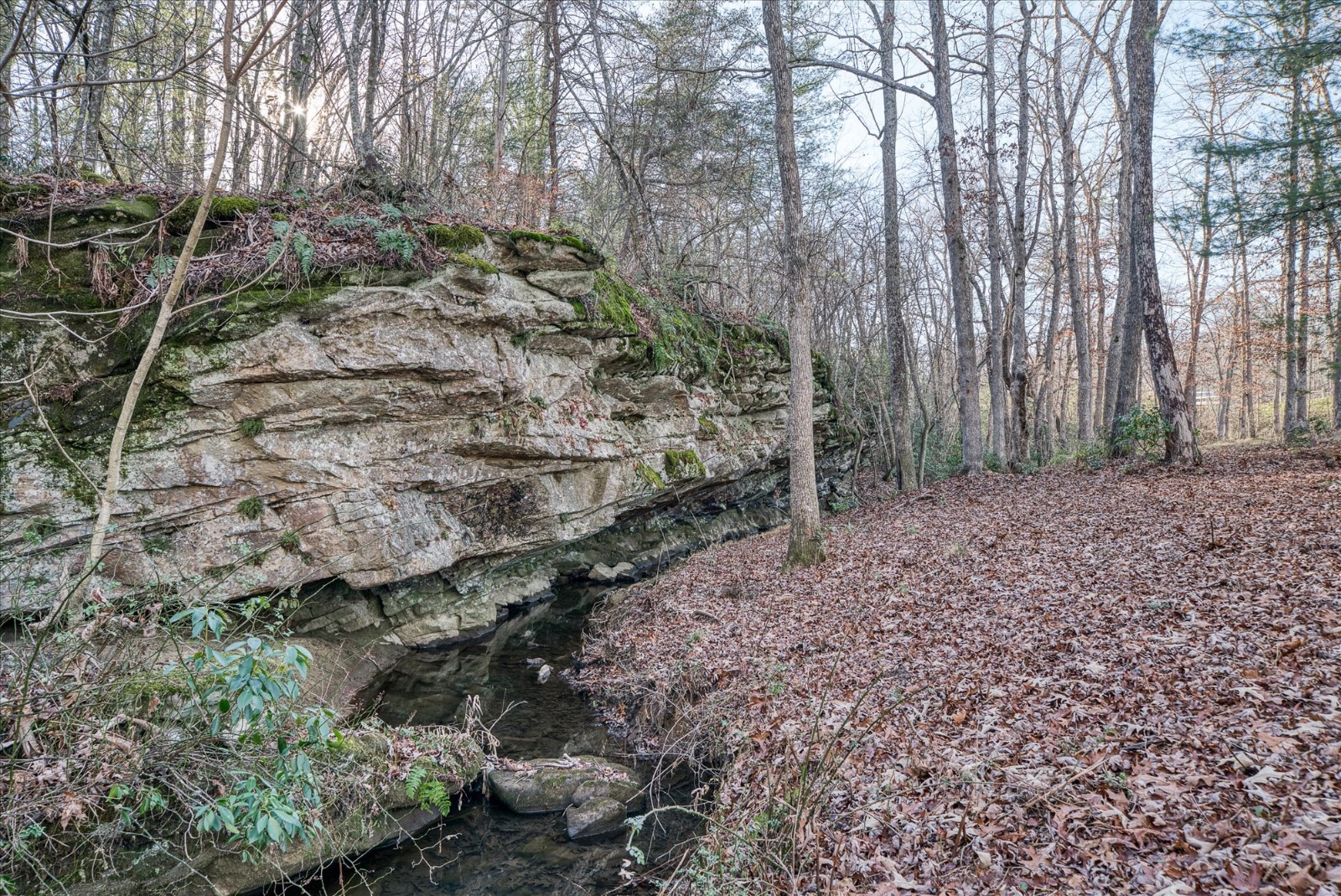 ;
;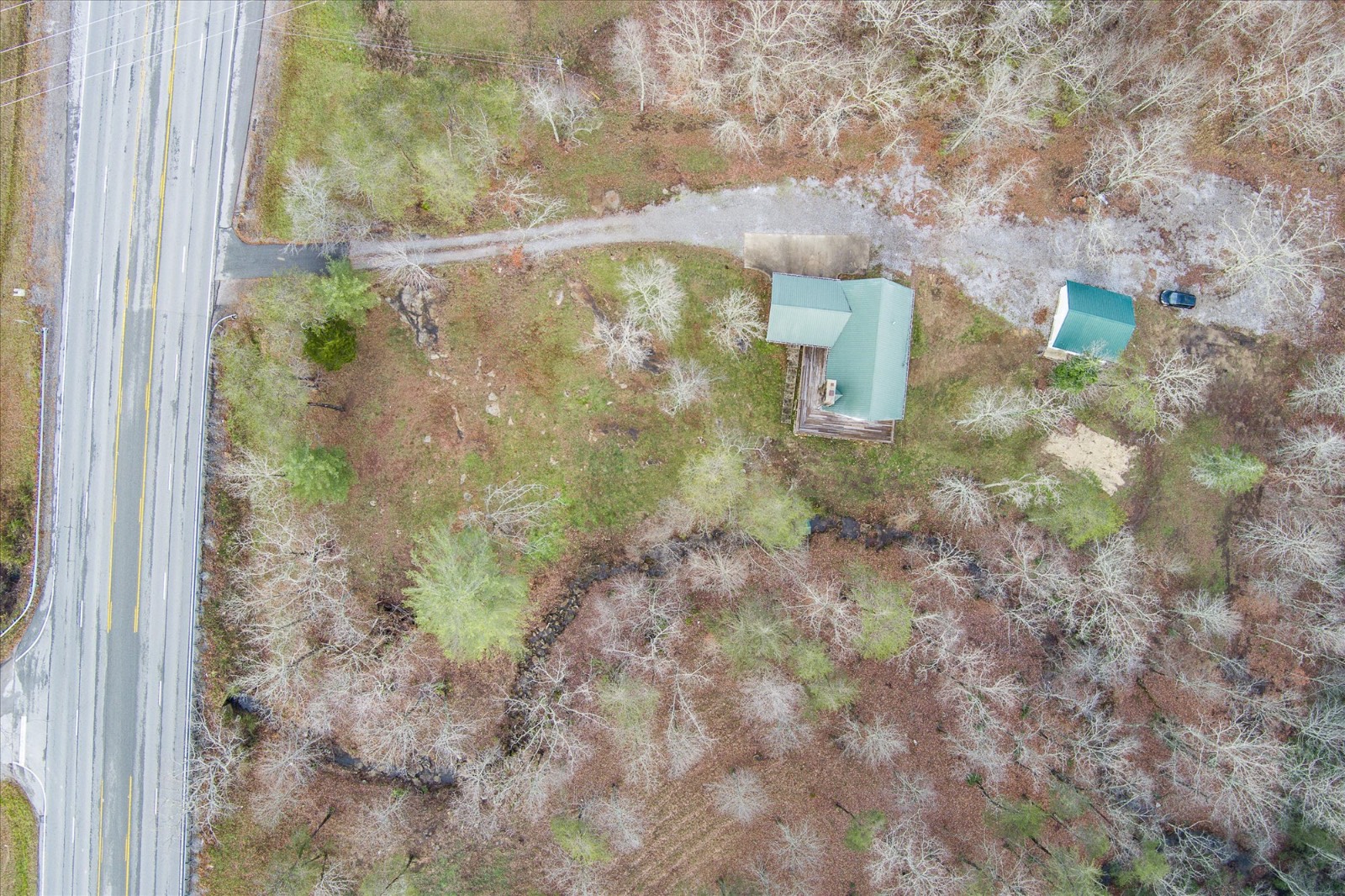 ;
;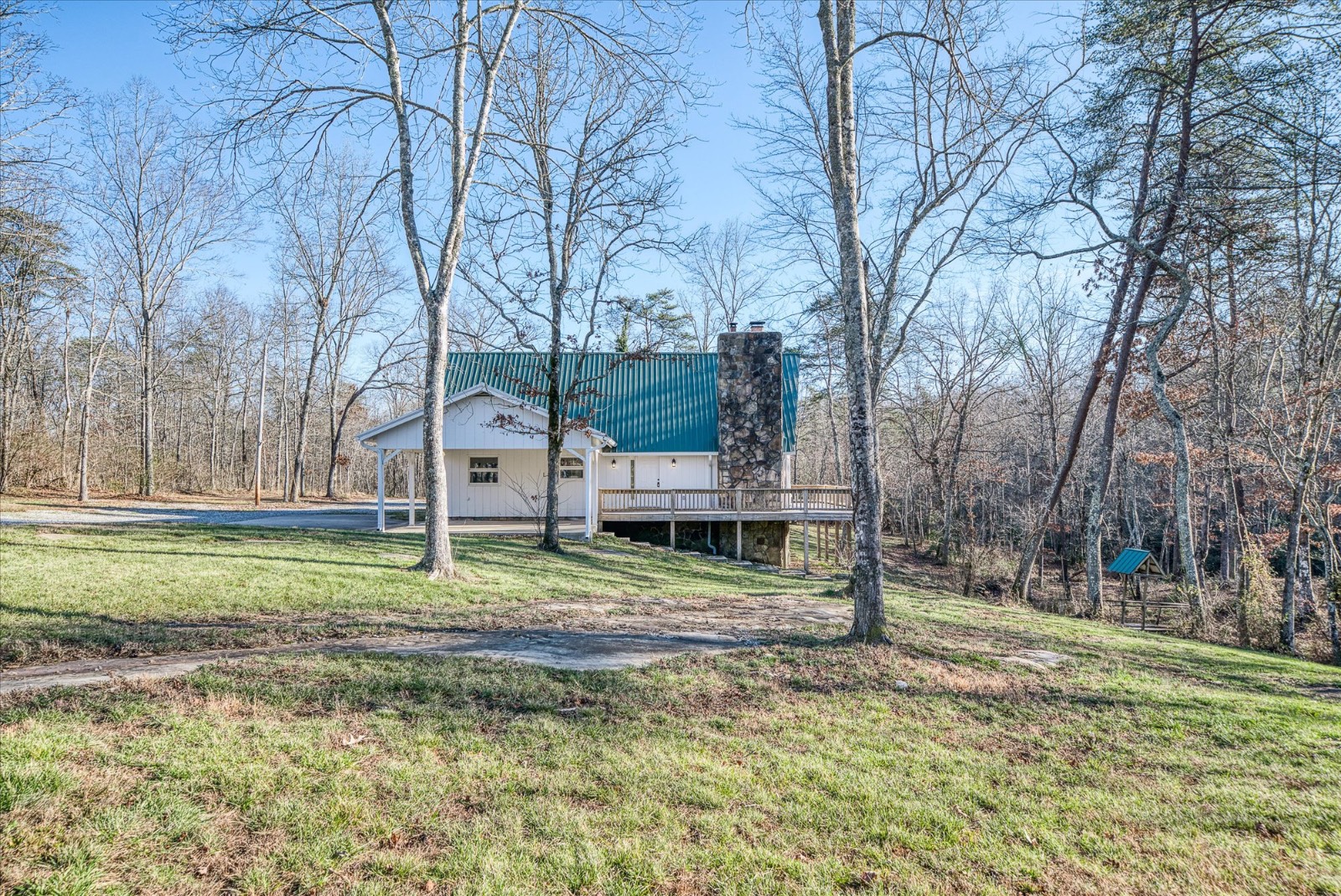 ;
;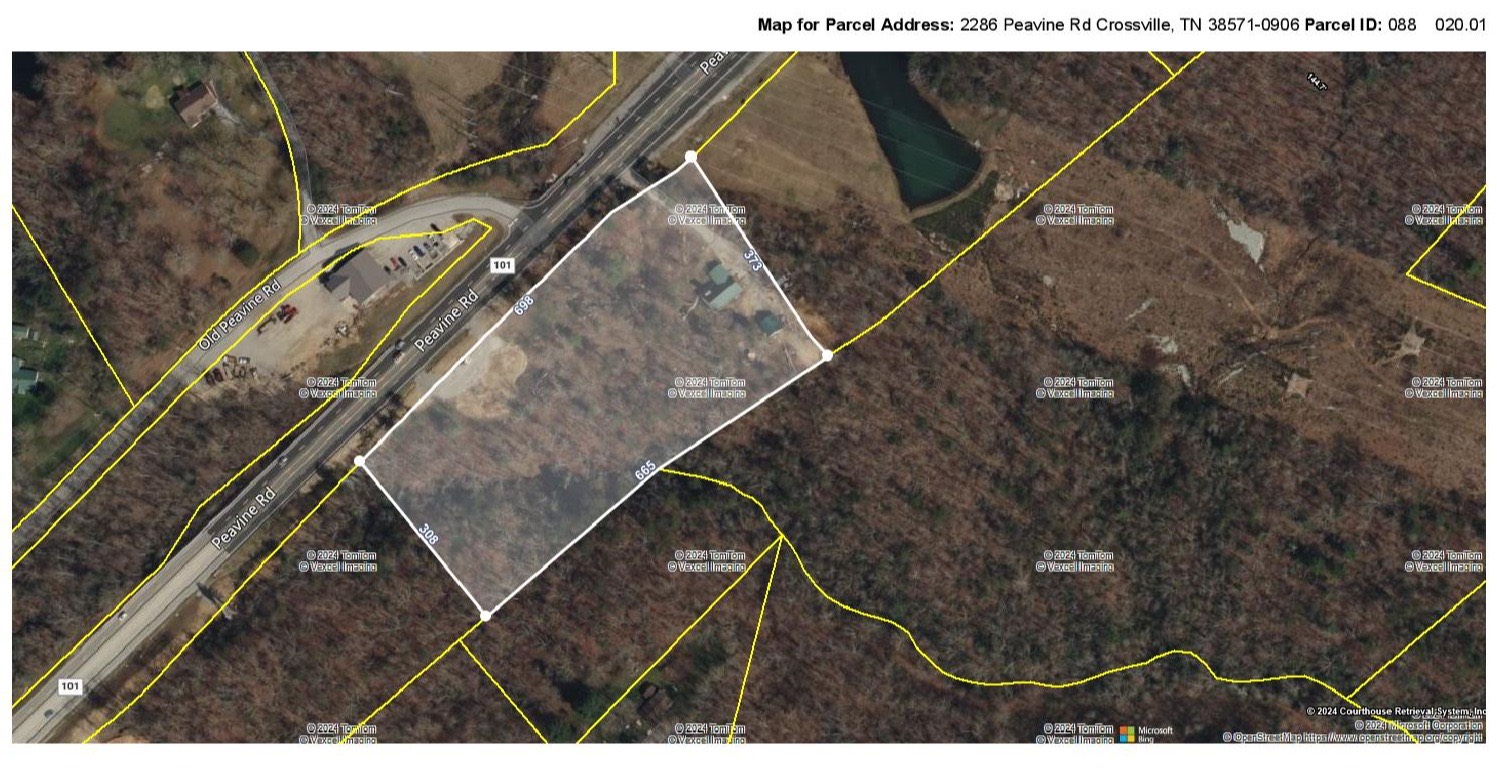 ;
;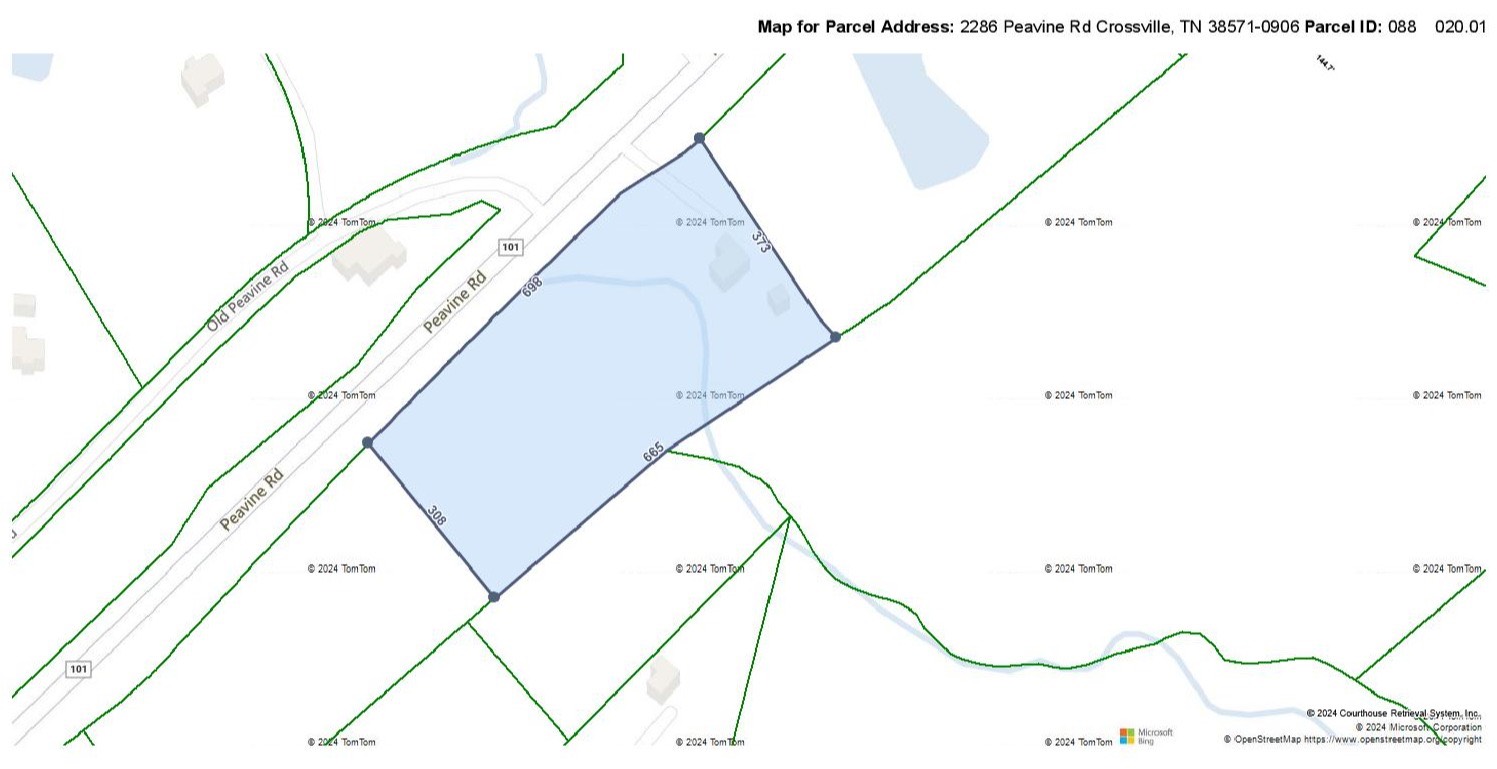 ;
;