2294 Autumnwood Drive, State College, PA 16803
| Listing ID |
10598933 |
|
|
|
| Property Type |
House |
|
|
|
| County |
Centre |
|
|
|
| Township |
Ferguson |
|
|
|
| Neighborhood |
Foxpointe |
|
|
|
|
| School |
State College Area SD |
|
|
|
| Total Tax |
$5,437 |
|
|
|
| Tax ID |
24-464-57 |
|
|
|
| FEMA Flood Map |
fema.gov/portal |
|
|
|
| Year Built |
2000 |
|
|
|
|
Wow! Better than new and gorgeous on a perfect level lot in Foxpointe! The outside has been meticulously maintained, and features a large paved driveway, welcoming front porch, larger rear covered porch and one of the most beautiful fenced in rear yard we have ever seen. Inside you will find a large foyer, glowing hardwood floors and all new carpet, expansive living room, dining room and eat in kitchen with gleaming granite countertops and all appliances included, as well as entertainment room with natural gas fireplace. Upstairs a huge landing separates the master suite from the other 3 bedrooms, hall bathroom and laundry area. The dry basement partially finished and is perfect for any use, and the unfinished area is pre plumbed for an additional full bathroom. Radon mitigated, inexpensive natural gas heat, central cooling, 2 car attached garage, low taxes ... you will not find a better house in this price range. See the photos and see the house it will not last!
|
- 4 Total Bedrooms
- 2 Full Baths
- 1 Half Bath
- 2433 SF
- 0.27 Acres
- Built in 2000
- Renovated 2016
- 2 Stories
- Available 5/31/2019
- Two Story Style
- Full Basement
- 684 Lower Level SF
- Lower Level: Partly Finished
- Renovation: new hardwood floors, carpet, fence, landscaping, paint, basement finish.
- Eat-In Kitchen
- Granite Kitchen Counter
- Oven/Range
- Refrigerator
- Dishwasher
- Microwave
- Washer
- Dryer
- Carpet Flooring
- Hardwood Flooring
- Vinyl Flooring
- Entry Foyer
- Living Room
- Dining Room
- Family Room
- Primary Bedroom
- Walk-in Closet
- Media Room
- Great Room
- Kitchen
- Laundry
- 1 Fireplace
- Forced Air
- Natural Gas Fuel
- Natural Gas Avail
- Central A/C
- 200 Amps
- Frame Construction
- Vinyl Siding
- Asphalt Shingles Roof
- Attached Garage
- 2 Garage Spaces
- Municipal Water
- Municipal Sewer
- Fence
- Open Porch
- Covered Porch
- Driveway
- Trees
- Subdivision: Foxpointe
- $5,437 Total Tax
- Tax Year 2018
- Sold on 8/02/2019
- Sold for $407,000
- Buyer's Agent: Linda Wang
- Company: Keller Williams
|
|
Jacqueline Chiarkas
Berkshire Hathaway HomeServices Home Edge Realty Group
|
|
|
Henry Chiarkas
Berkshire Hathaway HomeServices Home Edge Realty Group
|
Listing data is deemed reliable but is NOT guaranteed accurate.
|



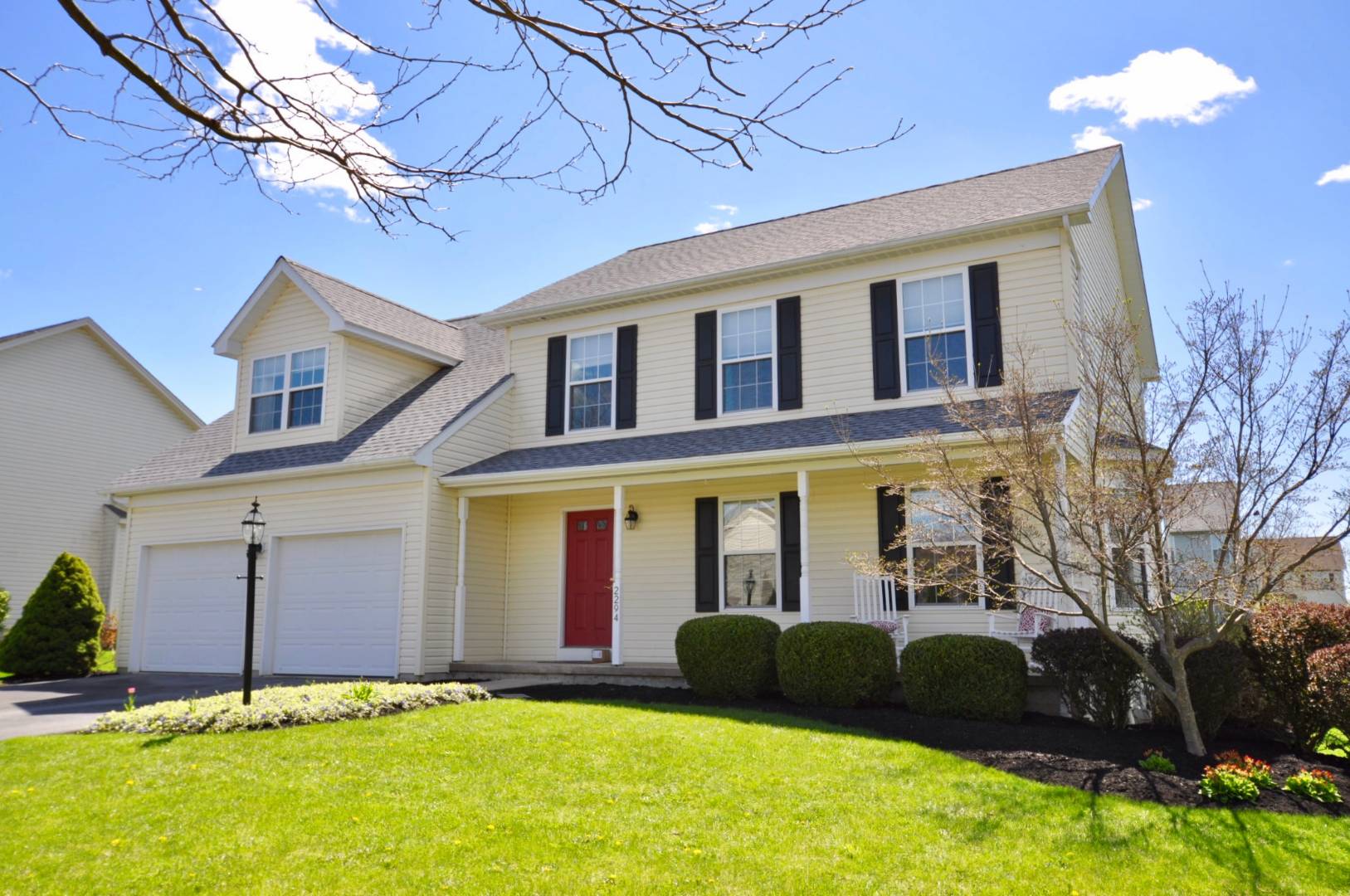


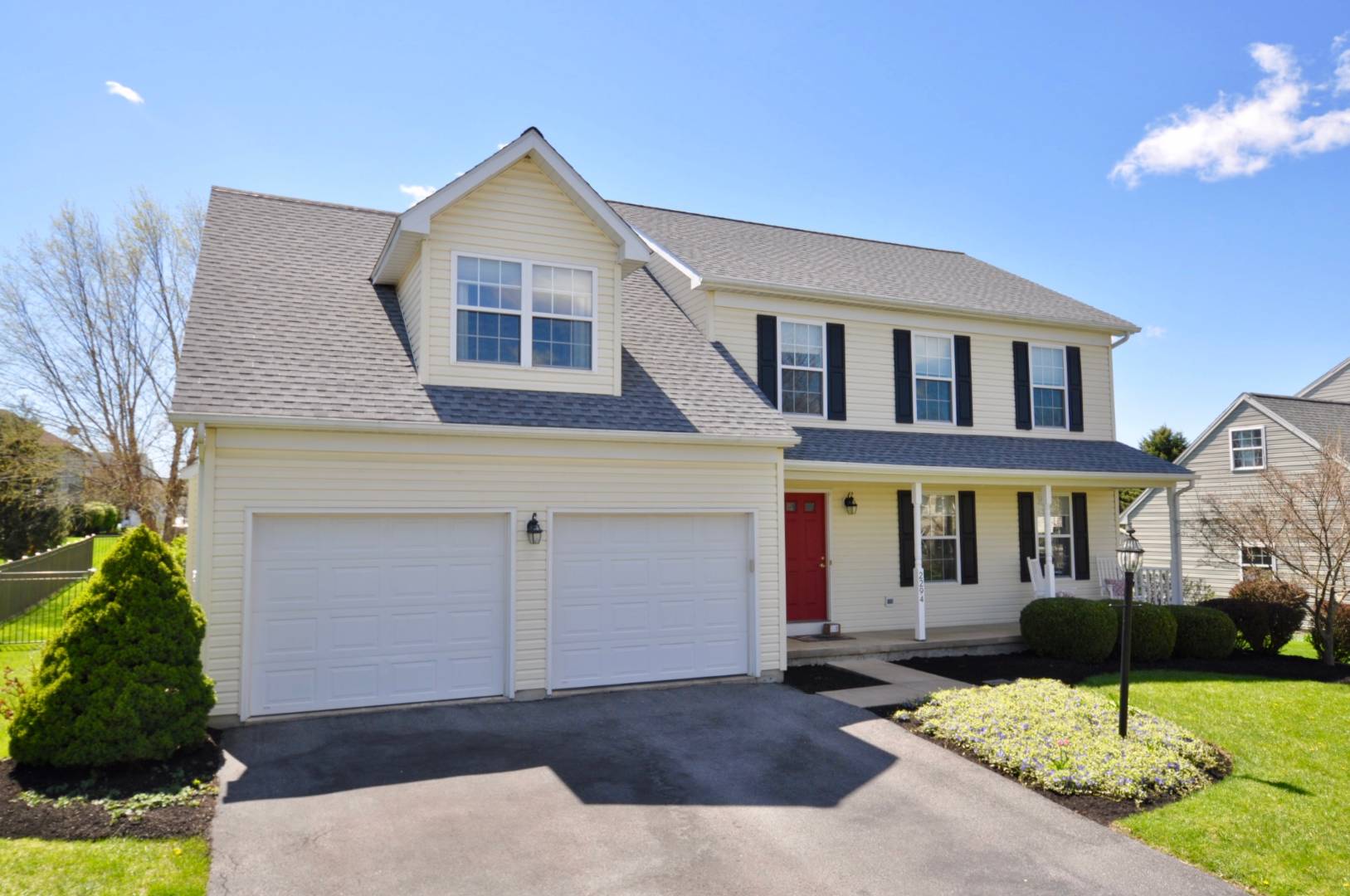 ;
;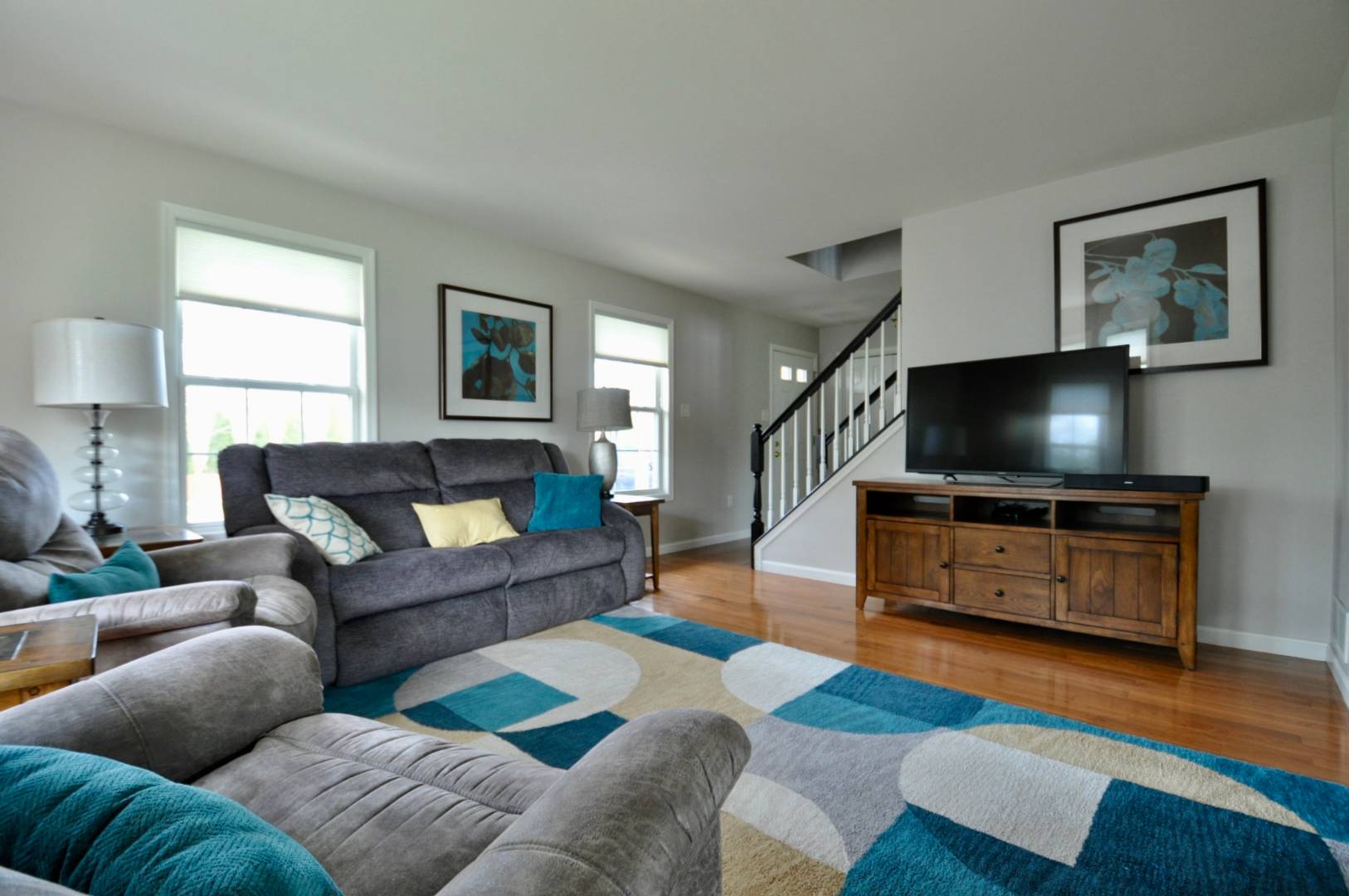 ;
; ;
;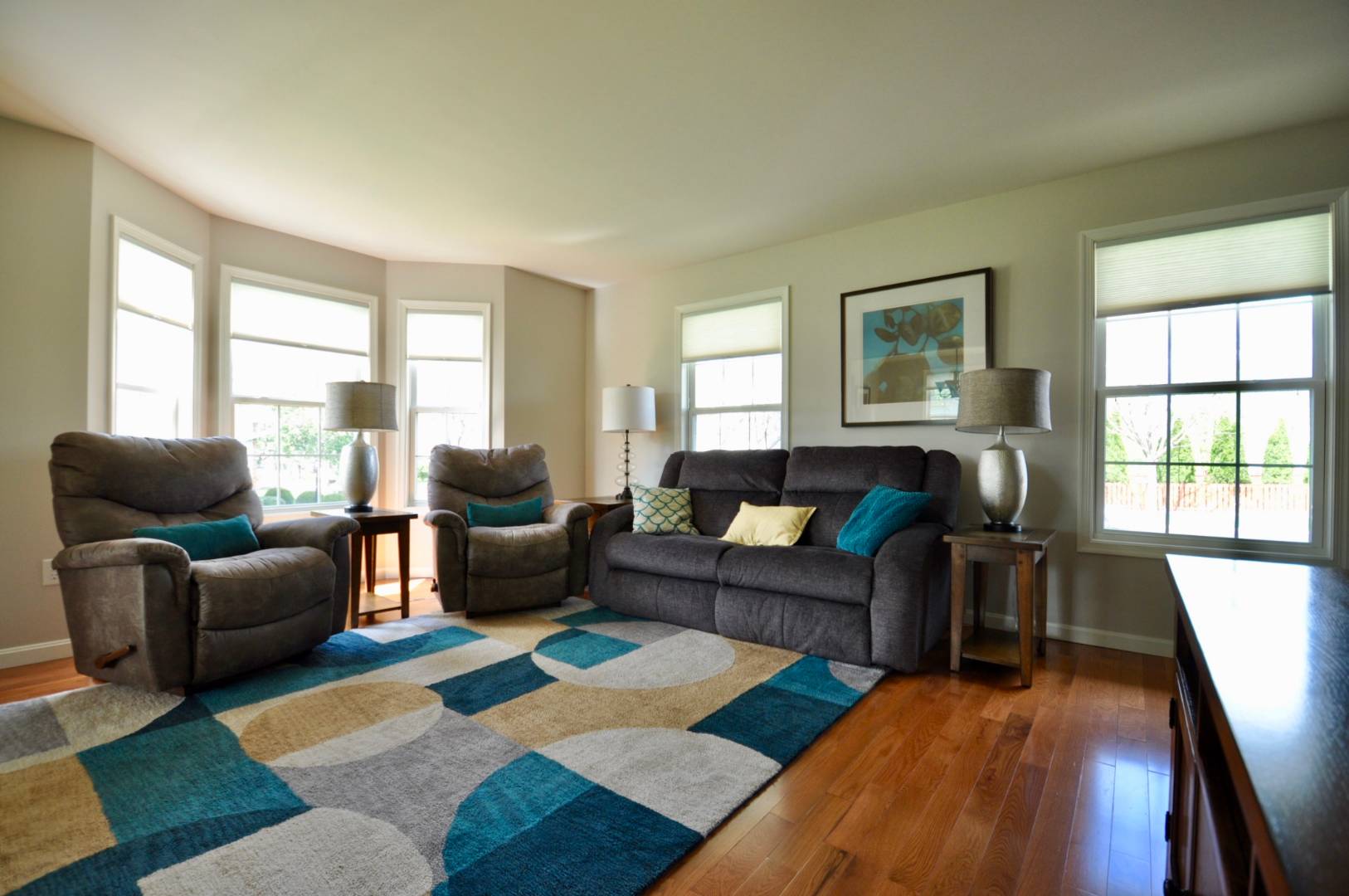 ;
;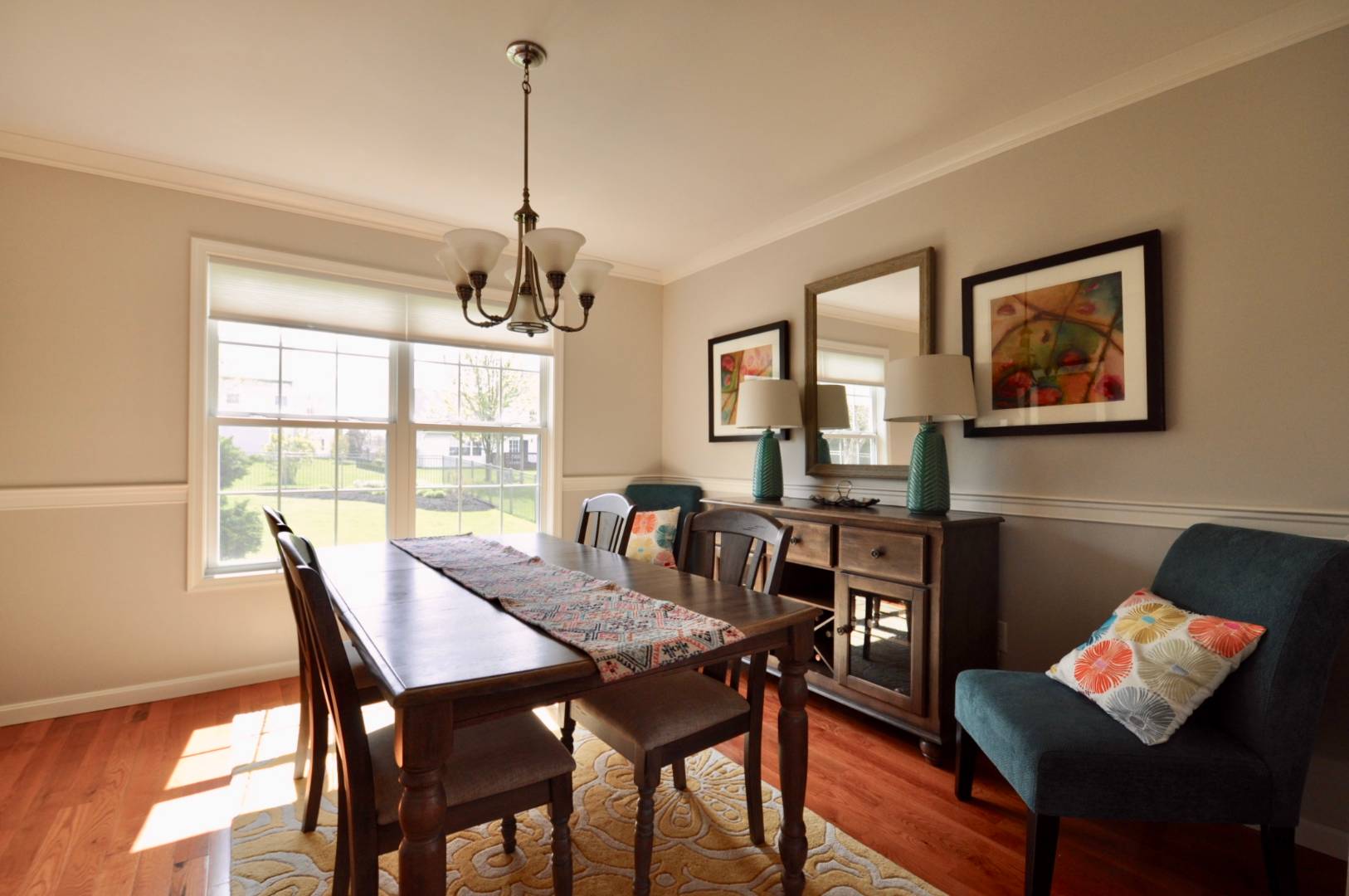 ;
;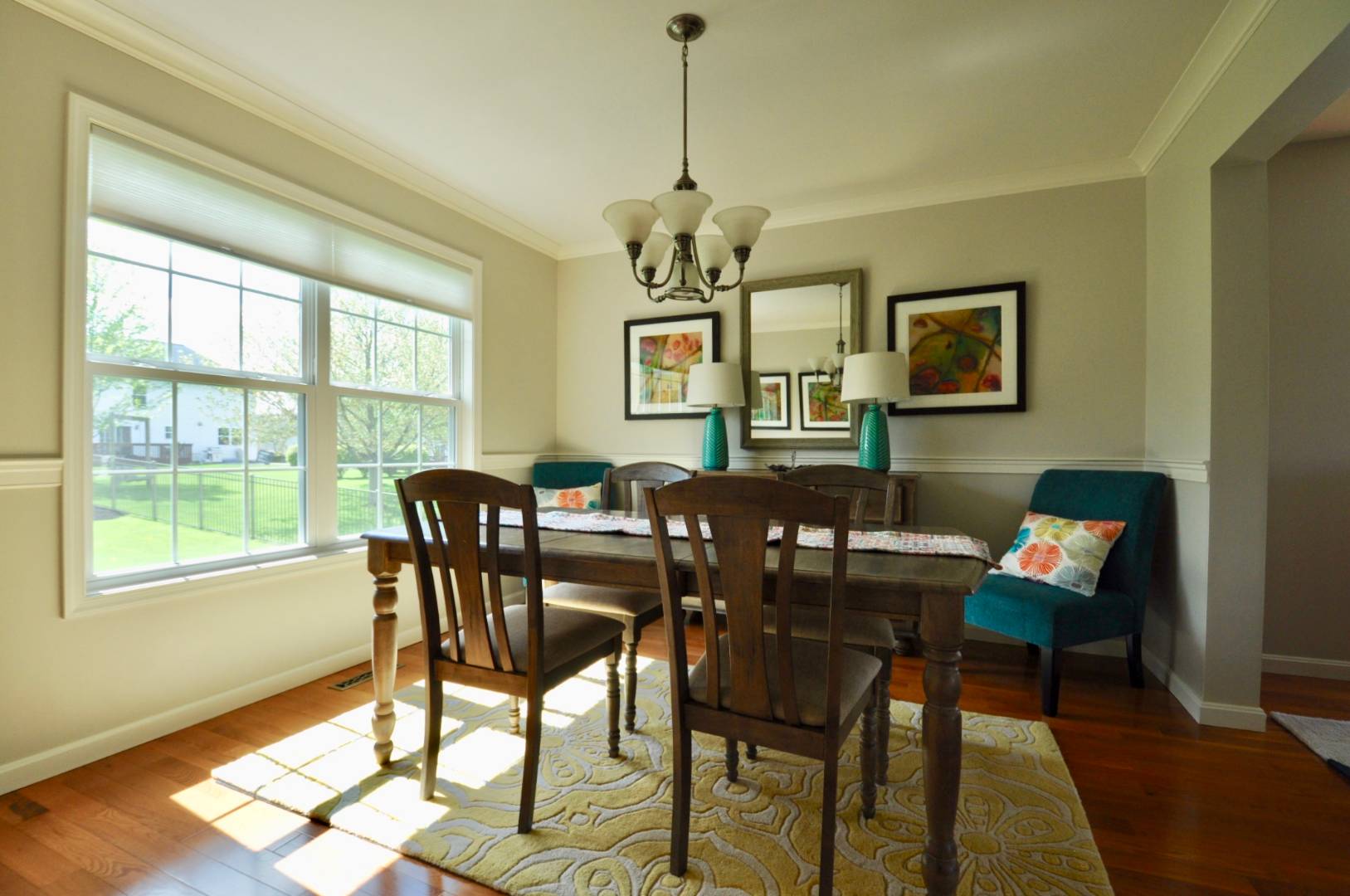 ;
;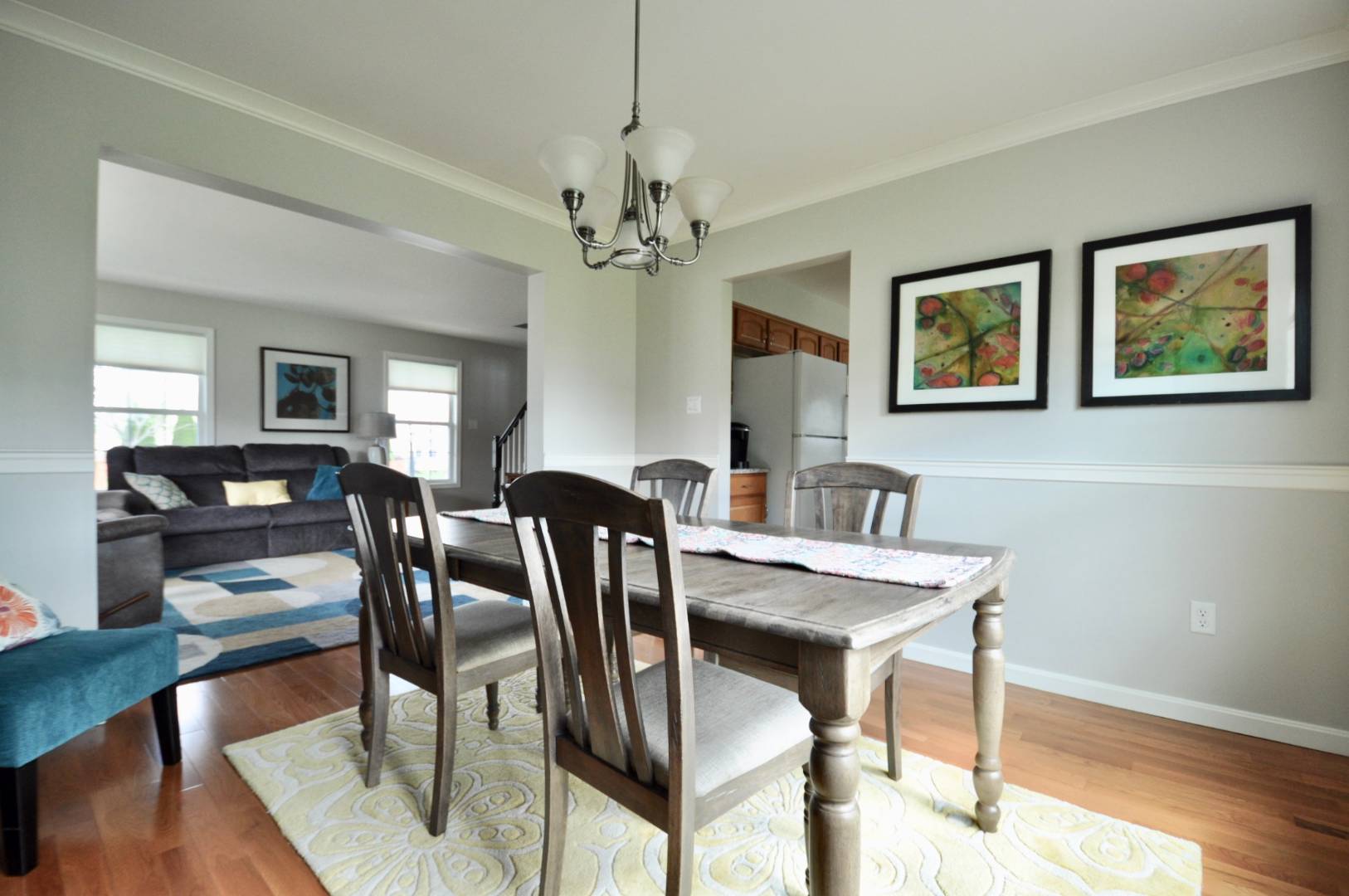 ;
;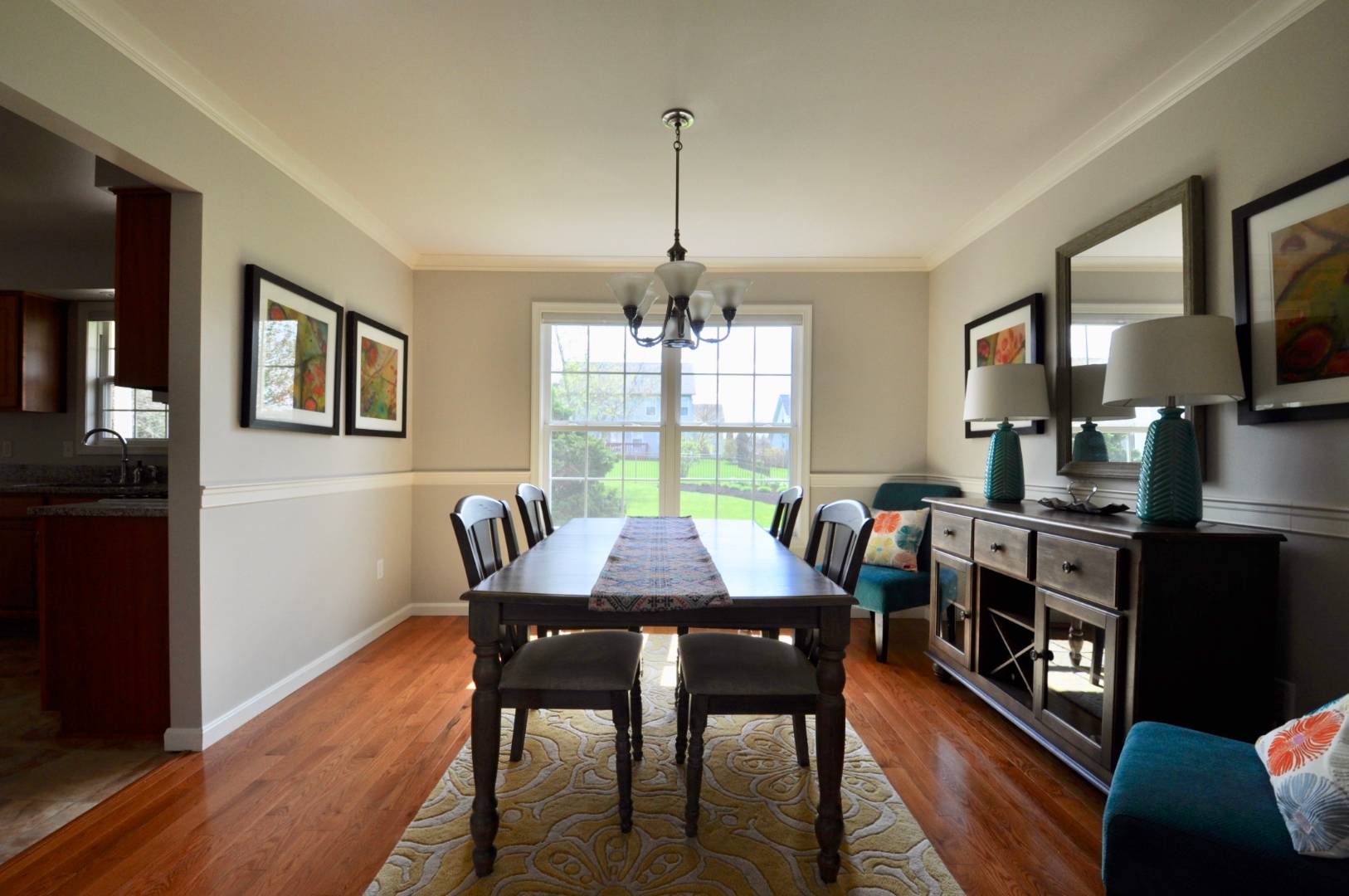 ;
;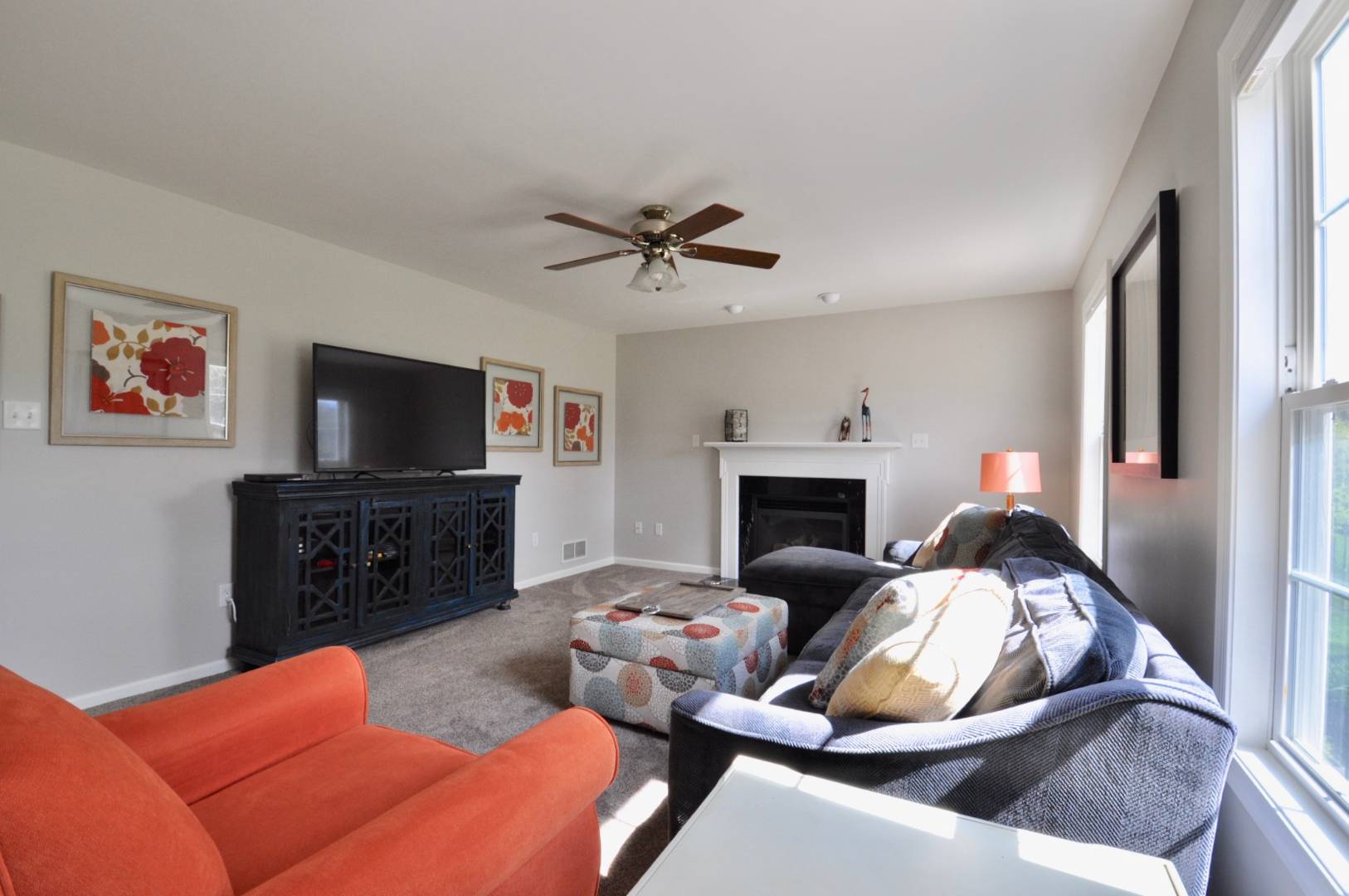 ;
;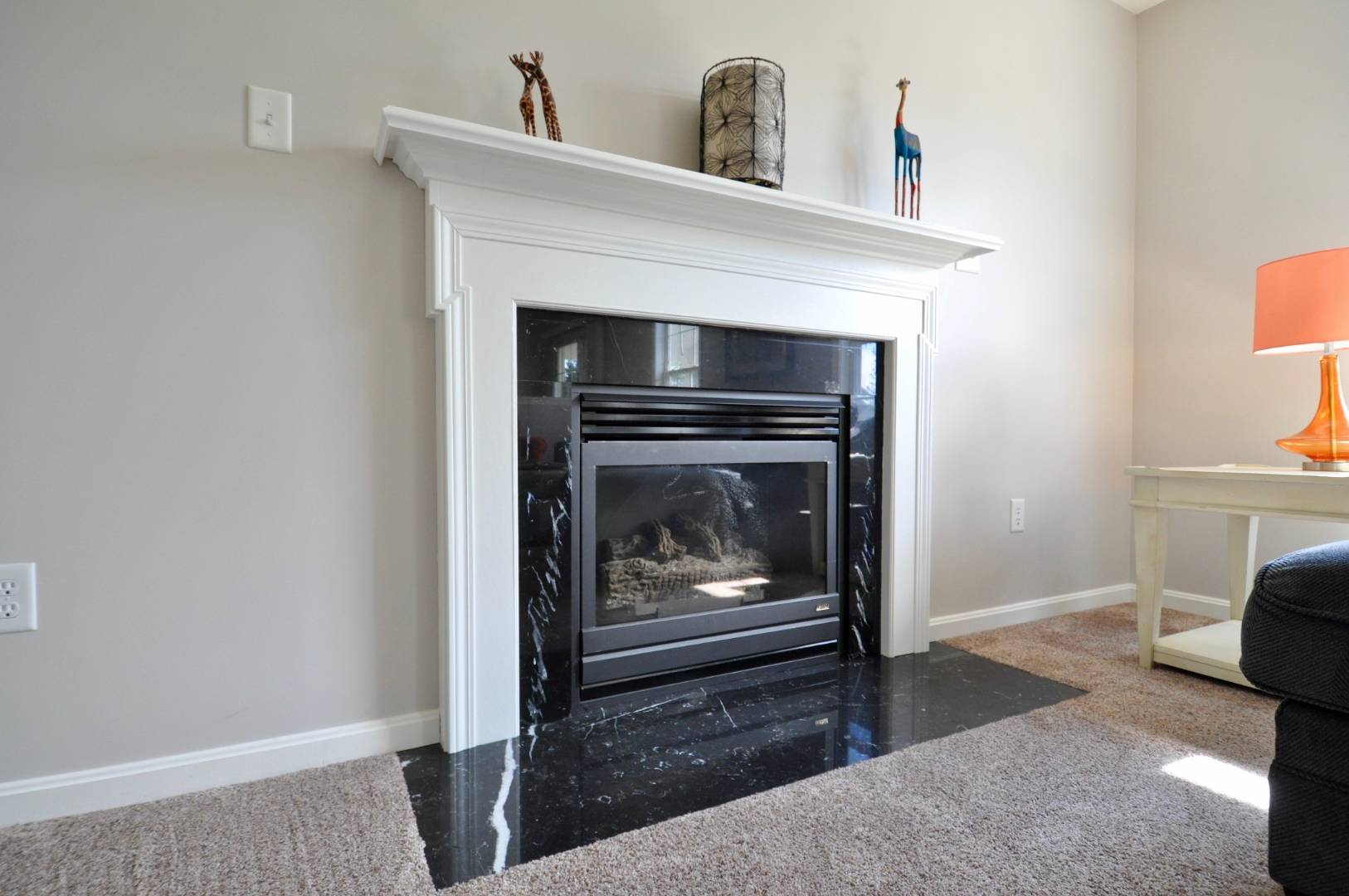 ;
;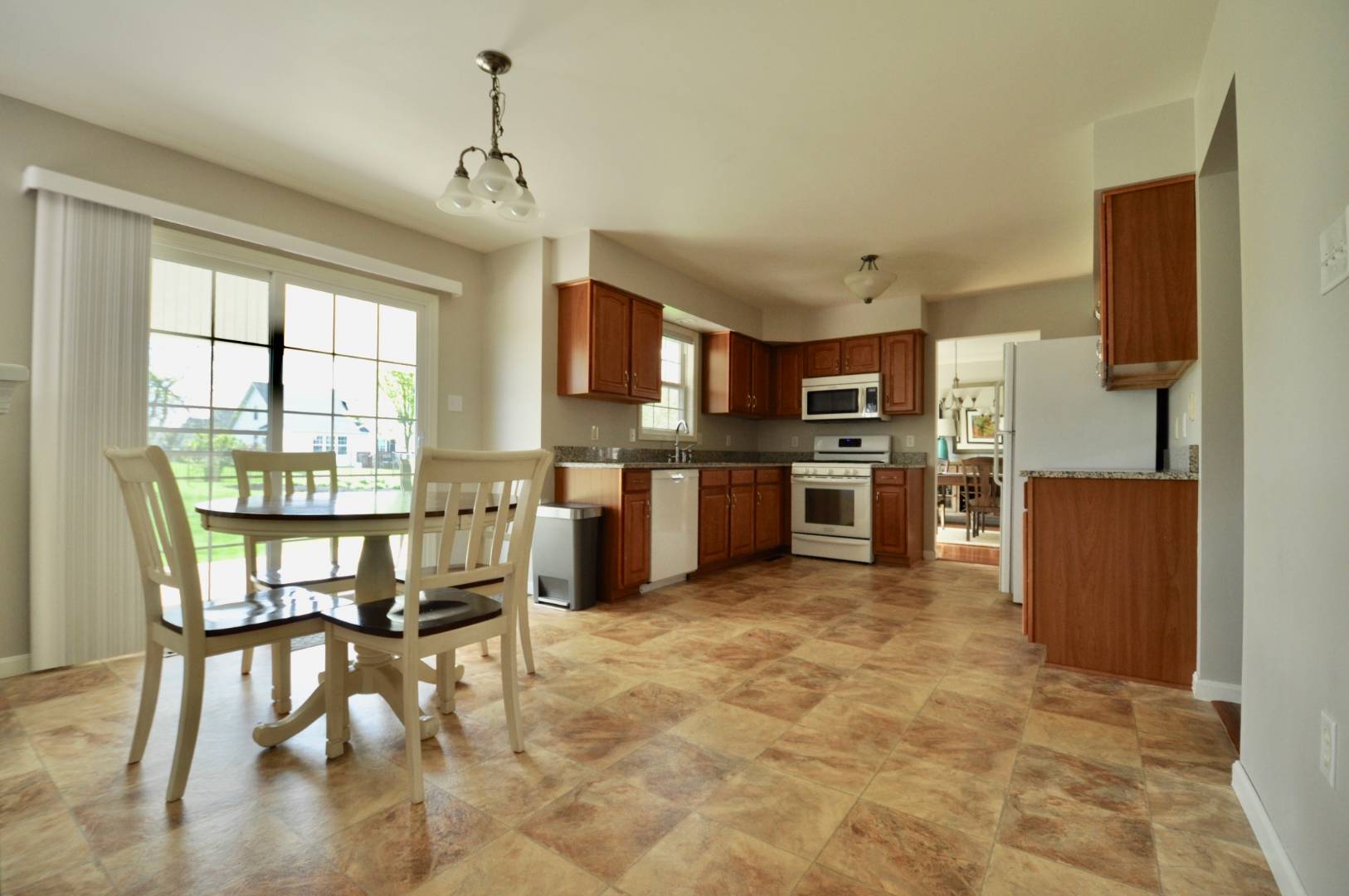 ;
;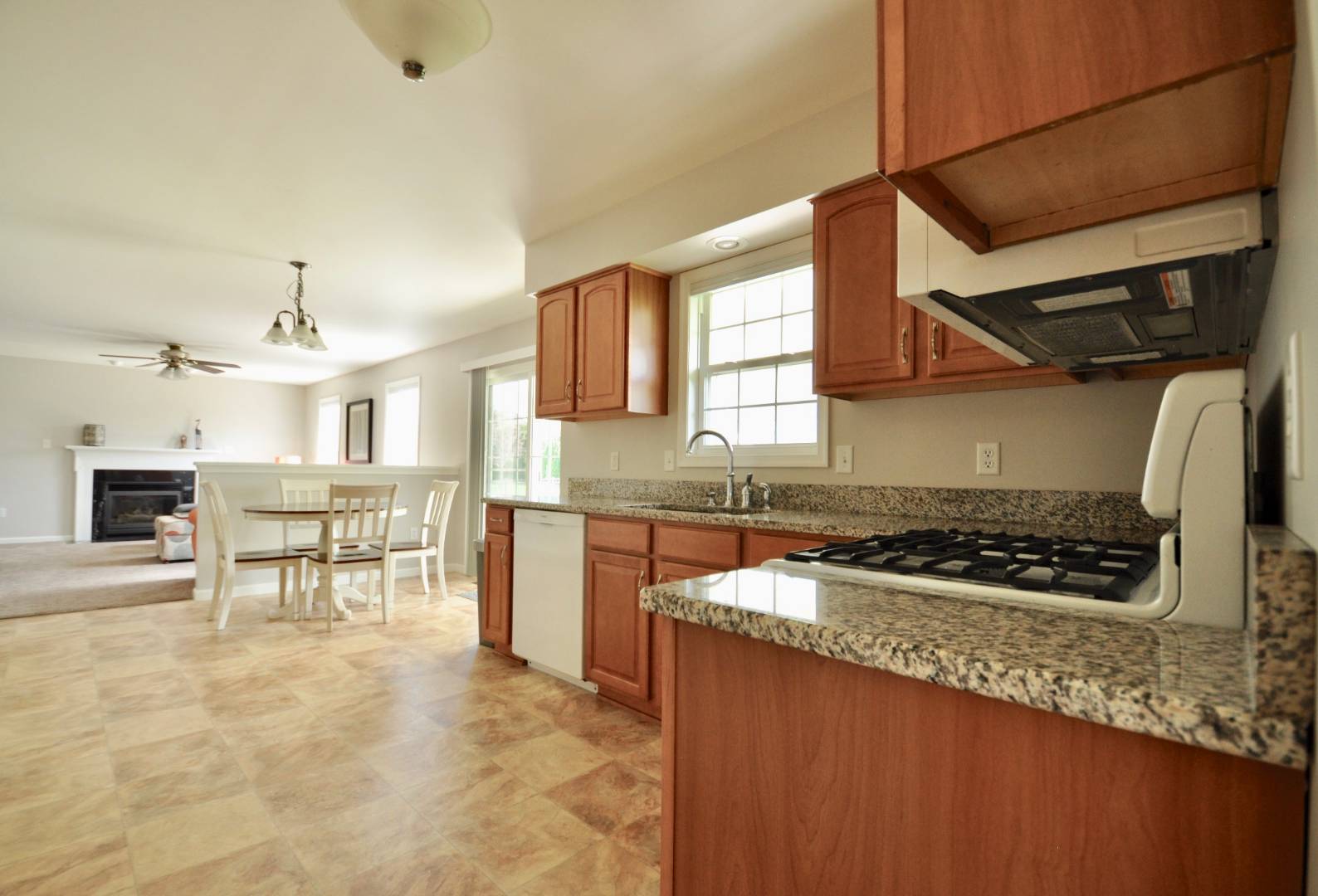 ;
;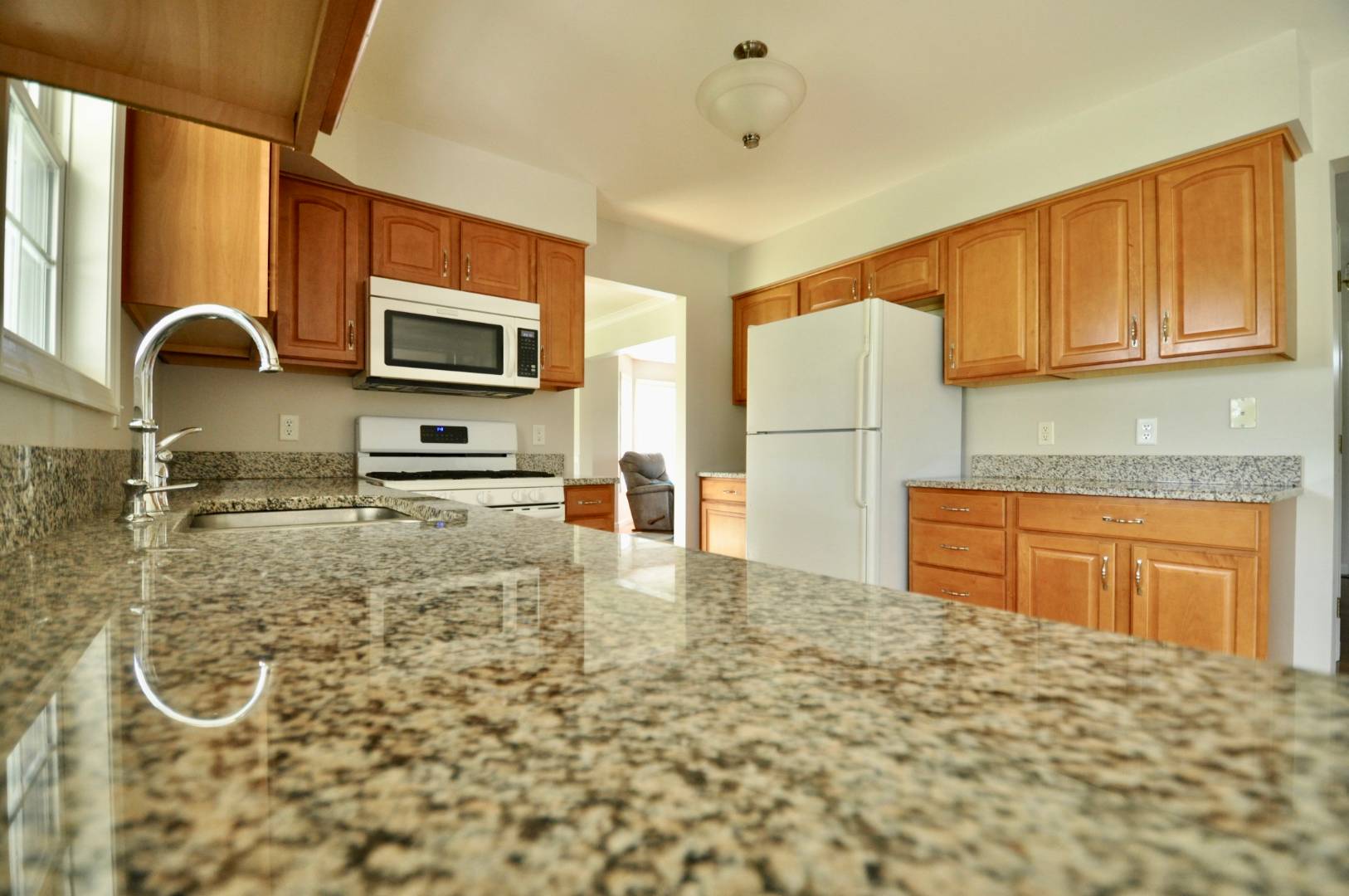 ;
;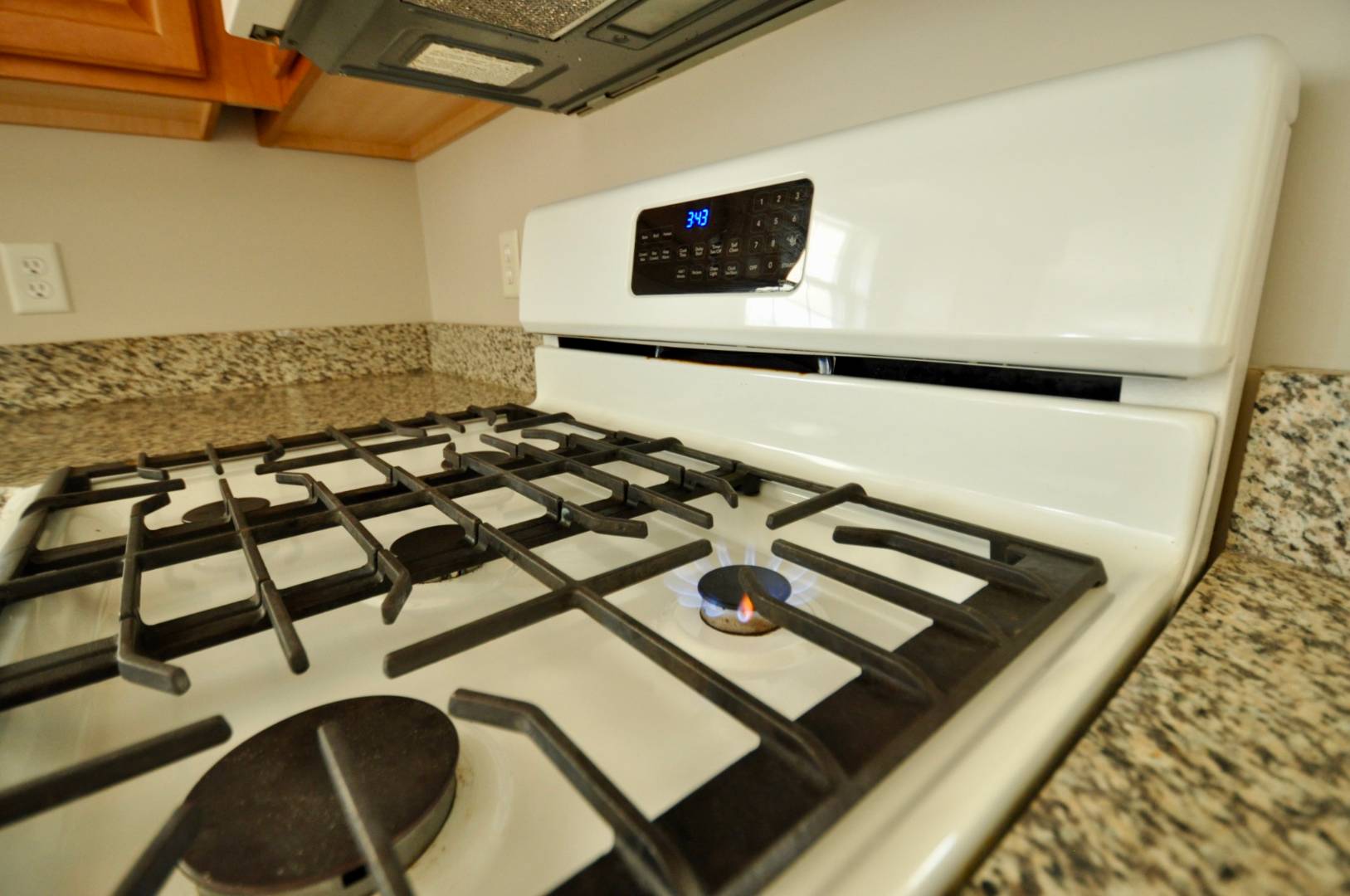 ;
;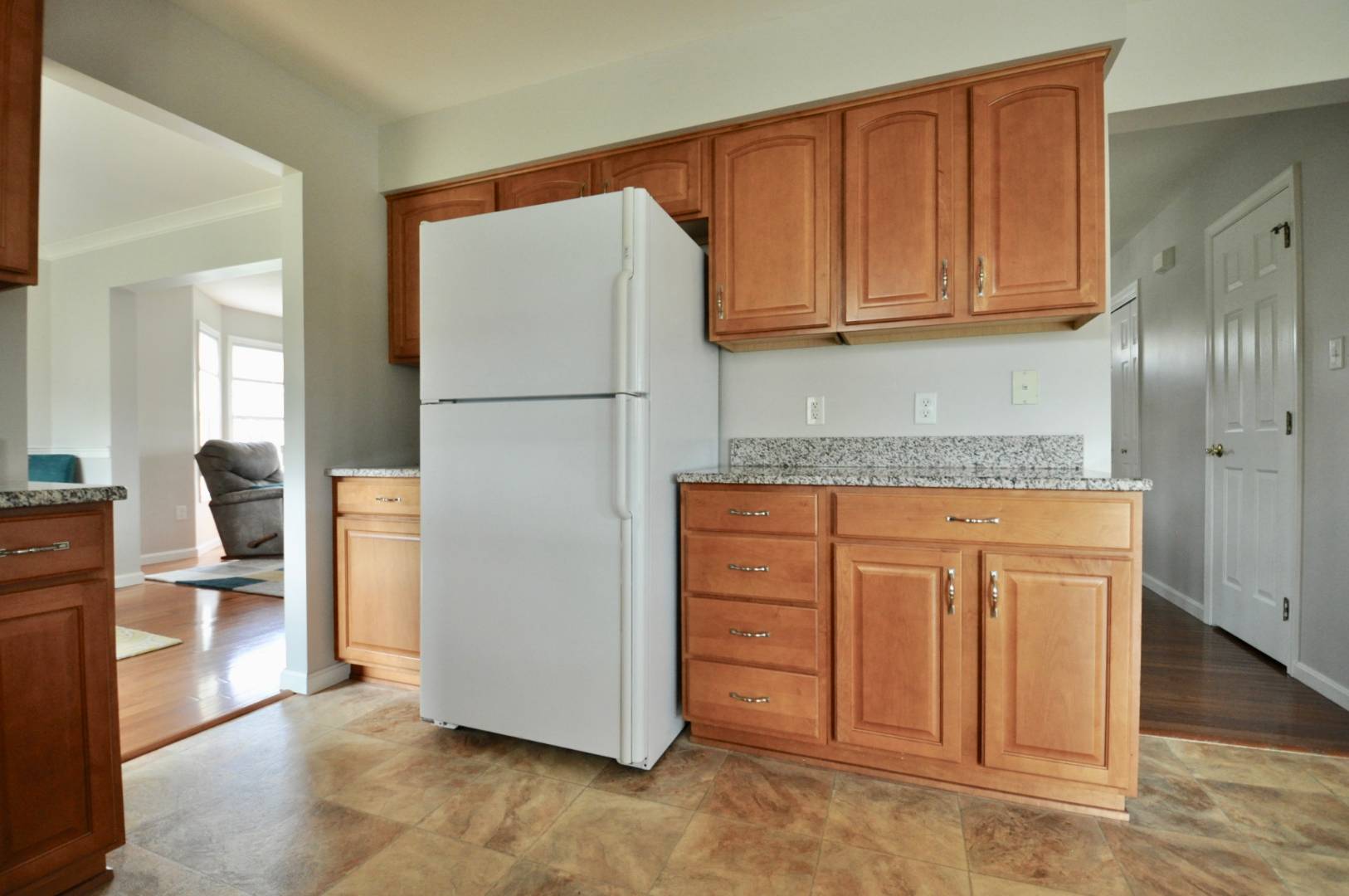 ;
;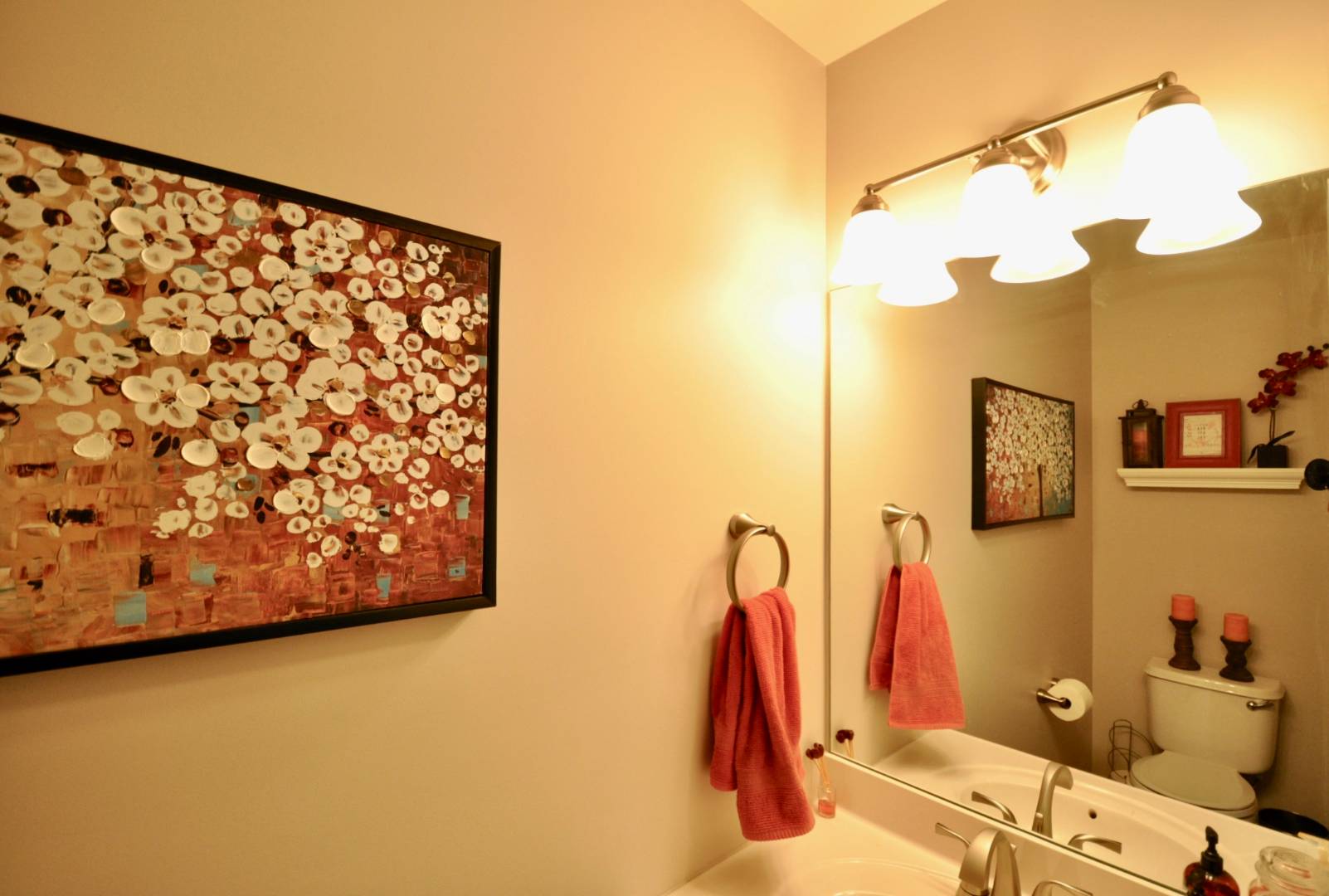 ;
;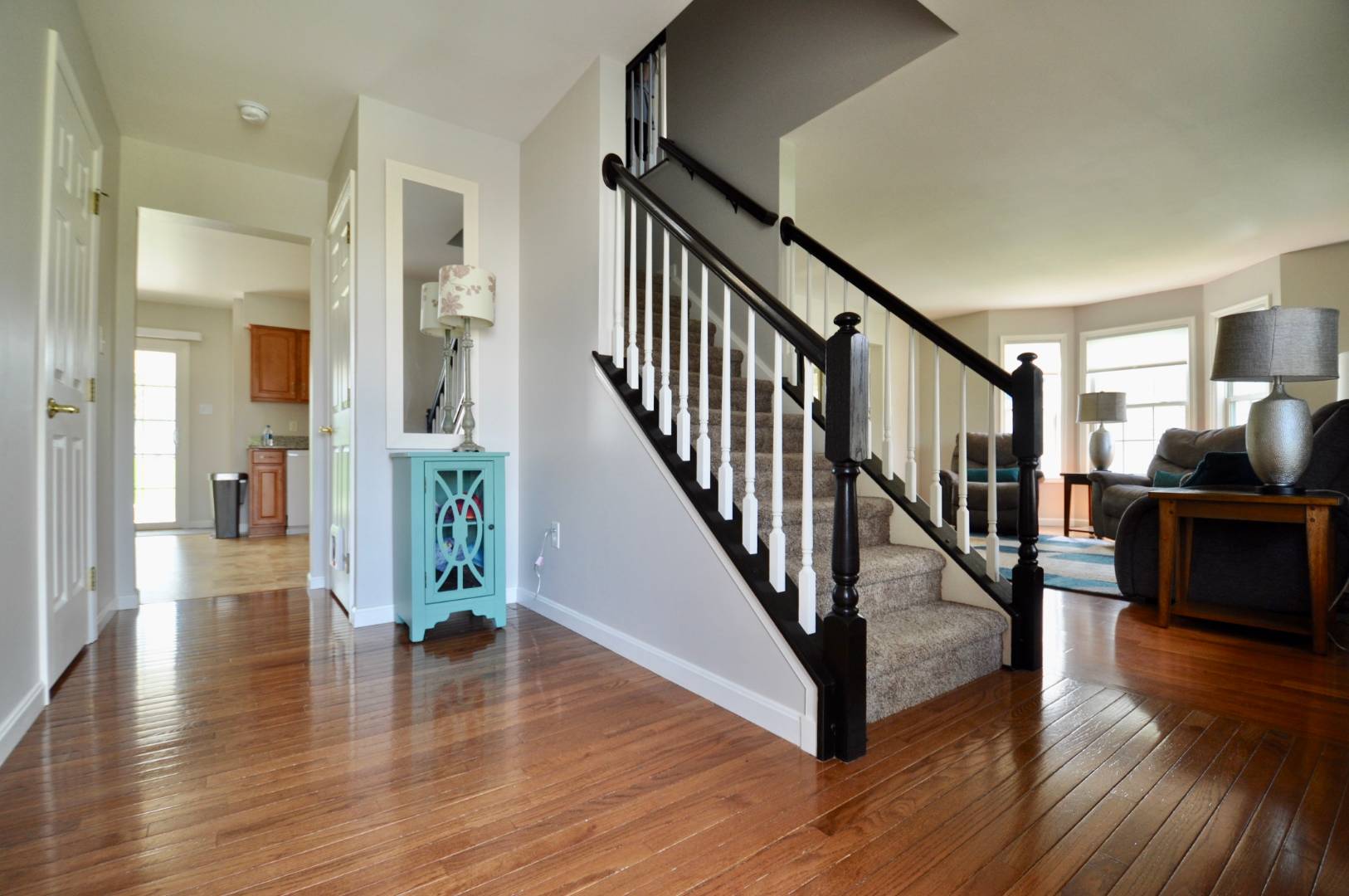 ;
;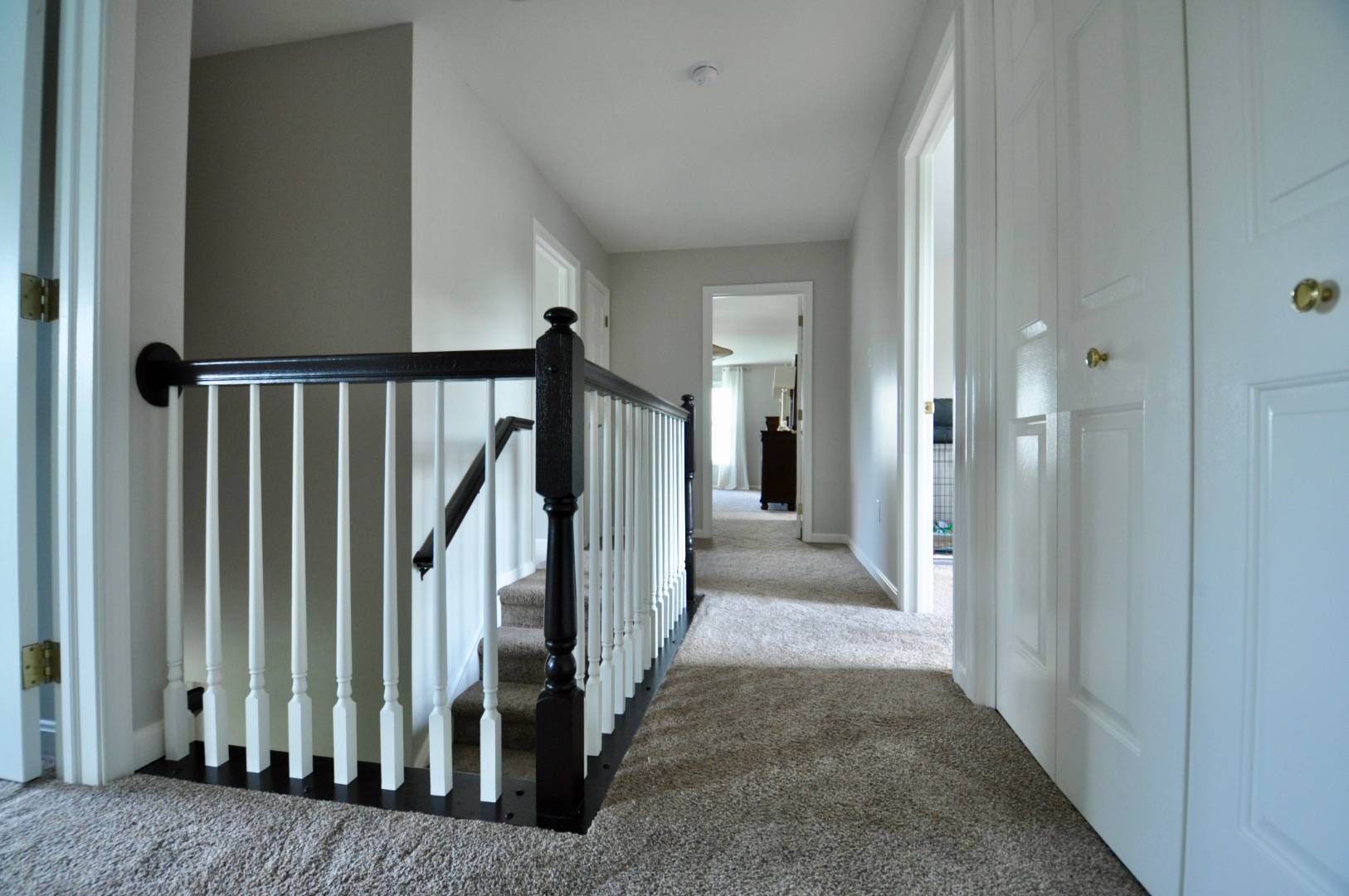 ;
;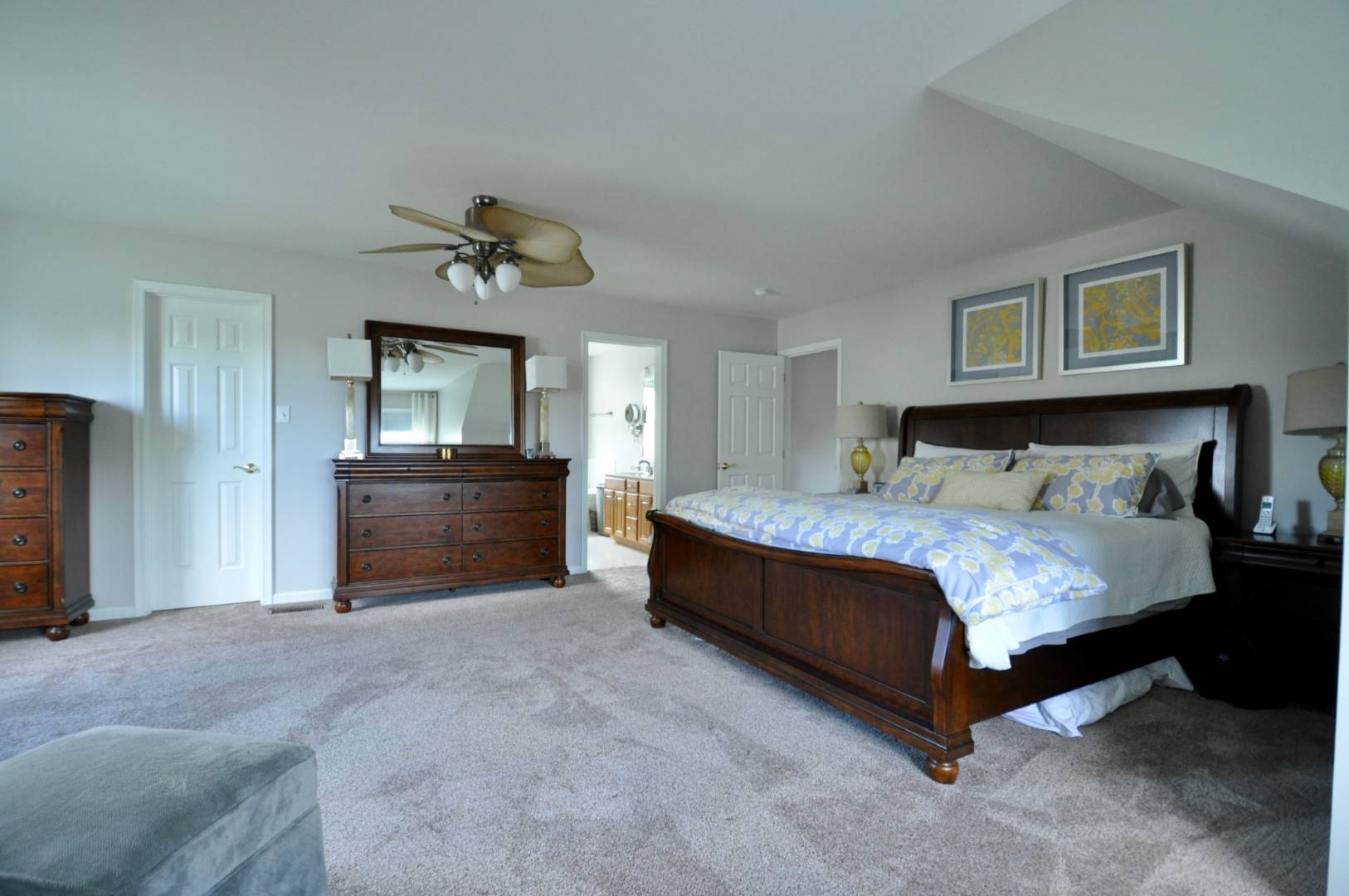 ;
;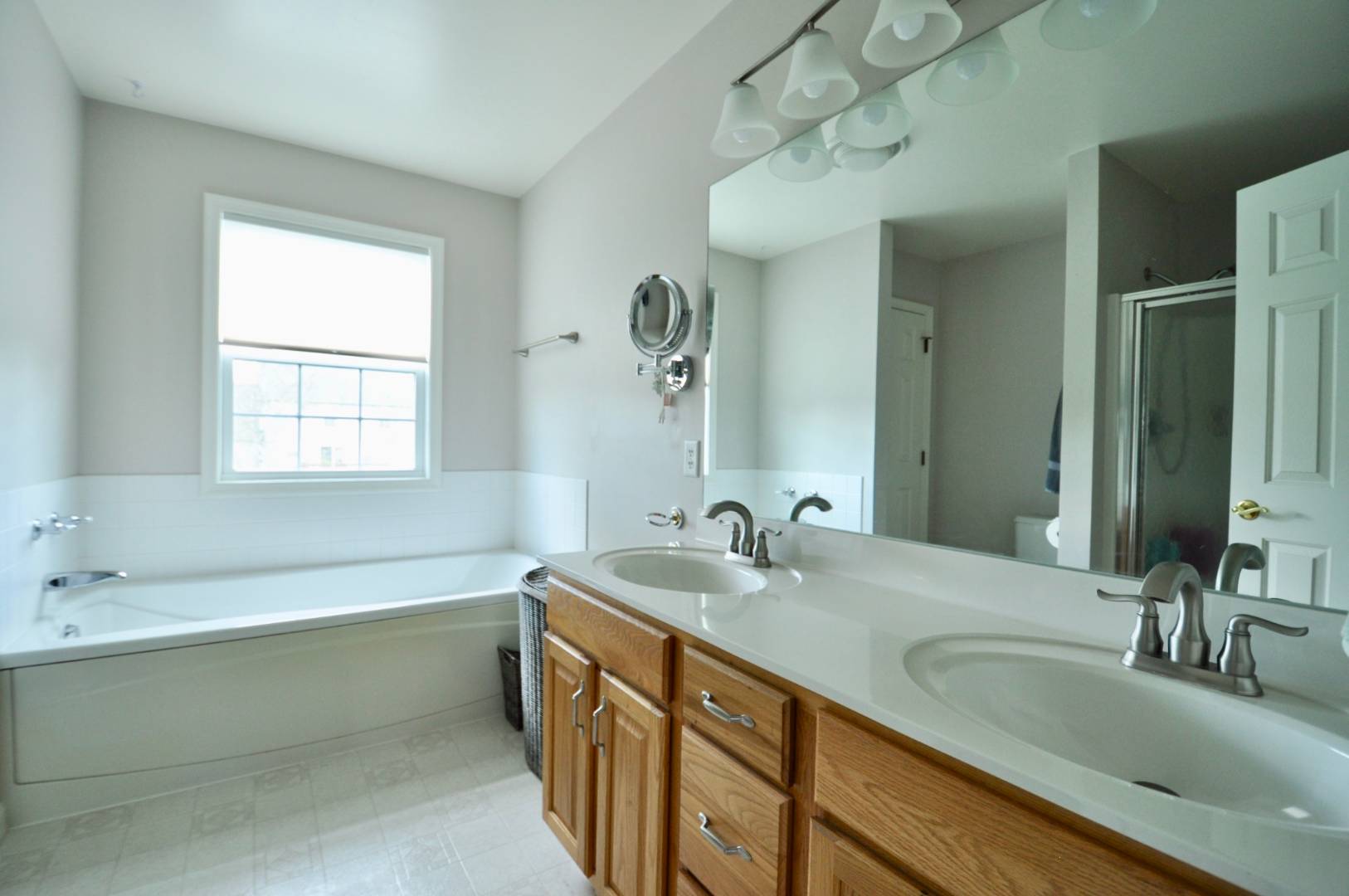 ;
;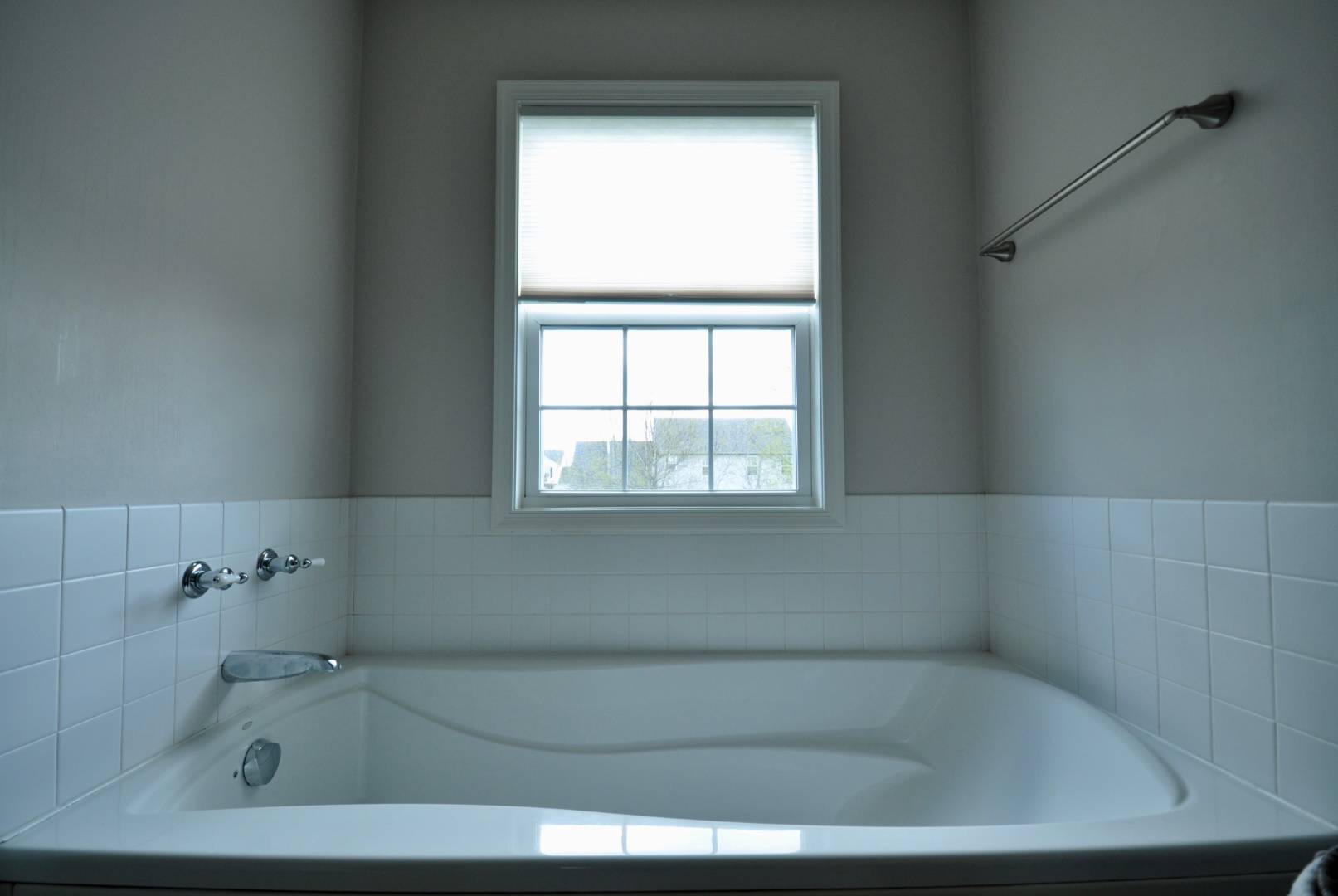 ;
;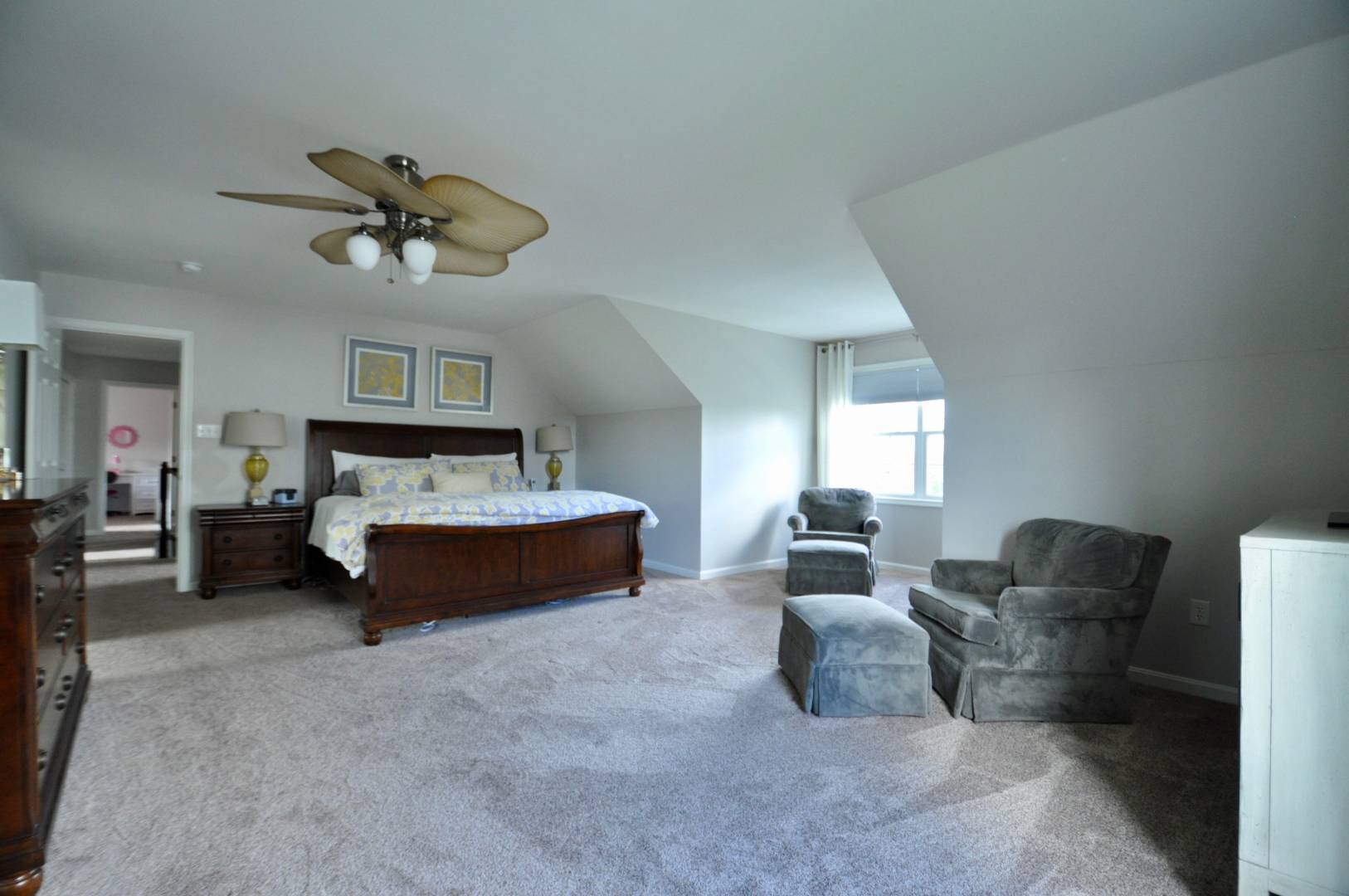 ;
;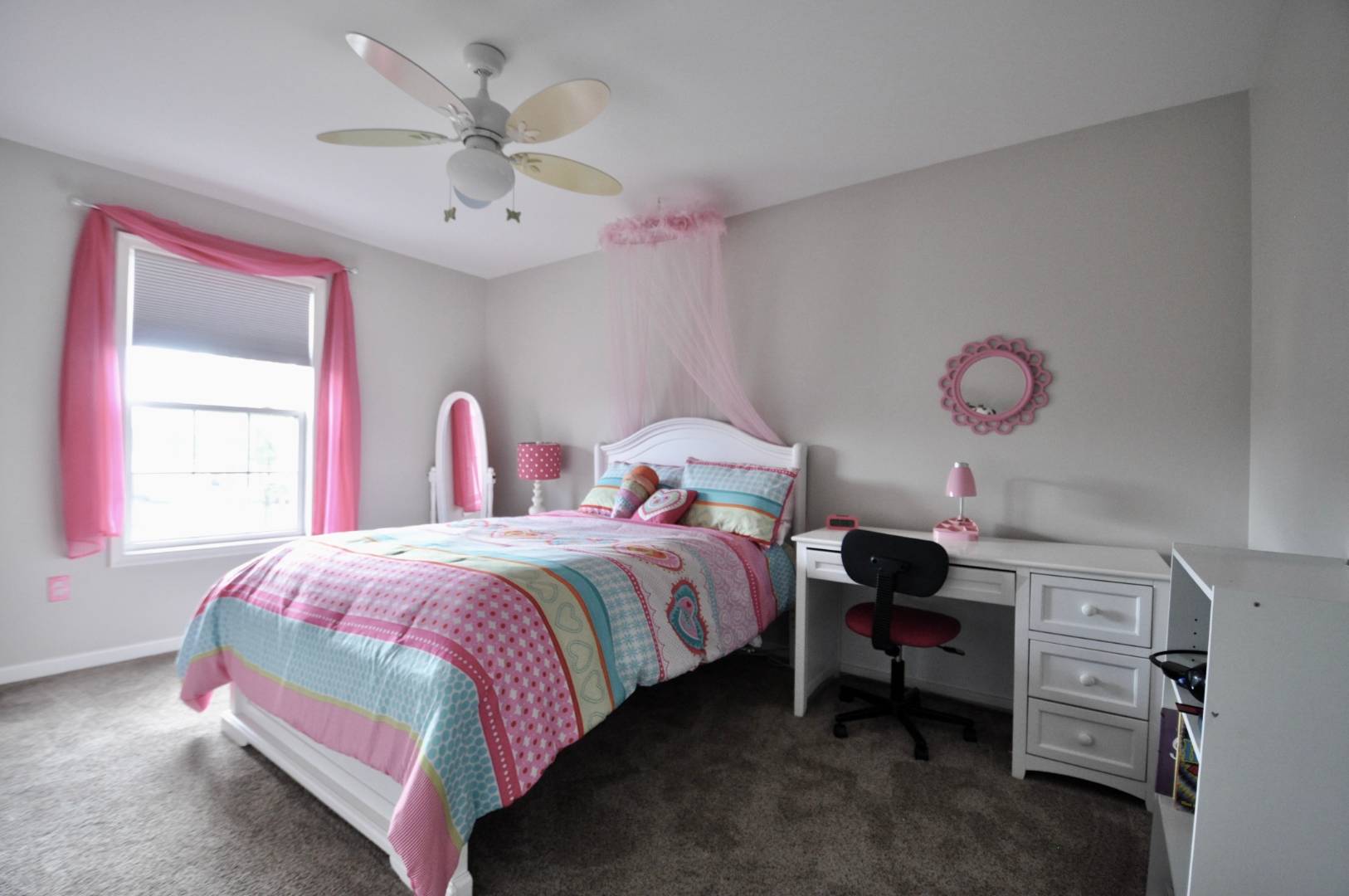 ;
;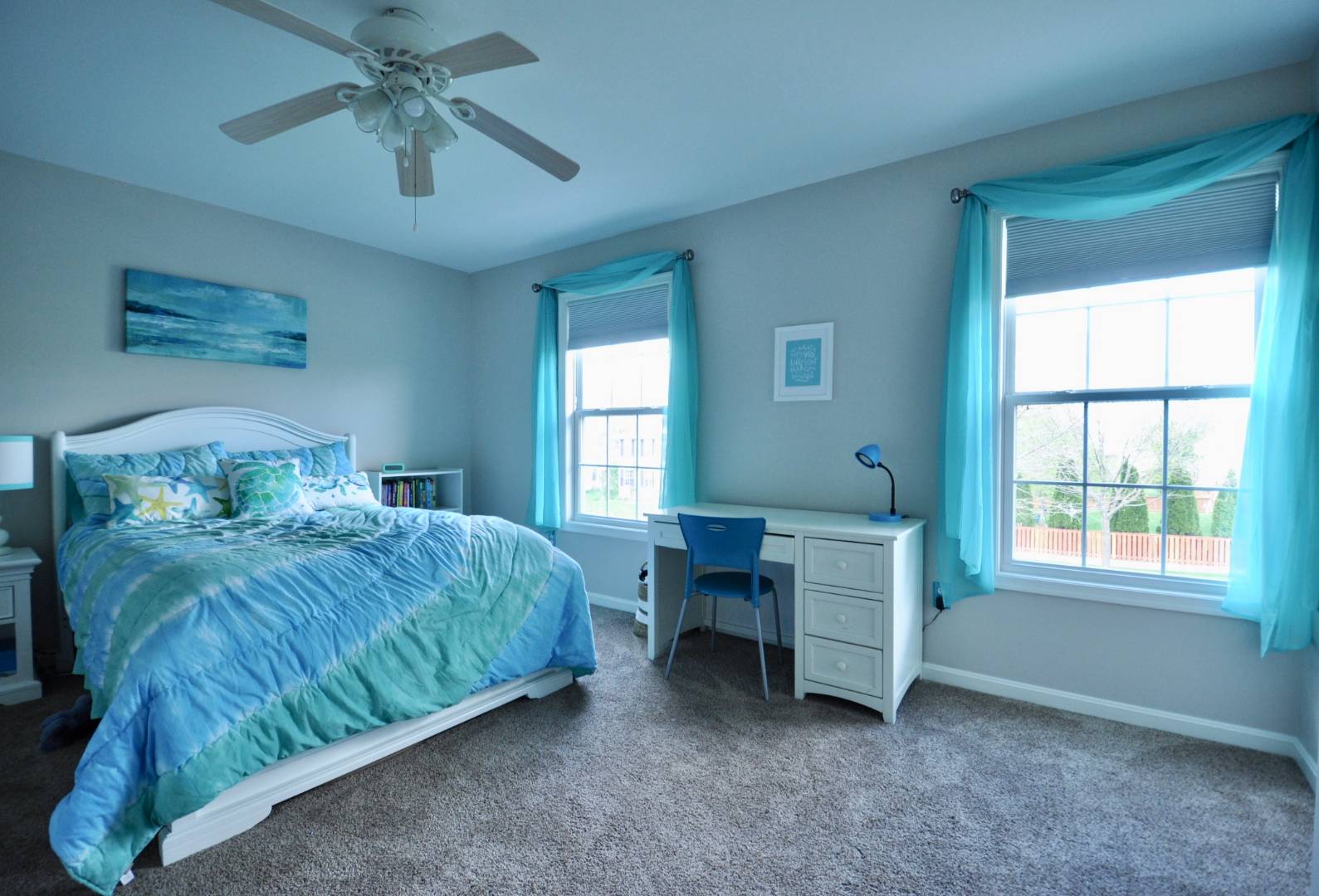 ;
;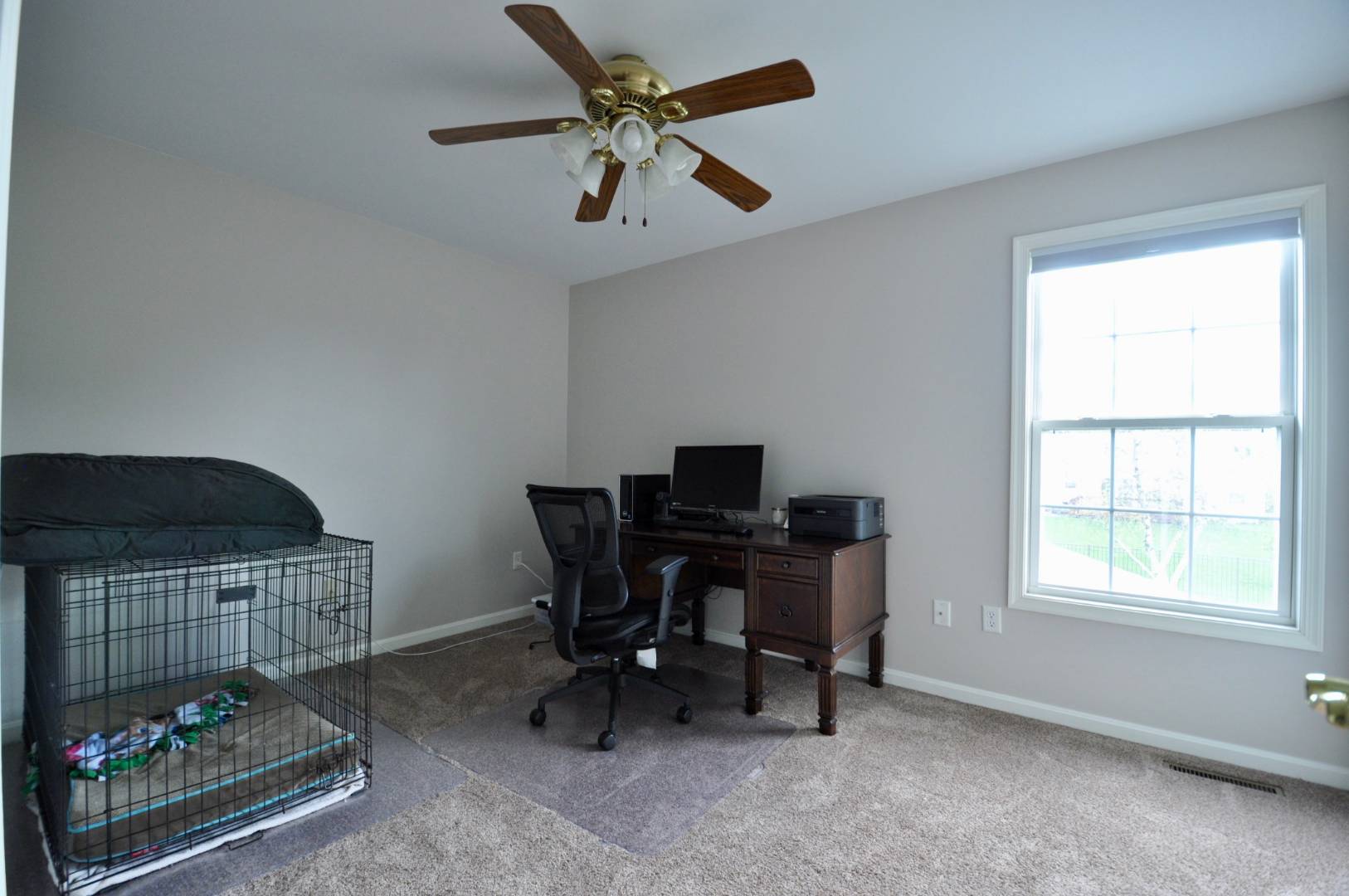 ;
;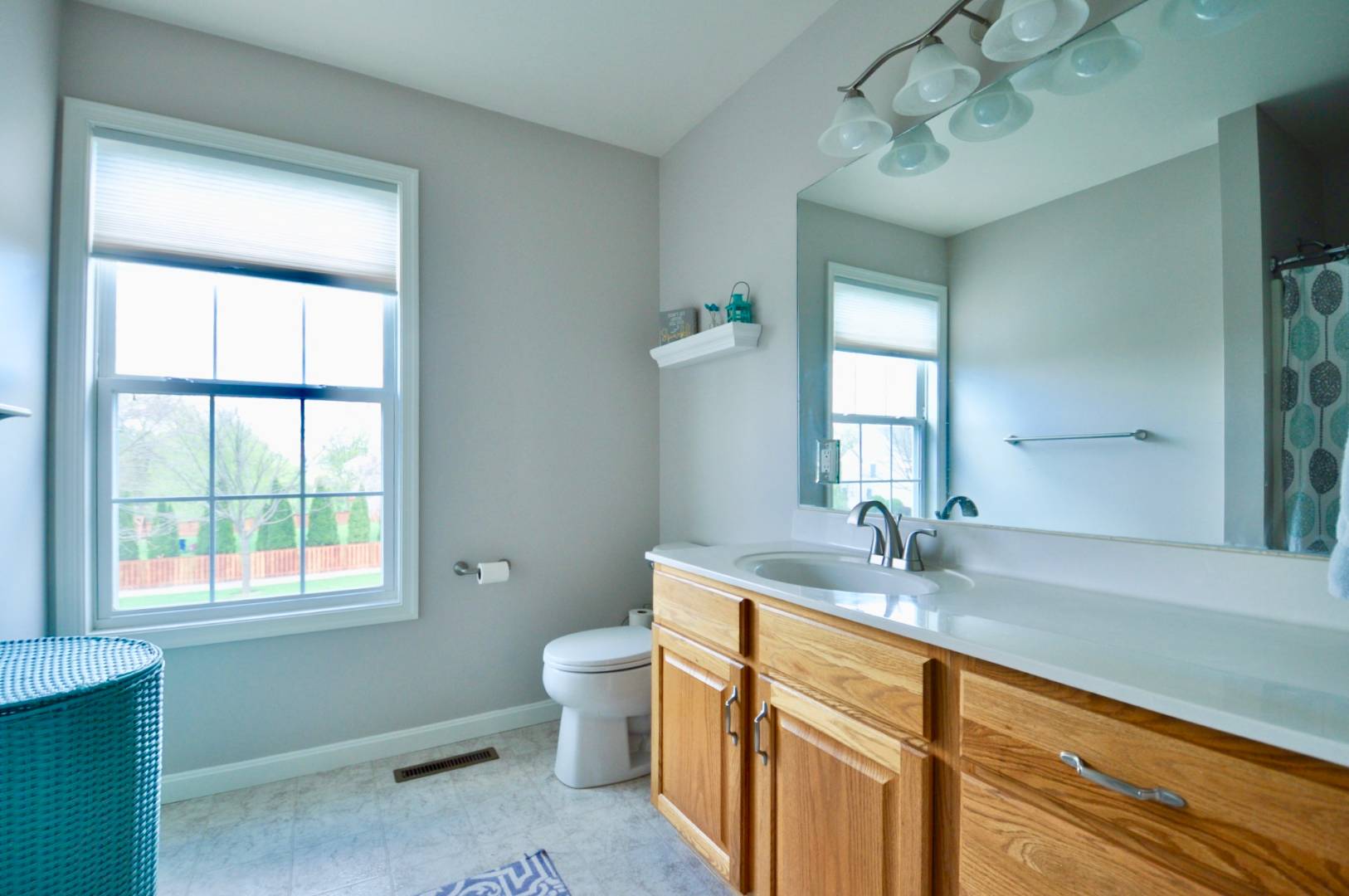 ;
;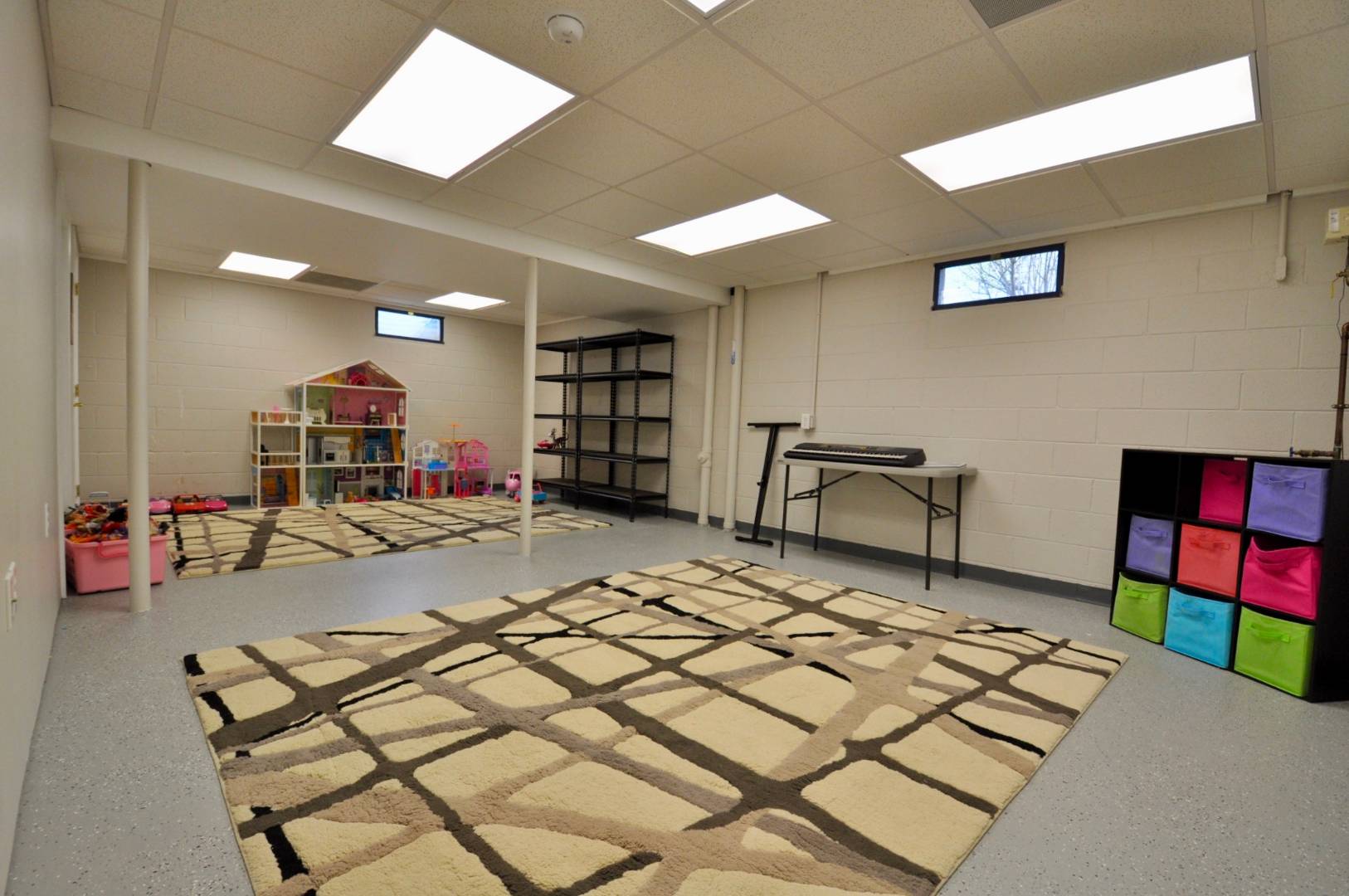 ;
;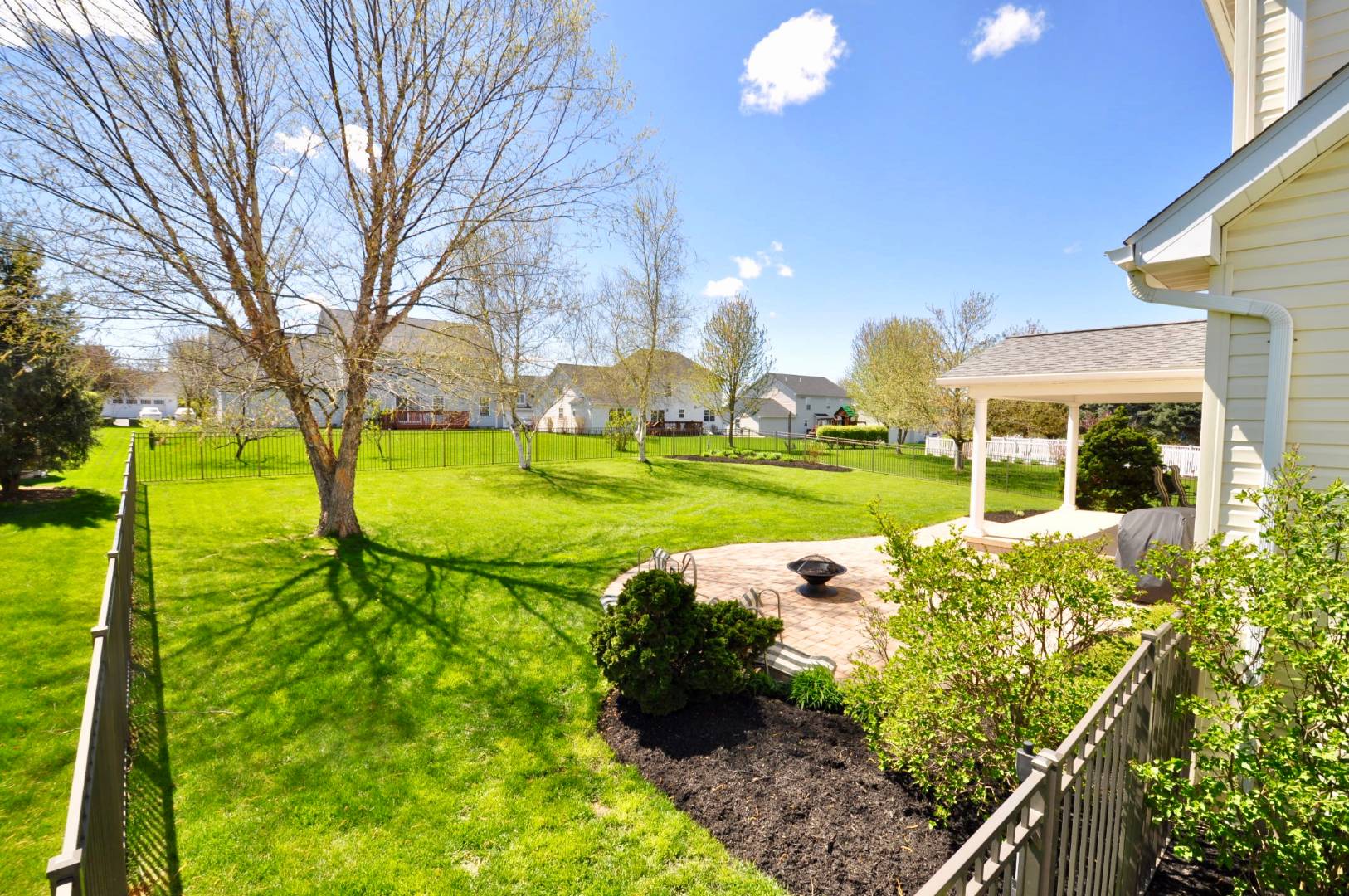 ;
;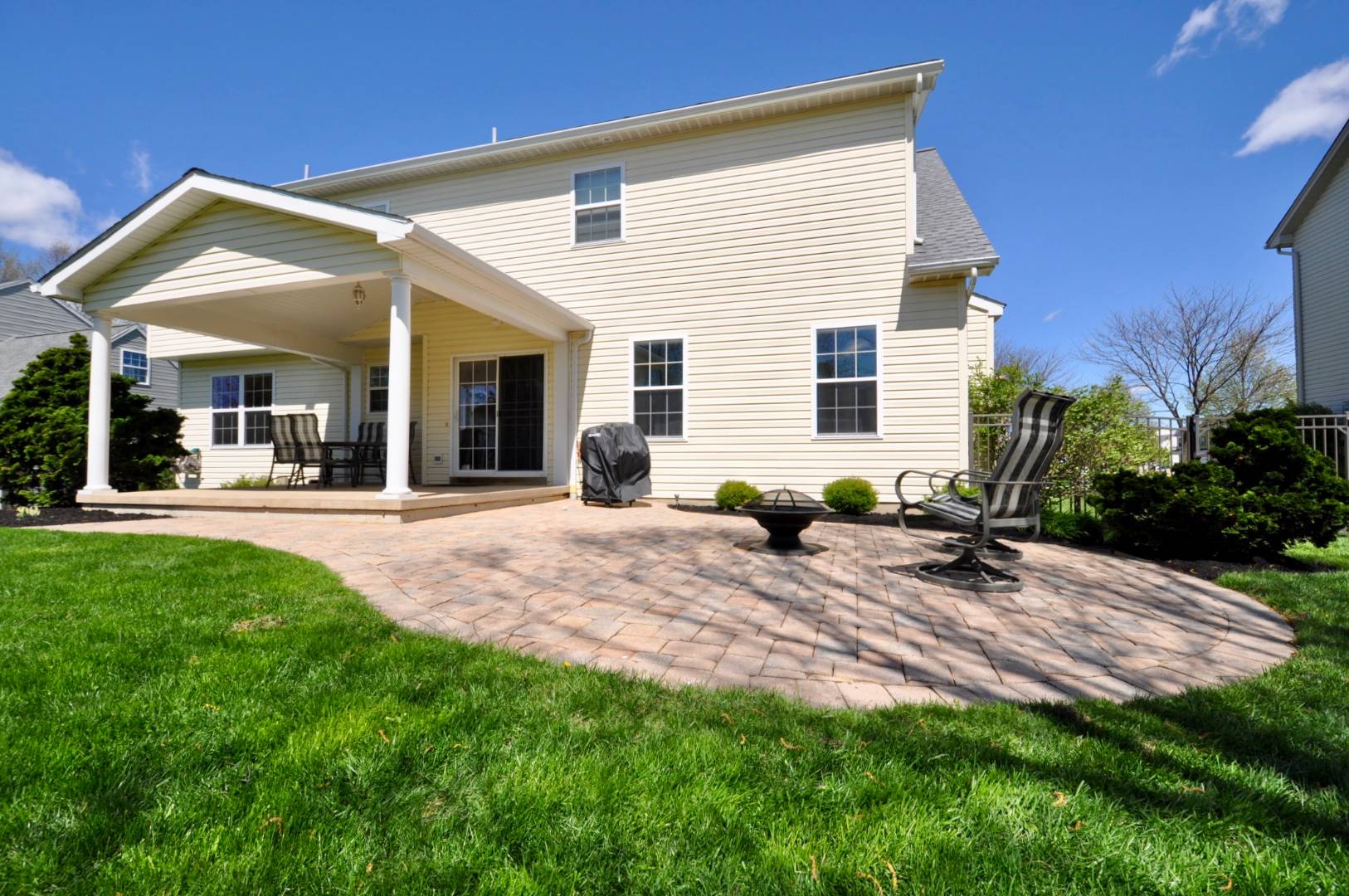 ;
;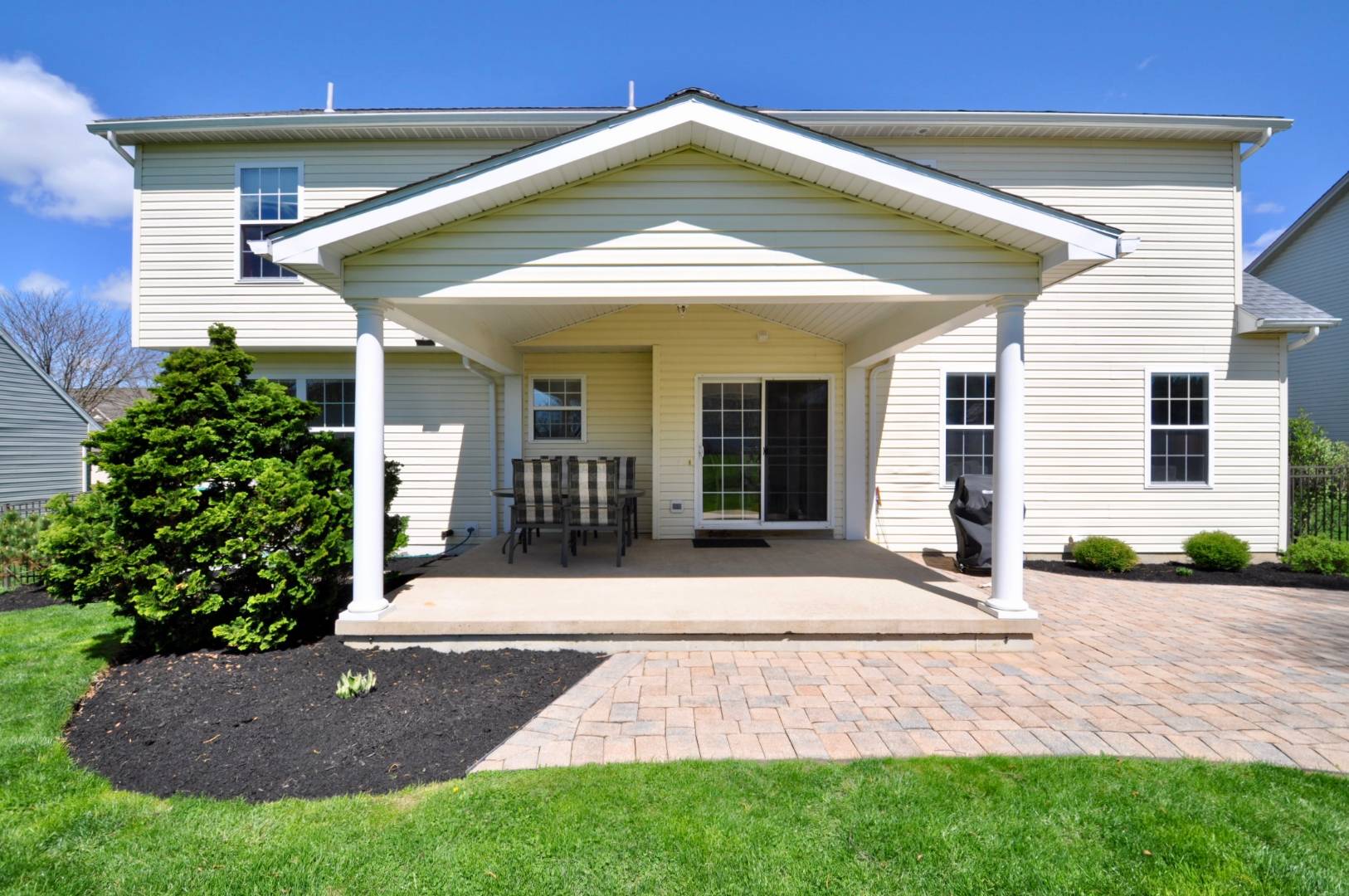 ;
;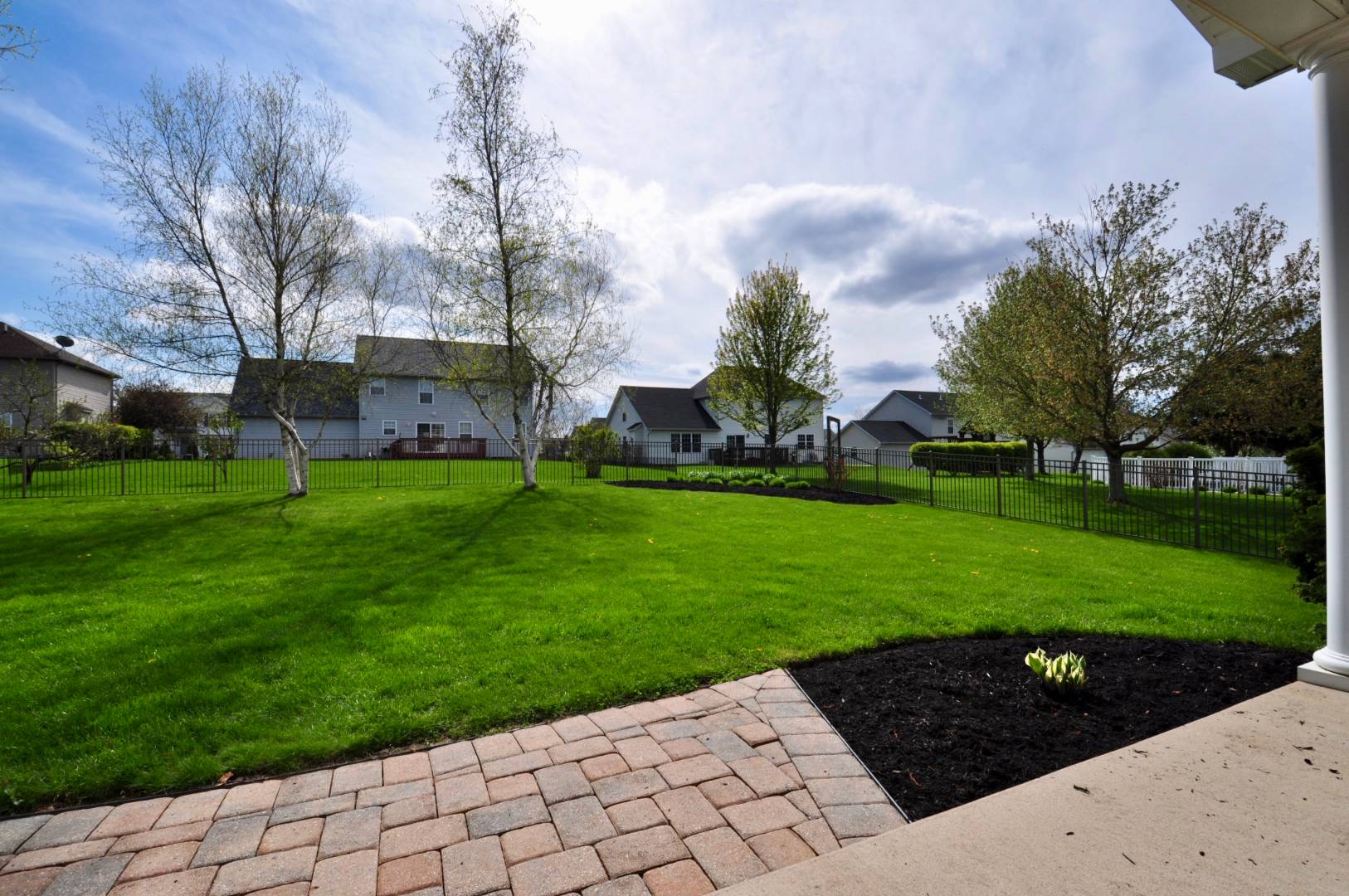 ;
;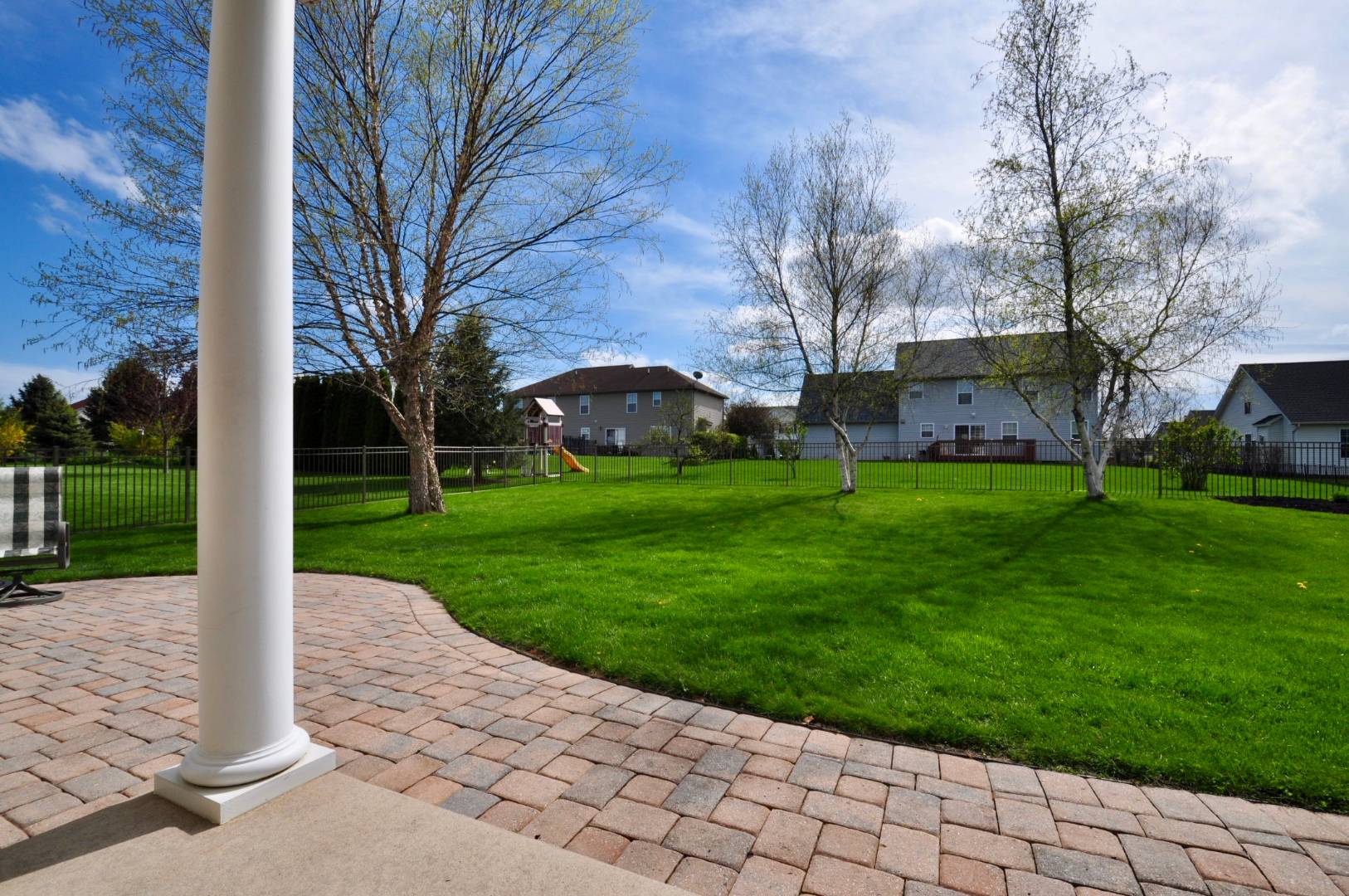 ;
;