North end Johnstown 2 bedroom Ranch!
What a nice ranch on a nice sized lot in the North end of town. Cozy but comfortable one floor living with a full bath. 2 bedrooms both with closets, one has built in drawers. The addition over looking the big back yard adds living space. The house is perfect for starting out or if you are downsizing. The kitchen has room for a table and chairs, there are plenty of cabinets. Natural gas for the cook stove and gas fired forced hot air furnace. The bedrooms have hard wood floors exposed. The full basement could be more living space. There once was a wood stove in the basement, you could add your own additional heat source. The addition of the sun room over looking the back yard is more living area and currently holds the washer/dryer, if wanted they could be moved back to the basement. It's an easy transfer from the garage to the house with the covered breeze way between the 1+ over sized garage. There is a work shop area and a attic storage in the garage too. There's gas (at the street) for the hot water heater and gas furnace. City water and sewer. AND AHHHH Central Air!! The windows have been updated and the metal roof is approximately 10yrs old. It's neat and clean for easy move in! The lot is 80ft on the street and 118ft deep. Johnstown Schools, taxes approximately $3000. (without exemptions) Great location for close access to shopping, restaurants, and more!



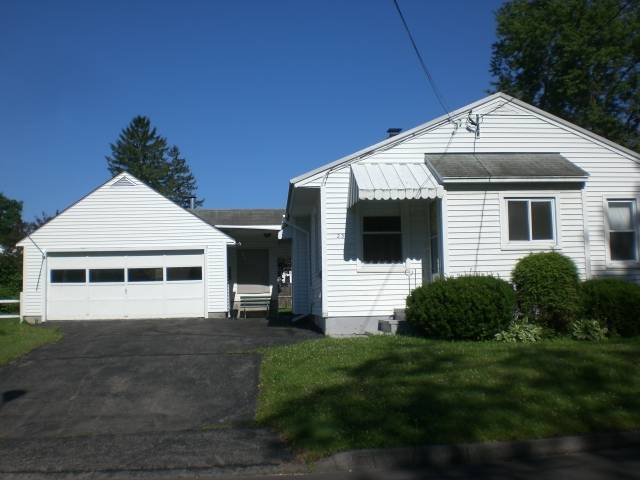


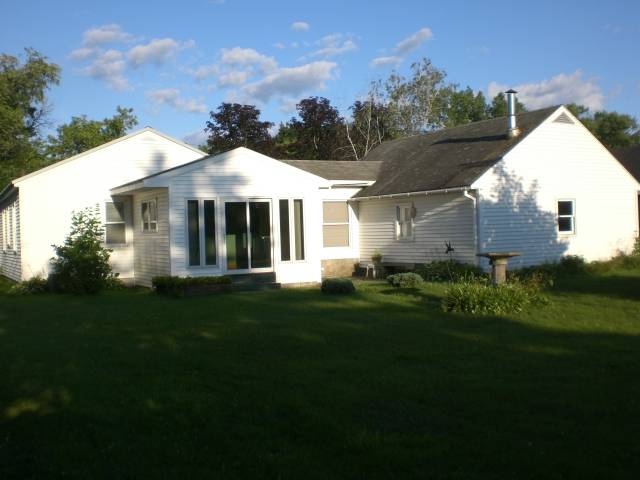 ;
;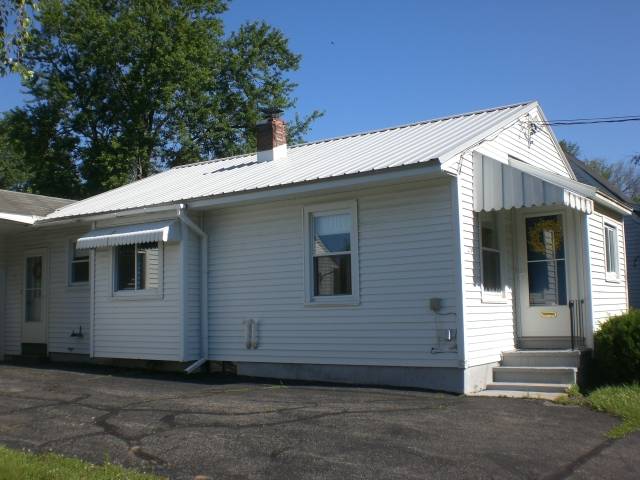 ;
;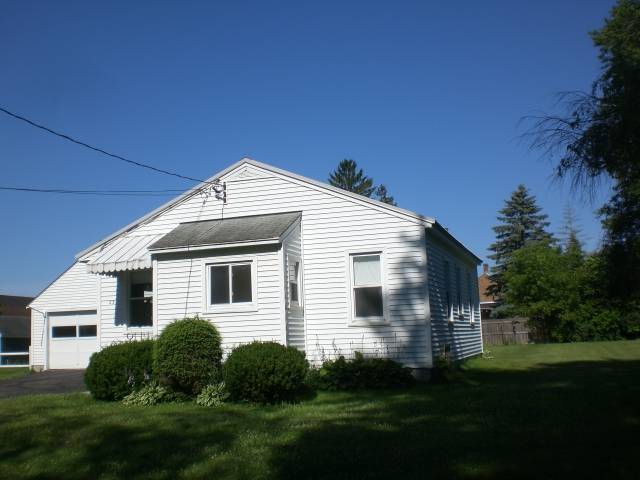 ;
;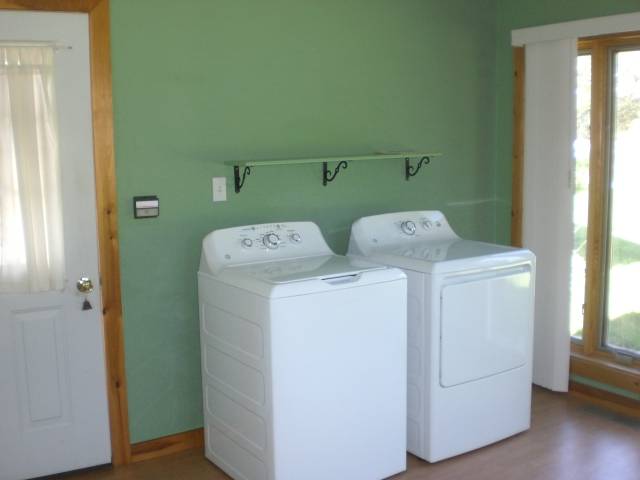 ;
;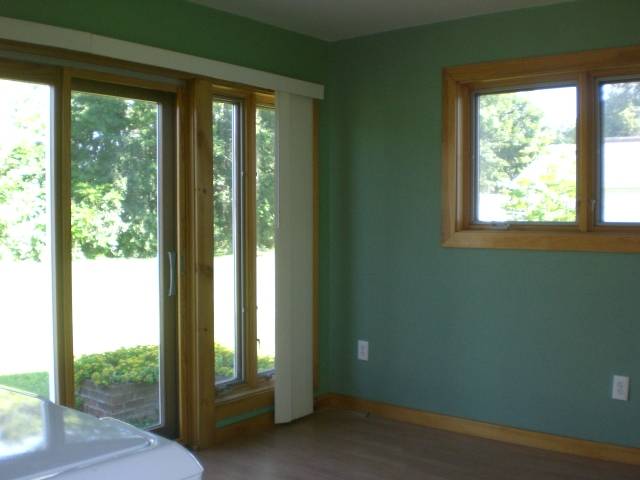 ;
;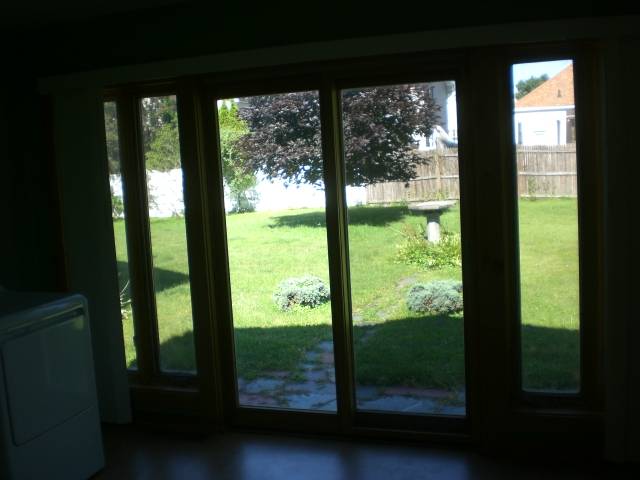 ;
;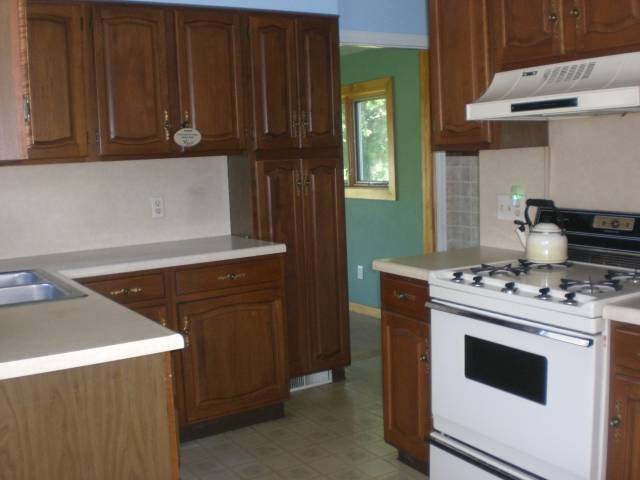 ;
;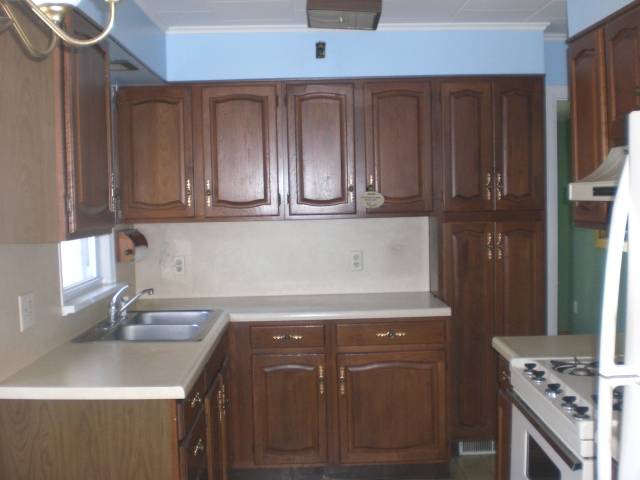 ;
;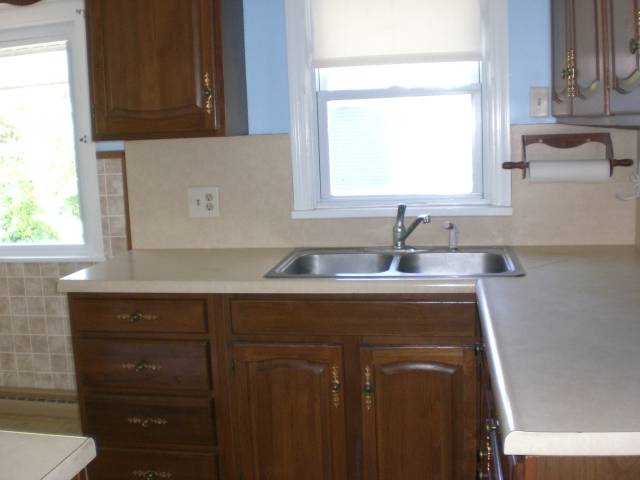 ;
;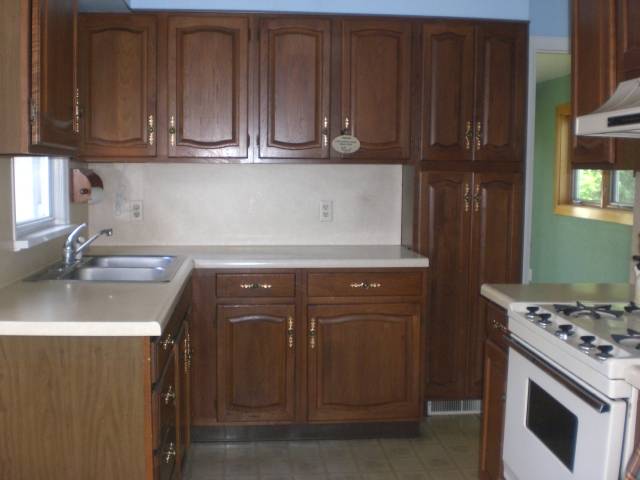 ;
;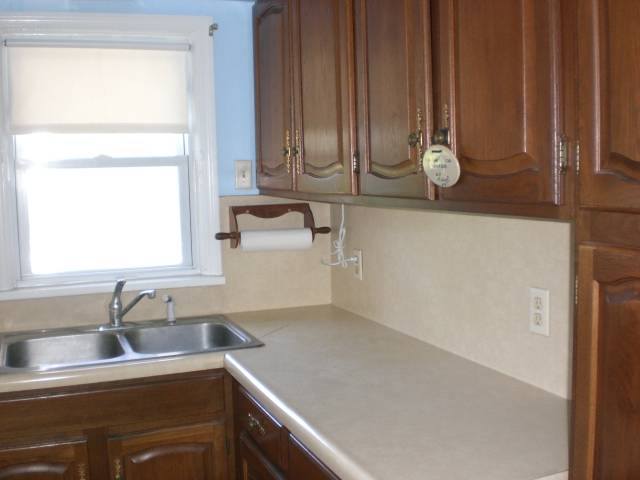 ;
;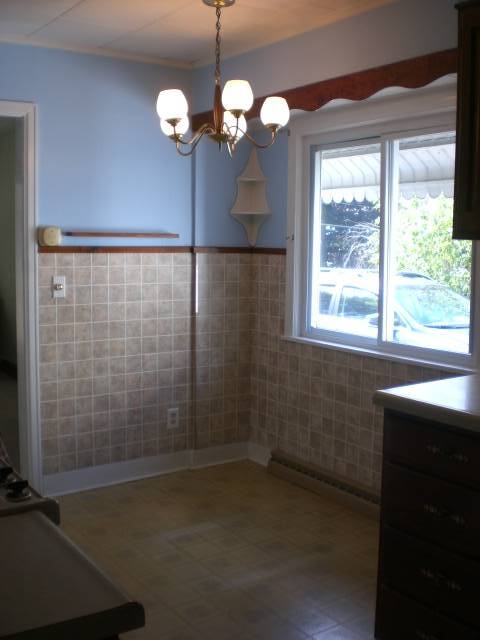 ;
;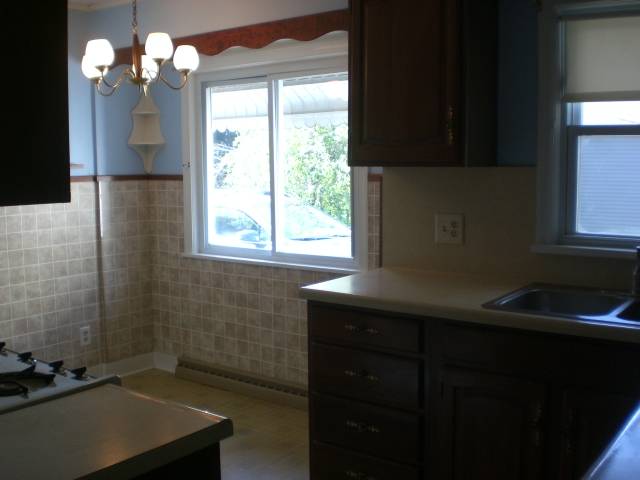 ;
;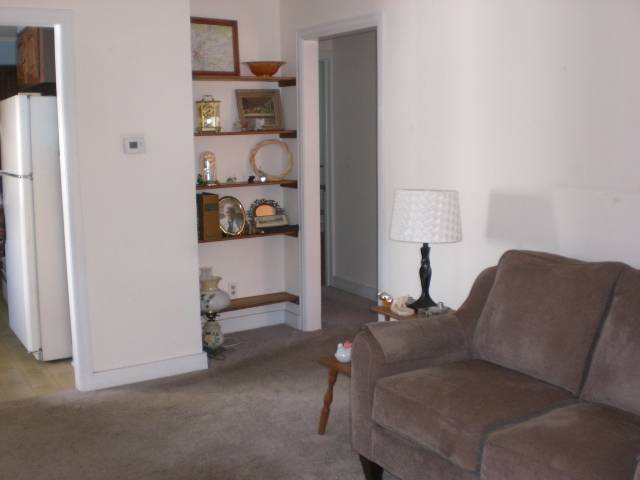 ;
;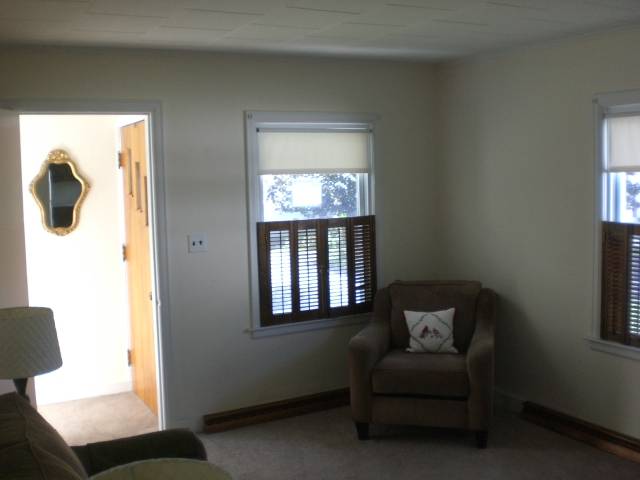 ;
;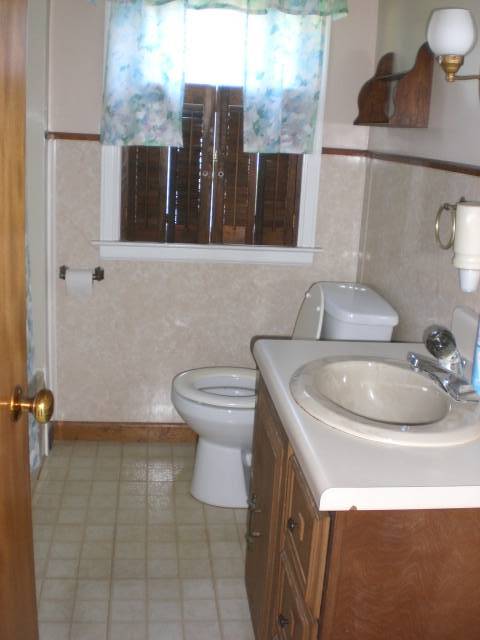 ;
;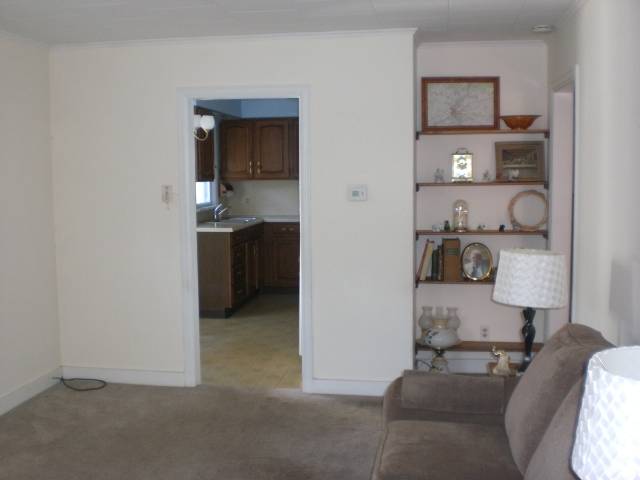 ;
;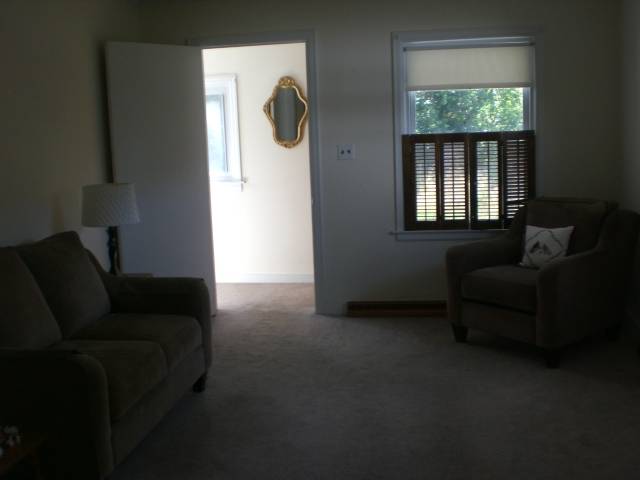 ;
;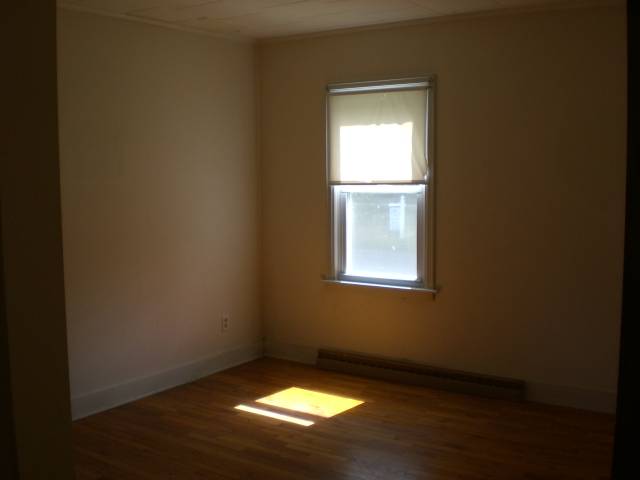 ;
;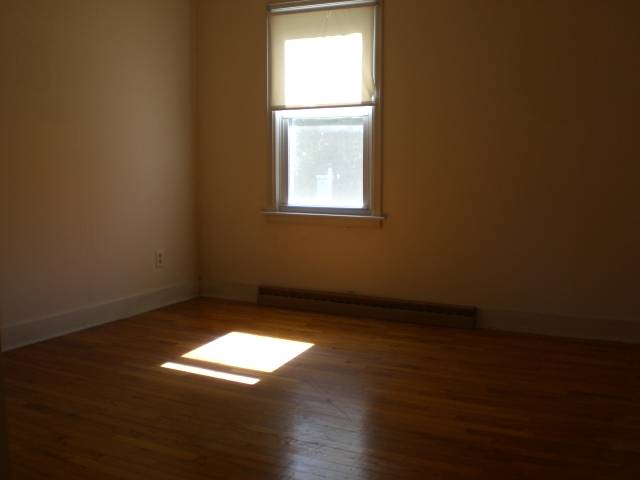 ;
;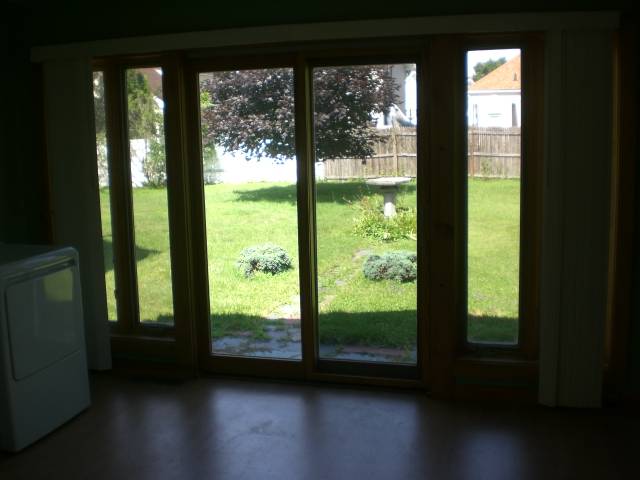 ;
;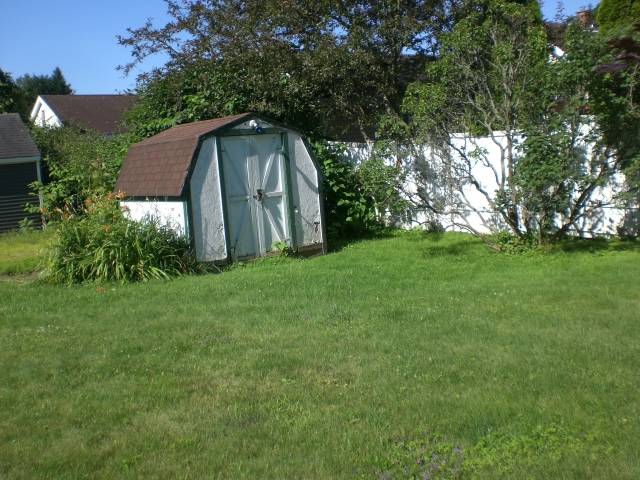 ;
;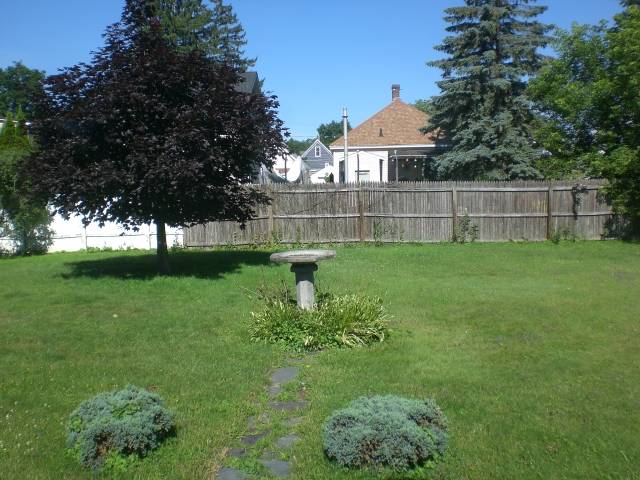 ;
;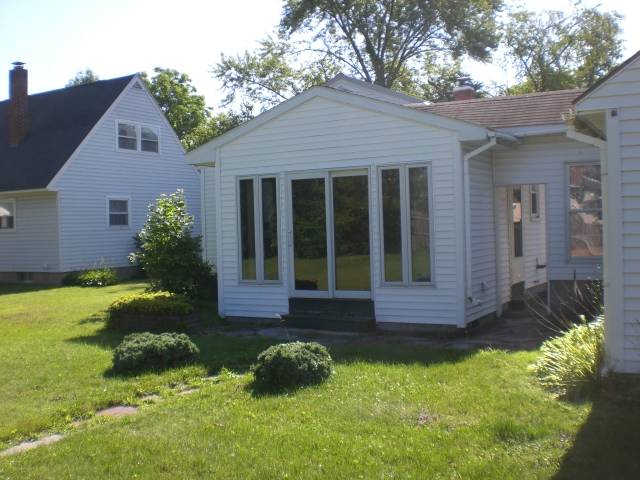 ;
;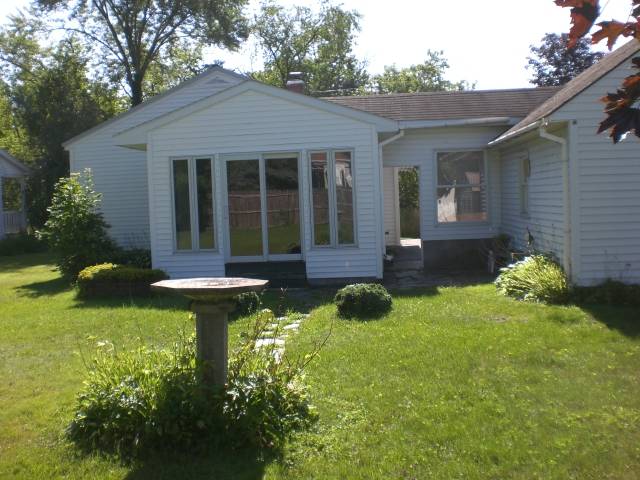 ;
;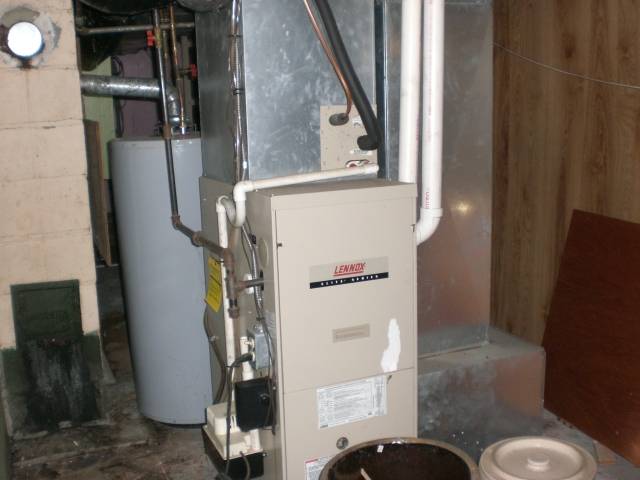 ;
;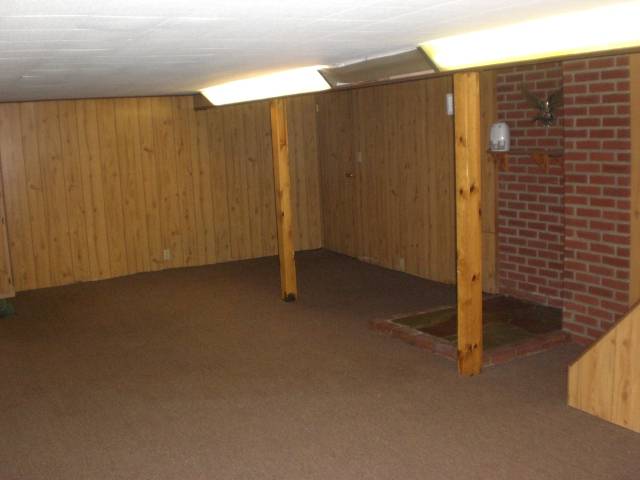 ;
;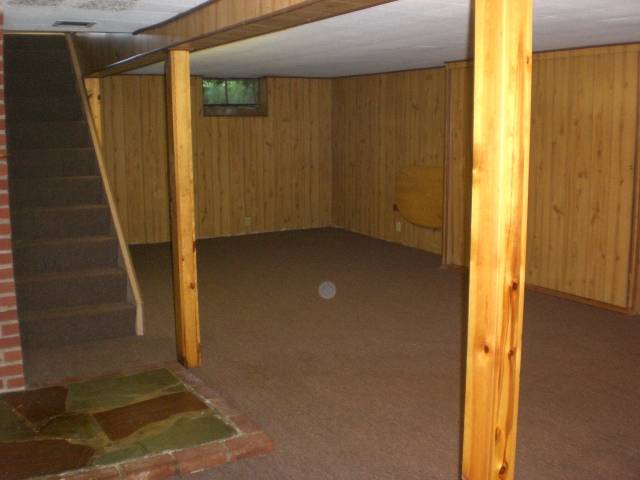 ;
;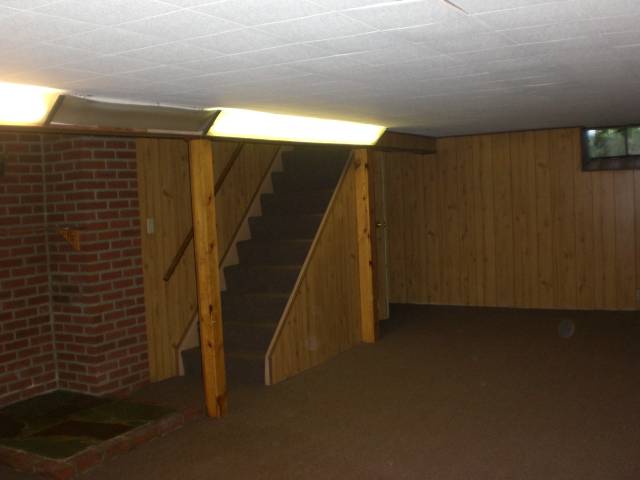 ;
;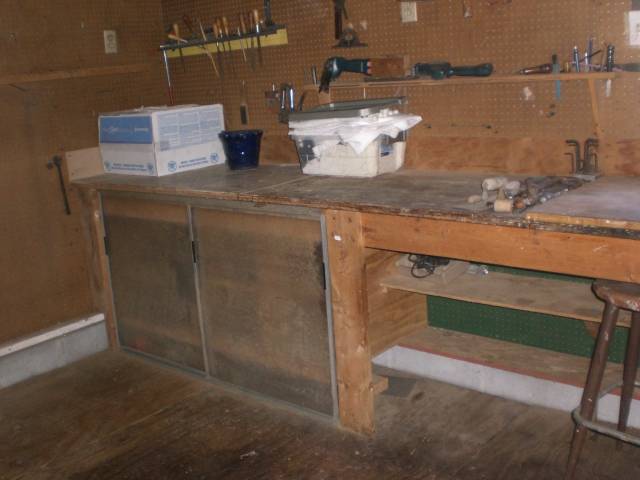 ;
;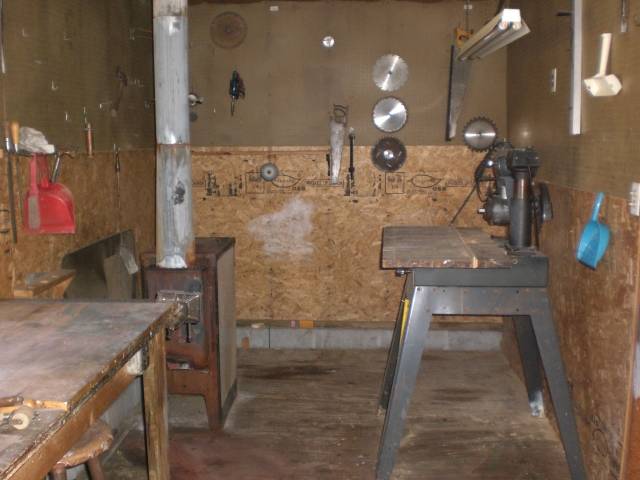 ;
;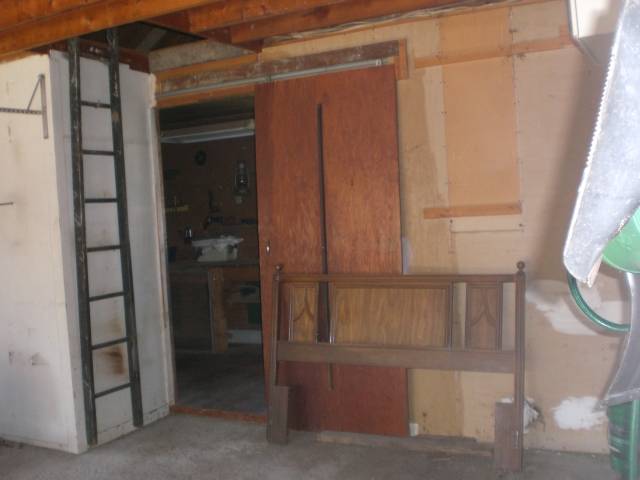 ;
;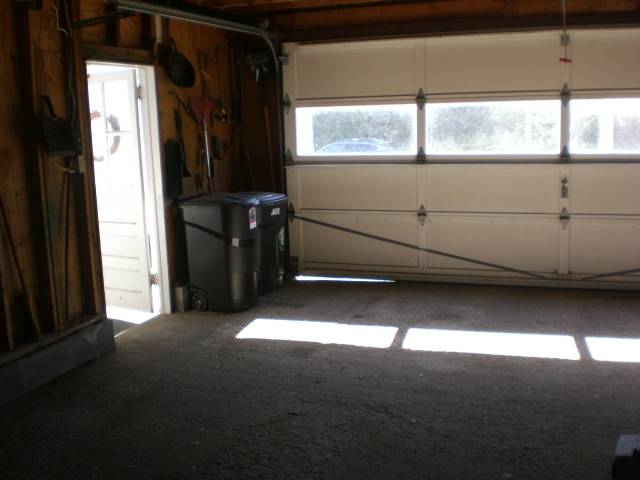 ;
;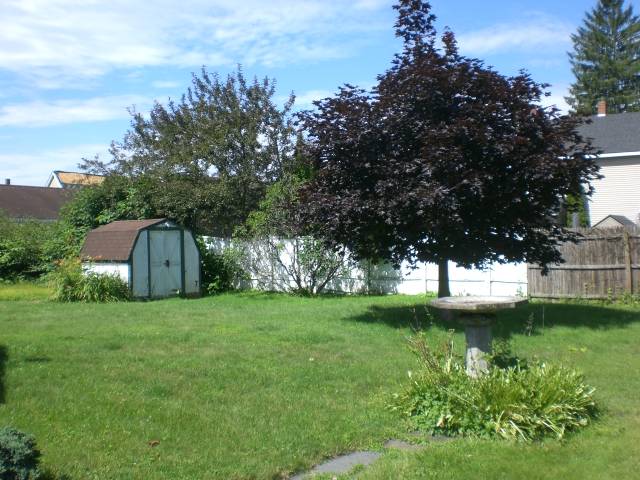 ;
;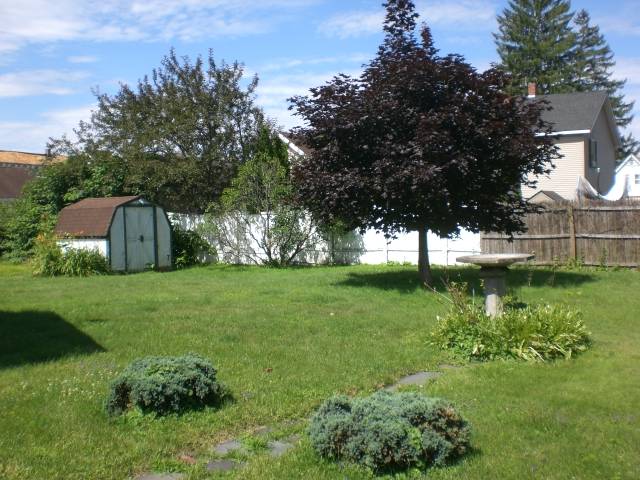 ;
;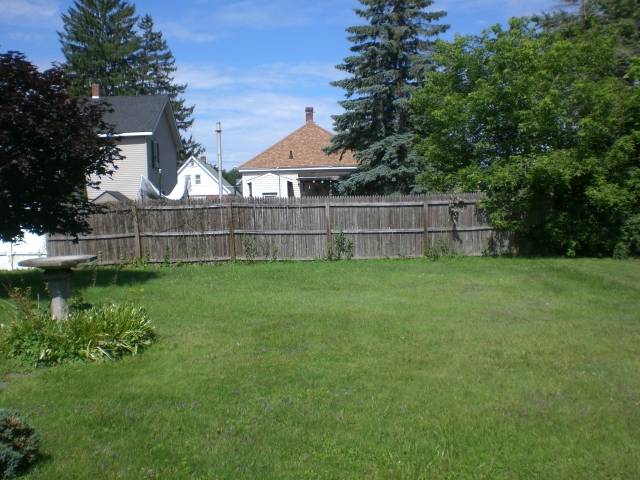 ;
;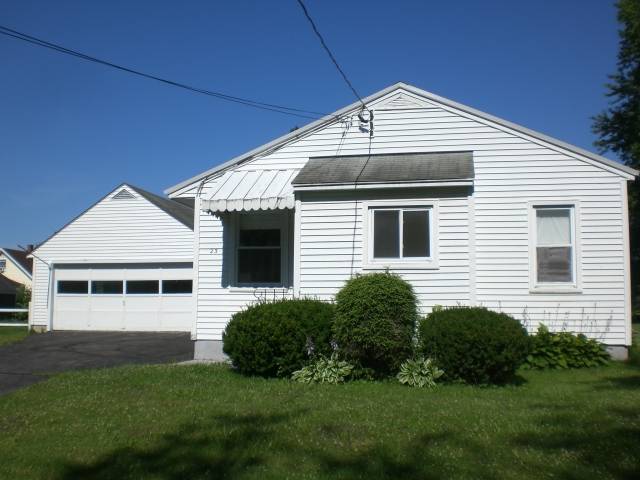 ;
;