23 Olde Hamlet Drive, Jericho, NY 11753
| Listing ID |
10392456 |
|
|
|
| Property Type |
House |
|
|
|
| County |
Nassau |
|
|
|
| Township |
Jericho |
|
|
|
|
| School |
Jericho |
|
|
|
| Total Tax |
$4,170 |
|
|
|
| FEMA Flood Map |
fema.gov/portal |
|
|
|
| Year Built |
2008 |
|
|
|
|
Located in the gated community of the Hamlet Estates at Jericho, this elegant five-bedroom home offers a luxurious living experience accented by comfortable and well-appointed amenities. A marble foyer welcomes residents and guests alike leading, into the sun-swathed airy parlor. Divided into four climate zones, residents enjoy sustainable cost-savings and greater control during the summers and winters; temperatures can be adjusted for each zone, allowing for localized heating and cooling. In the kitchen, professional-grade Viking appliances fit into the custom hardwood cabinetry and granite countertops. An island houses the ventilated surface stove while a larger, adjacent surface contains the sink, dishwasher and wine cooler. Sitting between the entry foyer and kitchen, the dining room boasts custom fixtures and stained mosaic windows. An casual dining area and media room is incorporated into the open-space layout that encompasses the kitchen. Each five bedrooms is equipped with its own ensuite. A foyer separates the master bedroom, ensuite and two walk-in closets and a balcony from the bedroom overlooks the parlor. The master bath offers both a soaking tub and shower along with two separate sinks. The basement is divided into two spacious space with ample storage closets and rooms while an elevator provides quick access throughout the floors. The Clubhouse which is accessible to Hamlet Estates residents, houses a pool, lounge, fitness center, tennis courts and half basketball court. Nearby is the Broadway Mall and the Hicksville LIRR station, providing convenient access to shopping and transportation into New York City.
|
- 5 Total Bedrooms
- 5 Full Baths
- 1 Half Bath
- 4772 SF
- 0.24 Acres
- Built in 2008
- 2 Stories
- Available 5/23/2017
- Other Style
- Full Basement
- Lower Level: Finished
- Eat-In Kitchen
- Granite Kitchen Counter
- Oven/Range
- Refrigerator
- Dishwasher
- Washer
- Dryer
- Stainless Steel
- Carpet Flooring
- Hardwood Flooring
- Marble Flooring
- 20 Rooms
- Entry Foyer
- Living Room
- Dining Room
- Family Room
- Primary Bedroom
- en Suite Bathroom
- Walk-in Closet
- Media Room
- Forced Air
- Oil Fuel
- Central A/C
- $4,170 Total Tax
- $755 per month Maintenance
|
|
Philipp Askeroth
METRIPOL CORPORATION
|
Listing data is deemed reliable but is NOT guaranteed accurate.
|



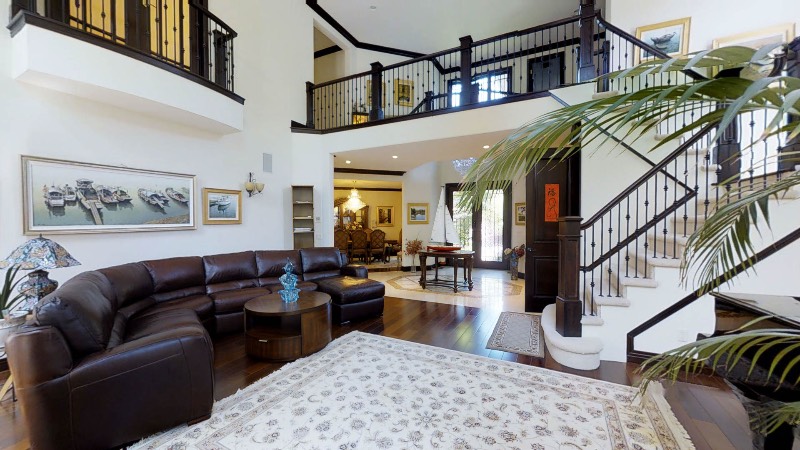


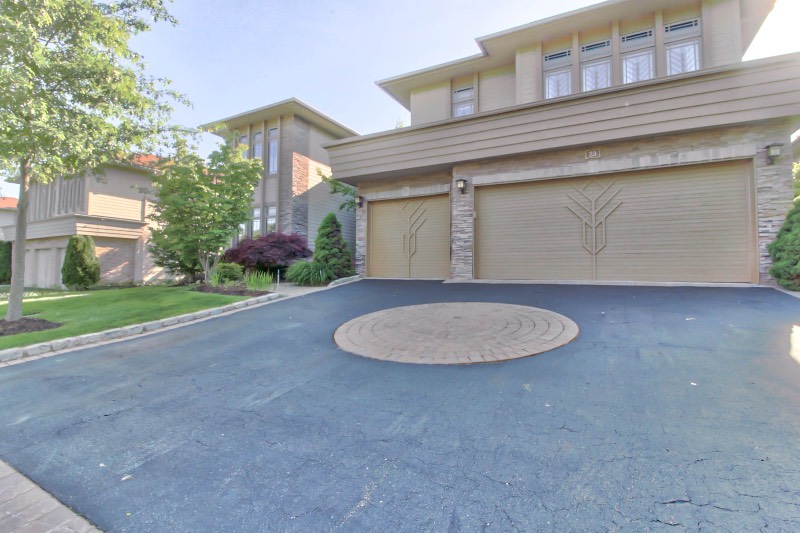 ;
;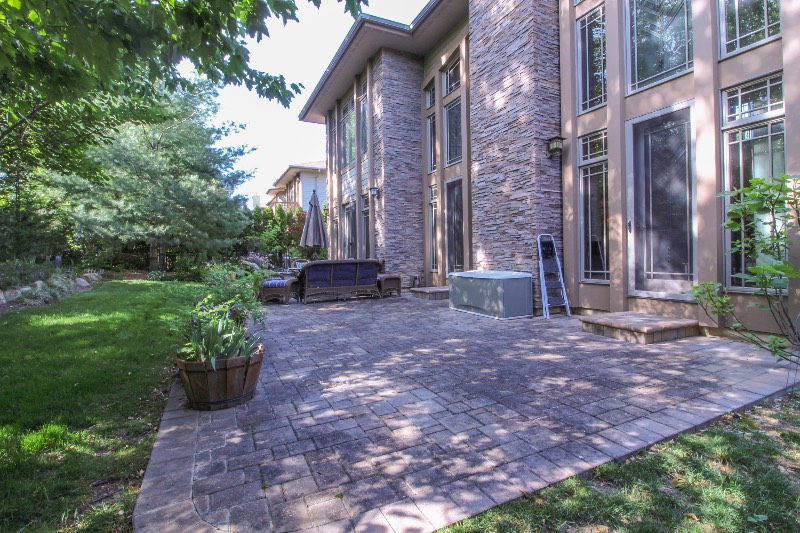 ;
;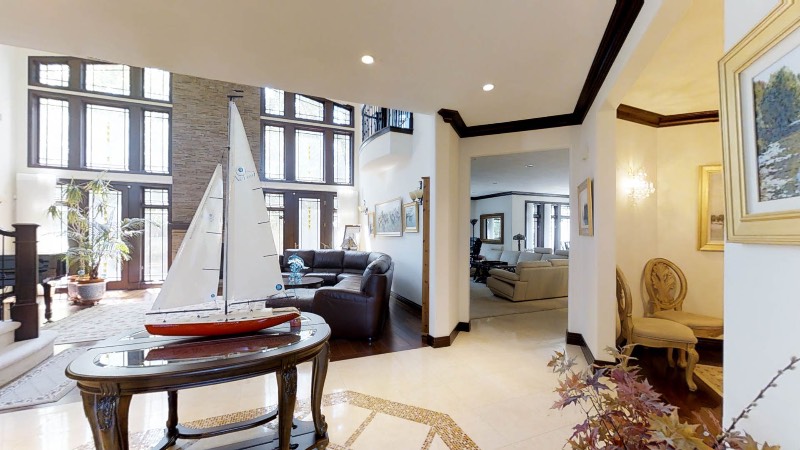 ;
;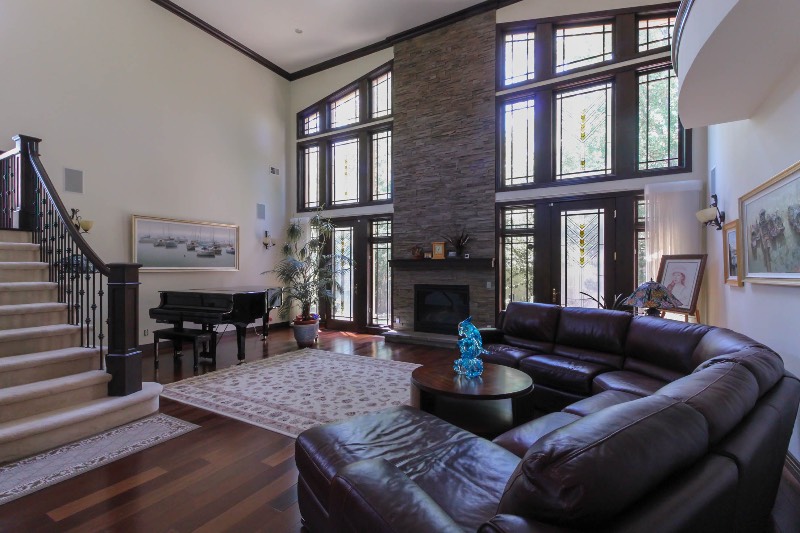 ;
;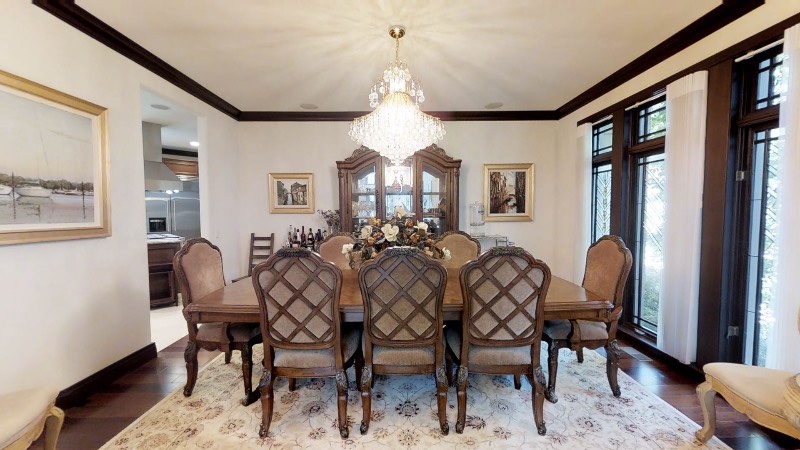 ;
;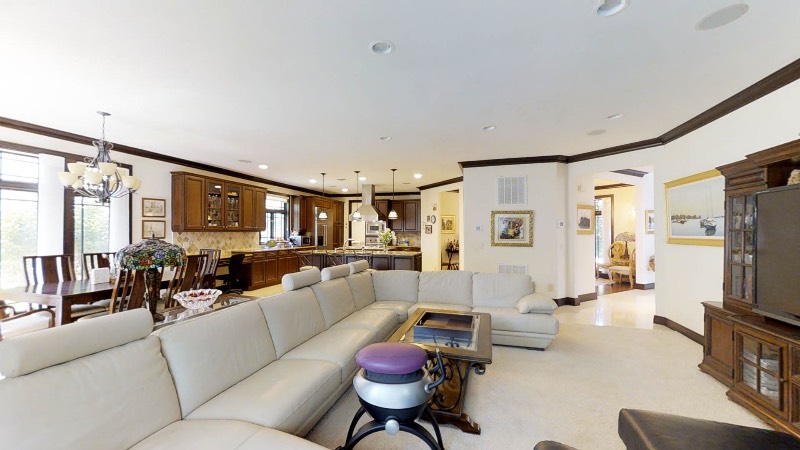 ;
;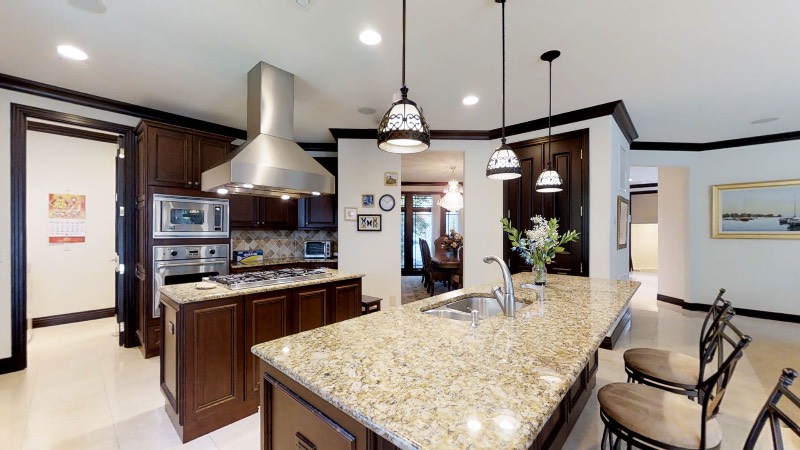 ;
;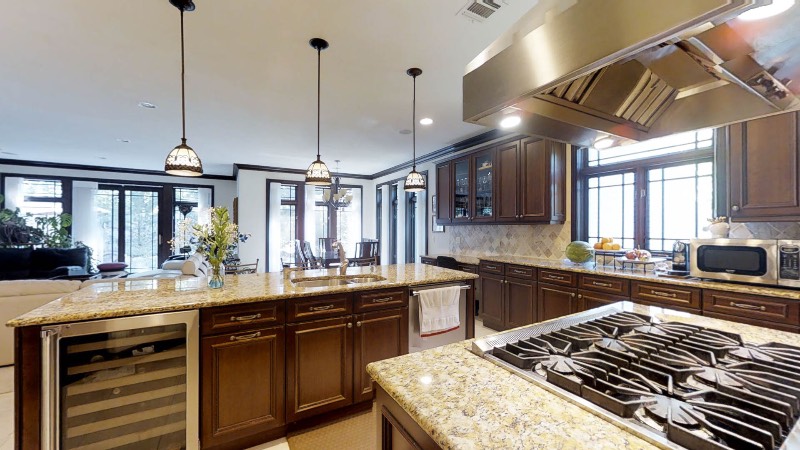 ;
;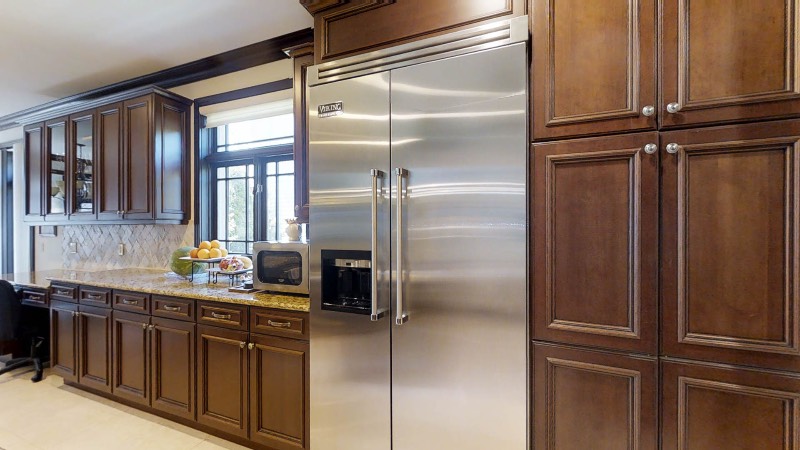 ;
;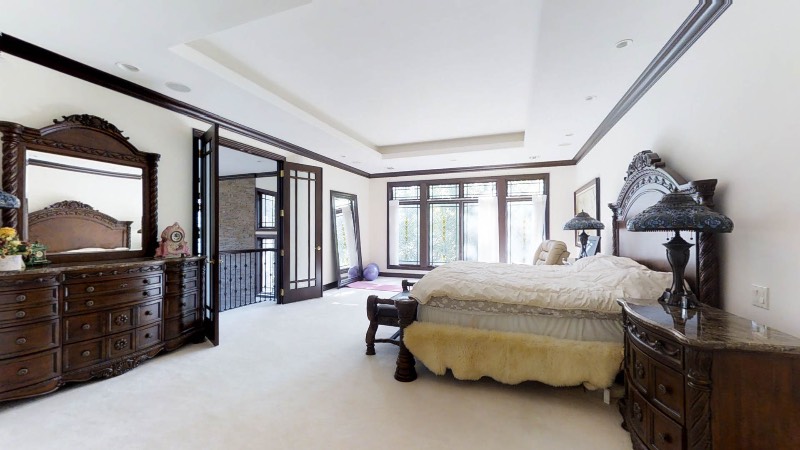 ;
;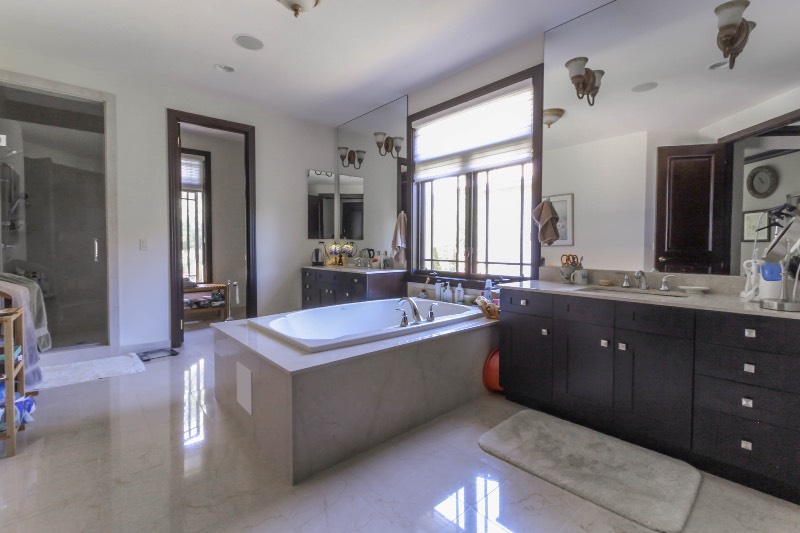 ;
;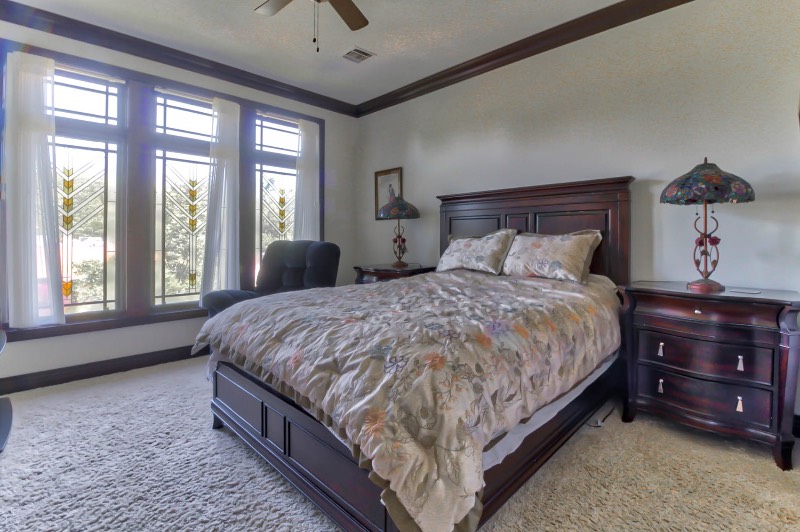 ;
;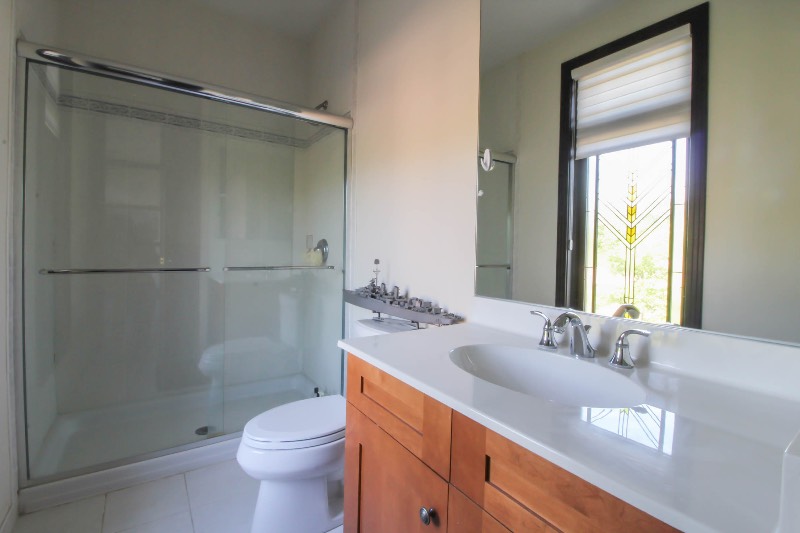 ;
;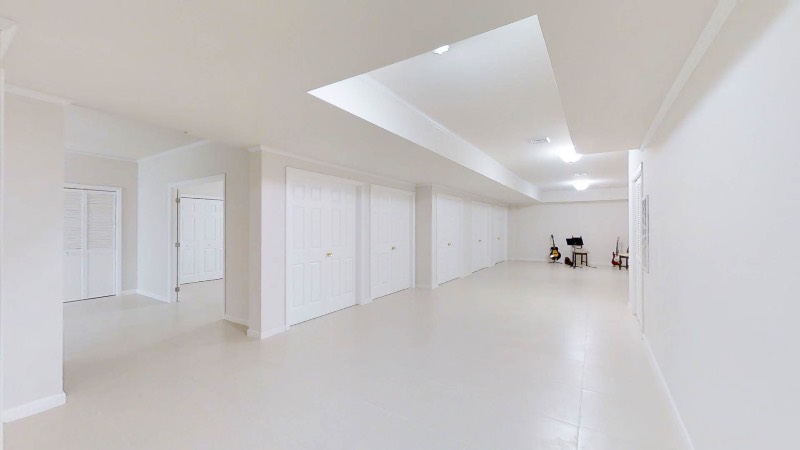 ;
;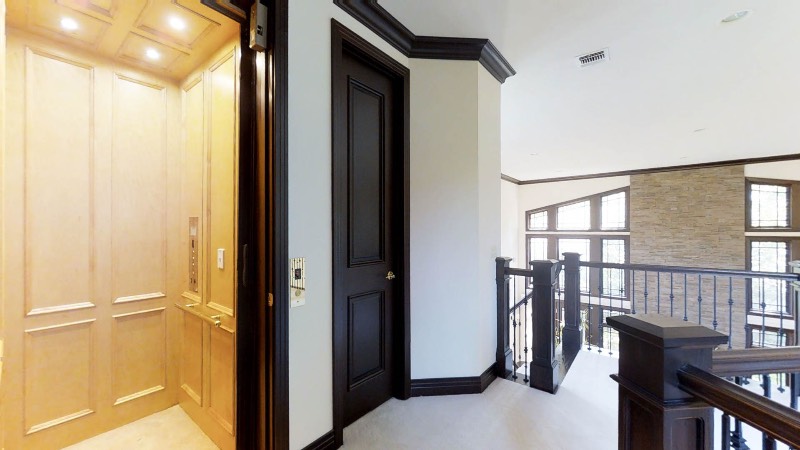 ;
;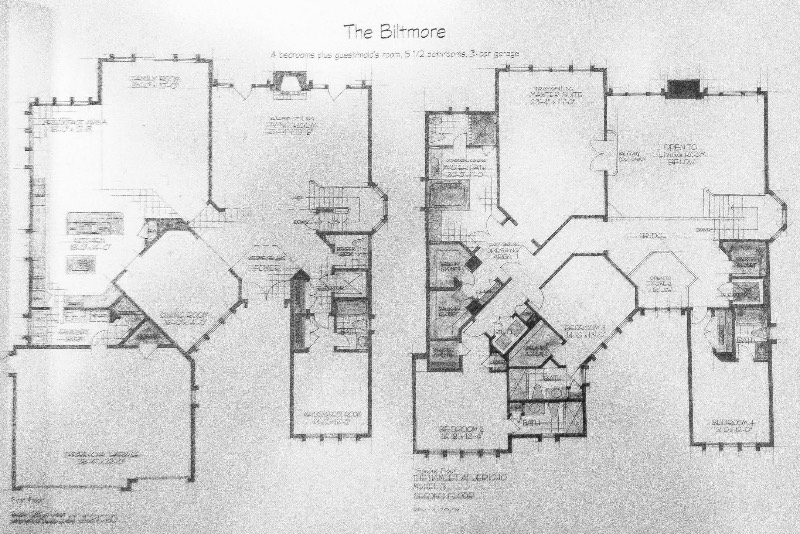 ;
;