23 Thanet Way, East Hampton, NY 11937
|
|||||||||||||||||||||||||||||||||||||||||||||||||||||||||||||||||||||||||||||||||
|
|
||||||||||||||||||||||||||||||||||||||||||||||||||||||||||||||||
Virtual Tour
|
Book your July and/or August rental today and indulge in the ultimate summer retreat! Don't miss this opportunity to experience luxury living in one of the Hamptons' most desirable locations. This new construction boasts modern design and impeccable attention to detail, ensuring a comfortable and sustainable living experience all just moments away from Lions Head Beach. This idyllic retreat offers exclusive access to a west-facing private sandy beach and a nearby private marina. This 6-bedroom, 5 1/2-bathroom home sprawls across 4800 sqft, providing ample space for relaxation and entertainment. The interior features an elegant great room with soaring ceilings, floor-to-ceiling windows, and a 5ft gas fireplace, creating a warm and inviting atmosphere. The heart of the home is the stylish open-plan kitchen and dining area, equipped with top-of-the-line Thermador appliances, quartz countertops, and a wine cooler/minibar. Step outside onto expansive hardwood decks surrounding the heated saline Gunite pool and spa, and a custom outdoor kitchen complete with pizza oven. This home is perfect for outdoor gatherings and soaking up the summer sun. Additional amenities include a large pergola with an outdoor shower, and built-in speaker system. With East Hampton and Amagansett villages, as well as ocean beaches, just a short 15-minute drive away, you'll have easy access to a variety of dining, shopping, and recreational options. Designed with sustainability in mind, this home incorporates solar power, SIPs smart HVAC, LED lighting technology, and other green building features, ensuring reduced energy costs and environmental impact.
|
Property Details
- 6 Total Bedrooms
- 5 Full Baths
- 1 Half Bath
- 5000 SF
- 0.53 Acres
- Built in 2023
- 2 Stories
- Modern Style
- Full Basement
- Lower Level: Finished, Garage Access, Walk Out
Rental Details
- Rental Reg. # 24-581
Seasonal Rental
| Period | Price | Dates | Status |
|---|---|---|---|
| July | $65,000 | Jul 1st 2025 - Jul 31st 2025 | Available |
| August-LD | $75,000 | Aug 1st 2025 - Sep 1st 2025 | Available |
Interior Features
- Open Kitchen
- Oven/Range
- Refrigerator
- Dishwasher
- Microwave
- Hardwood Flooring
- Furnished
- 11 Rooms
- Living Room
- Dining Room
- Family Room
- Den/Office
- Primary Bedroom
- en Suite Bathroom
- Walk-in Closet
- Media Room
- Bonus Room
- 1 Fireplace
- Forced Air
- Solar Fuel
- Central A/C
Exterior Features
- Frame Construction
- Wood Siding
- Stucco Siding
- Stone Siding
- Attached Garage
- 1 Garage Space
- Community Water
- Private Septic
- Pool: In Ground, Gunite, Heated, Salt Water, Spa
- Deck
- Patio
- Cabana
- Bay View
- Harbor View
- Bay Waterfront
- Harbor Waterfront
Listed By

|
Saunders & Associates
Office: 631-537-5454 Cell: 424-731-0523 |
Request More Information
Request Showing
Request Cobroke
If you're not a member, fill in the following form to request cobroke participation.
Already a member? Log in to request cobroke
Listing data is deemed reliable but is NOT guaranteed accurate.
Contact Us
Who Would You Like to Contact Today?
I want to contact an agent about this property!
I wish to provide feedback about the website functionality
Contact Agent



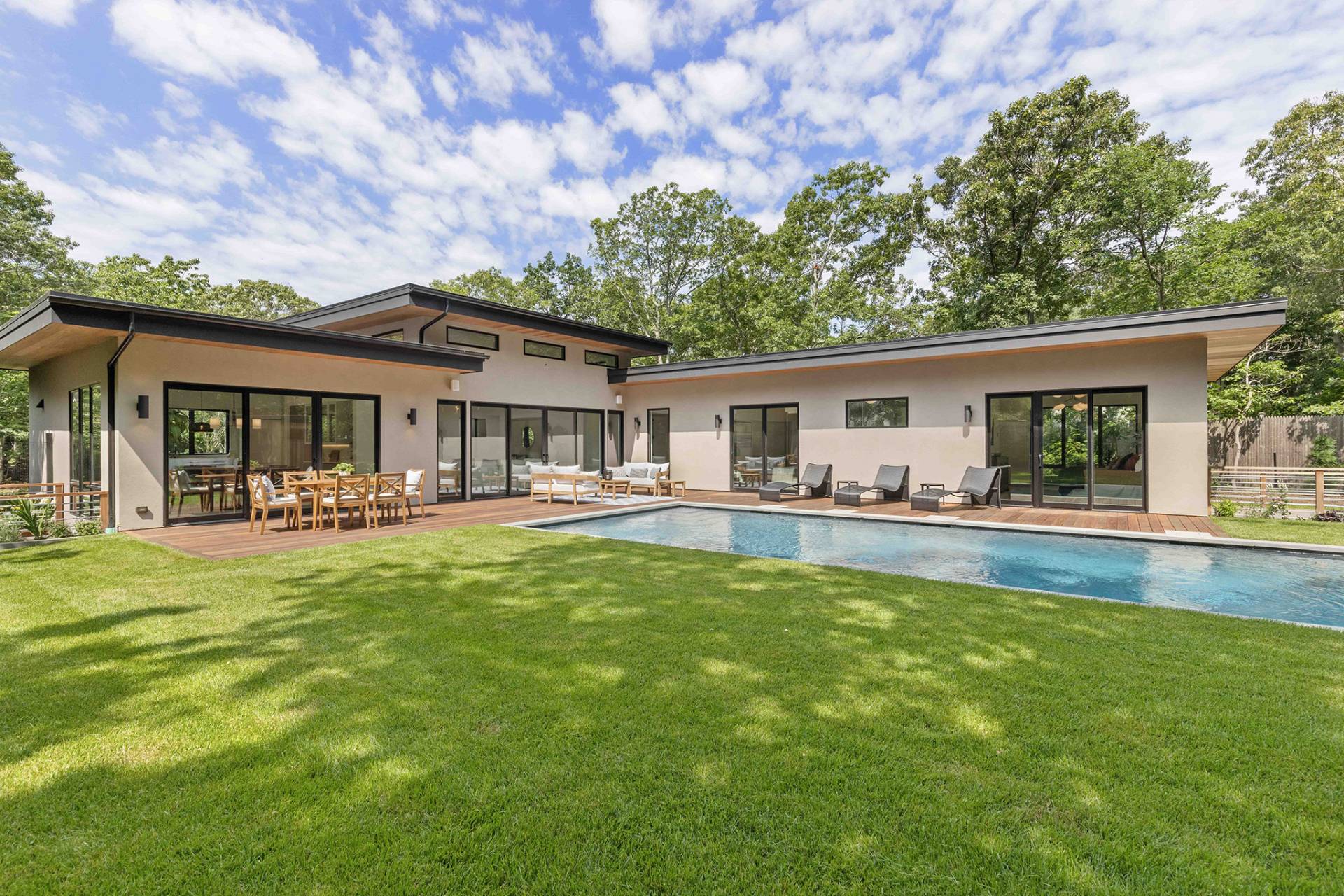

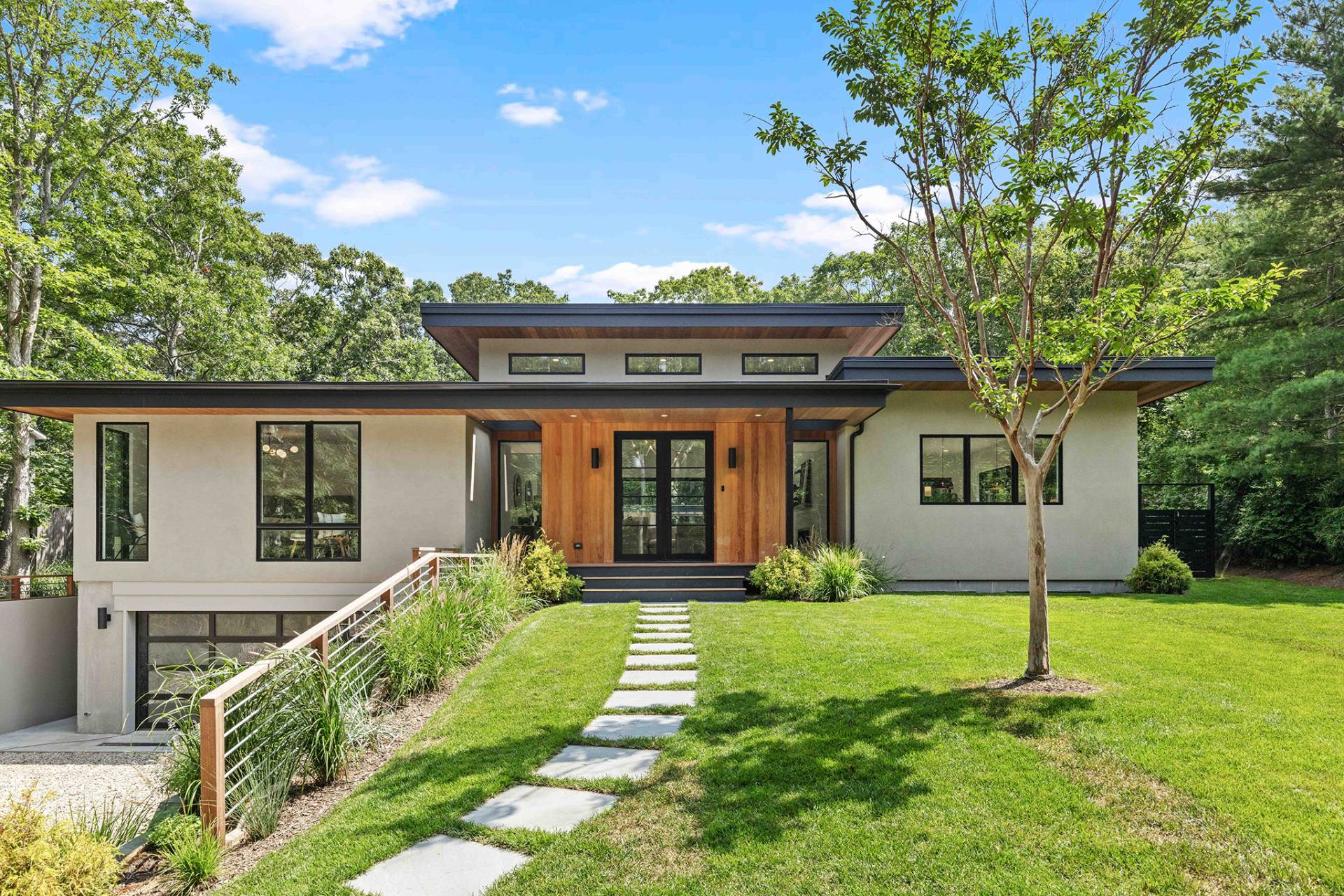 ;
;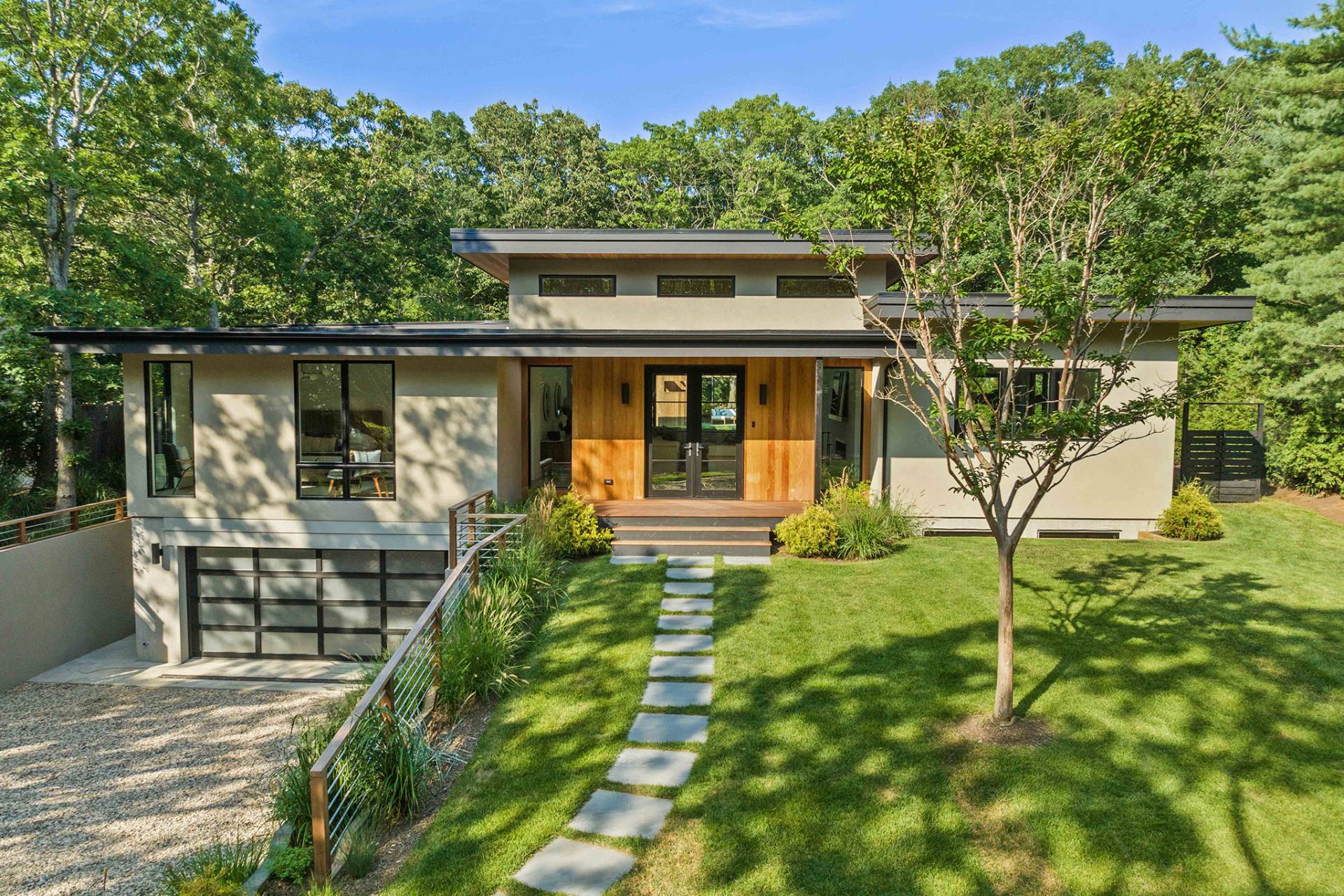 ;
;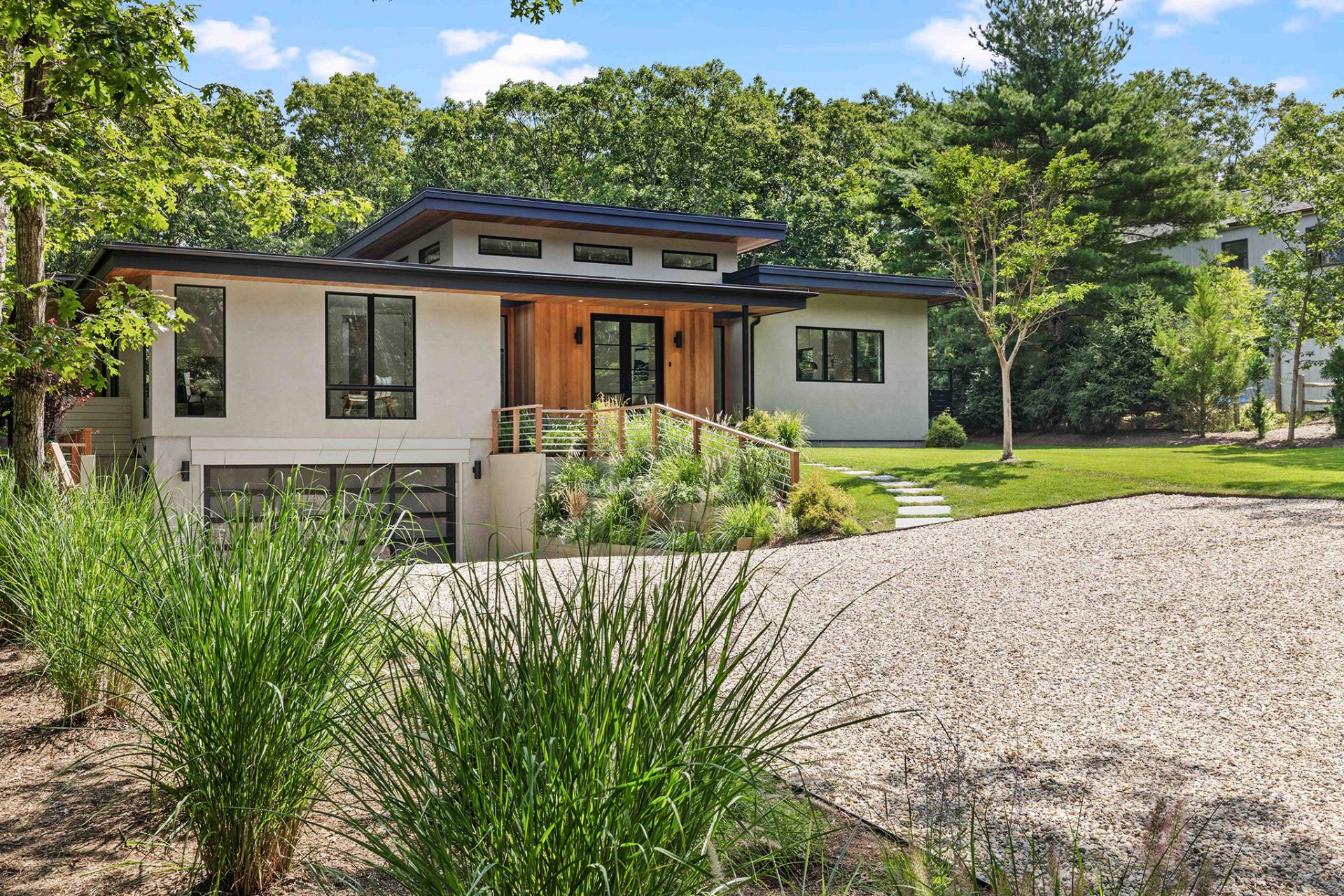 ;
;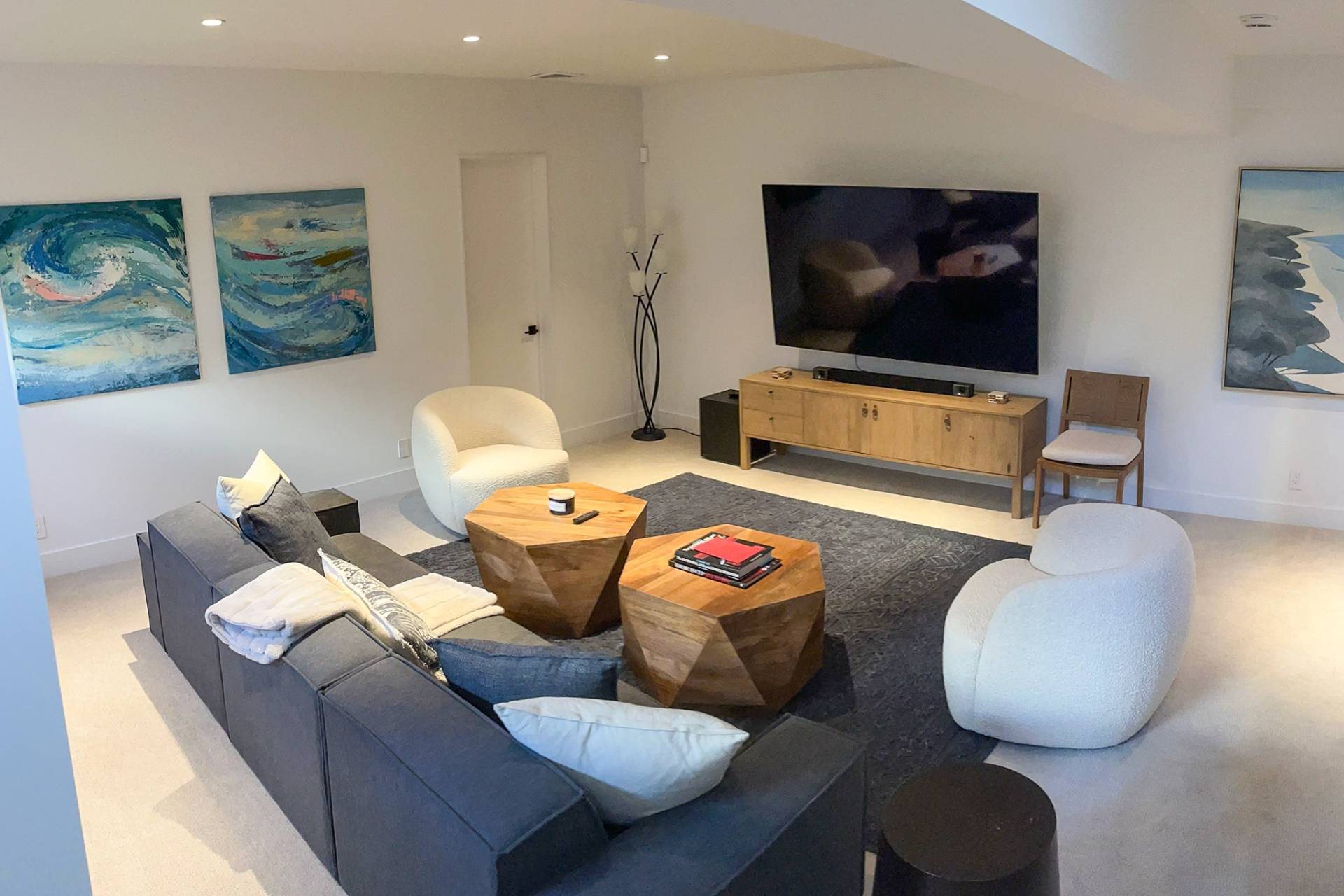 ;
;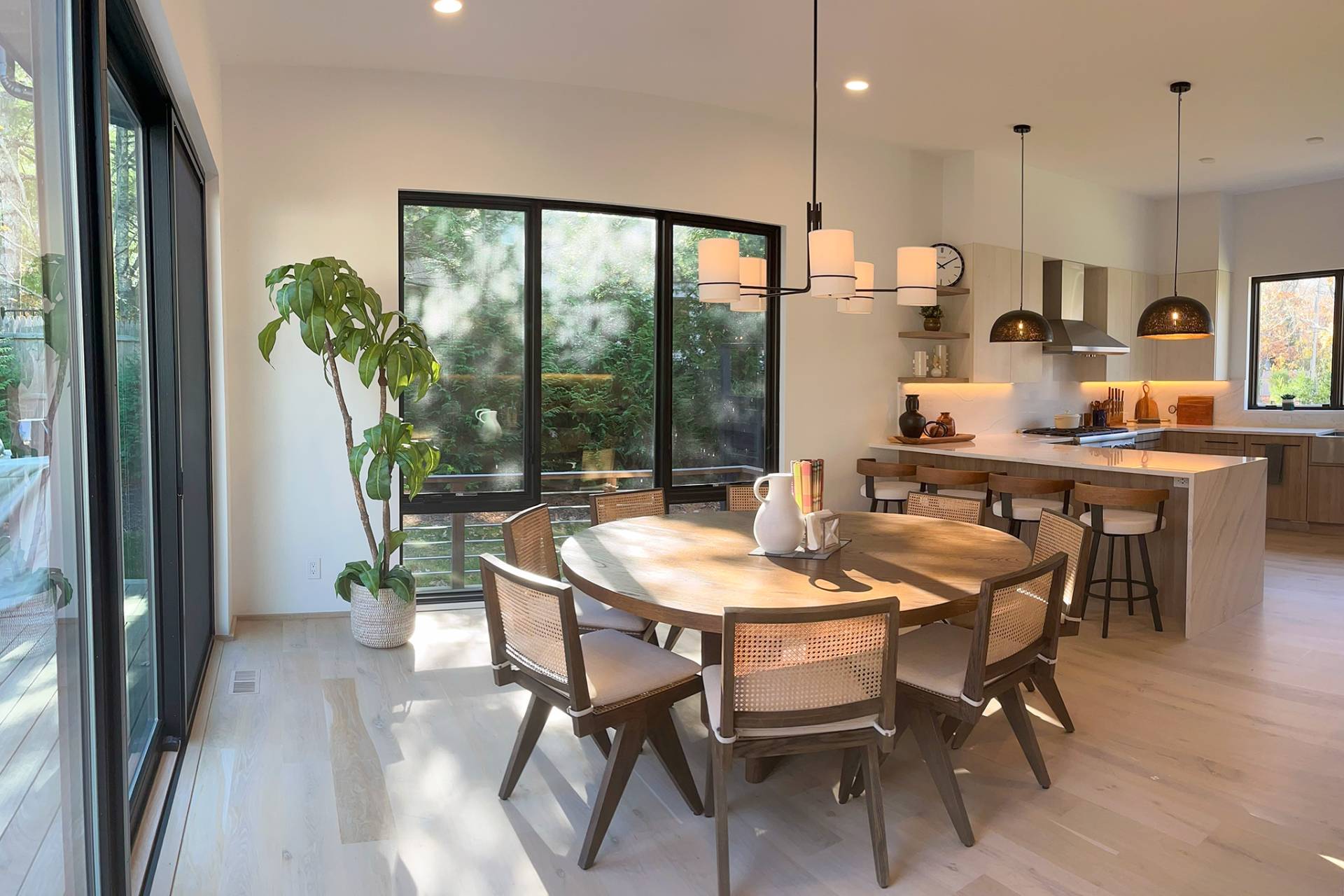 ;
;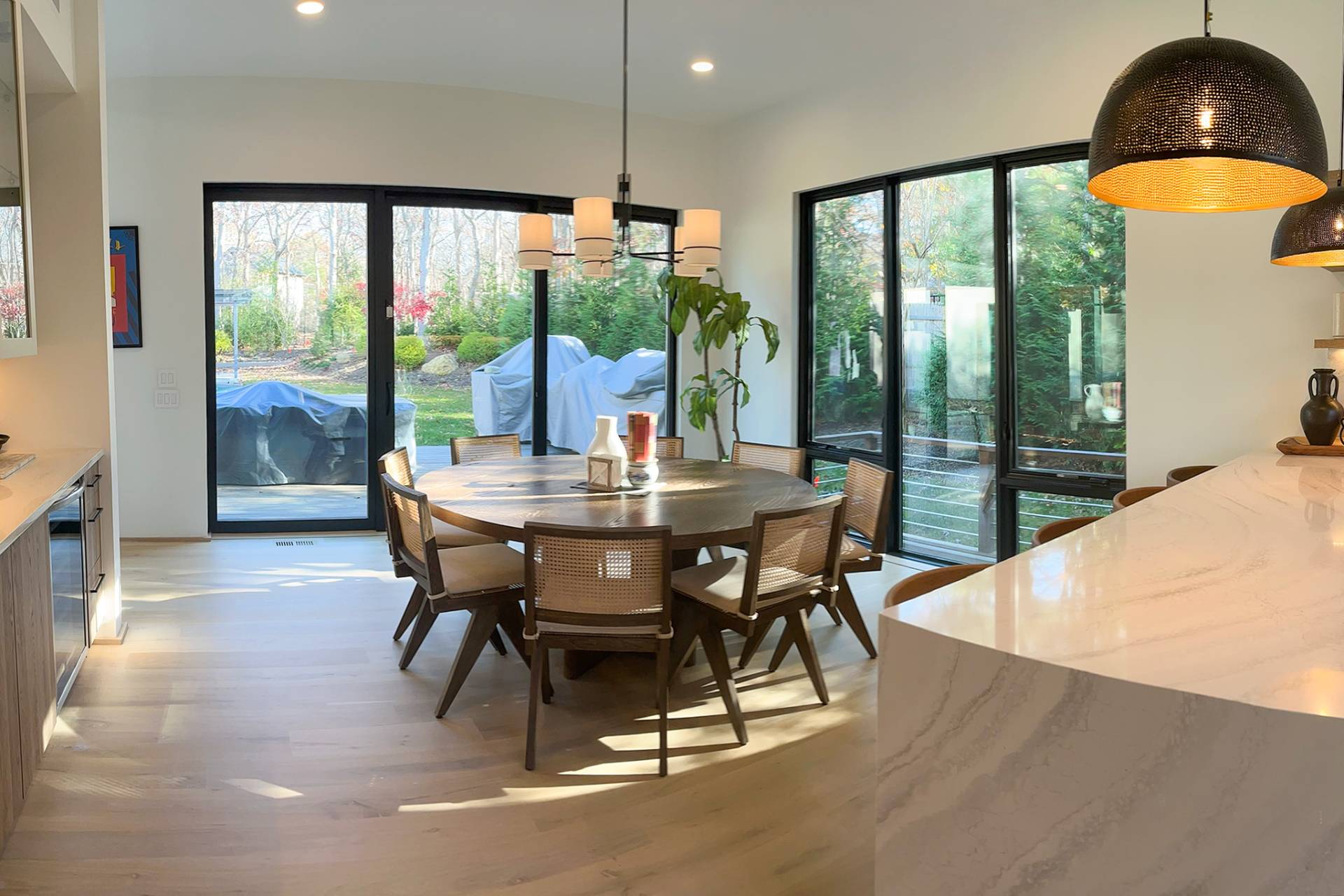 ;
;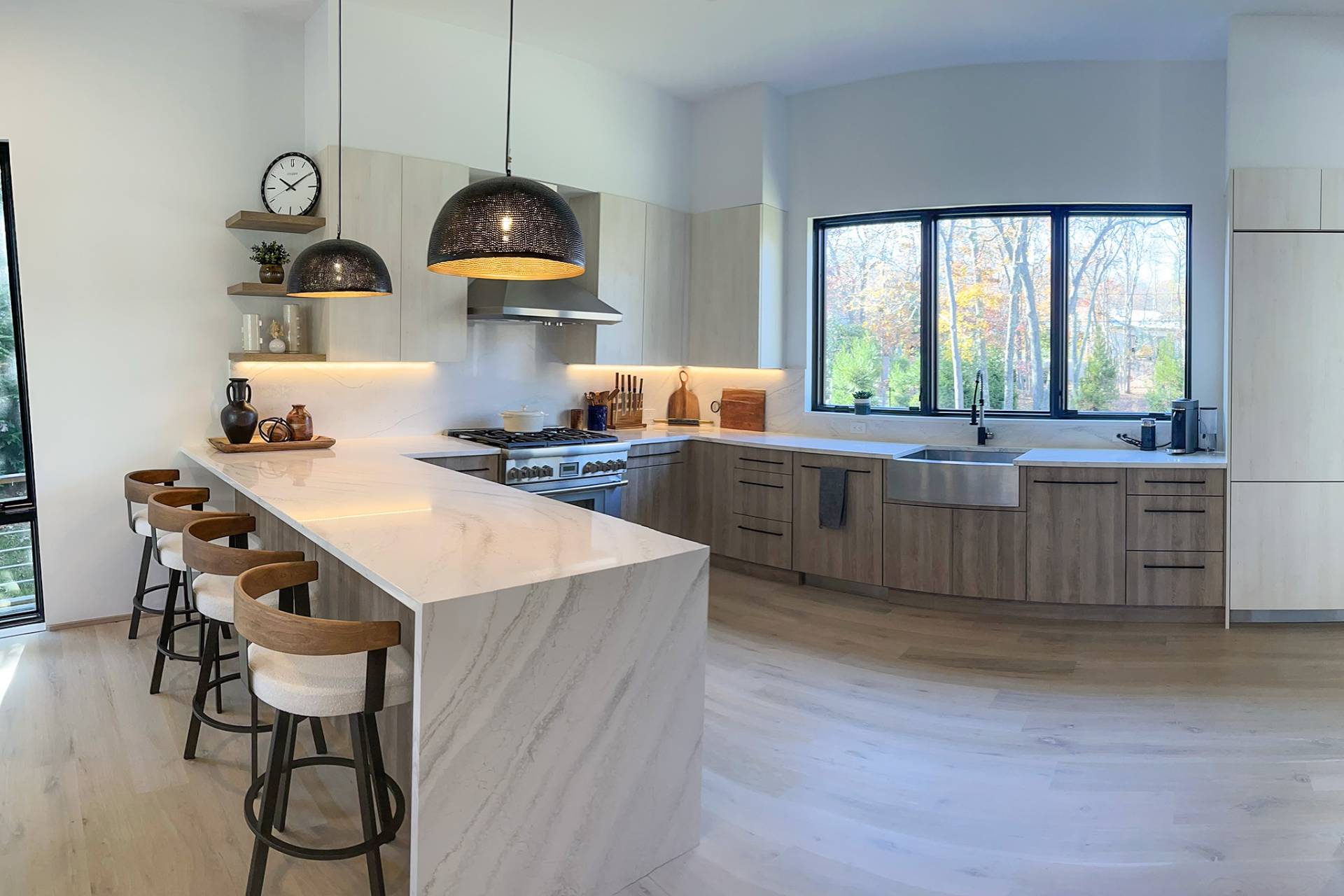 ;
; ;
;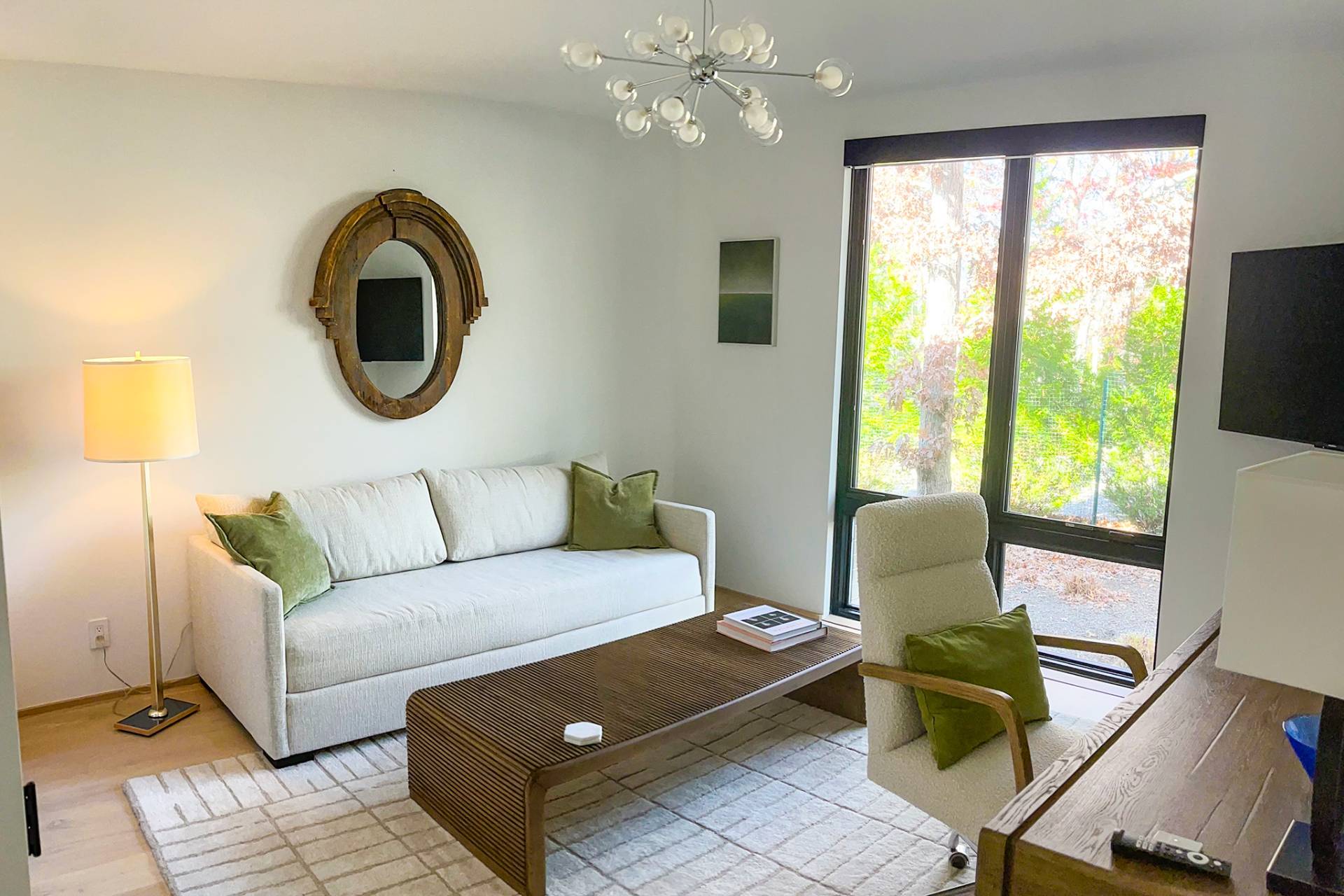 ;
;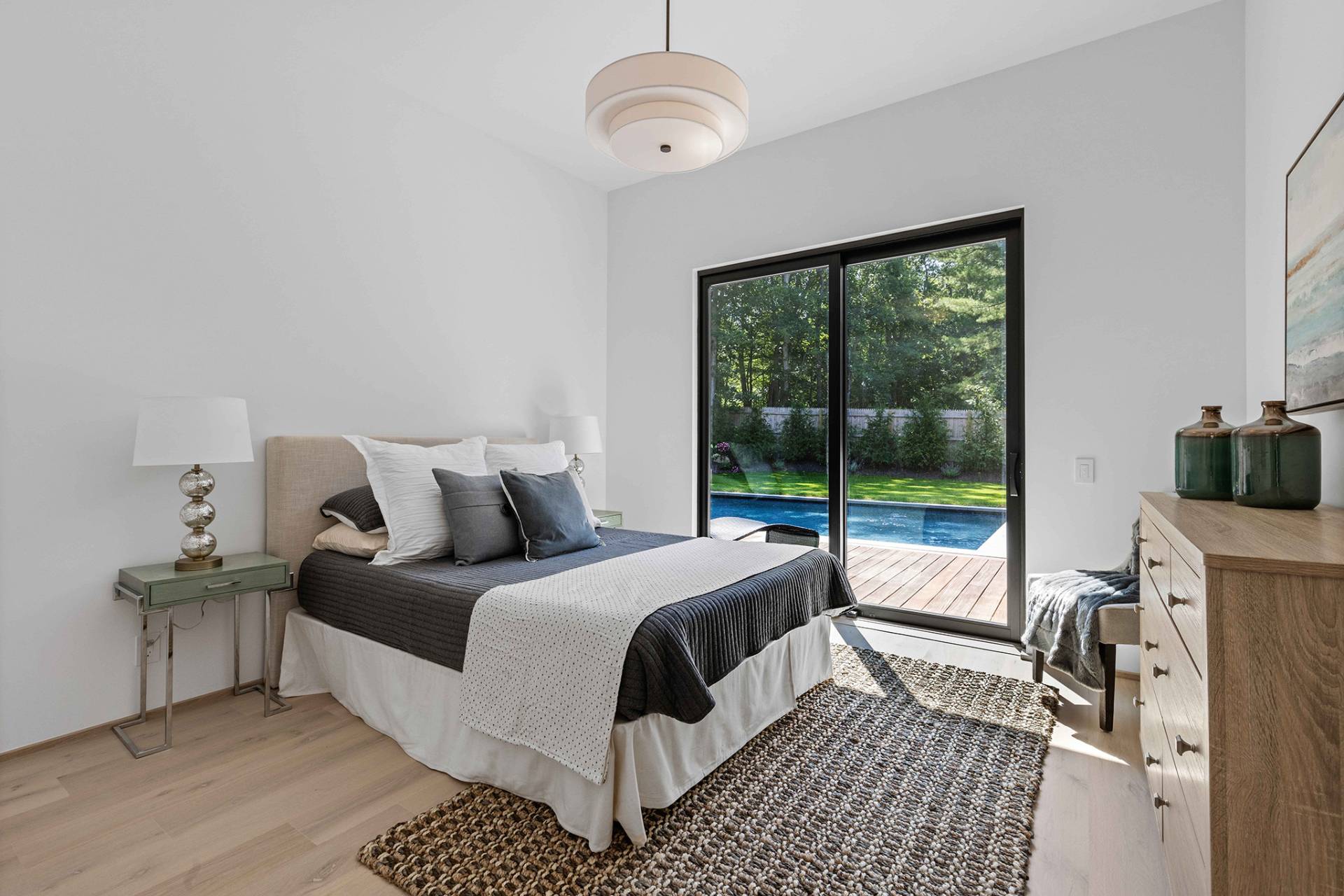 ;
;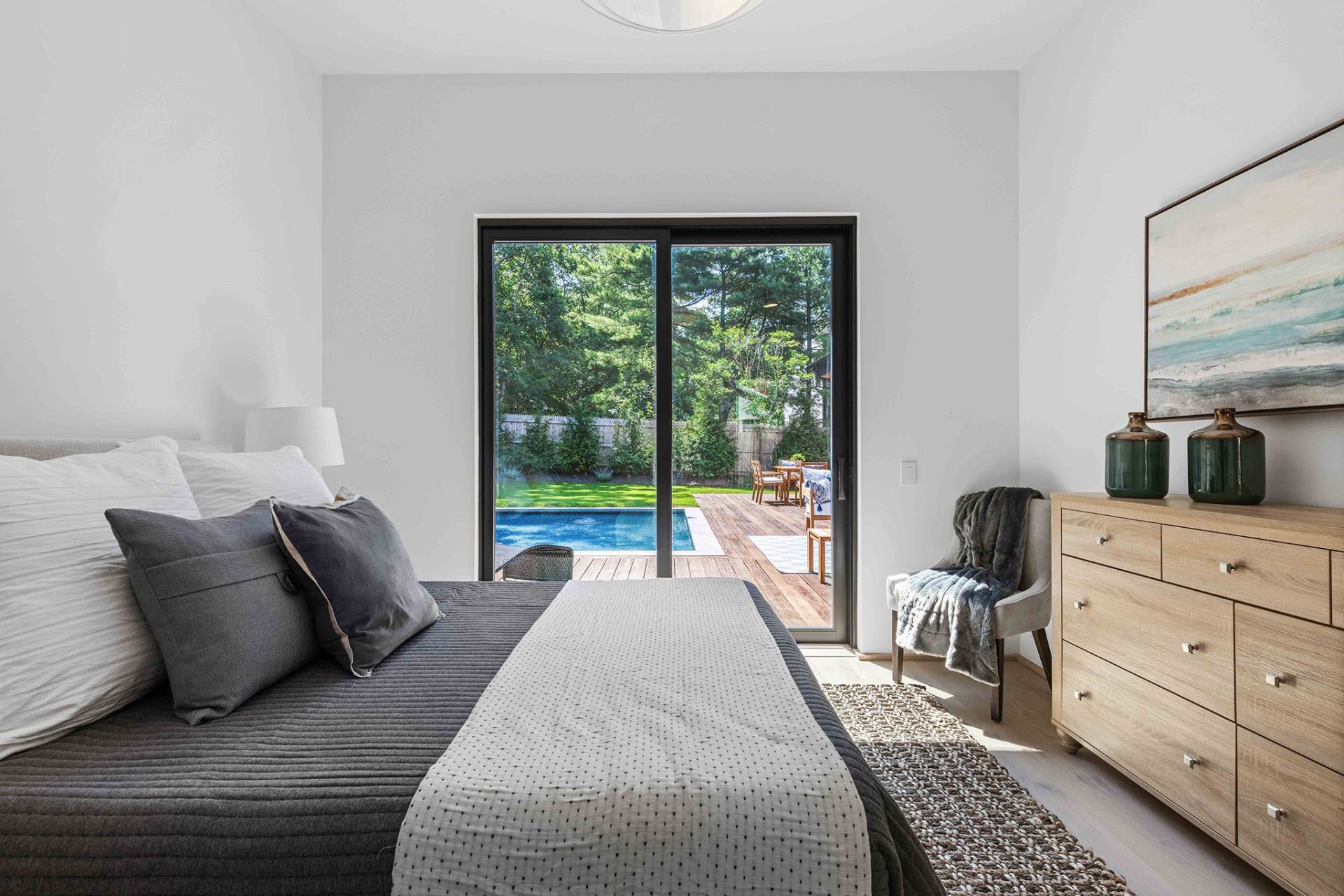 ;
;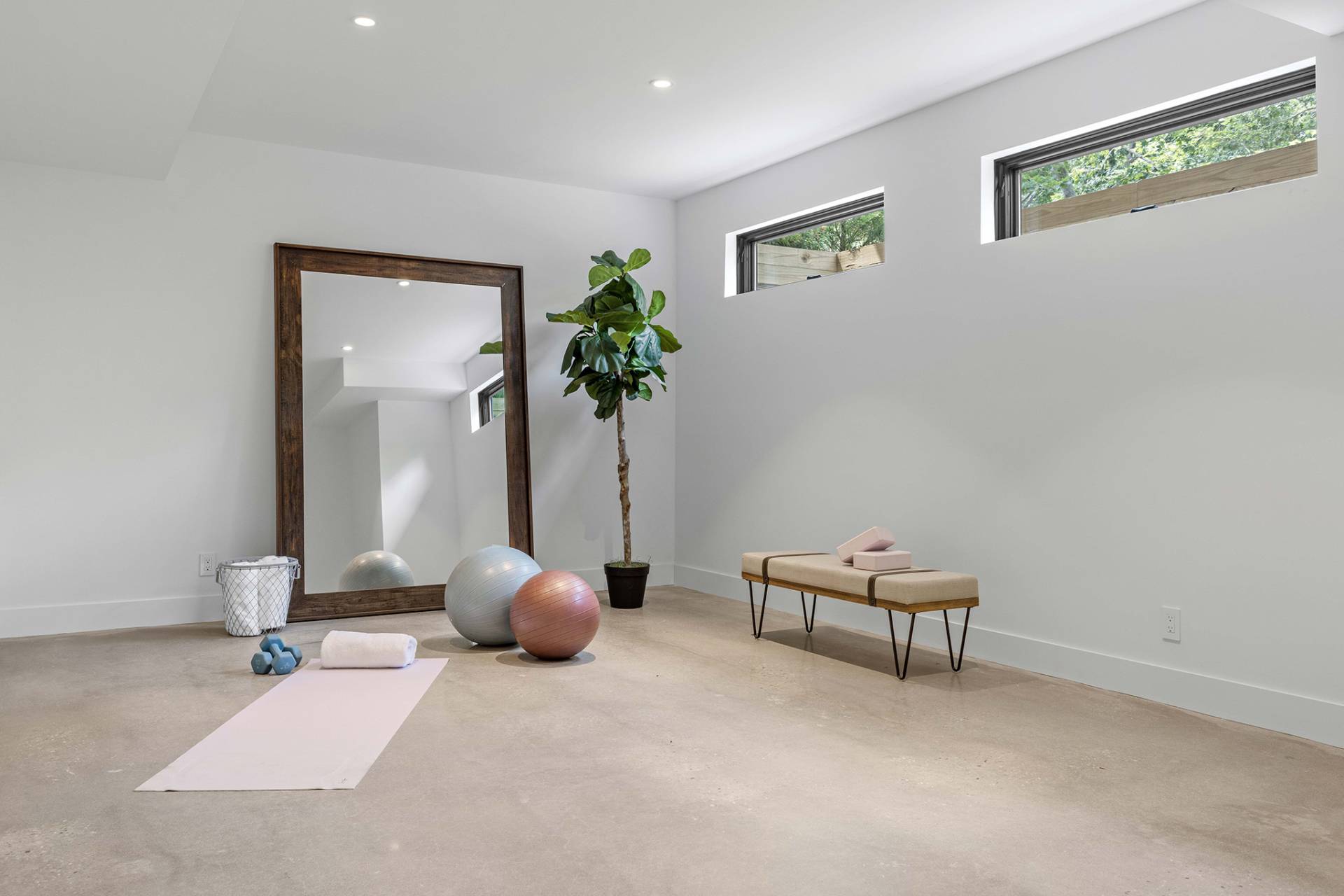 ;
;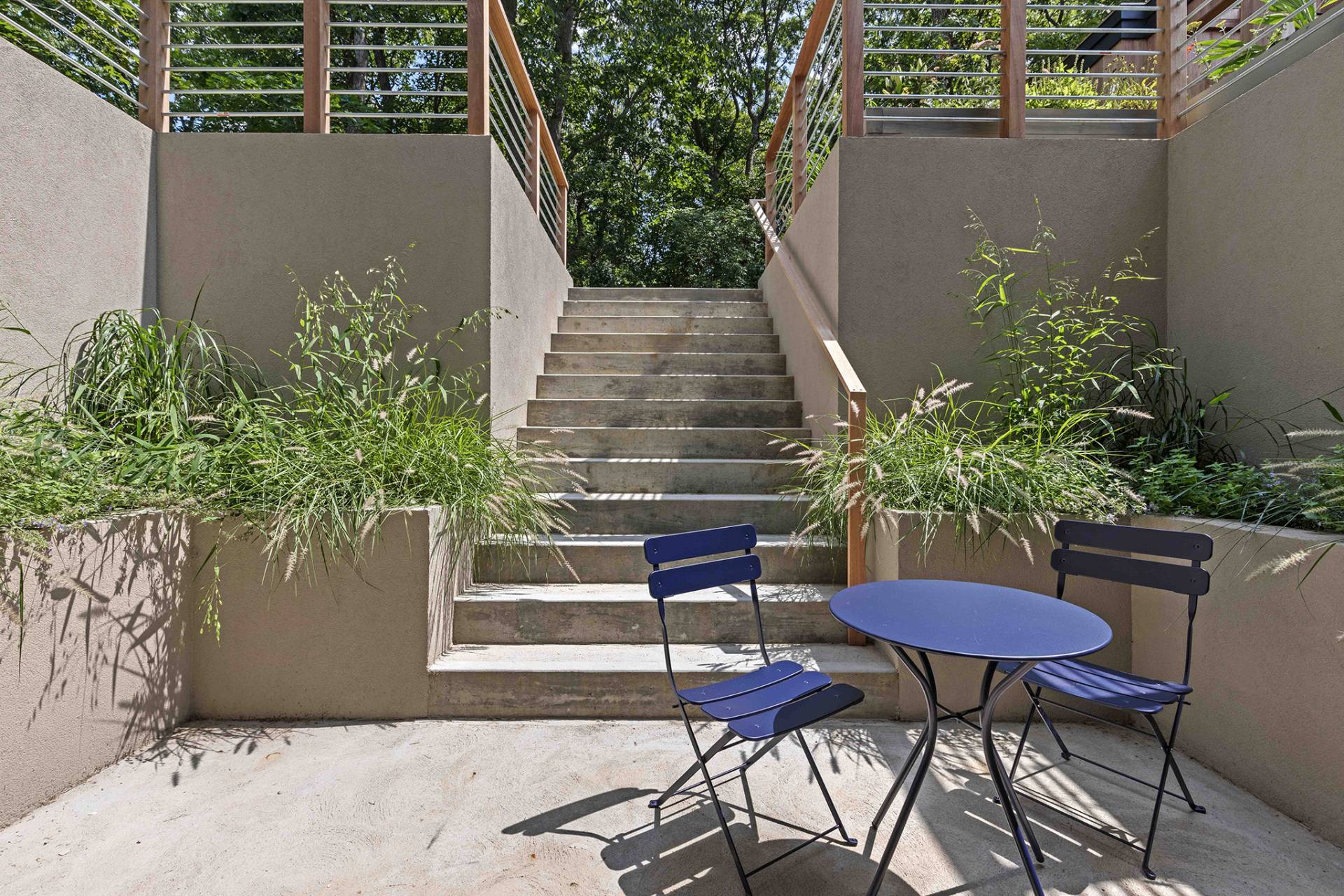 ;
;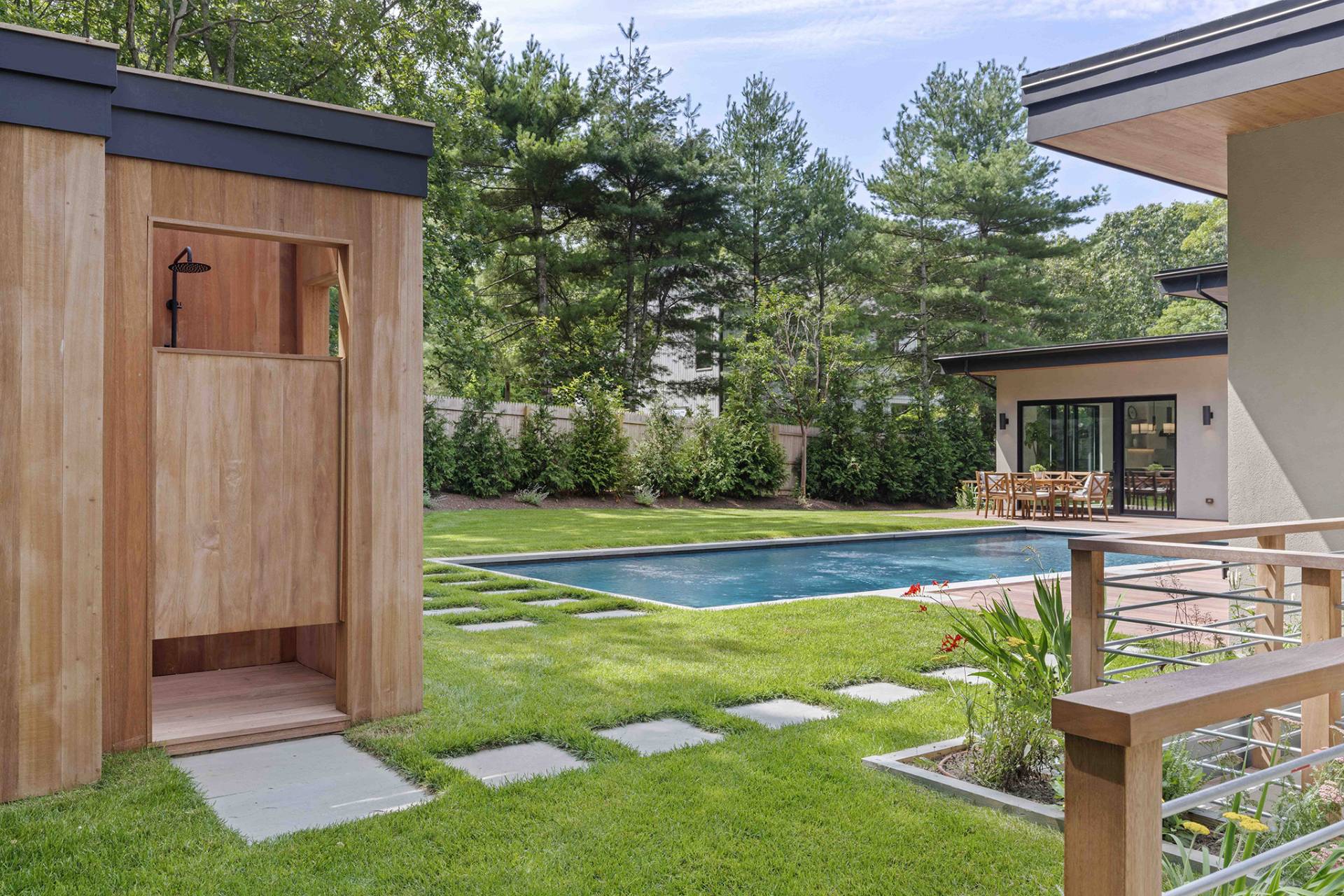 ;
;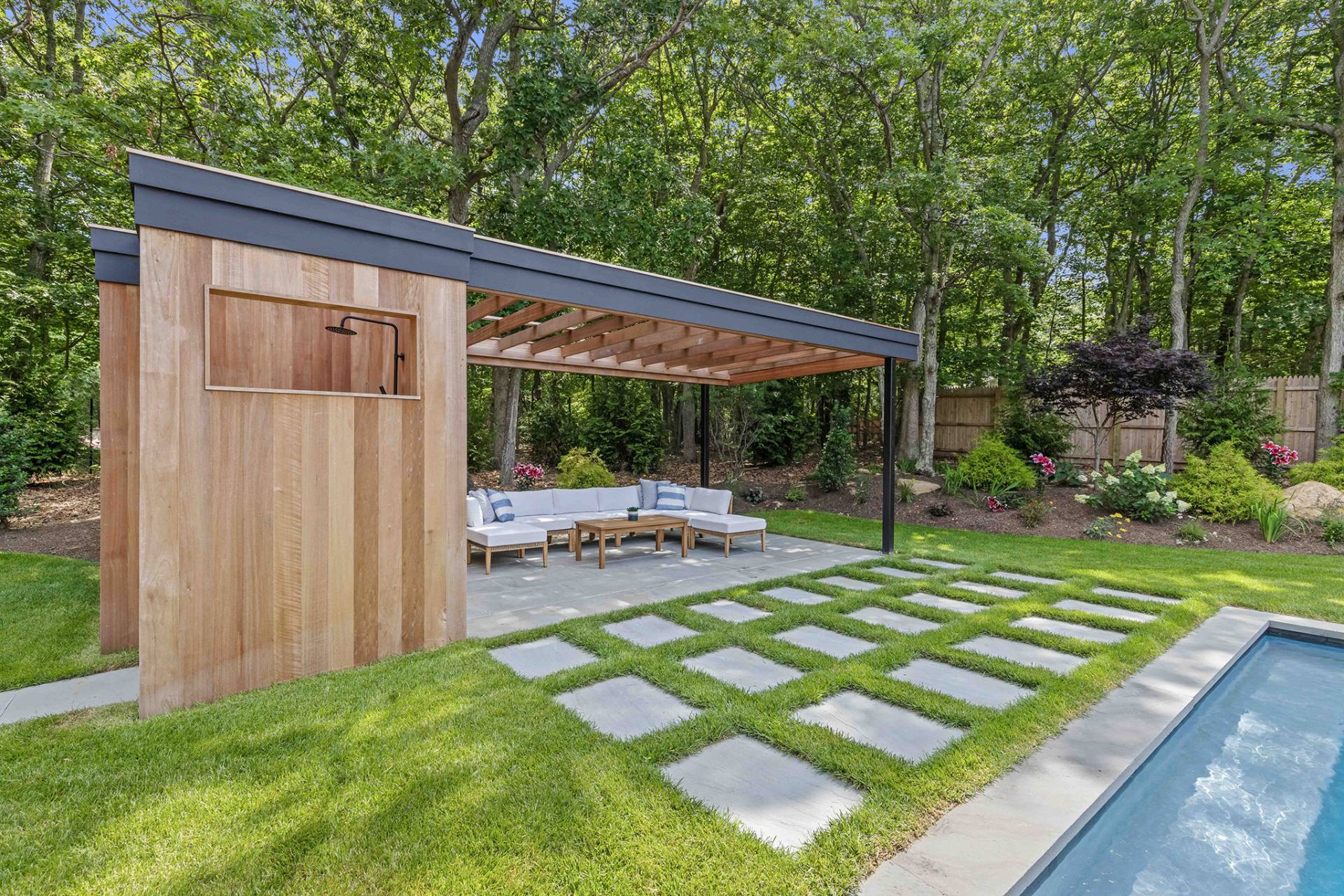 ;
;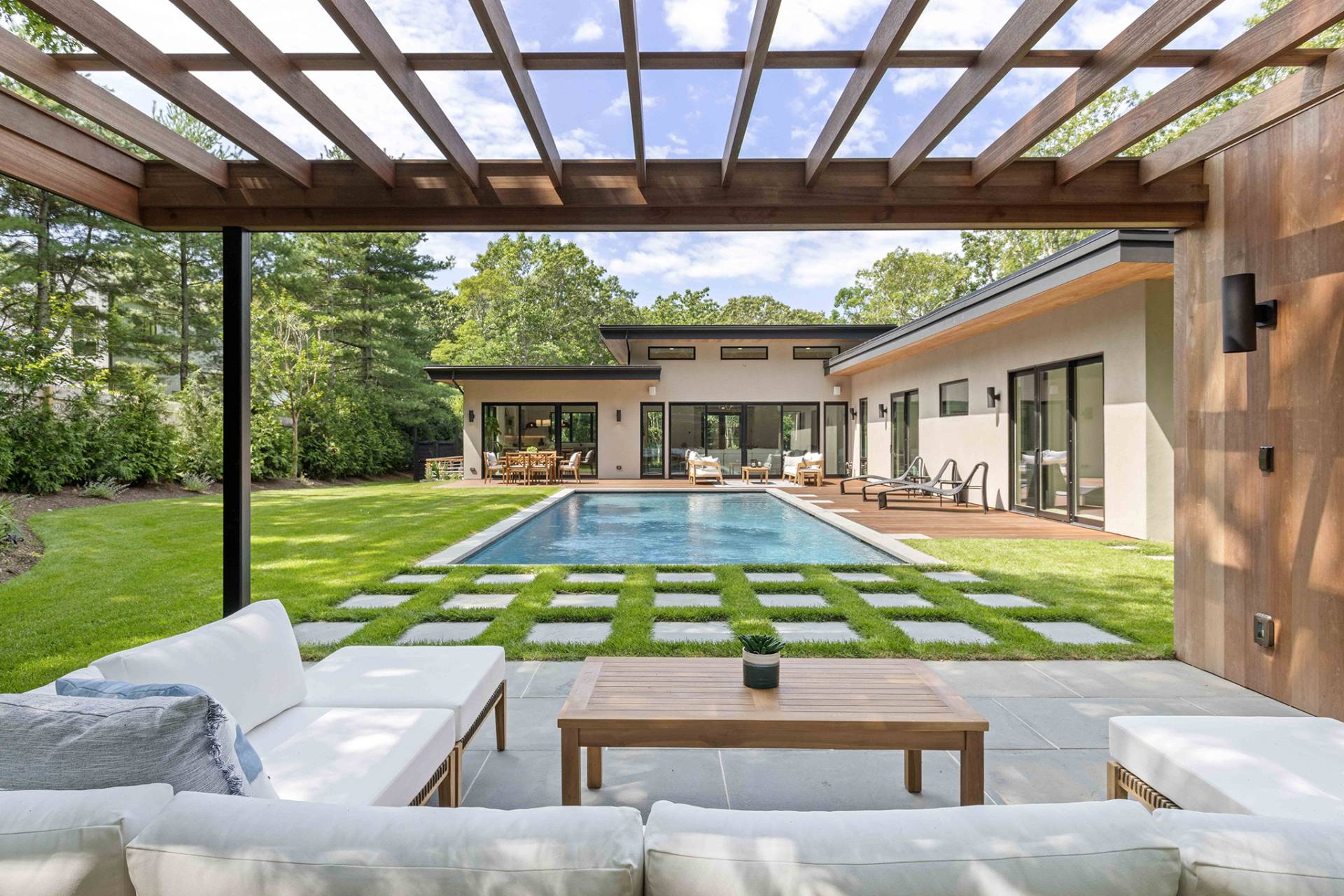 ;
;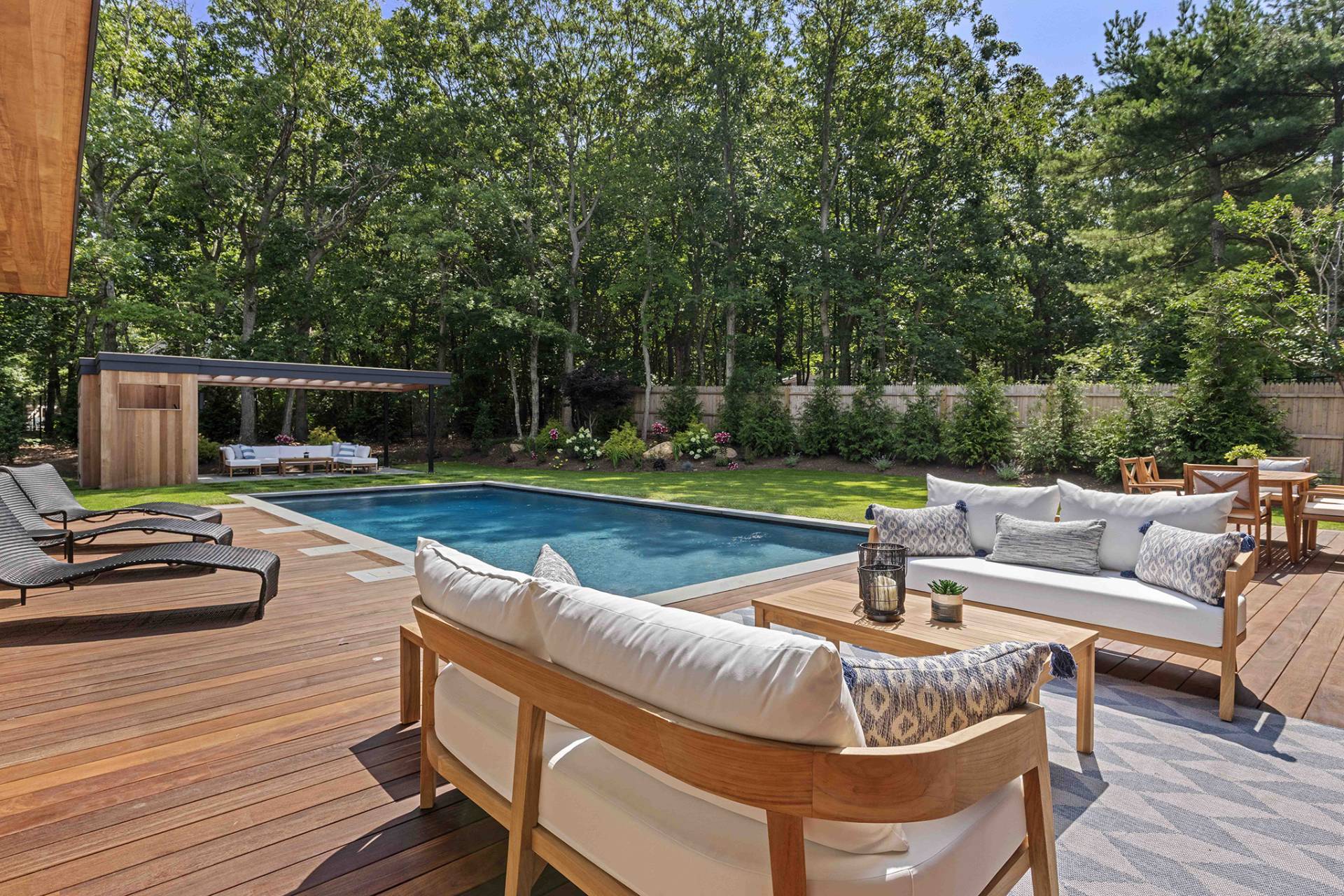 ;
;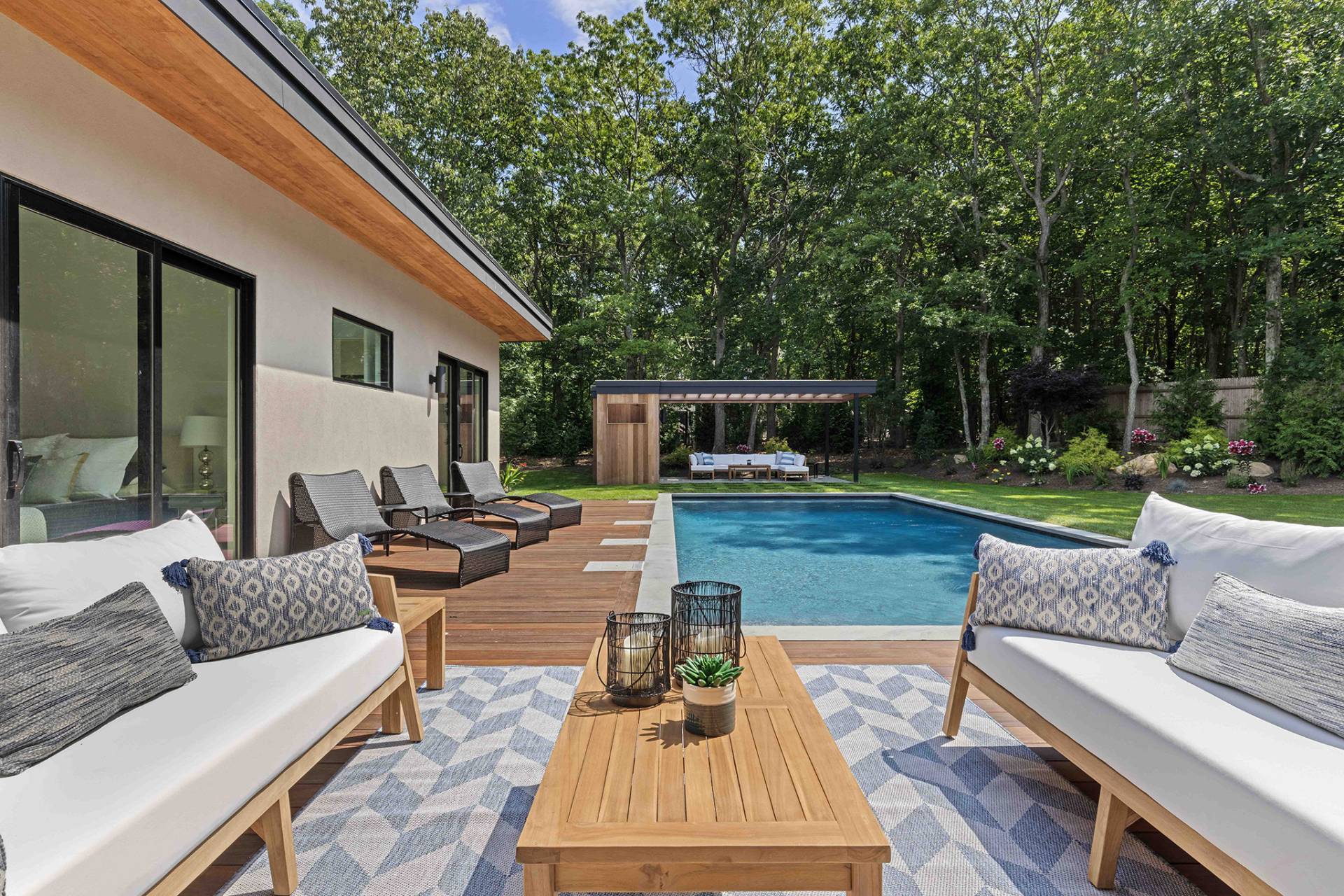 ;
;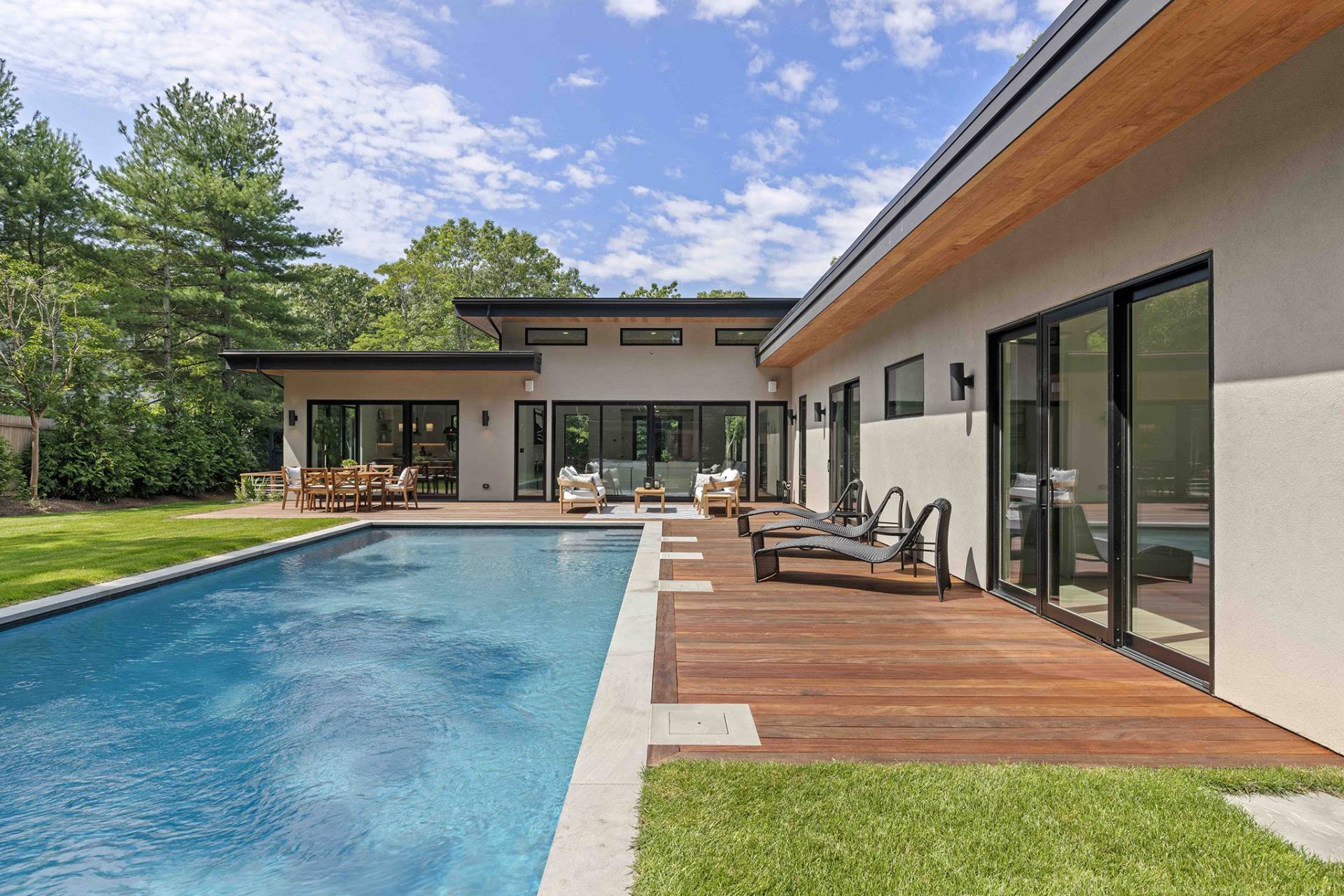 ;
;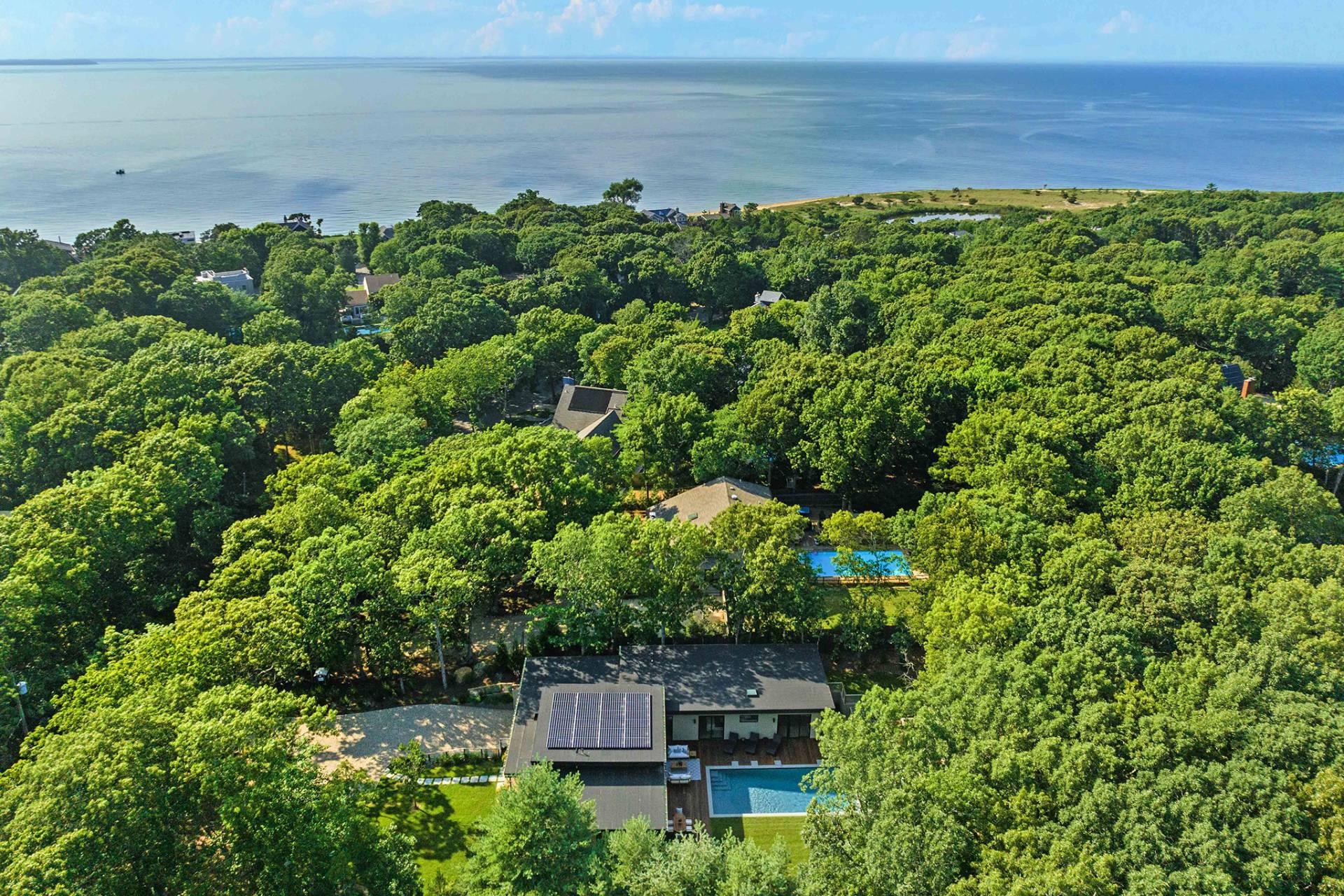 ;
;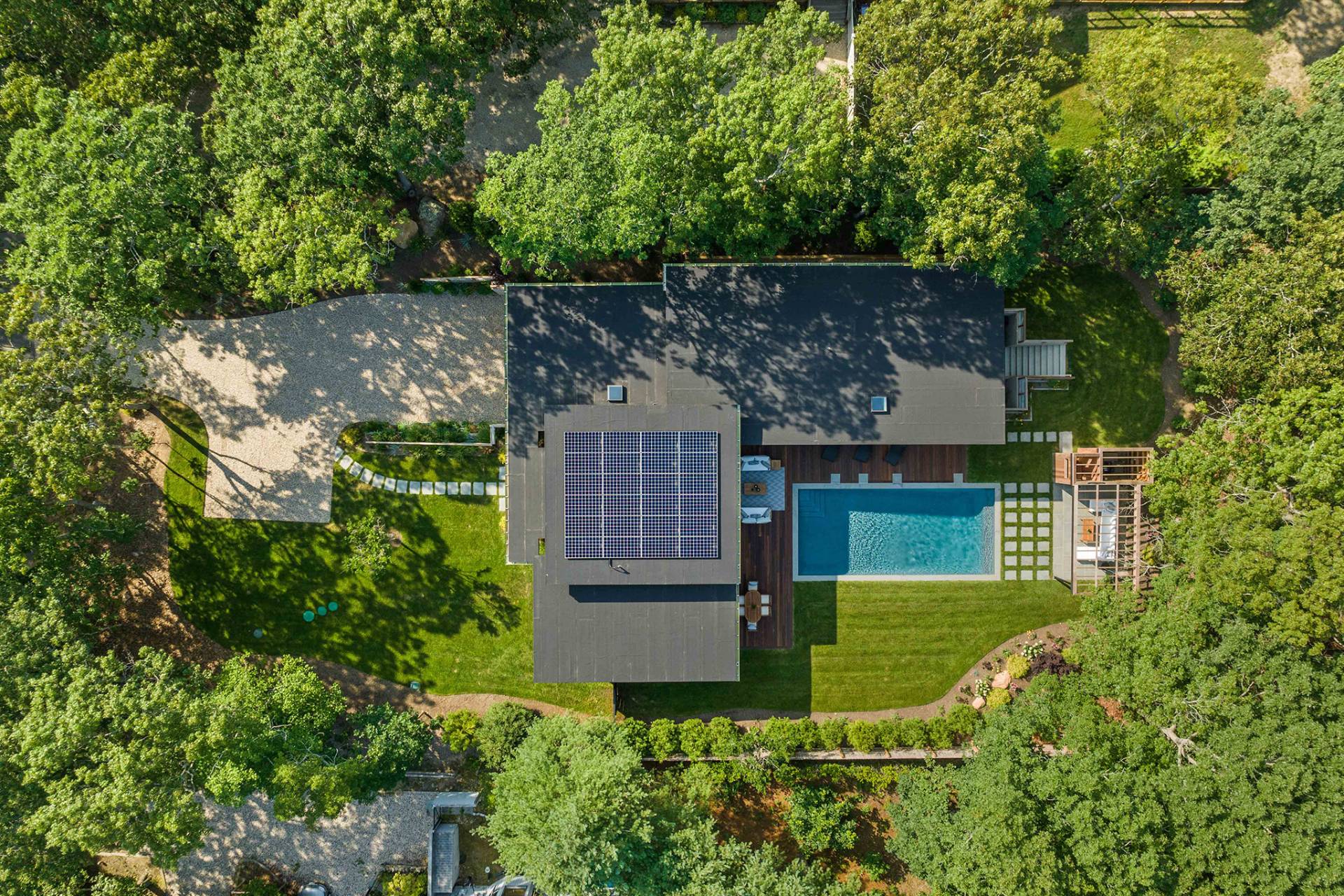 ;
;