230 58th Street, Clarendon Hills, IL 60514
| Listing ID |
11078106 |
|
|
|
| Property Type |
House |
|
|
|
| County |
Du Page |
|
|
|
| Township |
Downers Grove |
|
|
|
| Neighborhood |
Clarendon Hills |
|
|
|
|
| Total Tax |
$16,698 |
|
|
|
| Tax ID |
0914103023 |
|
|
|
| FEMA Flood Map |
fema.gov/portal |
|
|
|
| Year Built |
2006 |
|
|
|
| |
|
|
|
|
|
Incredible one-of-a-kind Custom Home offers only the best with uncompromised quality with upscale design. A MUST-SEE! Pictures do not do this home justice. There is no other home like this.'WATCH THE VIDEO' top-of-the-line kitchen featuring Viking and subzero appliances. Open floor plan. The main bedroom has a ceiling of 20 feet with a see-through fireplace to the luxurious main bathroom. Custom features are throughout this home. They are meticulously maintained. New roof 2018, new furnace and air-conditioning on the main and second-floor replaced in 2019 with VIP service, freshly painted. This House is what you want to call your home. Nothing but the very best. HINSDALE CENTRAL HIGH SCHOOL
|
- 4 Total Bedrooms
- 4 Full Baths
- 4760 SF
- 0.40 Acres
- Built in 2006
- Renovated 2021
- Contemporary Style
- Partial Basement
- Lower Level: Finished
- Bedrooms Possible: 4
- Sqft Source: Assessor
- Lot Size Dimensions: 102 X 172
- Oven/Range
- Refrigerator
- Dishwasher
- Microwave
- Washer
- Dryer
- Stainless Steel
- Hardwood Flooring
- Intercom
- 11 Rooms
- Entry Foyer
- Walk-in Closet
- Bonus Room
- First Floor Bathroom
- 1 Fireplace
- Forced Air
- 1 Heat/AC Zones
- Natural Gas Fuel
- Central A/C
- Other Appliances: wine
- Fireplace Features: Double Sided
- Attic Details: Finished, Interior Stair
- Dining Room Details: Separate
- Fireplace Location: Master Bedroom
- Electric Details: Circuit Breakers, 200+ Amp Service
- Heating Details: sep heating systems - 2+
- Interior Features: vaulted/cathedral ceilings, skylight(s), first floor laundry, ceiling - 10 foot, coffered ceiling(s), open floorplan, some carpeting, special millwork
- Laundry Features: gas dryer hookup, laundry closet, sink
- Bathroom Details: Whirlpool, Separate Shower, Double Sink
- Other Rooms: balcony/porch/lanai, deck, play room, recreation room
- Masonry - Concrete Block Construction
- Stone Siding
- Asphalt Shingles Roof
- Attached Garage
- 2 Garage Spaces
- Municipal Sewer
- Deck
- Patio
- Fence
- Wooded View
- Exterior Features: balcony, fire pit
- Driveway Details: Concrete
- Exterior Details: eifs (e.g. dryvit).
- Water Source: Public
- Garage Details: Garage Door Opener(s), Transmitter(s), Heated, 7 Foot or more high garage door
- Community Features: street lights, street paved
- $16,698 Total Tax
- Tax Year 2020
|
|
Keith Kreis
Charles Rutenberg Realty of IL
|
Listing data is deemed reliable but is NOT guaranteed accurate.
|



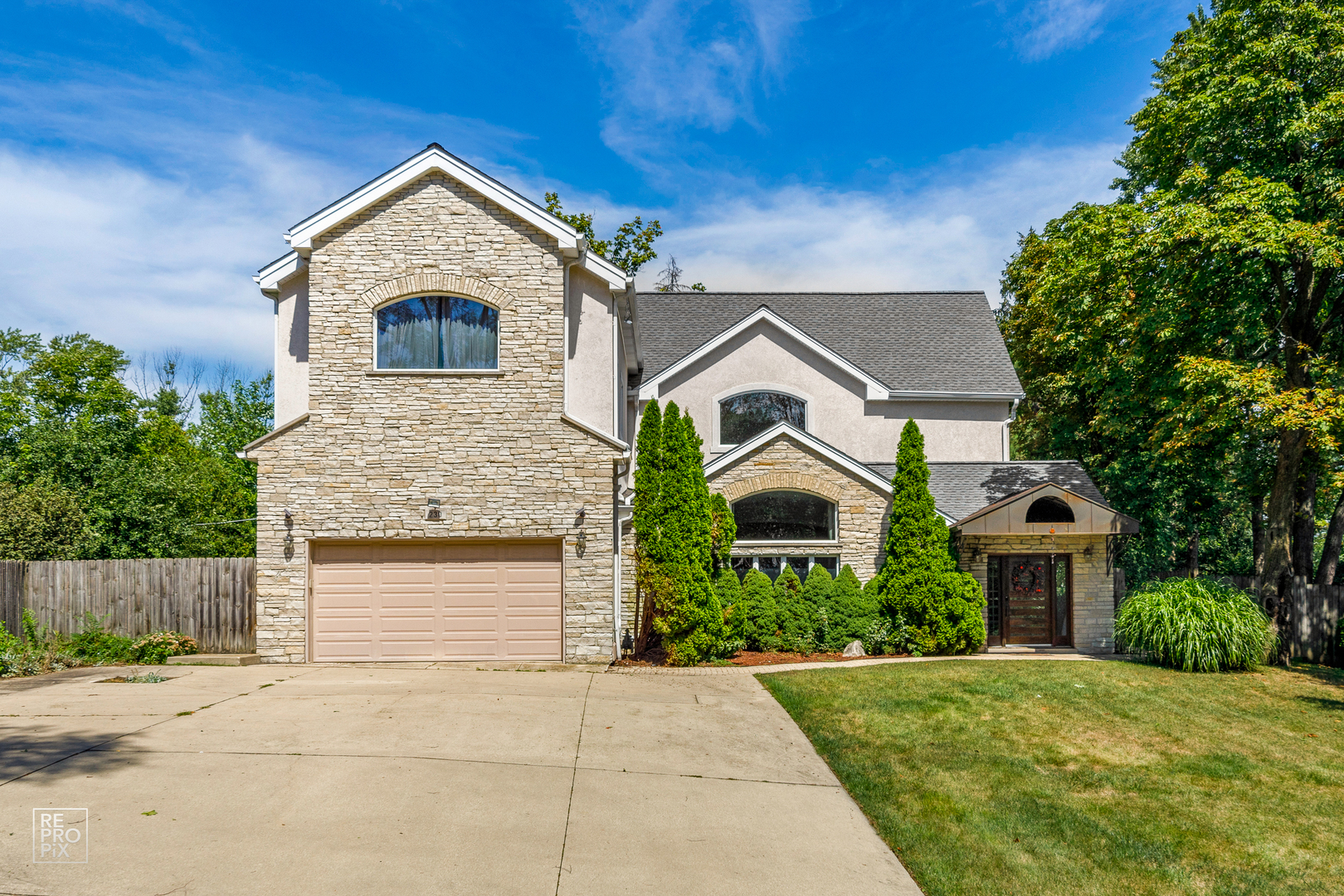

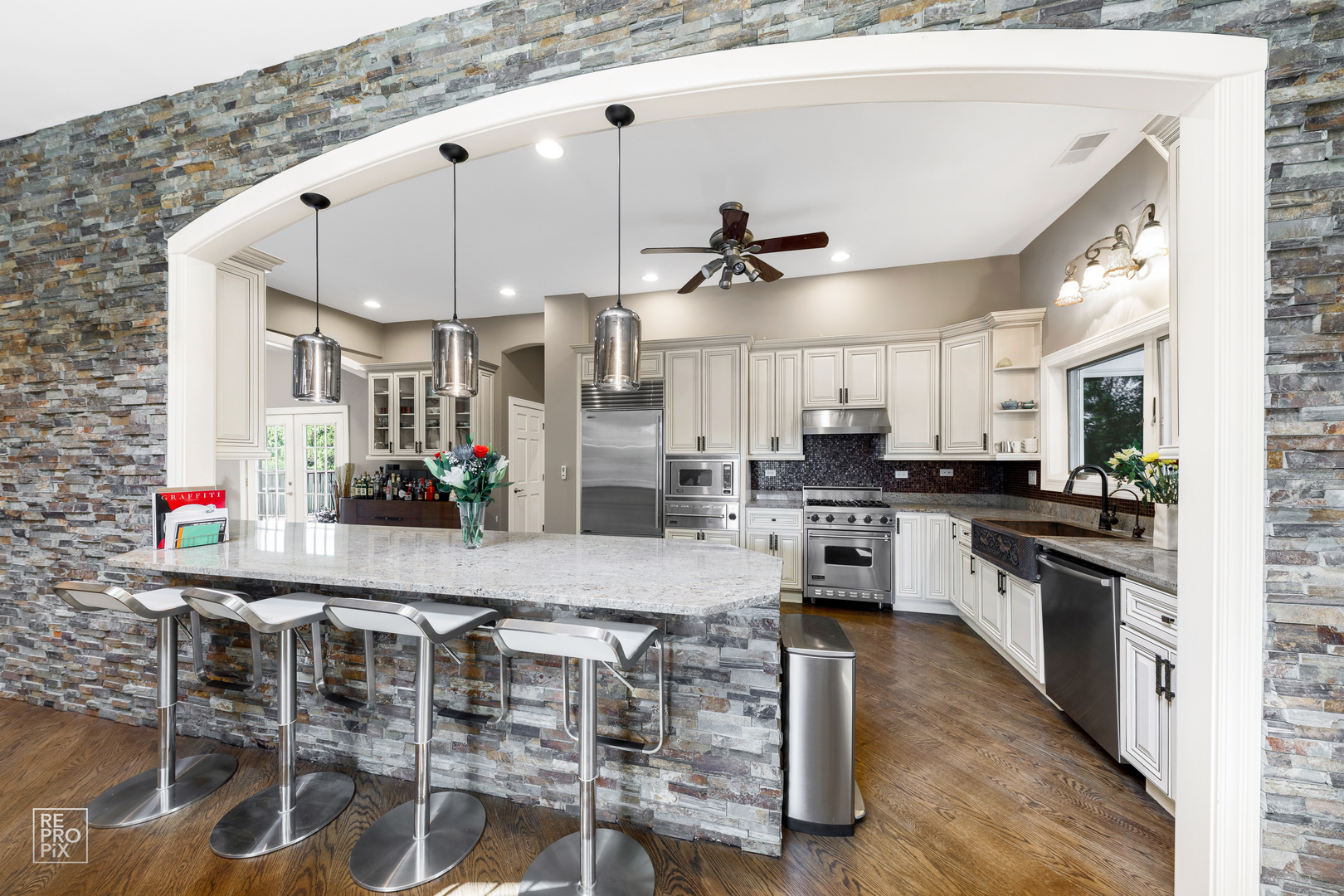 ;
;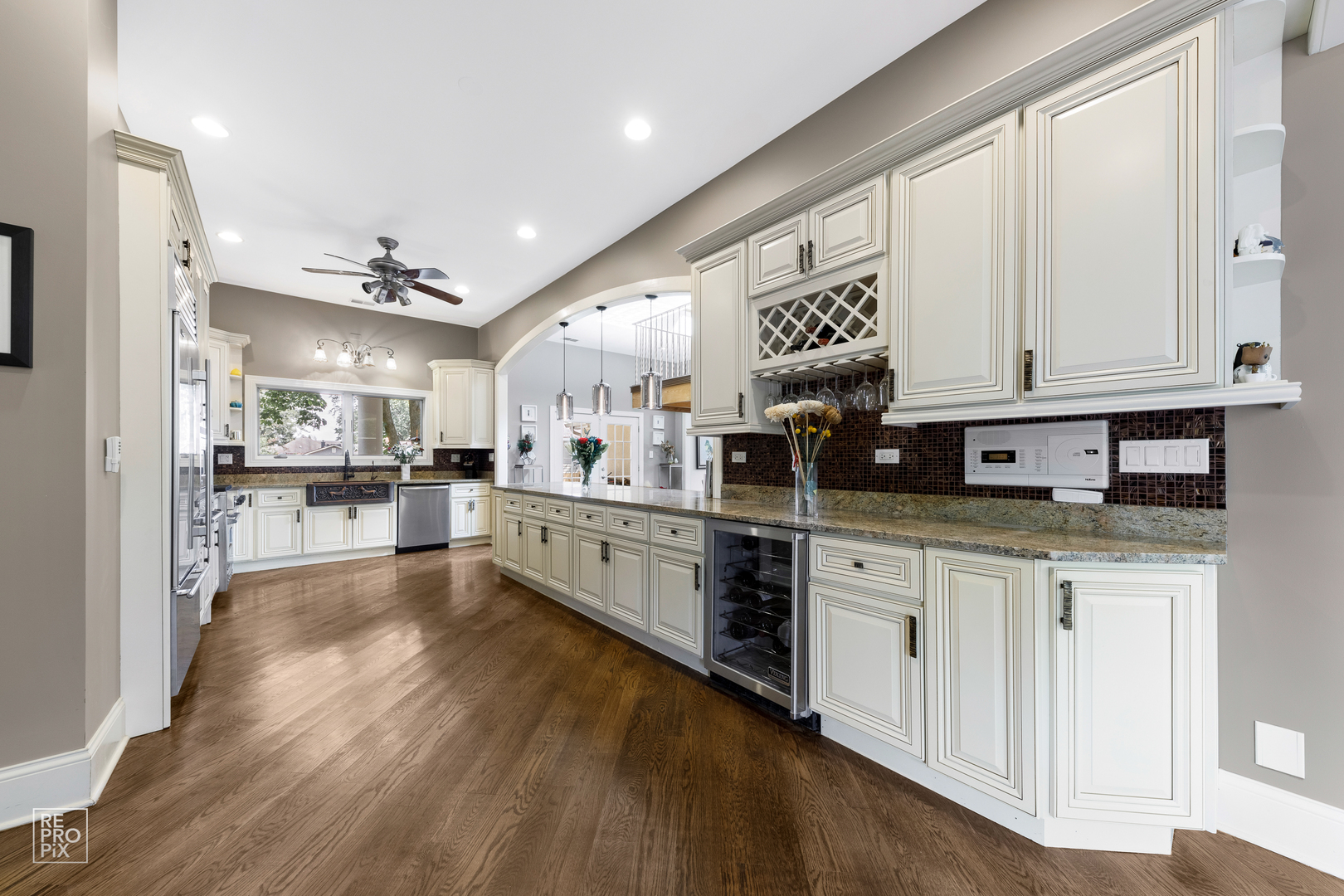 ;
;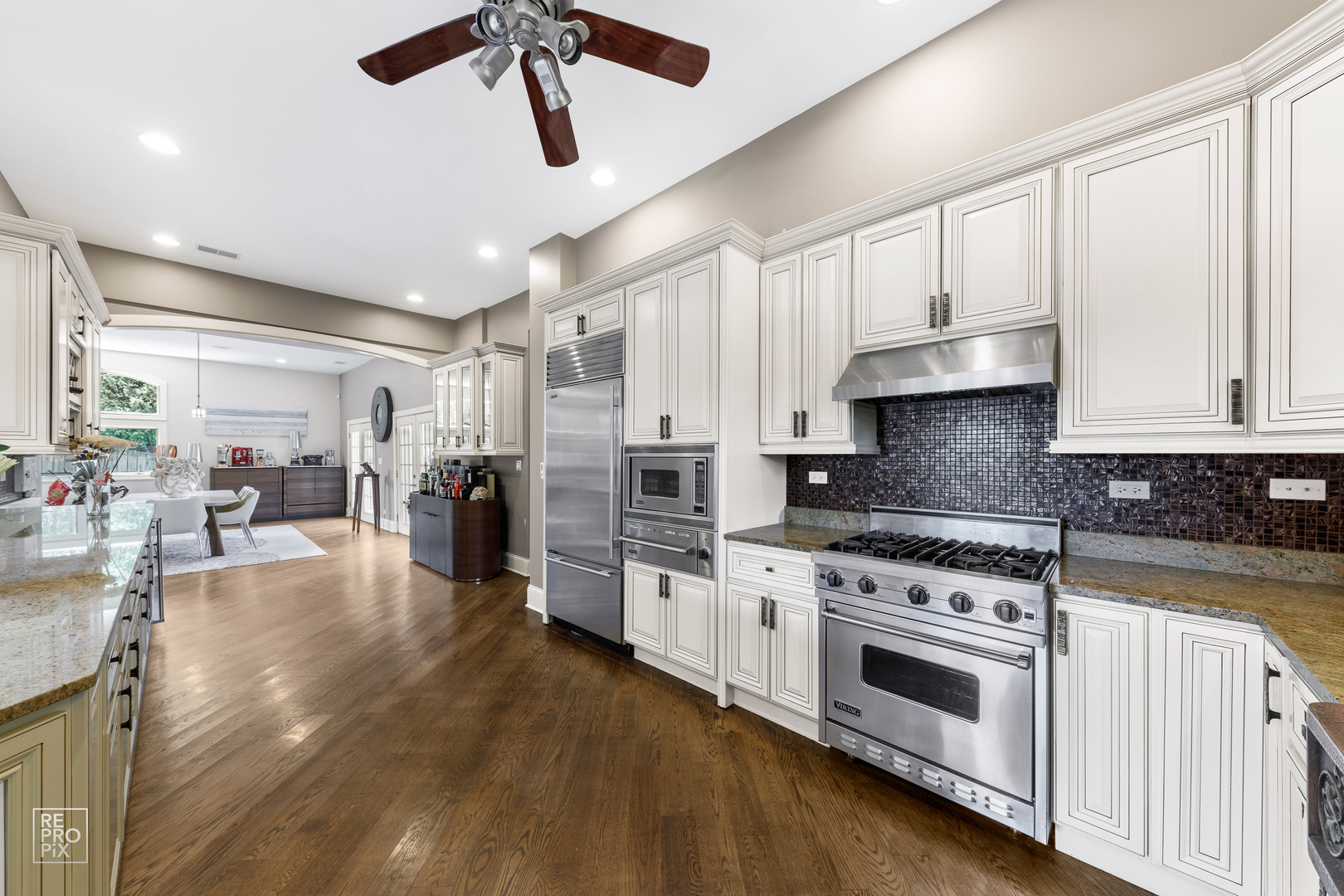 ;
;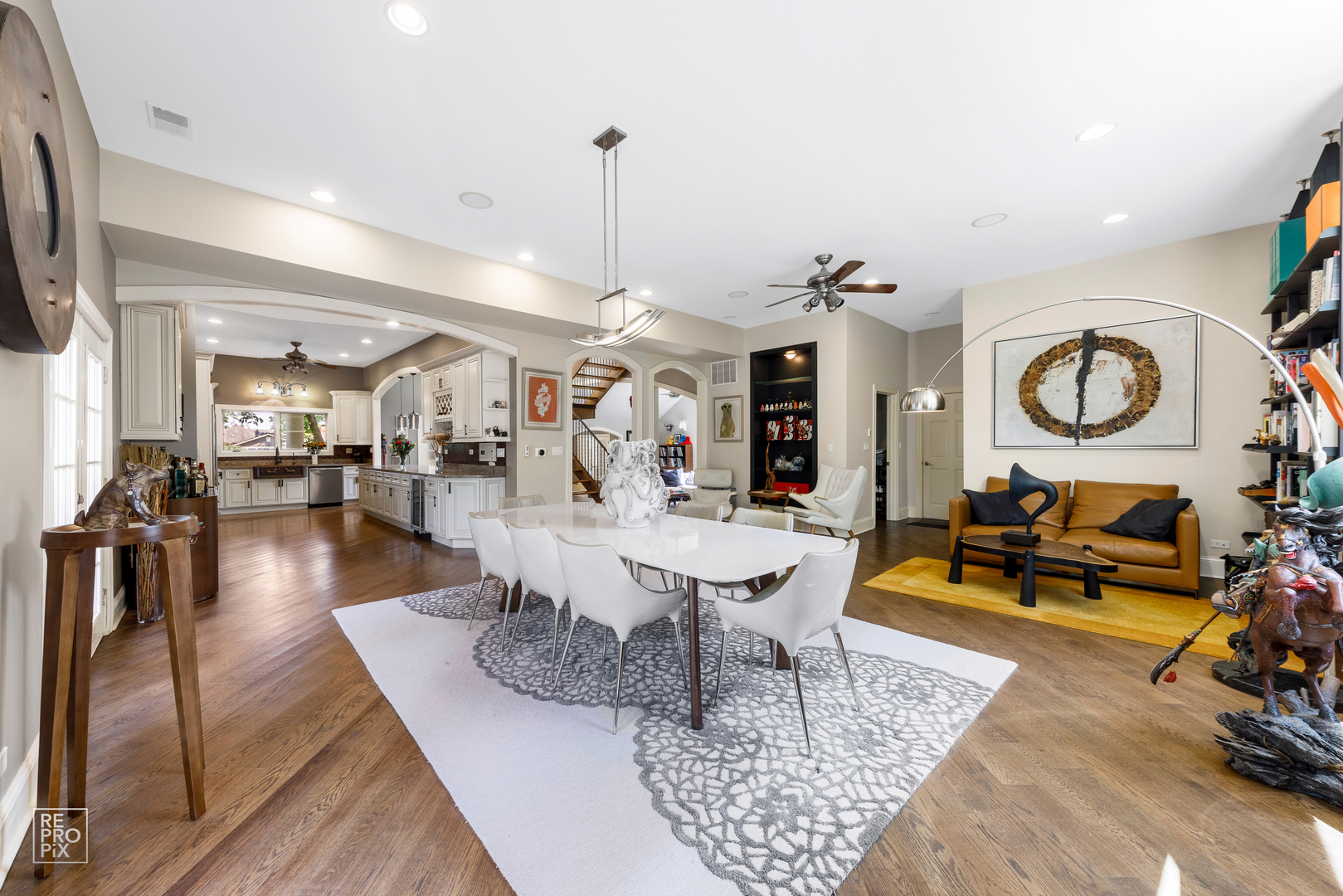 ;
;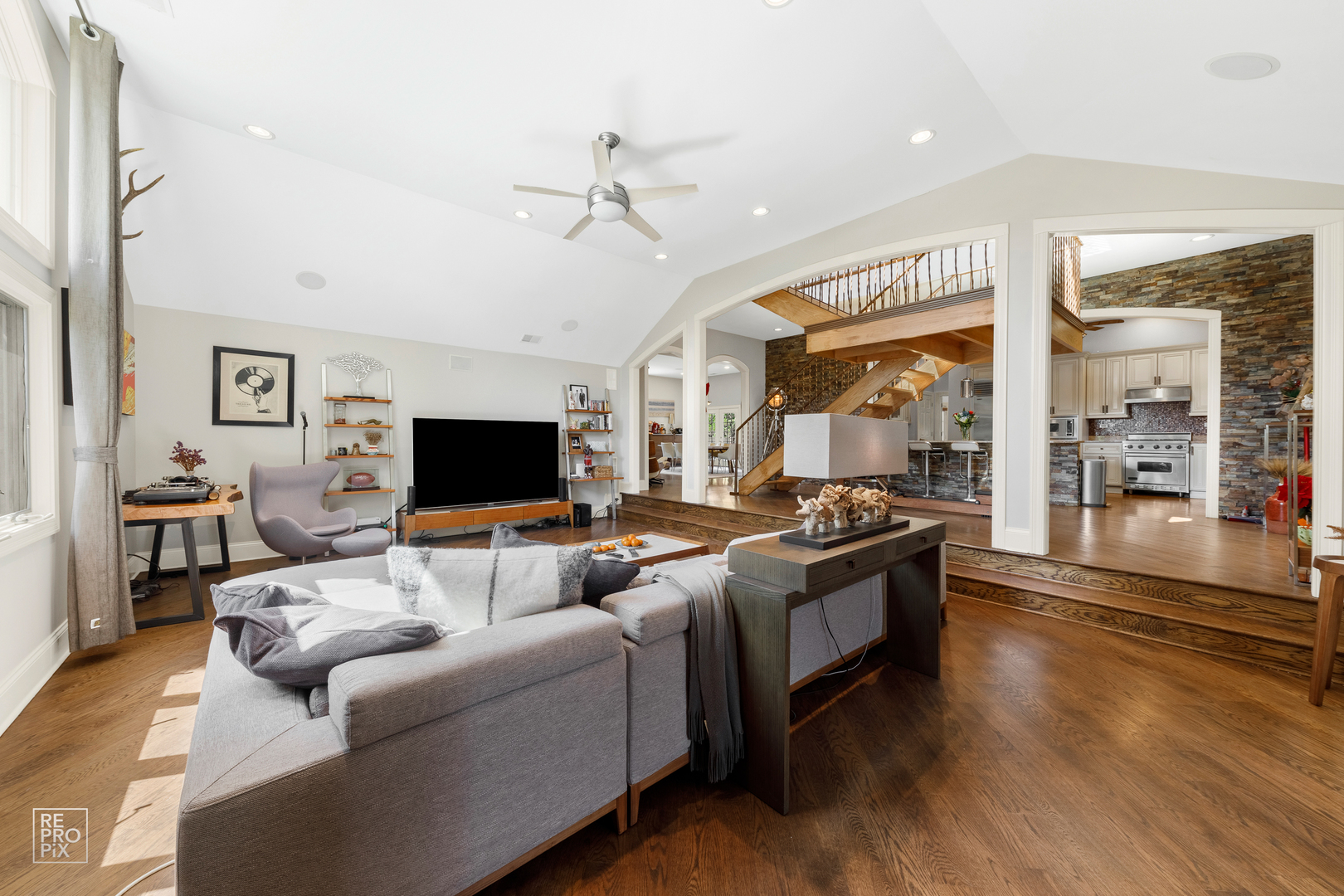 ;
;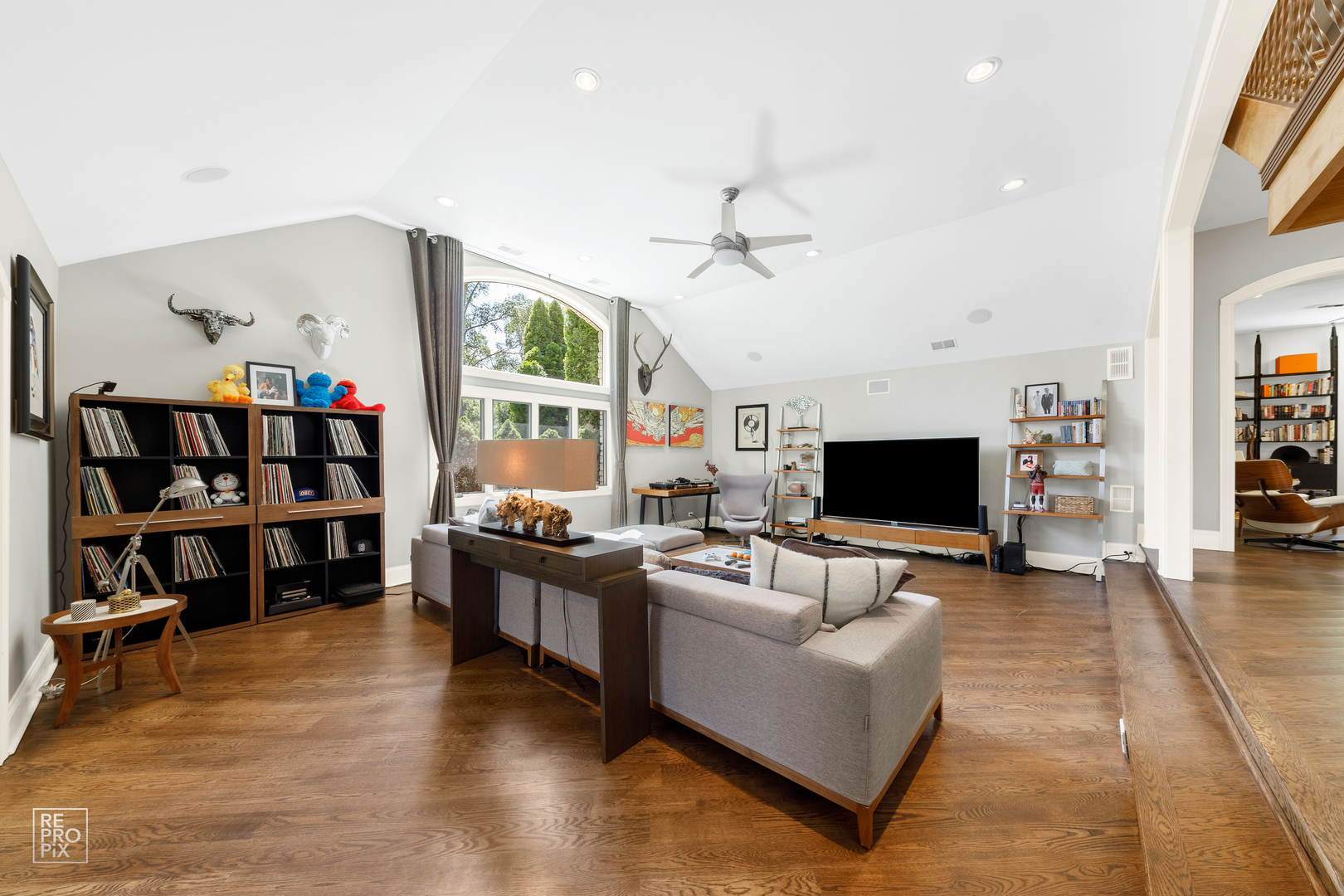 ;
;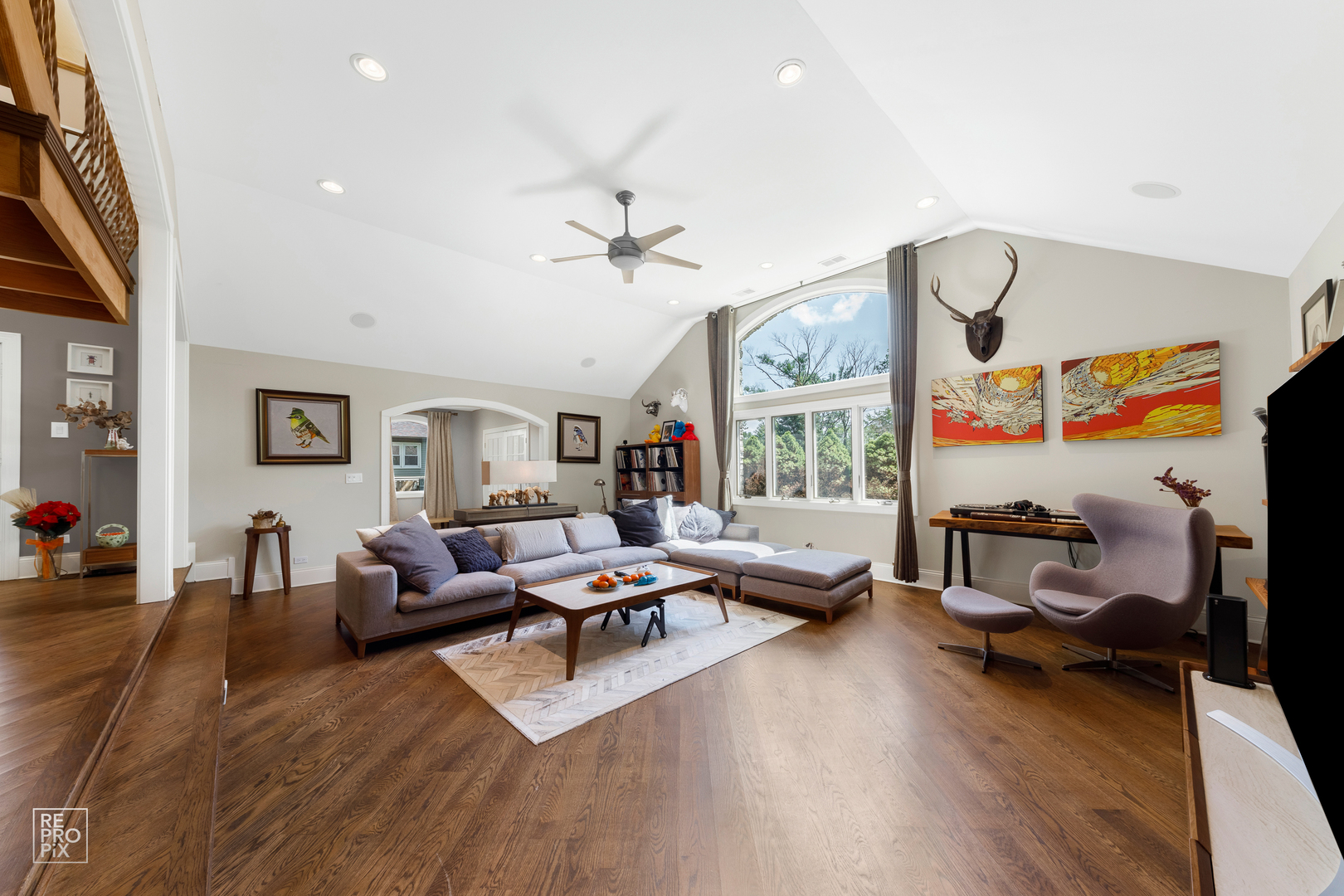 ;
;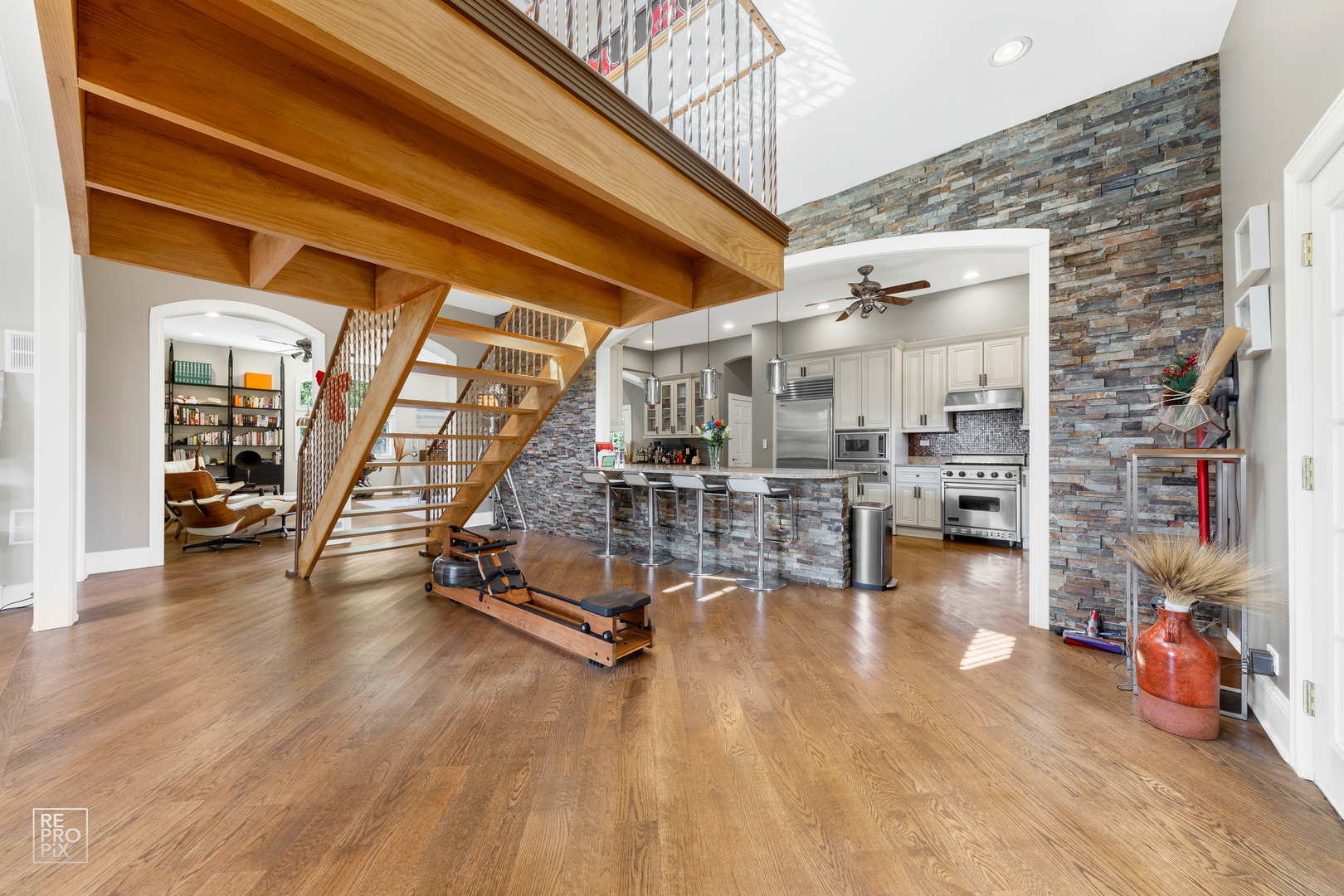 ;
;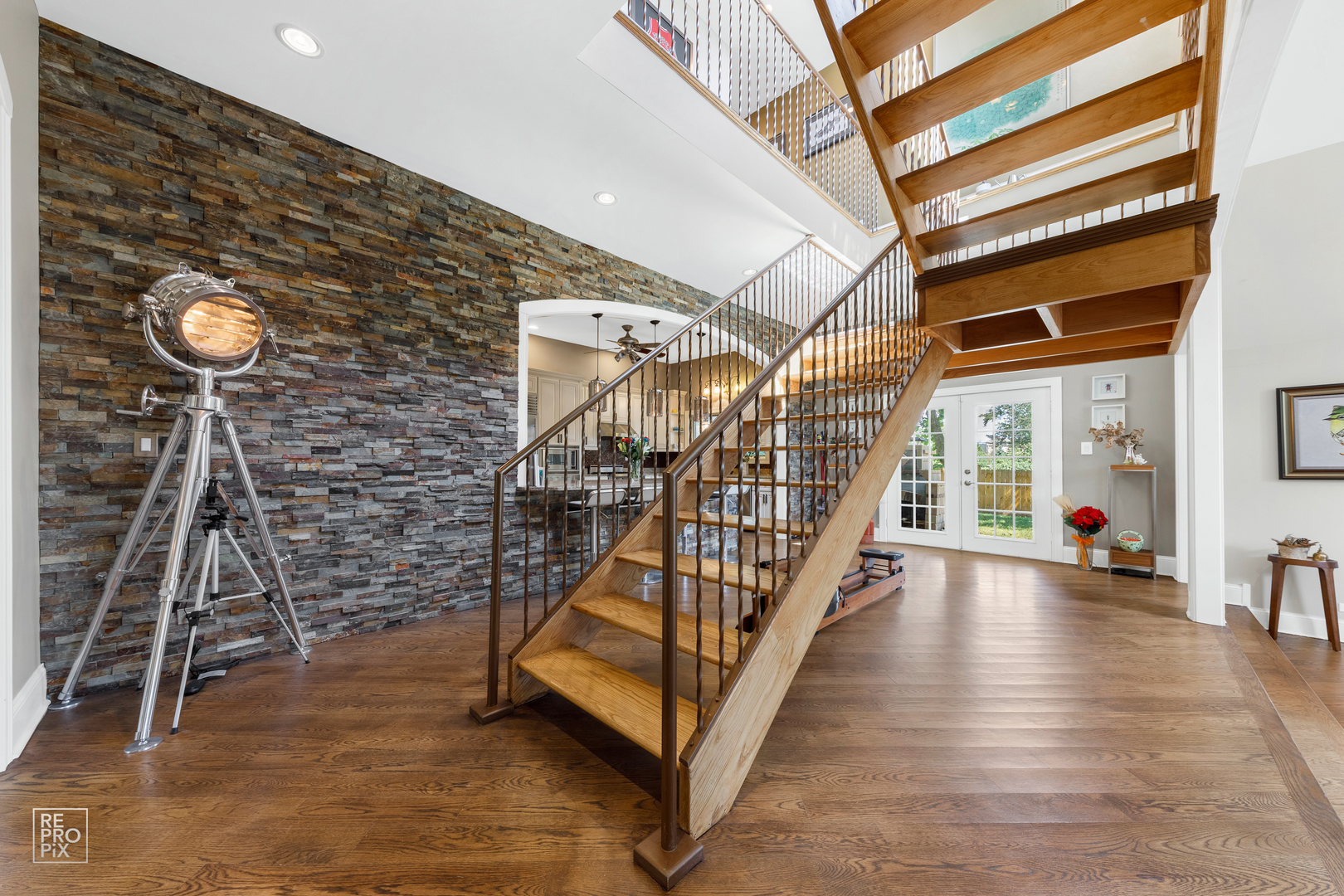 ;
;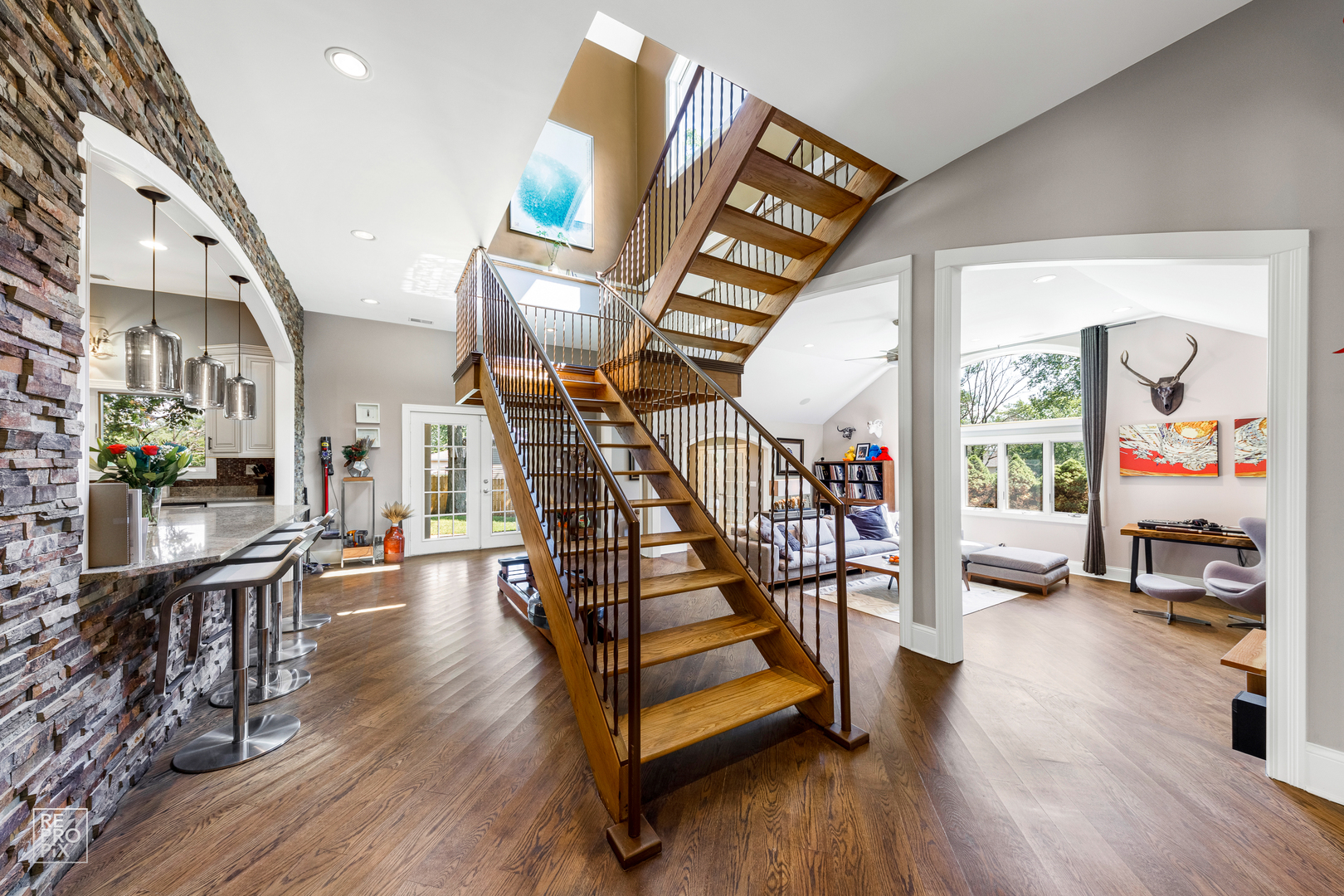 ;
;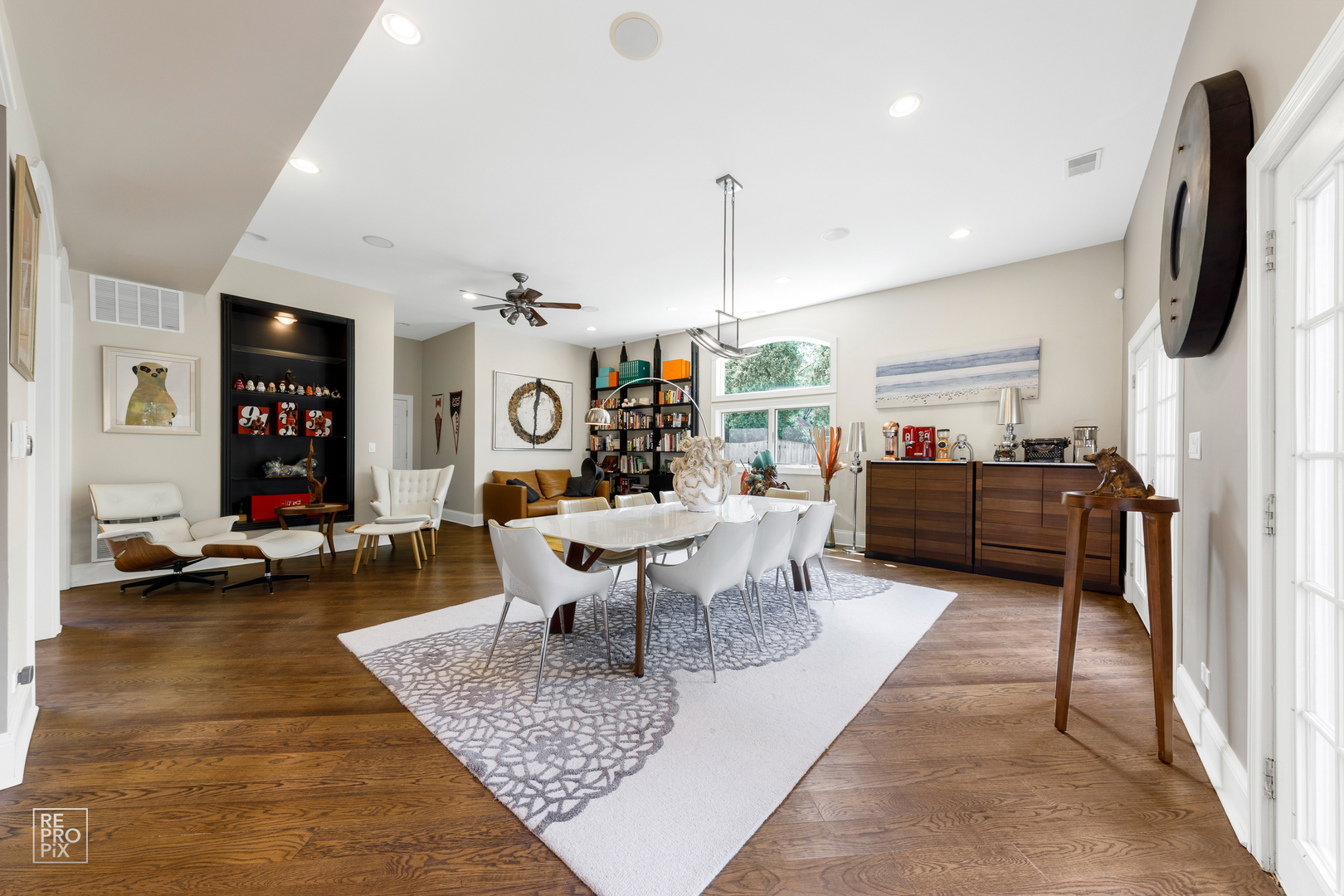 ;
;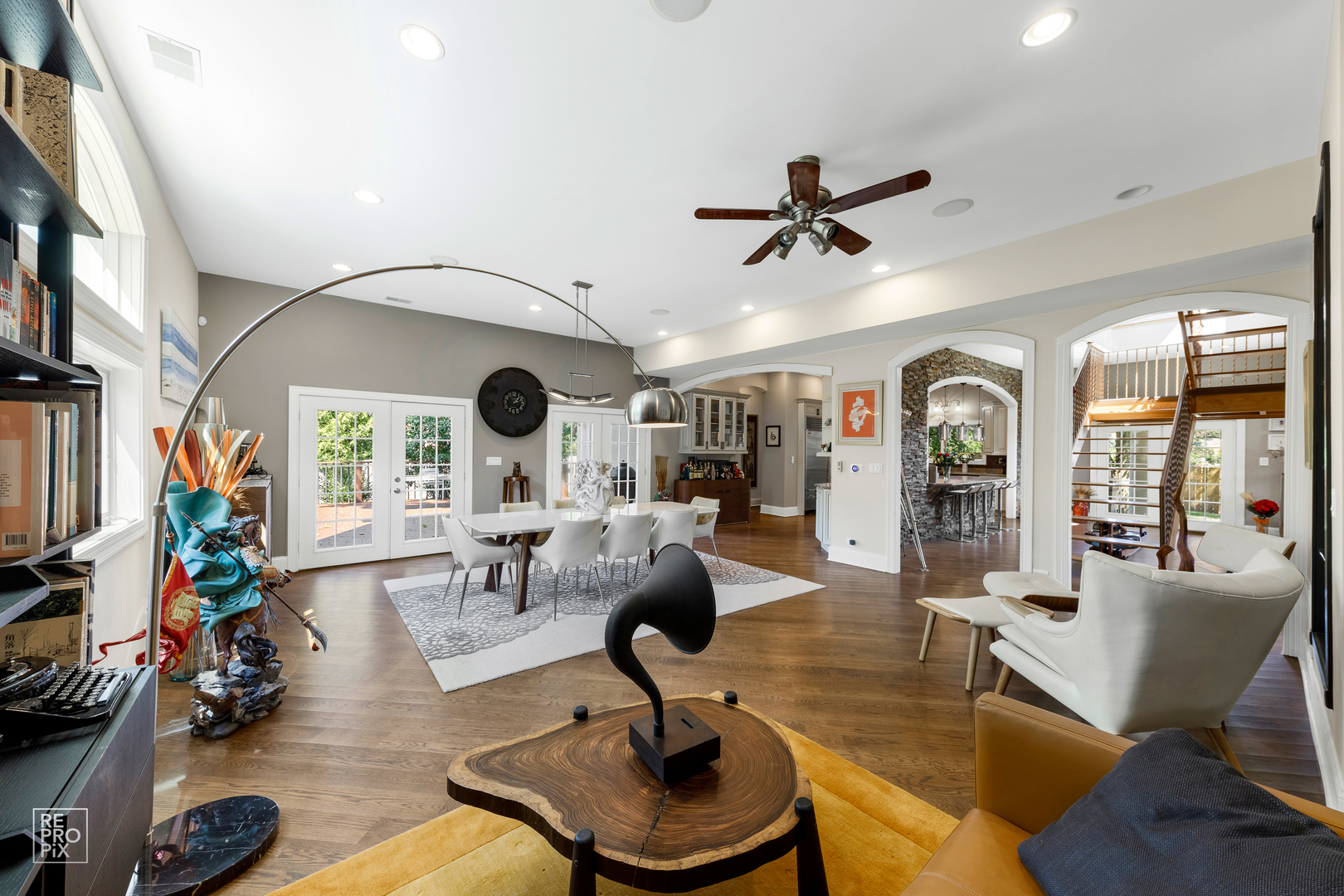 ;
;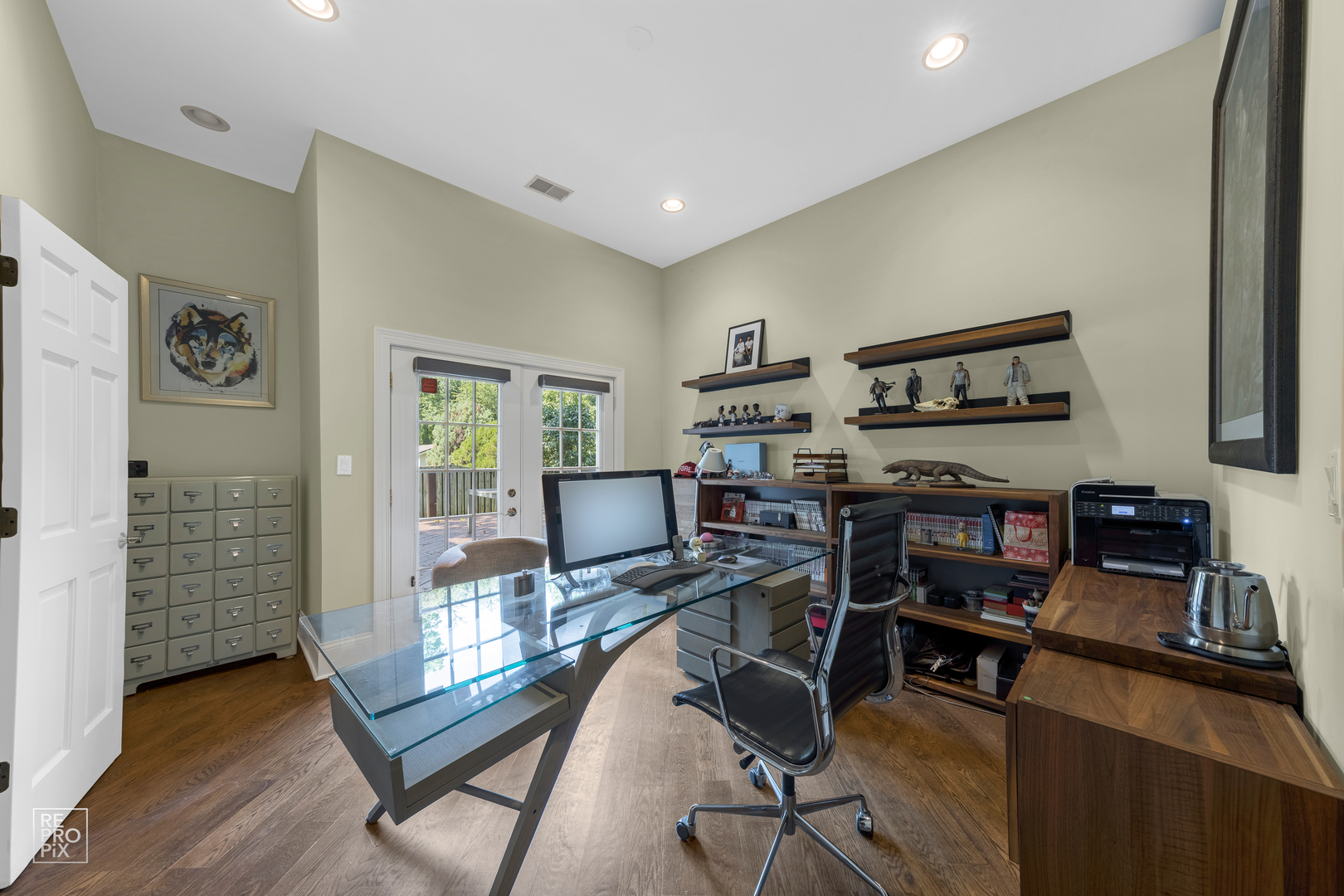 ;
;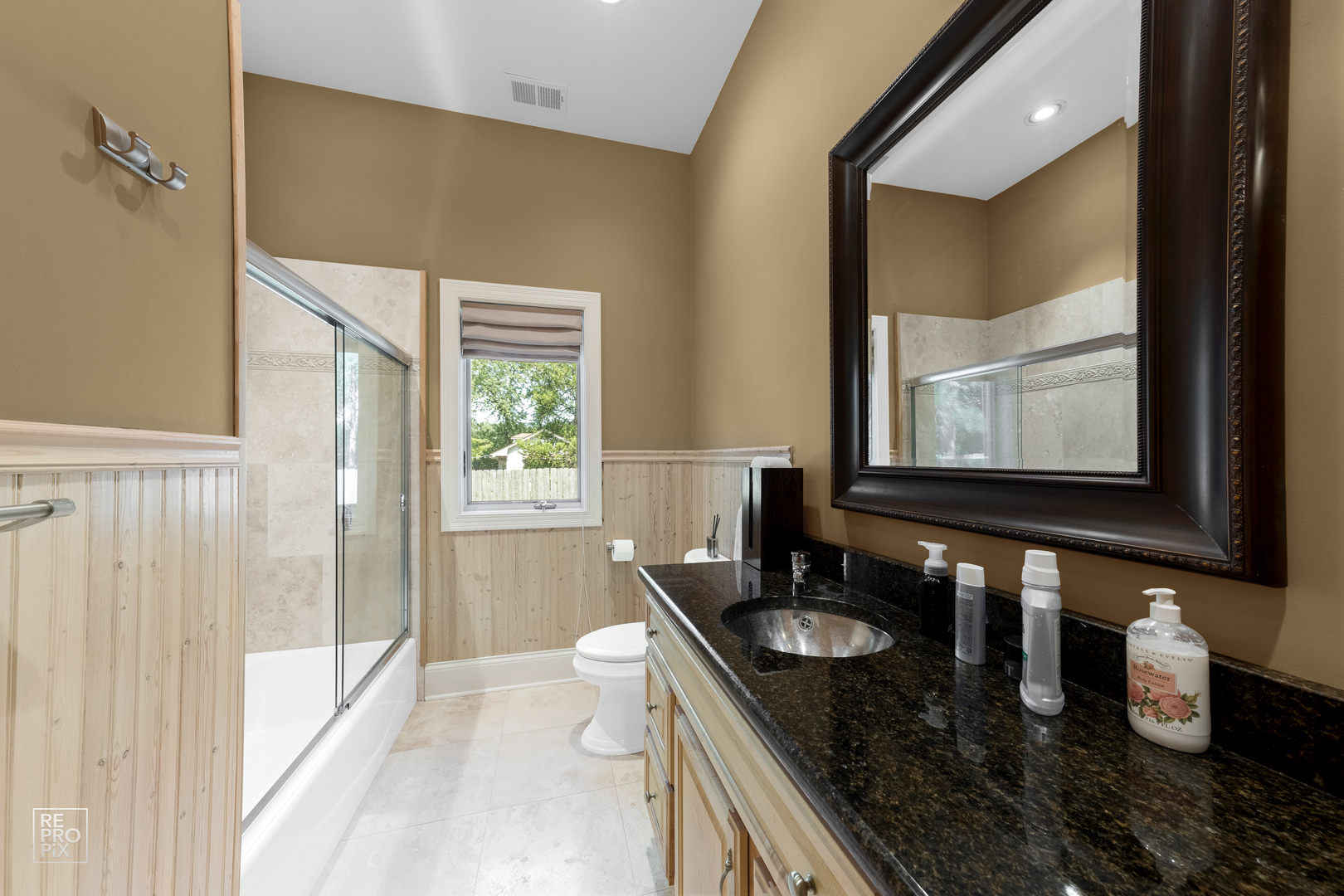 ;
;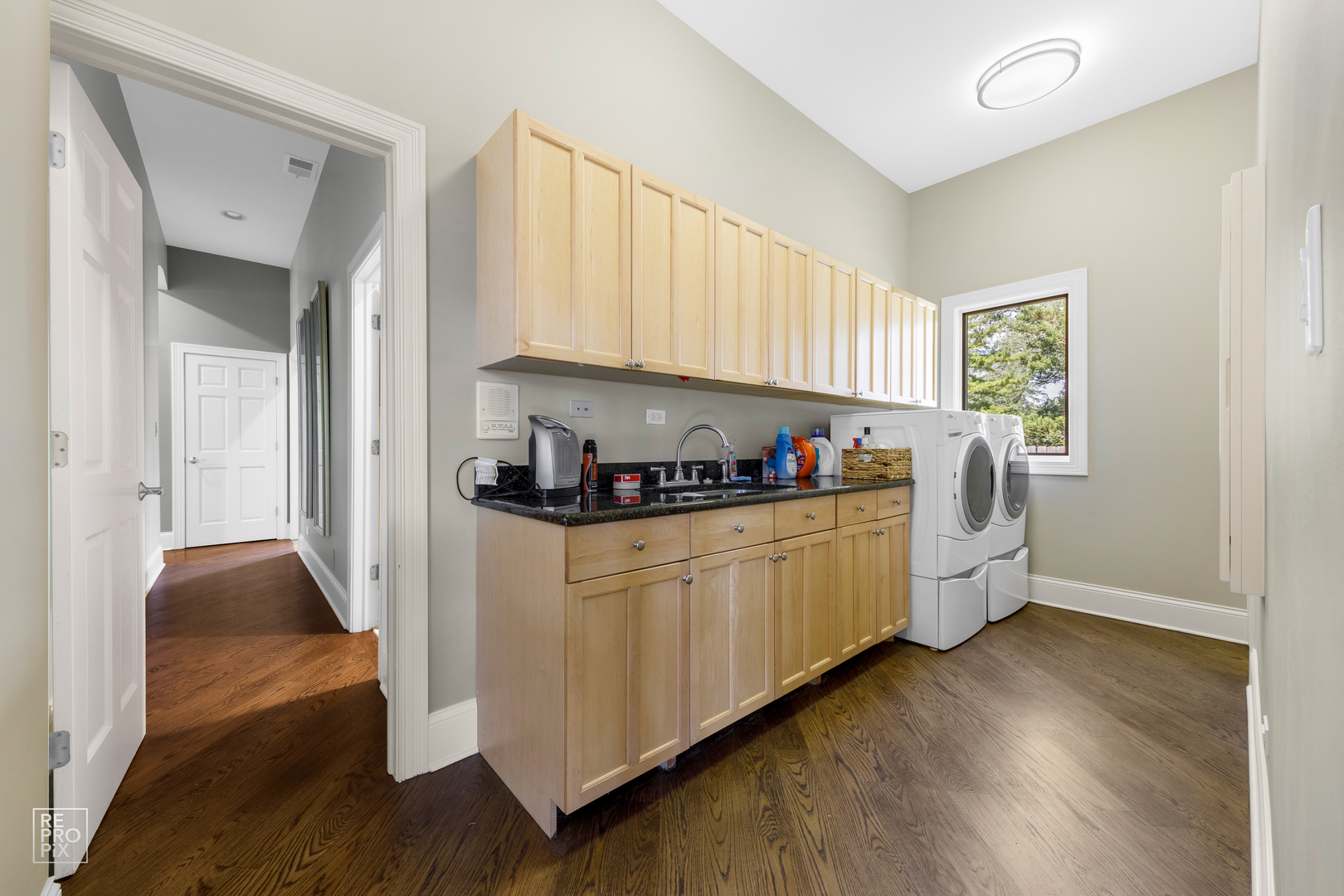 ;
;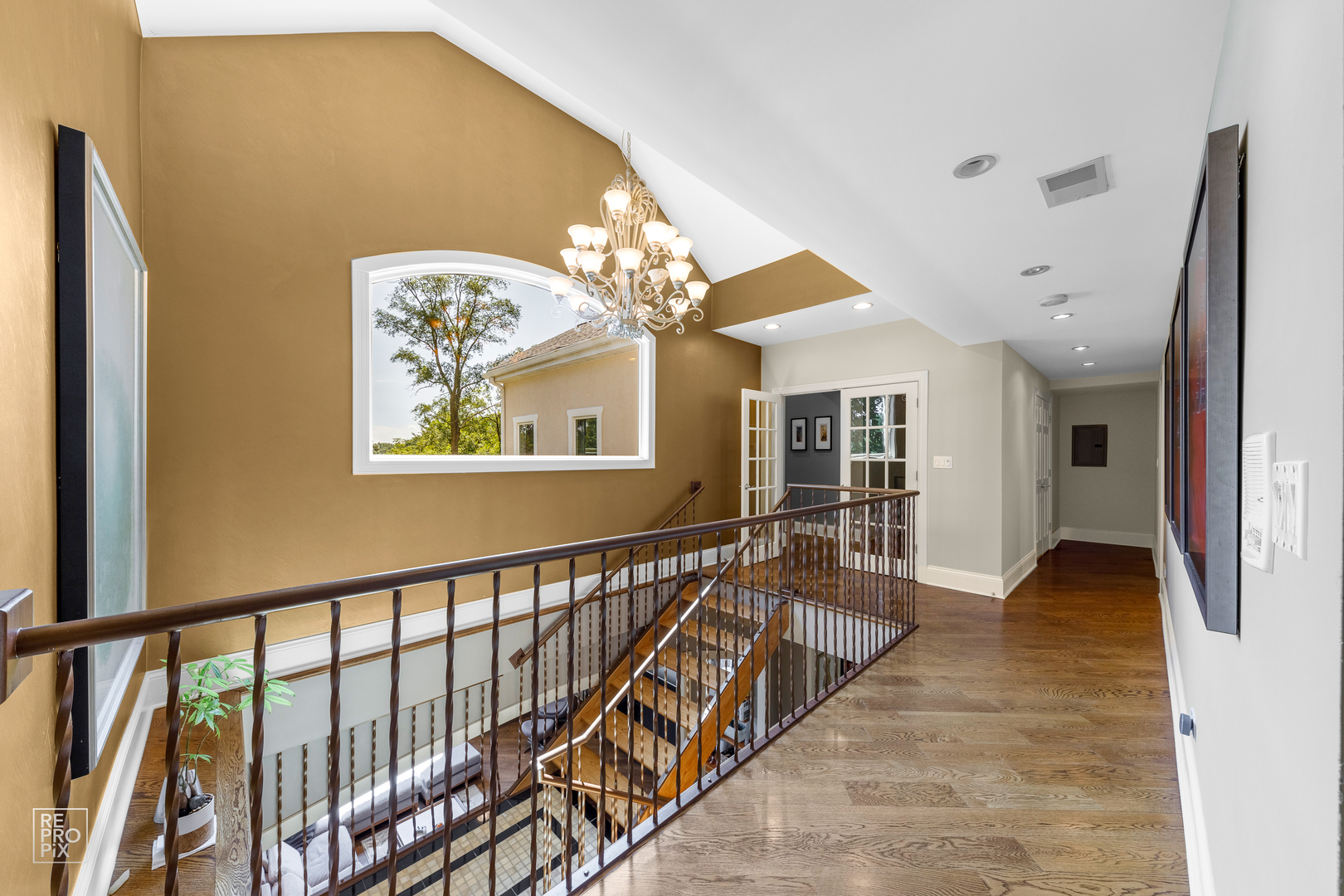 ;
;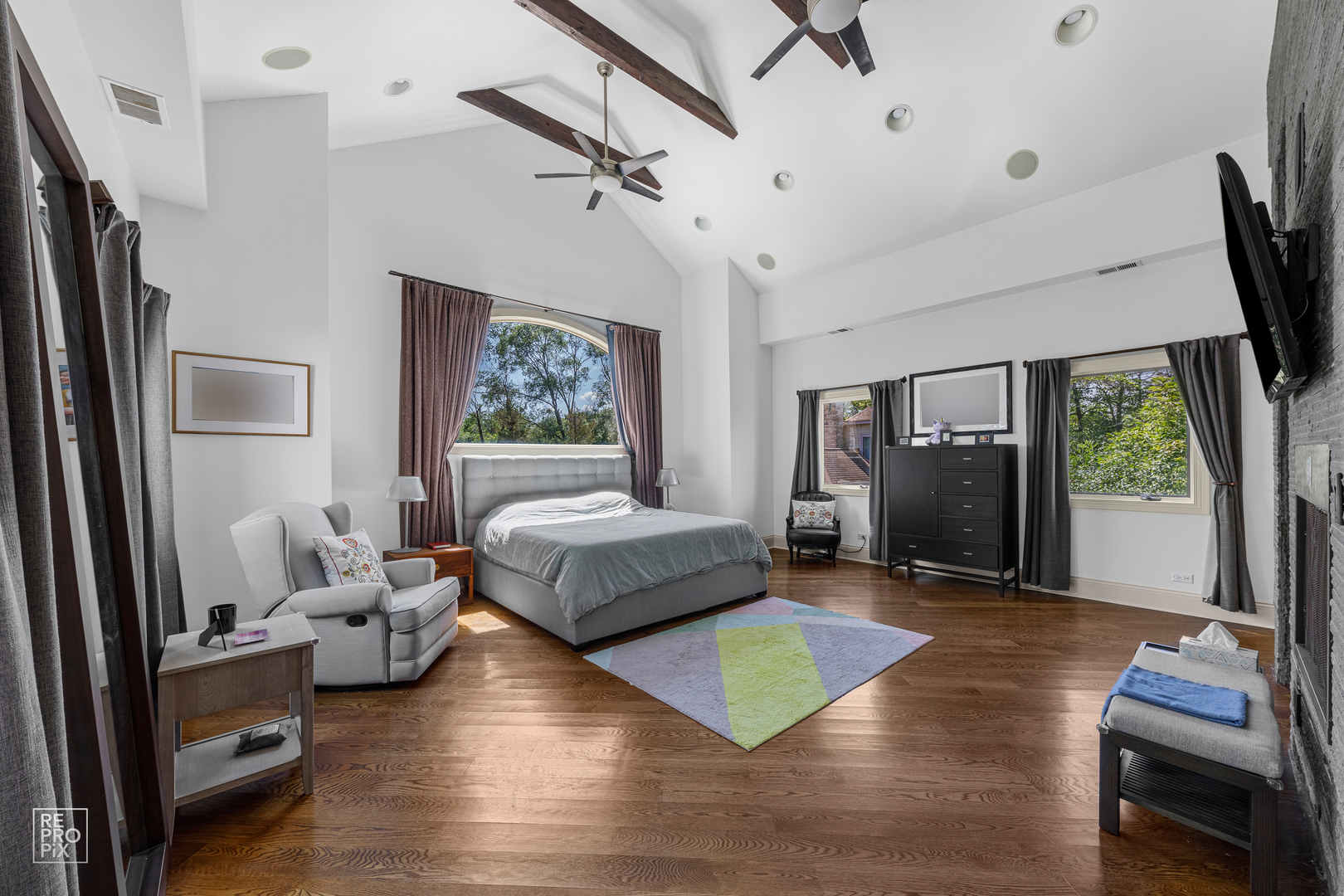 ;
;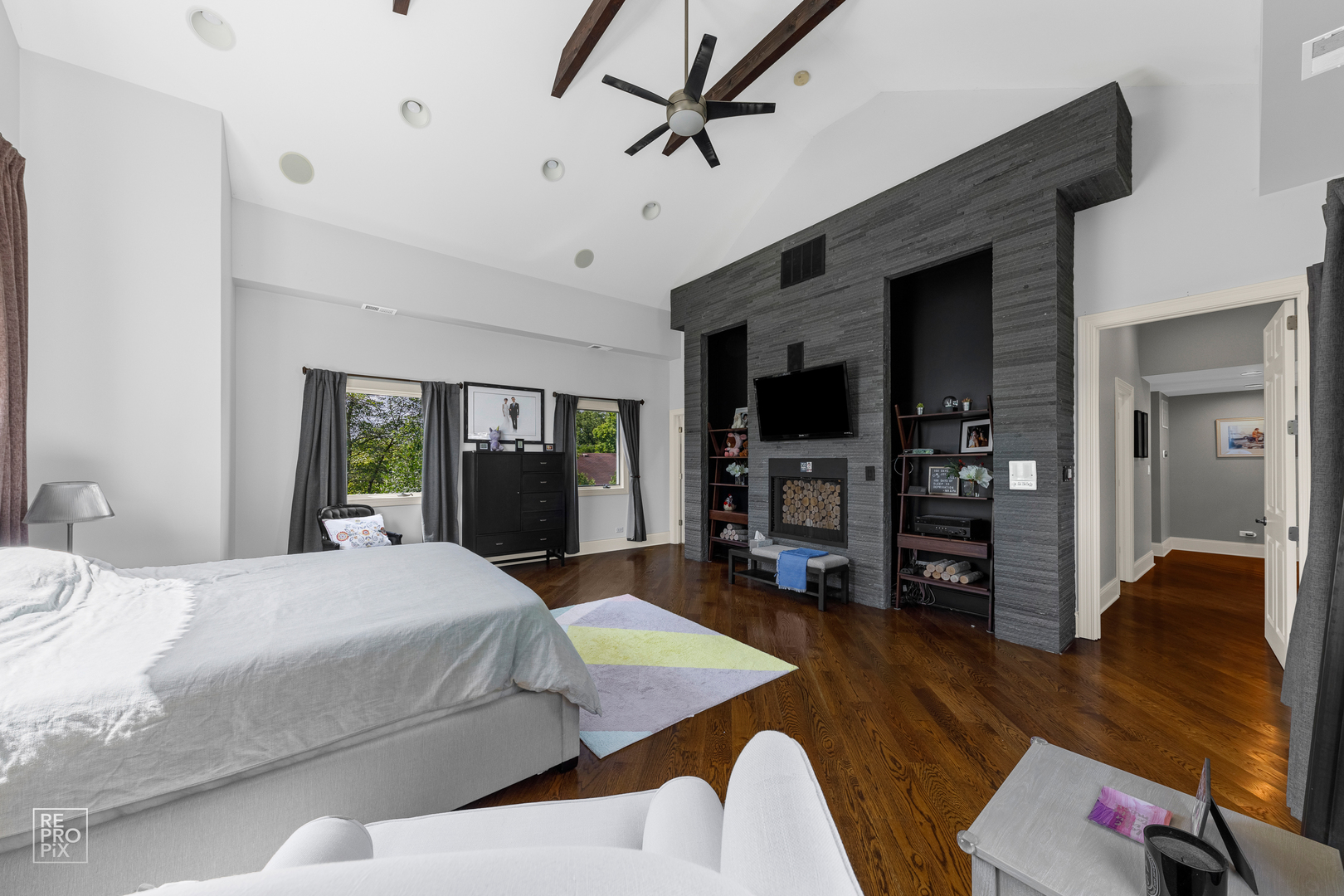 ;
;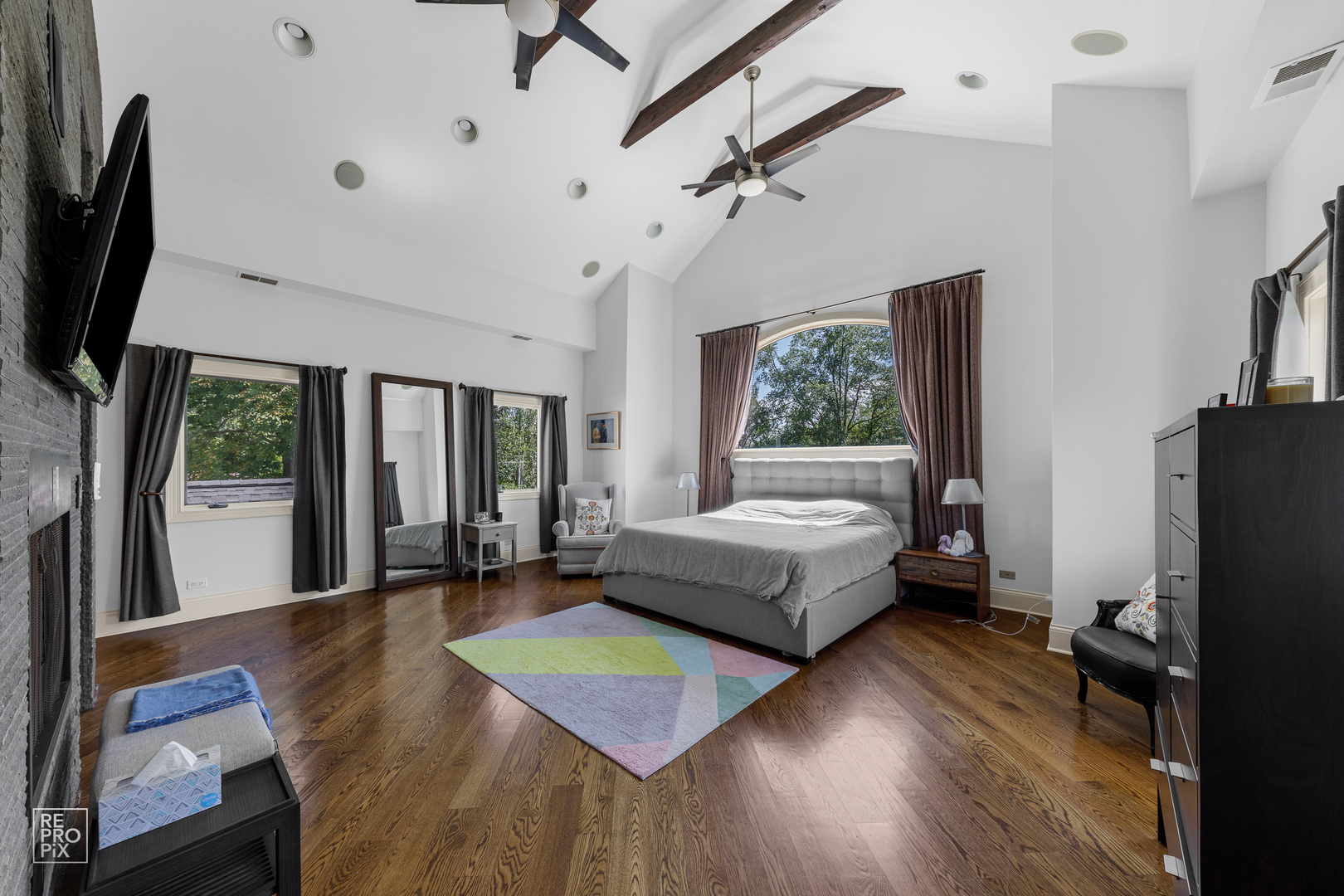 ;
;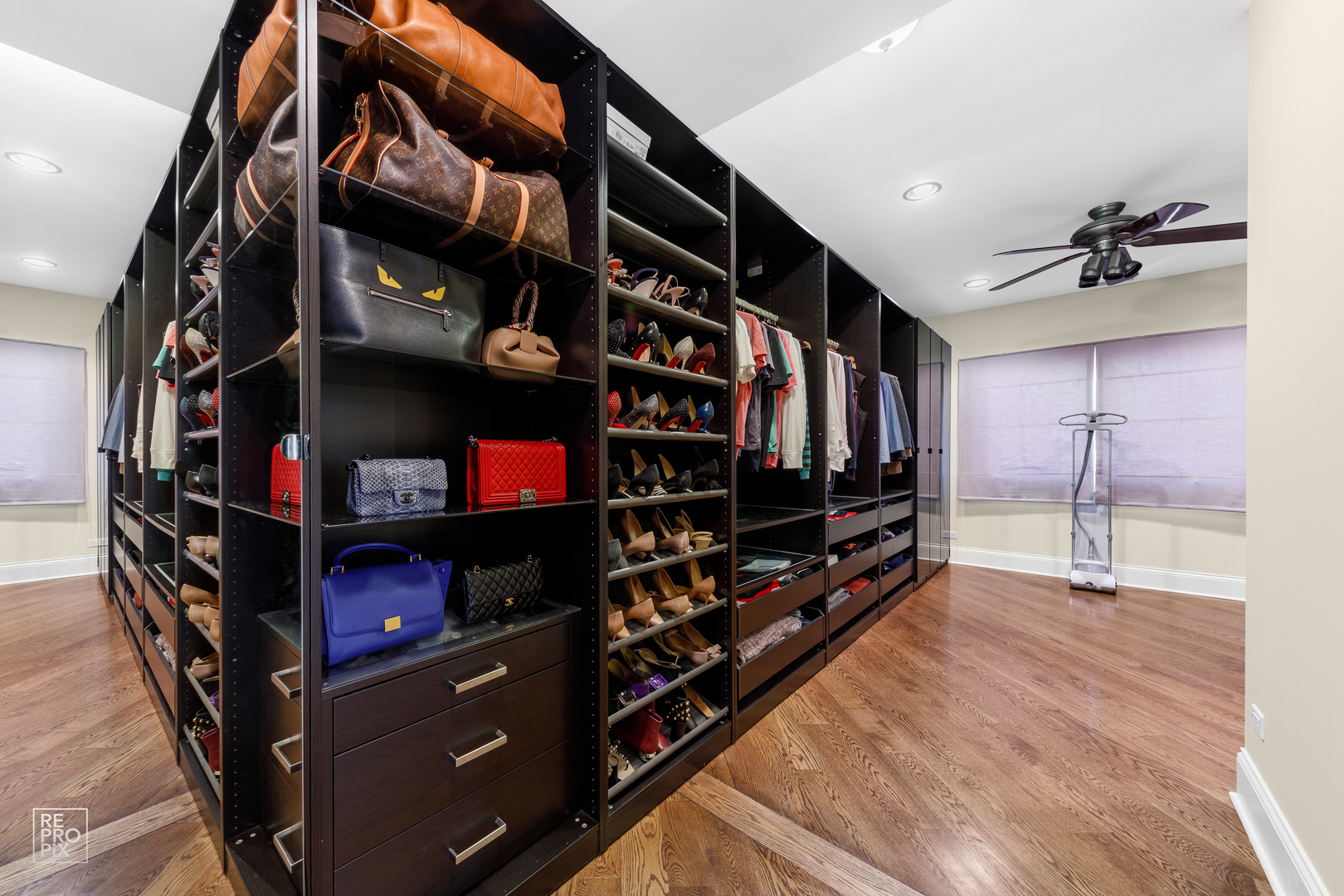 ;
;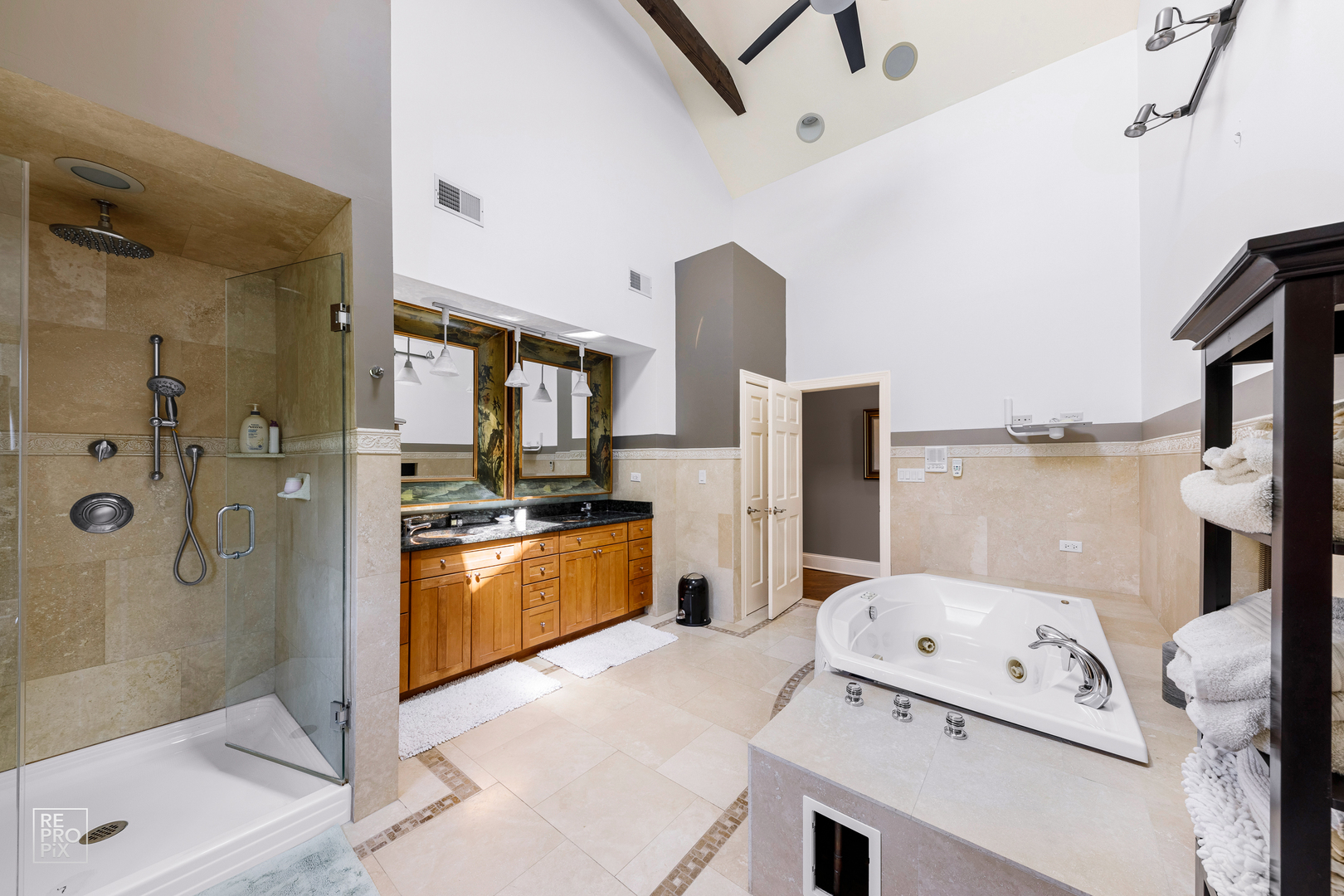 ;
;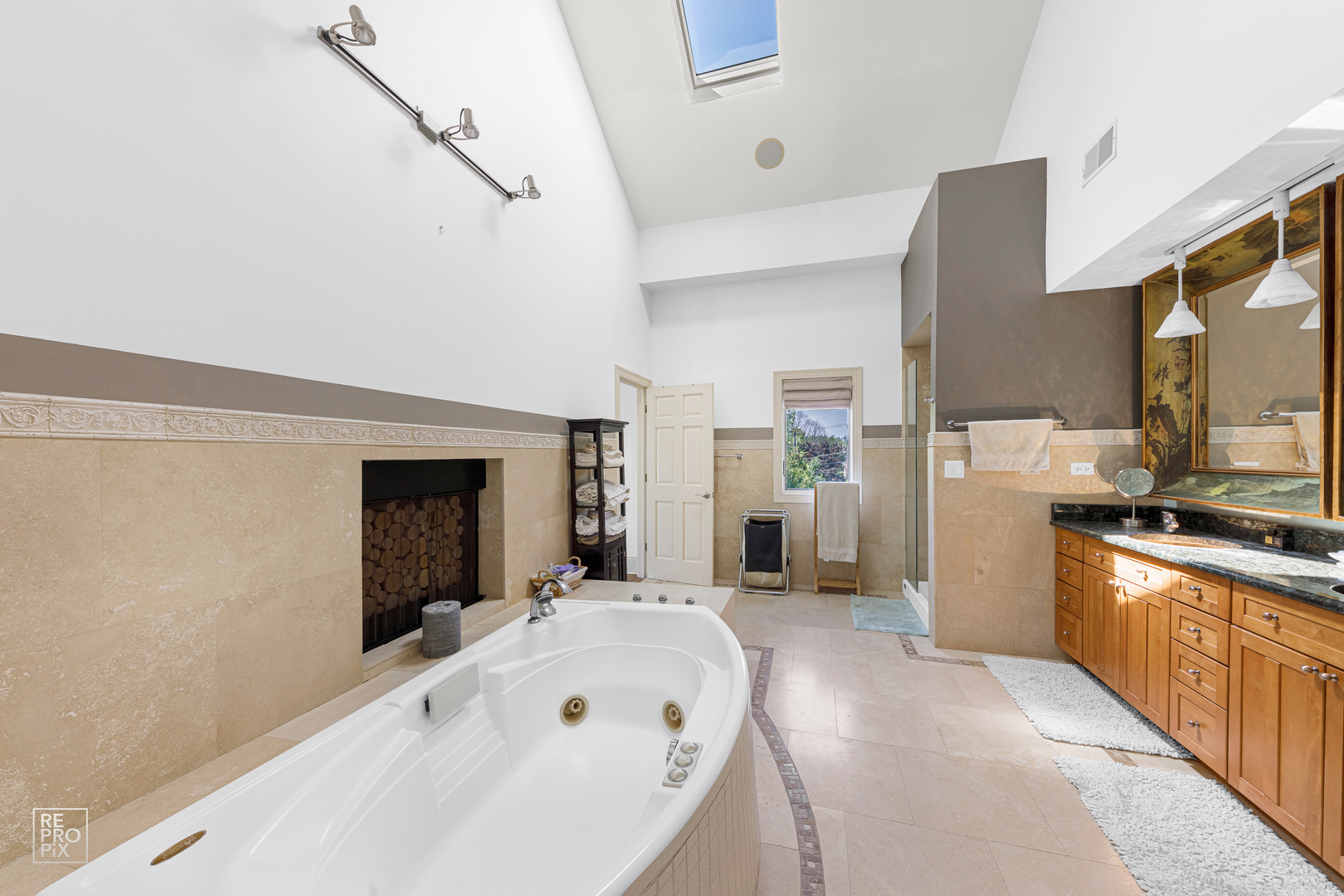 ;
;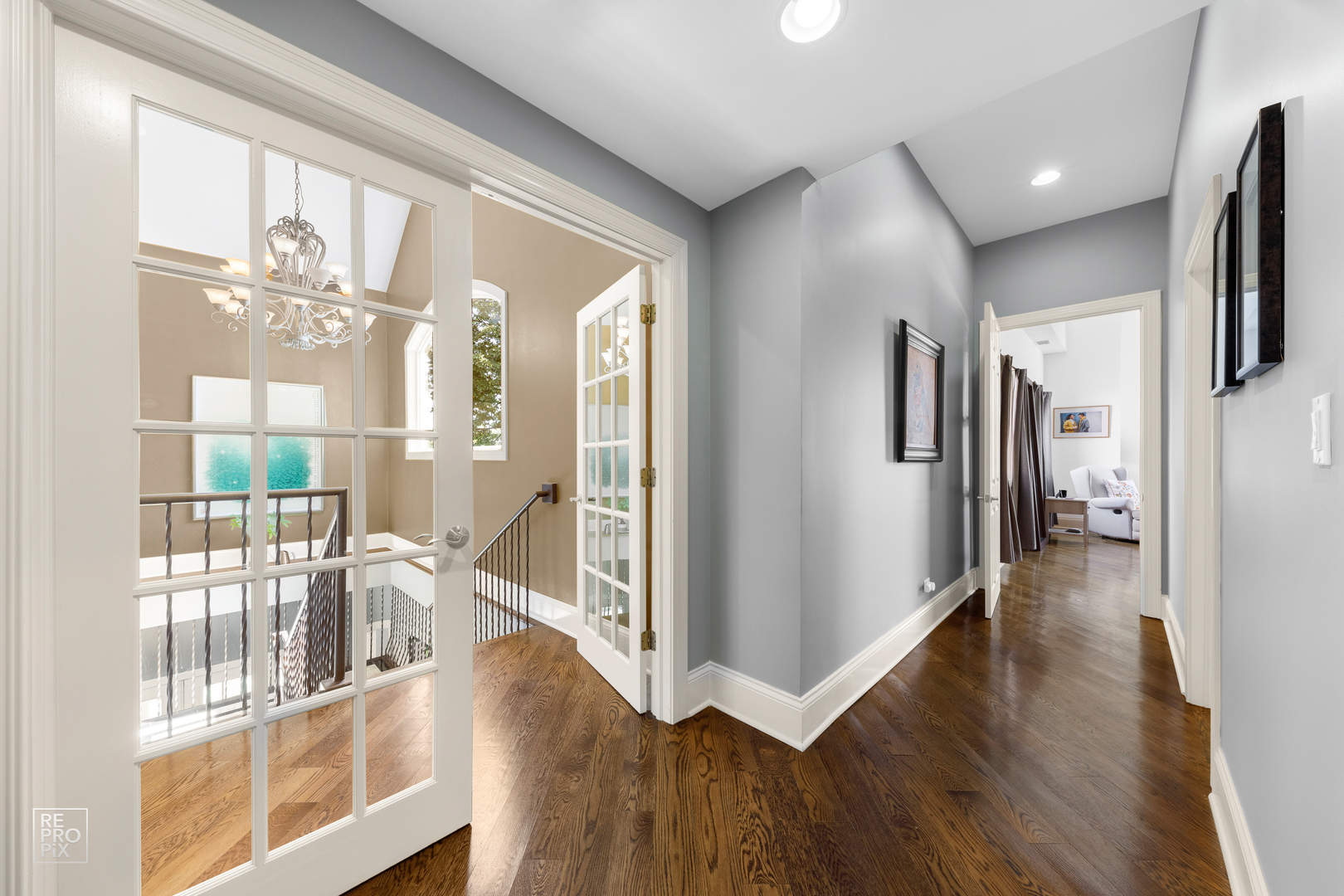 ;
;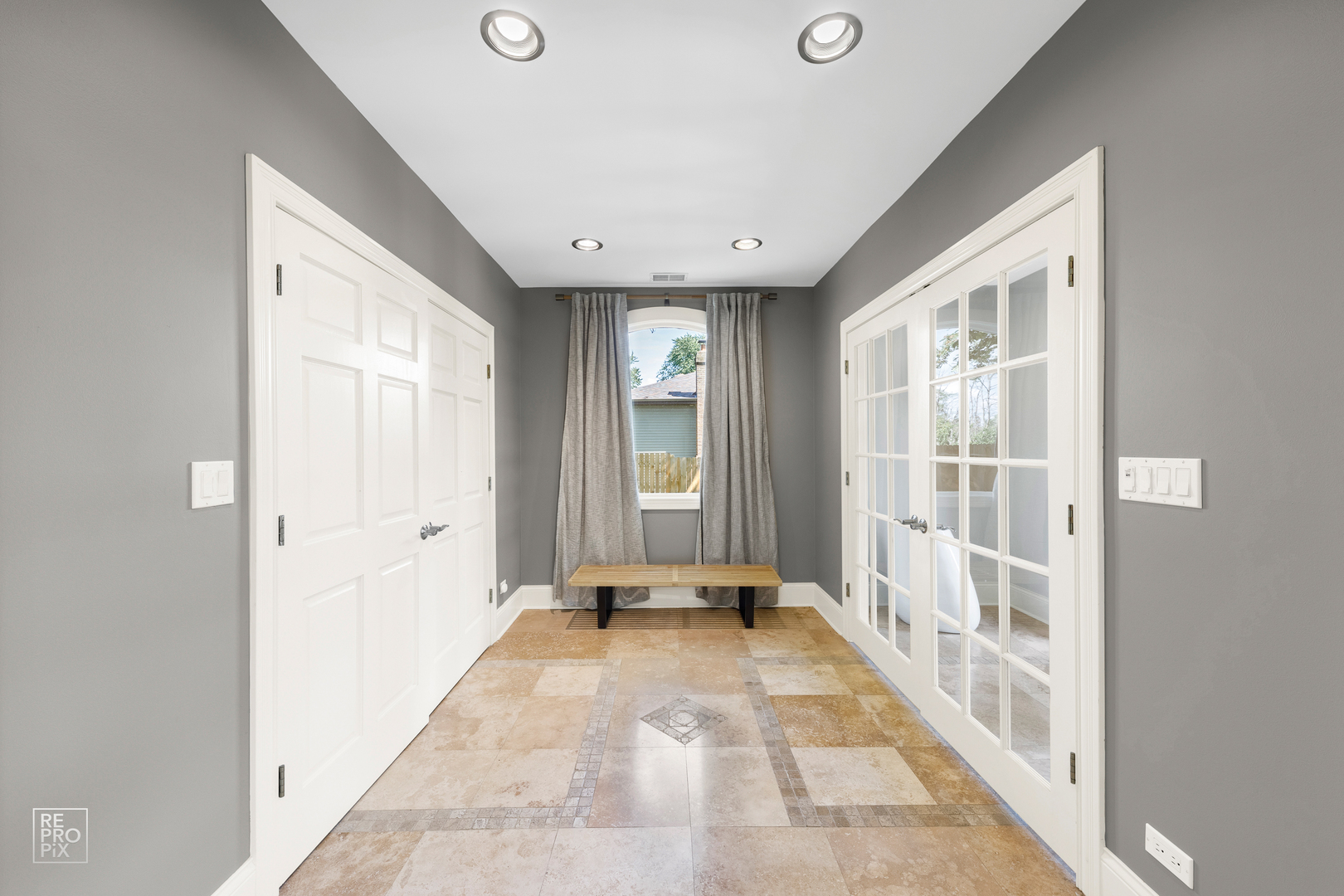 ;
;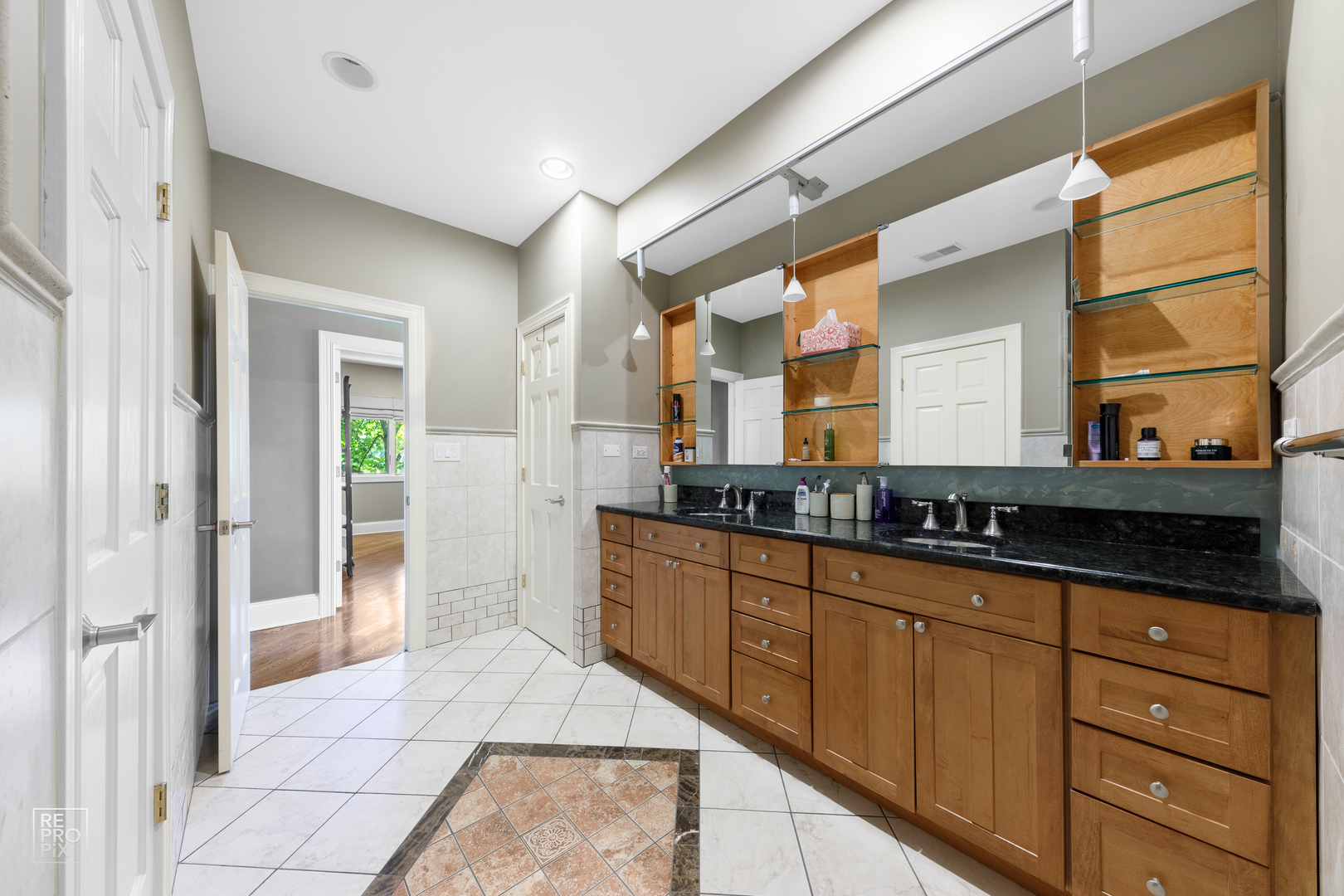 ;
;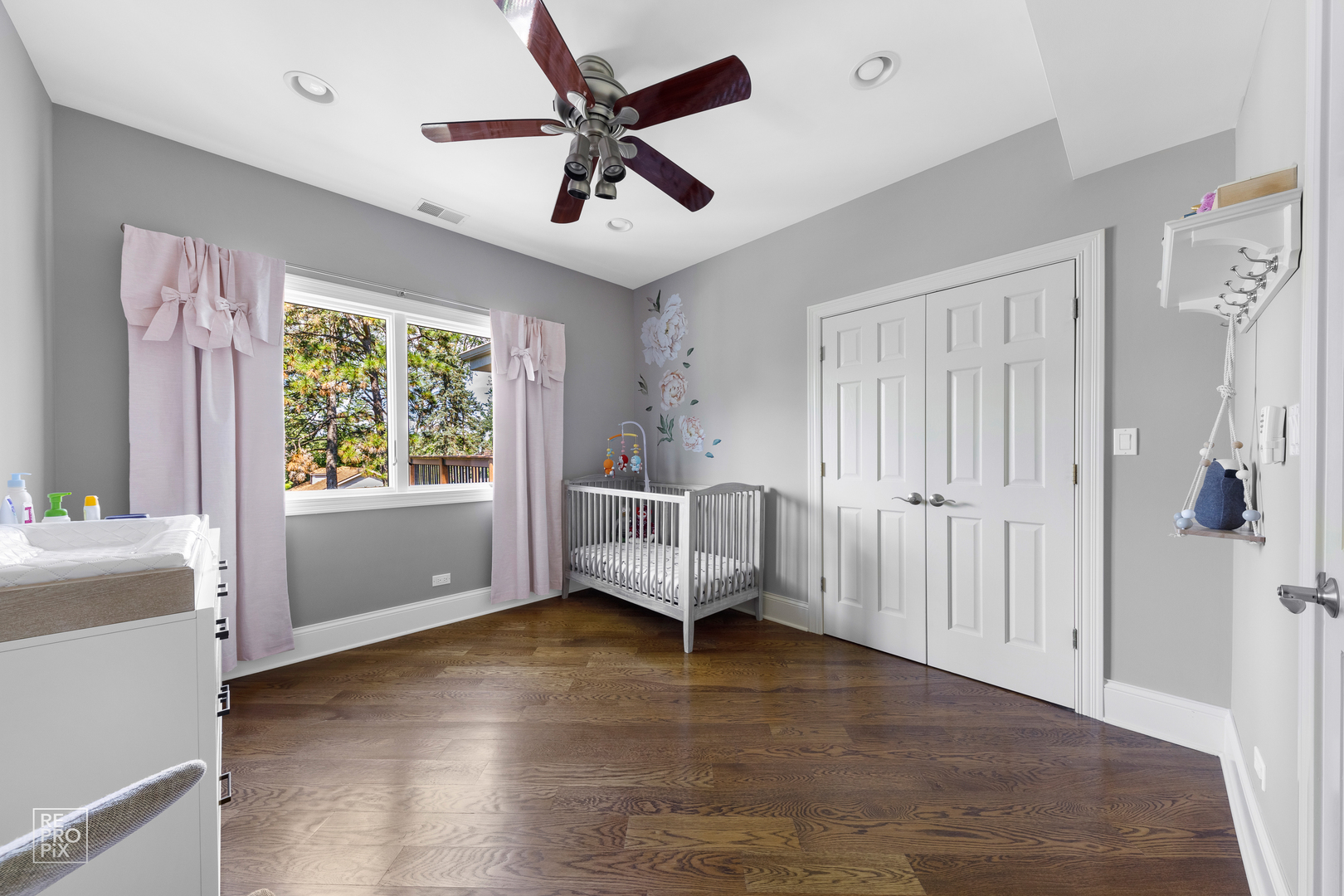 ;
;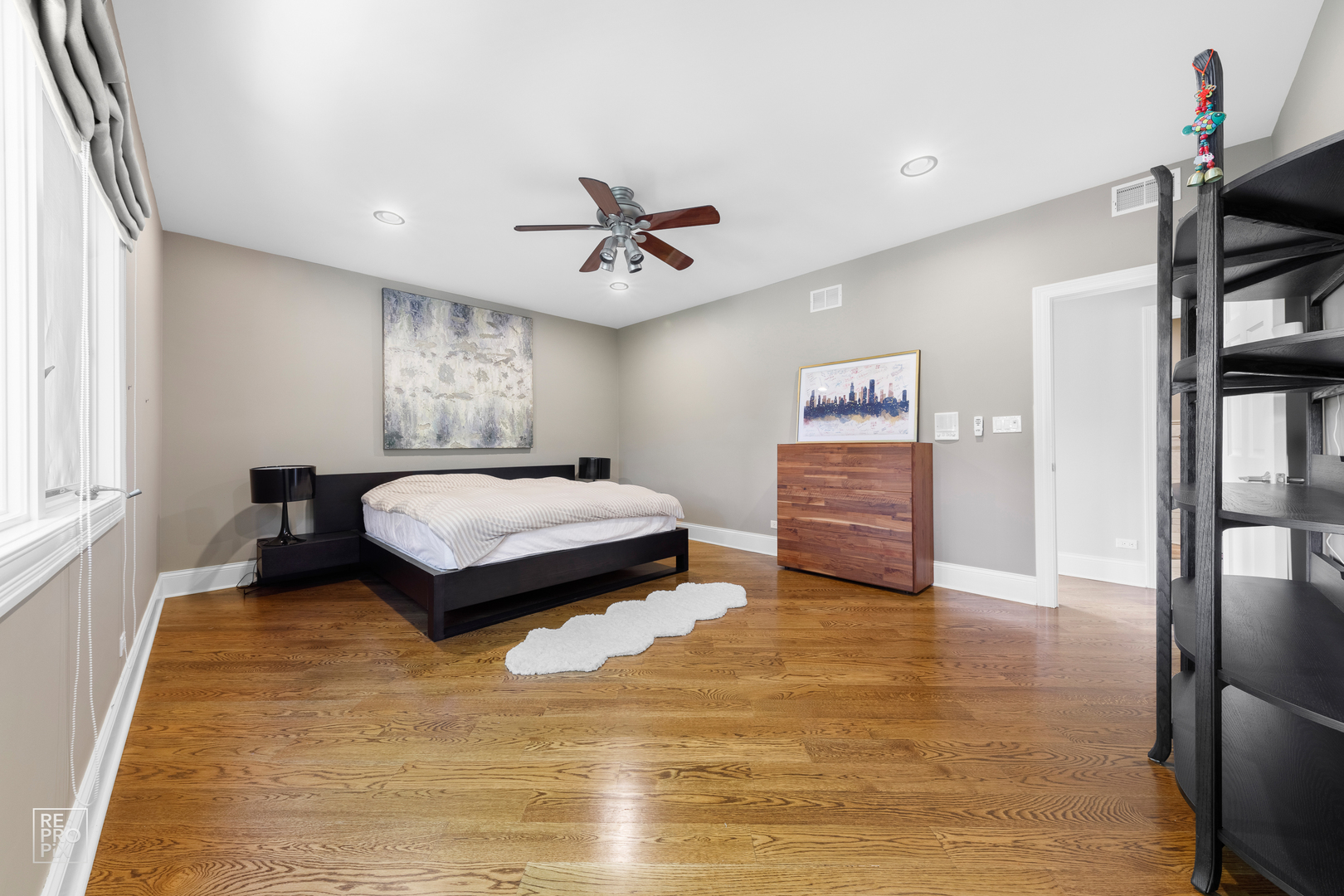 ;
;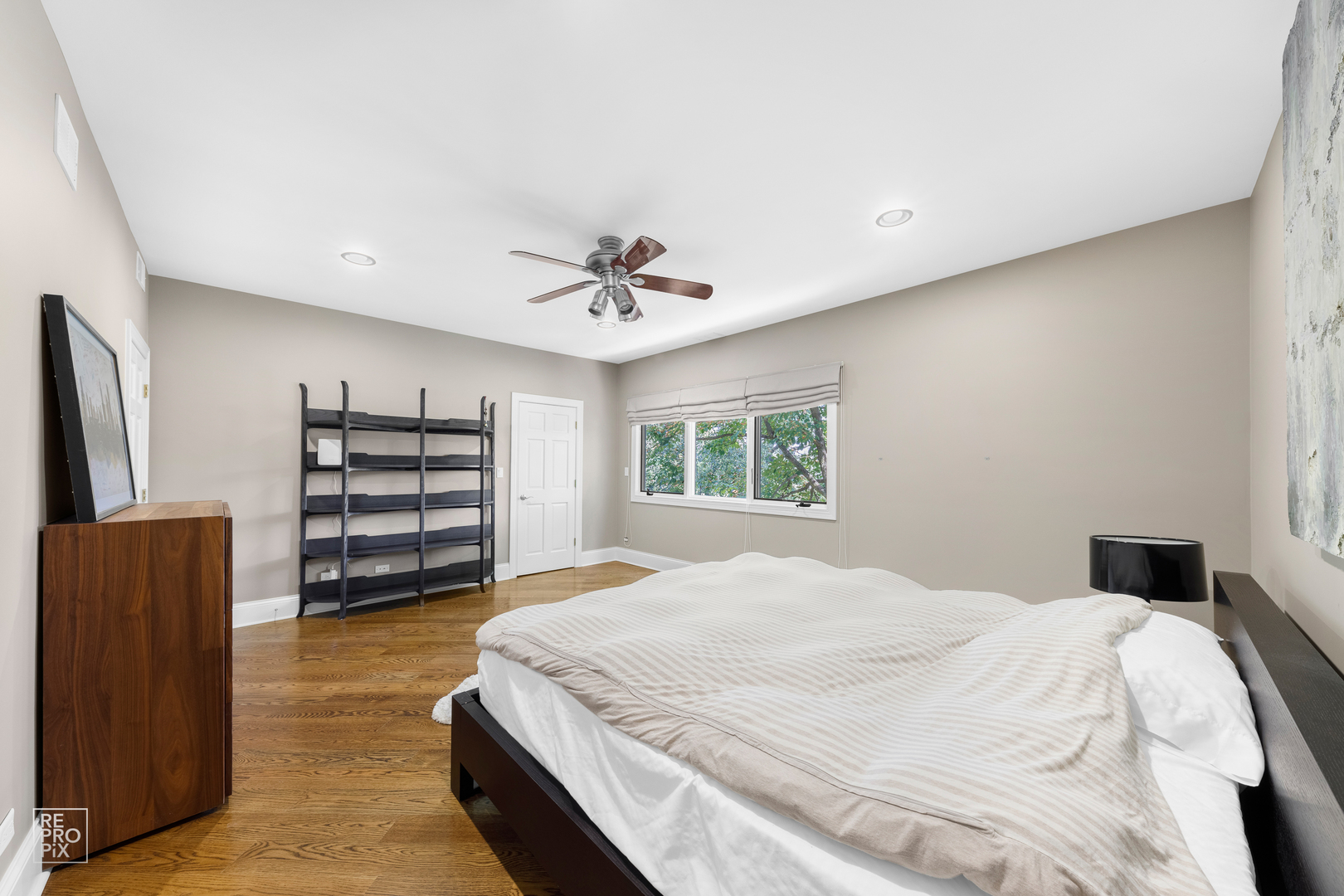 ;
;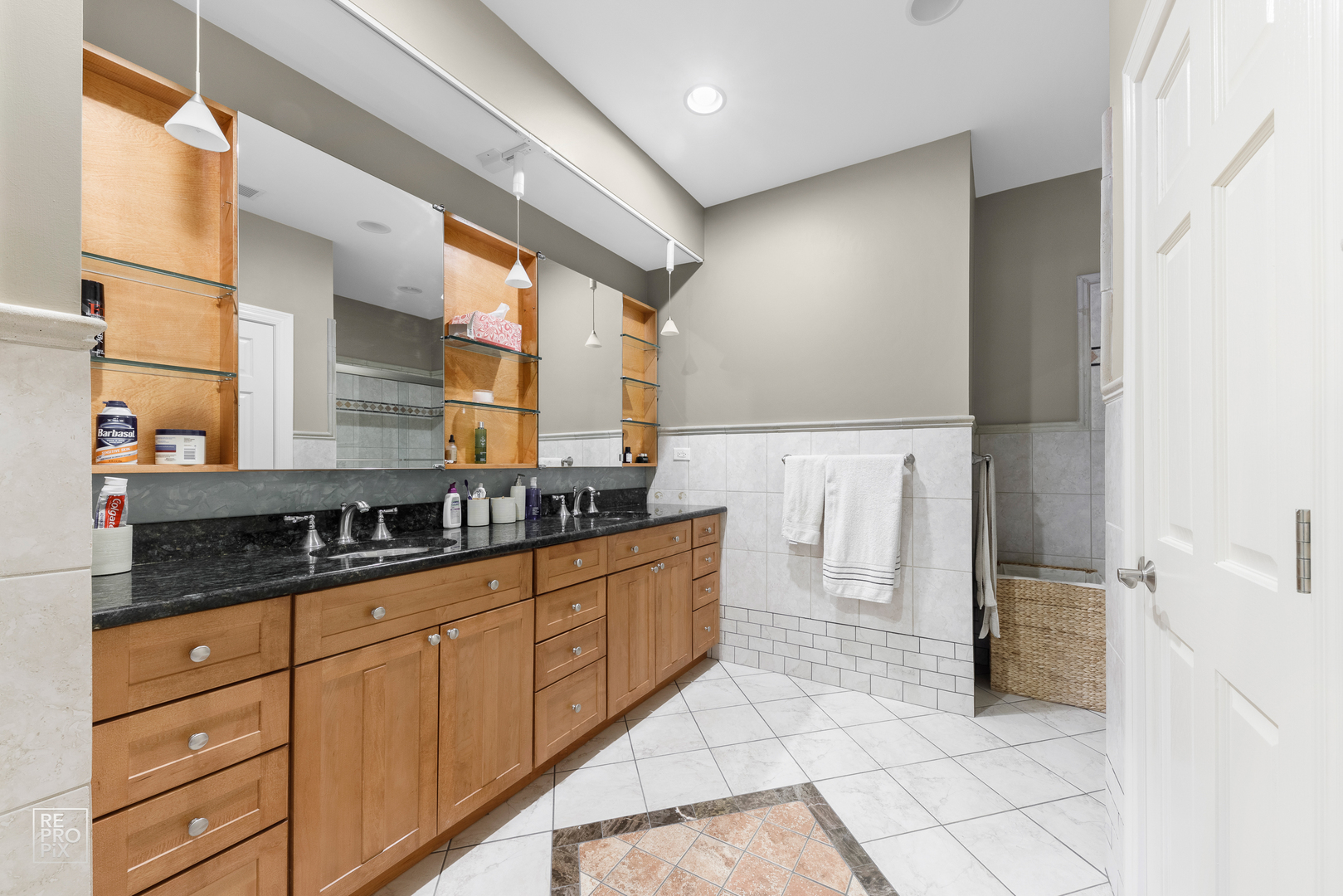 ;
;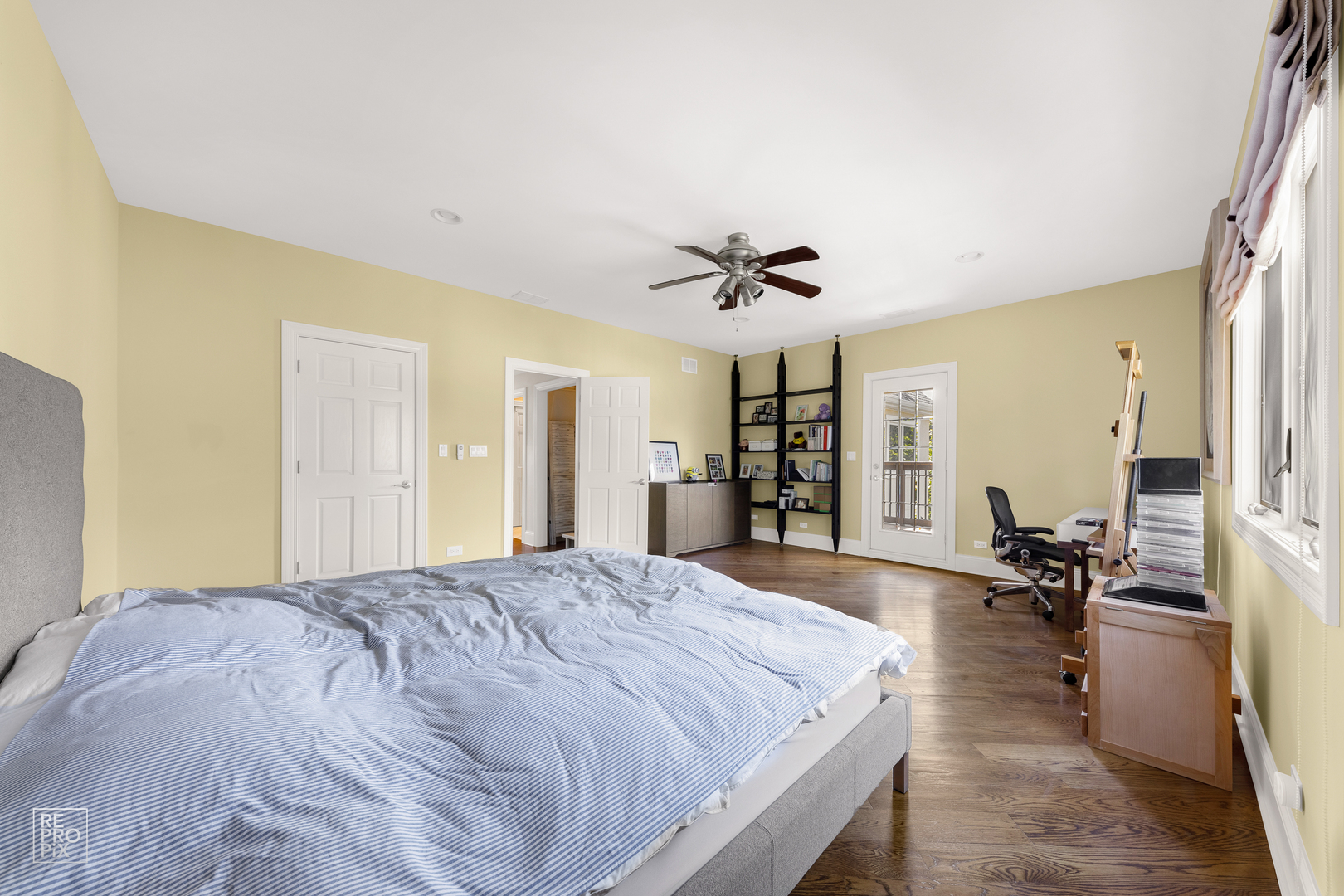 ;
;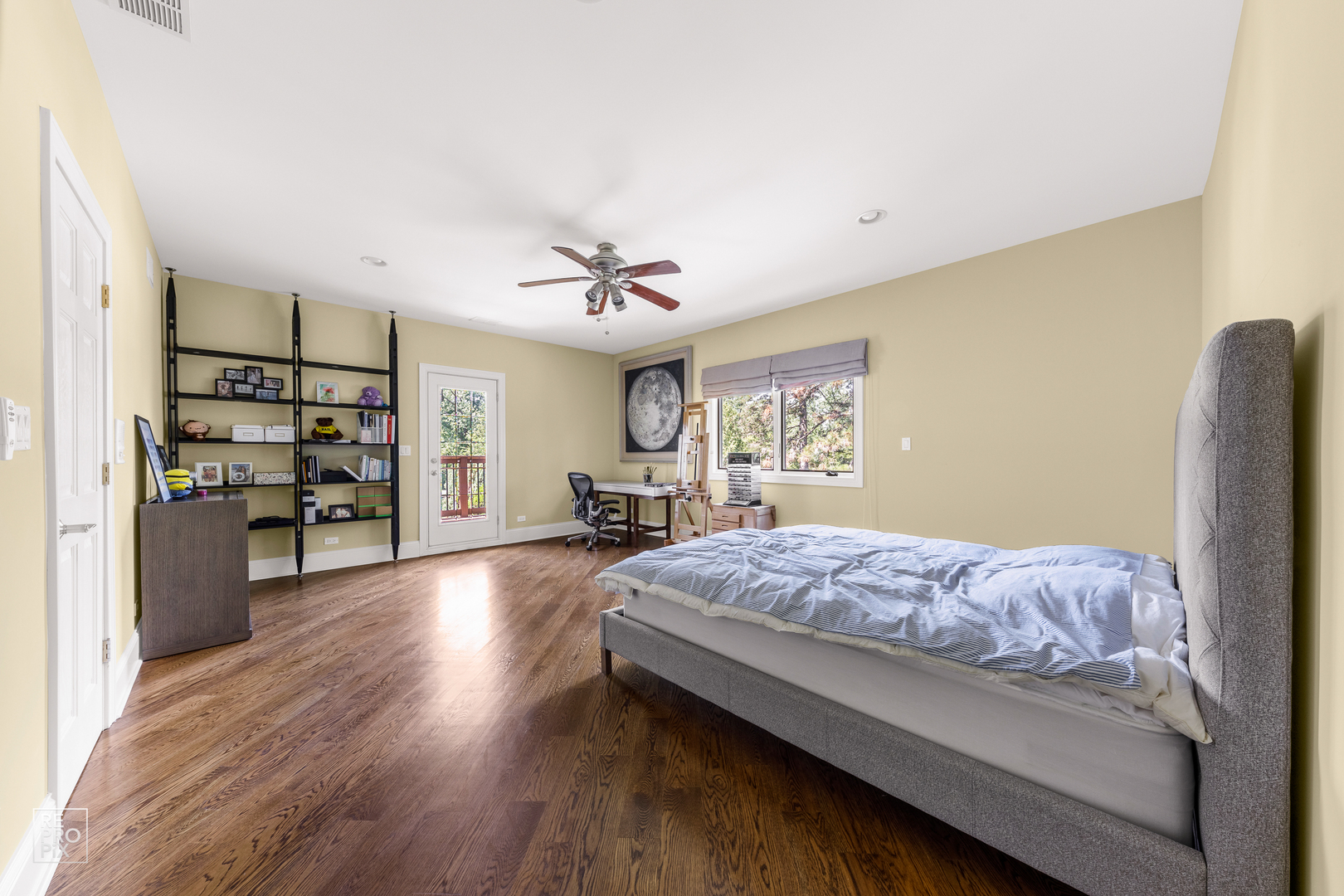 ;
;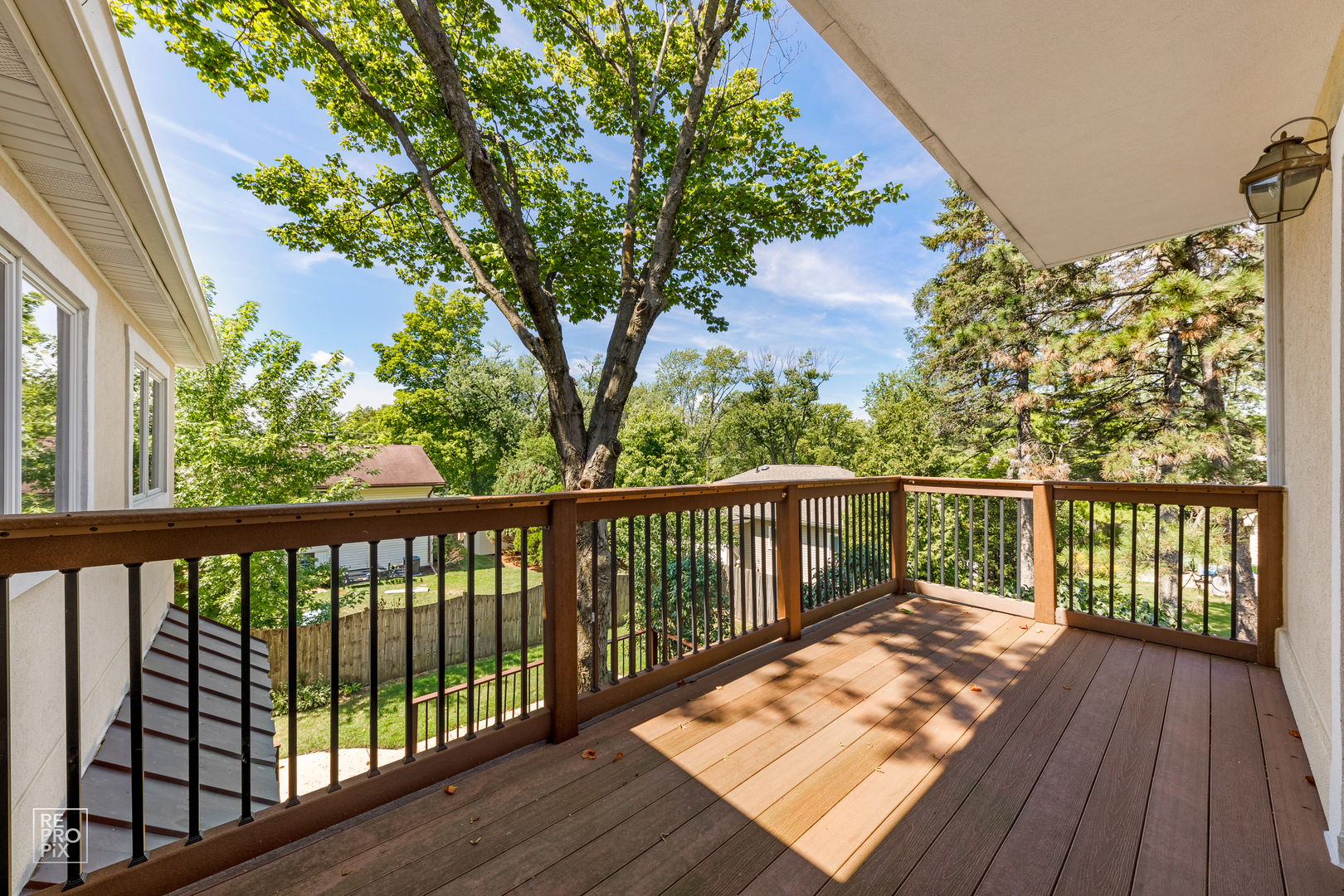 ;
;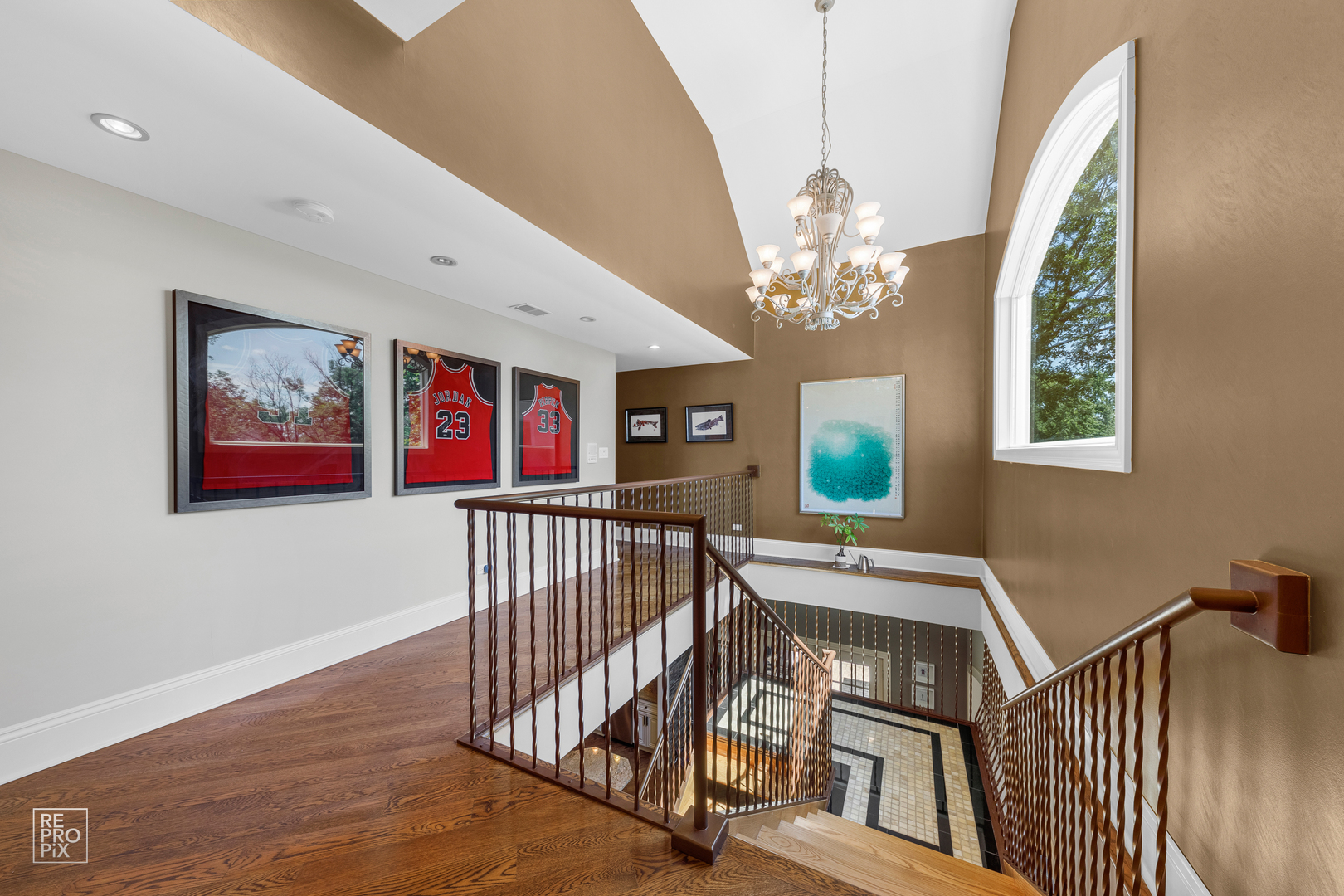 ;
;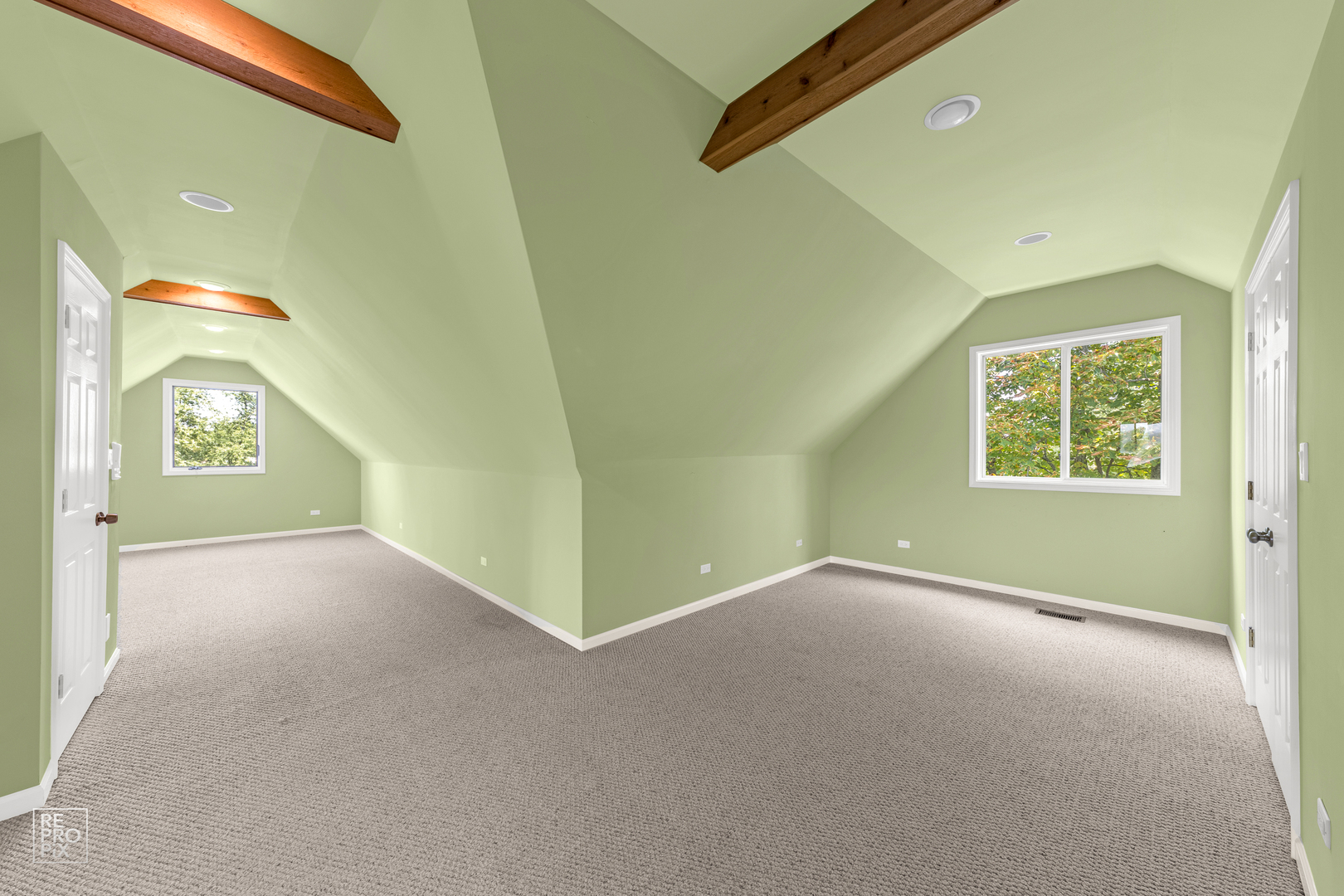 ;
;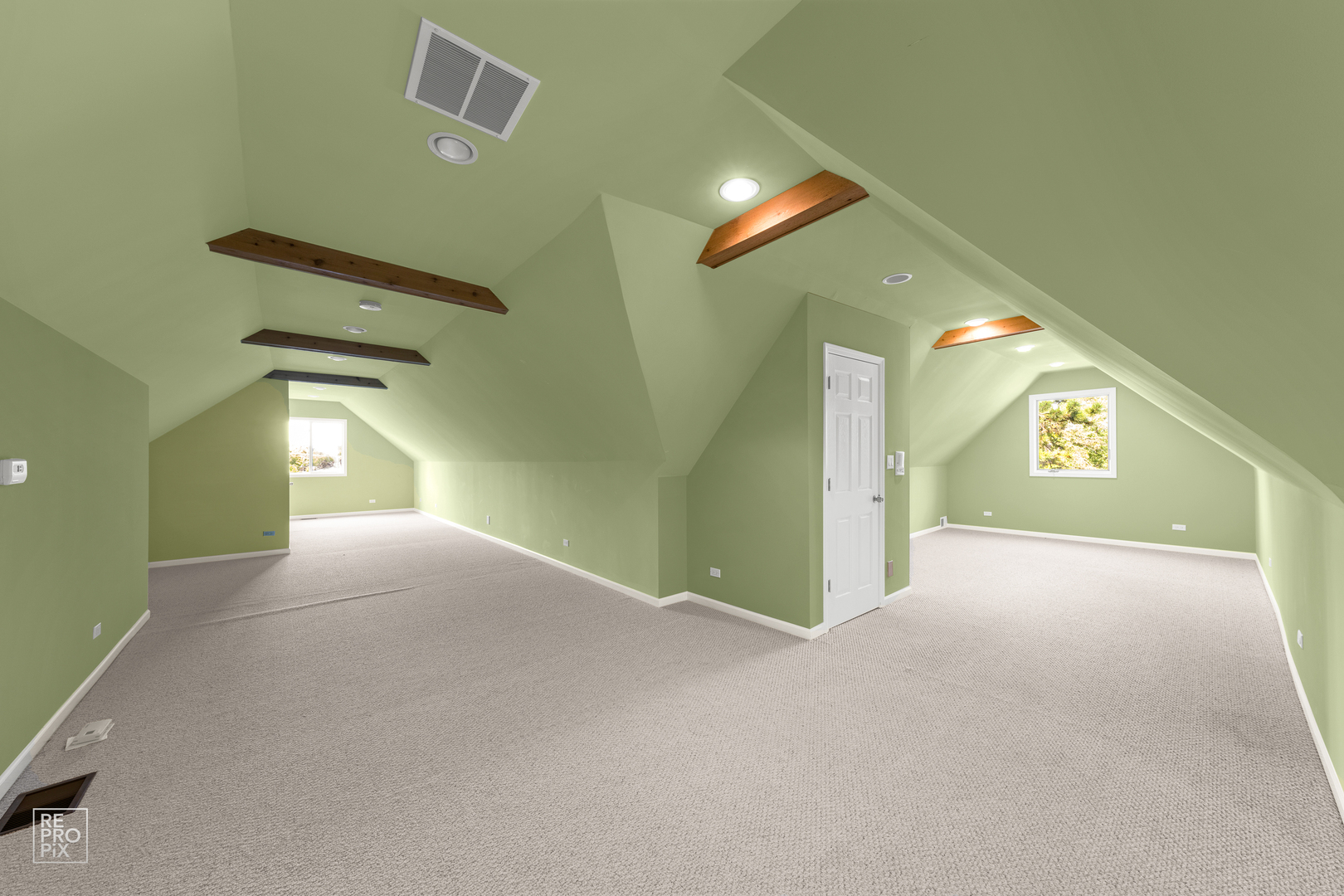 ;
;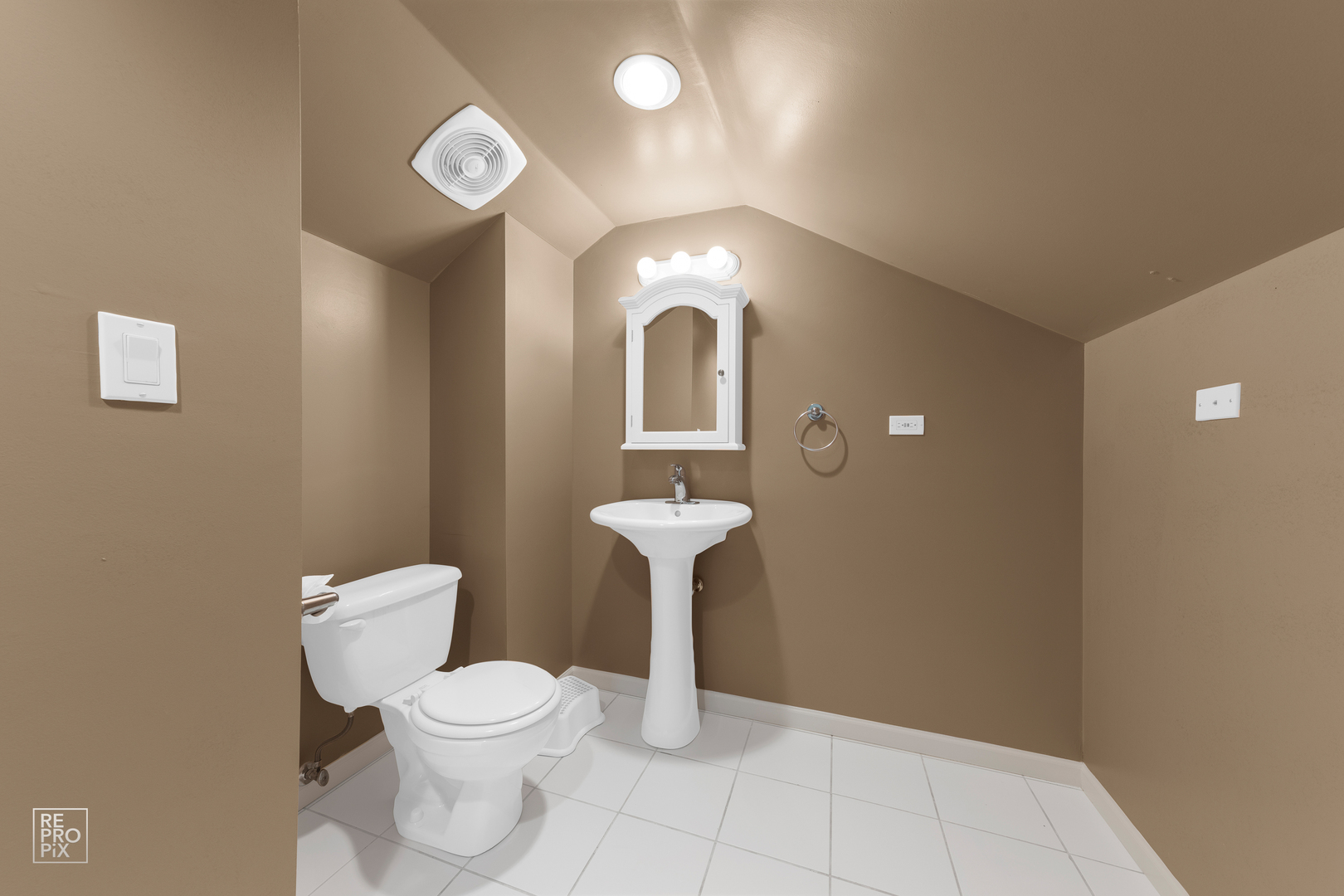 ;
;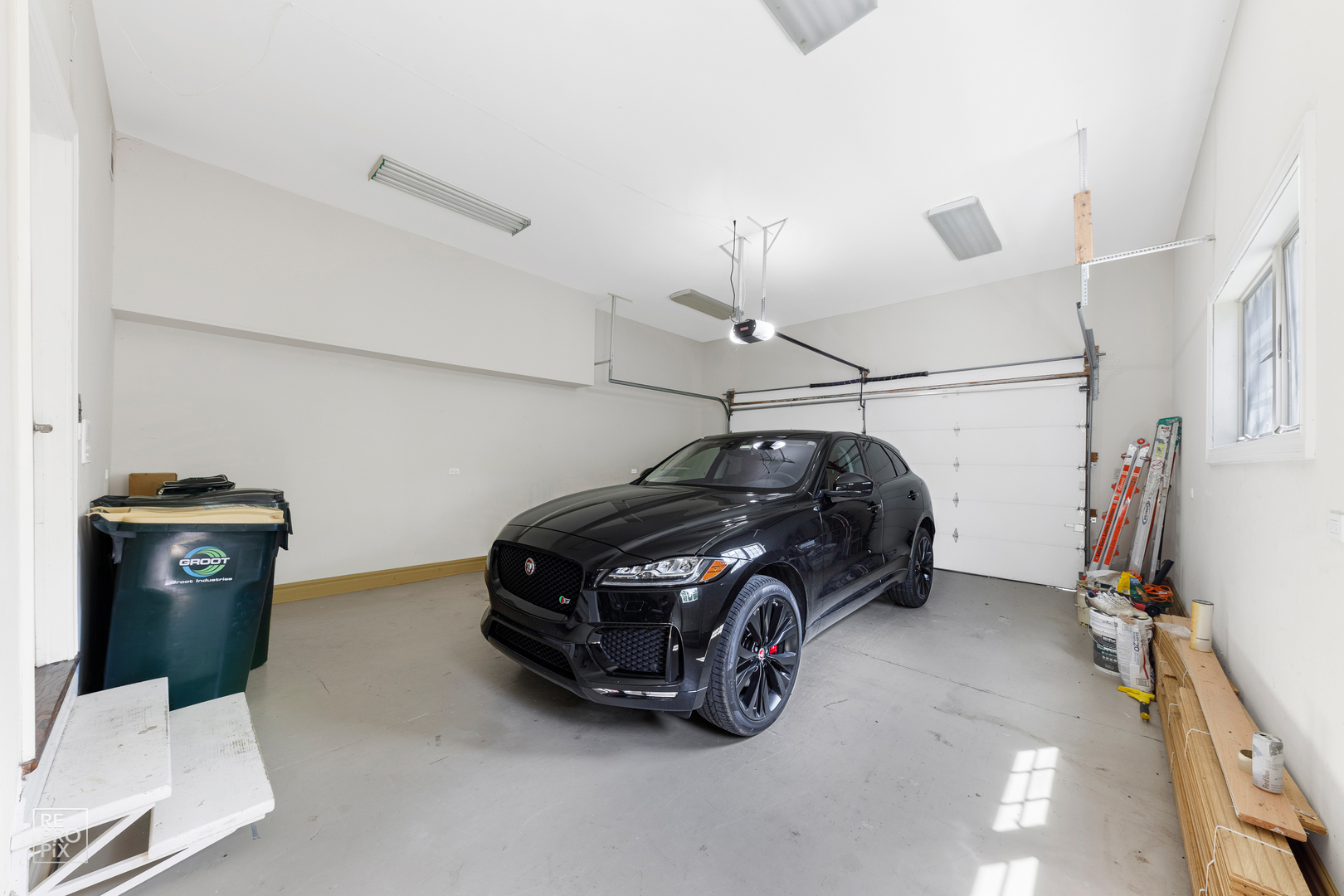 ;
;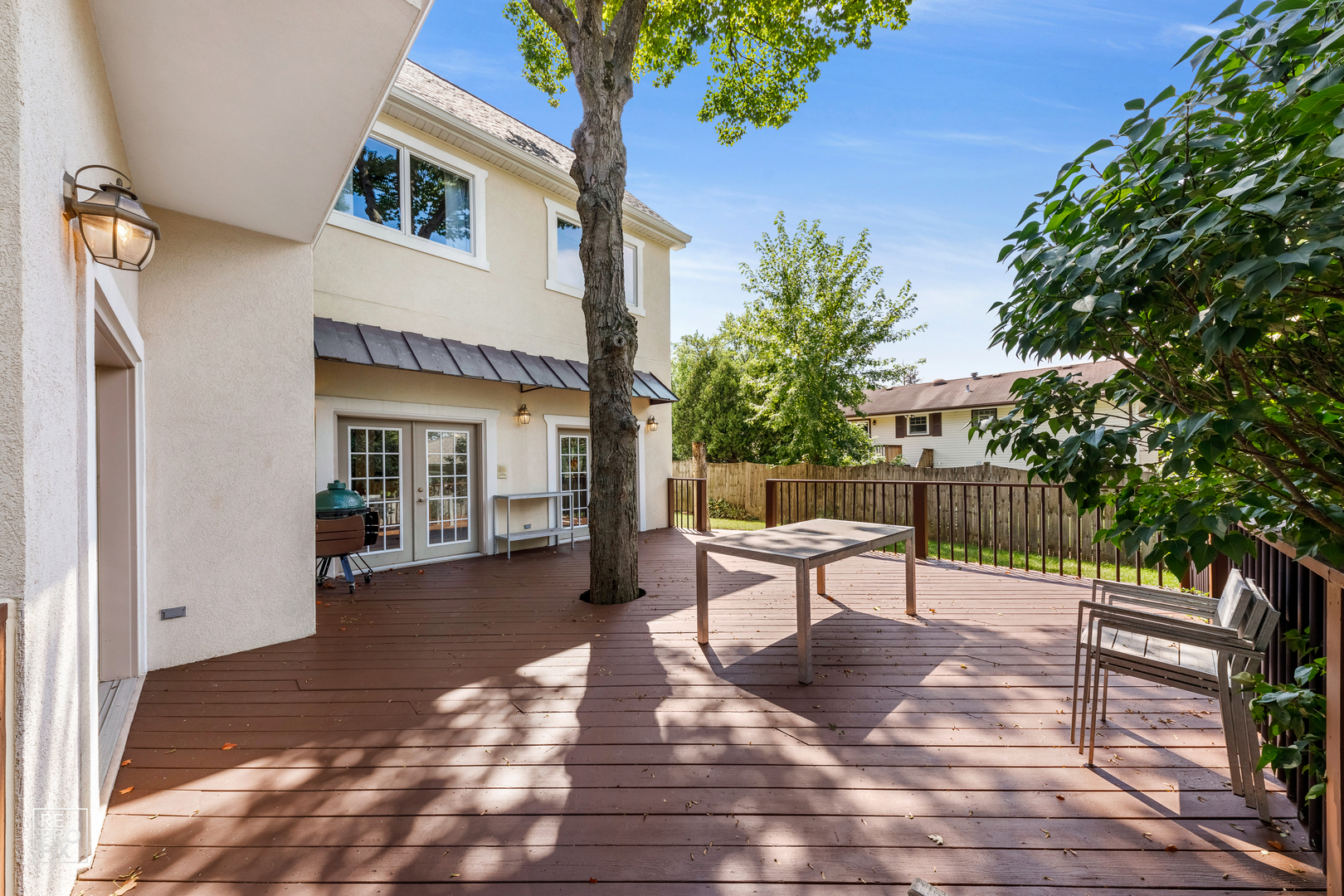 ;
;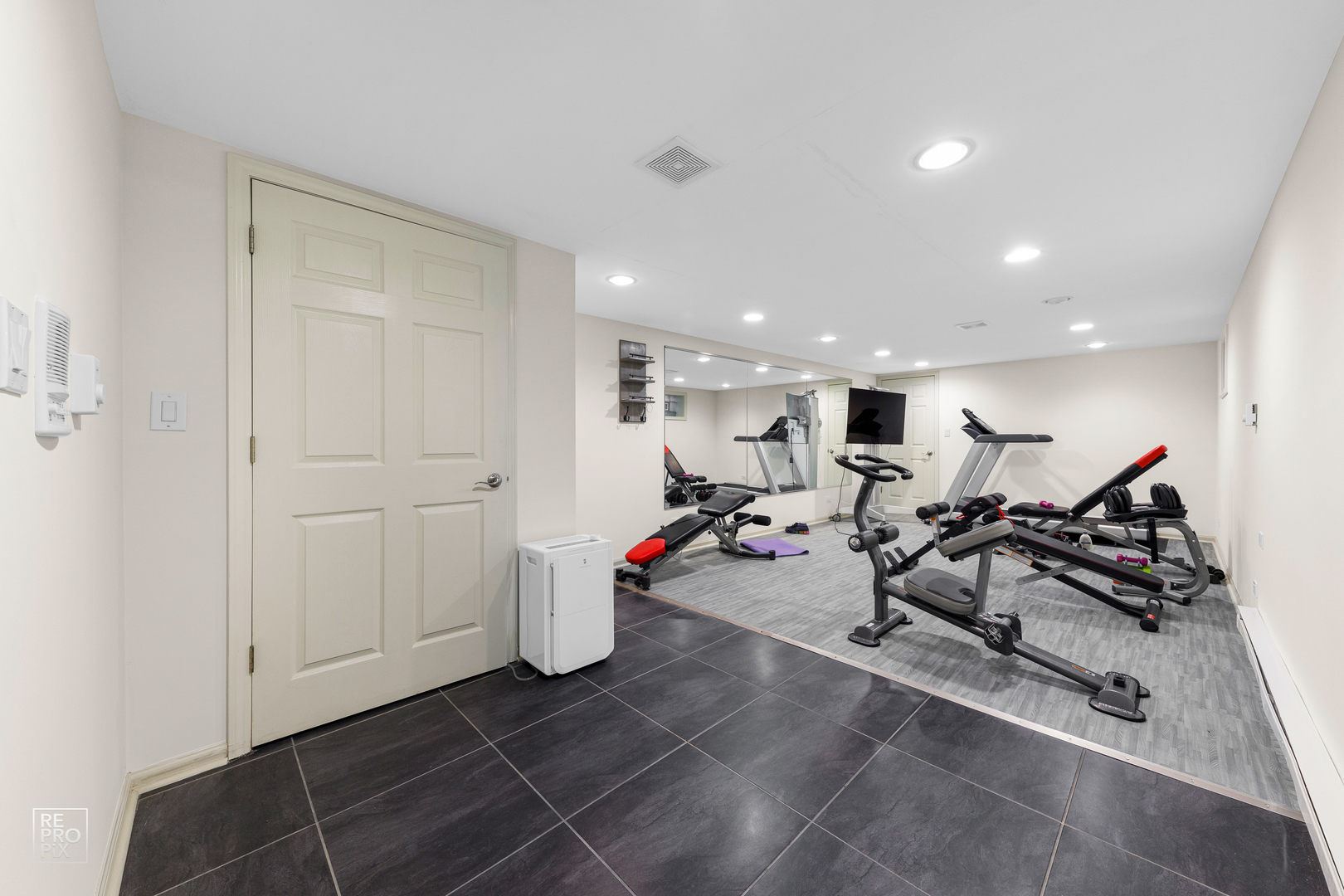 ;
;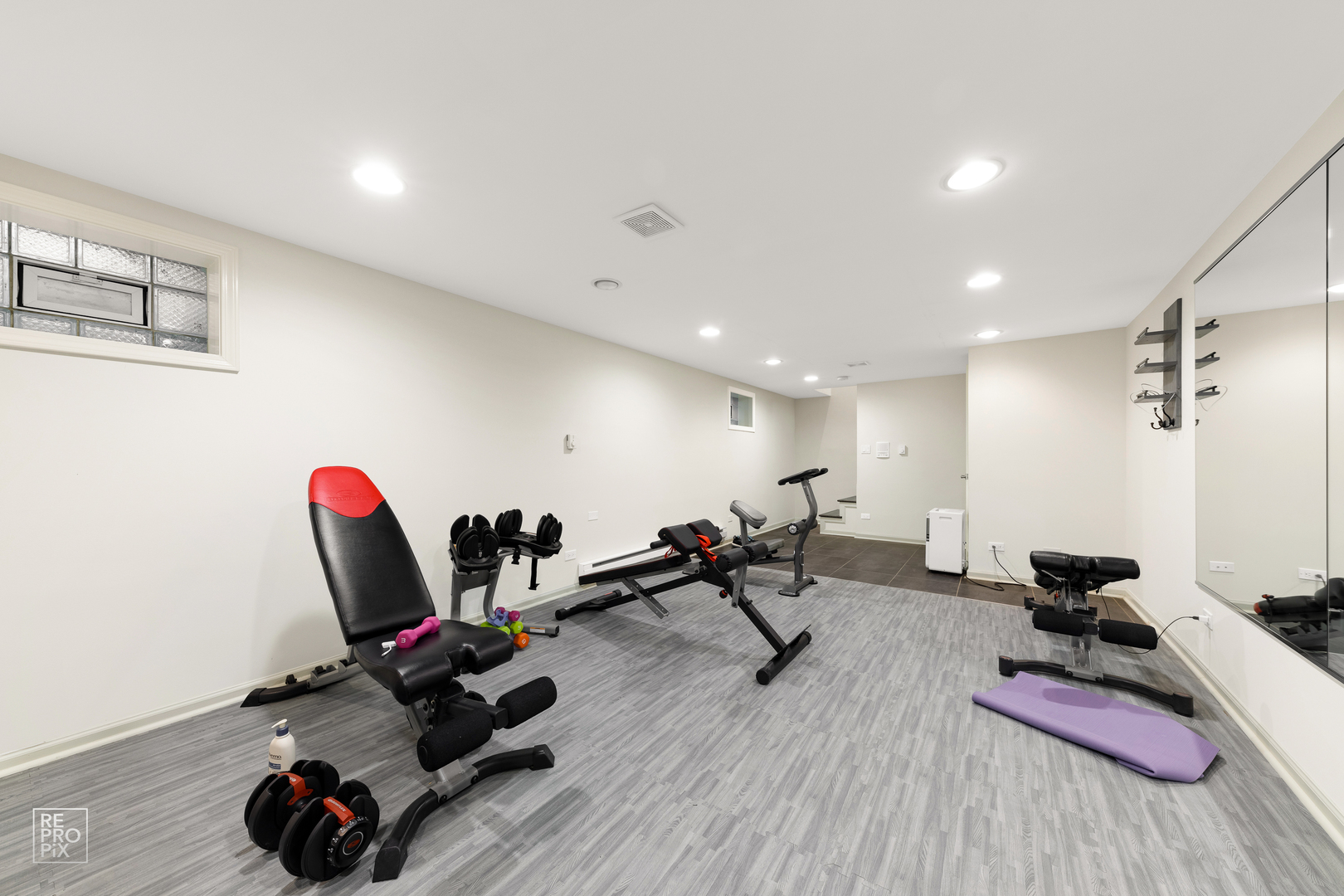 ;
;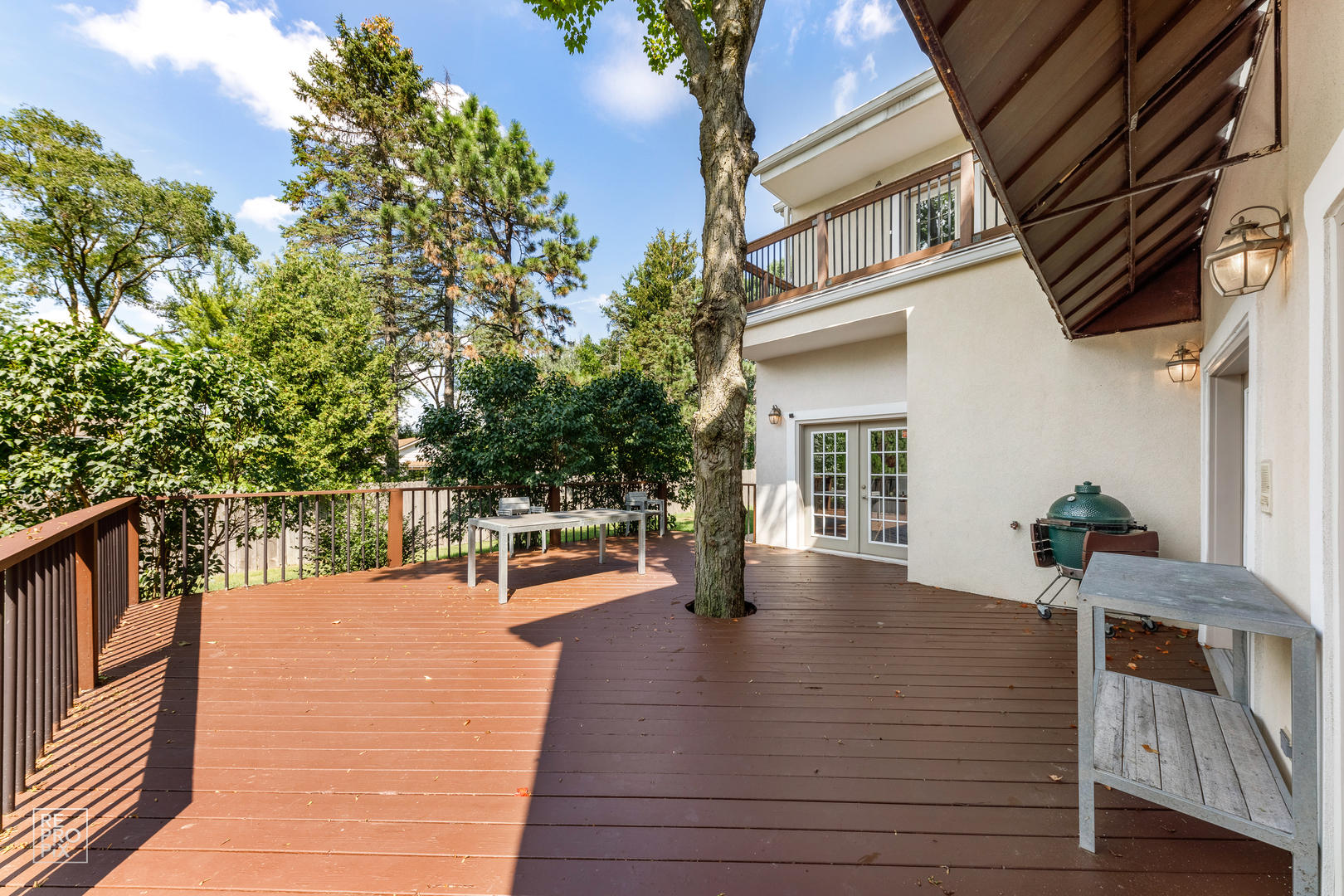 ;
;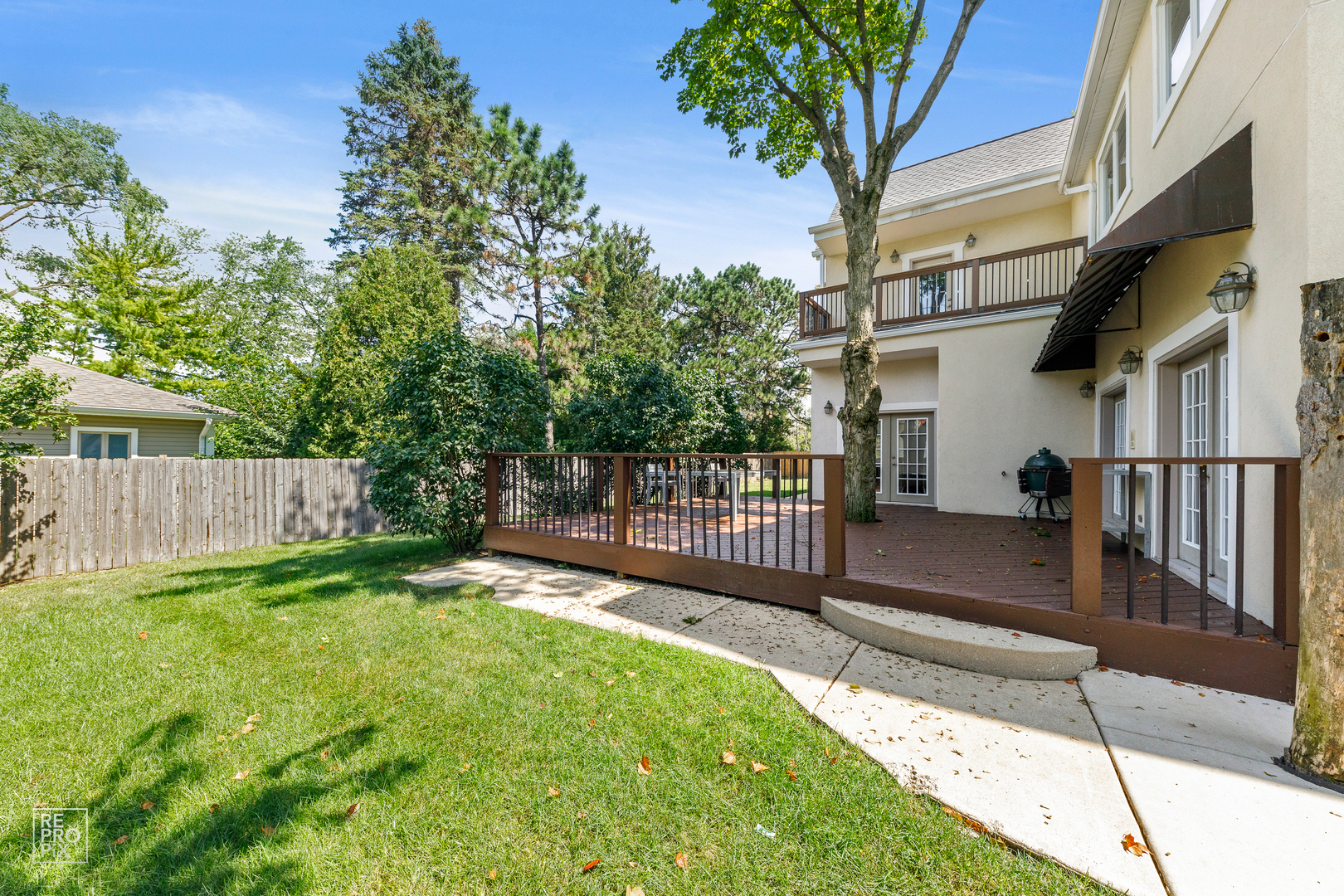 ;
;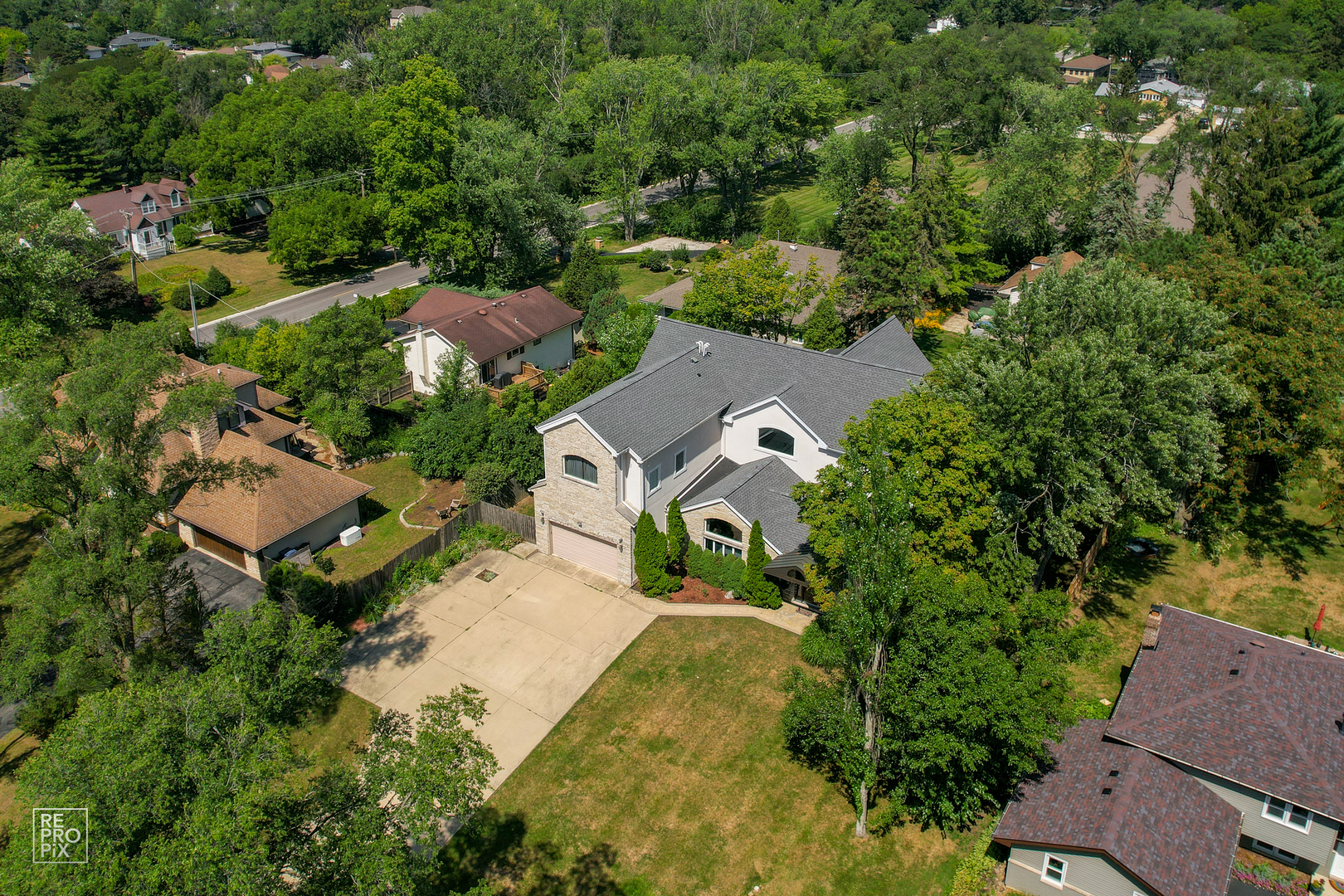 ;
;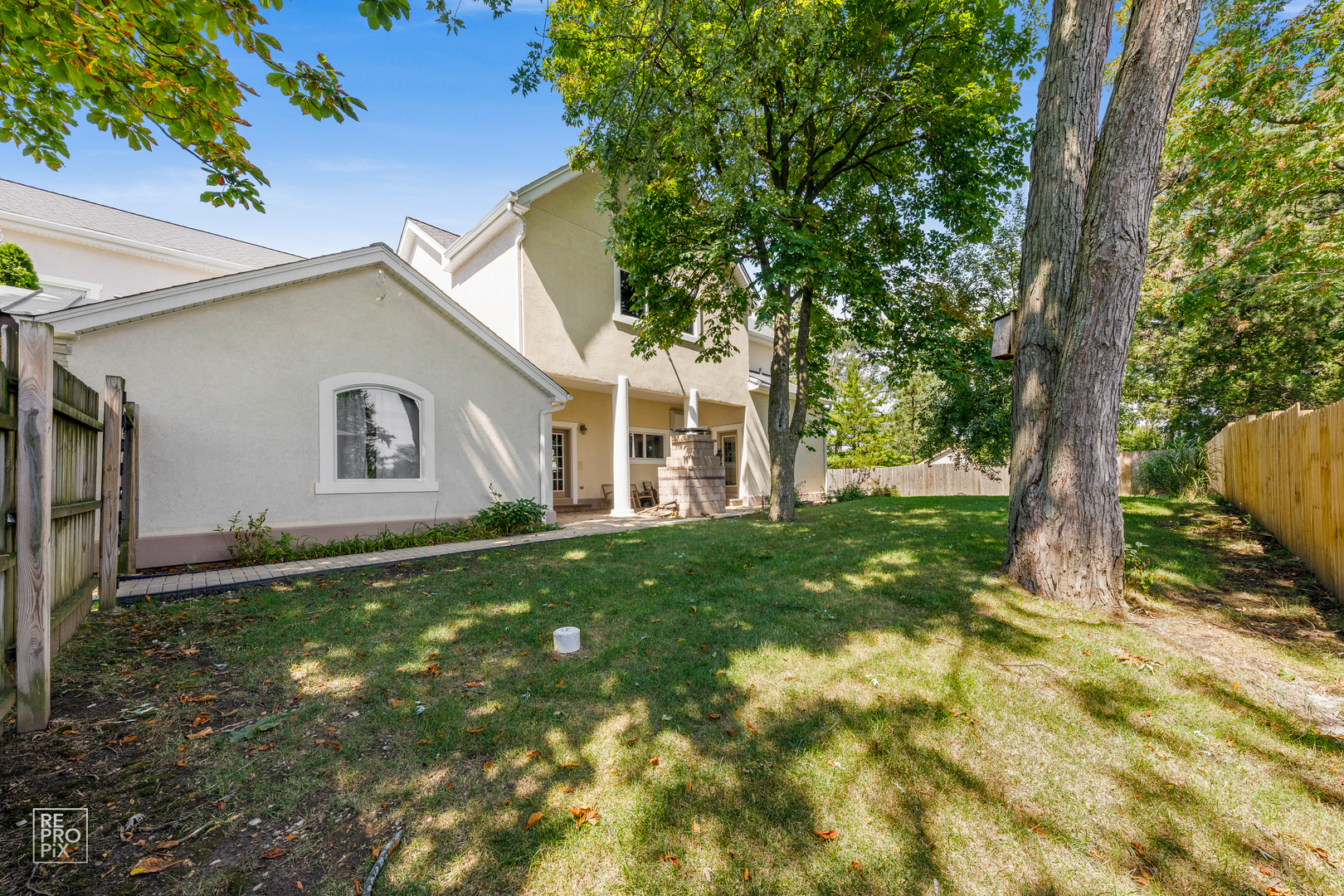 ;
;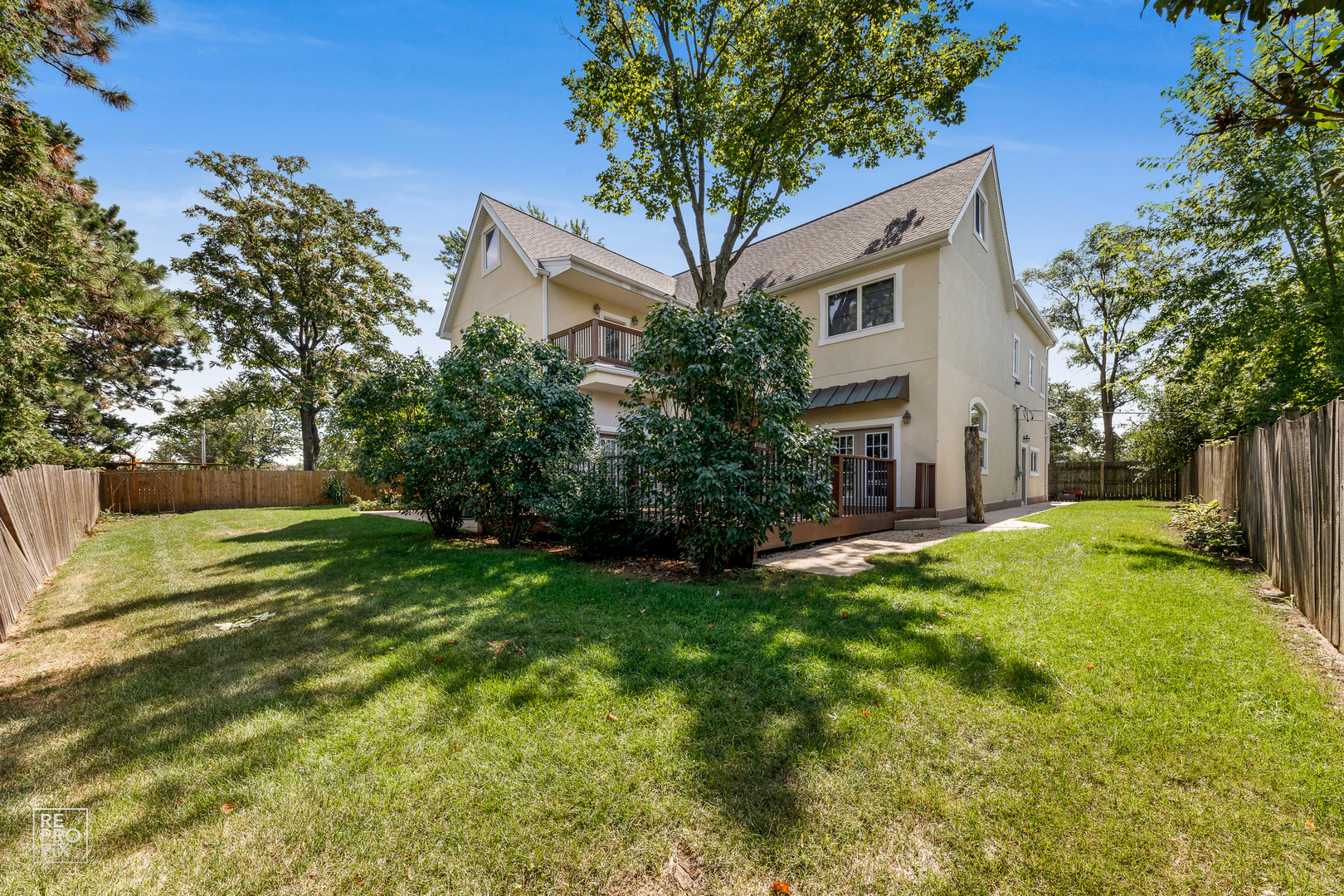 ;
;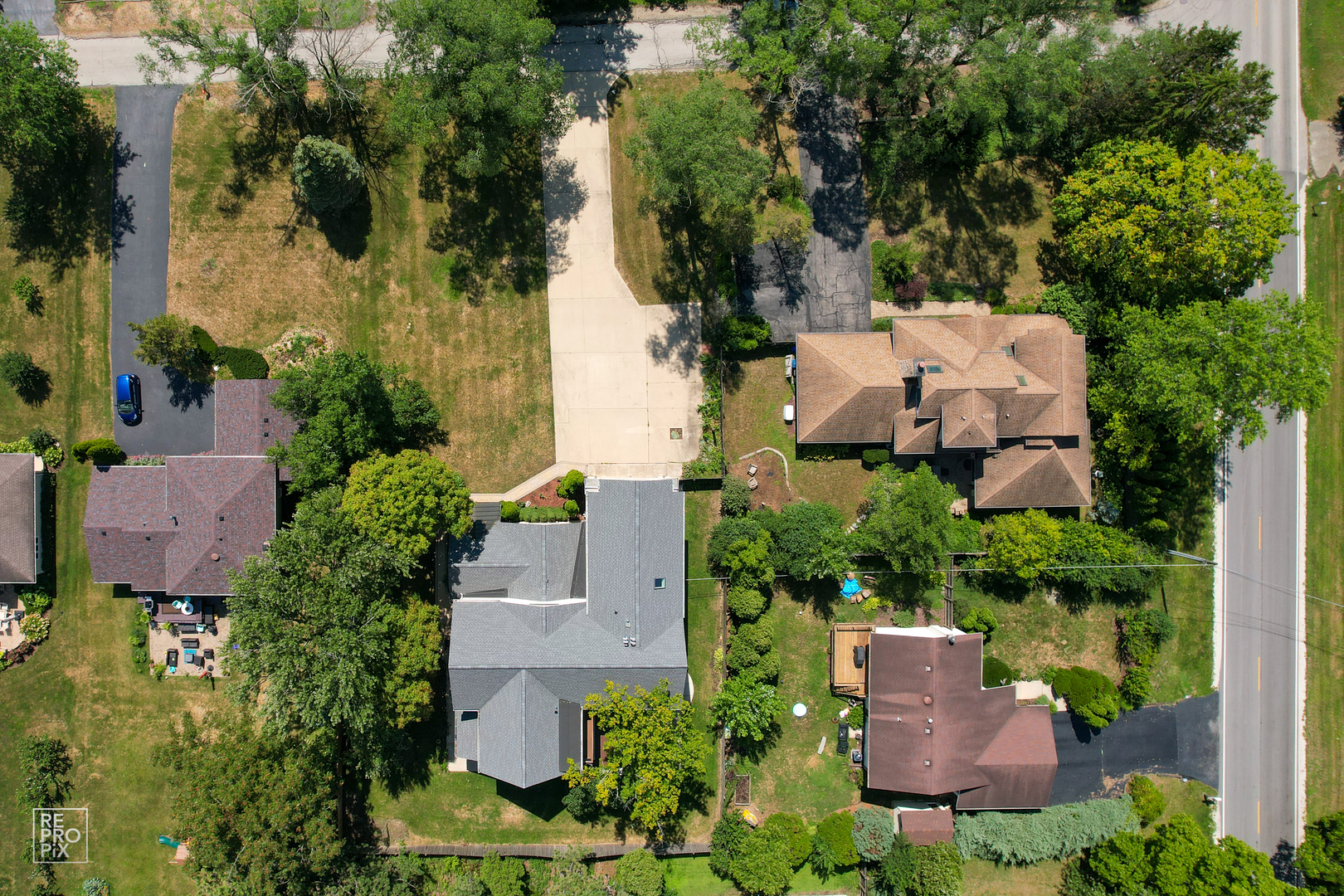 ;
;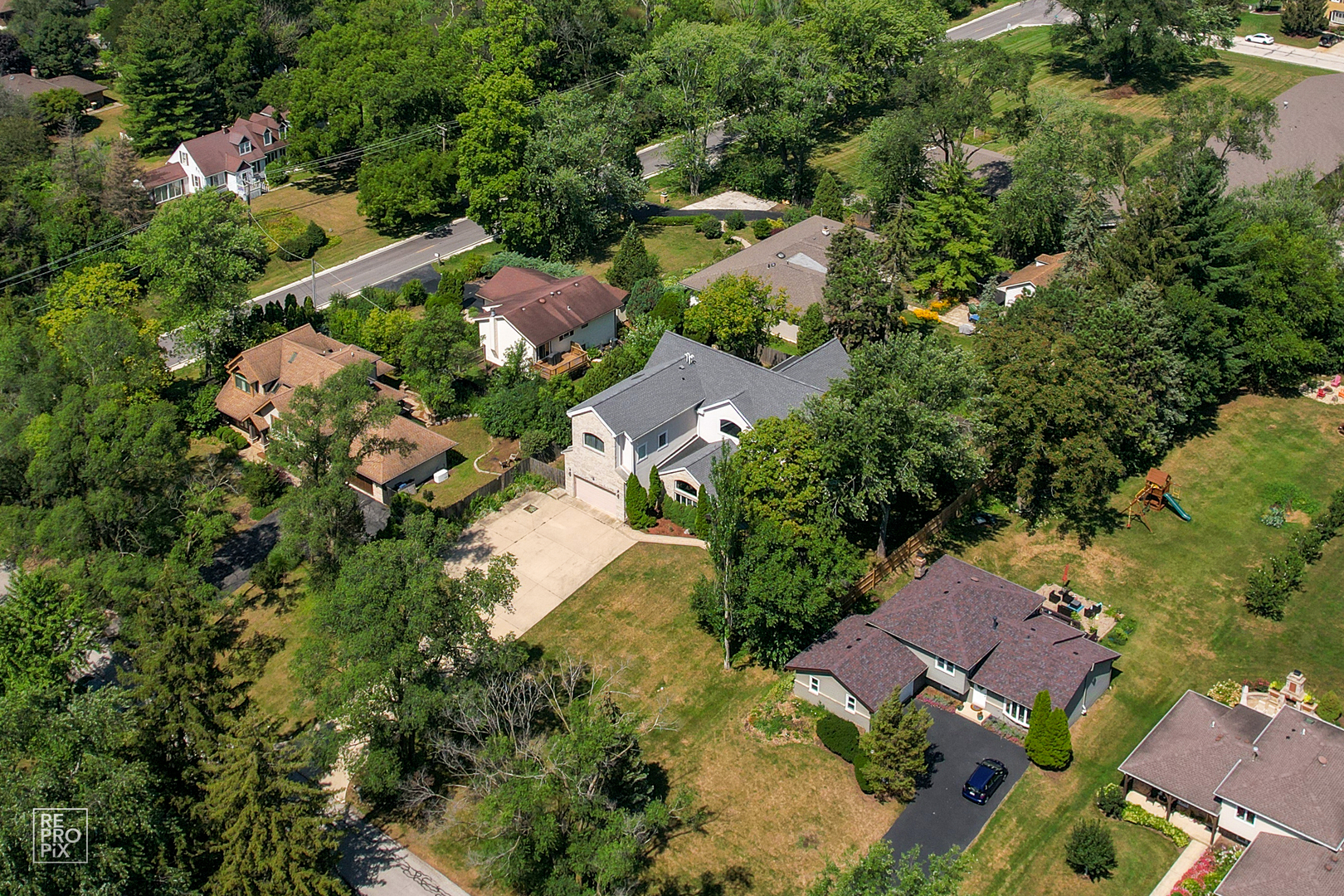 ;
;