23004 150th Avenue, Monticello, IA 52310
| Listing ID |
10536334 |
|
|
|
| Property Type |
House |
|
|
|
| County |
Jones |
|
|
|
| Township |
Lovell |
|
|
|
|
|
Secluded acreage within minutes of city limits! Beautiful setting with many trees and private pond!! This home has so much to offer!!! The over sized living room has vaulted ceilings and a beautiful stone fireplace and french doors to a huge deck overlooking the pond, nice eat-in kitchen which also has access to the deck and a patio, first floor laundry and half bath. The master bedroom has access to another patio and four seasons room and includes a master bathroom and his / hers closets. The 2nd story has 3 bedrooms and a full bath. The lower walk out level has 2 more bedrooms, 3rd bathroom and a beautiful family room with stone fireplace, full kitchen, bonus room and a sewing/craft room. The family room accesses a large patio to the pond. New Furnace December 2018! Also includes a 30' x 40' heated building and a 12' x 12' shed plus the slide has a deck and storage underneath for all of your water toys!! A property more like your own private resort!!! This is a MUST SEE!!! Call Cheryl for showing!
|
- 6 Total Bedrooms
- 3 Full Baths
- 1 Half Bath
- 2312 SF
- 4.00 Acres
- Built in 1900
- Renovated 1970
- 2 Stories
- Available 9/20/2018
- Farmhouse Style
- Full Basement
- 1194 Lower Level SF
- Lower Level: Finished, Walk Out, Kitchen
- 2 Lower Level Bedrooms
- 1 Lower Level Bathroom
- Lower Level Kitchen
- Eat-In Kitchen
- Laminate Kitchen Counter
- Oven/Range
- Refrigerator
- Dishwasher
- Microwave
- Garbage Disposal
- Washer
- Dryer
- Carpet Flooring
- Vinyl Flooring
- 12 Rooms
- Entry Foyer
- Living Room
- Family Room
- Primary Bedroom
- Bonus Room
- Great Room
- Kitchen
- Laundry
- Art Studio
- First Floor Primary Bedroom
- First Floor Bathroom
- 3 Fireplaces
- Wood Stove
- Forced Air
- Propane Fuel
- Central A/C
- Frame Construction
- Aluminum Siding
- Asphalt Shingles Roof
- Attached Garage
- 2 Garage Spaces
- Private Well Water
- Private Septic
- Deck
- Patio
- Enclosed Porch
- Outdoor Shower
- Driveway
- Trees
- Shed
- Guest House
- Outbuilding
- Pond View
- Wooded View
- Private View
- Pond Waterfront
|
|
Cheryl Dirks
HCH Real Estate, Inc.
|
Listing data is deemed reliable but is NOT guaranteed accurate.
|



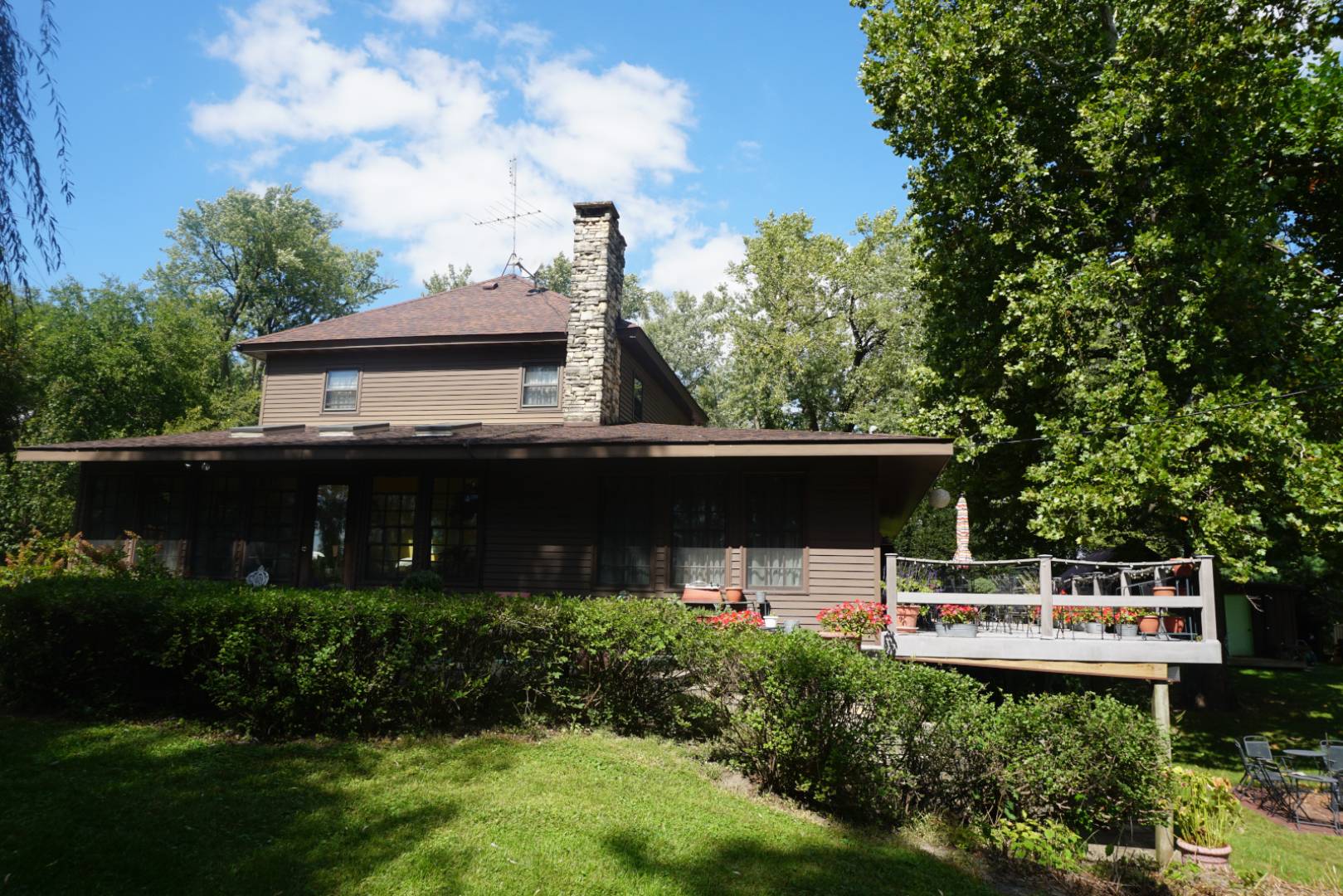


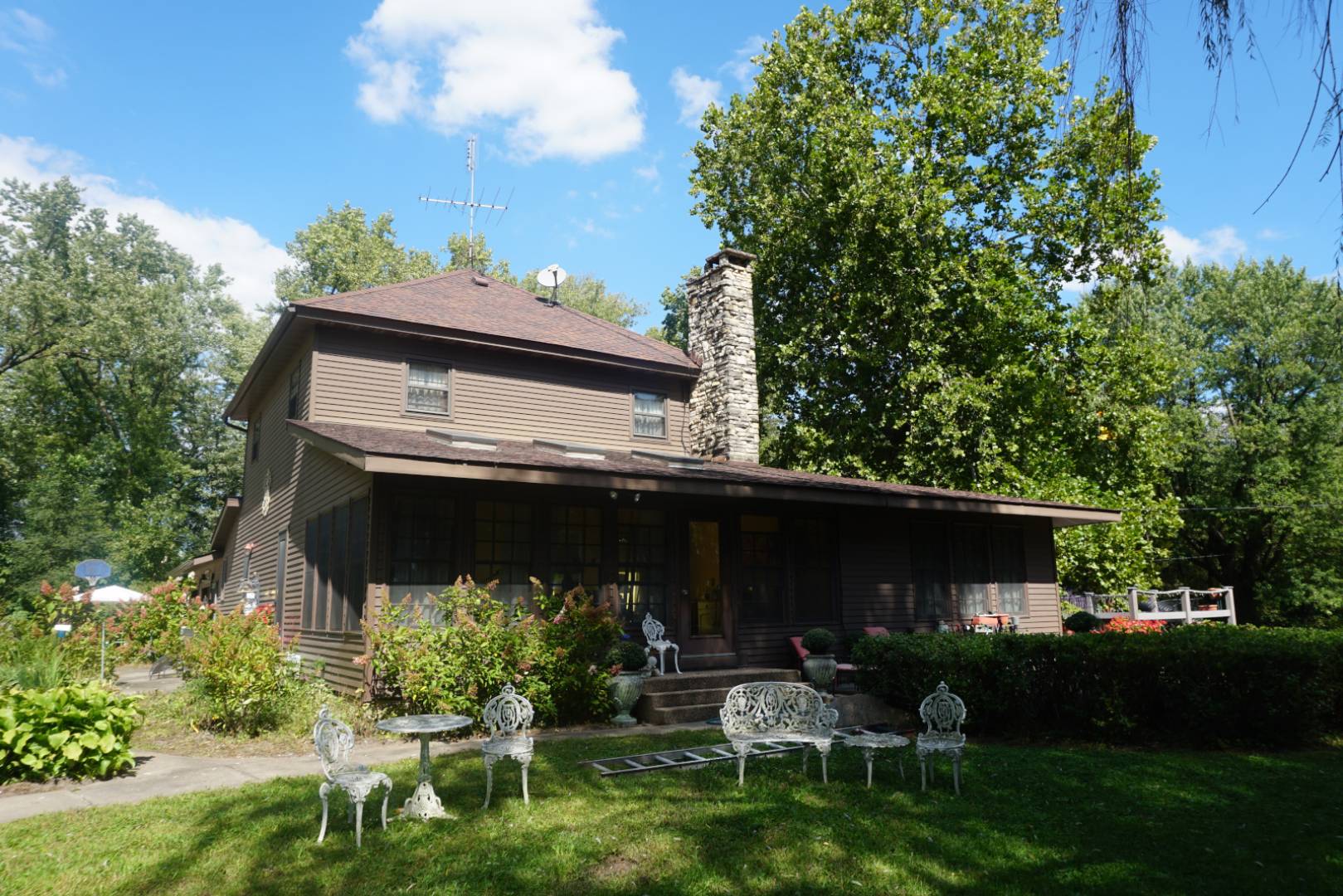 ;
;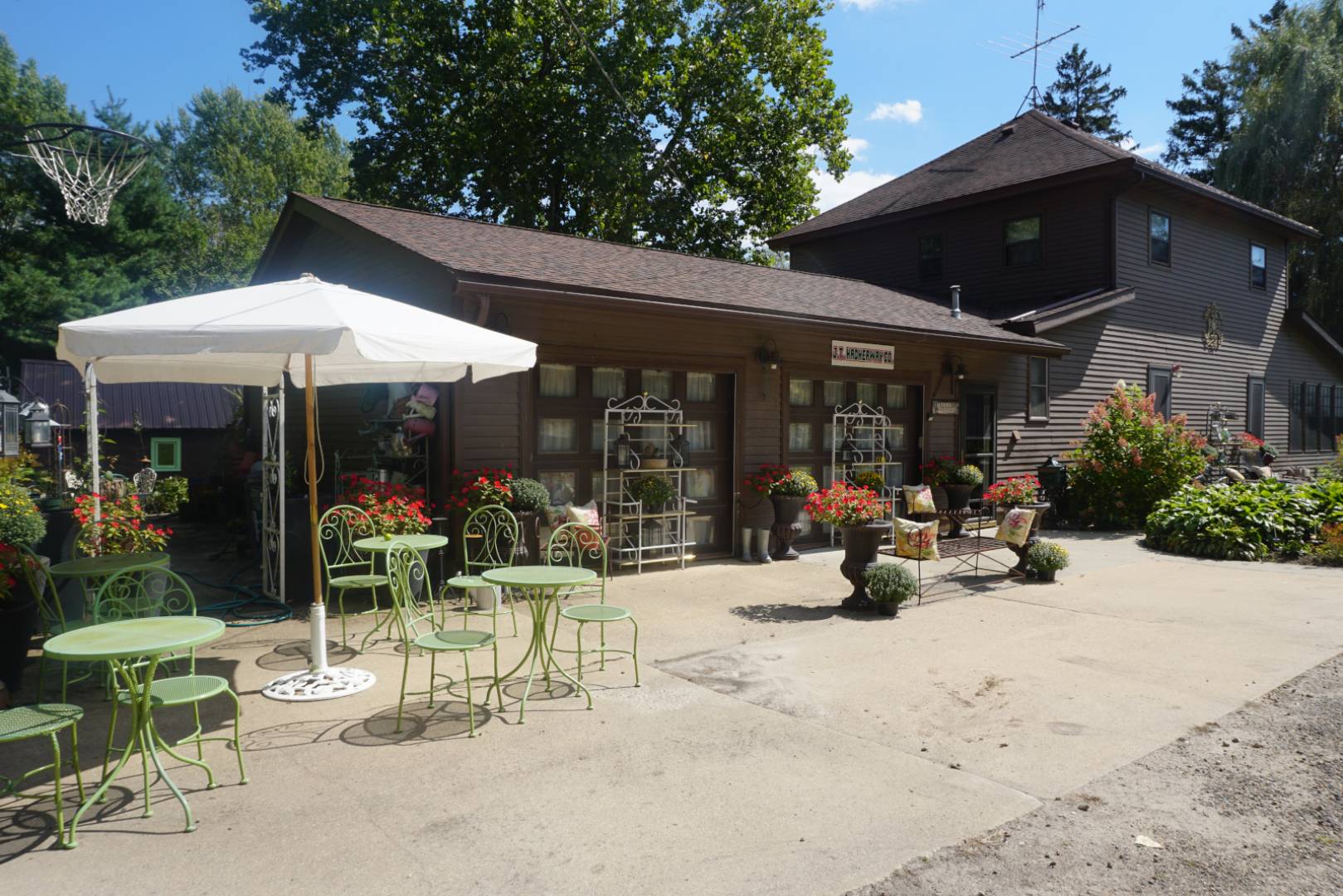 ;
;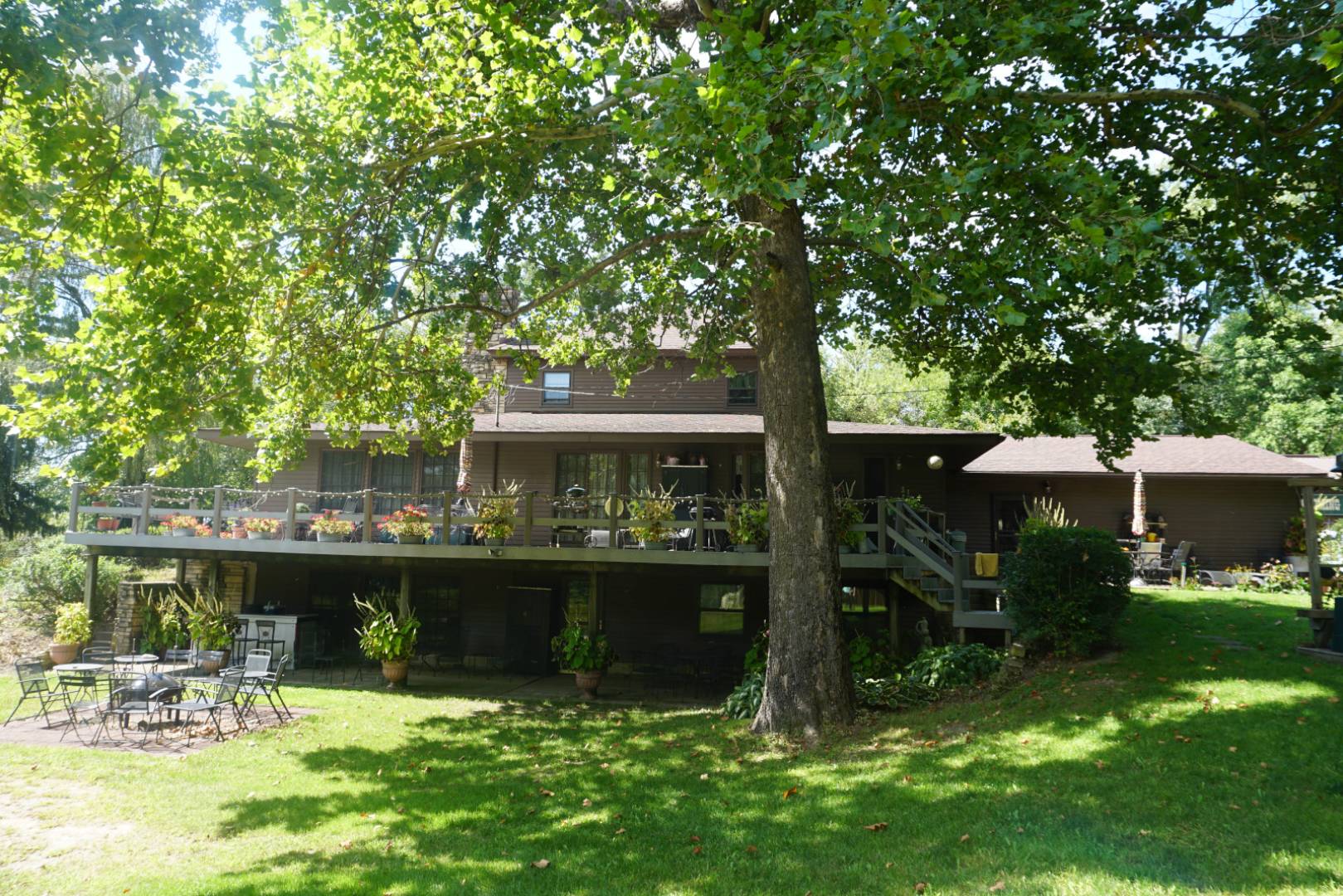 ;
;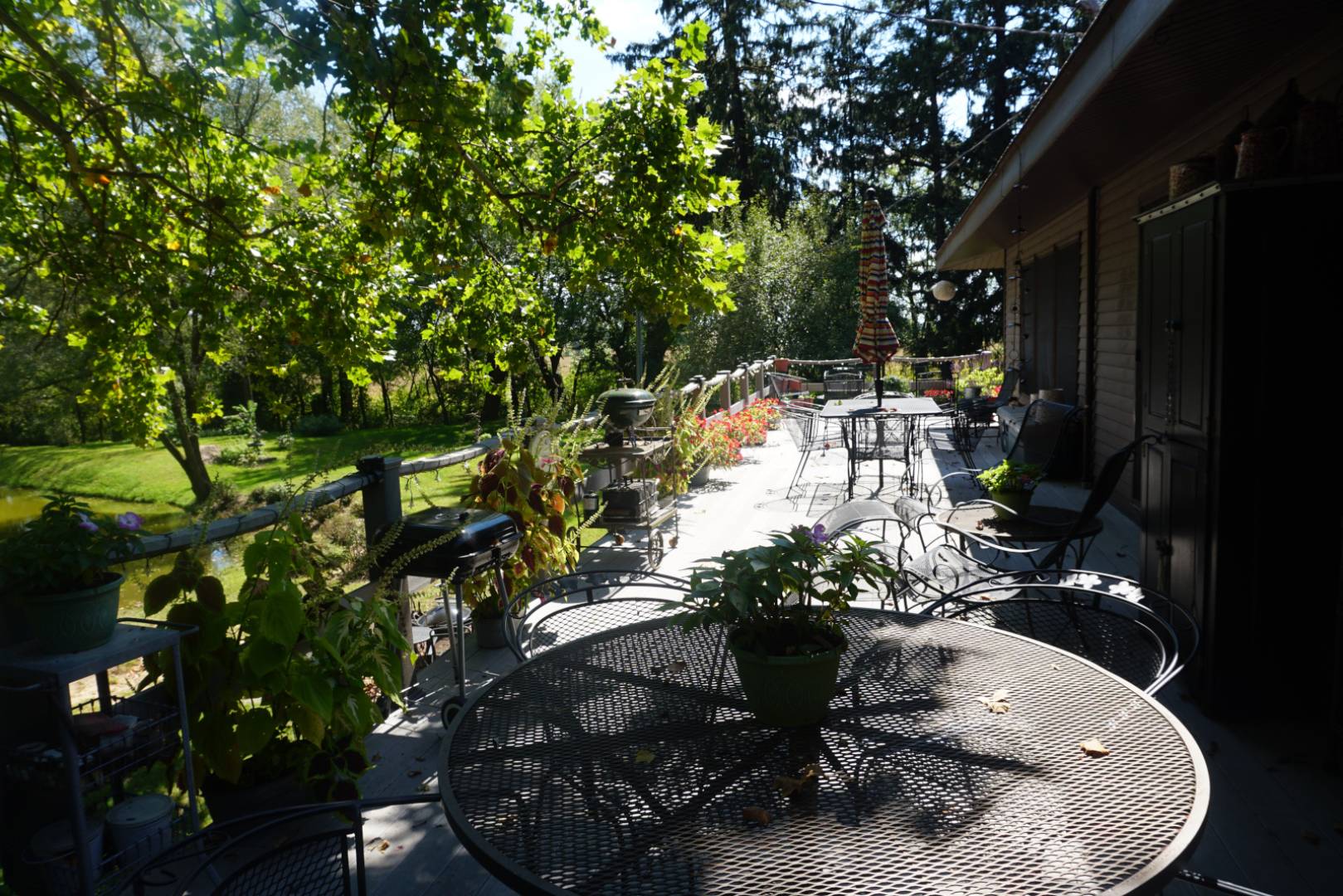 ;
;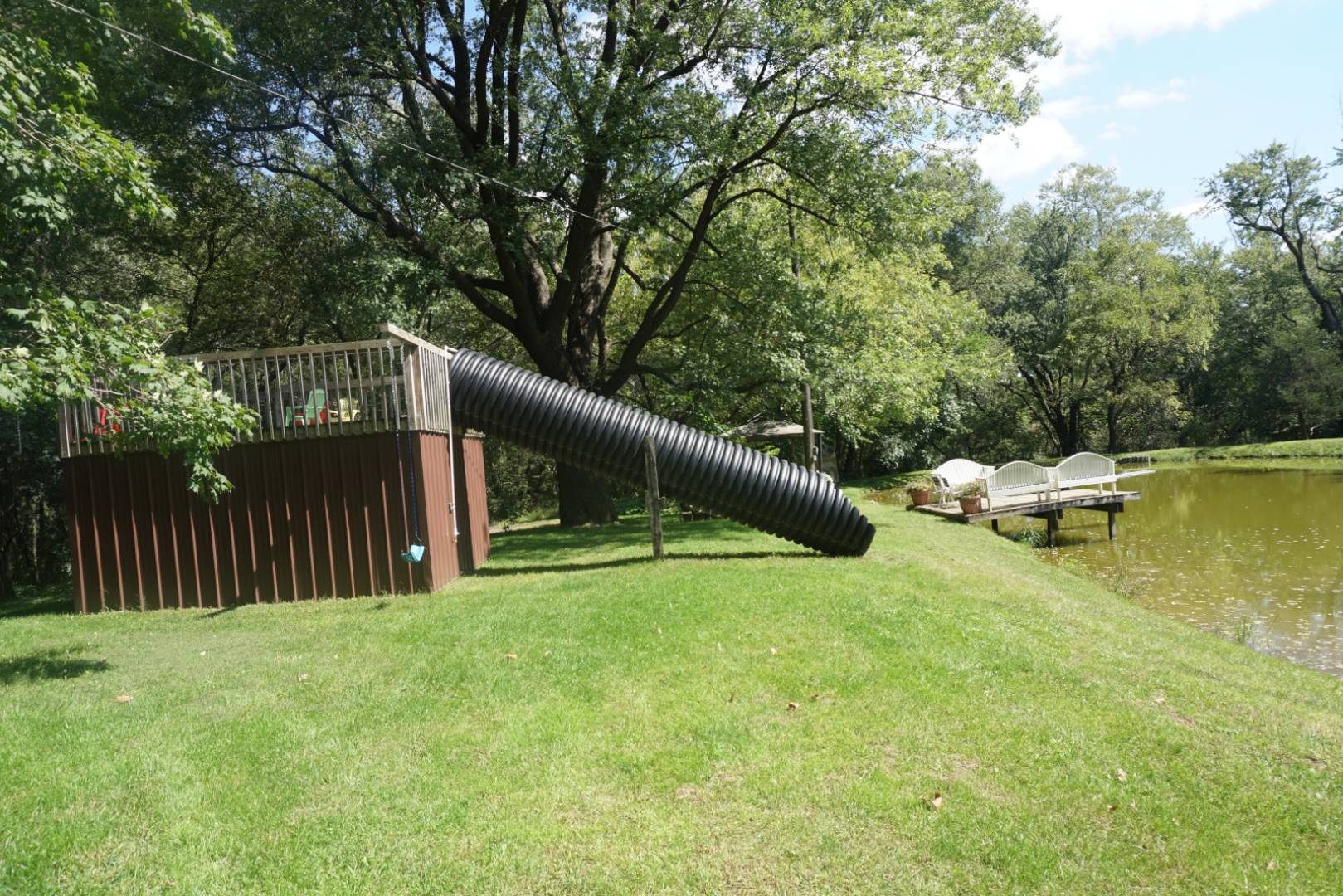 ;
;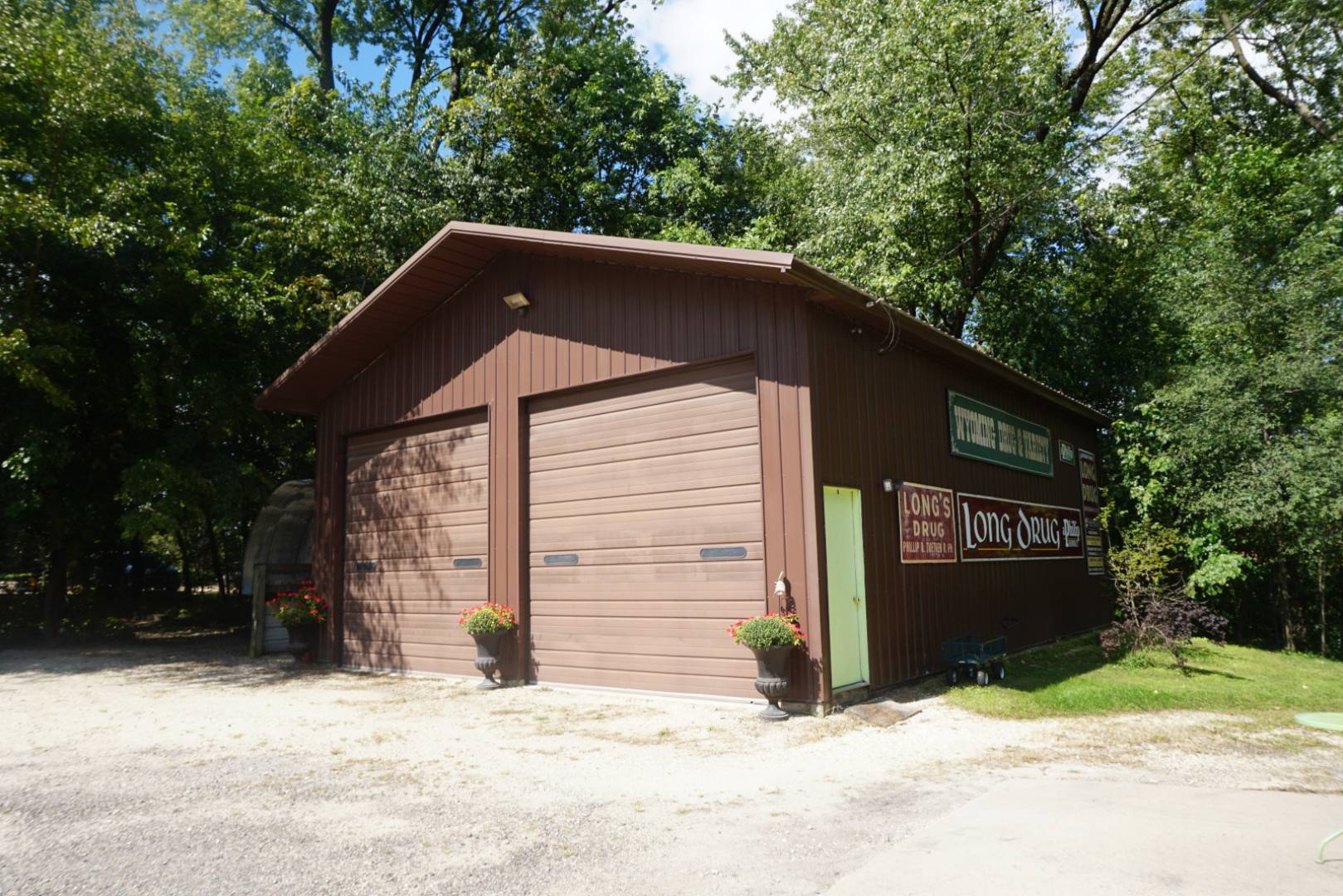 ;
;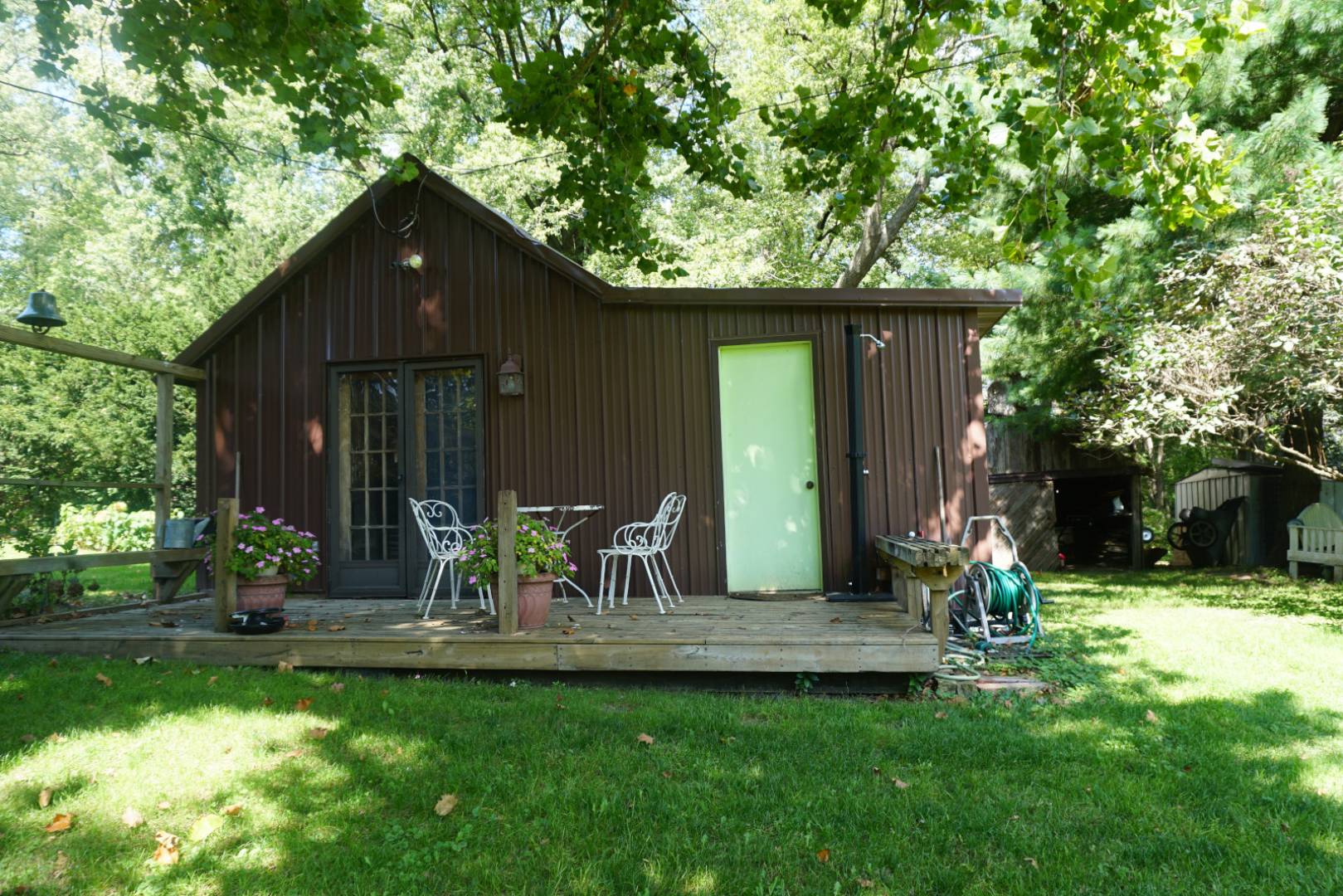 ;
;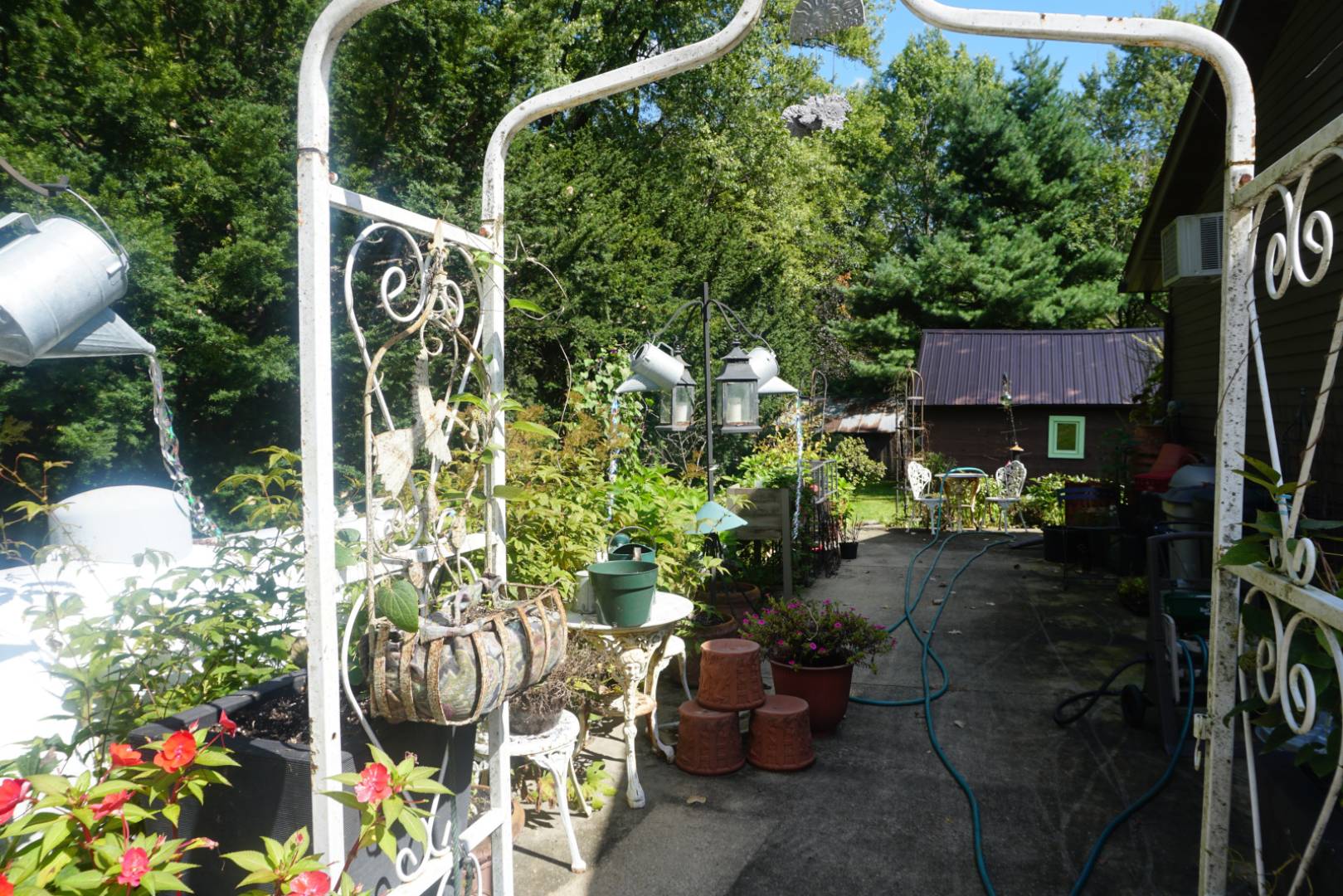 ;
;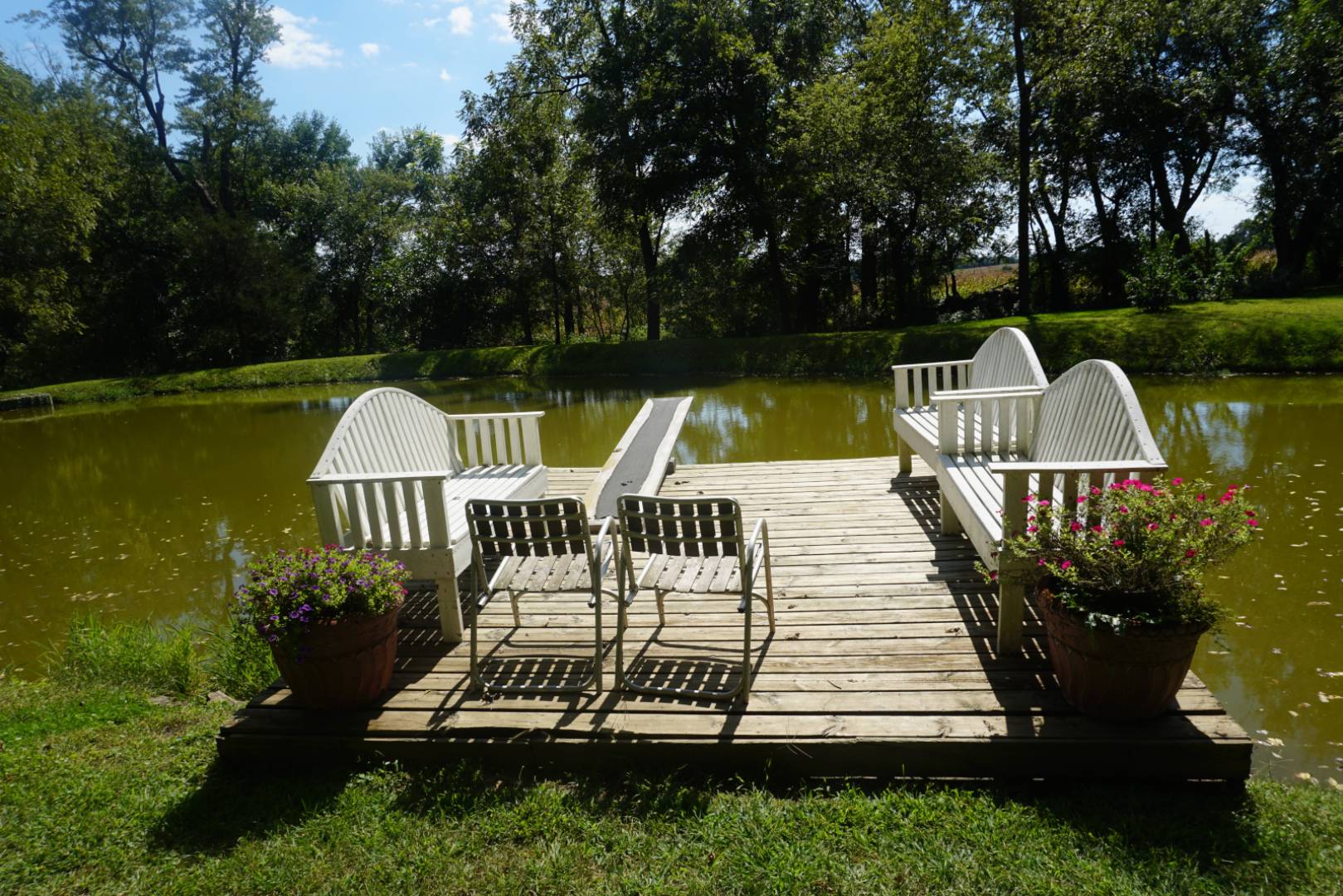 ;
;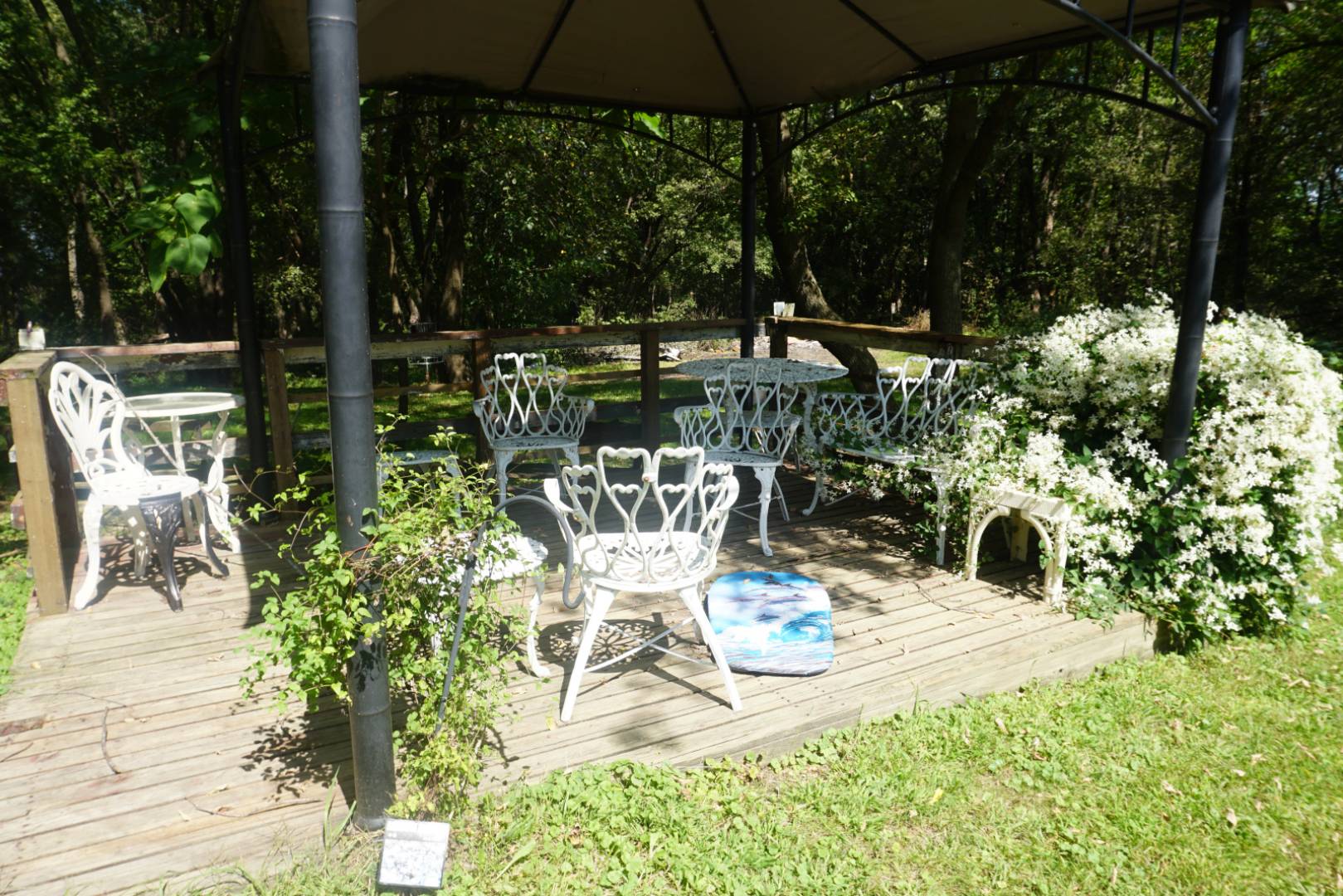 ;
;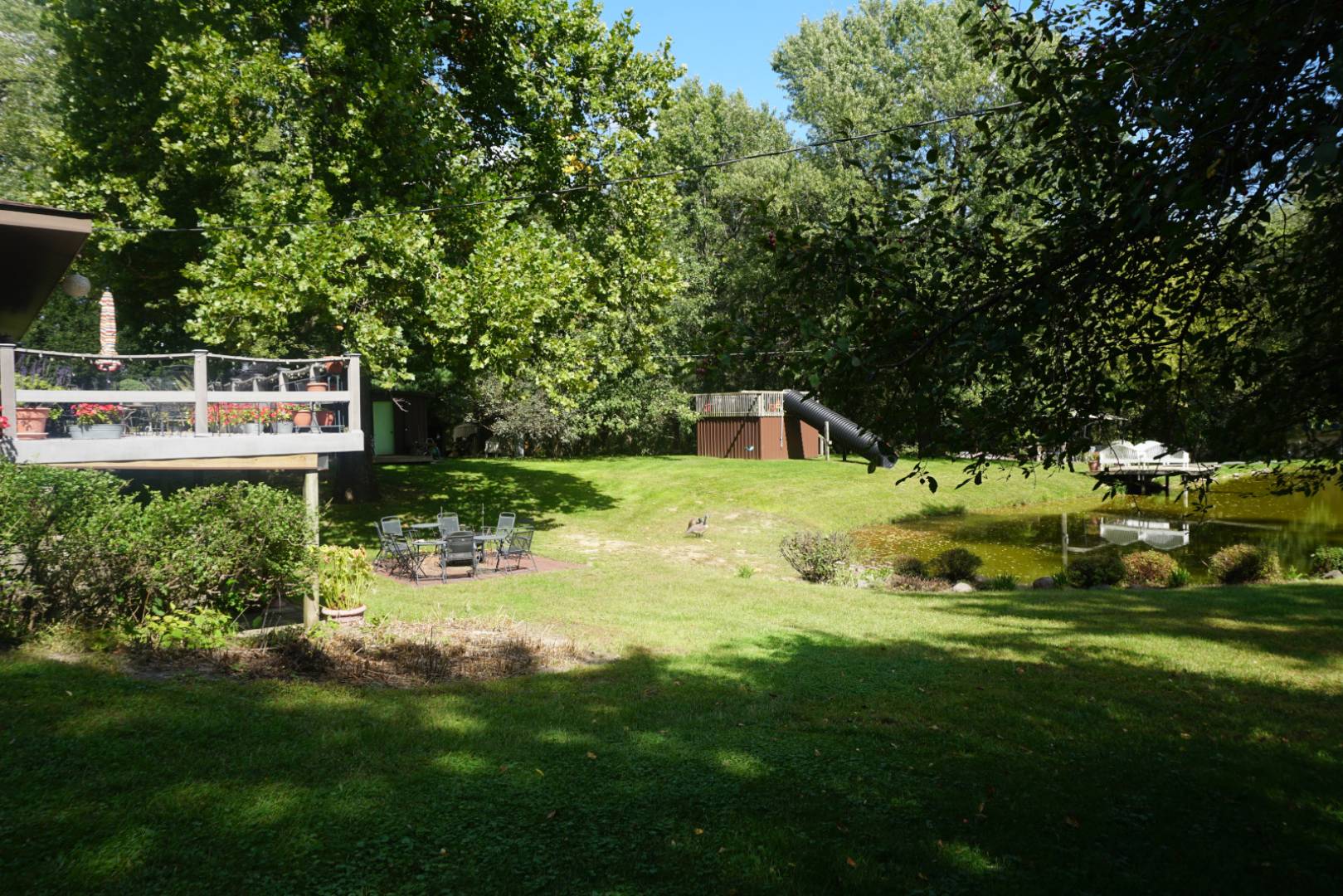 ;
;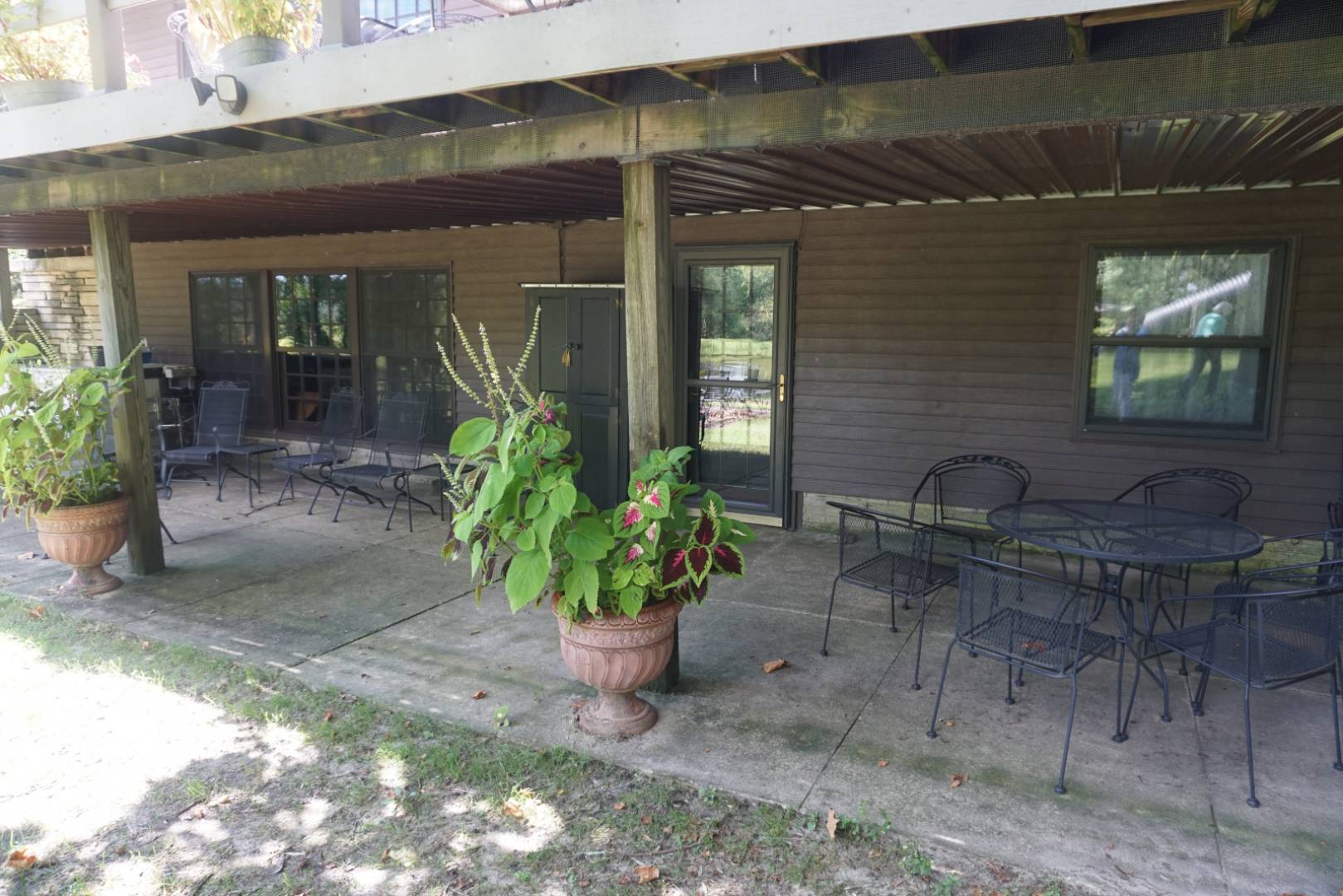 ;
;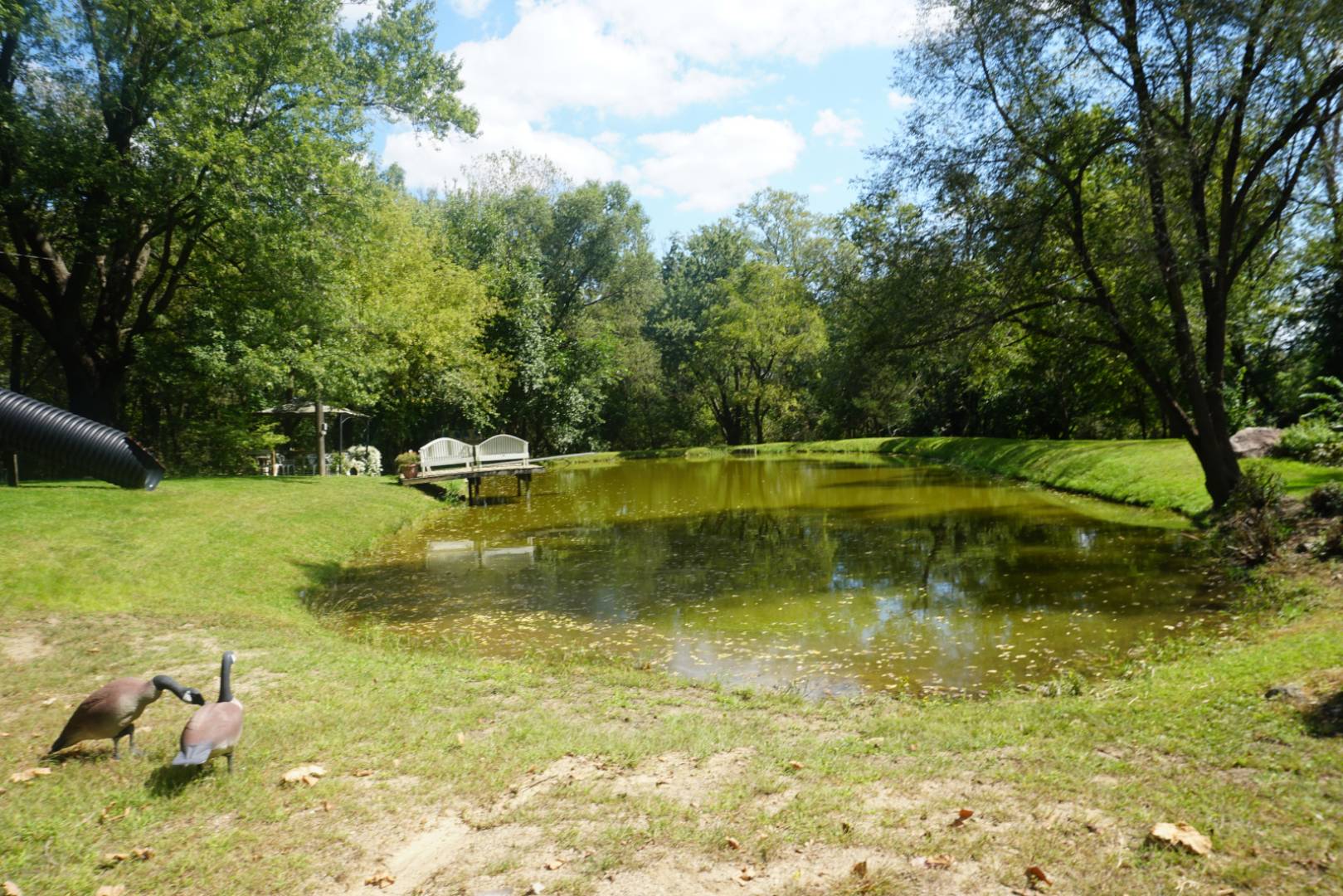 ;
;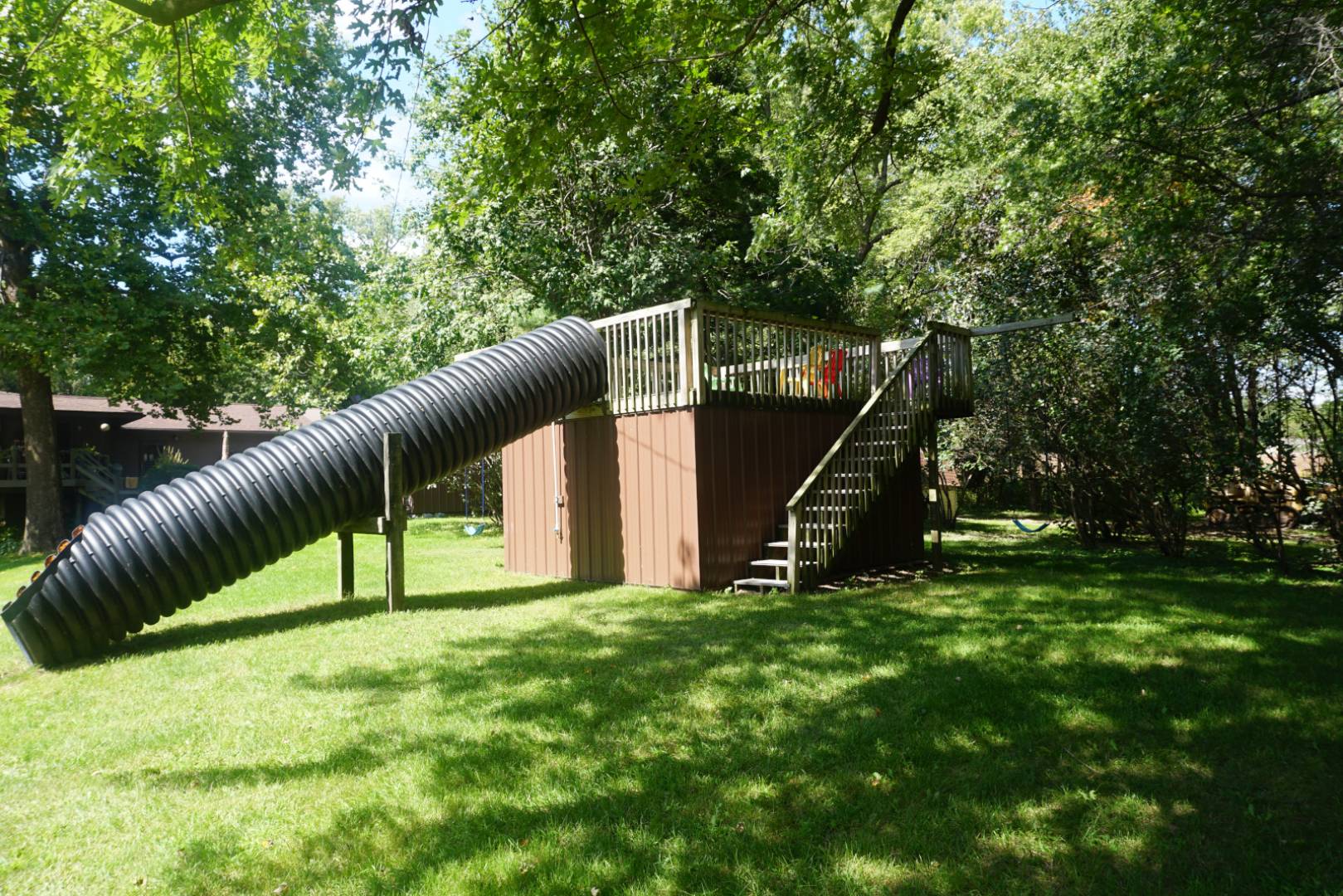 ;
;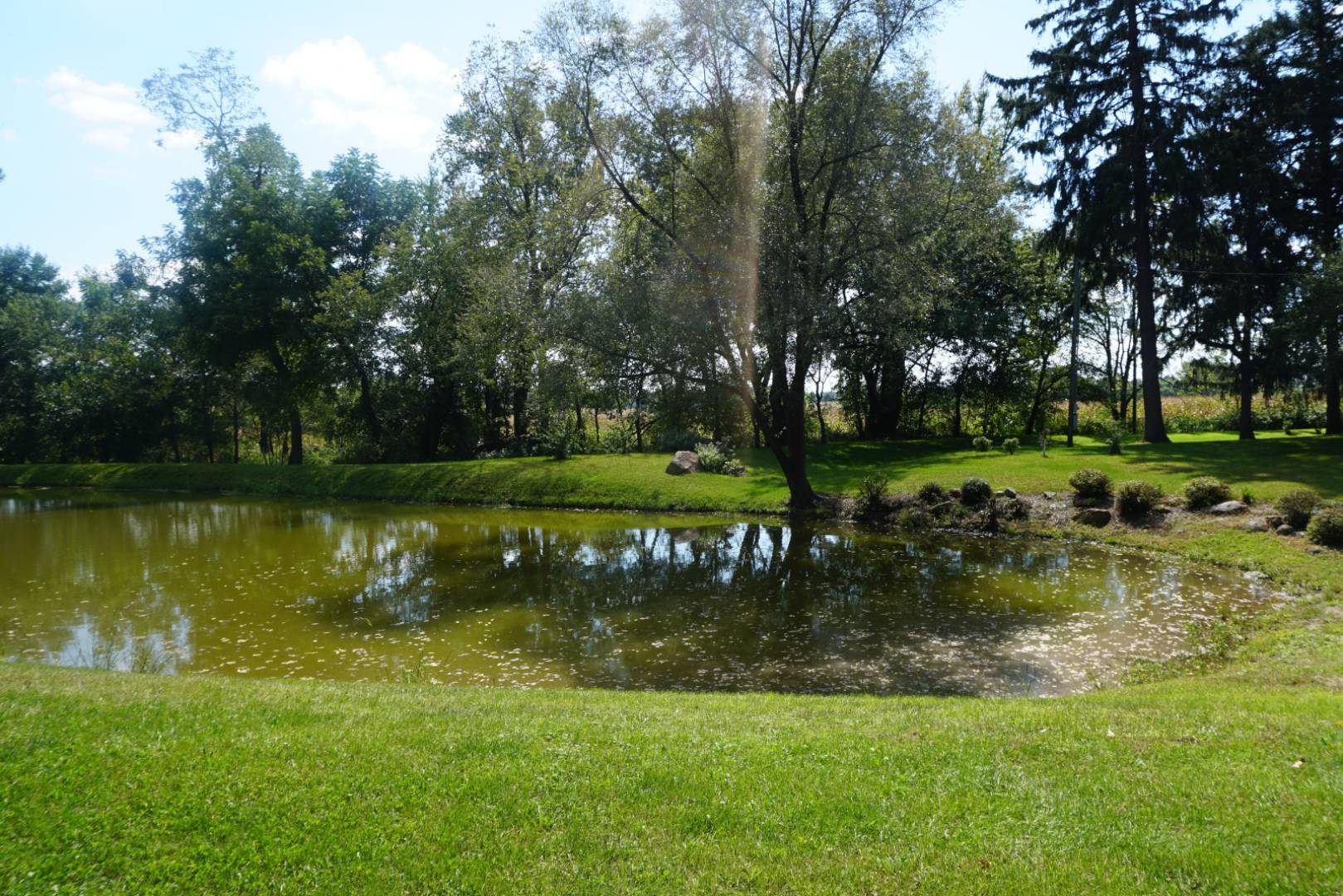 ;
;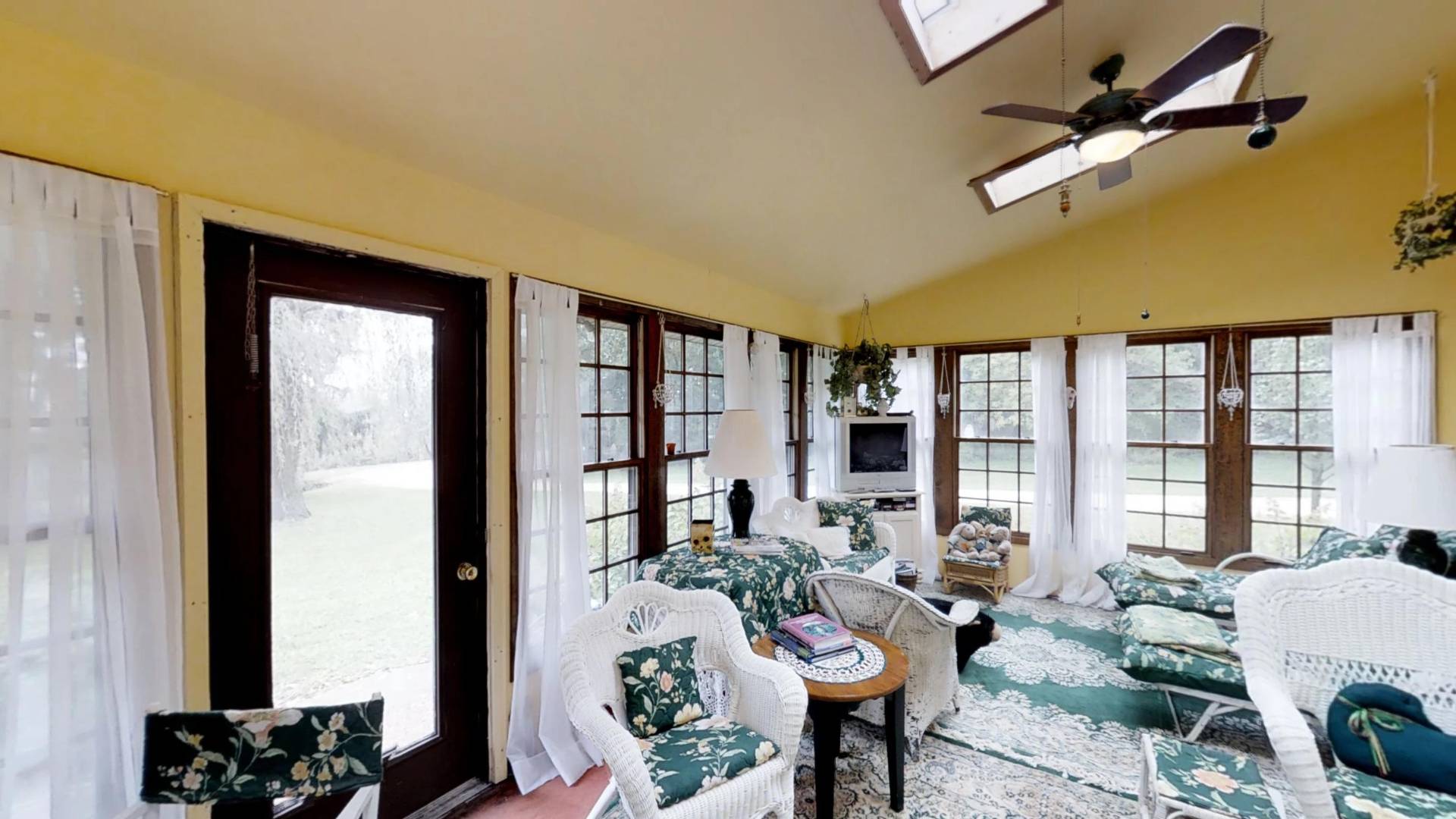 ;
;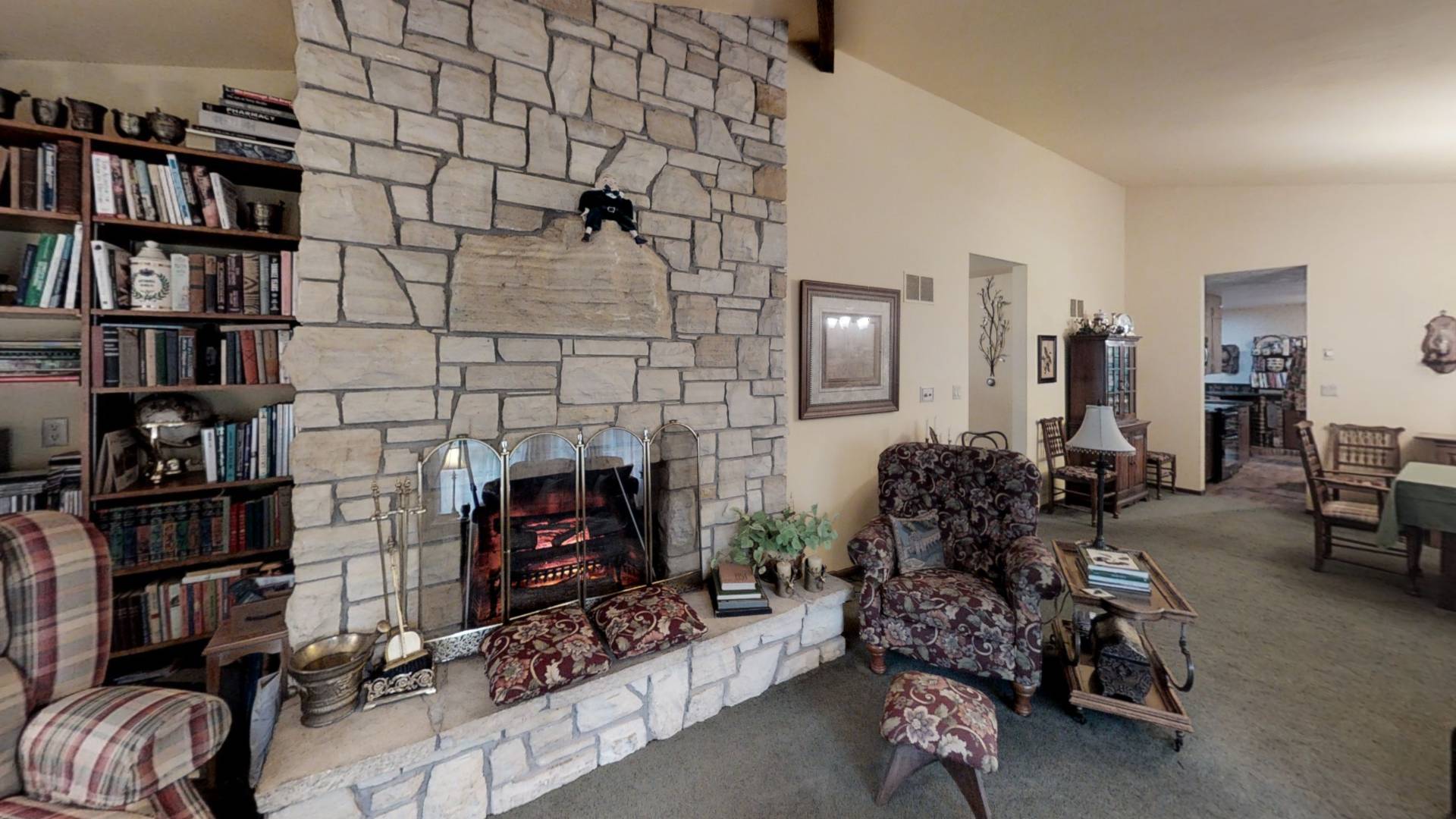 ;
;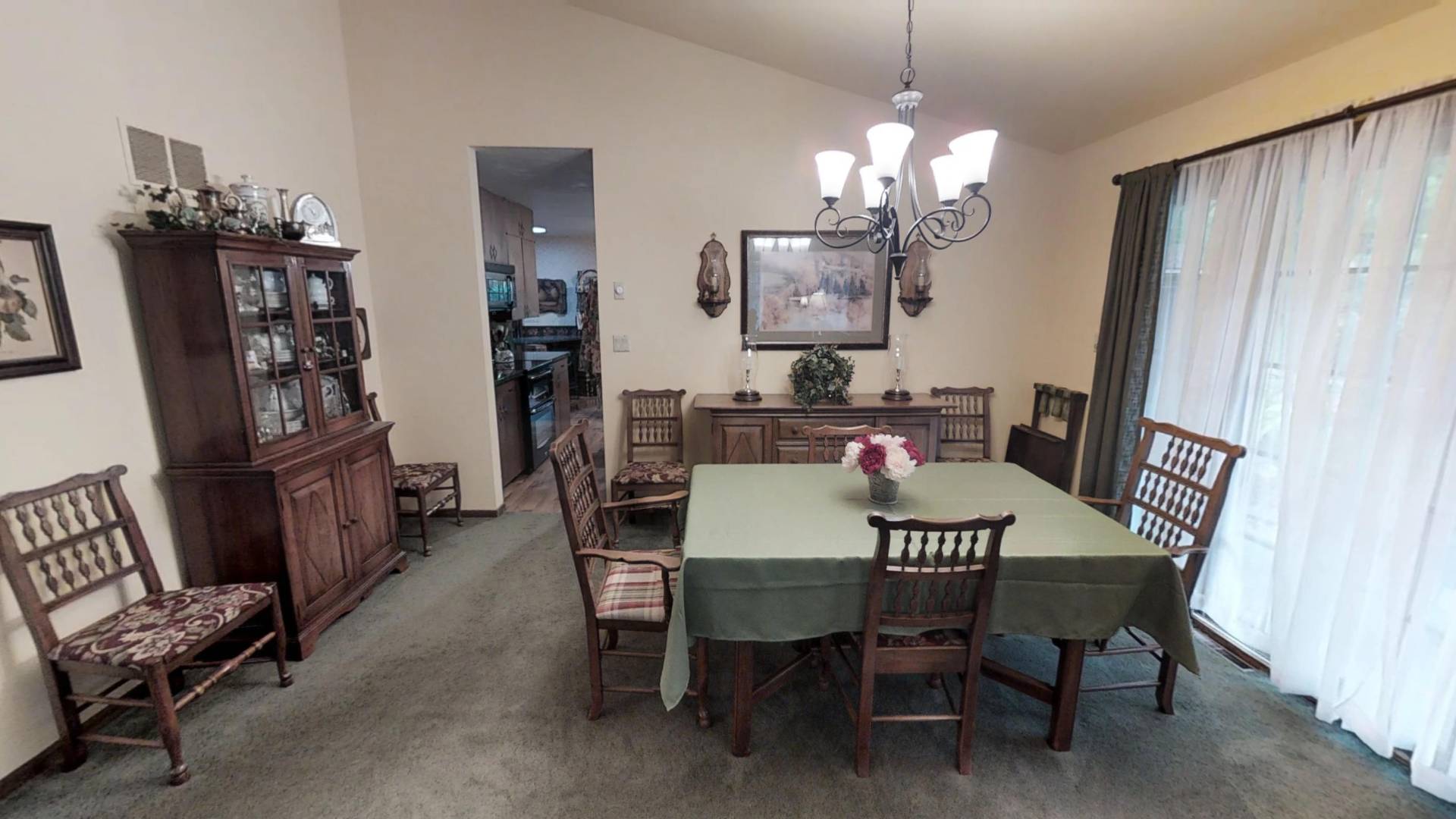 ;
;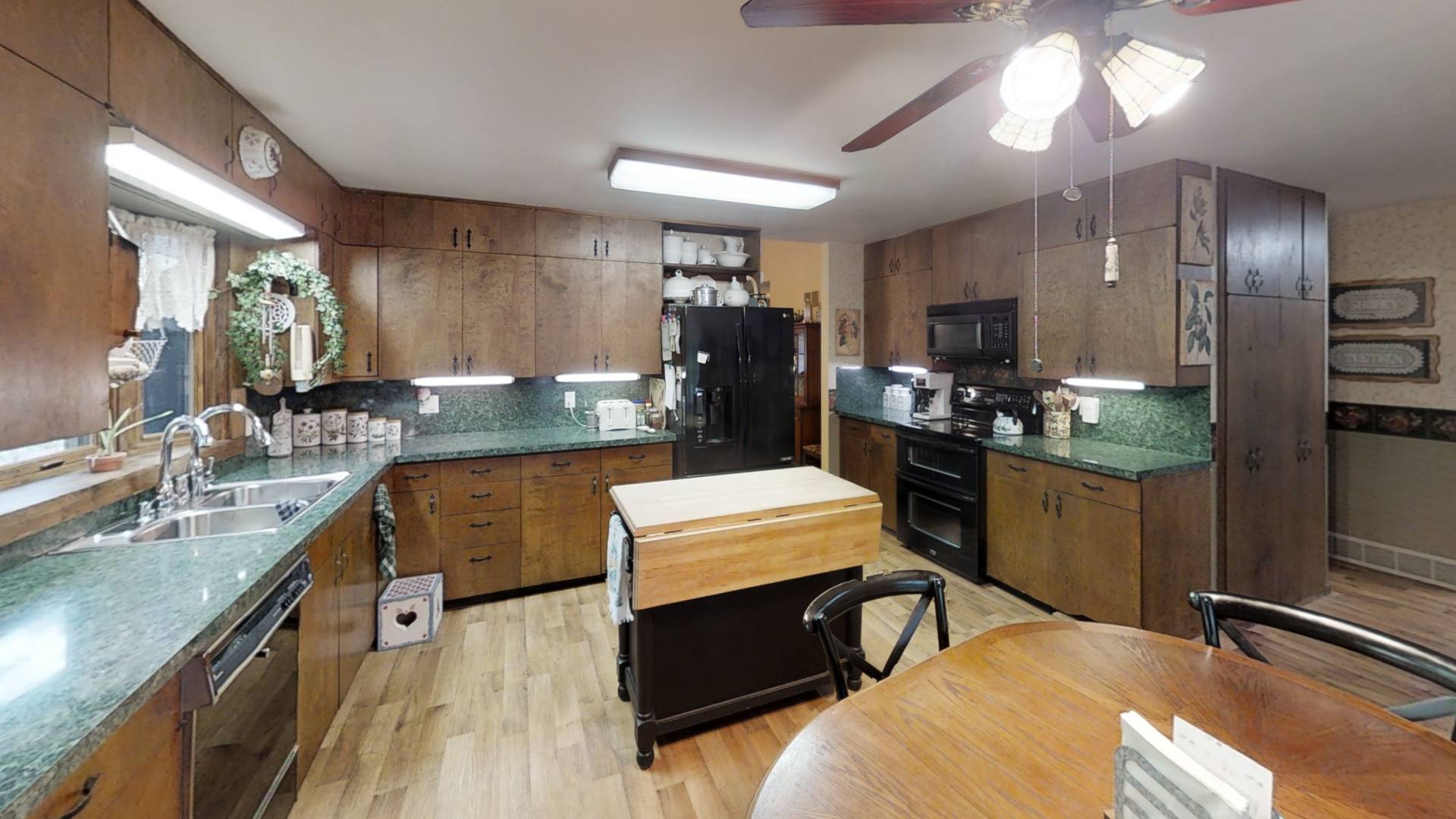 ;
;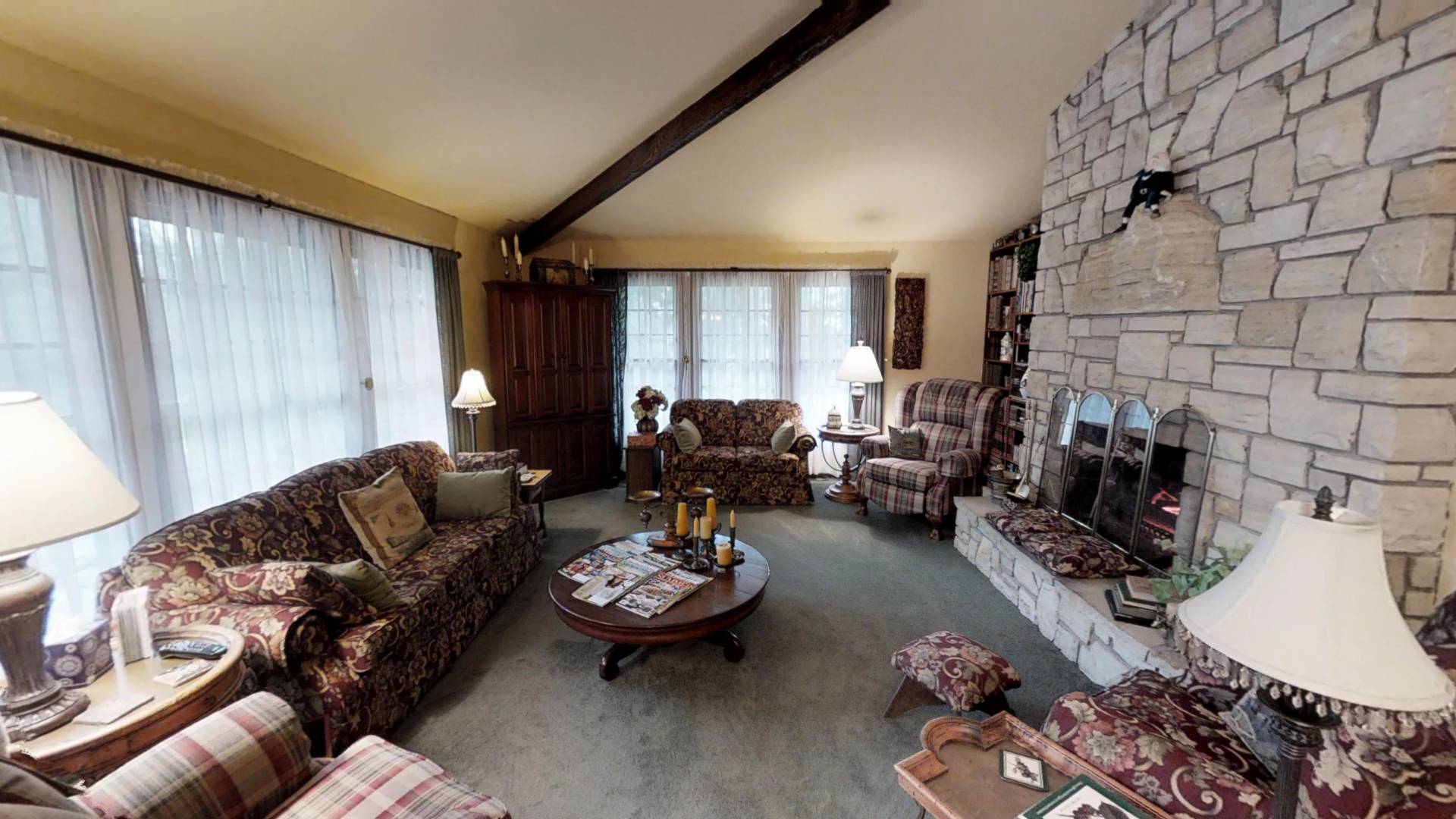 ;
;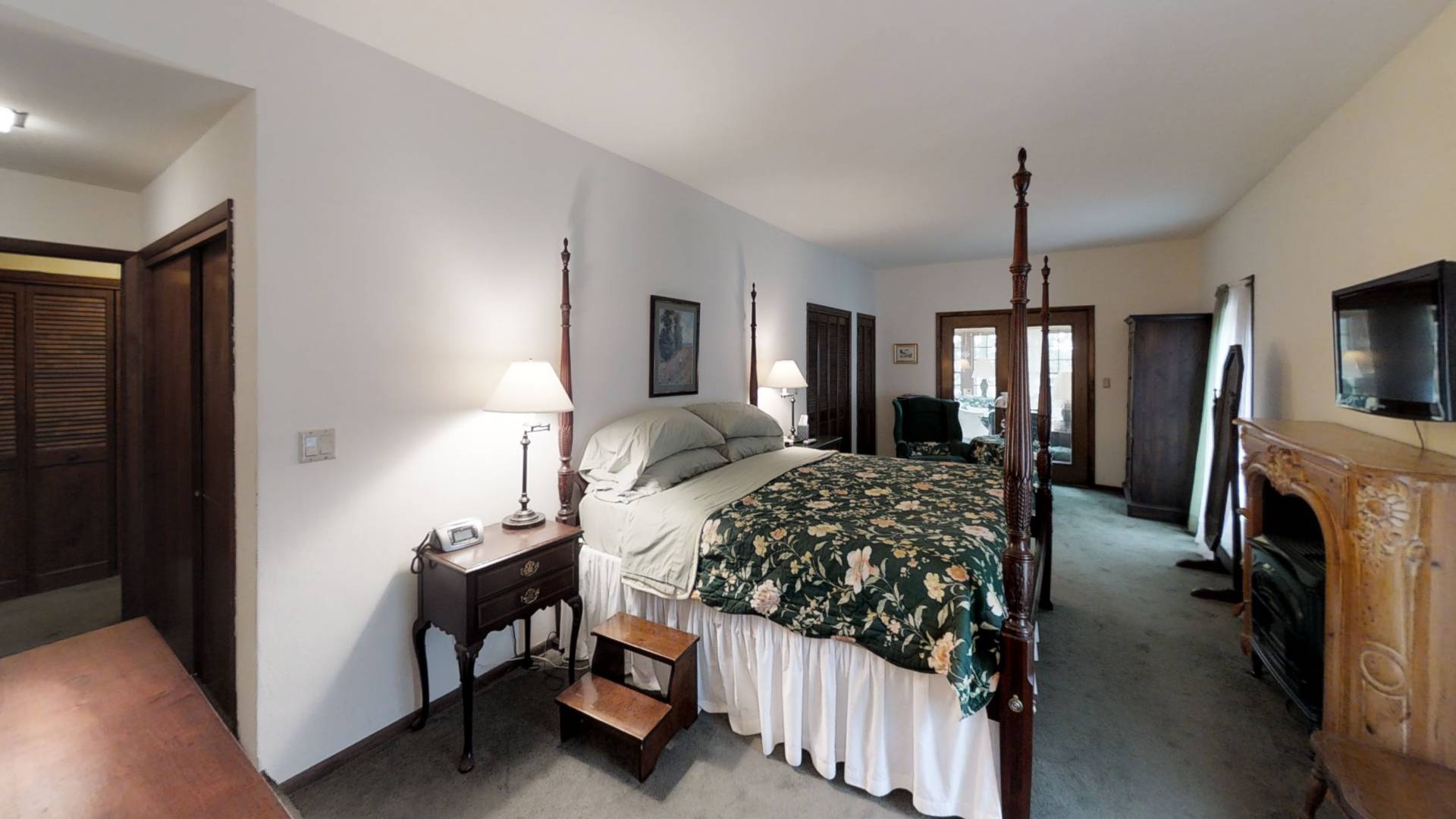 ;
;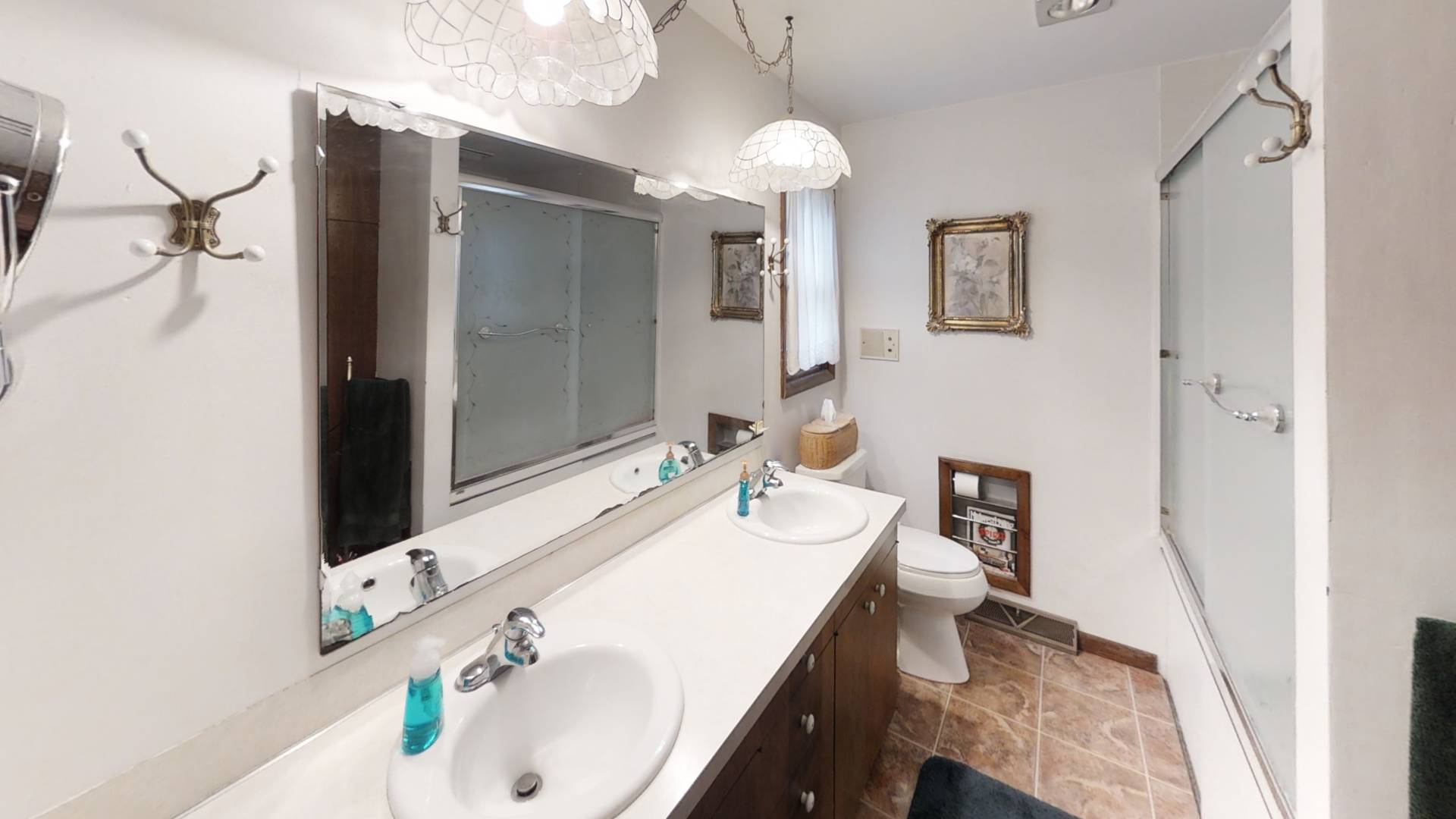 ;
;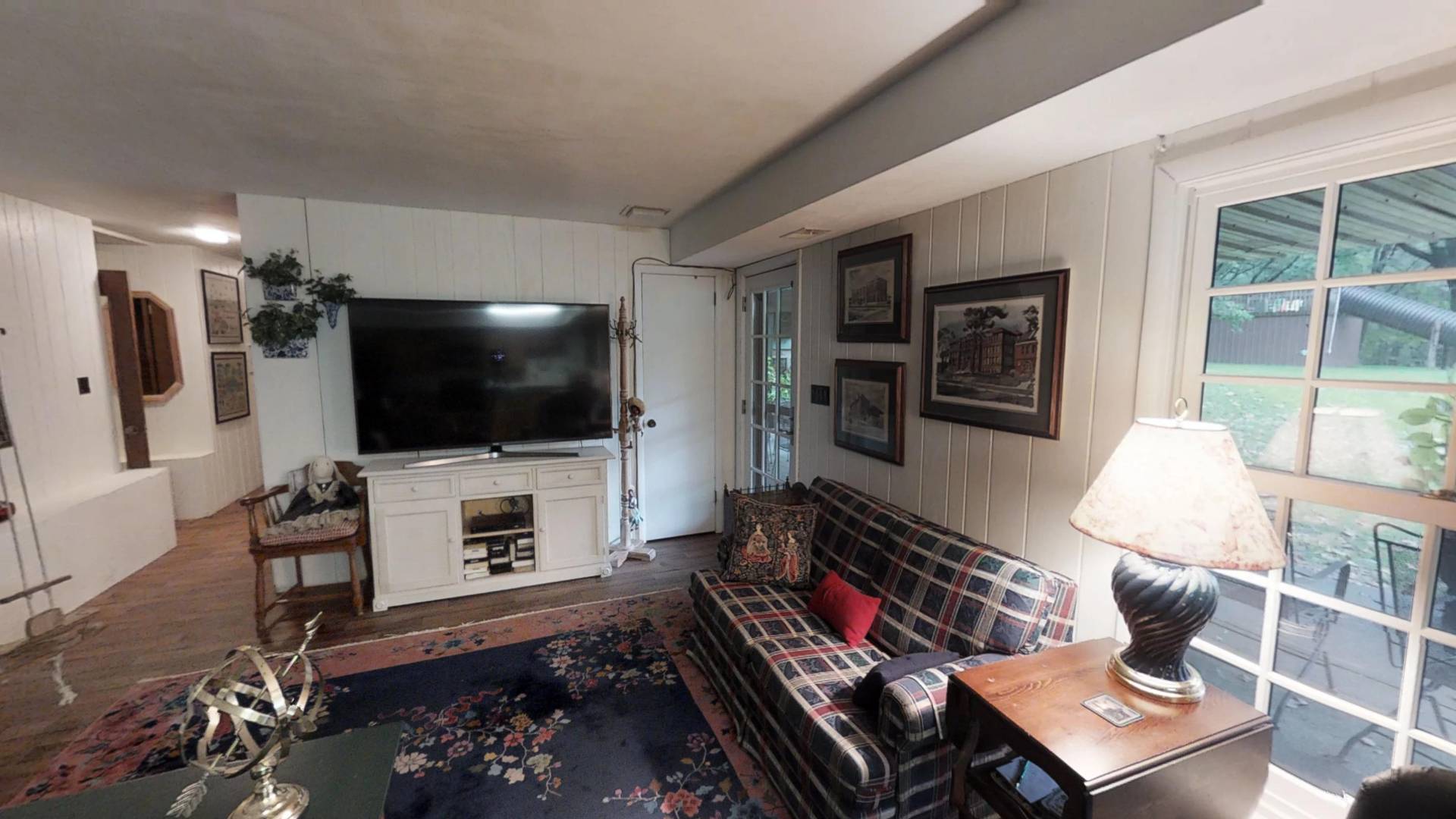 ;
;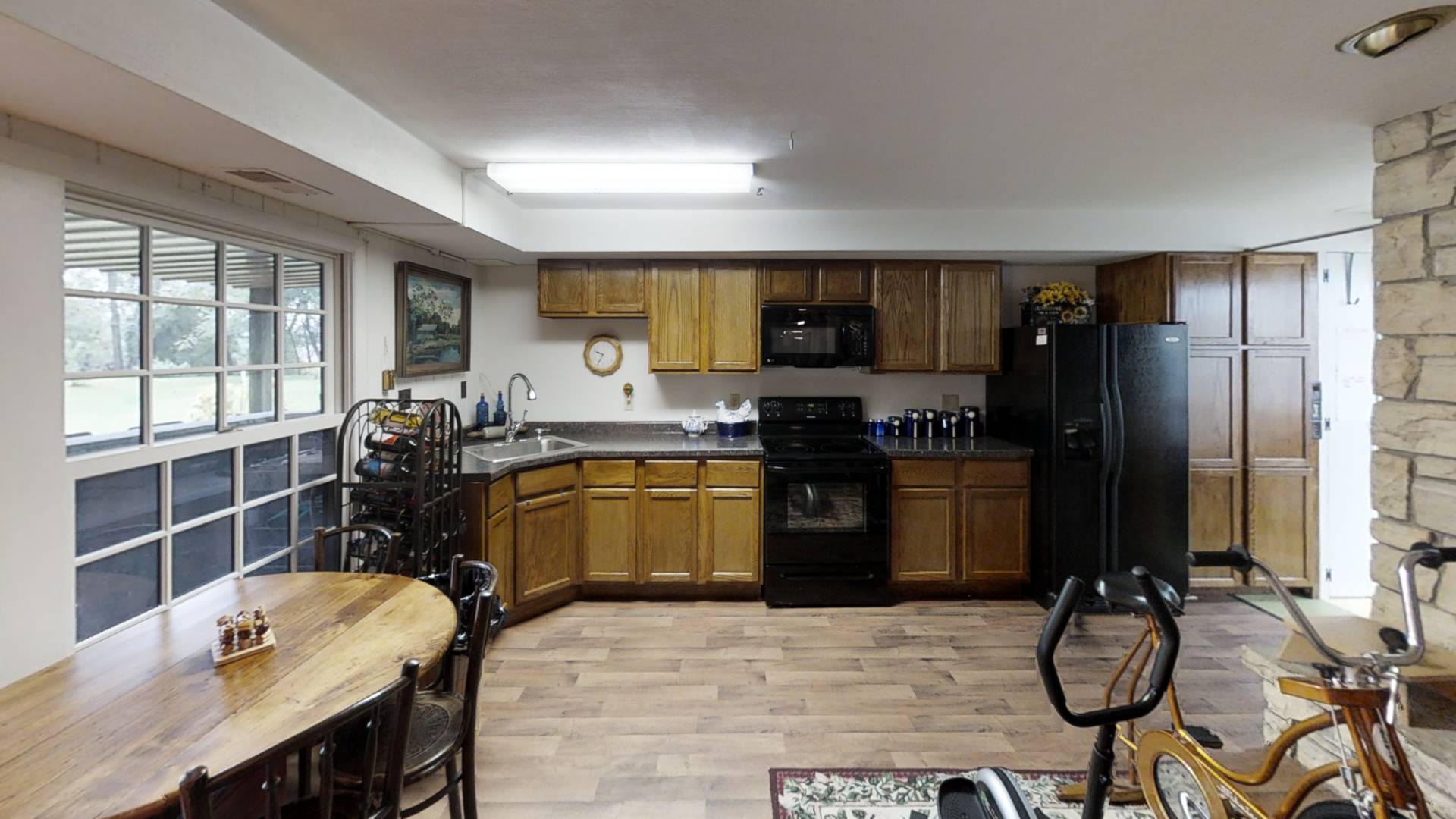 ;
;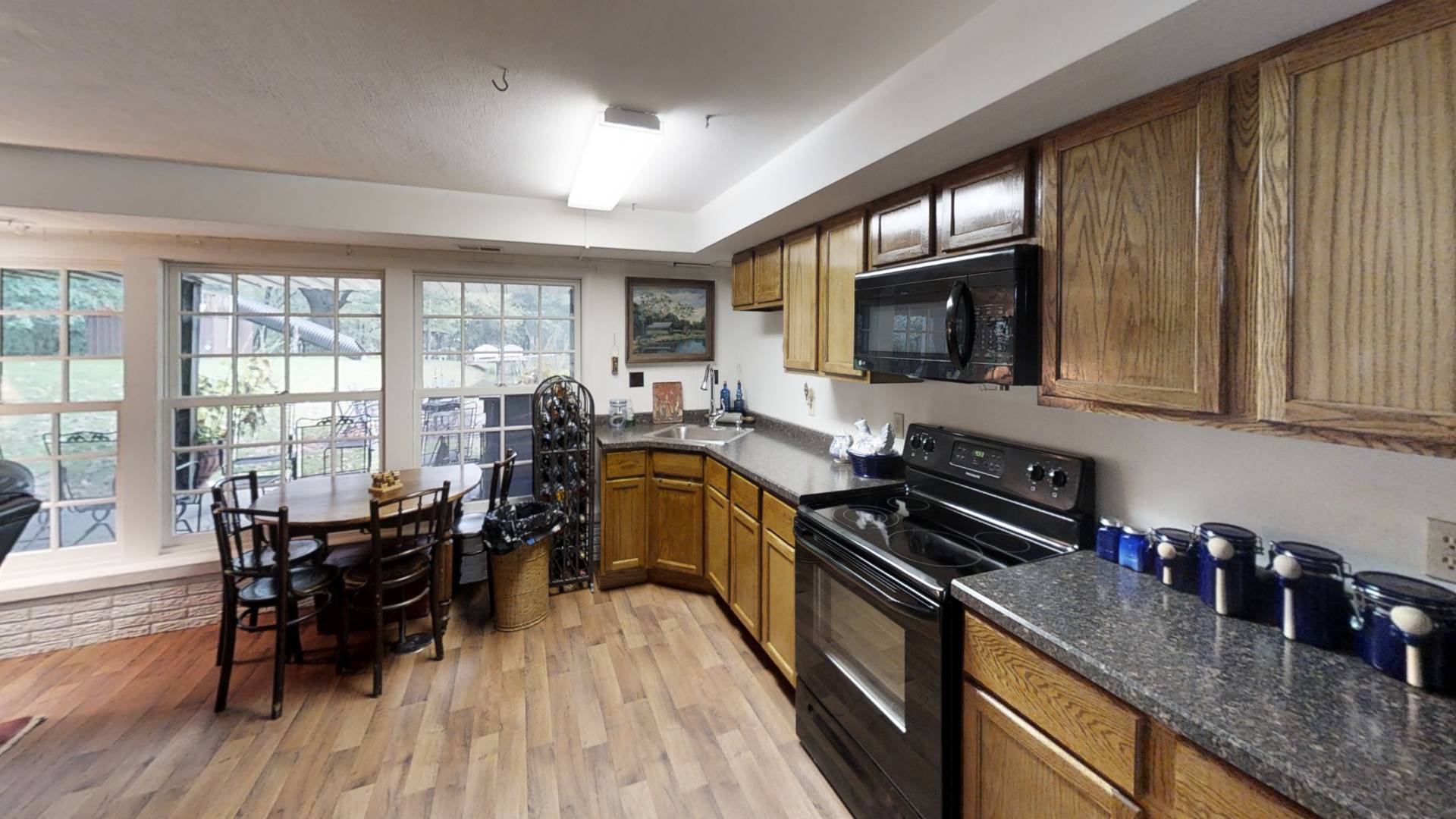 ;
;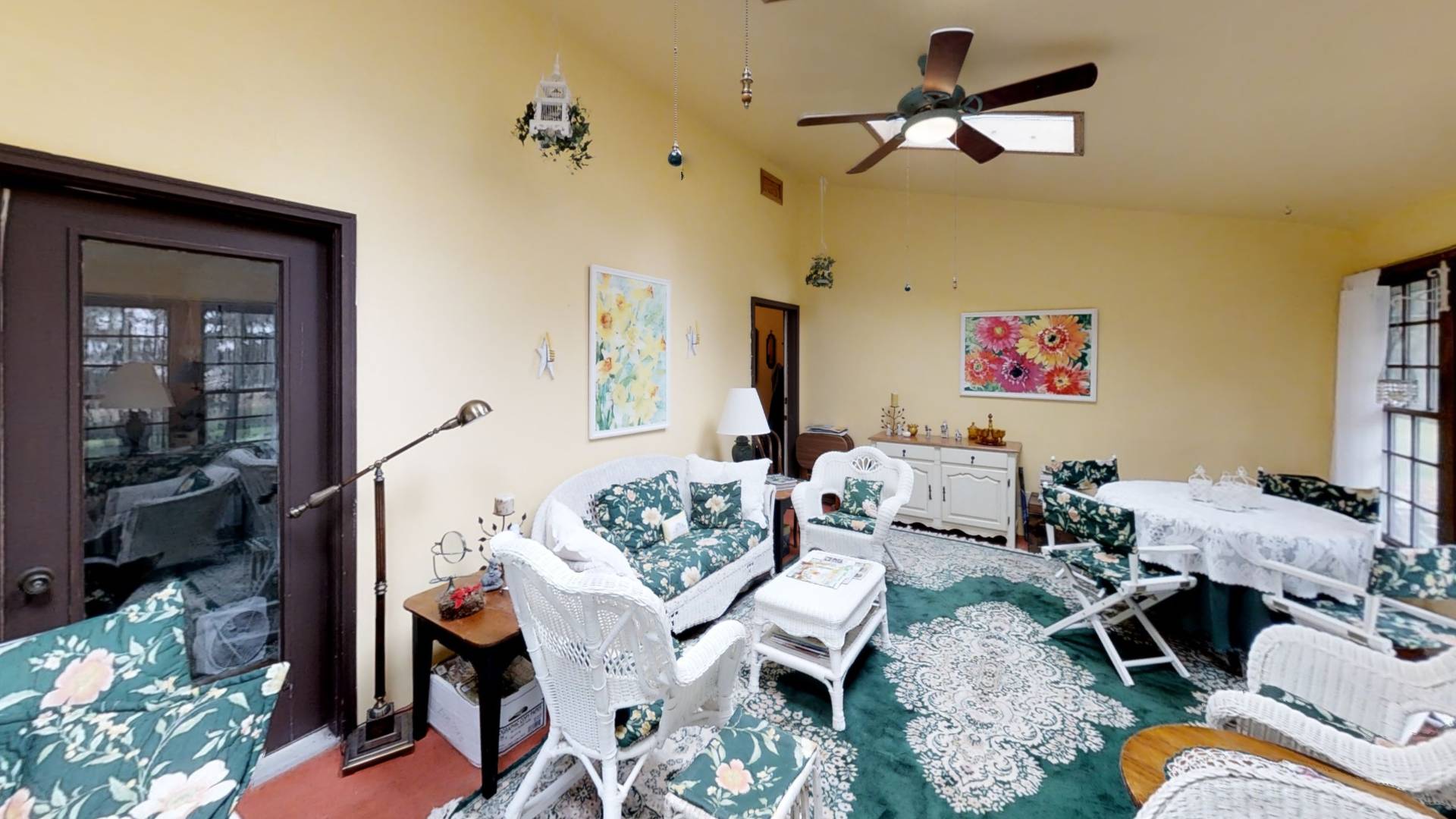 ;
;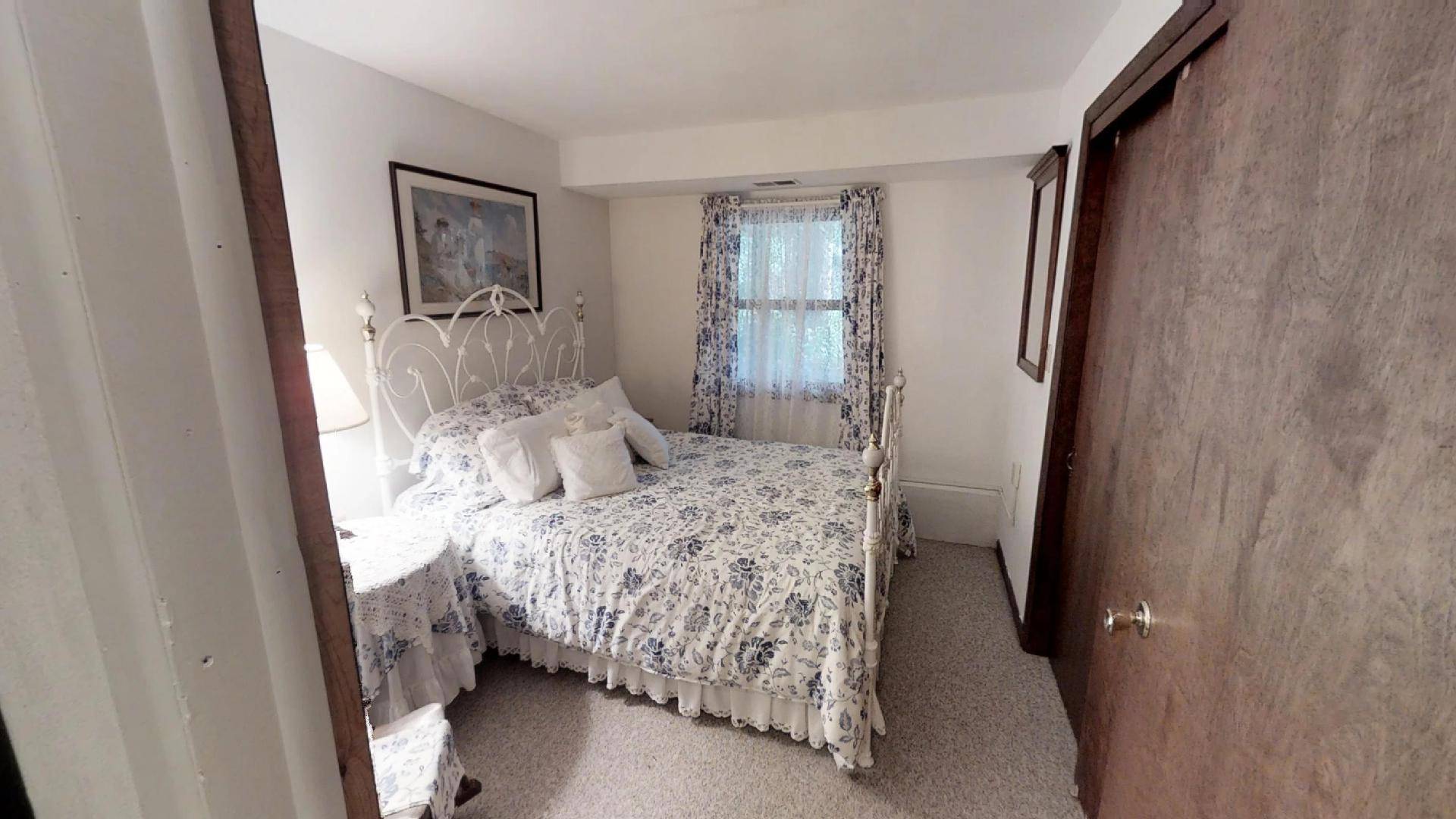 ;
;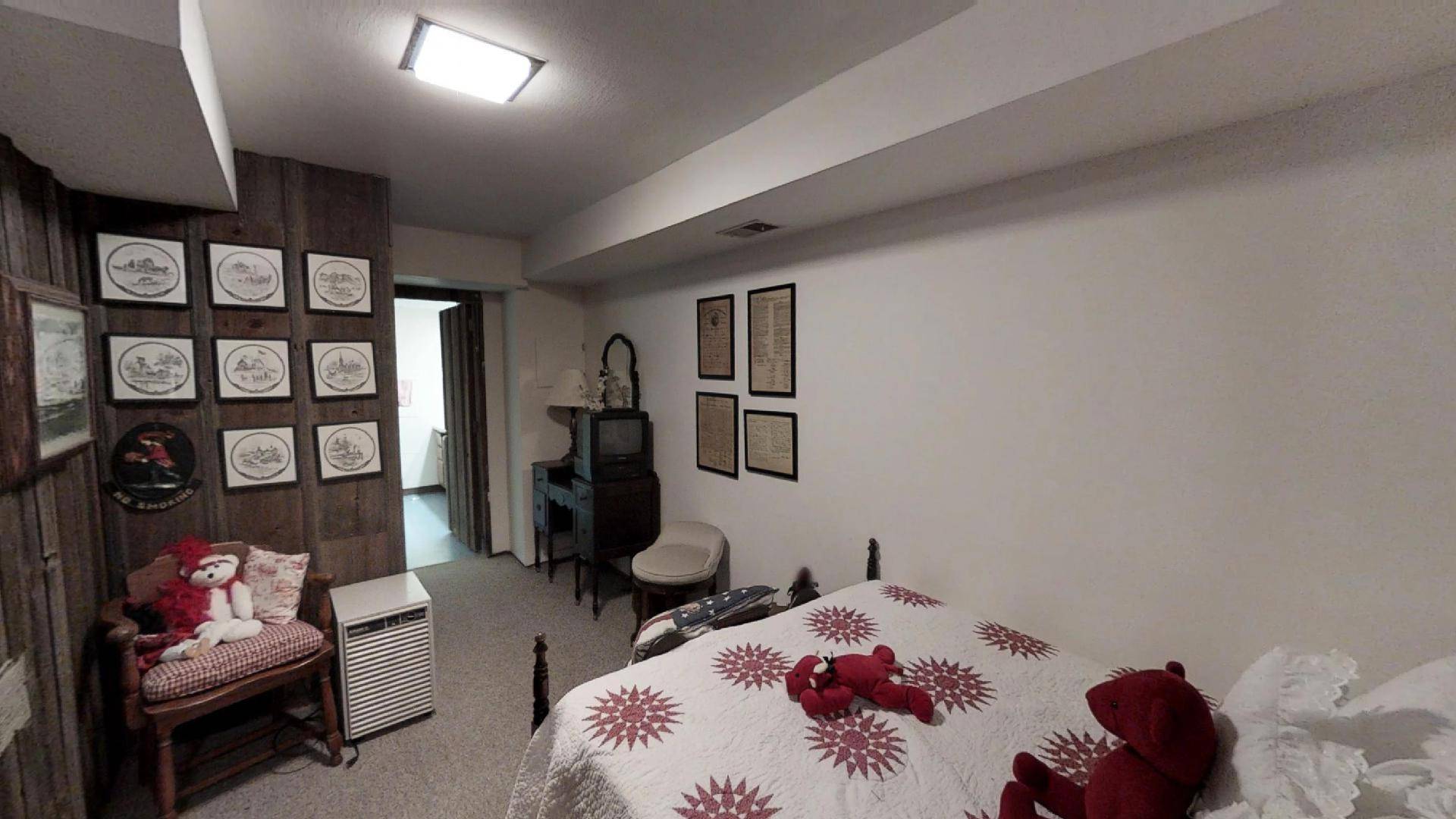 ;
;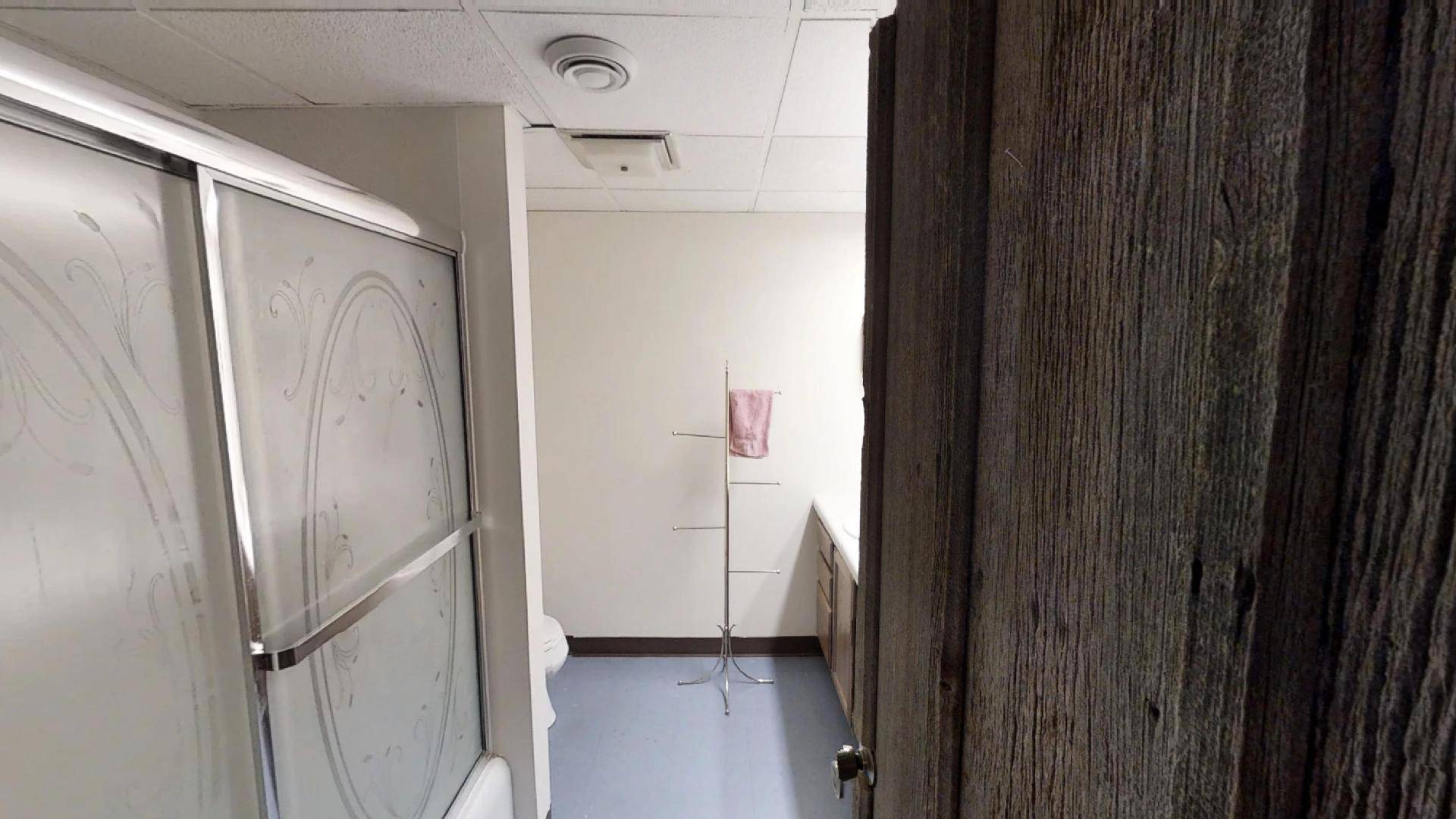 ;
;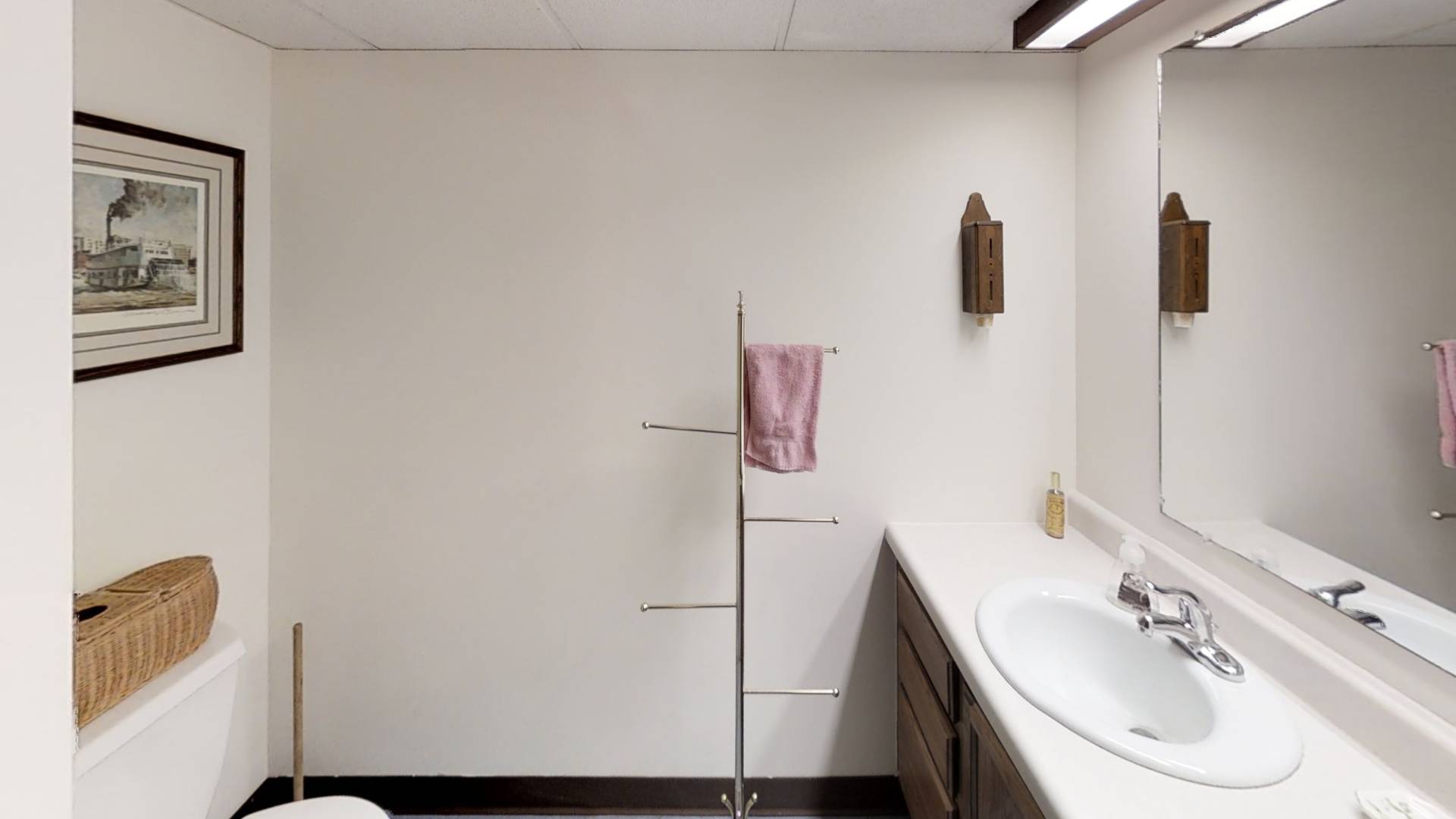 ;
;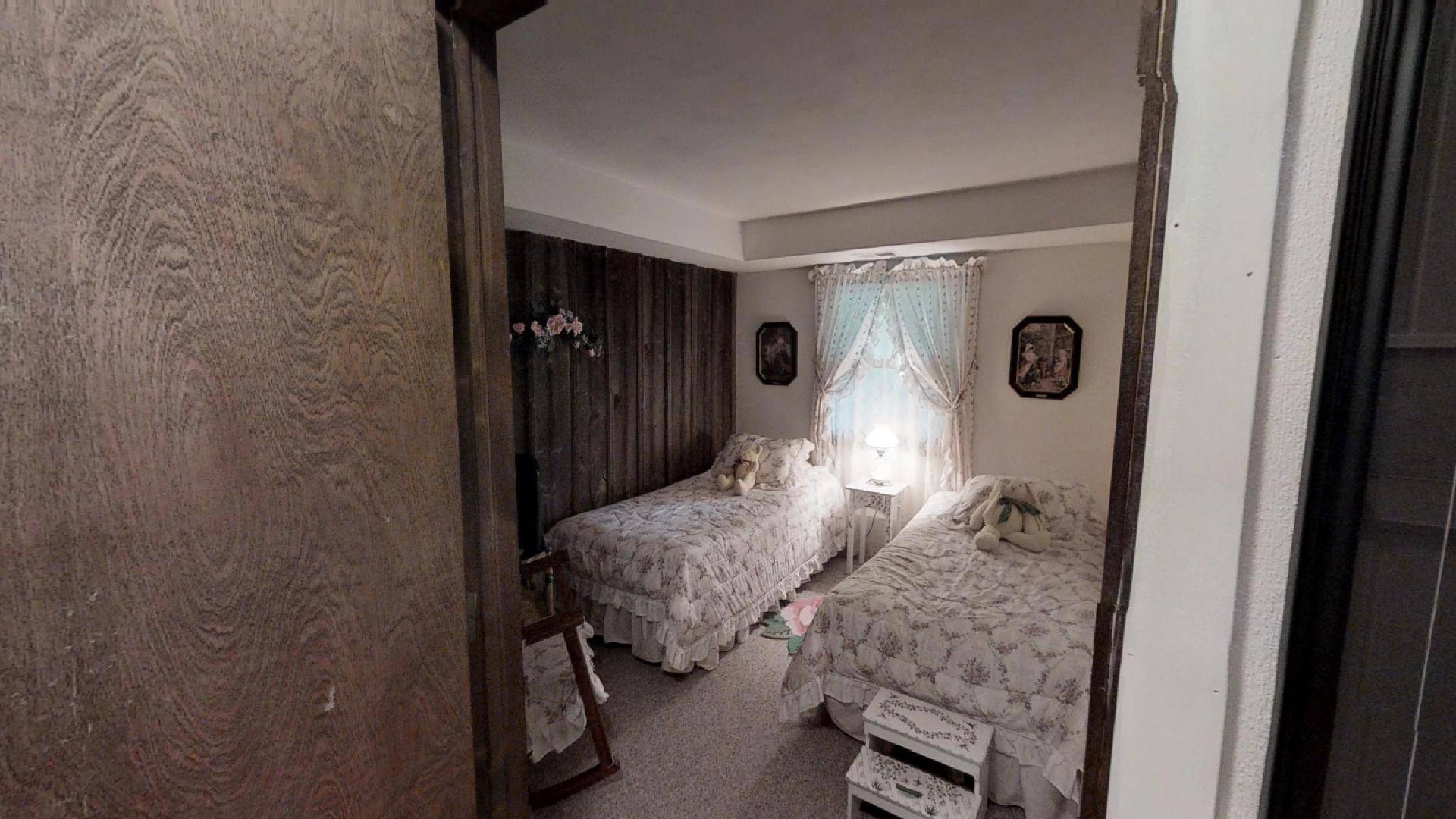 ;
;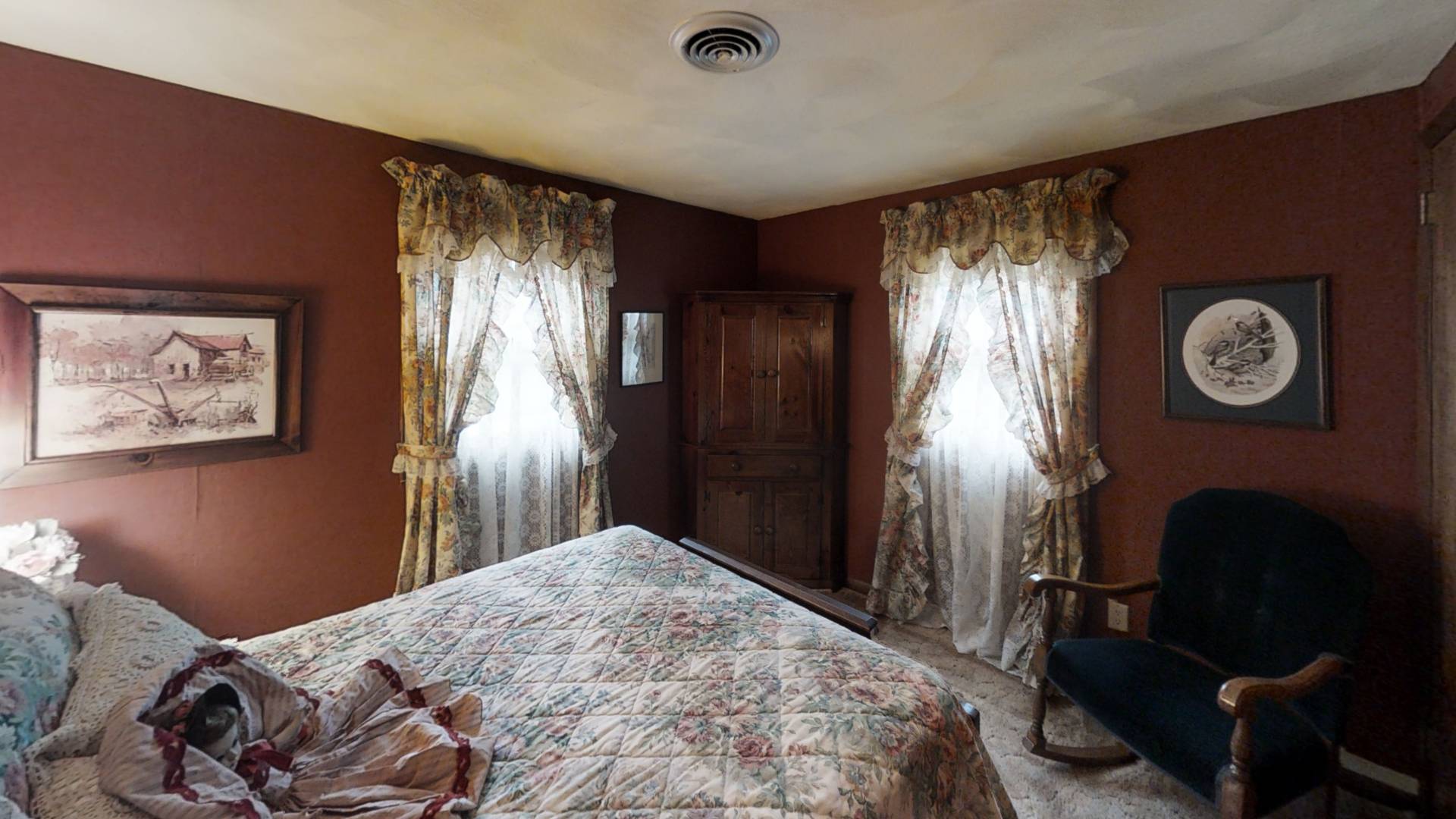 ;
;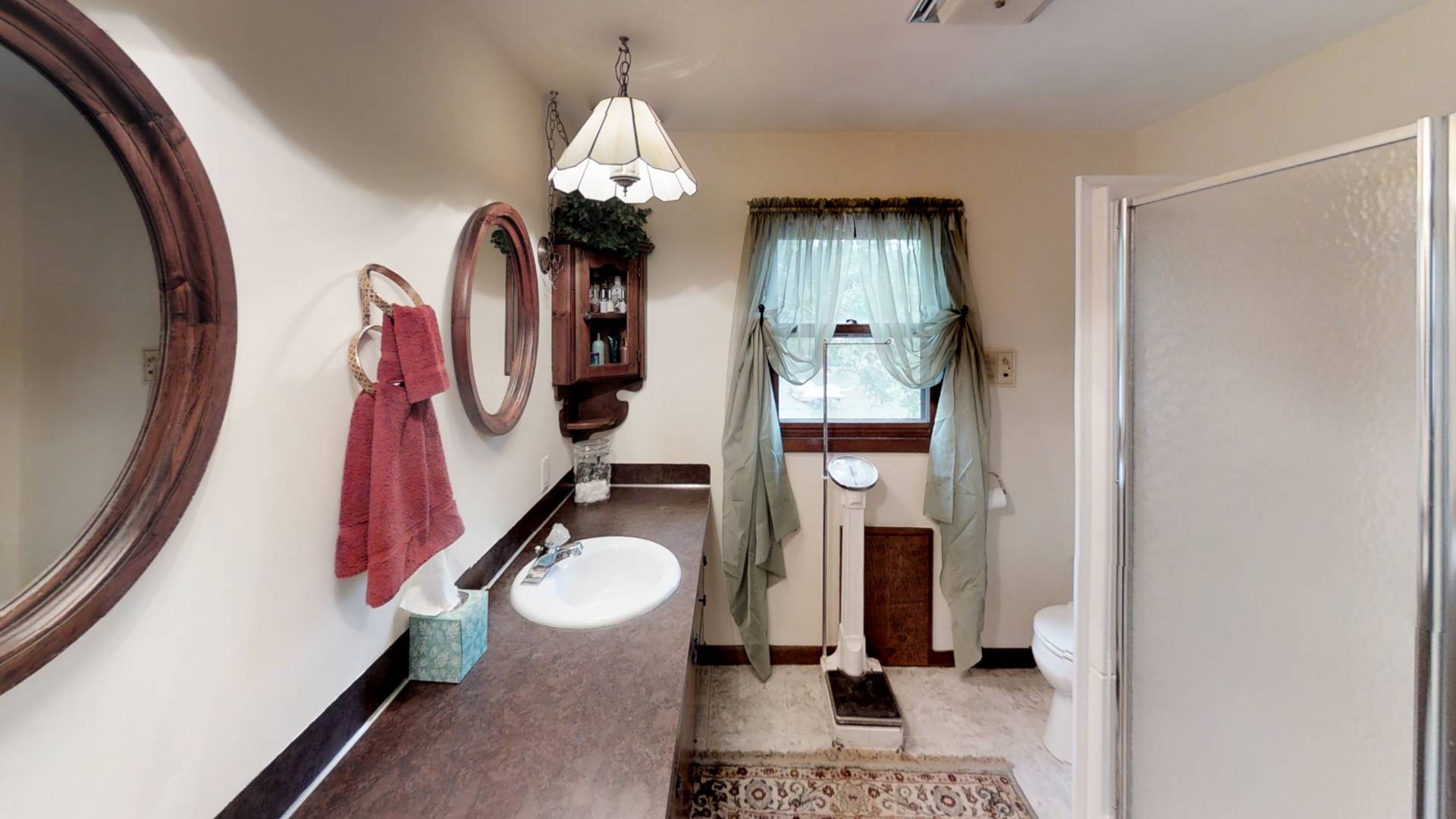 ;
;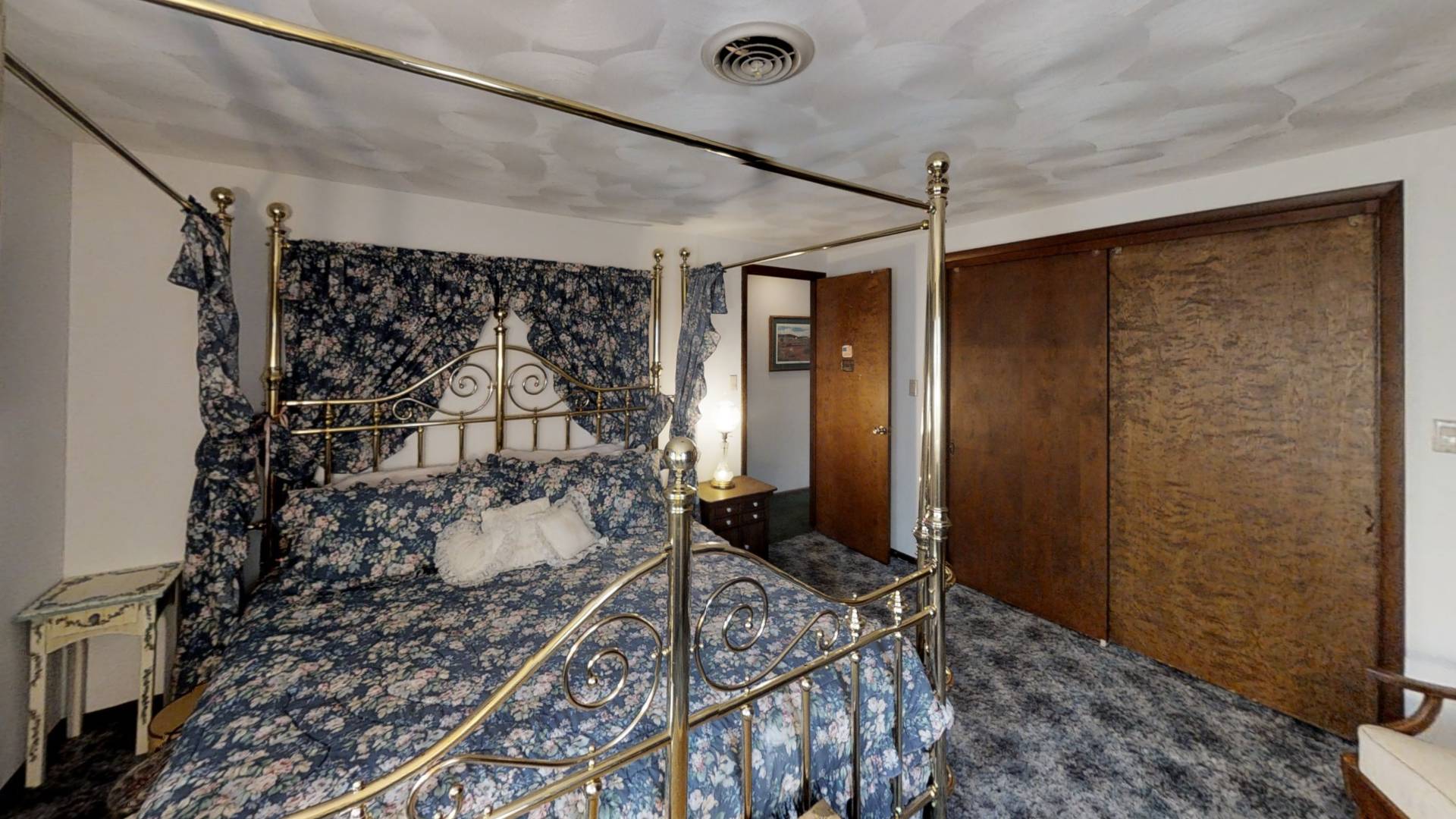 ;
;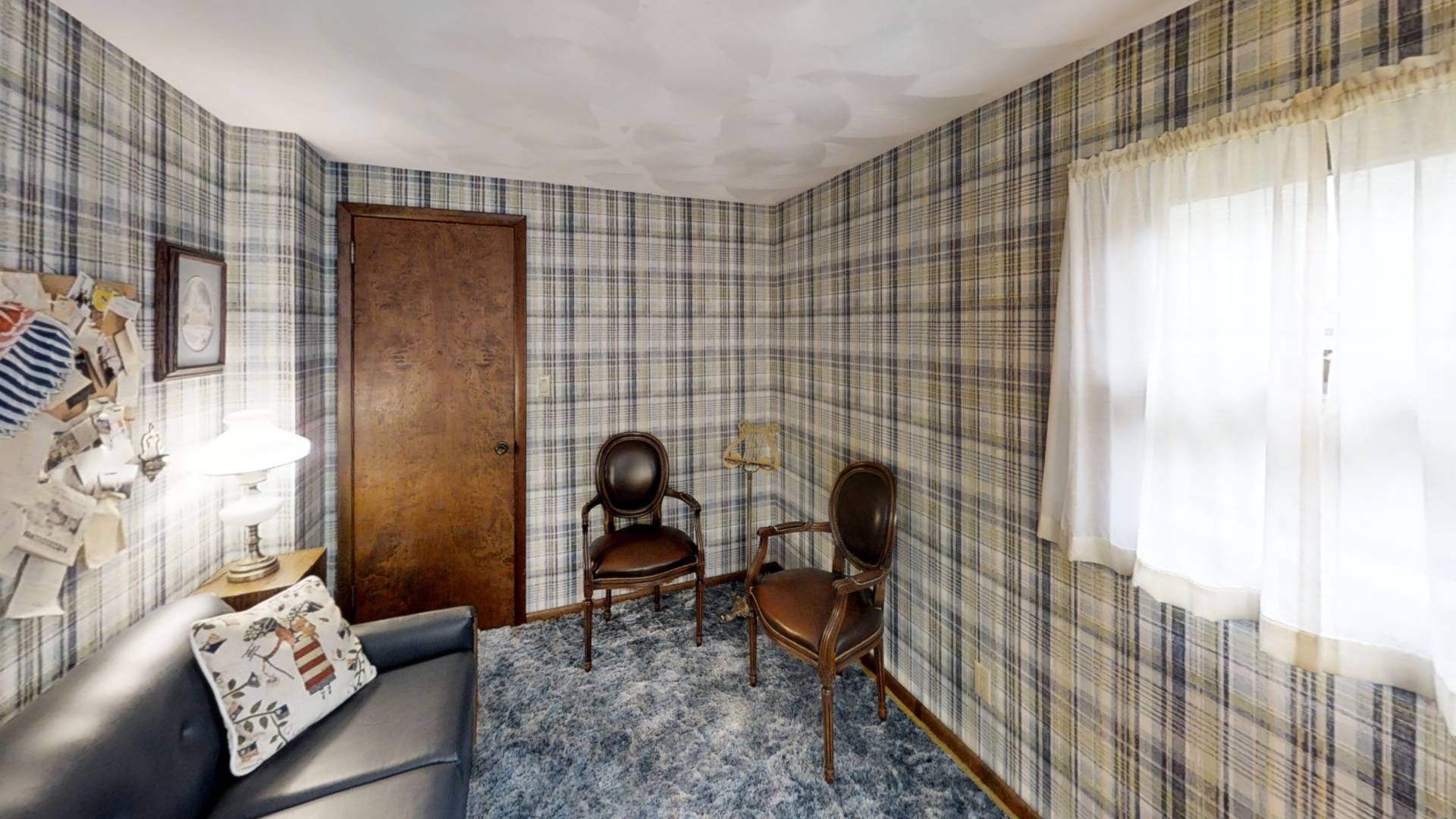 ;
;