23240 Cedar Mountain Drive, Rapidan, VA 22733
| Listing ID |
10988595 |
|
|
|
| Property Type |
House |
|
|
|
| County |
Culpeper |
|
|
|
| School |
CULPEPER CO PBLC SCHS |
|
|
|
|
| Total Tax |
$1,917 |
|
|
|
| Tax ID |
61-79E |
|
|
|
| FEMA Flood Map |
fema.gov/portal |
|
|
|
| Year Built |
1996 |
|
|
|
|
4 BR/2.5 BA Home on 20+ Acres w/Large Barn, Outbuildings & More
***AUCTION*** List price is STARTING BID only. Price TBD at live auction on Wed., May 26th, 2021 @ 10:00 AM EDT. Commission is contingent upon and will ONLY be paid if Broker Participation Form is received by auction company no later than 5 PM on Tuesday, May 25th, 2021. NO EXCEPTIONS. Live On-Site Auction w/Live Real Time Online Simulcast Bidding for Your Convenience!! Need a Mortgage? contact the auction company. Property Tour: Wednesday, May 19 @ 6pm SHARP. Move-in ready 4 BR/2.5 BA tri-level style home on 20.46 +/- acres in Culpeper County, VA 17 acres is open pasture; 5 acres is partially cleared/fenced w/40' of road frontage w/entry This homes measures 3,238 +/- sf. (2,398 +/- sf. above ground & 840 +/- sf. in basement). Top level: features 3 bedrooms (ceiling fans/lights & laminate flooring); Owner's bedroom w/large walk-in closet and 2 full bathrooms (linen closets, vinyl & ceramic tile); attic Mid level: pine & oak wood flooring; half bathroom off entryway (ceramic tile flooring & concrete counter vanity top); eat-in kitchen w/granite counter tops & center island; living room w/ceiling fan/light; 12'x24' screened in porch w/2 dimmer switch ceiling fans/lights & counter w/3 electrical outlets; 2 sets of French doors; 16'x24' composite deck Lower Level: family room (2 ceiling fans/lights); bedroom can be converted to an office (ceiling fan/light & satellite router); laminate & tile flooring; French doors leading to driveway; laundry/utility room; walk-out exterior entrance/exit Other features/extras: new windows & screens throughout; kitchen appliances include 5 year old stainless steel microwave, electric glass top stove & dishwasher; Stainless steel French door refrigerator purchased in January 2021; Millbank whole house generator (runs house & barn); 500 gallon above ground propane tank (Ferrell Gas owns tank); large fire pit; RV hookup Heated & cooled w/Trane heat pump Drilled well & conventional septic w/pump system; electric water heater (new in 2018) 2 story 88'x50' center aisle barn w/dusk to dawn lighting, electricity & water; cold room located at the barn; 12'x16' storage shed w/8' shed off; large fenced chicken coop; dog run w/large outbuilding for shelter (concrete & grass) Entire property is board fenced w/2 cross fences; working pen w/head gate; running water Large year round spring fed pond; Fruit trees (apple, pear & peach) Electricity: Dominion Energy; Internet: Satellite (unlimited data) Located only 2 miles from Rt. 15, 3.5 miles from Rt. 522, 7 miles from Culpeper & Rt. 29, and a short drive to Fredericksburg & Charlottesville!! Tax Map: 61-79E; Deed Book: 1-173; Zoning: A1; Property is in a conservation easement; Yearly County real estate taxes: $1,917.04 (currently in Land Use); Home was built in 1996 & is vinyl exterior; WE GUARANTEE A FREE & CLEAR DEED Only $300,000 Starting Bid!! FOR REALTORS: if you have been working with a Realtor, please have them click here and complete their broker participation form. In order for the Realtor to be compensated, broker forms must be completed and submitted no later than 5 pm on 5/25/21, and all terms adhered to.
|
- 4 Total Bedrooms
- 2 Full Baths
- 1 Half Bath
- 2398 SF
- 20.46 Acres
- Built in 1996
- 3 Stories
- Available 6/25/2021
- Tri-Level Style
- Partial Basement
- 840 Lower Level SF
- Lower Level: Finished
- 1 Lower Level Bedroom
- 1 Lower Level Bathroom
- Eat-In Kitchen
- Oven/Range
- Refrigerator
- Dishwasher
- Microwave
- Ceramic Tile Flooring
- Hardwood Flooring
- Laminate Flooring
- Living Room
- Dining Room
- Kitchen
- First Floor Bathroom
- Heat Pump
- Electric Fuel
- Central A/C
- Frame Construction
- Vinyl Siding
- Asphalt Shingles Roof
- Private Well Water
- Private Septic
- Pool: Above Ground
- Deck
- Subdivision: Janice L. Krauss
- Barn
- Shed
- Outbuilding
- $1,917 County Tax
- $1,917 Total Tax
|
|
Nicholls Auction Marketing Group
|
Listing data is deemed reliable but is NOT guaranteed accurate.
|



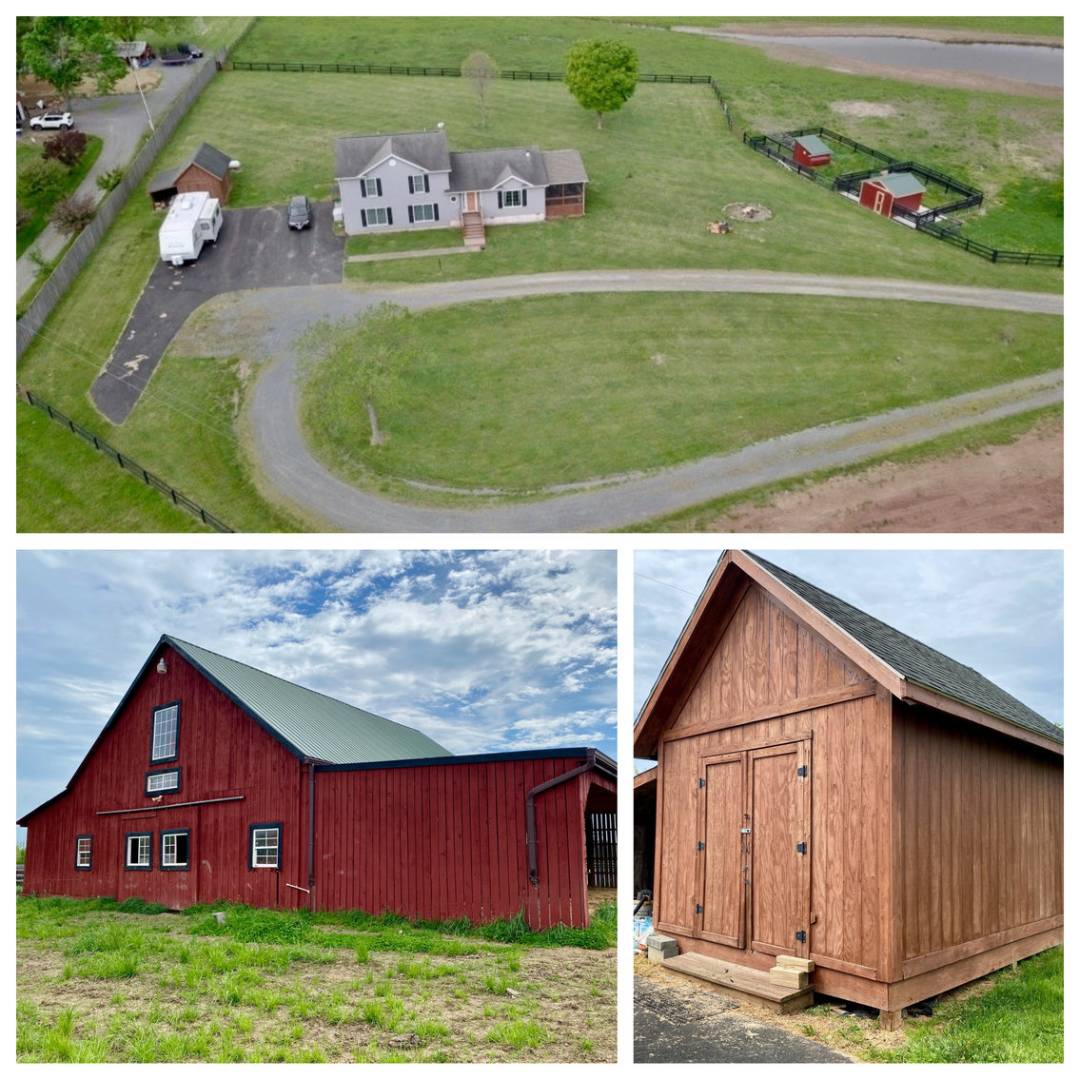

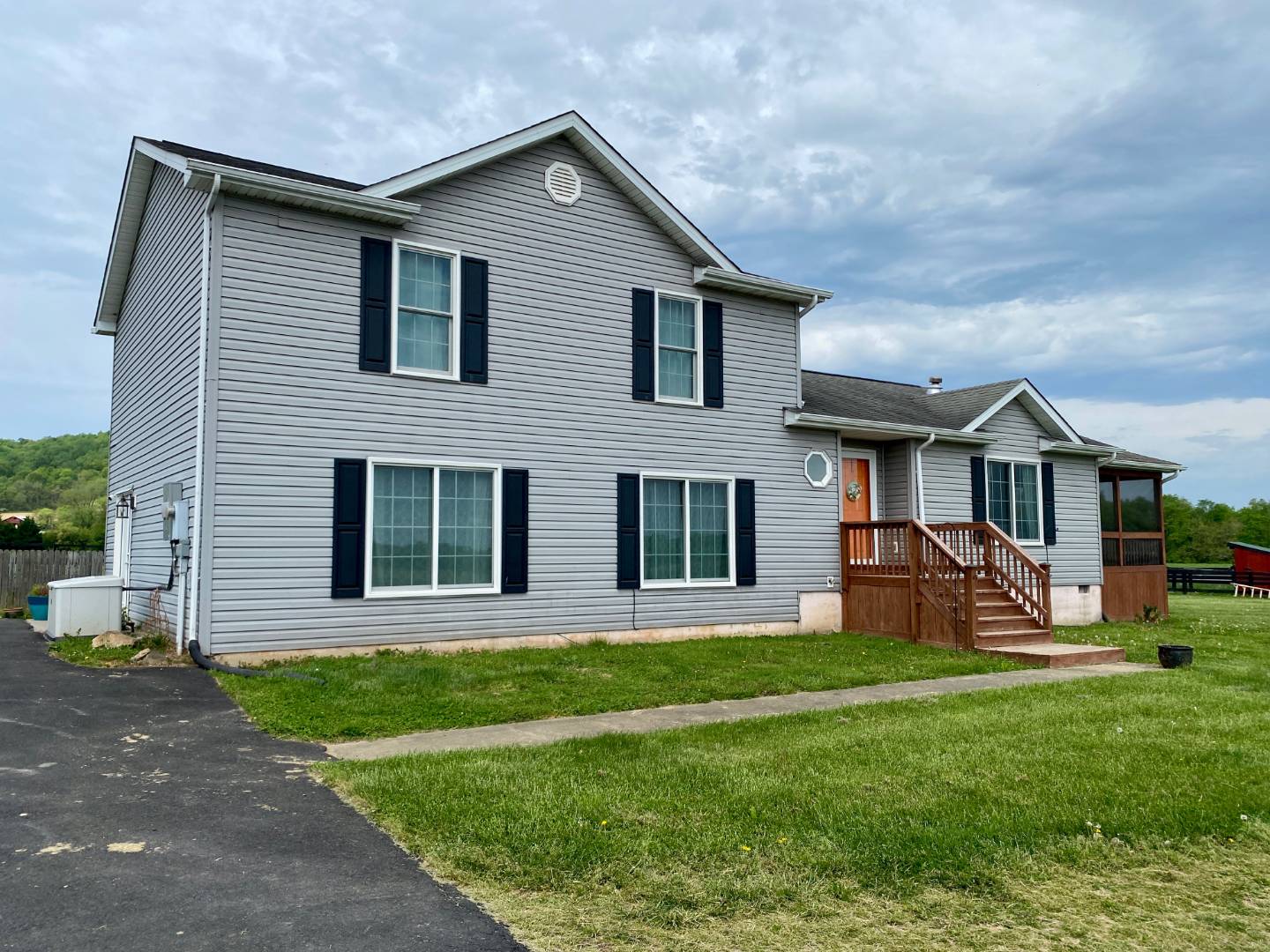 ;
;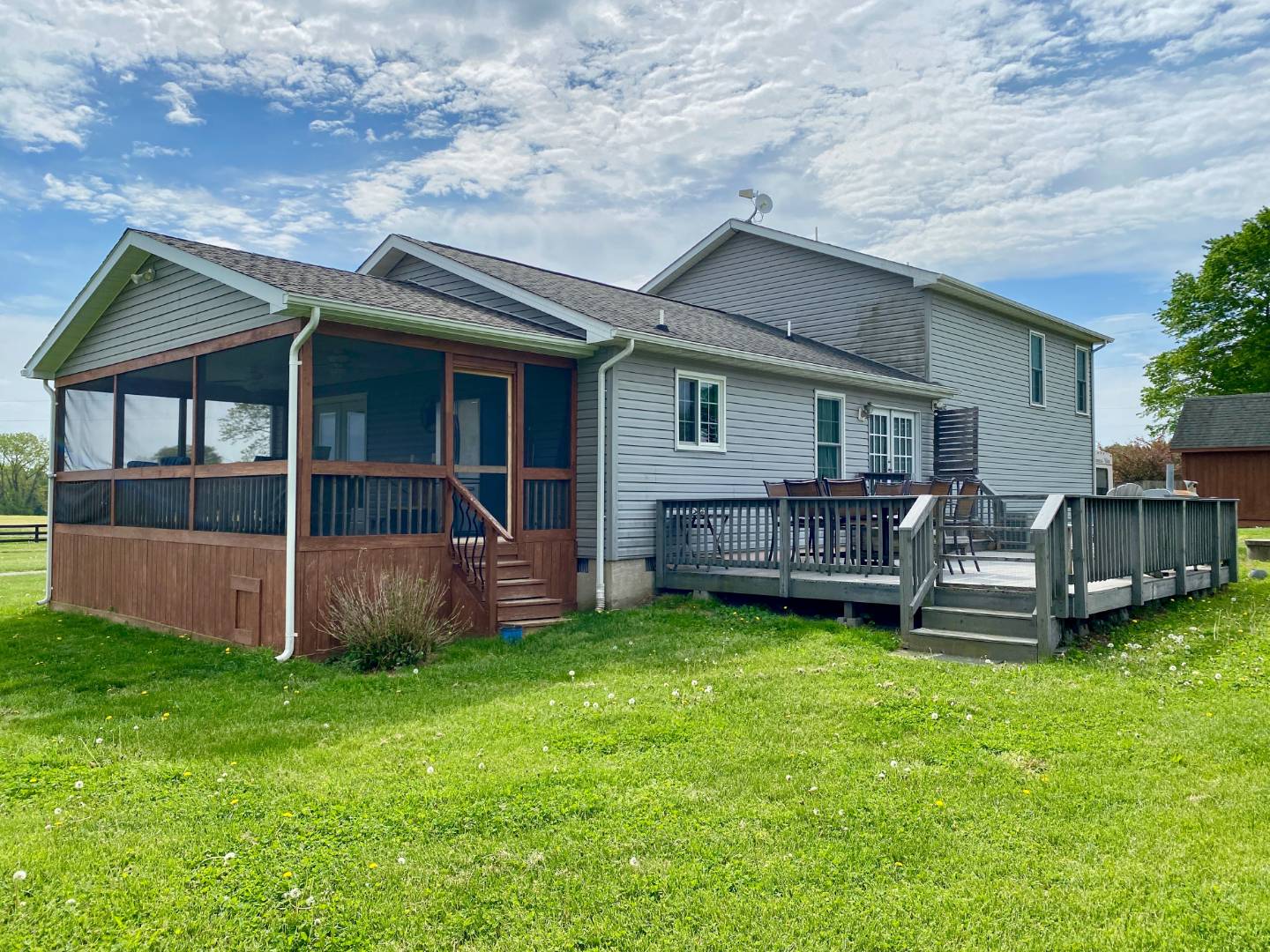 ;
;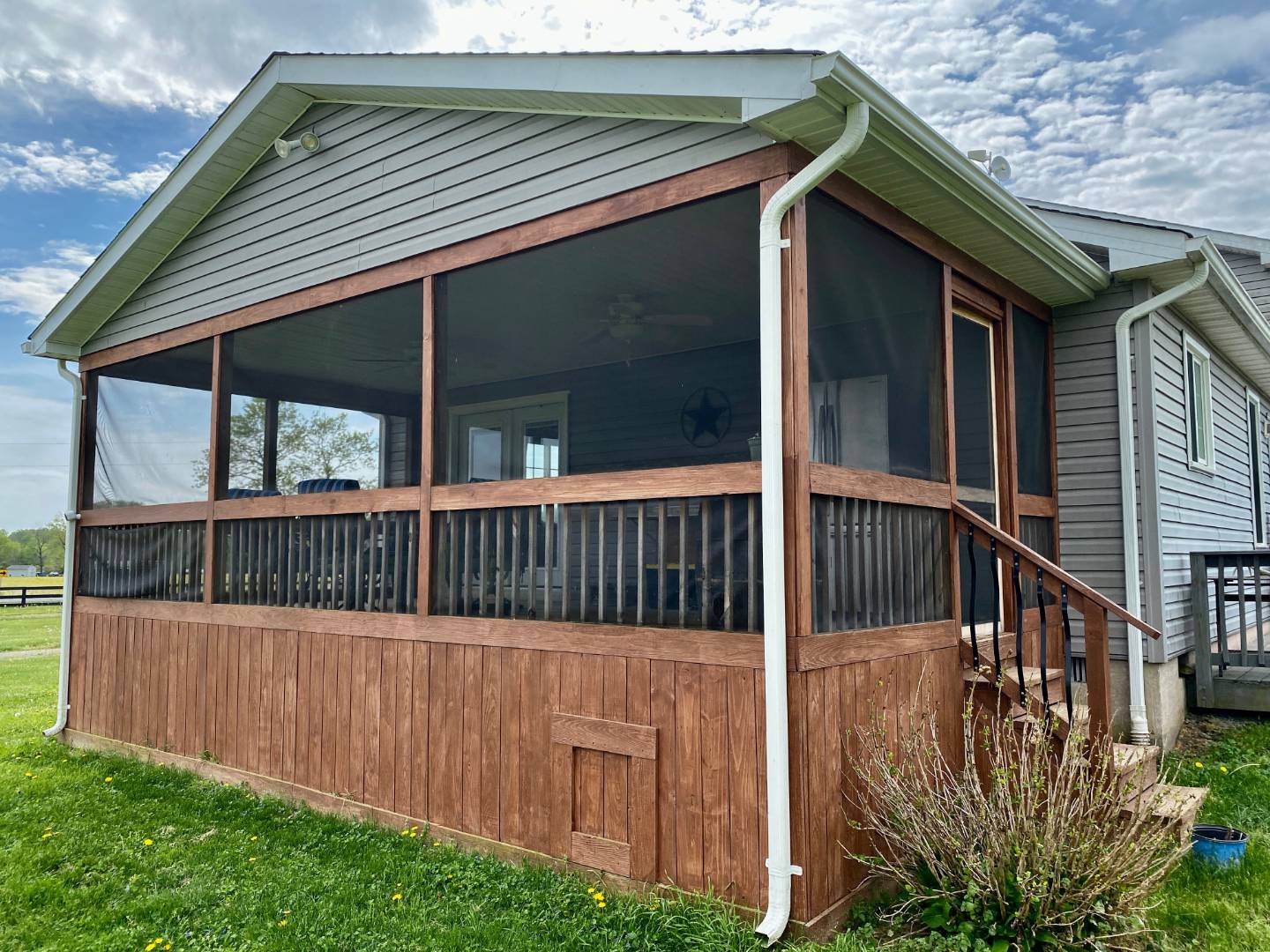 ;
;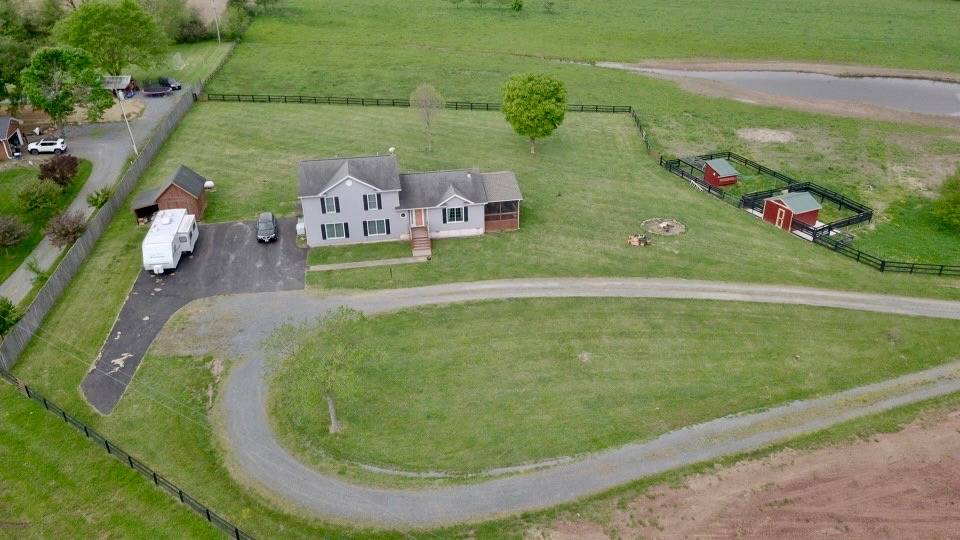 ;
;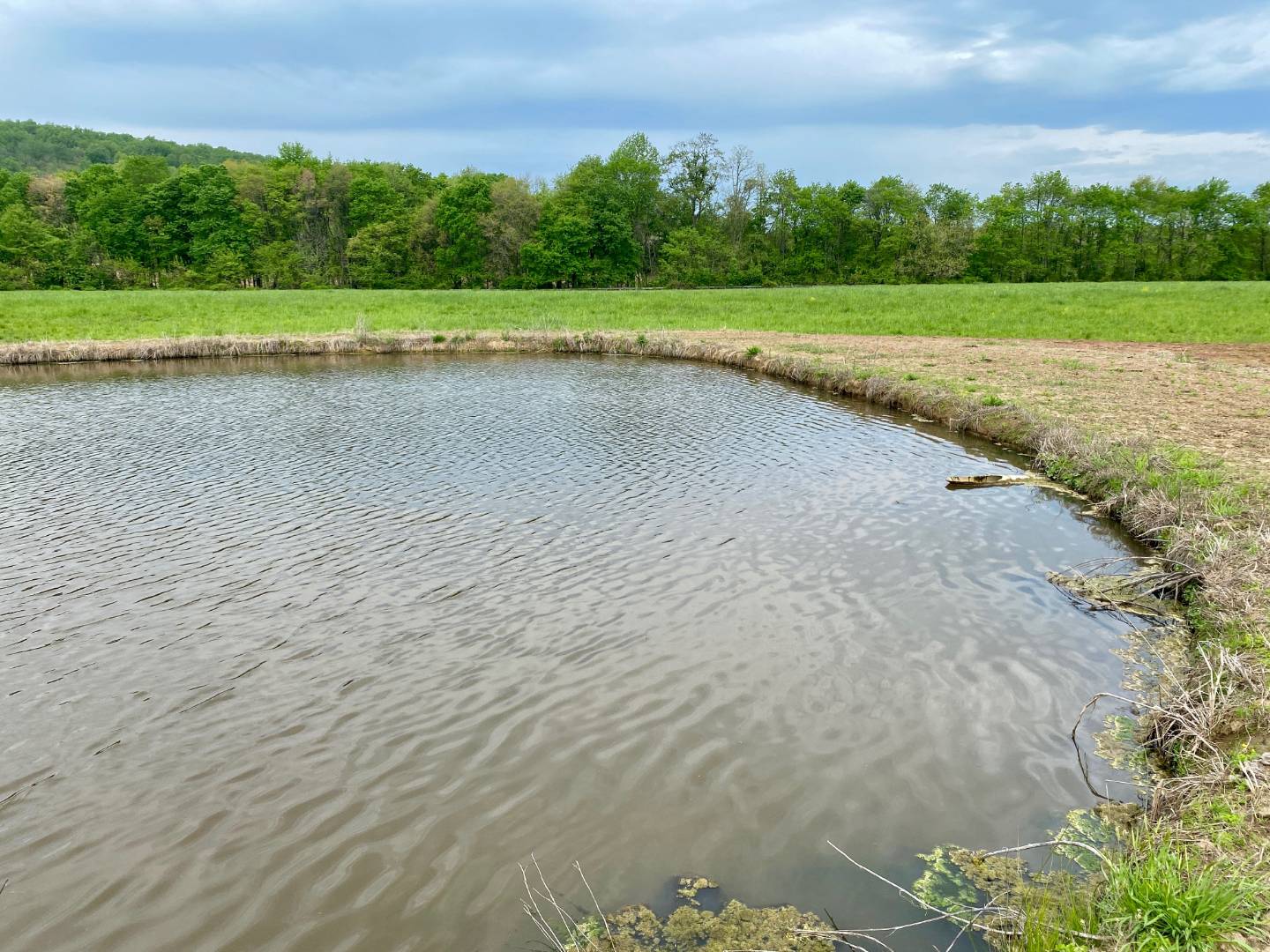 ;
;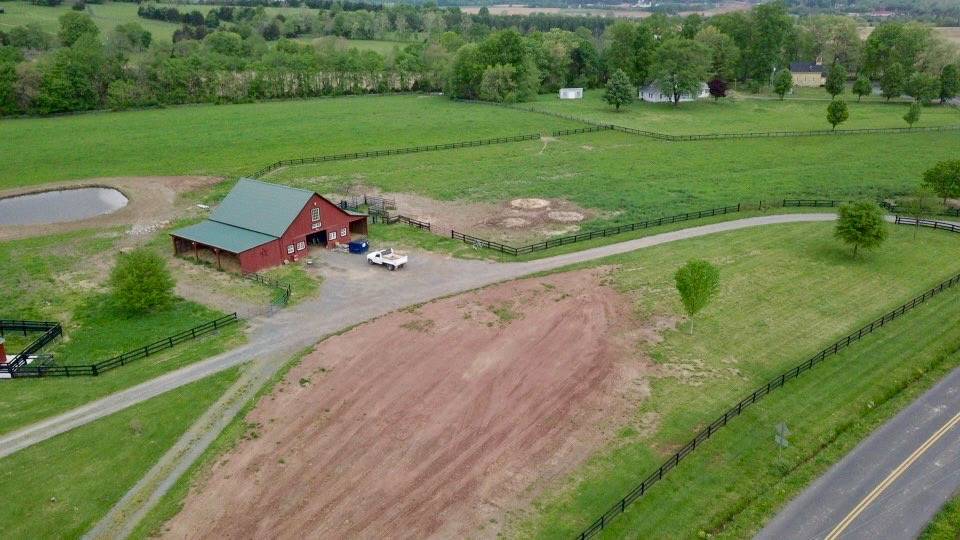 ;
;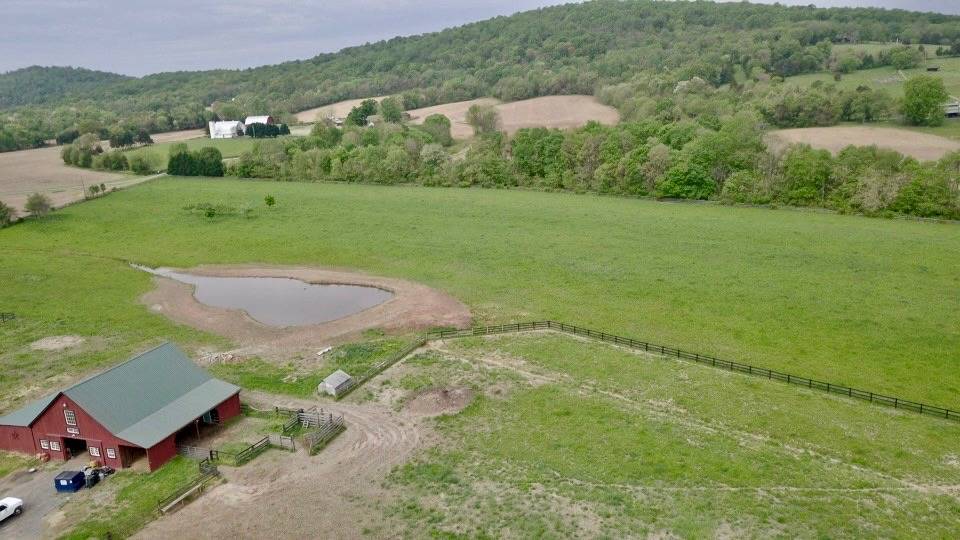 ;
;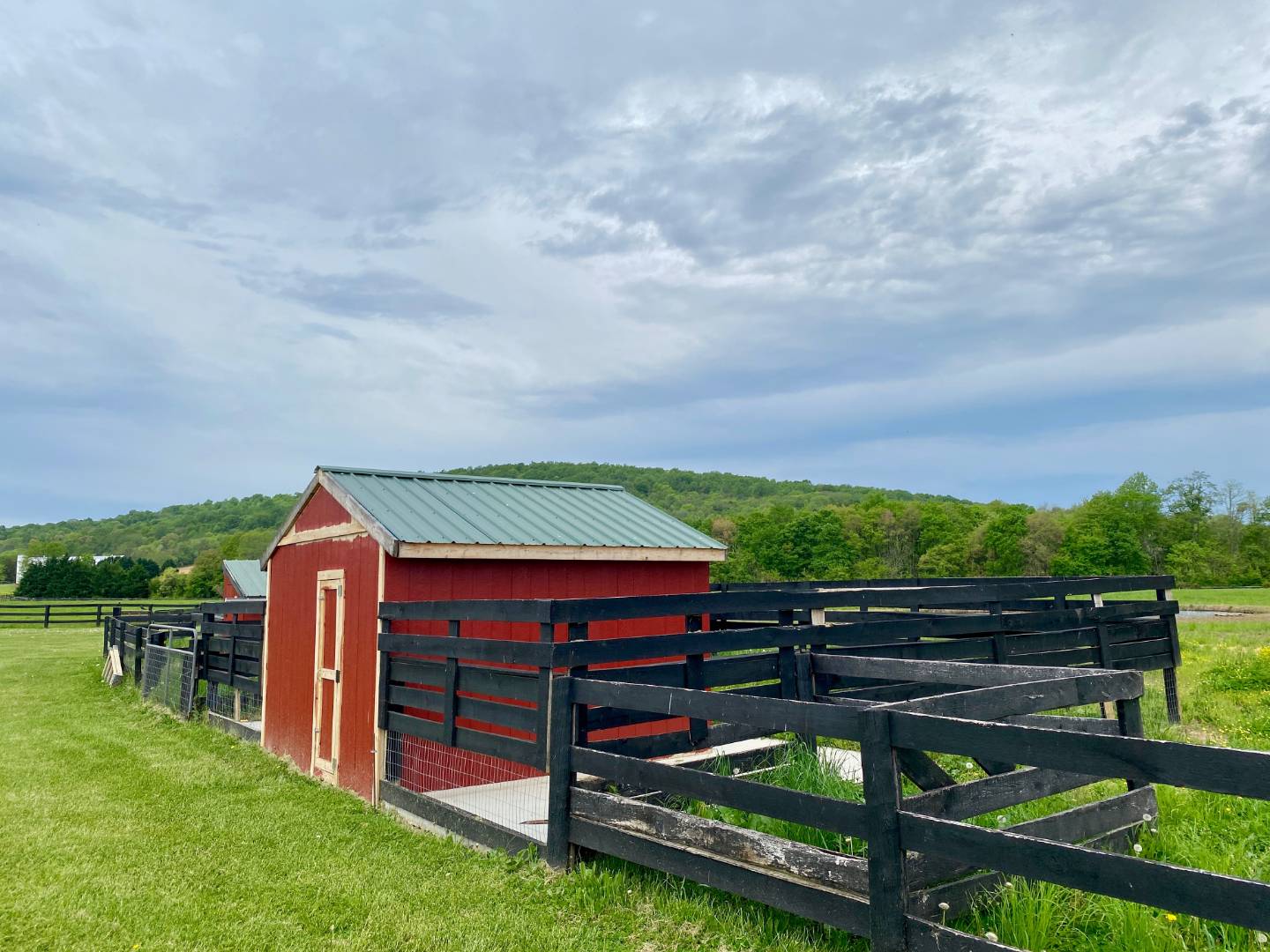 ;
;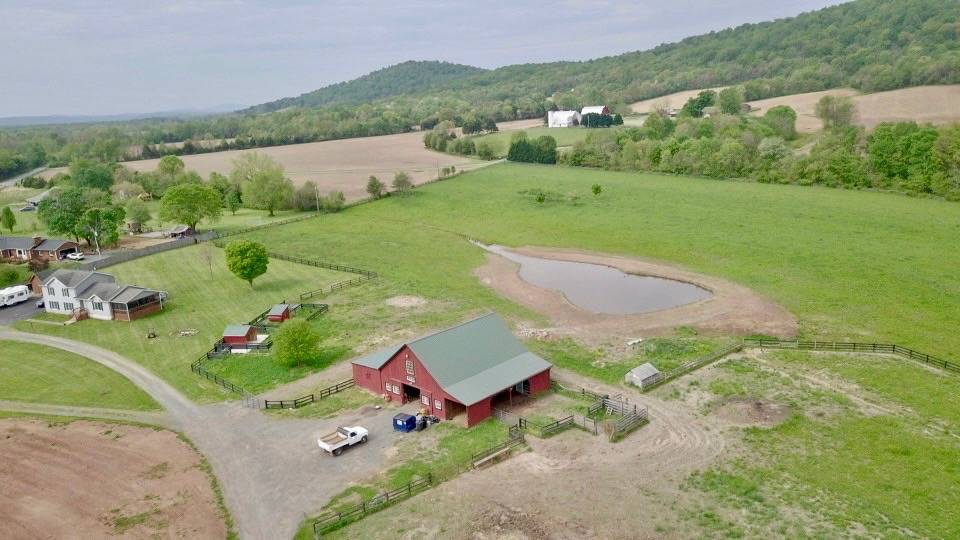 ;
;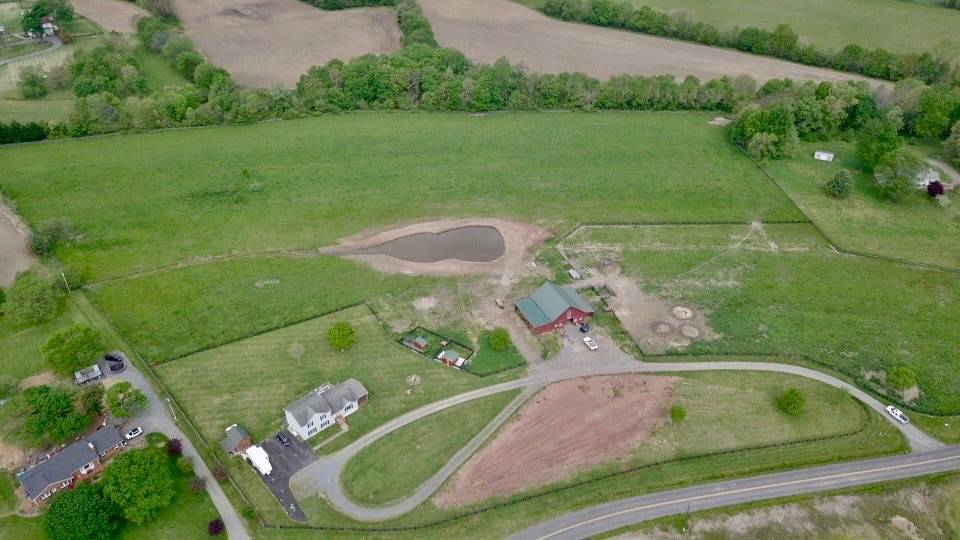 ;
;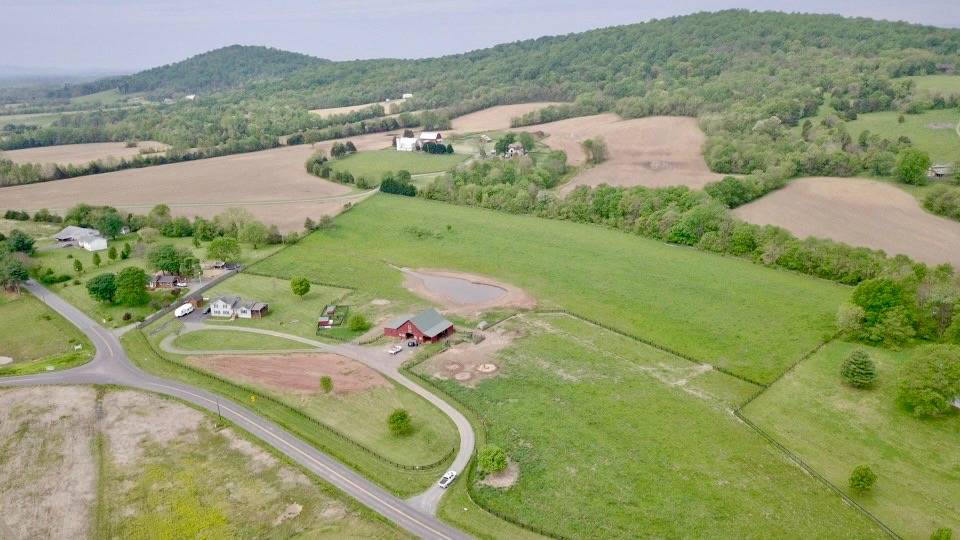 ;
;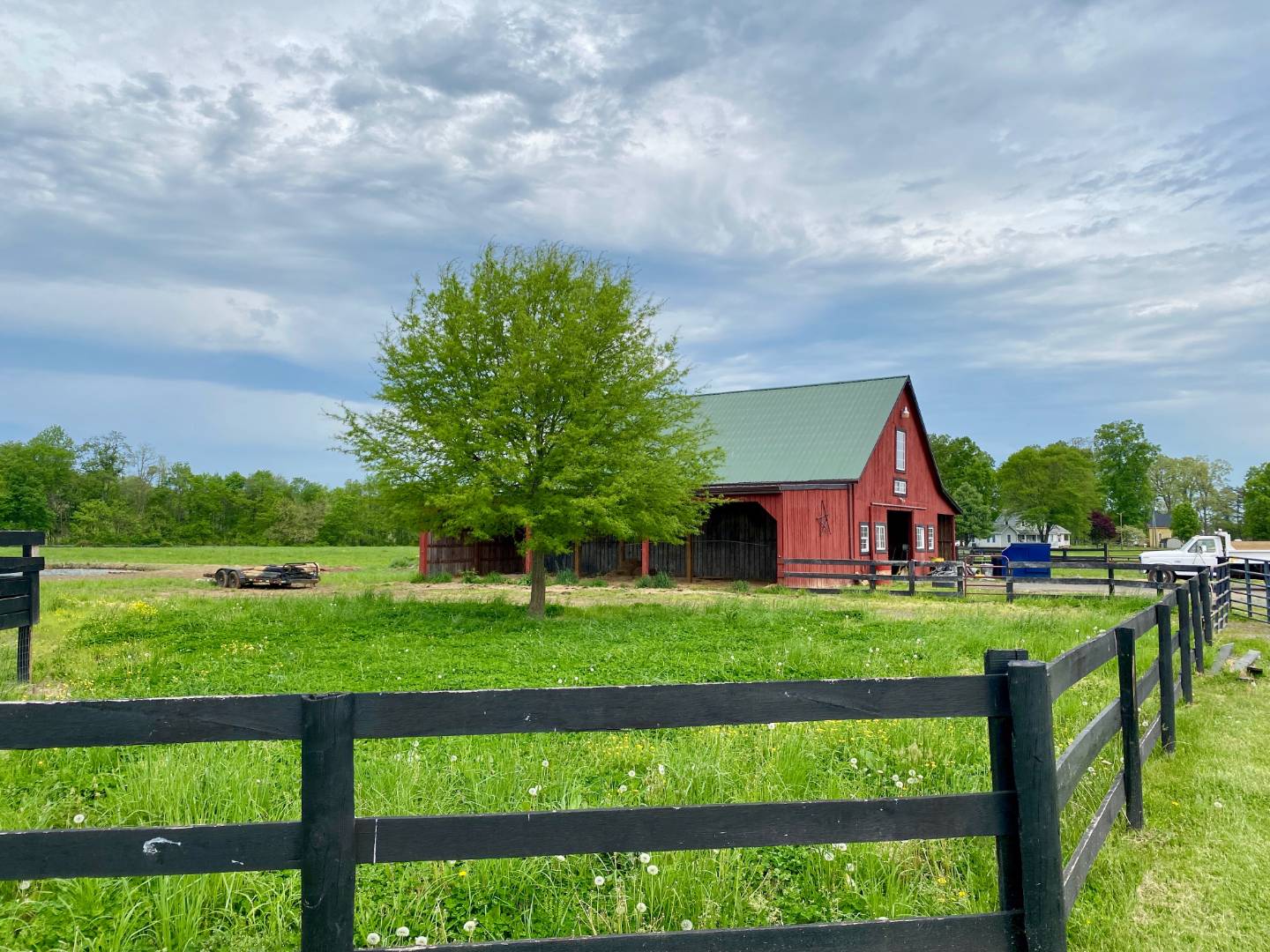 ;
;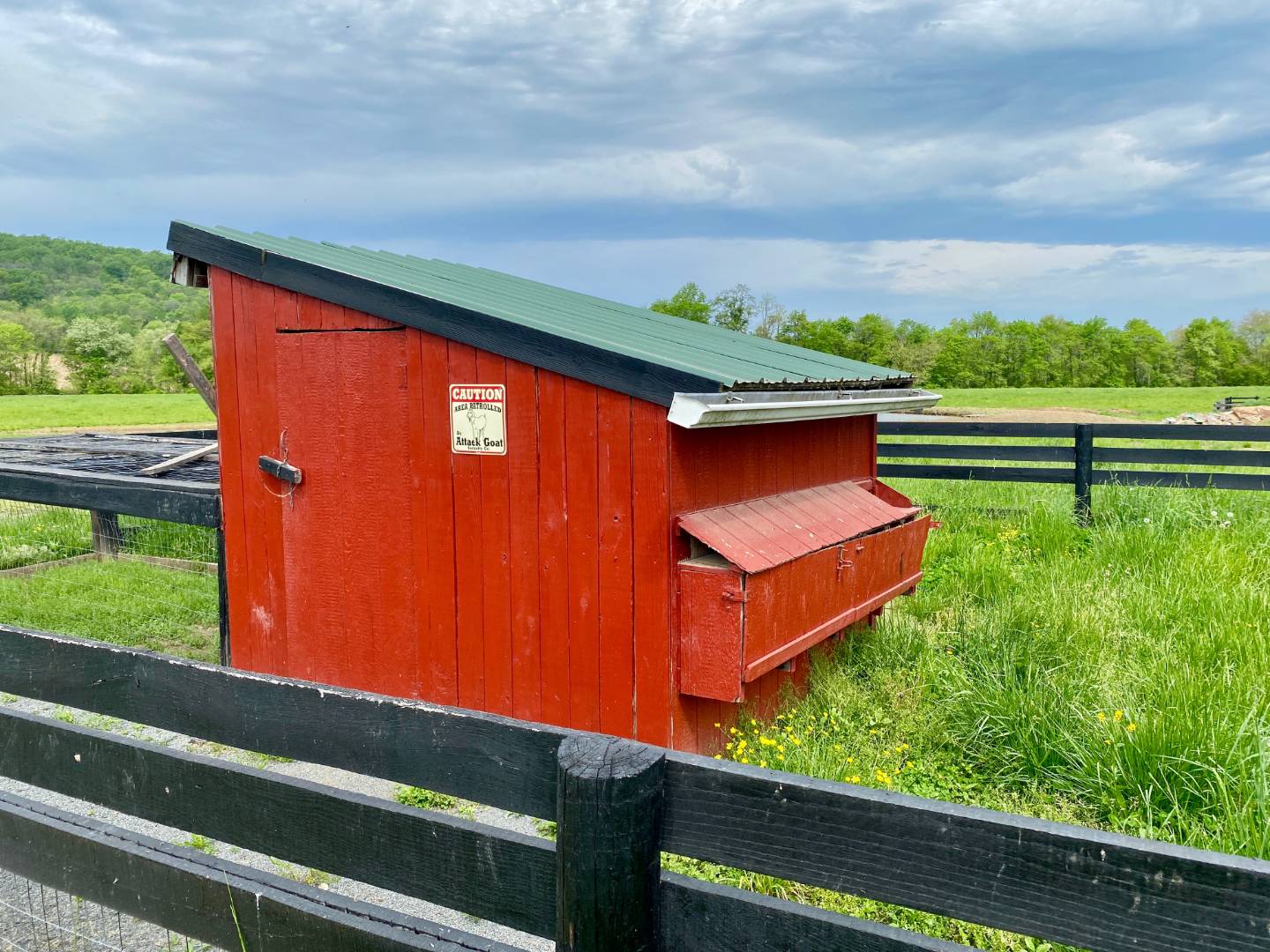 ;
;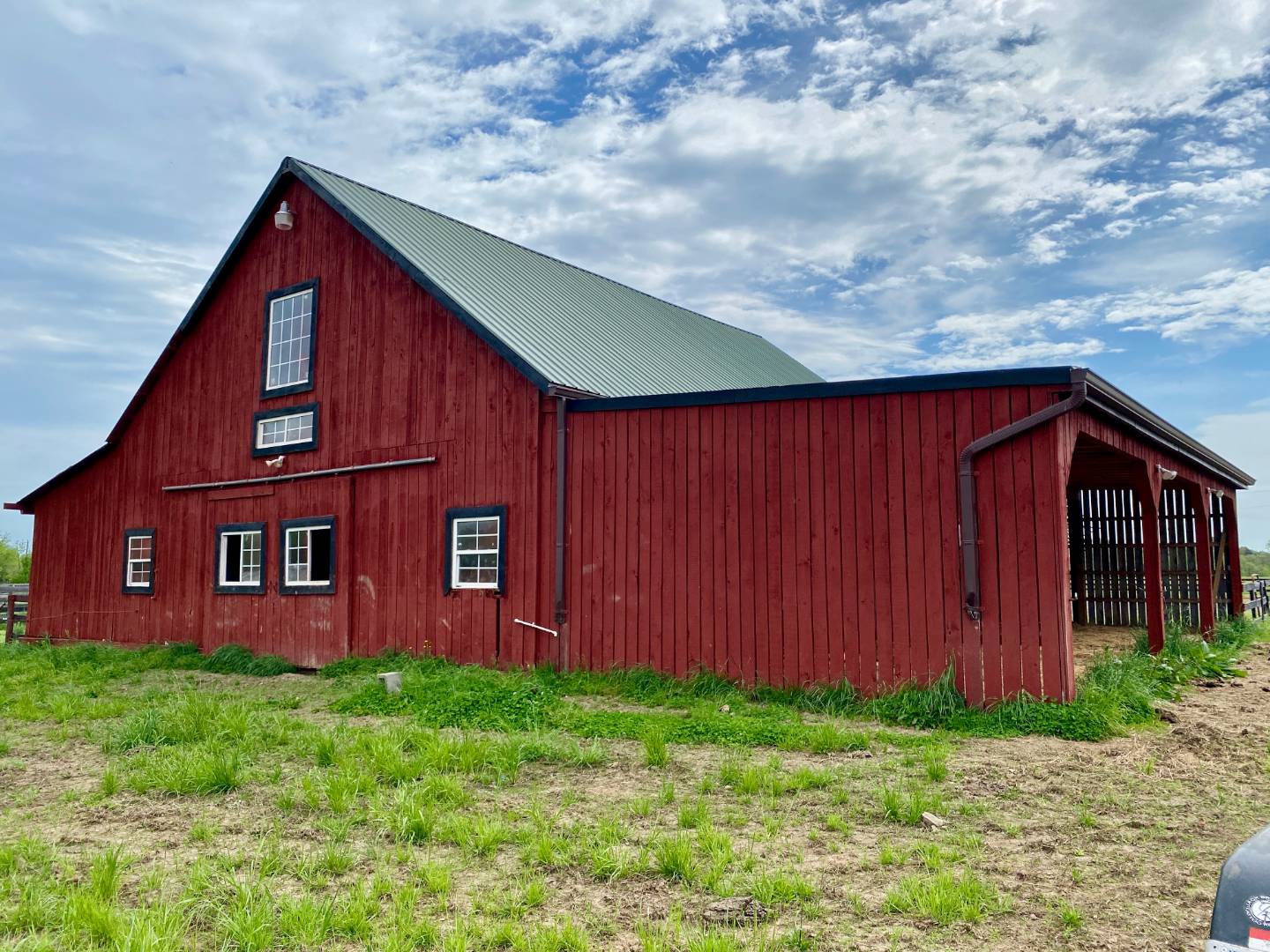 ;
;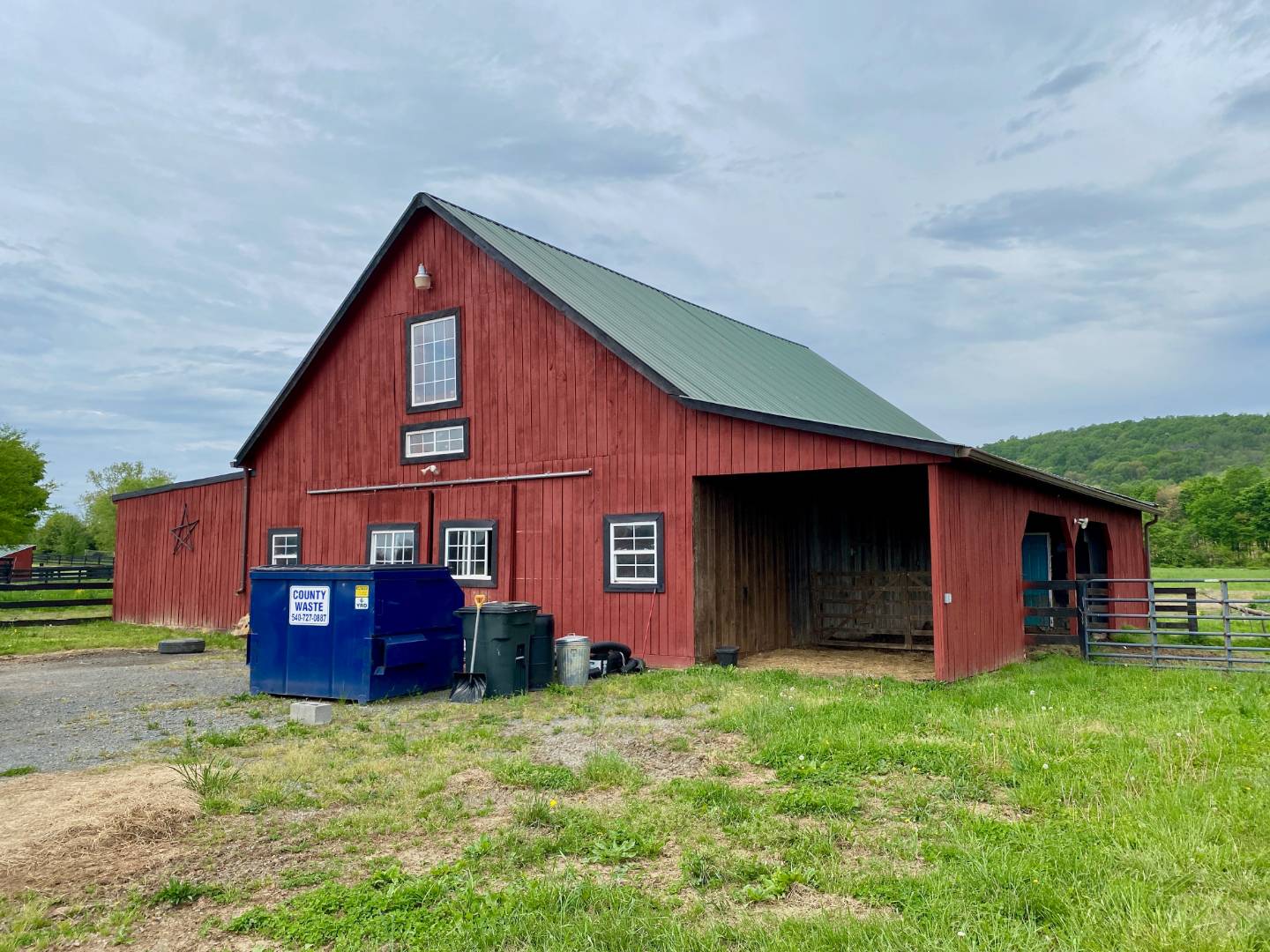 ;
;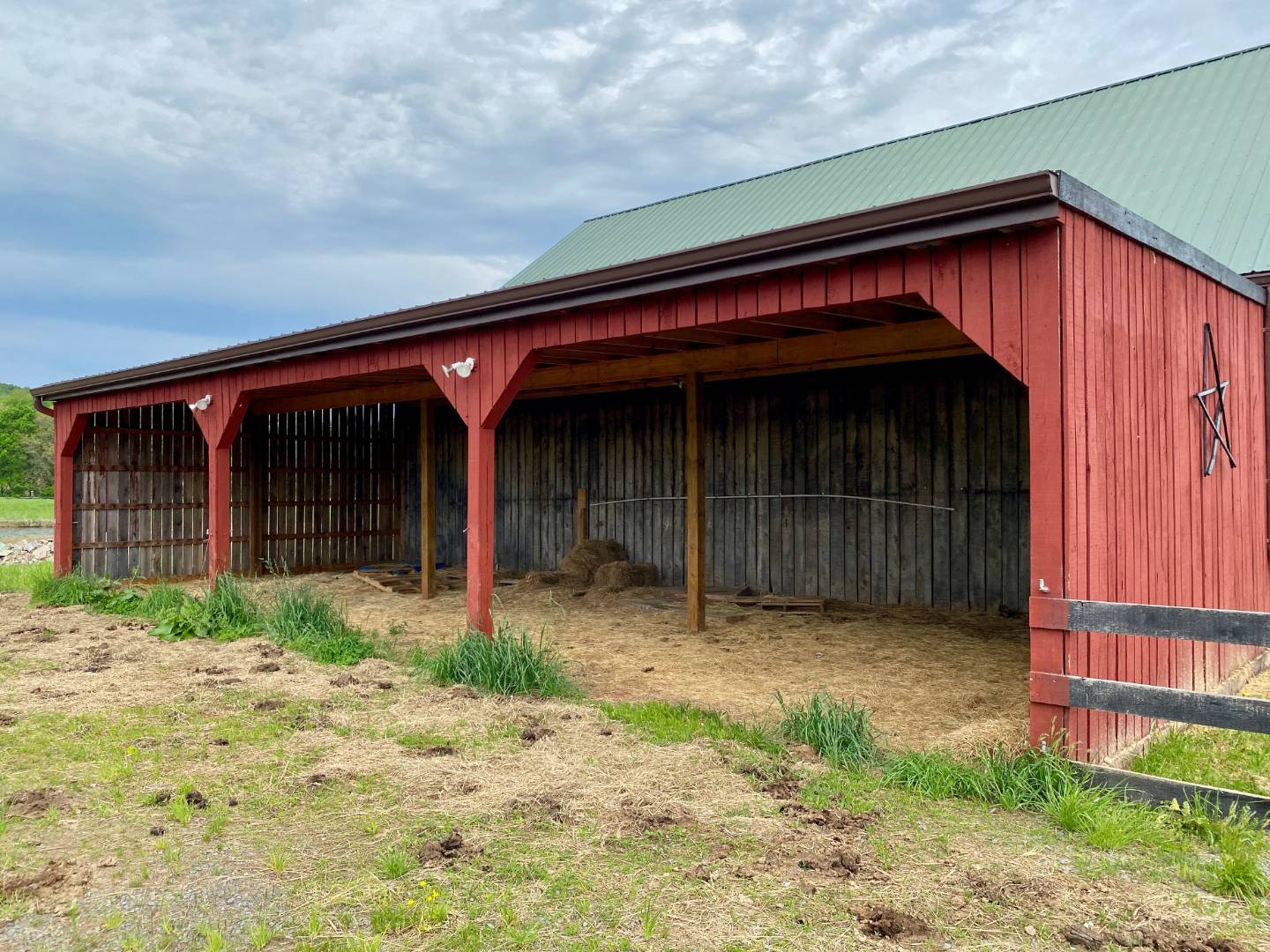 ;
;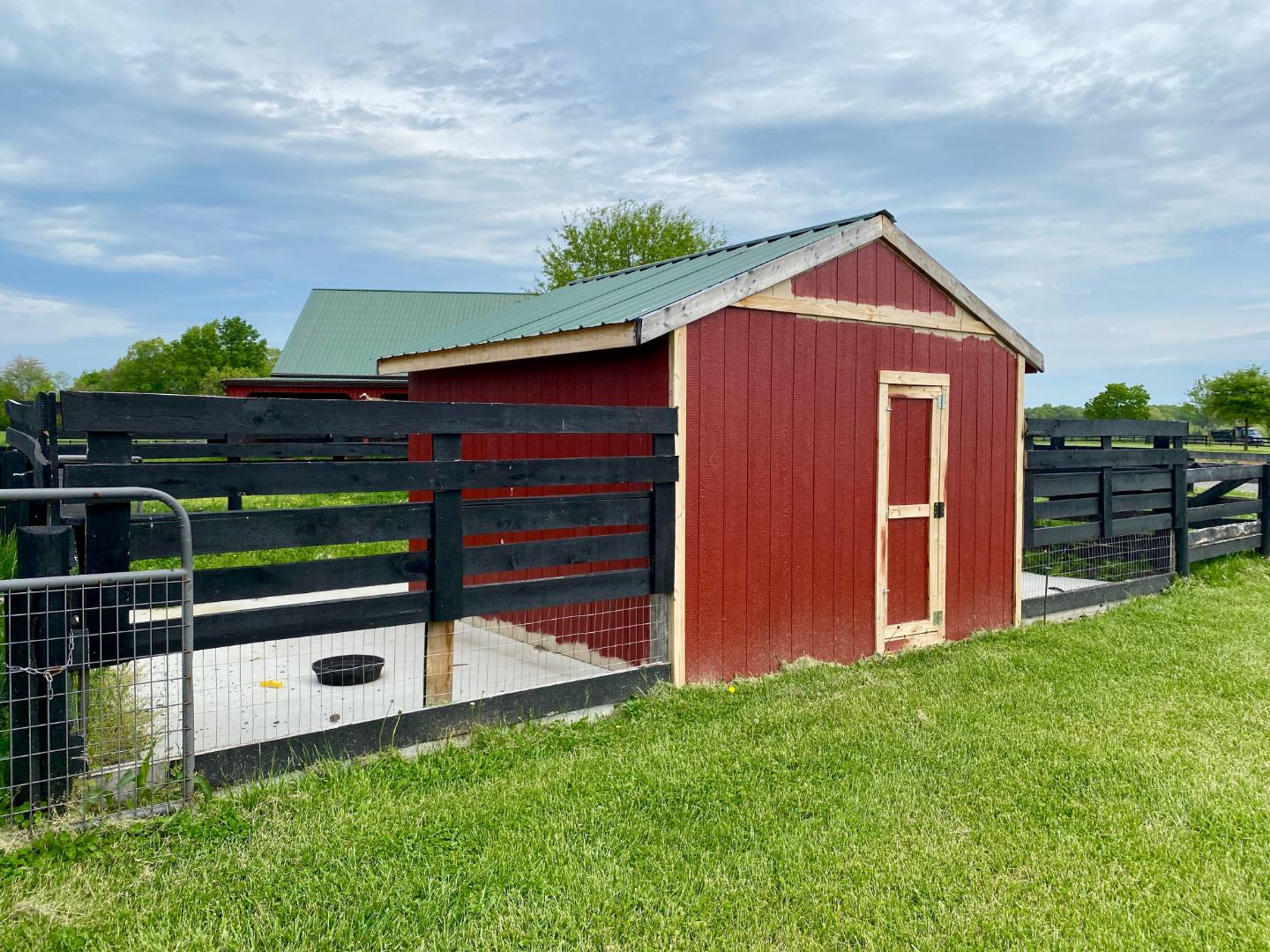 ;
;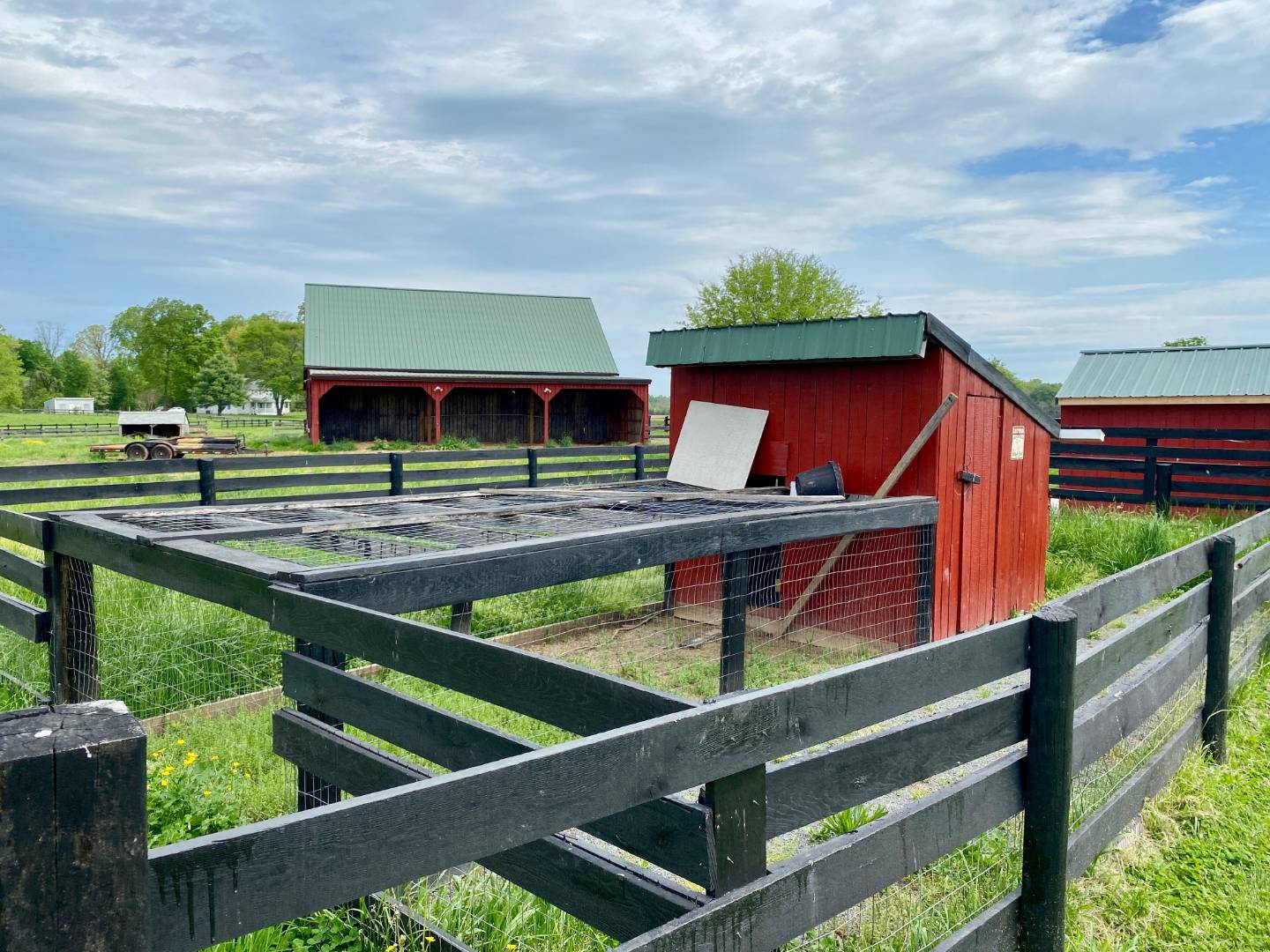 ;
;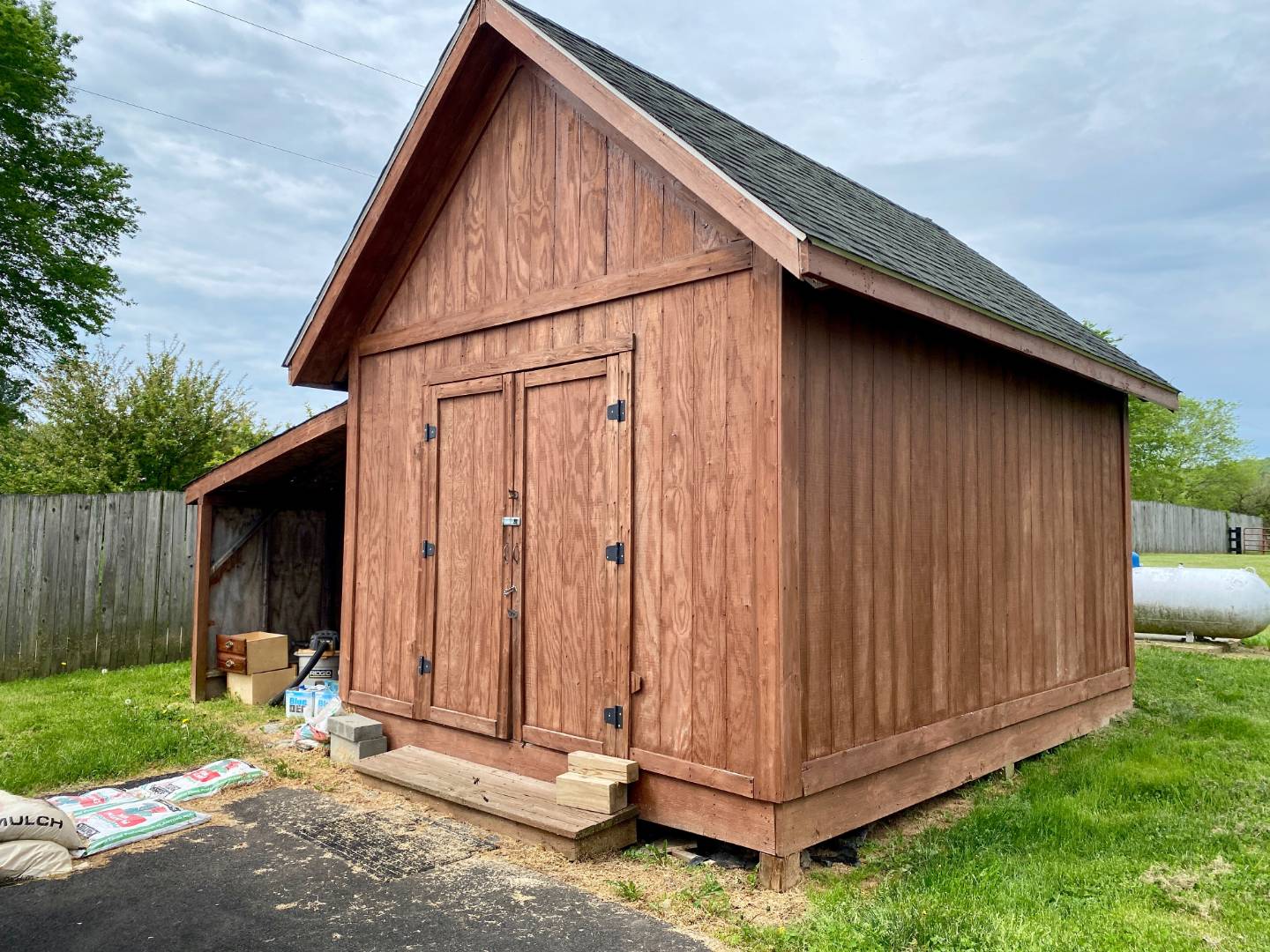 ;
;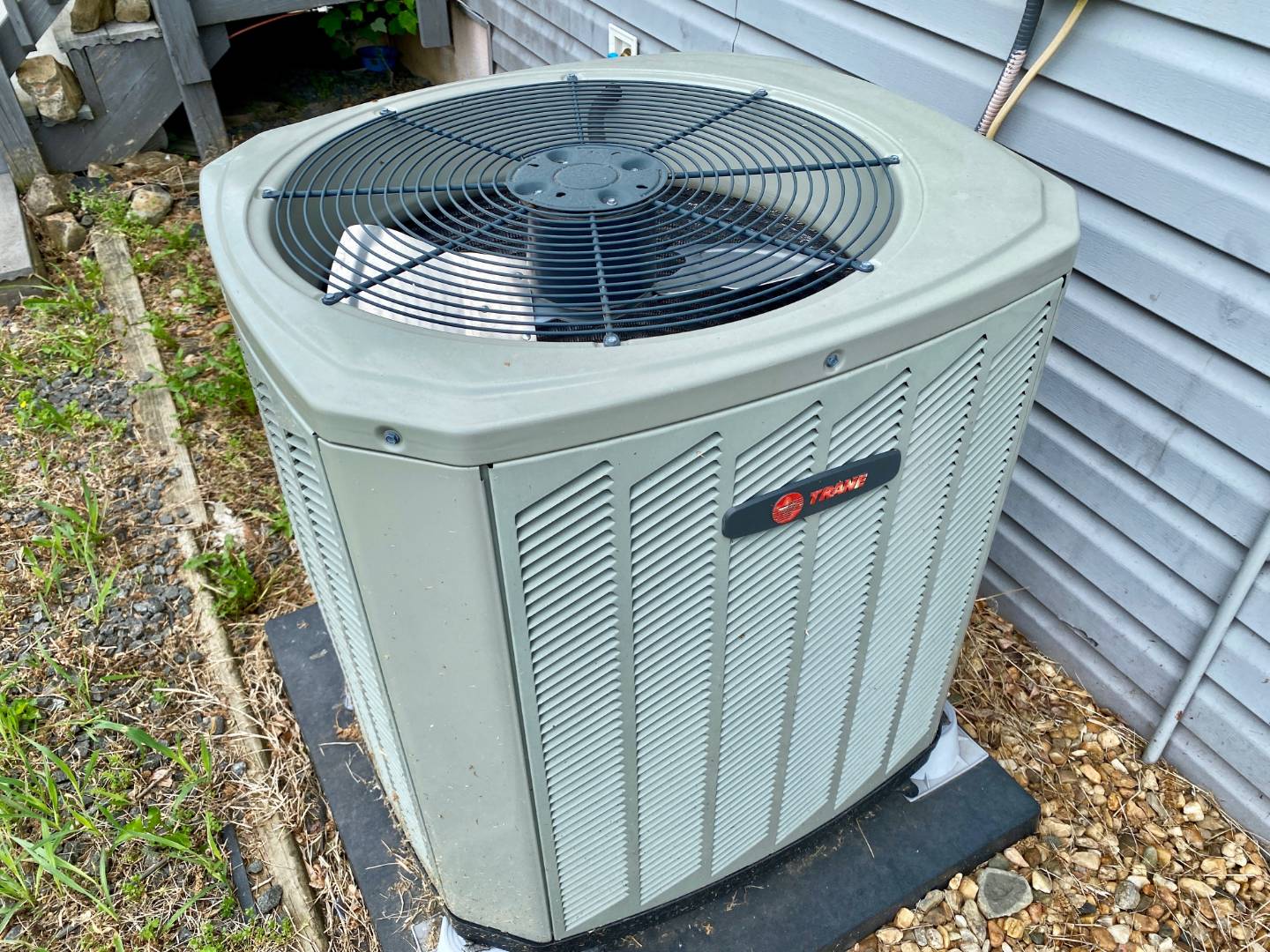 ;
;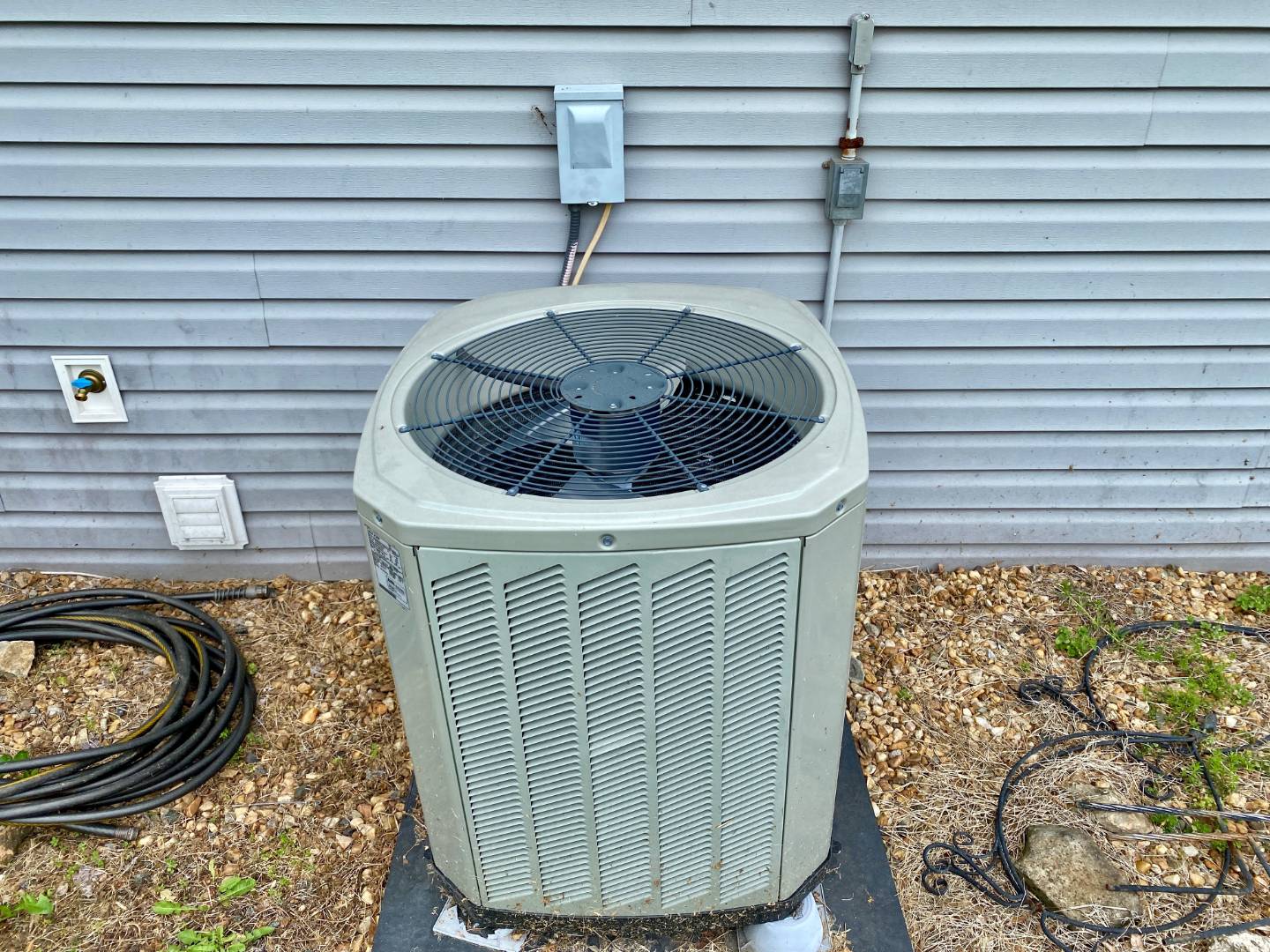 ;
;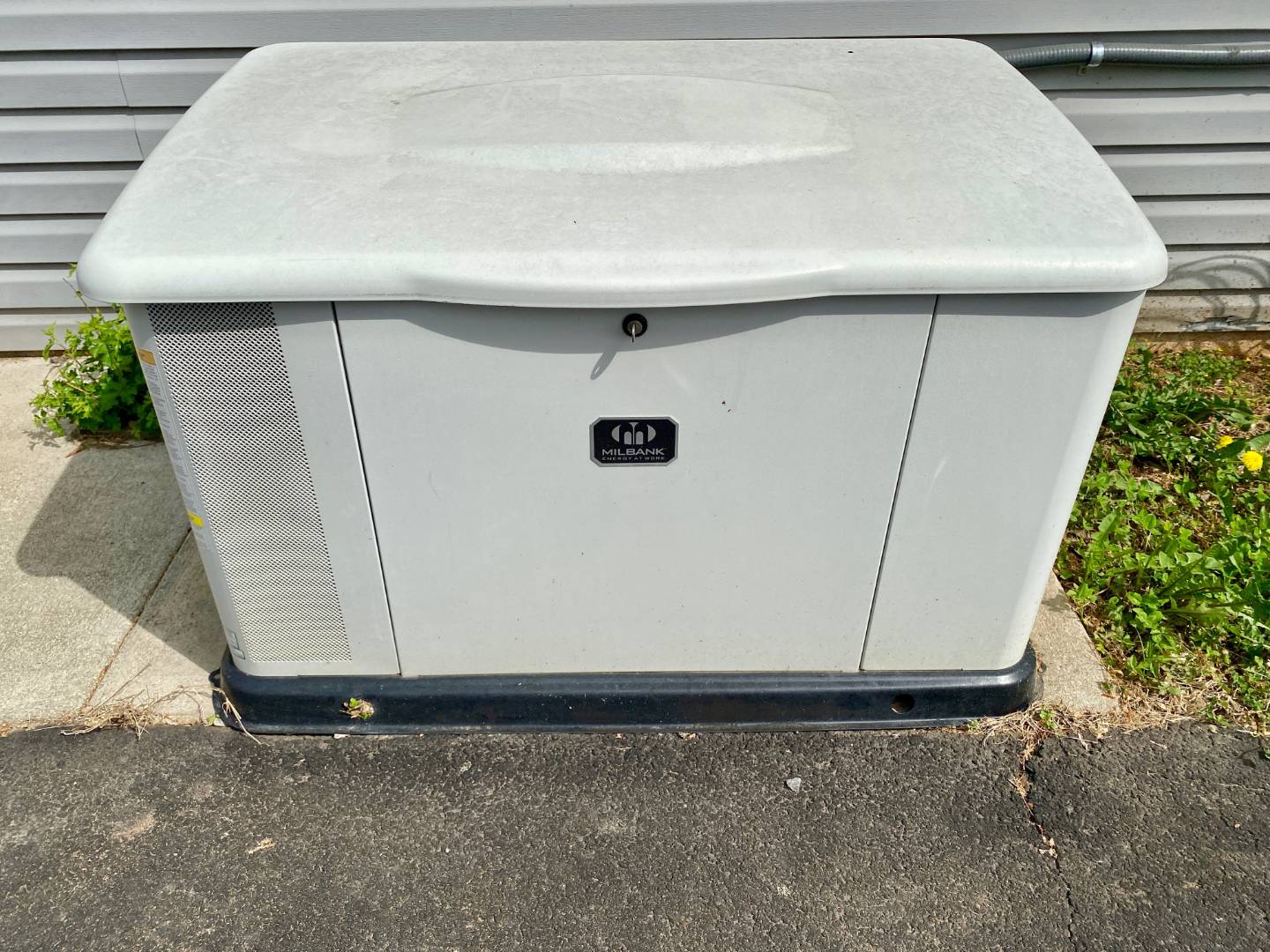 ;
;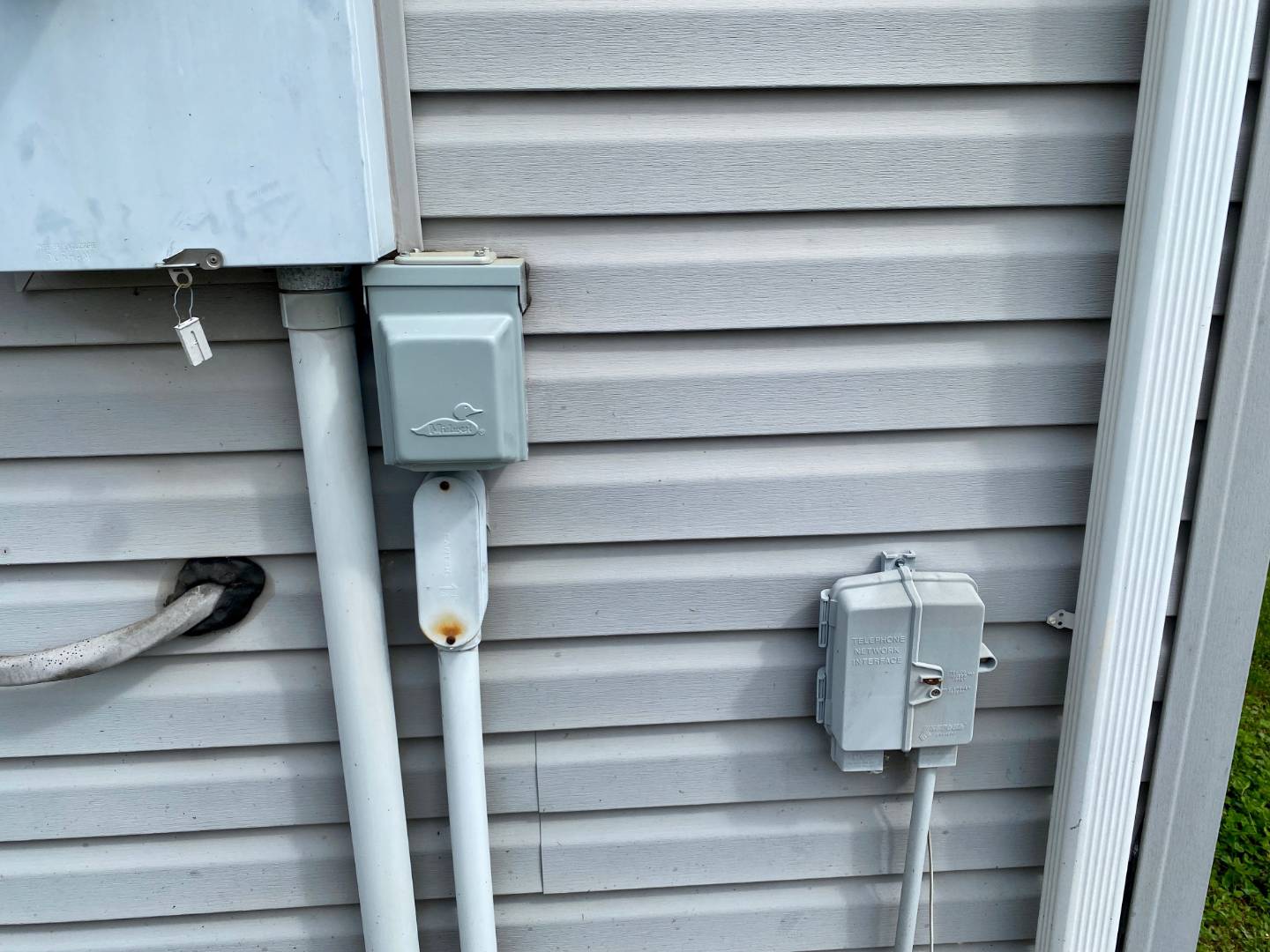 ;
;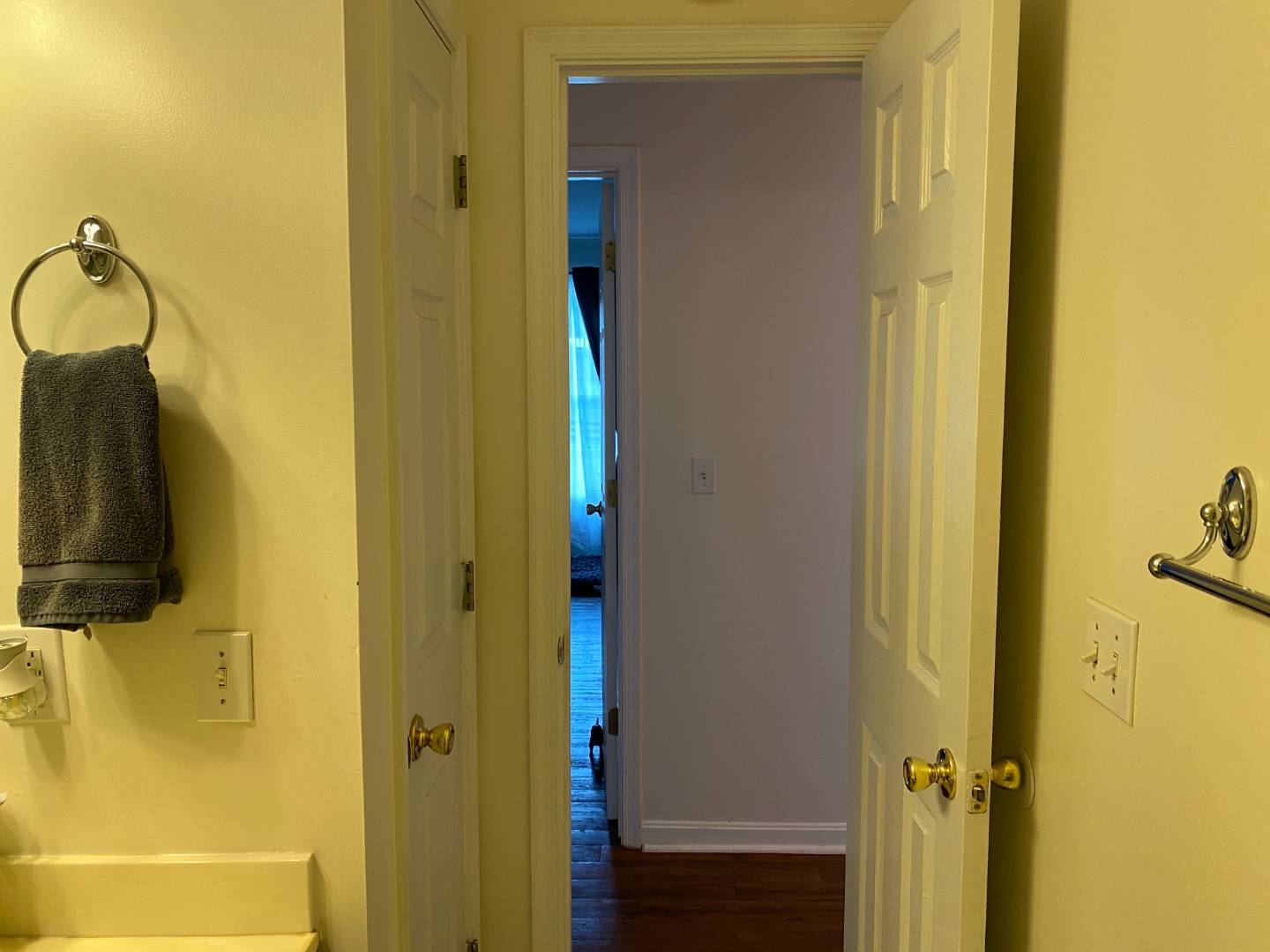 ;
;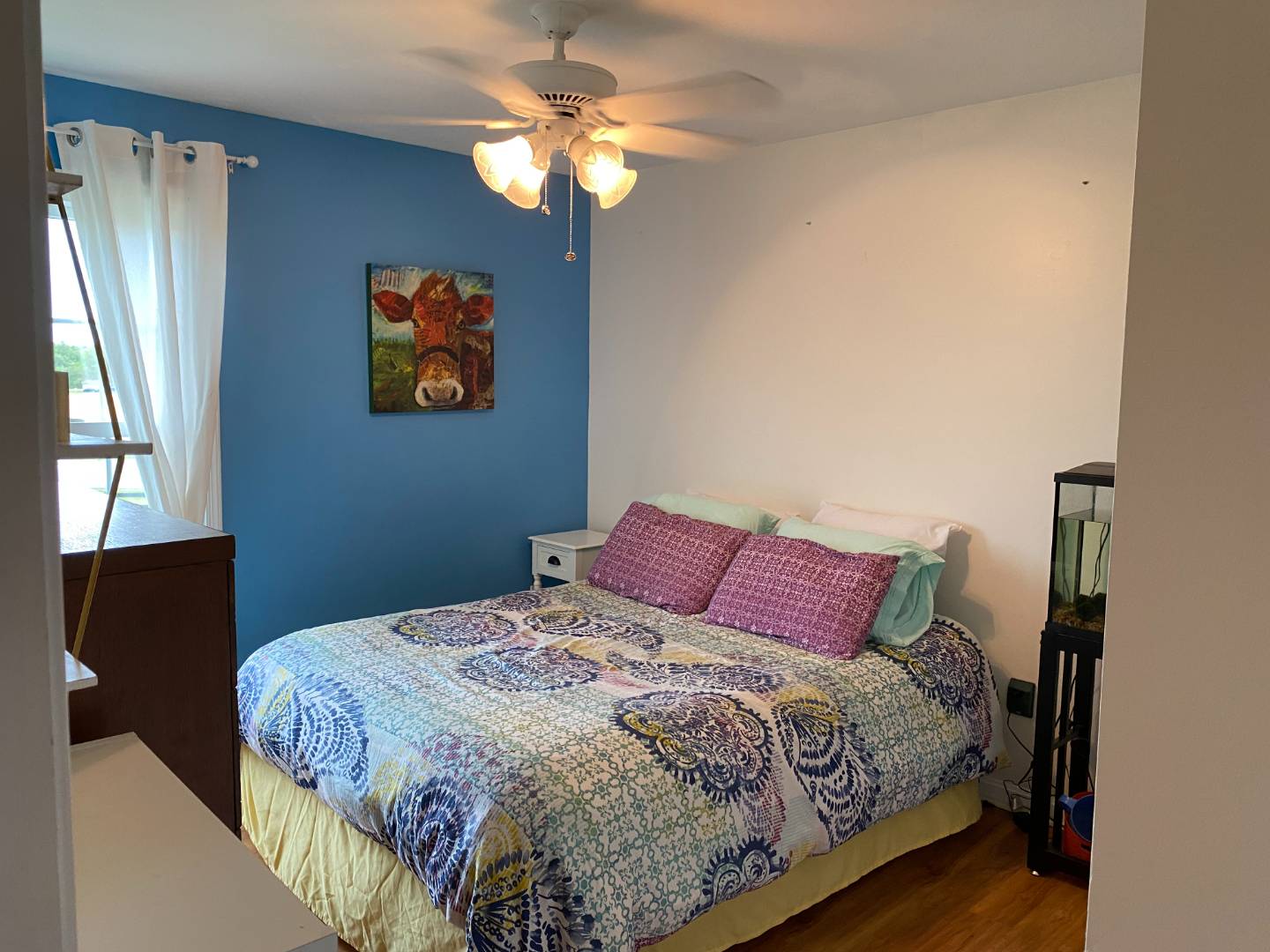 ;
;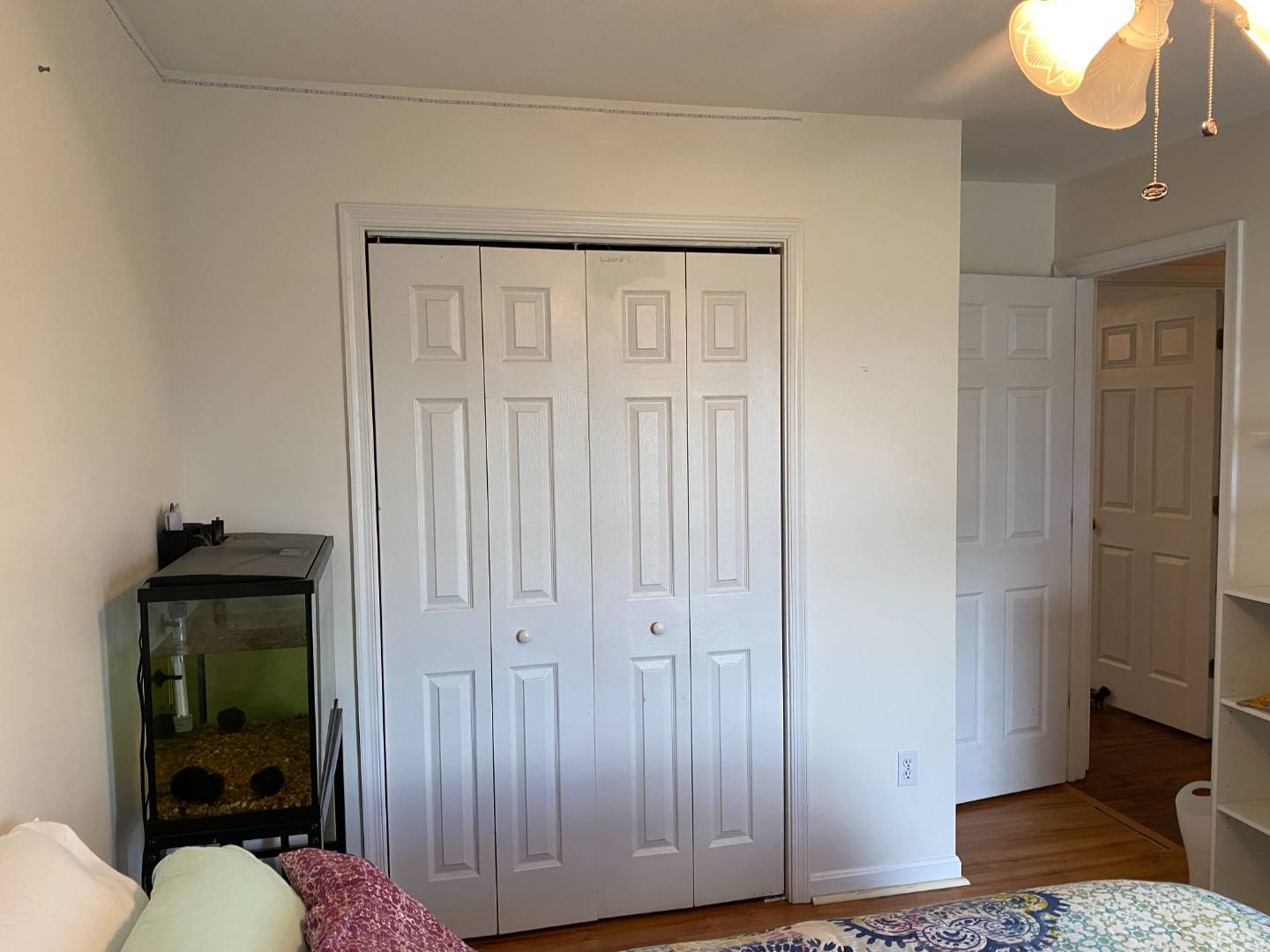 ;
;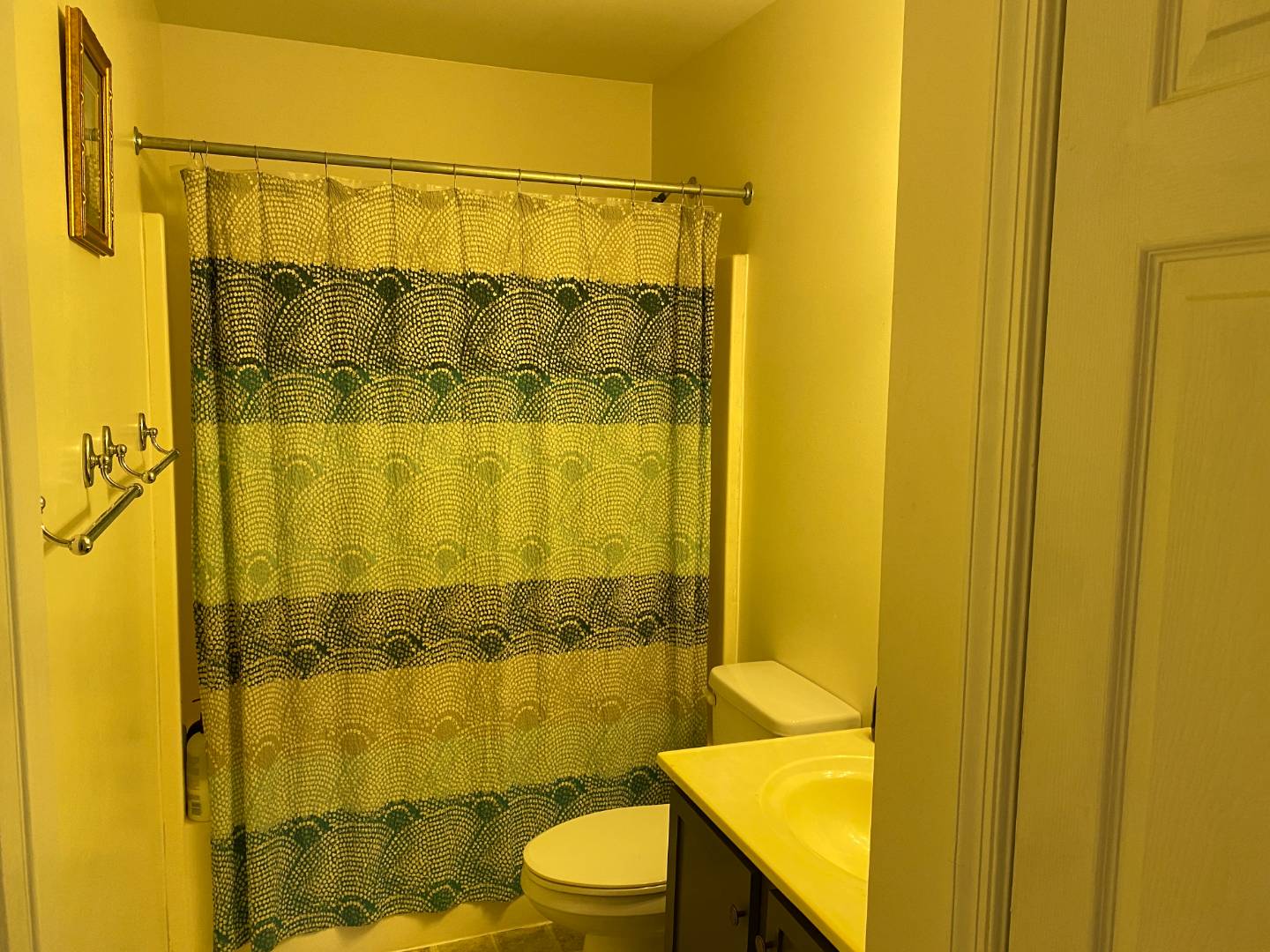 ;
;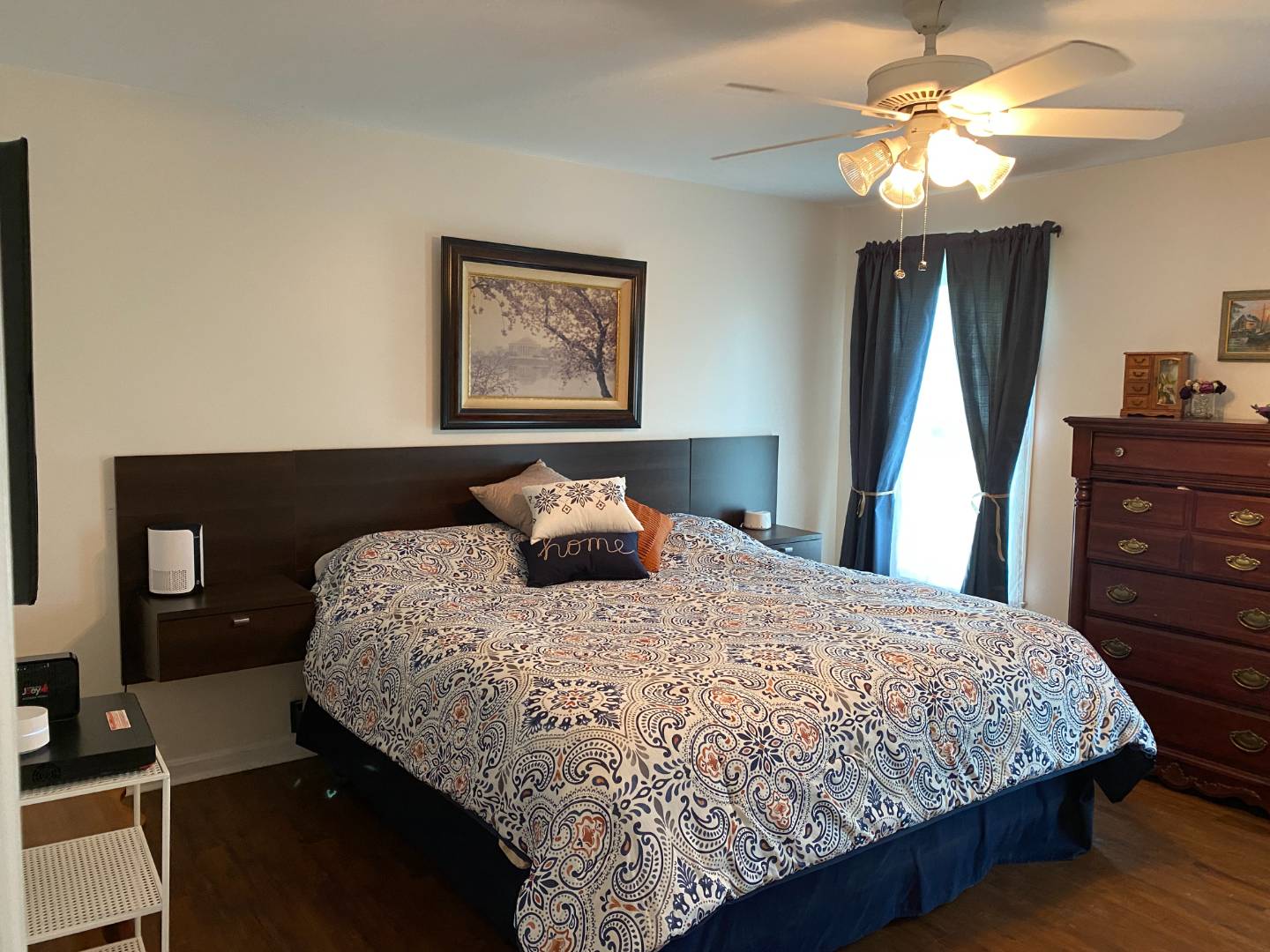 ;
;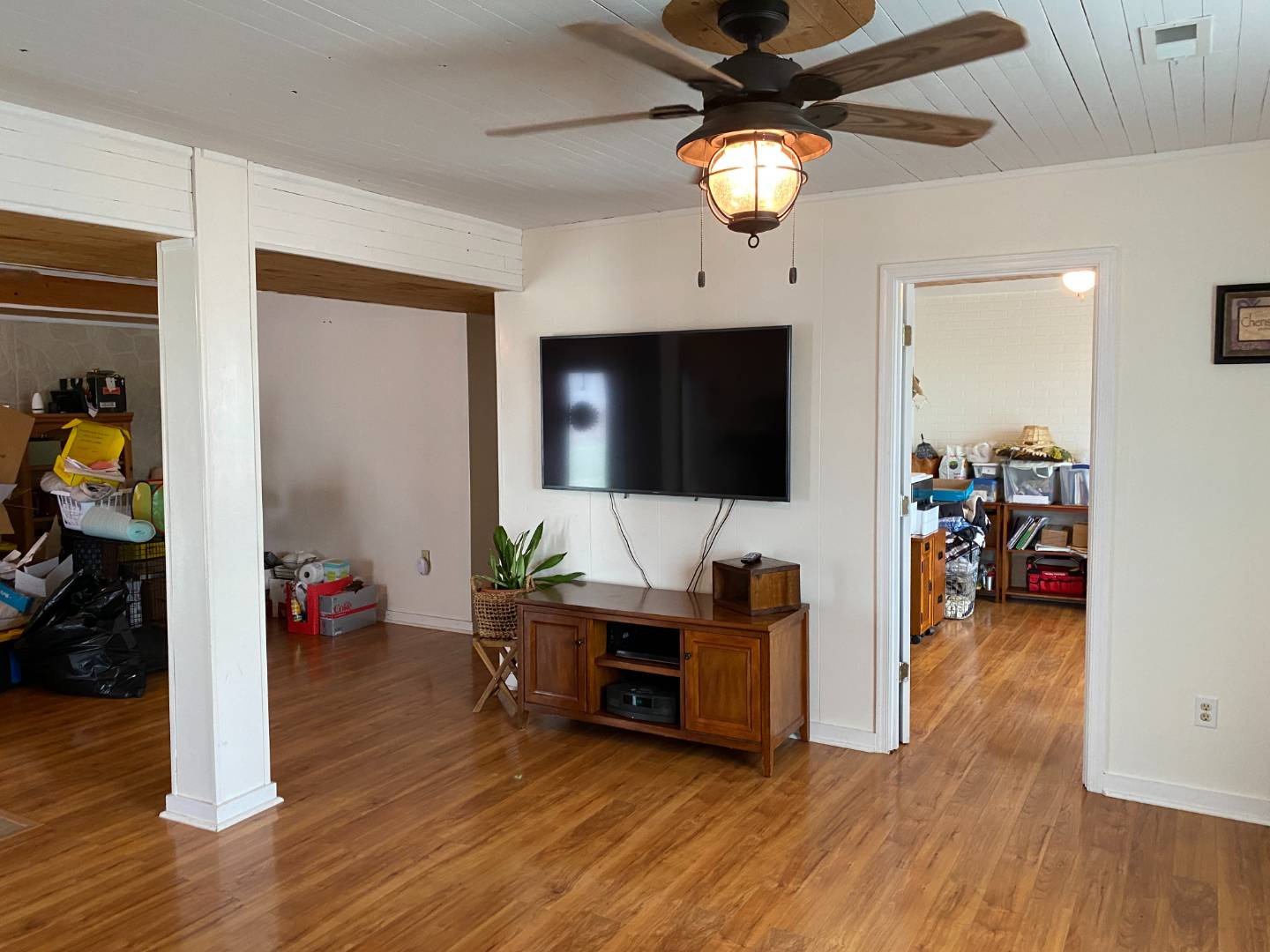 ;
;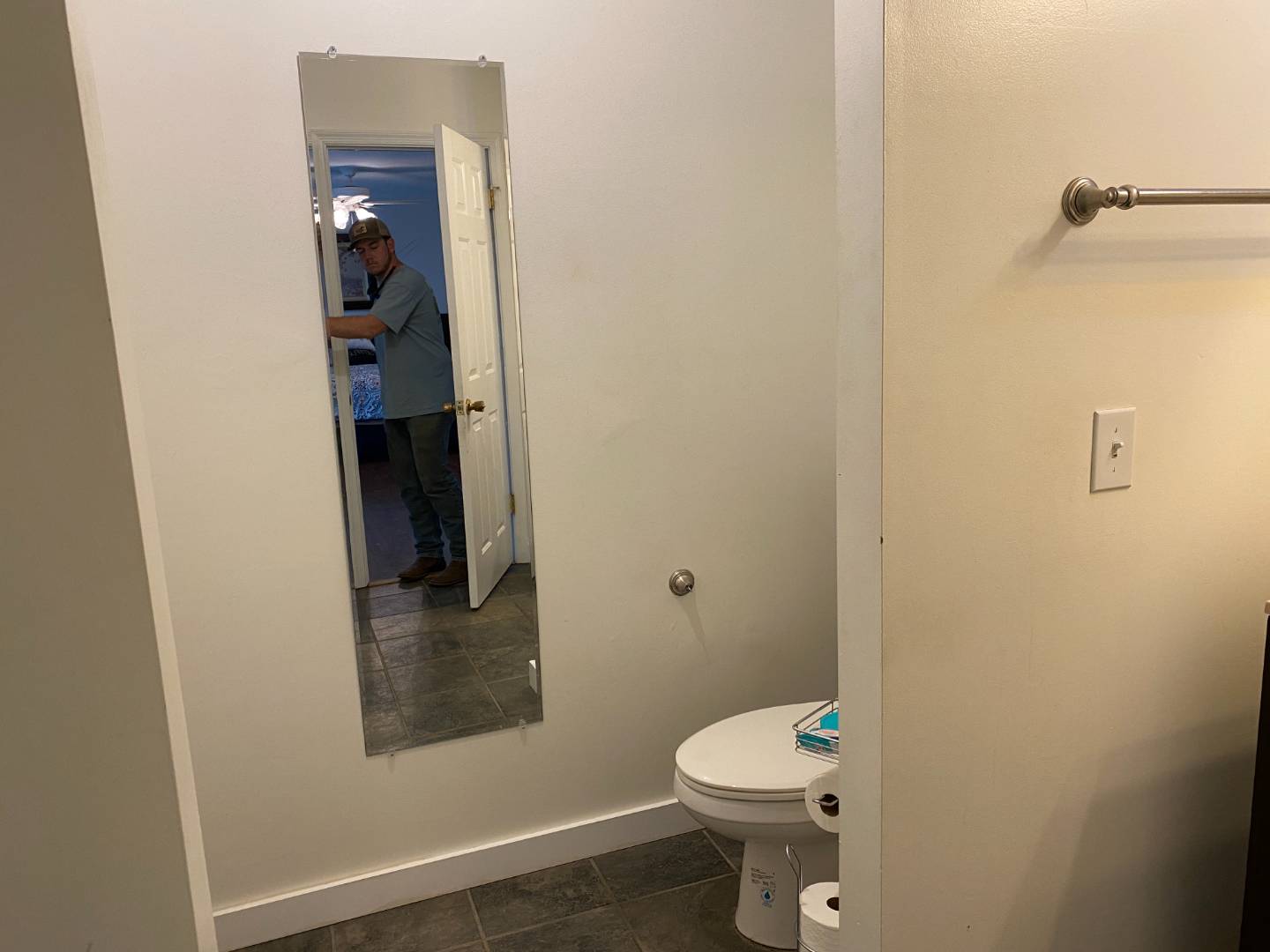 ;
;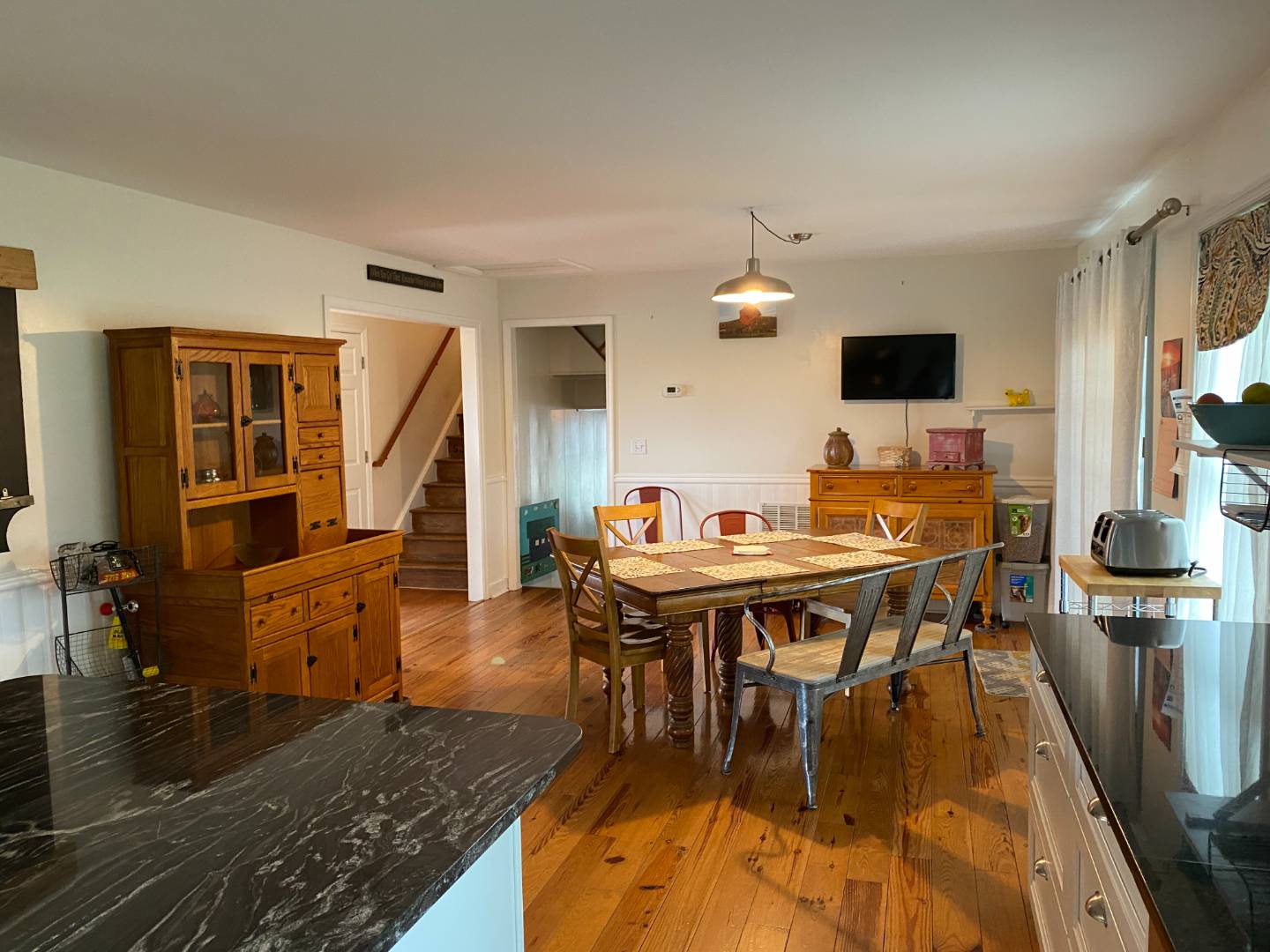 ;
;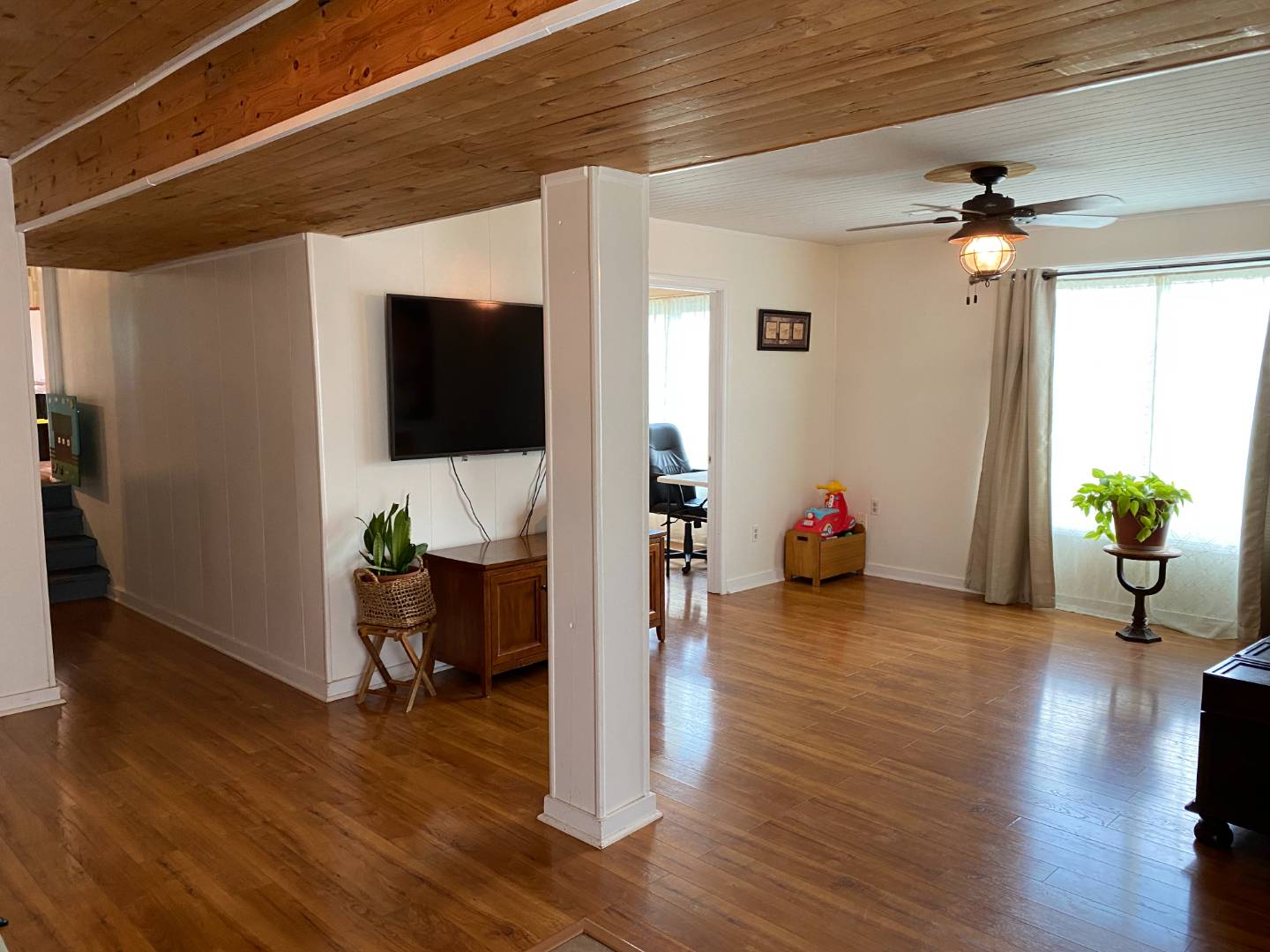 ;
;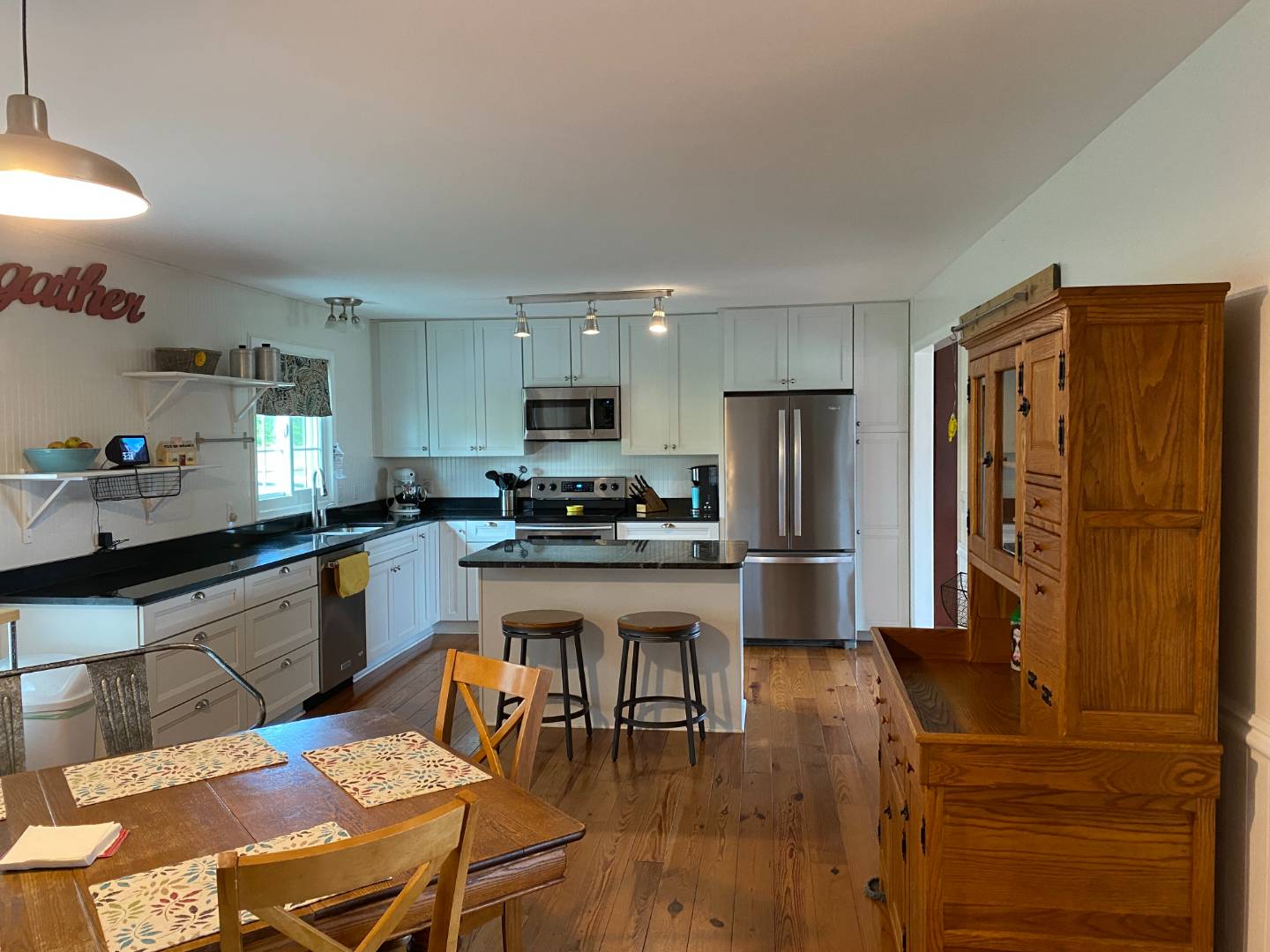 ;
;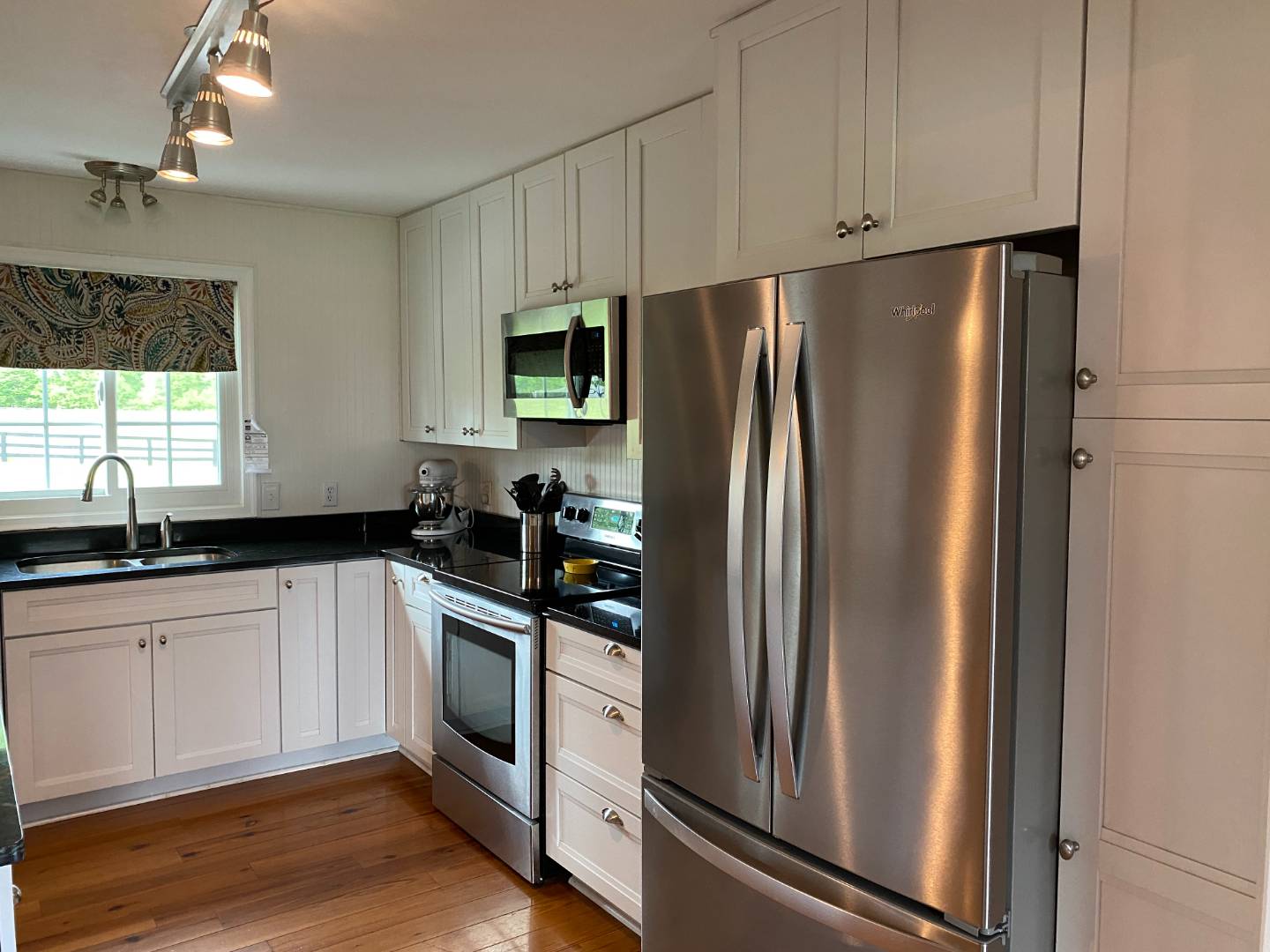 ;
;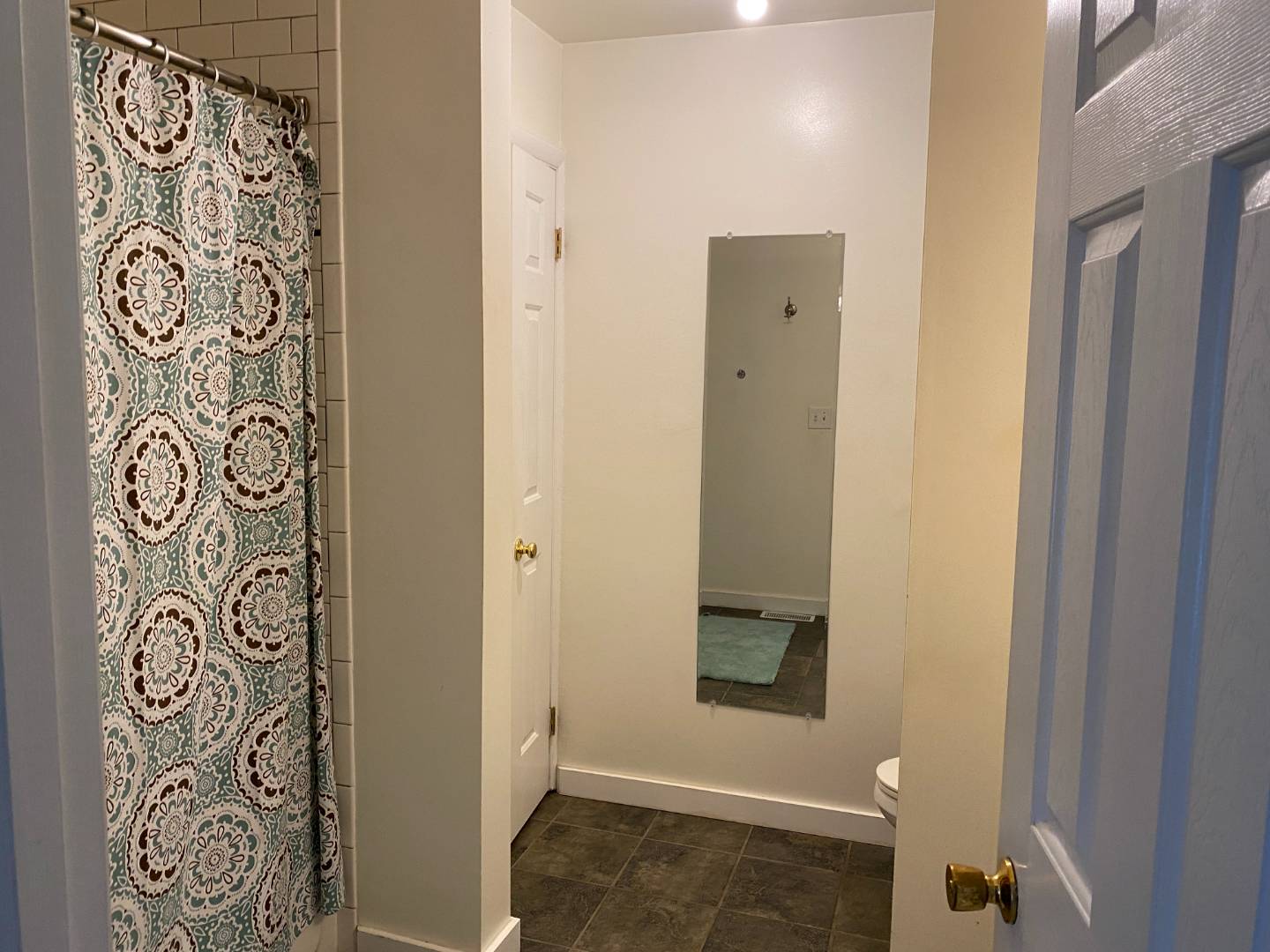 ;
;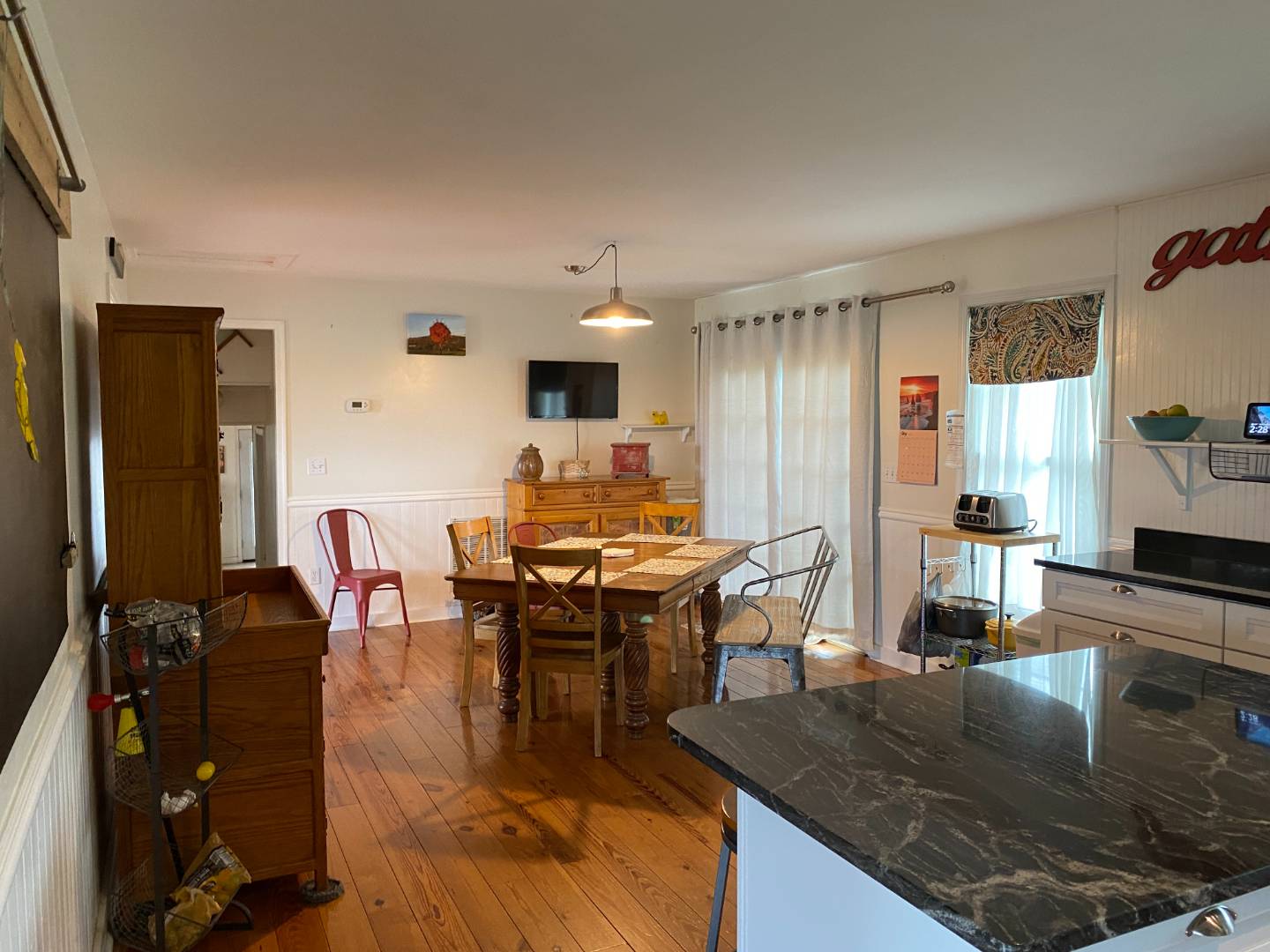 ;
;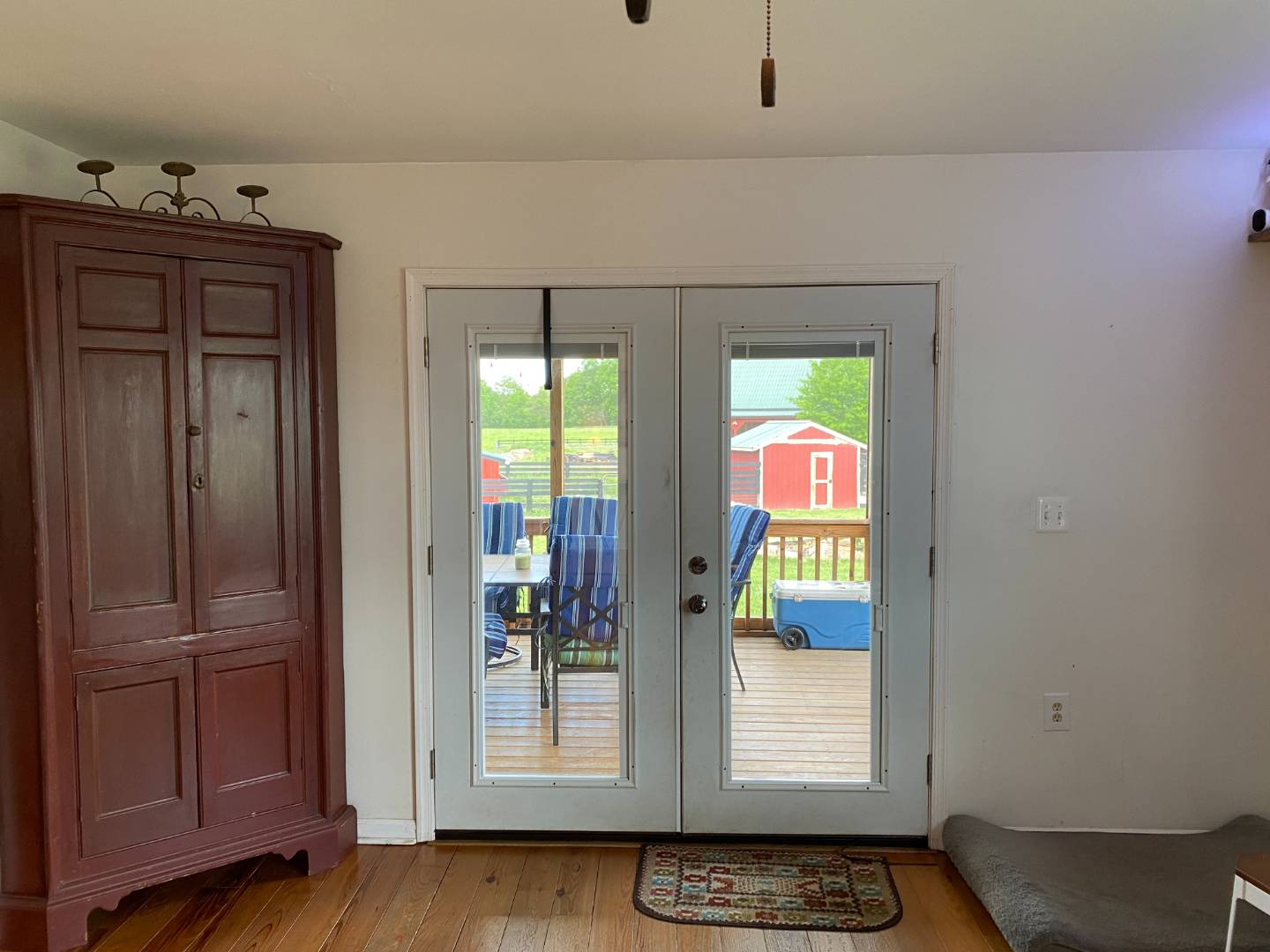 ;
;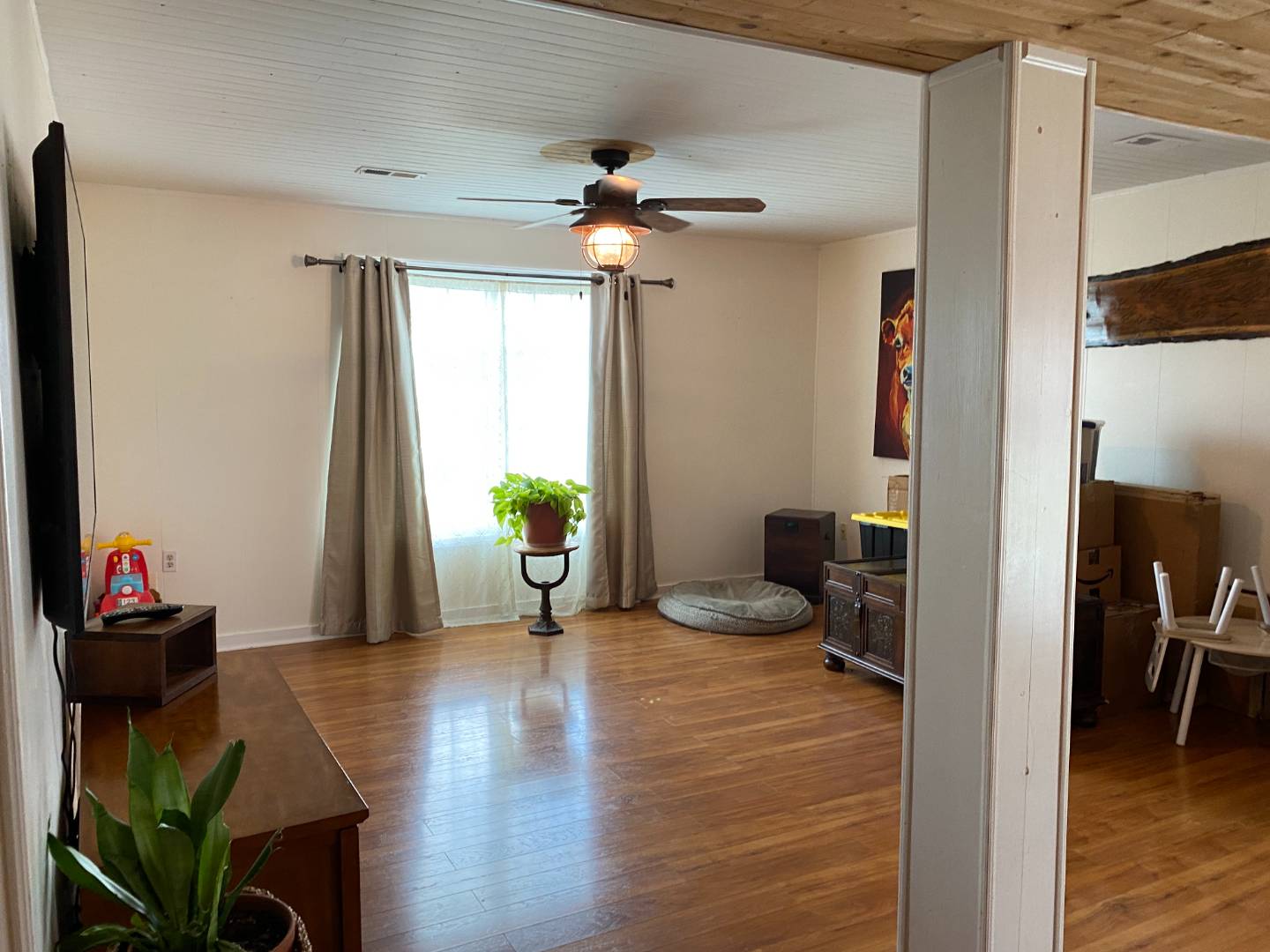 ;
;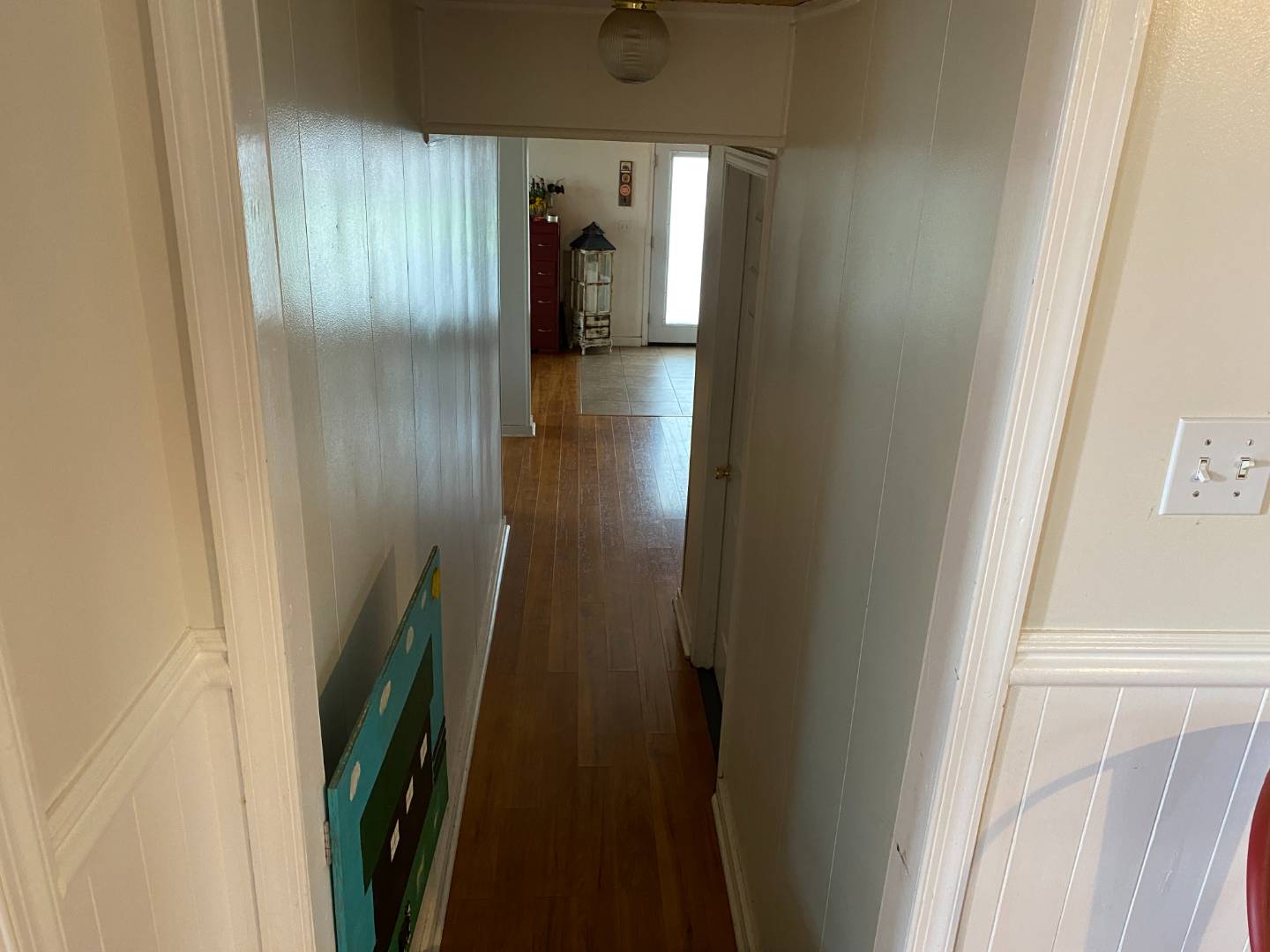 ;
;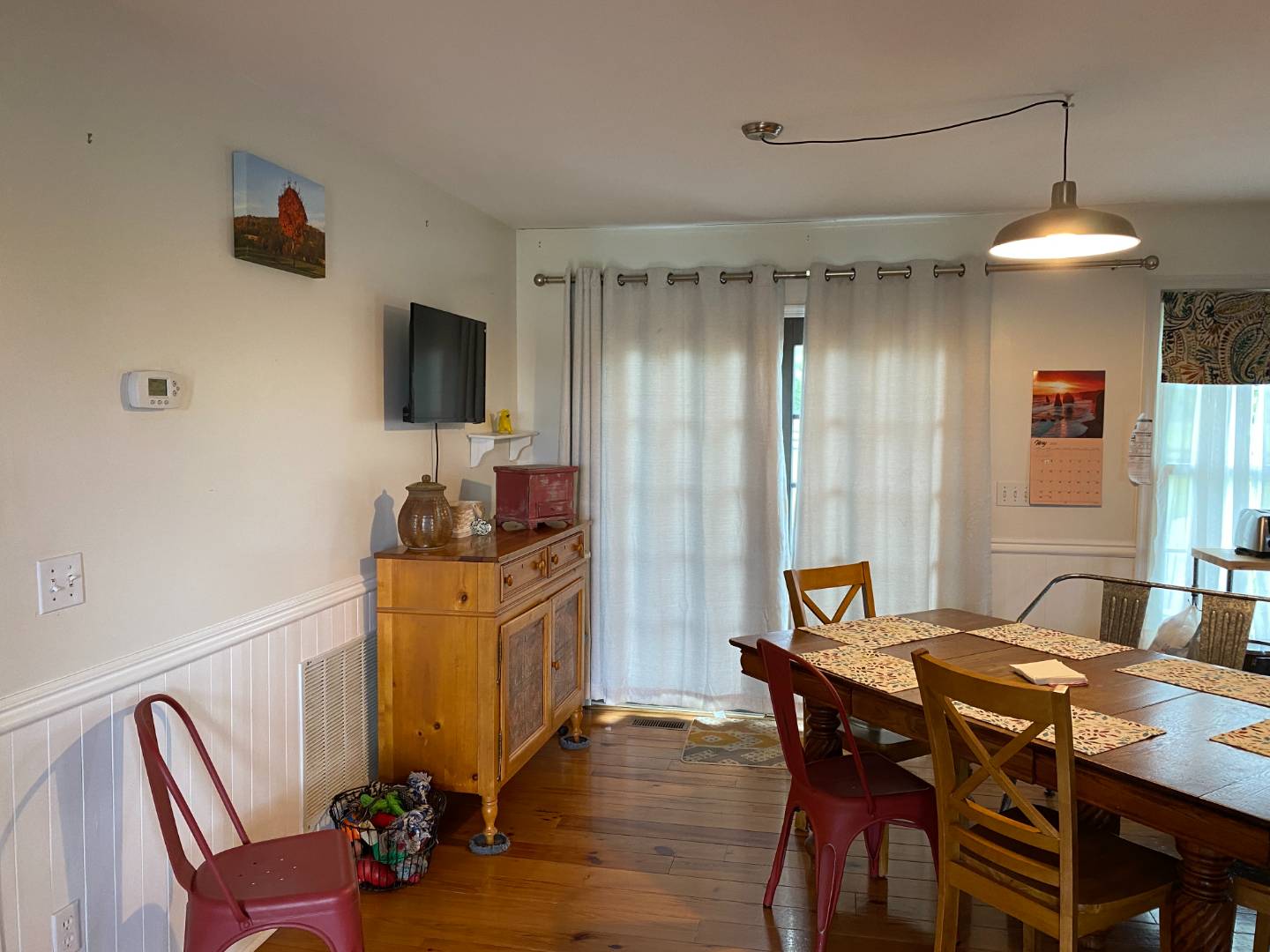 ;
;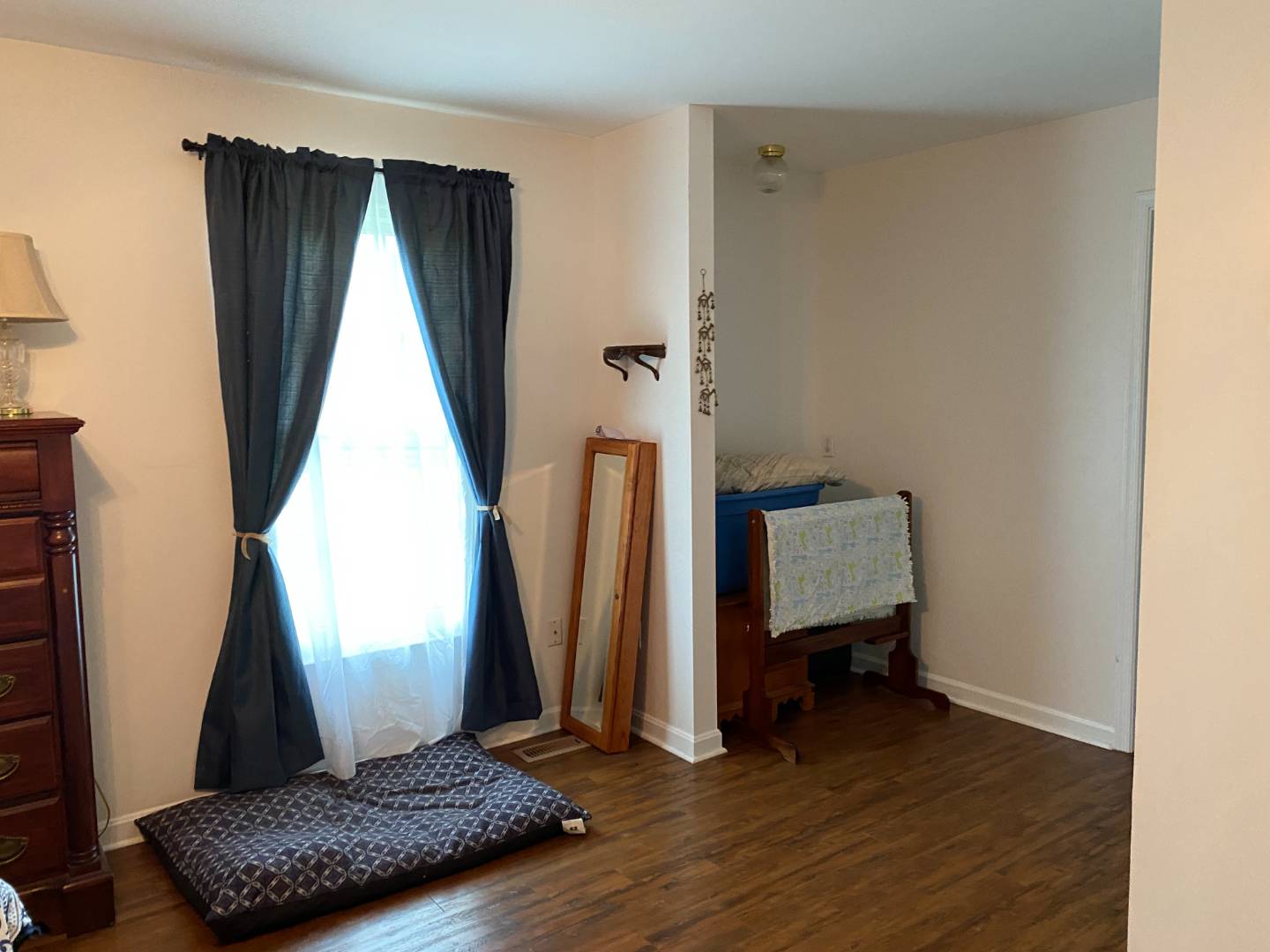 ;
;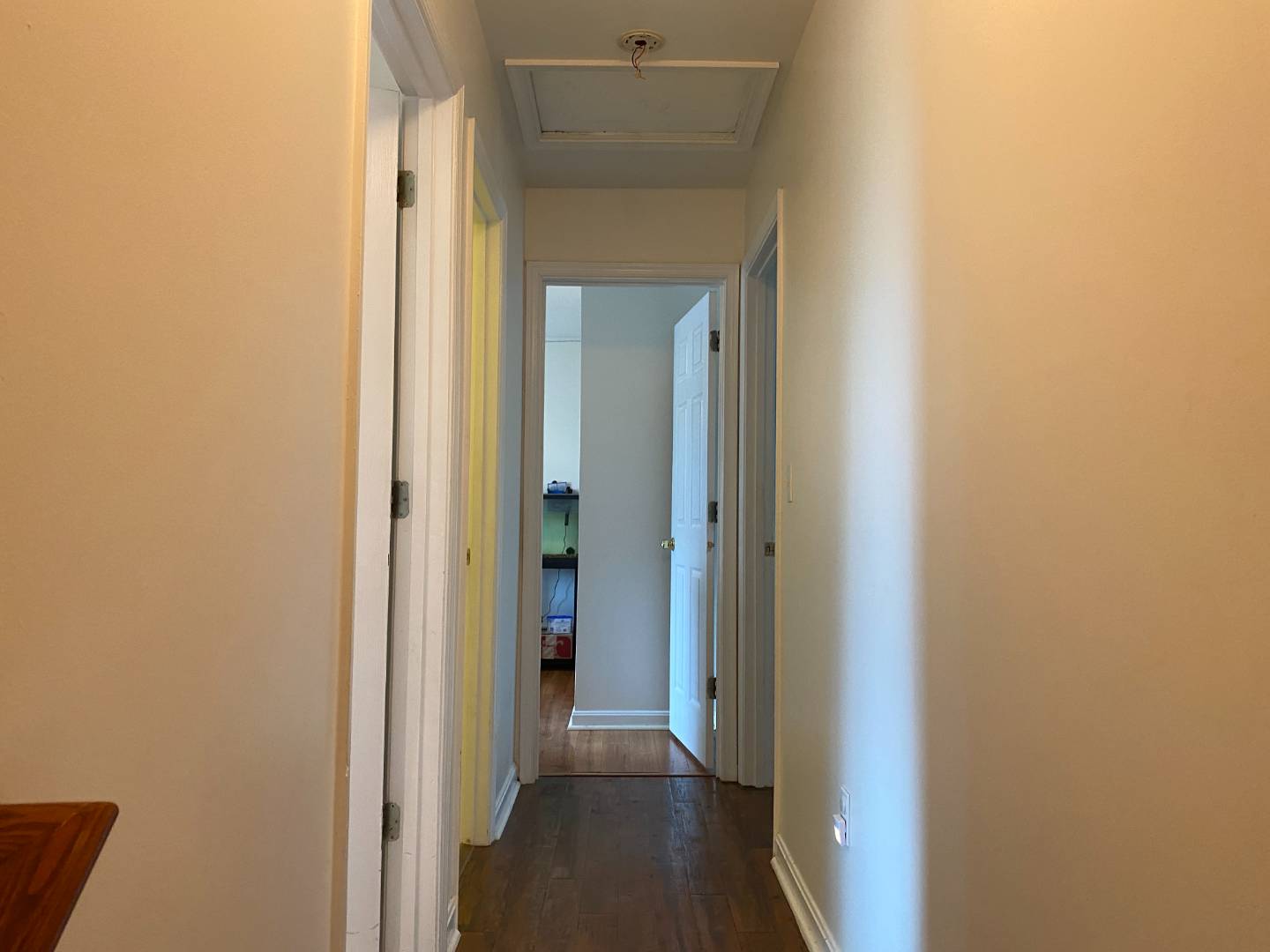 ;
;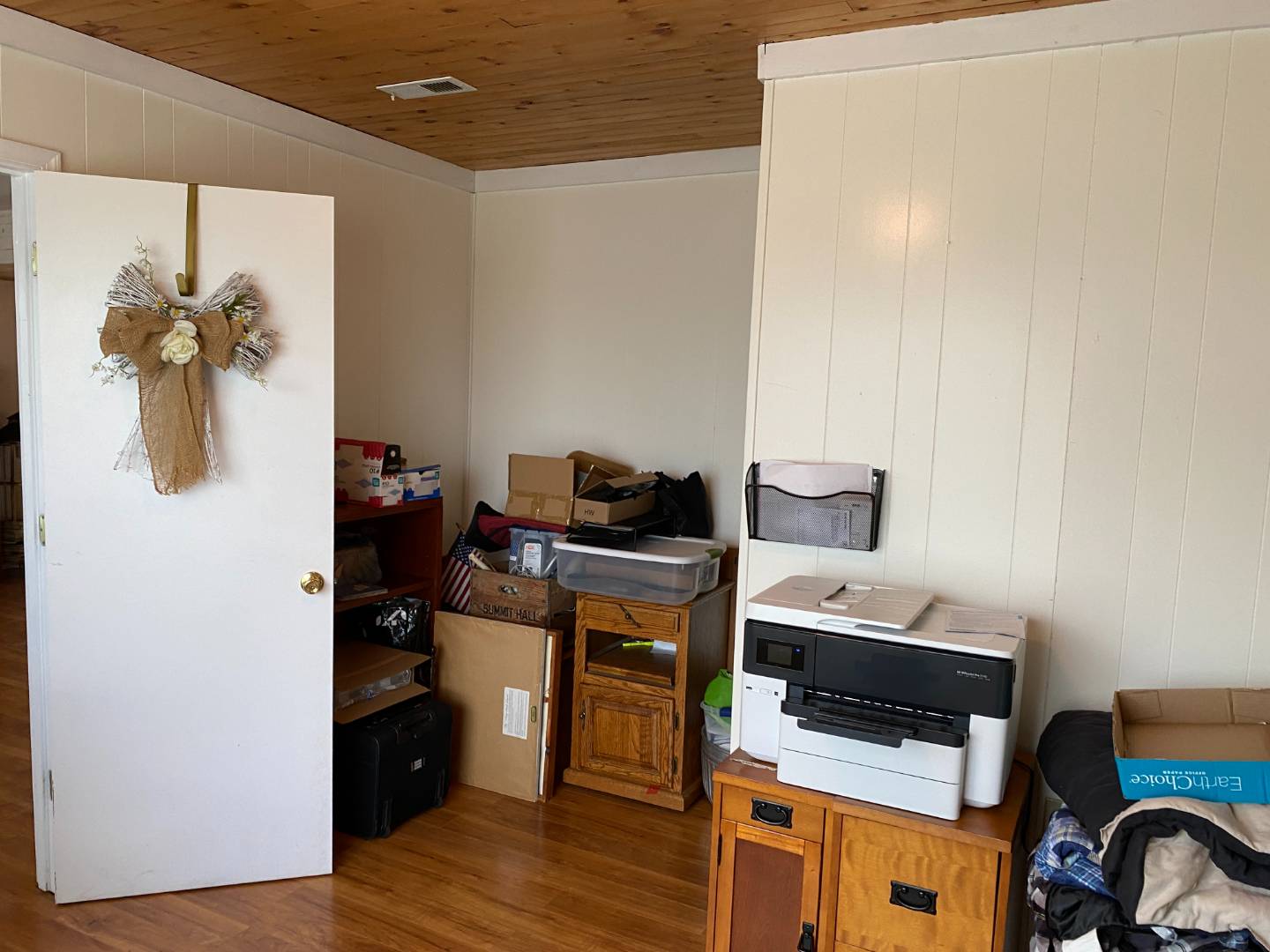 ;
;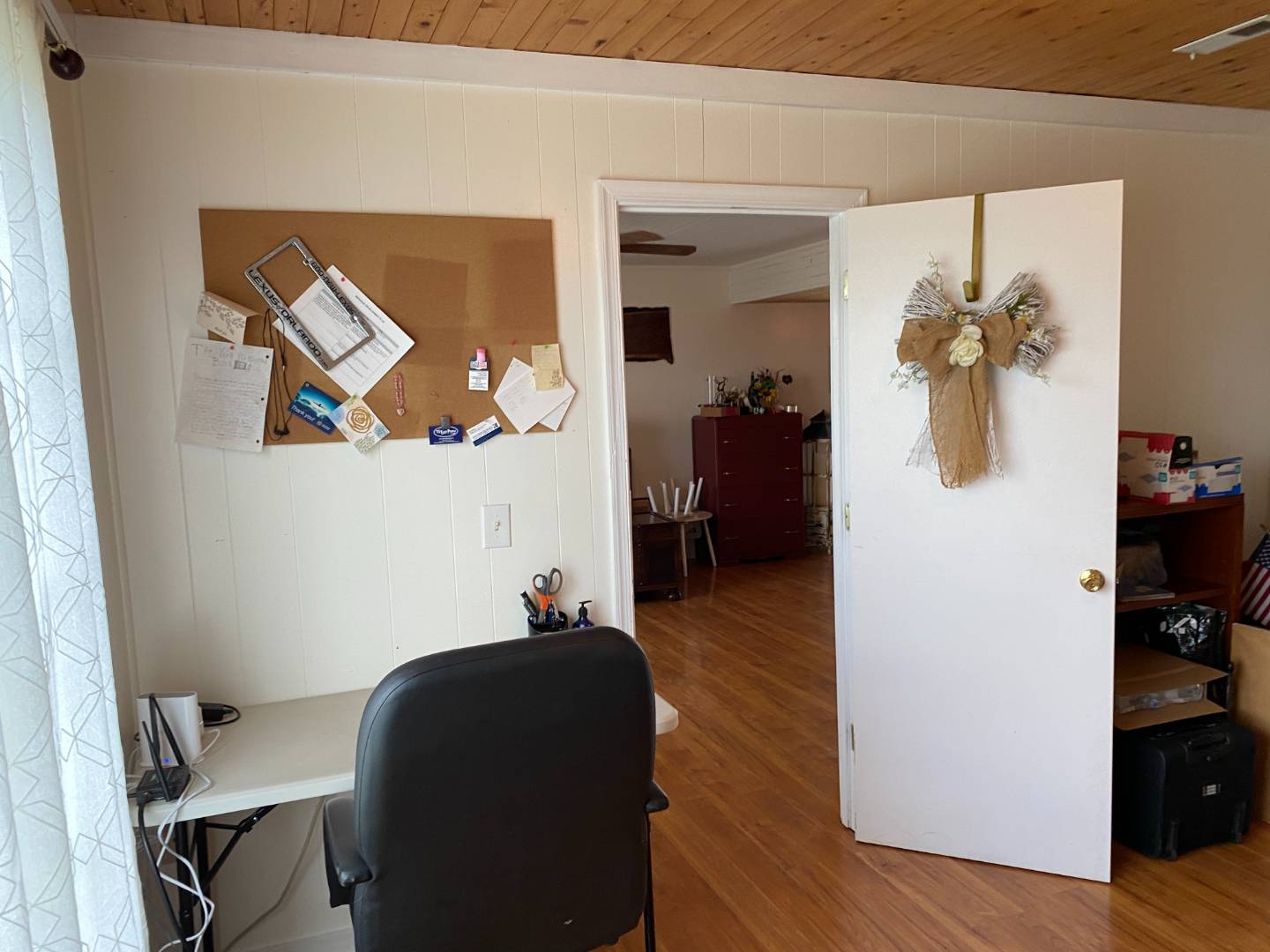 ;
;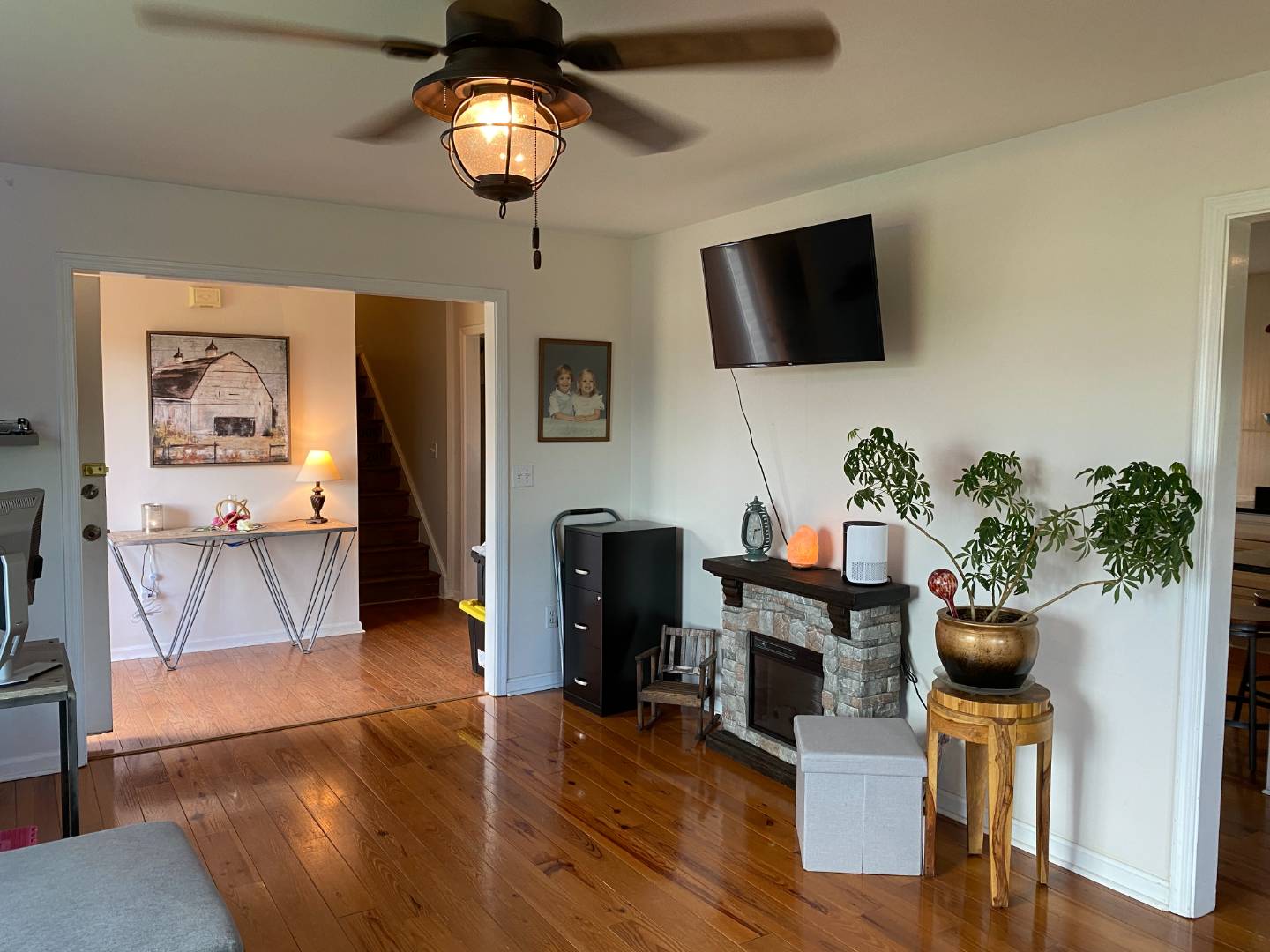 ;
;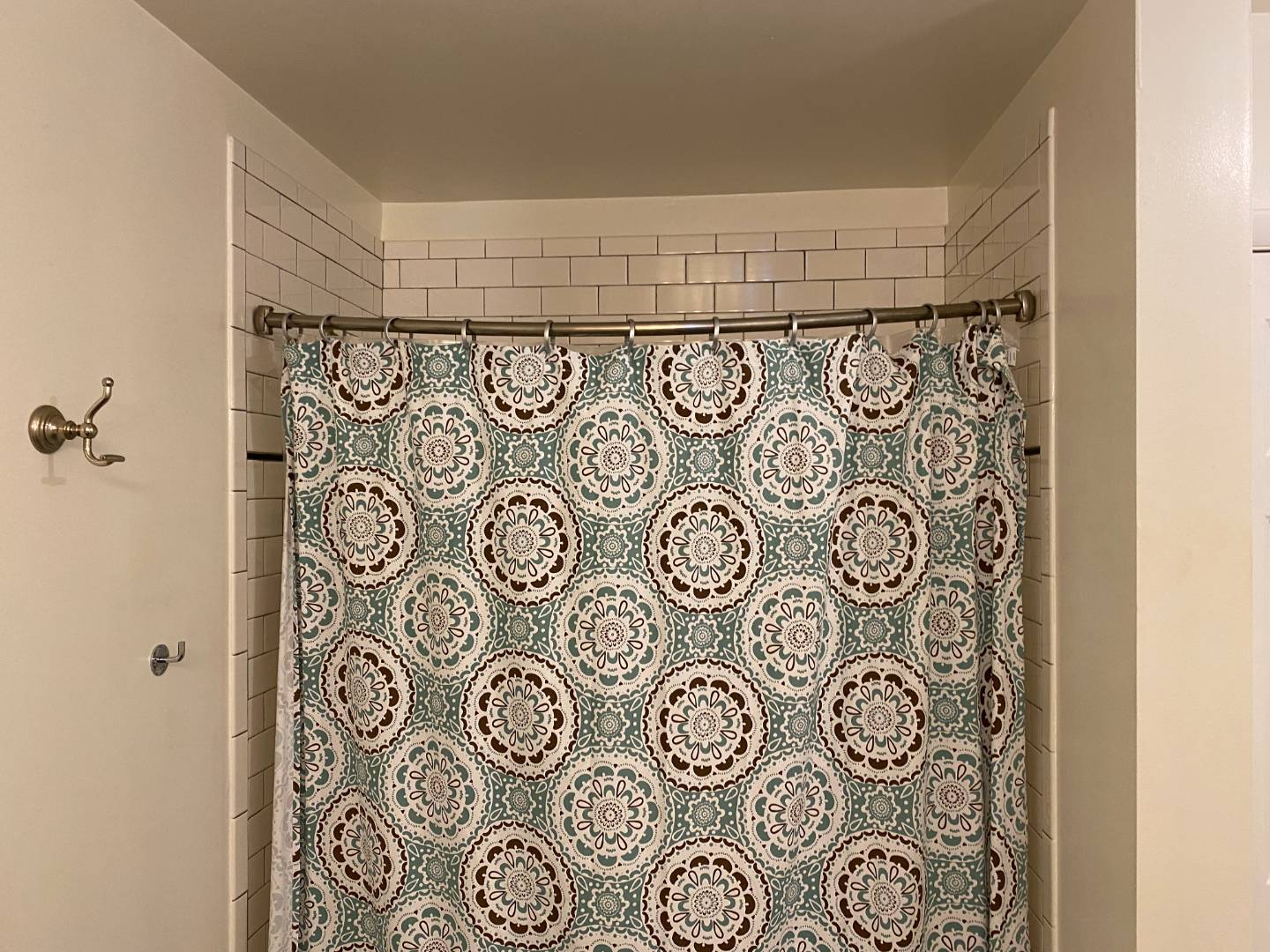 ;
;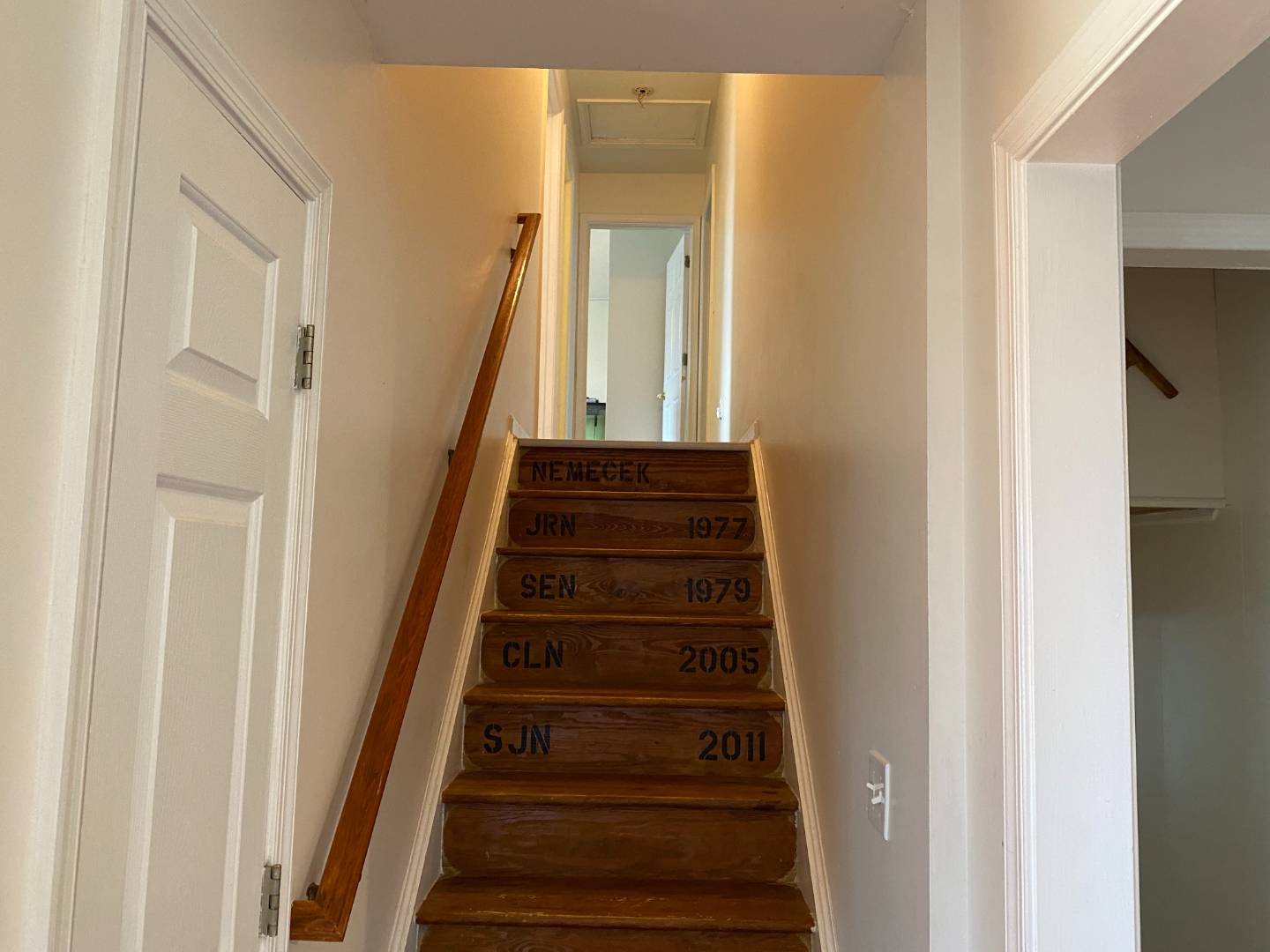 ;
;