2339 Emerson Lane, Naperville, IL 60540
| Listing ID |
11339082 |
|
|
|
| Property Type |
House |
|
|
|
| County |
Du Page |
|
|
|
| Township |
Naperville |
|
|
|
| Neighborhood |
Naperville |
|
|
|
|
| Total Tax |
$10,622 |
|
|
|
| Tax ID |
0722411010 |
|
|
|
| FEMA Flood Map |
fema.gov/portal |
|
|
|
| Year Built |
1997 |
|
|
|
| |
|
|
|
|
|
Welcome home! Prepare to be impressed by this spacious house in Central Naperville's desirable Ivy Ridge! Home has volume ceilings and so much natural light! The flexible floorplan is so versatile! The updated kitchen has painted cabinets, a beautiful tile backsplash, stainless steel appliances, a large island, recessed lighting ,and newer granite countertops! The kitchen also boasts a large eating area with room for an additional TV if desired. The large family room has plenty of room for relaxing or enjoying a movie. It includes a gas fireplace and newer recessed lighting. The first floor powder room has been beautifully remodeled with on trend ceramic tile. Upstairs has 3 spacious bedrooms including an impressive primary suite with completely remodeled primary bathroom. The primary bathroom includes separate shower with glass surround, soaker tub, and dual vanity. The primary bedroom has a generous walk-in closet with professional organizer. The additional upstairs bathroom has also been remodeled with a newer dual vanity, ceramic tile, and tub/shower combo. Upstairs also includes a large loft which can be used however you see fit: additional family room, study area, the possibilities are endless! The finished basement is a great extension of the upstairs and leaves so many possibilities: recreational space, playroom, home office, or work out space. Garage has newly done drywall and professional epoxy flooring plus it is already wired for a Tesla charger. Oversized yard with a newer fence. Beautiful brick paver patio and professional landscaping. Siding, gutters, roof, HVAC, refrigerator, microwave, washer, and dryer all less than 10 years old! Highly sought after Naperville location that is close to everything: shopping, restaurants, schools, and more! Acclaimed Indian Prairie District #204 schools! Make this home yours today!
|
- 3 Total Bedrooms
- 2 Full Baths
- 1 Half Bath
- 2855 SF
- 0.23 Acres
- Built in 1997
- Traditional Style
- Full Basement
- Lower Level: Finished
- Bedrooms Possible: 3
- Sqft Source: Assessor
- Lot Size Dimensions: 67 X 150
- Oven/Range
- Refrigerator
- Dishwasher
- Microwave
- Garbage Disposal
- Washer
- Dryer
- Laundry in Unit
- 9 Rooms
- Walk-in Closet
- Loft
- 1 Fireplace
- Forced Air
- Natural Gas Fuel
- Central A/C
- Electric Details: Circuit Breakers
- Fireplace Features: Gas Log, Gas Starter
- Laundry Features: gas dryer hookup
- Dining Room Details: Separate
- Fireplace Location: Family Room
- Other Rooms: eating area
- Interior Features: first floor laundry, built-in features
- Bathroom Details: Double Sink, Soaking Tub
- Masonry - Concrete Block Construction
- Vinyl Siding
- Asphalt Shingles Roof
- Attached Garage
- 2 Garage Spaces
- Municipal Sewer
- Patio
- Subdivision: Ivy Ridge
- Exterior Features: storms/screens
- Lot Features: landscaped
- Driveway Details: Asphalt
- Water Source: Public
- Garage Details: Garage Door Opener(s), Transmitter(s)
- Community Features: park, curbs, sidewalks, street lights, street paved
- $10,622 Total Tax
- Tax Year 2023
- $10 per month Maintenance
- HOA: Ivy Ridge
- HOA Contact: 630-717-1623
- HOA Contact: Office
- Sold on 10/25/2024
- Sold for $600,000
- Buyer's Agent: Chinmoyee Bhattacharya
|
|
Hillary Lafferty
Charles Rutenberg Realty of IL
|
|
|
Carolyn Alzueta
Charles Rutenberg Realty of IL
|
Listing data is deemed reliable but is NOT guaranteed accurate.
|



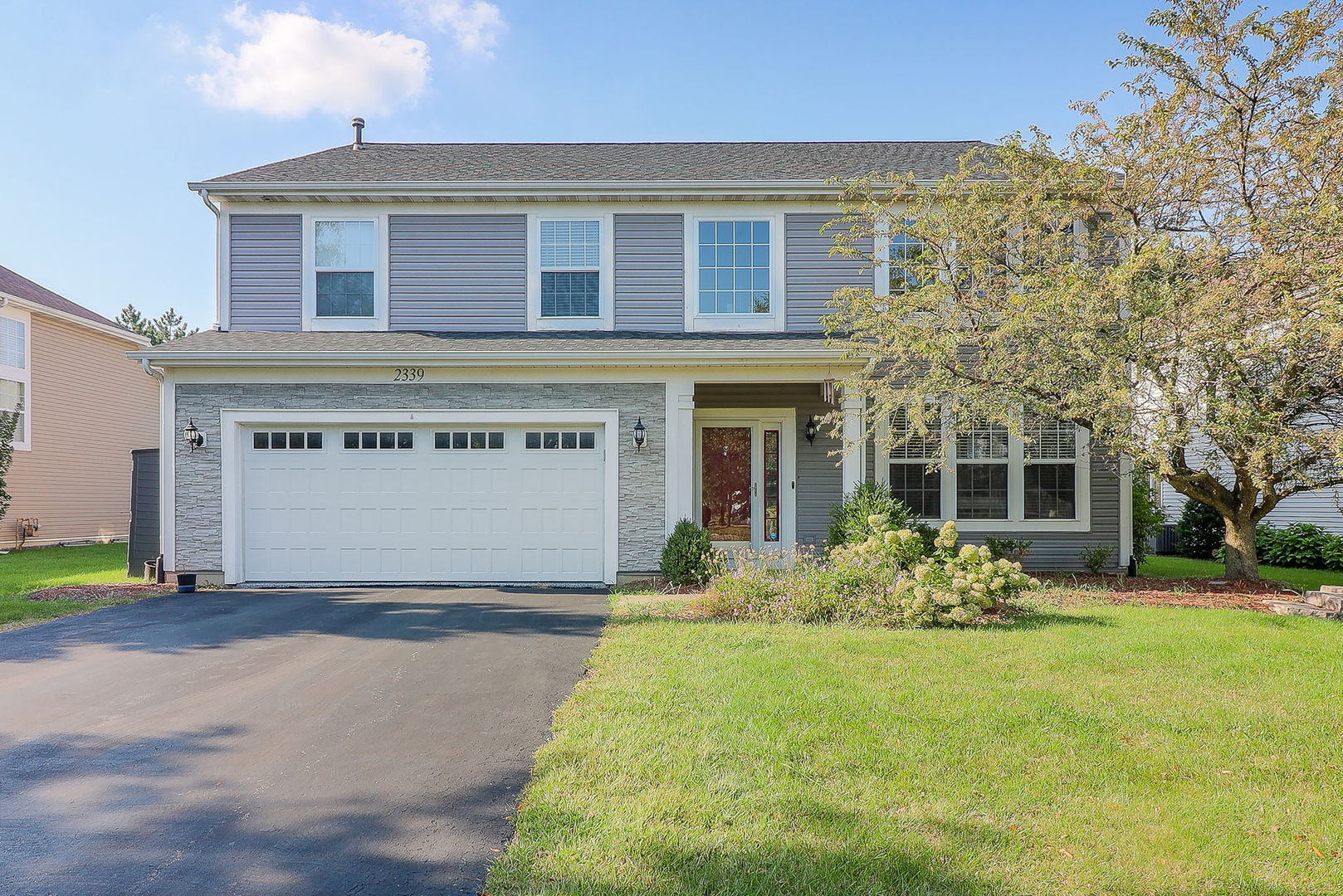

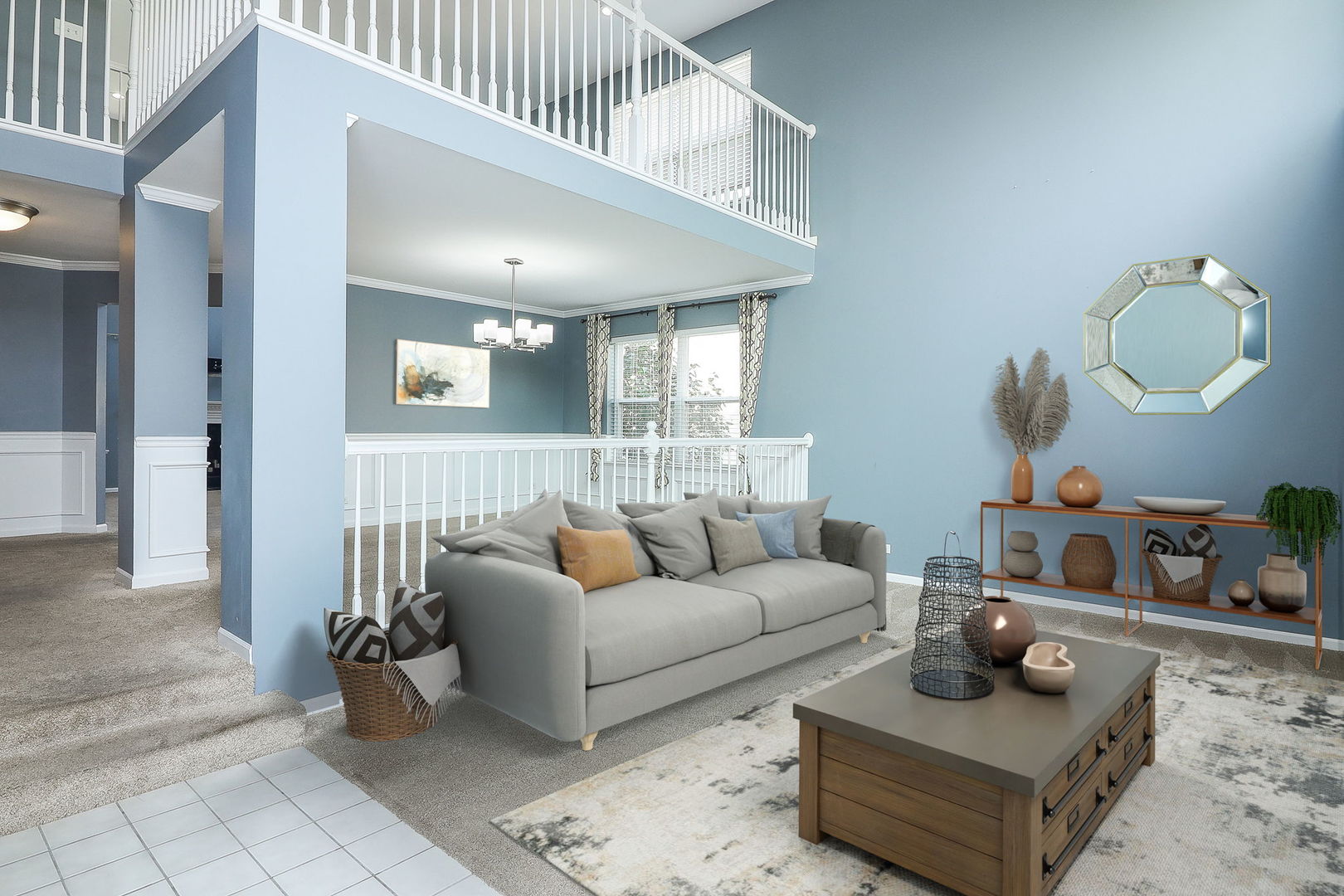 ;
;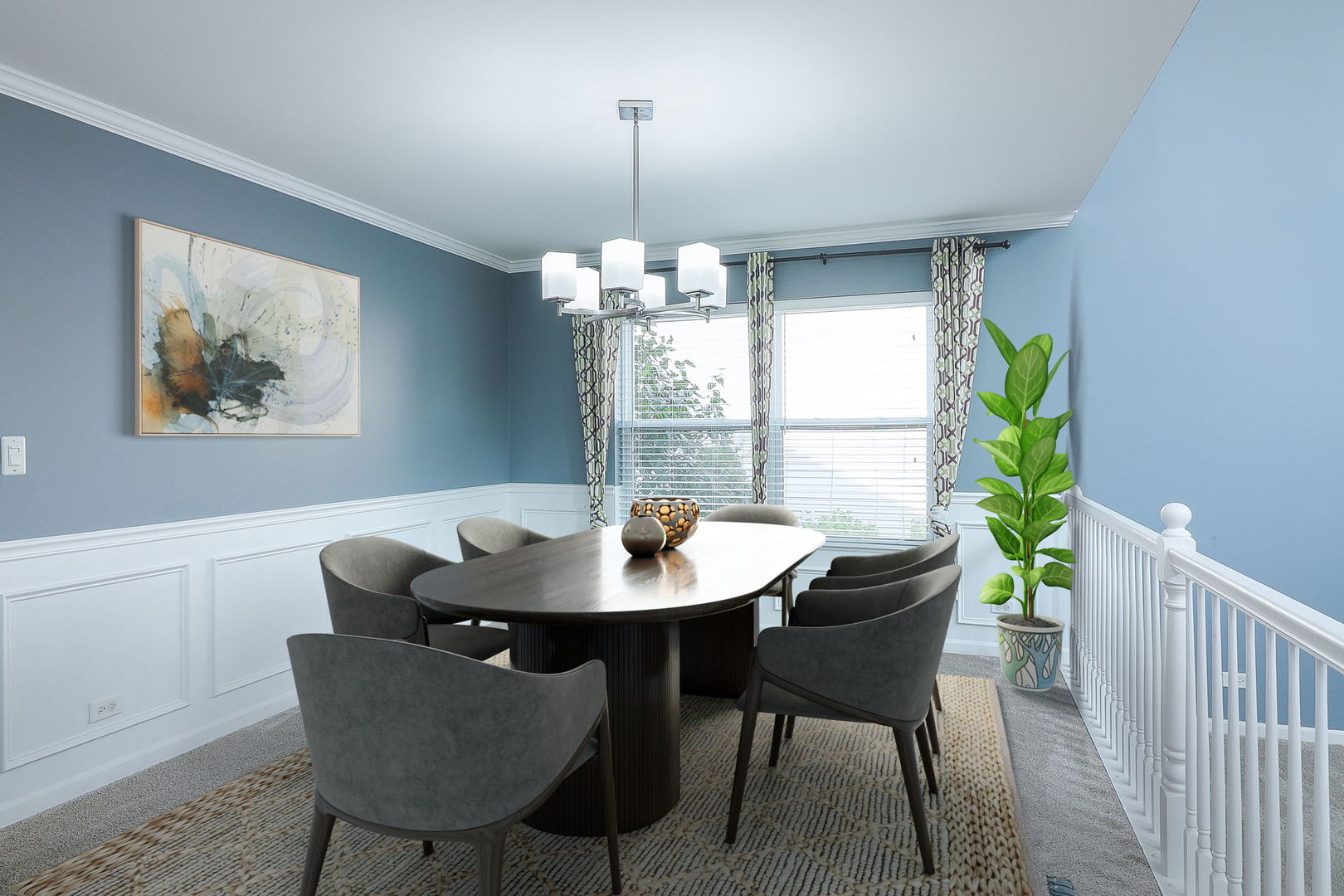 ;
;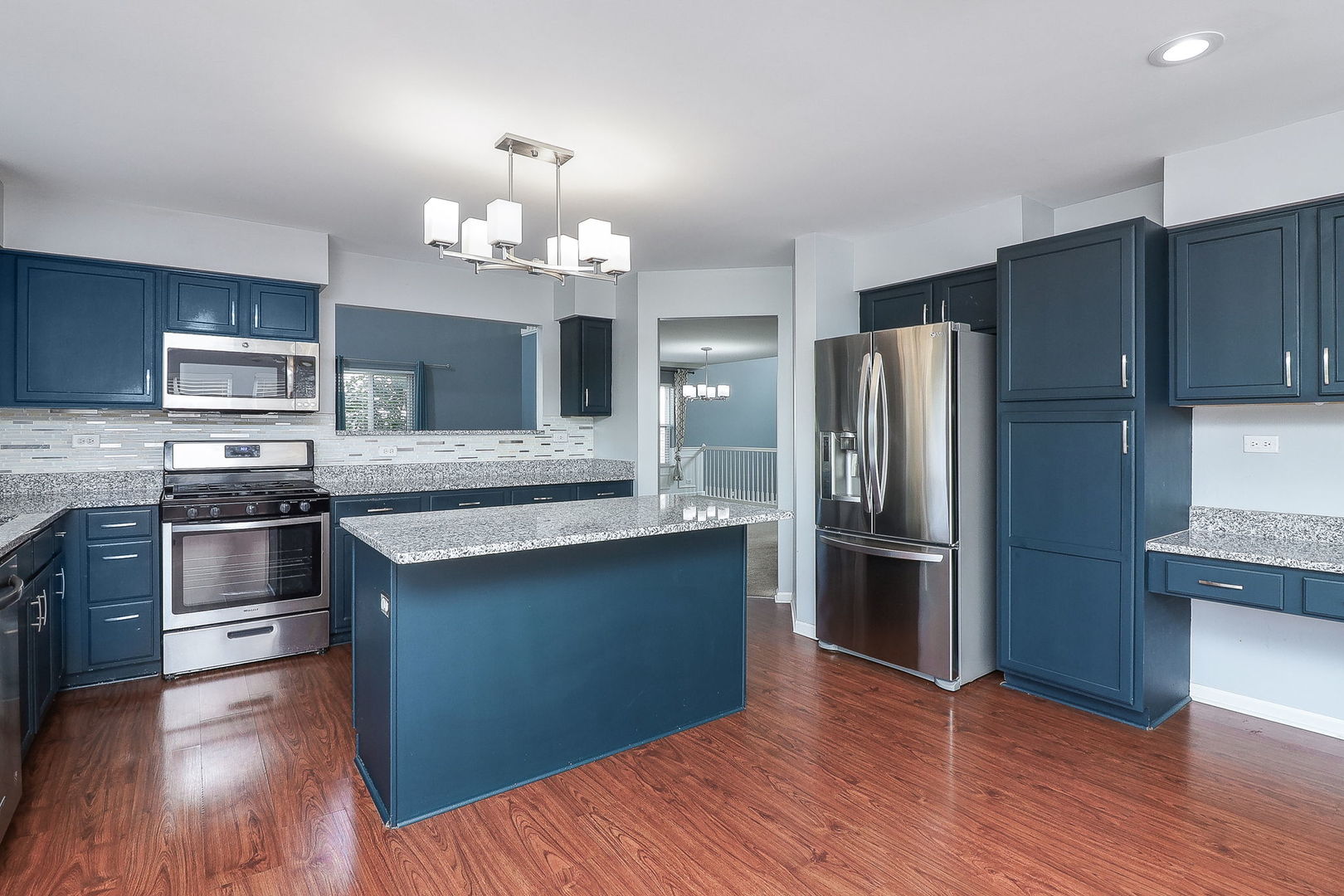 ;
;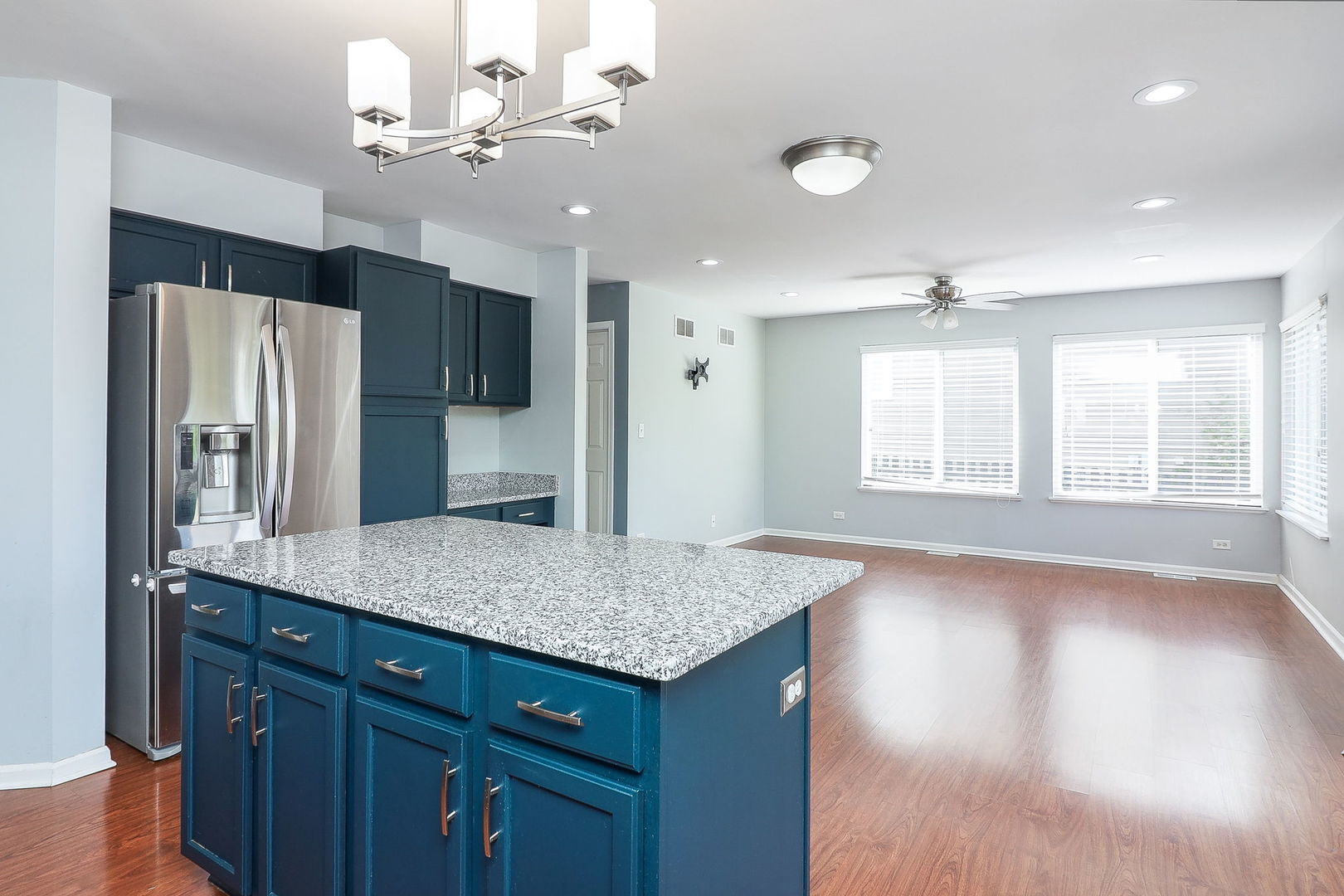 ;
;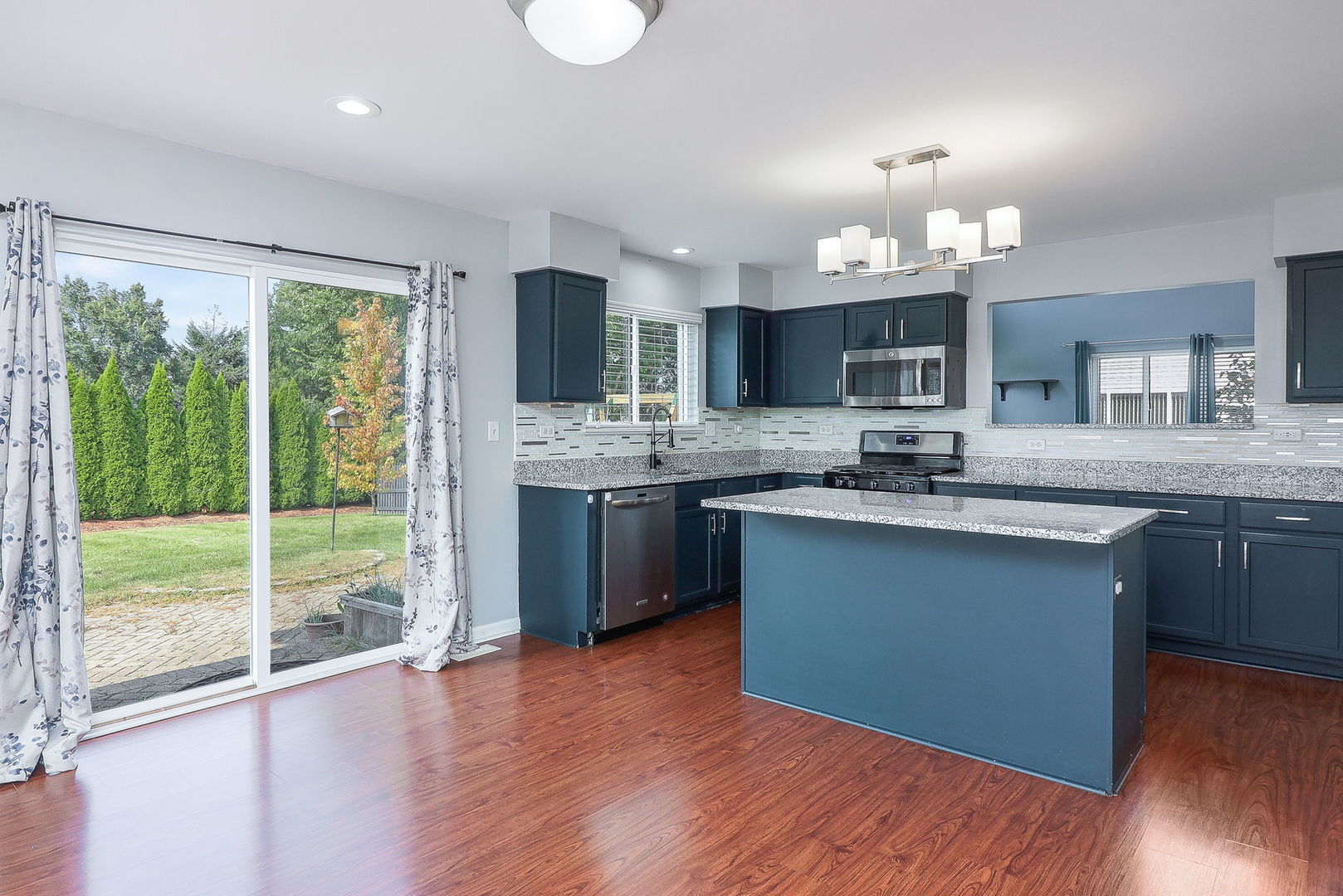 ;
;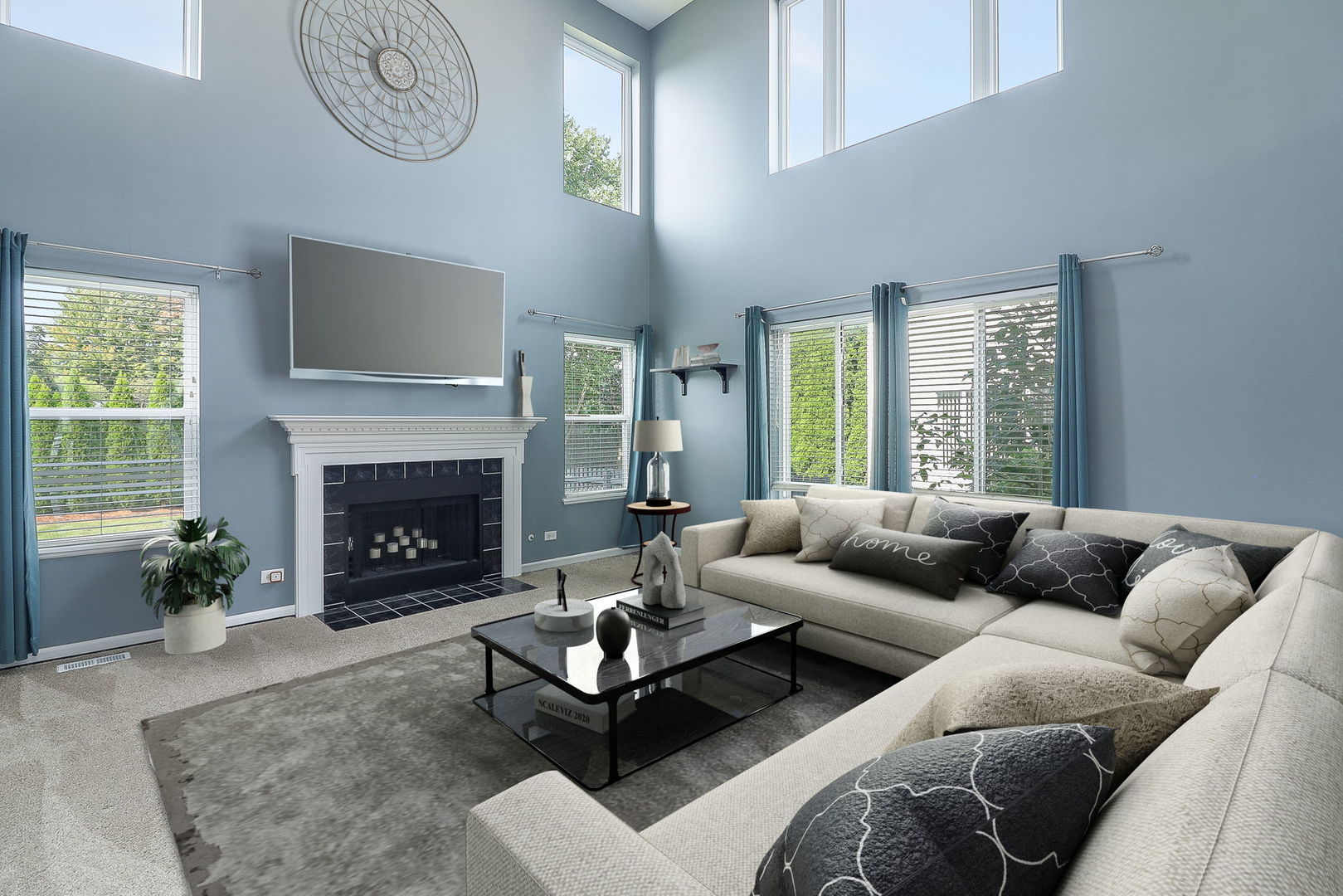 ;
;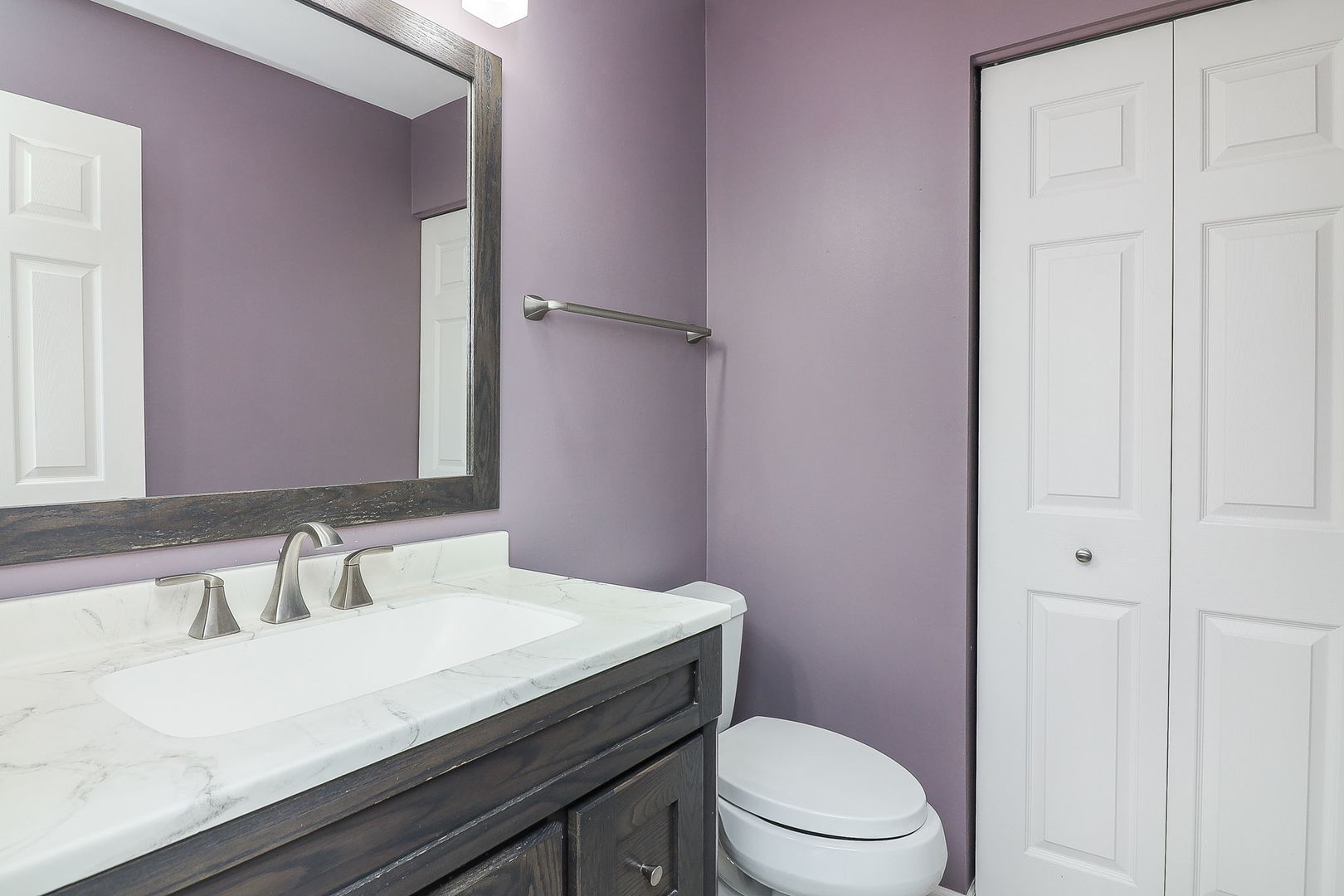 ;
;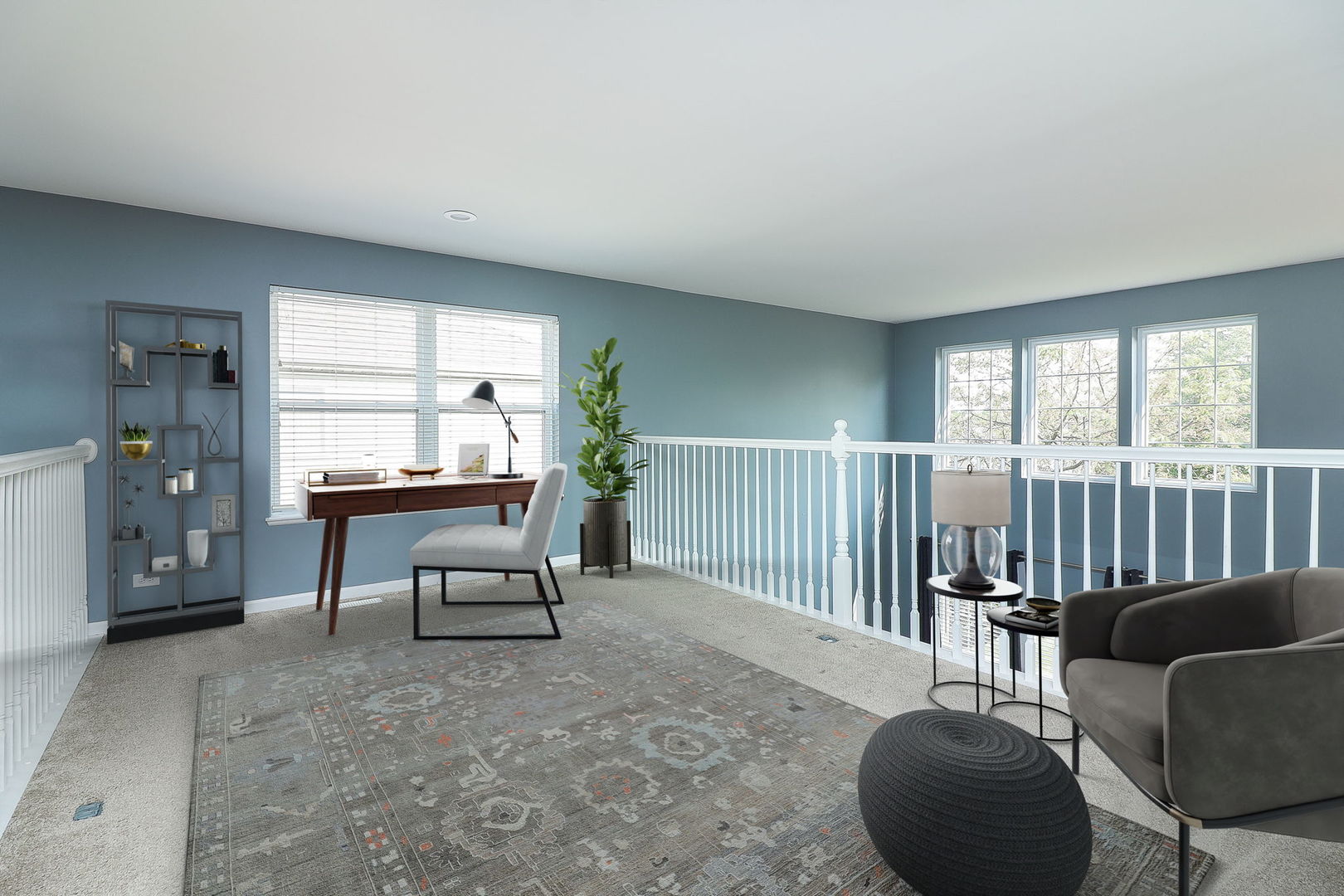 ;
;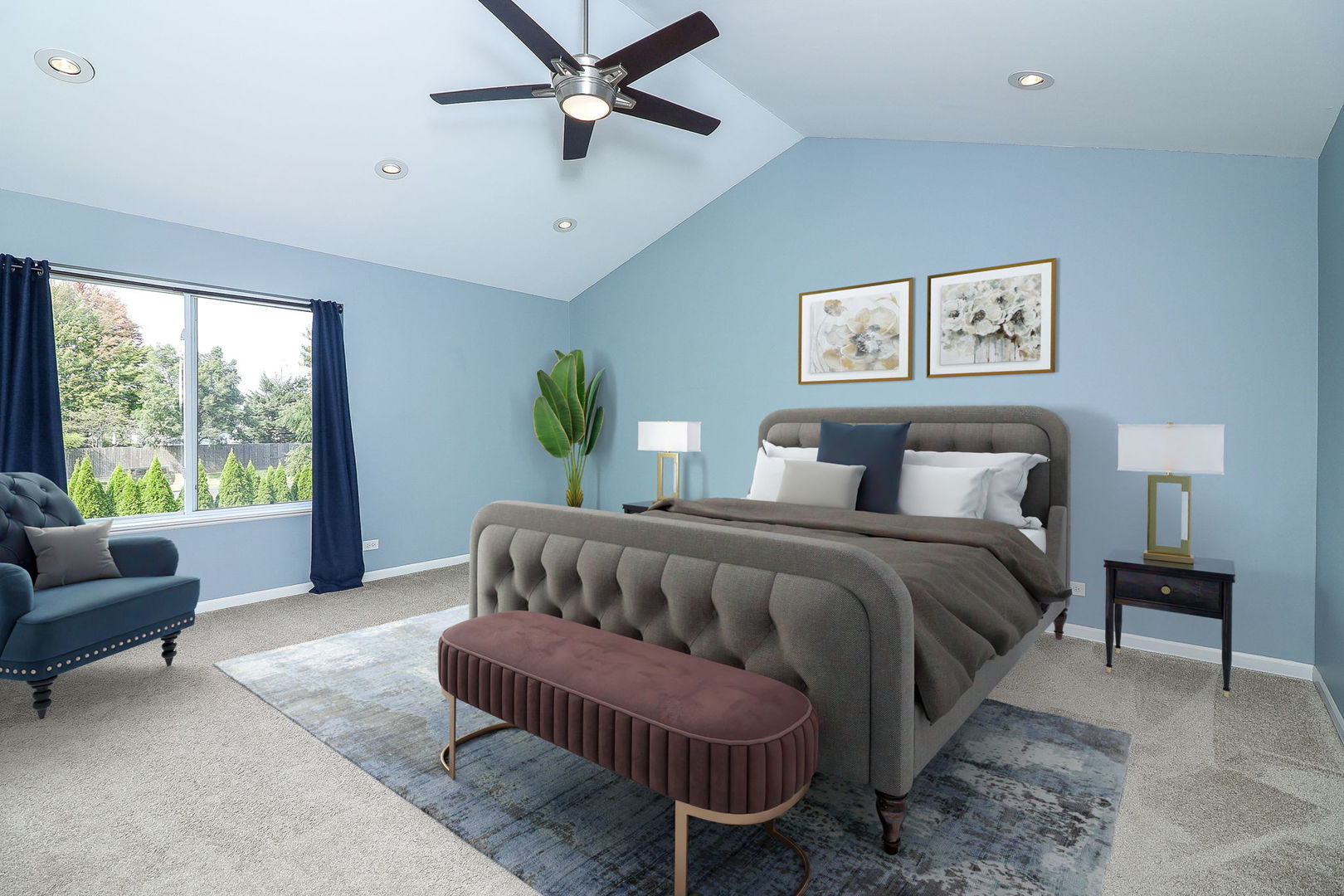 ;
;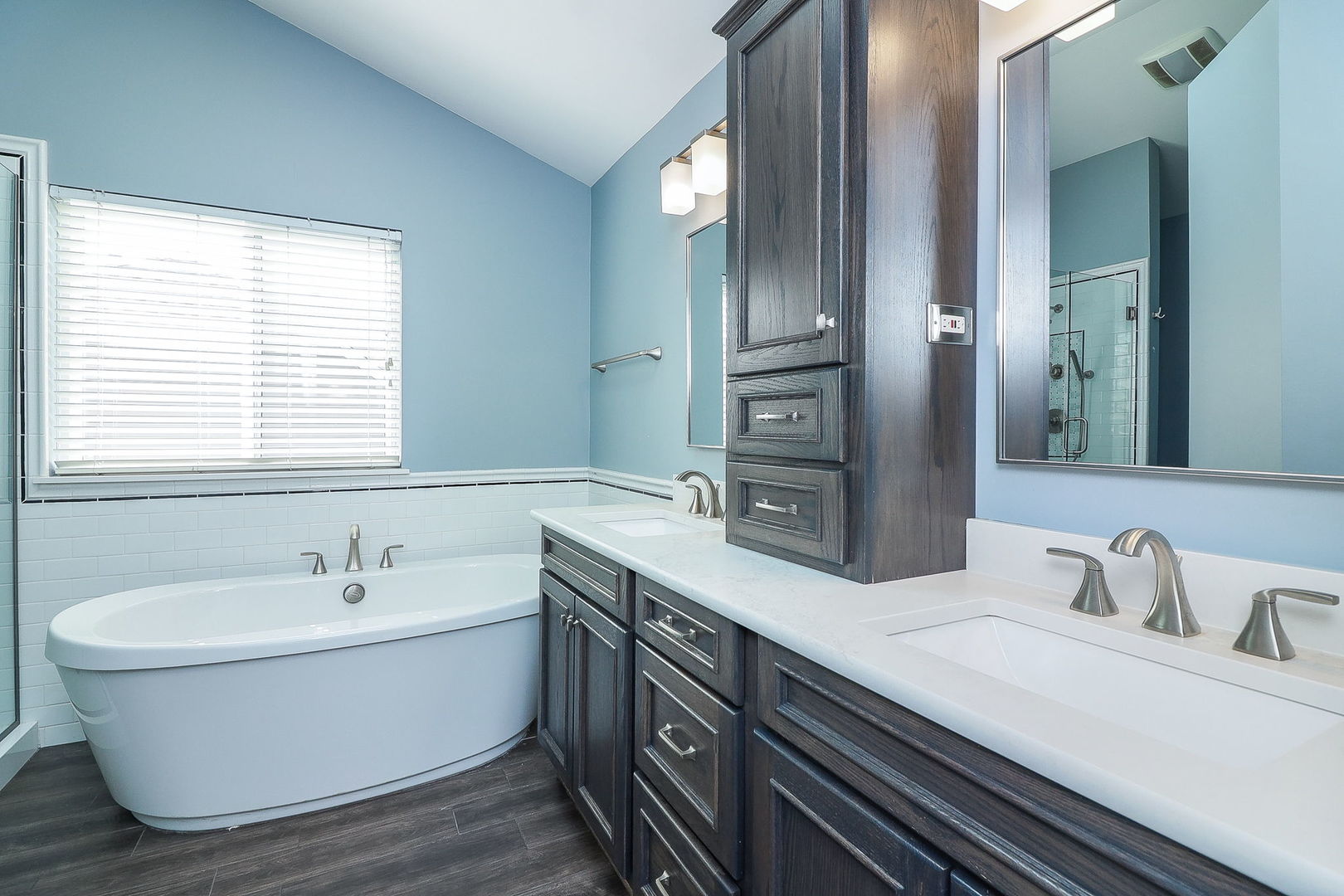 ;
;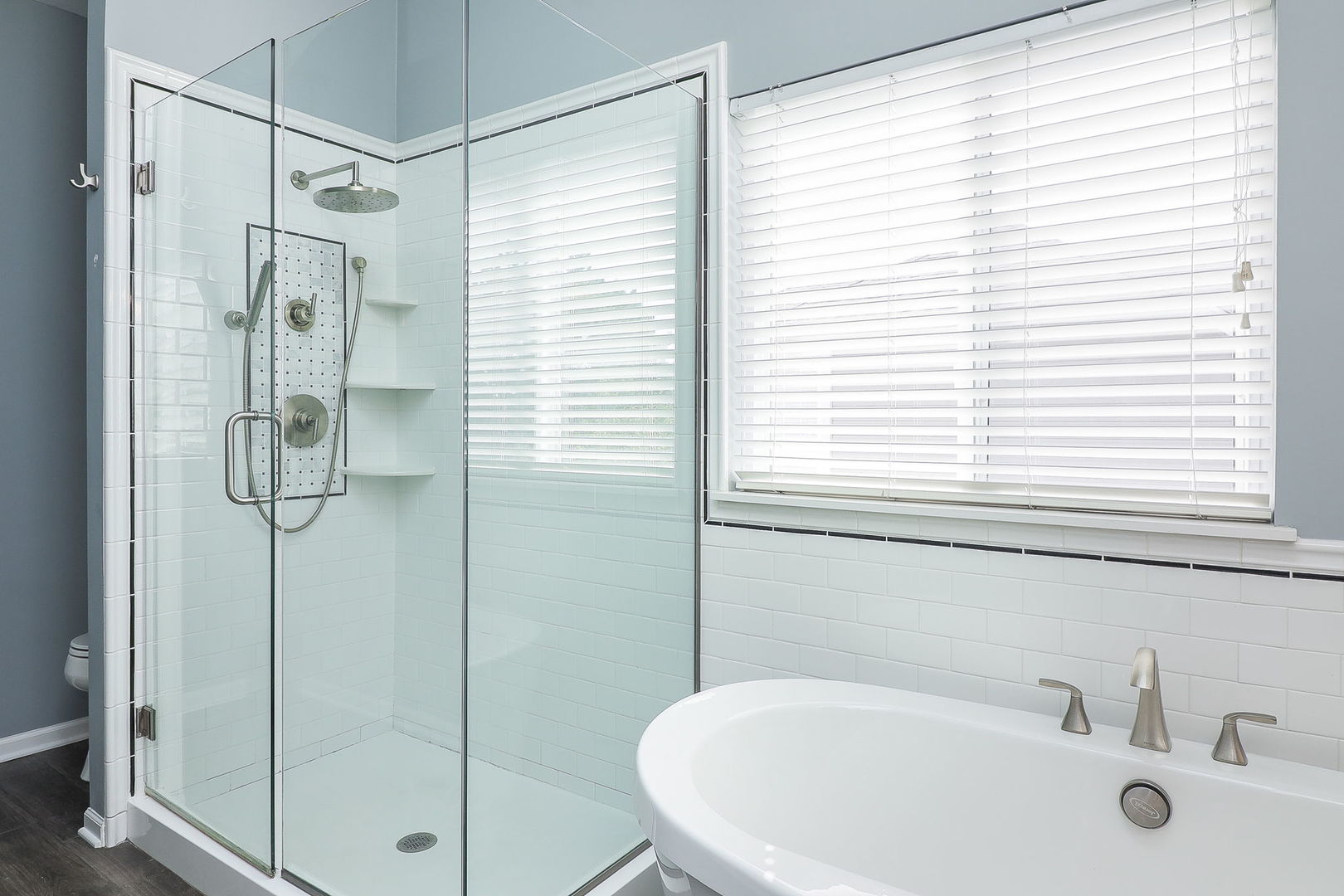 ;
;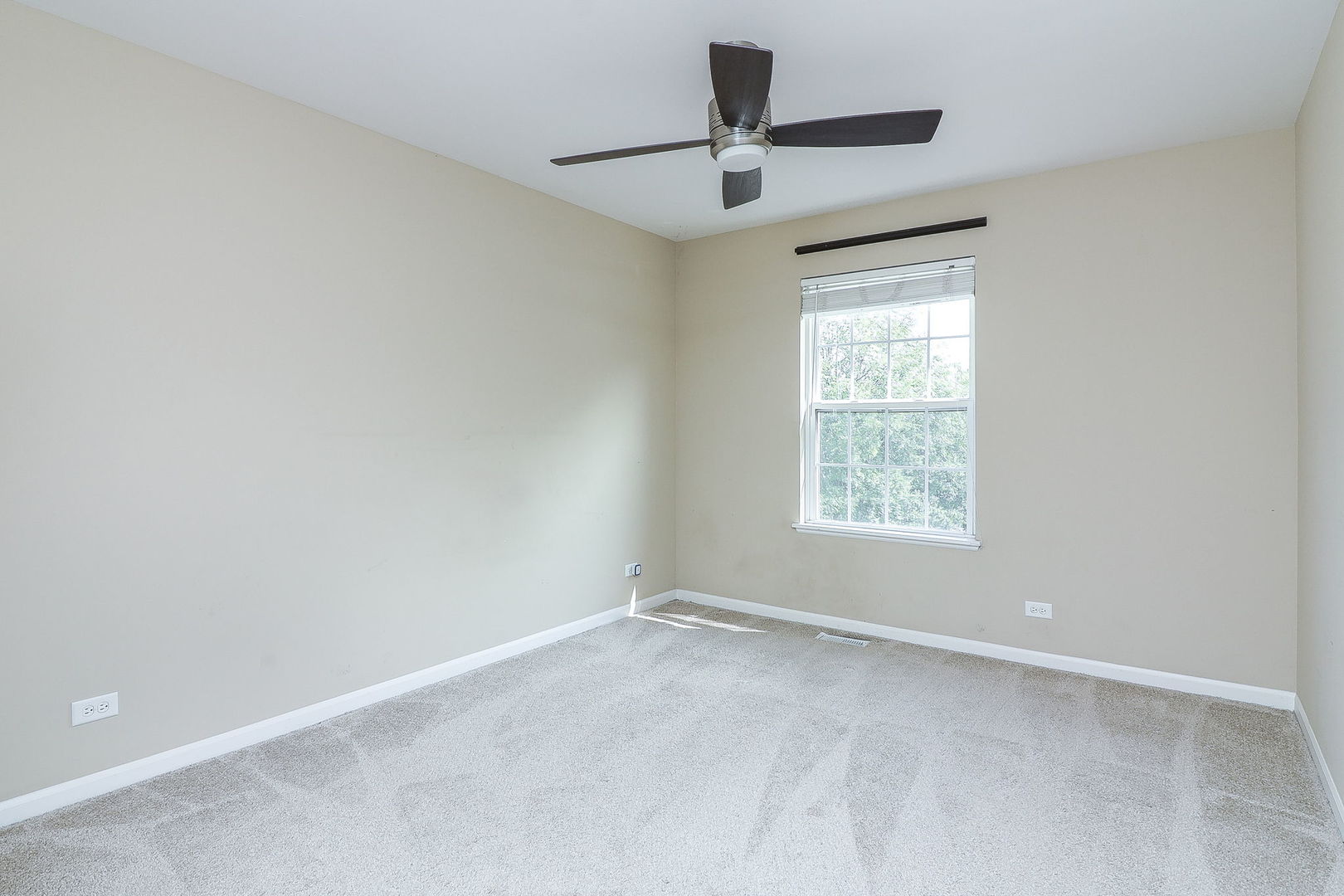 ;
;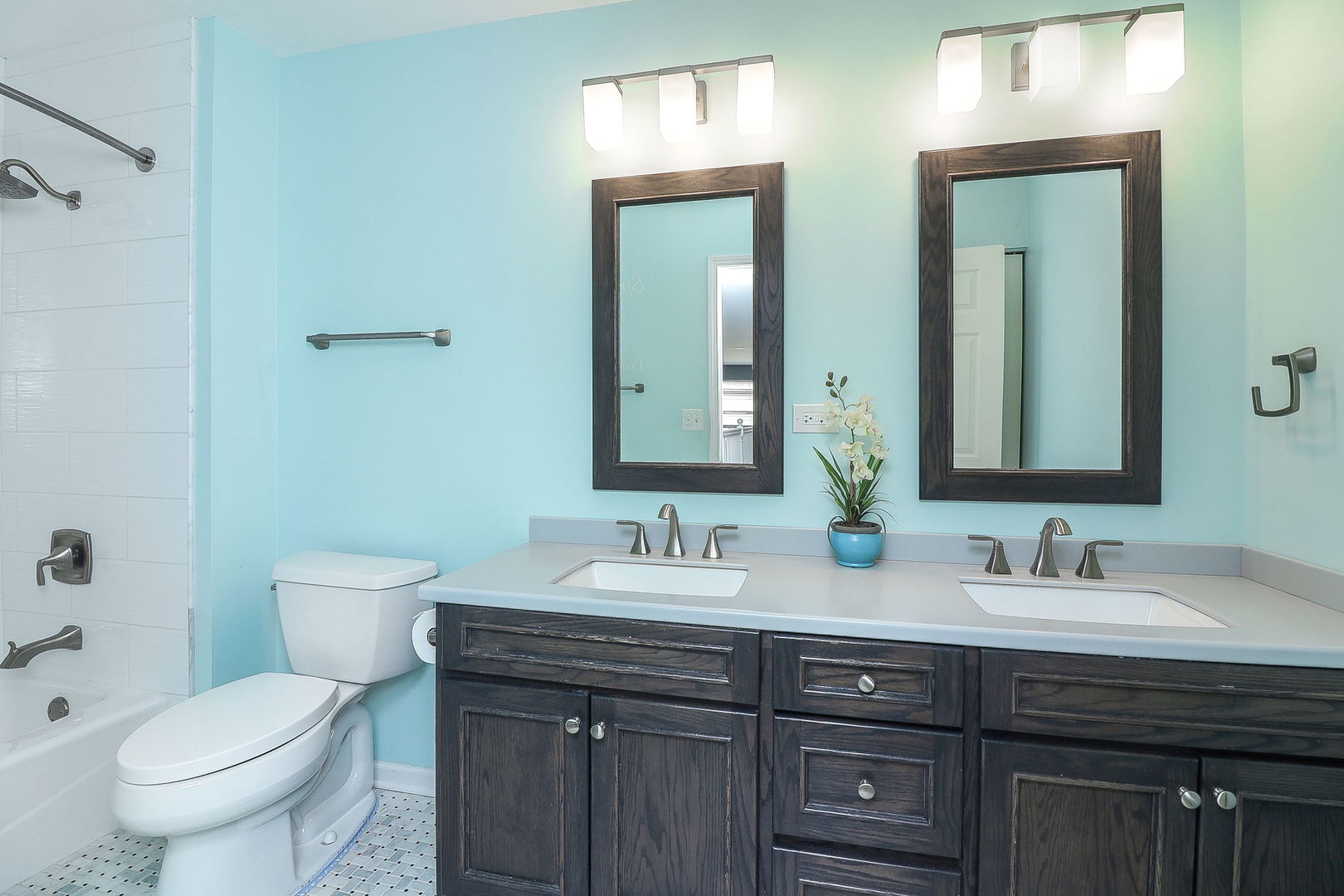 ;
;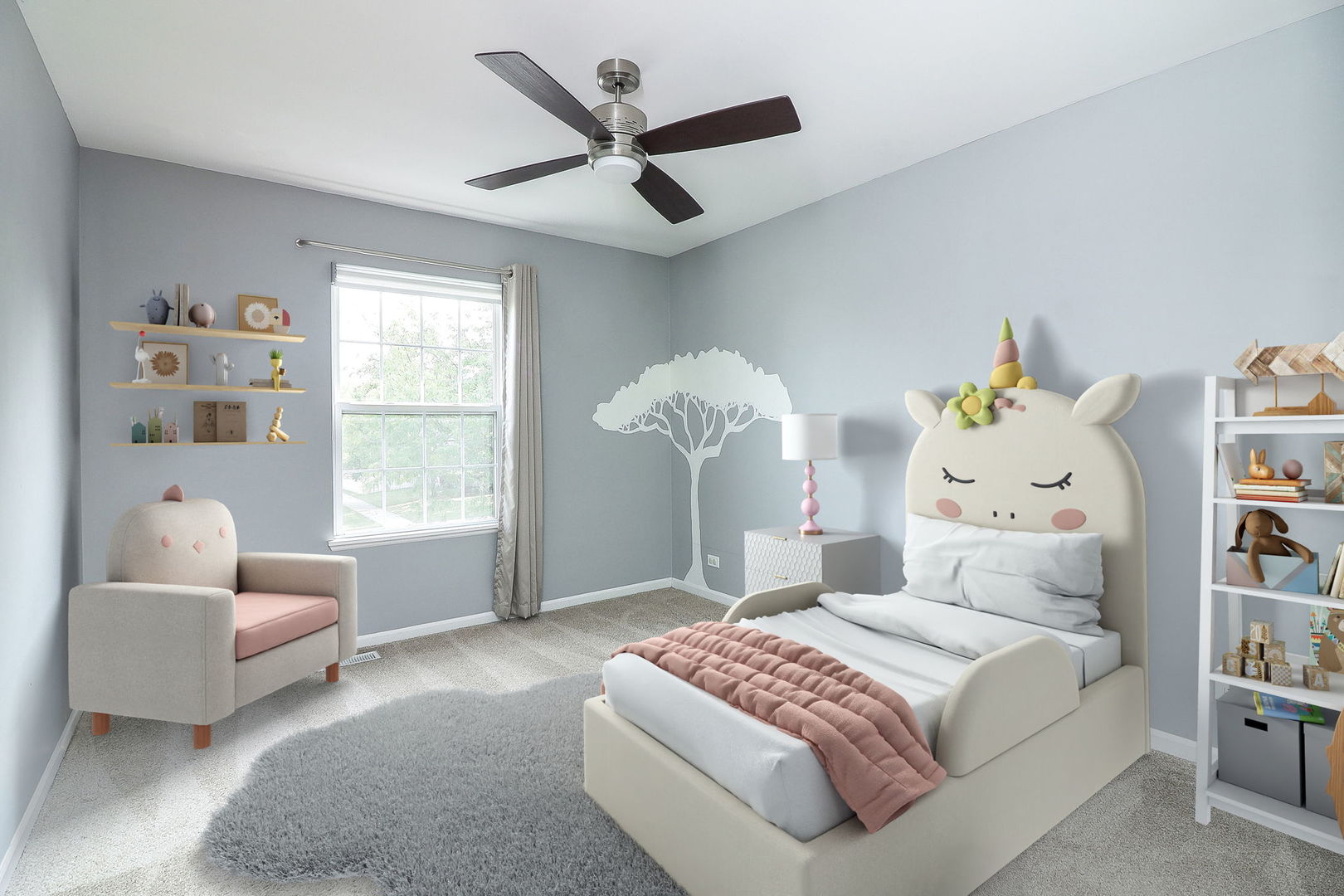 ;
;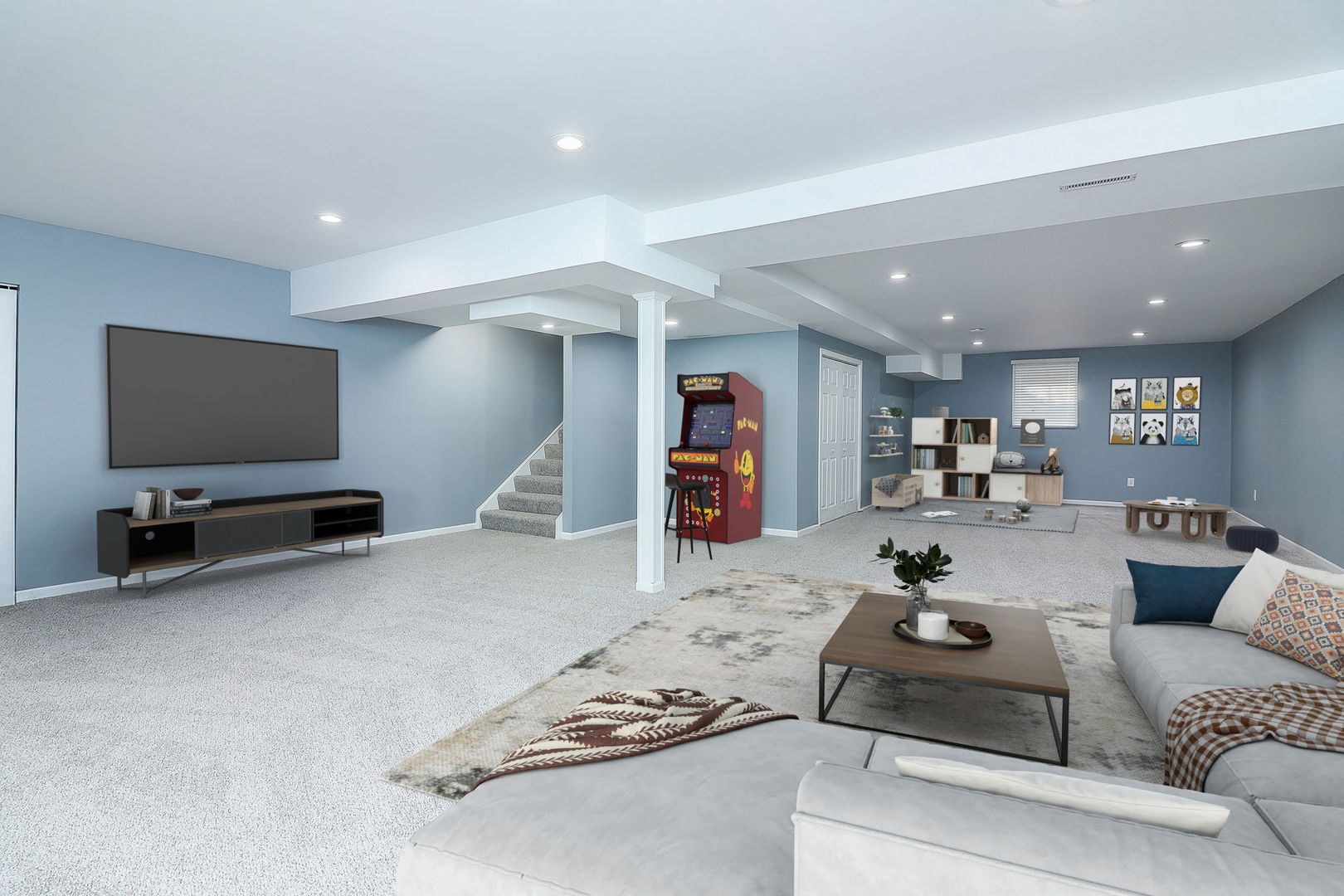 ;
;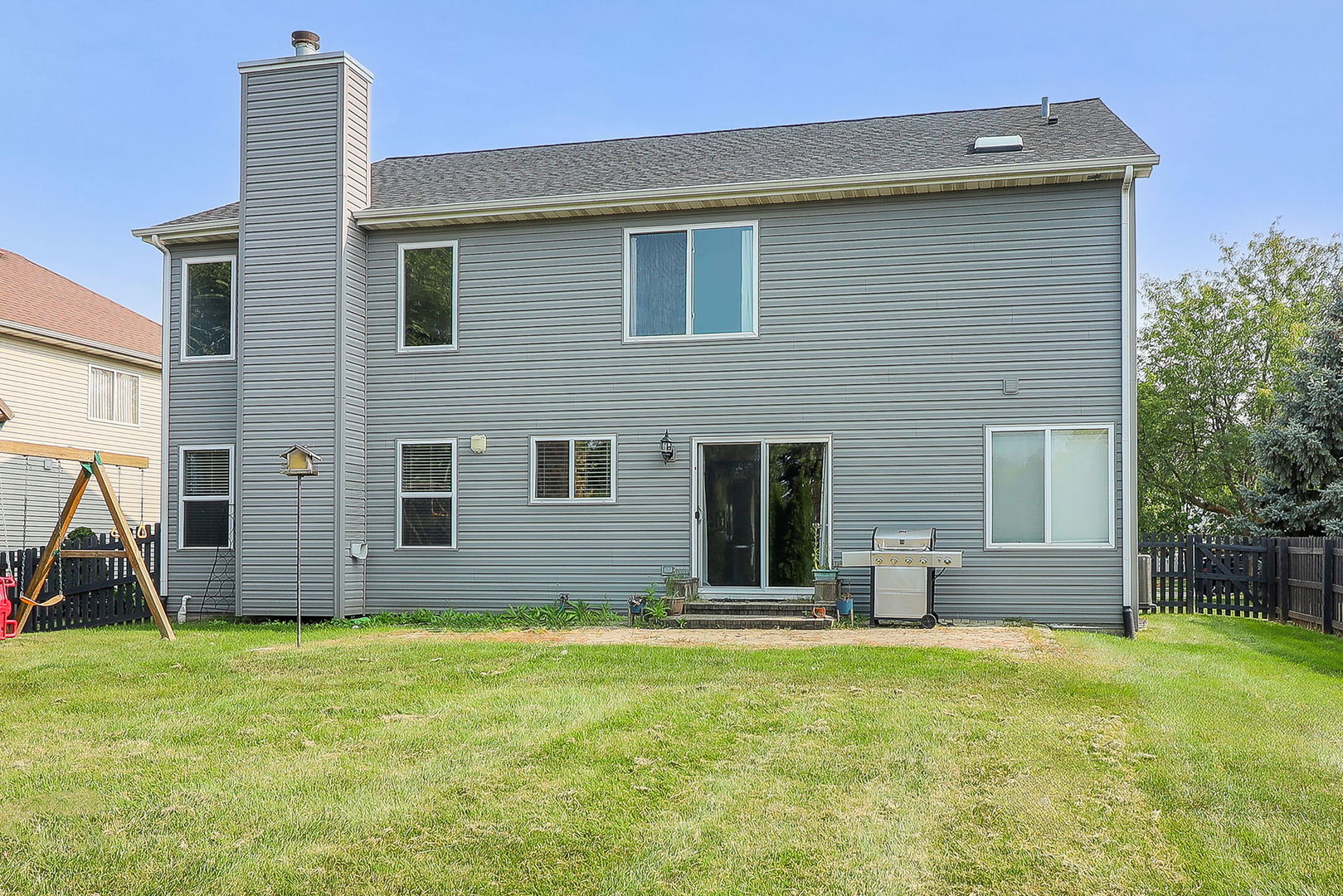 ;
;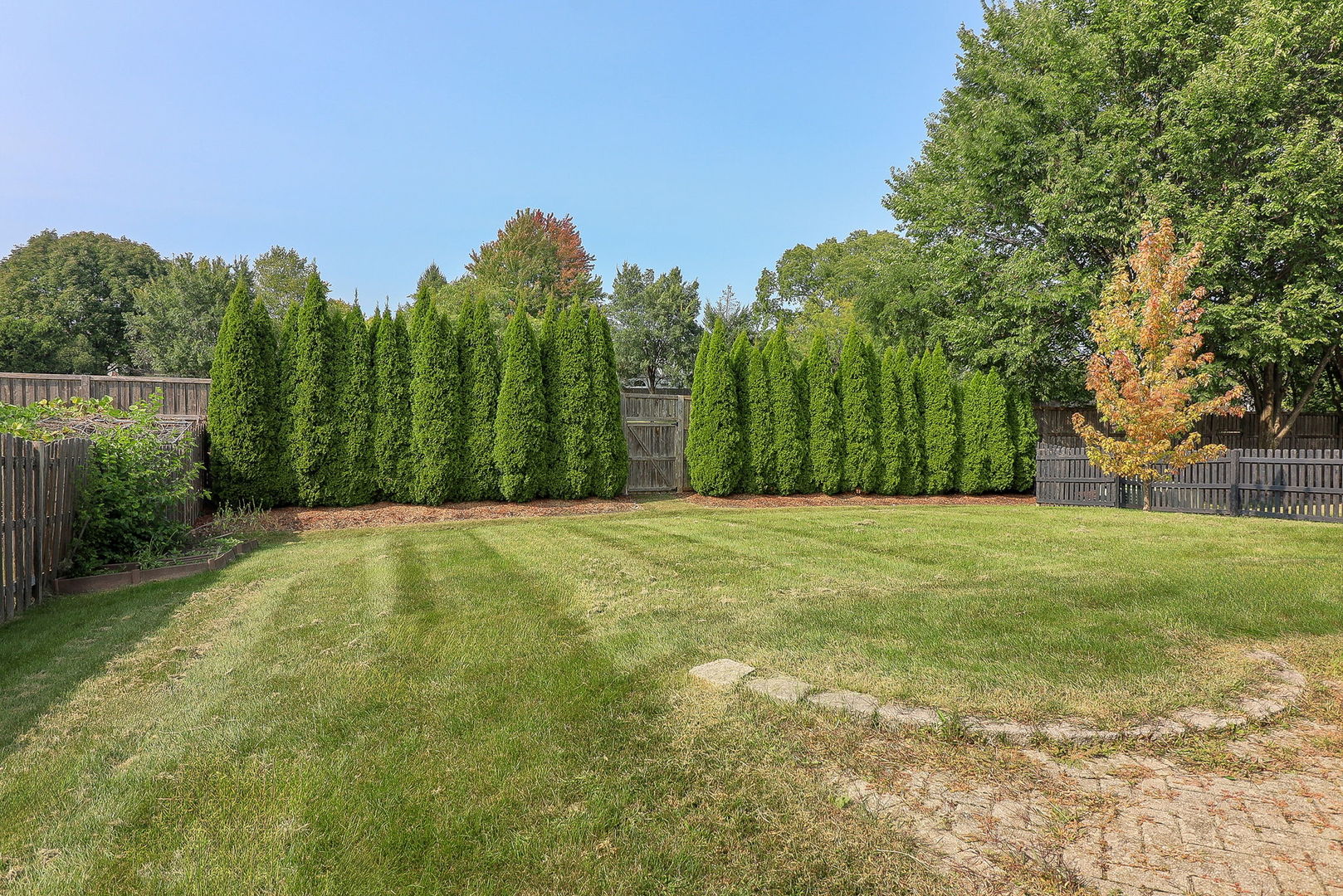 ;
;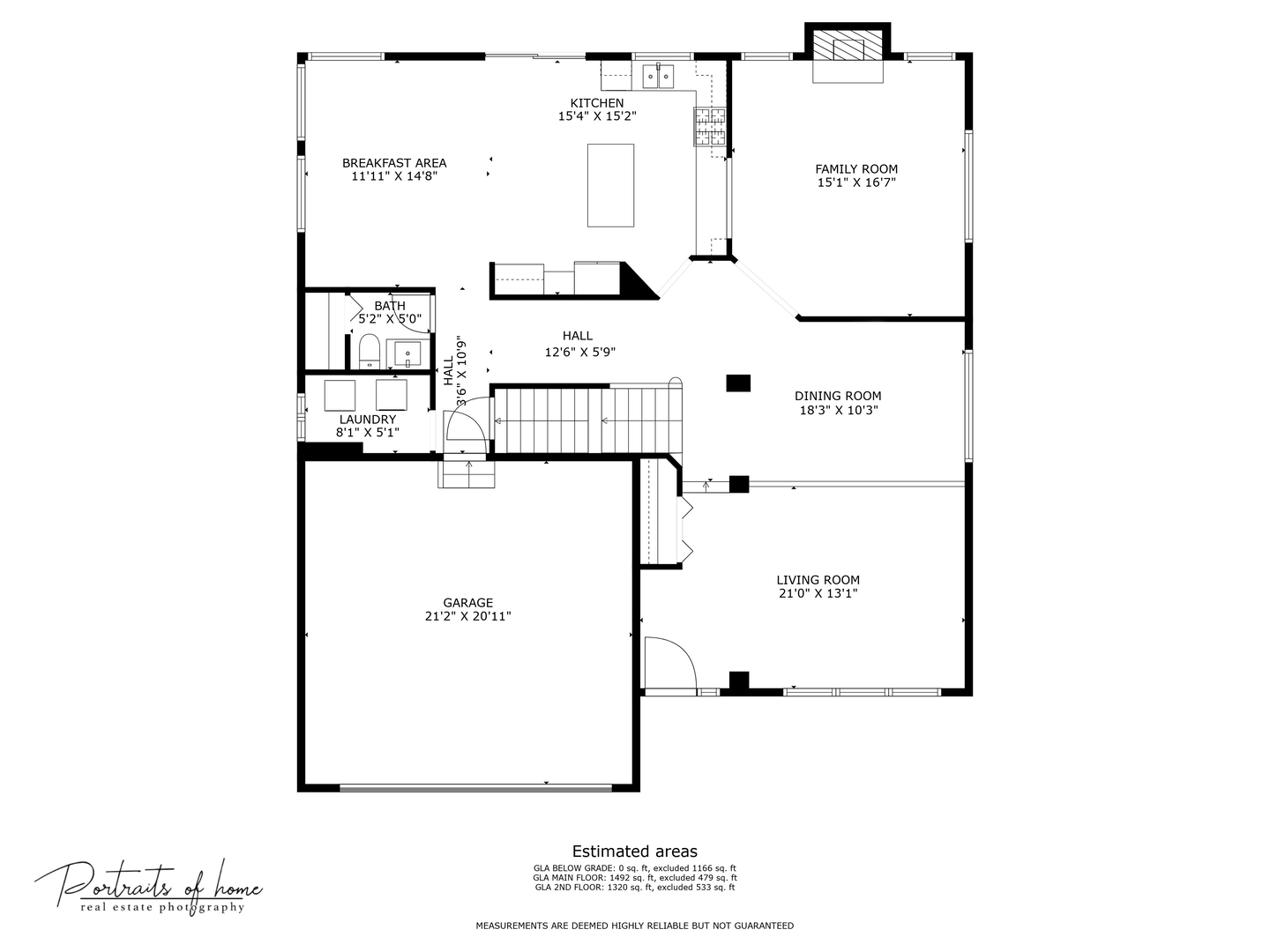 ;
;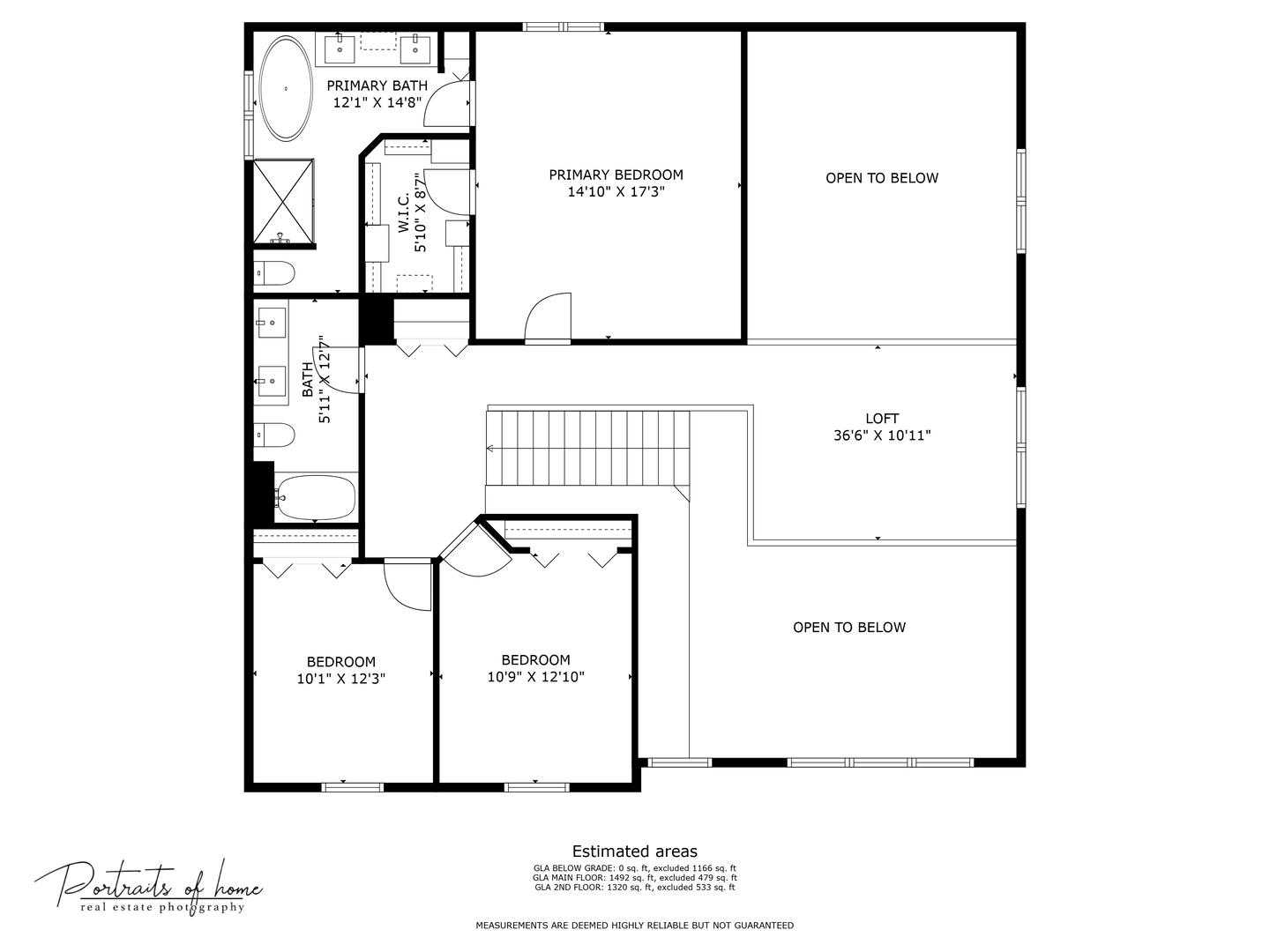 ;
;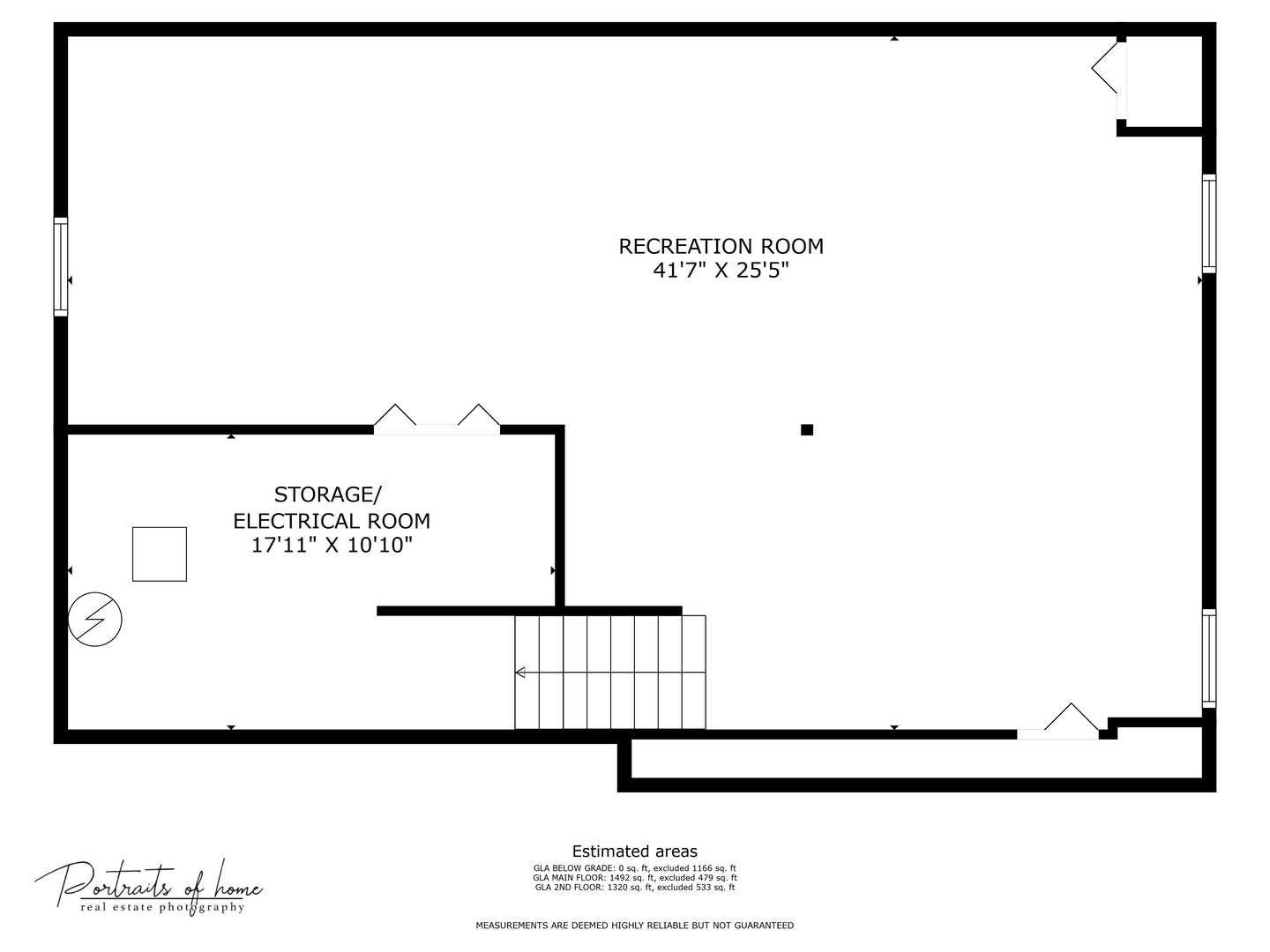 ;
;