234 10th Street, Brooklyn, NY 11215
$2,300,000
List Price
Off Market
| Listing ID |
11075447 |
|
|
|
| Property Type |
Multi-Unit (2-4) |
|
|
|
| County |
New York |
|
|
|
| Township |
New York |
|
|
|
|
| Neighborhood |
Gowanus |
|
|
|
| Total Tax |
$3,420 |
|
|
|
| FEMA Flood Map |
fema.gov/portal |
|
|
|
| Year Built |
1901 |
|
|
|
|
Dream home opportunity on a quaint block in lower Park Slope. This rarely available 3 story property is built 20' wide and has over 2000 square feet of left on the FAR. Classified as B1 ( 2 family) but used as a single family home. The ground floor is open for your ideas. The original flooring, brick walls and ceiling beams have already been uncovered. An L shaped extension in back contains a mud room and large full bathroom with bathtub and laundry. On the Parlor level are two bedrooms, an office and full bathroom with 11' ceiling height and wood flooring. The 3rd floor is extra special, designed by its previous owner, a Norwegian seaman and wood craftsman, it serves as a functioning studio/ work space with it's own kitchen and bathroom in an open loft-style with stairs to a floating 4th level. Envision it how you will, a fantastic artist loft, bright master bedroom suite or an airy entertainment level for the family. The backyard is ripe for your imagination of play space or your own garden. South facing for sunlight all year round. Let your ideas for outdoor living and dining alfresco come to light. Your front yard is set back from the street and has some landscaping and small trees. Houses are on 1 side of the street only for privacy. Additional basement for storage and mechanicals. On the cusp of Gowanus with easy access to all that both neighborhoods have to offer. Walking distance to Whole Foods and the old stone house at JJ Byrne Park, as well as a plethora of bars, restaurants and cafes. D/F/G/R train at 4th Ave- 9th St is on the corner. Easy access to the BQE and just minutes to the Battery Tunnel and Manhattan. The possibilities are endless. Please contact the listing Broker by email to schedule your private viewing.
|
- 5 Total Bedrooms
- 3 Full Baths
- 1920 SF
- 2000 SF Lot
- Built in 1901
- 3 Stories
- 600 Lower Level SF
- Lower Level: Unfinished
- Renovation: Needs renovation
Unit #1 –
Gross Area: 1920, Bedrooms: 5, Full Baths: 3
- Open Kitchen
- Wood Kitchen Counter
- Hardwood Flooring
- Garden
- 7 Rooms
- Art Studio
- Steam Radiators
- Gas Fuel
- Brick Siding
- Stucco Siding
- Flat Roof
- Near Train
Listing data is deemed reliable but is NOT guaranteed accurate.
|



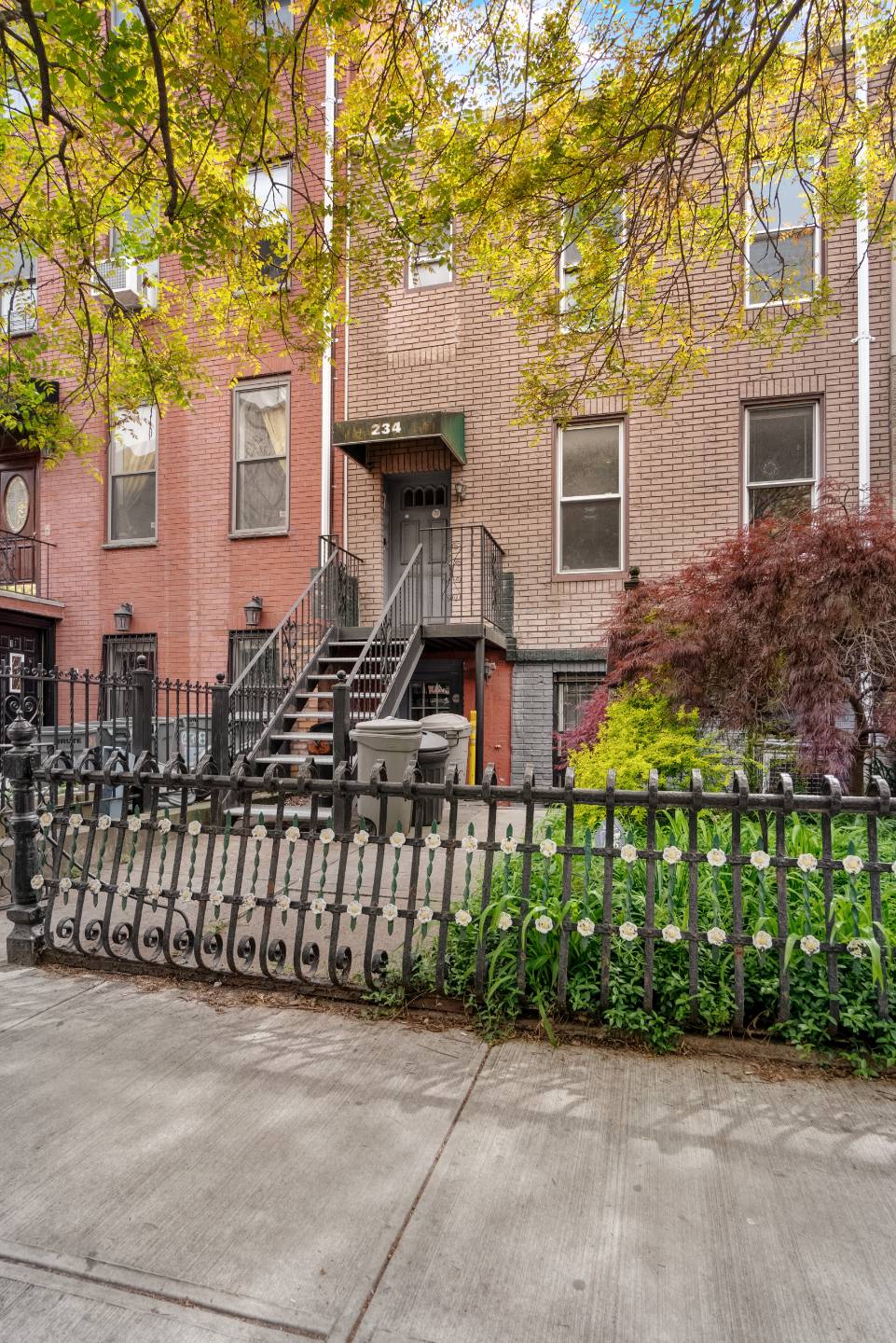


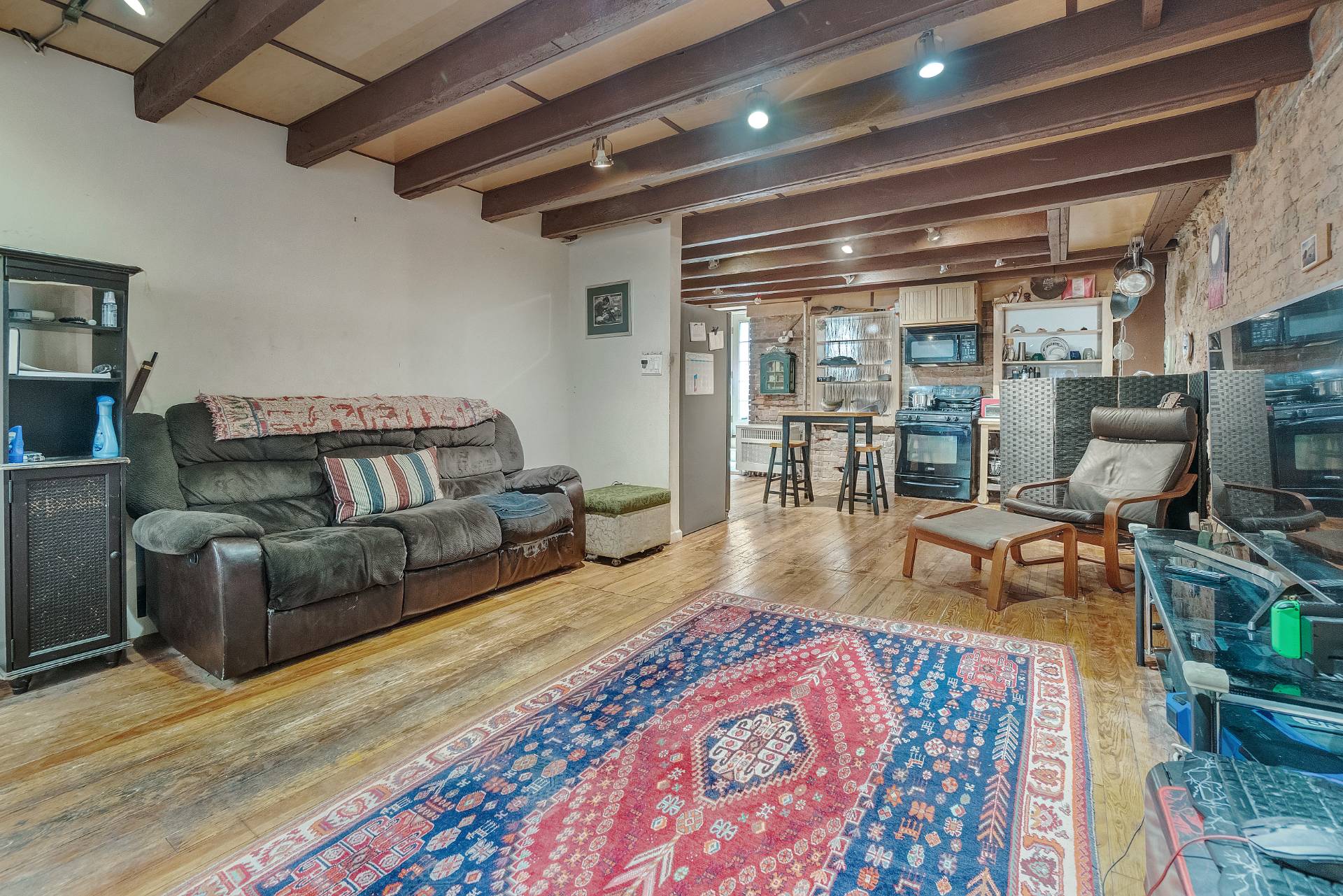 ;
;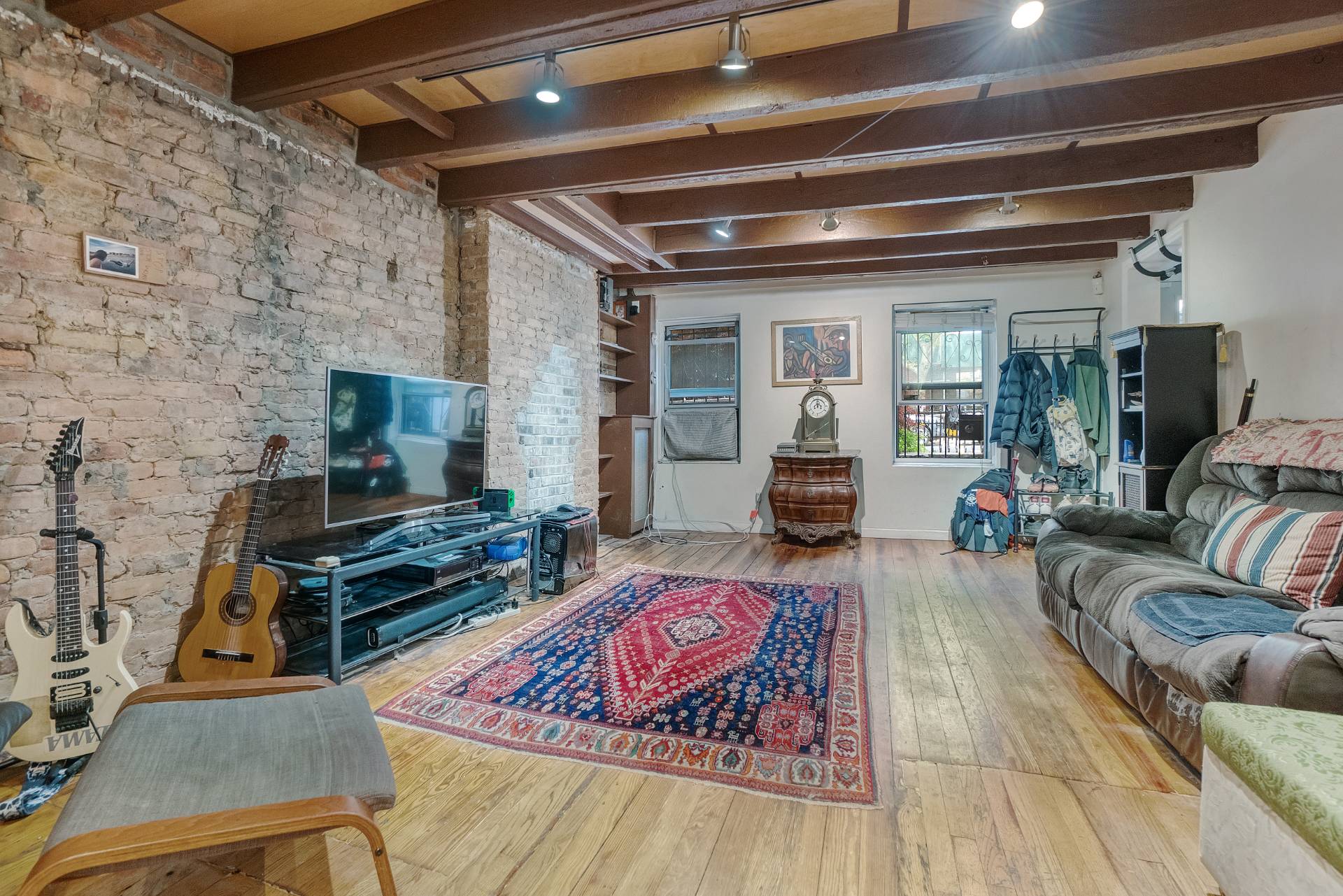 ;
;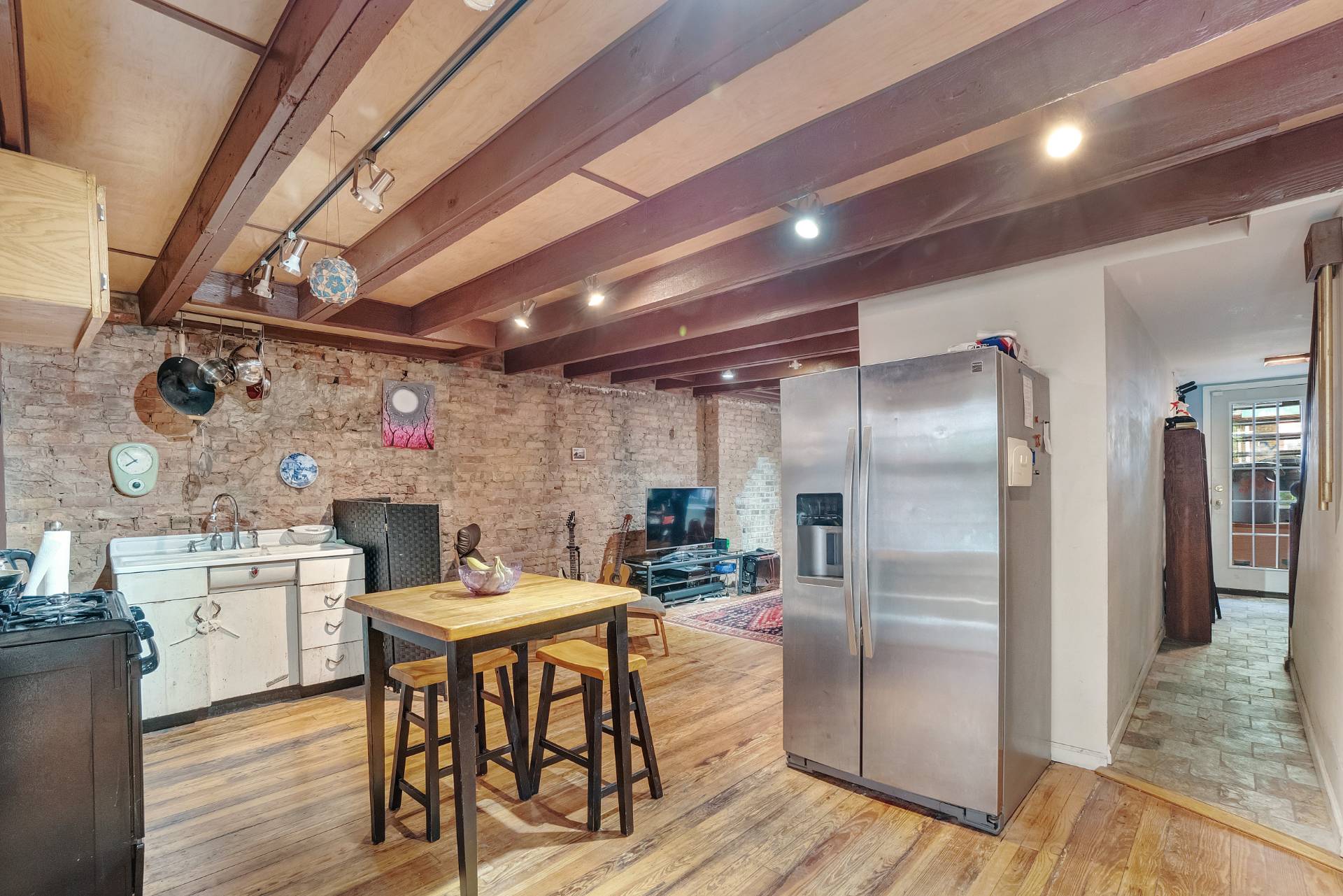 ;
;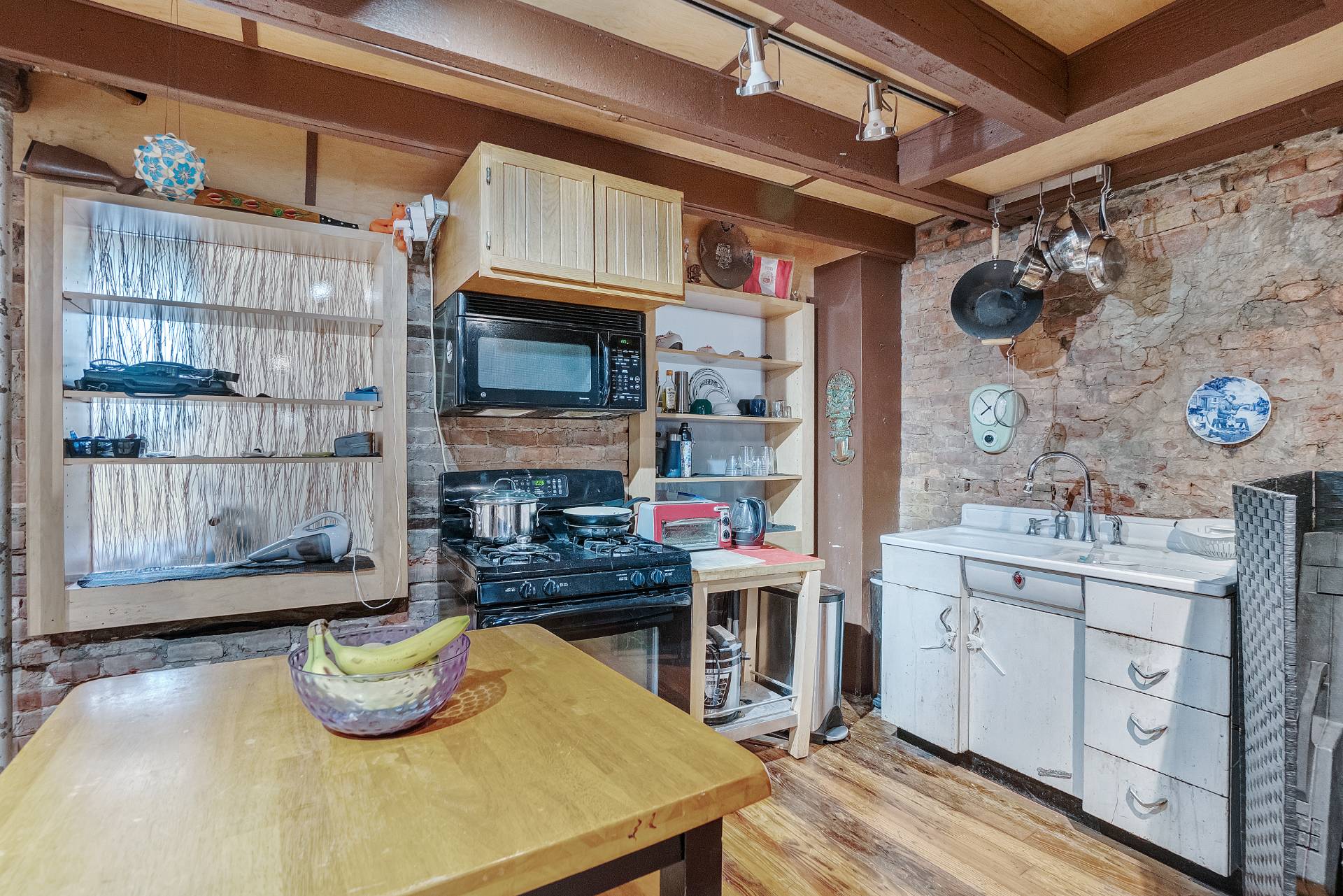 ;
;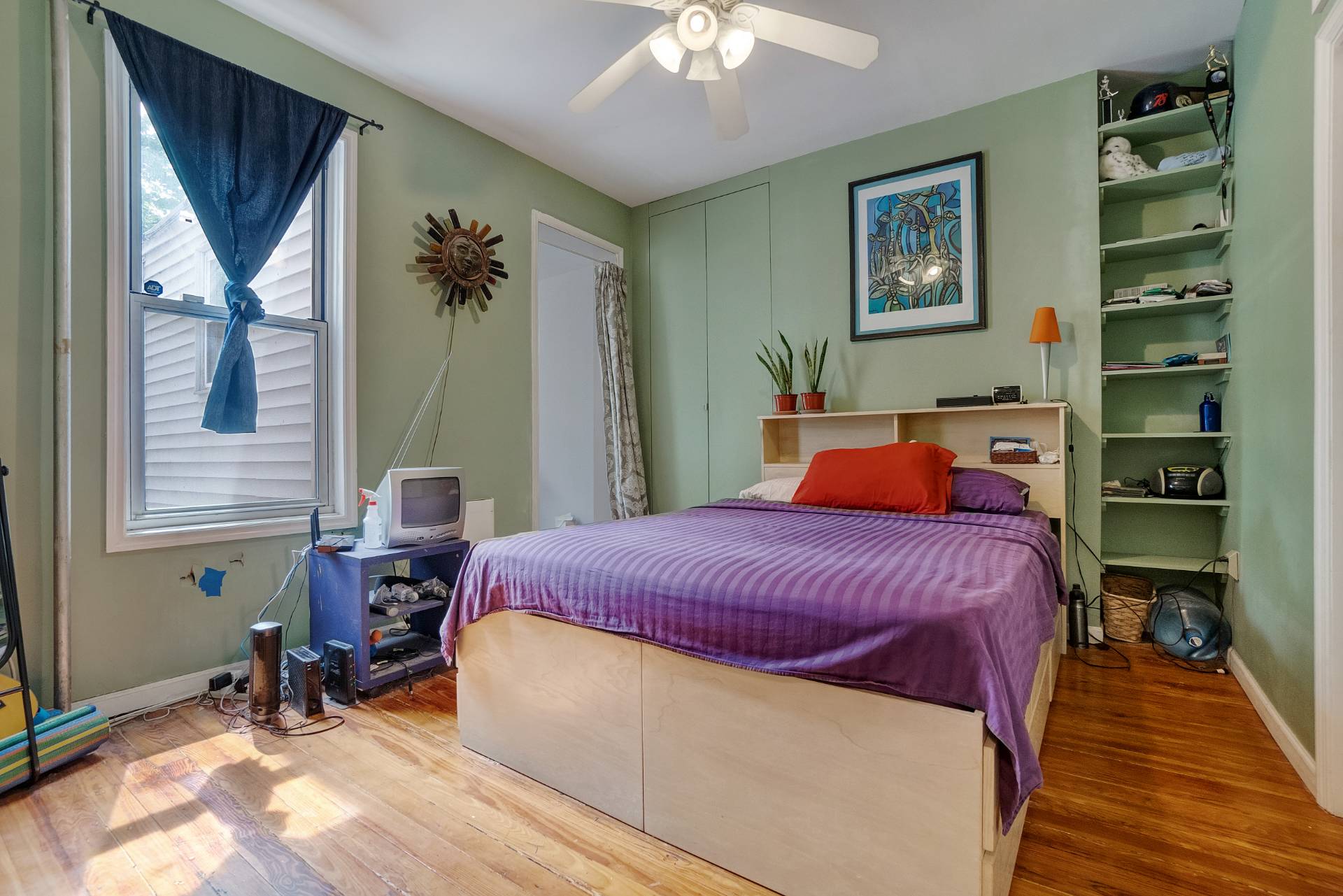 ;
;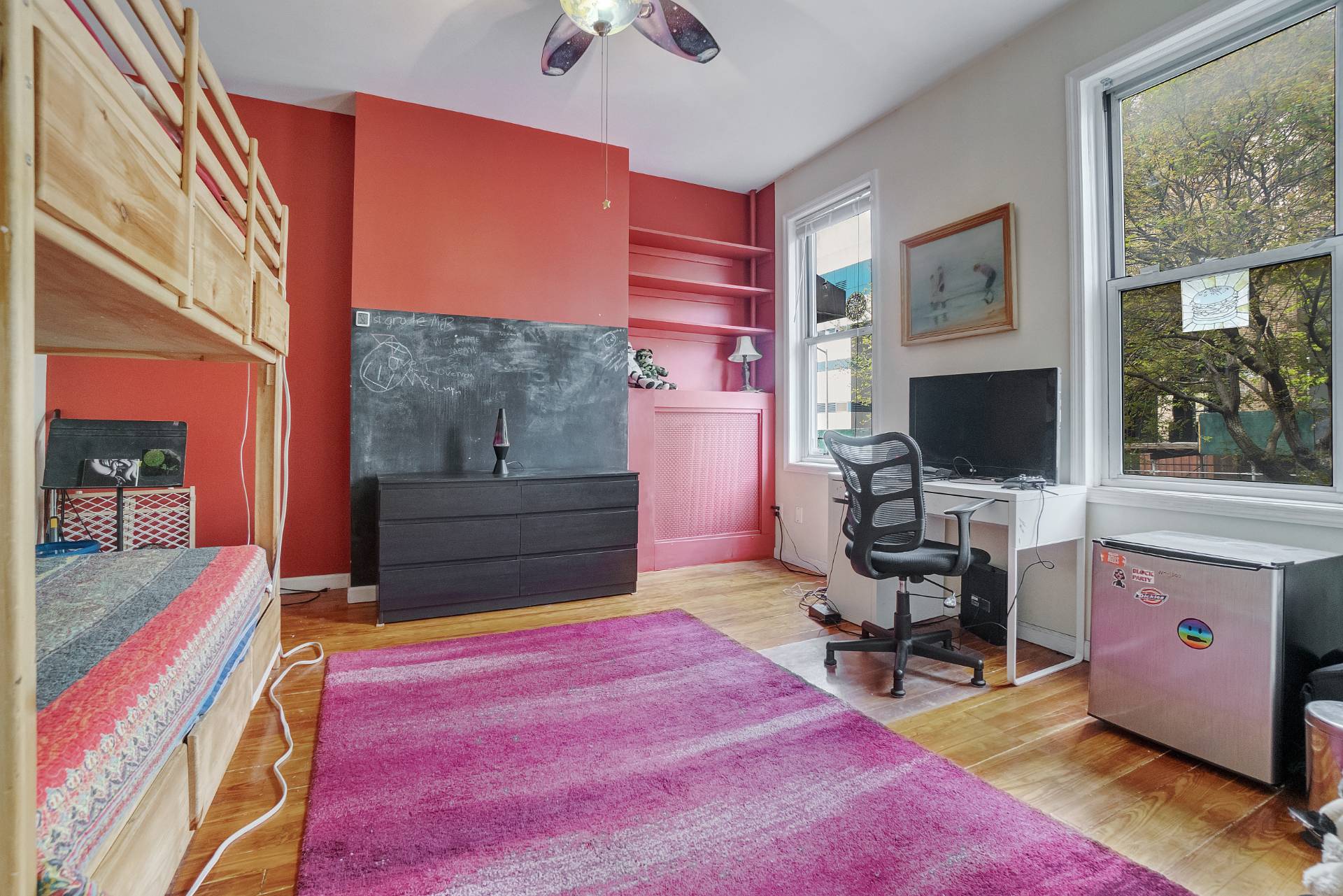 ;
;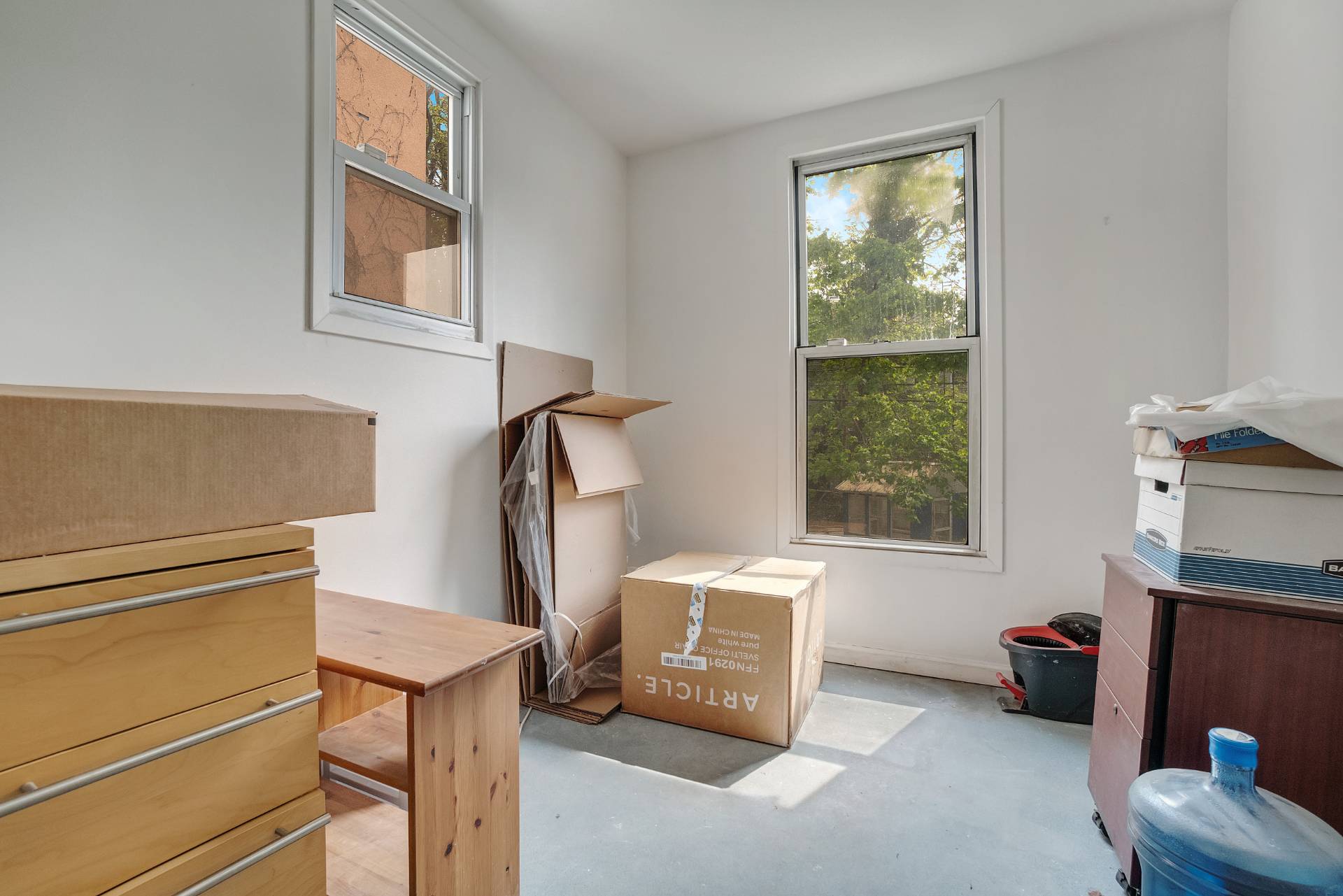 ;
;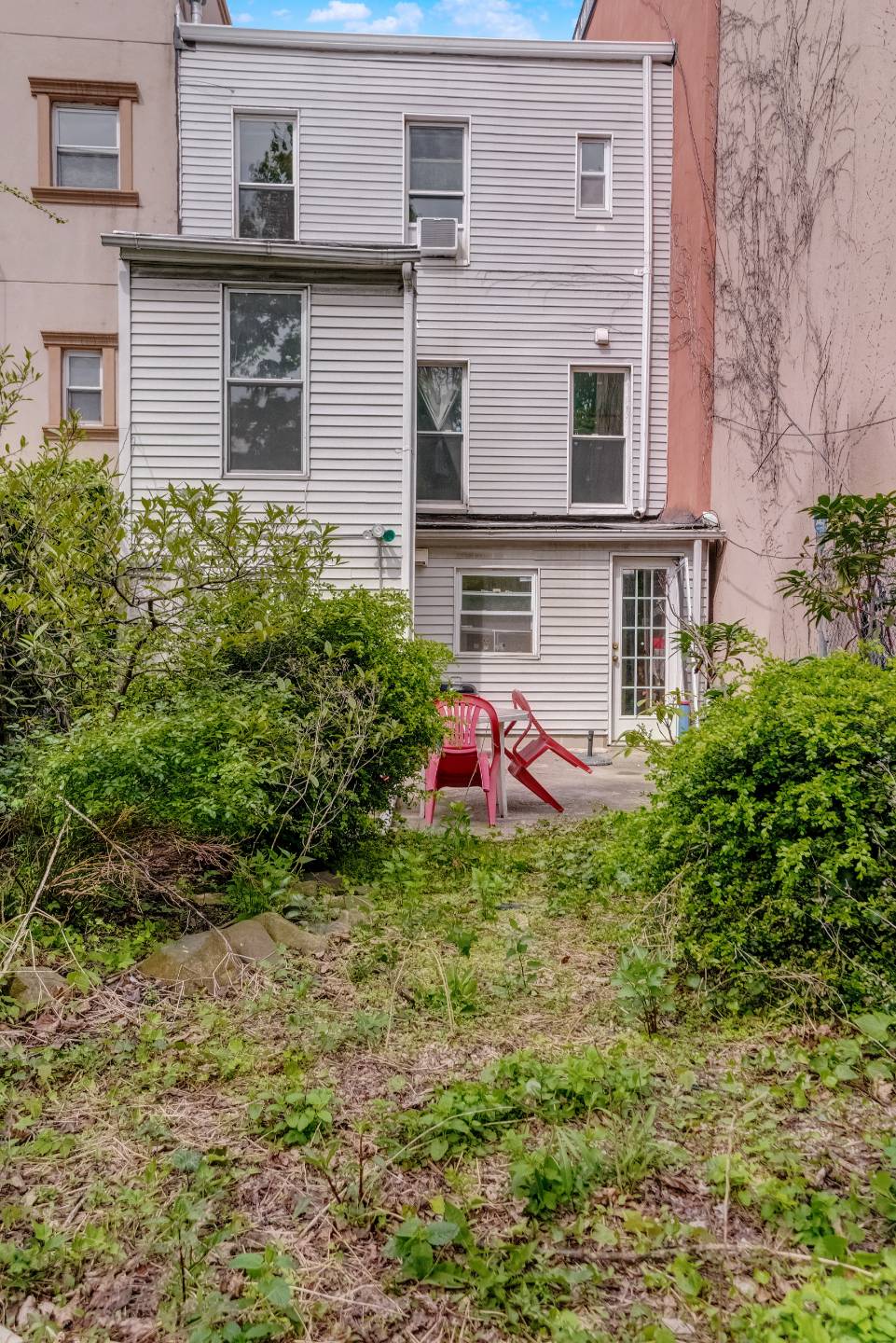 ;
;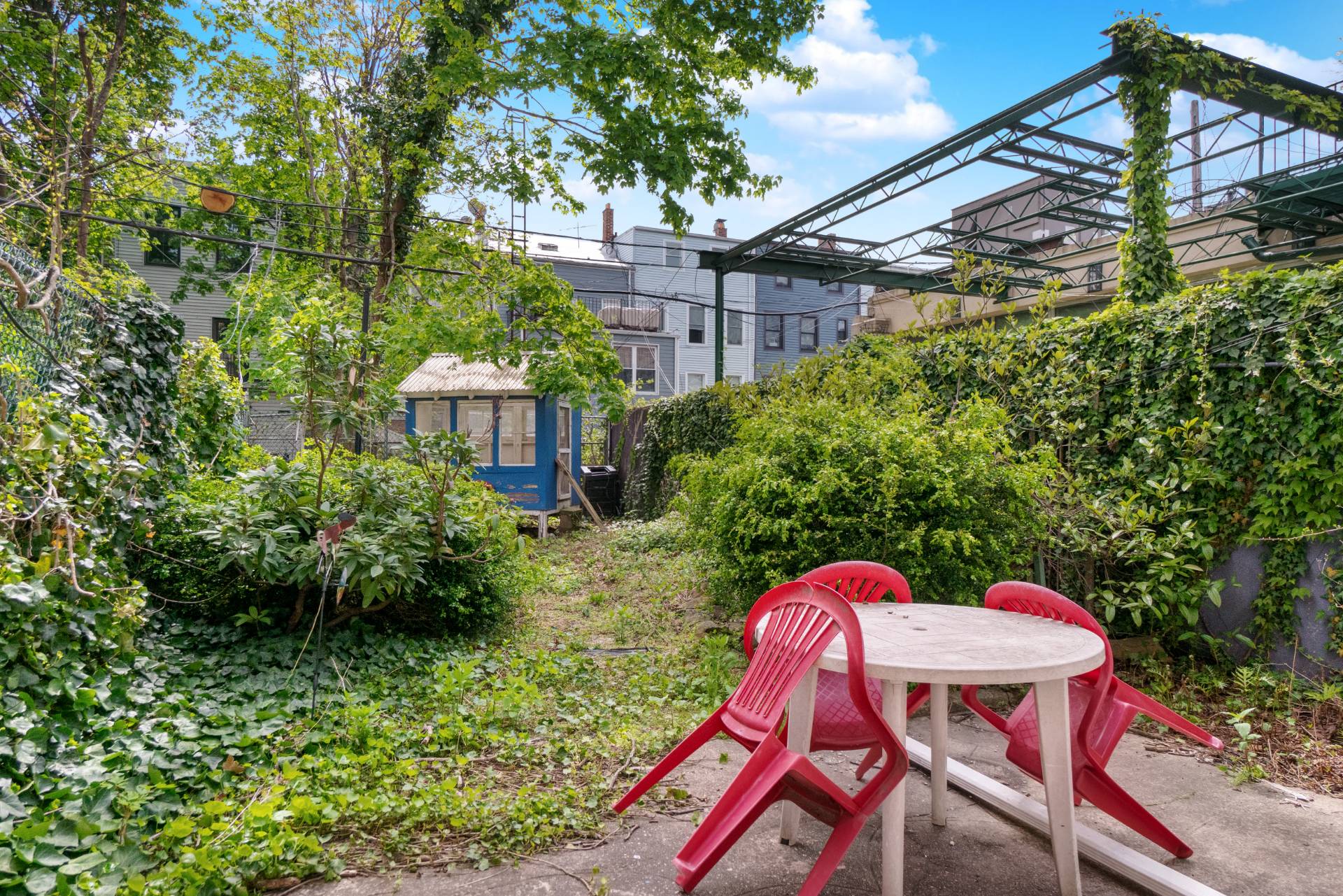 ;
;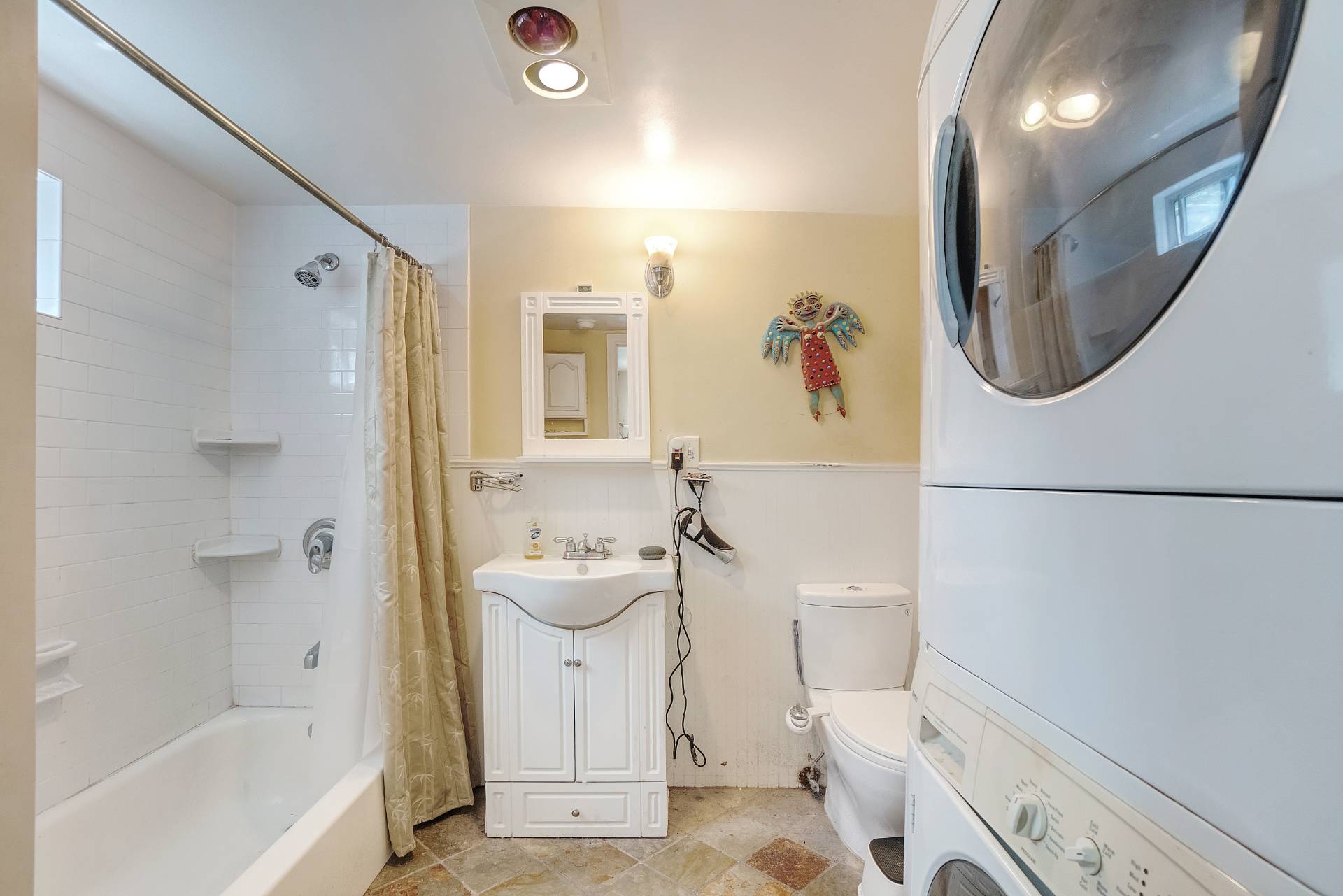 ;
;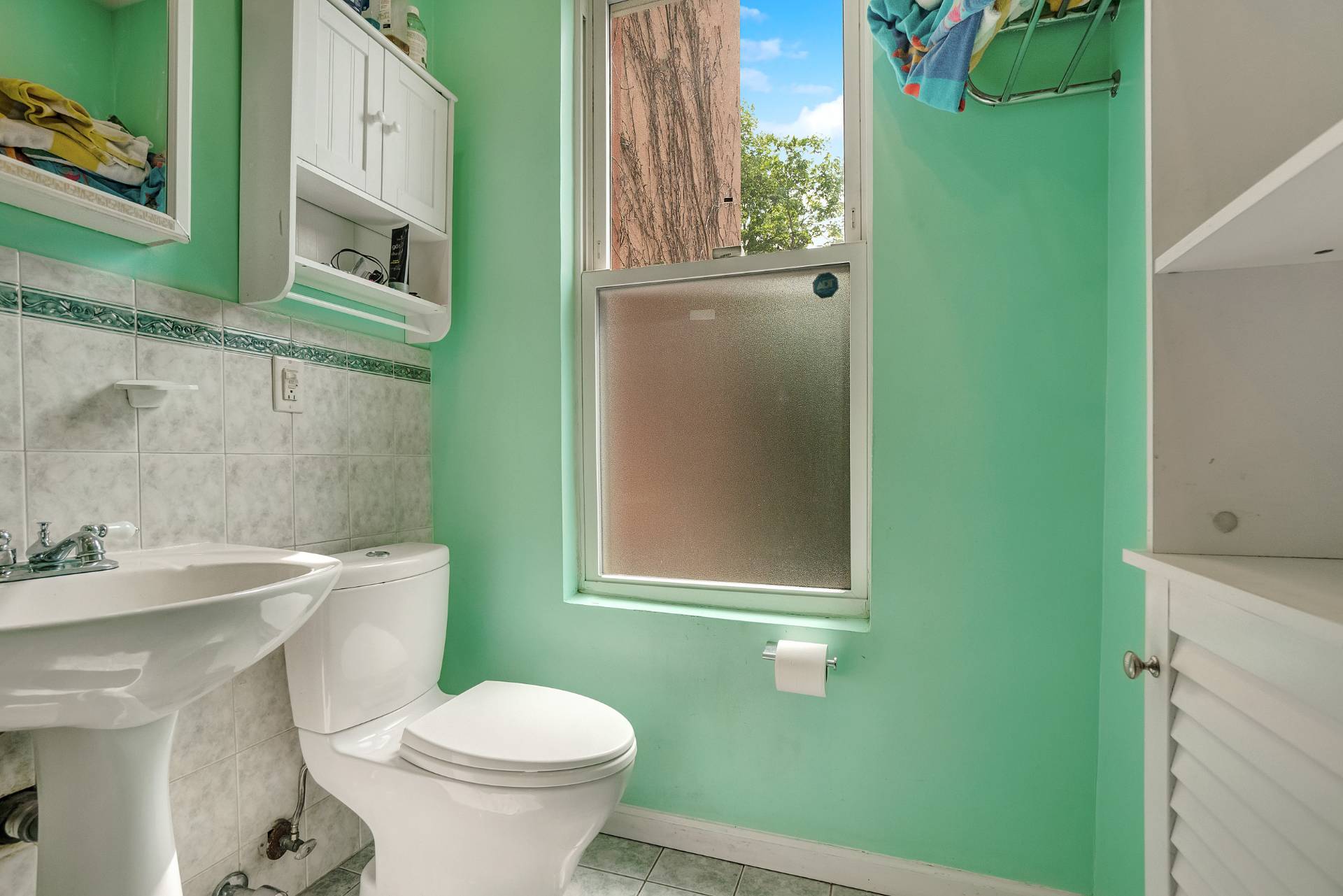 ;
;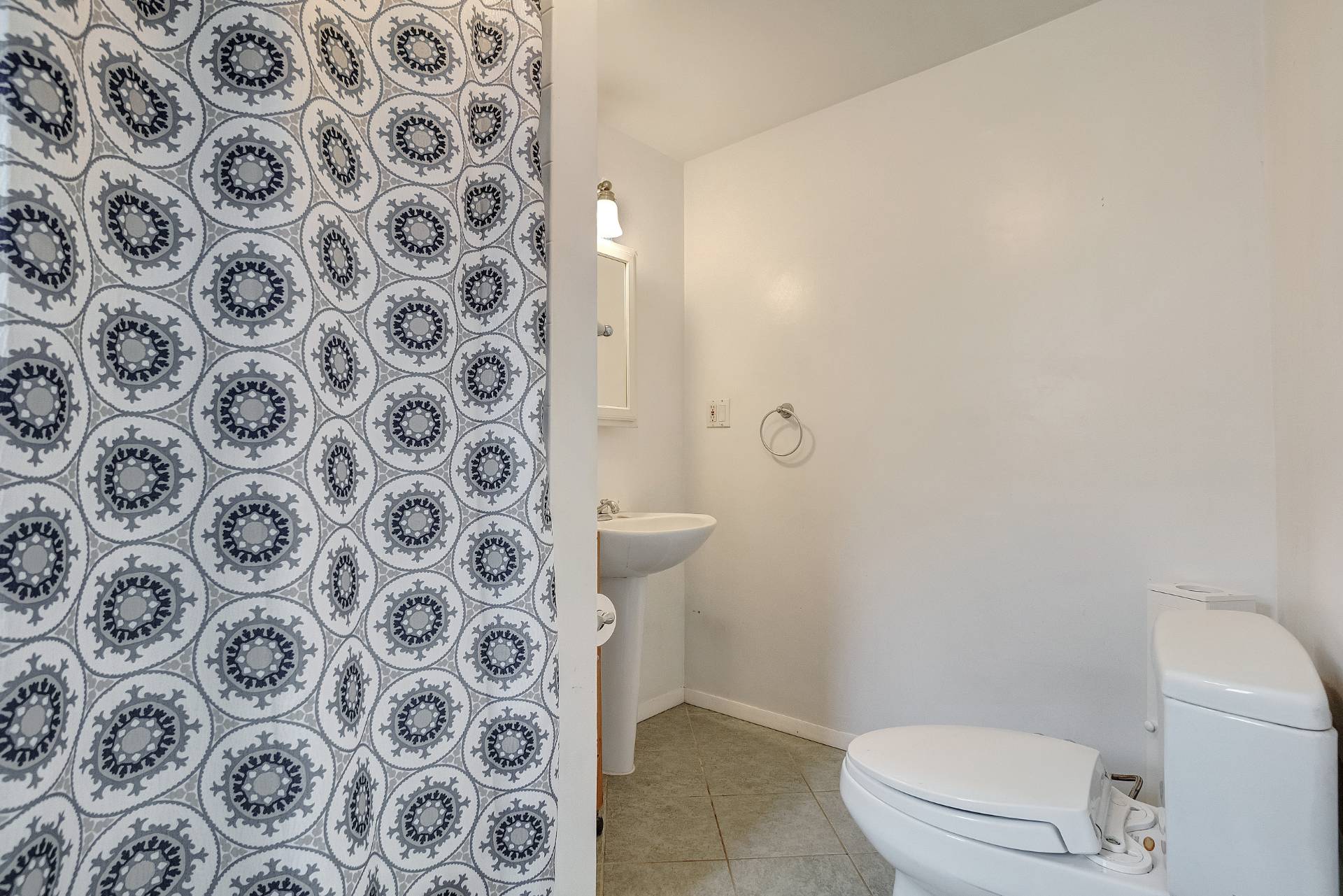 ;
;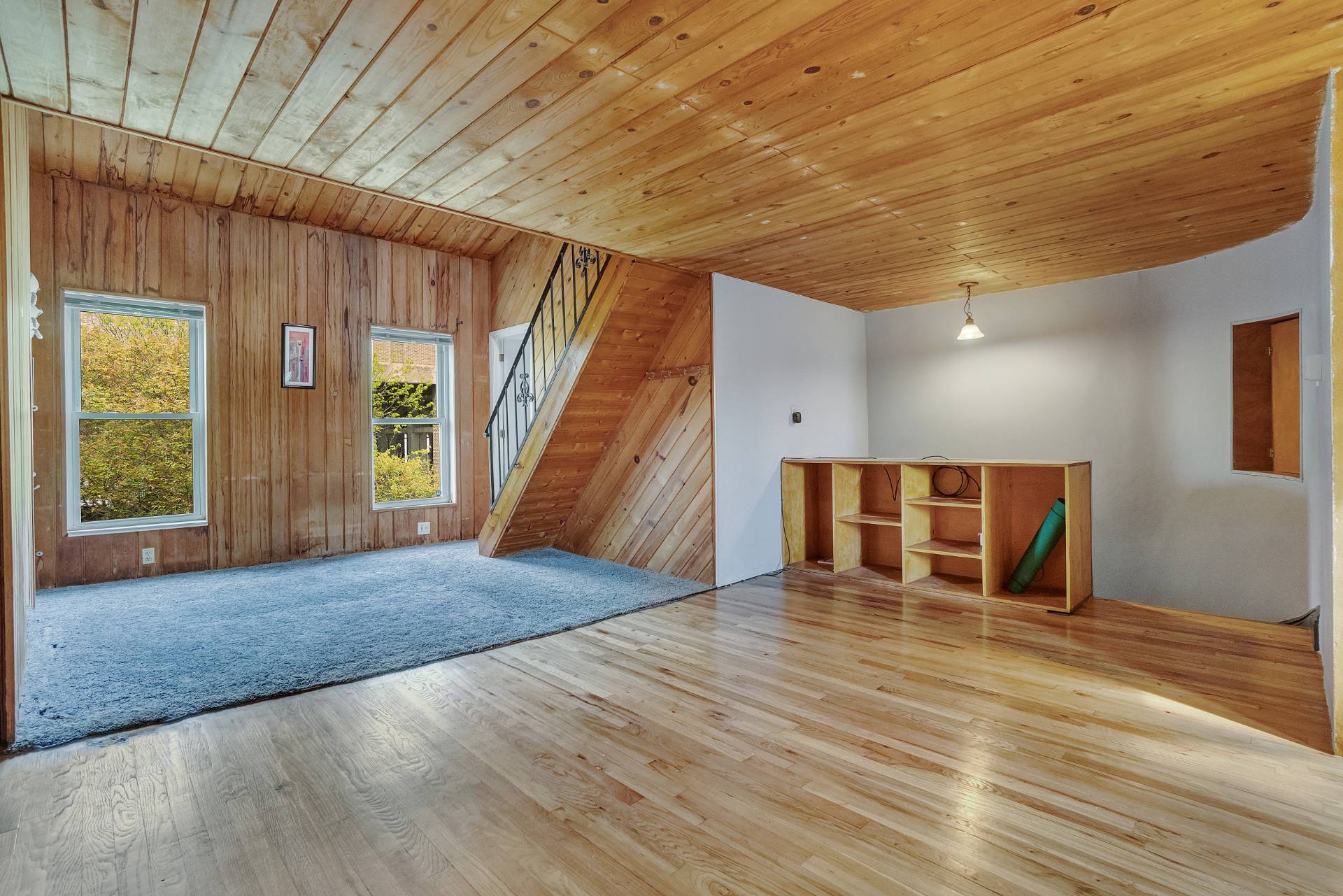 ;
;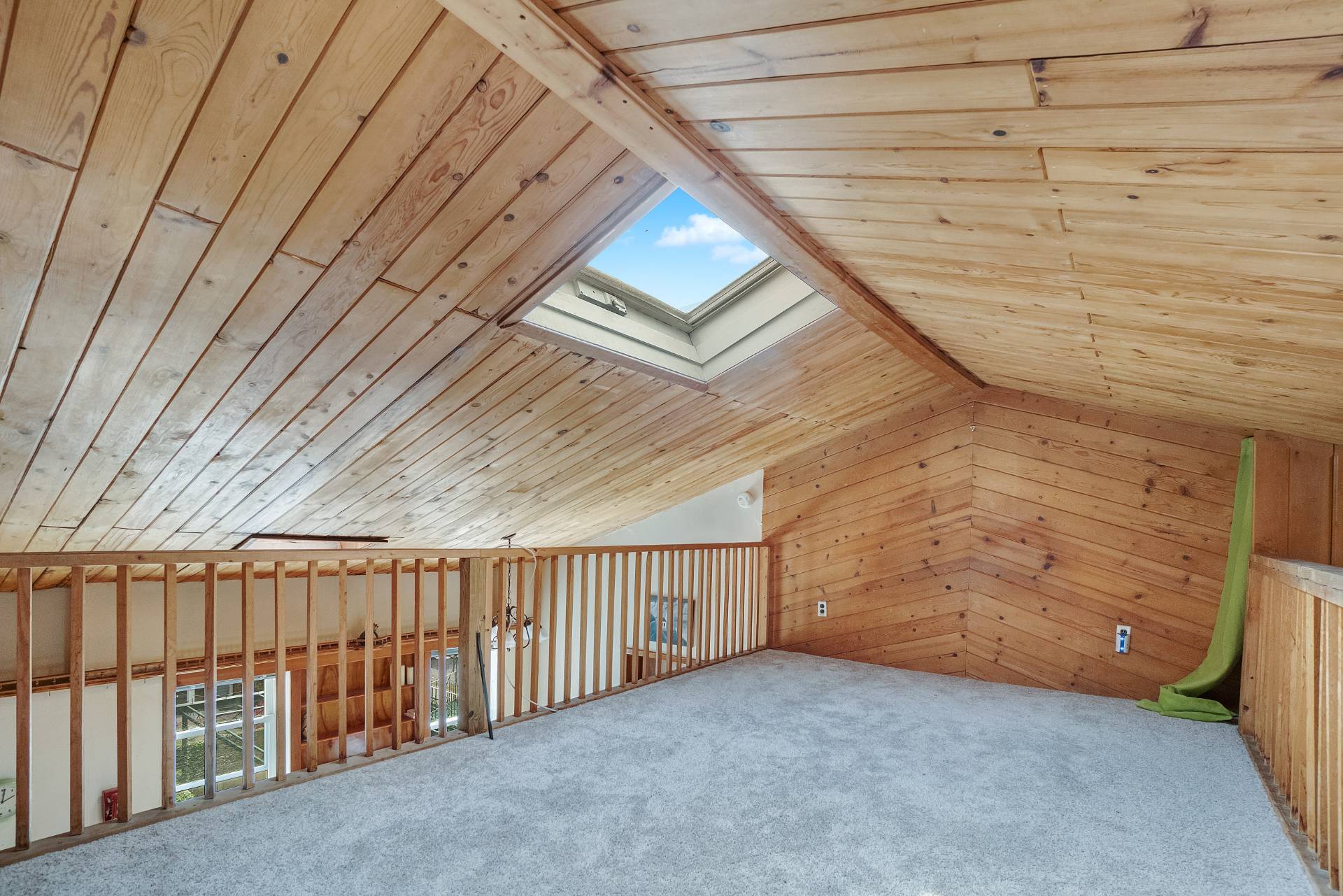 ;
;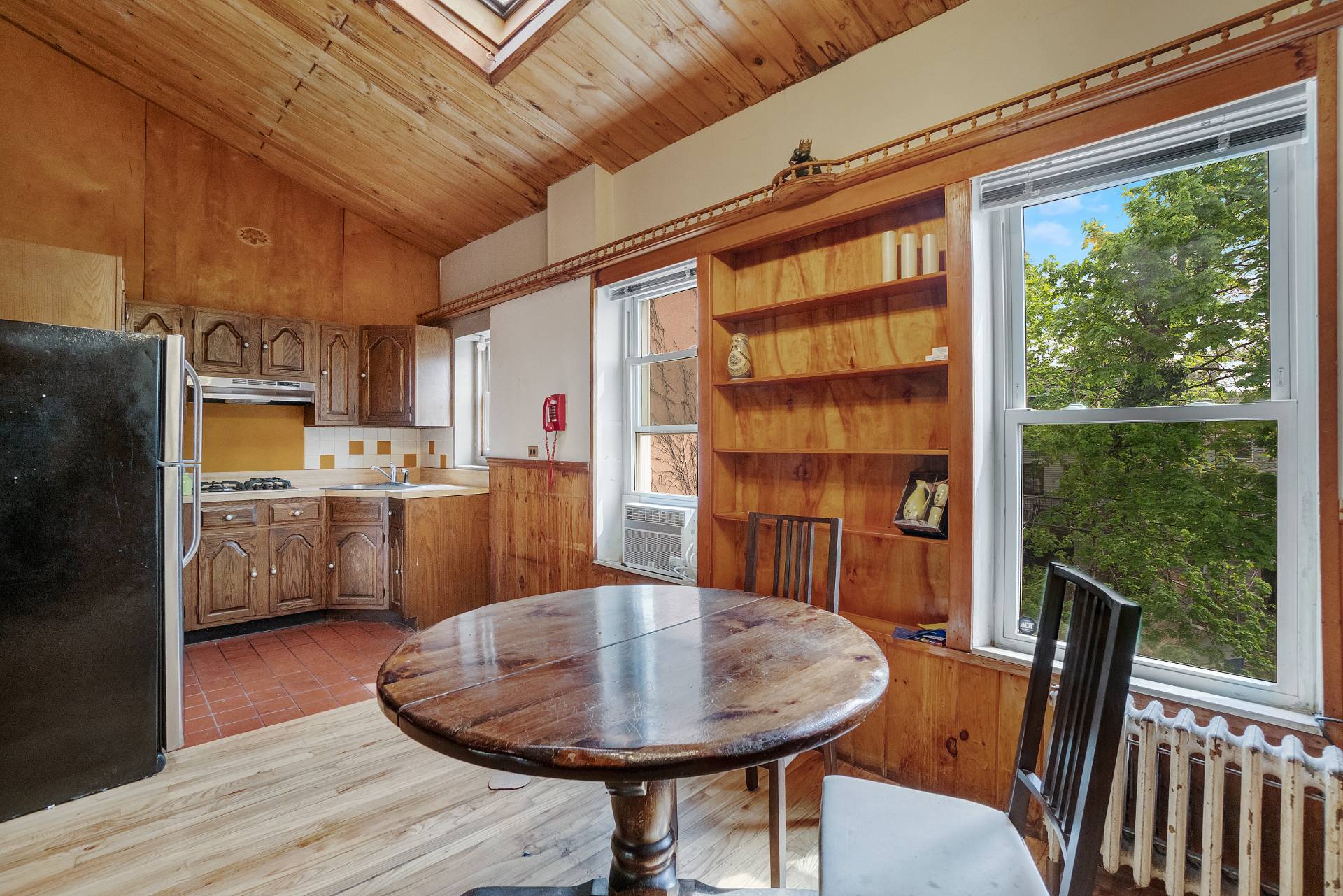 ;
;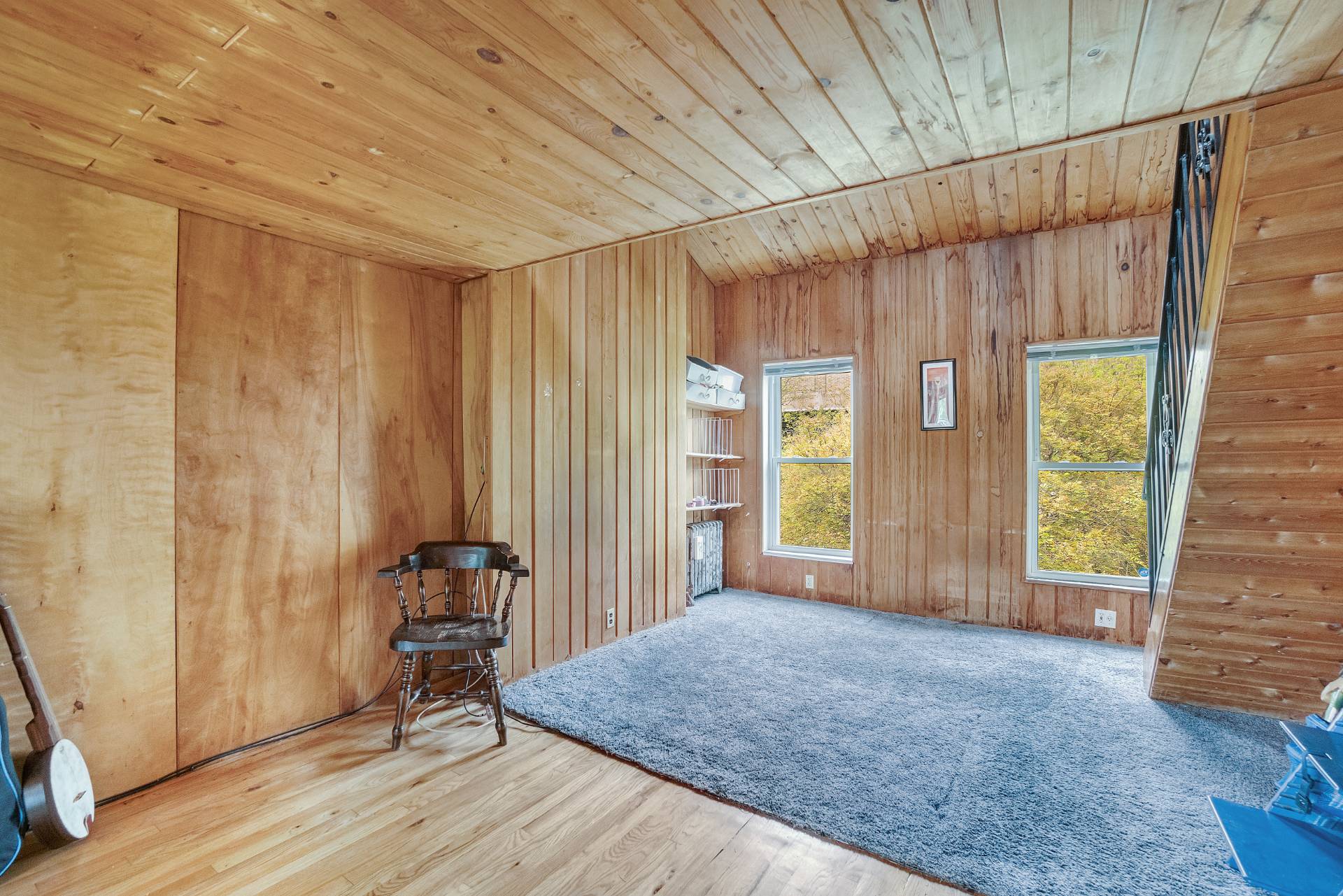 ;
;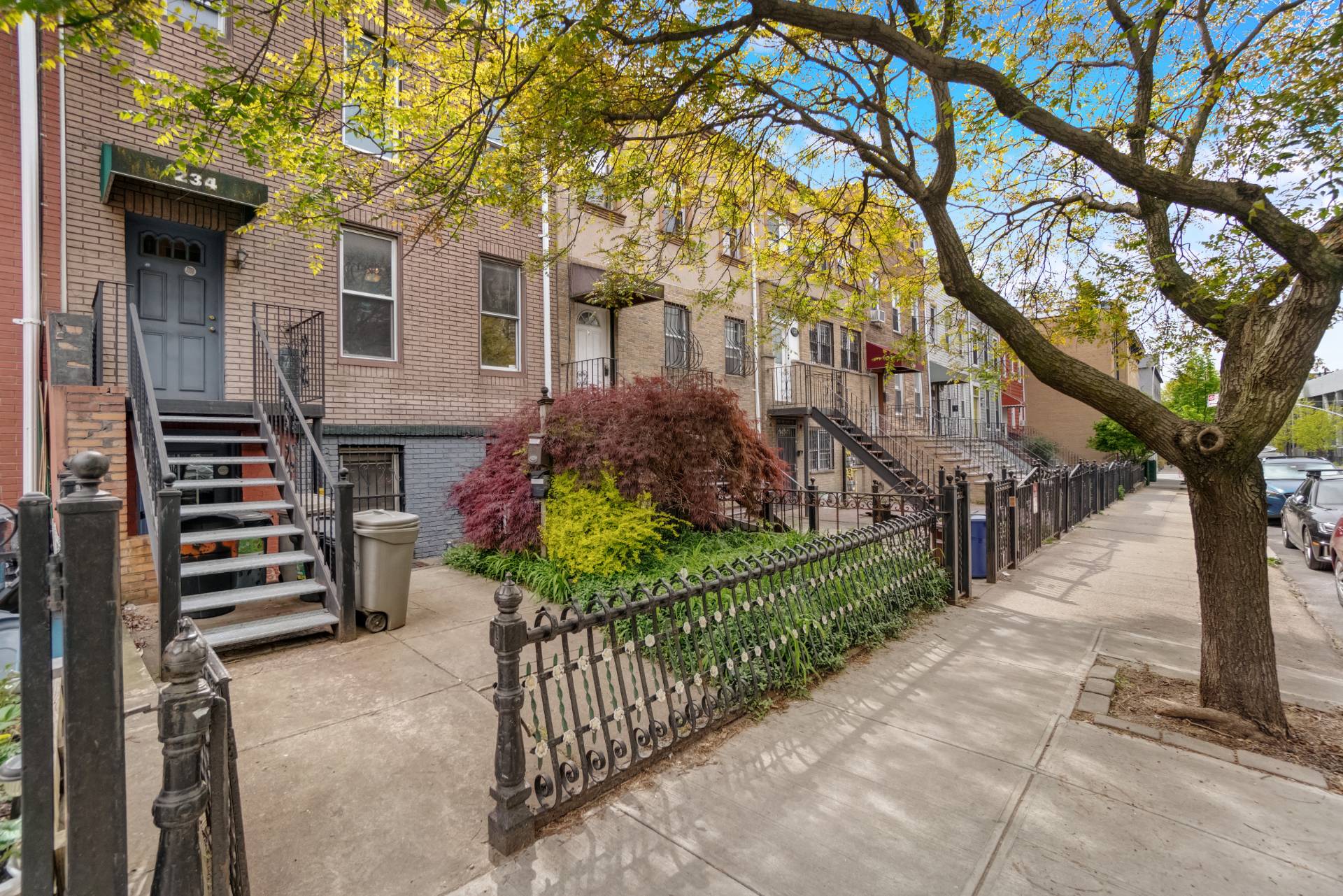 ;
;