235 WEST 71ST STREET 5THFLOOR, New York, NY 10023
| Listing ID |
11116906 |
|
|
|
| Property Type |
Condo |
|
|
|
| Common Charges |
$7,861 |
|
|
|
| Real Estate Tax |
$4,801 |
|
|
|
| County |
New York |
|
|
|
|
| Neighborhood |
Upper West Side |
|
|
|
| Unit |
5THFLOOR |
|
|
|
| School |
New York City Schools |
|
|
|
| FEMA Flood Map |
fema.gov/portal |
|
|
|
| Year Built |
1912 |
|
|
|
|
CONTRACT SIGNED235 WEST 71ST STREET, 5TH FLOOR TRIPLE-MINT, EXQUISITELY DESIGNED & MOVE-IN READYOccupying the entire fifth floor of a full-service boutique building in prime Upper West Side two blocks from both Riverside Park and Central Park, this elegant 4771 square foot residence just completed an extensive interior refresh in 2021 and is move-in ready. Interiors with high ceilings and abundant natural light are custom designed to the highest standards of luxury and artistry. All state-of-the-art home technology and HVAC systems ensure ultimate comfort, convenience, and connectivity.COMPREHENSIVELY RENOVATED FULL-FLOOR HOME WITH EVERY LUXURY Previously gut renovated and redesigned in a two-plus year project to create a full-floor 5-bedroom, 4.5-bathroom residence with expansive living, dining, and entertaining space. The floor plan is thoughtfully composed with all living areas in the south wing and four of the five bedrooms in the north wing. Extensive storage space is concealed within the custom paneled walls of a broad windowed corridor connecting the wings.GRACIOUS ENTRY GALLERY & ROTUNDAThis home's nearly 30-foot-long entry gallery is softly illuminated by wall sconces and features a custom black and gray hexagon-pattern marble floor, creating a gracious welcome. The gallery culminates at a classically inspired contemporary rotunda with a vaulted silver leaf ceiling. The rotunda opens to each of the main living areas - the living/dining room, the kitchen, the media room.THE ULTIMATE LIVING/DINING ROOM Offering remarkable flexibility and extraordinary space, the south-facing wing of this residence features an expansive column-free living/dining room with three sets of floor-to-ceiling French doors overlooking tree-lined 71st Street. There is ample space for living room seating as well as a large formal dining table. One end of the living room opens to a home office and the other end opens to a breakfast room.MEDIA ROOM An expansive media room off the living/dining room enjoys northern light through a large window and provides a comfortable setting for movie-night, games, or reading. In addition to built-in storage space, a pass-through wet bar is equipped with refrigerator drawers and an icemaker.GOURMET KITCHEN WITH BREAKFAST BARDesigned w
|
- 5 Total Bedrooms
- 4 Full Baths
- 1 Half Bath
- 4771 SF
- Built in 1912
- 9 Stories
- Floor 5
- Unit 5THFLOOR
- Eat-In Kitchen
- Laundry in Unit
- 11 Rooms
- Central A/C
- Elevator (Bldg. Style)
- Attended Lobby
- Pets Allowed
- Elevator
- Pre War Building
- $7,861 per month Common Charges
Listing data is deemed reliable but is NOT guaranteed accurate.
|



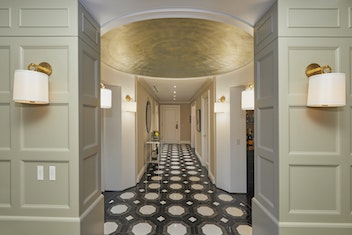



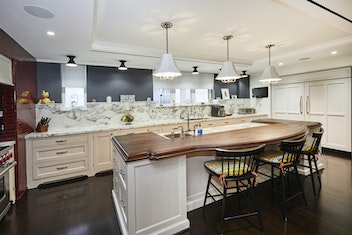 ;
;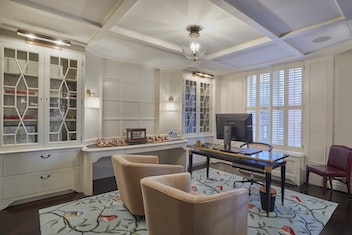 ;
;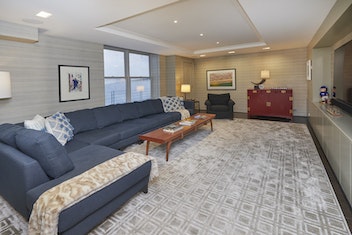 ;
;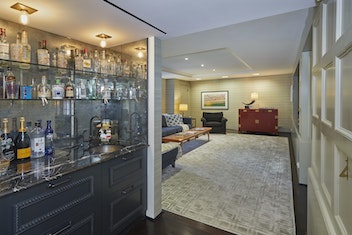 ;
;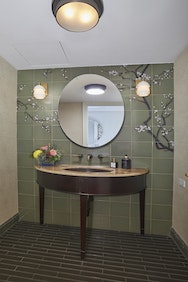 ;
;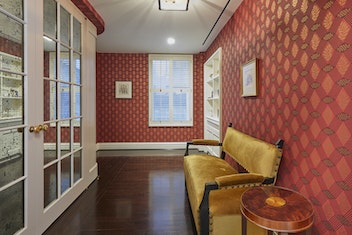 ;
;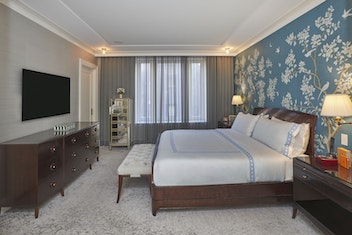 ;
;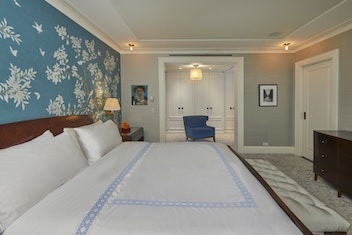 ;
;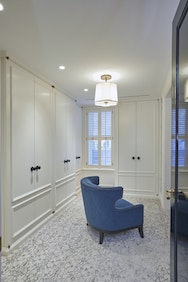 ;
;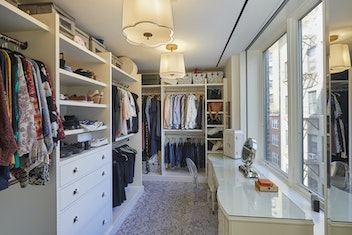 ;
;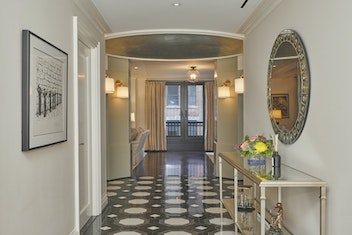 ;
;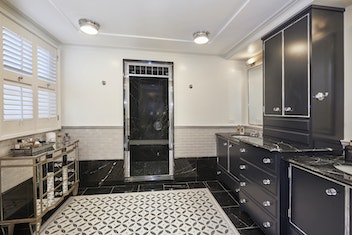 ;
;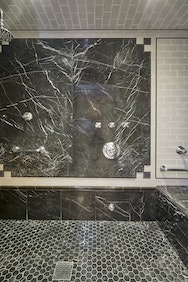 ;
;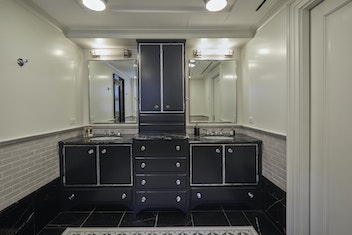 ;
;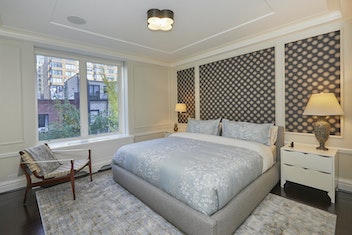 ;
;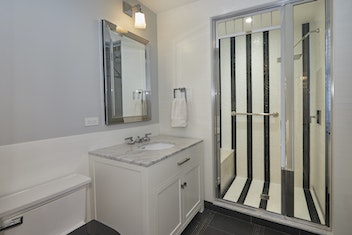 ;
;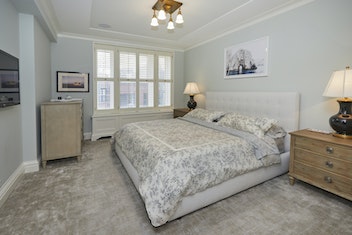 ;
;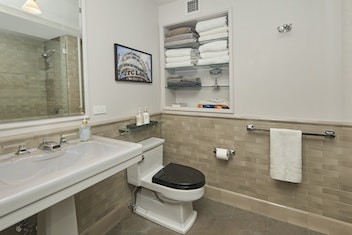 ;
;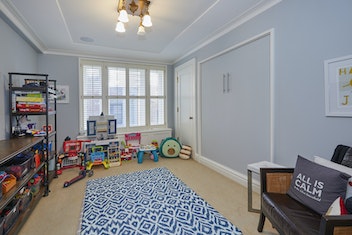 ;
;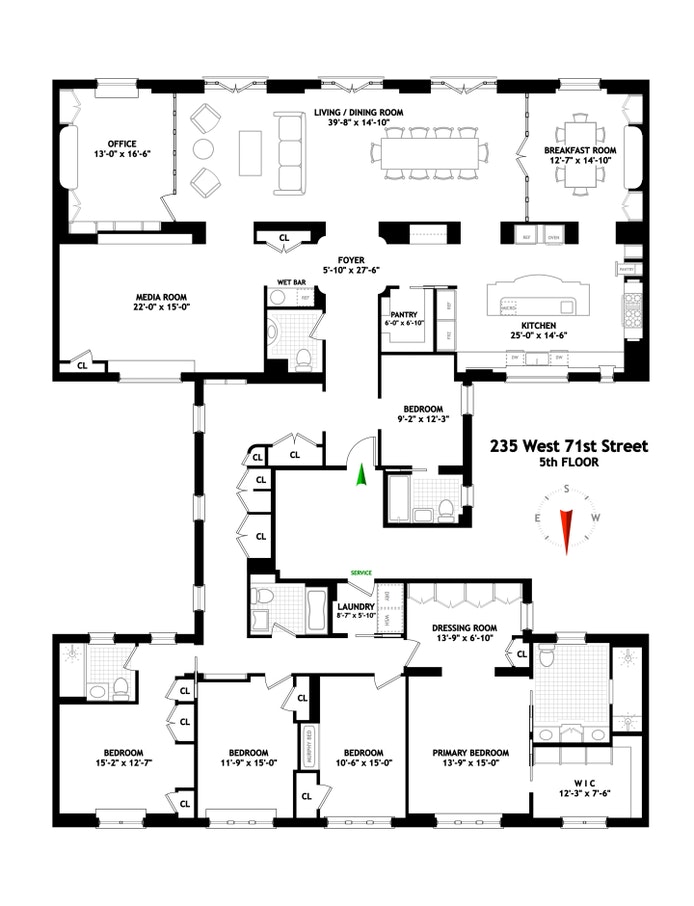 ;
;