2354 Welshbush Rd, Frankfort, NY 13340
| Listing ID |
11214036 |
|
|
|
| Property Type |
House |
|
|
|
| County |
Herkimer |
|
|
|
| Township |
Frankfort |
|
|
|
| School |
Frankfort schuyler |
|
|
|
|
| Total Tax |
$8,008 |
|
|
|
| Tax ID |
104.3-1-47 |
|
|
|
| FEMA Flood Map |
fema.gov/portal |
|
|
|
| Year Built |
1960 |
|
|
|
| |
|
|
|
|
|
One of a kind Cape Style Home
This stunning 3-bedroom, 2-bath home on Welshbush Road in Frankfort, NY is an absolute gem. Situated on 1.6 acres of scenic property, it offers a spacious and serene living environment. The exterior boasts a massive 3-stall detached garage (currently serving as a wood shop), an in ground swimming pool(recently repaired) surrounded with an abundance of hardscaping, and a beautiful custom gazebo. Inside, you'll be greeted by plenty of recent upgrades, including new vinyl siding, gorgeous refinished hardwood flooring throughout. The kitchen is a chef's dream with new countertops, stainless steel appliances, and plenty of dining space. The main level features a cozy fireplace, a first-floor master bedroom, and a fantastic office space. Upstairs, you'll find two additional bedrooms and a full bathroom, all complemented by recently refinished hardwood floors. With its peaceful location and breathtaking views, this move-in ready home is an absolute must-see!
|
- 3 Total Bedrooms
- 2 Full Baths
- 1800 SF
- 1.70 Acres
- Built in 1960
- Renovated 2021
- 2 Stories
- Available 10/07/2023
- Cape Cod Style
- Full Basement
- Lower Level: Unfinished
- Open Kitchen
- Laminate Kitchen Counter
- Oven/Range
- Refrigerator
- Dishwasher
- Washer
- Dryer
- Hardwood Flooring
- 13 Rooms
- Entry Foyer
- Living Room
- Dining Room
- Family Room
- Den/Office
- Primary Bedroom
- Breakfast
- Laundry
- First Floor Primary Bedroom
- First Floor Bathroom
- 1 Fireplace
- Forced Air
- Natural Gas Fuel
- Natural Gas Avail
- 200 Amps
- Frame Construction
- Vinyl Siding
- Masonry Siding
- Stone Siding
- Asphalt Shingles Roof
- Detached Garage
- 3 Garage Spaces
- Private Well Water
- Private Septic
- Pool: In Ground
- Fence
- Driveway
- Trees
- Wooded View
- Private View
- Scenic View
- $5,060 School Tax
- $2,948 County Tax
- $8,008 Total Tax
- Tax Year 2022
- Sold on 2/06/2024
- Sold for $310,000
- Buyer's Agent: Sharon Kimball/Robert Paul
- Company: Hunt Real Estate/Bruce Ward & Co
Listing data is deemed reliable but is NOT guaranteed accurate.
|



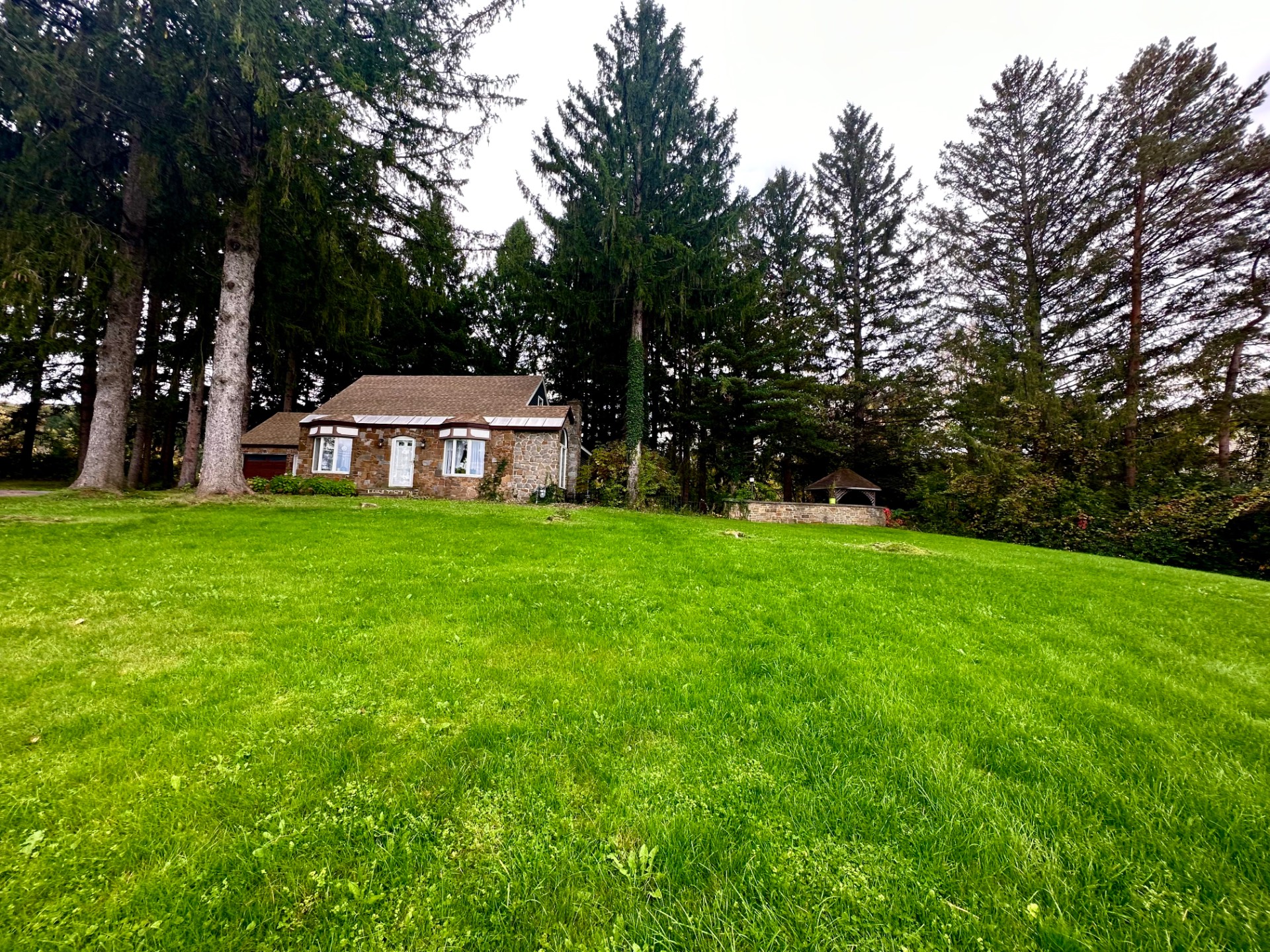


 ;
;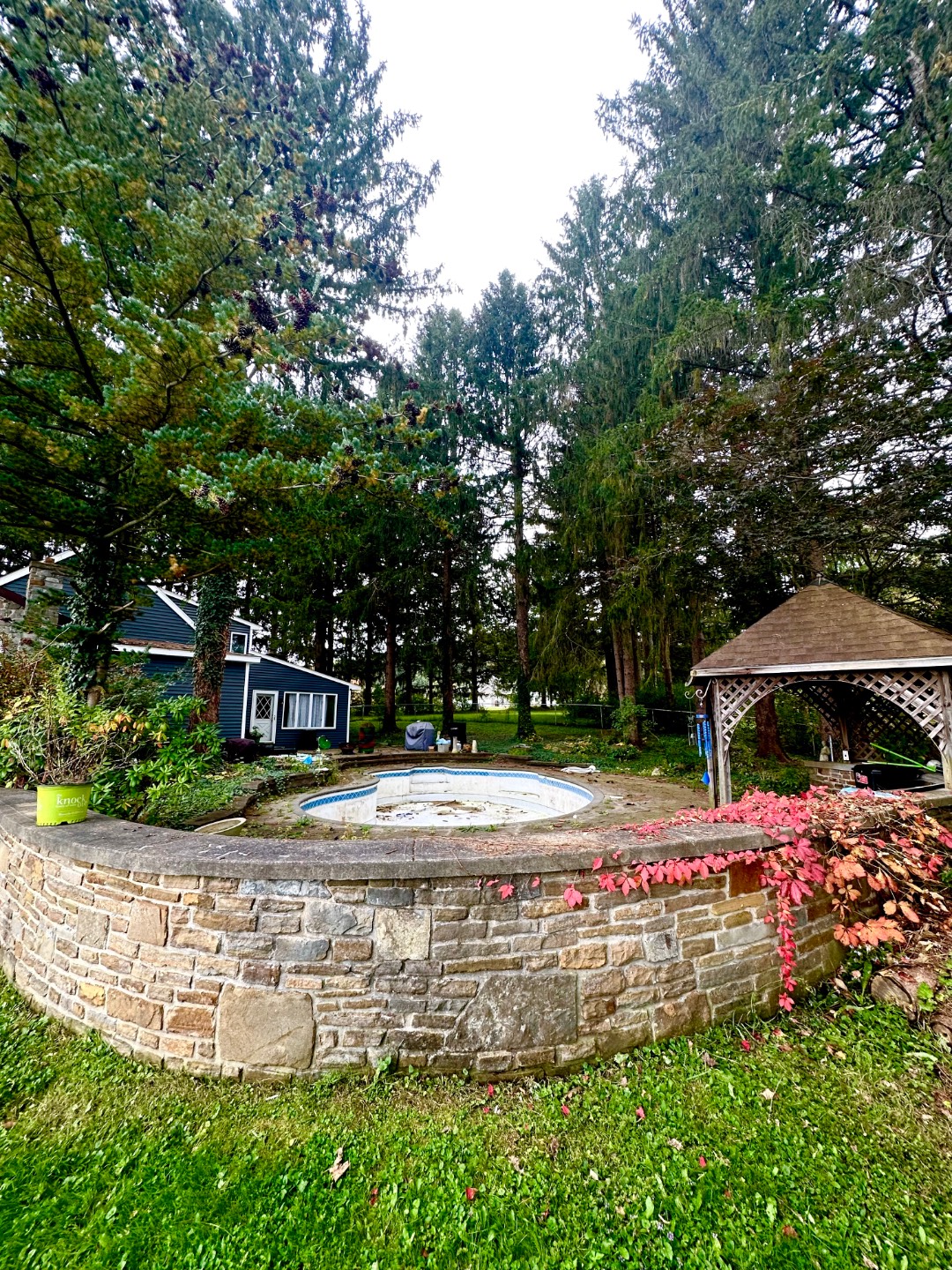 ;
;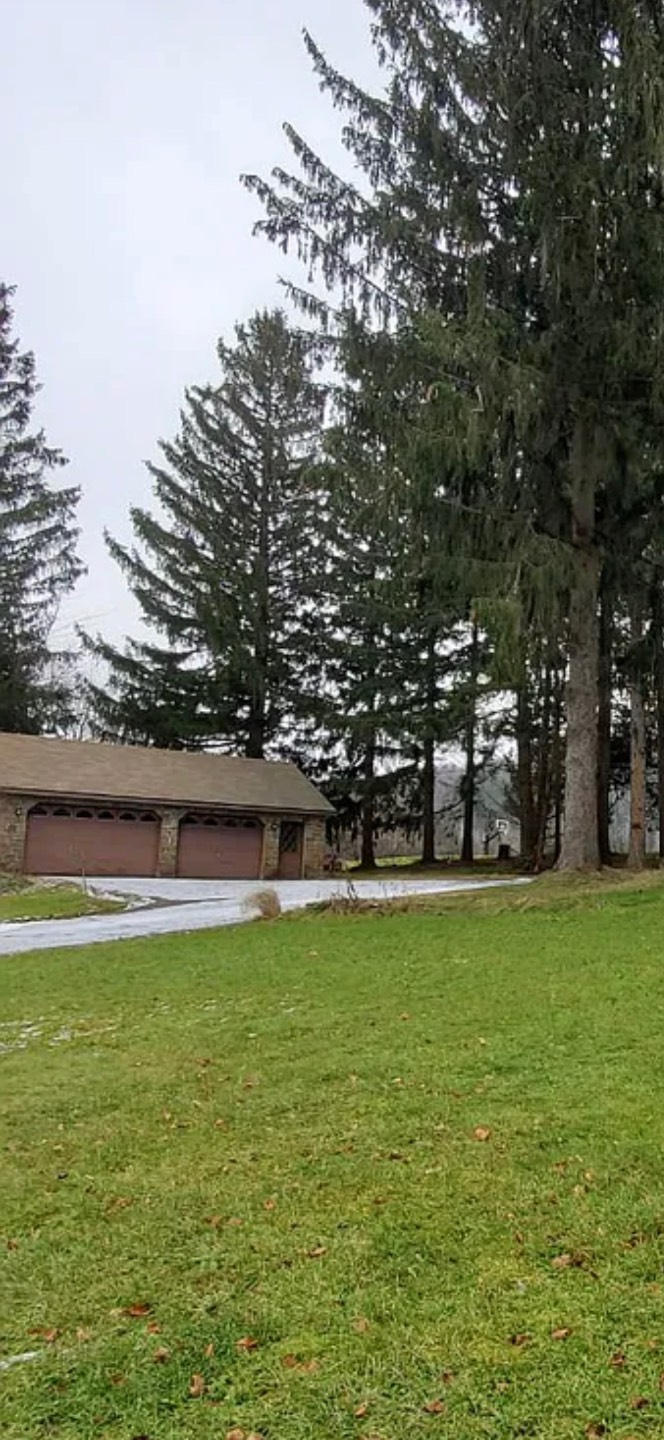 ;
;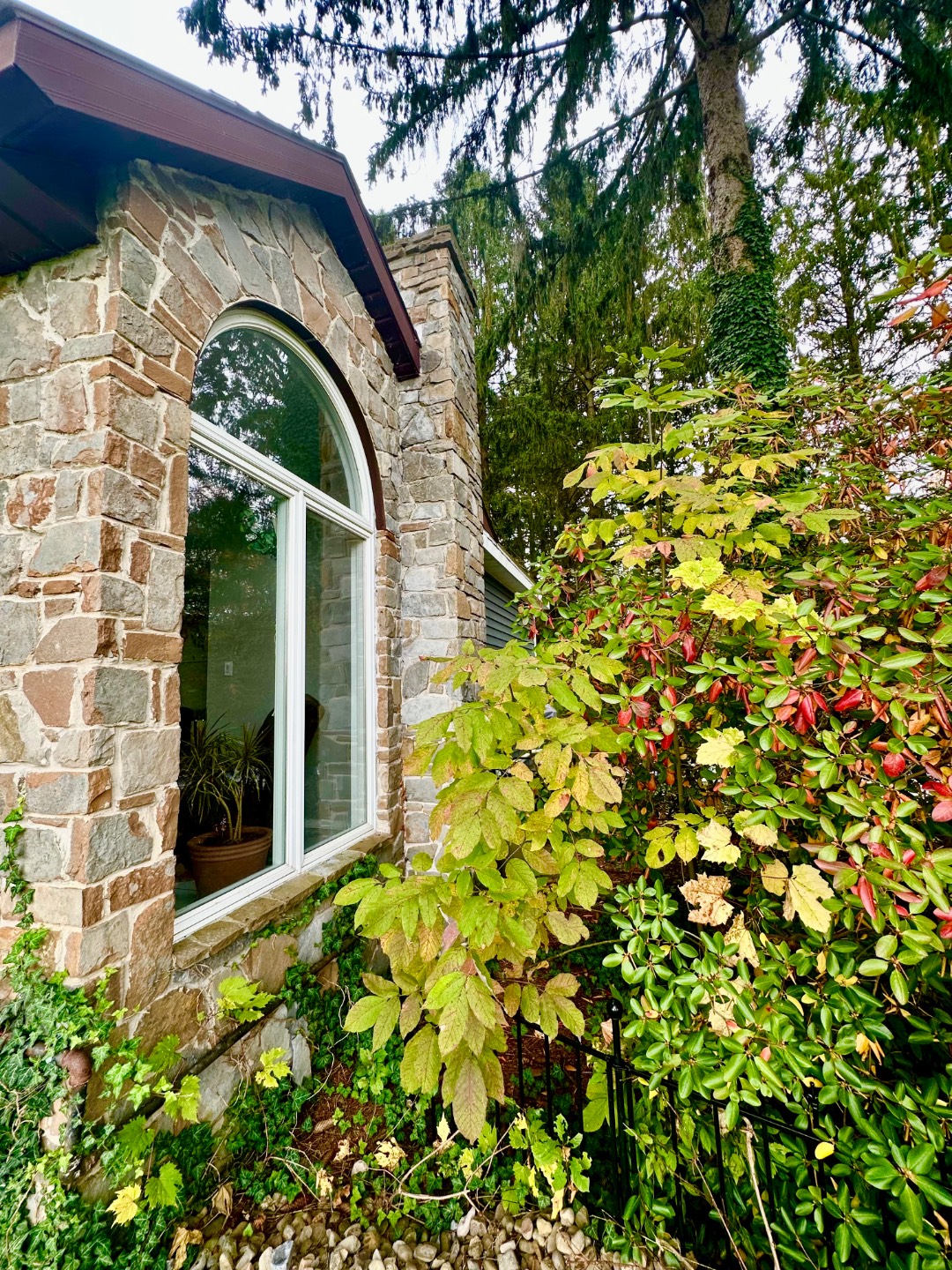 ;
;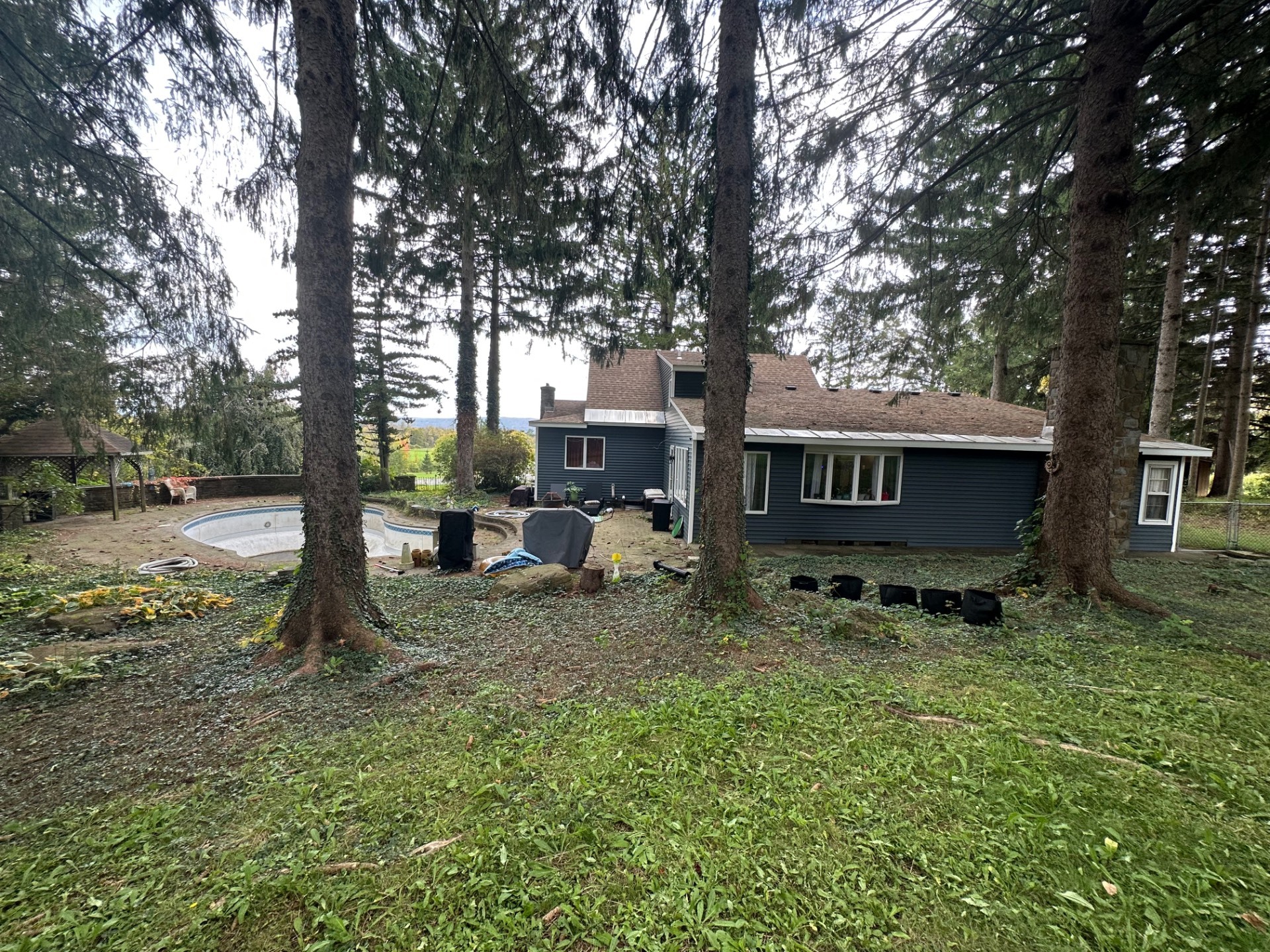 ;
;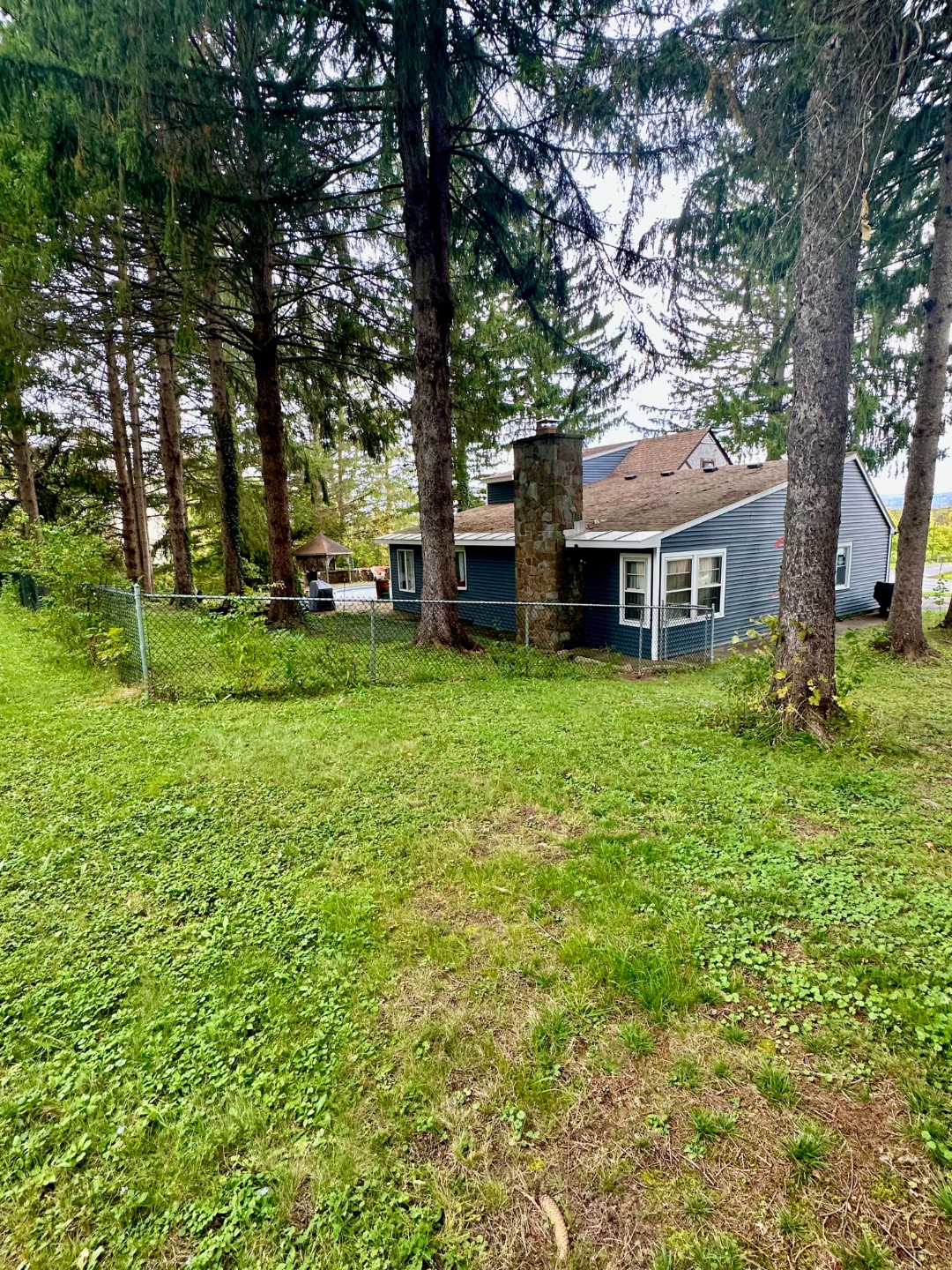 ;
;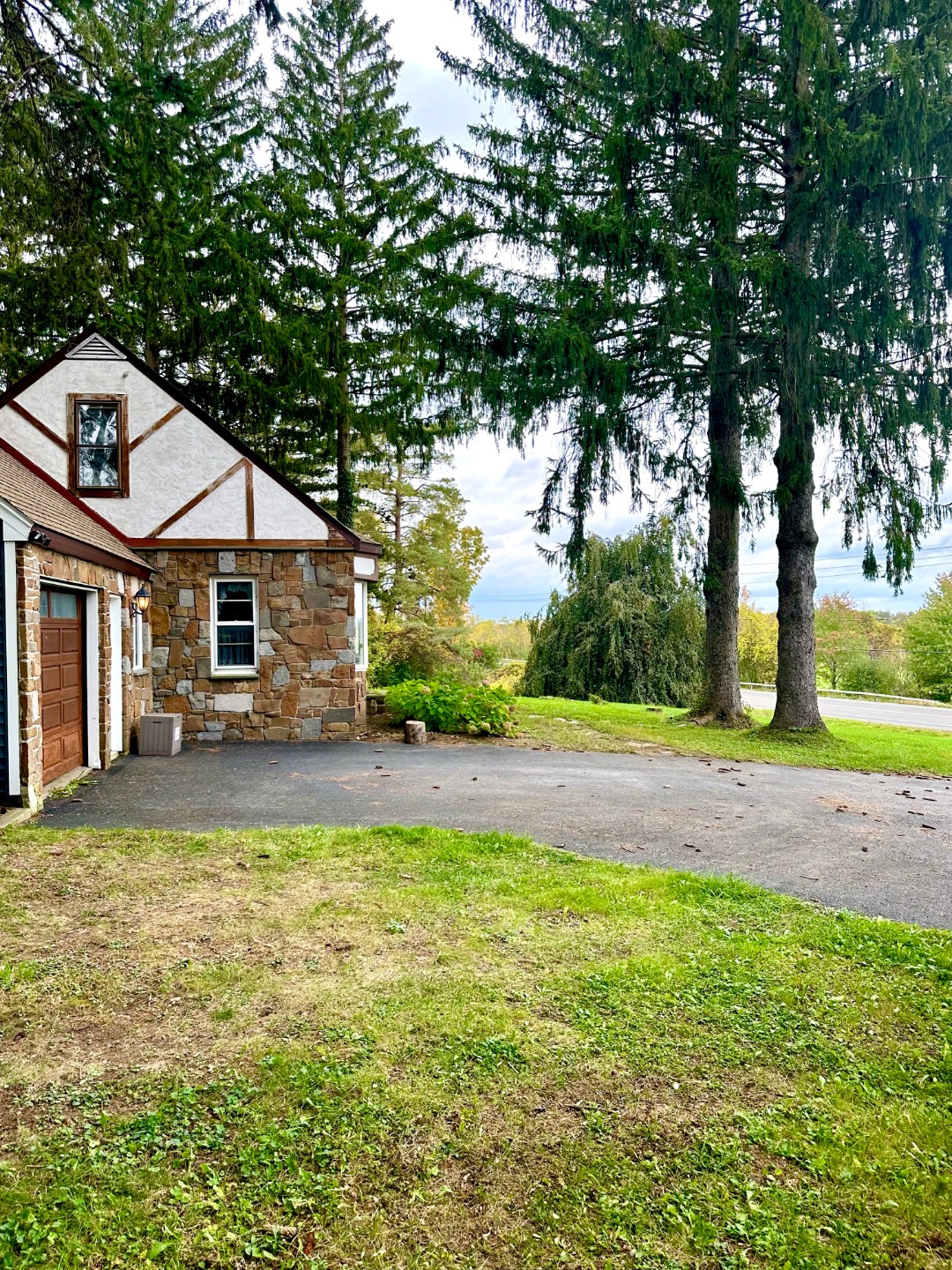 ;
;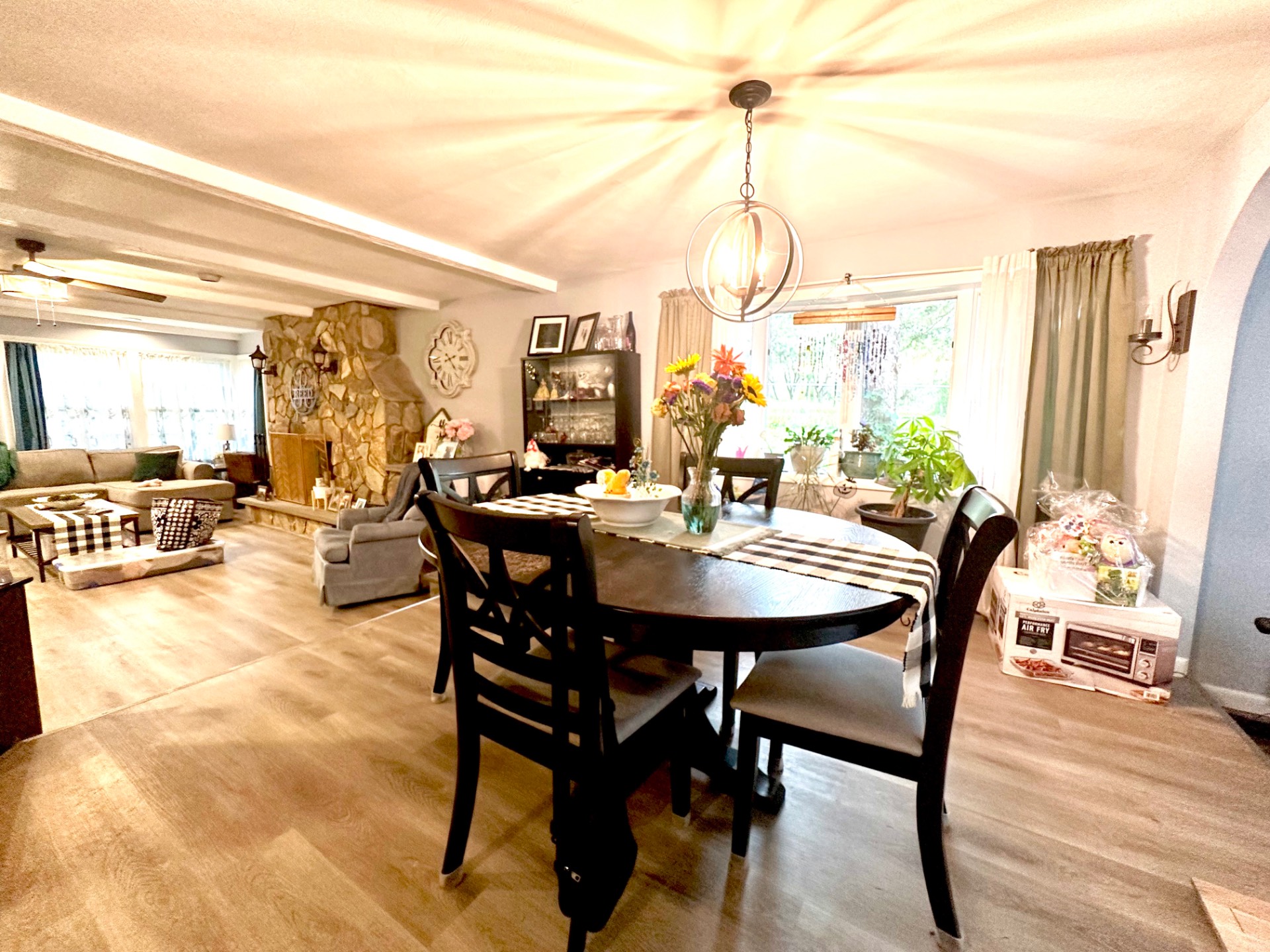 ;
;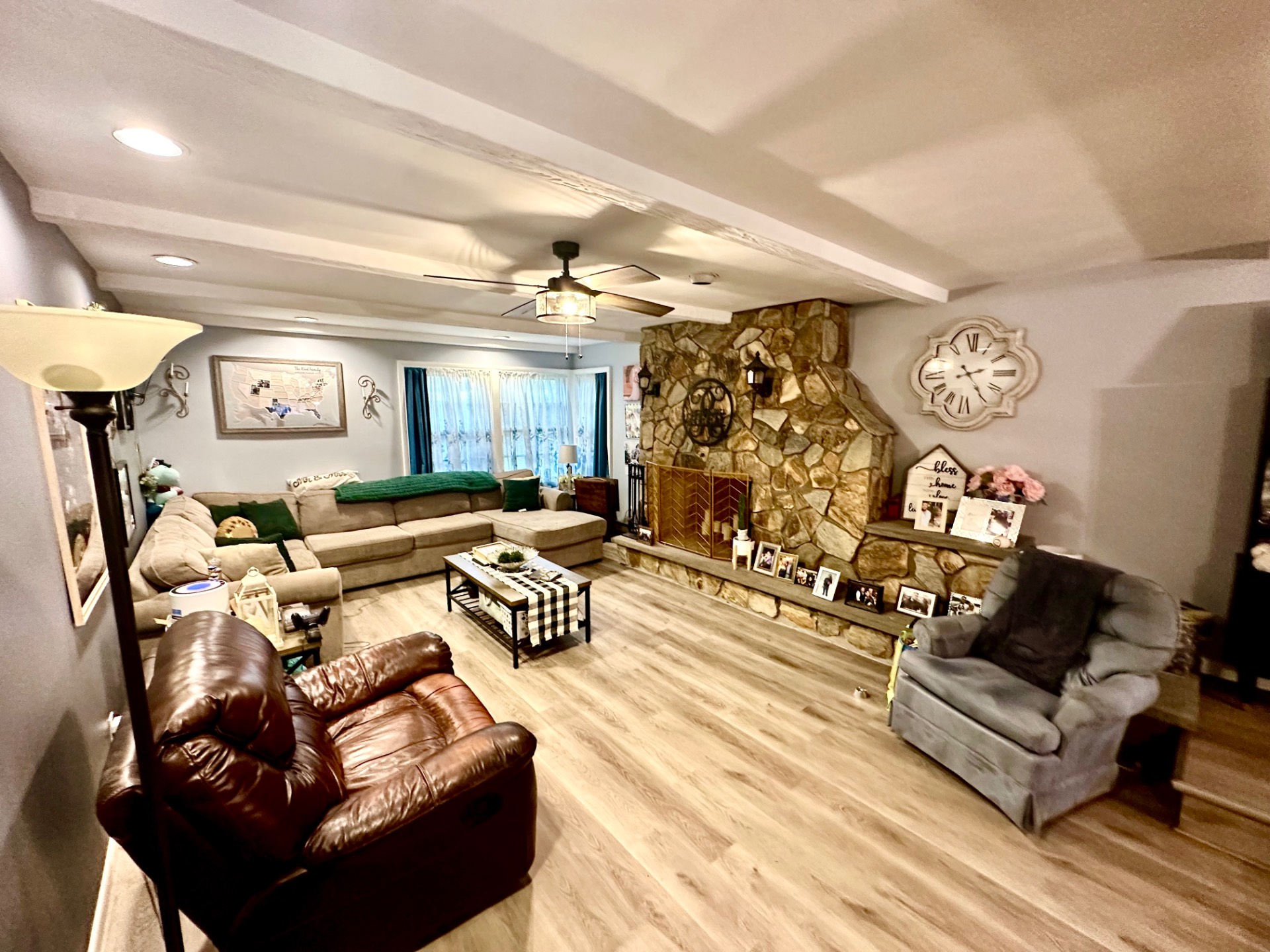 ;
;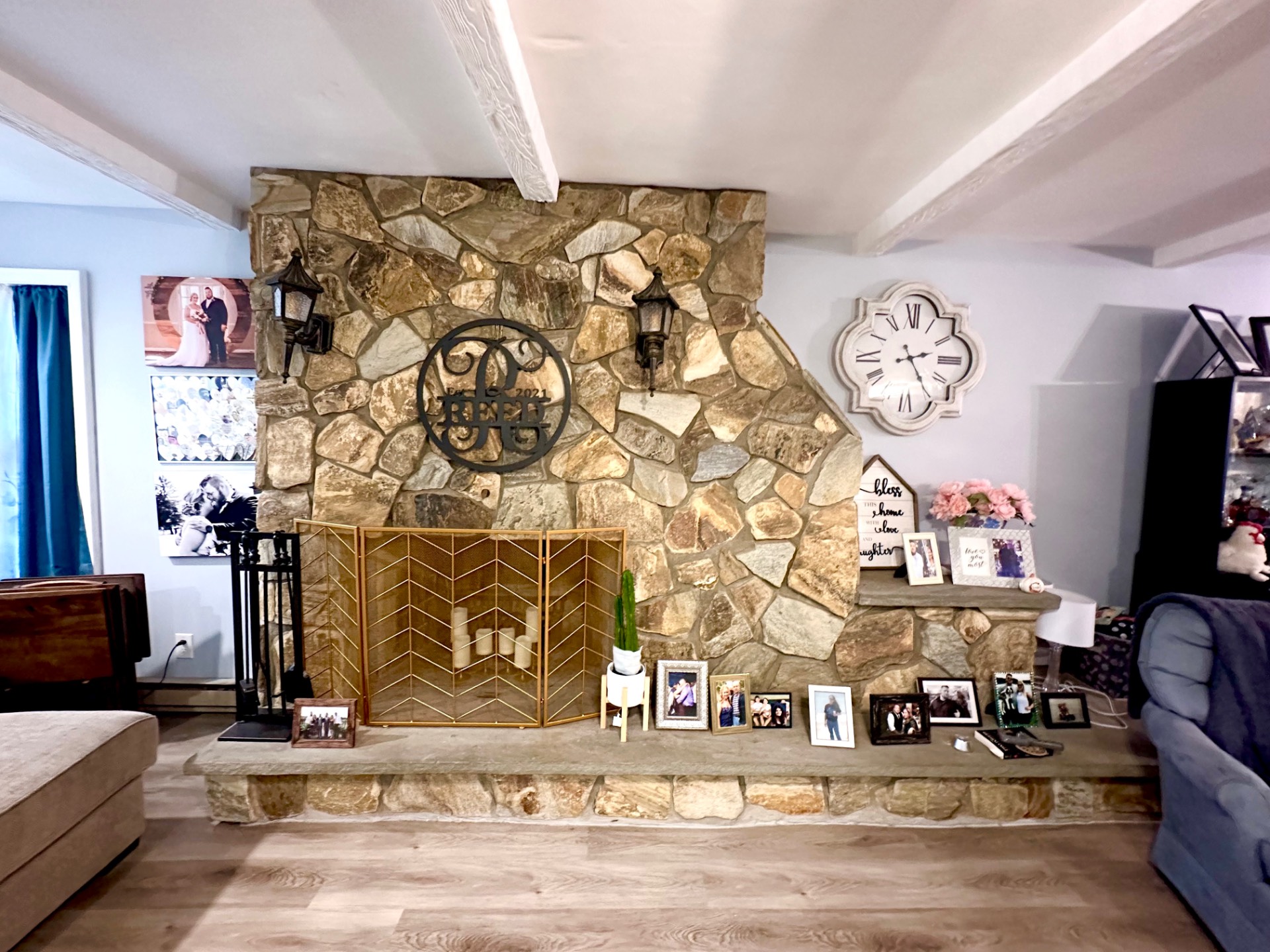 ;
;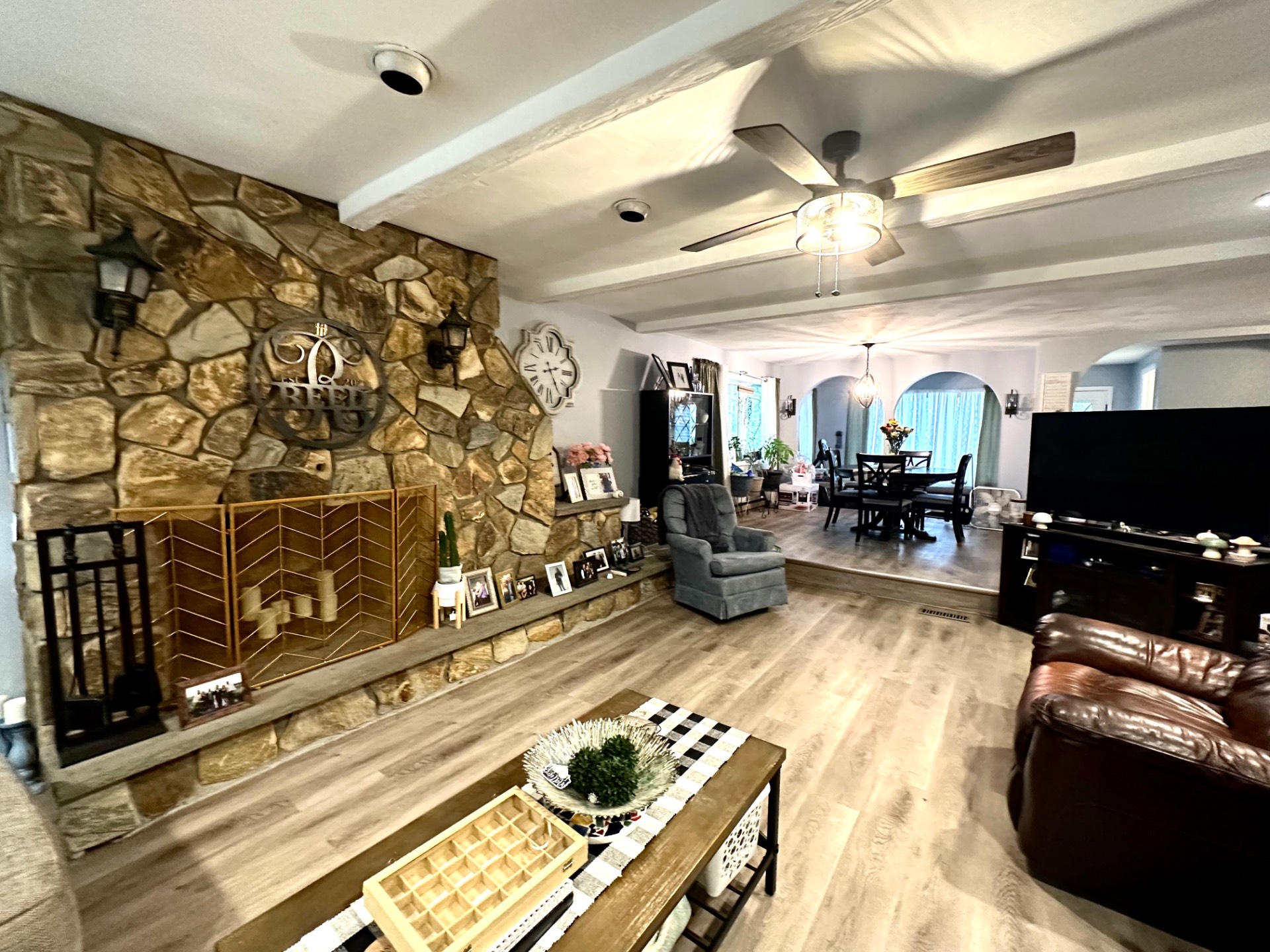 ;
;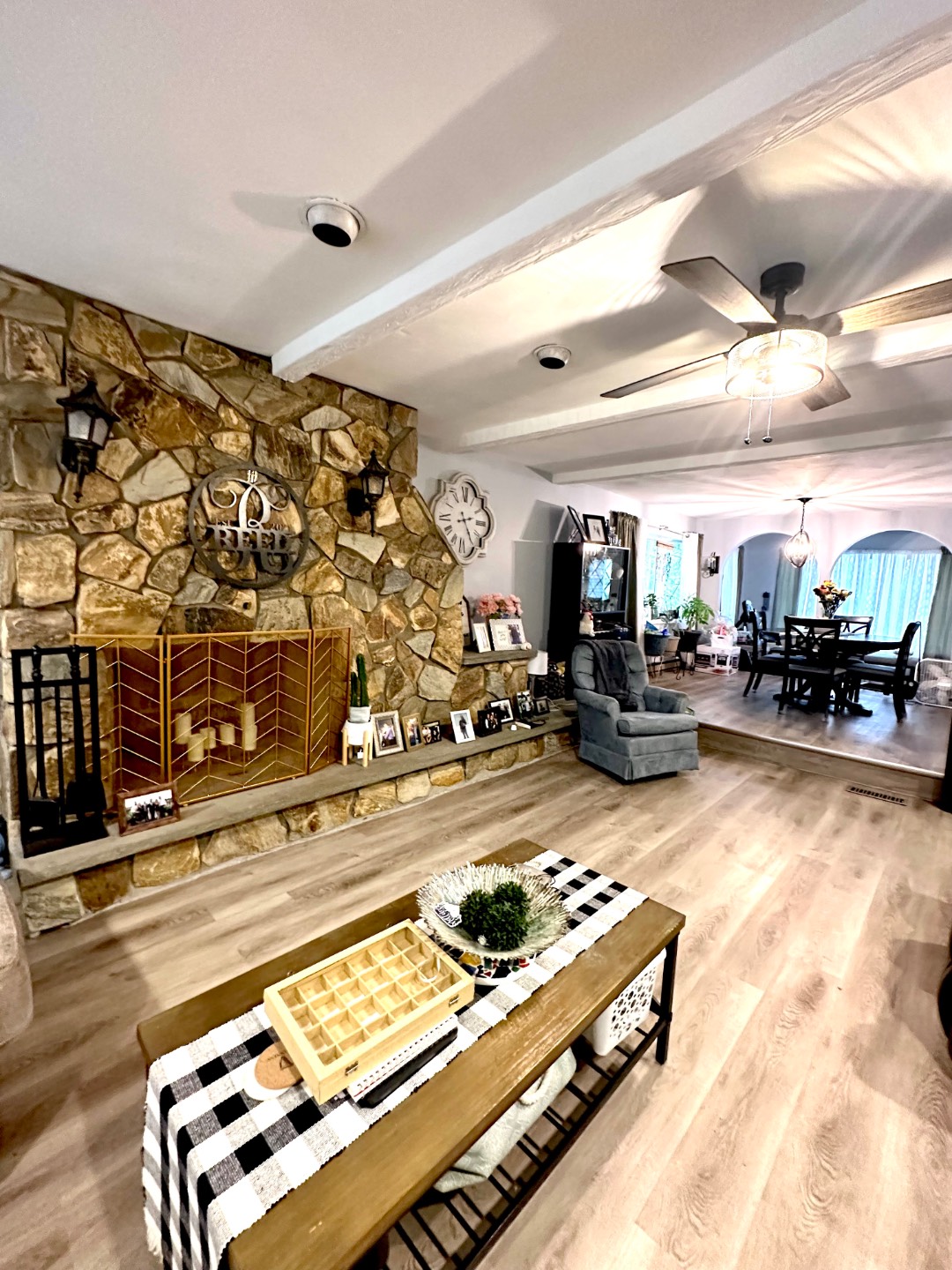 ;
;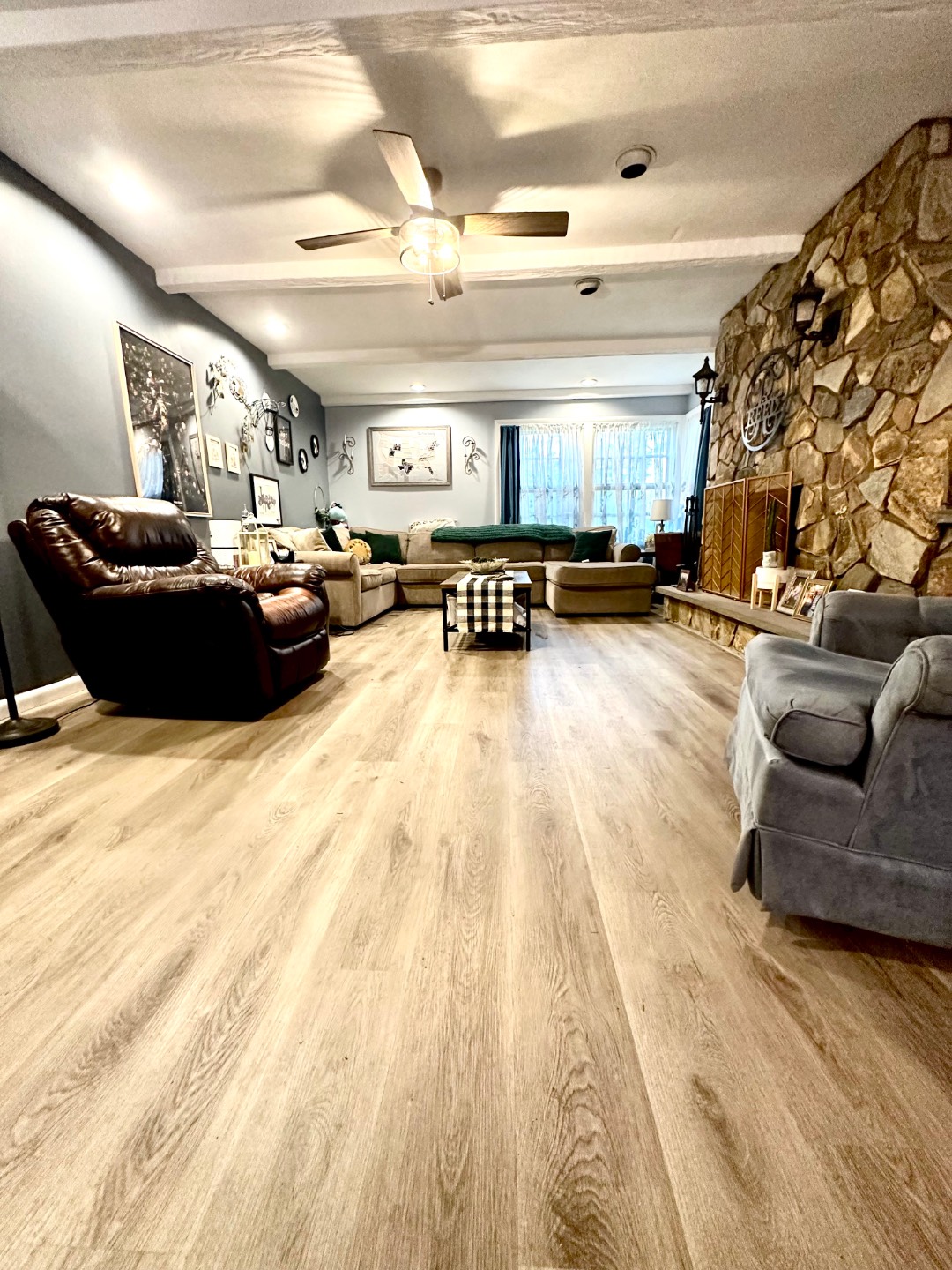 ;
;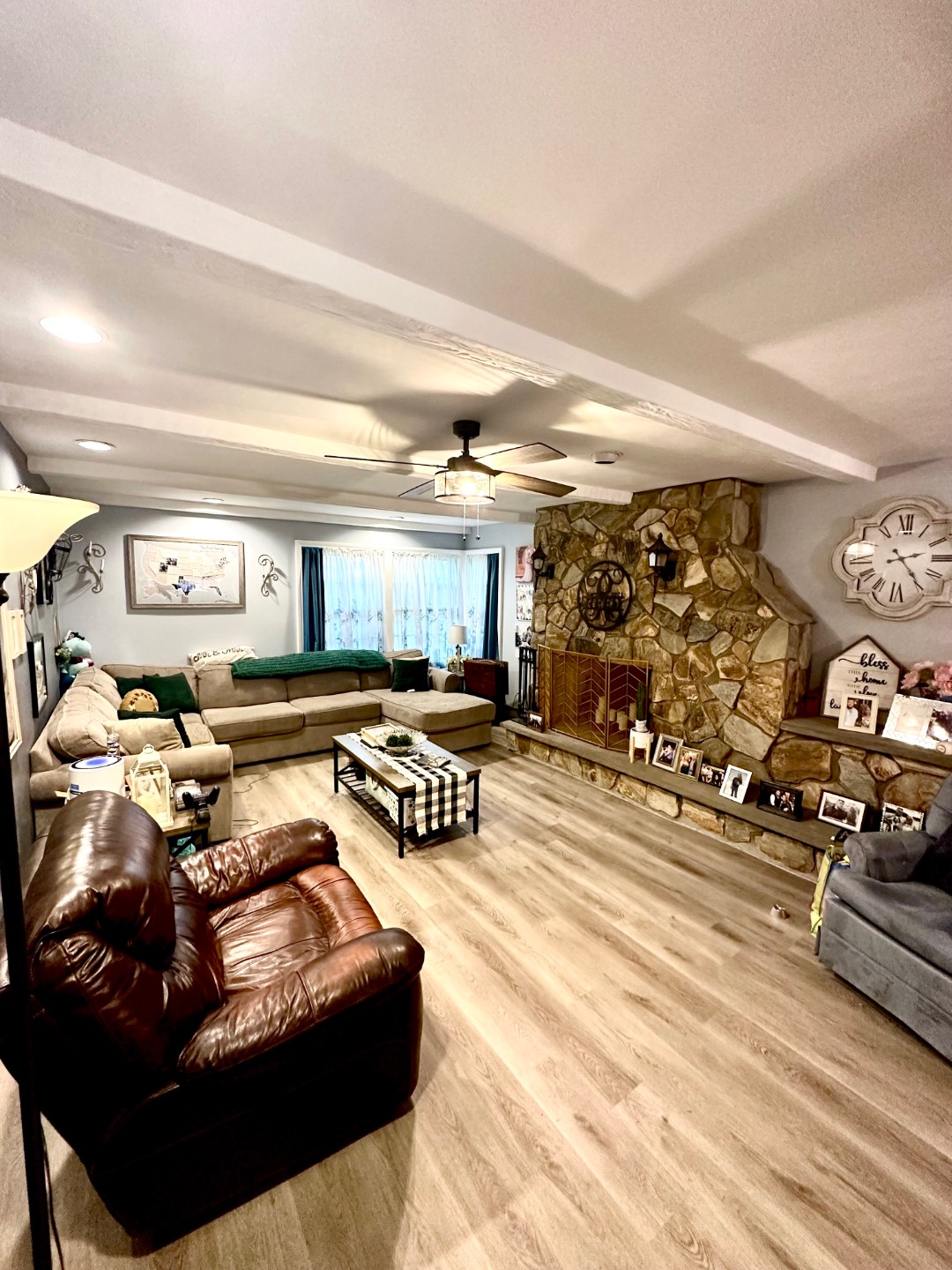 ;
;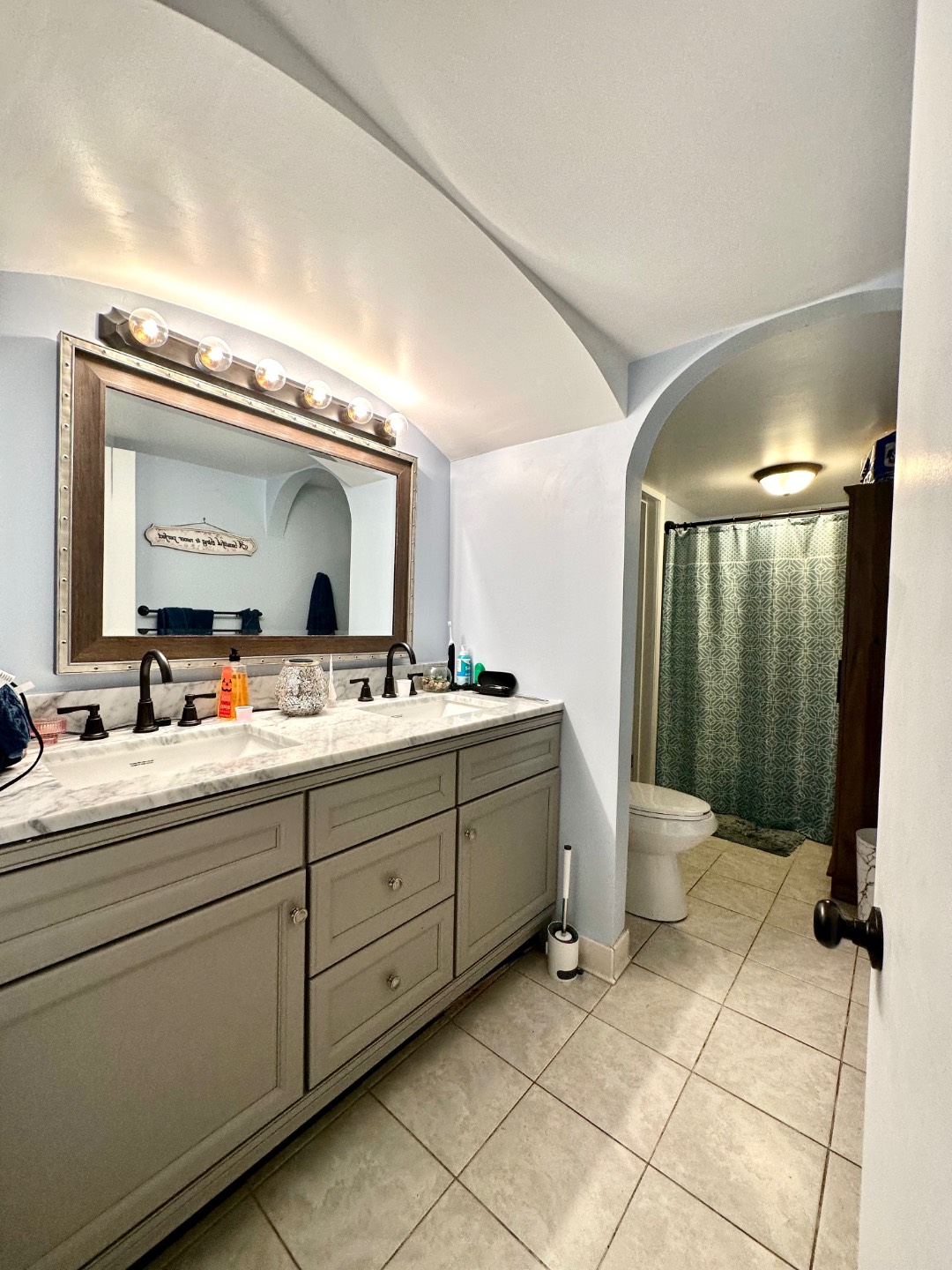 ;
;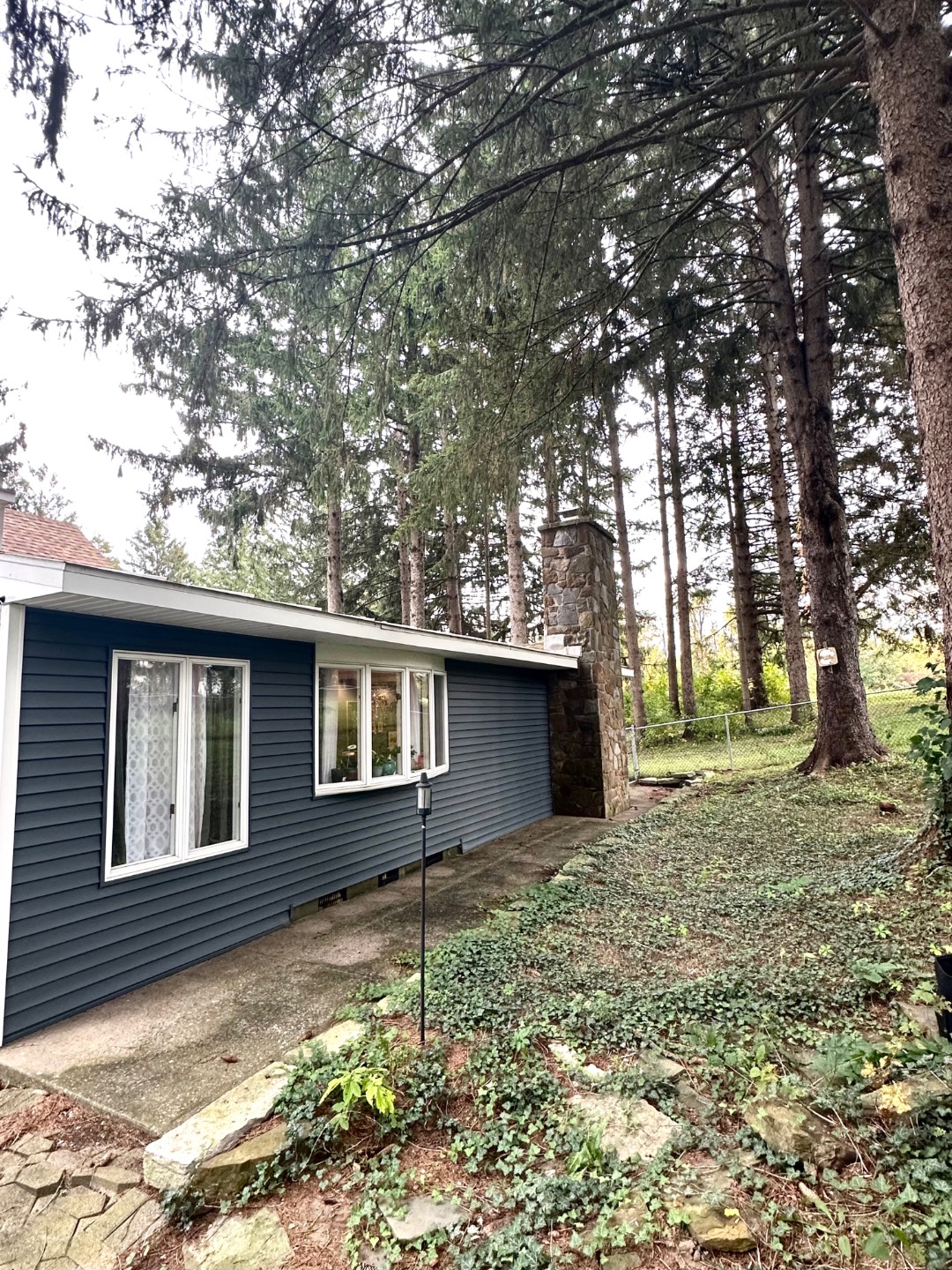 ;
;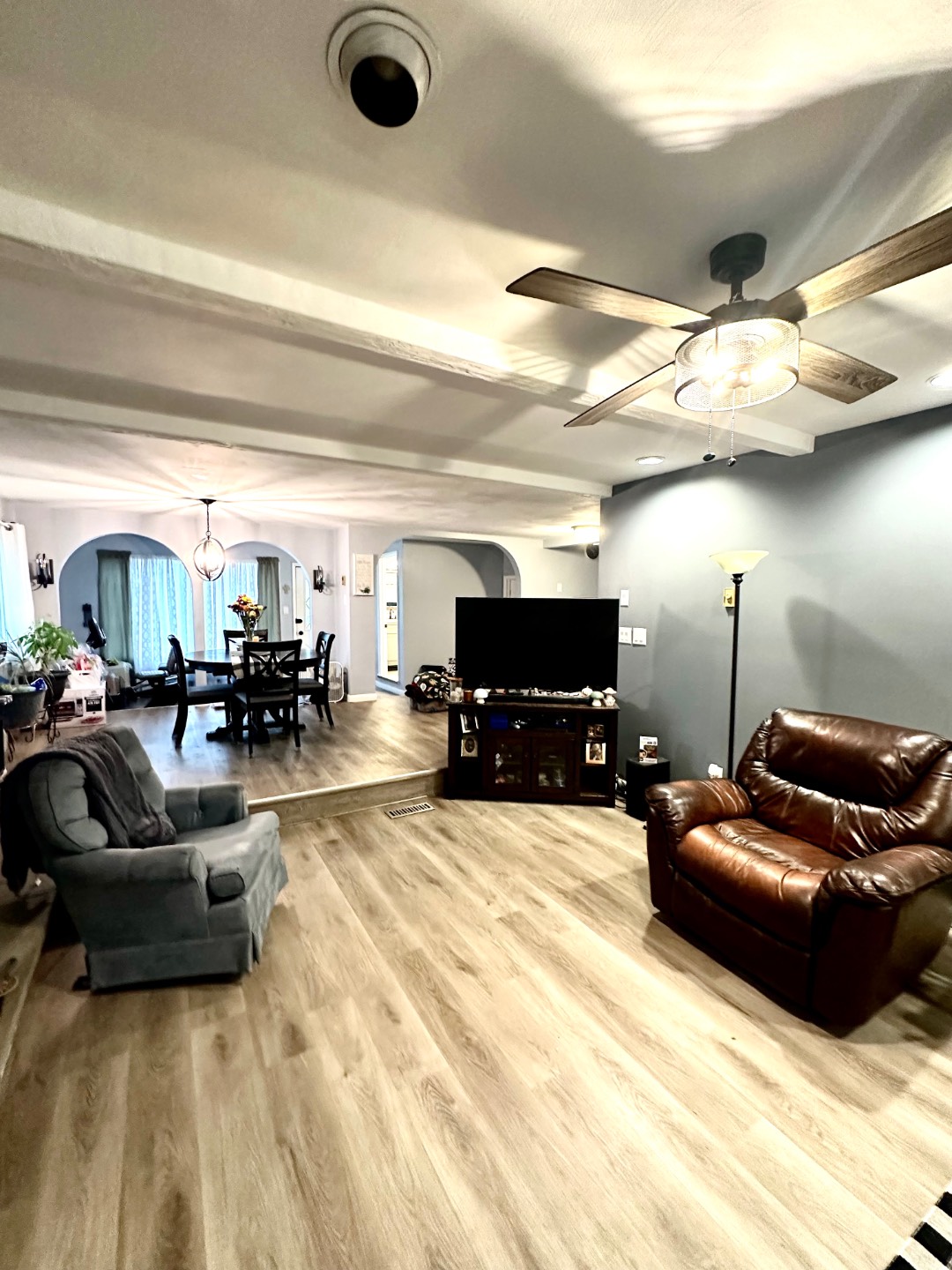 ;
;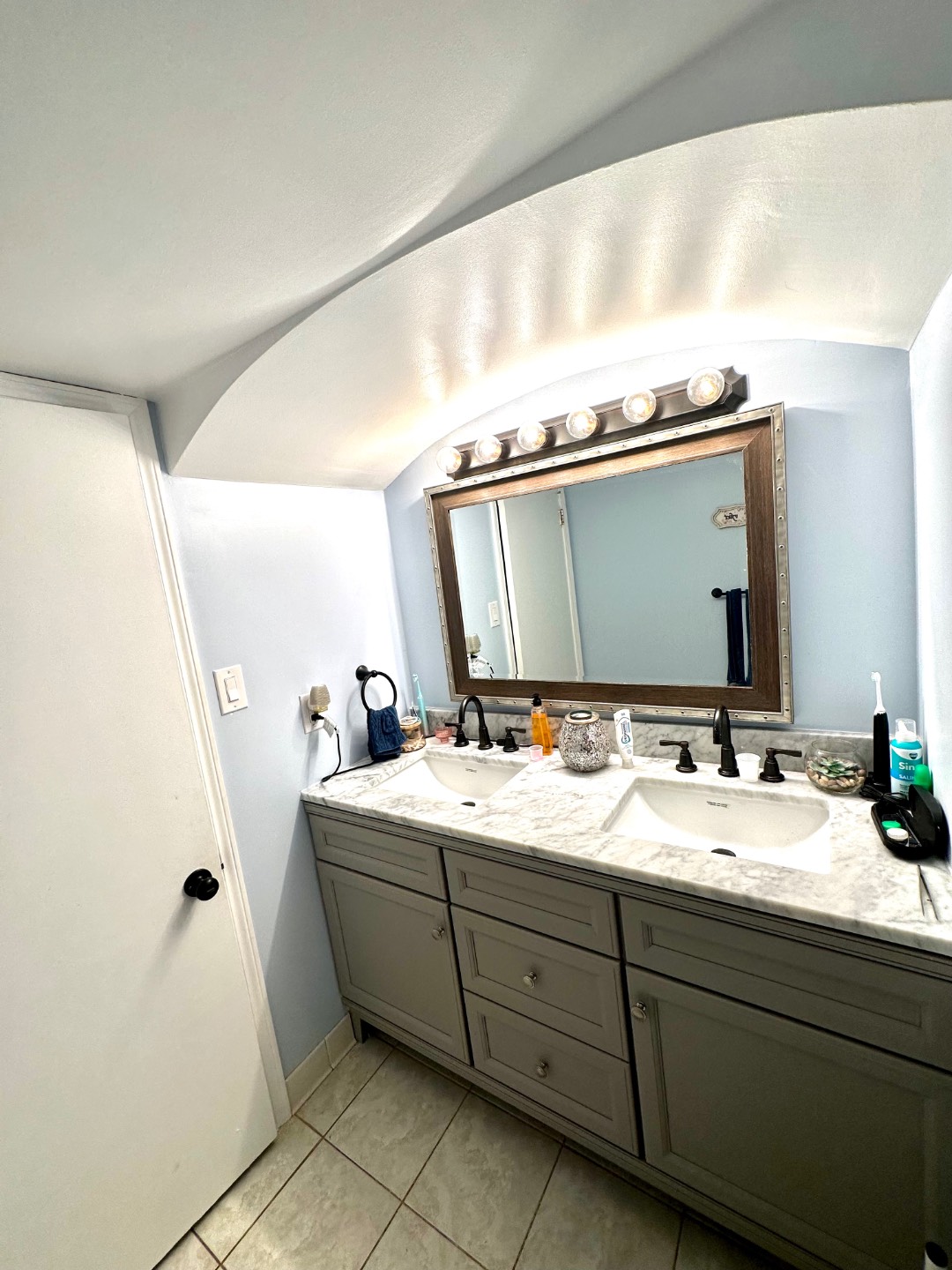 ;
;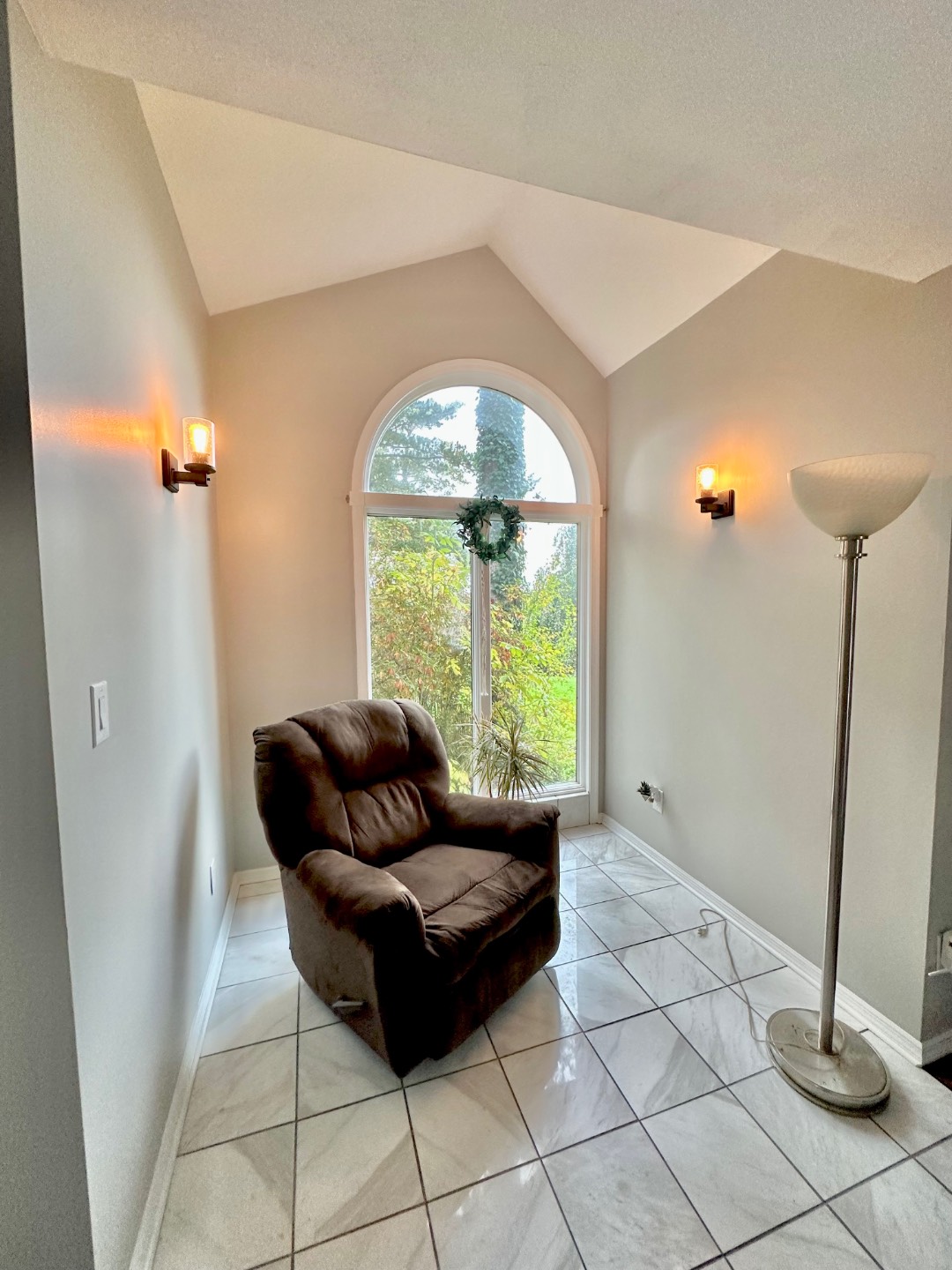 ;
;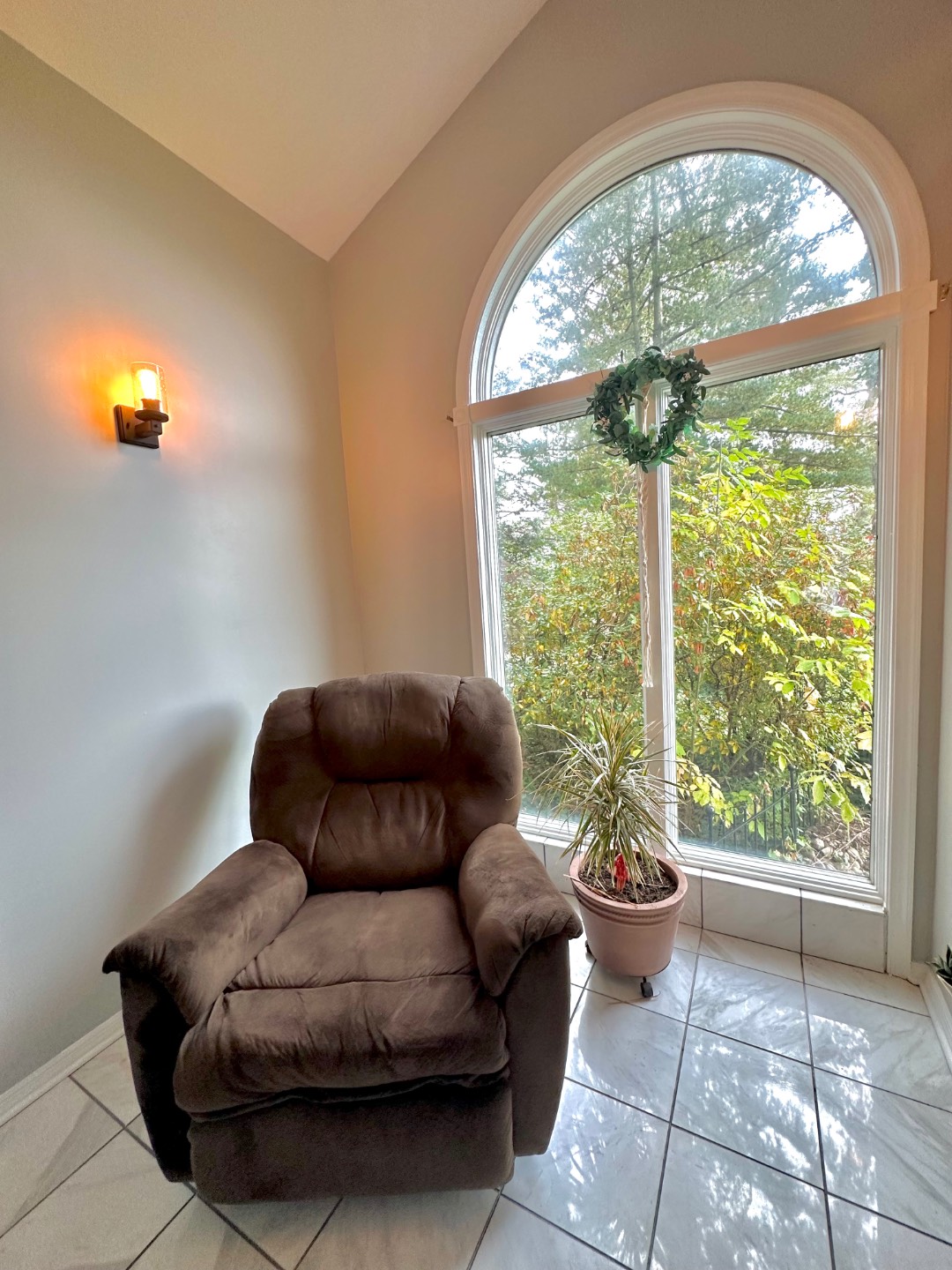 ;
;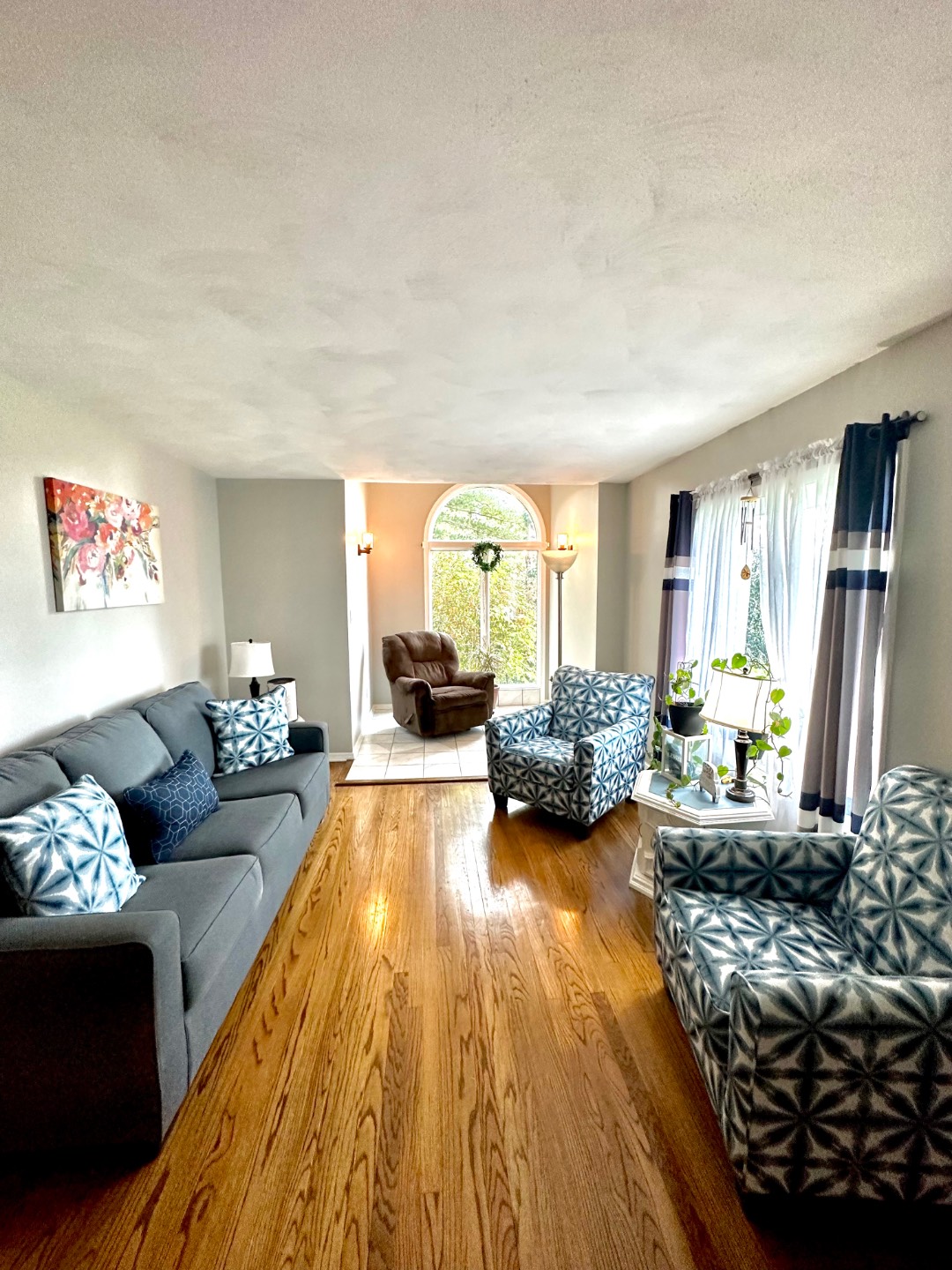 ;
;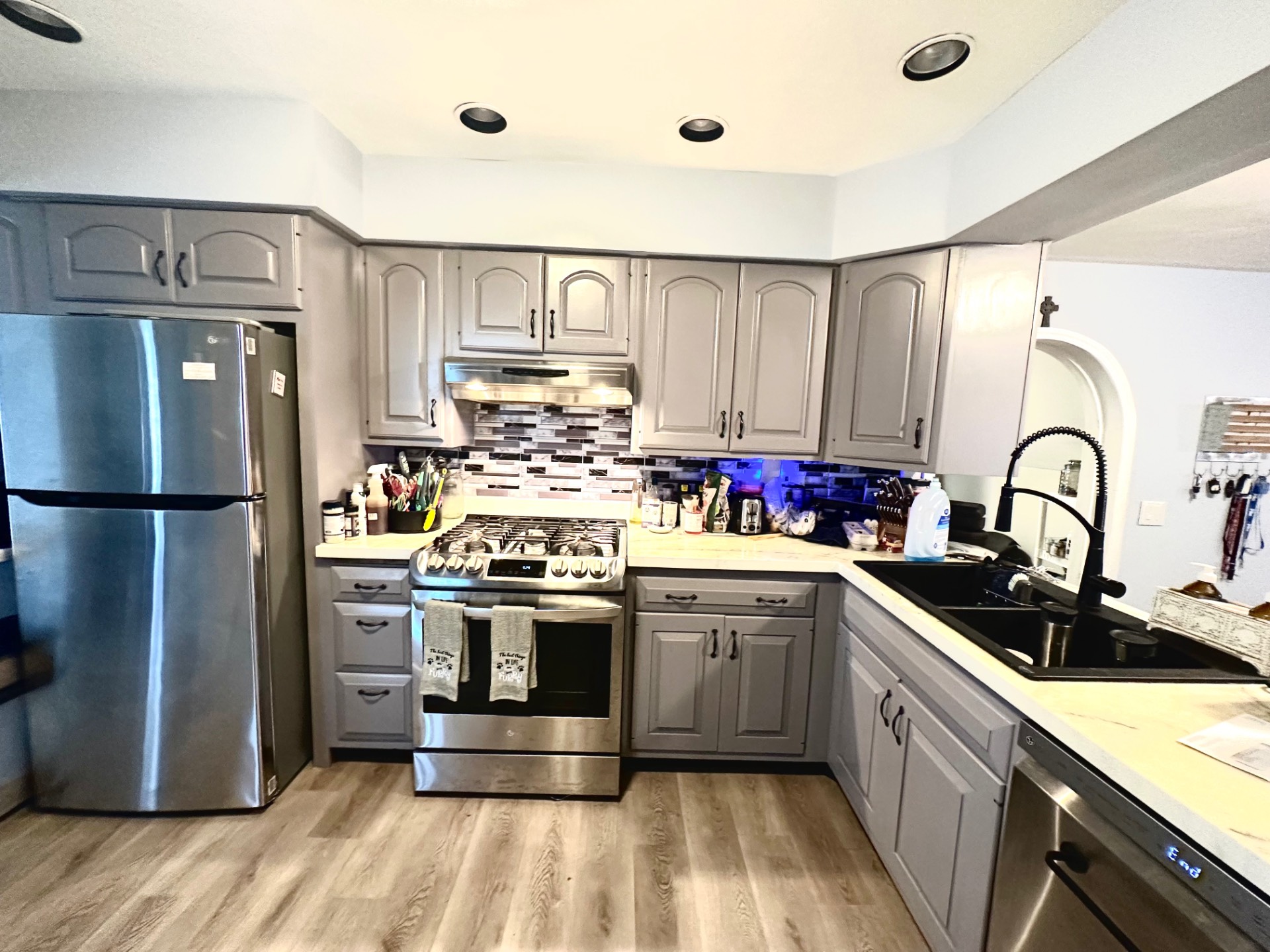 ;
;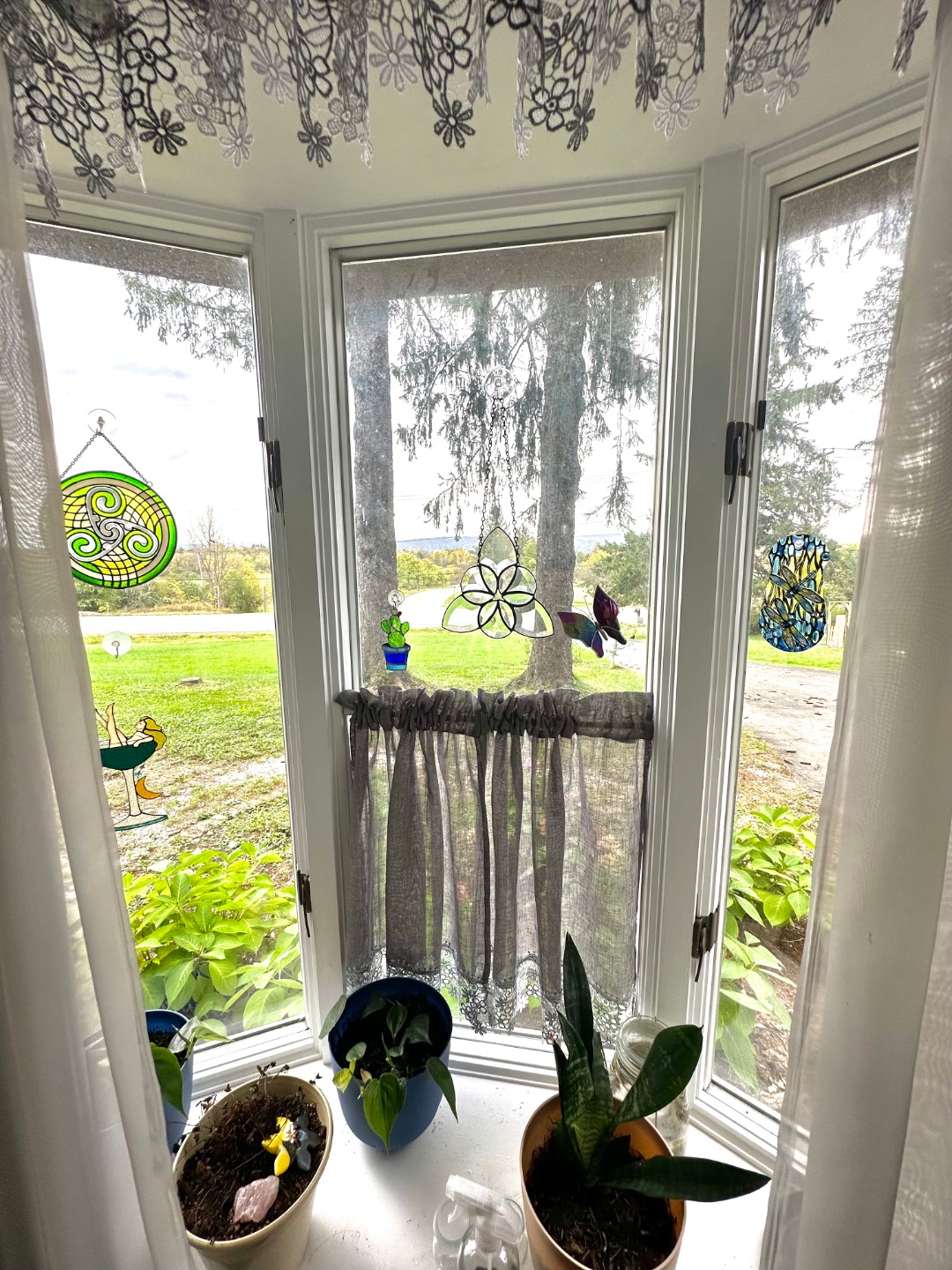 ;
;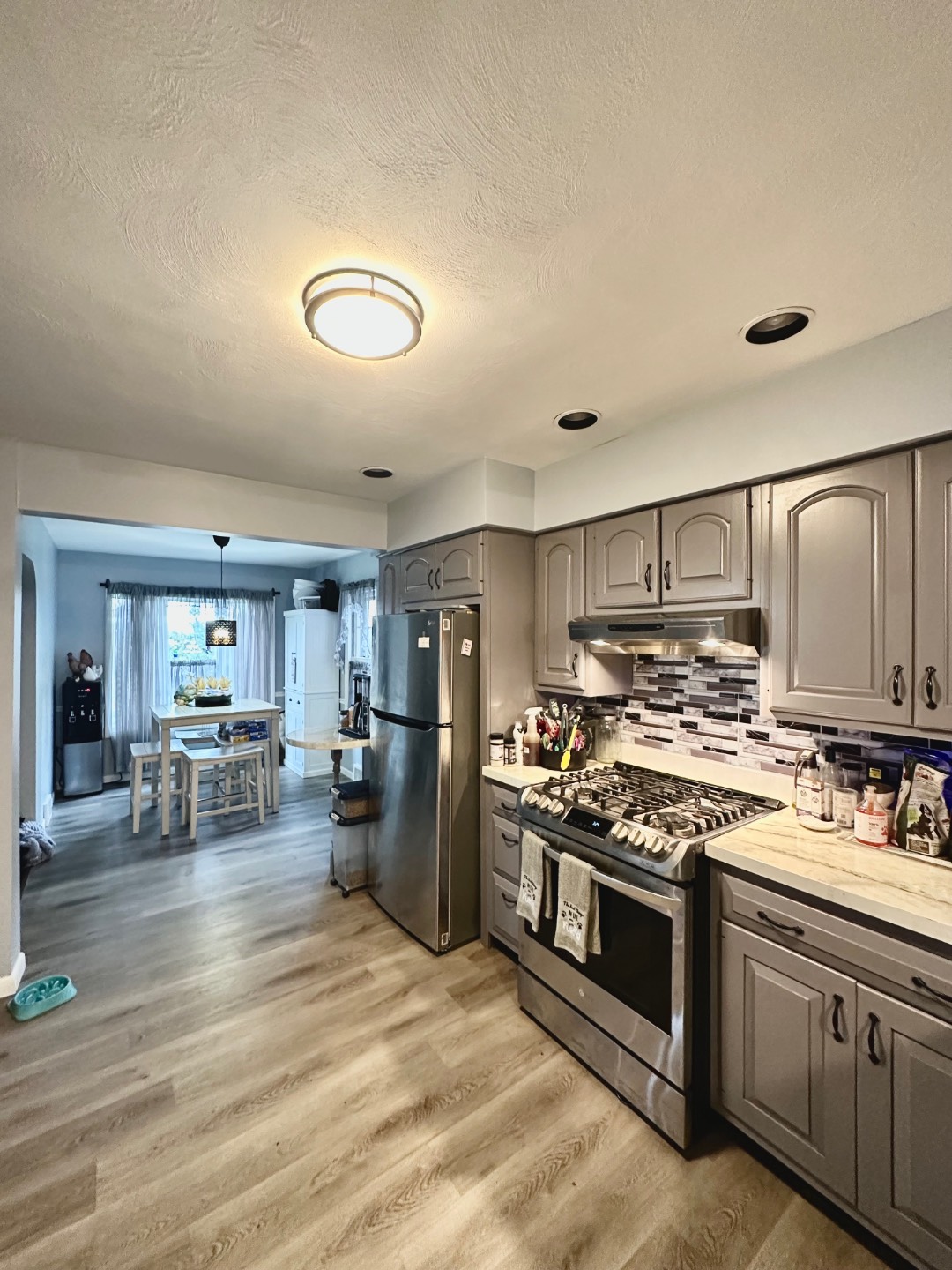 ;
;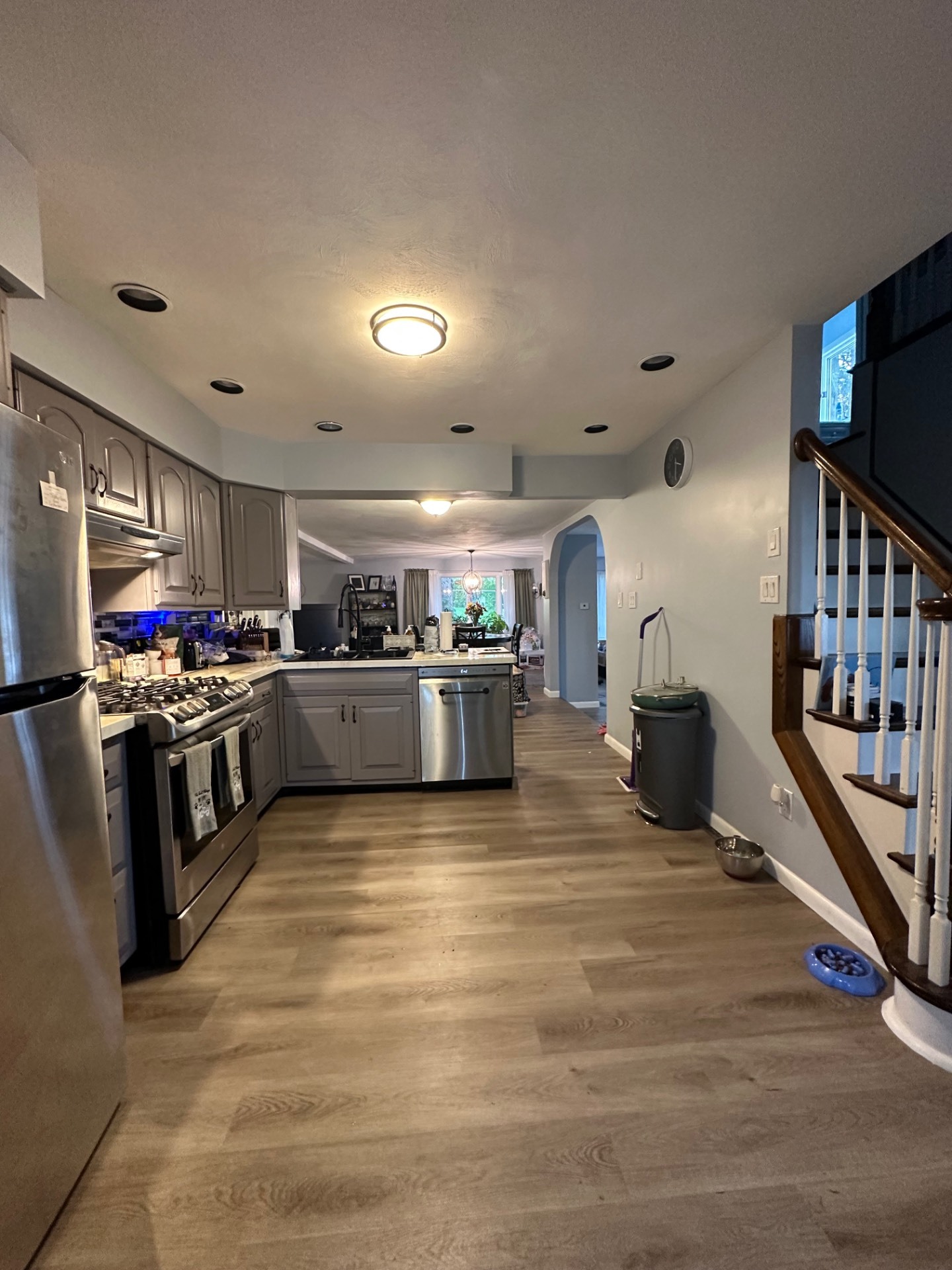 ;
;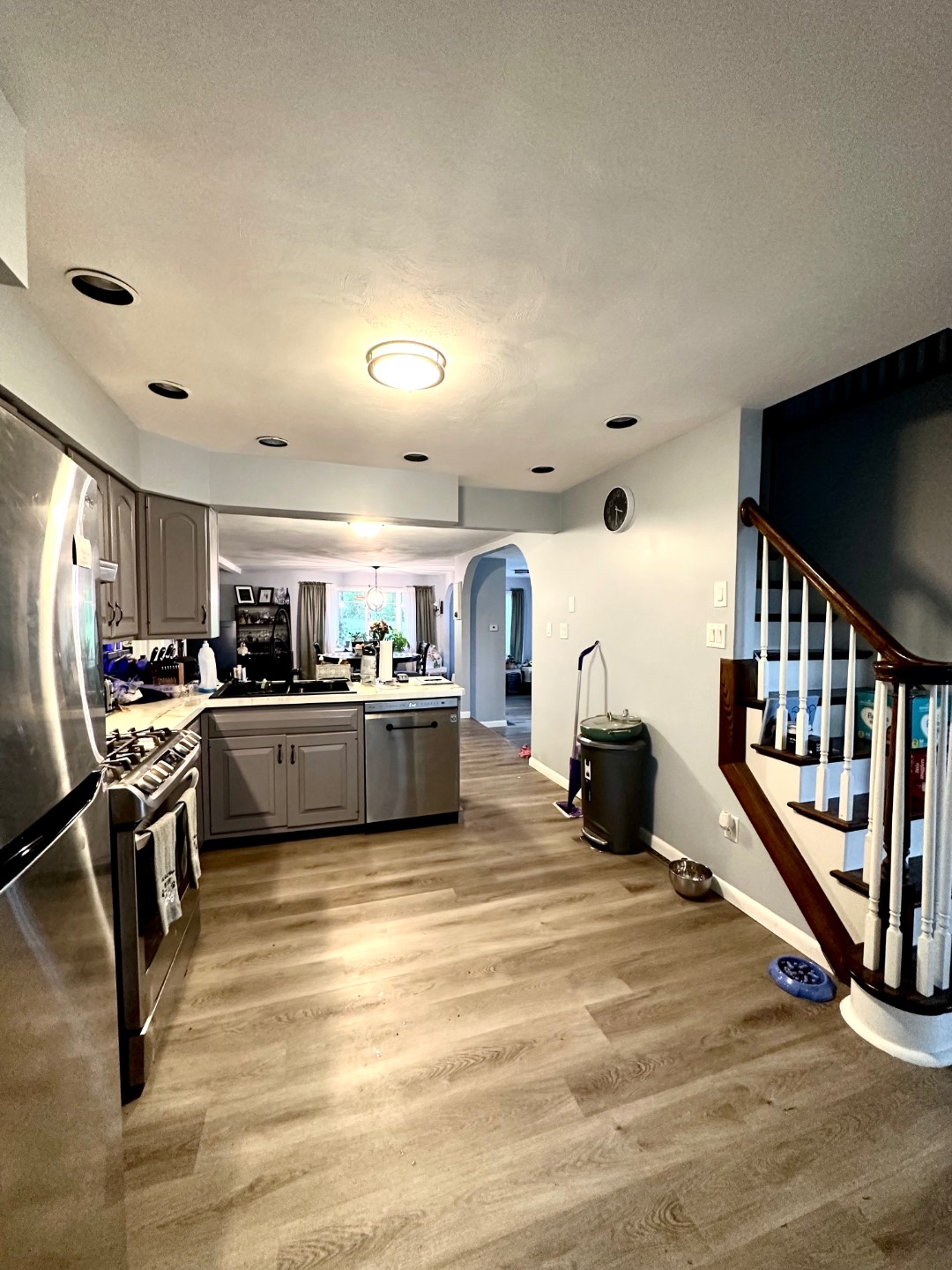 ;
;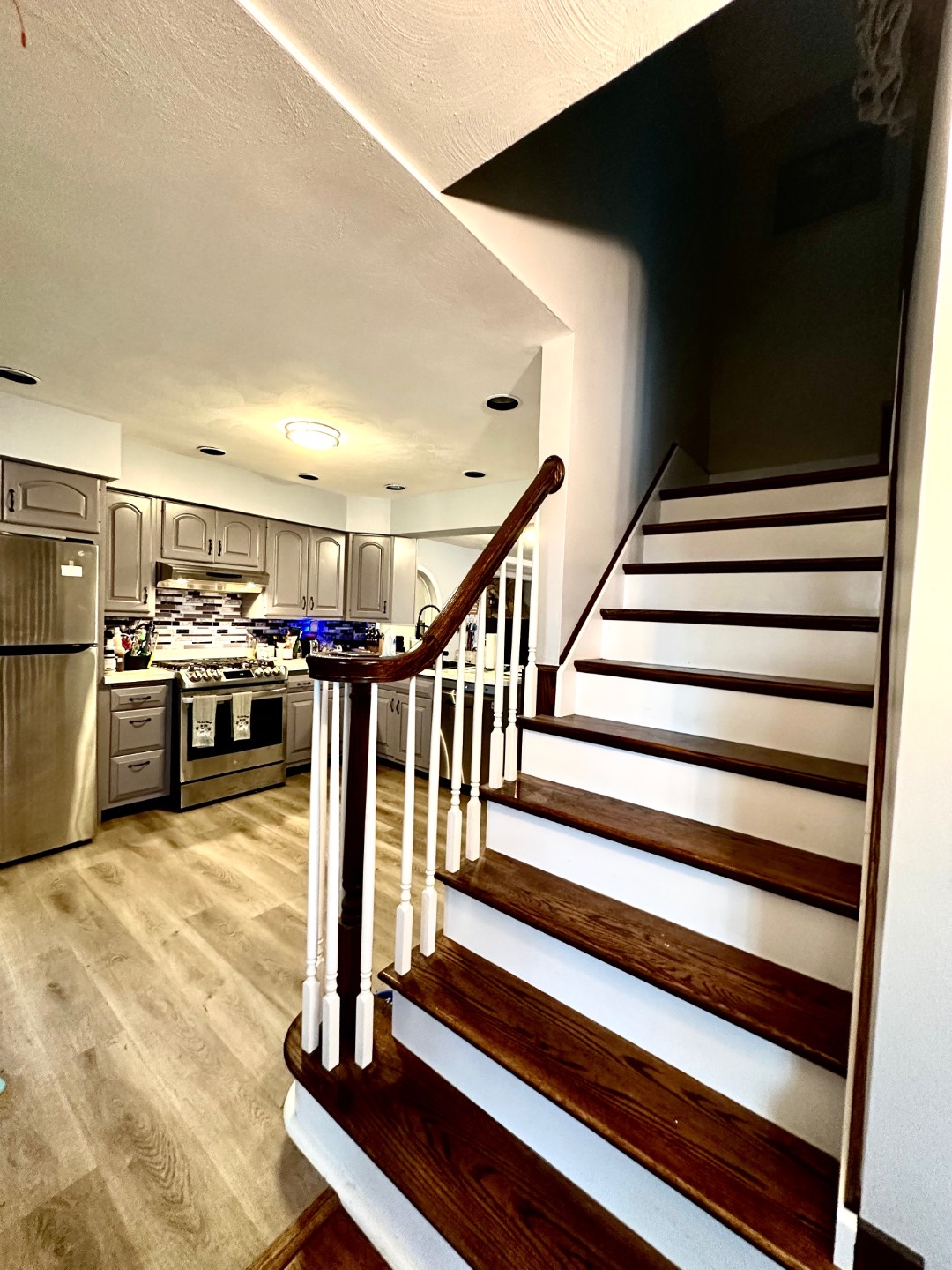 ;
;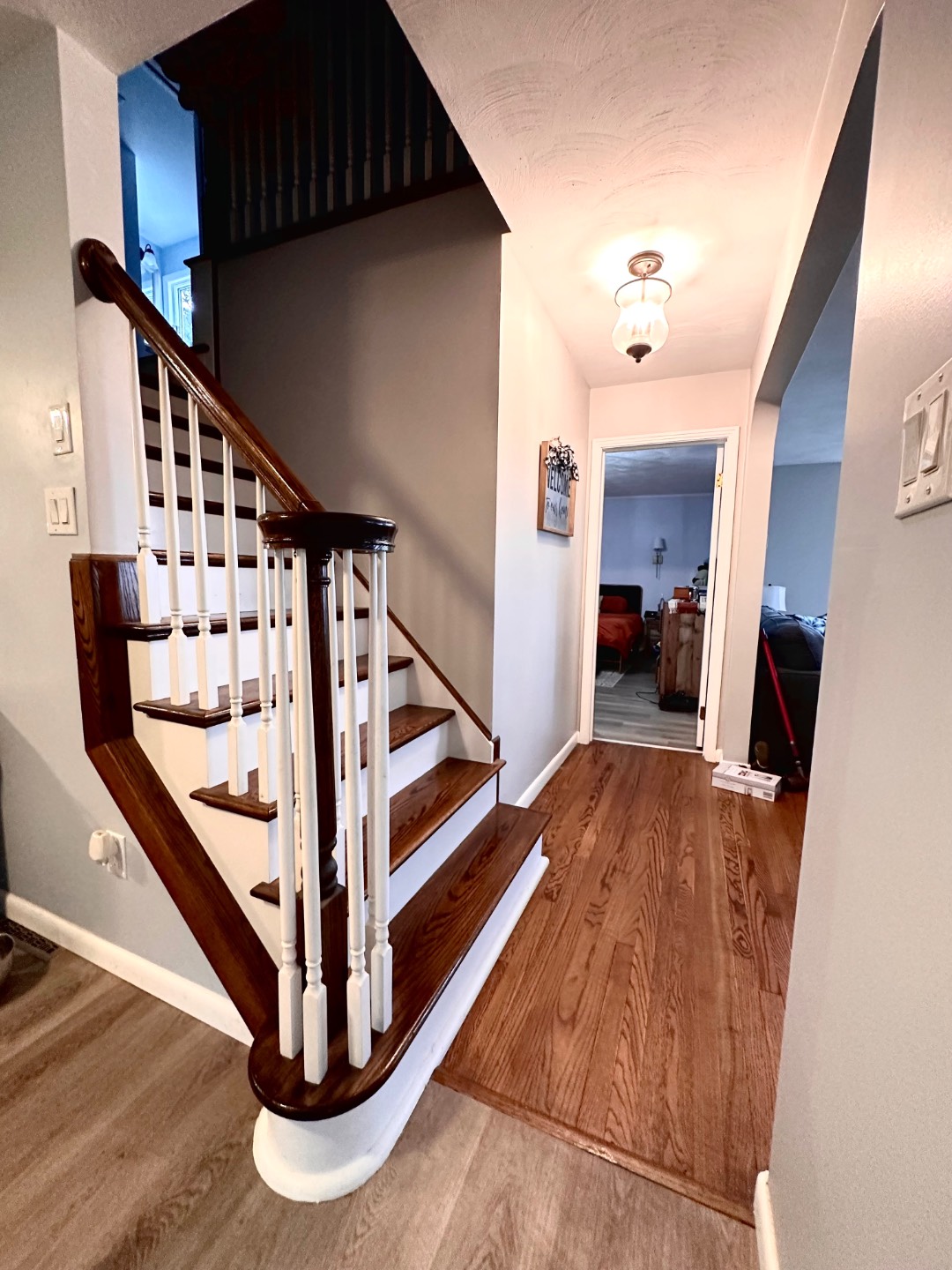 ;
;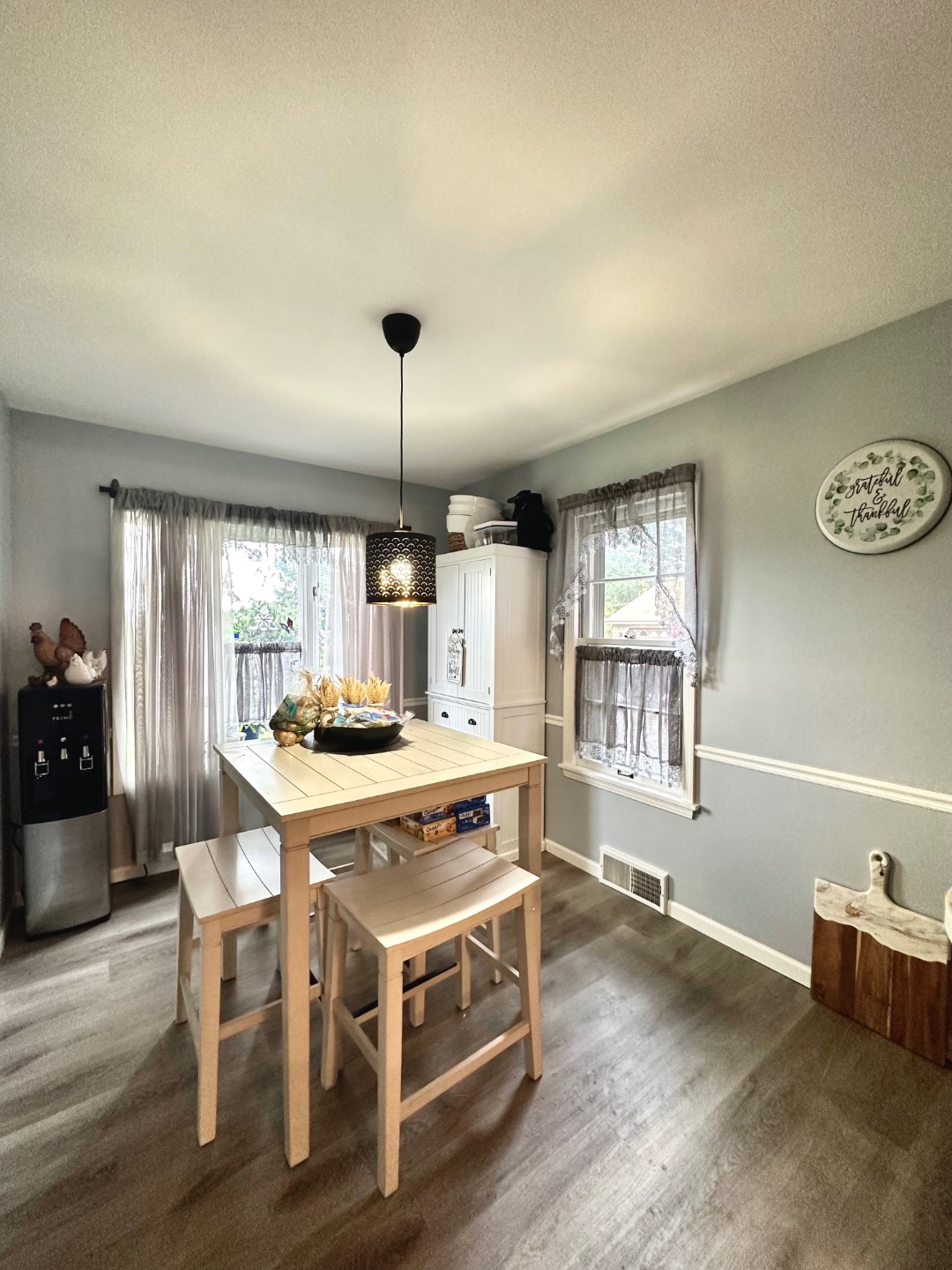 ;
;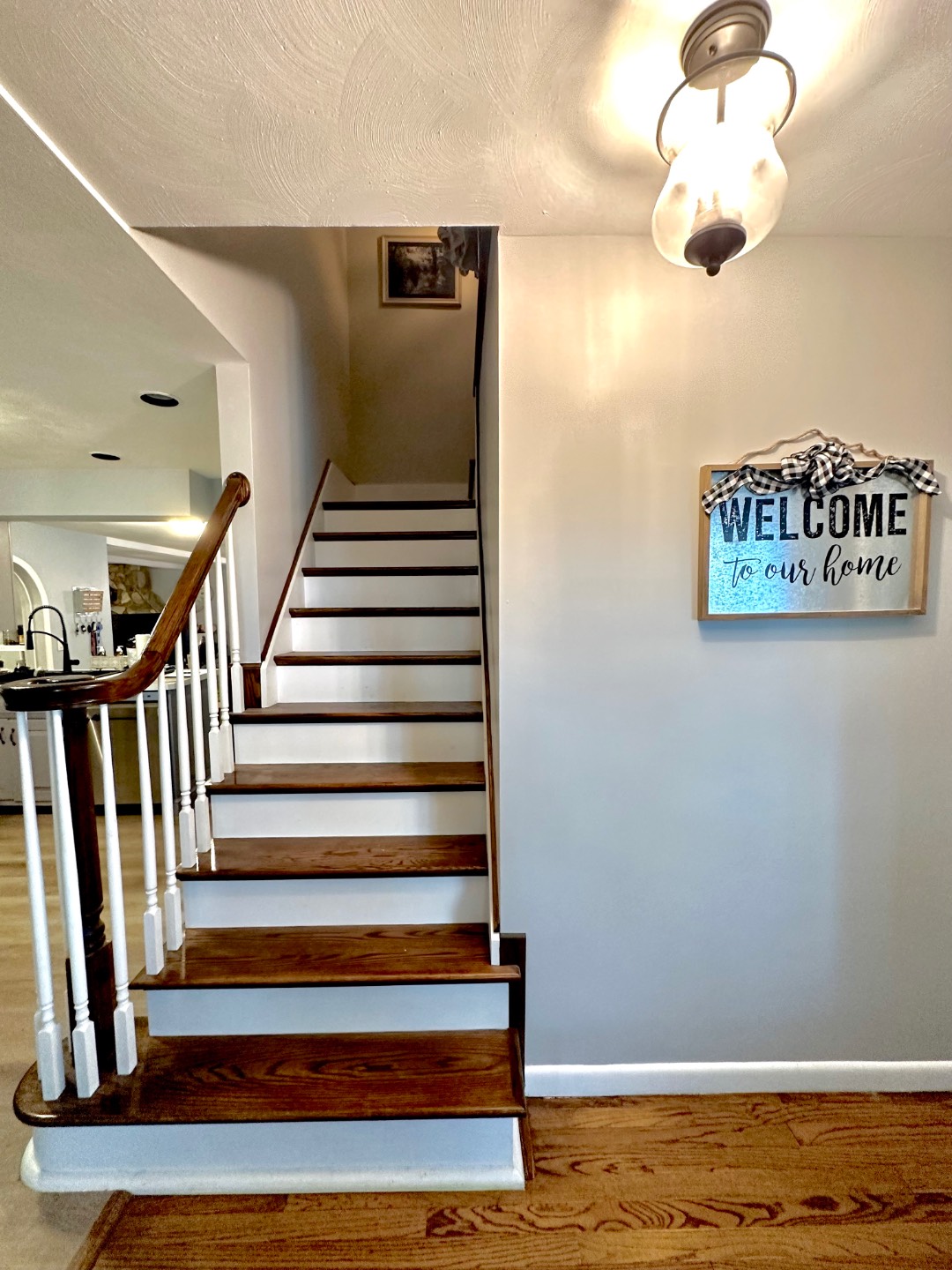 ;
;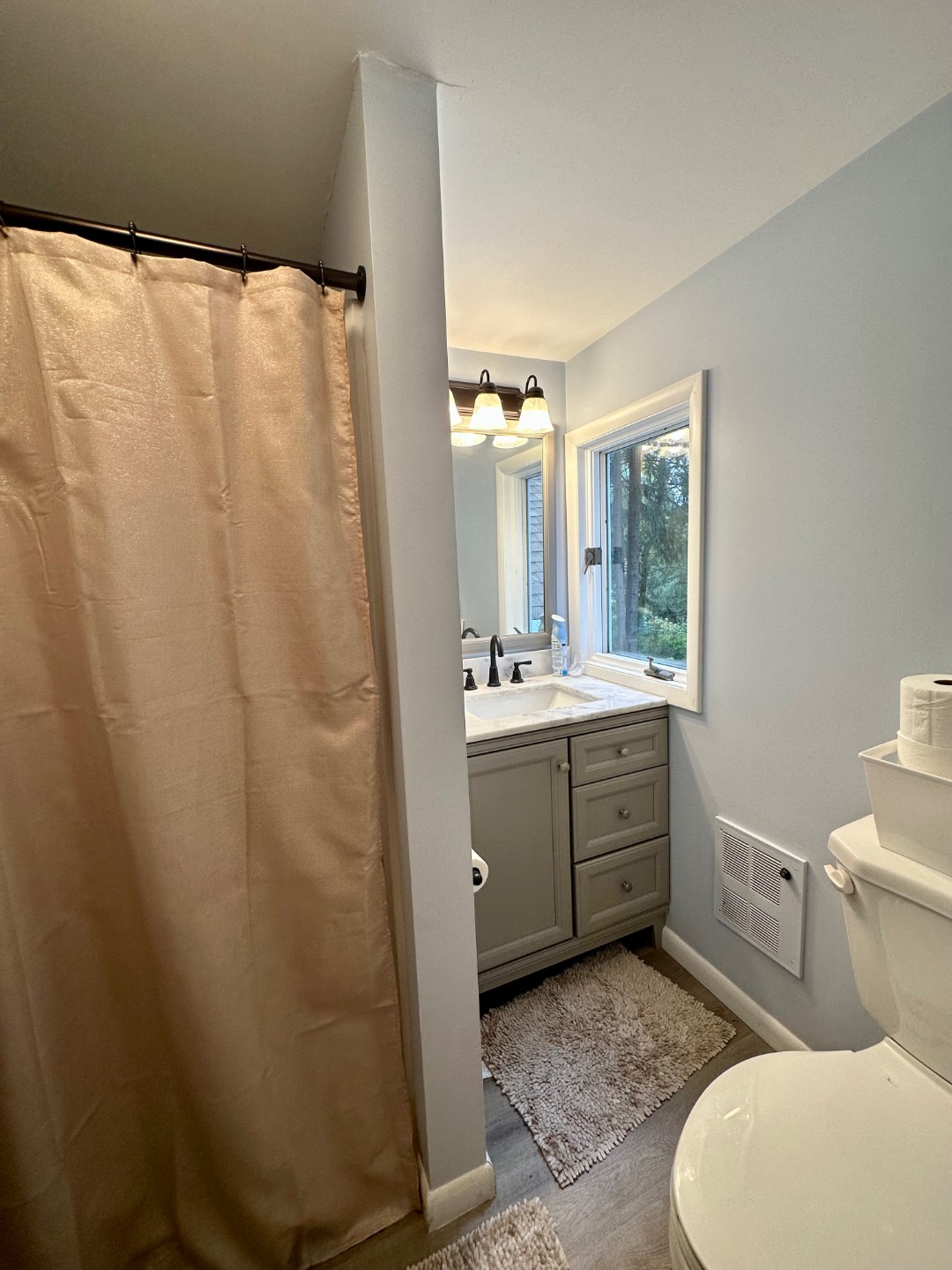 ;
;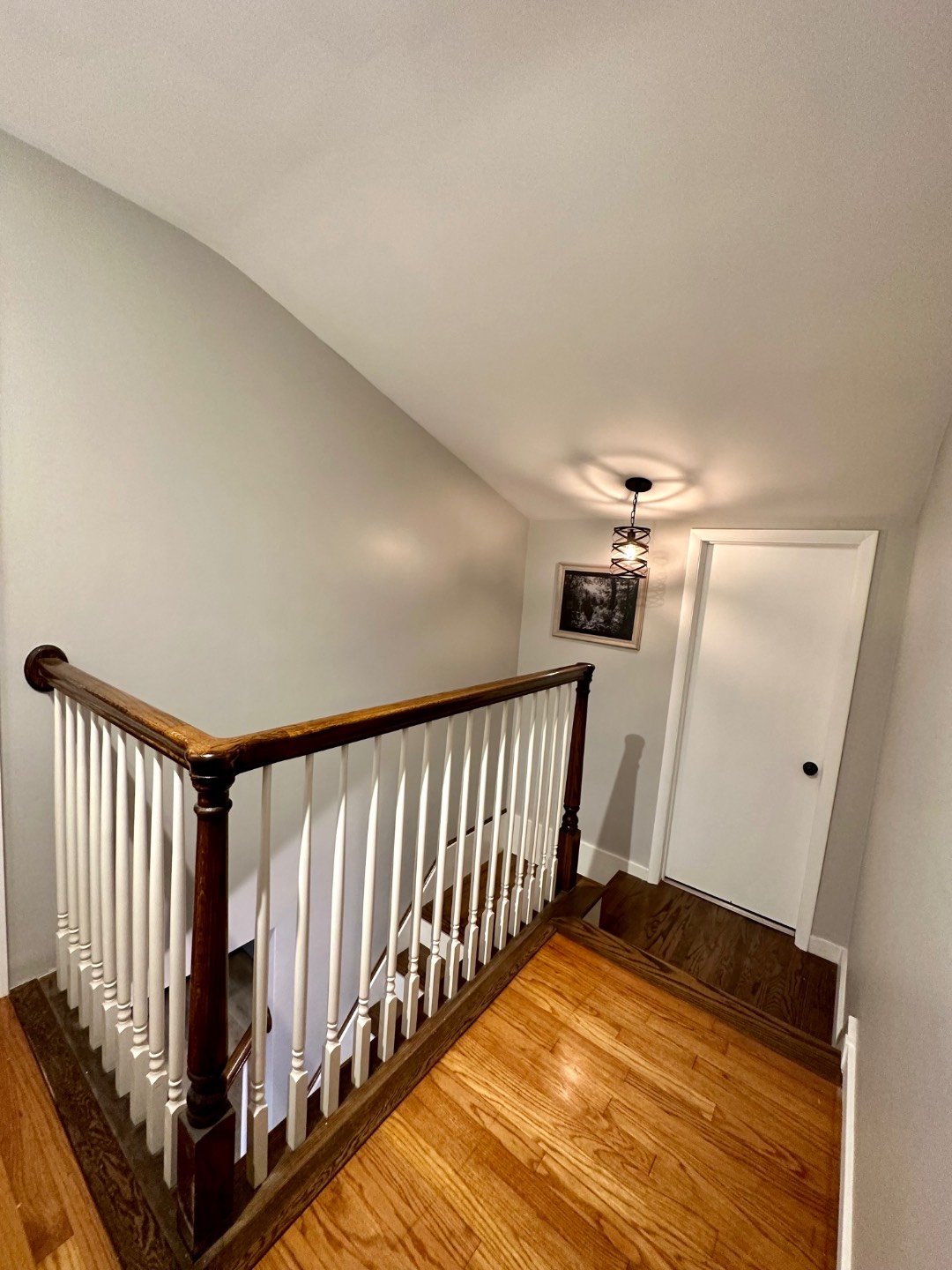 ;
;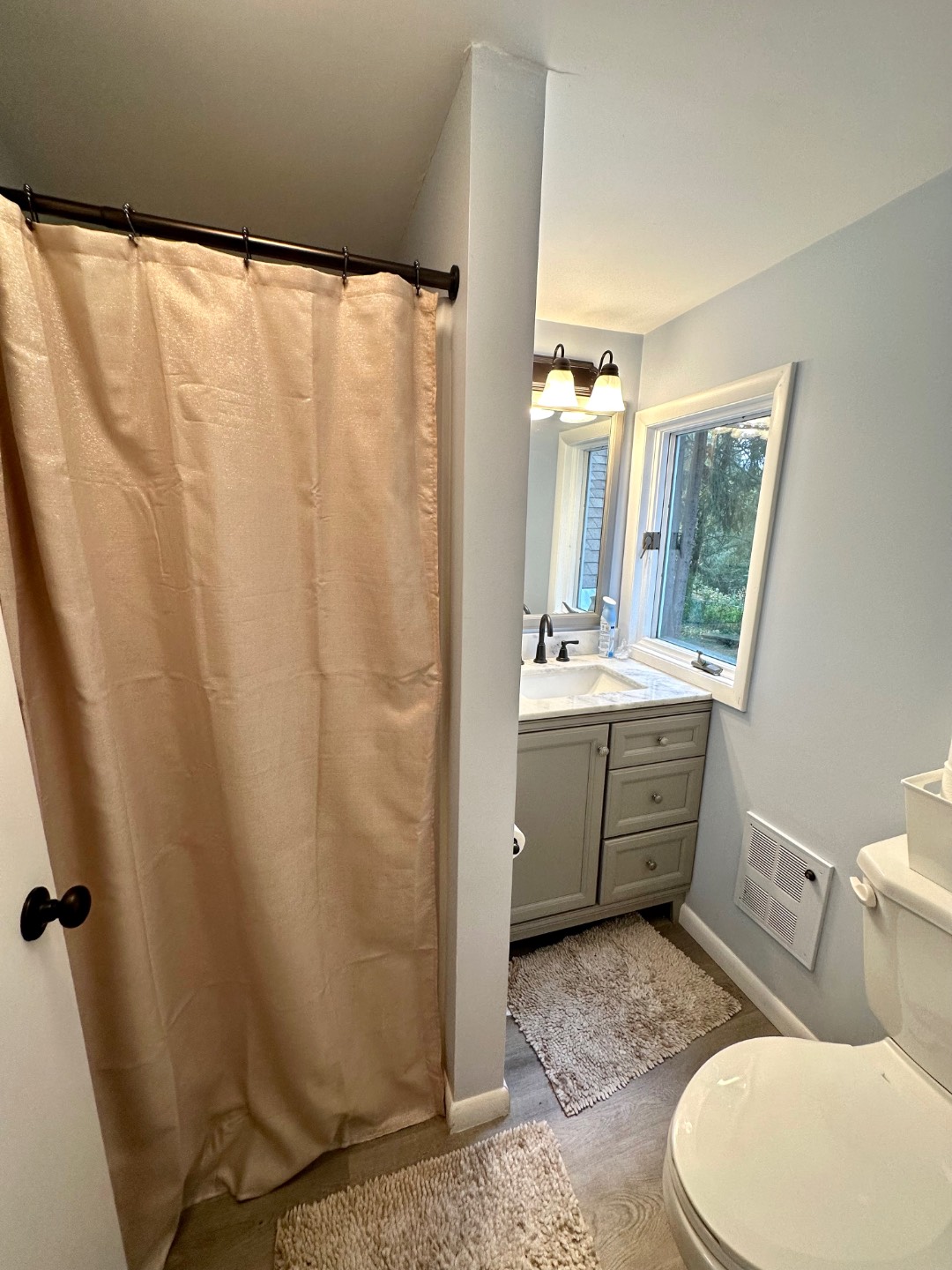 ;
;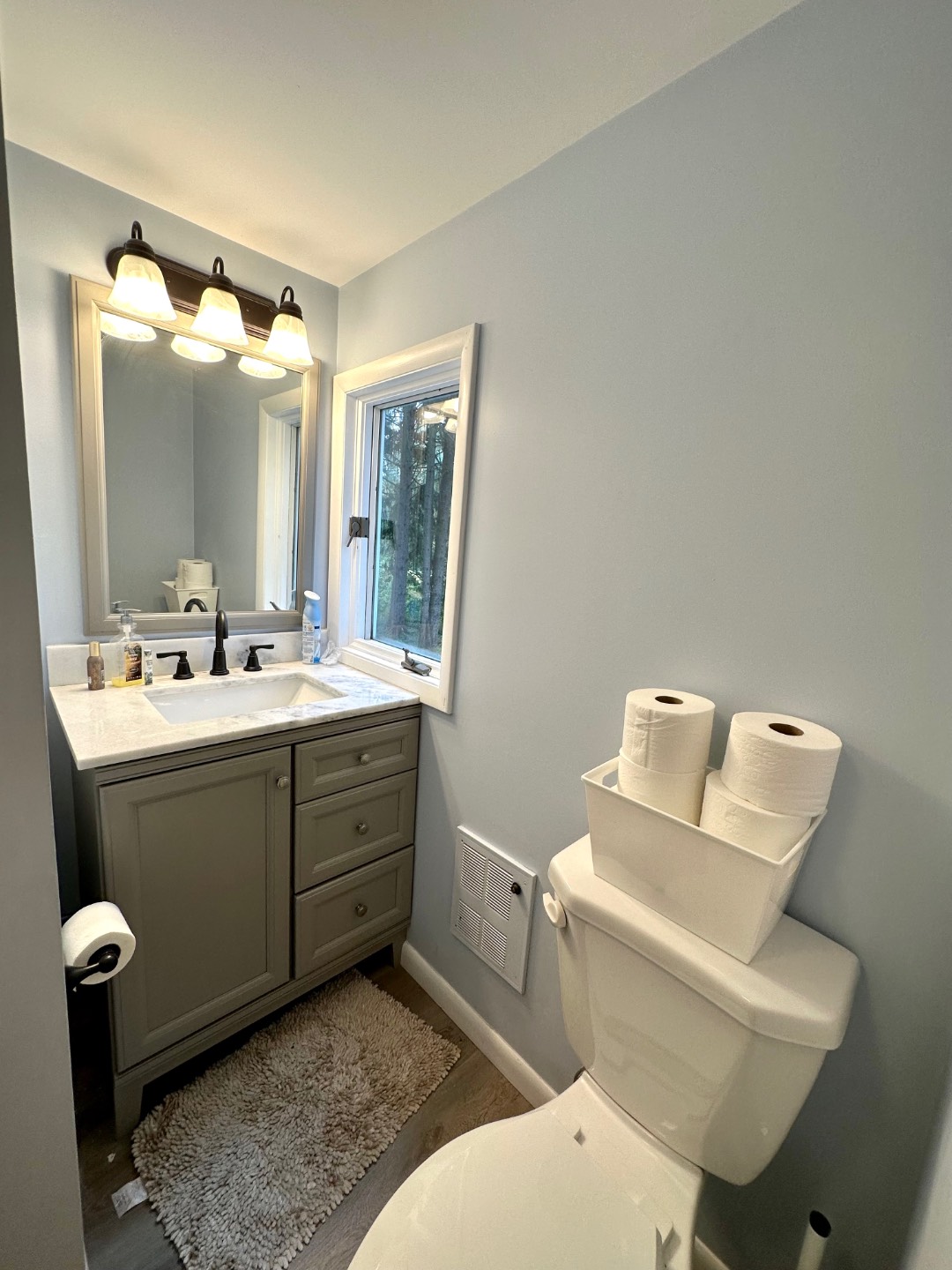 ;
;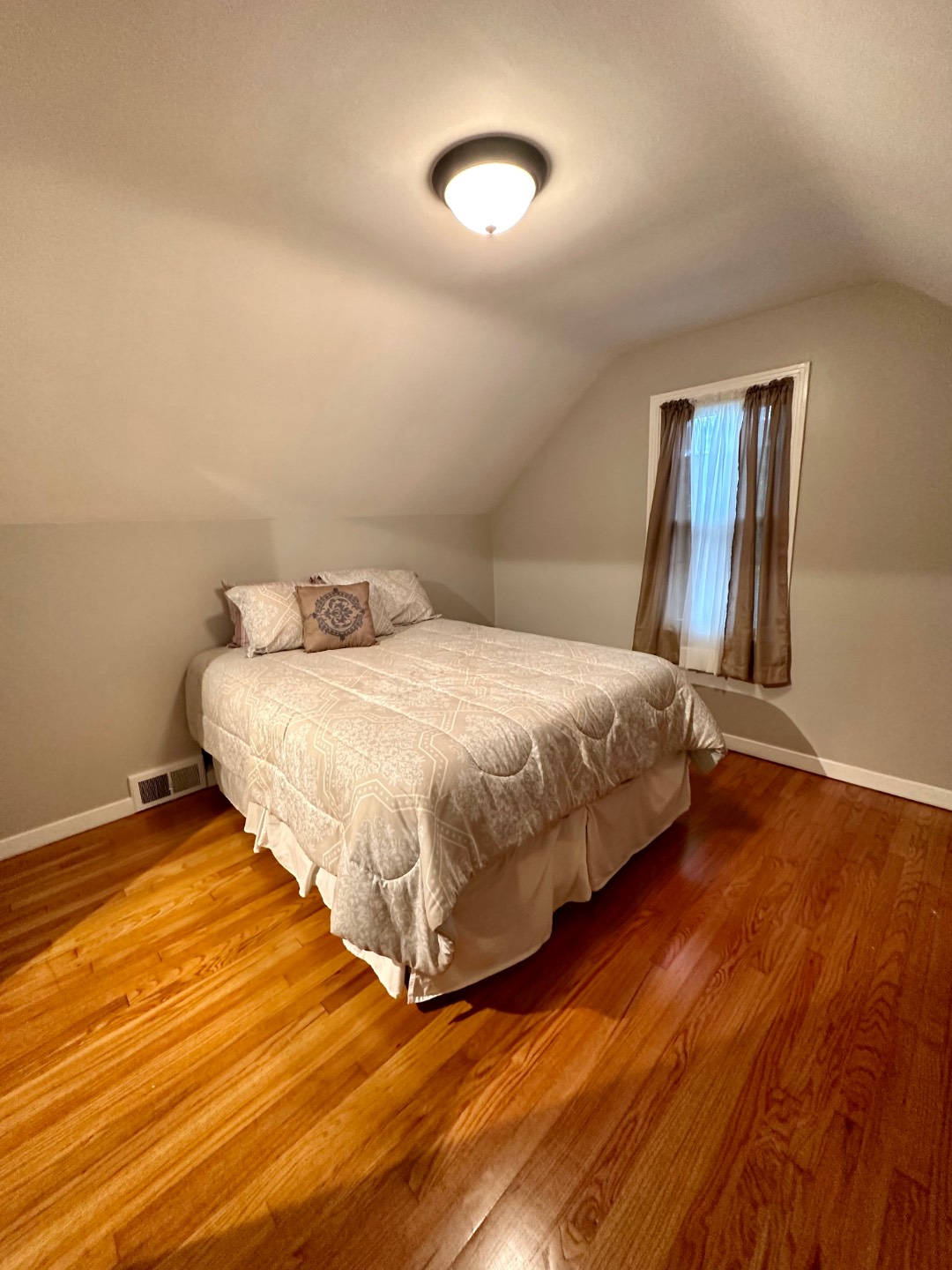 ;
;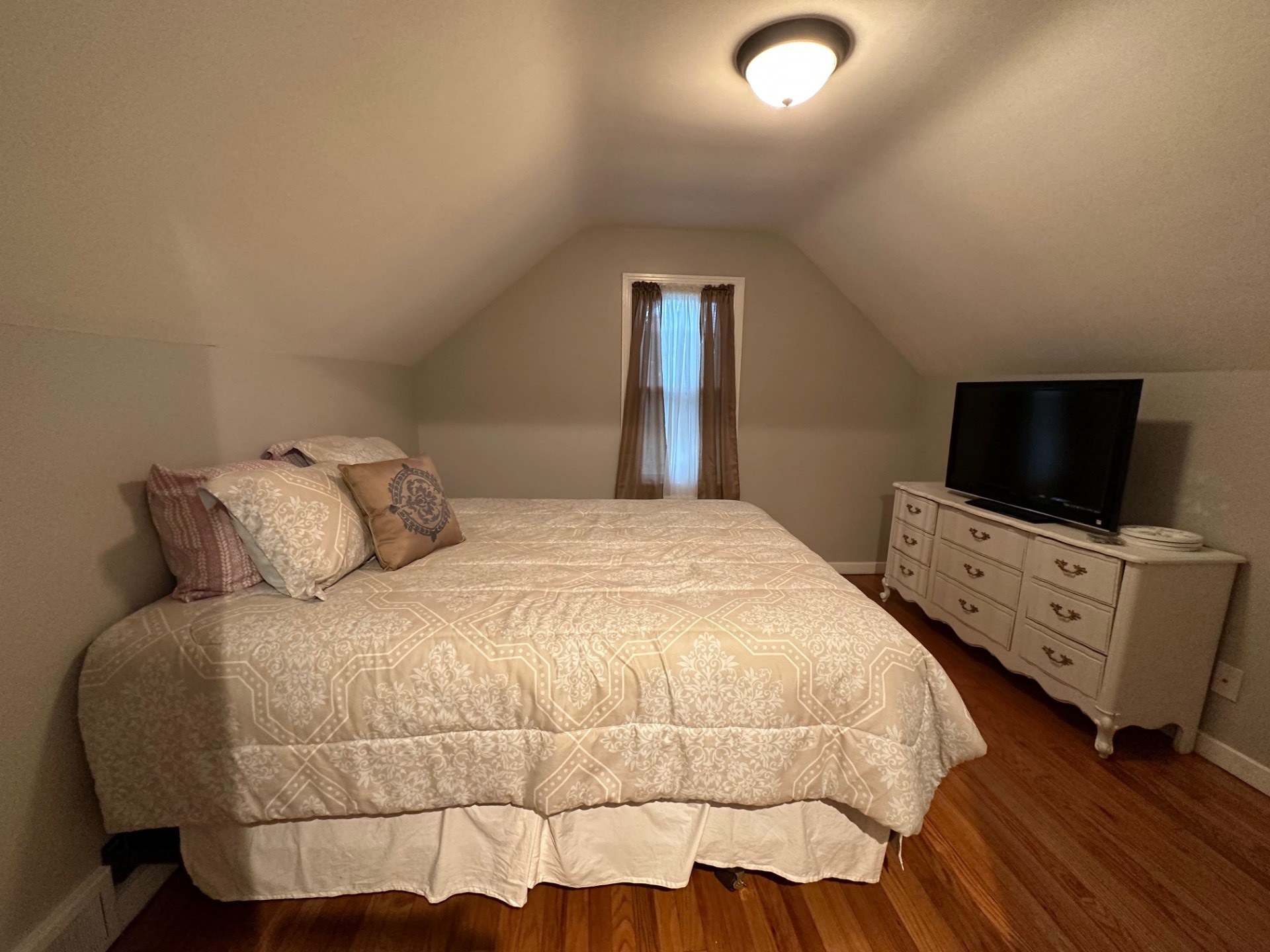 ;
;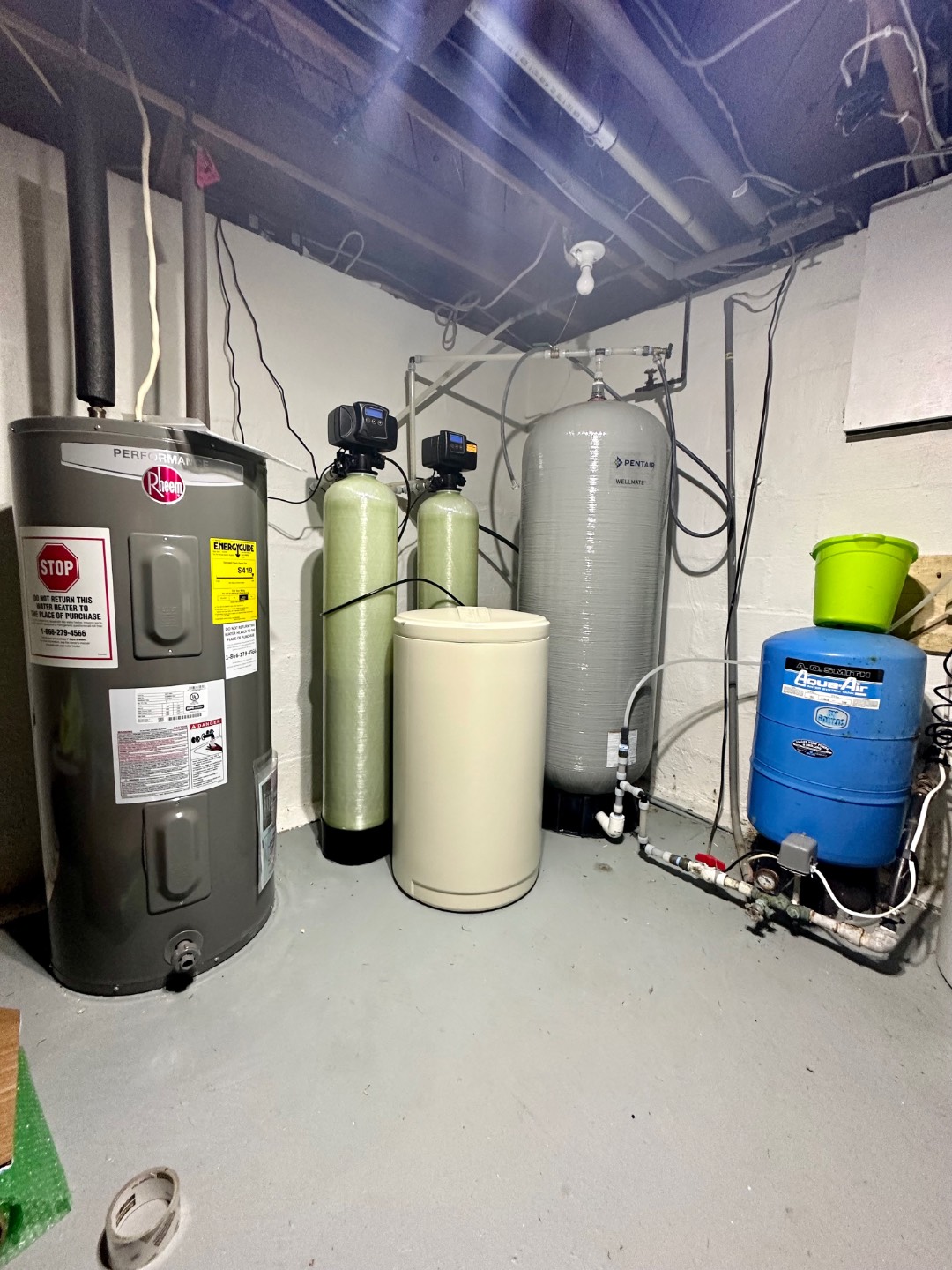 ;
;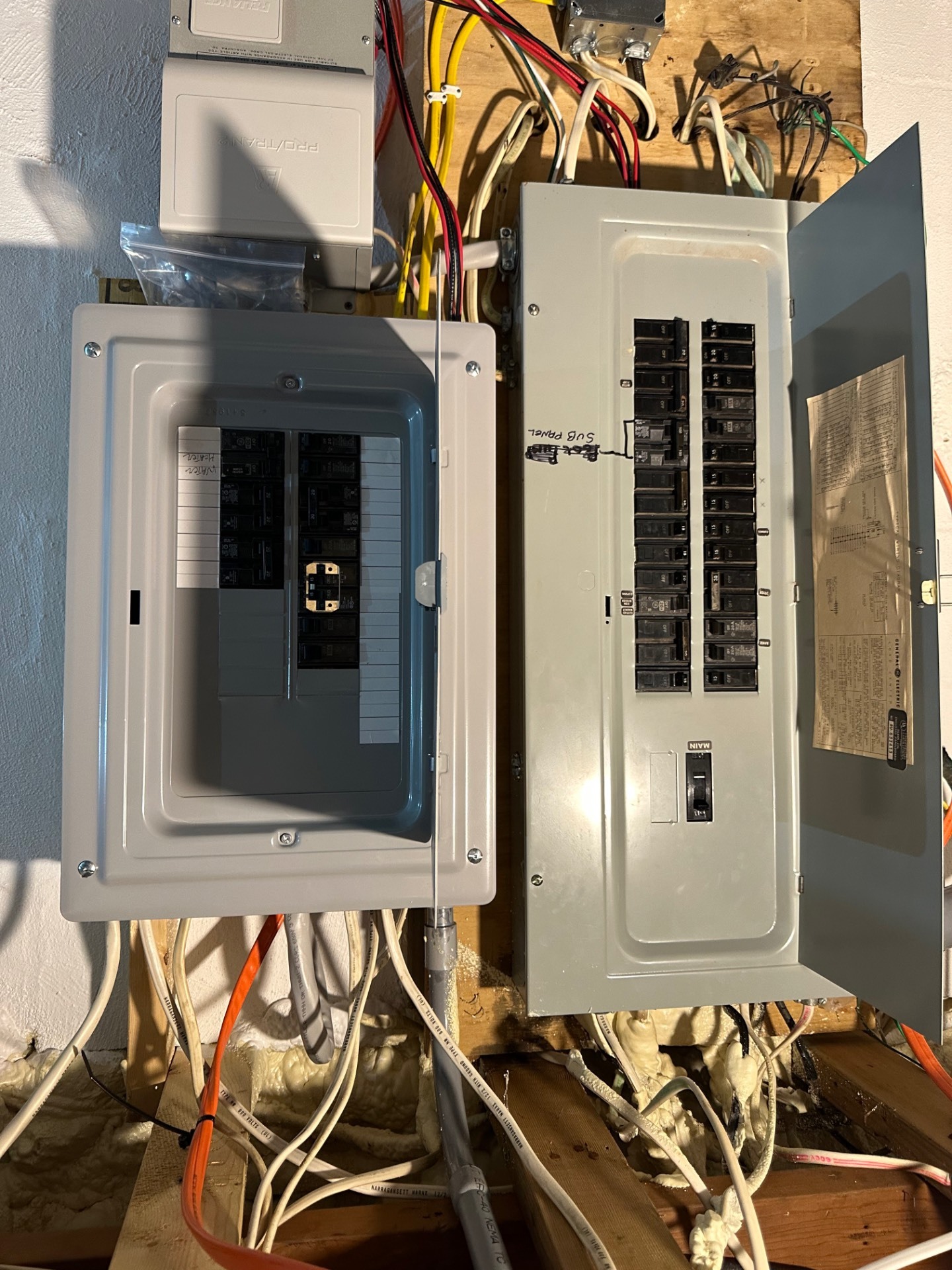 ;
;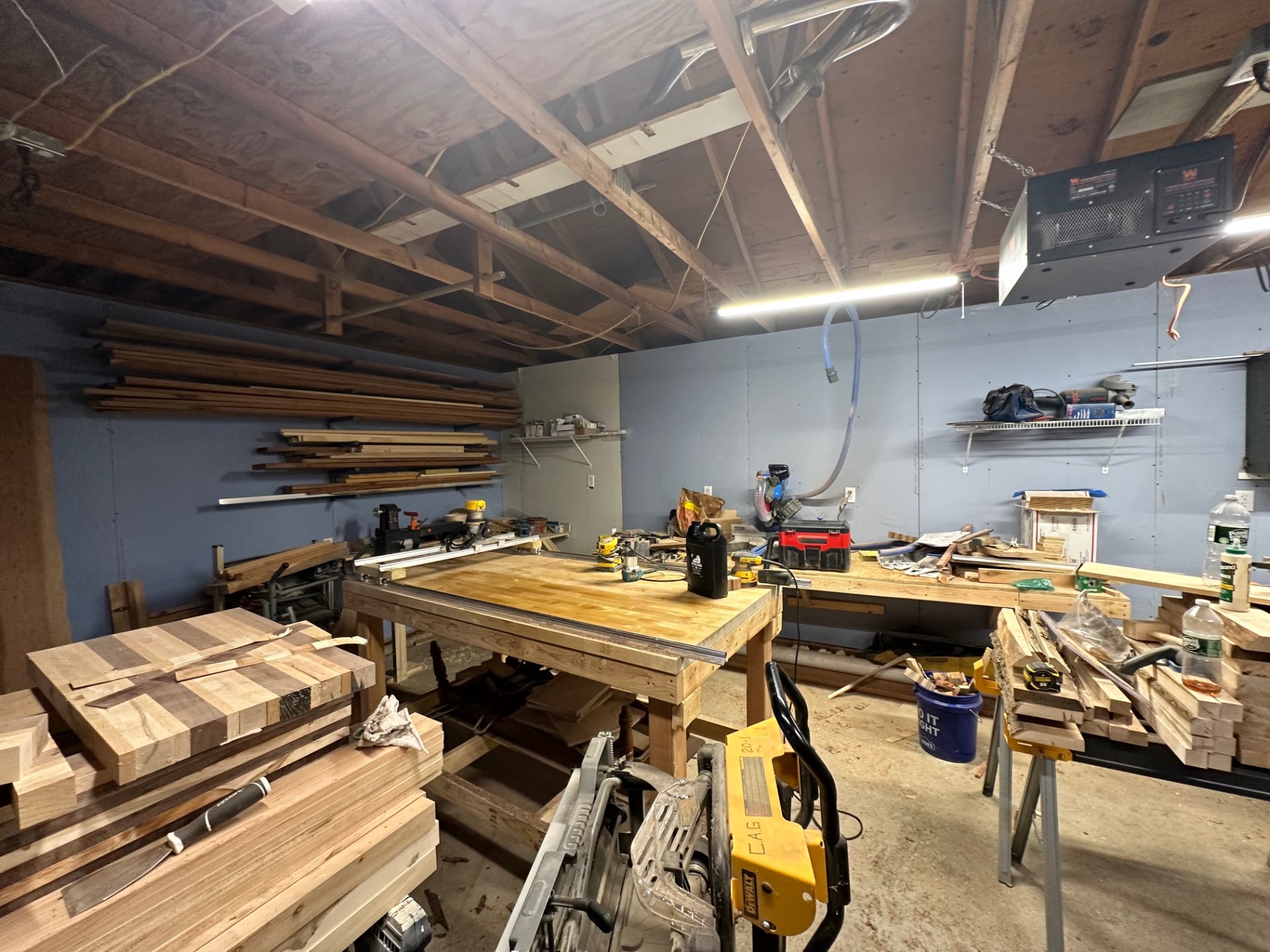 ;
;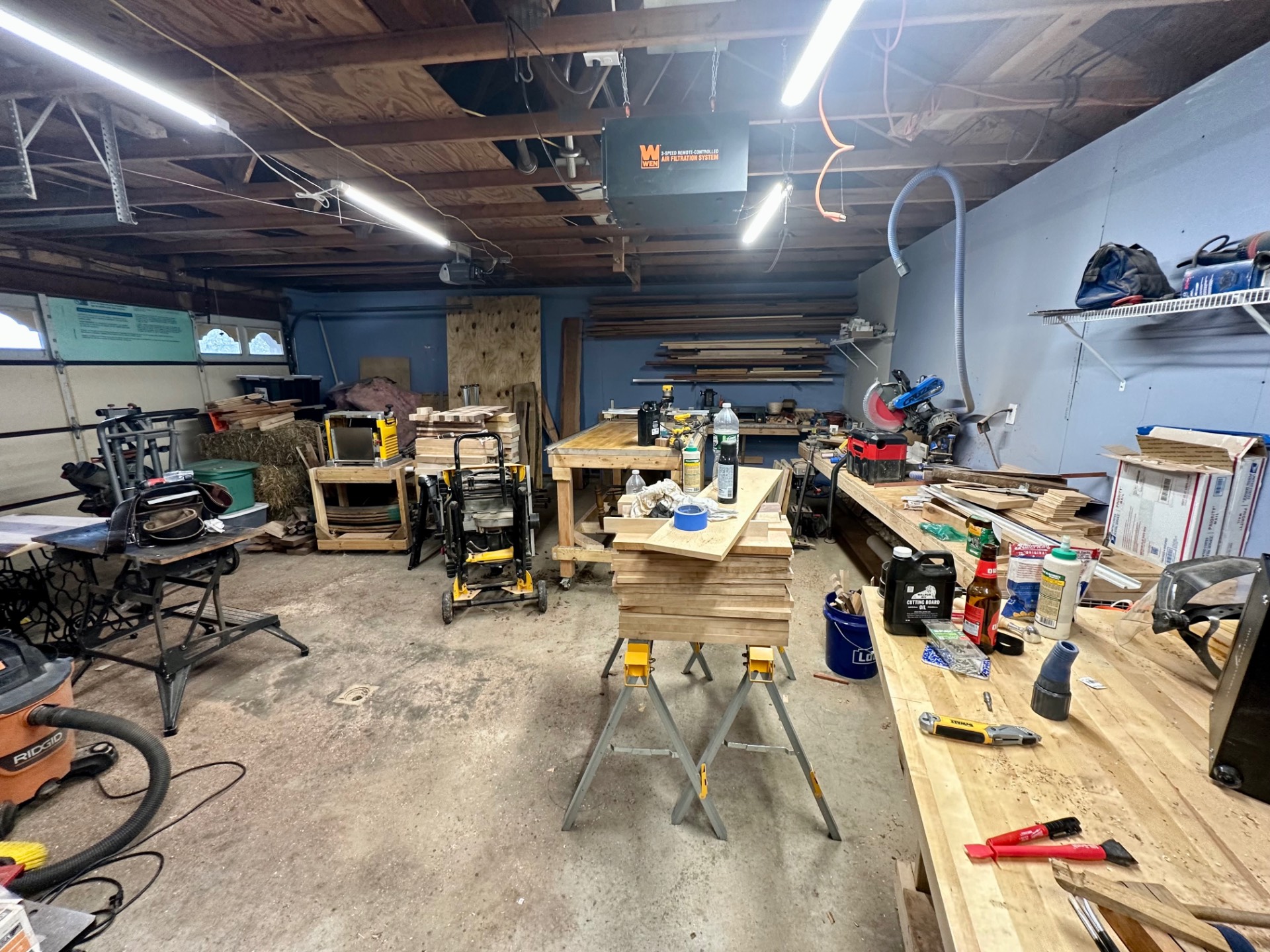 ;
;